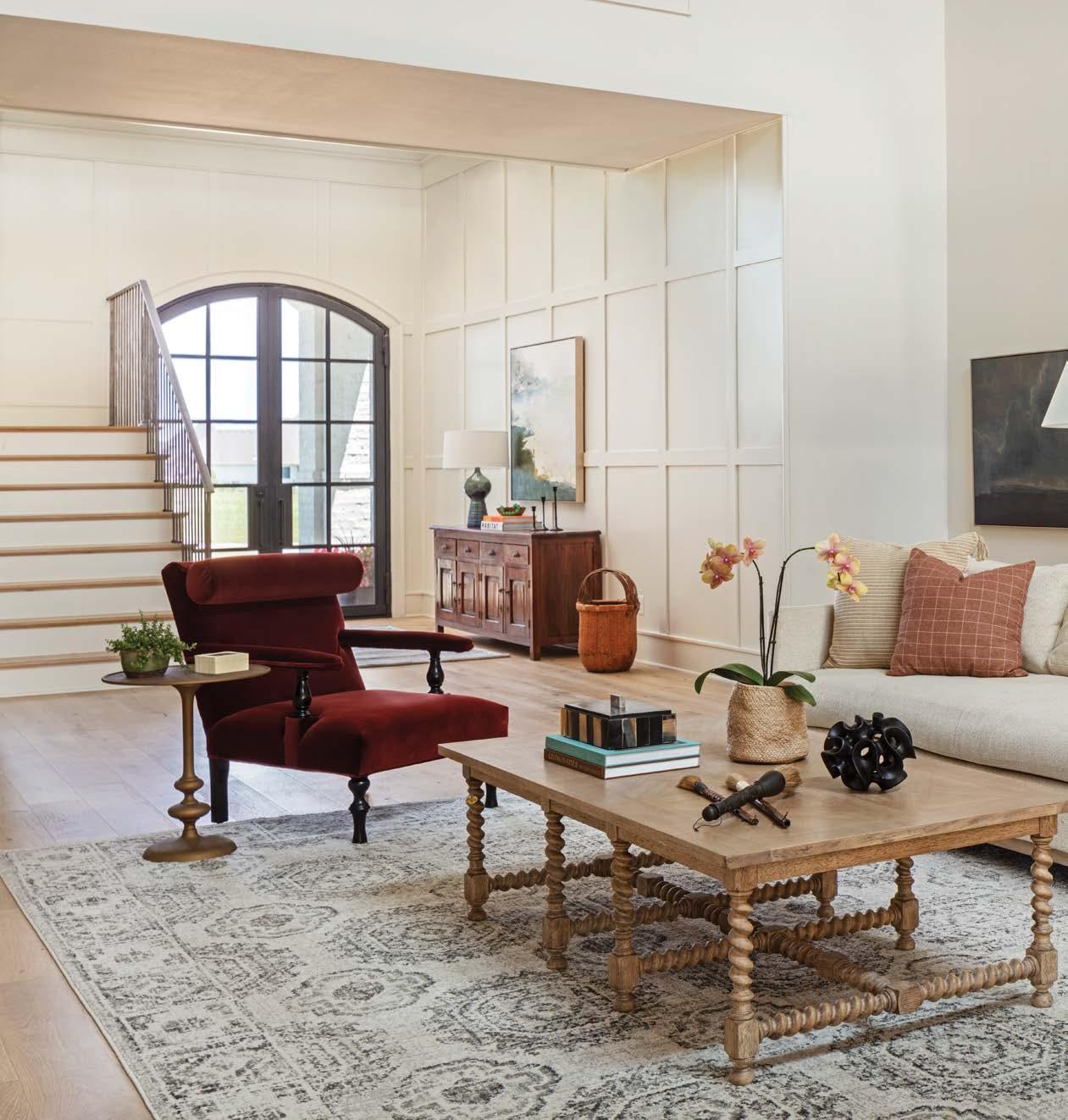
5 minute read
STAYING POWER
In Northwest Arkansas, a family home infused with current style comes to life with the help of designer Casey Sarkin
WRITER STEPHANIE MAXWELL NEWTON PHOTOGRAPHER RETT PEEK STYLIST STEPH SMITH
W
arm, comfortable, and polished: That is how Casey Sarkin describes this family of five’s Fayetteville home. After her first meeting with the clients, the designer saw right away they had several priorities. First, they knew their new home needed to be as functional for their three kids as it would be for them. Second, they wanted every detail to reflect personality and style.
To achieve these goals, Casey was on board from the very beginning. This involved walk-throughs with builder Tim McMahon throughout the process. “We tried to think of every little bitty detail along with how they’re going to live in the home,” Casey says. For example, off the kitchen, a mudroom connects to the garage, laundry room, and a workout room. “It’s kind of like their grand central station. There’s also a side entry for friends so they don’t have to come all the way to the front door. Everything was meant to be really welcoming.” While addressing every facet of the home’s functionality, Casey also customized each space with the family’s cool and classic sense of style. “They brought me some inspiration pictures from a house in Utah that was very neutral with lots of cabinet details,” she recalls. “That’s what led us to create these pretty niches on each side of the fireplace and custom trim throughout the house.” As for furnishings, the homeowners desired pieces that were stylish yet comfortable, elevated yet not too formal. “This is probably their forever house, and it’s stunning, but they also can really live in it,” Casey says.



Arched doorways leading to the master suite designate a separation from the large gathering place.
FROM ALL SIDES When it came time to furnish the home, the living room presented a challenge. “That room is open to everything,” Casey says. “We had to decorate it from all angles so that no matter what direction you’re coming from, it was welcoming.” Chairs with cane backing were chosen with this task in mind, as were the Kelly Wearstler lamps seen on a sofa table that divides the living area from the kitchen.

WOOD & WARMTH The kitchen is the showpiece of the home’s main living areas thanks to its scale, symmetry, and sophisticated palette. All of the cabinetry features custom shaker fronts with a beaded detail, and a white Clé tile backsplash offers texture and interest within the neutral palette. “It has that toned-down elegance that’s kind of rough around the edges, but has a little shine, too,” Casey says of the selection. An arched doorway leads to the coffee bar and pantry while echoing an architectural detail found throughout the house.


A custom pool table made of white oak reflects the cool, modern style of the home. Oversized photographs of docks give the illusion of additional windows along the wall.

PLACE FOR PLAY Because the homeowners desired to give the main living room an elevated feel, they designated a spacious wing of the downstairs as a more casual hangout zone. Here, the family can settle in for a movie night, shoot pool with friends, and share food and drinks with those on the screened-in porch via a pass-through window. Blown-glass lights over the bar, a mosaic backsplash, and a gallery wall bring personality to the comfortable space.

Cole & Son’s “Acquario Fish” wallpaper and an enameled cast iron sink bring whimsy to the powder bath off the family room. This space is also easily accessible from the pool—hence its aquatic theme.

PARENTS RETREAT The master bedroom’s style started with a Phillip Jeffries wallcovering made of cut wood. “I wanted something dramatic in there to make it special,” Casey says. “We started with that wallpaper and the bleached, coffered wood ceiling, then let that dictate where we were going with the bed and furniture.” A high-pile Tibetan rug and layers of textiles soften the look.

—Casey Sarkin, designer

TWEEN STYLE TEAMWORK Casey worked closely with the homeowners’ daughter on her bedroom, which the designer describes as “boho meets glam.” Dalmatian print wallpaper on an accent wall brings an edge to the pink-and-white color scheme. Sophisticated lighting, a window seat, and easy-to-rearrange built-ins will allow this space to grow with the girl over time.
High on the homeowners’ wish list was a designated homework area; this built-in workspace upstairs near the kids’ rooms hits the mark, and a bright geometric tile underfoot keeps it cheerful.

OUTDOOR INSPIRATION For their youngest son’s room, the homeowners gave Casey free reign, as long as it was “outdoorsy without being nautical,” she says. The designer found this Anewall mountainscape mural and let it set the tone for the room. Custom pillows and a framed Yellowstone poster complete the look.
Design Resources ARCHITECT Key Architecture BUILDER Tim McMahon Building Company INTERIOR DESIGN Casey Sarkin, Casey Sarkin Interior Design ACCESSORIES, ART, BEDDING, FABRICS, FURNITURE, HARDWARE, LIGHTING, RUGS, TILE (KITCHEN, BAR, AND BATH), AND WALLPAPER Casey Sarkin Interior Design APPLIANCES Metro Appliances & More CABINETRY Collins Custom Cabinets CARPET AND FLOORING Tom January Floors COUNTERTOPS (KITCHEN) Abstract Granite and Verona Marble Company COUNTERTOPS (BATHROOM) Pacific Shore Stones FIREPLACE Northwest Cast Stone FIXTURES Ferguson METALWORK (VENT HOOD) C&C Metal Works MILLWORK AND PAINTING Tim McMahon Building Company MIRRORS Casey Sarkin Interior Design and Fayetteville Glass PAINT Sherwin-Williams TILE (floor) Encore Building Products WINDOWS Meek’s Lumber and Hardware WINDOW COVERINGS Interior Fabrics and Design











