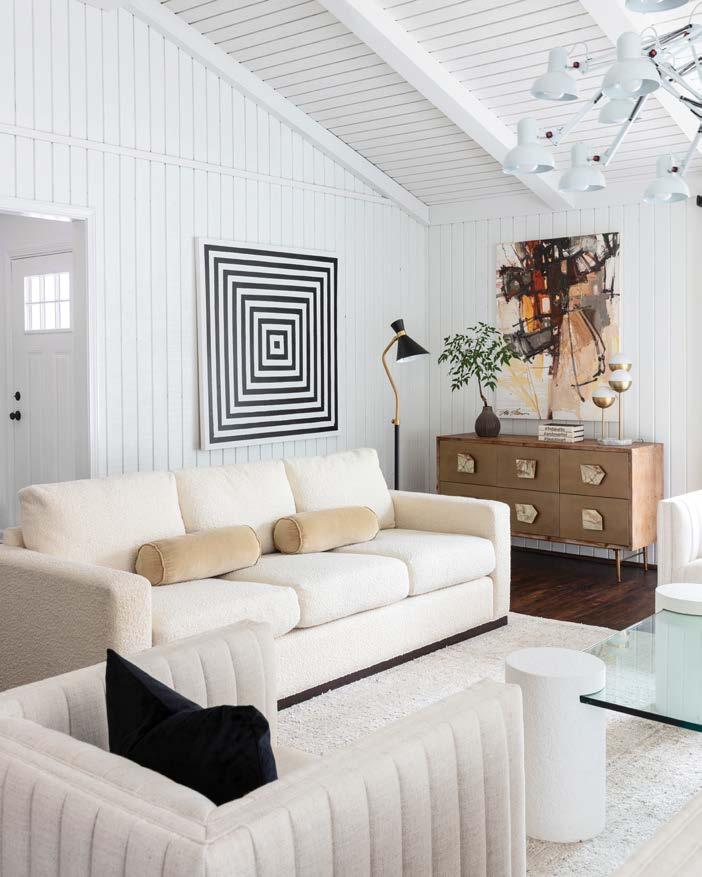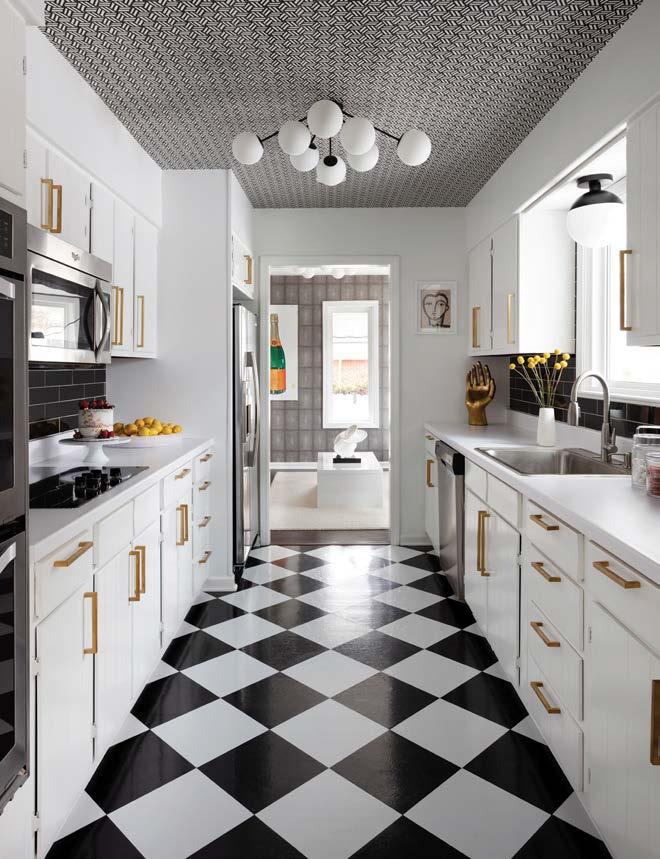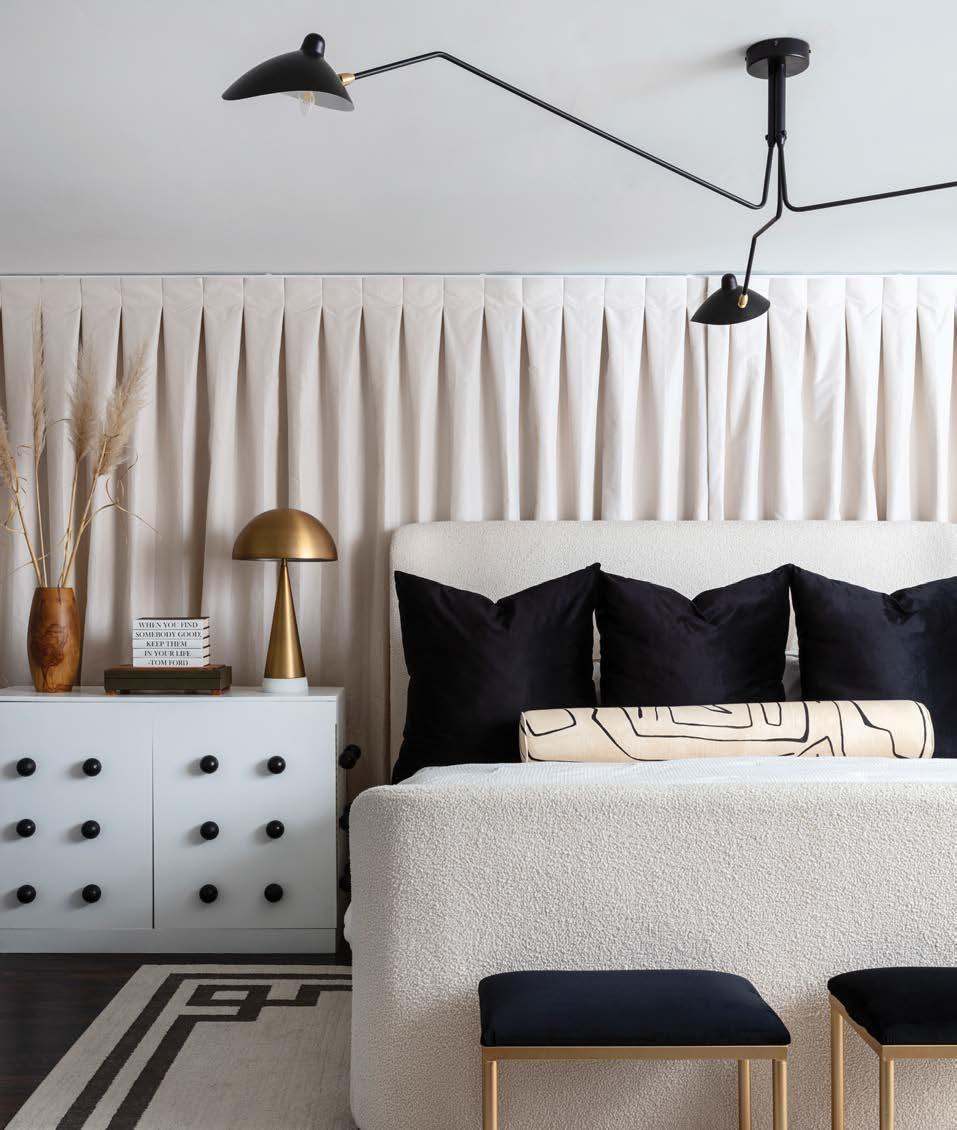
6 minute read
ARTIST IN RESIDENCE
THE BEFORE & AFTER ISSUE
Home
Advertisement
Marilyn Monroe serves as muse in the home office, where she appears in both a wallpaper motif and a piece of original art created by Jennifer Lashbrook from upcycled paint chips.
MODERN UPGRADE Artist in Residence
In Jonesboro, Beau Jones instills his remodel with a winning combination of polish and panache
WRITER STEPHANIE MAXWELL NEWTON PHOTOGRAPHER RETT PEEK STYLIST STEPH SMITH

NEUTRAL INTEREST A neutral palette carries throughout the house to allow interesting light fixtures and funky accessories—like the golden garden statue head in the living room—to take center stage. “I knew if I was going to stick to neutrals, I had to bring it with texture and interest,” Beau says. “If you like black and white, you have to find those in-between colors, like creams, tans, and off-whites, that give it warmth.” A table and two chairs form a breakfast nook near the glow of a piece of neon art that reads, “Everything you need is inside you.”
An abstract painting by fellow Jonesboro artist Sean Shrum hangs over a credenza in the living room. The black and white piece was painted by Beau.

When artist Beau Jones started looking for his first home, he had several musthaves: First, as an artist, a space to use as a working studio was vital. Second, he wanted plenty of walls to display his growing art collection. Lastly, he and his boyfriend, Cody, love to entertain, so rooms that could be versatile functionally were also important. When he found this home on the market, it fit the bill. “It had such good bones, and as I walked through, I could see myself giving it a more modern approach,” he says.
Being a first-time homeowner, Beau knew he would need the help of a professional to transform this house into the stylish abode he imagined. Luckily, someone who knows him well came to mind: his mother, Kim Biggs, interior designer and owner of The Vibe Interiors. “Anywhere I’ve lived, my mom has always been the one to come help me figure it out, and her style has influenced me for sure. Being an artist, she knew I had a vision for this house, and she was able to take me fully there,” he says. “Beau has a good eye and very good taste, and he knows what he likes,” Kim says of her son. “That part made it was easy. He just needed a little help pulling it all together.”
Beau and Kim left the floor plan of the home intact, ensuring plenty of available wall space for pieces by his favorite fellow artists. Behind the house, a converted shed became the perfect studio for his work. “I don’t have a ton of my own art in my house,” he says. “I go to the studio in the backyard almost every day to paint, then I go back to my house and get to look at everyone else’s art. It makes me feel inspired.” And while some rooms may now serve a different purpose—the formal living room is now a “cocktail room,” and a pantry was reimagined as a bar—the house maintains much of its original character.
BEFORE


INSPIRED DINING In the dining room, Beau replaced the existing chandelier with a cloud-inspired fixture, then centered the room around a technicolor painting by Nashville artist Gina Julian. “Her use of color is just so vibrant, and I used that piece to figure out the rest of the room,” Beau says. Over one of Ashley Longshore’s “Weezy” portraits, an art lamp elevates the casual dining space to the feeling of a gallery or museum. On the opposite side of the room, a large bar cabinet stores wine glasses and dessert plates for dinner parties.

BEFORE


— Kim Biggs, designer
BEFORE

TRUE TO FORM The palette turns darker in the galley kitchen, where black subway tile, a wallpapered ceiling, and brass hardware bring style to the small space. “I like kitchens that are clean, simple, and minimal, but I did want to elevate it to fit the rest of the house and make sure it didn’t feel sterile,” Beau says.

CHEERS TO STYLE Through the kitchen doorway is a space previously used as a breakfast room and a pantry, which Beau transformed into a bar and lounge—one of the largest structural changes he made in renovating the house. Here, a window cut into the wall of what was a pantry opens the space up to the former breakfast room, and the addition of countertops, a mirrored wall of shelving, and barstools make it a fully functional bar. Aesthetically, a graphic wallcovering unites the two spaces.

— Beau Jones, homeowner
BEFORE

Beau calls the home’s original formal living room a “cocktail room.” Located at the front of the house and flowing easily into the other communal spaces, it’s a perfect conversation area during parties.

—Daniel Keeley, landscape designer
“Extra White” by SherwinWilliams

BEFORE LAYERS OF COMFORT In the master bedroom, tiny windows were more of an eyesore than a focal point. Kim remedied this by installing a wall of automized draperies. “Things like that, I would have never thought to do,” Beau says. “She was instrumental in picking out fabrics and furniture that would fit the spaces well.” In this long, narrow room, the pair chose a curved, upholstered bed in a textured bouclé fabric and large custom nightstands centered against the wall of drapes.


In the guest bath, a shower featuring black and white oversized tile is a statementmaking upgrade from the home’s original built-in bathtub.
Design Resources INTERIOR DESIGN Kim Biggs, The Vibe Interiors ACCESSORIES, BEDDING, FABRICS, FURNITURE, HARDWARE, LIGHTING, RUGS, WALLPAPER, AND WINDOW COVERINGS The Vibe Interiors APPLIANCES Metro Appliances & More CABINETRY, COUNTERTOPS, FLOORING, AND TILE (KITCHEN) Barton’s Lumber Co. MILLWORK Juan Morales MIRRORS Union Glass Company PAINT Sherwin-Williams PAINTING Vinny Mendoza PAINTING (DECORATIVE) BEFOREBernie Macha TILE (BATHROOM) Floor ’N Decor UPHOLSTERY Cheryl Graham WINDOWS Window World of Northeast Arkansas YOU’RE INVITED The guest bedroom takes on a retro feel with a deco-inspired headboard, Sputnik-style light, and vintage chairs at the end of the bed. Leathertextured wallpaper provides warmth amid the neutral palette. “Whether it’s wallpaper on the ceiling or an accent wall, Beau loves texture and dimension and layers,” Kim says. “Those are the key things that make a house stand out.”









