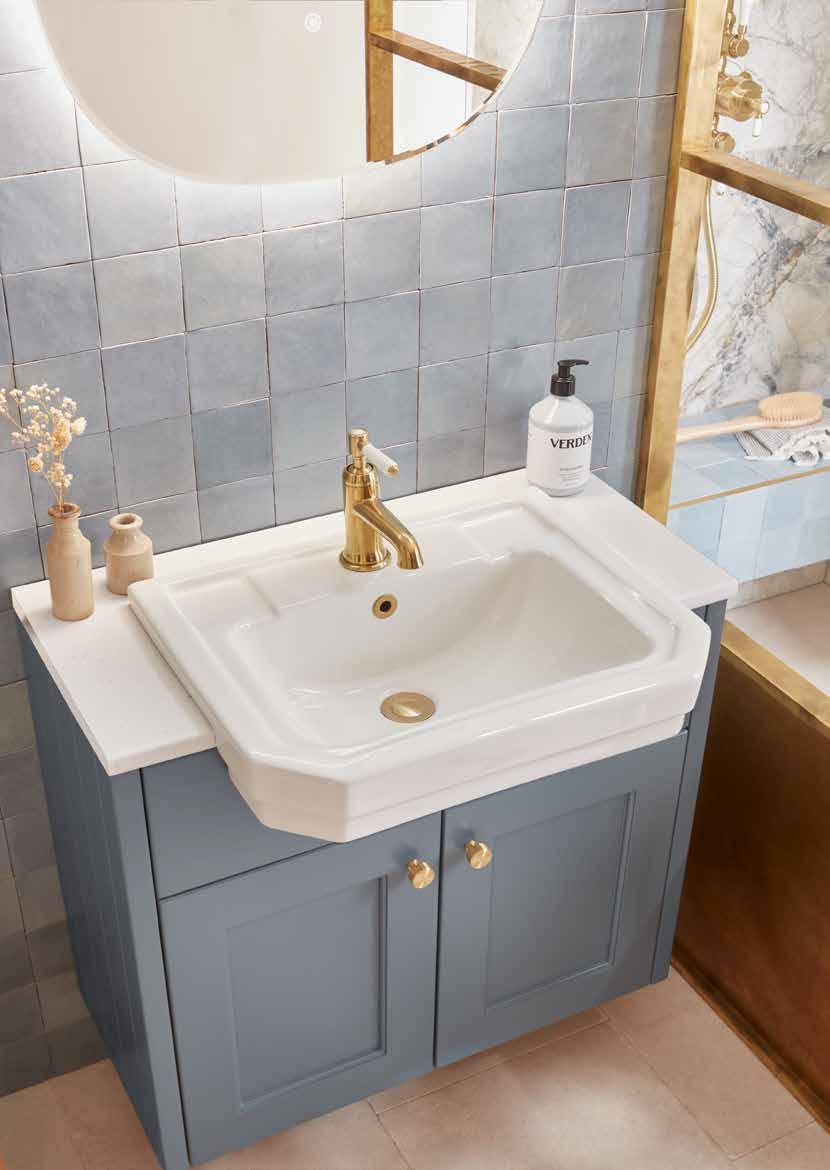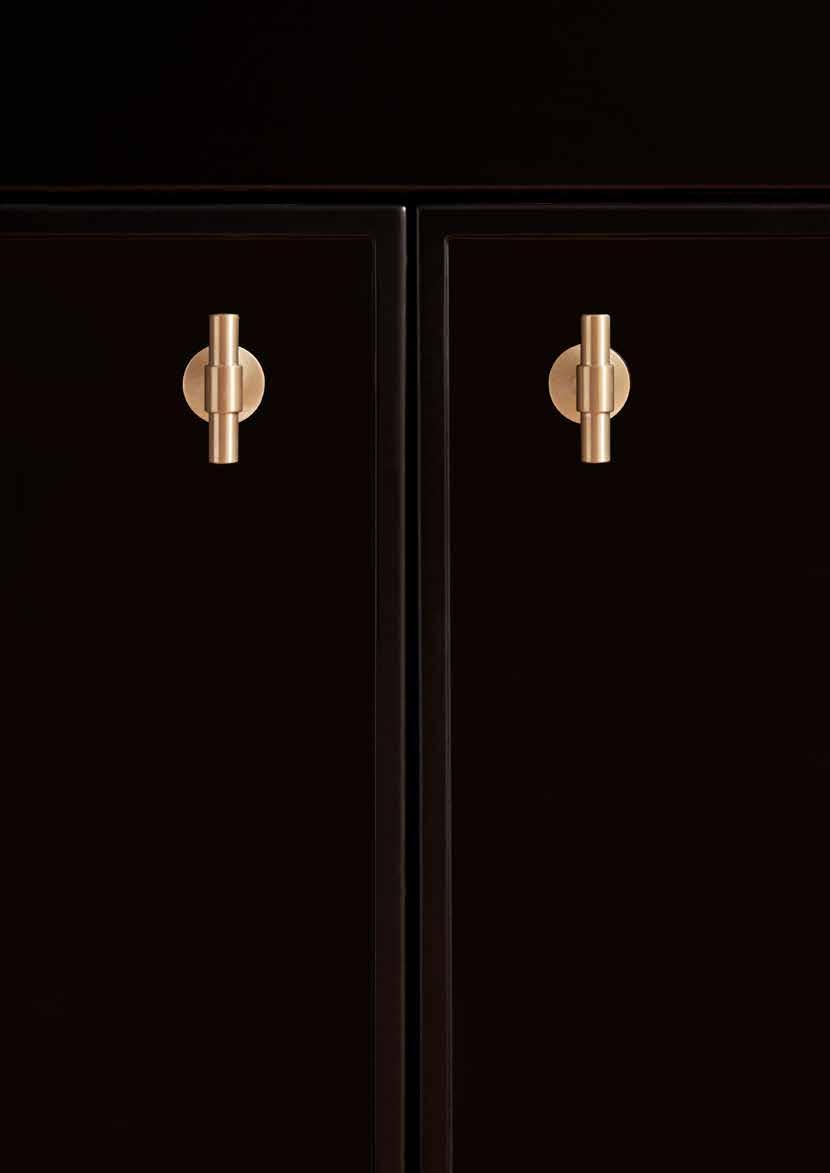








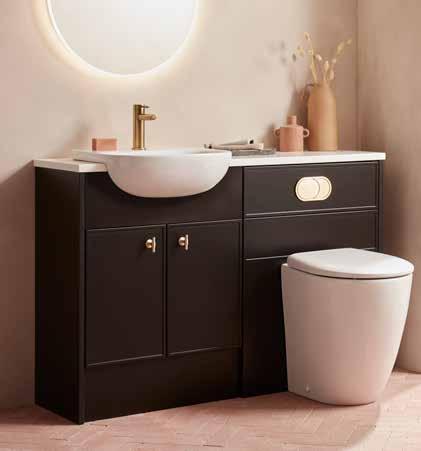
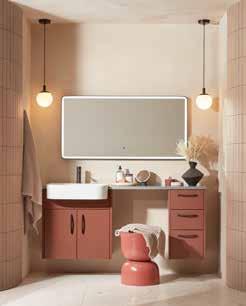
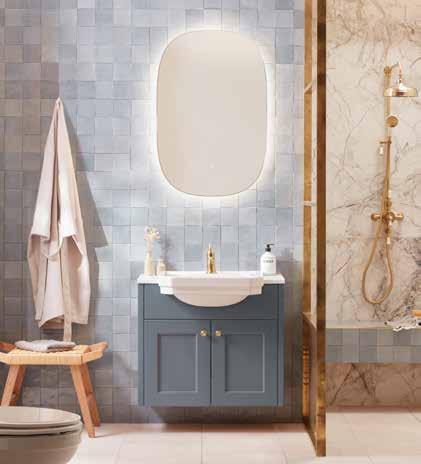
As a company, we’re obsessed with creating the perfect bathroom space however big or small. Create yours with our wide range of customisation options and make room for what matters with our clever storage solutions. From design to finish-discover bathroom furniture that fits you.
Designed by us, tailored by you
Entirely customisable, our cabinetry is available in a full suite of colours and configurations, with a wide range of hardware to suit.
Bathrooms that are built to last
Engineered and tested extensively, our furniture carries an industry-leading 10-year guarantee.
Designed in the home of bathing
Founded and still based in the historic spa city of Bath, our products are shaped by over 45 years of industry experience.
YEAR
YEAR
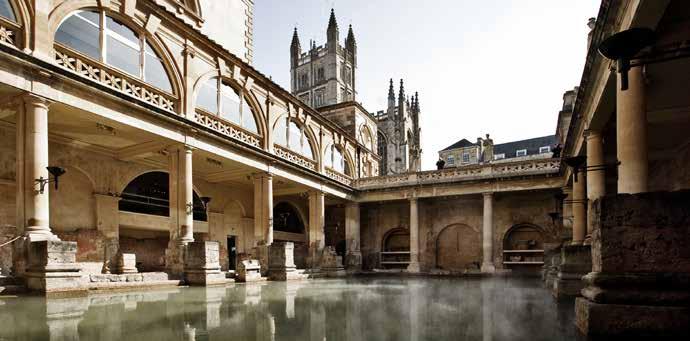
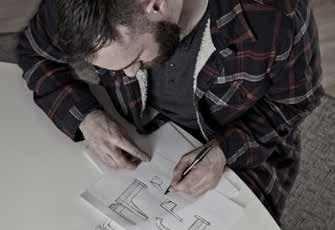
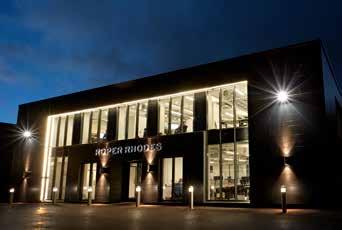
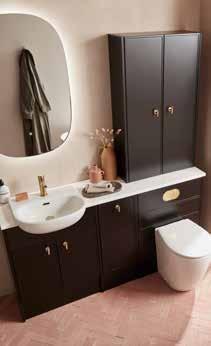
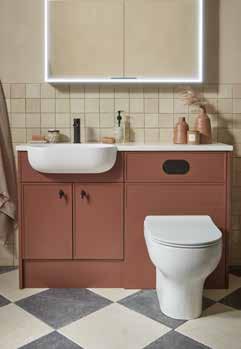
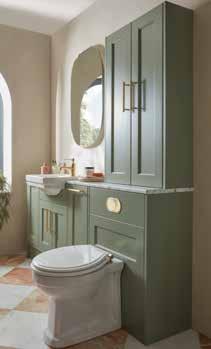
Fitted furniture is all about taking the space you have and making it reach its full potential. Unrestricted and completely customisable, fitted furniture gives you the flexibility & storage you need, with the style you love.
Whether you live in a Victorian townhouse, an ultra-modern apartment, or something a little more unusual, our boundless combinations of fitted furniture styling options give you the ability to create a bathroom that feels uniquely and effortlessly ‘you’.
What will you be...

A well-known design reimagined for the modern home; Elan combines a clean, contemporary facade with classic frame detailing. This versatile collection offers abundant storage and invites a wide range of customisation options.
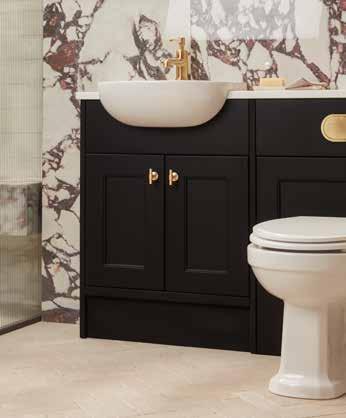
Discover the timeless look and feel of traditional carpentry, with all the advantages of fitted furniture in our Burford range. Keep things classic or add a more contemporary twist with this versatile collection of shaker-style furniture.
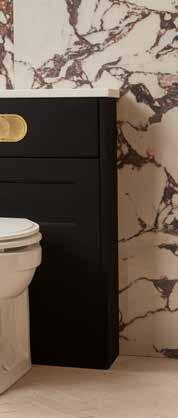
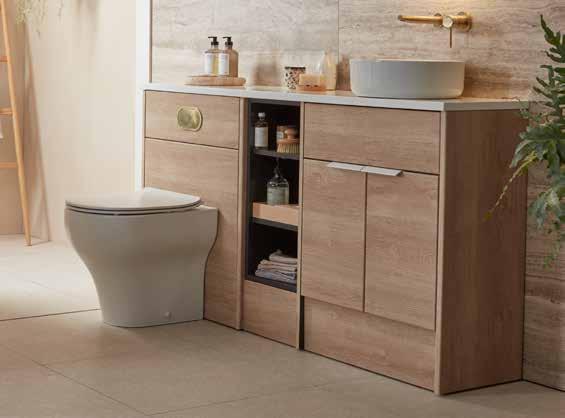
Be Modern CLEAN & CONTEMPORARY
Made for the modern home, Aruba’s sleek, slab doors and sophisticated styling sets it apart. Aruba offers effortless style in a wide range of on-trend finishes.
Be inspired ...
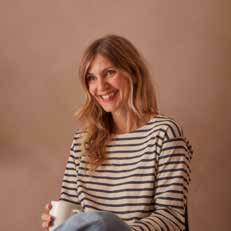
Our in-house stylist Zoe gives you her tips on how to style fitted furniture. Fitted furniture is all about mixing and matching to create a unified look. First, choose the perfect base like our Elan furniture in Powder Grey, and then accessorise to inject your own style. We’ve chosen timeless elements such as our Ritual circular mirror and the smooth curves of our Widcombe sanitaryware, and paired these with contemporary black accessories to keep it feeling fresh.
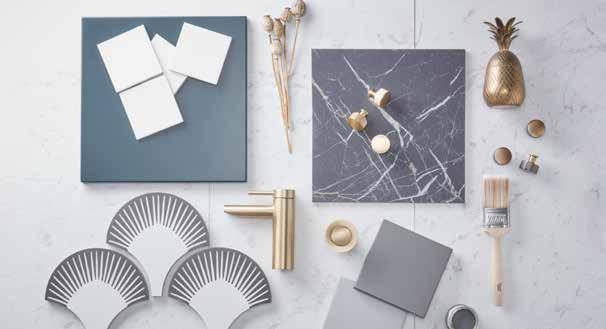
‘Why not try bringing together contrasting textures with rustic woods, brass accessories, or ceramic tiles in modern designs?’
Be a part of our community by tagging us in a photo of your finished project with #roperrhodes, and you might just feature in our next brochure! BE A PART OF IT
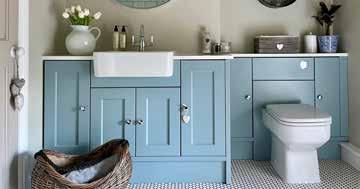
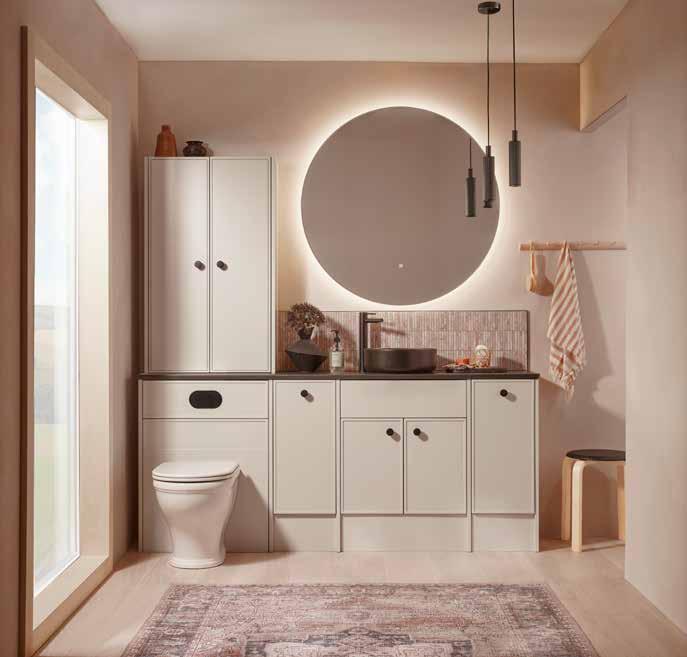
Don’t forget the finishing touches. Customise your look with our extensive range of mirrors, cabinets, taps and sanitaryware.
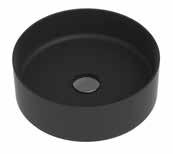

page 87
basin page 95
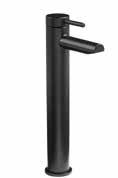
page 106
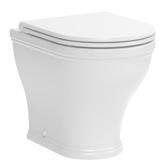
page 98
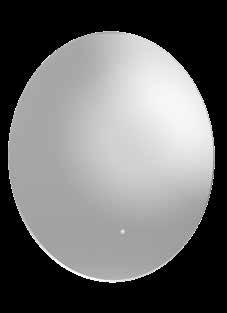 Round
Hudson black handle
Ritual circular mirror
Storm-nova tap
Round
Hudson black handle
Ritual circular mirror
Storm-nova tap
Plan your bathroom ...
Roper Rhodes fitted furniture is full of choice and bespoke features.
Follow our guide below for a quick overview and understanding of how to create your very own Roper Rhodes fitted furniture bathroom. A more detailed planning guide can be found on pages 16-17.
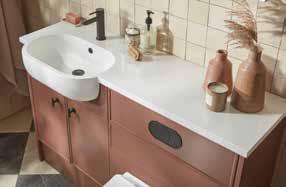
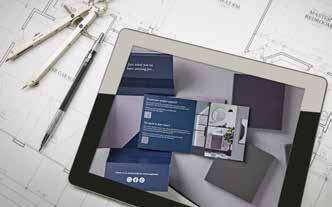
Before beginning your journey, why not check out Instagram, Pinterest or the pages of this brochure to be inspired by our roomset designs and layouts.
@roperrhodes
Explore your exisitng bathroom space. Consider any wasted areas which could be maximised with the addition of storage units. We recommend installing your WC unit in a similar position to the current WC to minimise installation costs. Our free swatch sample service makes it easy to choose the right finish for your home. Simply fill out the form on our website to order your own at roperrhodes.co.uk/swatches/
We have three stunning furniture styles to choose from; from the elegant looking Elan, the timeless looking Burford or the pared-back modern style of Aruba. See pages 20-83 for further details.
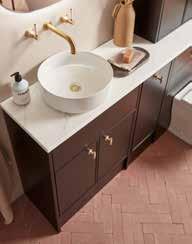
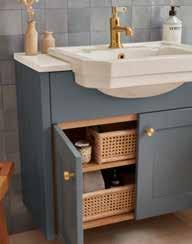
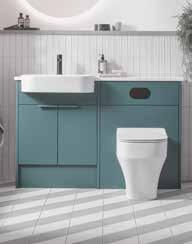
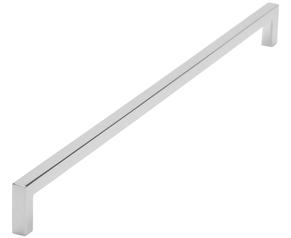

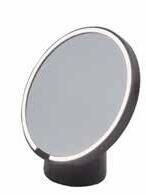
Choose from our wide range of handles, worktops and taps to give your bathroom units a bespoke look and feel. See pages 84-121 for all handle & worktop options.
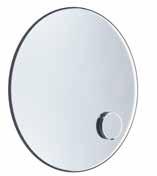
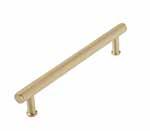

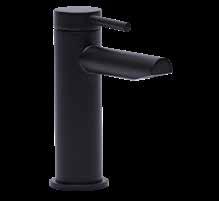


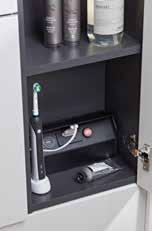
Complete the design of your new bathroom by choosing from our collection of stylish basins & WCs as well as coordinating taps and elegant mirrors and cabinets. See pages 84-121 for options.
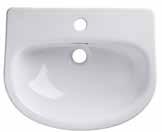
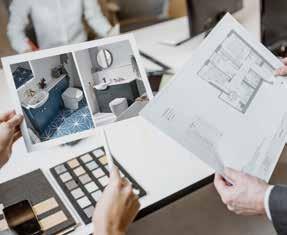
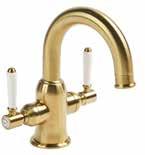
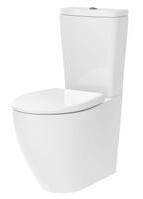

Speak to your local Roper Rhodes bathroom specialist for further advice on layouts and design, as well as assistance in ordering and installation. Find your nearest retailer on our website now. roperrhodes.co.uk/stockists/
Even after you’ve completed your Roper Rhodes Bathroom, we’ll still be here to assist with anything you need.
Product after care, guarantees and access to our customer service team are all available to you, as well as technical support across our website.
For further assistance in planning your bathroom please visit our website to see our Bathroom Buying Guide roperrhodes.co.uk/bathroom-buying-guides/
Our fitted furniture gives you the flexibility to individalise your bathroom design by ensuring your bathroom space is uniquely ‘you’. Whether you live in a Victorian townhouse or an ultra modern home we can reflect your style, creating the look you want.
Before starting you bathroom renovation, get a feel for your bathroom layout.
It is advisable to install a WC unit in a similar position to the current WC to minimise installation costs. However, if you do want to change the layout a good bathroom retailer will be able to guide you through the planning process.
Roper Rhodes fitted furniture is designed to be used in many different configurations - some typically popular layouts are highlighted below.
Into a corner
Finish into a recess, using filler panels to fit the width exactly
Consider the available space in your bathroom and choose from either standard depth (353mm) or space-saving slim depth (218mm) units.
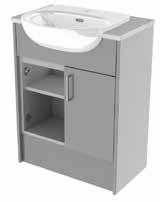
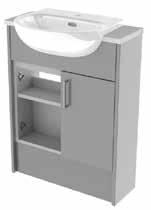
Against a wall
DON’T FORGET
All of our fitted furniture ranges can be wall hung or floor mounted, depending on your desired look. If you opt for floorstanding units, you will need to order colour matched plinths in order to hide the leg supports.
For all fitted furniture you will need to order end panels to complete your look, unless your furniture runs wall to wall. If using end panels in between units to create a framed look, please be aware that one end panel can be cut in half to save costs.
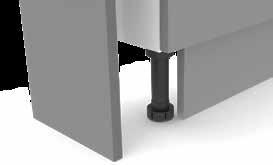
Choose from a range of floor units, wall cupboards and full height 2 door units.
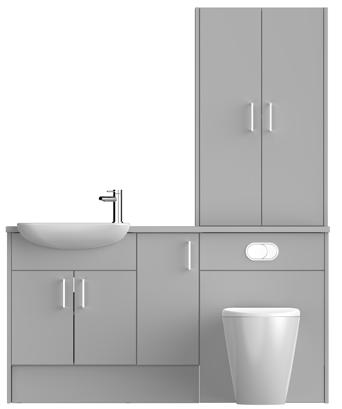
Taps, Mirrors & Cabinets
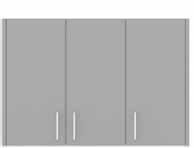
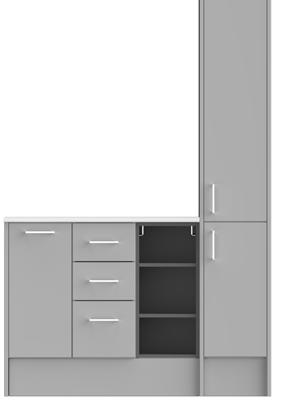
With our versatile fitted furniture and huge choice of additional bathroom products, it is easy to create your unique bathroom. One which will fit not only your personal style, but also the space and more practical needs that you have. Follow these easy 9 steps to help create your perfect bathroom.
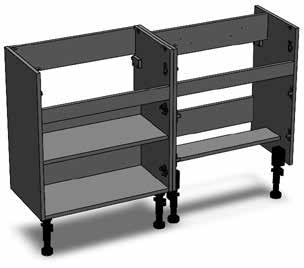
Select your carcass. Carcasses are the building blocks of fitted furniture. Almost every run will start with a semi-countertop (SCT) basin unit, and a back-to-wall unit (BTW) which houses the cistern.
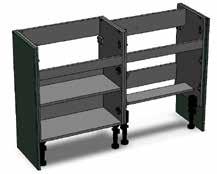
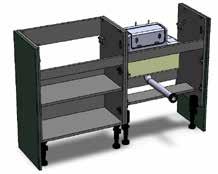
Filler / Clad-on panels hide the carcasses at each end. They can also be used in between carcasses for a framed look.
Remember to select a cistern. The cistern is important as it provides flushing water to the pan. The cistern is housed inside the BTW carcass.
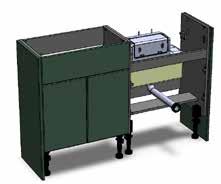
These fascia packs comprise x2 doors with soft close hinges and a top fascia on quick release clips.
These two panels mask the back-to-wall carcass and cistern. These panels should be cut to allow the pan inlet and outlet pipes to pass through and for chosen flush button to be installed. BACK TO WALL (BTW) FASCIA PACKS 4
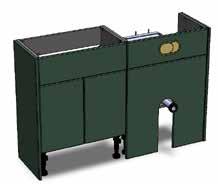
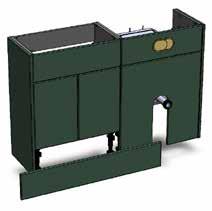
These mask the plumbing gap below the carcasses. They are optional and are not required for a wall mounted run. PLINTH 6
10 YEAR
GUARANTEE
Furniture & Taps
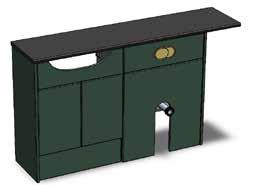
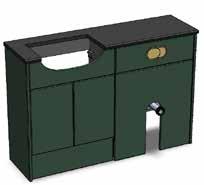
A wide range of worktop options add to the custom feel of fitted furniture. Slim and standard depth in a variety of lengths and patterns. The worktop and SCT top fascia should be cut to suit basin selected.
TOP TIP
STEP 7
We recommend a 5-10mm overhang at each end of the furniture to prevent water dripping onto furniture.
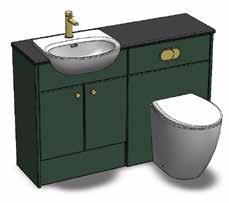
We offer a wide selection of handles to complement all our fitted furniture ranges.
20 YEAR
GUARANTEE Ceramics
STEP
8
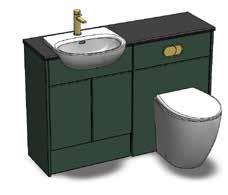
BASIN & PAN
We offer basins which slot perfectly into our fitted furniture ranges.
STEP 8
TOP TIP
Use silicone sealant to fix the basin in place and seal around the edge of the basin to prevent water in ingress.
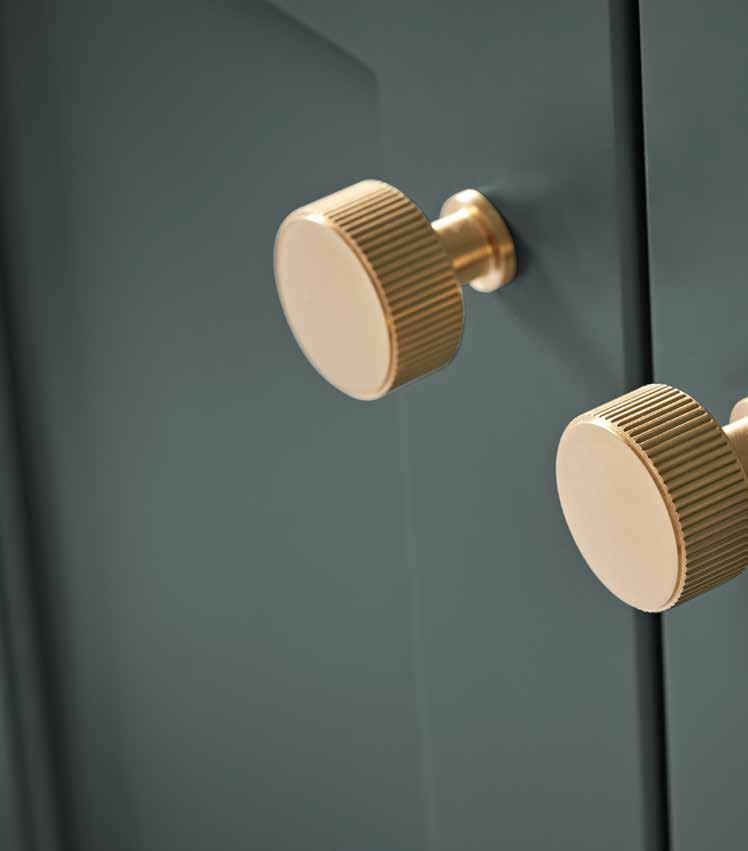
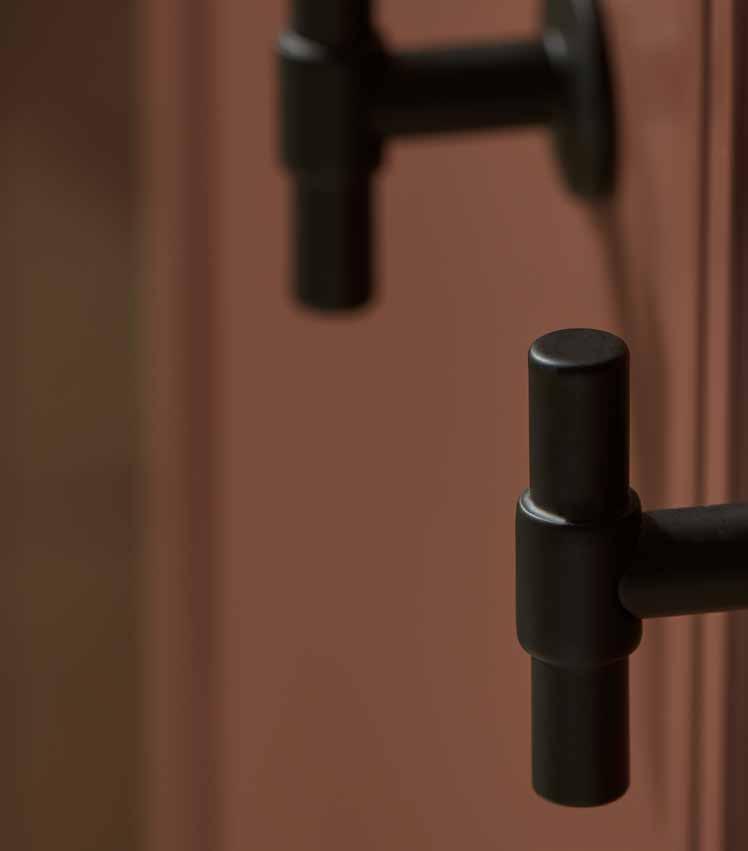

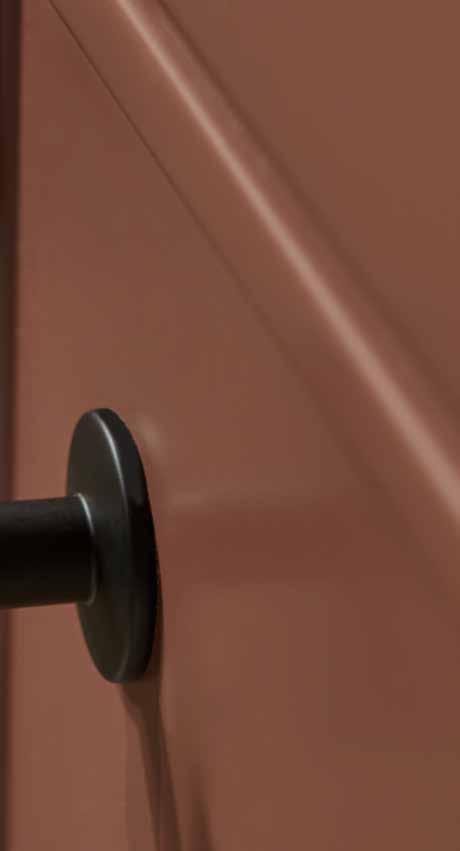
Our fitted furniture designers understand the ins and outs of what makes a great bathroom. Their creations have been tailor made to give you all you’ll need to create your ideal space.
We offer something for every taste, with designs that incorporate a host of thoughtful features such as worktops with integrated basins, colour matched handles and underslung basin units.
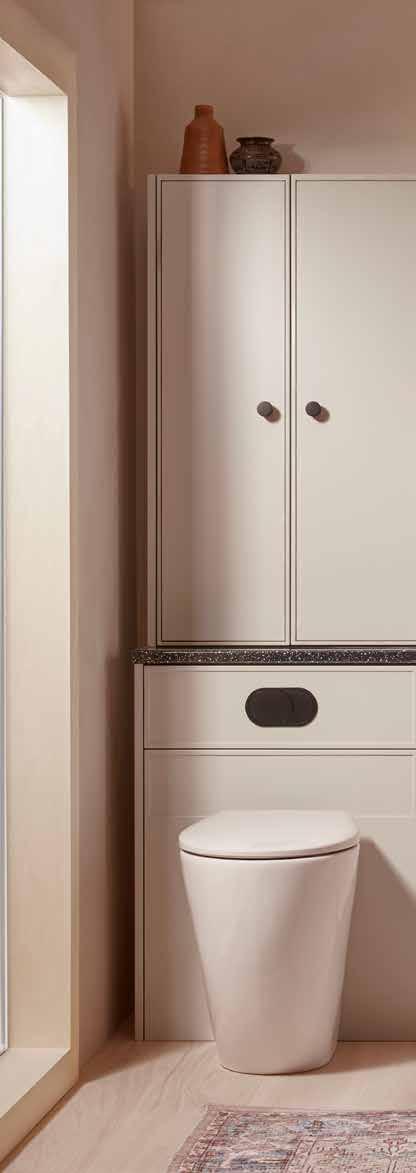
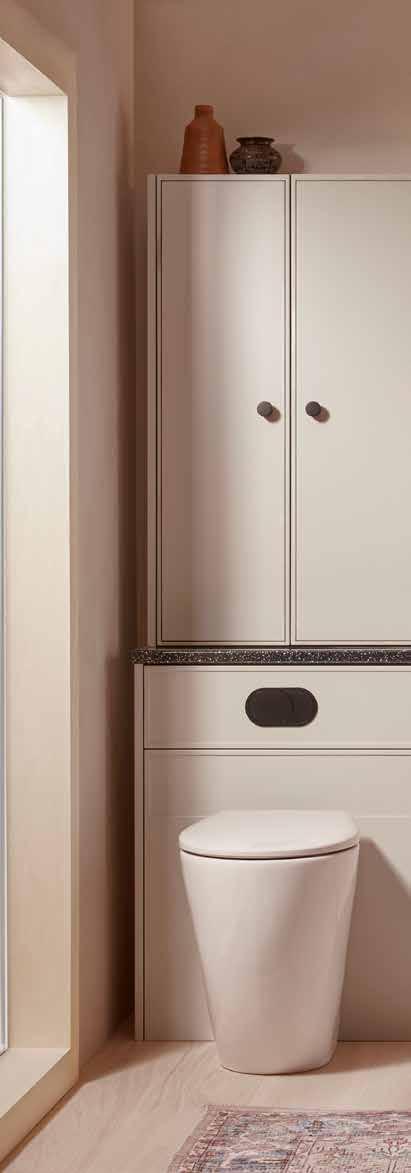
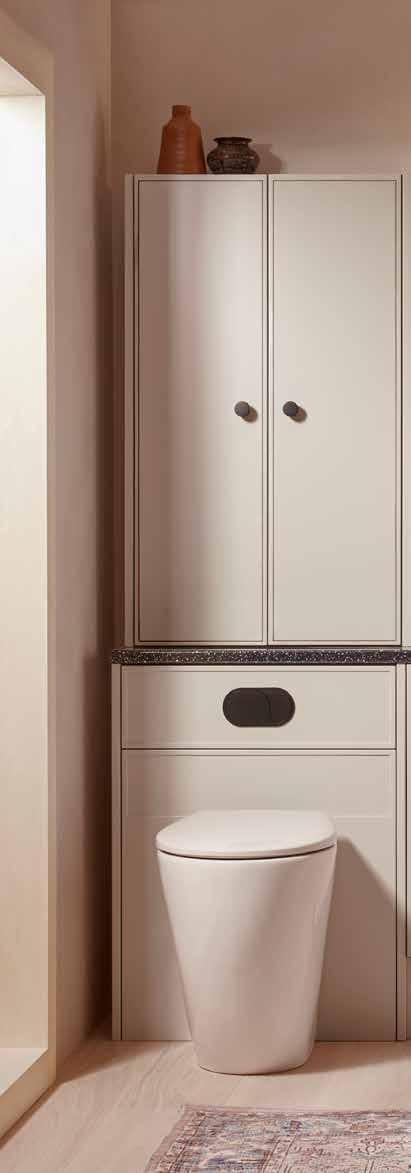
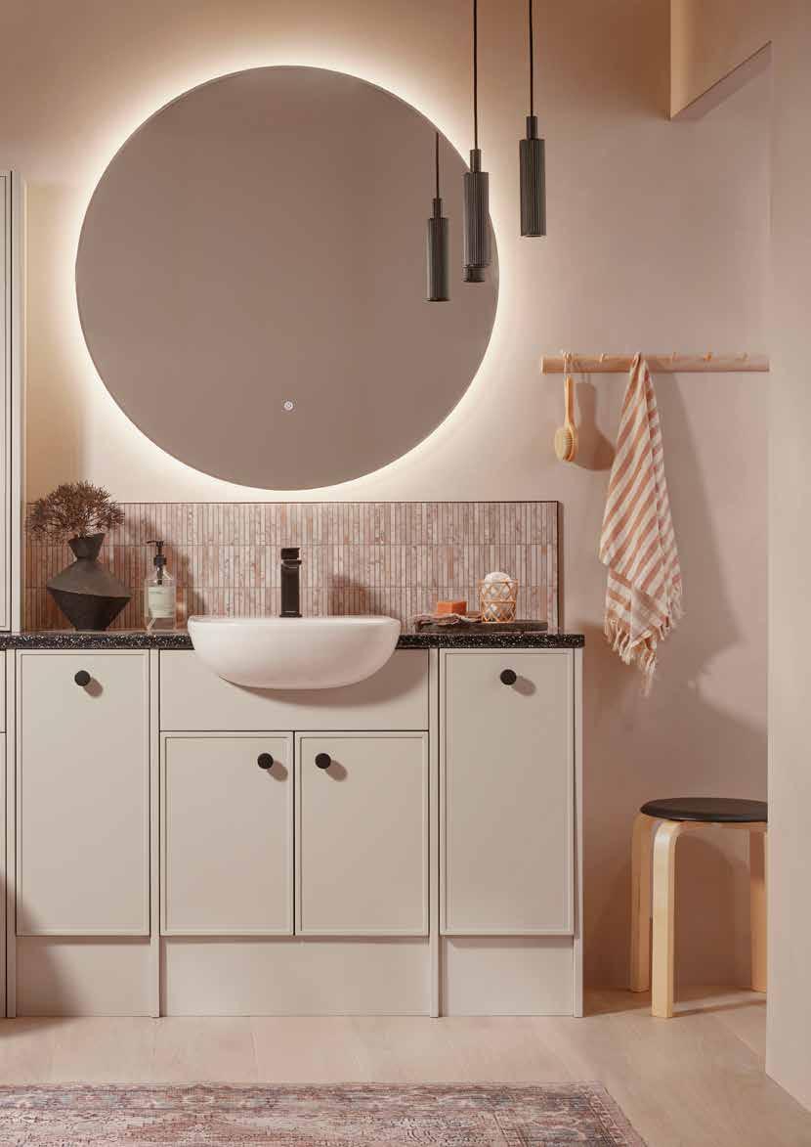
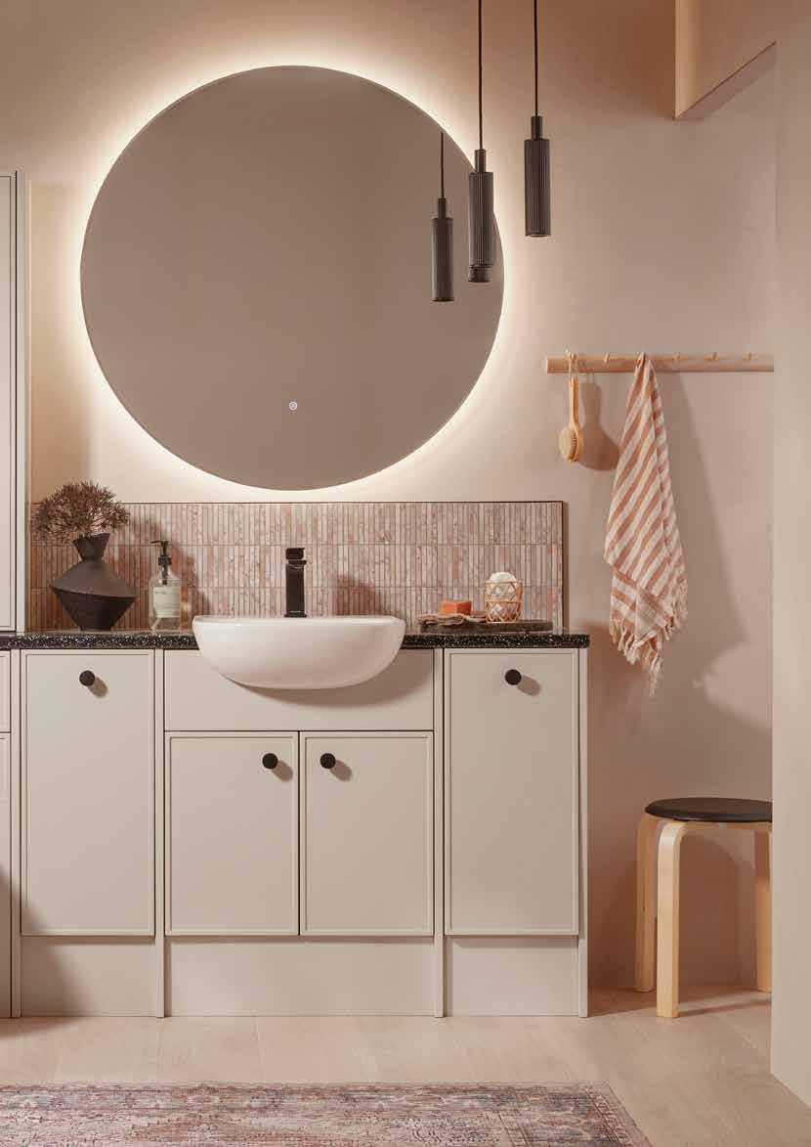
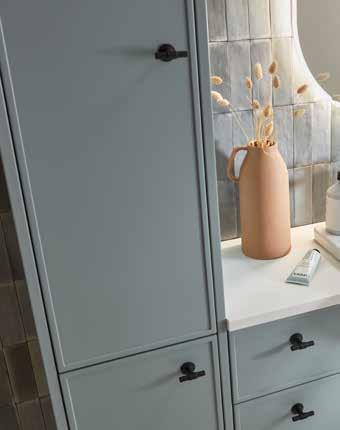
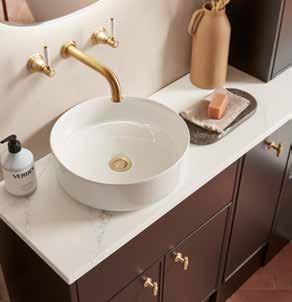
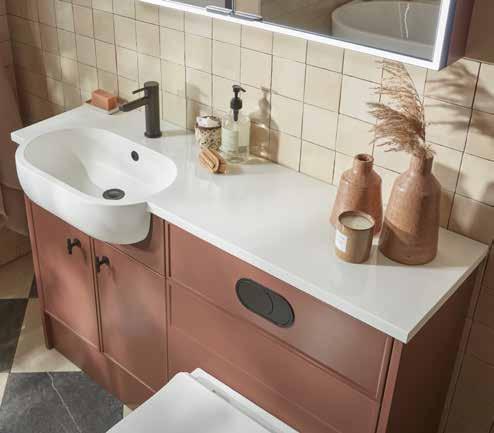
For furniture as functional as it is beautiful.
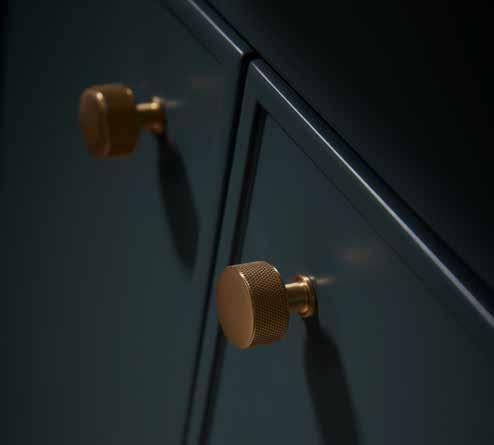
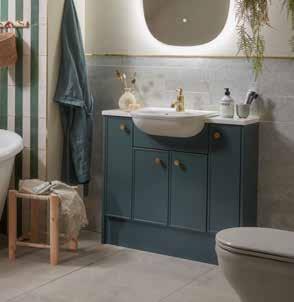
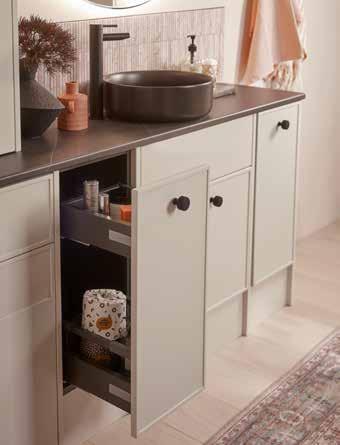
YEAR
YEAR
This refined furniture design marries traditional elegance with contemporary flair, showcasing a sleek, clean-cut Shaker frame. With endless configurations to choose from, Elan offers a versatile solution for maximising storage and utility. Available in a tasteful palette of finishes, with a wide range of handle & hardware options.
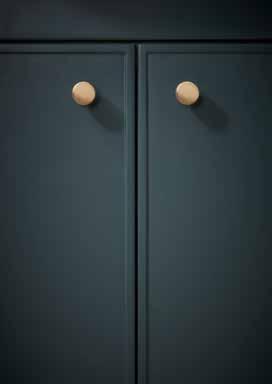
We offer a free colour swatch service.
If you would like a sample of any of our finishes please visit our website and fill in the sample request form roperrhodes.co.uk/swatches
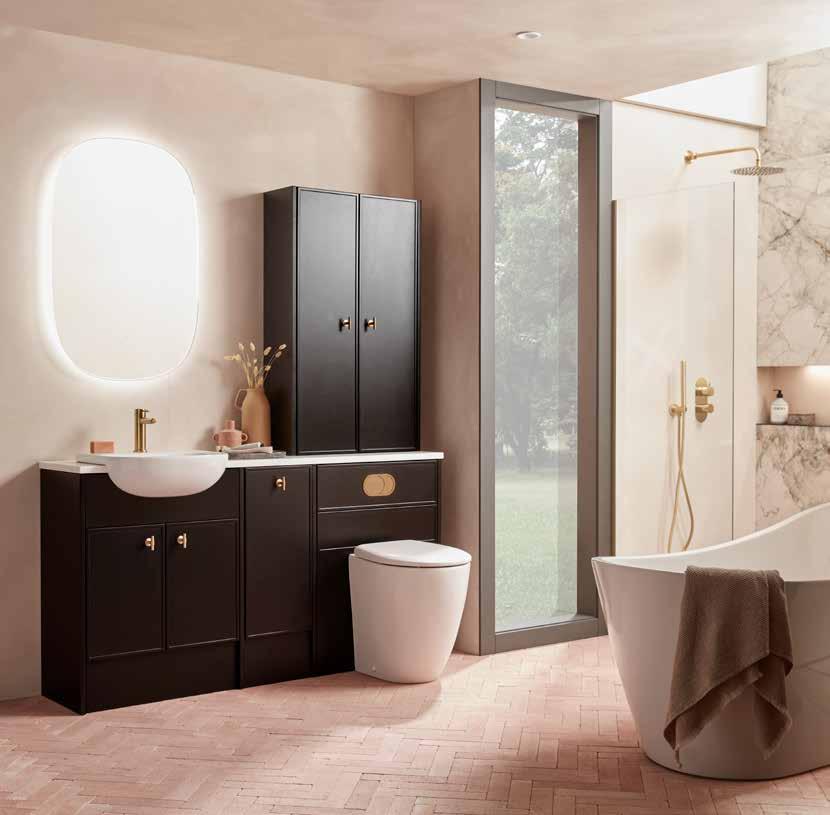
Want to recreate this look for your new bathroom?
This page shows a helpful floor plan and useful list of items used to design this timeless bathroom.
We offer a free colour swatch service. See page 153 for details.
600MM BACK TO WALL UNIT: EF3BW6.BLK.D
600MM SEMI-COUNTERTOP UNIT: EF3SC6.BLK.D
600MM SIT ON TOP COUNTERTOP UNIT: EF2CU6.BLK.D
300MM PULL OUT DRAWER UNIT: EF3TD3.BLK.D
INTERIOR CARCASS: Graphite
1000MM PLINTH: FPL10.BLK
END PANELS x4: F3P8.BLK
SIT ON UNIT END PANELS x2: F2TP10.BLK
1880MM GREY QUARTZ WORKTOP: F3W18A.GQ
PARADIGM BACK TO WALL PAN & SEAT: PBWPAN/DC14030
PARADIGM SEMI-COUNTERTOP BASIN: DC14029
STORM-NOVA BASIN MIXER: T461104
TOLEDO KNOB X5: TFHTOLHAN.A
RITUAL MIRROR: RLM060
OVAL BRUSHED BRASS FLUSH BUTTON: TR9041
WALL TILES: mandarinstone.com
FLOOR TILES: capietra.com
Redefine your bathroom with a finish that is as bold as it is classic. Elan black is a richly pigmented colourway with warm undertones and a matt finish.
Make the most of vertical space with countertop cabinetry and clever storage solutions. Create a seamless look with a WC unit that conceals pipework, and bring a singular touch to your design by pairing furniture with warm, lustrous brass hardware and simple yet elegant fittings.
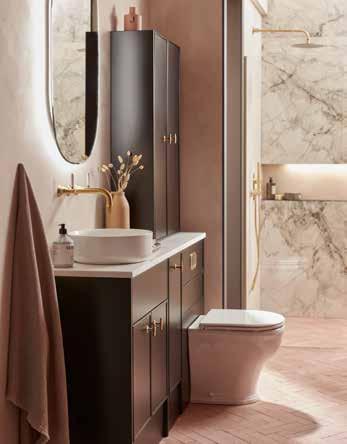
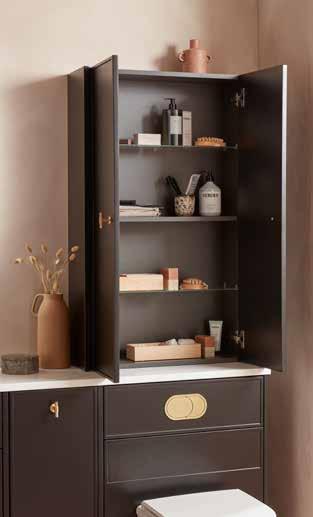
Combine Elan with your choice of sanitaryware, brassware and accessories from our extensive collection or recreate our design from the selection below.

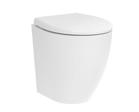
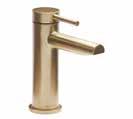

Our earthy terra finish balances beautifully with the simplicity of the furniture design to create a warm and inviting bathroom space.
This compact fitted furniture run is designed for efficiency and elegance, featuring a back-to-wall and WC unit alongside a basin unit. It boasts a Motif basin with an integrated worktop, accented by striking Toledo handles for a touch of sophistication. For a customised look, it can alternatively be paired with a solid surface worktop, a countertop basin, and wall-mounted taps.
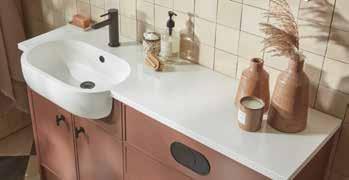
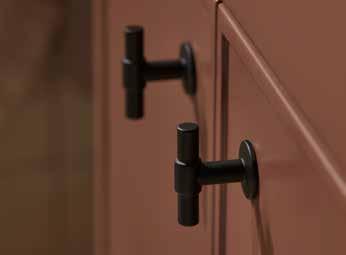
YOUR LOOK
Combine Elan with your choice of sanitaryware, brassware and accessories from our extensive collection or recreate our design from the selection below.
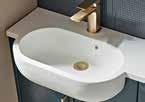
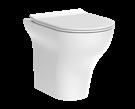
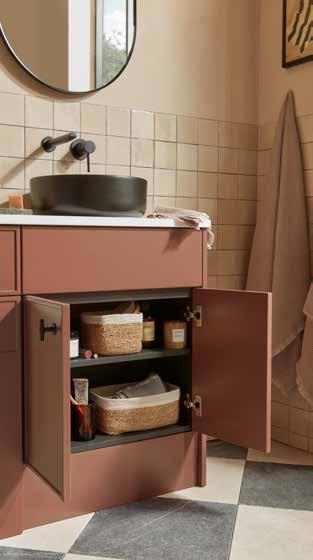
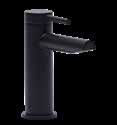
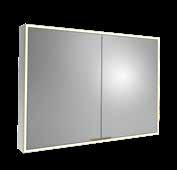
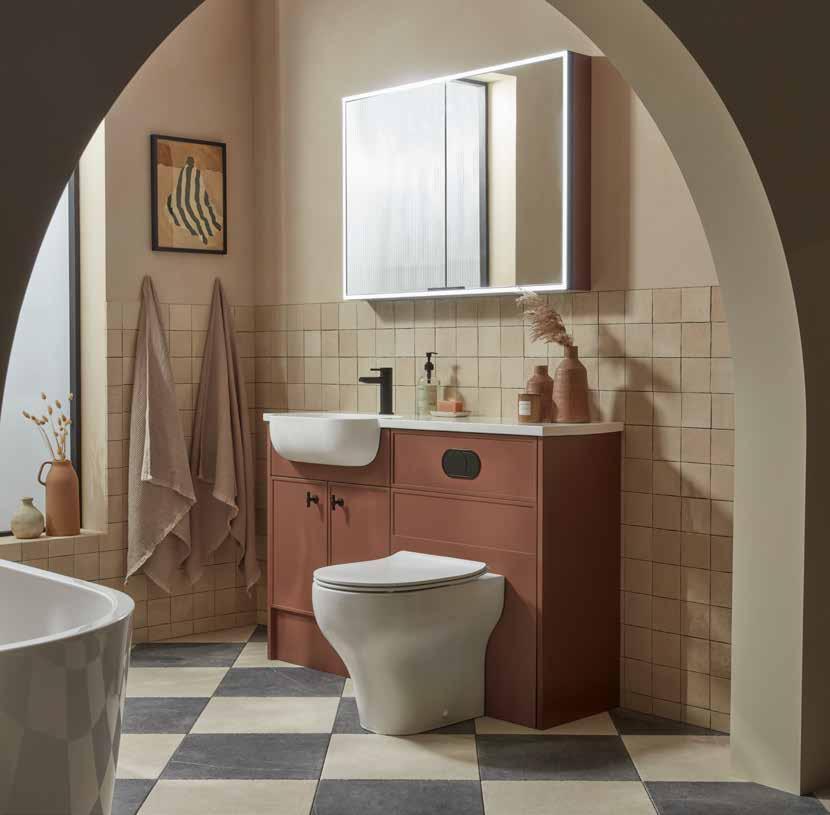
Want to recreate this look for your new bathroom?
This page shows a helpful floor plan and useful list of items used to design this timeless bathroom.
We offer a free colour swatch service. See page 153 for details.
600MM BACK TO WALL UNIT: EF3BW6.TER.D
600MM SEMI-COUNTERTOP UNIT: EF3SC6.TER.D
INTERIOR CARCASS: Graphite
PLINTH: FPL10.TER
END PANELS x2: F3P8.TER
1640MM MOTIF BASIN & WORKTOP : MTF3BAS.L
NOTE BACK TO WALL PAN & SEAT: NBWPANMW/NSLSCTSMW
STORM-NOVA BASIN MIXER: T491903
TOLEDO KNOB x2: FHTOLHAN.B
VAULT CABINET / TERRA SIDES: VTC100-BL/RRC-CSK.TER
OVAL BLACK FLUSH BUTTON: TR9040
WALL TILES: capietra.com
FLOOR TILES: capietra.com
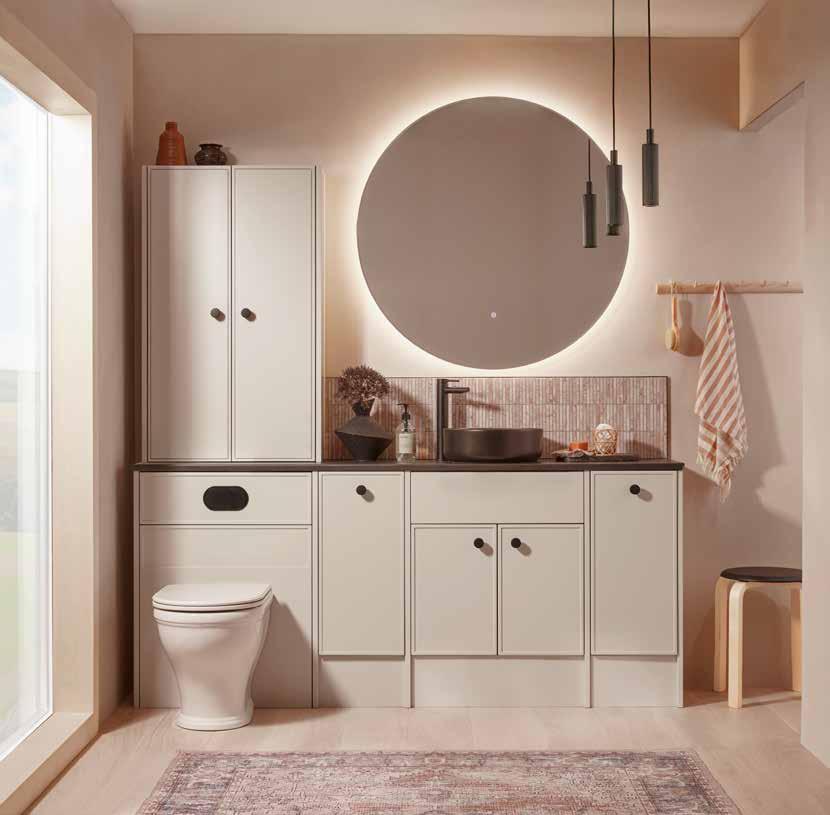
Want to recreate this look for your new bathroom?
This page shows a helpful floor plan and useful list of items used to design this timeless bathroom.
We offer a free colour swatch service. See page 153 for details.
600MM BACK TO WALL UNIT: EF3BW6.POW.D
600MM SEMI-COUNTERTOP UNIT: EF3SC5.POW.D
600MM SIT ON TOP COUNTERTOP UNIT: EF3FSC6.POW.D
300MM PULL OUT DRAWER UNITS x2: EF3TD3.POW.D
INTERIOR CARCASS: Graphite
2000MM PLINTH: FPL15.POW
SIT ON UNIT END PANELS x2: F2TP10.POW
END PANELS x5: F3P8.POW
2000MM BLACK MARBLE WORKTOP: F3W2024.KM
WIDCOMBE BACK TO PAN & SEAT: WBWPAN/WSCTS-SF
ROUND COUNTERTOP BASIN: DC12050
STORM-NOVA TAP: T461903
FRESNO KNOB x6: FHFRE.B
LIGHT x2: WL02-BL
RITUAL MIRROR: RLM100C
OVAL BLACK FLUSH BUTTON: TR9040
WALL: bauwerkcolour.com
FLOOR TILES: flooringsupplies.co.uk
Warm and subtle, this versatile finish complements and enhances the detail of the furniture frame. Suited to bathrooms both modern & classic.
This design offers a comprehensive storage solution, featuring a central basin cupboard unit, flanked by two pull-out tall drawer units for optimal organisation. It includes a back-to-wall WC unit, enhanced by additional tall countertop storage, all topped with a sophisticated laminate black marble worktop and complemented by a striking black basin.
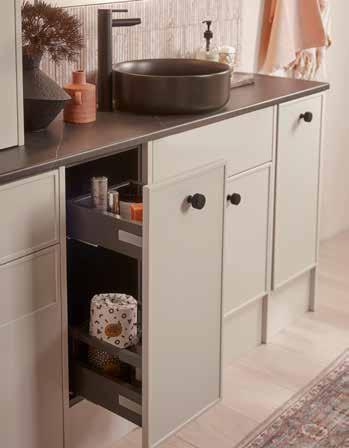
TAILOR YOUR LOOK
Combine Elan with your choice of sanitaryware, brassware and accessories from our extensive collection or recreate our design from the selection below.
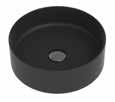
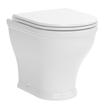
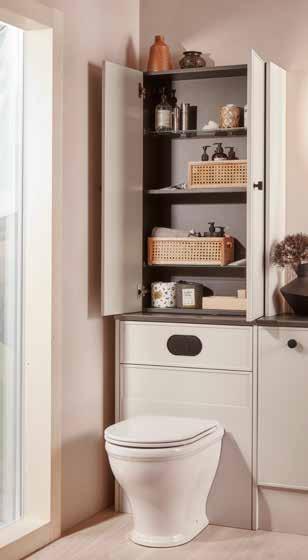
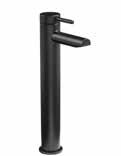
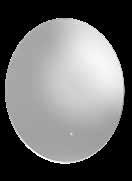
A fresh yet elegant colour, Juniper Green is the perfect finish for those seeking a sophisticated and tasteful look.
This slim-depth furniture run, perfect for narrow bathrooms, incorporates a basin unit with integrated cupboard space, surrounded by two cupboard storage units for enhanced organisation. It includes a back-to-wall WC unit, which is complemented by an additional countertop cabinet, offering ample storage. The design is elegantly finished with brass hardware and brassware.
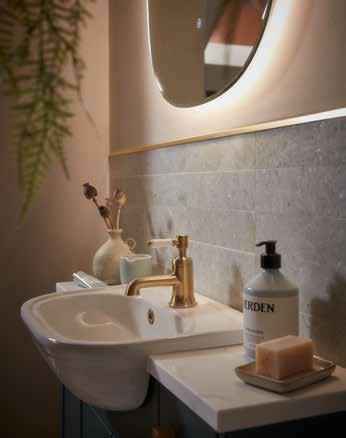
TAILOR YOUR LOOK

Combine Elan with your choice of sanitaryware, brassware and accessories from our extensive collection or recreate our design from the selection below.
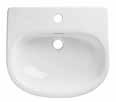
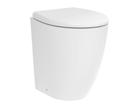
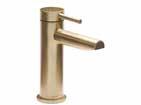

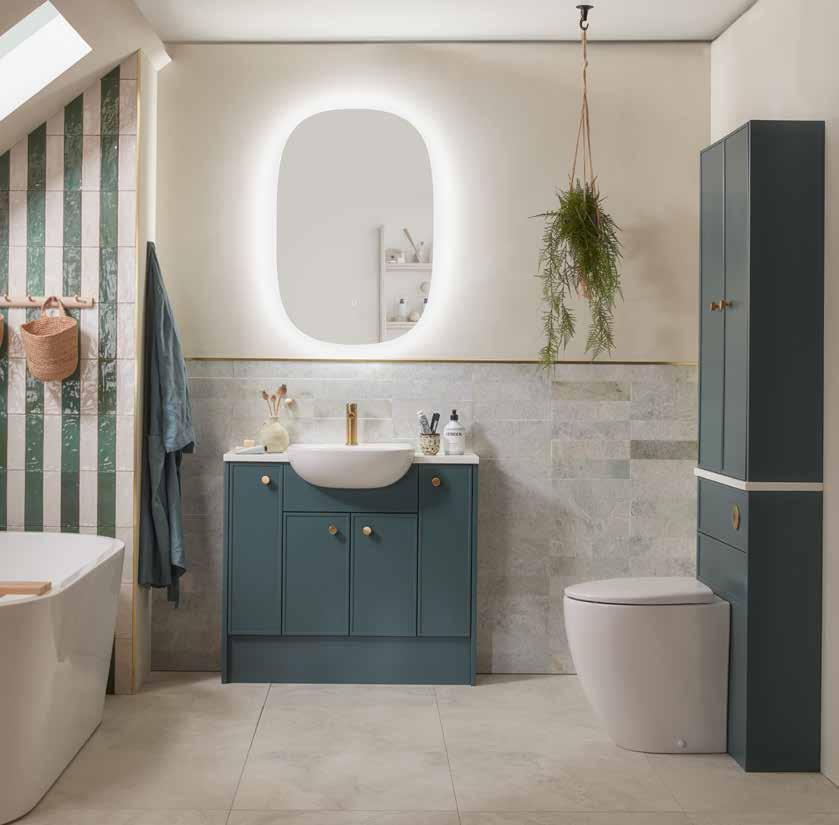
Want to recreate this look for your new bathroom?
This page shows a helpful floor plan and useful list of items used to design this timeless bathroom.
We offer a free colour swatch service. See page 153 for details.
500MM SEMI-COUNTERTOP UNIT: EF3SC5.JNP.D
200MM FLOOR CUPBOARD UNITS x2: EF3FC2.JNP.D
600MM BACK TO WALL UNIT: EF2BW6.JNP.D
600MM SIT ON TOP COUNTERTOP UNIT: EF2CU6.JNP.D
INTERIOR CARCASS: Graphite
1000MM PLINTH: FPL10.JNP
END PANELS x4: F2P8.JNP
680MM CARRARA WORKTOP: F2W6A.CA
1280MM CARRARA WORKTOP: F2W12A.CA
PARADIGM BACK TO WALL PAN & SEAT: PCHBWPAN/DC14030
PARADIGM SEMI-COUNTERTOP BASIN: DC14029
STORM-NOVA BASIN MIXER: T461104
HUDSON KNOBS x6: TFHHUD.A
RITUAL MIRROR: RLM060
ROUND BRUSHED BRASS FLUSH BUTTON: TR9034
WALL TILES: mandarinstone.com FLOOR TILES: mandarinstone.com
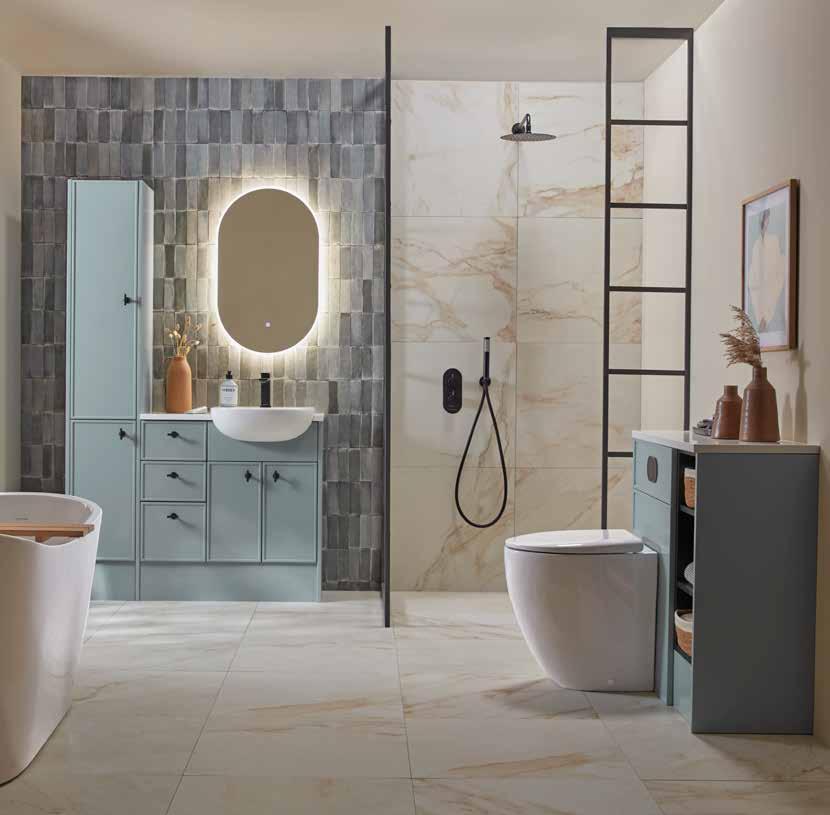
Want to recreate this look for your new bathroom?
This page shows a helpful floor plan and useful list of items used to design this timeless bathroom.
We offer a free colour swatch service. See page 153 for details.
500MM SEMI-COUNTERTOP UNIT: EF3SC5.CB.D
300MM 3 DRAWER UNIT: EF33DR.CB.D
300MM PULL OUT DRAWER UNIT: EF3FHU3.CB.D
600MM BACK TO WALL UNIT: EF3BW6.CB.D
300MM OPEN STORAGE UNIT: F3SS3.D
INTERIOR CARCASS: Graphite
1500MM PLINTH: FPL15.CB
820MM END PANELS x3: F3P8.CB
1900MM END PANEL x2: F3TP19.CB
1880MM ARCTIC WHITE WORKTOP: F3W18A.AR
PARADIGM BACK TO WALL PAN & SEAT: PCHBWPAN/DC14030
PARADIGM SEMI-COUNTERTOP BASIN: DC14029
METRIC BASIN MIXER: T391103
TOLEDO KNOB x6: FHTOLHAN.B
LINK MIRROR: LKM50P
OVAL BLACK FLUSH BUTTON: TR9040
WALL TILES: claybrookstudio.co.uk
WALL TILES: mandarinstone.com
FLOOR TILES: mandarinstone.com
A clean, crisp colour, Coniston blue works equally well in modern and traditional bathrooms, lending a calming feel to any space.
Ideal for a busy family bathroom, this fitted run combines a compact basin unit with extensive tall cupboard space, modern open storage, and a back-to-wall unit, alongside plentiful drawer space for bathroom essentials. Finished with impactful matt black hardware.
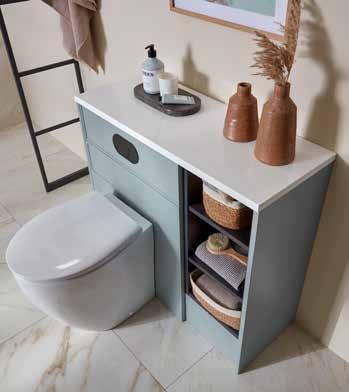
TAILOR YOUR LOOK
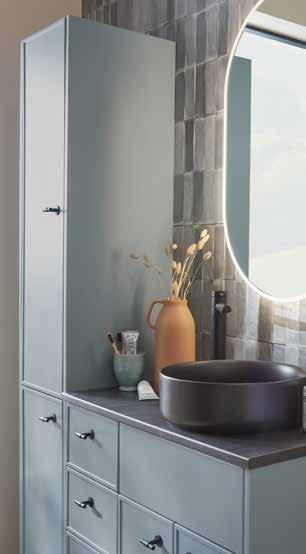
Combine Elan with your choice of sanitaryware, brassware and accessories from our extensive collection or recreate our design from the selection below.
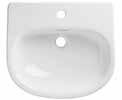
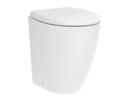


Elements of traditional carpentry with the advantages of fitted furniture in a range of 12 painted finishes. Inspired by tradition BURFORD
GUARANTEE
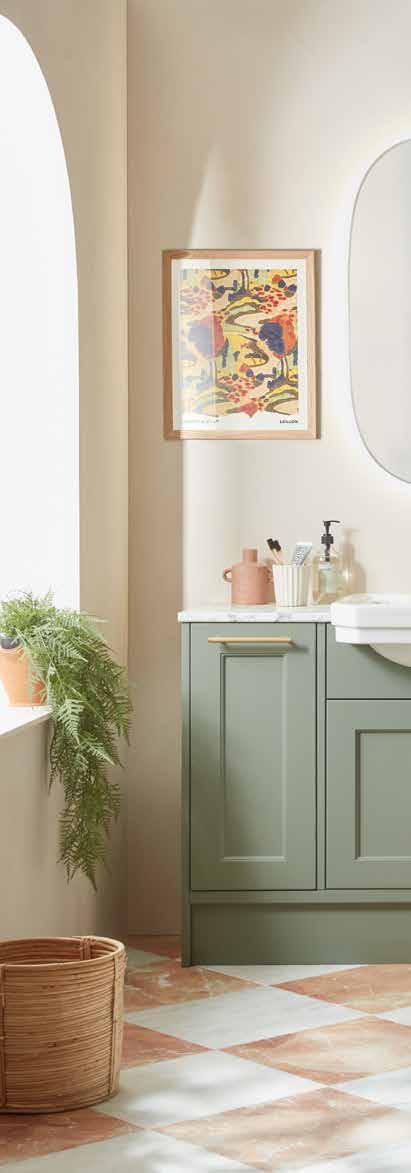
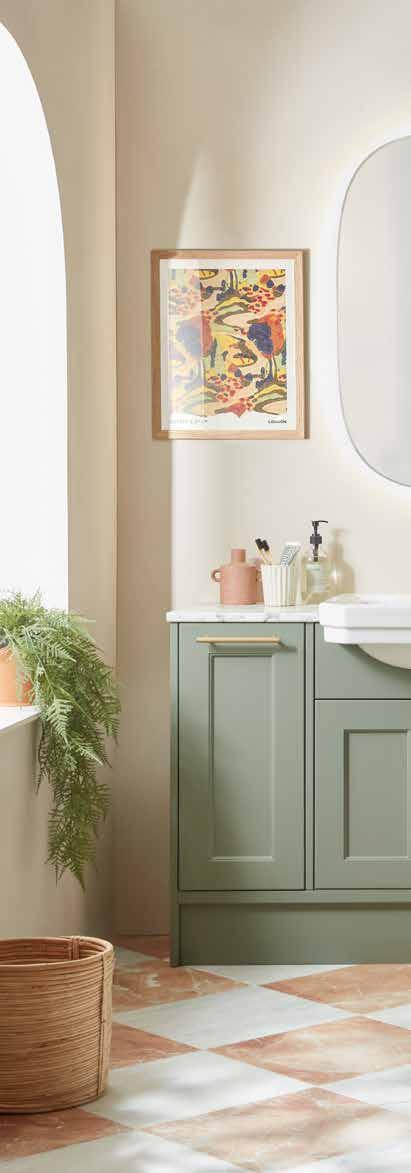
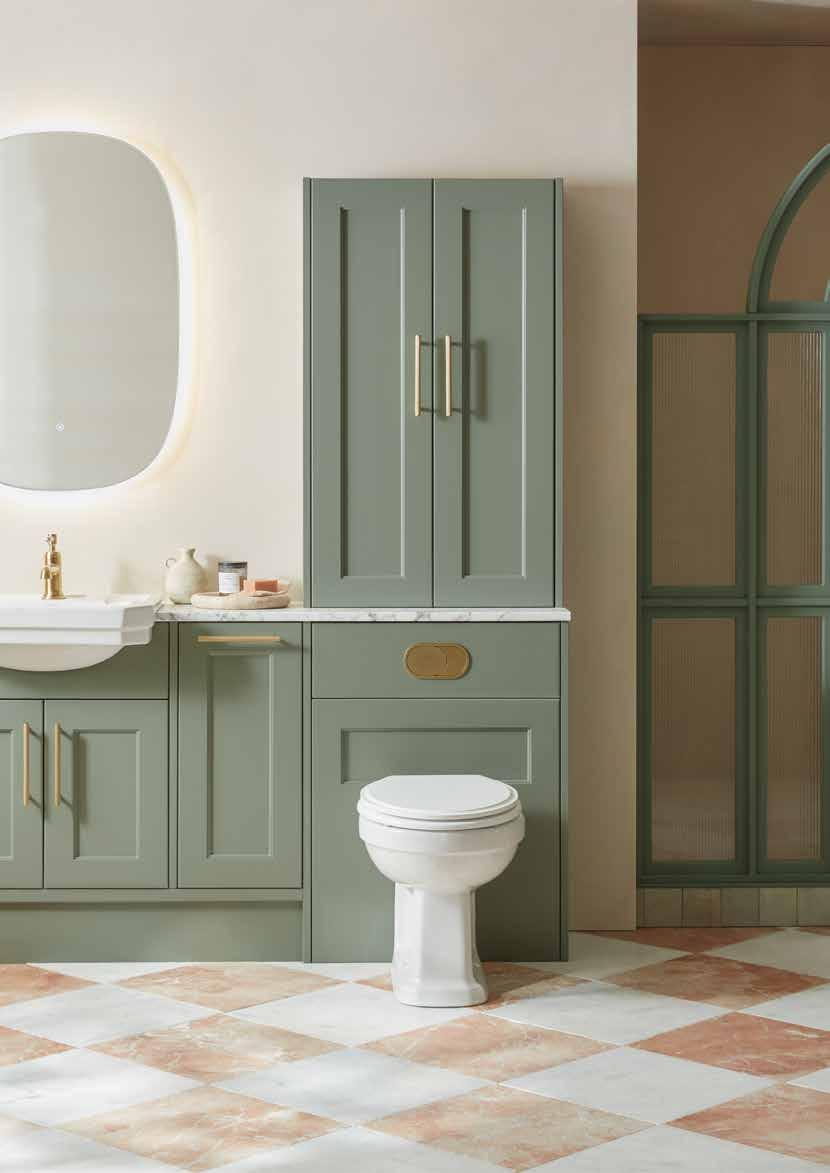
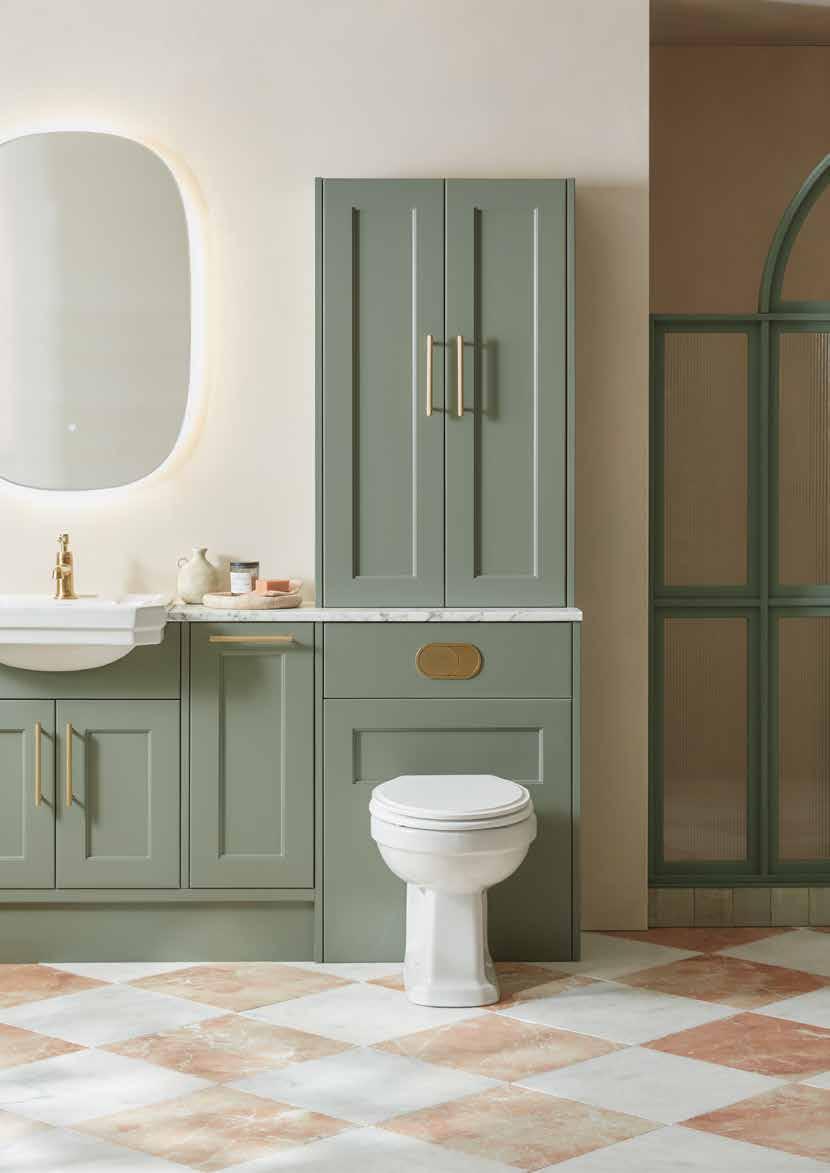
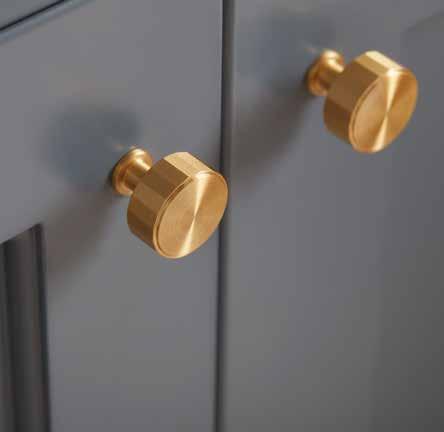
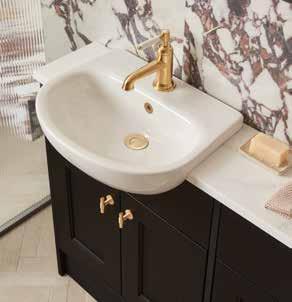
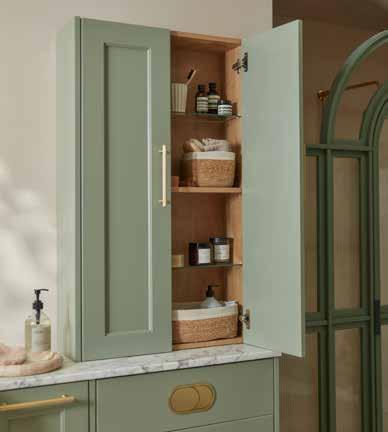
Informed by the past, designed for the present.
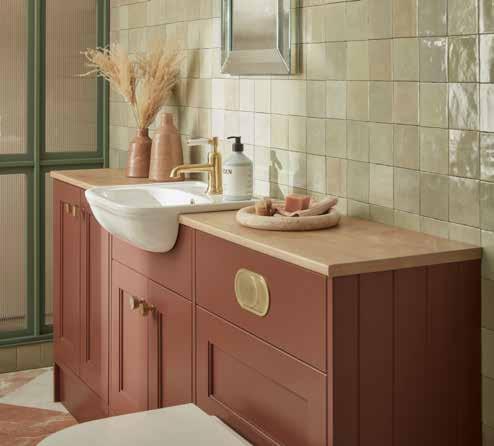
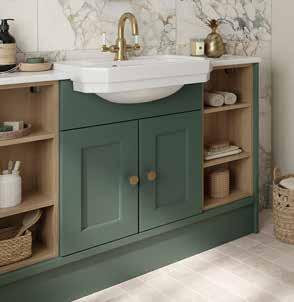
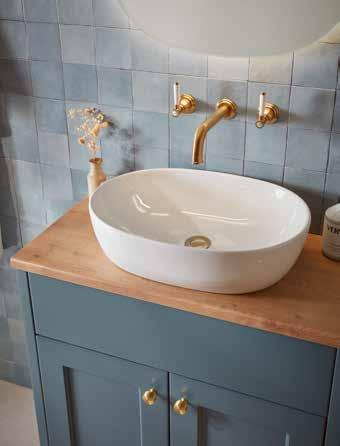
10 YEAR
GUARANTEE Furniture,Taps, Mirrors & Cabinets
20 YEAR
GUARANTEE Ceramics
For those who appreciate the classic charm of traditional design,Burford fitted furniture brings a touch of old-world elegance. Clever detailing, ornate hardware, and rich finishes lend a luxurious and inviting atmosphere to any space.
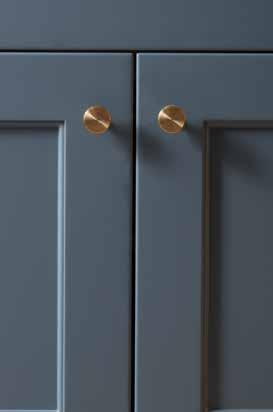
We offer a free colour swatch service. If you would like a sample of any of our finishes please visit our website and fill in the sample request form roperrhodes.co.uk/swatches
This quintessential sage green finish is a fresh and beautifully soft colour that works especially well in neutral settings.
Make use of the entire width of your bathroom with this celeverly designed fitted bathroom design.This configuration includes a basin unit flanked by two tall, pull-out drawers and additional countertop storage, providing ample space for all your bathroom necessities. Complete the look with a Massa marble effect laminate worktop, brass hardware, and classically styled sanitaryware.
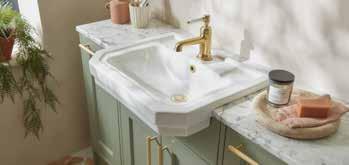
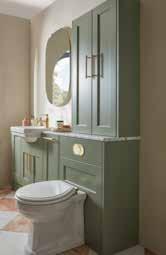
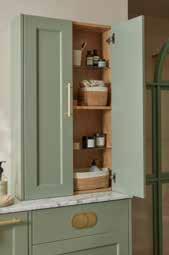
YOUR LOOK
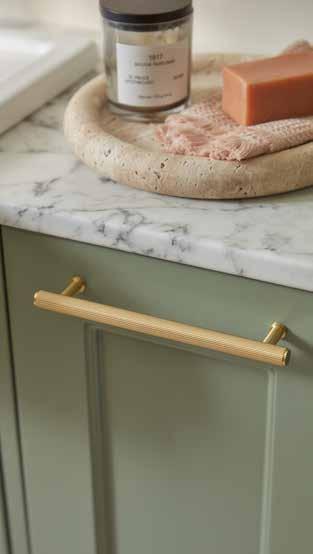
Combine Burford with your choice of sanitaryware, brassware and accessories from our extensive collection or recreate our design from the selection below.
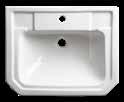
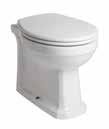


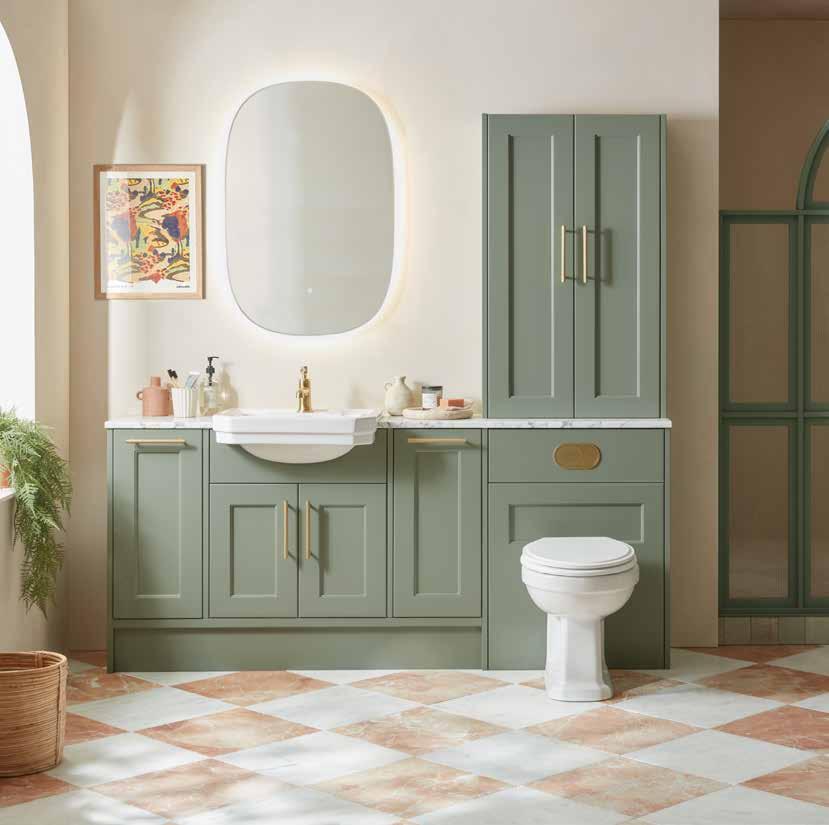
Want to recreate this look for your new bathroom?
This page shows a helpful floor plan and useful list of items used to design this timeless bathroom.
We offer a free colour swatch service. See page 153 for details.
600MM BACK TO WALL UNIT: DF3BW6.SGN.OK
600MM SEMI-COUNTERTOP UNIT: DF3SC6.SGN.OK
600MM SIT ON TOP COUNTERTOP UNIT: DF2CU6.SGN.OK
300MM TALL DRAWER UNITS x2: DF3TD3.SGN.OK
INTERIOR CARCASS: Oak
1500MM PLINTH: DFPL15.SGN
SIT ON UNIT END PANELS x2: DF2TP10.SGN
END PANELS x5: DF3P8.SGN
2000MM MASSA MARBLE WORKTOP: F3W2024.MM
HARROW SEMI-COUNTERTOP BASIN: SCSB850S
HARROW BACK TO WALL PAN & SEAT: BTW850S/HSCTSW
KESWICK BASIN MIXER: T322504
FRESNO PULL HANDLE x6: FHFREHAN.A.160
RITUAL MIRROR: RLM050
OVAL BRUSHED BRASS FLUSH BUTTON: TR9041
WALL: bauwerkcolour.com
FLOOR TILES: mandarinstone.com
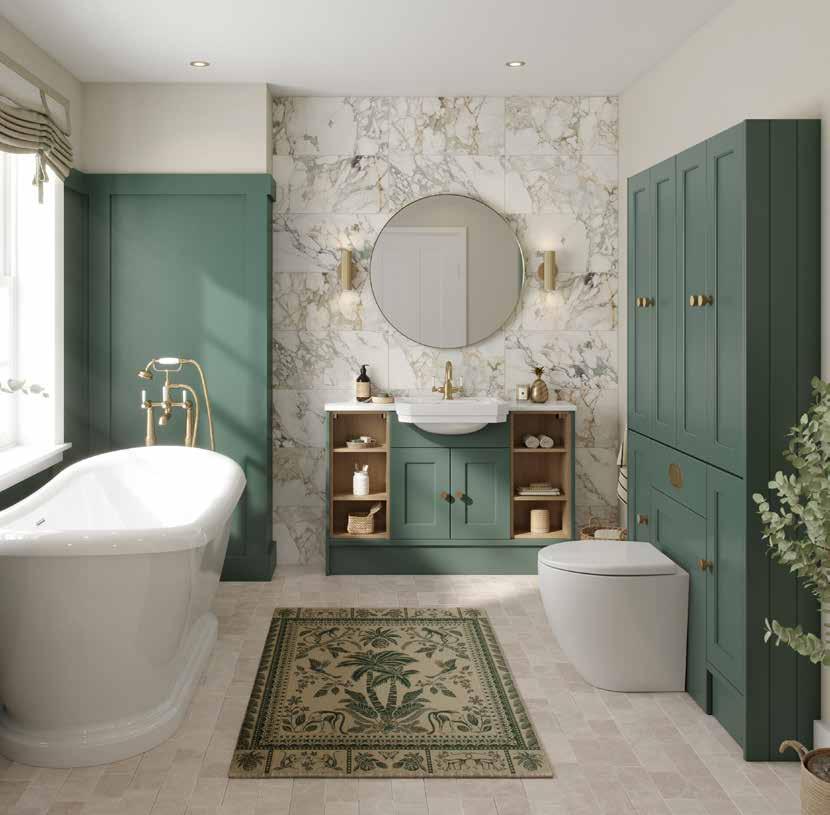
Want to recreate this look for your new bathroom?
This page shows a helpful floor plan and useful list of items used to design this timeless bathroom.
We offer a free colour swatch service. See page 153 for details.
(inc 10mm overhang LH & RH)
600MM SEMI-COUNTERTOP UNIT: DF3SC6.MGN.OK
300MM OPEN STORAGE UNIT x2: F3SS3.OK
600MM BACK TO WALL UNIT: DF3BW6.MGN.OK
600MM SIT ON TOP COUNTERTOP UNIT x2: DF2CU6.MGN.OK
300MM FULL HEIGHT UNIT x2: DF3FHU3.MGN.OK
INTERIOR CARCASS: Oak
TALL END PANELS x2: DF3TP19.MGN
END PANEL x2: DF2P8.MGN
2000MM LAMINATE VENATO WORKTOP: F2W2024.VM
PARADIGM BACK TO WALL PAN & SEAT: PCHBWPAN/ DC14030
HARROW SEMI-COUNTERTOP BASIN: SCSB850S
KESWICK BASIN MIXER: TT321104
FRESNO KNOB x8: FHFRE.A
THESIS MIRROR: TNM80C
FLUTED WALL LIGHT x2: WL02-BR
OVAL BRUSHED BRASS FLUSH BUTTON: TR9041
WALL TILES: intmarble.com
FLOOR TILES: mandarinstone.com
Strong and subdued, this deep green colour is the perfect finish for this clean yet classic furniture collection.
This fitted bathroom is designed for those in search of extensive storage, featuring a basin unit framed by two open storage cabinets. A straightforward back-to-wall unit is enhanced with four additional cabinets, incorporating clever countertop storage solutions. The design is completed with brass hardware and a classic basin, offering a blend of functionality and timeless style.
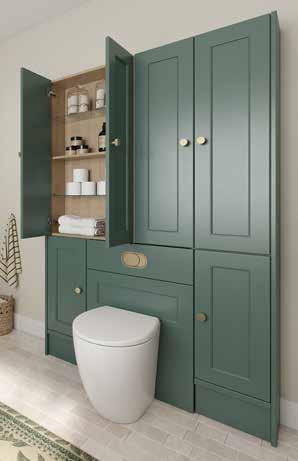
TAILOR YOUR LOOK
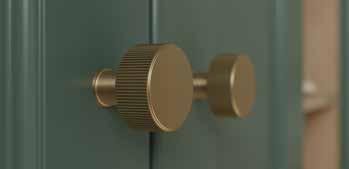
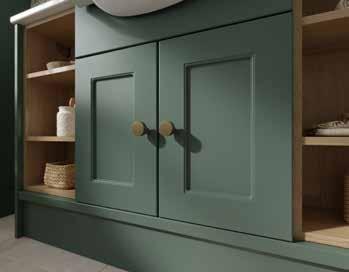
Combine Burford with your choice of sanitaryware, brassware and accessories from our extensive collection or recreate our design from the selection below.


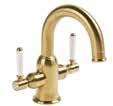
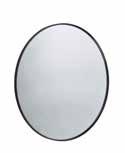
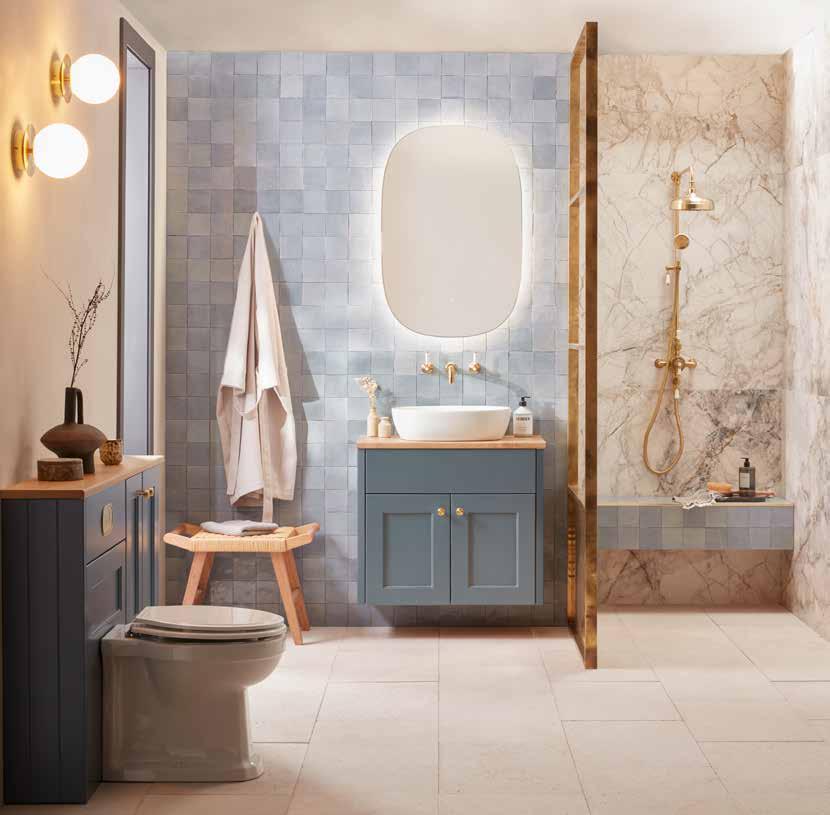
Want to recreate this look for your new bathroom?
This page shows a helpful floor plan and useful list of items used to design this timeless bathroom. We offer a free colour swatch service. See page 153 for details.
600MM BACK TO WALL UNIT: DF3BW6.DSK.OK
700MM BASIN UNIT: DF3SC7.DSK.OK
600MM FLOOR CUPBOARD UNIT: DF3FC6.DSK.OK
INTERIOR CARCASS: Oak
1000MM PLINTH: DFPL10.DSK
STANDARD DEPTH DESIGN PANELS x2: DF3AP.DSK
SLIM DEPTH DESIGN PANELS x2: DF2AP.DSK
HARROW BACK TO WALL PAN & SEAT: BTW850S/HSCTSW PILL COUNTERTOP BASIN: DC12051
2000MM OAK LAMINATE WORKTOP: F3W2024.OK
KESWICK WALL MOUNTED BASIN MIXER: T321904
FAIRFAX KNOB x4: FHFAX.A
RITUAL MIRROR: RLM060
OVAL BRUSHED BRASS FLUSH BUTTON: TR9041
GLOBE LIGHT x2 : WL01-BR-W
WALL TILES: mandarinstone.com
FLOOR TILES: mandarinstone.com
Discover a warm, heritage inspired blue finish that works in perfect harmony with the furniture frame.
Create a bespoke furniture look with this compact cabinet design that combines a wall hung frame with a classic fascia. Pair with a heritage inspired basin or break with tradition by adding a chic countertop basin and wall mounted taps.
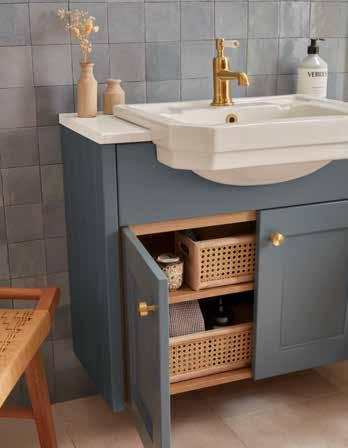
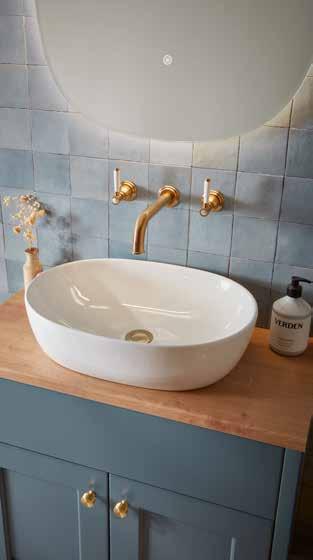
Combine Burford with your choice of sanitaryware, brassware and accessories from our extensive collection or recreate our design from the selection below.
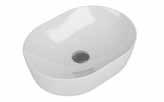


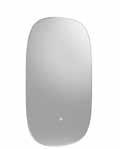
Brimming with warmth and depth, this elegant finish adds a touch of Tuscan charm to our favourite traditional cabinetry collection.
Offering a complete storage solution, this cleverly put together design showcases the versatility of fitted bathroom furniture. With a semicountertop unit at its centre, this run combines floor cupboards and countertop cabinets to create a stylish and functional bathroom design, well suited to the busy modern bathroom.
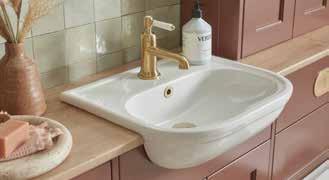
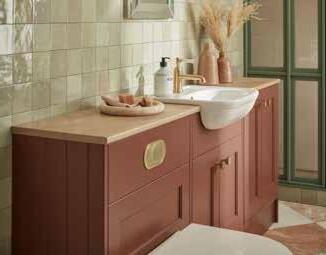
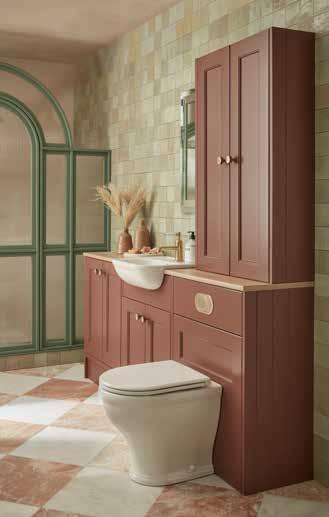
Combine Burford with your choice of sanitaryware, brassware and accessories from our extensive collection or recreate our design from the selection below. TAILOR YOUR LOOK

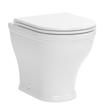
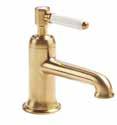
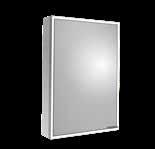
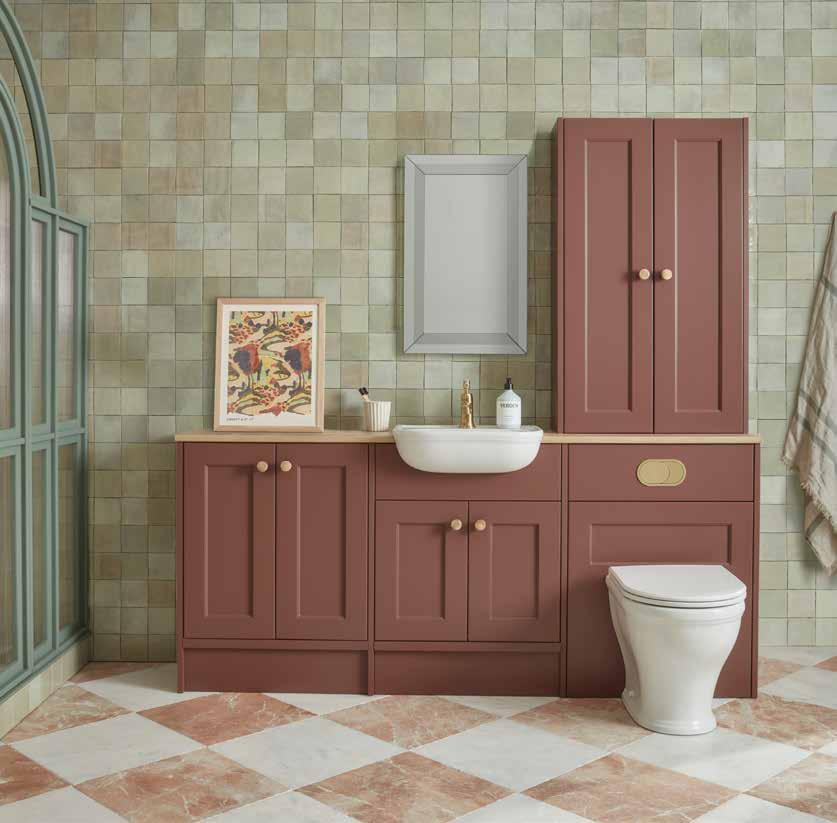
Want to recreate this look for your new bathroom?
This page shows a helpful floor plan and useful list of items used to design this timeless bathroom.
We offer a free colour swatch service. See page 153 for details.
600MM BACK TO WALL UNIT: DF3BW6.TER.OK
600MM SEMI-COUNTERTOP UNIT: DF3SC6.TER.OK
600MM FLOOR CUPBOARD UNIT: DF3FC6.TER.OK
600MM SIT ON TOP COUNTERTOP UNIT: DF2CU6.TER.OK
INTERIOR CARCASS: Oak
1500MM PLINTH: DFPL15.TER
SIT ON UNIT END PANELS x2: DF2TP10.TER
END PANELS x4: DF3P8.TER
2000MM OAK WORKTOP: F3W2024.OK
WIDCOMBE SEMI-COUNTERTOP BASIN: W3SCBAS1
WIDCOMBE BACK TO WALL PAN & SEAT: WBWPAN/WSCTS-SF
KESWICK BASIN MIXER: T322504
FRESNO KNOB x6: FHFRE.BR
OVAL BRUSHED BRASS FLUSH BUTTON: TR9041
WALL TILES: mandarinstone.com
FLOOR TILES: mandarinstone.com
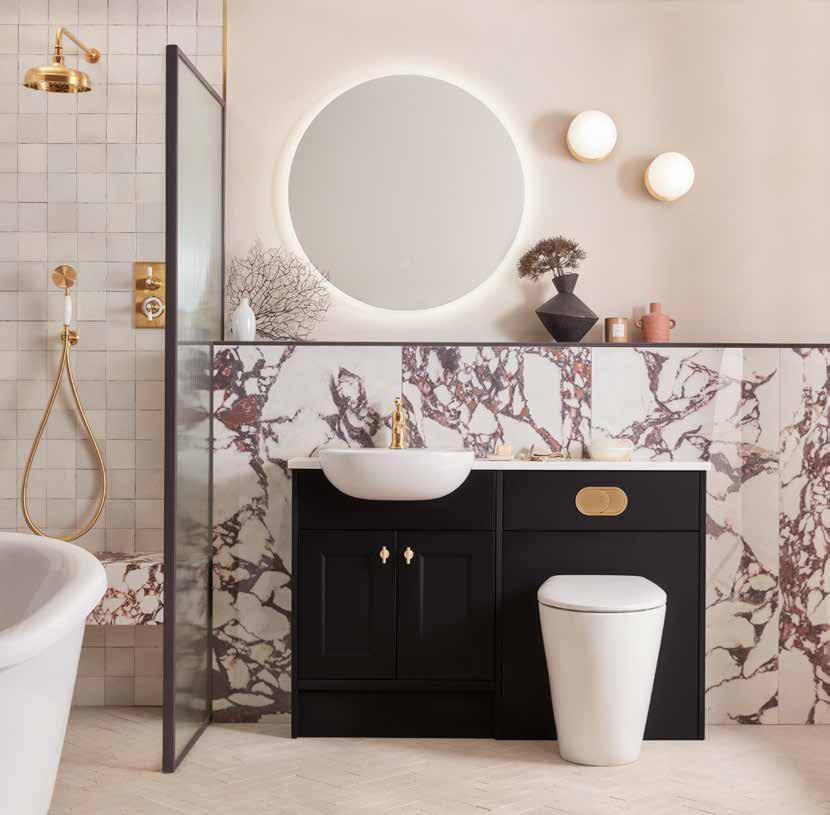
Want to recreate this look for your new bathroom?
This page shows a helpful floor plan and useful list of items used to design this timeless bathroom.
We offer a free colour swatch service. See page 153 for details.
600MM BACK TO WALL UNIT: DF3BW6.BLK.D
600MM SEMI-COUNTERTOP UNIT: DF3SC6.BLK.D
INTERIOR CARCASS: Graphite
1000MM PLINTH: FPL10.BLK
END PANELS x3: F3P8.BLK
1280MM CARRARA WORKTOP: F3W12A.CA
PARADIGMN BACK TO WALL PAN & SEAT: PCHBWPAN/DC14030
PARADIGM SEMI-COUNTERTOP BASIN: DC14029
KESWICK BASIN MIXER: T322504
TOLEDO KNOB x2: FHTOLHAN.A
LINK MIRROR: LKM60C
OVAL BRUSHED BRASS FLUSH BUTTON: TR9041
WALL TILES: capietra.com
FLOOR TILES: capietra.com
Timeless cabinetry and a bold colourway make for a striking design combination. Complement this impactful finish with lustrous brass accessories.
This slim depth fitted furniture pairs a compact basin unit with a sleek back-to-wall WC unit, topped with a Carrara marble worktop and a classic basin for ample surface space. Enhanced with heritage sanitaryware and brass hardware, it offers a timeless, space-efficient solution with a touch of elegance.
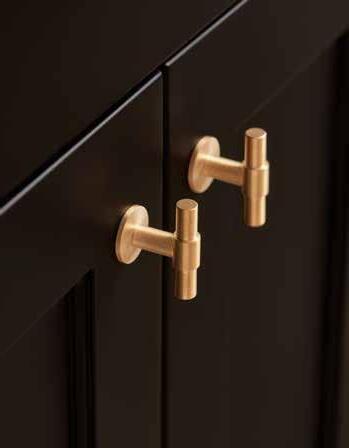
TAILOR YOUR LOOK
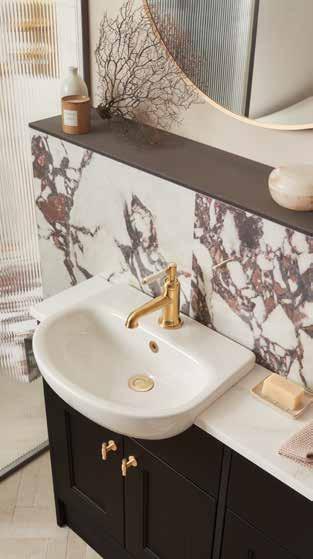
Combine Burford with your choice of sanitaryware, brassware and accessories from our extensive collection or recreate our design from the selection below.

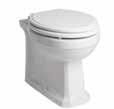
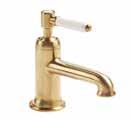
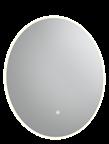
Discover tranquillity with the effortless look and feel of juniper green. Inspired by lush, alpine forests, this finish aims to bring a touch of nature into your space.
Shown in our space saving 218mm slim depth, juniper green is a truly versatile finish. Combine with luxurious brass handles and taps add a touch of drama. Or opt for black finishing touches for a more industrial style.
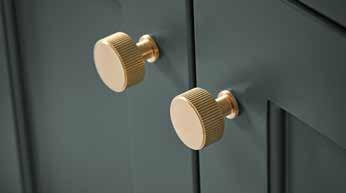
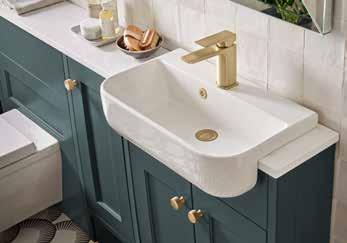
Blend the deep green hues of Juniper with our smooth Cover basins & WCs and brass accessories. TAILOR YOUR LOOK
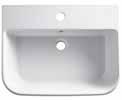

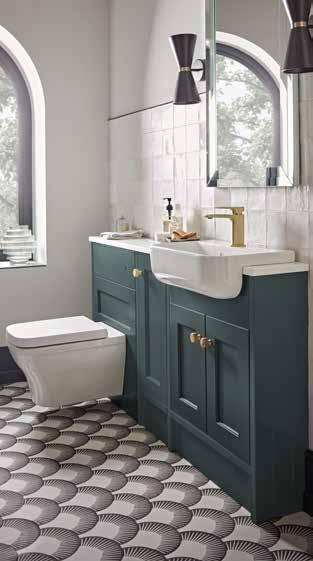

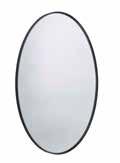
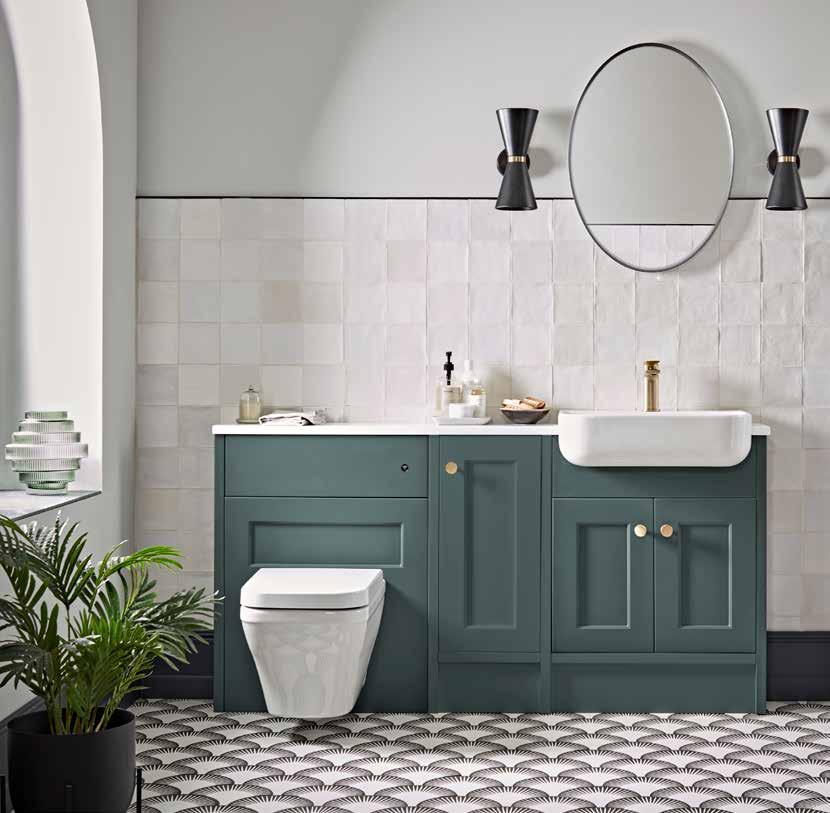
Want to recreate this look for your new bathroom?
This page shows a helpful floor plan and useful list of items used to design this timeless bathroom. We offer a free colour swatch service. See page 153 for details.
600MM BACK TO WALL UNIT: DF2BW6.JNP.D
600MM SEMI-COUNTERTOP UNIT: DF2SC6.JNP.D
300MM FLOOR CUPBOARD UNIT: DF2FC3.JNP.D
INTERIOR CARCASS: Graphite
1000MM PLINTH: DFPL10.JNP
DESIGN PANELS x3: DF2AP.JNP
1800MM CARRARA WORKTOP: F3W18A.CA
COVER WALL HUNG PAN & SEAT: CWHPAN-R/CSCTS-SF
COVER SEMI-COUNTERTOP BASIN: C3SCBAS
ELATE BASIN MIXER: T241104
FRESNO KNOBS x3: FHFRE.A
THESIS MIRROR: TNM50V
CONTACTLESS DUAL FLUSH SENSOR: TR9014
WALL TILES: mandarinstone.com
FLOOR TILES: capietra.com
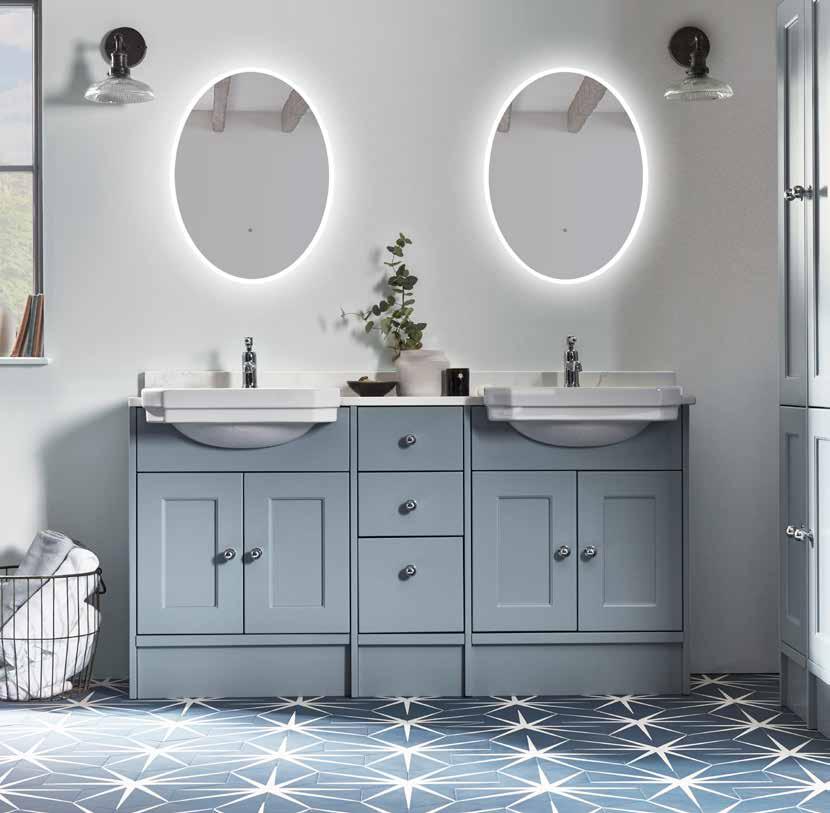
Want to recreate this look for your new bathroom?
This page shows a helpful floor plan and useful list of items used to design this timeless bathroom. We offer a free colour swatch service. See page 153 for details.
600MM SEMI-COUNTERTOP UNIT x2: DF3SC6.CB.D
300MM 3 DRAWER UNIT: DF33DR.CB.D
INTERIOR CARCASS: Graphite
END PANELS x4: DF3P8.CB
1500MM PLINTH: DFPL15.CB
1880MM ARCTIC WHITE WORKTOP: F3W18A.AR
HARROW SEMI-COUNTERTOP BASIN x2: SCSB850S
KESWICK BASIN MIXER: T322502
WESTPORT KNOB x7: FHWST.C
EMINENCE MIRROR: EM650AL
FLOOR TILES: capietra.com
Define your style with this muted tone of Burford coniston blue to create a visual statement, balancing modern and traditional styling.
Complete this classic style with a double basin. Ideal for those wishing to make a real design statement and very practical as well. Opt for the Harrow sanitaryware, Keswick taps and Westport door handles to complete this look and create a beautiful balance between classic styling & dramatic good looks.
Alternatively coniston blue works equally as well with the more contemporary basins and WCs for a more timeless look.
For a seamless design include an oval furniture flush button from page 102.
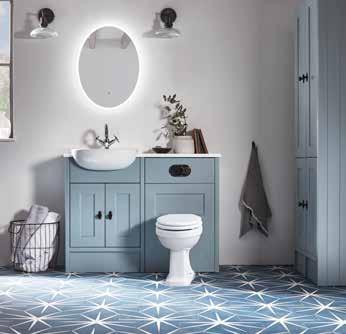
TAILOR YOUR LOOK
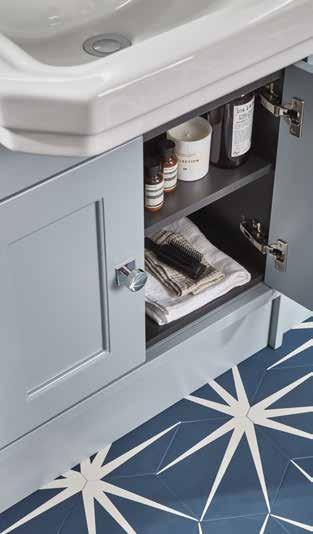
Create a distinctive look with the traditional styling of the Harrow sanitaryware range, Keswick tap and Columbus chrome handles
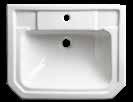
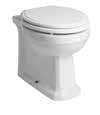
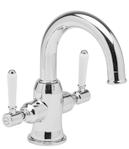
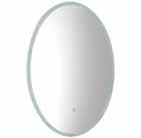
Strike the perfect balance between modern and traditional with stunning derwent blue; full of character and depth, it combines tailored lines with a touch of classic styling.
This fitted furniture look is brought together by stunning chrome finishing touches. A combination of our Henderson and Columbus handles help create interest and dimension. Whilst the Wessex basin mixer tows the perfect line between modern and traditional to give a contemporary edge.
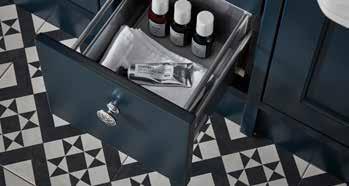
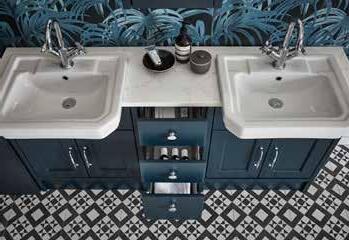
Make a design statement with our Harrow basins paired with our timeless Accent back to wall WCs.
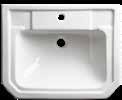

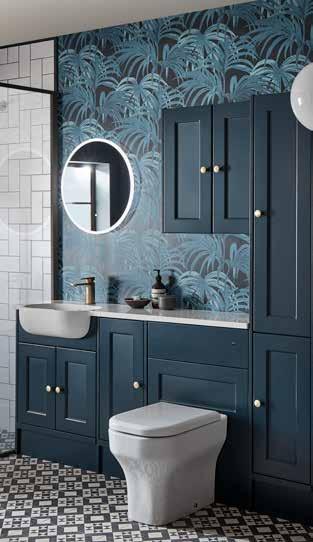

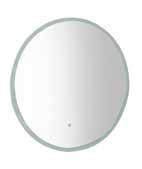
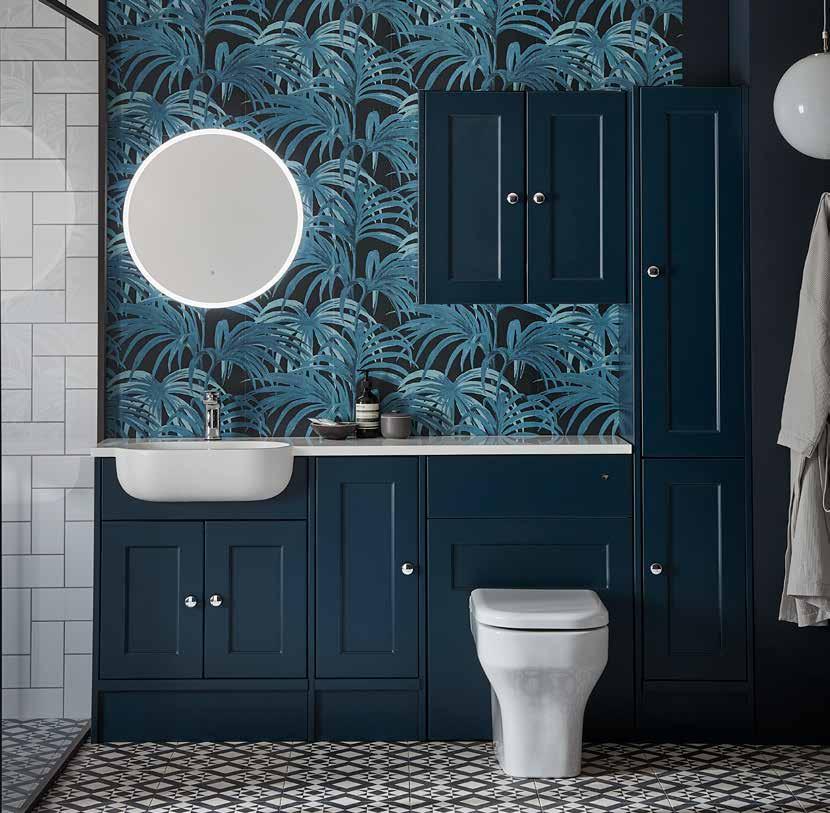
Want to recreate this look for your new bathroom?
This page shows a helpful floor plan and useful list of items used to design this timeless bathroom. We offer a free colour swatch service. See page 153 for details.
600MM BACK TO WALL UNIT: DF3BW6.DB.D
600MM SEMI-COUNTERTOP UNIT: DF3SC6.DB.D
300MM FLOOR CUPBOARD UNIT: DF3FC3.DB
300MM FULL HEIGHT TWIN DOOR UNIT: DF3FHU3.DB.D
600MM WALL MOUNTED CUPBOARD: DF2WC6.DB.D
INTERIOR CARCASS: Graphite
1500MM PLINTH: DFPL15.DB
END PANELS x3: DF3P8.DB
TALL END PANELS x2: DF3TP19.DB
ACCENT BACK TO WALL PAN & SEAT: ABWPAN/ASCTS
1640MM MOTIF BASIN & WORKTOP: MTF3BAS.L
ELATE BASIN MIXER: T241102
HENDERSON KNOB x7: FHHEN.C
EMINENCE MIRROR: EM55CAL
CONTACTLESS DUAL FLUSH SENSOR: TR9014
WALLPAPER: houseofhackney.com
FLOOR TILES: tiles-direct.com
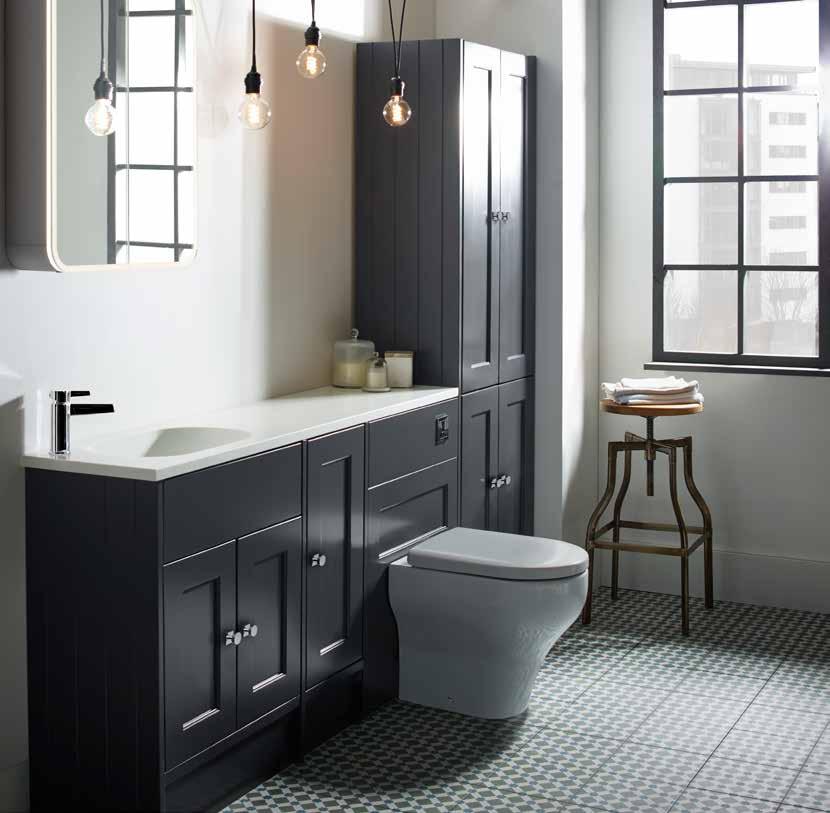
Want to recreate this look for your new bathroom?
This page shows a helpful floor plan and useful list of items used to design this timeless bathroom. We offer a free colour swatch service. See page 153 for details.
600MM BACK TO WALL UNIT: DF3BW6.SG.OK
600MM BASIN UNIT: DF3SC6.SG.OK
300MM FLOOR CUPBOARD UNIT: DF3FC3.SG.OK
300MM FULL HEIGHT TWIN DOOR UNIT x2: DF3FHU3.SG.OK
INTERIOR CARCASS: Natural Oak
END PANELS x3: DF3P8.SG
TALL END PANELS x2: DF3TP19.SG
1500MM PLINTH: DFPL15.SG
NOTE BACK TO PAN & SEAT: NBWPAN/8704WSC
1640MM CITY BASIN & WORKTOP: C3WTBAS
BERKELEY HANDLE x7: FHBER.C
SYSTEM CABINET: SYC060
FLOOR TILES:
by tradition
Create real drama with this deep slate grey finish. A nod to heritage styling, this finish will give your bathroom a sophisticated yet modern feel.
Opt for the City underslung basin with integrated solid surface worktop for a sleek finish. Using two full height twin door cupboards together will give you masses of valuable storage space.
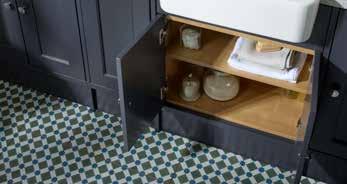
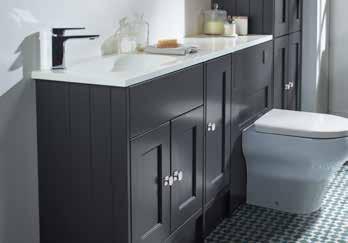
YOUR LOOK
Add some additional storage to your bathroom with our full height twin door cupboards and Note sanitaryware, or City basin for a stylish on trend look.


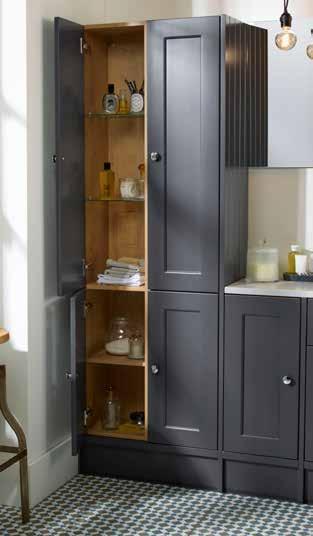

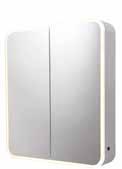
For a new take on a classic look opt for the muted tones of pebble grey finish, creating a relaxed & calming environment.
Open shelving and sleek mirrors, used together here with the smooth arctic white Strata solid surface worktop and Cover basin help create this timeless look.
Use 30mm end panels between the units to create a more traditional framed look. For economy these end panels can be cut in half for use within a run if desired.
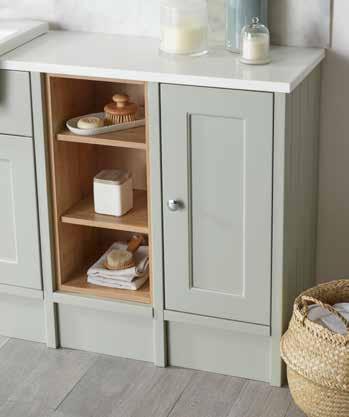
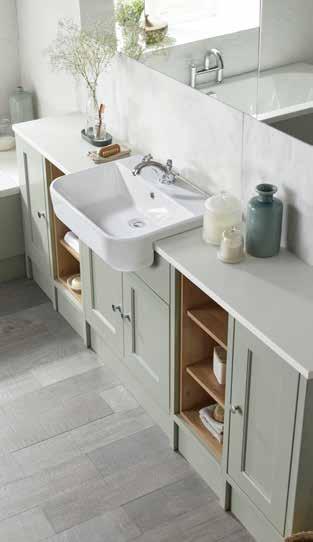
Open shelving used with the smooth arctic white Strata solid surface worktop and Cover basin help create a timeless look.



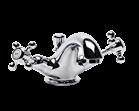
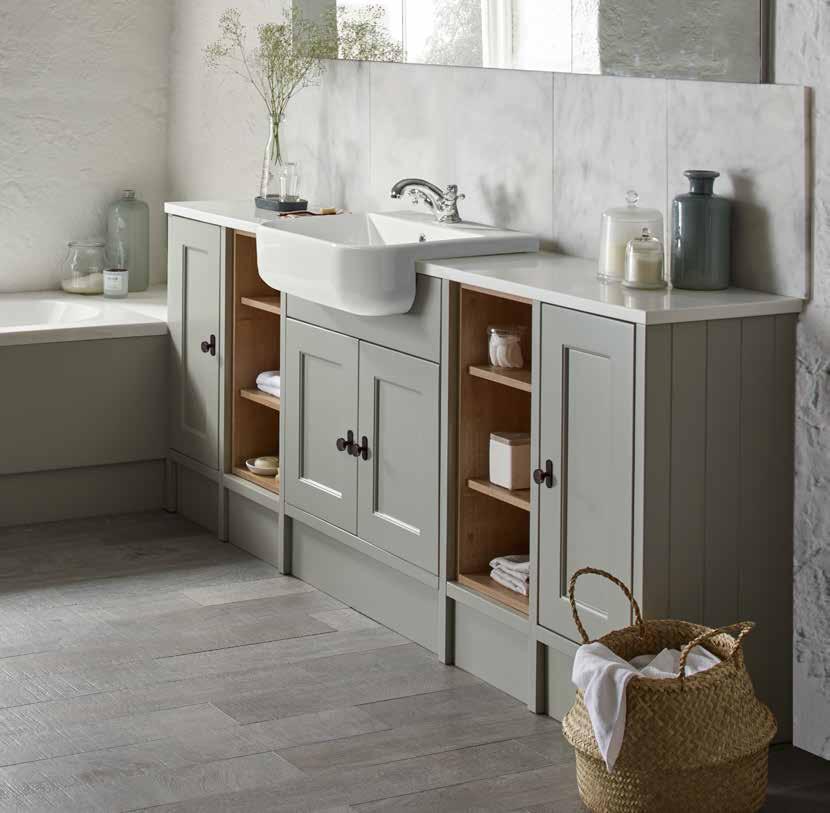
Want to recreate this look for your new bathroom?
This page shows a helpful floor plan and useful list of items used to design this timeless bathroom.
We offer a free colour swatch service. See page 153 for details.
600MM SEMI-COUNTERTOP UNIT: DF3SC6.PG.OK
300MM FLOOR CUPBOARD UNITS x2: DF3FC3.PG.OK
300MM SHELF STORAGE UNITS x2: F3SS3.OK
INTERIOR CARCASS: Natural Oak
2000MM PLINTH: DFPL20.PG
DESIGN PANELS x6: DF3AP.PG
COVER SEMI-COUNTERTOP BASIN: C3SCBAS
1280 ARCTIC WHITE WORKTOPS x2: F3W12A.AR
HENLEY BASIN MIXER: T261102
CALDWELL HANDLES x4: FHCAL.BR
WALL TILES: porcelanosa.com
FLOOR TILES: mandarinstone.com
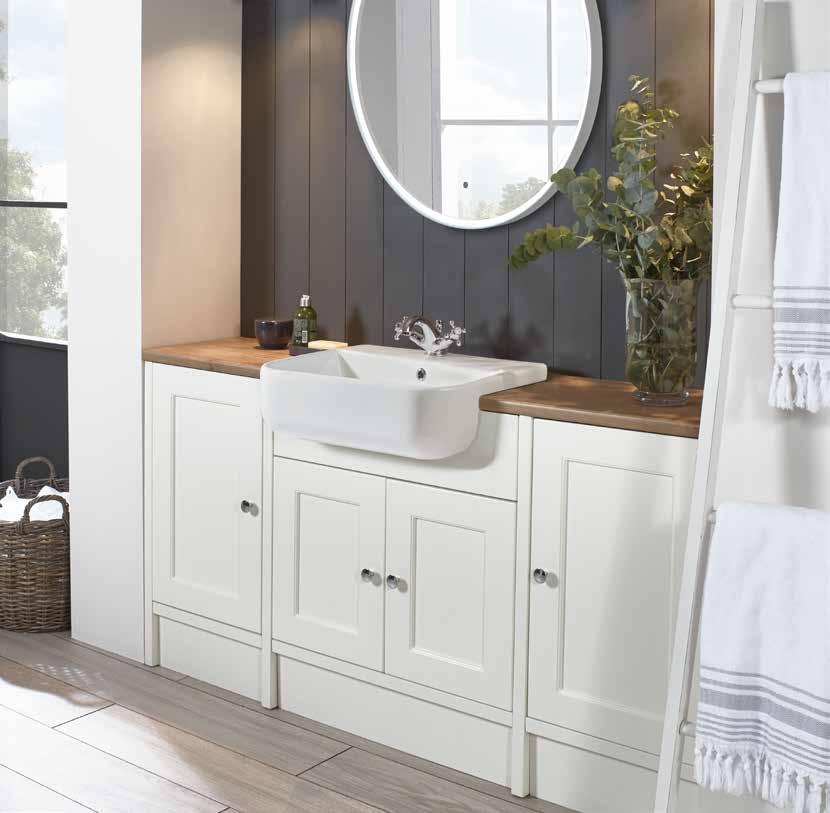
Want to recreate this look for your new bathroom?
This page shows a helpful floor plan and useful list of items used to design this timeless bathroom.
We offer a free colour swatch service. See page 153 for details.
700MM SEMI-COUNTERTOP UNIT: DF3SC7.CW.OK
400MM FLOOR CUPBOARD UNITS x2: DF3FC4.CW.OK
INTERIOR CARCASS: Natural Oak
2000MM PLINTH: DFPL20.CW
DESIGN PANELS x4: DF3AP.CW
COVER SEMI-COUNTERTOP BASIN: C3SCBAS
2000MM OAK WORKTOP: F3W2024.OK
WESSEX BASIN MIXER: T661002
WASHINGTON HANDLES x4: FHWAS.C
FRAME MIRROR: FR80RW
FLOOR TILES: parador.de/en/
In a soft white, Burford has a classic look with framed doors.
Recommended for use with natural oak finish carcass units, a coordinating oak finish worktop is also available.
Use 30mm end panels between the units to create a more traditional framed look and finish with Washington chrome handles.
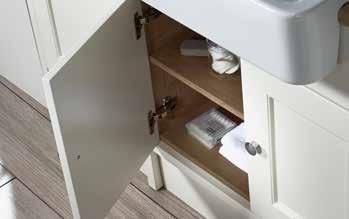
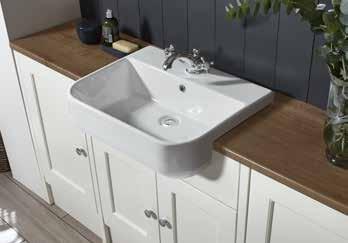
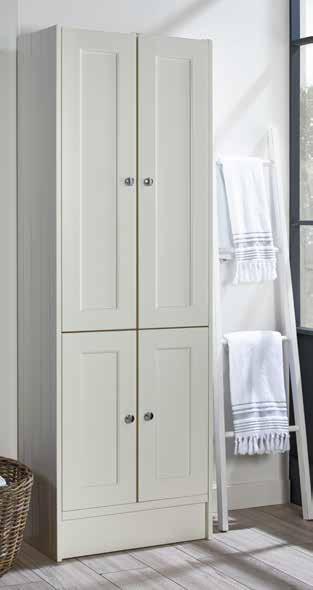
Create a distinctive look to your bathroom with the soft tones of Burford chalk white paired with the traditional styling of our Wessex tap.

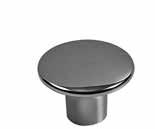

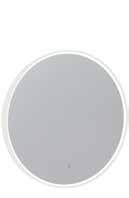
The muted tone of Burford mocha adds to its timeless appeal and really suits the classic styling.
This bathroom design features a comprehensive storage solution, blending timeless aesthetics with functionality. The setup includes two 600 traditional basin cupboard units, positioned on either side of a compact cabinet that boasts open wooden shelving. Each unit is equipped with a semi-countertop ceramic basin, seamlessly integrated into an Arctic white solid surface strata worktop, providing a clean and polished finish.
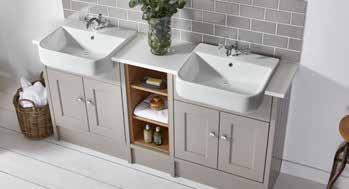
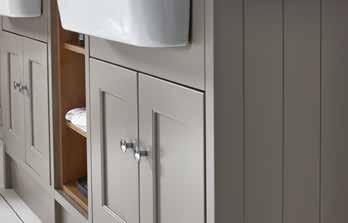
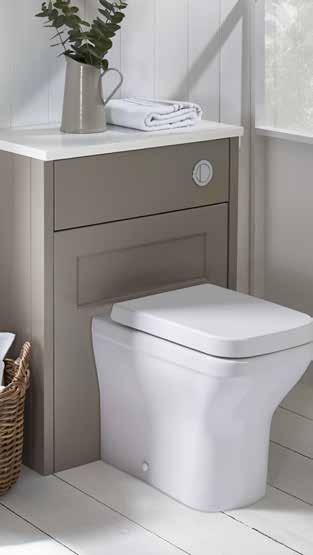

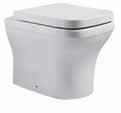
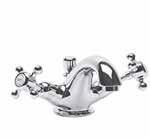
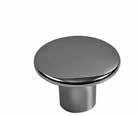
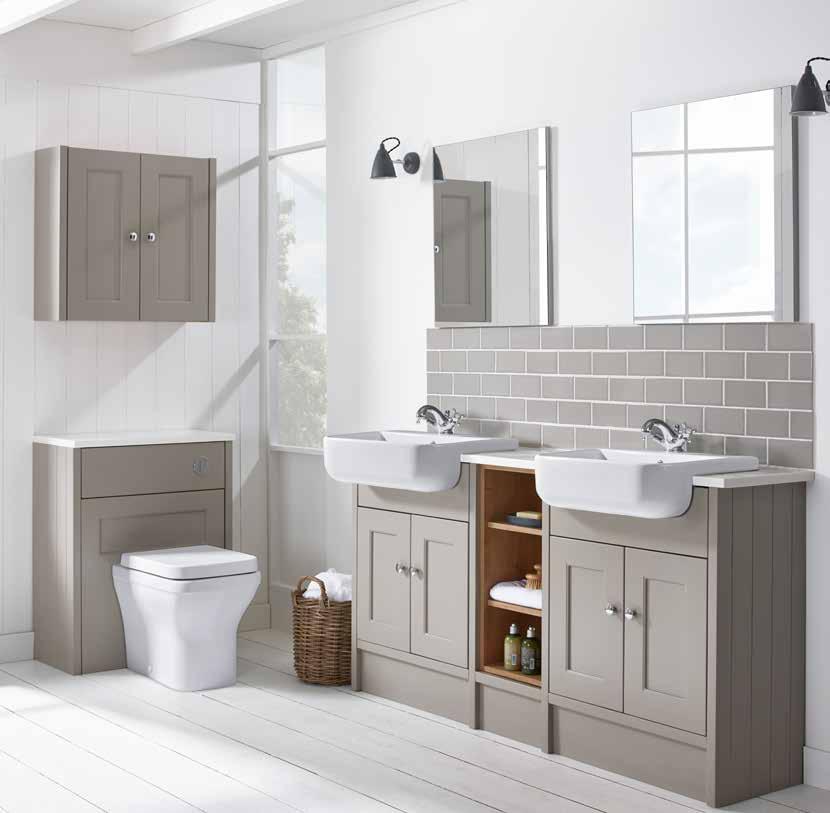
Want to recreate this look for your new bathroom?
This page shows a helpful floor plan and useful list of items used to design this timeless bathroom.
We offer a free colour swatch service. See page 153 for details.
600MM SEMI-COUNTERTOP UNIT x2: DF3SC6.MC.OK
300MM SHELF STORAGE UNITS: F3SS3.OK
600MM BACK TO WALL UNIT: DF3BW6.MC.OK
600MM WALL MOUNTED CUPBOARD: DF2WC6.MC.OK
INTERIOR CARCASS: Natural Oak
1500MM PLINTH: DFPL15.MC
DESIGN PANELS x8: DF3AP.MC
COVER SEMI-COUNTERTOP BASIN x2: C3SCBAS
COVER BACK TO WALL WC: CBWPAN-R/CSCTS-SF
1880 ARCTIC WHITE WORKTOP: F3W18A.AR
680 ARCTIC WHITE WORKTOP (BTW): F3W6A.AR
HENLEY BASIN MIXER x2: T261102
WASHINGTON HANDLES x6: FHWAS.C
FLOOR TILES: mandarinstone.com
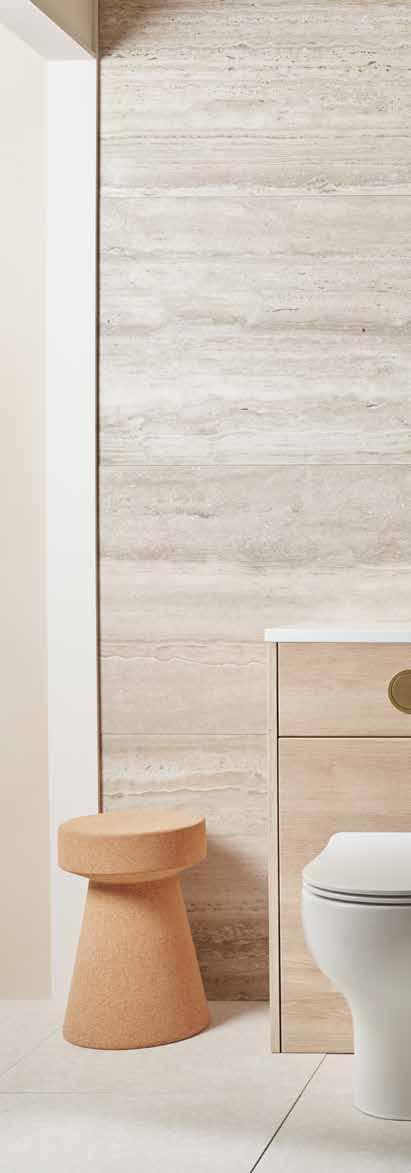
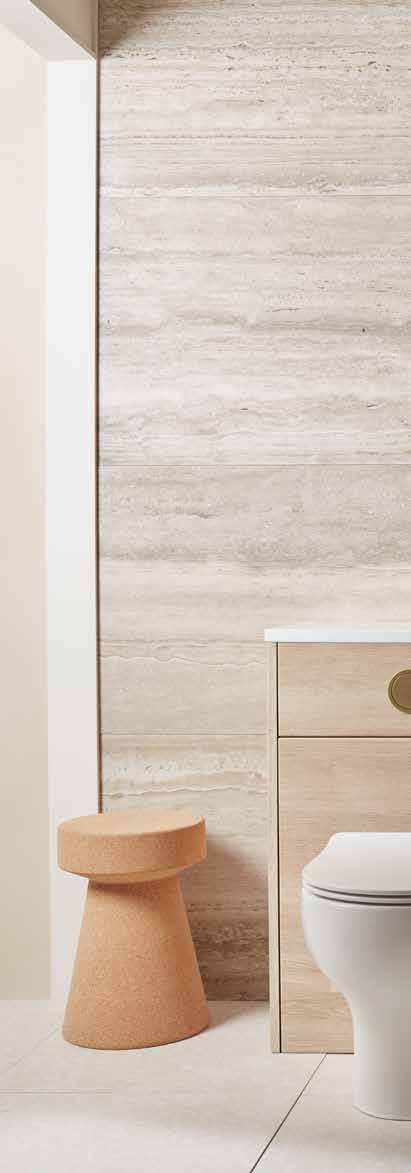
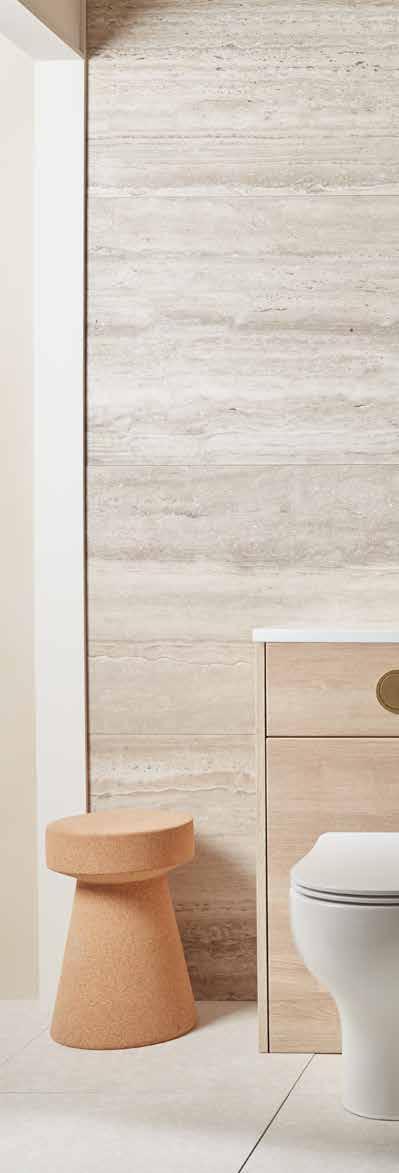
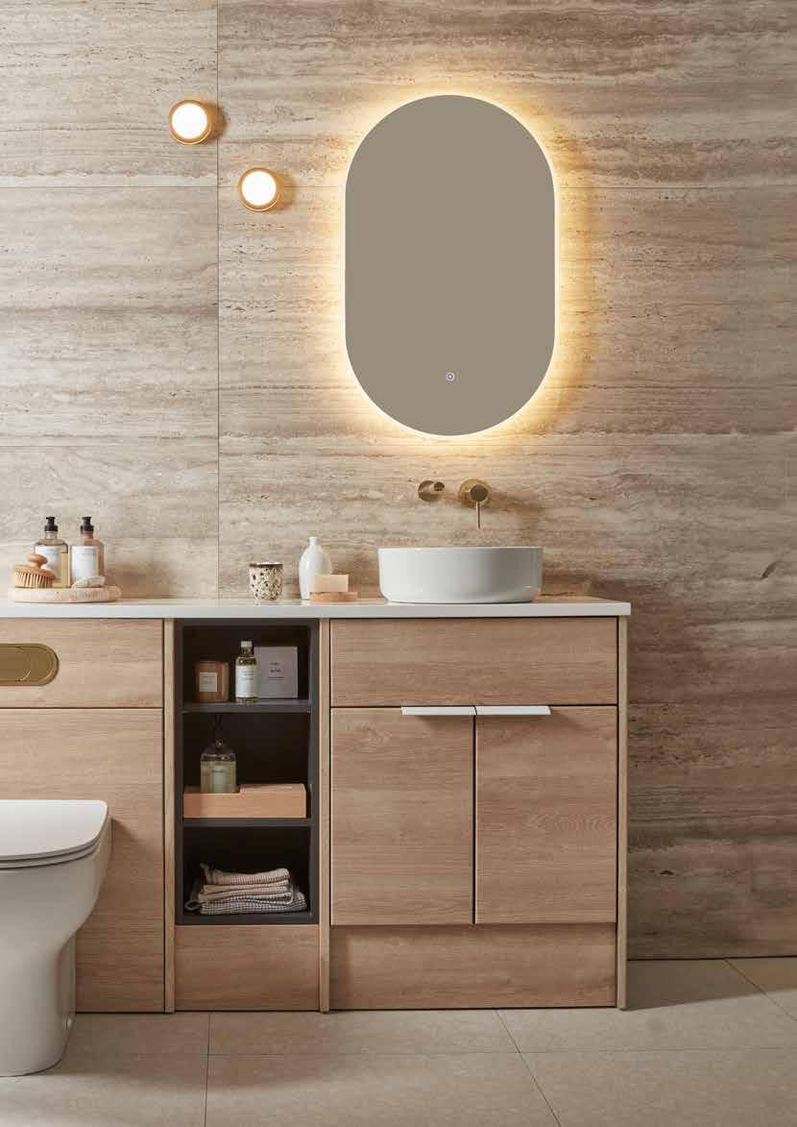
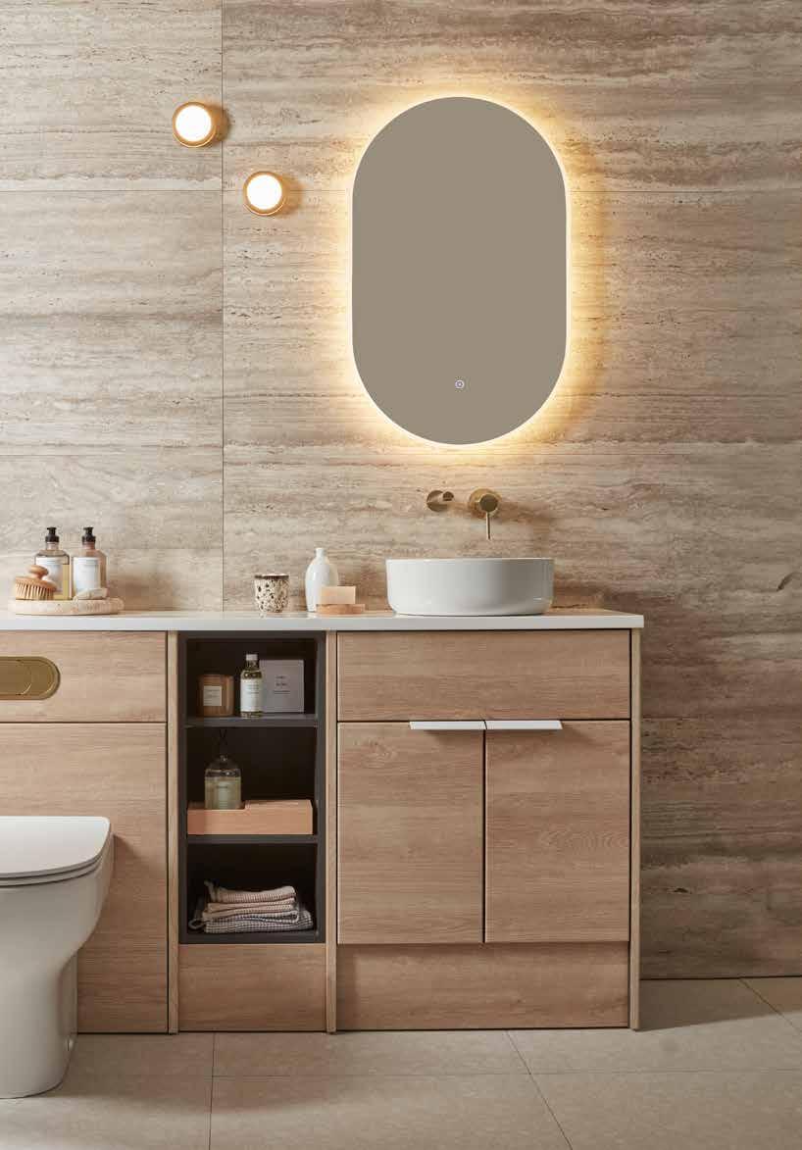
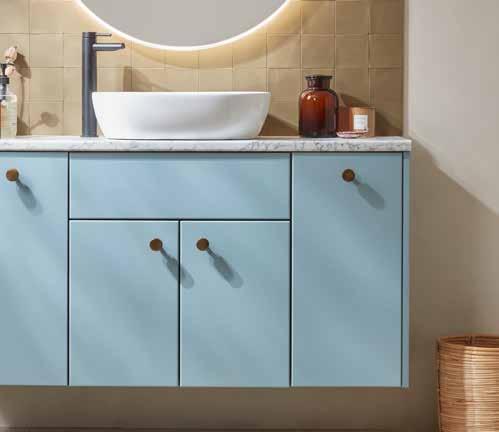
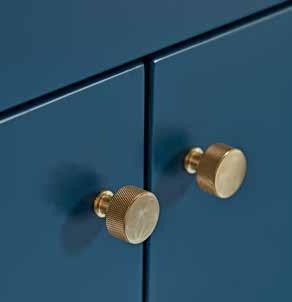
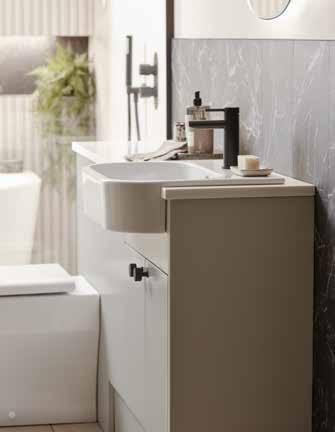
Clean, seamless cabinetry; designed for all life’s essentials.
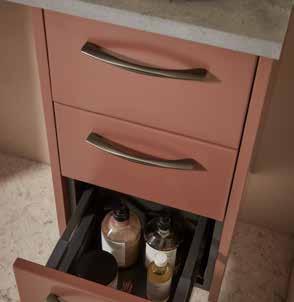
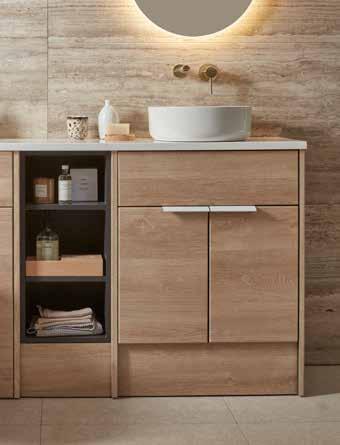
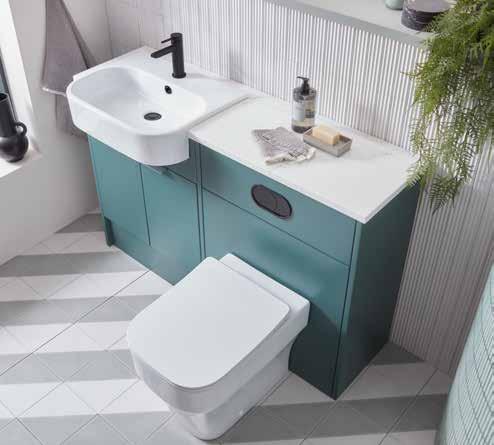
Clean & contemporary
10 YEAR
GUARANTEE Furniture,Taps, Mirrors & Cabinets
This slab-fronted furniture features seamless joinery in a versatile range of matt and gloss finishes to add depth to your bathroom scheme, while multiple options in brassware and handles offer ample space for personalisation.


20 YEAR
GUARANTEE Ceramics
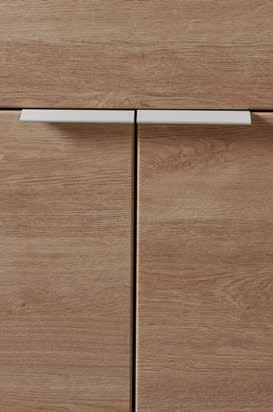
We offer a free colour swatch service.
If you would like a sample of any of our finishes please visit our website and fill in the sample request form roperrhodes.co.uk/swatches
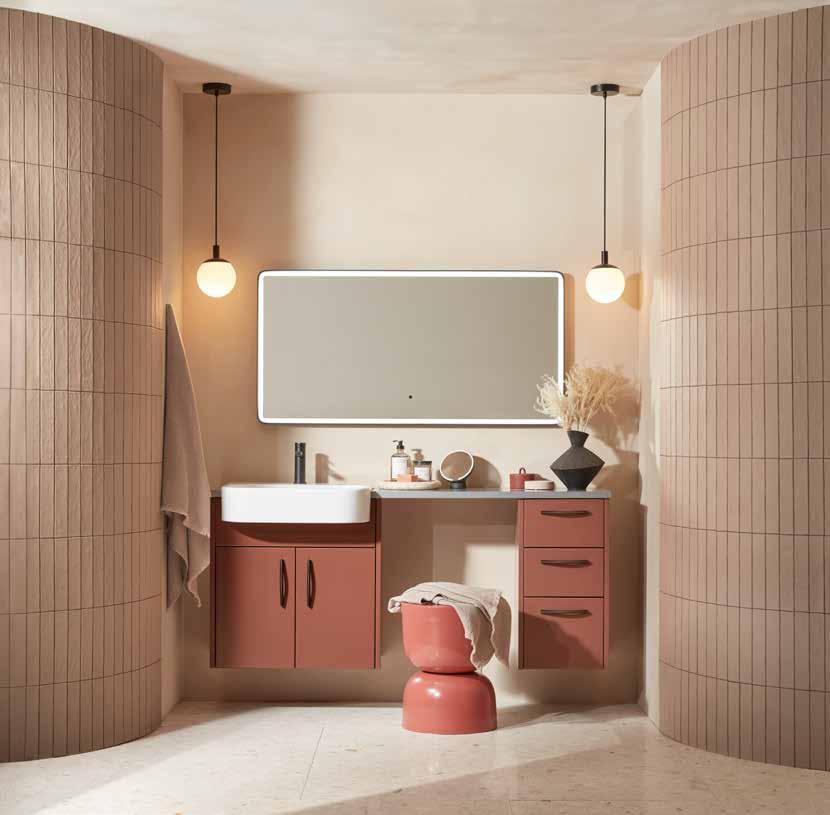
Want to recreate this look for your new bathroom?
This page shows a helpful floor plan and useful list of items used to design this timeless bathroom.

We offer a free colour swatch service. See page 153 for details.
600MM SEMI-COUNTERTOP UNIT: AF3SC6.TER.D
300MM TRIPLE DRAWER UNIT: AF33DR.TER.D
INTERIOR CARCASS: Graphite
820MM END PANELS x4: F3P8.TER
1880MM DARK QUARTZ WORKTOP: F3W18A.DQ
ACCENT SEMI-COUNTERTOP BASIN: A3SCBAS
STORM-NOVA BASIN MIXER: T461103
SEDONA HANDLE x5: SCHH02B.160
FRAME MIRROR: FR120SG
GLOBE PENDANT LIGHTS x2: PL01-BL-W
WALL TILES: capietra.com
FLOOR TILES: capietra.com
Opt for a thoroughly contemporary look with this winning combination of warm tones and pared-back design.
This fitted bathroom is designed with space for seating transforming it into a vanity table look. It features ample worktop space, a 560mm basin unit, and a convenient three drawer storage unit, offering a blend of functionality and style. The design is complemented by a black marble effect worktop and striking black brassware and handles, creating a sophisticated and practical bathroom setting.
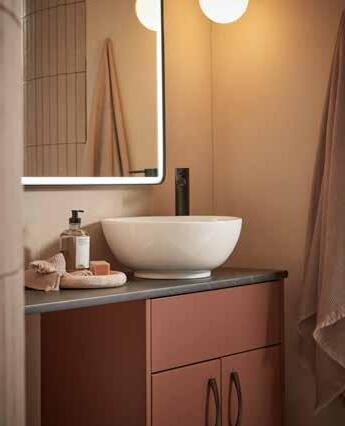
YOUR LOOK
Combine Aruba with your choice of sanitaryware, brassware and accessories from our extensive collection or recreate our design from the selection below.


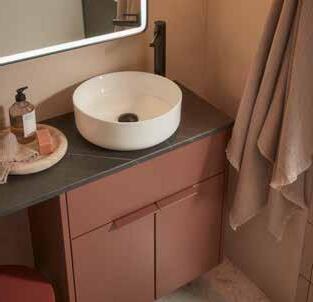
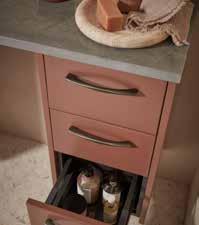
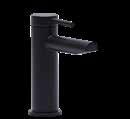
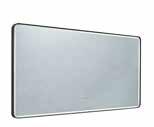

This versatile finish beautifully mimics the natural appearance and warm tones of real oak, with subtle grain detailing that perfectly complements the furniture frame.
This furniture design features a basin unit that aligns perfectly with a contemporary open storage cabinet and a convenient back to-wall WC unit, creating a cohesive and functional bathroom setup. It is framed with a white solid surface worktop and complemented by a chic vessel basin, offering a pared-back, modern look
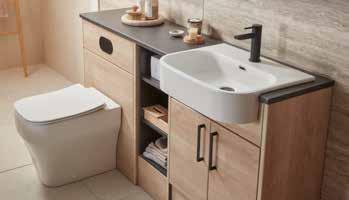
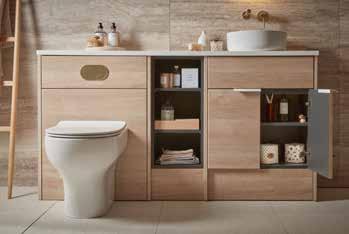
YOUR LOOK
Combine Aruba with your choice of sanitaryware, brassware and accessories from our extensive collection or recreate our design from the selection below.
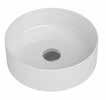

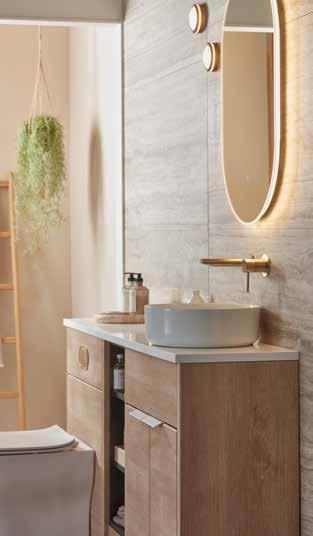
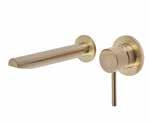
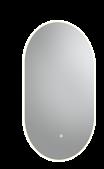
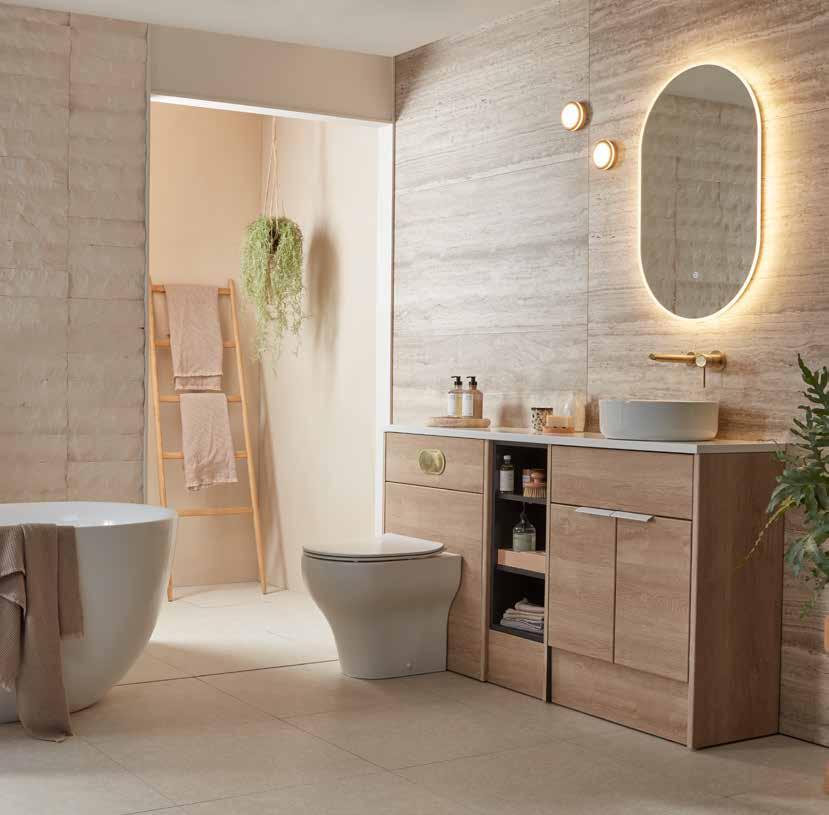
Want to recreate this look for your new bathroom?
This page shows a helpful floor plan and useful list of items used to design this timeless bathroom.

We offer a free colour swatch service. See page 153 for details.
600MM BACK TO WALL UNIT: AF3BW6.OXO.D
600MM SEMI-COUNTERTOP UNIT: AF3SC6.OXO.D
300MM SHELF STORAGE UNIT: AF3SS3.D
INTERIOR CARCASS: Graphite
1000MM PLINTH: FPL10.OXO
END PANELS x4: F3P8.OXO
ROUND COUNTERTOP BASIN: DC12049
1880MM ARCTIC WHITE WORKTOP: F3W18A.AR
NOTE BACK TO PAN & SEAT: NBWPAN/NSLSCTS
STORM-NOVA WALL MOUNTED BASIN MIXER: T491904
CATALINA HANDLE x2: SCHH09LW.150
LINK MIRROR: LKM50P
OVAL BRUSHED BRASS FLUSH BUTTON: TR9041
WALL TILES: claybrookstudio.co.uk
FLOOR TILES: mandarinstone.com
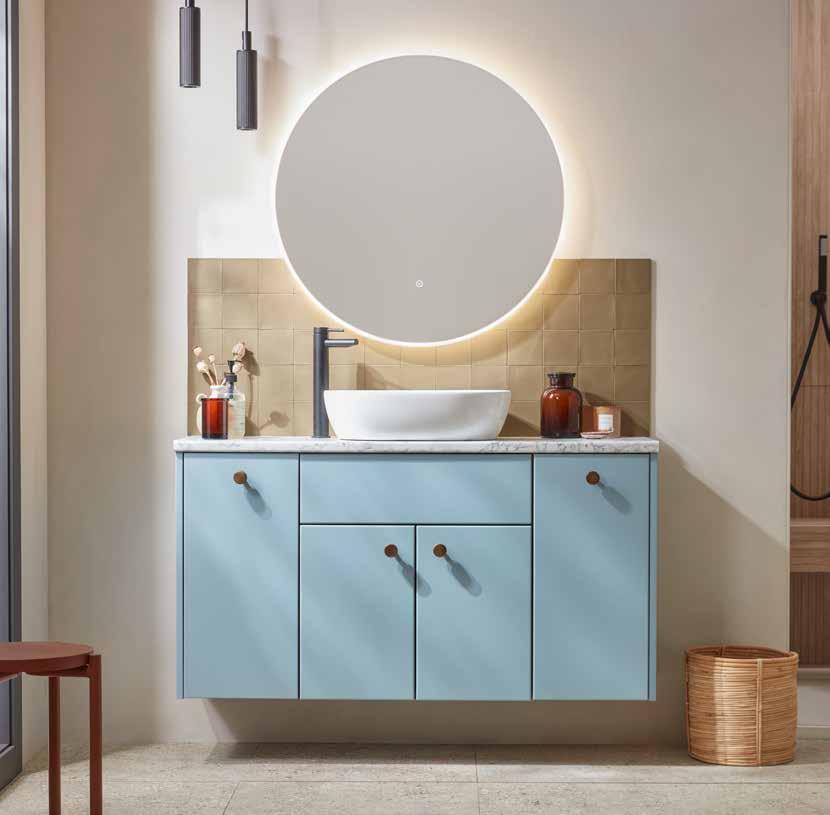
Want to recreate this look for your new bathroom?
This page shows a helpful floor plan and useful list of items used to design this timeless bathroom.

We offer a free colour swatch service. See page 153 for details.
600MM BASIN UNIT: AF3SC6.CB.D
300MM PULL OUT DRAWER UNITS x2: AF3FC3.CB.D
INTERIOR CARCASS: Graphite
END PANELS x2: F3P8.CB
1500MM MASSA MARBLE LAMINATE WORKTOP: F3W1524.MM
PILL COUNTERTOP BASIN: DC12051
STORM-NOVA TALL BASIN MIXER: T465003
FRESNO KNOB x4: FHHFRE.BR
LINK MIRROR: LKM80C
PENDANT FLUTED LIGHTS x2: PL02-BL-WIZ
WALL TILES: mandarinstone.com
FLOOR TILES: mandarinstone.com
Discover a fresh and playful blue finish that pairs beautifully with this contemporary furniture range.
This statement wall-hung furniture unit features a modern countertop basin set atop a laminate marble worktop, delivering a luxurious aesthetic. It is flanked by two tall pull-out drawer units, offering optimal storage solutions. Complemented by a slim depth back-to-wall WC unit, which includes a convenient countertop storage cabinet.
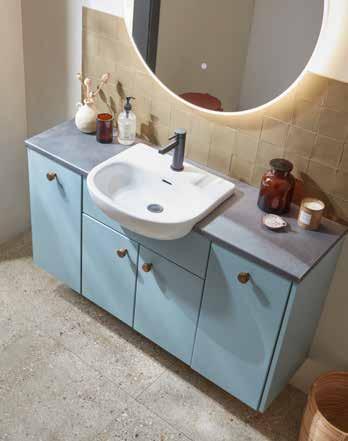
TAILOR YOUR LOOK
Combine Aruba with your choice of sanitaryware, brassware and accessories from our extensive collection or recreate our design from the selection below.


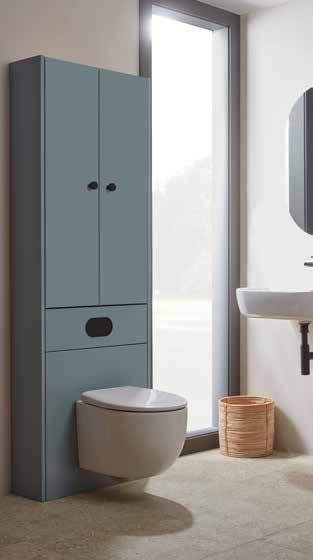

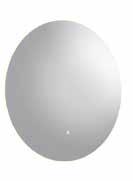
Lush and verdant, Juniper Green is the perfect finish for those seeking a sophisticated and tasteful look.
A 600mm basin unit sits neatly alongside a back to wall WC unit for a simple yet stylish configuration that maximises on surface space. Update the design with a bold statement countertop basin and finish with black brassware for an impactful look.
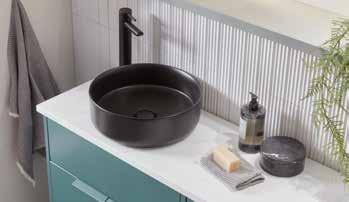
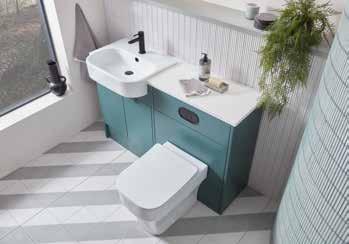
Combine Aruba with your choice of sanitaryware, brassware and accessories from our extensive collection or recreate our design from the selection below.
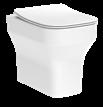

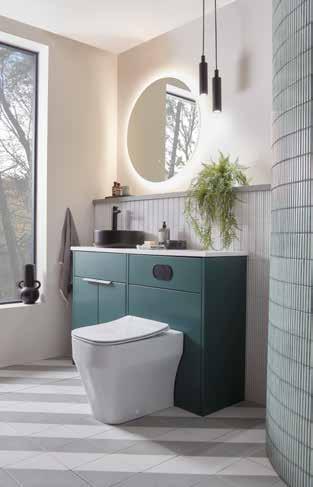
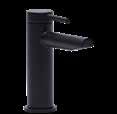
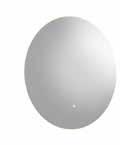
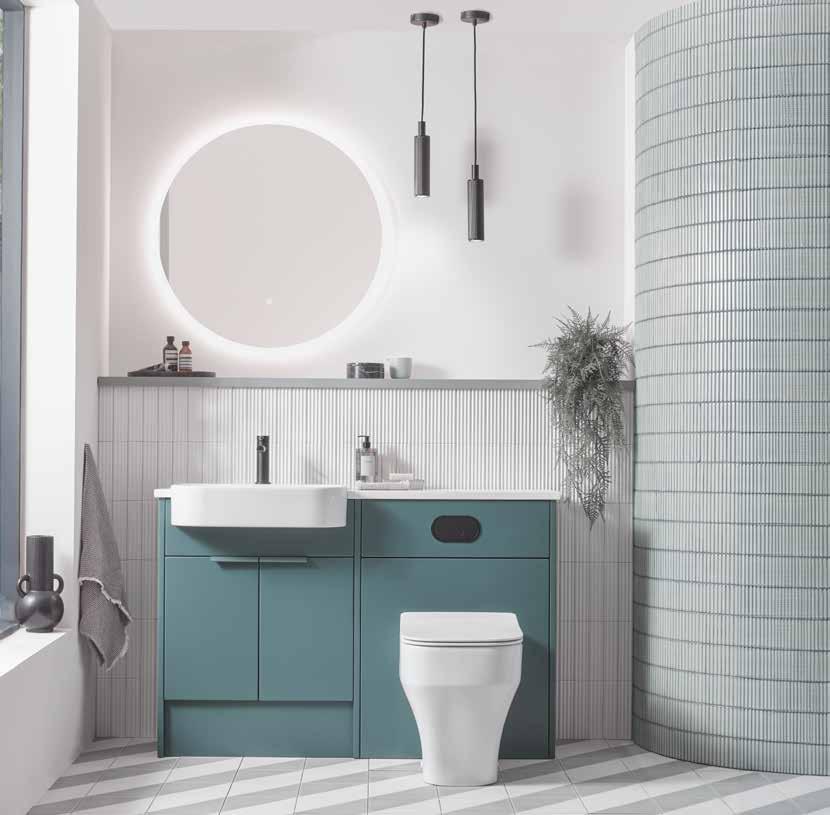
THIS LOOK
Want to recreate this look for your new bathroom?
This page shows a helpful floor plan and useful list of items used to design this timeless bathroom.

We offer a free colour swatch service. See page 153 for details.
600MM BACK TO WALL UNIT: AF3BW6.JNP.D
600MM SEMI-COUNTERTOP BASIN UNIT: AF3SC6.CB.D
INTERIOR CARCASS: Graphite
END PANELS x3: F3P8.JNP
1280MM CARRARA WORKTOP: F3W12A.CA
ACCENT SEMI- COUNTERTOP BASIN: A3SCBAS
ACCENT BACK TO WALL WC & SEAT: ABWPAN/ASLSCTS
STORM-NOVA BASIN MIXER: T461103
CATALINA HANDLE x2: SCHH09JNP.150
LINK MIRROR: LKM80C
PENDANT FLUTED LIGHTS x2: PL02-BL-WIZ
OVAL BLACK FLUSH BUTTON: TR9040
WALL TILES: mandarinstone.com
FLOOR TILES: capietra.com
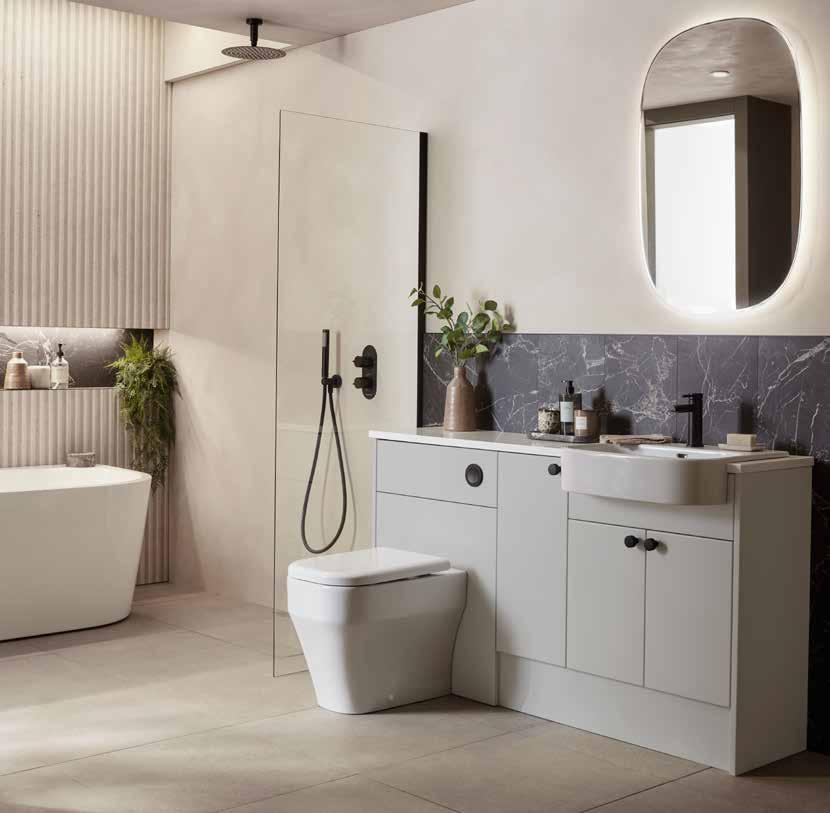
Want to recreate this look for your new bathroom?
This page shows a helpful floor plan and useful list of items used to design this timeless bathroom. We offer a free colour swatch service. See page 153 for details.

600MM BACK TO WALL UNIT: AF3BW6.POW.D
600MM SEMI-COUNTERTOP BASIN UNIT: F3SC6.POW.D
300MM FLOOR CUPBOARD UNIT: AF3FC3.POW.D
INTERIOR CARCASS: Graphite
END PANELS x2: F3P8.POW
1000MM PLINTH: FPL10.POW
1880MM ARCTIC WHITE WORKTOP: F3W18A.AR
ACCENT SEMI- COUNTERTOP BASIN: A3SCBAS
ACCENT BACK TO WALL WC & SEAT: ABWPAN/ASLSCTS
STORM-NOVA BASIN MIXER: T461103
HUDSON KNOB x3: FHHUD.B
RITUAL MIRROR: RLM060
ROUND BLACK FLUSH BUTTON: TR9022
WALL TILES: mandarinstone.com
FLOOR TILES: mandarinstone.com
Discover our true neutral powder grey finish. Perfect for achieving a soft, minimalistic feel in the bathroom.
This standard depth furniture unit is designed for efficiency, sitting alongside a convenient slim storage cupboard and a compact back-to wall WC unit, ideal for smaller spaces. It’s finished with sophisticated black brassware and handles, adding a contemporary touch. The look is completed with a polished solid surface worktop and a generous semi-countertop basin.
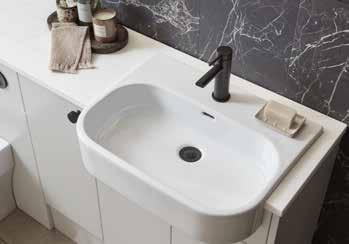
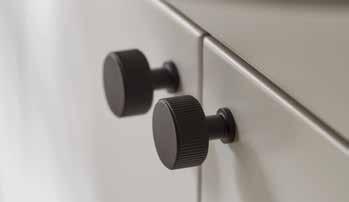
TAILOR YOUR LOOK
Combine Aruba with your choice of sanitaryware, brassware and accessories from our extensive collection or recreate our design from the selection below.


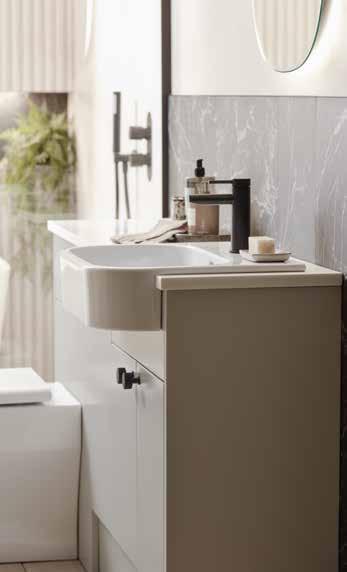


Soft and inviting, this muted finish makes the perfect neutral backdrop to suit any style or design.
Our simple, Paradigm sanitaryware is the ideal match for this muted finish. Pair yours with chrome handles and worktop to add a contemporary edge. Why not add our internal charging station, perfect for toothbrushes or shavers. See more on page 120.
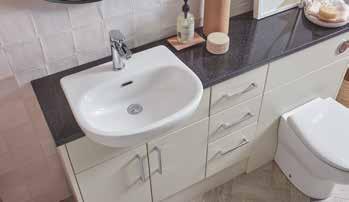
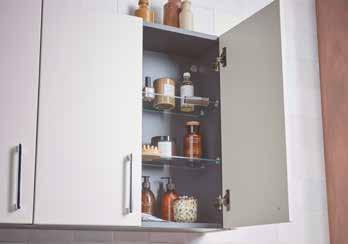
Combine Aruba with your choice of sanitaryware, brassware and accessories from our extensive collection or recreate our design from the selection below.

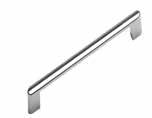
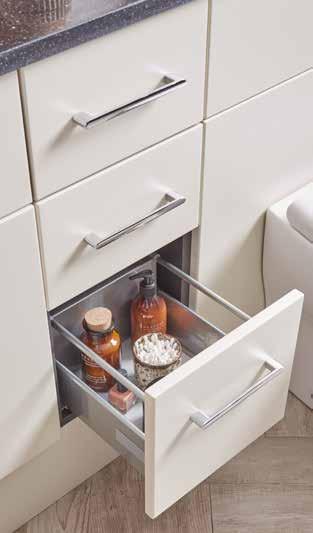


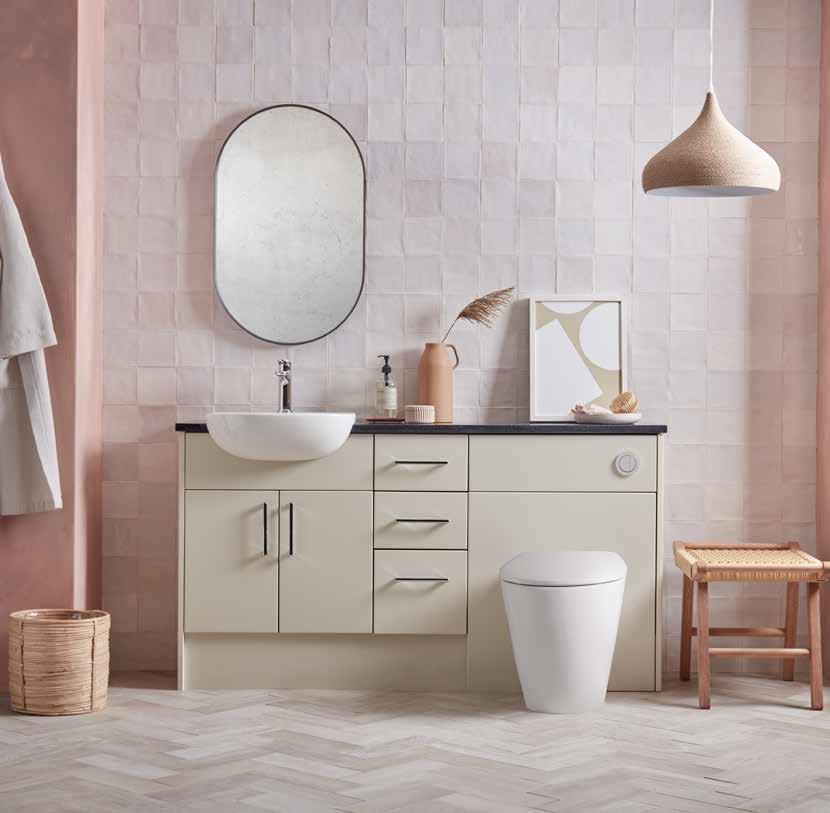
Want to recreate this look for your new bathroom?
This page shows a helpful floor plan and useful list of items used to design this timeless bathroom.

We offer a free colour swatch service. See page 153 for details.
600MM SEMI-COUNTERTOP UNIT: AF3SC6.MSL.D
600MM BACK TO WALL UNIT: AF3BW6.MSL.D
300MM SHELF STORAGE UNITS: F3SS3.OK.D
INTERIOR CARCASS: Graphite
1000MM PLINTH: DFPL10.MSL
END PANEL x2: F3P8.MSL
1880MM GALACTIC BLACK WORKTOP: F3W18A.GA
PARADIGM SEMI-COUNTERTOP BASIN: DC14029
PARADIGM BACK TO WALL WC: PBWPAN/DC14030
CLEAR BASIN MIXER: T361102
MADISON HANDLES x5: FHMAD.C
THESIS PILL MIRROR: TNM50P
WALL TILES: mandarinstone.com
FLOOR TILES: mandarinstone.com
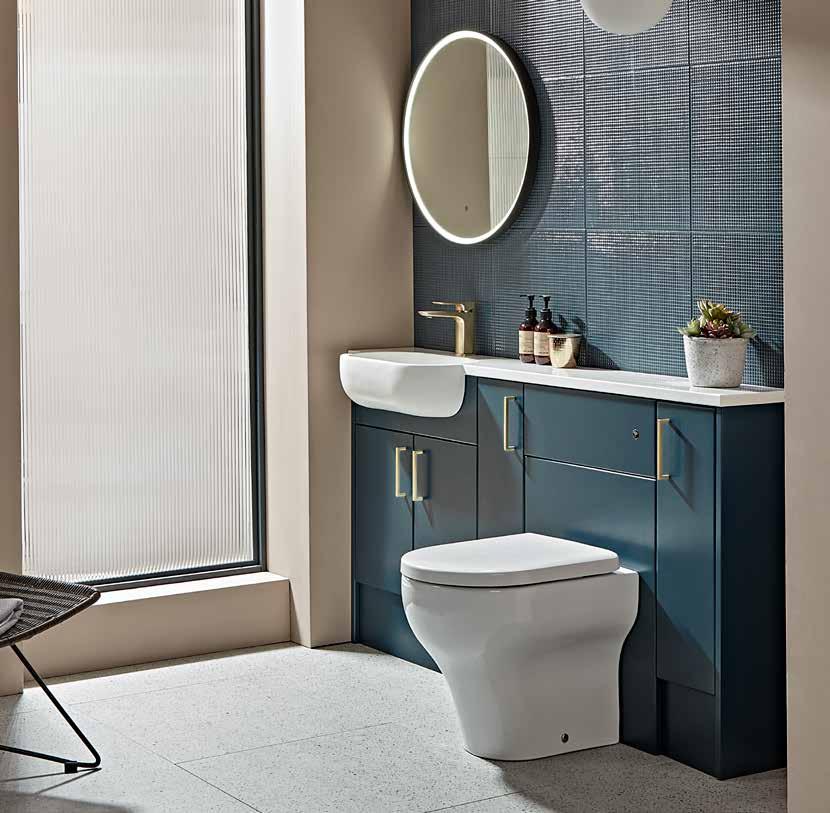
Want to recreate this look for your new bathroom?
This page shows a helpful floor plan and useful list of items used to design this timeless bathroom.

We offer a free colour swatch service. See page 153 for details.
600MM SEMI-COUNTERTOP UNIT: AF2SC6.DB.D
500MM BACK TO WALL UNIT: AF2BW5.DB.D
200MM FLOOR CUPBOARD UNITS x2: F2FC2.DB.D
INTERIOR CARCASS: Graphite
1000MM PLINTH: FPL10.DB
END PANEL x2: F3AP.DB
MOTIF BASIN & WORKTOP: MTF3BAS.L
NOTE BACK TO WALL WC: NBWPAN/NSLSCTS
ELATE BASIN MIXER: T241104
STOCKTON HANDLES x4: SCHH04A.128
FRAME MIRROR: FR60RG
CONTACTLESS DUAL FLUSH SENSOR: TR9014
FLOOR TILES: mandarinstone.com
Dive in at the dark deep end and inject a splash of colour into your bathroom with this sleek flat door style in rich derwent blue. Full of warmth and character it’s sure to make the right statement. This fabulous hue offers a sophisticated look that is sure to enrich your bathroom design.
Why not elevate your bathroom space and opt for the Motif solid surface basin with integrated worktop. We’ve selected the Stockton brass handle and brass Elate tap for a real design statement to keep your bathroom right on trend.
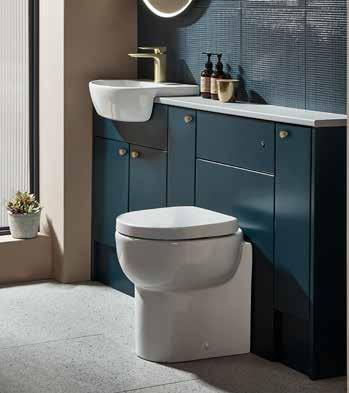
TAILOR YOUR LOOK
Combine Aruba with your choice of sanitaryware, brassware and accessories from our extensive collection or recreate our design from the selection below.

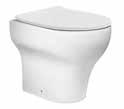
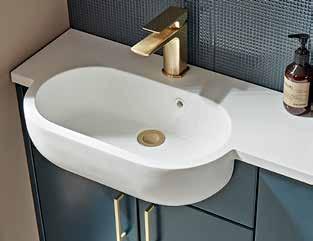

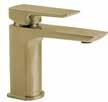
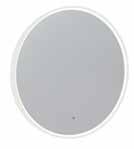
Step things up & bring in an element of luxe to enrich your bathroom design with this glossy dark clay finish. Perfect for creating depth & making a statement.
Keep everything sleek and seamless by choosing the City underslung basin with integrated solid surface worktop. The practical 3 drawer unit is perfect for all your smaller bathroom items and will keep clutter at bay.
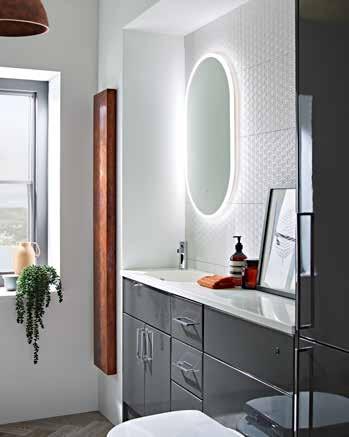
Combine Aruba with your choice of sanitaryware, brassware and accessories from our extensive collection or recreate our design from the selection below.

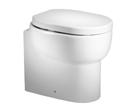
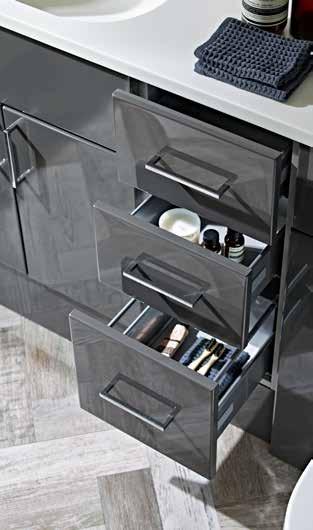

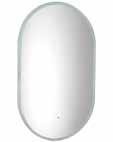
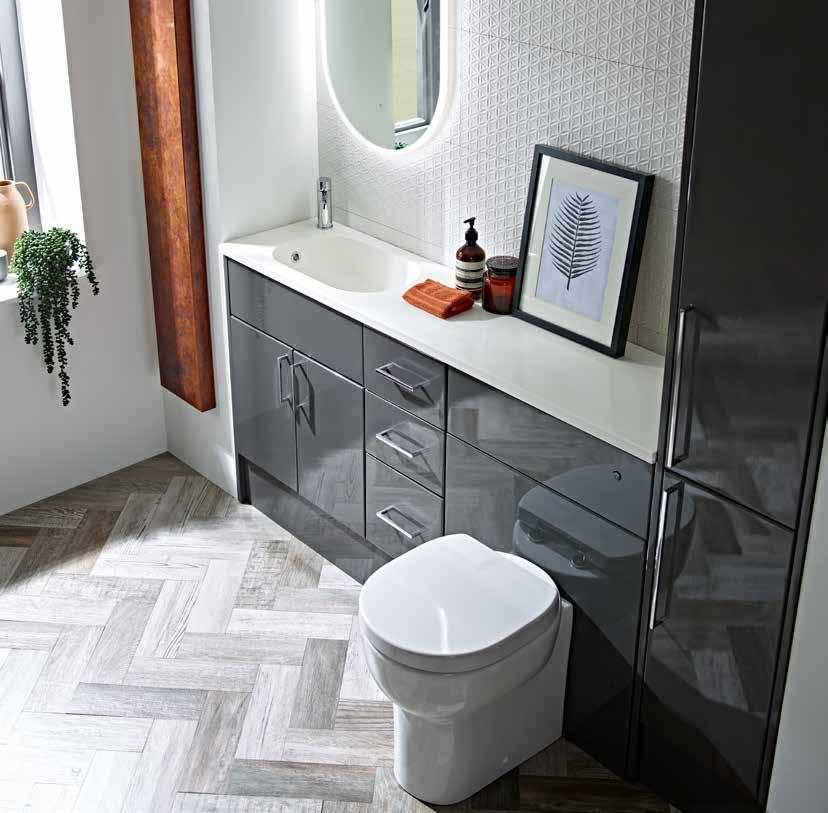
Want to recreate this look for your new bathroom?
This page shows a helpful floor plan and useful list of items used to design this timeless bathroom. We offer a free colour swatch service. See page 153 for details.

600MM BASIN UNIT: AF3SC6.GDC.D
600MM BACK TO WALL UNIT: AF3BW6.GDC.D
300MM TRIPLE DRAWER UNIT: AF33DR.GDC.D
300MM FULL HEIGHT UNIT: AF3FHU3.GDC.D
INTERIOR CARCASS: Graphite
1500MM PLINTH: FPL15.GDC
END PANEL x4: F3AP.GDC
CITY BASIN & WORKTOP: C3WTBAS
ZEST BACK TO WALL WC: ZBWPAN50/ZSCTS45
STOCKTON HANDLES x7: SCHH04C.128
EMINENCE PILL MIRROR: EM80PAL
CONTACTLESS DUAL FLUSH SENSOR: TR9014
FLOOR TILES: mandarinstone.com
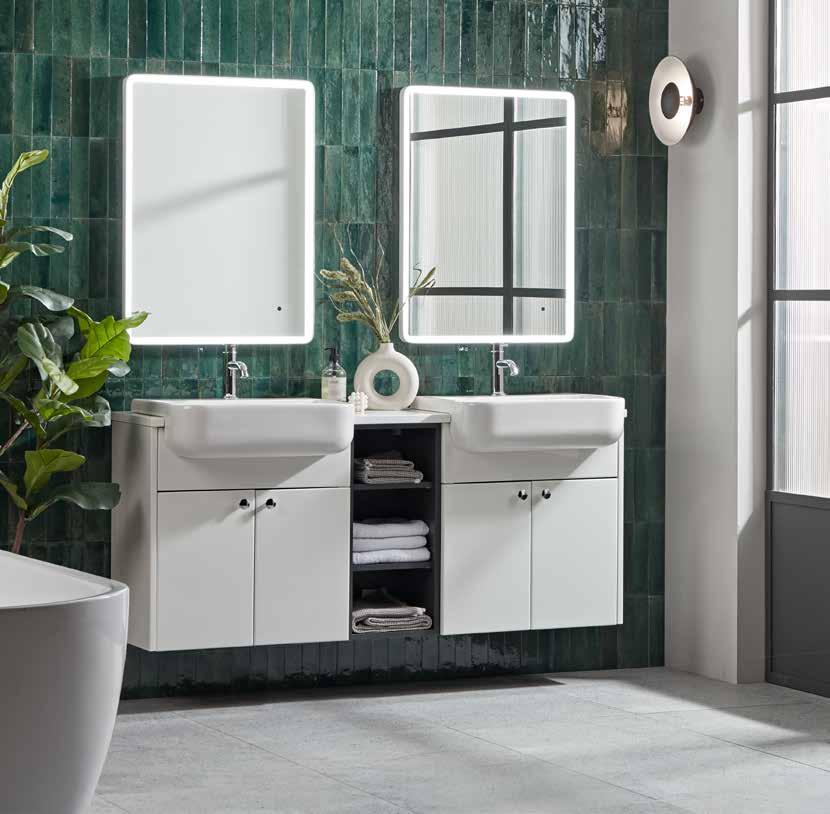
Want to recreate this look for your new bathroom?
This page shows a helpful floor plan and useful list of items used to design this timeless bathroom. We offer a free colour swatch service. See page 153 for details.


600MM
300MM
INTERIOR CARCASS: Graphite
END PANELS x2: F3P8.W
1880MM CARRARA WORKTOP: F3W18A.CA
CRAFT BASIN MIXER x2: T331102
WASHINGTON KNOBS x4: FHWAS.C
FRAME MIRROR x2: FR60SW
WALL TILES: mandarinstone.com
FLOOR TILES: mandarinstone.com
A crisp gloss painted white finish for ultimate simplicity of style.
For this clean, minimal look, combine the Aruba white range with Strata solid surface worktop, and the contemporary thin edged Cover basins. The Washington chrome handle provides the perfect finishing touch.
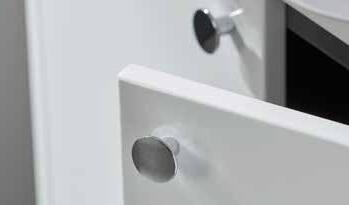
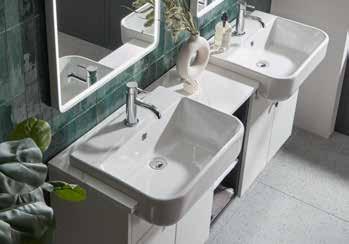
YOUR LOOK
Combine Aruba with your choice of sanitaryware, brassware and accessories from our extensive collection or recreate our design from the selection below.
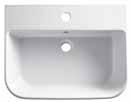
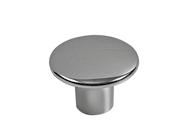
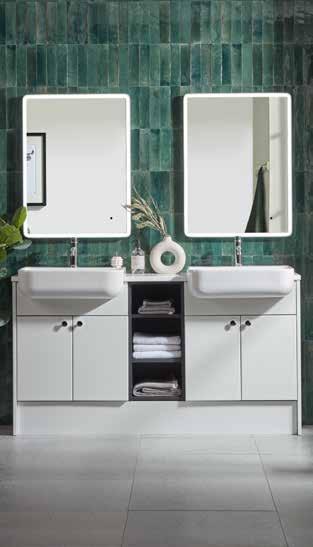
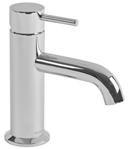
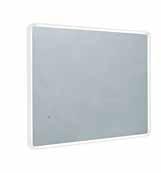
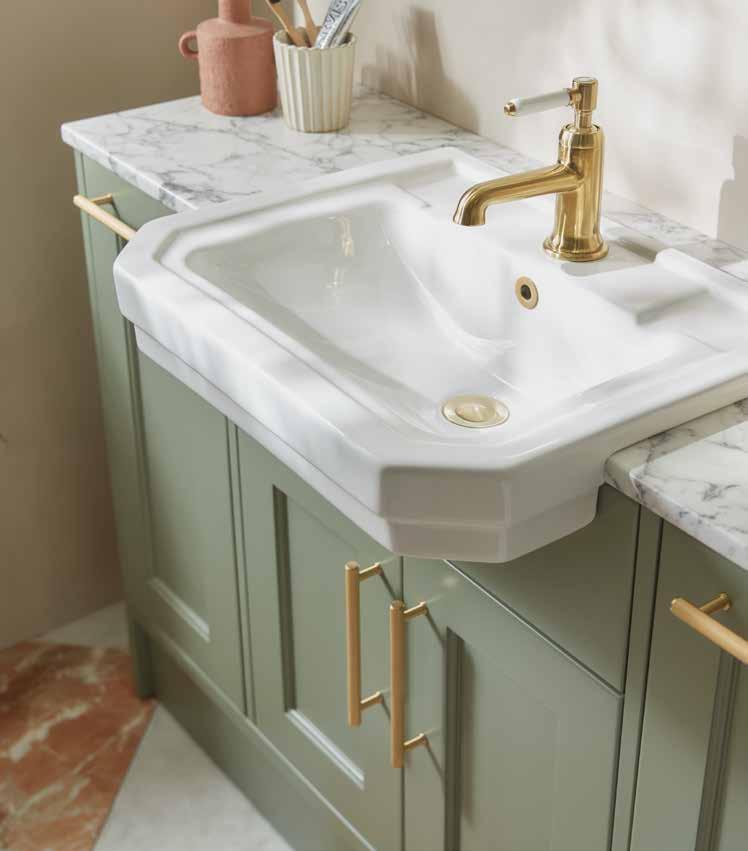
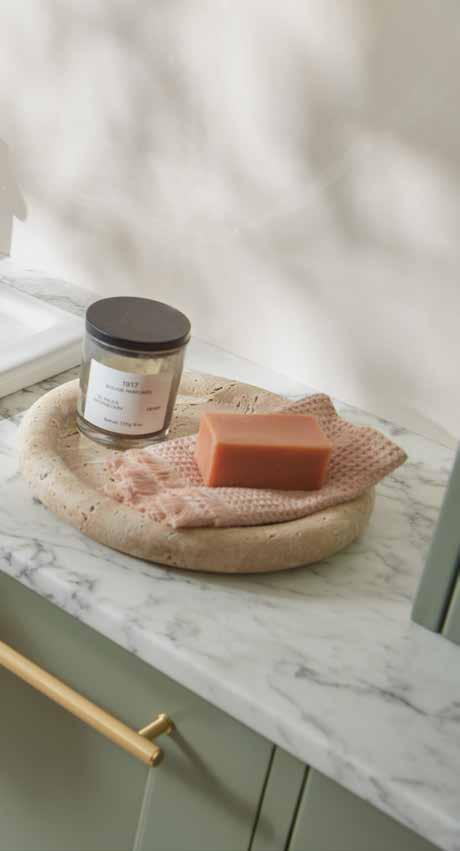
Adding the finishing touches
Personalise your fitted furniture with decorative accents such as worktops or handles, taps, mirrors and cabinets. These details can add personality and make your furniture truly one-of-a-kind.
Adding the finishing touches
We have a comprehensive offer of handles & door knobs to complement our furniture.

Sedona Pull Chrome
160mm(l) SCHH02C.160

Monterey Pull Chrome

Sedona Pull Black

Sedona Pull Brushed Brass

Sedona Pull Gunmetal 160mm(l) SCHH02B.160 160mm(l) SCHH02A.160 160mm(l) SCHH02GM.160

Monterey Pull Black

Monterey Pull Brushed Brass

Tacoma Pull Chrome
160mm(l) FHMON.C.160 160mm(l) FHMON.B.160 160mm(l) FHMON.A.160 160mm(l) FHTAC.C.160

Tacoma Pull Black

Tacoma Pull Brushed Brass

Toledo Chrome

Toledo Black 160mm(l) FHTAC.B.160 160mm(l) FHTAC.A.160 FHTOLHAN.C

Toledo Brushed Brass FHTOLHAN.A

Fresno Chrome

35mm(dia) FHFRE.C
Fresno Black
35mm(dia) FHFRE.B

Catalina Available in 7 colours
White SCHH09W.150
Derwent Blue SCHH09DB.150
Dark Clay SCHH09GDC.150
Light Grey SCHH09LG.150
Carbon SCHH09MCB.150 Juniper
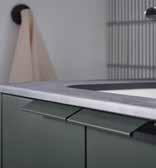


Fresno Brushed Brass
35mm(dia) FHFRE.A
Fresno Bronze 35mm(dia) FHFRE.BR
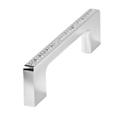
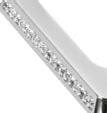
Lexington Chrome & Crystal 134mm(l) FHLEX.C

Kansas Chrome - available in 4 sizes
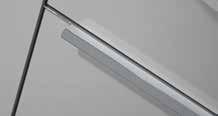
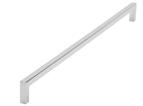
Stockton Chrome Available in 3 sizes
128mm(l) SCHH04C.128
320mm(l) SCHH04C.320
492mm(l) SCHH04C.492
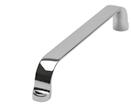

Stockton Black Available in 3 sizes
128mm(l) SCHH04B.128
320mm(l) SCHH04B.320
492mm(l) SCHH04B.492










Stockton Brushed Brass Available in 3 sizes
128mm(l) SCHH04A.128
320mm(l) SCHH04A.320
492mm(l) SCHH04A.492
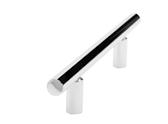
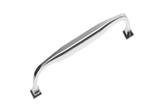
Columbus Chrome





FHMON.C Fresno Pull Chrome
Chrome



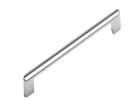
Oakland Chrome Madison Chrome Montana Chrome 174mm(l) FHCOL.C 183mm(l) FHOAK.C


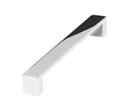
The choice is yours with our diverse collection of worktop finishes, materials & styles.
Strata worktops are completely solid and can be cut to whatever size or shape your bathroom demands, with no need to bond on finishing strips. Simply cut to the desired profile and sand down the end to a fine finish. Adhesive is also available for joining longer runs or corner installations.
As with any solid surface product, darker finishes will show some scratches over time, however these can be very easily sanded and polished out to keep your worktop in pristine condition.

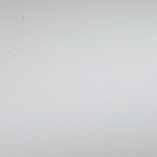
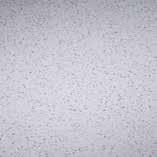
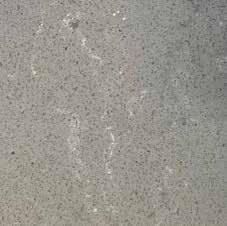
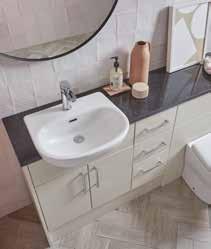
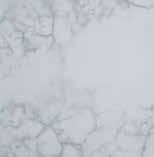
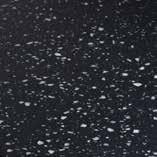
High quality & durable. our range of laminate worktops will add style to your bathroom. Specifically chosen to complement our extensive range of door & unit colours, a little inspiration will allow you to use the worktops in imaginative ways to create a striking effect.
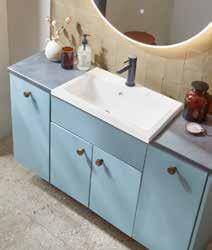
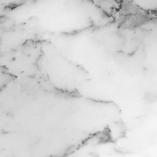
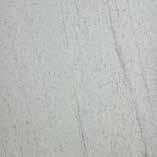

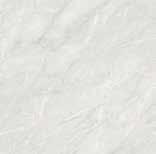
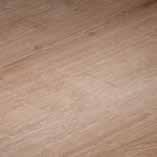

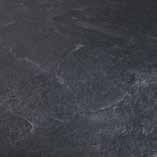
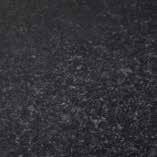
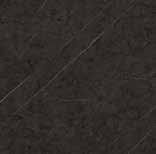
Adding the finishing touches
Expertly moulded into a single piece, our basins with integrated worktops strike the perfect balance between form & function. Choose from the City basin or opt for the semi-recessed Motif basin style for a clean, minimalist look.
The natural beauty of the solid surface worktop flows effortlessly into the deep, spacious wash basin.
Provided in 1640mm length, the worktop can be cut down to size to suit your installation and finished so that exposed ends can be visible. To be used with standard depth 600mm semi-countertop, with a maximum furniture run of 1620mm including end panels. It works equally well with both classic and contemporary bathroom designs.
See page 147 for further details.
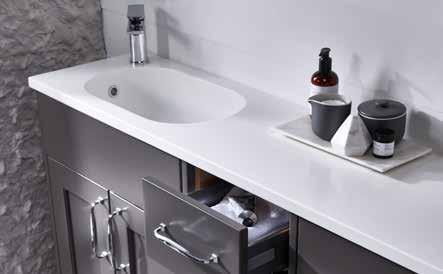
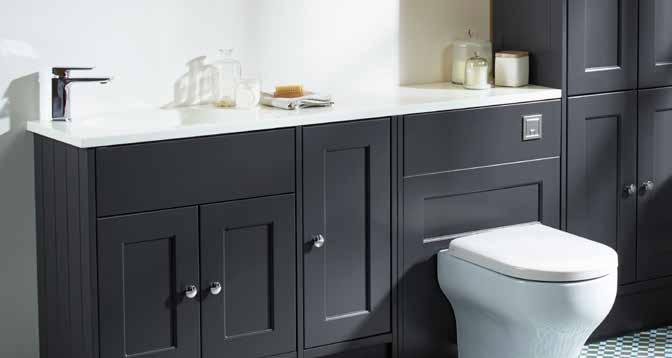
The Motif basin is available in 1640mm length and the worktop can be cut down to size to suit your installation and finished so that exposed ends can be visible. Available in standard or slim depths and left or right handed versions.
Motif is to be used with 600mm semi-countertop units only, with a maximum furniture run of 1620mm including end panels.It works equally well with both classic and contemporary bathroom designs.
See page 147 for further deatails.
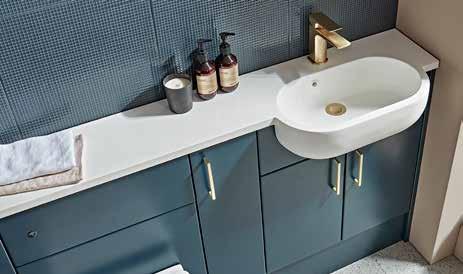
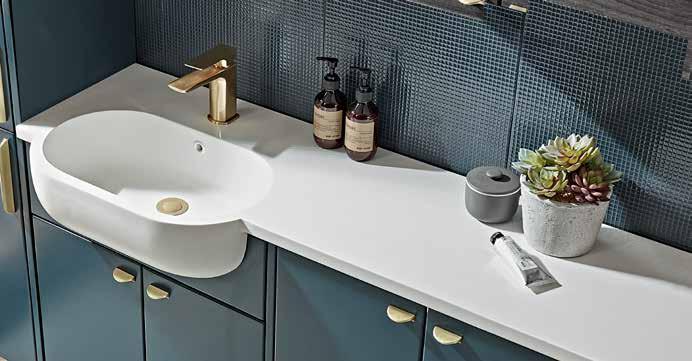
Adding the finishing touches
Whatever your personal style, you’ll find something to suit your style. Specifically designed to work with our ranges of fitted furniture; including back to wall and wall hung WCs as well as semi-countertop basin options available in a choice of standard or slim depth depending on your installation.
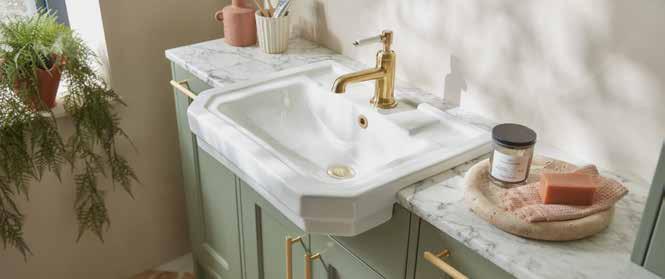
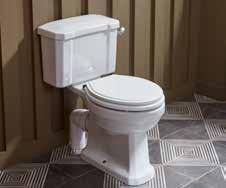
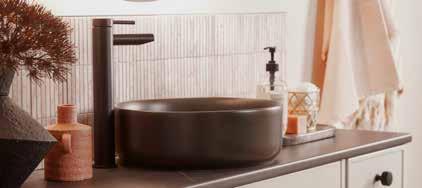
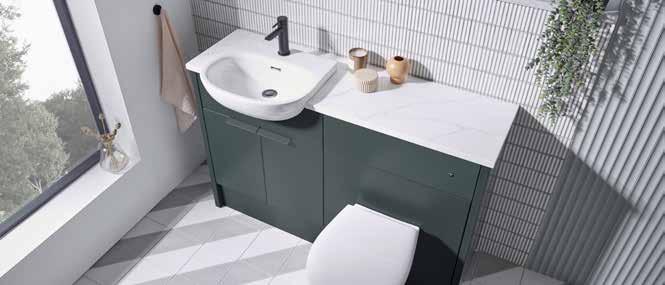
Cistern Fittings
Browse our selection of semi-countertop basins to find the perfect option for your bathroom. Our collection includes both contemporary and classic designs, with the option of standard and slim depth basins, giving you plenty of choice no matter which fitted furniture range you decide on.
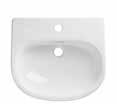
Paradigm 475mm standard
depth semi-countertop basin
Min furniture depth 275mm
475(w) x 150(h) x 420(d)mm
DC14029

Widcombe semi-countertop standard depth basin 1TH
Min furniture depth 275mm
490(w) x 140(h) x 420(d)mm
W3SCBAS1TH


Paradigm 475mm slim depth
semi-countertop basin
Min furniture depth 218mm
475(w) x 150(h) x 370(d)mm
DC14028

Widcombe slim depth semi-countertop basin 1TH
Min furniture depth 218mm
490(w) x 140(h) x 370(d)mm
W2SCBAS1TH

Accent 560mm standard depth
semi-countertop basin
Min furniture depth 293mm
560(w) x 125(h) x 430(d)mm
A3SCBAS

Widcombe semi-countertop standard depth basin 2TH
Min furniture depth 275mm
490(w) x 140(h) x 420(d)mm
W3SCBAS2TH
Zest 500mm standard depth
semi-countertop basin
Min furniture depth 250mm
500(w) x 166(h) x 429(d)mm
Z3SCBAS

Accent 550mm slim depth
semi-countertop basin
Min furniture depth 218mm
550(w) x 125(h) x 337(d)mm
A2SCBAS

Widcome slim depth semi-countertop basin 2TH
Min furniture depth 218mm
490(w) x 140(h) x 370(d)mm
W2SCBAS2TH

Cover 560mm standard depth
semi-countertop basin
Min furniture depth 290mm
560(w) x 175(h) x 435(d)mm
C3SCBAS

Harrow semi-countertop basin 1TH
Min furniture depth 270mm
550(w) x 195(h) x 435(d)mm
SCSB850S

Note 560mm standard depth
semi-countertop basin
Min furniture depth 300mm
560(w) x 133(h) x 430(d)mm
N3SCBAS

Harrow semi-countertop basin 2TH
Min furniture depth 270mm
550(w) x 195(h) x 435(d)mm
SCDB850S

Cover 560mm slim depth
semi-countertop basin
Min furniture depth 218mm
560(w) x 175(h) x 345(d)mm
C2SCBAS

Zest 435mm slim depth
semi-countertop basin
Min furniture depth 210mm
435(w) x 160(h) x 350(d)mm
Z2SCBAS

Note 540mm slim depth
semi-countertop basin
Min furniture depth 215mm
540(w) x 140(h) x 330(d)mm
N2SCBAS
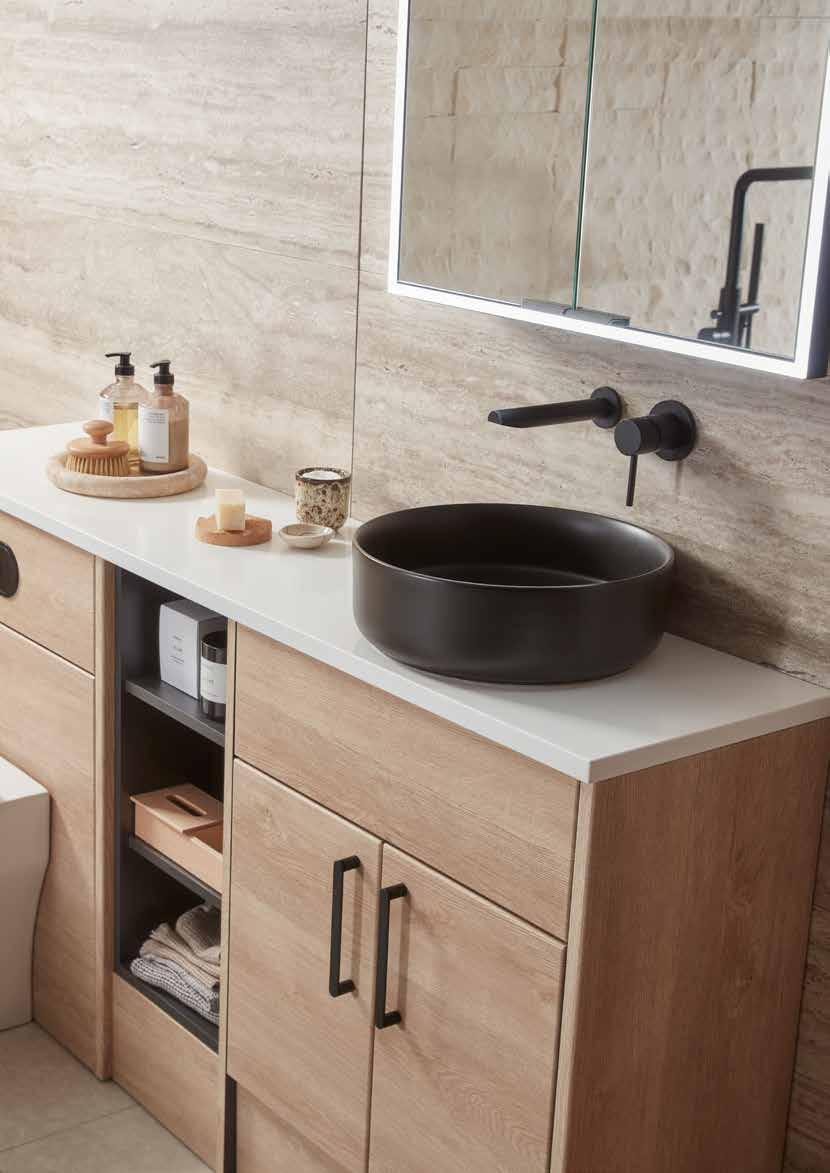
Create a hotel look in your home by upgrading to one of our countertop basin options
When placed on a worktop, these oval or rectangular basins provide a clean uncluttered finish. A distinctive and attractive alternative to conventional bathroom basin.
Why not define the overall style of your fitted furniture unit further by choosing an aspirational solid surface natural stone-like worktop, alternatively choose a laminate worktop from our range of go to laminate finishes. See pages 142 and 144 for more details.
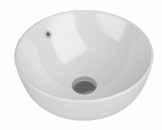
Round Basin
380(w) x 155(h) x 380(d)mm
Basin DC12048
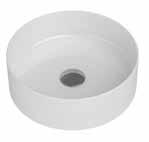
Round Basin * 360(w) x 120(h) x 360(d)mm
Basin DC12049
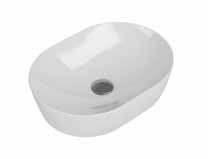
Pill Basin *
490(w) x 130(h) x 360(d) mm
Basin DC12051
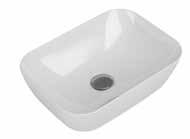
Rectangular Basin * 455(w) x 135(h) x 325(d)mm
Basin DC12053
* These basins do not have overflows and must be used with an open waste.
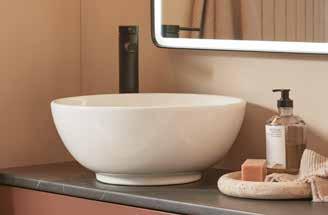
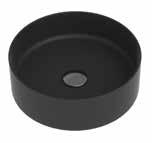
* 360(w) x 120(h) x 360(d)mm
Basin DC12050
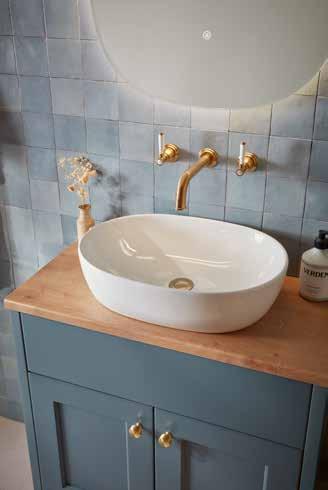
DON’T FORGET TO ORDER YOUR WORKTOPS SEE PAGES 142-144
Why not try our new club inline basin for a sleek and minimal look?
Designed to work with our standard depth Elan, Burford & Aruba 600mm basin units, the club inline basin sits into your fitted furniture unit, giving you a low-profile and effortless finish. Club inline allows you to make the most of your worktop space, whilst still offering a practical and deep wash basin. Simply pair with your desired standard depth laminate or solid surface worktop finish, details available on pages 142-144.
Club inline is designed to be flexible and work with you. Below are some typically popular layout examples, to give you an idea of how inline could be used in your space.
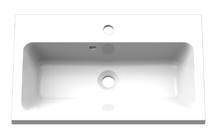
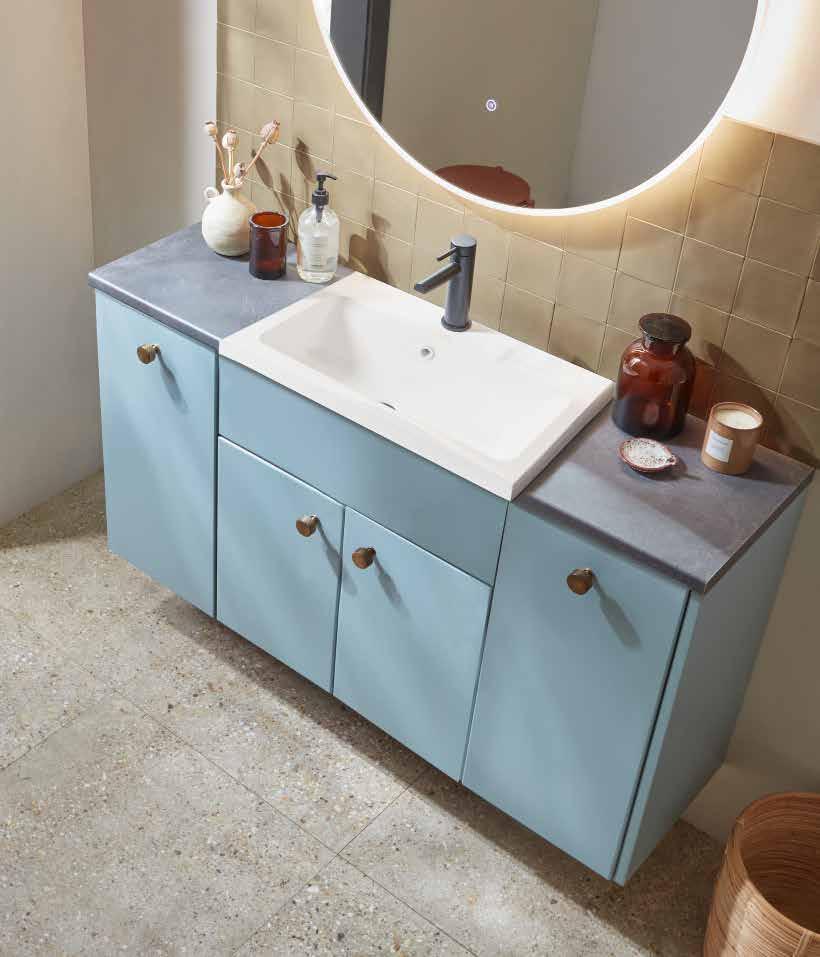
GUARANTEE Cistern Fittings 5 YEAR
Adding the finishing touches GUARANTEE WC Seats
Our collection includes both contemporary and classic designs, giving you plenty of choice no matter which fitted furniture range you decide on. Comfort height WCs are several centimetres taller than standard height WCs, ideal for taller or elderly users.
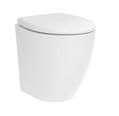
Paradigm back to wall WC & soft close seat
369(w) x 410(h) x 490(d)mm
WC PBWPAN Seat DC14030
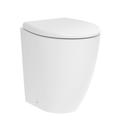
Paradigm comfort height back to wall WC & soft close seat
369(w) x 460(h) x 490(d)mm
WC PCHBWPAN Seat DC14030

Cover back to wall WC & soft close seat
360(w) x 390(h) x 530(d)mm
WC CBWPAN-R Seat CSCTS-SF
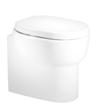
Zest 500mm back to wall
WC & soft close seat
350(w) x 420(h) x 500(d)mm
WC ZBWPAN50 Seat ZSCTS50
Ceramics

Accent back to wall WC & slim soft close seat
360(w) x 420(h) x 510(d)mm
WC ABWPAN Seat ASLSCTS
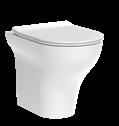
Note back to wall WC & slim soft close seat
360(w) x 420(h) x 500(d)mm
WC NBWPAN Slim seat NSLSCTS

Harrow back to wall WC & soft close seat
385(w) x 410(h) x 520(d)mm
WC BTW850S Seat HSCTSW
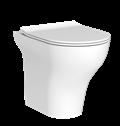
Note back to wall WC & slim soft close seat
360(w) x 420(h) x 500(d)mm
WC NBWPANMW Slim seat NSLSCTSMW

Widcombe back to wall WC & slim soft close seat
360(w) x 410(h) x 490(d)mm
WC WBWPAN Seat WSCTS-SF
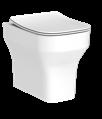
Accent back to wall WC & slim soft close seat
360(w) x 420(h) x 510(d)mm
WC ABWPANMW Seat ASLSCTSMW
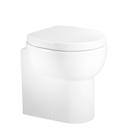
Zest 450mm back to wall WC & slim soft close seat
360(w) x 420(h) x 500(d)mm
WC ZBWPAN45 Seat ZSCTS45
Close coupled WCs are a conventional style toilet where the cistern sits on top of the pan. Compact and space-saving reducing the overall footprint of the WC.
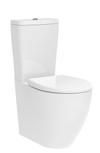
Paradigm close coupled fully enclosed WC, soft close seat 5/3L* 369(w) x 825(h) x 640(d)mm
WC PCCPAN
Cistern DC14035-A Seat DC14030

Paradigm comfort height close coupled fully enclosed WC & soft close seat 5/3L* 369(w) x 875(h) x 640(d)mm
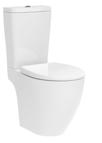
Paradigm close coupled WC & soft close seat 5/3L*
369(w) x 825(h) x 640(d)mm
¤387.00 ¤124.00
* Paradigm close coupled WC Spigot distance from wall 150mm
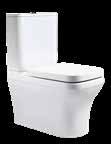
Cover close coupled fully enclosed WC & seat 6/3L*
Cistern, dual flush fittings included 375(w) x 812(h) x 630(d)mm
WC CCCPAN-R
Cistern CCCTNK-R Seat CSCTS-SF
* Cover close coupled WC Spigot distance from wall 180mm
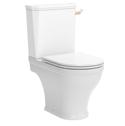
CHOOSE YOUR CISTERN HANDLE FINIISH
WC PCHCCPAN
Cistern DC14035-A Seat DC14030
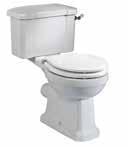
Harrow close coupled WC & soft close seat 6/4L
485(w) x 785(h) x 705(d)mm
WC HCCPAN
Cistern HCCTNK Seat HSCTSW
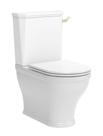
CHOOSE YOUR CISTERN HANDLE FINIISH
WC PCCPAN2
Cistern DC14035-A Seat DC14030
TOILET SEAT OPTIONS

Wooden soft close seats. For use with Harrow WCs 375(w) x 430(d)mm WHITE SEAT
Chrome hinge HSCTSW Brass hinge HSCTSWB-SF
Widcombe close coupled WC & soft close seat 6/4L*
360(w) x 825(h) x 620(d)mm
WC WCCPAN2
Cistern WCCTNKCHR + chrome handle
Cistern WCCTNKBRS + brushed brass handle Seat WSCTS-SF
Widcombe close coupled fully enclosed WC & soft close seat 6/4L* 360(w) x 825(h) x 620(d)mm
WC WCCPAN
Cistern WCCTNKCHR + chrome handle
Cistern WCCTNKBRS + brushed brass handle Seat WSCTS-SF
* Widcombe close coupled WC Spigot distance from wall 140mm
CISTERN CHOICE Choose a chrome or brushed brass handle version of your Widcombe cistern



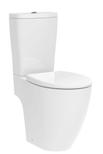
Paradigm comfort height close coupled WC & soft close seat 5/3L* 369(w) x 875(h) x 640(d)mm
WC PCHCCPAN2
Cistern DC14035-A Seat DC14030

Wooden soft close seats. For use with Harrow WCs 375(w) x 430(d)mm
Chrome hinge HSCTSNO OAK SEAT
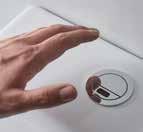
CISTERN CHOICE
GUARANTEE Cistern Fittings 5 YEAR
A wall hung WC is a WC which hangs on the wall, or a back to wall WC unit, supported by a specially designed WC frame. Wall hung WCs are the perfect choice when you are looking for a space-saving solution or a very clean, contemporary look.
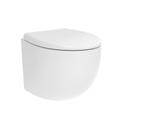
Paradigm wall hung WC & soft close seat
369(w) x 300(h) x 490(d)mm

Accent wall hung WC & slim soft close seat
360(w) x 275(h) x 505(d)mm
WC PWHPAN Seat DC14030 WC AWHPAN Seat ASLSCTS
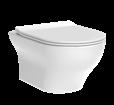
Note wall hung WC & slim soft close seat
370(w) x 460(h) x 490(d)mm
WC NWHPAN Slim seat NSLSCTS
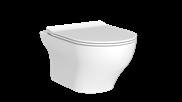
Note wall hung WC & slim soft close seat 360(w) x 420(h) x 500(d)mm
NWHPANMW Slim seat NSLSCTSMW
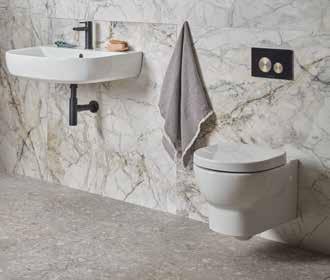
MATT WHITE FINISH
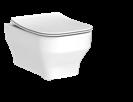
Accent wall hung WC & slim soft close seat 360(w) x 275(h) x 505(d)mm

Cover wall hung WC & soft close seat 355(w) x 320(h) x 525(d)mm
WC AWHPANMW Seat ASLSCTSMW WC CWHPAN-R Seat CSCTS-SF
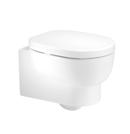
Zest 500mm wall hung
& soft close seat
x 280(h) x 500(d)mm
ZWHPAN50 Seat ZSCTS50
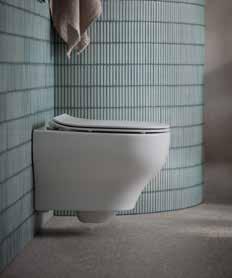
GUARANTEE Cistern Fittings 5 YEAR
Made with efficiency and functionality in mind, our cisterns and frames are designed to offer the maximum performance while keeping the layout of your bathroom clean and uncluttered.
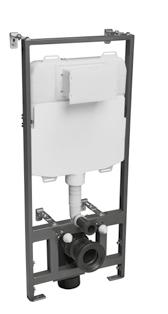
1.17M wall hung WC frame
500(w) x 1168(h) x 140 - 200mm(d) 6/3 litres
1.17m frame TR9006
Use for in-wall applications, includes fittings, requires flush plate/button, or contactless sensor (available separately). Air Gap inlet valve. 200mm height adjustment.

6/3L Comfort height cistern with chrome flush button
437(w) x 324(h) x 165(d)mm
TR9008
Developed specifically to allow comfort height back to wall pans to be used in 820mm high furniture.
Bottom entry inlet valve. Top or front flush plate mounting. ½” BSP. PS insulation jacket. Pneumatic flush valve. Optional flush button upgrades available.
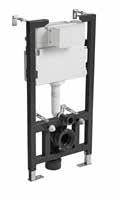
1.0M wall hung WC frame
500(w) x 1000(h) x 167 - 215mm(d) 6/3 litres
1.0m frame TR9015
Ideal for boxed in applications, especially under windows. Requires flush plate/button, or contactless sensor (available separately). Air Gap inlet valve.200mm height adjustment.
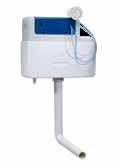
6/3L Torrent concealed cistern side inlet with chrome flush button 434(w) x 365(h) x 140(d)mm
TR9001
Bottom entry inlet valve. Air Gap inlet valve. Top or front flush plate mounting. ½” BSP. PS insulation jacket. Pneumatic flush valve. Optional flush button upgrades available.
GUARANTEE
Seats
Ceramics
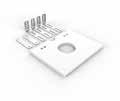
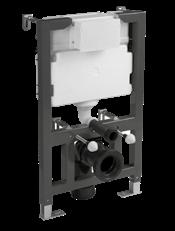
adaptor kit
0.82 wall hung WC frame
500(w) x 820(h) x 167 - 215mm(d) 6/3 litres
0.82m frame TR9005
Furniture Adaptor Kit TR9007
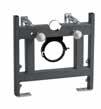
0.4M WC / bidet frame
400(w) x 400(h) x 170 - 335mm(d)
0.4m frame TR9018
Compact half height WC frame suitable for use in narrow back to wall units including 500mm wide. For use with Torrent, Cascade or comfort height cisterns. Can also be used for bidets. Air Gap inlet valve. 200mm height adjustment.
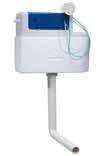
6/3L Cascade concealed cistern side inlet with chrome flush button 464(w) x 365(h) x 140(d)mm
TR9002
Side entry inlet valve. Top or front flush plate mounting. ½” BSP. PS insulation jacket. Pneumatic flush valve. Optional flush button upgrades available
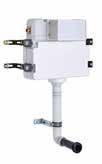
6/3L in-wall cistern
600(w) x 745max(h) x 138-194(d)mm
TR9009
Ideal for tiled in applications. All parts serviceable through flush plate aperture.
Internal isolation valve, 150mm height adjustment. Air Gap inlet valve. Top or front flush plate mounting. ½“ BSP. Requires flush plate/button, or contactless sensor (available separately)
Whether you need a contemporary or traditional look, we have flush plates to suit. Compatible for use with our wall hung frames or as an optional upgrade for cisterns.

Plaza dual flush push plate
210(w) x 137mm(h)
Black TR9020

Rondo dual flush push plate
210(w) x 137mm(h)
Black TR9021

Ellipse dual flush push plate
210(w) x 142mm(h)
Chrome TR9004

Plaza dual flush push plate
210(w) x 137mm(h)
Brushed brass TR9036

Rondo dual flush push plate
210(w) x 137mm(h)
Brushed brass TR9037

Traditional flush push plate
210(w) x 137mm(h)
Chrome TR9017
OPTIONAL UPGRADES FOR CONCEALED CISTERNS
Designed to work with furniture back to wall WC units. Optional upgrades for torrent cisterns.
Square dual flush button
72(w) x 72mm(h)
Black TR9028
Brushed Brass TR9035
Chrome TR9003


Oval flush button*
140(w) x 80mm(h)
Chrome TR9023
Black TR9040
Brushed Brass TR9041
Not compatible with


Round dual flush button
72(w) x 72mm(h)
Black TR9022
Brushed TR9034
brass


Plaza dual flush push plate
210(w) x 137mm(h)
Chrome TR9010

Rondo dual flush push plate
210(w) x 137mm(h)
Chrome TR9012

Plaza dual flush push plate
210(w) x 137mm(h)
Stainless Steel TR9019

Glass flush push plate
210(w) x 137mm(h)
Black TR9029
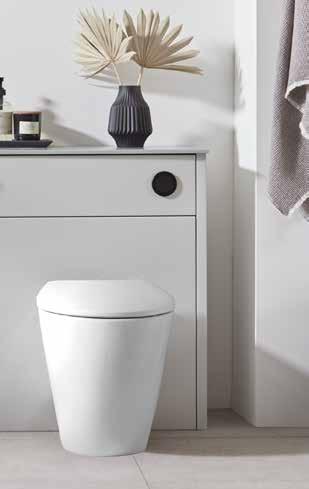
• Provides a touchless flush, with just the wave of a hand
• Best used with concealed cisterns in furniture
• Powered by 4 x AA batteries
• Low battery power alarm, battery life in excess of 1 year (normal domestic conditions, good quality batteries)
• Dual flush
• Discreet decal included to indicate sensor location
• Works through surfaces up to 25mm thick (including ceramic tiles, fascias & worktops)
Contactless dual flush sensor use with concealed cisterns
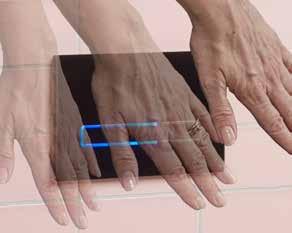
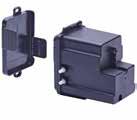
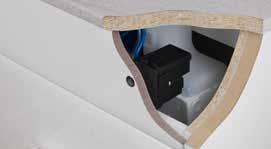
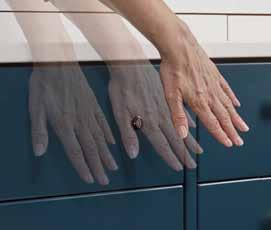
• Recommended for in-wall installations
• Contactless flushing
• Powered by 4 x AA batteries (easy to change, no tools required)
• Low battery power alarm (battery life in excess of 1 year)
• Dual flush
• Manual override flush
• Illuminates on operation
• Use on wall hung frames and In-wall cistern (not compatible with slim depth furniture)
Contactless sensor flush plate
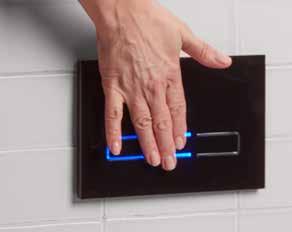
• Recommended for furniture or lower height installations
• Touch operated to prevent inadvertent use
• Powered by 4 x AA batteries (easy to change, no tools required)
• Low battery power alarm (battery life in excess of 1 year)
• Dual flush
• Manual override flush
• Illuminates on operation
• Use on wall hung frames and In-wall cistern (not compatible with slim depth furniture)
Touch operated sensor flush plate

With a simple wave of the hand, hygienic, contactless flushing is now here for close coupled WCs. Two sizes are available depending on the size of the flush button hole in the cistern lid. The button kits have been designed to retro-fit to existing WCs which have paddle operated flush valves. For cisterns which have pneumatic or cable operated flush valves, or where the button screws in directly to the flush valve, then the flush valve will also need to be swapped to our TR9033 valve which has a 2” base.
When upgrading an installed Roper Rhodes cistern the following ranges will require the following items to operate correctly
• Paradigm
Flush button kit TR9032 with valve TR9033
• Cover Flush button kit TR9031 with valve TR9033
Alternatively, you can purchase your new close coupled WC cistern with the sensor flush kit included.
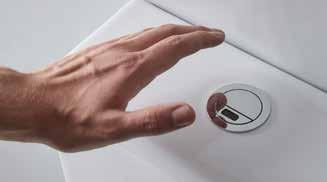

close coupled sensor flush button kit
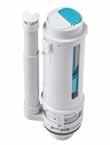
Close coupled flush valve 2” base

ø48mm close coupled sensor flush button kit

To include a contactless sensor flush button with you new Roper Rhodes close coupled WC use the codes below instead of the cistern code when placing your order
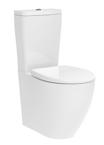

Upgrade your Paradigm cistern to a sensor flushing version for an additional DC14035-A-SEN
See page 99 for the full range
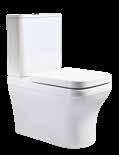

Upgrade your Cover cistern to a sensor flushing version for an additional CCCTNK-R-SEN
See page 99 for the full range
Upgrade to black or brushed brass seat hinge cover caps for the following ranges.
Paradigm (DC14030) Note (NSLSCTS)
Black DC4011
Brushed brass DC4012
Widcombe Thermoset Seat (WSCTS-SF) Accent (ASCTS)
Black DC4019
Brushed brass DC4020
Accent (ASLSCTS & ASLSCTSMW)
Black DC4026
Brushed brass DC4027
Cover (CSCTS-SF) Zest (ZSCTS45)
Black DC4023
Brushed brass DC4024
Upgrade your close coupled cistern to black or brushed brass flush buttons.
Use the ø48mm button for the following ranges
• Paradigm close coupled cistern p99


ø48mm flush button cistern upgrade
Black TR9027
Brushed Brass TR9039
Use the ø38mm button and flush valve TR9033 (opposite) for the following ranges.
• Cover close coupled cistern p99


ø38mm flush button cistern upgrade
Black TR9026
Brushed Brass TR9038
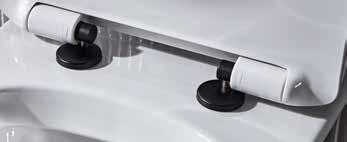
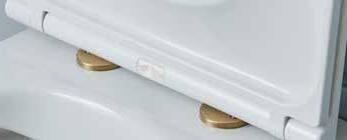
OVERFLOW
Upgrade your semi-countertop basin to black or brushed brass overflow caps.
• Cover & Zest (not suitable for Paradigm & Accent)


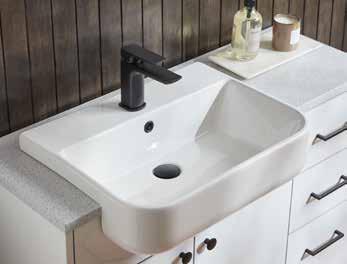
Designed to deliver the finishing touch to your bathroom, our basin mixers are not only beautiful to look at but superbly well engineered for durability too.
From ultra contemporary to more timeless designs, there is something to suit everyone. Most taps also have a coordinating bath filler. Please refer to the main Roper Rhodes Bathroom Book for more information.
All Roper Rhodes taps use the latest highly reliable ceramic cartridge and ceramic disc technology. Our brushed brass taps include a hardwearing and scratch resistant PVD coating. As testament to this in-built quality, all of our taps are provided with a ten year guarantee.
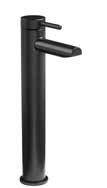

Storm-Nova tall basin mixer with click waste
52(w) x 298(h) x 135(d)mm
Minimum operating pressure 0.2bar
Chrome T465002
Black T465003
Brushed Brass T465004
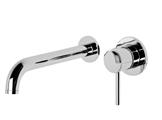
Craft wall mounted basin mixer
160(w) x 120(h) x 205mm(d)
Minimum operating pressure 0.2bar
Chrome T331902
Storm-Nova wall mounted basin mixer
160(w) x 120(h) x 180mm(d)
Minimum operating pressure 0.2bar
Chrome T491902
Black T491903
Brushed Brass T491904
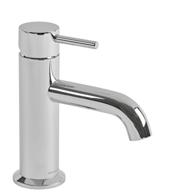
Craft basin mixer with click waste
56(w) x 164(h) x 165mm(d)
Minimum operating pressure 0.2bar
Chrome T331102
PVD hardwearing & scratch resistant coating. Brushed brass only GUARANTEE including tap cartridge
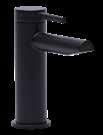
Storm-Nova basin mixer with click waste
42(w) x 158(h) x 136mm(d)
Minimum operating pressure 0.2bar
Chrome T461102
Black T461103
Brushed Brass T461104
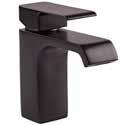
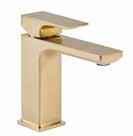
Metric basin mixer with click waste
52(w) x 160(h) x 160mm(d)
Minimum operating pressure 0.2bar
Chrome T391102
Black T391103
Brushed Brass T391104
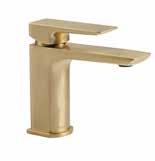
Hydra basin mixer with click waste
50(w) x 157(h) x 158mm(d)
Minimum operating pressure 0.2bar
Chrome T151102
Black T151103
Brushed Brass T151104
Please note: Black & Brushed Brass finishes are only available for the Hydra basin mixer with click waste.
basin mixer with click waste
53(w) x 150(h) x 175mm(d)
Minimum operating pressure 0.5bar
Chrome T241102
Black T241103
Brushed Brass T241104
Please note: Black & Brushed Brass finishes are only available for the Elate basin mixer with click waste.
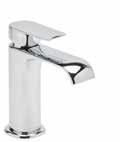
Scape basin mixer with click waste
58(w) x 165(h) x 158mm(d)
Minimum operating pressure 0.2bar
Chrome T351102
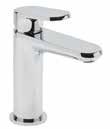
Clear basin mixer with click waste
54(w) x 173(h) x 160mm(d)
Minimum operating pressure 0.2bar
Chrome T361102
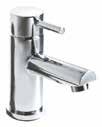
Storm basin mixer with click waste
58(w) x 155h) x 149mm(d)
Minimum operating pressure 0.1bar
Chrome T221002
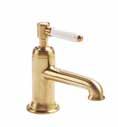
Basin mono basin mixer with click waste
62(w) x 162(h) x 160(d)mm
Minimum operating pressure 0.2bar
Chrome T322502
Brushed Brass T322504
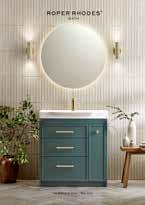
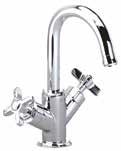
Wessex basin mixer with click waste
218(w) x 275(h) x 180mm(d)
Minimum operating pressure 0.1bar
Chrome T661002

Henley basin mixer with pop up waste
224(w) x 117(h) x 167mm(d)
Minimum operating pressure 0.1bar
Chrome T261102
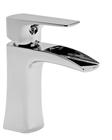
Sign basin mixer with click waste
55(w) x 175(h) x 150mm(d)
Minimum operating pressure 1.0bar
Chrome T171102
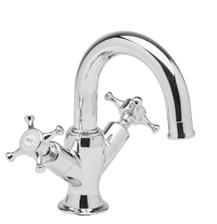
Cranbourne basin mixer with click waste
190(w) x 192(h) x 170mm(d)
Minimum operating pressure 0.2bar
Chrome T311102
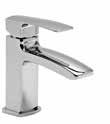
Sync basin mixer with click waste
52(w) x 150(h) x 155mm(d)
Minimum operating pressure 0.5bar
Chrome T201102
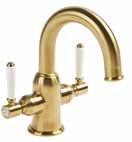
Keswick basin mixer with click waste
168(w) x 200(h) x 160mm(d)
Minimum operating pressure 0.2bar
Chrome T321102
Brushed Brass T321104
For matching mini basin mixers, bath fillers and bath shower mixers, please see our Bathroom Book or visit roperrhodes.co.uk
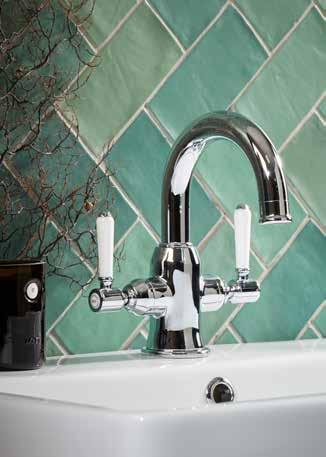
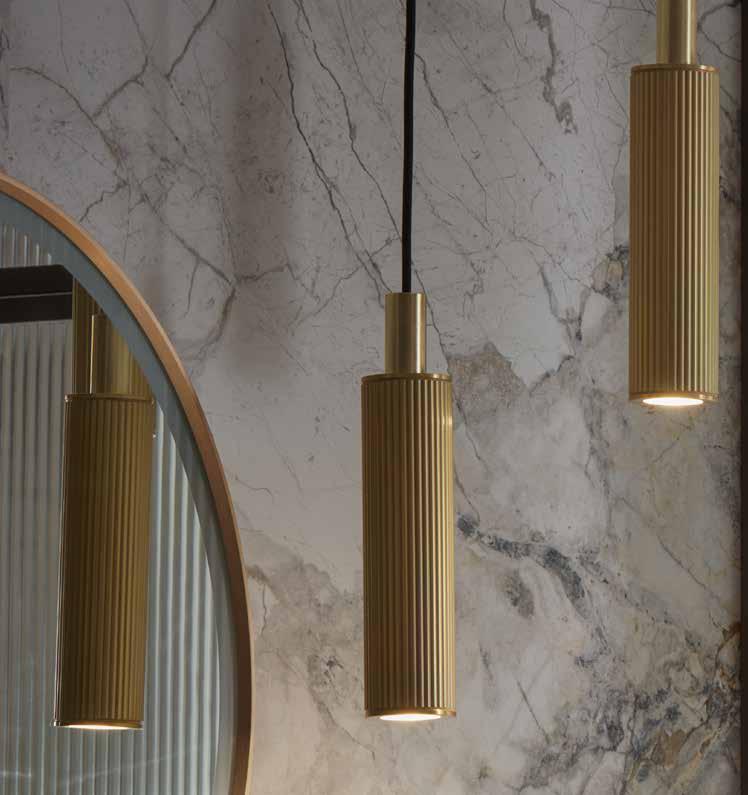
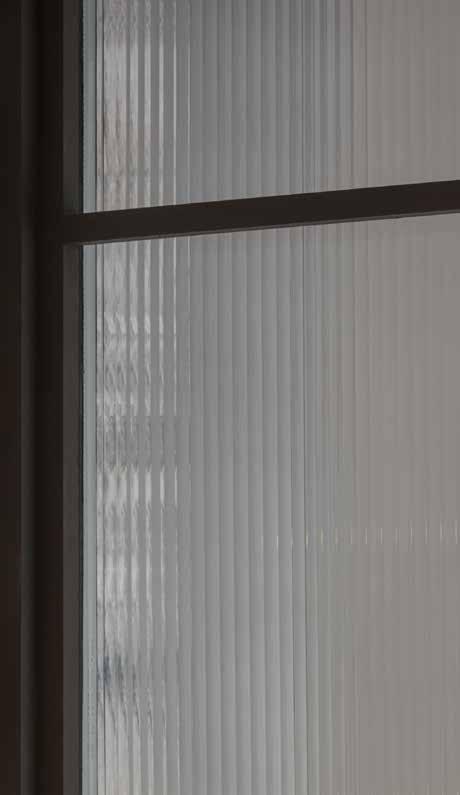
Explore the mirror, cabinet & lighting collection
Our product designers are experts in creating mirrors,cabinets and lighting that offer style and substance. With a whole host of ingenious features, their brief is always to make your daily routine as seamless as possible.
Find all the features you need in a style you love with our wide range of shapes, sizes and finishes.
Adding the finishing touches
Use the table below to guide you around our mirror collection and help you find the features which are important to you when selecting your new mirror.

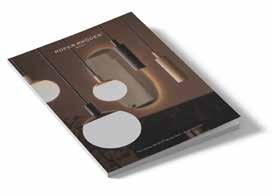
Explore the full Roper Rhodes Lighting Mirrors & Cabinets collection with our dedicated brochure. Ask your local retailer for a copy or visit our website to order or download one roperrhodes.co.uk/brochures/
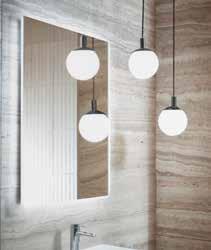
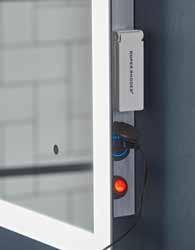
Our connected by WiZ smart mirrors are completely customisable - allowing you to set, schedule and adjust your lighting scheme with ease.
Discover true convenience with our range of charging enabled mirrors. Sleekly designed hidden sockets are perfect for toothbrushes or razors. Our Leap mirror is available with both shaver and USB sockets.

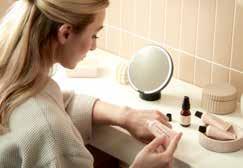


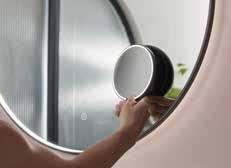
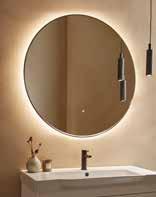
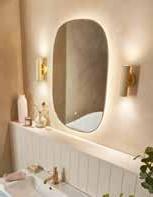
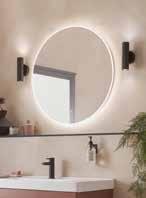
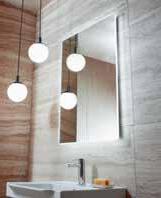









MIRROR FRAMES AVAILABLE IN THREE COLOURS
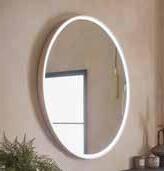
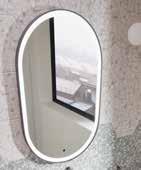


Brushed Brass Frame





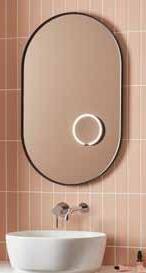
PLEASE NOTE: The Loop bundle is only available with the black frame, see below for pricing details.
MIRROR FRAMES AVAILABLE IN TWO COLOURS

Against manufacturing defects





Brushed Brass Frame
TNM60C-BR Ø600 x 38
TNM80C-BR Ø800 x 38
TNM50V-BR Pill
Black Frame
FR60RB Ø600 x 38
FR80RB Ø800 x 38
FR50VB Oval 500 x 700 x 38
Black Frame
FR60RG Ø600 x 38
FR80RG Ø800 x 38
FR50PG Pill 500 x 800 x 38
FR50VG Oval
FR50SG
FR60SG
x 700 x 38
x 700 x 38
x 800 x 38
FR120SG 1200x 600 x 38
White Frame
FR60RW Ø600 x 38
FR80RW Ø800 x 38
FR60SW 600 x 800 x 38
FR120SW 1200x 600 x 38
x 800 x 38
TNM60C Ø600 x 38
TNM80C Ø800 x 38
TNM50P Pill
TNM50V Oval
TNM045
TNM060
Black Frame with Loop Mirror

x 800 x 38
x 700 x 38
x 700 x 38
x 800 x 38
TNM60C-VM Ø600 x 38
TNM80C-VM Ø800 x 38
TNM50P-VM Pill 500 x 800 x 38
TNM50V-VM Oval 500 x 700 x 38
TNM045-VM 450 x 700 x 38
TNM060-VM
x 800 x 38
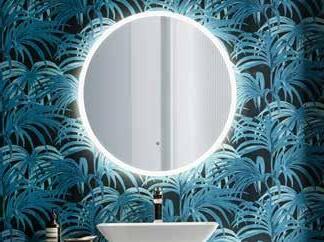






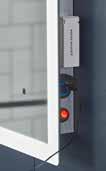
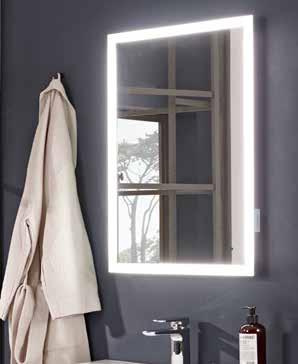


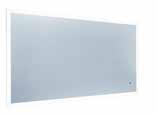
Adding the finishing touches
Use the table below to guide you around our cabinet collection and help you find the features which are important to you when selecting your new cabinet.


Explore the full Roper Rhodes Lighting Mirrors & Cabinets collection with our dedicated brochure.
Ask your local retailer for a copy or visit our website to order or download one roperrhodes.co.uk/brochures/
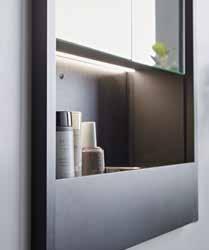
Give your bathroom a modern edge and save space at the same time with one of our stylish recessible cabinets. Opt for the customisable Vault or the on-trend black finish Boost.
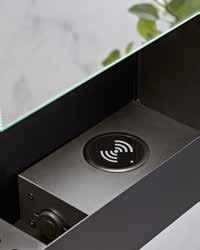
Discover true convenience with our range of charging enabled cabinets. Sleekly designed hidden sockets are perfect for tooth brushes or razors. Plus, wireless charging is available in our Boost cabinet, perfect for charging your phone when you’re busy getting ready.
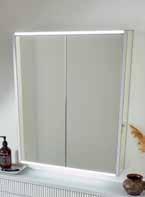


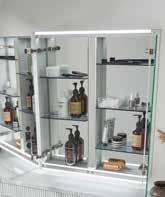


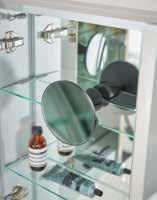






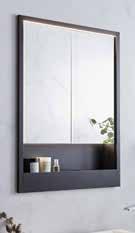
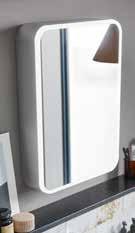


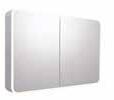
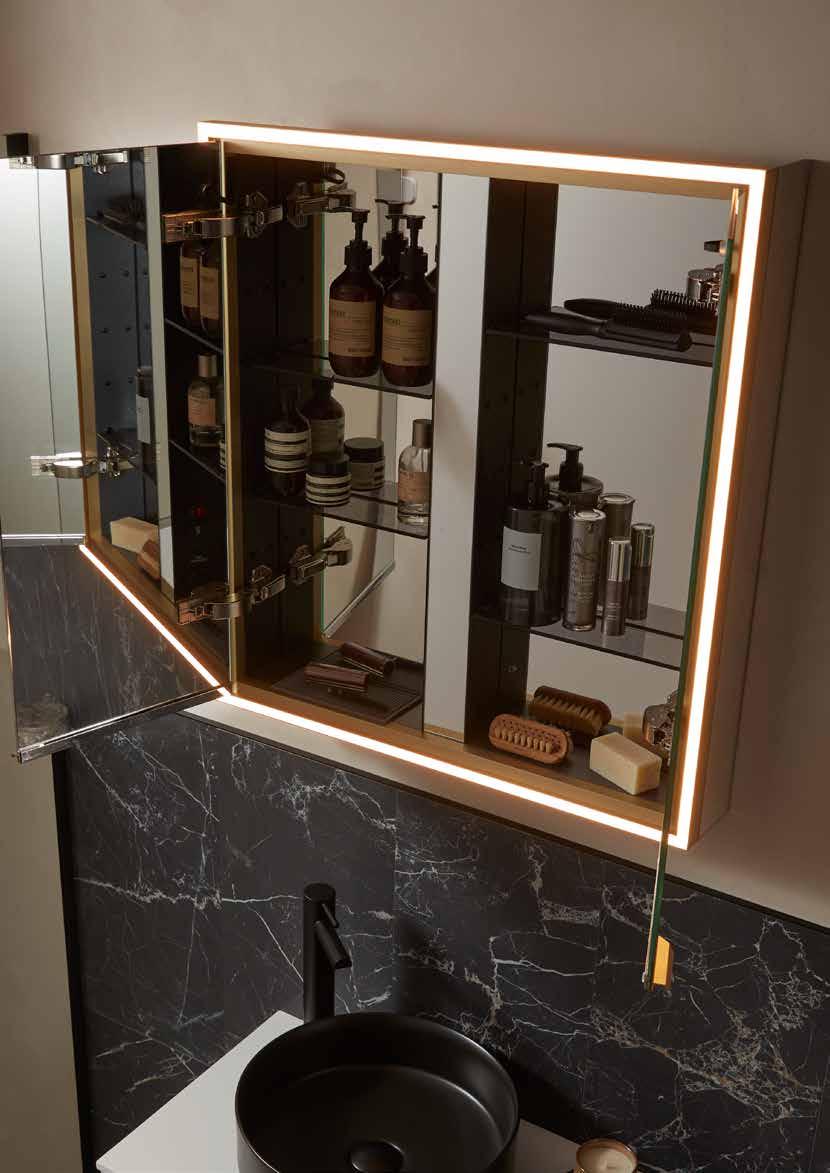
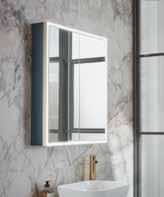
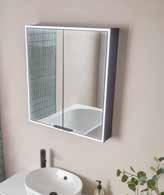
(Can be recessed or surface mounted. No sides required if recessed) Code - RRC-CSK.XX
STEP 1: Choose your side panel finish


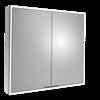
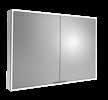
STEP 2: Choose you cabinet size and finish



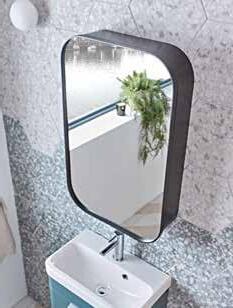
Adding the finishing touches
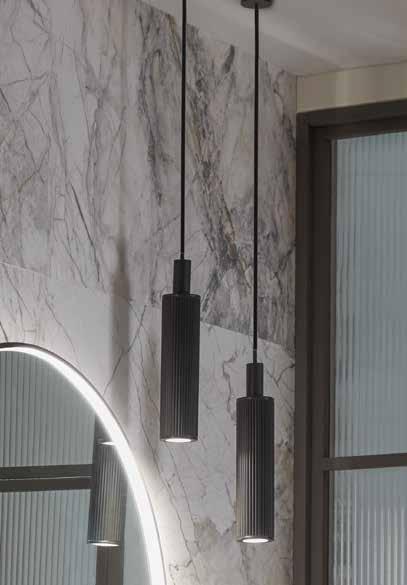
Our lights can be used conventionally or can be connected by WiZ allowing all lights to work seamlessly together and be personalised to your routines and preferences. All our lighting is IP44 rated for safe use in the bathroom.
• Connected by WiZ to link to your smart home
• IP44 rated
• Wall mounted and ceiling pendant variations
• Black and brass fluted texture finishes available
• Pendant lights cable length 3m
• GU10 Max 5 W
• Includes WiZ GU10 Smart Bulb (1 x pendants and 2 x for wall lights)
Wall Lights
W x H x
Black WL02-BL-WIZ 100 x 202 x 92
Brushed Brass WL02-BR-WIZ 100 x 202 x 92
Pendant Lights
Black PL02-BL-WIZ 55 x 250 x 55
GUARANTEE For manufacturing defects 3 YEAR
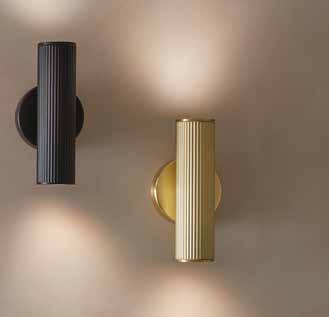
• IP44 rated
• Wall mounted and ceiling pendant variations

• Black and brass fluted texture finishes available
• Pendant lights cable length 3m
• Recommened Bulb - GU10 Max 5W (bulb not included)
Brushed Brass PL02-BR-WIZ 55 x 250 x 55 Wall Lights

* WiZ Smart Button (optional) 929003501322
Battery operated device enables direct control of your lighting scheme, without going through the app. The smart button can be easily affixed to your wall, without screws, in a place convenient to you.
W x H x
Black WL02-BL 100 x 202 x 92
Brushed Brass WL02-BR 100 x 202 x 92
Pendant Lights
Black PL02-BL 55 x 250 x 55
Brushed Brass PL02-BR 55 x 250 x 55
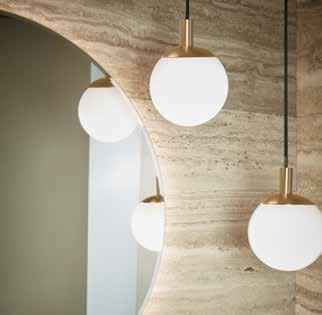
• Connected by WiZ to link to your smart home
• IP44 rated
• Wall mounted and ceiling pendant variations
• Black and brass finishes available
• Glass globe in opal white finish
• Pendant lights cable length 3m
• E14 Max 25W
• Includes Smart WiZ 40W P45 E14 Bulb

* WiZ Smart Button (optional)
Battery operated device enables direct control of your lighting scheme, without going through the app. The smart button can be easily affixed to your wall, without screws, in a place convenient to you.
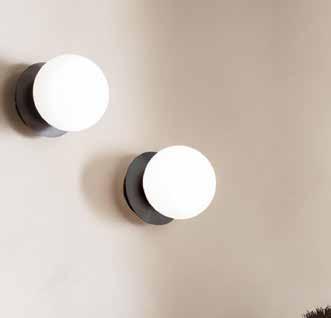
• IP44 rated
• Wall mounted and ceiling pendant variations
• Black and brass finishes available
• Glass globe in opal White finish
• Pendant lights cable length 3m
• Recommended Bulb - E14 P45 Max. 25W (Bulb not included)


• Connected by WiZ to link to your smart home
• IP65 - suitable for use in showering spaces
• Matt white finish
• Semi recessed design for glare control
• Connected by WiZ version inlcludes WiZ GU10 Smart Bulb
• Conventional version bulb not included - recommended BulbGU10 Max 5W
Down light Connected by WiZ Code
W x H x Dmm (inc bracket)
Single DL01-W-WIZ 85 x 135 x 85
2 Pack
3 Pack
4 Pack
DL01-W-WIZ-2 85 x 135 x 85
DL01-W-WIZ-3 85 x 135 x 85
DL01-W-WIZ-4 85 x 135 x 85
Conventional Down light Code
Single
2 Pack
3 Pack
4 Pack

W x H x Dmm (inc bracket)
DL01-W 85 x 135 x 85
DL01-W-2 85 x 135 x 85
DL01-W-3 85 x 135 x 85
DL01-W-4 85 x 135 x 85
* WiZ Smart Button (optional) 929003501322
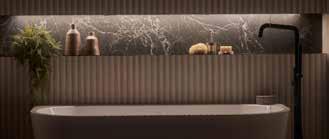
• Connected by WiZ to link to your smart home
• IP65 rated
• Driver box included
• Suitable for use under wall hung furniture, in nooks and behind baths to create ambient lighting
Strip Light Connected by WiZ Code Dimensions
LED STRIP IP65 WIZLEDKIT-450 450mm
LED STRIP IP65 WIZLEDKIT-750 750mm

Add further functionality to your new Roper Rhodes fitted furniture by adding our charging station. The subtle little unit can be installed into our floor cupboards or wall cabinets and includes both a two-pin charging socket and a USB port to keep all your electricals fully charged.
• Designed for use within fitted furniture cupboards and wall cabinets
• Includes a two-pin charging point with rocker switch
• Includes a USB charging socket
• Supplied in a modern matt black finish
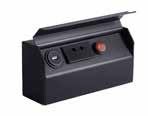
• Designed with cover to hide sockets when not in use
• Screwless mounting
• Requires a mains connection (supplied with one metre flying lead)
• Not recommended for installations in semi-countertop units or drawers
• IP44
Charging station
* WiZ Smart Button (optional) 929003501322
Battery operated device enables direct control of your lighting scheme, without going through the app. The smart button can be easily affixed to your wall, without screws, in a place convenient to you.
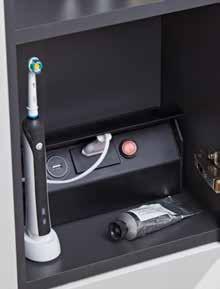




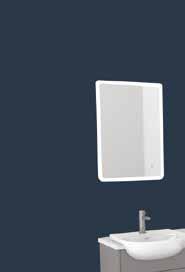




Roper Rhodes illuminated mirror and aluminum cabinets have been independently tested for compliance with electrical equipment safety regulations. Products shown with IP44 or IP55 ratings and are suitable for use in zone 2 and outside zones in the bathroom

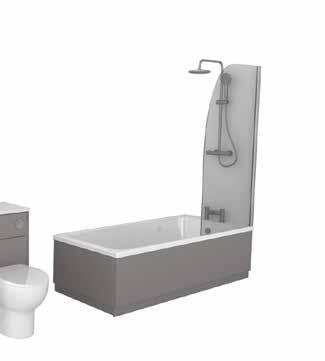

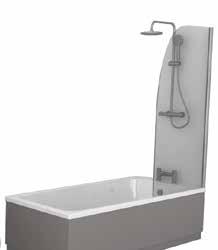



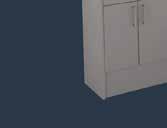


Electrical fittings in this zone require a separated extra low voltage and a minimum rating of IP65 (splash -proof)
Electrical fittings in this zone require a minimum rating of IP44 (spalsh-proof)
OUTSIDE ZONES
Electrical fittings in this zone require a minimum rating of IP20
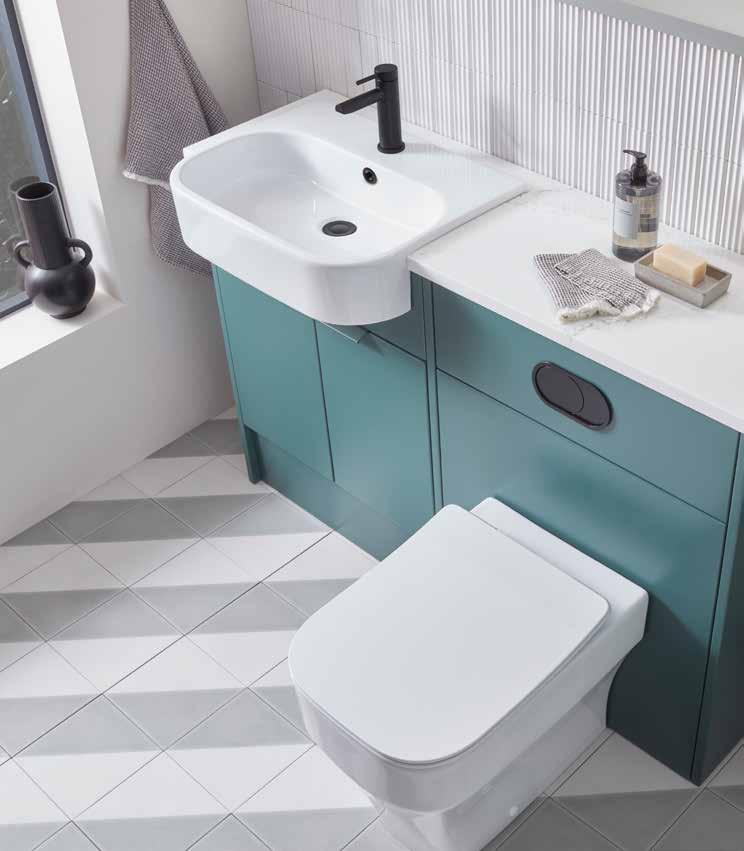
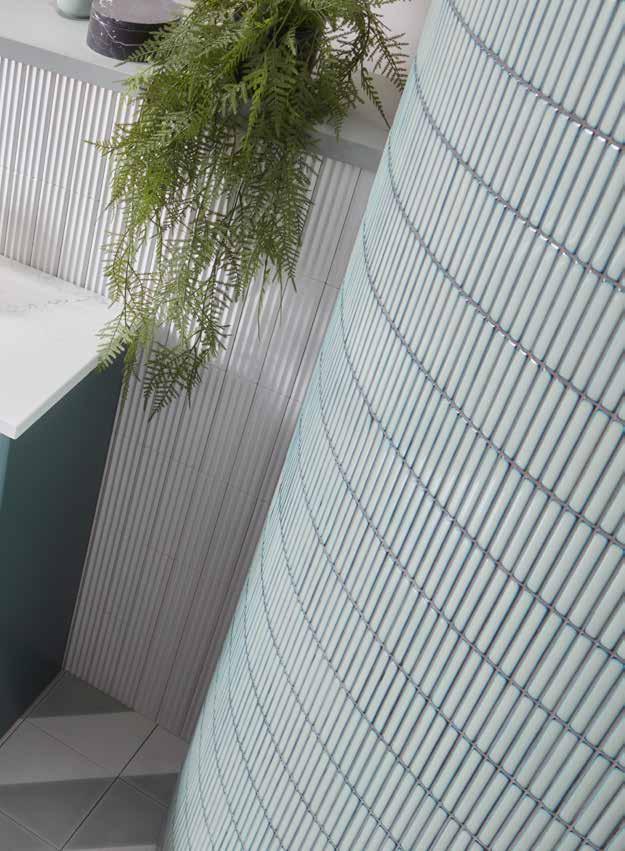
Plan your bathroom ...
Now that you have explored the furniture ranges on offer, let us take you through a step by step guide of how to design and create your new fitted furniture bathroom.
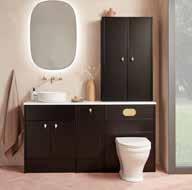
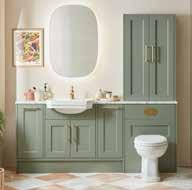
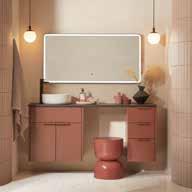
The most important choice when determining the look of your bathroom is door style and finish.
We have three furniture styles to choose from; from the elegant looking Elan, the timeless looking Burford or the pared-back modern style of Aruba.
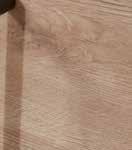
We also offer a free colour swatch service. See page 153 for details.
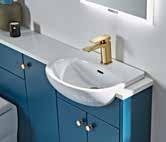
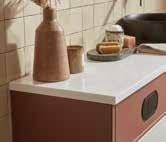
Assess the available space in your bathroom and choose from either standard depth (353mm) or space-saving slim depth (218mm) units. Consider which combination of units work for the space of your bathroom.
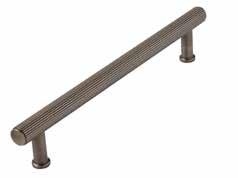

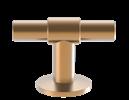
Add the perfect finishing touch to your doors with one of our range of handles. Choose from chrome, brass, matt black, bronze or colour matched options. See pages 86-87 for our full range.
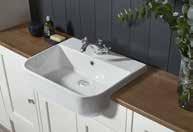
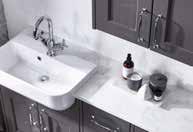
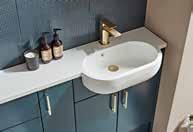
Select a worktop from either our Strata solid surface or laminate options. Alternatively opt for either the solid surface City underslung basin or Motif semi-recessed basin. Both have an integrated worktop for a seamless look which works equally well with both contemporary and classic bathroom designs. See pages 142-143 for further details.
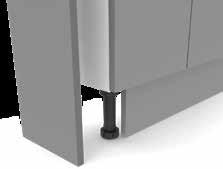
Whether you prefer wall-hung or floor-mounted cabinetry, our fitted furniture adapts to your style. Conceal leg supports by choosing colour matched plinths for floorstanding units and create a seamless, framed look with end panels or design panels.
Tip: Save on materials and costs - when using end panels between units - by cutting panels in half.
Finally, choose your bath panel to keep everything coordinated. See page 141.
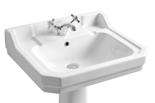
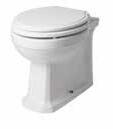
Choose your preferred basin and WC to match the styling of your bathroom, in addition to a cistern and frame (if required). Complete the look by selecting from our range of flush plate options on page 102-103.
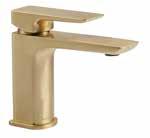

Top your basin with our expert-engineered and stylish basin mixers. See pages 106-107 for our full range of options.
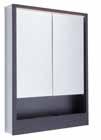

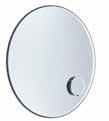
Choose your preferred mirror or cabinet from pages 108-117.
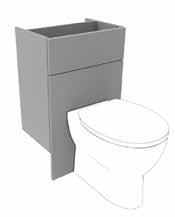
FEATURES
• Fascia to be cut on site to suit sanitaryware.
• Main panel goes to floor.
• Front access top fascia.
• For compatible back to wall WCs see page 98.
* These fascia packs are designed to be used with comfort height WC pans & cisterns, so exclude the Burford moulding.
.XX Sage
DF3BW5.SGN.XX DF2BW5.SGN.XX
DF3BW5.MGN.XX DF2BW5.MGN.XX
Juniper Green * AF3BW5.JNP.XX
Coniston Blue * AF3BW5.CB.XX
Derwent Blue * AF3BW5.DB.XX
Chalk White * AF3BW5.CW.XX
Mocha *
Pebble Grey *
AF3BW5.MC.XX
AF3BW5.PG.XX
Slate Grey * AF3BW5.SG.XX
AF3BW5.BLK.XX
Black *
Terra * AF3BW5.TER.XX
Dusk Blue *
Sage Green *
Manor Green *
Juniper Green
Powder Grey
Mussel
Derwent Blue
Gloss Dark Clay
Oxford Oak
Coniston Blue
AF3BW5.DSK.XX
AF3BW5.SGN.XX
AF3BW5.MGN.XX
AF3BW5.JNP.XX
AF2BW5.POW.XX
AF3BW5.MSL.XX
AF3BW5.DB.XX
AF3BW5.GDC.XX
AF3BW5.OXO.XX
AF3BW5.CB.XX
AF2BW5.JNP.XX
AF2BW5.CB.XX
AF2BW5.DB.XX
AF2BW5.CW.XX
AF2BW5.MC.XX
AF2BW5.PG.XX
AF2BW5.SG.XX
AF2BW5.BLK.XX
AF2BW5.TER.XX
AF2BW5.DSK.XX
AF2BW5.SGN.XX
AF2BW5.MGN.XX
AF2BW5.JNP.XX
AF2BW5.POW.XX
AF2BW5.MSL.XX
AF2BW5.DB.XX
AF2BW5.GDC.XX
AF2BW5.OXO.XX
AF2BW5.CB
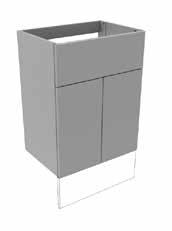
• Fascia to be cut on site to suit sanitaryware.
• One adjustable shelf.
• Soft close hinges.
• Removable back panel.
• For compatible basins see page 93.
• A plinth is required for this unit - see page 140.
Slate Grey
Black
Terra
Dusk Blue
Sage Green DF3SC5.SGN.XX
Manor
Juniper Green
Powder Grey
Mussel
Derwent Blue
Gloss Dark Clay
Oxford Oak
Coniston Blue
Terra
White
Black
Terra
Powder Grey
Juniper Green
Coniston Blue
AF3SC5.JNP.XX
AF3SC5.POW.XX
AF3SC5.MSL.XX
AF3SC5.DB.XX
AF3SC5.GDC.XX
AF3SC5.OXO.XX
AF3SC5.CB.XX
AF3SC5.TER.XX
AF3SC5.W.XX
EF3SC5.BLK.XX
EF3SC5.TER.XX
EF3SC5.POW.XX
EF3SC5.JNP.XX
EF3SC5.CB.XX
.XX
AF2SC5.JNP.XX
AF2SC5.POW.XX
AF2SC6.MSL.XX
AF2SC5.DB.XX
AF2SC5.GDC.XX
AF2SC5.OXO.XX
AF2SC5.CB.XX
AF2SC5.TER.XX
AF2SC5.W.XX
EF2SC5.BLK.XX
EF2SC5.TER.XX
EF2SC5.POW.XX
EF2SC5.JNP.XX
EF2SC5.CB.XX
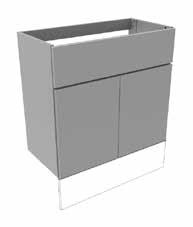
FEATURES
• Fascia to be cut on site to suit sanitaryware.
• One adjustable shelf.
• Soft close hinges.
• Removable back panel.
• For compatible basins see page 93.
• A plinth is required for this unit - see page 140.
Juniper Green
Coniston Blue
Derwent Blue
Chalk White
Mocha
Pebble Grey
Slate Grey
Black
Terra
Dusk Blue
Sage Green
Manor Green
Juniper Green
Powder Grey
Mussel
Derwent Blue
Gloss Dark Clay
Oxford Oak
Coniston Blue
Terra
White
Black
DF3SC7.JNP.XX
DF3SC7.CB.XX
DF3SC7.DB.XX
DF3SC7.CW.XX
DF3SC7.MC.XX
DF3SC7.PG.XX
DF3SC7.SG.XX
DF3SC7.BLK.XX
DF3SC7.TER.XX
DF3SC7.DSK.XX
DF3SC7.SGN.XX
DF3SC7.MGN.XX
AF3SC7.JNP.XX
AF3SC7.POW.XX
AF3SC7.MSL.XX
AF3SC7.DB.XX
AF3SC7.GDC.XX
AF3SC7.OXO.XX
AF3SC7.CB.XX
AF3SC7.TER.XX
AF3SC7.W.XX
EF3SC7.BLK.XX
DF2SC7.JNP.XX
DF2SC7.CB.XX
DF2SC7.DB.XX
DF2SC7.CW.XX
DF2SC7.MC.XX
DF2SC7.PG.XX
DF2SC7.SG.XX
DF2SC7.BLK.XX
DF2SC7.TER.XX
DF2SC7.DSK.XX
DF2SC7.SGN.XX
DF2SC7.MGN.XX
AF2SC7.JNP.XX
AF2SC7.POW.XX
AF2SC7.MSL.XX
AF2SC7.DB.XX
AF2SC7.GDC.XX
AF2SC7.OXO.XX
AF2SC7.CB.XX
AF2SC7.TER.XX
AF2SC7.W.XX
EF2SC7.BLK
FEATURES
• Soft close hinges.
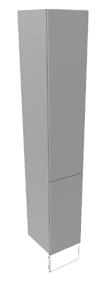
• Two adjustable glass shelves in top section.
• One wooden adjustable shelf in base.
• A plinth is required for this unit - see pages 140.
Derwent Blue
Chalk White
Pebble Grey
Slate Grey
Black
Terra
Dusk Blue
Sage Green
Manor Green
Juniper Green
Powder Grey
Mussel
Derwent Blue
Gloss Dark Clay
Oxford Oak
Coniston Blue
Terra
White
Black
Powder Grey
Juniper Green
Coniston Blue
DF3FHU3.MGN.XX DF2FHU3.MGN.XX
AF2FHU3.JNP.XX
AF3FHU3.JNP.XX
AF3FHU3.POW.XX AF2FHU3.POW.XX
AF3FHU3.MSL.XX
AF3FHU3.DB.XX
AF3FHU3.GDC
AF2FHU3.MSL.XX
AF2FHU3.DB.XX
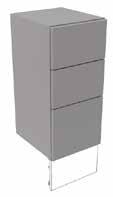
FEATURES
• Soft close drawers.
• Fascias easily aligned.
• A plinth is required for this unit - see page 140.
* These products have plain fronted fascia packs.
Juniper Green * DF33DR.JNP.XX
Coniston Blue * DF33DR.CB.XX
Derwent Blue * DF33DR.DB.XX
Chalk White * DF33DR.CW.XX
Mocha * DF33DR.MC.XX
Pebble Grey * DF33DR.PG.XX
Slate Grey * DF33DR.SG.XX
Black * DF33DR.BLK.XX
Terra * DF33DR.TER.XX
Dusk Blue * DF33DR.DSK.XX
Sage Green * DF33DR.SGN.XX
Manor Green * DF33DR.MGN.XX ARUBA
Juniper Green
AF33DR.JNP.XX
Powder Grey AF33DR.POW.XX
Mussel AF33DR.MSL.XX
Derwent Blue AF33DR.DB.XX
Gloss Dark Clay AF33DR.GDC.XX
AF33DR.OXO.XX
Oxford Oak
Coniston Blue AF33DR.CB.XX
Terra AF33DR.TER.XX
White AF33DR.W.XX
Black
EF33DR.BLK.XX
Terra EF33DR.TER.XX
Powder Grey
Juniper Green
EF33DR.POW.XX
EF33DR.JNP.XX
Coniston Blue EF33DR.CB.XX Replace .XX with the
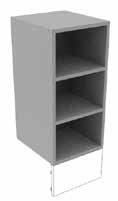
FEATURES
• Can be cut down to suit odd size spaces in furniture run.
• Supplied for self assembly.
• A plinth is required for this unit - see page 140.
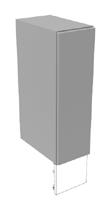
F3FC2.PG.XX F2FC2.PG.XX
Slate Grey * F3FC2.SG.XX F2FC2.SG.XX
Black * F3FC2.BLK.XX F2FC2.BLK.XX
Terra * F3FC2.TER.XX F2FC2.TER.XX
Dusk Blue * F3FC2.DSK.XX
F2FC2.DSK.XX
Sage Green * F3FC2.SGN.XX F2FC2.SGN.XX
Manor Green * F3FC2.MGN.XX
ARUBA
Juniper Green
Powder Grey
Mussel
Derwent Blue
Gloss Dark Clay
Oxford Oak
Coniston Blue
Terra
White
Black
Terra
Powder Grey
Juniper Green
Coniston Blue
F3FC2.JNP.XX
F3FC2.POW.XX
F3FC2.MSL.XX
F3FC2.DB.XX
F3FC2.GDC.XX
F3FC2.OXO.XX
F3FC2.CB.XX
F3FC2.TER.XX
F3FC2.W.XX
EF3FC2.BLK.XX
EF3FC2.TER.XX
EF3FC2.POW.XX
EF3FC2.JNP.XX
EF3FC2.CB.XX
F2FC2.MGN.XX
F2FC2.JNP.XX
F2FC2.POW.XX
F2FC2.MSL.XX
F2FC2.DB.XX
F2FC2.GDC.XX
F2FC2.OXO.XX
F2FC2.CB.XX
F2FC2.TER.XX
F2FC2.W.XX
EF2FC2.BLK.XX
EF2FC2.TER.XX
EF2FC2.POW.XX
EF2FC2.JNP.XX
EF2FC2.CB.XX
200 & 300MM STANDARD / SLIM DEPTH FLOOR CUPBOARD WITH FASCIA DOOR PACK
FEATURES
• Soft close hinges.
• One adjustable shelf.
• Reversible door.
• A plinth is required for this unit - see pages 140.
* These products have plain fronted fascia packs.
Green
DF3FC3.SGN.XX DF2FC3.SGN.XX
Manor Green DF3FC3.MGN.XX DF2FC3.MGN.XX
Juniper Green
AF3FC3.JNP.XX
Powder Grey AF3FC3.POW.XX
AF2FC3.JNP.XX
Mussel AF3FC3.MSL.XX AF2FC3.MSL.XX
Derwent Blue AF3FC3.DB.XX AF2FC3.DB.XX
Gloss Dark Clay
Oxford Oak
Coniston Blue
Terra
AF3FC3.GDC.XX
AF3FC3.OXO.XX
AF3FC3.CB.XX
AF3FC3.TER
AF2FC3.GDC.XX
AF2FC3.OXO.XX
AF2FC3.CB.XX
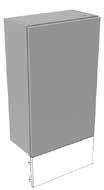
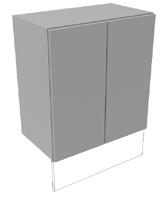
Standard
Juniper Green
Coniston Blue
Derwent Blue
Chalk White
Mocha
Pebble Grey
Slate Grey
Black
Terra
Dusk Blue
Sage Green
Manor Green
Juniper Green
Powder Grey
Mussel
Derwent Blue
Gloss Dark Clay
Oxford Oak
Coniston Blue
Terra
White
Black
Terra
Powder Grey
Juniper Green
Coniston Blue
DF3FC4.JNP.XX
DF3FC4.CB.XX
DF2FC4.JNP.XX
DF2FC4.CB.XX
DF3FC4.DB.XX DF2FC4.DB.XX
DF2FC4.CW.XX
DF3FC4.CW.XX
DF3FC4.MC.XX DF2FC4.MC.XX
DF3FC4.PG.XX DF2FC4.PG.XX
DF3FC4.SG.XX DF2FC4.SG.XX
DF3FC4.BLK.XX
DF3FC4.TER.XX
DF3FC4.DSK.XX
DF3FC4.SGN.XX
DF3FC4.MGN.XX
AF3FC4.JNP.XX
AF3FC4.POW.XX
AF3FC4.MSL.XX
AF3FC4.DB.XX
AF3FC4.GDC.XX
AF3FC4.OXO.XX
AF3FC4.CB.XX
AF3FC4.TER.XX
AF3FC4.W.XX
EF3FC4.BLK.XX
EF3FC4.TER.XX
EF3FC4.POW.XX
EF3FC4.JNP.XX
EF3FC4.CB.XX
DF2FC4.BLK.XX
DF2FC4.TER.XX
DF2FC4.DSK.XX
DF2FC4.SGN.XX
DF2FC4.MGN.XX
AF2FC4.JNP.XX
AF2FC4.POW.XX
AF2FC4.MSL.XX
AF2FC4.DB.XX
AF2FC4.GDC.XX
AF2FC4.OXO.XX
AF2FC4.CB.XX
AF2FC4.TER.XX
AF2FC4.W.XX
EF2FC4.BLK.XX
EF2FC4.TER.XX
EF2FC4.POW.XX
EF2FC4.JNP.XX
EF2FC4.CB.XX
FEATURES
• Soft close hinges.
• One adjustable shelf.
• 400mm unit has reversible door.
• 600mm unit only avaialble in standard depth
• A plinth is required for this unit - see pages 140.
BURFORD
Juniper Green
Coniston Blue
Derwent Blue
Chalk White
Mocha
Pebble Grey
Slate Grey
Black
DF3FC6.JNP.XX
DF3FC6.CB.XX
DF3FC6.DB.XX
DF3FC6.CW.XX
DF3FC6.MC.XX
DF3FC6.PG.XX
DF3FC6.SG.XX
DF3FC6.BLK.XX
Terra DF3FC6.TER.XX
Dusk Blue DF3FC6.DSK.XX
Sage Green DF3FC6.SGN.XX
Manor Green DF3FC6.MGN.XX
ARUBA
Juniper Green
Powder Grey
Mussel
Derwent Blue
AF3FC6.JNP.XX
AF3FC6.POW.XX
AF3FC6.MSL.XX
AF3FC6.DB.XX
Gloss Dark Clay AF3FC6.GDC.XX
Oxford Oak AF3FC6.OXO.XX
Coniston Blue AF3FC6.CB.XX
Terra AF3FC6.TER.XX
White AF3FC6.W.XX
Black
Terra
Powder Grey
Juniper Green
EF3FC6.BLK.XX
EF3FC6.TER.XX
EF3FC6.POW.XX
EF3FC6.JNP.XX
Coniston Blue EF3FC6.CB.XX
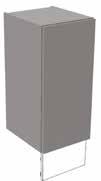
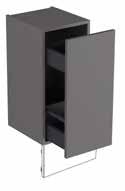
DON’T FORGET TO ORDER YOUR HANDLES SEE PAGES 86-87
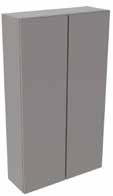
FEATURES
• Soft close hinges.
FEATURES
• Soft close drawer with 2 drawer boxes for storage. See diagram above.
• A plinth is required for this unit - see page 140.
BURFORD
Juniper Green
Coniston Blue
Derwent Blue
Chalk White
Mocha
Pebble Grey
Slate Grey
Black
Terra
Dusk Blue
Sage Green
Manor Green
Juniper Green
Powder Grey
Mussel
Derwent Blue
Gloss Dark Clay
Oxford Oak
Coniston Blue
Terra
White
Black
Terra
Powder Grey
Juniper Green
Coniston Blue
DF3TD3.JNP.XX
DF3TD3.CB.XX
DF3TD3.DB.XX
DF3TD3.CW.XX
DF3TD3.MC.XX
DF3TD3.PG.XX
DF3TD3.SG.XX
DF3TD3.BLK.XX
DF3TD3.TER.XX
DF3TD3.DSK.XX
DF3TD3.SGN.XX
DF3TD3.MGN.XX
AF3TD3.JNP.XX
AF3TD3.POW.XX
AF3TD3.MSL.XX
AF3TD3.DB.XX
AF3TD3.GDC.XX
AF3TD3.OXO.XX
AF3TD3.CB.XX
AF3TD3.TER.XX
AF3TD3.W.XX
EF3TD3.BLK.XX
EF3TD3.TER.XX
EF3TD3.POW.XX
EF3TD3.JNP.XX
EF3TD3.CB.XX Replace
• Two adjustable glass shelves.
• One fixed wooden shelf.
• Can be used on worktop or directly mounted onto a slim depth BTW unit.
* If mounted directly on BTW unit - slim depth tall end panels should be used.
* If used above a run of furniture - panels must be used between base units to achieve lineup of panels. See page 137 for more deails.
Unit Finish
BURFORD
Juniper Green
218mm Slim Depth
DF2CU6.JNP.XX
Coniston Blue DF2CU6.CB.XX
Derwent Blue DF2CU6.DB.XX
Chalk White DF2CU6.CW.XX
Mocha DF2CU6.MC.XX
Pebble Grey DF2CU6.PG.XX
Slate Grey DF2CU6.SG.XX
Black DF2CU6.BLK.XX
Terra DF2CU6.TER.XX
Dusk Blue DF2CU6.DSK.XX
Sage Green DF2CU6.SGN.XX
Manor Green DF2CU6.MGN.XX
ARUBA
Juniper Green
AF2CU6.JNP.XX
Powder Grey AF2CU6.POW.XX
Mussel AF2CU6.MSL.XX
Derwent Blue AF2CU6.DB.XX
Gloss Dark Clay AF2CU6.GDC.XX
Oxford Oak AF2CU6.OXO.XX
Coniston Blue AF2CU6.CB.XX
Terra AF2CU6.TER.XX
White AF2CU6.W.XX
ELAN
Black
EF2CU6.BLK.XX
Terra EF2CU6.TER.XX
Powder Grey EF2CU6.POW.XX
Juniper Green EF2CU6.JNP.XX
Coniston Blue EF2CU6.CB.XX
Replace .XX with the required carcass colour below White .W Graphite .D Oak .OK
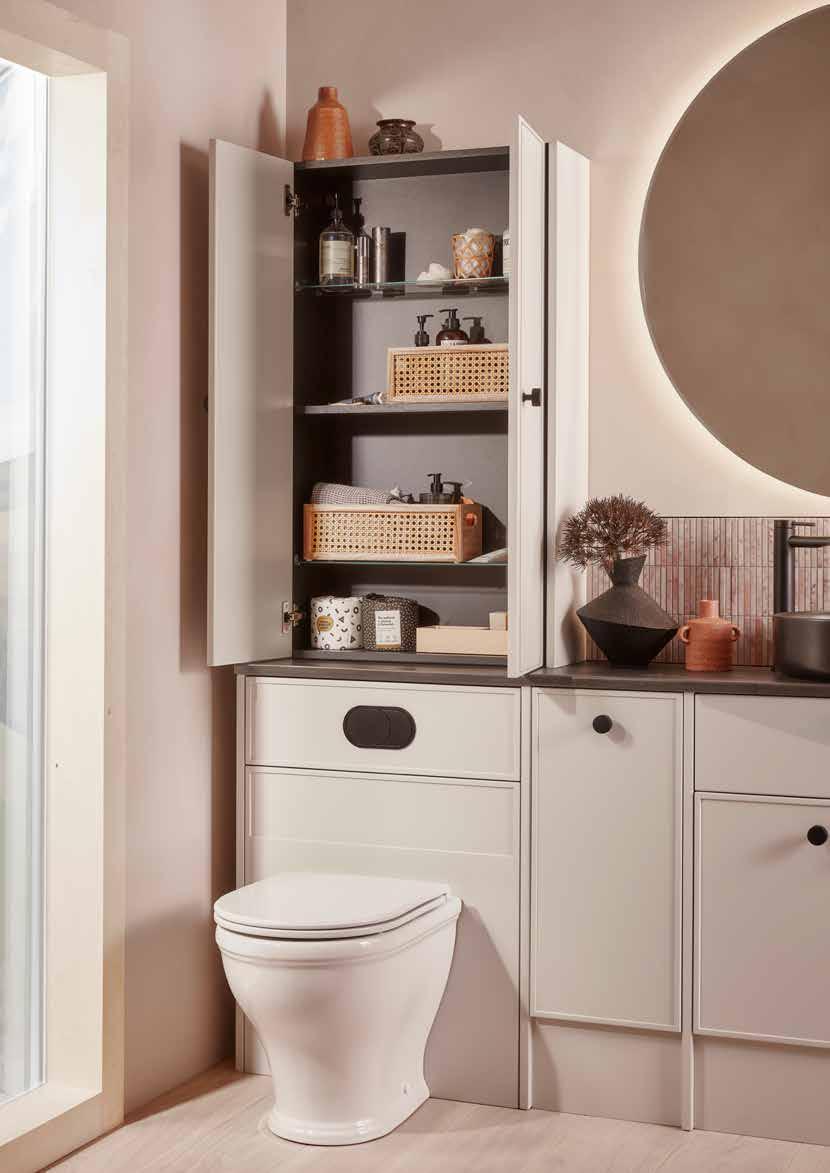

FEATURES
• Soft close hinges.
• Reversible door.
• Two glass shelves.
• Concealed hangers.
* These products have plain fronted fascia packs.
BURFORD
Juniper Green
Coniston Blue
Derwent Blue
Chalk White
Mocha
Pebble Grey
Slate Grey
Black
Terra
Dusk Blue
Sage Green
Manor Green
F2WC2.JNP.XX
F2WC2.CB.XX
F2WC2.DB.XX
F2WC2.CW.XX
F2WC2.MC.XX
F2WC2.PG.XX
F2WC2.SG.XX
F2WC2.BLK.XX
F2WC2.TER.XX
F2WC2.DSK.XX
F2WC2.SGN.XX
F2WC2.MGN.XX ARUBA
Juniper Green
Powder Grey
Mussel
Derwent Blue
Gloss Dark Clay
Oxford Oak
Coniston Blue
F2WC2.JNP.XX
F2WC2.POW.XX
F2WC2.MSL.XX
F2WC2.DB.XX
F2WC2.GDC.XX
F2WC2.OXO.XX
F2WC2.CB.XX
Terra F2WC2.TER.XX White F2WC2.W.XX
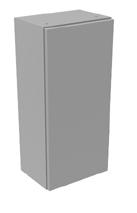
FEATURES
• Soft close hinges.
• Reversible door.
• Two glass shelves.
• Concealed hangers.
BURFORD
Juniper Green
DF2WC3.JNP.XX
Coniston Blue DF2WC3.CB.XX
Derwent Blue DF2WC3.DB.XX
Chalk White DF2WC3.CW.XX
Mocha DF2WC3.MC.XX
Pebble Grey DF2WC3.PG.XX
Slate Grey DF2WC3.SG.XX
Black DF2WC3.BLK.XX
Terra DF2WC3.TER.XX
Dusk Blue DF2WC3.DSK.XX
Sage Green DF2WC3.SGN.XX
Manor Green DF2WC3.MGN.XX
Juniper Green
AF2WC3.JNP.XX
Powder Grey AF2WC3.POW.XX
Mussel AF2WC3.MSL.XX
Derwent Blue AF2WC3.DB.XX
Gloss Dark Clay AF2WC3.GDC.XX
Oxford Oak AF2WC3.OXO.XX
Coniston Blue AF2WC3.CB.XX
Terra AF2WC3.TER.XX
White AF2WC3.W.XX ELAN
Black EF2WC3.BLK.XX
EF2WC2.BLK.XX Terra
Powder Grey
Juniper Green
Coniston Blue
EF2WC2.TER.XX
EF2WC2.POW.XX
EF2WC2.JNP.XX
EF2WC2.CB.XX
Replace .XX with the required carcass colour below White .W Graphite .D Oak .OK
Terra EF2WC3.TER.XX
EF2WC3.POW.XX
Powder Grey
Juniper Green EF2WC3.JNP.XX
Coniston Blue EF2WC3.CB.XX
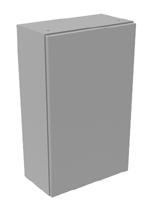
FEATURES
• Soft close hinges.
• Reversible door.
• Two glass shelves.
• Concealed hangers.
Juniper Green * DF2WC4.JNP.XX
Coniston Blue * DF2WC4.CB.XX
Derwent Blue * DF2WC4.DB.XX
Chalk White * DF2WC4.CW.XX
Mocha * DF2WC4.MC.XX
Pebble Grey * DF2WC4.PG.XX
Slate Grey * DF2WC4.SG.XX
Black * DF2WC4.BLK.XX
Terra * DF2WC4.TER.XX
Dusk Blue * DF2WC4.DSK.XX
Sage Green * DF2WC4.SGN.XX
Manor Green * DF2WC2.MGN.XX
Juniper Green
Powder Grey
Mussel
AF2WC4.JNP.XX
AF2WC4.POW.XX
AF2WC4.MSL.XX
Derwent Blue AF2WC4.DB.XX
Gloss Dark Clay AF2WC4.GDC.XX
AF2WC4.OXO.XX
Oxford Oak
Coniston Blue AF2WC4.CB.XX
Terra AF2WC4.TER.XX
White AF2WC4.W.XX
Black
Terra
Powder Grey
Juniper Green
Coniston Blue
EF2WC4.BLK.XX
EF2WC4.TER.XX
EF2WC4.POW.XX
EF2WC4.JNP.XX
EF2WC4.CB.XX
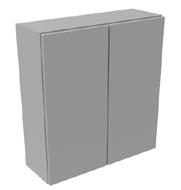
FEATURES
• Soft close hinges.
• Two glass shelves.
• Concealed hangers.
Juniper Green
Coniston Blue
Derwent Blue
Chalk White
Mocha
Pebble Grey
Slate Grey
Black
DF2WC6.JNP.XX
DF2WC6.CB.XX
DF2WC6.DB.XX
DF2WC6.CW.XX
DF2WC6.MC.XX
DF2WC6.PG.XX
DF2WC6.SG.XX
DF2WC6.BLK.XX
Terra DF2WC6.TER.XX
Dusk Blue
Sage Green
DF2WC6.DSK.XX
DF2WC6.SGN.XX
Manor Green DF2WC6.MGN.XX ARUBA
Juniper Green
Powder Grey
Mussel
Derwent Blue
AF2WC6.JNP.XX
AF2WC6POW.XX
AF2WC6.MSL.XX
AF2WC6.DB.XX
Gloss Dark Clay AF2WC6.GDC.XX
Oxford Oak AF2WC6.OXO.XX
Coniston Blue AF2WC6.CB.XX
Terra AF2WC6.TER.XX
White AF2WC6.W.XX
.XX Powder Grey
Juniper Green EF2WC6.JNP.XX
Coniston Blue EF2WC6.CB.XX
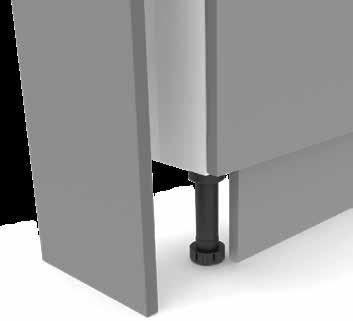
All of our fitted furniture ranges can be wall hung or floor mounted, depending on your desired look. If you opt for floorstanding units, you will need to order colour matched plinths in order to hide the leg supports.
For all fitted furniture you will need to order end panels to complete your look, unless your furniture runs wall to wall. If using end panels in between units to create a framed look, please be aware that one end panel can be cut in half to save costs.
When creating a ‘framed’ look, cutting 1 x standard depth end panel in half saves on material and on overall cost. These 2 half depths (A & B) can be installed between units.
When creating a ‘framed’ look, cutting 1 x standard depth end panel in half saves on material and on overall cost. These 2 half depth panels (A & B) can be installed between units. Standard Depth End Panel
When creating a ‘framed’ look, cutting 1 x standard depth end panel in half saves on material and on overall cost. These 2 half depth panels (A & B) can be installed between units. Standard Depth End Panel
Standard Depth End Panel
A B
A B A B
A B
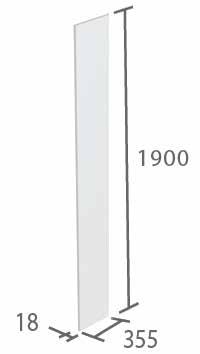
Above c/top end panel
Slim Depth BURFORD
DF2TP10.JNP
Juniper Green *
Coniston Blue * DF2TP10.CB
Derwent Blue * DF2TP10.DB
Chalk White * DF2TP10.CW
Mocha * DF2TP10.MC
Pebble Grey * DF2TP10.PG
Slate Grey * DF2TP10.SG
Black * DF2TP10.BLK
Terra * DF2TP10.TER
Dusk Blue * DF2TP10.DSK
Sage Green * DF2TP10.SGN
Manor Green * DF2TP10.MGN
Juniper Green
Powder Grey
Mussel
Derwent Blue
Gloss Dark Clay
Oxford Oak
Coniston Blue
Terra
F2TP10.JNP
F2TP10.POW
F2TP10.MSL
F2TP10.DB
F2TP10.GDC
F2TP10.OXO
F2TP10.CB
F2TP10.TER
White F2TP10.W ELAN
Black
Terra
Powder Grey
Juniper Green
Coniston Blue
F2TP10.BLK
F2TP10.TER
F2TP10.POW
F2TP10.JNP
F2TP10.CB
FEATURES
• Panels required to finish both sides of the countertop sit on unit
• Slim depth panels only to match countertop sit on unit
• If used above a run of furniture - panels must be used between base units to achieve lineup of panels – see diagram below
* Burford end panels have feature tongue & groove effect.
FOR SIT ON COUNTERTOP UNIT DETAILS. SEE PAGE 132
Additional panel needed is shown shown in grey
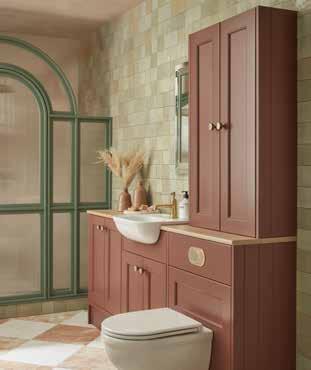
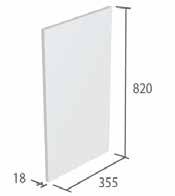

Filler Panel 355mm
BURFORD
Juniper Green * DF3P8.JNP
DF2P8.JNP
Coniston Blue * DF3P8.CB DF2P8.CB
Derwent Blue * DF3P8.DB
DF2P8.DB
Chalk White * DF3P8.CW DF2P8.CW
Mocha * DF3P8.MC DF2P8.MC
Pebble Grey * DF3P8.PG DF2P8.PG
Slate Grey * DF3P8.SG DF2P8.SG
Black * DF3P8.BLK DF2P8.BLK
Terra * DF3P8.TER DF2P8.TER
Dusk Blue * DF3P8.DSK DF2P8.DSK
Sage Green * DF3P8.SGN DF2P8.SGN
Manor Green * DF3P8.MGN DF2P8.MGN ARUBA
Juniper Green F3P8.JNP F2P8.JNP
Powder Grey F3P8.POW F2P8.POW
Mussel F3P8.MSL F2P8.MSL
Derwent Blue F3P8.DB F2P8.DB
Gloss Dark Clay F3P8.GDC F2P8.GDC
Oxford Oak F3P8.OXO F2P8.OXO
Coniston Blue F3P8.CB F2P8.CB
Terra F3P8.TER F2P8.TER
F3P8.W F2P8.W
Black F3P8.BLK F2P8.BLK
FEATURES
• Full finished edges.
• Can be cut to suit different installations.
• Use for colour matched end panels.
• When more than one filler panel between units we recommend
• cutting in half for cost efficiency.
* Burford end panels have feature tongue & groove effect.
Juniper Green * DF3TP19.JNP DF2TP19.JNP
Coniston Blue * DF3TP19.CB DF2TP19.CB
Derwent Blue * DF3TP19.DB DF2TP19.DB
Chalk White * DF3TP19.CW DF2TP19.CW
Mocha * DF3TP19.MC DF2TP19.MC
Pebble Grey * DF3TP19.PG DF2TP19.PG
Slate Grey * DF3TP19.SG DF2TP19.SG
Black * DF3TP19.BLK DF2TP19.BLK
Terra * DF3TP19.TER DF2TP19.TER
Dusk Blue * DF3TP19.DSK DF2TP19.DSK
Sage Green * DF3TP19.SGN DF2TP19.SGN
Manor Green * DF3TP19.MGN DF2TP19.MGN
Juniper Green F3TP19.JNP F2TP19.JNP
Powder Grey F3TP19.POW F2TP19.POW
Mussel F3TP19.MSL F2TP19.MSL
Derwent Blue F3TP19.DB F2TP19.DB
Gloss Dark Clay F3TP19.GDC F2TP19.GDC
Oxford Oak F3TP19.OXO F2TP19.OXO
Coniston Blue F3TP19.CB F2TP19.CB
Terra F3TP19.TER F2TP19.TER
White F3TP19.W F2TP19.W
Black F3TP19.BLK F2TP19.BLK
Terra F3TP19.TER F2TP19.TER
Powder Grey F3TP19.POW F2TP19.POW
Juniper Green F3TP19.JNP F2TP19.JNP
Coniston Blue F3TP19.CB F2TP19.CB
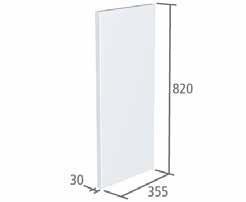
CLAD-ON DESIGN PANELS
FEATURES
• Clad on to units to create striking effects.
• Allows creation of a framed inset door look.
• Use with standard and slim depth base units.
• Cut down for wall-hung base unit installations
• When more than one filler panel between units we recommend
• cutting in half for cost efficiency.
* Burford end panels have feature tongue & groove effect.
Juniper Green *
Coniston Blue *
Derwent Blue*
Chalk White *
Mocha*
Pebble Grey*
Slate Grey*
Black *
Terra*
Dusk Blue *
Sage Green *
Manor Green *
Juniper Green
Powder Grey
Mussel
DF3AP.JNP
DF3AP.CB
DF3AP.DB
DF3AP.CW
DF3AP.MC
DF3AP.PG
DF3AP.SG
DF3AP.BLK
DF3AP.TER
DF3AP.DSK
DF3AP.SGN
DF3AP.MGN
F3AP.JNP
F3AP.POW
F3AP.MSL
Derwent Blue F3AP.DB
Gloss Dark Clay F3AP.GDC
Oxford Oak
Coniston Blue
DF2AP.JNP
DF2AP.CB
DF2AP.DB
DF2AP.CW
DF2AP.MC
DF2AP.PG
DF2AP.SG
DF2AP.BLK
DF2AP.TER
DF2AP.DSK
DF2AP.SGN
DF2AP.MGN
F2AP.JNP
F2AP.POW
F2AP.MSL
F2AP.DB
F2AP.GDC


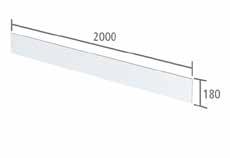
Juniper Green *
Coniston Blue *
Derwent Blue *
Chalk White *
Mocha *
Pebble Grey *
Slate Grey *
Black *
Terra *
Dusk Blue *
Sage Green *
Manor Green *
Grey
Derwent Blue
FEATURES
• 1000mm, 1500mm & 2000mm length - cut to size.
• Fully finished edges
* Burford plinths have an L-shaped profile to create a framed look in combination with end / filler panels.
DFPL10.SGN DFPL15.SGN
DFPL10.MGN DFPL15.MGN
DFPL20.SGN
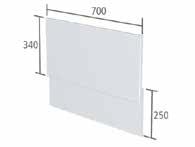
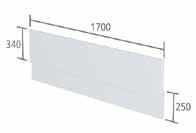
Juniper Green
Coniston Blue
Derwent Blue
Chalk White
Mocha
Pebble Grey
Slate Grey
Black
Terra
Dusk Blue
Sage Green
Manor Green
Juniper Green
Powder Grey
Mussel
Derwent Blue
Gloss Dark Clay
Oxford Oak
Blue
ELAN
Black
FBP7.JNP
FBP7.CB
FBP7.DB
FBP7.CW
FBP7.MC
FBP7.PG
FBP7.SG
FBP7.BLK
FBP7.TER
FBP7.DSK
FBP7.SGN
FBP7.MGN
FBP7.JNP
FBP7.POW
FBP7.MSL
FBP7.DB
FBP7.GDC
FBP7.OXO
700MM & 1700MM BATH PANELS
FEATURES
• Nominal height from underside of bath to floor 520mm, this gives plinth height of 180mm to match furniture.
• Plinth can be screwed to panel from rear.
• Maximum height 570mm.
FBP17.JNP
FBP17.CB
FBP17.DB
FBP17.CW
FBP17.MC
FBP17.PG
FBP17.SG
FBP17.BLK
FBP17.TER
FBP17.DSK
FBP17.SGN
FBP17.MGN
FBP17.JNP
FBP17.POW
FBP17.MSL
FBP17.DB
FBP17.GDC
FBP17.OXO
FBP7.BLK
FBP17.BLK
Terra FBP7.TER FBP17.TER
Powder Grey
Juniper Green
Coniston Blue
FBP7.POW
FBP7.JNP
FBP7.CB
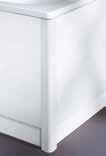

• Use on ends of bath panels to increase length of panel
• from 1700mm to 17500mm, 1800mm etc to suit different bath sizes.
• Allows neat joint betwwen front and end panels.
• Cut to height of bath.
FBP17.POW
FBP17.JNP
FBP17.CB
Juniper Green
FBCP6.JNP
Powder Grey FBCP6.POW
Black FBCP6.BLK
Coniston Blue FBCP6.CB
Derwent Blue FBCP6.DB
Mussel FBCP6.MSL
Chalk White FBCP6.CW
Mocha FBCP6.MC
Pebble Grey FBCP6.PG
Slate Grey FBCP6.SG
Gloss Dark Clay FBCP6.GDC
White FBCP6.W
Terra FBCP6.TER
Dusk Blue FBCP6.DSK
Sage Green FBCP6.SGN
Manor Green FBCP6.MGN
Strata worktops are an ideal solution for those wishing for an aspirational look & feel of solid surface material.


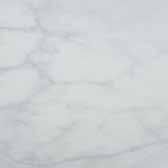
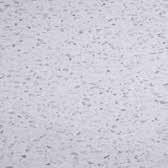
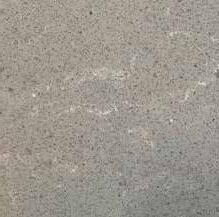
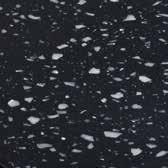
We recommend a 10mm overhang at each end of the of the worktop when choosing a length.
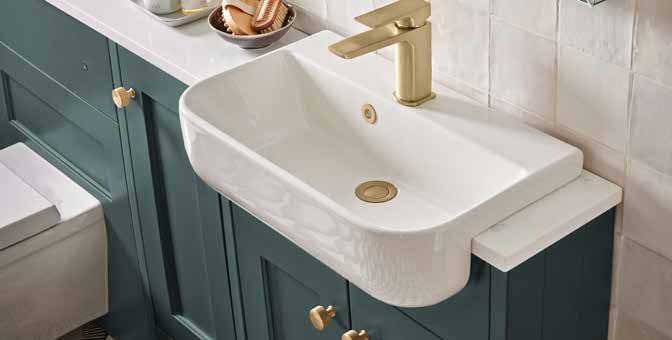



Carrara
Arctic White
Ice White
Dark Quartz
FEATURES
• Can be cut to any size / shape.
• Supplied with front and ends factory finished.
• 3mm edge profile.
• Recommended 10mm overhang each end of worktop when choosing a length.
* Standard worktop depth 365mm
* Slim depth worktop depth 230mm
F3W6A.CA
F3W6A.AR
F3W6A.IW
F3W6A.DQ
Galactic Black F3W6A.GA
Grey Quartz
Carrara
Arctic White
Ice White
Dark Quartz
F3W6A.GQ
F2W6A.CA
F2W6A.AR
F2W6A.IW
F2W6A.DQ
F2W6A.GA
F2W6A.GQ
F3W12A.CA
F3W12A.AR
F3W12A.IW
F3W12A.DQ
F2W12A.CA
F2W12A.AR
F2W12A.IW
F2W12A.DQ
Carrara
F2W18A.IW

High quality and durable, our range of laminate worktops will add style to your bathroom.
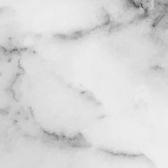
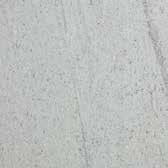


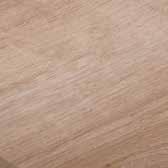
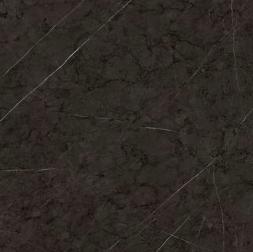
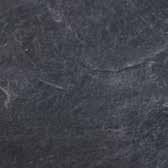
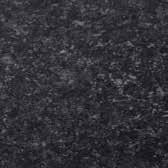

We recommend a 10mm overhang at each end of the of the worktop when choosing a length.
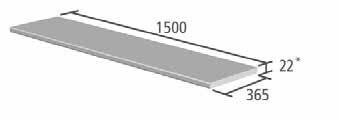
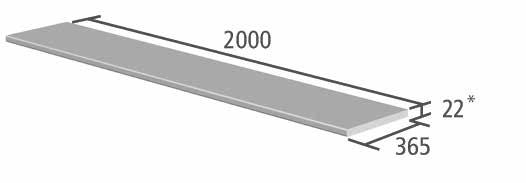
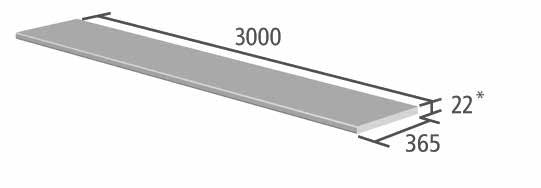
Massa Marble
Portland Stone
White
Black Granite
Riven Slate
Venato Marble
Natural Oak
Black Marble
Matt White Sparkle
Massa Marble
Portland Stone
White
Black Granite
Riven Slate
Venato Marble
Natural Oak
Black Marble
Matt White Sparkle
Massa Marble
Portland Stone
White
Black Granite
Riven Slate
Venato Marble
Natural Oak
FEATURES
• 22mm thickness with a 6mm edge radius.
• Edge banded both ends and supplied with extra edge banding to use when cut down.
• Sealed under front profile to prevent water ingess.
• Recommended 10mm overhang each end of worktop when
• choosing a length.
* Standard worktop depth 365mm
* Slim depth worktop depth 230mm
F3W1524.MM
F3W1524.PS
F3W1524 W
F3W1524.BG
F3W1524.SL
F3W1524 VM
F3W1524.OK
F3W1524 KM
F3W1524 MS
F3W2024.MM
F3W2024.PS
F3W2024.W
F3W2024.BG
F3W2024.SL
F3W2024.VM
F3W2024.OK
F3W2024.KM
F3W2024.MS
F3W3024.MM
F3W3024.PS
F3W3024.W
F3W3024.BG
F3W3024.SL
F3W3024.VM
F3W3024.OK
Black Marble F3W3024.KM
Matt White Sparkle F3W3024.MS
¤222.50 ¤222.50
F2W1524.MM
F2W1524.PS
F2W1524.W
F2W1524.BG
F2W1524.SL
F2W1524.VM
F2W1524.OK
F2W1524.KM
F2W1524.MS
F2W2024.MM
F2W2024.PS
F2W2024.W
F2W2024.BG
F2W2024.SL
F2W2024.VM
F2W2024.OK
F2W2024.KM
F2W2024.MS
¤452.00
¤452.00 ¤452.00
¤452.00
¤452.00
Expertly moulded into a single piece, our basins with integrated worktops strike the perfect balance between form & function.
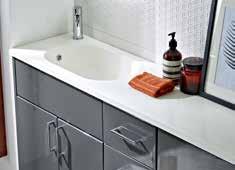
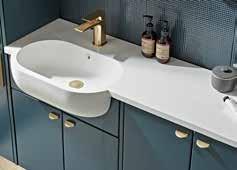

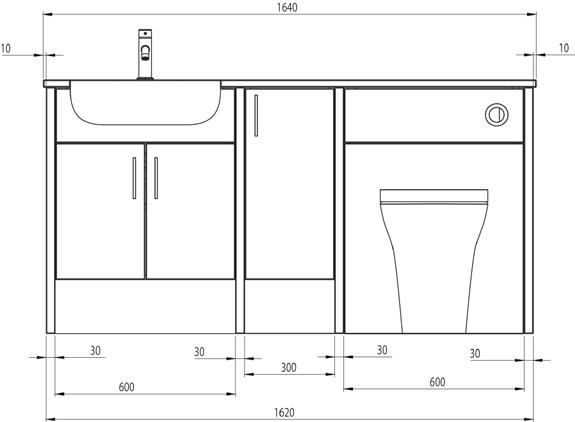
Motif and City basins feature integrated worktops that are 1640mm in length and designed to fit on a maximum furniture width of 1620mm, including end panels. This allows 10mm overhang at each end. It is also critical that the basin bowl is positioned centrally on the semi-countertop furniture unit.
Please check carefully that your furniture selection will fit.

• To be used with 600mm semi-countertop units only with a maximum furniture run of 1620mm including end panels.
• Solid surface basin can be used left or right handed.
• Can be cut to any length to suit furniture.
• Undrilled to allow choice of tap position.
• Integral overflow.
• Recommended 10mm overhang each end of worktop when choosing a length.
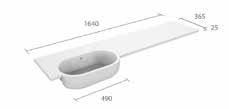
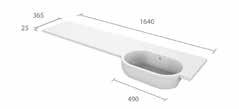
• To be used with 600mm semi-countertop units only with a maximum furniture run of 1620mm including end panels.
• Solid surface basin.
• Left or right handed option available.
• Can be cut to any length to suit furniture.
• Undrilled to allow choice of tap position.
• Integral overflow.
• Recommended 10mm overhang each end of worktop when choosing a length.
* Standard worktop depth 365mm
* Slim depth worktop depth 230mm



Wherever possible, try and install your WC, basin, bath and/or shower in a similar position to that in your current bathroom in order to minimise installation time and costs.
• Measure your bathroom and draw out a plan, to scale if possible.
• Make reference to where all services are located including soil pipes and water inlets.
• Ensure all dimensions of heights/widths of windows and radiator positions are marked up on your plan.
• Take note of the direction the door opens as this could affect your layout. If it is a hindrance, your door could easily be re-hung by a professional to allow more flexibility.
Once you have the outline of your bathroom, you can experiment by placing different units within your plan. See pages 14-15 for full details of the different sized units available. If you have an odd space at one end of a run of furniture, for example if fitting between two walls or a wall and a bath, then filler panels can be used. The worktop can run across the top of the furniture between the two walls to create a continuous look. Our storage shelf units are supplied in a flat pack format, allowing your installer to cut down the width of the shelves and base components from the nominal 300mm width so that the unit can be customised to suit any size.
When you are happy with your initial design layout, take it to your Roper Rhodes stockist. Your retailer may come up with some further design ideas which may help inspire you.
If due to the size of your room there is an odd space, then two pieces of filler panel can be used to space the units as necessary.
Worktops can be fitted together on top of your corner configuration using a mason’s mitre jig and worktop jointing bolts. Your bathroom fitter will be able to advise further.
The use of a WC unit and concealed cistern can create a clean uncluttered look for your bathroom. Dual flush concealed cisterns available from us operate by a pneumatic push button which can be sited in the front removable fascia of the WC unit, or on the top of the unit if desired.* Our WC units feature a panel which goes to the floor, removing the need for unsightly filler blocks that are sometimes used to fill the void between the back to wall WC pan and the plinth. As a consequence, it is recommended that when fitting commences, the WC unit height is set first with the other units running off. If the floor of the installation is uneven, then the main fascia panel can be scribed to fit.
If a wall hung WC pan is required, then a suitable supporting frame must be used see page 101. Never fit a wall hung pan directly to the fascia of a WC unit only. Speak to your retailer for more details on compatibility.
Our semi-countertop basins are available in both slim and standard depth formats and can be mounted on both laminate and solid surface worktops by an experienced fitter.
The key units within our Fitted Furniture range are available in both standard and slimline formats. Using slimline furniture in small ensuites or cloakrooms can help maintain vital space in the room without sacrificing bathroom storage.
* Only with standard depth WC units. Flush buttons can only be installed on the front fascia of slimline units.
One of the benefits of using our Fitted Furniture is that unsightly pipework can run along skirting boards and walls whilst being concealed behind the units. The furniture is designed with a plinth height of 180mm, which means that even soil pipes can run under the units.
All standard depth base units feature a generous 50mm void at the back, which allows waste pipes and copper pipes to run along the walls whilst being concealed behind the units. Your fitter will only have to notch out the side panel of the unit where the pipe traverses. In addition to the 50mm pipe void, basin units in both slim and standard depth configurations feature a removable back panel to aid the installation process. (See diagrams below).
When planning your bathroom, note where any lighting or electrical supply cables are situated. It may be necessary to move these. It is advised that this work is done after the old bathroom fittings are removed but before the new installation begins. Always use a qualified electrician for any work carried out in a bathroom. Your retailer may be able to advise when to schedule an electrician, or consult your fitter or electrician for more advice. Please note that Roper Rhodes cannot give specific advice on electrical installations.
When planning where to locate lighting, it is vital that the IP rating of the device is taken into account as this will affect which zone of the bathroom the fitting can be located in. Your electrician will be able to advise further on bathroom zones and which electrical appliances can be sited where. Remember to allow for the provision of switching for any new lighting.
It is recommended that, whilst you are at the planning stage, you make an allowance for the installation of a suitable extractor fan to remove excess water from the atmosphere. After the furniture has been fitted, plan for an electrician to come back and install light fittings or electrical devices which are used.
Our mirrors (over 560mm wide) feature heated mirror pads to prevent them from misting up. Your electrician can connect the heated mirror pad to the domestic supply so that the pad is switched on and off when your bathroom lighting is operated. Heater pads should not be connected to a permanently live supply. Please note, mirrors must never be installed above a bath or shower.
Filler panels are available to fill gaps at the ends of runs of furniture and to clad ends of furniture for a perfect match.
Clad-on design end panels are available in slim and standard depth configurations and are 30mm thick (depending on the finish, see pages 136-139 for further information). Give a different style to your bathroom design by cladding these to the sides of units for a framed look. Design panels are 820mm tall, allowing them to run from the floor to the underside of the worktop if necessary. They can be cut down if base units are wall hung. The slim design panels can also be cut down to be used with wall cabinets or wall cupboards.
You can achieve very different effects by contrasting the panels and fascias of units. Matching colours between doors and accent panels creates a subtle yet ‘solid framed’ look.
The comprehensive range of handles in the our range allows a multitude of looks to be created. Move them into different positions on the door, or change their orientation, to create the look you want on your furniture.
Please note that all doors will require your fitter to drill and fit your handles so that you can position them exactly where you want.
Products with a brass finish may not match exactly due to variations in the brass alloy composition, differences in finishing techniques, natural aging processes causing patina and the lighting they are compared in. Imagery shown in this brochure are representative only.
Designed to complement all door styles. Both front and end panels are supplied with a matching plinth which allows for adjustment depending on site conditions. To achieve a continuous look between the furniture and the bath panel, it is recommended that the panel is set at a height of 520mm, so that a plinth height of 180mm is achieved.
Note: Once installed all bath panels must be sealed along the top, bottom and sides with a suitable silicone sealant to prevent damage from excessive moisture.
Designed to provide a neat joint on an exposed corner of a bath between front and end panels. The corner posts can also be used to allow larger sized bath tubs to be accommodated with the panels available in the range. A corner post will add 50mm in length to a panel, so using two corner posts would allow an 1800mm tub to be installed.
Please note: Corner posts only available for painted finishes.
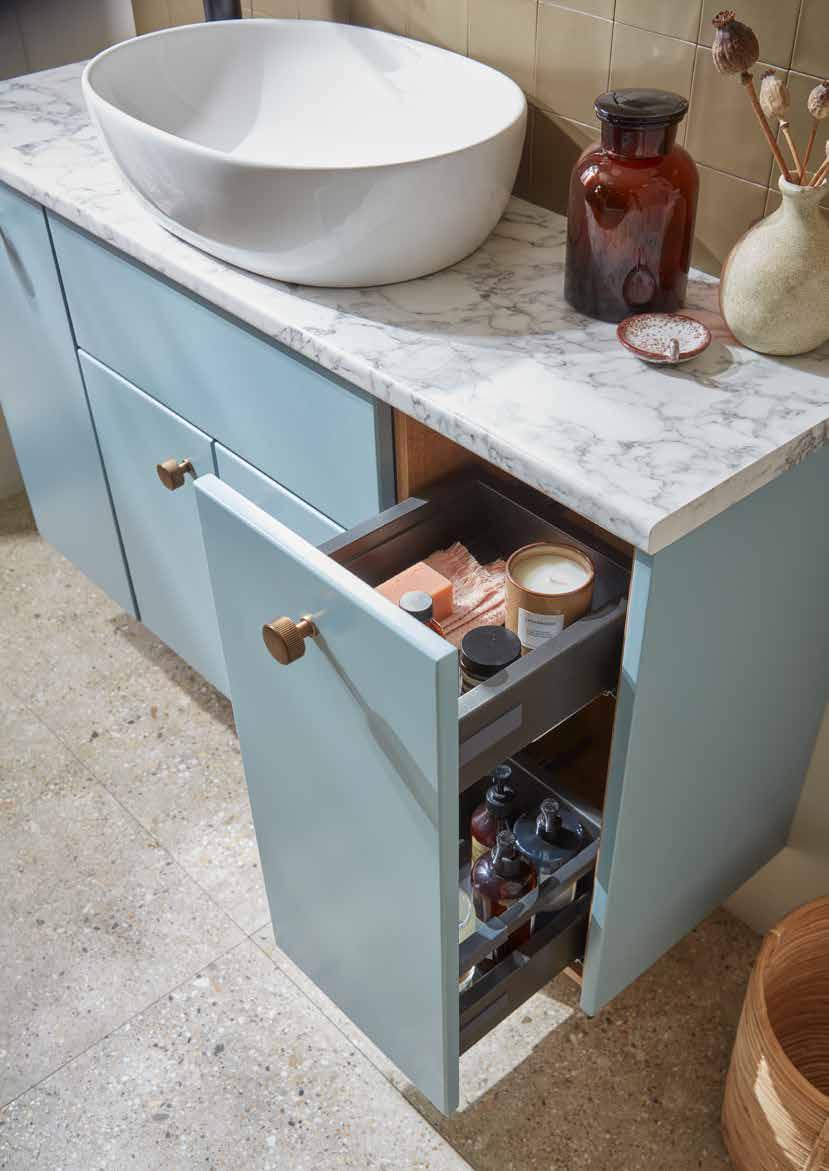
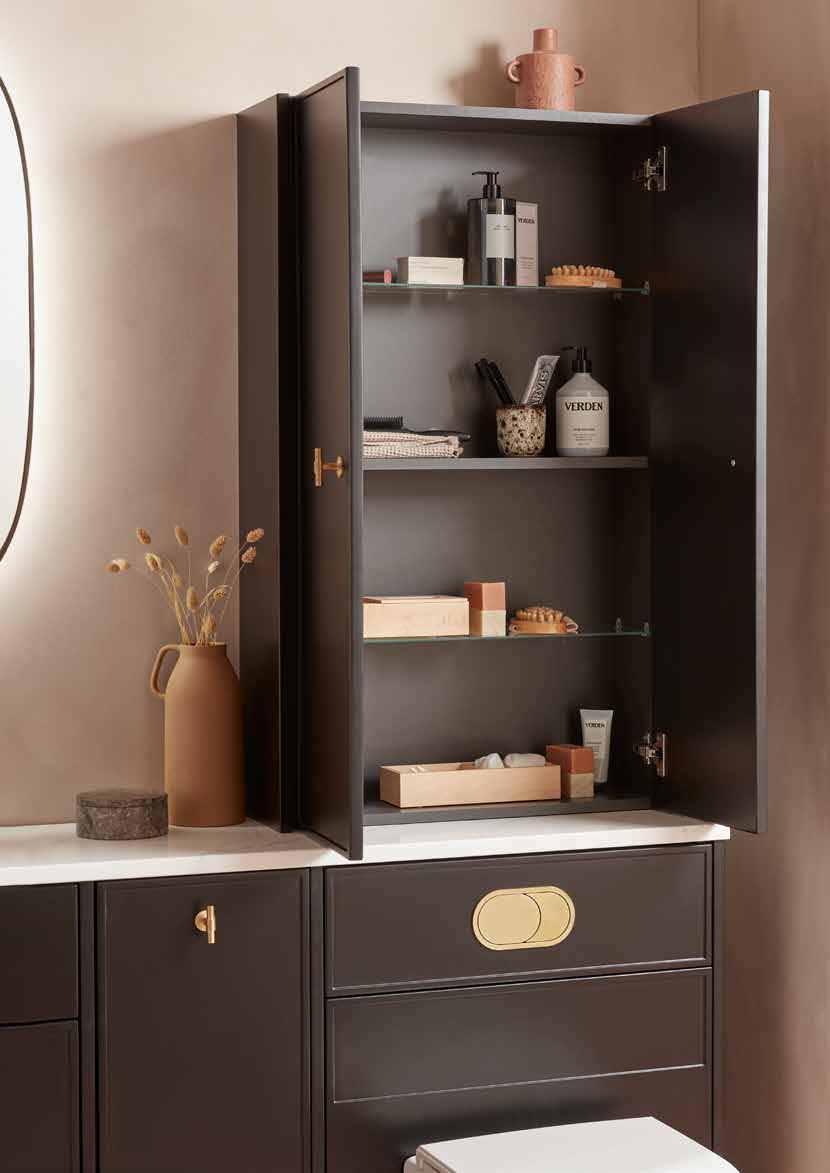
As one of the UK’s largest suppliers of bathroom furniture & accessories, we set very high standards in design, manufacture & service. We also invest heavily in product improvement & innovation. By choosing Roper Rhodes, you can be confident that your product is of unrivaled quality.
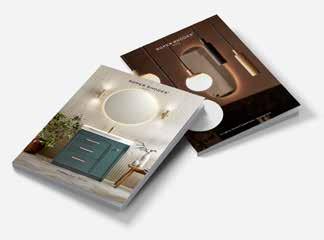
Explore the rest of the Roper Rhodes collection with our core Bathroom Book and dedicated Lighting, Mirrors & Cabinets brochures. Ask your local retailer for a copy or visit our website to order or download one. roperrhodes.co.uk/brochures
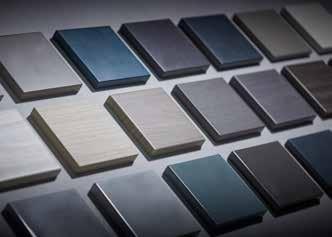
Our free swatch sample service is designed to help you make the right finish choices for your home. If you would like a sample of any of our finishes please visit our website and fill in the sample request form. roperrhodes.co.uk/swatches
Alternatively you will find displays of our furniture and colour samples of finishes and worktops at our specialist retailers across the UK and Ireland.
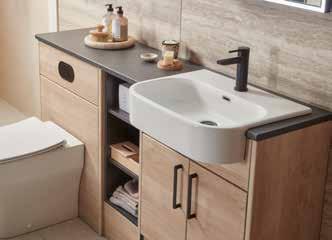
Roper Rhodes products are available to view at our selected specialist stockists throughout the UK and Ireland. Head over to our website now to find your nearest supplier. roperrhodes.co.uk/stockists/
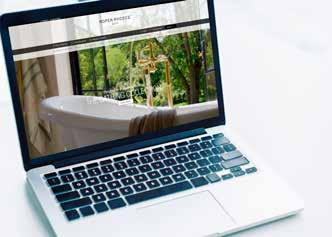
Visit our website to find even more inspiration for your next bathroom project, with detailed guides and inspiring articles. Here you can also find technical details for all our products, as well as access our customer service team and list of stockists. roperrhodes.co.uk
If you need to contact us, our experienced in-house customer service team has a wealth of knowledge about our products.
01225 303900
sales@roperrhodes.co.uk
Monday to Thursday - 8:00am - 5:30pm
Friday - 8:00am - 5:00pm
We will make every effort to supply all products ordered in as short a lead time as possible. Our standard delivery is three days. Should you require next day delivery this can be arranged. Our Fitted Furniture must be installed by a qualified fitter. In the unlikely event that your product is damaged or faulty in any way, this must be notified on receipt, and must not under any circumstances be fitted. Time must be allowed between delivery and installation for checking items and the delivery of subsequent replacements. Damaged parts will be replaced with a spare part where possible, complete exchanges will only be made where it is not practical to do so. We shall not be liable for any further unfitting/refitting costs or financial compensation. Components/products that are deemed defective as a result of incorrect or substandard installation or improper or negligent use will be excluded from any guarantee claim. Roper Rhodes Ltd reserve the right to amend specifications at any time if an opportunity to further improve the product occurs.
Doors and fascias are supplied separately to the furniture units, to prevent them from being damaged during the installation process. Doors are simply fixed by your fitter screwing the necessary hardware to the backs of the doors or fascias and simply clicking into place on the relevant hinge plate inside the unit. All units are supplied assembled with the exception of the storage shelf units (which can be modified if necessary to fit a smaller gap).
Our bathroom furniture is designed for use within domestic installations which are adequately ventilated. As with any timber product, bathroom furniture will be adversely affected if it is subjected to excessive moisture. It is strongly recommended that adequate bathroom extractor fans are installed to prevent heavy condensation and all splashes and spillages must be mopped dry as soon as possible. All exposed or cut surfaces must be sealed with a suitable varnish or silicone sealant to prevent blowing. If this is not done, all guarantee claims will be void. In particular, silicone sealant must be used around basins and worktop joints, and around all edges of bath panels and plinths if the sealer strip is not utilised. All electrical products should be installed by an approved electrician in line with current wiring regulations. Guarantees are for domestic use only and not transferable.
The furniture colours shown in this brochure are representative only and can be affected by a multitude of factors such as lighting and surrounding items. If you are unsure we would recommend obtaining a swatch.
All timber finishes featured within this brochure are timber effect. Please note that there may be some slight variation between carcasses, doors and worktops due to different manufacturing techniques used.
All dimensions are approximate, especially with ceramic sanitaryware where a tolerance of +/- 2% must be allowed.
Products with a brass finish may not match exactly due to variations in the brass alloy composition, differences in finishing techniques, natural aging processes causing patina and the lighting they are compared in. Imagery shown in this brochure are representative only.
ACKNOWLEDGEMENTS
Viewpoint photography - viewpoint-photography.co.uk - 01761 420841
Porcelanosa - porcelanosa.co.uk - 0800 915 4000
Mandarin Stone - mandarinstone.com - 01600 715 444
Ca’Pietra by Optimum Stone showroom - capietra.com - 01252 843388
Topps Tiles - toppstiles.co.uk
House of Hackney - houseofhackney.com - 0207 062 6128
Tiles Direct - tiles-direct.com - 0113 253 0005
Bauwerk Colour - bauwerkcolour.com
Flooring Supplies - flooringsupplies.co.uk - 01603 385273
Claybrook - claybrookstudio.co.uk - 020 7052 1555
Intmarble - intmarble.com
