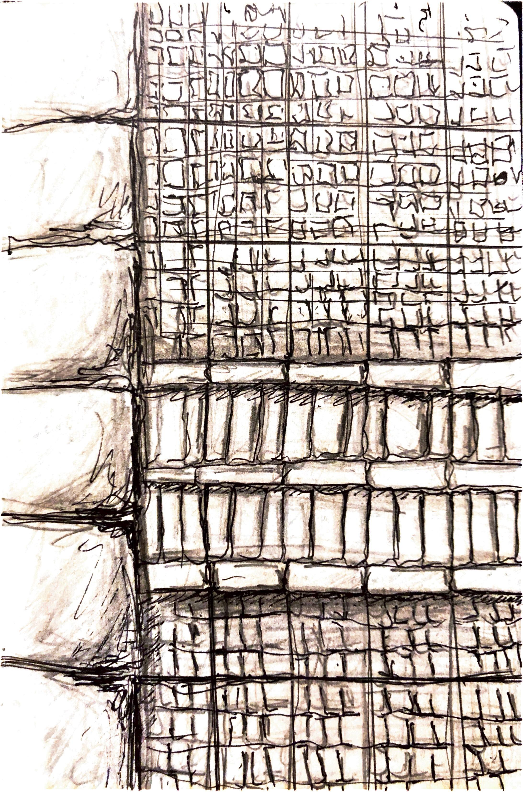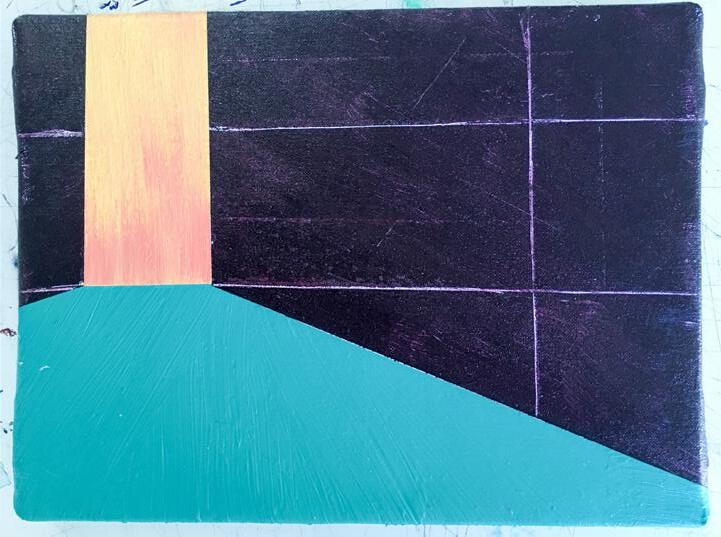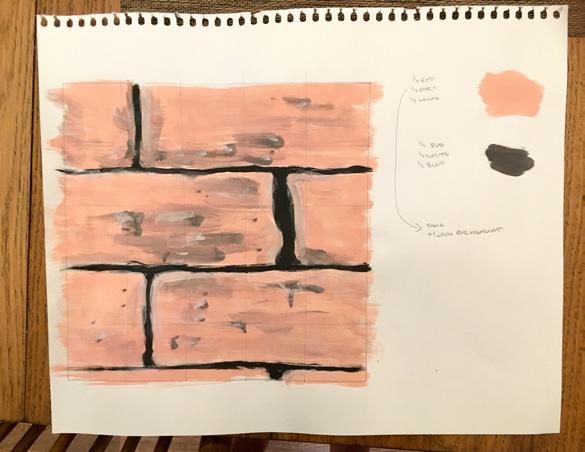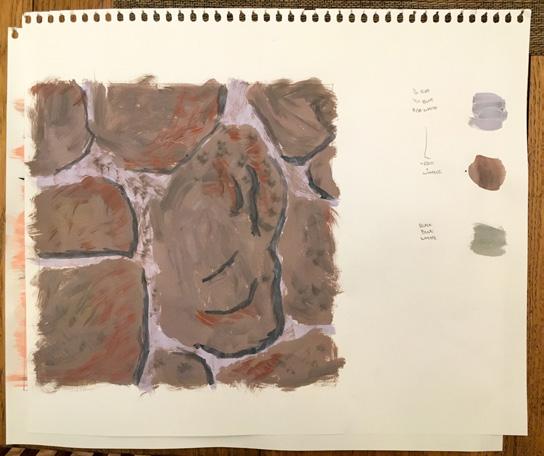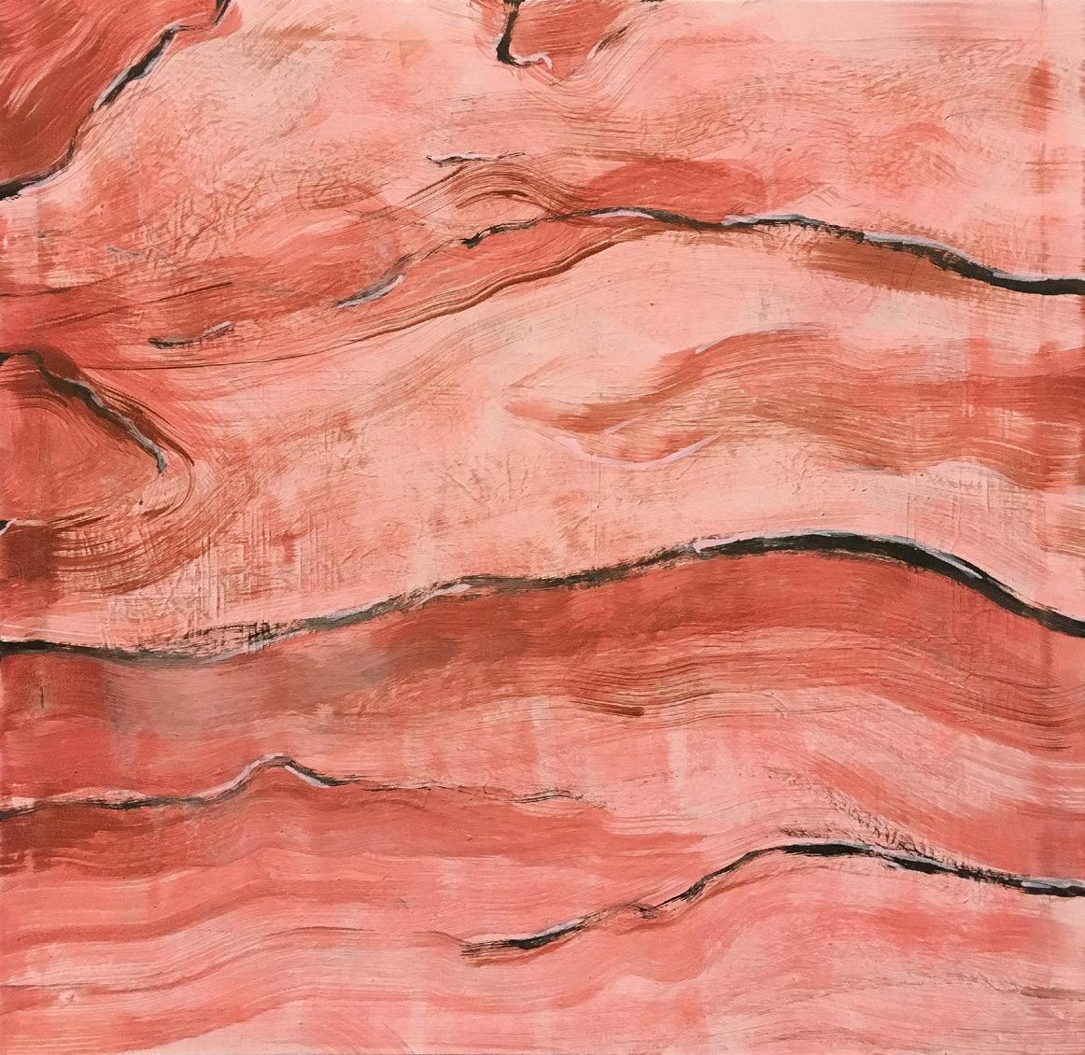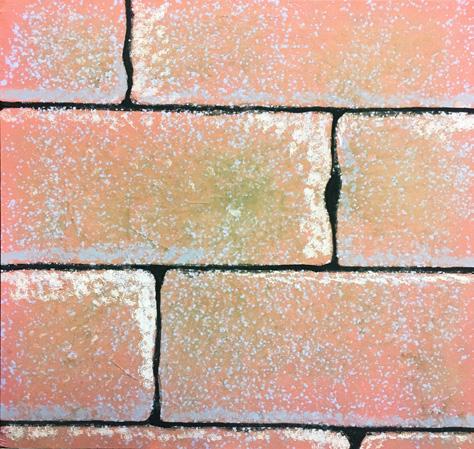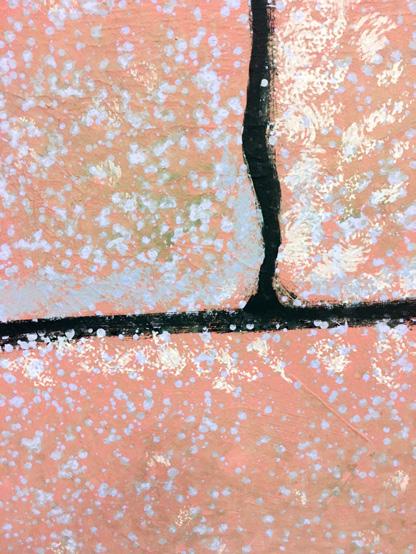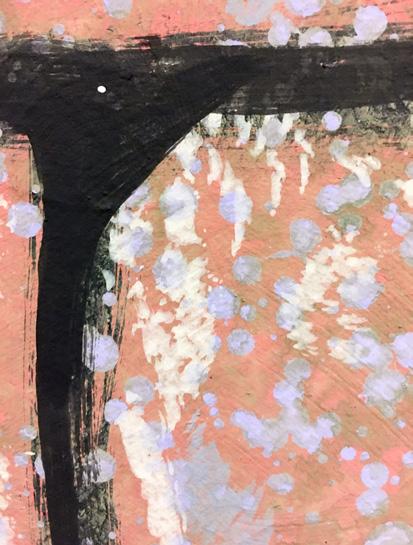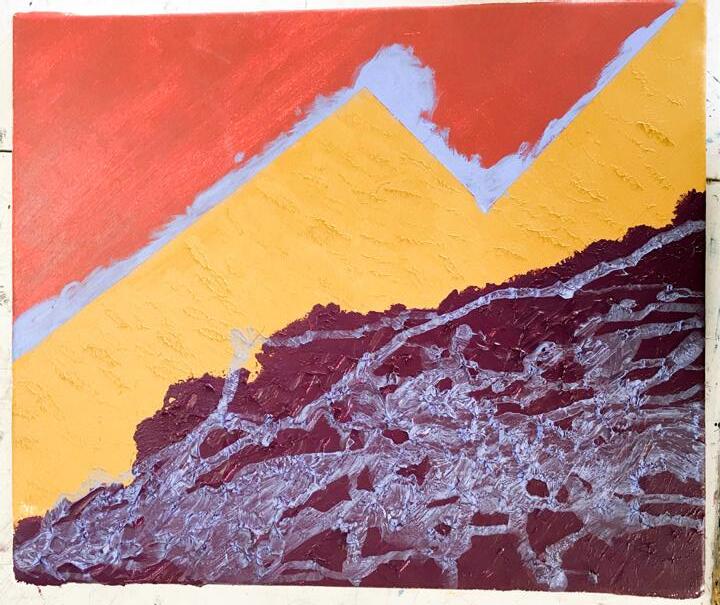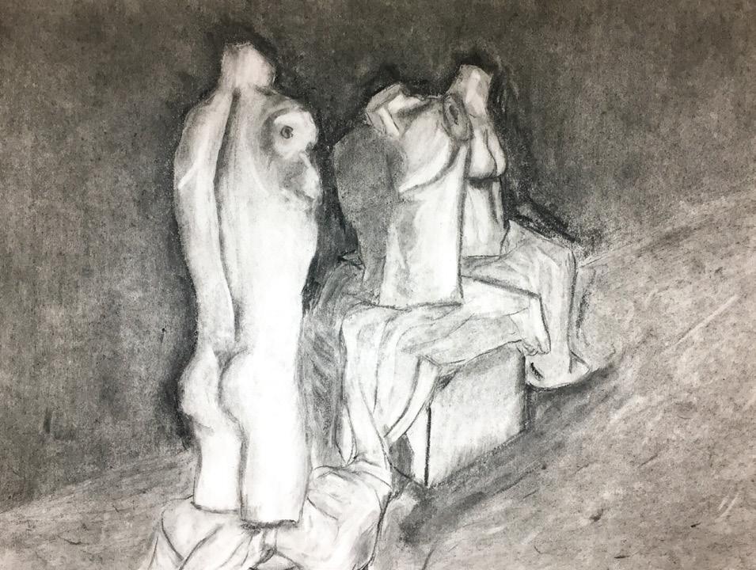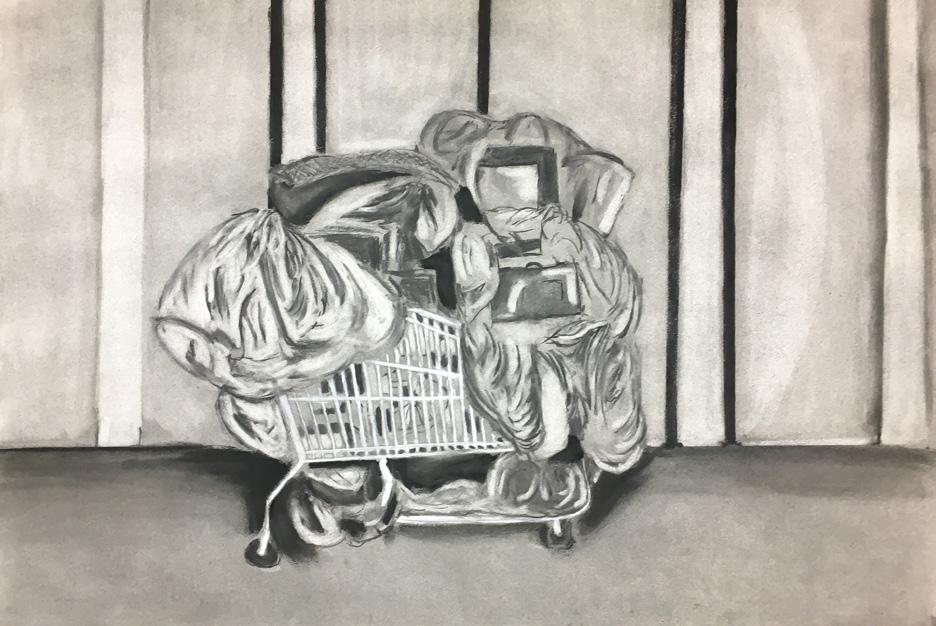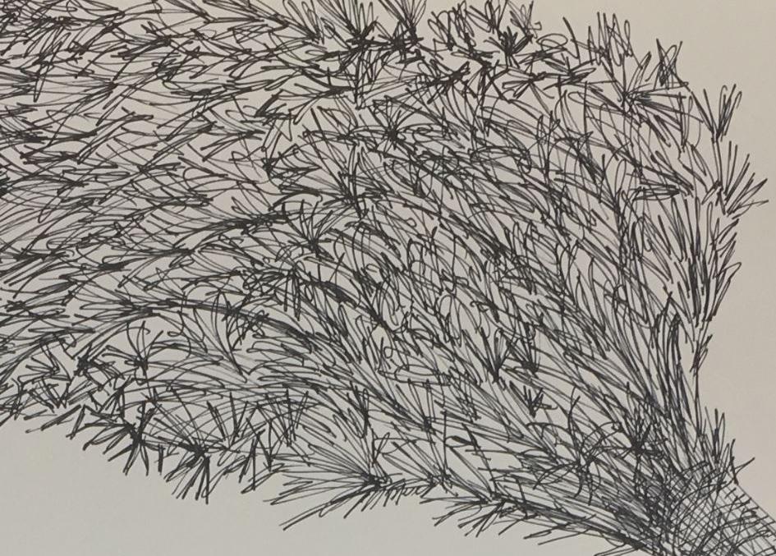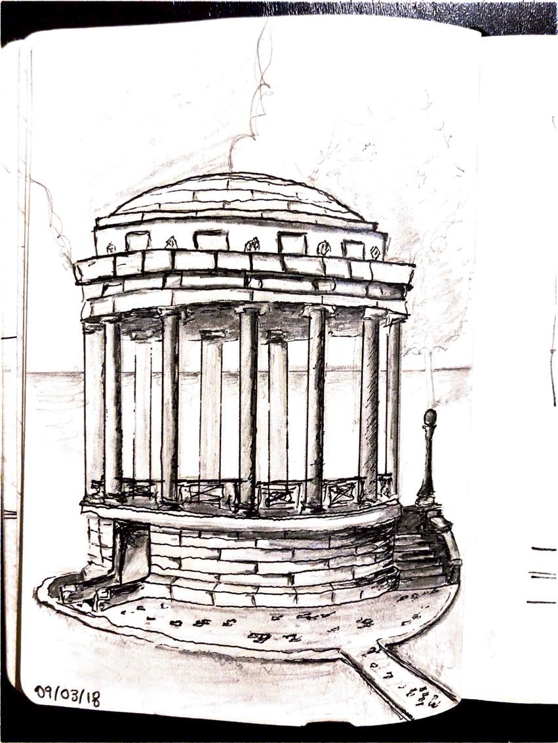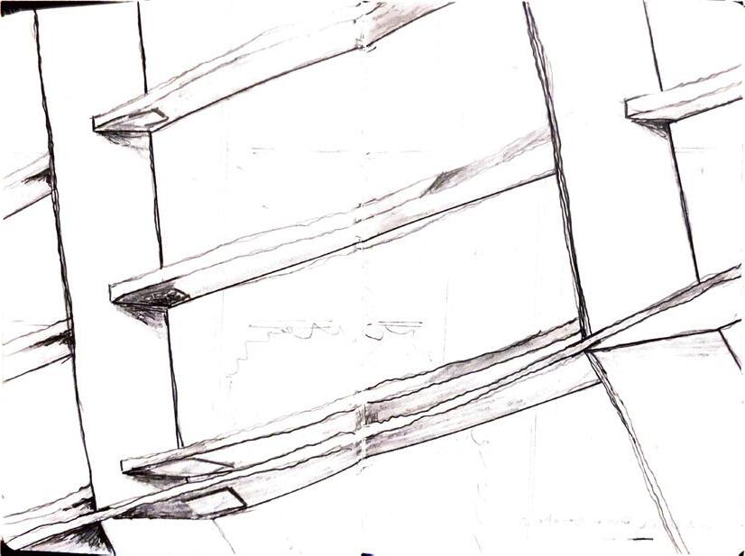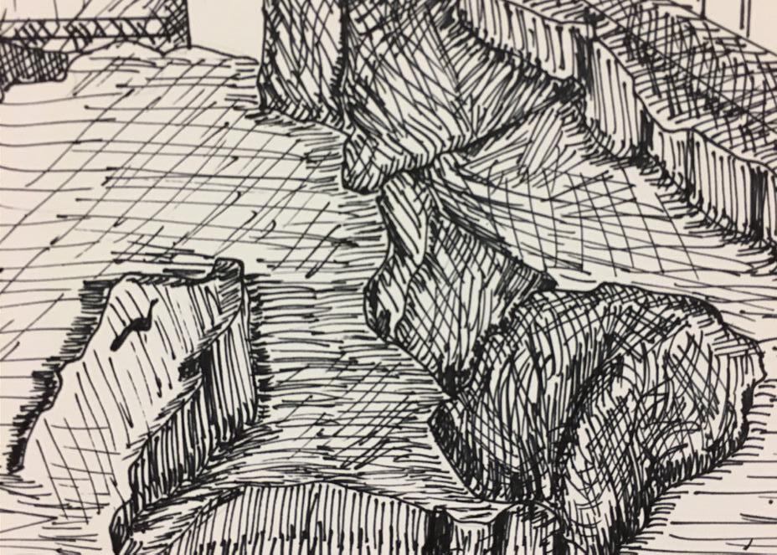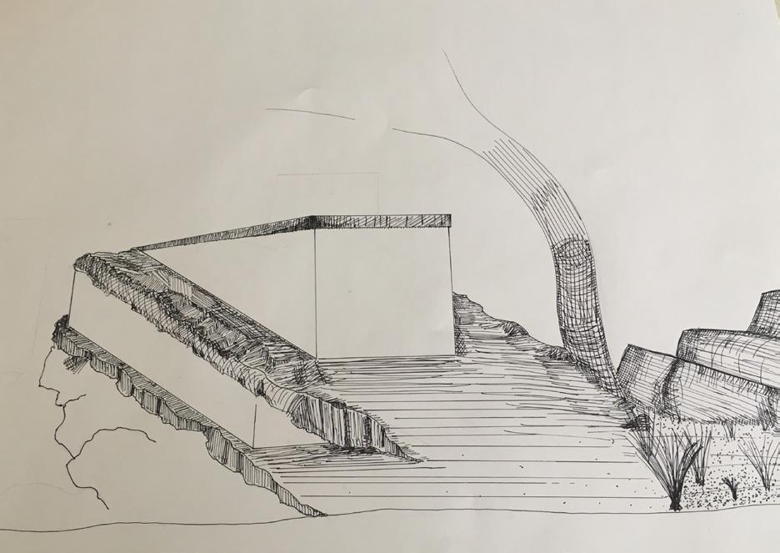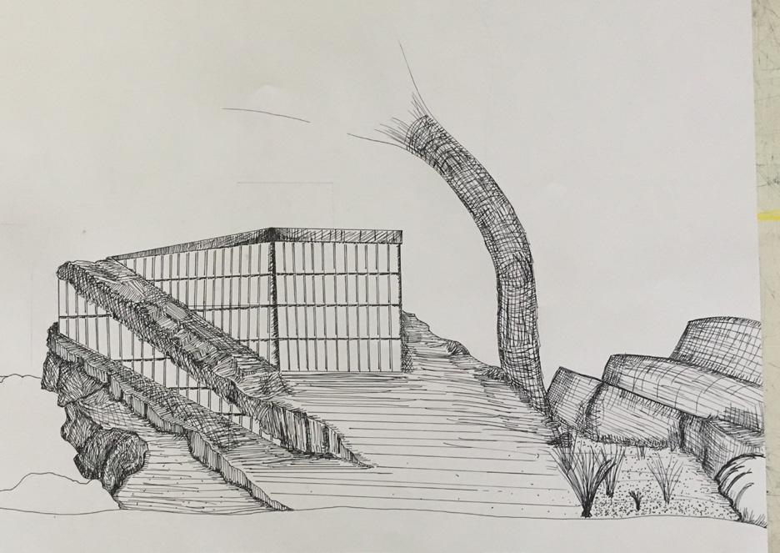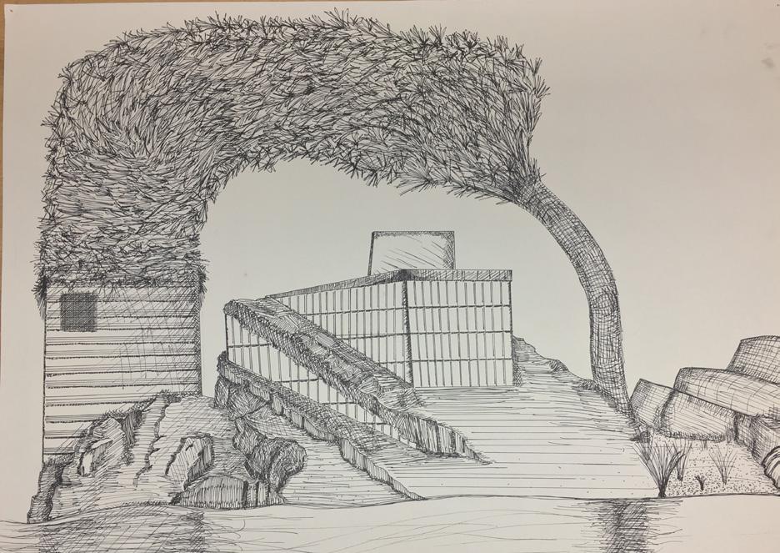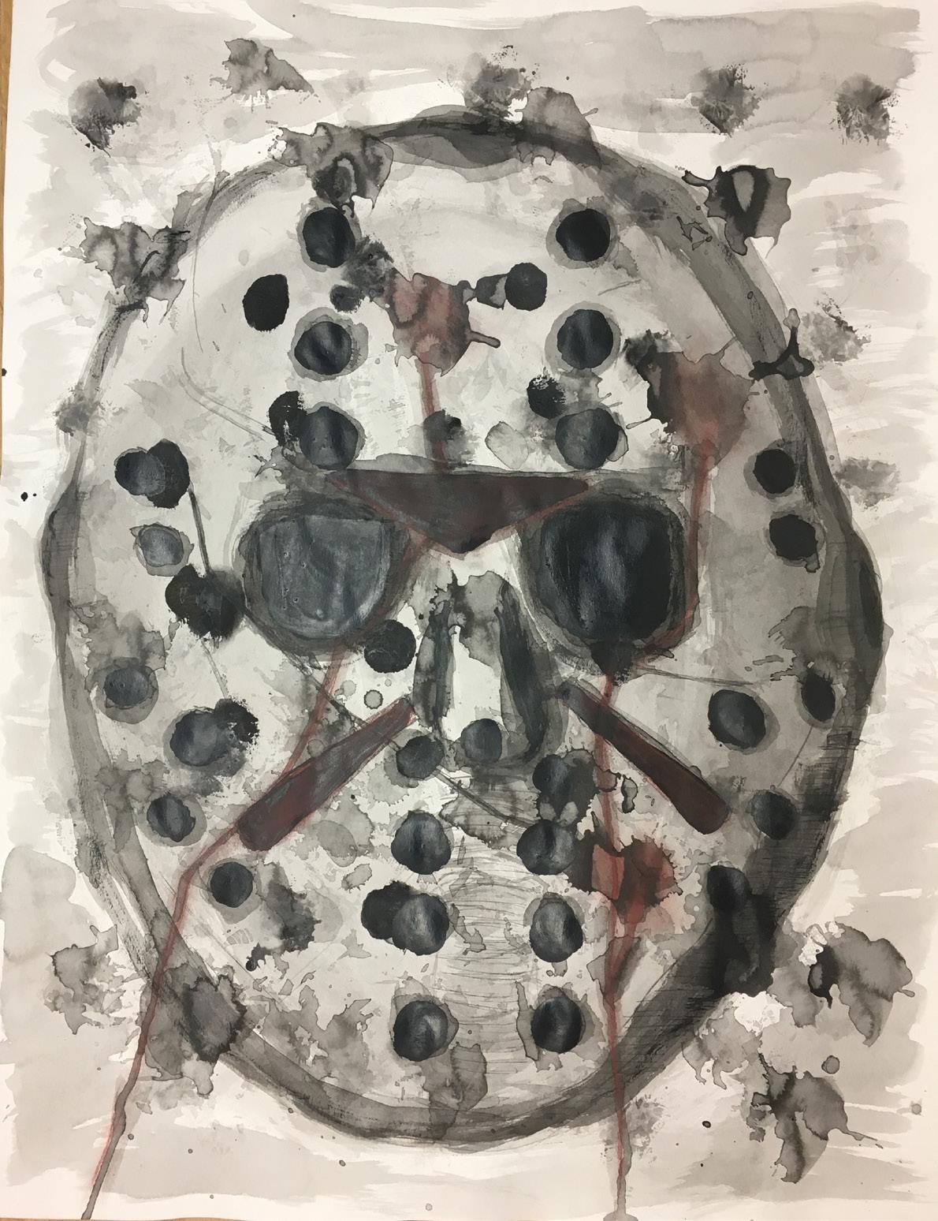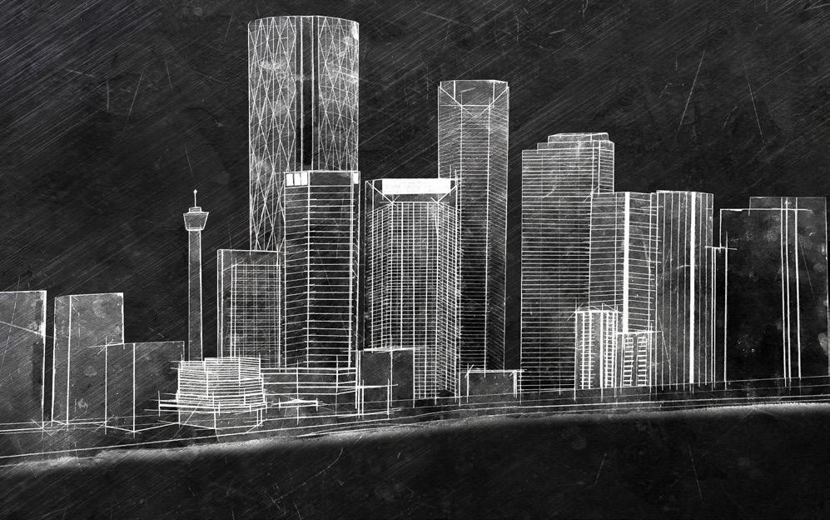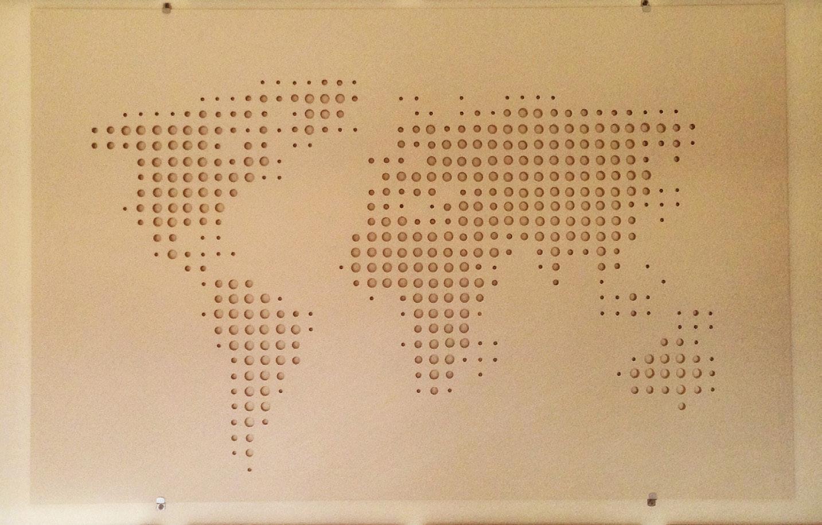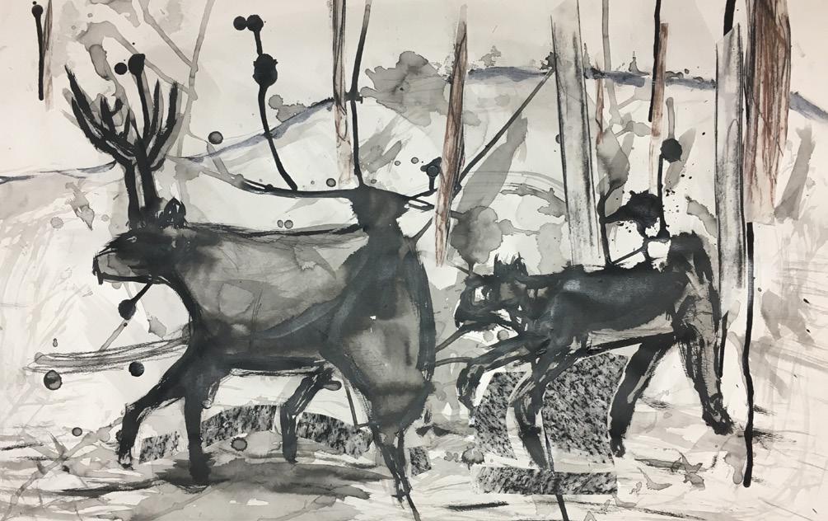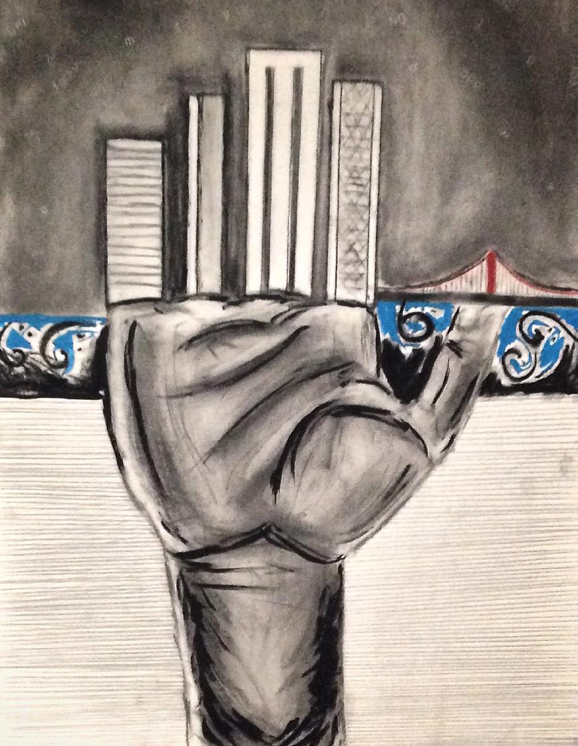TABLE
OF CONTENTS
I. PROFESSIONAL
STANTEC ARCHITECTURE
MAY 2014 - JUNE 2020 MAY 2022 - PRESENT
The City of Boston is building a new stadium to host their new expansion franchise of the National Women’s Soccer League (NWSL), and our team at Stantec was selected to be the Design Architect. Our team intends to use selective demolition to reimagine the existing George White Stadium, giving precedence to the historic structures and plantings currently within the beloved Frederick Law Olmsted designed park. As joint partners, our design accomodates for NWSL professional standards, while continuing to host Boston Public School sporting events. White Stadium and its adjacent event space, The Grove, project to become vibrant cultural and community resources once again.
WHITE STADIUM
Firm: Stantec Architecture
Client: Boston Unity Soccer Partners
Type of Project: Stadium
Location: Boston, MA, USA
Role: Designer, BIM Manager, MEPFP Coordination,
Technical Skills: Working on the White Stadium project has been a mad-dash of design presentations, public processes, utility coordination, and political discourse, where my role varies throughout the day. Where my responsibilities fell most consistently, was on MEPFP coordination of our design proposal, as well as site improvements. In this role, I led coordination calls with our consultant teams ensuring that all of our engineers had the most up to date information on a fast-paced project frequently going through design changes and reviews.
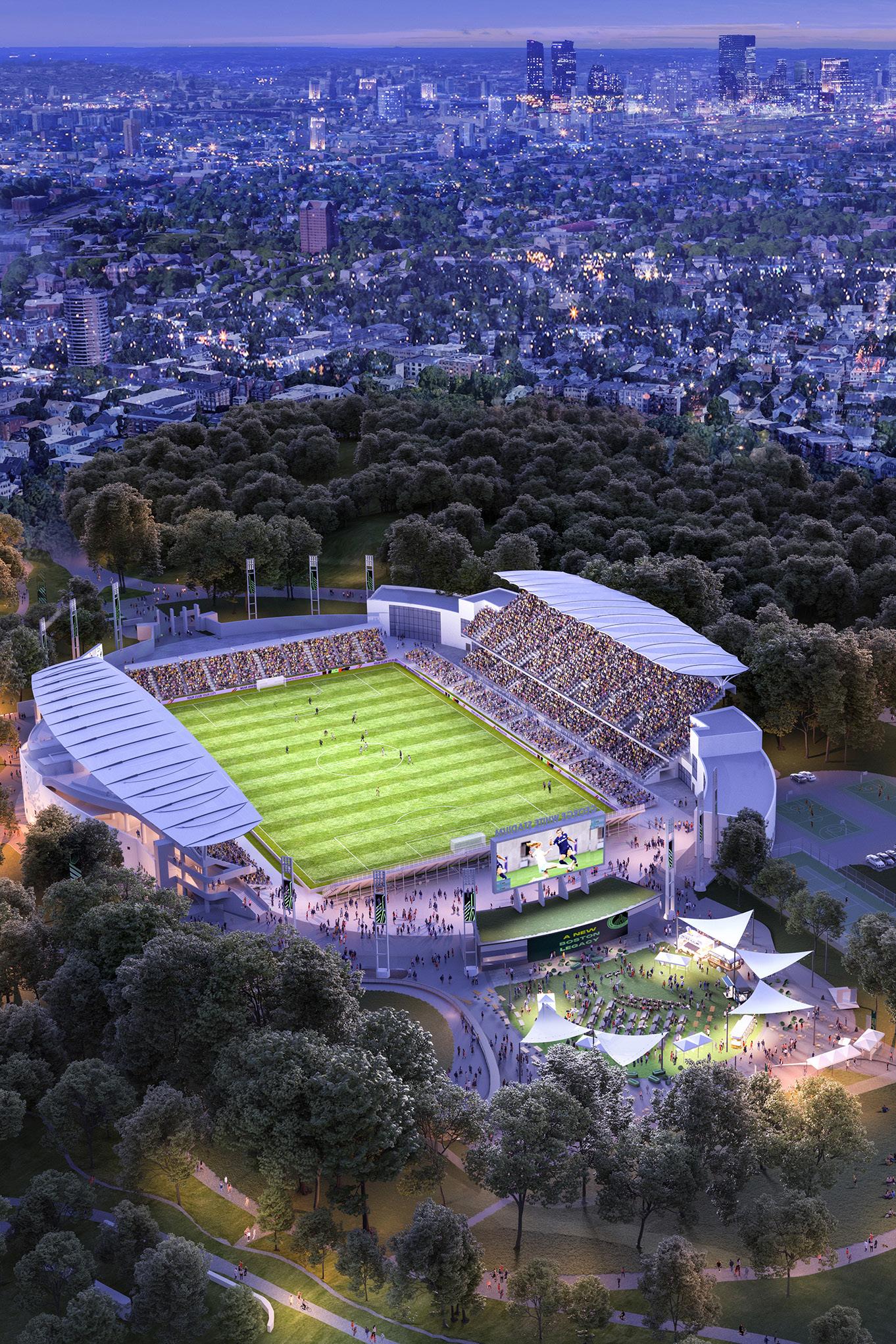
The existing structure currently at Franklin Park is a 80-year-old stadium featuring two grandstands (approx. 10,000 seats total) and a playing field. In the 1970’s, a proposal was made to enlarge the stadium to 50,000 seats to accomodate a potential new home for the New England Patriots, however the idea was shelved. 50 years later, what is left is a deteriorating stadium that has been neglected for decades.
The new design proposal will add additional seats to bring the capacity to meet the league minimum, while also adding concessions and team facilities that will bring this once prominent stadium into the 21st Century.
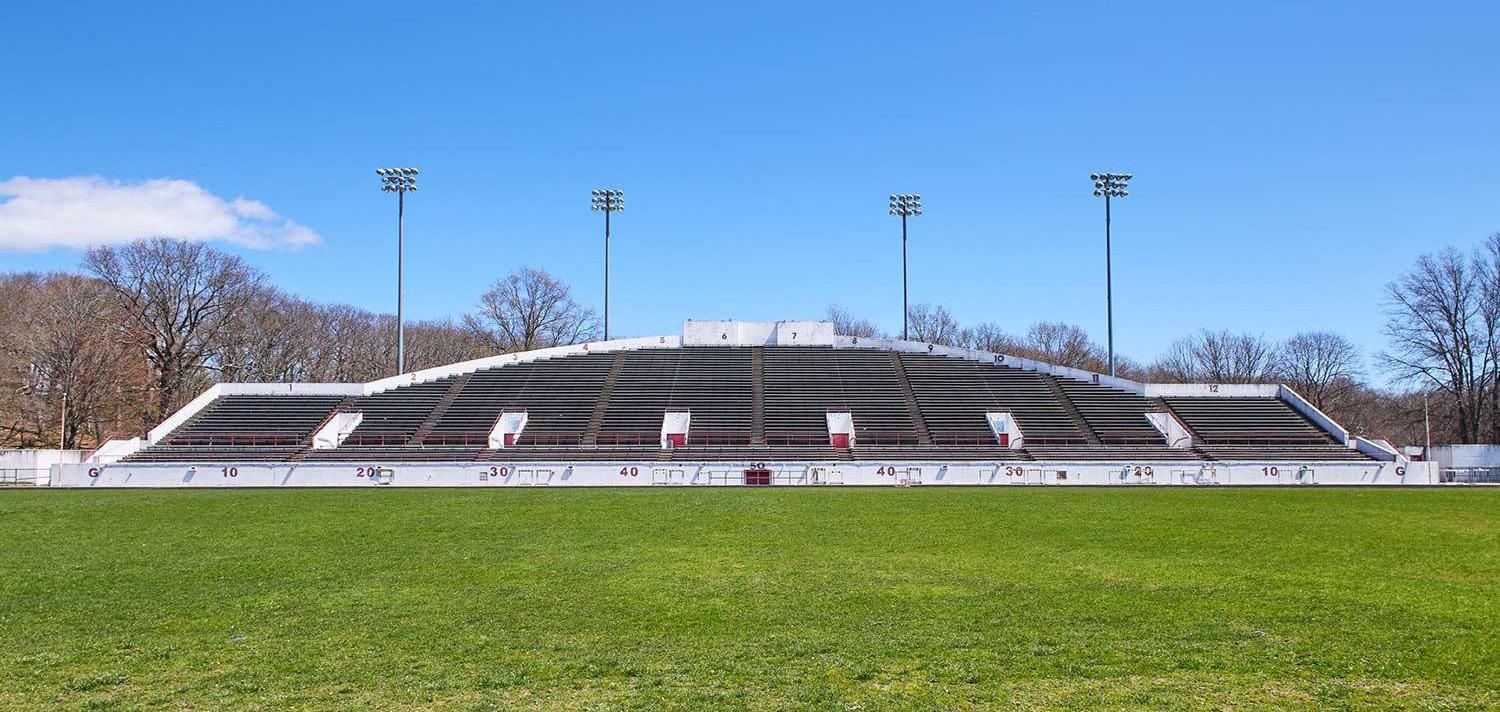
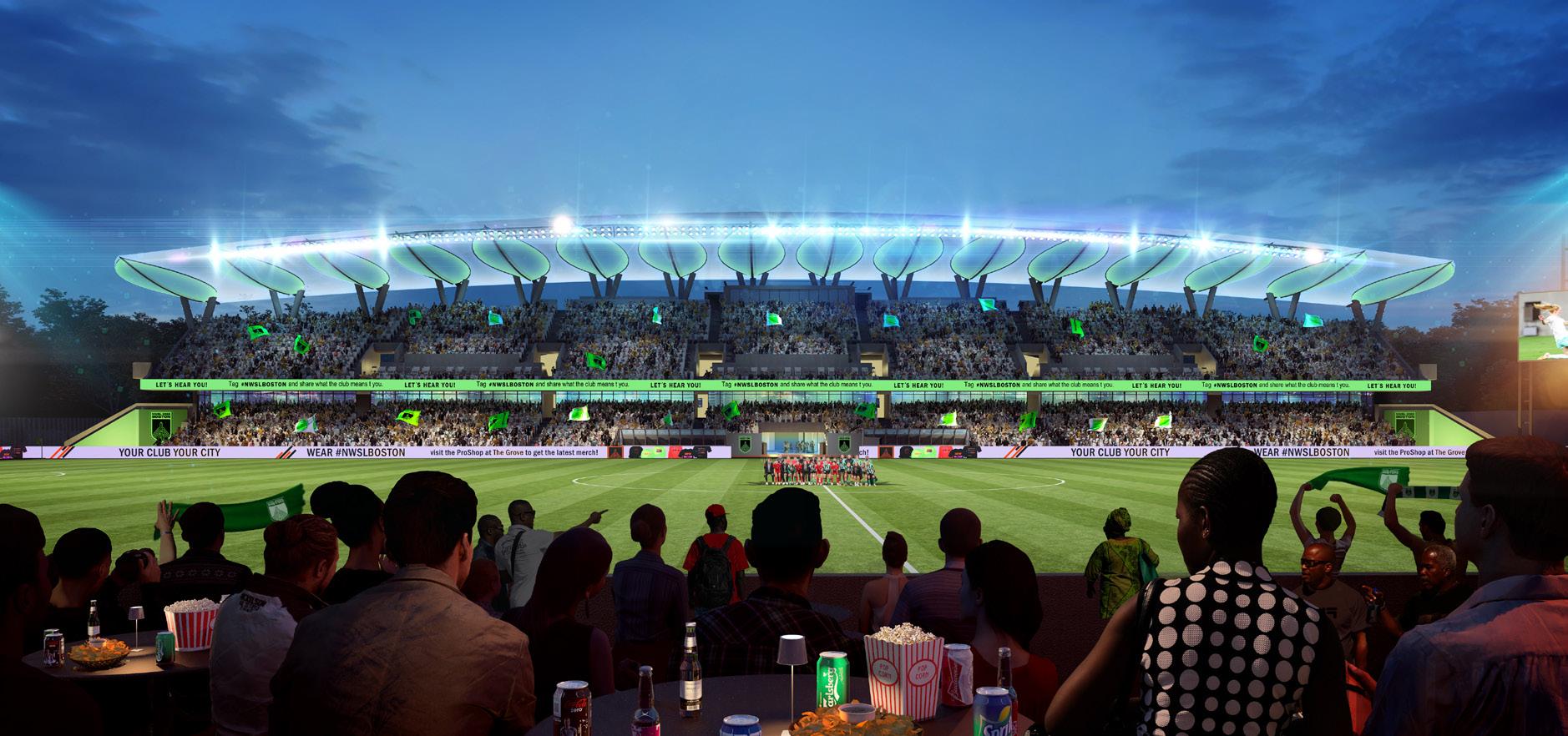 White Stadium West Grandstand Existing Conditions
White Stadium West Grandstand Existing Conditions
First Floor Plan - Existing “Clamshell” wall depicted with dark grey poche
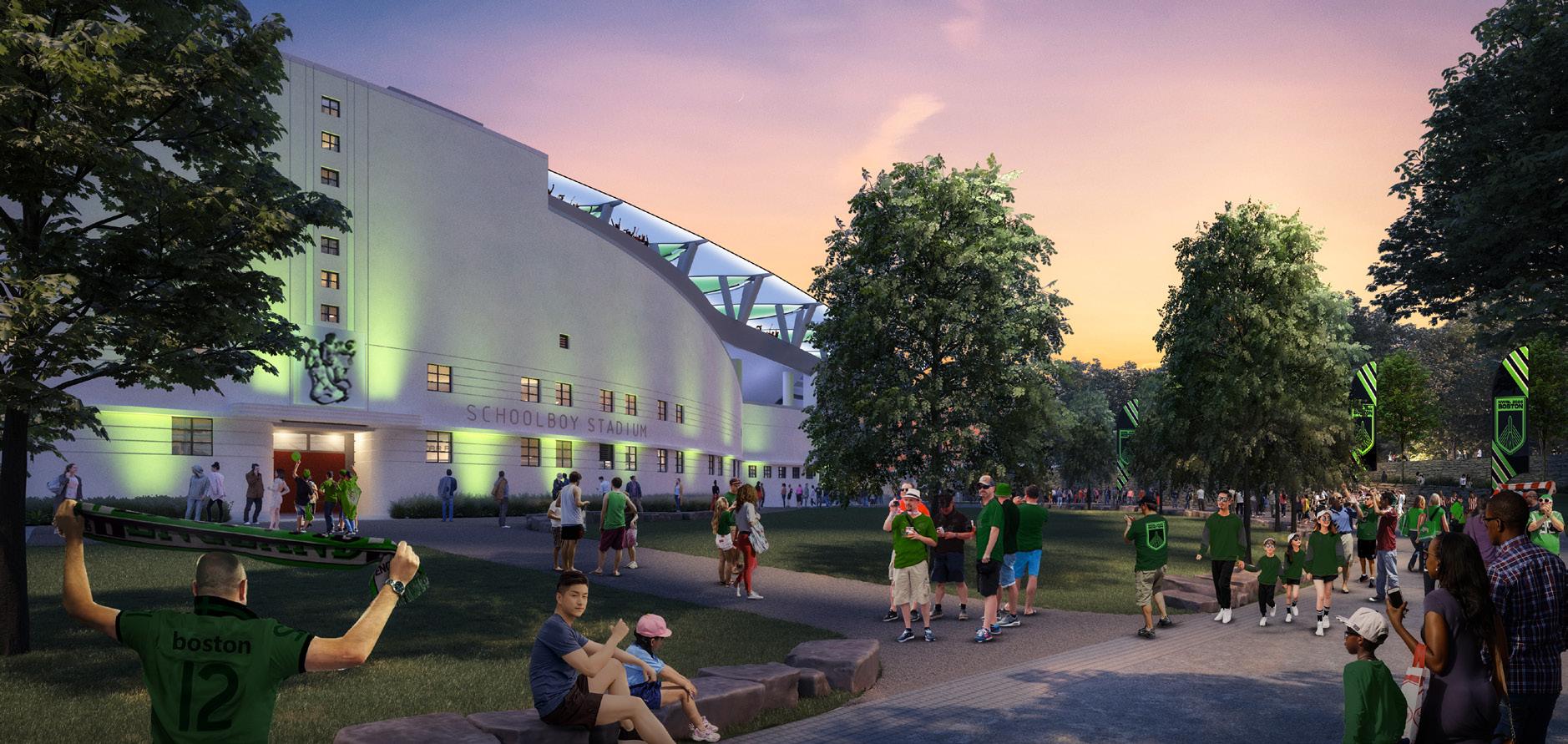
The design intends to maintain the existing “clamshell” wall, in order to preserve the history already rooted in the park. Both end zones will also house additional telescopic seating that can be accomodated for both professional soccer matches, and Boston Public Schools Track & Field events.
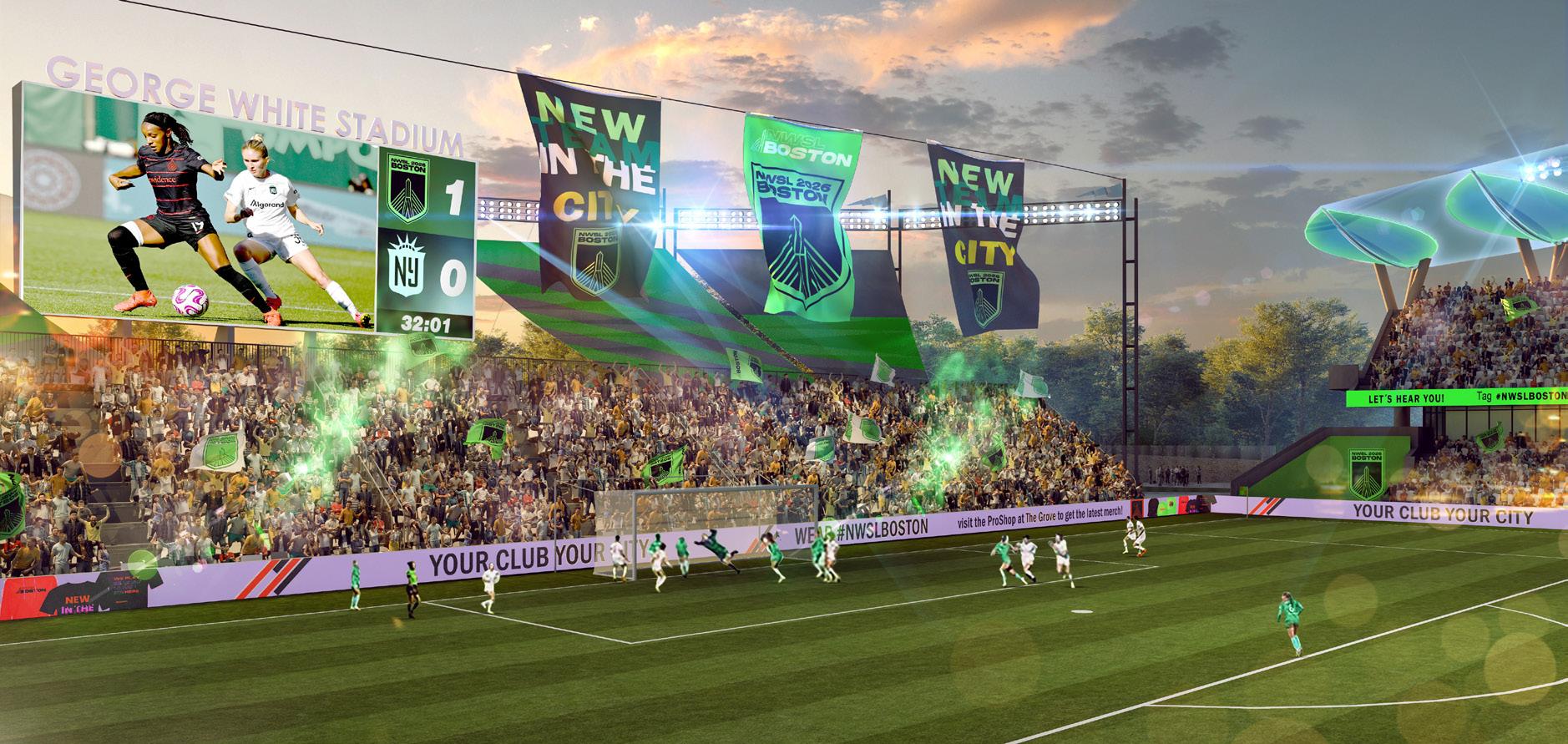
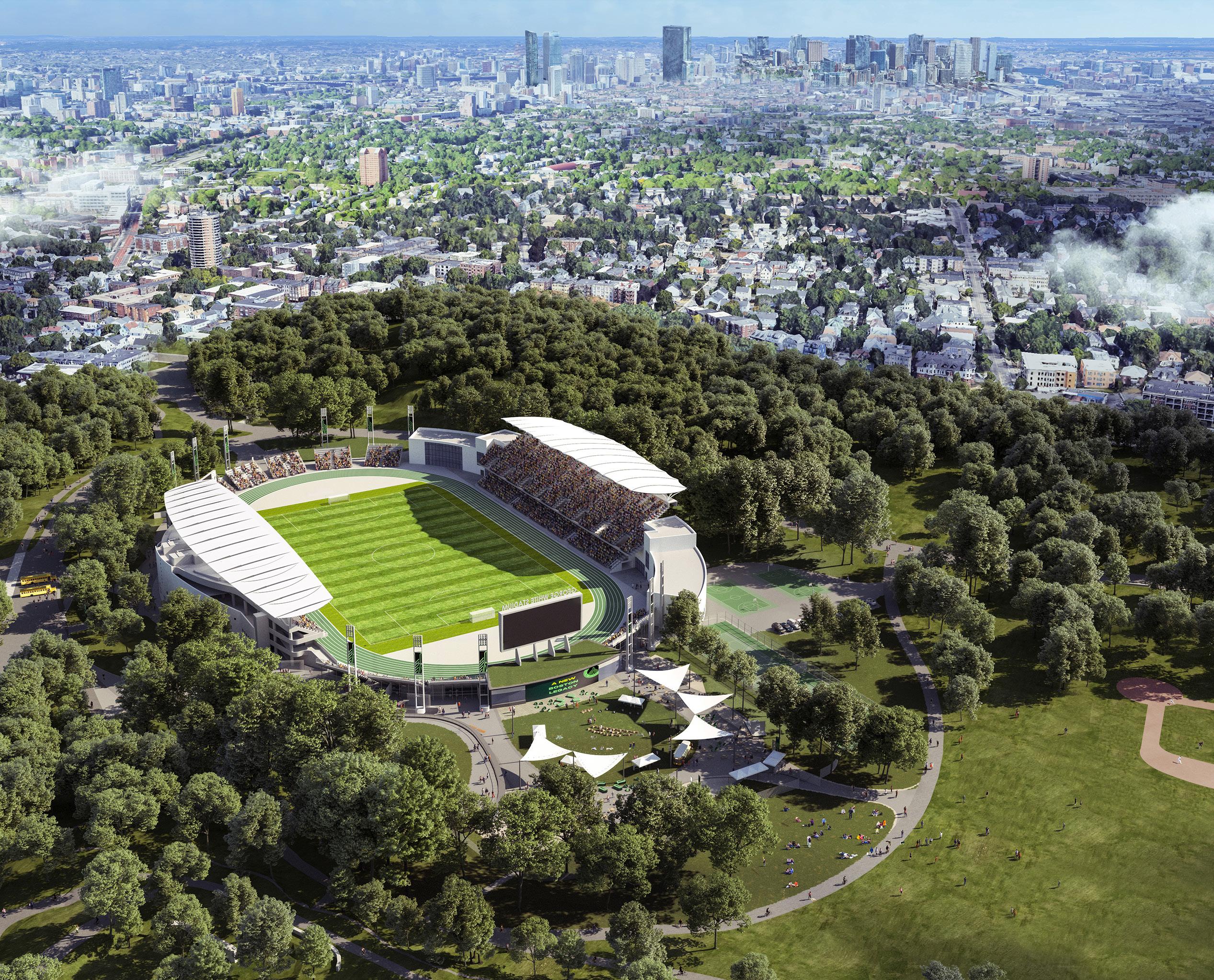
The Gary W. Harris Canada Games Center was a successful design/build project that features an ice rink that can be converted from an Olympic sized sheet to a hybrid that is also designed to be accessible for Sled Hockey, a double gymnasium with seating for 1,200, a fitness center, the Health Sciences campus, and much more. The Center has hosted a plethora of events including the 2019 Canada Winter Games. Prominently visible off the Queen Elizabeth II Highway in Alberta, the Canada Games Center has provided the Red Deer community with a much needed gateway to both physical and mental wellness.
GARY W. HARRIS CANADA GAMES CENTER
Firm: Stantec Architecture
Client: Red Deer College
Type of Project: Sports & Recreation, Academic
Location: Red Deer, AB, Canada
Role: Designer/Marketing
Technical Skills: Working on the proposal for this project was my entire focus for four months as our team strove to win this project. My major contributions were in developing graphics for the proposal, highlighting our deliberate design decisions stemming from the roots of health and wellness.
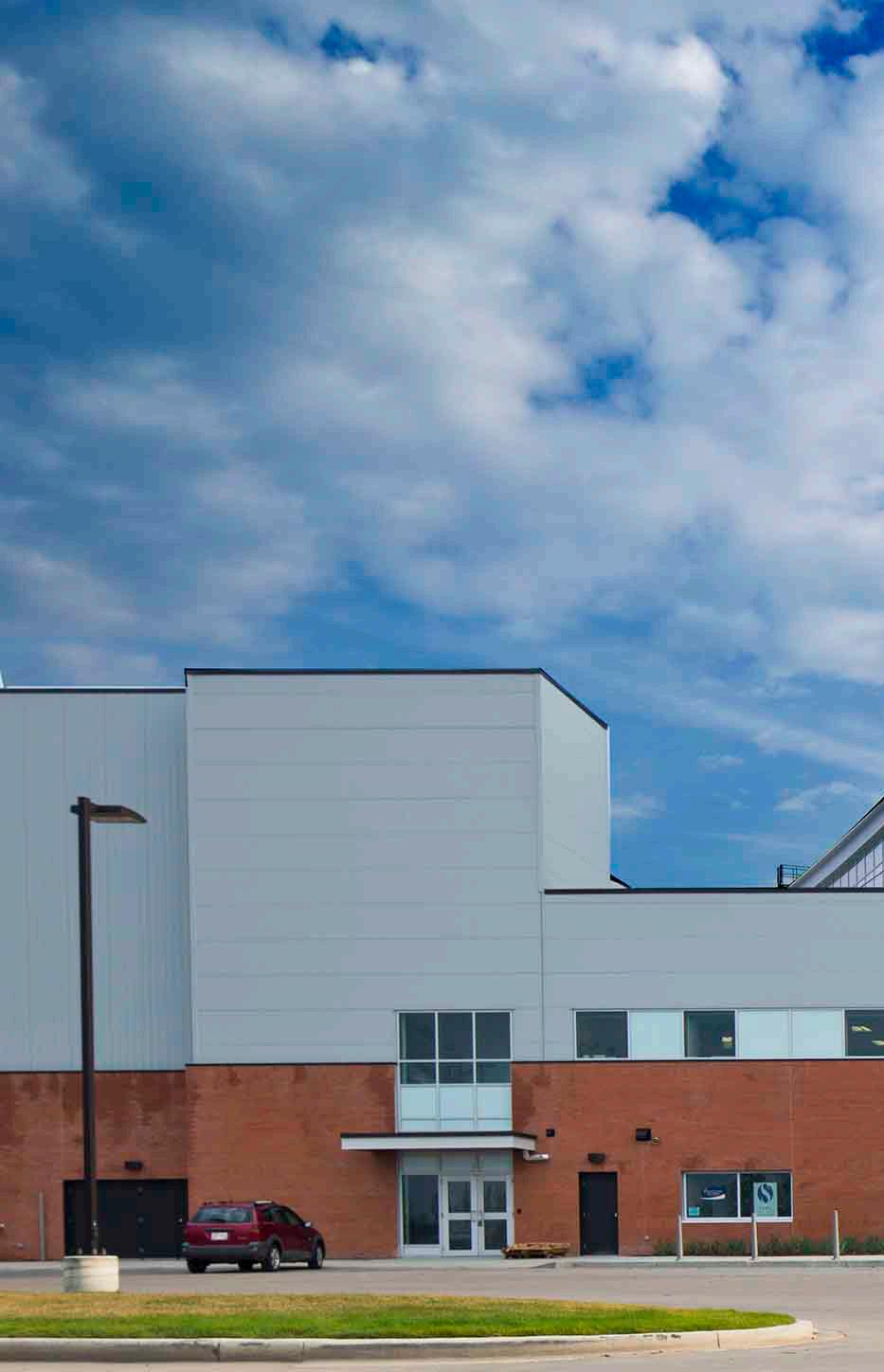
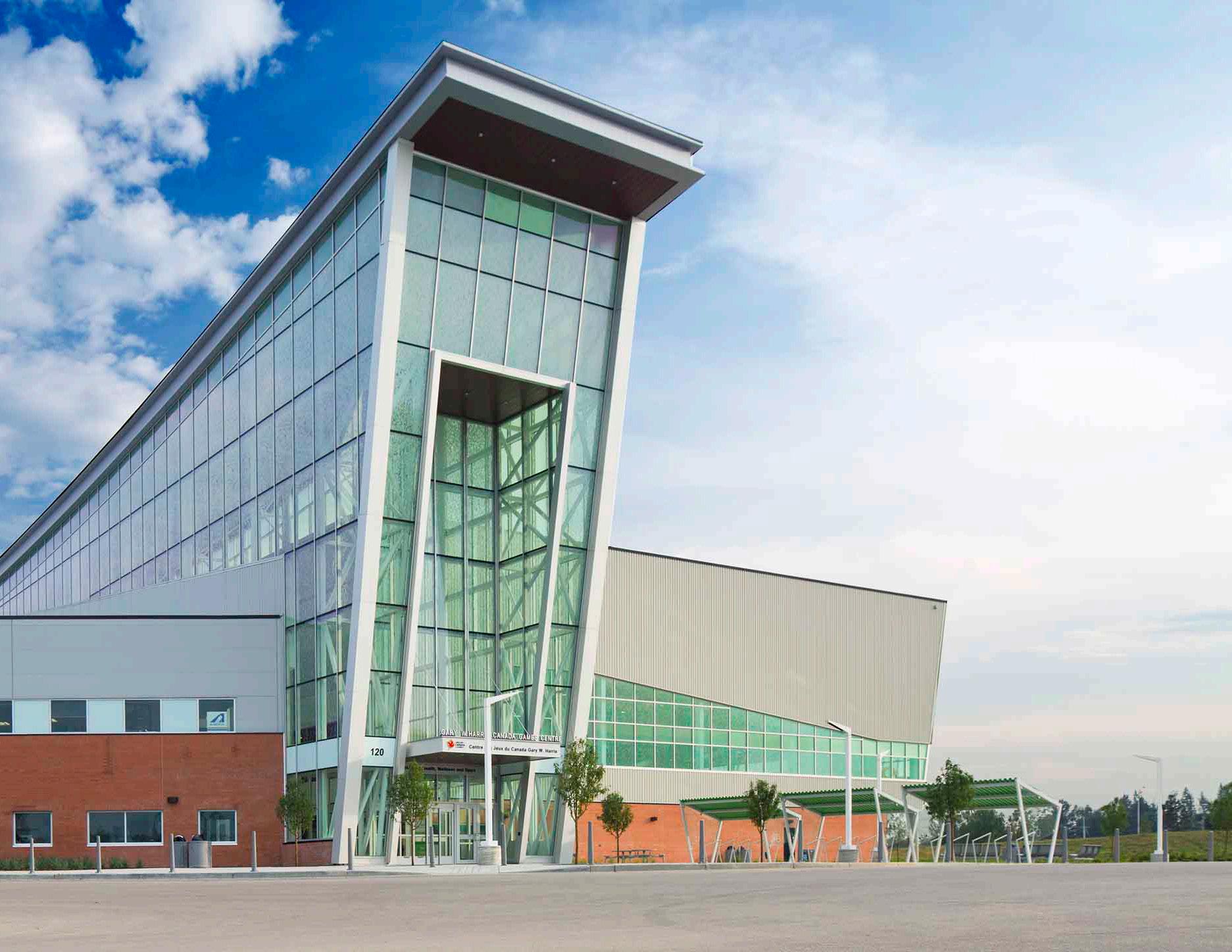
2.1 Defining Space
One of our many spatial planning exercises, the client had asked us to conceptually define each individual space in the project according to a series of components:
Supplementary to the spatial colouring diagrams, the client had asked us to conceptually define each individual space according to a series of components:
Second Floor Fitness Concept Plan Main Floor Great Hall Concept Plan
Second Floor Fitness Concept Plan
Emotional
Emotional
Spiritual
Spiritual
Environmental
Environmental
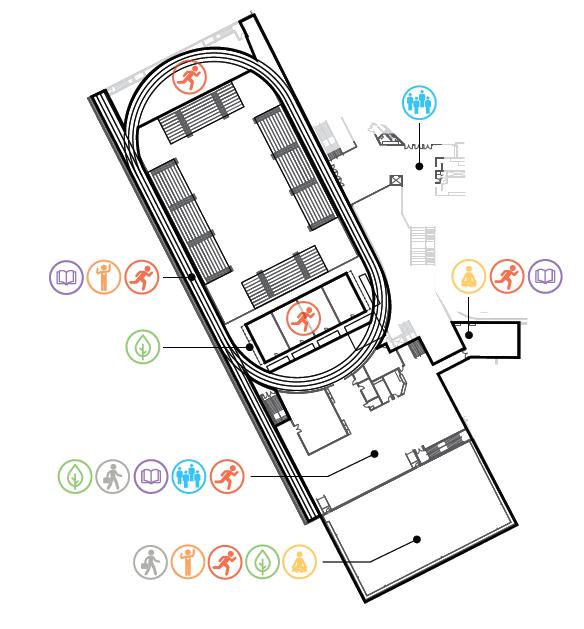
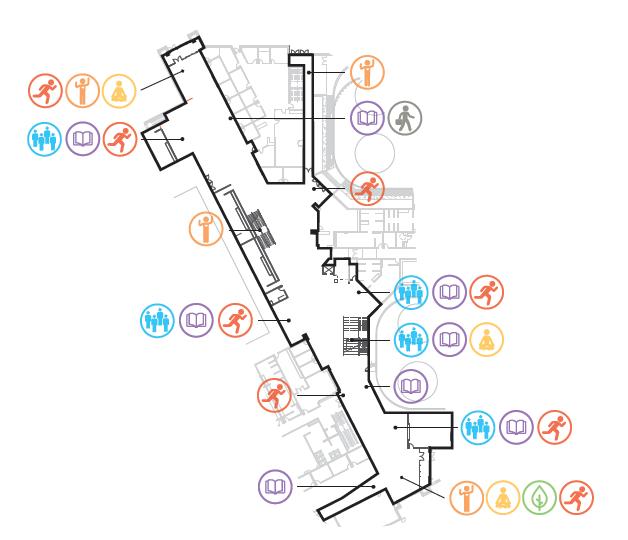
Occupational
Occupational
Physical
Physical
Floor Great Hall Concept Plan Main Floor Olympic Arena Concept Plan
Floor Kinesiology Concept Plan
Main Floor Olympic Arena Concept Plan Main Floor Kinesiology Concept Plan
Career & Academic
Career & Academic
Social & Inclusive
Social & Inclusive
Myself, along with another member of the project team, created these icons using Adobe Illustrator. We then placed them to spaces throughout the floor plans wherever we saw fit.
Being able to identify and associate each space with an emotional connection allowed us to communicate with our client the importance and intricacies of design in each individual space within the design.
Major Contributors: Janine Law, Ross McKinnon
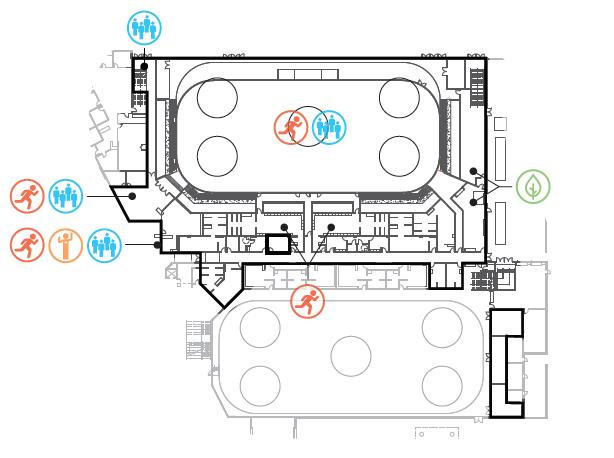
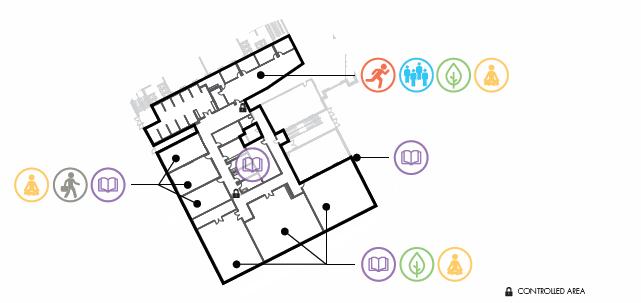
GARY W. HARRIS CANADA GAMES CENTER
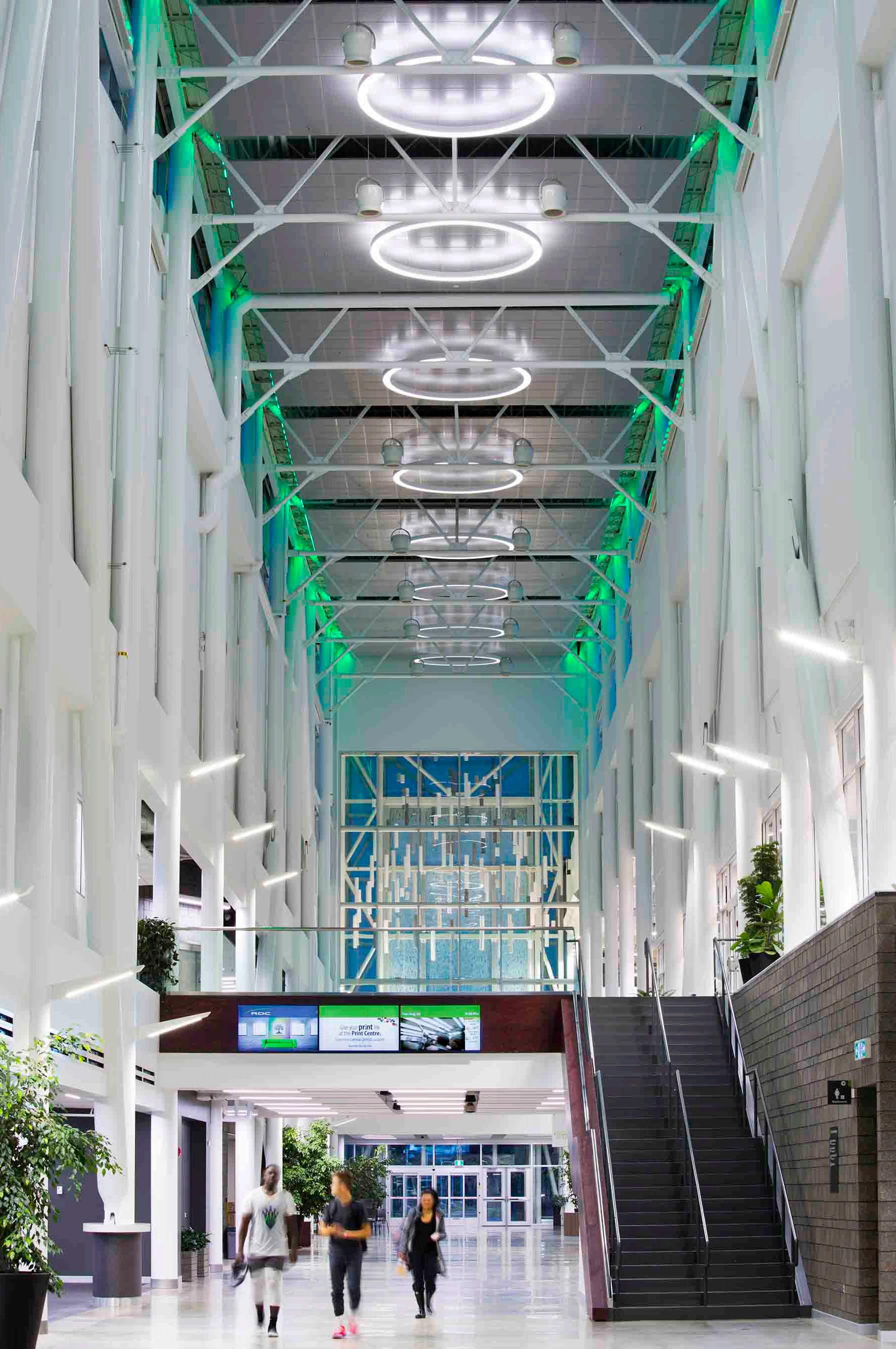

One of our integral design decisions was in how we were going to create not only a successful sports and recreation facility, but how can we turn such a facility into a beacon for the city as well as travellers along the adjacent highway. Through studying many foam massing models, we decided to highlight the main circulation corridor. Dubbed the “Great Hall”, a volume of light was created that was used as both our beacon but also a physical wayfinding for users within the space.

Olympic Size rink, convertable to a Hybrid/NHL Surface
As both a public space for the City of Red Deer and a facility of Red Deer College, it was important to us to give the community a strong connection and sense of identity within the project. Highlighted in our gymnasium, the Kings & Queens of Red Deer College were given a space where they could fully embrace the culture of their school, while taking a high level of pride in their athletics and academics.
 GARY W. HARRIS CANADA GAMES CENTER
GARY W. HARRIS CANADA GAMES CENTER
The Bear Field House is a dedicated athletic facility for Berkley High School, that will house a 32,000 SF multisport field, an indoor track lane, a weight room, and more. Clad with limestone and brick masonry, the Bear Field House takes hints from the late 1940’s contemporary high school across the street, and uses expansive glazing and a clean pre-fabricated structural system to step the school into the current era.
BERKLEY BEAR FIELD HOUSE
Firm: Stantec Architecture
Client: Berkley Schools
Type of Project: Academic, Sports & Recreation
Location: Berkley, MI, USA
Role: BIM Manager, Designer
Technical Skills: As the projects BIM Manager, my role began once the project had completed conceptual design and began documentation. This role involved establishing the project coordinates and geolocation, cartooning the set in preparation for Schematic Design, setting project templates, and managing access and coordination items with our consultant team.
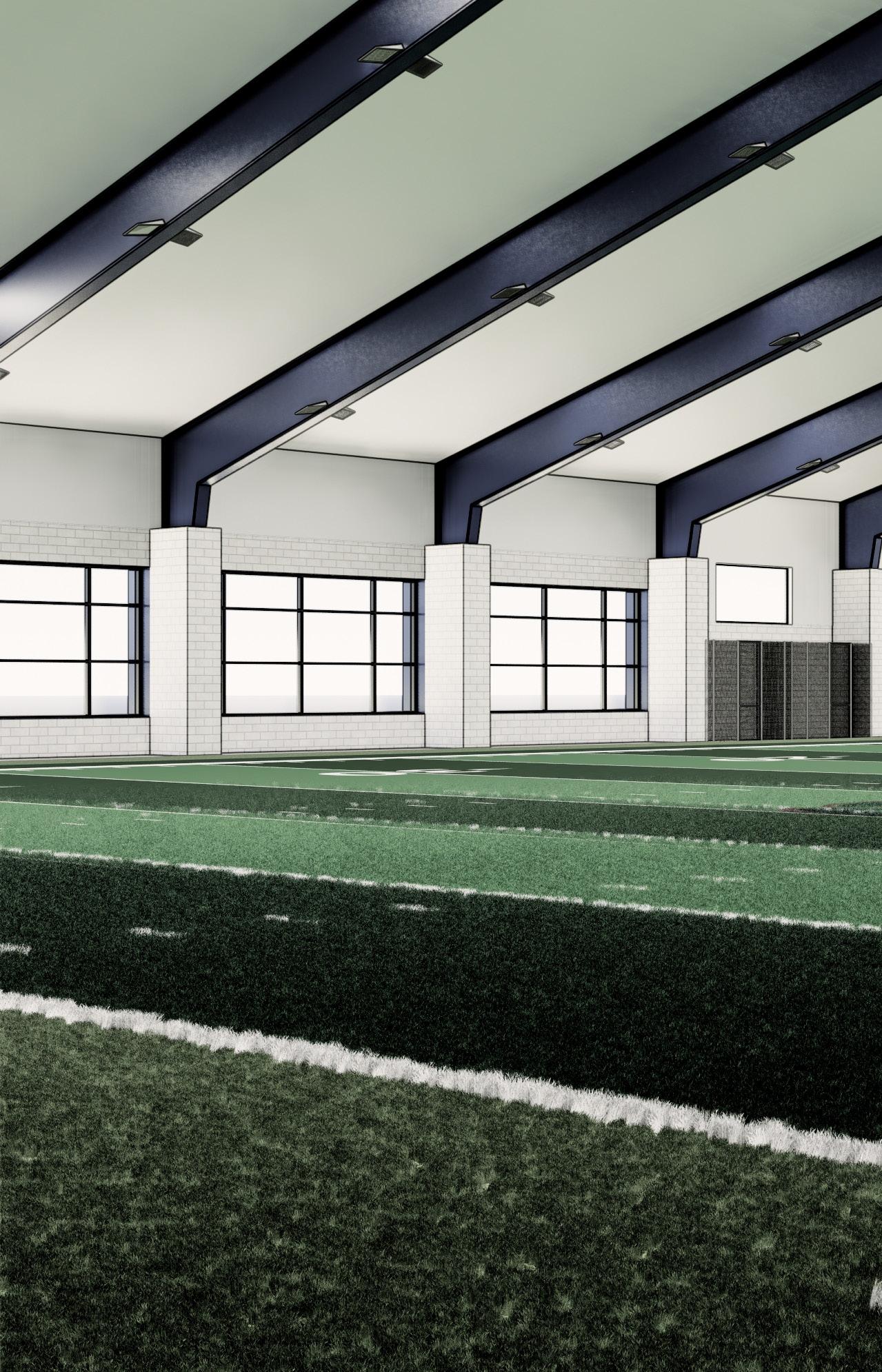
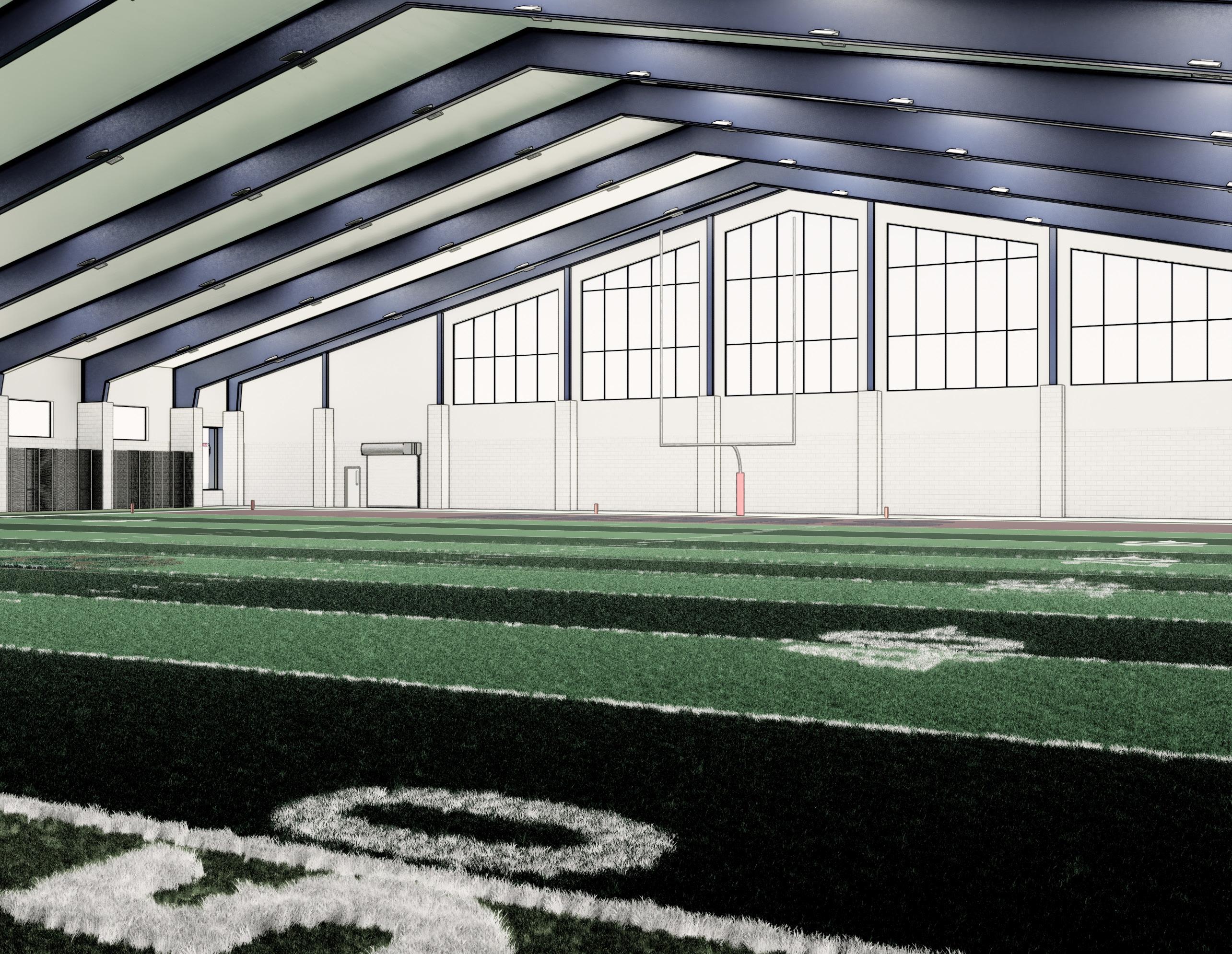
The most space in the project was dedicated to the practice field. Close to half the size of a football field, the practice field will not only offer practice to the football team, but track & field, baseball, softball, soccer, and more. First Level - Floor Plan
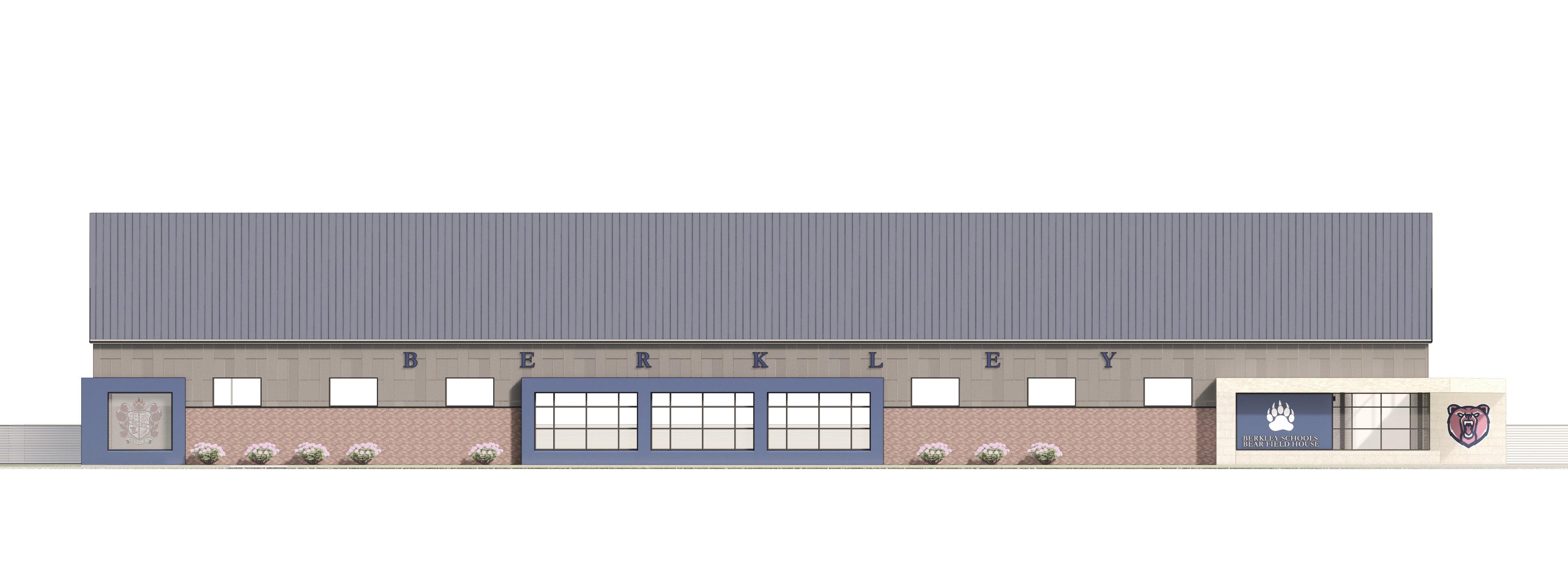
While a large focus of the project was on the interior program, much of the buildings exterior design was focused on wayfinding and branding. For any group, but especially high schoolers, branding becomes a big part of their identity. Students will still associate themselves with their high school long after graduation, and our design wanted to reflect that spirit.
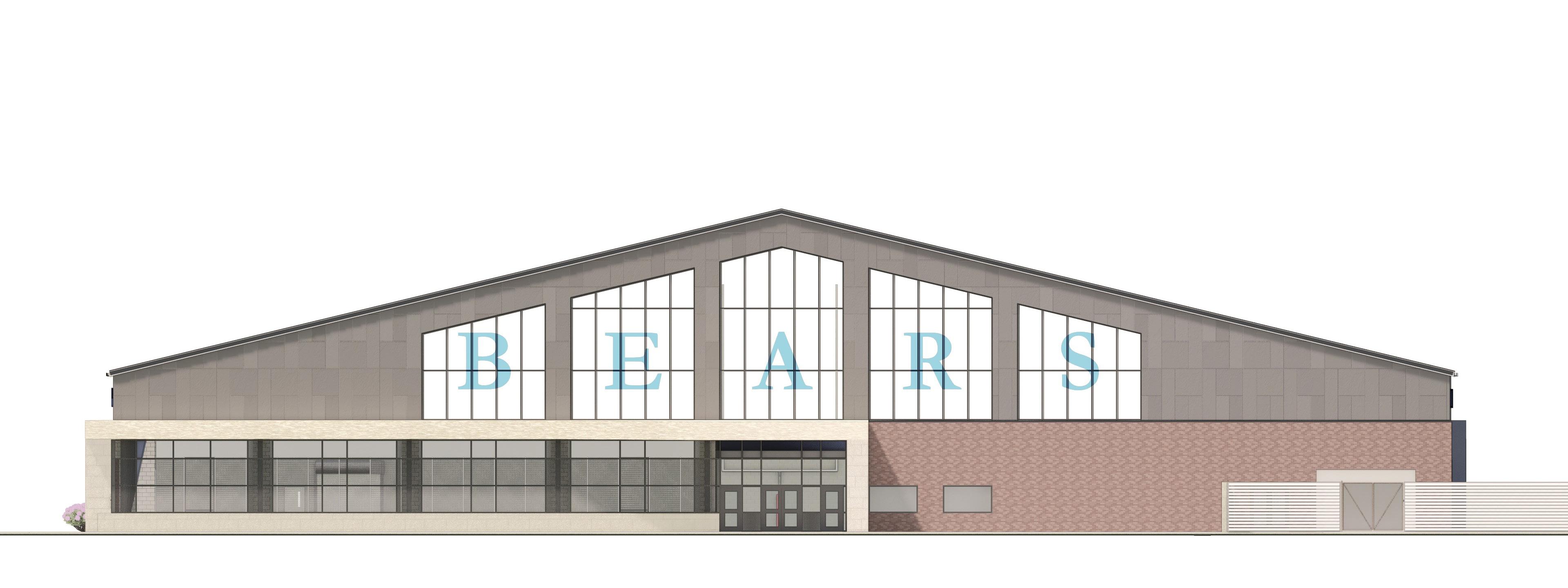 South Elevation
South Elevation
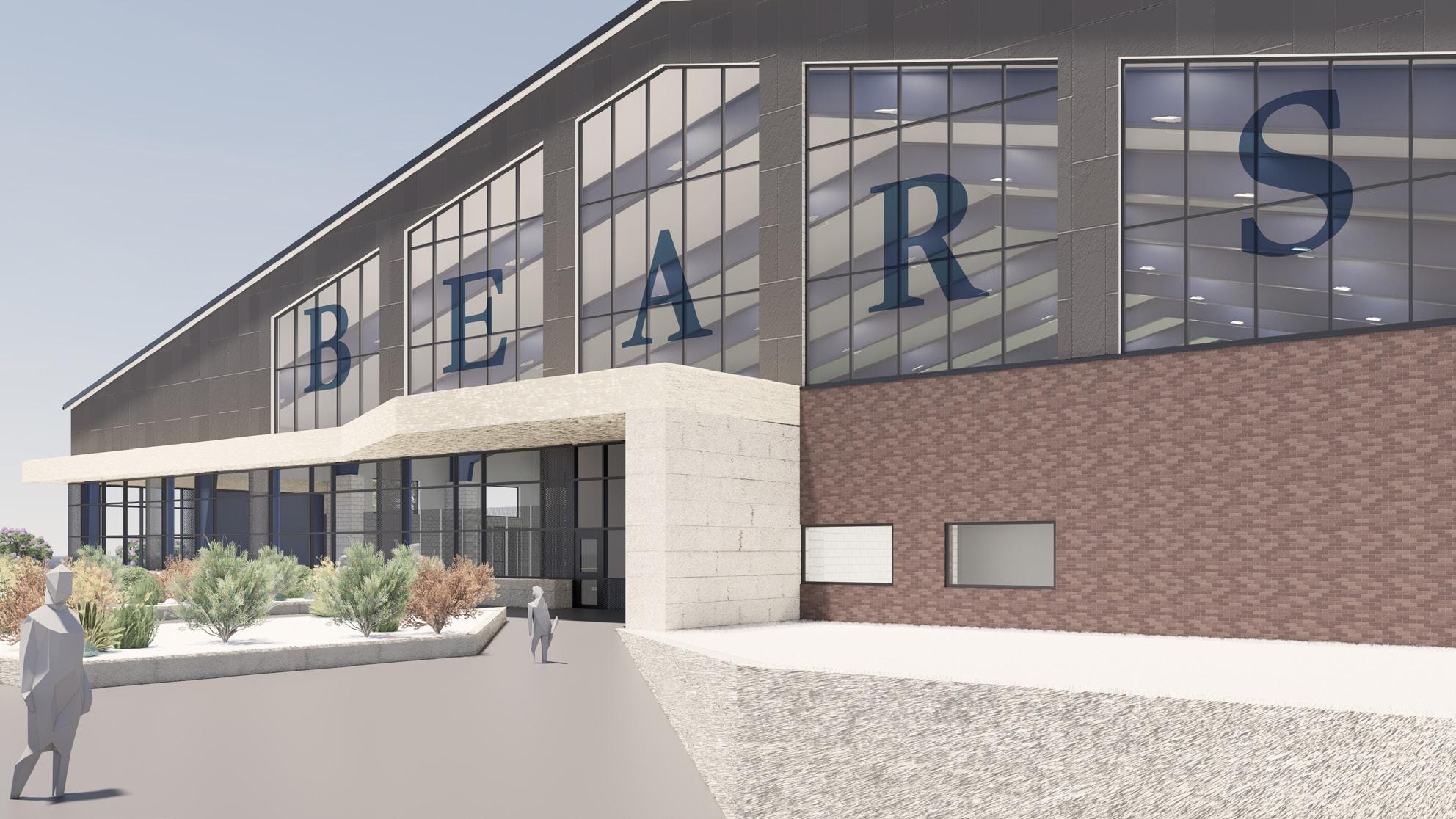
Similar to the rest of the school, we used a limestone tile to mark all entryways as our main form of wayfinding.
Much of my role came from coordinating the structure with our engineers and fabricators, ensuring not only that the design stayed in line with our concept but that all our various programs would succeed within the space.
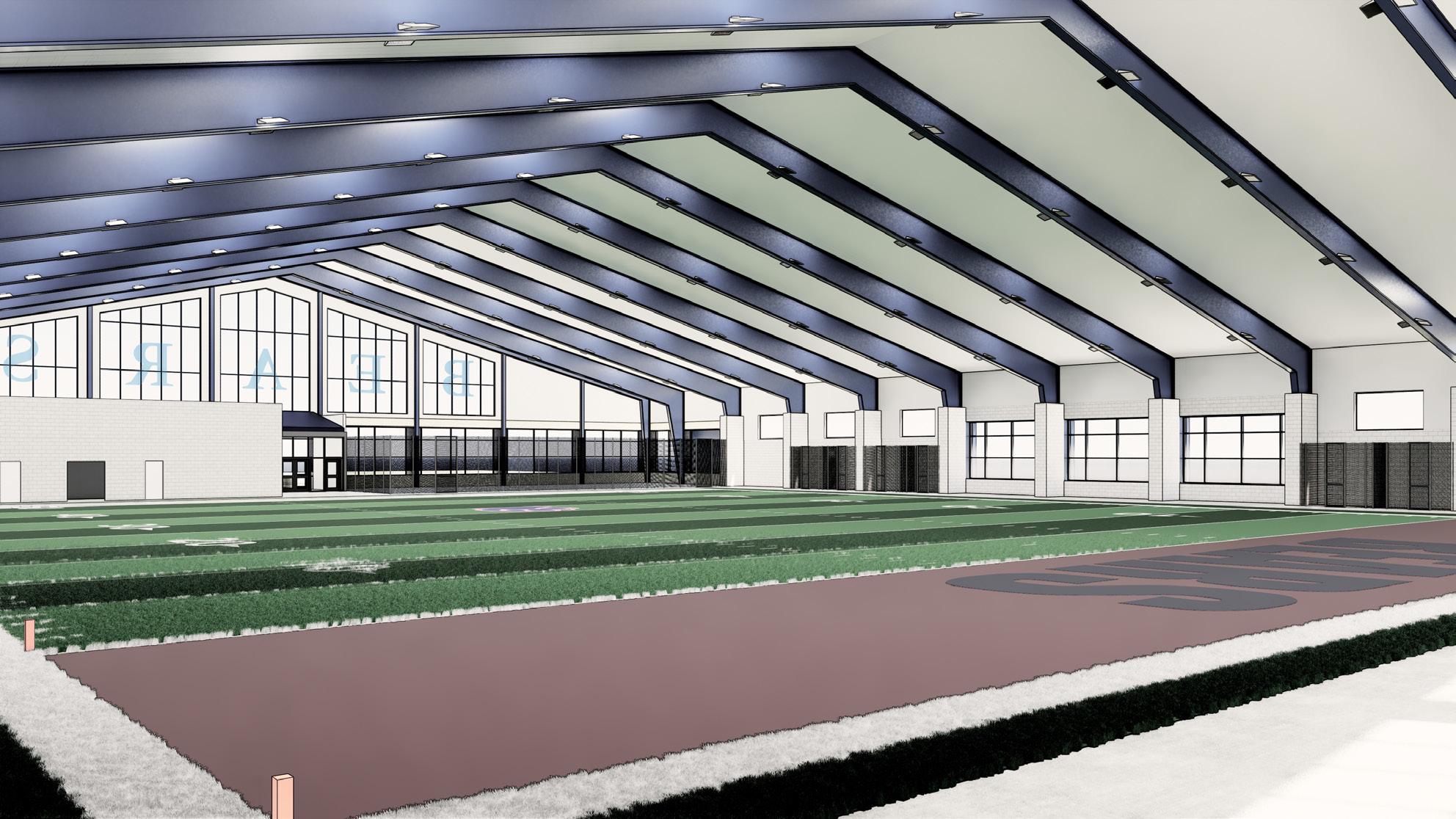
Reflected Ceiling Plan showing the expansive but column-less steel framing
Located at the northern gateway to South Boston, 80 West Broadway brings 100,000 SF of commercial/office space into the neighbourhood while breathing new life into a historic and cherished storefront. The existing brownstone has been a cornerstone of South Boston for over a century, and is vital to maintaining the character of the community within this project. The architectural form steps back at the corner, allowing the existing structure to take center stage. Jogging back out at the lobby, prominent wood-grained window frames are introduced at select angles to both maximize sunlight during low sun seasons while also providing sun shading to intense late-afternoon sun. The exterior language also begins to hint at the Cross-Laminated Timber (CLT) structure throughout the interior, which will be one of Boston’s first built CLT projects. This project will achieve LEED Gold Certified and also features a 700-Module Solar PV Array.
80 WEST BROADWAY
Firm: Stantec Architecture
Client: Shorenstein
Type of Project: Commercial/Office, Adaptive Reuse
Location: Boston, MA, USA
Role: Designer and BIM Manager
Technical Skills: As the Lead BIM Manager for the project, my job has been leading the digital design team while also leading coordination efforts with all of our consultants on the project. This included coordinating with our Mass Timber manufacturers in Austria and walking through sequencing and detailing with our construction team. Being in a prominent area of South Boston, much of my earlier work was assisting in both permitting and public process with various groups around the city and ensuring that our design would fit seamlessly within the context of South Boston.
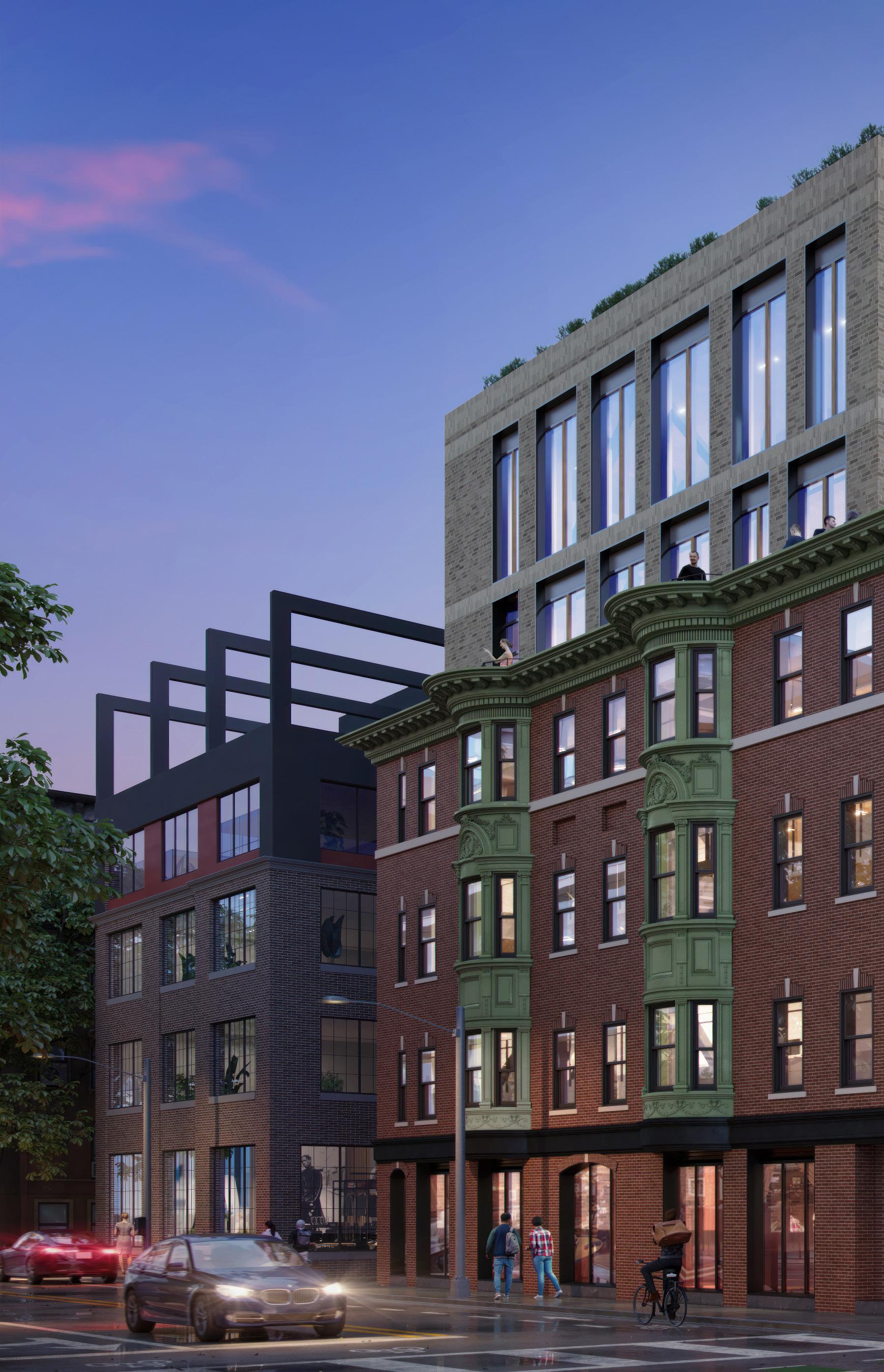
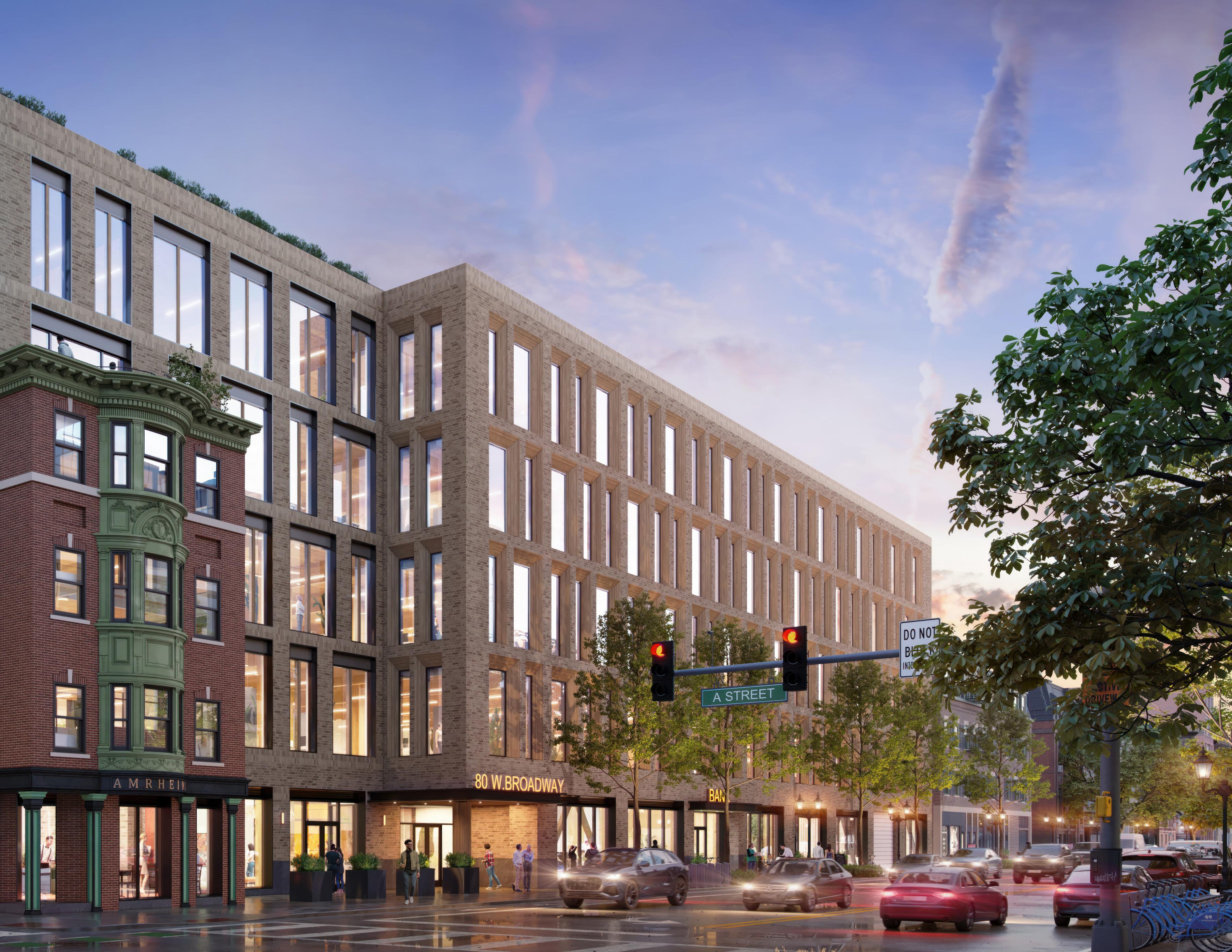
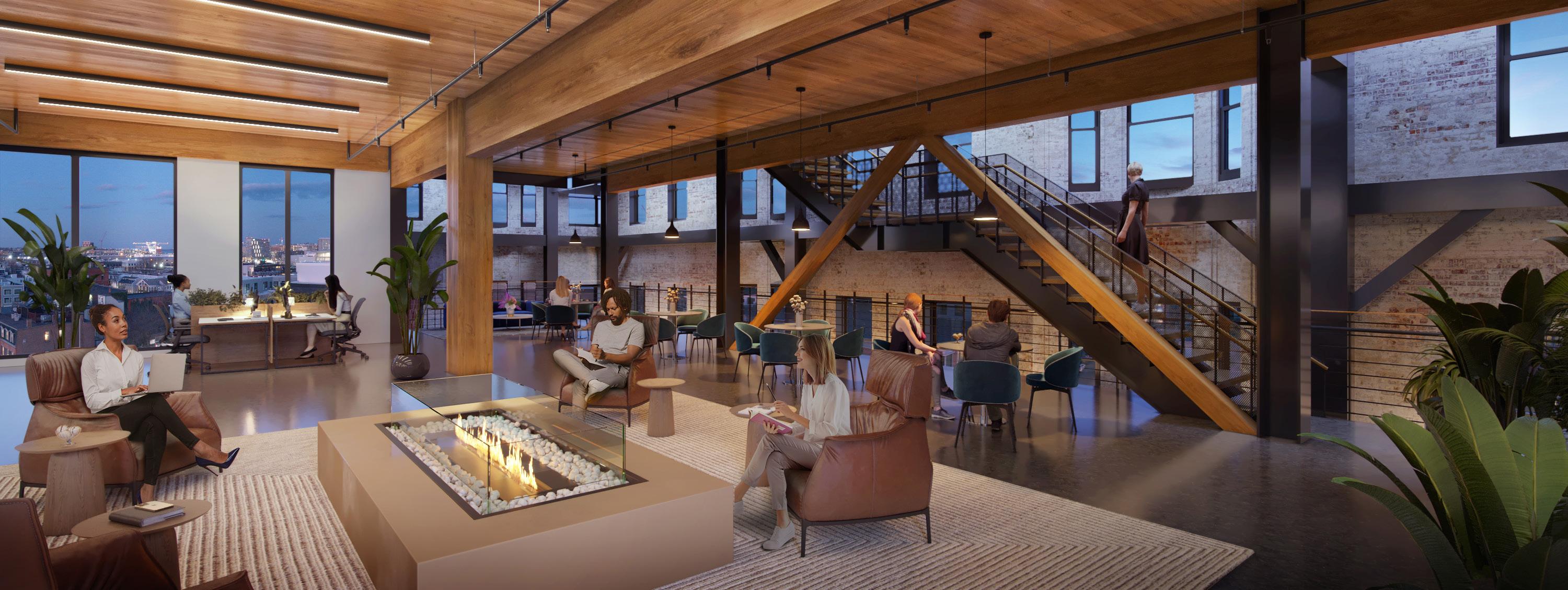
As a Core & Shell project, much of our focus was on the exterior detailing. This was particularly challenging, however the final result will make for a fantastic project. Although we weren’t able to connect our new CLT slabs with the existing facade, this gave us an opportunity to create an open atrium where old meets the new. We have designed a connecting feature stair as an Design Alternate, on the chance that a single tenant will lease multiple floors.
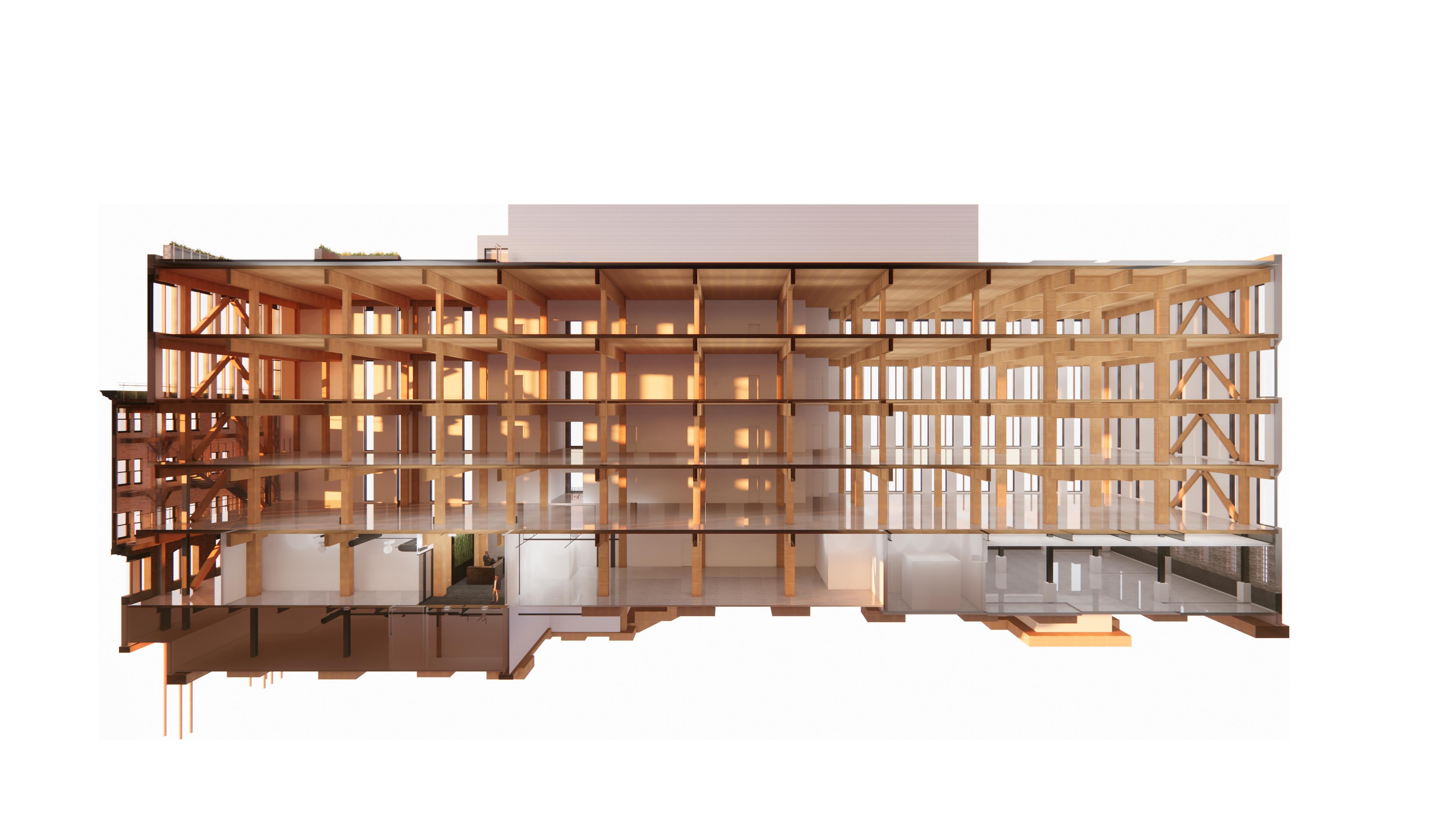
Due to the exposed CLT structure, most of our HVAC will also be exposed. As the Lead BIM Coordinator of the project, it has been a large focus of mine to ensure that the layout of all our mechanical duct work and plumbing remains organized as the users will be able to see all the bones of this building. It has been a fun challenge and an effort well worth it in order to pursue a CLT structural system.
The communicating stair would be a great addition to the space, if desired. This will allow tenants to walk up next to the restored brick and come face-to-face with the older history and charm of their new space.


80 West Broadway will be one of Boston’s first Cross-Laminated Timber (CLT) buildings. Introducing an ambitious structural system while preserving an important storefront in South Boston has been a very ambitious but fun endeavor. Learning intricate details about facade preservation has been very instructional, while also learning the intricacies of negotiating design with emphatic neighbourhood associations.

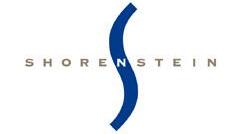
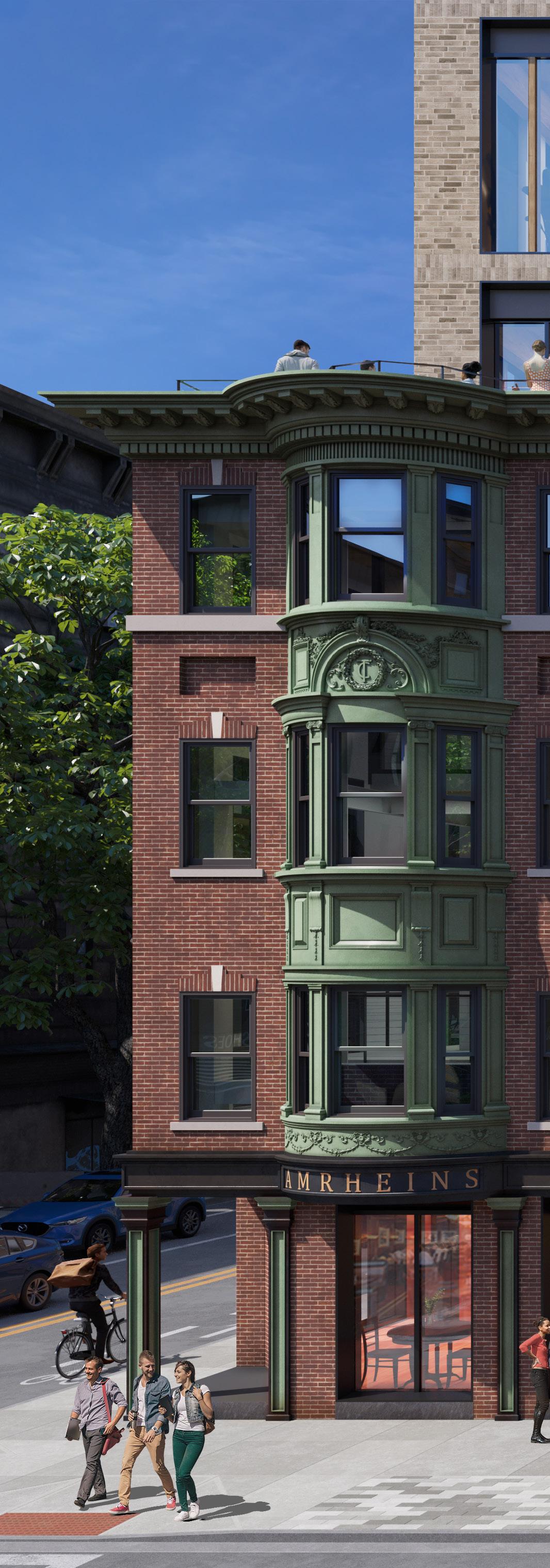
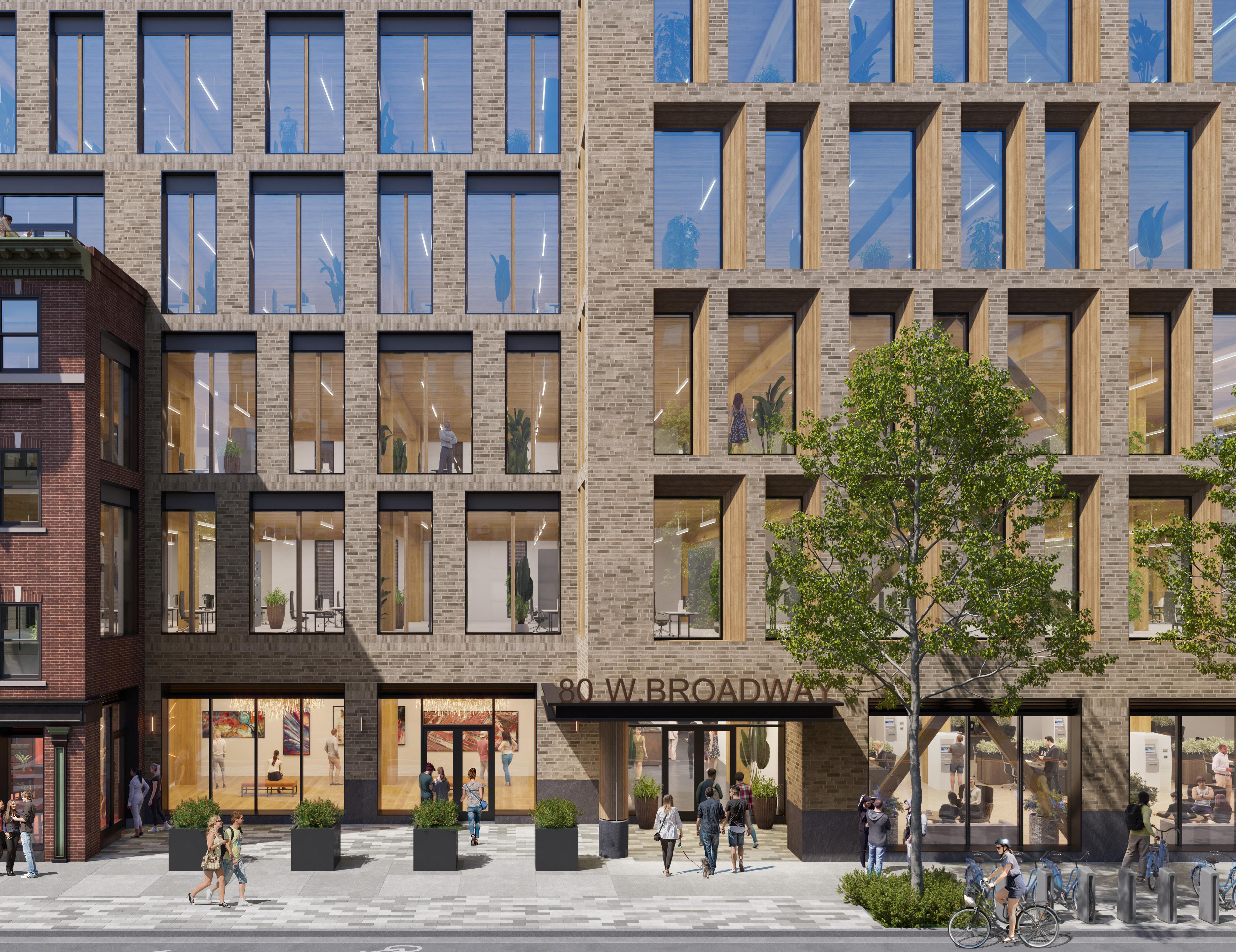
EMBARC DESIGN
AUGUST 2020 - MAY 2022
1558 Tremont is going to be a 5-6 story multifamily tower in Mission Hill. Located along the prominent Tremont Street, the project will offer 122 residential units, a fitness center, remote work facilities, and outdoor common area. The building is located on a Z-shaped lot, creating an interesting design opportunity.
1558 TREMONT STREET
Firm: Embarc Design
Client: Savage Properties
Type of Project: Residential
Location: Boston, MA, USA
Role: Designer
Technical Skills: 1558 Tremont is an exciting project with an eager client. With much of their interest focused on the envelope, I was given the duties of interior spatial layouts which inherently would drive and allow us to fully commit to our exterior design.
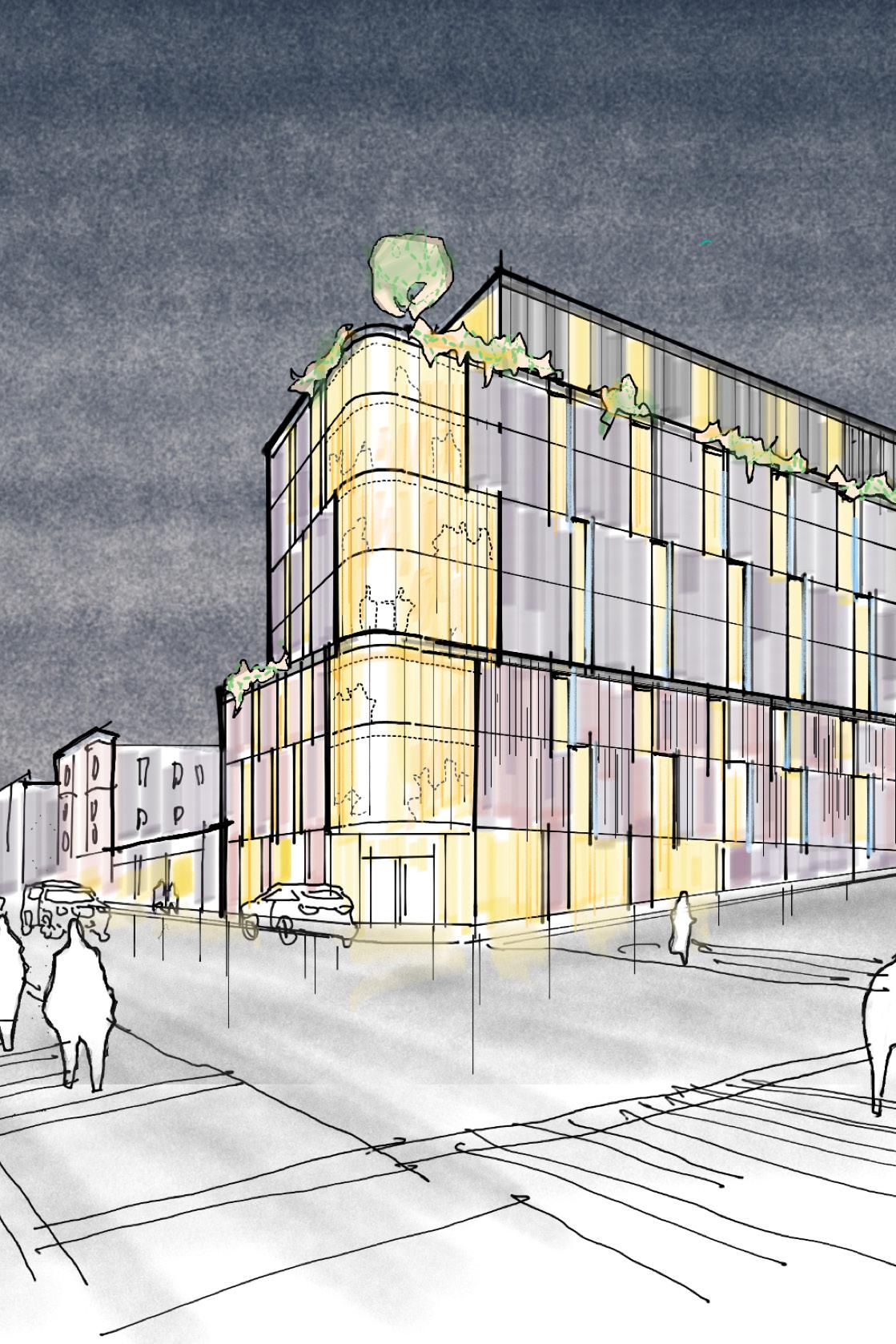
Due to the significant grade change progressing up St. Alphonsus Street, the subject of retail to residential transition has been a large discussion. Currently, we have arrived together at a solution where the integration of amenity space and (3) units at a low level will aid this transition in a gradual way.
Due to the orientation of the site and the compact model requirements, our largest discussion has been that of unit layout. I have tackled this portion of the project while presenting to my peers on the decisions I have made. Below are the proposed floor plans, with much discussion continuing in regards to the ground level entry and vehicular entry.
Below is an example of the Unit Matrix which I have been developing. This allows us to keep our client as up-to-date as possible, while giving us the ability to add and subtract from unit-to-unit resulting in the most flush program possible.
UNIT4115901BD1.0
UNIT412425STUDIO1.0

RUNIT101480STUDIO1.0CORE,UTILITY,TRASH,CIRCULATION1,157
UNIT1028552BD2.0AMENITY,LOUNGE,LOBBY1,840
RUNIT2017802BD1.0CORE,UTILITY,TRASH,CIRCULATION2,765
UNIT2025201BD1.0
UNIT2037502BD1.0
UNIT204450STUDIO1.0
UNIT2056051BD1.0
UNIT206380STUDIO1.0
UNIT207400STUDIO1.0
UNIT208420STUDIO1.0
UNIT2097402BD1.0
UNIT2106001BD1.0
UNIT2115901BD1.0
UNIT212425STUDIO1.0
UNIT2135601BD1.0
UNIT214470STUDIO1.0
UNIT2155751BD1.0
UNIT2168552BD2.0
UNIT2175401BD1.0
UNIT2185751BD1.0
UNIT2195751BD1.0
UNIT220435STUDIO1.0
UNIT221460STUDIO1.0
UNIT2225351BD1.0
UNIT2238002BD2.0
UNIT2246201BD+1.0
UNIT2256301BD+1.0
UNIT3025201BD1.0
UNIT3037502BD1.0
UNIT304450STUDIO1.0
UNIT3056051BD1.0
UNIT306380STUDIO1.0
UNIT307400STUDIO1.0
UNIT308420STUDIO1.0
UNIT3097402BD1.0
UNIT3106001BD1.0
UNIT3115901BD1.0
UNIT312425STUDIO1.0
UNIT3135601BD1.0
UNIT314470STUDIO1.0
UNIT3155751BD1.0
UNIT3168552BD2.0
UNIT3175401BD1.0
UNIT3185751BD1.0
UNIT3195751BD1.0
UNIT320435STUDIO1.0
UNIT321460STUDIO1.0
UNIT4135601BD1.0
UNIT414470STUDIO1.0
UNIT4155751BD1.0 UNIT4168552BD2.0 UNIT4175401BD1.0
UNIT4185751BD1.0
UNIT4195751BD1.0
UNIT420435STUDIO1.0
UNIT421460STUDIO1.0
UNIT4225351BD1.0
UNIT4238002BD2.0
UNIT4246201BD+1.0 UNIT4256301BD+1.0
RUNIT5017802BD1.0CORE,UTILITY,TRASH,CIRCULATION2,765 UNIT5025201BD1.0 UNIT5037502BD1.0 UNIT504450STUDIO1.0 UNIT5056051BD1.0 UNIT506380STUDIO1.0 UNIT507400STUDIO1.0 UNIT508420STUDIO1.0 UNIT5097402BD1.0 UNIT5106001BD1.0 UNIT5115901BD1.0 UNIT512425STUDIO1.0 UNIT5135601BD1.0 UNIT514470STUDIO1.0 UNIT5155751BD1.0 UNIT5168552BD2.0 UNIT5175401BD1.0 UNIT5185751BD1.0 UNIT5195751BD1.0 UNIT520435STUDIO1.0 UNIT521460STUDIO1.0 UNIT5225351BD1.0 UNIT5238002BD2.0 UNIT5246201BD+1.0 UNIT5256301BD+1.0 FLOORSUBT
4290276
6T
L
ORUNIT6017802BD1.0CORE,UTILITY,TRASH,CIRCULATION2,426 UNIT6025201BD1.0AMENITY,LOUNGE,LOBBY1,553 UNIT6037502BD1.0AMENITYDECK1,750 UNIT604450STUDIO1.0 UNIT6056051BD1.0 UNIT606380STUDIO1.0 UNIT607400STUDIO1.0
UNIT608420STUDIO1.0 UNIT6097202BD1.0
UNIT6105751BD1.0
UNIT6117501BD1.0
UNIT6125751BD1.0
UNIT6135751BD1.0
UNIT614435STUDIO1.0 UNIT615460STUDIO1.0 UNIT6165351BD1.0 UNIT6178002BD2.0 UNIT6186201BD+1.0 UNIT6196301BD+1.0
GSF:measuredtooutsidefaceofexteriorwalls,centerlineofpartywallsanddemisingwall
1395 Washington is going to be a 7 story multifamily building in the South End neighbourhood of Boston. Located along Washington Street, across from the Cathedral of the Holy Cross, the project will offer approximately 50 residential units. The building is situated between two existing structures, creating an interesting and unique design opportunity.
1395 WASHINGTON
Firm: Embarc Design
Client: Georgantas
Type of Project: Residential
Location: Boston, MA, USA
Role: Designer
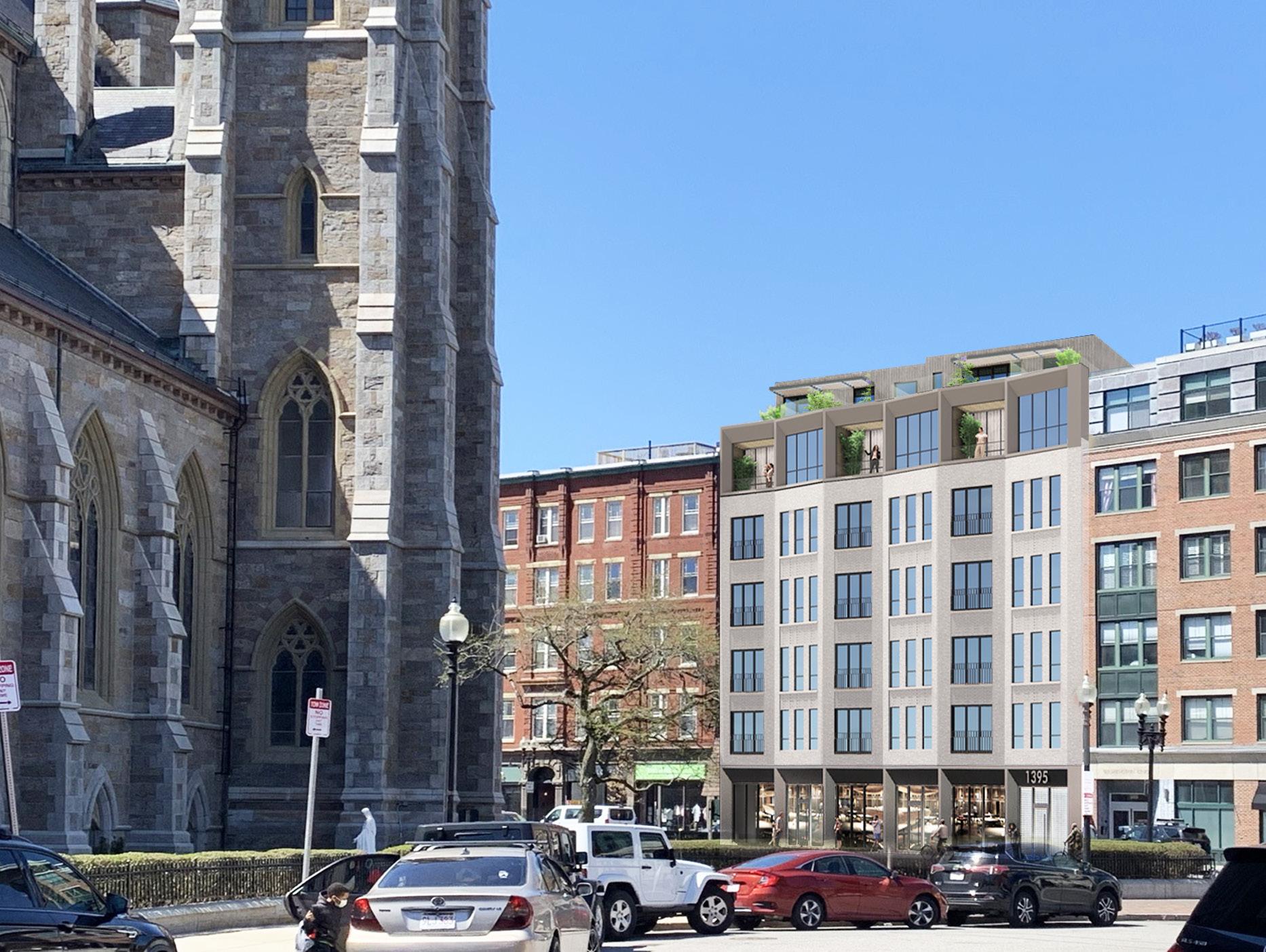
Technical Skills: 1395 Washington is an exciting project with a very eager client. With much of their interest focused on unit design it was my responsibility and primary focus to design each unit carefully and deliberately for a quick review process. Due to the location of this project, I was heavily involved in the public process and historic landmark commission discussions during the earlier design phases.
Below is an example of the Unit Layouts I presented to the client that have since been approved. The site features a stark contrast where the front units are luxury and face the Cathedral, and the rear units will be “afforable” and face into an alley. I created multiple options of these units and refined them down to meet the clients goals.
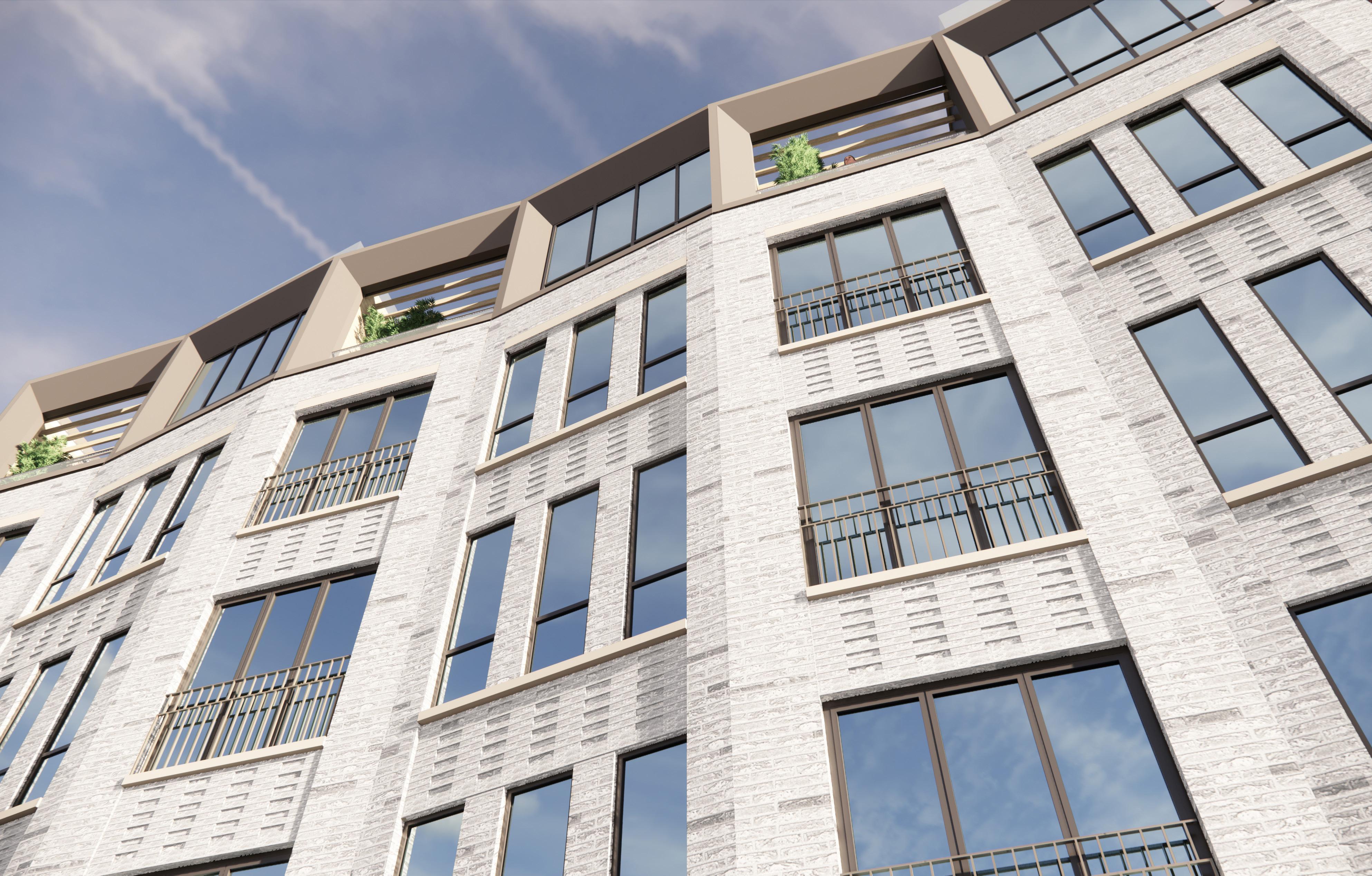
The facade of this building required a lot of attention and focus. We proposed grey brick to balance the materiality from the Cathedral across the street.We managed to get the client, as well as the BPDA on board.
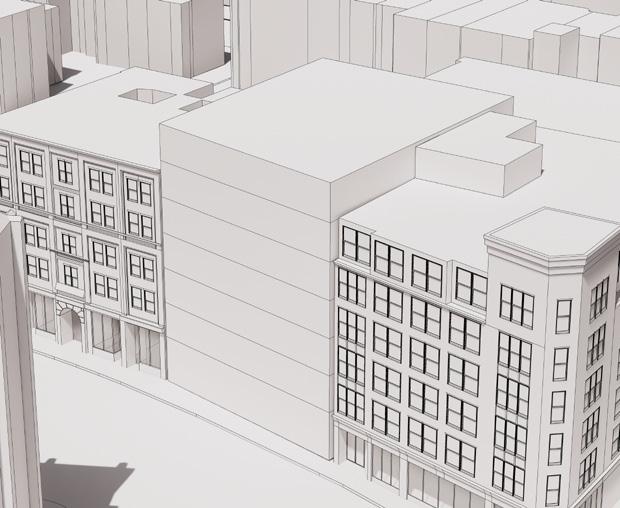
WASHINGTON STREET
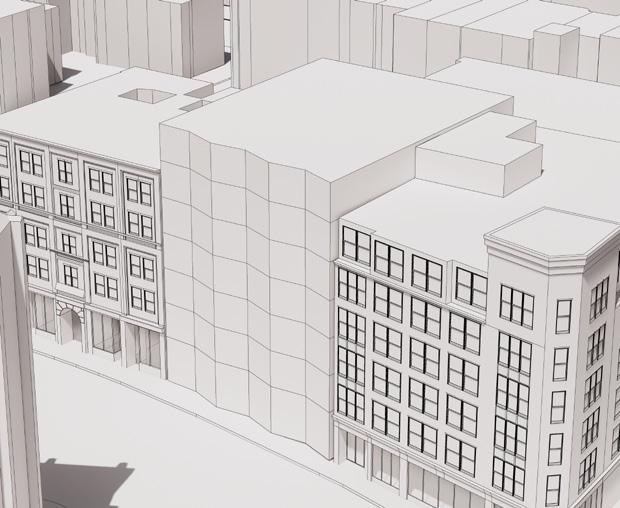
1
EXTRUDED MASS EXTENDING TO PROPERTY LINE OF STREET
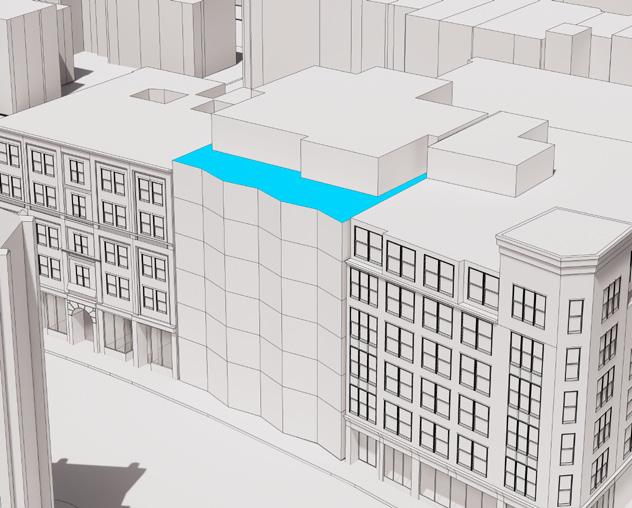
WASHINGTON STREET WASHINGTON STREET WASHINGTON STREET
FACADE FOLDS TO BREAK UP FRONT AND EXPAND PEDESTRIAN REALM
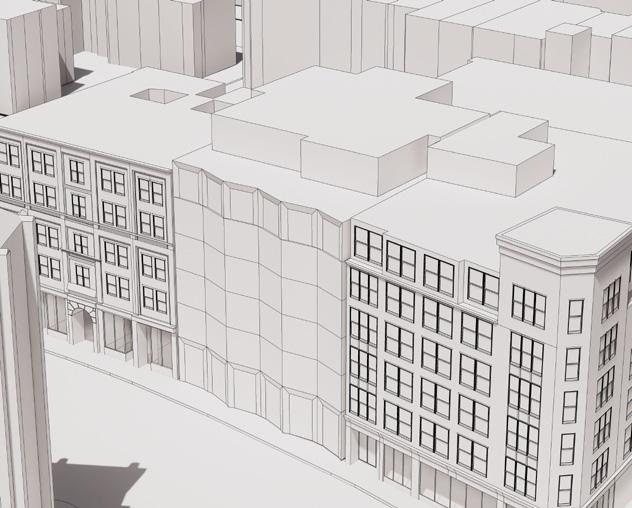
2 MASSING DIAGRAMS
Our massing study was driven by the site constraints, as well as the surrounding architectural styles. We proposed a series of folds that would not only expand the narrow sidewalk, but also provide more opportunities for window design and brick detailing.
3
FACADE STEPS BACK TO ADDRESS CONTEXT AND SCALE
4
ARTICULATED FRONT CREATES TRIPARTITE DESIGN AND TIES INTO CONTEXT
BOSTON ARCHITECTURAL COLLEGE
AUGUST 2018 - DECEMBER 2021



CAMBRIDGE COMMUNITY RECREATION CENTER



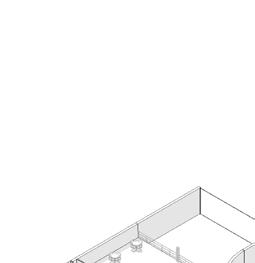
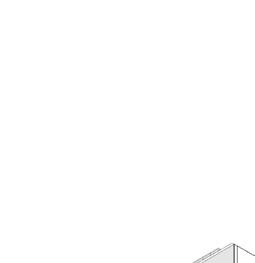





Studio IV at the BAC challenged us to progress from conceptual design to producing a true and realistic structure by identifying zoning and code constraints, construction and assembly types appropriate for the building proposal. A large emphasis was placed on structural and mechanical systems selection, as well as material construction.
The Cambridge Community Recreation Center established a beacon using the concept of tree growth as the design driver. When a tree grows a new branch, it is taking an opportunity to create more life through an extension of itself. The Cambridge Community Recreation Center is following this mechanism by branching out its limbs to create small pockets of life suspended in the air. In these moments, the architecture intends to frame views, offer moments of relief, and create a warm environment for the user. Acting as a beacon from the exterior, the interior acts as a hideaway from the stresses of everyday life.
Due to the limited size of the property, I decided to program my building vertically. This allows for small pockets of activity to project from the core and giving each program their own specific nodes to exist.
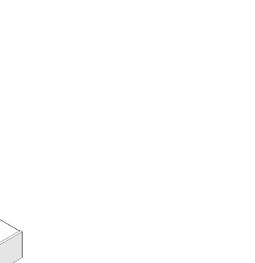

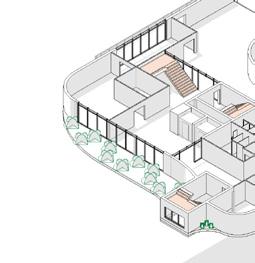
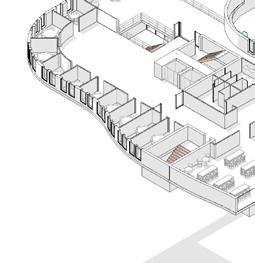

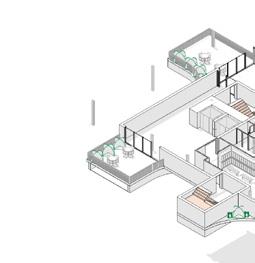






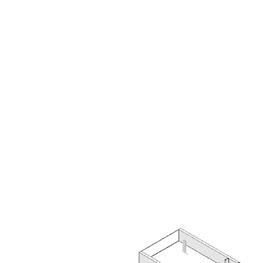










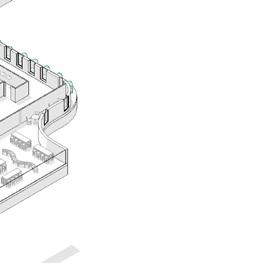
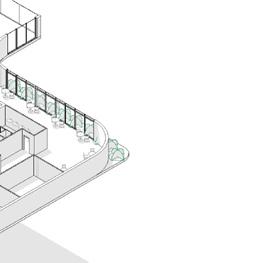
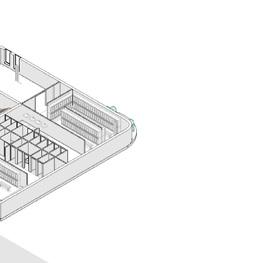
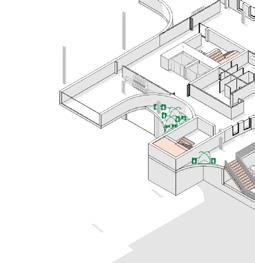
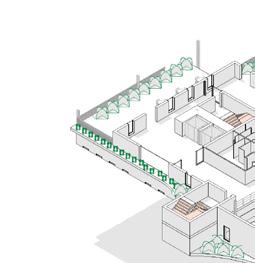
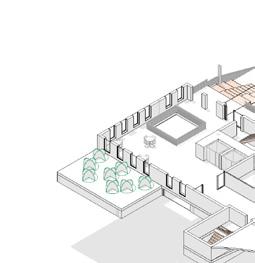

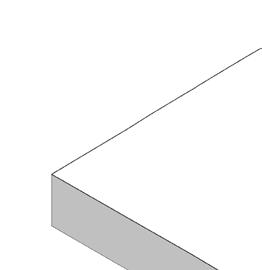










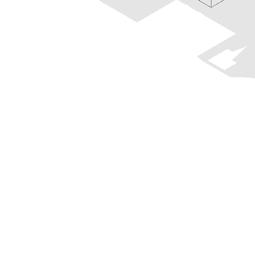





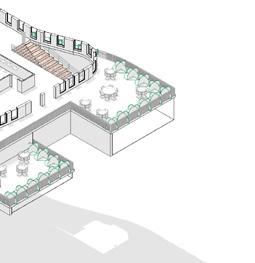
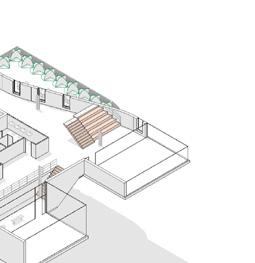


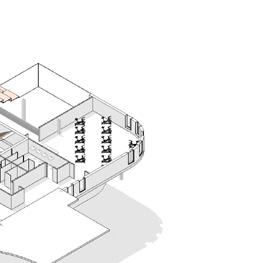
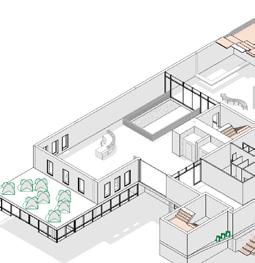









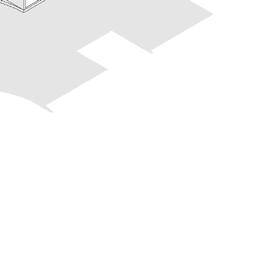



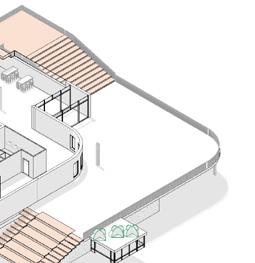



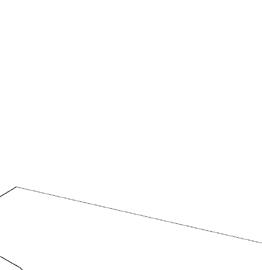


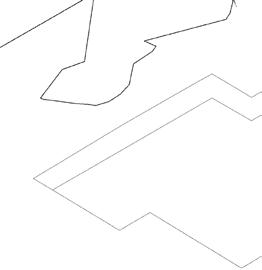
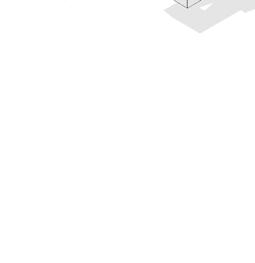
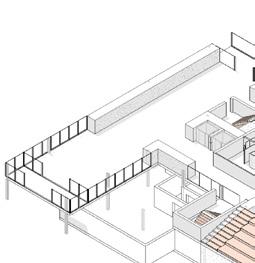
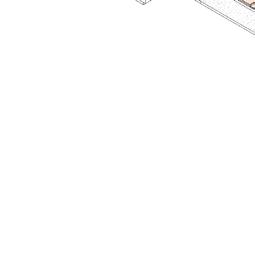
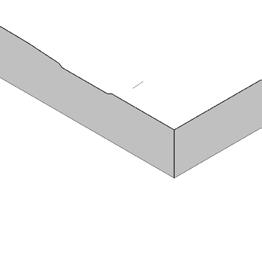
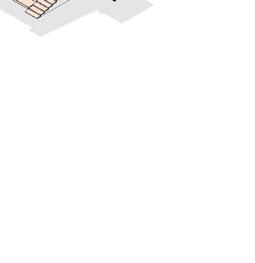
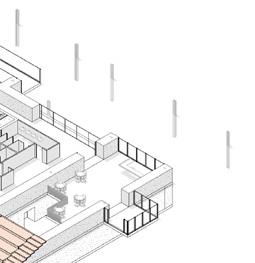
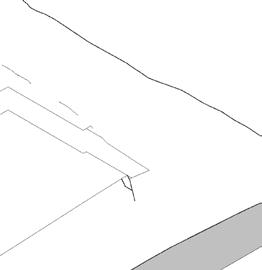
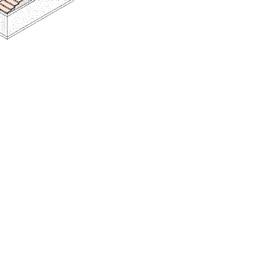
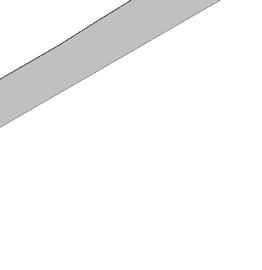
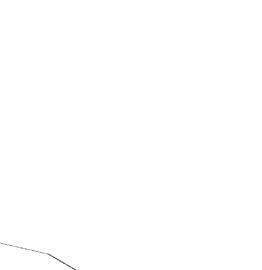

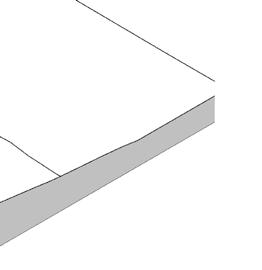
 Spin Studio
Social Hub
Squash Courts
Yoga Studios and Garden Terrace
Locker Rooms
Art Studios
Education Center
Spin Studio
Social Hub
Squash Courts
Yoga Studios and Garden Terrace
Locker Rooms
Art Studios
Education Center
The fourth floor terrace will offer tremendous natural light facing duesouth. This moment is an integration of interior and exterior activities.
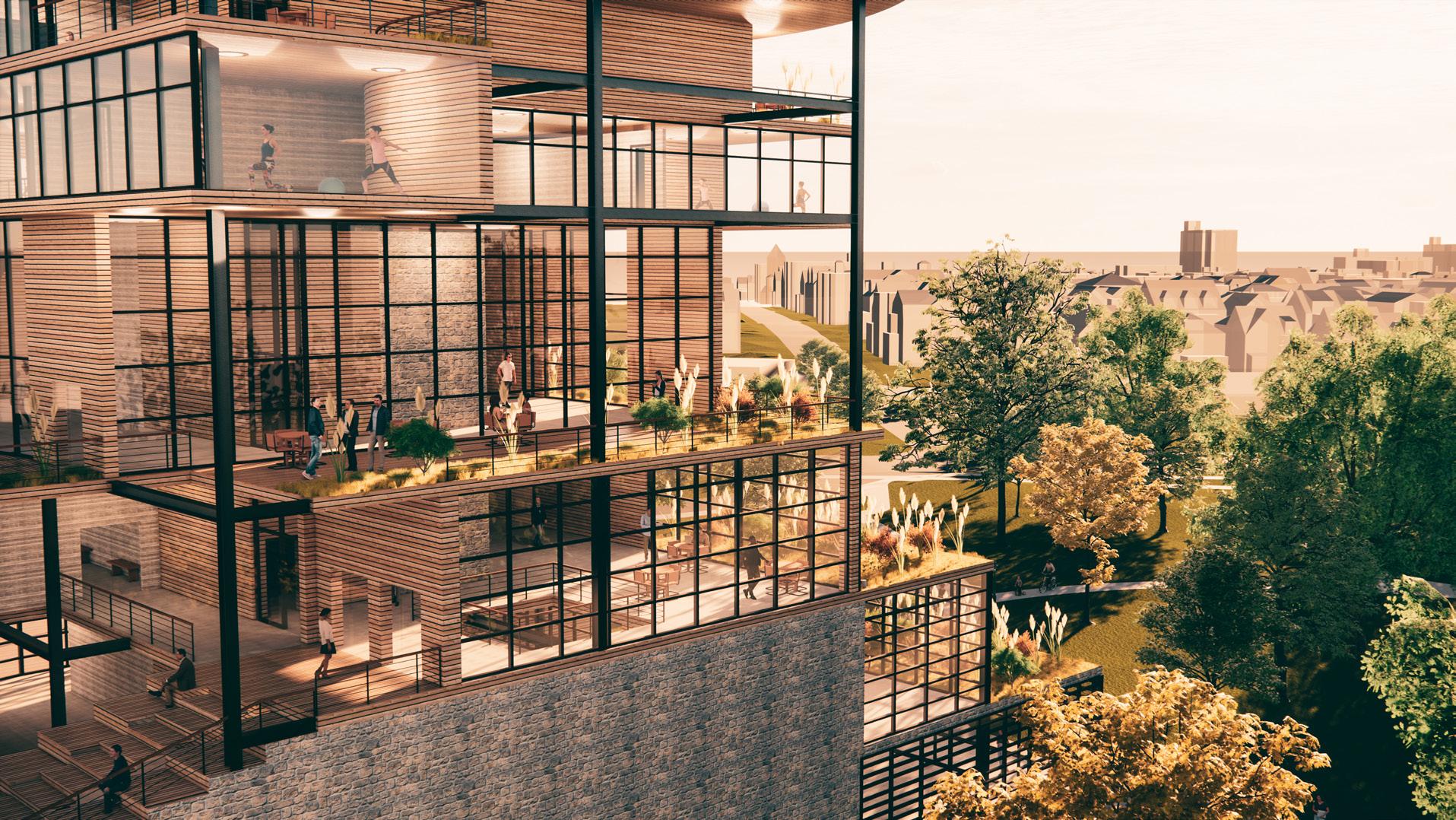
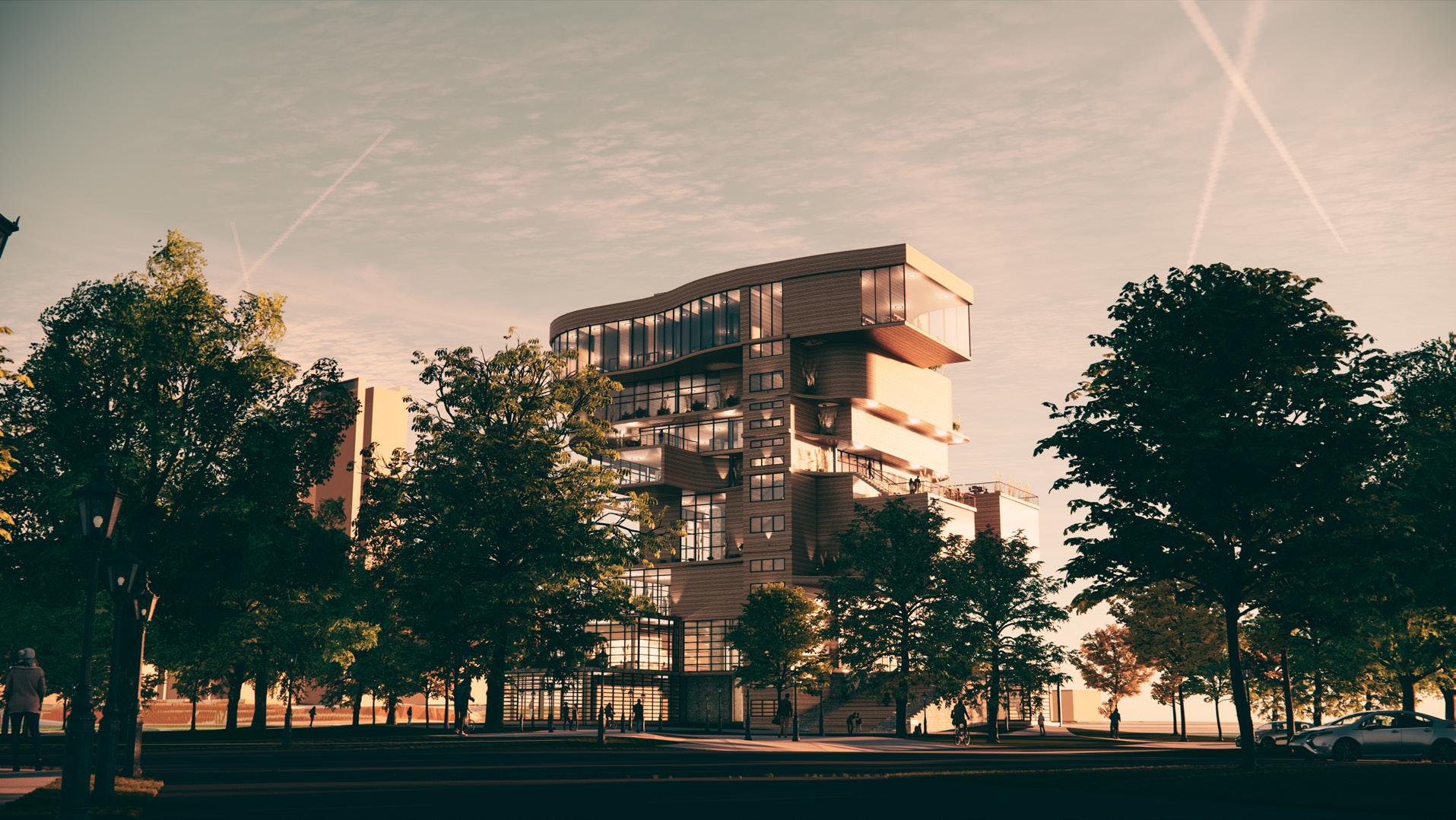
As seen from Magazine Street, this community center will act as a beacon for the entire neighborhood.
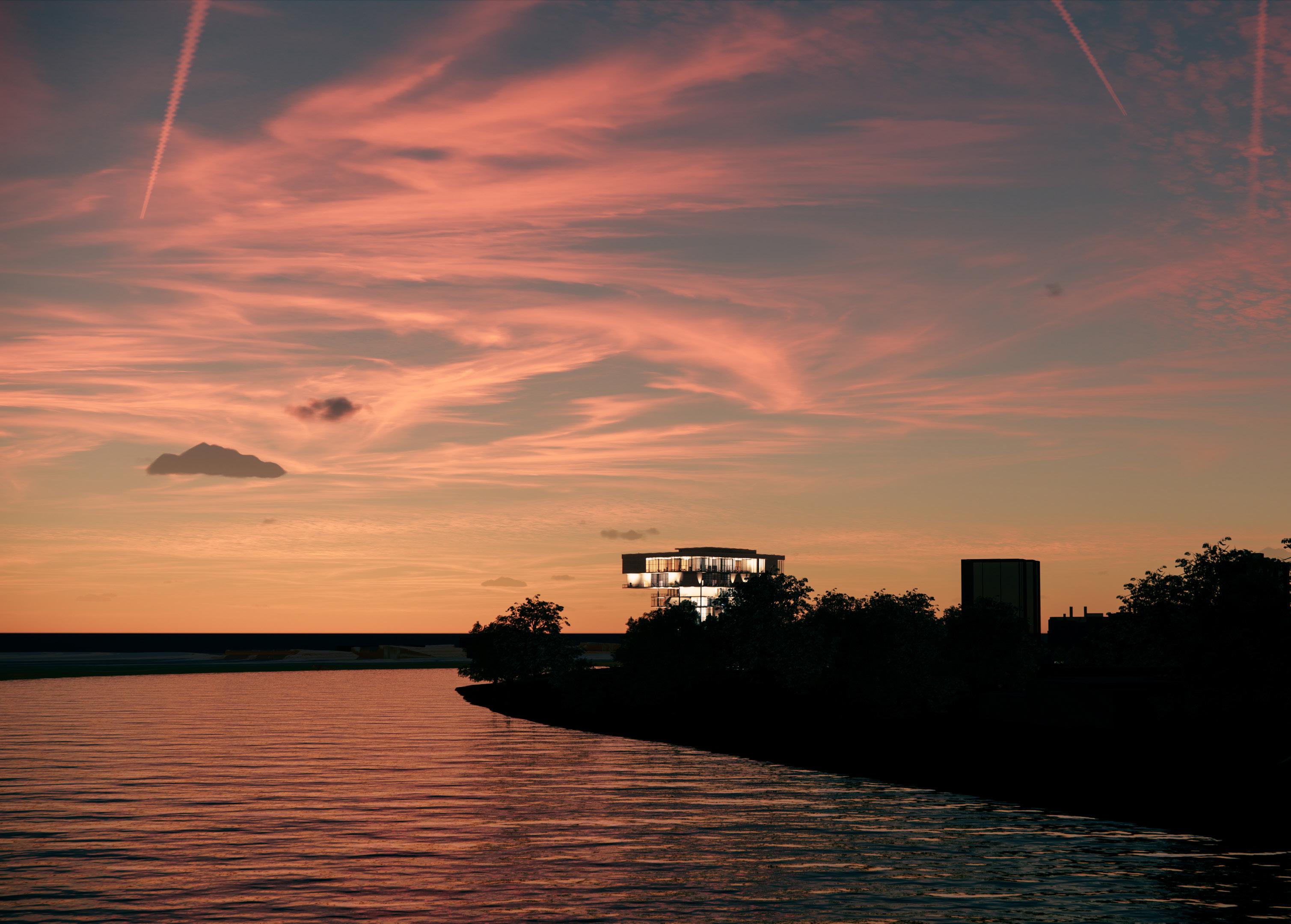
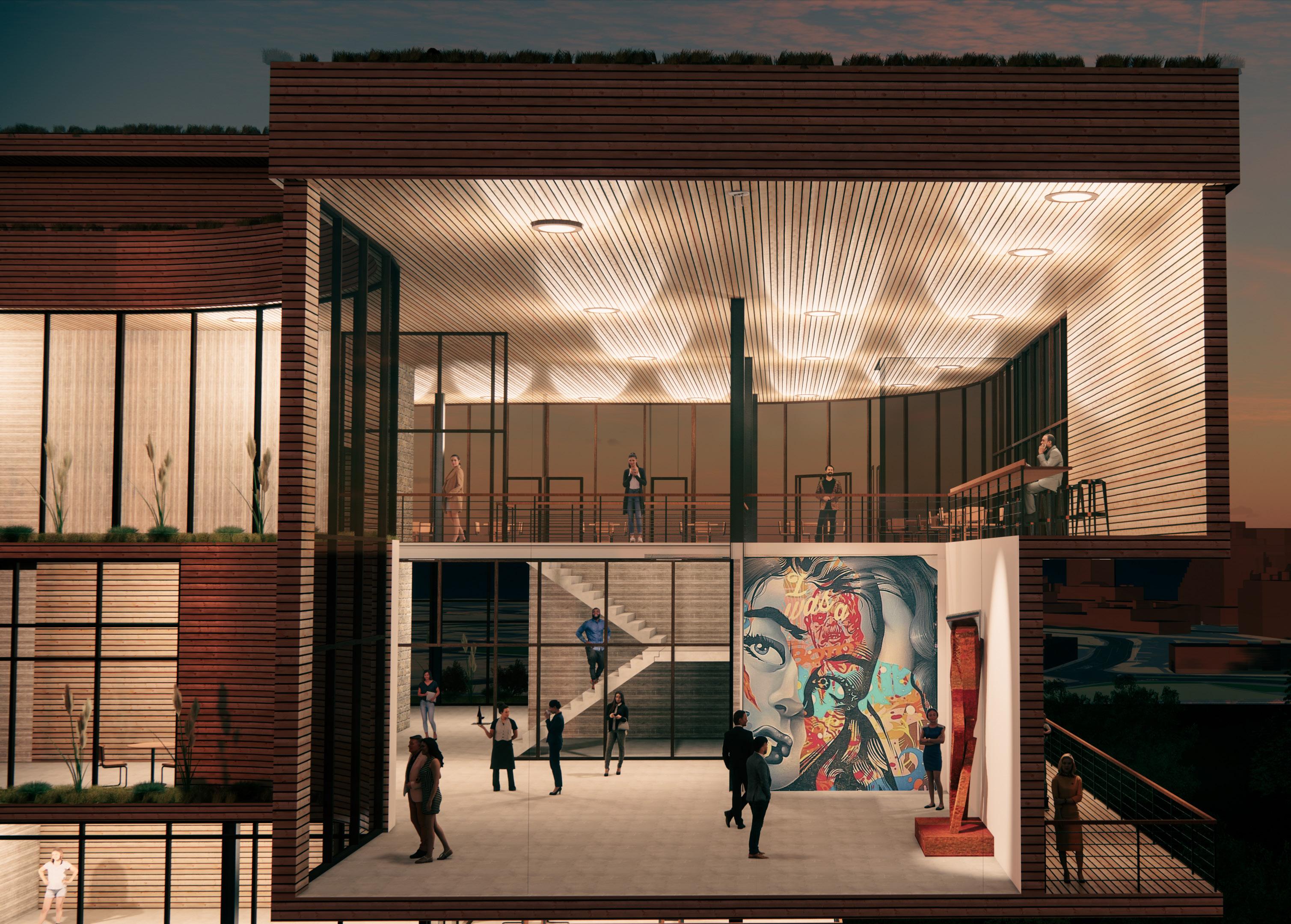












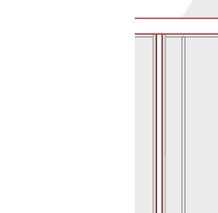
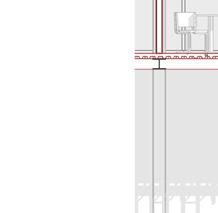
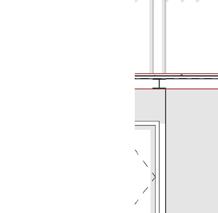

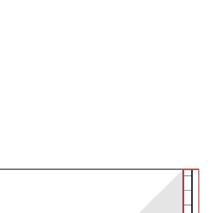


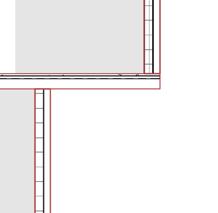
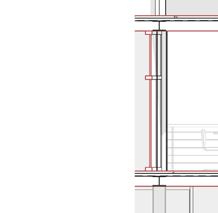
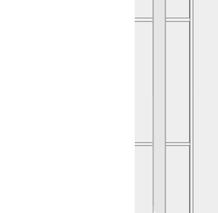





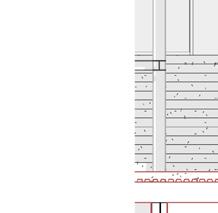
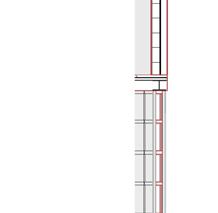
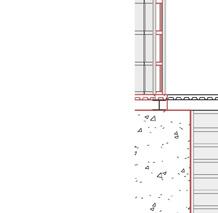
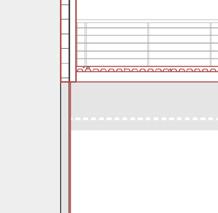
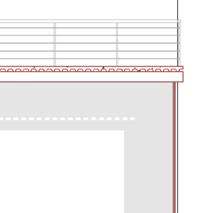


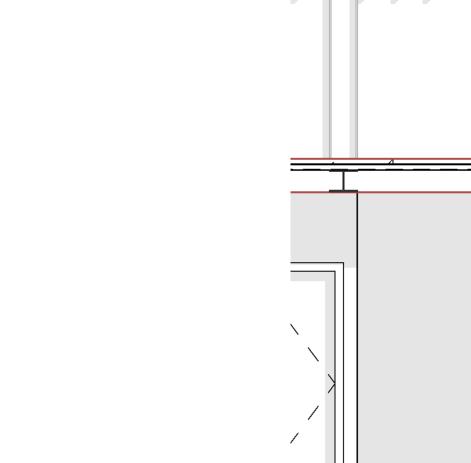
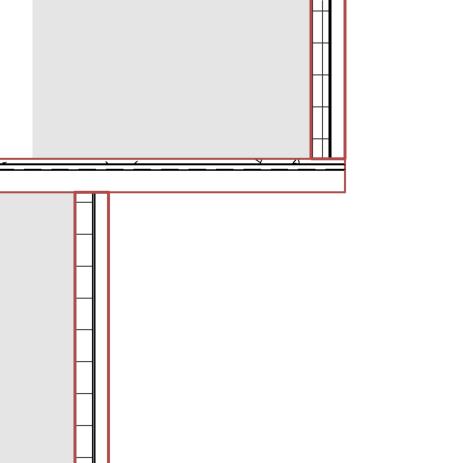
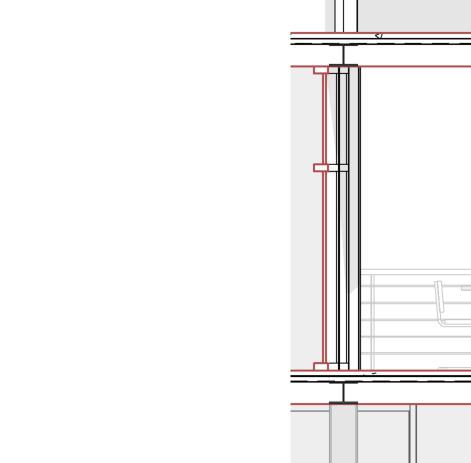




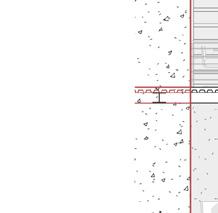
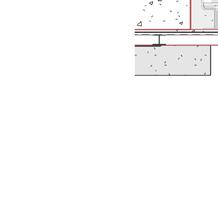
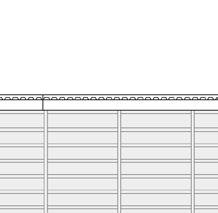
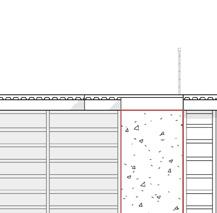


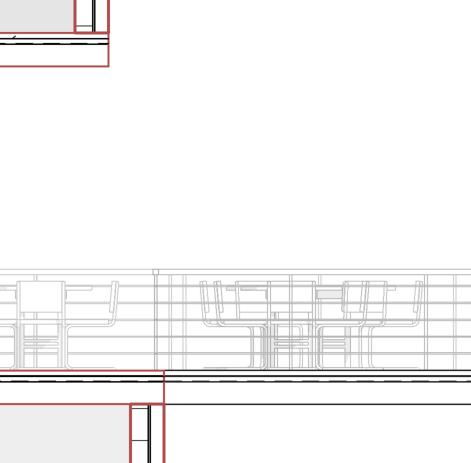
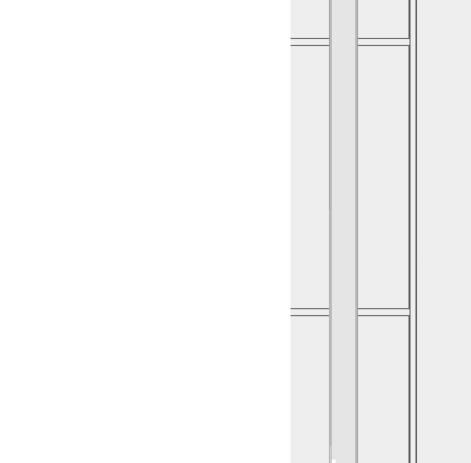


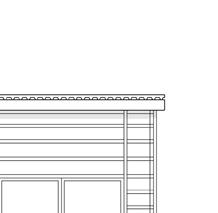



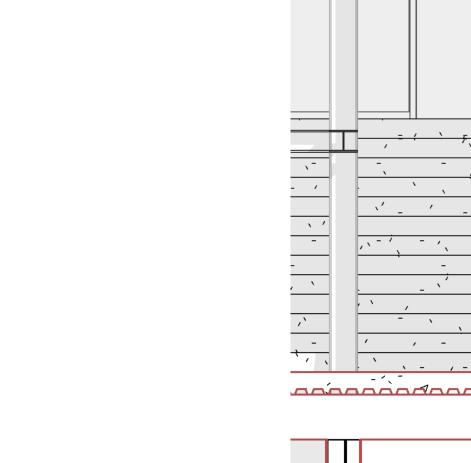
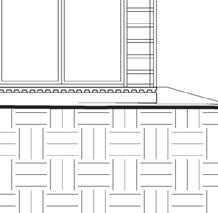




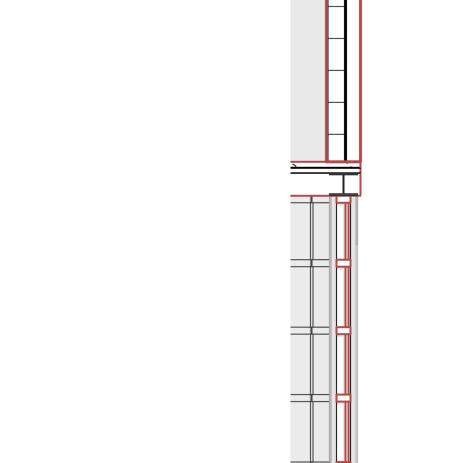

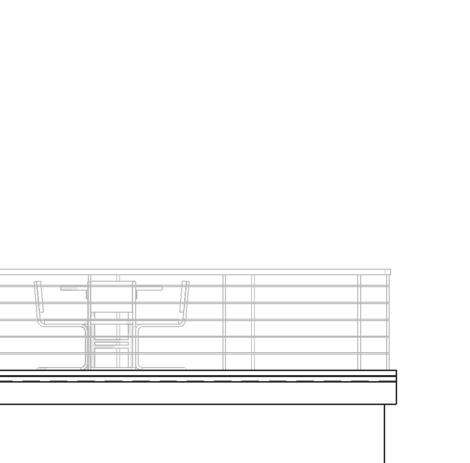
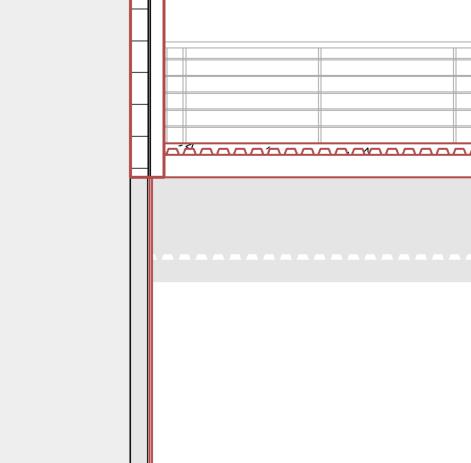
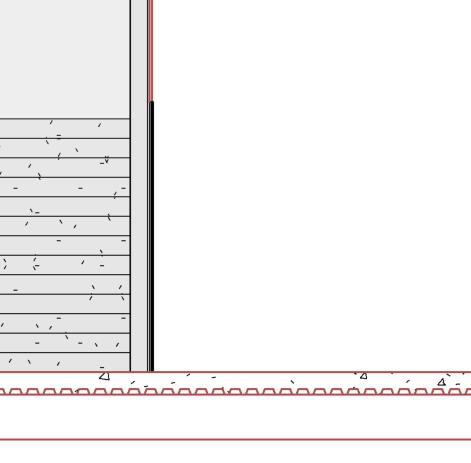
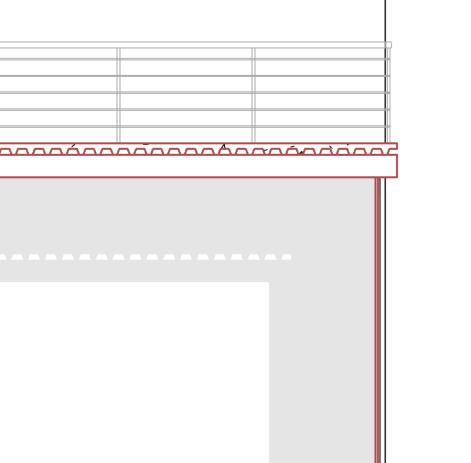
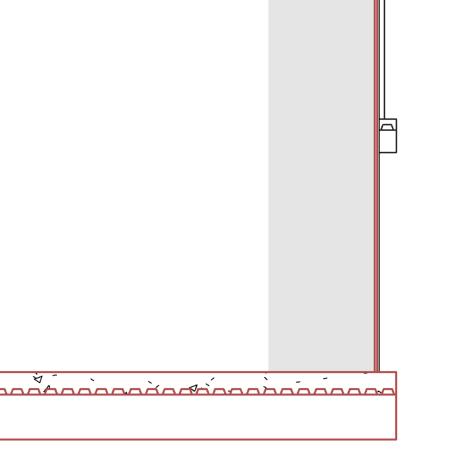





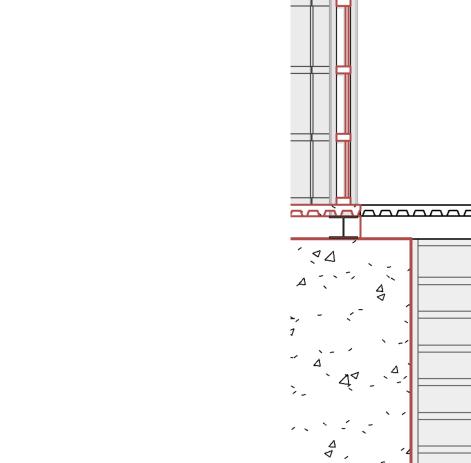
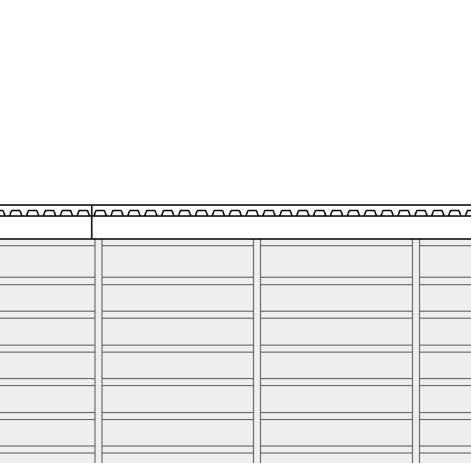

The building is constructed of a simple steel & concrete structure. This allowed for the most freedom when making decisions on the form and flow of the structure. Thanks in large to the small footprint of the building, a fairly small amount of columns are actually carried all the way to the roof level.

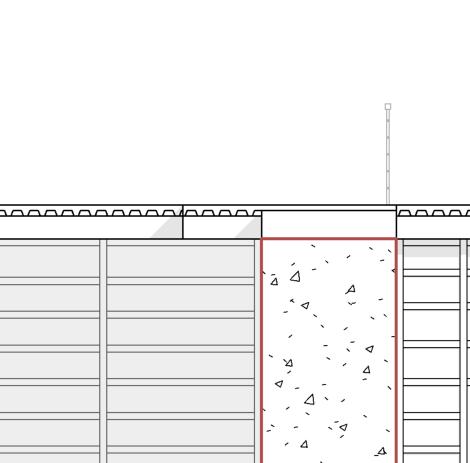
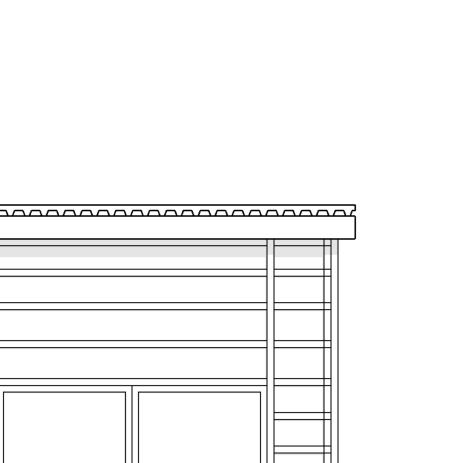
THANK YOU
SELECTED ARTWORK
Throughout the course of my education, I’ve had the opportunity to mix the technical side of architecture while exploring its artistic side. Enrolling in art studios during my Bachelor’s Degree, I was able to explore many mediums including paint, ink, charcoal, and print. Many of these courses laid the foundation to my creative development as a professional, and allowed me to look at myself in a different light. The following page is a sample of my many works.
