


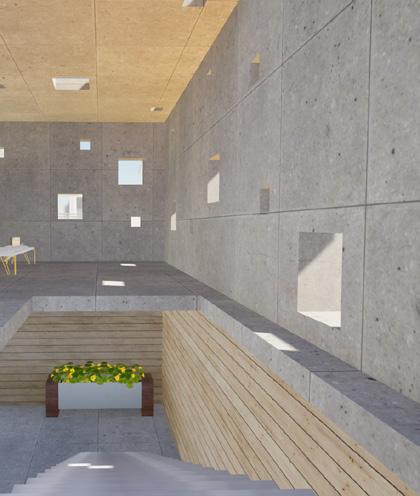
Digital Media (ARCH2222) Portfolio Kwok Rui Rachel 1155194397
2 ASSIGNMENT 1CITY TEXTURE
Variation 1: texture of a ChungChi canteen chair
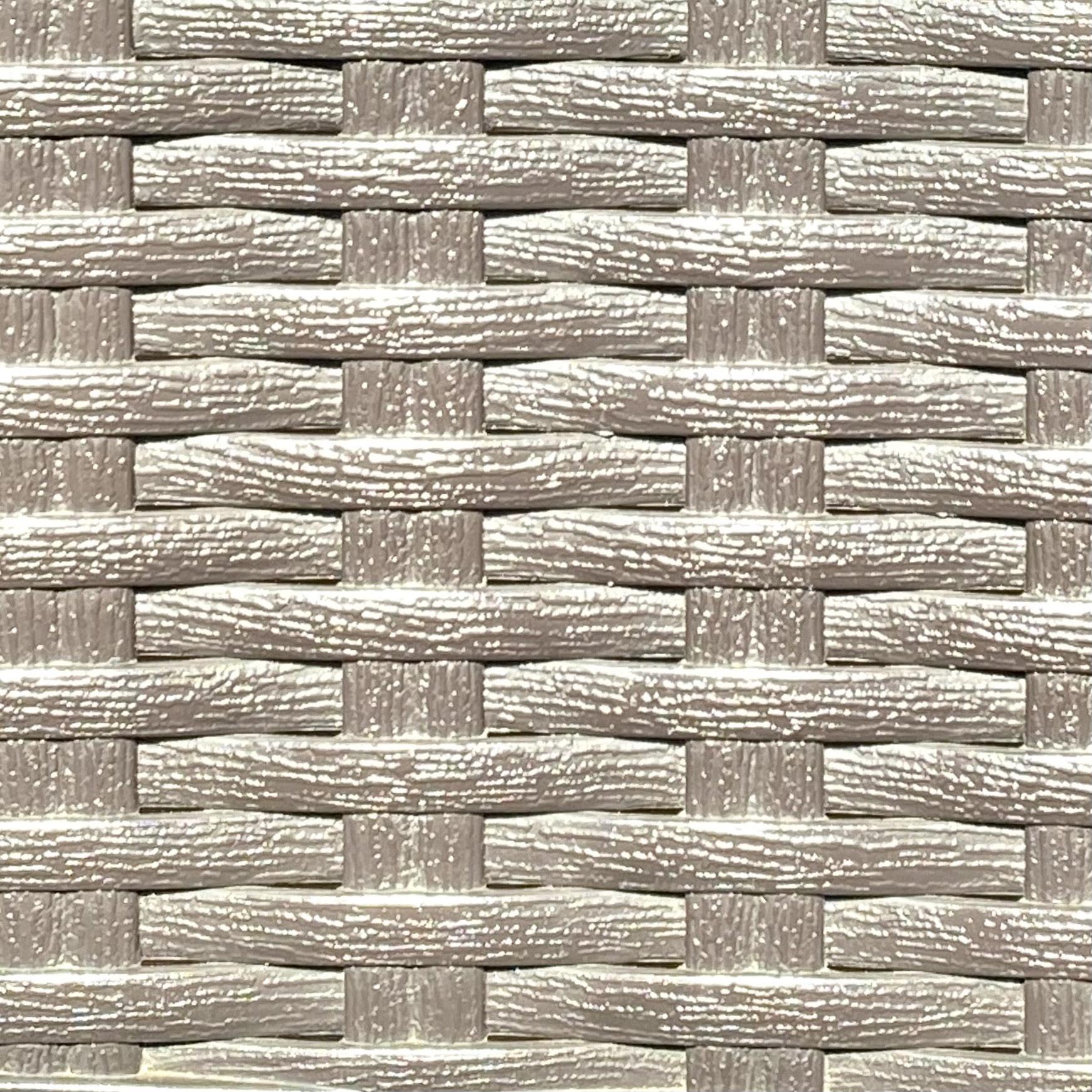
Software: Adobe Illustrator
Reason:
Vector images are resolution-independent. It provides a wide range of tools for refining paths, adjusting colors, and making precise changes to the vector artwork.
Challenges:
Loss of detail: I manually drew rectangles and stripes to represent the texture of the original image. But only low restitution could be achieved Shapes outside the artboard: I learnt to use “make clipping mask” function to hide the shapes outside the artbroad
Variation 2: The expression of bricks in a bus station in Shanghai Challenges:

I figured out the “Image trace’ function to vectorize the original image. Higher restoration could be achieved. I selected “shades of grey” which is the most suitable.
Digital Media (ARCH2222)
Variation 3 - Yasuyo Building in Tokyo, Japan
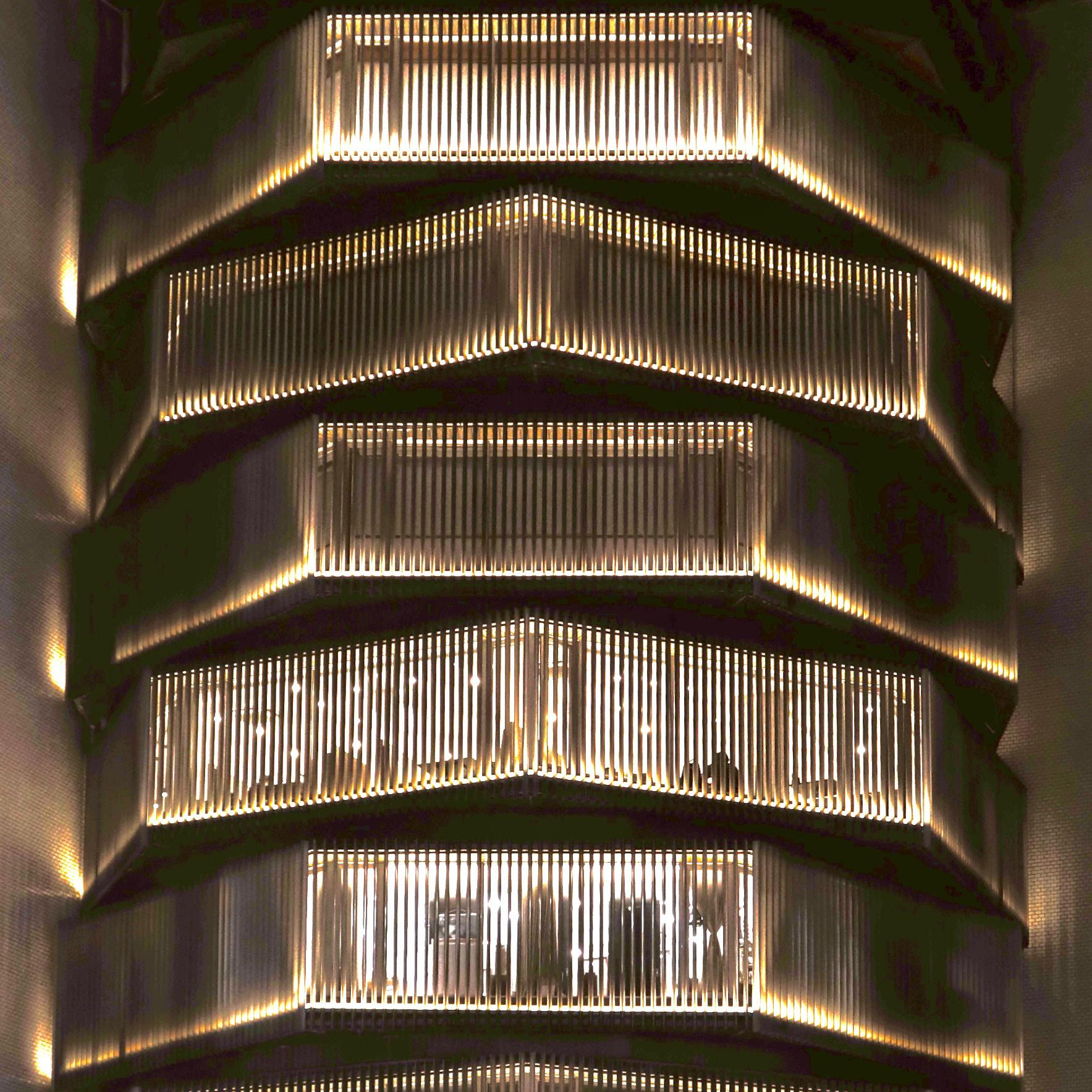
Challenges:
I decided to continuously use the “Image trace’ function to vectorize this detailed image. Higher restoration was achieved. I selected “low fidelity” which is the most suitable to showcase the beautiful light and shadow of the building. On the other hand, the automatic tracing process does not entirely capture the subtleties of the original photo, and some manual tweaking were needed to achieve the desired result.
Digital Media (ARCH2222) 6 ASSIGNMENT 2TEMPORARY PAVILION
selected pattern:
Software:
rhino7 and illustrator

ISOMETRIC VIEW
Digital Media (ARCH2222) 8 500 cm 275 cm OVERALL DIMENSIONS 282 mm 216 mm 455 mm 5.72 cm 7.35 cm 20 cm MODULE DIMENSION 10 cm 5.5 cm
3TEMPORARY PAVILION PART 2
ASSIGNMENT
Software: rhino7

OVERALL VIEW I
Digital Media (ARCH2222)
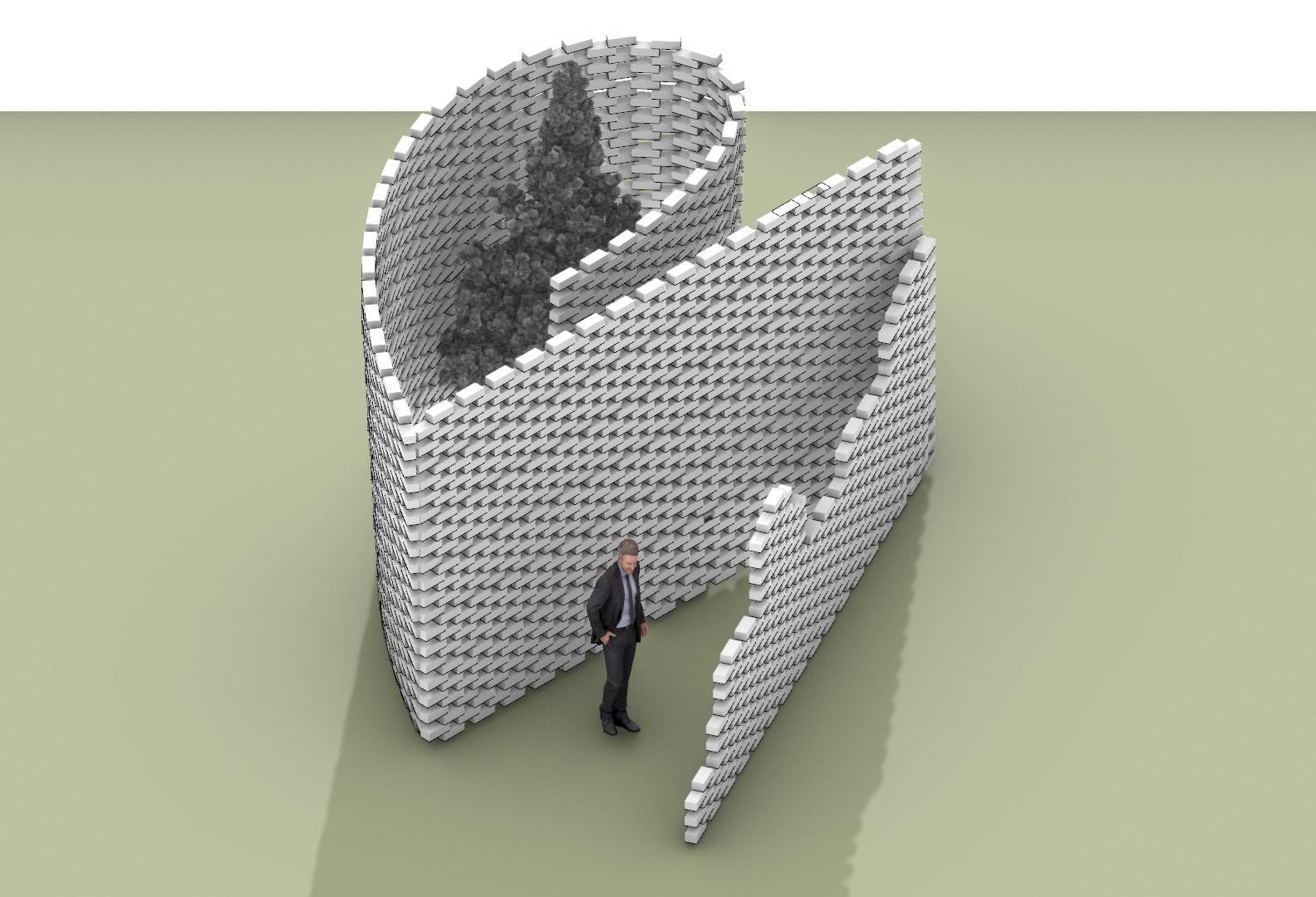
OVERALL VIEW II

INTERNAL VIEWS
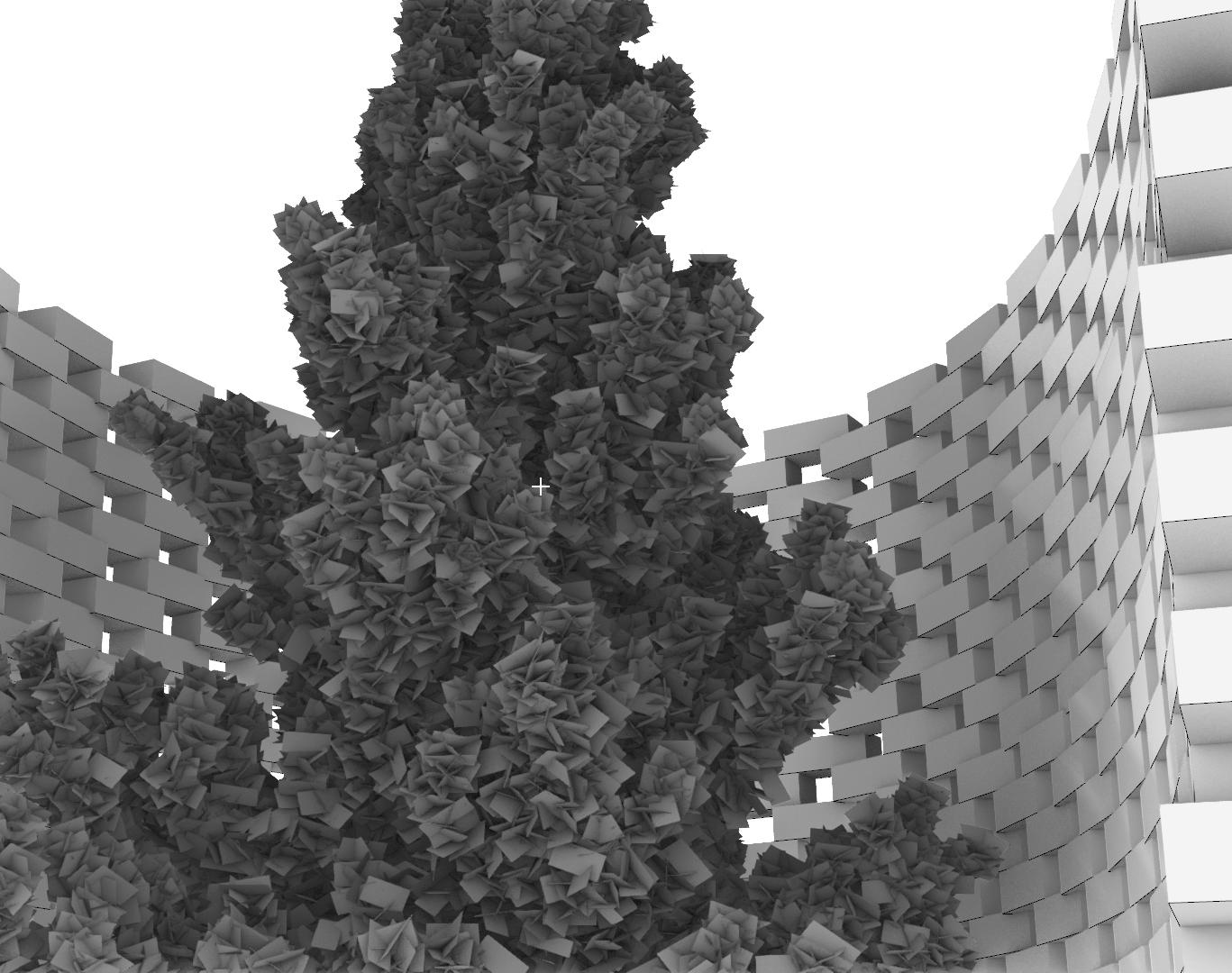

CLOSE-UP VIEW
Digital Media (ARCH2222) 12 ASSIGNMENT 490 SQM House




OVERALL VIEW Oriental Pavilion

Digital Media (ARCH2222) 14 PLANS (TOP: 1/F BOTTOM: 2/F) ELEVATION (FROM NORTH TO WEST) 10 11 12 13 14 15 16 17 18 19 20 DOWN UP 20R x 0.150 19G x 0.300 East Elevation 9.505 3.865 Modified by Checked by Drawing Name Ground Floor #Project Name #Site Address1 #Site City #Site Country #Site Postcode Drawing Status Date Date RevIDChIDChange Name Date Company Title Revision History #Contact Company #Contact Address1 #Contact City #Contact Country #Contact Postcode 10 11 12 13 14 15 16 17 18 19 20 DOWN UP 20R 0.150 West Elevation East Elevation North Elevation 12.000 12.000 9.000 10.000
ASSIGNMENT 5COLLABORATION
Digital Media (ARCH2222)
Software: Archicad 27
Grid
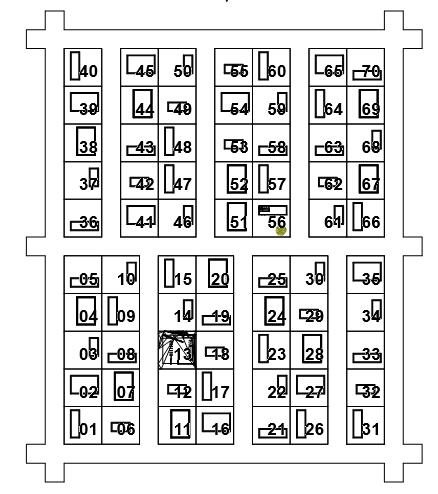
16
13 MASTER LAYOUT


OVERALL VIEW
Digital Media (ARCH2222) 18 ASSIGNMENT 6DOCUMENTATION


Software: Archicad 27 Modified by Checked by Drawing Name Ground Floor #Project Name #Site Address1 #Site City #Site Country #Site Postcode Drawing Status Drawing Scale 1:100 Layout ID A.01.1 Revision Date Date RevID ChID Change Name Date Company Title Revision History #Contact Company #Contact Address1 #Contact City #Contact Country #Contact Postcode 10 11 12 13 14 15 16 17 18 19 20 DOWN UP 20R 0.150 19G 0.300 S-01 S-01 S-03 S-03 9.500 5.500 5.250 1.705 2.277 0.100 2.898 0.338 1.047 0.100 6.848 4.882 0. Ground Floor 1:100 GSEducationalVersion Modified by Checked by Drawing Name Story #Project Name #Site Address1 #Site City #Site Country #Site Postcode Drawing Status Drawing Scale 1:50 Layout ID A.01.2 Revision Date Date RevID ChID Change Name Date Company Title Revision History #Contact Company #Contact Address1 #Contact City #Contact Country #Contact Postcode 1 2 3 4 5 6 7 8 9 10 11 12 13 14 15 16 17 18 19 20 DOWN UP 20R x 0.150 19G x 0.300 S-01 S-01 S-03 S-03 9.505 3.865


20 GSEducationalVersion Modified by Checked by Drawing Name South Elevation, East Elevation ARCH2222 Digital Media Assignment 5 BIM Modeling Drawing Status Drawing Scale 1:100 Layout ID A.02.5 Revision Date Date RevID ChID Change Name Date Company Title Revision History CUHK School of Architecture Lee Shau Kee Architecture Building The Chinese University of Hong Kong Shatin, NT HKSAR 9.505 6.000 3.000 South Elevation 1:100 East Elevation 1:100 GSEducationalVersion Modified by Checked by Drawing Name Building Section 1 ARCH2222 Digital Media Assignment 5 BIM Modeling Drawing Status Drawing Scale 1:50 Layout ID A.03 Revision Date Date RevID ChID Change Name Date Company Title Revision History CUHK School of Architecture Lee Shau Kee Architecture Building The Chinese University of Hong Kong Shatin, NT HKSAR 3.000 3.000 3.026 2.700 6.429 S-01 Building Section 1 1:50
Digital Media (ARCH2222)


GSEducationalVersion Modified by Checked by Drawing Name Building Section ARCH2222 Digital Media Assignment 5 BIM Modeling Drawing Status Drawing Scale 1:50 Layout ID A.04 Revision Date Date RevID ChID Change Name Date Company Title Revision History CUHK School of Architecture Lee Shau Kee Architecture Building The Chinese University of Hong Kong Shatin, NT HKSAR 5.700 S-02 Building Section 1:50 GSEducationalVersion Modified by Checked by Drawing Name Ground Floor #Project Name #Site Address1 #Site City #Site Country #Site Postcode Drawing Status Drawing Scale 1:100 Layout ID A.01.1 Revision Date Date RevID ChID Change Name Date Company Title Revision History #Contact Company #Contact Address1 #Contact City #Contact Country #Contact Postcode 10 11 12 13 14 15 16 17 18 19 20 DOWN UP 19G 0.300 S-01 S-01 S-03 S-03 9.500 5.500 5.250 1.705 2.277 0.100 2.898 0.338 1.047 0.100 6.848 4.882 Indoor Area Stair Description Label 27 This label is not available for Zones. Corridor 06 17.149 m2 2.600 m Entrance 09 4.092 m2 2.600 m 0. Ground Floor 1:100
ASSIGNMENT 7VISUALISATION 22
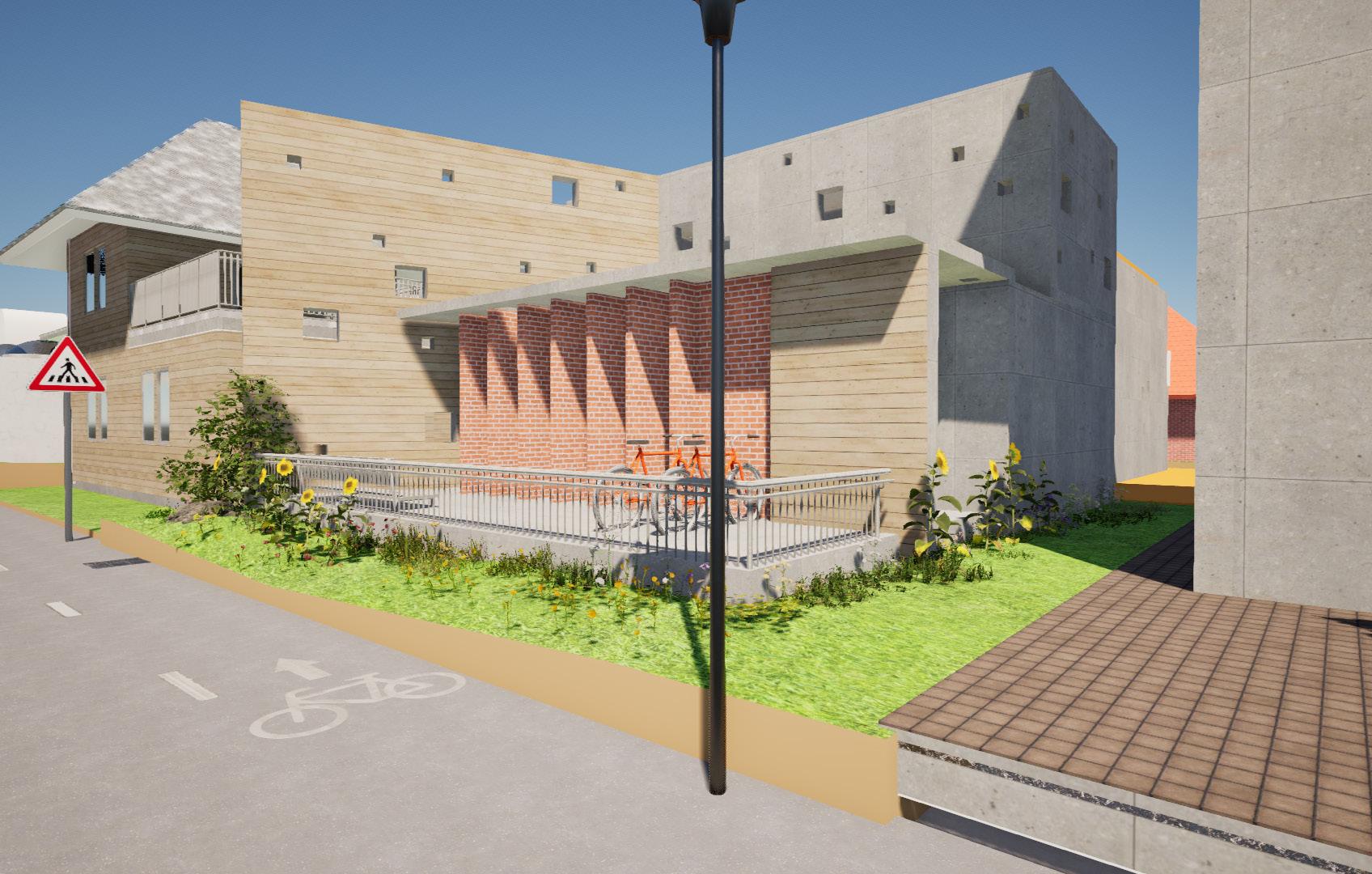
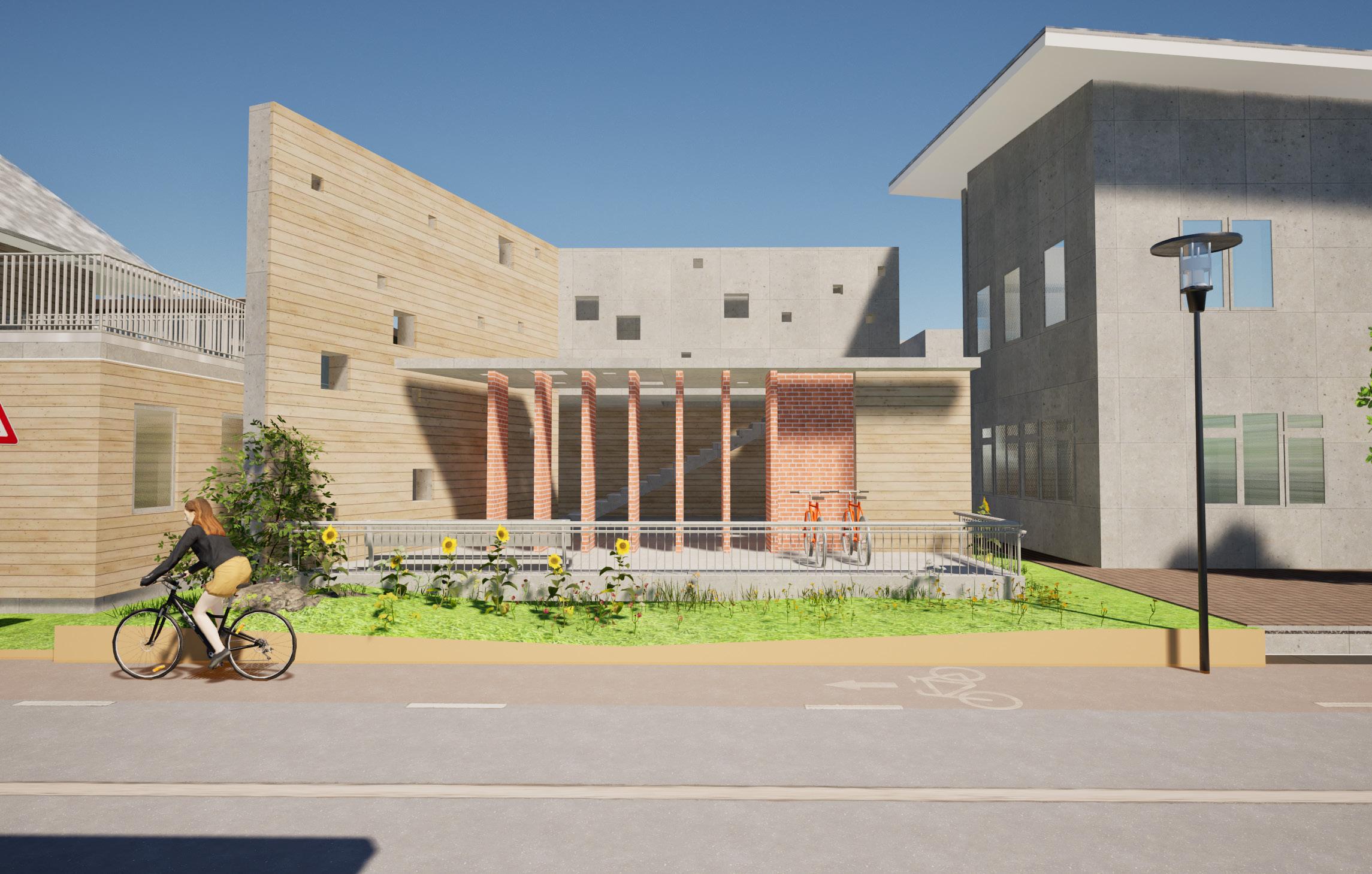
Internal View I
Archicad 27 + Twinmotion Internal View II
Software:
Digital Media (ARCH2222)
Software: To0 Space
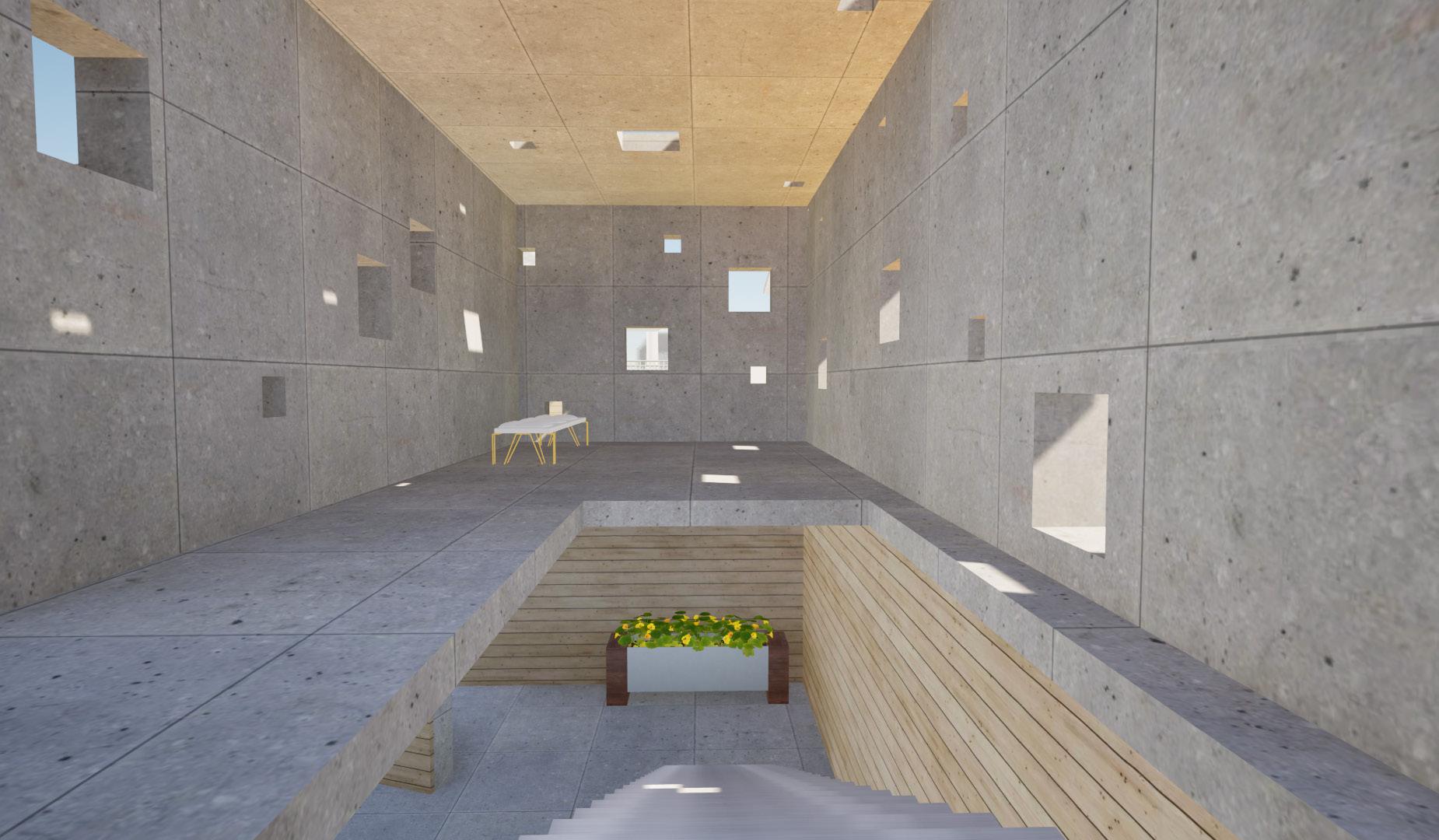
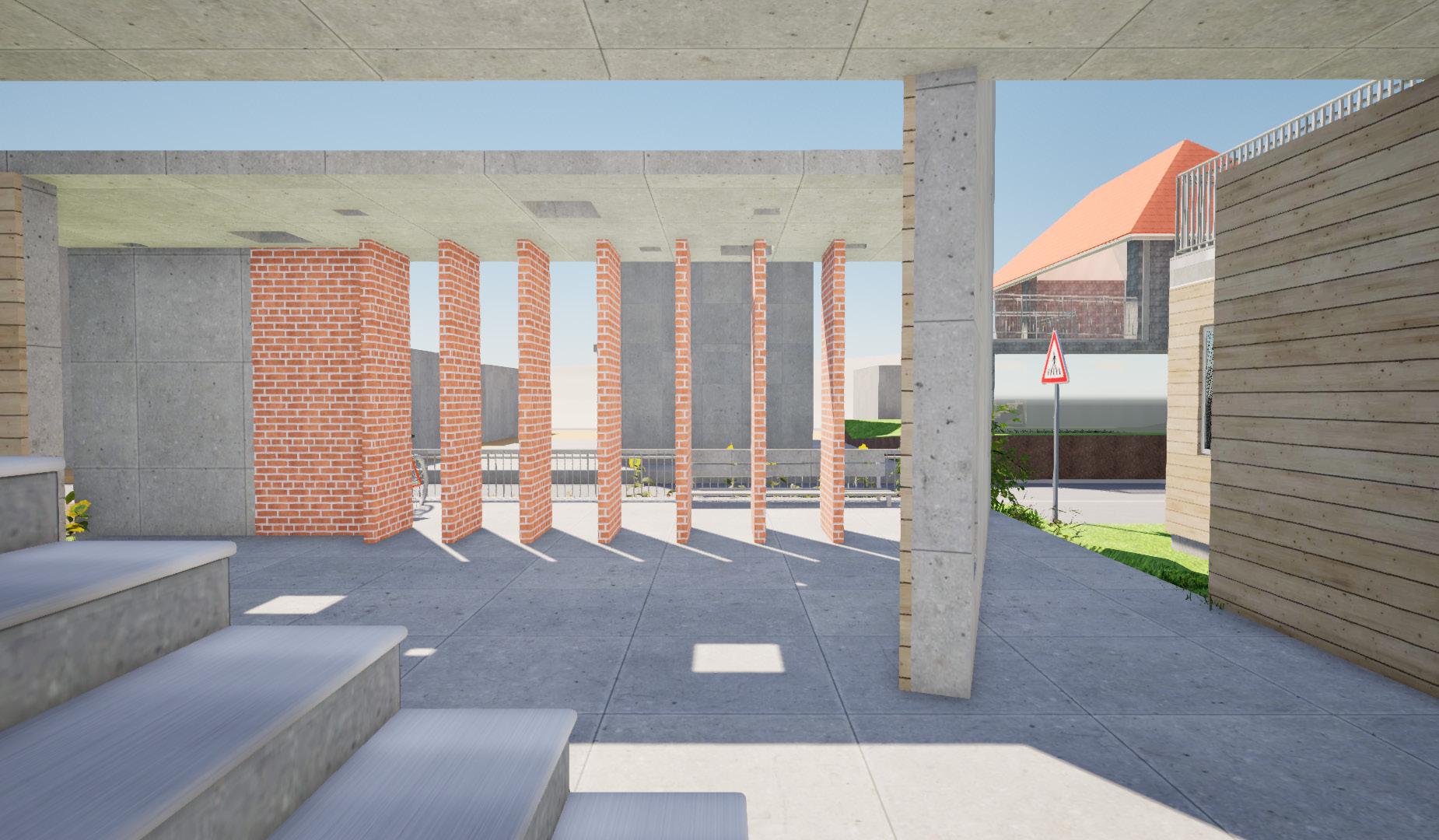
Internal view 1 Internal view 2
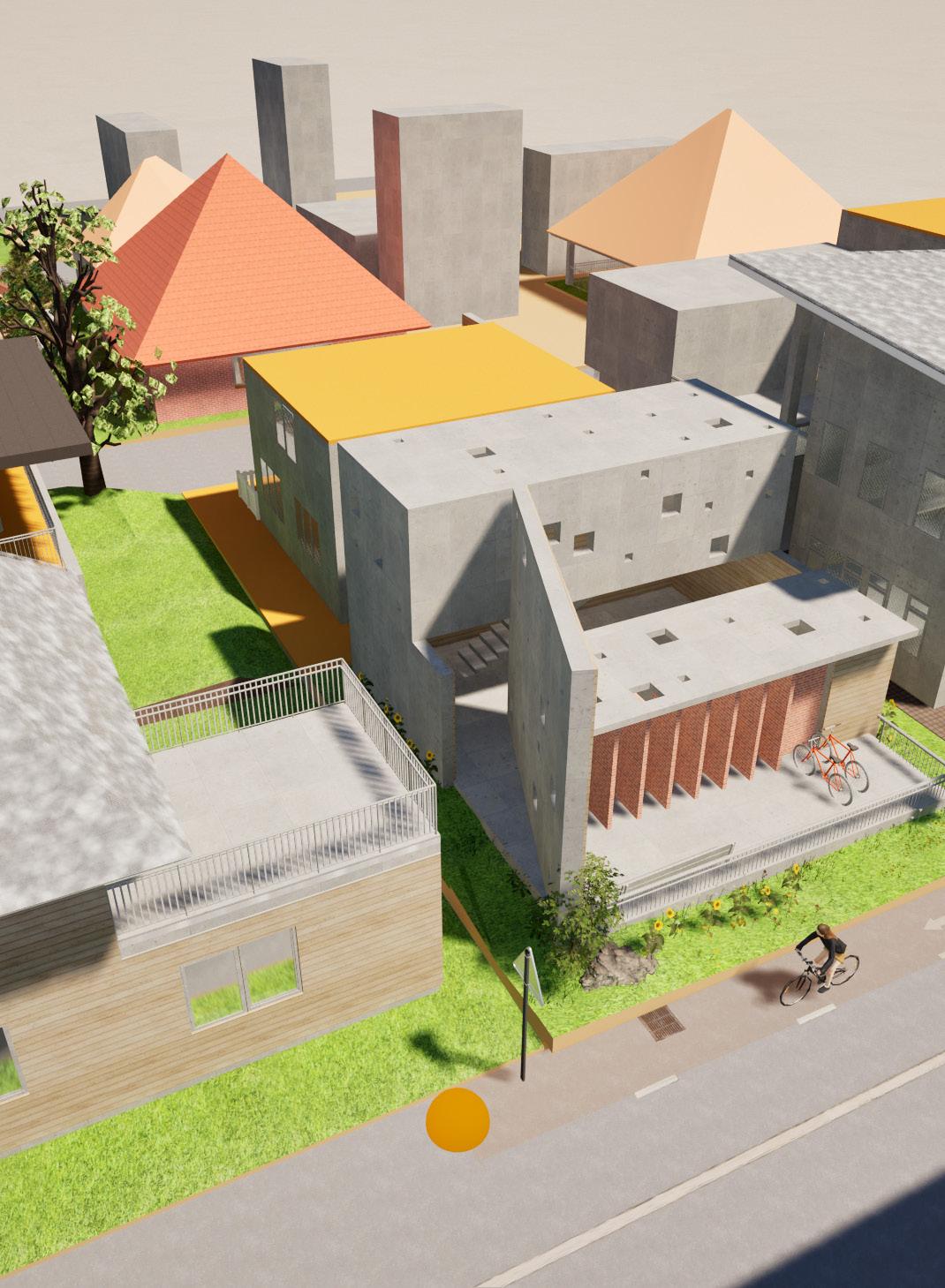
Bird View
Digital Media (ARCH2222) 26 ASSIGNMENT 8ARTIFICIAL INTELLIGENCE
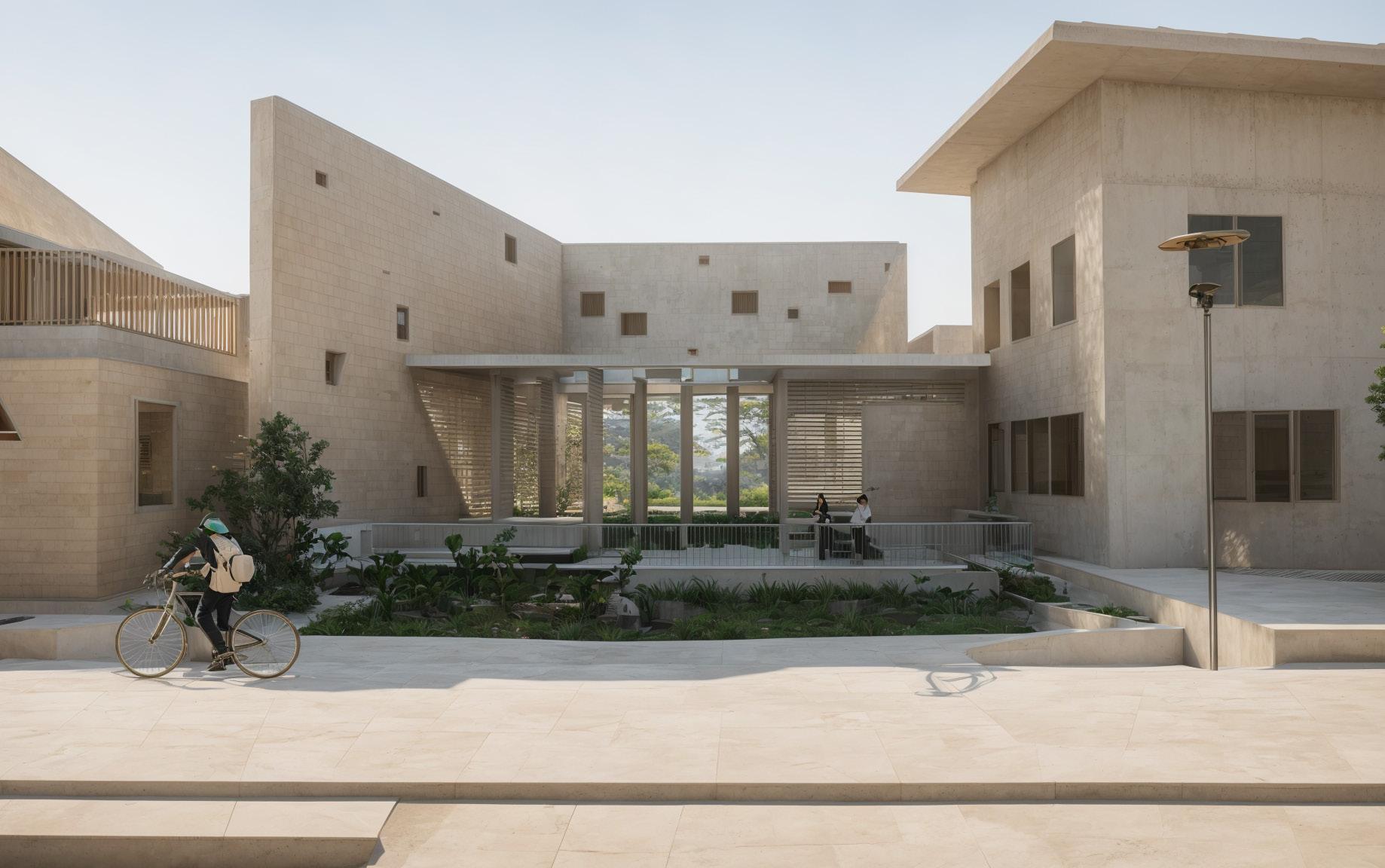
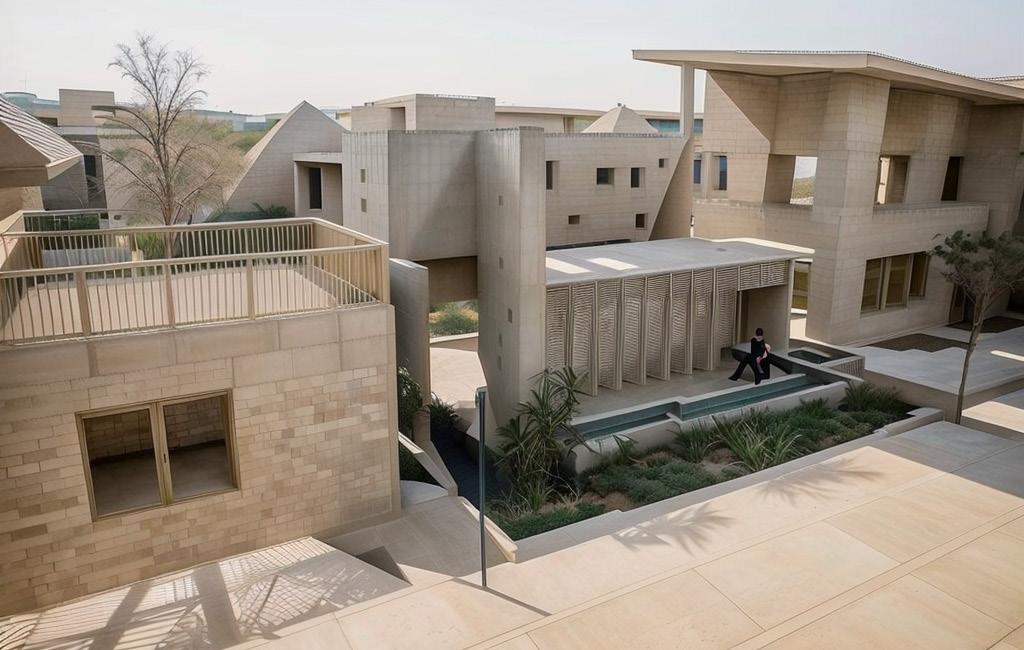
Software: To0 Space External view 1 External view 2

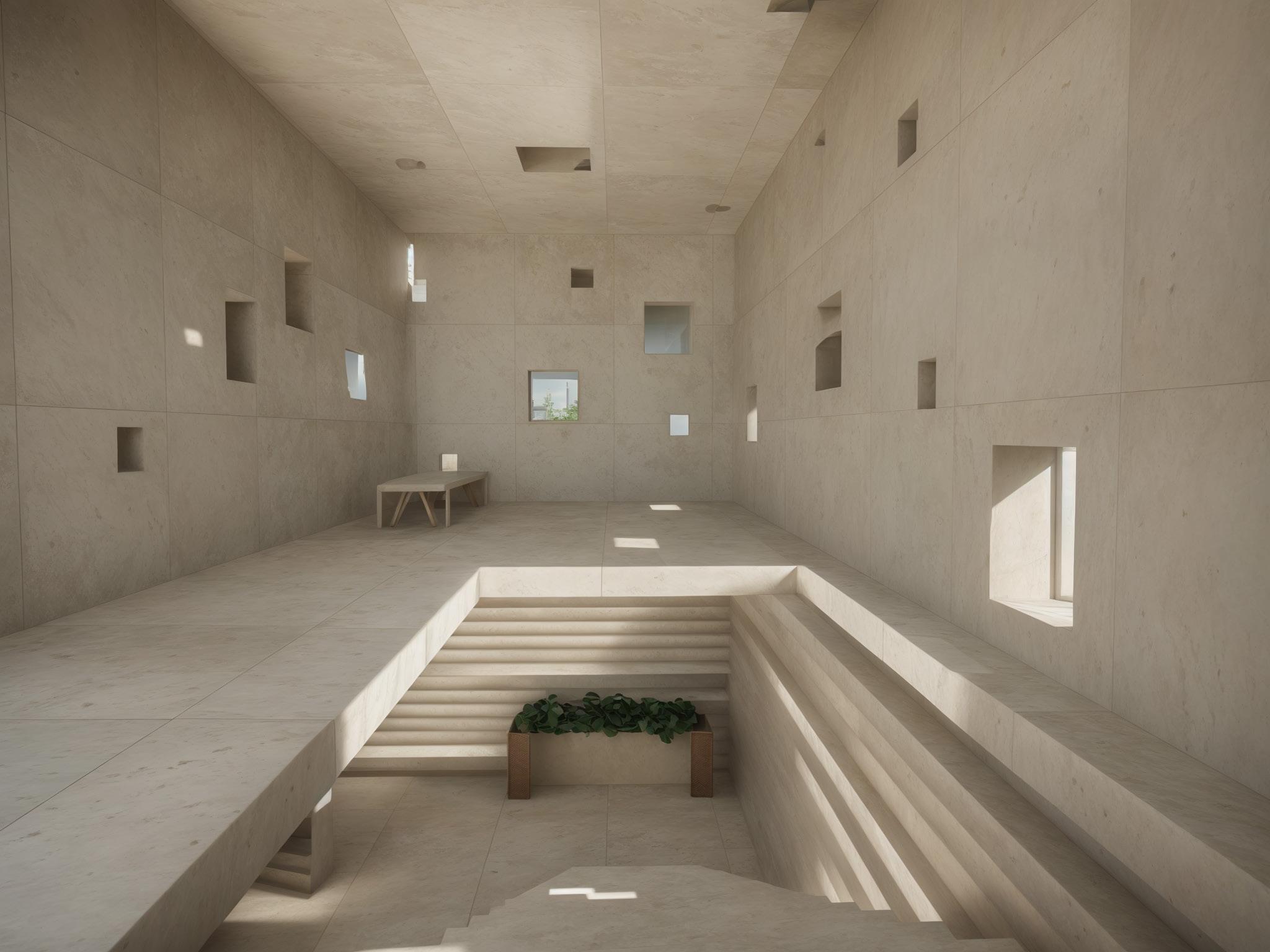
Digital Media (ARCH2222) 28 Internal View II Internal View I
First, I have to upload the unrendered image. Then I have to specifying details like materials, lighting, and textures. For these images I used prompt such as plain concrete, bricks, community setting, light and shadow, monumental architecture, pavilion, urban atmosphere.
The AI processes this data to generate the HD photorealistic images within 3 minutes. It turns out to be very decent-looking. This saves me a lot of time from rendering and adjusting each elements individually.
Difficulties arise in accurately conveying complex architectural elements, such as intricate facades and incorrect light orientation. Moreover, the generated photo can only exported but it cannot be edited. It would be difficult and nearly impossible for me to edit the image if I am dissatisfied with certain elements.































