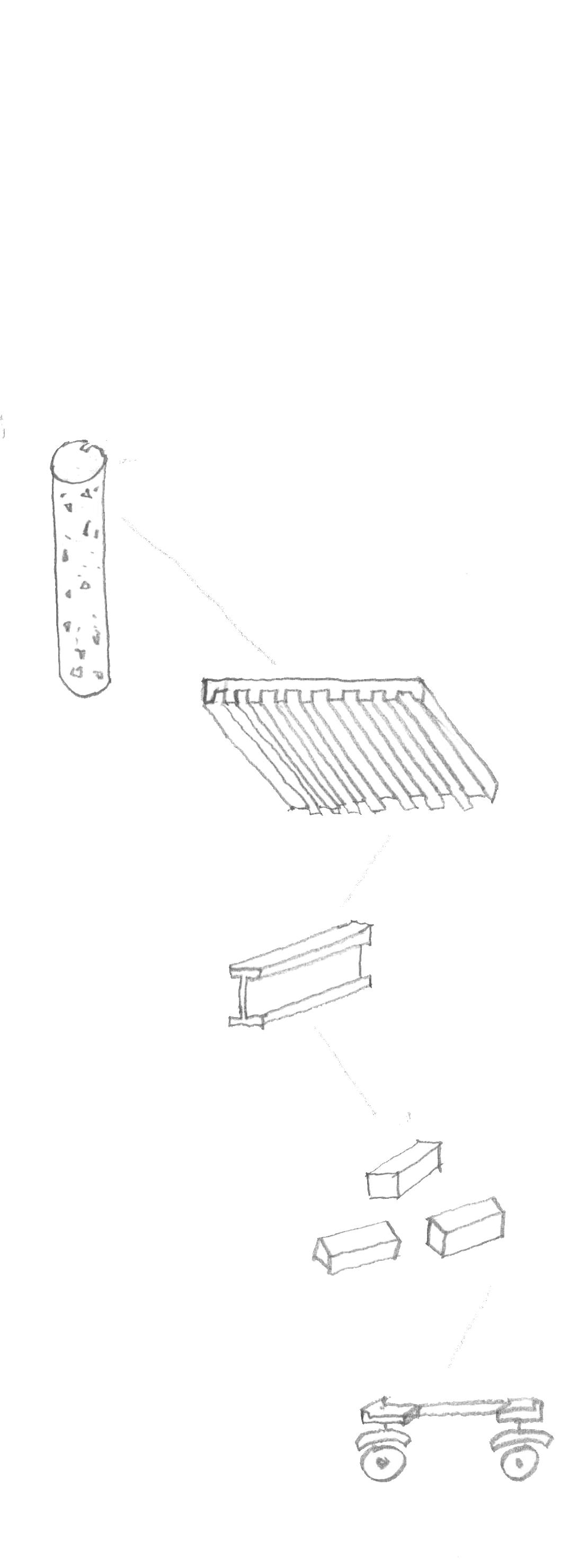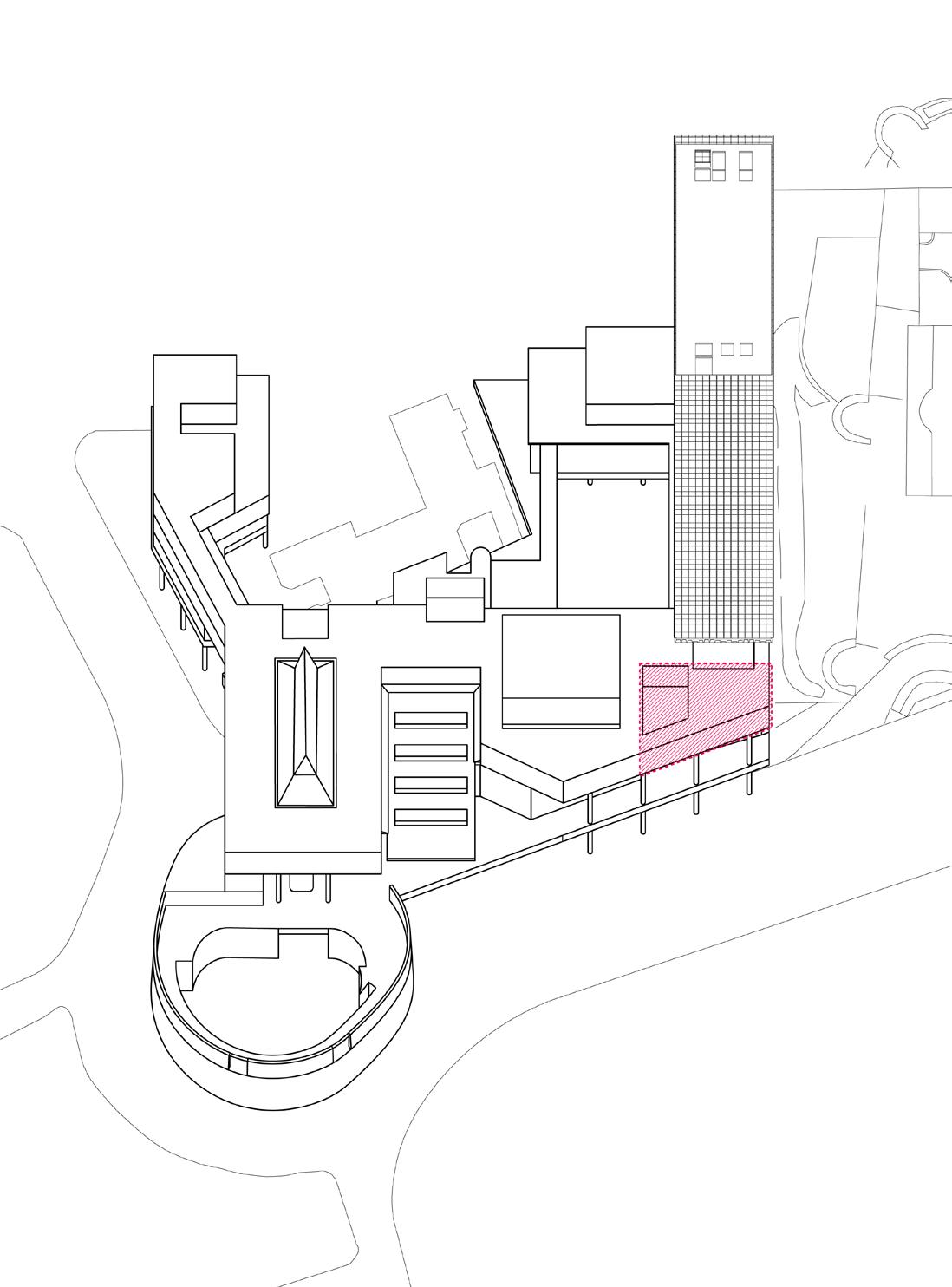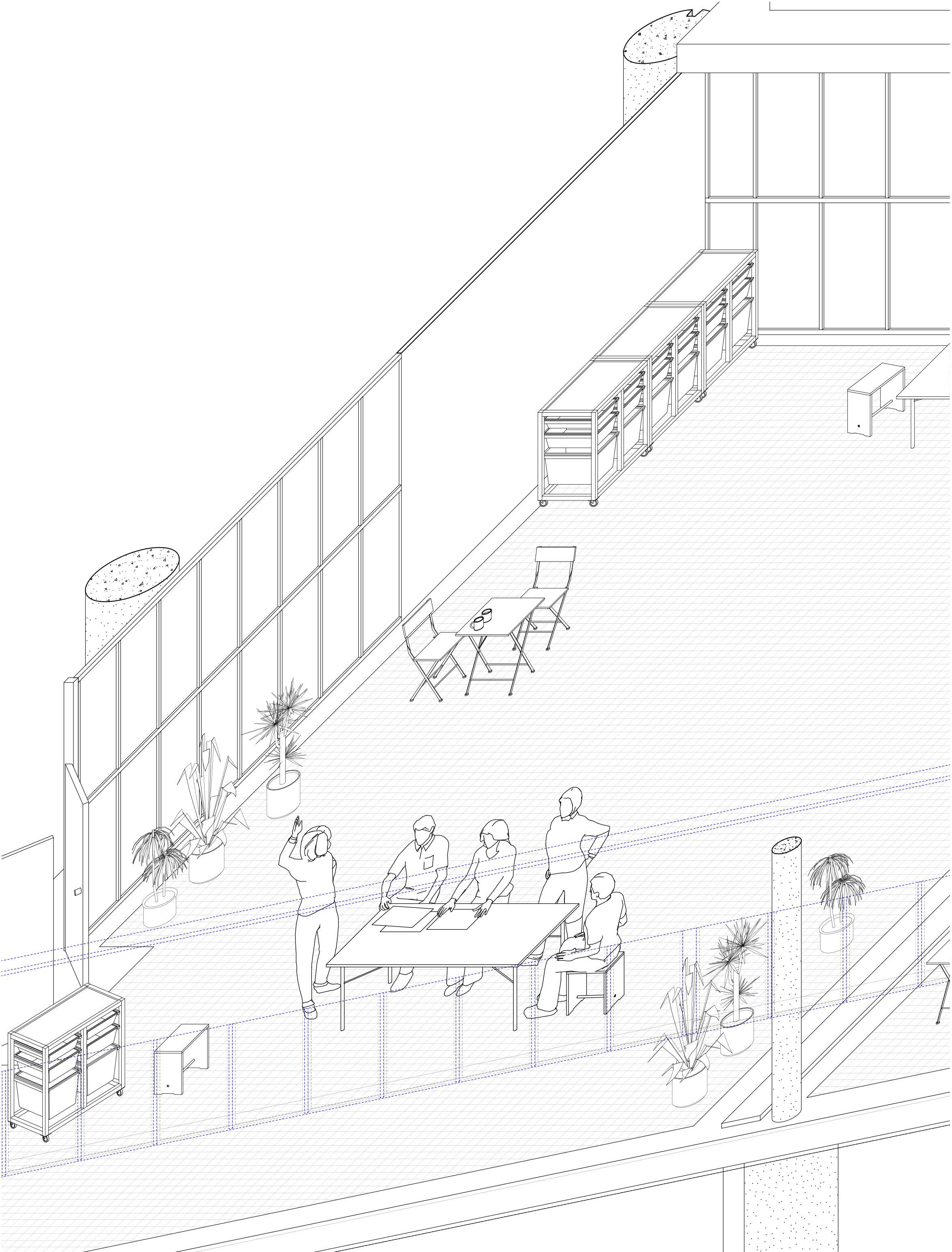“we are living in a generation of lack of maintenance. golden lane is falling apart; barbican centre is falling apart. the museum of london is falling apart...”


“we are living in a generation of lack of maintenance. golden lane is falling apart; barbican centre is falling apart. the museum of london is falling apart...”


4
reference:
“Full Circle to Reuse”, Elliott Wood, accessed May 31, 2023, https://online. flippingbook.com/view/915371497/.
“Façade Leasing pilot project at TU Delft” , TU Delft, accessed May 31, 2023, https://www.tudelft.nl/bk/onderzoek/projecten/green-buildinginnovation/facade-leasing/facade-leasing-pilot-project-at-tu-delft.
Pre-Design
0
Existing building structure
2
Architect develops brief with client Desk study
Dimensional Survey
Architect options drive structural investigations
Structural scheme (assumptions)
4
Targeted structural investigations
Workers Shortage
Supply Chain Crisis
Property Value
Local Authority
Local Authority Funding
Community Infrastructure Levy
City of London
Climate Action Team
User Productivity
Energy Savings
VATchargedonDemolition
Environmental Taxes
Material Extraction Tax
C&DWasteManagement
Carbon as Currency
Initial Production Cost
Material Embodied Value
Profit on products & services
Product Suppliers
Material Resellers
Client
Down payment
Building
Product-as-a-Service
Products
Products
Facade-as-a-Service
Insulation-as-a-Service
Finishes-as-a-Service
Opening-as-a-Mechanism

Threshold-as-a-Mechanism
Joint-as-a-Mechanism
Services
Caretakers Team
Services
Contractor
Service Suppliers
Building-as-a-Product



Location: Museum of London Level 03 (22.7 Highwalk Level)
Structural Grid - H7
Component Directory:
STO_LIM_001
Grey Limestone Walling Slabs
300 x 1200mm
STO_LIM_002
Grey Limestone Flooring Slabs
200 x 700mm
300 x 600mm
400 x 600mm
CLA_GLA_001
Glazed White Ceramics Tiles
95 x 195mm
BRI_CLA_001
Earth-coloured Semi-Engineering Brick
105 x 215mm
STR_SUS_001
Suspended Canopy Ceiling
DOO_SLI_001
Sliding Entrance Door
Project
140 - 150 London Wall Museum of London and Bastion House
Drawing No
230409-AA-DIP14-10001
©Self-Assisted Unbuilders
STO_LIM_001
Grey Limestone Walling Slabs
300 x 1200mm
STO_LIM_002
Grey Limestone Flooring Slabs
200 x 700mm
300 x 600mm
400 x 600mm
Reinforced Concrete Structure
(Cement / Aggregate Ratio 1:4.5 to 1:6)
Crushed Penlee Granite used as Aggregate
CLA_GLA_001
Element: Glazed White Tiles
Dimension: 195 x 95 x 12.5
800 mm Ø
Concrete Column with Bush-Hammering Effect
FLO_PAR_001
Parquet Flooring
70 x 230mm
Location: Building Envelope Museum of London
CLA_GLA_001
Glazed White Ceramics Tiles 95 x 195mm
⚠Proceed ONLY with induction.
General Instructions:
No. of Workers: 1 Time: 30 min./ m²
Personal Protective Tools: Hammer, Chisel, Mallet, Disk Machine, Protective Gloves, Wire Brush, Protective Eyewear, Mask, Safety Shoes
Notes:
This document shall be read in conjunction with all other associated project information including models and related consultants documents
If in doubt ASK.
BRI_CLA_001
Earth-coloured
Semi-Engineering Brick
105 x 215mm
140 - 150 London Wall Museum of London and Bastion House
Project Drawing No
230409-AA-DIP14-90001
©Self-Assisted Unbuilders
grout
glazed white tiles
cement mortar Outside
waterproofing membrane
concrete
material life spanwell-maintained concrete structure - up to 100 years glazed ceramic tiles - 50 - 100 years; depending on wear and uses
3mm expansion joint
expansion joint to structural slab vapour barrier
100mm
Step by Step Unbuild Made Easy
Stone / Carpet Tile to Internal Partition
 Material processing and storage at the Museum of London
Material processing and storage at the Museum of London

Crescent House | Golden Lane Estate existing envelope
existing sapele timber frame | repair existing glass | single glazed unit
existing structure
existing sapele timber frame | repair
existing glass | single glazed unit
existing structure
Golden Lane Estate Refurbishment
existing sapele timber frame | repair
new hardwood frame | sourcing abroad
new insulation | aerogel
new glass | double glazed unit
existing structure
existing sapele timber frame | repair
new hardwood frame | sourcing abroad
new insulation | aerogel
new glass | triple glazed unit
existing structure
existing sapele timber frame | repair
new hardwood frame | sourcing abroad
new insulation | aerogel
new glass | triple glazed unit
existing structure
Pre-Development
Pilot Site
Museum of London and Bastion House
Introduction of Caretakers
Sign Up
Existing Building Structure Audit
New Construction
Compulsory
Lead Caretakers
Self-Assisted
Unbuilders
Local Community
Caretakers Pilot Team
Deconstruction
Transport & Logistics
Training
Shearing Layers
Step-by-step
Reuse Made Easy
Caretakers’ Collective Knowledge and Skills
Craftsmanship
Form Follows Availability
Inventory & Storage
New Construction
Material Bank
Demolition ContractorMaintenance Refurbishment
Building Network
Uses and Wear
Maintenance Works
Repair Works
Caretaking as Currency to Claim Ownership
More Homes and Workplaces
Energy Performance Insulation and Facade Leasing
Adaptation and Use of Space
