IN
ARCHITECTURE PORTFOLIO
Roy Allen
M.Arch ‘25
Rice School of Architecture
COLLABORATION WITH JESÚS VASSALLO, ALEJANDRA PEREZ, SO MIN PARK


This civic center complex is meant to act as a performing and visual arts center. There are four different main program areas housed in this complex: theater, art, music, and dance. This center would have the ablity to serve the youth in the Westbury neighborhood of Houston that seemingly have limited afterschool options. It can also be a means of entertainment for the local community.
The red clay tiles that invoke theatrical references act as a curtain blocking out the exterior context like the adajent Home Depot to the southeast of the site. Whether you are viewing them from the exterior or the interior through the glass walls, the red tiles helps to frame the project and focus the inhabitant inwards. All of the program faces a generous interior performance plaza meant to be viewed through the glazing of the building, terraces on the second floors, and the plaza itself.
COURSE: 503 COMPREHENSION I — ASSEMBLY
PROFESSOR: ANDREW COLOPY
WHERE: W BELLFORT AND BURDINE IN HOUSTON, TX
TYPOLOGY: CIVIC COMPLEX
interior view towards tiles

FLASHING
CONTINUOUS NYLON BLOCKING
BATT INSULATION (R=19) EXT. SHEATHING
ROOFING MEMBRANE
POLYISO INSULATION (R=38) SLOP TO DRAIN
REINFORCED CONCRETE SLAB (6")
INSULATED GLAZING UNIT
STRUCTURAL MULLION (BEYOND)
TOPPING SLAB (2")
CONCRETE SLAB (6")
VERTICAL STEEL STRUT
ALUMINUM STOREFRONT ASSEMBLY
CONCRETE COLUMN (BEYOND)
BATT INSULATION (R=19)
LIGHT GAUGE STEEL FRAMING
GYPSUM WALLBOARD
TOPPING SLAB (2")
CONCRETE FOUNDATION (6")
STRUCTURAL FILL WEATHER BARRIER
SOIL
VERTICAL STEEL STRUT WEATHER BARRIER EXT. SHEATHING
Z CHANNEL
DRAINAGE PLANE (3")
VERTICAL STEEL TRACK
CERAMIC CLADDING RAINSCREEN SYSTEM
CERMAMIC CLADDING (24"X48")
STRUCTURAL FILL WEATHER BARRIER
CONCRETE PILE

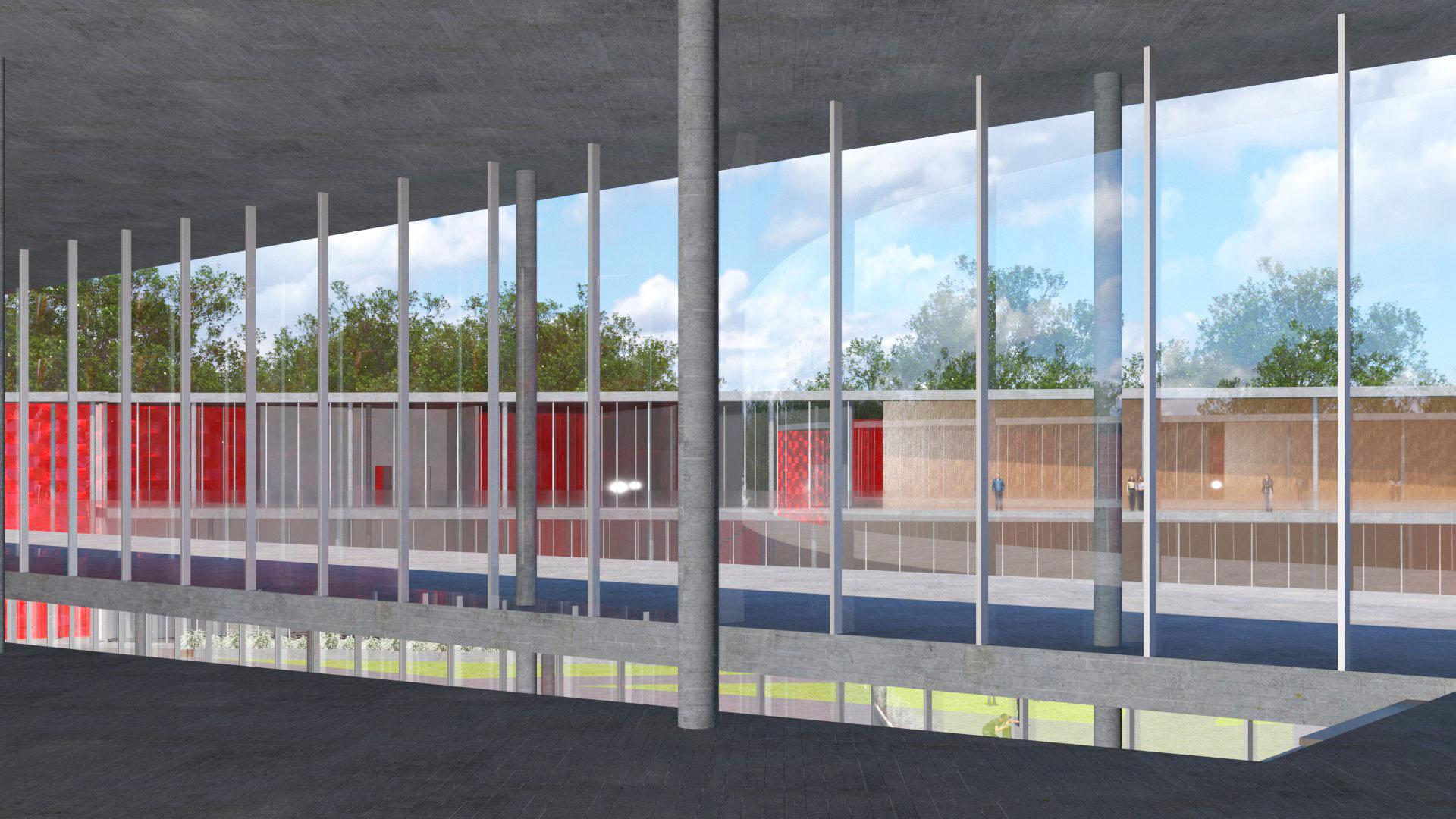 MEZZANINE VIEW
MEZZANINE VIEW



 view of material study model from interior
view of material study model from exterior
view of material study model from interior
view of material study model from exterior



The Santa Clara Courtyard is an affordable housing community dedicated to senior citizens. The Icon research competition specifies that the proposal be 3D printed the size of a designated printer bed and have an estimated cost of construction under $99,000. The efficient layouts of the units, ranging from 385-400 square feet, help the user remain independent with full-sized kitchens as well as living and sleeping space. Additionally, the footprint can be mirrored on an adjacent print bed to generate a spacious courtyard that emphasizes the feeling of community. Furthermore, a larger community can be built by adding multiple courtyard communities and an ancillary building together and separating them by car alleyways and pedestrian streets. “With its load bearing walls and flat roofs, Santa Clara Courtyard takes inspiration from Native American and Spanish Adobe constructions, to create a communal housing typology that offers affordability, as well as a sense of protection and belonging.”
PROJECT STAGE: RESEARCH COMPETITION ICON, INITIATIVE 99
PROFESSOR: JESÚS VASSALLO
COLLABORATORS: SO MIN PARK, ALEJANDRA LEZCANO
RENDERS: ANDREA OLIVEROS GRAJEDA
WHERE: AUSTIN, TX
Initiative 99 Community Organization community organization


 view of courtyard while raining
view of courtyard while raining

 view of unit entry
view of unit entry












Nexus World Housing retail + manufacturing Fukuoka, Japan 1988- 1991 OMA

The goal of this project was to extract the key formal relationships from an existing building to create a protoype for a mixed use project that could be transposed to sites of varying sizes and neighboring conditions. The case study I chose was OMA’s Nexus World Housing project. A series of lightwells and courtyards help punctuate and bring air and light into the vertical residential units that start from the ground floor behind retail space.
The precedent is two buildings seperated by a street, so each has one edge that responds to a corner and one that responds to an adjacent building. So, in creating a prototype that could be adapted to different sites, the neighboring conditons, the number of vertical units the site could fit, and whether it was north or south facing were key when I was transposing my protoype.
The final transposition was on our main site on a corner near Rice University. Wheras the precendent uses dark stone and small punched windows to communicate a monolithic condition, I elected to use wooded slats that are arragned in a pattern that decreases transparency as you move up the building and as the program goes from public to private.
COURSE: 502 CORE DESIGN STUDIO II
PROFESSOR: MARK WAMBLE
WHERE: BISSONNET AND SHEPHARD IN HOUSTON, TX
TYPOLOGY: MIXED USE
Small corner

medium infill
large infill
transposition on three alternative sites







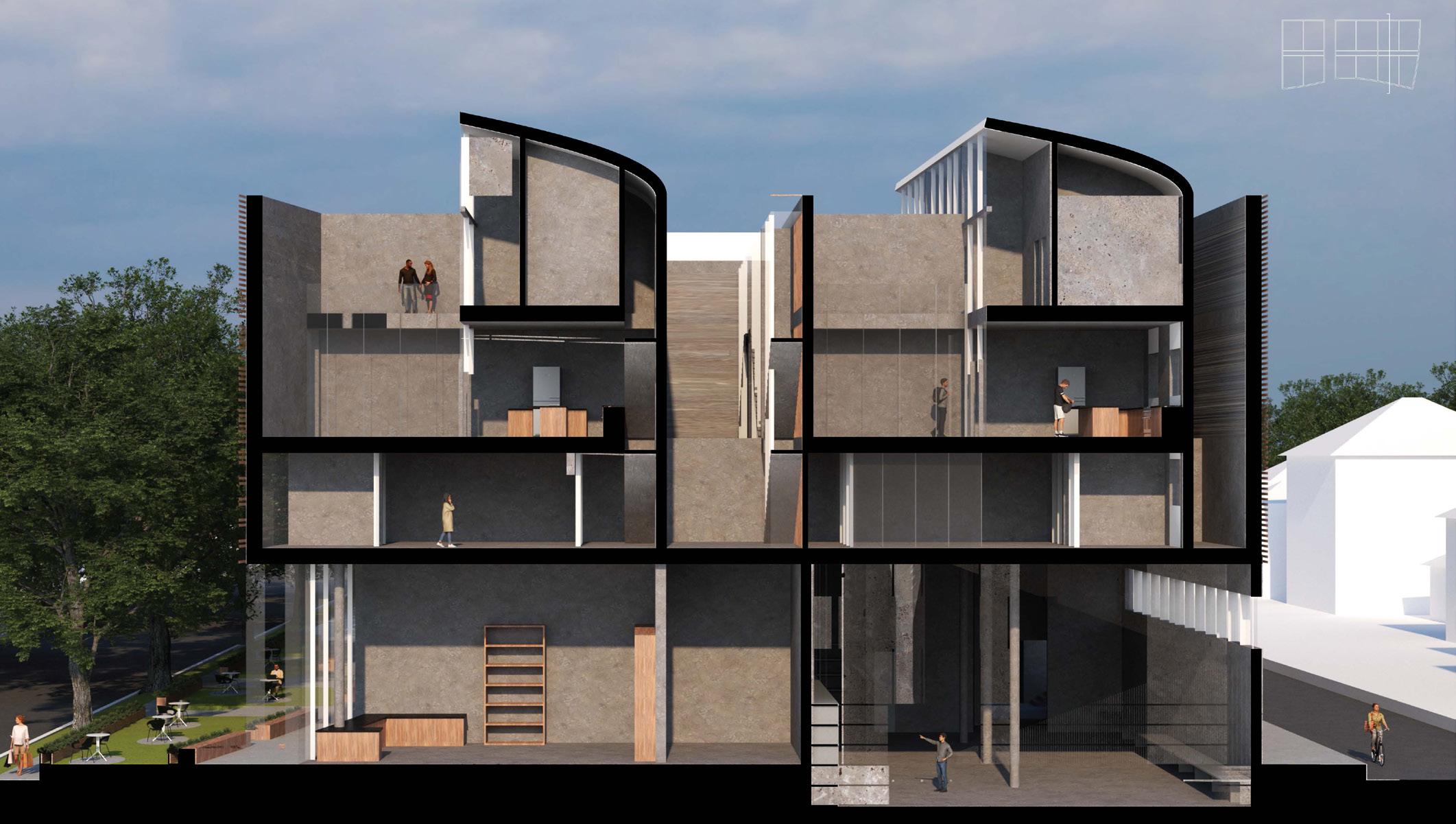

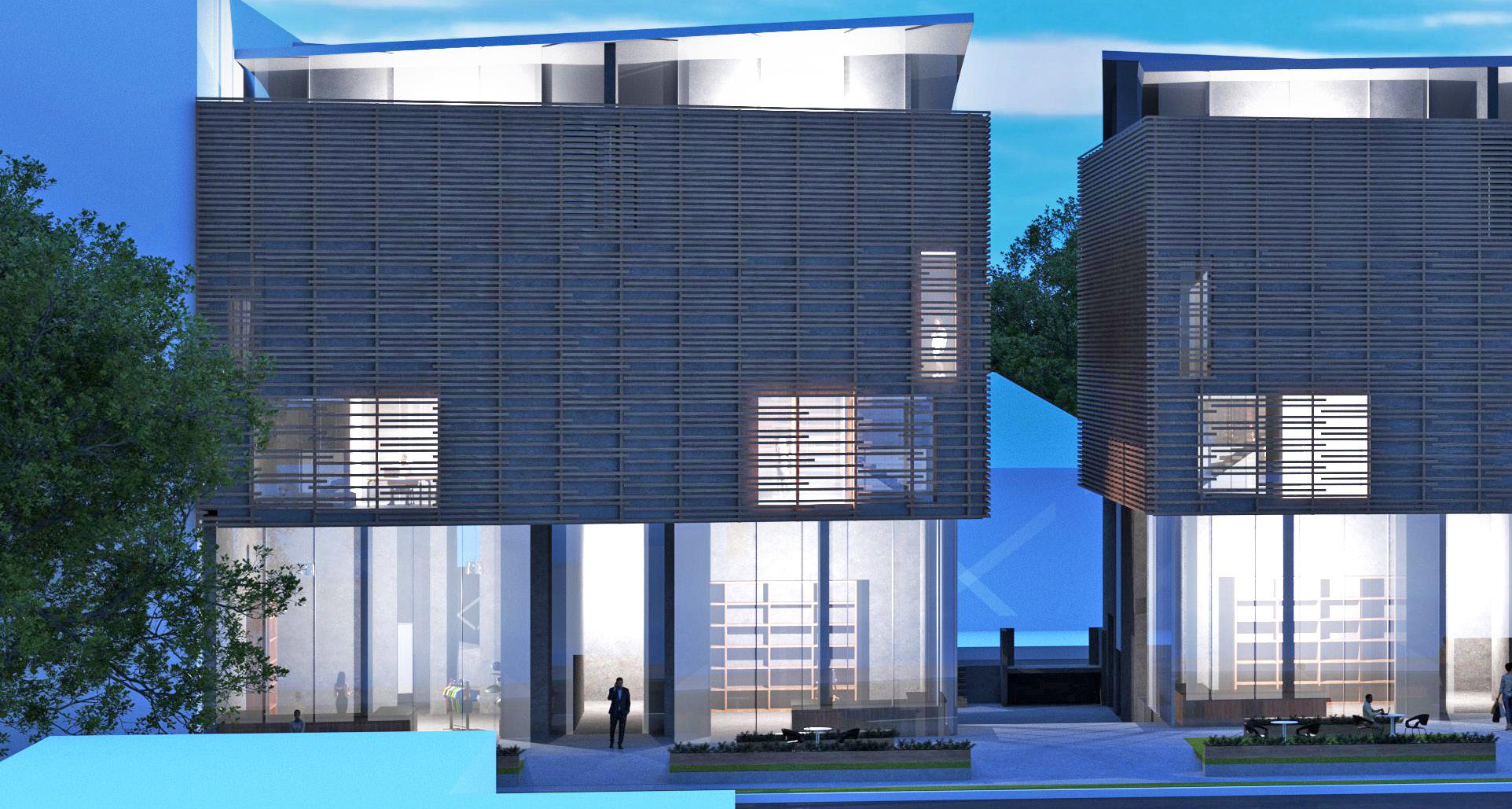


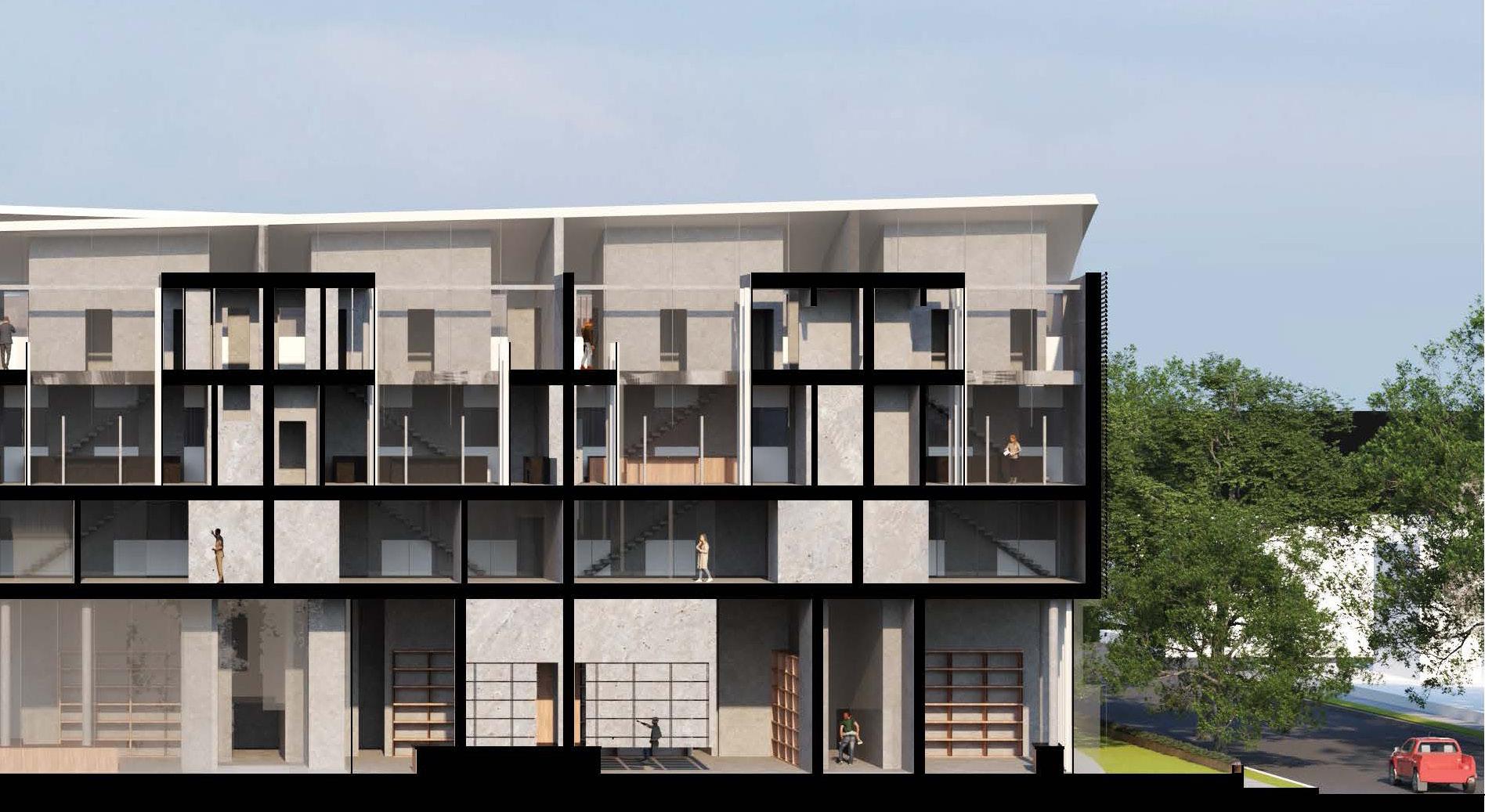
longitudinal section perspective
front elevation




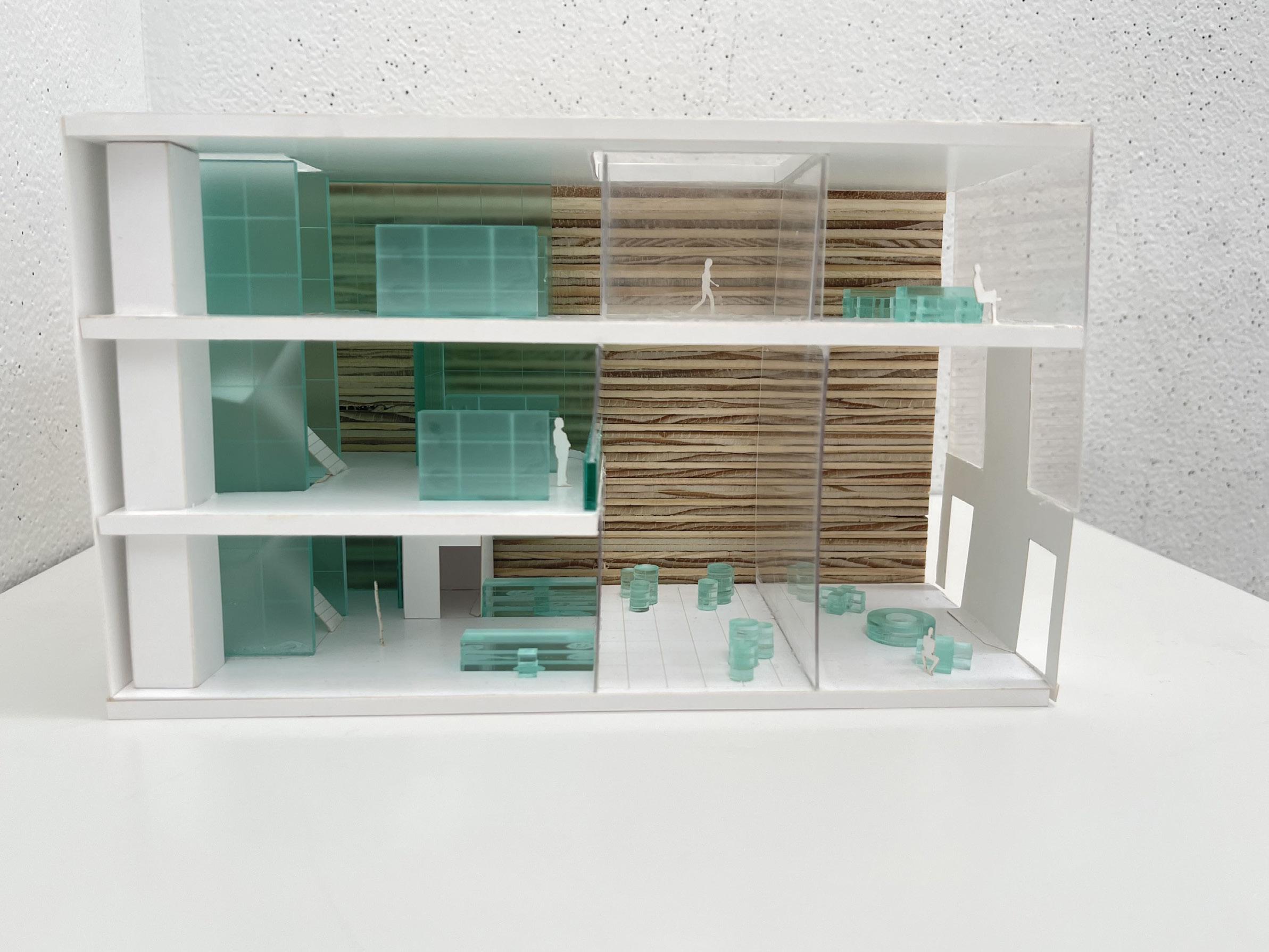
The aim of this project was to design a library on an infill lot using a precedent as inspiration. The precendent I chose was the Yogananda Library in India which is set into the side of a mountain. I used the section of my precedent to derive the section of my design. I extracted the grid from the section and used it in both directions to make most of the design decisions. Since this is an infill building, I focused on getting light into the central spaces of the library. This was accomplished by the glazing on the front elevation, the courtyard that is also surrounded by glass, and a skylight that illuminates the bookcaselined stair. The public spaces at the front are more volumetric relative to the services and stacks in the back half of the building.
We were tasked at creating a composite for the exterior of the library and I used the Bridget Riley’s Cool Edge painting to reflect the verticality of the spaces as well as the rigidness of the underlying grid.
COURSE: 501 CORE DESIGN STUDIO I PROJECT 2
PROFESSOR: DAWN FINLEY
WHERE: AN INFILL LOT
TYPOLOGY: LIBRARY

front elevation composite

rear elevation composite

 line and shadow perspective from floor 03
line and shadow perspective from floor 03


 view from stairs on floor 02
front elevation perspective
view from stairs on floor 02
front elevation perspective
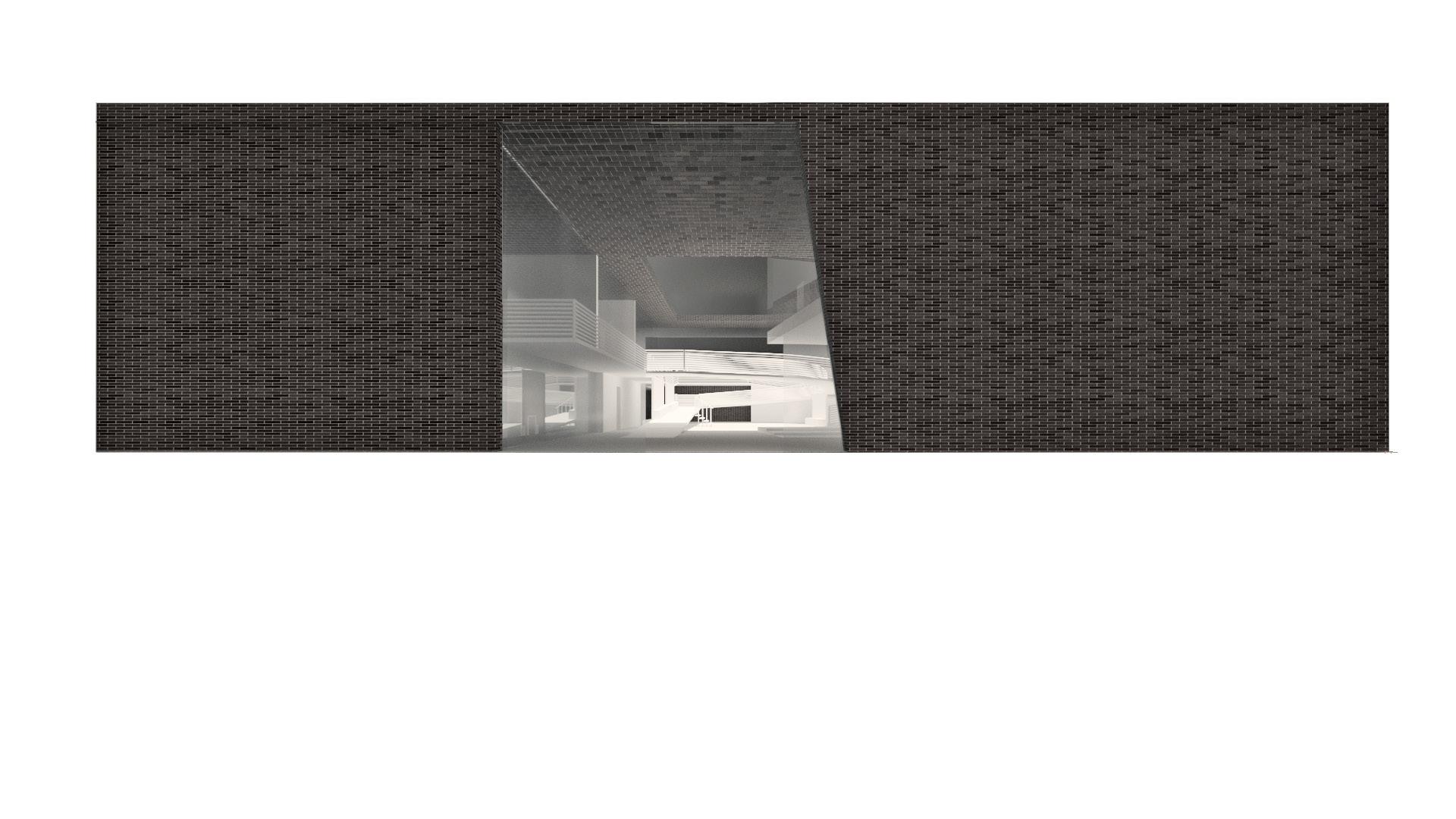
 front elevation perspective
front elevation perspective
original letterform
This design started with a ramp inspired by my initial in a typeface of my choosing. I needed to make a ramp that was ADA compliant to go from the street elevation to an elevated park ten feet higher. The part of the ramp on the north side is ADA compliant and there is a faster route on the southern part of the ramp. We were then tasked to make a civic building surrounding the ramp that would be flanked by a building on one side and a streetball court on the other.
The parts correspond to the rampscape in that the portion on the left is more orthagonal and the section on the right is more curvilinear.
There is a stadium-like aspect of the building in combination with the rampscape resulting in the focus being drawn to the center of the R with glazing on interior walls to allow for sightlines. The slant on the exterior elevation mimics the slant and rotation of the R shape in the rampscape.
COURSE: 501 CORE DESIGN STUDIO I PROJECT 3
PROFESSOR:DAWN FINLEY
WHERE: HOUSTON
TYPOLOGY: CIVIC BUILDING
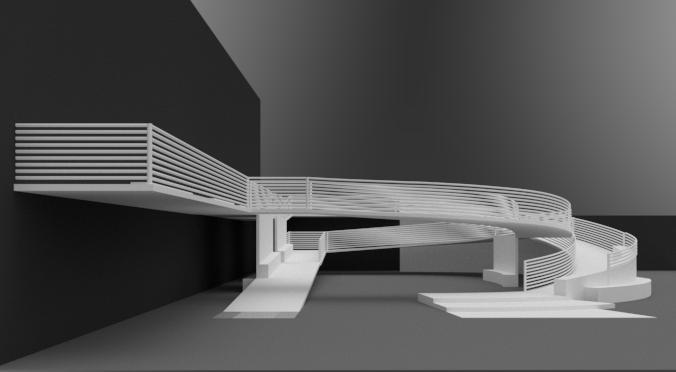
 ramp front elevation perspective
aerial view of ramp
ramp front elevation perspective
aerial view of ramp

program diagram






butterflied axon


 view of perforated wall
view of perforated wall
