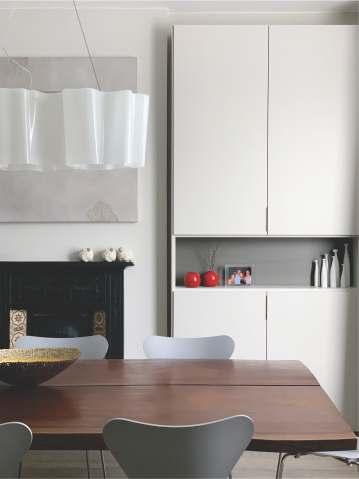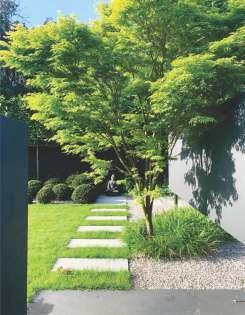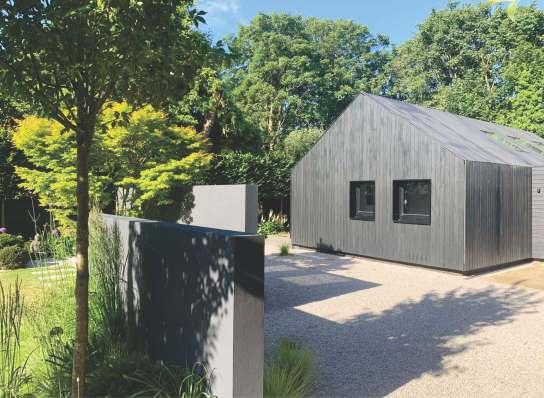
5 minute read
Knight's Park
Knight's Park Kingston upon Thames, London

Advertisement
dwardian Villa and annexe in a conservation area in the centre of Kingston upon Thames, London, withinE walking distance of the ancient Market Place, river and parks meant much less reliance on a car or public transport. Both are rebuilt to be highly flexible and low-energy in order to respond to changing needs for a work-from-home professional couple, their grown up children and extended family and their respective future needs.


Two properties on a single plot set in a conservation area in Kingston upon Thames, London. Double fronted detached villa was rebuilt with replacement period details behind retained E d w a r d i a n f a ç a d e . Contemporary living space built to the rear conceived as part of the courtyard garden with walls extending from the living space into the garden and connecting with the annexe.






The Villa offered very high ceilings, and the ability to create the largest lateral living s p a c e , w i t h t h e courtyard garden and kitchen-living room conceived as a single space at the heart of this home. All windows in the villa replaced with double glazed timber framed sash and case, insulation added to all floors, ceilings and roof.








Flexibilty was essential and various sliding walls and hidden beds enable the properties to be transformed to 5-6 bedrooms if required. Otherwise, only 2 rooms have permanent beds with the whole of the 1st floor of the Villa reconfigured as a Master Suite so the house works for the couple alone, without it feeling empty.










Stephen Coates
Stephen Coates earned his Bachelor of Architecture (Hons) from University of Edinburgh (UK) in 1984, is a Chartered Member of RIBA (Royal Institute of British Architects) since 1996 and Associate Member of SIA (Singapore Institute of Architects) since 2009. Ar. Stephen Coates was appointed as the Youngest Director at EPR Architects Ltd, London (UK) in 1996 before leaving for Asia. He later joined Aedas (Architects) as Executive Director, Design Director and Founding Director in Hong Kong. In the year 2004, he joined aCTaasia architects, Singapore as Principal and Design Director; and was responsible

for winning and designing projects across Hong Kong, China, Singapore and India. He is probably the busiest foreign architect working in India over past 15 years overseeing the design of - over 500 acres of master planning / 5 million square metres development; 100 acres-built development; 400,000m2 residential development. Stephen lead consultancy teams through design and delivery process for building of 4,000+ apartments p r o v i d i n g 5 0 0 , 0 0 0 m 2 o f accommodation. Projects built include are mostly in Kolkata, in particular: Urbana, Kolkata: - 66 acres; 400,000m2 ; 2,000 apartments. Winner of numerous architectural competitions and awards, experienced in all aspects of commercial design- residential, office, retail, hotel and master planning large scale developments, he master planned a 20km2 master plan for a new city in China and lead design teams for tall and super tall buildings and complex multifunction developments. Currently Stephen Coates is associated with Capilon Limited, London.















A n n e x e r e - b u i l t u s i n g prefabricated SIP panels in a week and clad in Siberian Larch. Solar Panels on the annexe roof supply all the projected needs of both properties during daylight hours for 9 months of the year. High quality fixtures and fittings used throughout the Villa offset with lower cost fixtures and fittings in the annexe. The flexibility has proven its worth during 2020 with both owners working from, and their daughter living in the annexe.
Courtesy: Stephen Coates e-mail: stephen@acta.com.sg




