INTRODUCTION & RESUME
My name is Rozlyn Mead and I've loved INTERIOR DESIGN since I was young and have always been interested in a space's function, layout and formatting. I'm currently in my fourth year of the Bachelor of Interior Design program at Humber College and seeking a design internship to work with design professionals who can share their knowledge and passion for the field I am driven to inspire, uplift and relax those who take in any of the designs I contribute to, after all, interior design is meant to make spaces healthier and aesthetically pleasing for the people using them.
RESUME
87 designs
https://www linkedin com/ n/rozlyn-mead/
(647)-518-3442 rozlynmead@gmail com
https://issuu com/rozlynm
Detail-oriented INTERIOR DESIGN student with a zest for solving complex problems seeking to use proven project management and design skills to complete projects efficiently
SKILLS
Revit - AutoCAD - Procreate - InDesign - Adobe Photoshop - Enscape - Microsoft Office - Google Suite
Sketch Up - Design Docs - Blender - Twinmotion - Project Management - Organization - Empathy - Hand sketch
OFFICE DESIGN
01/2023 - 04/2023
Conducted sun study and topography analysis to maximize natural light and ventilation
Designed culturally appropriate floor plans which allowed for private prayer space
Constructed a 3D module display which emphasized the rich culture within Palestine.
RESTAURANT DESIGN Collaborated in compiling pre-design research relevant to Japan's culture, history, land and customs.
09/2022 - 12/2022
Designed culturally appropriate floor plans which allow natural daylight throughout
Workset collaboration on detailed restaurant models completed in Revit
COTTAGE DESIGN
01/2022 - 04/2022
RETAIL DESIGN
01/2022 - 04/2022
Detailed model plan completed in Revit.
Conducted site sun study and topography analysis
Executed precise hand sketches and rendering within procreate
Collaborated in compiling pre-design research relevant to safety requirements and preservation laws
Designed engaging floor, lighting and ceiling plans to achieve the needs of a cosmetics boutique.
Sourcing sustainable millwork, interior finishes, high-end equipment and furniture
HEALTHCARE DESIGN Constructed creative concepts by incorporating space planning, furniture, lighting and colour psychology
09/2021 - 12/2021
Produced manual sketches floor plans, finish plans, schedules, elevations and ceiling plans.
Consolidated universal design solutions and sustainability into projects within 2D and 3D drawings
LISA KOOISTRA DESIGNS
Interior Design Intern| Burlington Ontario 04/2023 - 09/2023
Supported senior designers with ongoing projects and schedules
Adhered to strict deadlines of both the client and contractors
Prepared proposals, presentations and Photoshop elevations.
SALVATION ARMY
Shift Supervisor | Mississauga Ontario 03/2022 - 09/2022
Conducted health and safety inspections per laws
Shipping, receiving and ordering of daily deliveries.
Counted and processed daily sales and invoices
TIM HORTONS
Store Manager | Mississauga Ontario 01/2013- 02/2019
Trained staff members on beverage and food quality standards.
Provided accurate service at the drive-thru and front counters.
Organized daily sales, schedules and orders
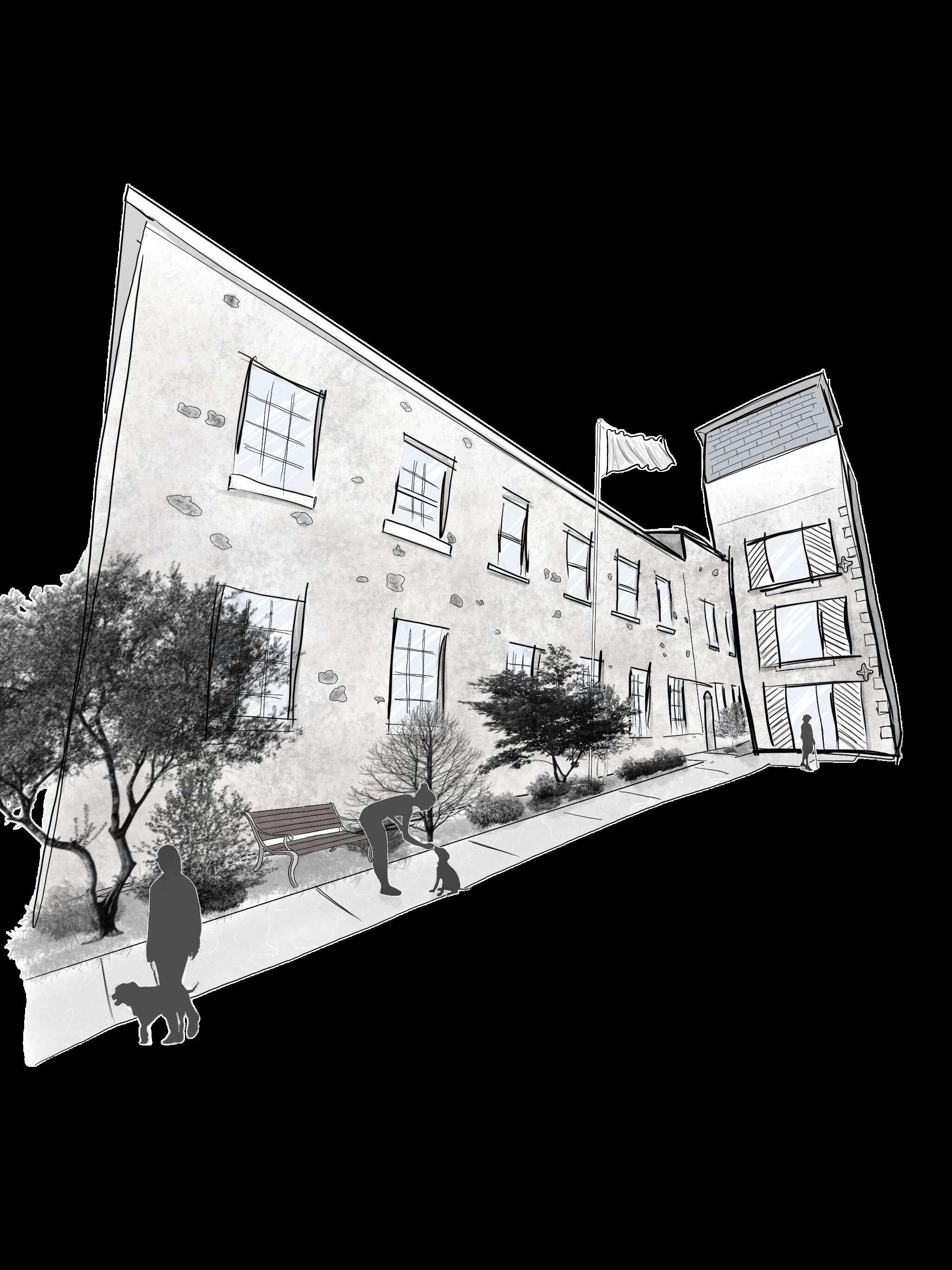
SENIORS COMMUNITY CENTRE DESIGN
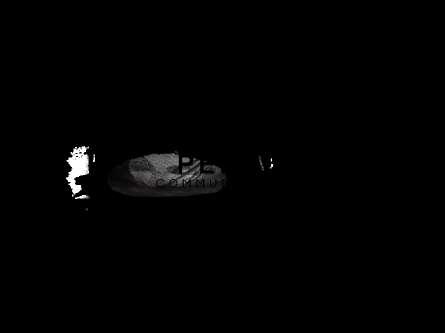
The design of the community centre focuses on supporting the needs of seniors and providing them with a safe space to become closer to nature and the community.
Focusing on the impact of dropping a pebble into water, the design emphasizes curving shapes and a centralized hub for its occupants.

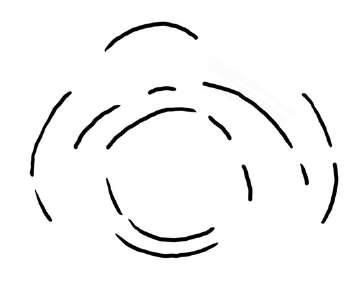
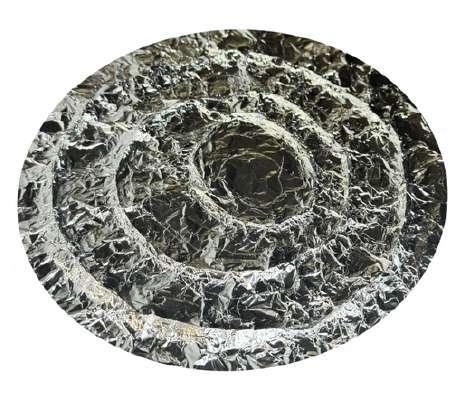

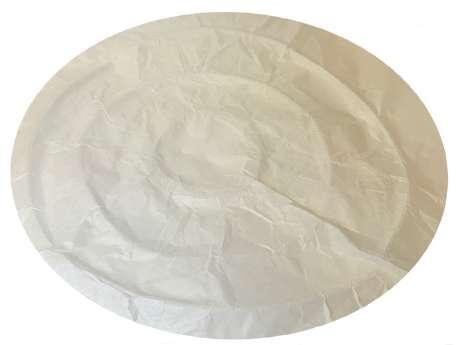
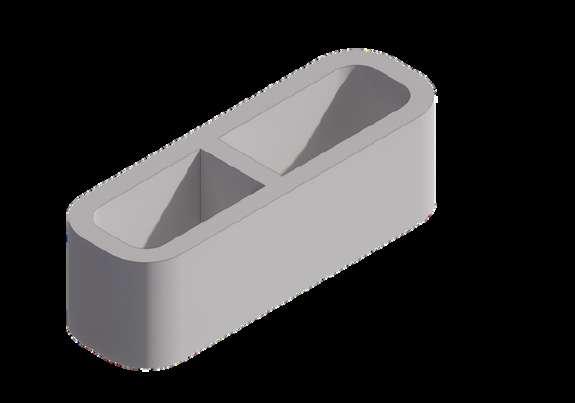
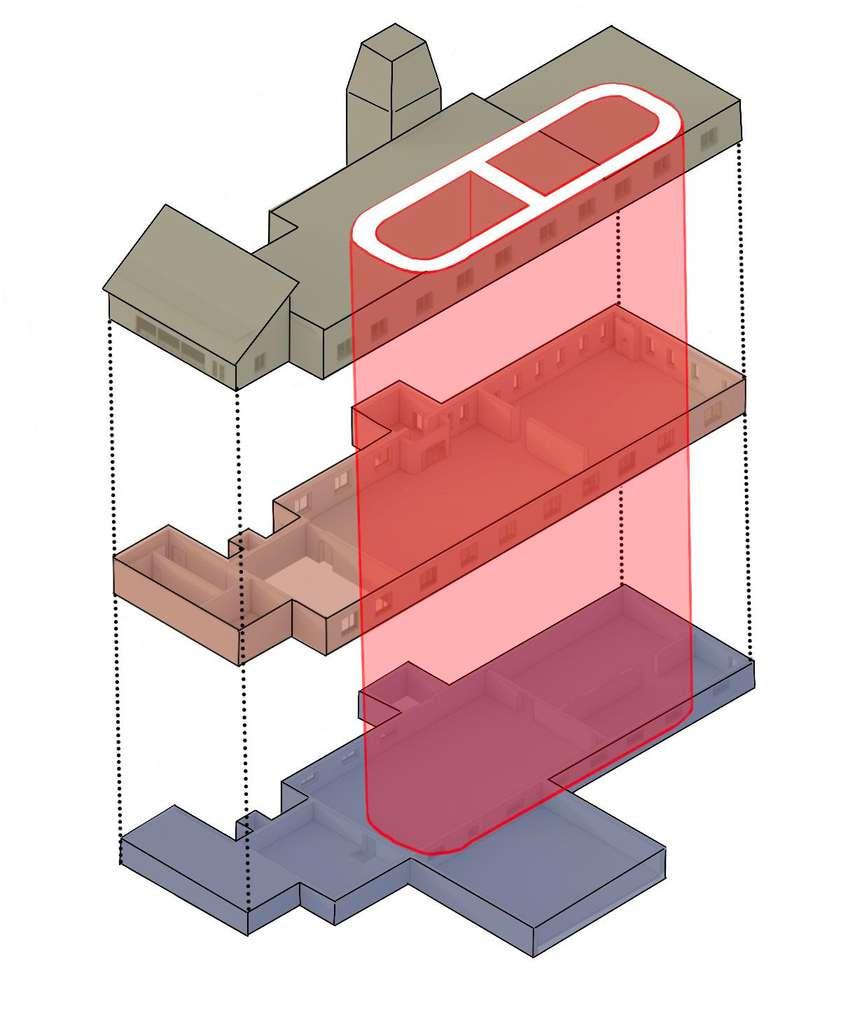
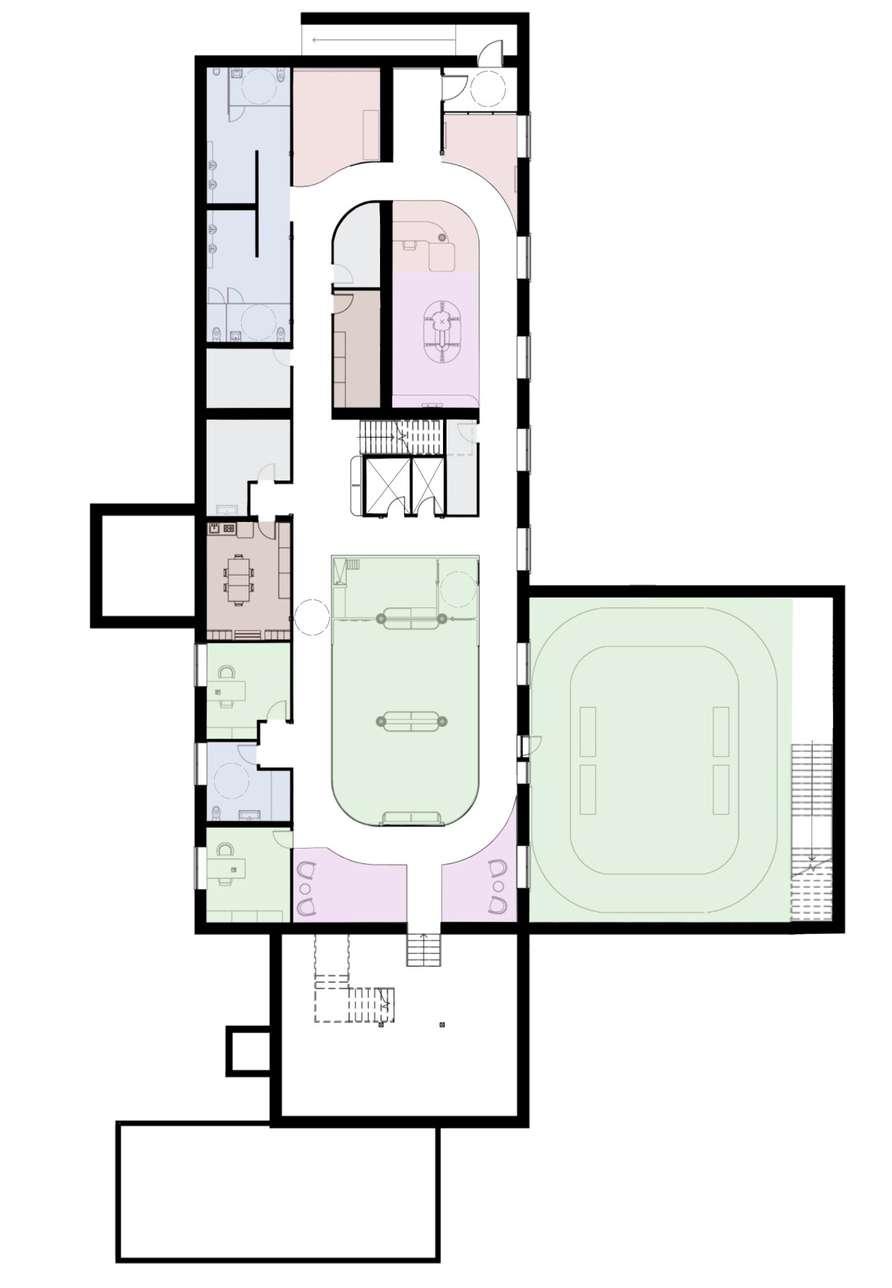



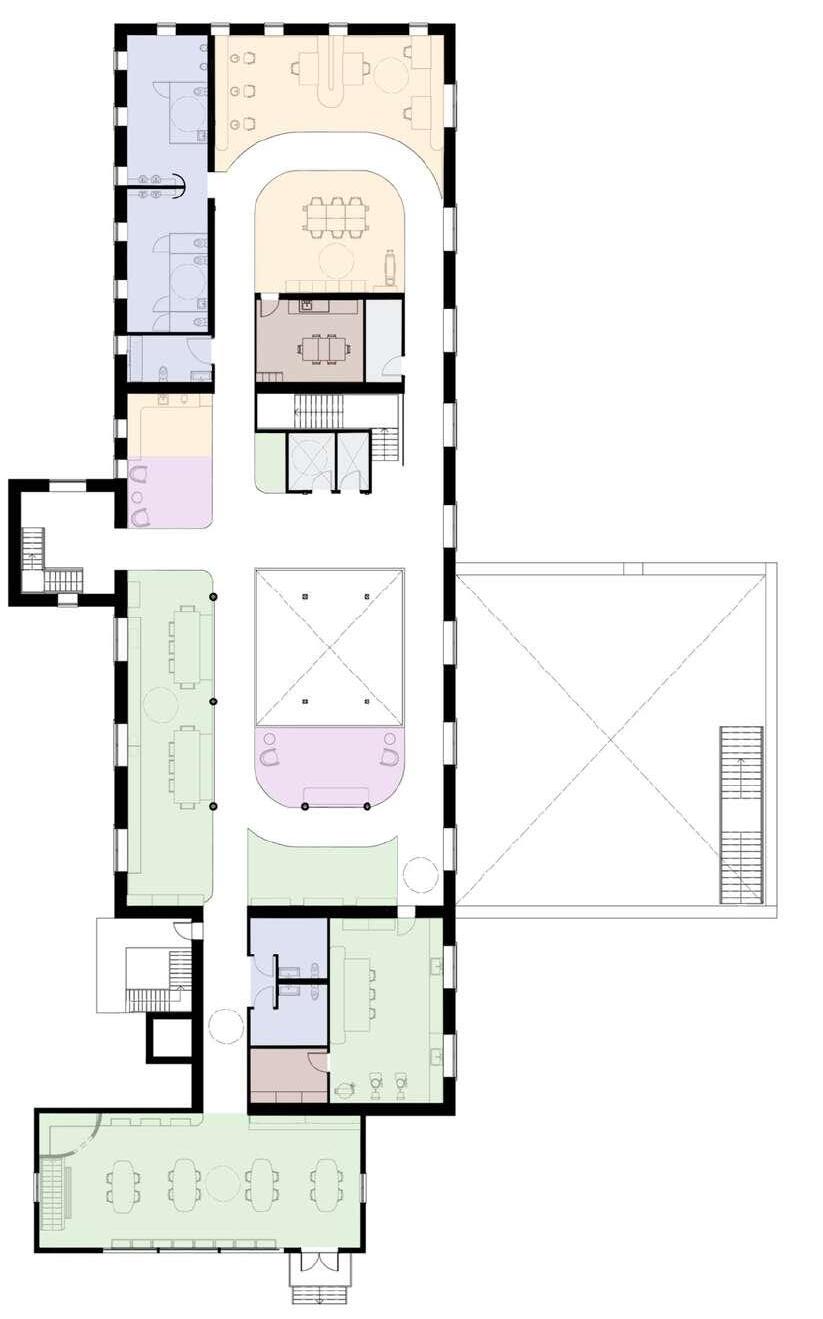

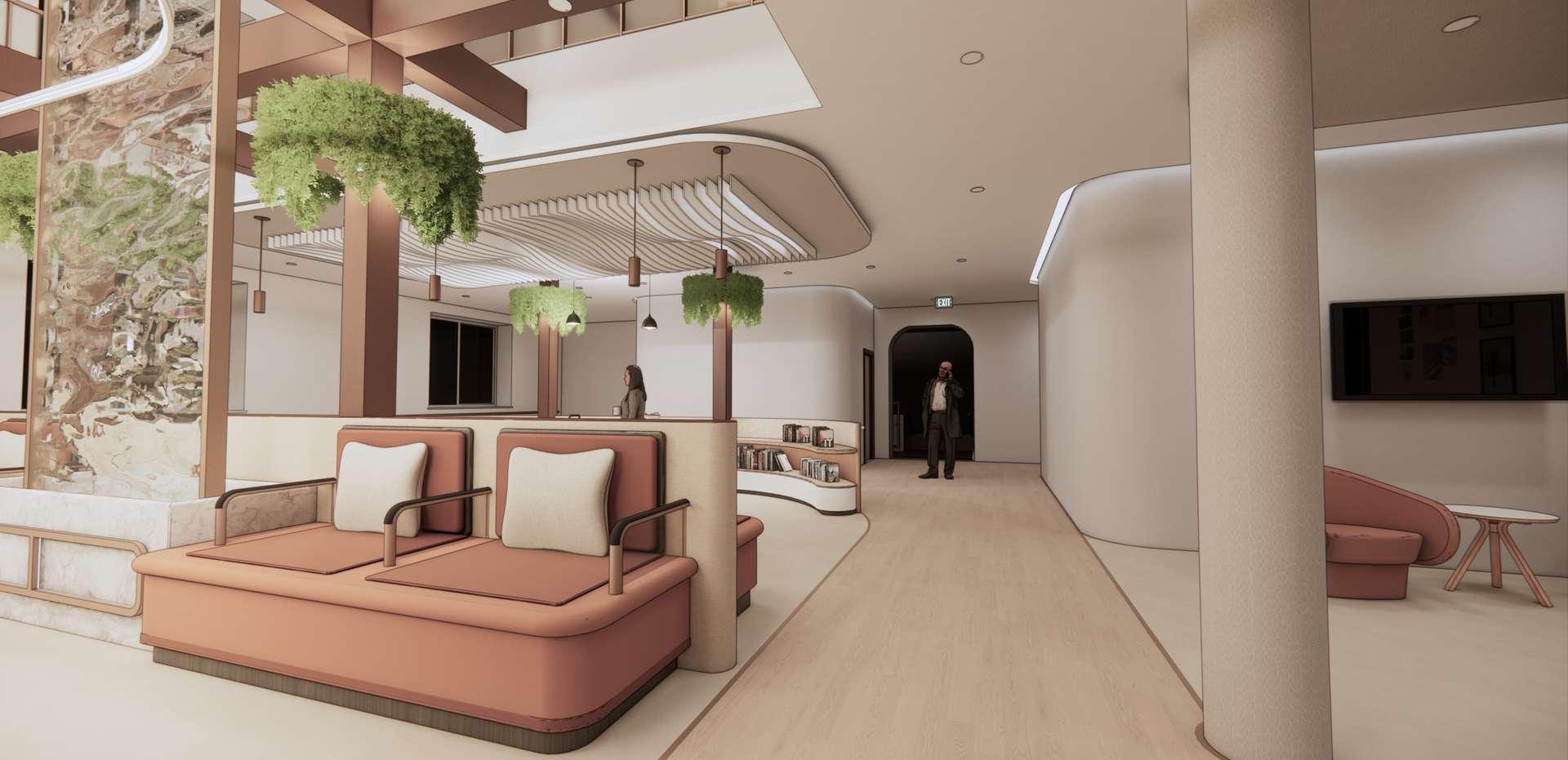

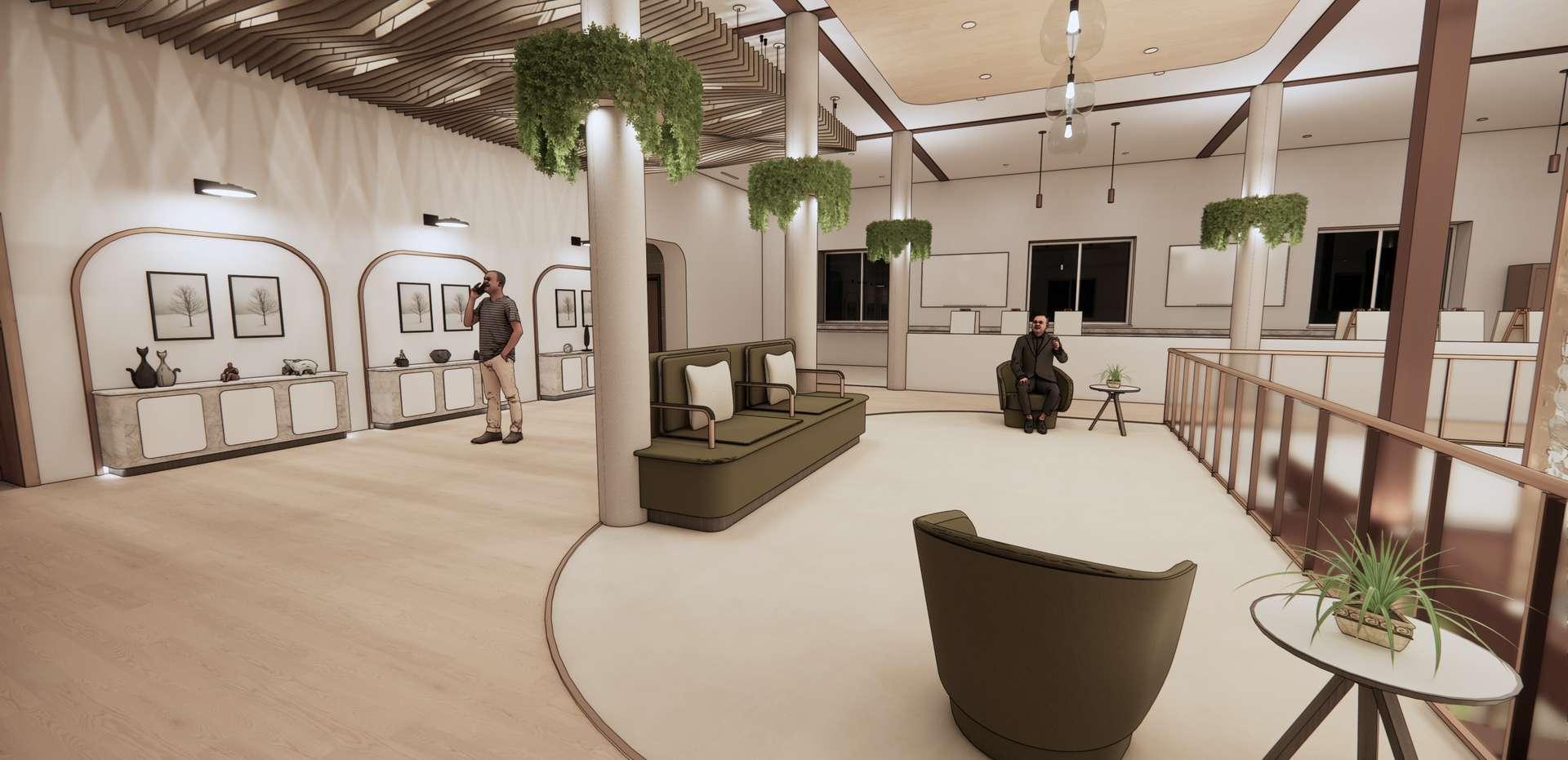

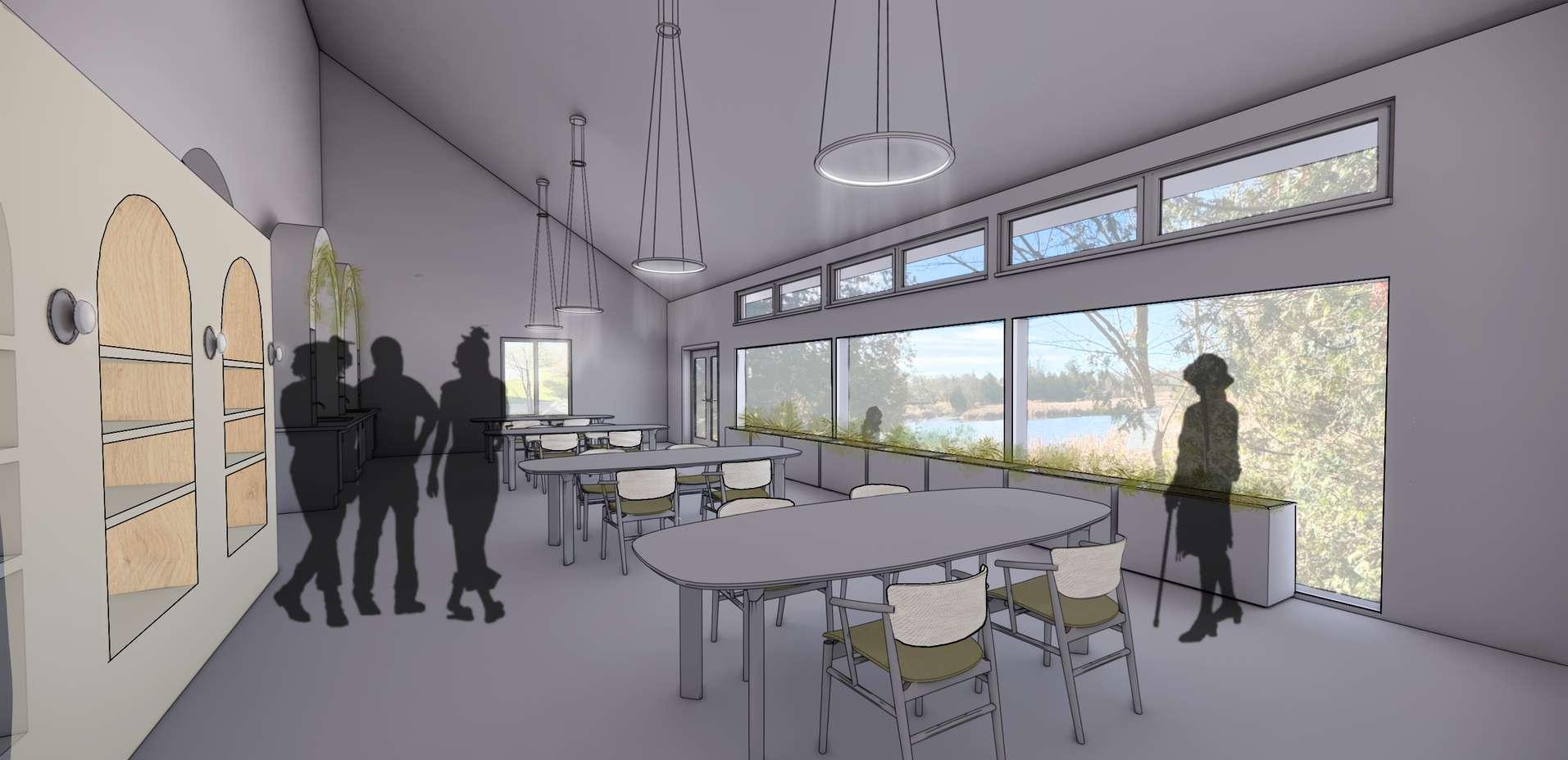
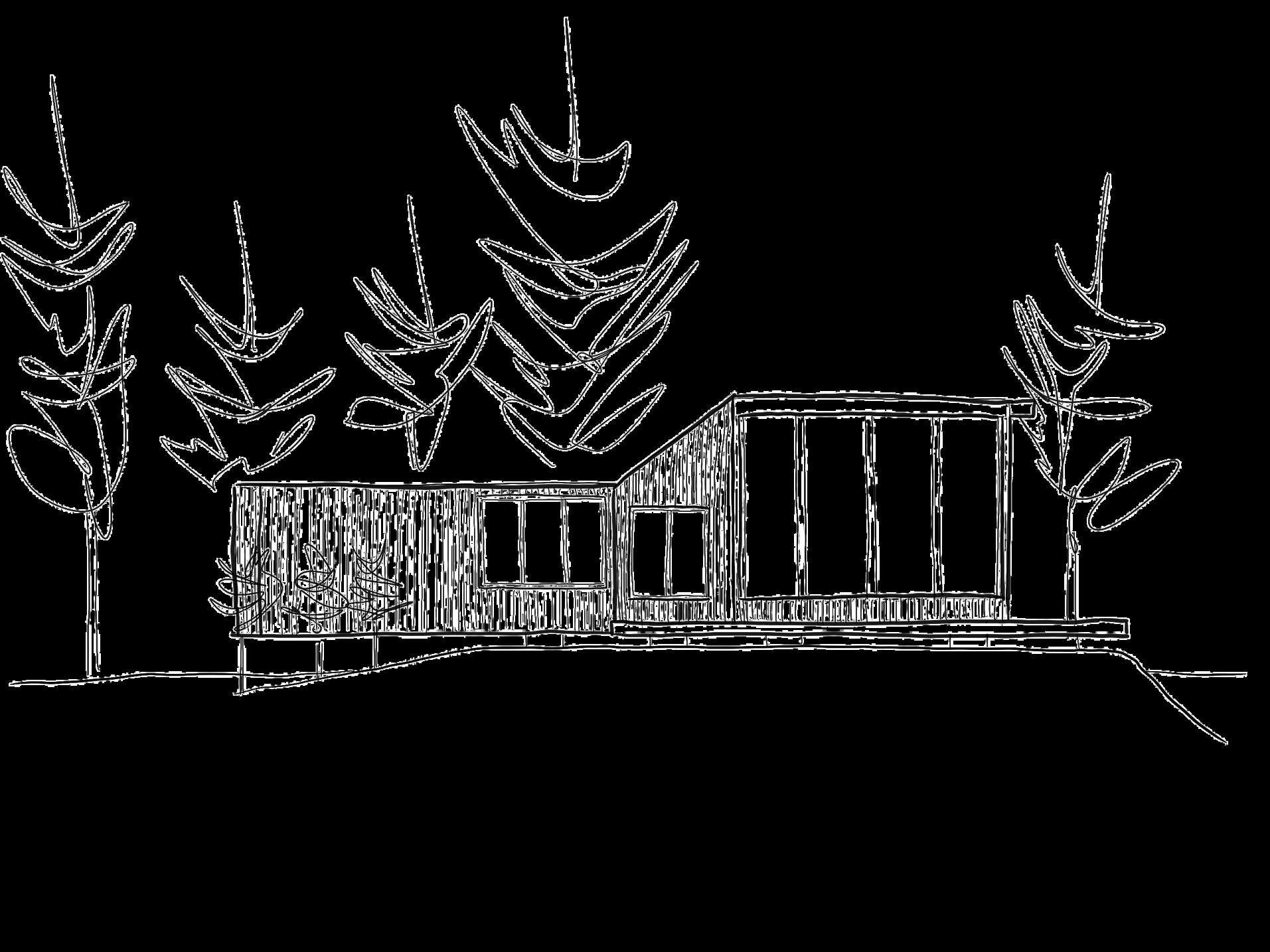
C O T T A G E D E S I G N
This 1400-square-foot all-year-round cottage is nestled on a picturesque piece of property located on Georgian Bay which blends into the landscape using the bedrock, trees and lake while also having modern amenities.
SHADOWS AT 2:00PM
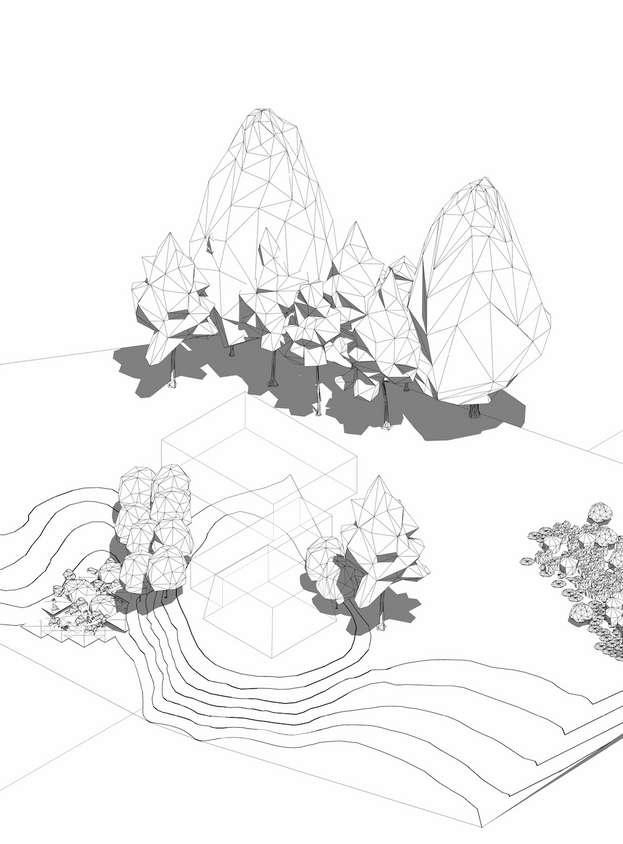
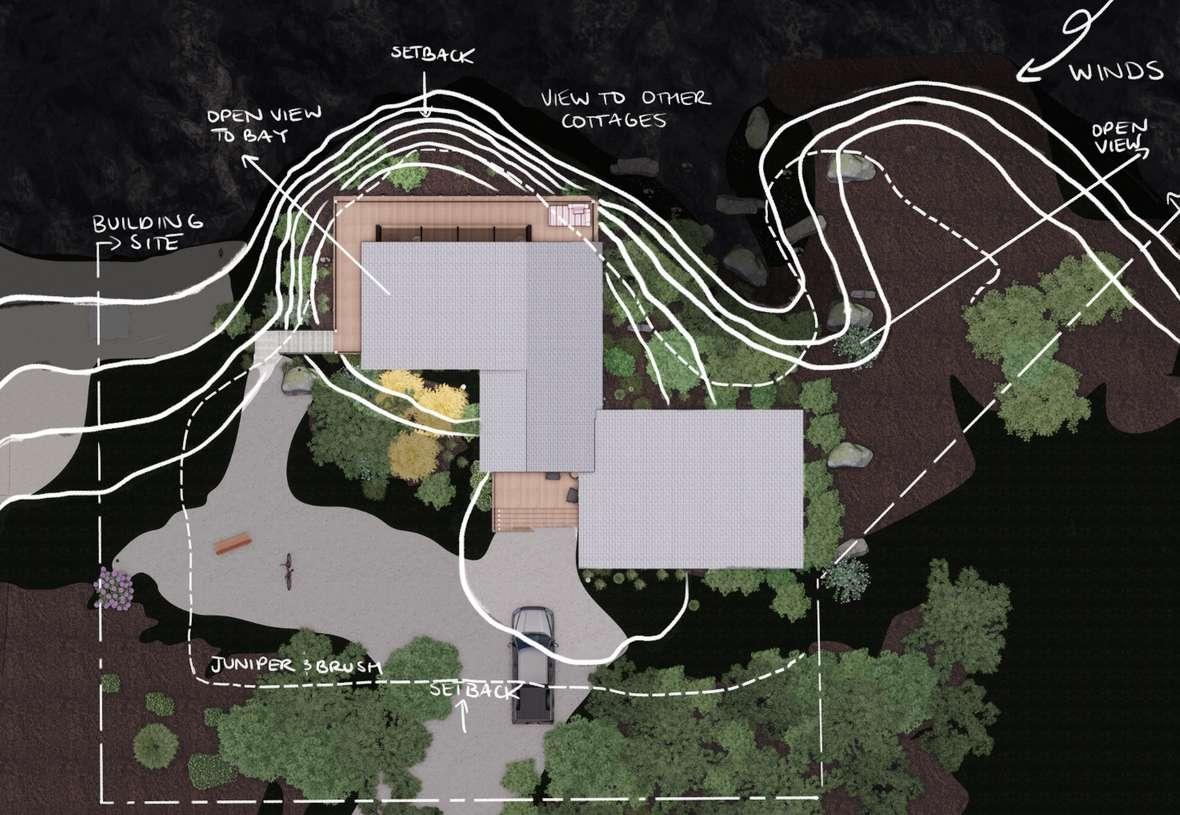
COTTAGE DESIGN
NORTH EAST
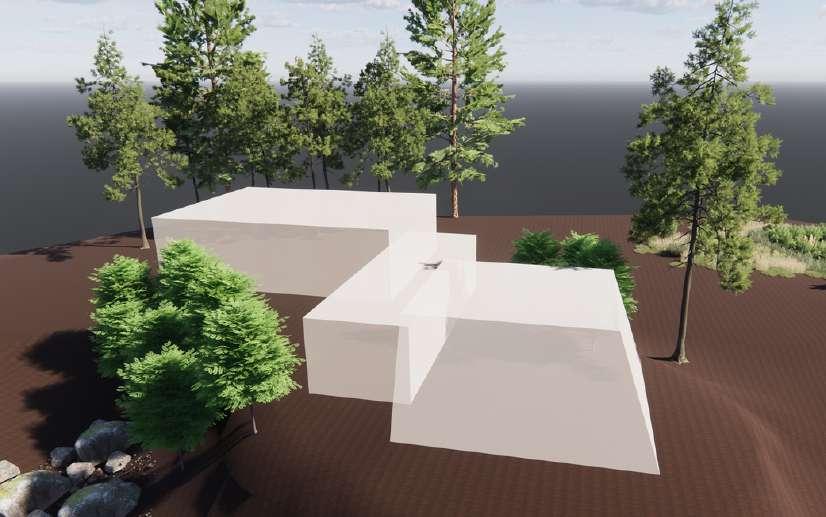
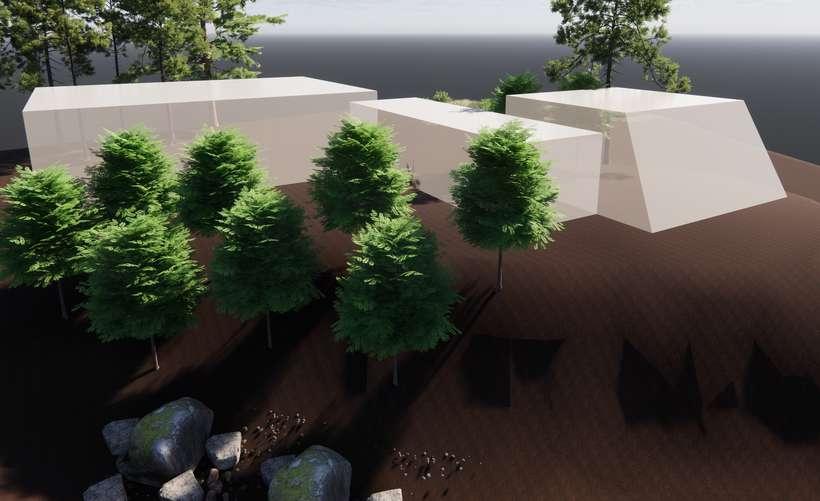
EXTERIOR
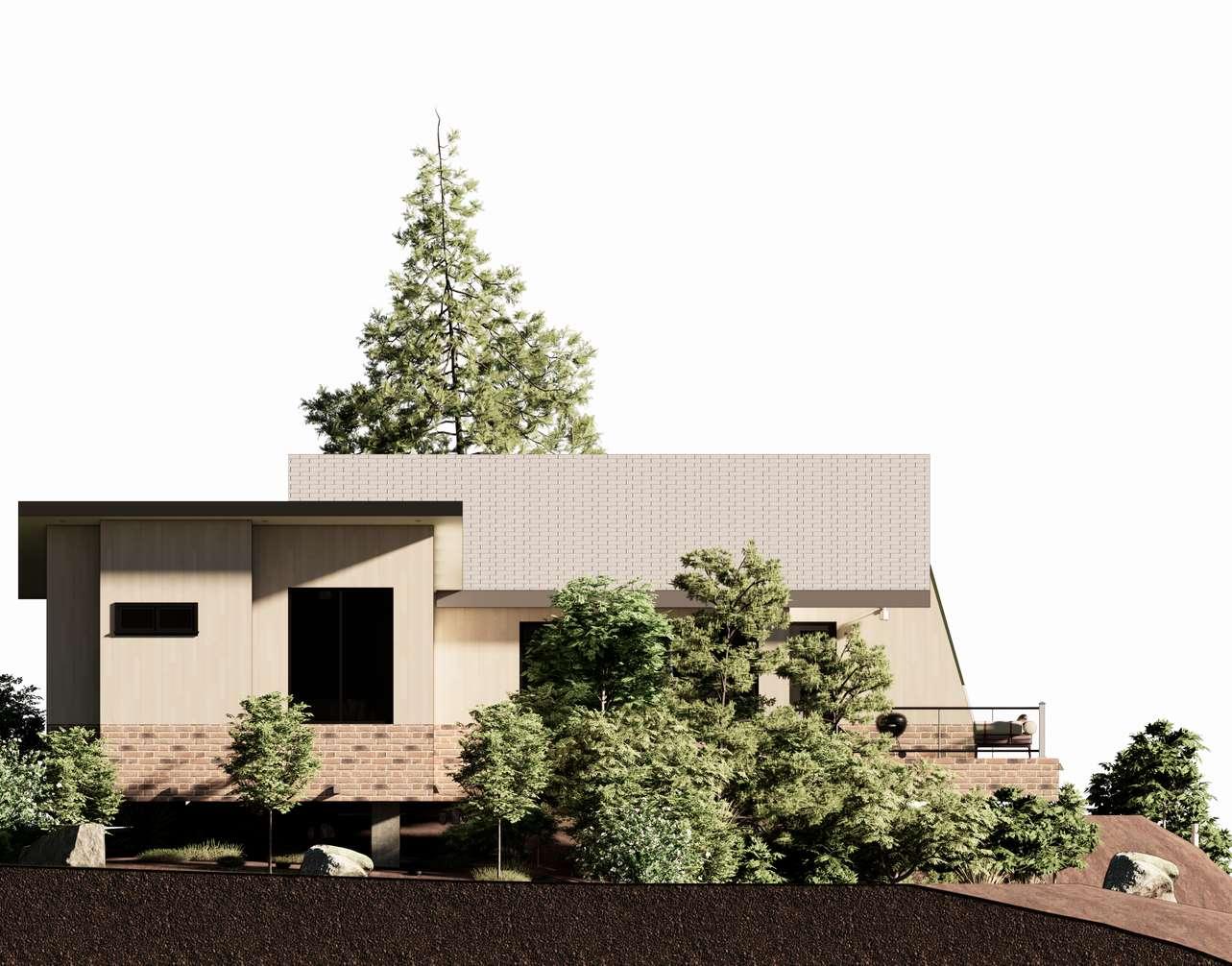
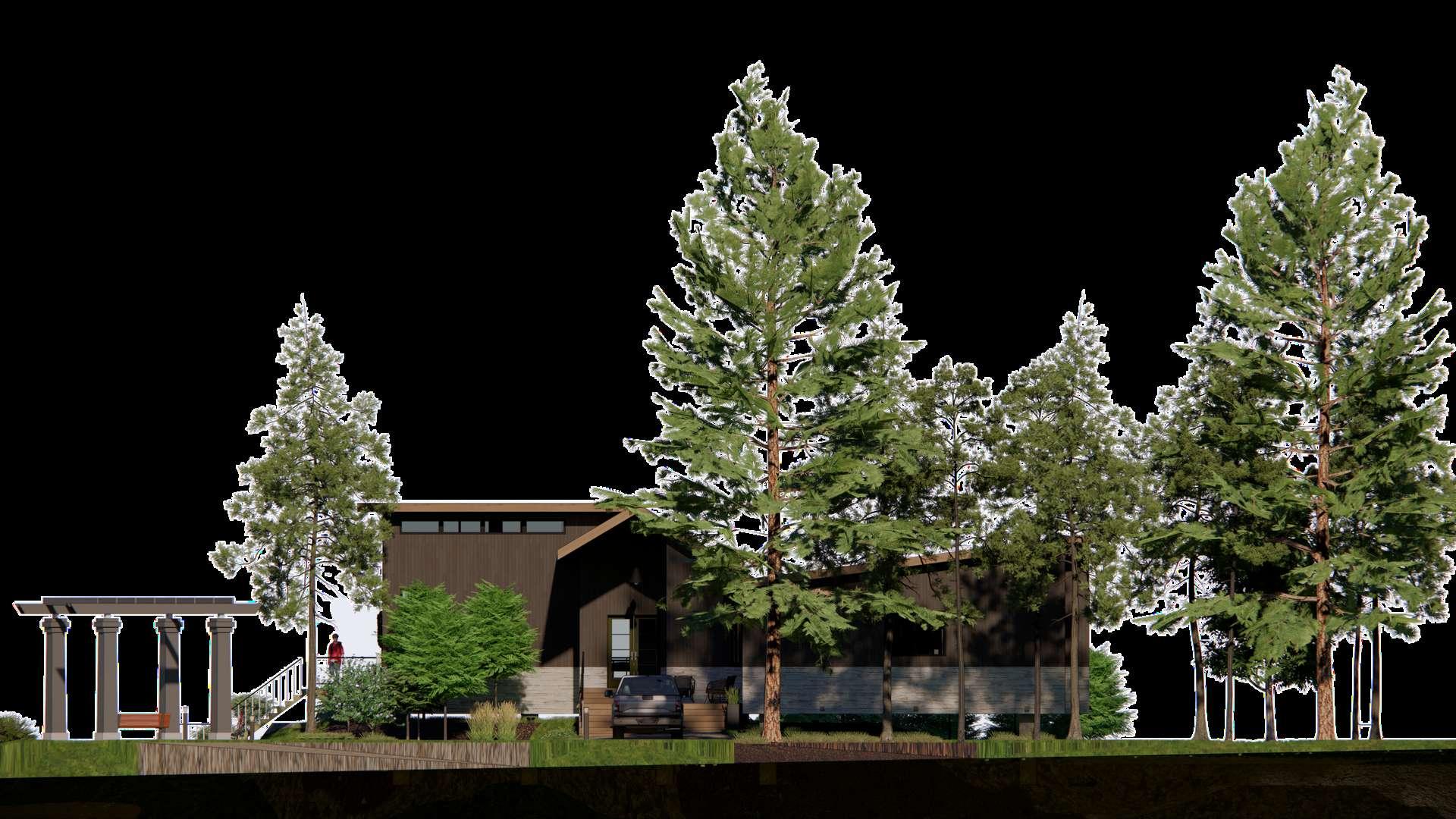
COTTAGE DESIGN
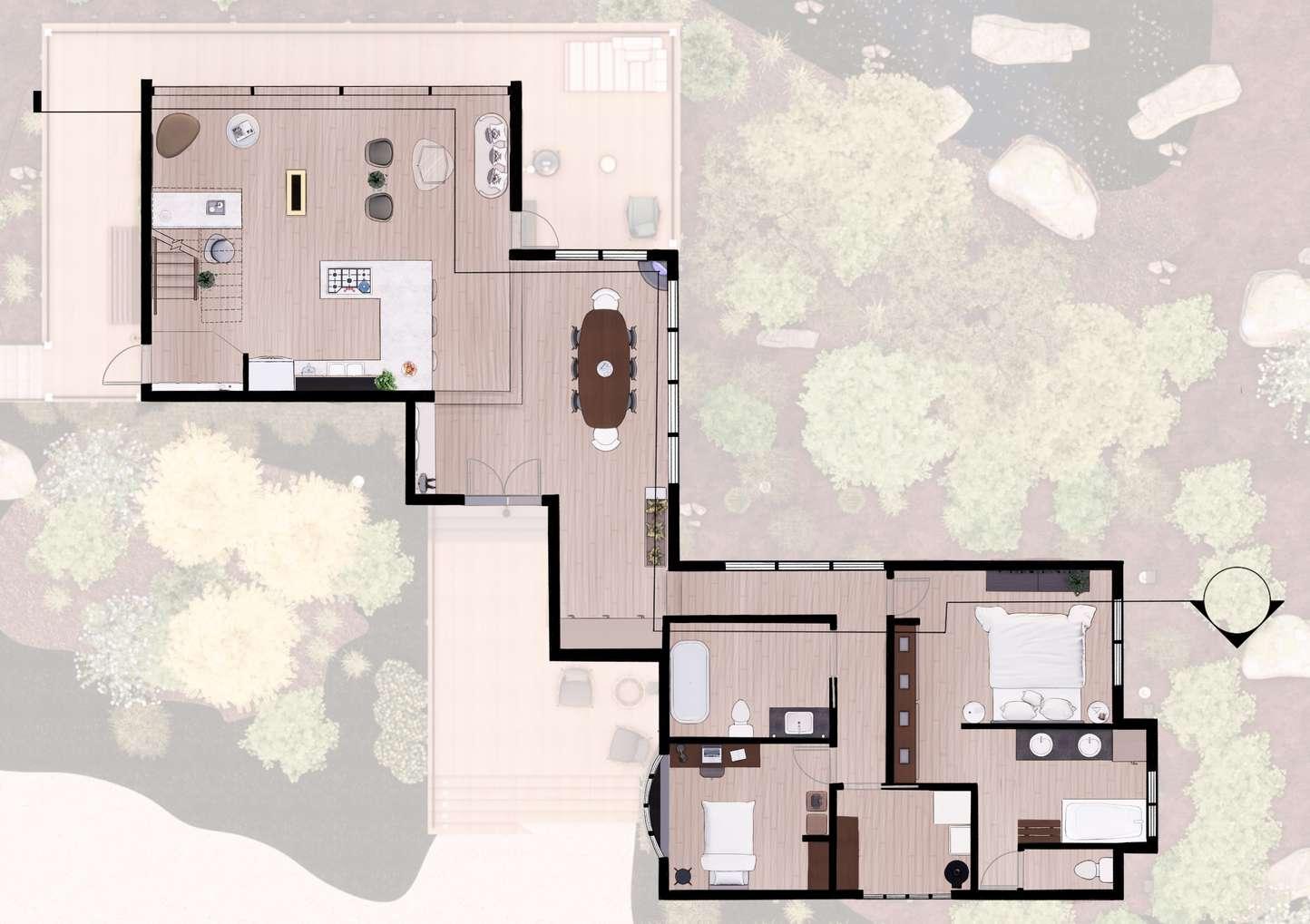

A LIVING ROOM = 441 SQ FT
B DINING ROOM = 263 SQ FT
C PRIVATE = 490 SQ FT
D LOFT LOUNGE = 93 SQ FT
COTTAGE DESIGN
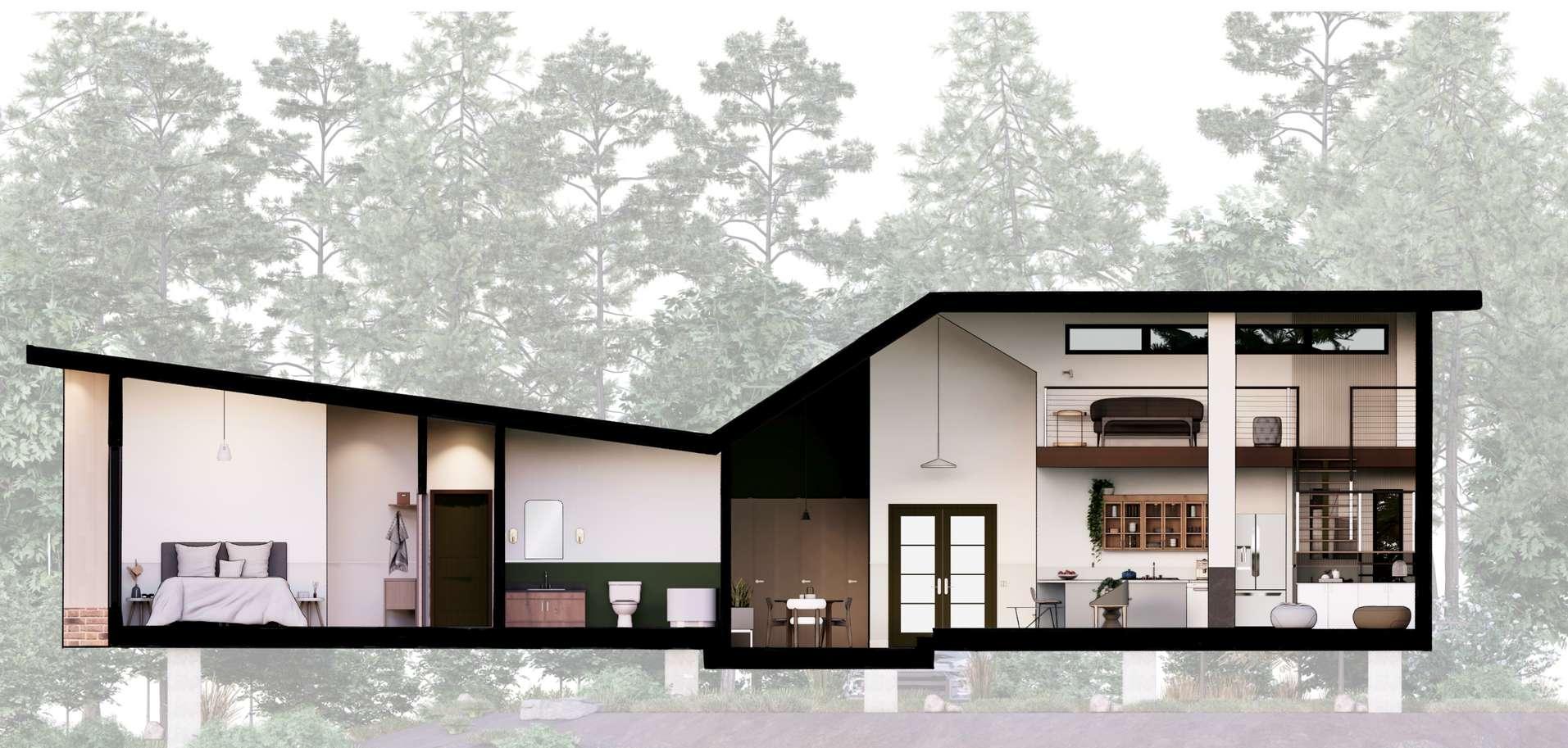
COTTAGE DESIGN

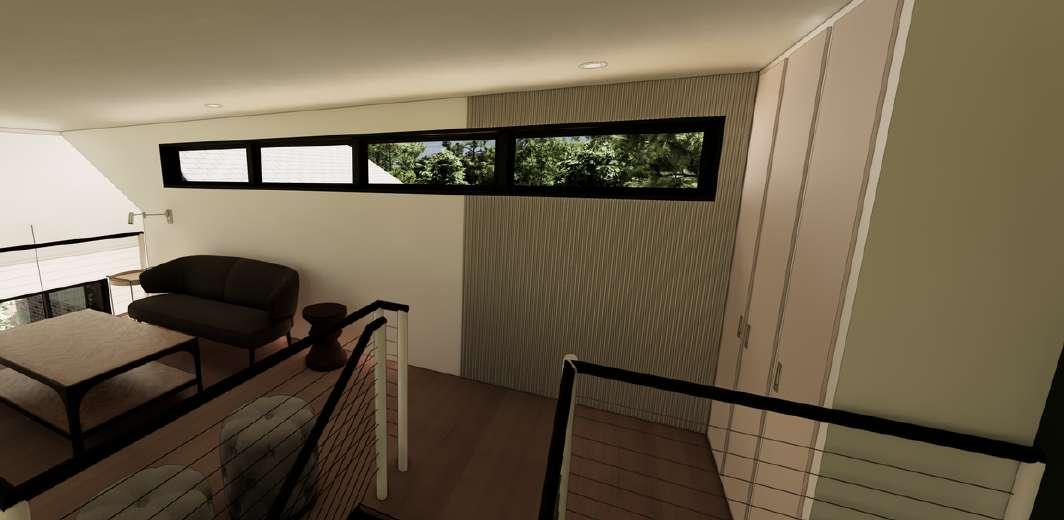
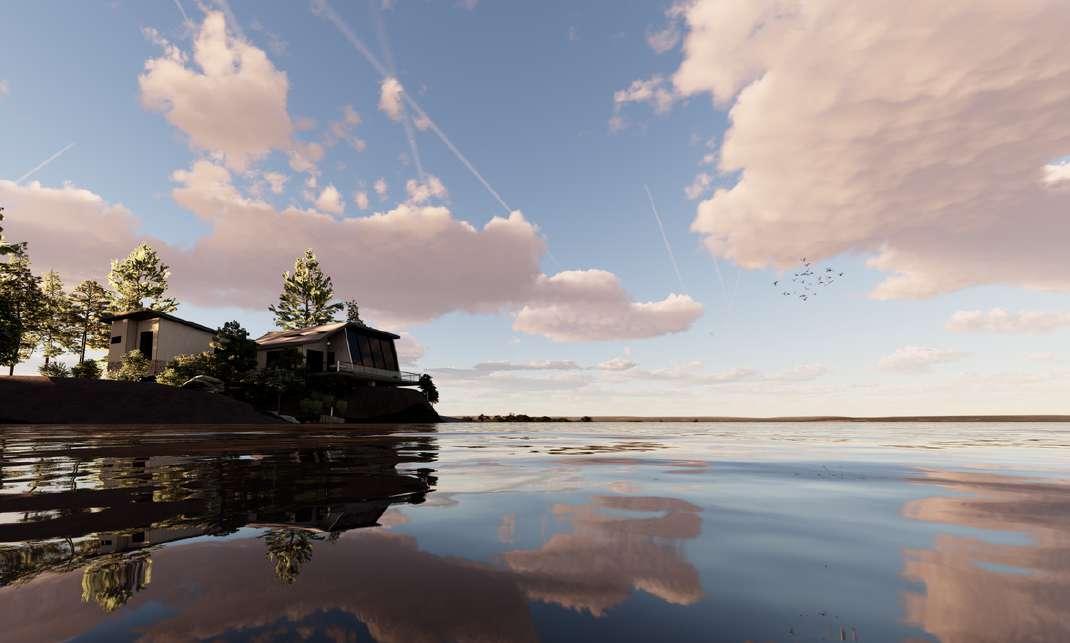
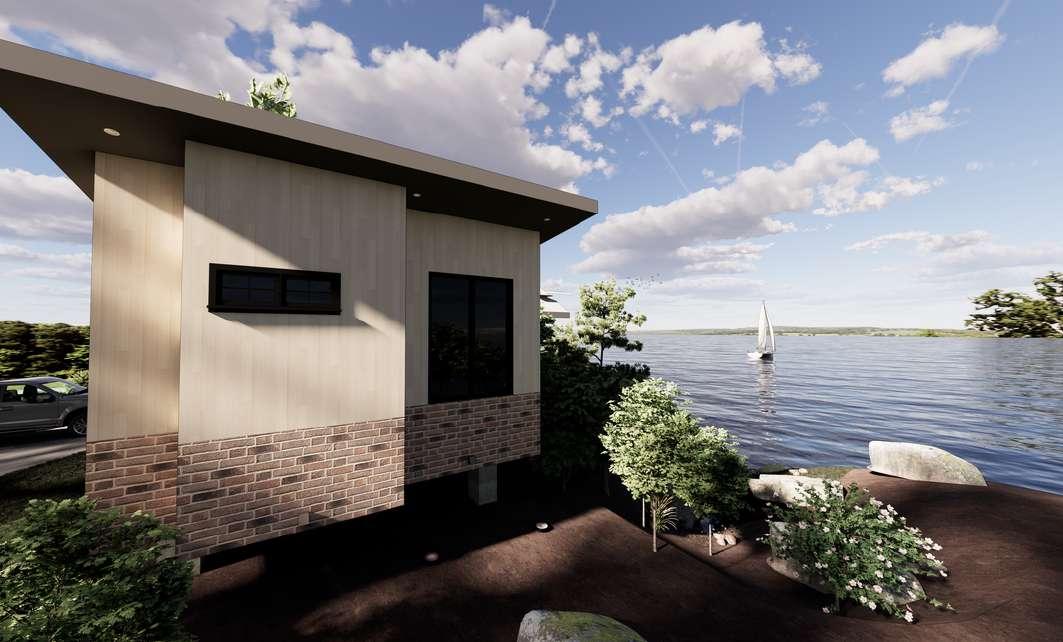
COTTAGE DESIGN
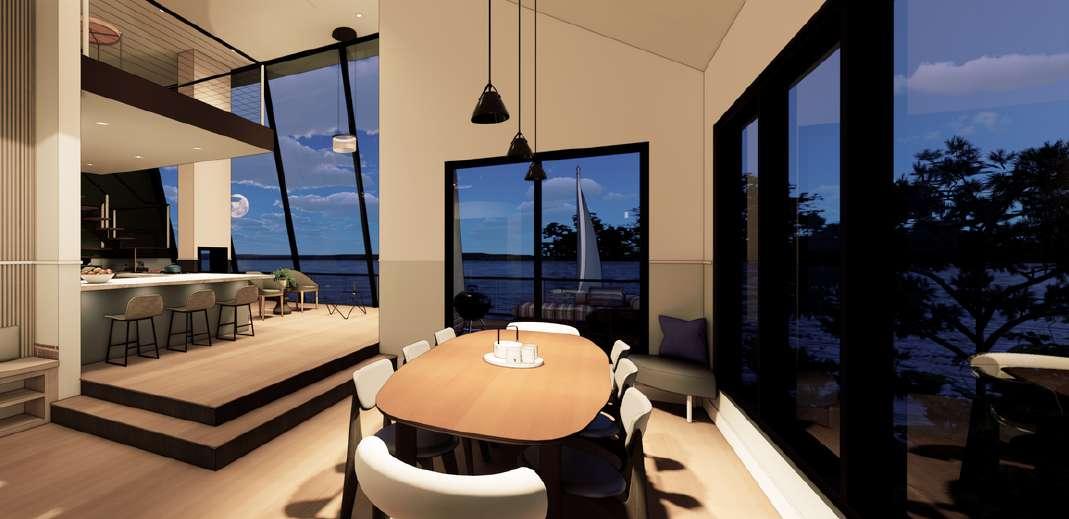
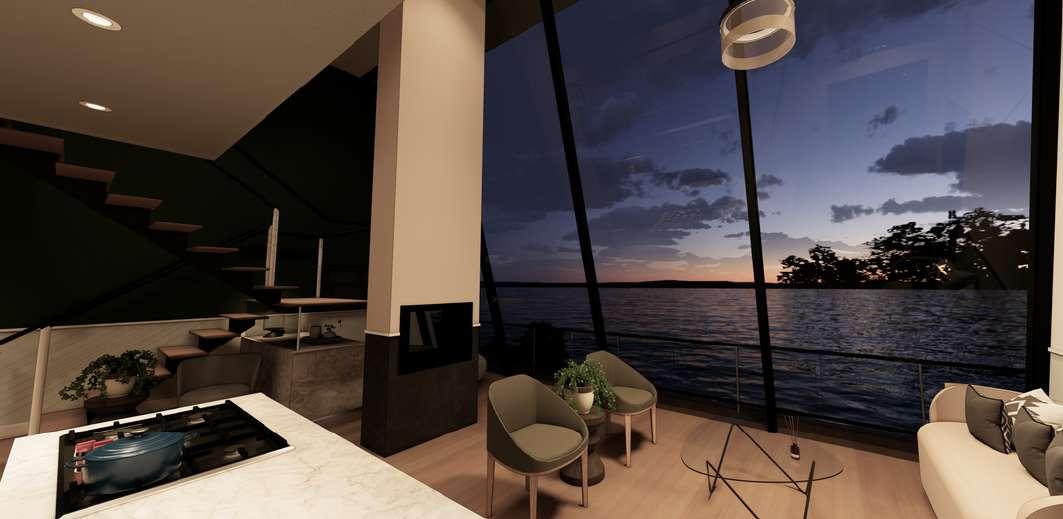
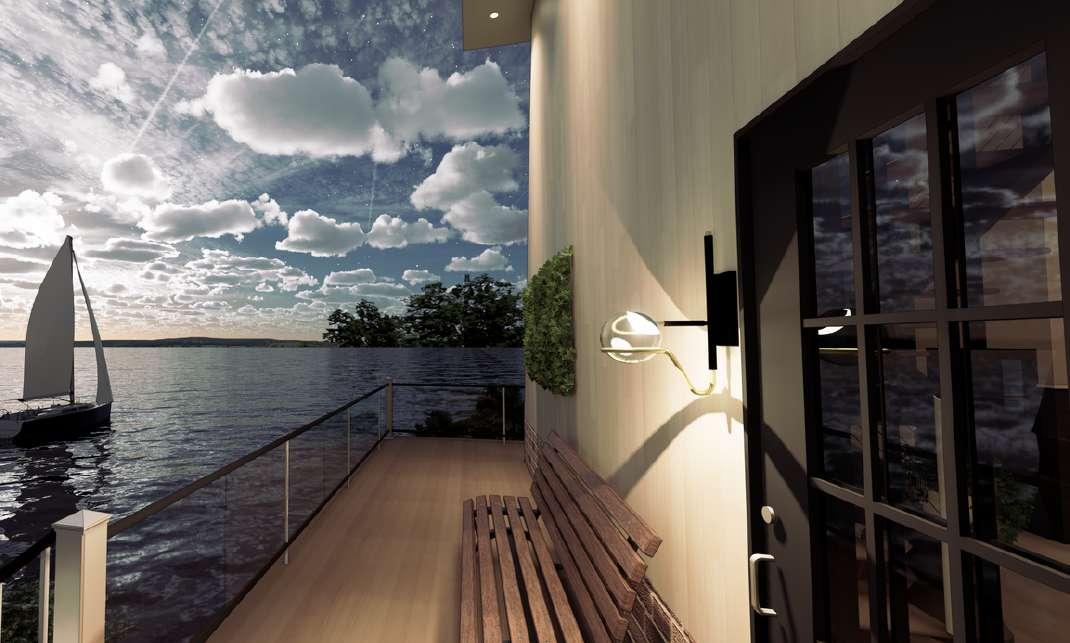
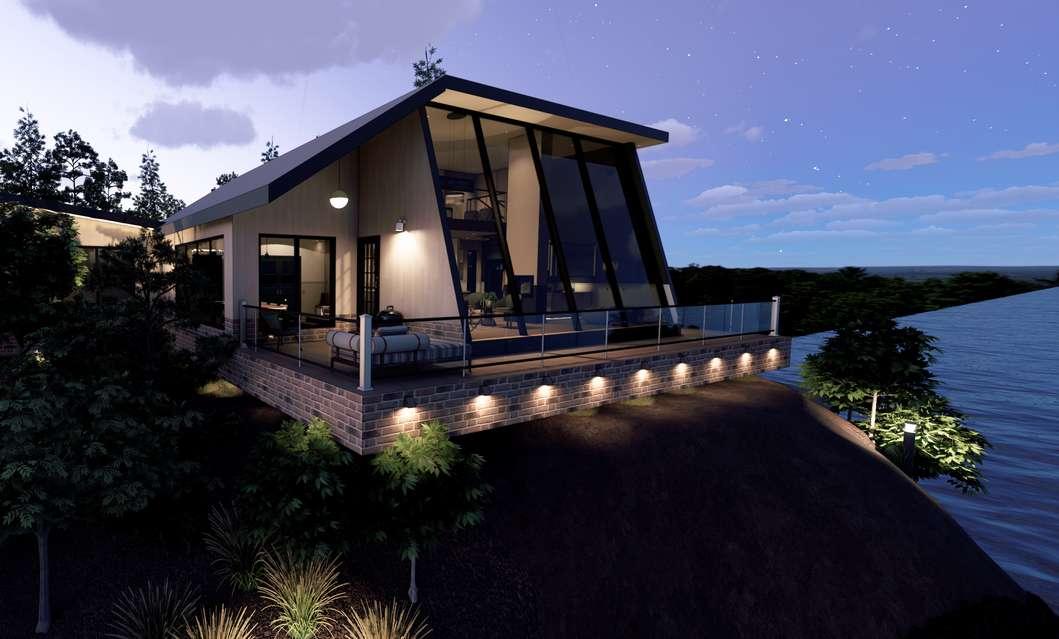
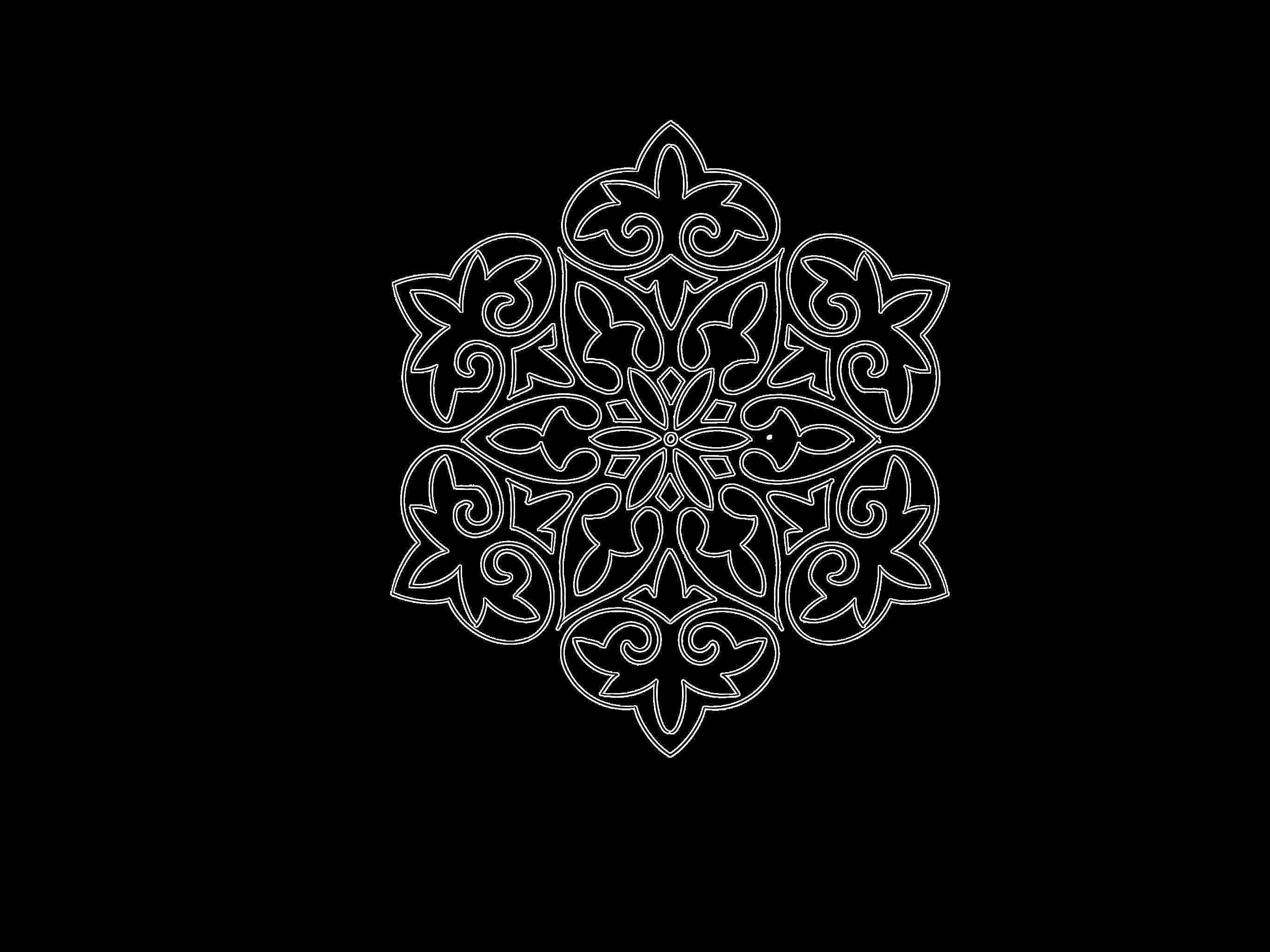
MODULE DESIGN
I N S P I R A T I O N
Palestine is very rich in its history and arts. The three most common colours found in my research were red, blue and gold. These three colours will be prominent throughout the design of the artifact to relate to Palestine.
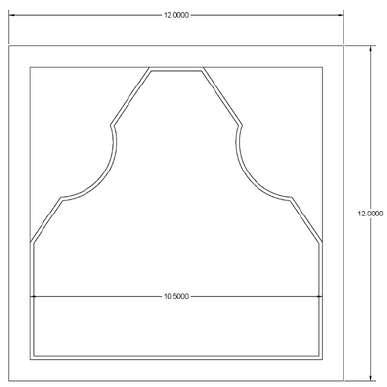


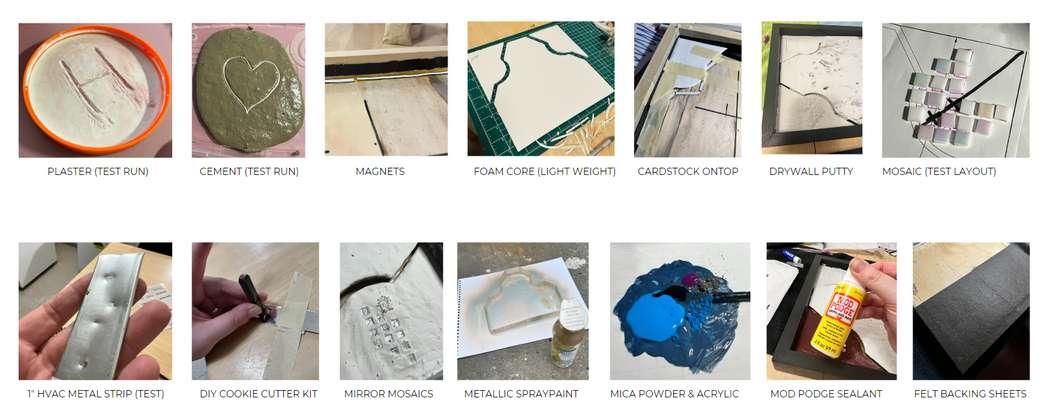

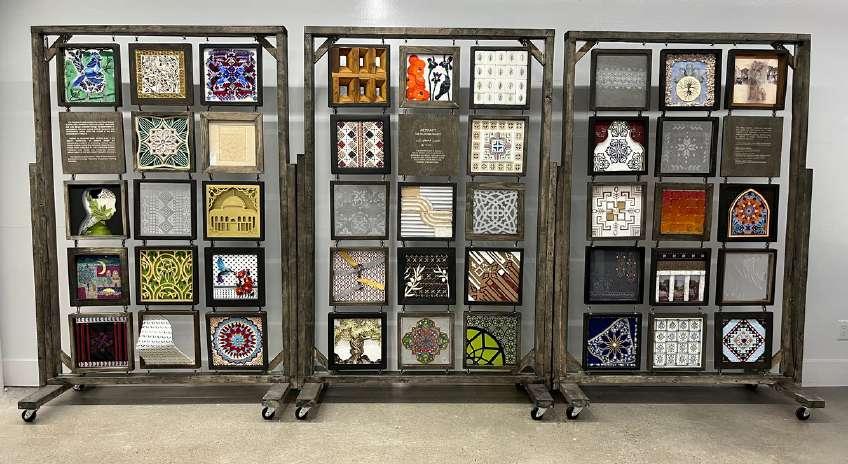
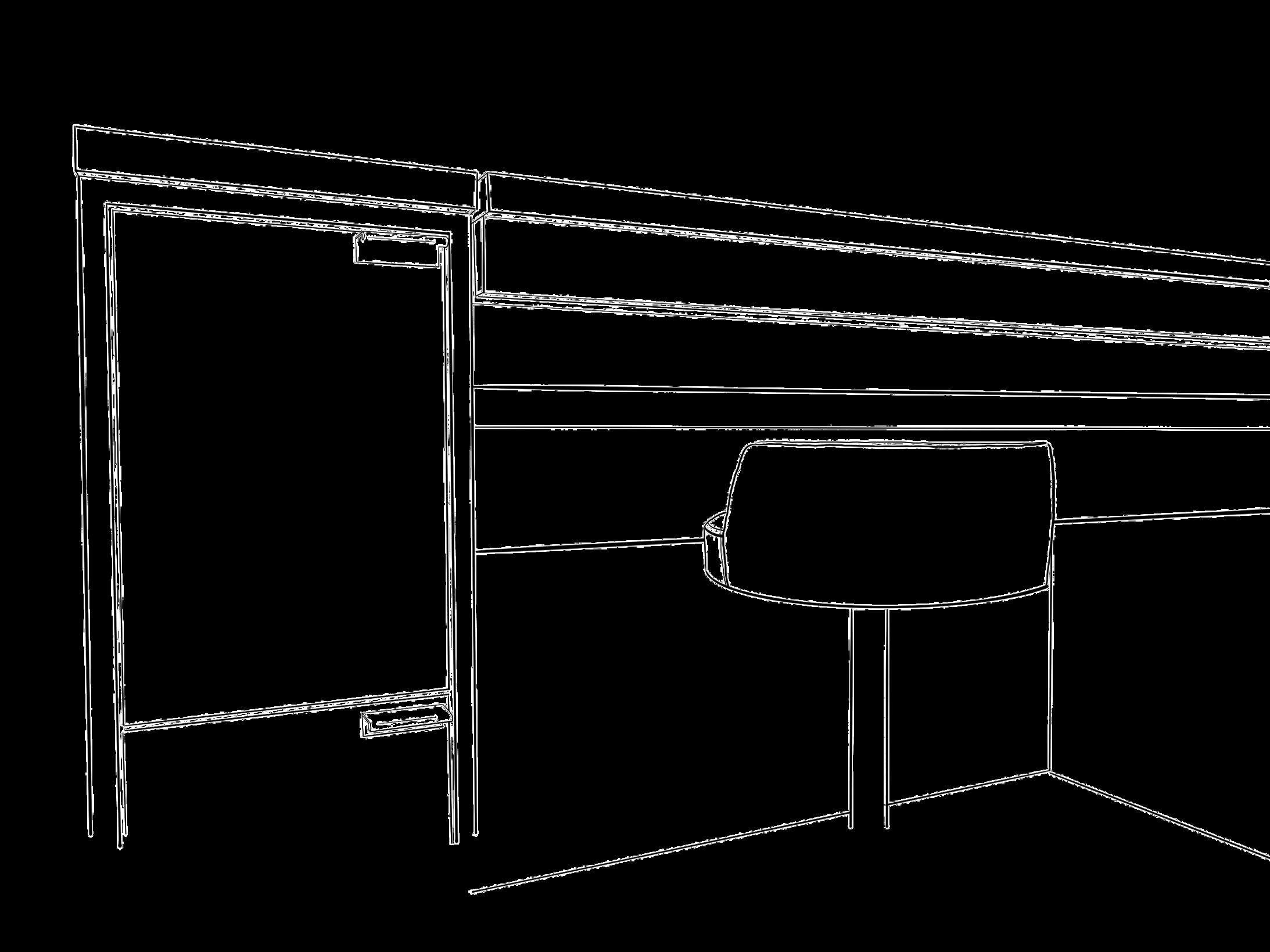
DESK MILLWORK DESIGN
A
The design concept for the desk is to provide adaptability and flexibility within the de interior. As musical pieces are an expression of the artist which has its unique proces adjustable pieces that adapt to the needs of the user to allow for optimal creativity an

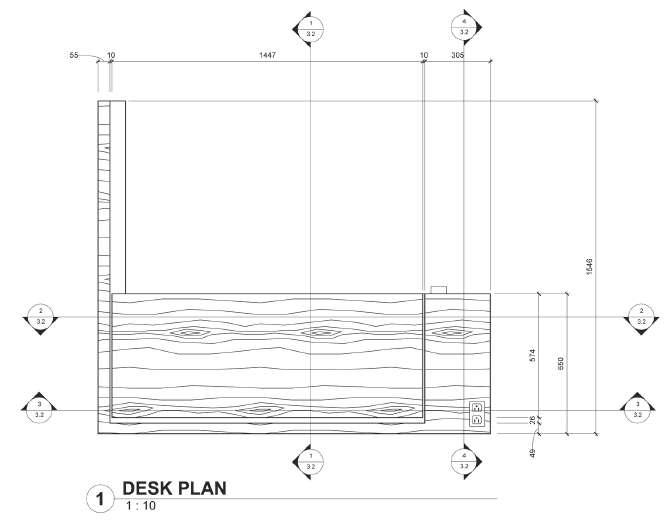
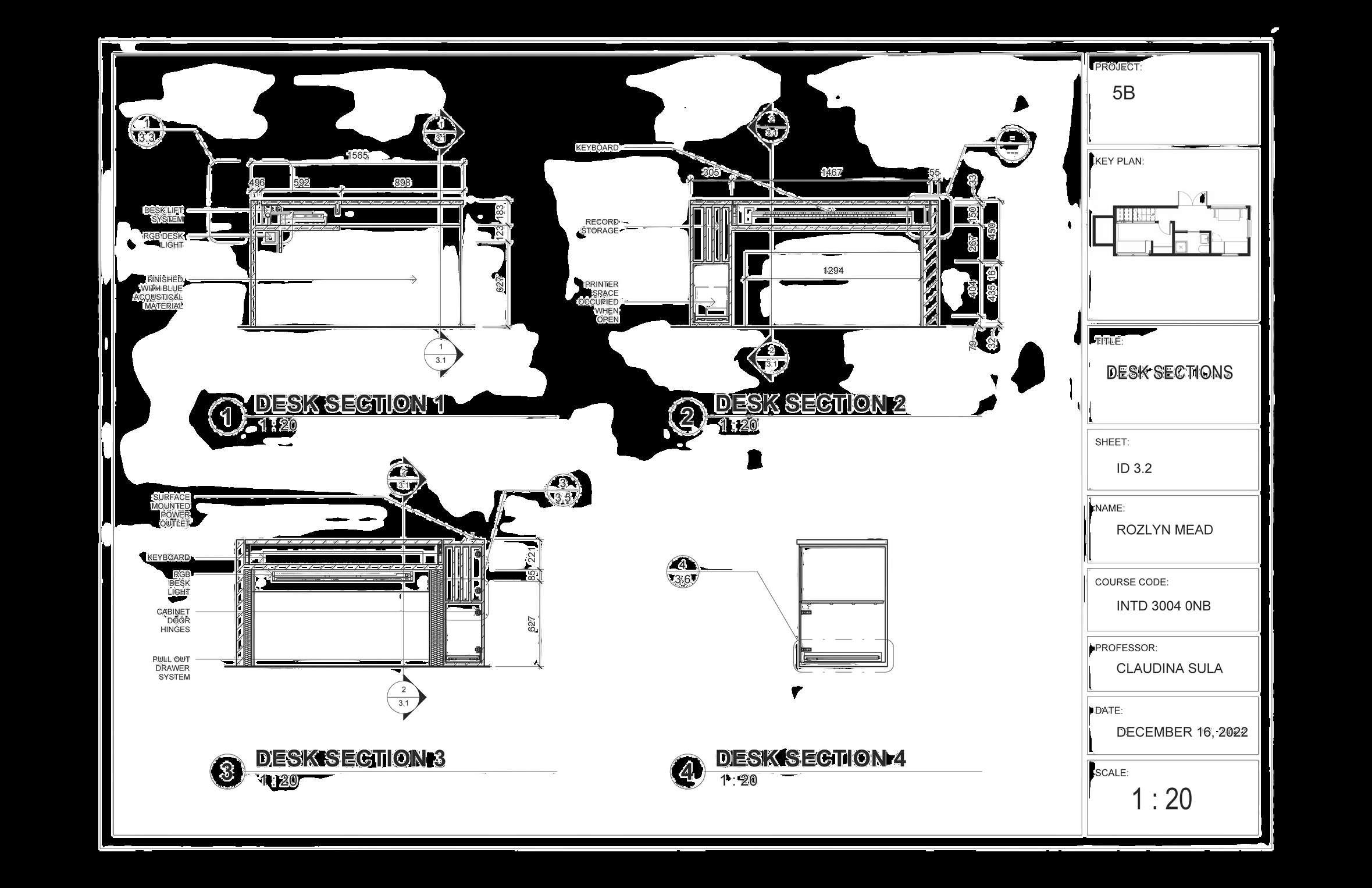
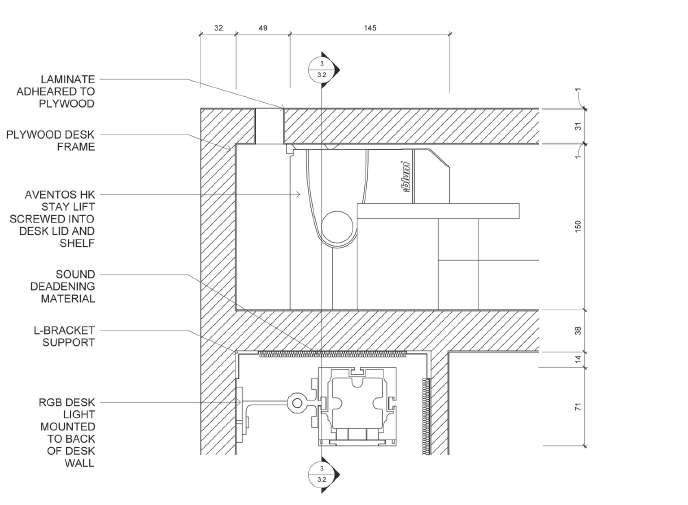

R E T A I L D E S I G N
RETAIL DESIGN
The design of the boutique will follow the principles of undulation The balance of architectural form, lighting, colours used and space planning establish a distinct flow throughout the boutique. Keeping these principles in mind will result in a user-centred design focused on creating an overall sense of wellness for staff and clients.
PRE-DESIGN

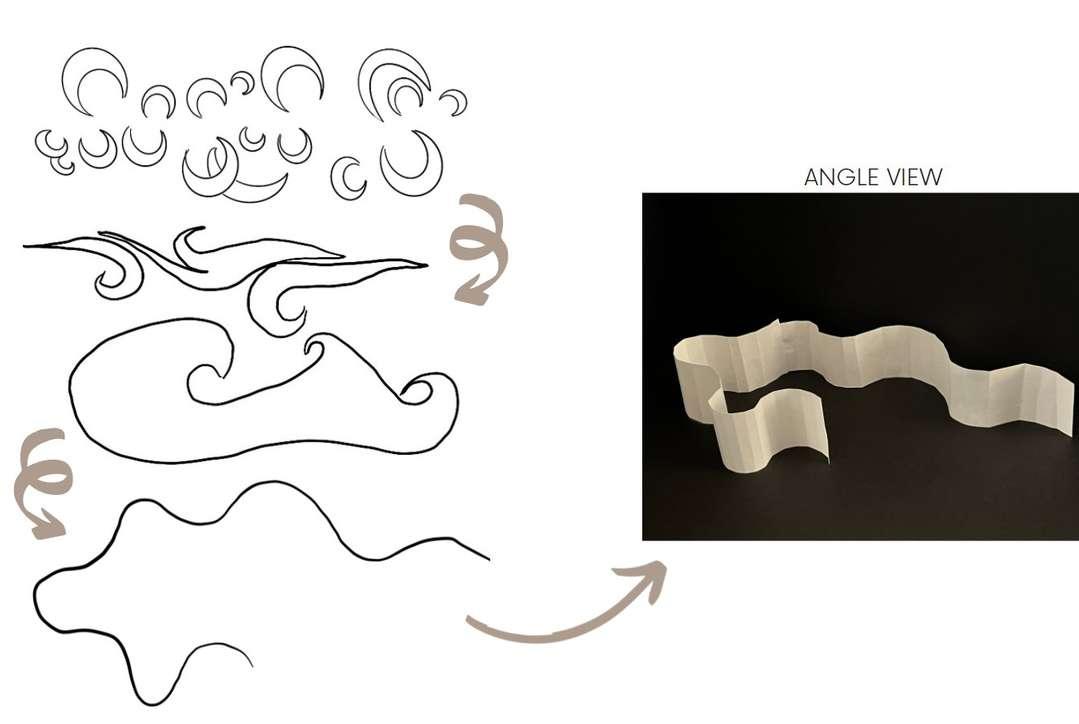
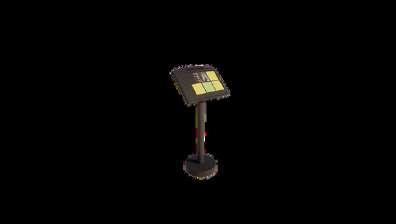

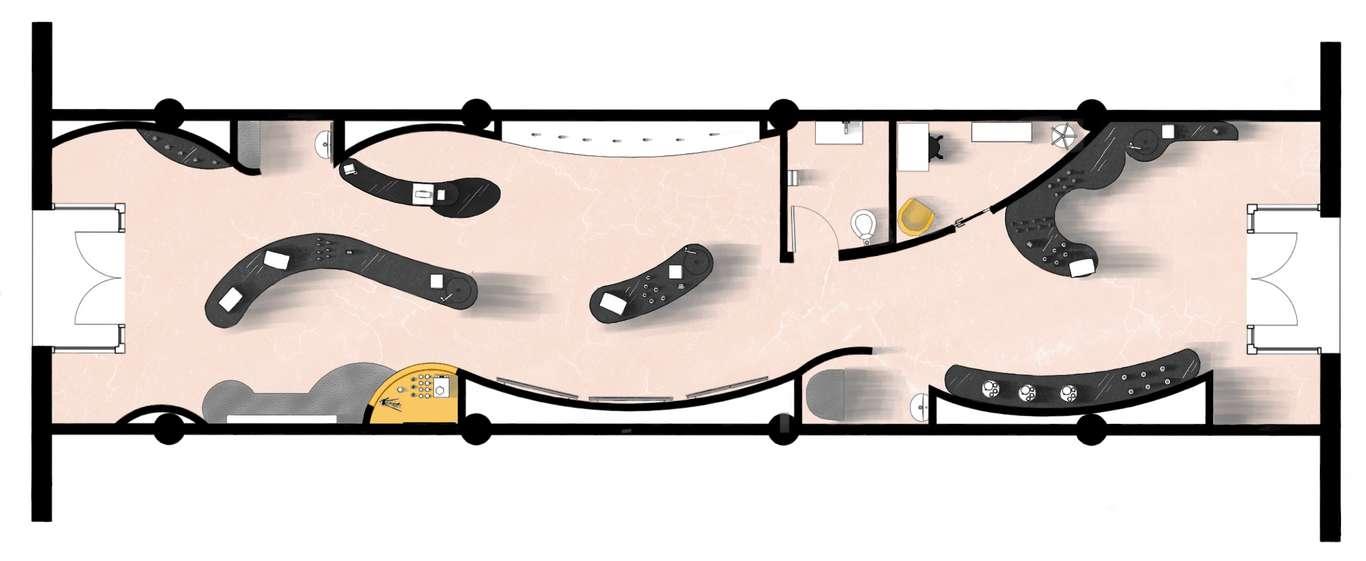
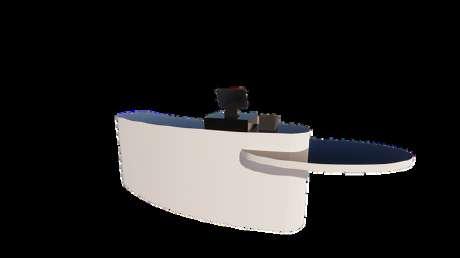
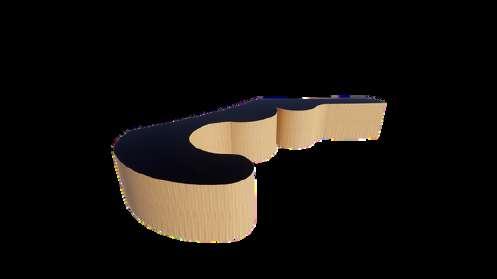
RETAIL DESIGN


