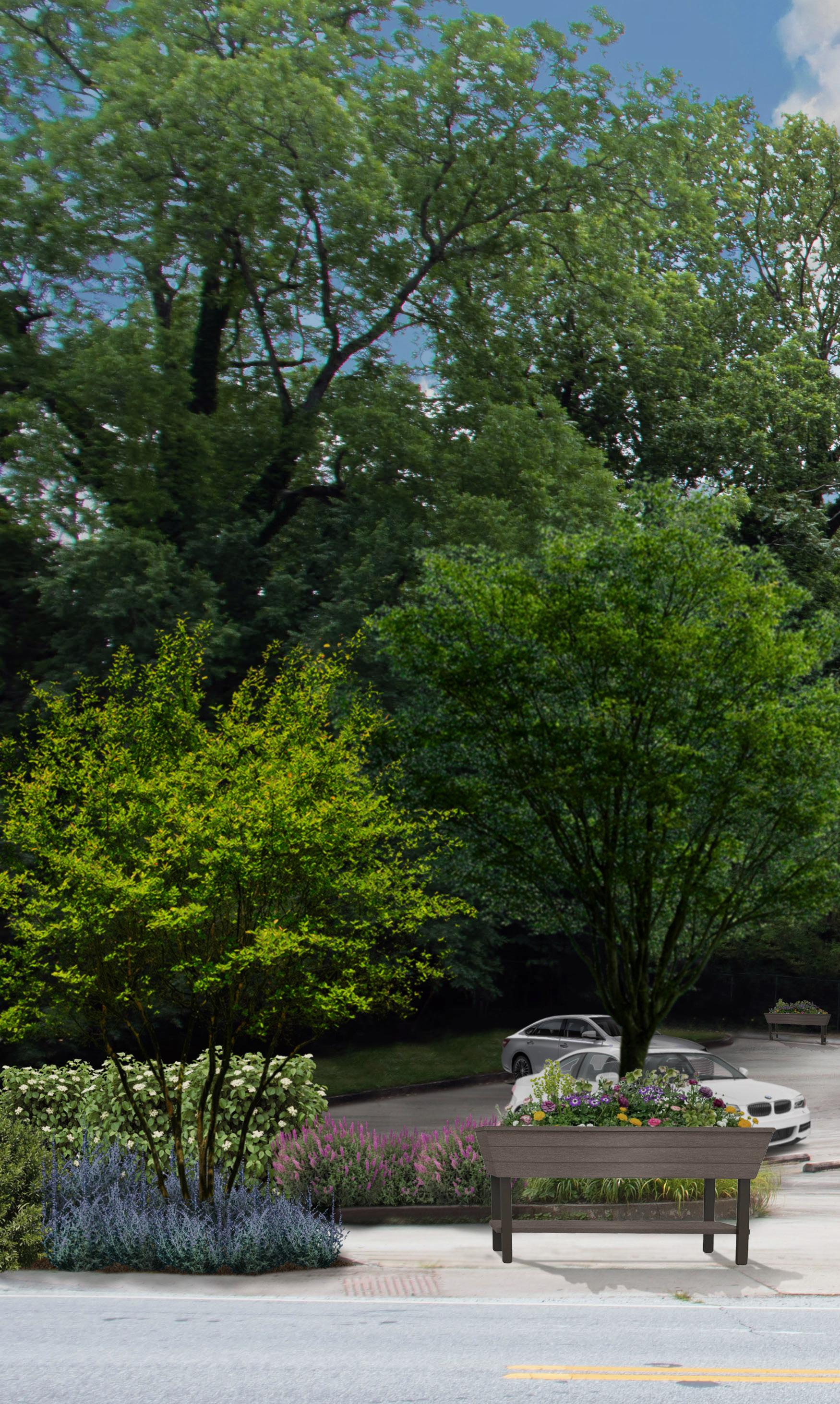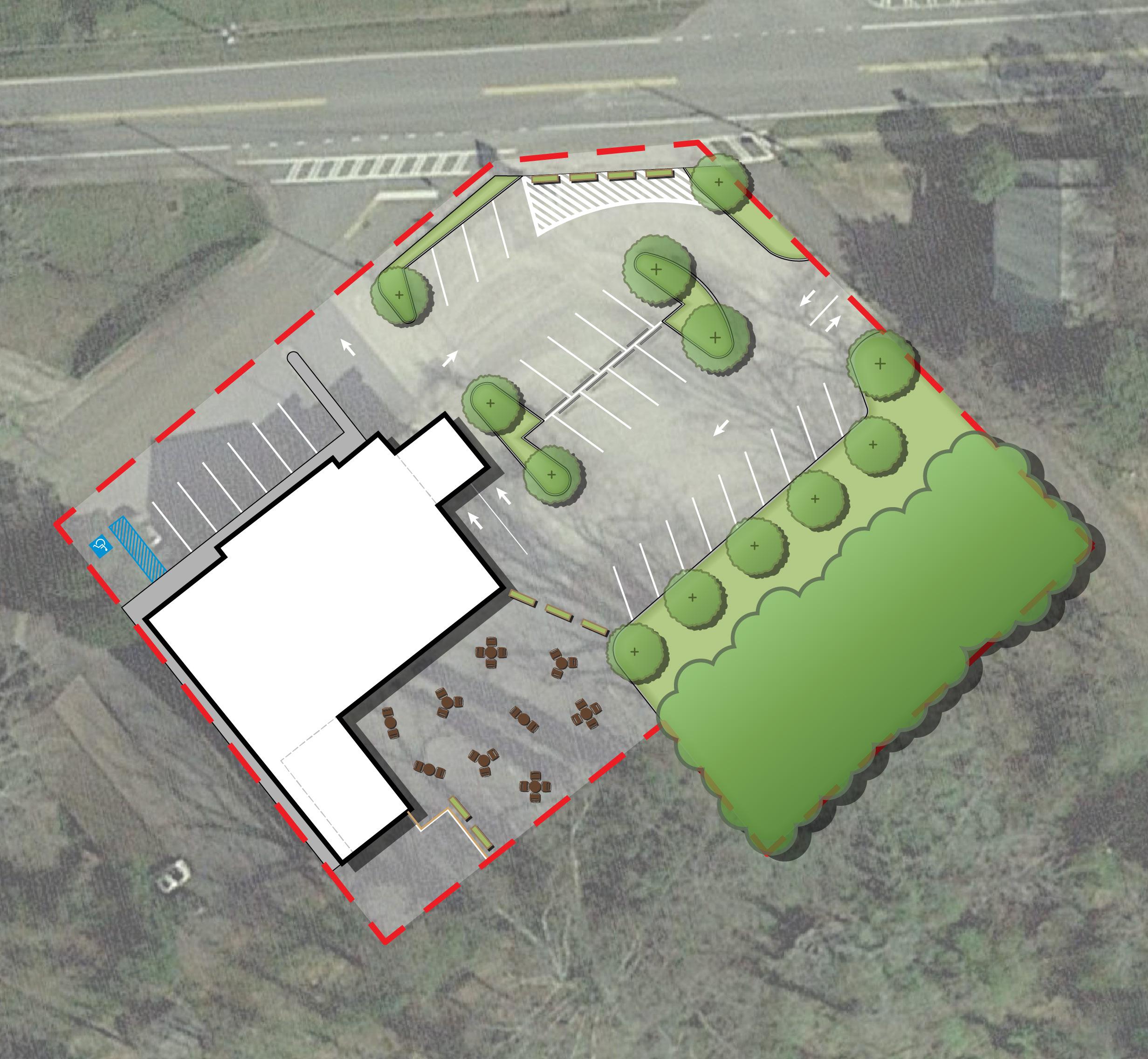
3 minute read
Former Regions Bank
As one of the main corridors leading into downtown Dahlonega, East Main Street serves as an important gateway for visitors driving into the historic district. According to figures from the Georgia Department of Transportation (GDOT), East Main Street had an average daily traffic count of 14,900 in downtown Dahlonega. Located at the corner of East Main Street, Alma Street, and Choice Avenue, this prominent parcel housing the former Regions Bank is seen by thousands of residents and tourists daily. The site’s visibility from East Main Street and connections to smaller residential streets would allow it to serve as a neighborhood anchor. Surrounded by a mix of commercial, residential, and government properties, this side could provide services to local residents, students, and tourists and create a new hub in the Dahlonega area.
As part of the Dahlonega Stories Trail, repurposing the existing structure by implementing a “light-touch” design would not only keep a part of Dahlonega’s history alive, but would also lower upfront development costs. Preserving many of the existing site features also would allow for expansion or rebuilding in the future based on market conditions. Existing elements of the building and the parking lot could be used for a new or relocated restaurant or other business. The existing covered drive-through could be used by a new business or converted to serve as a walk-up service area. The existing covered space in the back of the building also offers a flexible outdoor area for a stage or a covered seating area. Moveable planters and seating could be placed around the lot to define additional outdoor seating areas or allocate space for food trucks at this busy corner.
The rendering below shows what a light redesign of the existing building might look like. The movable planters and new vegetation beautify the space with minimal impact to the existing features. Bringing an outdoor stage and seating to this area could create a popular neighborhood destination. This site would also provide a great location for local food trucks during special events.

EXISTING

E MAIN STREET
Drive-through/ walk up service area Removed car stops replaced with movable raised planters
Covered seating area/stage Existing Buffer

Moveable planters
Moveable seating
The plan above shows a light-touch redesign of this parcel. This option requires no major construction or demolition on site. One existing bump-out has been removed to allow for access to a service area behind the building. Movable planters have been placed around the site to delineate outdoor seating areas. The planters placed along East Main Street can be moved and replaced to allow food trucks to move on and off the site easily. By leaving the forested area of the parcel untouched, this space continues to serve a barrier between this lot and the residential area behind it. Preserving this portion of the site also leaves open the opportunity for future redevelopment.
FULL REBUILD

Courtyard
E MAIN STREET

Patio
Vegetated buffer
The site plan above the site as home to a new mixed-use infill development. This concept relocates most of the parking area to the rear of the building, maximizing valuable frontage along East Main Street. Expanded sidewalks throughout this design help connect this development to downtown and can be used as an outdoor seating area. A planting bed has been added along the northern edge of the property to act as a buffer between the street and seating area. An interior courtyard between the two buildings provides additional seating and acts as a flexible event space.






