
25 minute read
Hawkinsville Brewpub Charrette
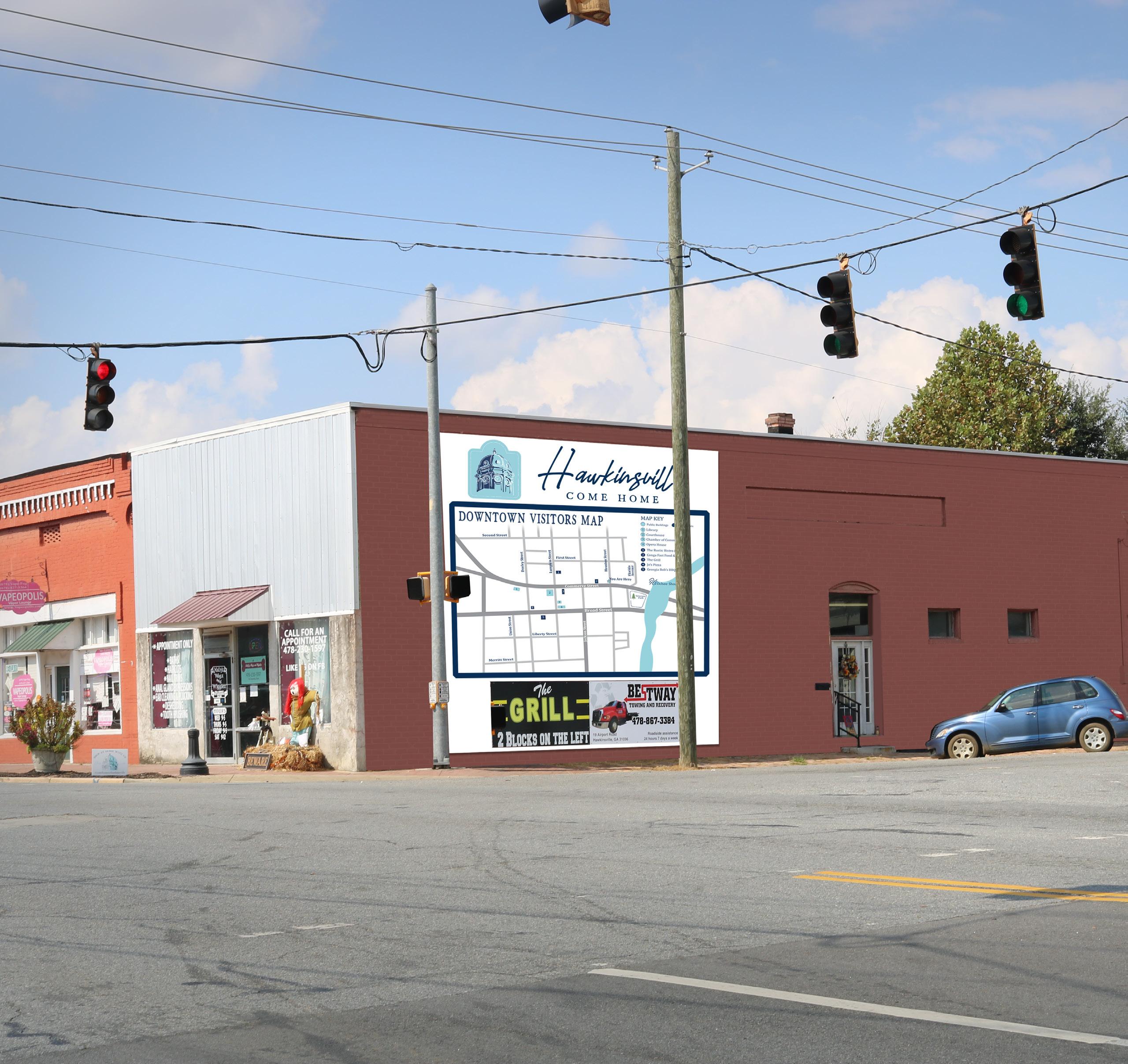
PROPOSED This highly visible corner could be the perfect location for a large-format downtown visitor map. Incorporating existing promotional signage, this vinyl print could be updated and reprinted over time as businesses change hands. This concept also shows the facade repainted to unify the appearance of the area.
Even a single destination that offers a variety of reasons to visit after 5:00pm could create a ripple effect that attracts additional energy and investment downtown. Responding to public input during step one of the RSVP, local leaders see recruiting a brewpub as an important part of ongoing downtown revitalization efforts. Transforming one of Hawkinsville’s underutilized industrial spaces or a spot along the Ocmulgee into an active venue offering both evening dining and locally-produced beverages could create a unique destination that appeals to both residents and visitors downtown. Through both the RSVP public input process and a poll conducted to inform the charrette, local citizens commented that a brewpub in Hawkinsville should be an active, family-friendly destination that brings new dining options and flavors downtown. Many also requested a facility that builds on Hawkinsville’s small town sense of place.
In that spirit, city and community leaders requested the assistance of the University of Georgia’s Center for Community Design and Preservation (CCDP) to help local leaders and entrepreneurs envision how an active brewpub could transform vacant properties downtown. The concepts in the following section were developed during a design charrette by a team of graduate and undergraduate student designers at the University of Georgia’s College of Environment and Design (CED) led by CCDP Director Jennifer Martin Lewis and Charrette Assistant Devin Butler. Planners and designers at the Carl Vinson Institute of Government extend our thanks to the CED team for contributing the following text and finalized renderings, and to the 13 student designers who took part in this process, despite the many challenges of conducting a design charrette during the Covid-19 pandemic.
The craft brewing industry in Georgia has been rapidly growing since 2012. Currently, the state is home to over 82 craft breweries (and counting), more than 40 of which are outside the Atlanta metropolitan area. Breweries serve as a space where customers can gather and connect — families, colleagues, or friends. Breweries that serve food, a popular request from community members during step one of the RSVP, are known as brewpubs. These social spaces are often housed in former industrial warehouses or historic buildings, and many feature outdoor dining courtyards or other spaces that offer permeability between indoor and outdoor areas. A brewpub downtown could draw brewpub tourists, create an active social space for gathering, and increase dining options in town.

The charrette focused on four potential brewpub locations: a former oil company warehouse located near the downtown boat ramp, a historic riverfront cotton mill building, a vacant site within a row of historic commercial buildings downtown, and a former dry cleaners adjacent to the Hawkinsville Opera House. In addition, the team created conceptual designs for Veterans Park along the Ocmulgee River. Detailed in a subsequent section of the Hawkinsville RSVP plan, these riverfront park designs help showcase the link between a vibrant downtown, brewpub tourism, and this important natural resource.
Case Study
SOUTHERN BREWING COMPANY TAPROOM
Monroe, Georgia The small city of Monroe (population 15,000) was looking to attract a brewery to its growing downtown scene. The city teamed up with an interested owner of a historic warehouse and initiated conversations with Southern Brewing Company, a brewery located 40 miles away on the outskirts of Athens, Georgia. A public–private partnership was formed to turn the warehouse into a taproom serving Southern Brewing Company beers made in Athens. With no on-site brewing, this development offers the tasting room aspect of a brewery without the full production operation.
The venture was successful because all parties were willing to do their part to make it so. The landlord prepped the building and offered an attractive lease. The city invested in upgrading sewer lines and plumbing, beautified an adjacent alleyway, and closed a small side street to provide parking. The brewery makes its own beer elsewhere and transports it to the tap room, a less-intensive day-to-day operation that helps ensure the taproom is profitable. To reduce operational costs and because of the variety of existing restaurants downtown, Southern Brewing Company owners decided not to serve food on-site. Instead, the tap room advertises local menu options for nearby restaurants. This saved on constructing a kitchen and provides support to other downtown businesses.
Southern Brewing Company representatives say the taproom concept works for the business because of the investments made by the City of Monroe in the building as well as all the other investments the city has made in downtown. A similar partnership could be formed in Hawkinsville in concert with operational breweries in Macon or elsewhere. Given the need for downtown activity after 5:00, a similar concept in Hawkinsville could include food service as well.
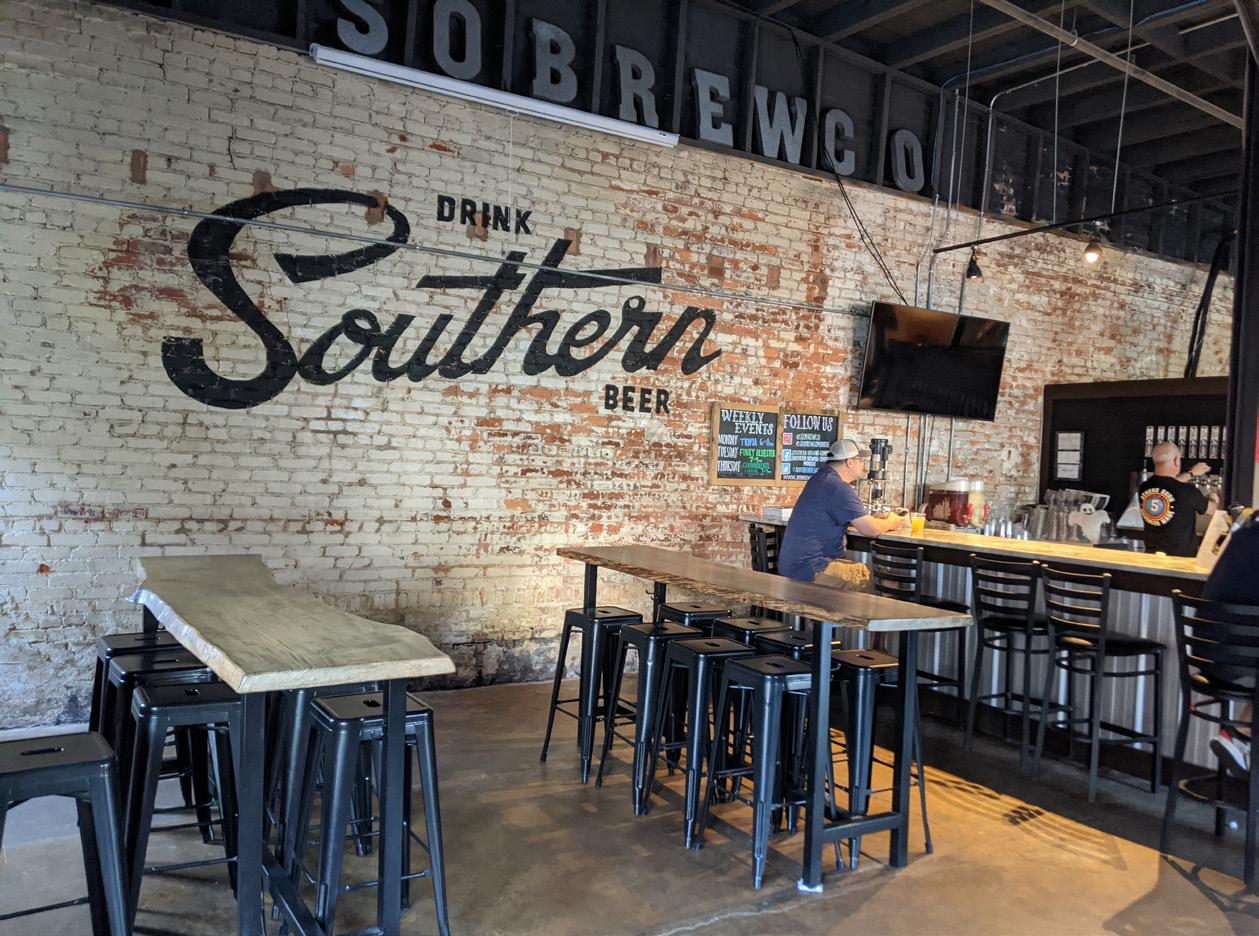



The Pulaski County Archway Partnership Executive Board enlisted the Center for Community Design & Preservation (CCDP) at the University of Georgia College of Environment and Design (CED) to conduct a collaborative assessment of possible locations for a prospective downtown brewpub. CCDP used a design charrette — a multiday brainstorming session between design experts and local stakeholders — to bring together a team of students with backgrounds in the fields of landscape architecture, historic preservation, and urban planning to envision design concepts for what a brewpub could look like in Hawkinsville. Other breweries in the Southeast have set an industry standard for being family-friendly, pet-inclusive, locally driven, and community-focused event spaces. Many popular brewpubs are either connected to nature, such as along a riverfront, or are located within revitalized historic buildings — both of which Hawkinsville is well-poised to offer. Therefore, the goal of the charrette was two-fold: (1) to develop concepts for a brewpub that utilizes empty buildings downtown, and (2) to explore ways to enhance the downtown riverfront.
Due to the Covid-19 pandemic, the team was unable to travel to Hawkinsville and conduct the charrette over a weekend, with in-person meetings and shared meals, as is typical of CCDP charrettes. Instead, the charrette was held over multiple days at UGA in Athens during October 2020. The charrette team met virtually with local stakeholders, analyzed community feedback generated by the RSVP team, researched the craft brewery industry, and virtually explored the community via photographs, video, Google Streetview, and social media.
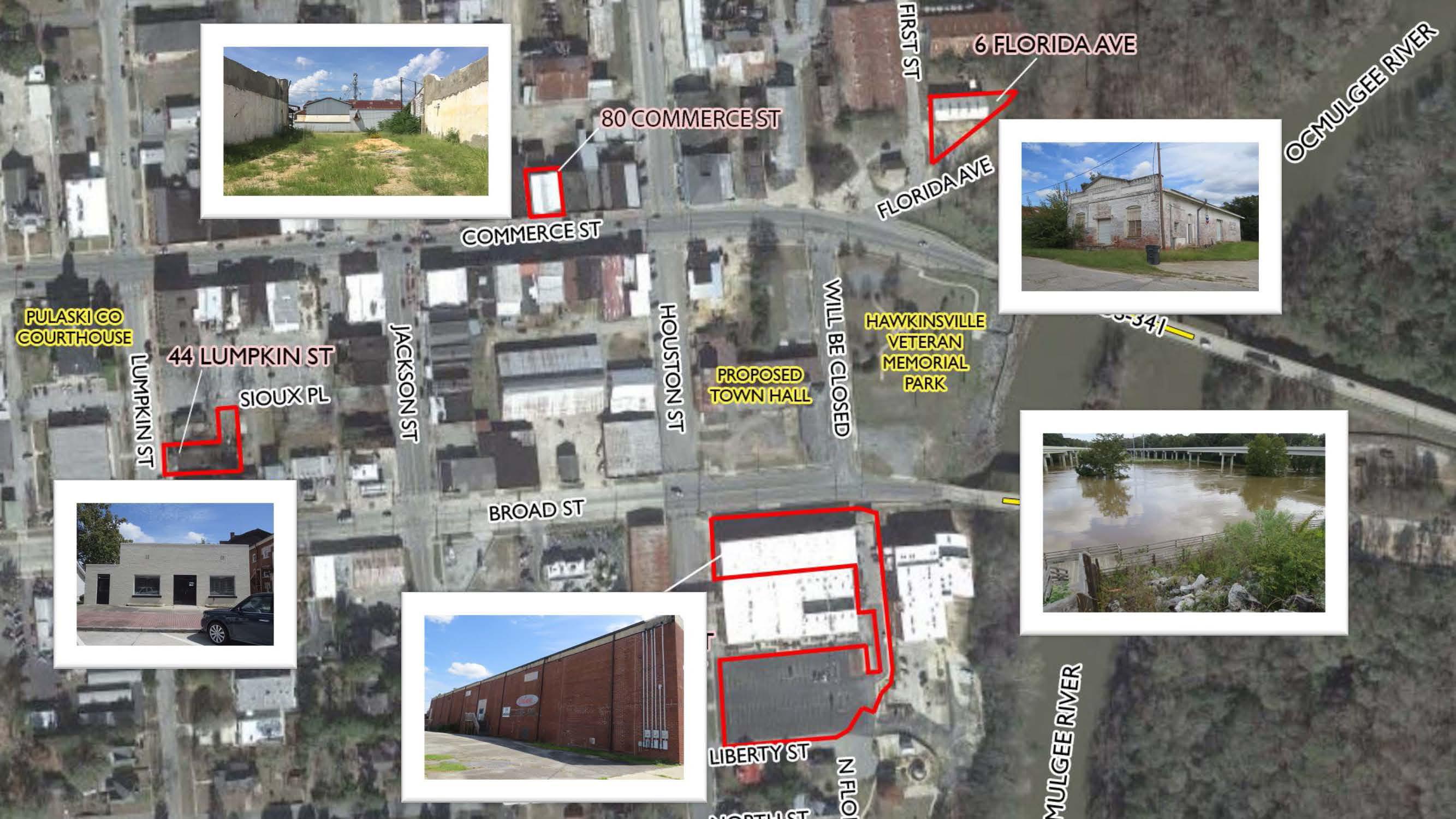
The charrette focused on four potential brewpub locations: a former oil company warehouse located near the downtown boat ramp, a historic riverfront cotton mill building, a vacant site within a row of historic commercial buildings downtown, and a former dry cleaners adjacent to the Hawkinsville Opera House. In addition, the team created conceptual designs for Veterans Park along the Ocmulgee River. Detailed in a subsequent section of the Hawkinsville RSVP plan, these riverfront park designs help showcase the link between a vibrant downtown, brewpub tourism, and this important natural resource.
THURSDAY, OCTOBER 1 Virtual Input Meeting
BREWPUBS ARE GREAT THIRD PLACES
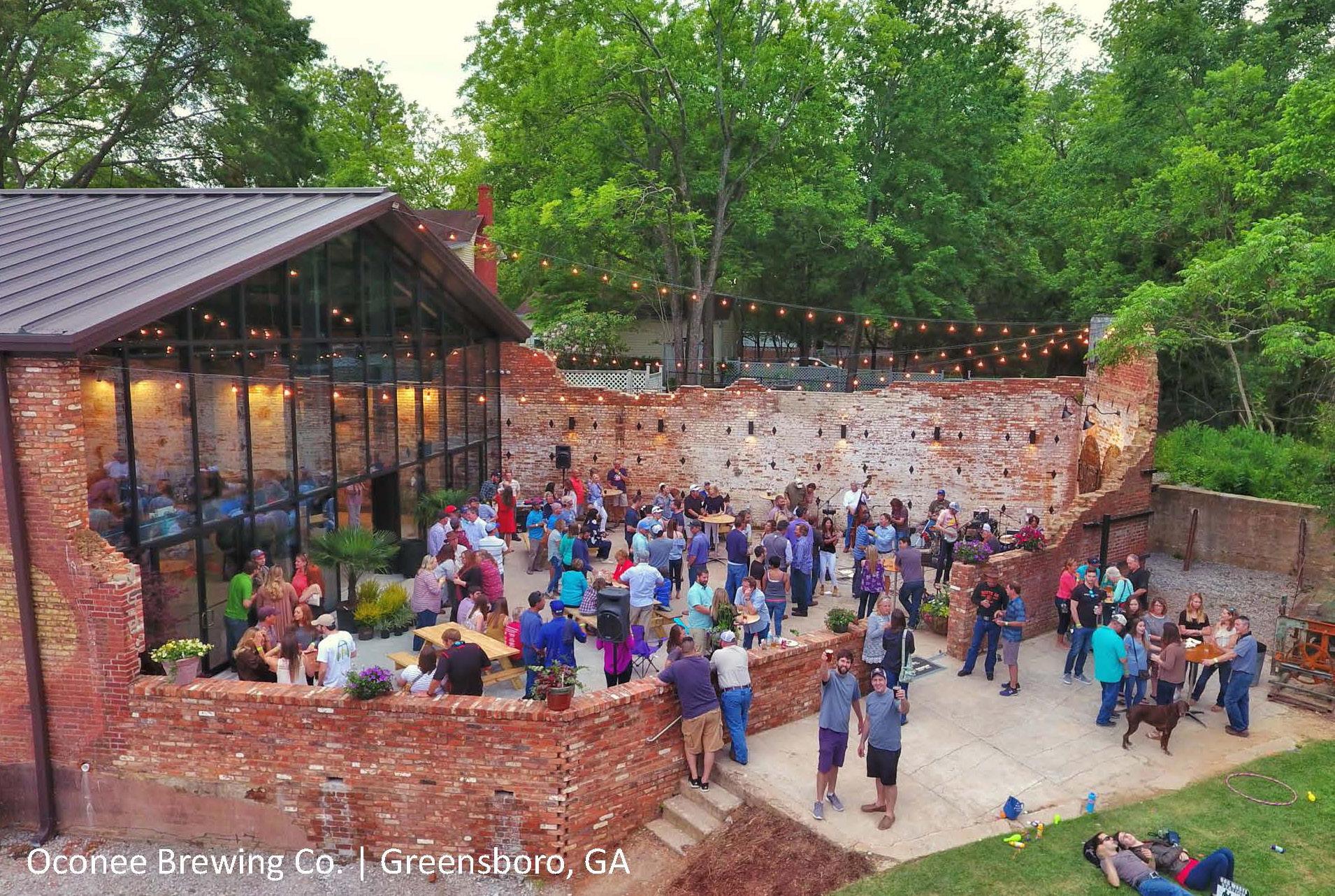
The charrette team and representatives from the Hawkinsville Main Street and Chamber of Commerce office, City Hall, the Downtown Development Authority, and the Archway Partnership met via video conference. The concept of “third places” was introduced and discussed in small groups to determine the key tangible and intangible elements a viable community gathering place needed. Students were also provided background information about the project sites and other downtown initiatives.
Students chose their preferred project site and worked in teams to develop a list of pros and cons for each site, initial big ideas, and supporting case studies. Results from this workday were developed into a PowerPoint video, shared over social media platforms, and illustrated via concept boards. These concept boards were displayed in the courthouse annex for 10 days. An online survey was distributed publicly to get feedback on each of the five site concepts. The survey gauged opinions of different design concepts, including what elements local residents liked and disliked, and what other elements should be considered in each concept. The results were gathered, analyzed, and summarized in order to refine design concepts during the next workday.

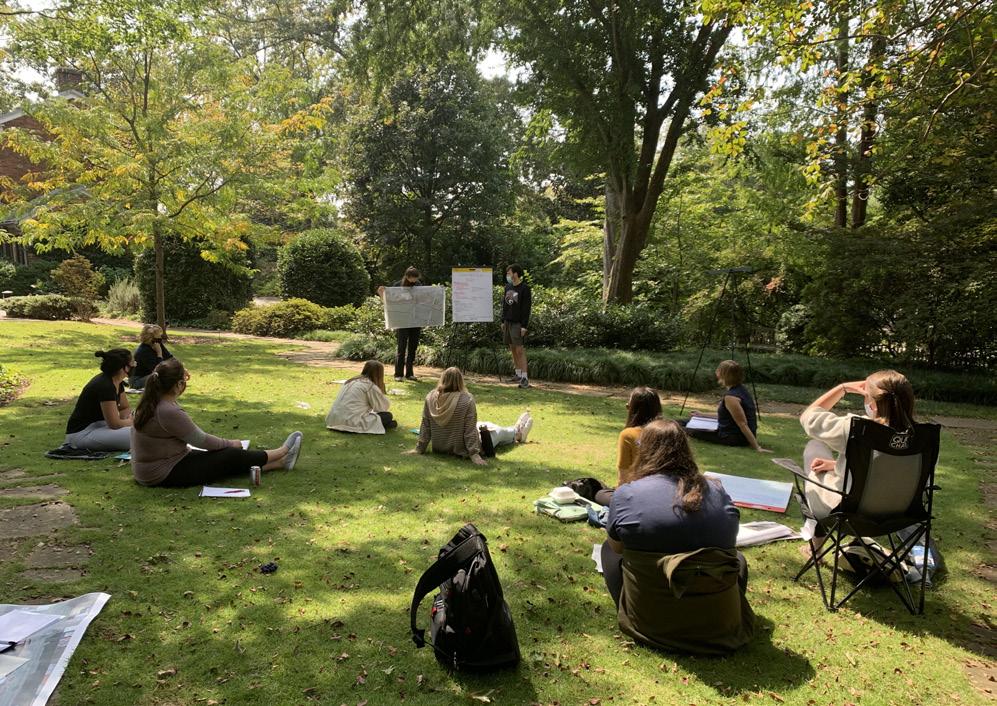
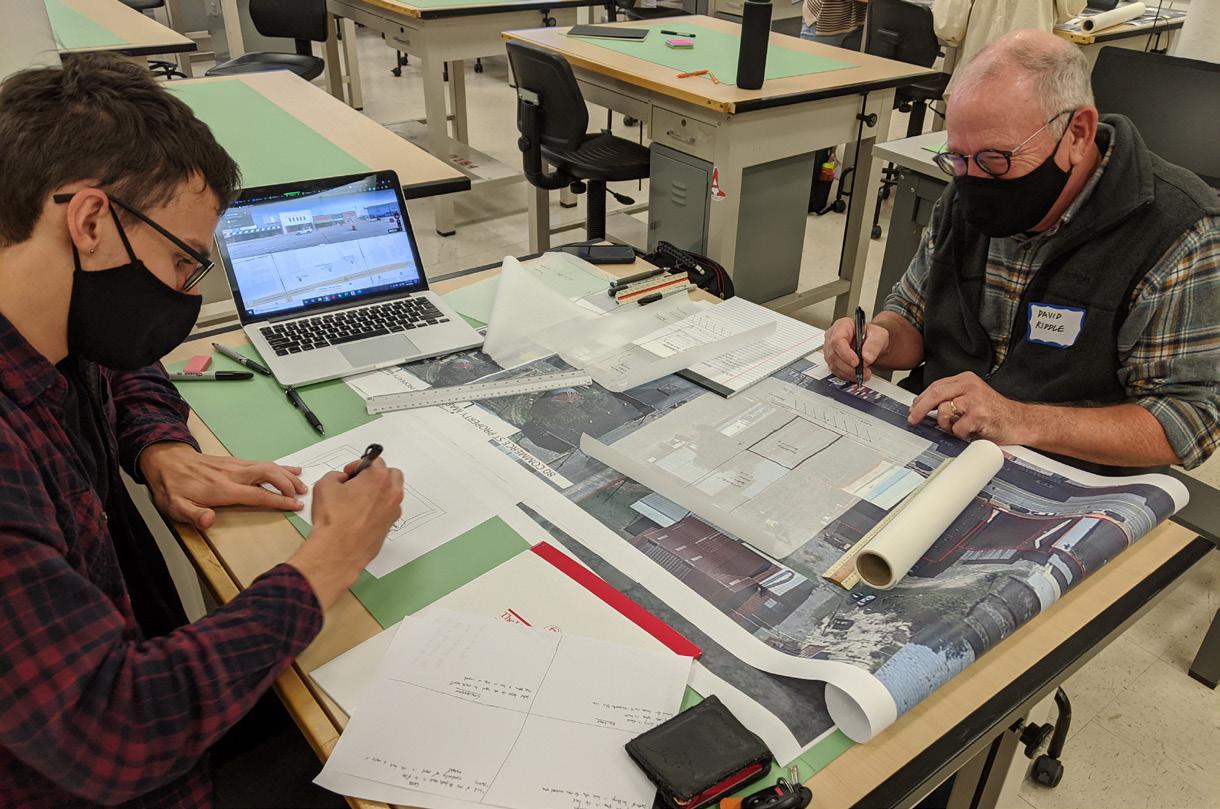




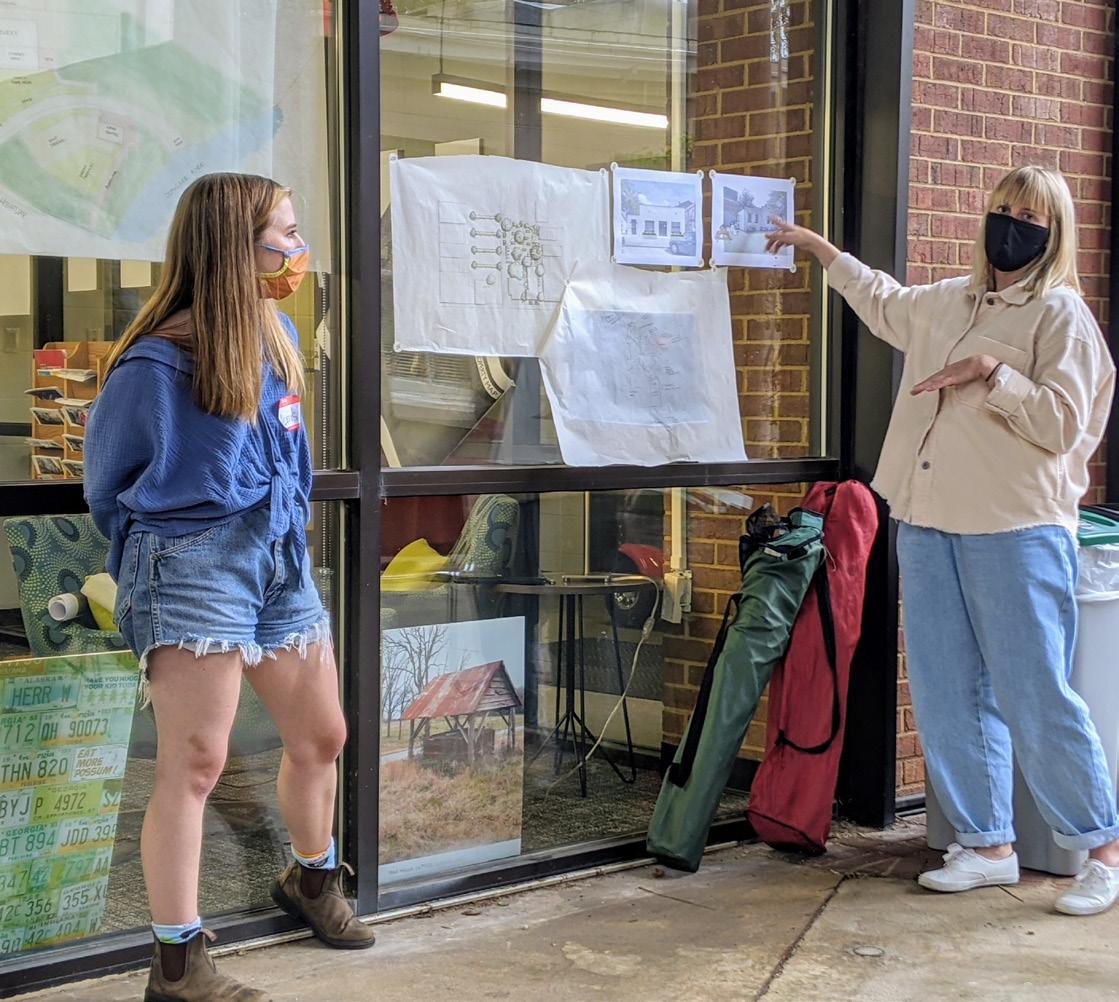

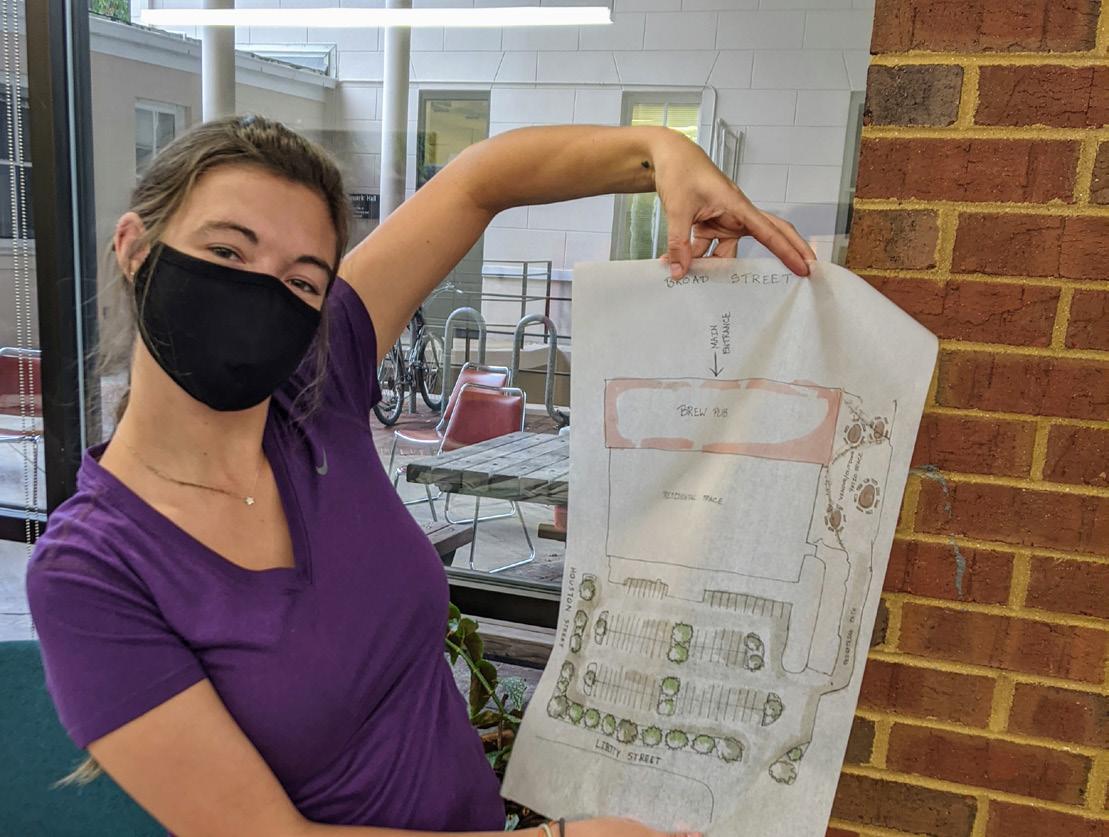
The team discussed the feedback on the initial concepts and merged groups to refine their design ideas. The final renderings were developed into a second PowerPoint video and display boards, emphasizing how the public’s feedback — both wishes and concerns — were addressed in the final concepts. A second interactive survey invited members of the public to indicate favored portions of each design concept, vote on their favorite site for a brewpub, weigh in on the elements that were important in a brewpub and the riverfront park, and rank which investments the city needed to prioritize in order to attract a brewpub.
Formerly known as Kinard’s Cleaners, this building sits between the historic Opera House and the Hawkinsville–Pulaski Chamber of Commerce. Located across from the courthouse, the building stands in the center of civic activity. Although vacant, this structure is in good repair, and the open-concept interior could easily accommodate a custom interior renovation. A brewpub at this location could feature counter seating at the front with vertical folding windows — a nod to Hawkinsville’s industrial history— to invite fresh air and provide an indoor–outdoor experience. A takeout window at the front of the building can provide quick, minimal interaction, which is both a convenient feature and a Covid-19 safety measure. Green space behind and adjacent to the building could be improved to include seating under existing shade trees. The interior of the block could be redeveloped as a flexible event space that could double as parking and include elements like picnic tables, lawn games, and space for food trucks. What We Heard
The majority of responses to this concept appreciated the ability to incorporate outdoor seating and an entertainment stage, and saw the location downtown next to the Opera House as a benefit. Many were concerned about the small footprint of the building, the lack of dedicated parking, and the fact that this area of downtown has more of a civic function than a vibrant entertainment destination. Retaining the small-town atmosphere downtown and developing a family-friendly space were also important considerations for community members. Because this area of town includes more professional and institutional offices, the aesthetic of the business could lean more upscale indoors, while featuring kid-friendly spaces out back.
The smaller square footage of this space may be an advantage for a business just starting out. The interior of the block includes both existing green space and a large rear parking area serving downtown merchants. This space is large enough to accommodate outdoor seating and parking, but needs to be organized so that it is used efficiently. Better management and a redesign of the block’ s interior rear parking area could balance the needs of downtown businesses and civic uses so that this important service area can handle daily deliveries and parking, while also incorporating a few picnic tables. This space could also transition to flex space for pop-up events like small concerts, movie nights, food trucks, and craft markets.

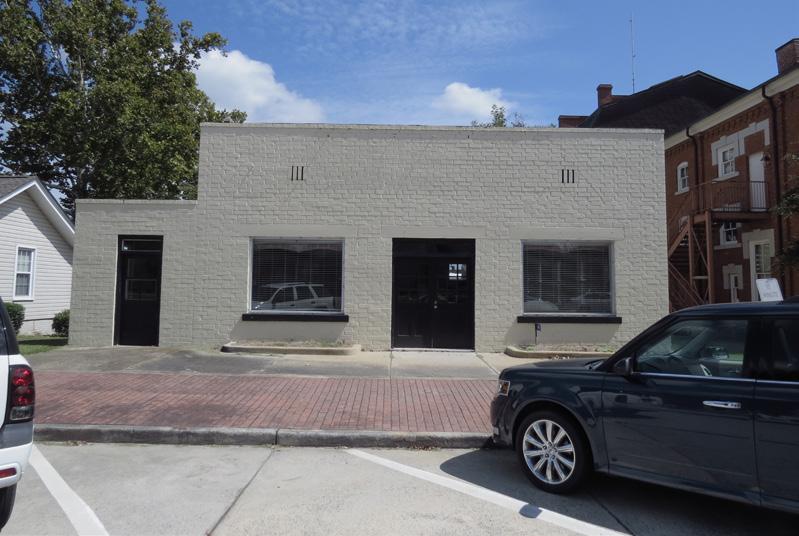
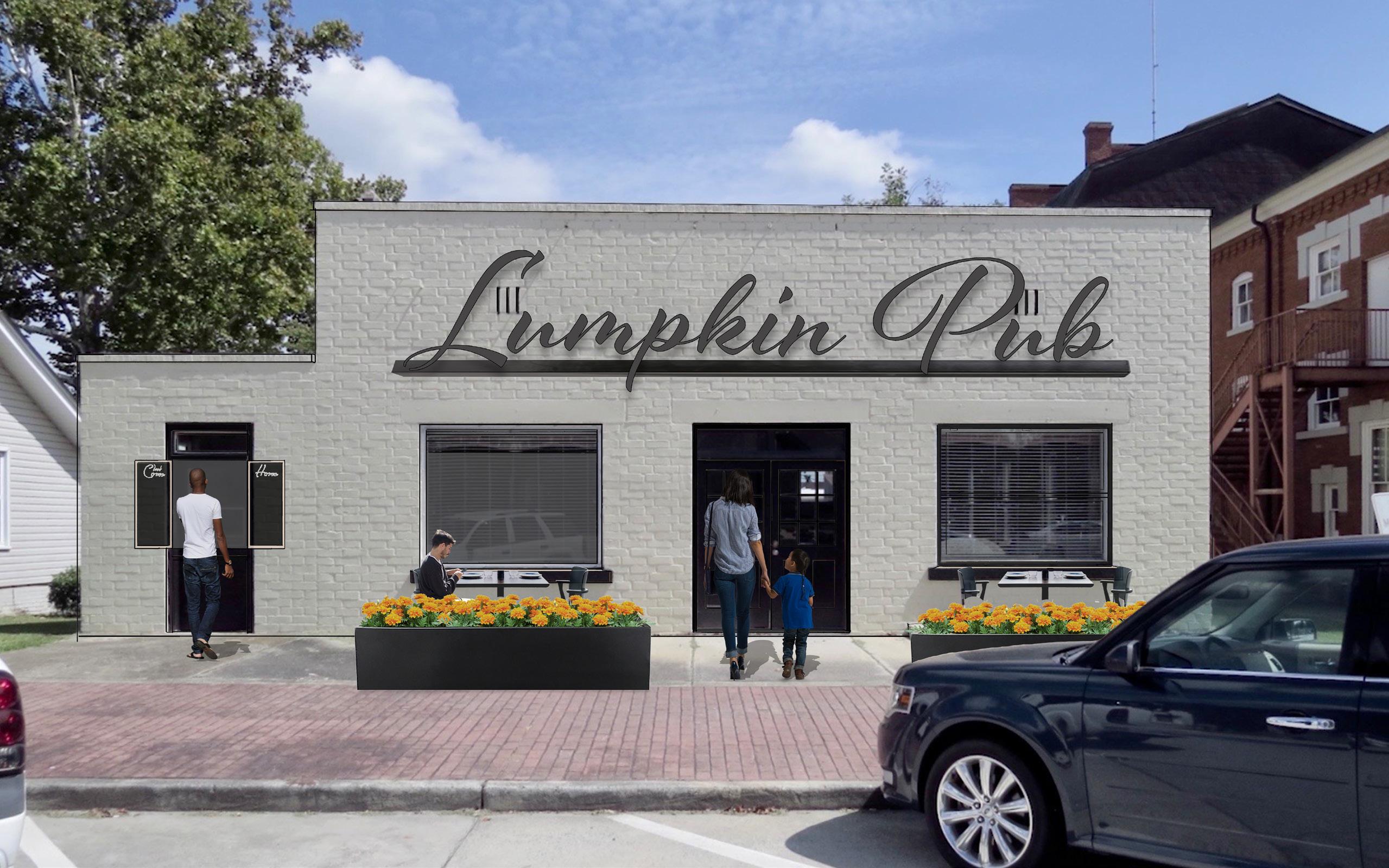
Existing Existing


A two-story historic building was recently demolished at this site, leaving a gap in the heart of downtown. While an unfortunate loss, this blank slate presents an opportunity to draw in pedestrians with a mixture of indoor and outdoor spaces. A new brick facade was proposed to frame the gap in a traditional way, but with a stepped-back building to allow for open-air courtyard seating between the sidewalk and the front door. The interior would include dining, kitchen, and restroom space, while a rear courtyard could include more outdoor tables as well as a stage and screen for entertainment. What We Heard
This concept received a lot of positive feedback for filling a vacant space with a new building and incorporating a unique open-air courtyard out front. The location of this lot in the middle of downtown was also seen as beneficial to surrounding businesses and the overall goal of creating a more vibrant downtown. Respondents liked a design example from Athens that showed how a new facade could blend into the historic street, but having “security bars” on the window openings was seen as negative. Concerns included the lack of parking and the cost of constructing a building from scratch.
One advantage of this vacant lot is that it can be used as-is as a pocket space for outdoor gatherings until a building is constructed. The city could invest in picnic tables, umbrellas, container plantings and string lights to create a convenient and safe public space for outdoor dining. Allocating space for a food truck would provide a fun pop-up dining option. Later, if the market warranted, a public–private partnership could develop a new custom-designed restaurant on site. This development could include indoor spaces as well as outdoor amenities. Over time, the conversion of existing on-street parking from parallel to angled spaces would provide significantly more parking downtown.

Final Plan
Existing
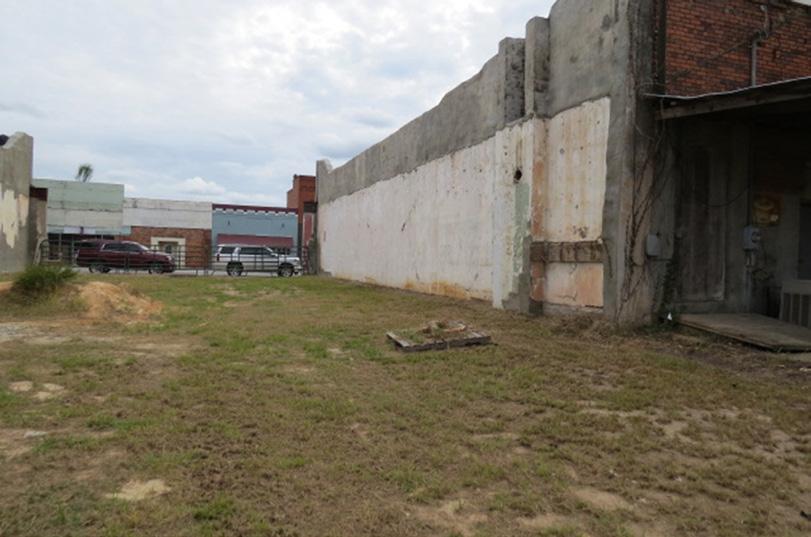
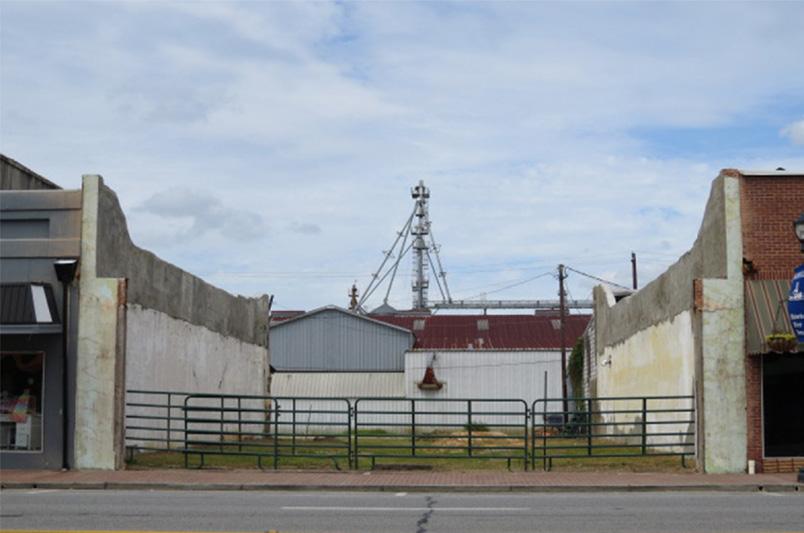
| PROPOSED, INTERIOR
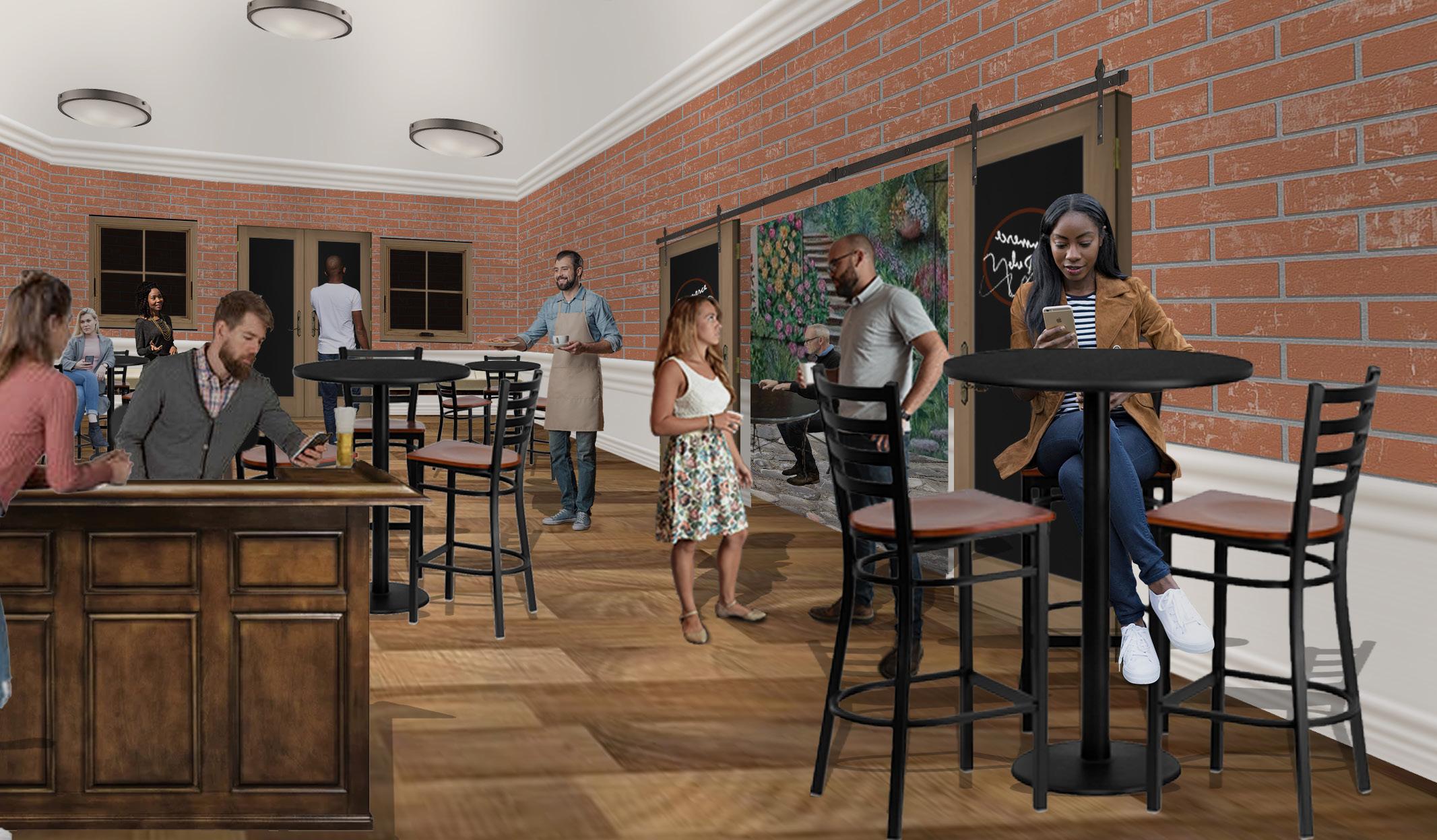
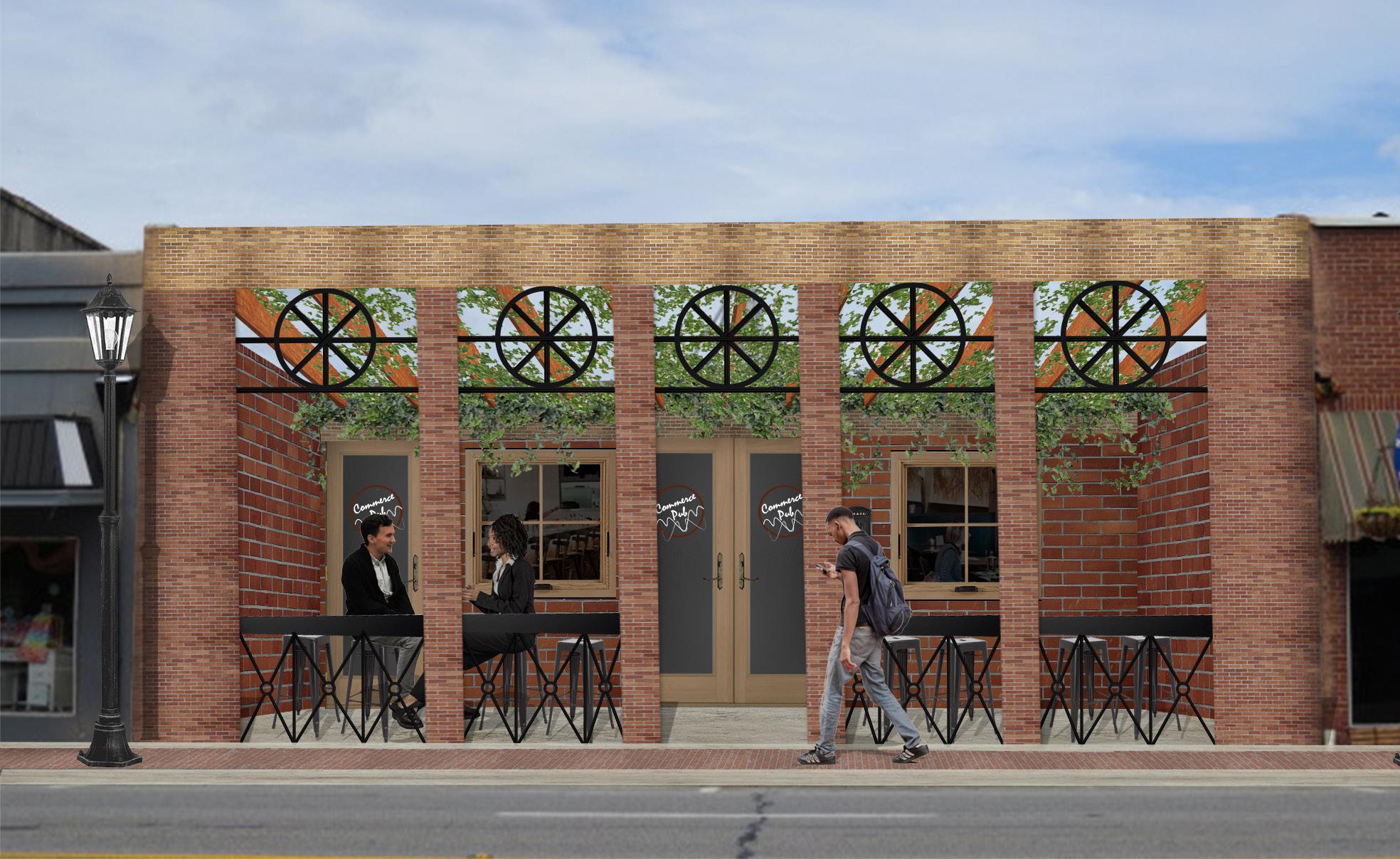
Existing
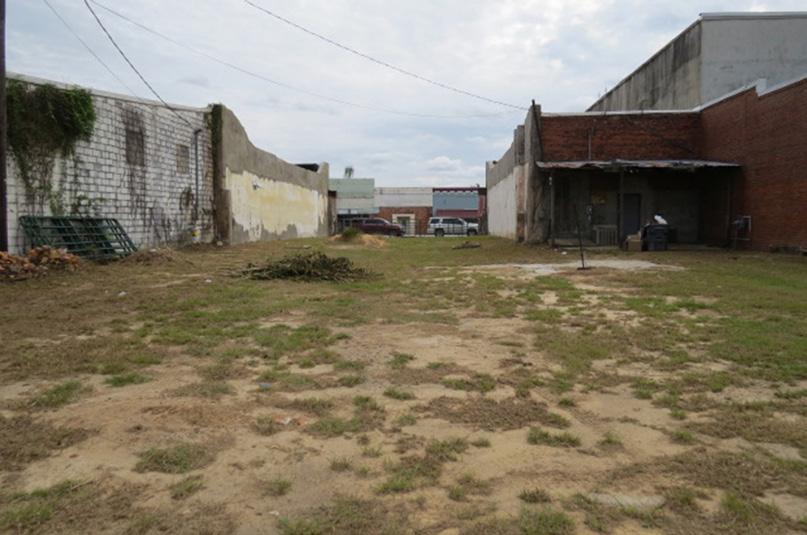
Existing
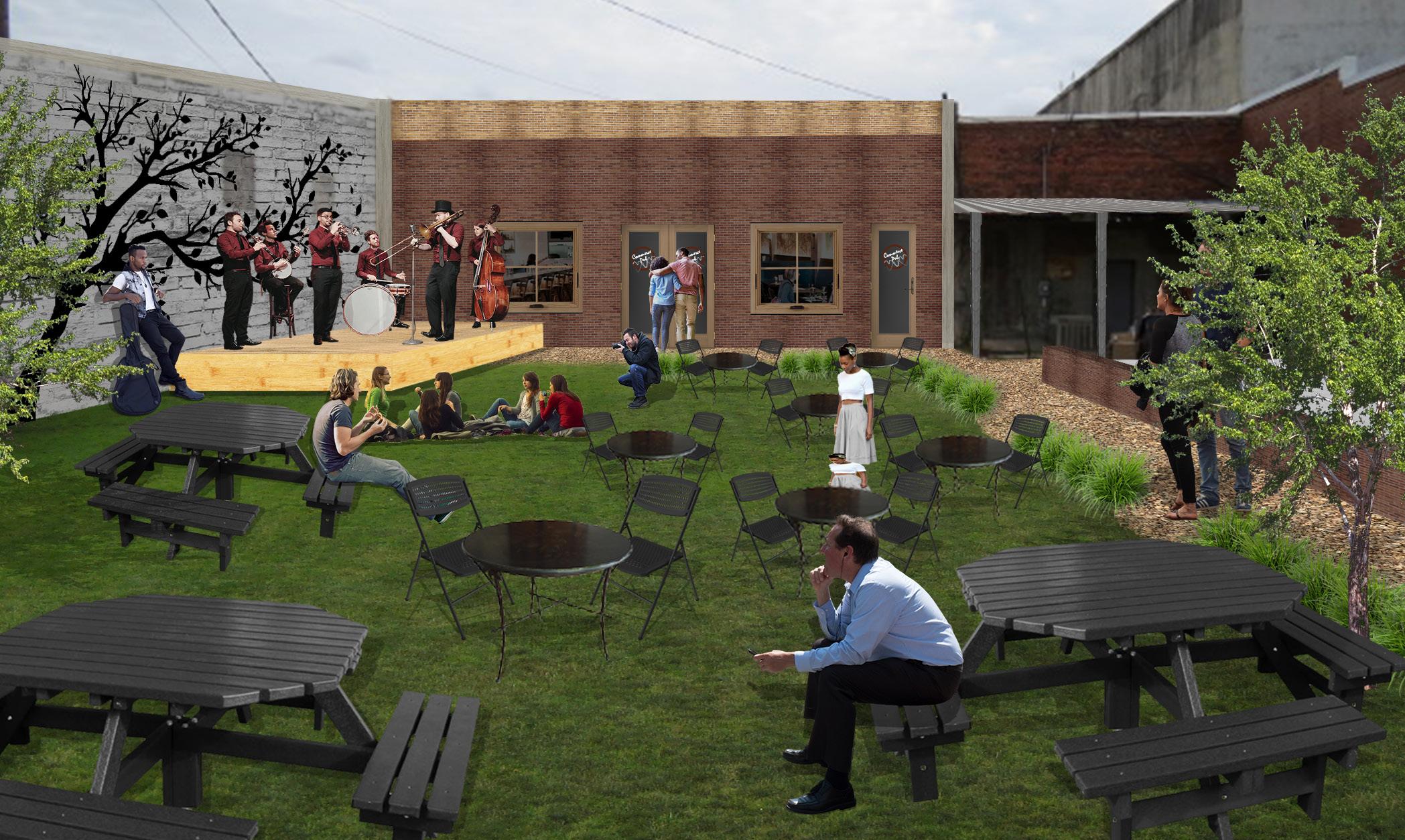
Located right off of Commerce Street/US-341 and overlooking the Ocmulgee River, the former Bearden Oil Company building offers great potential for a brewpub. The building has retained many of its original features that appeal to the brewpub aesthetic, including a faded white-brick facade, arched windows, antique oil company signage, and large garage doors. This lot is large enough to include outdoor seating and an entertainment stage as well as on-site parking. Direct access to the Ocmulgee riverfront and boat ramp could facilitate adding a rental kiosk for kayaks or tubing. Since the river is a great asset of this site, protecting the riverbank from runoff, erosion, and water pollution is an important consideration.
What We Heard
Initial feedback has been positive for this site, with local stakeholders citing riverfront views, plenty of space for outdoor seating and recreation, and river access opportunities for kayak rentals.
The final site design includes outdoor decks and a grassy lawn on the river side of the historic warehouse, with parking on the far side. A kayak rental kiosk is constructed in the lower part of the site between the boat ramp and the bridge. This plan addresses flooding and parking concerns by having the rental kiosk above the flood zone as well as a redesigned lot that accommodates both cars and vehicles pulling boat trailers. The parking lot is screened from the brewpub deck with low trees.
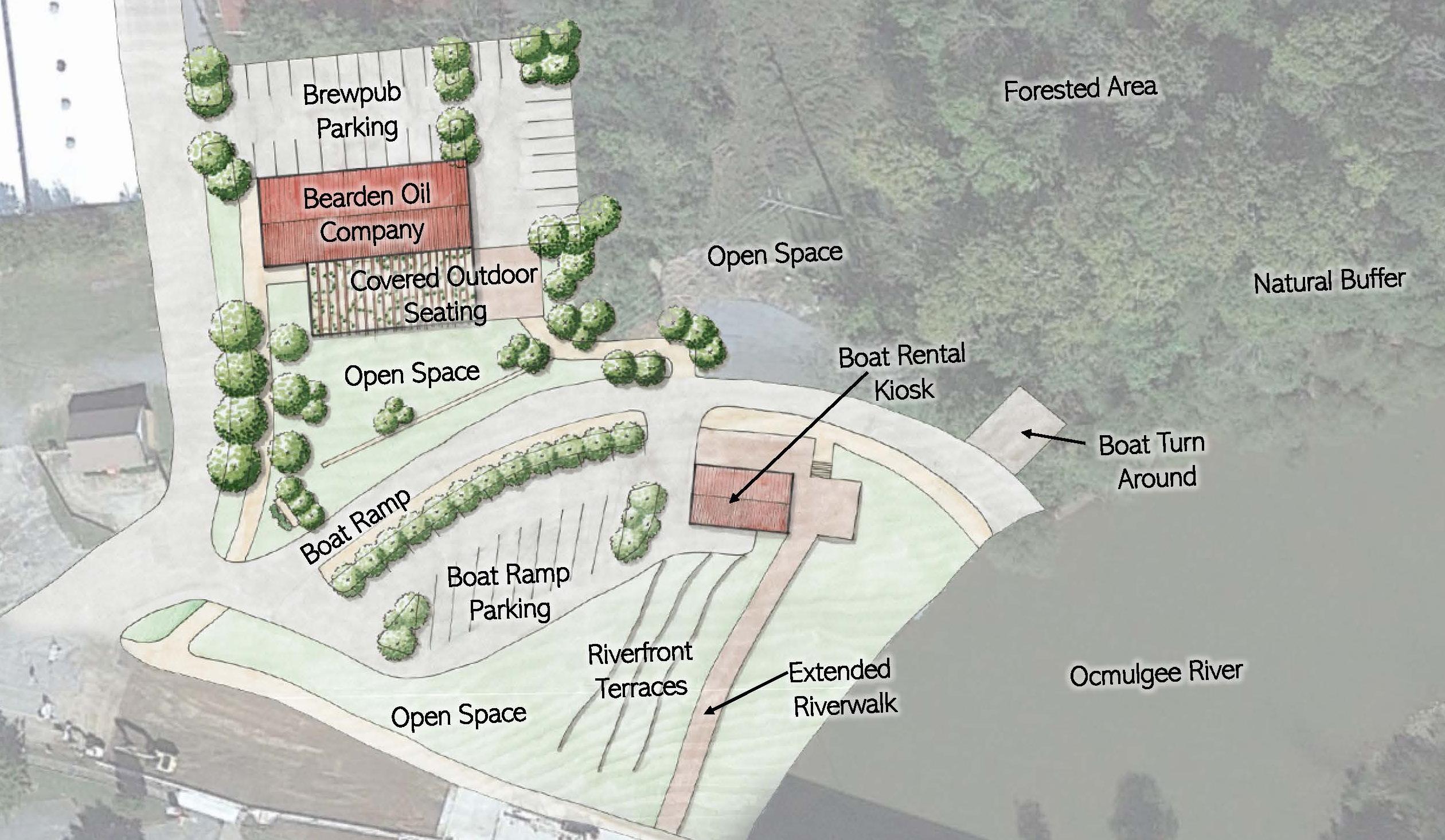
Final Plan
| PROPOSED, FRONT & SIDE
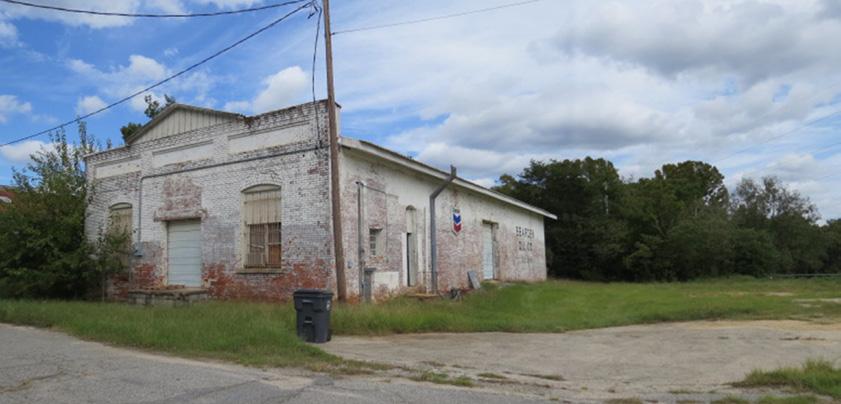
| PROPOSED, BOAT RAMP
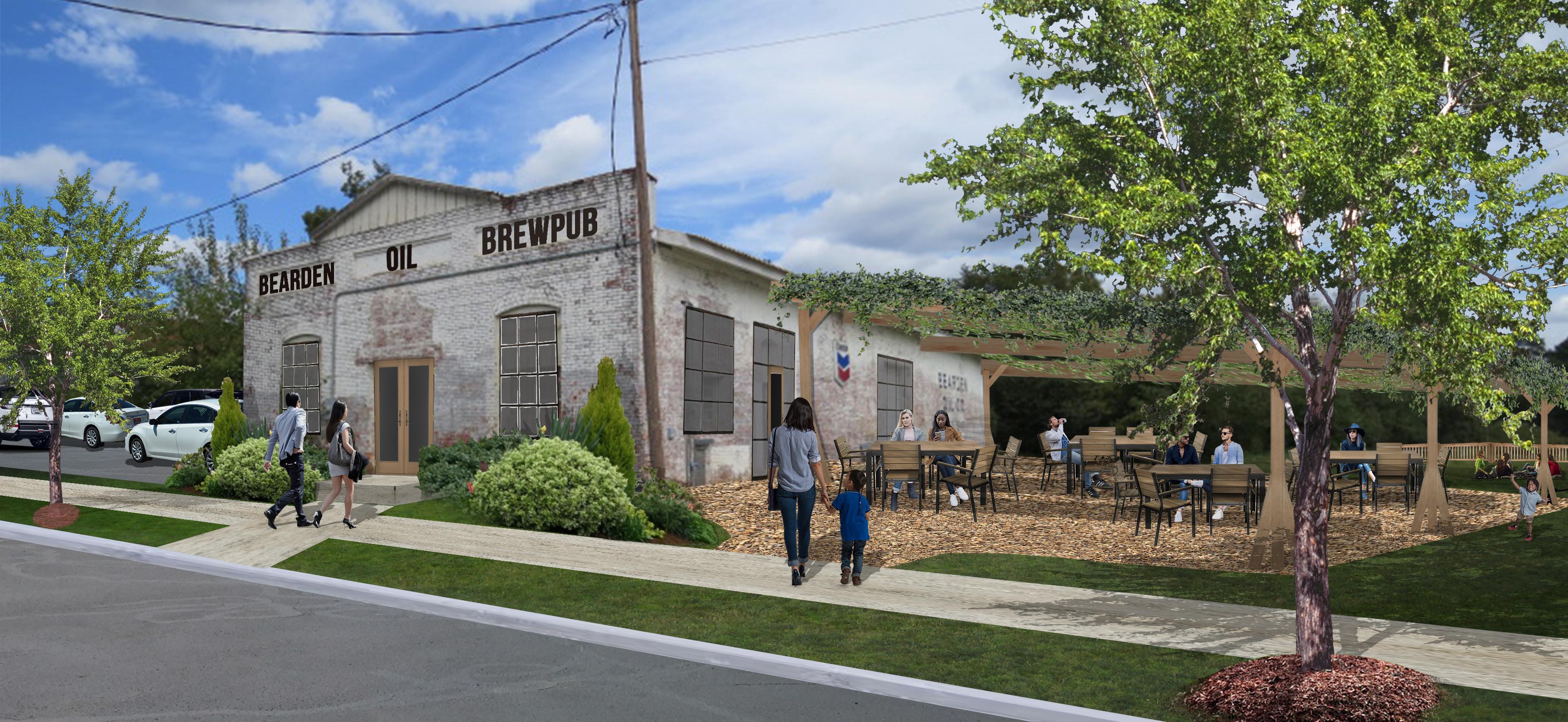
Existing

Existing
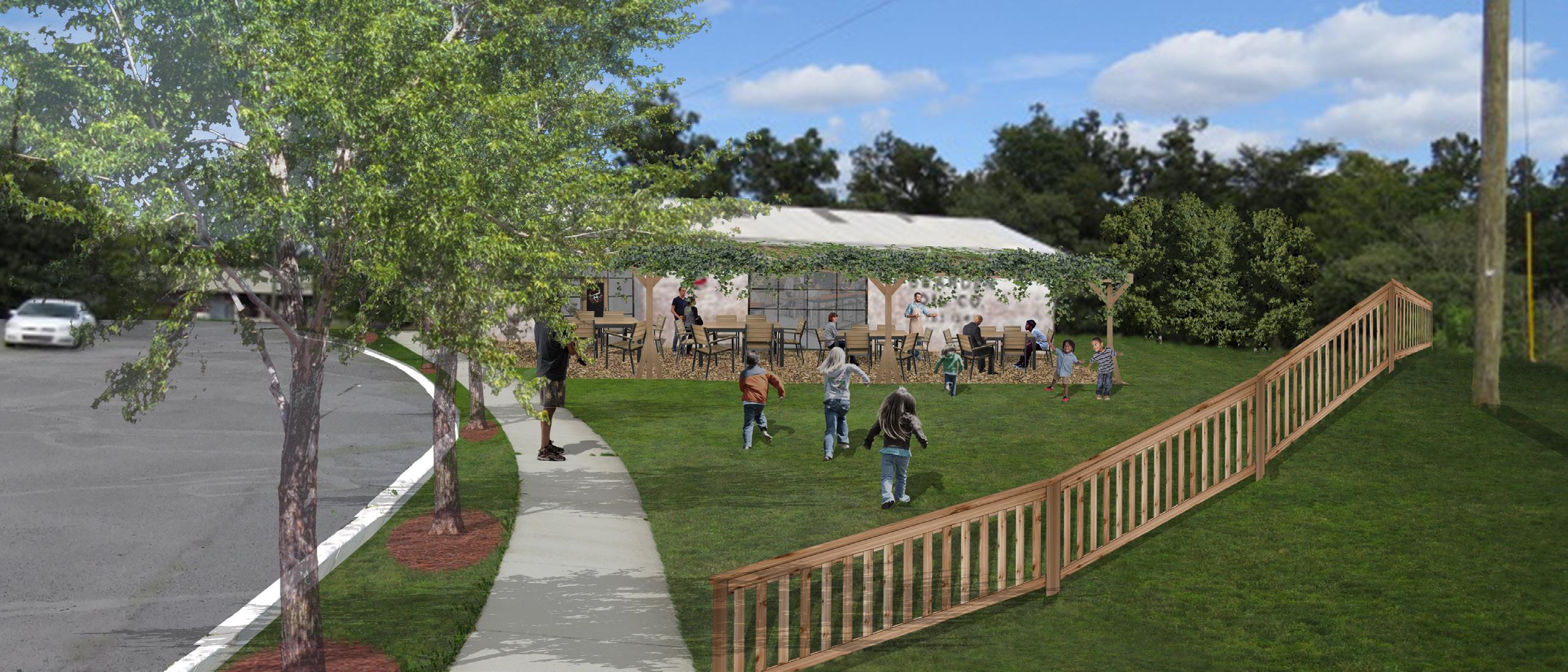
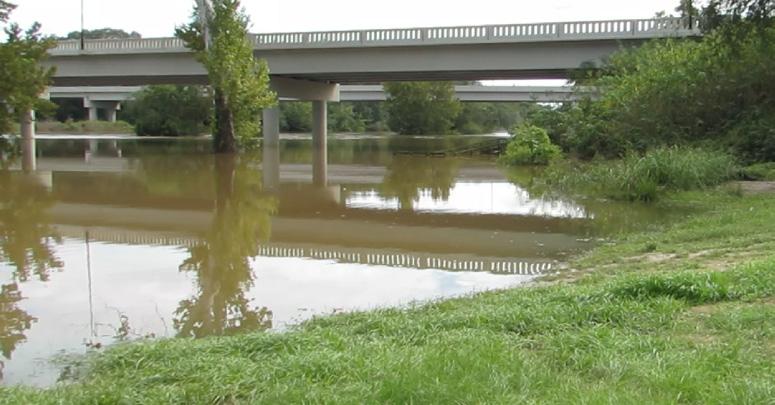
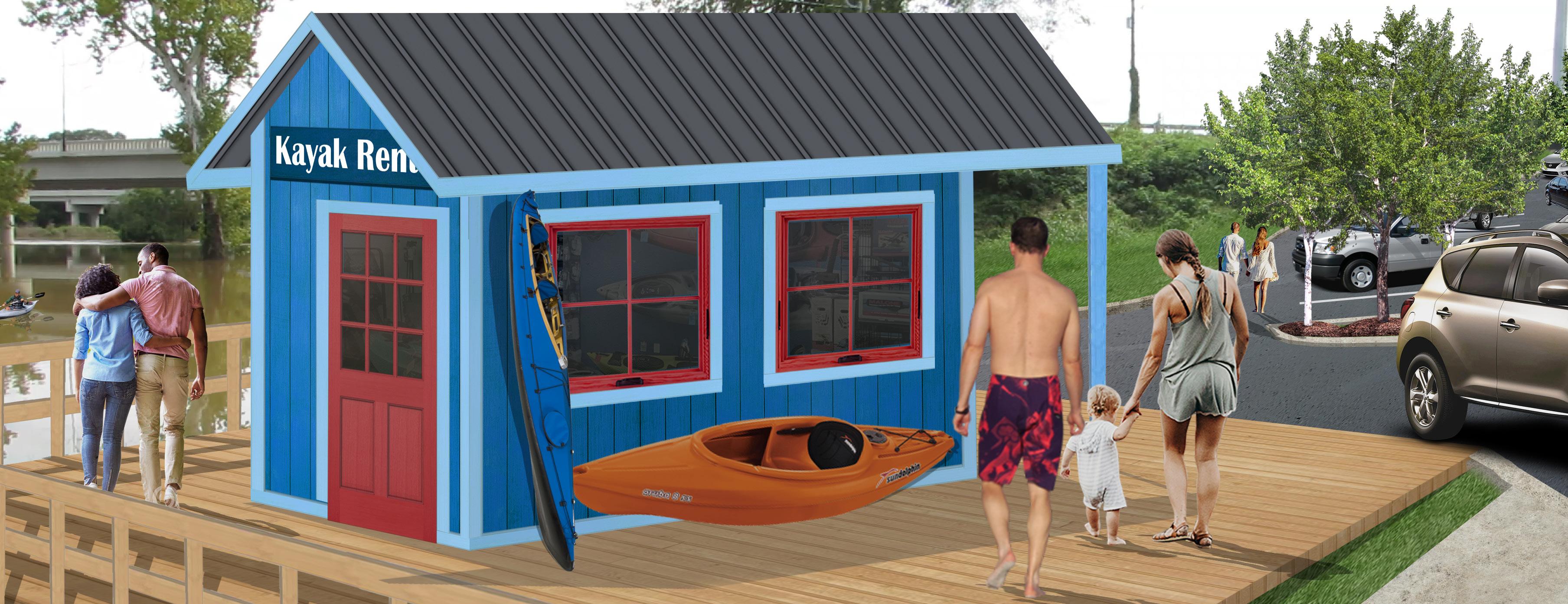
As a Class 1 river, the Ocmulgee is an unparalleled resource for various recreational uses such as fishing, boating, and tubing. Currently, only a small stretch of boardwalk allows people to walk along the edge of the river. This river walk is connected to Veterans Park by a steep set of stairs. Lack of maintenance and activity makes Veterans Park feel neglected.
Expanding the river walk in both directions – from the boat ramp down to Mile Branch Park – would greatly expand the functionality of this existing resource. The path should be ADA-accessible, wide enough for both pedestrians and bikes to use, and also high enough to avoid the fluctuation of water levels throughout the year. Over time, terracing the slope down to the river with planted areas would allow for better accessibility to the water while also making the riverbank more attractive and ecologically sound. Creating an inviting area for people to gather on the riverfront – perhaps with a pavilion, lots of outdoor seating, a community garden, and a stage – would provide a space for everyday uses and large events.
What We Heard
Many respondents echoed the need to beautify the park and take advantage of this unique resource by making it accessible, providing activities for all ages, and extending the river walk to create recreational opportunities. Concerns included issues with the fluctuating water levels, the ability to maintain the park’s appearance year-round, and road noise.
Taking this into consideration, this design suggests using dense plantings on the edges of the park next to the bridges to buffer road noise and create a sheltered area in the center. Activating the space with a playground and splash pad could create a consistent attraction to draw families downtown. Several areas of seating are provided under shade trees, and a winding path creates walking opportunities for adults. Wide terraces down to the river could reveal an expanded view of the water and provide additional seating areas. As designed, the extended river walk is high enough off the water to avoid floods. Adding a pier-supported, floating dock at the water’s edge would provide direct access to the river for anglers and other users.
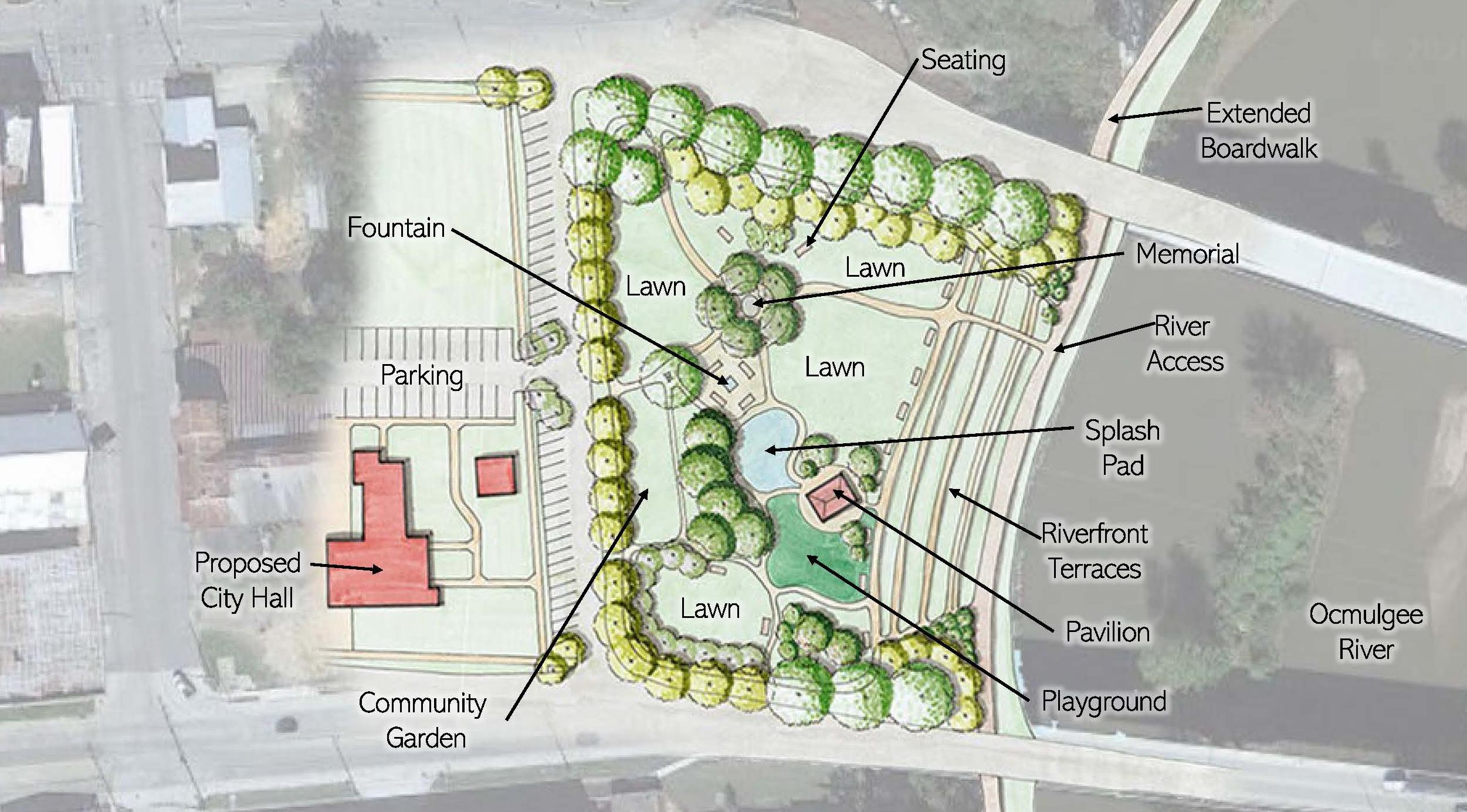
Existing
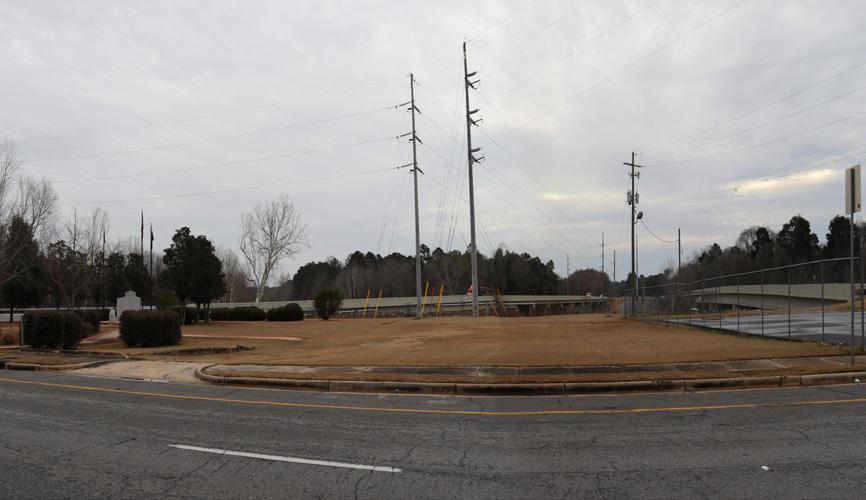
| PROPOSED, VETERAN MEMORIAL PARK

Existing
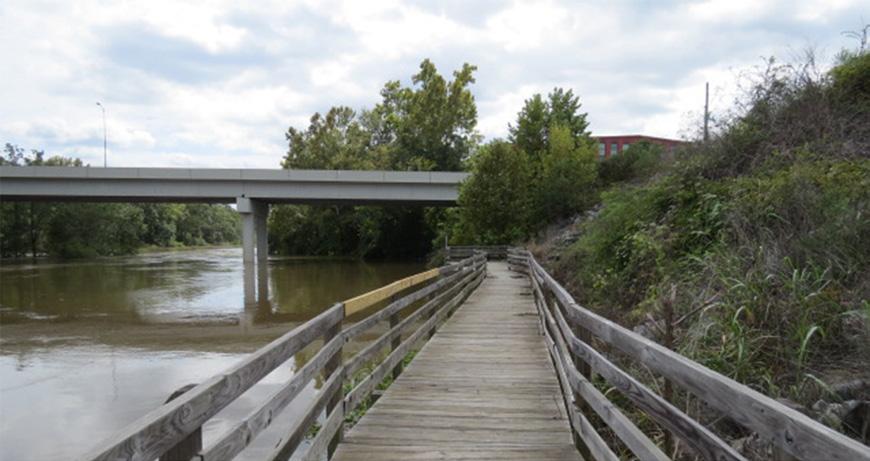
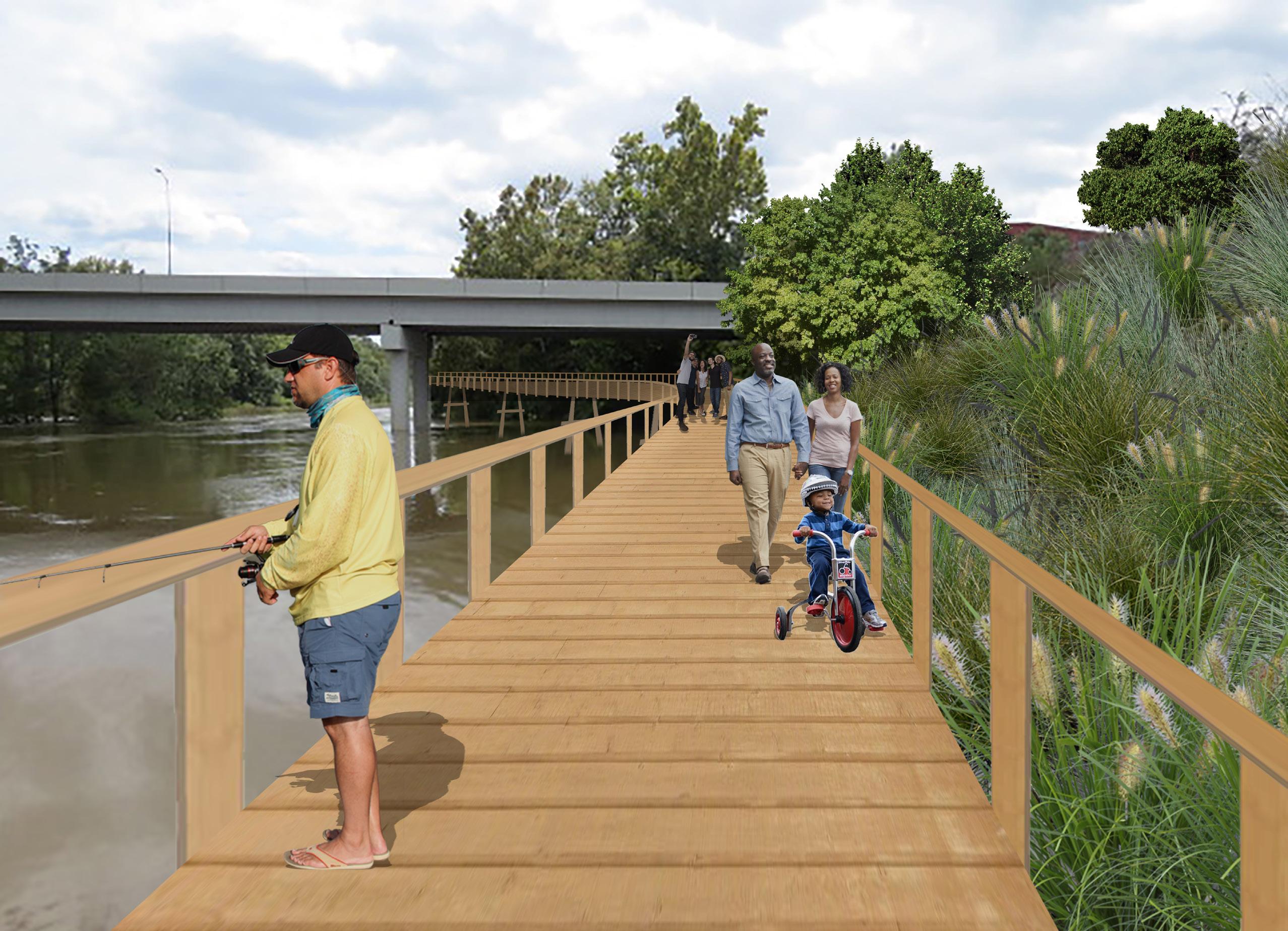
The charrette team presented redevelopment ideas to community partners based on the opportunities and challenges of five potential sites. The charrette concluded with a final survey to garner community feedback to help local leaders prioritize downtown redevelopment opportunities that would help create an active and vibrant community where residents want to spend time. Based on the results of this survey and through public input gathered during step one of the RSVP, whichever concept is selected should be a family-friendly destination for locals and visitors. However a brewpub takes shape in Hawkinsville, local leaders should consider this as an opportunity to create an inclusive destination that offers life and variety downtown. To be the active social space desired by residents, the brewpub could also house a cafe serving coffee and ice cream for families and children during the morning and afternoon hours. This same space could transition in the evening to a brewpub with casual dining and entertainment. Prioritizing a venue with variety, active social spaces, and evening activity could help ensure that the community supports this exciting potential destination.
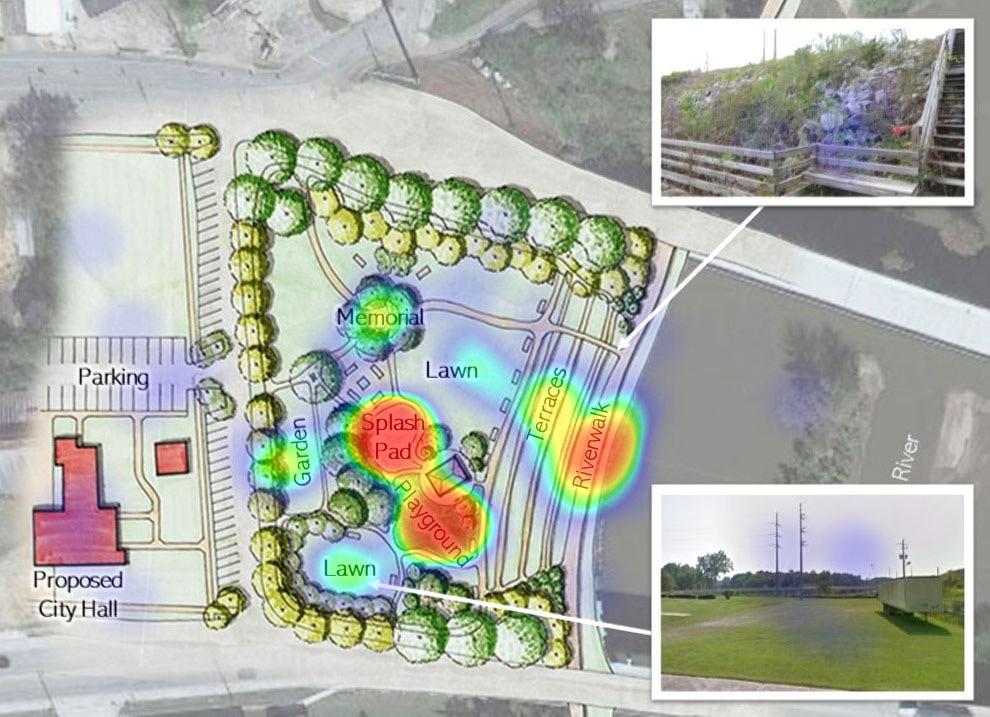
The final survey asked respondents to place digital “dots” on areas of the conceptual plans and illustrations that had the most appeal. The resulting votes created a “heat map” of popular elements.
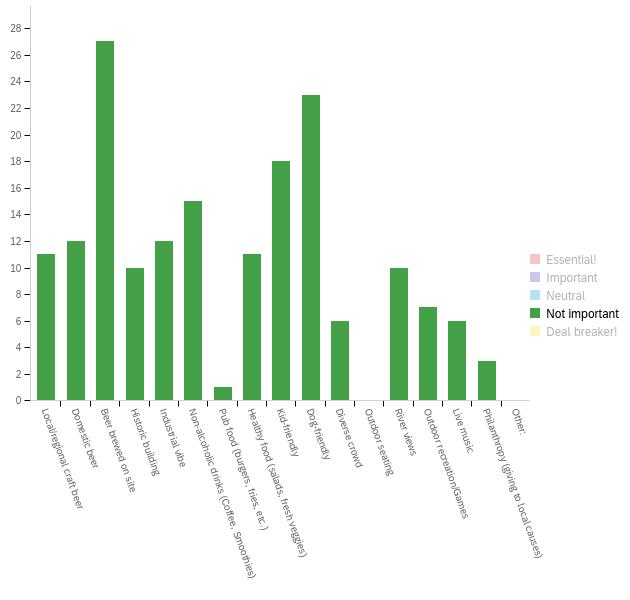
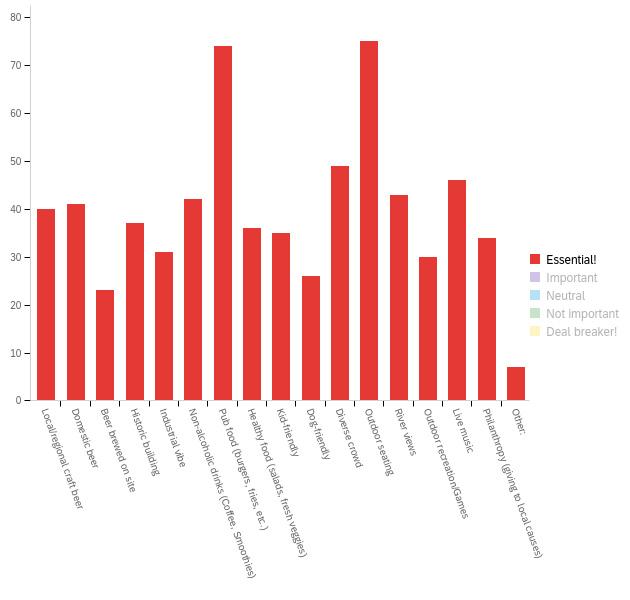
ESSENTIAL | Respondents were also asked which of the four potential brewery sites were their favorite, and why. When asked to indicate which elements were “essential” in a brewpub, top vote-getters were outdoor seating, pub food, a diverse crowd, and live music. NOT IMPORTANT | Interestingly, “beer brewed on site” was ranked least important, suggesting that it is the atmosphere of a brewpub that is appealing, not the manufacturing aspect of a working microbrewery.
OTHER CIVIC IMPROVEMENTS
POPULAR PARK ELEMENTS | To guide the potential redesign of Veterans Park, the survey included opportunities to place a checkmark beside amenities that would be important to include. The most popular amenities to include were, in order of importance, “shade trees,” “walking paths,” “playground,” “picnic tables,” “longer river walk,” and “porch swings” as the top vote-getters.
OTHER IMPROVEMENTS | Finally, the survey concluded by asking respondents to rank various investments (i.e., civic improvements) that may be necessary to attract a brewpub to downtown Hawkinsville. “Renovate an available building” was most often ranked the highest in the top two tiers, followed by “convert parallel parking to diagonal parking,” “protect historic buildings from demolition,” and “pick up trash and debris.”
While “widen the sidewalks,” “extend the river walk,” and “add activities to Veterans Park” ranked lowest in this poll, it is important to remember that these elements were prioritized based on the specific question: “What is necessary to attract a brewpub to Downtown?” and should not be construed as a general prioritization of civic improvements. Providing a turn-key building in a historic area with plenty of parking may be the most essential steps in creating the community’s “home away from home,” but these and other civic improvements will be important in sustaining a vibrant community.
Action Items
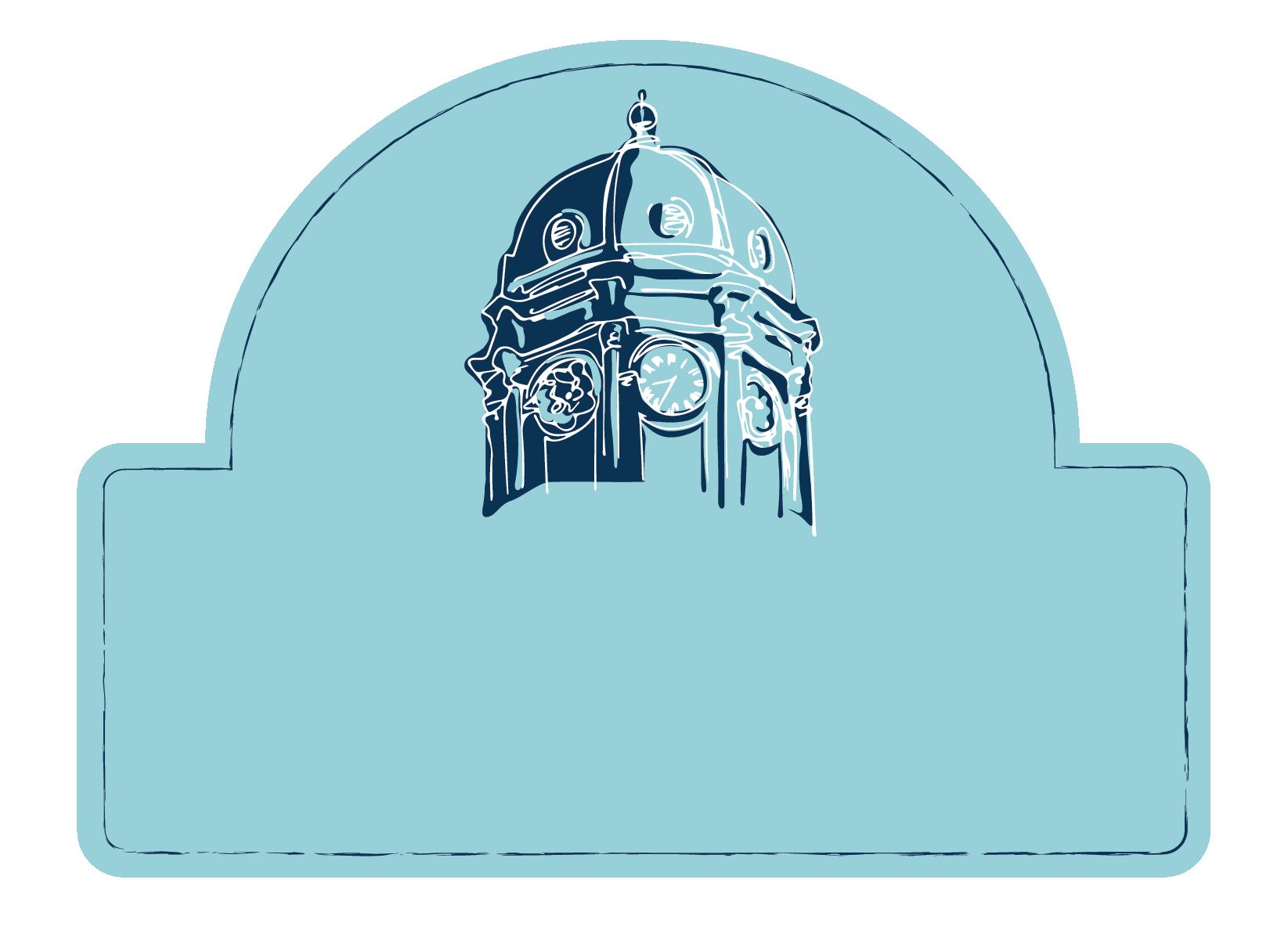
HOME AWAY FROM HOME
TIMELINE Short Term Review Codes to Ensure Outdoor Dining and Serving
(Six Months –
Two Years) Hawkinsville’s Code of Ordinances and vision must be aligned to realize the vibrant future desired by community members. To help achieve this vision, local leaders should conduct a general review of regulations and practices across downtown, prioritizing regulations that might hamper the type of development the community desires. In particular, any regulations regarding outdoor dining and serving should be examined carefully. Local leaders should also note the current alcohol and food sales ratios and related requirements to ensure they allow for the type of businesses and venues desired. City officials could also consider creating a downtown overlay district aligned with the boundaries of the Rural Zone. Regulations governing beverage sales, outdoor dining, and other entertainment could be relaxed within the overlay district boundaries.
LEAD: Sara Myers, City of Hawkinsville PARTNERS: City Clerk, City Attorney, City Commission POTENTIAL ACTION STEPS:
1. Work with the city clerk and city attorney to review the Hawkinsville Code of Ordinances. 2. During review of existing ordinances, note areas like food and beverage ratios, restrictions on outdoor dining, and the like that prohibit the variety of businesses desired by the community. 3. If some existing restrictions are useful elsewhere but not downtown, research communities with downtown overlay districts. Determine what uses and standards these communities follow, and consider adapting them if desired to conditions in Hawkinsville. 4. Working with the city attorney, propose potential changes. 5. Reach out to any city departments affected by the proposed ordinance changes to ensure they are viable. 6. Propose any finalized ordinance changes and revisions to the Hawkinsville City Commission.
TIMELINE In Progress
Attract Monthly Food Trucks
Many local residents pointed to the regular food trucks in Perry as a unique offering that draws locals and visitors downtown. Working with existing organizations, Hawkinsville Main Street or the Hawkinsville Downtown Development Authority (DDA) should consider reaching out to food truck vendors to create a similar program downtown. Attracting regular monthly food trucks would bring new flavors and activity to downtown while creating an affordable and family-friendly attraction. Proceeds from each sale could help support downtown revitalization efforts by Main Street or the DDA.
LEAD: Sandy White, Hawkinsville–Pulaski County Economic Development PARTNERS: Hawkinsville Downtown Development Authority, City of Hawkinsville POTENTIAL ACTION STEPS:
1. Reach out to the officials who organize Perry’s Food Truck Friday event to develop contacts with vendors and learn from their experience. (Completed) 2. Reach out to neighboring downtown businesses and determine an ideal monthly event date and time. • If the event will be held in the evening, consider contacting merchants to request extended operating hours. 3. Following research into Perry’s food truck event and food truck operators in surrounding areas, connect with potential vendors and schedule an appearance downtown. 4. Promote the food truck appearance in the local paper and on the city/chamber social media platforms. 5. Hold the food truck event and continue to attract food truck operators downtown monthly. 6. If the program proves successful, consider making it a bi-weekly or weekly event.
TIMELINE Tourism Product Development Grant for Directional and Wayfinding Signage
In Progress While downtown Hawkinsville includes unique assets, many destinations are not clearly indicated for visitors. Local leaders see providing attractive directional signage as a way to improve the visitor experience downtown and draw more activity to downtown attractions. Over the past two years, leaders from the city, DDA, Hawkinsville–Pulaski County Economic Development, and more collaborated to raise matching funds and develop a grant proposal to fund branded wayfinding signage downtown. A division of the Georgia
Department of Economic Development, Explore Georgia’s Office of Tourism Product Development (TPD) offers regular grant opportunities to communities across the state. Grant funds are allocated to projects that expand, enhance, and improve tourism development to help drive economic development. In August 2020, Hawkinsville received $7,000 in matching grant funding for branded wayfinding signage.
LEAD: Sara Myers, City of Hawkinsville
PARTNERS: Hawkinsville–Pulaski County Economic Development, Hawkinsville Downtown Development Authority,
Archway Partnership, UGA Carl Vinson Institute of Government, Georgia Department of Transportation, Georgia
Department of Economic Development/Office of Tourism Product Development
POTENTIAL ACTION STEPS: 1. Research TPD grant funding requirements. 2. Work with local partners to secure matching grant funds. 3. Gather needed information and submit the grant application by June 2020. 4. Submit a location plan for potential signage to the Georgia Department of Transportation (GDOT) for approval of placement along GDOT rights-of-way. 5. Order sign components through reputable, GDOT-approved vendors. 6. Work with city crews to install signage by May 2021. 7. Complete any necessary grant reporting and follow-up by June 2021. 8. Measure success by completing a survey of local merchants in February 2022.
TIMELINE Short Term Create a Pop-up Storefront Business Incubator
(Six Months –
Two Years) Voices throughout the public input process commented that downtown needs a wider variety of things to do. Many also noted that the storage facilities located downtown are not the highest and best uses of these properties. To create the active destination desired by community members and lend a hand to local entrepreneurs, the DDA could consider leasing one or more units of space in a downtown storage building or other vacant property to create a storefront business incubator. This space could be offered at attractive terms to locals interested in starting a business. If successful, leasing entire storage facilities could create an incubator village for startup firms, artists, and more. Hawkinsville could consider connecting these budding small business owners with resources from the UGA Small Business Development Center (SBDC) to help businesses grow and develop downtown.
LEAD: Sandy White, Hawkinsville–Pulaski County Economic Development
PARTNERS: Hawkinsville DDA, City Attorney, UGA Small Business Development Center
POTENTIAL ACTION STEPS: 1. Consider researching business incubators in other cities and contacting UGA SBDC representatives for examples. 2. Contact owners of downtown storage facilities or determine a viable publicly owned potential incubator space. 3. Determine any renovations or alterations necessary to convert the space for rental use. 4. Identify potential tenants and entrepreneurs at regular farmer’s markets, festivals, and other events. 5. Reach out to potential entrepreneurs via the city/chamber social media platforms and the local paper. 6. Consult the city attorney to develop appropriate leasing terms and conditions. 7. Screen potential applicants and select tenants for the pop-up market. 8. Promote the business incubator in the local paper and on the city/chamber social media platforms. 9. If the program proves successful, consider expanding the business incubator.
TIMELINE Short Term Consider Creating Parklets for Restaurants
(Six Months –
Two Years) Public input participants in step one of the Hawkinsville RSVP noted that sidewalk cafes and outdoor dining would be an appealing way to bring activity to downtown streets and sidewalks. To help build on existing businesses downtown and encourage more activity, Hawkinsville could consider developing and installing “parklets” near existing downtown restaurants. A parklet is a sidewalk extension that provides the additional space needed for amenities such as cafe seating and landscaping. Typical parklets are installed in parking lanes and use one or two adjacent parking spaces. Parklets extend out from the sidewalk at the sidewalk level to the width of the adjacent parking space. If desired, these parklets could be constructed as low, movable decks that could be strategically employed and relocated to other sites over time. Parklets can be an inexpensive and creative way to provide visitors the experience of wide sidewalks, cafe seating, and pedestrian activity prior to intensive and time-consuming streetscaping upgrades.
LEAD: Sandy White, Hawkinsville–Pulaski County Economic Development PARTNERS: Hawkinsville Downtown Development Authority, City of Hawkinsville POTENTIAL ACTION STEPS:
1. Research how cities like Gainesville, Georgia have used parklets to expand outdoor dining and support downtown businesses. Consider reaching out to other cities with successful examples. 2. Reach out to downtown businesses to gauge interest in developing a parklet for outdoor seating. 3. Consider feedback from small business owners and identify a usable design for a downtown parklet. 4. Consider providing examples to local fabricators or city maintenance personnel to determine if the parklet can be fabricated in-house. 5. Work to allocate the funding necessary for materials and construction. 6. Collaborate with local crews or an identified carpenter to construct the parklet. 7. Promote the parklet in the local paper and on the city/chamber social media platforms.






