Apply For UCL Landscape Architecture MLA
YUQI RUAN
Selected Work: 2021-2023
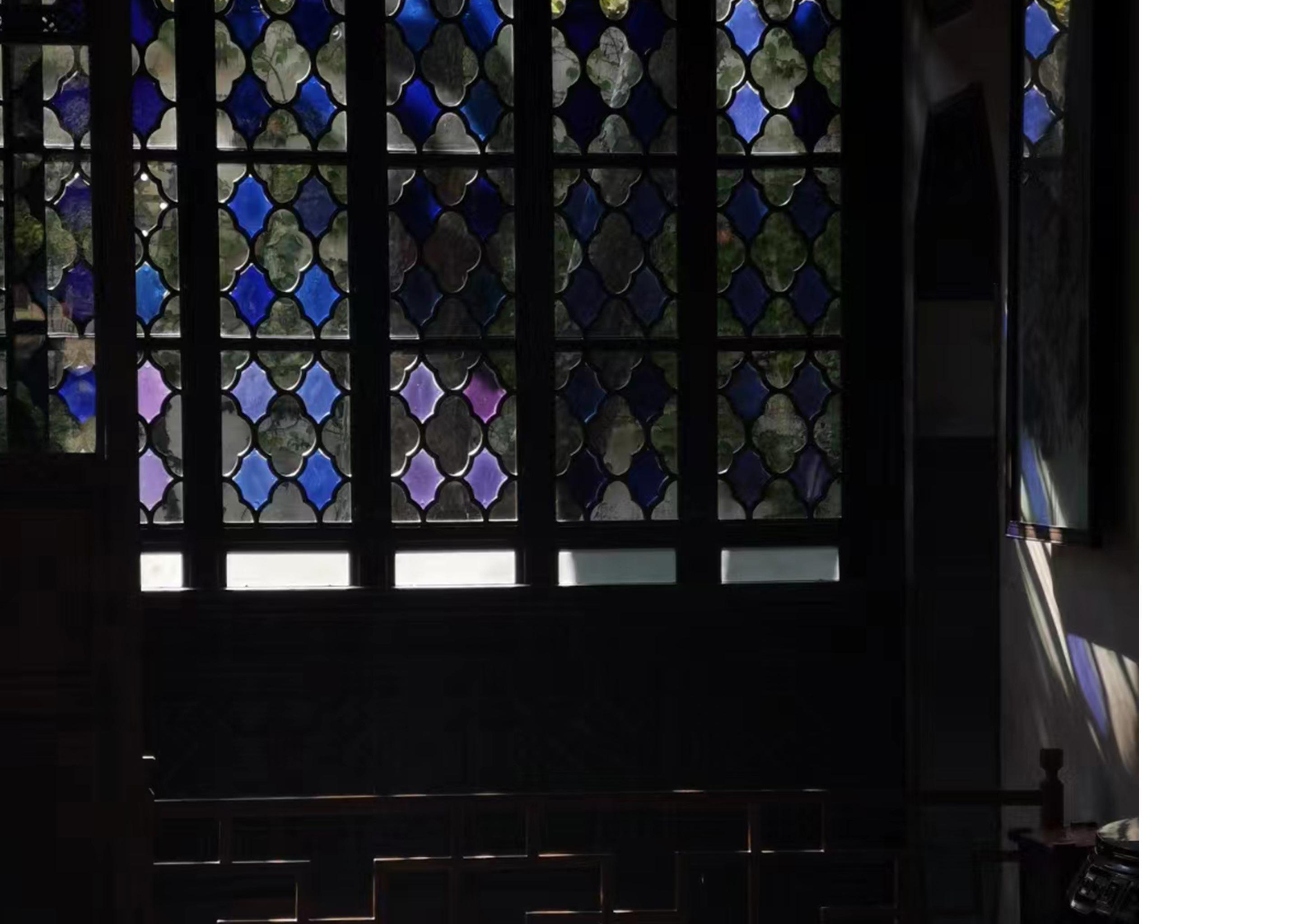
CURRICULUM VITAE CONTENTS
YUQI RUAN
Tel: +86 15800765476
E-mail: ruanyuqi12@163.com
MELODIOUS HARMONY
Xuhui District, Shanghai, China
Individual Work
07.2021-09.2021
NOTHING GOLD CAN STAY
Huangpu
Individual Work
EDUCATION BACKGROUND
Sep. 2019 - Jun. 2023
Nanjing Forestry University
College of Landscape Architecture

Major: Landscape Architecture
HONOURS & AWARDS
05/2021 Excellent Young Volunteers
11/2022 2022 National College English Competition Class C First Prize
12/2021 Advanced individual of College Students' Disciplinary Competition
12/2021 Excellent of Nanjing Forestry University
OTHER INFORMATION
IELTS: 7.5 ( L:8 R:8 W:6.5 S:8)
LANGUAGE: Chinese (native), English
PROFESSIONAL SKILLS: Auto CAD, Photoshop, Illustrator, Indesign, Sketch Up
HOBBIES: Drawing, Photography, Calligraphy

DOME TOWARD FIRE
SPONGE STREET
Resilient Landscape Planning



Whitefield, Bangalore, India Individual Work

OTHER WORK
Community Greenspace Design A Recovery Plan Catalyzed by the Activation of the Remaining Space District, Shanghai, China Cohesive Approach to Increace Fire Response Capacity Abunã, Porto Velho, Brazil Individual WorkMelodious Harmony
Community greenspace design
Location: Xuhui, Shanghai, China
Duration: Jul. 2021- Sep. 2021
Type: Individual Work

The site is located at a green space on the opposite of Shanghai Conservatory of Music (SHCM). Because of which, music atmosphere becomes the tenor of this area. So I extract sound wave as my inspiration of master plan design.
The rhythm of the curve path turns into a silent melody, into every step, every scene. The project is designed with small niches and pockets for people to linger, alone or in small groups, in close contact with nature and music. Which blends into surrounding harmoniously and everything work together to compose a mellifulous harmony.


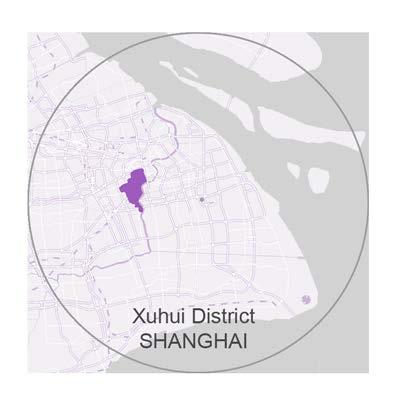



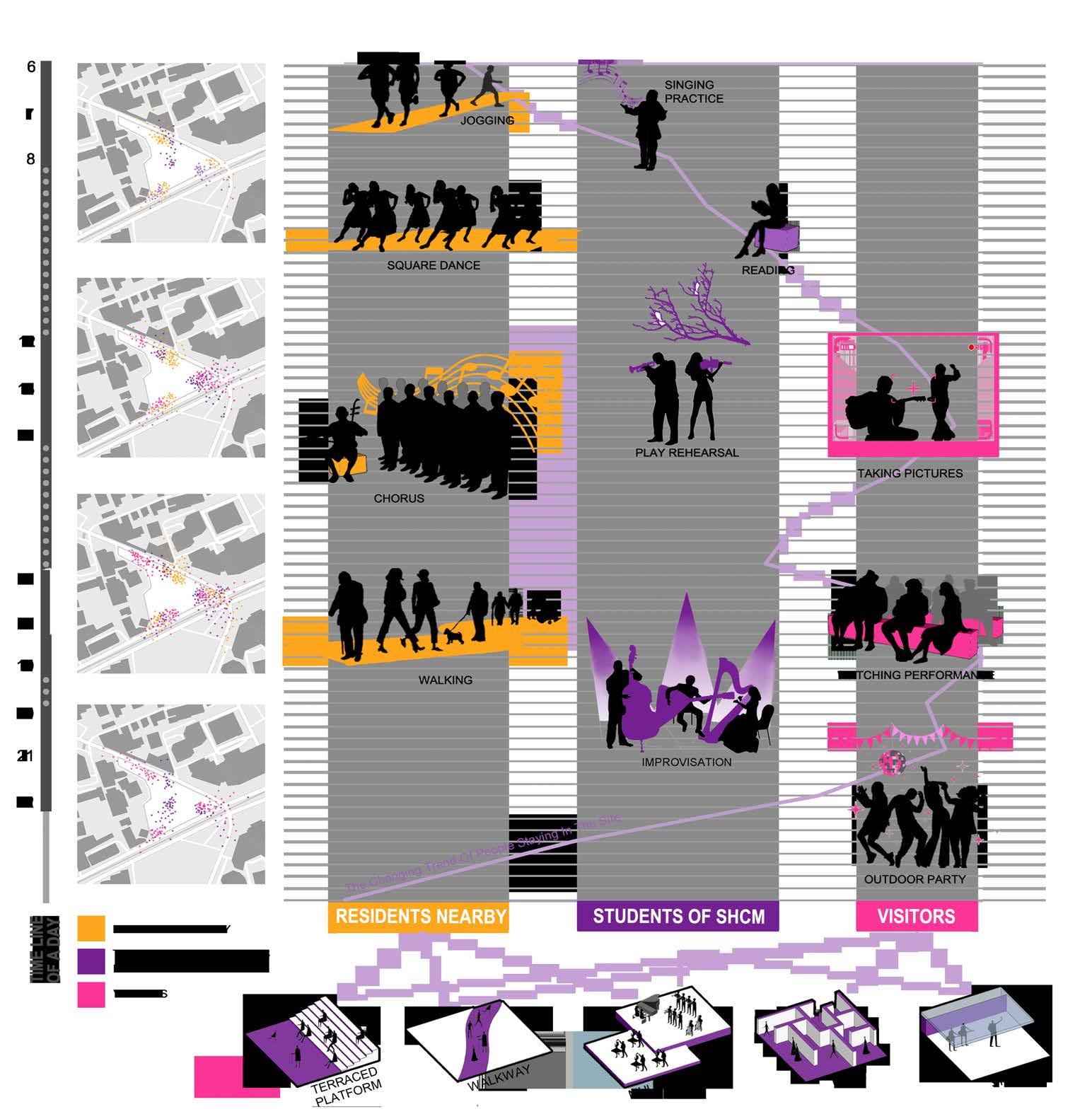





Concept Plan Generation






Pattern


Evolution

Plant Arrangement
Master Plan

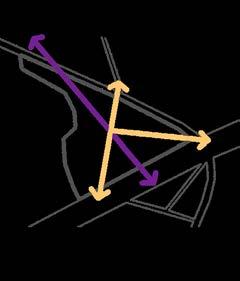

Plantation Scheme









Nothing Gold Can Stay
A recovery plan catalyzed by the activation of the remaining space
Location: Huangpu, Shanghai, China
Duration: Mar. 2022- Jul.2022
Type: Individual Work
Based on the current phenomenon that Shanghai has stepped in a ‘superaged society’ and community nursing being the first choice of most senior citizens, I started the project of community regeneration located in Lao Xi Men, Huangpu district, Shanghai. It’s committed to establish a healthier and liveable community (through urban arbitration).
I investigated the most fundamental needs and activities of senior citizens in the community, and activate the remaining spaces. The master plan is consist of communication space, nature space, recreation space, and concatenated by dynamic path to address their basic needs, and finally realize integrated housing, mobilitay, and infrastructure solutions that are environmentally sensitive, socially responsive and economically viable.

Ageing Mapping






Huangpu District

Space Requirement

Current Condition
Land Use

Due to the lack of public land in this community, most of the daily activities of residents are concentrated in the residential area, while the old residential area is already limited space.

Strategy Map




Concept Dynamic Path Network



Urban Acupuncture is a socio-environmental theory that combines contemporary urban design with traditional Chinese acupuncture, using small-scale interventions to transform the larger urban context.








Detail Design

















Dome Toward Fire

Cohesive approach to increase fire response capacity
Location: Abuna, Porto Velho, Brazil
Duration: Aug. 2022- Nov.2022
Type: Individual Work
This project aims to form a invisible "dome" by taking a series of actions for Abuna against wildfires while improve the quality of their daily lives. High crisis rate and unemployment rate contribute to its fragile economic and environmental condition. Moreover, inevitable wildfires from August to October in each year, together with those potential threats it brings about, can definitely make the bad situation worse.
Three types of zones are summarized to break the continuity vertically, increase space diversity and increase interlacing of different spaces. The strategies in the village of Abuna based on its characteristics to ruduce the occaurrence of fires and prevent the spread of fires, and preserve the traditional economic activities of the local Latino. In this way, residents there can finally respond calmly in emergency, while live a better life in normalcy.
Crisis Map Of Wildfire Porto Velho

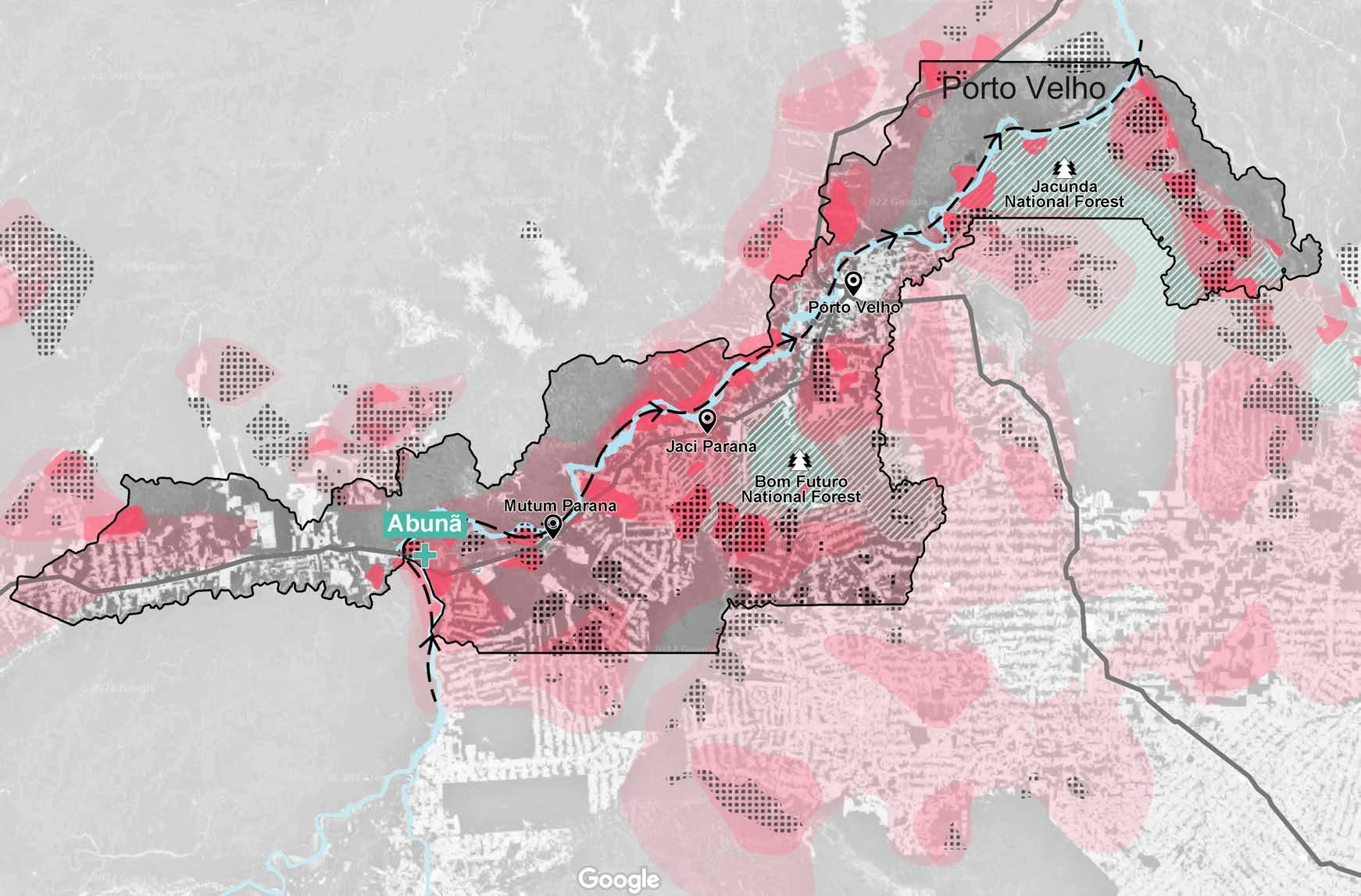
Potential Threats Of Wildfire










Design Framework

Different Mechanism Toward Wildfire


Sponge Street
Resilient Landscape Planning
Location: 8th Rd, Bangalore, India
Duration: Nov. 2022 - Jan.2023
Type: Individual Work
This project aims to upgrade the capacity of 8th Rd in Whitefield, Bangalore, India towards the pressing contemporary issue of water. Because of the heavy rain in mainly September, together with its current poor water management system, it suffers every year from flash flooding with resulting challenges and damage to infrastructure and transpot systems. In addition, there're a lot of grey spaces that I tend to make full use of to build a resilient street and show its site spirit.
Blue-green infrustracture is arranged along the entire street to improve the water quality and recreational value of this urban district so as to transform the environment and public space into landscape and wetland through eco approaches and sustainable water systems such as micro-bioretention area, rain garden strip and bio swale which will mitigate damage to the built environment, as well as the resulting impact on inhabitants, whilst benifitting the ecosystem, developing wetkand habitats and improving green space for the community.

Current Problems





Obstruction Analysis Planning Process



























Sections






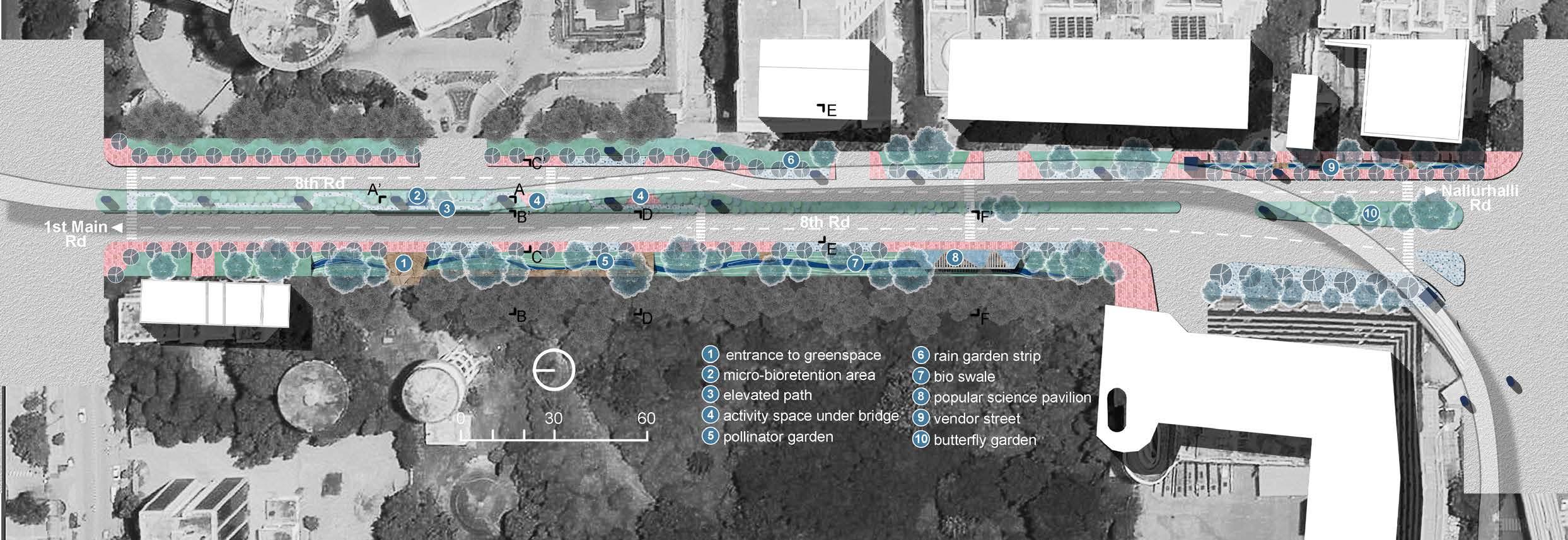
Vegetation

elevated path vertical vegetation micro-bioretention area
hydrophilic platform




landscape buffer






retaining wall
street tree
main channel
Structure of micro-bioretention area


Structure of bio swale



















 Model Making Of Anciant Chinese Pavilion
Photography Works
Surveying and Mapping of Traditional Chinese
Model Making Of Anciant Chinese Pavilion
Photography Works
Surveying and Mapping of Traditional Chinese
