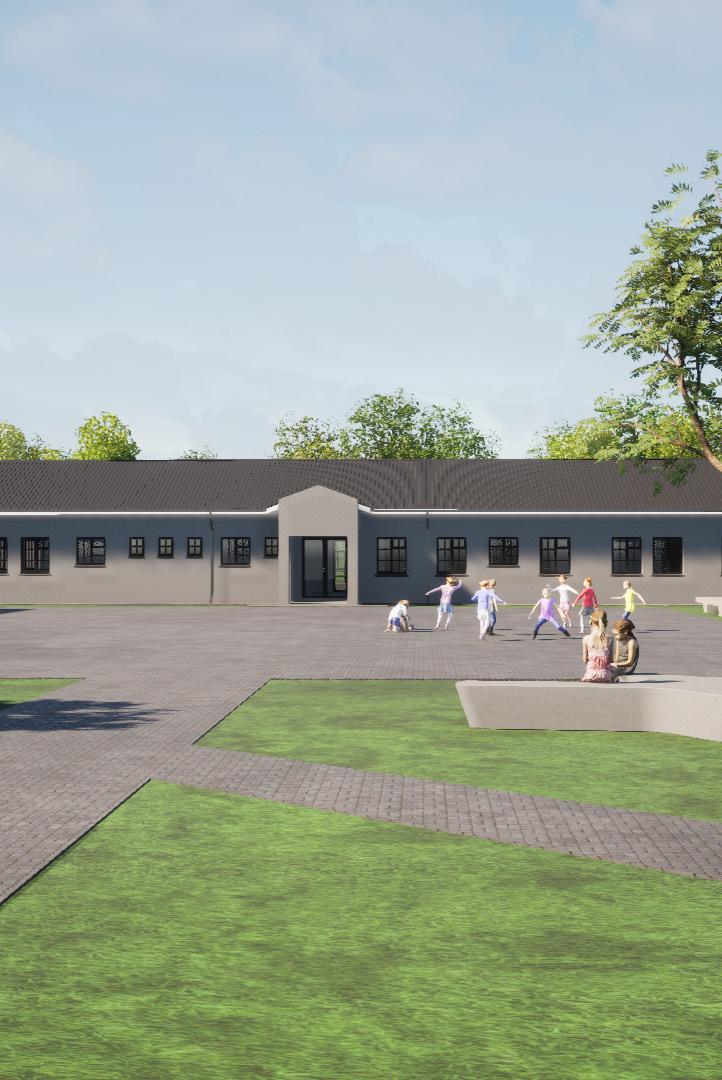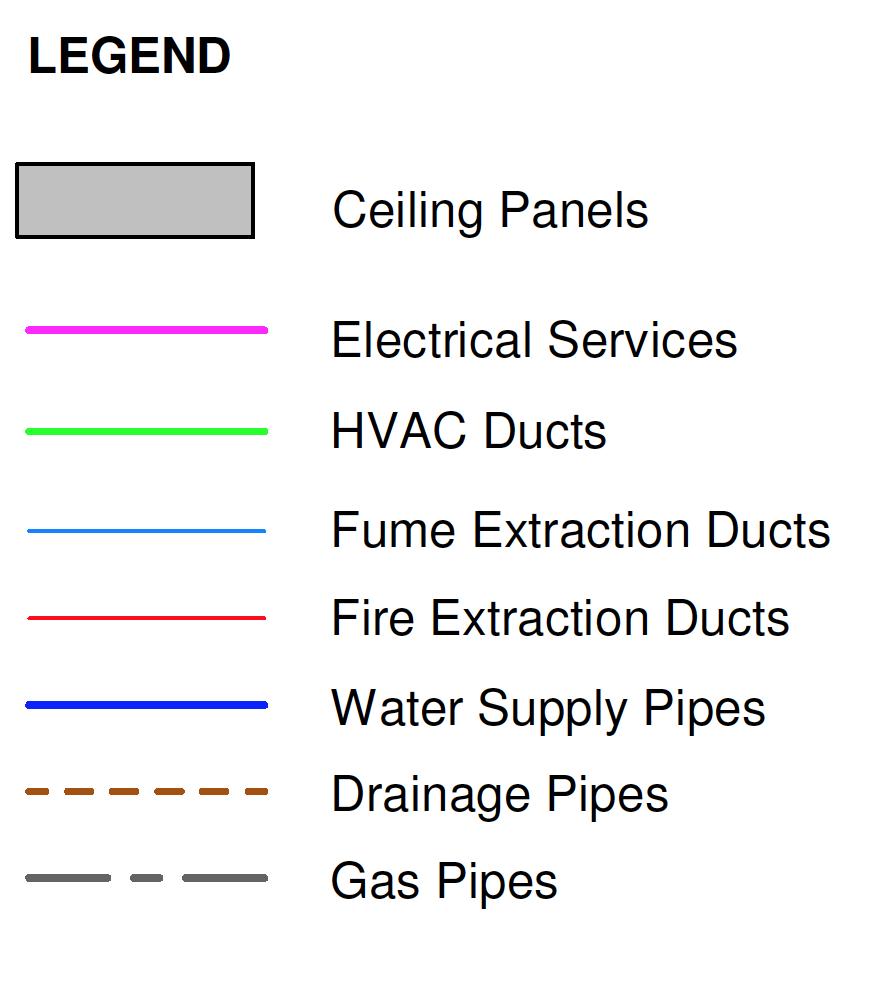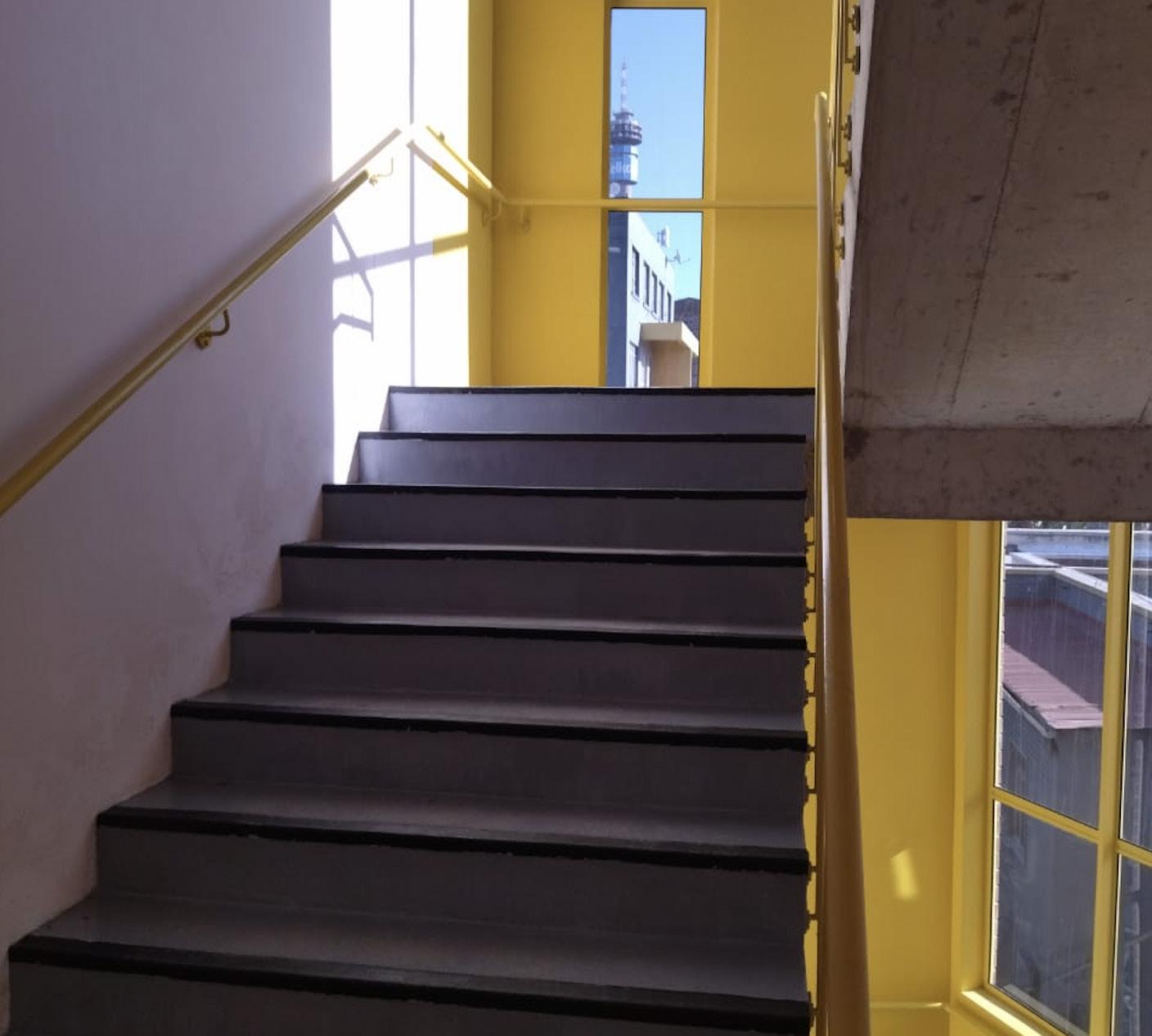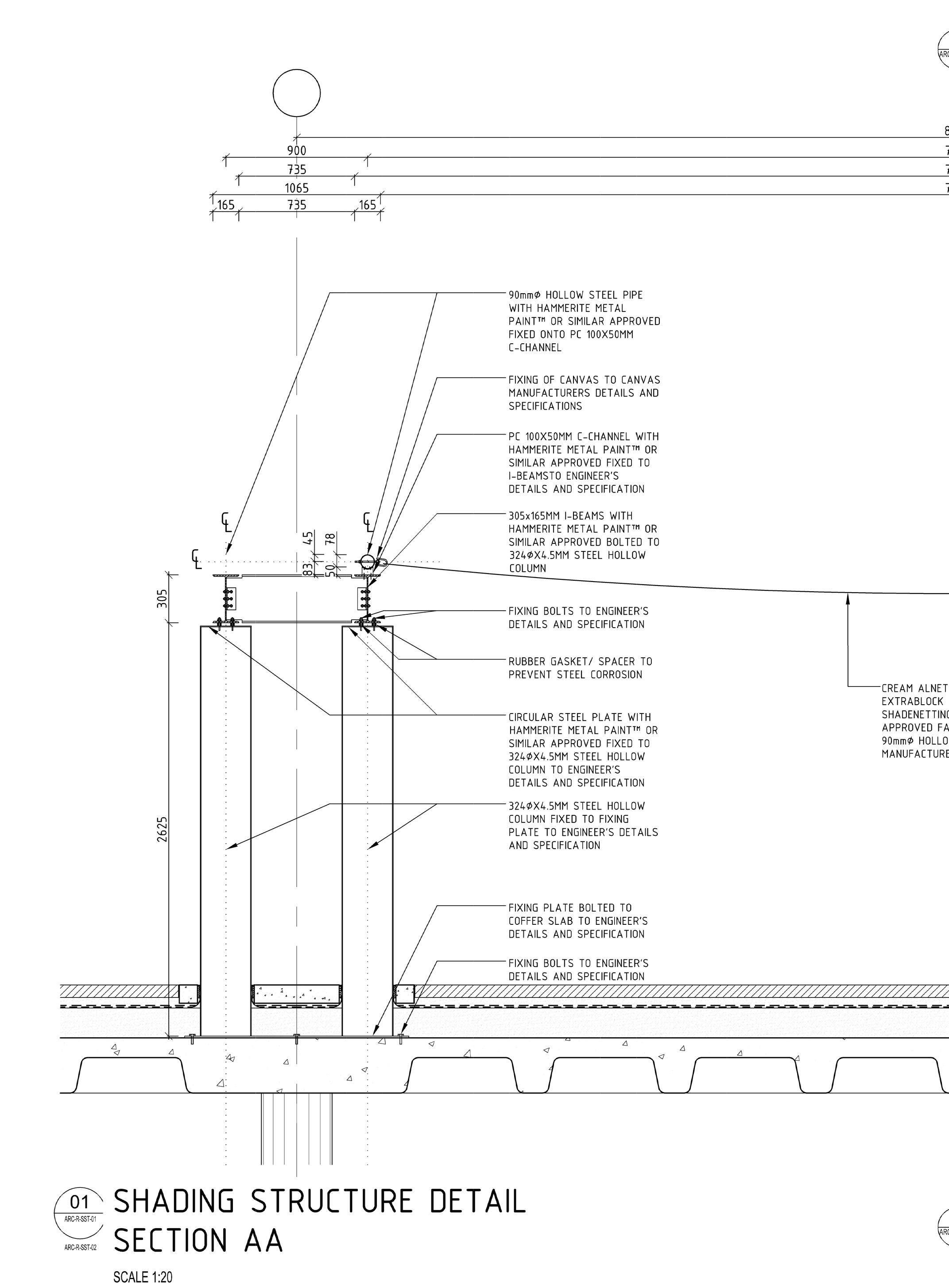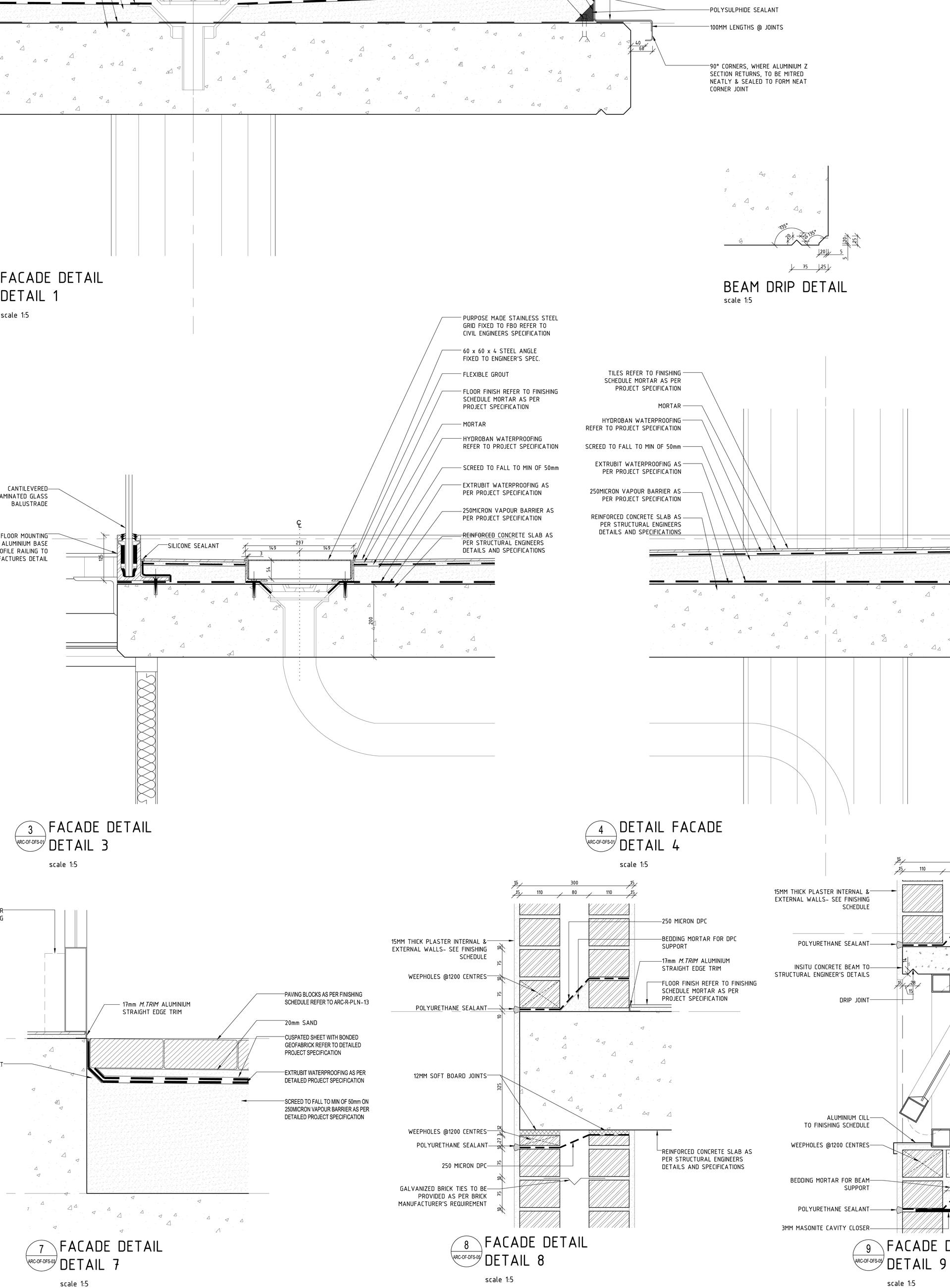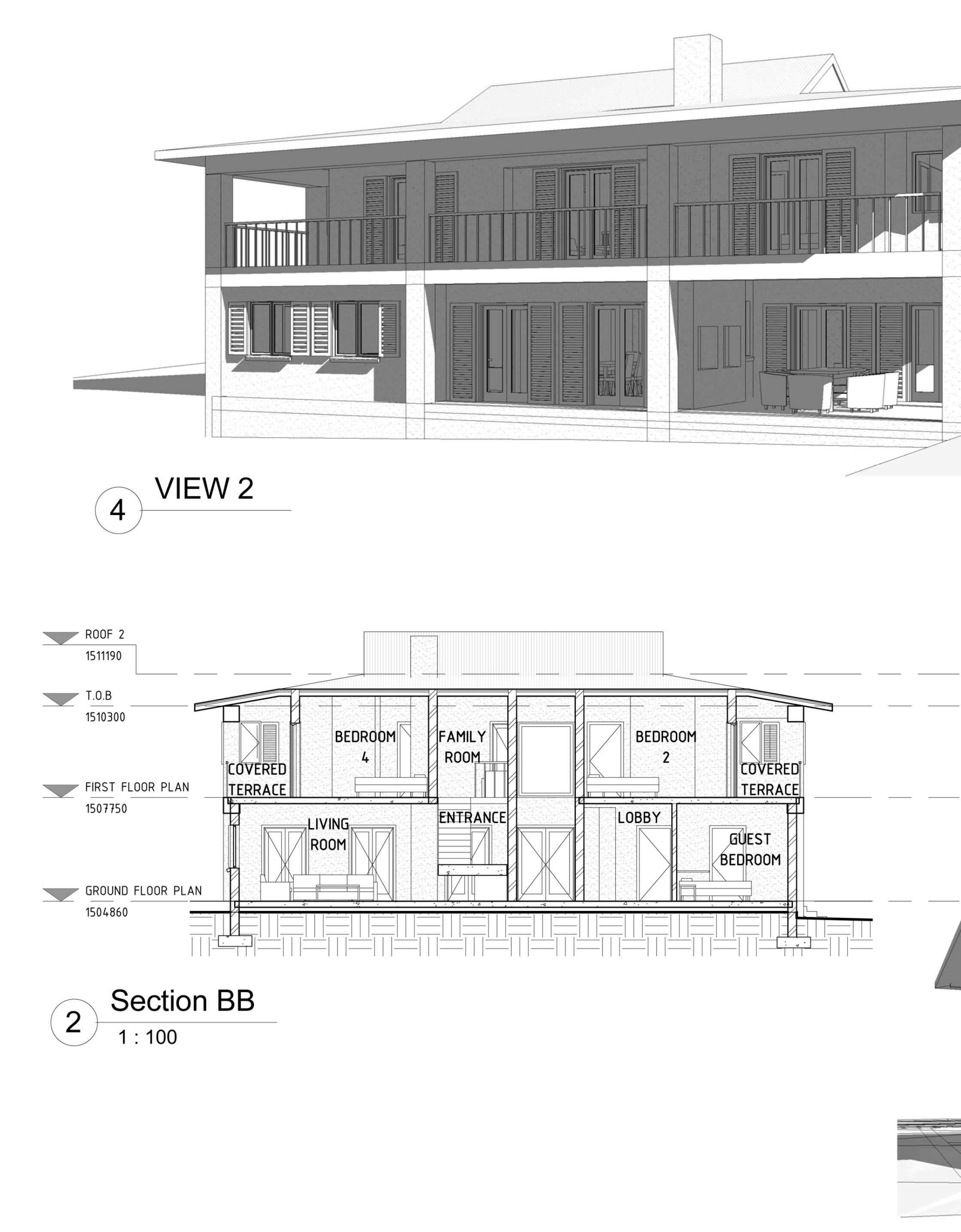RSD Architects
Focuses predominately on public works, mainly residential and Educational. My role includes ensuring that office drawings comply with by-laws and office standards. Research for the formulation of project brief and scope. Managing project fees including preparation of proposals, variations and invoices. Report writing, project management and mentoring junior members..
0.6MM COLOMATE FINISHED GALVANIZED METAL RIDGE CAP WITH RIDGE CLOSER TO MANUF. SPEC
250 MICRON DPM ON 50MM SAND BED ON WELL COMPACTED SOIL TO ENG'S DETAIL
TYPICAL SECTION A-A
Portfolio_2024
RubyNyashaMungoshi_Architectural
SOCIAL WORKER
CONSULT. 00
CONSULT. 00
CONSULT. 00
CONSULT. 00
CONSULT 00 GROUP COUNSELLING
CONSULT 00
ACUTE WING CHRONIC WING ANTE NATAL
MATERNITY WING
CONSULT 00
CONSULT. 00 CONSULT. 00 CONSULT. 00
Portfolio_2024
RubyNyashaMungoshi_Architectural
HVAC and Fume Extraction Ducts
26’10 south Architects
I specifically worked on a New Engineering and Science Building for the University of Johannesburg. My responsibilities included design resolutions, 3D modeling, construction drawings, council submissions, project management, and liaison with clients, consultants, and contractor. The company pulled out of the project due to the economical climate.
Portfolio_2024
RubyNyashaMungoshi_Architectural
1ST FLOOR REFLECTED CEILING PLAN MARK-UP, FOR COORDINATION
Portfolio_2024
RubyNyashaMungoshi_Architectural
TOC STAIRWELL ROOF 1752780
TOC ROOF PLAN 1748700
TOC 2ND FLR PLAN 1744280
TOC 1ST FLR PLAN 1740200
TOC GROUND FLR PLAN 1735950
GROUND FLR PLAN 1735982 F.F.L 1ST FLR PLAN 1740232 F.F.L 2ND FLR PLAN 1744312
RubyNyashaMungoshi_Architectural
New Engineering and Science Building
RubyNyashaMungoshi_Architectural Portfolio_2024
This luminous yellow was used to stimulate students in transit, between classes 1. Stairwell
The internal yellow is also expressed mildly on the external of the stairwell 2. Stairwell External
Yellow was used as it appears brighter than white and is useful in poorly illuminated spaces 3.Ablutions.
AF.F.L 1ST FLR PLAN 1740232
1200x600mm ceiling panels as per finishes schedule. @ +3.145 TOC
Sink as per sanitary schedule.
32mm Bisonlam shelving (super white peen w/edging) or similar approved.
32mm thk Melawood SupaGloss cupboard doors.
20mm thk Ceasarstone countertop as per finishes schedule. Bevel square edge detail to manufacturers detail and spec.
Cupboard door handles as per fittings schedule.
18mm thk Bisonbord MR kickplate.
100mm vinyl skirtings including "cove fillet -26mm high" behind the sheeting, tapering behind doors, 6 x 35mm high vinyl capping strip and glued against the wall by specialist.
Tiling as per finishes schedule with aluminium trim at edges.
8 -SECTION E -GROUND FLOOR NORTH CORE
Scale 1 : 50 at A1
RubyNyashaMungoshi_Architectural Portfolio_2024
100mm vinyl skirtings including "cove high" behind the sheeting, tapering behind 35mm high vinyl capping strip and glued wall by specialist.
w/edging) approved
countertop schedule. Bevel detail to and spec.
including high" behind tapering behind high vinyl glued against specialist over kickplate.
32mm Bisonlam shelving above(super white peen w/edging) or similar approved.
Ceasarstone countertop finishes schedule. Bevel detail to manufacturers detail and spec.
1.Section E.
Kitchen and Joinery detail
32mm Melawood SupaGloss cupboard (or similar approved).
2. Section of North Core Plan.
Bench as per fittings schedule
Electrical cupboards to Electrical Engineers detail and spec for architects approval.
Toilet as per sanitary schedule.
and spec.
Standard interior tiled
Sink as per sanitary schedule.
22mm Bisonlam shelving (super white peen w/edging) or similar approved.
32mm thk Melawood SupaGloss cupboard and shelving doors.
18mm thk Bisonbord MR kickplate.
F.F.L GROUND FLR PLAN 1735982
TOC GROUND FLR PLAN 1735950
32mm Bisonlam shelving above(super white peen w/edging) or similar approved. Corner as per architects later detail.
20mm thk Ceasarstone countertop, as per finishes schedule. Bevel edge detail, to manufacturers detail and spec.
Standard interior tiled sill detail. Tiles as per finishes schedule with aluminium trim.
Sink as per sanitary schedule.
Wall mounted bin and paper towel dispenser as per fittings schedule.
Basin as per sanitary schedule.
Shower door and panel as per fittings schedule, installed as per manufacturers spec.
Toilet roll dispenser as per fittings schedule.
Portfolio_2024
RubyNyashaMungoshi_Architectural
SANDTON STUDIO
STOA
At STOA ( Studio of Architecture). We mainly did additions and renovations. One of which was a photography studio in Sandton which hovered above an existing house .
I also measured and drew an existing office facade in Parktown. We then detailed the alterations and additions that included: a plant box, a pergola, a deck and a steel grid wire mesh for growing wall plants. I was given an opportunity to liaise with clients and engineers.
249 x 250 x 3mm custom made galvanised steel gutter on 420 wide 6mm thick steel plate fixed to steel columns to engineer's details and specifications
203 x 133 x 25 I-Beam to engineers details and specifications
80 x 80 x 4mm hollow steel columns as per structural engineer's details and specification 50 x 50 x 2.5mm square hollow section fixed to I-Beam 100 x 75 x 6mm steel L-angle fixed to I-Beam
100 x 20mm Rhino wood decking with 10mm gap spacing screwed to 152 x 38mm SA pine timber all by decking specialist sub-contractor 150 x 150 x 10mm hollow steel columns as per structural engineer's details and specification
structural engineer's details and specifications
345 x 220 concrete beam to engineers details and specifications
C178 X 54 Taper flange Channel stair stringer to engineer's details and specifications RS40: 50 X 4.5 52 kg mentis grid to manufactures spec on 60 x 60 x10 L-angle fixed to Taper flange Channel stringer to engineer's details and specifications
SECTION D- D
SCALE 1:50
NORTH ELEVATION ENTRANCE
NORTH ELEVATION
SCALE 1:100
SCALE
EAST ELEVATION
SCALE 1:100
Portfolio_2024
RubyNyashaMungoshi_Architectural
Section A - A
RENDERED
BY COLLEAGUE
RENDERED BY COLLEAGUE
GABORONE RETAIL AND OFFICE DEVELOPMENT
Ruby
CO-ARC
At Co-arc I was involved in the detail drawings of a large retail and office block development. This project is in Gaborone, Botswana and is a joint venture between Co-arc and PALEDI MORRISON Inc who are based in Gaborone.
In my second year I continued working on the Gaborone project as well as other Residential schemes. One of them was for an Estate in the Vaal Dam called “Harbour Town.” Here I got to improve my Revit skills and work on my skills in residential submission drawings.
RENDERED BY COLLEAGUE
GABORONE RETAIL AND OFFICE
GABARONE RETAIL AND OFFICE DEVELOPMENT
GABARONE RETAIL AND OFFICE DEVELOPMENT
Portfolio_2024
Portfolio_2020
RubyNyashaMungoshi_Architectural
RubyNyashaMungoshi_Architectural
GABARONE RETAIL AND OFFICE DEVELOPMENT DETAILS
GABORONE RETAIL AND OFFICE DEVELOPMENT
RubyNyashaMungoshi_Architectural
TOWN HOUSE DESIGN
HARBOUR
NyashaMungoshi_Architectural Portfolio_2024
NyashaMungoshi_Architectural Portfolio_2020
Ruby
Ruby
HARBOUR TOWN HOUSE CONSTRUCTION
HARBOUR TOWN HOUSE CONSTRUCTION
Portfolio_2024
RubyNyashaMungoshi_Architectural

