

NG Ying Tung, Ruby
(+852) 90835708
rubyng.nyt@gmail.com
Hello, I am Ruby, a passionate, adaptive and curious architecture student who is willing make my best effort at work and at play. I am always willing to learn and enjoy a collaborative learning environment.:)
Education
The Chinese University of Hong Kong (2018 - 2022) (First-class Honours) The School of Architecture, Bachelor of Social Science (Architectural Studies)
The National University of Singapore (January - May 2021)
Department of Architecture, Term-time exchange, Year 3 Semester 2

Architectural Association School of Architecture (July 2019)
Summer School Unit 5 Vandalism
Work Experience
Junior Architectural Designer at Snøhetta Studio Hong Kong (Aug 2022- ) Hangzhou Future Science Town Mixed-Use Development; Concept Design, Schematic Design
Participating Exhibitor of 2022 Hong Kong Biennale of Urbanism\Architecture 2022 (Aug - OCT 2022)
Collective exhibition of studio projects on transitional housing
Architectural Research Assistant, Prof. Shinohara Hiroyuki (May - July 2022) Research on Hong Kong Breeze Blocks
Architectural Research Assistant, Ms. YIU, Hoi Lam Melody (Summer 202, Summer 2022)
Research on cultural related happenings in public spaces inside and around Hong Kong Cultural Centre










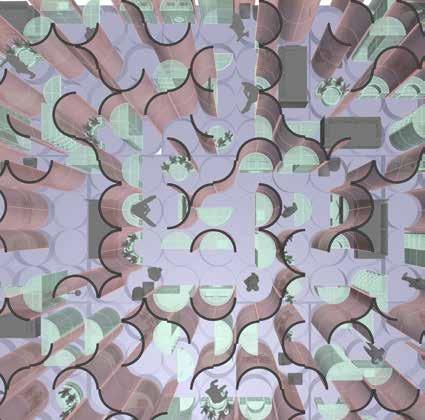
Surfaces of Erosion Tower for a Future Place of Work
Project Type: Academic Project
Instructor: Prof. Patrick HWANG
Time Period: Spring 2022
Project Location: Sai Ying Pun, Hong Kong
Remarks: Nominee for RIBA Bronze Medal 2022, Best Studio Design Award, Studio D

Our city has been increasingly populated by densely packed buildings, shooting up from the ground, occupying skylines with concrete and glass wrapped volumes. These structures have set strong physical boundaries between people and the environment that satisfies function, protection, and comfort, but it also intentionally or unintentionally denies the importance of coexistence between human beings and the nature. The project aims to rethink how tower structures bridge interior and exterior environments as well as how a tower meets the ground as a response to the original landscape.
Aiming to transform the three-dimensional quality from the natural ground upwards to a vertical dimension, prototype models as means of spatial exploration are made to experiment the role of natural forces in crafting spaces. Ultimately, the tower envisions itself as a tree that co-exists with the environment, welcomes people into its belly and brings people out to the air again.

The Three Essences

Firstly, to approach the site, people engage in a walking experience that requires them to hike up slightly, at around a slanted 16 degrees. Although situated in a densely developed area, the site gives a sense of urban oasis where short and tall greeneries populate the site.



The most common means of transportation is the MTR, where people usually take it as a public transit to work. As people leave the crowded train station, what they see and experience transition gradually from cityscape to nature.
The second significant quality of the site is that it has an infield mountainous quality, which gives it a dynamic slope characteristic. Site, model studies and section drawings are done to look at the site through multiple perspectives. The above is an abstract sectional site model that displays the section cuts in a physical, extracted representation.
The third essence is the interweaved relationship between nature and man-made objects. One of the examples is how man-made objects are built upon nature. The man-made bench in brown color is built on the hard ground laid with grey stone tiles, which was connected and attached to the soil. The soil set the foundation for plants and trees to grow. A symphony of materials is observed in the site.
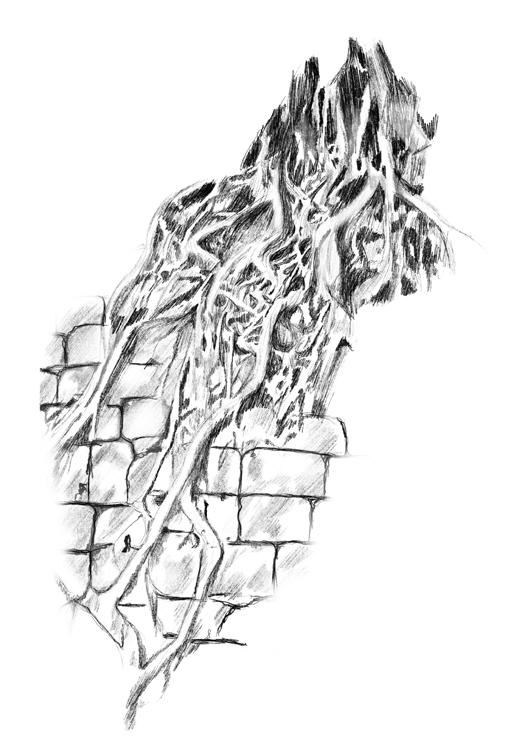
Prototype Foam Models
The prototype foam models in the picture on the left create spaces with a combination of human and natural forces, through the control of directional heating and let the heat melt and shape the space.
The effect achieved is very different from the previous attempts and the spaces created have much higher complexity and 3d quality.
Some examples create a cave like quality. As the sections are divided, it is observed the changing edges give the sense of natural cave. Another trial creates a dual space. The negative spaceis molded with clay and it is observed that the diagonal relationship between the two portions gives visual connectivity.


The generated surfaces are translated into negative spaces of a tower.
The tower envisions itself as a tree standing on the site, welcomes people into its belly and brings people out to the air again. It hopes to co-exist with the existing surrounding like

On site Sketches and Observations
Another example is how the roots of the Ban-Yan tree crawls and ties tightly to the stones of the manmade retaining wall. The stone wall gave ground for the tree to grow while the tree roots reinforce the compactness and strength of the wall. There is a strong and inseparable relationship between these interweaved elements which are unrelated and different in nature on itself.
Dual space model, negative space clay cast and section sketches


"The tower envisions itself as a tree standing on the site, welcomes people into its belly and brings people out to the air again. It hopes to co-exist with the existing surrounding like the trees on the retaining wall on the site."

Structural and facade System

The tower adopts an exoskeleton structure shown on the left-hand side. The segmented Twisting octagonal columns are referenced from bamboos in order to strengthen the idea of a tree stretching into the air. The external facade skin is like a leaf that hangs on the west side.

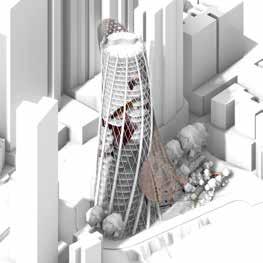





Sunlight Studies
Sun studies on the effect of shading by surrounding building is done to determine the design of the facade. Ultimately a metal mesh structure that hangs on the west closer to the building at the top and further at the bottom is designed. The intention is multipurpose, including sun shading, wind penetration and shading for ground floor public space.
Wind, Sun and Views as Drivers
In terms of environmental response, the sun, views and wind are investigated. The views open to the north, facing towards the seaside. The Sun is the hottest from 12 to 3 pm on the west and south side in most of the days. The prevailing wind is from the south-west to north-east.
An environmental sensitive sculpture
Massing strategy: 1) Form tower takes inspiration from a tree, stretching up from the ground. 2) The floor area reduces as the tower rises to accommodate required programmes. 3) Surfaces break through the mass to create eroded spaces like sky decks and special venues. 4) Floor slabs are then broken through to promote vertical connectivity and accommodate special functions. 5) columns inspired by bamboos strengthen the structural and formal expression.






When the tower meets the ground
Unlike how buildings usually situate itself directly on the ground with a podium defining indoor and outdoor boundaries, the tower opens its base as a public plaza for residents who live nearby the site. With its overhanging leave facade, it also provides shading for the space underneath and positions itself with a welcoming gesture.
Ground floor plan

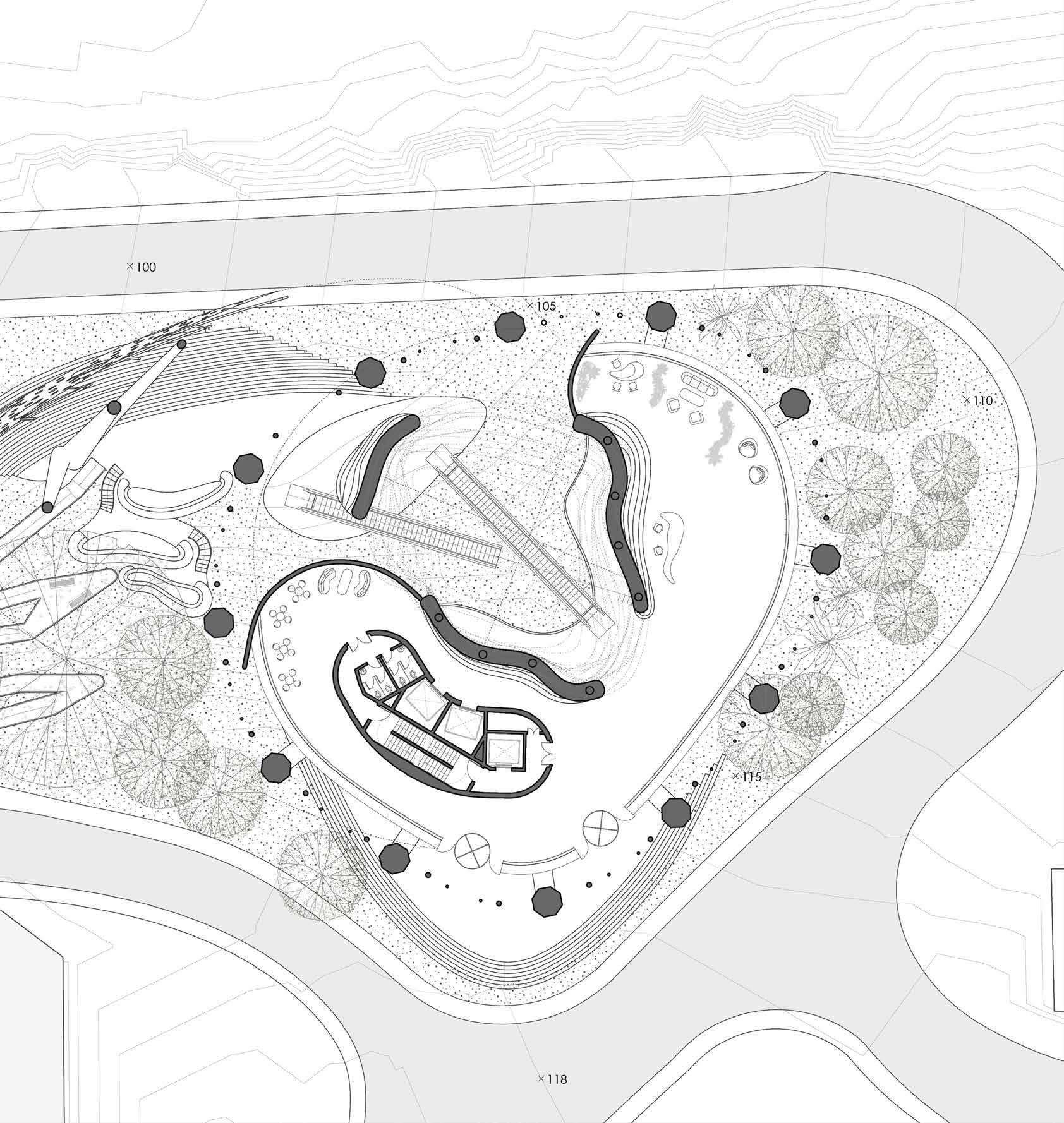



The site and urban context
The building sits on the east side of the sets itself away from surrounding buildings. From the top view, the building stretches from right at the base to left at the top. The left extension is a overhanging metal leaf structure that covers the ground Plaza below.
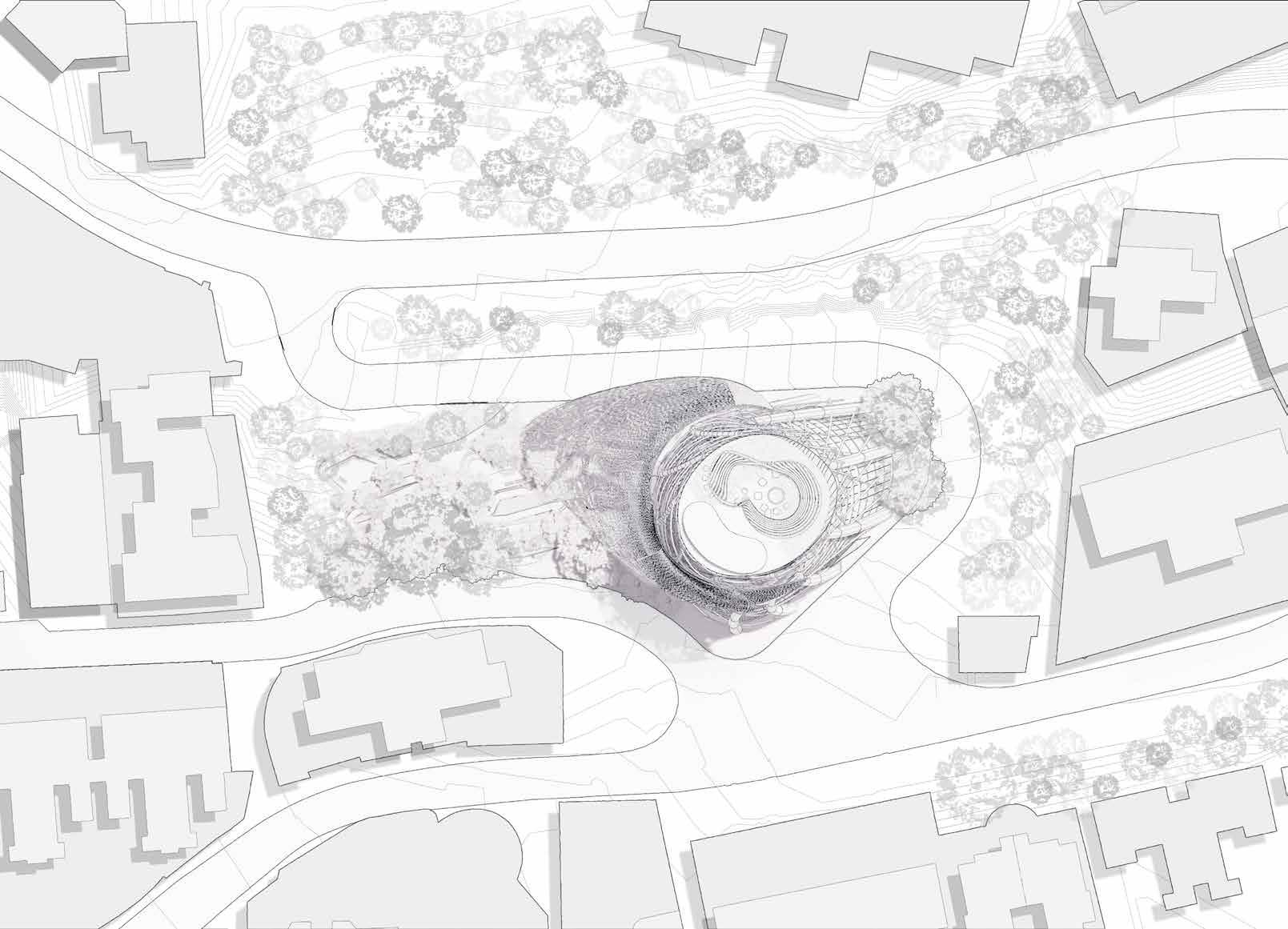

As the tower goes up, plans become more typical. The outdoor garden sky decks are present not only on this floor but across different vertical floors. People could engage with the exterior and other occupants on various levels.

The top part of the tower shows the typical working floor with an open office arrangement. Coworking spaces, meeting rooms and rest out areas occupied in both inside and balconies.
Plan B
The middle part of the tower accommodates Special functions. For instance the curved surfaces on this level accommodate the conference hall.



The lower part of the tower is dedicated to exhibition use where the public are welcomed to appreciate the research outcomes of the company. The irregular atrium creates an entry experience that attracts people to go inside the building or to observe the interior as they take the escalators up to the thrid floor lobby.

The Eroded Tower
The section shows how different programs and people use the indoor and outdoor spaces. It also demonstrates the how the vertical tower is not separated vertically and floor slabs and broken through different levels.

The irregular surfaces shown in the section are modeled from the physical model studies. The physical models are dissected in slices and drew in sections to render the threedimensional space. During the process, the surfaces are tweaked and altered according to practical concerns such as the accommodation of structure and programs.


Density 100
Density 400
The shaidng device is designed with a gradient of apertures of different sizes, determined through a positional study in relation to internal programmes
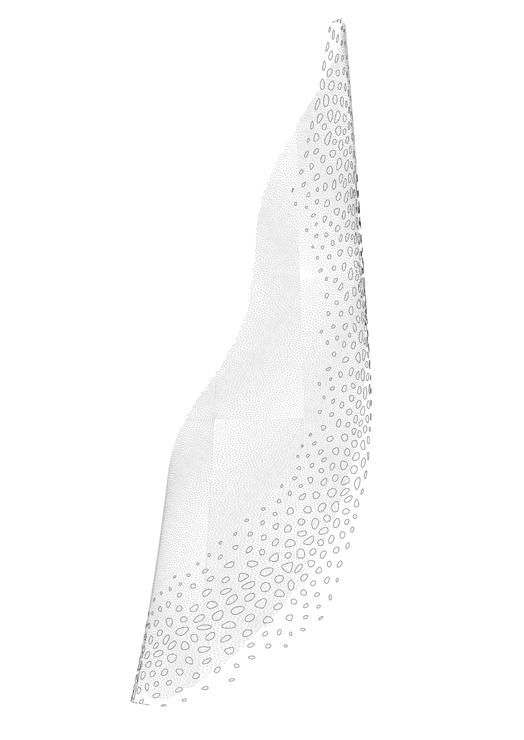
Facade parterns are gengerated by grasshopper, a density study on the effec on light and shadow is evaluated





1 corten steel mesh panels




2 metal mesh outer facade

3 inner glazzing
4 drop ceiling for service
5 raised floor
6 cantilever bracket
7 grillage for maintenance access
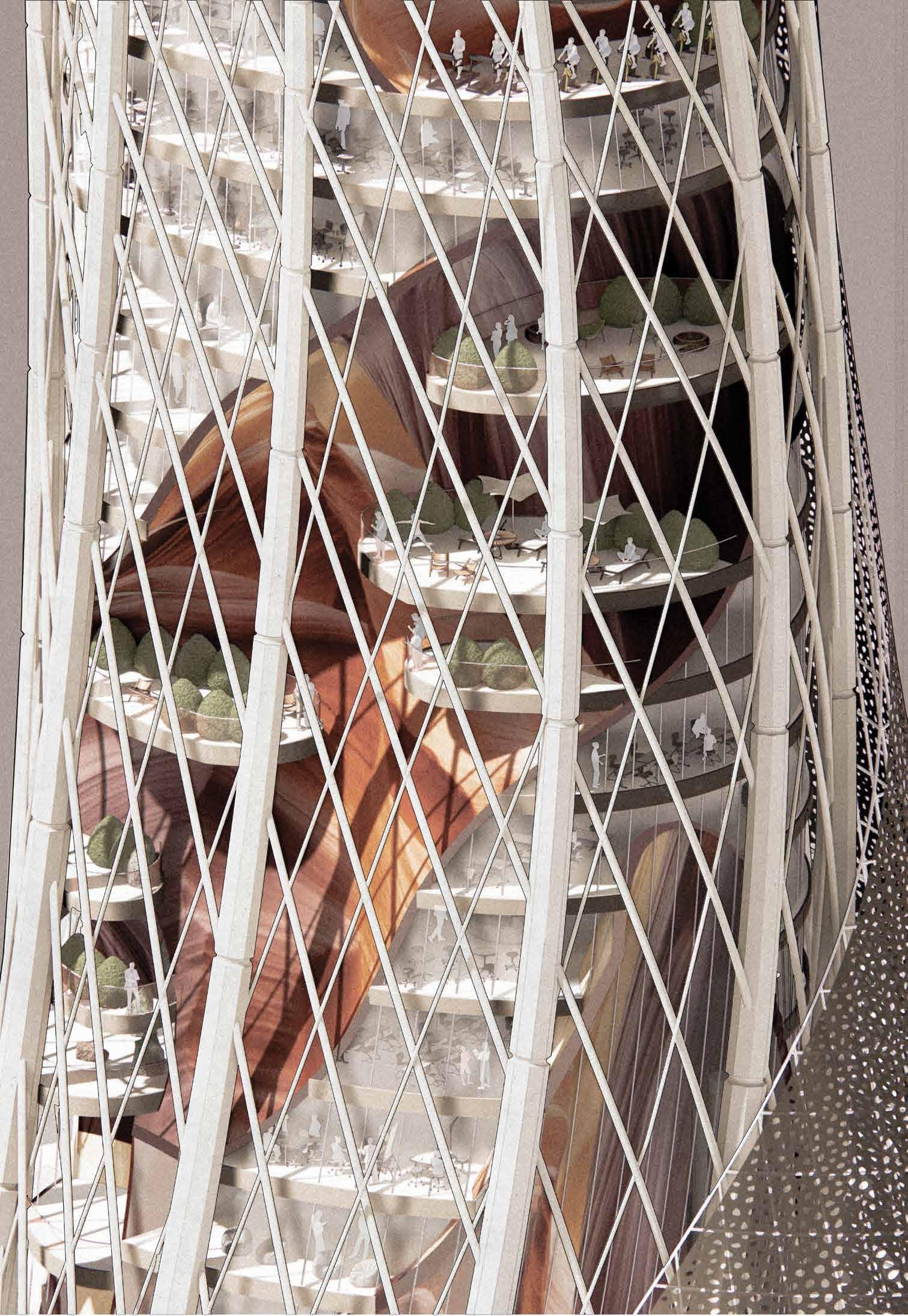
"Erosion of natural spaces into the man-made environments"
Dancing Scores for the Barcelona Pavilion



Creative Analysis of Renowned Buidling
Project Type: Academic Project
Instructor: Prof. HSU, Chung Wan Simon
Time Period: Fall 2020
Project Location: Germany
Curating Nature
An Observatory for Wetland
Project Type: Academic Project
Instructor: HSU, Chung Wan Simon
Time Period: Spring 2020
Project Location: Hong Kong Wetland Park



Dancing Scores for Barcelona Pavilion



Creative Analysis of Renowned Buidling
Project Type: Academic Project
Instructor: Prof. HSU, Chung Wan Simon
Time Period: Fall 2020
Project Location: Spain
How Slippage of Creates Movement in the Pavilion?

Designing the pavilion for the international exposition in Barcelona in 1929, Mies wanted to Design a Pavilion as an “ideal zone of tranquility”, where visitors should be invited into the pavilion on the way to the next attraction.
With the concept of creating a “free plan” and “floating room” in mind, Mies designed a pavilion which lacked a real exhibition space, in which the building itself was to become the exhibit.

The Wall surfaces, which define the space of the pavilion is carefully misaligned in way that is displacing against each other, running past each other and shifting frontwards and backwards, almost vibrating in motion and bring dynamism into the space.
In this respect, this study aims to explore how the slippage of different elements in the pavilion provoke movement and circulation, hence, guiding people to observe the Pavilion as an exhibit itself in a designed route.





Breaking Down the Static Movement
The slippage of slabs in the pavilion guides people to discover space beyond space under a specific sequence. Mies used the shifting arrangement of wall slabs to frame "rooms" that houses the sitting area, pool areas and guest house, and leads people to walk through these spaces one after one through a journey of discovery guided by marble walls of various materials.
Each scene of perspective is coordinated with the turning of walking directions in the pavilion indicated by the exploded isometric drawing on the right.









Curating Nature: An Observatory for Wetlands



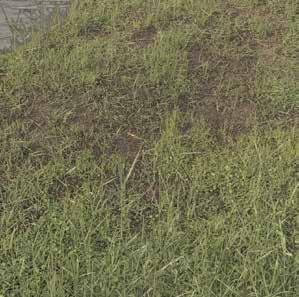




Project Type: Academic Project
Instructor: HSU, Chung Wan Simon
Time Period: Spring 2020
Project Location: Hong Kong Wetland Park
Curating Nature: An Observatory for Wetlands

The Hong Kong wetlands are a unique and valuable natural environment with inherent ecological values and rich biodiversity that demands conservation from rapid city development. Part of the work involves public education and engagement where people could understand and appreciate the beauty of nature.
Learning from the precedence of Barcelona Pavilion of how a architecture could shape and manipulate the movement of people through the playing of slabs and planes, the observatory for Wetlands will guide visitors through a series of sensational experiences, from being alone to being together, from narrow to wide, from dry to wet… with the use static wall slabs and planes that brings about human movement.
Collages as a method of spatial exploration





A Journey of Sequenced Sensory


The Observatory aims to curate the sceneries and diversity of nature by manipulating the paths people would take as they approach the Observatory with a simple architectural element — planes. The delicate control of varying angles, lengths, height, and materiality of planes weaves the two-dimensional elements together tp create a three-dimensional space that frames nature.





 Pavilion Plan and relationship between slipping walls and transitioning landscape
Pavilion Plan and relationship between slipping walls and transitioning landscape
Land
Pavilion Plan and relationship between slipping walls and transitioning landscape
Pavilion Plan and relationship between slipping walls and transitioning landscape
Land
From being alone to being together, from close to narrow, from dry to wet...

As people walk through the Observatory with ambiguous openness, they are guided to feel and listen to nature on their own. Paths are narrow and "rooms" are designed for a single person to sit in. Eventually, they arrive at the destination with a maximum aperture that allows all observers to fully engage in the waters and sky.







Space opens up again to guide people to engage the final destination and waters

Bubble Utopia
Transitional Housing for Youths
Project Type: Academic Project
Instructor: Prof. Maggie, MA KINGSLEY
Team: Jonathan NG, MAK Miu Yin
(All works equally distributed from digital modelling, manual or digital rendering, and model making, all members obtained the same final grade)
Time Period: Fall 2021
Project Location: Sham Shui Po, Hong Kong
Remarks: Curated in 2022 Hong Kong Biennale of Urbanism\Architecture
Best Studio Design Award, Studio C

Youths in Hong Kong are challenged by heavy financial pressure, demanding working environments and a low social mobility attributed by high living costs. No matter how well they are planning for a career and future, it is commonly deemed unrealistic to secure a house and hence a promising future.
Aspiring to achieve a self-liberated state in youths and young adults who have a dream and will but lack opportunities and support from the society, Sham Shui Po Bubble Park adopts a collective nomadic living style achieved by the Bubble, which aids residents to adapt to a new and liberating lifestyle, as well as to build their own network and community, both physically and virtually in creating boundless possibilities. The bubble, as the only private place that they own, will provide them numerous possibilities of voluntary interaction, combating the conservative lifestyle in society.

Bring Nothing, Own Everything
The harsh financial circumstances in modern society which framed a repetitive, mundane, and industrialized living style has prohibited youths from achieving a life that they truly yearn for. A House, which is meant to be a place or comfort living and personal enhancement has ironically become a cell of imprisonment for people and a capitalized cash printing machine for money makers.
We thereby challenge that common norm of accumulating material and capital in order to pursue well-being in life is unfitting in the world of today. By inversing the traditional lifestyle, residents in the Bubble Park owns only a single inflatable and portable bubble unit, while living needs could be achieved through a sharing economy and inter-supporting networks between residents. The project aims to inspire people that it is not necessary to own everything in order to feel adequate, so that hopefully such message and realization would expand to create a common belief in the society to improve people’s quality of life.
Collective Nomadic Lifestyle
With the provided boundary between a private unit, a bubble; and an unconstrained community, the collective nomadic lifestyle makes a sensible system that interaction is voluntary, in contrast to the traditional house condition where customs and traditions make interaction compulsory. Afterall, the transformation process of each individual varies and not meant to be forced. While having a strong collective value within the community, the comprehensive design of the bubble will support the mobility along with privacy side.


Future Assumption: When Mobilization and Freedom of Thoughts are not problems

The world is changing everyday faster than ever. This makes adaption to a constantly changing environment a new normal. How could one find the “sense of home” even calling everywhere home while calling nowhere home? The emotion of “sense of home” has not to be created through ownership of material, but the ownership of freedom over who they truly want to be and how they want to live. From the ground-breaking Bubble Park in Sham Shui Po, it is hoped that the innovative lifestyle can be implemented vastly in other districts, cities, and even countries in tackling the problem of youths' development that is stagnant and unoriginal decades after decades.

Three Systems
The Bubble Utopia is created by three majoy systems, including the cluster, bubble pipe and airpark.


The cluster system is similary to the traditional living system where residential functions are performed. The Airpark is a customised space for bubbles to play around, interact and form small communities. The bubble pipe facilitates smooth and three dimensional mobility of bubble users.

Massing Models
White Massing: Illustration of cluster form and formal integration with the central core system, podium, bubble pipes and airpark.

Acrylic Massing: Illustration of the living form in the housing complex, which is constituted by the interaction of bubbles, thus creates the bubble collision within the facilities that is connected in XYZ axes.

Color Massing: Illustration of program distribution which construct the activities in the housing complex, Pink as gathering space, yellow as service space,





Bubble as a basic housing unit

The shape of a bubble symbolizes directionless and instability as it has the tendency to roll at any time. It is also a form of dreamy living that many would like dream of but do not have the courage to realize it in real world. Here, we challenge the design of the bubble and balance it between ideal forms and inhabitation considerations.







With the principle to minimize storage and fulfill the three essential human needs of sleep, work and play in the private zone of a person, the bubble is designed as a human container and living unit according to human dimensions and activity needs. It takes material and design references from existing similar structures.
 bubble unit model
Three basic needs of the man
bubble unit model component: inflatable bubble, operable doors and communicatioon windows
2 bubble units with connector in between
Bubble collision and gathering variations
bubble unit model
Three basic needs of the man
bubble unit model component: inflatable bubble, operable doors and communicatioon windows
2 bubble units with connector in between
Bubble collision and gathering variations
The section is the heart of the design intention, initial developments of concept expression and programme arrangment are thought through the 2D perspective -- the sectional relationship between spaces. The color scheme took reference from archigram drawings, to emphasize the vibrancy, playfulness and freedom in the community. Respectrive colours also correlates to the plan to indicate zoning and how the various systems of clusters, transportation tube system and air park grids come together.


Models as a testing ground


To break through the vertical boundaries between bubbles, the traditional floor slab is deemed an obstacle. With the physical property of inhabiting in a bubble unit, the normal practice of relying the floor as a ground is challenged. Here, the floor is broken through, leaving grid structures that support a bubble size as a “floor” for horizontal support.

Few testing models are made to study how a waffle unit grid system could intergrate with the ordinary living spaces.



 Bubble mobility and its supporting infrastructure of a bubble gandola system
Cluster-Airpark Grid Relationship Model: Front
Spatial Grid Study: Beaking through vertical boundaries and traditional floor slabs
Cluster-Airpark Grid Relationship Model: Back
Model of one residential unit cluster with bubble pipes running through
Variations of clustering logic between bubble units in a co-working space
Bubble mobility and its supporting infrastructure of a bubble gandola system
Cluster-Airpark Grid Relationship Model: Front
Spatial Grid Study: Beaking through vertical boundaries and traditional floor slabs
Cluster-Airpark Grid Relationship Model: Back
Model of one residential unit cluster with bubble pipes running through
Variations of clustering logic between bubble units in a co-working space
RED, Residential Clusters
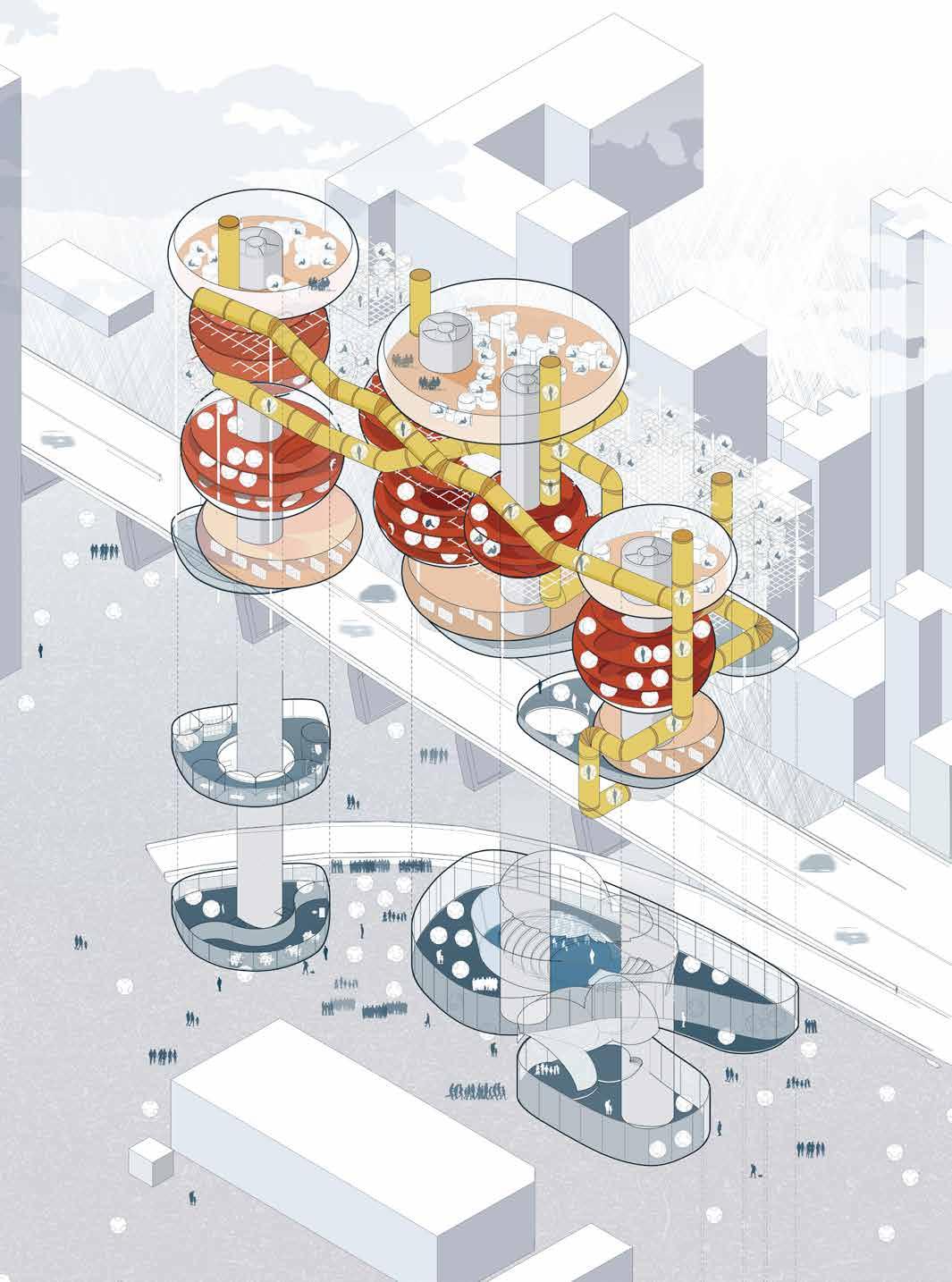
Daily necessities, such as toilets, bathroom, and kitchen are fundamental in housing design, which are situated on each of the residential floor that are private to residents only. Also, the residential areas hold a more enclosed and personal spatial quality among the other spaces in the entire housing complex, which supplement the possibilities of nomadic living concept of the bubbles. Most of the floors are interconnected through the internal voids within the residential cluster, and also horizontally to the playful airpark.
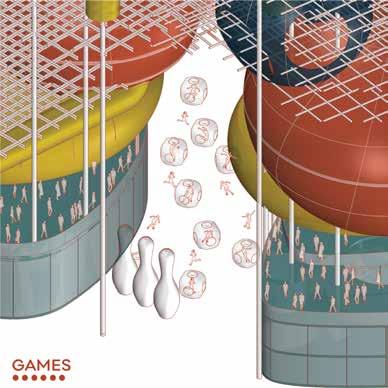


ORANGE, Co-Working Spaces




As the transitional housing is exclusive for young adults, supportive working environment is surely on the top list of the interaction possibilities. Respecting the fact that liberation of thoughts is likely to happen along with exchange of thoughts, co-working areas that are located on the topmost level of the housing complex with a direct exposure to the harbour view provide a more formal working place where various meetings, brainstorming, and inventions could take place on the daily occasions of the bubbles.

BLUE, Ground Floor



On the ground floor, the transitional housing is designed to welcome and accommodate public to develop the community in Sham Shui Po. The void spaces are created in between the three podiums that house gallery space, auditorium, and skill share facilities that are open to public. Besides, the outdoor area that is freely connected horizontally with the pocket spaces, and vertically with rooftops of the podiums and also airpark where public in the district can interact freely with the inflatable bubble users is hoped to generate a vibrant interaction condition.





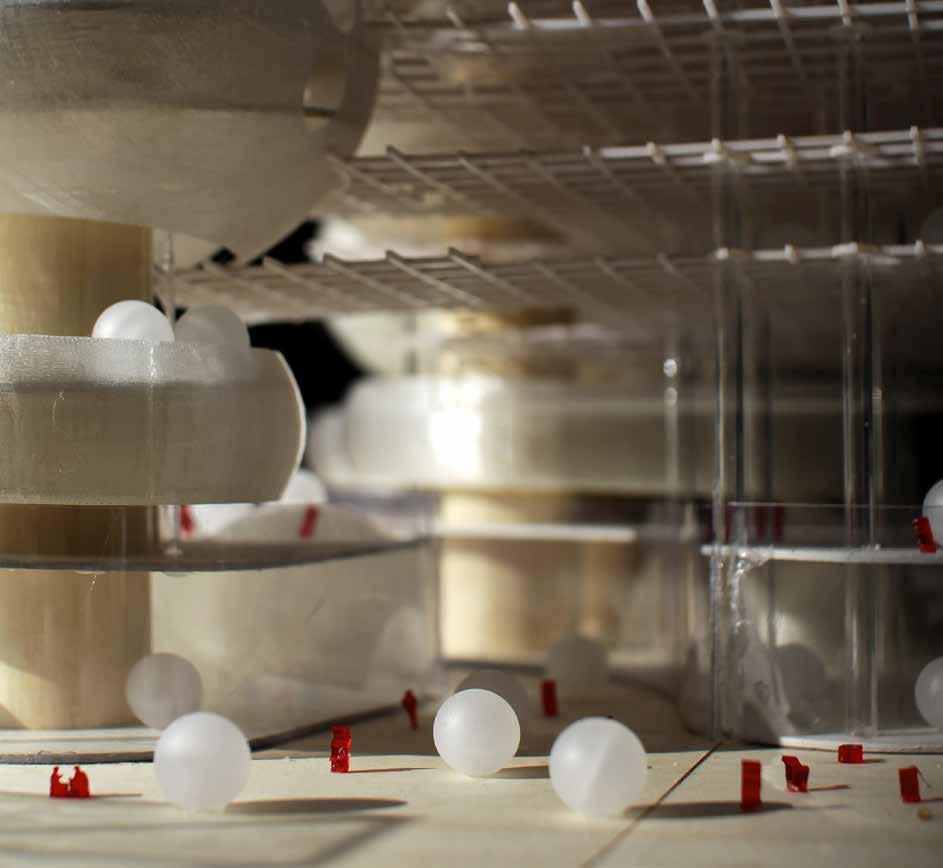
Pavilion of Transparency
Realised Temporary Pavilion, CUHK
Project Type: Academic Project
IInstructors: Wataru Shinji and Lily Zhang
Time Period: Fall 2021
Project Location: G/f Atrium, School of Architecture, CUHK
Remarks: Individual Design Study + Collective Construction

Model team
Lai Ho Yin
Leung Truman
Tse Ka Hei
Drawing team
Li Alex Kelvin
Li Cheuk Wah
Tsui Man Kit
Construction team
Lee Chuen Yan
Li Yuen Ching
Ma Po Lun Charis
Nan Tian
Ng Ying Tung, Ruby
So Ching Ching
What is transparency?
It is simply a state of visual or material effects?
The suggestion of spatial continuity from one condition to another?
Or perhaps is it the small sliver of space that we inhabit between earth and the universe?
In architecture, particularly in the modern era, transparency holds great importance as a building material, and is used in almost all buildings as a visual link between the exterior and interior. With the development of technology, its uses and functions have increased dramatically.
Transparency has changed the fundamental way of thinking about architecture. Can we rethink this form of building that was invented for only a small percentage of the planet’s surface area? Could we dematerialize even one typical building element, such as the floor, column, or roof, which act to create space and support the load of gravity, yet still maintain the quality of the interior space? In this project, we attempt to slightly alter the way architecture has existed up to this point.




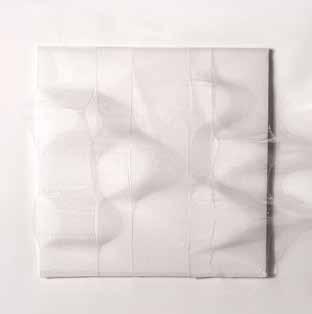

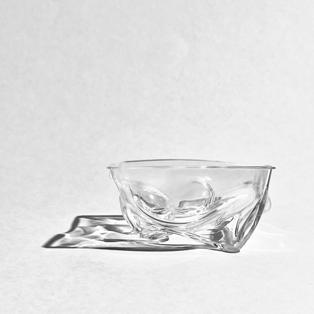
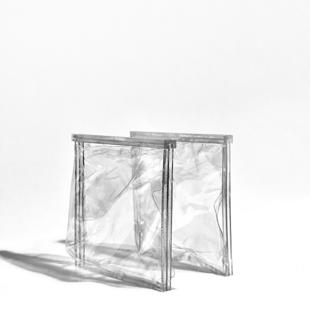




























The World’s Lightest Roof


This roof is made of styrofoam and is likely the lightest roof in the world.
The proportions of nitrogen, oxygen, and carbon dioxide are changed to create a situation where only the roof is slightly lighter than the surrounding environment. Helium is a gas that exists in the earth’s environment and is lighter than air. Here, we change the proportion of air slightly and create a new atmospheric environment of oxygen, carbon dioxide, nitrogen, and helium. This alters the shape of the architecture into something different.
In general, air is made up of nitrogen, oxygen, and carbon dioxide. The air above the altitude we inhabit on the planet is sometimes described as thin air. To be precise, this means that the concentration of oxygen is thin. Oxygen has a relatively heavy specific gravity, and carbon dioxide is even heavier. Helium, on the other hand, which a light specific gravity, and can be applied to counteract the gravitational force acting on the building.


So, is it possible to make the building itself lighter, to make the columns as transparent as possible by minimizing the elements above, carrying the natural force of weight on the earth’s environment?









Construction Diagram: Asssembly Process

Structural Calculation: Amount of Helium needed to cancel downward gravity force
∴ 11.59m3 Helium is needed to make the 9.6m x 4.8m x 0.8m structure (weight 11522.4g) self-support.








 1 Installation of waffle structural ribs
2 Preparing 2 structural ribs per unit
3 Connecting balloons to rib cage using tape 4 Forming one roof unit with 36 balloons
Helium filled balloons Stabled by tape
5mm foam board Rib A: 140cm
Rib B: 120cm Built in lap joint
5 Combining 5 units to form the roof structure
6 Connecting units with glue and tape 7 Closing up the roof with external foam panels
Facade C Facade B Facade A
1 Installation of waffle structural ribs
2 Preparing 2 structural ribs per unit
3 Connecting balloons to rib cage using tape 4 Forming one roof unit with 36 balloons
Helium filled balloons Stabled by tape
5mm foam board Rib A: 140cm
Rib B: 120cm Built in lap joint
5 Combining 5 units to form the roof structure
6 Connecting units with glue and tape 7 Closing up the roof with external foam panels
Facade C Facade B Facade A



Helium as structure in an equilibrium to reduce columns at a minimal






Low-Density White Foam Board 5mm
Pavilion in Perfect Balance

Using helium inflated balloons as a core structure to support the spanning roof of the pavilion, meanwhile cancelling out gravitational force loaded on the construction materials, the pavilion can stand with only 4 steel legs, each of 5 x 5 mm in dimension.
The perfect equilibrium is when the roof is neither flying or pressing down, and effortlessly stand within thin air.
In reality, the idealistic amount of helium is difficult to achieve due to human errors during inflation of balloons as well as construction constraints such as leakage of helium overnight and accumulated weight of the secondary construction materials like glue and tape.
Low-Density White Foam Board 5mm


Aluminum balloon 2g, 0.064m3 helium inside

The Tiny House
The New Byt
Project Type: Competition
Time Period: Fall 2020
Contributor: Truman Leung,
Park, Play, Turn
Social housing is characterized by repetitive tiny spaces where have little freedom to determine how they use space as desired. provide freedom in creating personalized living spaces, the “Park, Turn” system of transportable, rotational modules cater people living spaces to live flexibly.
Each prefabricated circular module contains daily living programmes: rest rooms, living area, sleeping area, and working area. As people could rotate modules 360 degrees, space changes fluidly according user’s needs. People are allowed to “PLAY” with spaces. For example, table could be shared between the living space and cooking it routes 180 degrees.

where residents desired. To “Park, Play, people in tiny programmes: people according to example, a cooking space as
Installation Process: Movable turning units


WC
Resting Area
Working Area
Living Area
Condition 1: Equally divided areas
Condition 2: Living space in major use
Condition 3: Resting space in use











 Act 2: Exercises of Whitening as a method of erasing the color, appearance, and function of objects
Act 1: Documentation of Hall of Greece, Space, Human, Furniture and Signage Details
Act 2: Exercises of Whitening as a method of erasing the color, appearance, and function of objects
Act 1: Documentation of Hall of Greece, Space, Human, Furniture and Signage Details
Vandalizing British Museum

An Intervention in the Hall of Greece

Project Type: Other Academic Project, AA Summer School


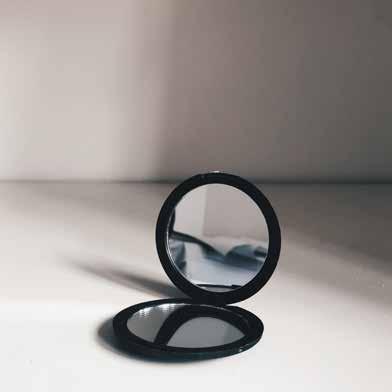

Instructor: Hikaru Nissanke, OMMX and Paol Kem, OMMX

Time Period: Fall 2019
Project Location: London, United Kingdom
Looking into history, there are examples when artists vandalize valuables to bring about a new understanding towards the vandalized item. How can the destruction of an artifact become an act of preservation and call for a honest review of the encapsulated history of the artifact. In this project, the British Museum, an iconic yet debate monument the hold sacred artifacts and collections from all over the word. The irony of displaying “taken” cultural relics calls for a reflection of how the Architecture should position itself in relation to cultural heritage.
This project consists of three acts. Act 1, on-site observation, and photographic documentation of space, human, furniture, and signage details in the Hall of Greece. Arc 2, a study of vandalistic act through various whitening methods – a physical whitening and wiping out of appearance, material, and function, but preserving its form, shape, and ambiguous identity. Act 3, an intervention in the Hall of Greece consisting of 2 hand drawn visualizations.
Act 3: White volumetric blocks as spatial intervention in the Hall of Greece, Hand drawn with white paint and pencil on printed water colour paper


Destroying the Exhibition
The Intervention is an act of transforming the way historic artifacts is displayed in the British Museum while at the same time expressing dissent against the way a country celebrates its ownership of “stolen” culture and relics. The use of pure white objects and volumes destroy the conventions in displaying and celebrating the ownership of artifacts, it reframes and reconstructs the visitors’ viewing experience in the exhibition hall.
Falsified columns
A series of falsified Greek columns are painted on the stone brick wall at the back if the hall. The sculptures and paintings in the British Museum came from sacred temples in Greece, thousands of years ago they were surrounded by Greek Columns instead of Stoned brick walls. The painting of the falsified columns is an attempt to transport the Greek columns into the Museum, manifesting the origins of where the artifacts belonged to and provoke people to come face to face with the heritage’s past and history.
Plan for Act 3: A spatial interventionThe White Obstacles

The bold, white volumns wipes out the grand building appearance of the museum and abstract the space it into white, ambiguous planes that suggest a neutral, immaterial platform of display; on the other hand, it destroys the spacious hall into a compact viewing journey where visitors will uncomfortably squeeze through the pathways to find and see the exhibits.
Apertures are made at height not of eye level view of the artifacts in purpose, indicating the lack of value and respect for the ownership of the foreign ancient objects.

Breathing Back Lane
Rethinking and Remaking Back Lane with Breeze Blocks

Project Type: Academic Project led by Prof. SHINOHARA, Hiroyuki
Team: CHUNG, Him Ling, LI Yuen Ching (All works equally distributed from digital modelling, manual or digital rendering, and model making, all membersobtained the same final grade)
Time Period: Spring 2022
Project Location: Sheung Wan
Activating the BackLane
Located in a back lane near Ladder Street and Moroccan Street, the pavilion creates spaces for Fai Chun writing, gardening and exhibiting in response to activities happening on site. The breeze block design takes inspiration from antique elements in near-by street stores and resembles a three-dimensional quality that captures wind and modifies the ventilation airflow as wind passes through the narrow lane. Different brick arrangements are tested in terms of ventilation effects and are stacked in angled wall planes to give zoning to the pavilion.





Wind performance of Breeze block walls as drivers



The wind performance within the back lane is the main driver of the walls arrangement. By controlling how much and how intense wind passes through the breeze block walls, people experience a different environmental condition as they carry out different activities.


Wind performances walls composed with different stacking methods are simulated with the butterfly grasshopper plug-in. The three wall types are then arranged to form programme zones in the back lane according to their wind penetration abilities.




 Concrete casting method of breeze block
Alternate stacking arrangement of breeze block
Wall type A
Wall type B
Wall type C
Wall A
Wall B
Wall C
Walls of different block arrangements framed different zones in the pavilion according to wind penetration effects
Wall types arrangement in the back lane to allow wind flows in summer and winter conditions
Concrete casting method of breeze block
Alternate stacking arrangement of breeze block
Wall type A
Wall type B
Wall type C
Wall A
Wall B
Wall C
Walls of different block arrangements framed different zones in the pavilion according to wind penetration effects
Wall types arrangement in the back lane to allow wind flows in summer and winter conditions
Concept of Breeze Block: Resembling a coin from nearby antique stores

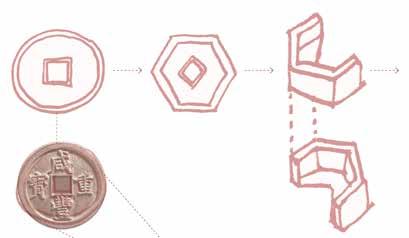



Breeze block dimensions: Top and front elevation, Horizontal section


Happy Corner
Furniture Set for Sub-divided Flat Family
Project Type: Volunteer work led by Prof. Maggi, MA KINGSLEY
Team: Jonathan NG, MAK Miu Yin
(All works equally distributed from digital modelling, manual or digital rendering, and model making)



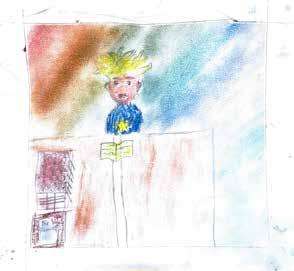


Time Period: Fall 2021 - Spring 2022
Project Location: Kwai Chung
Remarks: Funded by HKSKH Lady MacLehose Centre
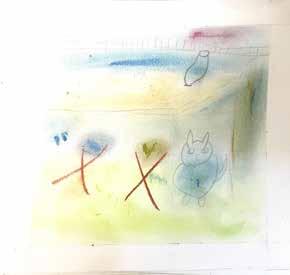
More flexibility, more play space!
Our solution tackles the 3 major problems, including insufficient storage and circulation space and misallocated programme zoning. The furniture has set components: a transformable table by the window that serves as a dining table when opened and study and play area when closed; and tall cupboard with drawers at different heights dedicated to children and parents. Ultimately, the design hopes to promote a healthy storage attitude and prevent excessive hoarding and free up usable spaces for chil-dren activity.


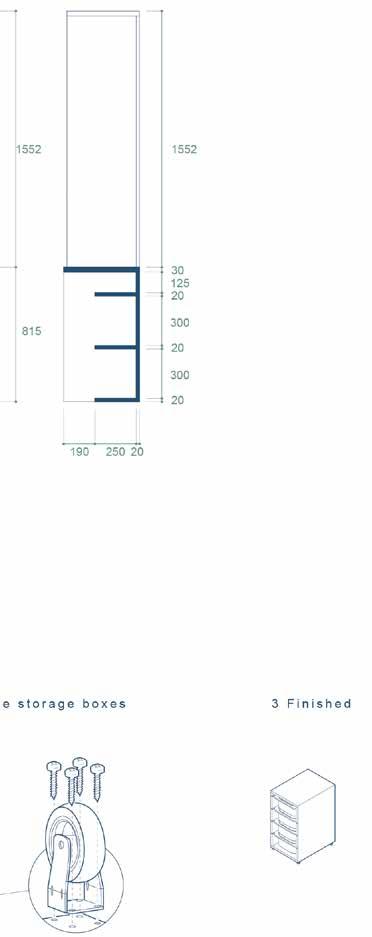






Imaginative
Landscapes,
In collaboration with Michael Yeung Foam and wood model

The imaginative landscape is derived from the three narratives, namely order, abstraction and expansion. The narrative of order is hidden in the Fibonacci sequence, expressed through the number and arrangement of levels on the land. The narrative of abstraction is the two-way running system of clockwise and anticlockwise layers.
The anti-clockwise system is performed by the direct linkage of levels and the clockwise system is performed by the gradual height change of levels. The narrative of expansion is expressed through the enlarging area of levels from the center to the periphery. The imaginary land is depicted to be a naturalistic-wise landscape with dynamic changes in height, as well as one that carries a symbolic form commonly embedded in nature.
Runis in Central, A Practice of Abstract Representation Ink pen on water color paper
The drawing pays tribute and takes reference from of Architect Franco Purini and aims to explore how drawing works as a conceptual device in communicating complexity of materials and interweaving in the physical

The drawing was drawn on the second floor Ferry Pier in Hong Kong, looking outwards through aperture towards the heart of Central where dense populate the cityscape beyond the Hong Kong mountains. The drawing reflects the relationship the built environment and the untouched natural context through a human eye perspective.

from the works theoretical communicating the physical world.
of Central through a framed dense buildings Kong Island relationship between ruins in the








Interests: Models, Drawing, Photography

Imaginative Landscapes, Abstract Representation, Fragments of the City
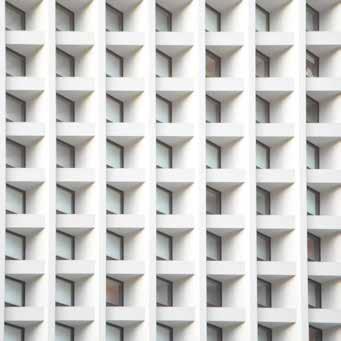


Capturing the fragments of interesting moments in the city is one of my greatest interests. A lot of buildings, infrastructure and spaces have interesting interfaces with the environment. It is fascinating to stand at a distant of the object with a camera and observe how people interact with it. For instance, the air vent of the underground metro is a popular spot where smokers come together for a smoke social gathering. It is also interesting to take record of construction details like the wood joints of a pavilion, the rhythmic façade of a hotel in a densely packed concrete forest and the light and shadow effect of a roof has on the building…

Technology Hub, Featured Space in Shopping Mall Shopping in the Mountains
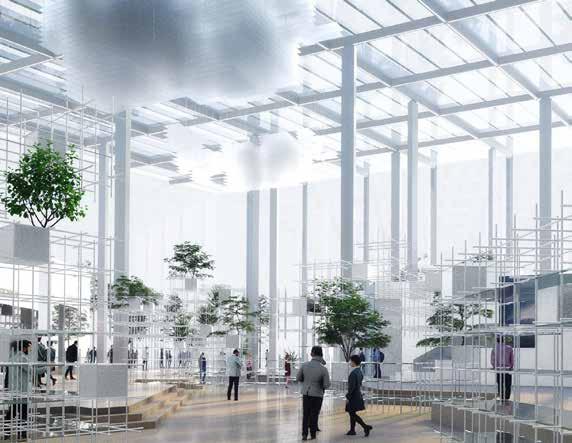

Project Type: Professional work
Office: Snohetta Studio

Time Period: Fall 2022
Project Location: Hangzhou, China
Remarks: Responsible for concept design, rationalisation, drawings and diagrams production, 3D-modelling and communication with renderers and model makers, all works produced by the author of portfolio unless specified

















A Destination Beyond
The Tech Hub is deemed an “explosive” space in the otherwise 8-floor traditional shopping mall. It aims to introduce the beauty of landscape into an immersive shopping experience where peopl come to enjoy a space with openness surrounded by natural elements.



The concept of the space takes the idea of a mountain valley, where the rocks and cliffs are essentially blocks of stores . Dwellers hike up the mountain from L5 to L6. Terraces are vastly introduce in the space to give an opportunity for people to engage back to the central plaza on L5 which potentially is a major event space in the future.





