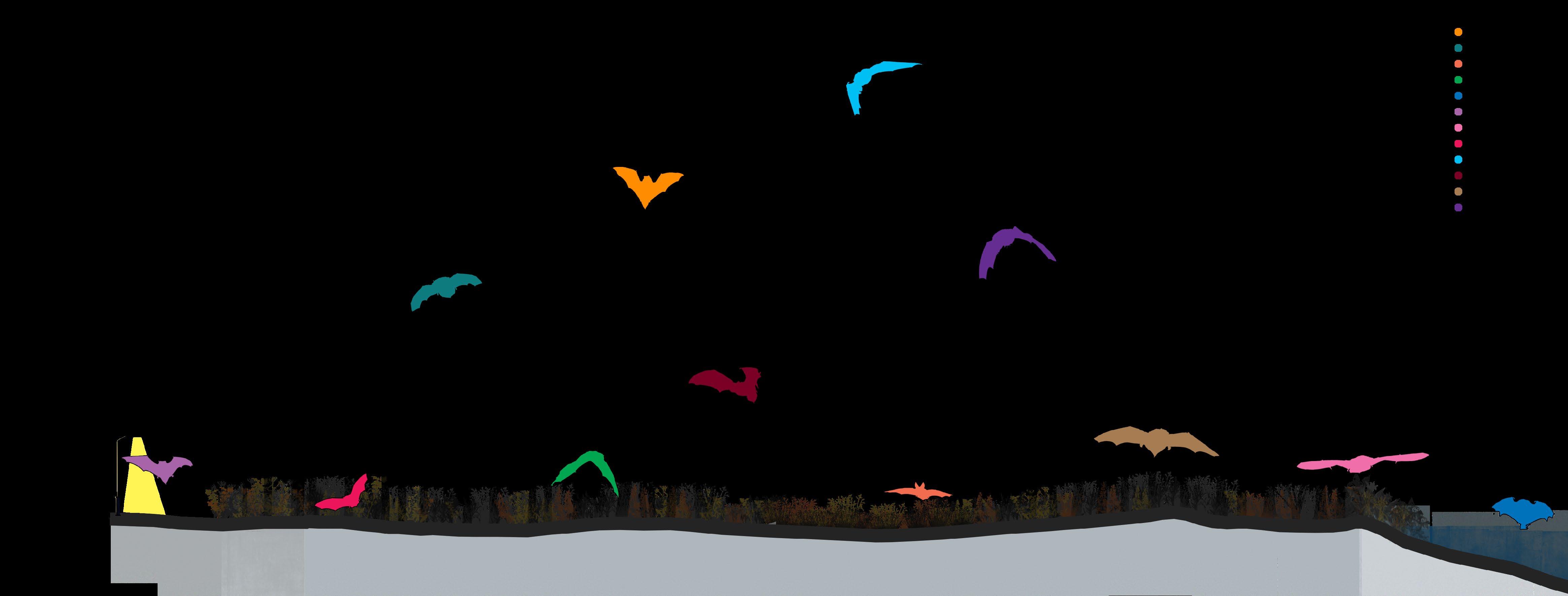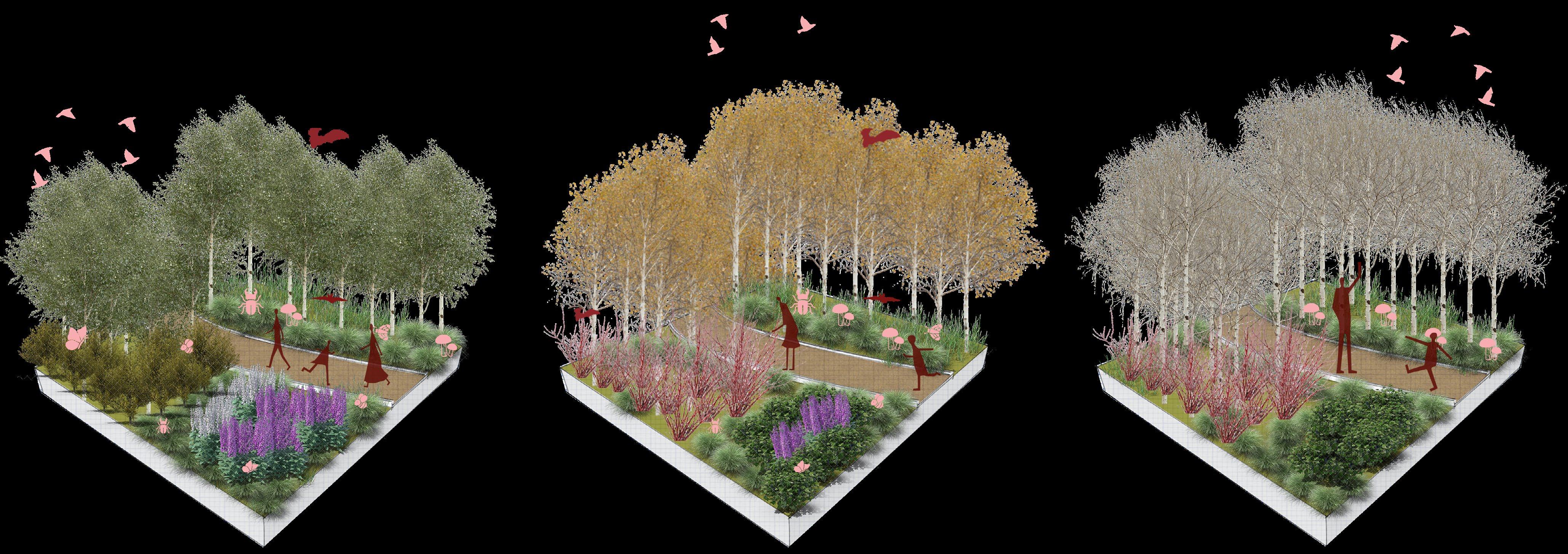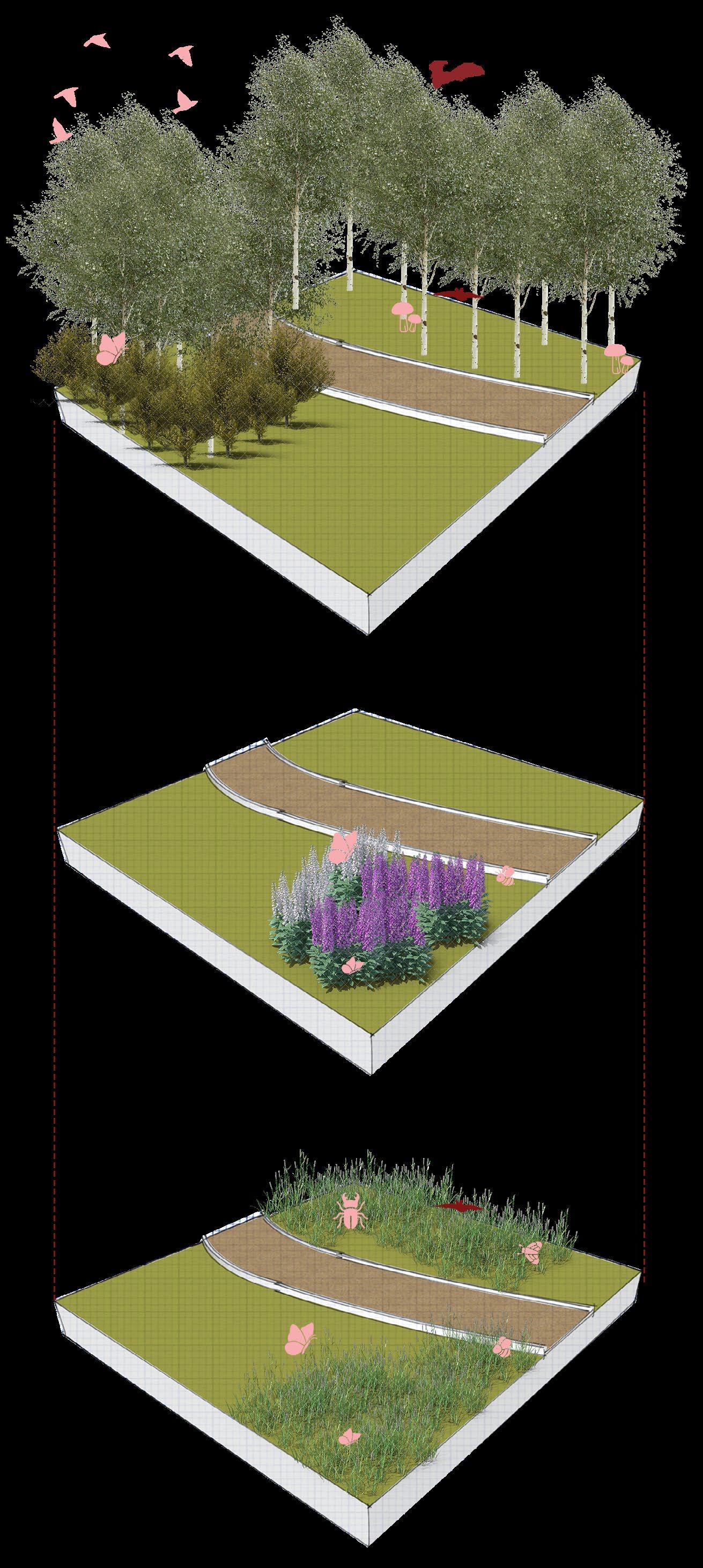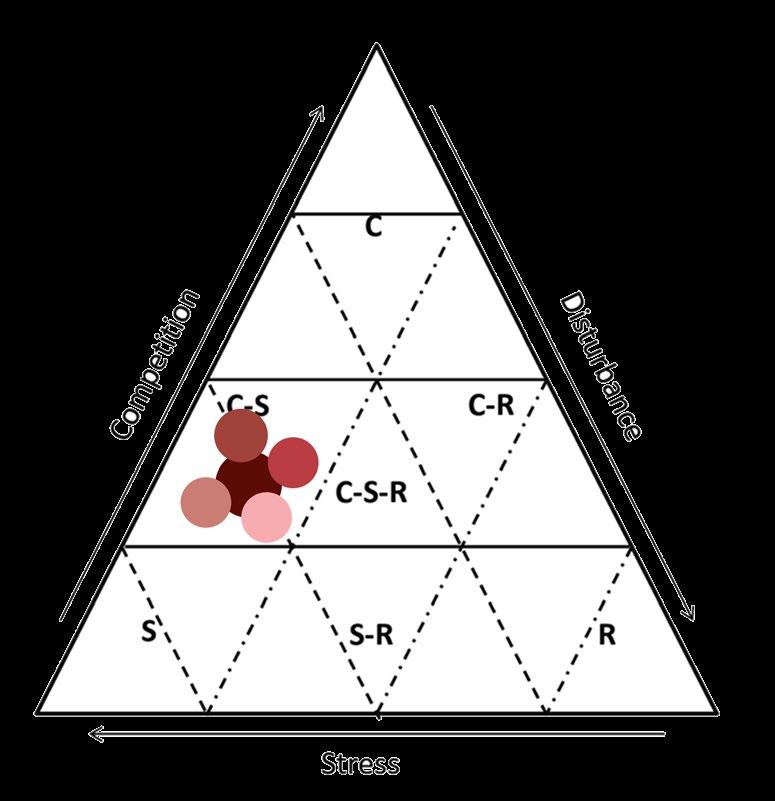Key Plan:
Section C-C' for Plan at C Column type C
perforated panel for Railing.
1 2 3 4 5
Cantilevered viewing platform overlooking Birch Forest.
steel hollow section of 3 mm thickness for railing, produced or recycled in accordance to EN 10025-5. Size:
Scale: 1:20 @ A0 Plan @ C
Project:
Fixing plate for
x
50 mm thick Cor-Ten steel hollow section of 3 mm thickness for railing, produced or recycled in accordance to EN 10025-5.
x 1270 mm (LxBxH)
of 3
Size: 50 mm x 50 mm x 1000 mm (LxBxH)
50 mm thick Cor-Ten steel hollow sections for railing. Sizes vary.
End-plate for fixing Metal Grating for Walkway.
Cor-Ten steel square section for base of pedestrian walkway, recycled in accordance to EN 10025-5. Thickness and size as per Structural consultant.
25 mm thick Cor-Ten steel Perforated panels for walkway of size 2000 mm x 1000mm, pattern size and slip resistant in accordance to BS 3049 Cor-Ten steel square section for base of pedestrian walkway, recycled in accordance to EN 10025-5. Thickness and size as per Structural consultant.
200 mm thick 'Branched' column custom made using recycled Cor-Ten steel I-sections in accordance to EN 10025-5. Size and thickness of individual members to be confirmed by Structural consultant.
Recycled wooden panel bench, custom-made.
5000mm x150 mm x 150mm I-section of recycled Cor-Ten steel (Readily available I-sections) in accordance to EN 10025-5. Size and thickness of individual members to be confirmed by Structural consultant.
Wooden Panels for seat:100mm thick sections made of Thermally treated Pine wood. The panels are fixed by steel screws with joints visible for easier replacement of wooden panel.
15 mm thick Recycled Square /box section of size 5000 mm x 150 mm x 150mm fixed to support mesh walkway panels. Size and thickness to be confirmed by Structural consultant.
6 Light-weight Planter box made of recycled wooden panel (discarded railway timber panels), fire-resistant in natural colour.
9 25 mm thick Recycled L-section of size 5000 mm x 200mm x 150mm fixed to support mesh walkway panels. Size and thickness to be confirmed by Structural consultant.
7 50 mm thick Cor-Ten steel hollow section of 3 mm thickness for railing, produced or recycled in accordance to EN 10025-5.
10 200 mm thick 'Branched' column custom made using recycled Cor-Ten steel I-sections in accordance to EN 10025-5. Size and thickness of individual members to be confirmed by Structural consultant.
Size: 50 mm x 50 mm x 1200 mm (LxBxH)
8 Handrail as per British standards Part K
11 Steel column embedded Concrete foundation/ footing as per Structural consultant.
9 Cor-Ten perforated sheet with customised design, CNC cut, buffed and finished edges. Size of one single panel: 2000 mm x 1000 mm (LxH) Thickness of sheet: 2mm
12 Steel base plate fixing with 50 mm bedding space and steel packing. Anchor bolts dia. 6mm or more. To be confirmed by Structural consultant.
13 Base layer of compacted gravel or rubble (rubble discarded from construction site). Size and thickness to be confirmed by the Structural consultant.
16
10 Cor-Ten steel metal mesh walkway panel, perforated hole size and slip resistant in accordance to BS 3049
Bark chip Mulch of 75mm depth around semi-mature tree.
Size: 10-40mm particle size; FSC certified and fire resistant in accordance with BS EN 4790:1997.
Existing Soil 17
11 Metal Tree grating panel to be fixed in the cut-out space as fall protection.
Drawing: P-03: Raised Walkway Wythenshawe Park
Dwg no:
12 25 mm thick Recycled L-section of size 5000 mm x 200mm x 150mm fixed to support mesh walkway panels. Size and thickness to be confirmed by Structural consultant.
13 25 mm thick Recycled Square /box section of size 5000 mm x 150 mm x 150mm fixed to support mesh walkway panels. Size and thickness to be confirmed by Structural consultant.
for Public Tower viewers.
Planter box of 2mm Cor-Ten steel sheet to be fixed for easy removal on the column with appropriate drainage.
Bark chip Mulch of 75mm depth around semi-mature tree. Size: 10-40mm particle size; FSC certified and fire resistant in accordance with BS EN 4790:1997.
1950.0
2 9 7 14
14
15
16 Existing Soil 17 Cornus sanguinea Planting Area 18 Opening
450 450.0 5
easy replacement of panels. Panels at different angles as a part of design. 33.75 M 33.50 M 33.25 M 33.25M 33.0M 33.50 M 33.75M 34.0 M
Key:
bench 2675.0 150.0 1270 2200.0 900 200.0 900 875 775 55 900 150.0 150.0 Planting type 9: Short Grasslands. 2500.0 150.0 975 2200.0 150.0 1 3 2 4 5 8 9 10 7 6 12 11 13 14 15 1 3 4 5 6 2 1 5 7 6 10 750 Foundation depth as per Structural consultant Foundation depth as per Structural consultant 750 A' A Section A-A' for Plan at A Column type A Plan @ A Plan @ B B Section B-B' for Plan at B Column type B 150.0 1270 900 900 875 775 55 150.0 150.0 Planting type 9: Short Grasslands. 2500.0 2200.0 3 2 4 5 8 9 7 6 12 11 13 14 15 1 3 4 5 6 2 1 5 10 depth as Structural consultant depth as Structural consultant Section A-A' for Plan at A Column type A Plan @ A Plan @ B B Section B-B' for Plan at B Column type B 2675.0 150.0 1270 2200.0 900 200.0 900 875 775 55 900 150.0 150.0 Planting type 9: Short Grasslands. 2500.0 150.0 975 2200.0 150.0 1 3 2 4 5 8 9 10 7 6 12 11 13 14 15 1 3 4 5 6 2 1 5 7 6 10 750 Foundation depth as per Structural consultant Foundation depth as per Structural consultant 750 A' A Section A-A' for Plan at A Column type A Plan @ A Plan @ B B Section B-B' for Plan at B Column type B Planting type 6: Wildflower meadows Planting type 10: Tall Grasslands. 150.0 2600.0 900 2200.0 150.0 150.0 200.0 8 9 10 13 14 15 12 11 13 14 15 1 4 5 8 9 10 7 6 7 6 900 Foundation depth as per Structural consultant 750 1 2 3 4 5 6 50 mm thick Cor-Ten steel
EN 10025-5. Size: 50 mm
50 mm
900 mm
hollow section
mm thickness for railing, produced or recycled in accordance to
x
x
(LxBxH)
7 8 50 mm thick Cor-Ten
50 mm
50 mm
C' C Key:
9
8
steel hollow section of 3 mm thickness for railing, produced or recycled in accordance to EN 10025-5. Size: 50 mm x 50 mm x 1000 mm (LxBxH)
Cor-Ten steel square section for base of pedestrian walkway, recycled in accordance to EN 10025-5. Thickness and size as per Structural consultant.
200 mm thick 'Branched' column custom made using recycled Cor-Ten steel I-sections in accordance to
10025-5. Size and thickness of individual members to be confirmed by Structural consultant. Recycled wooden panel bench, custom-made. Wooden Panels for seat:100mm thick sections made of Thermally treated Pine wood. The panels are fixed by steel screws with joints visible for easier replacement of wooden panel.
6 replacement of wooden panel. Light-weight Planter box
10 Cor-Ten
Semi- Mature Betula Pendula 650 -800 cm Height. 40 -50 cm Girth. Planting type 4: Birch Underplanting. Planting type 5: Birch Glade planting. 1 2 3 4 13 12 10 9 6 5 18 15 16 17 7 8 11 2100 850 950 875 2690 1950.0 1000.0 2 9 7 14 450 450.0 800 5 Fixing plate for easy replacement of panels. Panels at different angles as a part of design. 33.75 M 33.50 M 33.25 M 34.0 M Elevation of perforated panel for Railing. Elevation of bench Scale 1:10 @ A1 Scale 1:10 @ A1 Section A-A' P-03: Raised Cor-Ten Pedestrian Walkway. 650 -50 Underplanting. Glade 13 9 5 18 15 8 easy angles design. M M M 34.0 @ Semi- Mature Betula Pendula 650 -800 cm Height. 40 -50 cm Girth. Planting type 4: Birch Underplanting. Planting type 5: Birch Glade planting. 1 2 3 4 13 12 10 9 6 5 18 15 16 17 7 8 11 2100 850 950 875 2690 1 2 3 4 5 Cantilevered viewing platform overlooking Birch Forest. 50 mm thick Cor-Ten steel hollow section of 3 mm thickness for railing, produced or recycled in accordance to EN 10025-5. Size: 50 mm 50 mm x 1000 mm (LxBxH) Cor-Ten steel square section for base of pedestrian walkway, recycled in accordance to EN 10025-5. Thickness and size as per Structural consultant. 200 mm thick 'Branched' column custom made using recycled Cor-Ten steel I-sections in accordance to EN 10025-5. Size and thickness of individual members to be confirmed by Structural consultant. Recycled wooden panel bench, custom-made. Wooden Panels for seat:100mm thick sections made of Thermally treated Pine wood. The panels are fixed by steel screws with joints visible for easier replacement of wooden panel. 1950.0 1000.0 2 9 7 14 6 Light-weight Planter box made of recycled wooden panel (discarded railway timber panels), fire-resistant in natural colour. 7 50 mm thick Cor-Ten steel hollow section of 3 mm thickness for railing, produced or recycled in accordance to EN 10025-5. Size: 50 mm 50 mm x 1200 mm (LxBxH) 8 Handrail as per British standards Part K 9 Cor-Ten perforated sheet with customised design, CNC cut, buffed and finished edges. Size of one single panel: 2000 mm x 1000 mm (LxH) Thickness of sheet: 2mm 10 Cor-Ten steel metal mesh walkway panel, perforated hole size and slip resistant in accordance to BS 3049 11 Metal Tree grating panel to be fixed in the cut-out space as fall protection. 12 25 mm thick Recycled L-section of size 5000 mm x 200mm x 150mm fixed to support mesh walkway panels. Size and thickness to be confirmed by Structural consultant. 13 25 mm thick Recycled Square /box section of size 5000 mm x 150 mm x 150mm fixed to support mesh walkway panels. Size and thickness to be confirmed by Structural consultant. 14 Planter box of 2mm Cor-Ten steel sheet to be fixed for easy removal on the column with appropriate drainage. 15 Bark chip Mulch of 75mm depth around semi-mature tree. Size: 10-40mm particle size; FSC certified and fire resistant in accordance with BS EN 4790:1997. 16 Existing Soil 17 Cornus sanguinea Planting Area 18 Opening for Public Tower viewers. 450 450.0 800 5 Fixing plate for easy replacement of panels. Panels at different angles as a part of design. 33.75M 33.50M 33.25M 33.25M 33.0M 33.50 M 33.75M 34.0M Pathway detail - Column Type 4- Central column. P-03: Raised Cor-Ten Pedestrian Walkway. 1:20 @ A1 Project: Drawing: P-03: Detail drawing Wythenshawe Park Dwg no: Scale: 1:20 @ A2 Scale Bar Key Plan: Key: Elevation of perforated panel for Railing. Elevation of bench Scale 1:10 @ A1 Scale 1:10 @ A1 Section A-A' P-03: Raised Cor-Ten Pedestrian Walkway. Semi- Mature Betula Pendula 650 -800 cm Height. 40 -50 cm Girth. Planting type 4: Birch Underplanting. Planting type 5: Birch Glade planting. 13 12 10 9 6 5 15 16 17 7 8 11 2100 850 950 1 2 3 4 5 Cantilevered viewing platform overlooking Birch Forest. 50 mm thick Cor-Ten
1950.0 1000.0 2 9
14
made of recycled wooden panel (discarded railway timber panels), fire-resistant in natural colour.
50 mm thick Cor-Ten steel hollow section of 3 mm thickness for railing, produced or recycled in accordance to EN 10025-5. Size: 50 mm x 50 mm x 1200 mm (LxBxH)
EN
7
7
Handrail as per British standards Part K
Cor-Ten perforated sheet with customised design, CNC cut, buffed and finished edges. Size of one single panel: 2000 mm x 1000 mm (LxH) Thickness of sheet: 2mm
steel metal mesh walkway panel, perforated hole size and slip resistant in accordance to BS 3049 11 Metal Tree grating panel to be fixed in the cut-out space as fall protection. 12 25 mm thick Recycled L-section of size 5000 mm x 200mm x 150mm fixed to support mesh walkway panels. Size and thickness to be confirmed by Structural consultant. 13 25 mm thick Recycled Square /box section of size 5000 mm x 150 mm x 150mm fixed to support mesh walkway panels. Size and thickness to be confirmed by Structural consultant. 14 Planter box of 2mm Cor-Ten steel sheet to be fixed for easy removal on the column with appropriate drainage. 15 Bark chip Mulch of 75mm depth around semi-mature tree. Size: 10-40mm particle size; FSC certified and fire resistant in accordance with BS EN 4790:1997. 16 Existing Soil 17 Cornus sanguinea Planting Area 18 Opening for Public Tower viewers. 450 450.0 800 5 Fixing
for easy replacement of panels. Panels at different angles as a part of design. 33.75 M 33.50 M 33.25 M 33.25M 33.0M 33.50 M 33.75M 34.0 M Key
Key: Elevation of perforated panel for Railing. Elevation of bench Scale 1:10 @ A1 Scale 1:10 @ A1
plate
Plan:
email: rucha.j.nalawade@stu.mmu.ac.uk
linkedin: www.linkedin.com/in/ruchanalawade
thank you.
Rucha Nalawade

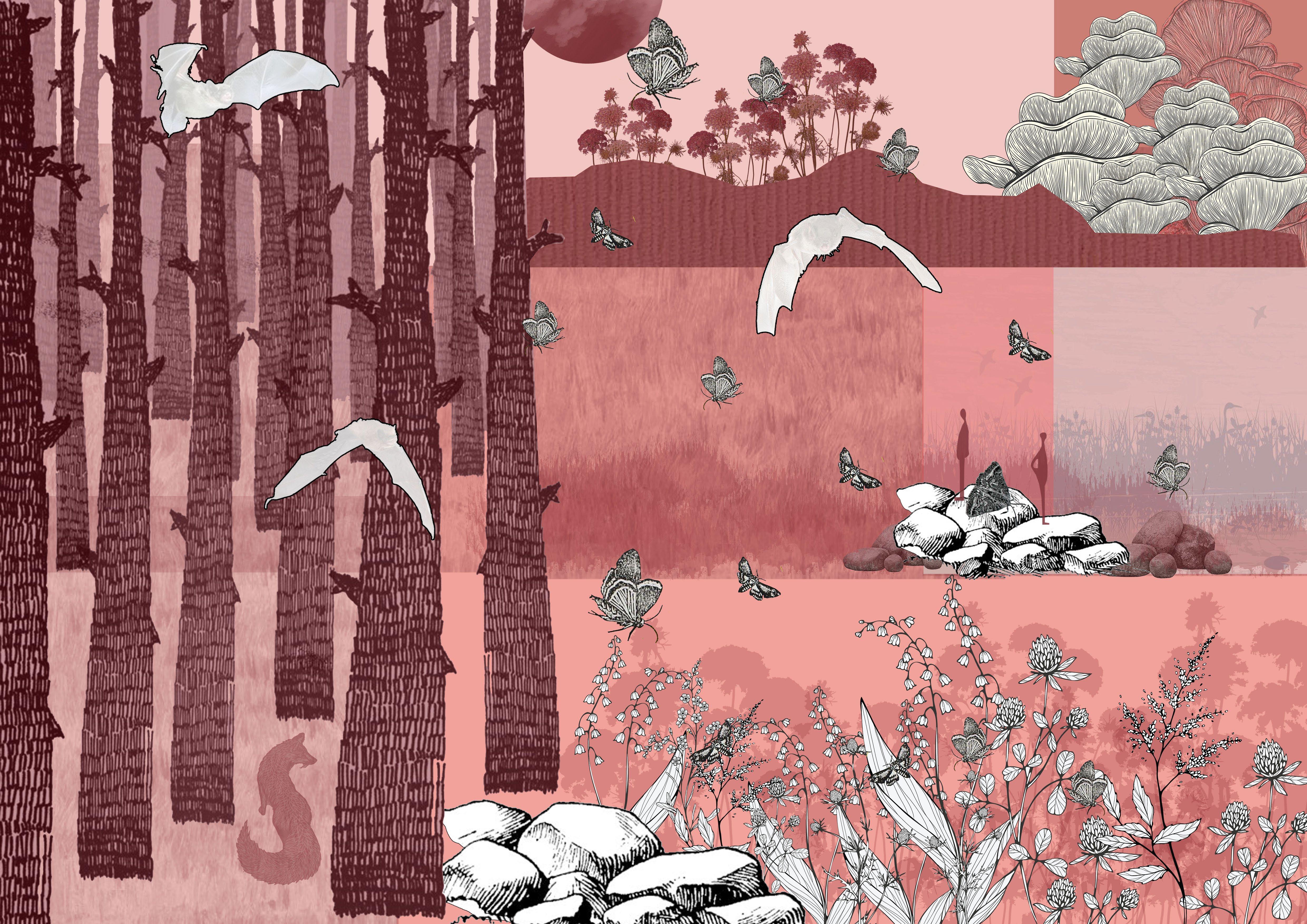
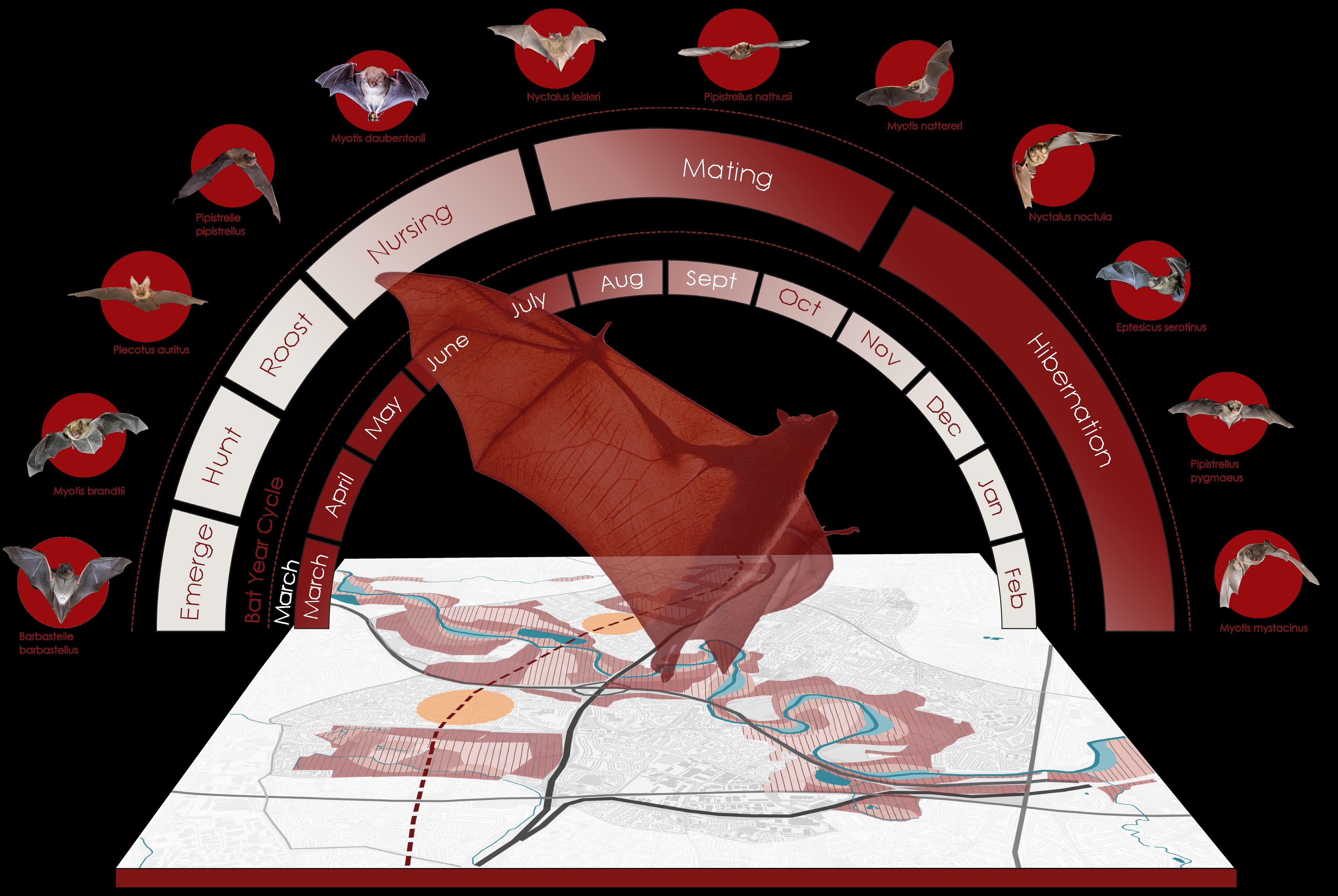 Chiroptera species in Manchester
Chiroptera species in Manchester


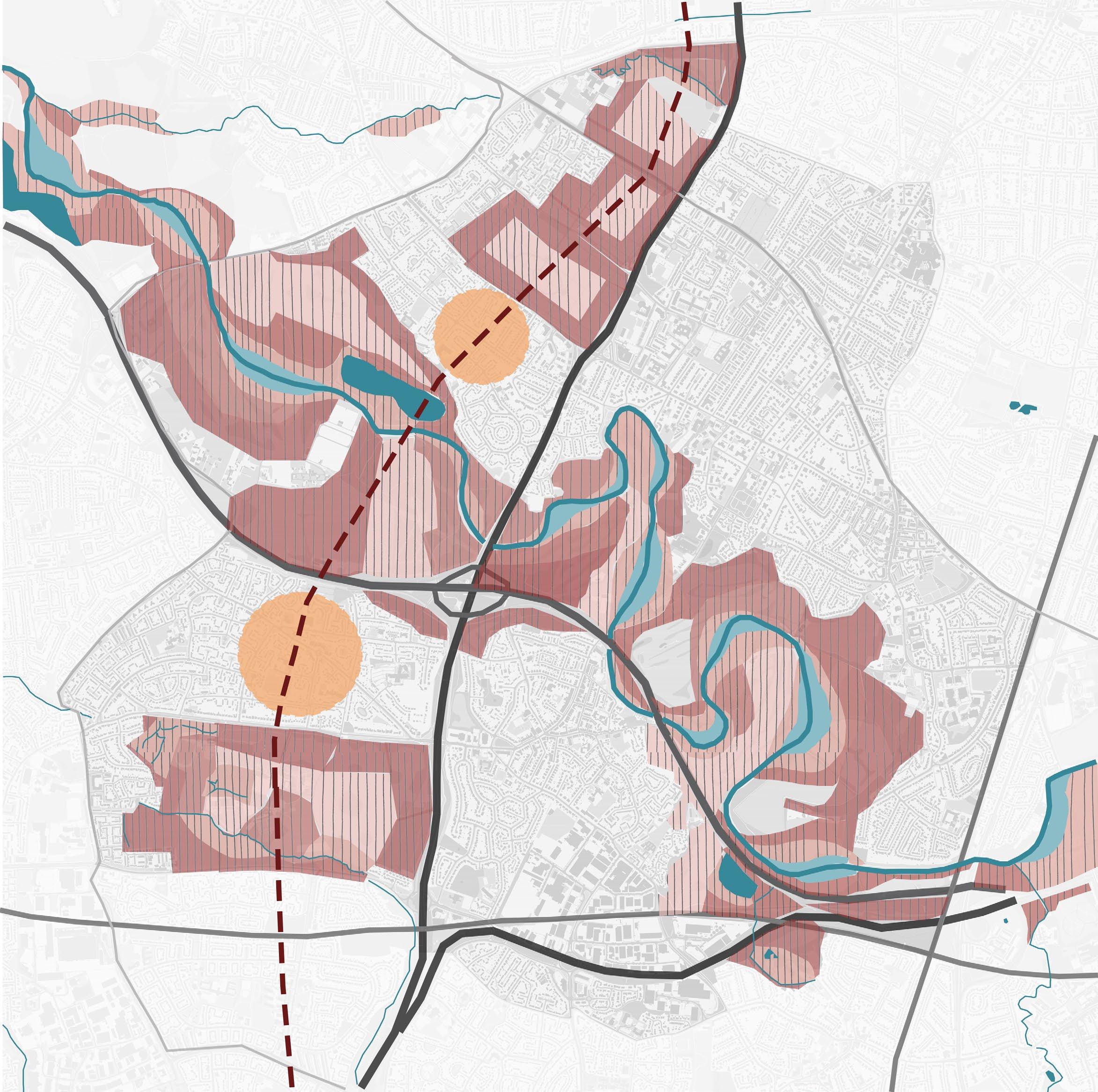
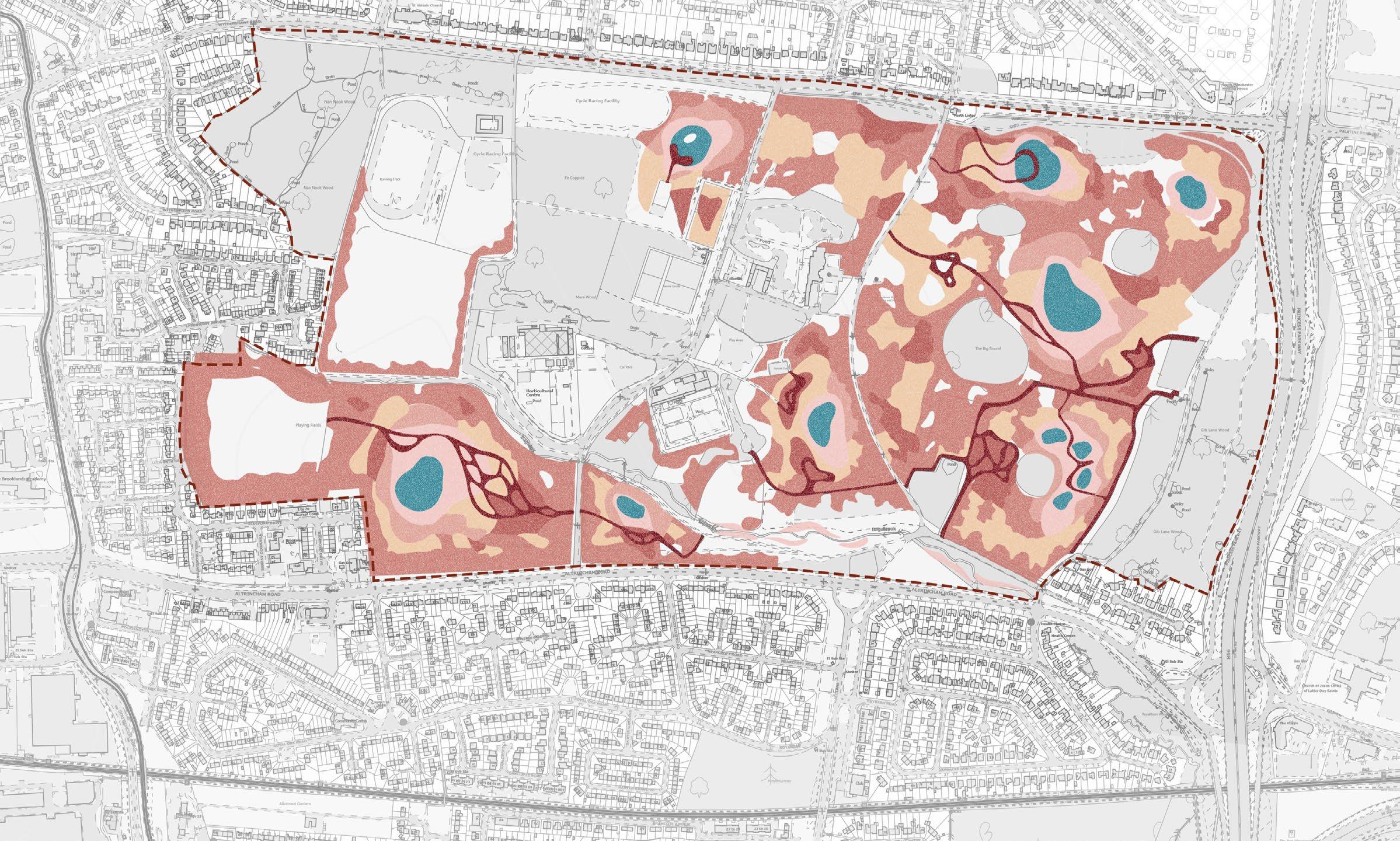
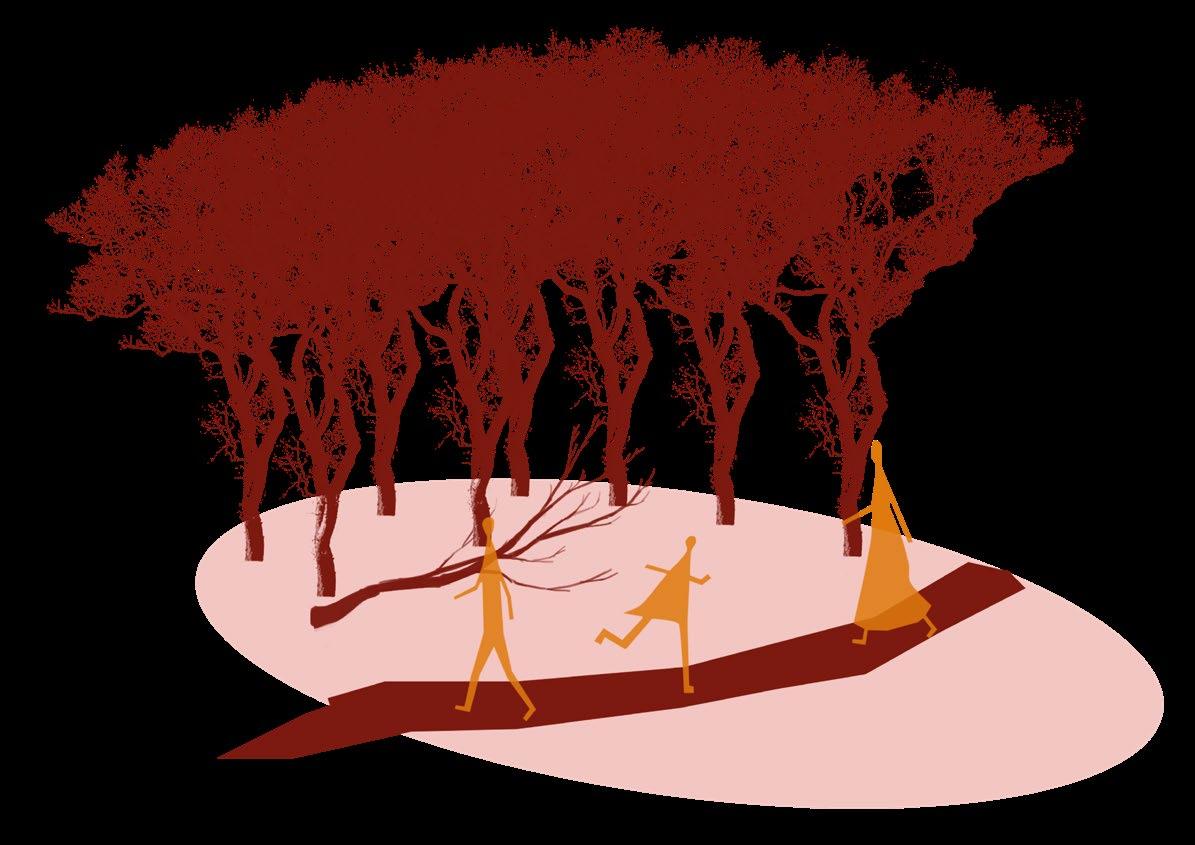
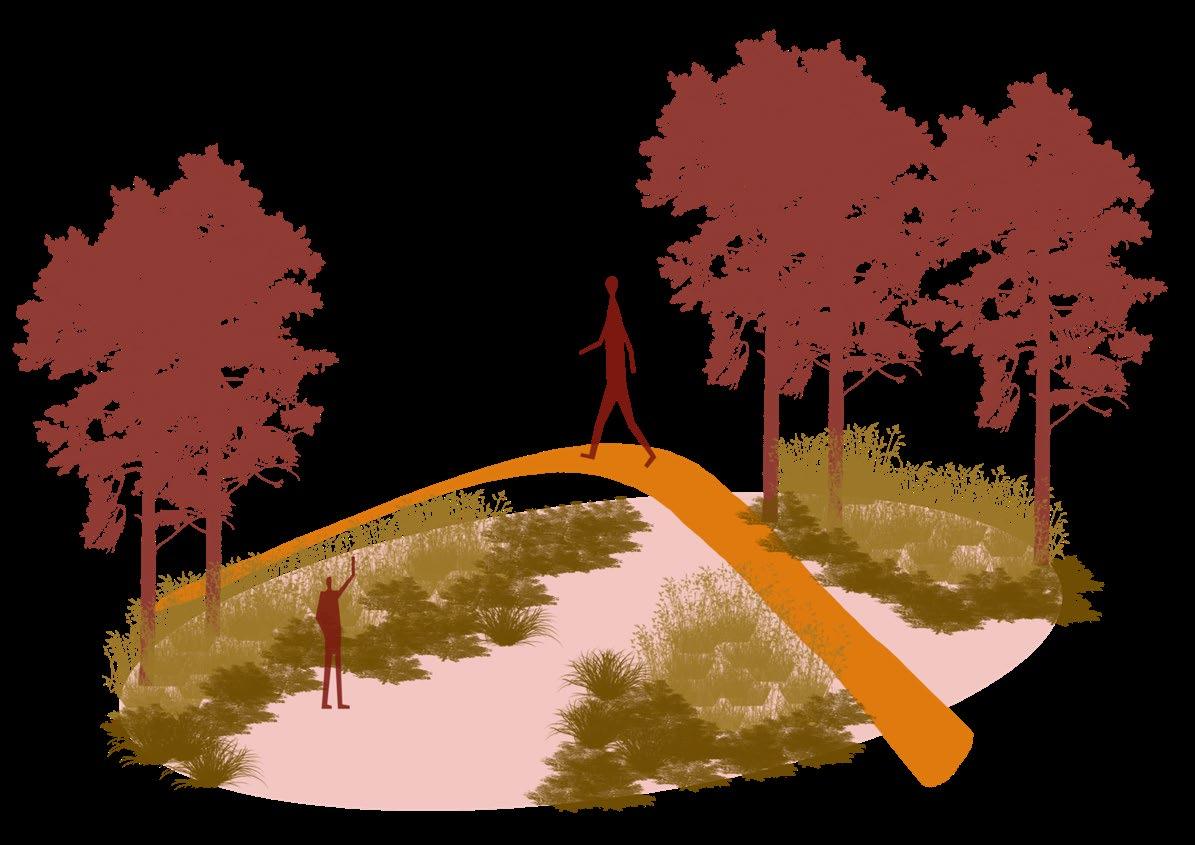
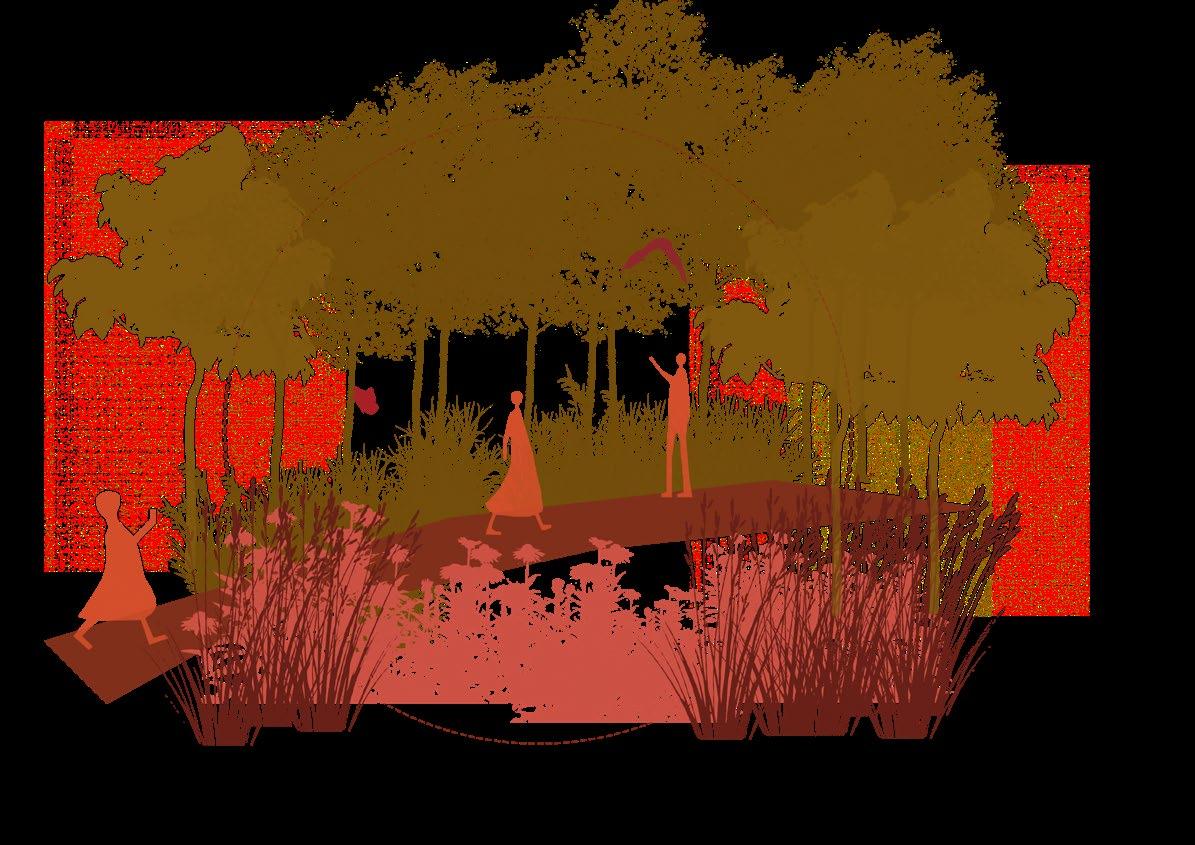
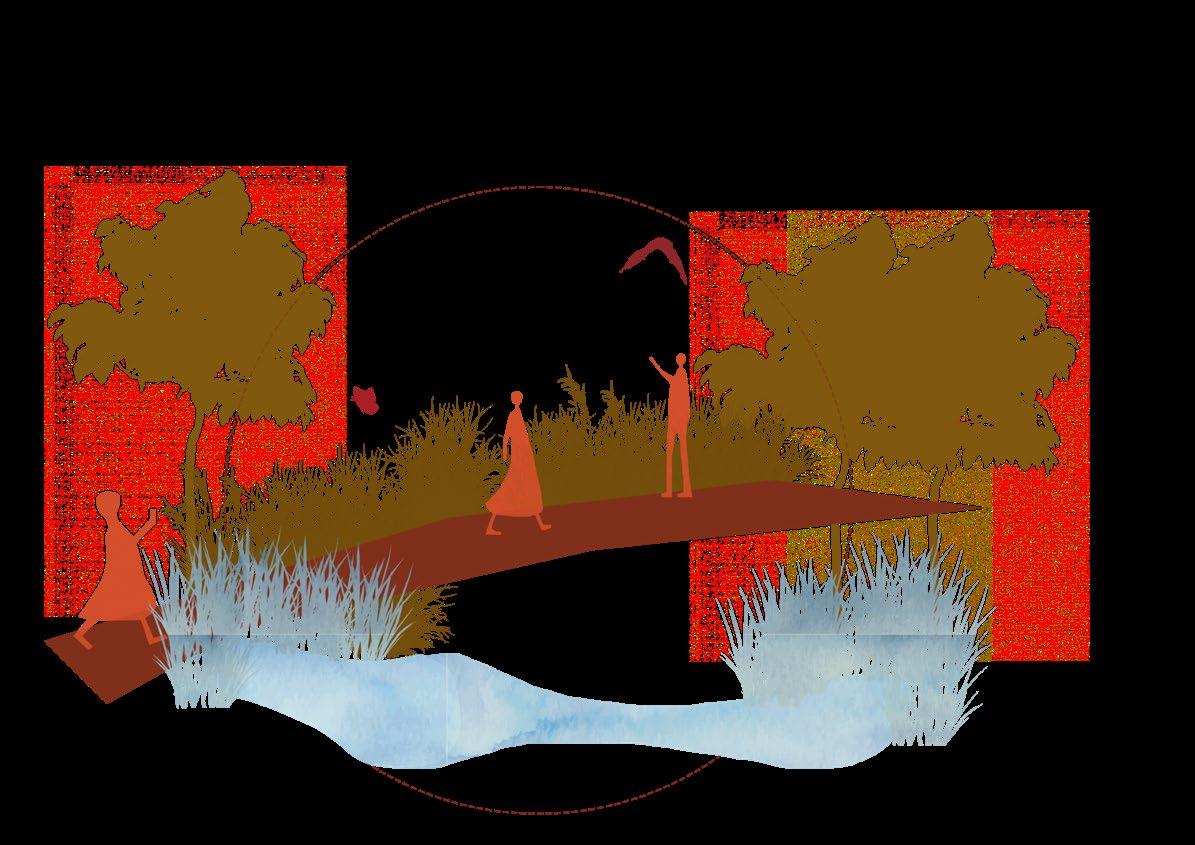 1. Woodland walk
2. Pollinator Gardens 3. Elevated Walkway
4. Weland Walk
1. Woodland walk
2. Pollinator Gardens 3. Elevated Walkway
4. Weland Walk

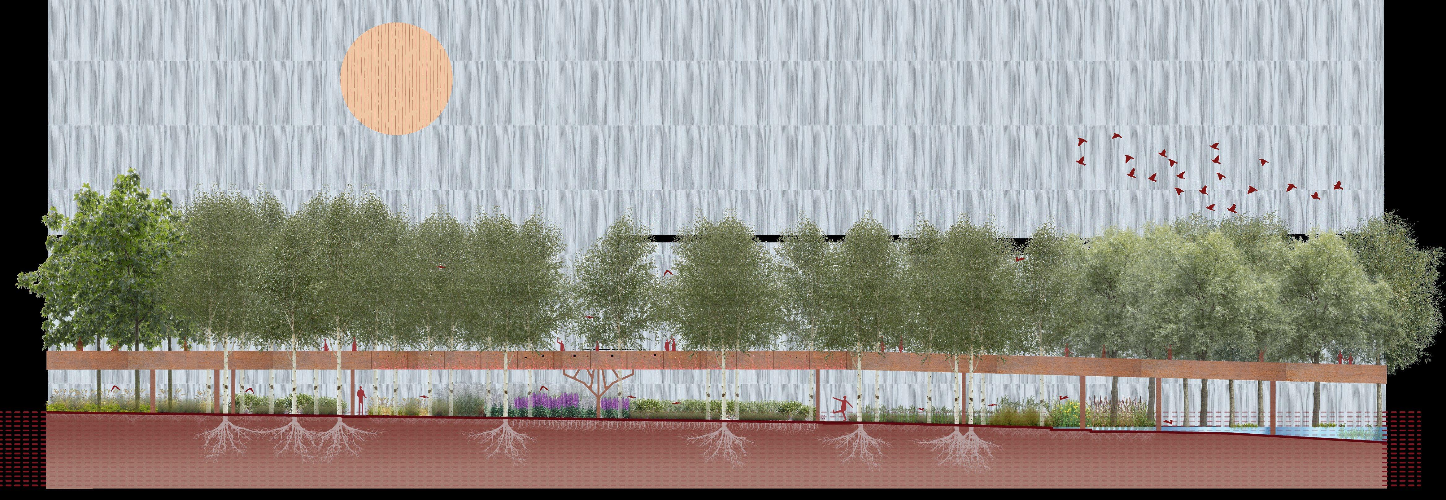
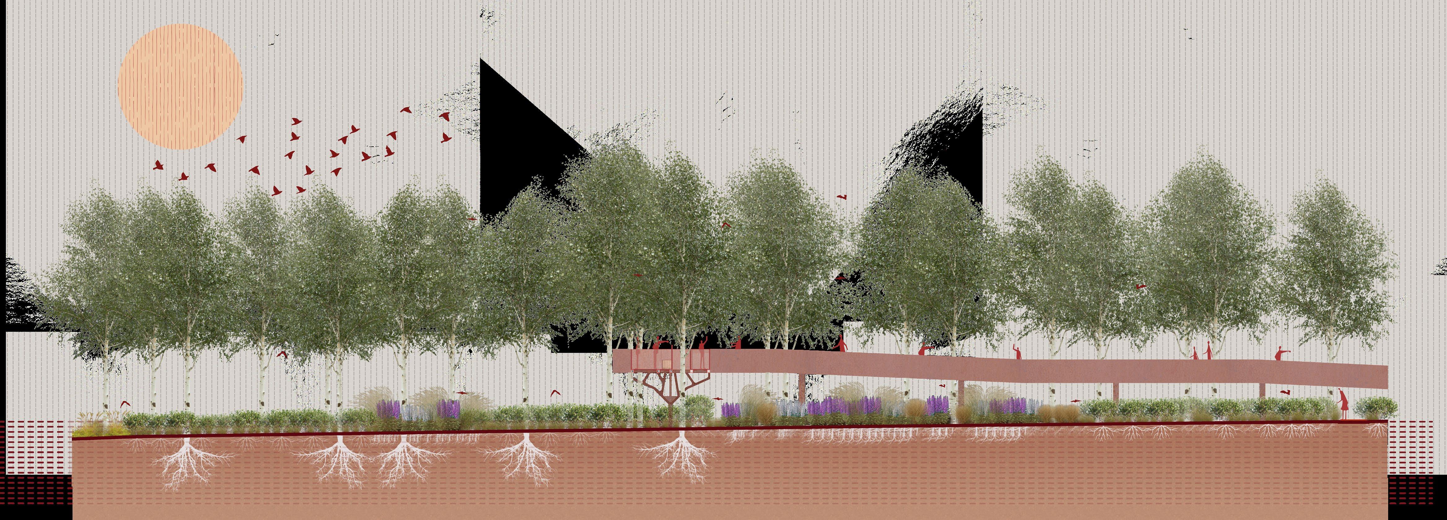
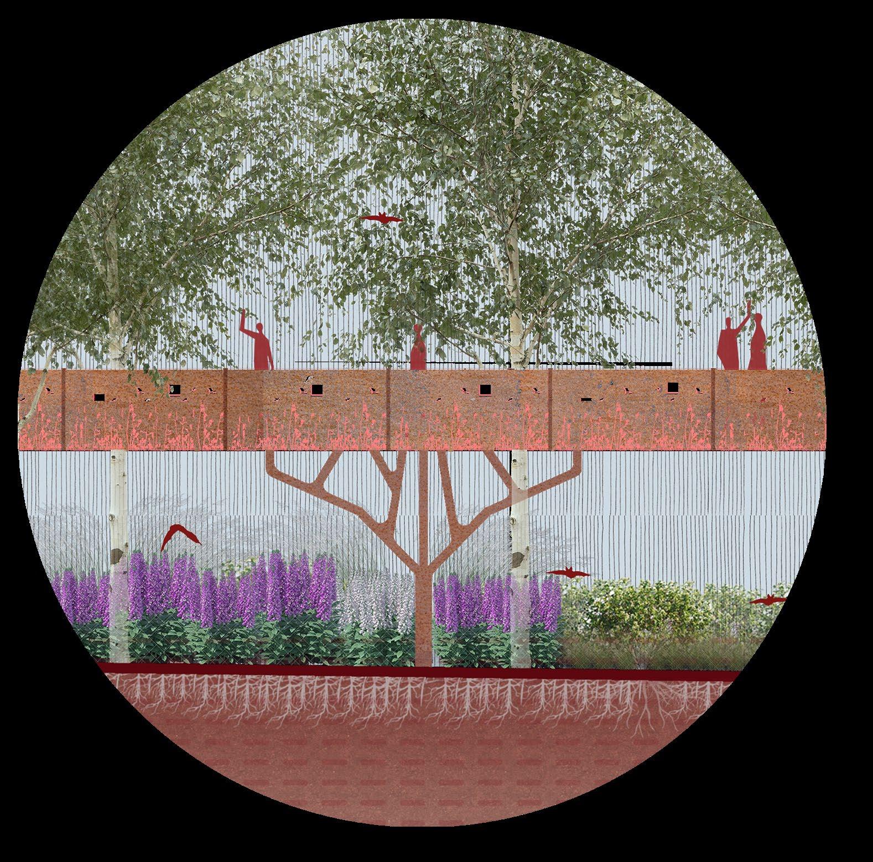
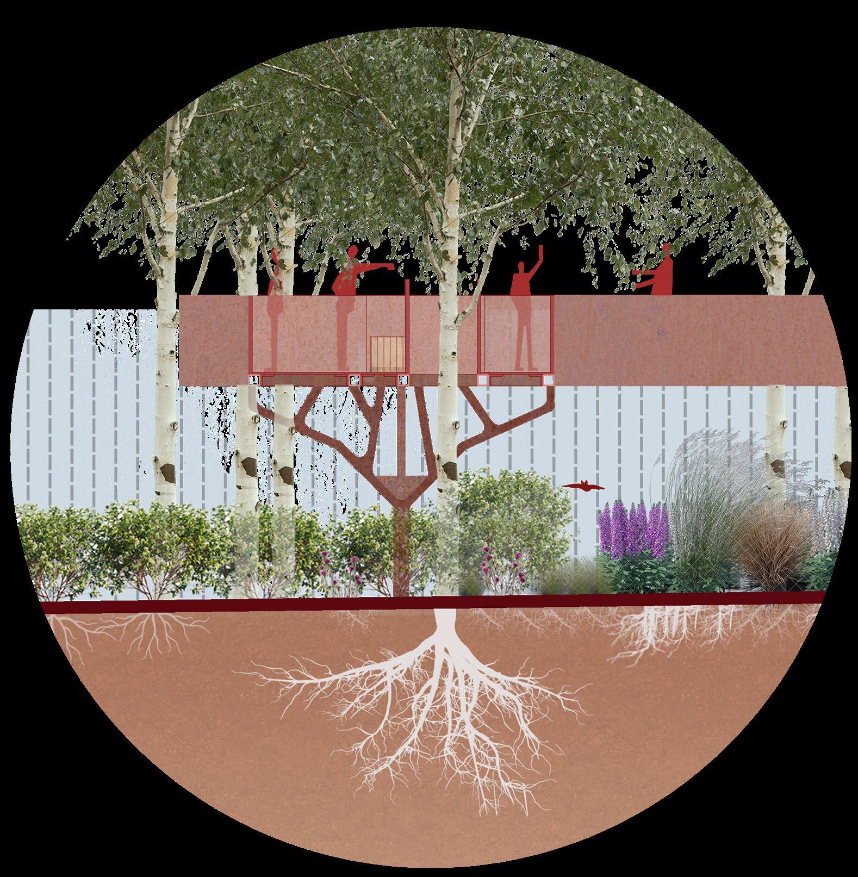
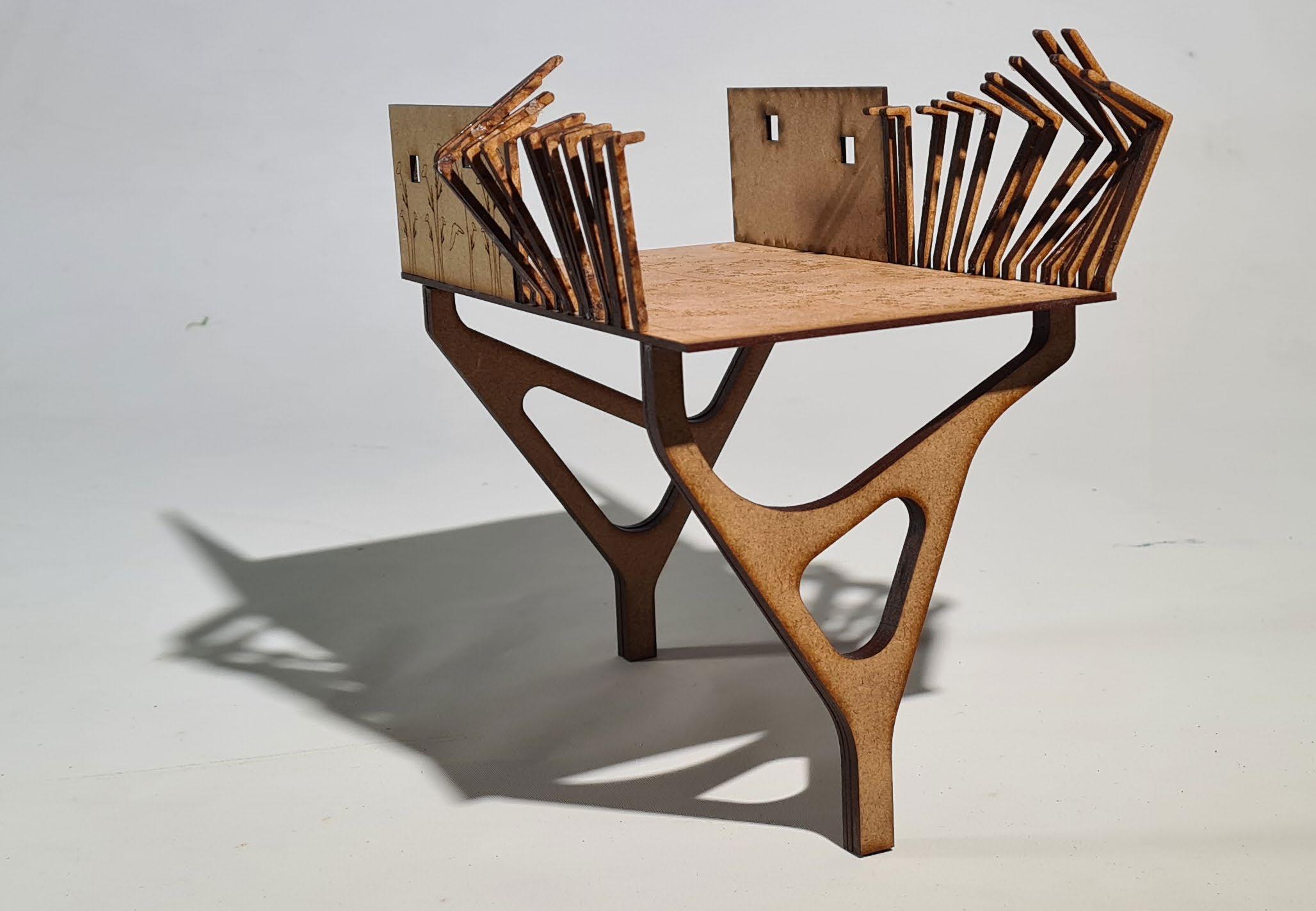
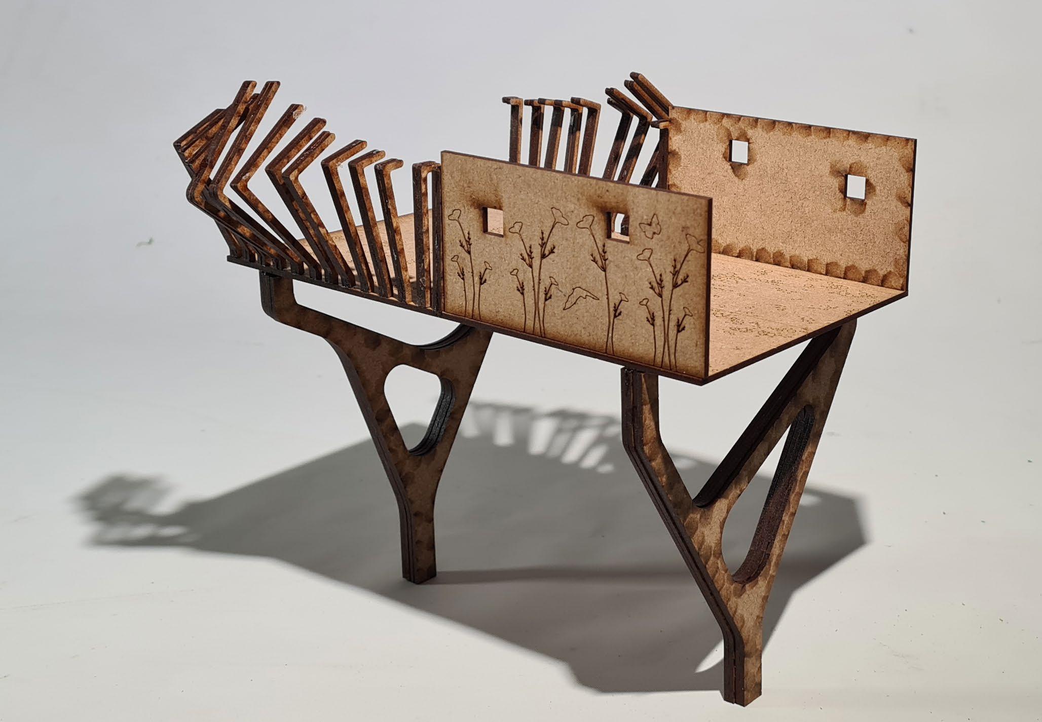
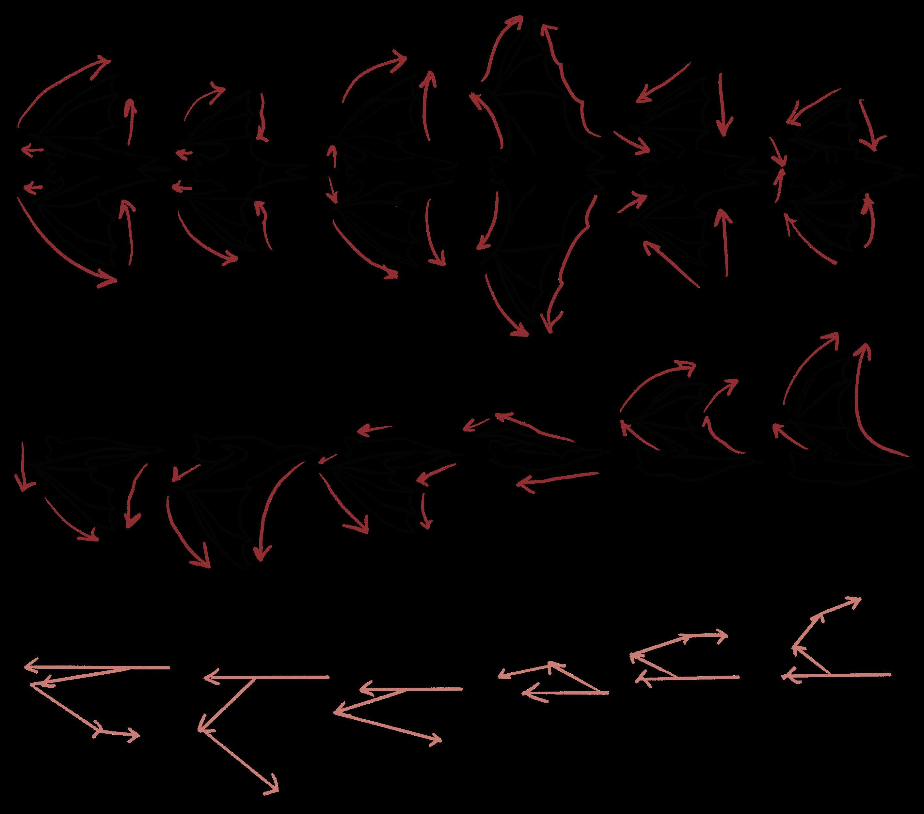
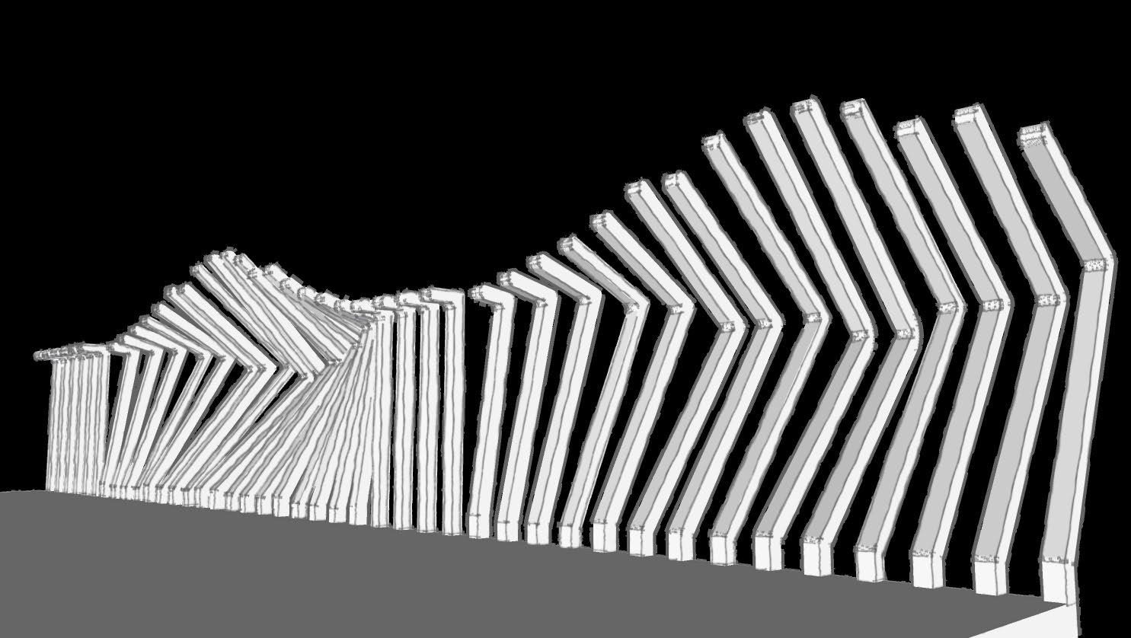
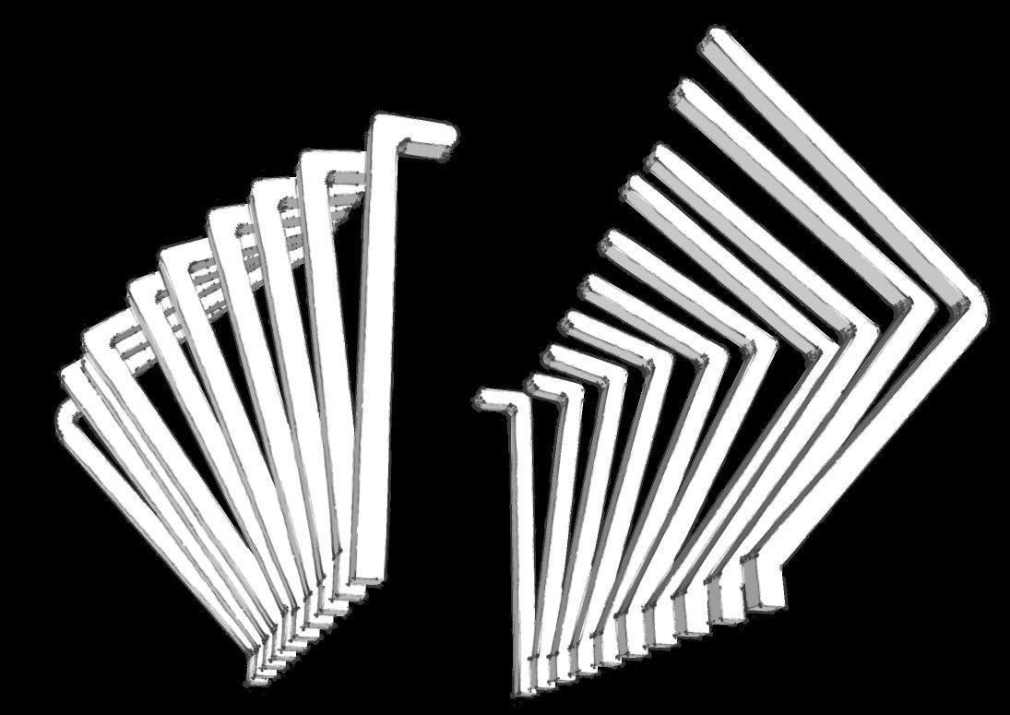
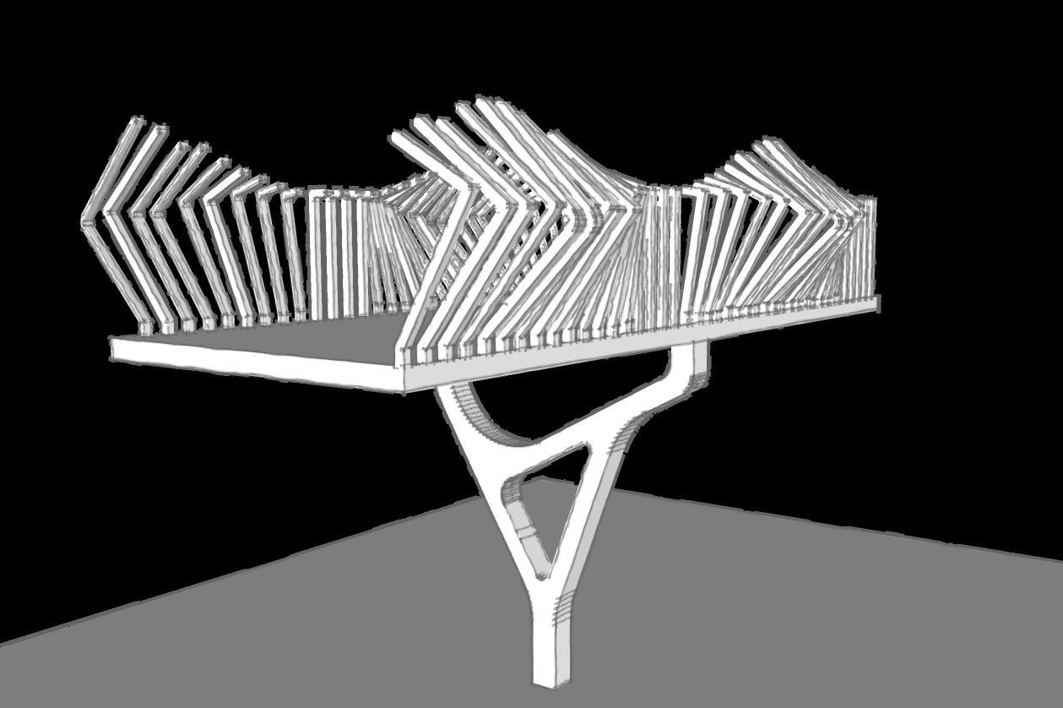 Bat wing movements
Bat wing movements
