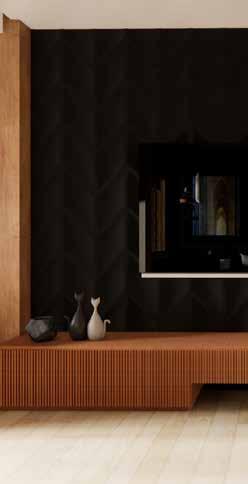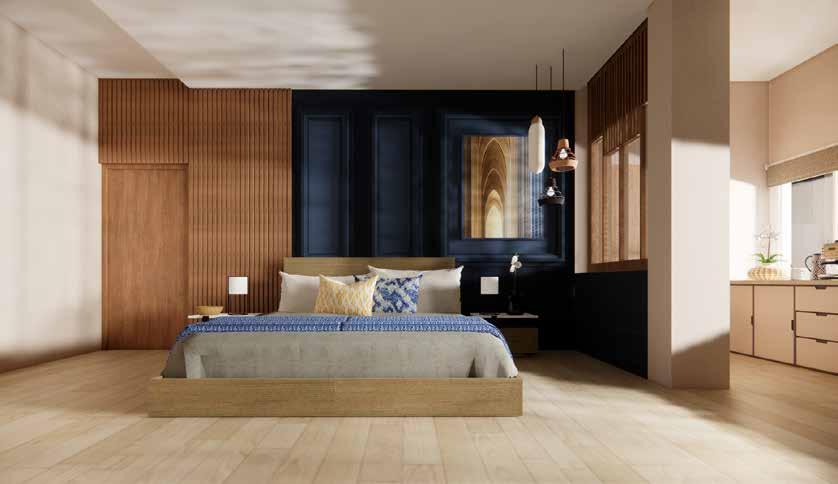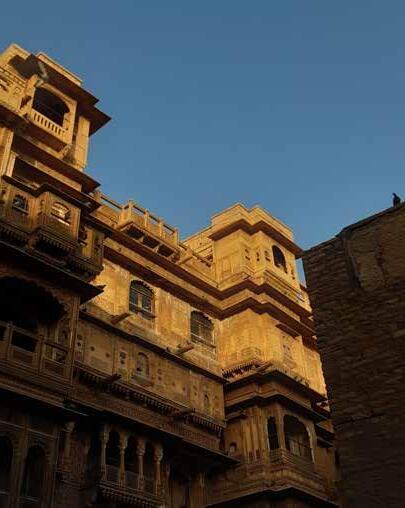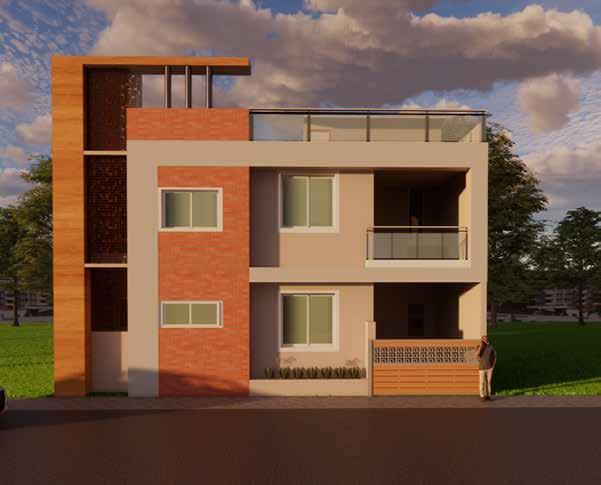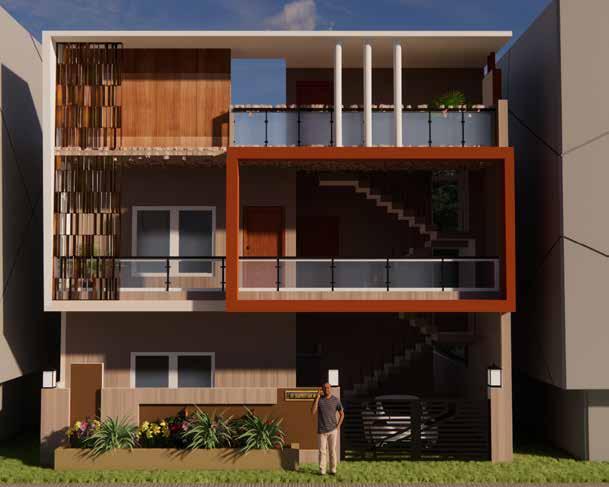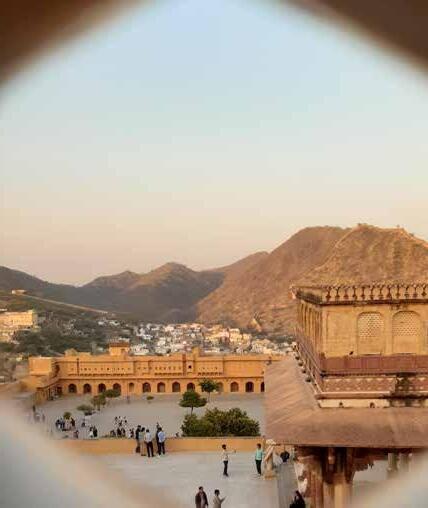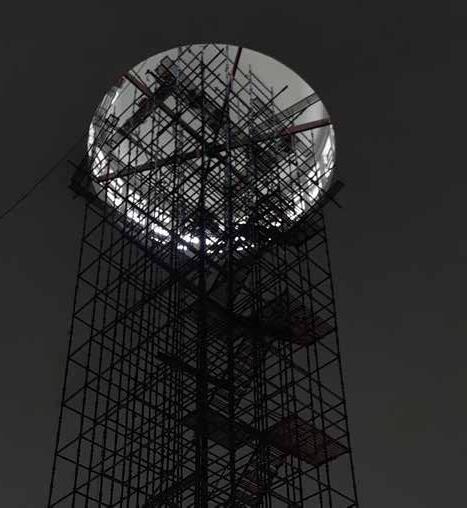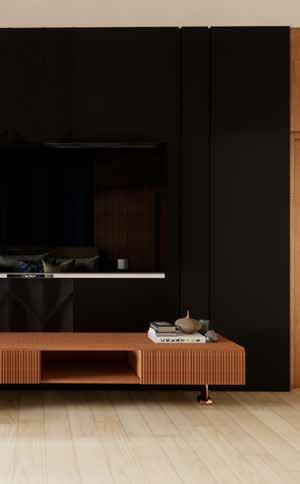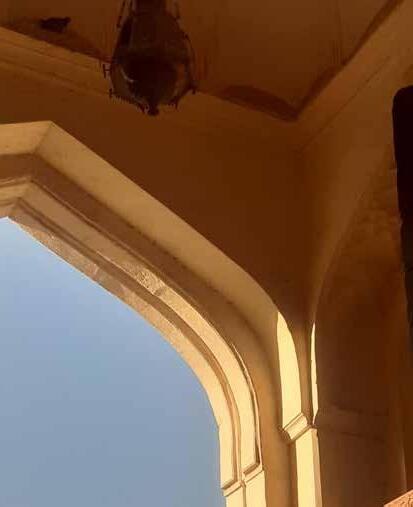PORTFOLIO
Selected Works 2019-23
 Ruchira Bahirat
Ruchira Bahirat

Selected Works 2019-23
 Ruchira Bahirat
Ruchira Bahirat
2019 - 2024
Visvesvaraya National Institute of Technology Nagpur (VNIT)
Department of Architecture and Planning Bachleor of Architecture
2022
Our Case Our Responsiblity
By Ar. Gita Balkrishna
2017- 2019
S. M. Patel Junior College, Gondia MH Higher Secondary Certificate (HSC)
2021
The Conceptual Paradox
By Ar. Swapnil Valvatkar
2021
Baker Beyond Bricks
Ar RD Padmakurna
2016 - 2017
Saket Public School, Gondia MH Secondary Secondary Certificate (SSC)
2022
NASA HUDCO Trophy
Juror’s Choice Award
Affordable Housing module for EWS in State of Kerela
Drafting - AutoCad , Autodesk Revit
Contact - 8999028895
Email - bahiratruchira@gmail.com
Others - https://www.linkedin.com/in/ ruchira-bahirat-610b9a215
Languages - English, Hindi, Marathi,Gujrati Korean(Beginner)
Intrests - Photography, Scuplure, Skecthing,Learning about new cuisines,Travelling.
2022
2019
Internship At f qub architects
3 Months
Aarohi Coordinator
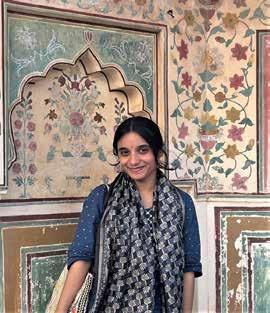
Central India’s largest Fest
2022
2022
2021
2020
2020
Bamboo Joinery Workshop
Maharashta Bamboo Association + VNIT
Introducing International Suistainablity Program
Traiblazer at GBRI
Landscape Master Class
Karwaan
Accumen of Architecture Form
Short Term Training Programme
Facade Design Master Class
Karwaan
Digital Modelling - Skecthup , Autodesk Revit, 3d
Visualization - Enscape 3D, VRay, Photoshop
Post Production - Adobe Suite (Ps, Id, Ai)
GIS - Global Mapper
Ruchira Bahirat1 2 3 4 5 6 7
URBAN INSERT LANDSCAPE DESIGN INTERIOR DESIGN
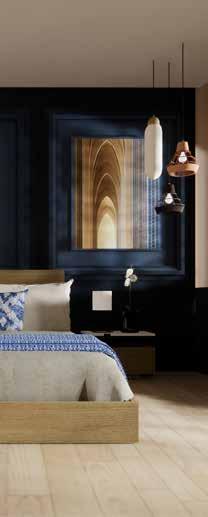
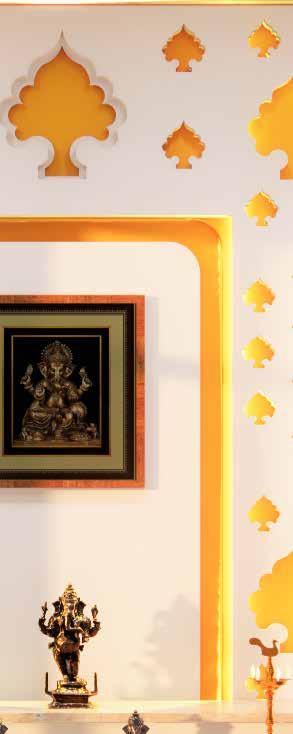
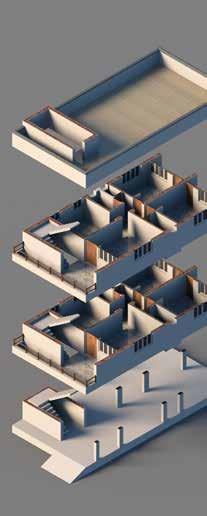
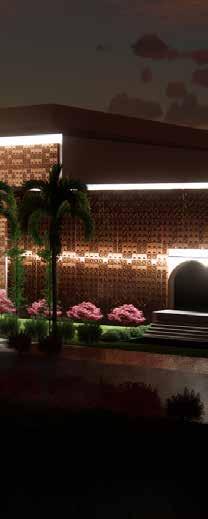
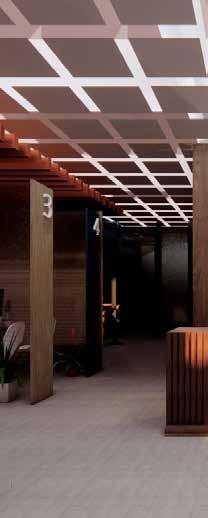
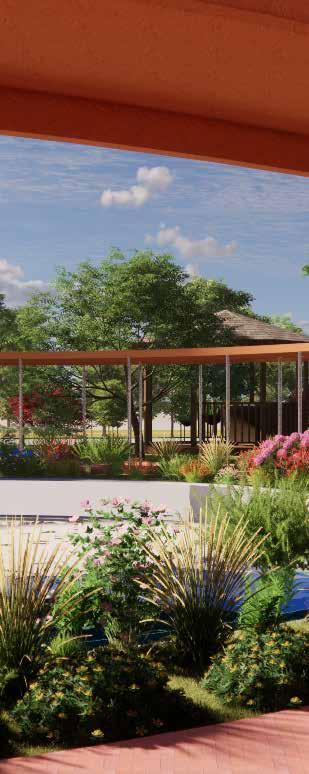
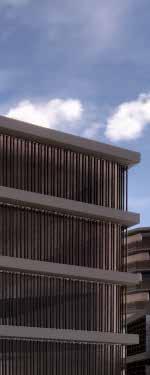
CONVENTIONAL CENTER WORKING DRAWING
INTERNSHIP WORKS
OTHERS
Nagpur, Maharashtra Sem VIII Nagpur, Maharashtra Sem VII Nagpur, Maharashtra Sem VIII Jaipur, Rajasthan Sem VI Nagpur , Maharashtra Sem V - VI Gondia, MaharashtraAcademic Location - Nagpur Maharashtra
Sem VIII
The objective of the project was to develop an urban insertion in the heart of the city while addressing issues such as traffic and vendors.
The goal was to create a well-planned and thoughtful insertion that would benefit the community by enhancing their living environment. The site, which falls under Transit-Oriented Development (TOD), aimed to integrate all the TOD guidelines, including provisions for pedestrian movement.
To achieve this, the design included the incorporation of an abandoned pedestrian bridge, connecting the Sitabuldi Metro Station and the site, promoting easy accessibility for pedestrians.
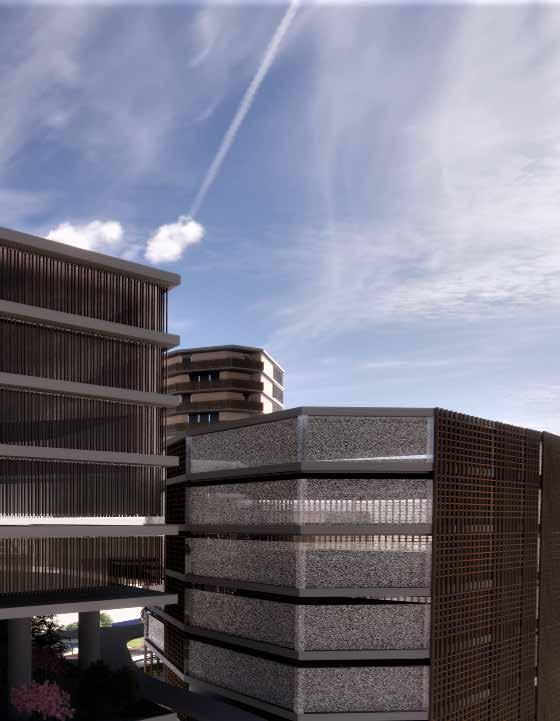
The site is surrounded with the bussiest and congested area of nagpur. The site is very well connected with the other parts of nagpur with all means of transport.
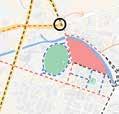
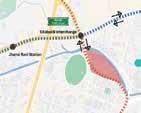
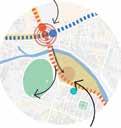
The major issues on the site are
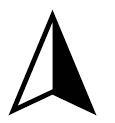
1. traffic





2. Vendors on Road side

The goal is to create a public attraction/gathering place that will help decongest the commercial area at Yashwant Stadium and the Sitabuldi metro station by acting as a connection/transition point between the areas and promoting Transit Oriented Development (TOD).
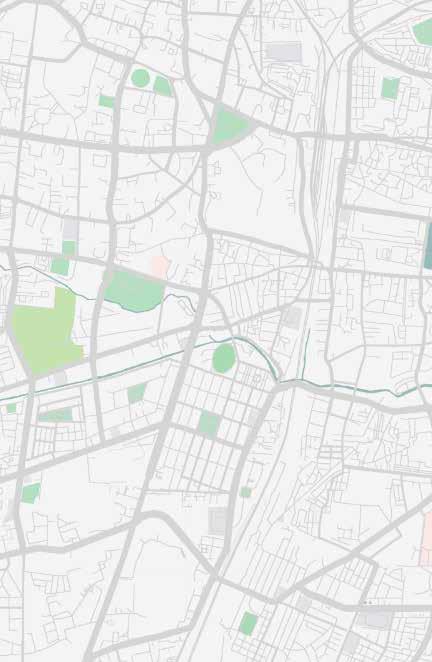
The proposed design seeks to create a community by arranging blocks in a way that draws attention and creates interest. It includes features such as a central plaza or gathering space and community centers that provide opportunities for social interaction and engagement, while also promoting a sense of place and identity for the community.
By creating a space that is accessible and engaging for everyone, the design can help to promote a sense of community and belonging, while also enhancing the overall livability and sustainability of the area.
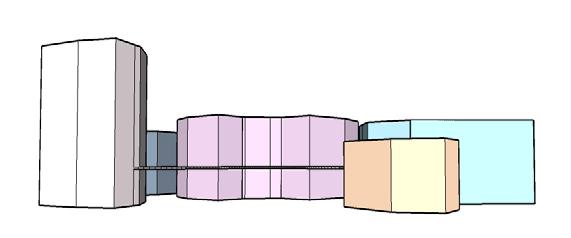
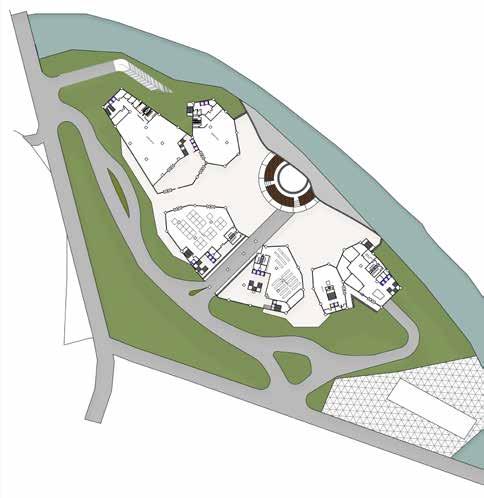
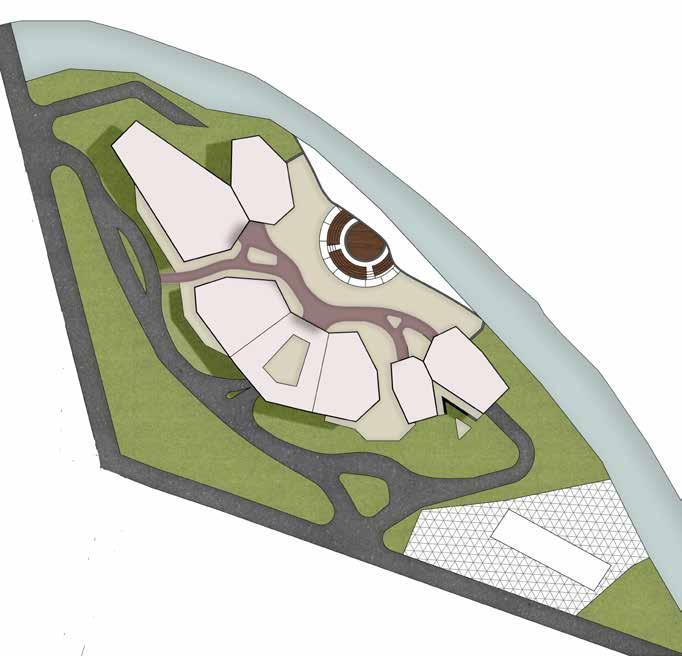
1 2 3 6 5 4
7

Fourth floor 1
The office block consist of small offices , medium scale offices
The commercial block floor plans consist of several functional areas that cater to various commercial activities. These Supermarket: This area is designed to house a large retail store that sells a variety of goods, such as groceries, household Public market: This section is reserved for small vendors who sell fresh produce, meat, fish, and other food items. Retail shops: This area is designed to accommodate a variety of retail stores that sell clothing, footwear, electronics, and Food court: This space is dedicated to providing a diverse range of food options, with seating areas for customers to enjoy
1. ENTRY 2. RECREATIONAL BLOCK 3. CULTURAL BLOCK 4. COMMERCIAL BLOCK 5. HOTEL 6. OFFICEbridge with other facilities
Fifth to tenth floor eleventh , thirteenth, fifteenth floor Twelfth , fourteenth, sixteenth floor
consisit of medium scale offices
offices and large scale offices
Large scale offices
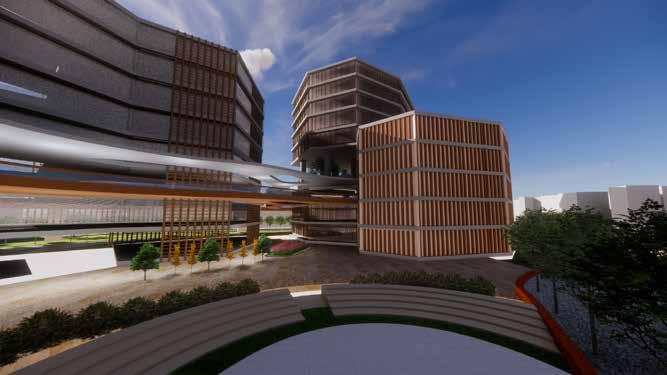
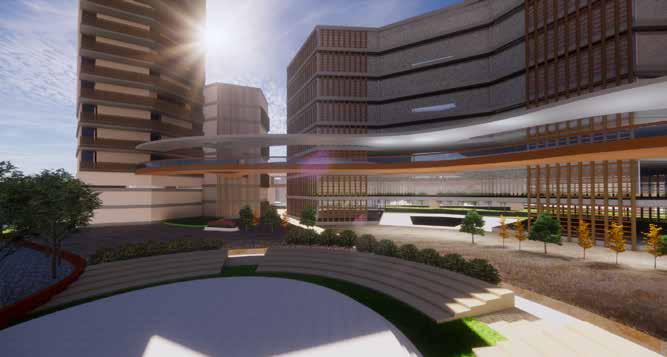
First floor plan
First floor plan
second floor plan
second floor plan
Third fourth, fifth floor plan
Third fourth, fifth floor plan
Sixth and seventh floor plan areas include: household items, and personal care products. and other consumer goods. enjoy their meals.
Sixth and seventh floor plan
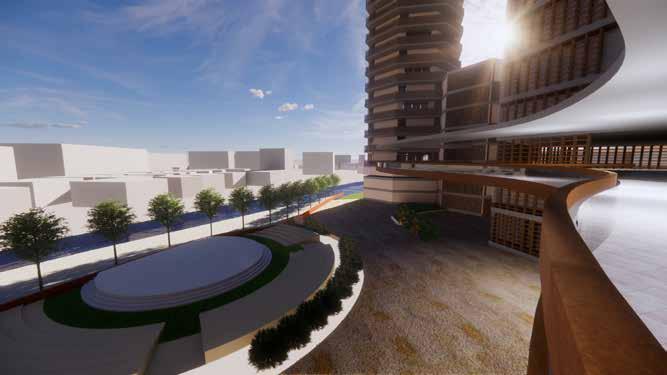 view through the riverfront
view through the riverfront
view from the connecting bridge
view through the riverfront
view through the riverfront
view from the connecting bridge
The building’s unique tapered shape and towering height make it a landmark for the city. The design creates a striking visual impact, drawing attention to the building and making it stand out from the surrounding structures. The tapered shape adds a sense of elegance and sophistication, while the height of the building makes it a prominent feature in the skyline.
The building’s form and height make it instantly recognizable, allowing it to serve as a point of reference for the surrounding area. As a result, the building can be used as a meeting point, a wayfinding aid, or a visual cue for nearby landmarks.
Furthermore, the building includes a basement parking facility, which is designed across two levels. This provides ample parking space for visitors and tenants, while also optimizing the use of space within the building. The parking area is equipped with elevators to provide easy access to the building’s upper levels.
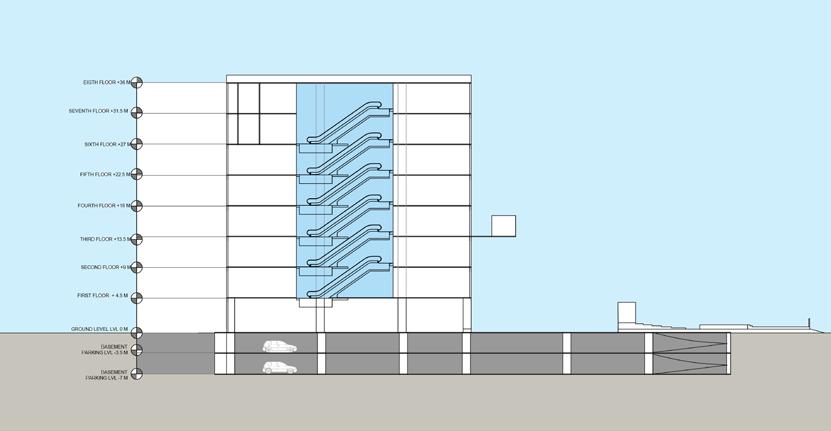
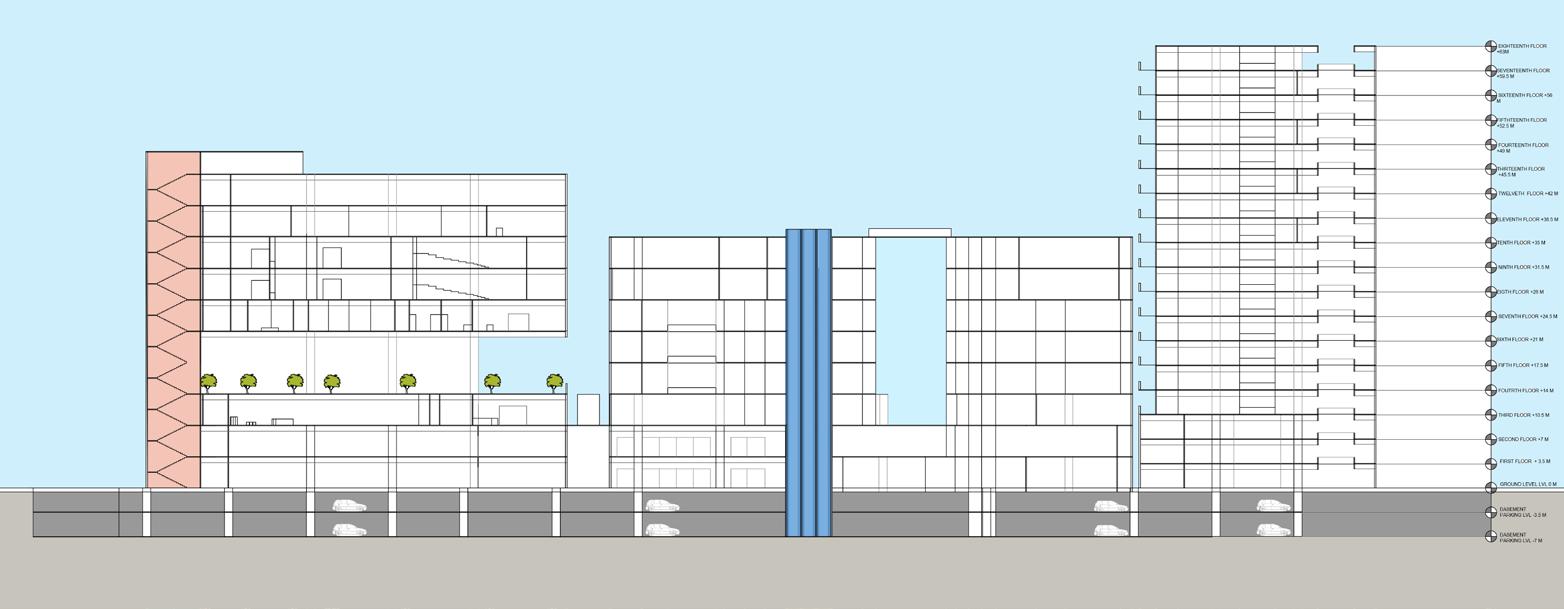
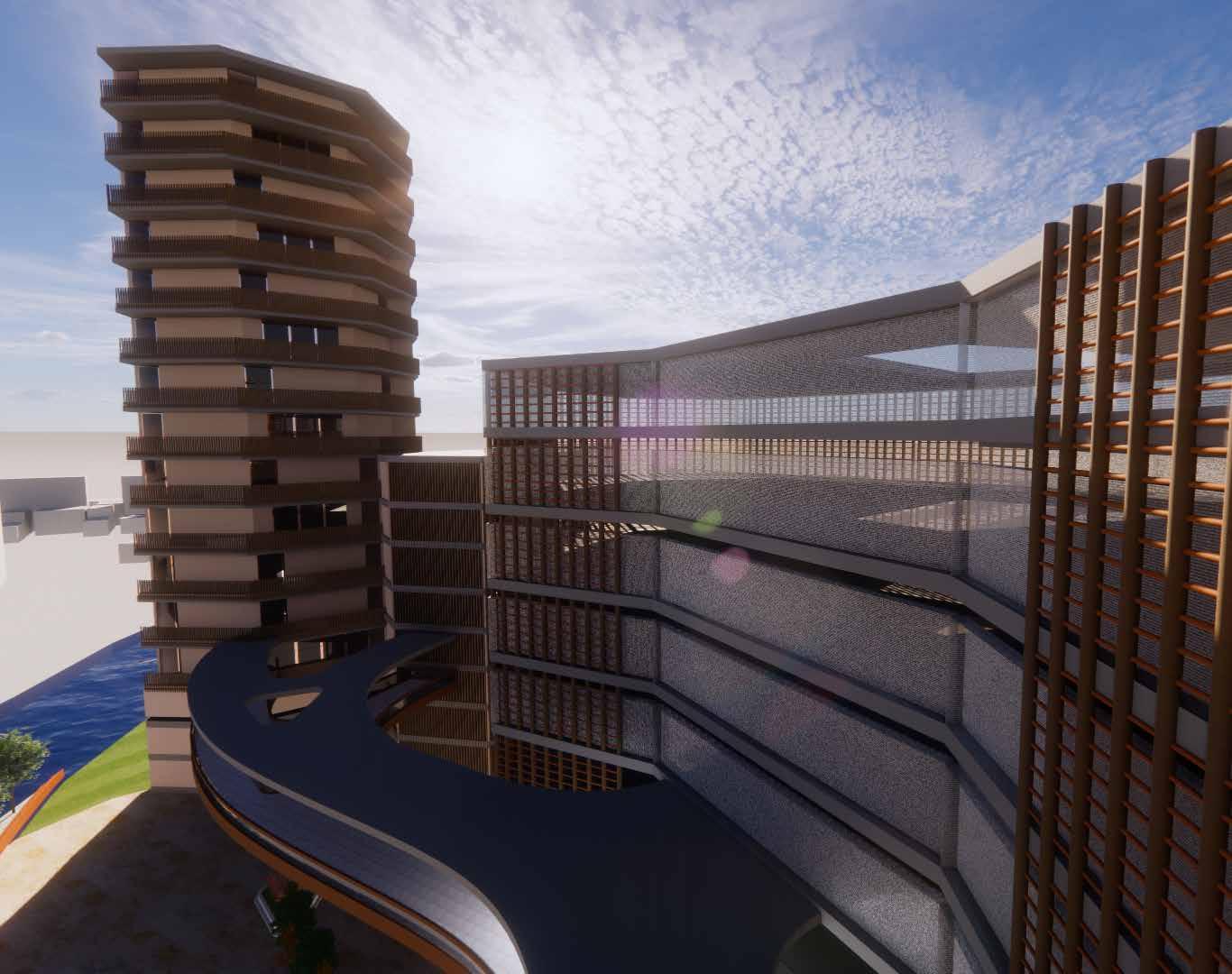
Academic Location - Nagpur Maharashtra
Sem VII
The project aimed to transform a garbage-ridden street in Nagpur into a healthy and vibrant space by creating a landscape design that incorporated provisions for vendors and promoted a healthy living environment for residents.
The goal was to restore the street’s former glory and make it a safe and enjoyable place for everyone. Similarly, the interior project focused on creating a healthy and inviting space in the London Street area of Nagpur while also addressing issues related to garbage disposal.
The objective was to promote a healthy living environment for the community and revitalize the appearance of the street.

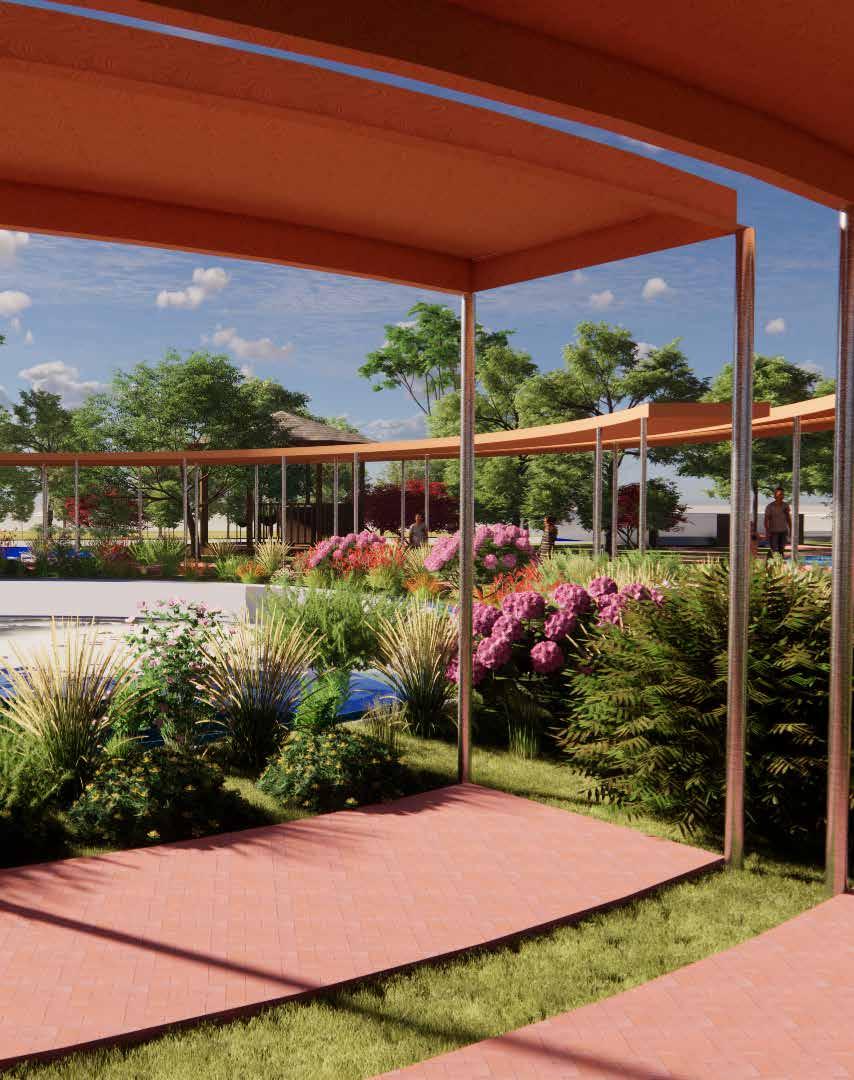
The site appears to face several challenges that could negatively impact the quality of life for those living in the area. These include:
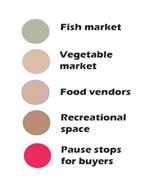
1. Waterlogging and foul smells due to a water channel on the site.
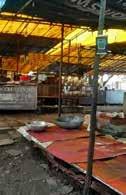
2. Vendor activity causing chaos and traffic congestion.
3. Garbage dumping in the area.
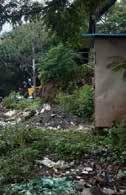
4. Lack of a recreational space in the residential area.
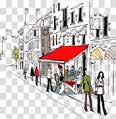

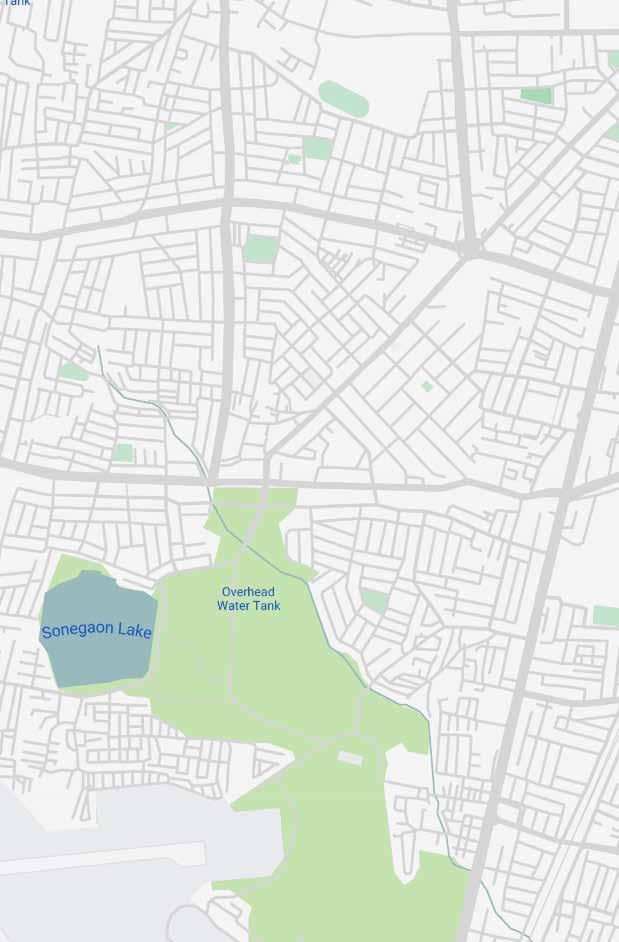
5. Lack of liveliness due to the presence of a cemetery in the surrounding area.
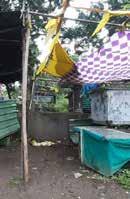
ELIINATING THE DARKNESS
ELIINATING THE FOUL SMELL
ELIINATING THE GARBAGE
ELIINATING THE UNWELCOMING EDGES

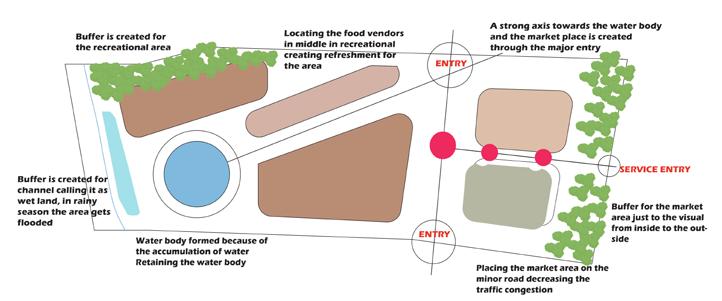
SOCIAL INTERACTION SAFE PLACE
RELAXING SPACE PURE AND CLEAN
FUNCTIONAL DIAGRAM
open and free-flowing living space can be achieved by minimizing physical barriers and establishing a visual connection with the surroundings, using low-height walls or fences with perforations.
Additionally, rejuvenating water channels can help to create a thriving ecosystem and promote biodiversity, which can enhance the quality of life for those living in the area.
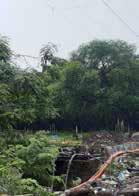
These ideas can contribute to a more harmonious and sustainable living environment.
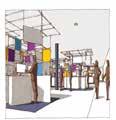
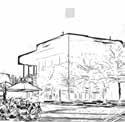
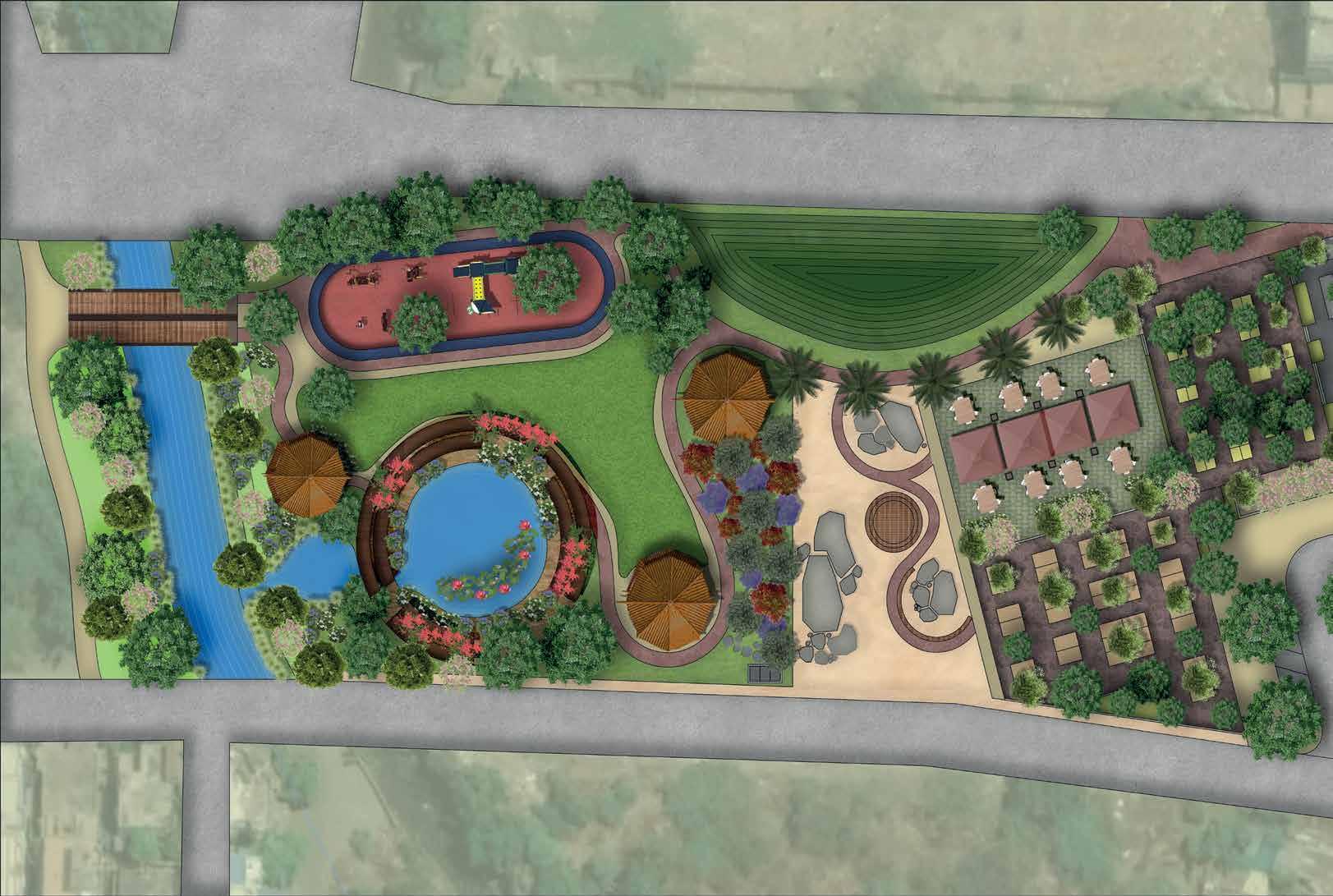

(UNLOADING)
Leucaena leucocephala (River tamarind )
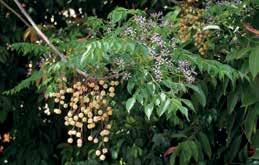
Height - 12-15m
Acacia auriculiformis (Babul) Height - 30 m
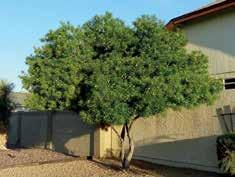

ORNAMENTATION PLANTATION
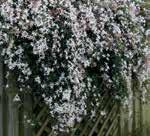
Neolamarckia cadamba (kadaba ) Height - 45 m
Chrysopogon zizanioides (khus )
Height - 2-4 `m
Pennisetum setaceum (Fountain grass)
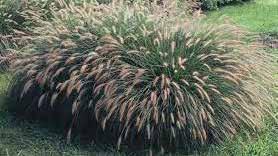
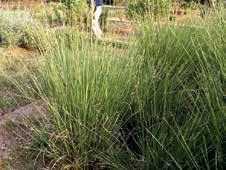
Height - 0.9-1.2 m
Bombax ceiba (Red silk-cotton tree)
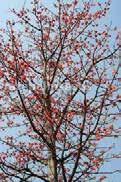
Height - 20 m
PLANTED FOREST
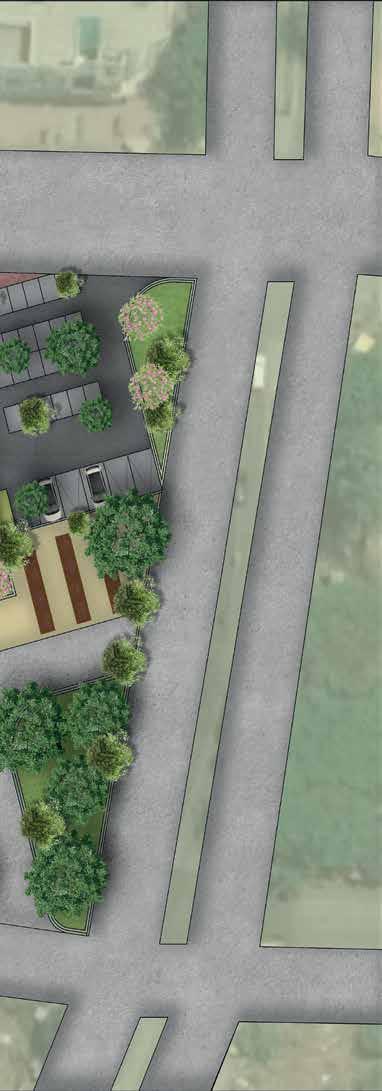
Bauhinia variegata (Kachnar)
Height - 4-8 m
Thevetia peruviana (Yellow oleander) Height - 8 m
Hymenocallis littoralis (Spider lily )
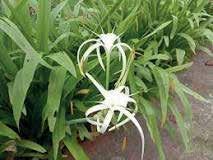
Height - 1-2 m
Hamelia patens (Fire bush )
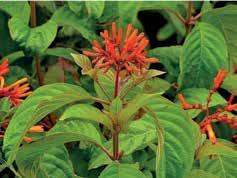
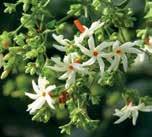
Height - 1-2 m
Delonix regia (Gulmohar ) Height - 10-12m
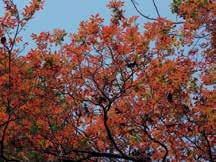
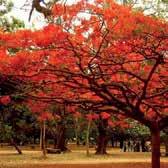
AROMATIC PLANTATION
Cinnamomum verum (Cinnamon) Height - 10m
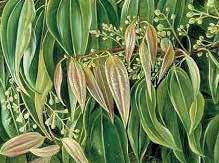
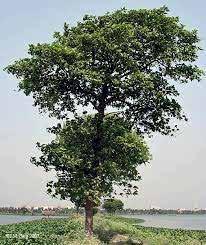
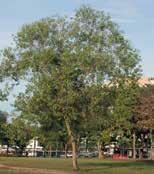
Jacaranda mimosifolia (Blue Gulmohar) Height - 20m
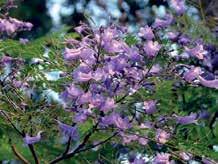
Melia azedarach (China berry)
Height - 15 m
Schleichera (Kusum ) Height - 2m
Magnolia champaca (Champa ) Height -20- 50m
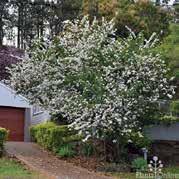
Magnolia champaca (Chameli)
Height -6-8m
Nyctanthes arbor tristis (Parijaat) Height -10m
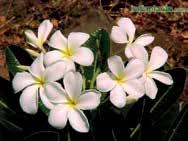
Rosa hybrida (Rose)
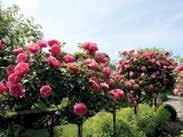
Height -4-6m
Cymbopogan flexuosus (Lemon grass)
Height -1.8 m
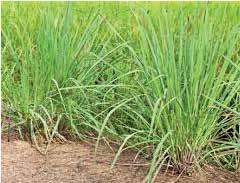
Creating a visual connection with the surroundings and minimize physical barriers to promote a sense of free-flowing space. This can be achieved by providing walls or fences that are low in height or have perforations that maintain the visual connection while still providing a sense of separation.
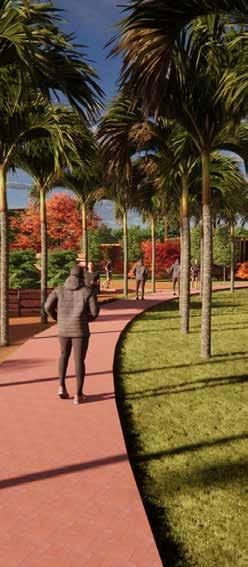



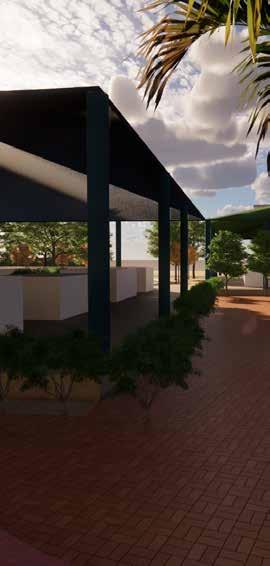
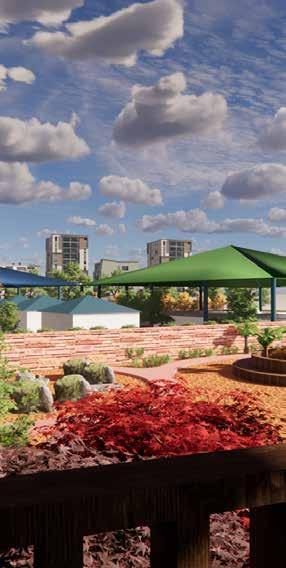
Rejuvenate the water channels present in the site to form an ecosystem. This help to create a thriving ecosystem and promote biodiversity, improving the quality of life for those living in the area. This may involve restoring natural habitats, improving water quality, and providing appropriate vegetation and shelter for native species.

 SECTION AA
SECTION BB
Flowering aromatic tress Retention pond Trellis Trellis
SECTION DD
Rock garden Earth berm Arrival plaza Rock garden seating
SECTION EE
Service area Aromatic and ornamentation plantation
Vegetable marke Arrival plaza
SECTION CC
Rock garden Rock garden seating Fish market with existing trees foliage Aromatic trees Composting pit
joggers in morning market in the morning view from the gazebo
SECTION AA
SECTION BB
Flowering aromatic tress Retention pond Trellis Trellis
SECTION DD
Rock garden Earth berm Arrival plaza Rock garden seating
SECTION EE
Service area Aromatic and ornamentation plantation
Vegetable marke Arrival plaza
SECTION CC
Rock garden Rock garden seating Fish market with existing trees foliage Aromatic trees Composting pit
joggers in morning market in the morning view from the gazebo
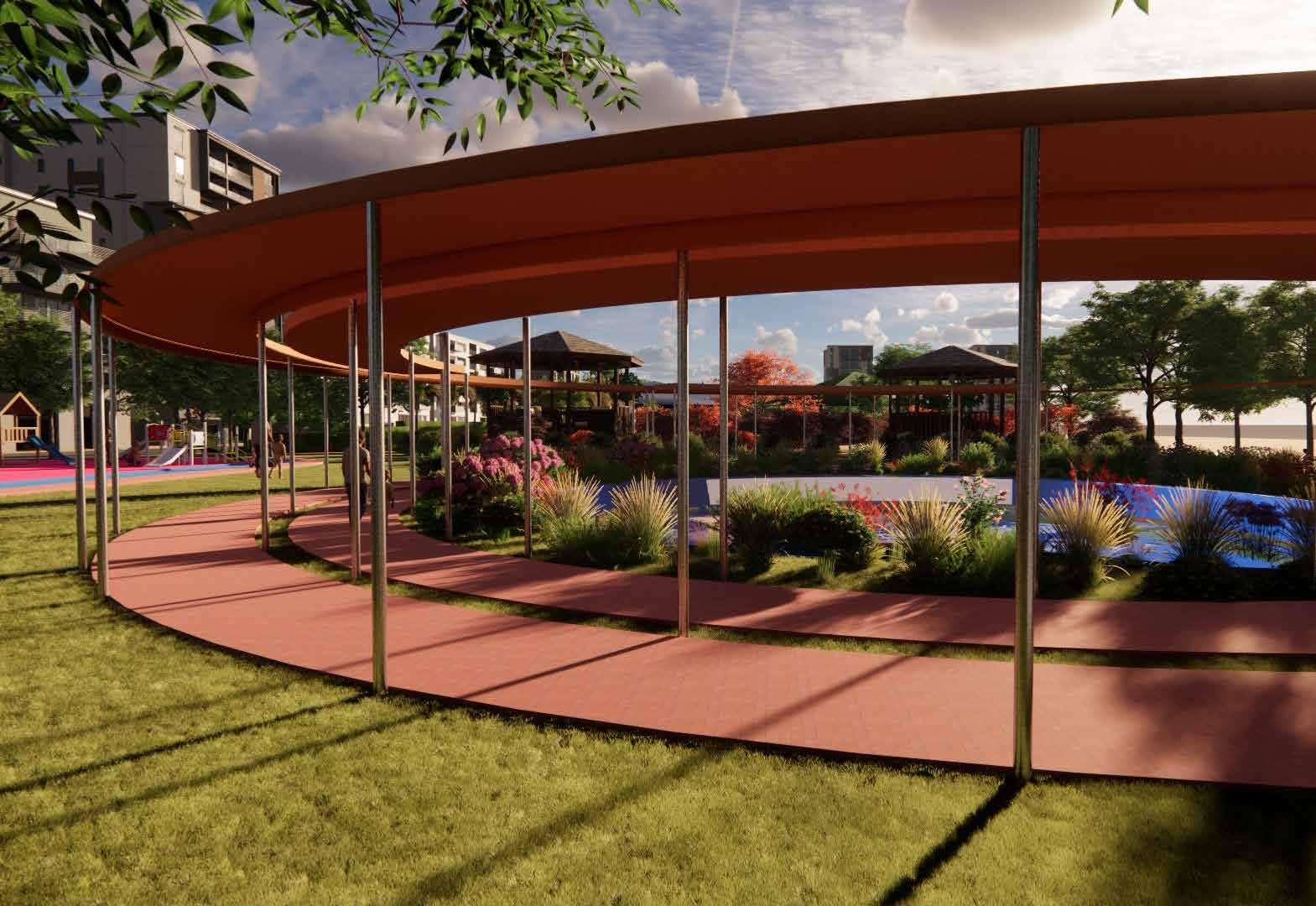
Location - Nagpur Maharashtra Sem VIII
The interior project that I undertook involved designing the interior of a corporate bank located at VNIT.
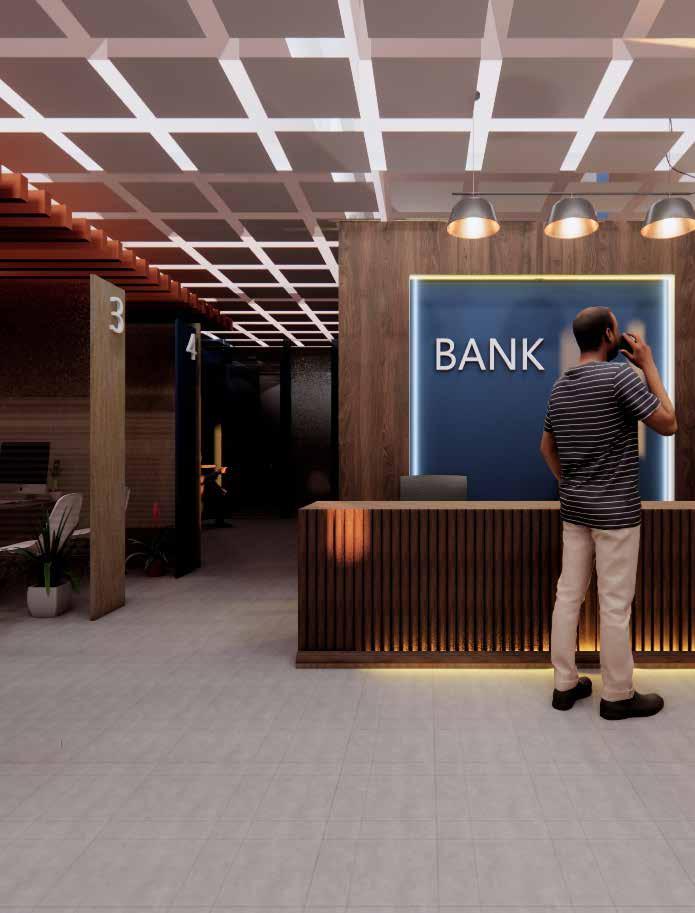
My goal was to create a space that was both functional and aesthetically pleasing. To achieve this, I incorporated modern and contemporary design elements, while paying close attention to factors such as easy navigation, smooth movement, and privacy.
The final design successfully fulfilled all project requirements, creating a comfortable and inviting environment that exceeded expectations. Overall, the project demonstrates how careful attention to design principles can transform a corporate bank interior into a space that not only meets the functional needs of its users but also enhances their experience.
The selection of blue color is based on color psychology, which associates it with characteristics like reliability, orderliness, tranquility, loyalty, and security.
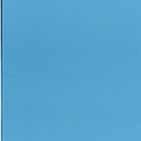

Additionally, blue evokes a sense of credibility and focus, making it an ideal choice for certain settings. To balance the potentially overwhelming effect of blue, it is combined with complementary shades of white and grey, as well as warm, natural textures like wood.
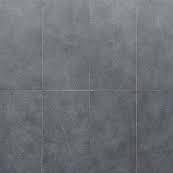
This creates a harmonious and calming environment, promoting a
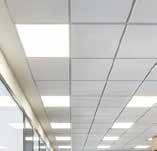
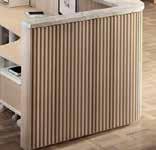
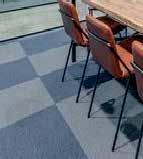























1. Various hierarchical levels of designated zones have been established to ensure privacy.


2. The design of the space has been carefully planned to enable a smooth and unobstructed flow of movement, allowing individuals to move freely and effortlessly throughout the area.
3. The architectural integrity of the cashier, locker room, and manager’s cabin must remain uncompromised, with seamless connectivity and the absence of any extrinsic disruptions.


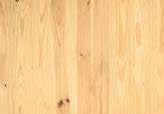

















FROSTED GLASS
25 MM THICK PLYWOOD PARTITION WORKSTATION ELEVATION
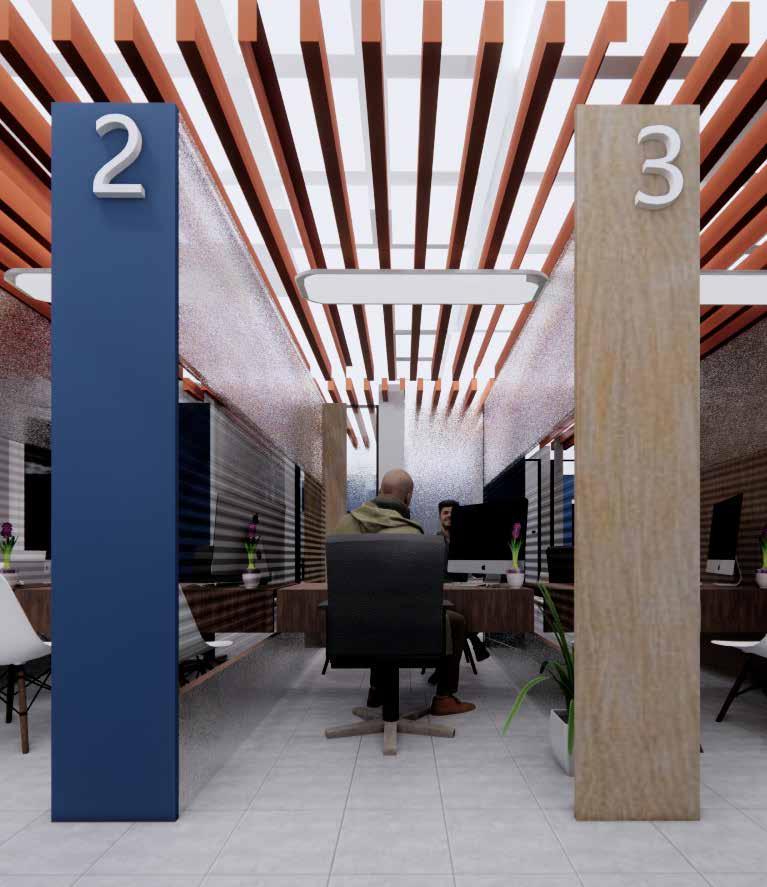











This piece of furniture is made of pine wood and features intricate beadings, as well as a concealed light that is designed to create a welcoming and inviting atmosphere. The use of pine wood gives the furniture a natural and warm feel, while the beadings add decorative detail to the design. The concealed light serves both functional and aesthetic purposes.
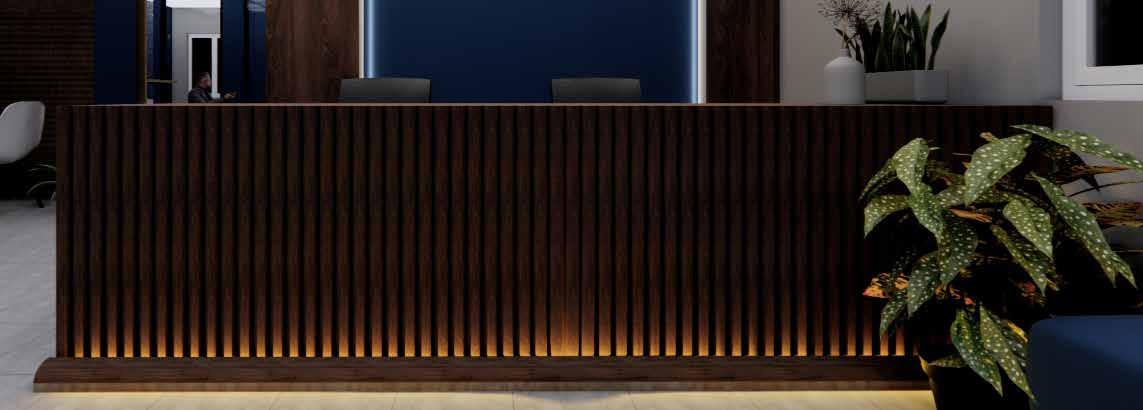
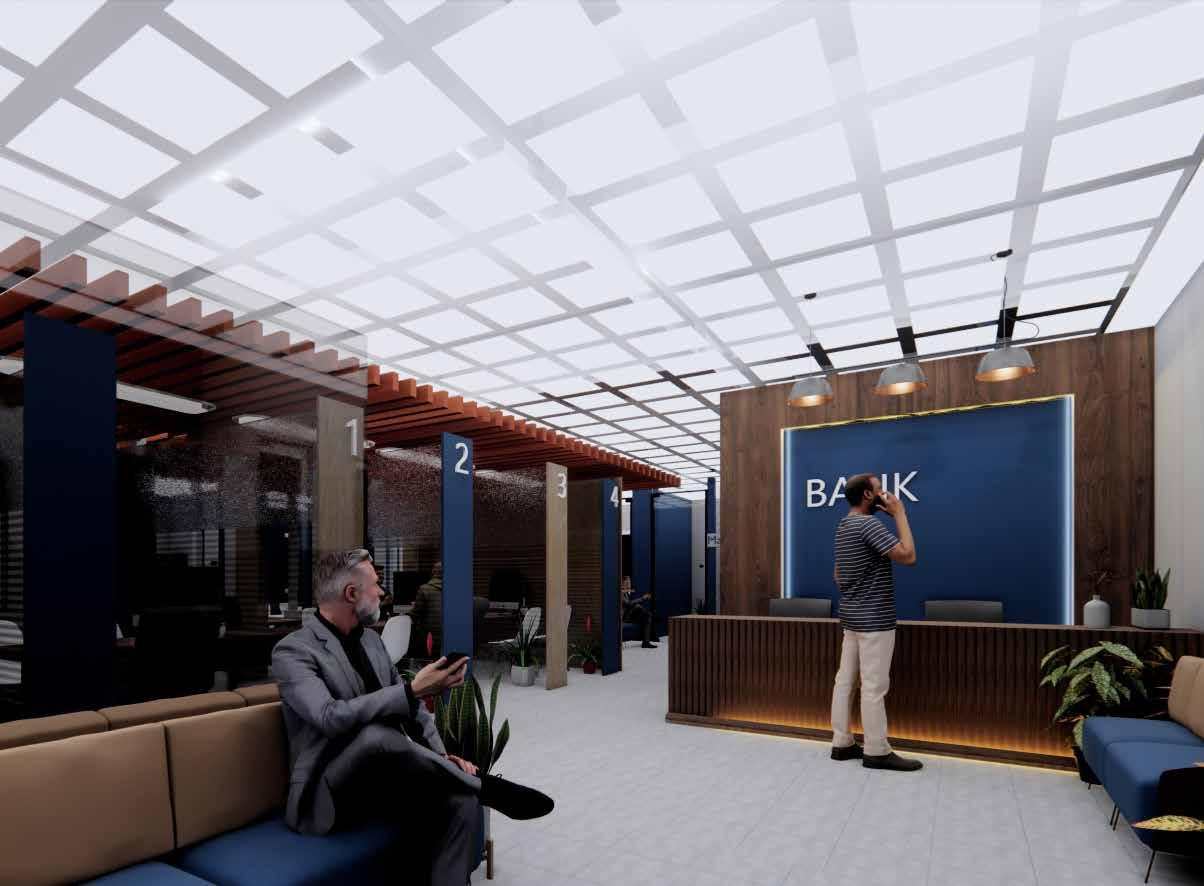
Academic Location - Jaipur, Rajasthan Sem VI
My design goal for the conventional center project in Jaipur was to create a space that would be both functional and culturally significant for the community. I was inspired by the location’s rich history, particularly the presence of the iconic Jal Mahal monument.
To fully utilize this opportunity, I incorporated traditional Jaipur architectural elements and planning techniques, creating a space that blends seamlessly with the city’s existing charm.
The resulting design features a versatile space that can be used for a variety of events and activities, providing a hub for cultural exchange and community engagement.
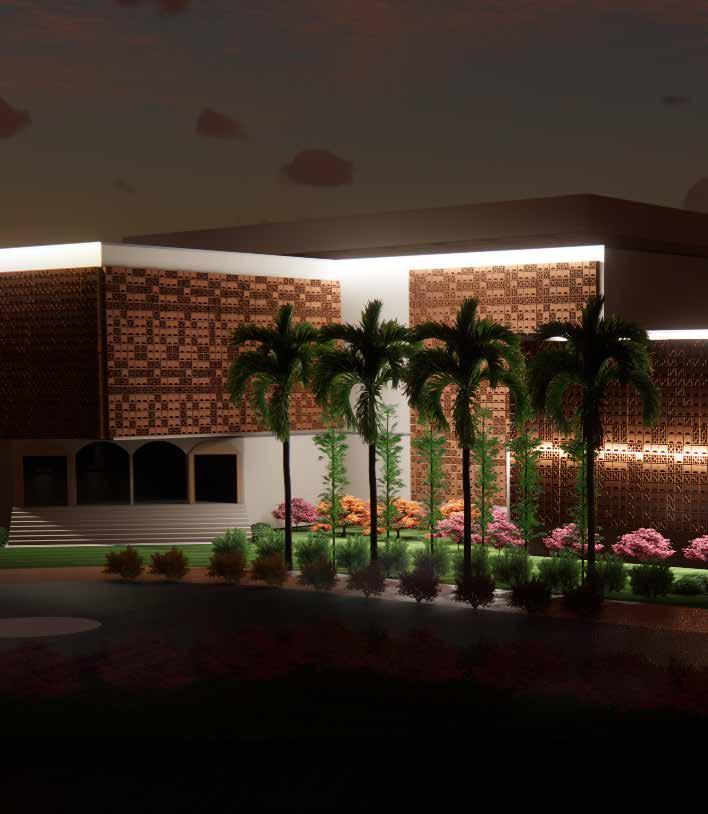
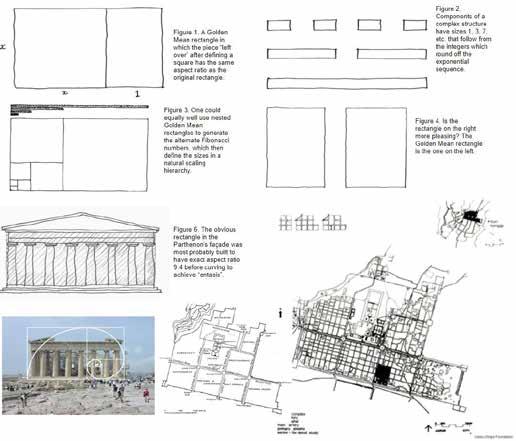
• The design of this building incorporates elements of the iconic Jal Mahal and features of Jaipur’s culture and surroundings.
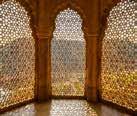
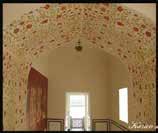
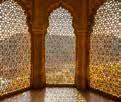
• The building is designed with a square grid plan that is tilted at a specific angle on the NS EW axis to provide better wind flow and to optimize views.
• The grid plan is arranged in a manner that
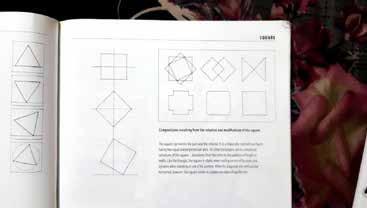
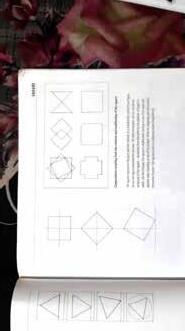
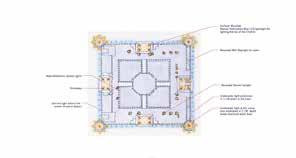
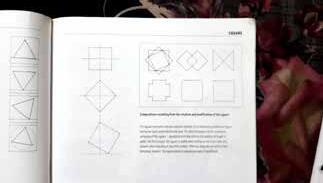
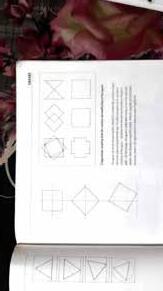


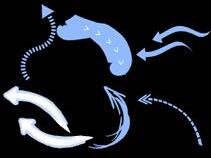
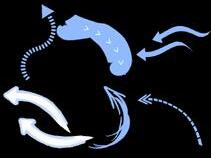
Site zoning done on the basis of -


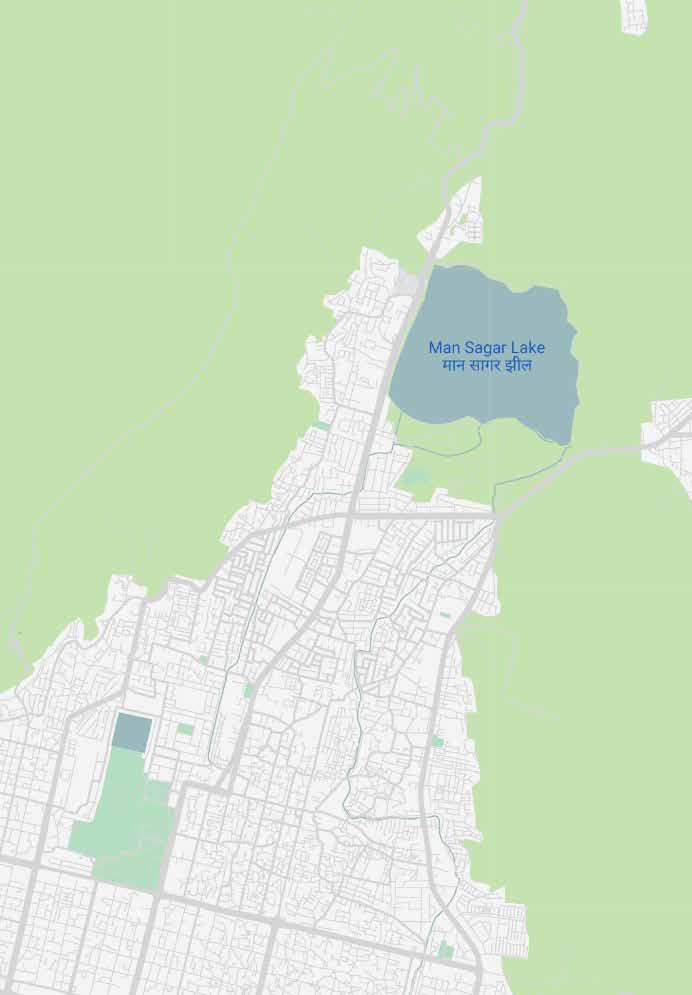
●
Incorporate Jal Mahal And Jaipur Features. Tilting The Ns Ew Axis At Some Degree
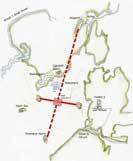
Choosing a square grid plan with respect to the Repeating the grid in a manner to achieve

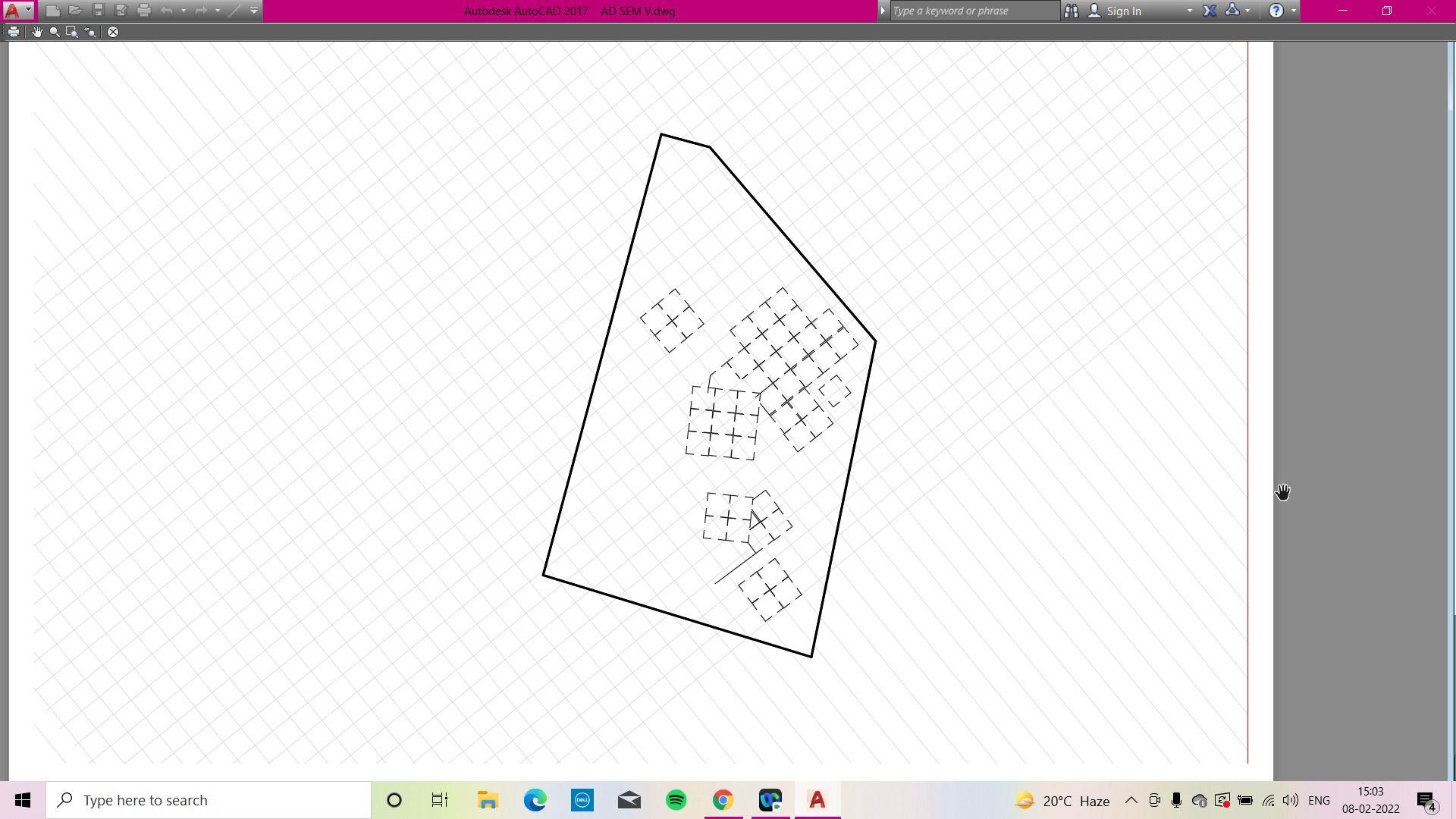
Showing the culture of jaipur with respect to its
Incorporate Jal Mahal And Jaipur Features.
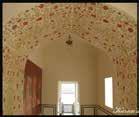
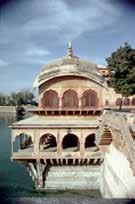
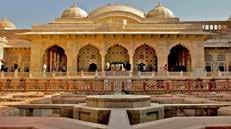
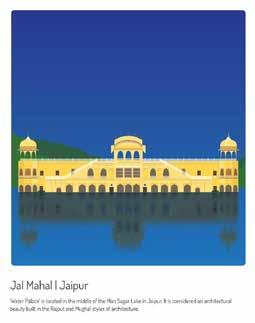
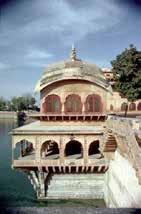
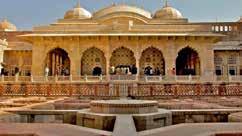
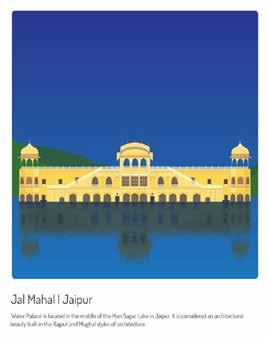
● Tilting The Ns Ew Axis At Some Degree
● To Provide Better Wind Flow
●
Choosing a square grid plan with respect to the JAL MAHAL Repeating the grid in a manner to achieve golden ratio within the plan
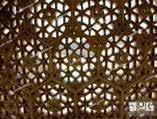
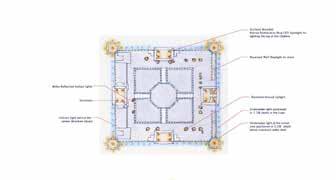
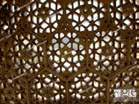
Showing the culture of jaipur with respect to its
Site zoning done on the basis of
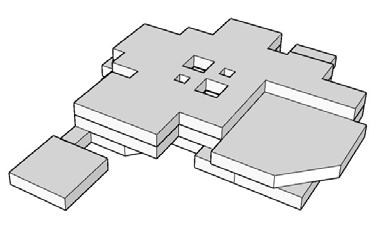
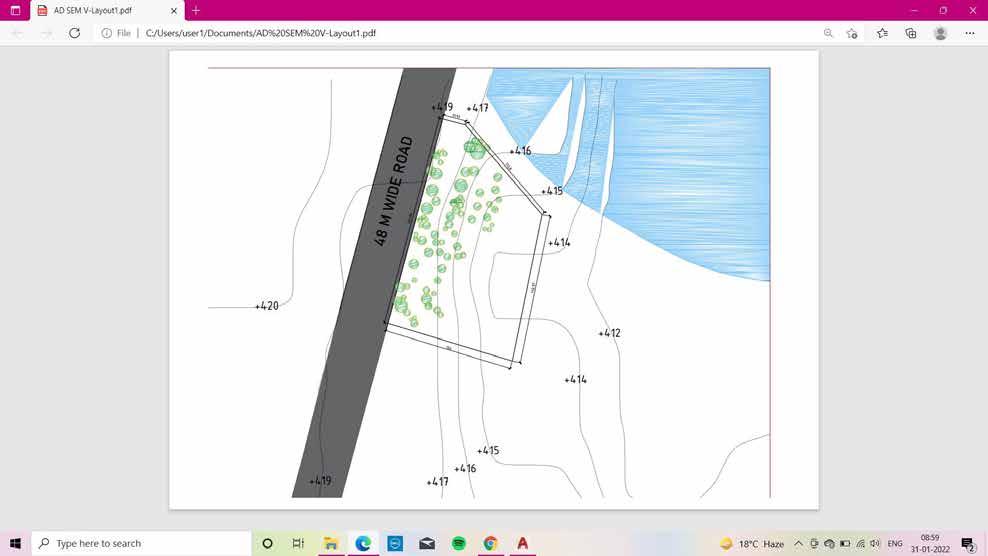
● Climatic aspects(wind)
● Privacy of residence
● Accessibility
● Noise
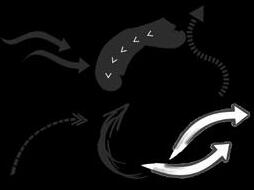

● Views

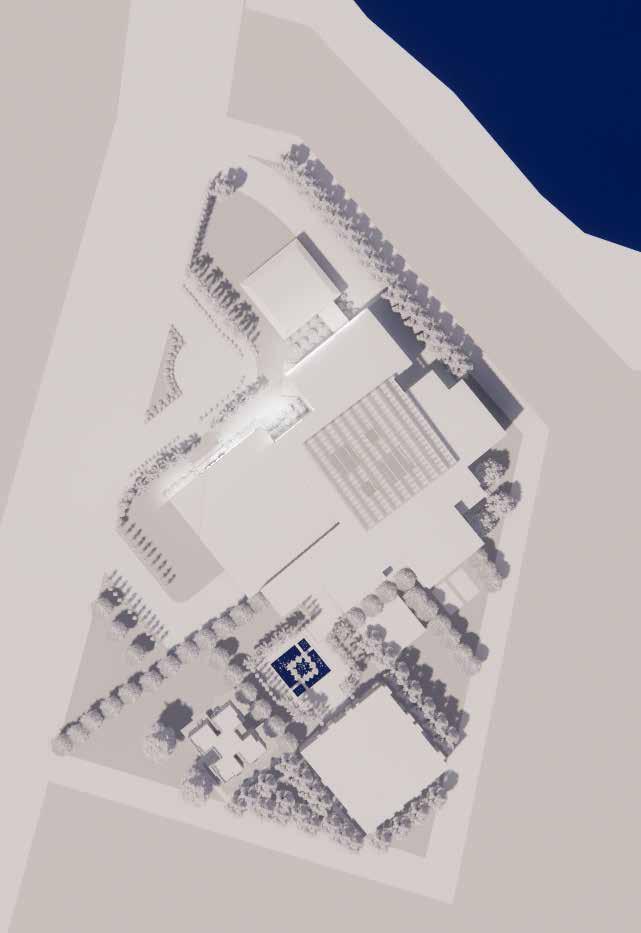

The design of the building pays homage to Jaipur’s rich cultural heritage by incorporating elements of the surrounding area into the design. The building’s materials and colors are chosen to reflect the local culture and architecture. Thebuilding’s interior spaces also feature artwork and decor inspired by Jaipur’s rich artistic traditions.
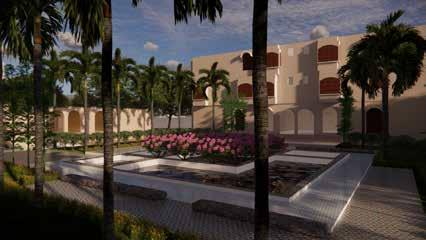
Terra Cotta Jalli should be carefully considered in the context of Jaipur’s climate. The screens must be designed to allow sufficient airflow and ventilation while providing adequate shading and reducing heat gain. The thickness and orientation of the Jalli should also be optimized to provide maximum shading and ventilation, while still allowing natural light to enter the building


Earthen Pot Slab in Jaipur’s architecture can be a sustainable and cost-effective solution that is well-suited to the region’s climate and culture. Earthen Pot Slab is a traditional building material that has been used in Rajasthan for centuries..
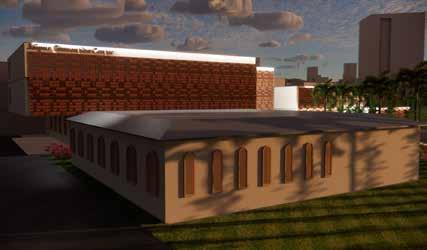
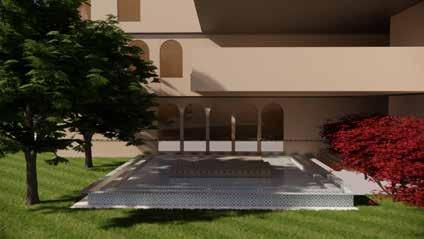
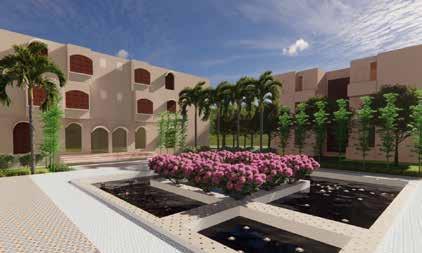
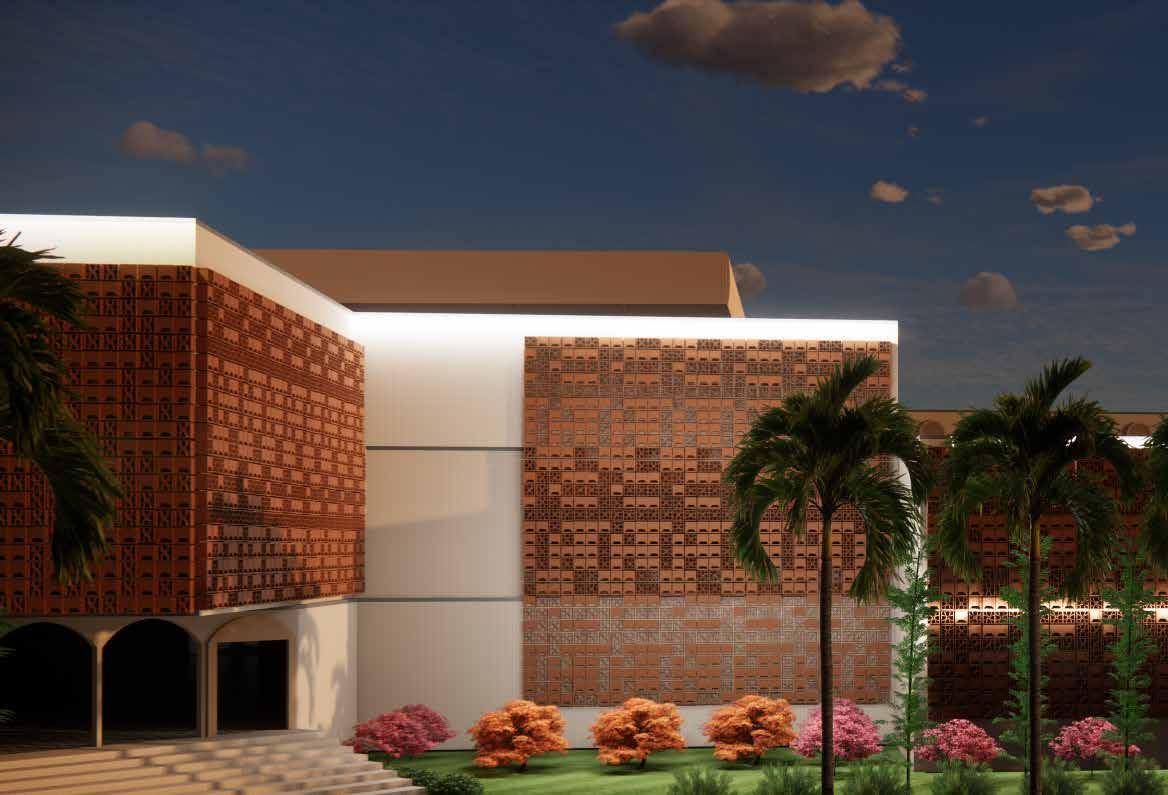
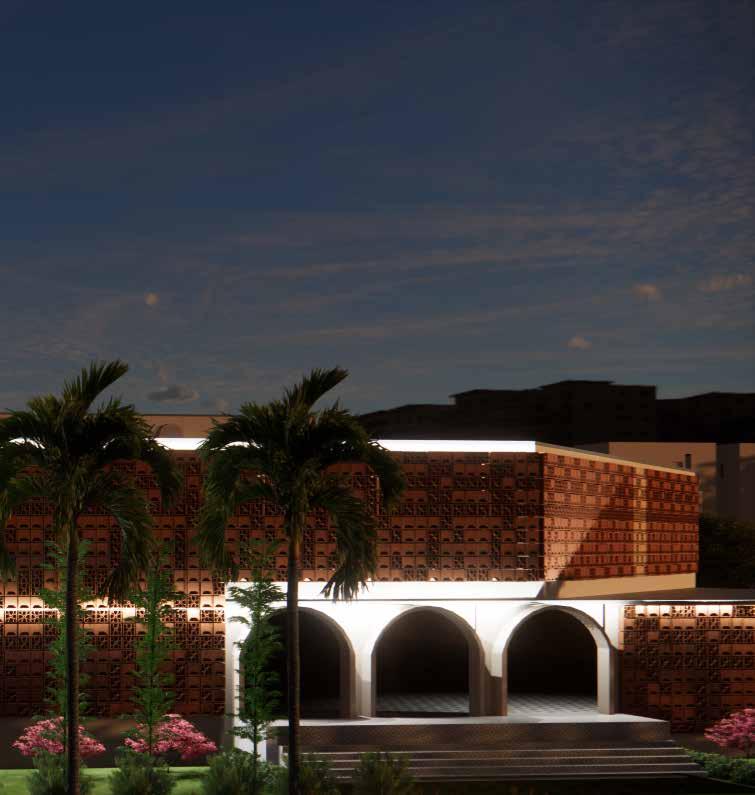
Academic Location - Nagpur Maharashtra Sem V - VI
Creating a building from scratch is no small feat. Every aspect of the construction process needs to be carefully planned and executed to ensure the final product is safe, functional, and aesthetically pleasing.
Working/technical drawings differ from expressive drawings in the visual arts because they require precise communication for functional purposes, rather than subjective interpretation. Technical drawings are intended to have a singular, clear meaning, whereas artistic drawings can be open to multiple interpretations.
In this project, the task was to create working drawings for a residential building in Nagpur, encompassing every detail from footing to the entrance gate. Additionally, specifications for all materials and construction details, ensuring that all information was communicated accurately and effectively.
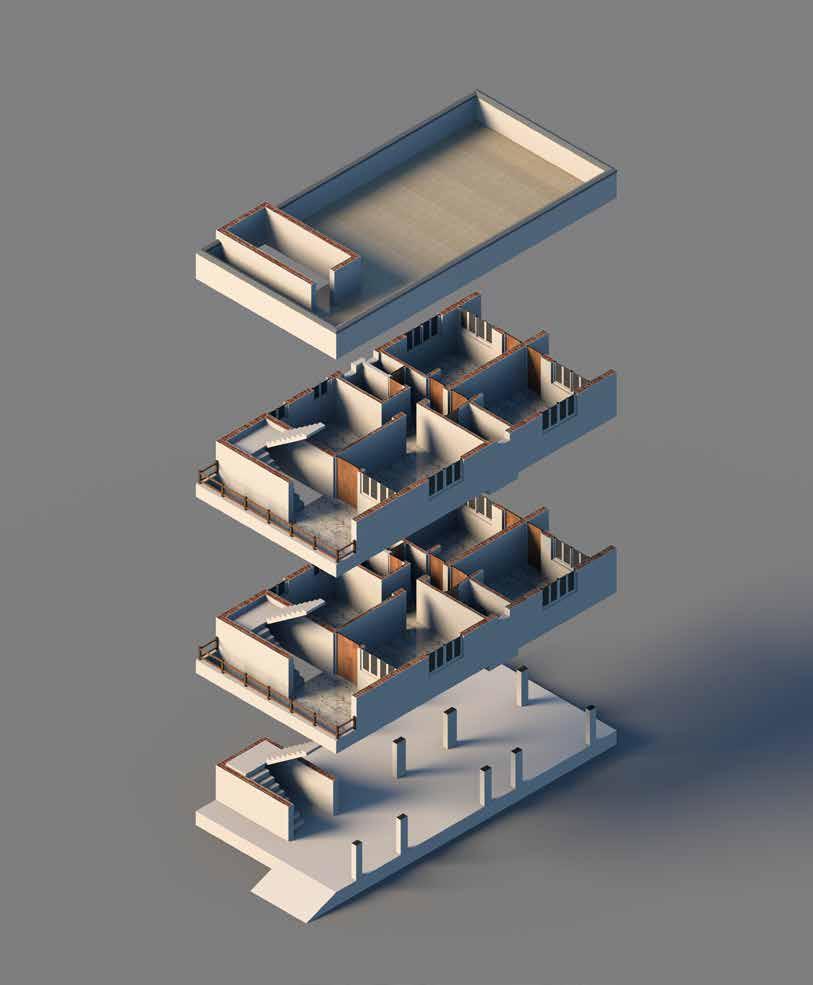
200 X 300 MM R.C.C COLOUMN
20 MM NOSING
T. W. ROUND TOP HANDRAIL
MS RAILING 20 MM SQUARE BOX
FIXED PROPERLY IN THREAD
15 MM THICK PLASTER
230 MM THICK BRICK WALL
TW ROUND TOP HAND RAILING WINDOW
MS RAILING 20 MM SQUARE BOX
FIXED PROPERLY IN TREAD
TRAPEZOIDAL COVER FOR MS RAIL
230 X 300 MM RCC CASTED BEAM TO SUPPORT RCC SLAB
250 MM TREAD
MS RAILING 20 MM SQUARE BOX
FIXED PROPERLY IN TREAD
170 MM RISER
20 MM NOSING
50 X 50 X 6 MM THICK MS PLATE
300 MM THICK BOULDER
100 MM PCC BED
230MM THICK BRICK WALL MURRUM FILLING
During my internship, I gained valuable experience in planning smaller areas and designing furniture. I worked on engaging projects that challenged me to think creatively and collaborate closely with clients.
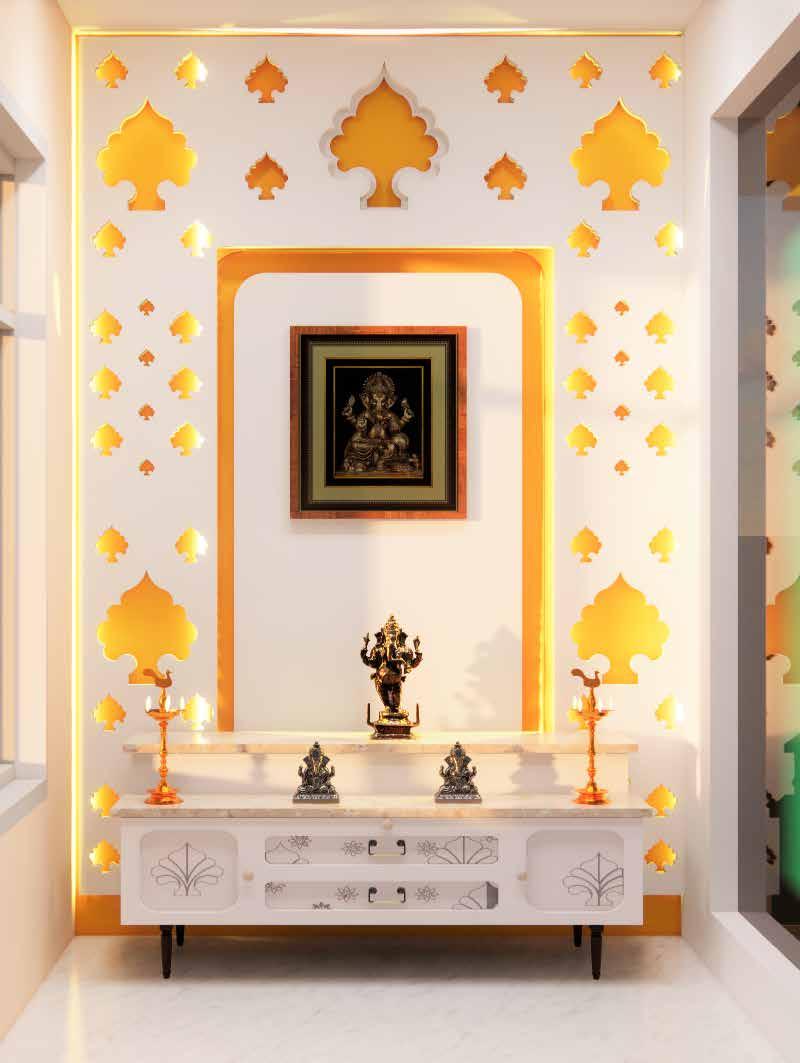
Overall, it was a rewarding experience that helped me grow as a designer.
Throughout the course of my internship, I worked on several engaging projects that pushed me to think outside the box and explore innovative design solutions. By collaborating closely with clients and considering their specific needs and preferences, I was able to create designs that truly resonated with them.

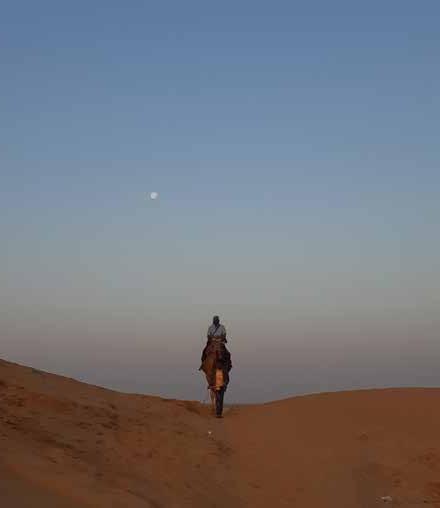
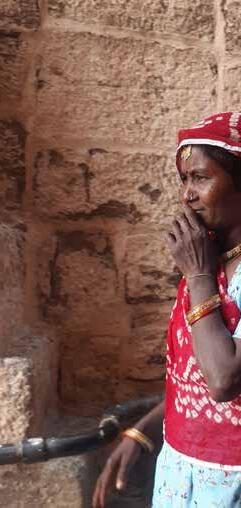
Individual Location - Gondia, Maharashtra
Sem VIII
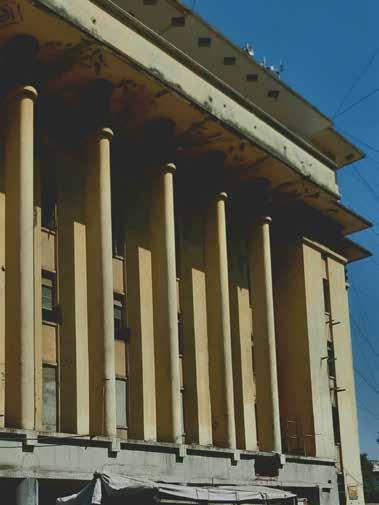
My portfolio showcases my skills in freelancing, building elevation rendering, interior design, and photography. In particular, it features my commissioned work on interior and exterior elevation designs for various houses, as well as my photographic expertise in capturing the unique character of spaces.
