

ARCHITECTURE PORTFOLIO
GRADUATE ARCHITECT





Rufa Goltay
Abu Dhabi University
Bachelor of Architecture
2018-2023
Revit AutoCAD Rhino SketchUp Lumion Twinmotion Photoshop InDesign
Jan 2023 – Feb 2023
Architecture Intern • Altourath
The 2-month internship allowed me to develop my rendering skills and gave me a glimpse into the roles and duties of an architect and the working of a consulting firm.
17 June 2021 – 17 August 2021
Design Team Intern • Architecture Consulting Group (ACG)
Trained as an intern of the design team and learned about the process of preparation of specification and detail design package for the Architectural and Interior Design activities.
Feb 2021 – June 2022
Student Council Member • Abu Dhabi University
As a part of the Student Council, I built on my leadership and teamworking skills. Being part of the council has helped me get better at taking up new initiatives and handling multiple responsibilities







Graduation Project 2022-2023
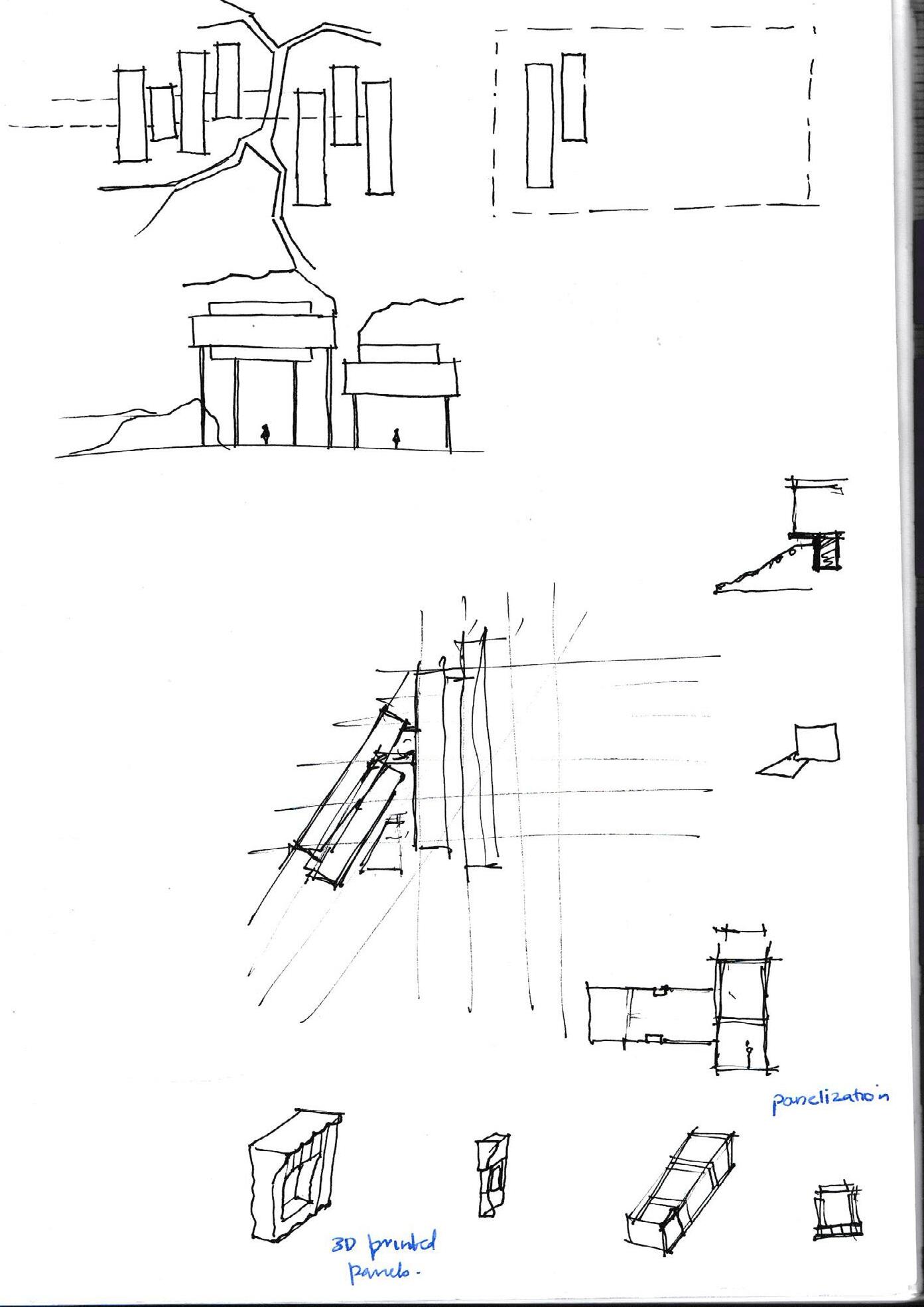
A recycling innovation center Upcycle Lab
Aiming to move society towards a more circular lifestyle, the project is a recycling center for the community where they can innovate and learn to upcycle the trash they produce giving it a chance to have a second life, maximizing the life-cycle of resources
To culture a more environmentally cautious market, the center provides facilities and spaces for upcycling businesses to be built and established. The resources from the people is given back to the people







‘Disintegration and reintegration to build something new’



The concept of the project is an ancient japanese practice called Kintsugi that encourages the repair and reuse of materials reflecting the idea of the project.


It preaches embracing imperfections to heal and become stronger. Applying this concept to the project invites people to heal and repair themselves as well as the earth and its resources.
















Bio-Pixel Tower
Mixed use tower
Following the ideas of biomimicry the project is inspired by the local mangroves that guard the Abu Dhabi coast, and provide a habitat for different life forms in its roots trunk and canopy. The project houses 3 functions; Residence, Office and Retail, in its different sections
Semester 7 Fall 2021
The podium mimics the permeability of mangrove roots, while the greenery of around the tower reflects the idea of the mangroves protecting the coast by supporting the weak sandy soil with its roots.






Street Level




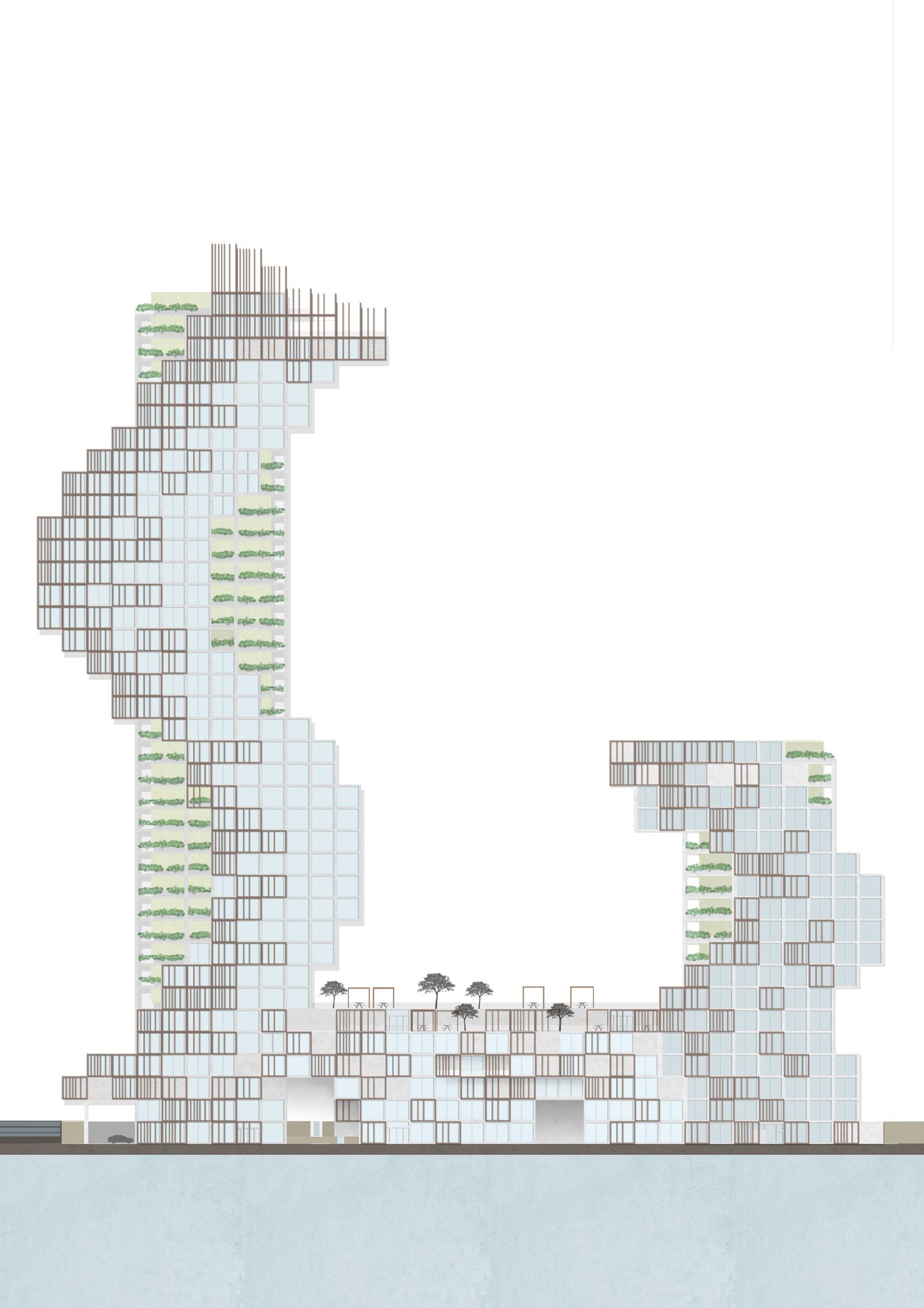


Al Bateen Library
A cultural epicenter of knowledge
Libraries are the results of collections of information that builds up over history, therefore the project reflects on the idea of how the present is a result of the past through studying the history of the site, by using the existing landmark design of bateen mall to inspire the design of the library.
Semester 8
Spring 2022
The project aimed to create something new for the community without disrupting the existing lifestyle that has been established by the neighborhood.











































































































































































































































































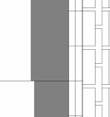







































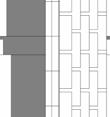


















































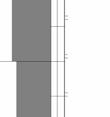























Unity Community Center
Khalidiya Park community
Located within a prominent park at the heart of the city the project combines the rigidity and fluidity seen in the site; the cornered and sharp edges in contrast with the organic curves of nature in the park.
Semester 6
Spring 2021
The project’s main features include; an Auditorium, Gallery, Dining Hall, Exhibition space, Library, workshops, and classrooms. Dedicated to serving all parts of the community, despite its differences to be united in one space.

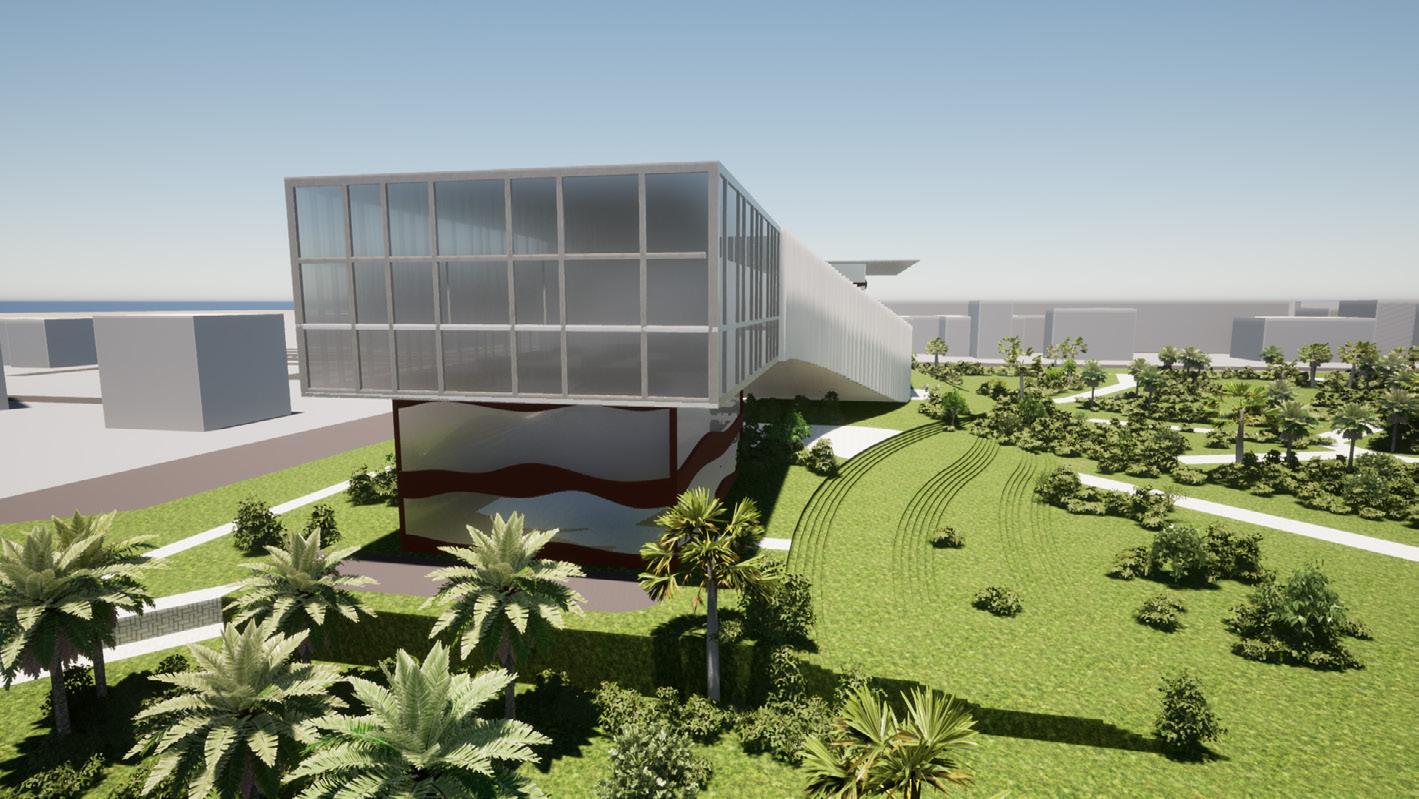




First Floor

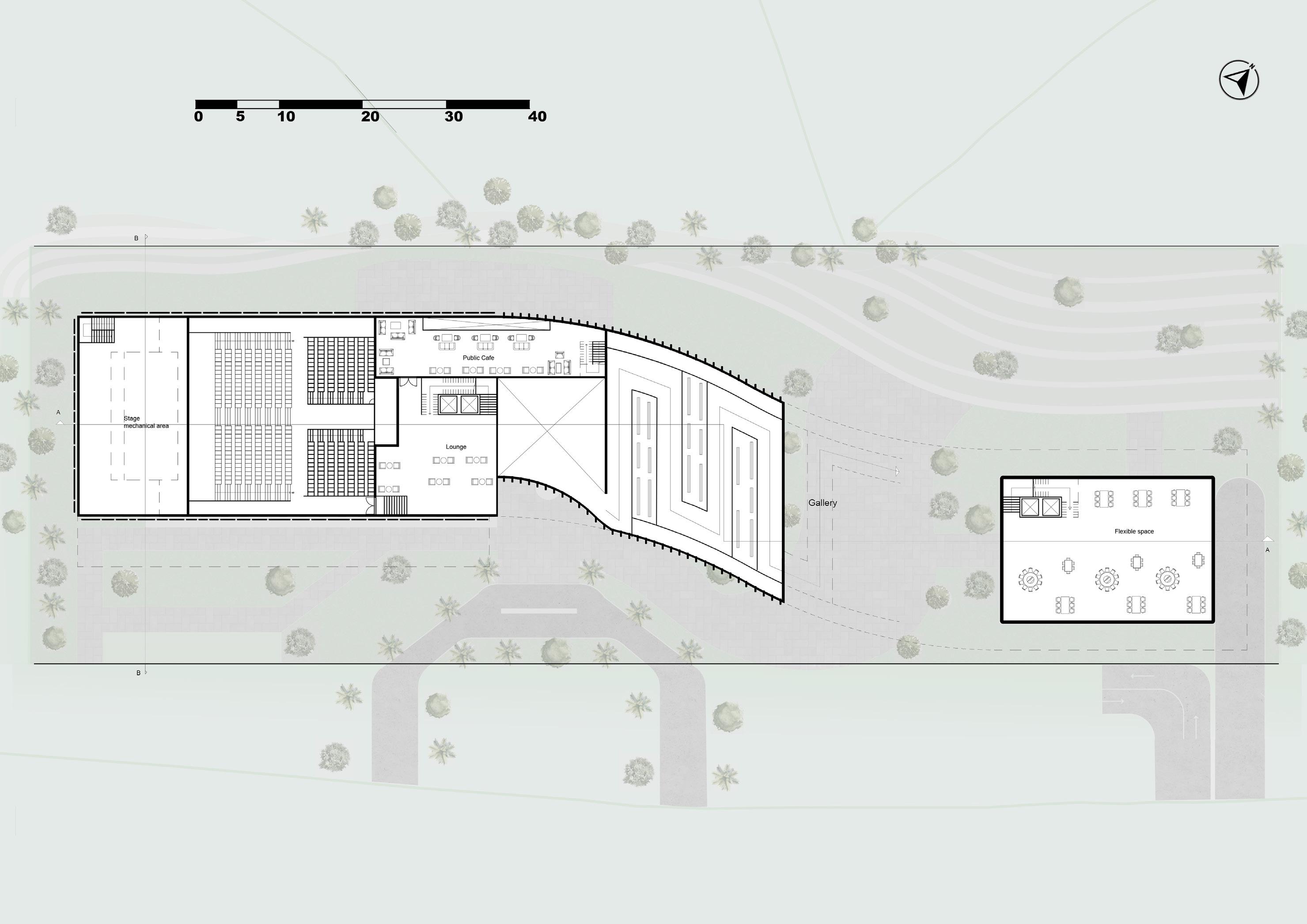

Fourth Floor




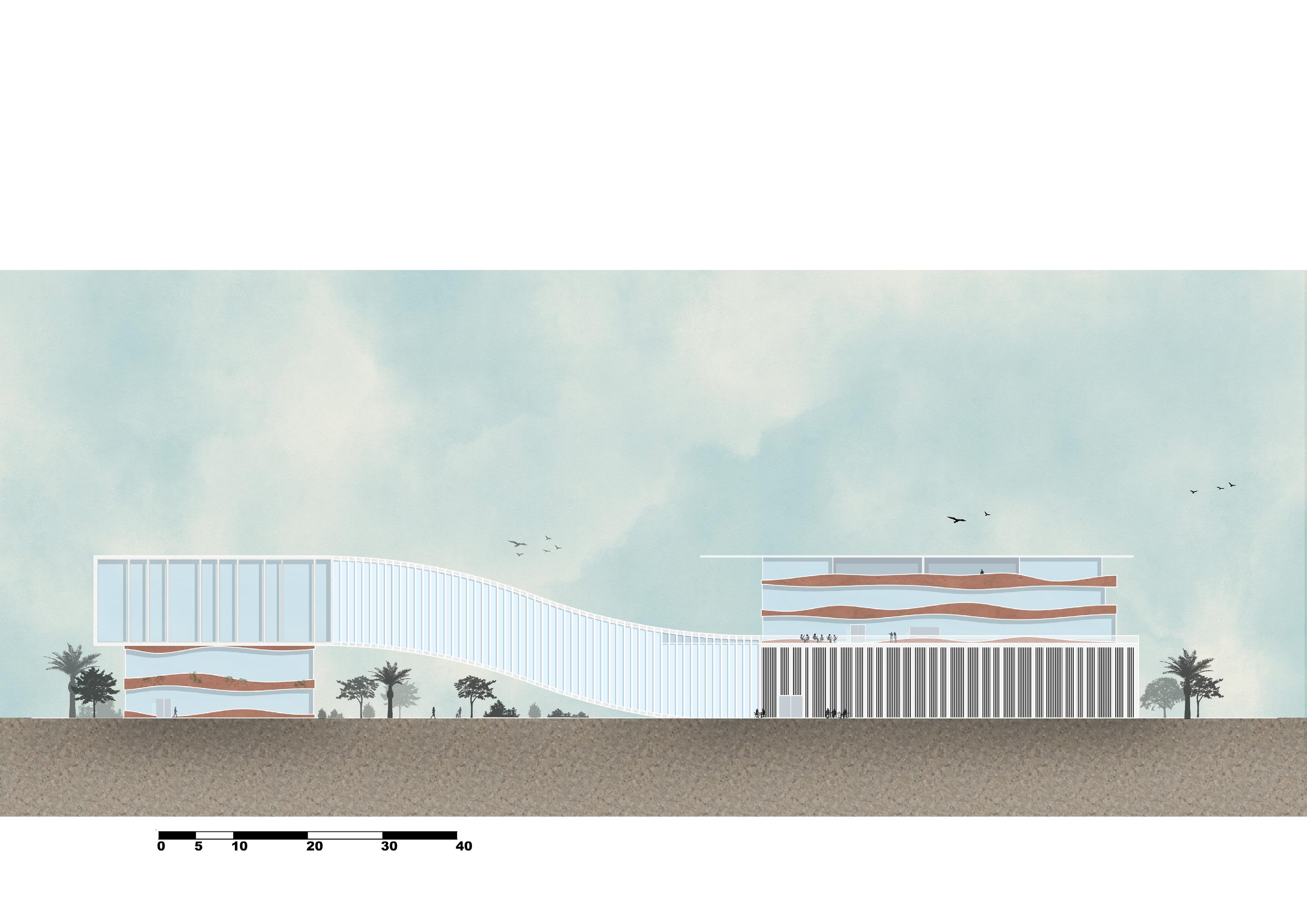


Experimental Farm
Indoor farm | long span structure
The indoor experimental farm studies the use of long span structures to create a form that attracts the community to take part in, and learn about new methods of farming, with markets and research labs
The concept driving the design was the bigger picture of nature from the starts in the sky to the greenery on earth, the infinity of nature.
5 Fall 2020
This resulted in a design that took visitors on a journey through the farm by allowing them to observe the functioning of farms through a viewing bridge.










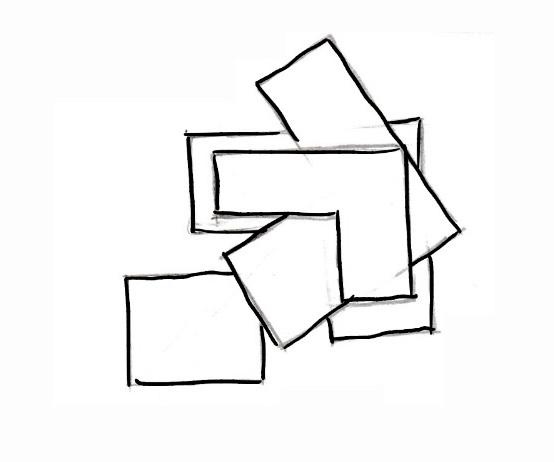
Family Villa
Sea side villa | Family of 4
Villa project that explores forms resulting from the motions of a rubik’s cube to create a home that accommodates the needs of a family of 4.
With 4 bedrooms and rooms for recreation the villa maximizes the views of the site while ensuring privacy. Its design is the result of studies on the predicted movement and needs of the family.
Semester 3 Fall 2019


Rise Urban Park
Parking | Play | Eat
In a small urban space with limited parking the Rise urban park provides the neighborhood with a parking structure for 60 cars, a cafe, urban seating and a park for children
The main concept of the project revolves around the idea of human growth. As children grow up, they reach different milestones in their lives.
Semester 8 Group Project
Spring 2022
Rise allows children to go through this experience as they are climbing up a ramp that would take them from one milestone to another as they conqure the games at each level.




Visualizations made using Enscape and Lumion through Revit and Rhino modeling Spring 2022



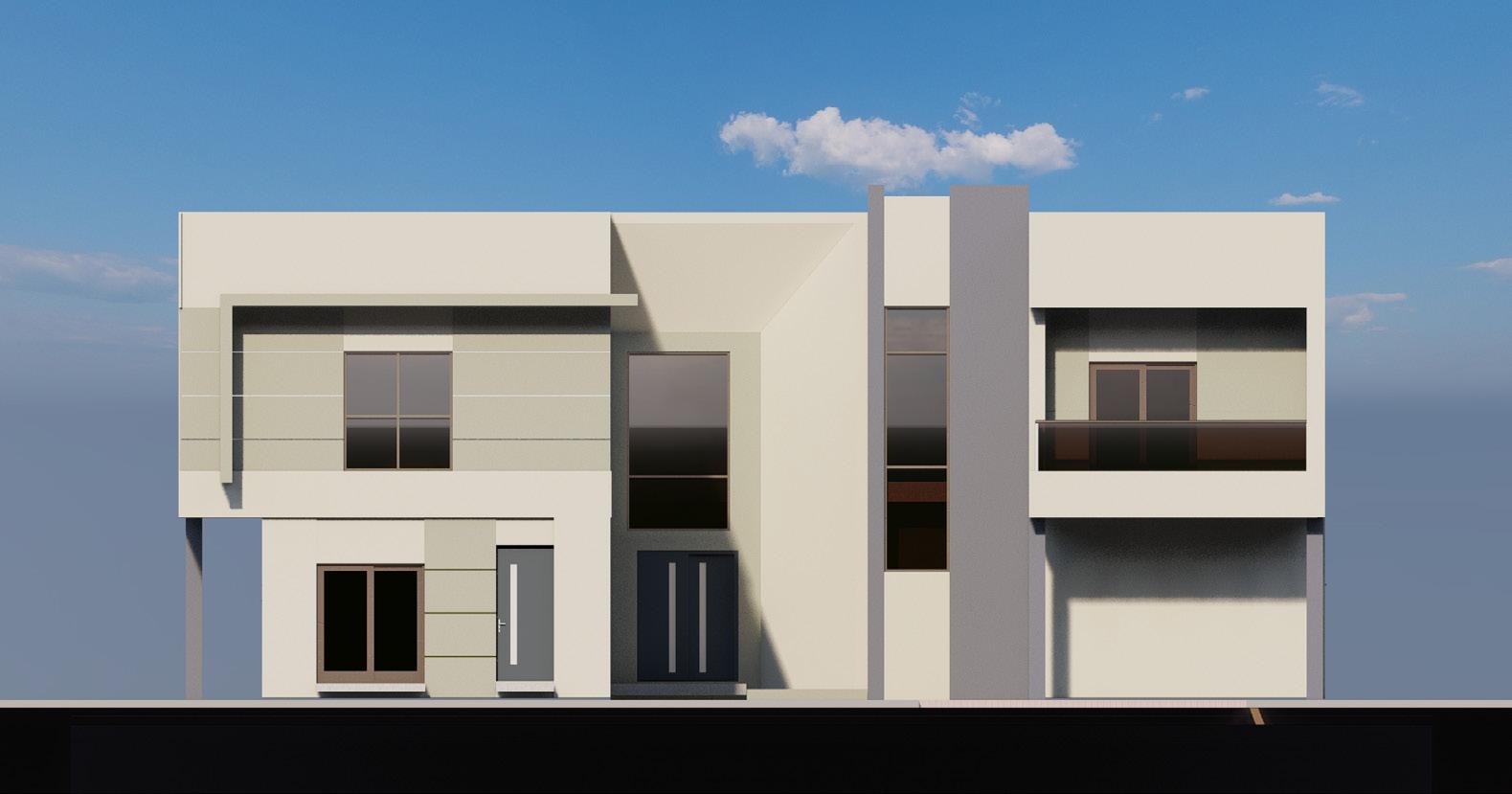




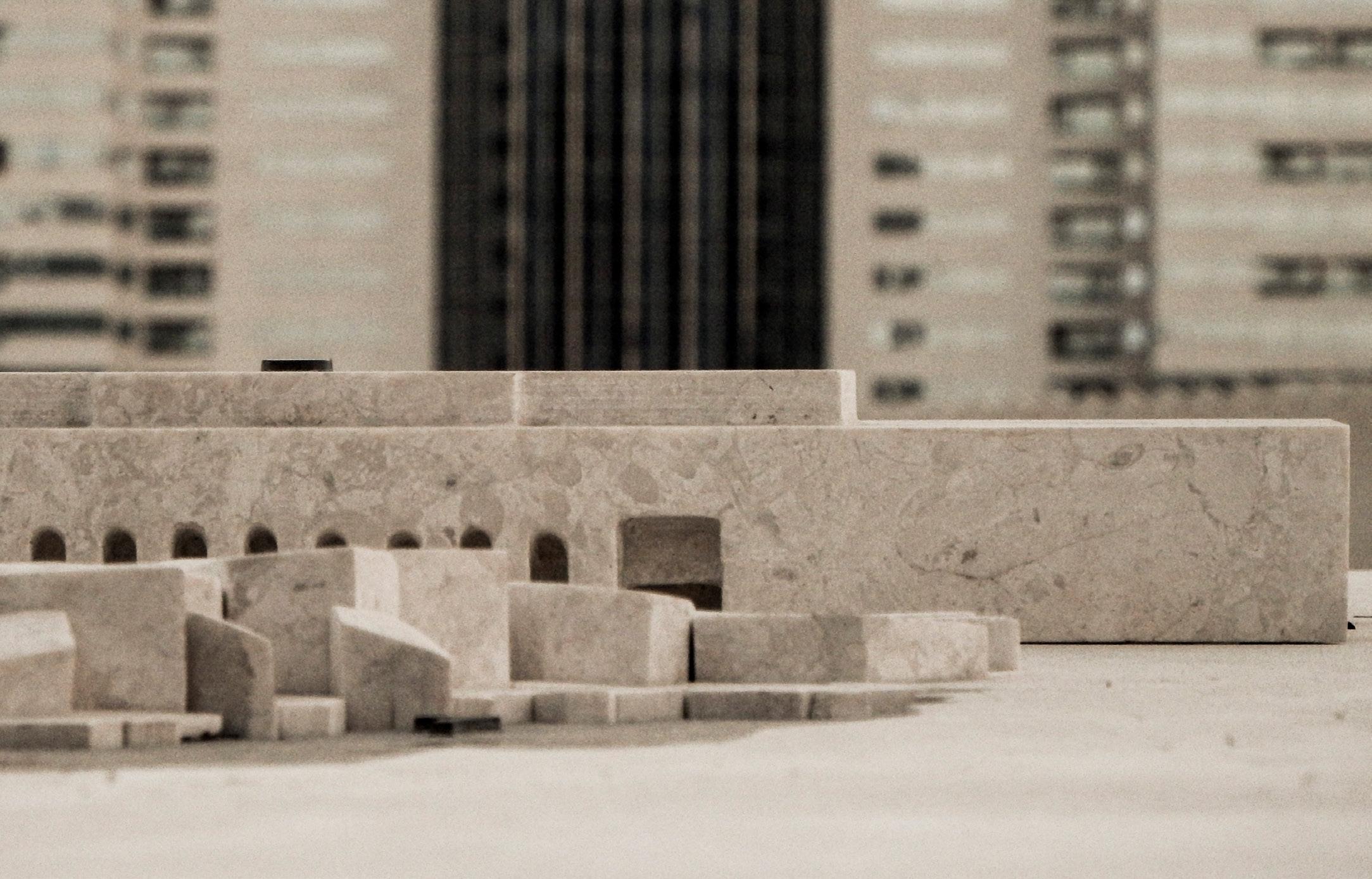
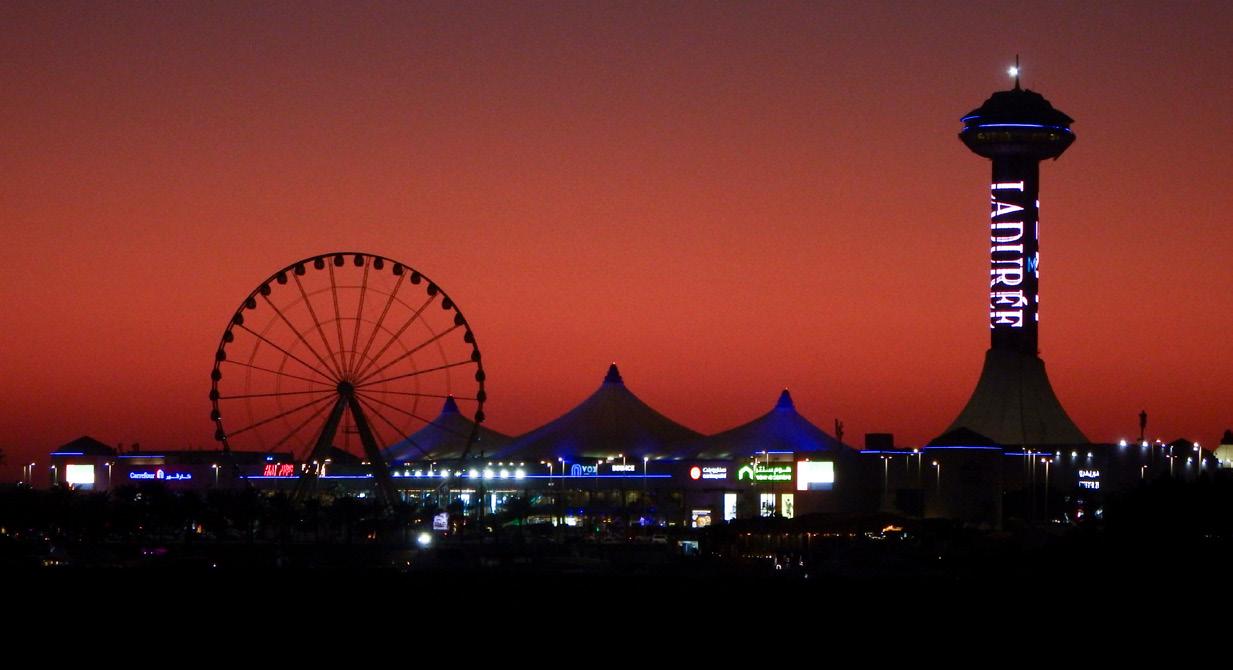
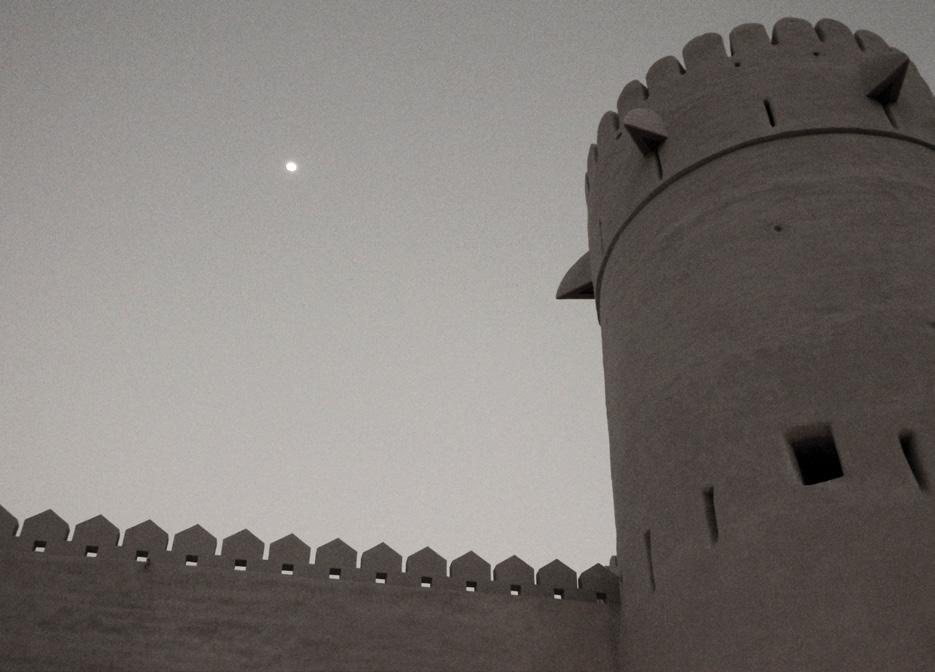


Rufa Goltay +971563206571

