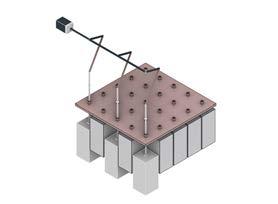
2 minute read
Section Active Extruded Glass Structural Elements
from BT Bundle 2020
by RuMoer
Glass buildings seem to be as popular as ever (Louter, 2011) and glass shapes the appearance of contemporary architecture unlike any other building material (Wurm, 2007). However, the toolkit for architectural glass needs to be expanded upon to be able to keep up with future building requirements and expectations.
A structural element would be a promising addition to the current toolkit because of the already great variety of nonstructural elements and the ambition to make more structures transparent. A section-active structural glass element would be a promising addition to the current toolkit because these structural elements are implemented especially often and there is a lack of variety here specifically. To design this section active structural glass element from extruded glass would be promising because the extrusion process allows for complex geometry beneficial to the aesthetic experience and also the structural performance. Another benefit of this process would be that the borosilicate glass used for this is much more fire resistant than the glass used for structural fins (O’Regan, 2015). The research question thus is: what is the potential of section-active extruded glass structural elements for architectural design?
Advertisement
To answer this question a design vocabulary is set out in three different design aspects: system, section, and connection. After designing principle solutions the best option is chosen through assessments. The assessment of all parts of the design at all stages will be done following the same criteria. For the Visualisation of a final design possibility. criteria a wide perspective was chosen that includes the entire cycle of the element’s lifetime: safety, structural performance, building sequence, sustainability, costs, and aesthetics. After assessments, it is decided on a system comprising of individual post-tensioned segments of elliptical shaped glass section with steel cast connections, bolted together on site. The system is designed as modular, re-usable and recyclable. This draft design is dimensioned through hand calculations and numerical simulations in finite element analysis software.
To evaluate the potential of the dimensioned system for implementation in architecture, it is compared to the glass fin which is its only direct competitor. In order to offer a fair comparison the same façade is designed with both systems.
The conclusion of this comparison is that the designed system has a promising potential for architectural implementation with regards to structural performance, safety, building sequence, sustainability, and aesthetics. Obviously additional physical testing is needed to affirm estimations and more research has to be done should it be developed to a market-ready product. The exact costs are unclear too as no equipment exists at this point to produce the extruded glass segments in the required dimensions. The tooling costs will be high but the material costs are low, making it especially viable when mass-produced as products with standard dimensions. Summarizing the comparison the first indications and explorations necessitate to think positively towards the possibilities of such an extruded
system for architecture.










