50691320181603210009
VOCATIONAL CENTRE
FOR ENHANCEMENT AND DEVELOPMENT OF YOUTH AT NAGPUR

INTRODUCTION:
Skill Development training Centre is a platform to enhance the skill and make the students industry ready in Training is crucial for organizational development and its success which is indeed fruitful to both employers and employees of an organization. Vocational education is education that prepares people to work in a trade, a craft, as a technician, or in support positions in professions like engineering, accounting, nursing, medicine, architecture, or law Vocational education comprises primarily of hands-on courses that provide students with skills and experience that are directly related to future careers.
AIM:
To design a centre to provide training and skill development for women and youth in the area of entrepreneurial development, as well as to assist them in their efforts to achieve self-sufficiency and improve the quality of their lives.
OBJECTIVES:
• To study about the need of vocational education in India.
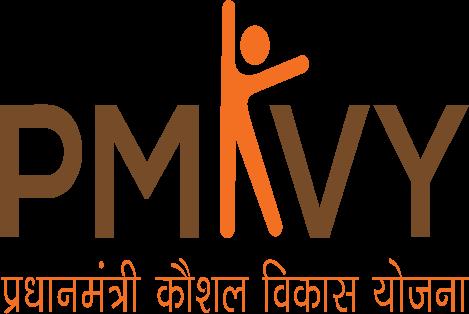
• To study about government policy and initiatives for vocational education.
• To design an architectural solution for youth to develop skills.
NEED OF THE PROJECT:
1. Lack of proper infrastructure for training of youth, women and education of kids can be addressed through this infrastructure.
2. The infrastructure will form as an incubation center for development of entrepreneurial skills of the youth and women.
3. Role of a standalone training provider based on the opportunities identified in the districts
PROJECT INTRODUCTION
The Skill Development Center in Smart City Nagpur is a state-of-the-art facility dedicated to providing industry-relevant training programs to enhance the skills and employability of the local workforce. It offers a diverse range of courses, collaborates with industries, provides job placement assistance, supports entrepreneurship development, and receives government support. The center aims to bridge the skills gap, empower individuals, and contribute to the economic growth of the region.
ABOUT NAGPUR
Nagpur is the third largest city and the winter capital of the Indian state of Maharashtra. The Nagpur city is situated in between 200 30’ and 210 30’ N latitude and 780 30’ and 790 30’ E longitude.Nagpur is projected to be the fifth fastest growing city in the world from 2019 to 2035 with an average growth of 8.41%. It has been proposed as one of the Smart Cities in Maharashtra and is one of the top ten cities in India in Smart City Project execution. The city lies on the Deccan plateau of the Indian subcontinent and has a mean altitude of 310.5 meters above sea level.
HISTORICAL TIMELINE OF NAGPUR

ROLE OF GOVERNMENT IN SKILL

National Skill Development Corporation The National Skill Development Corporation India (NSDC) was setup as a one of its kind, Public Private Partnership Company with the primary mandate of catalysing the skills landscape in India. NSDC is a unique model created with a well thought through underlying philosophy based on the following pillars:


1. Create: Proactively catalyse creation of large, quality vocational training institutions.
2. Fund: Reduce risk by providing patient capital. Including grants and equity.



3. Enable: the creation and sustainability of support systems required for skill development. This includes the Industry led Sector Skill Councils.
LIMITATIONS:
1. Project to be done in phases.
2. This project will only focus on the building of educational facilities on campus, not on residential facilities.
SCOPE OF THE PROJECT:
Promotion of local businesses and creating opportunities for locals.
Develop campus facilities and amenities so that students do not need to rely on outside services.
Interplay of light and shade, façade, landscape, steps, corridors, terraces, and other elements can made campus interesting.
METHODOLGY:
The methodology adopted is divided into eight stages. The initial stages are aimed at understanding the industry to formulate a solution while the later stages concentrate on the design process and outcome

HERITAGE AND CULTURE OF NAGPUR
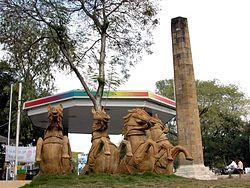


• Kalidas Mahotsav, Orange City Craft Mela, Folk Dance Festival and Dhamma Chakra Pravartan Din are the notable festivals exclusive to the Nagpur Culture.


• Marathi, the official language of the state also enjoys the rank of the principal and most spoken tongue of Nagpur. Other than that, Hindi, English and the tribal language Halbi are also widely spoken here.

• Some of the most remarkable folk traditions still retained by Nagpur are; Kala Dance, Govinda Dance, Karma Dance, Lavani, Tamasha, Povada, Bhajan, Kirtan, Gondhal, Bharud, Lalita, Bhaleri Songs, Tumbadi, Bhondla, etc
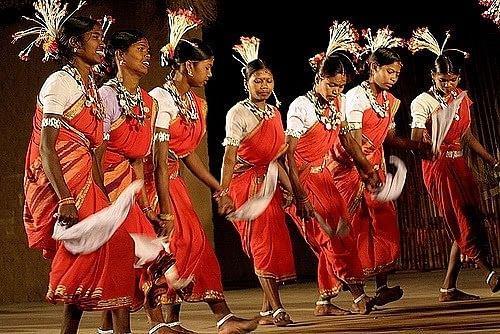
• The traditional cuisine of Nagpur is known as ‘Varhadi’ or ‘Saoji’ Cuisine that is distinguished for its hot and spicy taste. The special spices extensively used in the Varhadi gravy include cinnamon, cloves, dry coriander, black pepper, grey cardamom, bay leaves, poppy seeds (KhusKhus) and powdered coconut.
• Traditional Arts and Crafts: Nagpur has a rich tradition of arts and crafts. Handicrafts such as Warli paintings, bamboo craftwork, and stone carving are significant contributors to the city's cultural heritage. These crafts reflect the skills and craftsmanship of local artisans
Sitabuldi Fort: A historic fort built by the Bhonsle rulers, witnessing battles during the British era and now a popular tourist attraction. Zero
Milestone: Nagpur is recognized as the geographical center of India, marked by the Zero Milestone monument in the city's central business district.
INDUSTRIAL TRAINING INSTITUTE, AUNDH, PUNE LIVE CASE STUDY ARCHITECTURAL THESIS 2022-2023



INTRODUCTION:

LOCATION : Government I.T.I , near Parihar chowk, Aundh , Pune

SITE AREA : 12.8567 Hectares
COMPLETION : 1967
FUNCTION : An institution to host and educate vocational training and industrial training
Industrial training Institutes (ITI) and Industrial Training centres are postsecondary schools in India Constituted Under Directorate General of Employement & Training (DGET), Ministry Of Skill development and Enterpreneurship, Union Government to provide Training in Various Trades. I.T.I Aundh, Pune is one of the most renowned Vocational Training Institute at over Maharashtra. ITI Aundh, Pune, provides a number of courses in vocational Training and constitutes a vast campus with sufficient amenities.
LEGENDS
MMIED’s COLLEGE OF ARCHITECTURE, LOHEGAON,PUNE
MAIN BUILDING
The building north-south oriented building and has entrance from East side and consists of g+1 floors There are two ramps given at the ground floor that leads to the workshop from rear end of the main building.
AVTS WORKSHOP
The workshop is with east-west orientation and located in the south of the
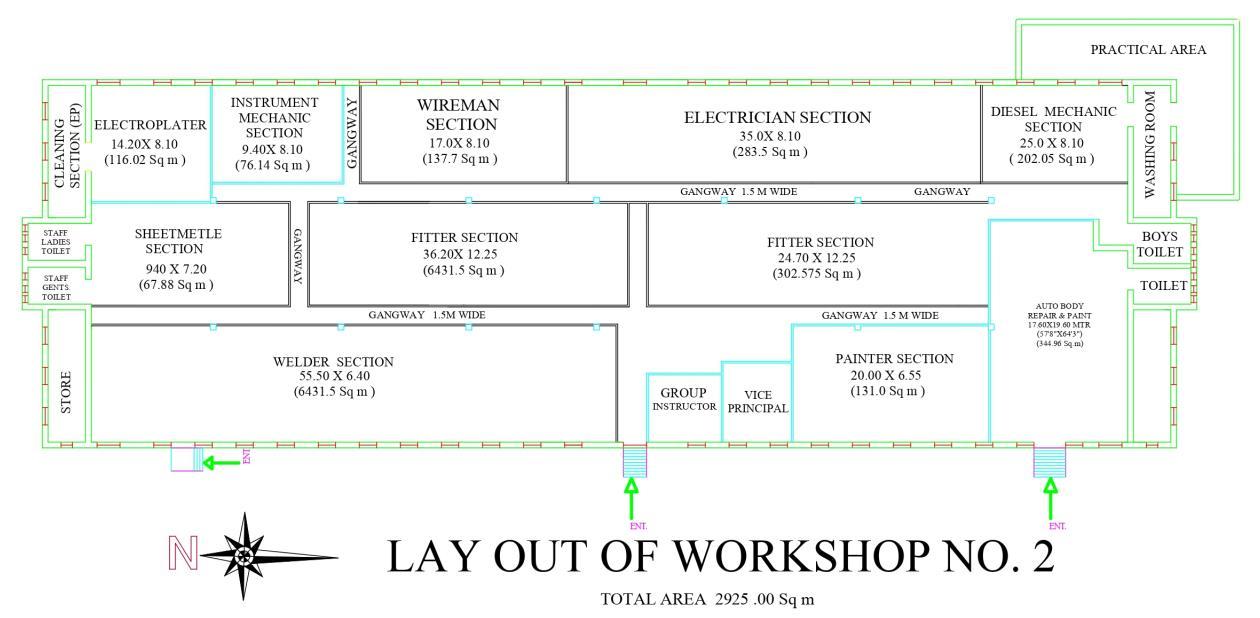

site. The workshop has three entrances and a garden.
SITE PLAN






LIST OF COURSES : I.T.I AUNDH PUNE
Carpenter,Mason- building, construction, Mechanic diesel, Plastic processing operator,Plumber, Sheet metal, worker, Welder, Computer operator, Cutting and sewing, Dekstop publishing operator, Photographer, Stenography, Centre of execellence automobile, Draftsmen civil, Draftsmen mechanical, Electoplator, Electrician, Electronic mechanic, Instrument mechanic, Machinist, Machinist grinder mechanic cum operator and electronic system, Mechanic machine tool, maintenance, Mechanic motor vehicle, Mechanic refrigeration and ac, Painter general, Surveyor
WORKSHOPS


Workshops is located at behind the main building and is provided with sufficient numbers of entrances and windows and has gangway of 1.20 m wide connecting and circulating throughout the workshop. campus with sufficient amenities. The workshop-3 is generally used for teaching automobile mechanical education has 2.40m wide passage and compressor room The workshop used for teaching masons, plumbing, foundry, carpentry and other construction related subject.
E-LEARNING BUILDING LANDSCAPE
The campus is well accommodated with a number of trees at continuous interval. The campus do have murals, fountains, sculptures and other landscaping details for better aesthetics. The green cover in the campus helps controlling the microclimate of the campus and there is a drop of around 2 degrees compared to the climate outside the campus.Some of the trees seen in the campus are Ashoka,Neem, Mango, Gulmohar, Mehendi, Palm, Coconut,Peepal.



PARKING
• Area of parking-1 = 2187.77 sq m
• Area of Parking 2 = 1476 sq m
• Total site area = 128567 sq m
• Combined parking area = 3663.77 sq m that is 2.84% area of parking w. r.t total site area.



LITERATURE CASE STUDY
VAGHALDHARA VOCATIONAL TRAINING CENTER, GUJARAT


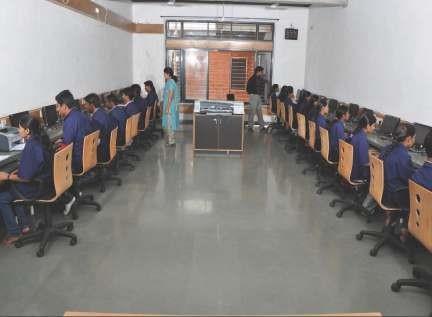
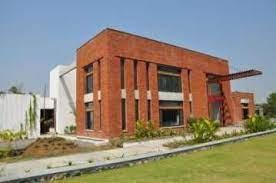
INTRODUCTION
LOCATION : Shri Nathubhai And Shrimati Parvatiben Nathubhai Desai Vocational Training Centre,nh-8, Vaghaldhara,valsad,gujarat


SITE AREA : 18000 SQ M


COMPLETION : 2010
FUNCTION : Vocational School
ARCHITECT : Principle Architect : Falguni Desai, Ae Terrain Design Associates
DEVELOPER : Vaghadara Vibhag Kelavani Mandal, Government Of Gujarat
• The Vocational centre is run by a charitable trust for underprivilaged tribal students in the Vaghaldara area of Gujarat. The trust also runs a school in the same complex.



SITE MAP 3D



GROUND FLOOR
• VVKM is also managing Shri B.B. Shah Sarvajanik Vidyalaya (Secondary School) since 1971. It also runs Chhatralaya (Hostel) named Smt. Gajraben Fakirchand Shah Sarvajanik Chhatralaya in which SC, ST, Baxi Panch students stay and study. On an average about over 250 students stay in the Chhatralaya while 400 students in all study in the secondary school. VVKM is also started Higher secondary School for Science Gujarati steam since 2015. INFRASTRUCTURE
LIST OF COURSES OFFERED
7. COMPUTER NAD TALLY OPERATOR


8. WELDER

MAIN BUILDING
GROUND FLOOR PLAN



Academic Infrastructure:
• 5 classrooms
• 7 workshops
• 1 staff room
WORKSHOPS
• Adminsrtative office
• Library
• Computer lab
INDUSTRIAL TRAINING INSTITUTE, AUNDH, PUNE LIVE CASE STUDY
INTRODUCTION
LOCATION : Gebze, Turkey
SITE AREA : 12000 SQ M


ARCHITECT : Norm Architects
COMPLETION : 2015
Gebze Industrial Vocational High School was designed within the

context of a social responsibility project. Project is designed by Norm Mimarlik an Turkish architect. SITE SITE PLAN



• The project located close to a residential area, the building is surrounded by almost green lands, it is an green belt, also there is an industrial buildings in the south, but in the north there are empty lands
• The building has one approach from the south east corner, and there are three directions to reach the project.
CLIMATIC CONDITION
Here are some annual weather facts that collected from a historical weather data:
-On average, the warmest month(s) are June, July and August.
-Most rainfall (rainy season) is seen in December.
-Gebze has dry periods in July and August.
-On average, the warmest month is August.
-On average, the coolest month is January
.-December is the wettest month. This month should be avoided if you don't like too much rain.
-July is the driest month.
MAIN BUILDING
The vocational school provides classrooms, work- shops and gym for around 720 students, to support upskilling and on-site vocational training for unemployed, the national employment agency, covers training programme expenses provided that a certain number of the trainees are employed by the company after the programme.
MAIN BUILDING
• The front courtyard on the north is bordered by the education building overlooking the South and the workshop space overlooking the North; in this sense, the courtyard functions as the central and main spatial element of the entire structure. Connecting to the amphitheater located on lower east end, the courtyard represents the real arrival point of the building and opens up towards the nature on the north end.

• The entire lobby is located around courtyards at different elevations within the context of the relationship between the indoor and outdoor. This design determined approach enables a great identity and character for the building,the design allow the clearness for the arrangements and relationships with the nature, the resulting a great interaction between the users and the nature.



ELEVATION
The elevation is composite of three materials which are steel, concrete and glass, designer using protruding parts of the building to be more dynamic, using glass for vision and lighting, the transperancy make a pattern for the columns which appear backward, it is a grid pattern, also the designer make a special pattern for the building, it is like a mark for the whole building.

STRUCTURE AND MATERIAL
Material that used for the facades that can be adapt to the climate surrounding the building elements façades comprising of exposed concrete and opaque reflected panels make references to the simple and technical aspects of design. Building materials such as concrete and steel composite structures, heat resistant joints for moveable surfaces, also the present of the (PV) panels on the South/South-West are for the construction system of the building . It is known that the entrance structure will refine in time with the practices of users, without ever losing anything from its character, and also that make the project has its own character.
ENVIRONMENTAL IMPACT
The courtyard of the building make an air current through the whole building, glass windows provide the natural light for all spaces, and the photovoltaic panels (PV)which act an important role in the building quality.

CIRCULATION
The school has many staircases, because of the long shape, also there are corridors which is an significant element for the project.
VOCATIONAL CENTER AT NAGPUR COMPARATIVE ANALYSIS ARCHITECTURAL THESIS 2022-2023

PROGRAM TO TRIBAL YOUTH IN RESIDENTIAL STATE-OF THE ART MULTISKILLS CENTRE
THE VOCATIONAL SCHOOL PROVIDES CLASSROOMS, WORK- SHOPS AND GYM FOR AROUND 720 STUDENTS, TO SUPPORT UPSKILLING AND ON-SITE VOCATIONAL TRAINING FOR UN- EMPLOYED YOUTH.
AN INSTITUTION TO HOST AND EDUCATE VOCATIONAL TRAINING AND INDUSTRIAL TRAINING
13 CIRCULATION PEDESTRIAN MOVEMENT WITHIN THE CAMPUS. THE MOVEMENT THROUGH INFORMALLY LAID CORRIDORS SURROUNDED BY COURTYARDS IS A PLEASANT VIEW
14 COURSES OFFERED ELECTRICAL AND HOUSE WIRING, ELECTRICIAN, REFRIGETOR AND AC MECHANIC, REFRIGERATION AND AC TECHNICIAN, DRAFTSMEN CIVIL, JUNIOR CIVIL SUPERVISOR, COMPUTER OPERATOR AND PROGRAMMING ASSISTANT, COMPUTER NAD TALLY OPERATOR, WELDER, TIG AND LIG WELDER, PLUMBER, TURNER, CNC TURNING OPERATOR
CARPENTER,MASON- BUILDING, CONSTRUCTION, MECHANIC DIESEL, PLASTIC PROCESSING OPERATOR,PLUMBER, SHEET METAL, WORKER, WELDER, COMPUTER OPERATOR, CUTTING AND SEWING, DEKSTOP PUBLISHING OPERATOR, PHOTOGRAPHER, STENOGRAPHY, CENTRE OF EXECELLENCE AUTOMOBILE, DRAFTSMEN CIVIL, DRAFTSMEN MECHANICAL, ELECTOPLATOR, ELECTRICIAN, ELECTRONIC MECHANIC, INSTRUMENT MECHANIC, MACHINIST, MACHINIST GRINDER MECHANIC CUM OPERATOR AND ELECTRONIC SYSTEM, MECHANIC MACHINE TOOL, MAINTENANCE, MECHANIC MOTOR VEHICLE, MECHANIC REFRIGERATION AND AC, PAINTER GENERAL, SURVEYOR
15 FACADE

THE BUILDING IS A COMPOSITE STRUCTURE COMPRISING EXPOSED CONCRETE, EXPOSED BRICKWORK AND PLASTERED MASONRY WORK AS BASIC MATERIALS

MATERIAL THAT USED FOR THE FACADES THAT CAN BE ADAPT TO THE CLIMATE SURROUNDING THE BUILDING ELEMENTS FAÇADES COMPRISING OF EXPOSED CONCRETE AND OPAQUE REFLECTED PANELS MAKE REFERENCES TO THE SIMPLE AND TECHNICAL ASPECTS OF DESIGN. BUILDING MATERIALS SUCH AS CONCRETE AND STEEL COMPOSITE STRUCTURES, HEAT RESISTANT JOINTS FOR MOVEABLE SURFACES, ALSO THE PRESENT OF THE (PV) PANELS ON THE SOUTH/SOUTH-WEST ARE FOR THE CONSTRUCTION SYSTEM OF THE BUILDING
WORKSHOPS- THE TRUSSES USED ARE DOUBLEHOWE TRUSSES AND THE MATERIAL USED FOR ROOF ARE G.I SHEETS. 16 LANDSCAPE
THE CAMPUS DO HAVE MURALS, FOUNTAINS, SCULPTURES AND OTHER LANDSCAPING DETAILS FOR BETTER AESTHETICS. SOME OF THE TREES SEEN IN THE CAMPUS ARE ASHOKA,NEEM,MANGO GULMOHAR, MEHENDI, PALM,COCONUT, PEEPAL.

17 INFERENCES
THERE IS AN ENVIRONMENTAL SUSTAINABILITY APPROACH FOR THE PROJECT (COURTYARD). THERE IS AN ENVIRONMENTAL SUSTAINABILITY APPROACH FOR THE PROJECT (COURTYARD).
-THE VARIETY IN THE MATERIALS OF THE FACADE.
-THE MOVEMENT AND EXPERIENCE IN THE SPACES CON NECTION. THERE ARE WASTE AREAS.
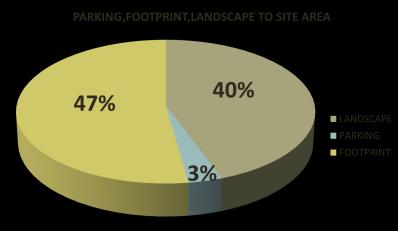

LONG CORRIDORS
THE WORKSHOPS HAVE LARGE INTERIOR SPACE WITH PLANNING IN ACCORDANCE OF MACHINERIES AND THE PURPOSE OF WORKSHOPSTHE WORKSHOPS ARE FAIRLY HEIGHTED AND HAVE ENOUGH SPACE TO ACCOMODATE THE NECESSARY ACTIVITIES.THE CLASSROOMS AND ALL THE OTHER MAIN BUILDING ROOMS ARE NOT WELL VENTILATED WITH LIGHTS, HAVE DULL INTERIORS AND HAVE IMPROPER PLANNING AND SPACE ORGANIZATION.
THE ROOMS BEING SMALLER IN SIZE CANNOT ACCOMMODATE THE PROVIDED
NUMBER OF STUDENTS AND THUS GIVES A SENSE OF IMPROPER
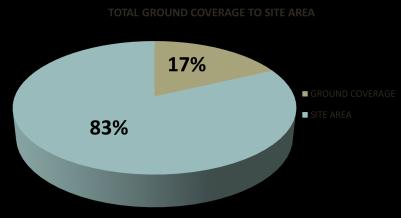
FACILITIES

VOCATIONAL CENTER AT NAGPUR DESIGN BRIEF ARCHITECTURAL THESIS 2022-2023
INTRODUCTION: DESIGN BRIEF
Maharashtra’s focus on skill development
Maharashtra Government is proactively following the skill development agenda in the State. It has planned to equip 4.5 crore people with employable skills by 2022 as a part of the overall plan of the Government of India. To achieve this objective, the Chief Minister of the State has constituted the State Apex Council for Skill Development. An Executive Committee for Skill Development has been constituted under the chairmanship of the Chief Secretary. The Skill Development Executive Committees have been formed at the regional and district levels as well. The State Government has established Sectoral Skill Development Committees with industry participation for the following 11 sectors:
1. Construction
2. Production and Manufacturing
3. Textiles
7. Banking, Finance & Insurance
8. Retail
9. Pharmaceuticals & Chemicals

4. Automobile 10. IT & ITES

5. Hospitality
6. Healthcare
LIST OF COURSED SELECTED FOR THESIS PROJECT BASED ON THE ABOVE DATAS ARE
1. Agro –Processing
2. Agricultural Program
3. Mason (Building & Construction)
4. Food Processing
5. Textile & Clothing
6. Mechanical program Machinist welder
7. Electrical program Wireman
Electrical
8. Culture and art program
Clay and molding
Painting
Music
Metal artwork
9. Women Training program
Beauty and wellness Stitching
MMIED’s COLLEGE OF ARCHITECTURE, LOHEGAON,PUNE
To create an infrastructure for facilitating skilling of unemployable youth, unempowered women and under privileged children

Target Audience: Youth, Women and Children Curriculum
11. Agro Processing
OUTDOOR FACILITIES
Outdoor Arrival Courts, Outdoor Games, Amphitheatres, Pavilions, View appreciation frames and spill over areas to be integrated into design at appropriate locations.Various landscape elements could be added to make the space active and lively.
PARKING FACILTIES
FOUR WHEELER PARKING – 20 TWO WHEELER PARKING - 100
SITE LOCATION
LOCATION – Punapur Mouza,PBP (Pardi-Bharatwada-Punapur) area, Near Bhadara road, Nagpur,Maharashtra,India.
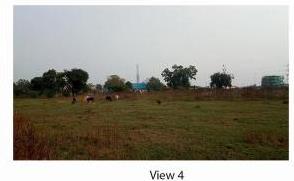

SITE AREA - 40,500 sq .m (10 acre)



Site can be accessed through Bhandara Road.
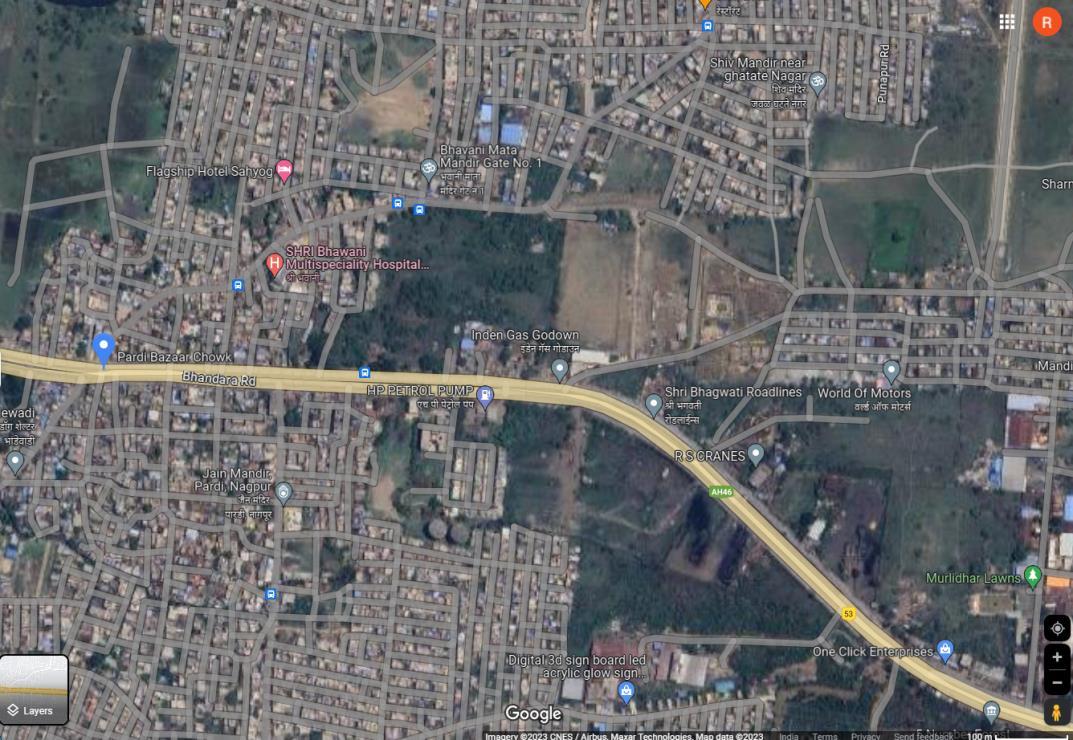
1.1 Km from navin Nagar Bus Stop
3Km From Prajapati Nagar Metro Station

NAGPUR
Nagpur is the third largest city and the winter capital of the Indian state of Maharashtra. The Nagpur city is situated in between 200 30’ and 210 30’ N latitude and 780 30’ and 790 30’ E longitude.Nagpur is projected to be the fifth fastest growing city in the world from 2019 to 2035 with an average growth of 8.41%. It has been proposed as one of the Smart Cities in Maharashtra and is one of the top ten cities in India in Smart City Project execution. The city lies on the Deccan plateau of the Indian subcontinent and has a mean altitude of 310.5 meters above sea level.

CLIMATE OF NAGPUR
• Nagpur has tropical wet and dry climate with dry conditions prevailing for most of the year.
• It receives about 163 mm of rainfall in June.
• The amount of rainfall is increased in July to 294 mm.

• Gradual decrease of rainfall has been observed from July to August (278 mm) and September (160 mm).
• The highest recorded daily rainfall was 304 mm on 14 July 1994.
• Summers are extremely hot, lasting from March to June, with May being the hottest month.
• Winter lasts from November to February, during which temperatures drop below 10 °C (50 °F).
• The highest recorded temperature in the city was 47.9 °C on 29 May 2013, while the lowest was 3.5 °C on 29 December 2018.
9.5 Km from Nagpur Railway Station
17 Km From Dr. Babasaheb Ambedkar International Airport

• 44% Built cover
• 54% hand pump And water tanker supply

• 68% non working sewage system
• Area has a very haphazard kind of arrangement of built mass.

• Residential area is rather dense but lot of open spaces are left.
WIND DIRECTION
MAJOR WIND DIRECTTION
• Dry Winter Winds from north east
• Wet summer winds from south west

VEGETATION
Nagpur is one of the greenest cities of India with 18 per cent of its area under forests and plantations, 17 per cent under cultivation and 2 per cent under water bodies.
HYDROLOGY
Nagpur district is mainly occupied by two main river basins, Wainganga & Wardha .Wainganga basin has 40 watershed & Wardha basin 14 watershed , thus the district has total 54 watersheds.

HYDROLOGY
The underlying rock strata are covered with alluvial deposits resulting from the flood plain of the Kanhan River. In some places, these give rise to granular sandy soil. In low-lying areas, which are poorly drained, the soil is alluvial clay with poor permeability characteristics. In the eastern part of the city, crystalline metamorphic rocks such as gneiss, schist and granites are found. .
PHYSICAL CONTEXT
• Near to main city main city
• Flat land
• Area all around covered with vegetation

• Moderate road network development and moderate density of people

INFERENCES
• Waste segregation plant, sewage treatment plant should placed in such a way that wind flow is in opposite direction and will not carry the foul smell to the institute.
• Open spaces should be shaded either by vegetation or by pergolas to reduce heating during the afternoon sun.
• All the studios must have diffused sunlight.
• Pedestrian paths must be shaded by trees.
• Being near to highway noise it may disturb the campus, so the institute building is kept away from highway.
• The institute building is oriented such that the north east winter winds can be avoided and all the classroom and workshop blocks are placed in south west direction as it is exposed to south west summer winds.
• The main entry will be provided to the more wider road for better connectivity.

SWOT ANALYSIS
STRENGTH
• Site is connected to a state Highway.


• Site is well connected to the city by public transport.
OPPORTUNITIES
Site has flat land so it will be Cost effective as it wont Include any cut and fill, Its main enterance is faceing Towords main road

WEAKNESS
• Being near to highway noise it may disturb the campus
THREAT
Noise from highway
Concept : Centralization and Connectivity
• Centralization aims to improve efficiency through taking advantages of economies of scale: improving the average and also the reliability.
• Central hub that connect all the activities and differences in one space in order to enhance the experience of the users. The hub works to connect between buildings, users and the surrounding urban, this hub will help inhabitants to react with the designed building and spaces.
• According to the creation of the smallest part of any material «<neutron»> and on the other side our «galaxy», everything is connected to a big central mass / void, that controls its relationships and movement, the central hub will take the same role of the sun in the solar system.
ZONING OPTIONS
IMAGE OF GALAXY

MAIN BUILDING
Main circulation for trainees access to the facilties
1.Selectedsitewith Rectangular shape

FORM DEVELOPMENT
5. Surrounding elements like water and Landscape of the building is designed to suit VCT
ZONING OPTION 1



2. Wind direction and site orientation affected the form of proposed proposed building plans



3. Elevated floors

4. Form of two solid blocks

6. Allowing natural lighting to enter from the design of roof with fall into the center focal point area
7. Focal point in the form of hexagon

8. The Focal point area is at the center that connect all the blocks around it.
VOLUMETRIC ANALYSIS AND MASSING PROPOSED BLOCK CREATING PUNCTURES
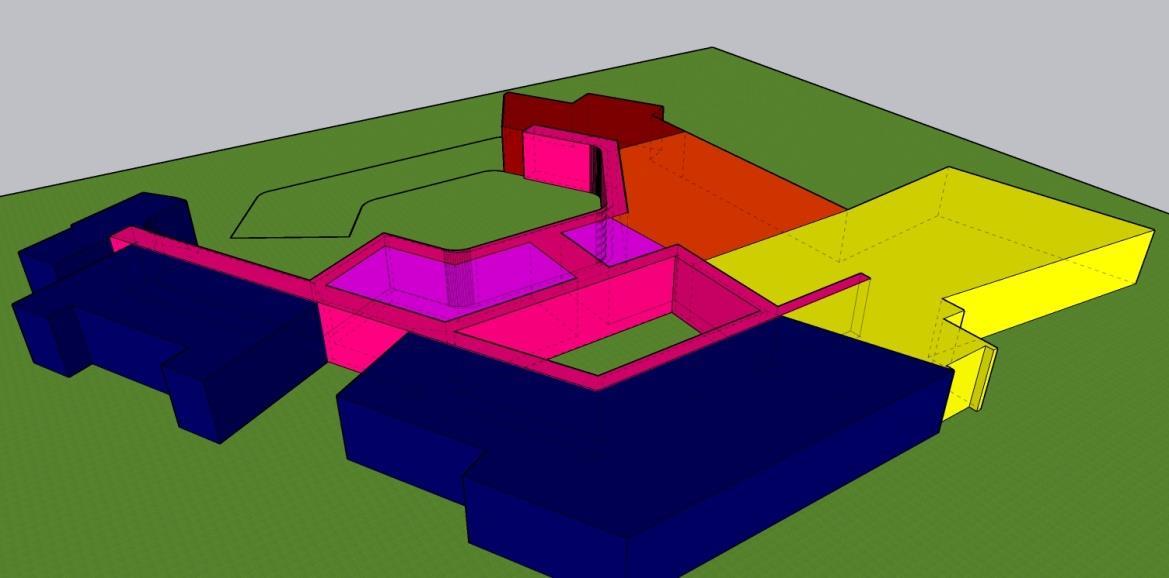

ENTRANCE
FOYER WORKSHOP BLOCK
ADMINSTRATIVE BLOCK PUBLIC INTERFACE
ACADEMIC BLOCK CONNECTING SPACES WITH CORRIDORS
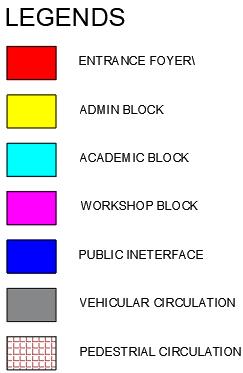

VOCATIONAL CENTER AT NAGPUR SITE PLAN
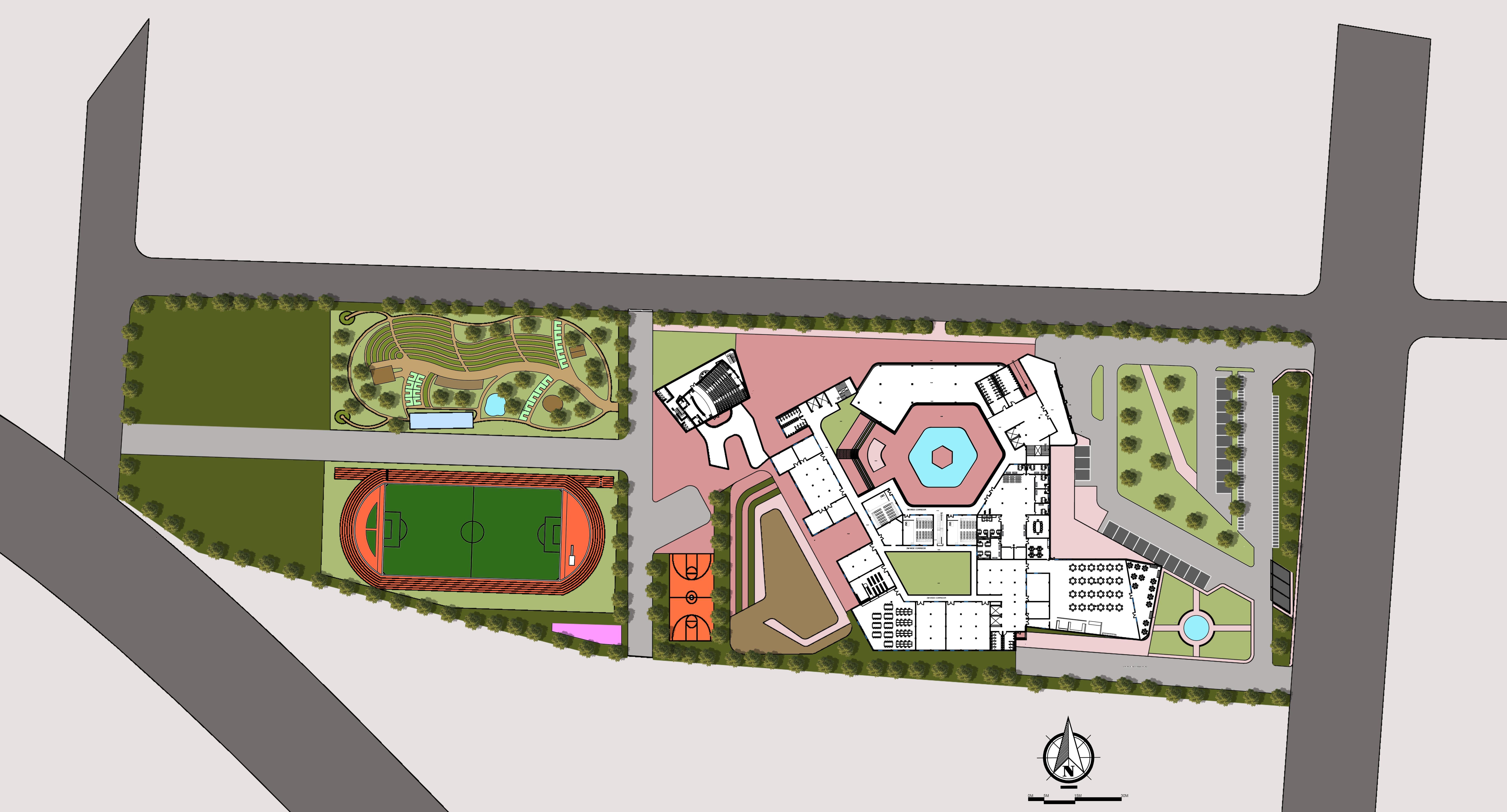
ARCHITECTURAL THESIS 2022-2023 MMIED’s
LEGENDS
1. MAIN ENTRANCE
2. TWO WHEELER PARKING
3. COVERED FOUR WHEELER PARKING
4. VISTOR’S PARKING
5. DROP-OFF POINT
6. LAWN
7. ENTRANCE PPORCH
8. ENTRANCE FOYER
9. MAIN FOCAL POINT/CENTRAL COURTYARD
10. ACADEMIC BLOCK
11. PUBLIC INETERFACE
12. OUTDOOR DINING
13. SERVICE ENTRY FOR CAFETERIA
14. CENTRAL COURTYARD
15. ACADEMIC BLOCK
16. WORKSHOP BLOCK-1
17. WORKSHOP BLOCK-2
18. MOCK CONSTRUCTION SITE
19. MULTIPURPOSE HALL
20. PEDESTRIAN ENTRY
21. ENTRY FOR GOODS
22. LOADING/UNLOADING AREA
23. BASKETBALL COURT
24. SERVICE BLOCK
25. PLAYGROUND
26. FARM
27. AREA FOR FUTURE EXPANSION
SITE PLAN
GROUND FLOOR PLAN
VOCATIONAL CENTER AT NAGPUR
ARCHITECTURAL THESIS 2022-2023
GROUND FLOOR PLAN





VOCATIONAL CENTER AT NAGPUR
ARCHITECTURAL THESIS 2022-2023
FIRST FLOOR PLAN




SECTION AND ELEVATION

VOCATIONAL CENTER AT NAGPUR



ARCHITECTURAL THESIS 2022-2023






SECTIONS
MMIED’s COLLEGE OF ARCHITECTURE, LOHEGAON,PUNE
WEST SIDE ELEVATION
SOUTH SIDE ELEVATION
ELEVATIONS – MAIN BUILDING

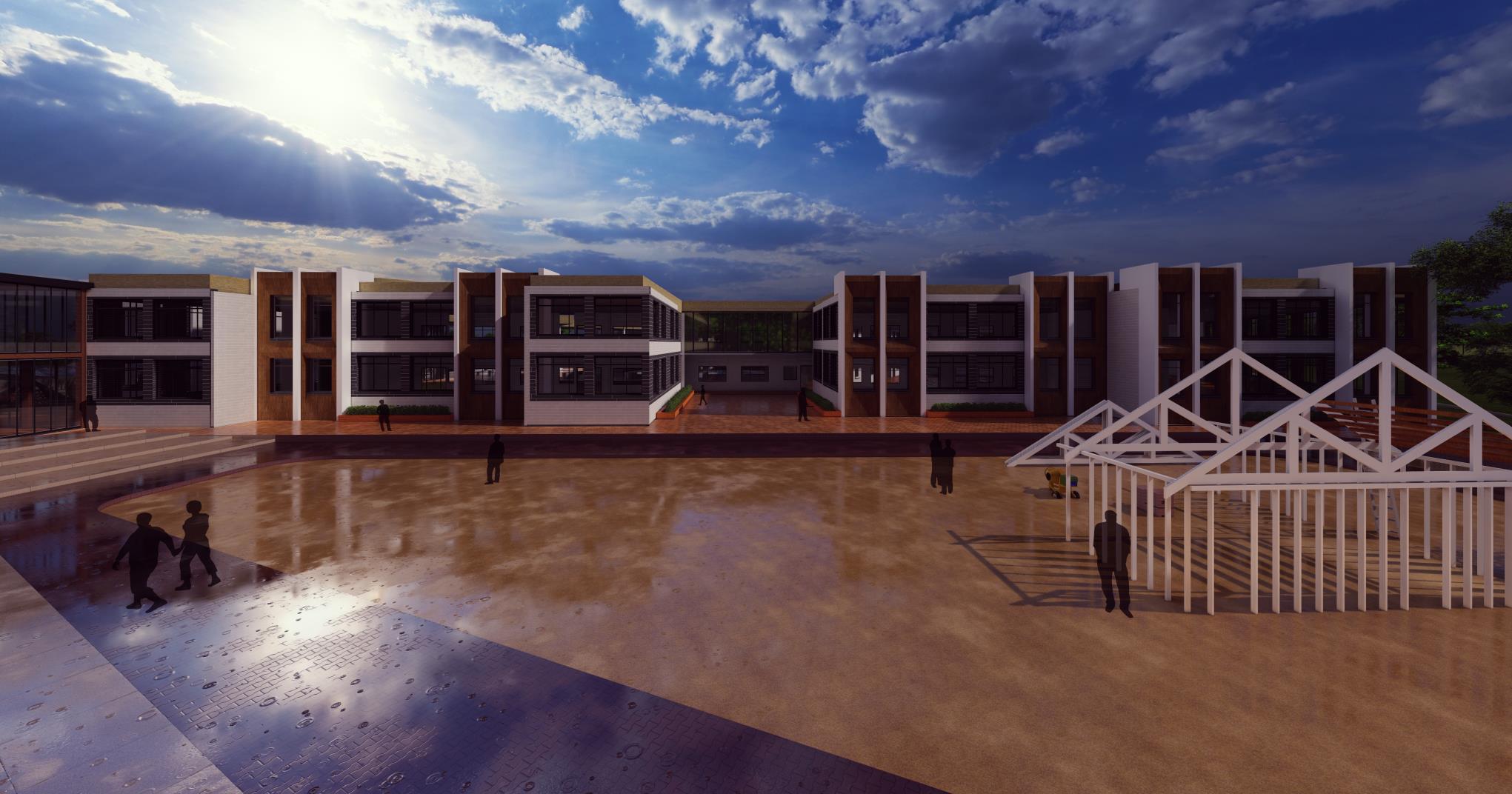



VOCATIONAL CENTER AT NAGPUR


ARCHITECTURAL THESIS 2022-2023

FRONT ELEVATION
BACK ELEVATION
WEST SIDE ELEVATION SOUTH SIDE
3D VIEWS

VOCATIONAL CENTER AT NAGPUR


ARCHITECTURAL THESIS 2022-2023
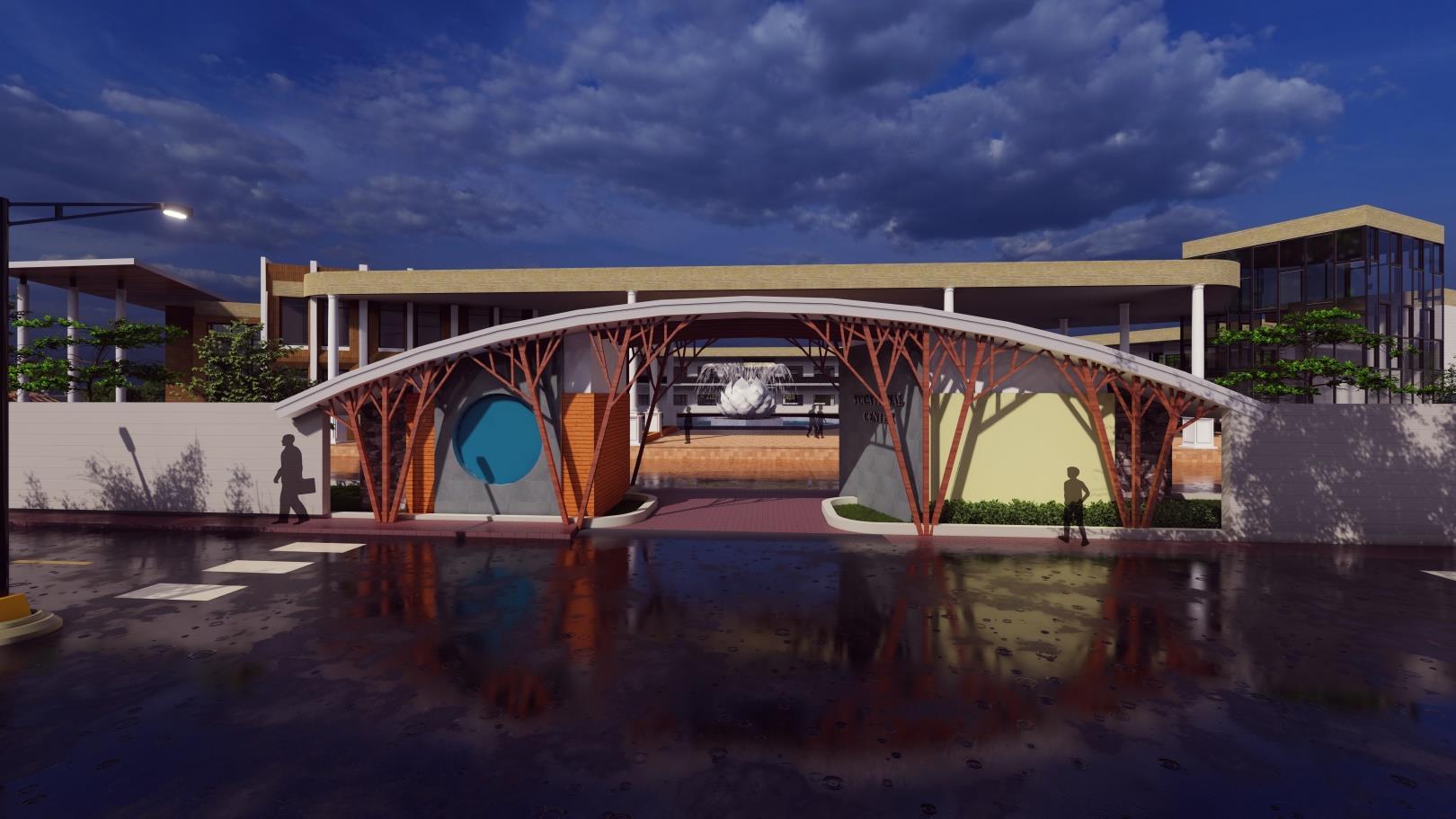
RENDERED VIEWS





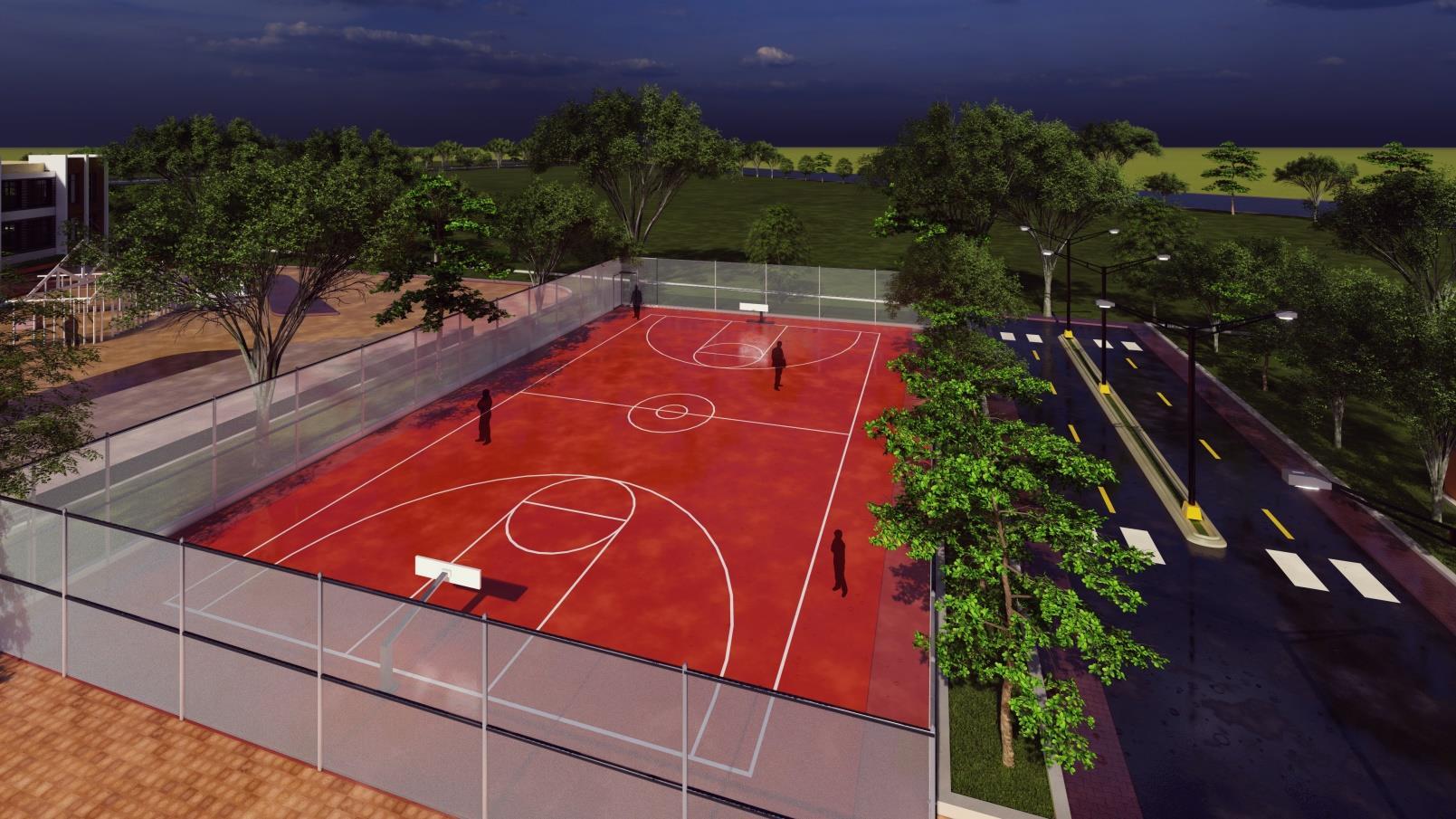






SERVICES : Cold water supply system is an essential element in the building to make sure the clean water into each sanitary area, kitchen and others without any obstacles or low pressure calculations.
CALCULATIONS
Calculation of quantity of water based on:
1. Water closet : 40 gallon /unit
2. Tap : 20 gallon/unit
3. Sink : 20 Gallon/unit
WATER CLOSET : (63+61)unit x 40 gallon = 4960 gallon

TAP : (28+50) unit x 20 gallon = 1560 gallon
SINKS : (61 +55) unit x20 gallon = 2320 gallon
Total : = 8840 gallon = 33463 L=
33.46 cu. M
Volume of OHT is 33.40 cu. M
Taking height of 3 M
Therefore, Overhead water tank size is 4m x 3m x 3m
Underground Water Tank = 2 x OHT capacity = 2 x 33.40 cu. M = 66.80 cu. M
Therefore, Taking depth of 3M
Size of underground water tank is 6m x 4m x 3m
OHT for Fire fighting = 50000 L =50 cu. M
Taking height as 2.5 m
Therefore, Size of Overhead Fire fighting Tank = 5 m x 4 m x 2.5 m
Size of Septic Tank is Taken As 6m x 4m x 1.2 m
STRUCTURAL CONSIDERATION


• Application of combination of both reinforced concrete RC and steel structure in specific parts of building construction to ensure the stability of the proposed building. Frame structure consists of beam and column is chosen in this project.

• From Ground Floor - First Floor, the beam and column are using reinforced concrete to support the loads of those particular floors
• I-Section Castellated Steel Beam is applied in the wide span structure such as in lecture hall and multipurpose hall.
MATERIALS USED FOR CONSTRUCTION

The landscaping design for the skill development center in Nagpur, as part of the smart city initiative, aims to create a harmonious and sustainable environment. The center will feature lush green spaces with native trees, such as Neem, Indian Coral Tree, and Indian Laburnum, providing shade, aesthetic appeal, and cultural significance. Shrubs like Bougainvillea and Oleander will add bursts of color, while pathways with accessible design will ensure smooth navigation. Emphasizing sustainability, the landscape will incorporate water-efficient irrigation systems, native plants to support local biodiversity, and outdoor areas for collaborative learning and recreation.

1. Bougainvillea (Bougainvillea spp.): These vibrant flowering shrubs are available in various colors, including pink, purple, red, and orange. They are drought-tolerant and can be trained to climb walls or trellises.


2. Oleander (Nerium oleander): Oleander is a popular shrub known for its colorful, fragrant flowers. It is hardy, drought-tolerant, and attracts butterflies, but caution should be exercised as all parts of the plant are toxic if ingested.

3. Ixora (Ixora spp.): This evergreen shrub features clusters of small, brightly colored flowers in shades of red, orange, pink, or yellow. It adds a tropical touch to the landscape and attracts butterflies and hummingbirds.

4. Indian Azalea (Rhododendron simsii): Indian Azalea is a compact shrub with beautiful, showy flowers in various colors. It prefers partial shade and requires well-draining soil.
5. Gardenia (Gardenia spp.): Gardenias are known for their highly fragrant white flowers and glossy evergreen leaves. They are popular for their pleasant fragrance and can be grown as shrubs or small trees.

TREES
1. Neem Tree (Azadirachta indica): Known for its medicinal properties, the neem tree has fragrant white flowers and provides ample shade. It is drought-tolerant and is often considered sacred in Indian culture.

2. Indian Coral Tree (Erythrina variegata): With its striking red flowers, the Indian Coral Tree adds a splash of color to the landscape. It attracts birds and butterflies and is a drought-tolerant species.
3. Indian Laburnum (Cassia fistula): Also known as the Golden Shower Tree, it features cascading yellow flowers. It is an attractive addition to the landscape and is known for its cultural significance.


4. Ashoka Tree (Saraca asoca): This tree is revered for its clusters of orange-yellow flowers and has cultural and historical significance. It adds beauty to the surroundings and is often associated with festivals and celebrations.

5. Indian Almond (Terminalia catappa): A large evergreen tree with broad leaves, the Indian Almond provides shade and has a tropical appeal. It is tolerant of a variety of soil conditions.


6. Flame Tree (Delonix regia): Known for its vibrant red-orange flowers, the Flame Tree is eye-catching and adds a dramatic touch to the landscape. It is a deciduous tree that sheds its leaves in winter.


7. Gulmohar Tree (Delonix elata): Similar to the Flame Tree, the Gulmohar also produces stunning red-orange flowers. It is a fastgrowing tree that provides shade and attracts birds.
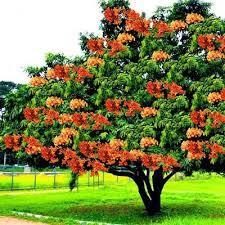
8. Indian Rosewood (Dalbergia latifolia): This medium-sized tree has attractive dark wood and clusters of small, fragrant flowers. It is valued for its timber and is known for its durability.
9. Copper Pod Tree (Peltophorum pterocarpum): With its bright yellow flowers, the Copper Pod Tree adds beauty and charm to the landscape. It is a fast-growing tree and is drought-tolerant.
10. Indian Gooseberry (Emblica officinalis): Also known as Amla, this tree is valued for its nutritional and medicinal properties. It produces small, sour fruit and is considered sacred in Ayurveda.
