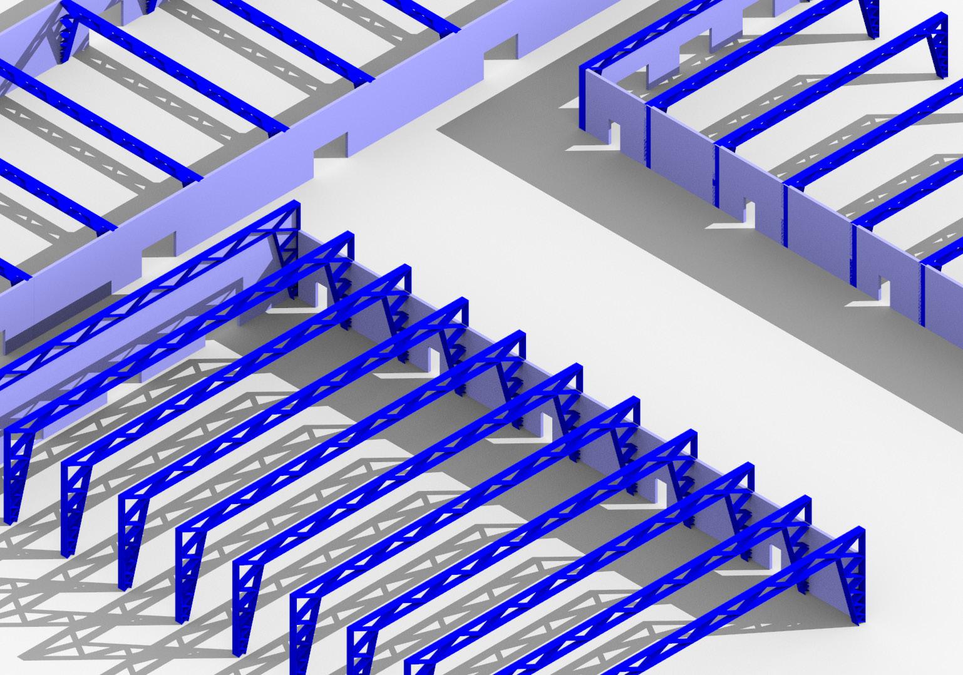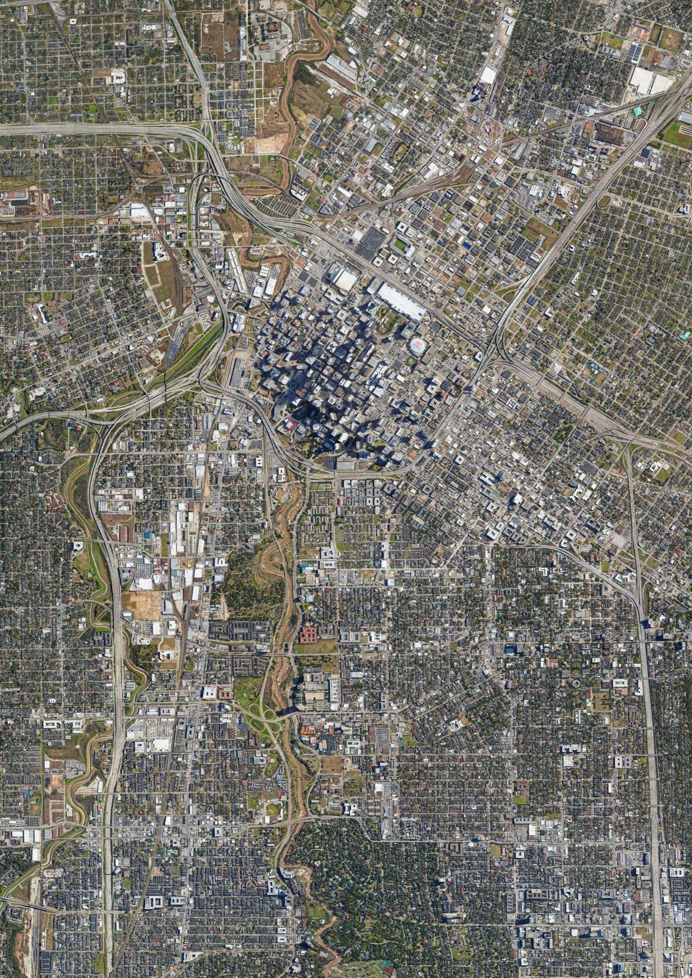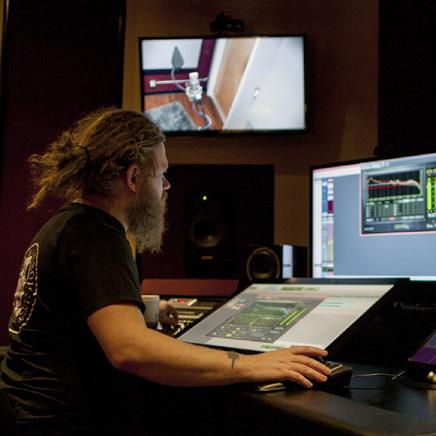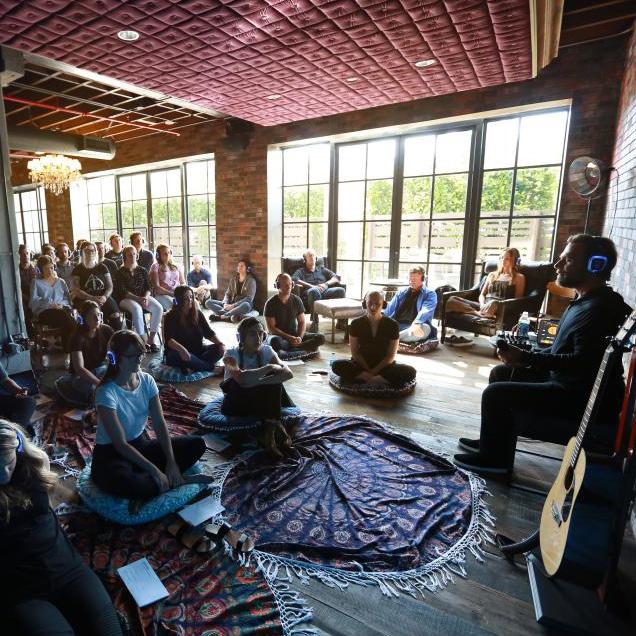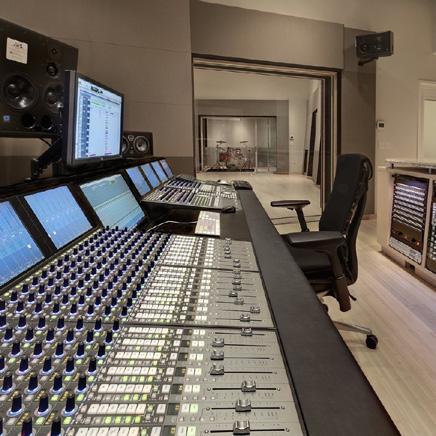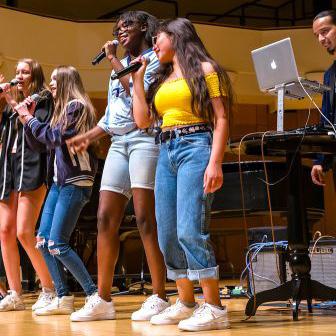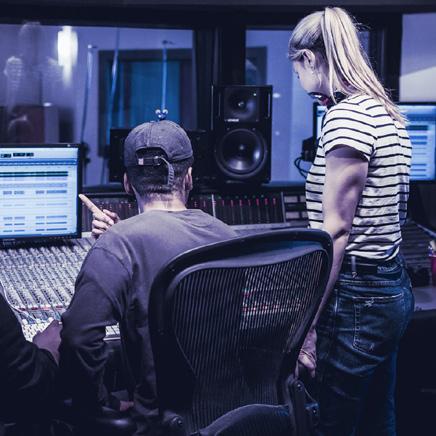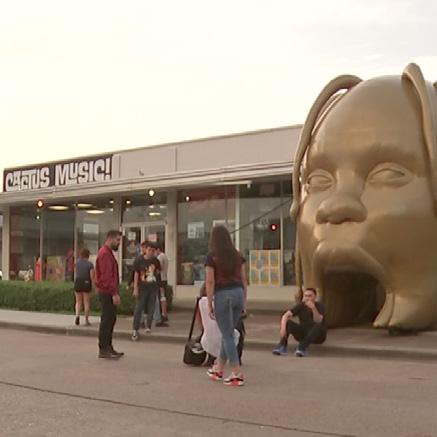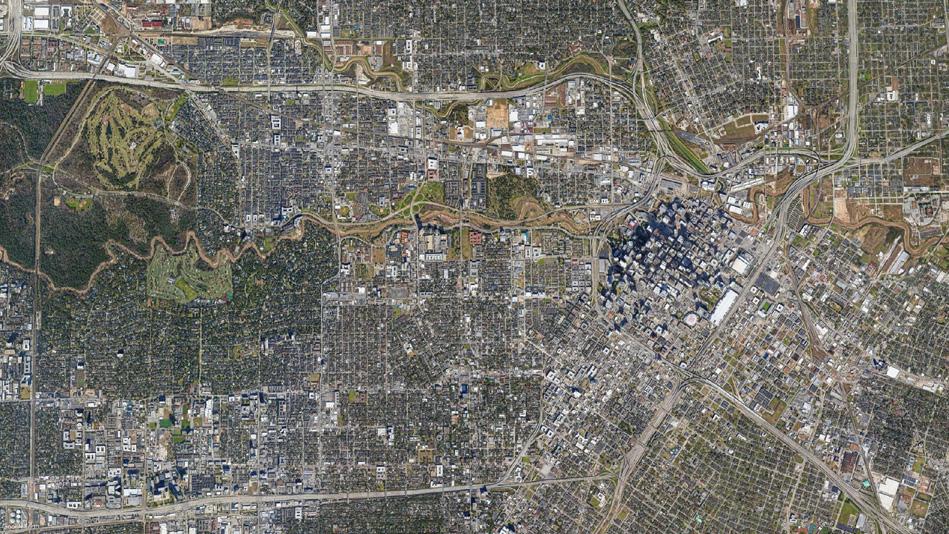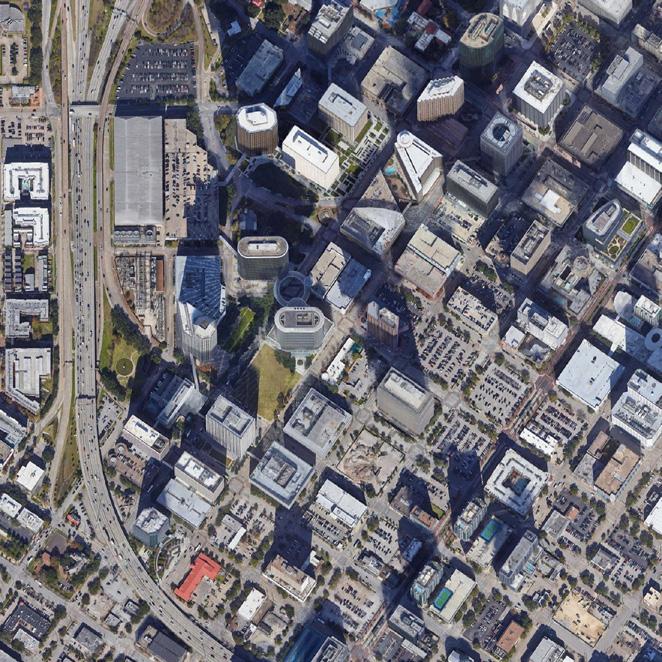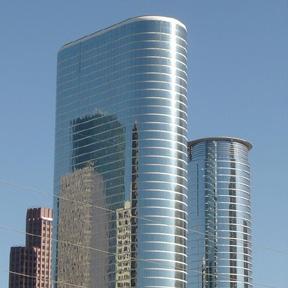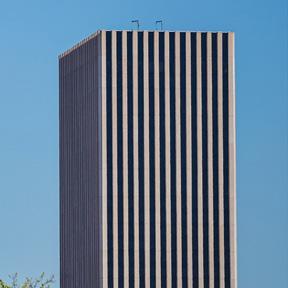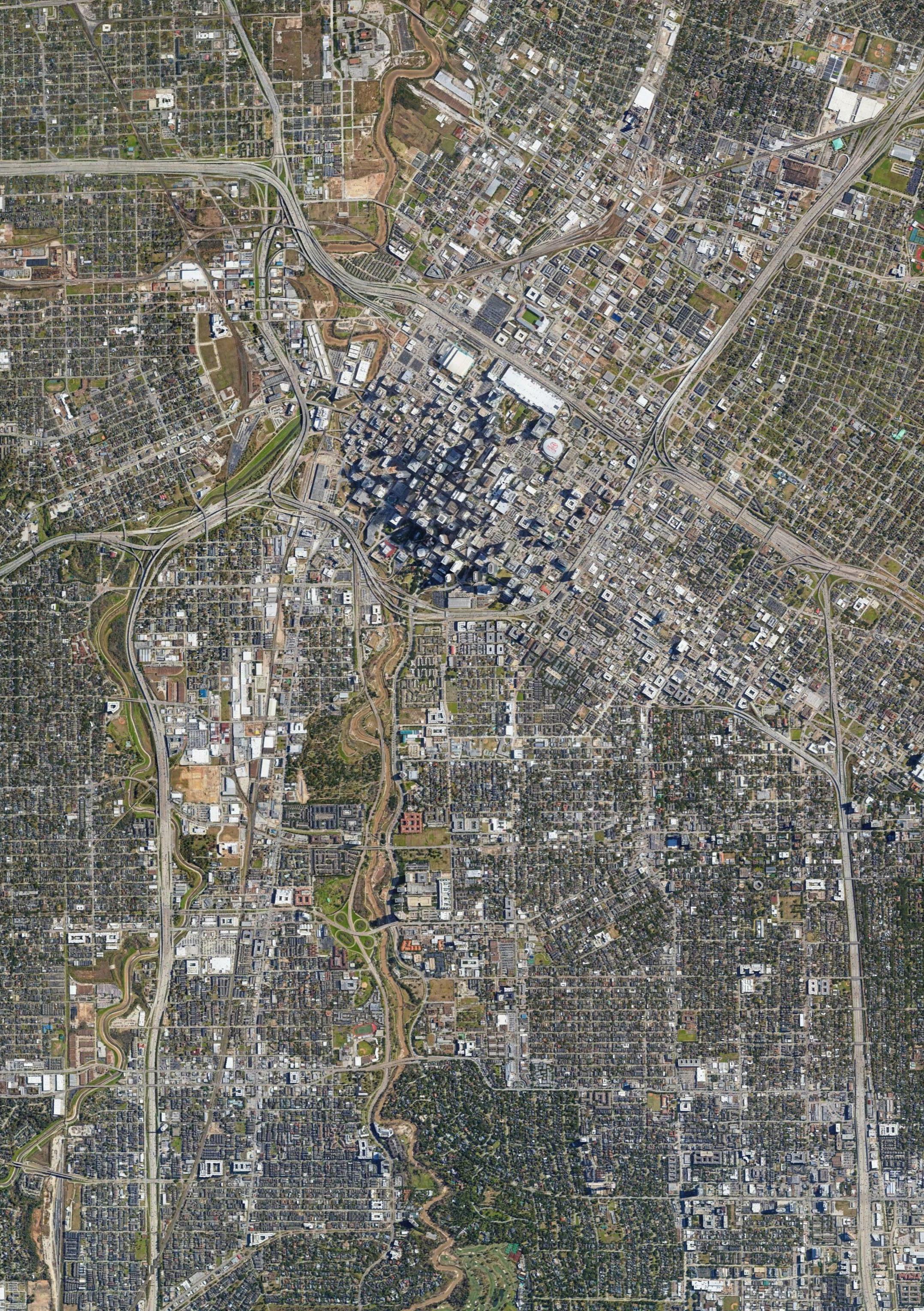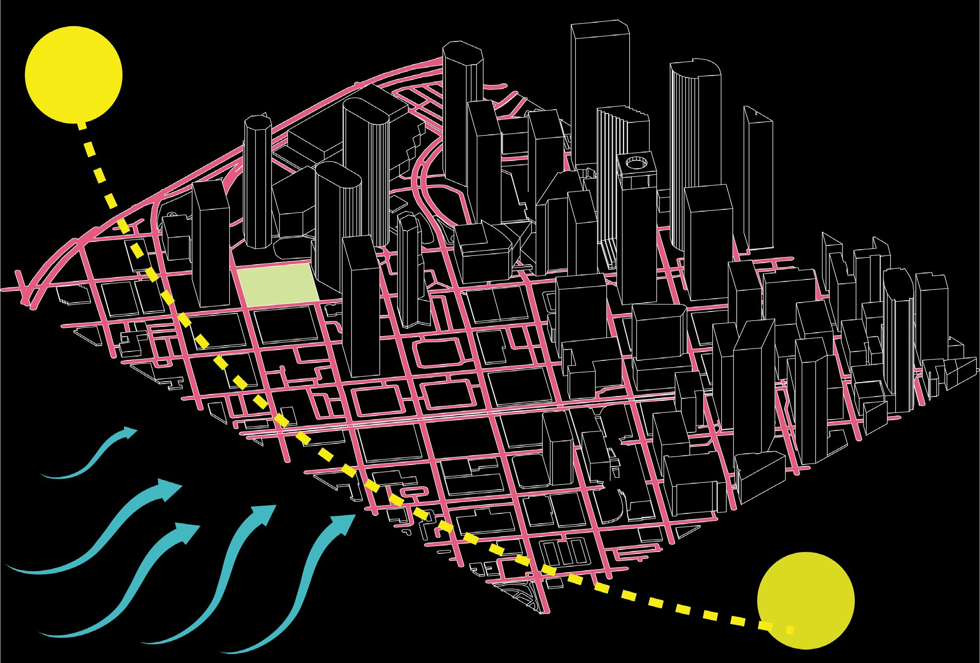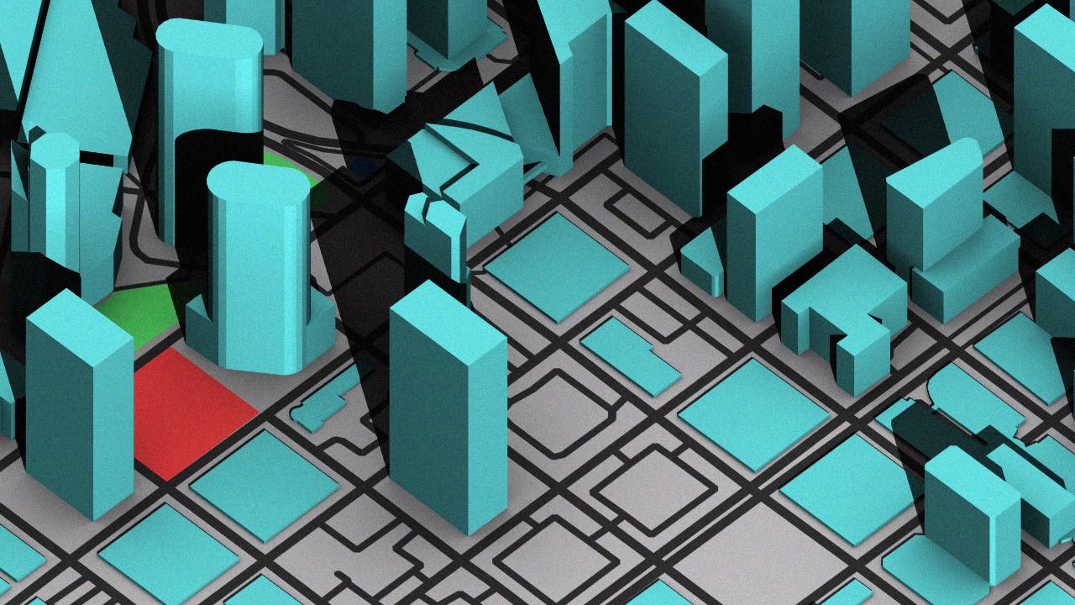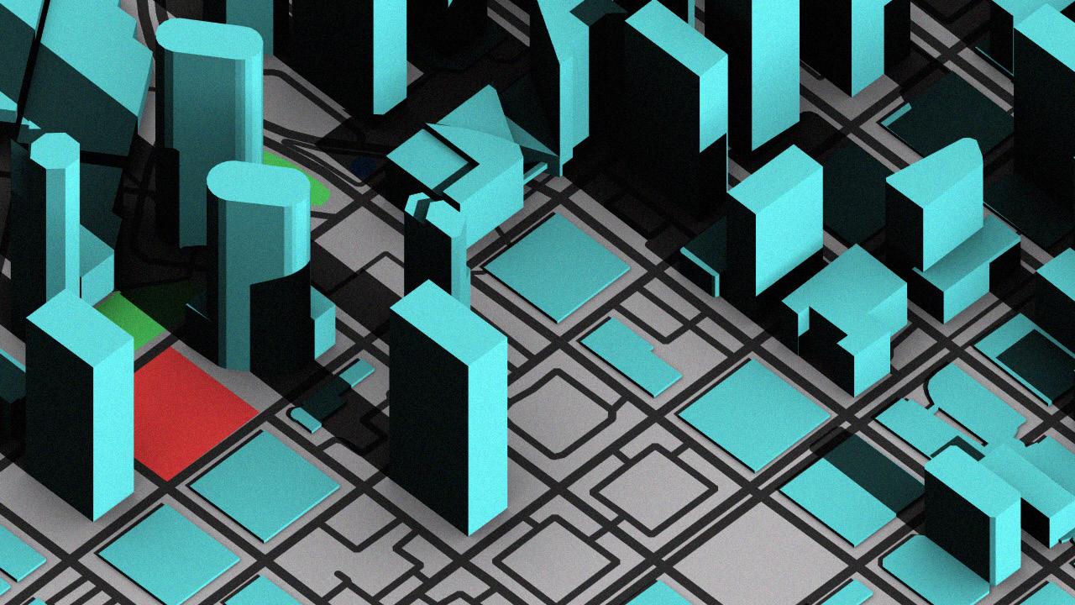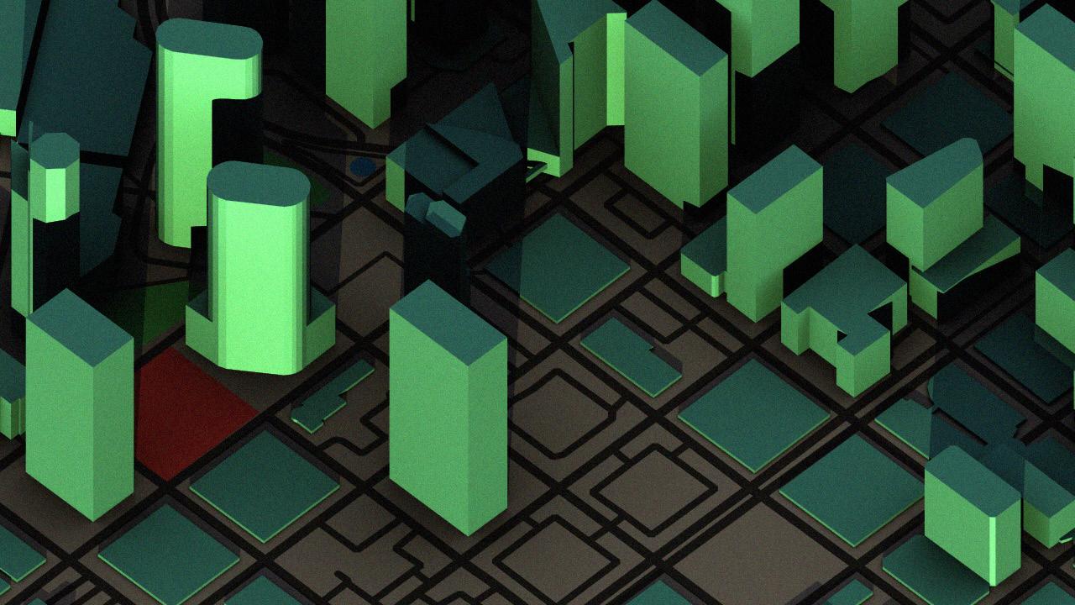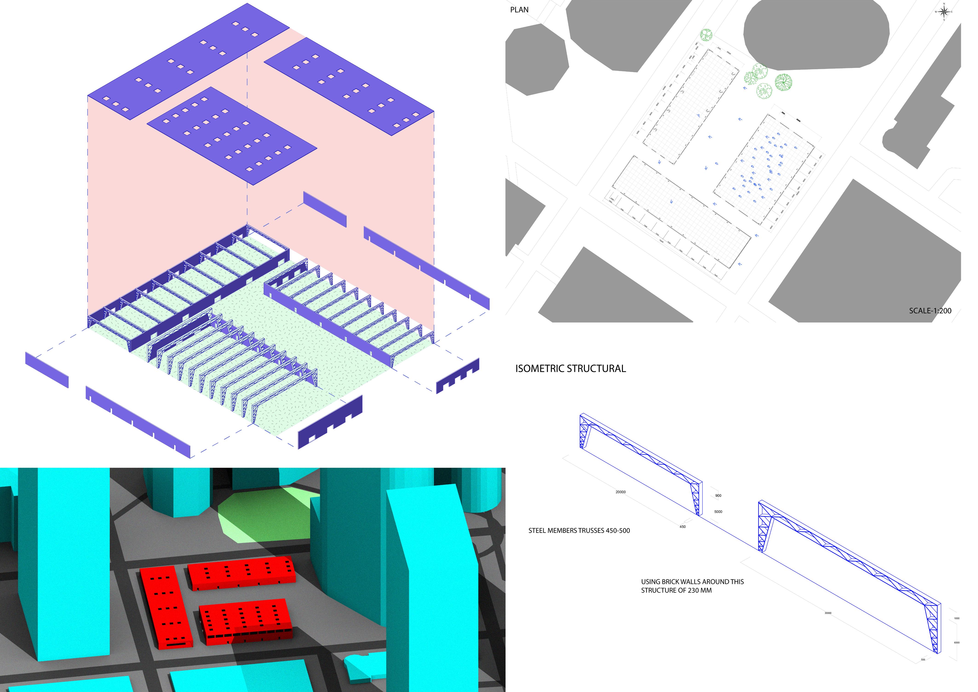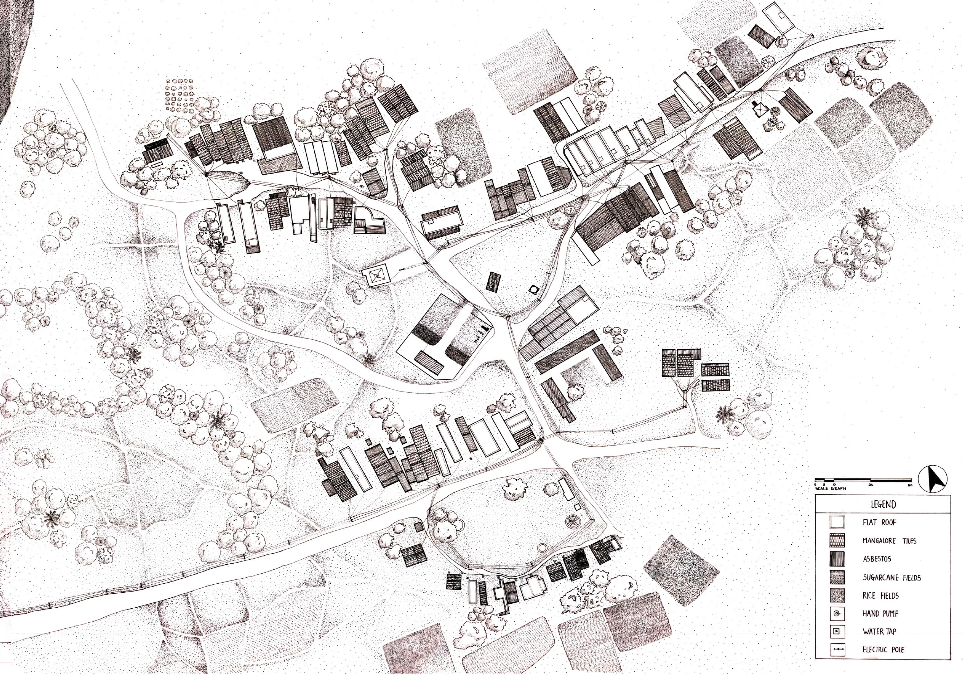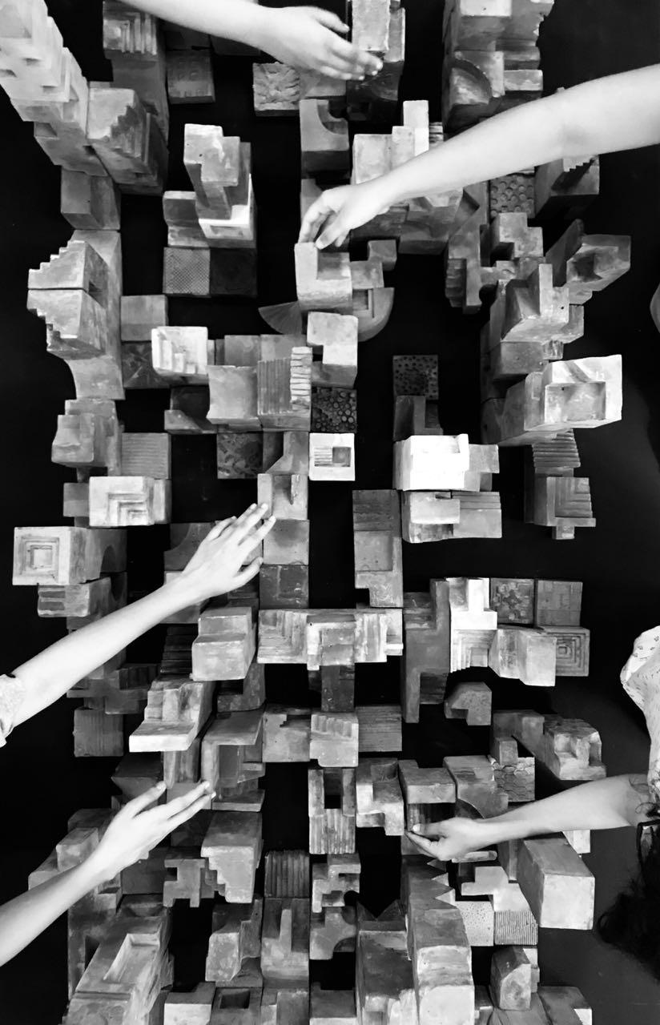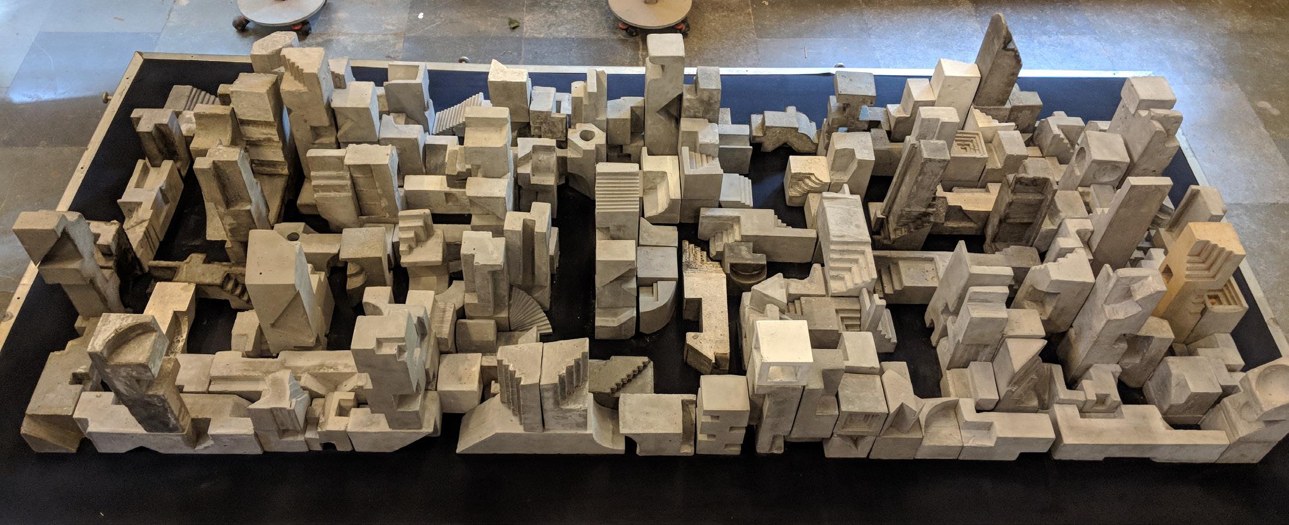School of Environment and Architecture(SEA)



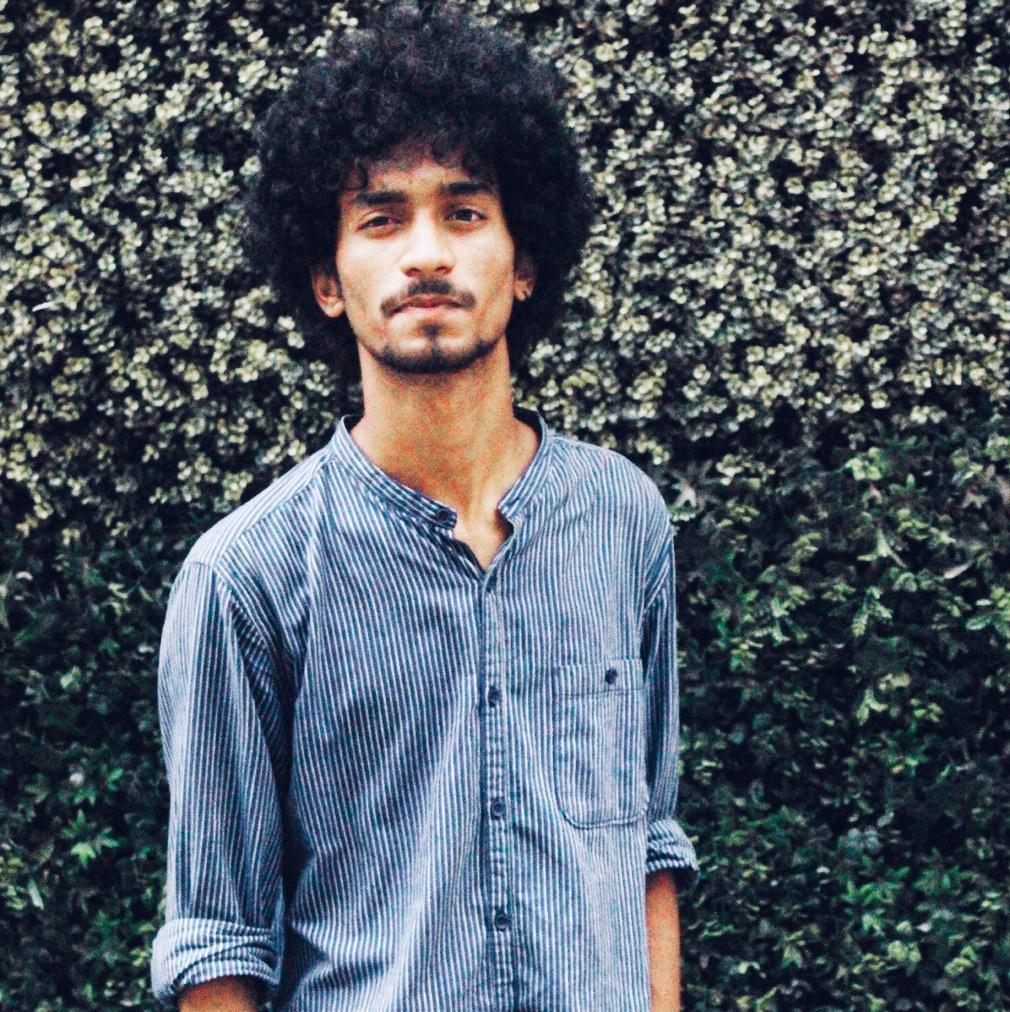
27.01.2000 (M) : +91 9689544277
Email ID College : a17ruthveek@sea.edu.in Personal : ruthveekgangasagar@gmail.com
School - Kendriya Vidyalaya O.F Chanda.
UG(Ongoing) - School of Environment and Architecture Bachelors of Architecture
2018 Material Sense | Samir Raut and Milind Mahale
2018 Virtual Reality | Kabir Punde
2020 Digital Anatomies and Material Autonomies | Dushyant Asher
2022 The Scribe And The Labyrinth | Apurva Talpade
Publication and Documentation
2017 Buhari : An Open Village
2017 History of Integrated Technology
2018 Mumbai Neighbourhood Studies vol.4
2018 Pune : Intervening the Inner City
2019 Managing Wetness and Adopting Lightness
2019 Mumbai Suburban Histories : An Investigation into Work Types
2020 Maheshwar Portfolio
2020 COVID Glossary
Skills Rhinoceros
Adobe Illustrator
Adobe Photoshop
Adobe Indesign
Adobe Premiere Pro Autocad Hand Drafting and Model Making Basic Carpentary and Masonry
Language English,Hindi & Marathi Interests
Graphic Designing | Photography | Music composer
Managing the lightness and the wetness together was a challenge that needed to be faced in this studio Designing a rescue cum community centre that is light visually, structurally materially economically and in many other terms like one would like to explore was one factor of designing whereas the other factor was that the structure should manage the wetness through the harsh climatic conditions of flooding.
Considering various factors like the basic necessities of the people labour locally available material environment Editional values of the community, etc on us to the designing of an octagonal form with extending fingers, where different kinds of activities of everyday life would be performed.
The structure is accessible in two directions and works like a distribution system de, the central unit distributing the people into smaller units The level difference between the central and peripheral unit is to create a distinction between public and private Various bamboo joineries were explored during the construction of this project.
GI SHEET
TEAK PURLINS 75 X 100
SINTEX WATER TANK 1000X1000X750
LOFT
TIMBER(TEAK) TRUSS
CENTRAL TEAK COLUMN DIAMETER 200MM
PERIPHERAL TEAK COLUMNS DIAMETER 150MM
TIMBER BRACKET 02-THICKNESS
DIAMETER 115MM GUTTER
BAMBOO BRACKET
BAMBOO BEAM DIAMETER 70MM
GI SHEET DIAMETER 150MM
BAMBOO COLUMNS
BAMBOO JOISTS DIAMETER 70MM
BAMBOO TRUSS 3000X3000X3000
TIMBER(TEAK) JOISTS 50 X 100 ALL DIMENSIONS ARE IN MM SCALE:- 1:50
FISHMOUTH JOINERY - USED TO CONECT VERTICAL AND HORIZONTAL MEMBERS OF BAMBOOO WITH EACH OTHER
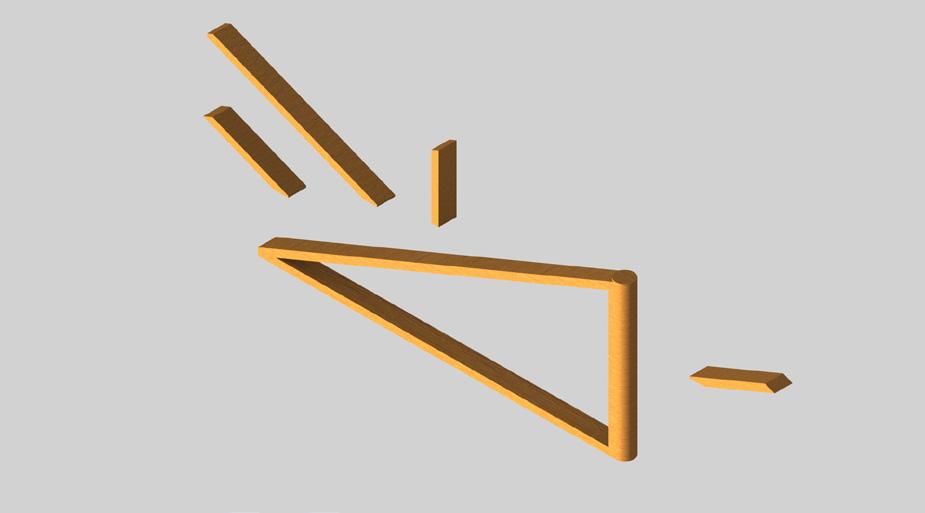
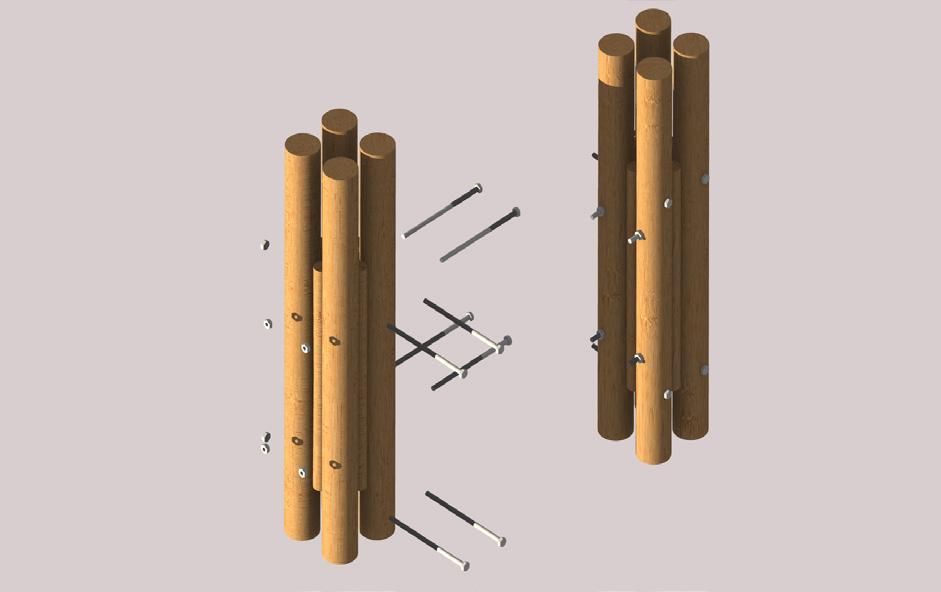
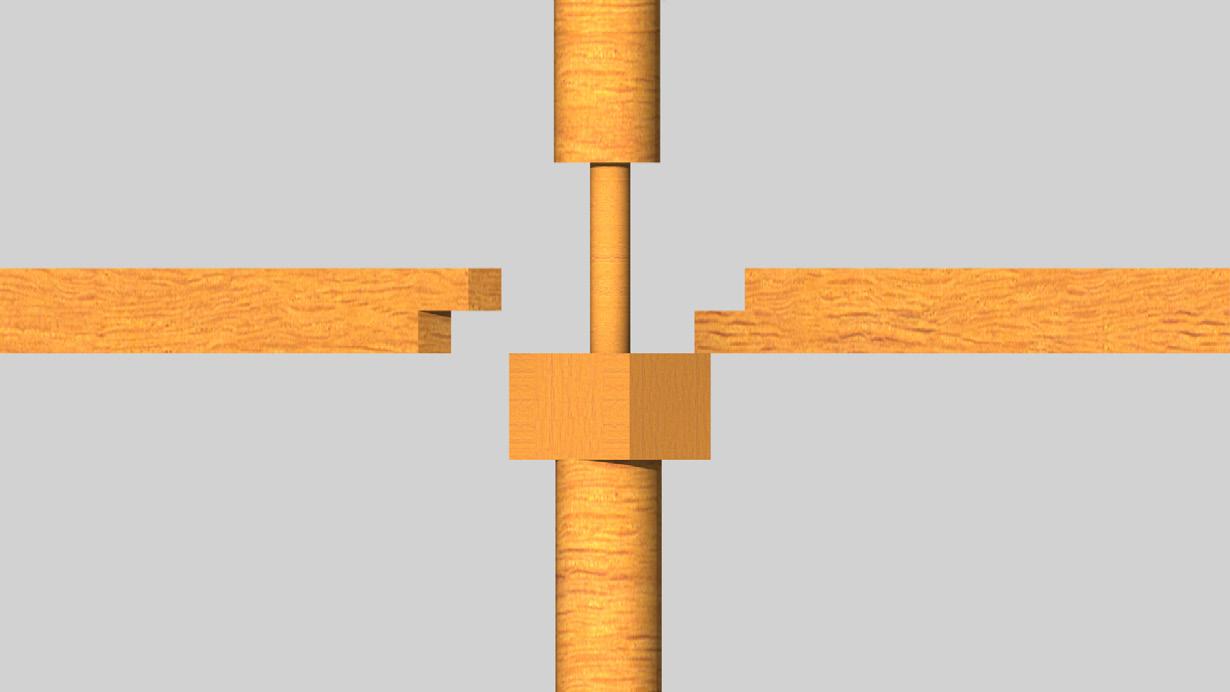
BEAM COLUMN JOINERY THROUGH CAPITAL
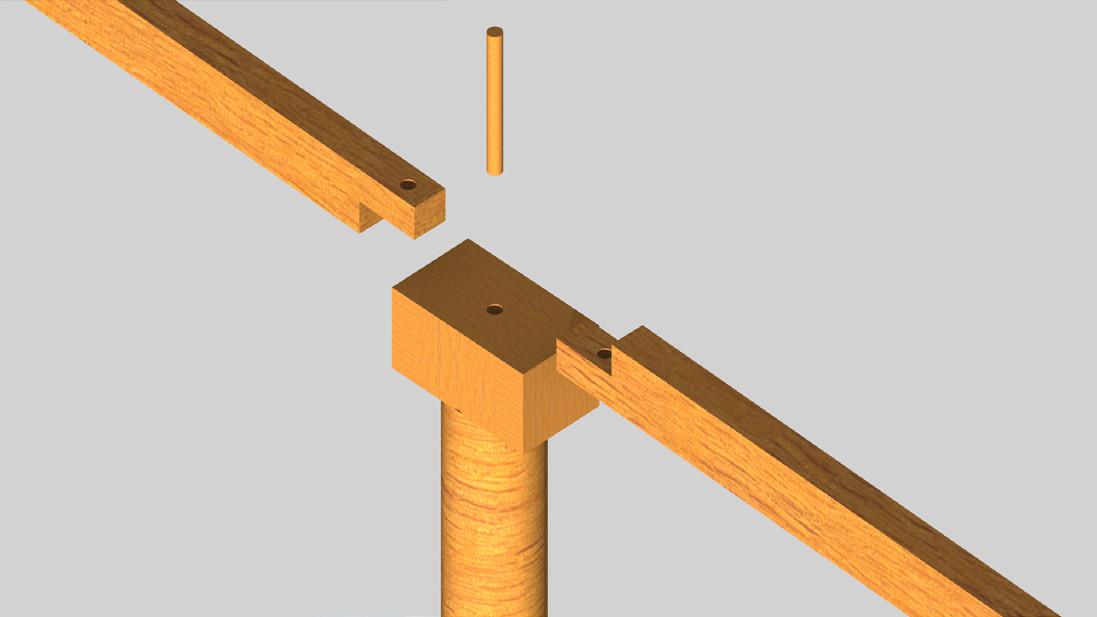
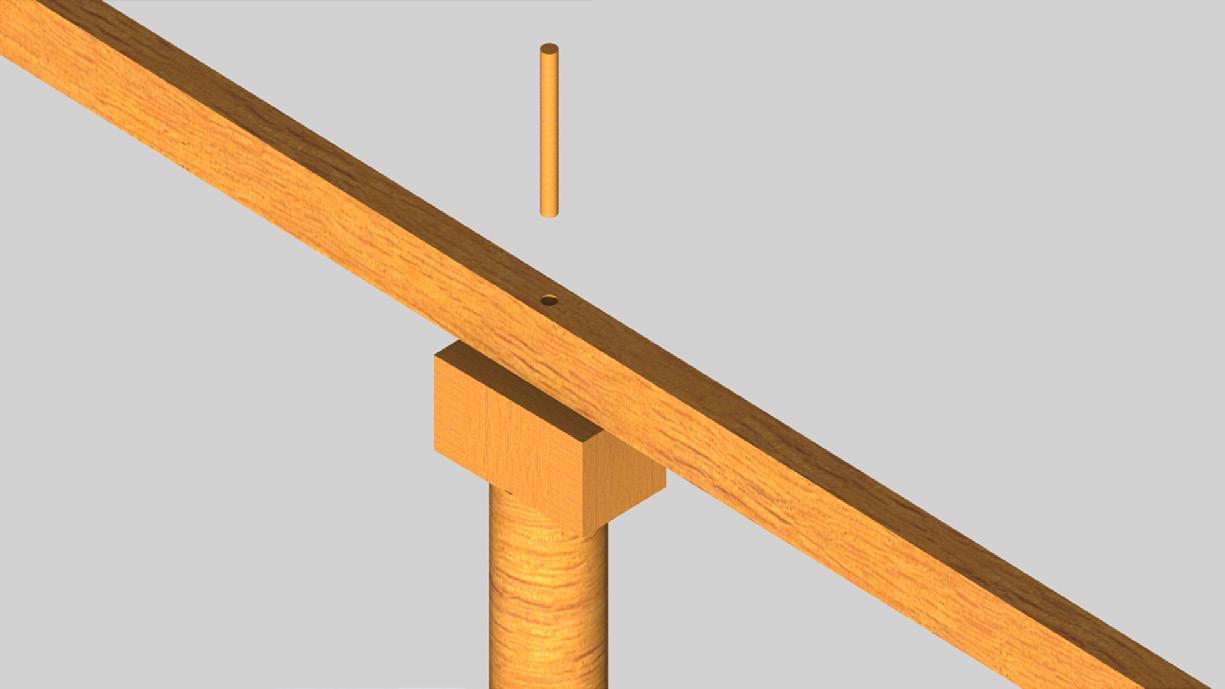
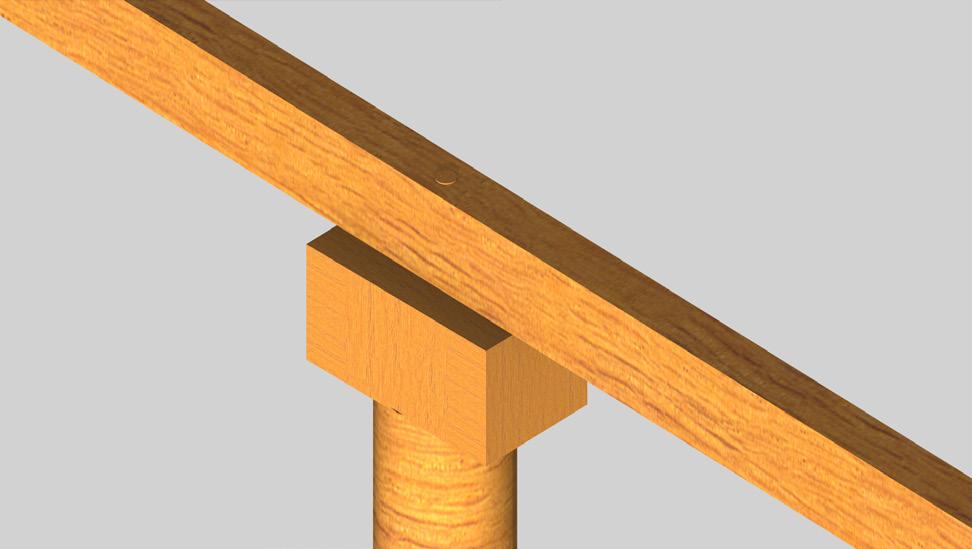
15 CM DIAMETER BIG BAMBOO
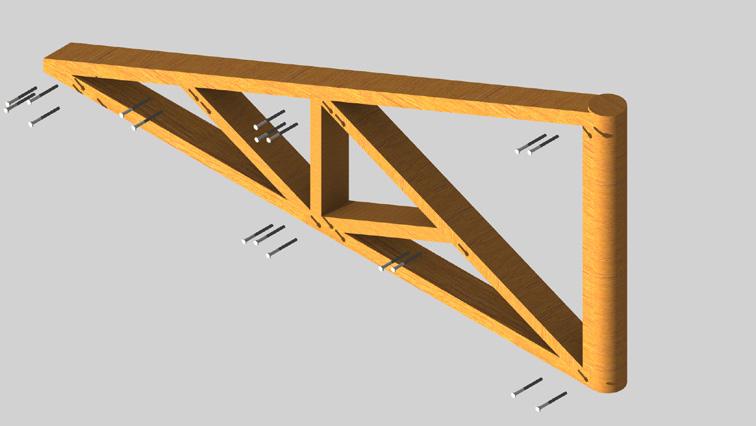
07 CM DIAMETER SMALL BAMBOO
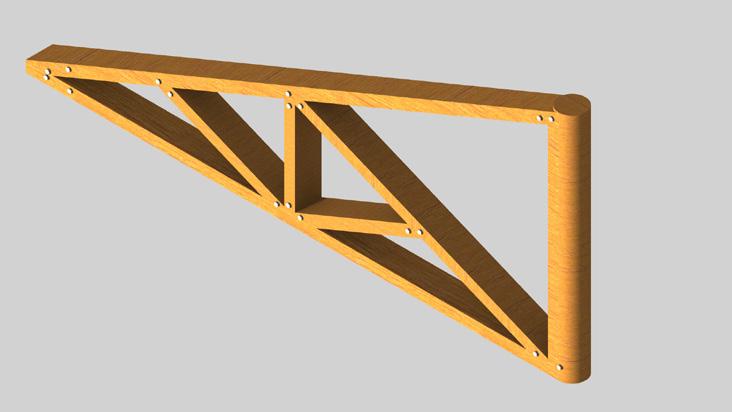
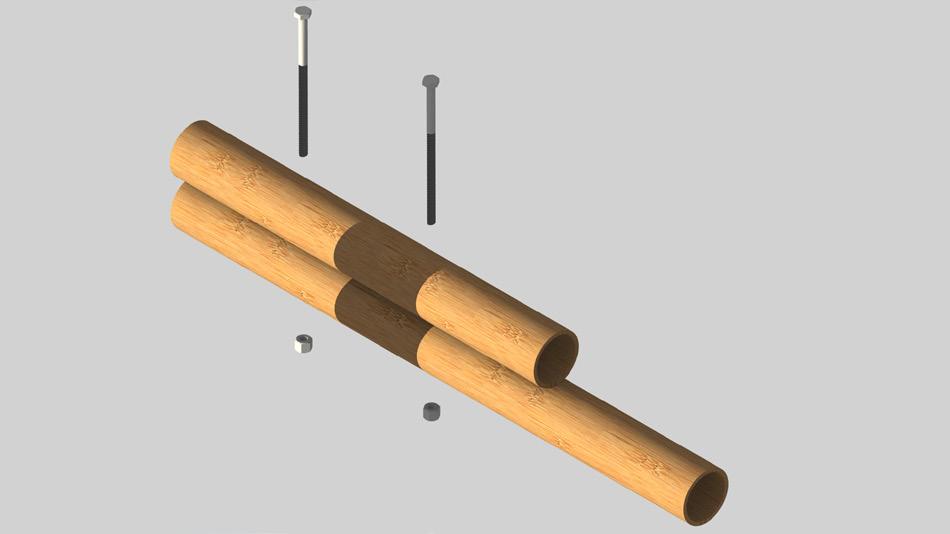
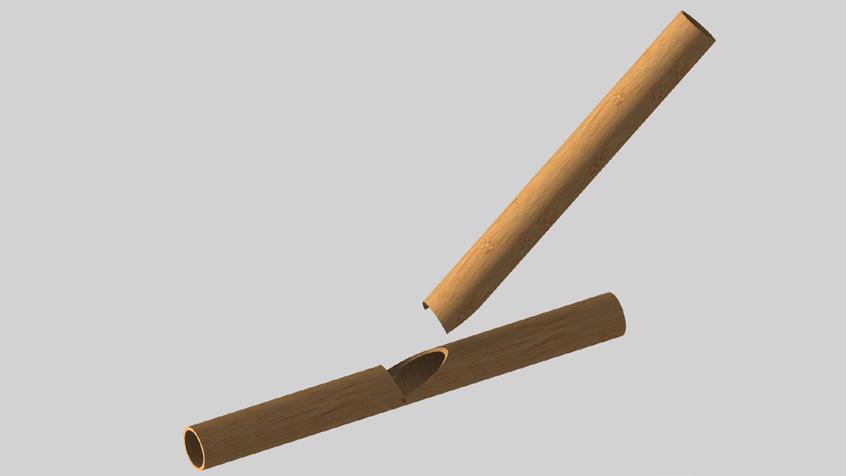

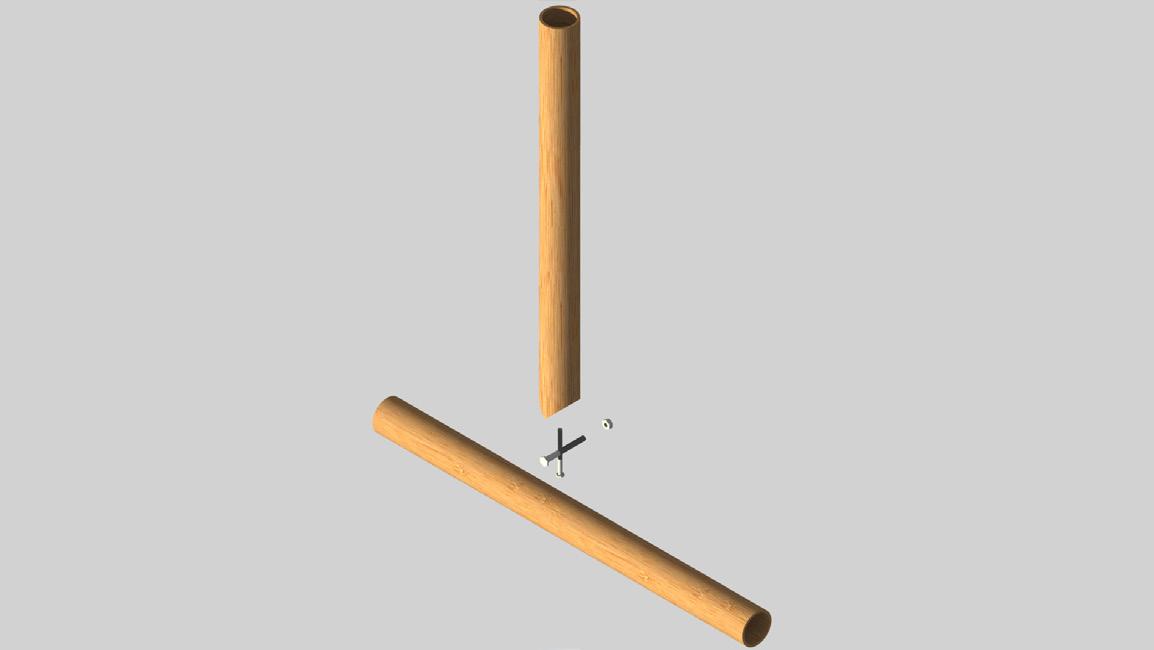
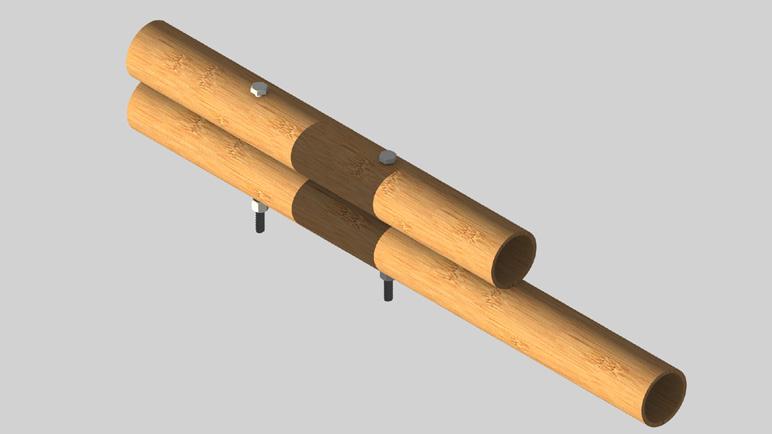
07 INCH NUT WITH 9MM DIAMETER
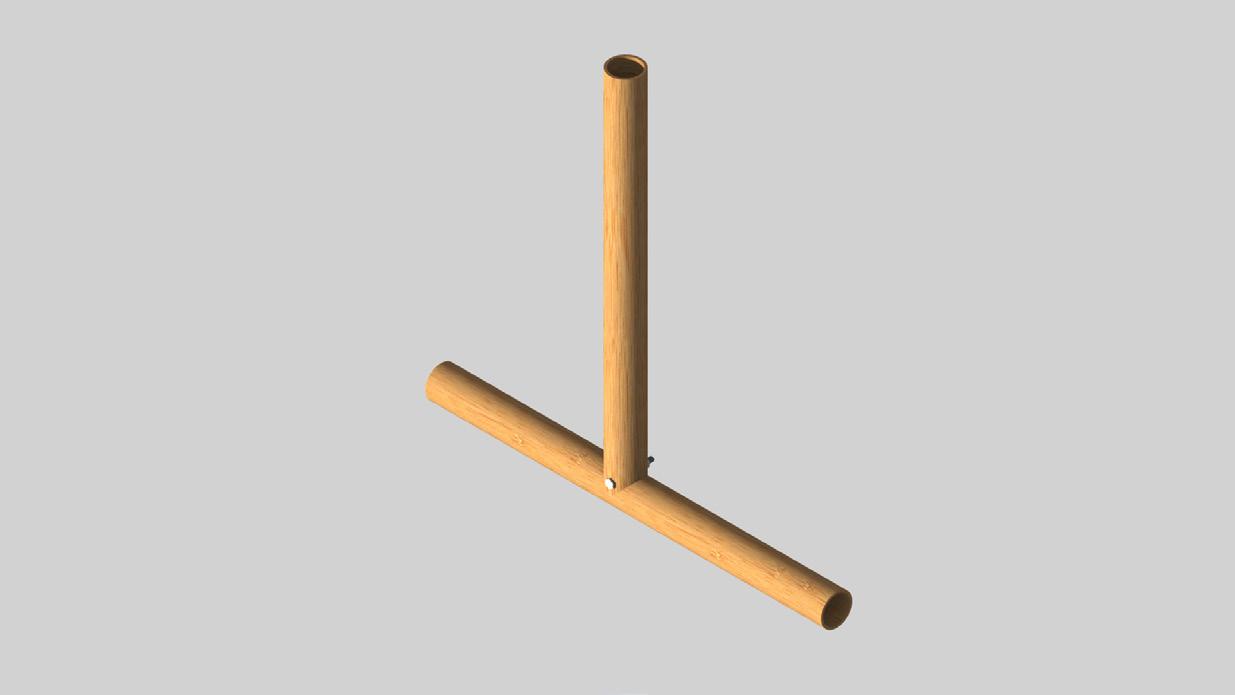
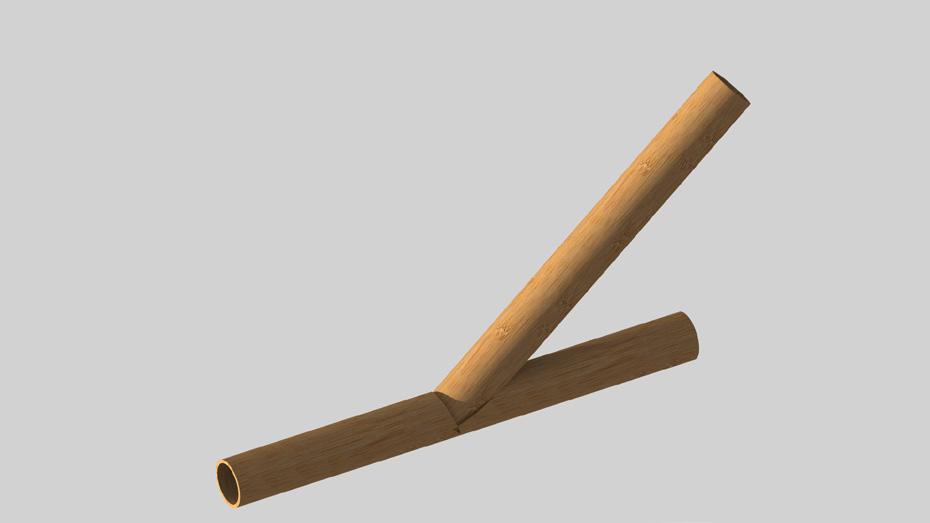
COLUMN DETAIL OF THE BAMBOO
JOINING TWO BAMBOOS PARALLEL TO EACH OTHER
BAMBOO JOINERY USED FOR CROSS BRACING DIAMETER 7CM
TRUSSES JOINERY FOR TIMBER STRUCTURE METAL STRIPS SCREW LENGTH 5CM
BEAM COLUMN JOINERY IN TIMBER BEAM - 100 X 200 MM COLUMN - 150MM DIAMETER CAPITAL - 250 X 250 MM
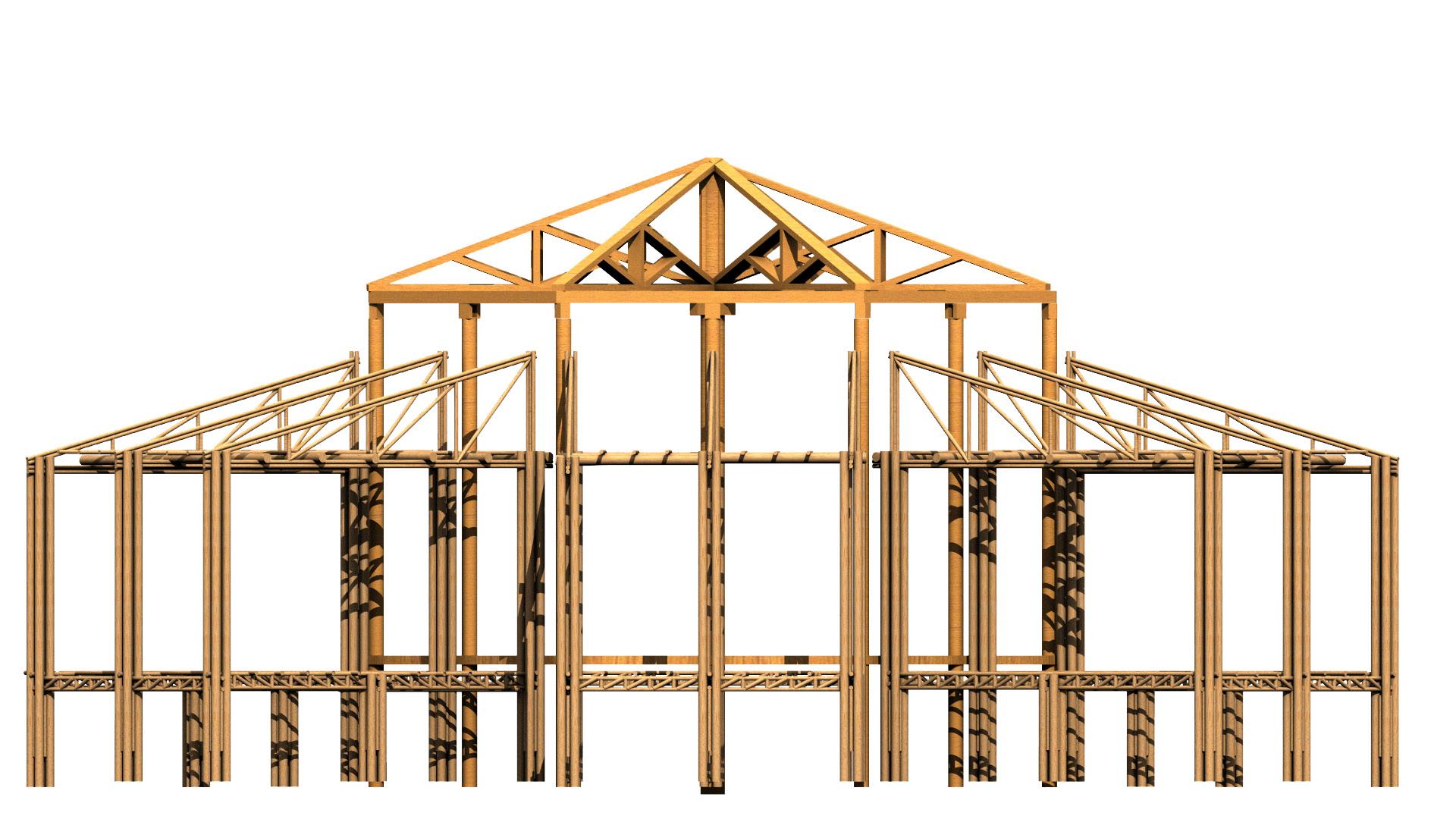
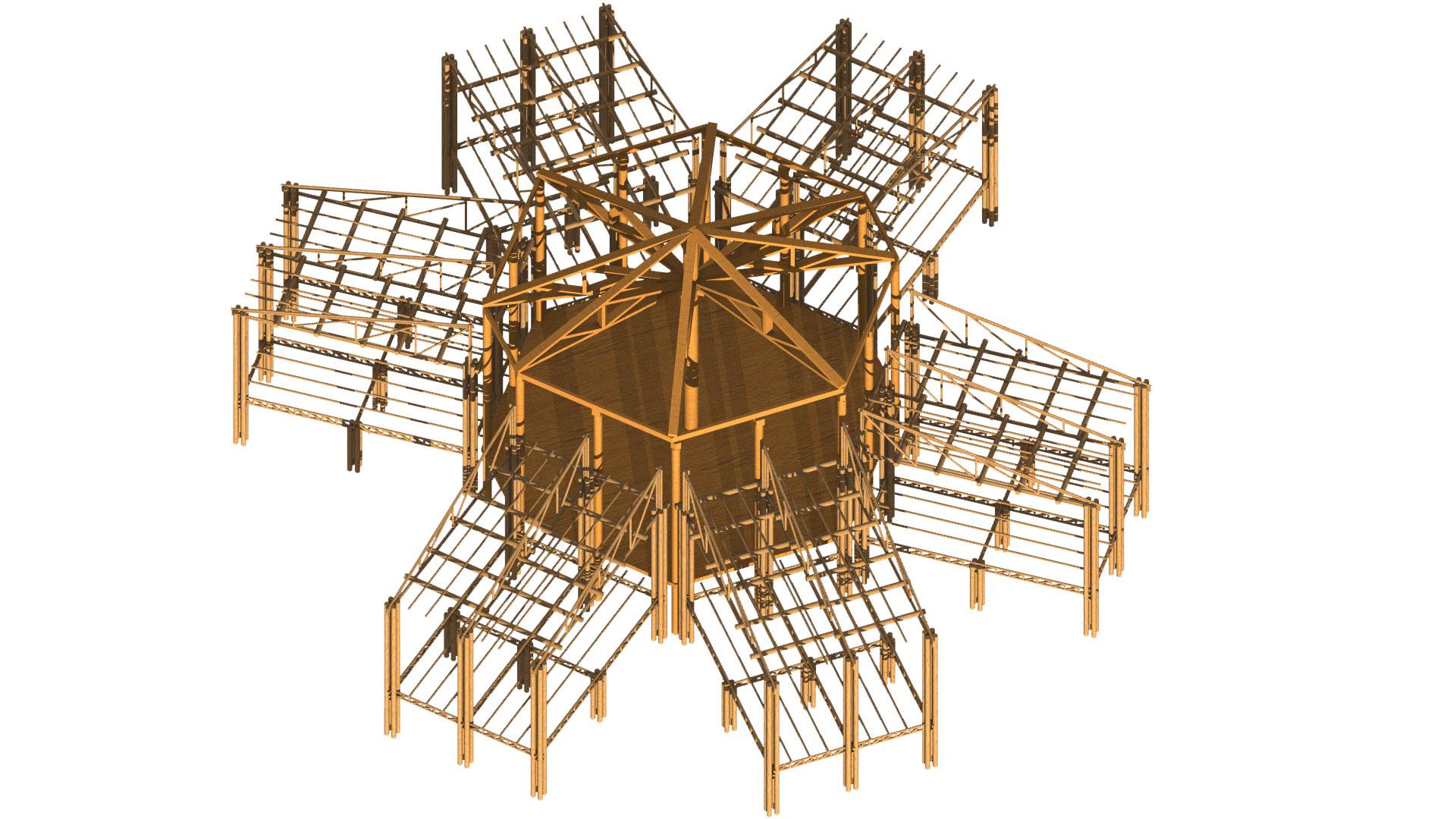
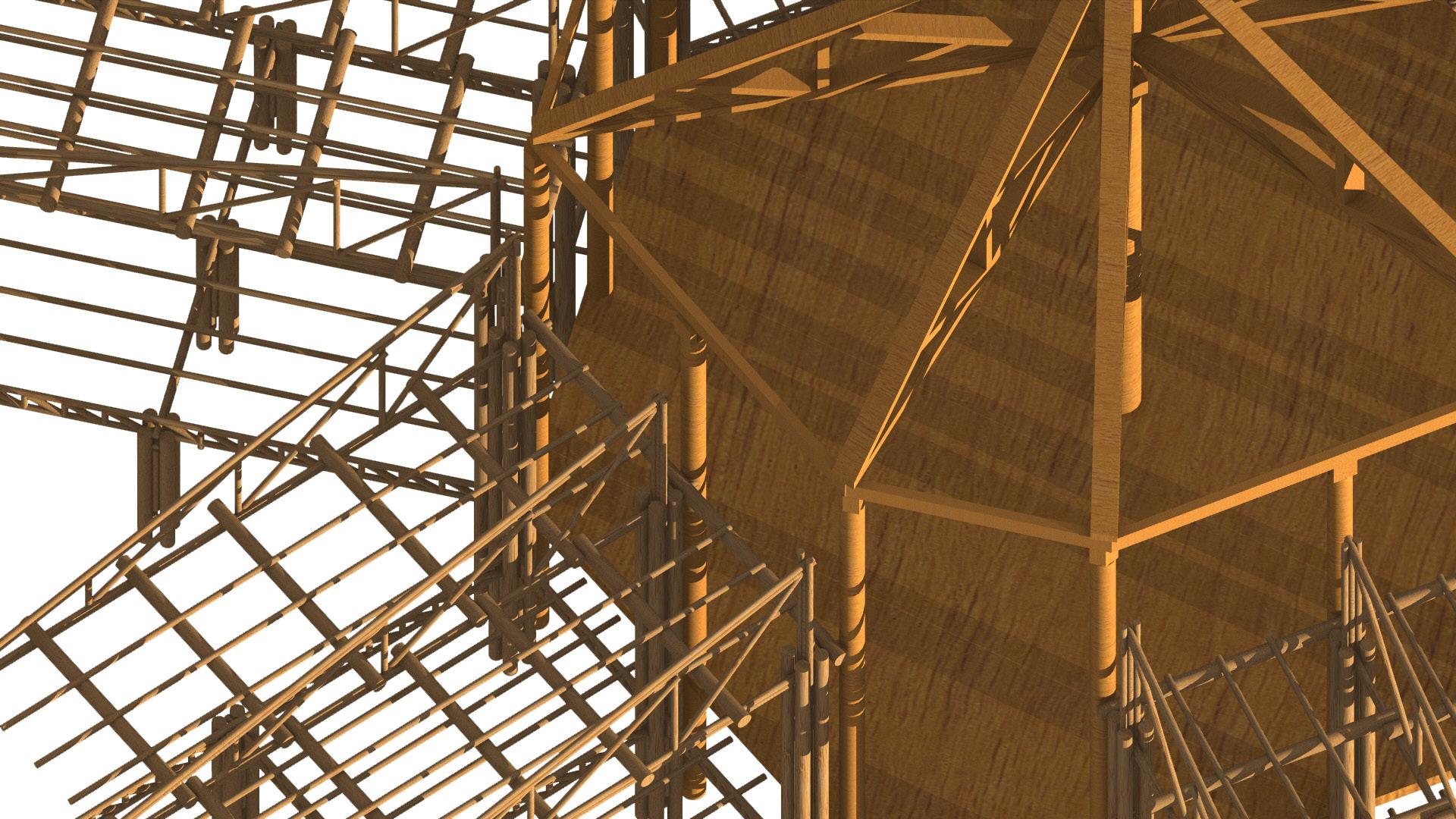
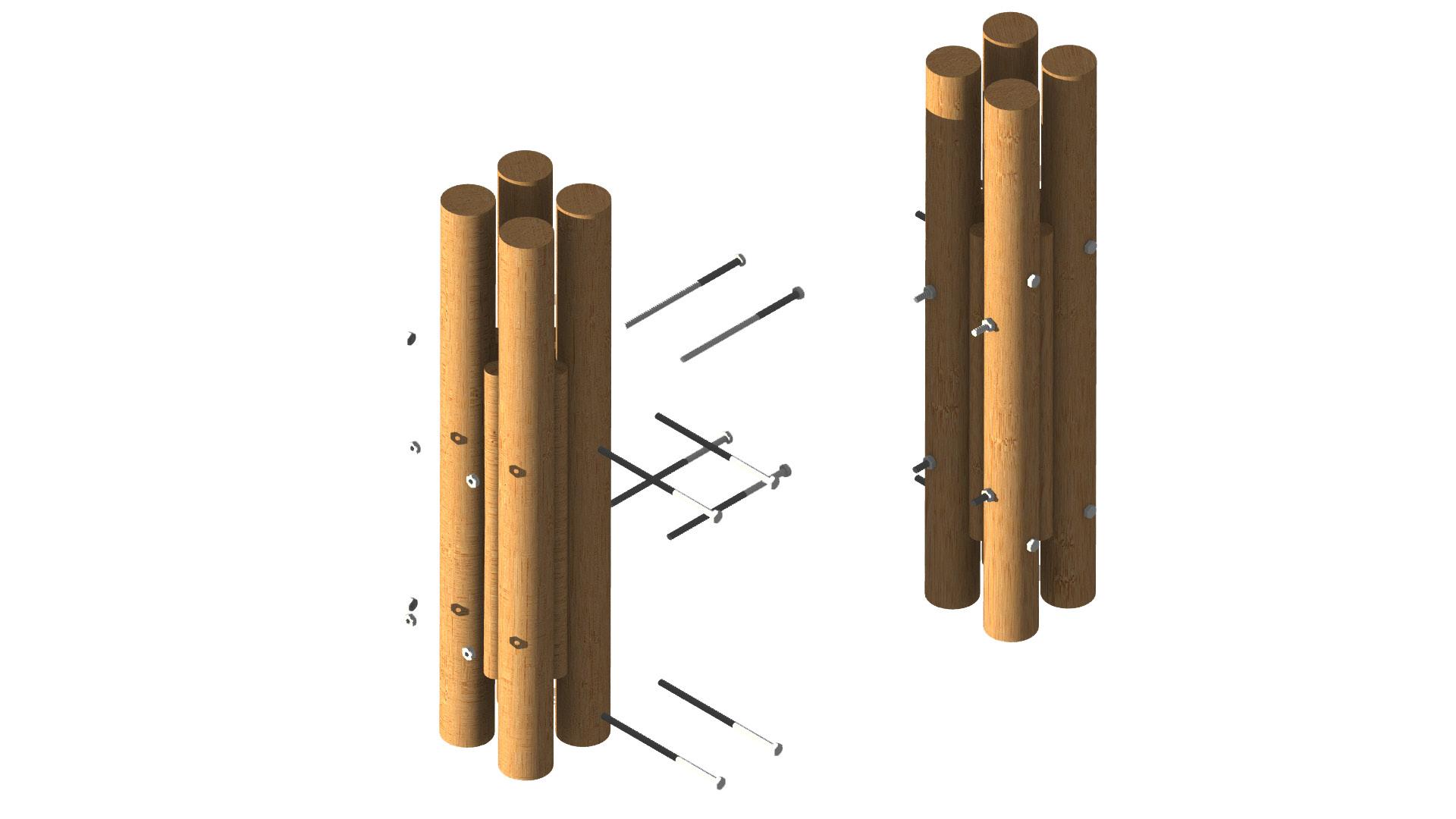
I started by looking at context through a very different lens of how environment evolves together in a symphony
My step was looking around murbad and studying environment there. I also looked at different agricultural cycle around so this become a important moving towards design i started build question how can i envelope the landscape around ,hence i decided not to disturb contour and how can my building respond to landscape land context around hence i decided to create a linear series of volumes which create a central linear courtyards with fruits ,medicinal plants and other trees nature can be a better teacher to the students.classroom face the food forest and learn about new species all volumes are open towards open to sky spaces student can come out and also work or watch other work they can learn among them also.
A different experience of learning and also experienced building of inside out is created. This is load bearing brick wall structure with concrete slabs and bamboo truss for the roof, the sloping roof with an overhang.
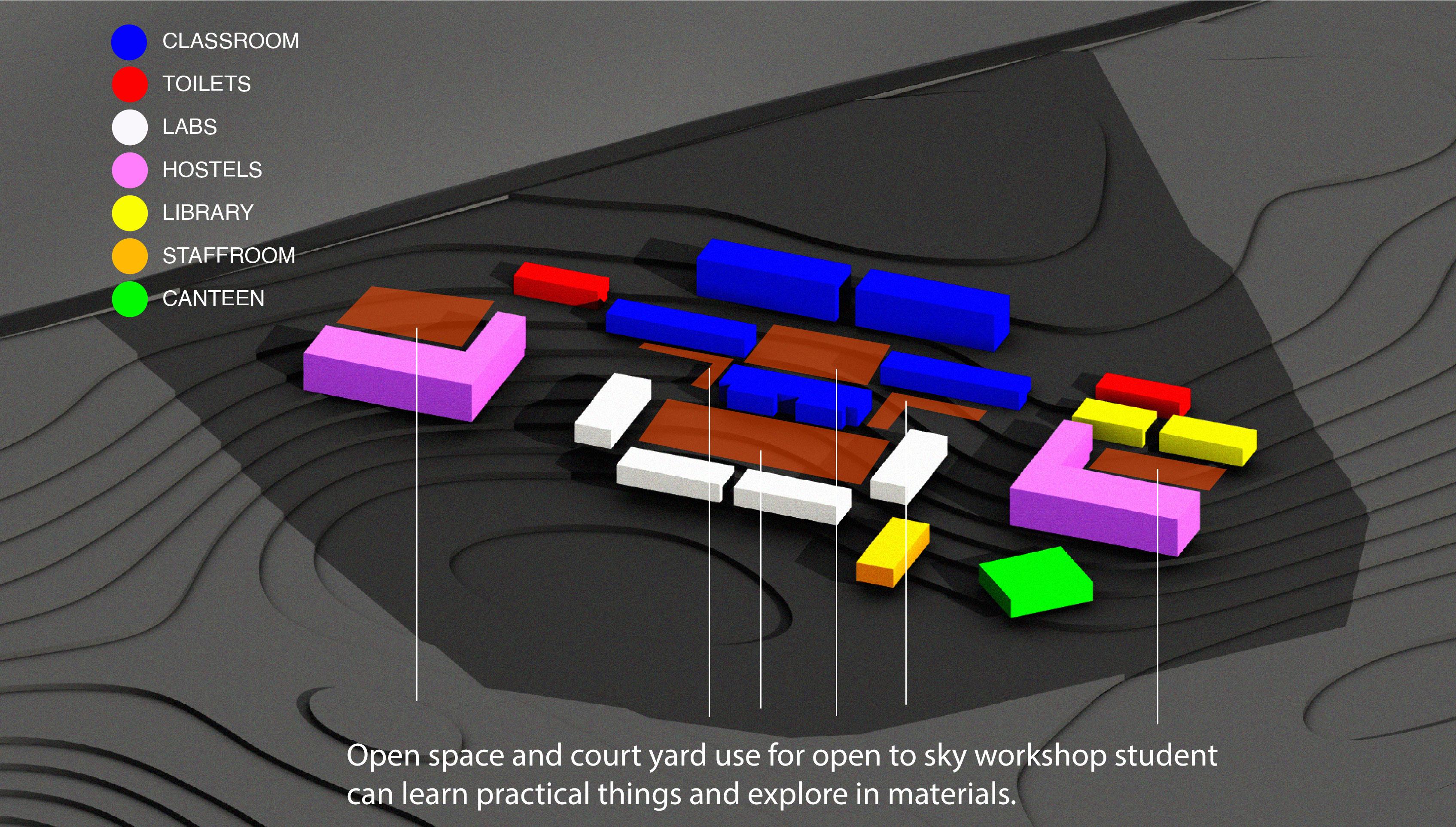
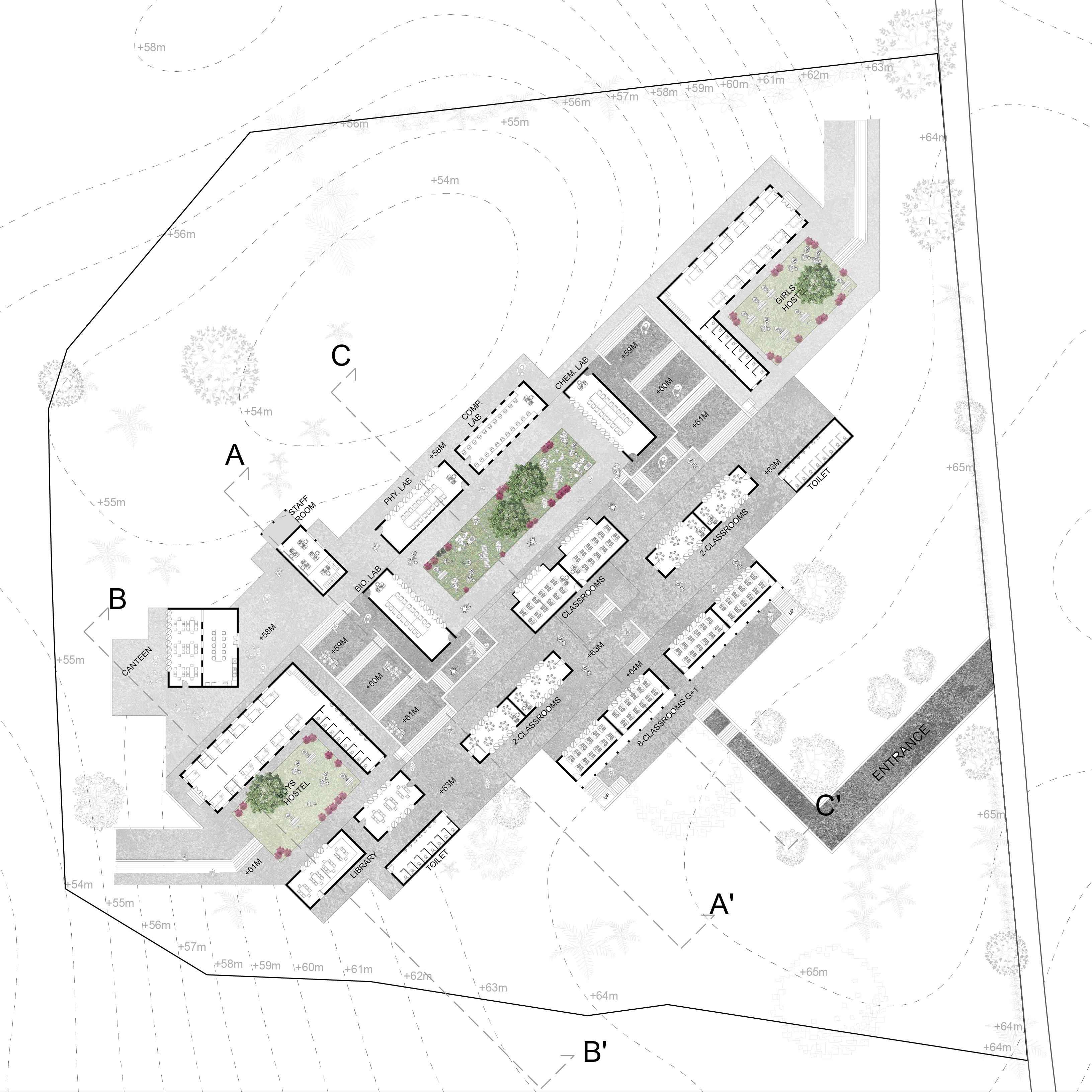
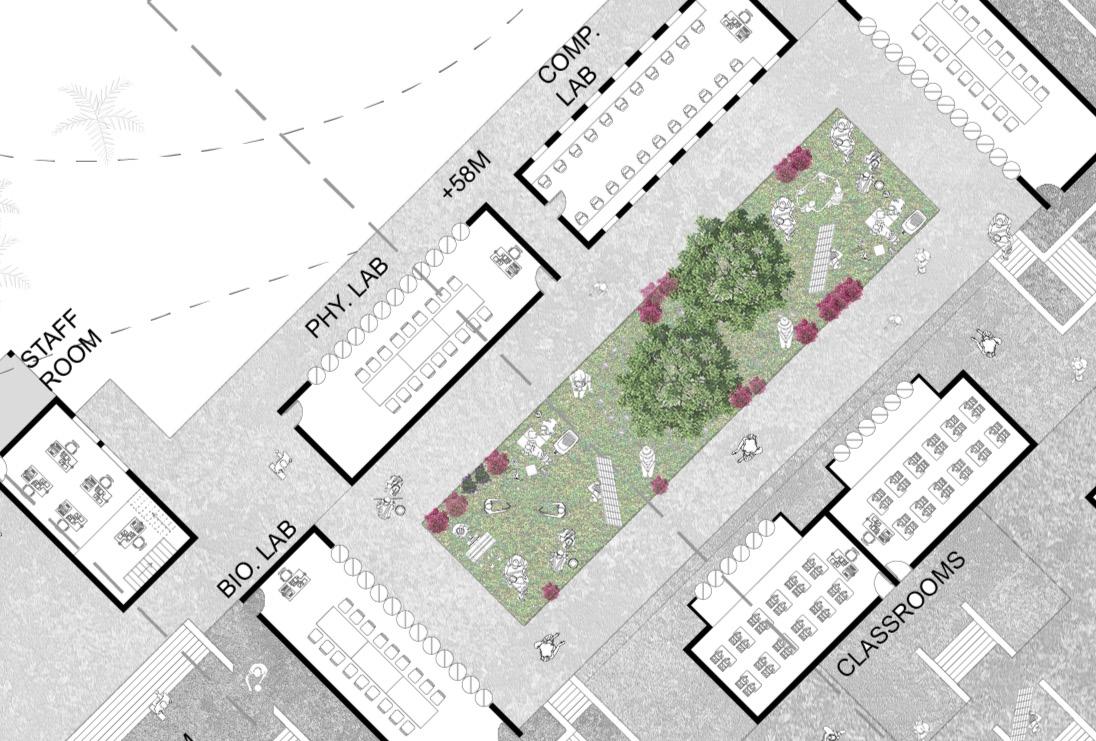
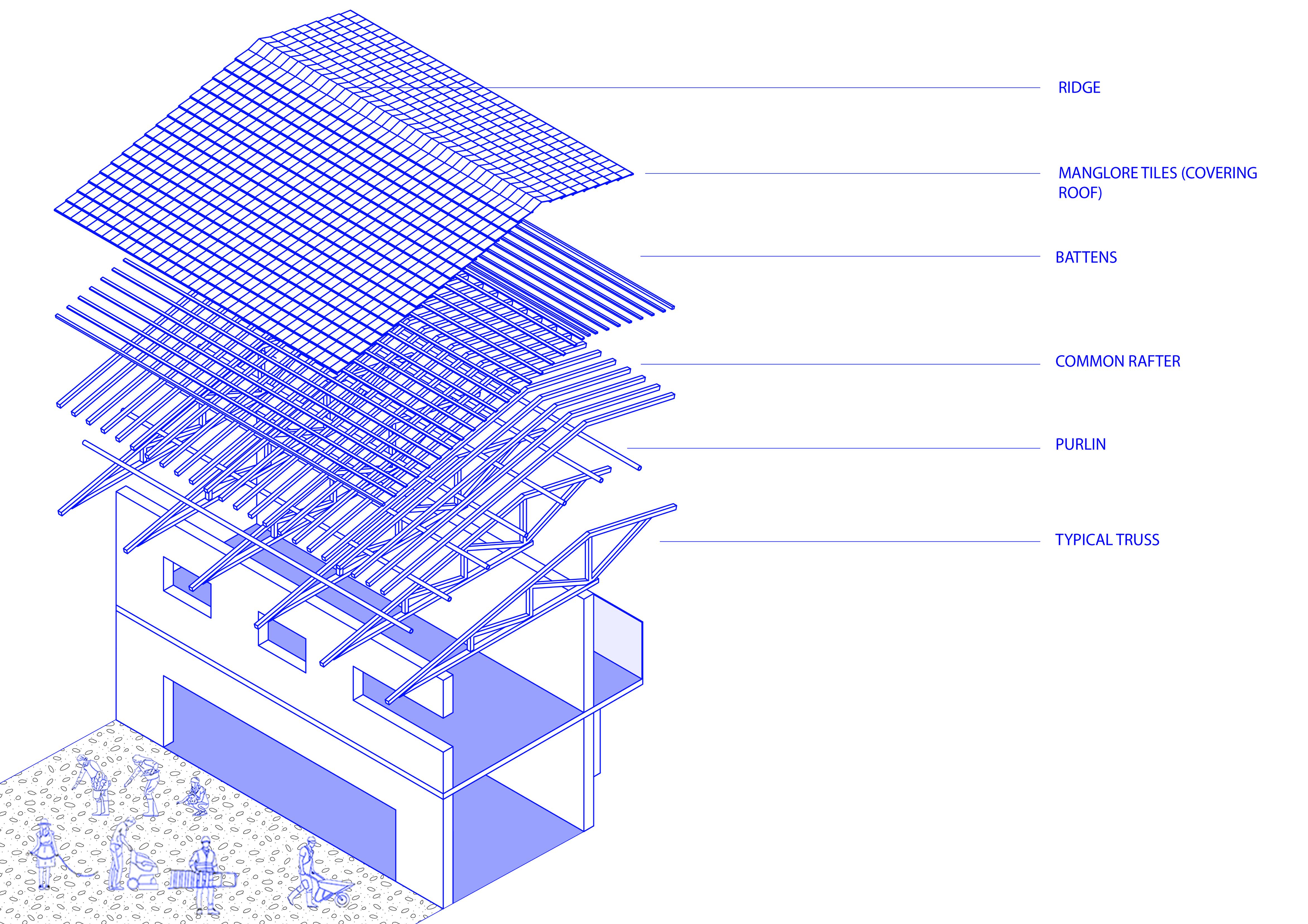









The module focused on designing a Old-age home. The socio-cultural details and the materials of construction were simultaneously looked at while designing the spaces.it also helped us in understanding the construction process,detail of the services and the materials and their characteristics to a greater extent and in dept.
ALL DIMENSIONS
OTHERWISE
ALL THE WRITTEN DIMENSIONS
DRAWINGS TO BE SEEN WITH RESPECT DRAWINGS. P.C.C. IS IN THE RATIO OF 1:3:6 (CEMENT COARSE AGGREGATE). ALL LEVELS SPECIFIED IN METERS. ALL DECISIONS REINFORCEMENT CALCULATIONS NEED TO BE TAKEN BY STRUCTURAL ENGINEER. DO NOT SCALE THE DRAWING. ALL DISCREPANCIES SHALL BE BROUGHT NOTICE TO THE ARCHITECT BEFORE THE COMMENCEMENT OF ANY WORK. RICHER CONCRETE MIX TO BE USED FOR FOUNDATION AND M:30 MIX TO BE USED THE SUPER STRUCTURE, ALL MIXES SHALL SUGGESTED, EXAMINED AND APPROVED THE STRUCTURAL ENGINEER. VERIFY FIELD CONDITIONS AND COORDINATION WITH THE PROJECT DOCUMENTS PRIOR PROCEEDING WITH THE WORK. WORK WITHIN THE FIELD BOUNDARIES IN THE PROJECT DOCUMENT AND COMPLY ALL THE APPLICABLE BUILDING CODES, AND ORDINANCE REQUIREMENTS.
OCCUPANTS ON THE ADJACENCIES TO AREA SHALL CONTINUE UNINTERRUPTED/UNDISTURBED OCCUPANCY THE CONSTRUCTION OF THE PROJECT.
SEA, MUMBAI
2020 - 2021
ARCHITECTURE
The broad aim of this course is to develop an ability amongst students to speculate and predict scenarios of our collecve future life. Largely architectural pracces, planning and policy come to address urban condions as seen in a state of dysfuncon and vulnerability through technological and infrastructural projects and through the idea of a singular mass. A process of speculaon from the field, through its experiences and aspiraons of the complex social groups, allows to blur these narraves and intervenons that come to address neighborhoods en mass. The studio thus asks- How will rapidly transforming nature, aggressive economic acvies and quickly evolving technology shape our lives? How do we make room for mulple alternave unforeseeable scenarios based on present indeterminacies and incorporate them through an analysis of urban form? What are the ways in which spaal praconers could engage with these changes and emerging spaalies?

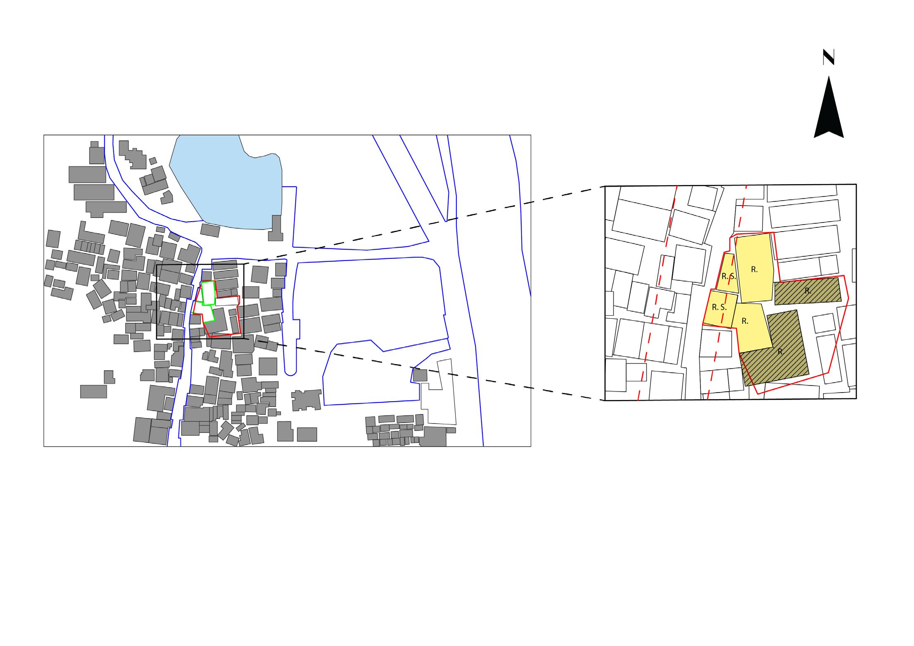
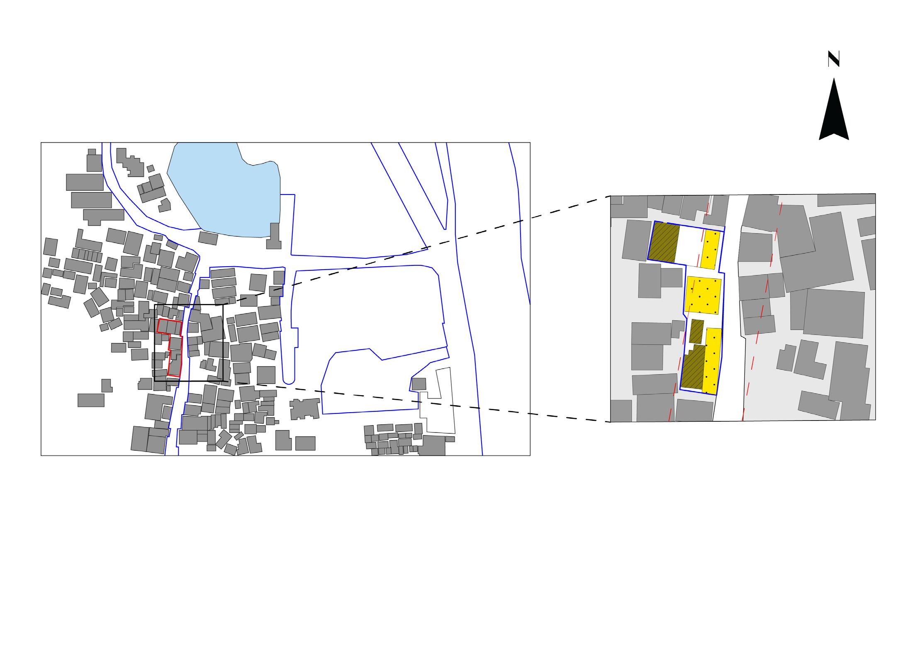
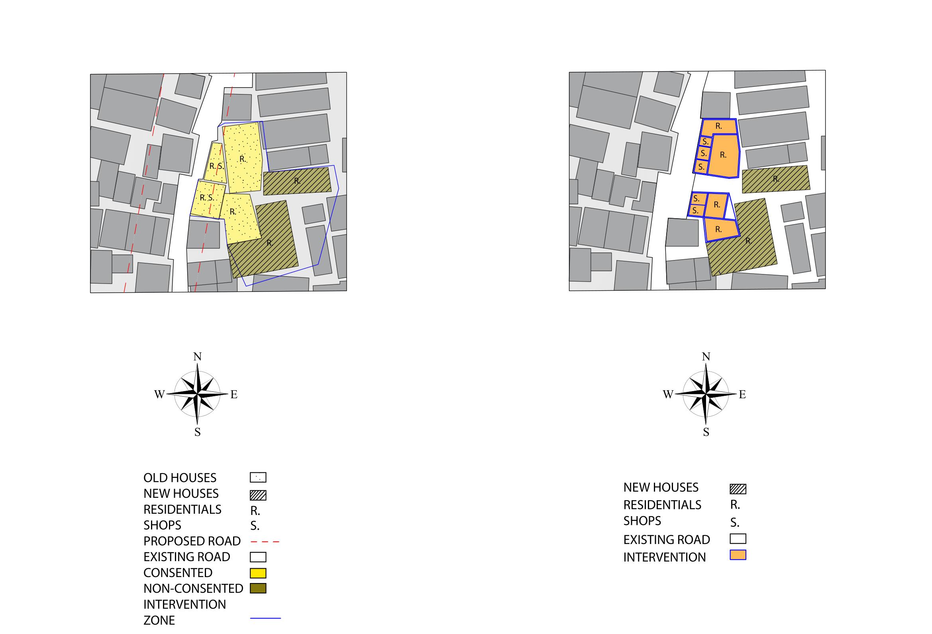
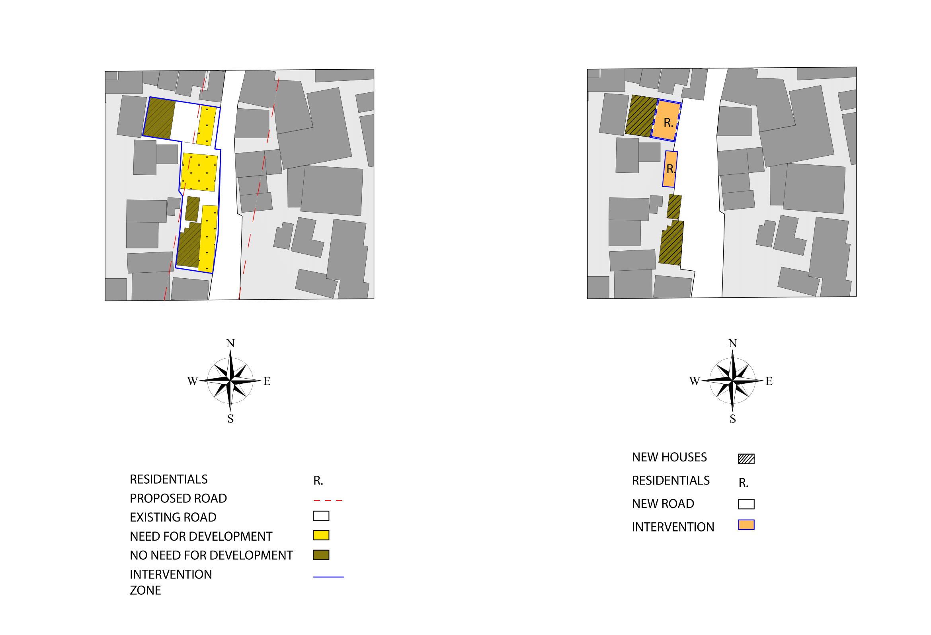
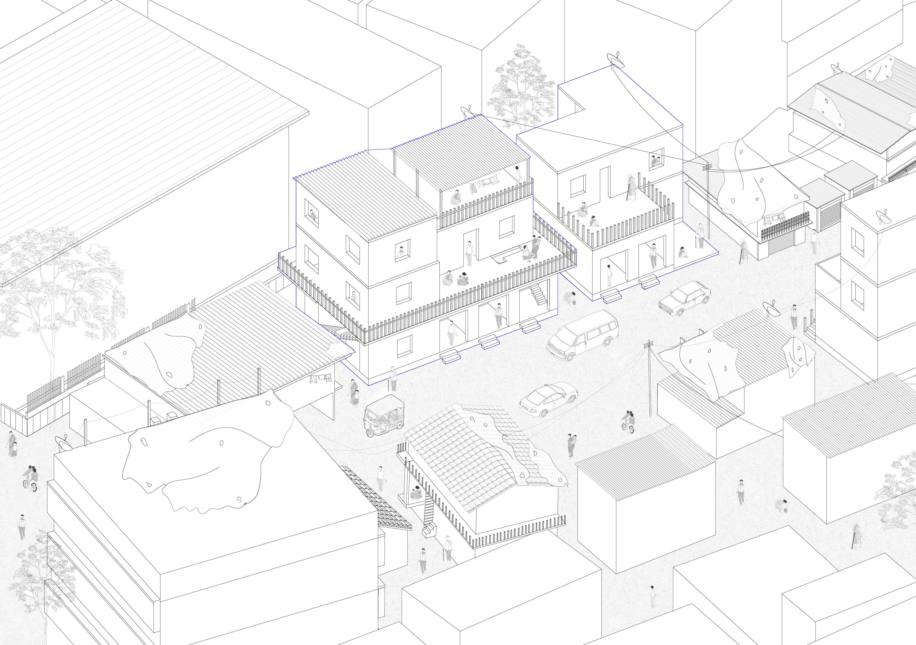
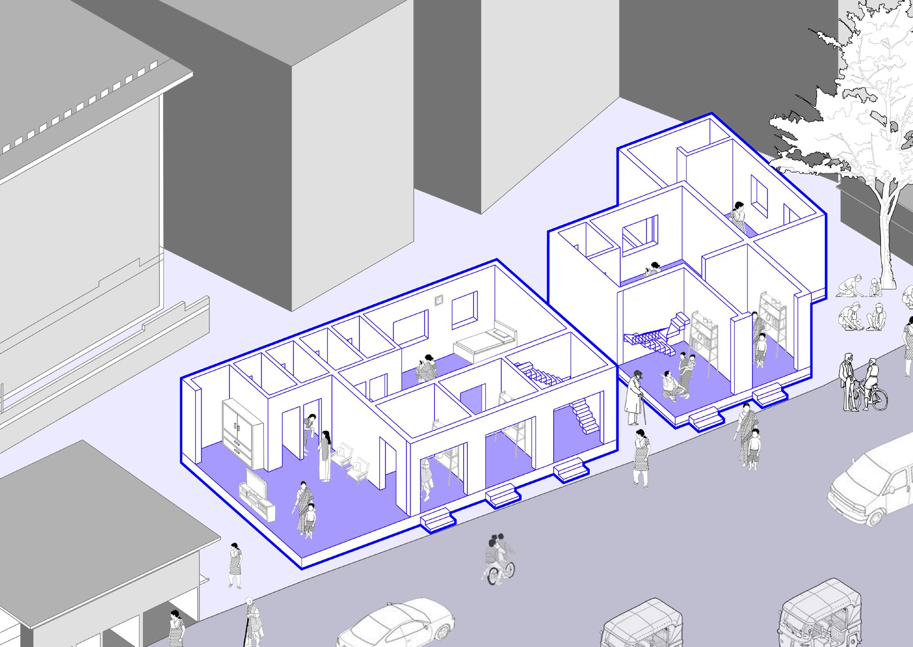
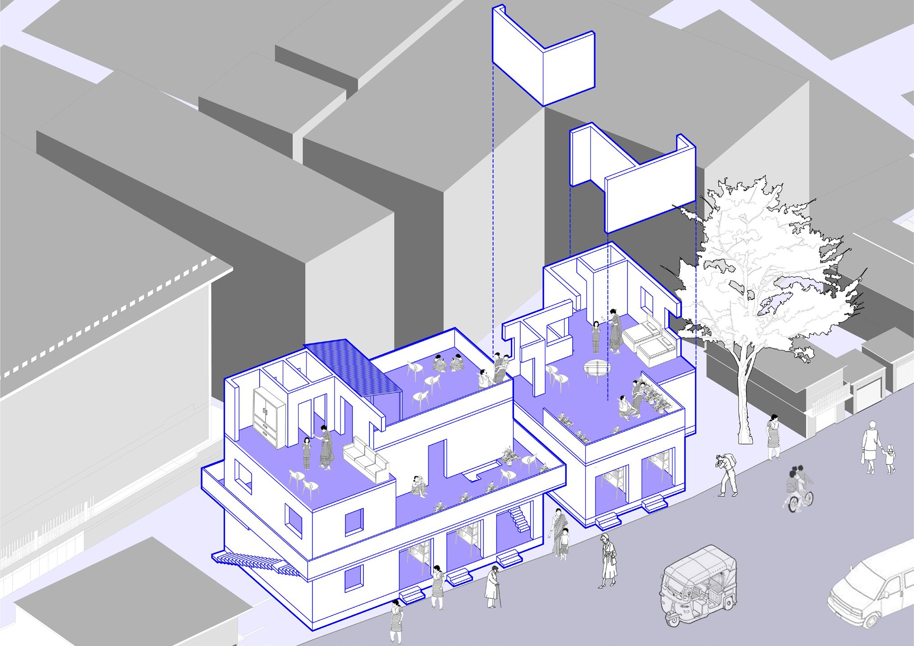
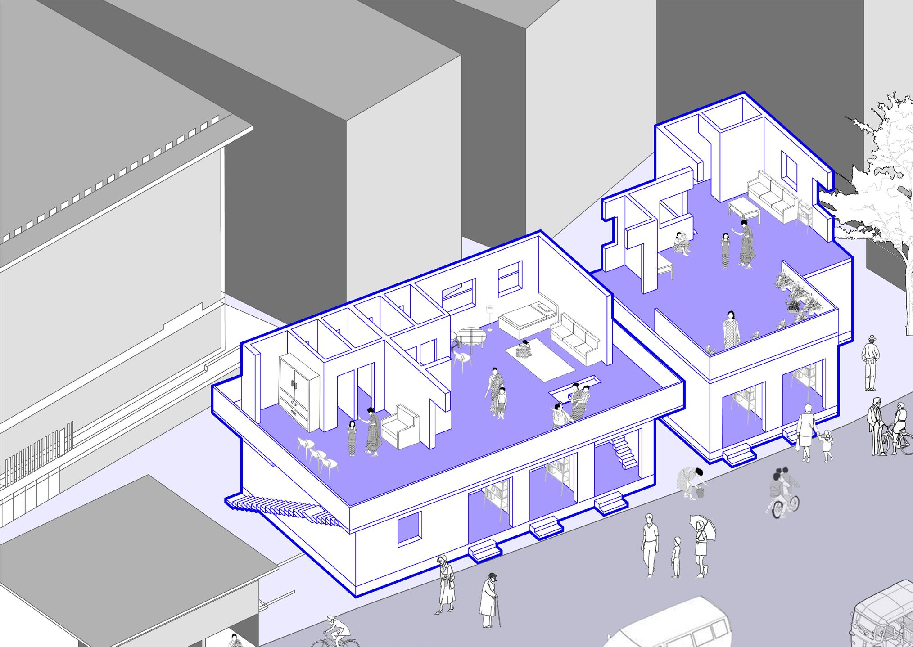
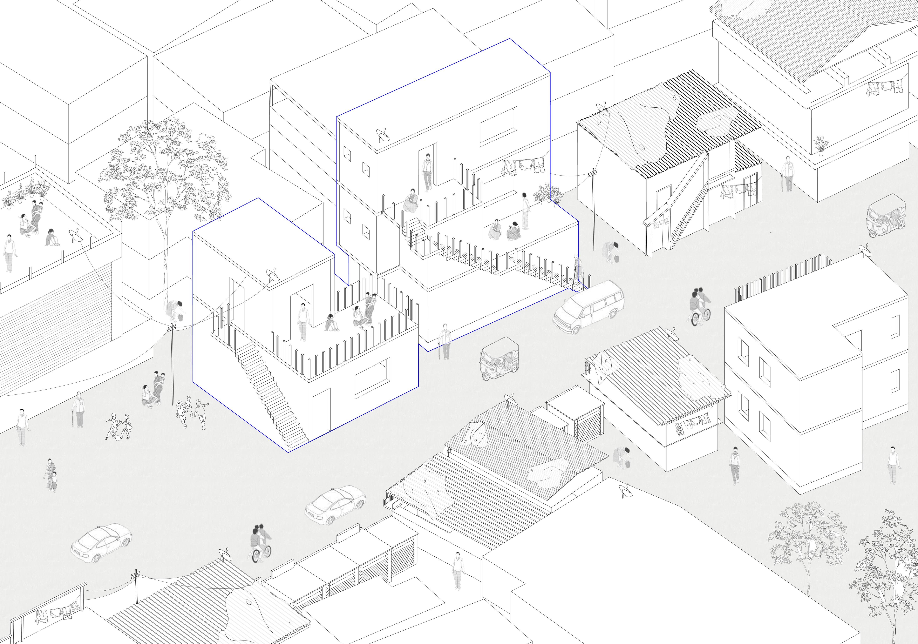
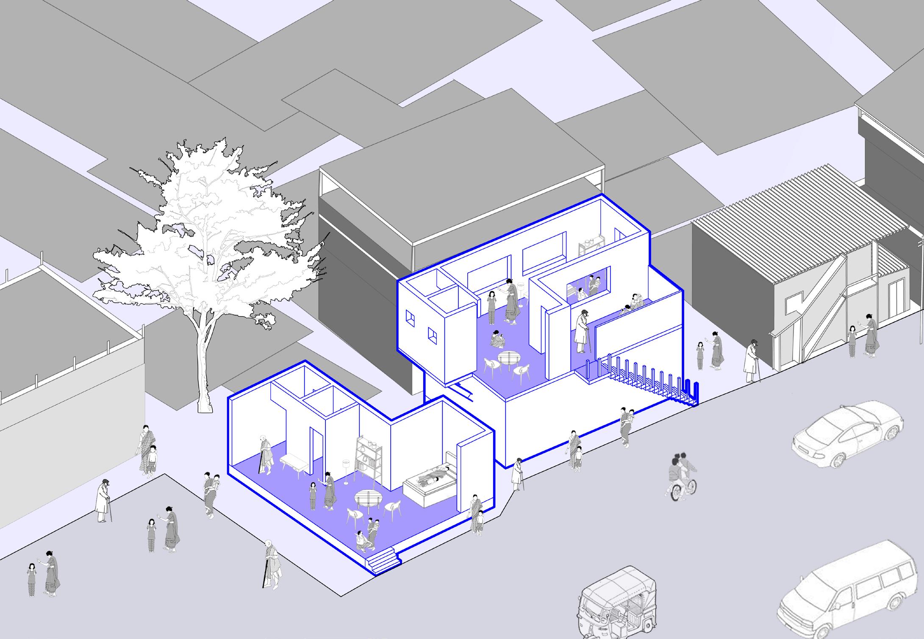
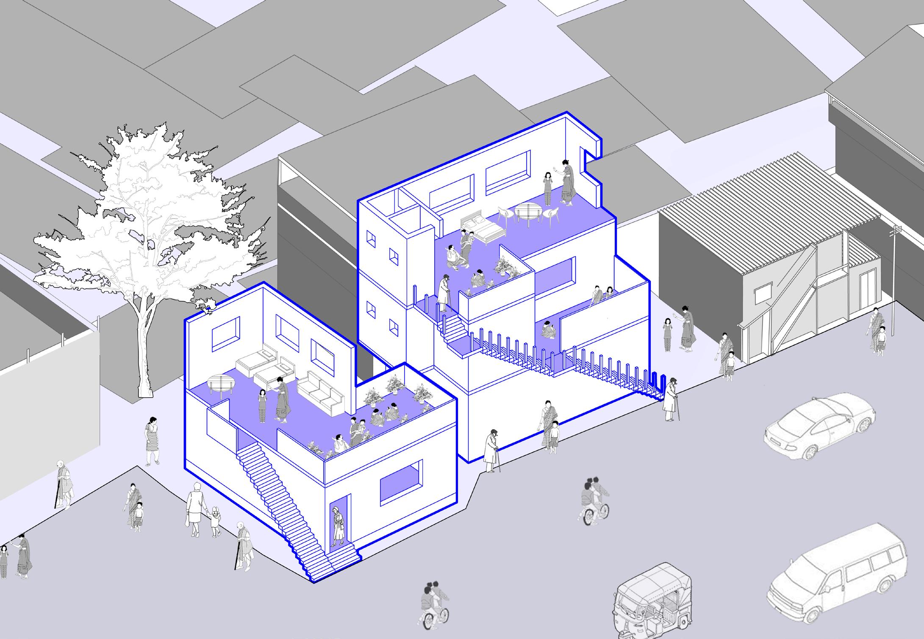
There was a set of interviews done in order to analyze and understand the housing colony. The analysis summarized the building typology, the life and the living, aspirations, needs, and emerging conditions. There was a fair bit of speculation done as to what will be the situation of the people and the built form in the few years. This led to the idea that the existing crawl typology of the building is such a type, which affords various activities and interactions to happen and in turn mobilize a network of solidarity, friendship, and care. Thus, the intent was to primarily retain the existing typology but design such that the new built form responds to the existing one by also having a character of its own.
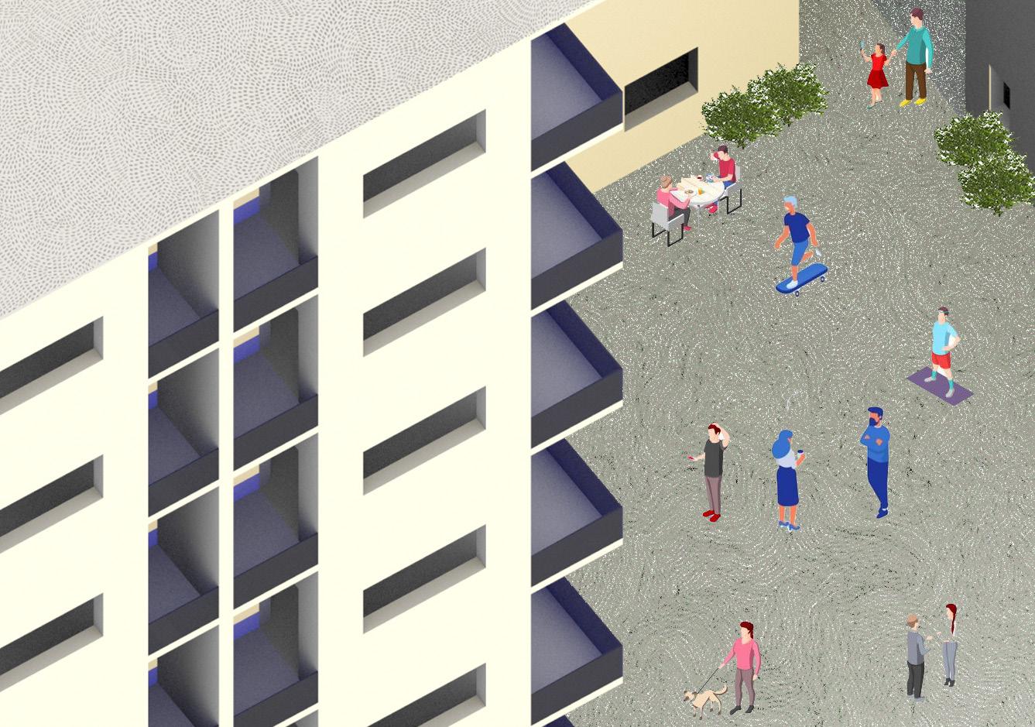
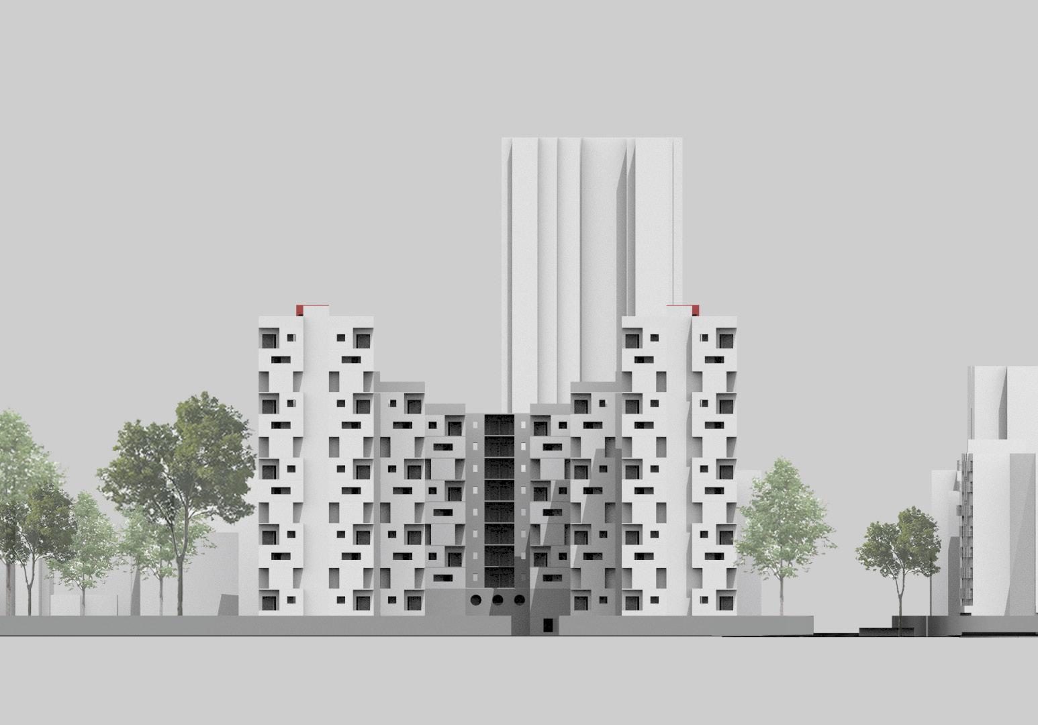
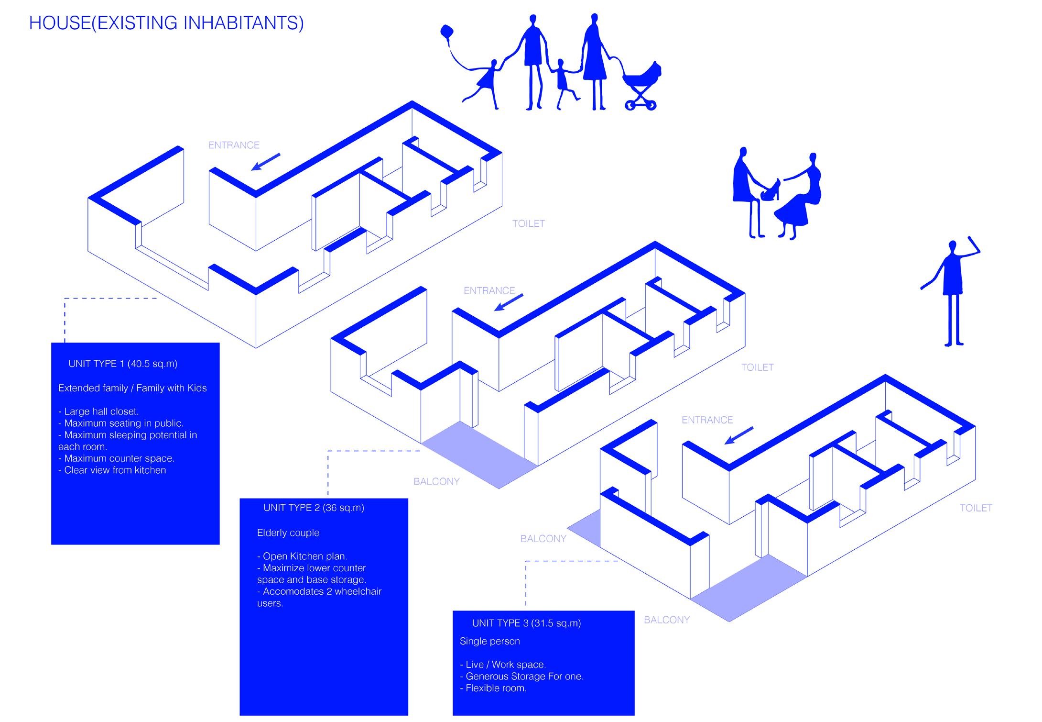
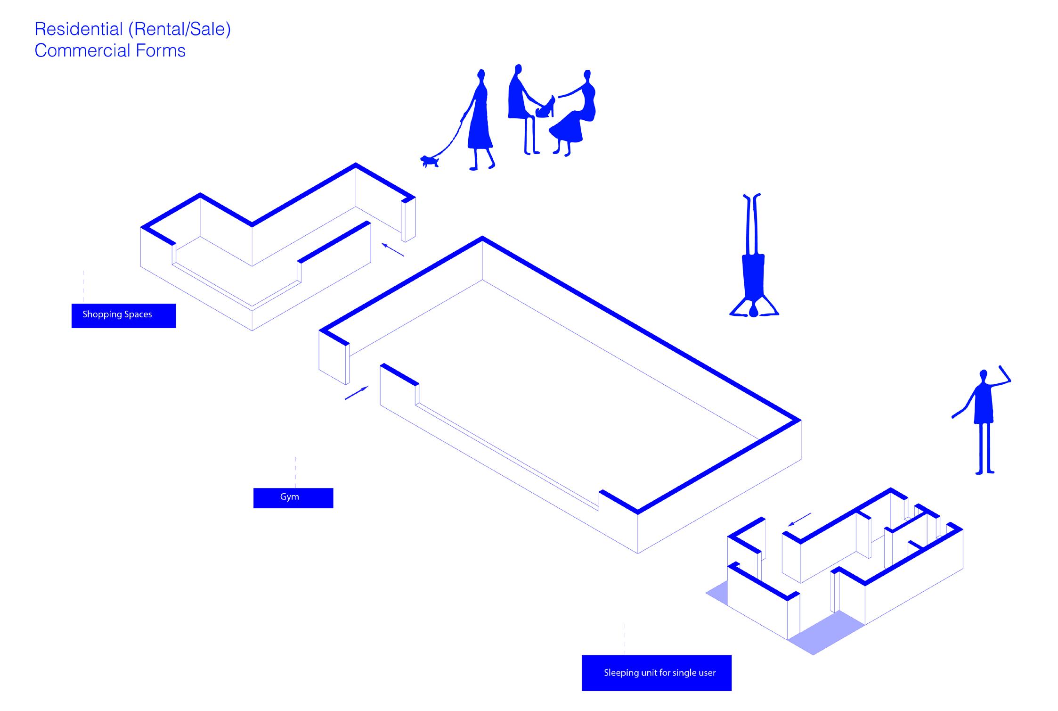
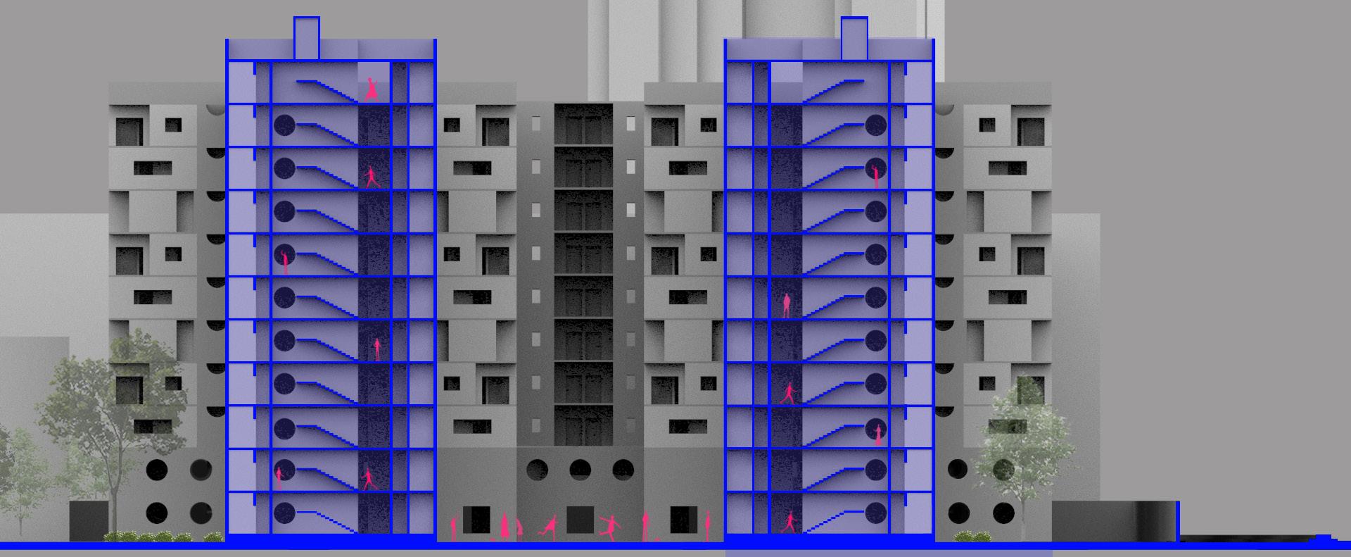

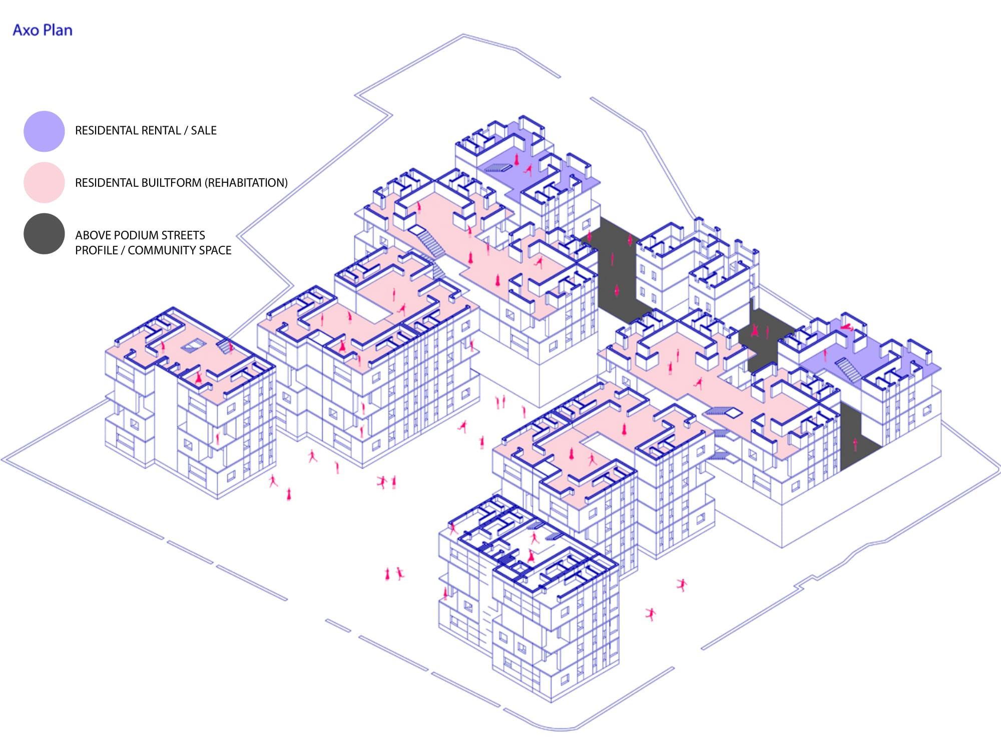

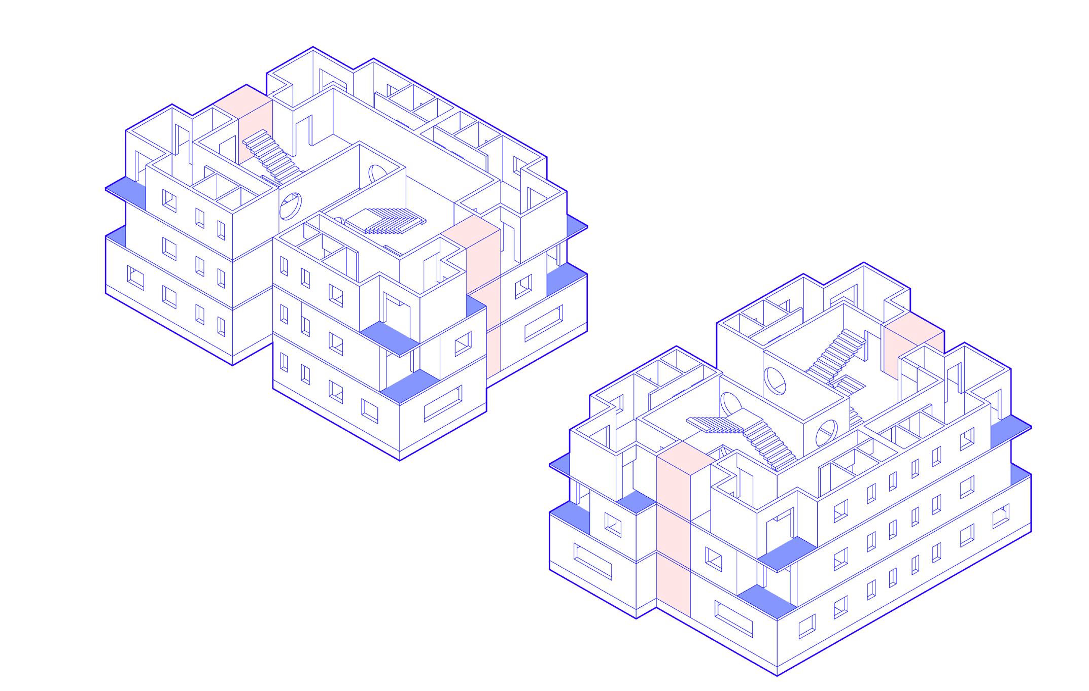
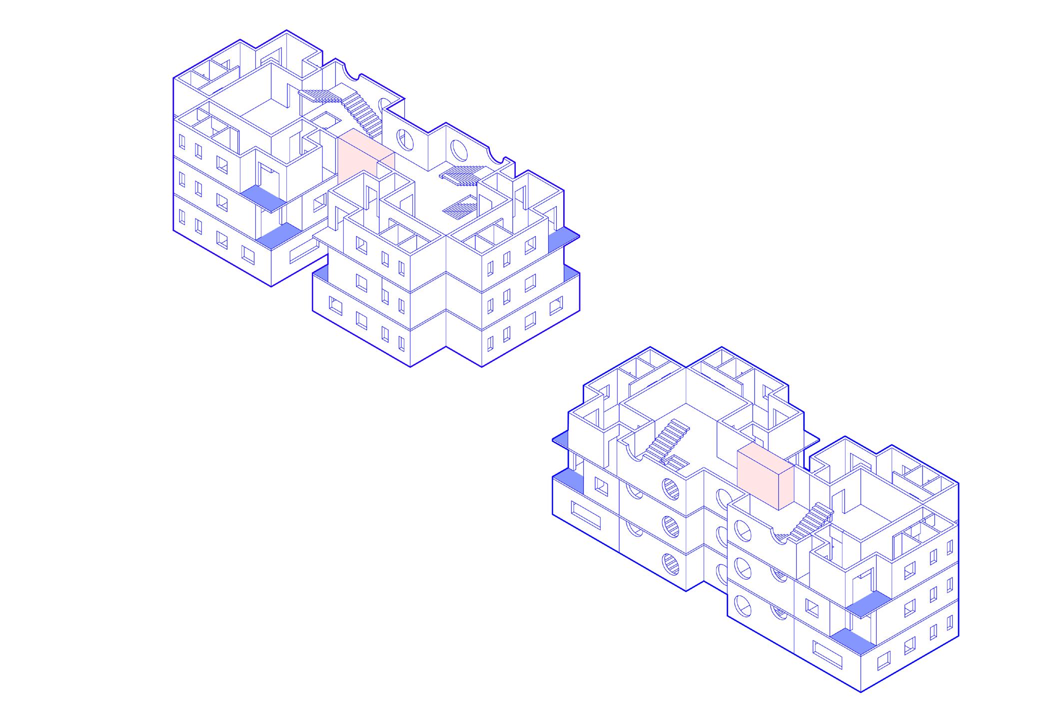
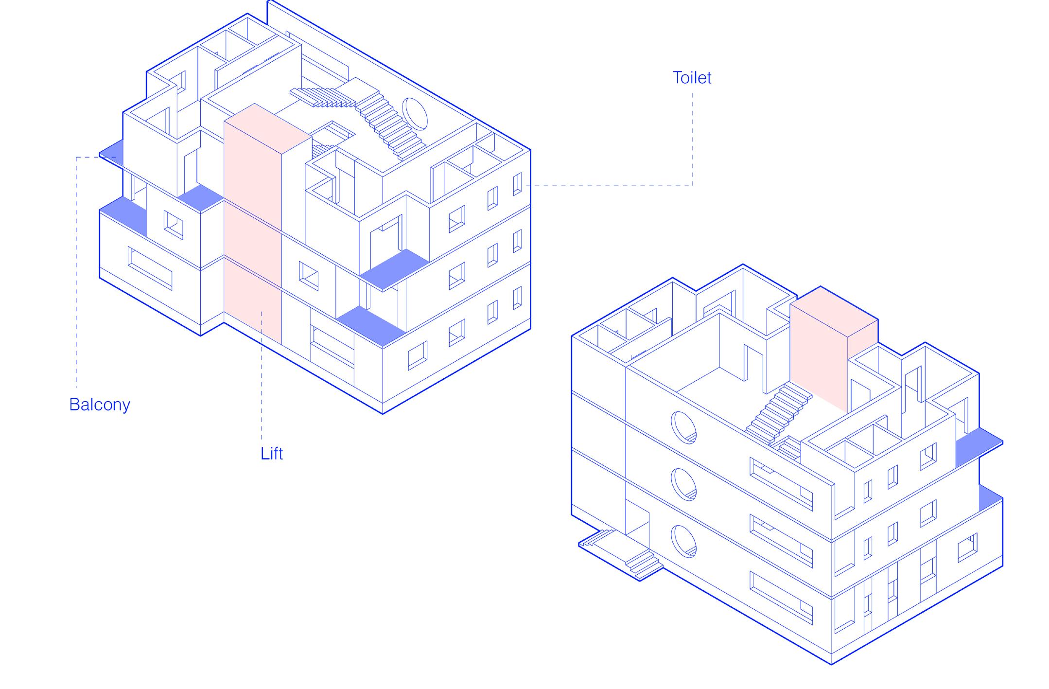
So basically what I understand from this topic there is curiosity ,memories,for an lifetime existence the founders of arcanum can be trace down to many centuries the residents of colaba reflects the eco of arcanum,conversation happening between people about arcanum at parties or dinner all this conversation of arcanum such as snake licking at the ears of sleeping children and vengeful young god spitting in the mouth’s of prim young women this punishmens can be fabulous imagination and rumors. Stories heard by this new people into the space builts a different environment for pursuing that space . And the world turns many of them insane.
The library will not only be of books but walls full of paintings of the evolution of humans, modern paintings, and sculptures, walls also used as space to kept books.
The library becomes place where peoples come and used the space were they feel some type of historical mysteries and secrets.
The strategy was to build around the trees, underneath the ground level and levels to make the space interactive. build different units like discussion place, reading room, etc.
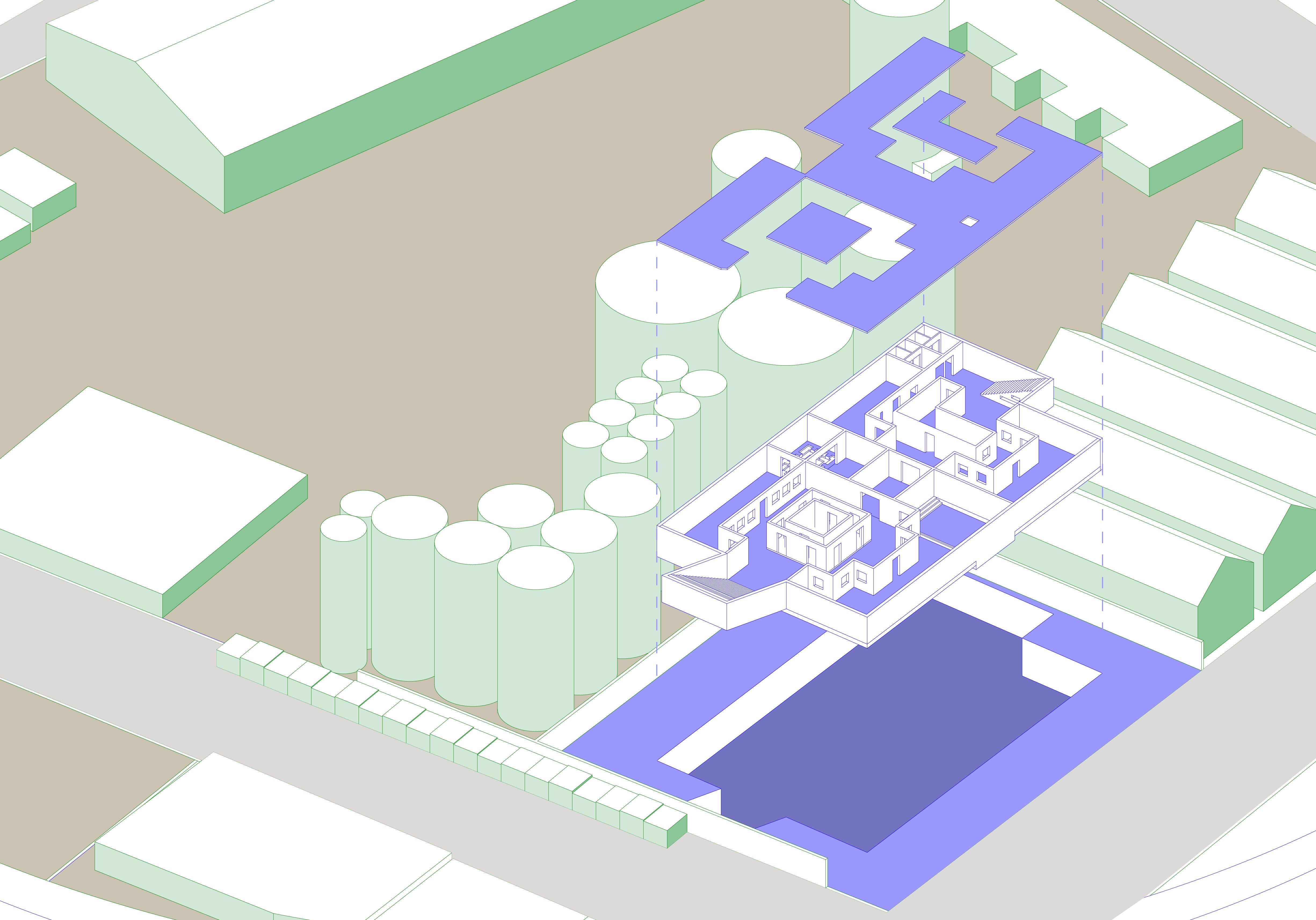
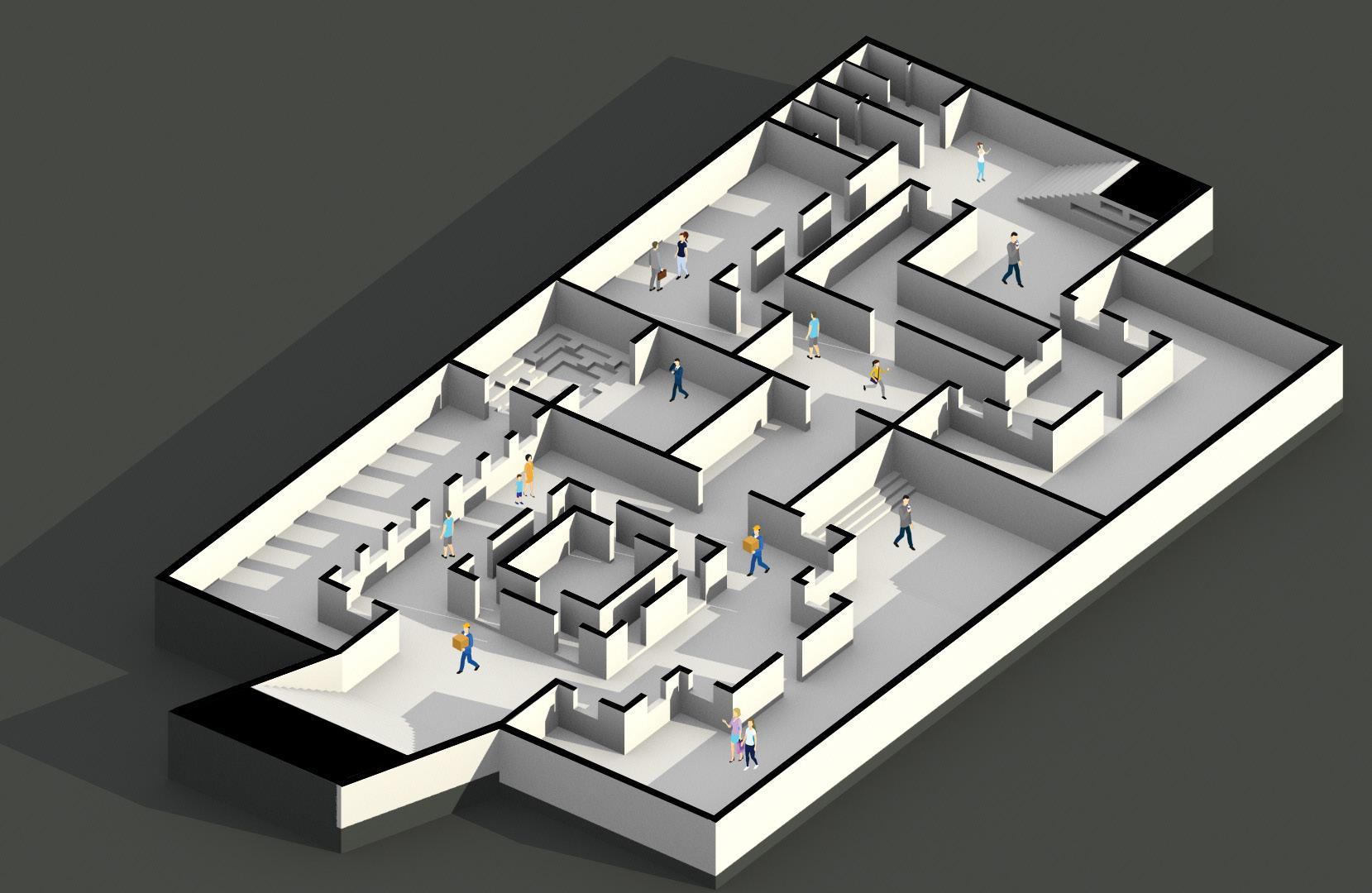
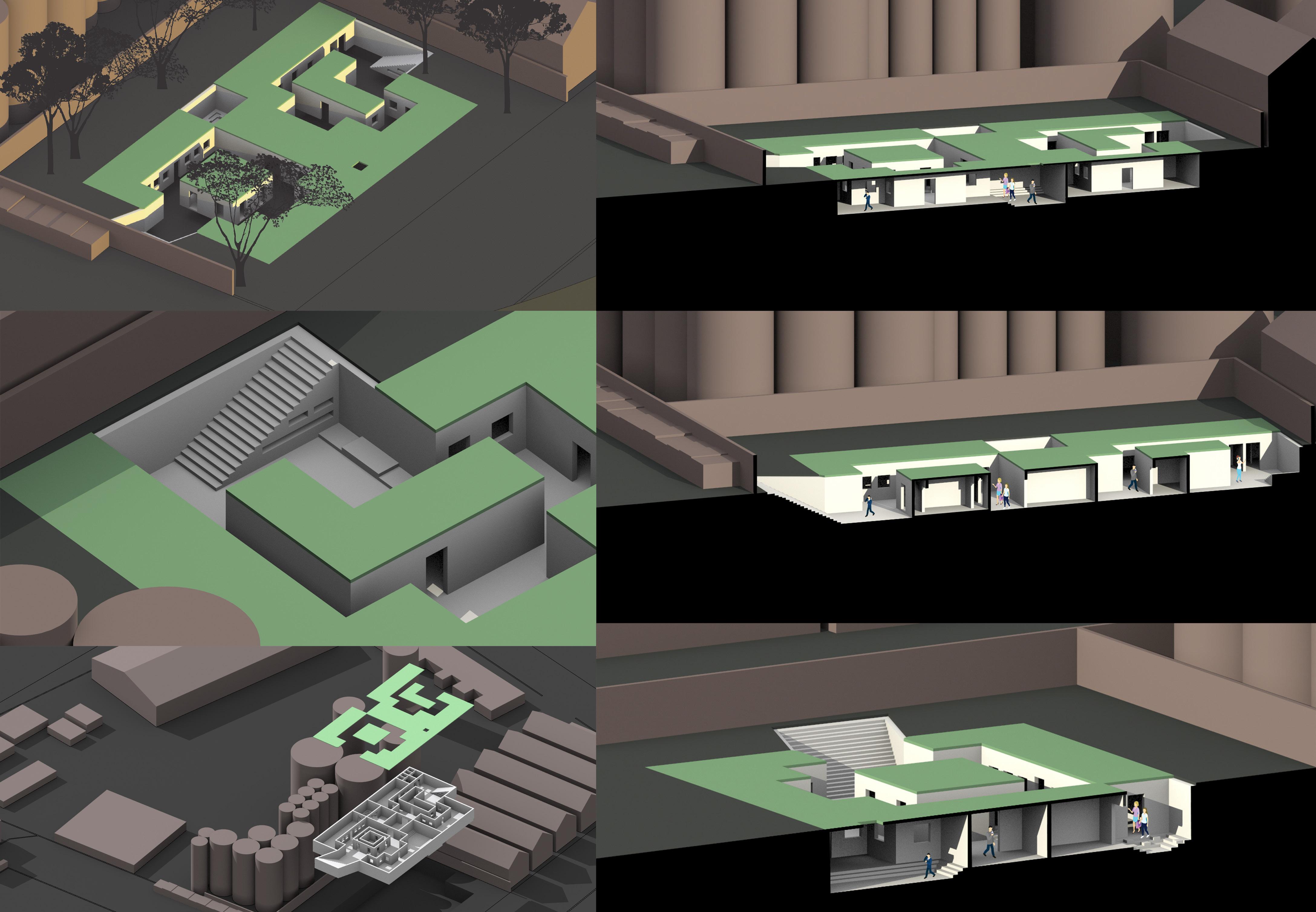
Instructor
- Rupali Gupte Anuj Daga,Saba GiradkarThe documentation took place in the historical town of Maheshwar.India documenting the fort complex uderstanding the Fort Complex with functional networks which have a subtle transcend of scales which further meet the Narmada river.Questioning How does the form of the river shapes the fort complex its realm of Public spaces? How Ghats function on a public scale?
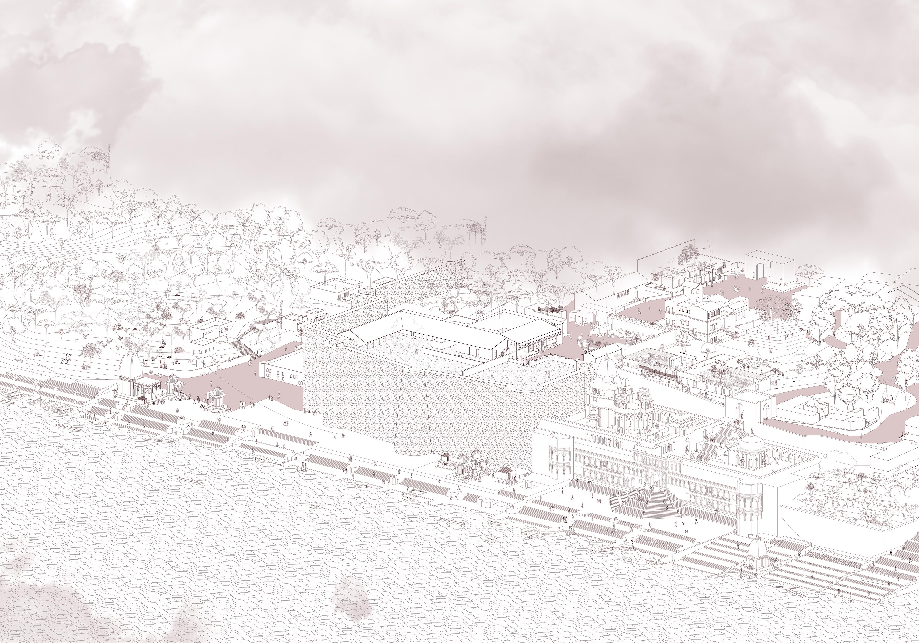
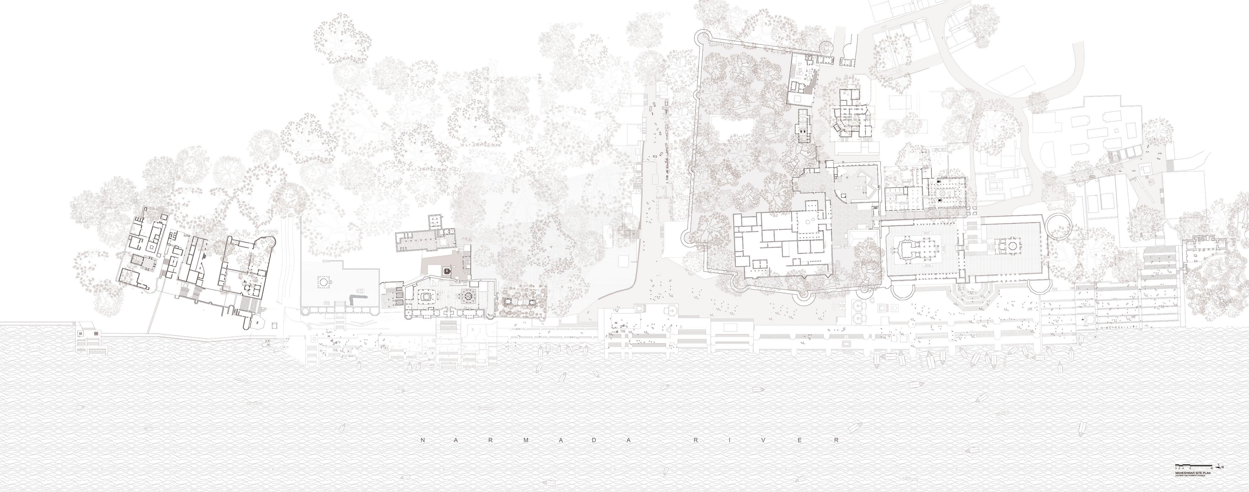

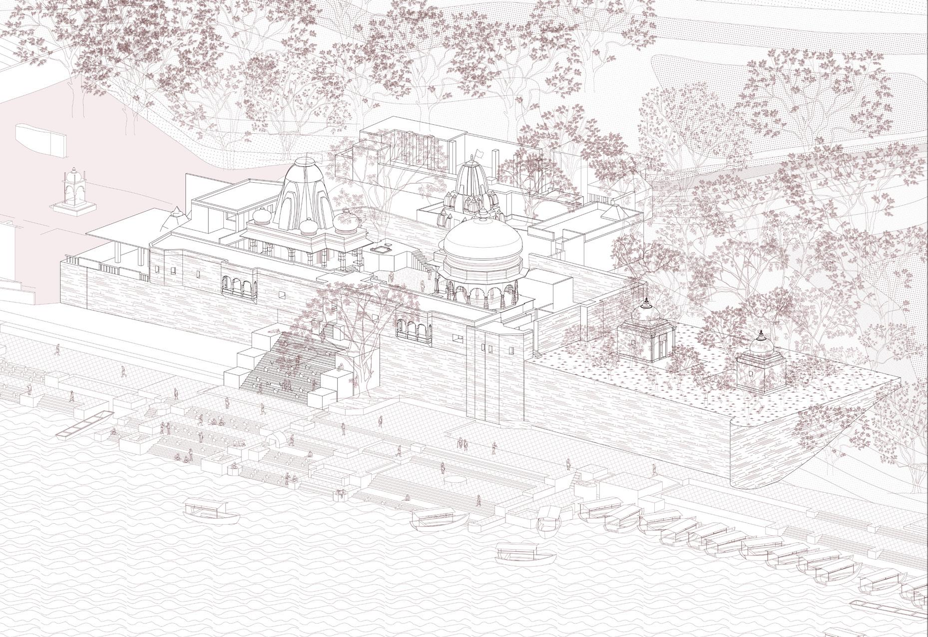
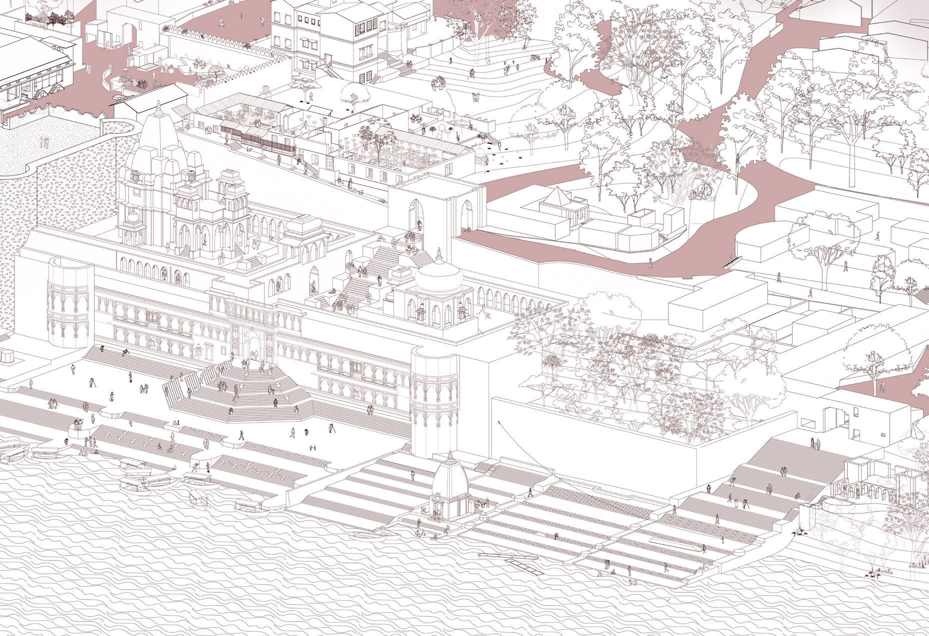
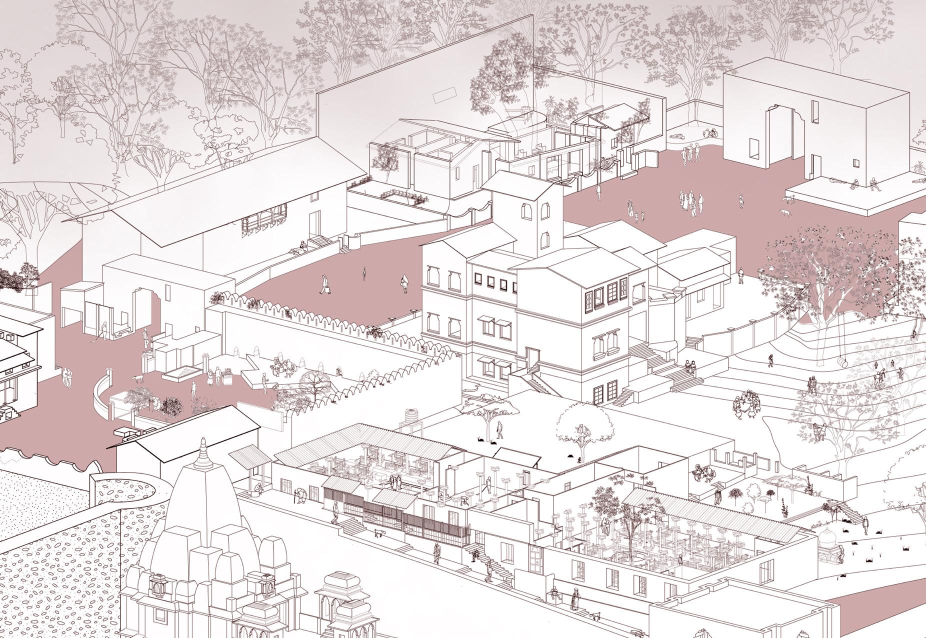
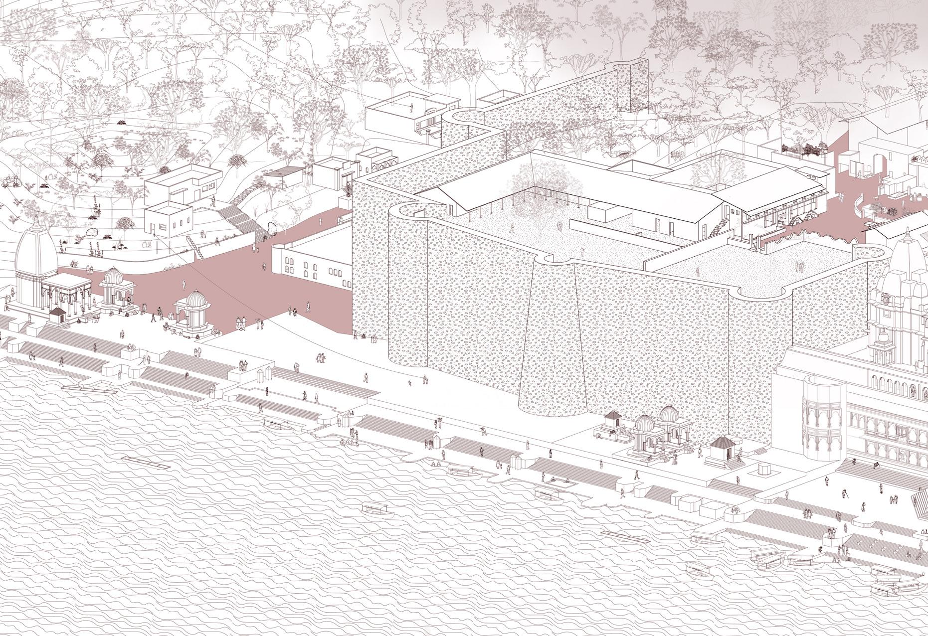
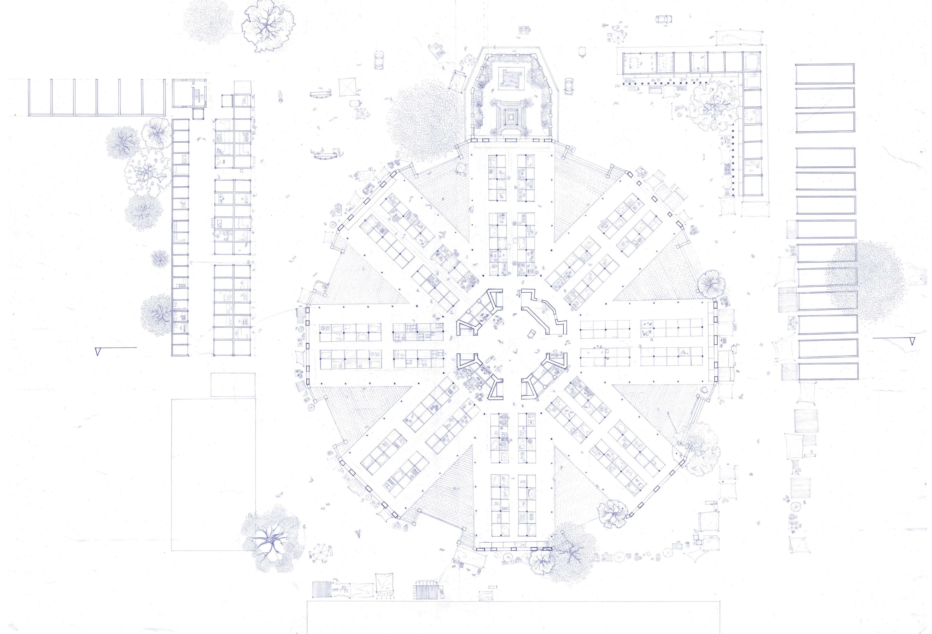
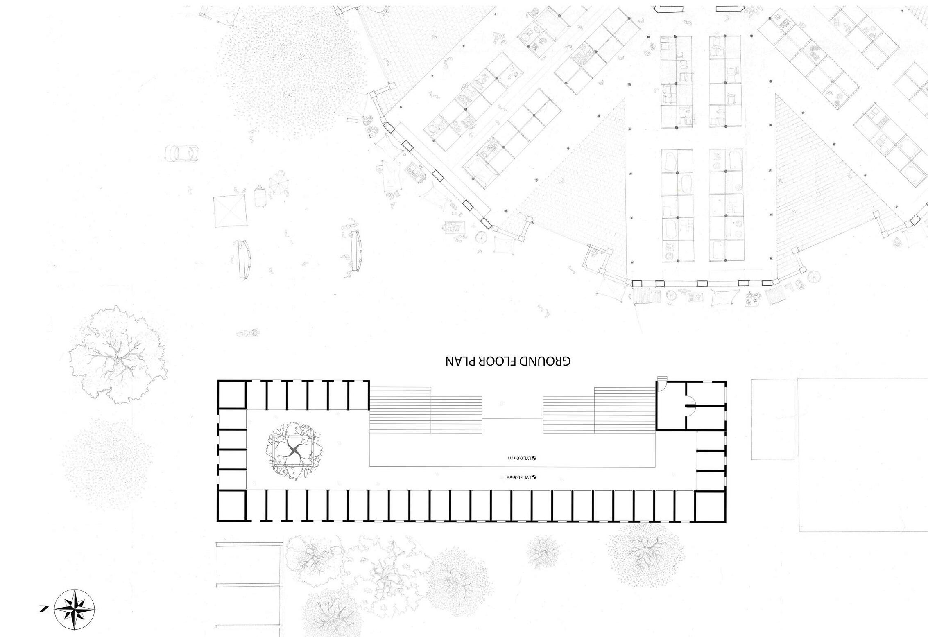
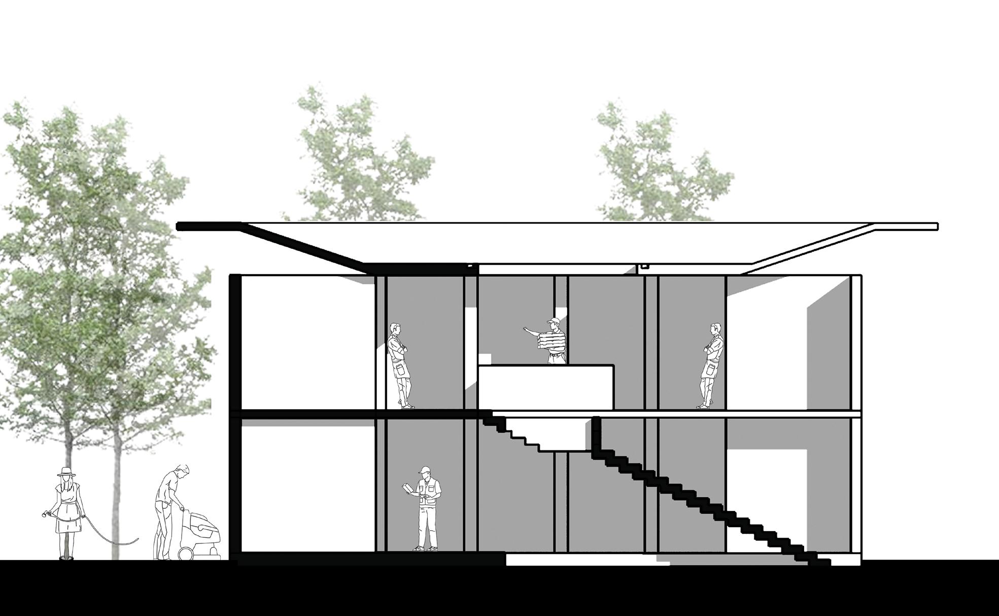
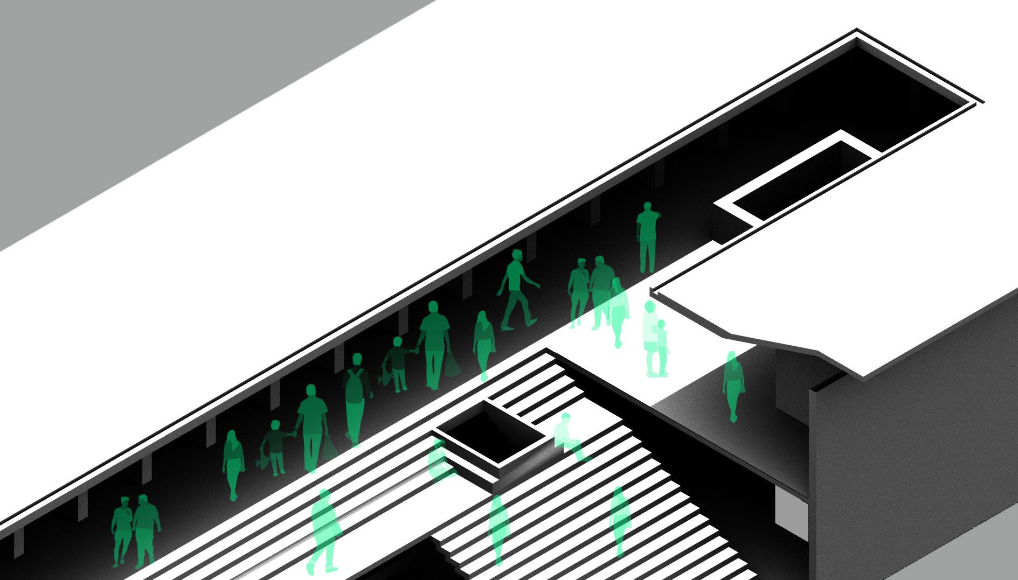
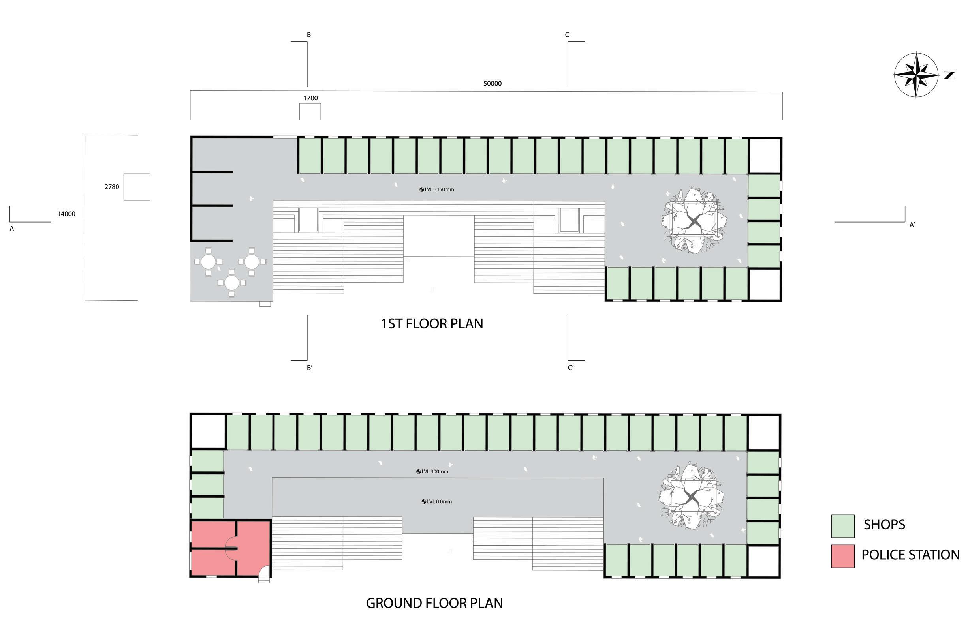
Studying long spans, a steel prefabrication studio was designed on site situated in Hoston, Texas (USA).The idea of maker space was to create a space where people could come and collaborate in music and those did’t get chance to produce there music.
