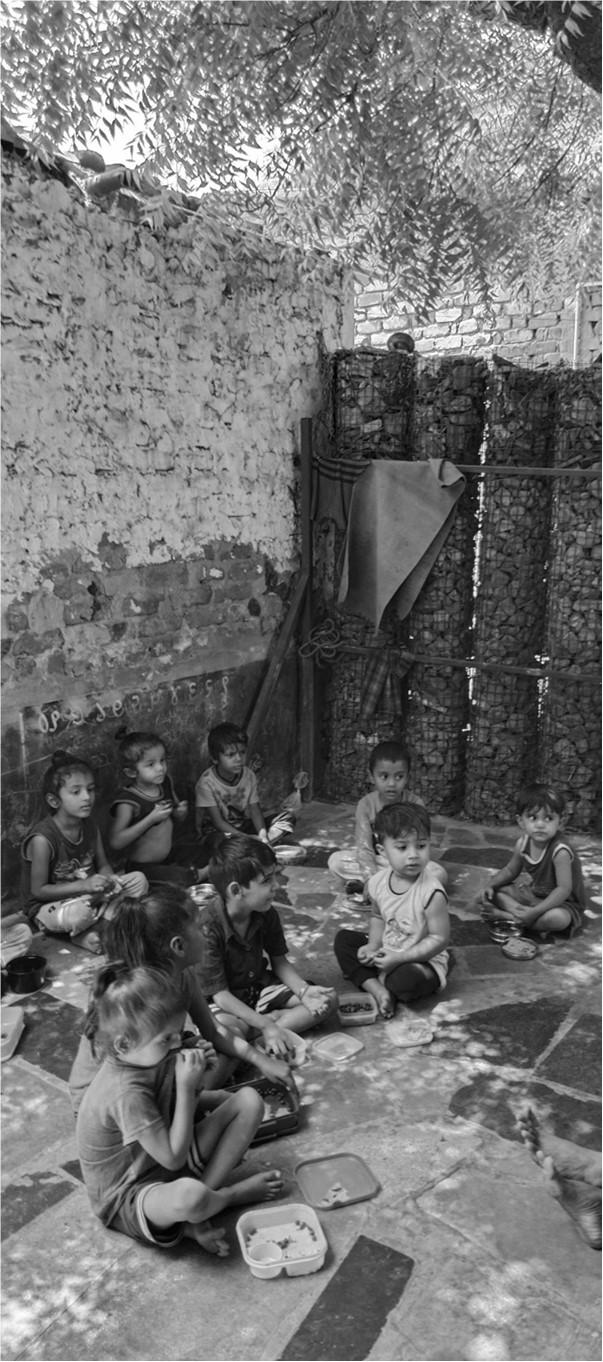
StudyofThermal-VisualComfortinAnganwadis:
AssessingtheroleofPassiveStrategiesinHotandDryClimate
TheAnganwadiProject
PassiveTechniques
Thermal-VisualComfortParameters
Hot-DryClimate
Name;18BAR056,Guidedby–Prof.SujanUmaraniya
ResearchQuestion-
Howcomfortableandclimate-responsiveareAnganwadiswhenapplyingpassivestrategies?
Aim-
ToanalysetheimpactofpassivestrategiesthatareappliedinhotanddryclimateinAnganwadisforthermal-visualcomfort.
Objectives-
●TounderstandthevisionandmissionofICDSanditsschemesrelatedtoanganwadis.
●Tostudytheclimateresponsivepassivestrategiesandgeneralclassificationinhotanddryclimate.
●Toanalyzetheimpactofpassivestrategiesinanganwadis.
●Toassessthethermal-visualcomfortparametersinordertodeterminetheefficiencyofpassivestrategiesusedinanganwadis.
Scopeandlimitation-
●ThestudyislimitedtoselectedanganwadisdonebyaNGOcalled“TheAnganwadiProject”fromvariousNGOworkinginthisfield.Addingtothatanother anganwadisareselectedbasedonreccewithinAhmedabadregion.Theseareselectedforsimilaritiesandcomparativeanalysis.
●Asthestudyisquantitativeforvisualandthermalcomfortlevelofusers,itislimitedtoonlyhotanddryclimate.Personalcomfortparametersandradiant temperatureareexcludedasthethesisisfocusingonarchitecturalparameters.
●Selectedanganwadisarecomparedandanalyzedbasedonpassivestrategiesthatareappliedwhiledesigningthatarerelatedtoonlyhotanddryclimate.
●Thisthesisislimitedtoonlyspecificsummerseasonandafternoontimeasitispeakhoursforusingandreadingsaretakenduringthattimeonly.
●Instrumentsforreadingsareusedfromtheinstituteonlyanditisproducedby“TESTO435”
●ThisthesiswillhelptostudyfurtheronthecomfortlevelofsmallscaleprojectslikeanganwadisandNGOworkinhotanddryclimate.
RutuKevadiya 18BAR056
Methodology
●AsitisbasedonreadingtakenonsiterelatedtoThermal-Visualcomfort parameters,itisquantitativeresearchandsupportedbygenericobservations andfieldsurveys.
●Approachtothestudyhasbeencase-studybased.Theinitialchaptersare derivedfromtheliteraturereviewthatprovideabaseforthediscussioninthe casestudy.
●Forcomparativeanalysis,thetoolsofsketches,diagrams,drawingsandimages tobringouttheinferencesandobservationonsite.
QuantitativeMethod
●Thermal-Visualcomfortparameters-readingsonsitebyTESTO435.
QualitativeMethod
●Briefoverviewandsitevisit-byHarshilParekh
●Documentation-photographs,measuredrawings,sketches,diagrams
●Informalinterviewswith-AnganwadiWorkers(AWW)andAnganwadiHelpers (AWH).
InstrumentsDescriptionusedfortakingreadings
References:
https://www.testo.com/en-IN/testo-435-1/p/0560-4351
Framework
LITERATUREREVIEW
THEANGANWADI
PASSIVETECHNIQUES inHOTandDRYCLIMATE
●ICDS
●AnganwadiService
RESEARCHTOPIC
CASESTUDY
SELECTION
●Bholu(NGOBased)
●Nandghar(Governmentbased)
●Techniqueswithrespecttothe designofbuildings
●Techniqueswithrespectto modificationsinbuilding elements
●Techniquesusingadditional buildingelements
THERMAL-VISUAL COMFORT PARAMETERS
ANALYSIS
●Temperature
●Humidity
●AirSpeed
●Illuminance
●CO2
OBSERVATIONS
RESULTS (Bydatacollection andcomparison)
CONCLUSION
RutuKevadiya 18BAR056
ICDS
IntegratedChildDevelopmentServices
-foundedon2ndOctober,1975.
-UnderMinistryofWomenandChildDevelopment.
PurposeoftheICDSscheme-tomeetthehealth,nutritional,andeducationalneedsofthepoorandvulnerableinfants, pre-school-agedchildren,andwomenintheirchild-bearingyears.
Aim-toprovideintegratedpreschoolservicestochildreninrural,tribal,andslumareastoensurepropergrowthand development”(PIB,2022).

SchemeforAdolescentGirls
ChildProtectionServices
ICDSUmbrella
NationalCrècheScheme
AnganwadiServices
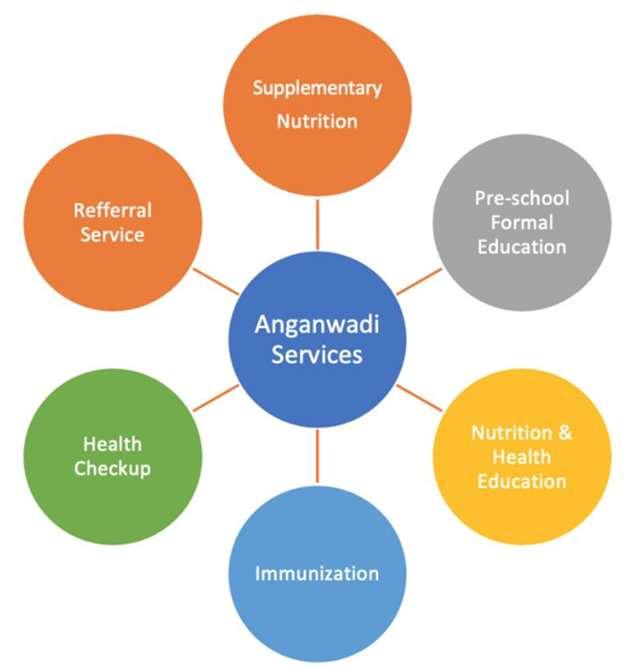
RutuKevadiya 18BAR056
ICDSlogo
References: Khullar,Vandana.1998.'IntegratedChildDevelopmentServices:ACritiqueofEvaluation Bhakare,S.(2017).AComparativeStudy:IntegratedChildDevelopmentSchemeAnganwadisandSEWABalwadisin Ahmedabad.CeptUniversity.
AnganwadiService
acourtyard–playcentrelocatedwithinthevillageorslumareaitselfwherealltheICDSservicesareprovidedinanintegrated manner.
Aim-Itactsastheconvergentinterfacebetweendisadvantagedcommunitiesandgovernmentprogrammessuchas–nutrition, primaryhealthcare,andeducation(AnganwadiServices,2023).
●Functionalhours-8amto12pm.
●capacityofeachanganwadi-40
●ProvidesnacksinthemorningandnutritiousmealsbyAWH.
●Apartfromteaching,alsoseektoimprovethenutritionlevelsofthechildren(Kapur,2018).
Structure
RutuKevadiya 18BAR056
StateLevel BlockLevel Project Level UnitLevel
DirectorateofSocial Welfare
ICDSProjectOffice
ICDSProjectOffice
Director
DistrictProgramOfficer
ChildDevelopmentProjectOfficer (1per5Supervisors)
MukhyaSevikas/Supervisors(1per 5AWs)
Anganwadicentre
AnganwadiWorkers(Teachers)
AnganwadiHelpers
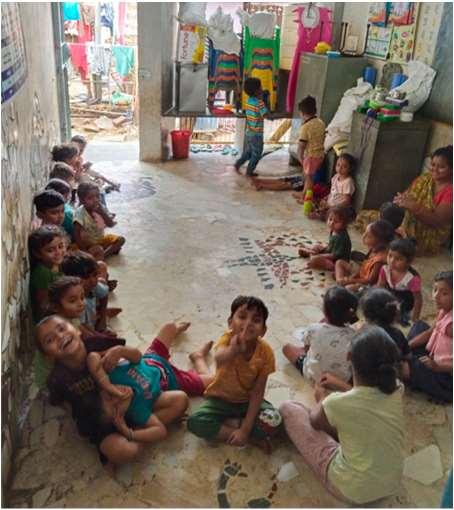
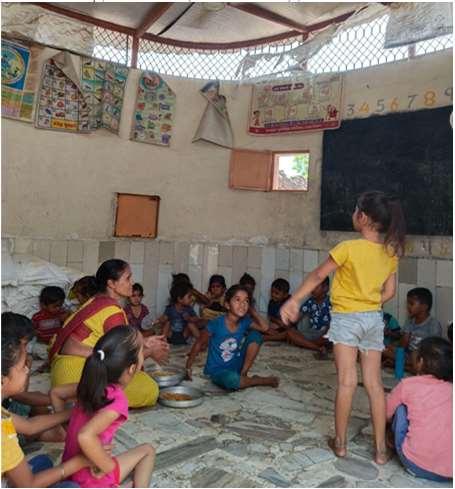
Anganwadi(Bholu17),Ahmedabad.
References: Bhakare,S.(2017).AComparativeStudy:IntegratedChildDevelopmentSchemeAnganwadisandSEWABalwadisin Ahmedabad.CeptUniversity.
Anganwadi(Bholu13),Ahmedabad.PassiveStrategies
●Naturalenergyresourcessuchas:SolarRadiation,OutsideAir,Sky,WetSurfaces,Vegetation,internalgains,etchelptoprovidethermalandvisualcomfort throughpassivestrategies.
●Threenaturalsystemsforenergytransfer-radiation,conduction,andconvectionwithnoorlittlemechanicalintervention.Itvaryfromclimatetoclimate.
PassiveStrategies
Techniqueswithrespect tothedesignofbuildings
●Orientation
●Landscaping
●Locationofwaterbodies
●Buildingform/surface-tovolumeratio
●Fenestration
●Shadingdevices
●Movableblindsorcurtains
●Overhangsandlouvres
Techniqueswithrespecttomodificationsin buildingelements
ModificationsinRoof
ModificationsinWall
●Conventionalmethods–shaded roof,roofwithreflectivebarrier, transmittiveweathercoat
●Coolrooftechniqueroofwithair cavityandthermalinsulation
●shadedwallsandwindows
●Useofaircavity
●Useofthermalinsulation
●Windowsandglazing
●Multiplefilmbaseddaylightcontrols forwindows
●Materialsandconstruction techniques
●Surfacefinishes
Techniquesusingadditionalbuilding elements
Passive Heating Passive Cooling
SolarInduced Ventilation
●Directgainsystem
●indirectgainsystem
●Sunspaces
●Evaporativecooling
●Ventilation
●Windtower
●Earth'sairtunnel
●Useofasolarroof
●Solarchimney
●Trombewall
References:
ComfortParameters
●Theimportanceofthermalcomfortinaninteriorenvironmentforusers'comfortcannotbeunderestimated.Inordertoenhancecomfortandtheinternalsetting, extraconveniencessuchasvisualcomfortanddaylightingcomfortshouldbeconsidered(Navada,2015).
●Thermalcomfort-"theconditionofmindinwhichsatisfactionisexpressedwiththethermalenvironment"(ASHRAE55,2005).
●Onlyarchitecturalparametersareconsidered.
RutuKevadiya 18BAR056
PersonalFactors
HumanComfort
●ClothingInsulation
●MetabolicRate
Thermal
●AirTemperature
●AirSpeed
●Humidity
●RadiantTemperature
EnvironmentalFactors
IndoorAirQuality
●CO2
●VOCs
Visual
●Illuminance
References: Bhakare,S.(2017).AComparativeStudy:IntegratedChildDevelopmentSchemeAnganwadisandSEWABalwadisin Ahmedabad.CeptUniversity.
Casestudy-AnganwadisofAhmedabad
●Basedonorganizationtheyaremanaged.
●Timeline
●InformalLiving–4.5%inSlums(2011)
Approx.700slumsettlements
Climate
●MarchtoJune-Hot
Avg.MaxTemperature-43°C(109°F).
Avg.MinTemperature-24°C(75°F).
Thehighesttemperaturewasrecorded48°C(118°F)on20th May,2016inAhmedabad.
●NovembertoFebruary-Cold
Avg.MinTemperature-13°C(55°F).
Avg.MaxTemperature-30°C(86°F).
●Annualaveragerainfall-800millimeters(31inches).
●Avg.monthlyhumidity-<55%.
Ahmedabad,Gujarat,India
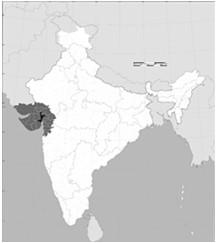
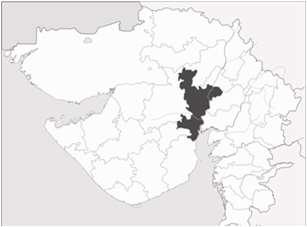
Ahmedabad–West
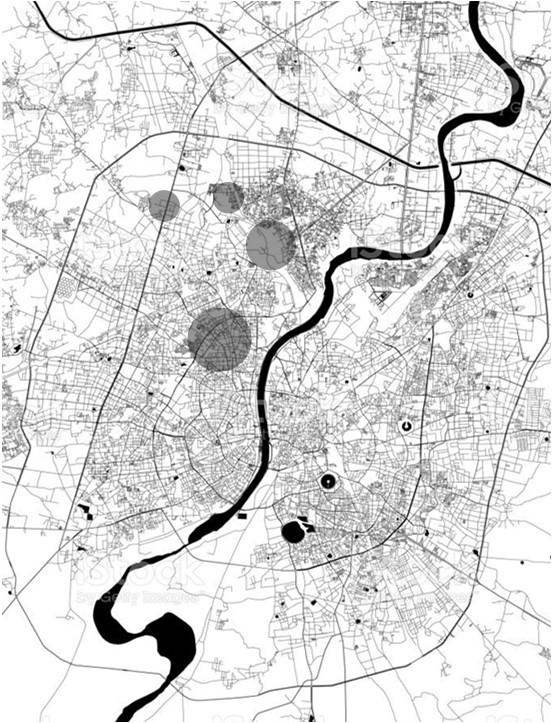
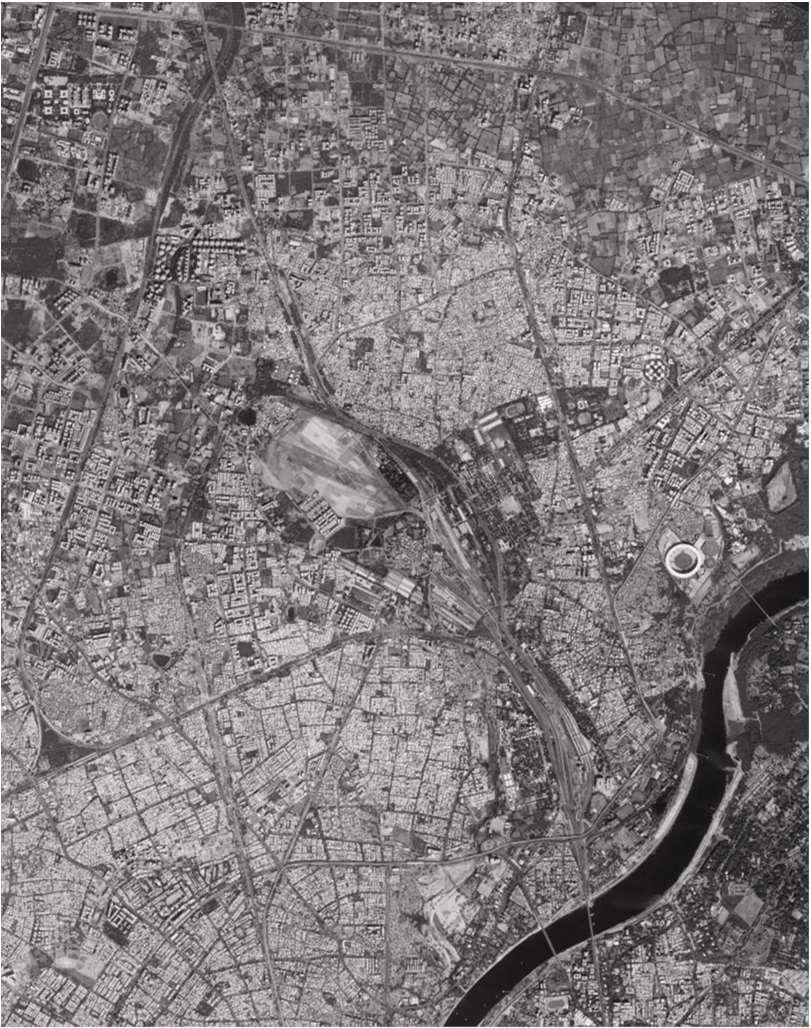
References:
https://commons.wikimedia.org/wiki/File:Gujarat_district_location_map_Ahmedabad.svg https://earth.google.com/web/@23.07087616,72.58335713,76.25292351a,9516.77866504d,35y,16.22916701h,0t,0r https://www.istockphoto.com/vector/ahmedabad-india-vector-map-gm1355127486-429697838
https://en.wikipedia.org/wiki/Ahmedabad#Slum_Networking_Project
RutuKevadiya 18BAR056 Bholu 14,16,17 Bholu 13.15 Nandghar16 Nandghar11BHOLU-NGObasedAnganwadi
●Bholu-homewarecompany,-JodieFried -terriblestateofthepreschools,teamedupwithAWF
●AWF-ArchitectsWithoutFrontiers-esthercharlesworth -anaustralianNGO
-collaboratedwithManavSadhna
●ManavSadhna-VirenJoshi -operatinginslumsforaround22years -topromotehealthandsanitation,aswellastoeducatethe underprivilegedmasses.
-upliftingthepooranddowntrodden
TAP-TheAnganwadiProject-JaneRothschild
●foundedin2007.
●upliftmentandimprovingthelivesofcommunitiesthatdwellinslums orareeconomicallybackwardthroughprovidingfacilitiesofgood design.
●Sustainableapproachindesignofanganwadis
●Promoterecycled-lowcostbuildingmaterials
●employinglocallabours,artisansandneighbourstoengagethe communities
RutuKevadiya 18BAR056
BholuManavSadhna Architectswithoutfrontiers
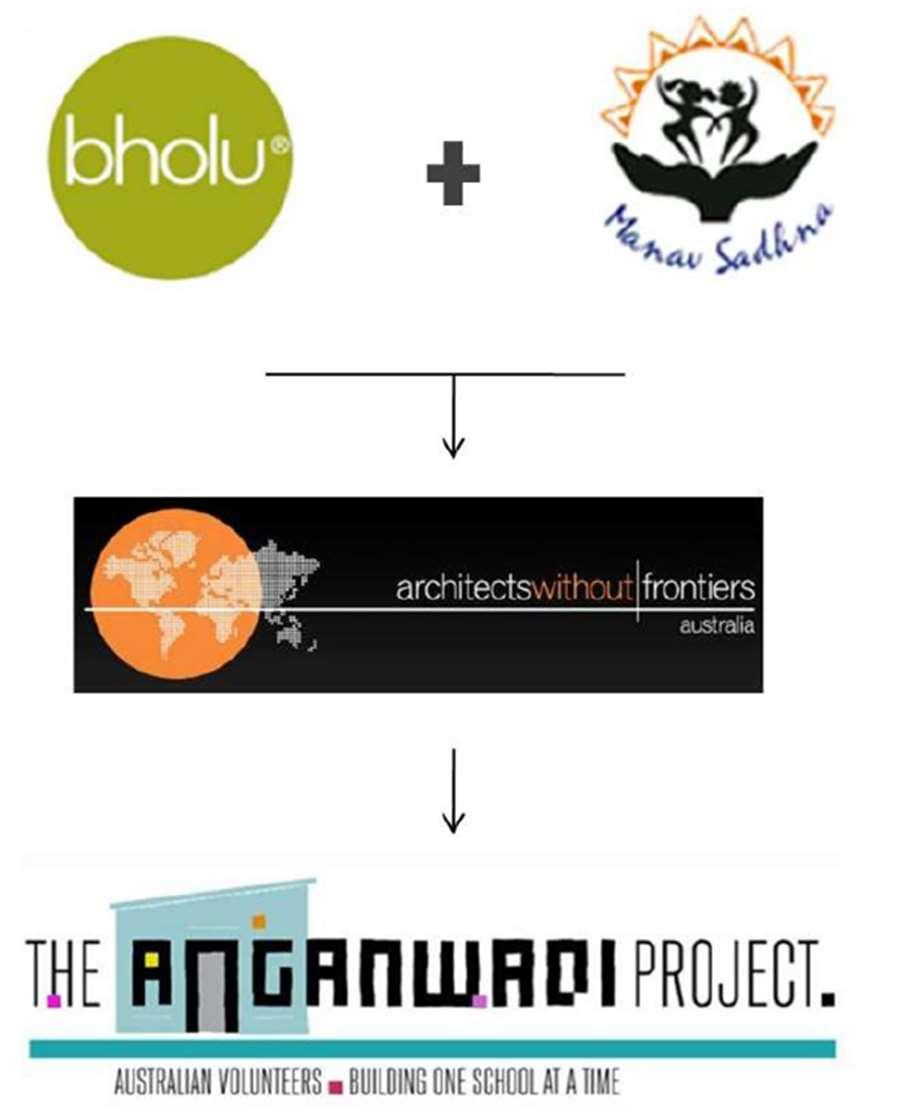
FormationofNGO,TheAnganwadiProject
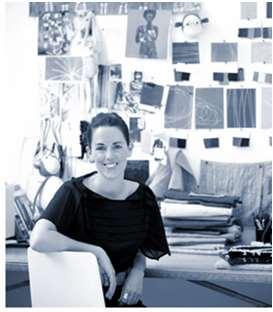
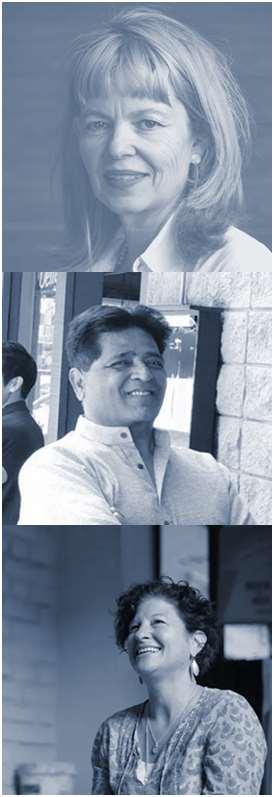
FoundersofvariousNGO
References:
https://www.designdotstory.com/post/glass-half-full-jane-rothschild-the-anganwadi-project https://www.architectswithoutfrontiers.com.au/team/esther-charleworth/ http://thedesignfiles.blogspot.com/2010/05/interview-jodie-fried-of-bholu.html
GovernmentbasedAnganwadi
Nandghar16-SmartAnganwadiMission Nandghar11
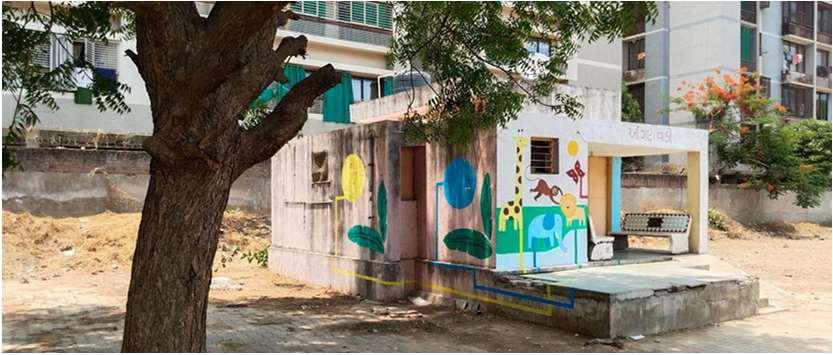
NGObasedAnganwadi
Bholu13
Bholu14
Bholu15
Bholu16
Bholu17
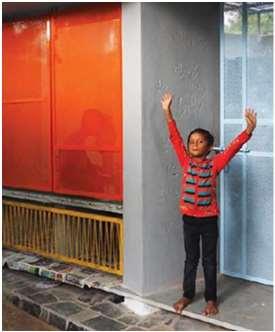
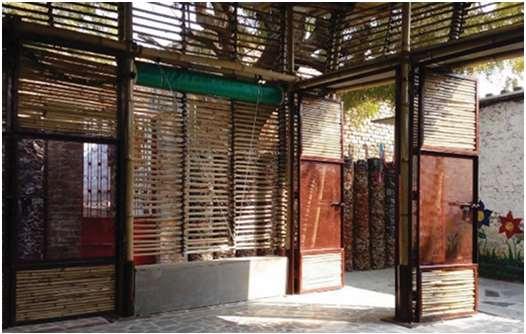
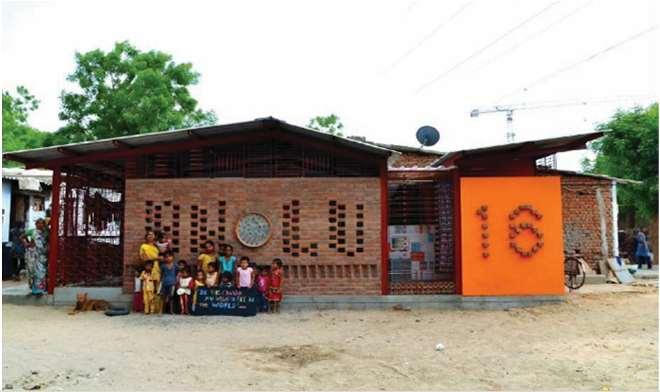
RutuKevadiya
18BAR056
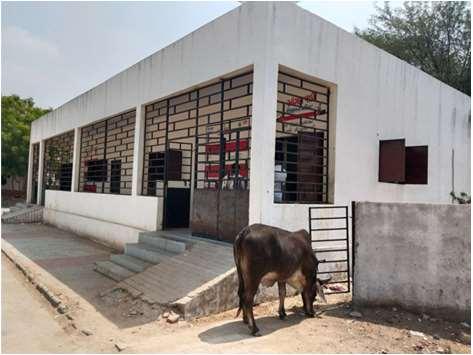
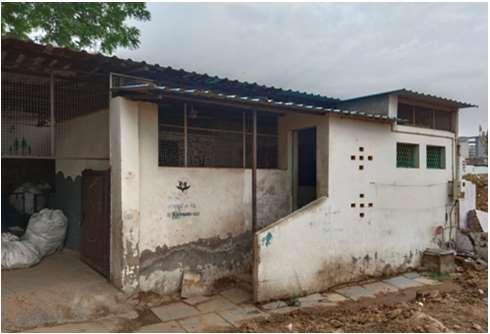
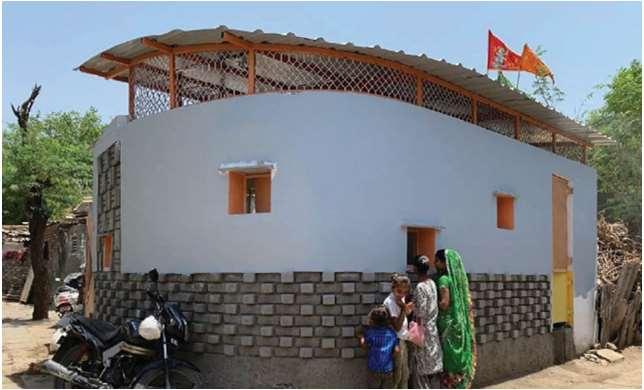
References:
https://www.anganwadiproject.com/our-approach https://static1.squarespace.com/static/5b4f1cd7b98a78a59604d49a/t/5b5a6ebd0e2e7212a768fab4/153265333 7204/TAP_AnnualReport_2015-16_draft3.pdf
BHOLU13
Completion:2014
Cot:326,751INR
Sitearea:28sqm
BuiltUpArea:28sqm
BuiltvsOpen:100%-0%
DesignFeature
-Inbuiltsittingalsoactasa communicatorbetweenoccupants andneighbours.
Material
-CorrugatedMetalSheetRoofing
-RenderedBrickExteriorWalls
-FabricatedDoor-Windowswith PerforatedJali
-Reusedstones+tilesformosaicflooring
-LoadBearingWalls
-RecycledTileMosaicFlooring
Landscaping
-Createsaviewfromskylightandshade thegardenplot.
ThermalMass
-LoadBearingBrickwallsboththeside leavenospaceforheatradiation.
RutuKevadiya 18BAR056
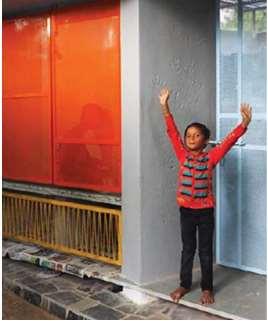
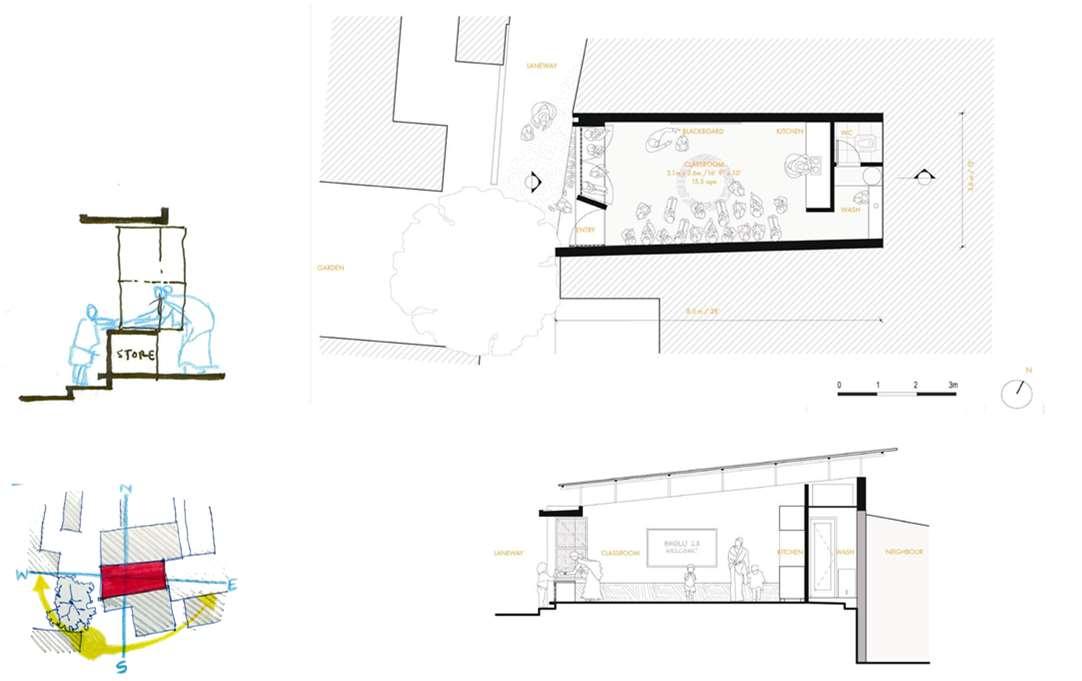
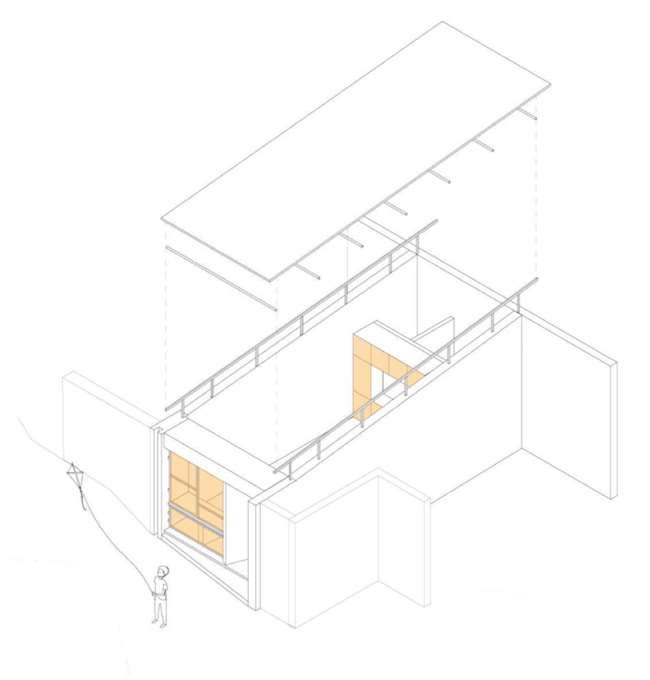
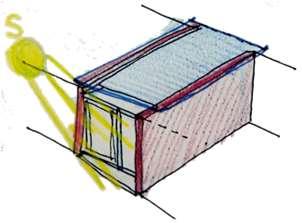
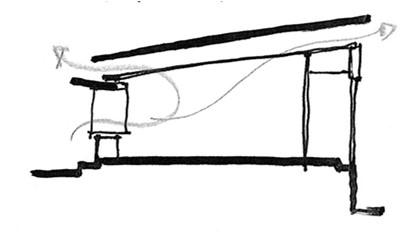
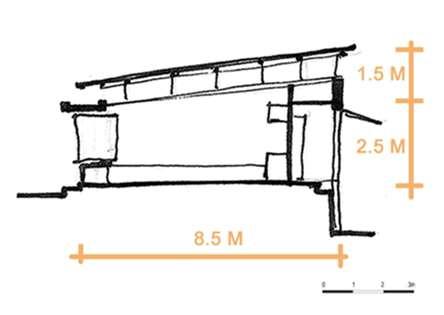
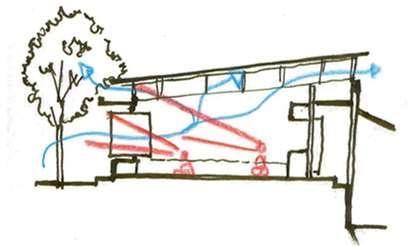
References: Basedrawing-plan,section,axonometric_TAP Diagrams,photos_author
Landscaping Shading CrossVentilation AxoVIew Plan Section Surf-Volratio OrientationBHOLU14
Completion:2017
Cot:576,494INR
Sitearea:66.8sqm
BuiltUpArea:30.6sqm
BuiltvsOpen:46%-54%
DesignFeature
-Bamboosstructuresareplacedon groundwithMScylindricalpipeswith GazettePlates
Material
-CorrugatedMetalSheetRoofing
-BambooInfillWalls
-FabricatedDoor-Windows
-Debrisareusedinmakingofcompound wall.
-BamboostructurewithMSbaseplates
-Recycledstonemosaicflooring
Landscaping
-TreeattheEntranceshadethe courtyard.-actasalandmark
ThermalInsulation
-BamboocaneWallcreatesa transparentlayerwhichbringslightand penetratethehotair.
RutuKevadiya
18BAR056
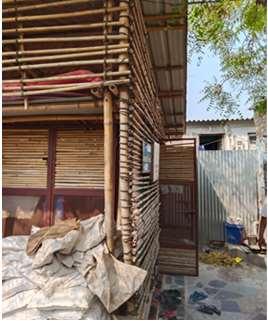
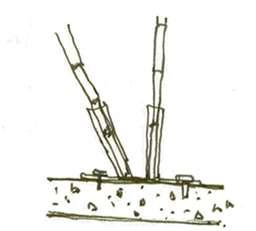
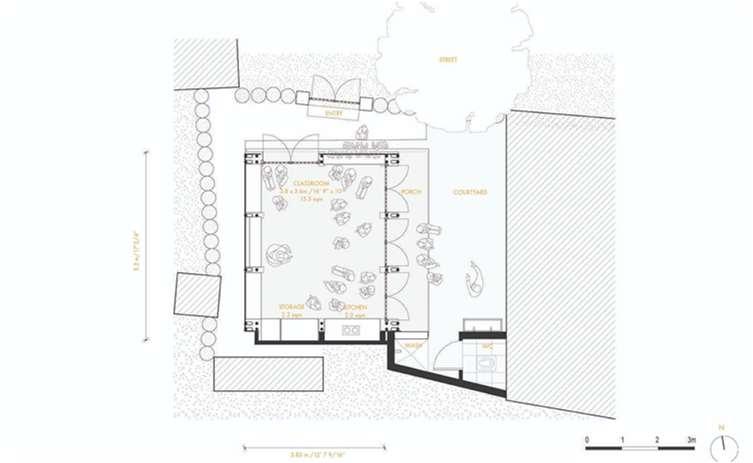

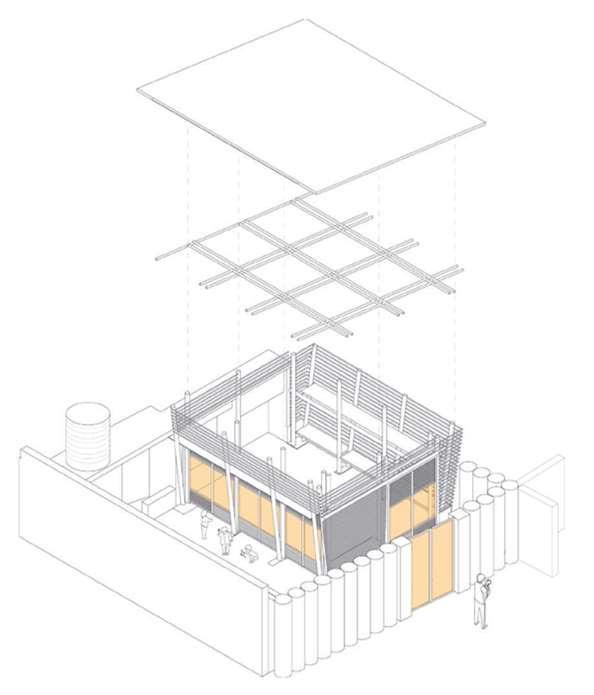
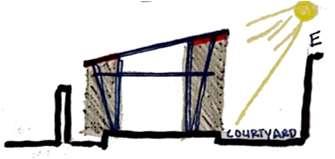
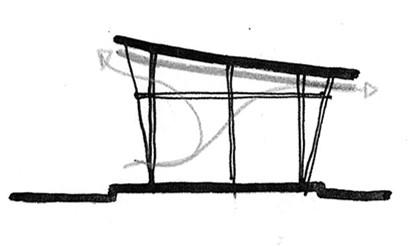
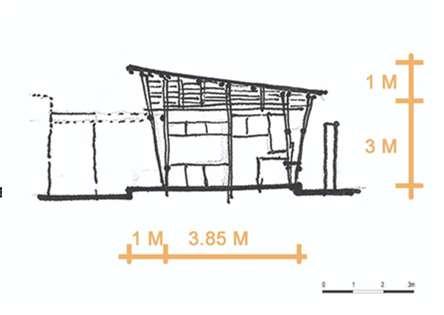
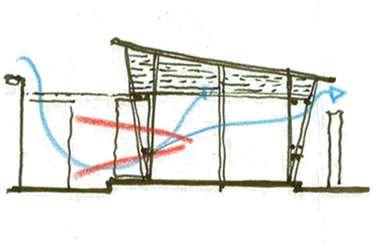
References: Basedrawing-plan,section,axonometric_TAP Diagrams,photos_author
Courtyard Shading CrossVentilation AxoVIew Plan Section Surf-Volratio OrientationBHOLU15
Completion:2016
Cot:542,457INR
Sitearea:65.1sqm
BuiltUpArea:35.2sqm
BuiltvsOpen:46%-54%
DesignFeature
-Mosaicflooringmadeoutofreusedtiles -stones.
Material
-CorrugatedMetalSheetRoofing
-RenderedBrickWallWithJalifeature
-Reusedstones+tilesformosaicflooring
-SteelTrussRoofingStructure
-RecycledTileMosaicFlooring
Landscaping
-Smallscaleplantingincourtyard createdapleasantenvironment.
ThermalMass
-BrickWallsonnorthsideopenupsinto streetwithsmalleropeningsandsouth wallsarecoveredbyexistingbuildings.
RutuKevadiya
18BAR056
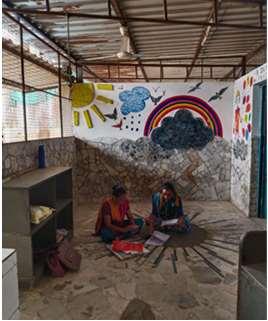
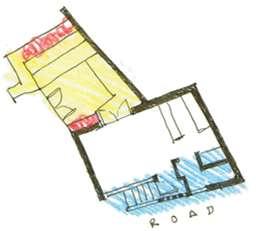
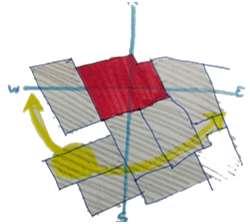
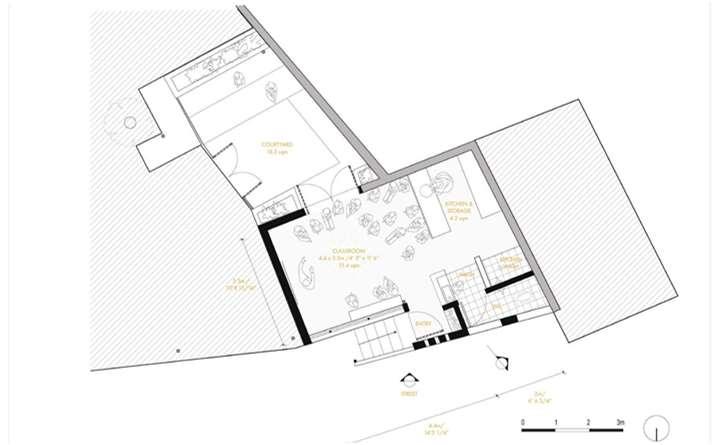

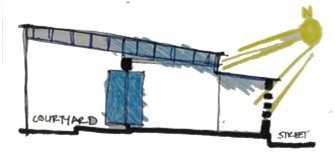
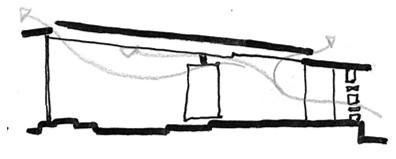
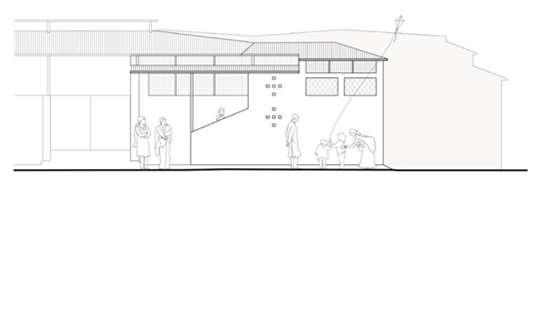
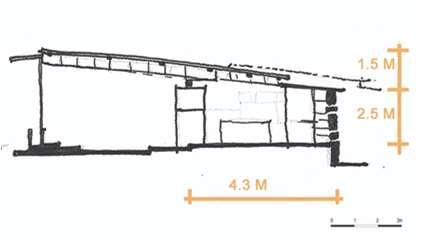
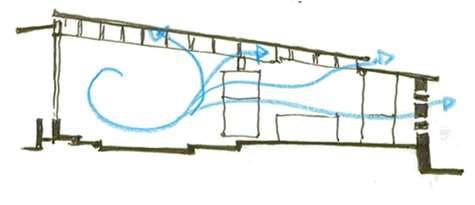
References: Basedrawing-plan,section,axonometric_TAP Diagrams,photos_author
Landscaping Shading CrossVentilation Surf-Volratio OrientationBHOLU16
Completion:2017
Cot:523,693INR
Sitearea:34sqm
BuiltUpArea:30sqm
BuiltvsOpen:80%-12%
DesignFeature
-Streetfacingelevationiscreatedby brickjaliwallswithnamecalledBHOLU 16.
Material
-CorrugatedMetalSheetRoofing
-RenderedBrickJaliWall
-FabricatedDoor-Windows.
-Circularwindowwithrecycledplastic glassbottlesRecycledmetalGates
-SteelPortalFrameStructure
-IPSFlooring
Landscaping
-TreeattheEntrance-plantedina memoryoflandowner.
ThermalMass
-BrickJaliWallcreatesacrossventilation ongroundlevel.
18BAR056
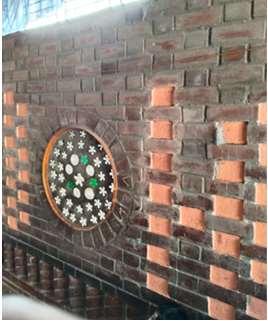
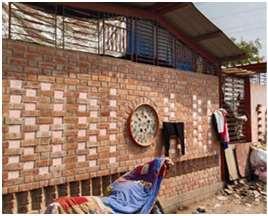
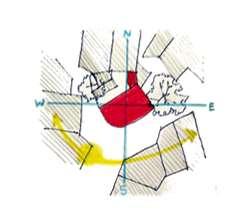
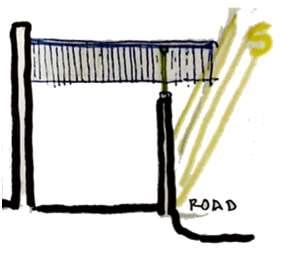
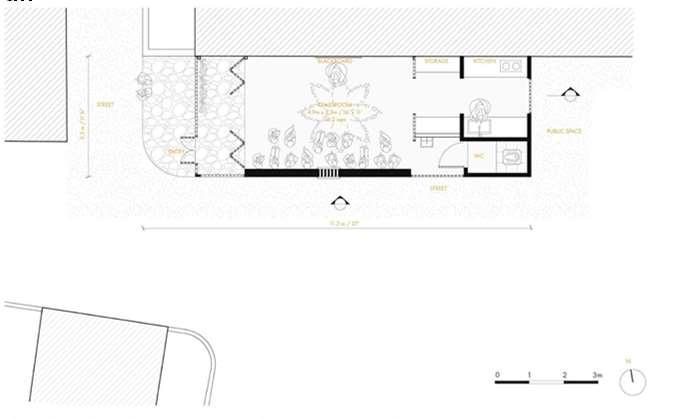

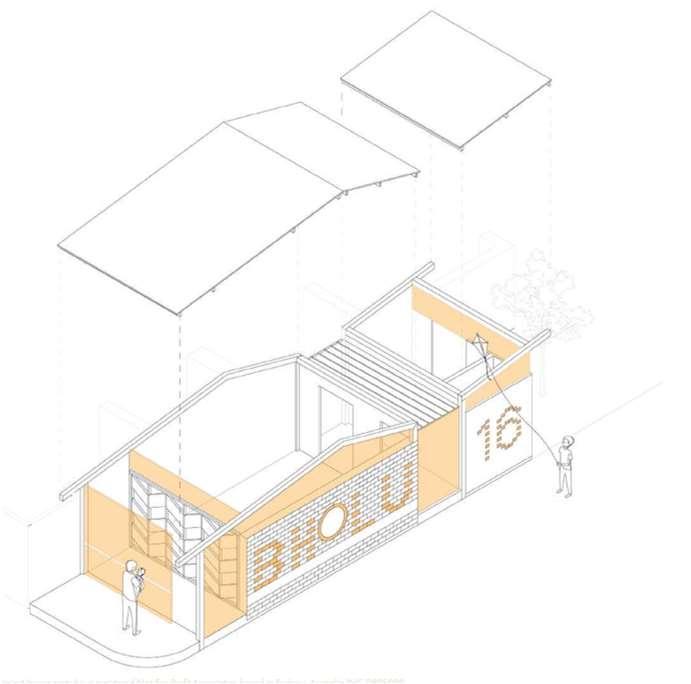
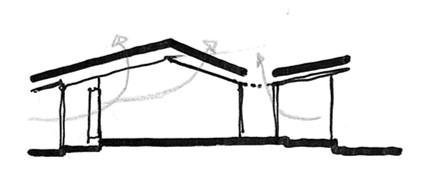
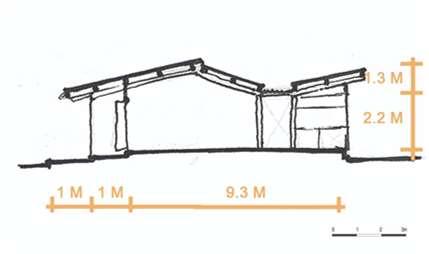
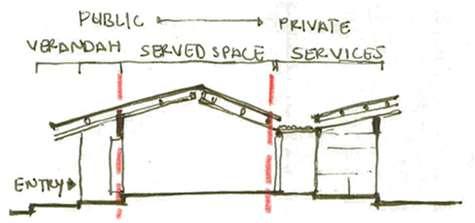
References: Basedrawing-plan,section,axonometric_TAP Diagrams,photos_author
RutuKevadiyaBHOLU17
Completion:2019
Cot:587,662INR
Sitearea:33.8sqm
BuiltUpArea:24sqm
BuiltvsOpen:71%-29%
DesignFeature
-Concreteblockpatternsandhandprints ofchildrenaretracedonwalls.
Material
-CorrugatedMetalSheetRoofing
-RenderedBrickwallswithPatterned ConcreteBlock
-FabricatedDoor-Windowswith PerforatedJali
-Reusedtileflooring.Recycledtilewall dado
-LoadBearingWalls
-RecycledTileFlooring
ThermalMass
-ThickBrickWallwithsmallopeningon southfacadereducedirectsunlightinto thespace.
18BAR056
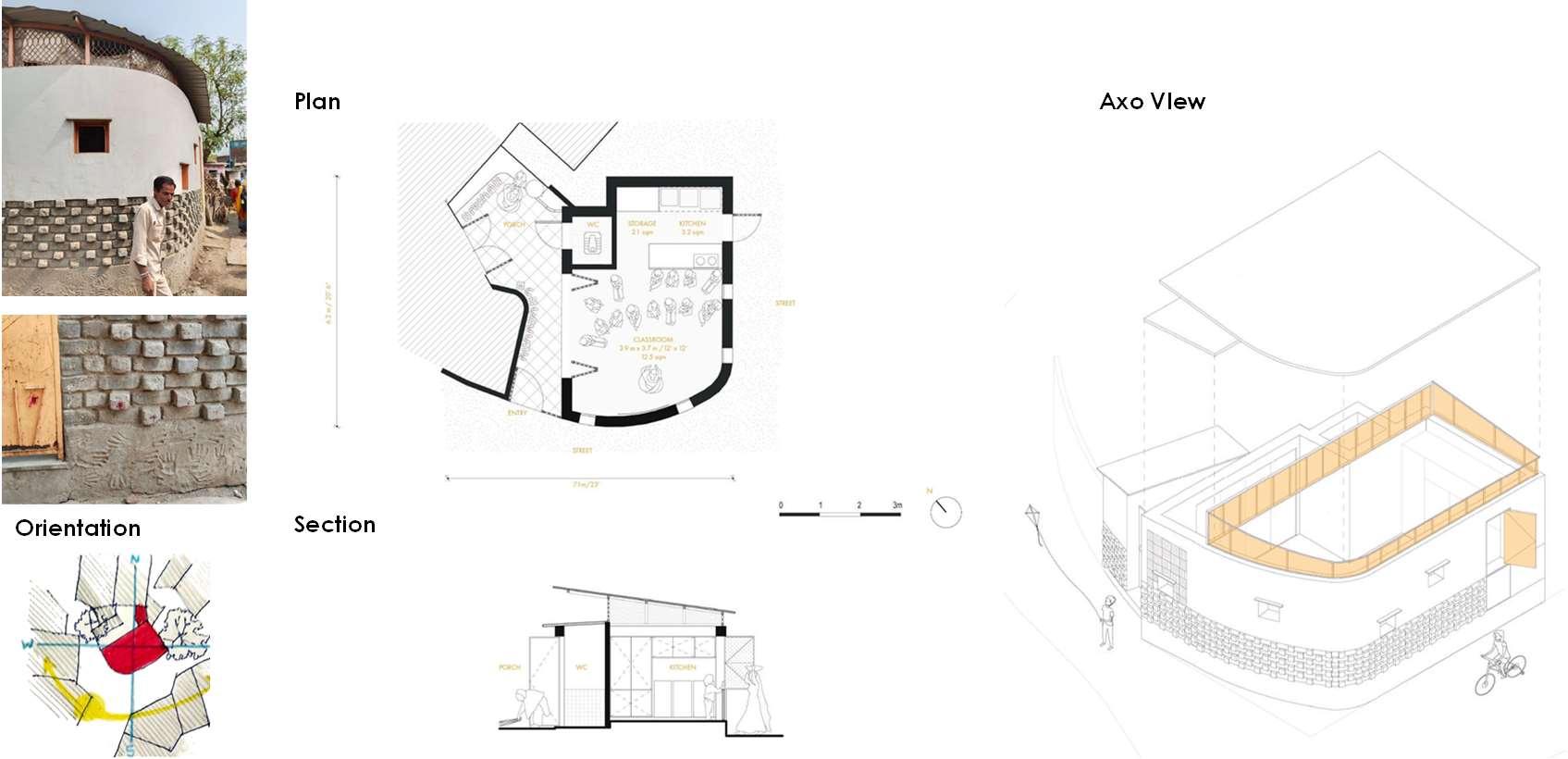
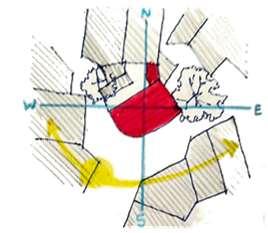

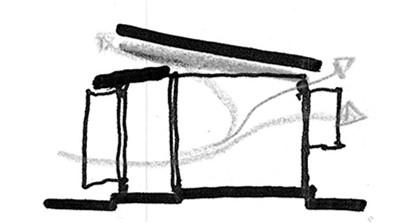
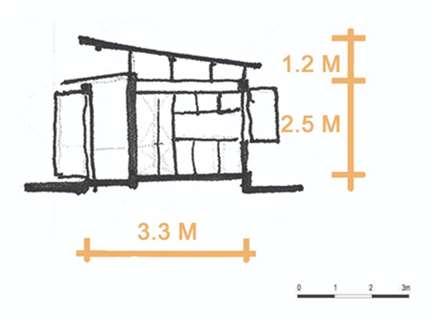
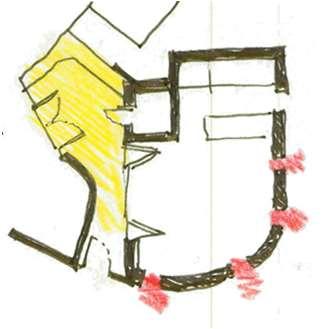
References: Basedrawing-plan,section,axonometric_TAP Diagrams,photos_author
RutuKevadiya Courtyard Shading CrossVentilation Surf-VolratioNANDGHAR16
Completion:2018
Cot:768,000INR
Sitearea:59.16sqm
BuiltUpArea:47.82sqm
BuiltvsOpen:81%-19%
DesignFeature
-Upliftingtheslabandcreatingaskylight onsouthwallactasatoolfornatural lightandcrossventilation
Material
-RCCSlab
-PlasteredandPainted1.5brickthkwall
-FabricatedDoor-Windows
-AddingskylightbyincreasingVolume
-RCCFrameStructurewithInfillwalls
-KotaStoneFlooring
Landscaping
-SurroundedbyEmptyland.Scopefor lawnandGardeningArea
ThermalMass
-1.5"thkBrickwallswithmaximum openingonEast-Westside
RutuKevadiya
18BAR056
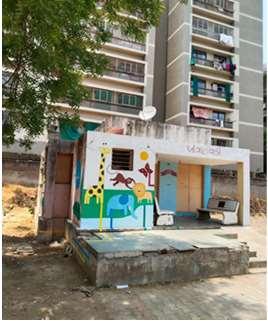
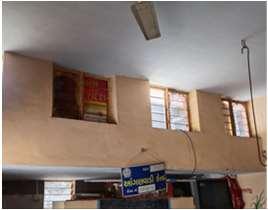
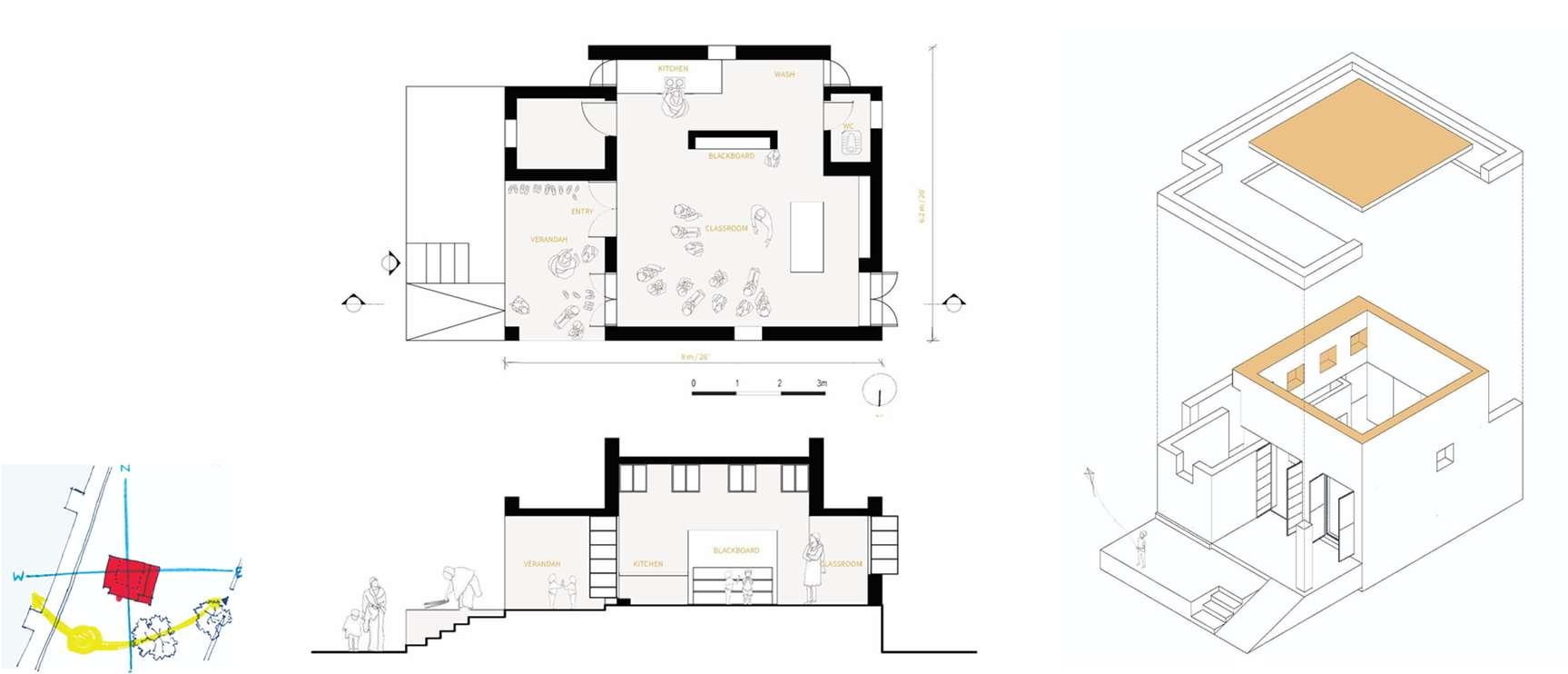
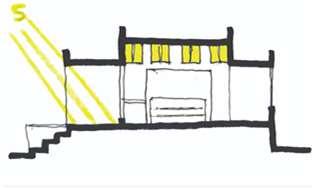
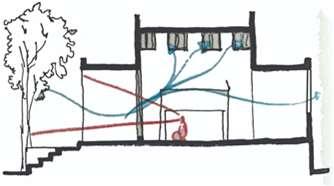
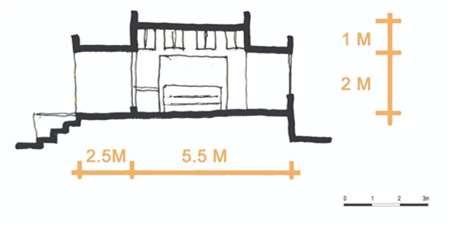
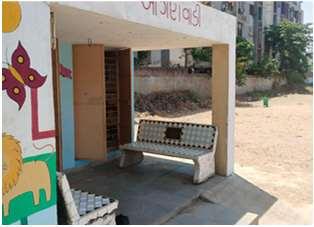
References: Basedrawing-plan,section,axonometric_TAP Diagrams,photos_author
NANDGHAR11
Completion:2021
Cot:23,000,000INR
Sitearea:300sqm
BuiltUpArea:171.6sqm
BuiltvsOpen:57%-43%
DesignFeature
-VerandahonroadsideandServiceson othersidehelpstomaintainbufferfrom noiseanddirectheatgain
Material
-RCCSlab
-PlasteredandPainted1.5brickthkwall
-FabricatedDoor-Windows
-RCCFrameStructurewithInfillwalls
-KotaStoneFlooring
Landscaping
-BackyardcanbeactedasaGardenfi itiswellmaintained.
ThermalMass
-1.5"thkBrickwallsveryupperheight openingscan'tbeusefultotheusersfor naturalventilation.
RutuKevadiya
18BAR056
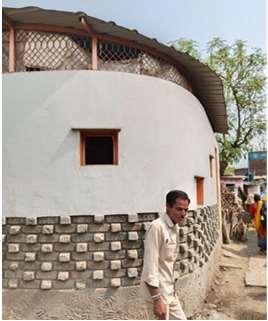
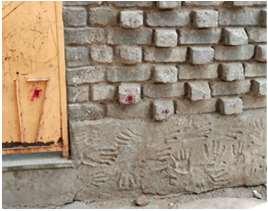
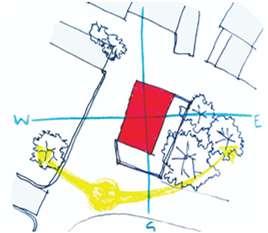
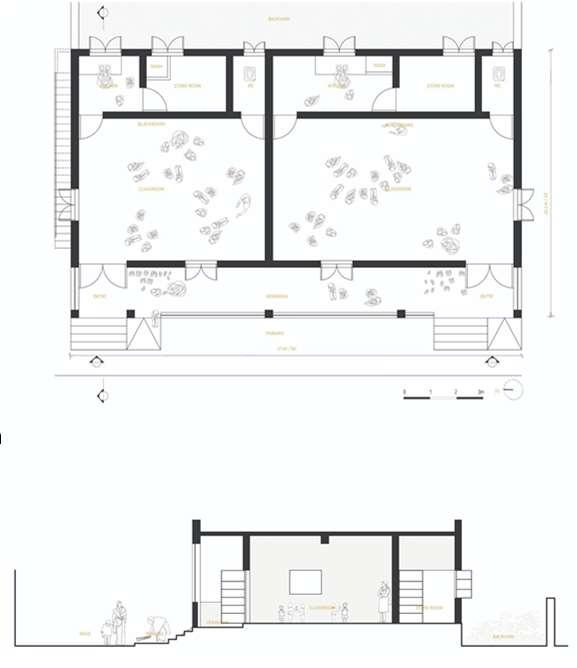
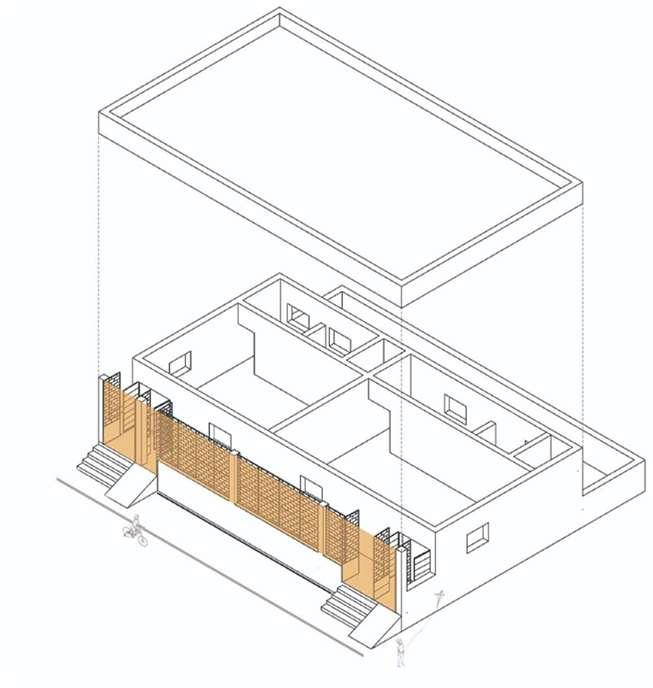
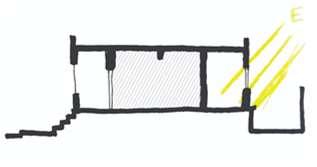
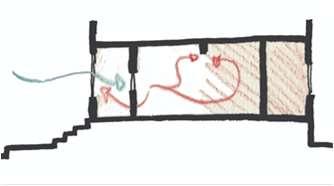
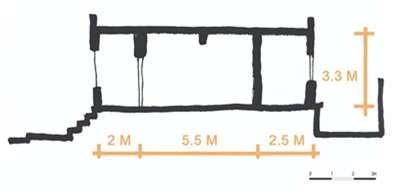
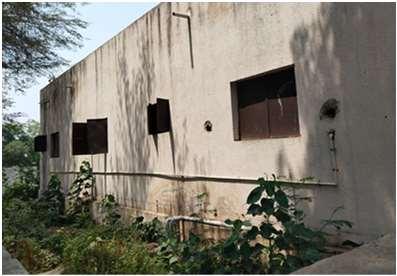
References: Basedrawing-plan,section,axonometric_TAP Diagrams,photos_author
Context Shading CrossVentilation Surf-Volratio






































