RYAN
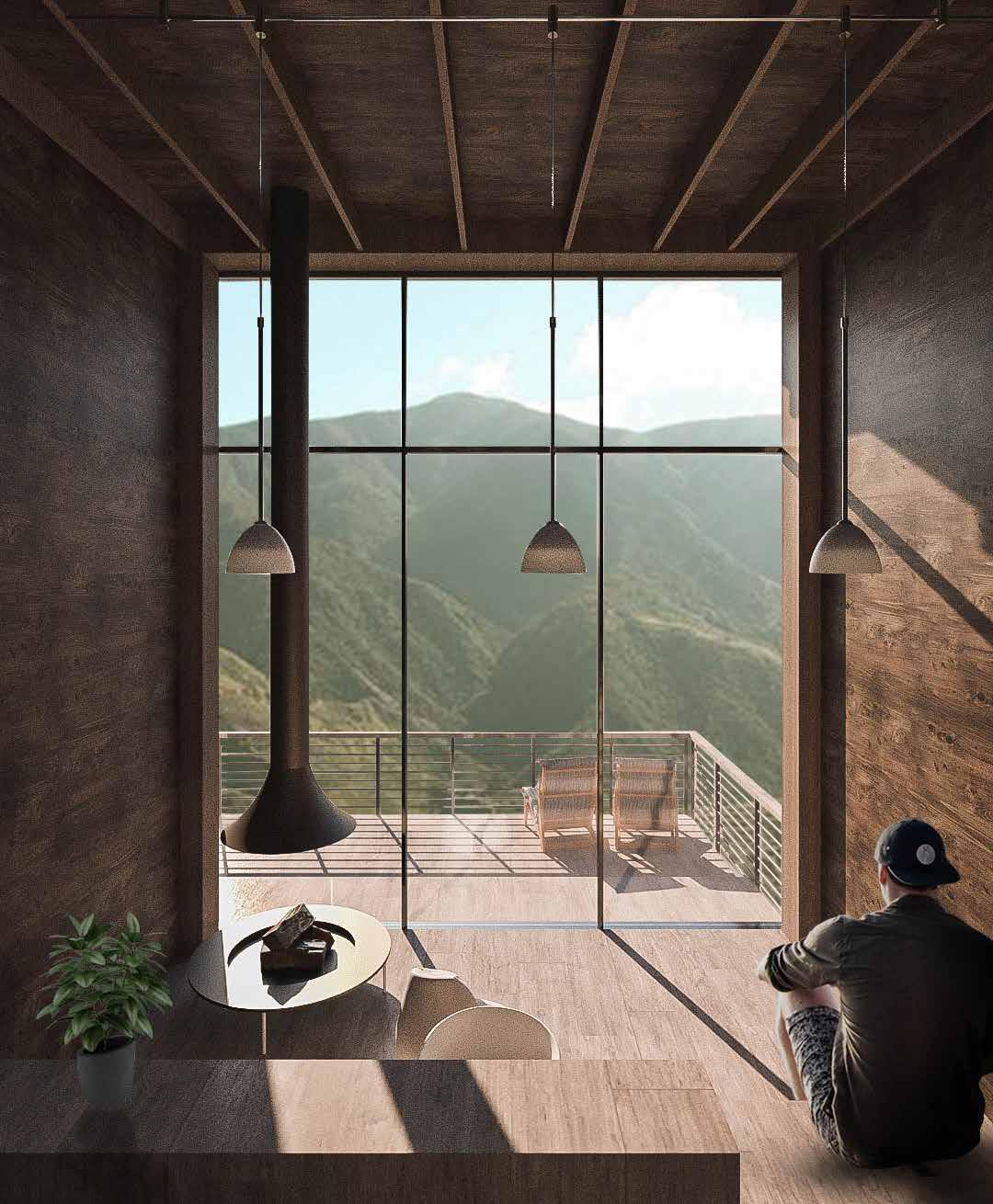


ryanwong0119@gmail.com +1 647 740 0119
Education 2019-Present B.A. in Architectural Studies, Design Specialist University of Toronto Dean List Scholar 2019-Present
Experience Oct 2022-Present Design Assistant

University of Toronto, Office of Infrastructure Planning
Toronto, Canada
Toronto, Canada
• Collaborated with an interdisciplinary team on the Just Be Woodsy Bench Project, First Nations House Teaching Lodge and Sidney Smith Hall Pride Display
• In-depth involvement in concept design and visualization
• Survey existing buildings to create as-built drawings using AutoCAD and Adobe Suite
• Managed the office’s accessibility and occupancy databases
Jun-Aug 2022 Marketing Assistant
Macao and Canada Economic and Trade Association
Markham, Canada
• Designed advertisement flyers, newsletter, social media, and marketing plan
• Recruited the Mississauga Chinese Business Association as a client
July 2022 Design Build
Prince Edward County Beach Gatehouse
Toronto, Canada
• Collaborated with a team of 13 to design and construct a beach gatehouse for the Wellington Beach Rotary Club and Wellington Municipality
• Outsourced supplies and materials for the gatehouse
Oct 2018-Sep 2020 Stage Manager
Pacific Mall
Markham, Canada
• Collaborated with a team to create multiple set designs for the Pacific Mall Stage
Extracurricular Activities 2022-Present Commissioner of Health and Wellness University of Toronto AVSSU (Architecture & Visual Studies Student Union)
Toronto, Canada
• Organize intramural sports and mental health and wellness events such as de-stressor week
• Collaborate with Graduate, Architecture, Landscape and Design Student Union on Pulse Check mental health survey
2022-Present Workshop Instructor
University of Toronto AALD, (Applied Architecture, Landscape and Design)
Awards & Exhibitions
Skills
2022
Toronto, Canada
• Organize workships to educate students on software and design
Doors Open TO Exhibition and Daniels End of Year Show
Homesick: A student residence
2022 Ontario Association of Architects’ Scholarship Nominee
2022 Peter W. and Linda D. Hamilton Award in Social Housing Nominee
3D Modelling: Rhino, AutoCAD, Revit, Sketchup, Grasshopper Technical: 3D Printing, Casting, CNC, Hand-Drafting, Woodshop Graphics: Adobe Creative Suite, V-Ray, Lumion, Enscape, Twinmotion
Languages: Native in English, Intermediate in Cantonese
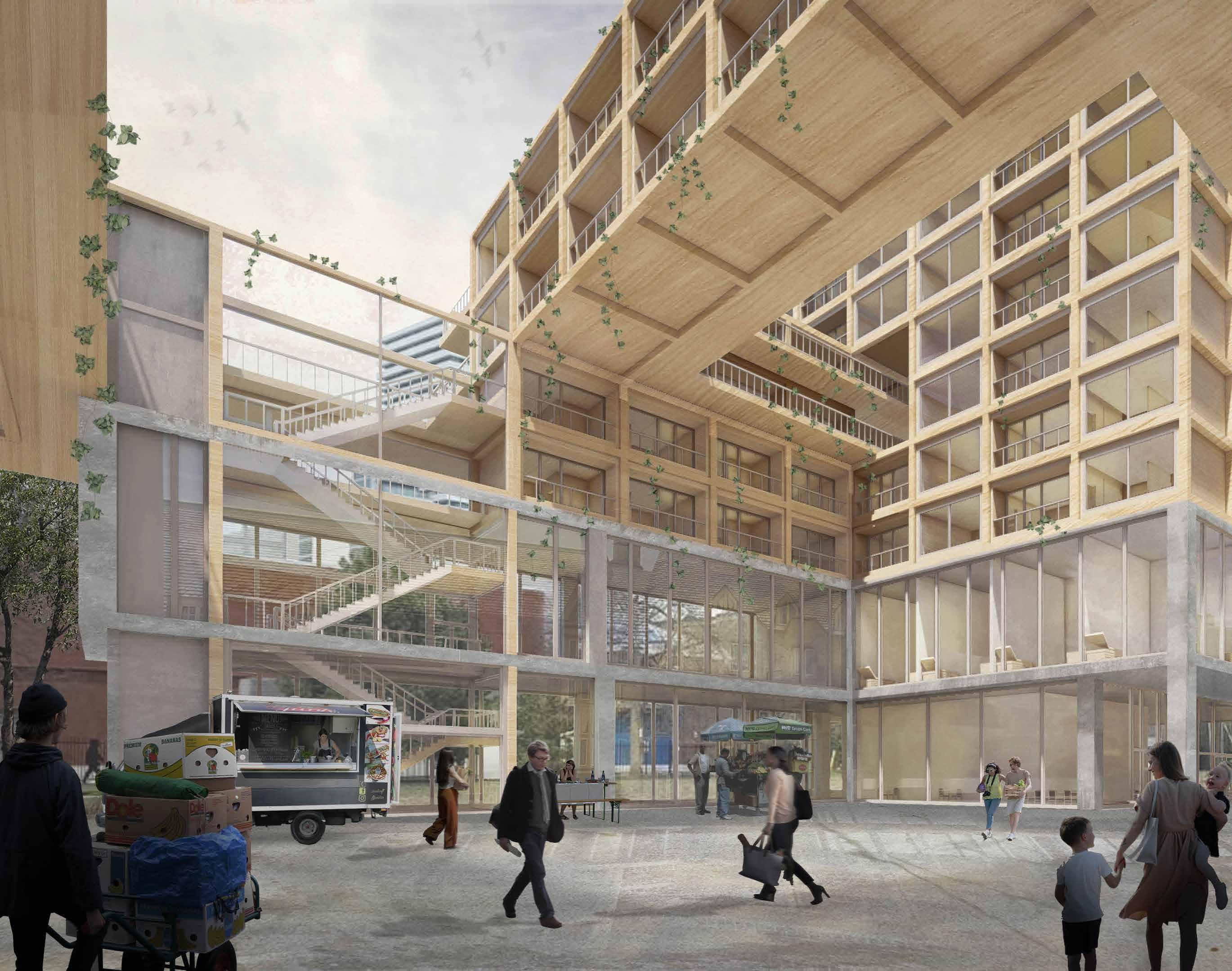
A Student Residence
Winter: 2022 Type: Academic Instructor: Lukas Pauer
Ontario Association of Architects’ Scholarship Nominee
Peter W. and Linda D. Hamilton Award in Social Housing Nominee Featured in the Doors Open Toronto Exhibition and Daniel’s End of Year Show
The number of international students at the University of Toronto is slowly growing. As such, international students often face many challenges trying to fit in. Homesick is a student residence designed to make international students feel at home.
As international students need a temporary place to live in Toronto, the modular design allows for flexibility and change. Through the integration of modular units, the building connects with Trinity College which brings the two student residences together helping students make new friends.
As a mass timber project, the buildiWng is made from cross-laminated timber making it sturdy, environmentally friendly, and flexible. With much open space, the building becomes a multi-cultural space where people can gather and enjoy special events.
As a result, my project aims to address challenges that international students face such as language barriers, academic challenges, social/cultural differences, discrimination, psychological difficulties, and financial difficulties through a modular design that connects with Trinity College.
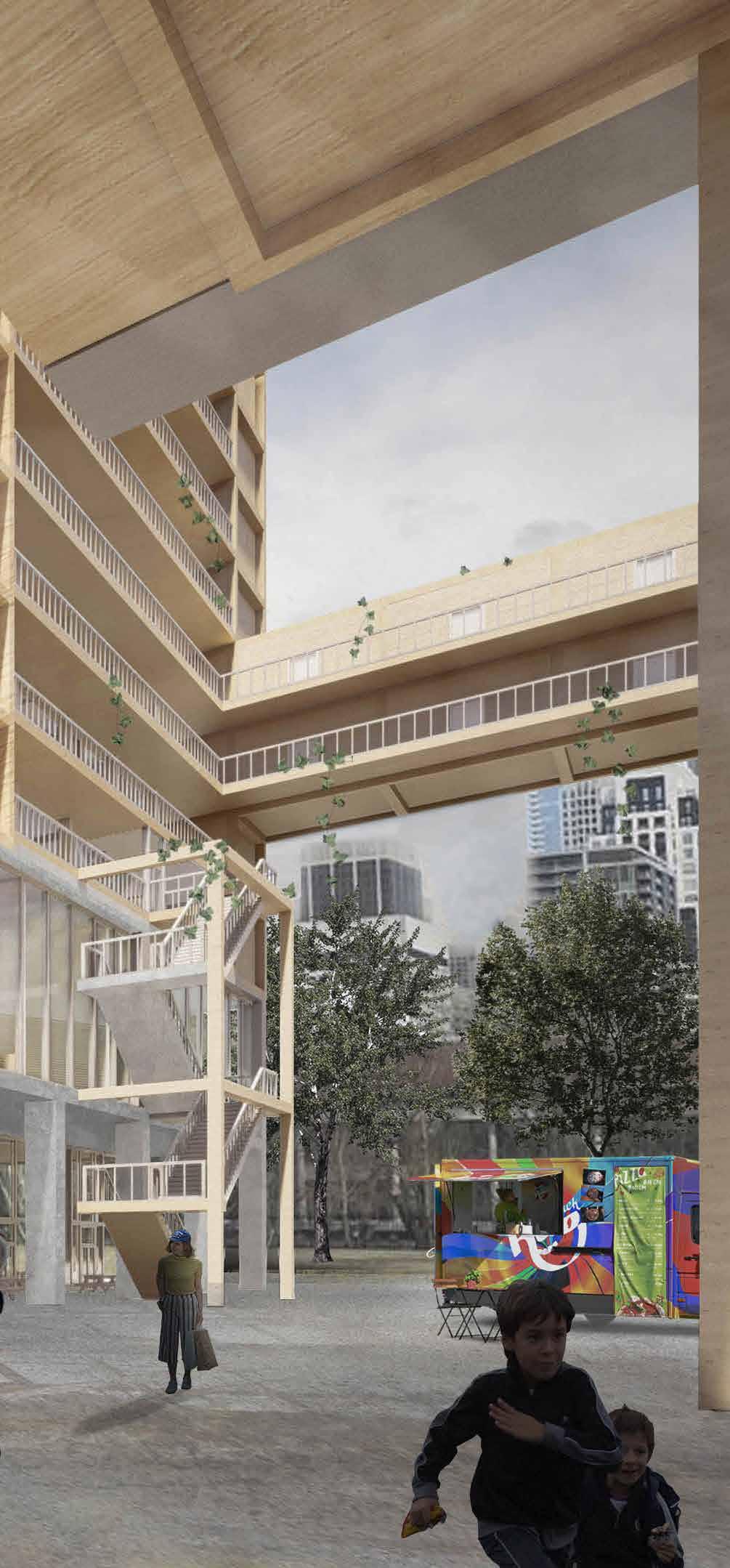
The produced drawings were derived from my own room as a precedent study. The room as an architectural unit embodies one’s lifestyle and their own unique lived experiences. Every room has different furniture, objects and living arrangements which all tell their own story. This exercise helps understand unit design and how we interact with everyday objects.
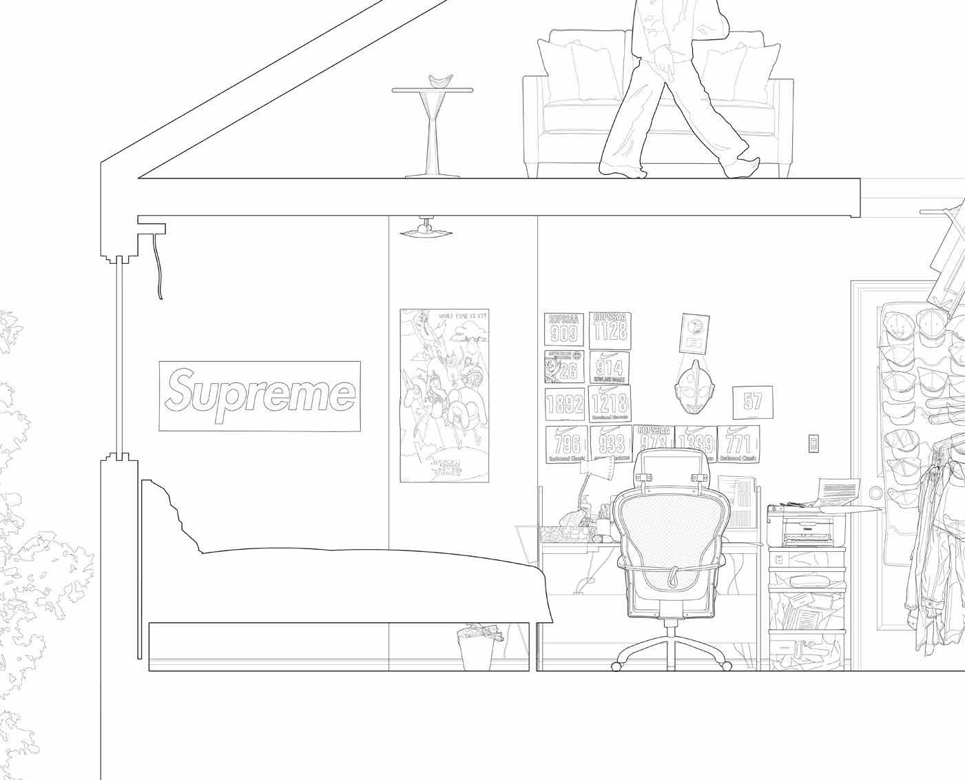
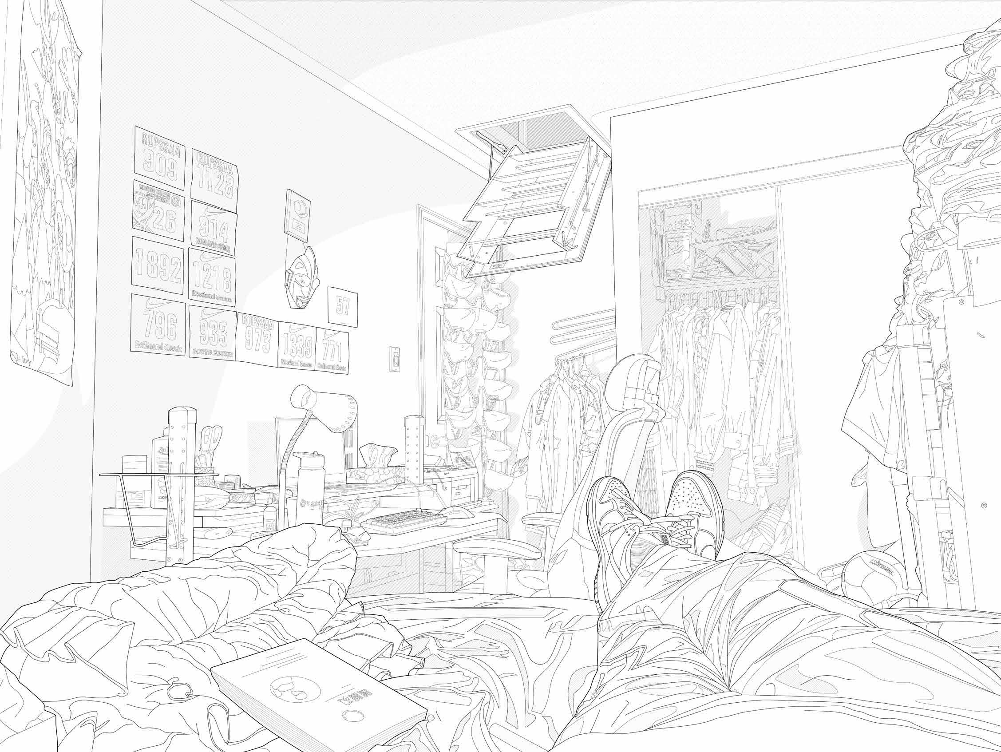
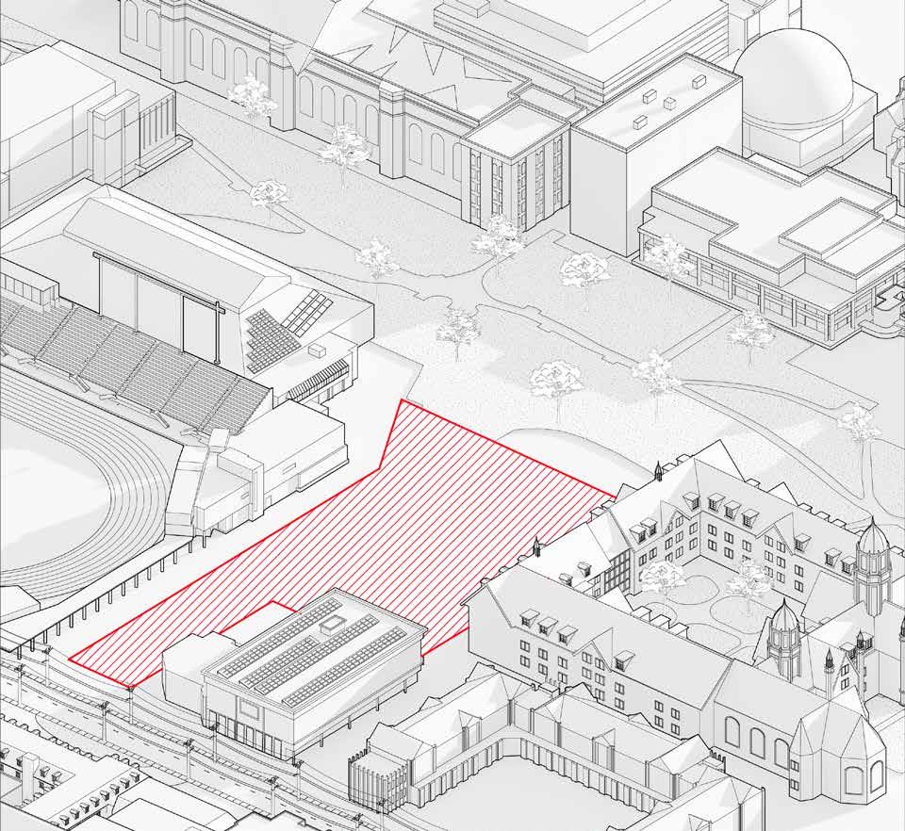
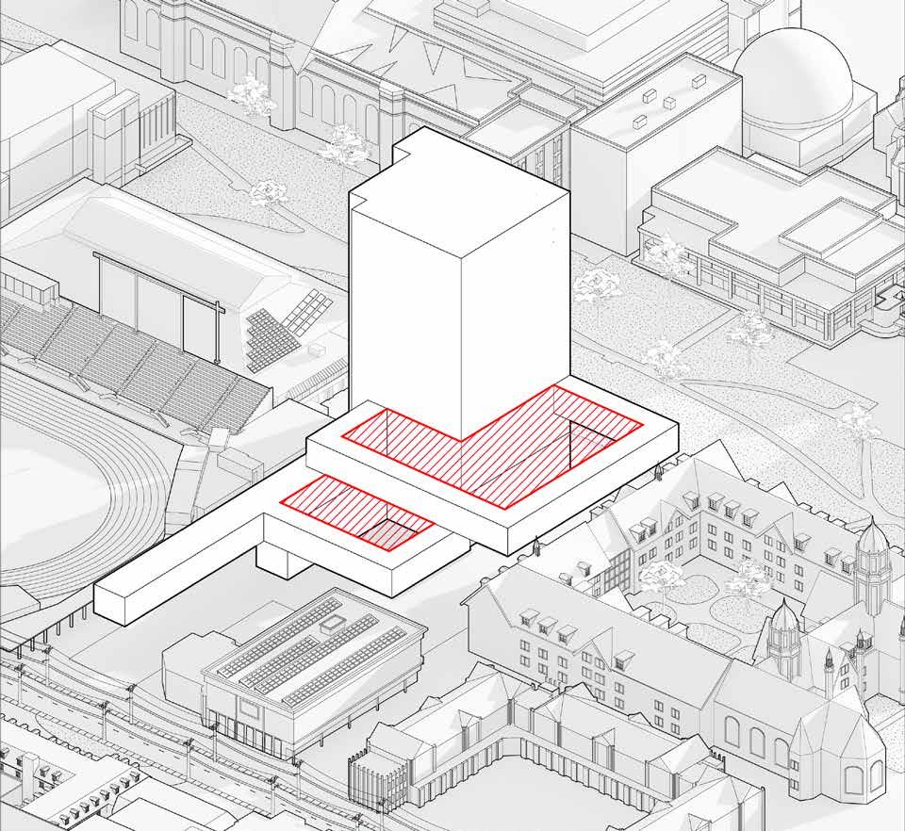
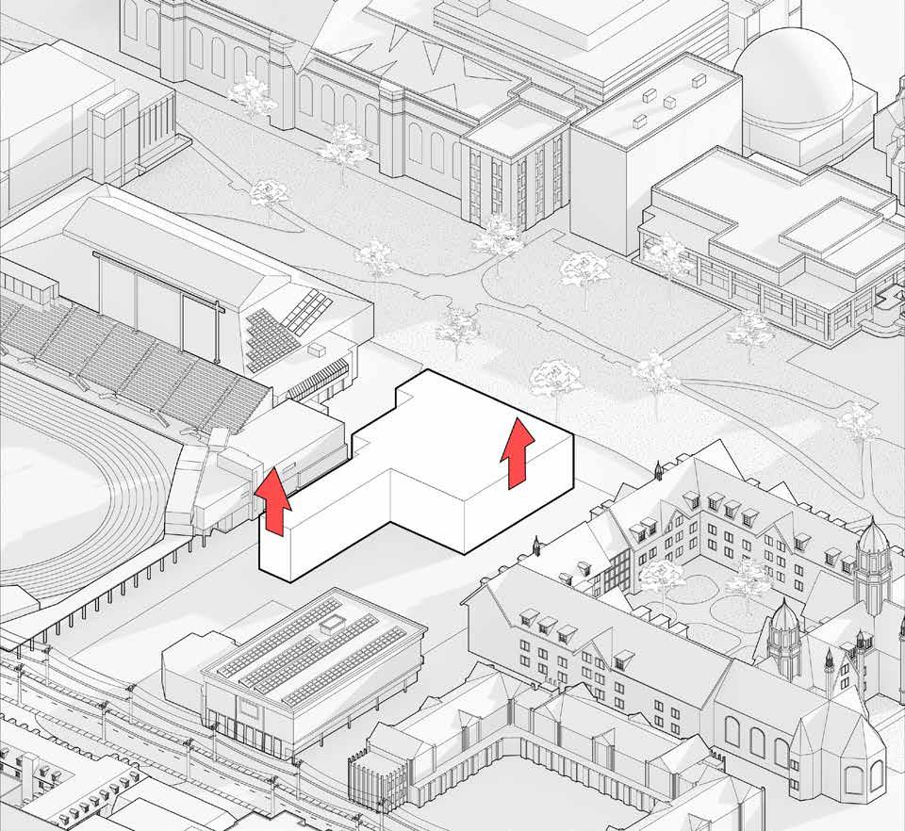
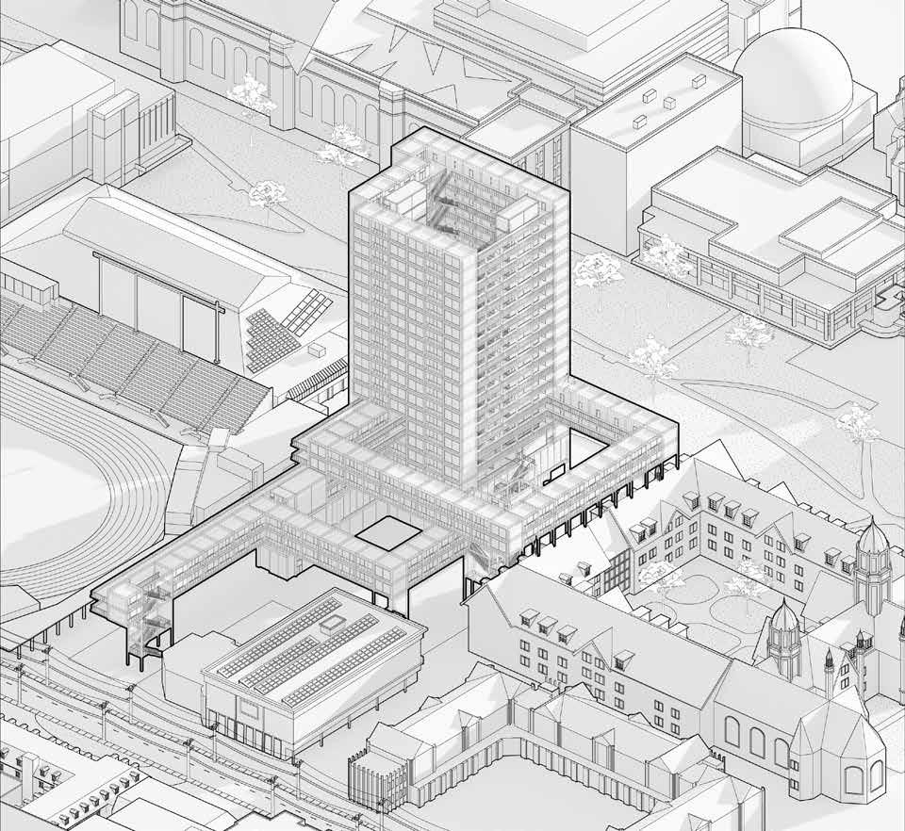
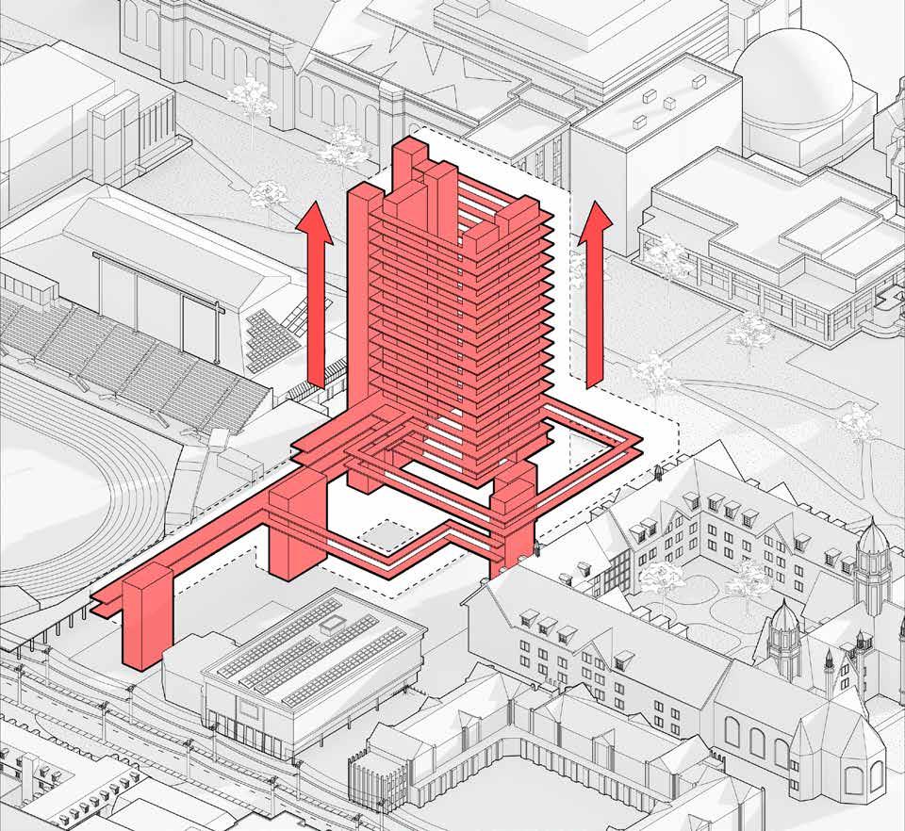
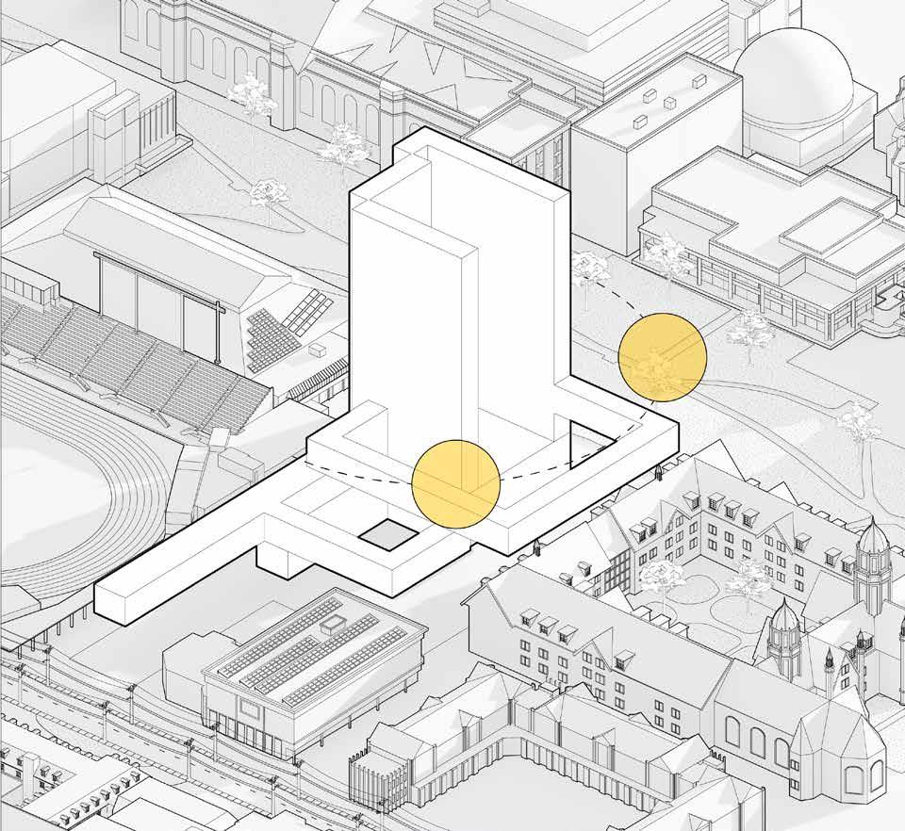
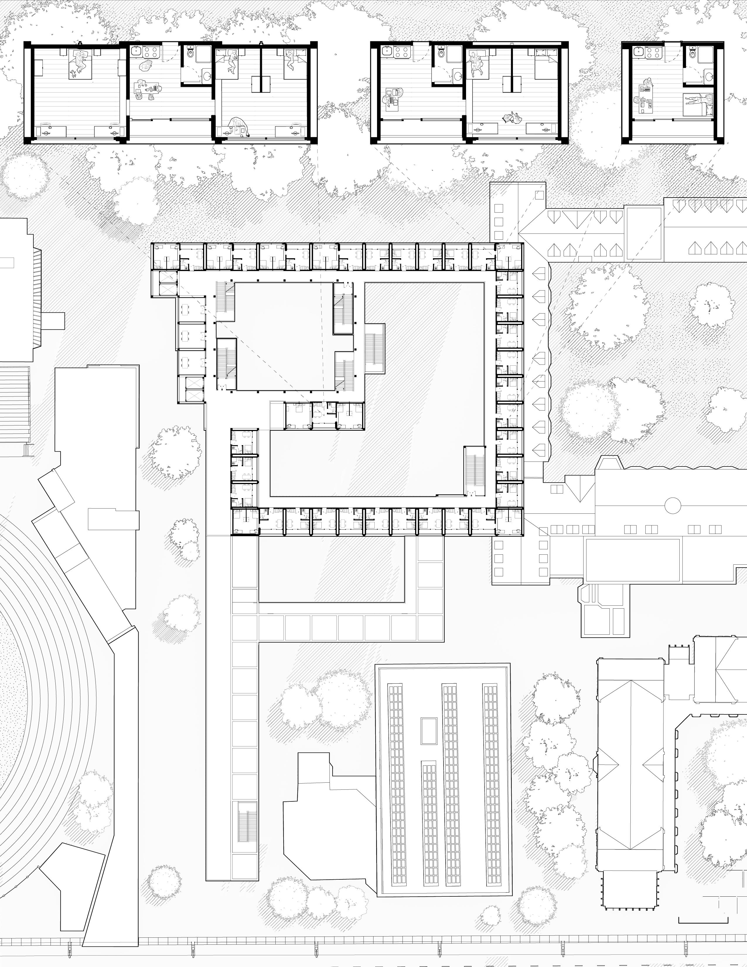
Assembly Diagram: Assembly diagrams show how each unit type is assembled and the corresponding number of pieces needed for construction. Modularity allows for faster manufacturing times and easier transportability for assemblage on site.
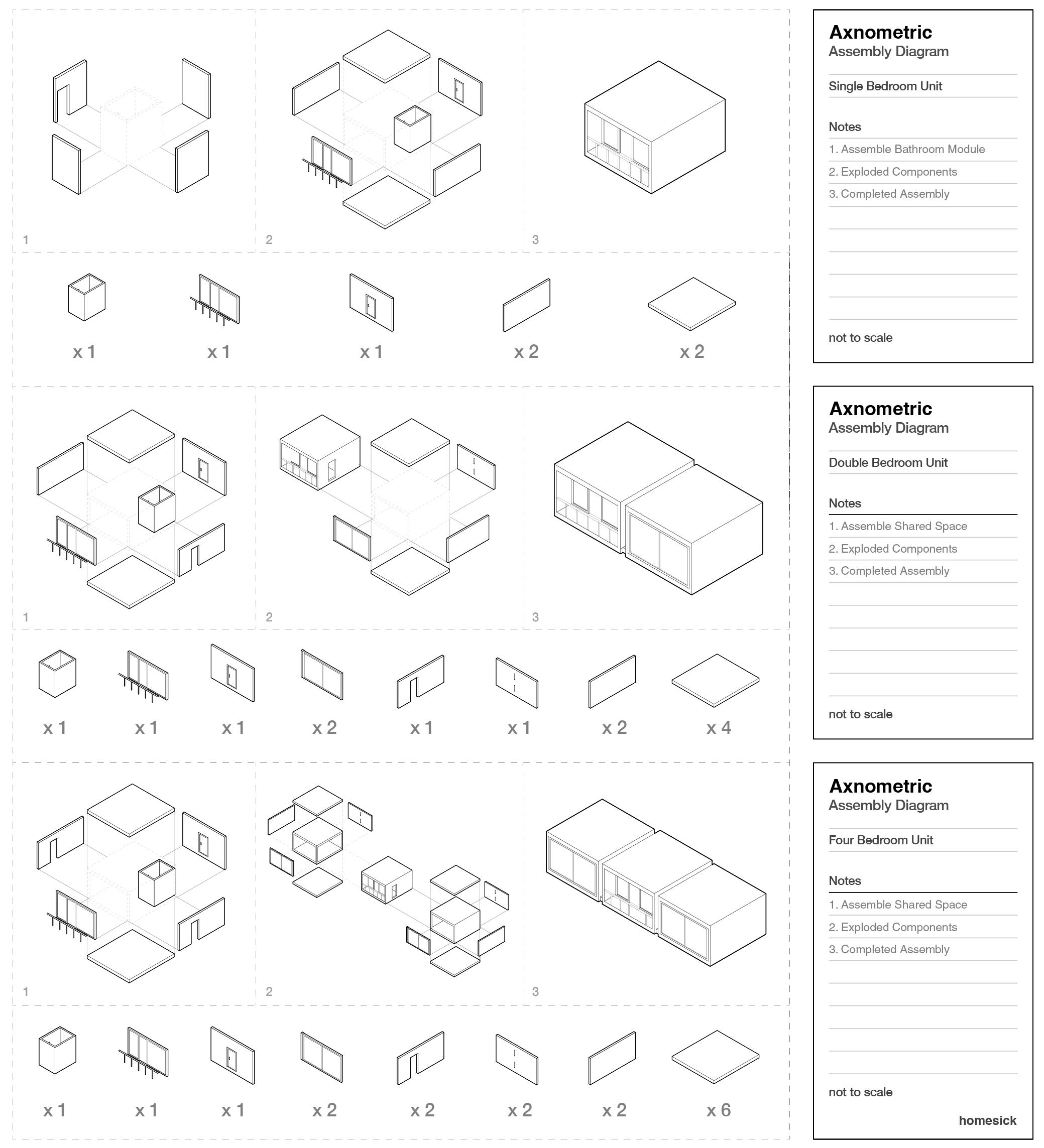
Modularity: Modules can be transported and assembled on site to be plugged into the CLT frame using a crane. Due to the short period of stay by international students (often 1-4 years), multi-resident modules have a wall which can be removed to add more space when inhabitants move out.
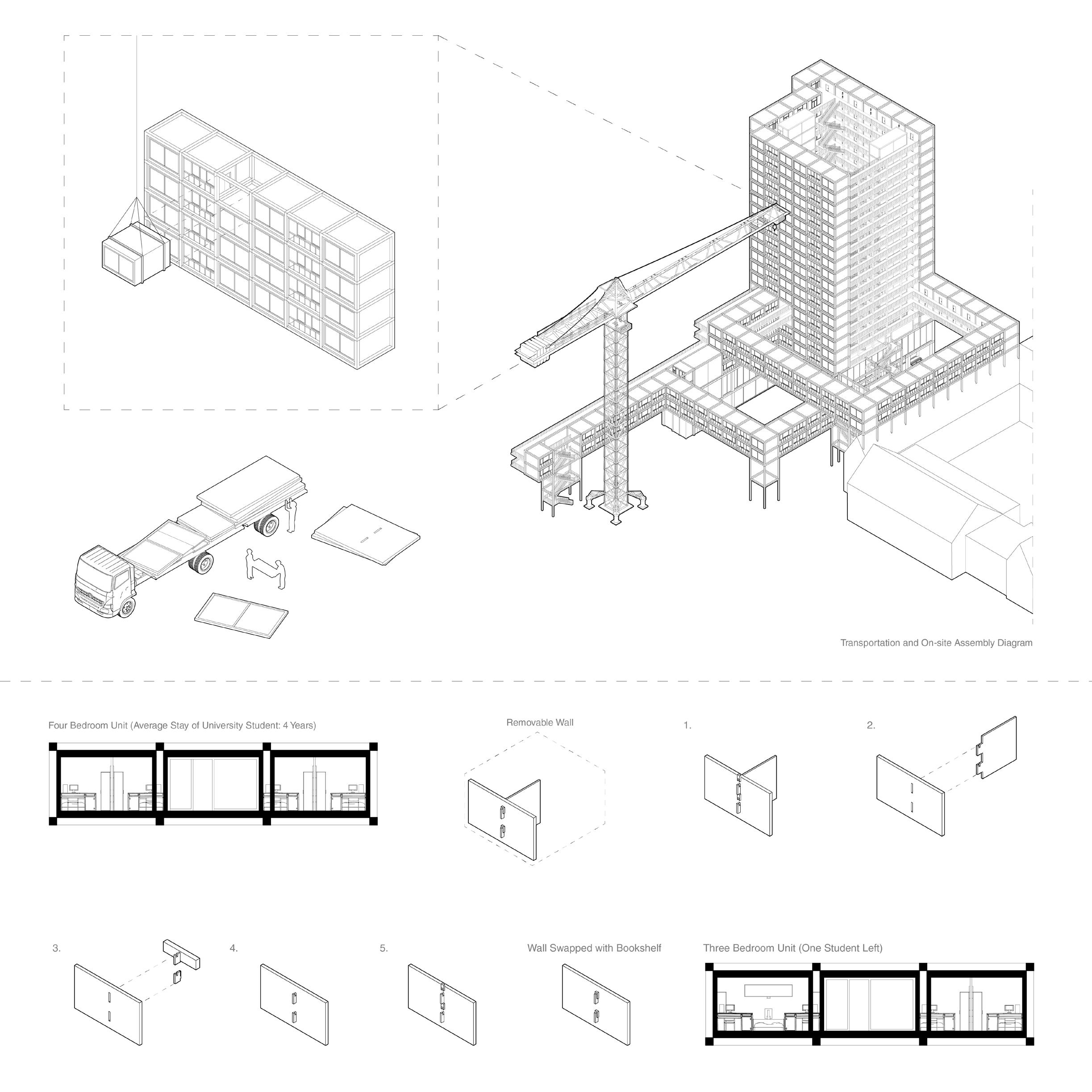
The
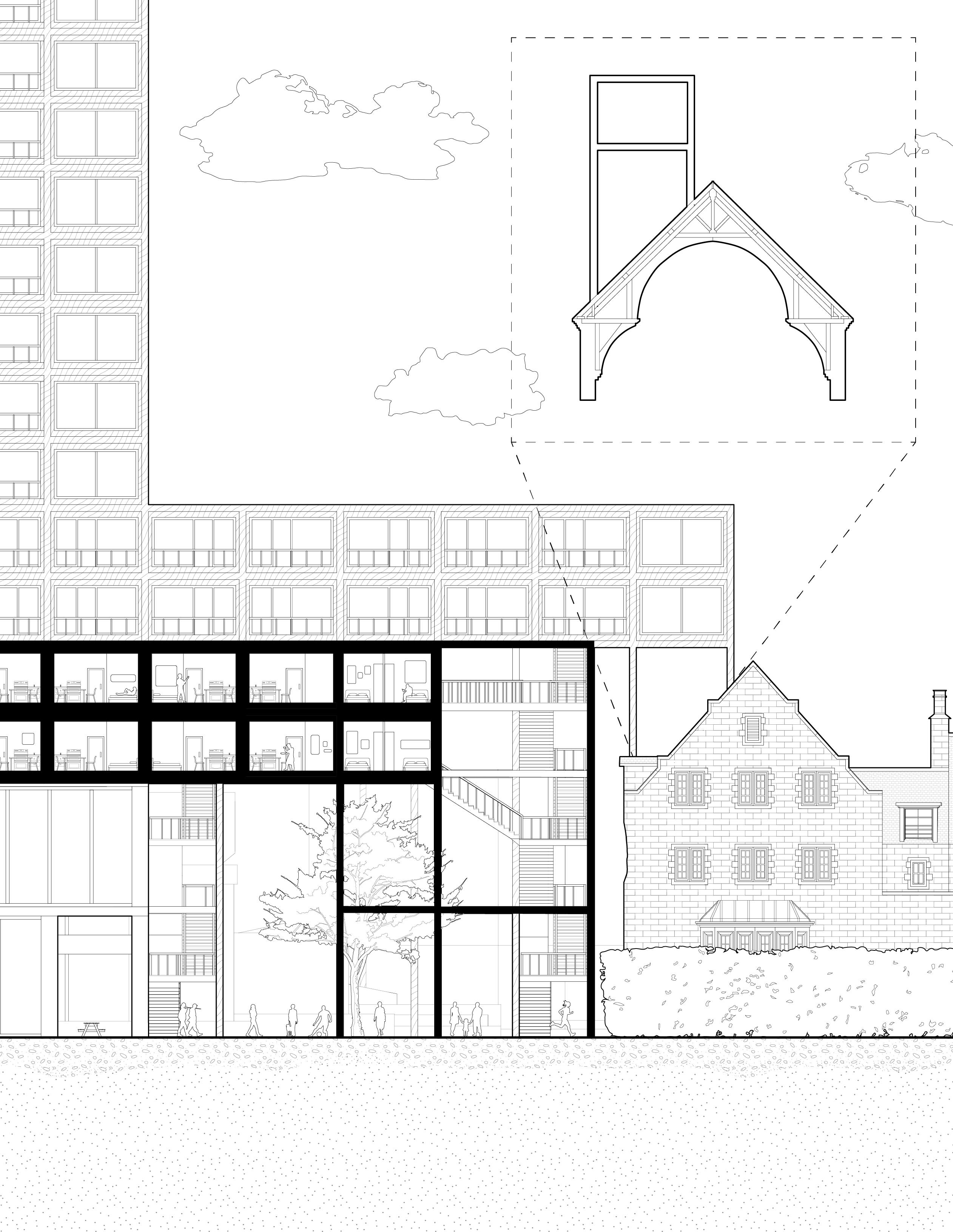
The courtyards can be appropriated to celebrate special events bringing
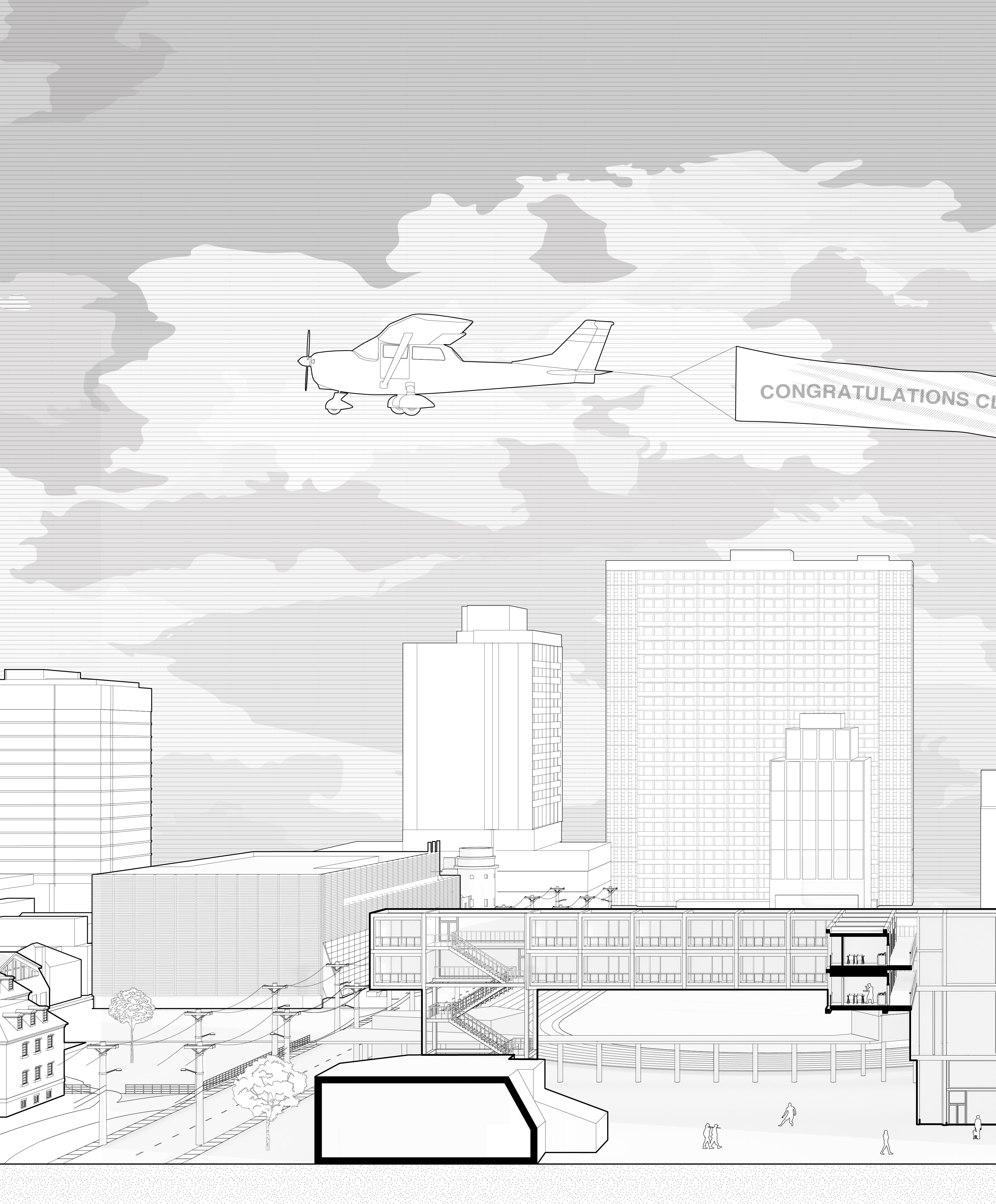
bringing the students of both Homesick and Trinity College together.
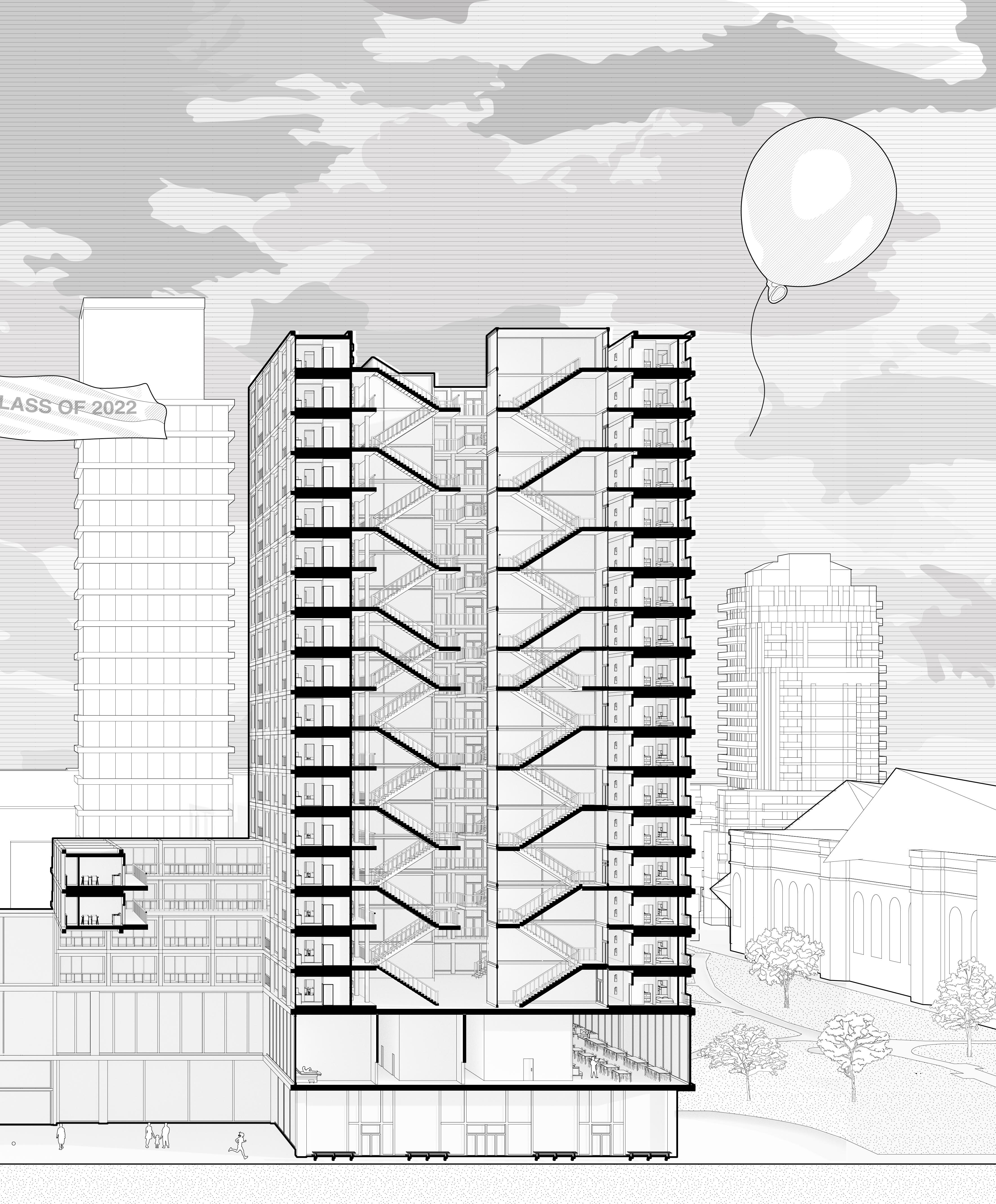
Floors 7-19
• 48 Double Units
• 24 Family Units
• 36 Study Rooms
Floors 5-6
Floors 3-4
• 42 Single Units
• 4 Double Units
• 2 Family Units
Floor 1
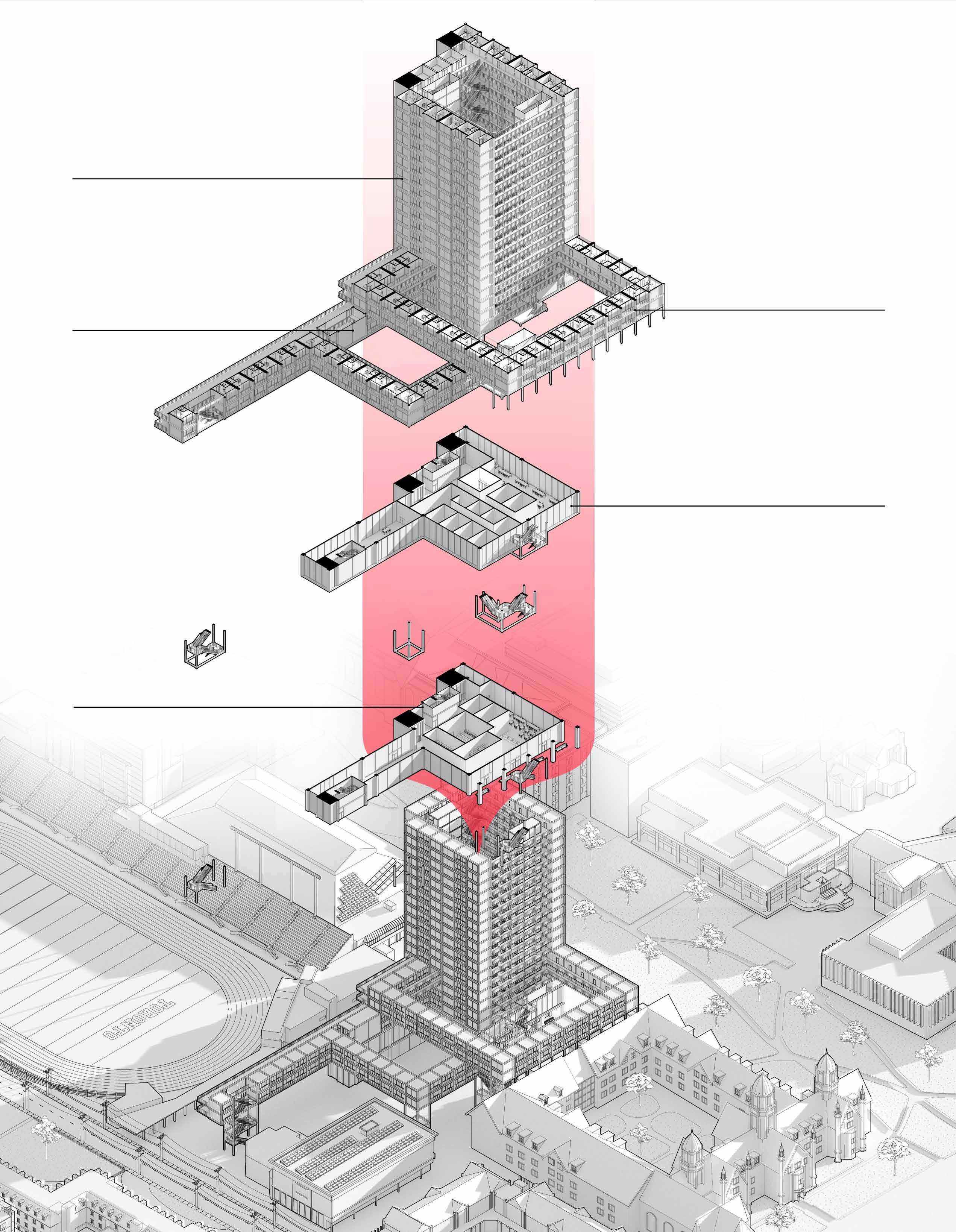
• Cafeteria
• Concierge
• Courtyard
• Laundry Room
• Mail Room
• 44 Single Units
• 14 Double Units
• 2 Family Units
• Art Room
• Clinic
Floor 2
• Commons Area
• English Help Centre
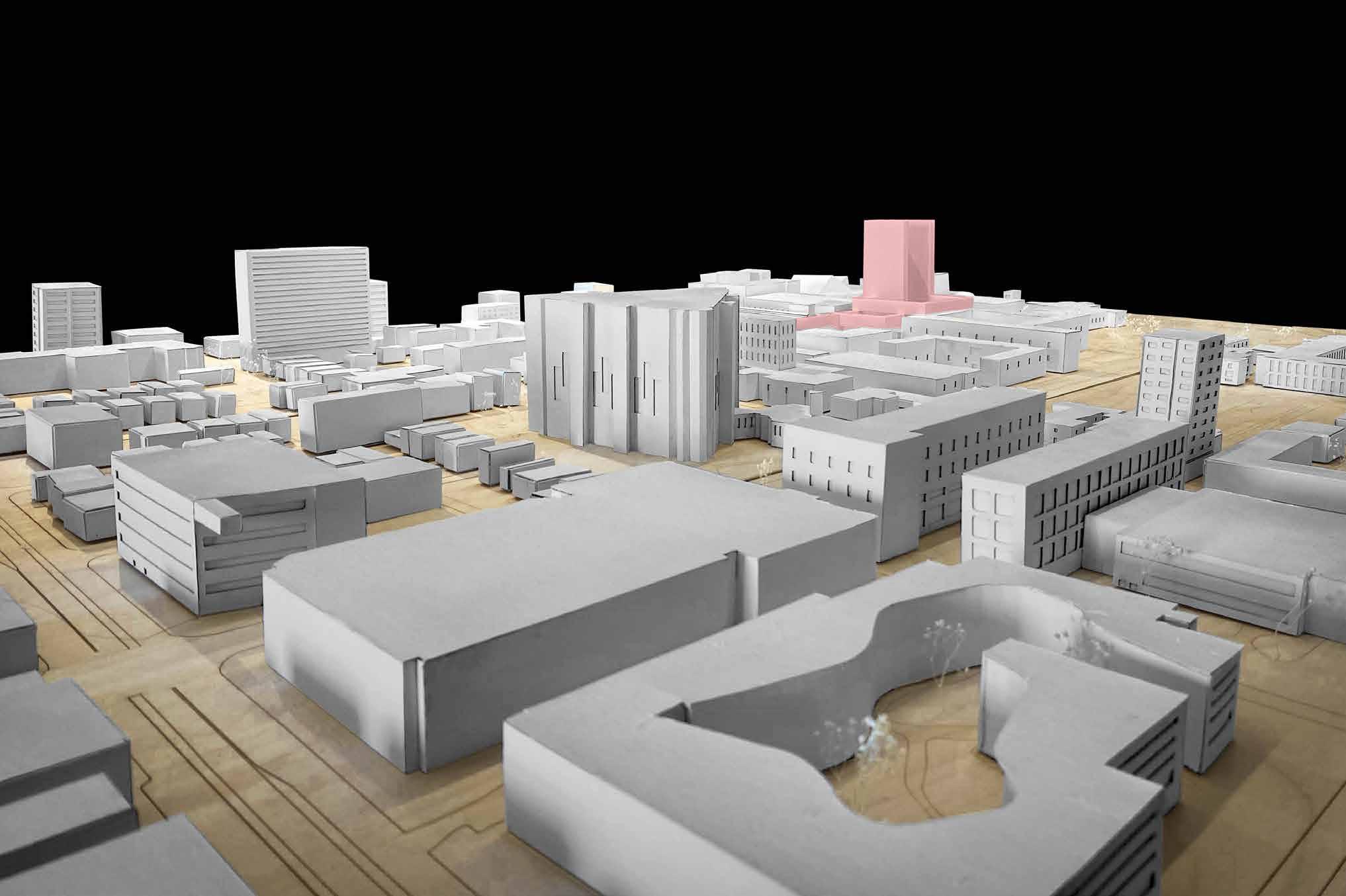
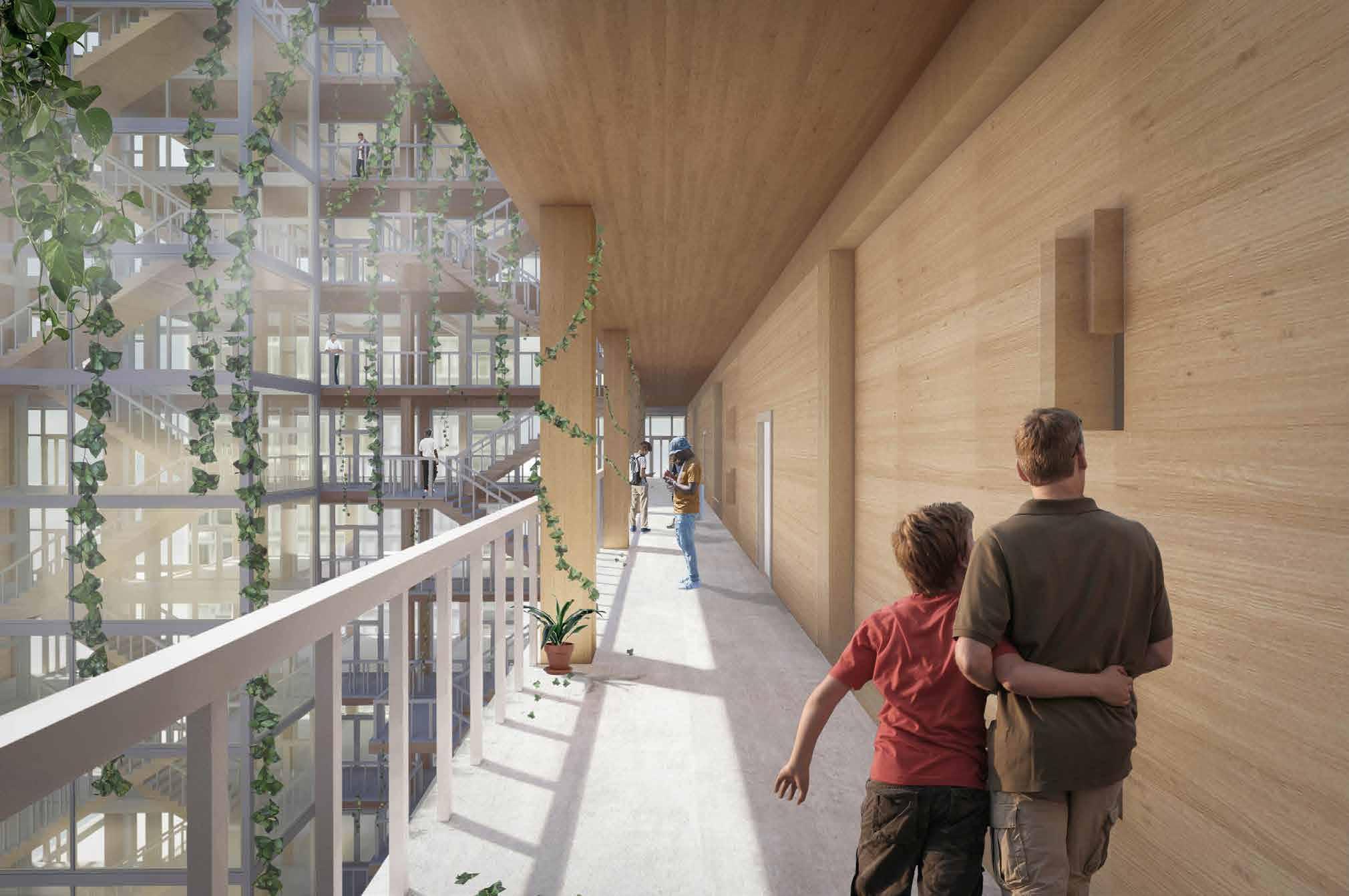
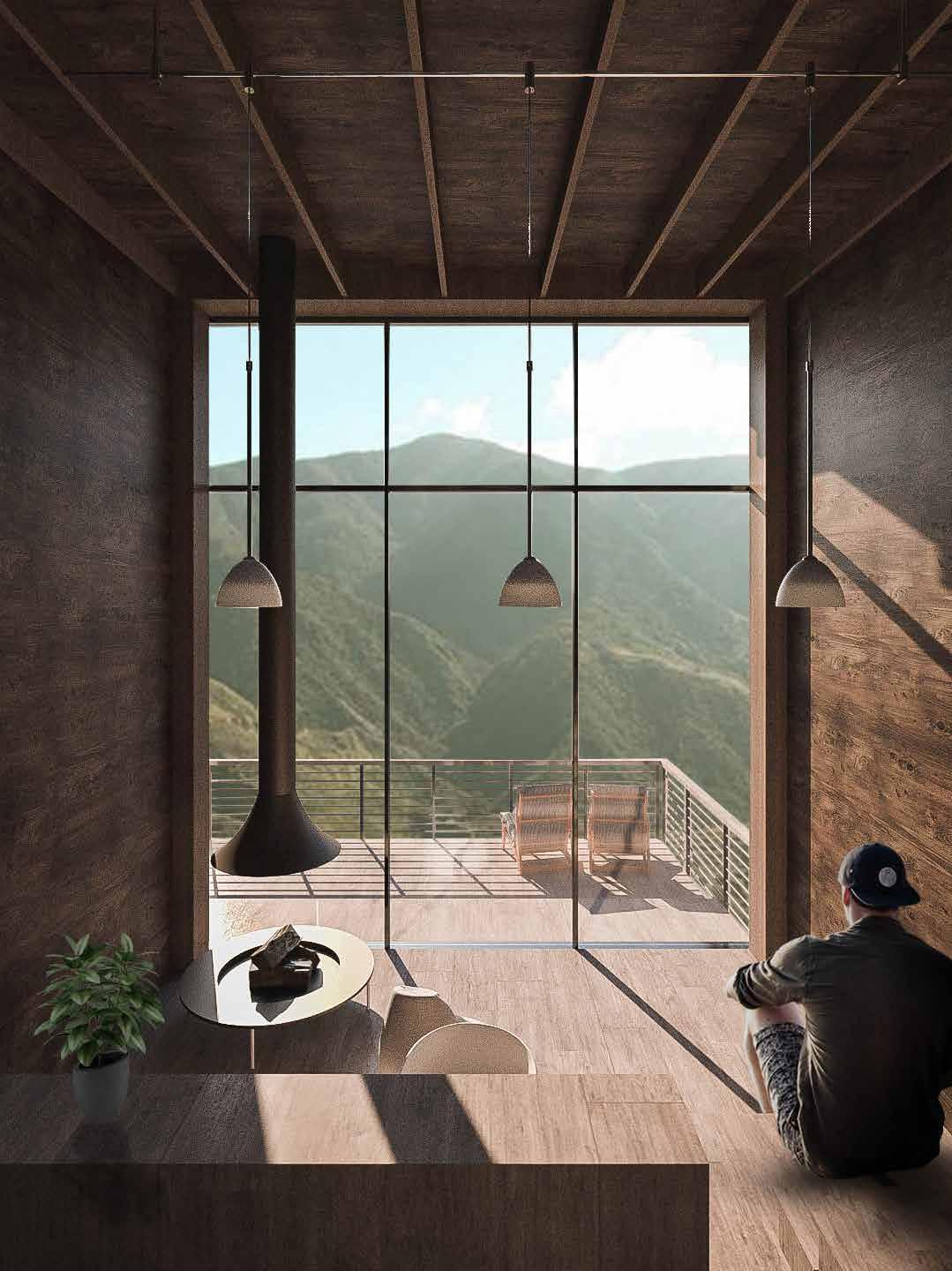
A Mountain-side Guest House
Summer: 2022
Type: Competition
Partner: Kelvin Hoang
Role: Conceptual Design, Modelling, Drawing, and Rendering
Located in the Blue and John Crow Mountains of South Jamaica, the Terrace House is a cabin that allows the user to separate themselves through a continuous space while maintaining separate functions. Thresholds within the small building are defined using levels and steps, as denoted by the change in elevation. Such thresholds are used as a means of delineating, programming, like sleeping areas, dining areas, and living areas.
Furthermore, by steeping down into the landscape, the building establishes itself subtly and blends within the context. Being a UNESCO World Heritage Site, the house uses a landscaped rooftop which carries the same grass to help the building blend in and emerge from the mountain.
In terms of self-sustainability, the building retrieves rainwater for reuse through a drainage system in the butterfly roof, which leads into a cistern underneath the floor. The walls are minimally glazed to reduce active energy consumption, and the sliding glazed panels allow for healthy daylighting, ventilation, and extension of the interior space.
These elements work in tandem to provide the inhabitants with a tranquil and spiritual experience in the otherwise rugged and extreme habitat.
All renderings/drawings from this project shown in this portfolio were either collaborated on or completely made by me.
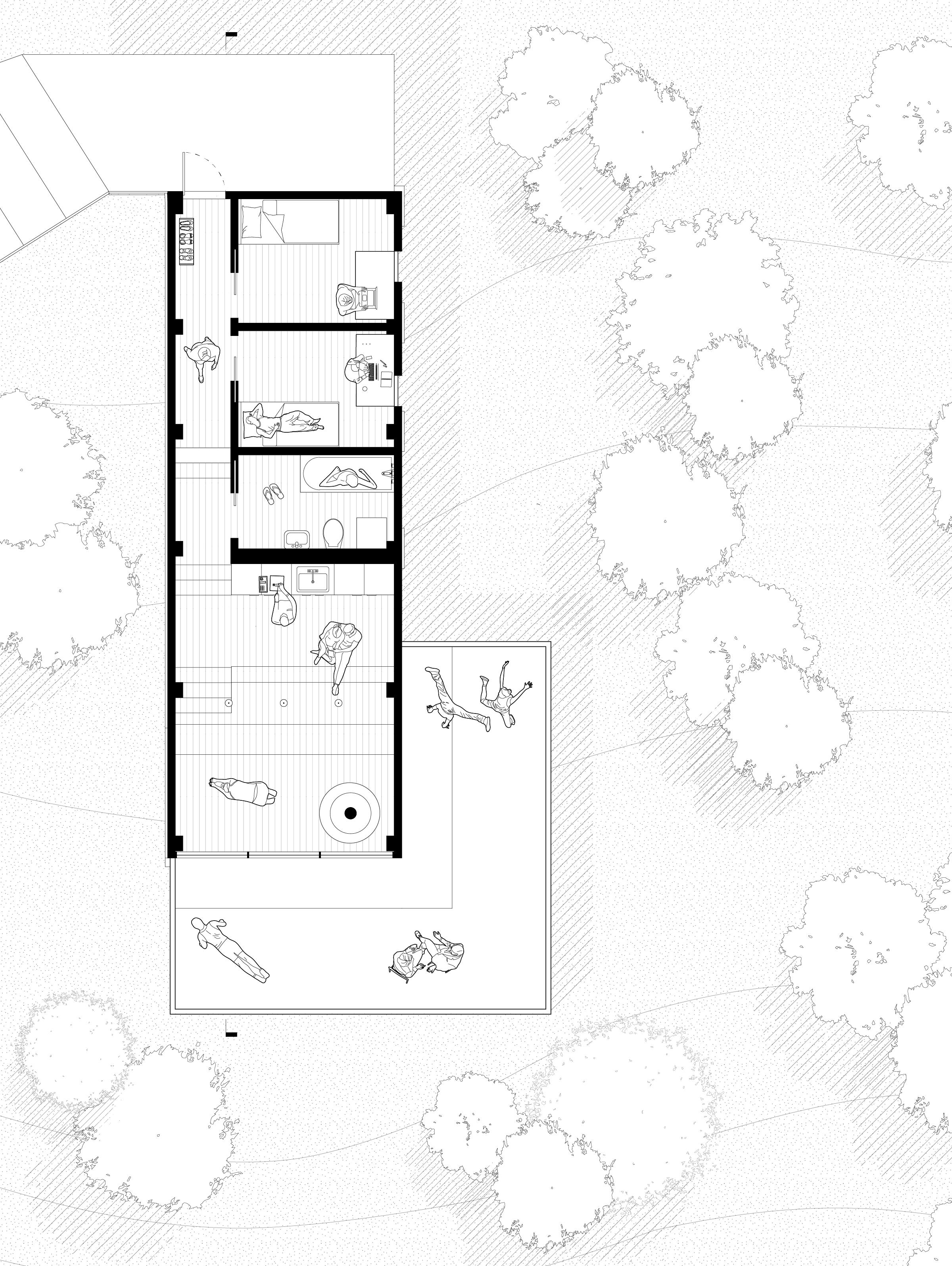
2x8” wood joist extensive green roof
mass timber beams
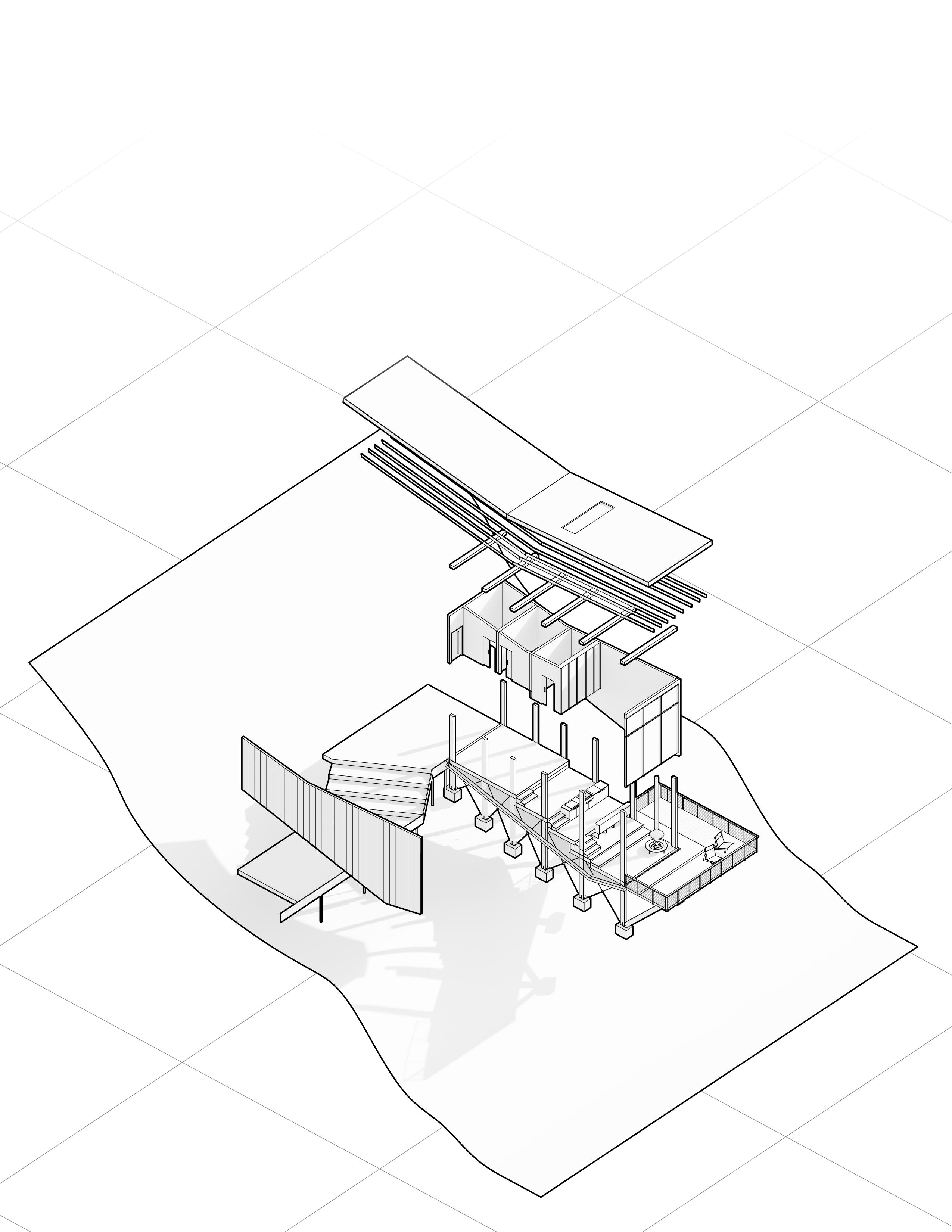
concrete path
insulated light wood frame
double-glazed panel insulated spandrel panel mass timber column

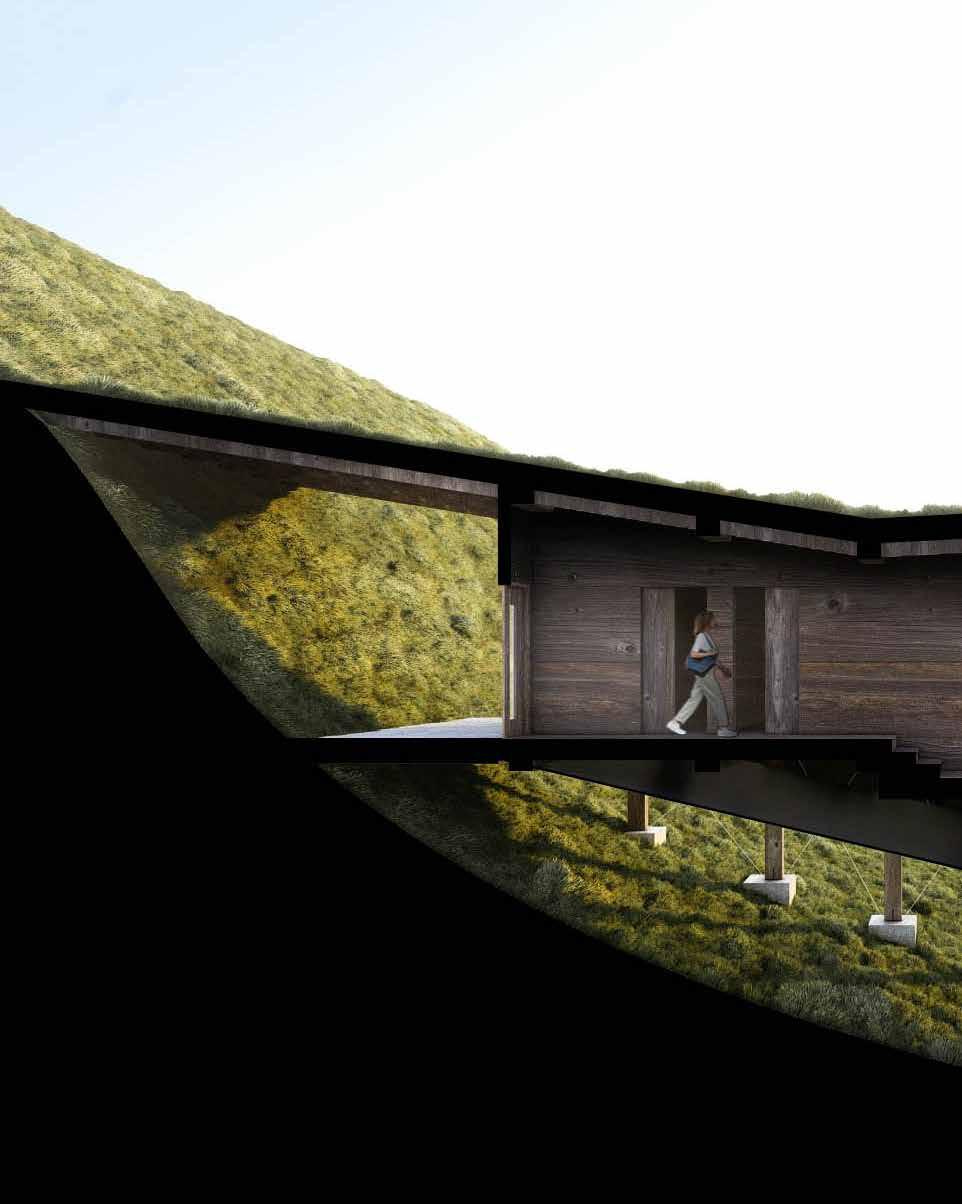
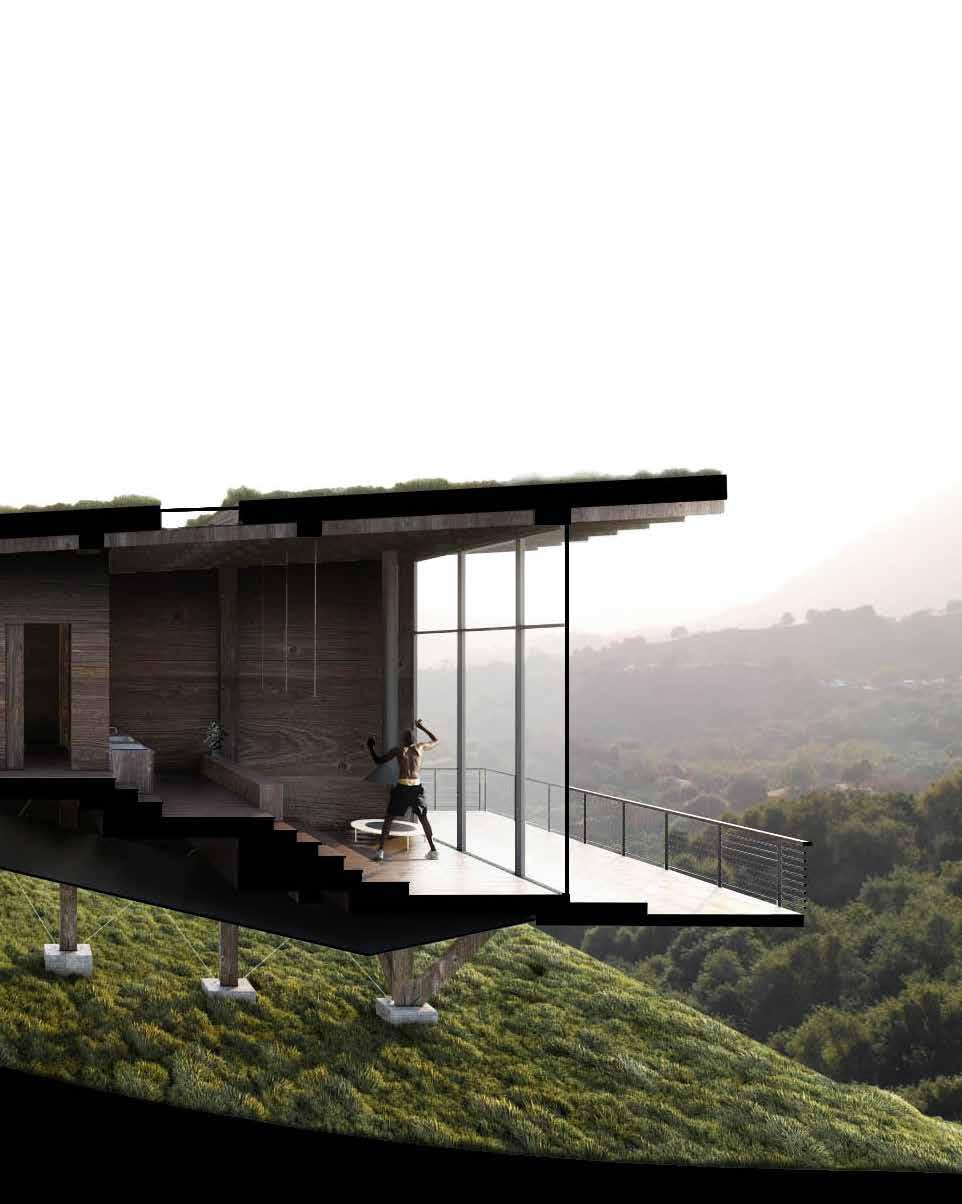
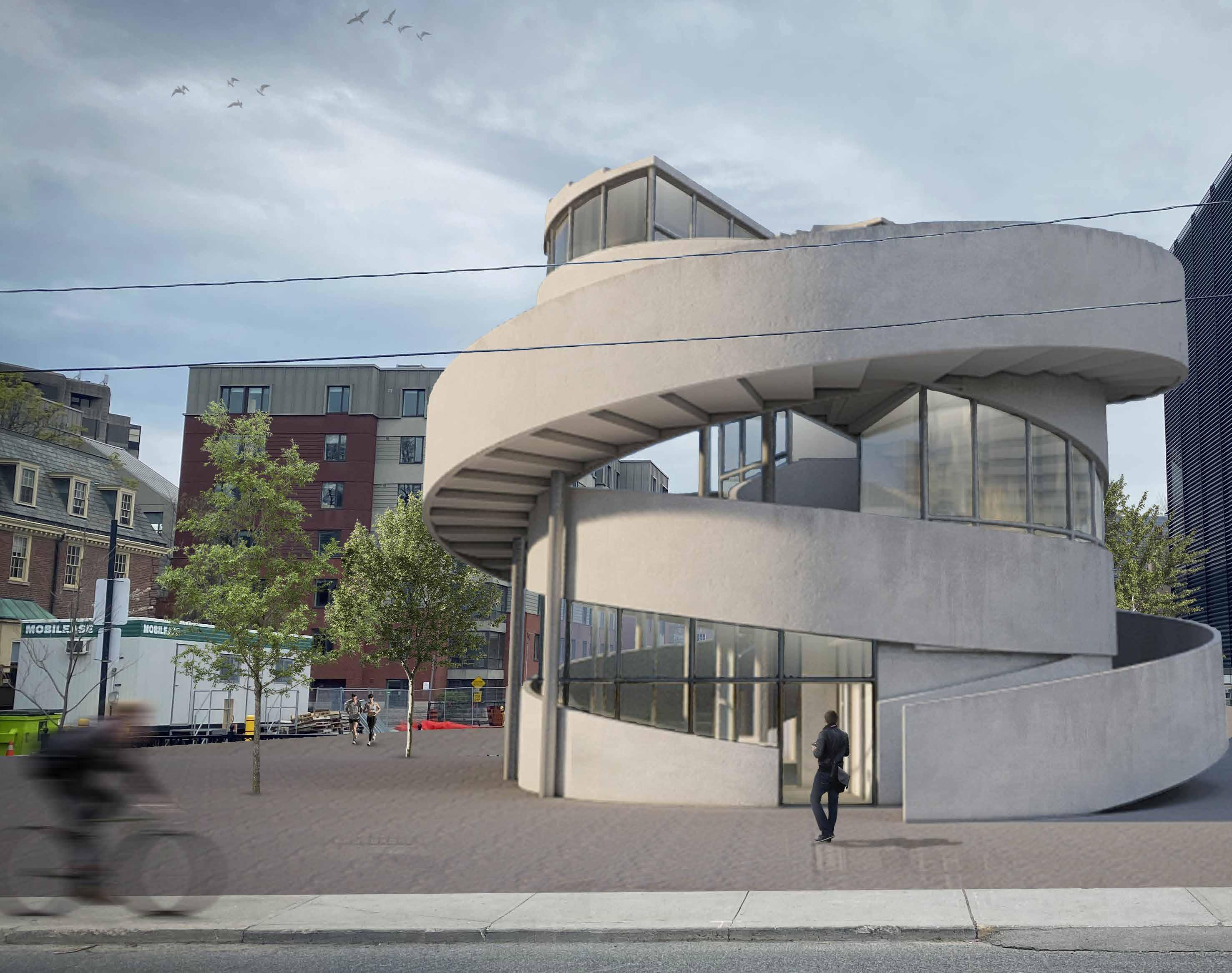
Winter: 2021
Type: Academic Instructor: Andrew MacMillan
Located behind the University of Toronto’s Goldring Centre for High Performance Sport is the Spiral. The Spiral pushes the boundaries of the architectural typology of the spiral staircase to create an immersive experience evoking a maze-like experience of movement. The basic spiral staircase is used to capture the user inside a labyrinth-like space where function follows form.
The student study space is made up of dual spiral staircases created from two different angles that rotate one step to the next. One staircase is created through a rotation angle of 12 degrees while the other is built through a rotation angle of 9 degrees. As a result, two forms of circulation are generated: a slow ascending staircase and a fast ascending one.
Flow of movement is established when staircases overlap by forming platforms which allow people to swap from one staircase to the other. The rooms have their roofs created from these spiral stairs while a larger roof is seen on top to prevent overheating caused by the sun. Lastly, the staircases connect to each other to create one continuous staircase covered by a mobius strip.
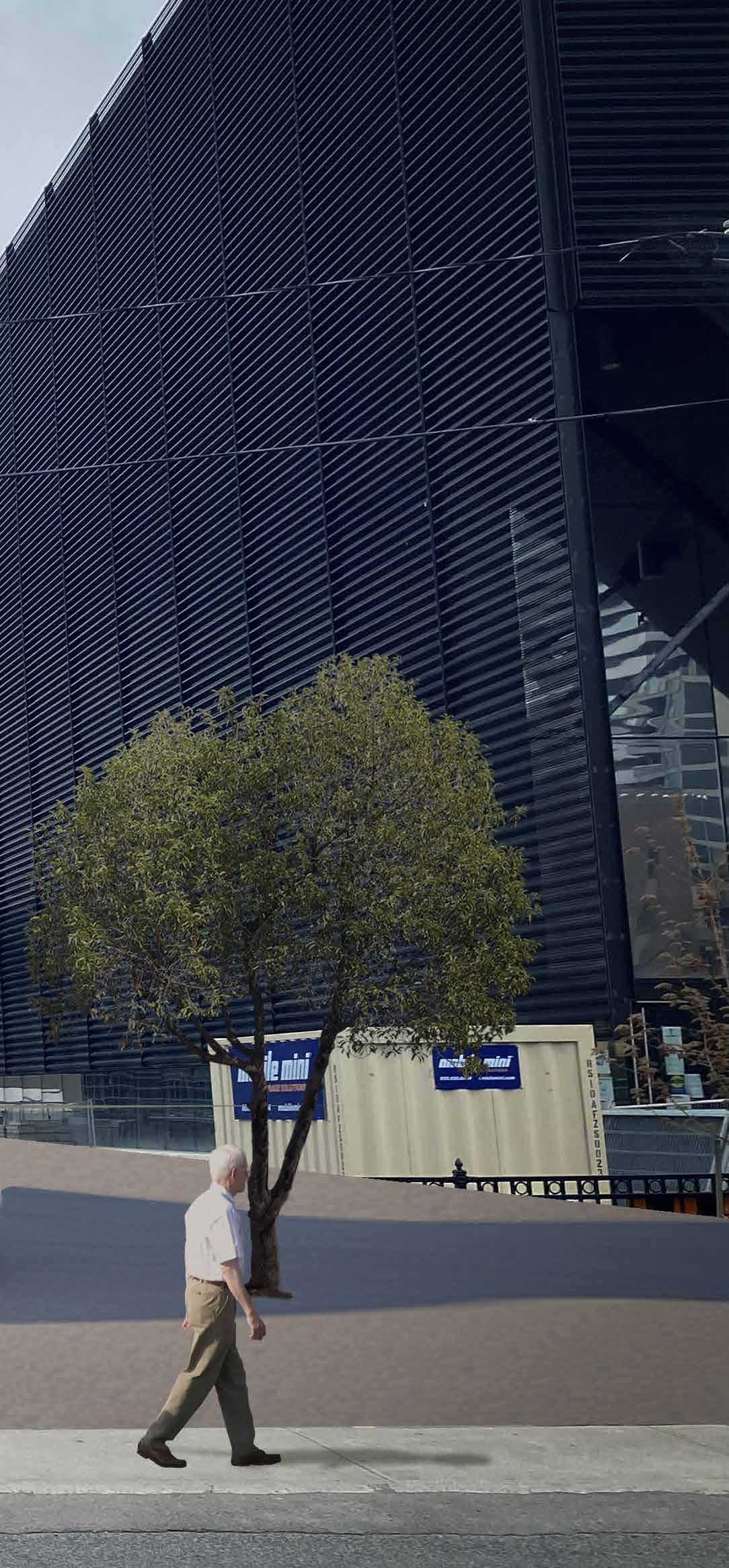
1:50 Physical Iterative Modelling: Iterative modelling plays an important role in the design process through experimentation. The model on the top encapsulates the essence of Spiral through the horizontal plane while the model on the bottom does so through the vertical plane.
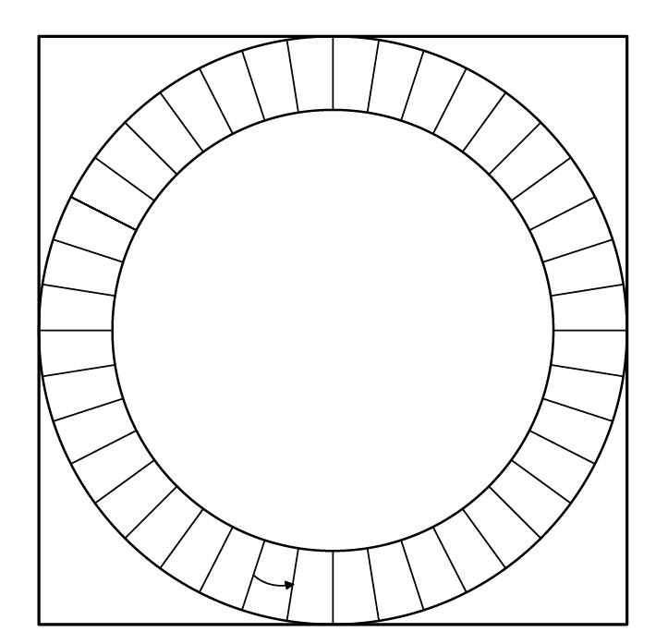
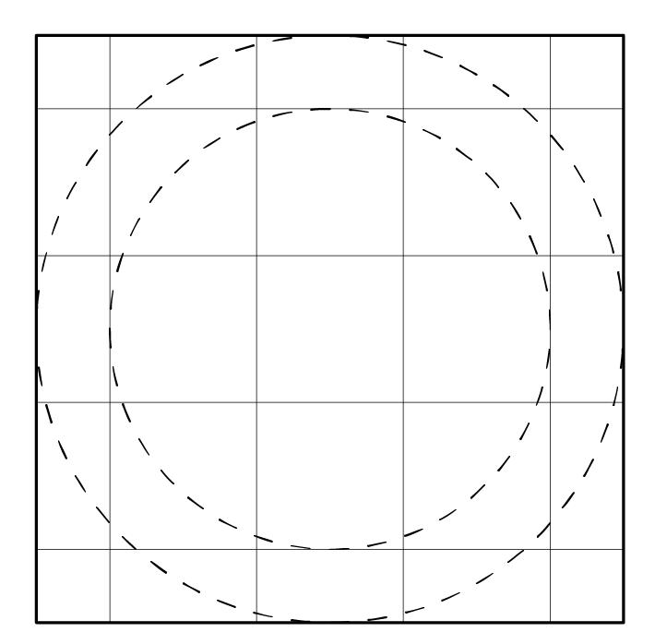

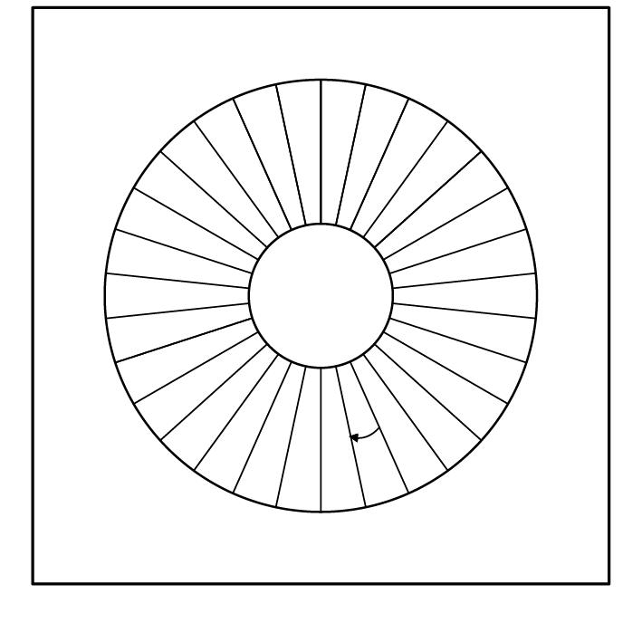
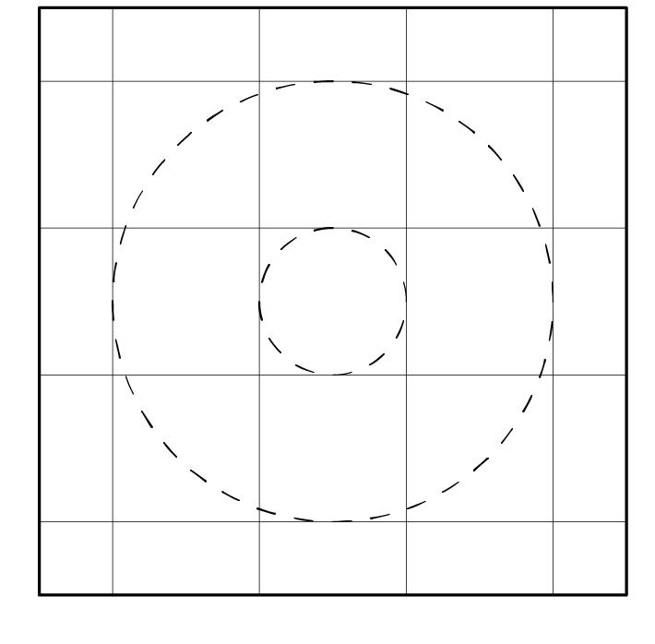

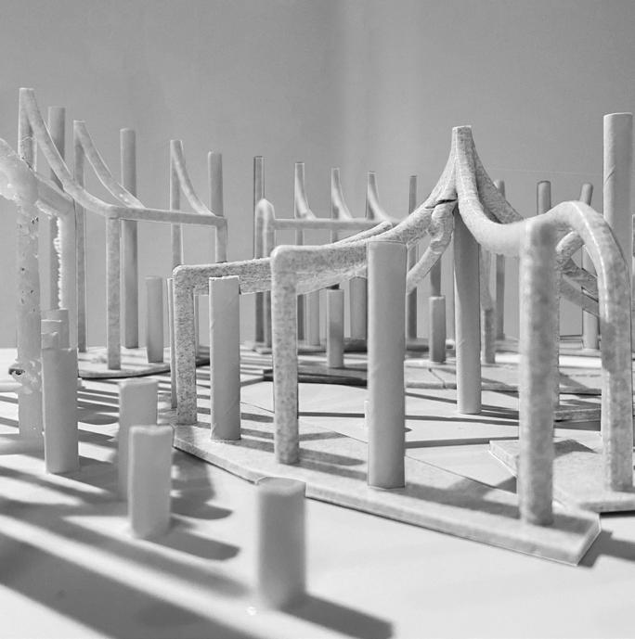
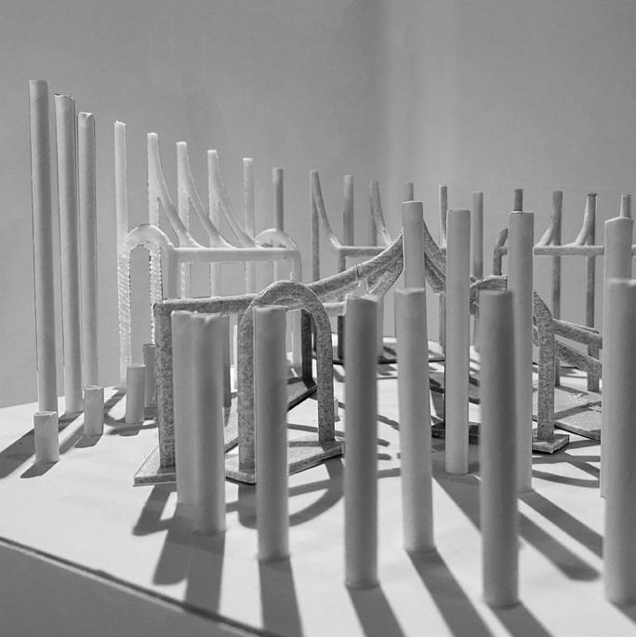
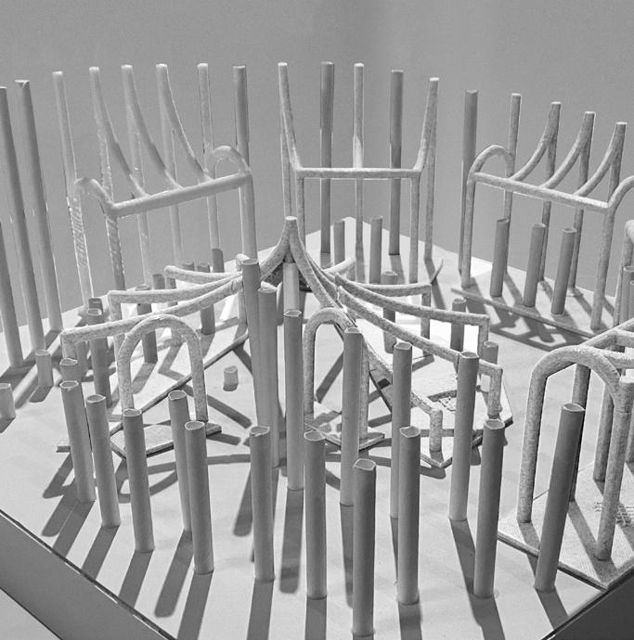
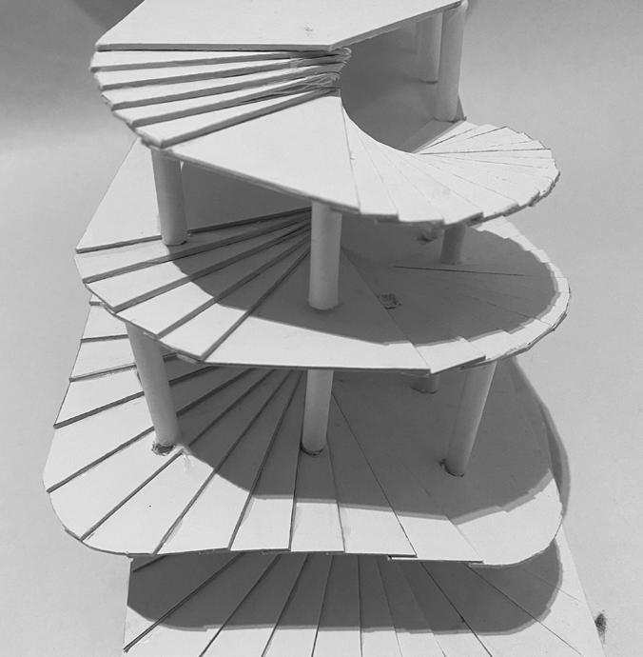
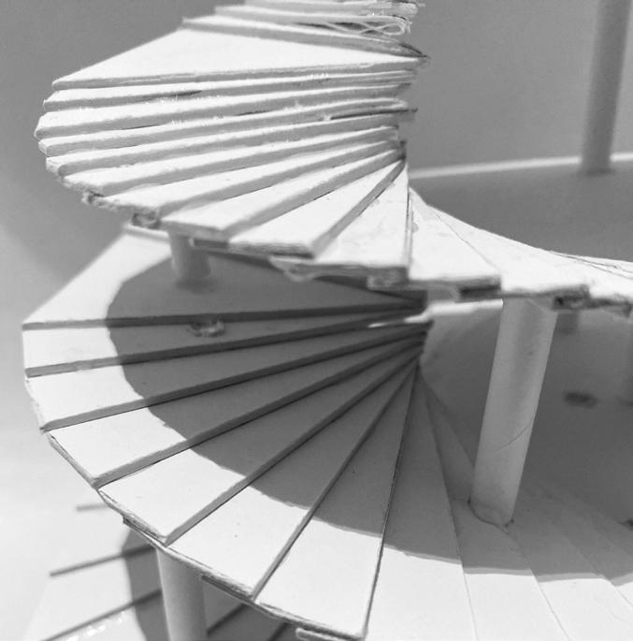
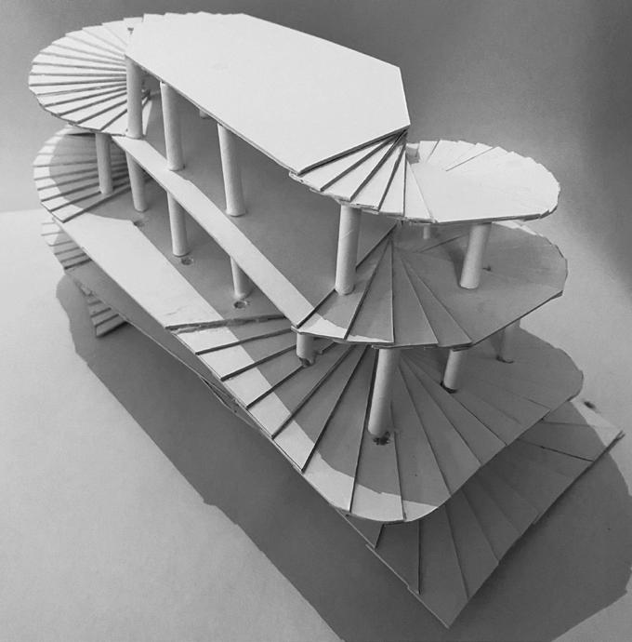
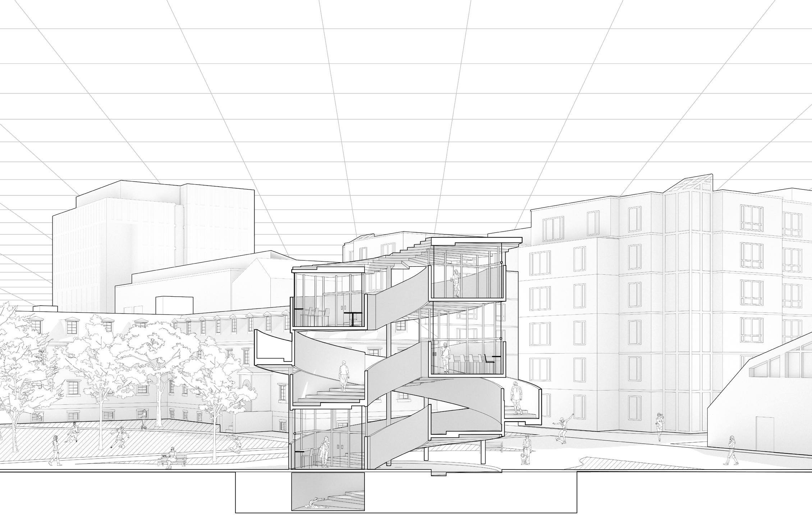
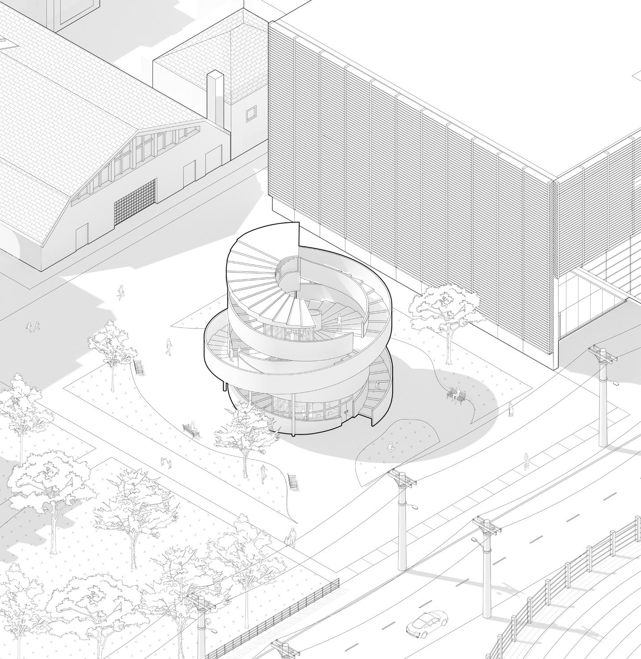
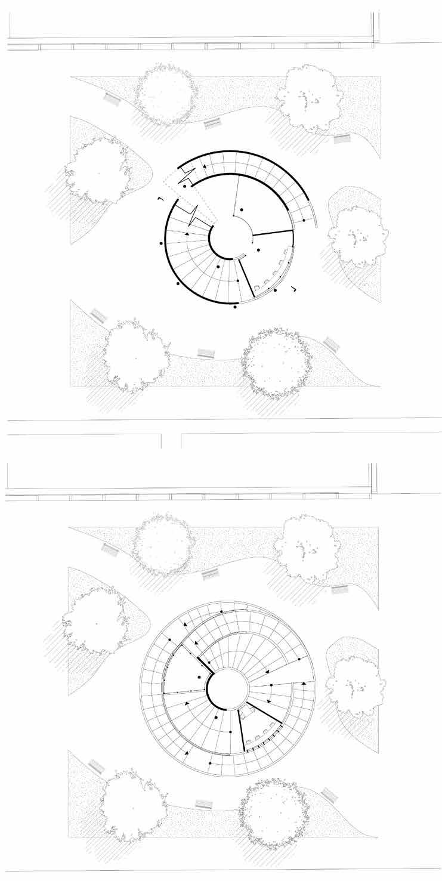
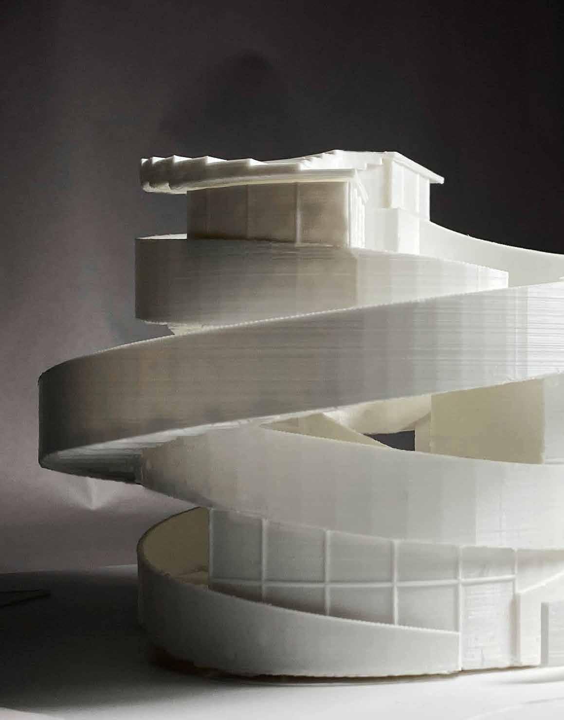
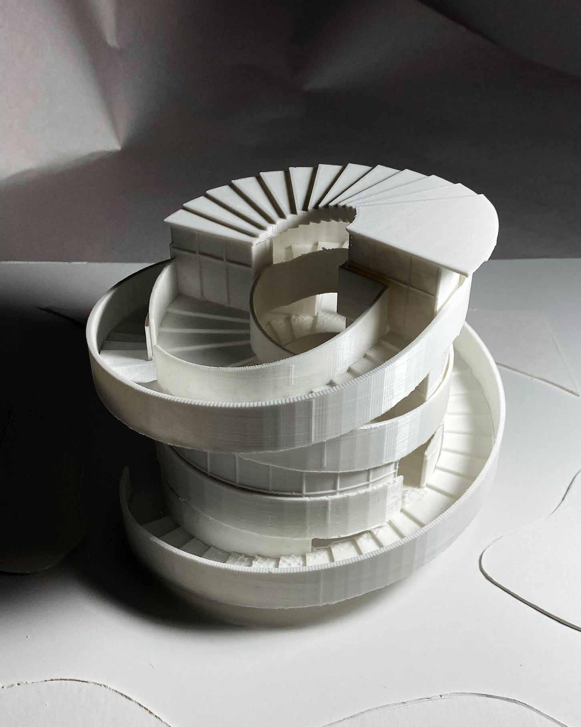
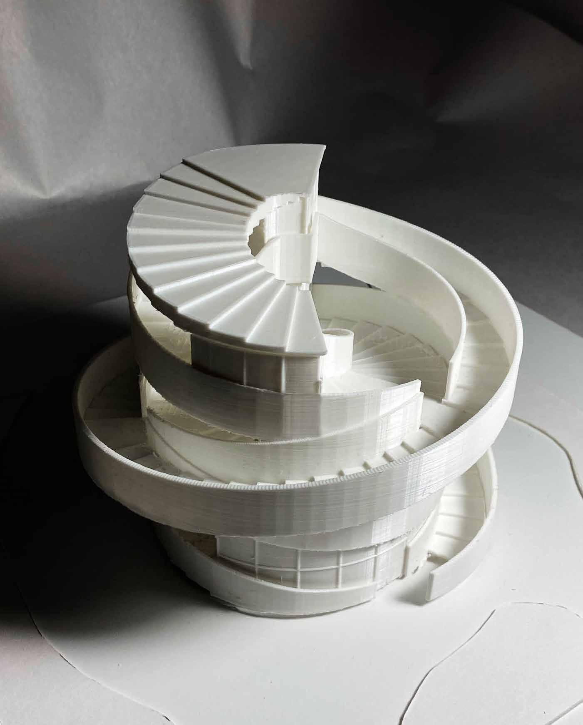
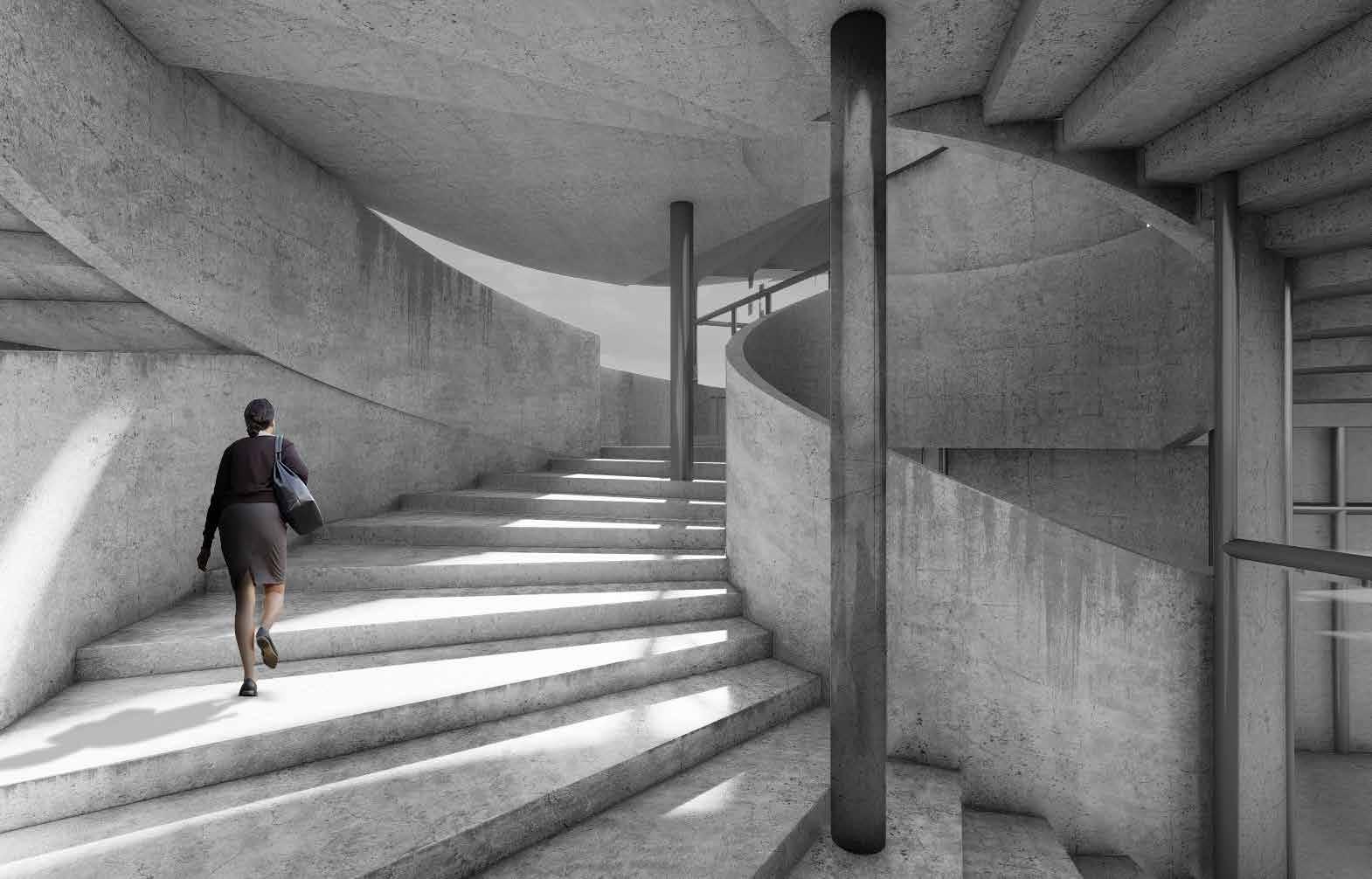
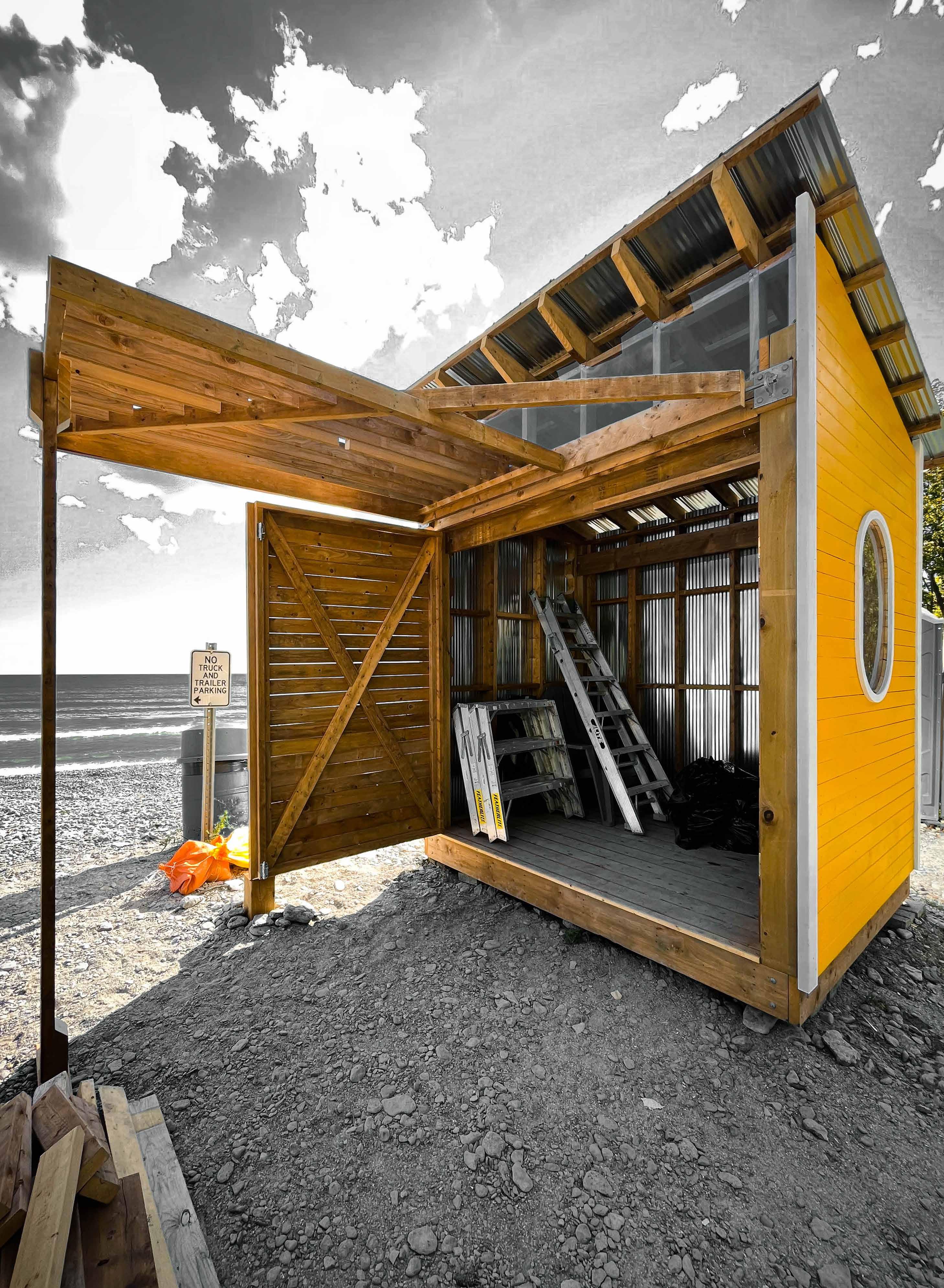
Summer: 2022
Type: Academic
Instructor: Zachary Mollica
Role: Design, Construction, Modelling, Drawing, and Photography
Sponsored by both the Prince Edward County municipality and the Wellington Rotary Club, a gatehouse was built near the waters of the Wellington Rotary Beach. The gatehouse provides shelter for the employees who work near the gate and is built upon a deck which allows for it to be transported during the colder seasons.
The design is inspired by the local architecture of Wellington and the yellow color is derived from the Wellington Rotary Club’s logo. The building uses a refurbished door found in Wellington which promote sustainability and adds some character from the town. The gatehouse features a canopy which can be extended to provide shade for the staff especially during hot summer days.
In this design-build project, a group of 11 students are tasked with designing a gatehouse used during the summer season. My role consisted of both conceptual designs, purchasing materials, and physically constructing the gatehouse by hand. I learned problem solving in a real world setting by learning how to adapt to construction and structural issues.
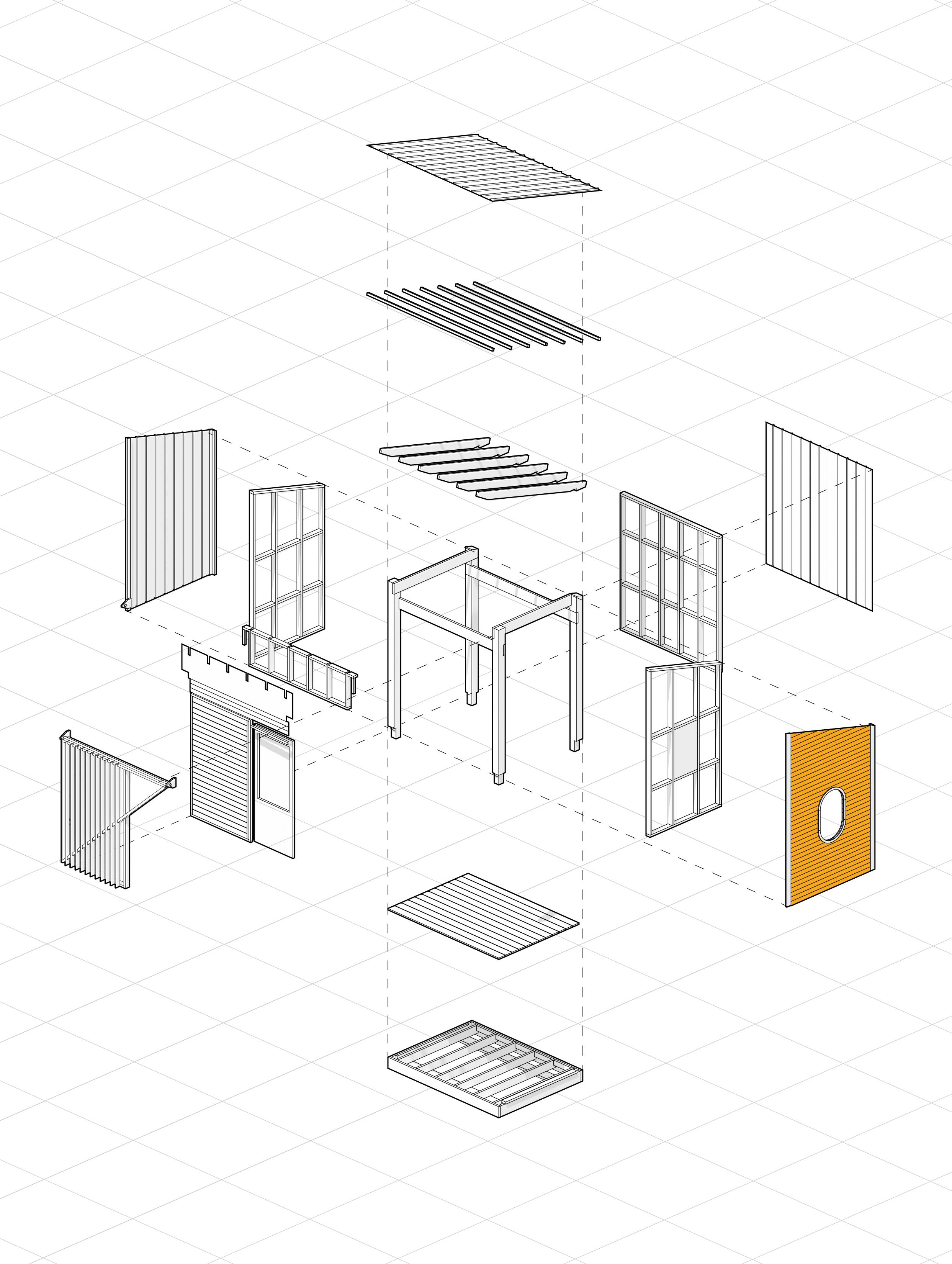
Top Right: The gatehouse was built over a sixday process.
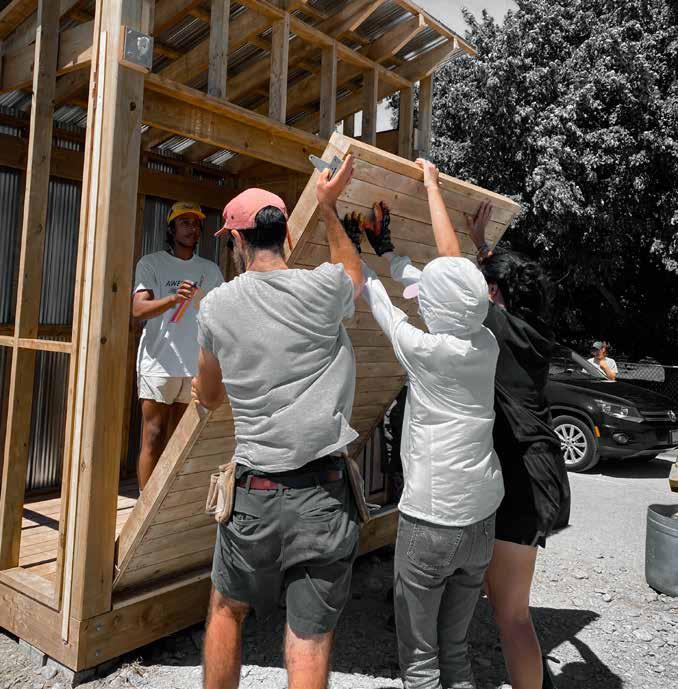
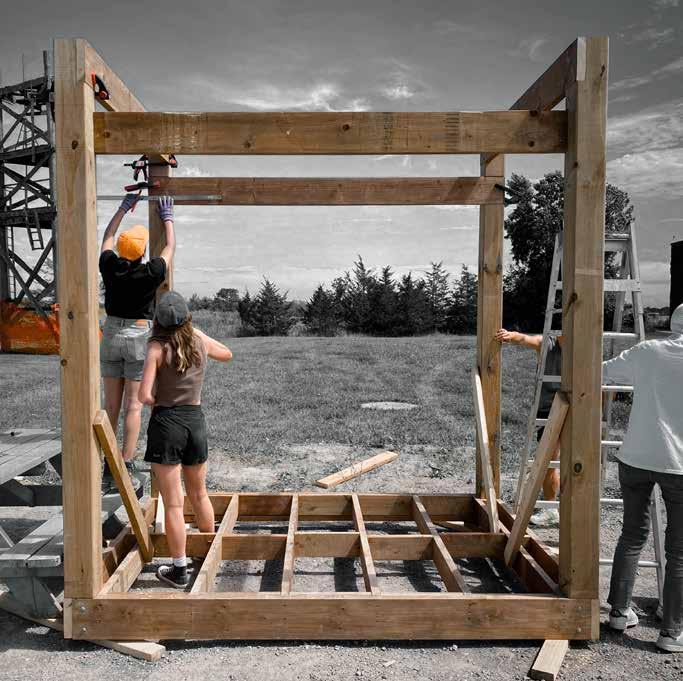

Bottom Right: As the gatehouse was sponsored by the Wellington Rotary Beach club, they requested for us to create a new wooden sign for them.
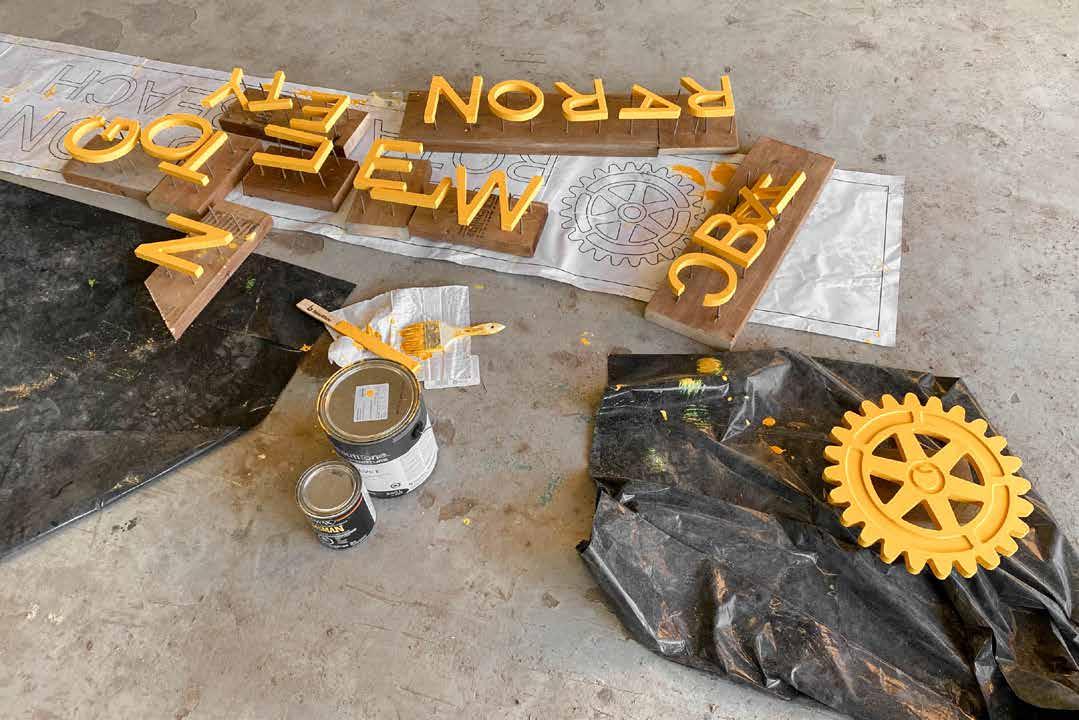
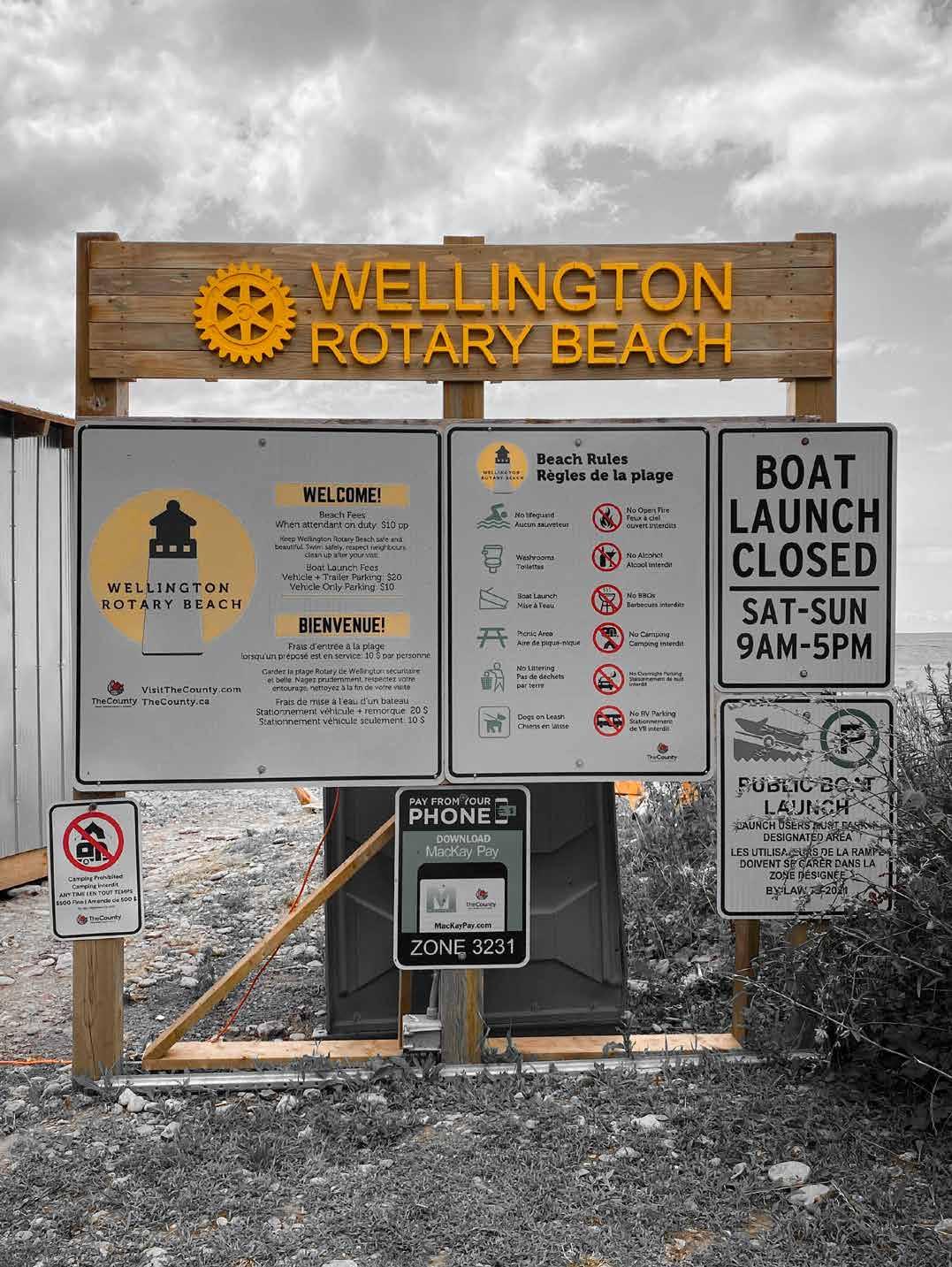
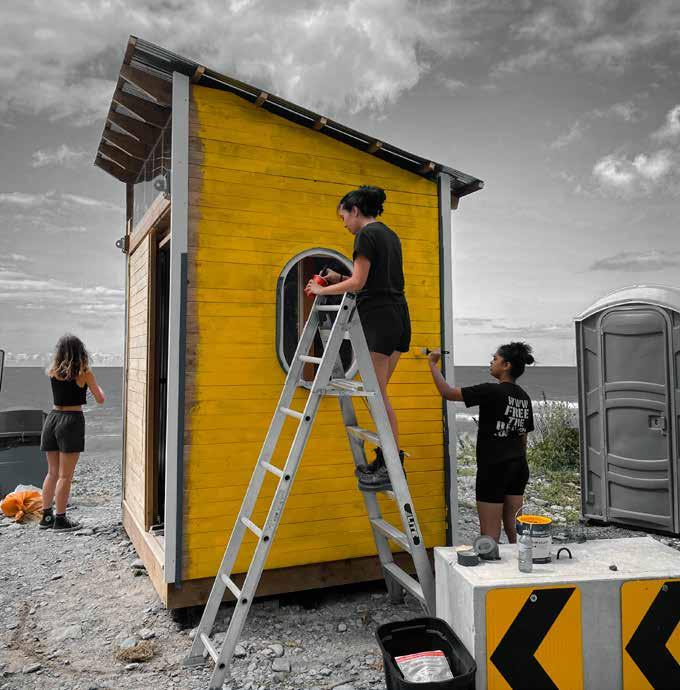
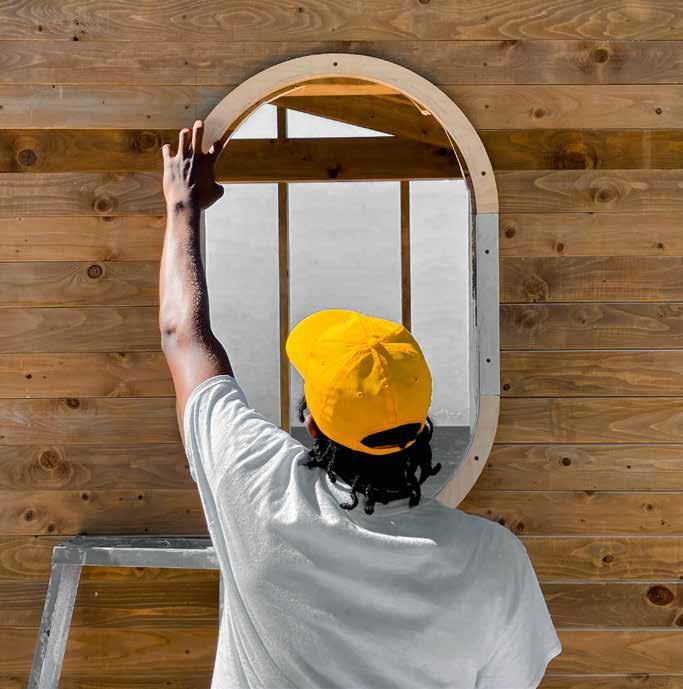
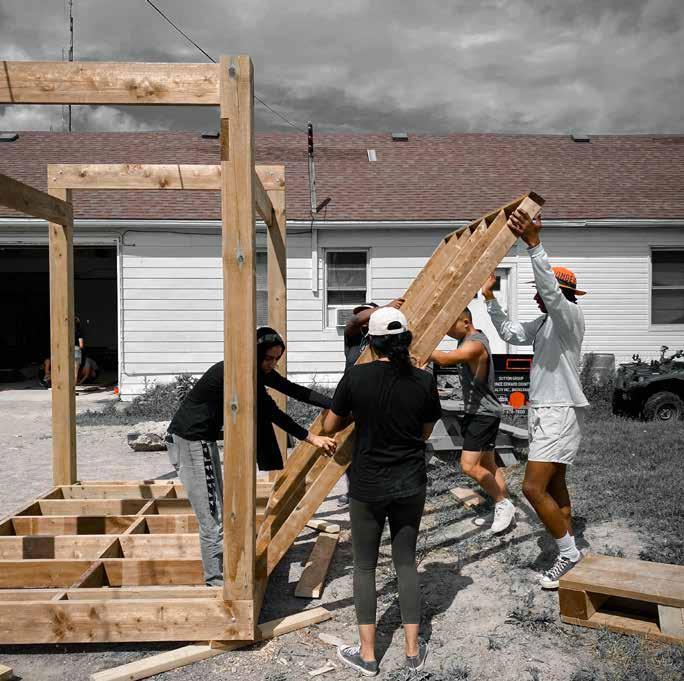
With transportability in mind, the gatehouse was built off-site and transported 19km across Prince Edward County to Wellington Rotary Beach. Transportability allows the gatehouse to be stored during the colder climates.
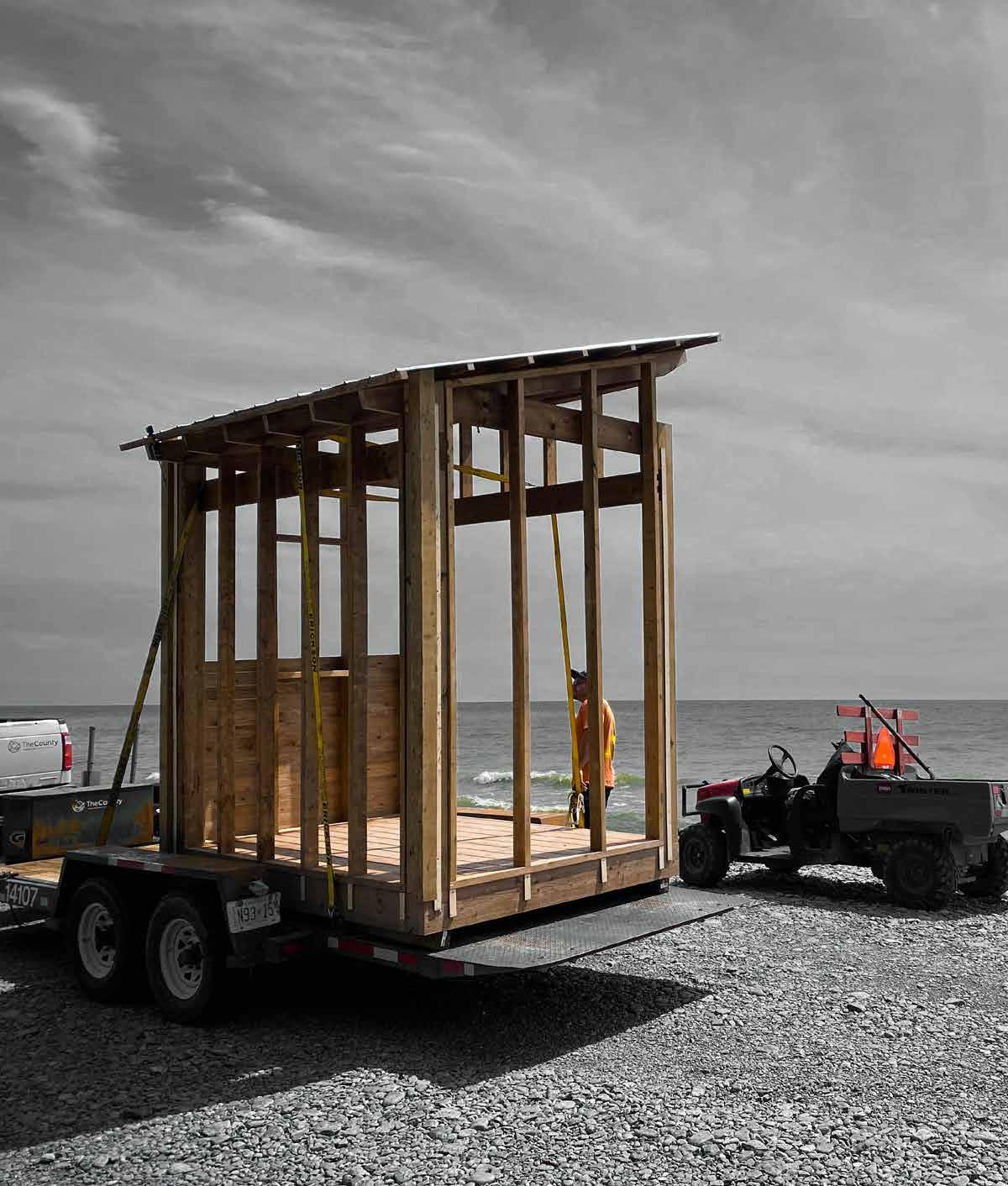
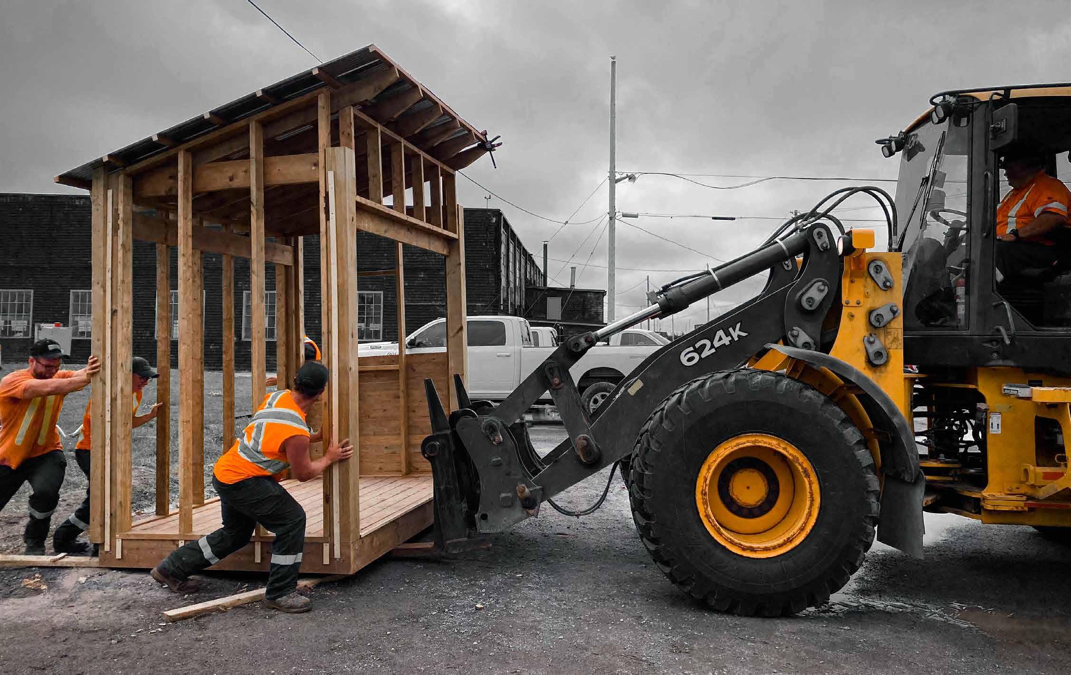
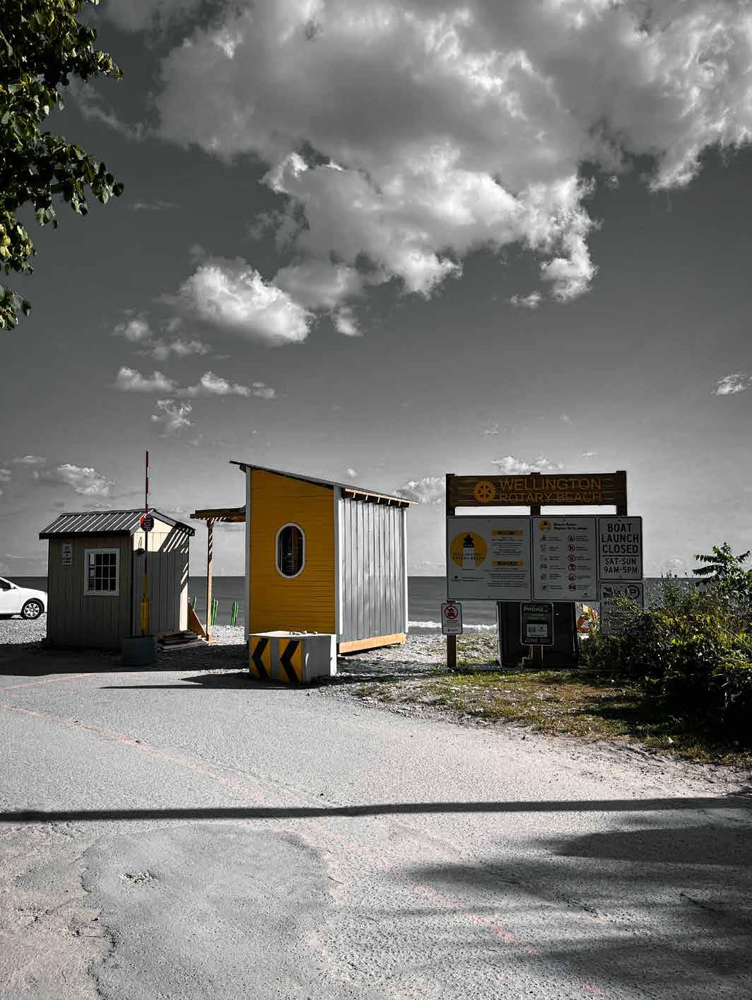
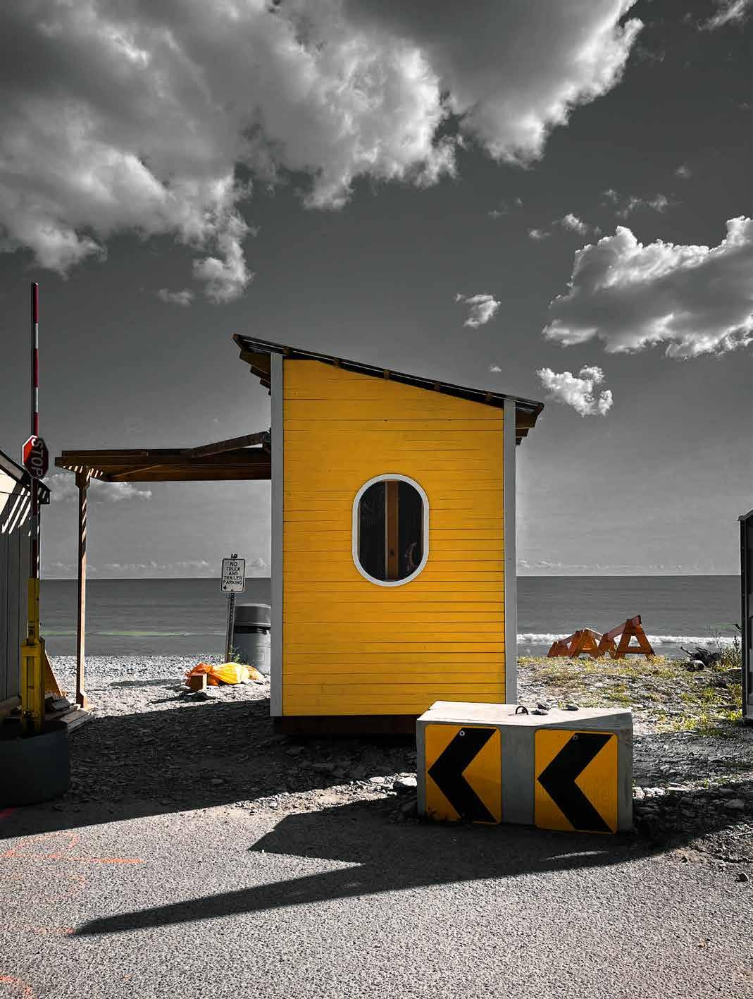
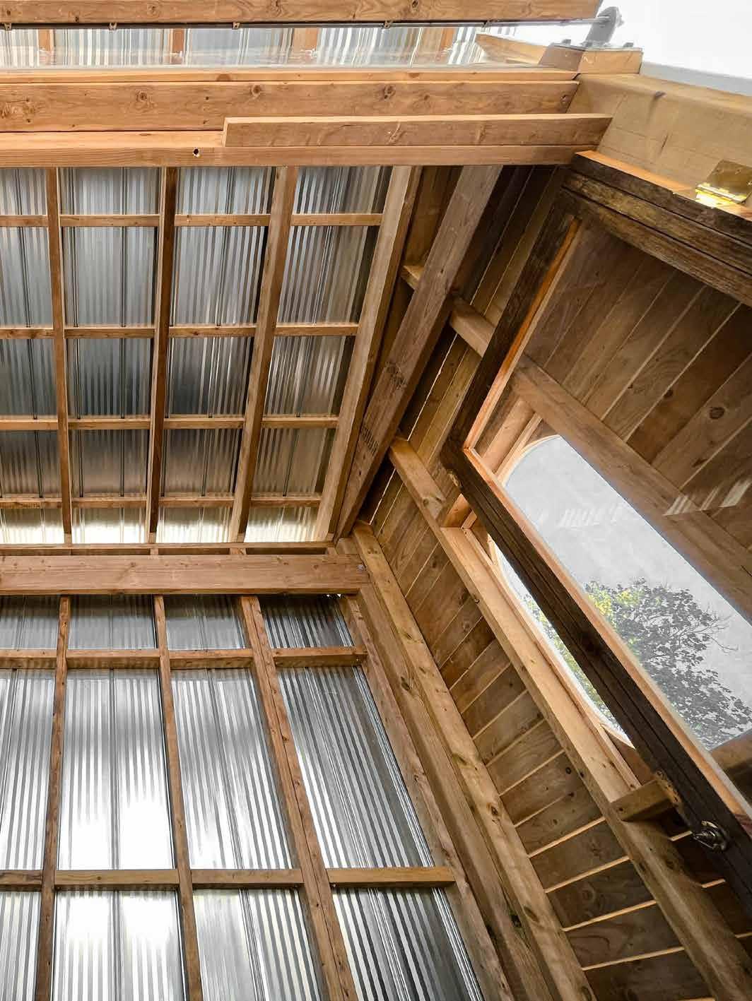
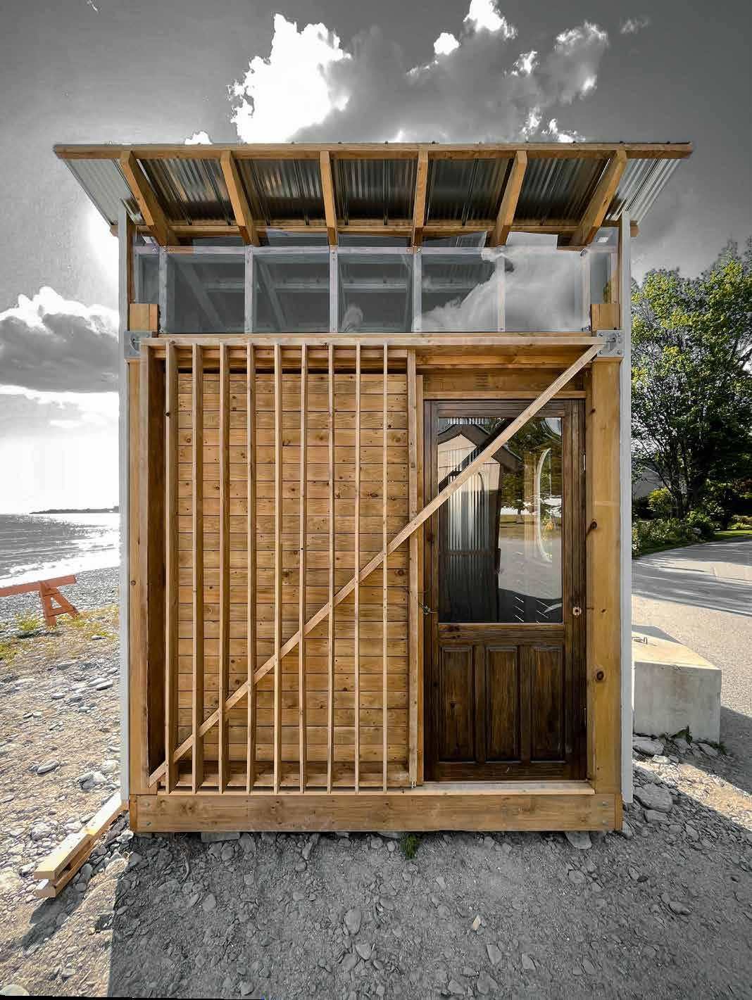
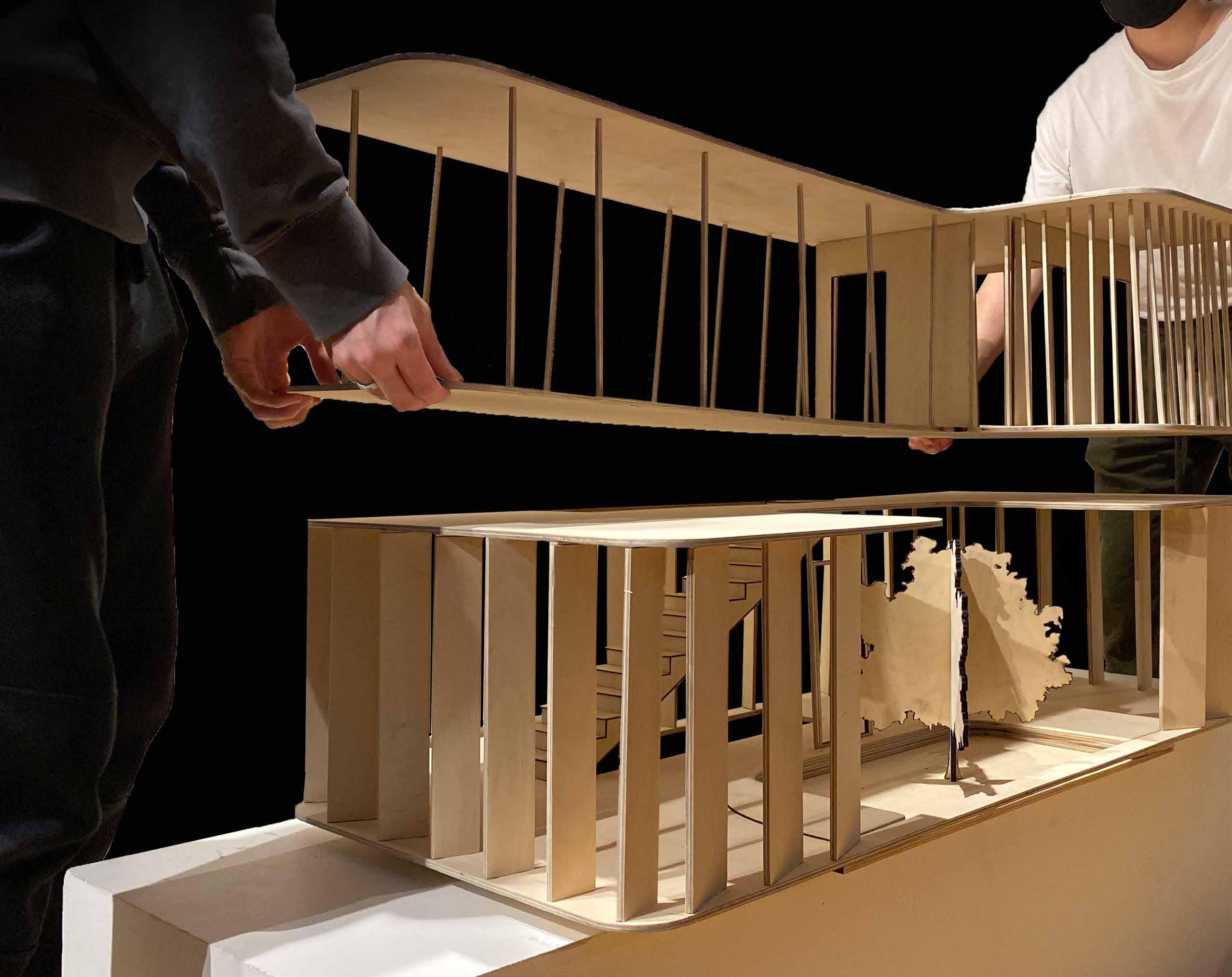
Located on 168 Augusta Ave nearby Toronto’s Kensington Market and Chinatown is the Courtyard House. With Kensington having a predominantly Chinese population (47.5%). the house is designed for a Chinese couple and their child utilizing Chinese design principles.
However, the overall form and function is heavily inspired by elements and concepts from Freddy Mamani’s Cholet/Salon, a precedent previously studied in this studio. All in all, the design takes unique elements from Mamani’s Bolivian house while focusing on core Chinese principles such as family and Feng Shui.
Utilising the Siheyuan, otherwise known as the traditional Chinese courtyard house, the house emphasizes an importance on quality family time. In Chinese culture, parents have difficulty vocally expressing their love but often express it through acts of service. In Asian culture, rather than saying ‘I love you,’ parents will often cut fruit for their children. By surrounding the courtyard with the kitchen, dining room and living room, the courtyard becomes a central space for families to bond and convey their affection towards their children.
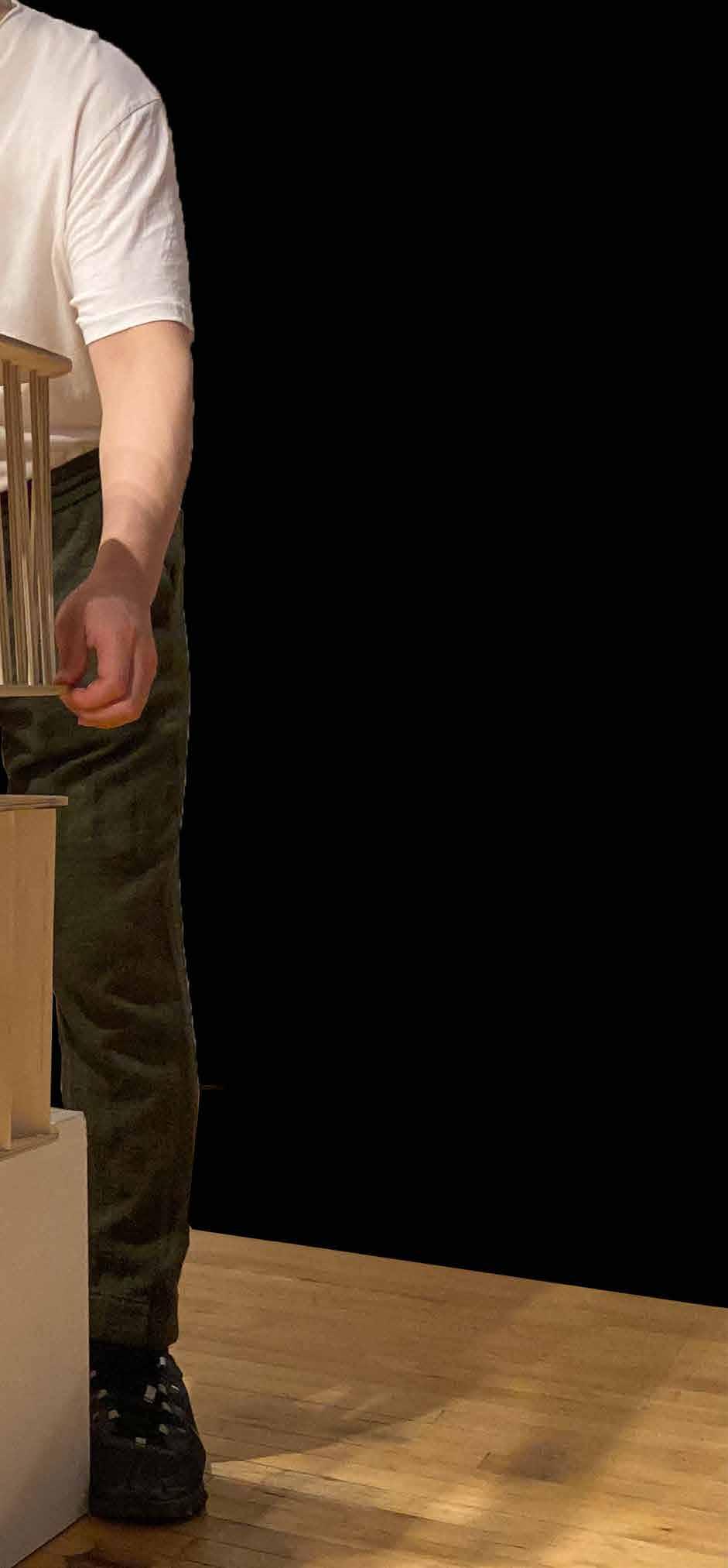
Precedent Study: The Cholet/Salon also known as the Bolivian House by Freddy Mamani is the precedent studied in this course. The Bolivian house is unique in that the symmetry of the facade in the vertical plane is transposed onto the usage of the different floors in the horizontal plane. The lower floors of the building are public spaces such as salons, shops, and a party hall while the upper floors are private spaces such as apartments and a house. As you rise, this transition from public to private is both transposed onto the symmetry of the vertical plane (the facade) as well as the horizontal plane (the different floors).
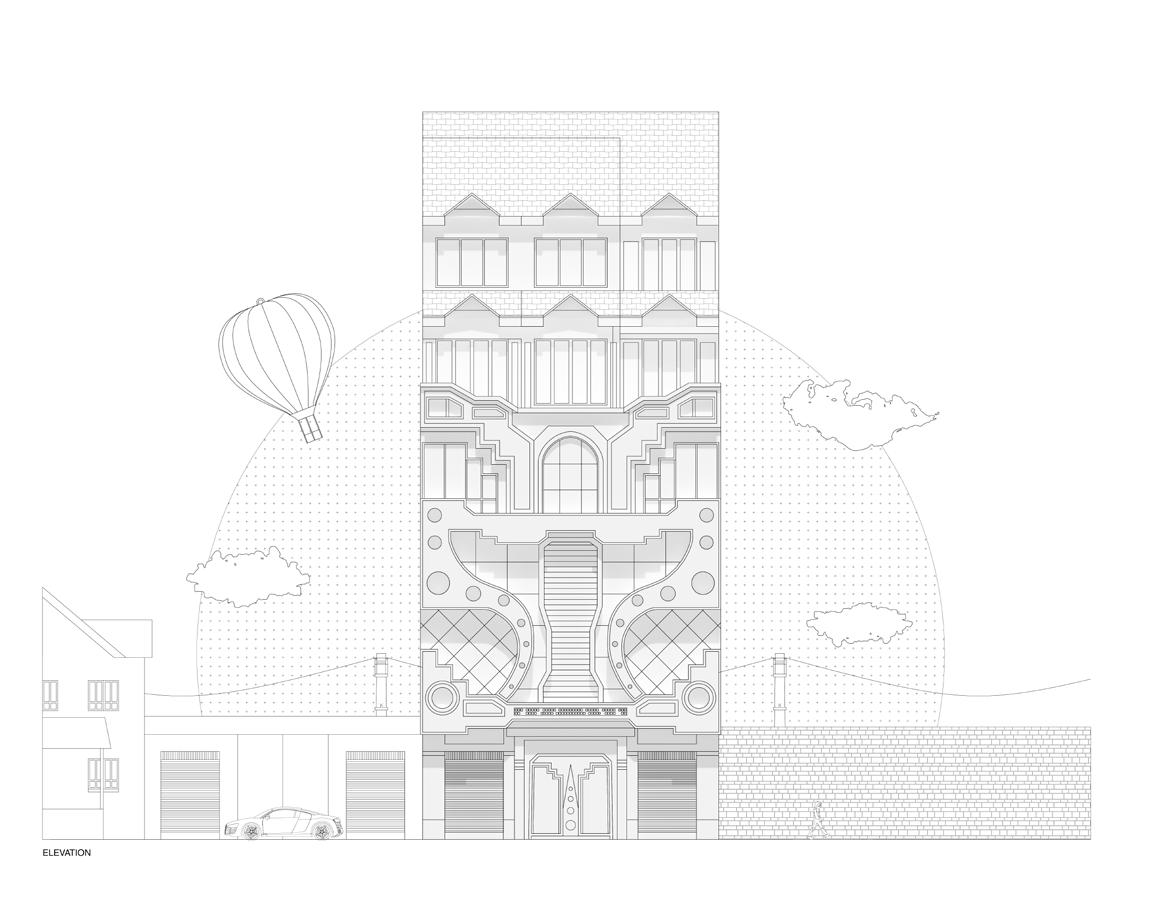
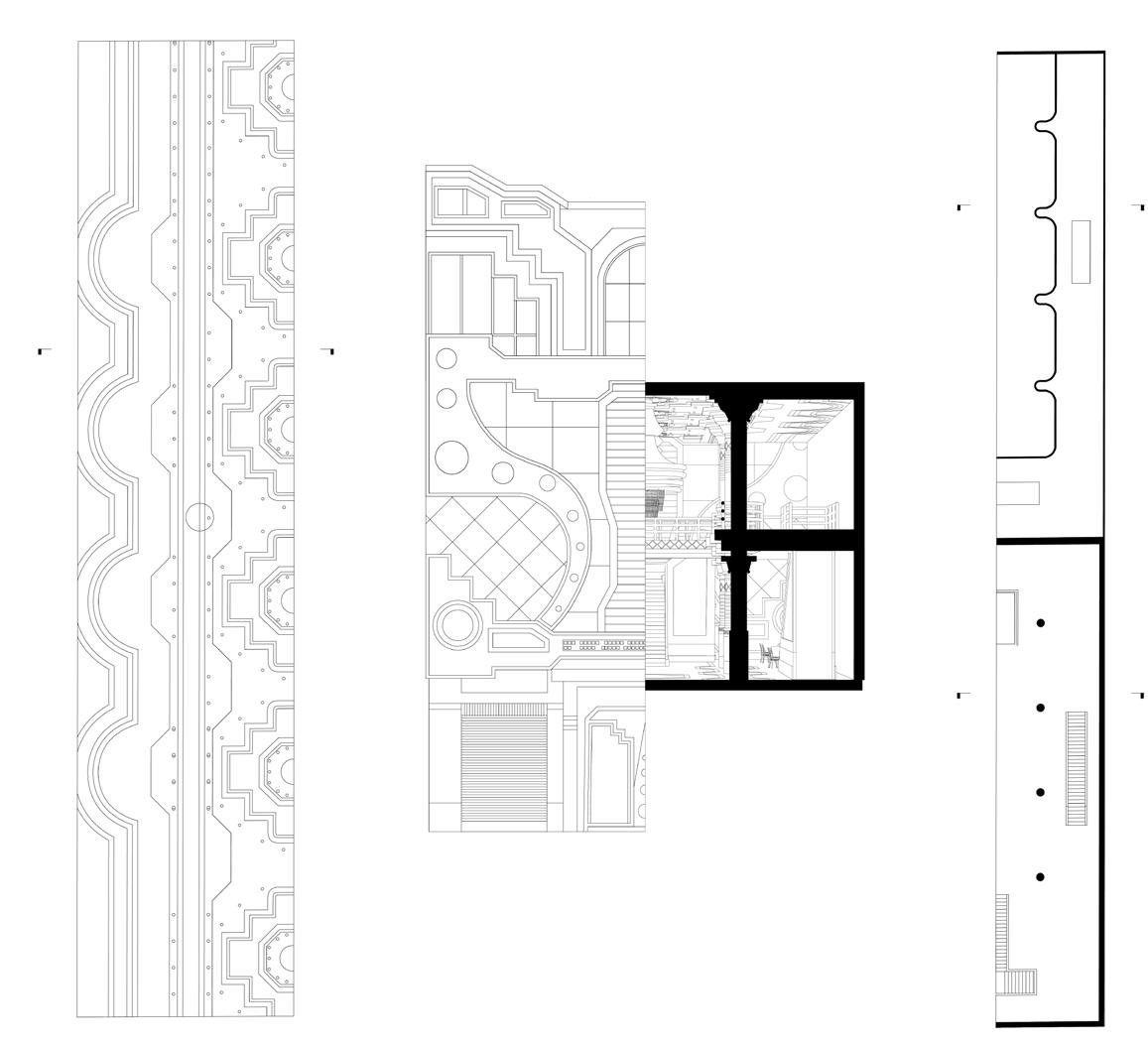

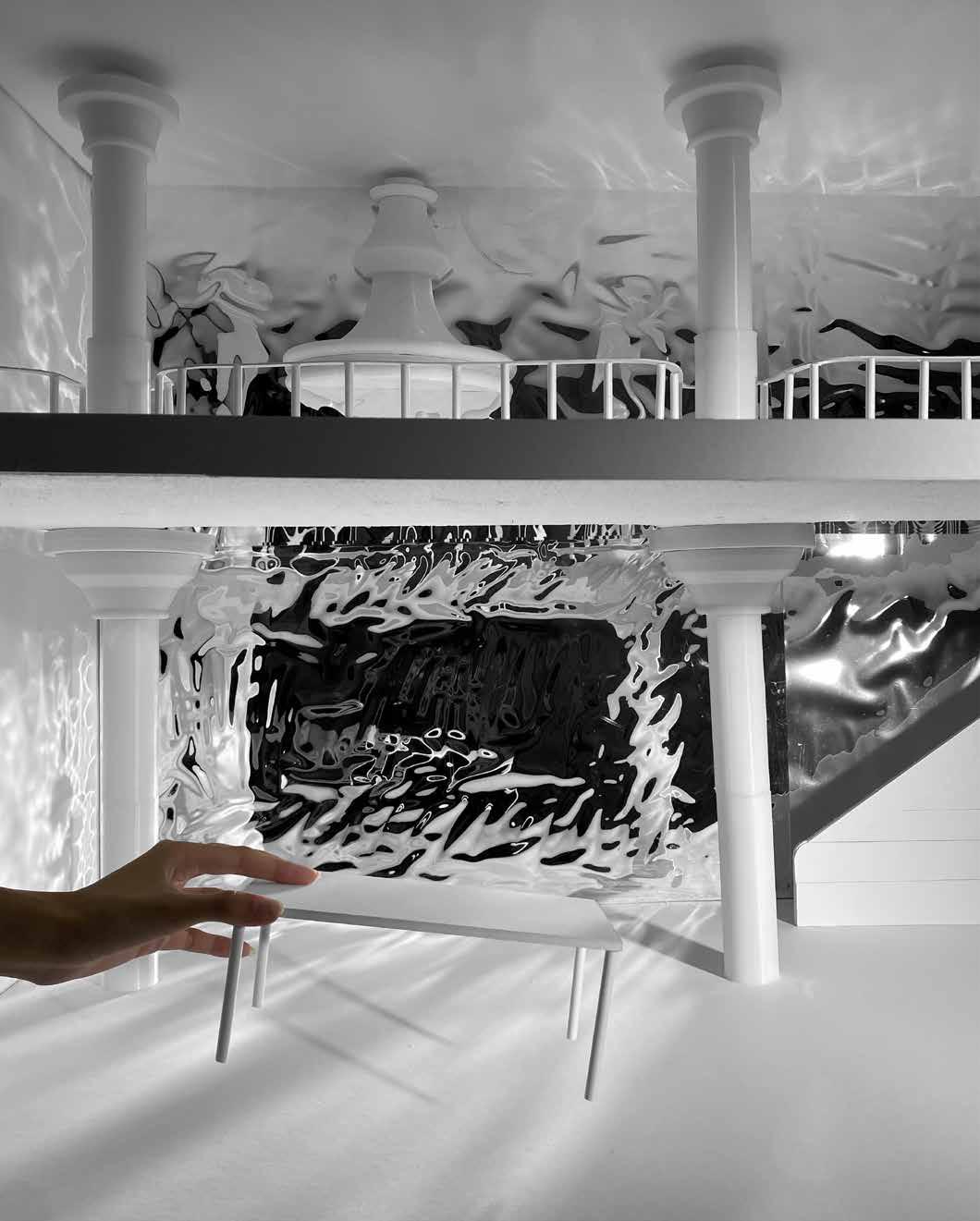
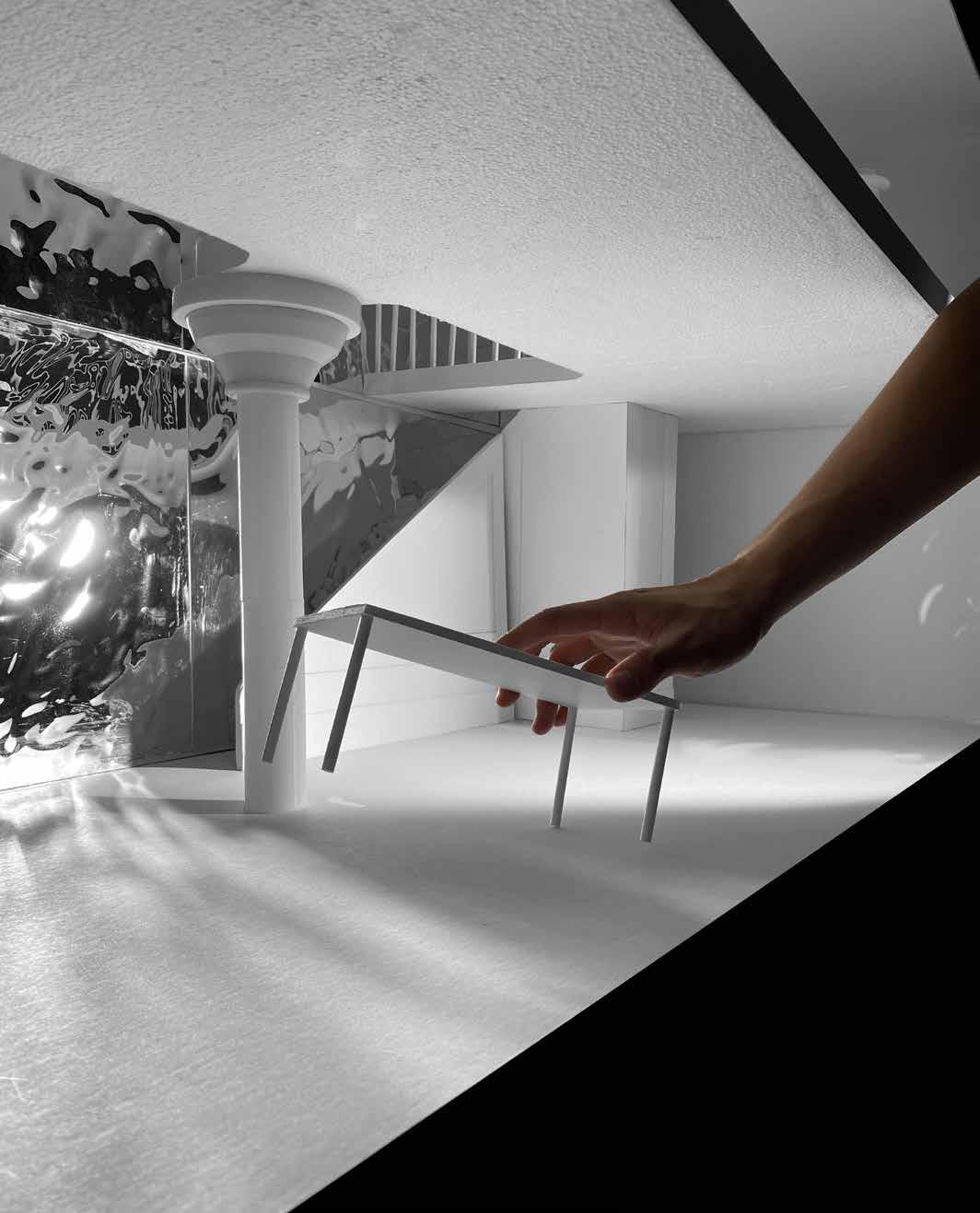
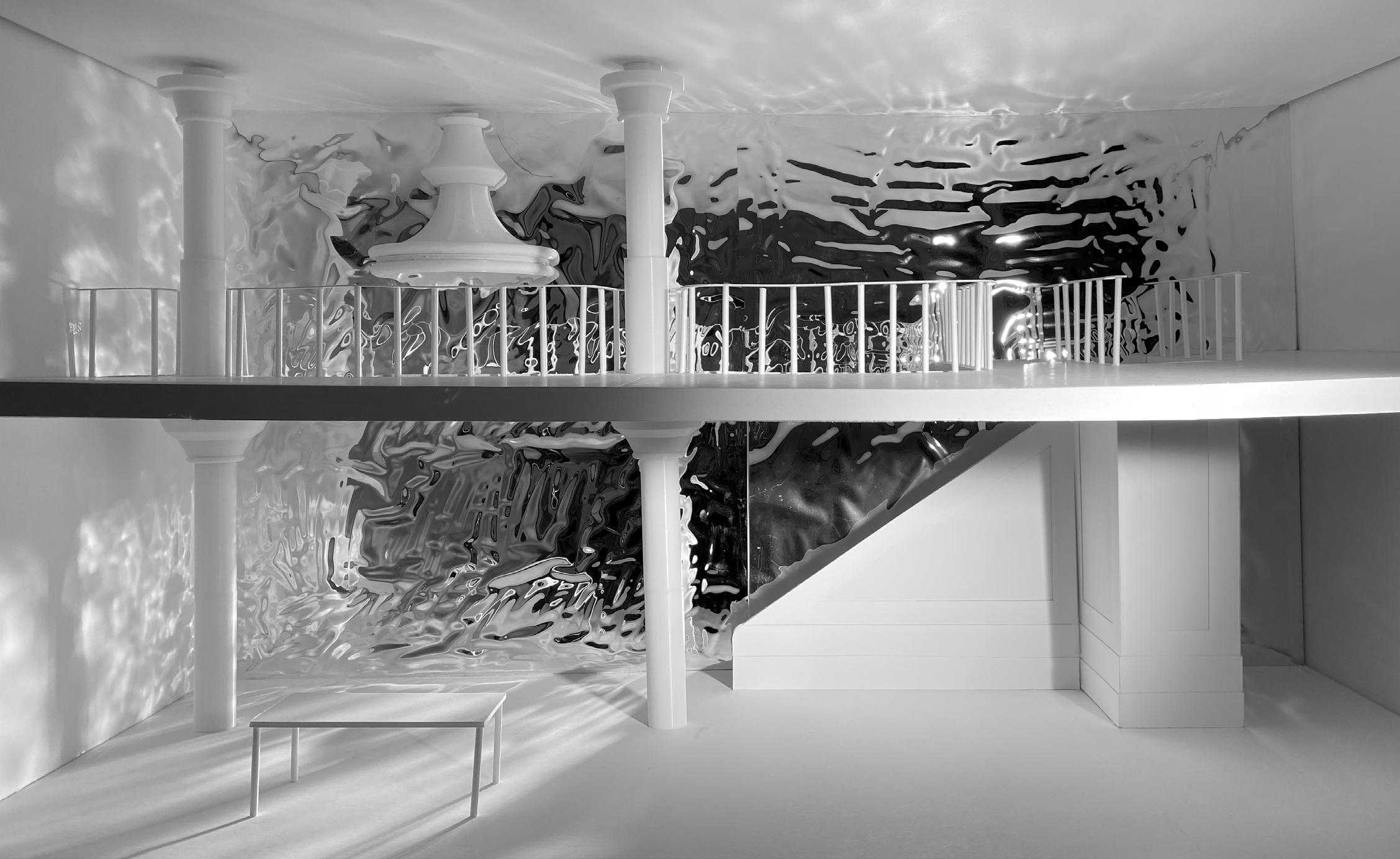
Age: 19
Ethnicity: Korean
Derry is an international student at the University of Toronto who lives in Kensington. He enjoys living on top of Chungchun Rice Dog as he can easily goes down and grab a quick snack which reminds him of moments that he spent with his family back in Asia.
Age: 42
Ethnicity: Italian
Francesco lives in a Victorian house on 5 Wales Avenue neighboring 168 Augusta Avenue. He likes the close adjacency of Chinatown and often visits the bakeries for classic Hong Kong-style baked goods.
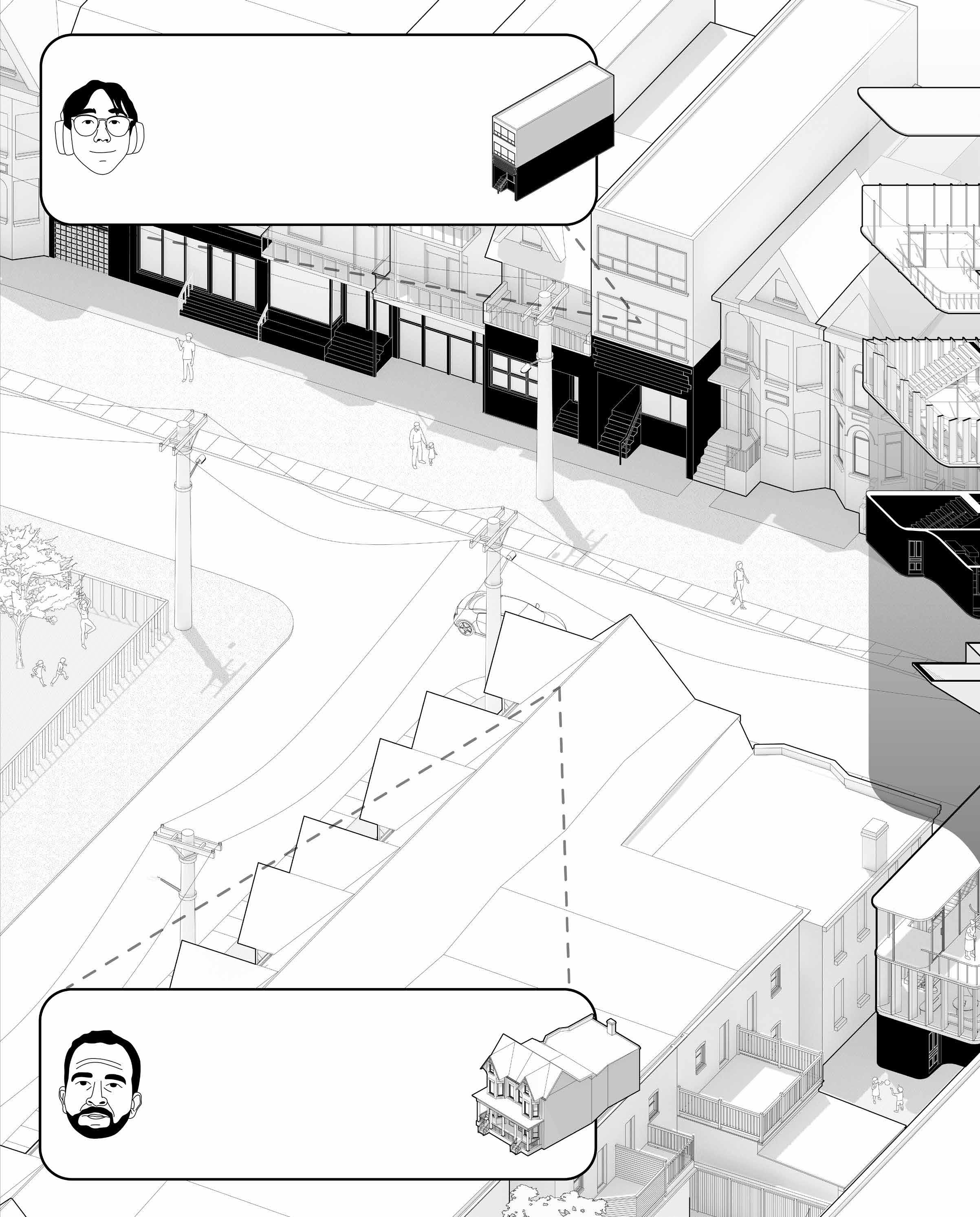
Age: 21
Ethnicity: Chinese
Grace is a student at the University of Waterloo who visits Kensington market. One building which stands out to her is Fu-Kien Society of Canada with its Chinese architectural vernacular design. She believes although this may have been designed for the white middle class, it represents the essence of “Chinatowns.”
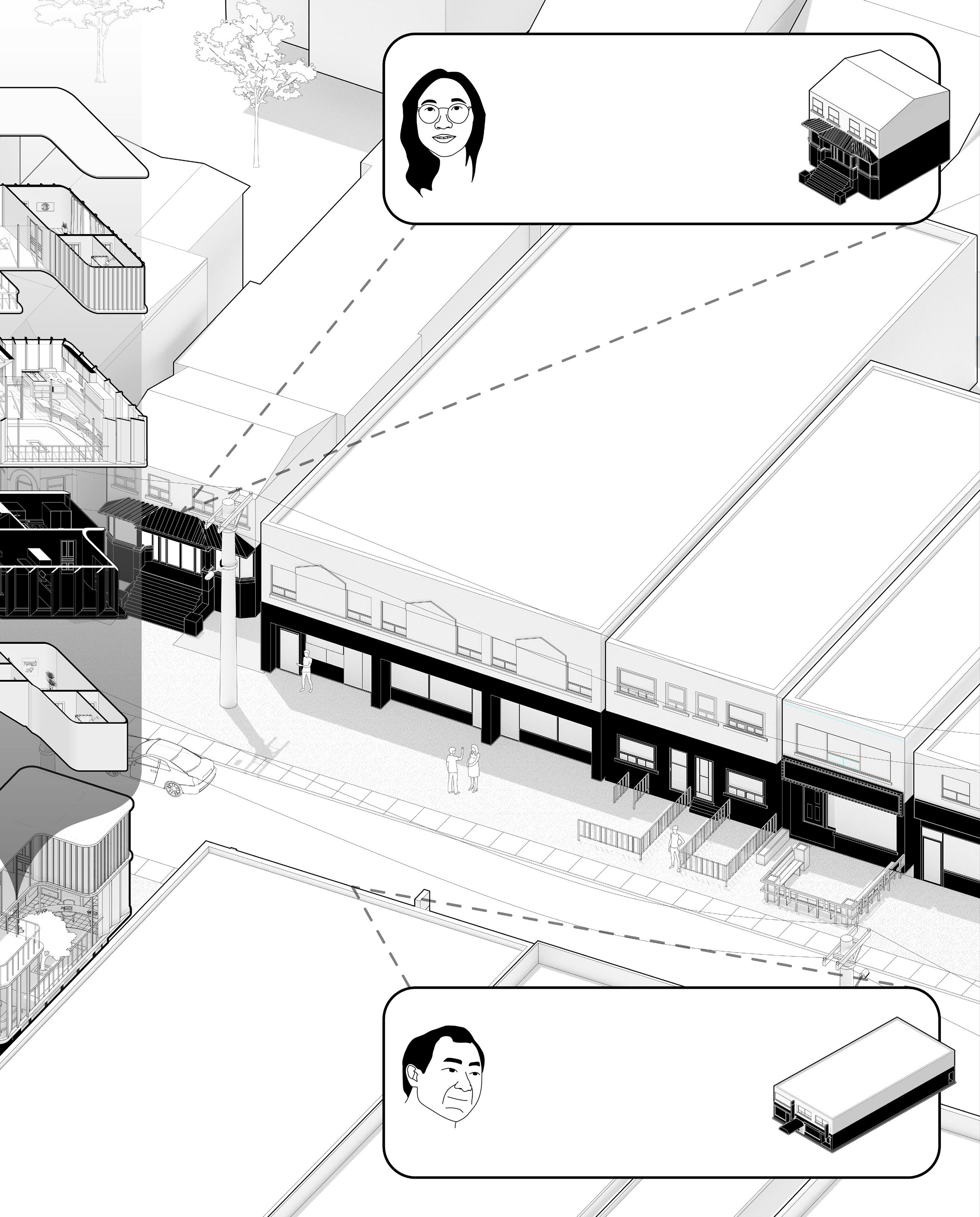
Age: 66
Ethnicity: Chinese
Since 1984, contractor Herman runs a Chinese family-owned independent business called CAAM United Hardware. On top, he lives with his family where his daughter is a theatre prop builder and painter who helps with running the art side of the business.
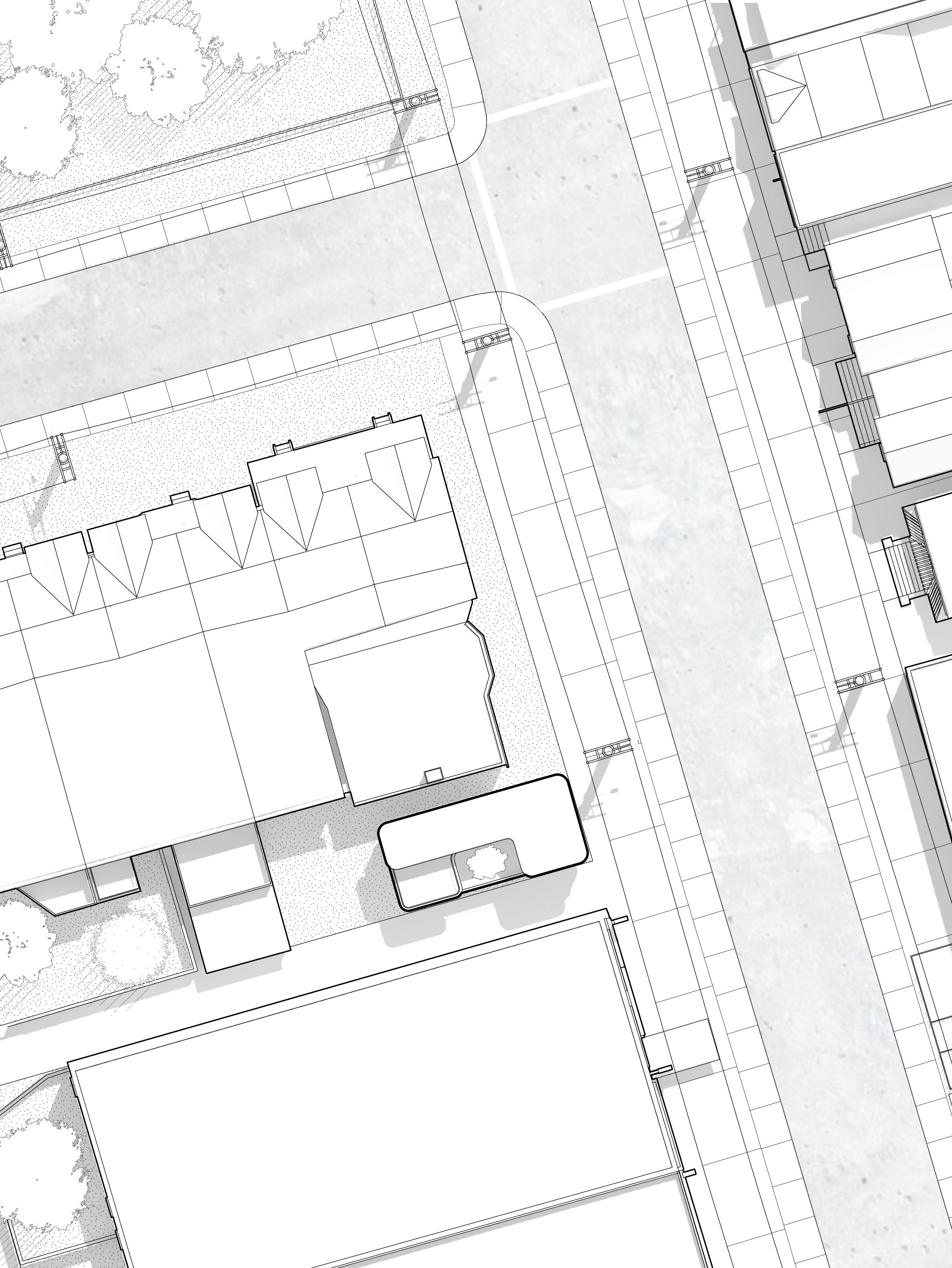
600m
500m
400m
300m
200m
100m
3rd Floor
2nd Floor
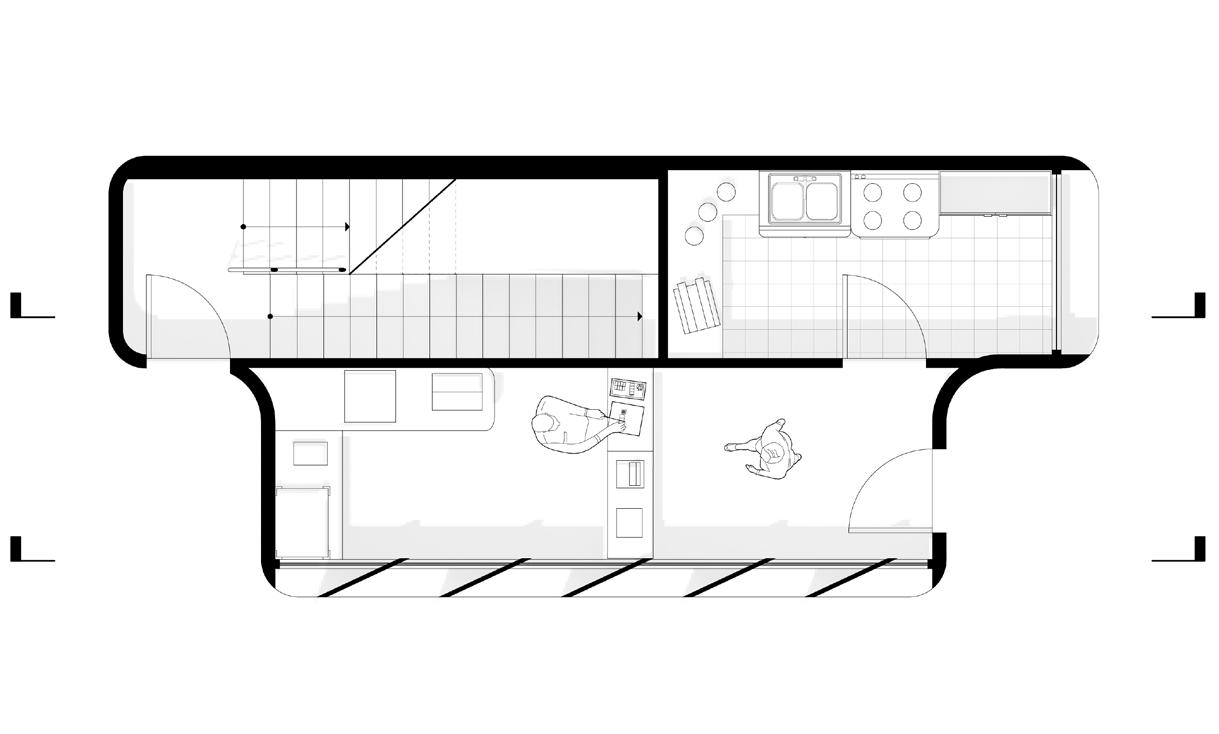
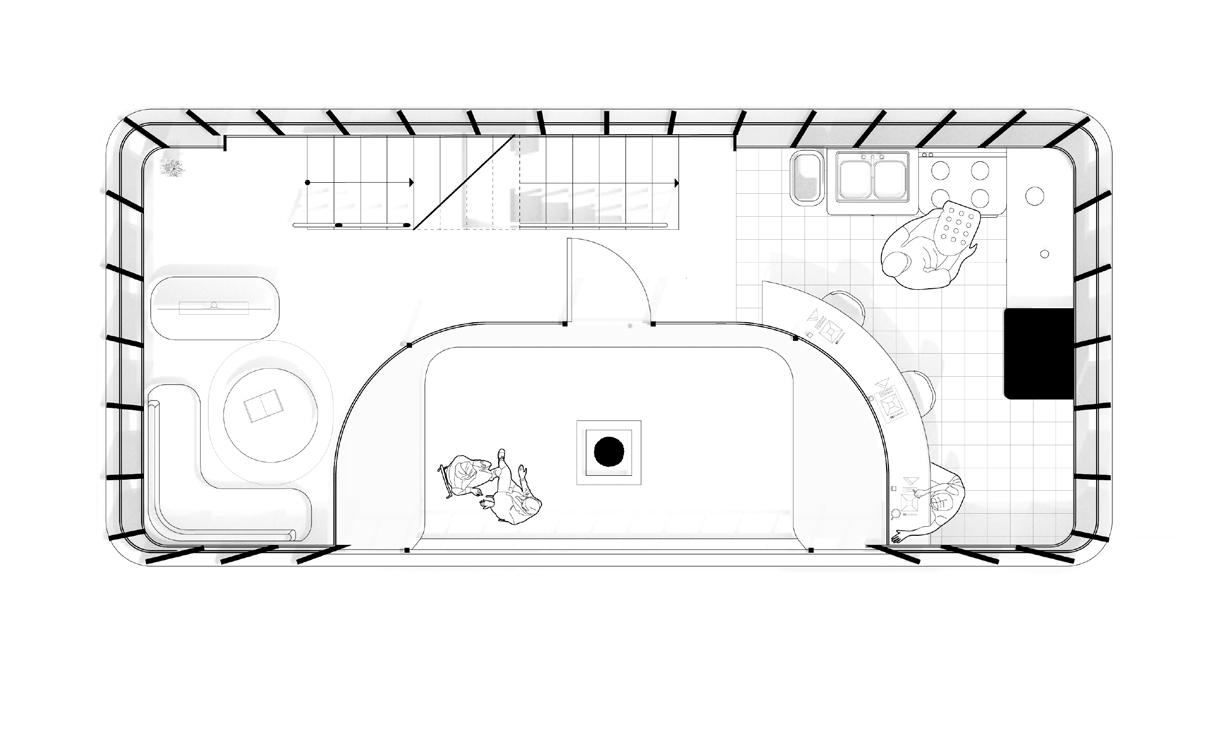
1st Floor
Site: The house is located near Chinatown and Kensington. The house follows the common program of Kensington’s mixed-use houses while the house caters to the predominant Chinese population. The facade can create privacy while allowing sunlight according to the sun paths of Toronto.
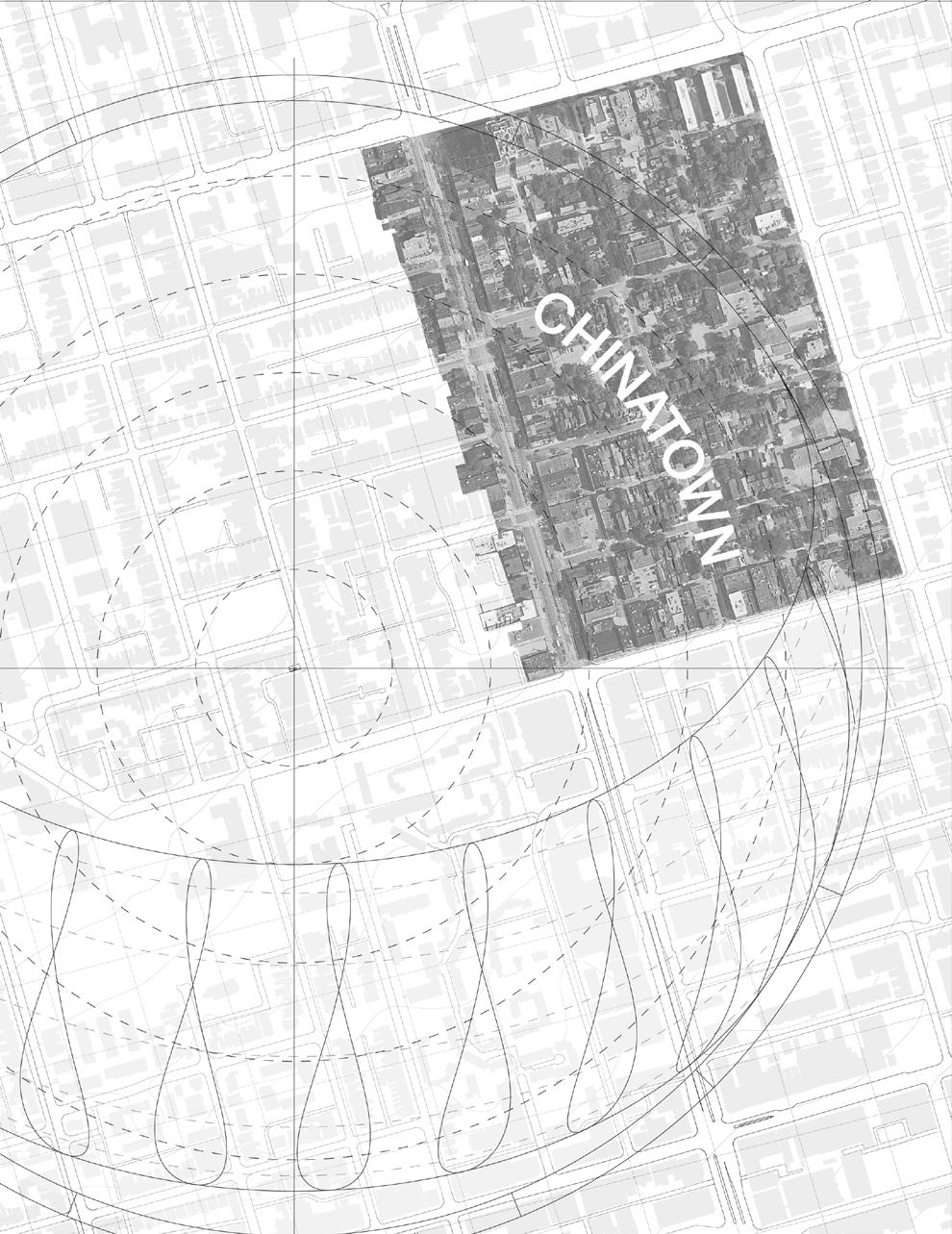
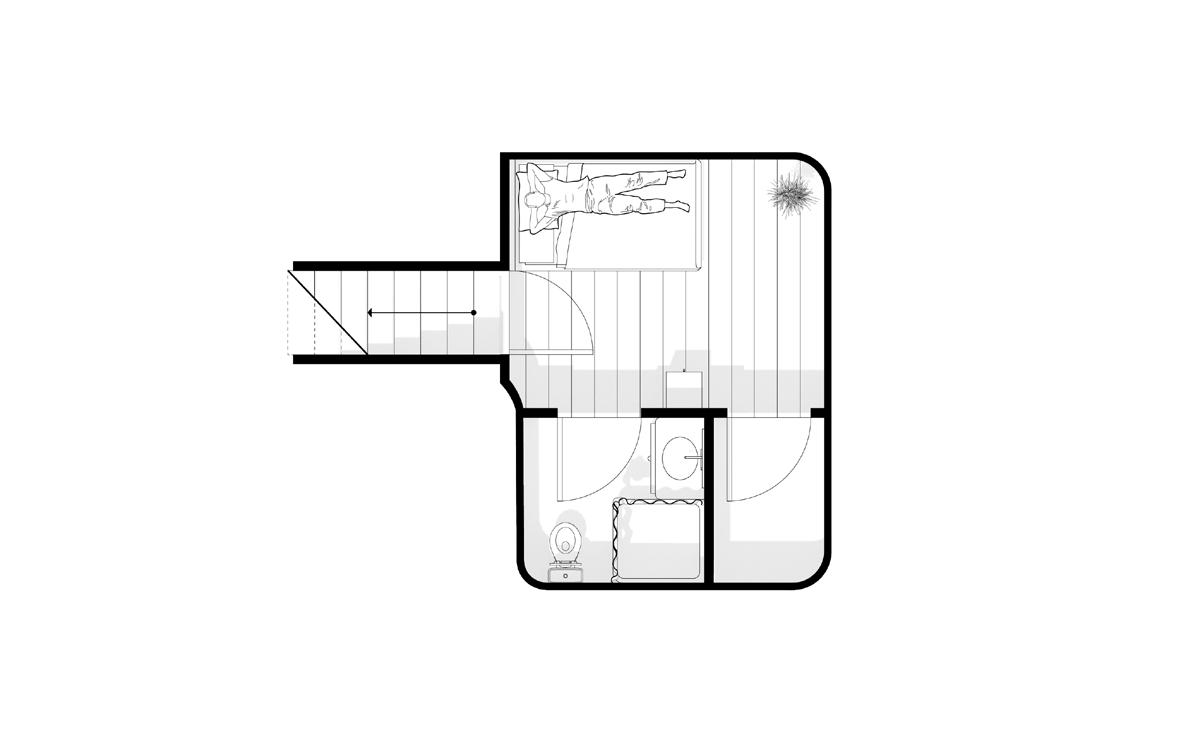
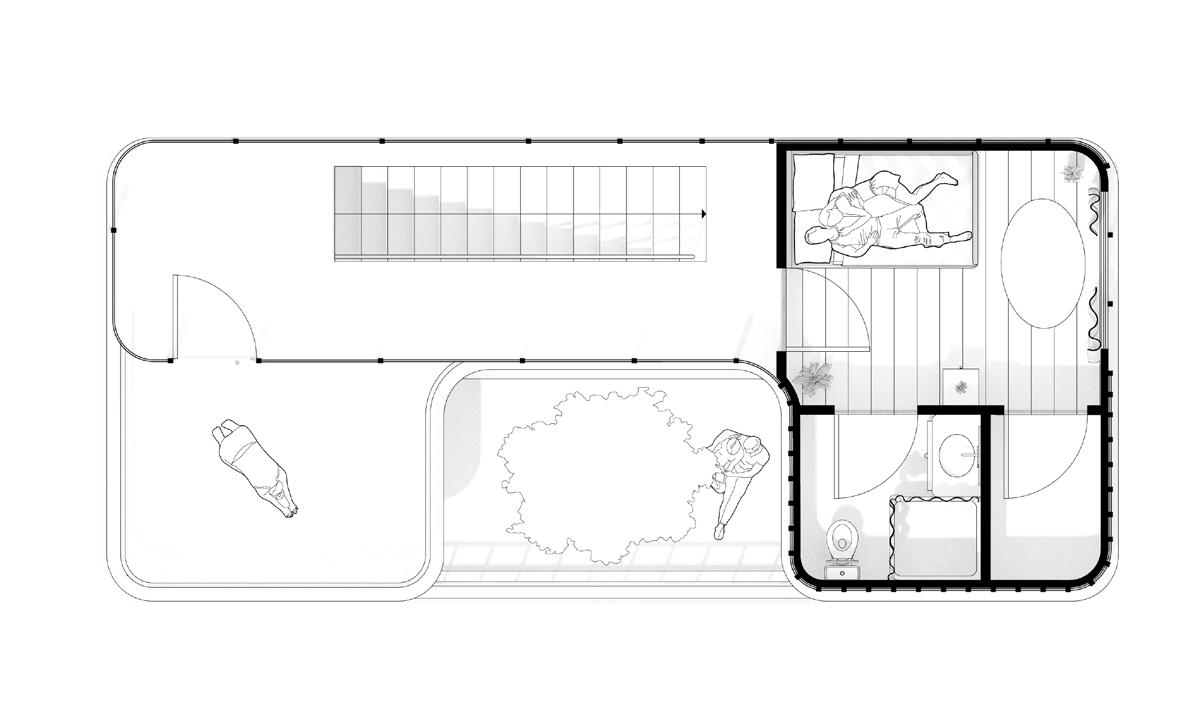
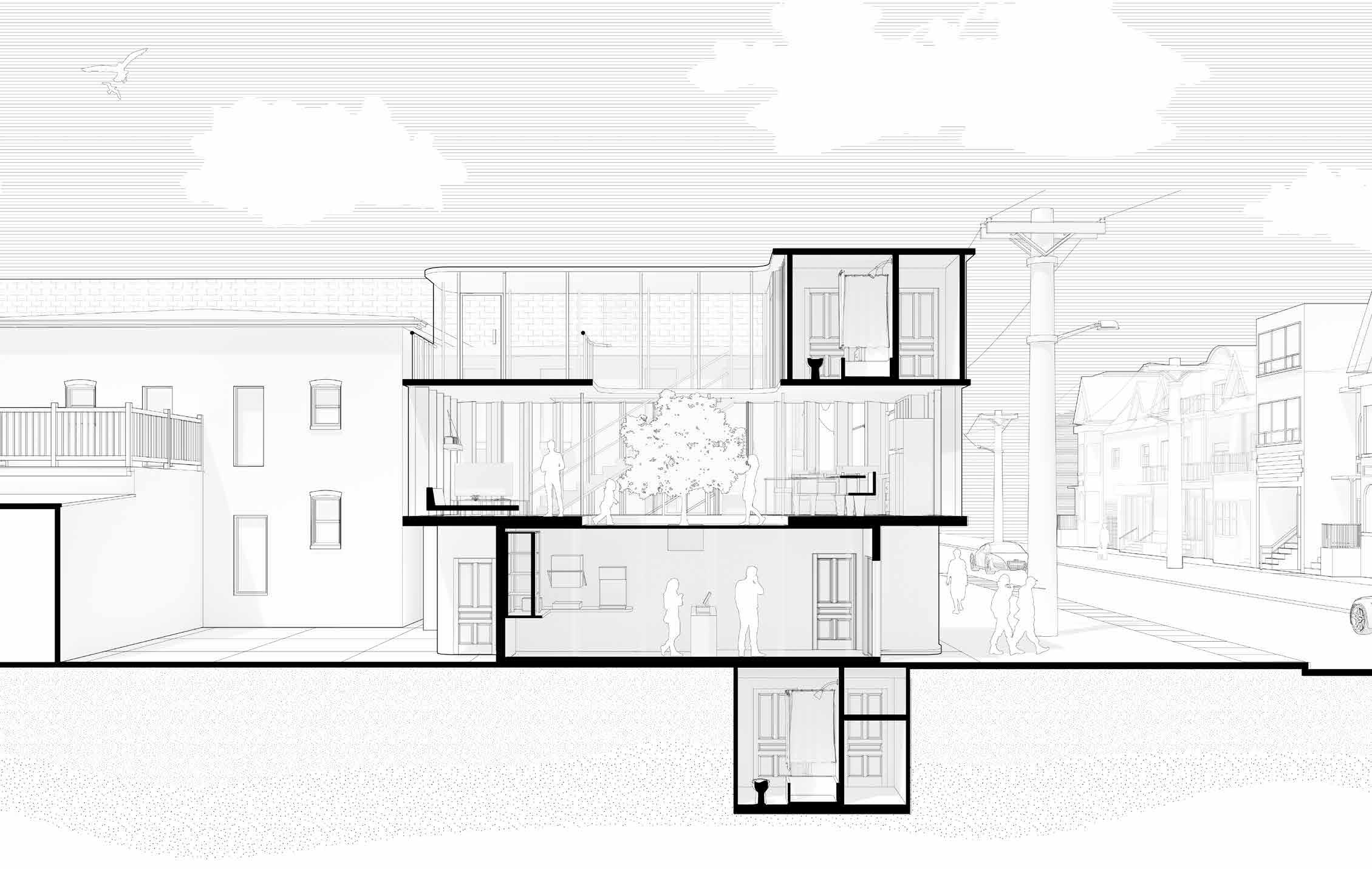
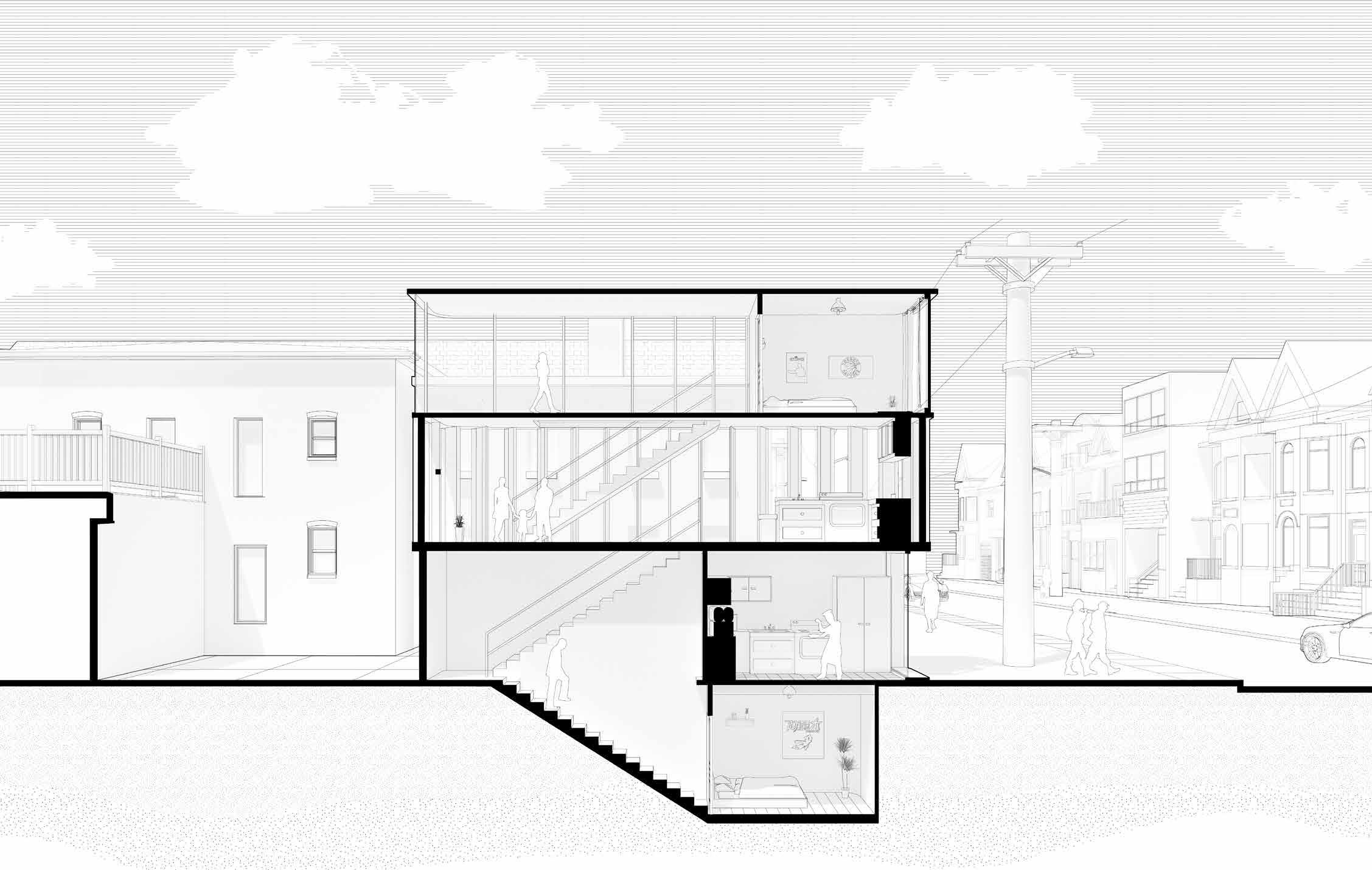
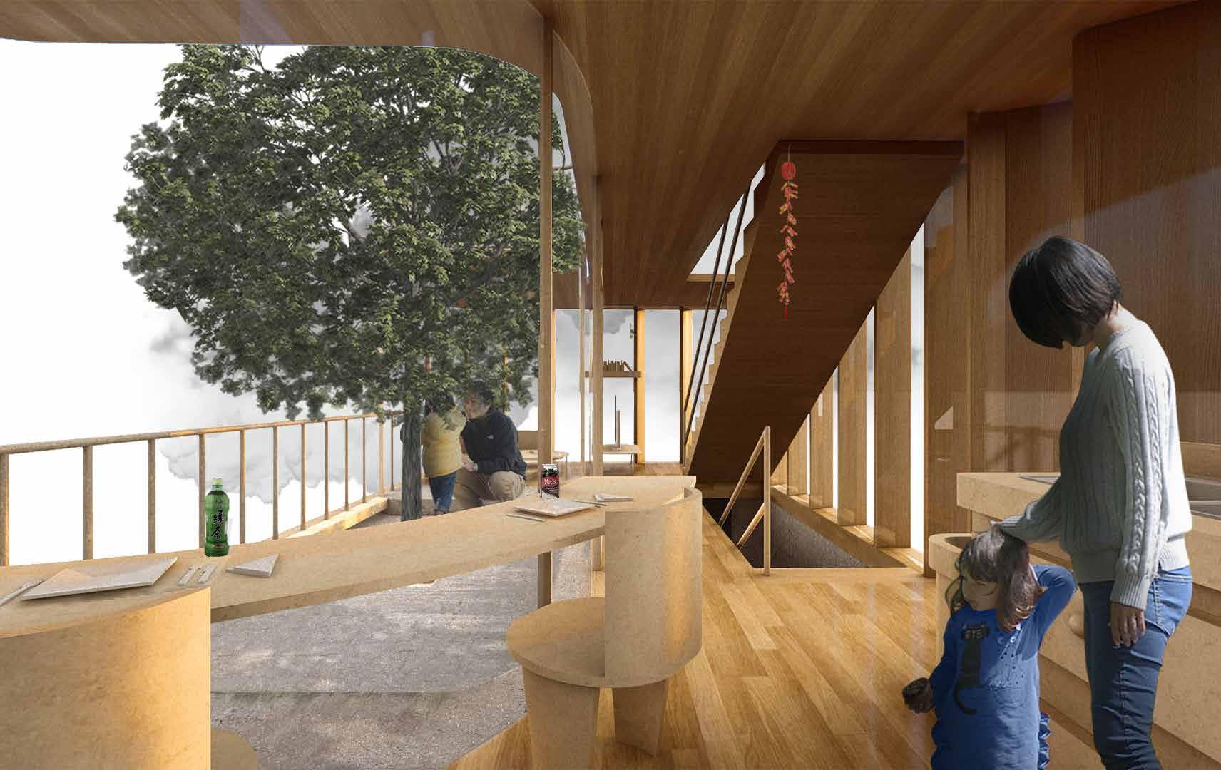
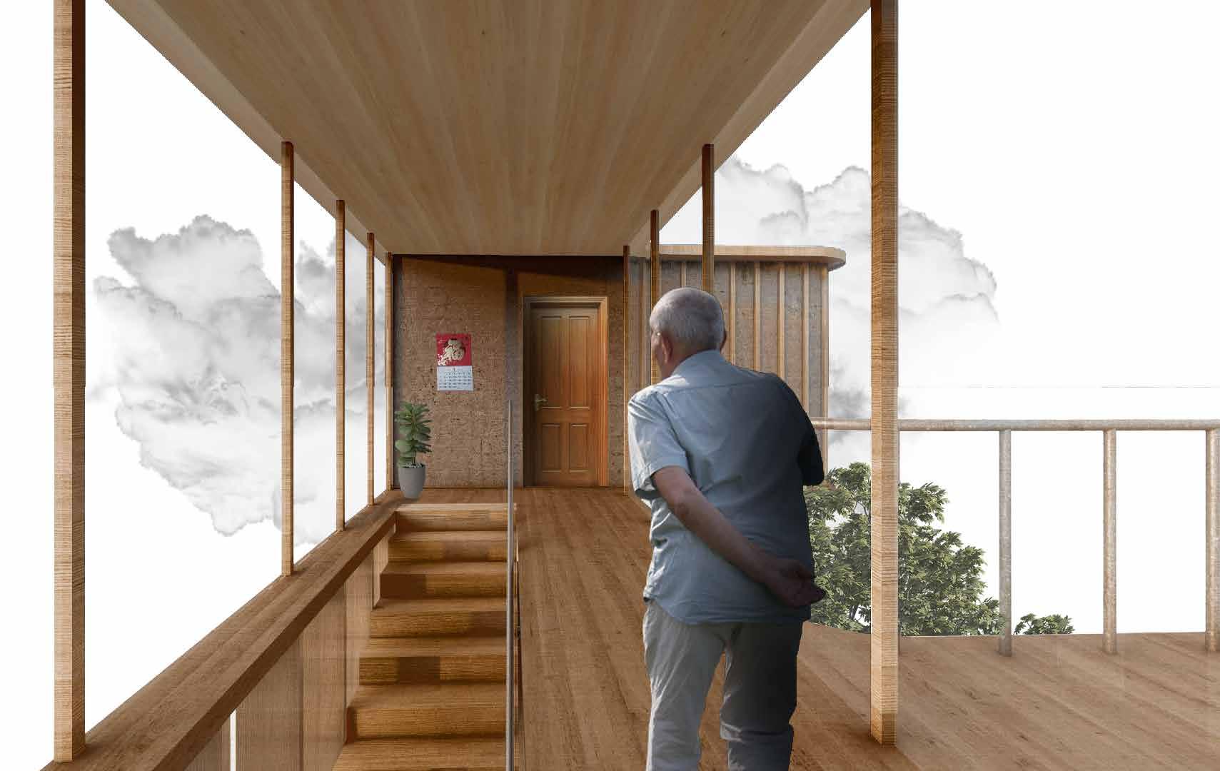
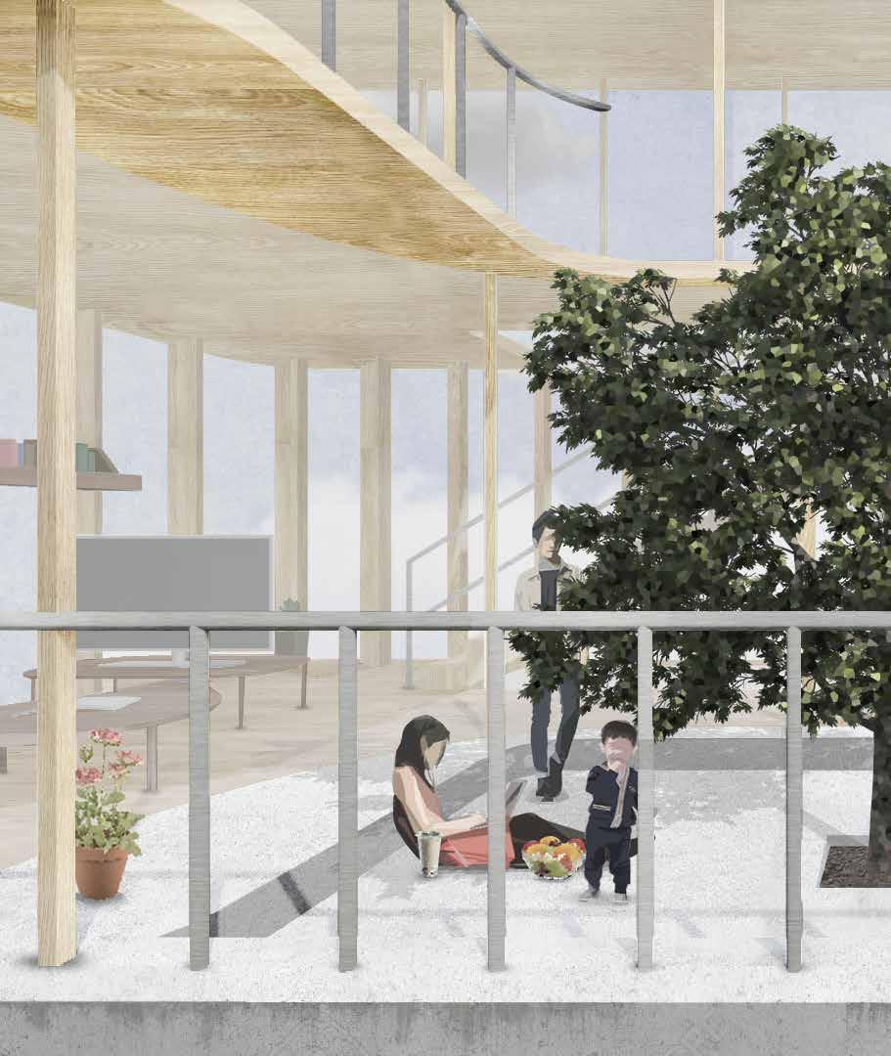
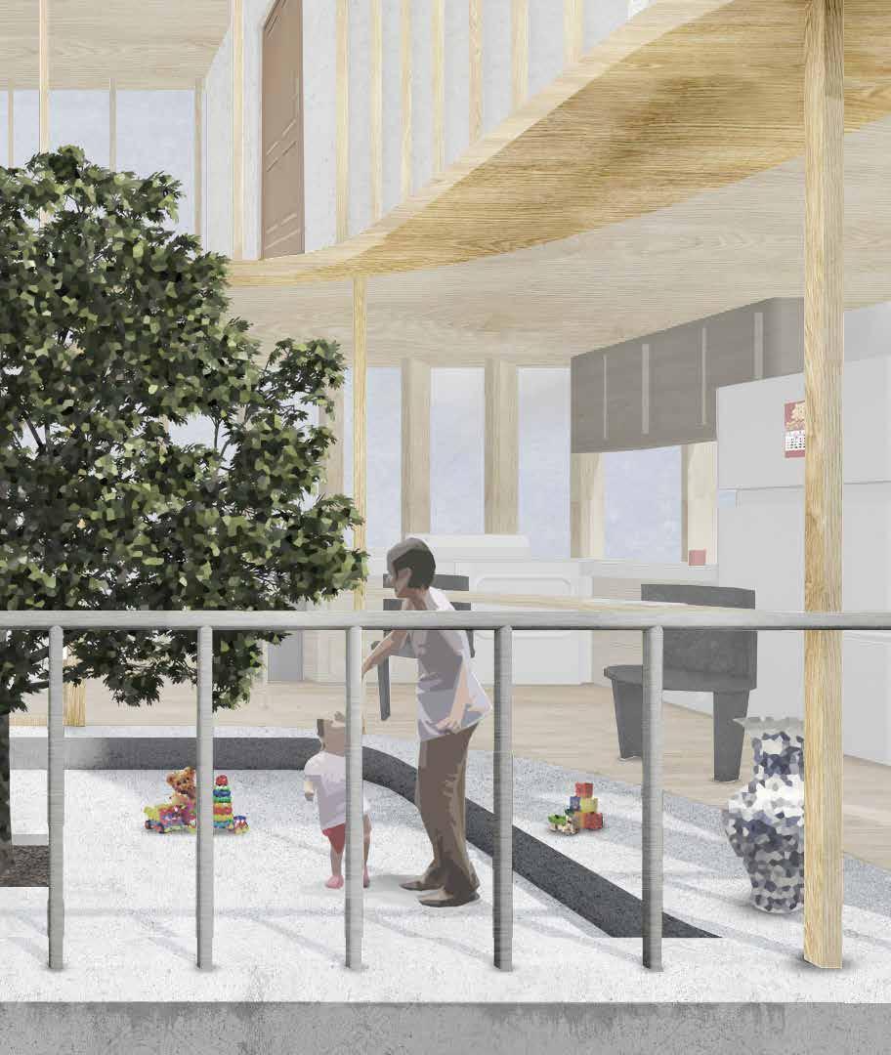
Materials: Both the 1:100 and 1:10 models are made from materials that are derived from one of the five elements of Feng Shui, earth. Concrete symbolizes a strong foundation for a home while wood symbolizes growth and kindness tying the house back to this idea of nature. The element of earth is related to familial relationships and helps bring positive chi into the home.
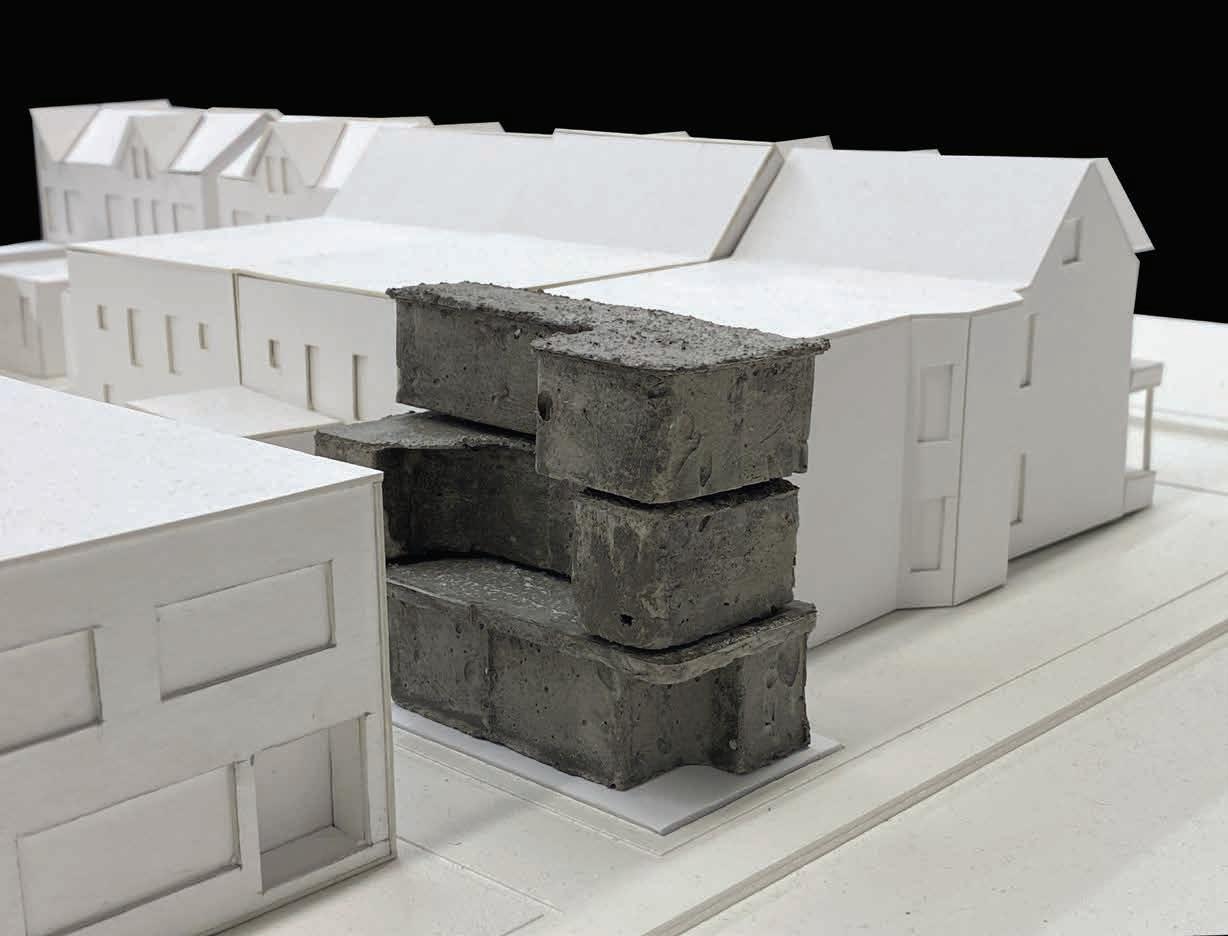
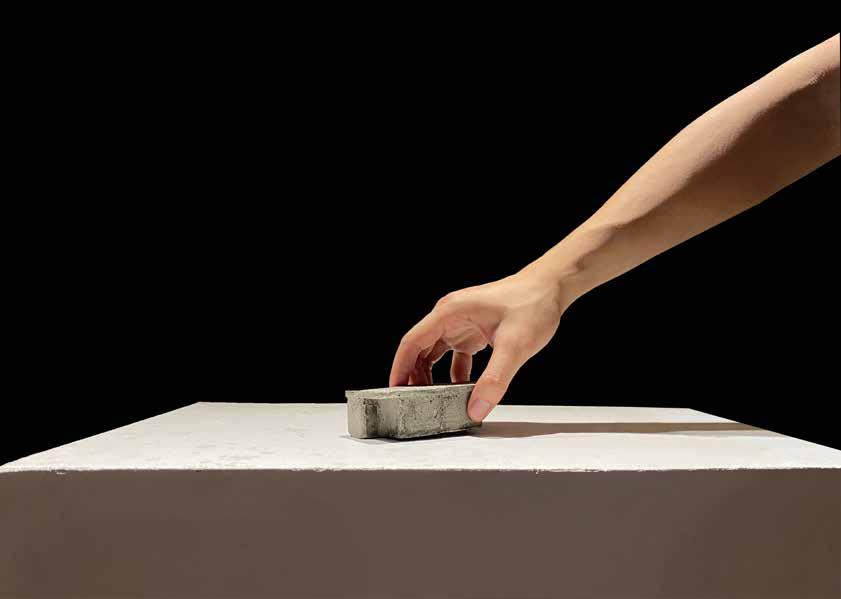
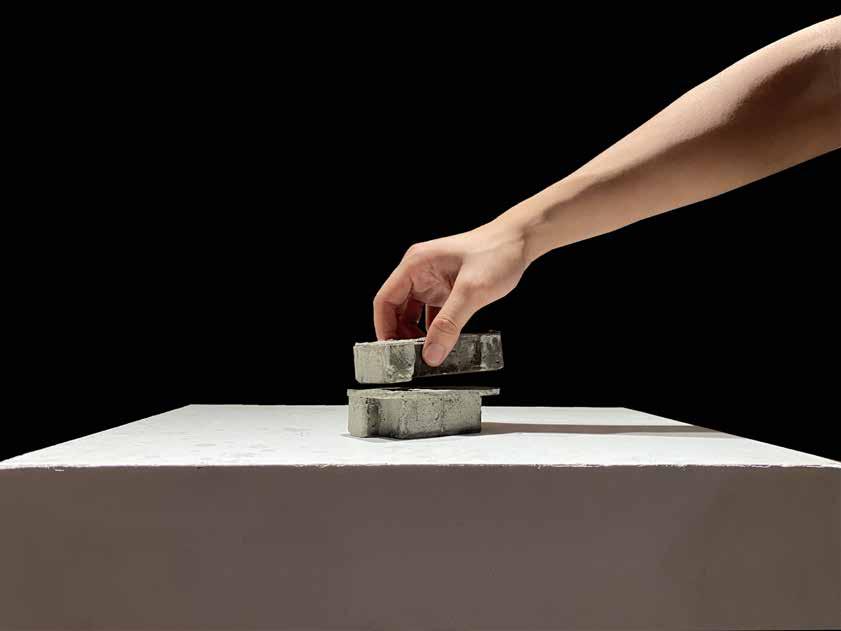
Stackability: The stackable nature of both models represents the unique program of each floor both in form and programming of the facade. The concrete model helps show the rounded edges which promote positive energy flow as well as the moments where symmetry is used. The wood model helps show the unique facade systems of the upper two floors.
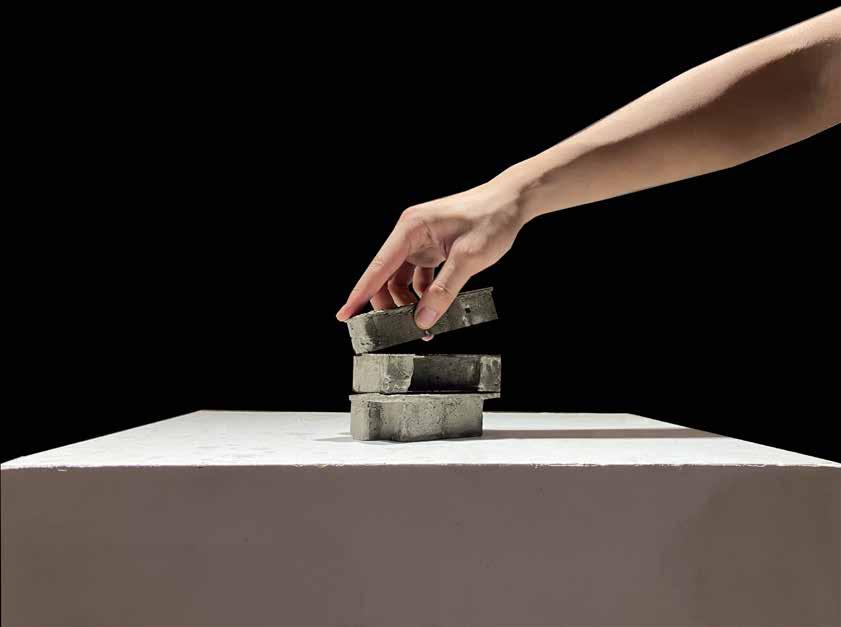
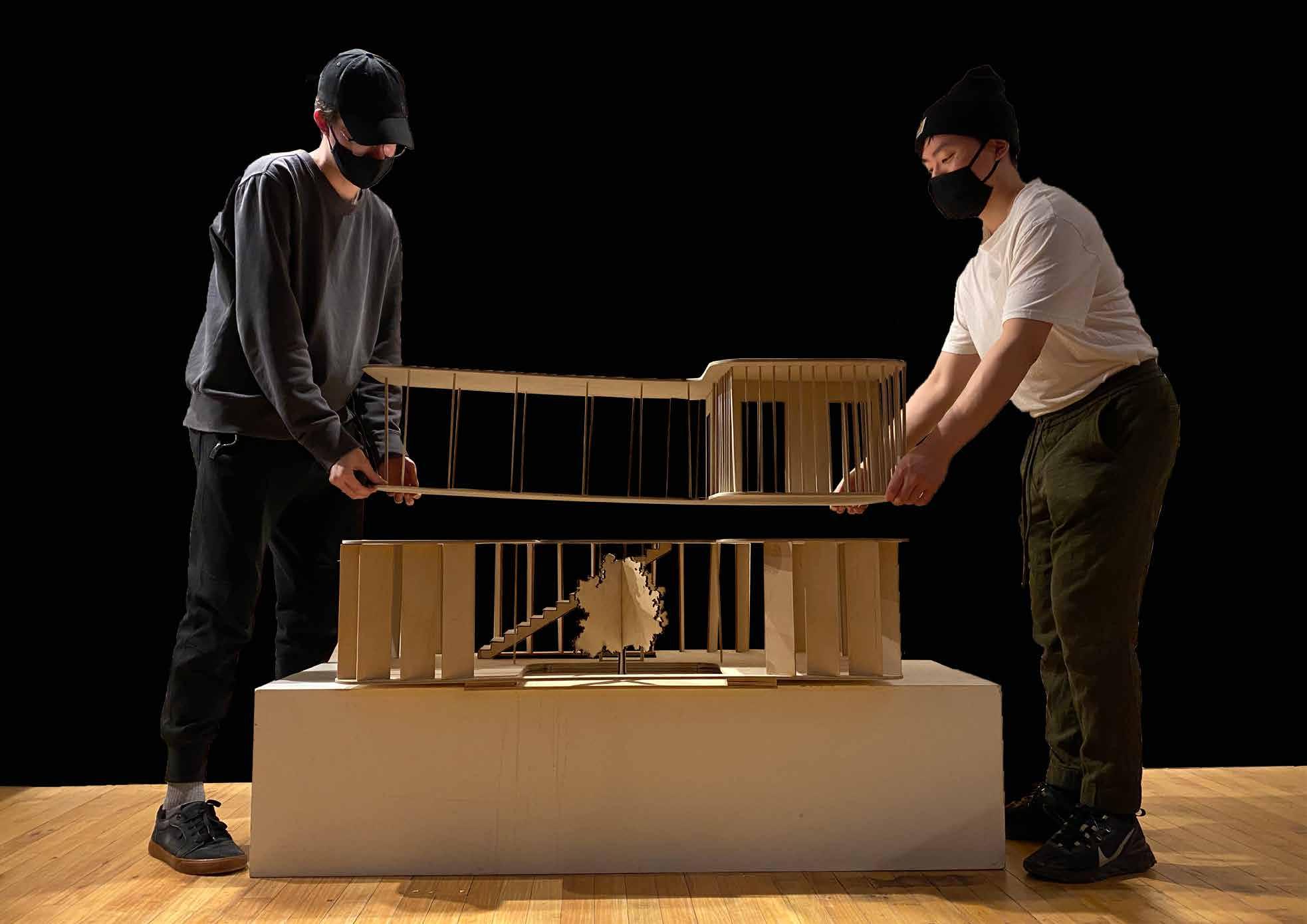
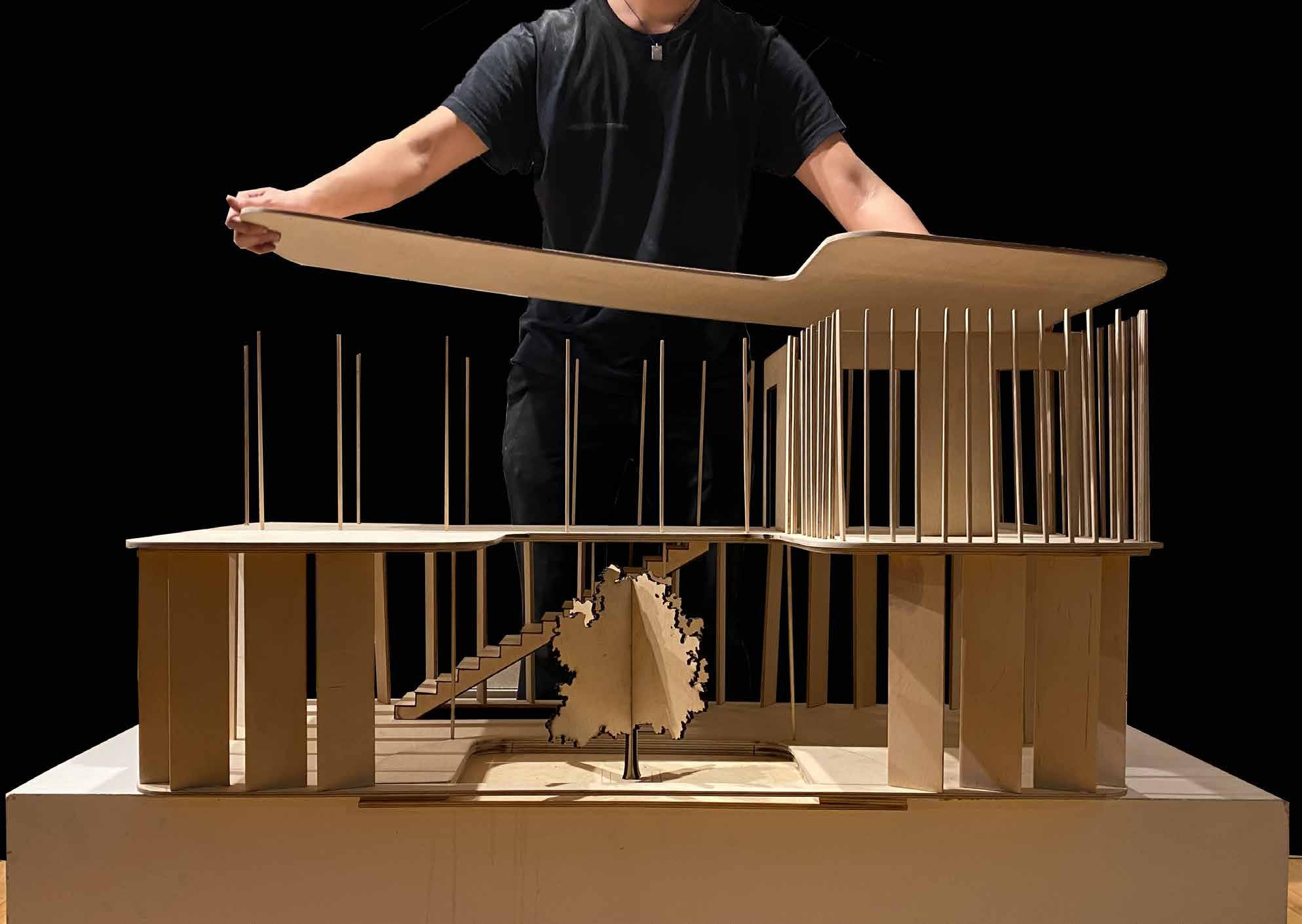
+1 (647)-740-0119
https://issuu.com/ryan.wong/docs/portfolio ryanwong0119@gmail.com