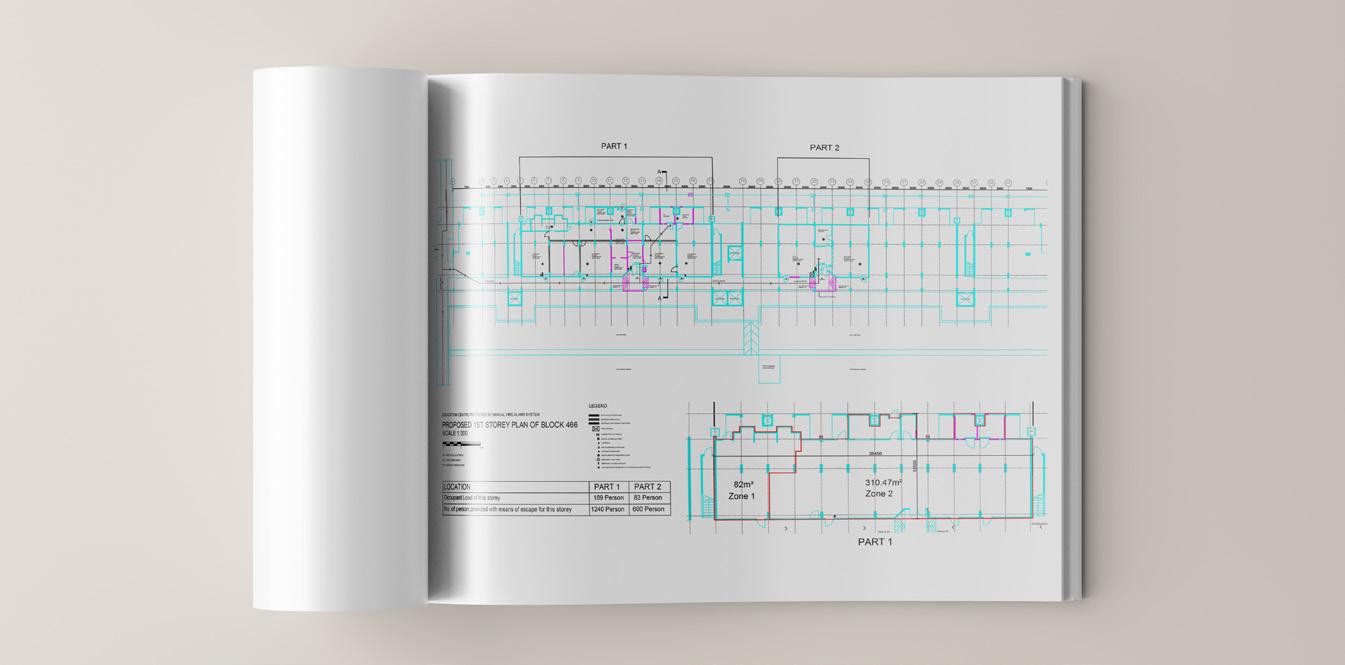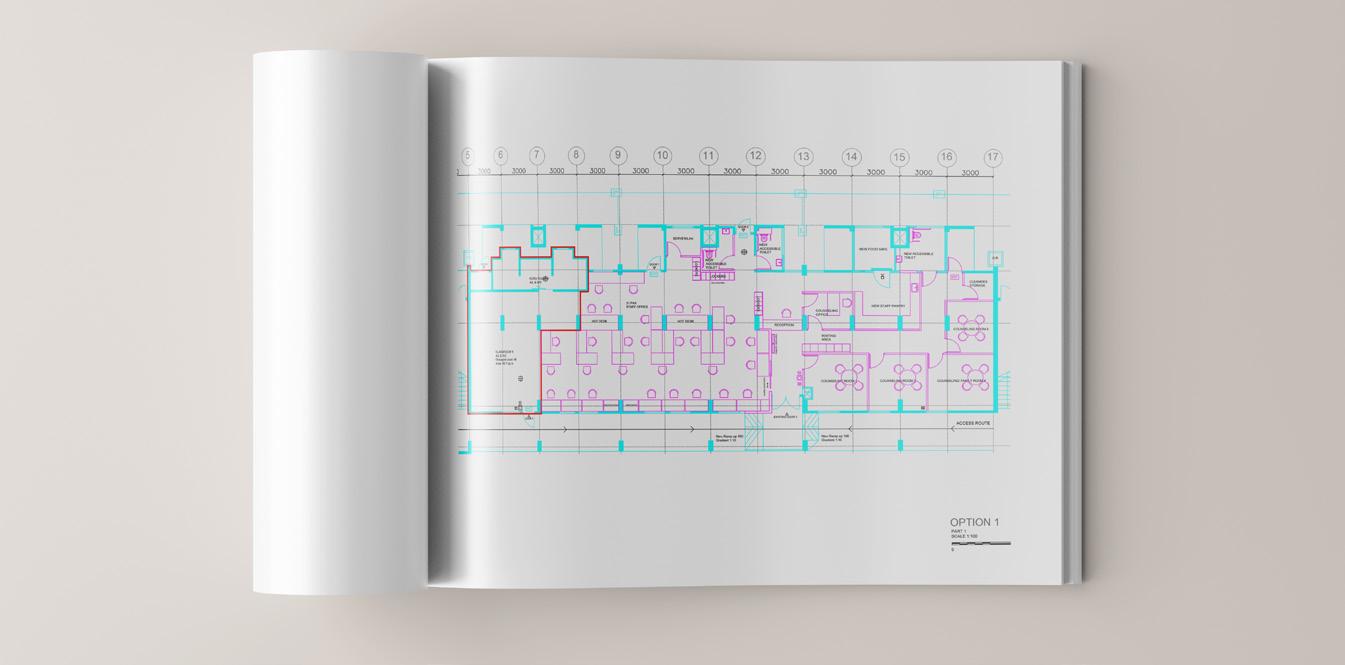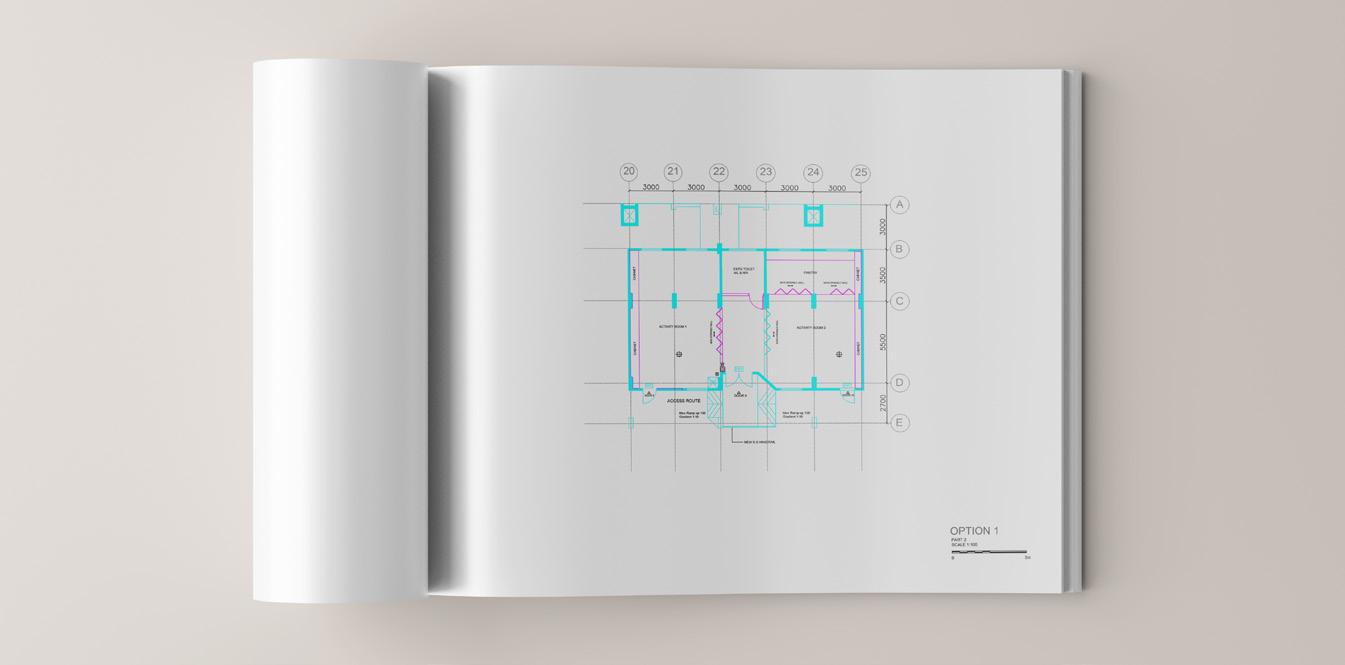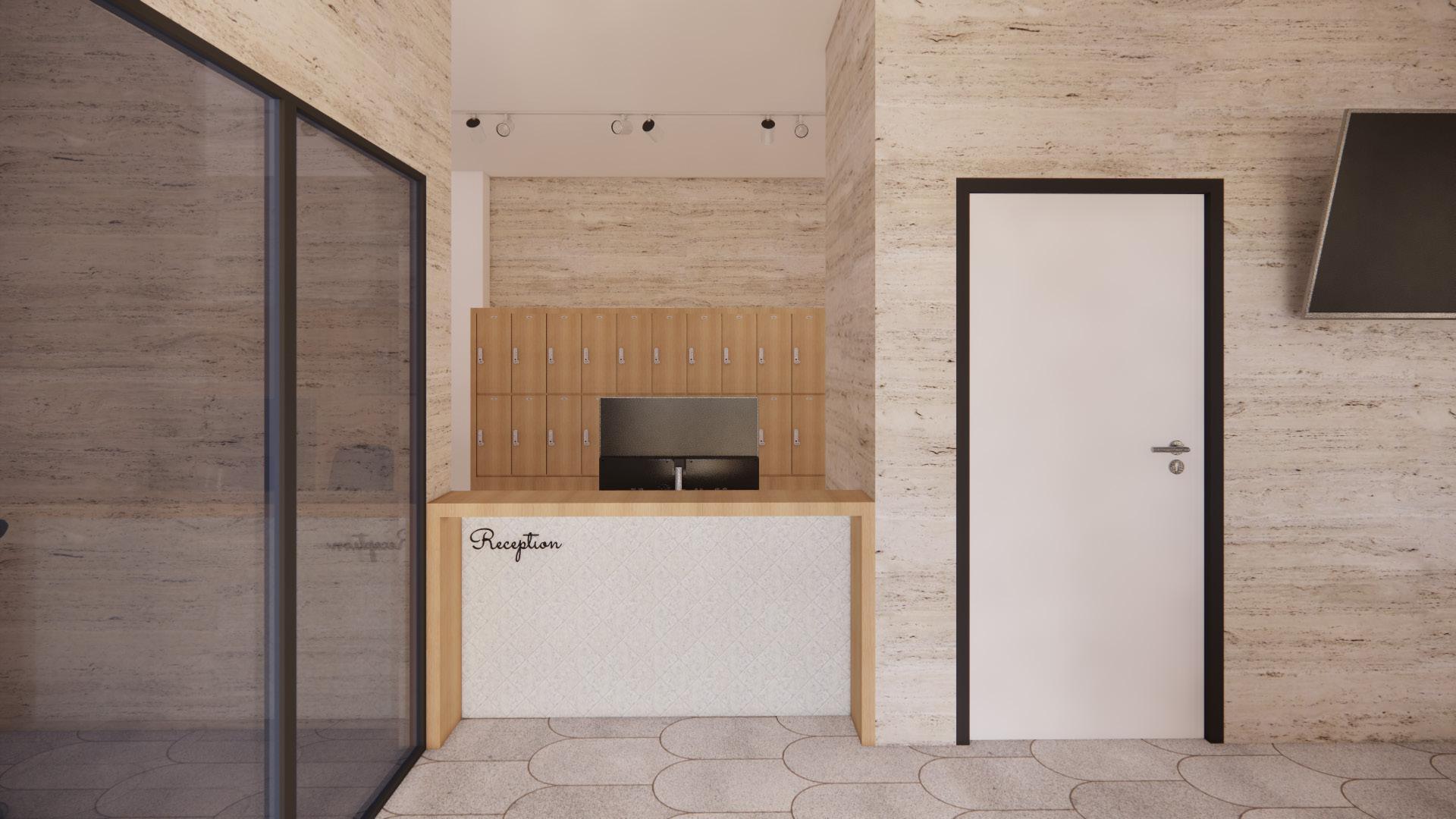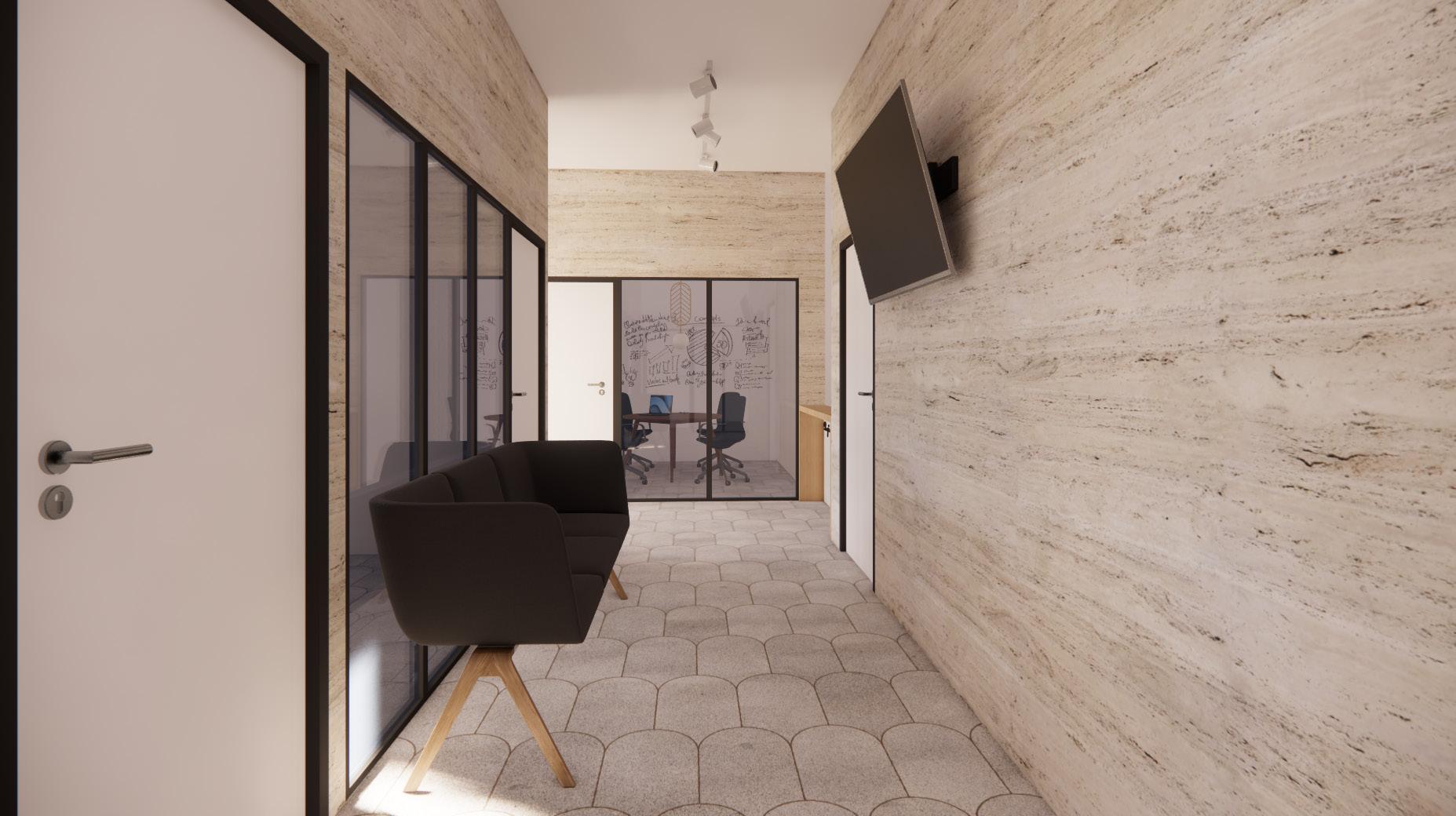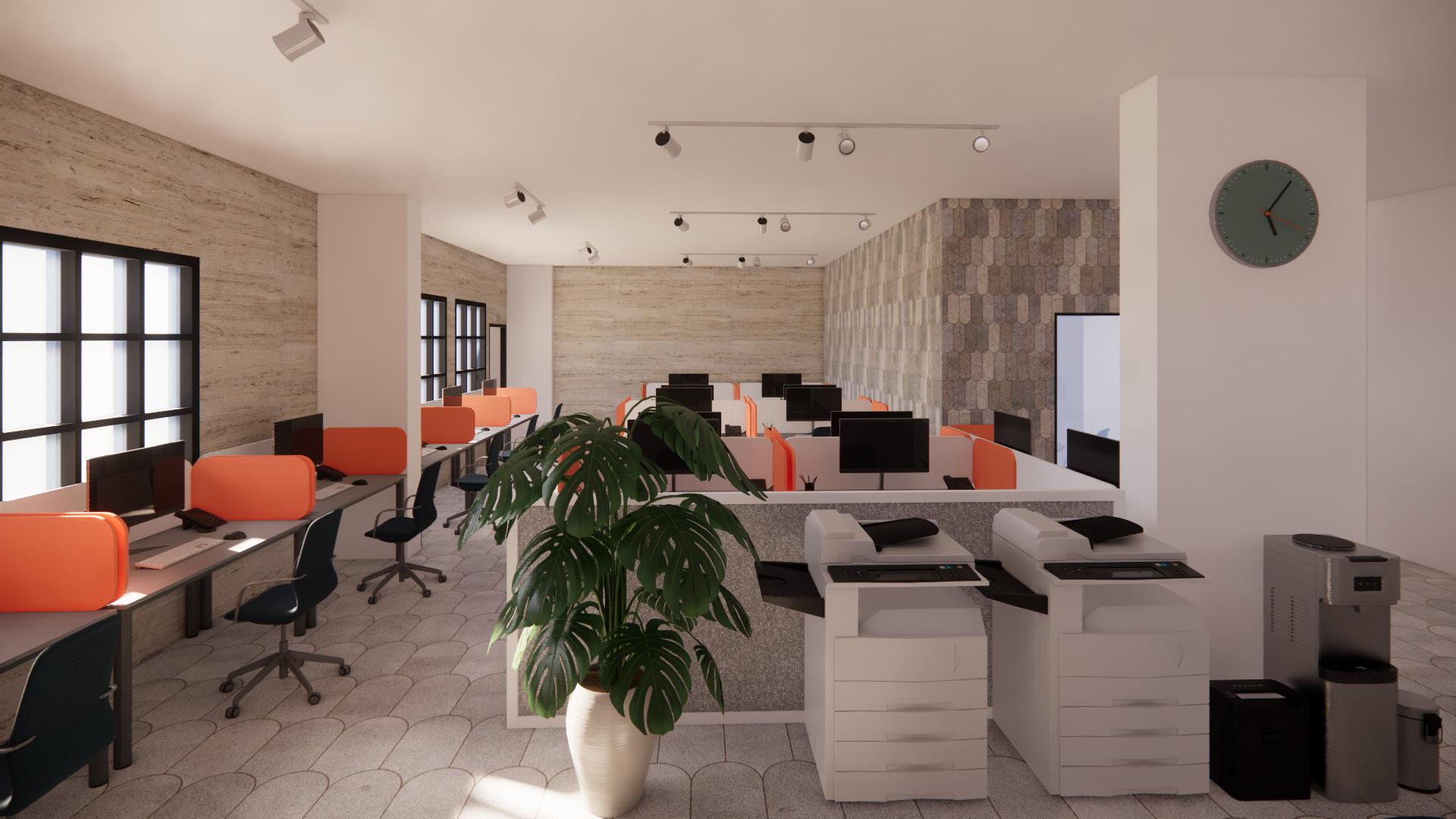architecture portfolio
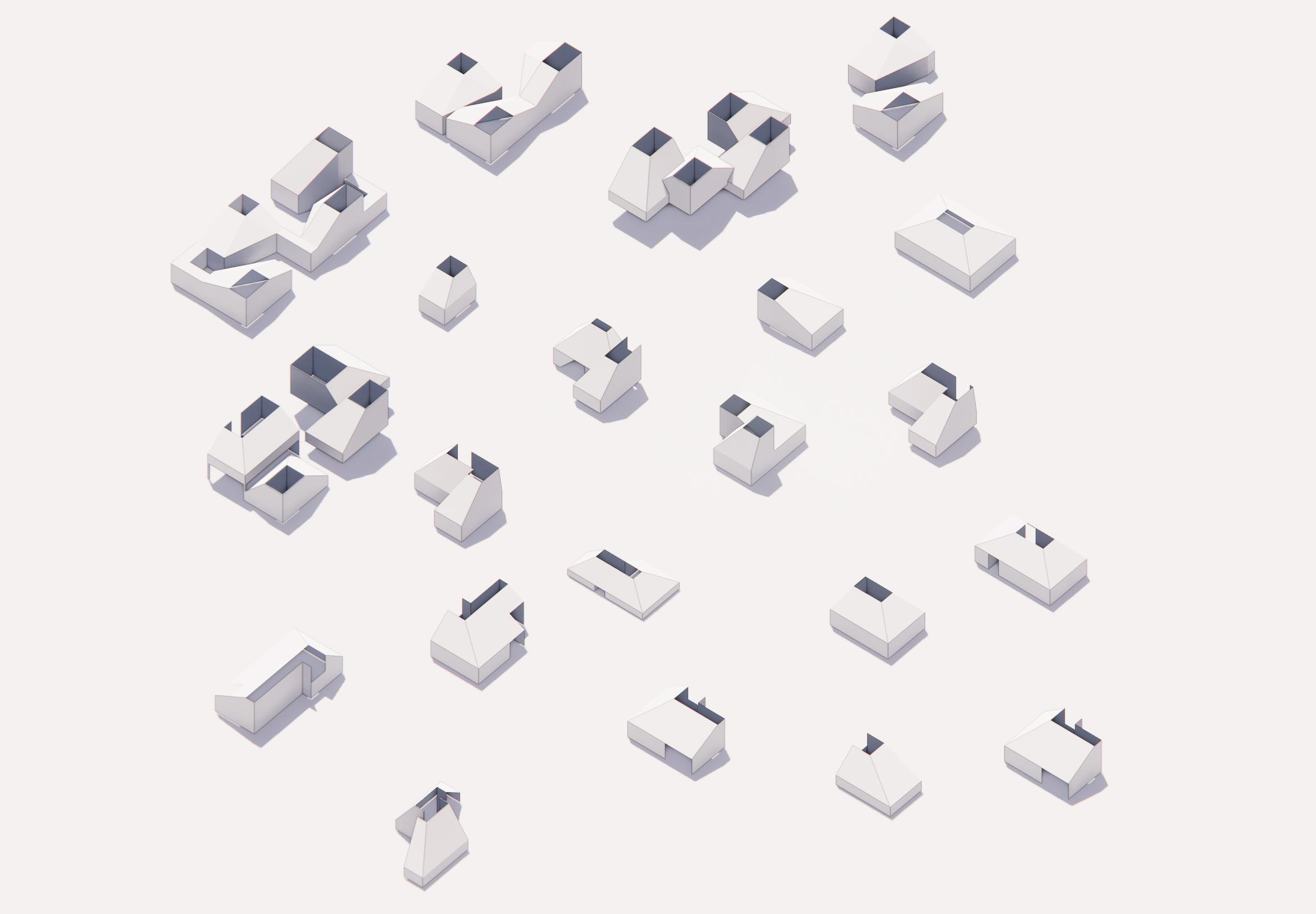
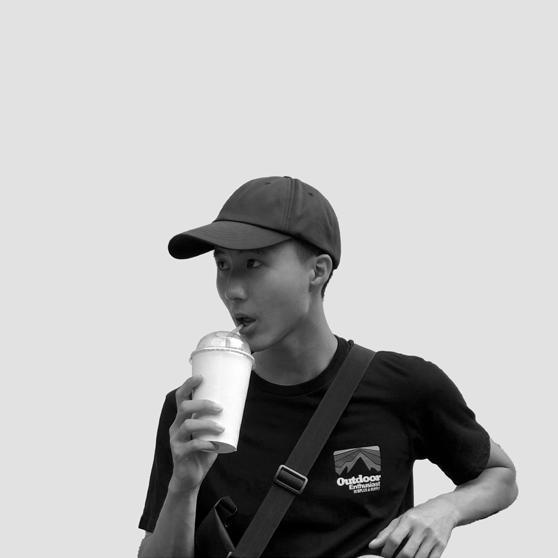



+65 83237950 ryantan9714@yahoo.com.sg
25.04.1997 singaporean
soft
archicad autocad revit sketchup rhino grasshopper ladybug photoshop indesign illustrator enscape lumion twinmotion other model making sketching photography 3d printing laser cuting
english chinese native basic

2022 - 2023 university of western australia bachelor degree in environmental design (architecture)
2016 -2019 ngee ann polytechnic diploma in sustainable urban design and engineering (architecture)
2014 - 2015 ite college central nitec in space design (architecture)
2018
young designer award / grand winner ngee ann polytechnic
2017/2018 rendering and presentation / best performance ngee ann polytechnic
2017 bca national bim shoot-out / top 50 ngee ann polytechnic
dr kate hishop 2nd year lecturer and dean of uwa design school
ms tatjana todorovic 2nd year lecturer
mr steven siow director of shing design atelier
03/2024 - 06/2024
temporary architectural assistant / benoy collaborated with senior architectural assistant and project director on a high-rise residential development in the city of jakarta “kelapa gading residence” contributed on conceptual 3d model and spatial planning of podium floor plans, developed spatial diagrams to support design decisions, assisted in the preparation and delivery of client’s presentation, recorded minutes during client presentation to ensure accurate documentation and follow-up
10/2021 - 01/2022, 06/2022 - 08/2022, 11/2022 - 02/2023 temporary architectural assistant / shing design atelier
collaborated closely with the principle and senior architect on small to medium scaled projects that involved in the design tender and contract awarded phase, and the renovation and rectification phase.involved in site visits to gather data, assisted in the preparation of client’s presentation, as-bulit documents and specifications. produced schematic layout design, visualizations and 3d models.
worked with the principle architect on the visualization and 3d modeling for design competition
08/2018 - 11/2018 architectural internship / architect 61 04/2019 - 05/2019 freelance renderer / keys & dowdeswell architects
assisted the project team of architectural coordinator in the production of drawings, coordinating and organizing the collection of data and specifications in construction documents +61 0434430930
+65 96734820 +61 0414919405
university of western australia arct 2000 / year 2 sem 1 / 2022
tutor / lecturer ms
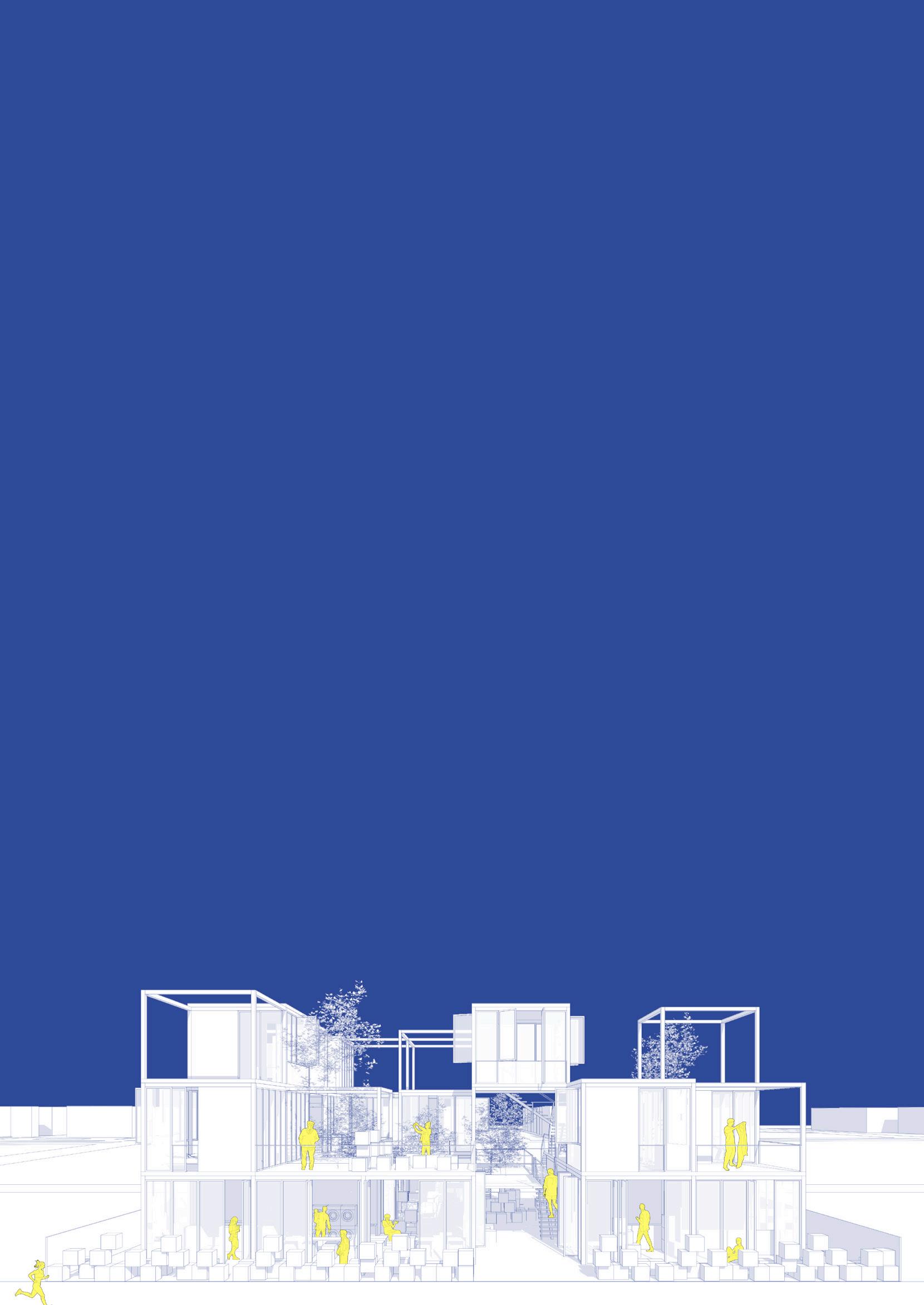
project location
software
sketchup, enscape, photoshop, autocad
To foster engagement with local community and residential dwellings that blurs the boundaries of the green spine and the proposal for knutsford St. Using a 4x4.8m modular design approach, it is configured in a disperse arrangement to adapt, both the site’s environment. Allowing the building to breathe with the pockets of space. And provide opportunity for the residential user needs to add function to their dwelling on the unoccupied frames.
a system that grows with the habitat
Inspired by the Japanese philosophy of the concept of space is interpreted as the gap between the space that allows for spontaneous encounter (MA), shared space for collaboration (BA), and a space for deep focus and introspection (WA).
The spatial journey intergrates Japanese concept of space, WA, BA, MA. Hence, designed a versatile environment with modular sofa and planter box made of individual units that can be easily joined or separated for different types of interactions. The flexibility from the changing configurations allows it to host large number of different people with different living habits.
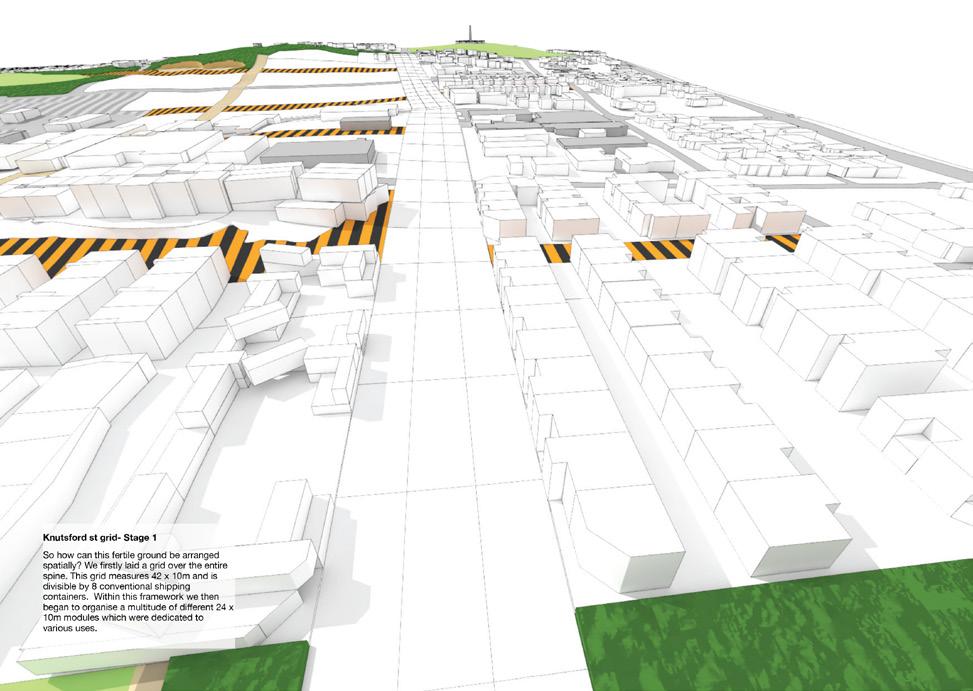

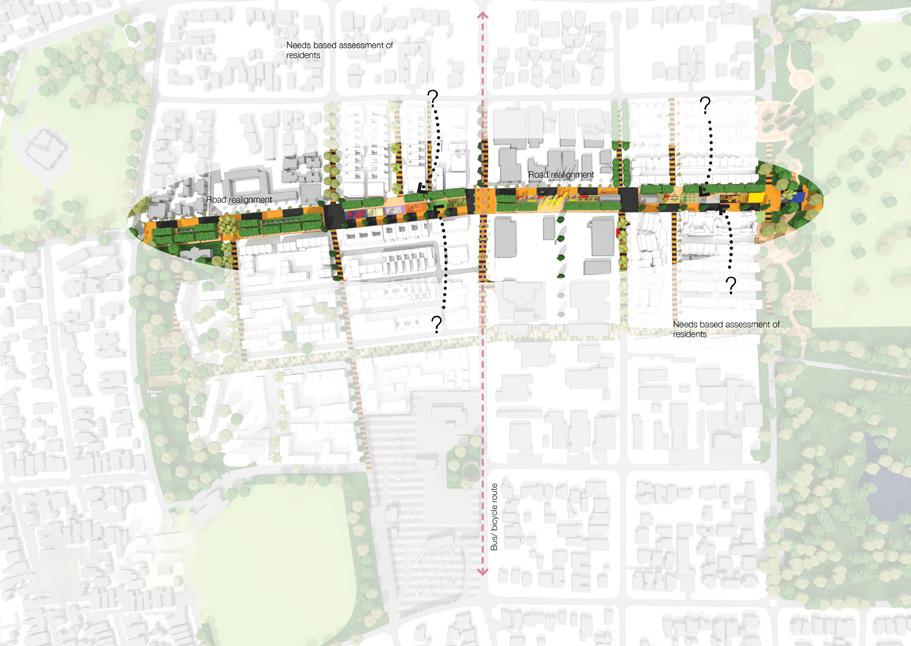
So how can this fertile ground be arranged spatially? We firstly laid a grid over the entire spine. This grid measures 42 x 10m and is divisible by 8 conventional shipping containers. Within this framework we then began to organise a multitude of different 24 x 10m modules which were dedicated to various uses
In this stage Knutsford st road way would be realigned adjacent to new developments. Existing functions (such as the Fern Cafe) would be moved into the Knutsford st spine. Temporary landscape treatments could be deployed in the remaining unchanged sections of Knutsford St.
In stage 3 the remaining sections of Knutsford St would be realigned and a ‘needs based assessment’ of (~4750 new and 1320 existing) residents and equipping of resulting linear park would occur.
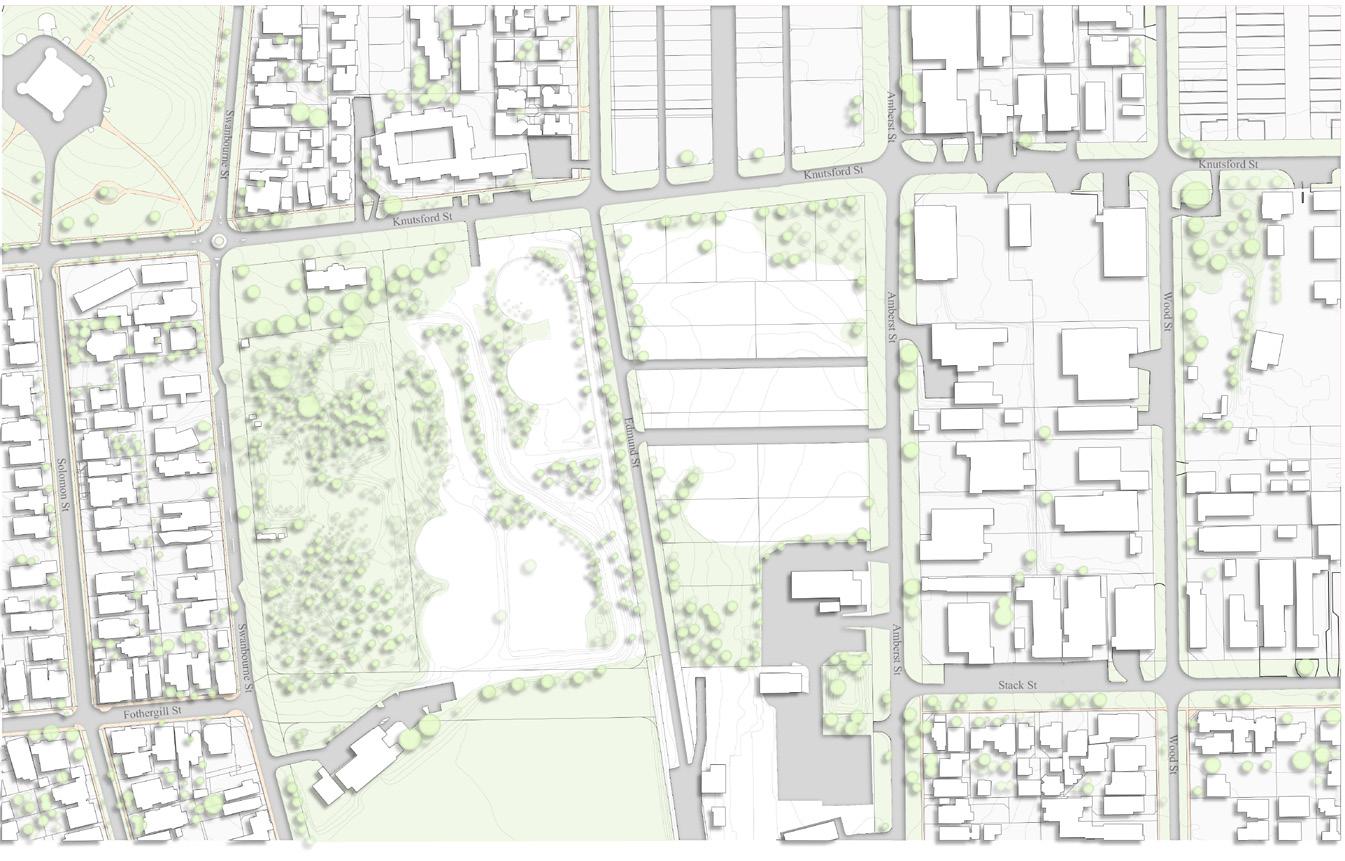






Driven by a commitment to sustainability, community connection, and innovation, while honoring the area’s rich history. The development focuses on creating low-impact, high-density housing that integrates renewable energy and eco-friendly designs to reduce environmental footprints. Central to this approach is the creation of community-centric spaces, with pedestrian-friendly areas and green spaces that foster social interaction. Additionally, the adaptive reuse of Fremantle’s industrial heritage buildings ensures that the new architecture reflects both the city’s history and its future. Embracing creativity and modern trends, Knutsford’s design exemplifies how innovative urban development can be both forward-thinking and respectful of cultural identity.
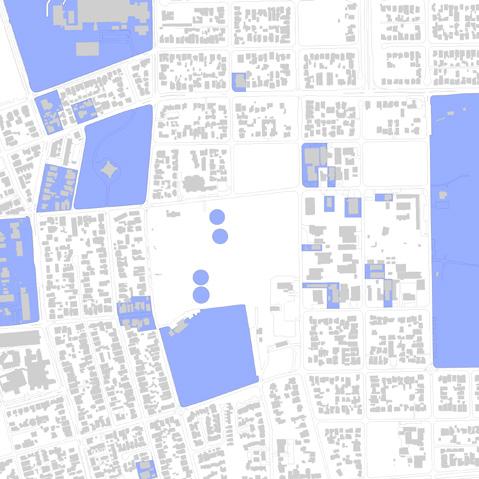



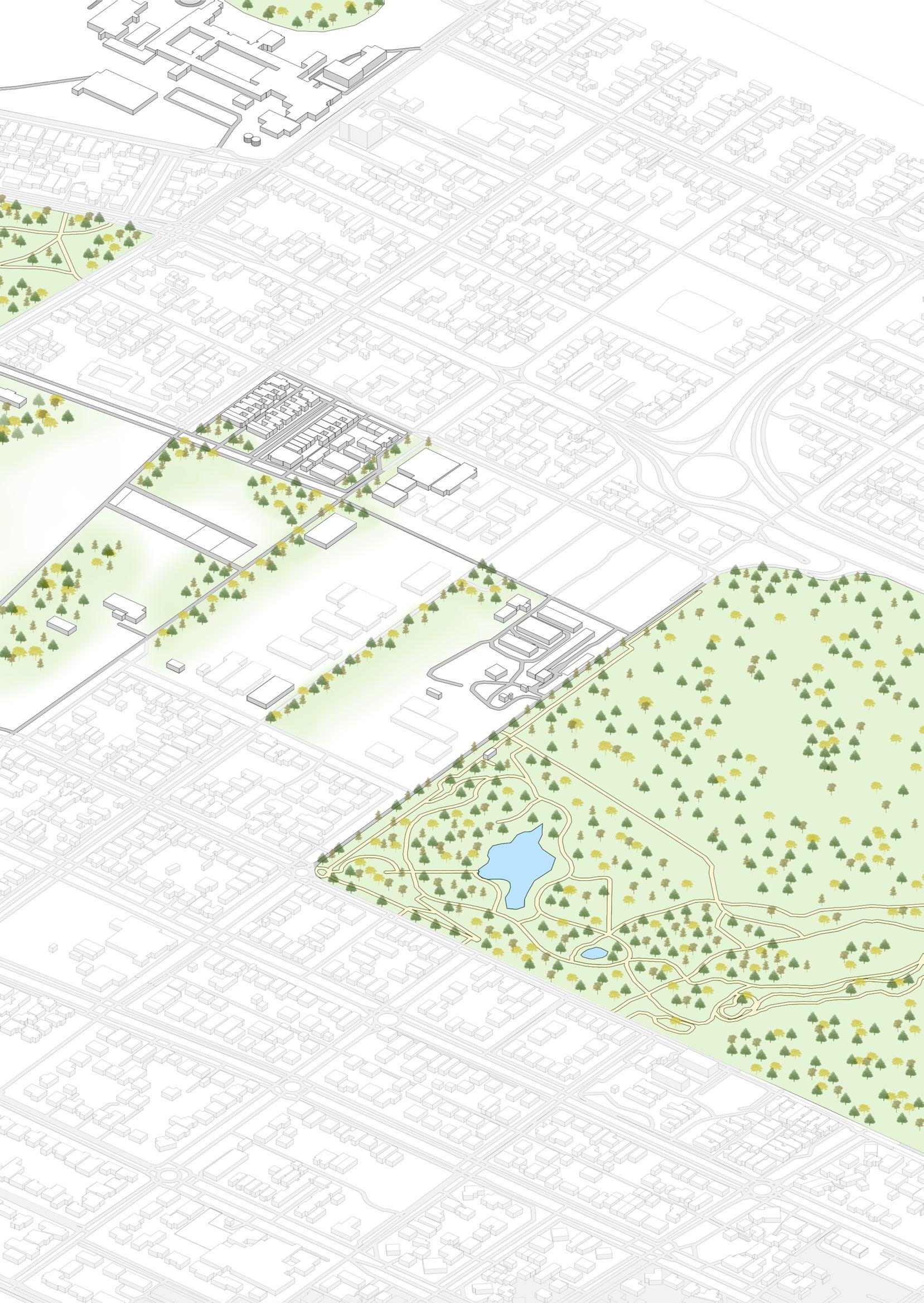














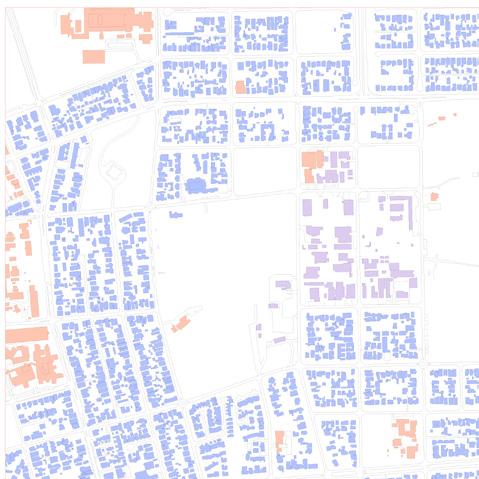
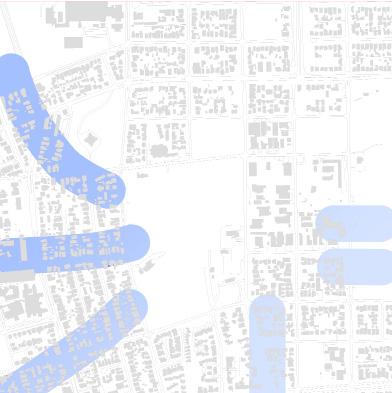
Given the complex cultural fabric which Knutsford sustains and the potential that redevelopment will almost inevitably force the relocation of some of the focus on the Knutsford St spine as a site where these uses could be rehoused and indeed new uses incubated























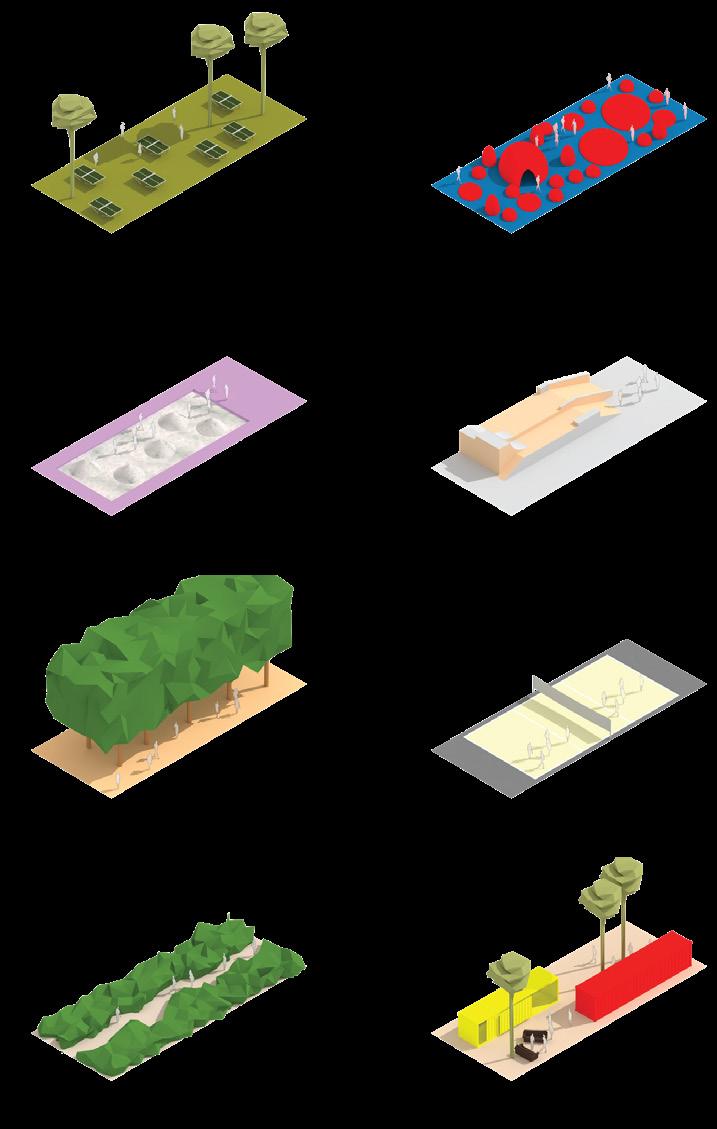



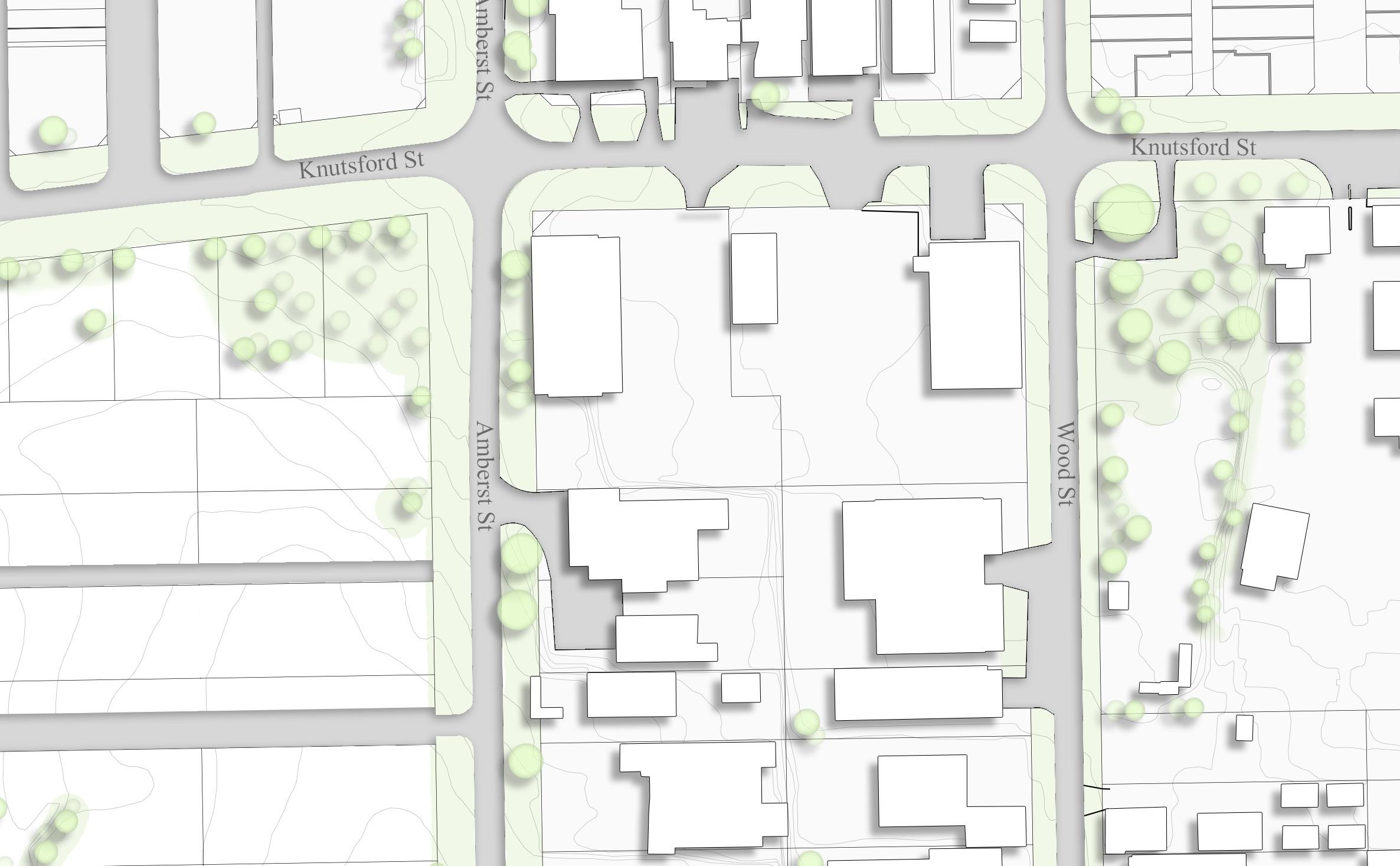










Spatial connection with the intention to integrate with knutsford green spine the proposed design with communal areas to share with local community and residential users for events, cooking, relaxing and training workout that encourage the residents to interact in different ways site
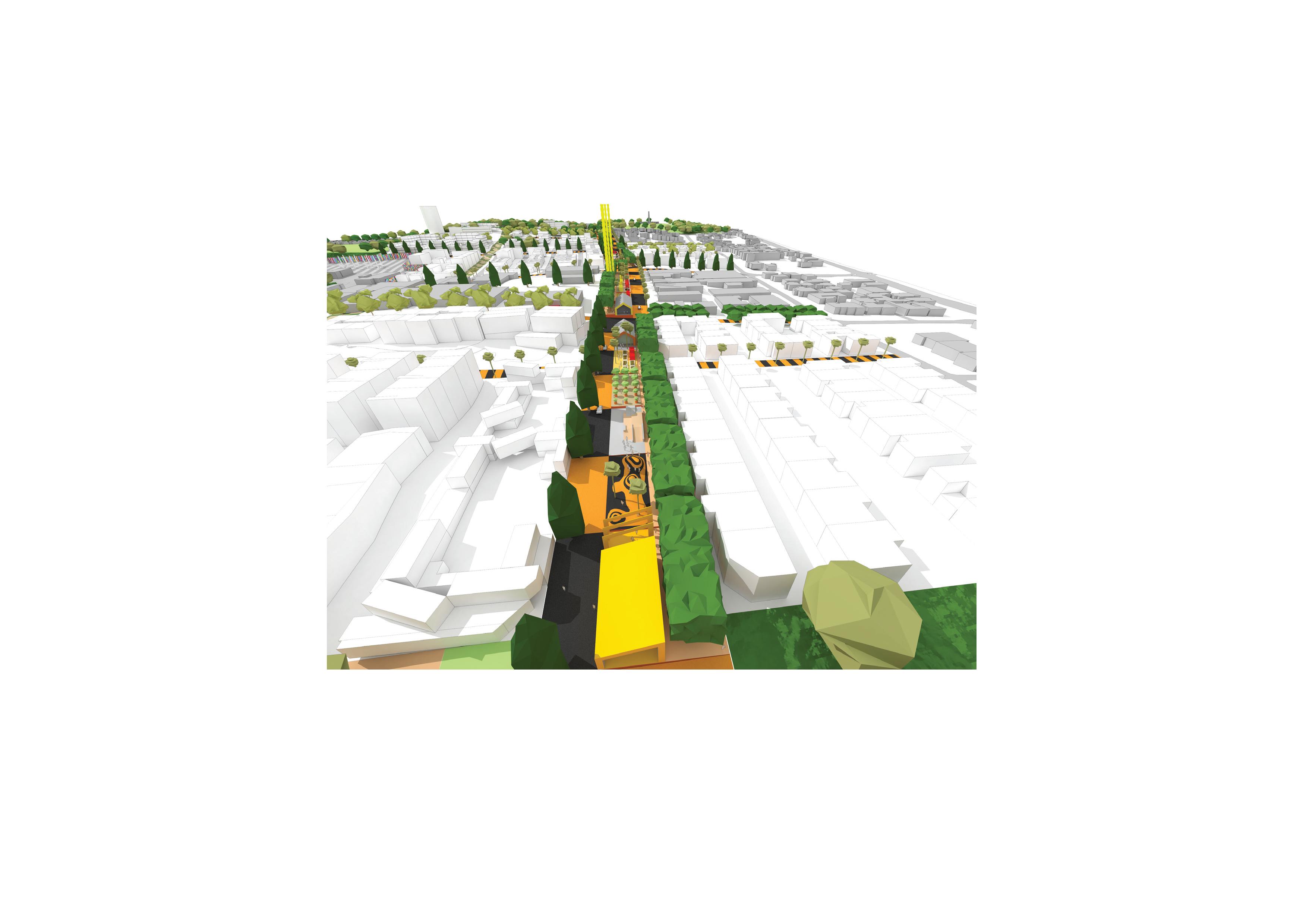

Target Market: Professionals ranging from 30-45 years old







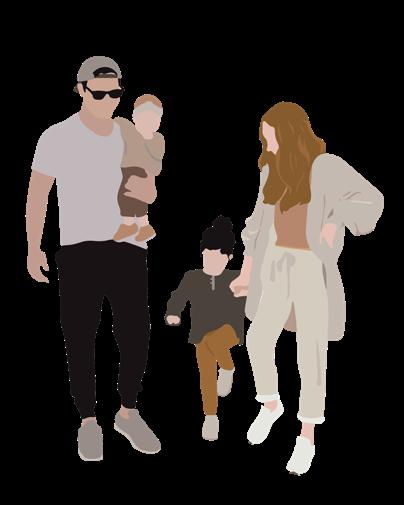
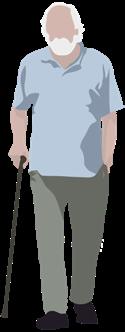





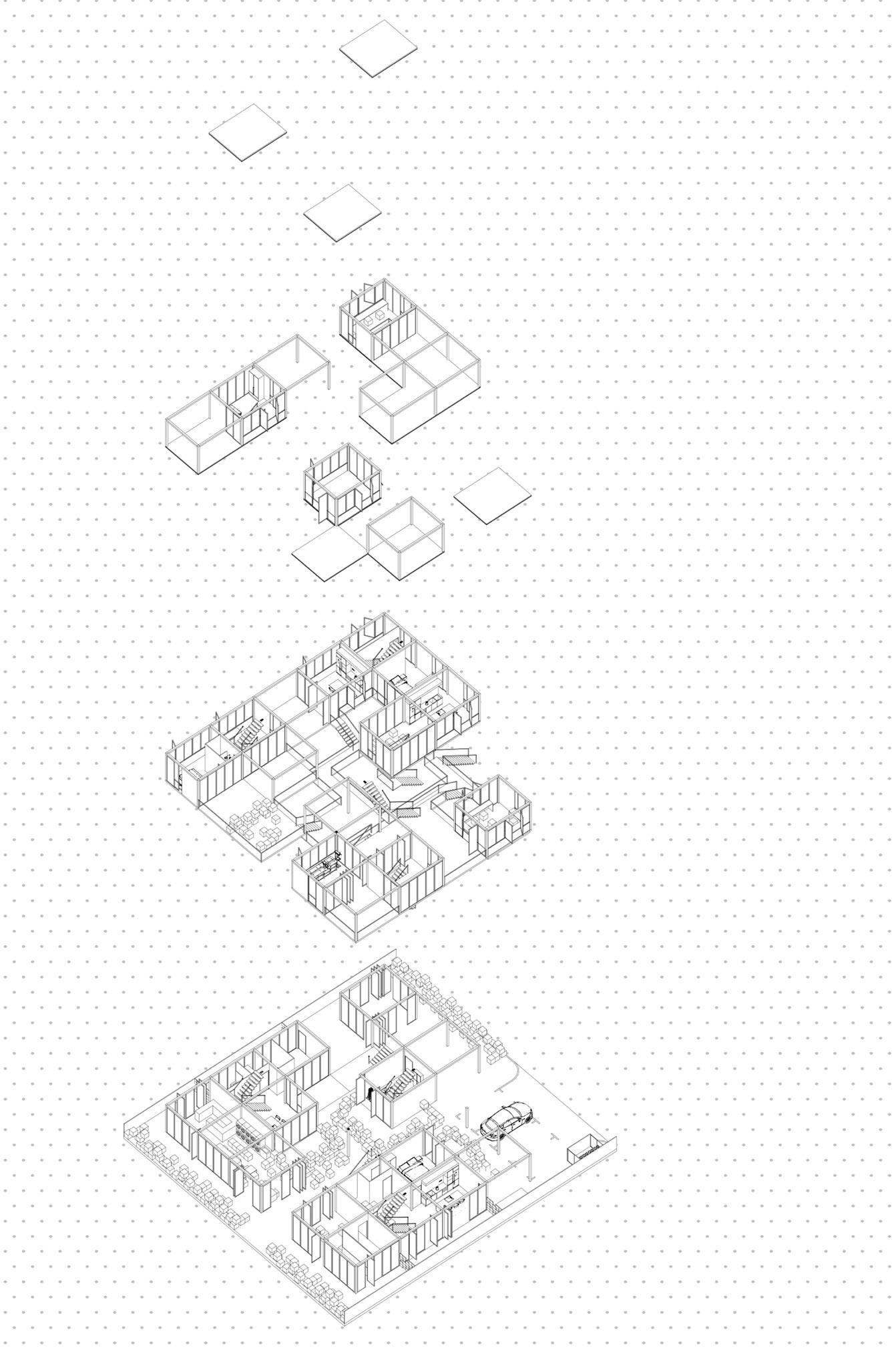
university of western australia arct 2001 / year 2 sem 2 / 2022
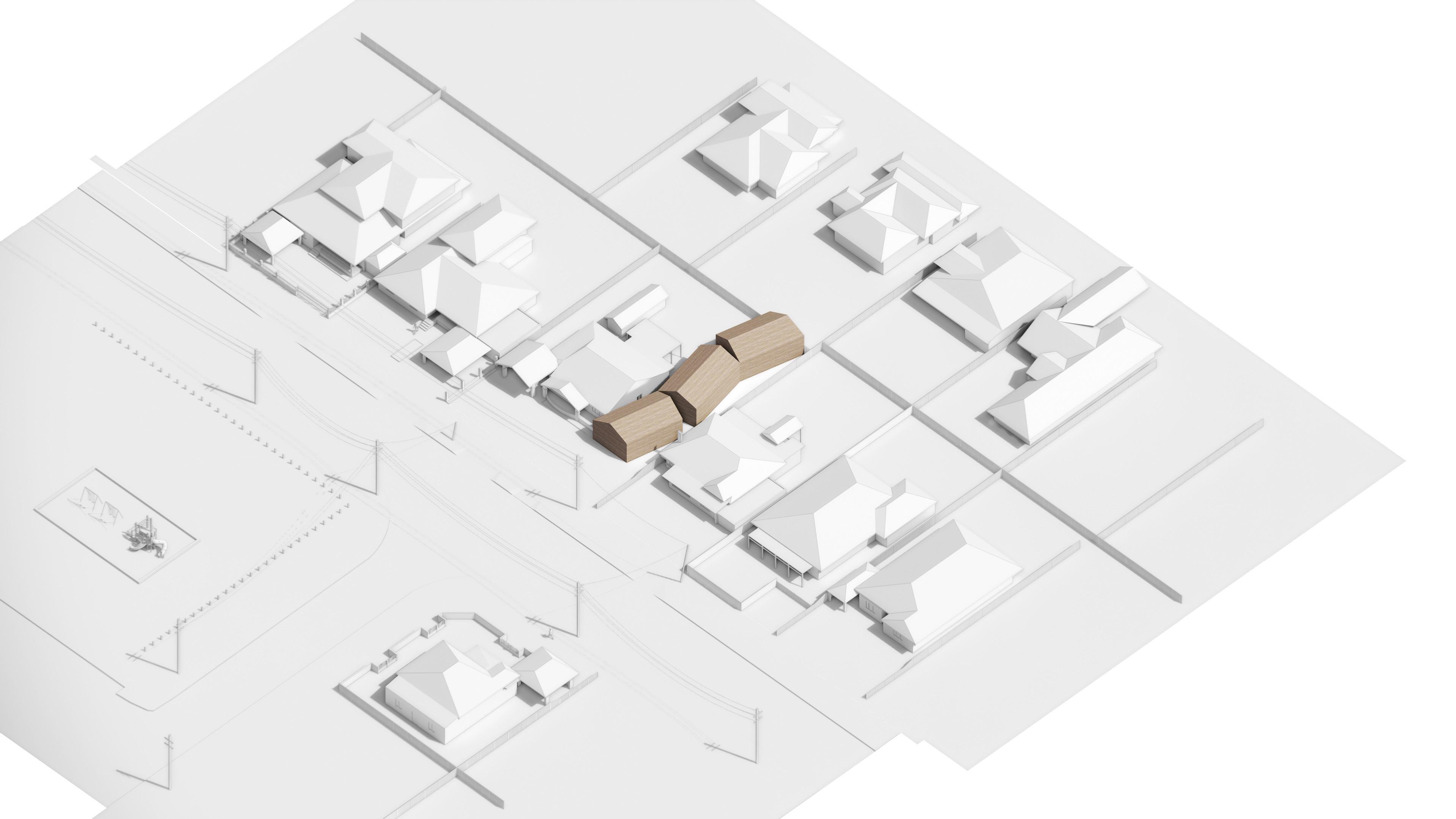
In respect to inglewood’s traditional dwelling, the design takes form of a gabled roof that extends to the walls, keeping it’s building envelope small, allowing space to blur the boundaries between indoor and outdoor, as well to invite daylight and wind.
tutor / lecturer ms sally
project location
inglewood, western australia
made with locally sourced timber and concrete tiles to promote the connection with nature while maintaining a dry and thermal interior. the spatial journey consist of work, gather and rest for the current client. due to chaning times, the wall module is fitted with
software sketchup, enscape, photoshop, autocad
a pole in the center with pocket doors and rollers at both ends would be able to revolve and configure into client’s needs. An array of covered holes on the floor would promte flexibility, shaping the space to new circumstances

54B Wood Street
a narrow lot of 370 sqm2 that is vertically sub-divided block of land facing north-east, located below Dennison St of a T-junction across a small open park. The area is predominantly occuipied by inglewood’s traditional dwellings in an array of low front fences allowing houses to be seen from the street with free standing carports and exotic plantings in front gardens that reflect the period of construction. Mature tree are usually found particularly in back gardens to provide tree canopy. The streets have concrete pavements and grass verges on both sides with street trees planted at regular intervals, along the electric power poles.
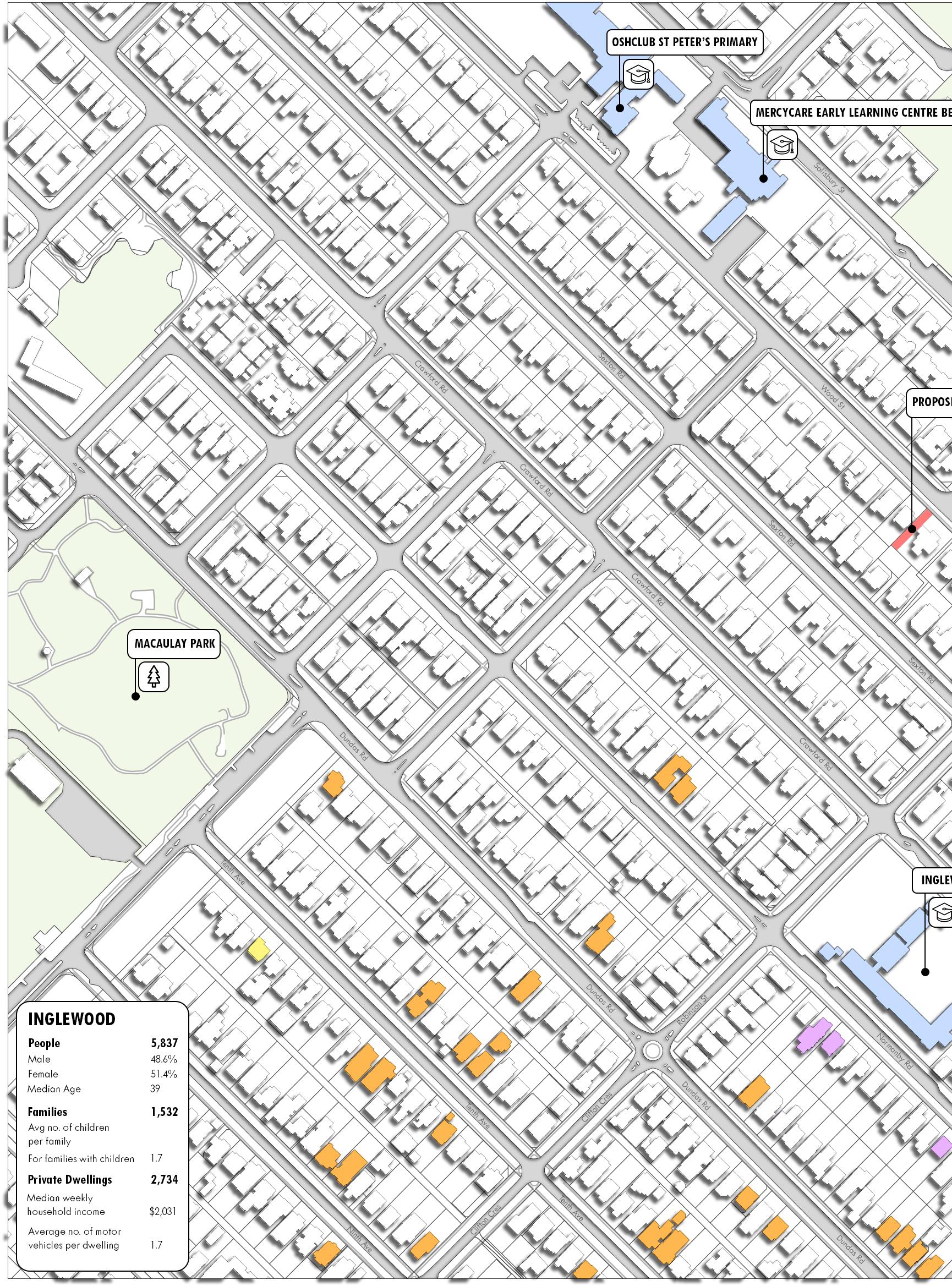
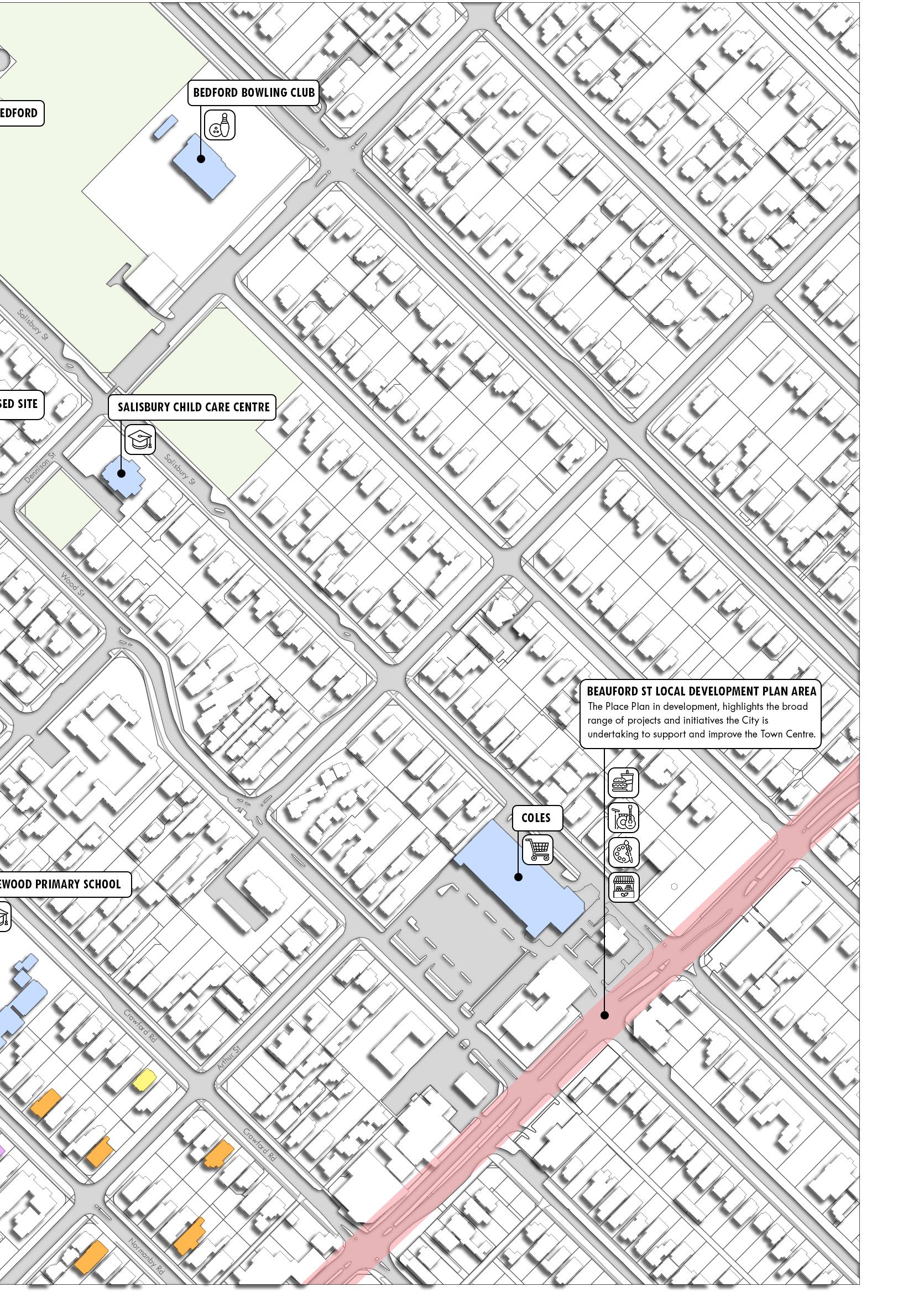
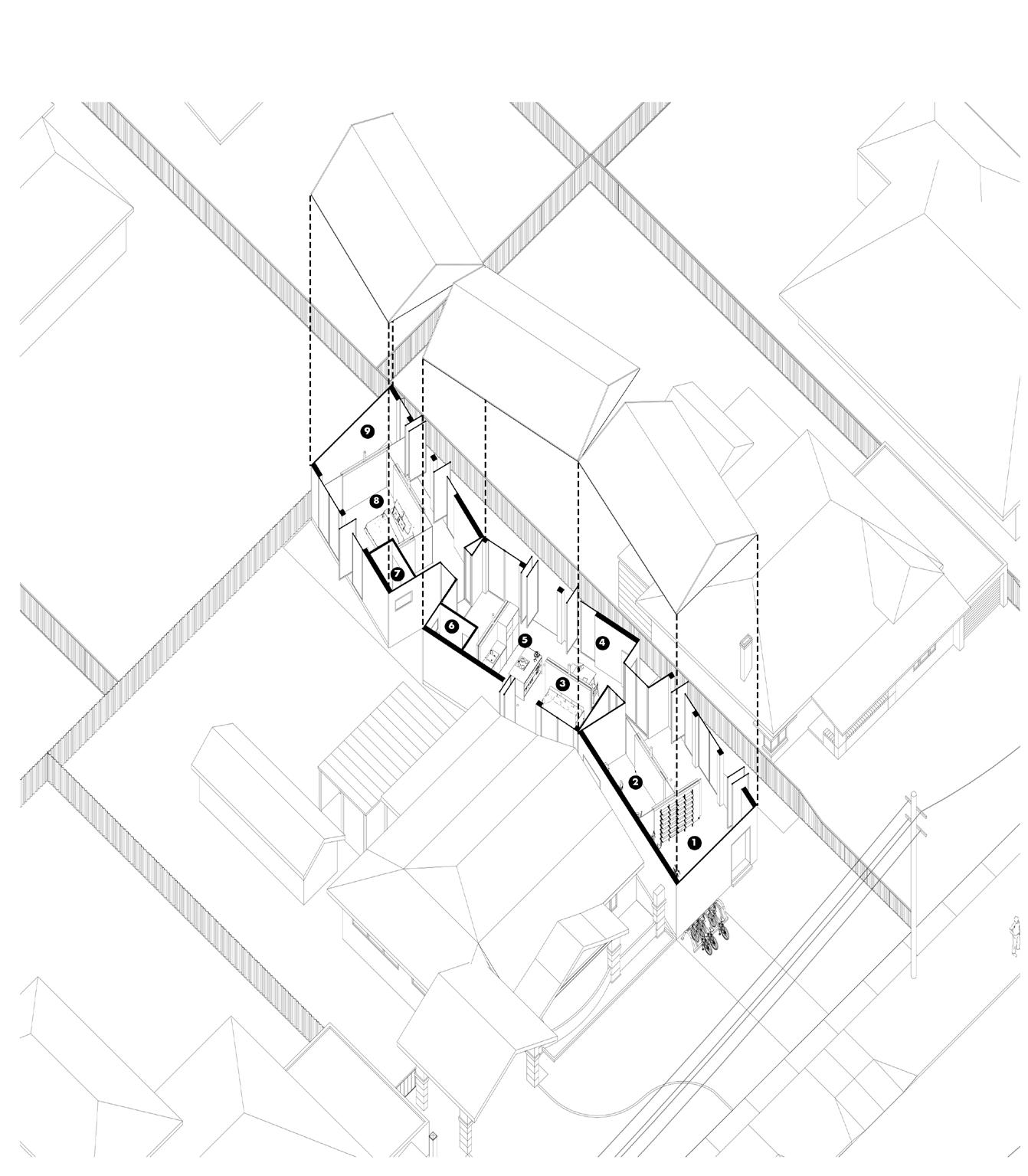
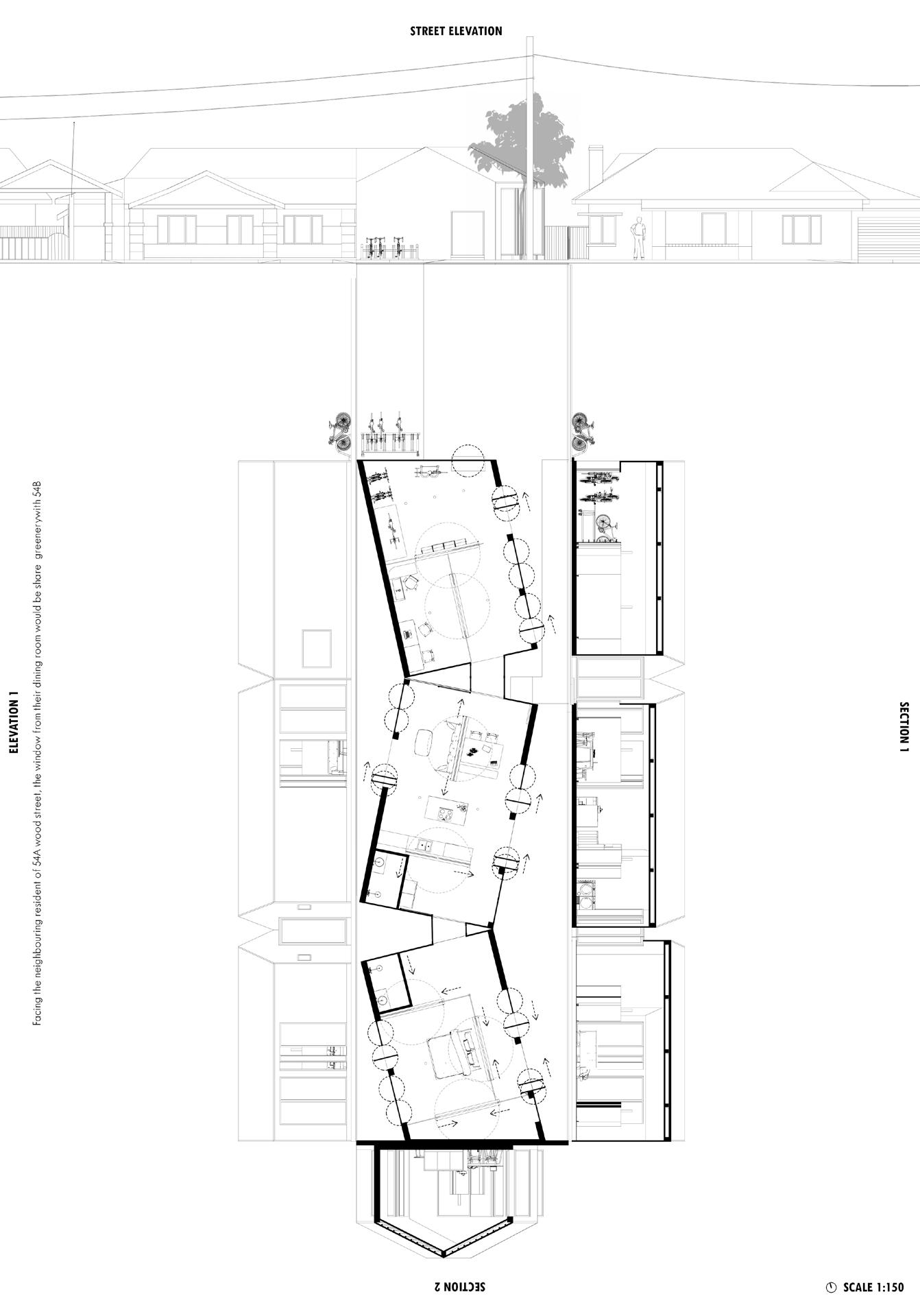
university of western australia arct 3001 / year 3 sem 2 / 2023
tutor / lecturer ms kate mutzke
project location east fremante, western australia
software sketchup, enscape, photoshop, autocad,indesign

Inspired by bruce lee quote “empty your mind, be formless, shapeless, like water. if you put water into a cup, it becomes the cup. you put water into a bottle and it becomes the bottle”
the space provide the users the opportunity to create their own space and fill in with their “pause” through the spatial journey of mind (meditation space), body (workout space), and soul (prayer space). designed in a versatile environment with movable partitions that can be easily joined or separated for different types of occasions or use. the flexibility from the changing configurations allows it to host people with different “pause” according to the spatial journey.
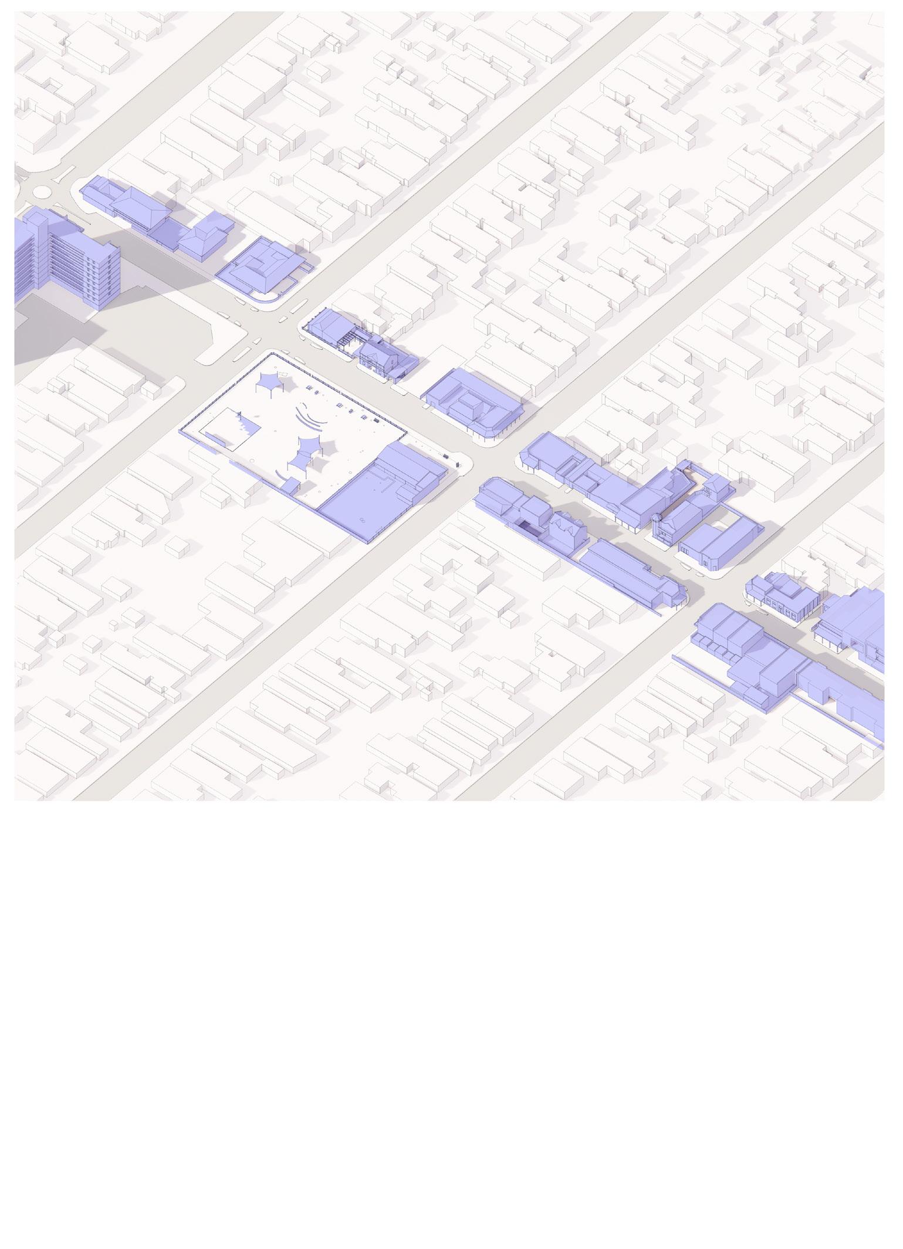

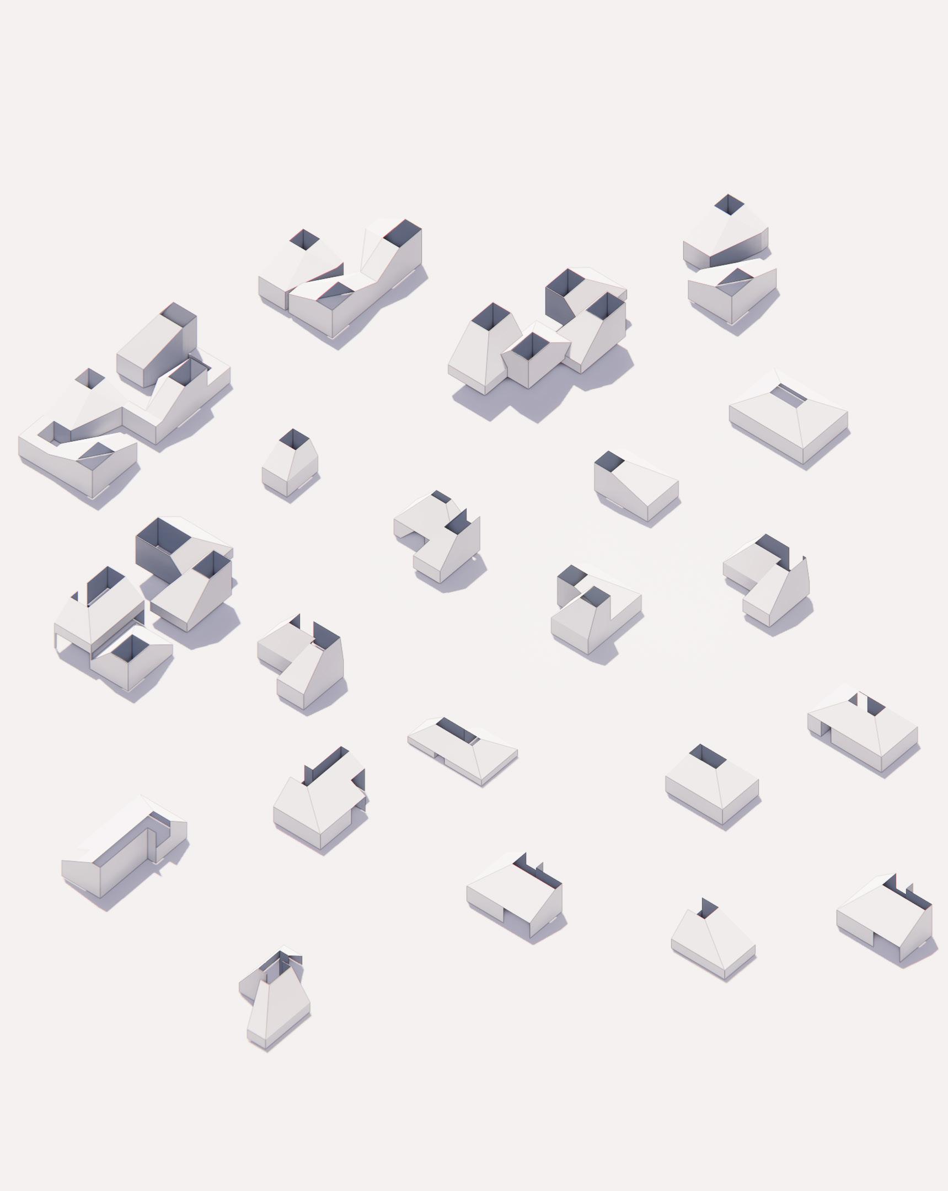
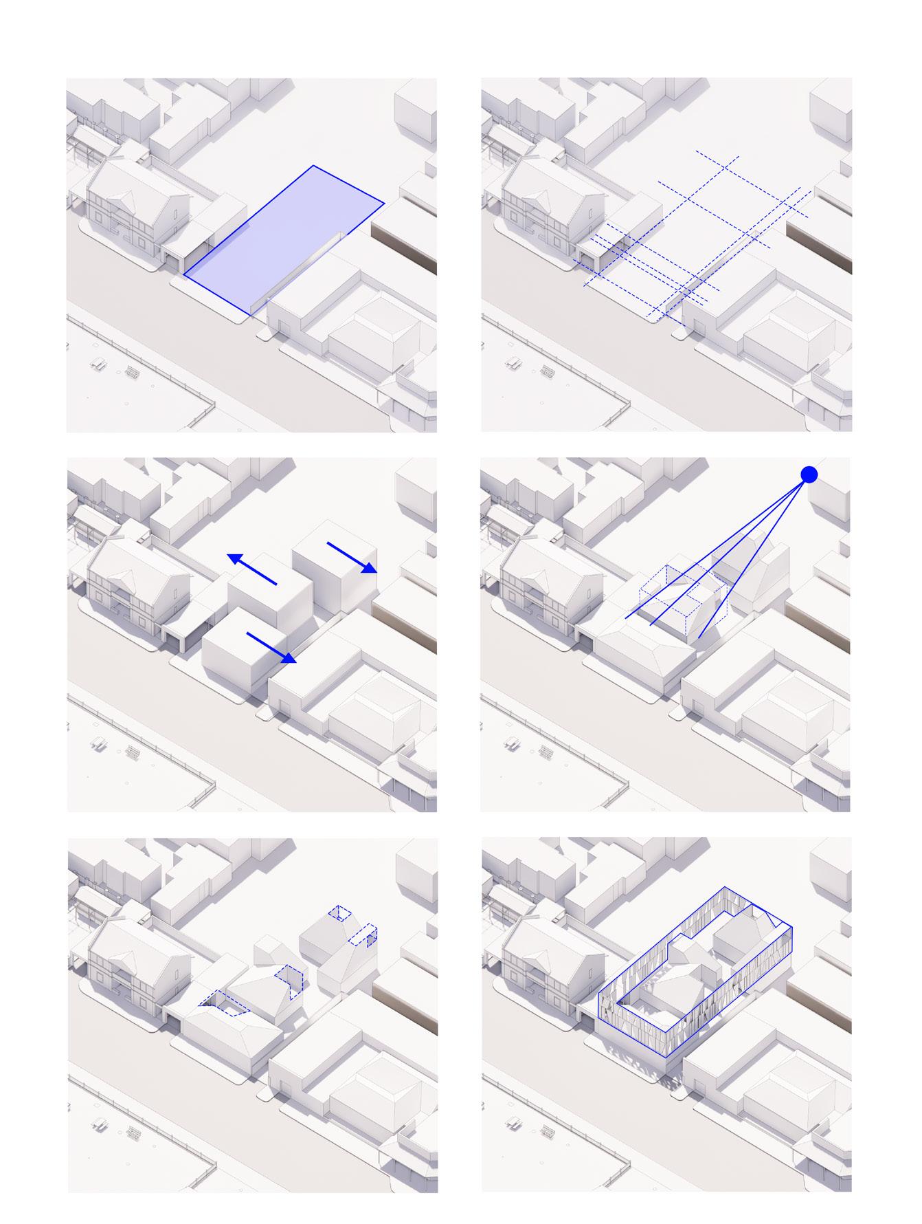
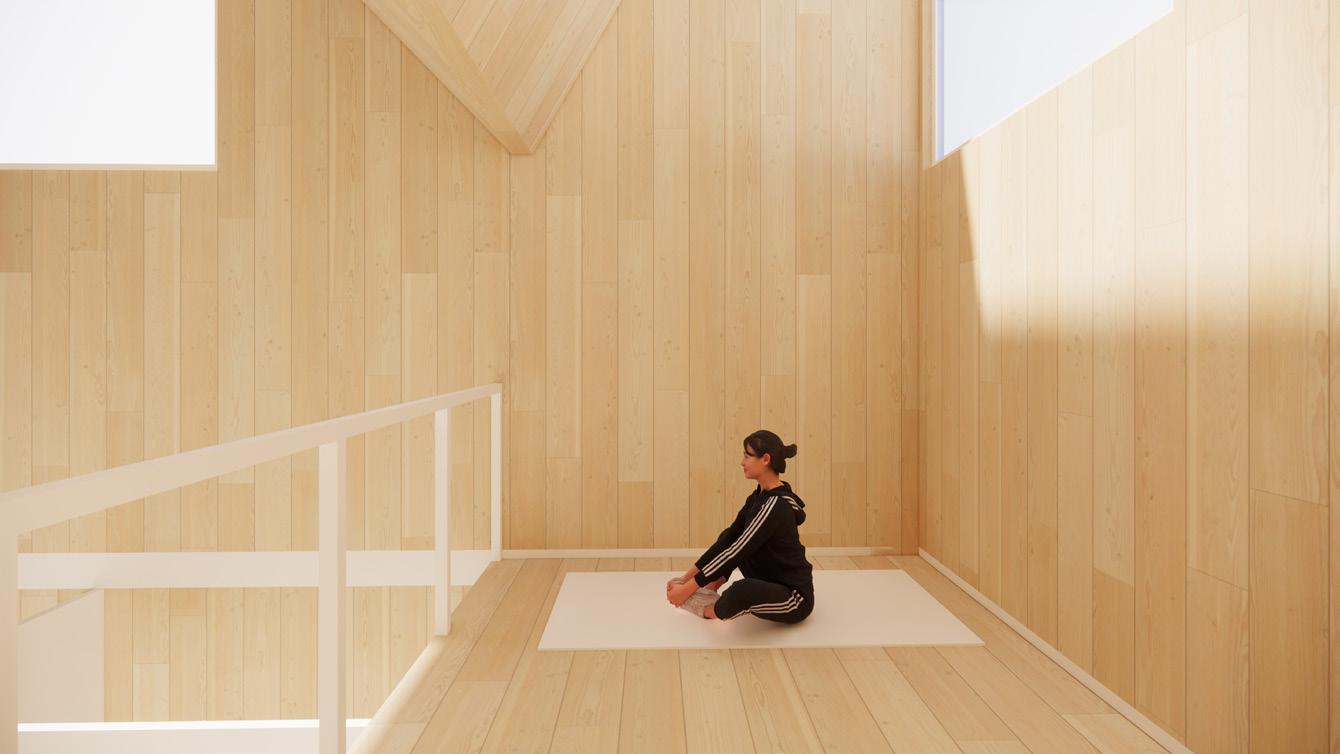
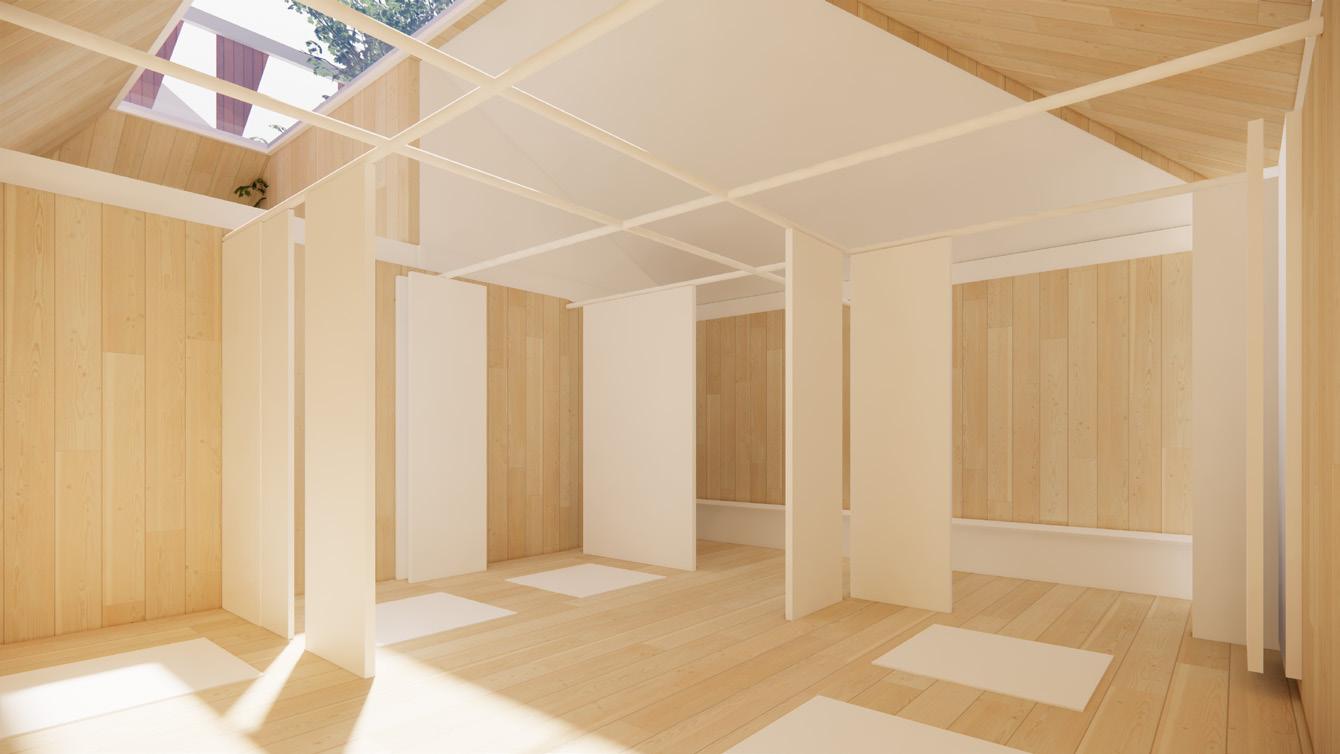
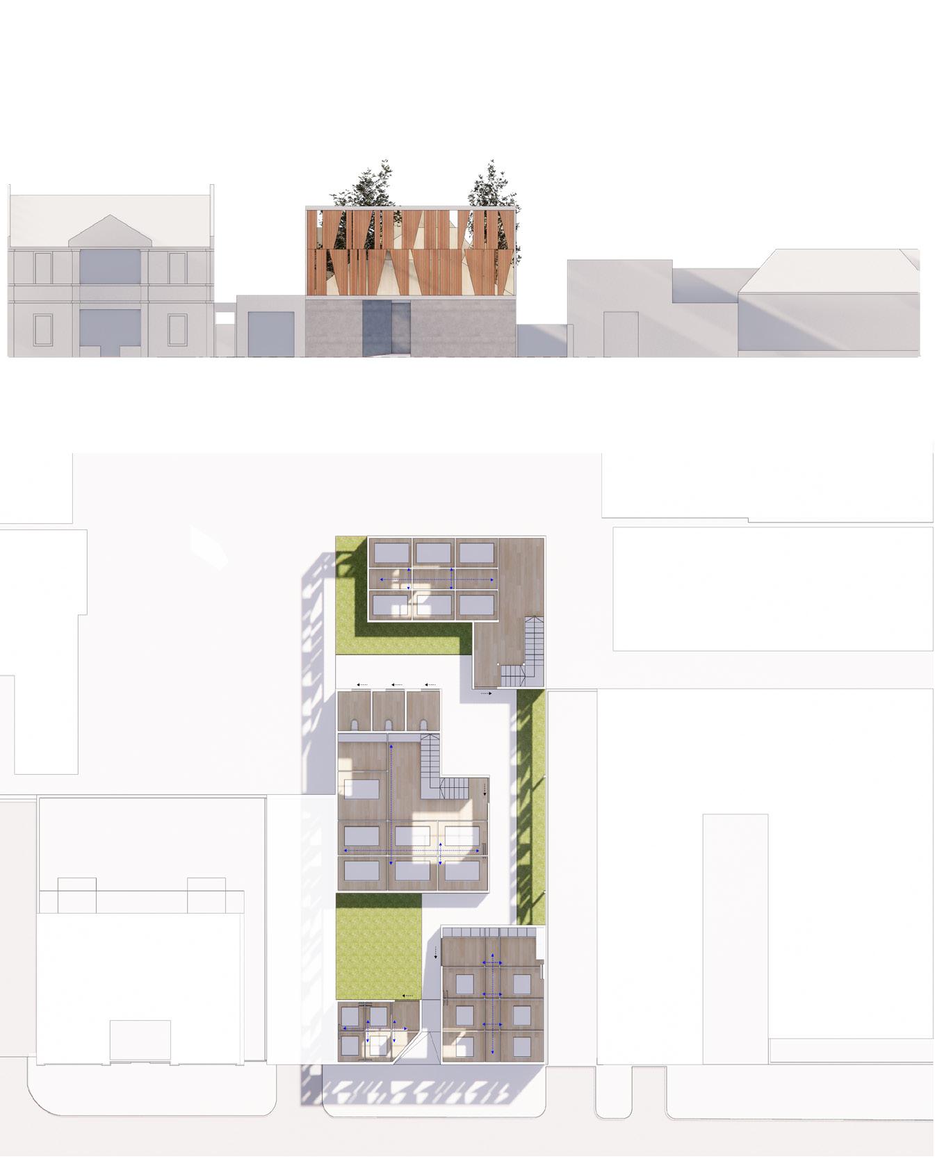
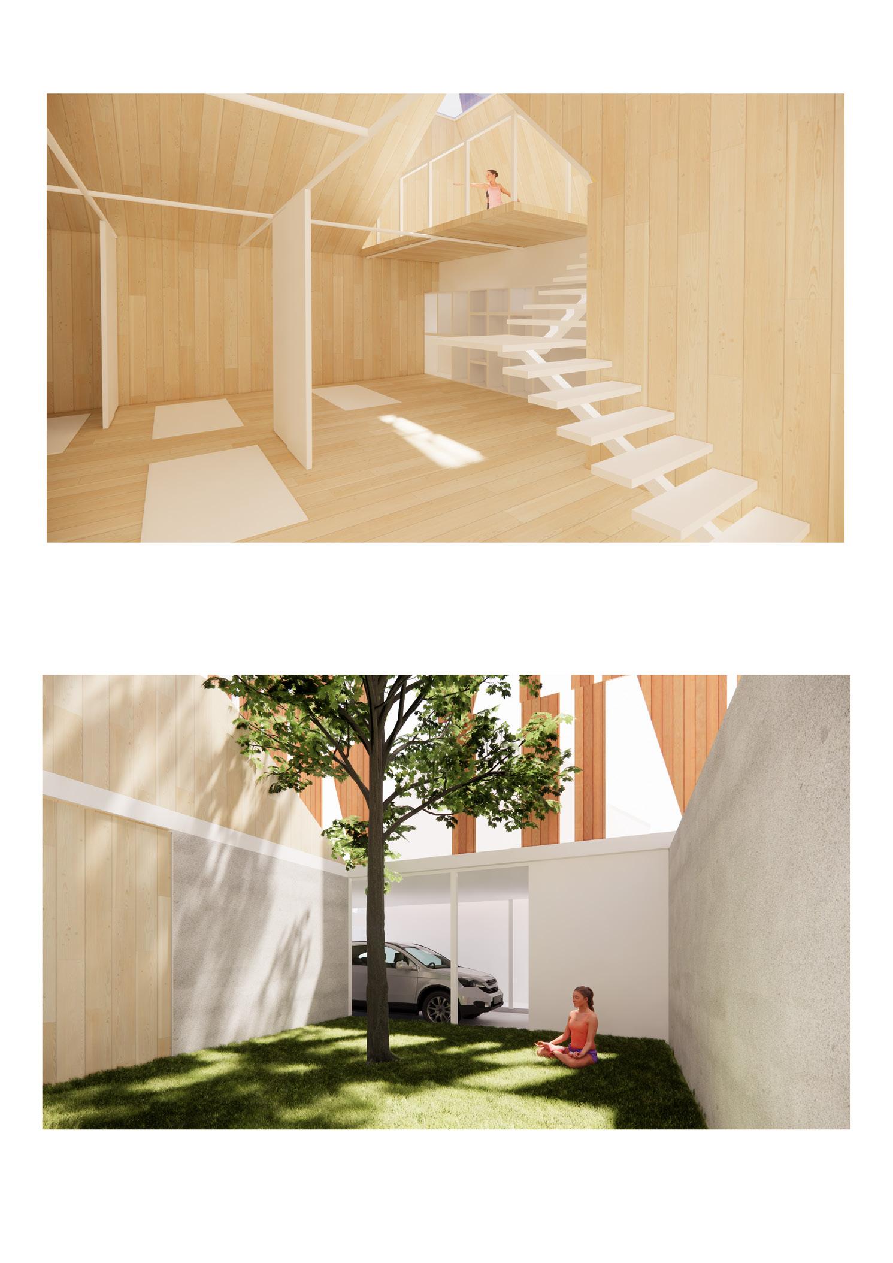

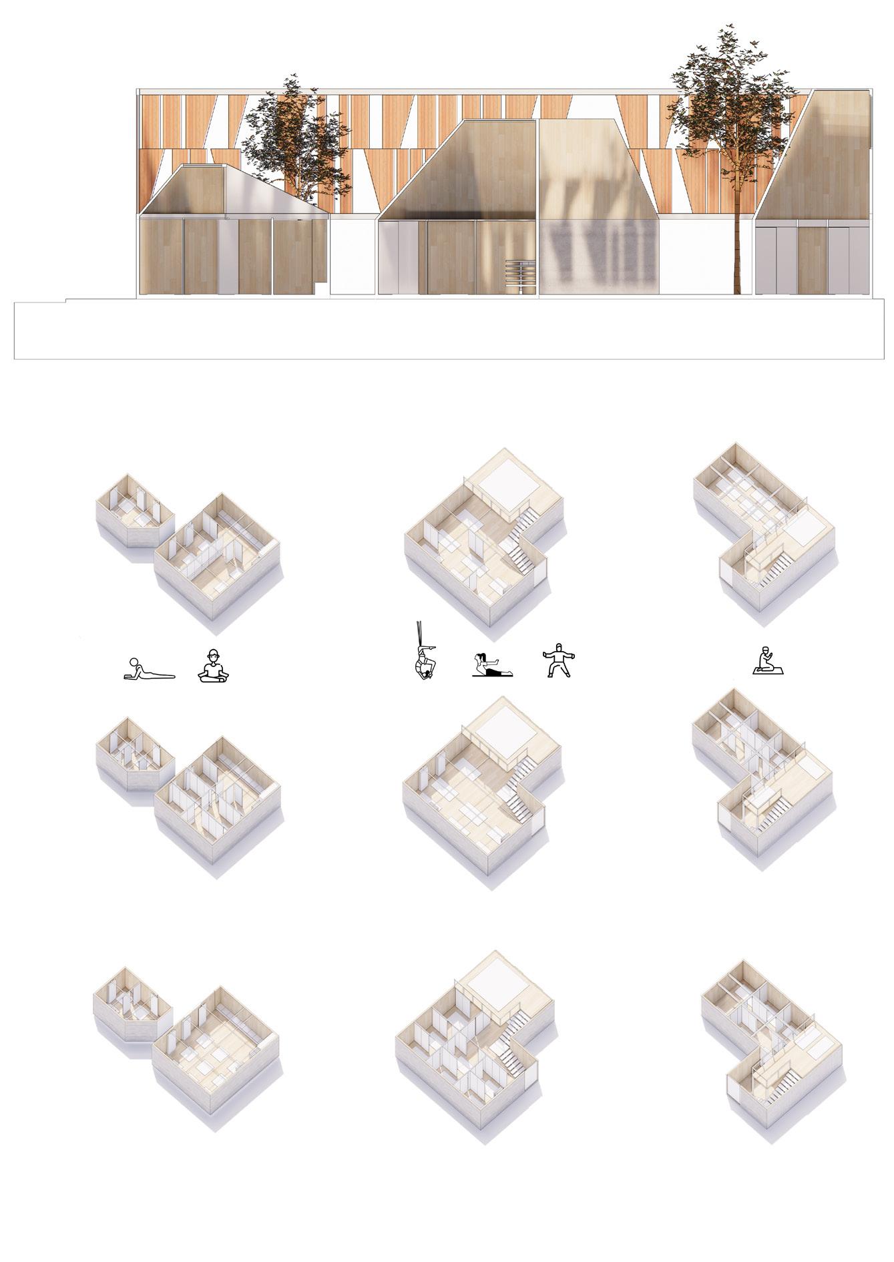
university of western australia arct 3030 / year 3 sem 1 / 2023
tutor / lecturer mr mark jecks
project location stockholm, sweden
software
sketchup, enscape, photoshop, autocad, indesign,illustrator
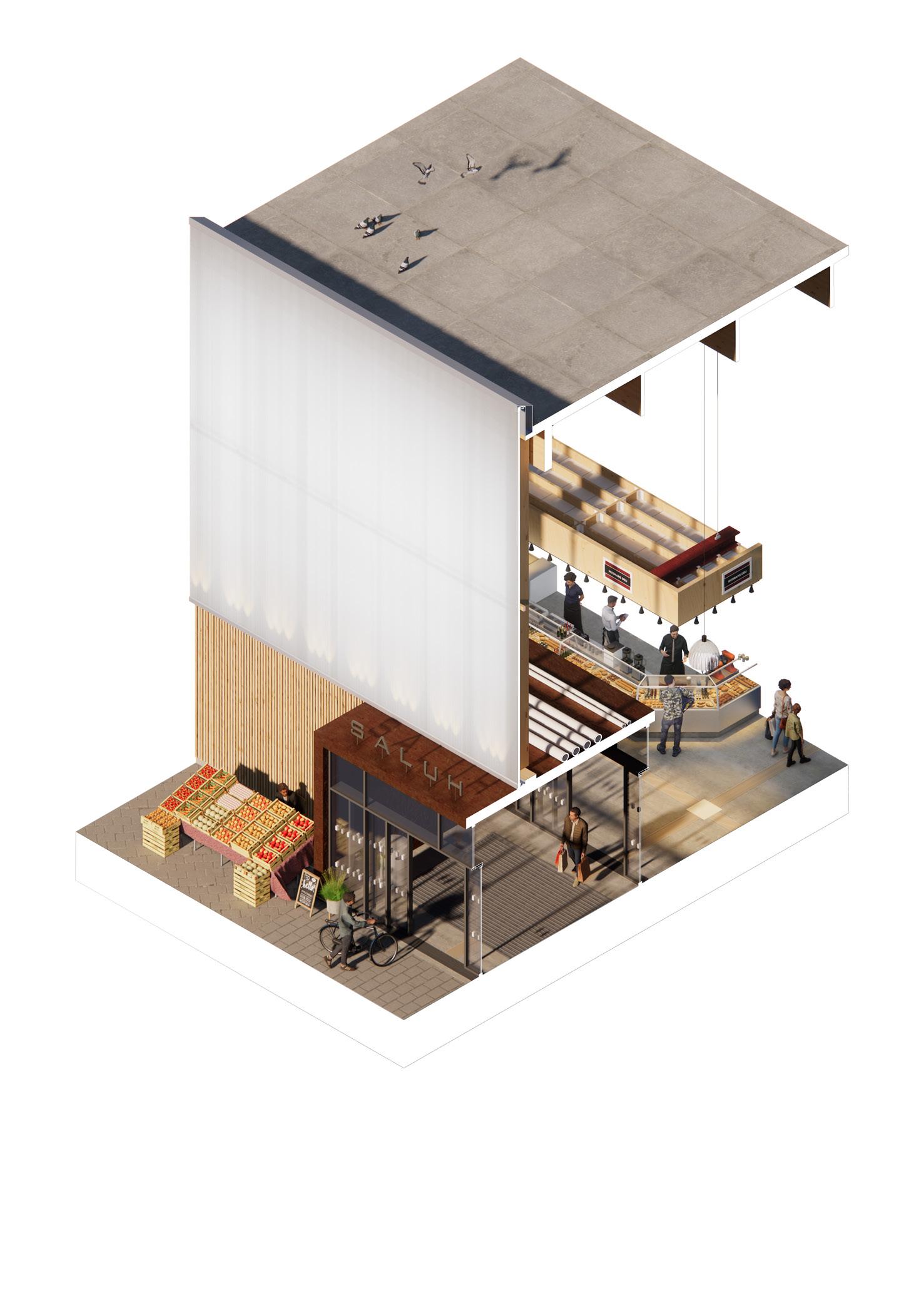


Designed by tengbom architects, the temporary building’s facade consists of a lower band clad in vertical untreated pine battens of varying size mounted on plywood sheets. In the South West corner of the building and along the Eastern facade the wooden wall gives way to glazing, providing views into the Market Hall and views out for restaurant diners. The upper section of the façade is completely clad in a modular system of translucent multiwall polycarbonate sheeting, providing daylight during daytime and lights up during nighttime. The large scale structure is designed and built with a modular mounting system of steel brackets that enables quick erection and dismantling with the possibility for subsequent reuse and an alternative function at another location.
university of western australia arct 3040 / year 3 sem 2 / 2023
tutor / lecturer mr bradley mills
project location anywhere
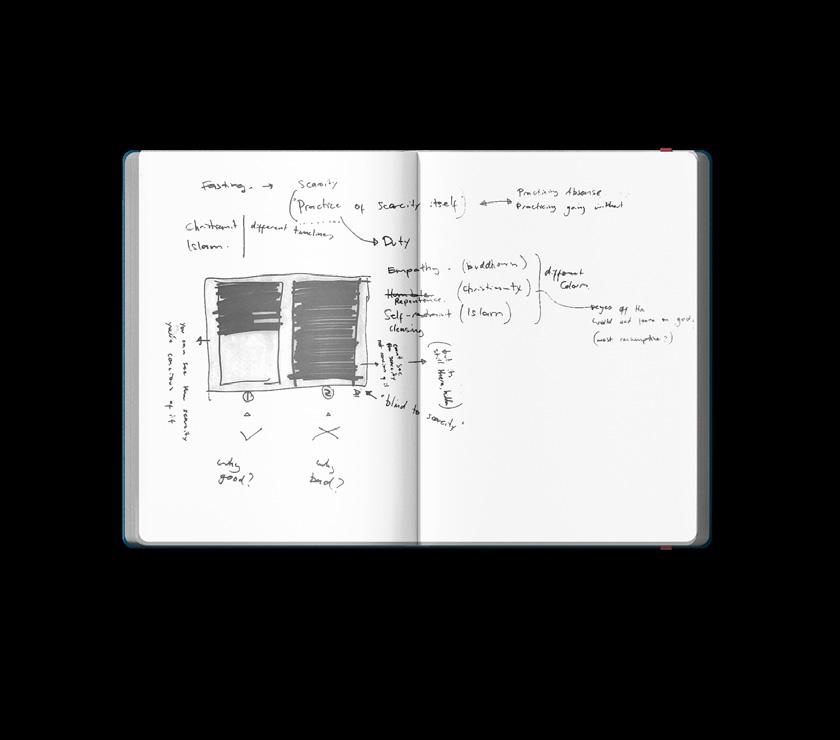
software photoshop, indesign
In times of scarcity, some cultures practice fasting to appease the gods or spirits, hoping to gain favor and avoid further deprivation. Such practices are seen as a way to share the hardship and show commitment to overcoming scarcity. The ritual of fasting in both christianity and muslim reflects how their behaviours, habits and rituals emerge from, maintain, and influence our attitudes towards scarcity. By de-constructing the ritual of “lent” and “ramadan”, analysing and overlaying movement into visual map like a storyboard in contrast to the opposing. Using data of feasting times, prayer times, movement in space, and purpose.
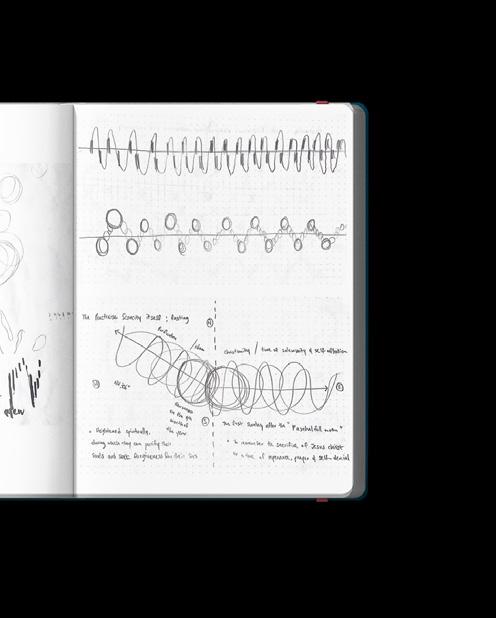

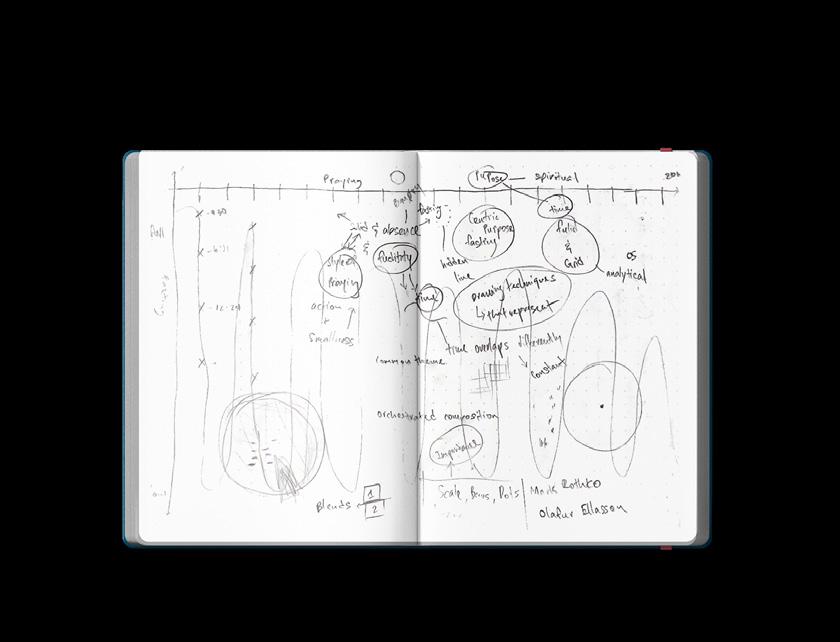
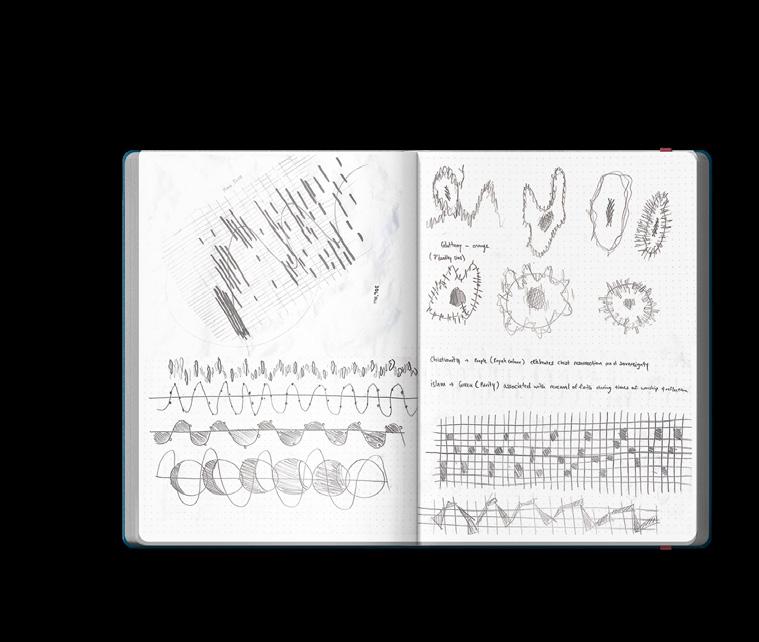

fasting - the practicing of scarcity itself


To deepen one's spiritual connection with Allah (God) and to strengthen one's faith. Muslims believe that Ramadan is a time of heightened spirituality, during which they can purify their souls and seek forgiveness for their sins. It is about purification than penitence.
To emulate the time Christ spent in the Judean desert. A time of penance, prayer, and self-denial, during which Christians seek to draw closer to God. Lent is also an opportunity for Christians to reflect on their lives and make changes that will help them live more closely to their faith.
A disordered relationship with food by transforming the natural act of nourishment into excessive consumption. prioritizing physical cravings over spiritual or moral well-being. symbolizing a deeper moral failing allowing material desire to dominate one's actions.
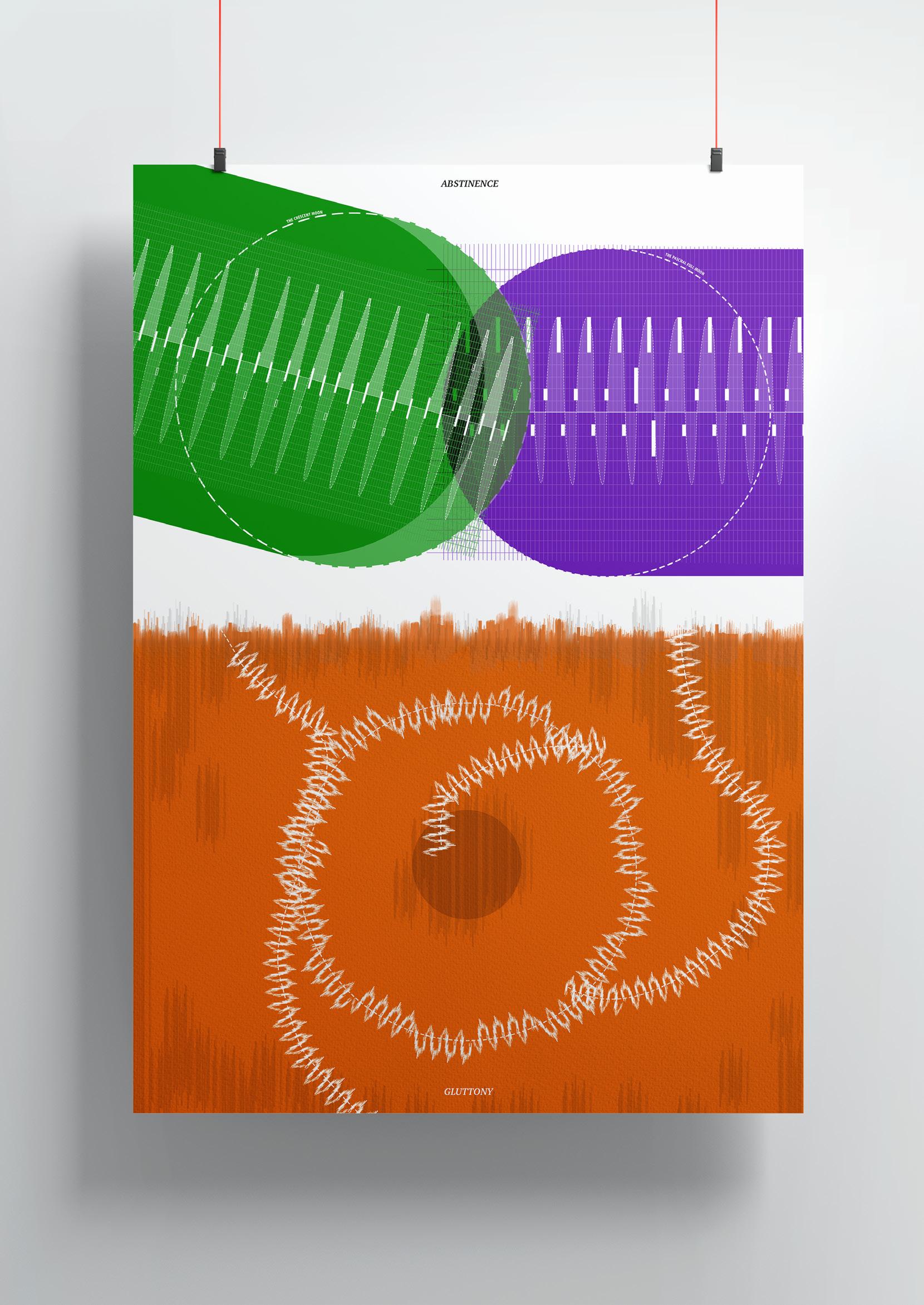
university of western australia arct 3040/ year 3 sem 2 / 2023
project location anywhere tutor / lecturer mr bradley mills



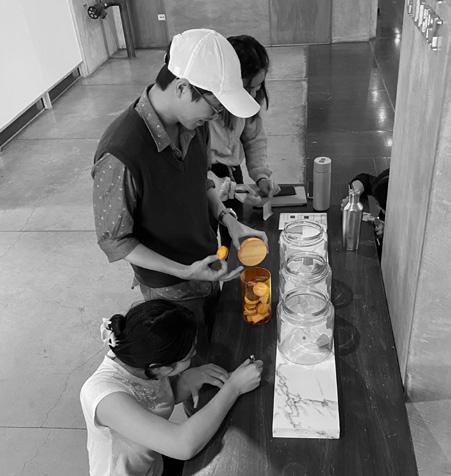
group members niyashi (product), cindy (flim), ryan (documentation)
software photoshop, indesign


architects design environments for humans, our environment influences our actions. Where is the context of 'scarcity' most relevant to the built environment? What little rituals would cultivate consciousness of this for Designers?
invites vistor to participate
trigger participation
communicate the design
build mindfulness or change relationships around contemporary issues of scarcity
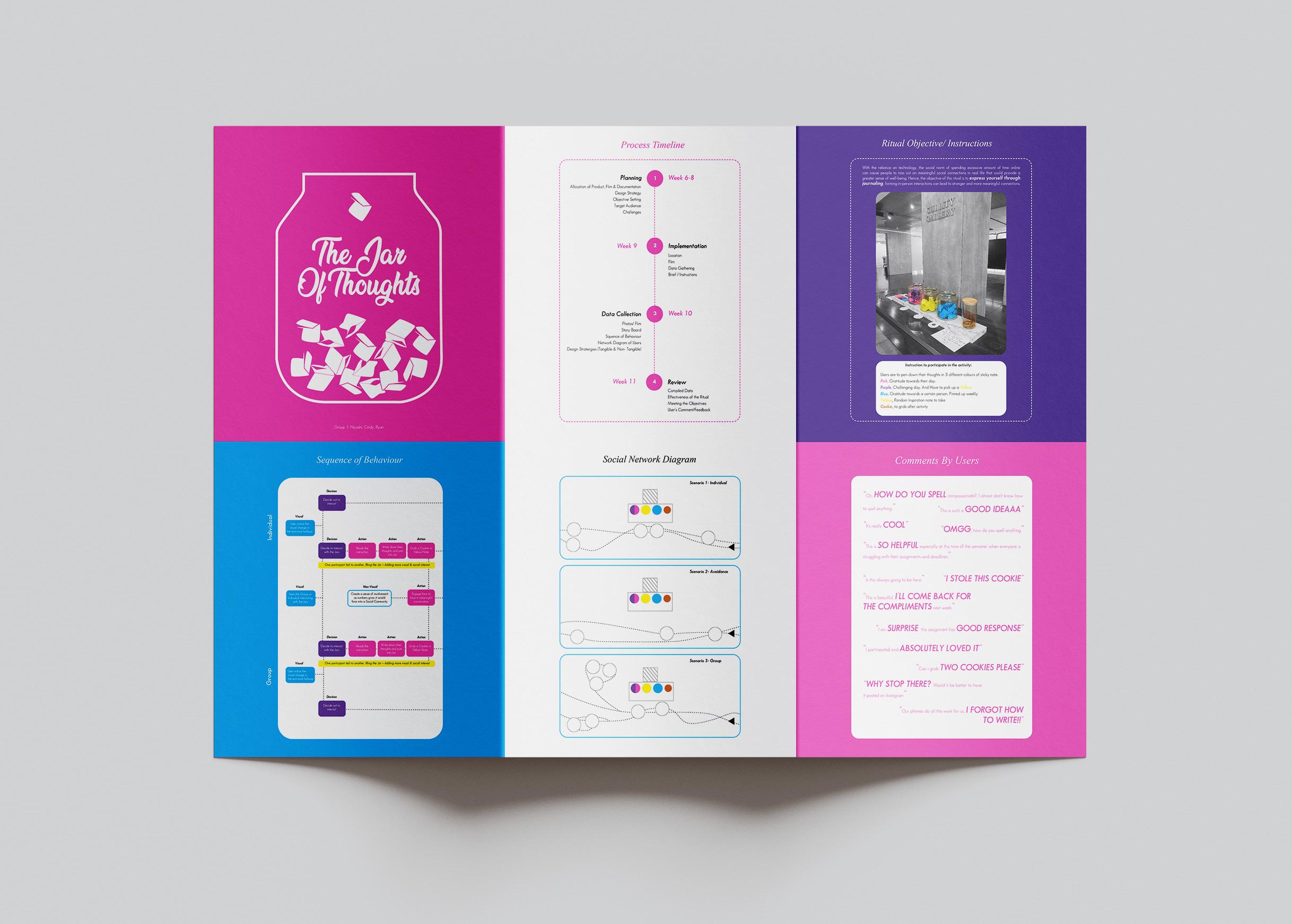
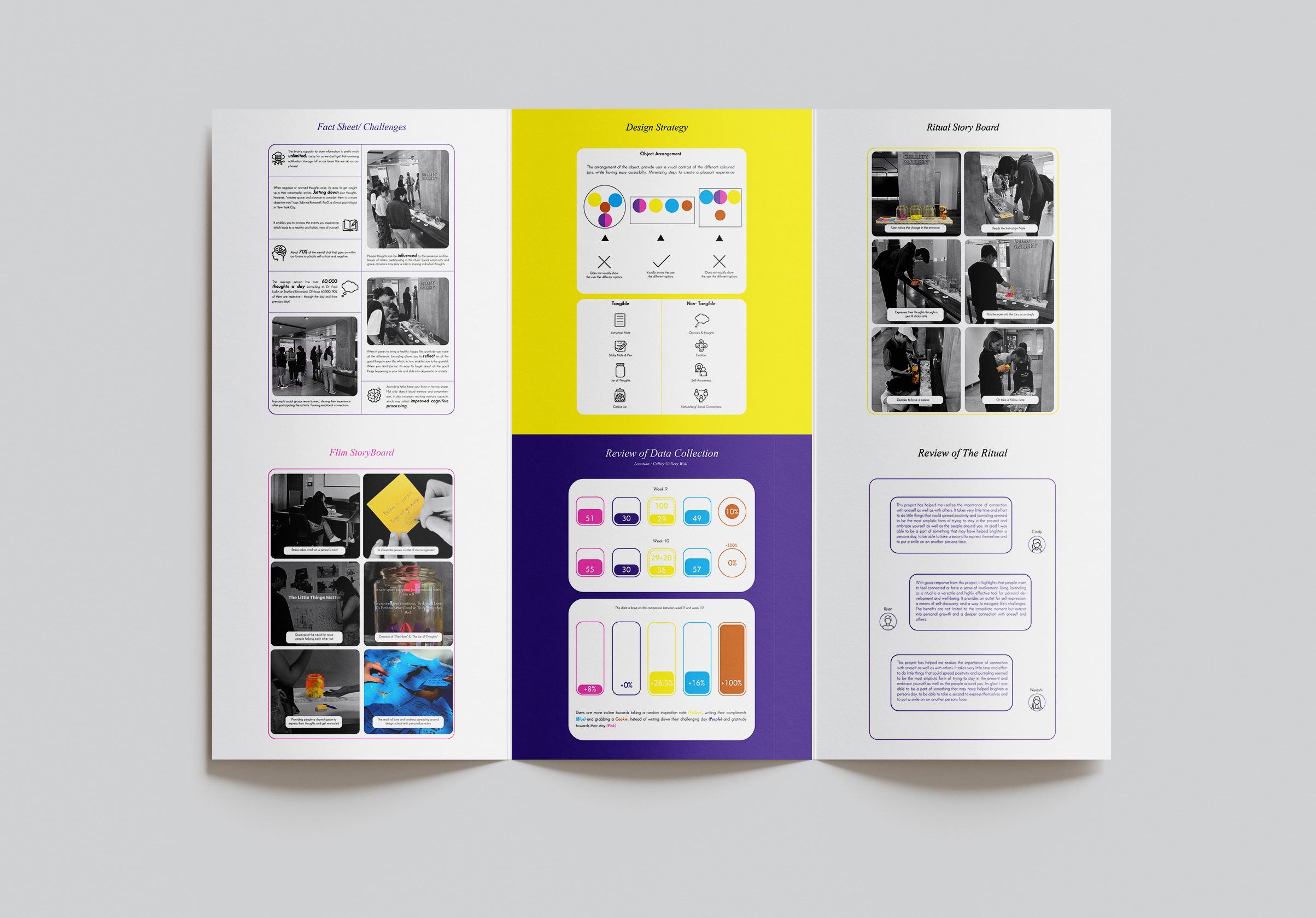
project manager yudie (03/24 - 04/24) mr lawrence ler (03/24 - 06/24)
project location indonesia, jarkata
members
software
photoshop, indesign, revit, autocad, excel, word, sketchup
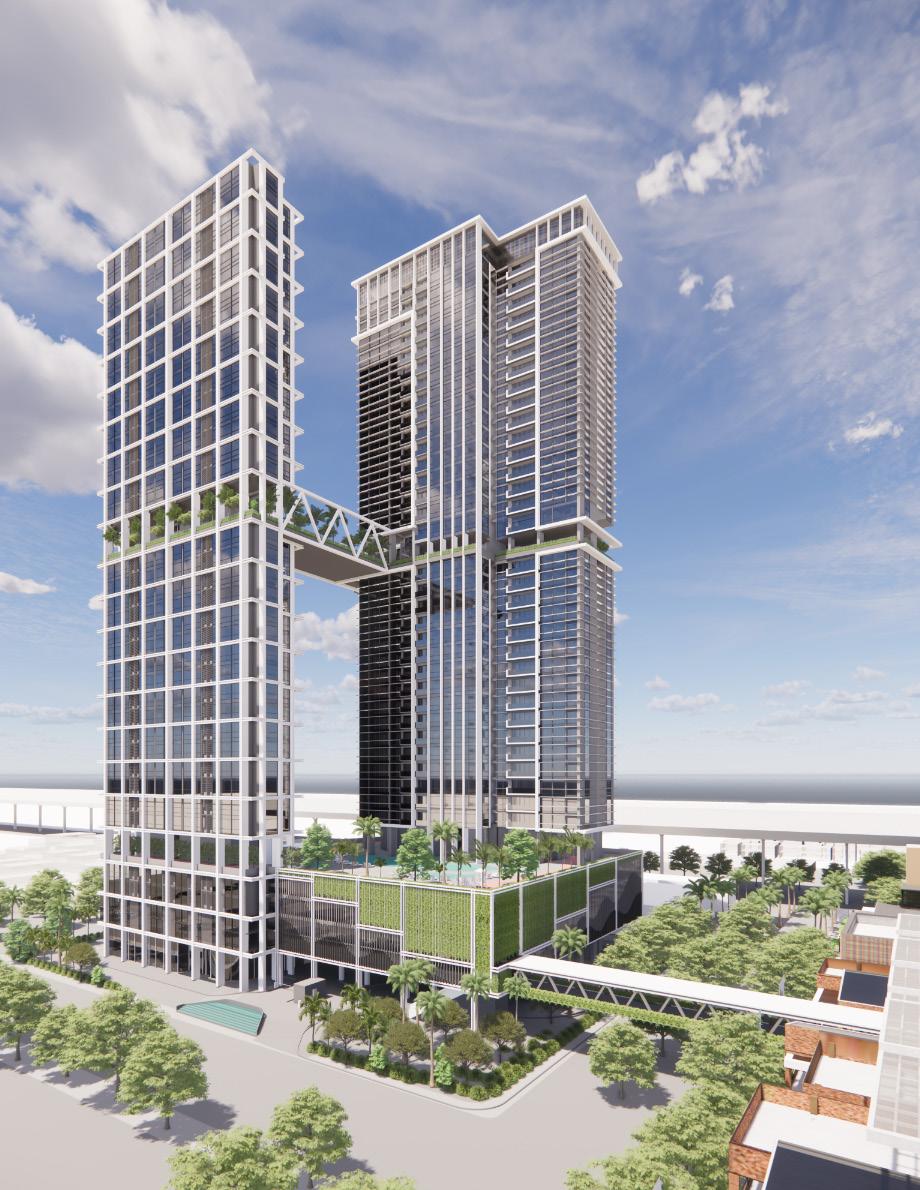
by summarecon agung

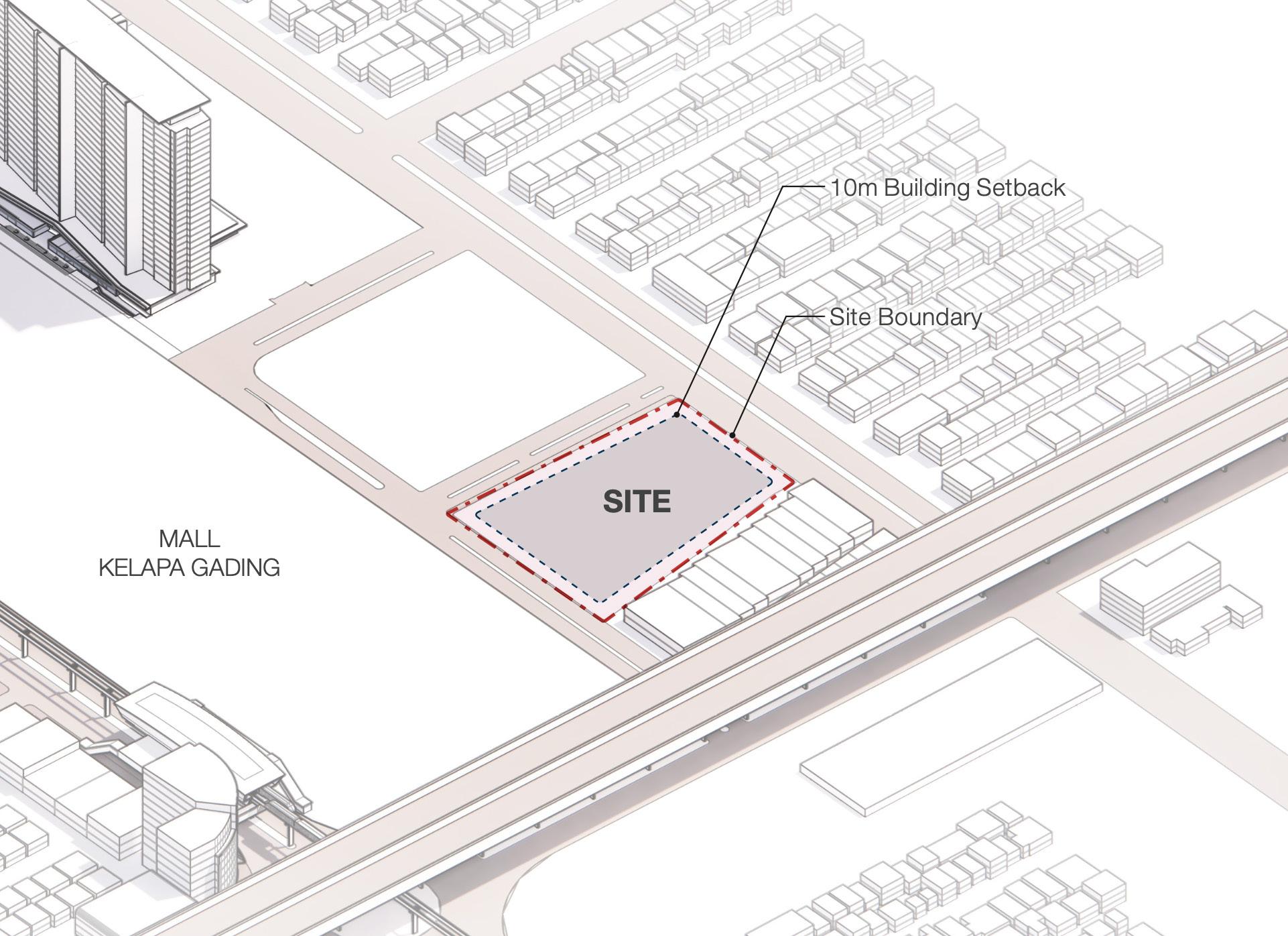



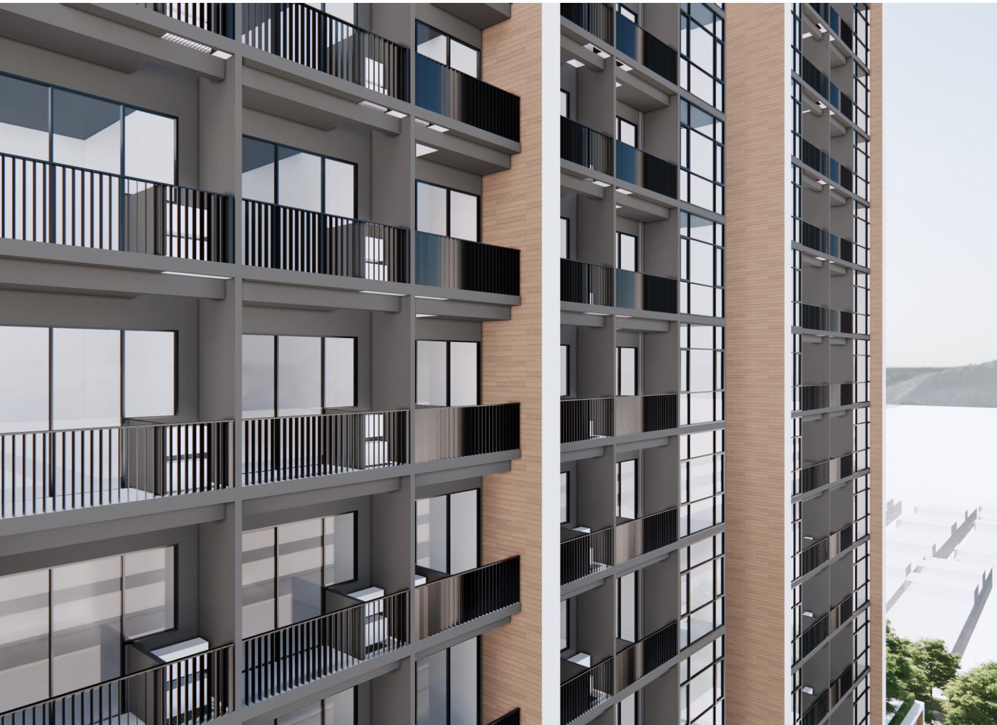
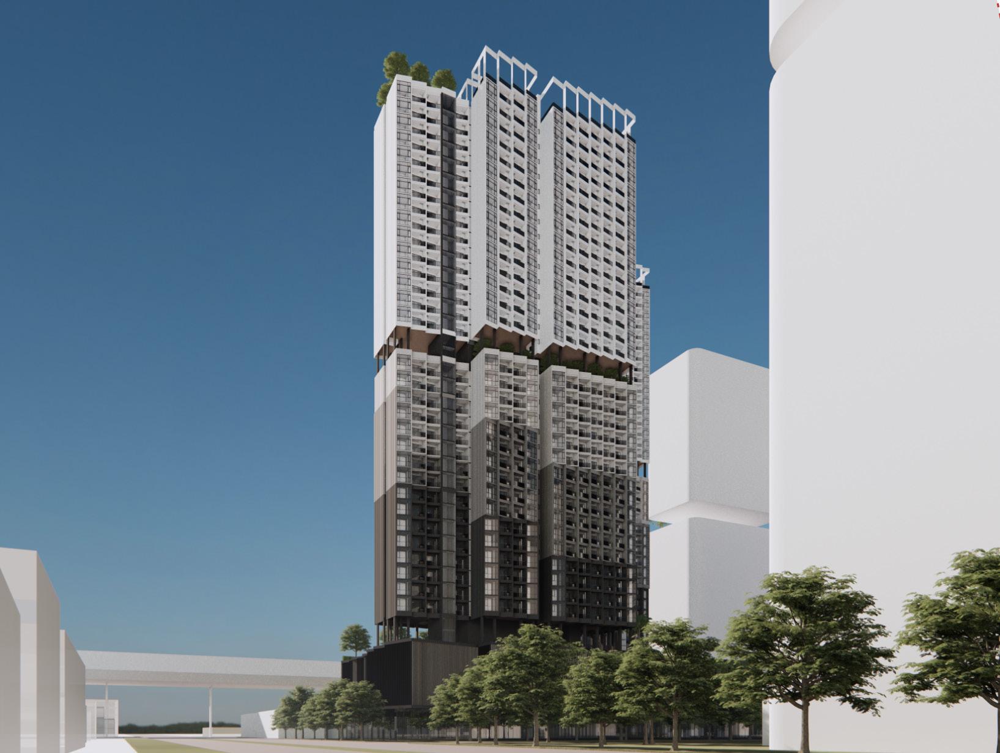

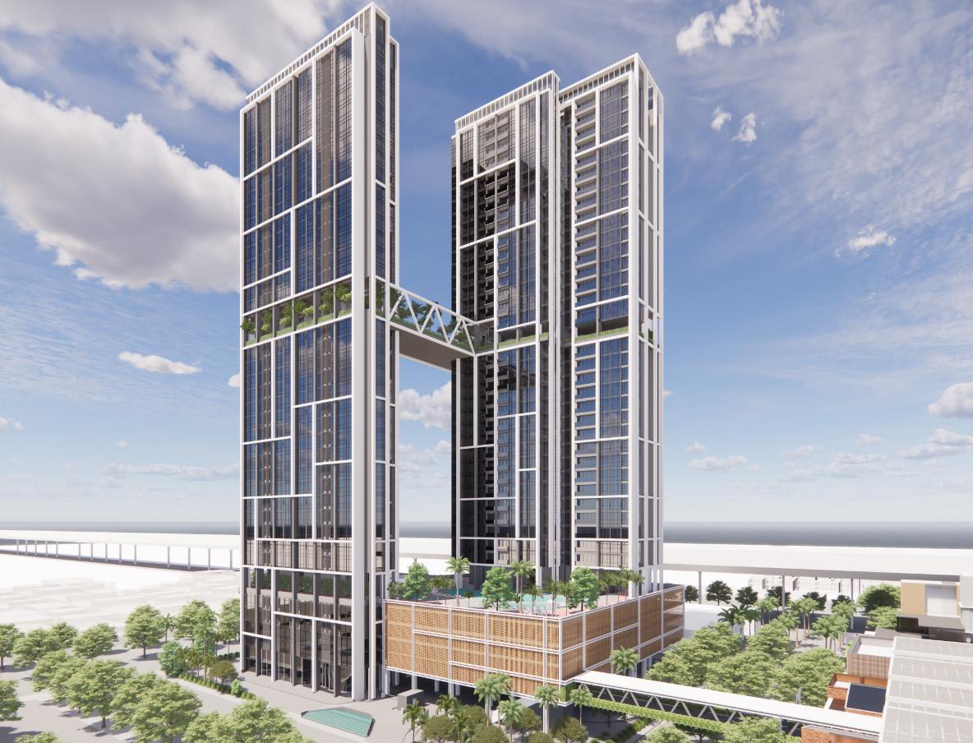
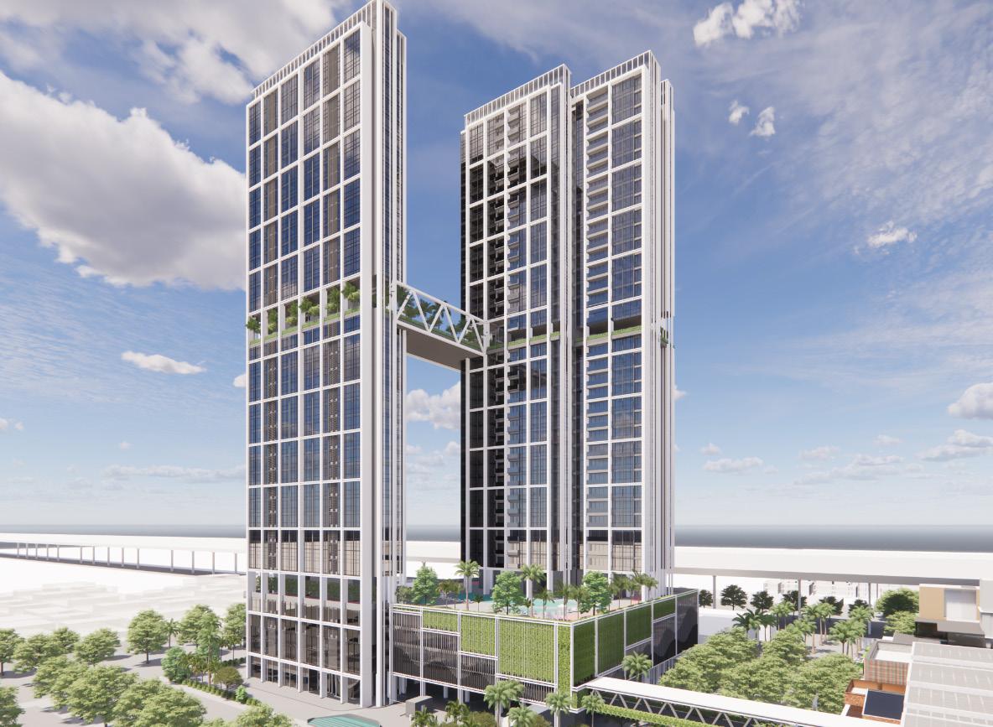
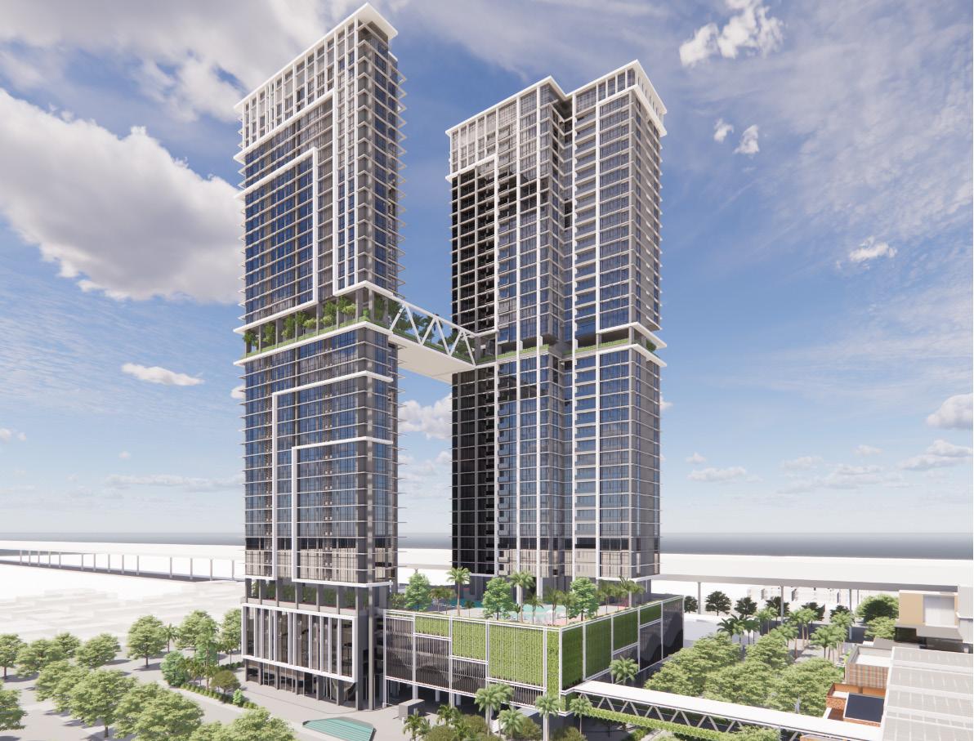


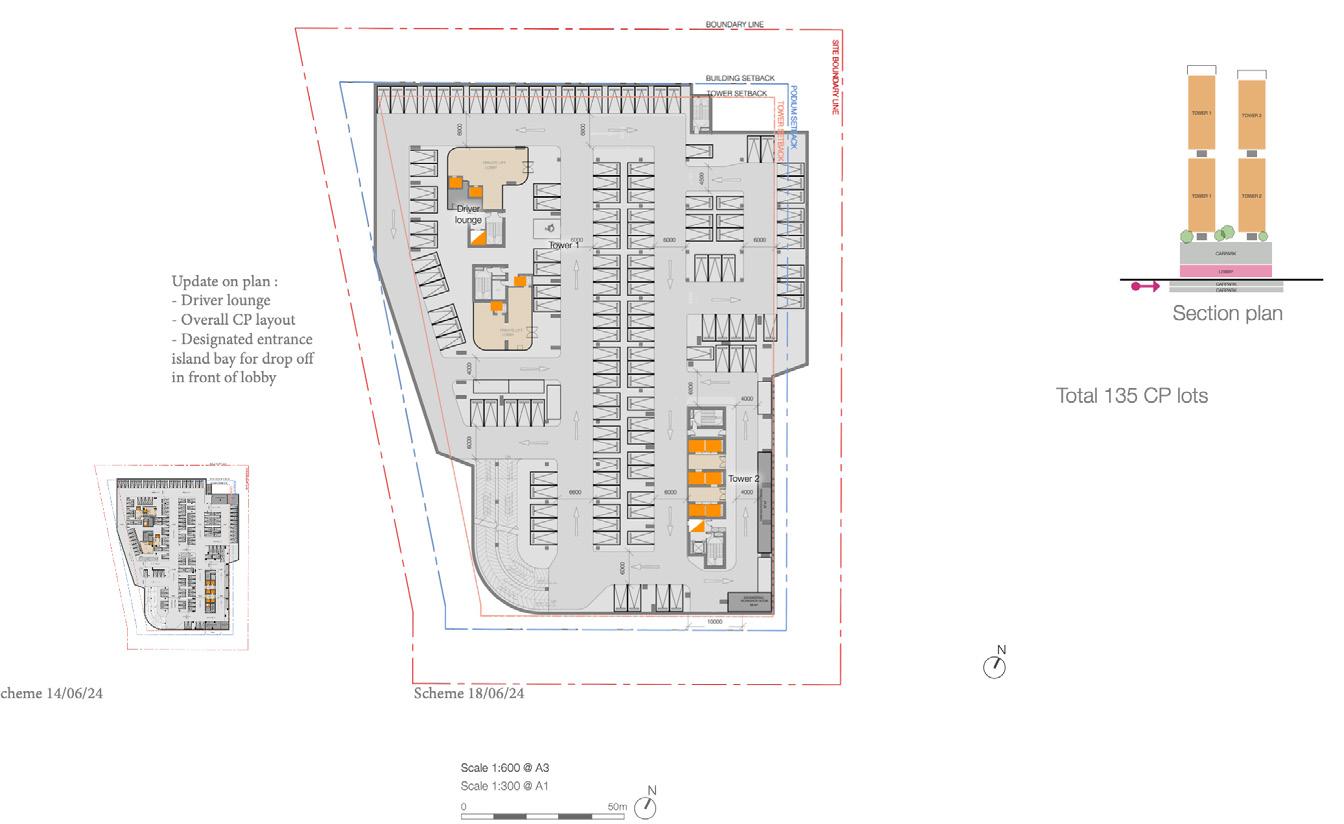
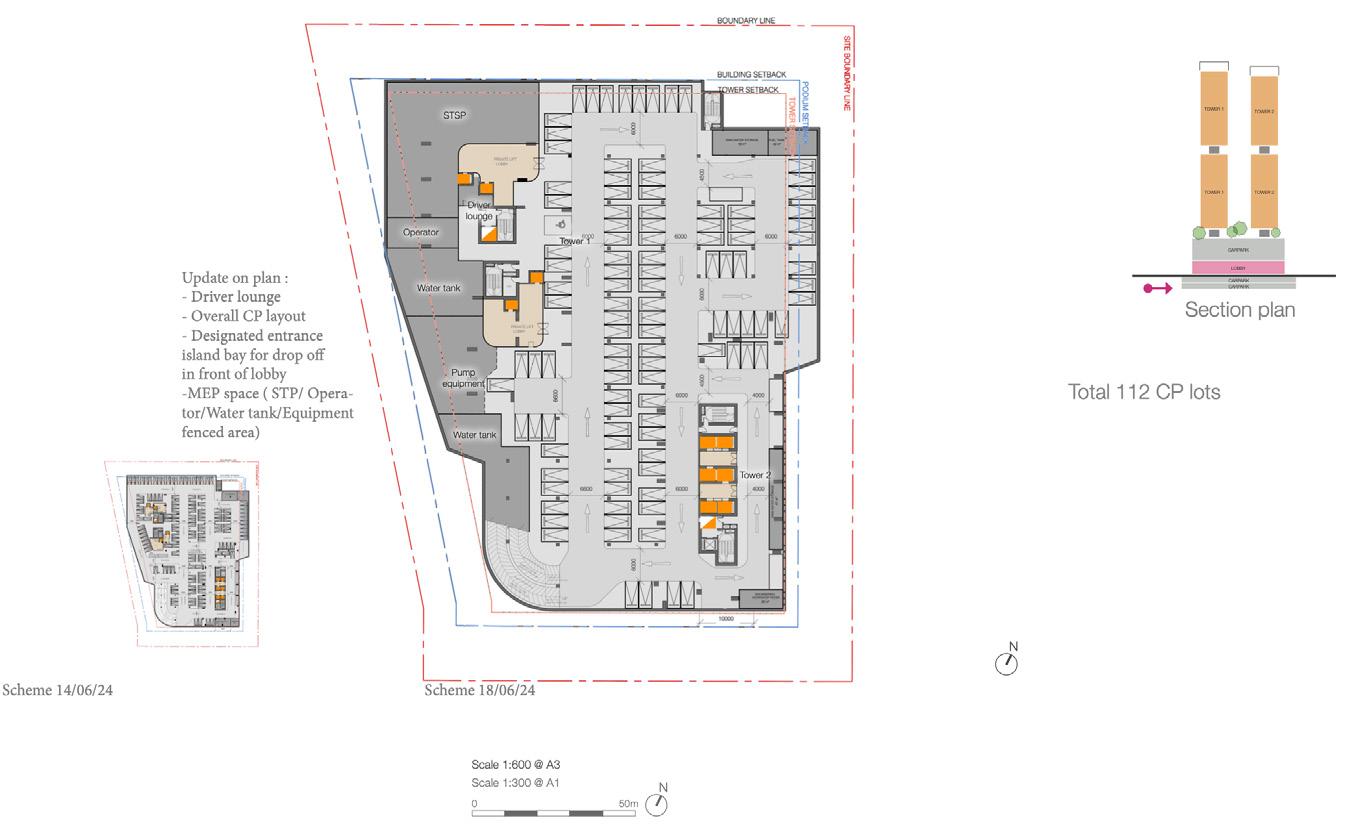
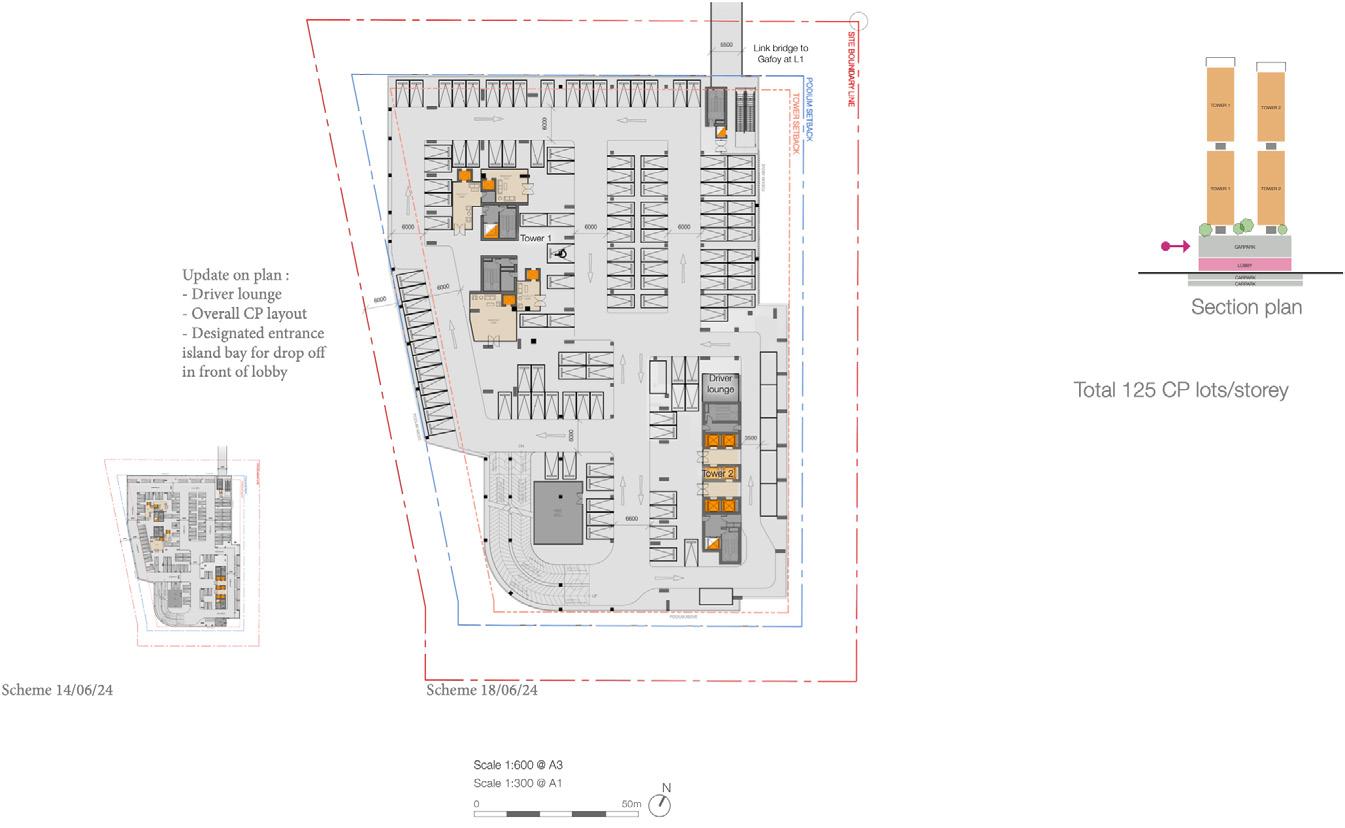
Level 1 & 2
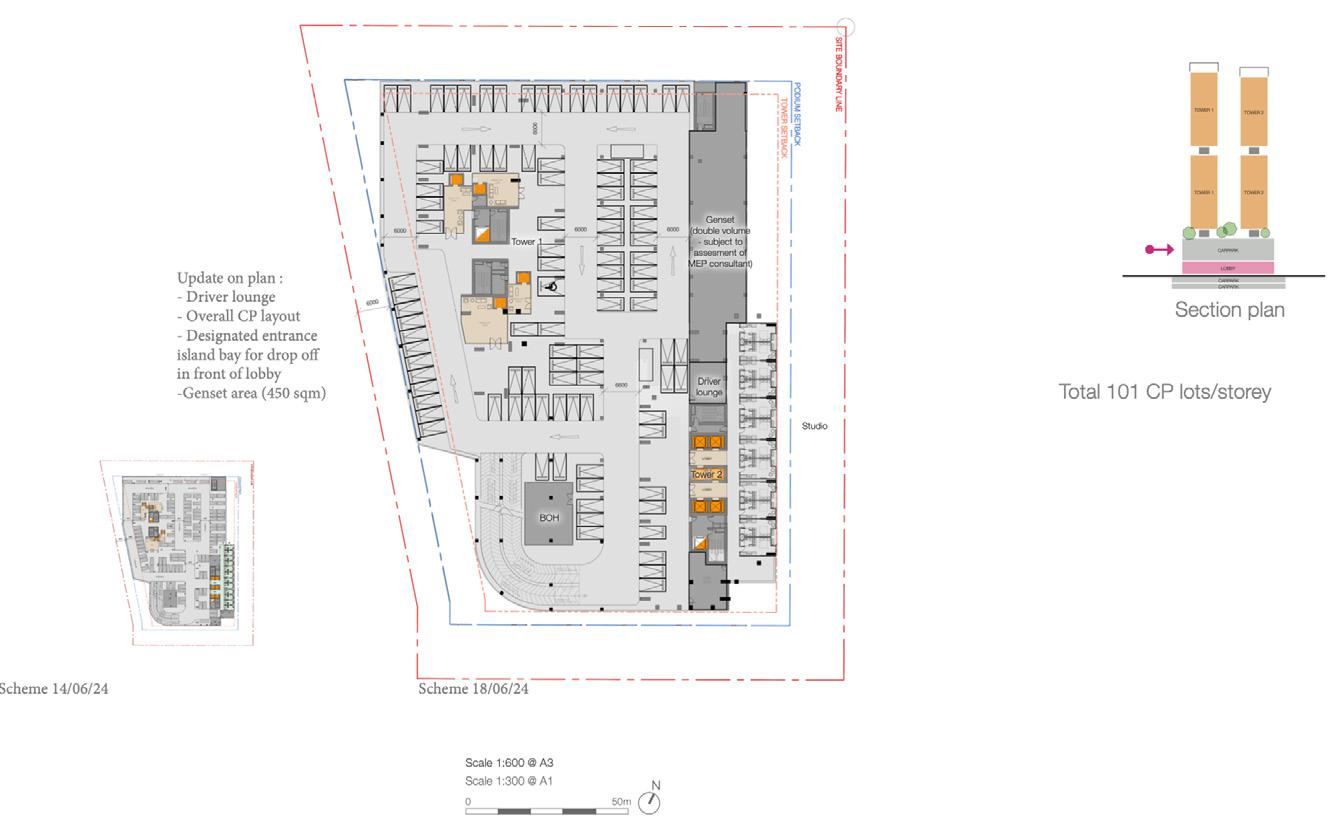
Level 3 & 4
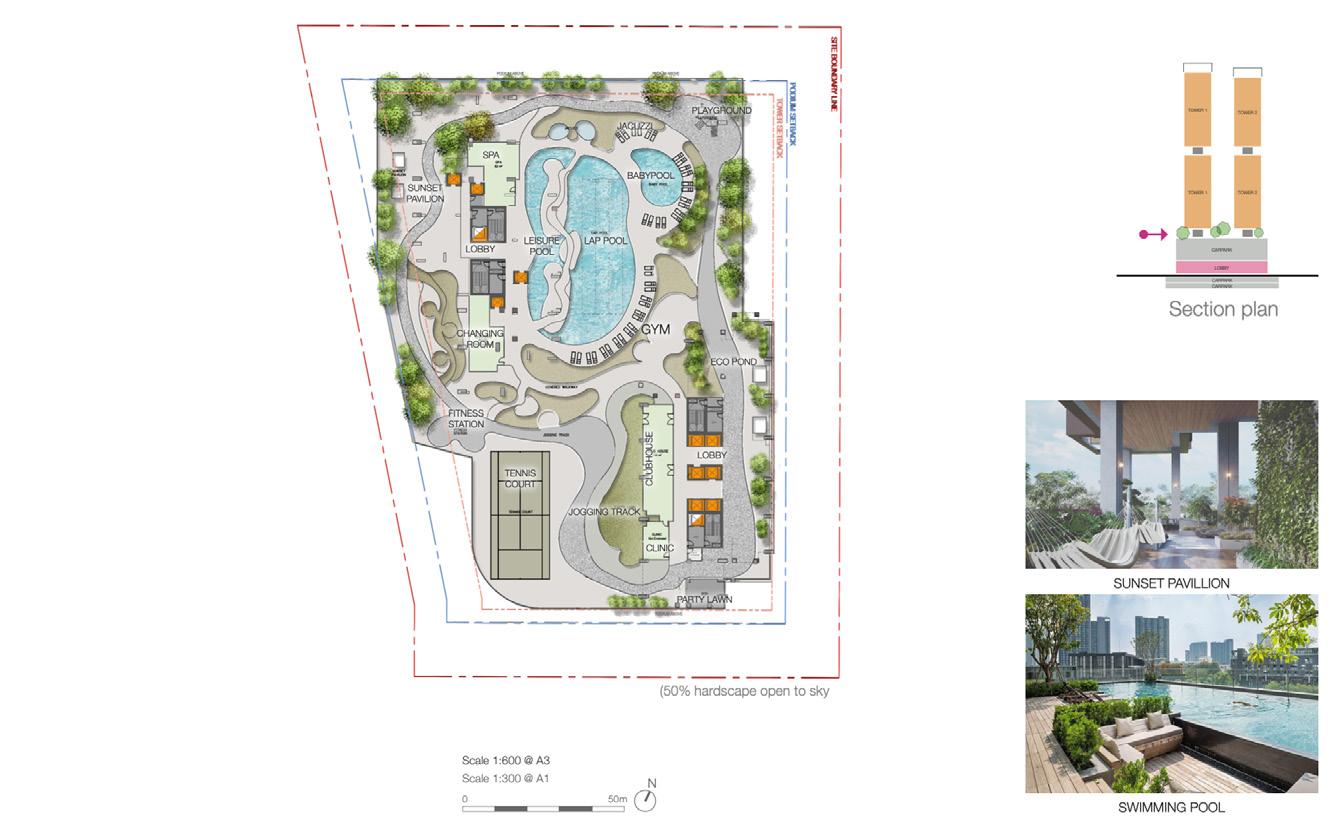
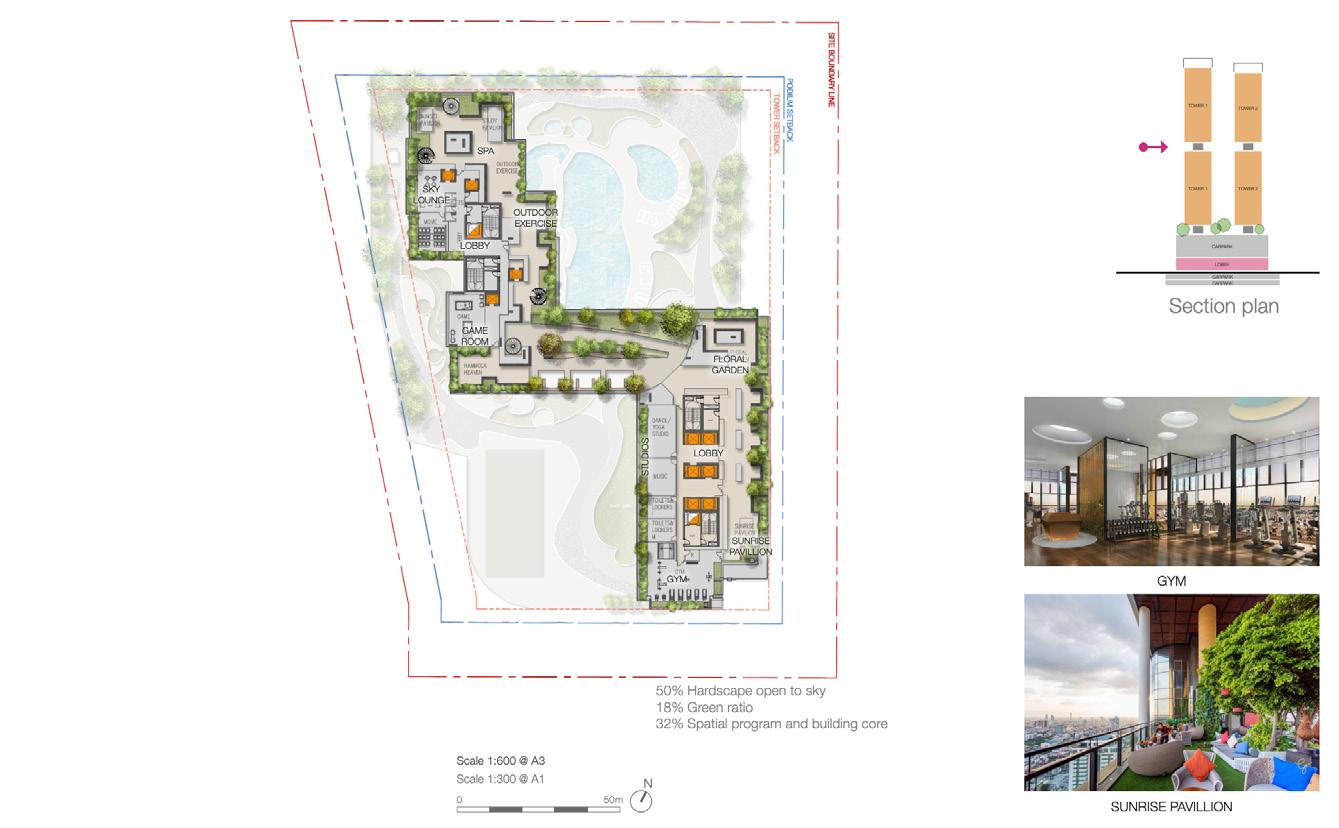
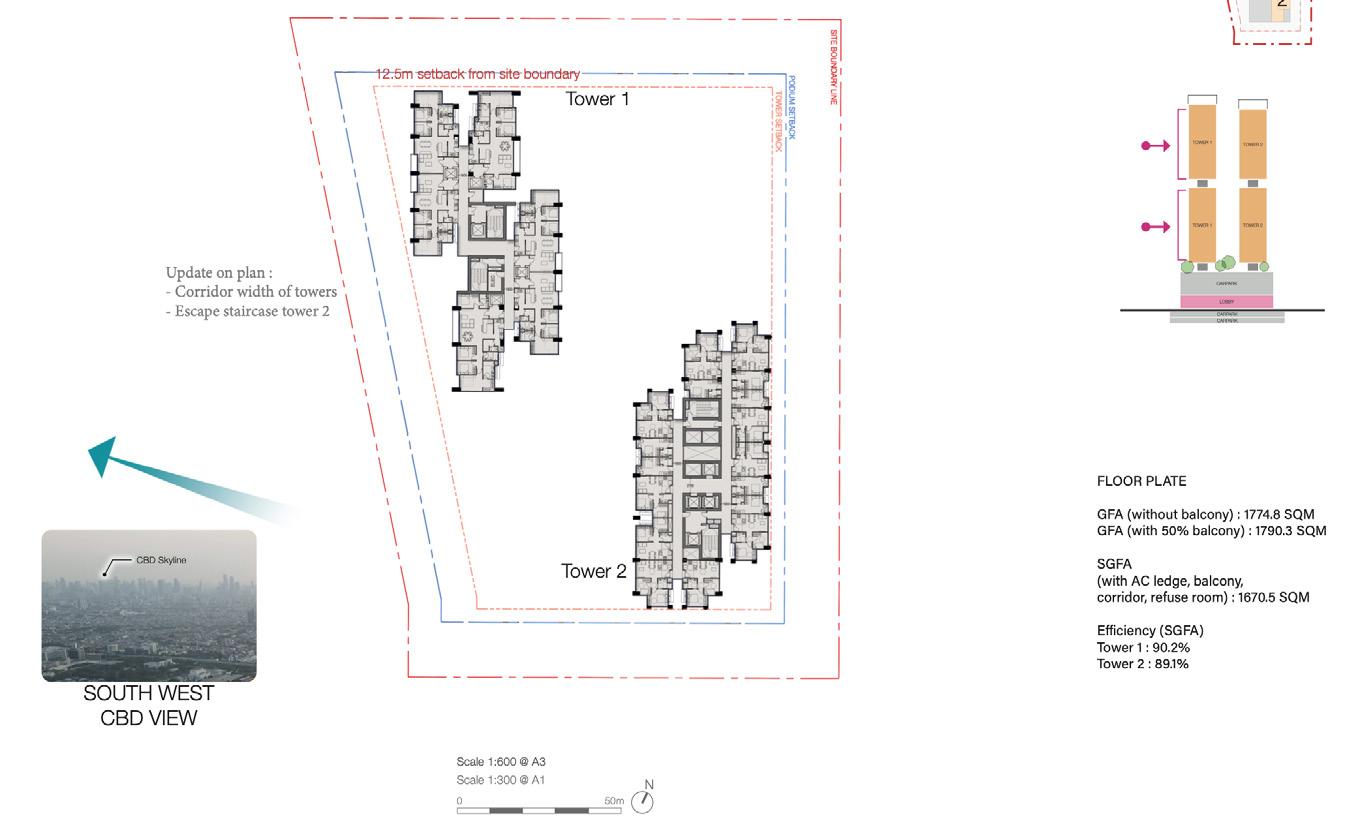
shing design atelier social service centre / 2023
project members
project location blk 466 ang mo kio
software autocad, sketchup, enscape

