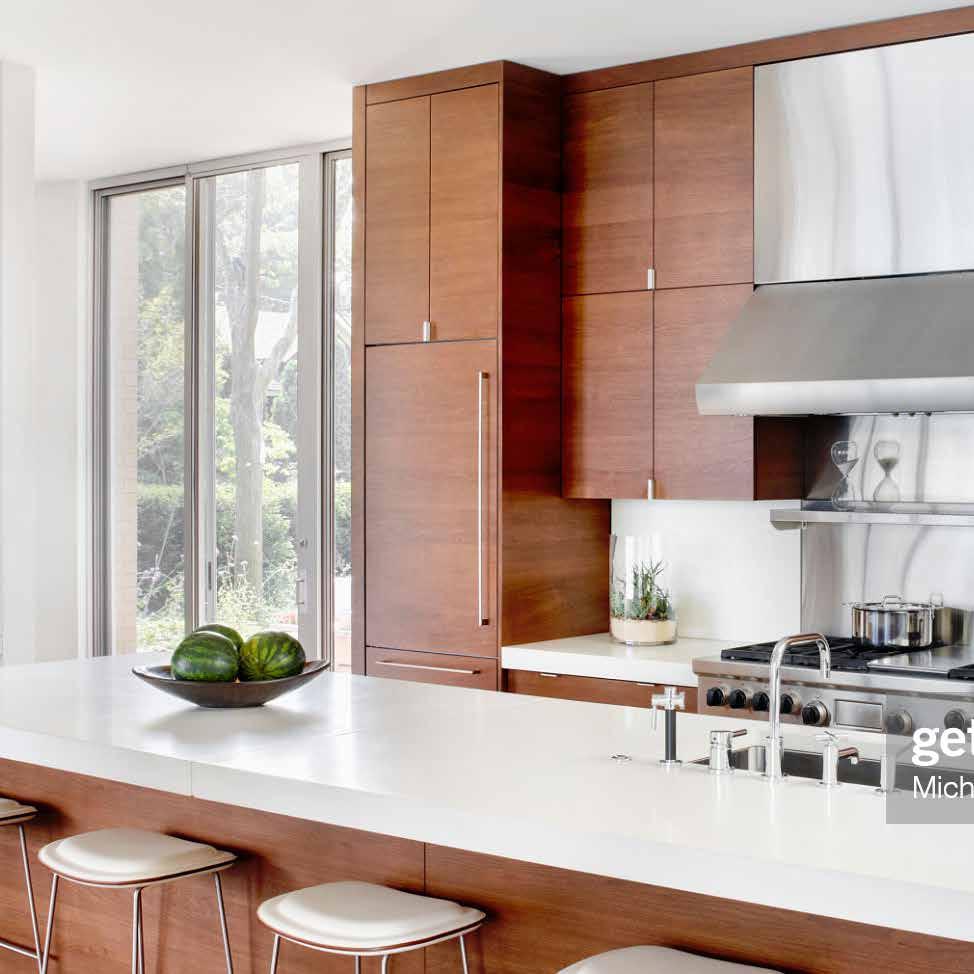AN EXCLUSIVE COLLECTION OF 42’ LUXURY SINGLES

“Aurora is consistently ranked as one of the top places to live in Canada.”


“Aurora is consistently ranked as one of the top places to live in Canada.”
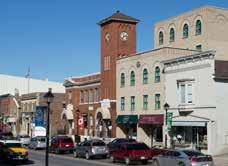
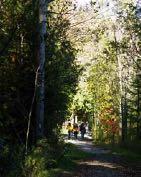
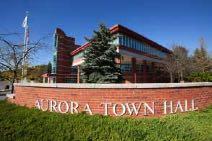

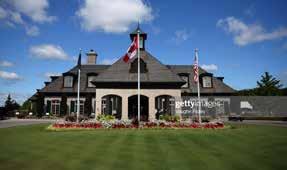
Nestled in nature, Aurora Trails is just minutes to the town’s historic downtown, boutique shopping on Yonge Street and your connection to the rest of the GTA via Highway 404. Centrally-located and well-connected at Wellington Street East and Mavrinac Boulevard, Aurora Trails is steps to phenomenal schools, parks, trails, golfing, shops & superb dining. Everything your family needs is right outside your front door.
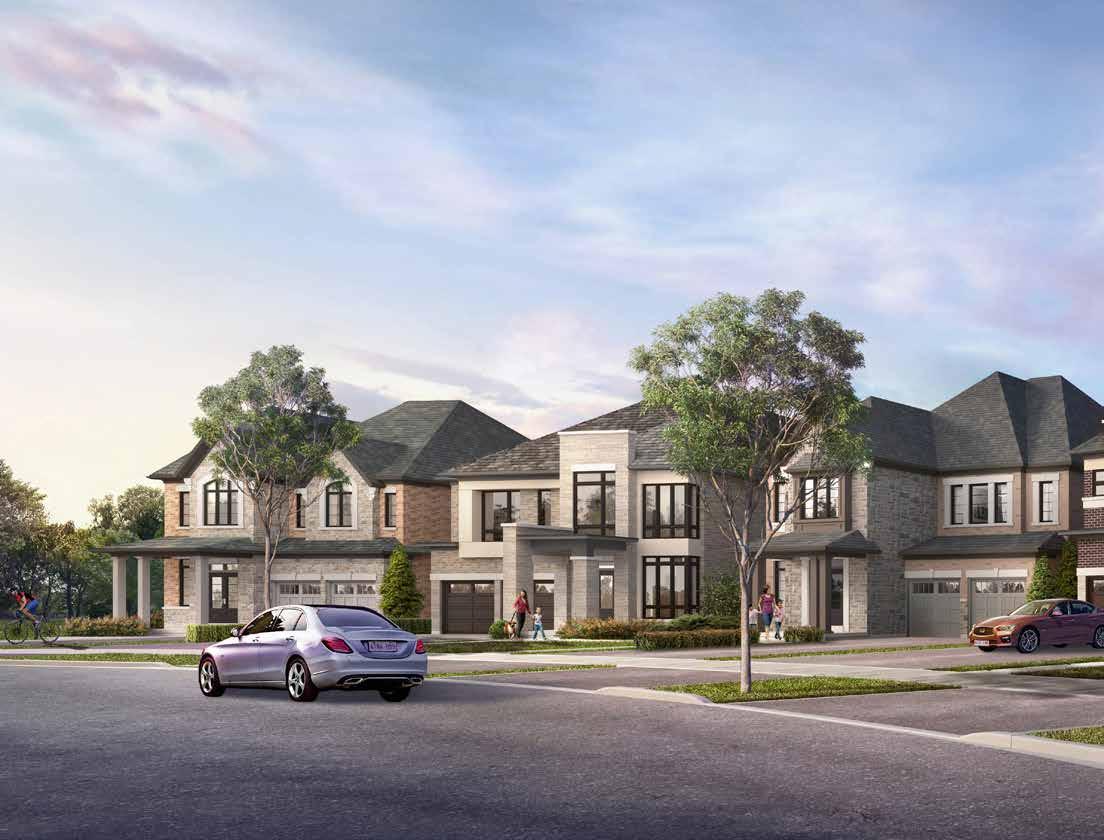
Distinctive Streetscapes in harmony with their surroundings
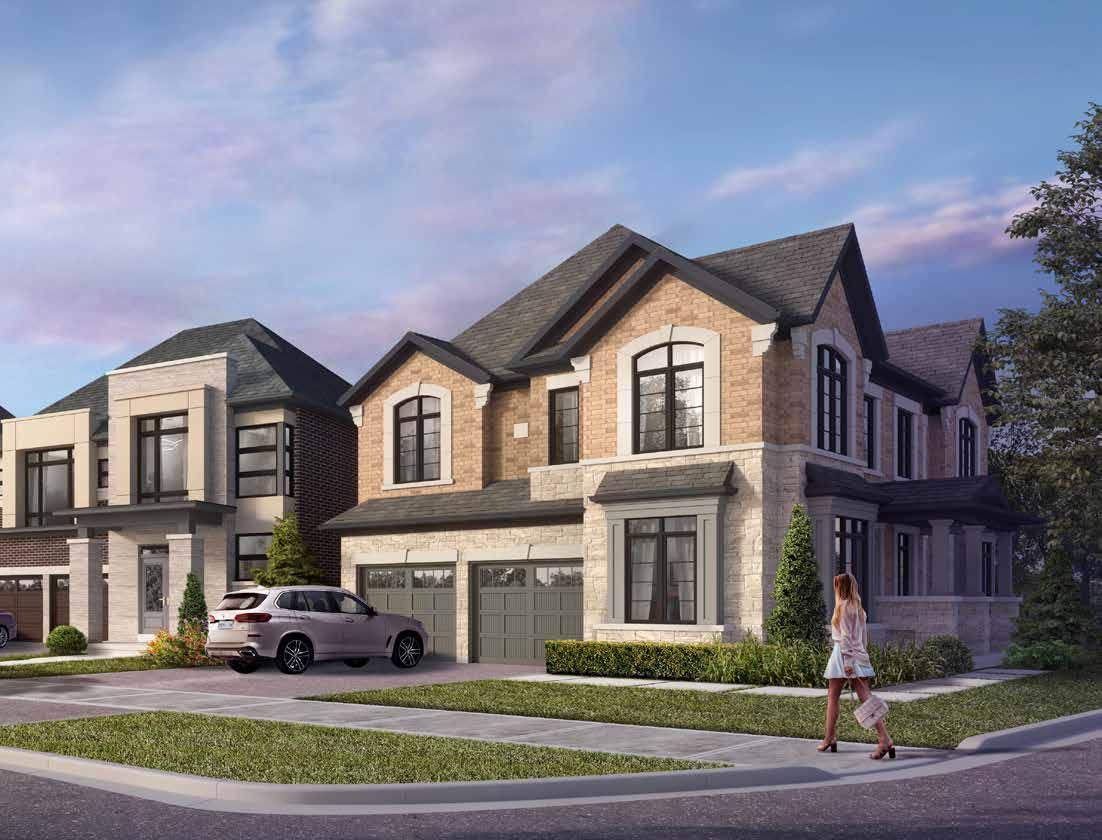
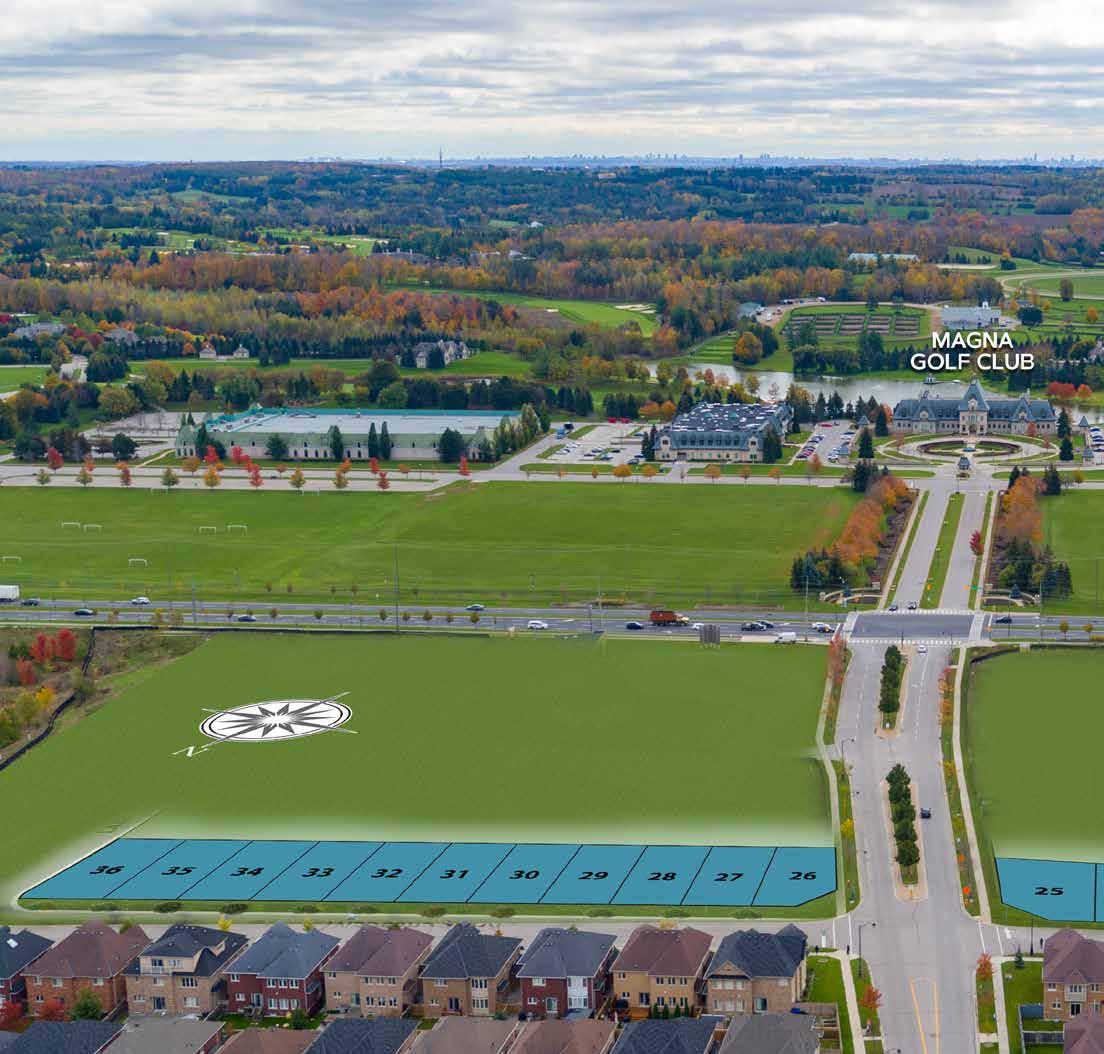
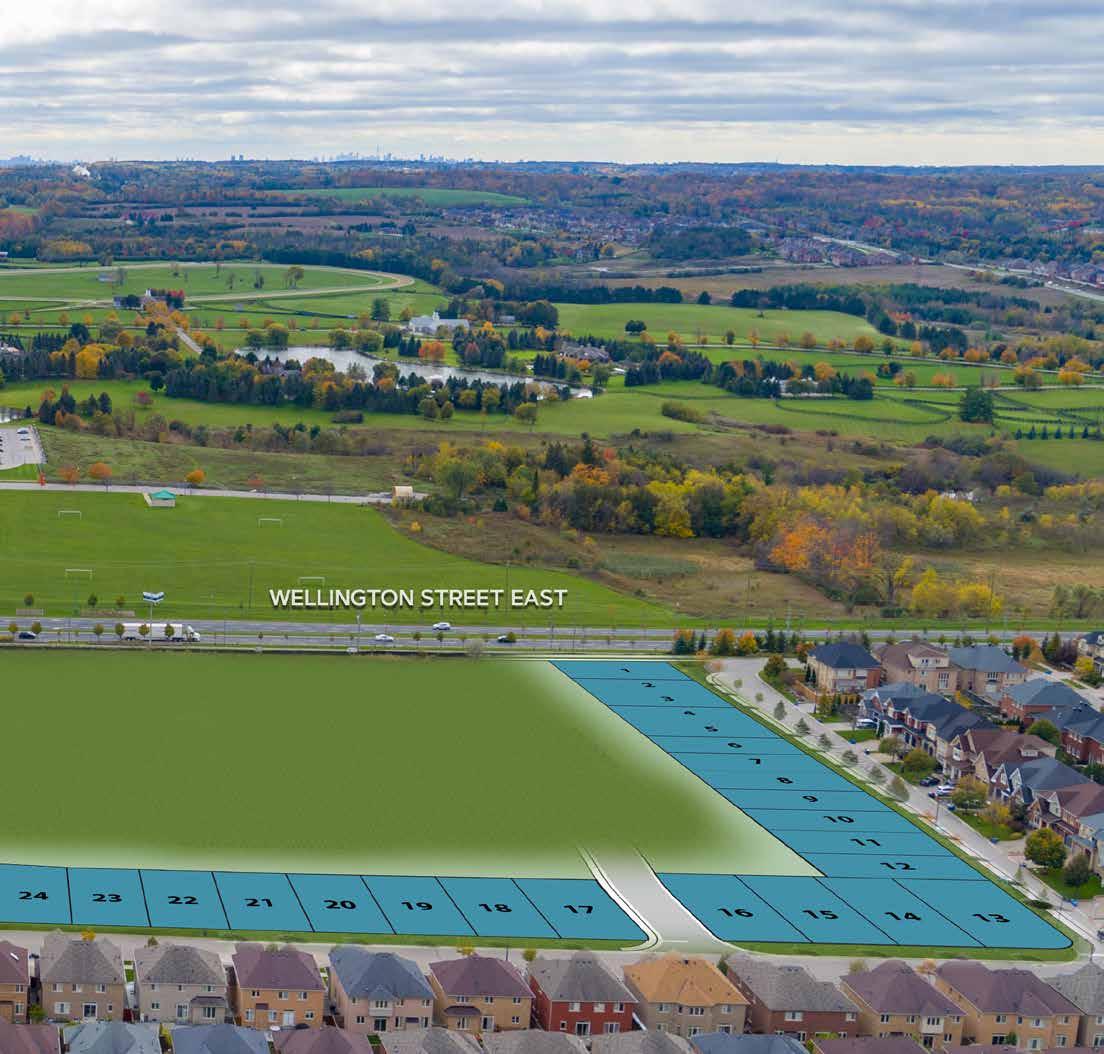

42’ SINGLES
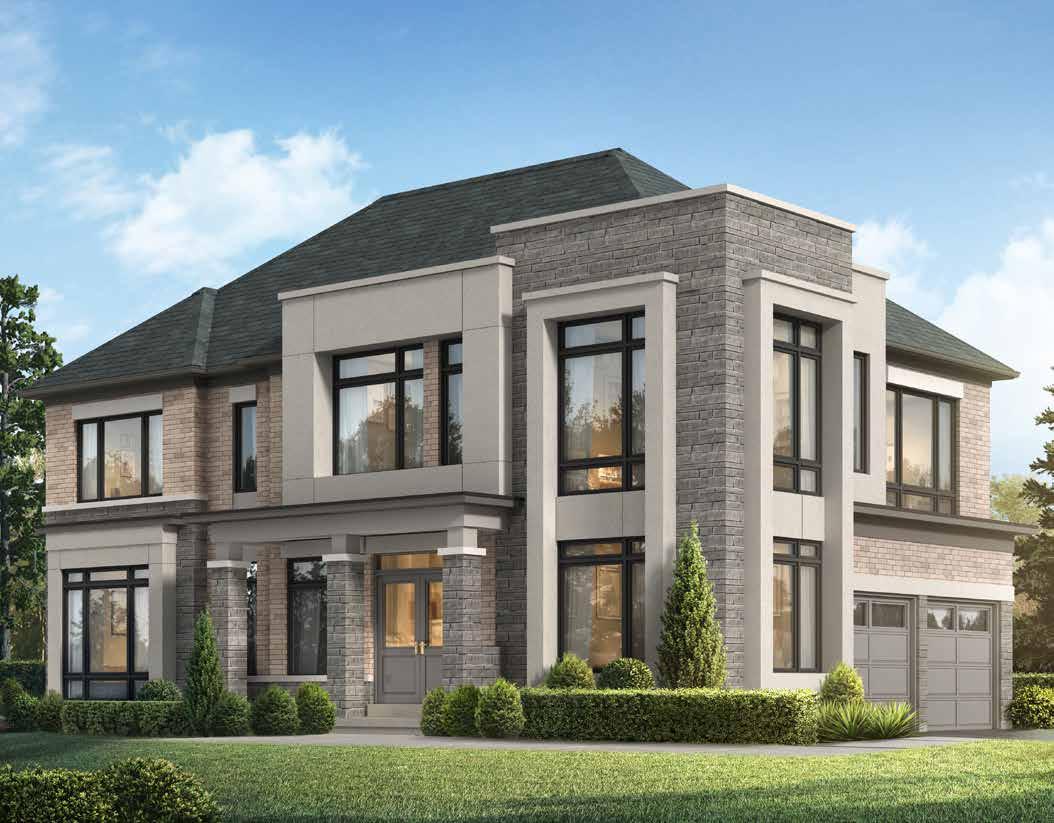
x
42’ SINGLES
6"
GARAGE 18' 4" x 20' 0"
GARAGE 18' 4" x 20' 0"
BEDROOM 2
BEDROOM 3
SECOND FLOOR ELEVATION 1C
BEDROOM 4 10' 0" x 12' 6"
PRINCIPAL BEDROOM
0" x 19' 2"
BEDROOM 2 11' 0" x 12' 0" ENSUITE
BEDROOM 3 13' 0" x 10' 6"(9' 6")
BATH 2
SECOND FLOOR ELEVATION 2C
SECOND FLOOR ELEVATION 2C
2 BATH 2
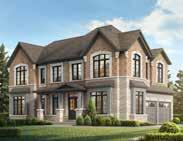

BASEMENT ELEVATION 1C
BASEMENT ELEVATION 2C
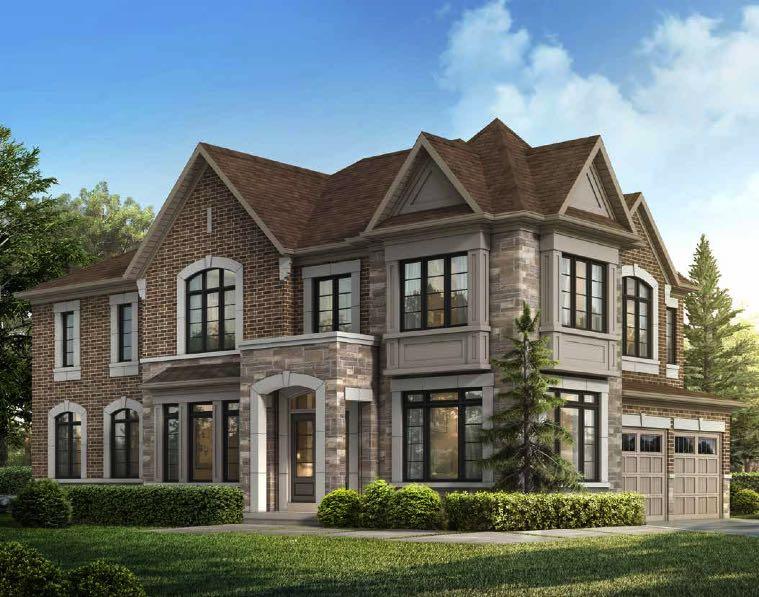
42’ SINGLES
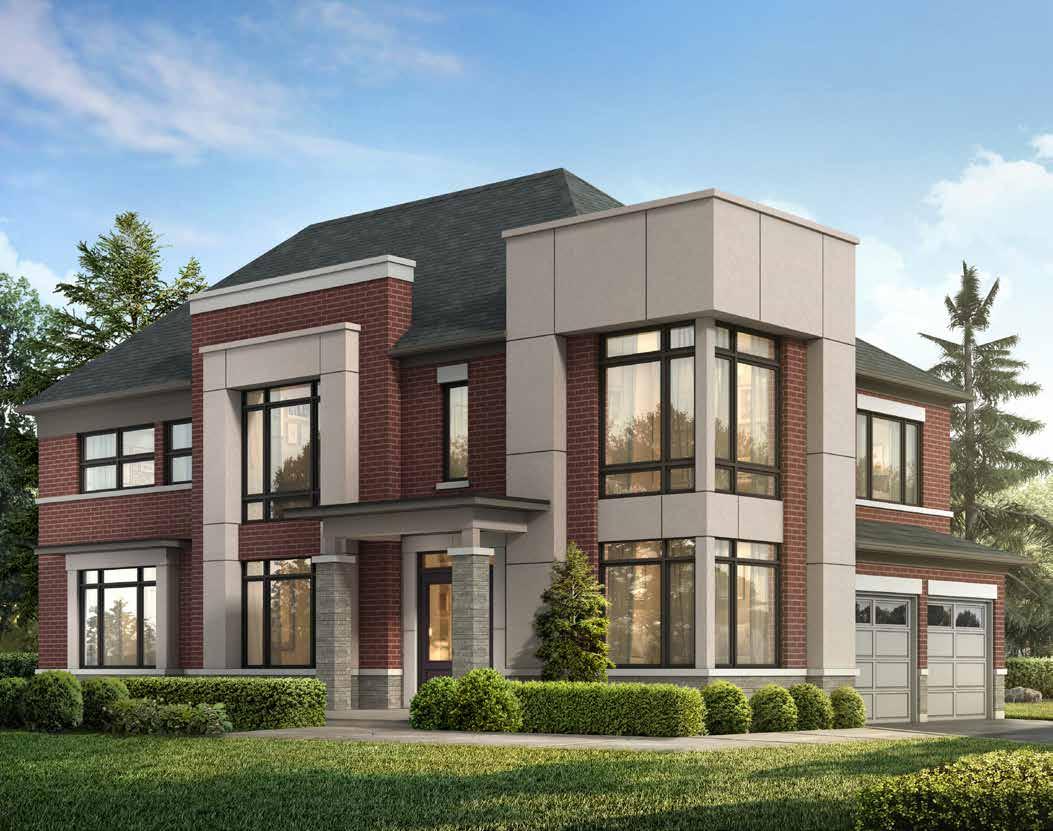
GROUND FLOOR ELEVATION 1C
SECOND FLOOR ELEVATION 1C
BEDROOM 4 11'6"x11'9"
BATH 2
DINING ROOM 13'6"x13'4"
GARAGE 18'4"x20'0"(21'4")
BEDROOM 3
12'2"(10'11")x11'11"(10'8")
BEDROOM 2
13'0"x11'0"(10'0")
9'8"x9'6"
10'0"(15'8")x10'8" ENSUITE
SECOND FLOOR ELEVATION 2C
10'8"x10'6" GARAGE 18'4"x20'0"(21'4")
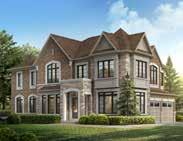
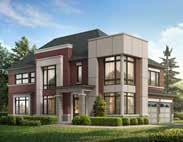
SECOND FLOOR ELEVATION 1C
BEDROOM 4 11'6"x11'9"
BASEMENT ELEVATION 1C
BEDROOM 3
SECOND FLOOR ELEVATION 2C
BATH 2
BEDROOM 2 13'0"x11'0"
BEDROOM 3 10'0"(15'8")x10'8"
BASEMENT ELEVATION 2C
BEDROOM 2 13'0"x11'0"
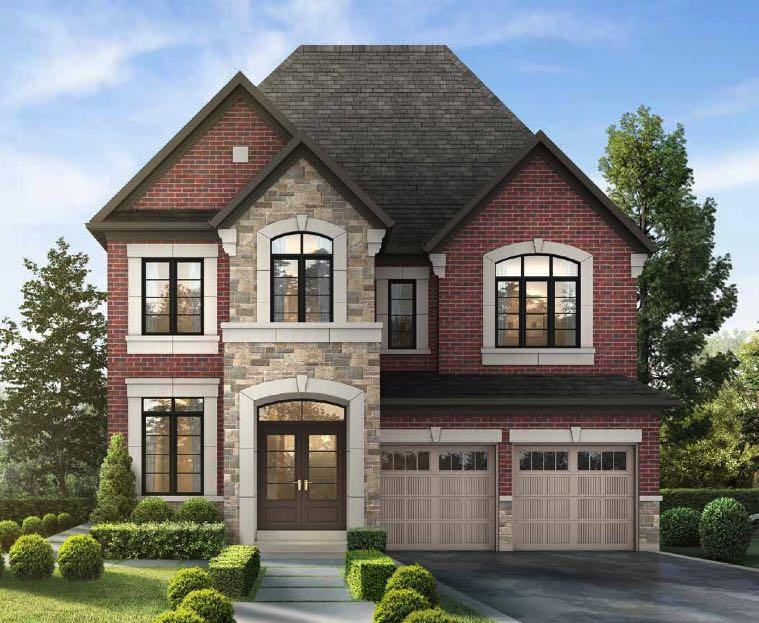
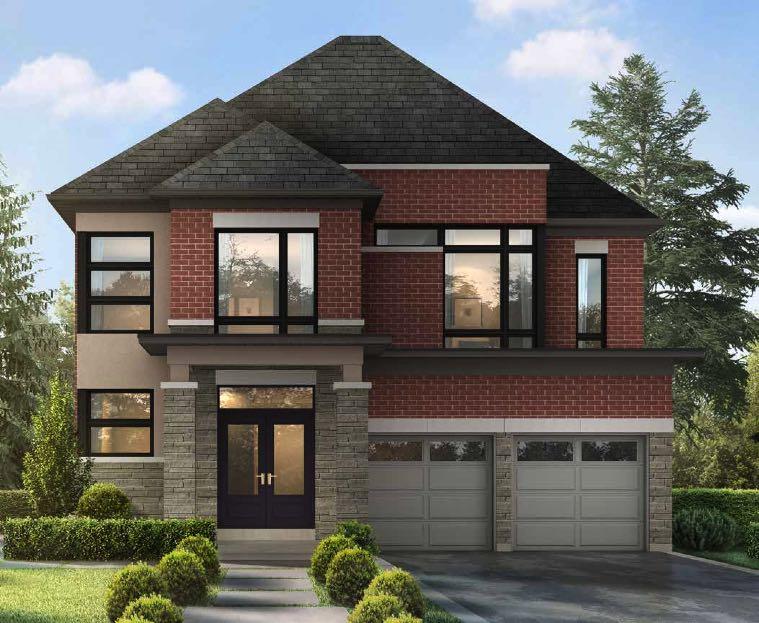
BEDROOM 3
15'0"x10'0"(11'0")
SECOND FLOOR ELEVATION 1
BEDROOM 3
15'0"x10'0"(11'0")
GROUND FLOOR ELEVATION 1
SECOND FLOOR ELEVATION 2
SECOND FLOOR ELEVATION 2
9'6"x9'0"
GROUND FLOOR ELEVATION 2

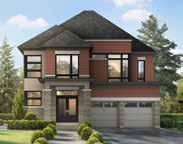
BEDROOM 3 15'0"x10'0"(11'0")
SECOND FLOOR ELEVATION 1 SECOND FLOOR ELEVATION 2
BEDROOM 3
15'0"x10'0"(11'0")
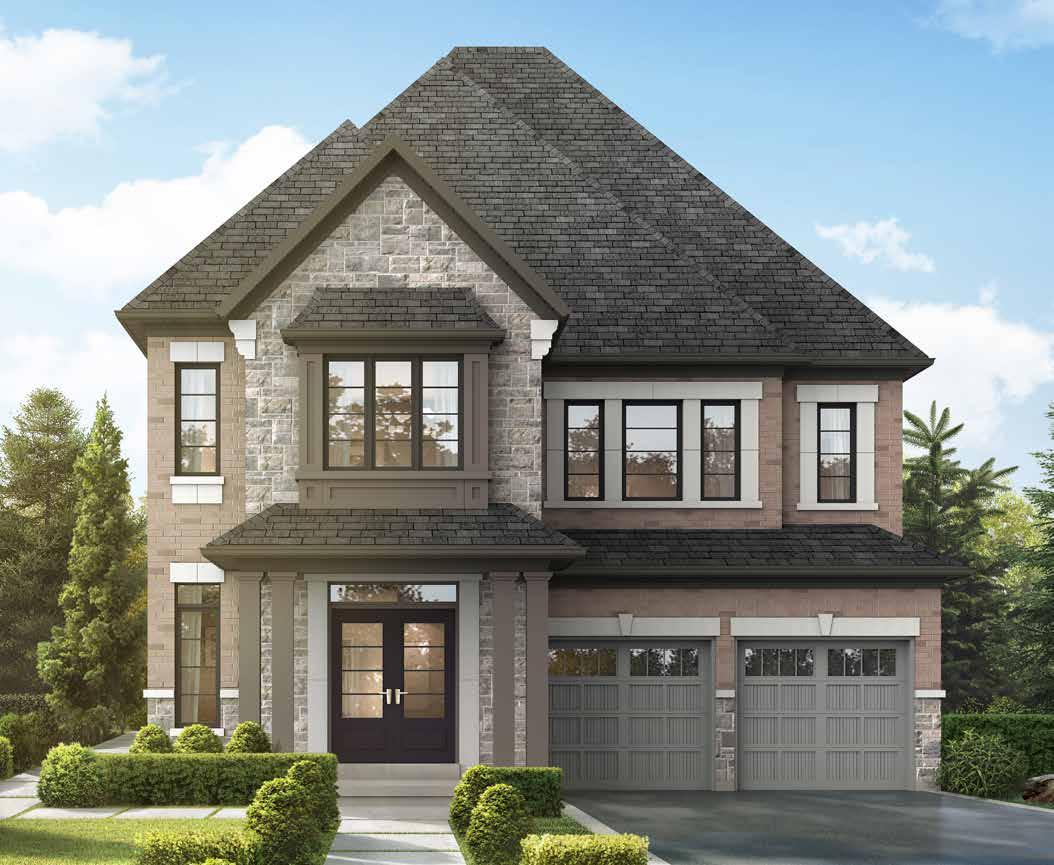

SECOND FLOOR ELEVATION 1
BEDROOM 4
BEDROOM 2 11'6"x10'8"
BEDROOM 3 15'0"x12'0"
BEDROOM 4
15'2"x10'0"(12'5")
BASEMENT ELEVATION 1
SECOND FLOOR W/OPT. 5 BEDROOMS ELEVATION 1
SECOND FLOOR W/OPT. 5 BEDROOMS ELEVATION 1
SECOND FLOOR W/OPT. 5 BEDROOMS ELEVATION 1
BEDROOM 3
BEDROOM 3 10'0"x12'0" 10'0"x10'8"(12'0")

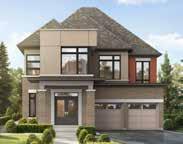
SECOND FLOOR W/OPT. 5 BEDROOMS ELEVATION 1
SECOND FLOOR ELEVATION 1
BEDROOM 4 15'2"x10'0"(11'6")
SECOND FLOOR W/OPT. 5 BEDROOMS ELEVATION 2 SECOND FLOOR ELEVATION 2
SECOND FLOOR W/OPT. 5 BEDROOMS ELEVATION 2
ELEVATION 1
BASEMENT ELEVATION 2
SECOND FLOOR W/OPT. 5 BEDROOMS ELEVATION 2
SECOND FLOOR W/OPT. 5 BEDROOMS ELEVATION 2
ELEVATION 2
4
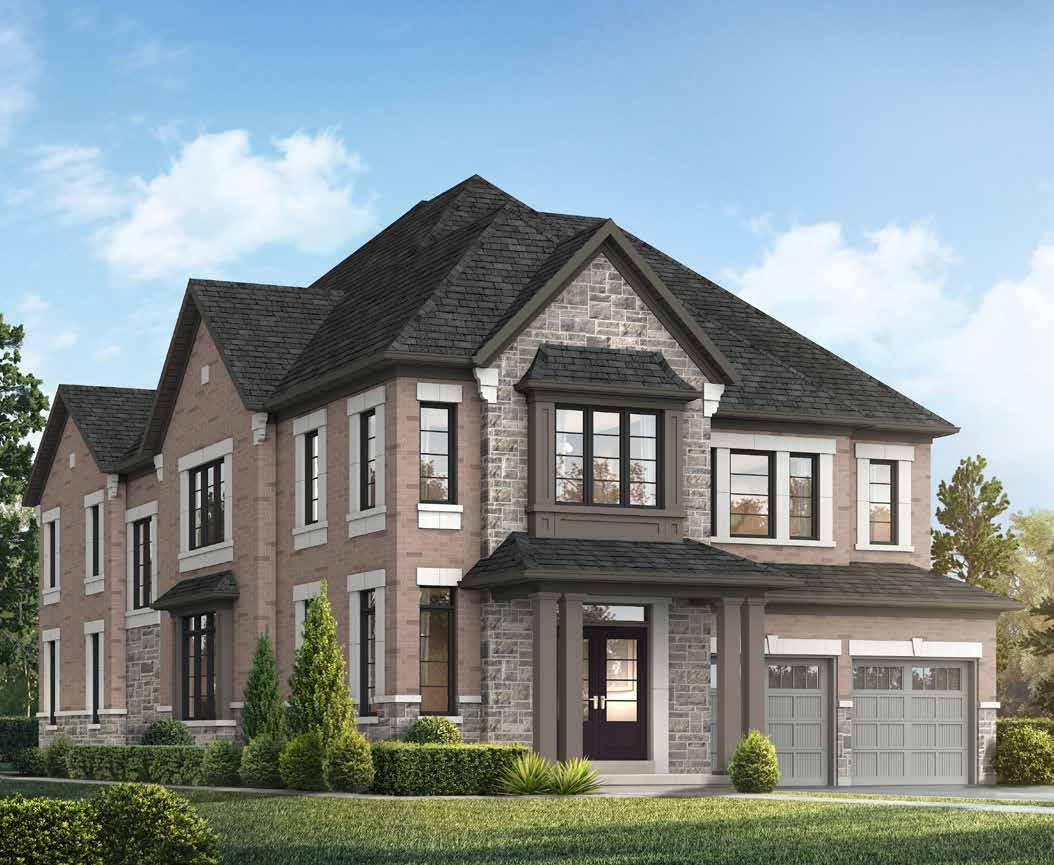
42’ SINGLES
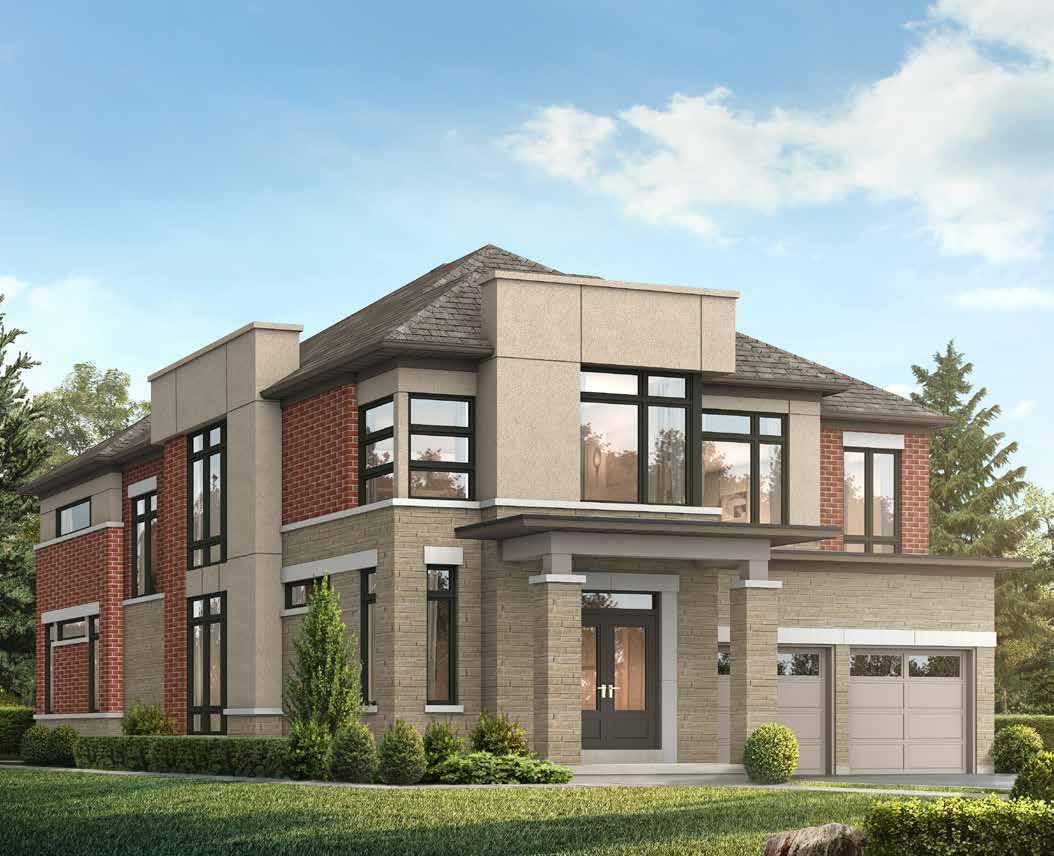
4 14'8"x12'5"(10'0")
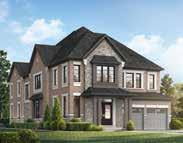
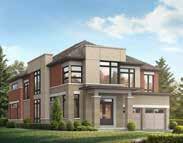
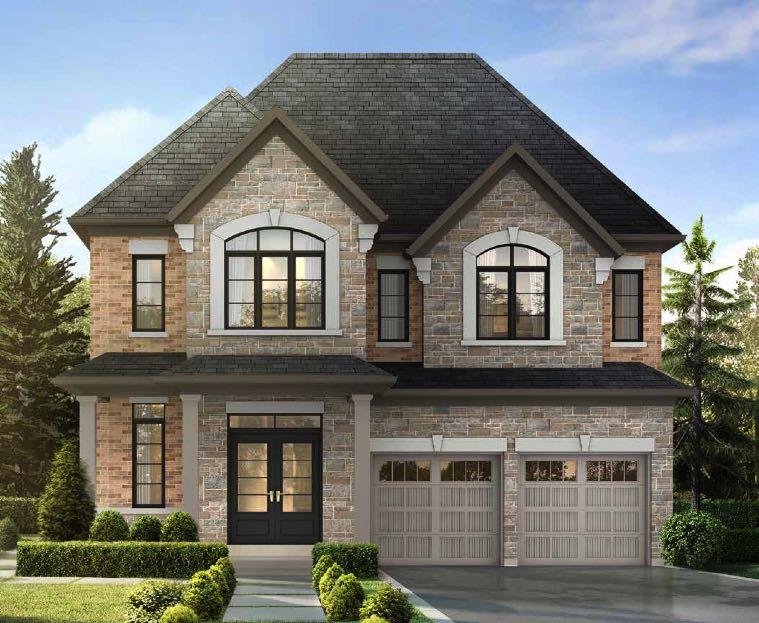
42’ SINGLES
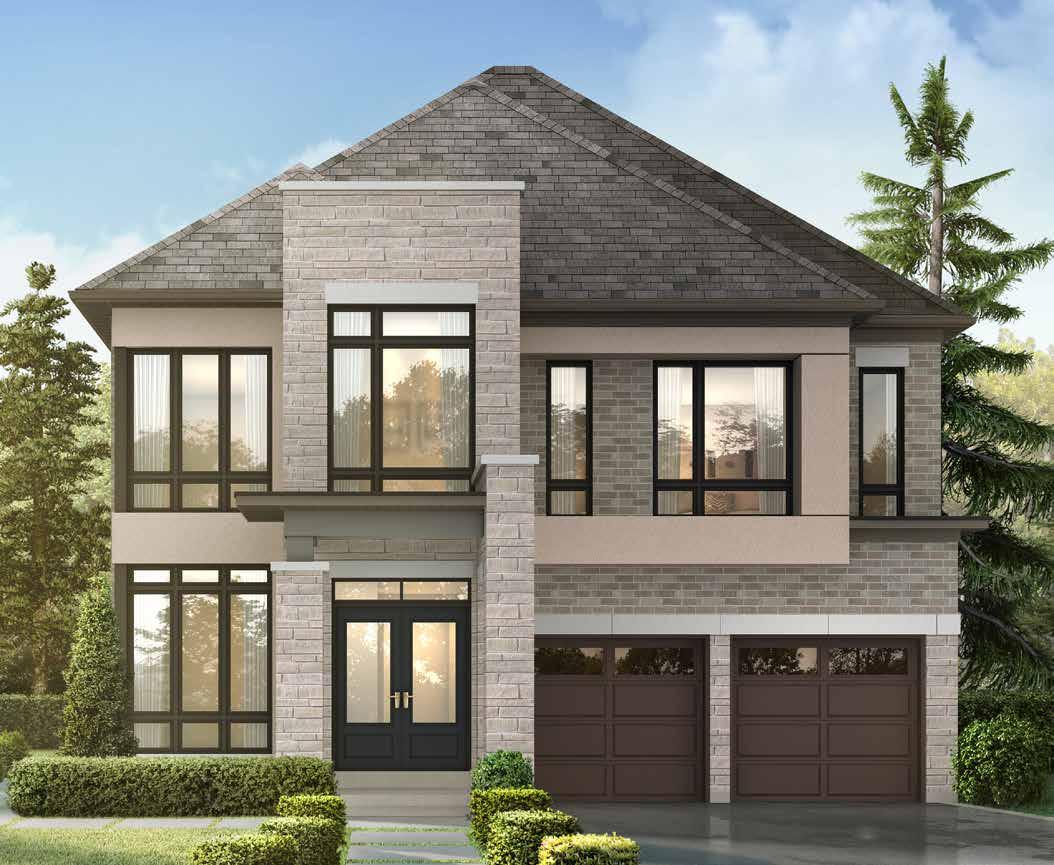
BEDROOM 2
BEDROOM 3
14'6"x12'0"(11'0")
SECOND FLOOR ELEVATION 1
BEDROOM 3 14'6"x11'0"(10'0")
SECOND FLOOR W/OPT. 5 BEDROOMS ELEVATION 1
BEDROOM 2
12'2"x11'0"(10'0")
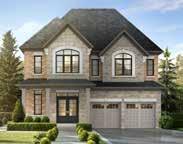
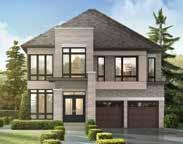
BEDROOM 4 11'0"x10'0"
BEDROOM 2 12'2"x13'8"(11'8")
BEDROOM 3 15'0"x12'0"(11'0")
SECOND FLOOR ELEVATION 2
11'0"x10'0"
BEDROOM 2 12'2"x12'0"(10'0")
BEDROOM 3 15'0"x11'0"(10'0")
SECOND FLOOR W/OPT. 5 BEDROOMS ELEVATION 2
BEDROOM 2 12'2"x13'8"(11'8")
SECOND FLOOR W/OPT. 5 BEDROOMS ELEVATION 1
2 12'2"x11'0"(10'0")
BEDROOM 3 14'6"x11'0"(10'0")
SECOND FLOOR W/OPT. 5 BEDROOMS ELEVATION 1
BEDROOM 4
11'0"x10'0"
SECOND FLOOR W/OPT. 5 BEDROOMS ELEVATION 2
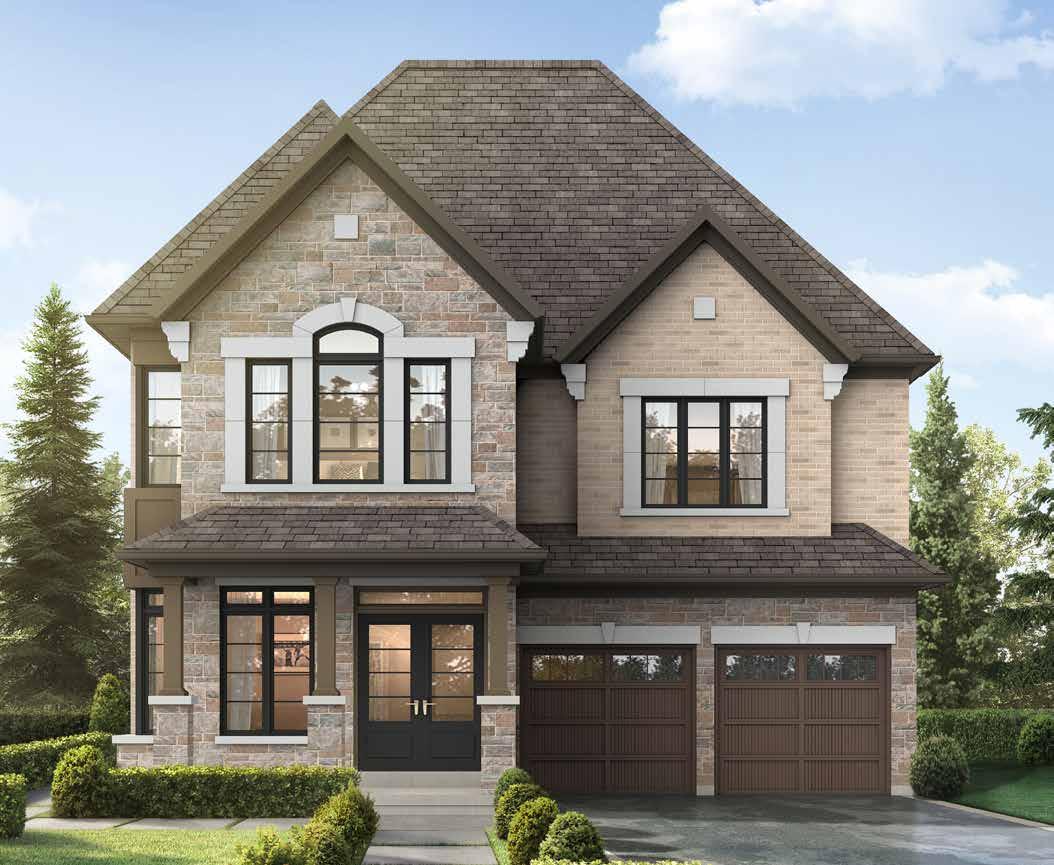
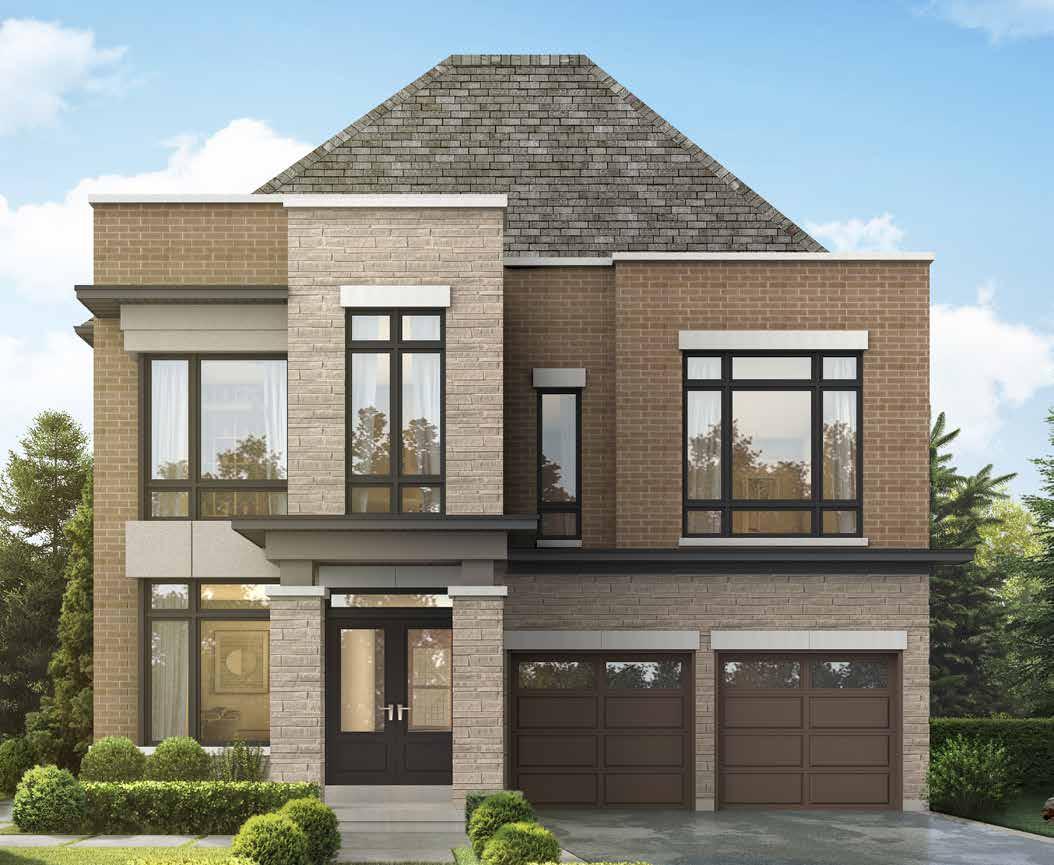
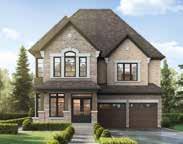
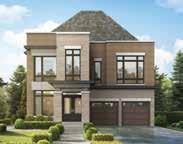
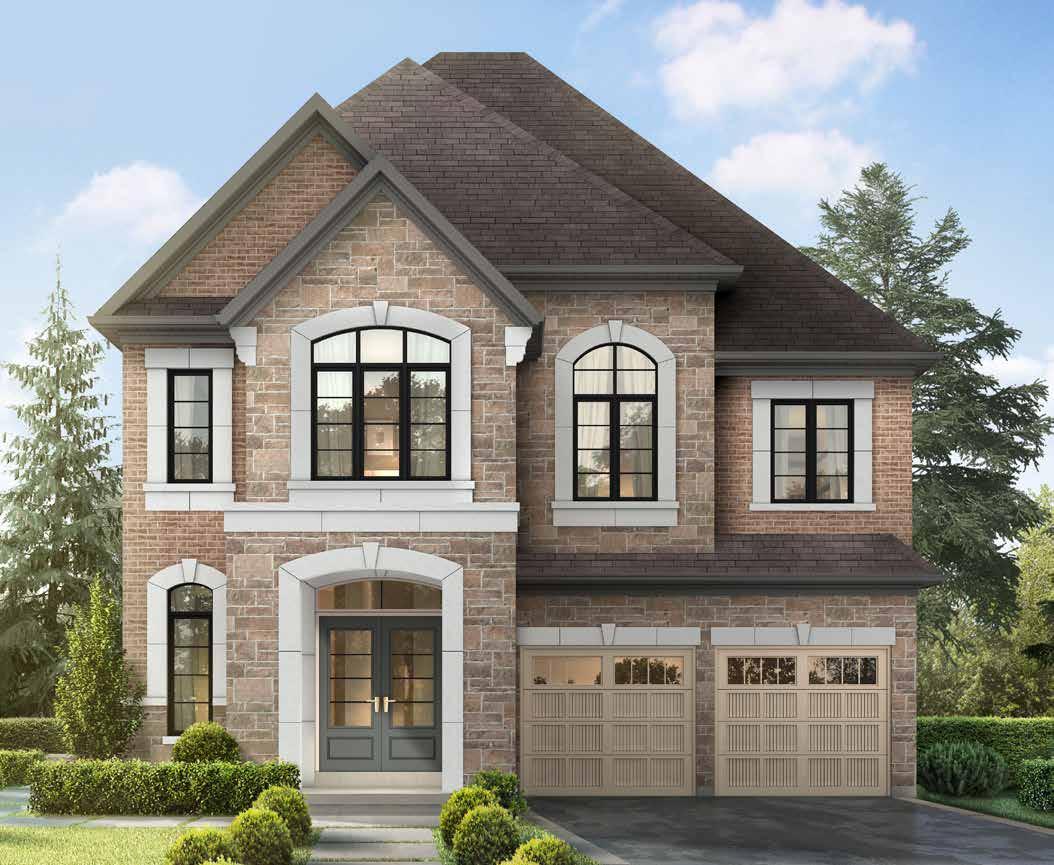
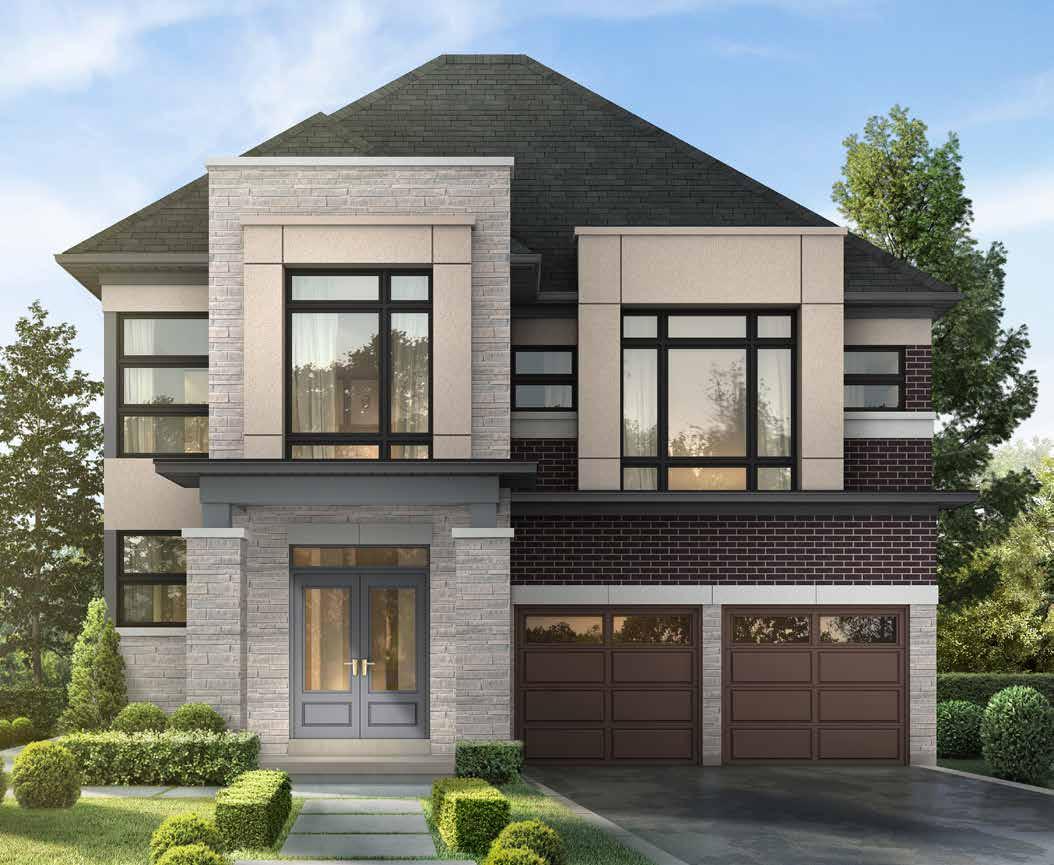
BEDROOM 4
BEDROOM 3 12'0"x12'0"(13'0")
BEDROOM 2 14'0"x11'0"
SECOND FLOOR W/5 BEDROOMS ELEVATION 1 OPT. SECOND FLOOR W/5 BEDROOMS ELEVATION 2
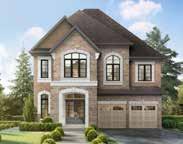
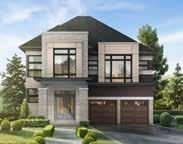
FLOOR ELEVATION 2
ELEVATION 1
ELEVATION 2
We never forget that your home is the single most precious investment of your life. Each day we go to work inspired with a purpose to fulfill that commitment to you.
Since 1972, we have spent over 5 decades building homes and communities and have remained committed to our roots. Over 15,000 exquisitely built homes stand testimony to our passion and caring. These homes are filled with timeless design, thoughtful planning and unparalleled craftsmanship which anchors them with loving memories, heartwarming stories and unforgettable experiences.
Before we put nail to wood and pen to paper, extensive research, planning and knowhow goes into building every one of our homes and communities. While building homes, we do not overlook the big picture. Our master plan for each community carefully takes into account the location, a harmonious streetscape, and access to amenities, in addition to the nature and open space of the neighbourhood. Collaborating with topnotch architects, planners, designers and tradespeople, we meticulously put together every home with the dreams and aspirations of our homebuyers as our guide. Homebuilding gives us a profound sense of fulfillment as we strive every day to provide better environments, contribute to better schools, and support the communities with a sense of social consciousness – all with a level of integrity, respect and compassion for the world which we live in.
We are Paradise Developments.™
