












Oakville’s Uptown Core is blossoming. Cool urban restos and cafes mingle with green spaces and open plazas in this vibrant walkable Oak Park district. A neighbourhood quite well known to Ballantry Homes, with two successful past developments, The Renaissance and The Cosmopolitan. Now, it’s time for the icing on the cake. A stunning new condominium community from an established developer, Ballantry Homes, with history and deep roots in the area. A new urban landmark that blends the prestige of Oakville with the energy of the Uptown Core. Fresh, youthful, sophisticated. Welcome to The Villages of Oak Park.
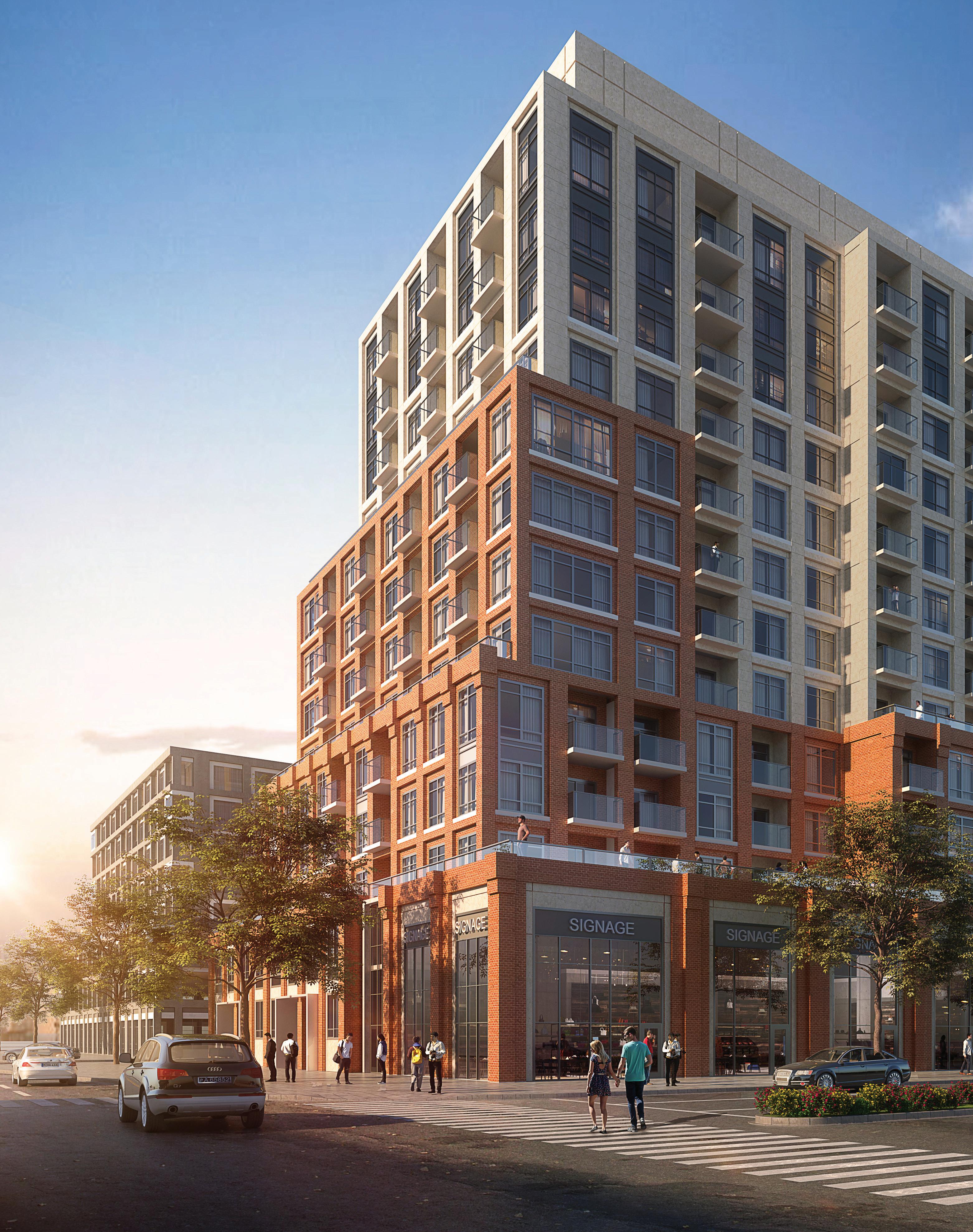
Dundas and Trafalgar is buzzing with vitality, the new ‘it” place in all of Oakville. Soaring above this intersection, The Villages of Oak Park is destined to become an architectural landmark for the area. A sleek synthesis of glass with beige and brown precast elements, the design radiates modernity with a touch of the classic. An exceptional selection of one to two bedroom plus den luxury suites will offer the ultimate in refined living, along with a complement of rich lifestyle amenities to inspire mind and body. This is sophistication taken to a whole new level.



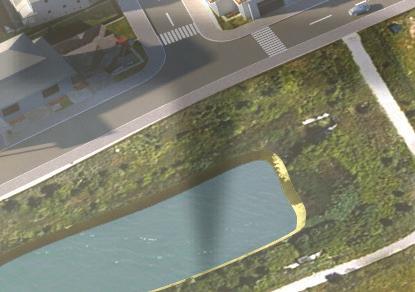
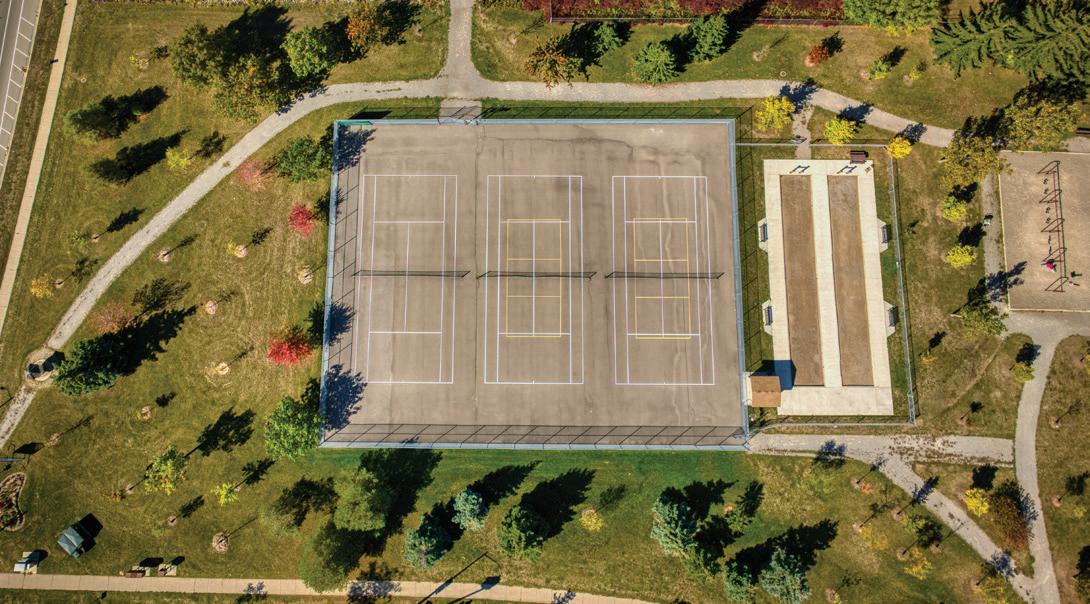
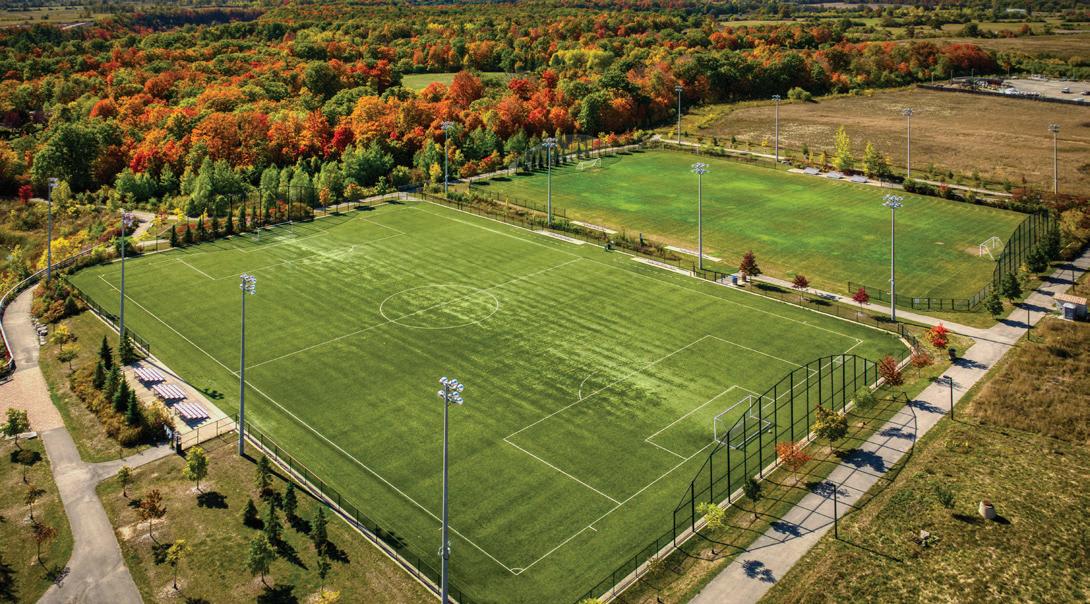
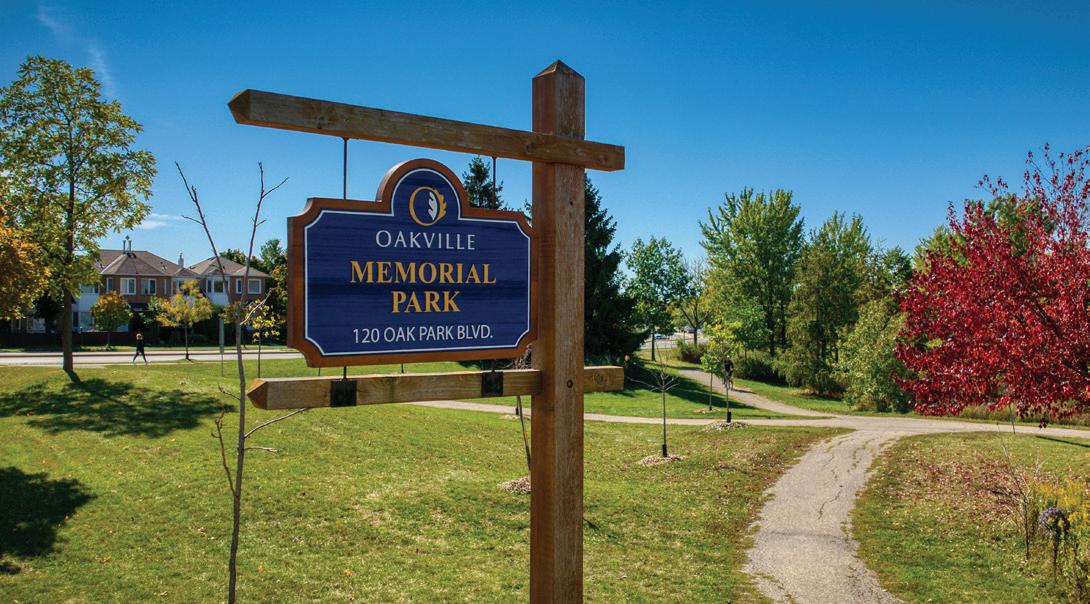
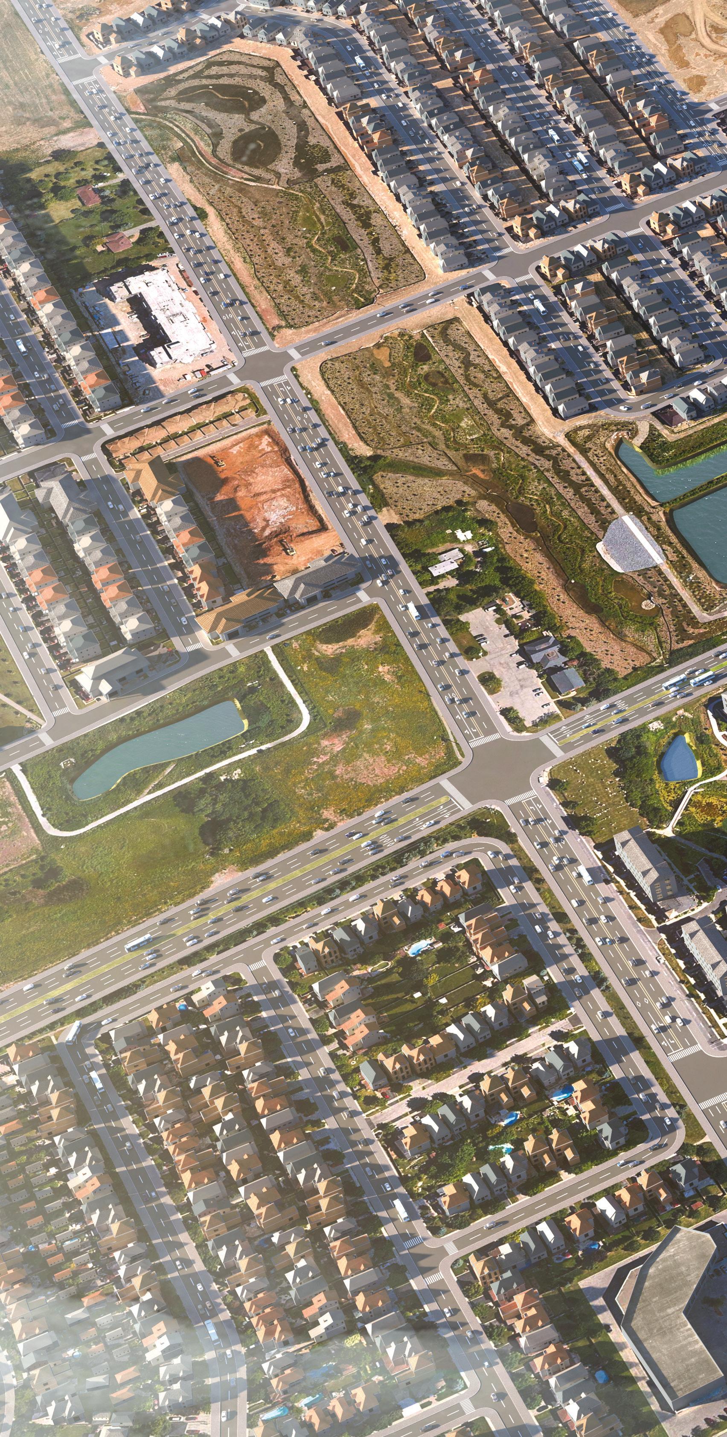
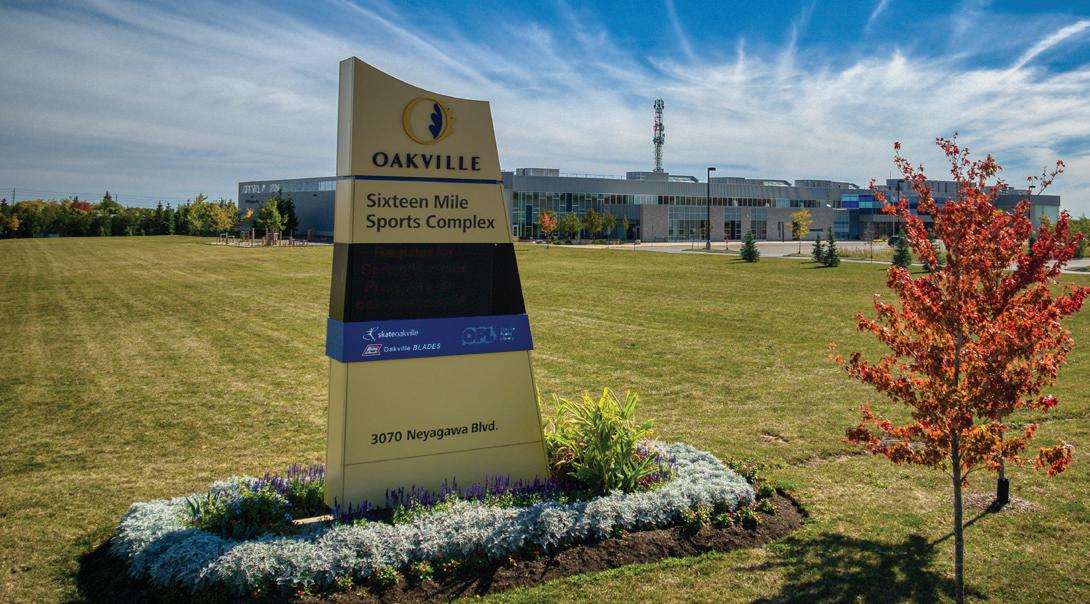
EVERYTHING
KAITTING POND RIVER GLEN MEWS TENNIS COURTS SIXTEEN MILE SPORTS COMPLEX MEMORIAL PARK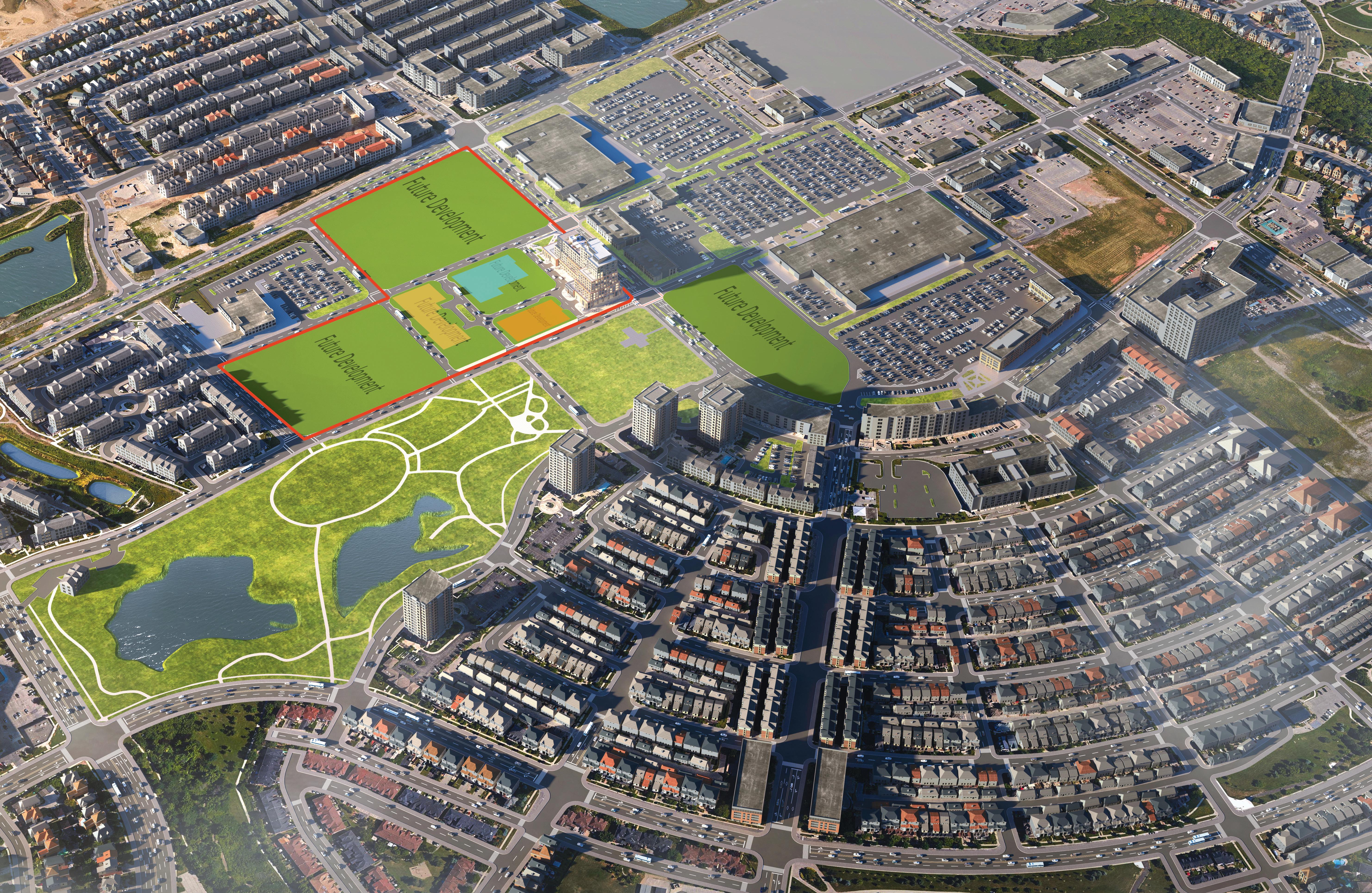
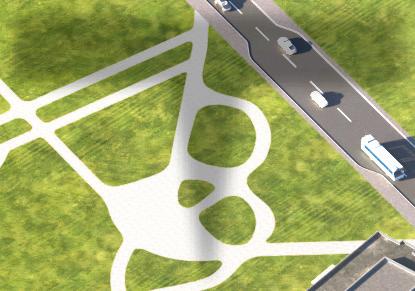

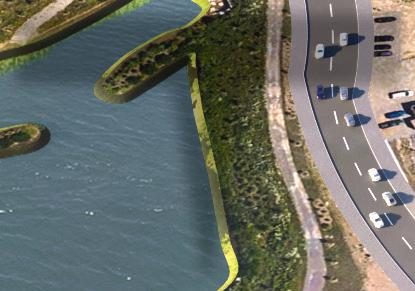
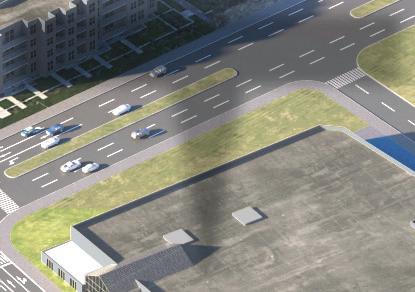
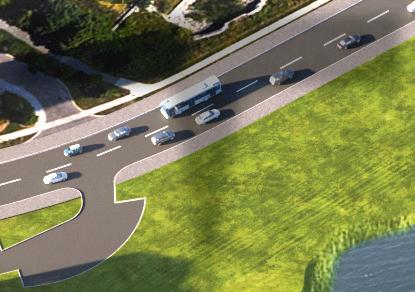

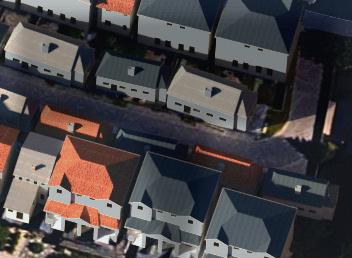
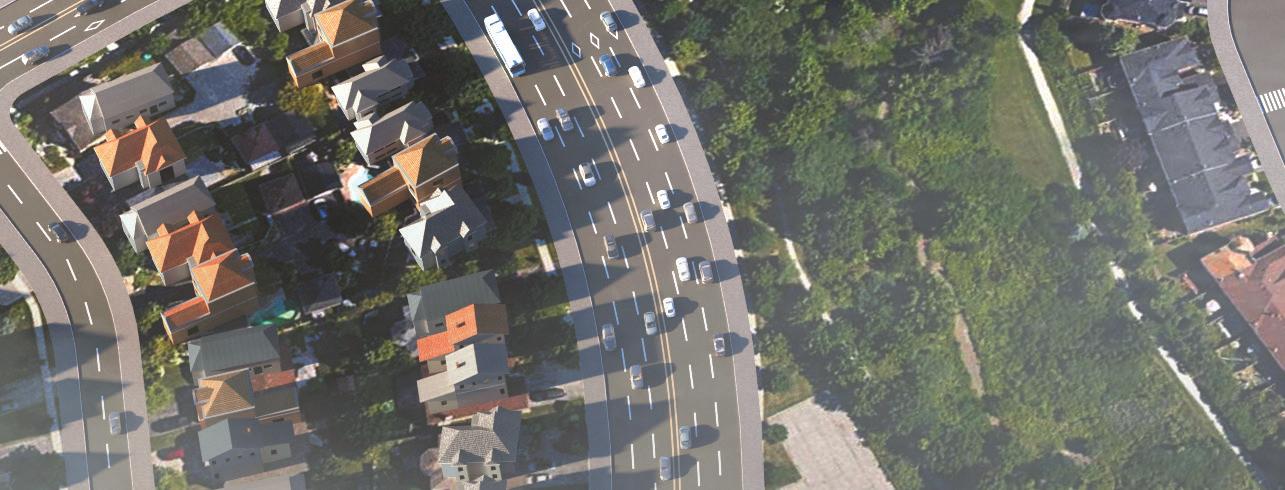
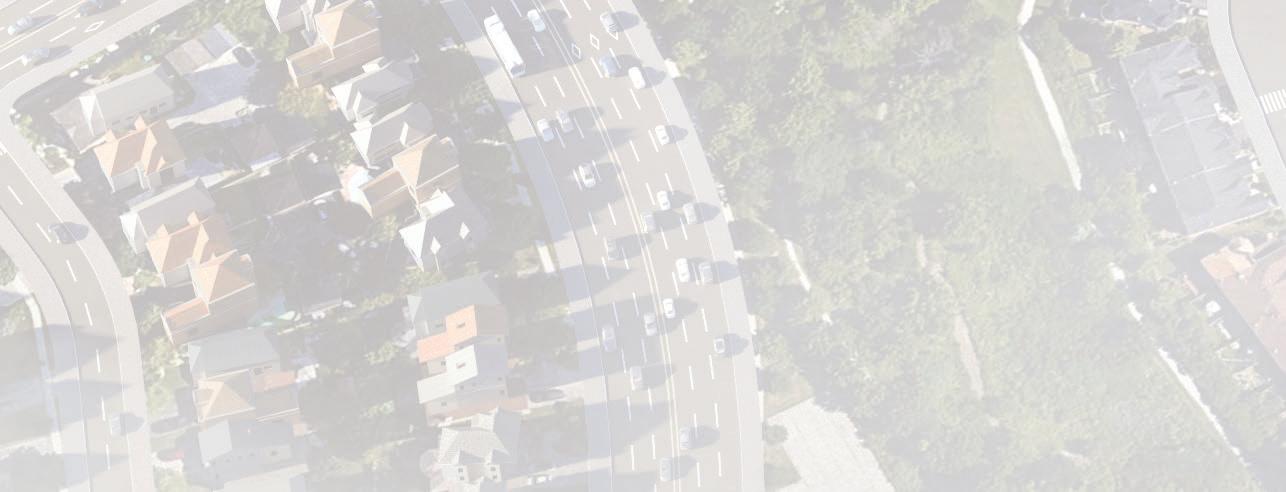



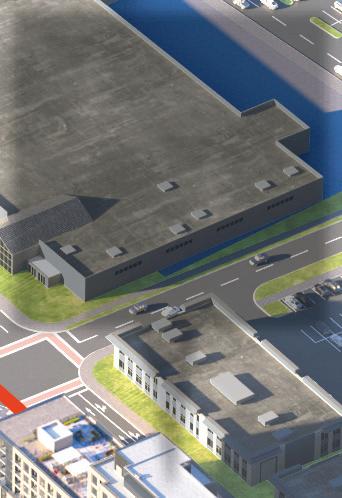


When it comes to great location, Oak Park has it all. The area around the intersection of Dundas and Trafalgar offers an abundance of amenities –from schools, shops and parks to community centres, libraries, arenas, sports fields and more. Shop for everything from fashions to homewares at Oakville Place, Rio Centre, Trafalgar Village or Upper Oakville Shopping Centre. For big box shopping there’s Smart Centre Oakville. Indulge the gourmet in you at Ritorno, State & Main, Copper Branch, Marylebone and other fine eateries. Get your fi ll of fi tness, fresh air and sunshine at lush green parks and trails. Walk your dog, play frisbee with the family, spread out a picnic. Oakville Park, Lions Valley Park and North Park are some of the great outdoor destinations near you.
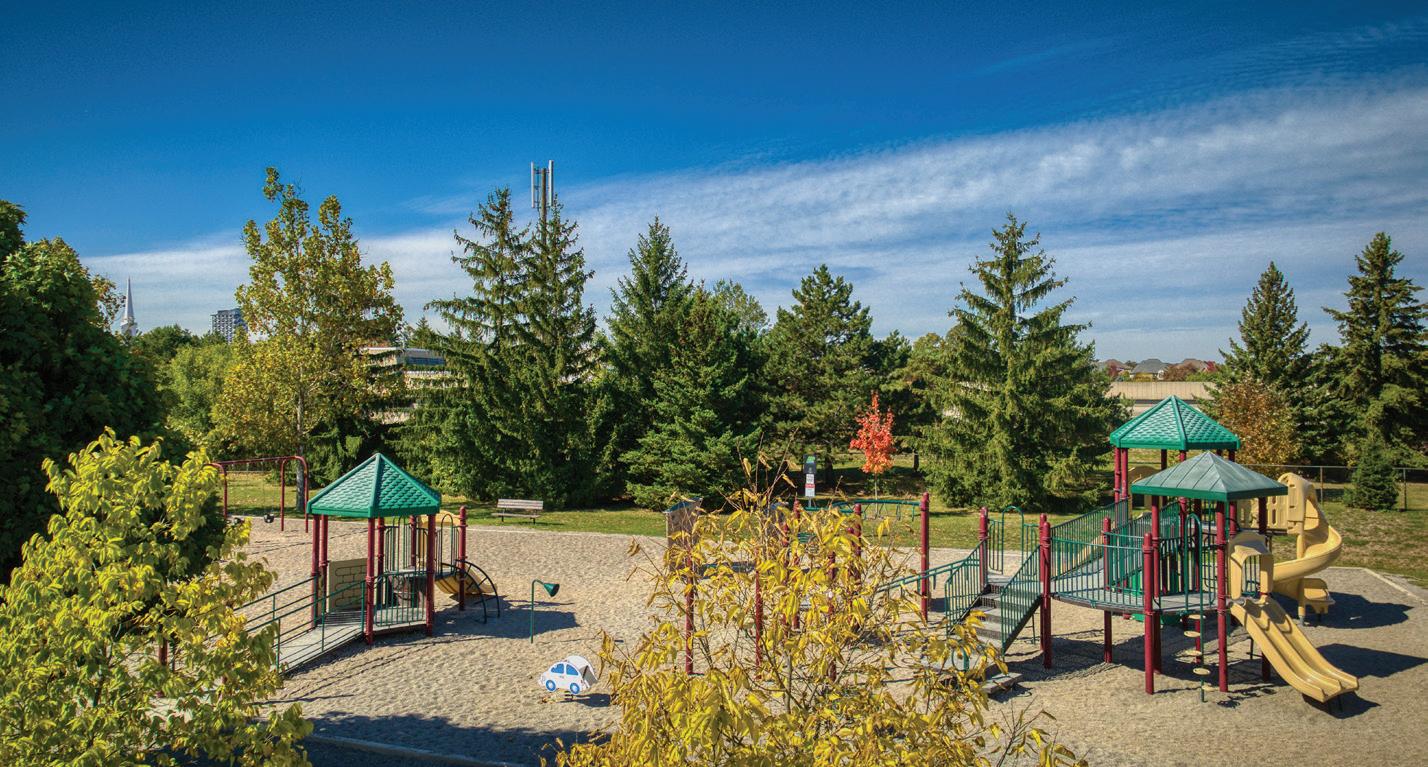
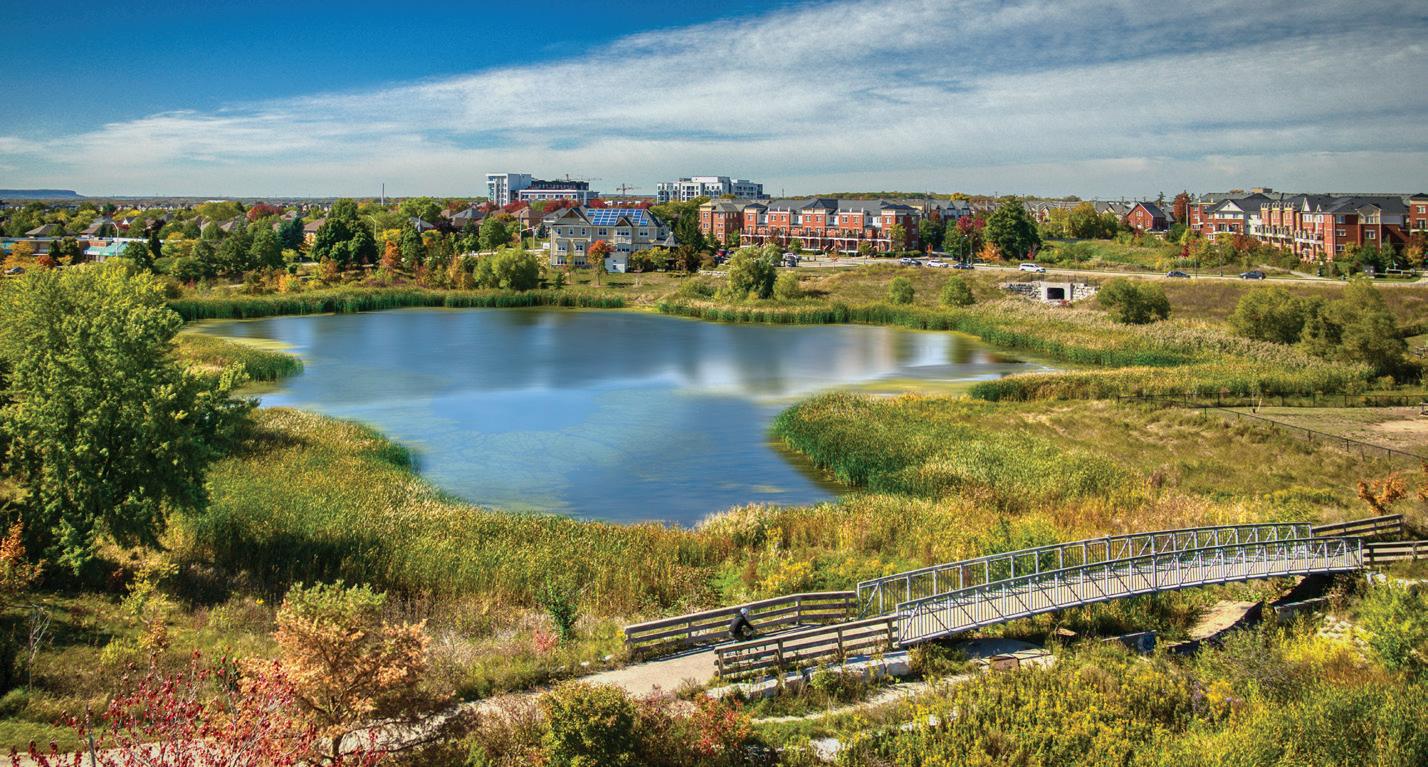
This neighbourhood is ideal for students and commuters too. Some of Oakville’s finest elementary, middle and high schools are mere steps away. Sheridan College’s Trafalgar campus offers a wealth of post secondary programs in business, technology, arts and sciences. The QEW and 403 offer quick and easy connections to the rest of the GTA. Oakville GO station is just a short drive from home. Local transit routes, bike paths and a vibrant walkable location make it easy to get around for work, study or leisure.


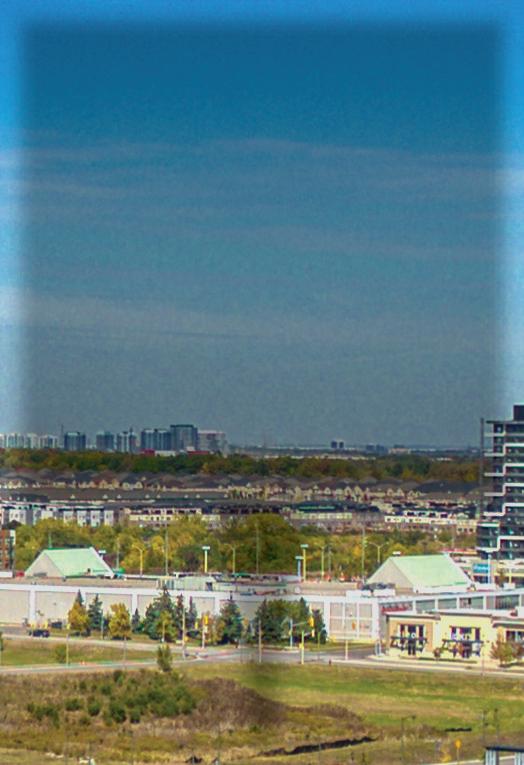
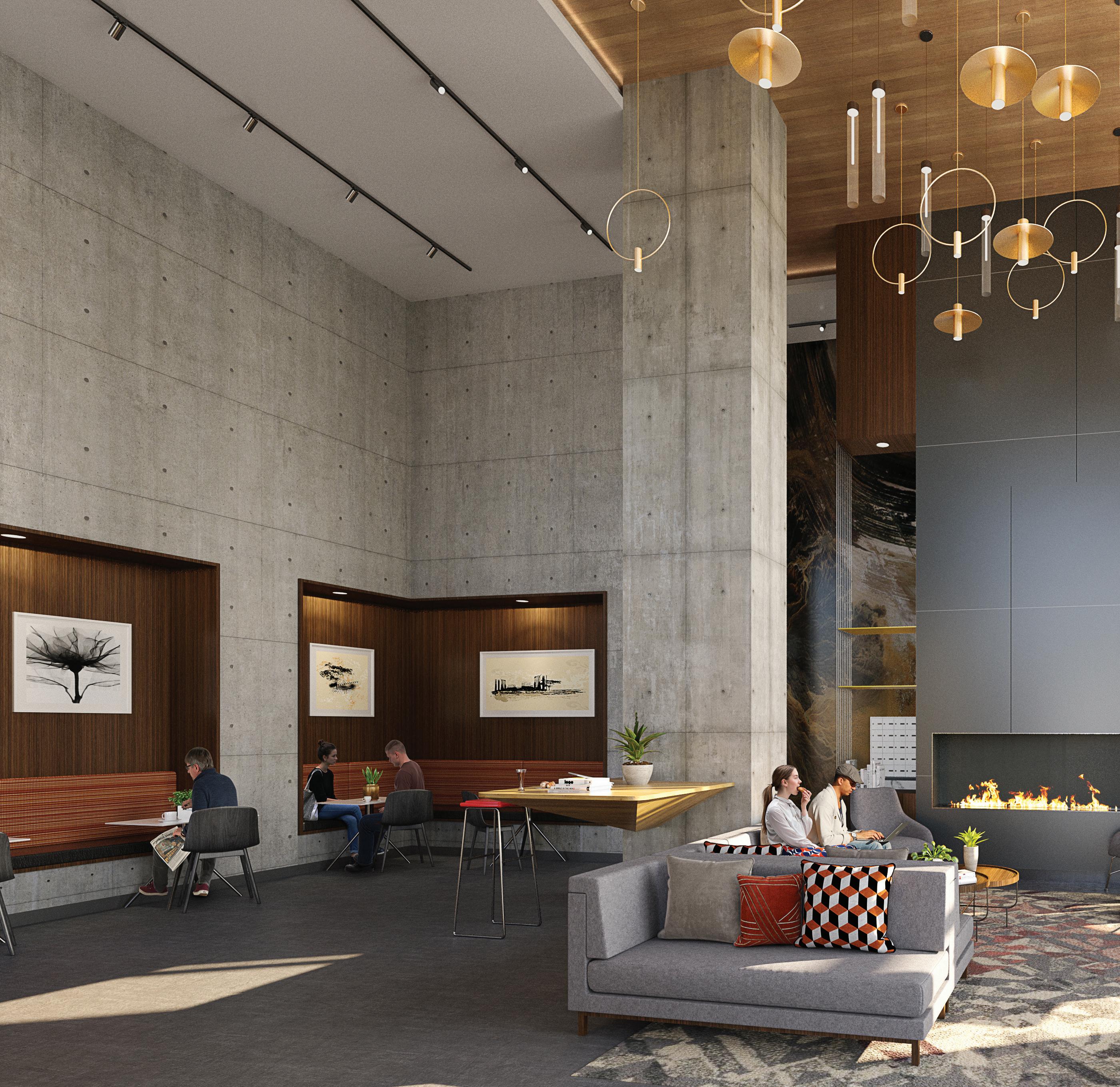
Step off a bustling streetscape and into a warm and welcoming oasis of comfort. The elegantly designed double height Lobby is a chic and stylish space with expansive glass walls, sleek stone floors, rich wood and metal accents, an executive concierge desk and plush seating lounge. Take a breather as you come home from work or play, greet your neighbours, relax for a moment before heading up to your suite.
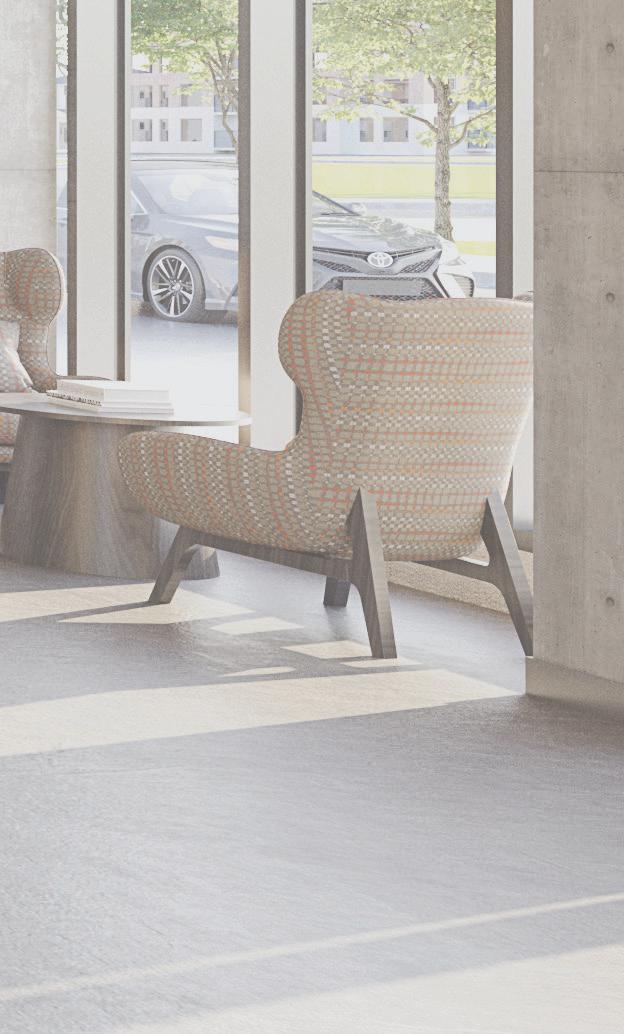
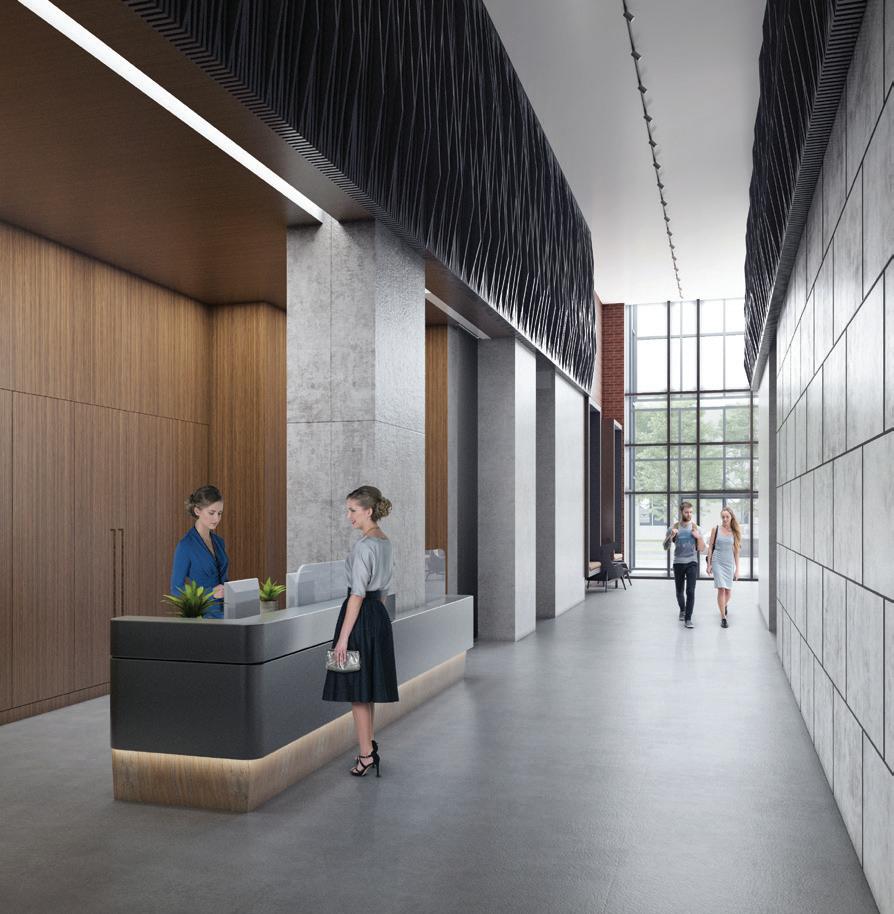
 ARTIST’S CONCEPT
ARTIST’S CONCEPT
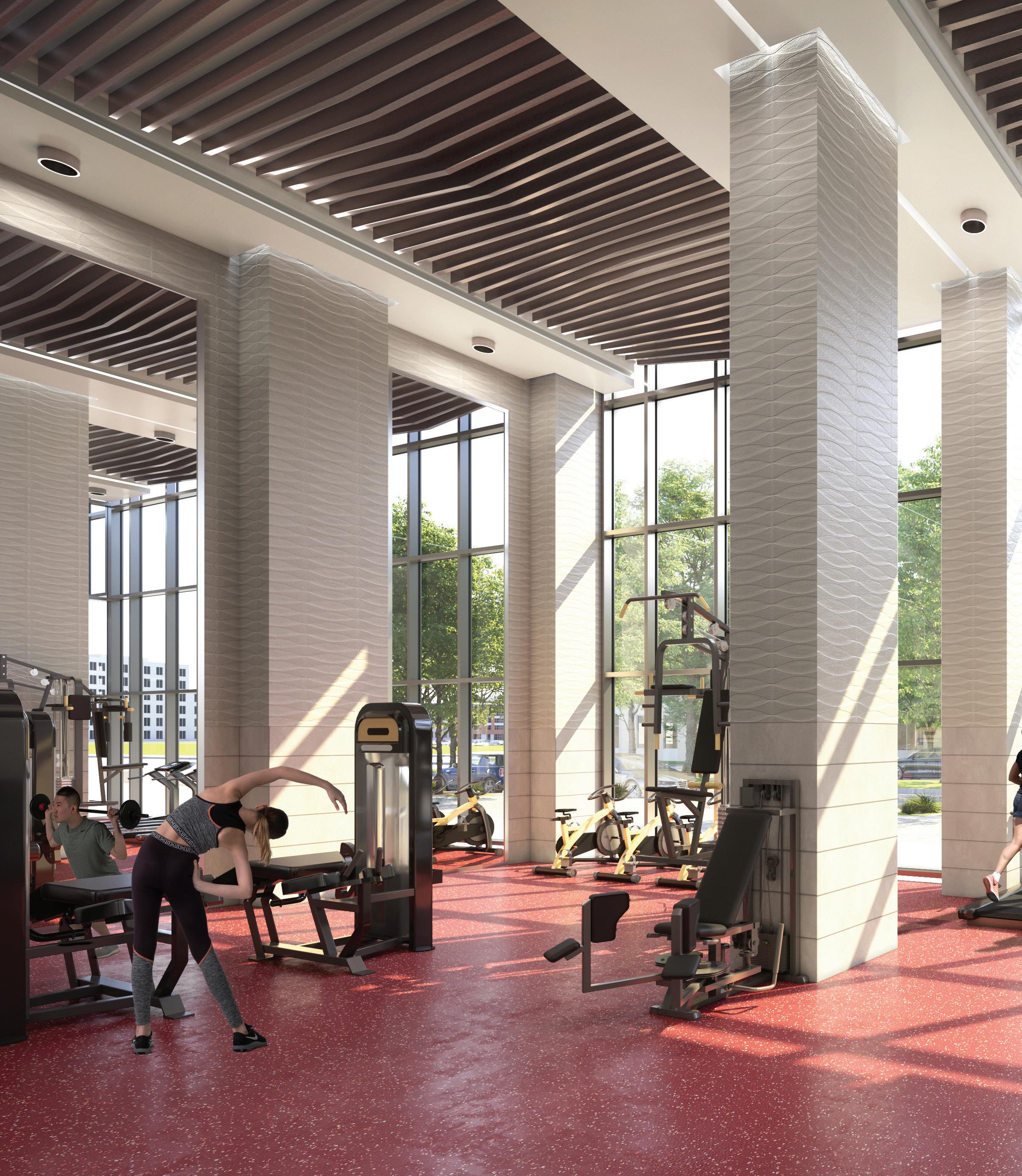
Add style and flair to your workout routine. The modern Gym includes an array of the latest fitness and aerobics equipment including cardio, weights and barbells to help you shape and sculpt your body. Yoga enthusiasts will also find their nirvana in this tranquil and uplifting space. Whether it’s for mind, body or spirit, you’ll find all the inspiration you desire in the luxurious amenities at The Villages of Oak Park.






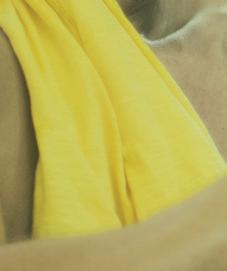
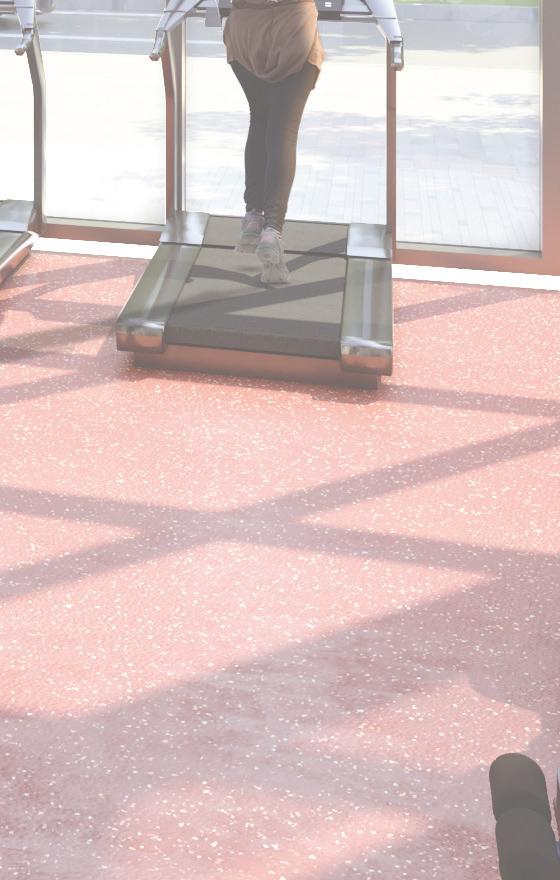

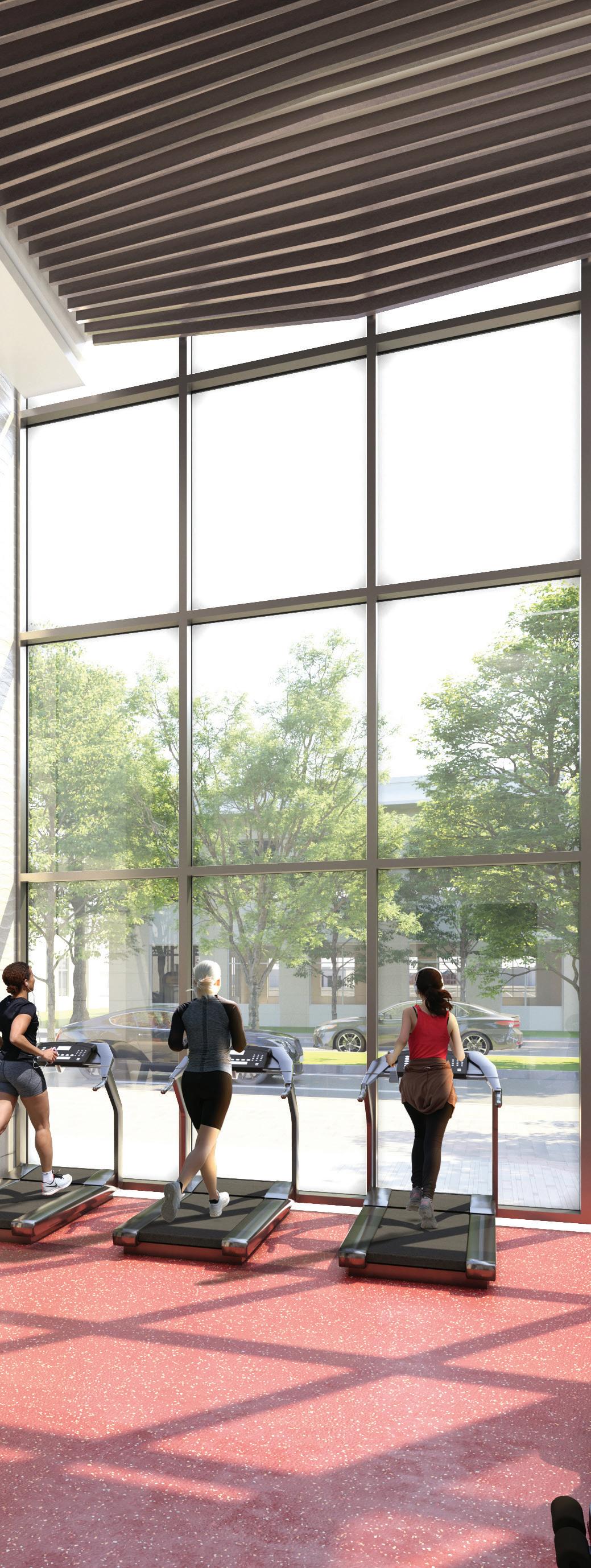
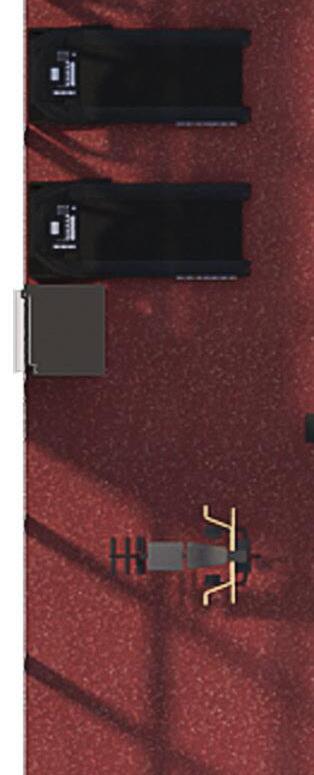
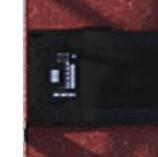
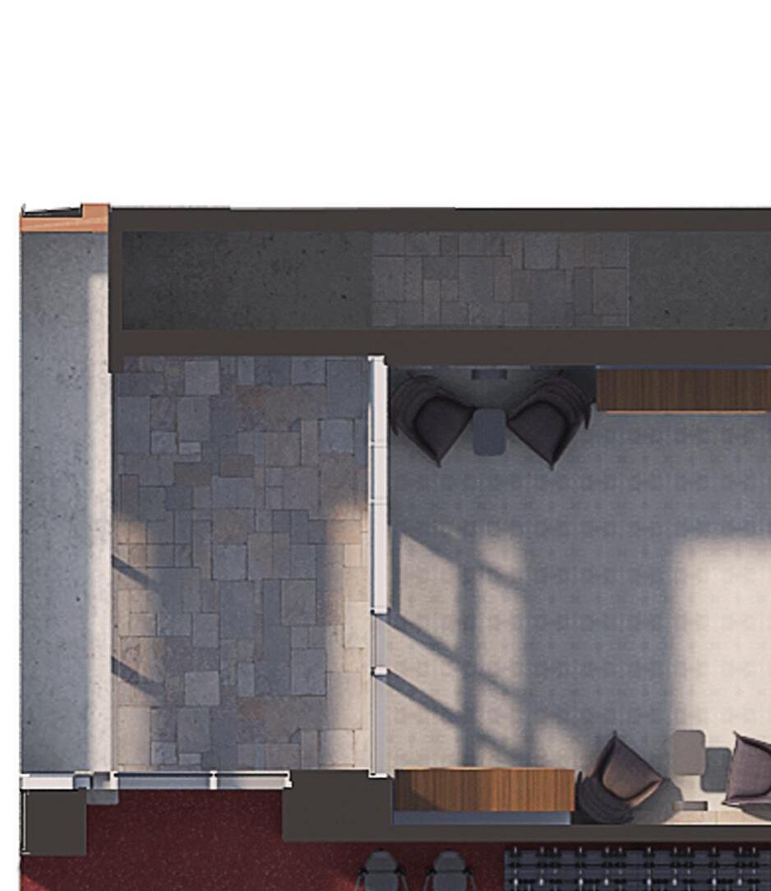


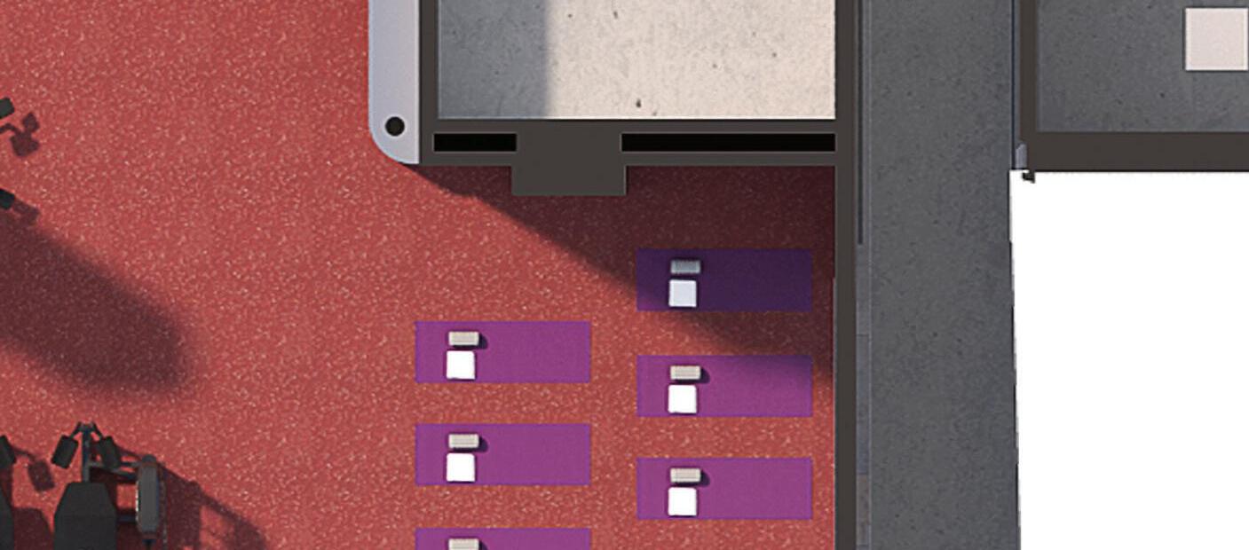
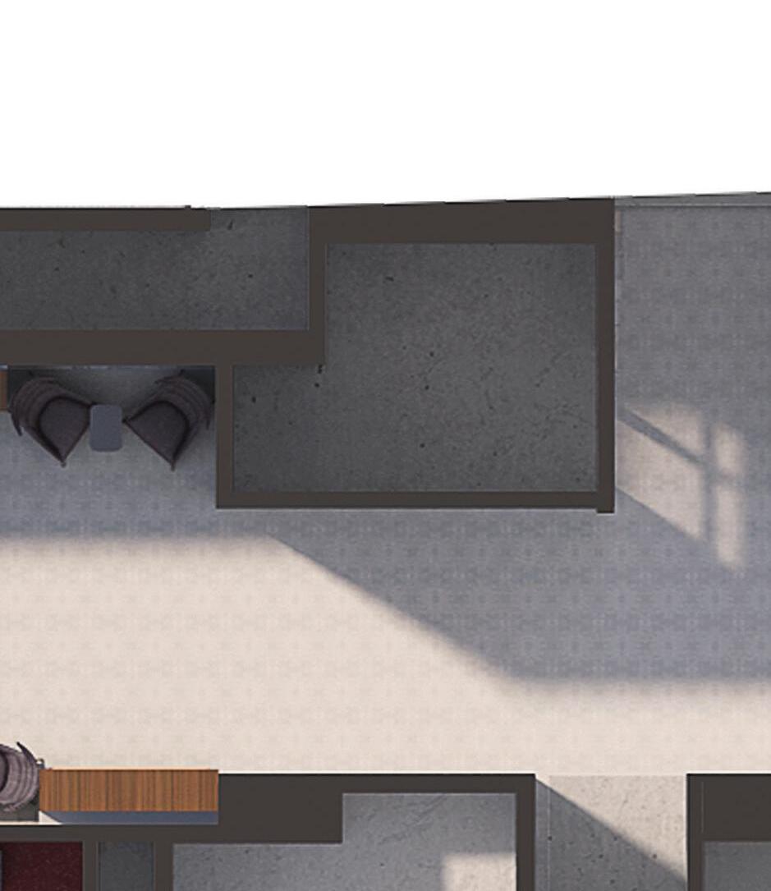

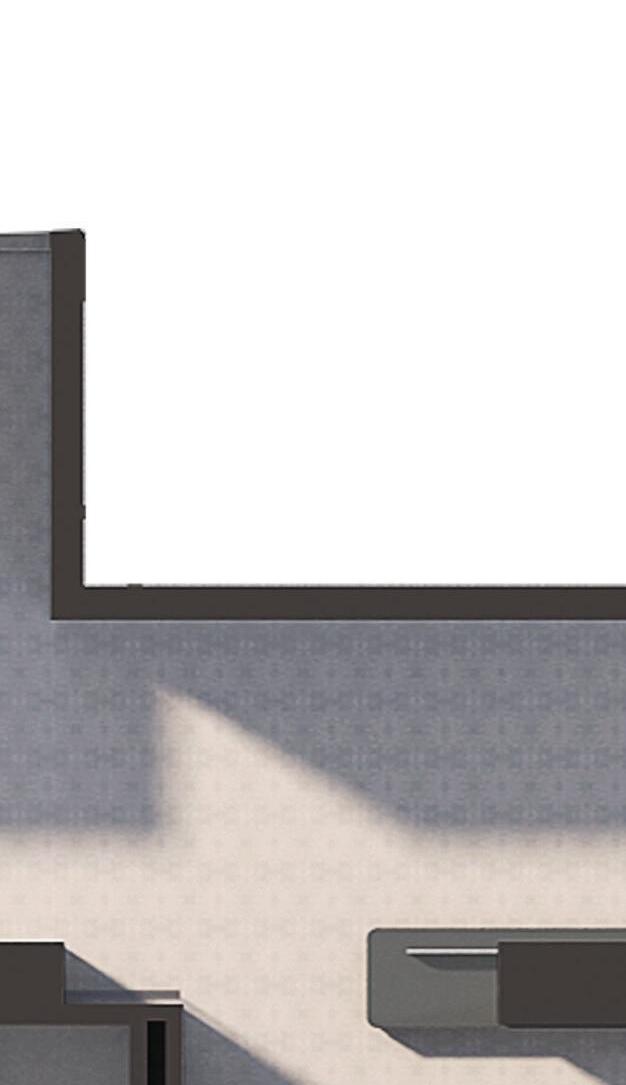


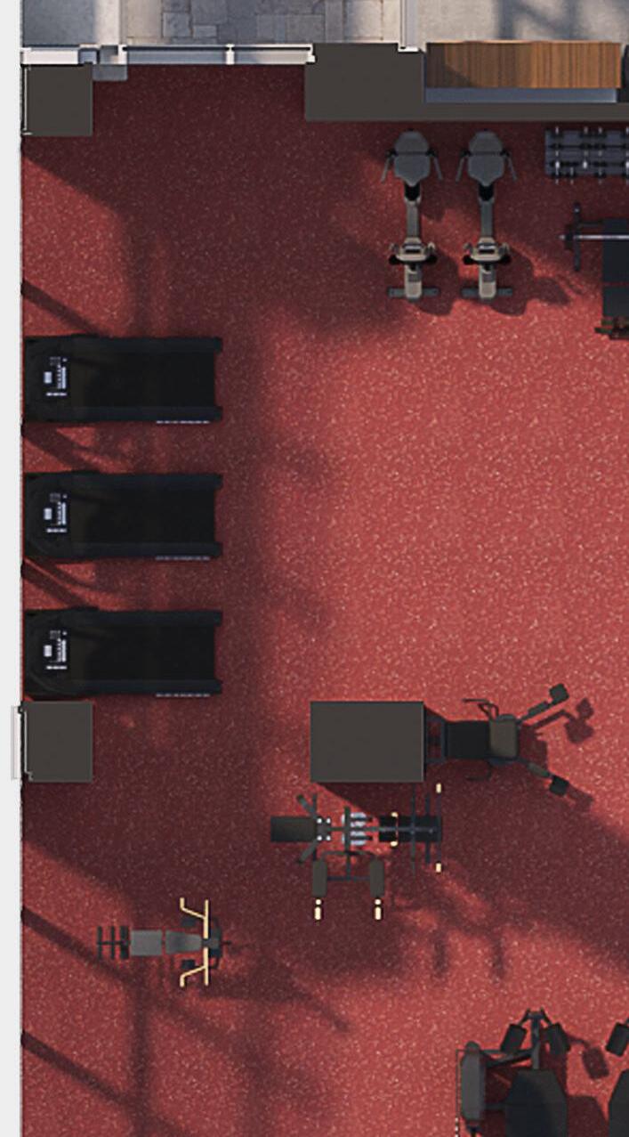
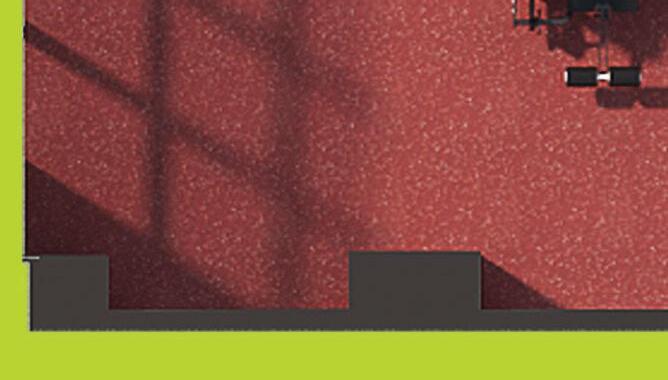






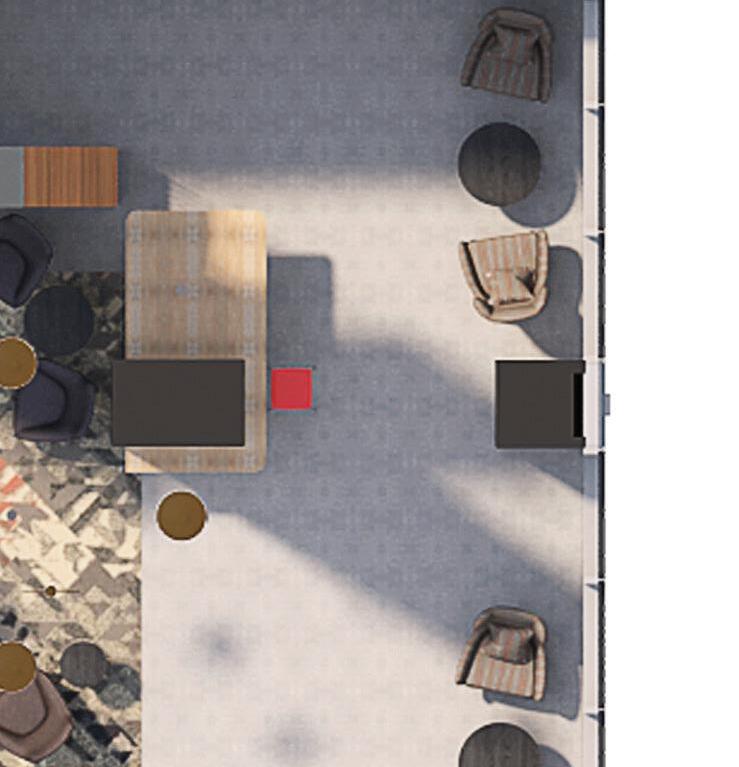
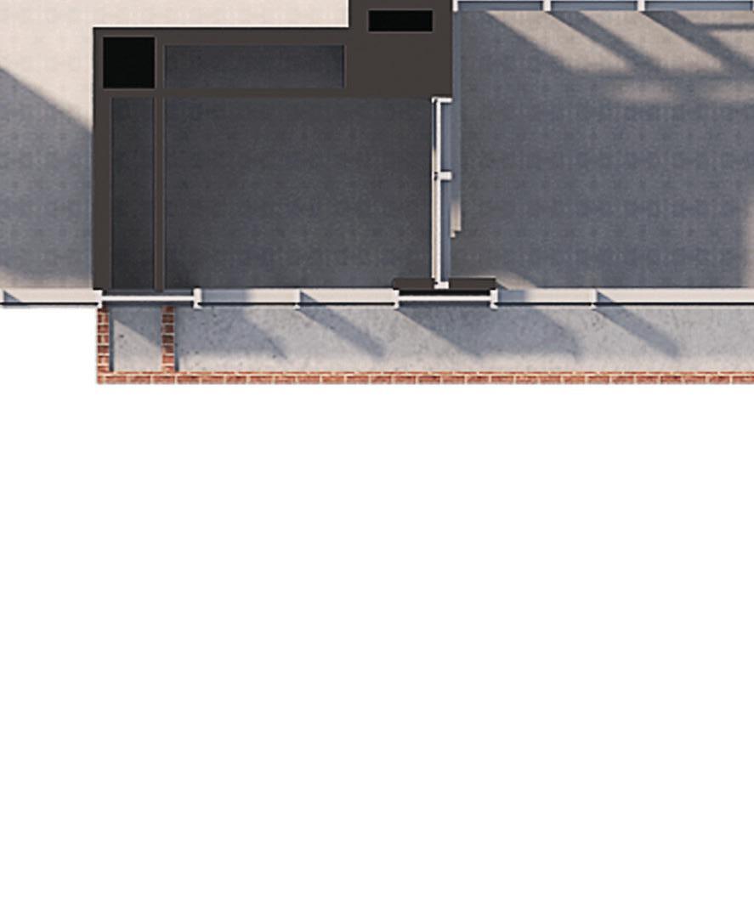

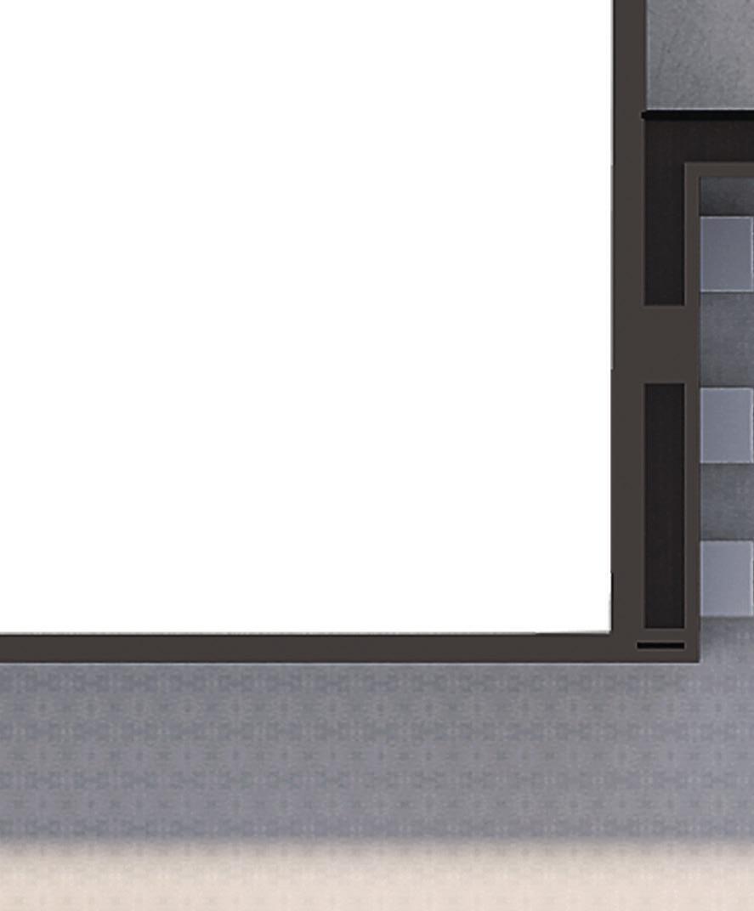
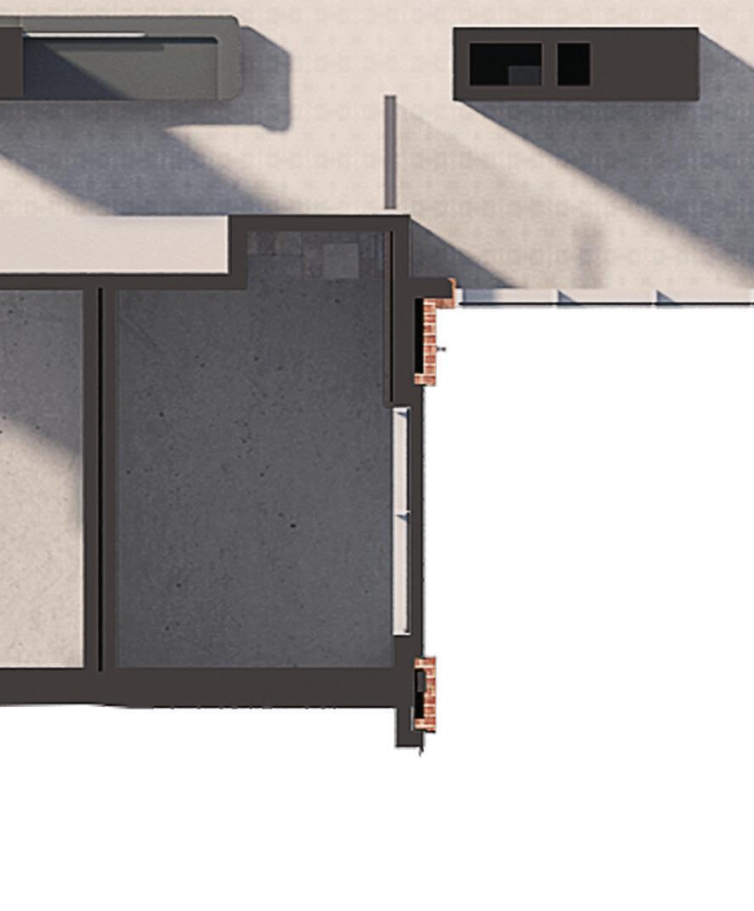
Fitness, work and leisure come together beautifully on the first floor. An elegant hotel style lobby lounge offers a great welcome for your guests. Stay in shape at the modern fitness studio. Get your work done in the bright open concept co-work space. It’s all here for you.

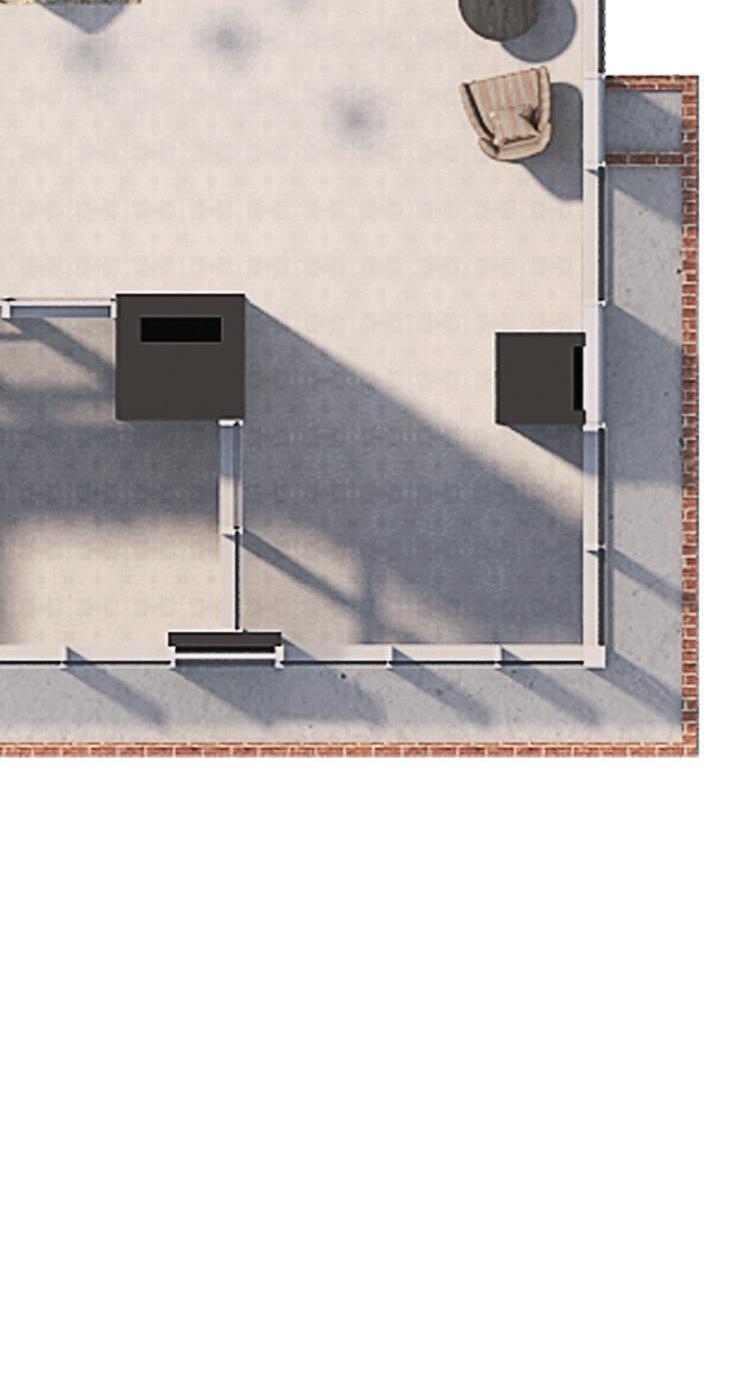
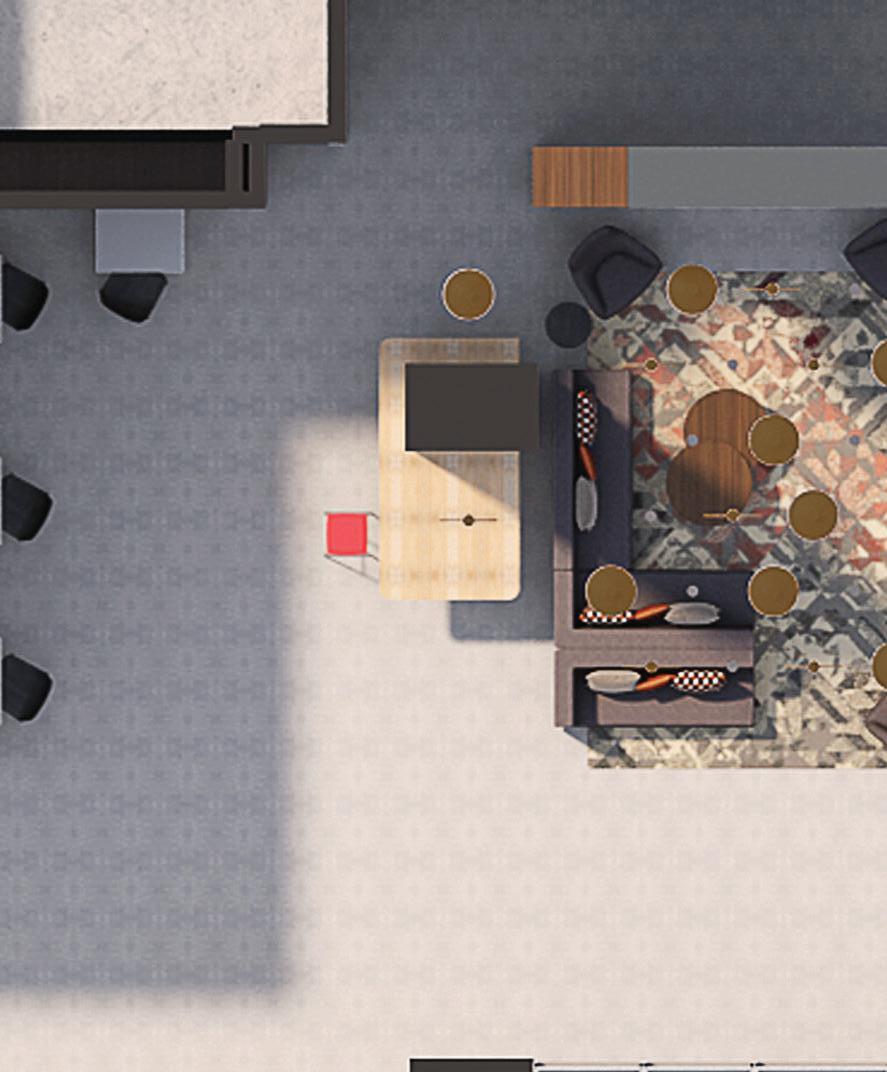
This elegantly appointed Multi-Purpose Room comes with a kitchenette as well as lots of room for your guests. Host a party, conduct a meeting or have a casual get-together in this flexible, well-equipped space. And, with a walkout to the large terrace, you can seamlessly blend outdoor appeal with indoor comfort.
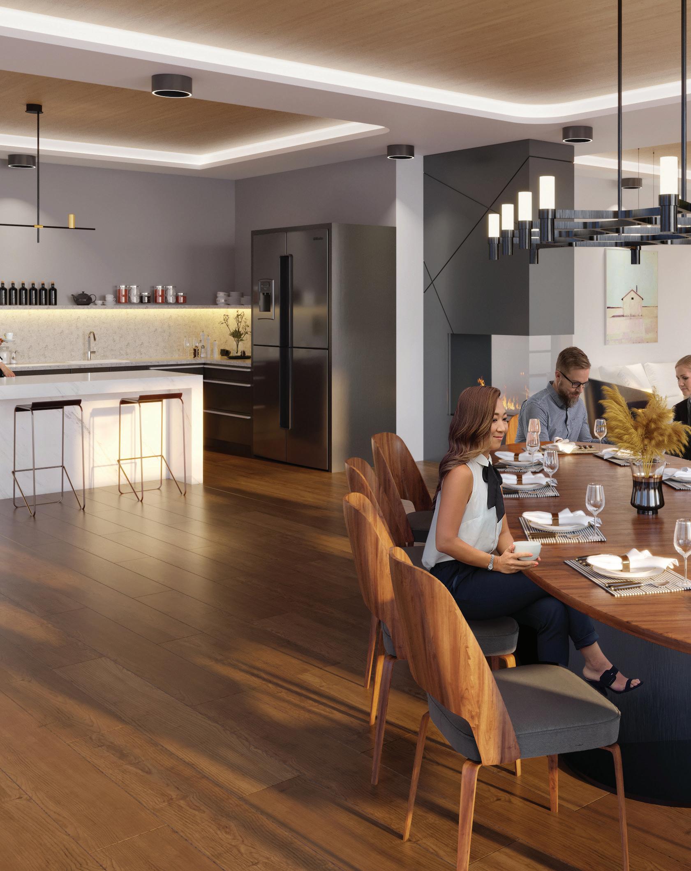



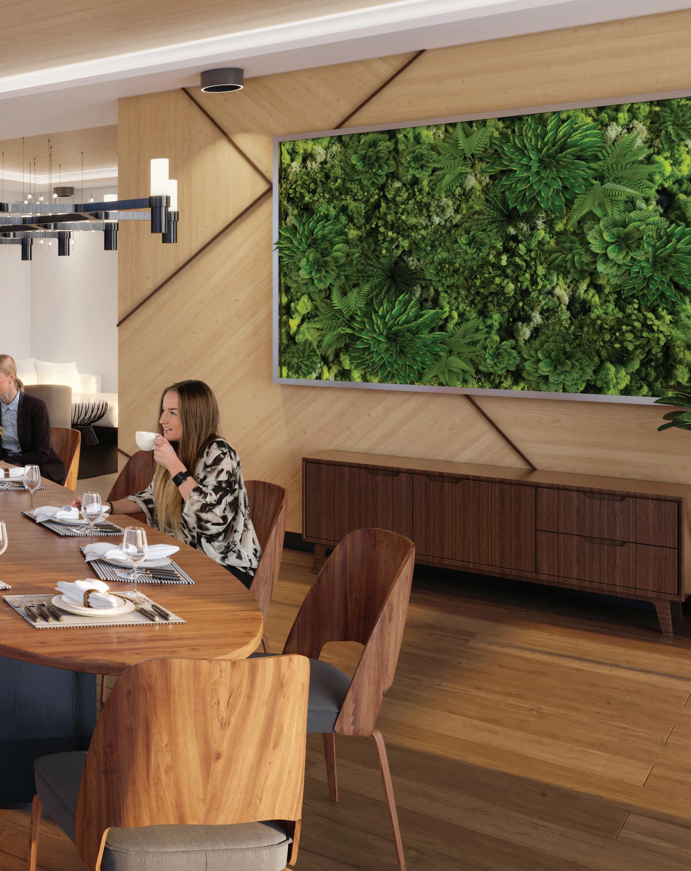
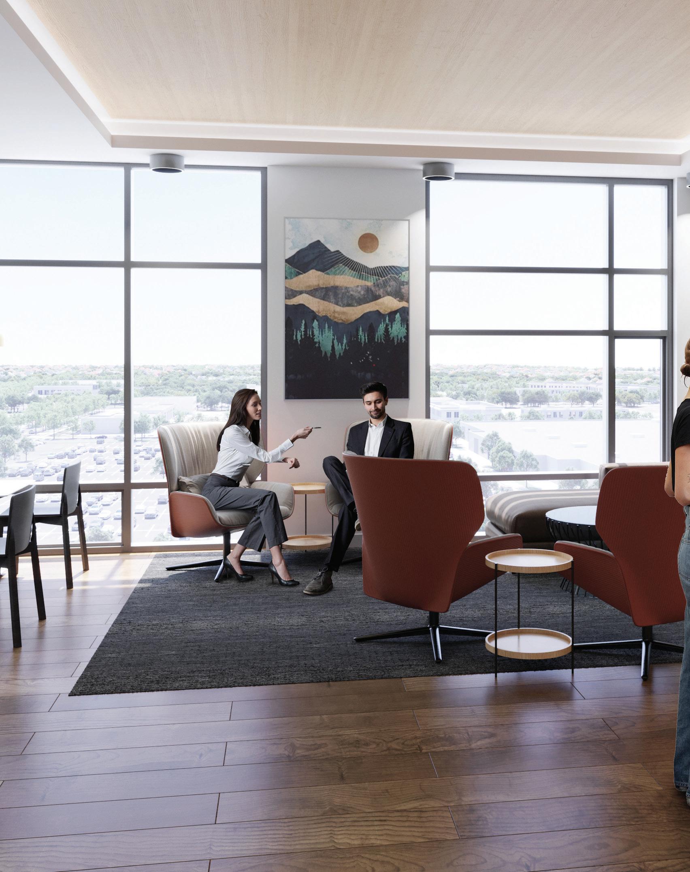
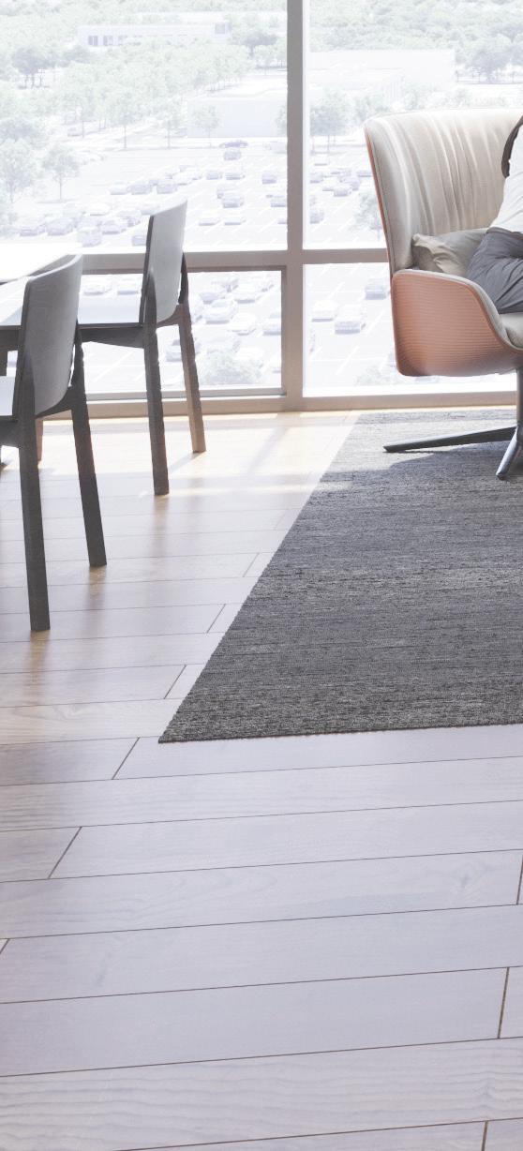
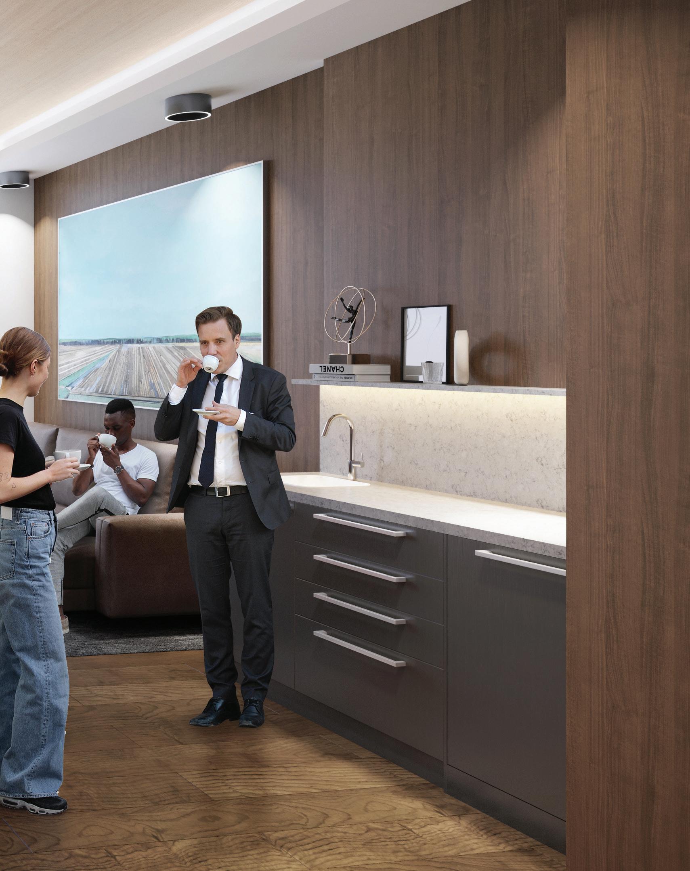
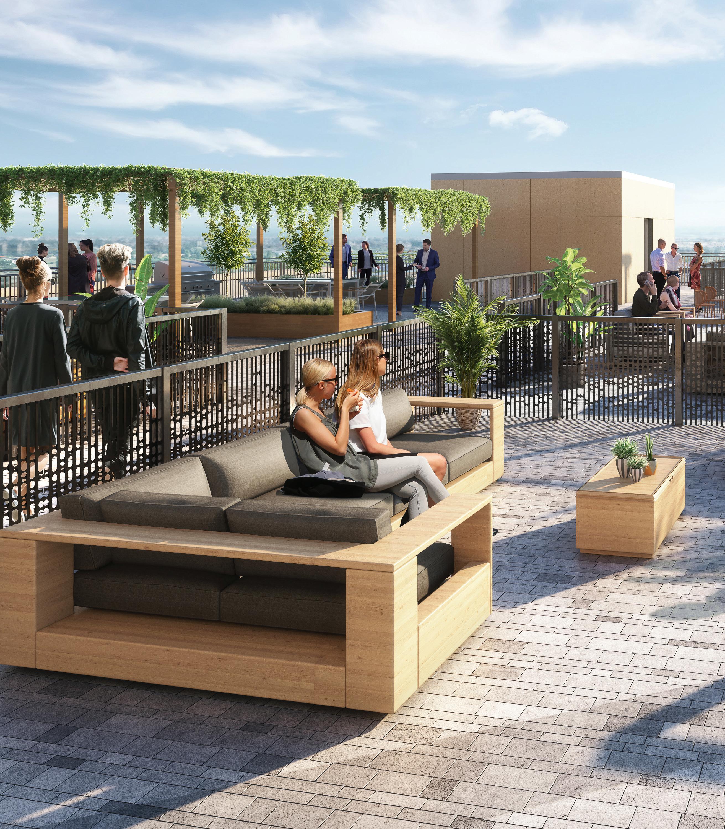
Take your casual or formal entertaining to a whole new level. The spectacular Rooftop Terrace is a beautifully landscaped outdoor amenity with barbecue stations, dining area, cozy seating and ample space to mingle with your guests. Make every party an occasion to remember.







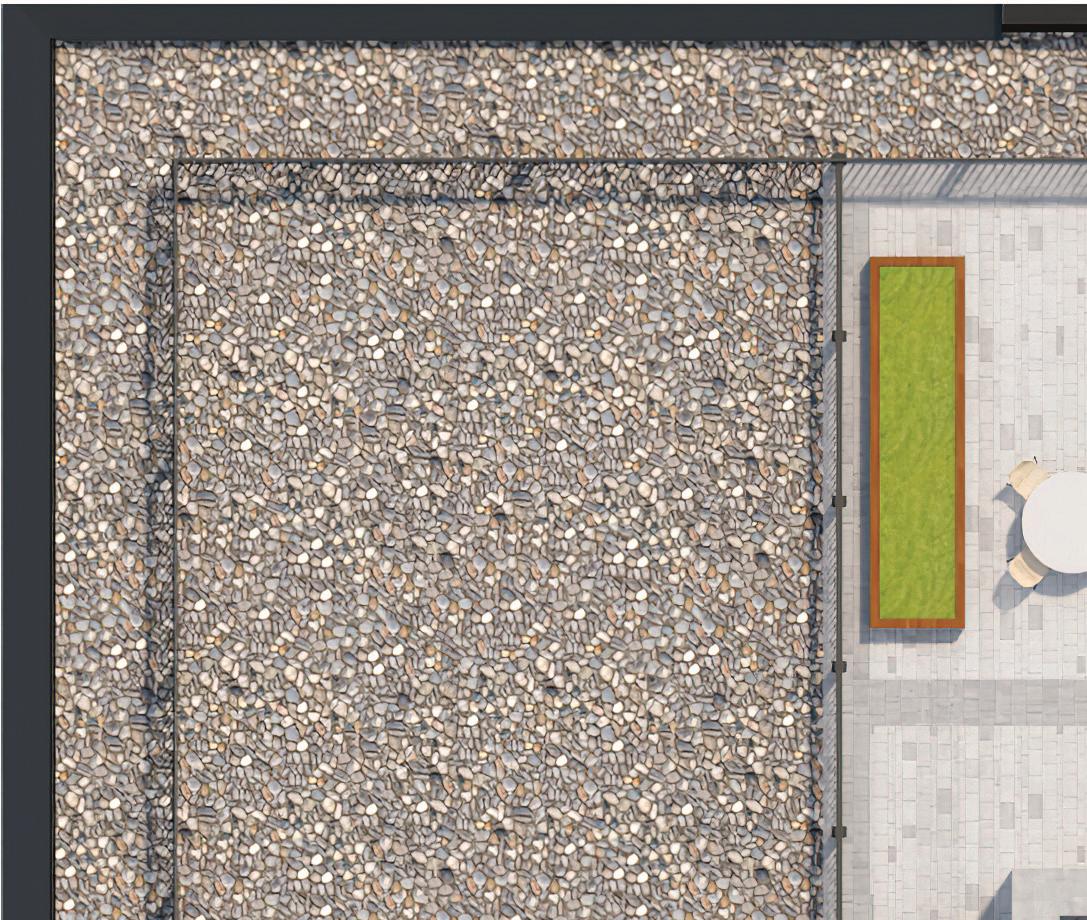
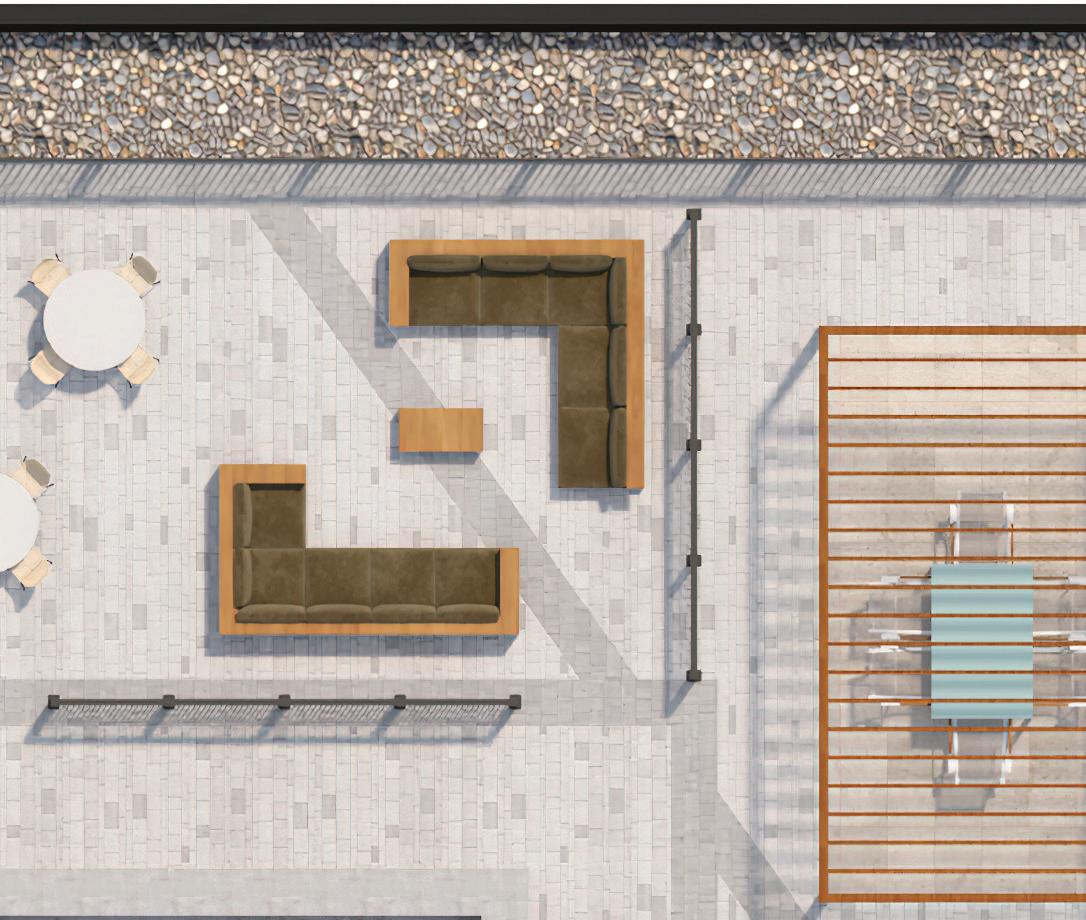

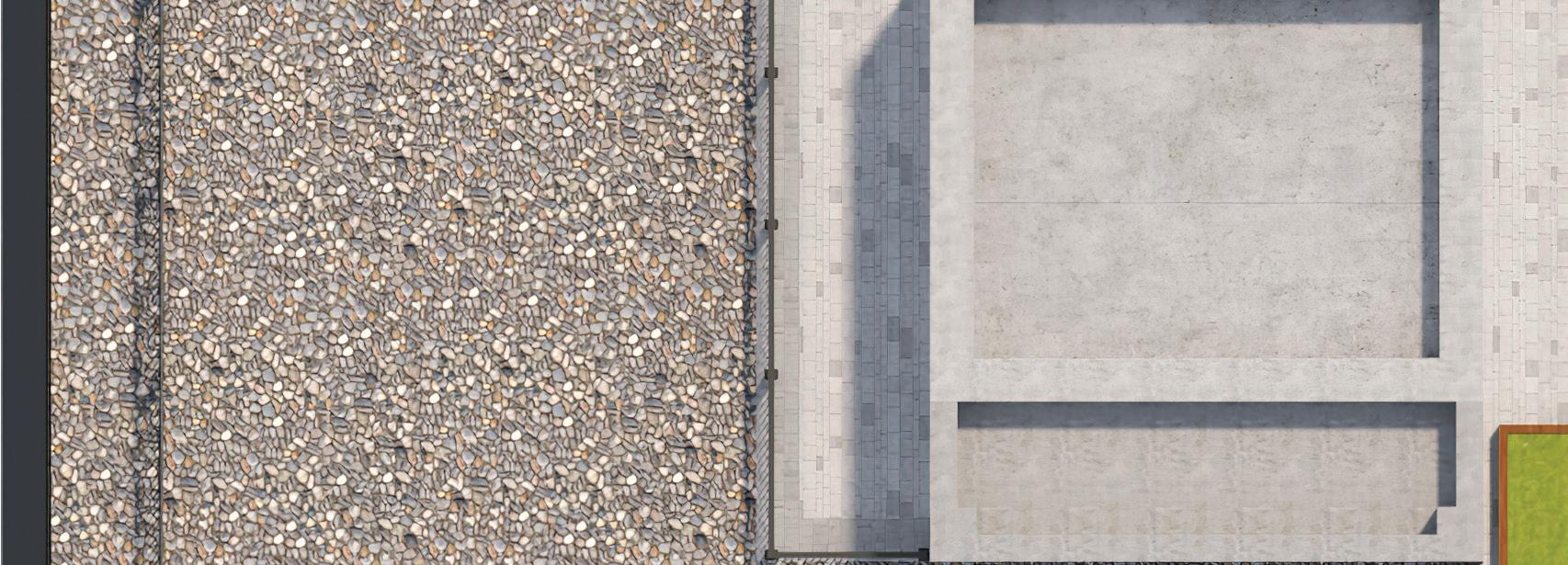

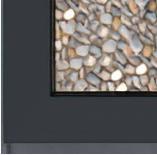
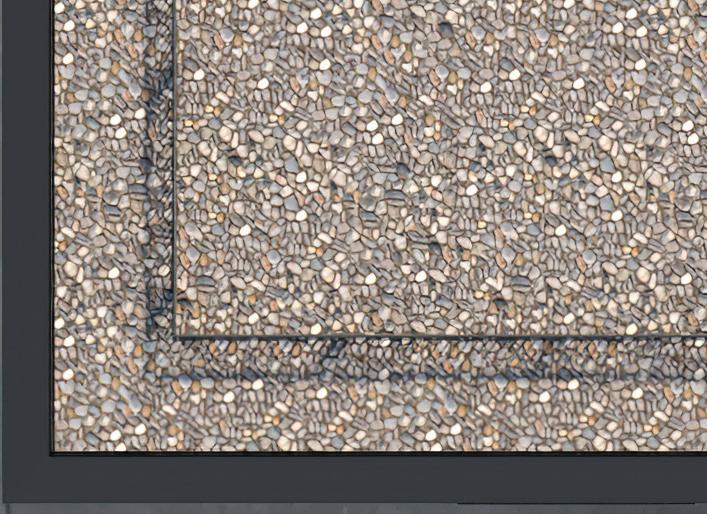

Entertaining friends and family is a breeze at Oak Park. The Rooftop Plan includes a great selection of indoor and outdoor gathering spaces. Host a special occasion in the elegant Party Room. Fire up the barbecue in the outdoor oasis. With landscaped pergolas and ample seating, your party will hit all the high spots.
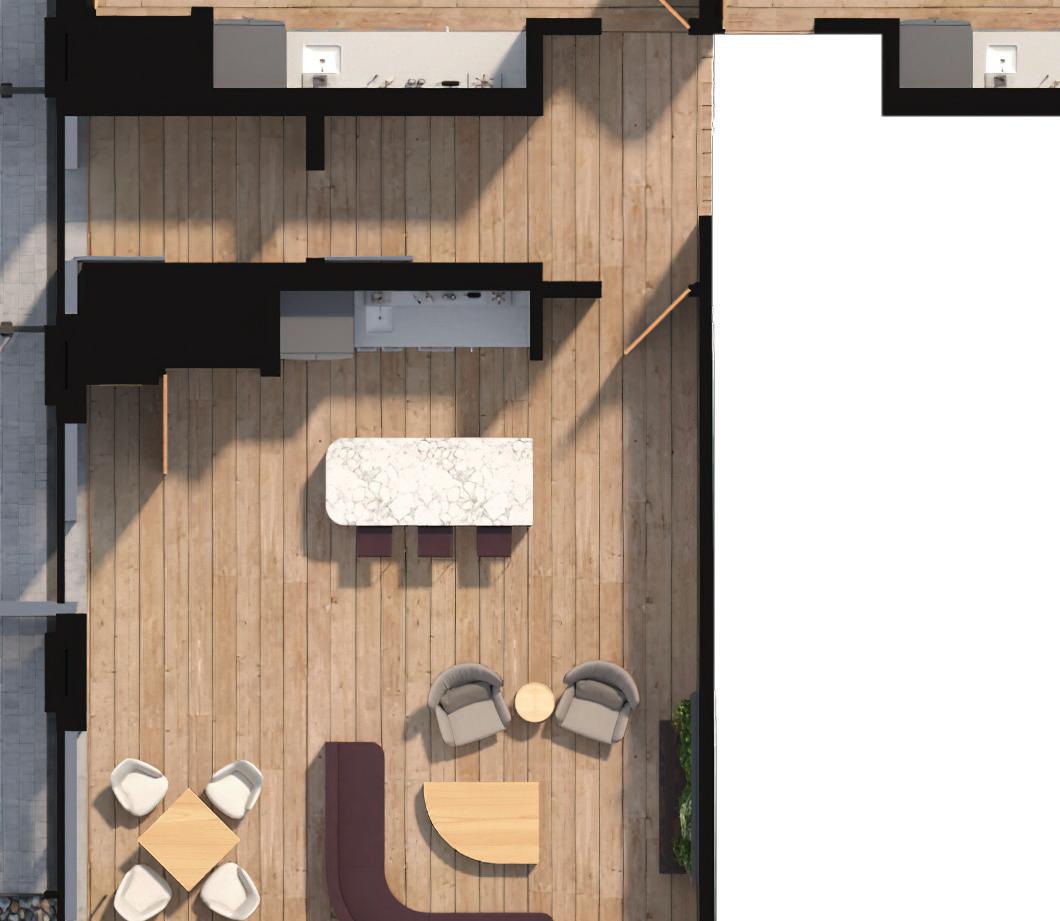

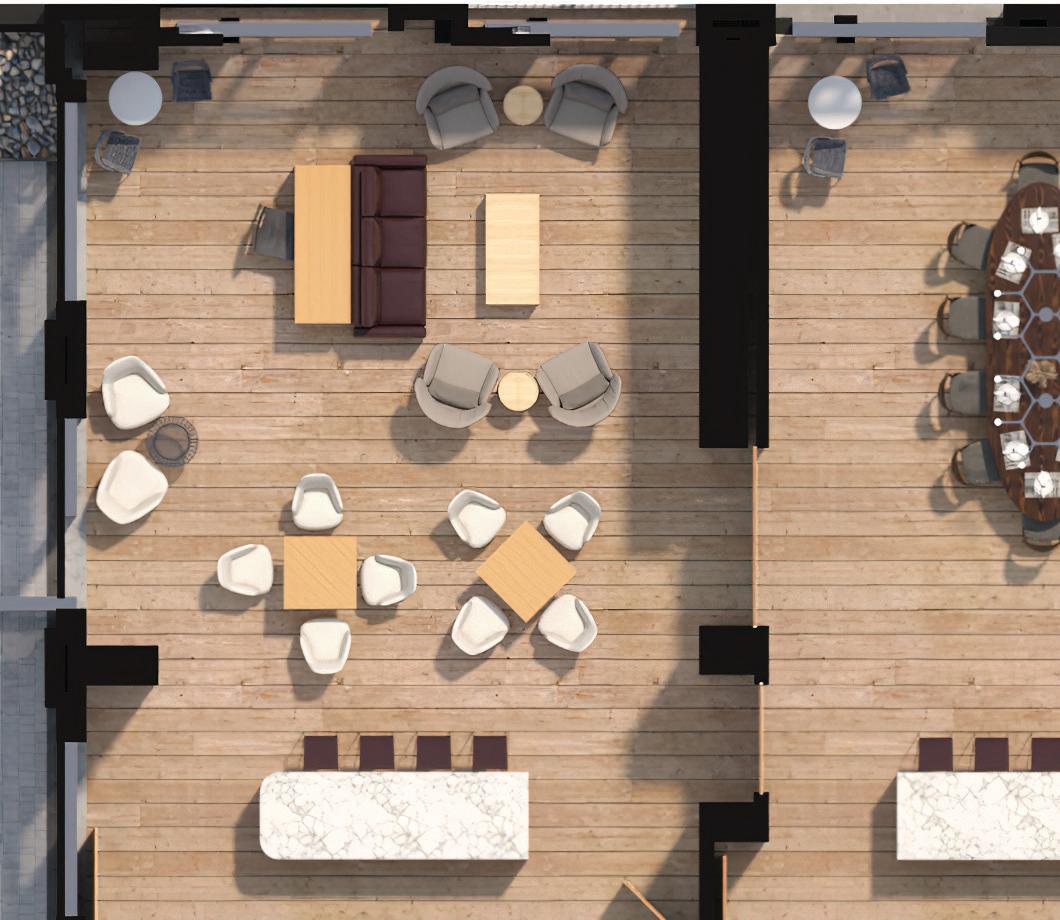
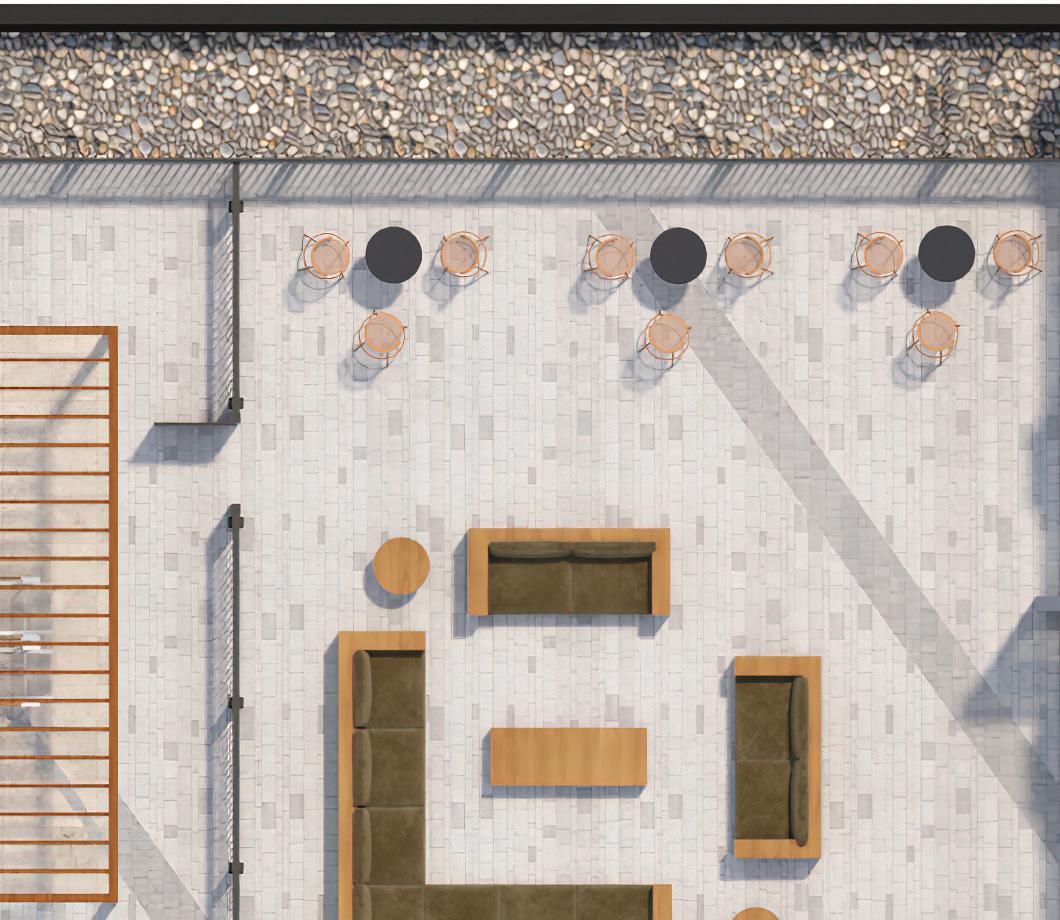
Upbeat urban living is at the heart of Uptown Core. This dynamic neighbourhood offers a wide range of amenities for shopping, dining, education, parks, sports and outdoor recreation. There’s a Power Centre close by anchored by Walmart. Get outdoors and enjoy the many hiking trails and beautiful conservation areas located nearby. Open green spaces include the Memorial Park, Town Centre Square, two idyllic ponds and the charming Windfeld Parkette. Sheridan College’s Trafalgar campus offers a wealth of post secondary programs.


- FOOD STUFFS -
Whether it’s gourmet dining or casual fare, Oakville is a foodies paradise. The tastes, the aromas, the flavours are all matched by the warm and intimate atmosphere that flows throughout the many fine restaurants. The cuisine draws inspiration from around the world, including Mexican, Korean, Thai, Indian, Mediterranean, Chinese, Italian, Greek and more. With options ranging from seafood to steaks to pizzas, pies and everything in between, you’ll find something to suit every taste. Head into Downtown Oakville for some shopping, dining and take-home treats.
Julia Hanna’s lifelong love affair with food stems from a strong Italian upbringing that embodied the belief that everyone is welcome at the table. She started her first restaurant, Café Galleria in Downtown Oakville at the age of 26.
Ritorno is what Julia calls a “return to the table, in the Italian way.” A return to traditional Italian food made from scratch in a sharing encouraged environment. Fresh, quality ingredients presented in their truest forms.
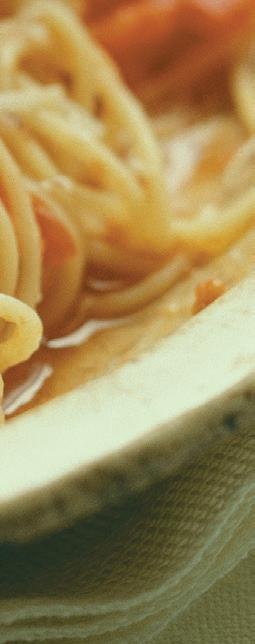
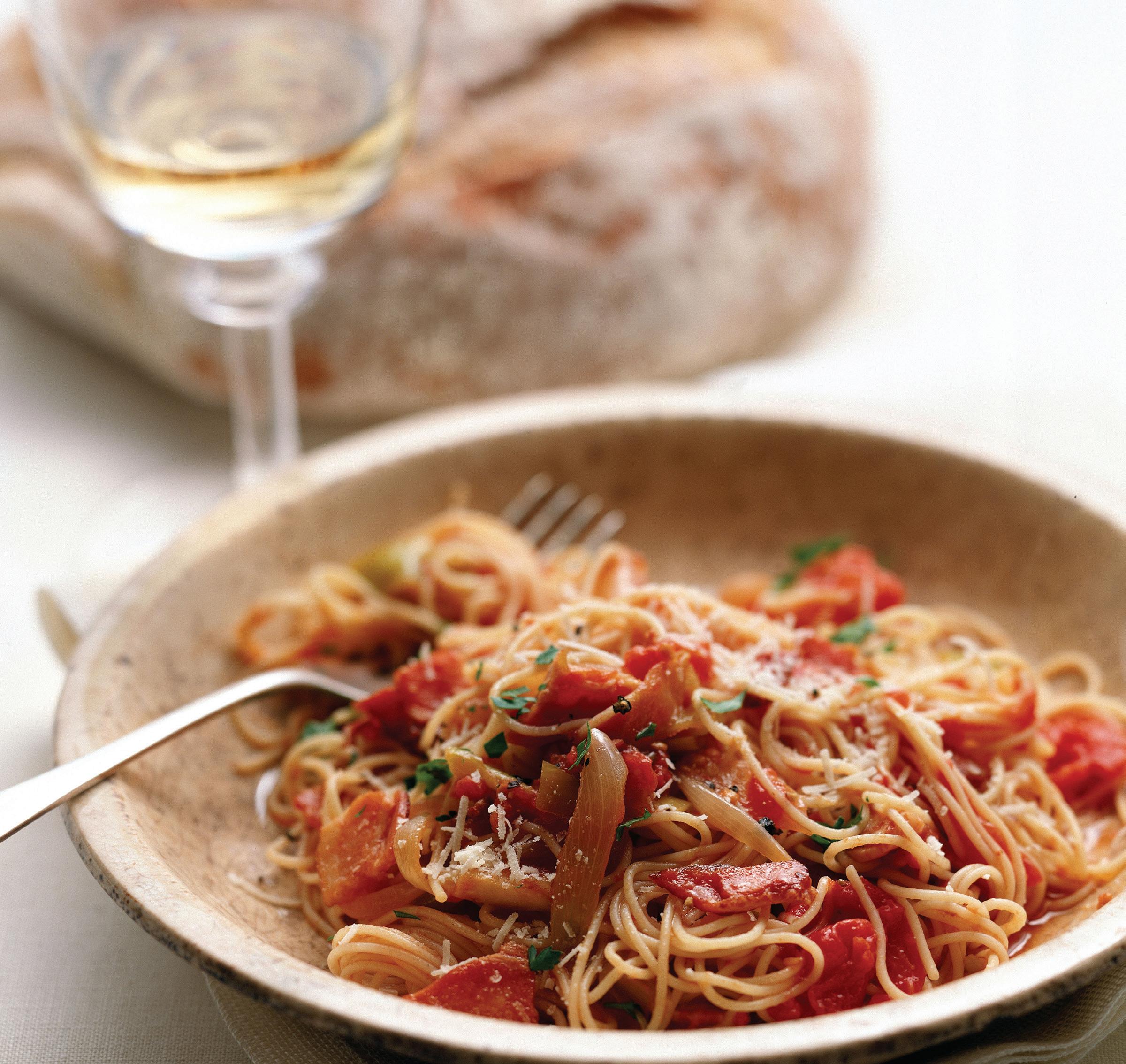
Our mission is simple : serve our community quality, whole foods and offer them a chance to make a difference through what’s on their plate. We are change-makers, committed to fostering a culture of inclusivity, community involvement, and world betterment. We are a family who works together to make this planet better for our future generations. Every new customer is a friend we haven’t met yet; and our restaurants are where we come together to explore great food and great ideas.
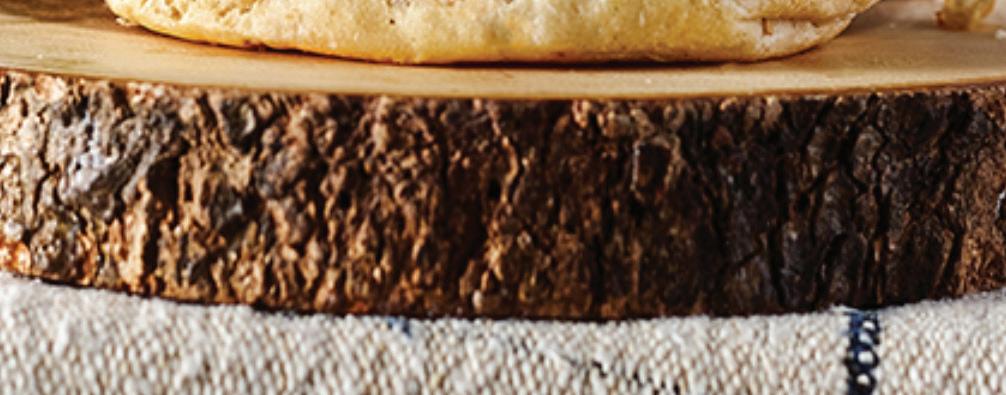
Whether already vegan, looking to transition to a more plant-based diet, or simply trying to eat healthier – our food is for everyone. From comfort food to lighter fare – our menu offers something tasty for every diet and taste preference. From power bowls to burgers to smoothies – enjoy something fresh and delicious made just for you!
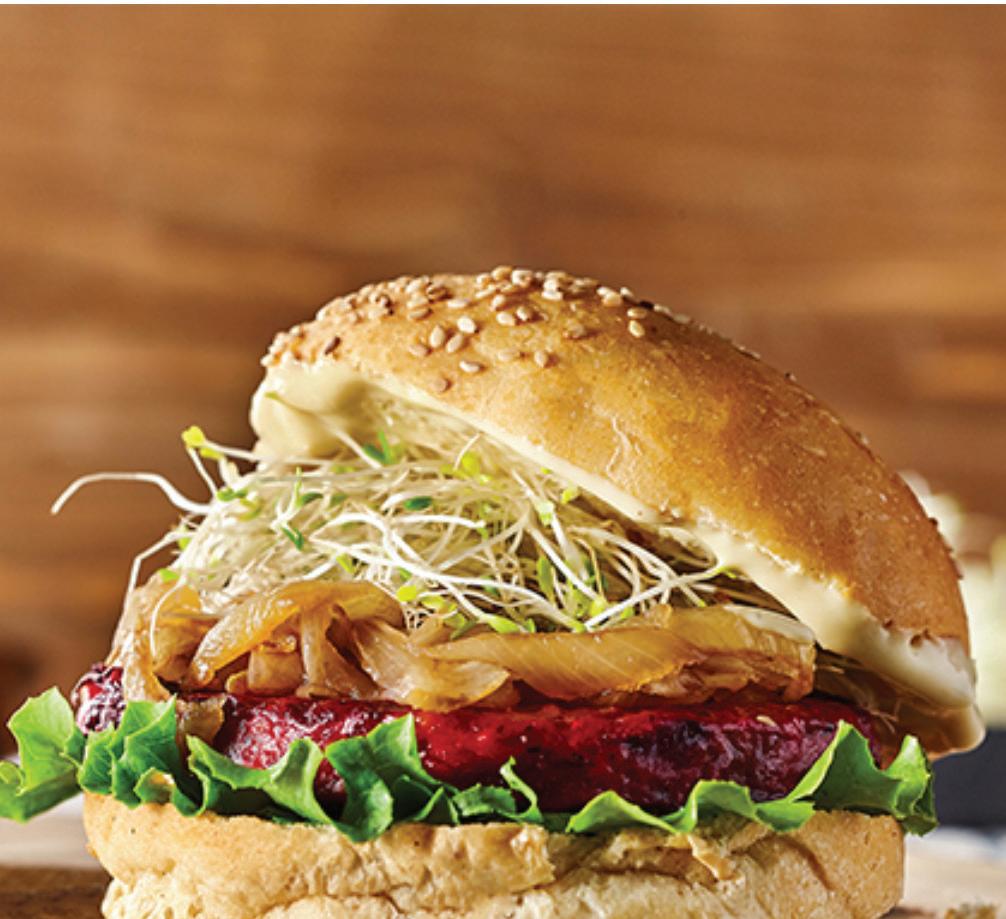

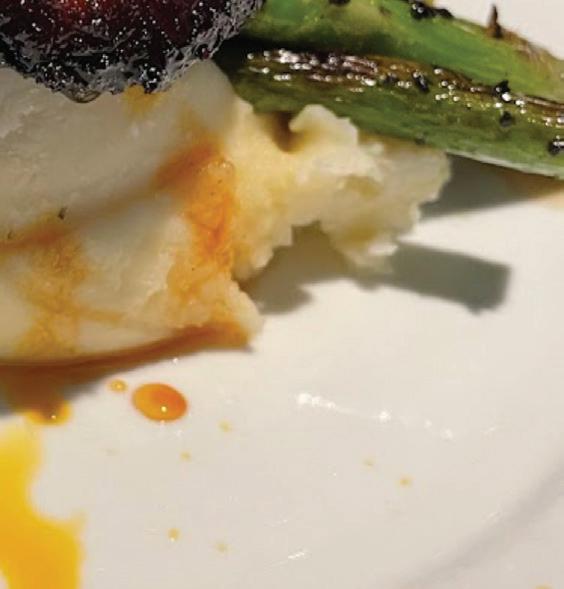
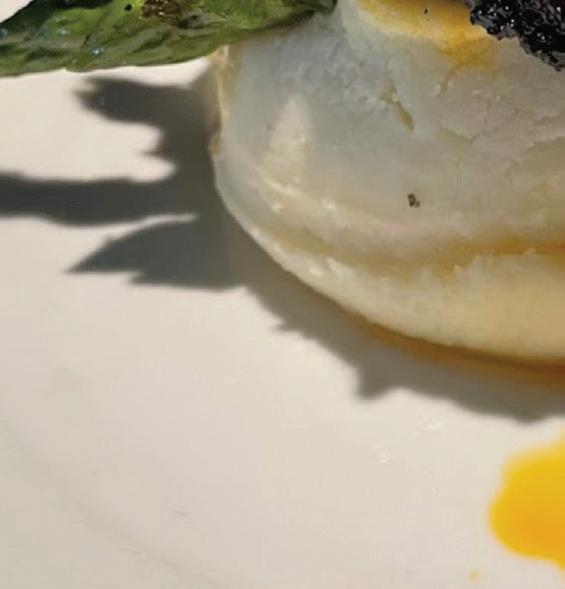
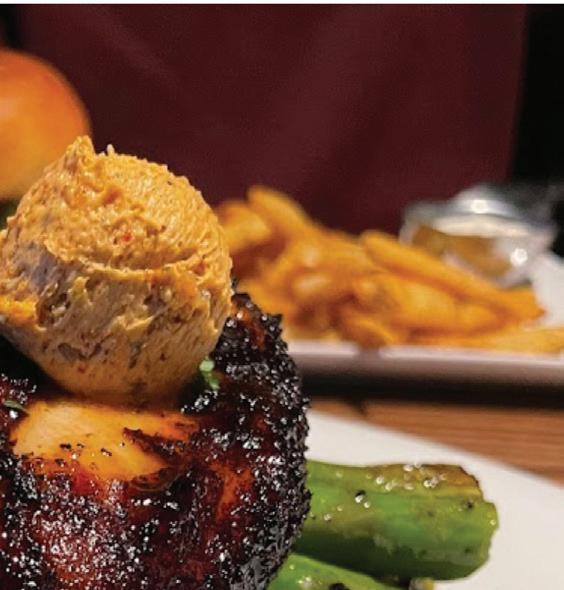
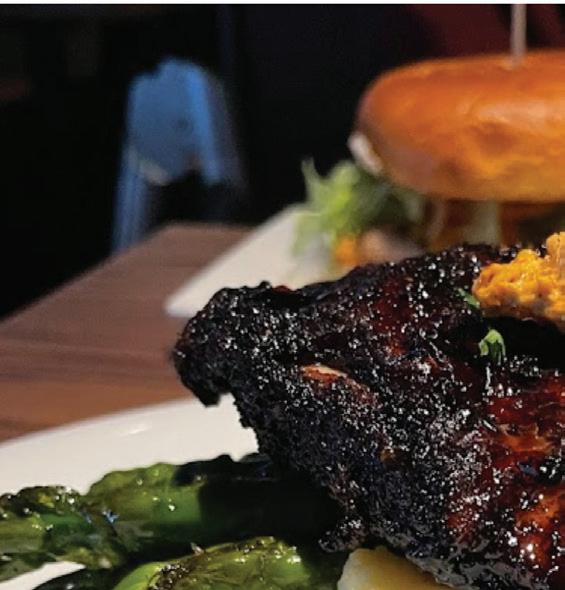
State & Main delivers elevated comfort through a downtown experience, no matter where you find us. We meet our guests in small towns and suburbs, and are their destination for connecting, unwinding and comfortably indulging in familiar favourites done better. We’re casual that is a cut above and boldly reject the idea that you need to commute for quality and it’s our mission to share it with our guests, wherever they may find us. From our made-fromscratch menu to our stellar selection of craft beers, superior wines and hand-crafted cocktails, we know what you’re craving! We’re your go-to for a nearby neighborhood drink, date night or a special occasion. We’re comfortably elevated, and just around the corner.
Proudly Canadian, Marylebone is far more than a Cafe + Creamery. It is a community of people on a journey to experience life more fully and Spread Happiness.... Our focus is to serve real and natural food products making you feel great about eating. We are terribly serious about offering only the most brilliant, sustainable organic coffees and tea in Canada. We love coffee and tea and our ingredients are mostly organic and natural.
Inviting our customers who quickly become friends to try our coffee, hangout in our cafe and laugh with our baristas is what brings us the greatest joy. It is our new beginning, we know there is always room to learn and improve, and we would like to invite you to learn with us, to grow with us, and to experience the joy that comes from a great cup of coffee with us.




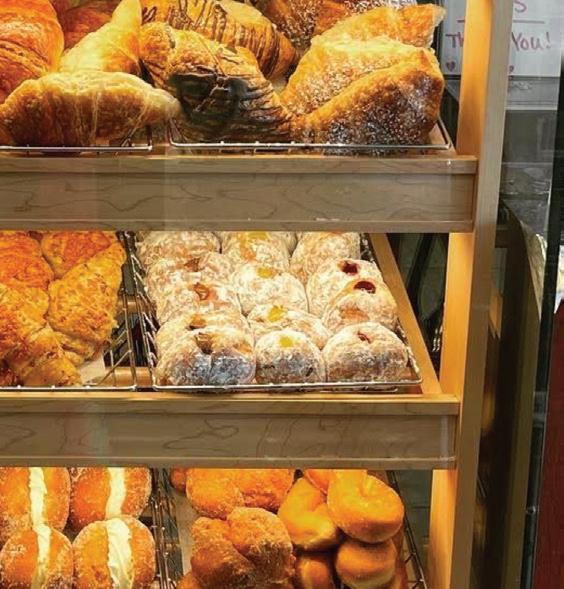
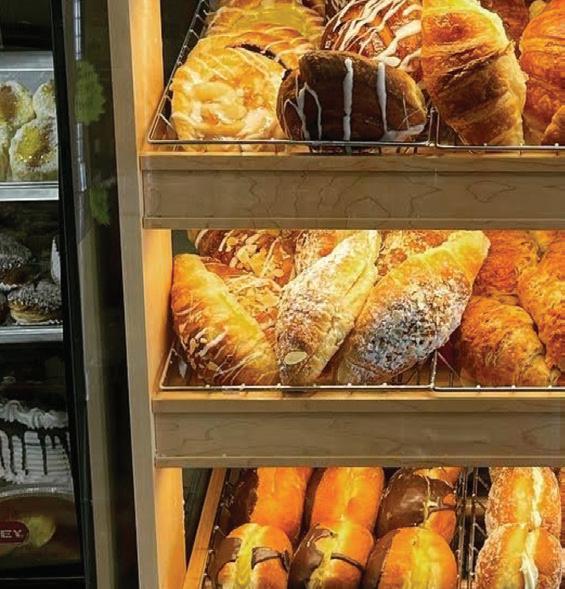
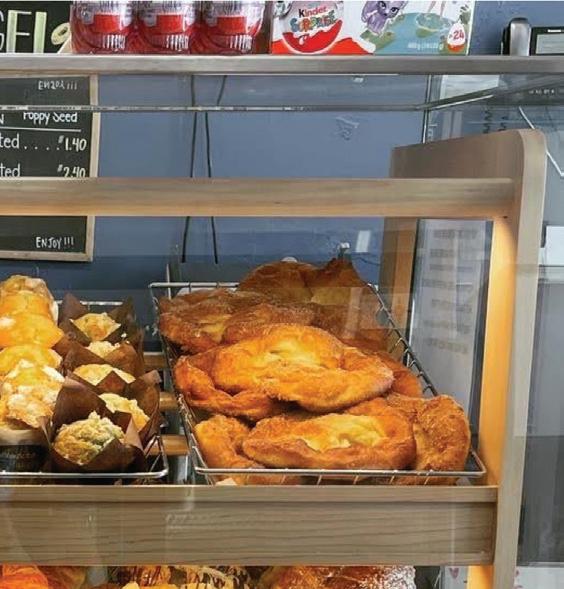
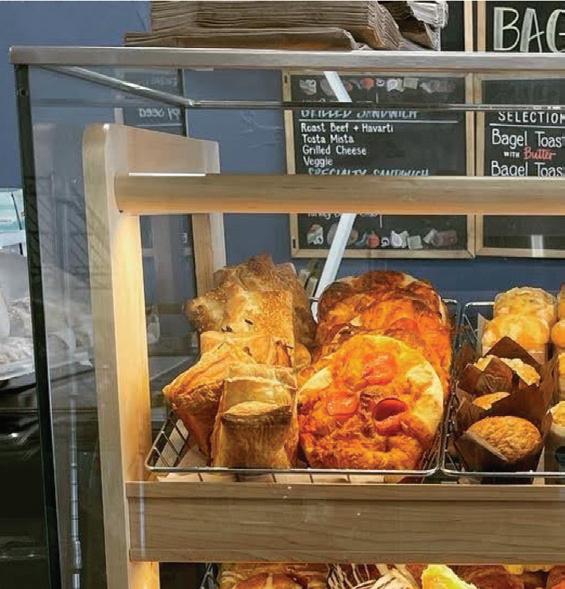
We started in our home making cakes and yummy treats for friends and family and grew exponentially! WE LIKE FUN! That is something we wanted to create in Aveiro Bakery. We want our name to hold happy, fun-loving people that just come into work and love what they do. With over 15 years of baking experience Ricardo De Oliveira is our Head Baker and Pastry Chef. Having 4 years of bakery experience and over 10 years of customer service, Priscilla De Oliveira uses her creative flair, and business savvy expertise in running Aveiro Bakery. She is the face of Aveiro with a warm welcoming smile. Together, Priscilla and Ricardo have developed bakery offerings that make eating cakes and cookies an exciting gastronomic experience.

From gorgeous waterfront boutiques to high fashion retail, Oakville is truly a shopper’s paradise. This beautiful city on the lake features a fantastic array of shopping destinations for every style, taste and budget. Head on over to Oakville Place for everything from chocolate at Purdy’s and clothing at Roots, to makeup at Sephora and coffee at Tim Hortons. The Upper Oakville Shopping Centre serves the community of North Oakville and has a multitude of great stores and eateries. The South Oakville Centre is your one-stop-shop for all those little errands that you always wanted to do.
10 RETAIL UNITS AVAILABLE AT OAK PARK. TALK TO OUR SALES REPRESENTATIVES TO LEARN MORE.



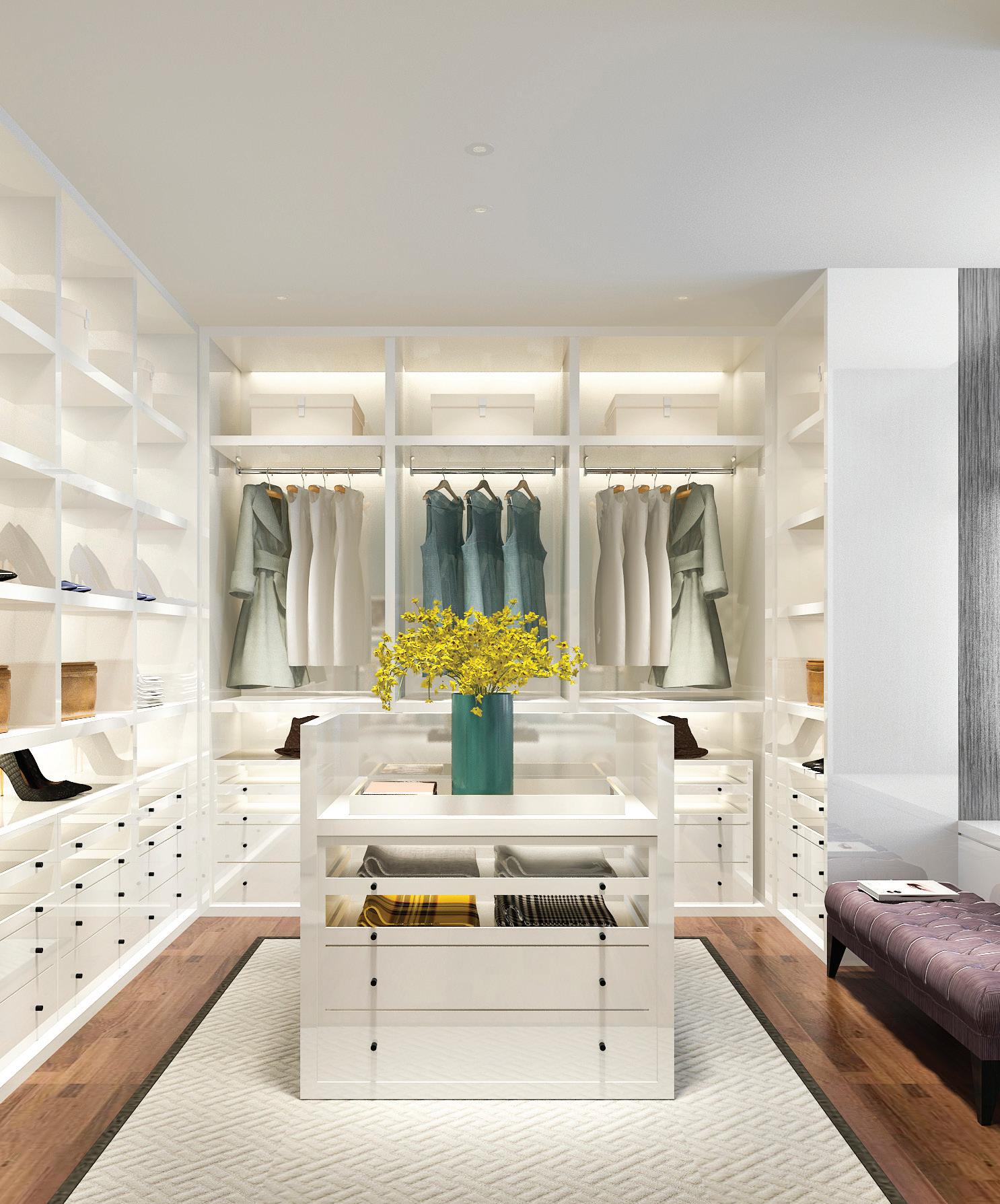


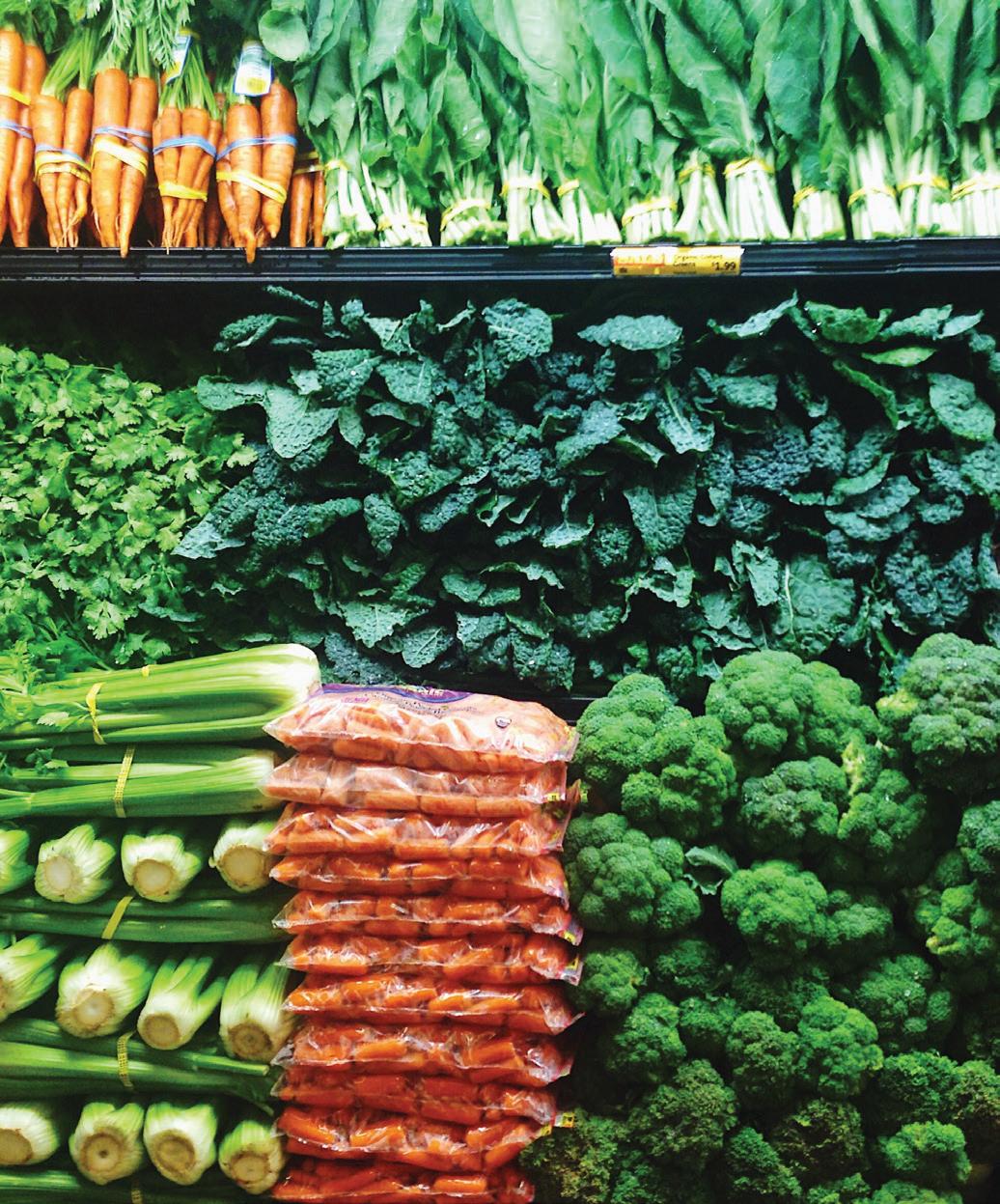

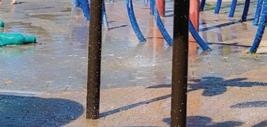



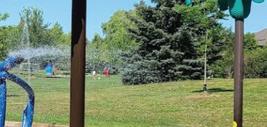



For nature and outdoor enthusiasts, Oakville offers a spectacular experience with over 1,400 hectares of parklands, 200 km of trails and more than 200 parks, dog parks, playgrounds, skateboard parks, sports fields and tennis courts. Enjoy great places to golf, go horseback riding and more. Bike, hike or rollerblade along beautiful trails and paths, swim and play at one of many local pools and splash pads or take advantage of Oakville’s gorgeous waterfront to go swimming, boating, sailing or fishing. Oakville is truly a beautiful natural playground.


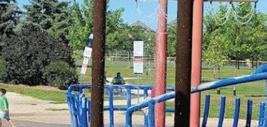
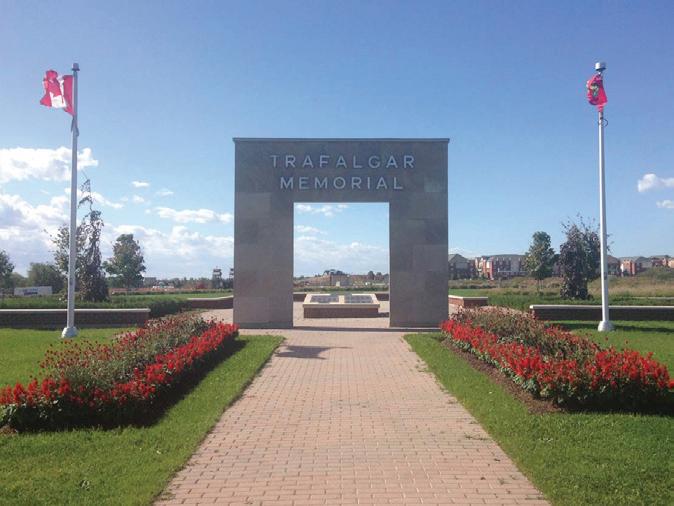





Oakville has some of the finest public and private schools in the Greater Toronto Area. The public school rankings in Oakville are strong for both English-track and French Immersion. The Halton Public School Board oversees a wide range of elementary, middle and senior schools in Oakville. Schools teach an extensive curriculum of subjects that, in addition to arts, sciences and math, also include extra curricular activities such as drama, music, sports and more. Oakville schools are ranked highly on the Fraser Institute’s rankings, making them highly soughtafter by parents and educators.
Trafalgar Ridge Montessori School
Post’s Corners Public School
St. Andrews Catholic Elementary School
Dr. David R. Williams Public School

River Oaks Public School
Oakleaf Christian Junior School
Oodenawi Public School
Iroquois Ridge Public School



MacLachlan College


Evergreen College
Appleby College
Chisholm Academy
Rotherglen School


Munn’s Public School
St. Gregory the Great Catholic Elementary School
Sheridan Public School
Montclair Public School
White Oaks Secondary School
1430 Trafalgar Rd
Founded in 1967, Sheridan College is one of Ontario’s leading post-secondary institutions, attracting students from across Canada and around the world. The College fosters an environment of innovation and creativity that inspires its students to explore new ways of thinking. At the Sheridan College campus, students experience a deep-rooted commitment to practical and experiential learning. Sheridan continues to lead, manage and innovate for long-term sustainability, seeking novel approaches to funding options and partnerships, and reinforcing its leadership in green campus initiatives.
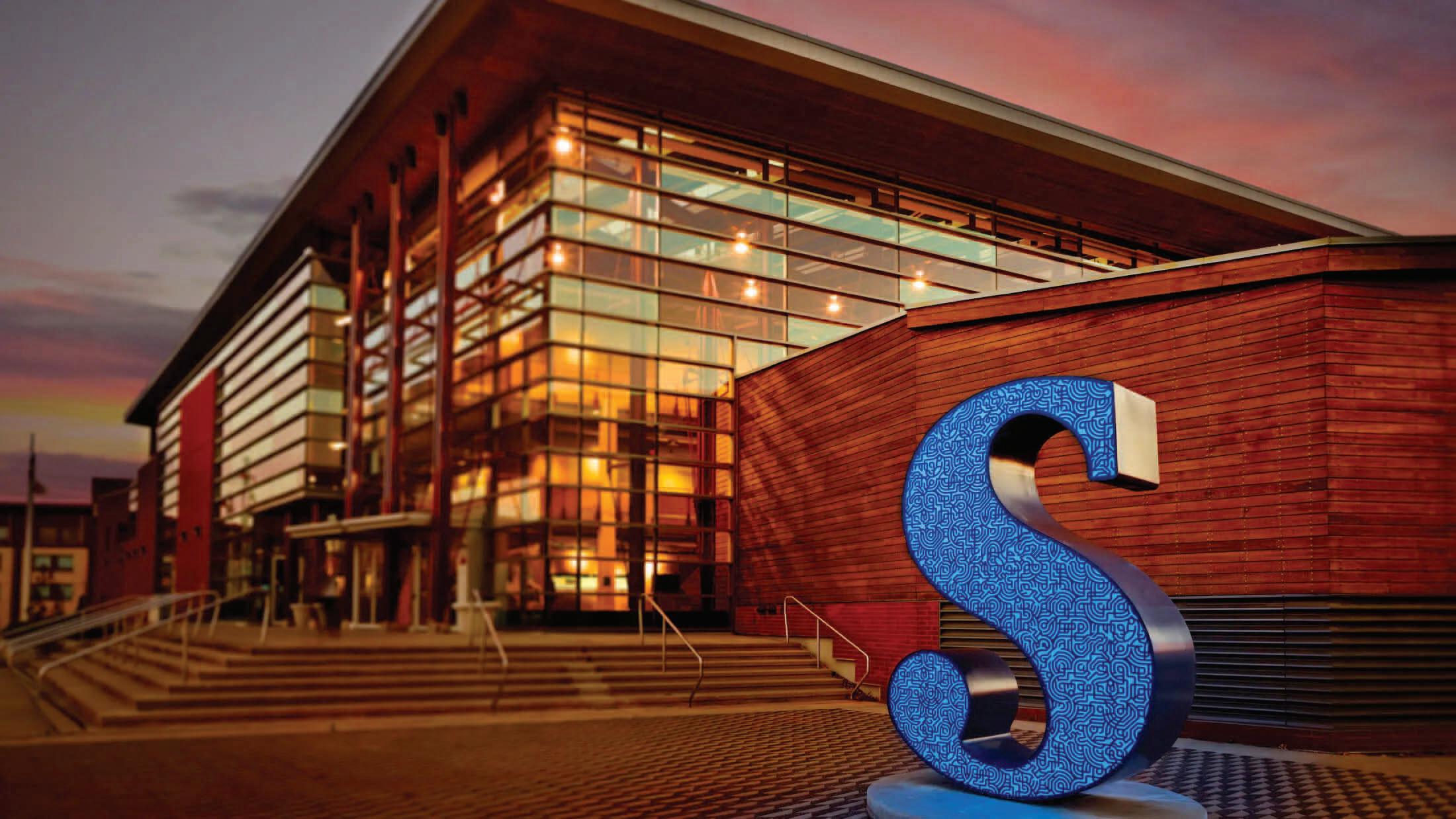
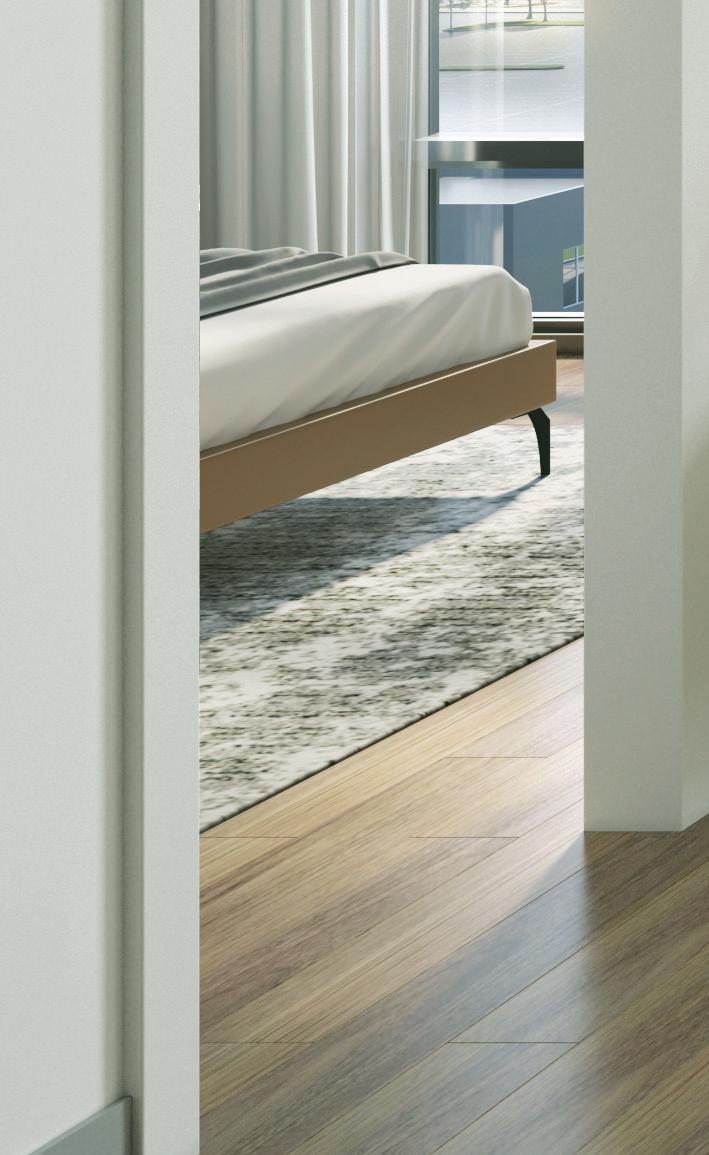
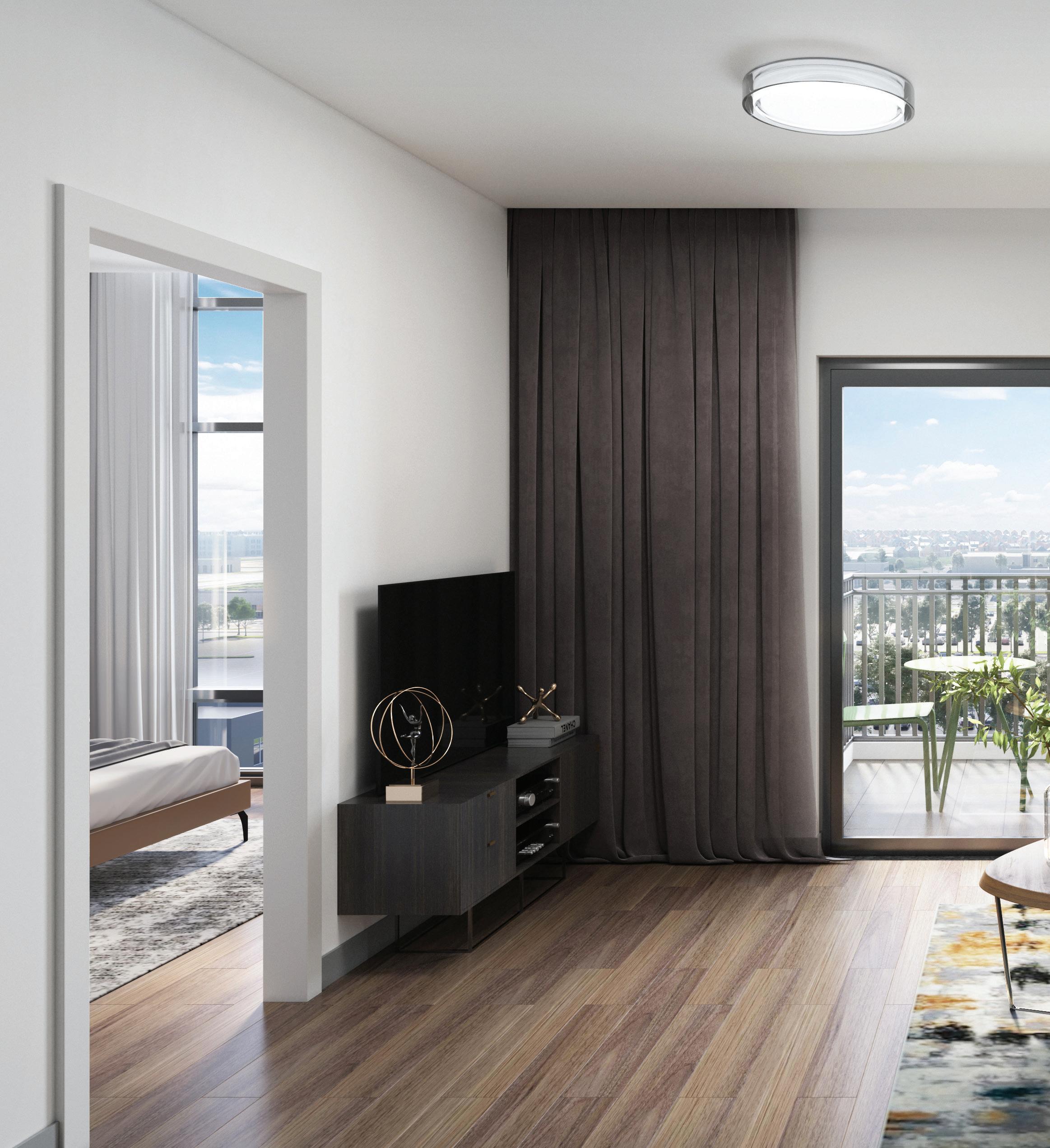
Casual modern elegance defines the interiors at The Villages of Oak Park. Smart suite layouts maximize space, making room for comfortable living and lavish entertaining. Sleek gourmet kitchen finishes include exquisite countertops, fine cabinetry, quality appliance package and more. Sip your morning coffee on the wide balcony overlooking great views. Enjoy family moments in the sunlit and spacious open concept living room. This is contemporary urban living at its best.
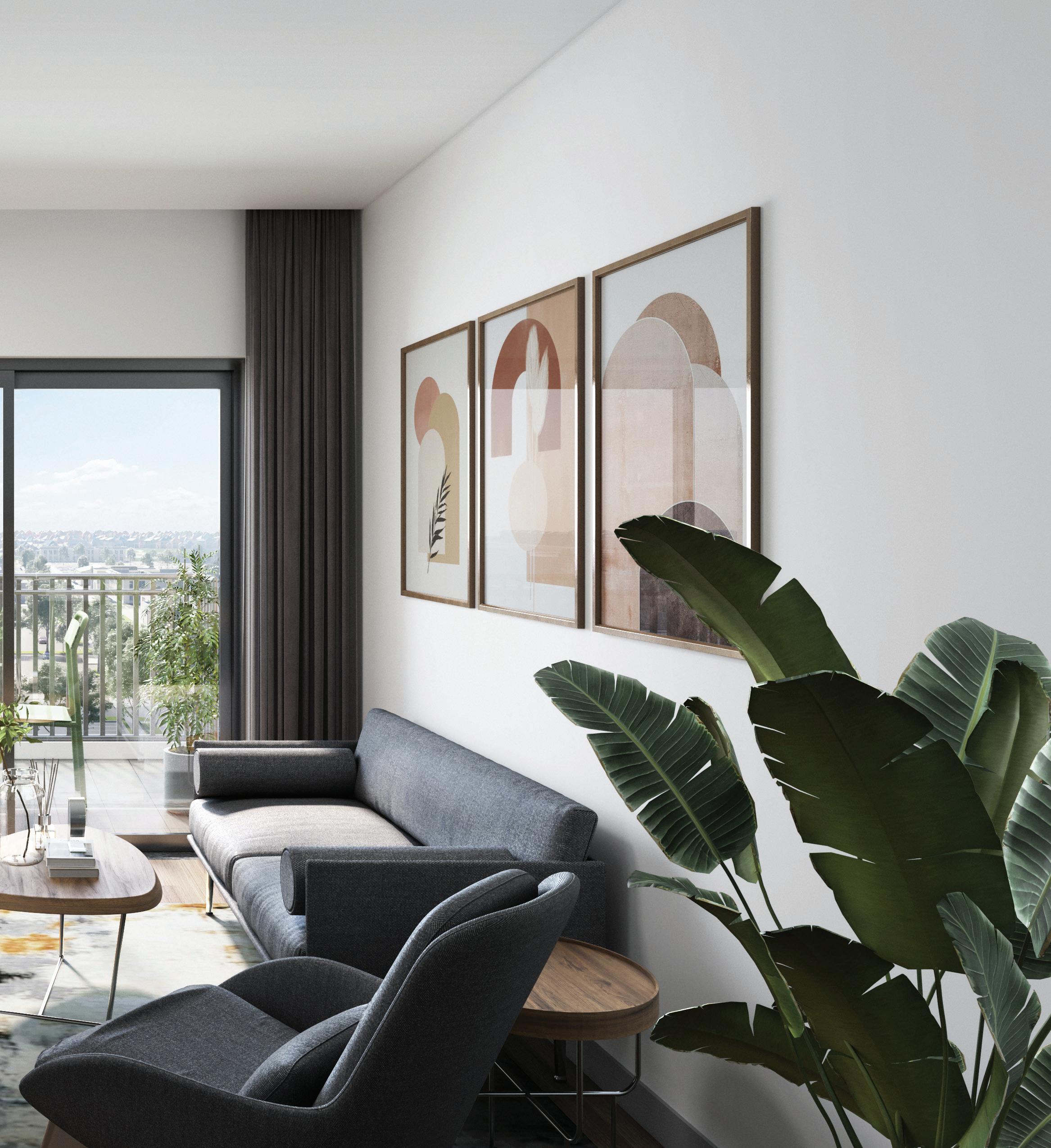
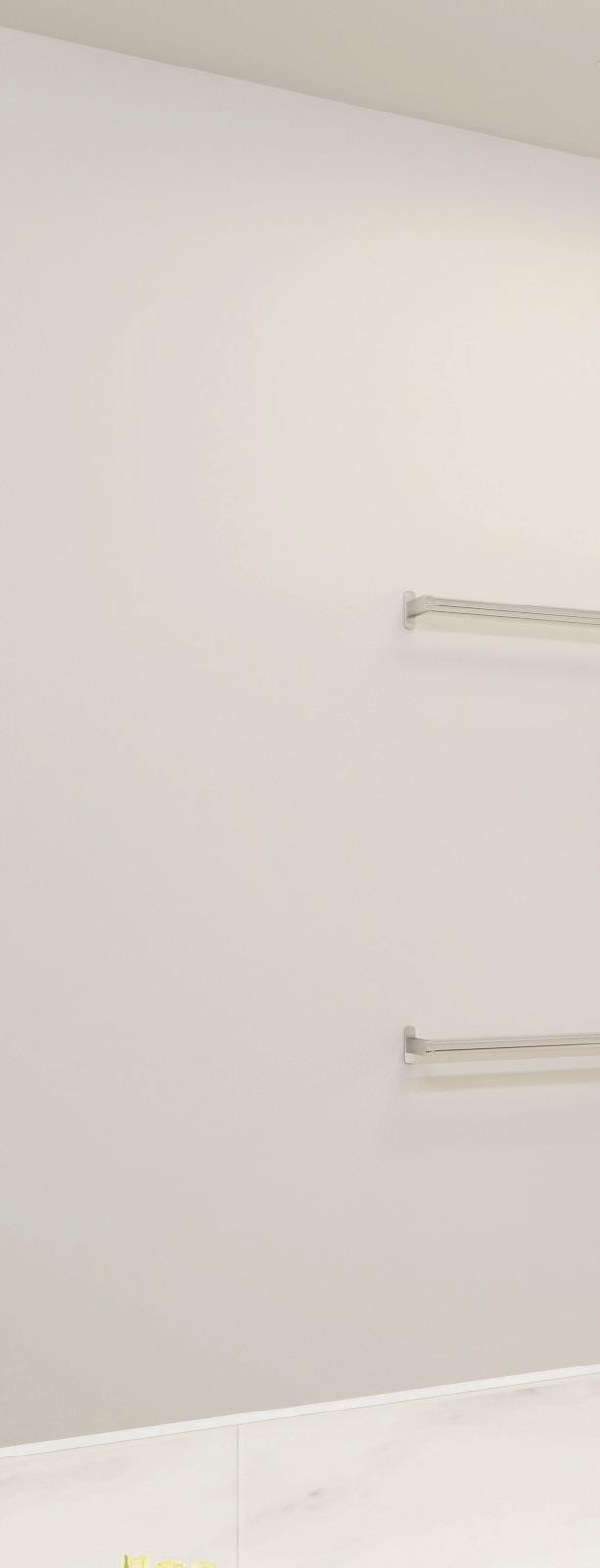
Every suite comes adorned with top quality fi nishes curated by our award-winning design team. Plus an exceptional selection of premium upgrades lets you personalize your suite to your individual taste. Large master bedrooms offer all the privacy and relaxation you need while sumptuous ensuites let you pamper yourself in superb style. In every element, you will experience our deep-rooted commitment to quality, craftsmanship and attention to detail.
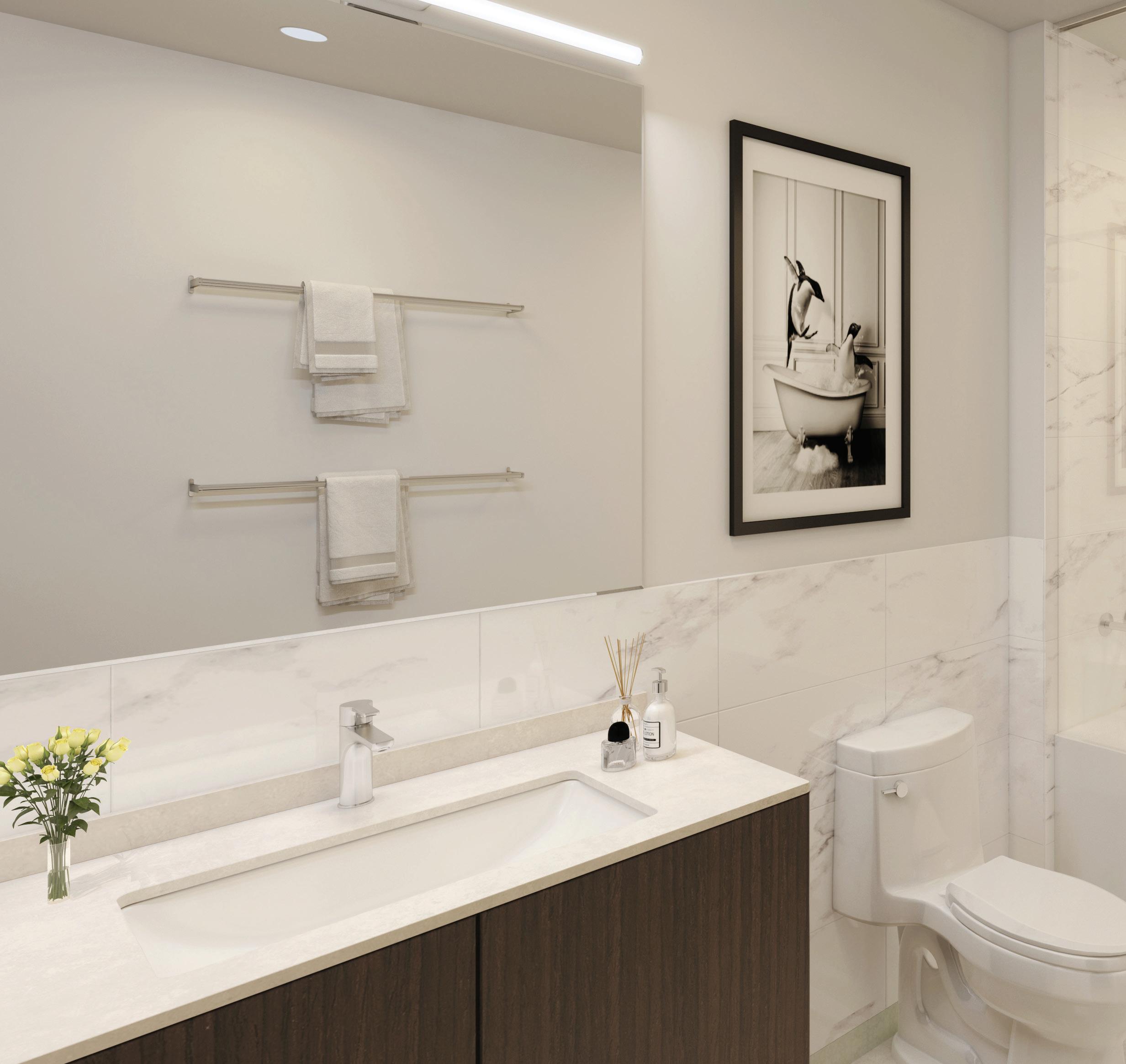
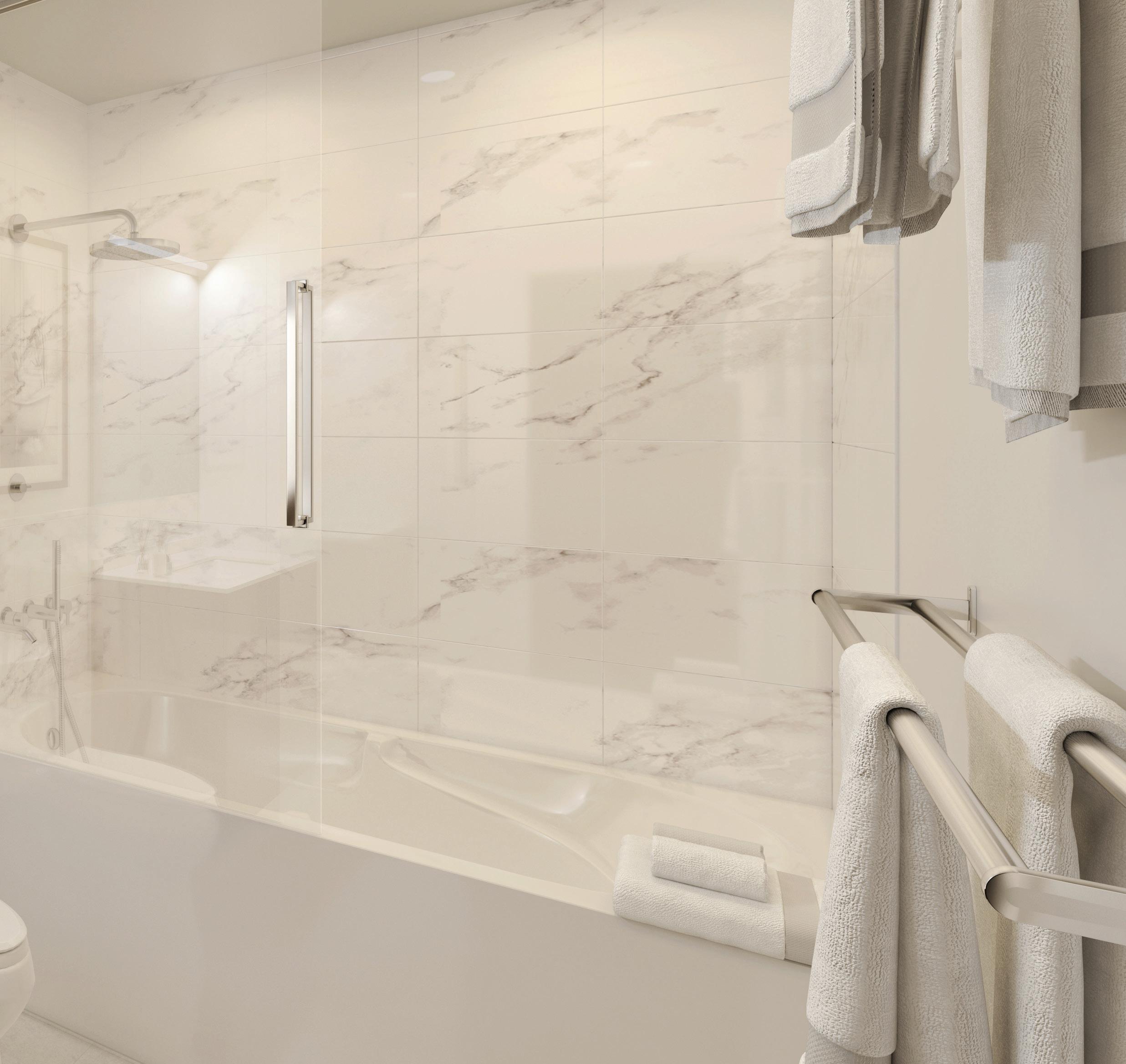
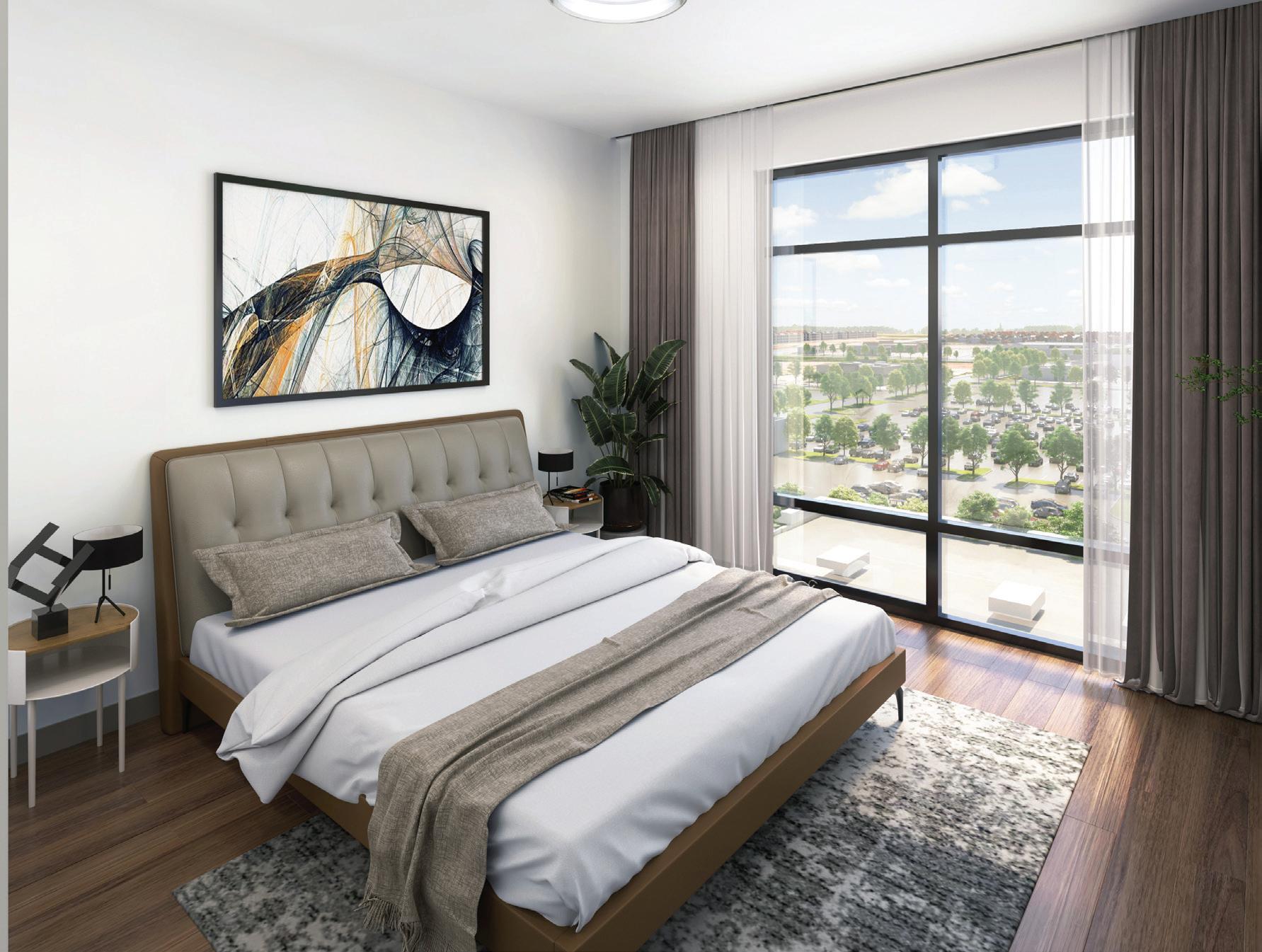
• Ballantry’s Villages of Oak Park condos are part of a master planned urban community.
• Steel and concrete building construction includes precast cement and brick panel system with architectural features in other materials, as per elevation.
• Smart, Keyless Entry System.
• Aluminum sliding door or swing door to balcony or terrace, as per plan.
• Private outdoor balconies or terrace with metal railings.
• All windows and patio doors have Low E coating and argon glass.
• Fire rated 7’ tall suite entry doors with door closer, viewer and high security smart keyless suite door entry system, integrated with Ballantry Homes’ Connect Technology.
• Underground visitor parking.
• Automated garage entry via RFID technology for residential parking area.
• 24/7 Concierge.
• Large, outdoor rooftop terrace with BBQs.
• Party Rooms.
• Meeting Room.
• Exercise Room.
• Paw washing station.
• Automated parcel locker room.
• Private lockers.
• Electric Vehicle charging for visitor (limited use).
• Indoor bicycle storage spaces.
• Professionally landscaped grounds.
• Custom quality kitchen cabinets with straight edge quartz countertop, from vendor’s standard package.
• Soft close doors and drawers.
• Tile backsplash, from vendor’s standard packages.
• Quality stainless steel undermount kitchen sink with single lever chrome faucet with pullout spray (Align by Moen or equivalent).
• Four deluxe stainless steel appliances installed, including counter depth fridge, dishwasher, front control electric range, and over-the-range microwave with integrated exhaust fan vented to exterior.
• Colour coordinated kick plates to compliment kitchen cabinets.
• Split receptacle(s) at counter level for future small appliances.
• Shut-off valves for kitchen sink.
• Heavy duty stove receptacle.
• White bathroom fixtures throughout.
• Single lever chrome low flow vanity faucet.
• Bathroom cabinets, with straight edge quartz countertop and white undermount sink, from Vendor’s standard packages.
• Bathroom sinks fitted with mechanical pop-up drain.
• Soft close cabinet doors and drawers, as per plan.
• Quality imported wall tile for bathtub enclosure walls, from Vendor’s standard packages where applicable.
• Quality imported tile for tiled shower stall, including ceiling, from Vendor’s standard packages with acrylic base, glass sliding or swing door, and waterproof potlight, as per plan.
• Chrome bathroom accessories includes towel bar and toilet tissue dispenser.
• Square edge plate mirrors in all bathrooms.
• Energy efficient water saver shower heads and elongated right height toilets.
• Privacy locks on all bathroom doors.
• Pressure balance valves on all showers.
• Shut off valves for bathroom sinks and toilets.
• Ceiling exhaust fan in all bathrooms vented to exterior.
• Stackable washer and dryer.
• Recessed laundry connection box with shut off valves and drain.
• Heavy duty electrical outlet for dryer.
• Nine foot (9’) (approximately) ceilings with smooth ceiling finish throughout. (except in areas where architectural design, mechanical or duct work require heights to be lowered).
• Ten Foot (10’) (approximately) on 9th floor, (except in areas where architectural design, mechanical or duct work require heights to be lowered).
• Quality 7’ two-panel interior passage doors throughout finished areas.
• Contemporary 5 ½” baseboard in finished areas, with door stop in all tiled and vinyl wood areas.
• Contemporary 2 5/8” casings on all interior swing doors.
• Satin nickel appearance lever door hardware and hinges.
• All closets to have white sturdy wire shelves with free slide hanging rails for easy organization.
• Drywall returns at windows and exterior doors for a sleek and modern look.
• Quality light fixtures in all bedrooms, kitchens, bathrooms, foyer, walk-in closet, living/dining room and den. Bathrooms to have wall-mounted light fixture.
• Waterproof pot light in shower.
• Hardwired smoke detectors/carbon monoxide detector and fire sprinkler system as per Ontario Building Code.
• USB wall receptacle in the living room.
• White ‘Decora’ style switches and receptacles throughout finished areas.
• 100 Amp service with circuit breaker type panel.
• All wiring in accordance with electrical safety authority standards and Ontario electrical safety code.
• GFI protected electrical outlets in all bathrooms, as per plan.
• Suites feature structured high speed wiring infrastructure to support the latest entertainment and high-speed communication services.
• Geothermal heating and cooling.
• Individual controlled in-suite heating and cooling system.
• Smart programable in suite thermostat.
• Individual suite sub-metering for electricity and water consumption.
• Individually controlled Heat Pump with integrated ERV providing efficient in suite heating and cooling all year.
• Interior walls to be painted with superior quality, low VOC latex paint throughout finished areas.
• Interior doors and trim to be painted white.
• Smooth white ceilings throughout.
• Quality imported 12’ x 24’ porcelain floor tile from Vendor’s standard packages in bathrooms.
• Laundry closet to have ceramic floor tile.
• Metal strip thresholds where tile flooring abuts other flooring.
• Luxury vinyl flooring with wood grain designs in entry, hallways, kitchen, living/dining room, bedrooms and den (where applicable) from Vendor’s standard packages.
• Ballantry Connect Solution provides an integrated building suite access and control system.
• Integrated network smart lock system to allow residents access to the building’s amenities via fob or mobile devices.
• Surveillance cameras in strategic locations throughout the building and parking garage.
• All main entrances, exits, and elevators feature cameras with closed circuit television system monitored by concierge.
• Heat, smoke, and carbon monoxide detectors connected to a building alarm.
• Suite entry door sized to accommodate Barrier-free access.
• Barrier-free path of travel from the suite entrance to the kitchen, living area, one bedroom and one bathroom.
• One bedroom and one bathroom include barrier-free width doorway.
• Enlarged floor area in one bathroom to accommodate barrierfree turning radius.
• Installation of grab bar at toilet, tub or shower in one bathroom.
Specifications are subject to change without notice. E. & O.E. April 2023.
Ballantry Homes was founded in 1989 by two real estate veterans, David Hill and Bobby Bhoola, with a vision to build dreams for aspiring homeowners. Both David and Bobby had many years of home building and development experience before establishing the company. David brought in-depth experience gained from working in a well-known family realty founded in 1961. Bobby brought his many years of expertise in land development and architectural design to Ballantry Homes. Together, they laid the foundations for one of Ontario’s most trusted and respected home building companies.
Today Ballantry is a leading name across many sectors of the real estate industry, from residential communities to commercial developments. Our real estate value chain spans the entire spectrum of the industry from design and development to construction, marketing and after-sales service. By building dreams for our diverse customers, we have built a solid reputation in Ontario.
Over the last three decades, Ballantry has expanded its footprint from the GTA to diverse areas all across Southern Ontario, including Markham, Brampton, Welland, Hamilton, Oakville and more. With an illustrious legacy of quality and responsibility, Ballantry continues its commitment to bringing more welldesigned and sustainable communities to Oakville and Southern Ontario.
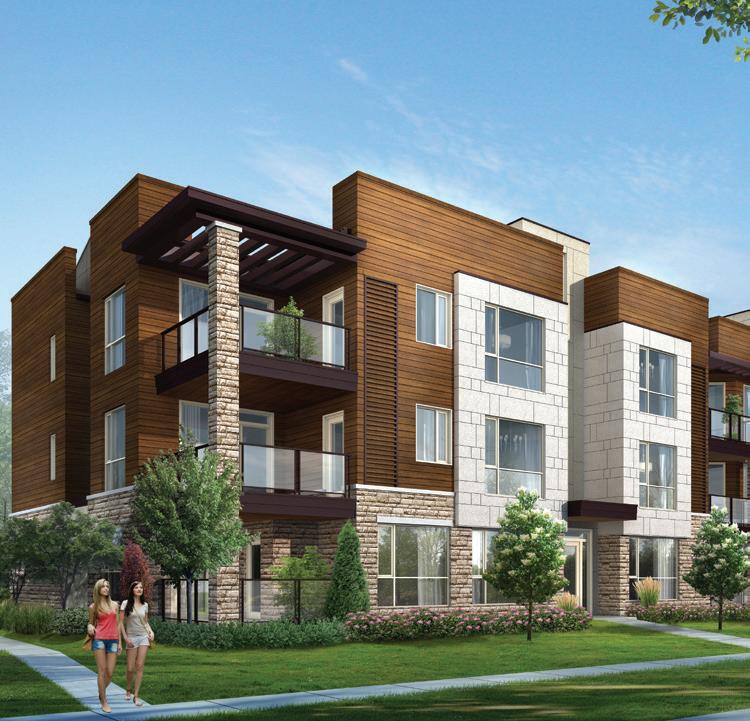 ARTIST’S CONCEPT
ARTIST’S CONCEPT
“It all started with a vision to build and deliver quality homes that homeowners have always dreamed of. Three decades later, Ballantry Homes remains true to that vision and promise.

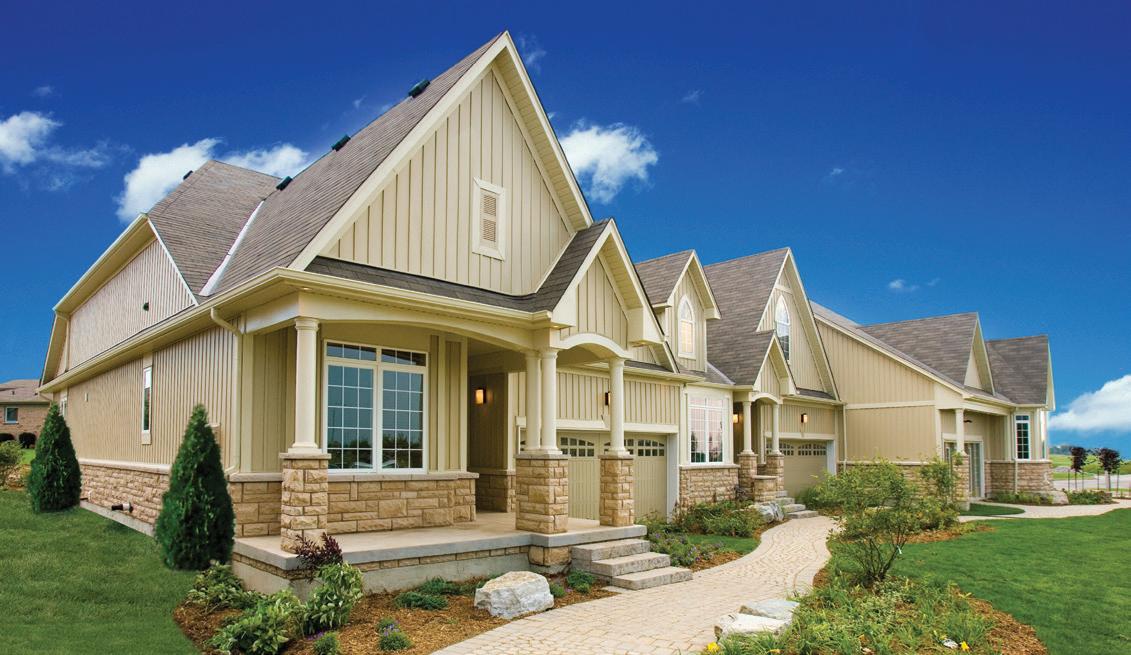
We are big enough to deliver master-planned communities and quality homes to families. We are small enough to take care of every single homebuyer and provide good solutions to their needs.”
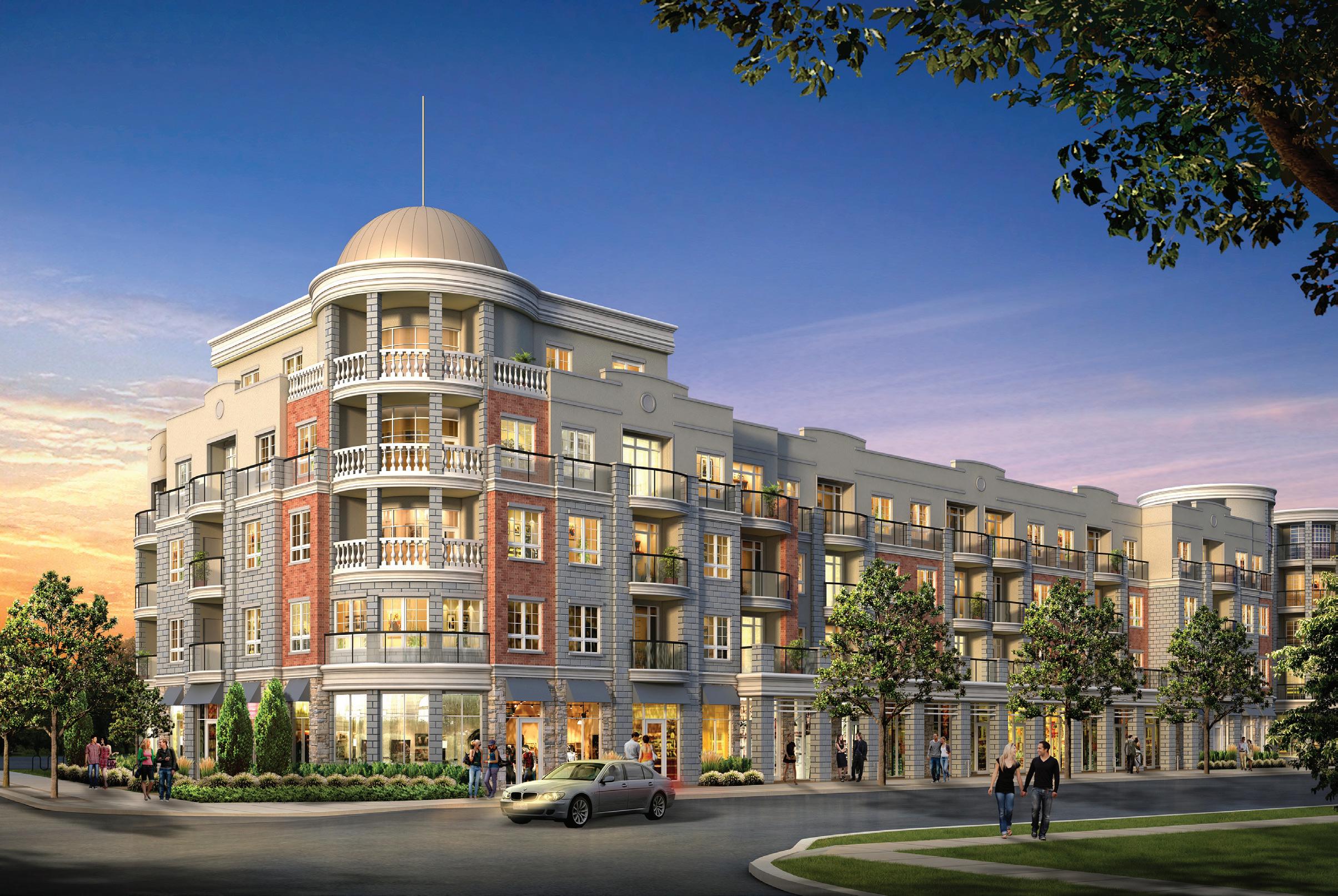
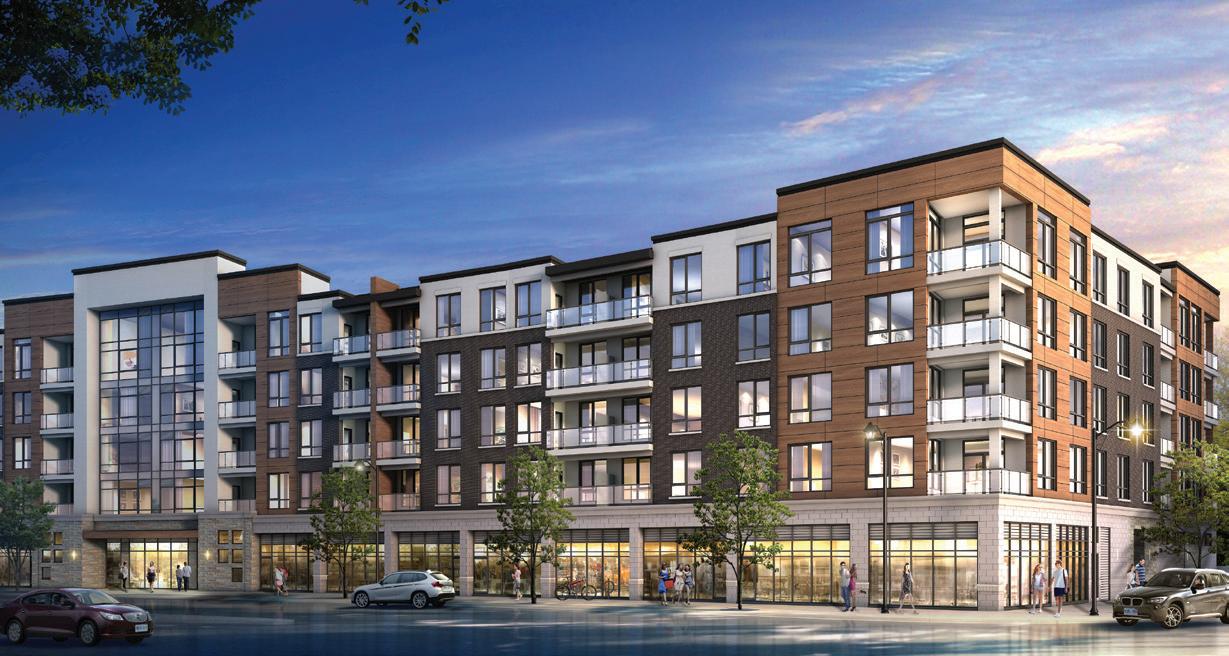 ARTIST’S CONCEPT
ARTIST’S CONCEPT
ARTIST’S CONCEPT
ARTIST’S CONCEPT
