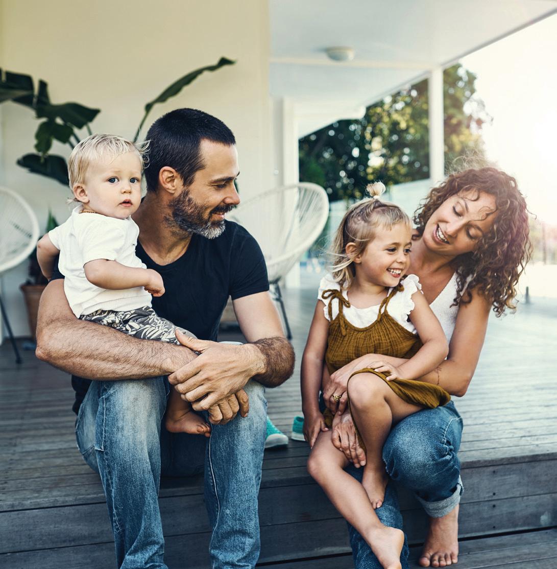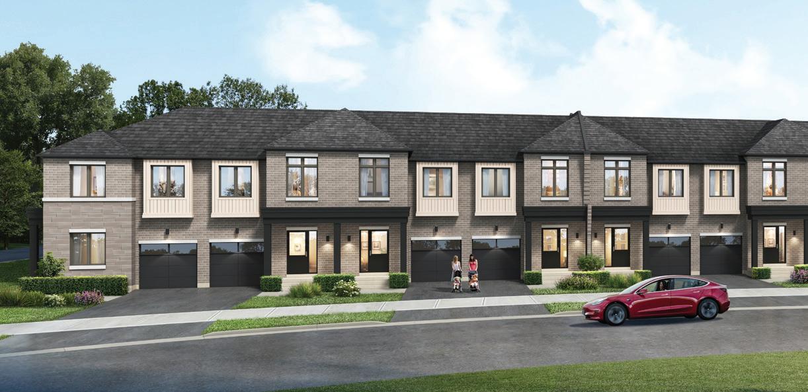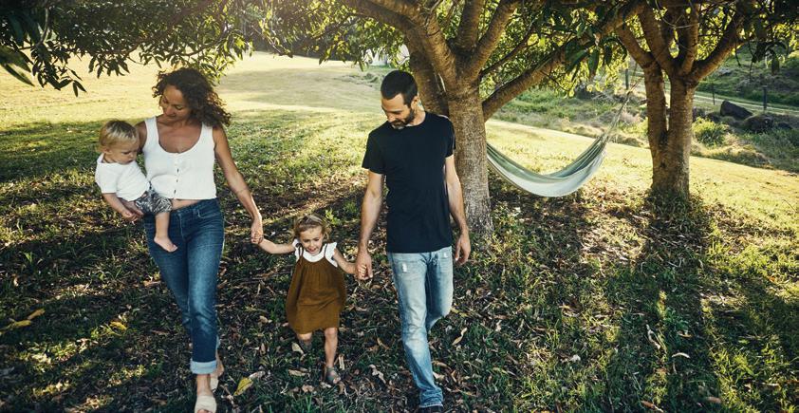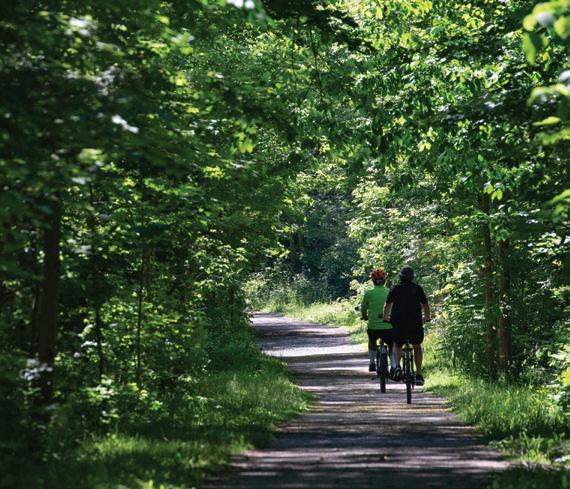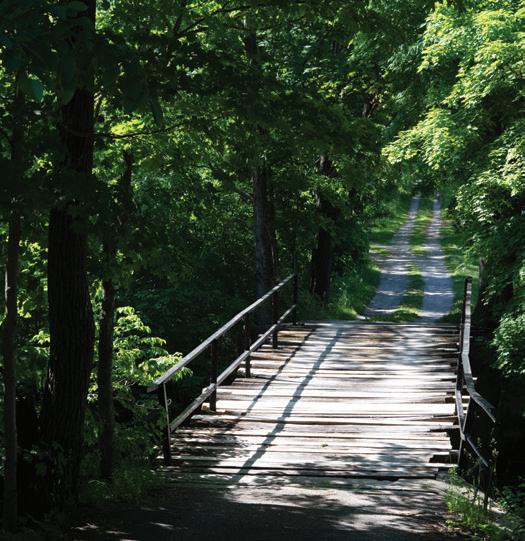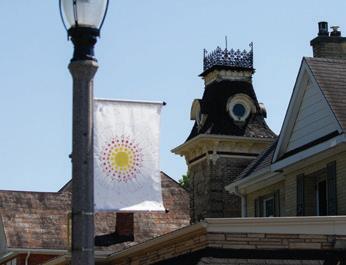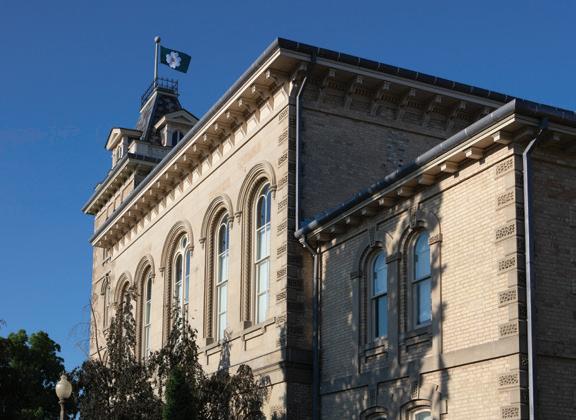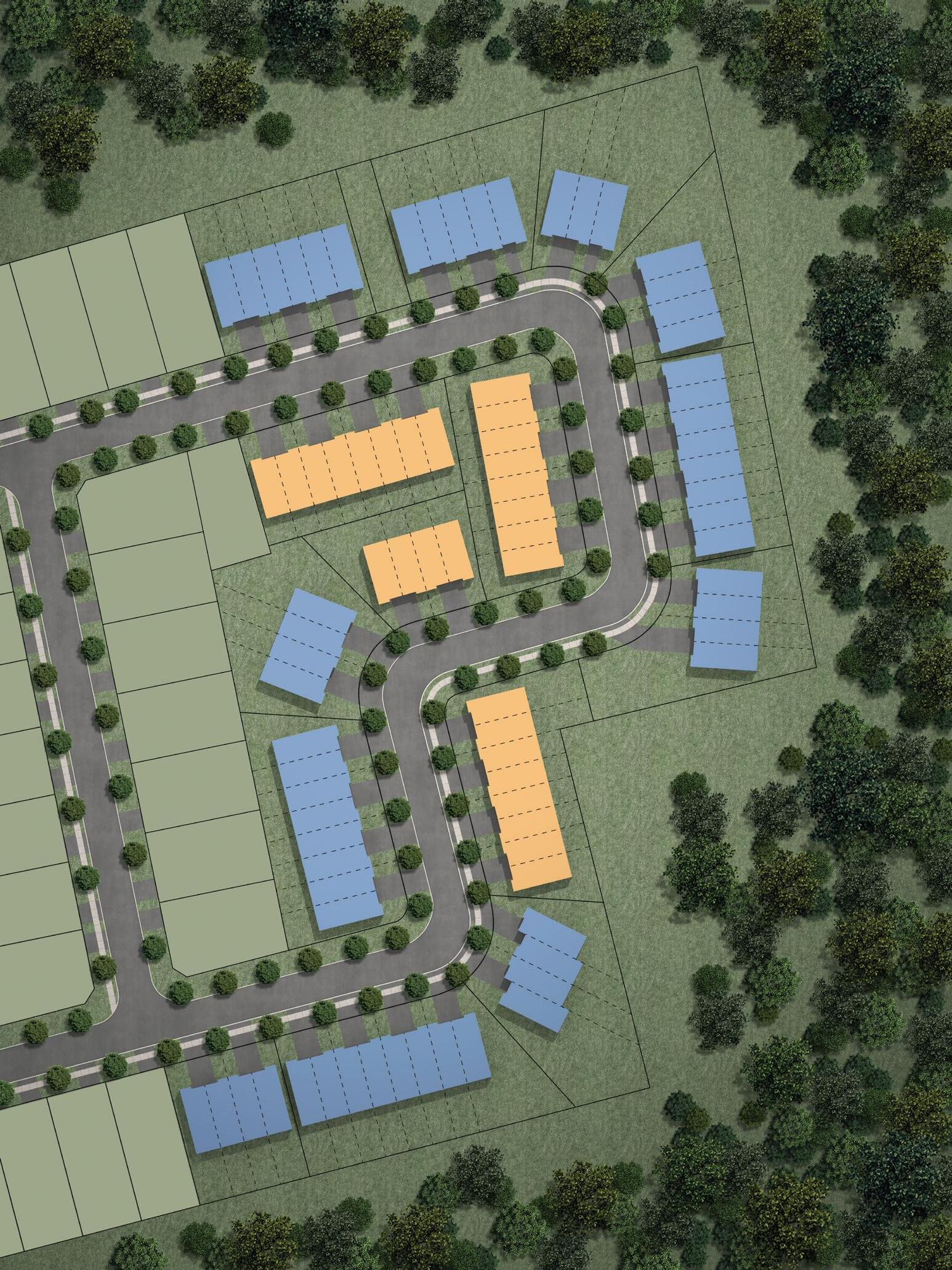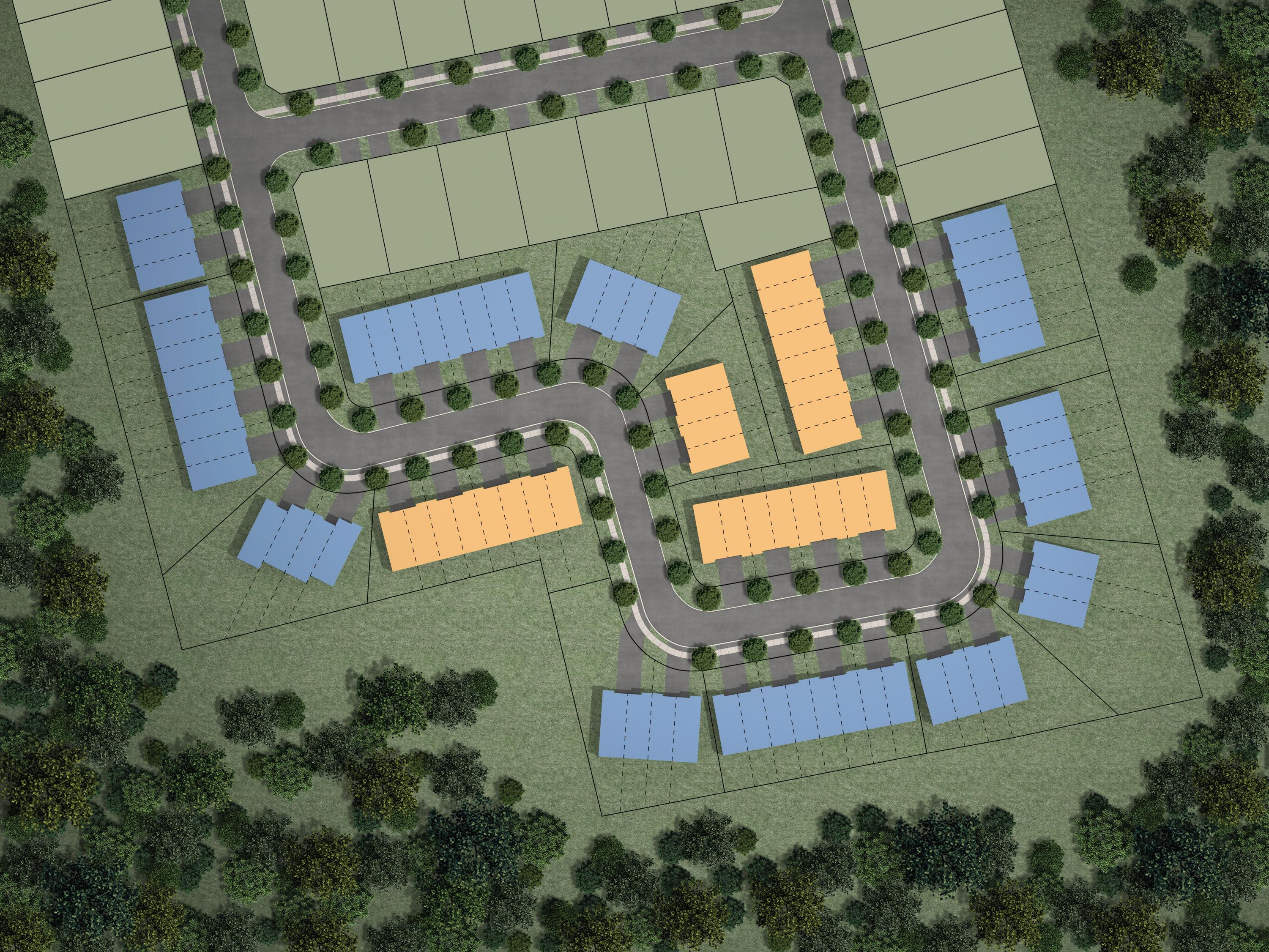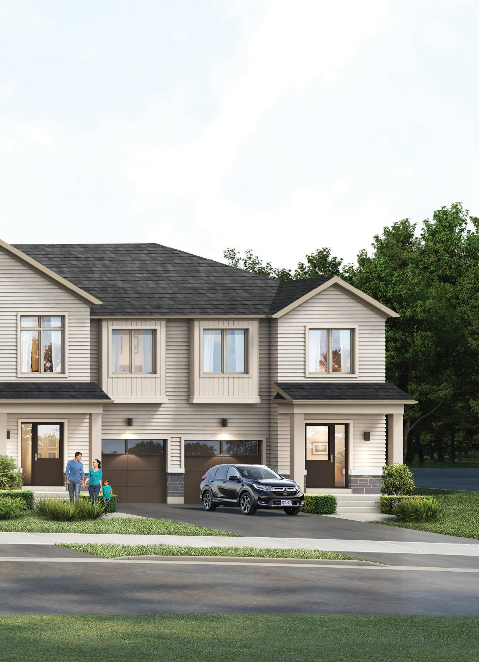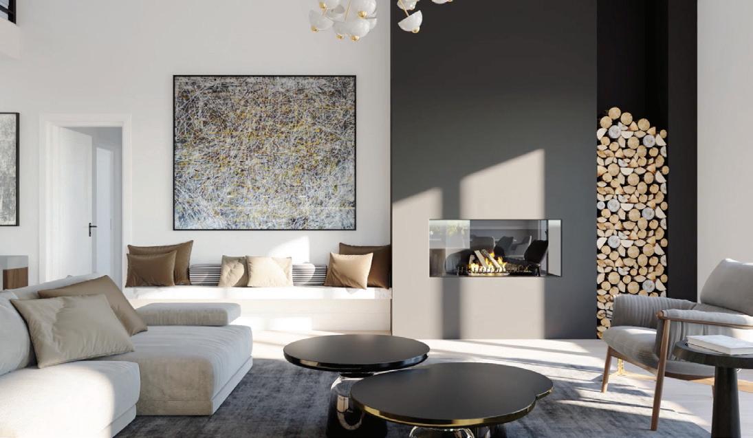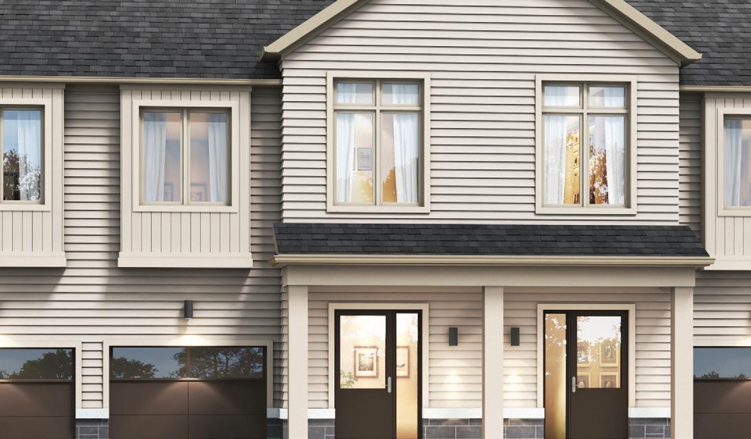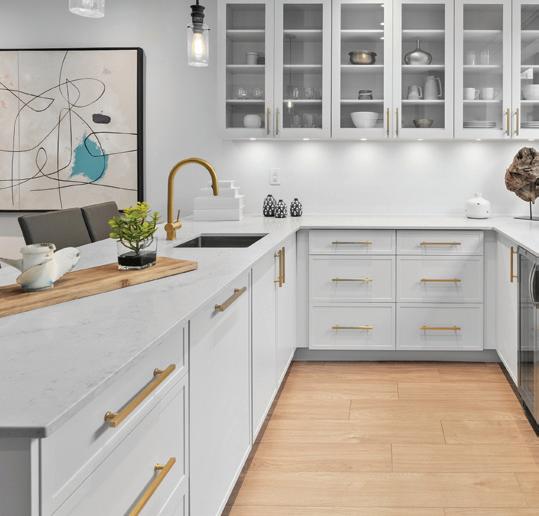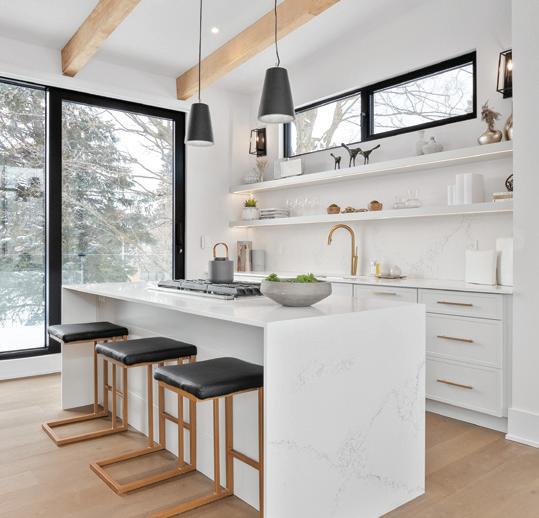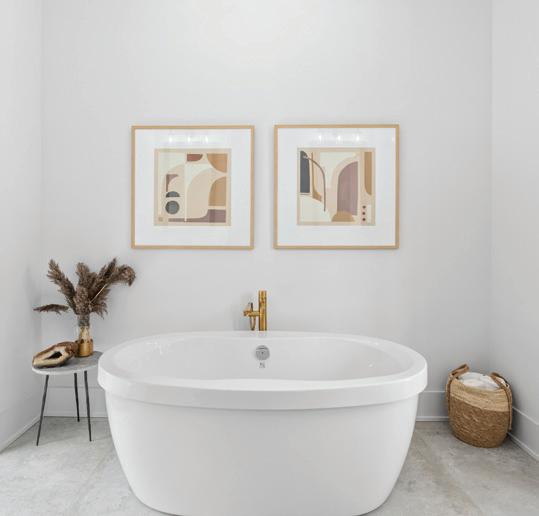Inspired Living
For the modern age
Situated where Decou Road meets Norfolk Street, Big Sky is beautifully nestled in nature and is steps away from magnificent trails and parks to explore. Live within minutes of boutique shops, restaurants, craft breweries, golf courses and toprated elementary and secondary schools. Walkable to the grocery store and near the Simcoe Town Centre, Big Sky is conveniently close to Highways 6 and 403, so you can be in Hamilton, Cambridge and Brantford in under an hour.
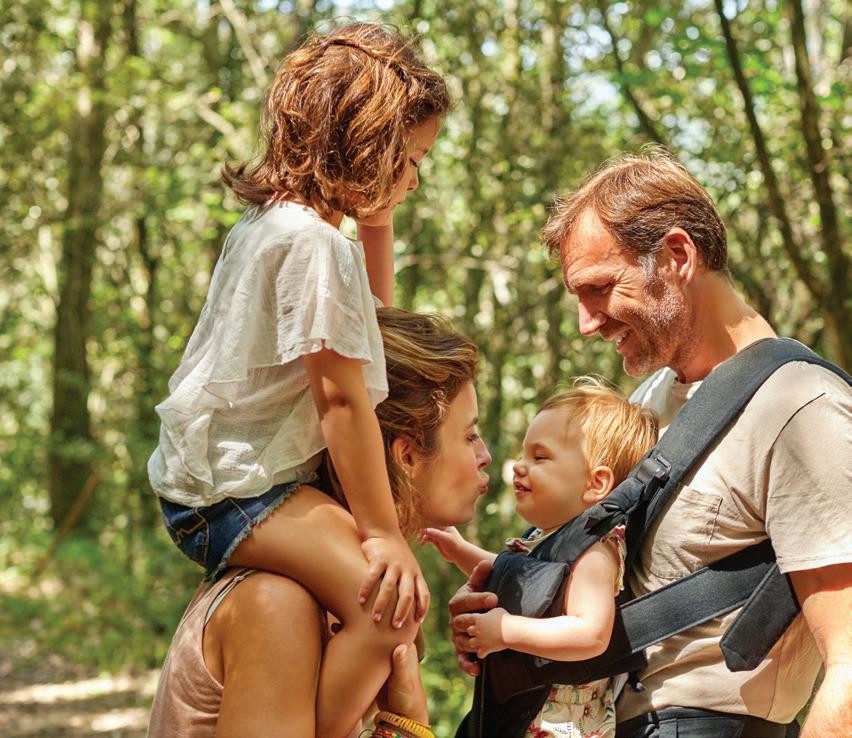
Where traffic jams are rare, amenities are vast and nature is all around you.
PUT DOWN ROOTS
Named as one of the safest places to live in Canada by Maclean’s in 2019, Simcoe is the perfect place to put down roots.
2
BE CLOSE TO IT ALL
Close to existing residential communities all around.
3
FAMILY FRIENDLY FESTIVALS
Year-round fun at the Norfolk County Farmers’ Market, the County Fair and Horse Show and the famous Christmas Panorama.

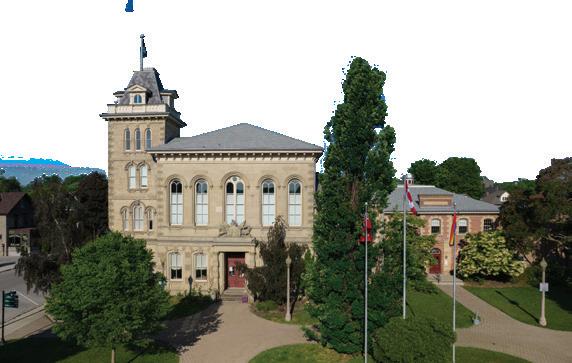
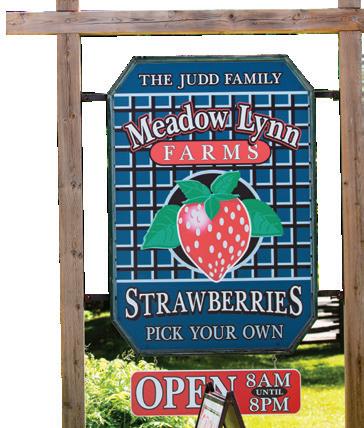
1
4
4
Head of the class
Simcoe has an abundance of public, Catholic and private elementary and secondary schools, plus a regional campus of Fanshawe College.
5
Convenient location
Access major highways, amenities and recreational hot spot with ease.
Five reasons to love
THE TOWN OF SIMCOE

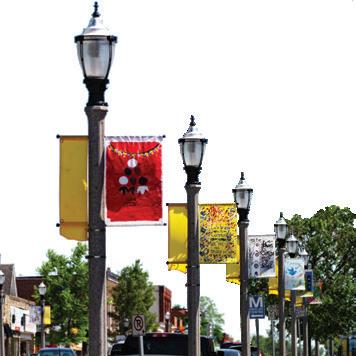
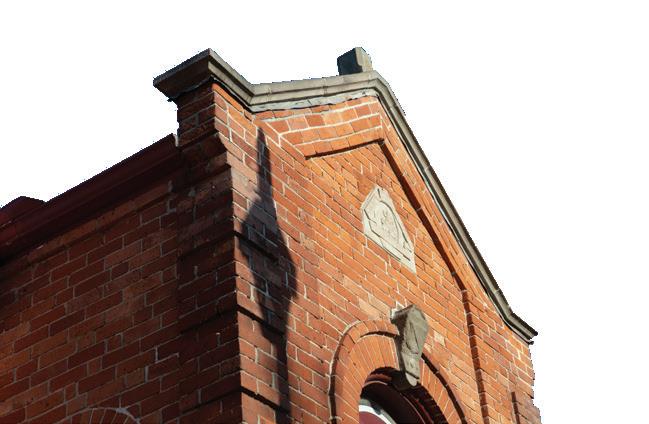
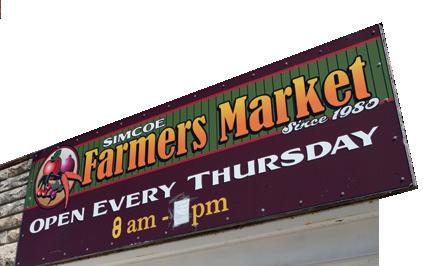
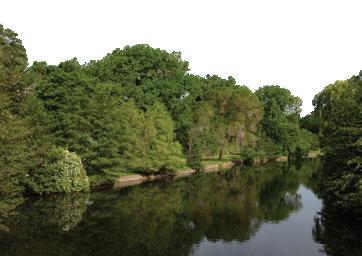
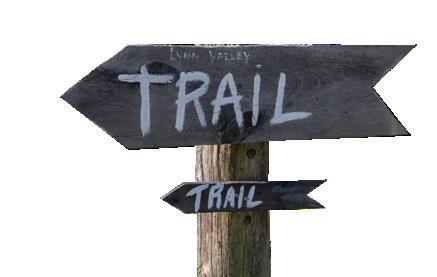
Get to know your new
Norfolk dingle creek
Saint Joseph's School Holy Trinity Catholic High School Evergreen Heights Christian Fellowship and Childcare Centre Immanuel Christian Reformed Church Jensen Cheese Simcoe Farmers' Market
West tim hortons West Lynn Public School Pharmasave Clark's Beer Store J C Sushi Sobeys The Brick Joy Bakery Café Wellington Park Clifton park Shoppers drug mart boston pizza Mcdonald’s wild wing queensway veterinary hospital Dairy queen Sniper's Den Norfolk General Hospital Esso canadian tire walmart winners The Red Door Breakfast Norfolk Wine & Brew Co. HWY 24 HWY 24
lakecrystal
queensway
Neighbourhood
TRAVEL TIMES NORFOLK GOLF & COUNTRY CLUB NORFOLK GENERAL HOSPITAL HWY 6 REAL CANADIAN SUPERSTORE PORT DOVER PIER TURKEY POINT BRANTFORD LONG POINT PROVINCIAL PARK HWY 403 HWY 401 HAMILTON MOWHAWK COLLEGE McMASTER UNIVERSITY GTA 5Min 5Min 7Min 8 Min 11Min 15Min 35Min 45Min 45Min 48Min 52Min 57Min 59Min 1HR
Elegant Interiors
Designed for sophisticated living, every room is illuminated by natural light and strikes the perfect balance of comfort and style. Offering up to four bedrooms with your family in mind, the towns at Big Sky feature a modern aesthetic with spacious living areas, as well as an elegant array of signature finishes throughout.
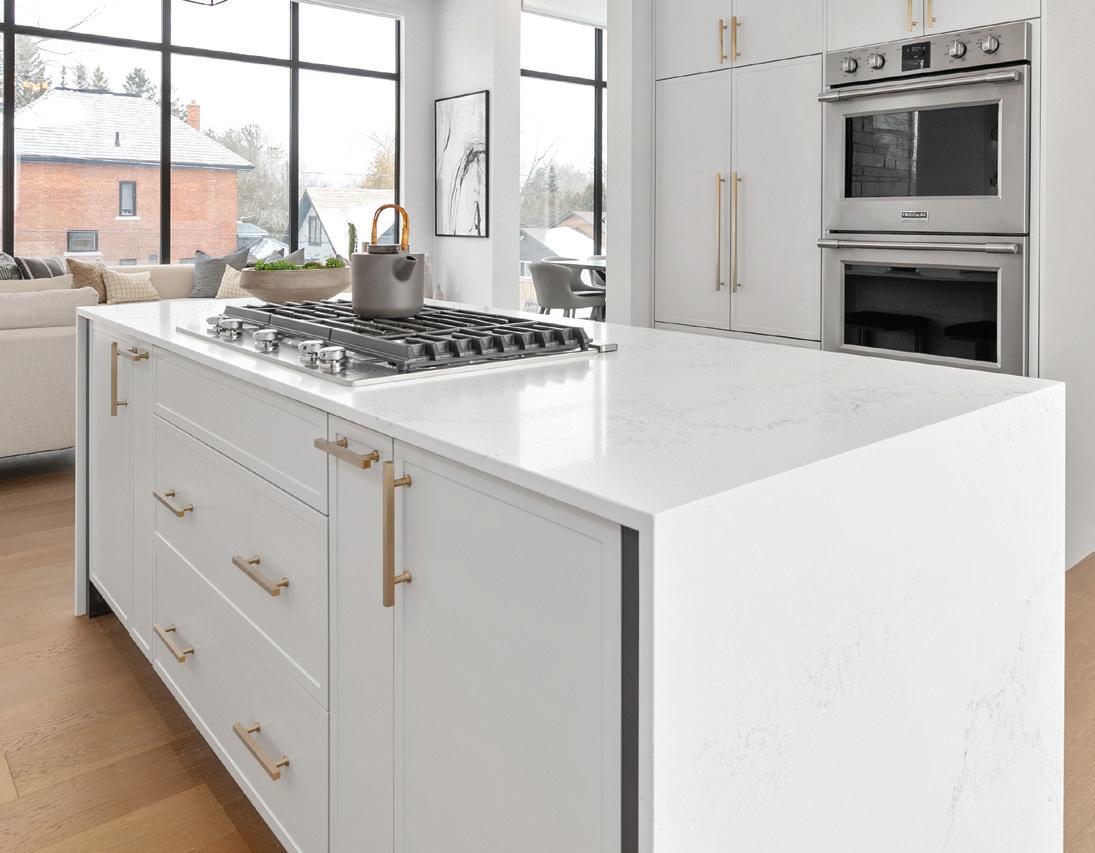

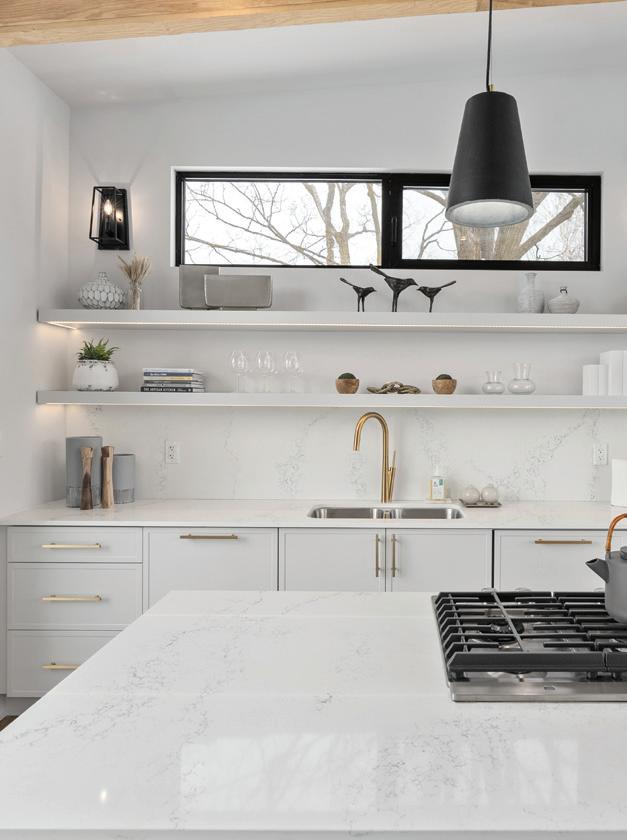

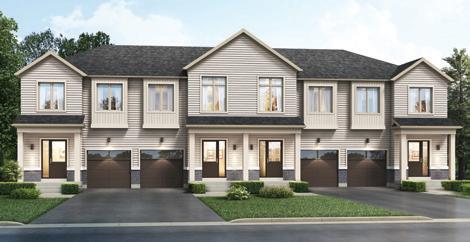
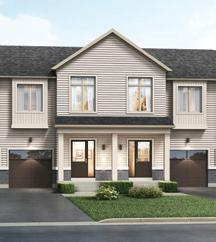
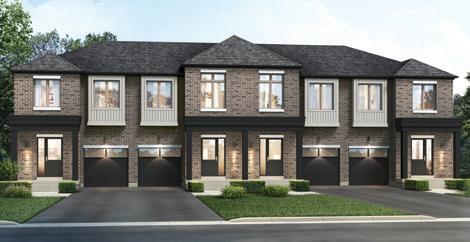
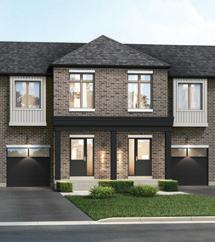
1190 SQ. FT. SERIES B 2.5 3 1 WINSTON DN IF REQ’D UP DW DN S F GARAGE MAIN LEVEL FURN LOCATION MAY VARY HRV HW T PWD FOYER COVERED ENTRY LIVING KITCHEN 18'11"(8'1") x 12'2"(6'7") 8'1" x 10'9" MAIN LEVEL Actual usable floor space may vary from the stated floor area. Dimensions, plans, specifications and architectural detailing are subject to change without notice. All renderings and landscaping are artist’s concept. E. & O. E. March 2024 ELEVATION A ELEVATION B
DN IF REQ’D UP DW DN S F BEDROOM GARAGE MAIN LEVEL UPPER LEVEL UNFINISHED BASEMENT UP UNEXCAVATED FURN LOCATION MAY VARY LOW HEADROOM OPT. 3 PIECE ROUGH IN HRV HW T BASEMENT UNEXCAVATED DN PWD FOYER COVERED ENTRY ENSUITE LIVING KITCHEN WINSTON 1190 SQ. FT. SERIES B BIG SKY 9'3" 18'11"(8'1") x 12'2"(6'7") 8'1" x 10'9" SHOWER PRINCIPAL BEDROOM
2 BEDROOM 3 UPPER LEVEL DN BATH W/D LAUNDRY ENSUITE 9'3" x 10'4" 9'3" x 9'6" 12'6" x 10'4" upper LEVEL Basement
BEDROOM




1387 SQ. FT. SERIES B 2.5 3 1 CAMPBELL DN IF REQ’D DN IF REQ’D UP DW DN S F GARAGE MAIN LEVEL FURN LOCATION MAY VARY LOW HEADROOM OPT. 3 PIECE ROUGH IN HRV HW T PWD FOYER COVERED ENTRY LIVING BREAKFAST KITCHEN 15'6" x 9'10" 7'6" x 6'6" 8'0" x 9'9" MAIN LEVEL Actual usable floor space may vary from the stated floor area. Dimensions, plans, specifications and architectural detailing are subject to change without notice. All renderings and landscaping are artist’s concept. E. & O. E. March 2024 ELEVATION A ELEVATION B
PRINCIPAL BEDROOM
DN MAIN LEVEL UNFINISHED BASEMENT UP UNEXCAVATED FURN LOCATION MAY VARY LOW HEADROOM LOW HEADROOM OPT. 3 PIECE ROUGH IN HRV HWT BASEMENT UNEXCAVATED PWD COVERED BREAKFAST
1387 SQ. FT. SERIES B BIG SKY 7'6" x SHOWER WIC
CAMPBELL
BEDROOM 2
BEDROOM 3
DN BATH W/D LINEN LAUNDRY ENSUITE 9'3" x 10'4" 9'3" x 9'6" 12'0" x 13'6"
UPPER LEVEL
upper LEVEL Basement
UNFINISHED



XCAVATED

MAIN
ELEVATION A ELEVATION B 1414 SQ. FT. SERIES B 2.5 3 1 TRILLIUM DN IF REQ’D DOOR IF GRADE PERMITS DN IF REQ’D UP DW DN S F LIVING ROOM
GARAGE
LEVEL UPPER
BASEMENT UNEXCAVATED FURN LOCATION MAY VARY LOW HEADROOM OPT. 3 PIECE ROUGH IN HRV HW T
PWD FOYER
BREAKFAST KITCHEN 7'6" x 9'3" 8'0" x 6'10" 15'6" x 11'0" FT.
COVERED ENTRY
Actual usable floor space may vary from the stated floor area. Dimensions, plans, specifications and architectural detailing are subject to change without notice. All renderings and landscaping are artist’s concept. E. & O. E. March 2024
MAIN LEVEL
PRINCIPAL BEDROOM
Basement
TRILLIUM 1414 SQ. FT. SERIES B BIG SKY
BEDROOM 3
BEDROOM 2
upper LEVEL
UPPER LEVEL
DN MAIN UNFINISHED BASEMENT UP UNEXCAVATED FURN LOCATION MAY VARY LOW HEADROOM LOW HEADROOM OPT. 3 PIECE ROUGH IN HRV HW T BASEMENT
PWD BREAKFAST
UNEXCAVATED
SHOWER W/D LINEN
CLOSET
WALK-IN
12'6" x 13'6"
DN BATH LAUNDRY ENSUITE 9'3" x 10'4" 9'3" x 10'0"




ELEVATION A ELEVATION B 1474 SQ. FT. SERIES B 2.5 3 1 THOMSON DN IF REQ’D DN IF REQ’D DOOR IF GRADE PERMITS UP DW DN S F LIVING ROOM GARAGE MAIN LEVEL
BASEMENT UNEXCAVATED FURN LOCATION MAY VARY LOW HEADROOM OPT. 3 PIECE ROUGH IN HRV HW T XCAVATED PWD FOYER COVERED ENTRY BREAKFAST KITCHEN THOMSON 8'0" x 10'6" 7'6" x 10'6" 15'6"(11’9) x 11'3" MAIN LEVEL Actual usable floor space may vary from the stated floor area. Dimensions, plans, specifications and architectural detailing are subject to change without notice. All renderings and landscaping are artist’s concept. E. & O. E. March 2024
UNFINISHED
PRINCIPAL BEDROOM
UNEXCAVATED
BASEMENT
Basement
THOMSON 1474 SQ. FT. SERIES B BIG SKY
BEDROOM 3
BEDROOM 2
upper LEVEL
UPPER LEVEL
BASEMENT UP UNEXCAVATED FURN LOCATION MAY VARY LOW HEADROOM LOW HEADROOM OPT. 3 PIECE ROUGH IN HRV HW T
MAIN UNFINISHED
PWD
SHOWER W/D
CLOSET
LINEN WALK-IN
x 14'6"
DN BATH LAUNDRY ENSUITE 9'3" x 10'4" 9'3" x 10'4" 12'6"
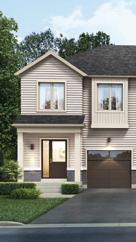
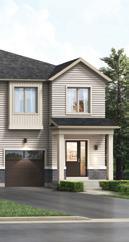
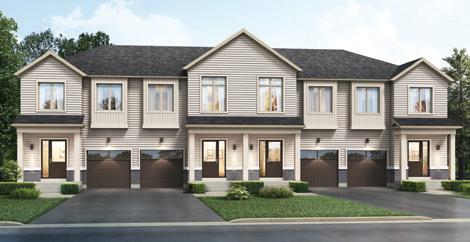
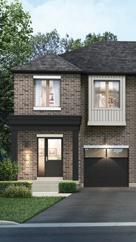
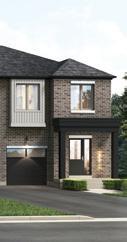
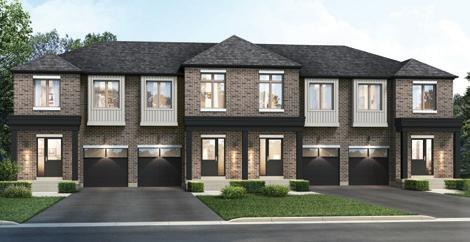
ELEVATION A ELEVATION B 1646 SQ. FT. SERIES B 2.5 3 1 BROCK END UNIT DN IF REQ’D DOOR IF GRADE PERMITS UP DW DN S F LIVING ROOM GARAGE MAIN LEVEL UNFINISHED BASEMENT UNEXCAVATED FURN LOCATION MAY VARY OPT. 3 PIECE ROUGH IN HRV HW T XCAVATED PWD FOYER COVERED ENTRY BREAKFAST KITCHEN 10'6" x 11'0" 8'8" x 8'6" 19'2" x 11'3" MAIN LEVEL Actual usable floor space may vary from the stated floor area. Dimensions, plans, specifications and architectural detailing are subject to change without notice. All renderings and landscaping are artist’s concept. E. & O. E. March 2024
PRINCIPAL BEDROOM
Basement
BROCK - END UNIT 1646 SQ. FT. SERIES B BIG SKY
BEDROOM 3
BEDROOM 2
upper LEVEL
MAIN UNFINISHED BASEMENT UP UNEXCAVATED FURN LOCATION MAY VARY LOW HEADROOM OPT. 3 PIECE ROUGH IN HRV HW T
BASEMENT UNEXCAVATED
W/D
WALL
CLOSET
CLOSET
SHOWER
LINEN HALF
WALK-IN
WALK-IN
11'5"
10'0"
x 13'6"
UPPER LEVEL DN BATH LAUNDRY ENSUITE 9'6" x
9'5" x
12'9"
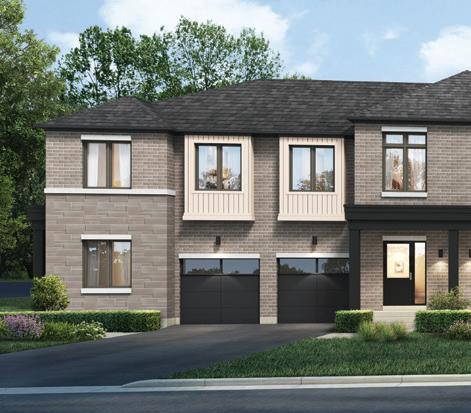

ELEVATION B 1698 SQ. FT. SERIES B 2.5 3 1 WOODWAY CORNER MAIN LEVEL Actual usable floor space may vary from the stated floor area. Dimensions, plans, specifications and architectural detailing are subject to change without notice. All renderings and landscaping are artist’s concept. E. & O. E. March 2024 DN IF REQ’D UP DW DN DOOR IF GRADE PERMITS S F OPTIONAL PANTRY LIVING
MAIN LEVEL
BASEMENT UNEXCAVATED FURN LOCATION MAY VARY OPT. 3 PC ROUGH IN HRV HW T PWD FOYER COVERED ENTRY BREAKFAST KITCHEN 10'10" x 8'9" 8'6" x 9'3" 19'4" x 10'2"
ROOM GARAGE
UNFINISHED
PRINCIPAL BEDROOM
ENSUITE
DN BATH
BEDROOM 2
BEDROOM 3
WOODWAY - CORNER 1698 SQ. FT.
SERIES B
BIG SKY
upper
UPPER LEVEL
CLOSET
LEVEL Basement SHOWER W/D LINEN WALK-IN
LAUNDRY
9'7" x 11'5"
9'4" x 10'0"
BASEMENT UP UNEXCAVATED FURN LOCATION MAY VARY OPT. 3 PC ROUGH IN HRV HW T
13'0" x 15'0"
UNFINISHED
BASEMENT UNEXCAVATED
LOW HEADROOM




ELEVATION A ELEVATION B 1568 SQ. FT. SERIES A 2.5 3 1 ORCHARD DN IF REQ’D DOOR IF GRADE PERMITS DOOR IF GRADE PERMITS DN IF REQ’D UP DW DN S F LIVING ROOM GARAGE MAIN LEVEL UPPER UNFINISHED BASEMENT UNEXCAVATED FURN LOCATION MAY VARY LOW HEADROOM OPT. 3 PIECE ROUGH IN HRV HW T XCAVATED PWD FOYER COVERED ENTRY BREAKFAST KITCHEN 7'6" x 10'10" 8'0" x 10'8" 15'6" x 11'0" MAIN LEVEL Actual usable floor space may vary from the stated floor area. Dimensions, plans, specifications and architectural detailing are subject to change without notice. All renderings and landscaping are artist’s concept. E. & O. E. March 2024
PRINCIPAL BEDROOM
BEDROOM 2
upper LEVEL
Basement
ORCHARD
1568 SQ. FT. SERIES A BIG SKY
UNFINISHED BASEMENT UP UNEXCAVATED FURN LOCATION MAY VARY LOW HEADROOM LOW HEADROOM OPT. 3 PIECE ROUGH IN HRV HW T
BREAKFAST
MAIN
BASEMENT UNEXCAVATED
W/D
WALK-IN CLOSET
SHOWER
LINEN
BEDROOM 3
x 14'6"
UPPER LEVEL DN BATH LAUNDRY ENSUITE 9'3" x 13'1" 9'3" x 9'11" 12'6"




ELEVATION A ELEVATION B 1678 SQ. FT. SERIES A 2.5 3 1 BERKLEY DN IF REQ’D DN IF REQ’D DOOR IF GRADE PERMITS DOOR IF GRADE PERMITS UP DW DN S F LIVING ROOM GARAGE MAIN LEVEL UPPER
BASEMENT UNEXCAVATED FURN LOCATION MAY VARY LOW HEADROOM LOW HEADROOM OPT. 3 PIECE ROUGH IN HRV HW T BASEMENT XCAVATED PWD FOYER COVERED ENTRY BREAKFAST KITCHEN 7'6" x 12'0" 8'0" x 9'6" 15'6" x 12'9" MAIN LEVEL Actual usable floor space may vary from the stated floor area. Dimensions, plans, specifications and architectural detailing are subject to change without notice. All renderings and landscaping are artist’s concept. E. & O. E. March 2024
UNFINISHED
16'0"
SHOWER
LINEN WALK-IN
BEDROOM 2
BEDROOM 3
Basement
BERKLEY
DN
UNFINISHED BASEMENT UP UNEXCAVATED FURN LOCATION MAY VARY LOW HEADROOM LOW HEADROOM OPT. 3 PIECE ROUGH IN HRV HW T
MAIN
PWD COVERED BREAKFAST
BASEMENT UNEXCAVATED
D W
1678 SQ. FT. SERIES A BIG SKY CLOSET
PRINCIPAL BEDROOM
UPPER LEVEL DN BATH LAUNDRY ENSUITE 9'3" x 13'8" 9'3"
x
11'11" 12'6" x
upper LEVEL




ELEVATION A ELEVATION B 1791 SQ. FT. SERIES A 2.5 3 1 IRELAND DN IF REQ’D DN IF REQ’D DN IF REQ’D DOOR IF GRADE PERMITS UP DW DN S F LIVING ROOM GARAGE MAIN LEVEL IRELAND UNFINISHED BASEMENT UP UNEXCAVATED FURN LOCATION MAY VARY LOW HEADROOM LOW HEADROOM LOW HEADROOM OPT. 3 PC ROUGH IN HRV HW T BASEMENT UNEXCAVATED PWD FOYER COVERED ENTRY
KITCHEN 8'0" x 13'0" 7'6" x 13'0" 15'6" x 11'6" MAIN LEVEL Actual usable floor space may vary from the stated floor area. Dimensions, plans, specifications and architectural detailing are subject to change without notice. All renderings and landscaping are artist’s concept. E. & O. E. March 2024
BREAKFAST
PRINCIPAL BEDROOM
UPPER LEVEL
DN S F
LEVEL
1791
UNFINISHED BASEMENT UP UNEXCAVATED FURN LOCATION MAY VARY LOW HEADROOM LOW HEADROOM LOW HEADROOM OPT. 3 PC ROUGH IN HRV HWT BASEMENT UNEXCAVATED PWD COVERED KI 8'0" SHOWER D W LINEN
WALL
CLOSET
CLOSET
MAIN
IRELAND
SQ. FT. SERIES A BIG SKY
HALF
WALK-IN
WALK-IN
BEDROOM 2 BEDROOM 3
DN
LAUNDRY ENSUITE
15'0"
BATH
9'3" x 13'8" 9'3" x 11'0" 12'6" x
upper LEVEL Basement




ELEVATION A ELEVATION B 1852 SQ. FT. SERIES A 2.5 3 (4 OPTION) 1 DECOU END UNIT DN IF REQ’D DOOR IF GRADE PERMITS UP DW DN S F LIVING ROOM GARAGE MAIN LEVEL UPPER UNFINISHED BASEMENT UNEXCAVATED FURN LOCATION MAY VARY LOW HEADROOM OPT. 3 PC ROUGH IN HRV HW T BASEMENT UNEXCAVATED PWD FOYER COVERED ENTRY BREAKFAST KITCHEN 10'6" x 11'0" 8'8" x 8'6" 19'2" x 16'3" MAIN LEVEL Actual usable floor space may vary from the stated floor area. Dimensions, plans, specifications and architectural detailing are subject to change without notice. All renderings and landscaping are artist’s concept. E. & O. E. March 2024
SHOWER D W LINEN HALF WALL WALK-IN CLOSET WALK-IN CLOSET PRINCIPAL BEDROOM BEDROOM 2 BEDROOM 3
LEVEL OPTIONAL 4 BEDROOM DN BATH LAUNDRY ENSUITE SHOWER D W LINEN HALF WALL WALK-IN CLOSET PRINCIPAL BEDROOM BEDROOM 2 BEDROOM 4 BEDROOM 3 DN BATH LAUNDRY ENSUITE 9'4" x 11'4" 9'4" x 11'0" 12'9" x 18'0" 9'2" x 9'5" 9'4" x 9'7" 9'4" x 11'4" 12'9" x 15'0" upper LEVEL DN IF REQ’D DOOR IF GRADE PERMITS UP DW DN F LIVING ROOM GARA MAIN LEVEL DECOU 1852 SQ. FT. SERIES A - END BIG SKY UNFINISHED BASEMENT UP UNEXCAVATED FURN LOCATION MAY VARY LOW HEADROOM OPT. 3 PC ROUGH IN HRV HWT BASEMENT UNEXCAVATED PWD FOYER COVERED ENTRY BREAKFAST KITCHEN 10'6" x 8'8" x 8'6" 19'2" x 16'3" SHOWER D W LINEN HALF WALL WALK-IN CLOSET WALK-IN CLOSET DN IF REQ’D DOOR IF GRADE PERMITS UP DW DN S F PRINCIPAL BEDROOM LIVING ROOM BEDROOM 2 BEDROOM 3 GARAGE MAIN LEVEL UPPER LEVEL OPTIONAL 4 BEDROOM DN BATH LAUNDRY PWD FOYER COVERED ENTRY ENSUITE SHOWER D W LINEN HALF WALL WALK-IN CLOSET PRINCIPAL BEDROOM BEDROOM 2 BEDROOM 4 BEDROOM 3 DN BATH LAUNDRY ENSUITE BREAKFAST KITCHEN 9'4" x 11'4" 9'4" x 11'0" 12'9" x 18'0" 9'2" x 9'5" 9'4" x 9'7" 9'4" x 11'4" 12'9" x 15'0" 10'6" x 11'0" 8'8" x 8'6" 19'2" x 16'3" Optional
Basement
UPPER
4 bedroom
Every home begins with a Vision
Big Sky floorplans are designed for families just like yours. Imagine enjoying your morning coffee at the breakfast bar, unwinding in your space that you have curated.
Access to your backyard from your garage
Garage door into home
Unfinished basement
Spacious bedrooms
Double vanity sinks in ensuite
Walk-in closets in principal bedroom
Laundry on upper level
Extra storage space
Windows for extra sunlight in bedrooms
LINEN HALF WALL WALK-IN CLOSET DN IF REQ’D DN IF REQ’D DN IF REQ’D DOOR IF GRADE PERMITS UP DW DN S F PRINCIPAL BEDROOM LIVING ROOM BEDROOM 2 GARAGE MAIN LEVEL UPPER LEVEL UNFINISHED BASEMENT UP UNEXCAVATED FURN LOCATION MAY VARY LOW HEADROOM LOW HEADROOM LOW HEADROOM OPT. 3 PC ROUGH IN HRV HW T BASEMENT UNEXCAVATED DN PWD FOYER COVERED ENTRY BREAKFAST KITCHEN 9'3" x 13'8" 12'6" x 15'0" 8'0" x 13'0" 7'6" x 13'0" 15'6" x 11'6"
MAIN LEVEL 1 1 2 2 3 4 5 6 7 8 9

Meet the Architect team
At Stamp & Hammer, we live and breathe architecture and believe the foundation of good design lies in the powerful process of creativity and the mastering of craftsmanship. Intensely detail-focused, we draw your dream homes to life.
SHOWER D W LINEN HALF WALL WALK-IN CLOSET WALK-IN CLOSET DN IF REQ’D DOOR IF GRADE PERMITS PRINCIPAL BEDROOM BEDROOM 2 BEDROOM 3 GARAGE UPPER LEVEL DN BATH LAUNDRY ENSUITE BREAKFAST 9'3" x 13'8" 9'3" x 11'0" 12'6" x 15'0" x 13'0" DN IF REQ’D DN IF REQ’D UP DW DN S F LIVING ROOM MAIN LEVEL IRELAND 1791 SQ. FT. SERIES A BIG SKY UNFINISHED BASEMENT UP UNEXCAVATED FURN LOCATION MAY VARY LOW HEADROOM LOW HEADROOM LOW HEADROOM OPT. 3 PC ROUGH IN HRV HWT BASEMENT UNEXCAVATED PWD FOYER COVERED ENTRY BREAKFAST KITCHEN 8'0" x 13'0" 7'6" 15'6" x 11'6"
upper LEVEL Basement
4 5 6 7 8 9
3
