Family-Sized Semi-Detached & Detached Homes


Family-Sized Semi-Detached & Detached Homes

There’s something enchanting about living just minutes from the lake. The waves lapping at the shore, the soft sand under your feet, the sun on your face. Welcome to Sutton, a picture postcard community on the shores of Lake Simcoe. Rich in small town charm, a place where life moves to a slower pace. Where lush green space gently transitions to blue waters. Friendly townsfolk stop and swap heartwarming stories. Family amenities are located close by for you to live an active, connected life. In this gorgeous setting, Twelve Stone Group invites you to buy in their luxury community, The Fairgrounds in Sutton. Less than an hour from Toronto, yet a world apart in life, location and leisure. Welcome home.


With its lakeside location and thriving local economy, Sutton is among the fastest growing communities in York Region
Sutton is a community in Georgina, one of the largest municipalities in York Region, with a population of 50,000. Big enough to offer all amenities, yet small enough to be intimate and charming.
Sutton’s proximity to major urban centres, relatively affordable real estate and quality of life offer many competitive advantages. It is recognized as a place with a strong sense of community.
Sutton is the perfect fusion of cottage country and urban convenience. With its lakeside location, year-round recreation and a thriving local economy, Sutton is a desired location to live, work and play.
The joys of living close to nature are evident everywhere you look in Sutton, boat trailers and canoe racks are visible in many driveways. The pace is slower than in nearby Newmarket and Barrie.
Sutton has three elementary schools, easy access to Southlake Regional Health Centre and many parks including Kin Park, Wyndham Park, Sutton Cenotaph Park and Franklin Beach Park
With fi ne amenities like parks, schools, shops and more, Sutton offers everything your family desires
Off the beaten track, yet connected to everything, Sutton offers all the comfort, convenience and amenities your family desires. Laid back and charmingly pretty, Sutton is home to local shops, boutiques and quaint cafes that reflect the unique character of the community. The people are friendly and fun loving, as befi ts a great location that offers all kinds of recreational activities. For commuters, it’s a quick hop to Highway 404 or Highway 48. The lake is just 5 minutes to the north. Enjoy miles of trails and campgrounds at the sprawling Sibbald Point Provincial Park. Schools, community centres, arenas and parks keep your family active, healthy and engaged.

The Site Plan for The Fairgrounds in Sutton is designed to bring you closer to nature
As the site plan shows, we have chosen to blend pristine nature into the design of our homes. All the lots are carefully sited so that no home is more than a few feet away from the wonders of the great outdoors. The community is just moments from all the amenities on Black Street yet sheltered by the bustle by lush greenery. Live in an idyllic location with nothing coming in between you and beautiful nature.









Feel at home amidst the small town charm of Sutton in a signature community defi ned by quality and style.







The Fairgrounds in Sutton is an inspiring community designed for people like you who appreciate the fi ner things in life. Every home is detailed with quality fi nishes and expansive spaces, befi tting the lifestyle you deserve. Step out and enjoy nature at its most enchanting. Feel at home amidst the small town charm of Sutton, cultivate new friendships, acquire new experiences. After a busy day at work, unwind in a charming, laidback community and refresh your body, mind and spirit. You’re so ready for this. Welcome home to The Fairgrounds in Sutton.


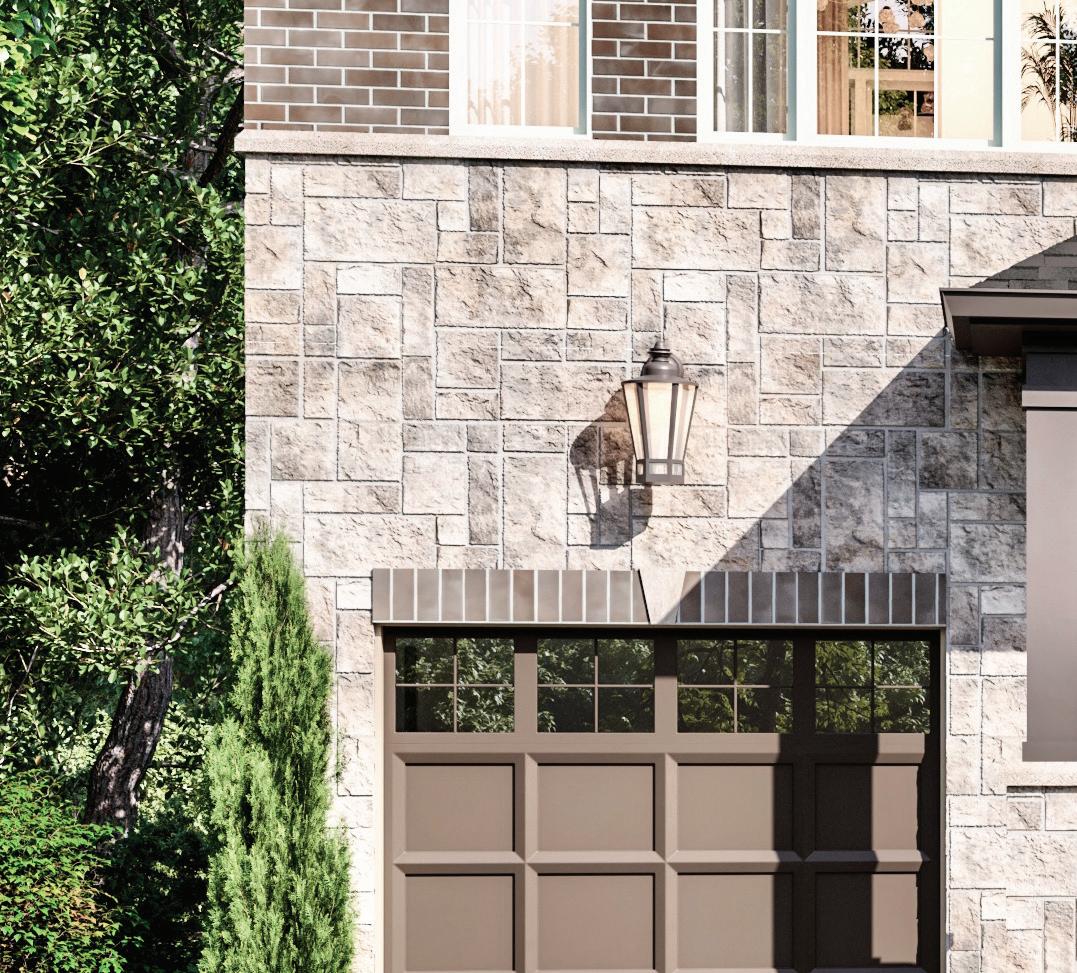

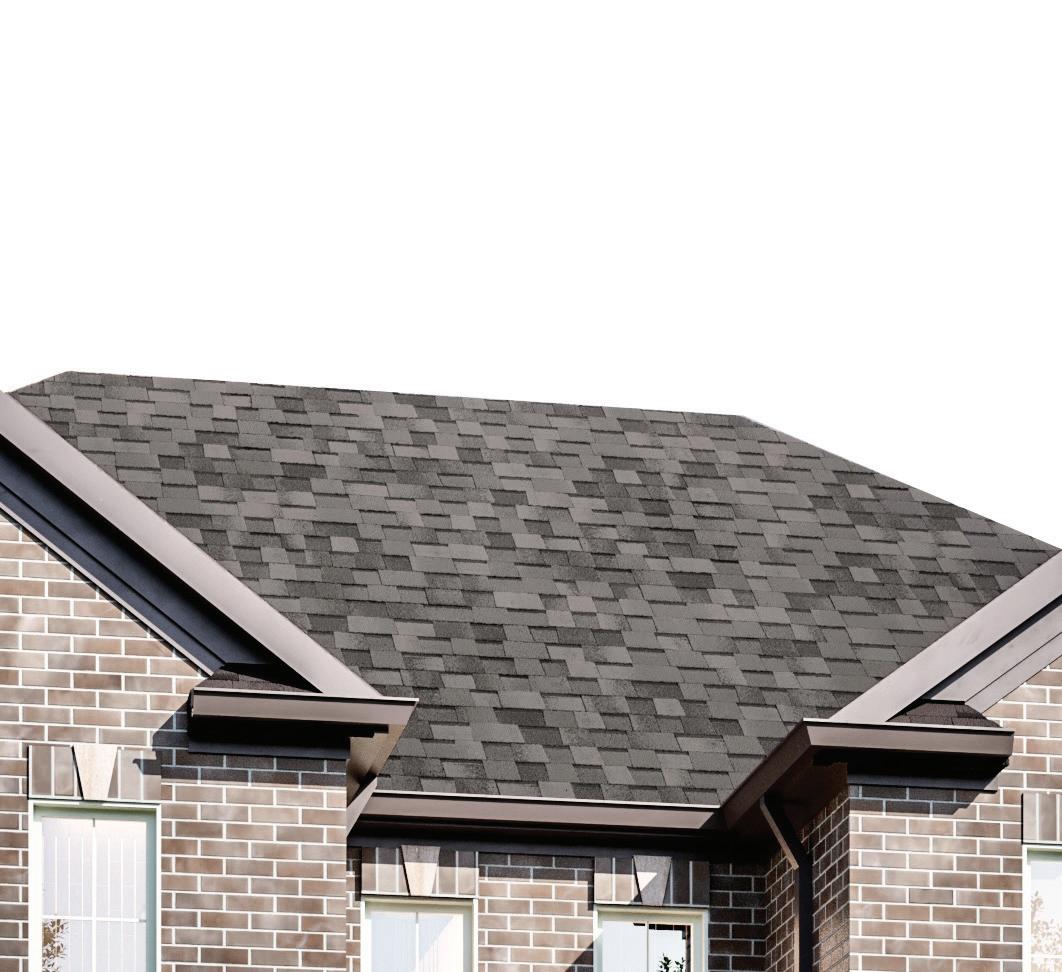
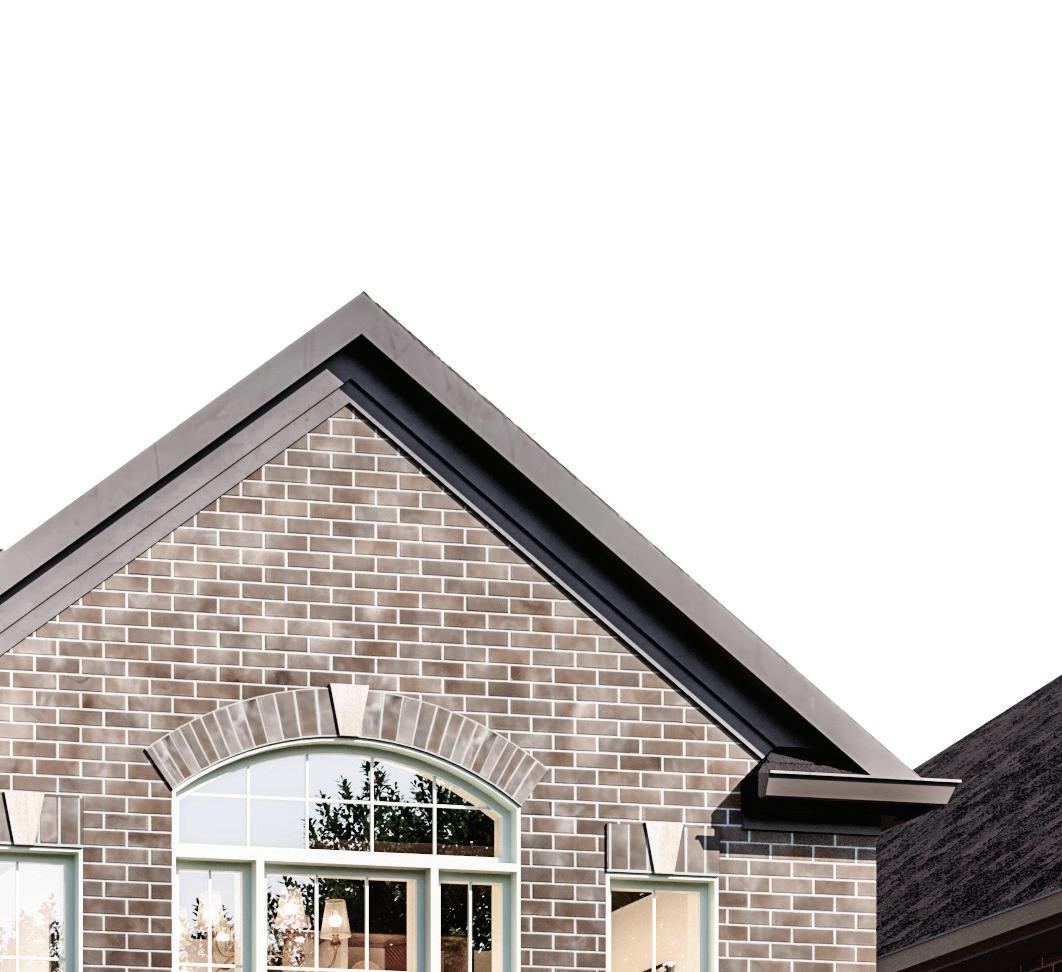










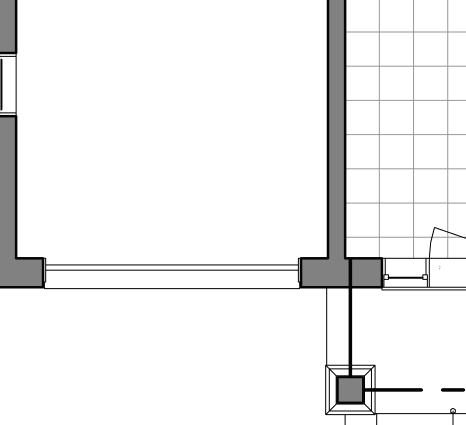


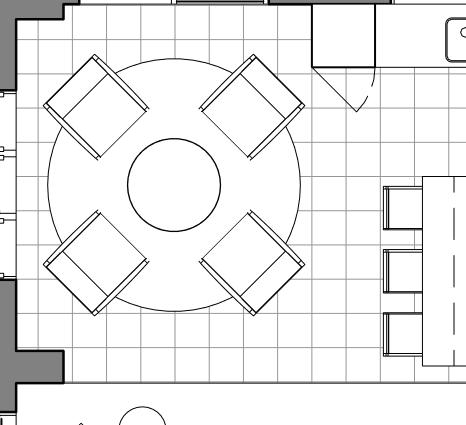
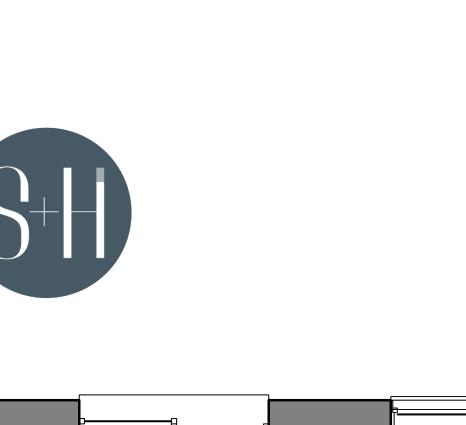


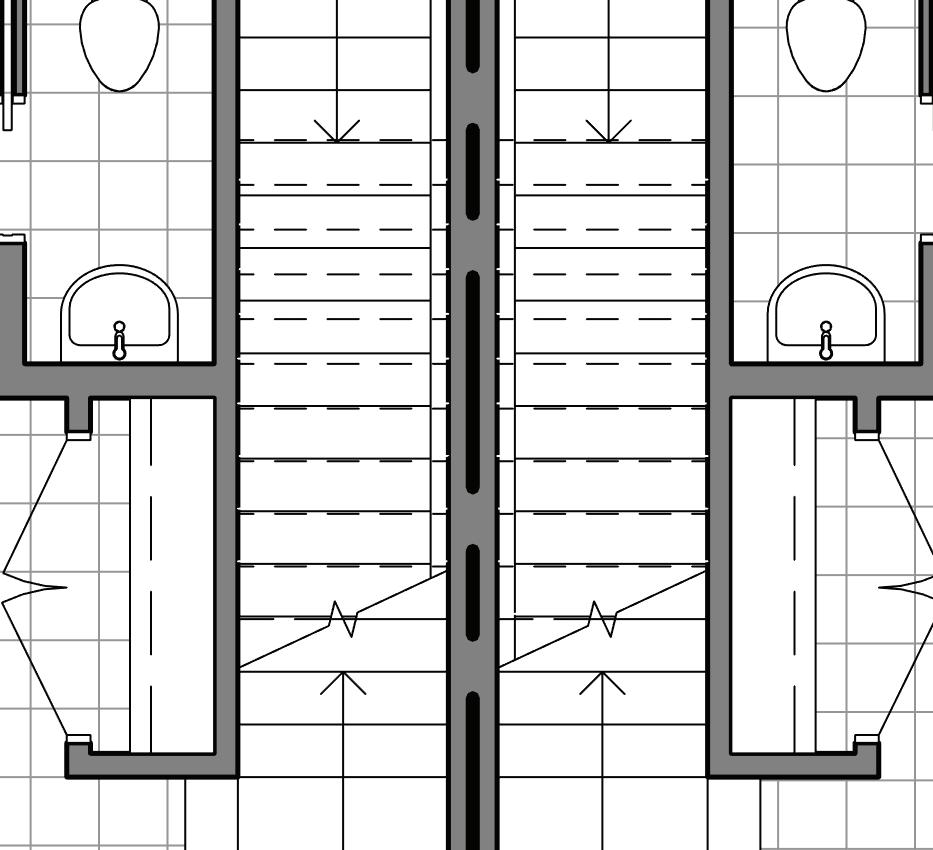







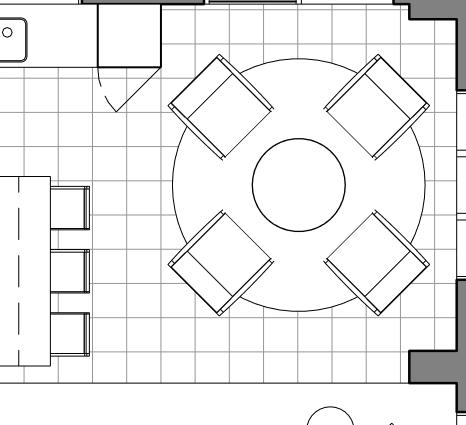




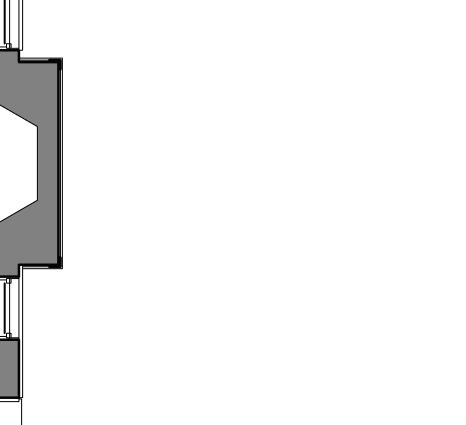


getting.


&









June 2023


porch only where required by O.B.C. All inside coffered ceilings and heights are approximate. All images and landscaping are artist’s concept only and not indicative of what purchaser is actually O. E.

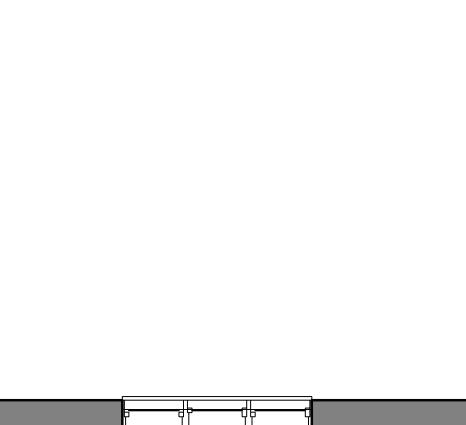
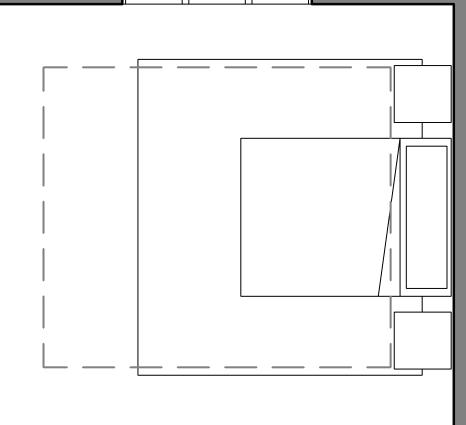














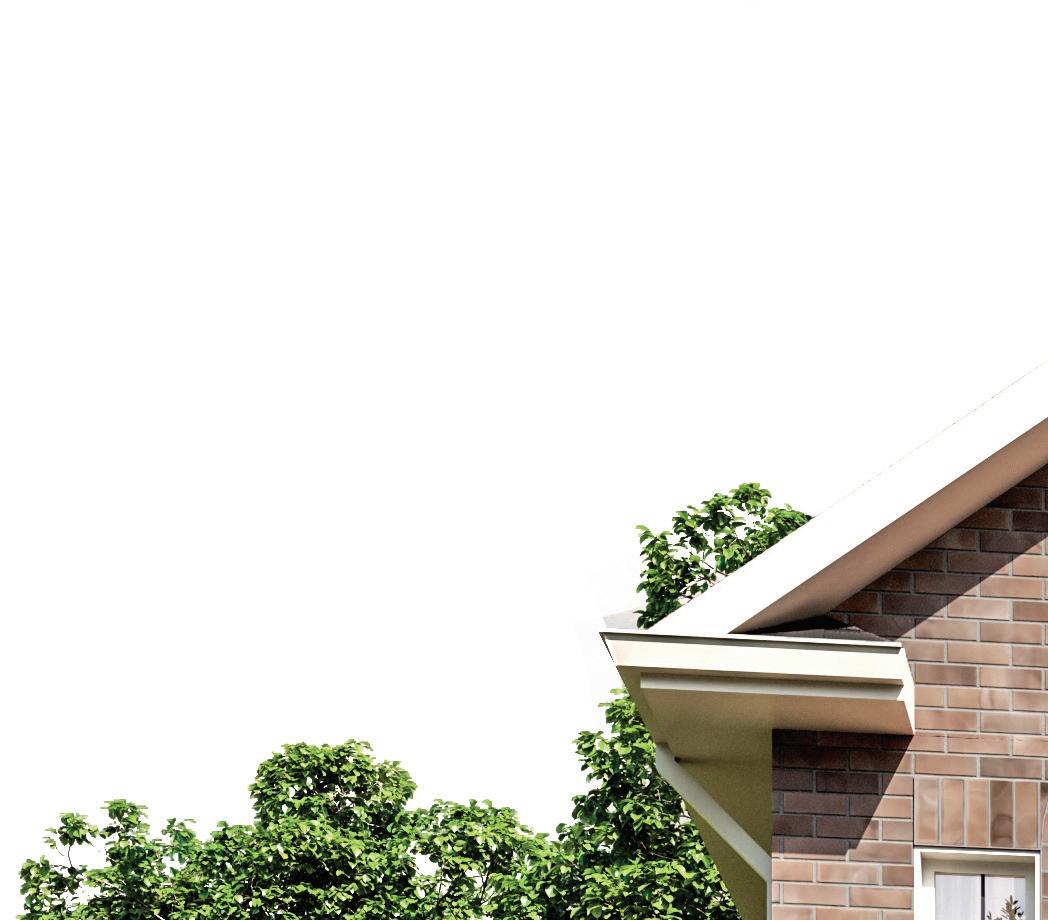
















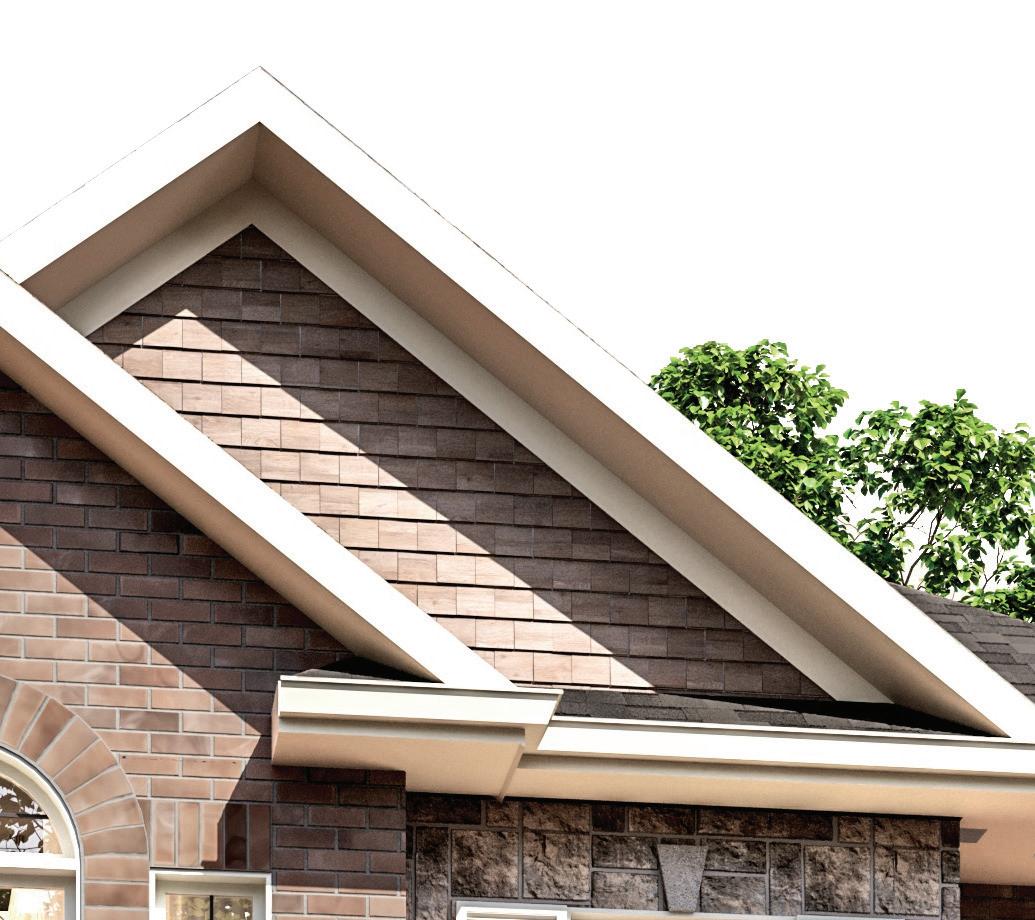
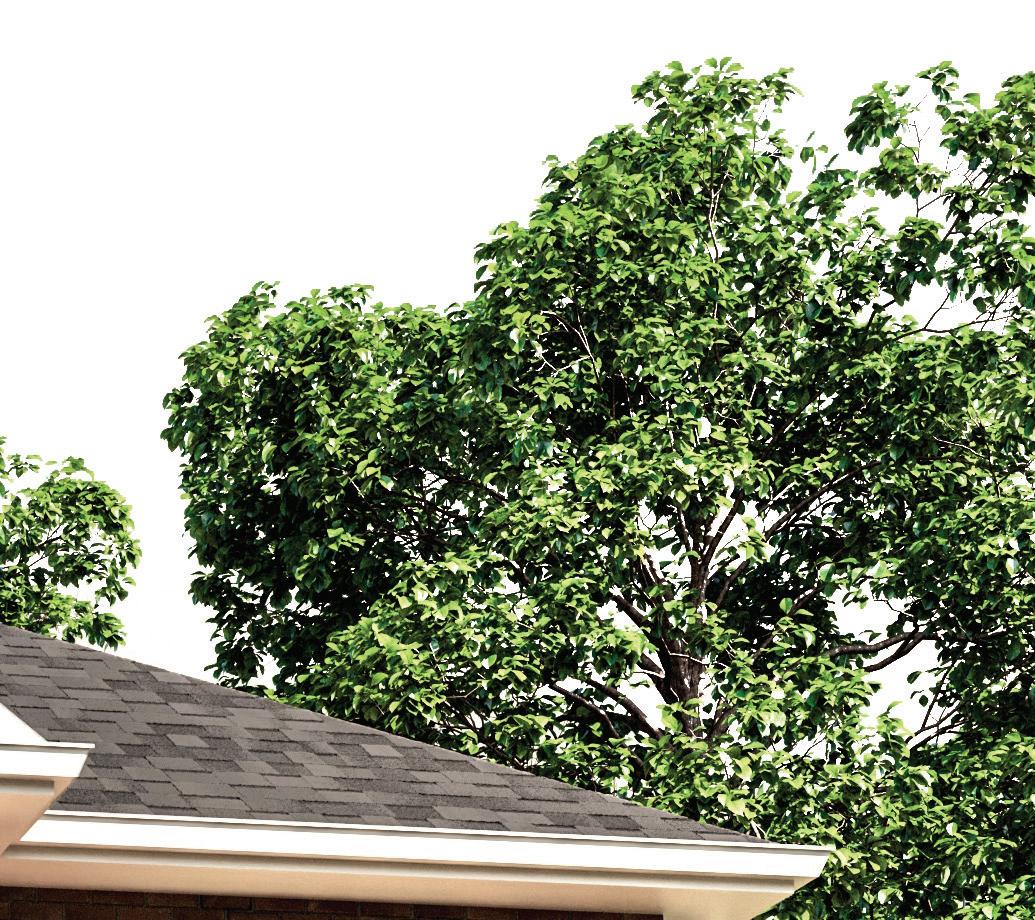














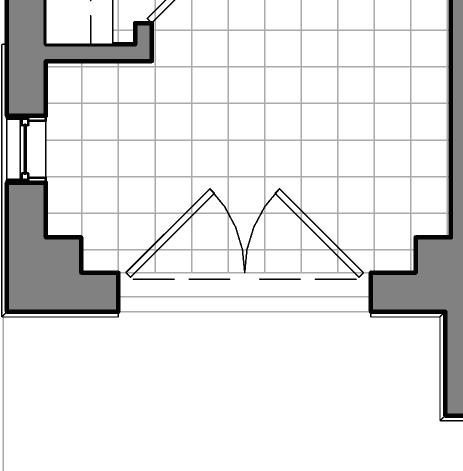






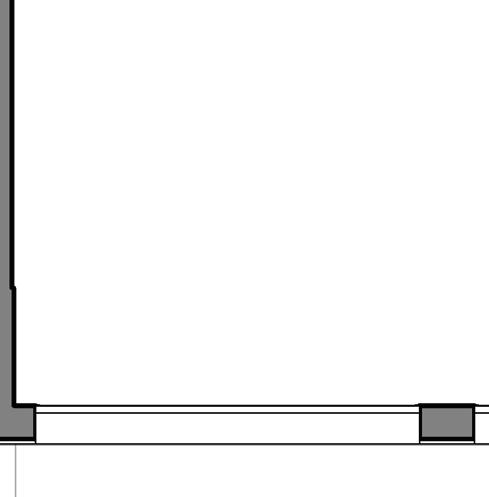
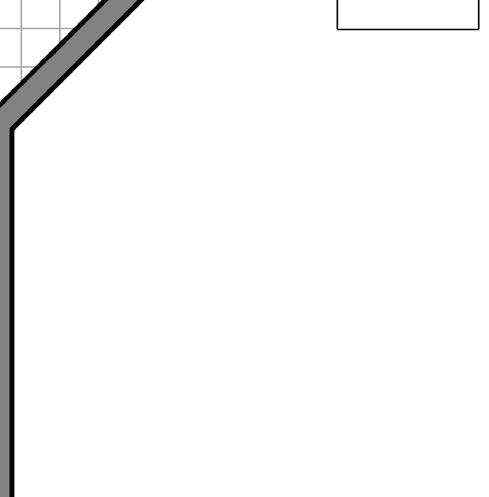



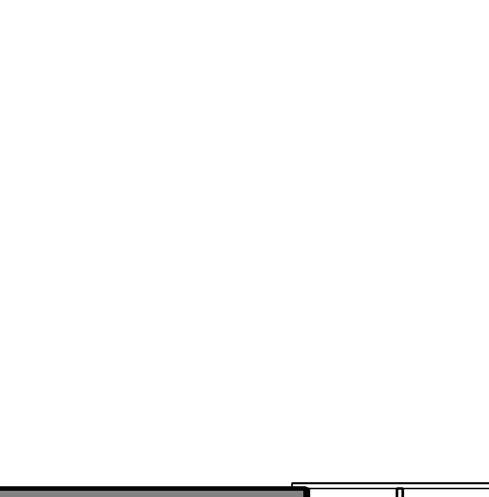



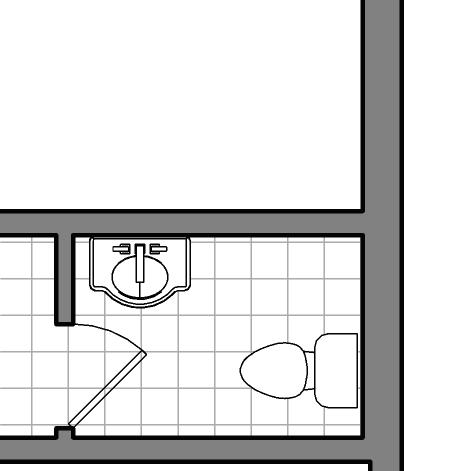
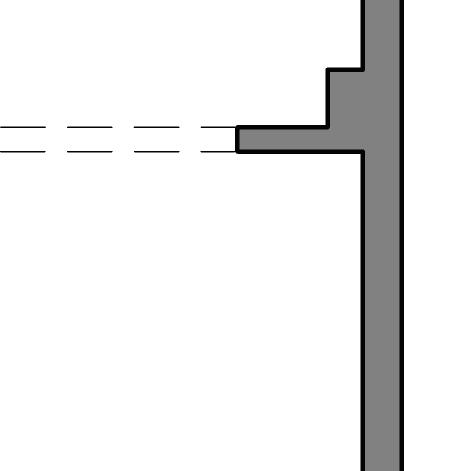


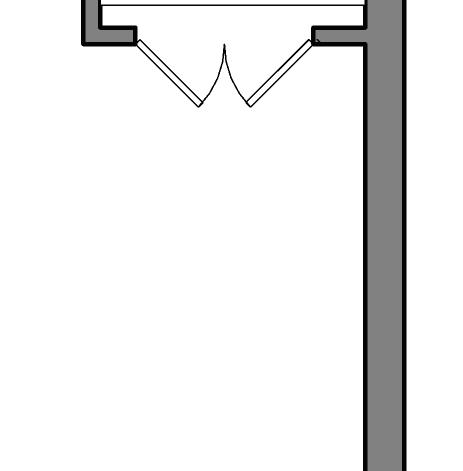
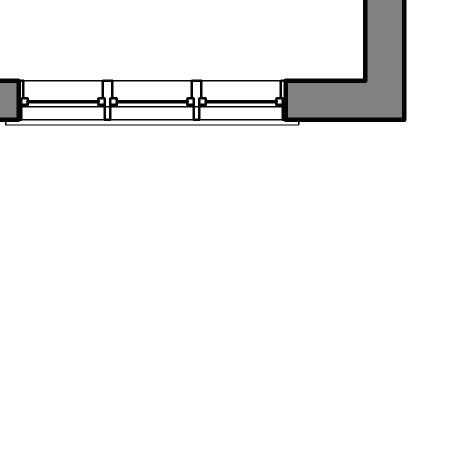
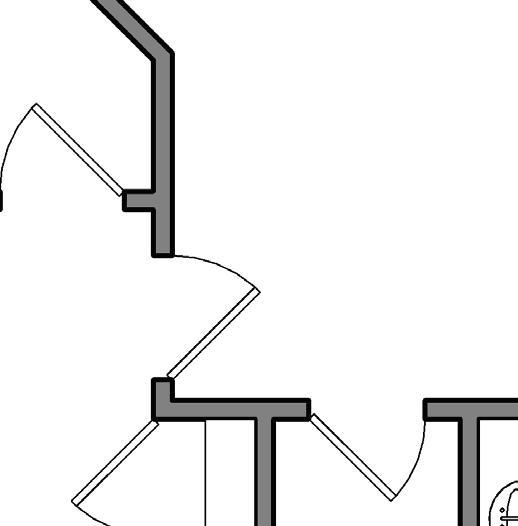
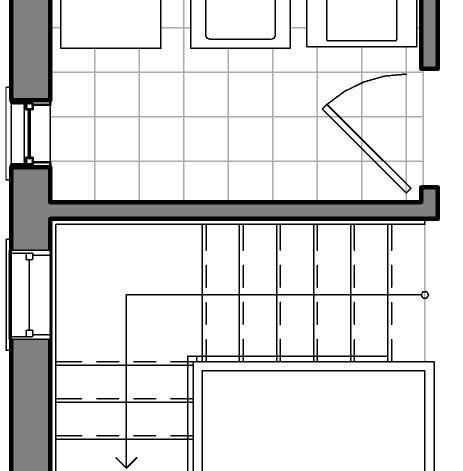

getting.

&





E. June 2023
porch only where required by O.B.C. All inside coffered ceilings and heights are approximate. All images and landscaping are artist’s concept only and not indicative of what purchaser is actually O.


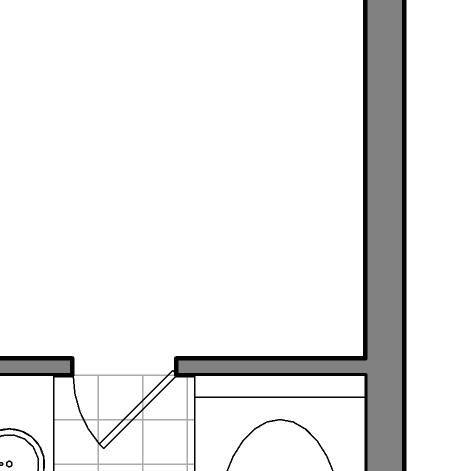
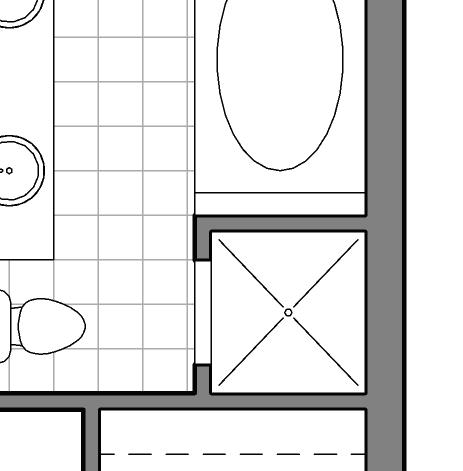
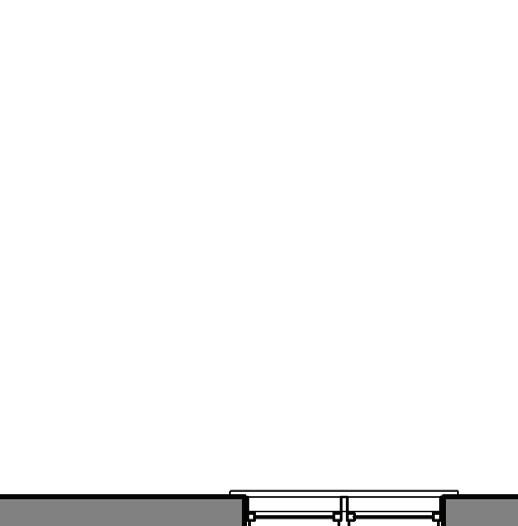


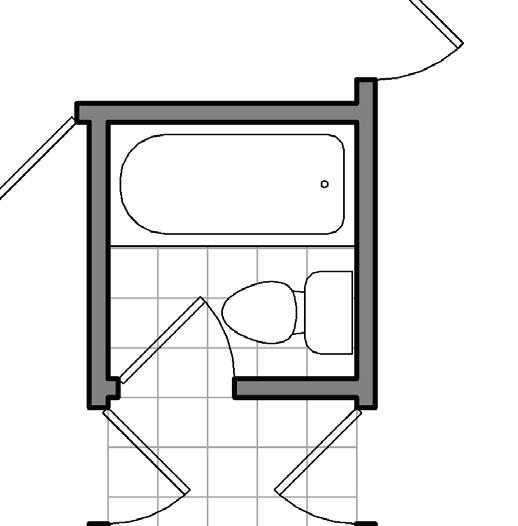




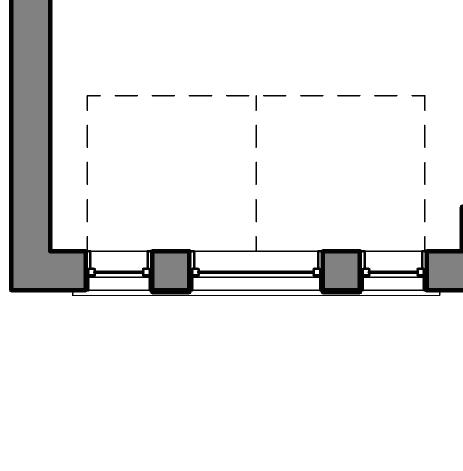



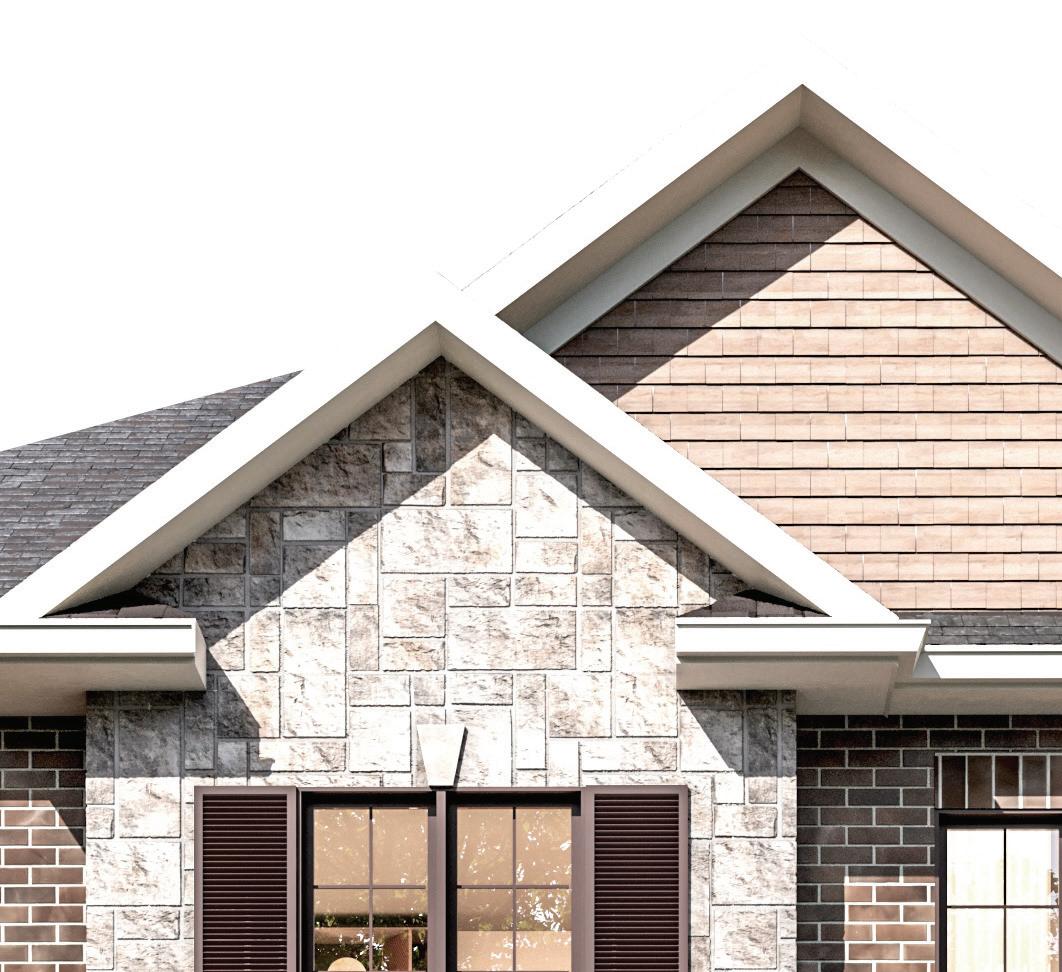






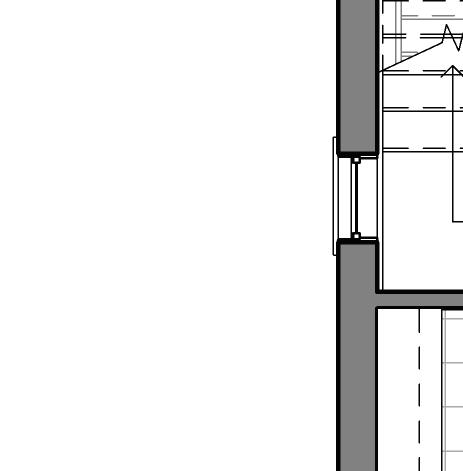

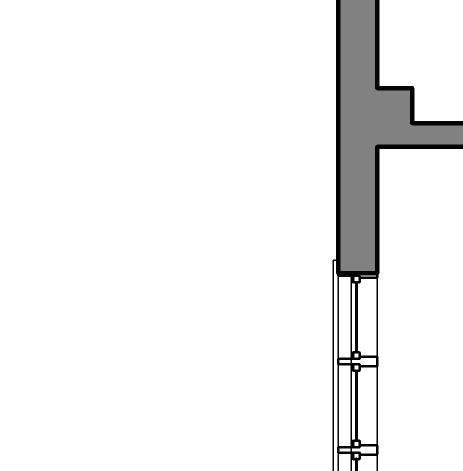




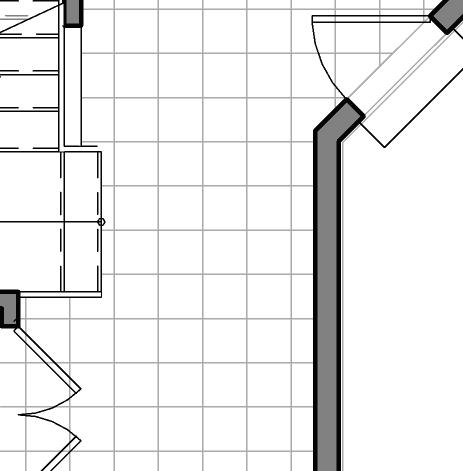


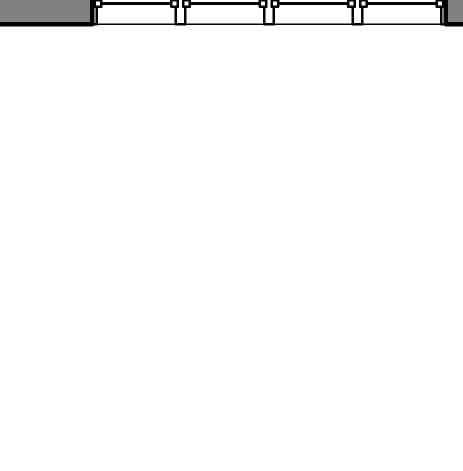


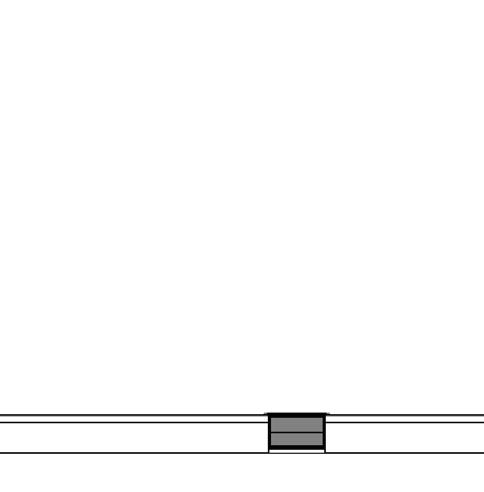


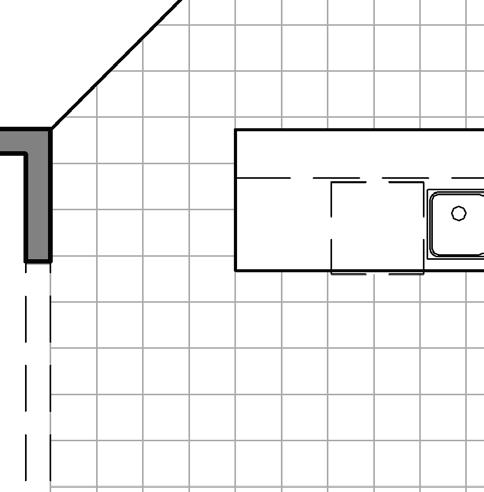
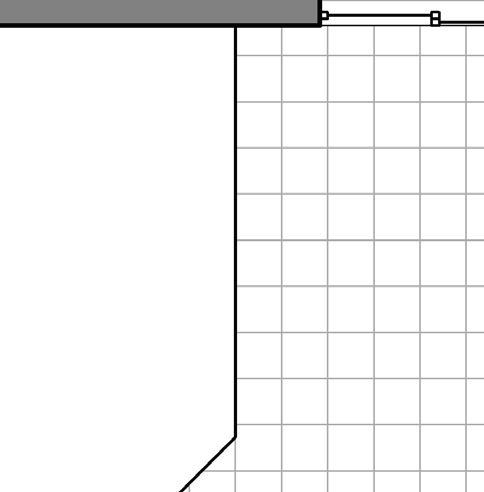




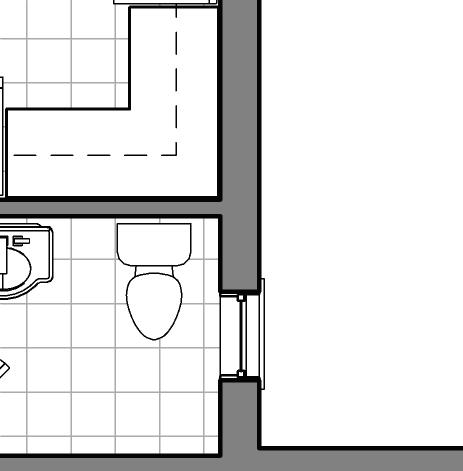

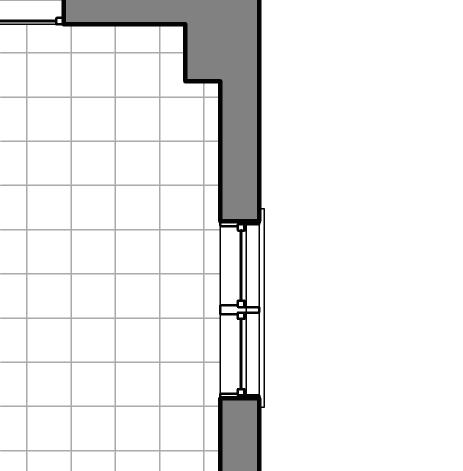



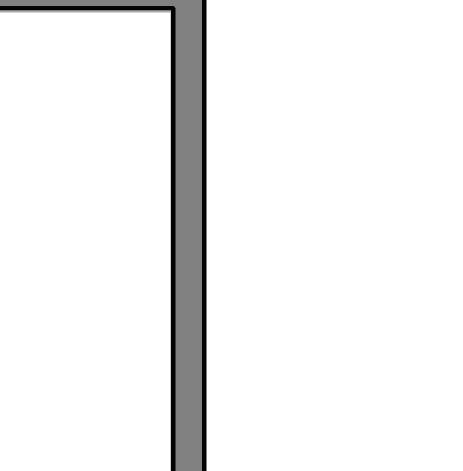




getting. E. & O.
E.





June 2023
porch only where required by O.B.C. All inside coffered ceilings and heights are approximate. All images and landscaping are artist’s concept only and not indicative of what purchaser is actually
to the rules and regulations of the TARION Warranty Corporation’s official method for the calculation of floor area. Actual usable floor space may vary from the stated floor area. Railings on front

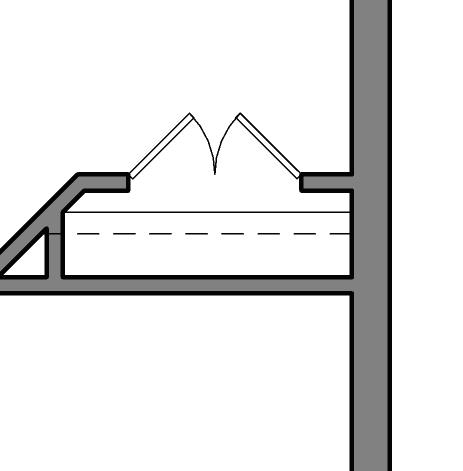

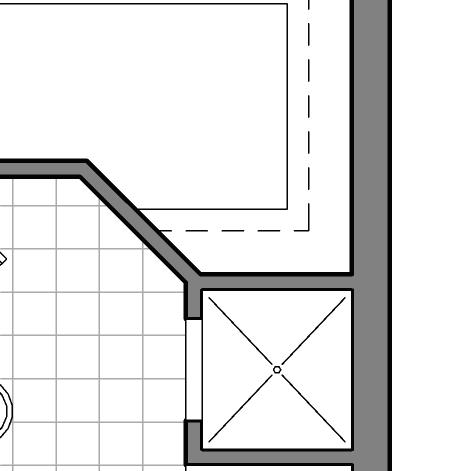
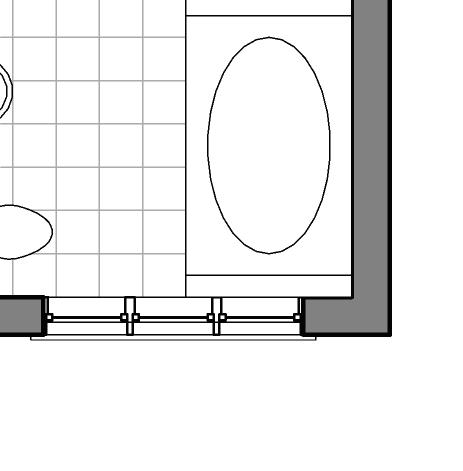

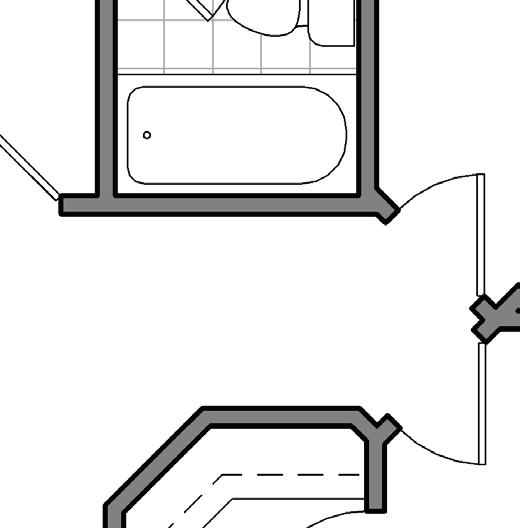
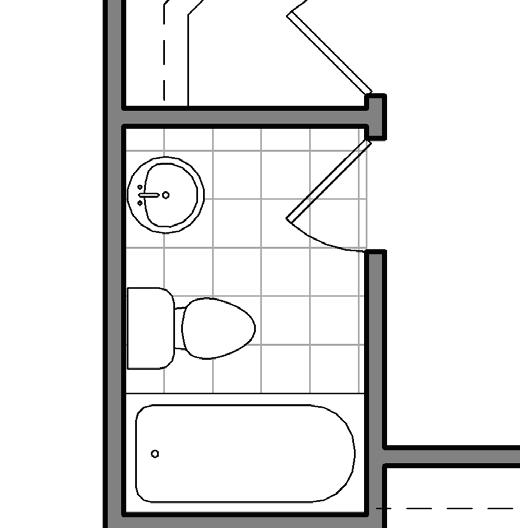


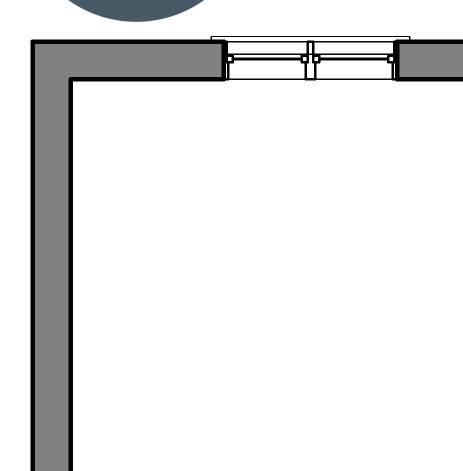
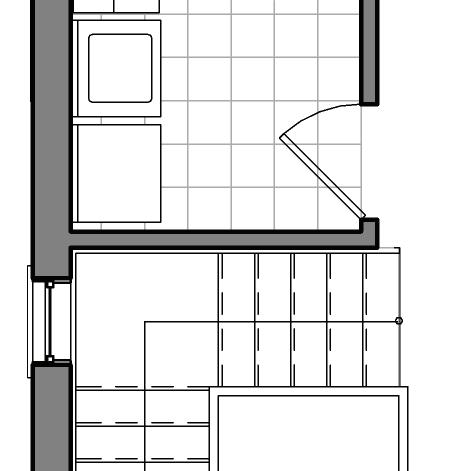

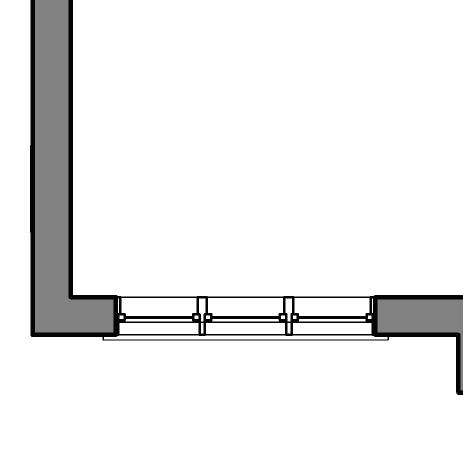
The floor plans and elevations shown are pre-construction plans and may be revised or improved as necessitated by architectural controls and the construction process. The measurements adhere
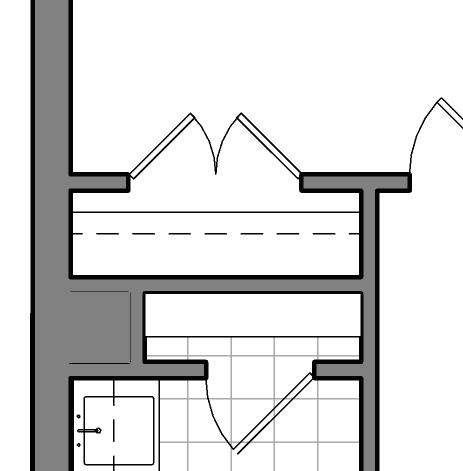
Exterior Finishes
• Elevations are principally all clay brick construction with brick arches, soldier coursing and colour coordinating mortar, as per plan.
• Architectural features such as raked masonry joints, decorative stone and precast as per front elevation.
• Self sealing asphalt roof shingles with a 25yr warranty from vendor’s predetermined colour schemes.
• Maintenance-free aluminum soffit fascia, eaves trough, and downspouts, as per elevation.
• Vinyl sliding patio doors with screen, as per plan.
• Low maintenance vinyl casement, sliders, or thermo-fixed glass windows throughout, as per plan. Muntin bars on front elevation. Colours are as per vendor’s predetermined colour schemes. Basement windows to be white vinyl sliders. Transom windows on main floor, as per plan.
• Screens on all operational windows.
• Premium sectional roll-up garage doors with decorative windows, as per plan.
• Professionally graded and sodded lot.
• Front entry to have poured or precast steps and slab walkways and steps as required.
• Poured reinforced concrete garage floor.
• Two exterior water taps, one in garage and one at rear/side of home.
• Exterior front door with brushed nickel package including grip set and dead bolt.
• Convenient direct access to home from garage where grading permits, as per plan. Landing & steps may be required.
• Upgraded black coach lamps at garage and front door and exterior light fixture at the rear door.
Interior Finishes & Features
• 9’ ceilings on main, 8’ ceilings on second floor.
• Main staircases in finished areas to be oak in natural finish and all mid-height landings to have prefinished oak strip flooring with natural finish. Secondary staircase to the basement to be paint grade stairs.
• Interior railings in natural finish oak to have upgraded 1 ¾” (approx.) spindles on all finished areas. Hallway railings to be installed on natural finish oak nosings, as per plan.
• Classique style interior doors.
• All trim and doors are painted white.
• Stippled ceilings with smooth borders on main and second floors (expect kitchen, laundry, and bathroom).
• Upgraded casing approximately 2 ¾” wide on all windows and doors and upgraded baseboards approximately 4 ¼” high.
• All interior door levers to be brushed nickel.
• All archways on main floor are trimmed, as per plan.
• Natural gas fireplace with white mantel, marble-surrounded and flat hearth from vendor’s standard samples, as per plan.
Kitchen
• Double stainless steel kitchen sink with single lever faucet pull out spray.
• Heavy-duty receptacle for stove.
• Electrical outlets for refrigerator and at counter level for small appliances.
• Quality cabinetry selected from vendor’s standard samples including lower and upper cabinets, rough-in space for dishwasher, and one bank of drawers.
• Rough-in plumbing and electrical for dishwasher.
• Cabinet with 6” venting and standard plug required for future over the range Microwave.
• Post-formed laminate countertops from vendor’s standard samples.
• Choice of 40oz broadloom with 12mm chip foam underpad in all designated floor areas as per plan from vendor’s standard samples.
• Ceramic flooring from vendor’s standard samples ceramic tile is located as per plan.
Bathrooms & Laundry
• White bathroom sinks and tubs in ensuites, shared baths, and main baths. Pedestal sinks to be white.
• Drop-in tubs in semi-detached and townhouses, as per plan.
• Luxuriously appointed ensuites featuring double sinks, as per plan.
• Master ensuites feature shower with standard marble surround and recessed shower light, as per plan.
• Vanity cabinets include choice of styles and colours from vendor’s standard samples.
• Mirrors in all bathrooms.
• Heavy-duty receptacle and outside vent for dryer.
• Ceramic wall tiles from vendor’s standard samples in all tub and shower enclosures.
• Single lever faucets in all vanities, tubs, and showers, as per plan.
• Pressure balanced shower controls.
• Exhaust fans in all bathrooms.
• Privacy locks on all bathroom doors.
• Laundry area with connections for water and drain.
• Laundry tub with base cabinet and upper cabinet as per plan.
Electrical
• Rough-in for Central Vacuum in finished areas dropped to the basement ceiling.
• Cable TV and telephone rough-in in Family Room and Master Bedroom.
• Electric door chimes at main door entry.
• All bathroom electrical duplex receptacles protected by ground fault interrupter.
• Smoke detectors provided as per Ontario Building Code
• All rooms to have switch-controlled quality ceiling light-fixture.
• White switches and receptacles throughout.
• Electrical outlet provided in garage for future garage door opener(s).
• Weatherproof electrical outlets at front door and rear door. 100 AMP electrical service with breaker panel and copper wiring throughout.
• High efficiency forced gas central heating, HRV, and rough-in for central air conditioning system.
• High efficiency gas fired hot water tank (rental).
• Metal insulated entry door with glass insert and high quality weather stripping.
• Upgraded foam insulation above garage and porch ceilings with living areas above.
• Attic space with R50 insulation.
• Exterior walls with R22 insulation.
• Basement insulation wrap with R20 insulation.
• Garage ceiling spray foamed with R31 insulation.
• Poured concrete basement walls damp-proofed with spray and foundation wrap to enhance overall water resistance.
• Steel post and beam construction as required.
• Engineered truss-joint floor system, to allow for minimal use of structural posts.
• 5/8” tongue and groove subfloor screwed and/or glued to engineered floor joists.
• Windows and doors fully sealed with high quality caulking.
• Covered front porches as per plan. Porches are poured concrete with fiberglass columns as per plan. Railings are installed subject to grading requirements.
All purchasers’ selections from standard samples. A wide variety of upgrades and options are available. Specifications, terms, and conditions are subject to change without notice. Builder has the right to substitute materials and fixtures of equal or better value. As constructed homes may not include all of the features listed, purchasers are advised to examine as constructed homes to determine what features are included. E. & O.E. February 2023.
Twelve Stone Group is dedicated to designing and building high quality homes that are spacious, comfortable, and homeowner-ready. As well as bringing those homes together in communities which provide a true sense of belonging.
Our family strives to give your family the very best in quality, style, and craftsmanship, with an abiding commitment to excellence and lasting value. Your satisfaction is the cornerstone of our business and always will be.
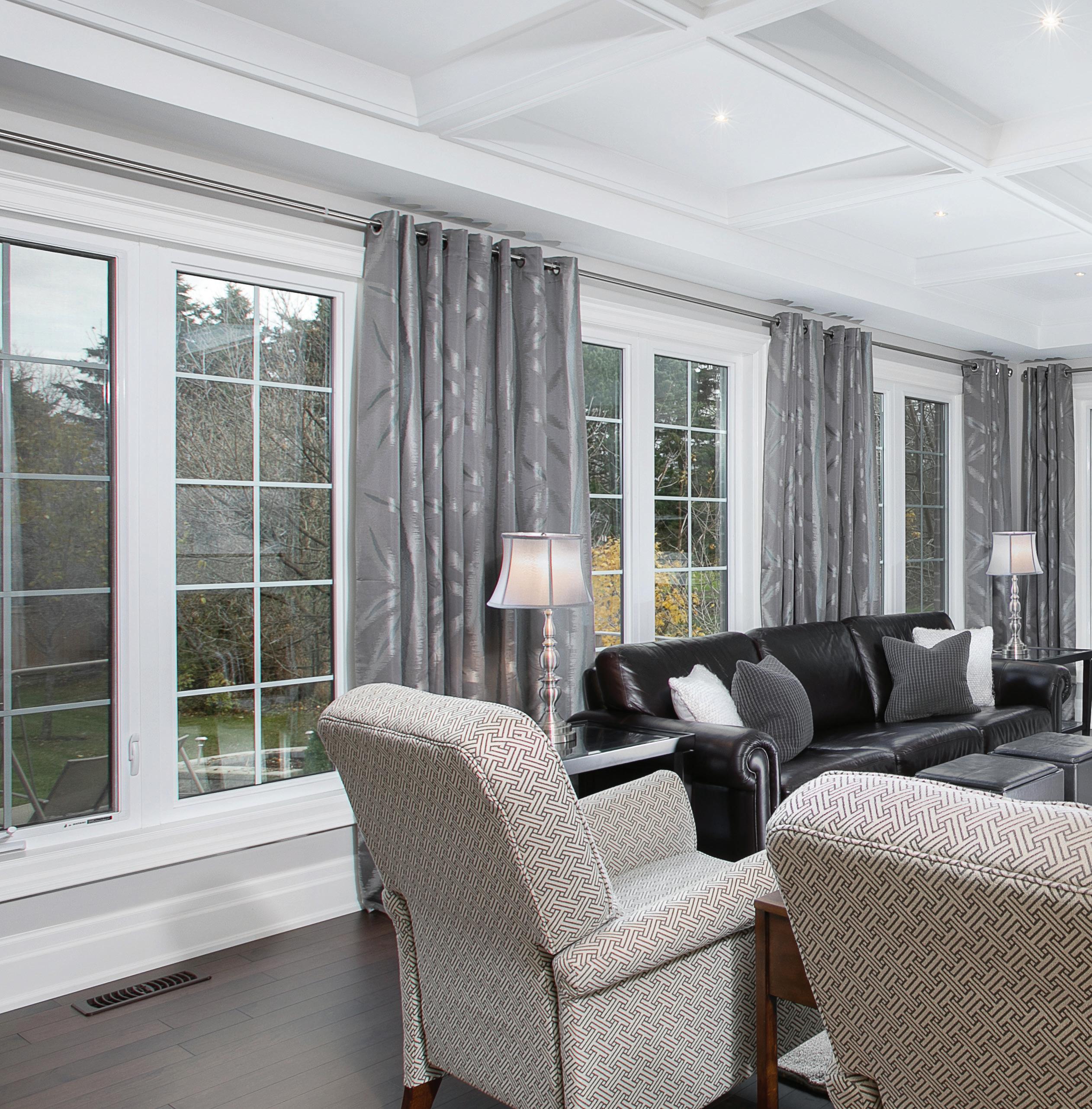
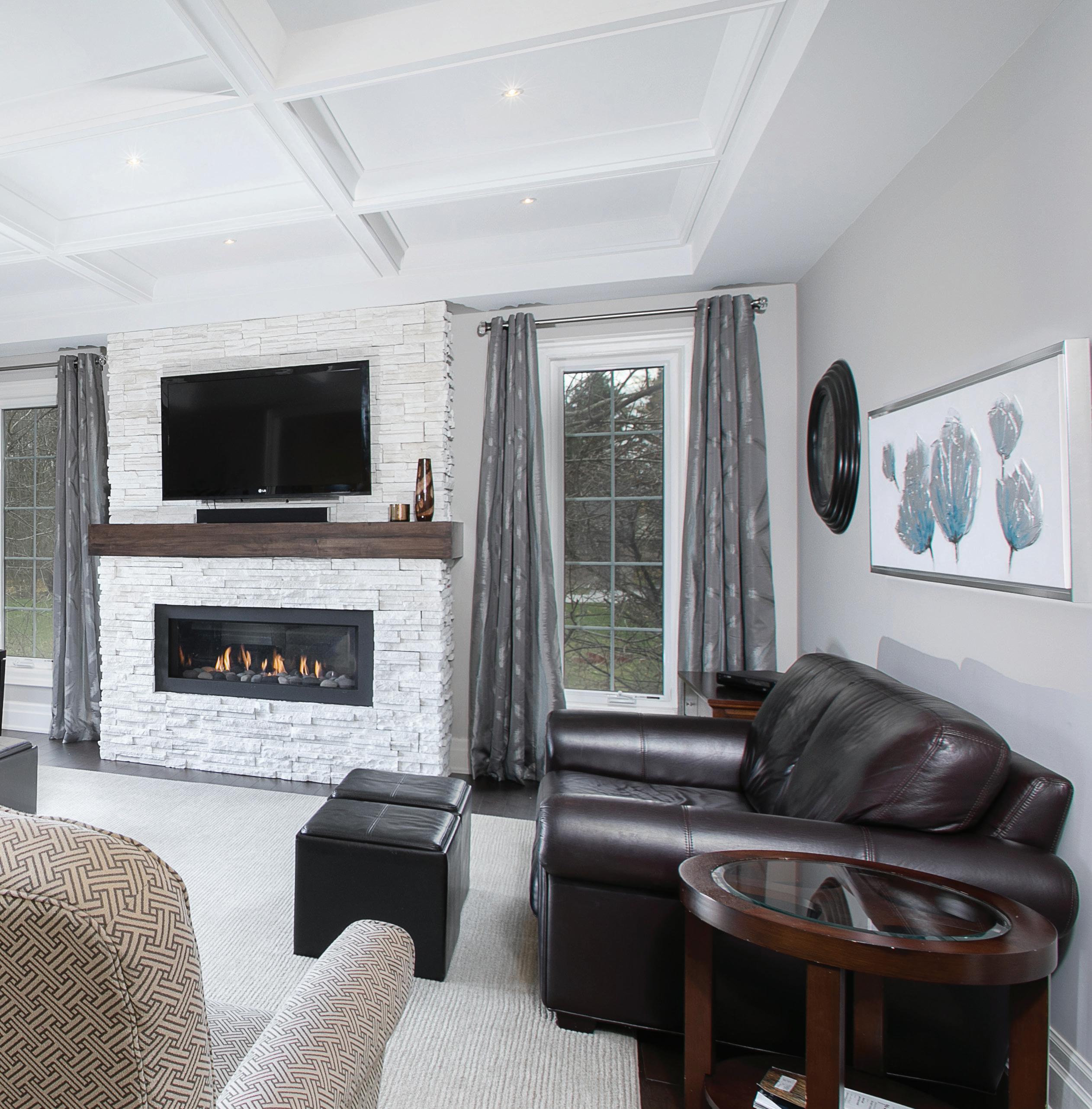 Designed by ryan design international
Designed by ryan design international