SPOTLIGHT
At Highlight of Mississauga, “your future is so bright that you will have to wear shades”.
If you’re looking to enjoy the high life in a location that has it all, look no further. You’ve found it here in the heart of Mississauga, in a landmark community destined to become one of the highlights of the city’s skyline.

 2-LEVEL
PRIVATE
ROOTOP
Rooftop
PORTE
DIXIE ROAD
2-LEVEL
PRIVATE
ROOTOP
Rooftop
PORTE
DIXIE ROAD
IT’S ALL ABOUT ARTIST’S CONCEPT
CONDO LOFTS WITH PRIVATE GARDEN PATIOS PRIVATE TERRACES
TERRACES
TERRACES GARDEN TERRACES 14 STOREY CONDO BUILDING
amenity space features multiple lounging areas and a BBQ/dining station. PARKING
COCHERE ENTRANCE TOWER ENTRANCE
N 2.5 STOREY URBAN TOWNS WITH PRIVATE GAREN OR ROOFTOP TERRACES
At Highlight, the choice is yours. Enjoy the high life in a sky-view suite in the 14-storey condominium tower. A luxurious urban townhome. Or a stylish 2-storey loft. They all come together in one remarkable residential community.
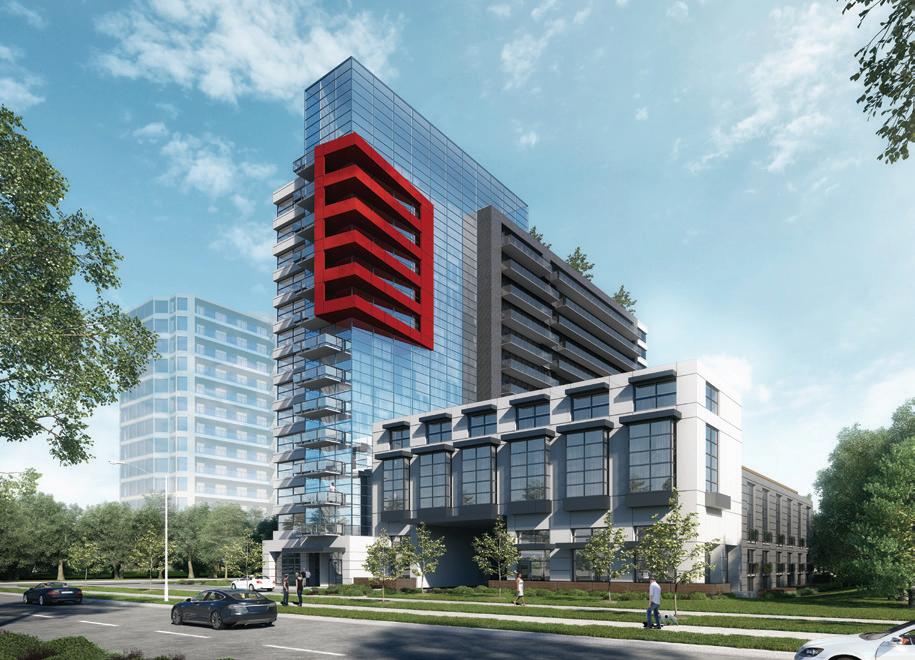 ARTIST’S CONCEPT
ARTIST’S CONCEPT
choice
TOWNS AND LOFTS
MODERN ARCHITECTURE MEETS
CONTEMPORARY INTERIOR DESIGN
IN THIS ELEGANT ENCLAVE OF TOWNS.
CLEAN LINES AND OPEN SPACES
A limited number of 16 town residences are available within the Highlight community, half of which feature rooftop terraces and half with private garden patios.
 ARTIST’S CONCEPT
ARTIST’S CONCEPT
TOWNS
TOWNS AND LOFTS
With their open concept designs, Highlight’s townhomes bring together living room, dining room and kitchen into one supremely comfortable living area, ideal for both entertaining and your everyday enjoyment.

Many of the townhomes feature their own private rooftop terraces, allowing for all the joys of outdoor living, from enjoying your morning coffee to basking in the afternoon sun to enjoying an evening cocktail with friends.
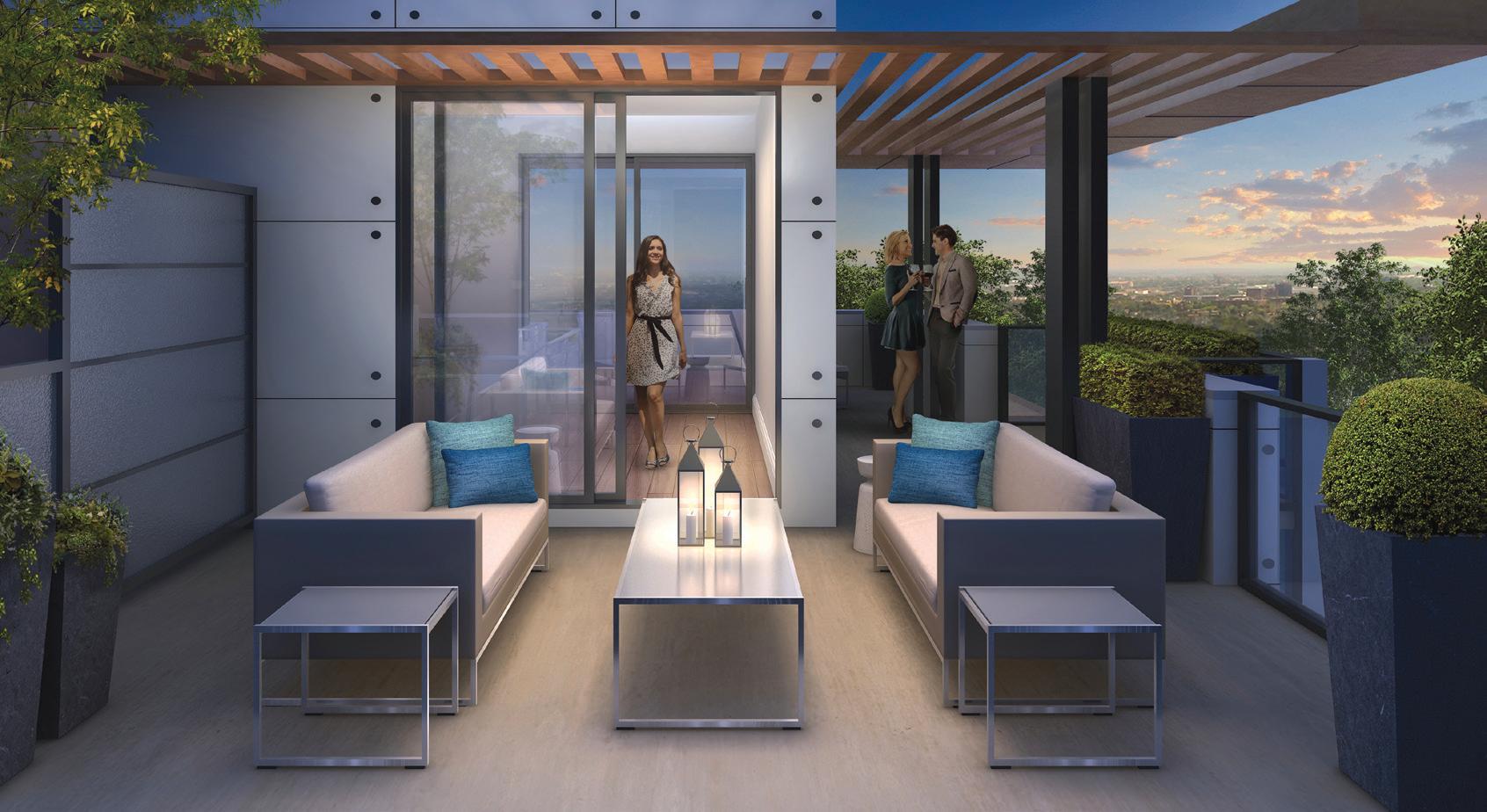 KITCHEN/DINING ROOM
ROOFTOP TERRACE
ARTIST’S CONCEPT
ARTIST’S CONCEPT
KITCHEN/DINING ROOM
ROOFTOP TERRACE
ARTIST’S CONCEPT
ARTIST’S CONCEPT
































GROUND FLOOR TH 1B TH 1A LT-C LT-D LT-A3 TH 1A TH 1A TH 1A TH 1A TH 1A TH 1A LT-A1 LT-AB LT-A2 LIVING 14’2” x 13’10” KITCHEN/DINING 14’2” x 11’6” DN TOWNHOUSE UNIT TH-1A 2 BEDROOM 946 SQ. FT. W D MASTER ENSUITEPWD ENSUITE MASTER BEDROOM 10’0” x 14’3” BEDROOM 8’10” x 8’6” GROUND FLOOR TH 1B TH 1A LT-C LT-D LT-A3 TH 1A TH 1A TH 1A TH 1A TH 1A TH 1A LT-A1 LT-AB LT-A2 LIVING 14’2” x 13’10” KITCHEN/DINING 14’2” x 11’6” DN TOWNHOUSE UNIT TH-1A 2 BEDROOM 946 SQ. FT. W D MASTER ENSUITEPWD ENSUITE MASTER BEDROOM 10’0” x 14’3” BEDROOM 8’10” x 8’6” PATIO 11’2” x 14’5” GROUND FLOOR TH 1B TH 1A LT-C LT-D LT-E LT-A3 LT-F TH 1A TH 1A TH 1A TH 1A TH 1A TH 1A LT-A1 LT-AB LT-A2 LIVING 14’2” x 13’10” KITCHEN/DINING 14’2” x 11’6” DN UP TOWNHOUSE UNIT TH-1A 2 BEDROOM 946 SQ. FT. W D MASTER ENSUITEPWD MASTER BEDROOM 10’0” x 14’3” PATIO 7’2” x 10’5” TH1A 946 SQ. FT. (PATIO 238 SQ. FT.) | 2 BEDROOM Materials, specifications & floor plans are subject to change without notice. All renderings are artist’s conceptions. E.& O.E. Not to scale. TOWNHOMES SECOND FLOOR FIRST FLOOR









































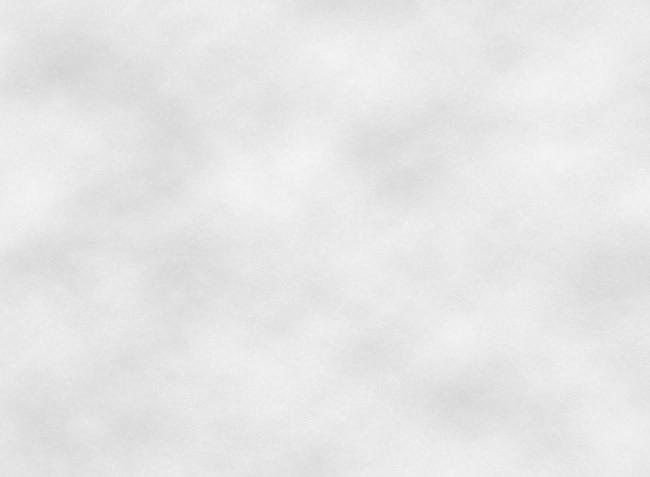
GROUND FLOOR 1B 1A LT-E 1A 1A 1A 1A 1A 1A LT-A1 LT-AB LIVING 14’2” x 13’10” KITCHEN/DINING 14’2” x 11’6” DN UP TOWNHOUSE UNIT TH-1B 2 BEDROOM 1,011 SQ. FT. W D MASTER ENSUITE PWD W.I.C. ENSUITE MASTER BEDROOM 10’0” x 13’7” BEDROOM 8’10” x 11’6” GROUND FLOOR 1B 1A LT-E 1A 1A 1A 1A 1A LT-A1 LT-AB LIVING 14’2” x 13’10” KITCHEN/DINING 14’2” x 11’6” DN UP TOWNHOUSE UNIT TH-1B 2 BEDROOM 1,011 SQ. FT. W D MASTER ENSUITE PWD W.I.C. ENSUITE MASTER BEDROOM 10’0” x 13’7” BEDROOM 8’10” x 11’6” PATIO 11’2” x 14’7” PATIO 7’2” x 10’5” GROUND FLOOR TH 1B TH 1A LT-C LT-D LT-E LT-A3 LT-F TH 1A TH 1A TH 1A TH 1A TH 1A TH 1A LT-A1 LT-AB LT-A2 DN UNIT TH-1B MASTER ENSUITE W.I.C. ENSUITE MASTER BEDROOM 10’0” x 13’7” BEDROOM 8’10” x 11’6” TH1B 1,011 SQ. FT. | 2 BEDROOM Materials, specifications & floor plans are subject to change without notice. All renderings are artist’s conceptions. E.& O.E. Not to scale. TOWNHOMES SECOND FLOOR FIRST FLOOR SOLD OUT
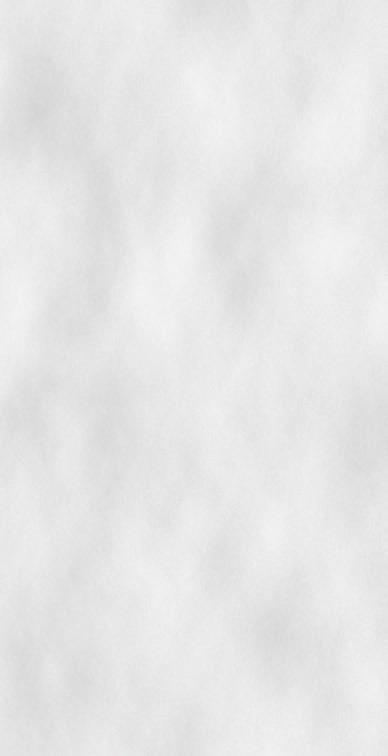








































1B-E1 1B-E1 1B-E1 1B-E2 1BD-D 2BD-A FLOORS 2 & 3 LIVING 14’2” x 12’7” JULIET BALCONY KITCHEN/DINING 14’2” x 12’0” DN DN DN UP UP TOWNHOUSE UNIT TH-2A 2 BEDROOM 1,176/1,236 SQ. FT. W D MASTER ENSUITE ENSUITE PWD MASTER BEDROOM 11’11” x 13’4” TERRACE ACCESS 4’0” x 10’11” BEDROOM 11’11” x 8’2” 14’11” 5’2” 12’5” 7’6” 11’4” TERRACE FIRST FLOOR SECOND FLOOR THIRD FLOOR TH-2B TH-2A TH-2A TH-2A TH-2A TH-2A TH-2A TH-2A 1B-F 1B-E1 1B-A 1B-E1 1B-E1 1B-E1 1B-E2 1BD-D2B-B2 1BD-C 1BD-A 1BD-A 1BD-A 1B-C 1B-B 2B-B1 2B-A2 2B-A1 1BD-A 1BD-A 2B-A1 1BD-B 2BD-A FLOORS 2 & 3 LIVING 14’2” x 12’7” JULIET BALCONY KITCHEN/DINING 14’2” x 12’0” DN DN UP UP TOWNHOUSE UNIT TH-2A 2 BEDROOM 1,176/1,236 SQ. FT. W D MASTER ENSUITE ENSUITE PWD MASTER BEDROOM 11’11” x 13’4” TERRACE ACCESS 4’0” x 10’11” BEDROOM 11’11” x 8’2” 14’11” 5’2” 12’5” 7’6” 11’4” TERRACE FIRST FLOOR SECOND FLOOR THIRD FLOOR 1,176/1,236 SQ. FT. (PATIO 380 SQ. FT.) | 2 BEDROOM TH2A Materials, specifications & floor plans are subject to change without notice. All renderings are artist’s conceptions. E.& O.E. Not to scale. SECOND FLOOR ROOF TERRACE FIRST FLOOR TOWNHOMES


















TOWNHOUSE UNIT TH-2B 2 BEDROOM + DEN 1,239 SQ. FT. LIVING 14’2” x 13’0” DEN 9’1” x 9’8” KITCHEN/DINING 14’2” x 12’7” DN UP DN TERRACE ACCESS 4’0” x 10’11” FIRST FLOOR SECOND FLOOR THIRD FLOOR TERRACE TH-2B TH-2A TH-2A TH-2A TH-2A TH-2A TH-2A TH-2A 1B-F 1B-E1 1B-A 1B-E1 1B-E1 1B-E2 1BD-D2B-B2 1BD-C 1BD-A 1BD-A 1BD-A 1B-C 1B-B 2B-B1 2B-A2 2B-A1 1BD-A 1BD-A 2B-A1 1BD-B FLOORS 2 & 3 JULIET BALCONY 14’7” 8’7” 12’5” 11’4” 7’6” PWD TOWNHOUSE UNIT TH-2B BEDROOM + DEN SQ. FT. DN DN UP W D MASTER ENSUITE ENSUITE MASTER BEDROOM 13’4” x 11’11” TERRACE ACCESS 4’0” x 10’11” BEDROOM 11’11” x 8’2” SECOND FLOOR THIRD FLOOR TERRACE TH-2B TH-2A TH-2A TH-2A TH-2A TH-2A TH-2A TH-2A 1B-F 1B-E1 1B-A 1B-E1 1B-E1 1B-E1 1B-E2 1BD-D2B-B2 1BD-C 1BD-A 1BD-A 1BD-A 1B-C 1B-B 2B-B1 2B-A2 2B-A1 1BD-A 1BD-A 2B-A1 1BD-B 2BD-A FLOORS 2 & 3 14’7” 8’7” 9’8” 12’5” 11’4” 7’6” 1,239 SQ. FT. (PATIO 380 SQ. FT.) | 2 BEDROOM + DEN TH2B Materials, specifications & floor plans are subject to change without notice. All renderings are artist’s conceptions. E.& O.E. Not to scale. SECOND FLOOR ROOF TERRACE FIRST FLOOR TOWNHOMES
Set apart by their unique style yet still connected to the Highlight community, this limited collection of loft residences redefines modern living.

A TWO-LEVEL LIVING ENVIRONMENT
THAT SUCCEEDS IN BEING BOTH COOL AND CLASSIC AT THE SAME TIME.
On the lower level is your “entertainment centre”, with an open concept design that encompasses living room, dining area and kitchen, along with a walkout to a private garden patio.
On the floor above awaits your sleeping accommodations with master bedroom, guest bedroom, and with some plans offering a media room/den as well.
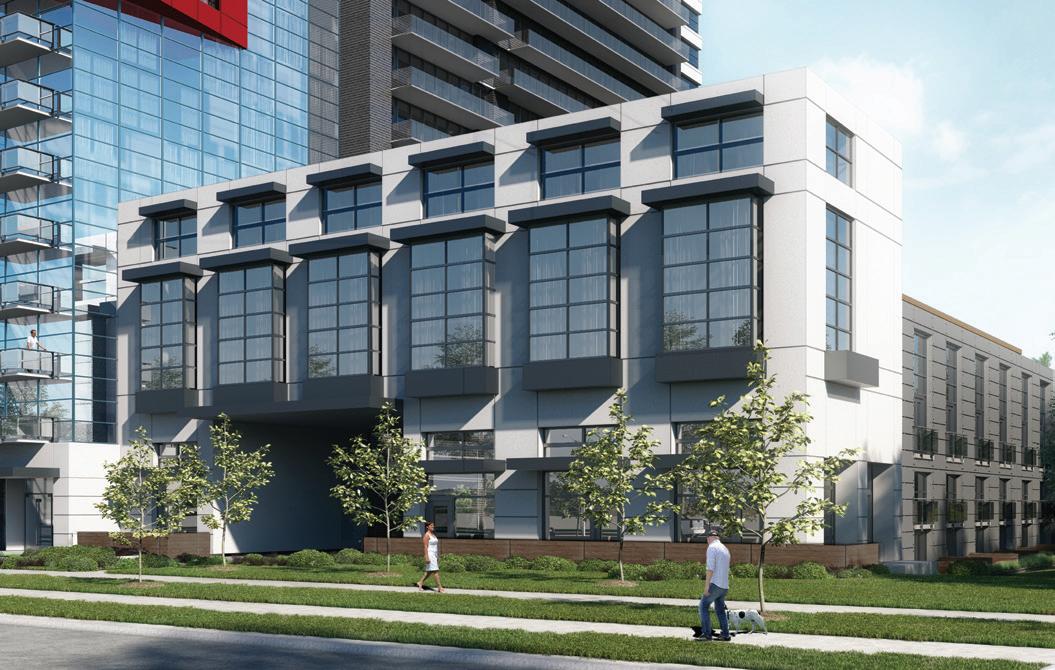 ARTIST’S CONCEPT
ARTIST’S CONCEPT
ARTIST’S CONCEPT LOFTS

CONTEMPORARY, LIGHT-FILLED ARTIST’S CONCEPT










































GROUND FLOOR TH 1B TH 1A LT-C LT-D LT-E LT-A3 TH 1A TH 1A TH 1A TH 1A TH 1A TH 1A UNIT LT-E 2 BEDROOM 901 SQ. FT. DINING 9’6” x 6’2” LIVING 20’1” x 10’7” KITCHEN 13’7” x 7’2” W UP DN D MASTER ENSUITE ENSUITE MASTER BEDROOM 11’3” x 9’8” BEDROOM 9’4” x 9’0” OPEN TO BELOW LOFT LEVEL MAIN LEVEL PATIO 20’3” x 9’8” PWD GROUND FLOOR TH 1B TH 1A LT-C LT-D LT-E LT-A3 LT-F TH 1A TH 1A TH 1A TH 1A TH 1A TH 1A LT-A1 LT-AB LT-A2UNIT LT-E 2 BEDROOM 901 SQ. FT. LIVING 20’1” x 10’7” KITCHEN 13’7” x 7’2” DN MASTER ENSUITE ENSUITE MASTER BEDROOM 11’3” x 9’8” BEDROOM 9’4” x 9’0” OPEN TO BELOW LOFT LEVEL MAIN LEVEL PATIO 20’3” x 901 SQ. FT. (PATIO 202 SQ. FT.) | 2 BEDROOM LTE Materials, specifications & floor plans are subject to change without notice. All renderings are artist’s conceptions. E.& O.E. Not to scale. LOFTS SECOND LEVEL GROUND LEVEL
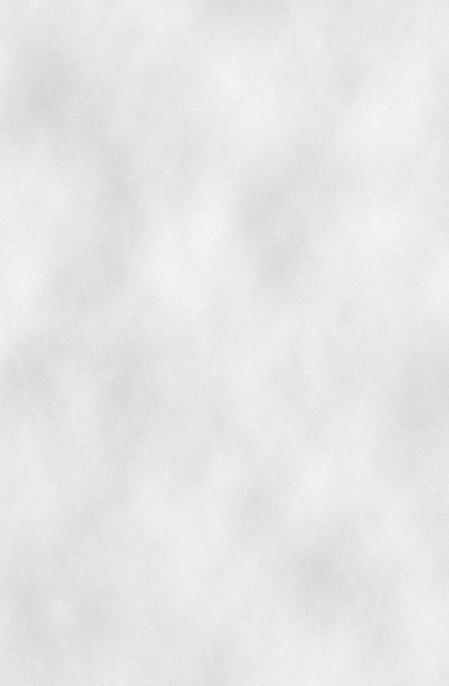












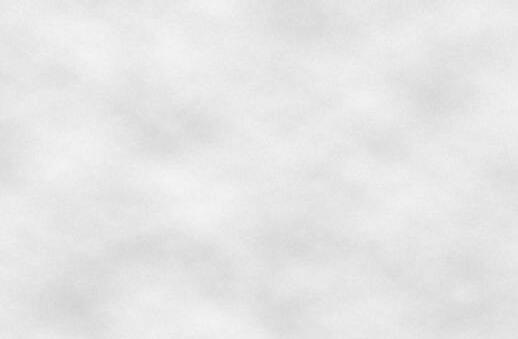














GROUND FLOOR TH 1B TH 1A LT-C LT-D LT-E LT-A3 LT-F TH 1A TH 1A TH 1A TH 1A TH 1A TH 1A LT-A1 LT-AB LT-A2 UNIT LT-C 2 BEDROOM 933 SQ. FT. MASTER BEDROOM 12’10” x 9’2” BEDROOM 9’6” x 8’0” LIVING 12’0” x 16’0” DINING 8’10” x 11’7” KITCHEN 10’10” x 7’2” OPEN TO BELOW DN UP PATIO 11’10” x 9’8” 933 SQ. FT. (PATIO 115 SQ. FT.) | 2 BEDROOM LTC Materials, specifications & floor plans are subject to change without notice. All renderings are artist’s conceptions. E.& O.E. Not to scale. GROUND FLOOR TH 1B TH 1A LT-C LT-D LT-E LT-A3 LT-F TH 1A TH 1A TH 1A TH 1A TH 1A TH 1A LT-A1 LT-AB UNIT LT-C 2 BEDROOM 933 SQ. FT. MASTER ENSUITE ENSUITE MASTER BEDROOM 9’2” x 12’10” LOFT MAIN LEVEL BEDROOM 8’0” x 9’6” LIVING 16’0” x 12’0” DINING 11’7” x 8’10” KITCHEN 7’2” x 10’10” OPEN TO BELOW DN UP W D PATIO 11’10” x 9’8” PWD LOFTS SECOND LEVEL GROUND LEVEL































GROUND FLOOR TH 1B TH 1A LT-C LT-D LT-E LT-A3 LT-F TH 1A TH 1A TH 1A TH 1A TH 1A TH 1A LT-A1 LT-AB LT-A2UNIT LT-D 3 BEDROOM 1,042 SQ. FT. DINING 8’7” x 12’5” LIVING 10’4” x 16’7” KITCHEN 11’5” x 7’2” W D MASTER ENSUITE MASTER BEDROOM 11’10” x 9’3” BEDROOM 9’3” x 10’0” BEDROOM 7’6” x 9’9” OPEN TO BELOW LOFT LEVEL MAIN LEVEL UP PATIO 20’2” x 9’8” BATH 1,042 SQ. FT. (PATIO 200 SQ. FT.) | 3 BEDROOM LTD Materials, specifications & floor plans are subject to change without notice. All renderings are artist’s conceptions. E.& O.E. Not to scale. GROUND FLOOR TH TH LT-C LT-D LT-E LT-A3 LT-F TH TH TH TH TH TH LT-A1 LT-AB UNIT LT-D 3 BEDROOM 1,042 SQ. FT. DINING 12’5” x 8’7” LIVING 16’7” x 10’4” KITCHEN 7’2” x 11’5” W D MASTER ENSUITE ENSUITE MASTER BEDROOM 9’3” x 11’10” BEDROOM 9’9” x 7’6” OPEN TO BELOW LOFT LEVEL MAIN LEVEL UP DN PATIO 20’2” x 9’8” BATH BEDROOM 9’3” x 10’0” SECOND LEVEL GROUND LEVEL LOFTS


















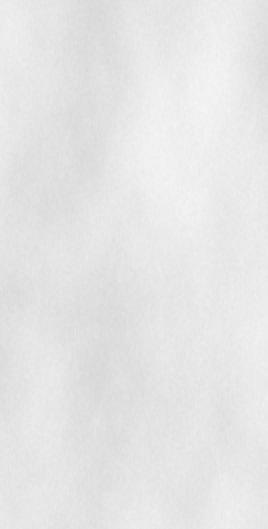


















GROUND FLOOR TH 1B TH 1A LT-C LT-D LT-E LT-A3 LT-F TH 1A TH 1A TH 1A TH 1A TH 1A TH 1A LT-A1 LT-B LT-A2 DINING 9’2” x 11’0” KITCHEN 13’11” x 7’2” LIVING 10’10” x 15’10” FLEX + MEDIA D UP DN MASTER ENSUITE MEDIA OPEN TO BELOW PATIO 18’11” x 9’6” W.I.C. GROUND FLOOR 1B 1A LT-C LT-D LT-E LT-F 1A 1A 1A 1A 1A 1A LT-A1 LT-B DINING 9’2” x 11’0” KITCHEN 13’11” x 7’2” LIVING 10’10” x 15’10” UNIT LT-B 2 BEDROOM + FLEX + MEDIA 1,063 SQ. FT. W D UP DN MASTER ENSUITE ENSUITE MASTER BEDROOM 10’0” x 11’1” MEDIA BEDROOM 8’8” x 9’11” DEN/FLEX 6’10” x 9’11” OPEN TO BELOW LOFT LEVEL MAIN LEVEL PATIO 18’11” x 9’6” PWD W.I.C. 1,063 SQ. FT. (PATIO 188 SQ. FT.) | 2 BEDROOM + FLEX + MEDIA LTB Materials, specifications & floor plans are subject to change without notice. All renderings are artist’s conceptions. E.& O.E. Not to scale. SECOND LEVEL GROUND LEVEL LOFTS


















GROUND FLOOR TH 1B TH 1A LT-C LT-D LT-E LT-A3 LT-F TH 1A TH 1A TH 1A TH 1A TH 1A TH 1A LT-AB LT-A2 UNIT LT-A1 3 BEDROOM + MEDIA 1,106 SQ. FT. MASTER ENSUITE ENSUITE DINING 15’4” x 9’10” KITCHEN 11’8” x 7’2” LIVING 10’10” x 14’0” PATIO 17’6” x 9’6” DN UP W D MASTER BEDROOM 12’3” x 11’0” BEDROOM 8’0” x 10’6” BEDROOM 11’5” x 9’2” MEDIA OPEN TO BELOW LOFT LEVEL MAIN LEVEL BATH GROUND FLOOR 1B 1A LT-C LT-D LT-E 1A 1A 1A 1A 1A 1A LT-A1 LT-AB LT-A2 UNIT LT-A1 3 BEDROOM + MEDIA 1,106 SQ. FT. MASTER ENSUITE ENSUITE DINING 15’4” x 9’10” KITCHEN 11’8” x 7’2” LIVING 10’10” x 14’0” DN UP W D MASTER BEDROOM 12’3” x 11’0” BEDROOM 8’0” x 10’6” BEDROOM 11’5” x 9’2” MEDIA OPEN TO BELOW LOFT LEVEL MAIN LEVEL BATH 1,106 SQ. FT. (PATIO 174 SQ. FT.) | 3 BEDROOM + MEDIA LTA1 Materials, specifications & floor plans are subject to change without notice. All renderings are artist’s conceptions. E.& O.E. Not to scale. SECOND LEVEL GROUND LEVEL LOFTS































GROUND FLOOR LT-A3 LT-F TH 1A TH 1A TH 1A LT-A1 LT-AB DINING 15’4” x 8’10” LIVING 10’10” x 13’0” UP DN UNIT LT-A2 3 BEDROOM + MEDIA 1,132 SQ. FT. W D MASTER ENSUITE ENSUITE MASTER BEDROOM 10’3” x 9’1” MEDIA BEDROOM 8’0” x 9’6” BEDROOM 11’8” x 10’2” OPEN TO BELOW LOFT LEVEL MAIN LEVEL PATIO 17’0” x 9’6” BATH GROUND FLOOR 1B 1A LT-C LT-D LT-E LT-A3 LT-F 1A 1A 1A 1A 1A 1A LT-A1 LT-A2 DINING 15’4” x 8’10” KITCHEN 11’8” x 7’2” LIVING 10’10” x 13’0” UP DN UNIT LT-A2 BEDROOM + MEDIA 1,132 SQ. FT. W D MASTER ENSUITE MASTER BEDROOM 10’3” x 9’1” MEDIA OPEN TO BELOW PATIO 17’0” x 9’6” 1,132 SQ. FT. | 3 BEDROOM + MEDIA LTA2 Materials, specifications & floor plans are subject to change without notice. All renderings are artist’s conceptions. E.& O.E. Not to scale. SECOND LEVEL GROUND LEVEL LOFTS SOLD OUT
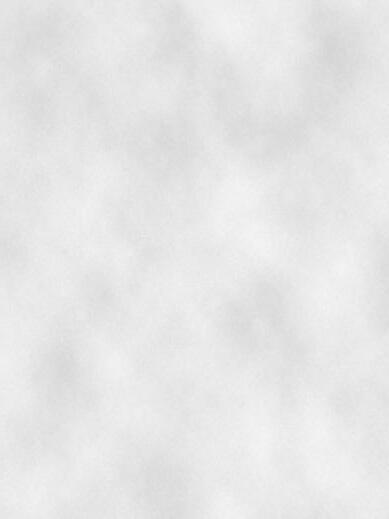






































































GROUND FLOOR TH 1B TH 1A TH 1A TH 1A TH 1A TH 1A TH 1A TH 1A LT-A1 LT-AB UNIT LT-F 3 BEDROOM 1,167 SQ. FT. DINING 12’2” x 8’1” LIVING 12’2” x 10’6” KITCHEN 12’2” x 7’2” W UP DN D MASTER ENSUITE ENSUITE MASTER BEDROOM 14’11” x 10’0” BEDROOM 8’8” x 8’0” BEDROOM 11’10” x 8’0” PATIO PLANTER OPEN TO BELOW LOFT LEVEL MAIN LEVEL PATIO 22’2” x 15’0” BATH GROUND FLOOR TH 1B TH 1A LT-C LT-D LT-E LT-A3 LT-F TH 1A TH 1A TH 1A TH 1A TH 1A TH 1A LT-A1 LT-AB LT-A2UNIT LT-F 3 BEDROOM 1,167 SQ. FT. DINING 12’2” x 8’1” LIVING 12’2” x 10’6” KITCHEN 12’2” x 7’2” W UP D BEDROOM 8’8” x 8’0” BEDROOM 11’10” x 8’0” PATIO PLANTER OPEN TO BELOW LOFT LEVELMAIN LEVEL BATH 1,167 SQ. FT. (PATIO 353 SQ. FT.) | 3 BEDROOM LTF Materials, specifications & floor plans are subject to change without notice. All renderings are artist’s conceptions. E.& O.E. Not to scale. SECOND LEVEL GROUND LEVEL LOFTS
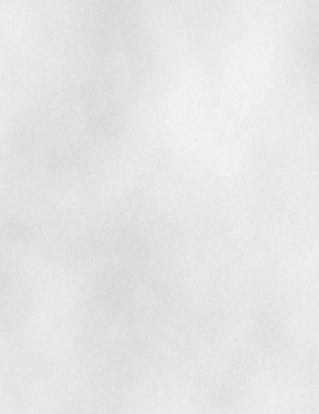






























1,247 SQ. FT. (PATIO 118 SQ. FT.) | 3 BEDROOM + MEDIA LTA3 Materials, specifications & floor plans are subject to change without notice. All renderings are artist’s conceptions. E.& O.E. Not to scale. GROUND FLOOR TH 1B TH 1A LT-C LT-D LT-E LT-A3 LT-F TH 1A TH 1A TH 1A TH 1A TH 1A TH 1A LT-A1 LT-A2 DINING 15’4” x 8’4” KITCHEN 11’8” x 7’2” UNIT LT-A3 3 BEDROOM + MEDIA 1,165 SQ. FT. W W.I.C. D MASTER ENSUITE ENSUITE MASTER BEDROOM 10’9” x 9’0” BEDROOM 9’5” x 9’7” MEDIA BEDROOM 8’0” x 9’6” OPEN TO BELOW LOFT LEVEL MAIN LEVEL LIVING 12’6” x 10’10” UP DN PATIO 14’9” x 8’4” GROUND FLOOR TH 1B TH 1A LT-C LT-D LT-E LT-A3 LT-F TH 1A TH 1A TH 1A TH 1A TH 1A TH 1A LT-A1 LT-AB LT-A2 DINING 15’4” x 8’4” KITCHEN 11’8” x 7’2” LT-A3 BEDROOM + MEDIA SQ. FT. D MASTER ENSUITE MASTER BEDROOM 10’9” x 9’0” MEDIA OPEN TO BELOW LIVING 12’6” x 10’10” UP DN PATIO 14’9” x 8’4” SECOND LEVEL GROUND LEVEL LOFTS
DISTINCTIVE FINISHES AND Features
One of the great pleasures of buying a new home in its pre-construction phase is your ability to customize it to perfectly reflect your personal tastes and preferences.
At Highlight, Hazelton Developments’ design team has sourced the finest features and finishes from across Canada and around the world. Once you’re purchased your new suite, loft or townhome here, you can sit down with our Décor Consultant, a specialist who will guide you through the fabulous array of choices available to you, and assist you in selecting the finishes that are most complementary in creating exactly the kind of living environment which you’ve always dreamed of.
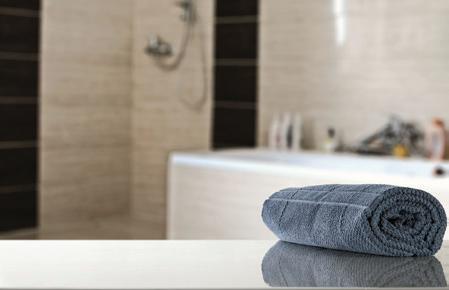 PERSONALIZE YOUR NEW HOME WITH
YOUR OWN CHOICE OF PREMIUM FINISHES
AND FAVOURITE COLOUR COMBINATIONS
PERSONALIZE YOUR NEW HOME WITH
YOUR OWN CHOICE OF PREMIUM FINISHES
AND FAVOURITE COLOUR COMBINATIONS
TOWNS AND LOFTS
BUILDING FEATURES & AMENITIES
• Prestige 14-storey tower designed by awardingwinning architectural firm IBI Group
• Gracious porte cochere entrance and covered drop-off
• Stunning lobby with concierge, seating area and mail room
• Common area interiors and suite layouts produced by renowned design firm, Patton Design Studio
• Fabulous multipurpose Party Lounge with fireplace, dining area and kitchen
• Well-equipped Fitness Studio and Yoga Room
• WiFi-enabled Media Room
• Guest Suite for the convenience of your overnight visitors
• Beautifully landscaped Rooftop Terrace with BBQ station and conversation areas
• Underground parking walls painted white and brightly lit
• Secured storage locker rooms
• Secured bike storage
• Environmentally friendly tri-sorter garbage chute system for refuse and recycling
• Automated security access system in vestibule
• Fully fire sprinklered throughout
• Smoke and heat detectors in suites and common areas
DISTINCTIVE SUITE DETAILS
• 9’ ceiling heights except in areas where bulkheads or dropped ceilings are required
• Smooth ceilings throughout
• Designer inspired colour interior paints throughout
• High performance laminate flooring throughout
• Solid core entry door with contemporary hardware
• Composite hollow core interior doors, painted, with contemporary hardware
• Sliding closet doors or flex sliding doors, as per plan
• White Décora style switches and receptacles
• Individually controlled VRF heating and cooling with individual sub metering for all utilities
• Large private balconies or terraces
GOURMET KITCHENS
• Your choice of contemporary kitchen cabinetry styles and finishes, from Vendor’s samples
• Your choice of granite countertops, from Vendor’s samples
• Stainless steel sink and single lever chrome faucet
• Your choice of ceramic tile backsplash, from Vendor’s samples
• Stainless steel refrigerator, oven, and combination microwave-hood fan above the stovetop
BEAUTIFUL BATHROOMS
• Contemporary vanity with stylish uni-top sink with chrome faucet
• Full-width vanity mirror with decorative light fixture above
• Deep contour soaker tub, as per plan
• Shower stall with glass enclosure
• Environmentally friendly low-flush toilets
• Your choice of ceramic tile for tub and/or shower surrounds, as per Vendor’s samples
• Contemporary accessories including towel bar and toilet paper holder
• Your choice of porcelain floor tiles, as per Vendor’s samples
• Exhaust fan vented to exterior
IN-SUITE LAUNDRY
• Stacked washer and dryer
ELECTRICAL & TECHNICAL FEATURES
• Electrical service panel with breakers
• Energy-efficient HVAC system with energy recovery ventilator
• Switched ceiling light fixtures in Foyer, Kitchen, Den, Dining Room and Bedroom(s), as per plan
• Pre-wired for cable and internet in living areas
• Smoke detector and carbon monoxide detector as per Ontario Building Code
HOMEOWNER WARRANTY PROTECTION
The Tarion Warranty Protection Program which includes:
• Warranty against major structural defects for seven (7) years
• Free of defects in workmanship and material on electrical, plumbing, heating and building envelope for two (2) years
• Free from defects in workmanship and materials for one (1) year
All items allowing the purchaser a choice of colours and/or materials will be made from Builder’s standard samples and no changes will be accepted after specified colour selection time. Purchaser agrees to select colour and materials within specified colour selection time, otherwise the Vendor reserves the right to make all selections and complete the unit, and the Purchaser agrees to close the transaction with such Vendor’s choice of materials and colours. Ceiling heights are approximate and may vary. Room dimensions, door, and window configurations may vary with final construction drawings. All plans and specifications are subject to modification at the sole discretion of the Vendor.
*As per plan. Please see a Sales Representative for a full list of standard features and more details. Prices, specifications, features and offerings are subject to change without notice. E. & O. E.
