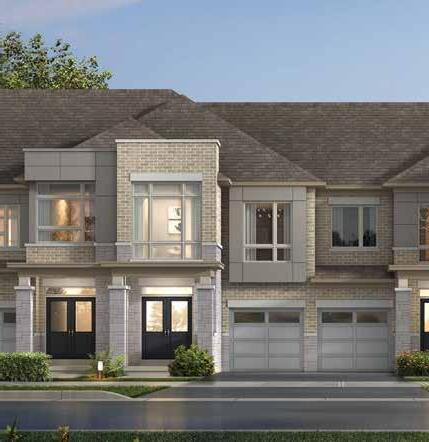




FULL APPLIANCE PACKAGE INCLUDING
• Stainless Steel French Door Refrigerator
• Stainless Steel Stove
• Stainless Steel Dishwasher
• Stainless Steel Exhaust Fan
• Front Load Clothes Washer (white)
• Front Load Clothes Dryer (white)
CENTRAL AIR CONDITIONING
CEILINGS
• Smooth Ceilings throughout Main Floor
FOYER
• Upgraded Ceramic Floor Tile - 12” x 12”
Shell White Matte
KITCHEN
• Upgraded Ceramic Floor Tile - 12” x 12”
Shell White Matte
• Upgraded Quartz Countertop
• Valence Lighting Under Kitchen Uppers
• 30” Stainless Steel Exhaust Kitchen Fan
• Ceramic Kitchen Backsplash behind Upgraded
Hood Fan
ELECTRICAL
• Pot Lights on Main Floor
POWDER ROOM
• Upgraded Ceramic Floor Tile - 12” x 12” Shell White Matte
LAUNDRY ROOM
• 13” x 13” Linen White Floor Ceramic Floor Tile
PRINCIPAL ENSUITE
• 13” x 13” Malena Carbon Ceramic Floor Tile
• Glass Shower Enclosure with Door
• Upgraded Venetian Marble Countertop
MAIN BATH
• 13” x 13” Linen White Floor Ceramic Floor Tile
GREAT ROOM
• 50” Linear Recessed Electric Fireplace
WOOD FLOORING
• Engineered Flooring – Red Oak 4” Flooring throughout Main Floor in all non-tiled areas
• Engineered Flooring – Red Oak 4” Flooring throughout Second Floor Hallway
STAIRS
• Oak Stairs, Pickets & Railings
Plans and specifications are subject to change without notice. E. & O. E. Actual usable floor space may vary from the stated floor area. All renderings are artist’s concept. (20K)GROUND FLOOR ELEVATION 1

SECOND FLOOR ELEVATION 1
SECOND FLOOR ELEVATION 1
BASEMENT ELEVATION 1
BASEMENT ELEVATION 1 & 2 GROUND FLOOR ELEVATION
SECOND FLOOR ELEVATION 2