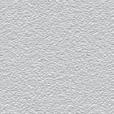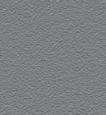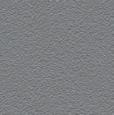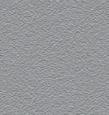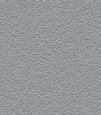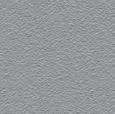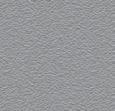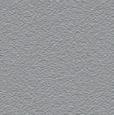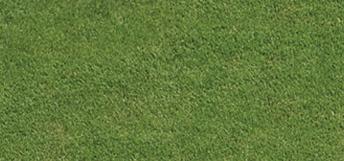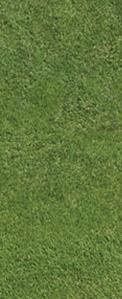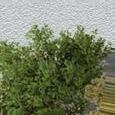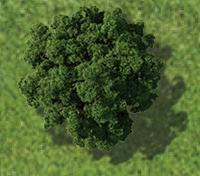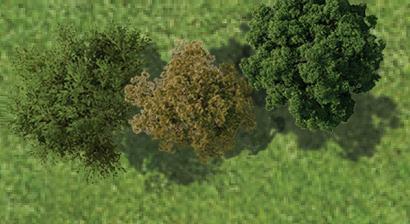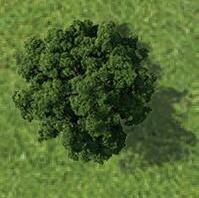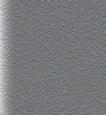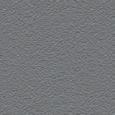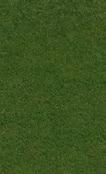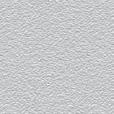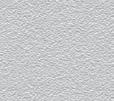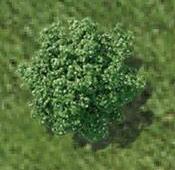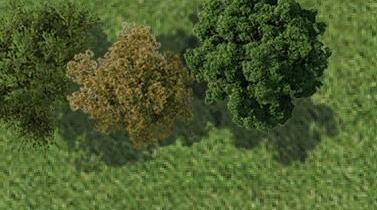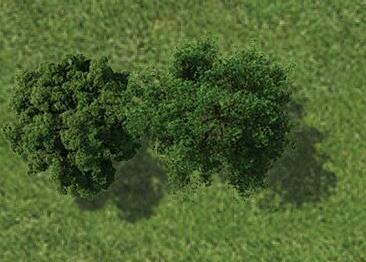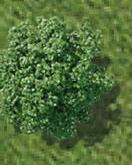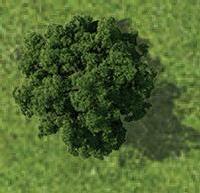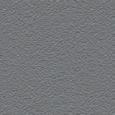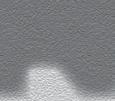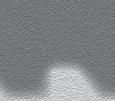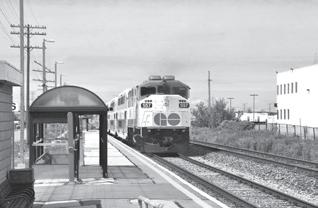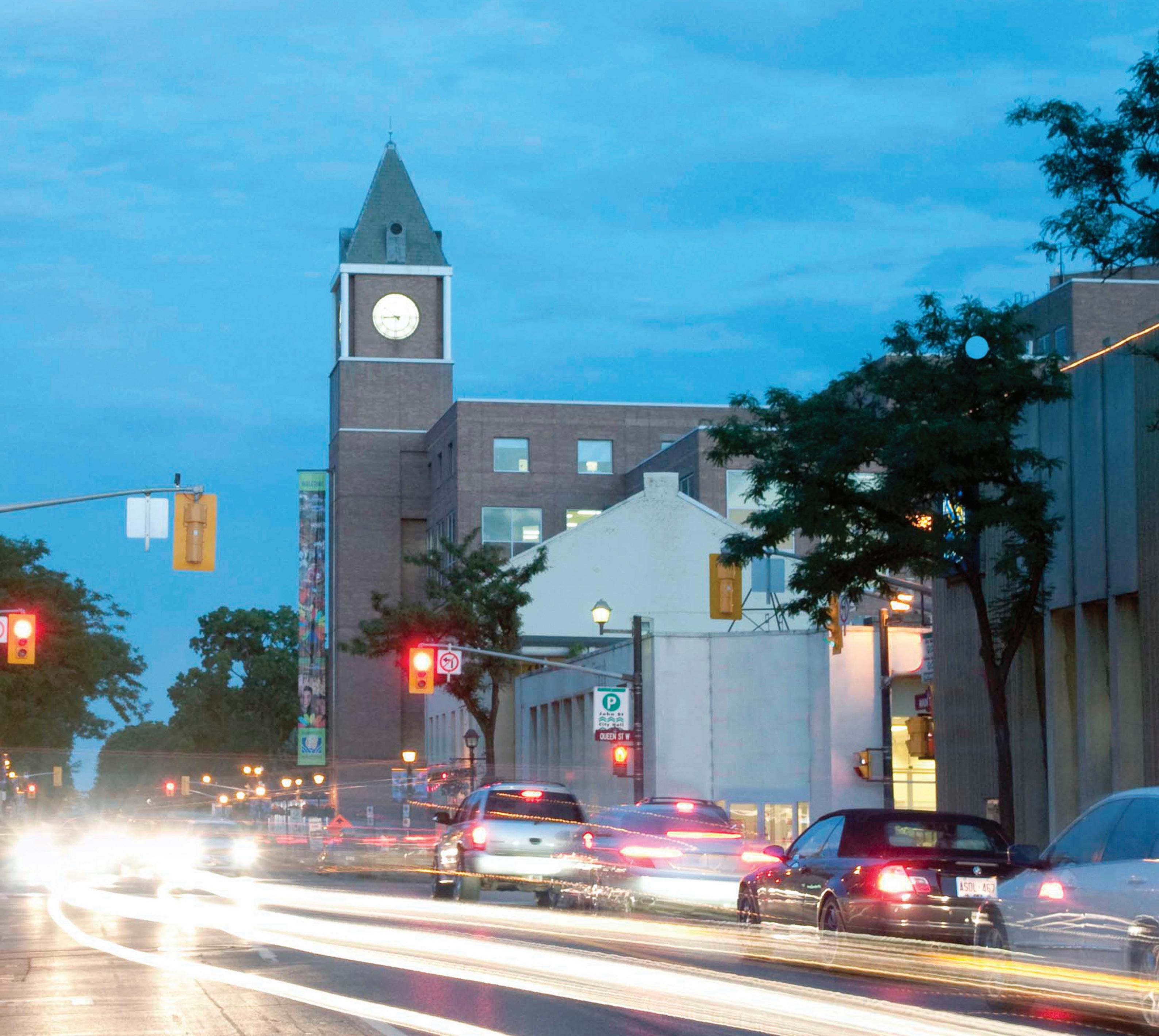FEATURES & FINISHES
EXTERIOR
• Contemporary building elevations include brick, stucco, and other architectural features as per elevation
• Rooftop terraces with a waterproof membrane floor system as per plan
• Vinyl casement or fixed windows to be low E and argon filled, for energy savings
• All opening windows are complete with screens
• One exterior electrical outlet on patio and rooftop terraces, where possible
• Quality thermo-pane glass sliding patio or garden doors as per plan
• Superior, insulated front entry door with brushed nick hardware and house numbers
KITCHEN
• Choice of designer cabinetry in a variety of finishes from Vendor’s standard selections
• Choice of Granite or Quartz counter tops from Vendors standard selections
• Stainless steel kitchen sink including a single lever faucet with pull-out spray from Builder’s standard samples
• Premium Stainless steel appliance package consisting of glass top range, refrigerator, over the range microwave and dishwasher (credit allowance provided in case of supply chain challenges)
• Exterior vented over the range combination microwave and hood fan
• Ceramic subway tile backsplash
• Counter electrical receptacle for small appliances
BATHROOM(S)
• Choice of designer selected cabinetry in a variety of finishes from Vendor standard selections
• Laminate countertop, except where pedestal sink is provided, from Builder’s standard samples
• Chrome Single lever faucet from Builder’s standard specification
• High efficiency water-saving fixtures throughout all bathrooms
• Water temperature balanced sensor in shower and tube to ensure comfort
• Quality white bathroom fixtures
• White acrylic bathtubs in all bathrooms as per plan
• Exhaust fans vented to exterior in all bathrooms(s) and powder room
• Privacy locks on all bathroom and powder room doors
• Pedestal sink in powder room as per plan
• Mirror provided in all bathrooms(s) and powder room
• Ceramic wall tile for tub and shower enclosure(s) up to the ceiling and separate shower stall (as per plan) including the ceiling, from Builder’s standard samples
• Primary ensuite bathroom with stand-up shower to receive a framed glass door (as per plan)
FLOORING
• Choice of imported porcelain or ceramic floor tile in foyer, powder room, bathroom(s), laundry room and mechanical room from builder’s standard selections
• Choice of Laminate flooring from our designer’s standard collection in living room, dining room and kitchen area
• 35oz carpet and under pad in all hallways, bedrooms, and stairs
ELECTRICAL AND MECHANICAL FEATURES
• 100-amp electrical service with accessible breaker panel
• Ceiling light fixtures provided in all bedrooms, bathrooms, kitchen, stairways, and hallways as per plan (location to be determined by vendor)
• White decora plugs and switches throughout
• Programmable thermostat
• Dedicated Cat 5 data outlet rough in only provided in location chosen by the vendor
• Exhaust fan in laundry room for ventilation
• Counter level receptacles in kitchen for ease of use
• Ground fault protected electrical outlets in all bedrooms
• Electronic door chimes
• Interconnected smoke detectors and carbon monoxide detectors hard wired into electrical system on all levels
• Superior mechanical system designed to capture energy savings
INTERIOR TRIM
• Modern trim package throughout including baseboards, door, and window casings
• Moulded panel interior passage doors
• Brushed nickel finish lever style door handles and hinges
• Wire shelving installed in all closets
LAUNDRY
• White front load stackable washer and dryer with stacking kit and vented to the exterior (credit allowance provided in case of supply chain challenges)
ELECTRICAL
• Decora style switches and receptacles throughout
• 100 Amp service
• Smoke detectors and carbon monoxide detectors installed as per Ontario Building Code 30. Living room and master bedroom roughed-in for cable TV
PAINT
• All interior walls painted with a single colour of latex paint from Builder’s standard colours
• Smooth painted ceilings in kitchen area and bathrooms. Stipple ceilings in all other areas
ADDITIONAL FEATURES
• 9’ ceiling height throughout living areas, except where ducts and venting for mechanical systems are required. 8’ ceiling on 4th level bedroom level and lowerlevel basement unit
• High efficiency hot water tank power vented to exterior. Hot water tank, combo heating system and air conditioner are rental units. Purchaser to execute agreement with designated supplier prior to closing
• Natural Oak handrail and pickets
• Paint grade stringers with carpet tread
• Closet shelving as per plan
• Shut off valves on all hot and cold-water lines for all sinks and toilets to maximize water efficiency
WARRANTY
• Your new home will be registered with the Tarion Warranty program. The details of the warranty can be found at www.tarion.com
DISCLAIMER: The Vendor shall have the right to make reasonable changes in the opinion of the Vendor in the plans and specifications if required and to substitute other material for that provided for herein with material that is of equal or better quality than that provided for herein. The determination of whether or not a substitute material is of equal of better quality shall be made by the Vendor whose determination shall be final and binding. Colour, texture, appearance, etc. of features and finishes installed in the Unit may vary from Vendor’s samples as a result of normal manufacturing and installation processes. E & O.E. All photographs and illustrations do not necessarily depict standard features but represents products of similar quality that will be offered at Dellwood Park. Features and finishes may vary by suite designs. See Sales Associates for details. Materials and specifications are subject to change without notice. E. & O. E.
BATH
ENSUITE
BATH
ENSUITE
PWD
PWD
KITCHEN/DINING
FOYER FOR
x
MASTER BEDROOM
MASTER BEDROOM
LIVING ROOM
LIVING ROOM
x 11'6"BEDROOM 2 10'0" x 8'2"
FLOOR
x 11'6"
PORCH
GROUND FLOOR MODEL 2A
GROUND FLOOR MODEL 2A
11'8"
x 11'8"
GROUND 2ND FLOOR 3RD FLOOR ROOF TERRACE BASEMENT GROUND 2ND FLOOR 3RD FLOOR ROOF TERRACE BASEMENT BUILDING 2BUILDING 4 BUILDING 1BUILDING 3 UNIT UNIT UNIT UNIT 4 UPPER LEVEL MAIN LEVEL MAIN LEVEL ROOF TERRACE LOWER LEVEL UNIT UNIT UNIT 2 UNIT UNIT ROOF TERRACE UNIT 1 UNIT MAIN LEVEL MAIN LEVEL LOWER LEVEL LOWER LEVEL UNIT 1 UNIT UNIT UNIT UPPER LEVEL ROOF TERRACE UNIT ROOF TERRACE OUTDOOR AMENITY UNDERGROUND GARAGE GROUND 2ND FLOOR 3RD FLOOR ROOF TERRACE BASEMENT GROUND 2ND FLOOR 3RD FLOOR ROOF TERRACE BASEMENT GROUND 2ND FLOOR 3RD FLOOR ROOF TERRACE BASEMENT GROUND 2ND FLOOR 3RD FLOOR ROOF TERRACE BASEMENT BUILDING 2BUILDING 4 BUILDING 1BUILDING 3 PRIVATE ROAD MAIN LEVEL ROOF TERRACE UNIT ROOF TERRACE UNDERGROUND GARAGE UNIT UNIT UNIT UNIT UPPER LEVEL MAIN LEVEL MAIN LEVEL LOWER LEVEL BICYCLE PARKING LOWER LEVEL UNIT UNIT UNIT 3 UNIT LOWER LEVEL UNIT UNIT UNIT MAIN LEVEL ROOF TERRACE UNIT UNIT 4 UNIT 4 MAIN LEVEL ROOF TERRACE RAMP TO UG BOTTOM OF RAMP BEYOND UNIT UNIT UNIT 3 UNIT UPPER LEVEL UPPER LEVEL MAIN LEVEL ROOF TERRACE LOWER LEVEL UNIT UNIT UNIT UNIT UNIT ROOF TERRACE UNIT UNIT LOWER LEVEL UNIT UNIT UNIT UPPER LEVEL MAIN LEVEL UNIT ROOF TERRACE UNIT ROOF TERRACE OUTDOOR AMENITY UNDERGROUND GARAGE LOWER FLOOR MODEL 2A
PART. FLOOR MODEL
FOYER FOR ADJ. UNIT FOYER BALCONY PORCH AC LAUND. UP W/D DN RAILING UP UP LOW CEILING STEPS VARY PER GRADE FURN. MECH. HWT DW S F
WALK-IN CLOSET KITCHEN/DINING 8'0" x 10'10"
11'10" x
9'4"
BEDROOM 2 10'0"
8'2" CLARENCE TOWNS ROSEWOOD URBAN TOWNS LOWER UNIT LOWER
MODEL 2A
ADJ. UNIT FOYER BALCONY
AC LAUND. UP W/D DN RAILING UP UP LOW CEILING STEPS VARY PER GRADE FURN. MECH. HWT DW S F
WALK-IN CLOSET
8'0" x 10'10"
11'10"
9'4"
CLARENCE TOWNS ROSEWOOD URBAN TOWNS LOWER UNIT
PART. GROUND FLOOR MODEL 2AE
PART. GROUND FLOOR MODEL 2AE
PART. GROUND FLOOR MODEL 2A-E2
PART. GROUND FLOOR MODEL 2A-E2

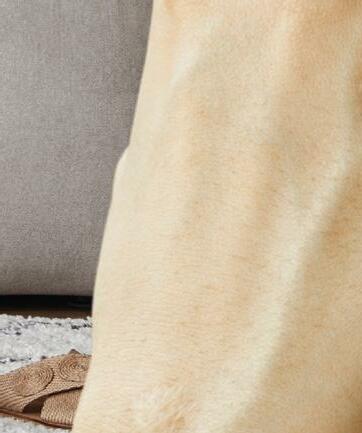







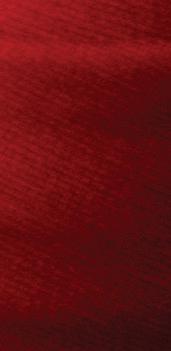
















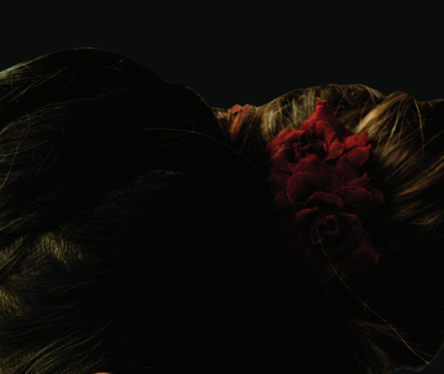


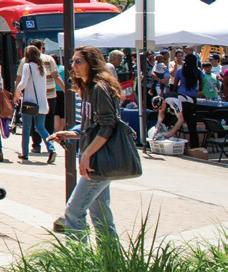



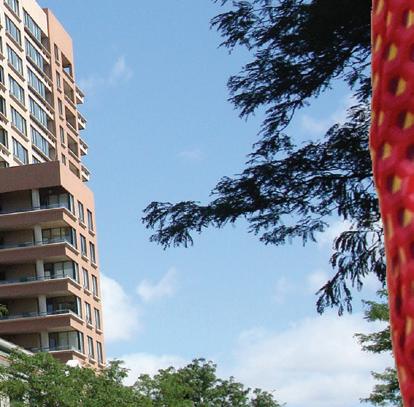

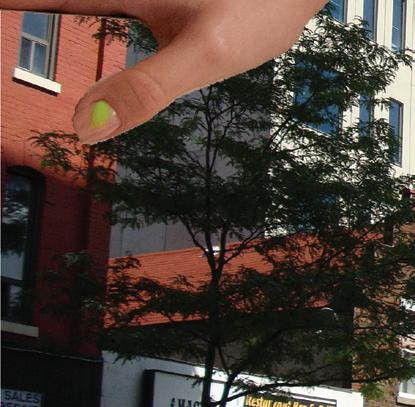













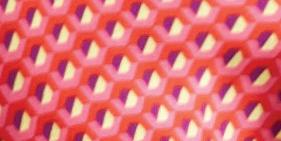

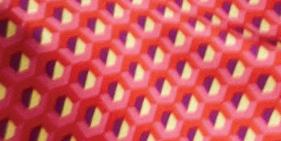











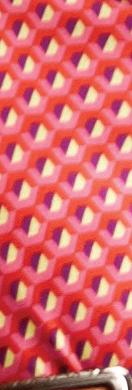

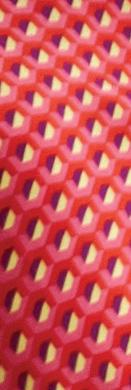





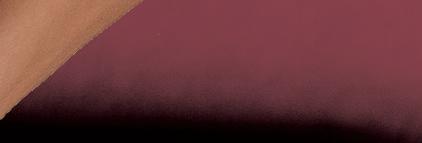








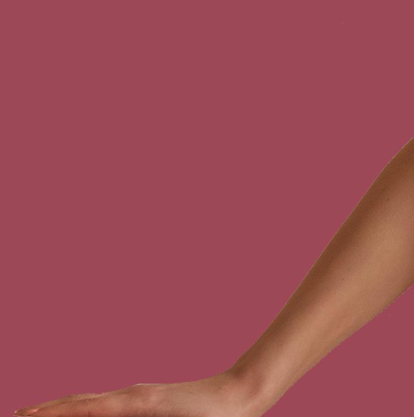


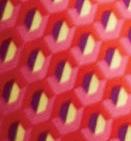

































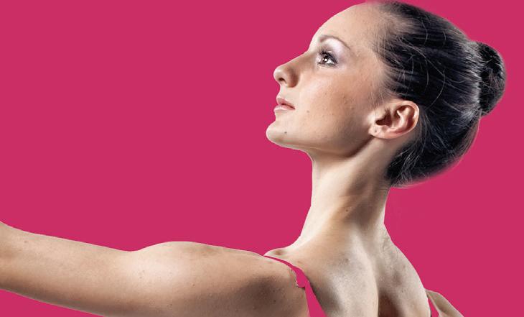





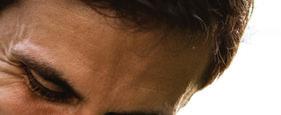


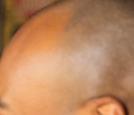























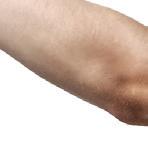




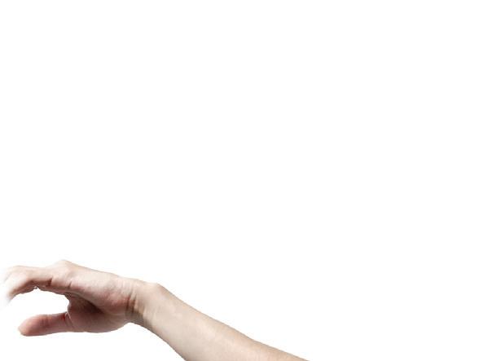



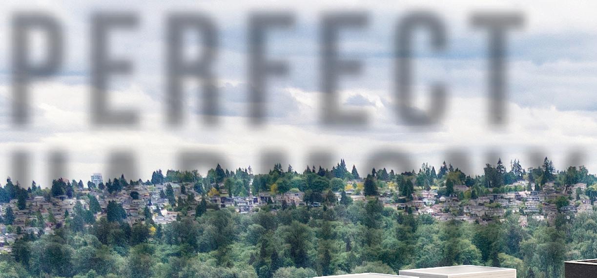


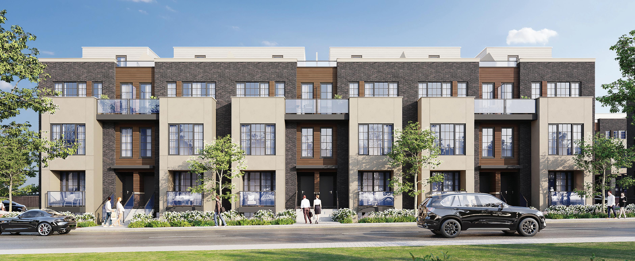






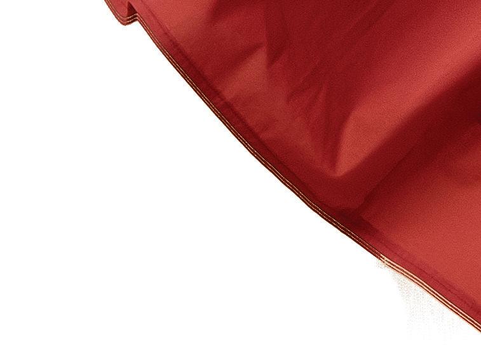


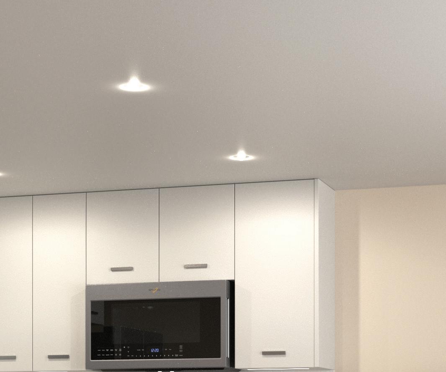
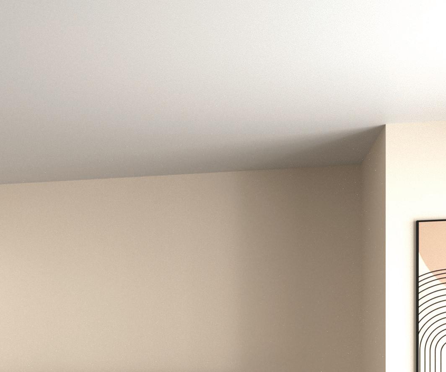


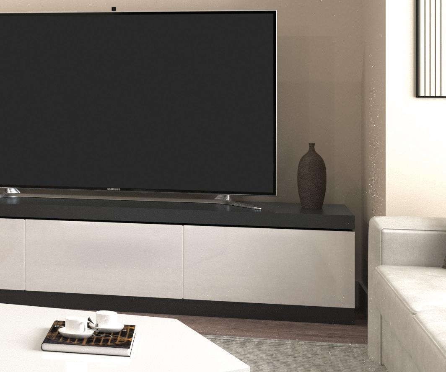





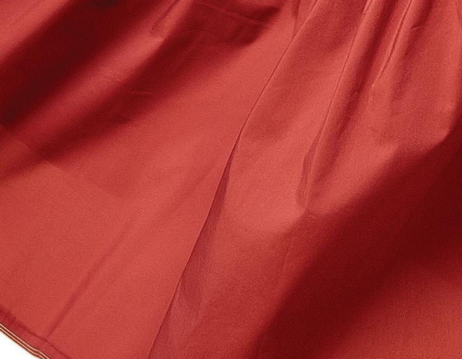
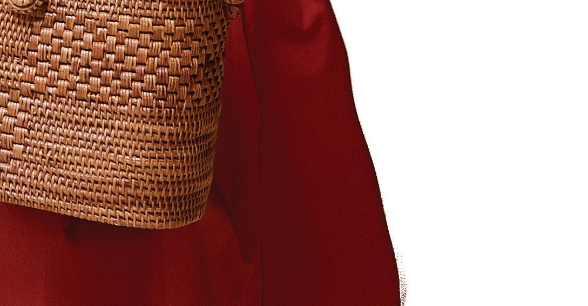


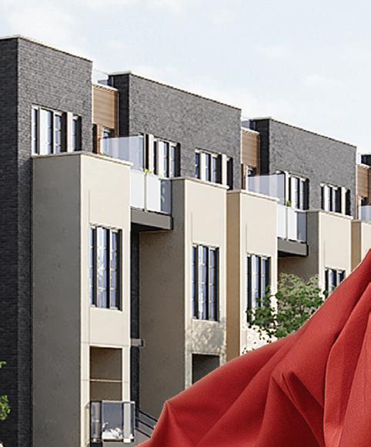




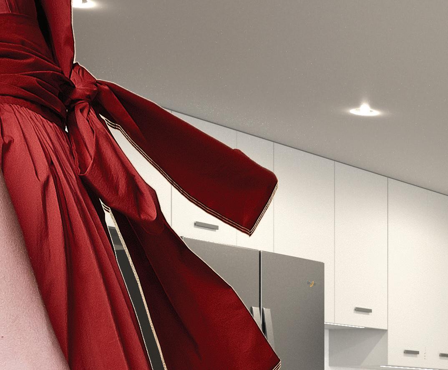

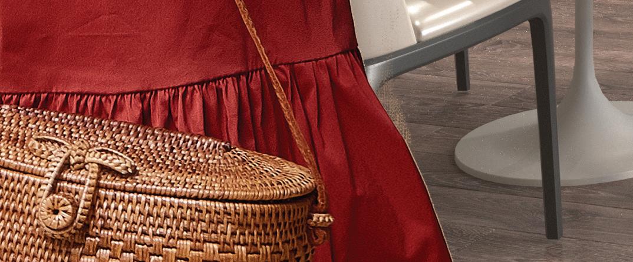



 ARTIST’S CONCEPT
ARTIST’S CONCEPT
ARTIST’S CONCEPT
ARTIST’S CONCEPT
