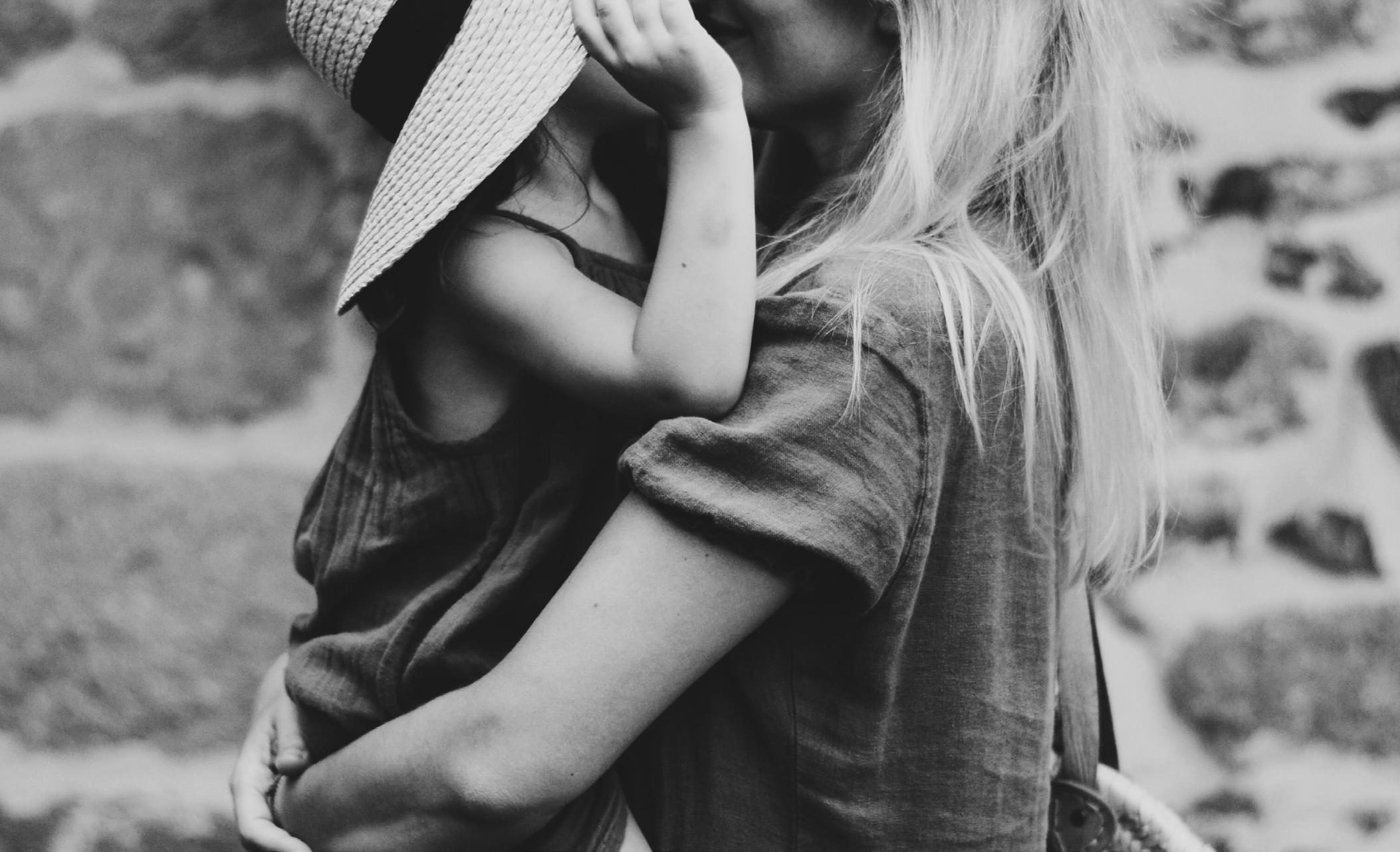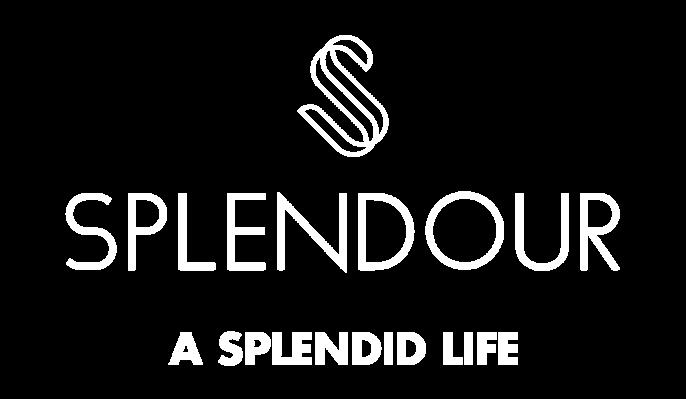

FLOOR PLANS | TOWNS BLOCK 129
BUILT BY PINEWOOD HOMES
ELEVATION A
PRIMARY RETREAT
OPT. A
SECOND FLOOR | 929 SQ FT
UNFINISHED BASEMENT | 633 SQ FT MAIN
UNFINISHED BASEMENT 633 SQ FT
**Note: window locations, sizes, & sill heights vary per floor. The number of risers is lot dependent. Subject to certain terms and conditions as defined in the agreement of purchase and sale, features, finishes, sizes, and specifications are subject to change without notice. Furniture is displayed for illustration purposes only and does not necessarily reflect the electrical plan for the lot. Lots are sold unfurnished. All measurments are taken base x height in reference to floor plan orientation. All measurments are approximate value. Do not use for construction/square footage calculations etc. Floor plans current as of September 2022. Actual usable floor space varies from stated floor area. Floor plans in units may be mirrored from drawing. Please see the builder and sales representative for details. E&OE.
V1 09.22
SUMP OPT. LOCATION ELEC. SUMP FURNACE H.W.T. F.D. HRV W D B.F. S UP UP UNEX. UNEX. MECH. UNFINISHED BASEMENT MECH. V36 # OF RISERS ARE LOT DEPENDENT
FLOOR
FT DN DN DN D/W F. DN DN UP GARAGE FOYER COVERED PORCH PWD KITCHEN 11'-8" x 8'-10" # OF RISERS ARE LOT DEPENDENT # OF RISERS ARE LOT DEPENDENT # OF RISERS ARE LOT DEPENDENT LIVING / DINING / OFFICE 18'-11" x 10'-10" (19'-10") V36 MAIN FLOOR | 729 SQ FT SECOND FLOOR 929 SQ FT DN W D LAUN. BEDROOM 1 9'-8" x 11'-0" (20'-11") BEDROOM 2 8'-10" x 10'-0" (19'-8") ENSUITE BEDROOM 3 9'-5" x 13'-2" (15'-7") BEDROOM 4 9'-1" x 13'-2" (15'-7") DESK BATH V66 K V48 Q K
BEDROOM 1 18'-11" x 20'-11" ENSUITE OPT. -COFFEE BAR OPT. ENTERTAMENT CENTER SITTING AREA W.I.C K PRIMARY RETREAT OPT B PRIMARY RETREAT OPT. B DN BEDROOM 1 12'-6" x 18'-11" DESK/WETBAR W.I.C. OPT. -WET BAR -COFFEE BAR -ENTERTAMENT V84 V78 K PRIMARY RETREAT OPT A ENSUITE B UNIT C B UNIT D LOVELY
729 SQ
Block 129 | 20-B, ELEV A | 1658 SQ FT
ELEVATION A
RADIANT
PRIMARY RETREAT
OPT. A
Block 129 | 20-B+, ELEV A | 1799 SQ FT UNFINISHED BASEMENT 700
UNFINISHED BASEMENT | 700 SQ FT MAIN
**Note: window locations, sizes, & sill heights vary per floor. The number of risers is lot dependent. Subject to certain terms and conditions as defined in the agreement of purchase and sale, features, finishes, sizes, and specifications are subject to change without notice. Furniture is displayed for illustration purposes only and does not necessarily reflect the electrical plan for the lot. Lots are sold unfurnished. All measurments are taken base x height in reference to floor plan orientation. All measurments are approximate value. Do not use for construction/square footage calculations etc. Floor plans current as of September 2022. Actual usable floor space varies from stated floor area. Floor plans in units may be mirrored from drawing. Please see the builder and sales representative for details. E&OE.
V1 09.22
FT UP SUMP OPT. LOCATION ELEC. SUMP FURNACE H.W.T. F.D. HRV W D B.F. S UP UNEX. UNEX. MECH. UNFINISHED BASEMENT MECH. V36 # OF RISERS ARE LOT DEPENDENT
FLOOR
FT DN UP DN D/W F. DN DN DN GARAGE FOYER COVERED PORCH PWD KITCHEN 11'-8" x 8'-10" V36 # OF RISERS ARE LOT DEPENDENT # OF RISERS ARE LOT DEPENDENT # OF RISERS ARE LOT DEPENDENT LIVING / DINING / OFFICE 18'-11" x 14'-4" (23'-4") MAIN FLOOR | 800 SQ FT SECOND FLOOR 999 SQ FT DN W D LAUN. BEDROOM 1 9'-8" x 11'-0" (20'-11") BEDROOM 2 8'-10" x 10'-0" (19'-8") ENSUITE W.I.C. BEDROOM 3 9'-5" x 13'-8" (17'-1") BEDROOM 4 9'-1" x 14'-8" (17'-1") DESK BATH K K V66 V48 K Q SECOND FLOOR | 999 SQ FT BEDROOM 1 18'-11" x 20'-11" ENSUITE OPT. -WET BAR -COFFEE BAR OPT. SITTING AREA W.I.C V48 PRIMARY RETREAT OPT B PRIMARY RETREAT OPT. B DN BEDROOM 1 12'-6" 18'-11" DESK/WETBAR W.I.C. ENSUITE OPT. -WET BAR -COFFEE BAR -ENTERTAMENT V84 K PRIMARY RETREAT OPT A B+ UNIT B B+ UNIT E
SQ
800 SQ
BRILLIANCE Block 129 | 20-C+, ELEV A | 1889 SQ FT
**Note: window locations, sizes, & sill heights vary per floor. The number of risers is lot dependent. Subject to certain terms and conditions as defined in the agreement of purchase and sale, features, finishes, sizes, and specifications are subject to change without notice. Furniture is displayed for illustration purposes only and does not necessarily reflect the electrical plan for the lot. Lots are sold unfurnished. All measurments are taken base x height in reference to floor plan orientation. All measurments are approximate value. Do not use for construction/square footage calculations etc. Floor plans current as of September 2022. Actual usable floor space varies from stated floor area. Floor plans in units may be mirrored from drawing. Please see the builder and sales representative for details. E&OE.
V1 09.22
ELEVATION A C+ UNIT A C+ UNIT F PRIMARY RETREAT OPT. A DN BATH BEDROOM 1 12'-6" x 17'-1" ENSUITE W.I.C. -ENTERTAMENT CENTER OPT. -WET BAR -COFFEE BAR SITTING AREA LARGER BATHROOM V60 V60 PRIMARY RETREAT OPT A MAIN FLOOR 850 SQ FT D/W F. DN DN DN UP DN GARAGE FOYER COVERED PORCH PWD V36 # OF RISERS ARE LOT DEPENDENT # OF RISERS ARE LOT DEPENDENT # OF RISERS ARE LOT DEPENDENT LIVING / DINING / OFFICE 19'-4" x 15'-4" (20'-5") KITCHEN 11'-0" x 8'-10" MAIN FLOOR | 850 SQ FT SECOND FLOOR 1039 SQ FT DN W D BEDROOM 3 10'-0" x 10'-2" (16'-1) LAUN. BEDROOM 4 8'-11" x 13'-7" (20'-3") BEDROOM 1 9'-11" x 11'-0" (19'-1") BATH BEDROOM 2 9'-0" x 13'-11" W.I.C. W.I.C. W.I.C. ENSUITE Q K V48 V48 K K SECOND FLOOR | 1039 SQ FT UNFINISHED BASEMENT 729 SQ FT S FURNACE H.W.T. F.D. SUMP OPT. LOCATION HRV W D ELEC. SUMP UP B.F. UP UNEX. UNEX. UNFINISHED BASEMENT MECH. MECH. V28 # OF RISERS ARE LOT DEPENDENT UNFINISHED BASEMENT | 729 SQ FT DN BATH BEDROOM 1 19'-4" x 20'-11" ENSUITE W.I.C. OPT. -WET BAR -COFFEE BAR OPT. ENTERTAMENT CENTER SITTING AREA V60 V48 K LARGER BATHROOM PRIMARY RETREAT OPT B PRIMARY RETREAT OPT. B


