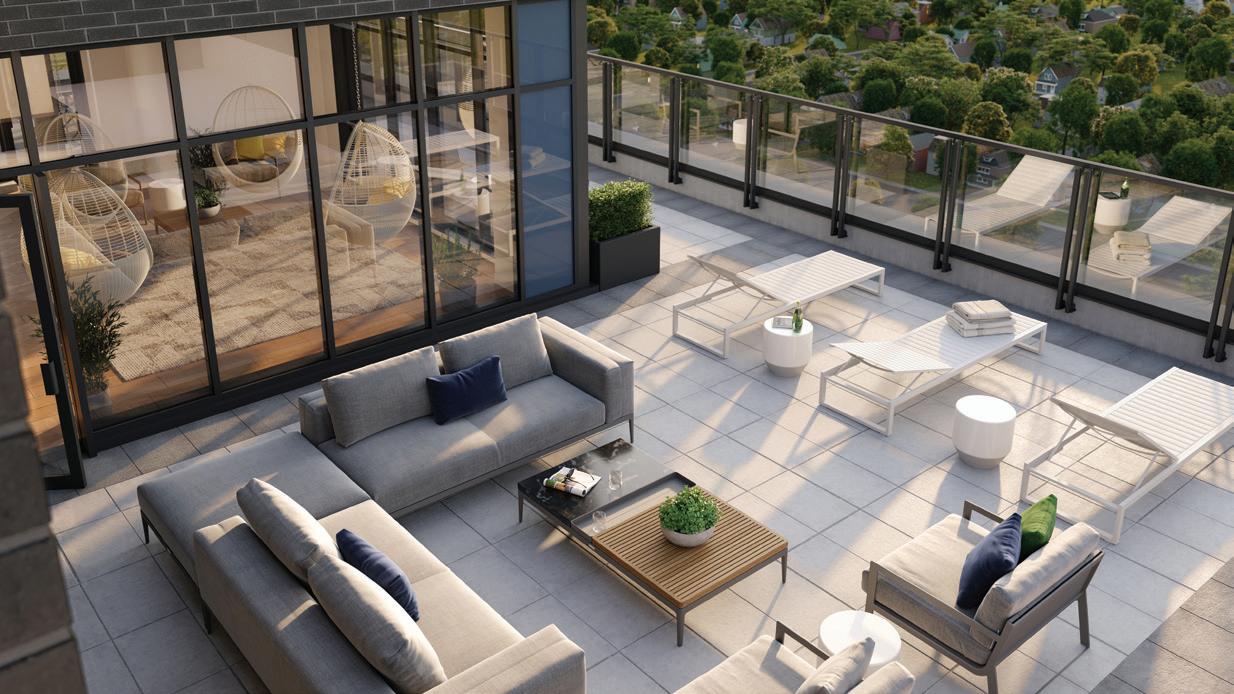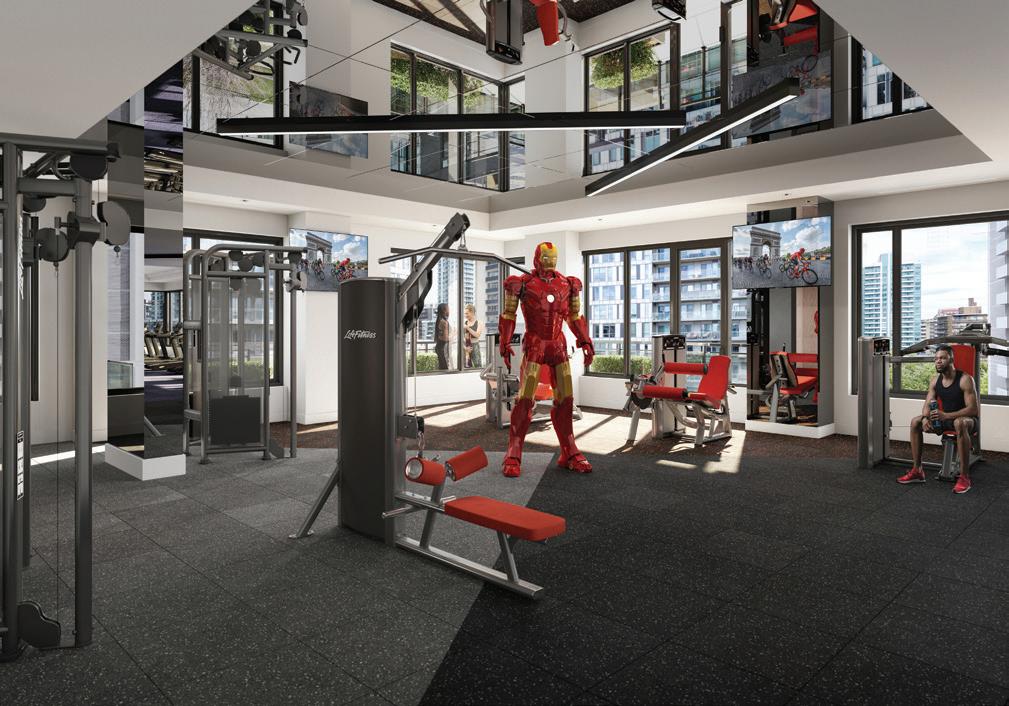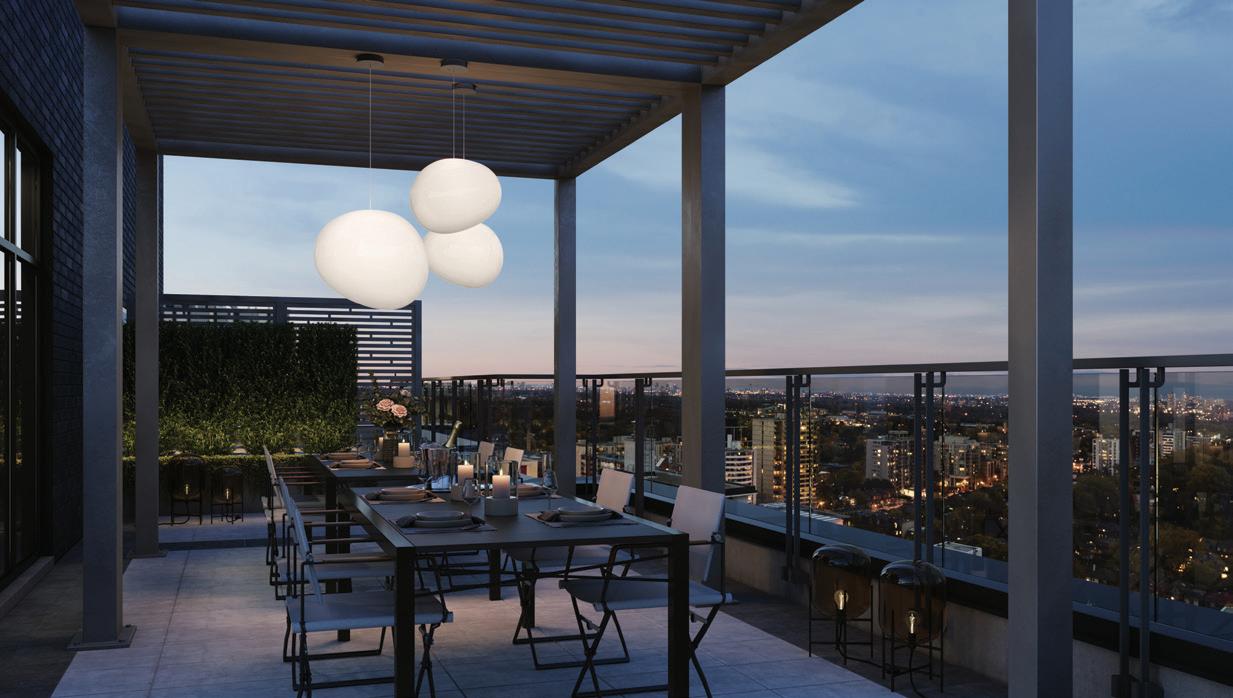Steps from Yonge & Eglinton




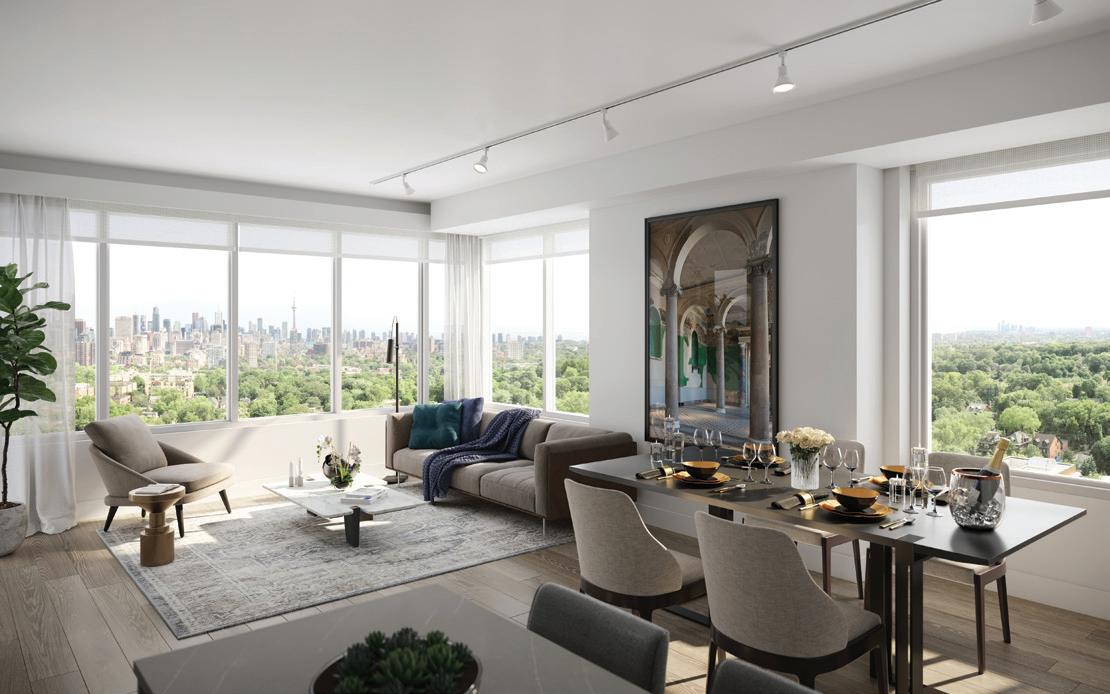



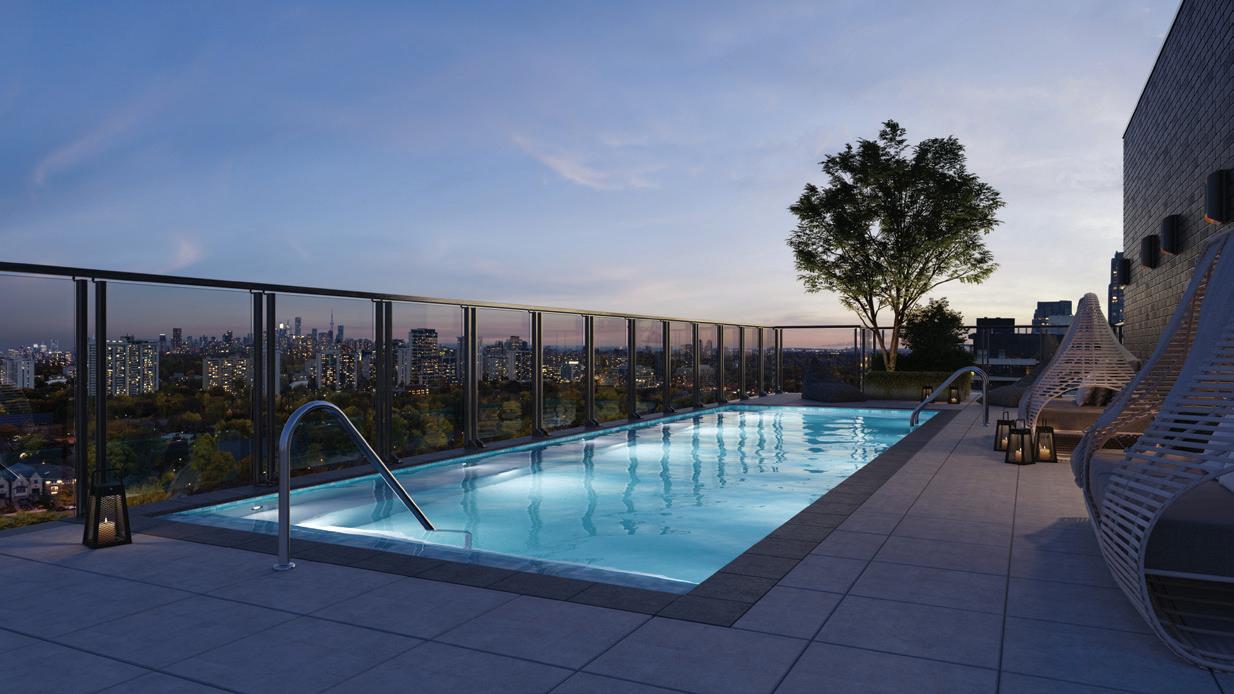



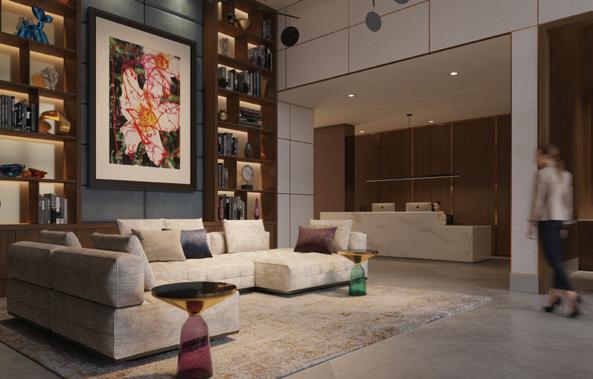






















With its wide choice of beautifully designed suites and full range of first-class amenities, The Whitney does the unexpected – offers a luxury rental lifestyle that far exceeds expectations.
Nestled in a tree-lined, walkable neighbourhood and just steps from the energy of Yonge and Eglinton, The Whitney on Redpath is home to inspired, modern rental living.
From the moment you step into the luxurious oversized lobby, you will experience The Whitney’s commitment to creating an exceptional place to call home. The richly layered and stylish interior design across all common areas, paired with a one-of-a-kind art collection, exudes a welcoming warmth and sophistication and serves as a platform for building a strong community.





Curated by Public Art Management, the art collection at The Whitney on Redpath features the works of renowned artists like ANDY WARHOL, James Rosenquist, Jean-Michel Basquiat, Robert Rauschenberg, ROBERT MOTHERWELL, Adolph Gottlieb, and ELLSWORTH KELLY.
The Whitney promises every resident a beautiful home, surrounded by a wide range of amenities and services. Here comfort and peace of mind are standard offerings, thanks to a dedicated professional onsite management team.
• 24-hour concierge at the front desk to welcome you and your guests, book amenity space, receive deliveries and monitor the security and building systems

• Onsite management team dedicated to exceeding your service expectations
• 24/7 onsite superintendent staff
• Professional cleaning and maintenance team
Designed by leading sustainability professionals, your home at The Whitney incorporates green living features that reduce the building’s environmental footprint.

• High efficiency building envelope
• Energy efficient LED lighting
• Programmable thermostats
• Energy Recovery Ventilation (ERV) in every suite
• Individual metering of water and electricity
• Master “lights-off” switch at the front door of every suite
• Energy Star appliances in all suites
From its hotel-inspired lobby to the sparkling outdoor rooftop pool, to a fully equipped fitness centre and spectacular roof deck lounge, the amenities at The Whitney deliver an unrivalled lifestyle. From hosting a dinner party or a meeting with a prospective client, to working up a sweat in a spinning class and enjoying a hot summer night barbeque with friends, these luxurious common spaces serve as an extension of your home and provide a perfect stage for life’s big and small moments.

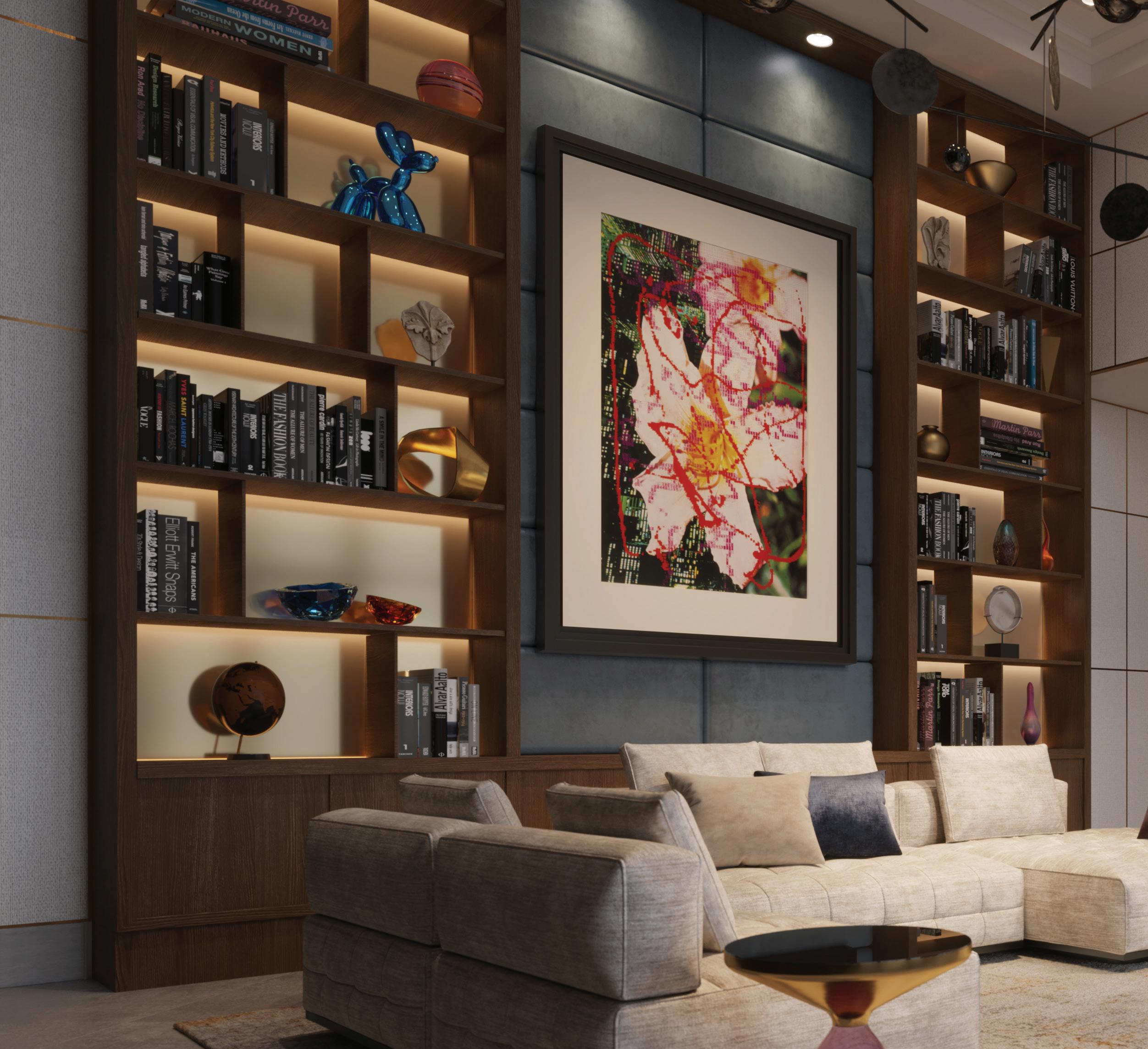
Entertainment:
• Ground floor outdoor terrace lounge
• Dining room
• Games room
• Theatre
• Rooftop pool with lounging deck
• Rooftop BBQ and dining area
• Indoor year-round rooftop cabana lounge
• Fully furnished guest suite
LobbyConvenience:
• Lobby lounge

• Package storage and refrigerated storage space
• Food delivery station
• Underground parking
• Guest parking
• Electric car chargers
• Car share vehicle access
• Bicycle racks
• Storage lockers
• Indoor moving room with direct access to elevator
Fitness:
• Spin studio
• Yoga studio
• Cardio theatre
• Resistance training circuit
• TRX suspension training system
Business:
• Indoor and outdoor co-working and study lounges
 Co-Working Lounge
Co-Working Lounge

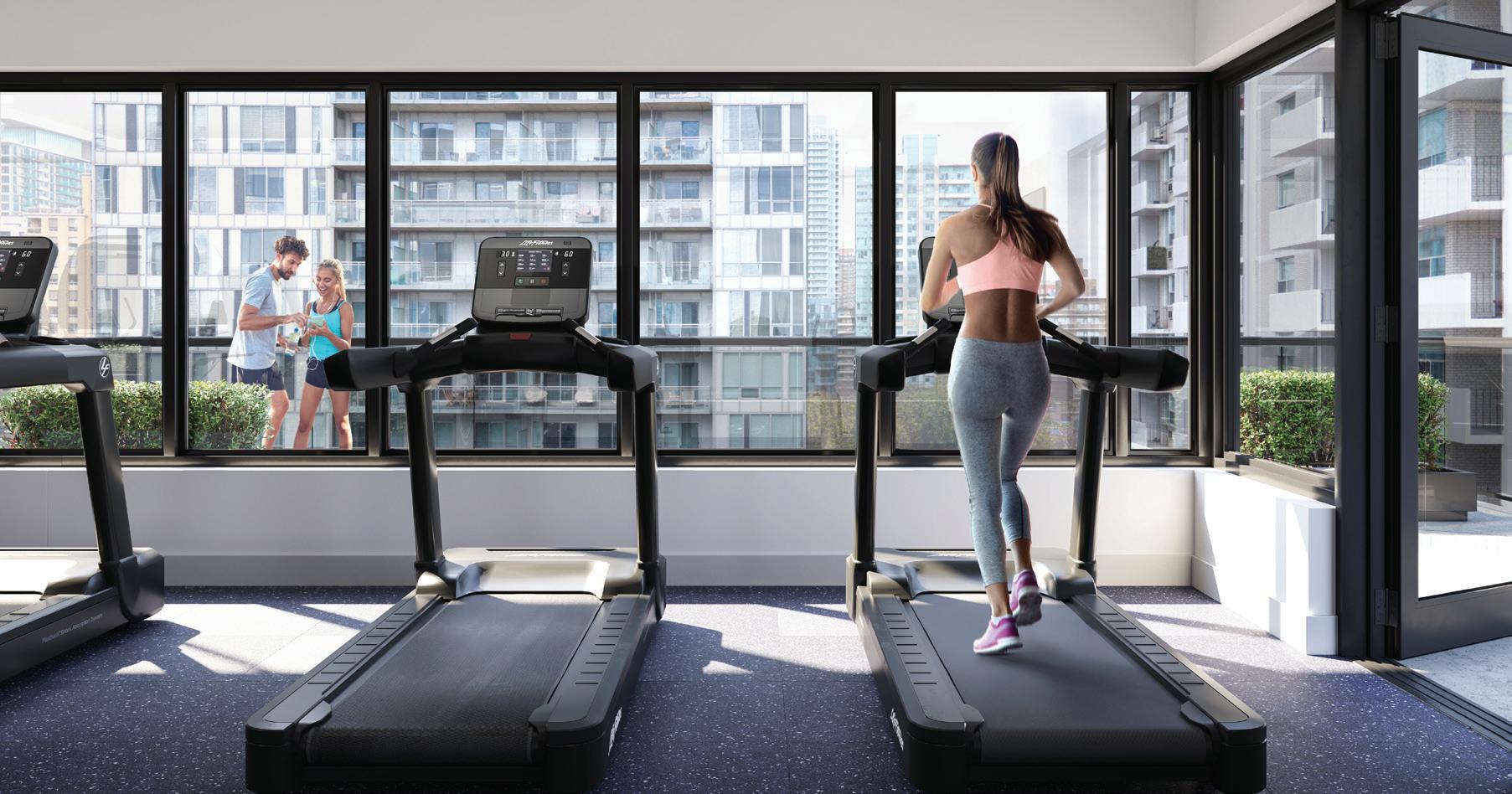
 Rooftop Terrace Lounge
Rooftop Terrace Lounge

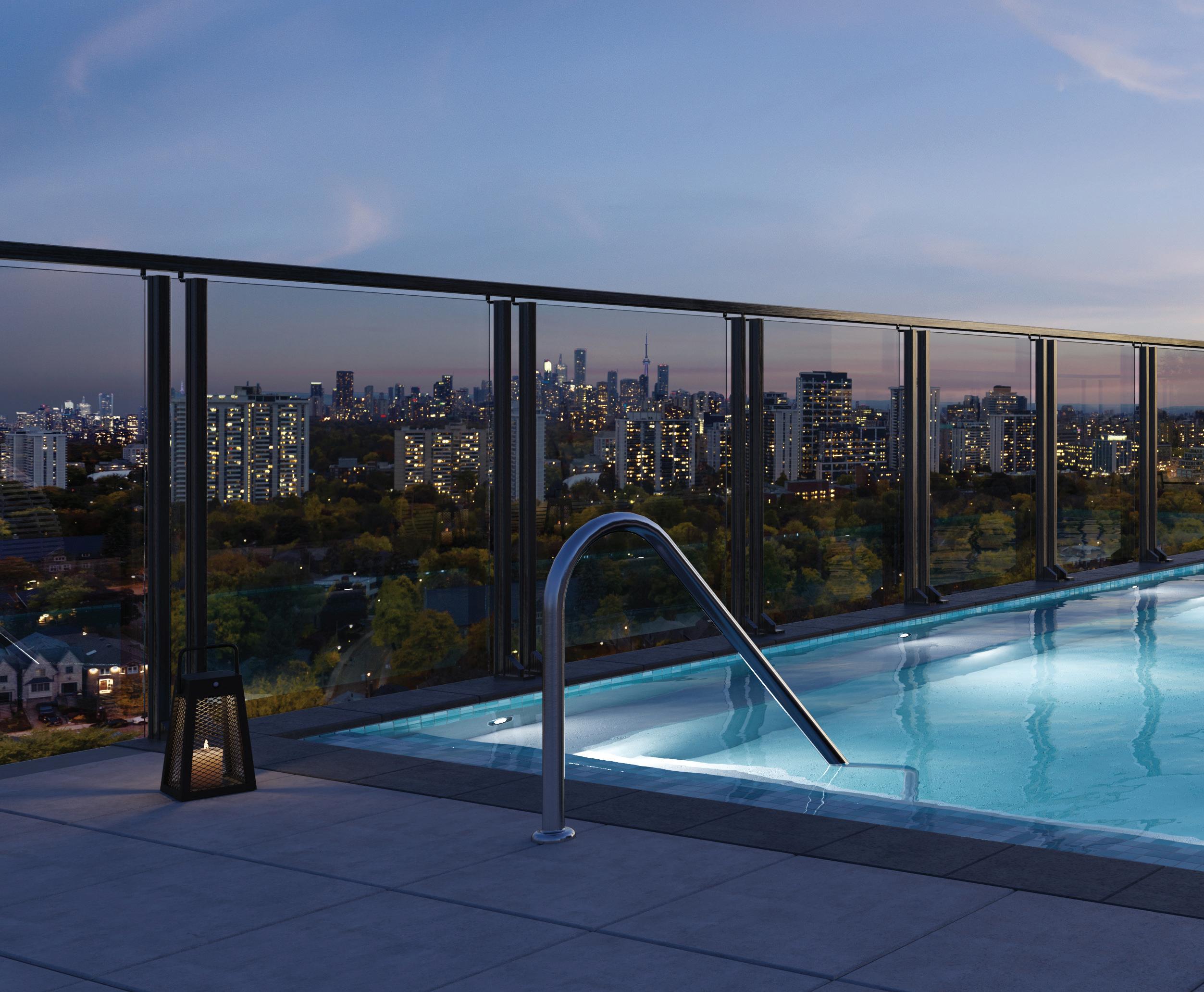 Rooftop Pool
Rooftop Pool
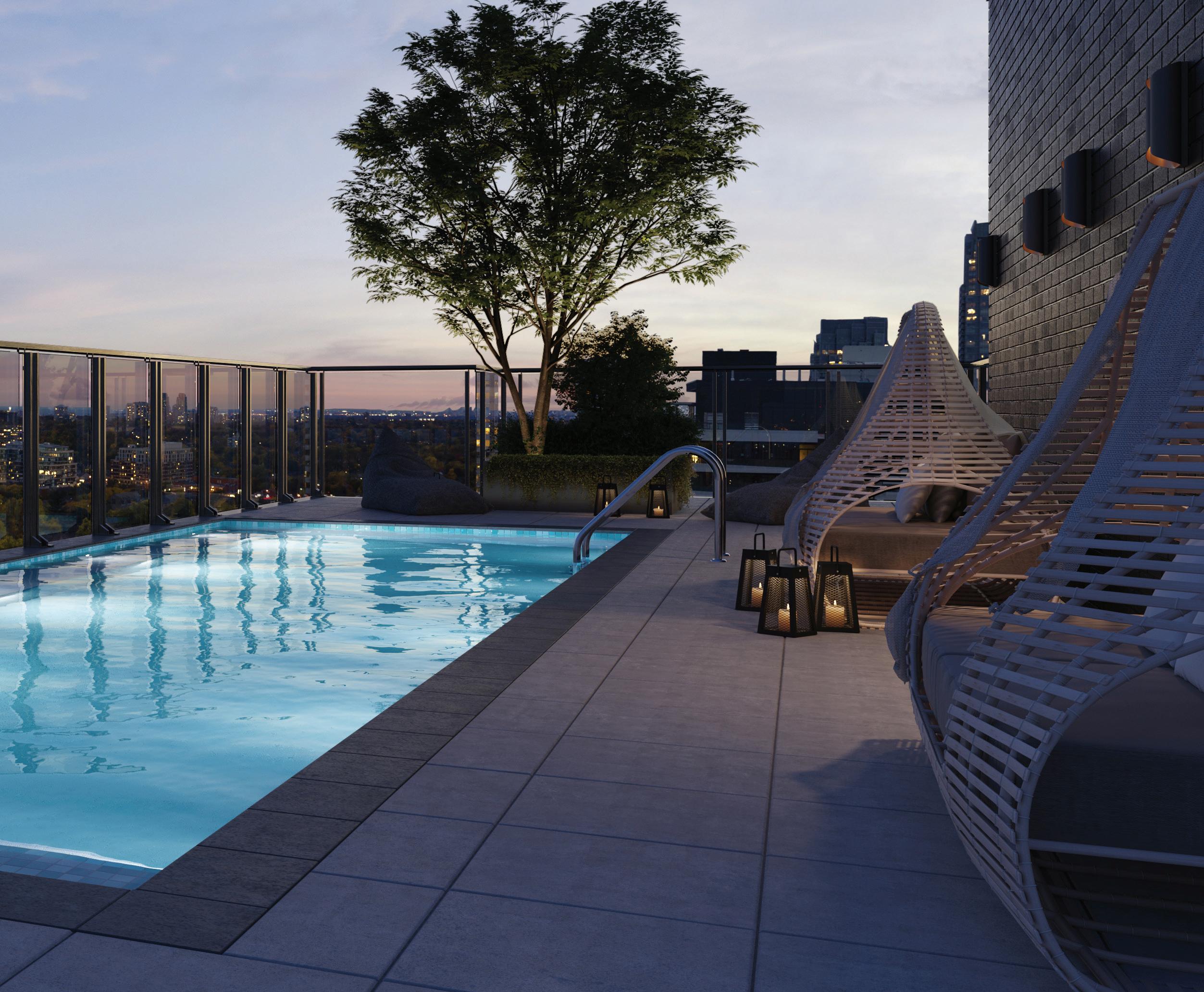
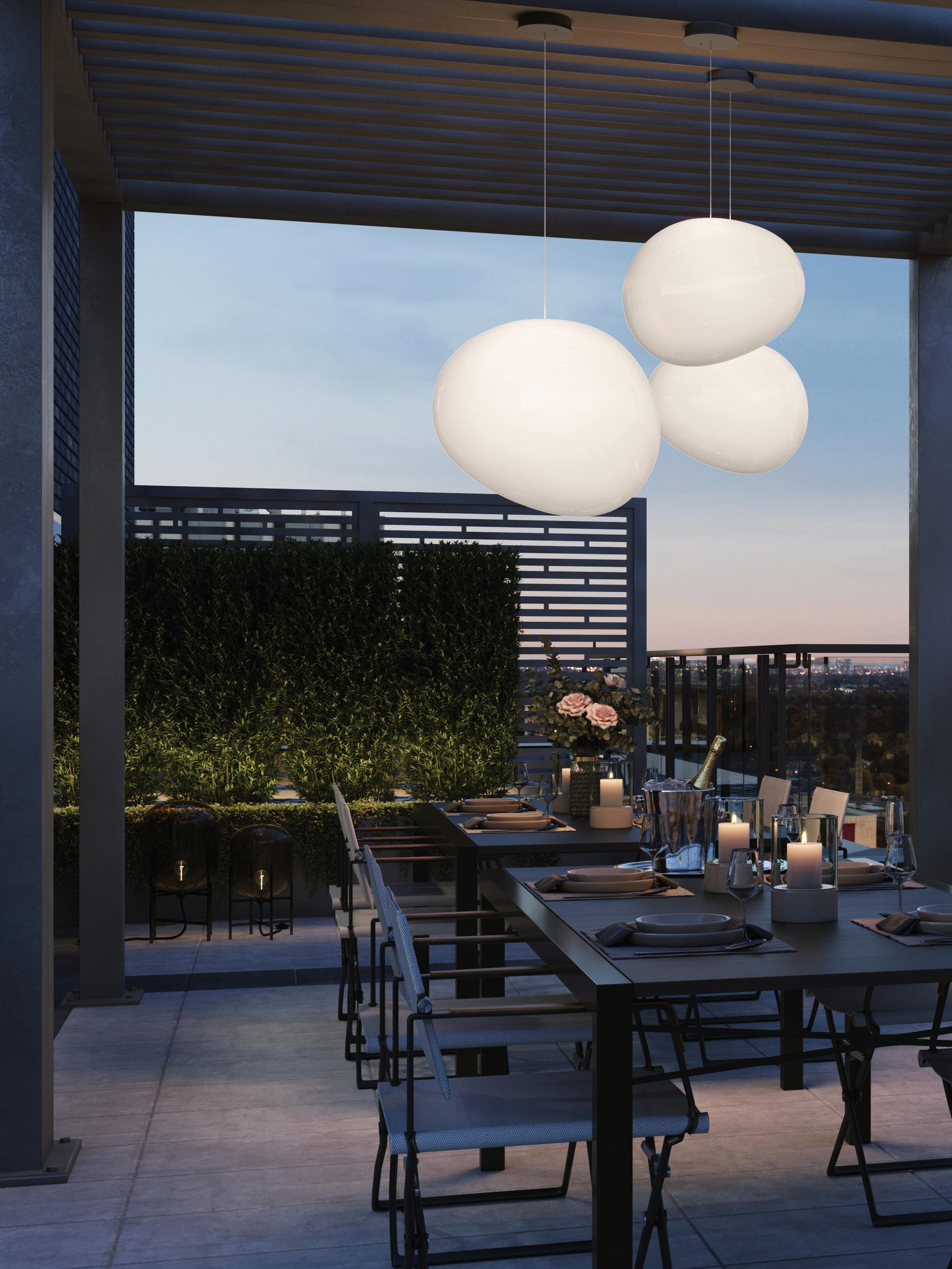
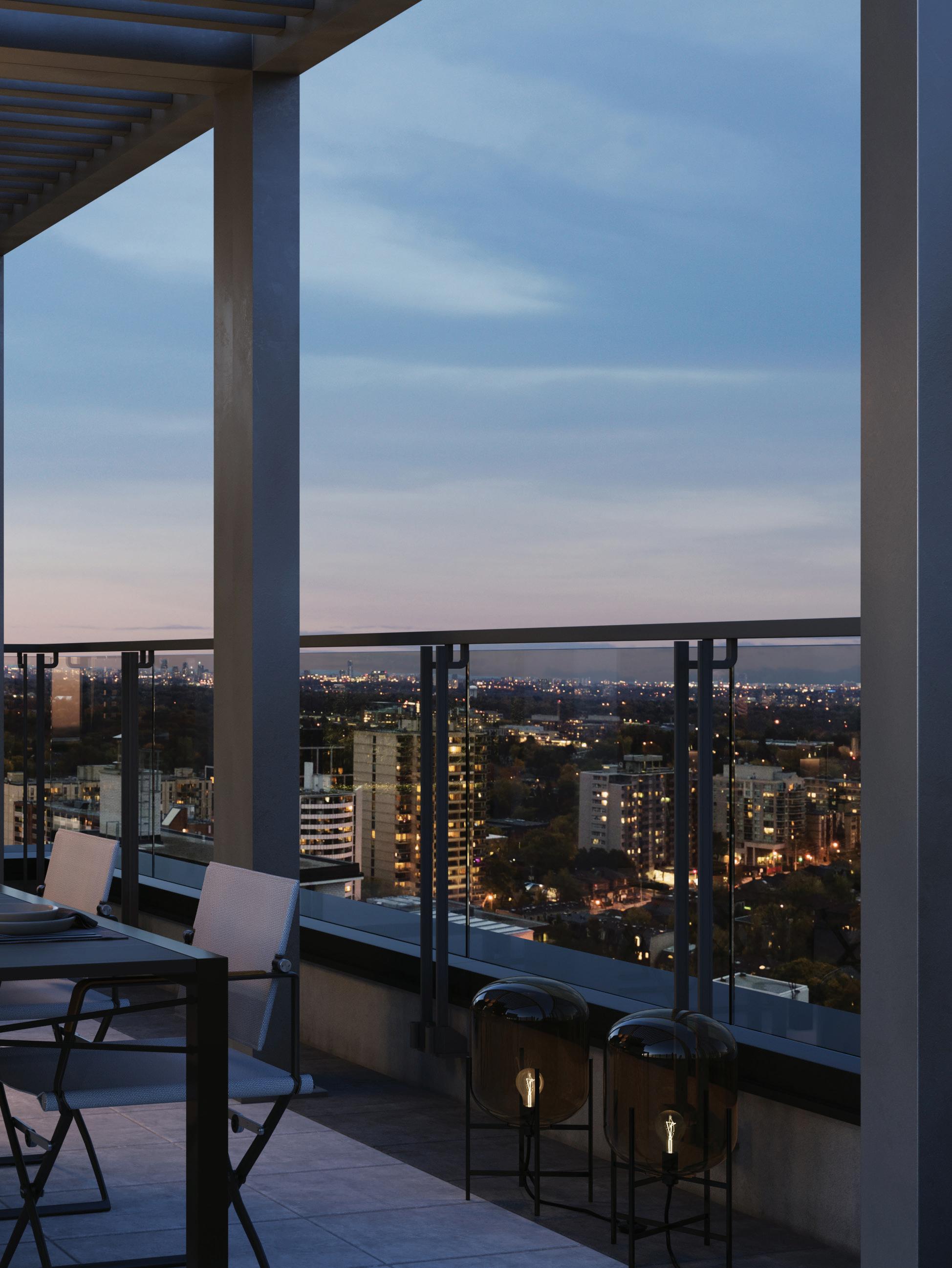
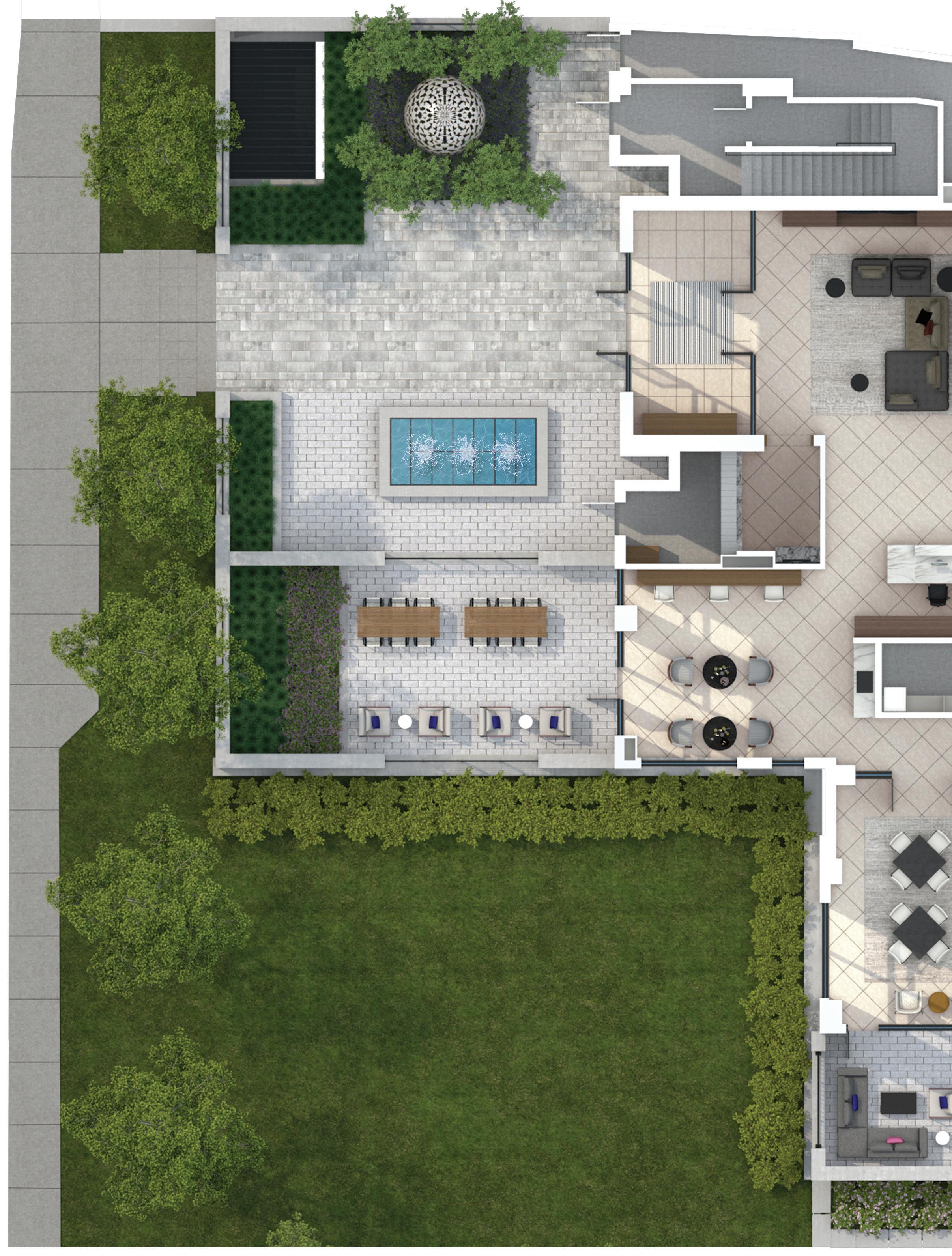
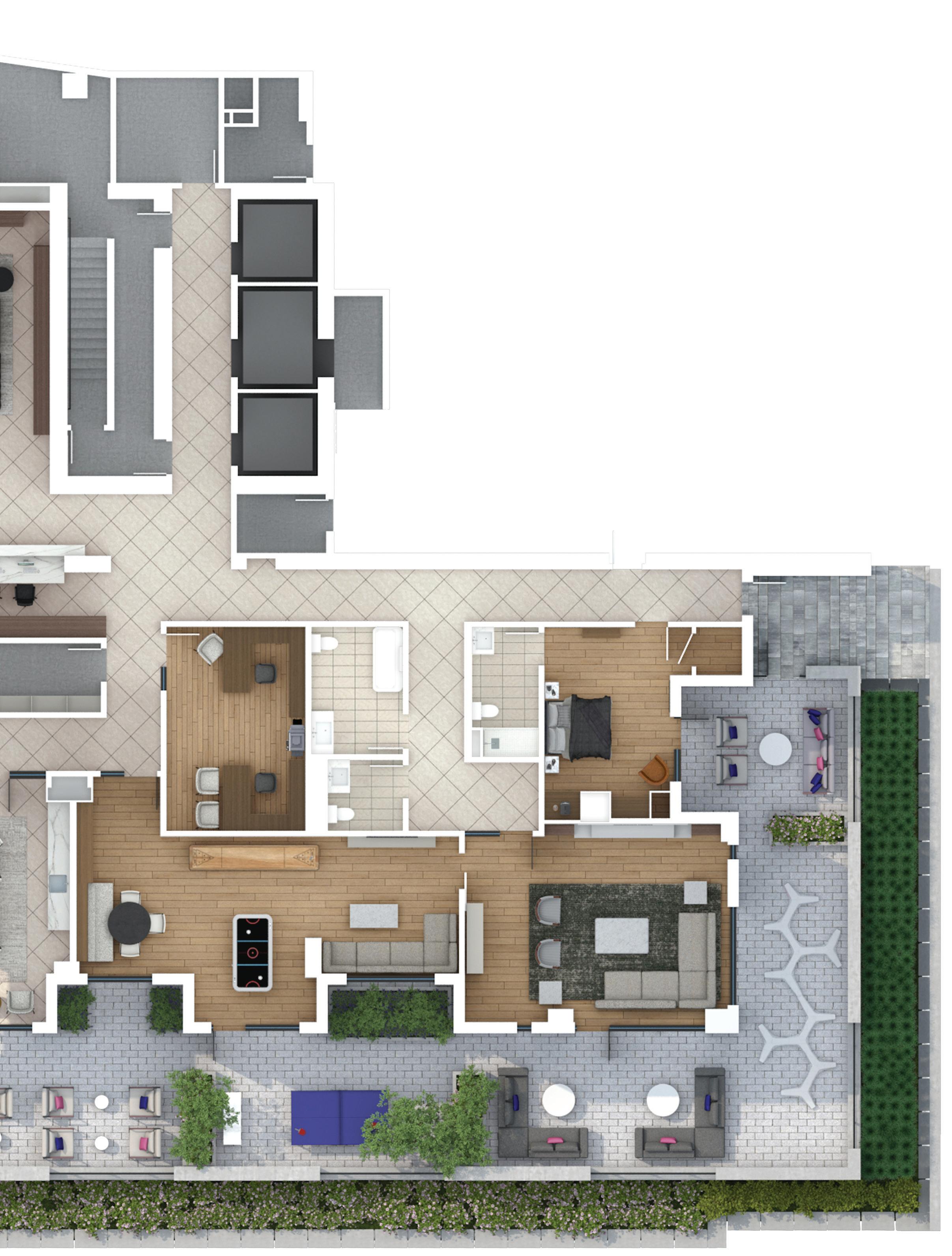
 Suspension Training System
Resistance Training Circuit
Suspension Training System
Resistance Training Circuit
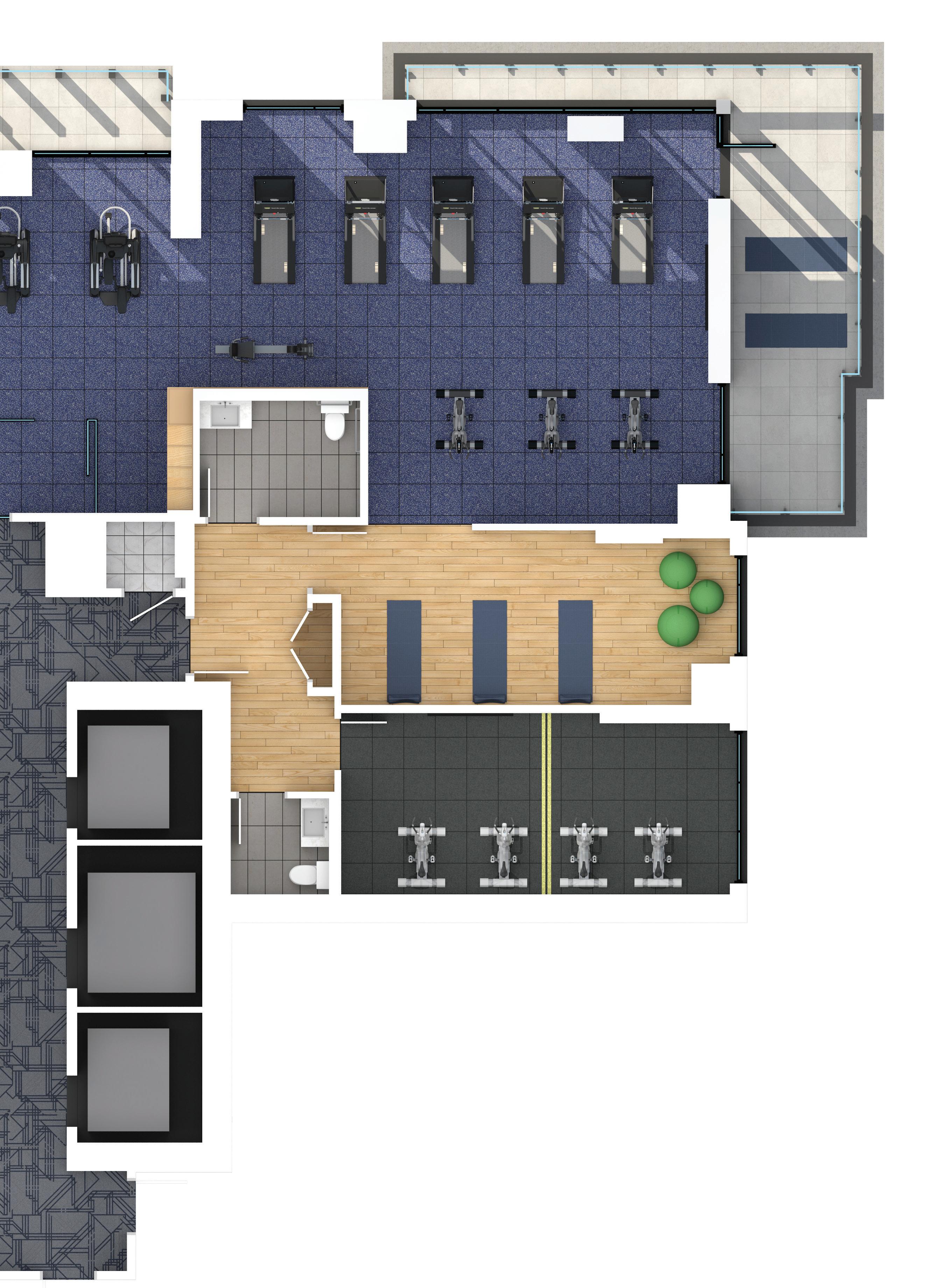


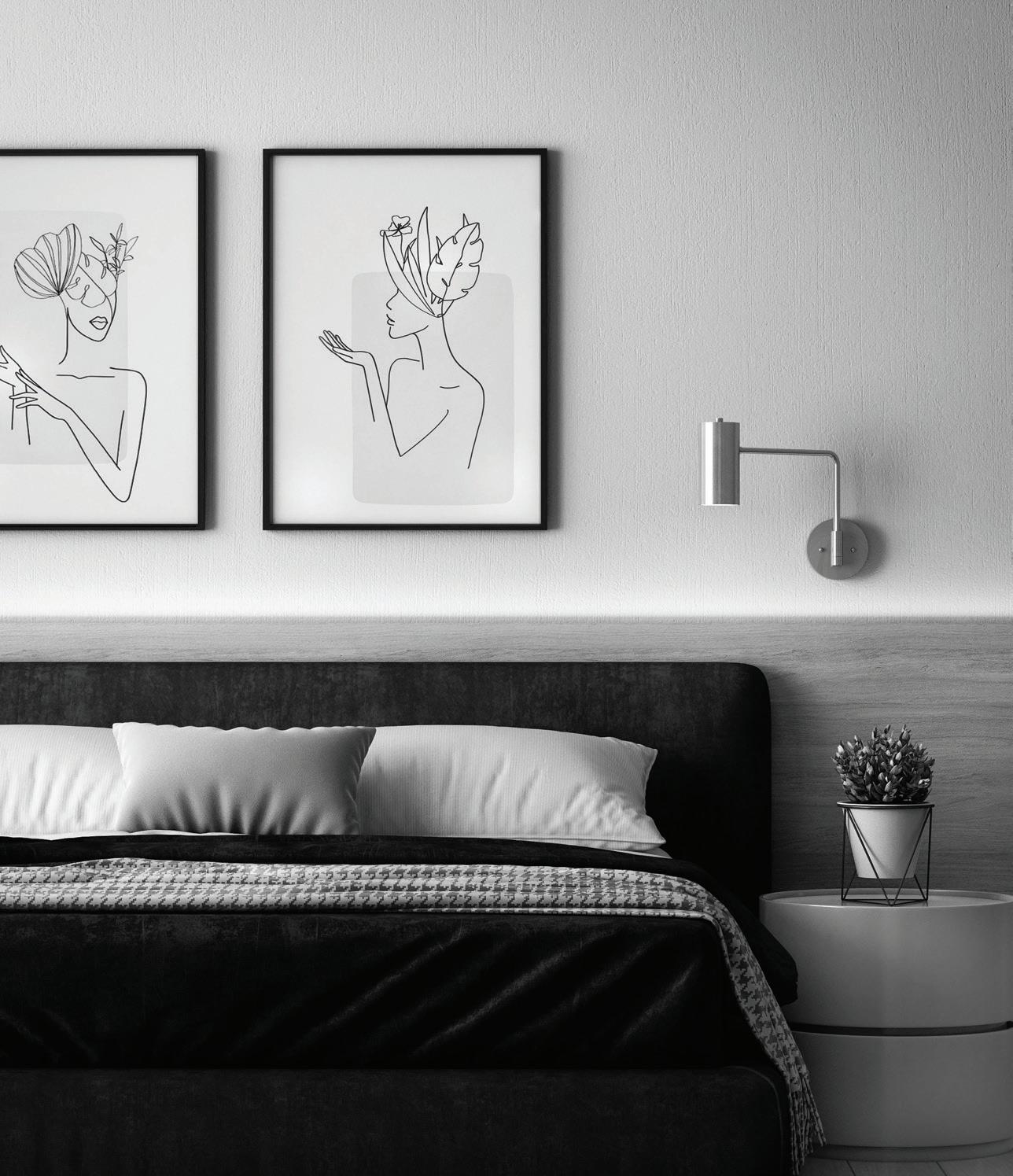
Every suite at The Whitney is a well-designed canvas for your personal style. With light-filled, flowing layouts, expansive windows, generous room sizes, gourmet kitchens, spa-like bathrooms, sweeping balconies and custom built-in closet organizers, your new home has been designed to complement your way of life.


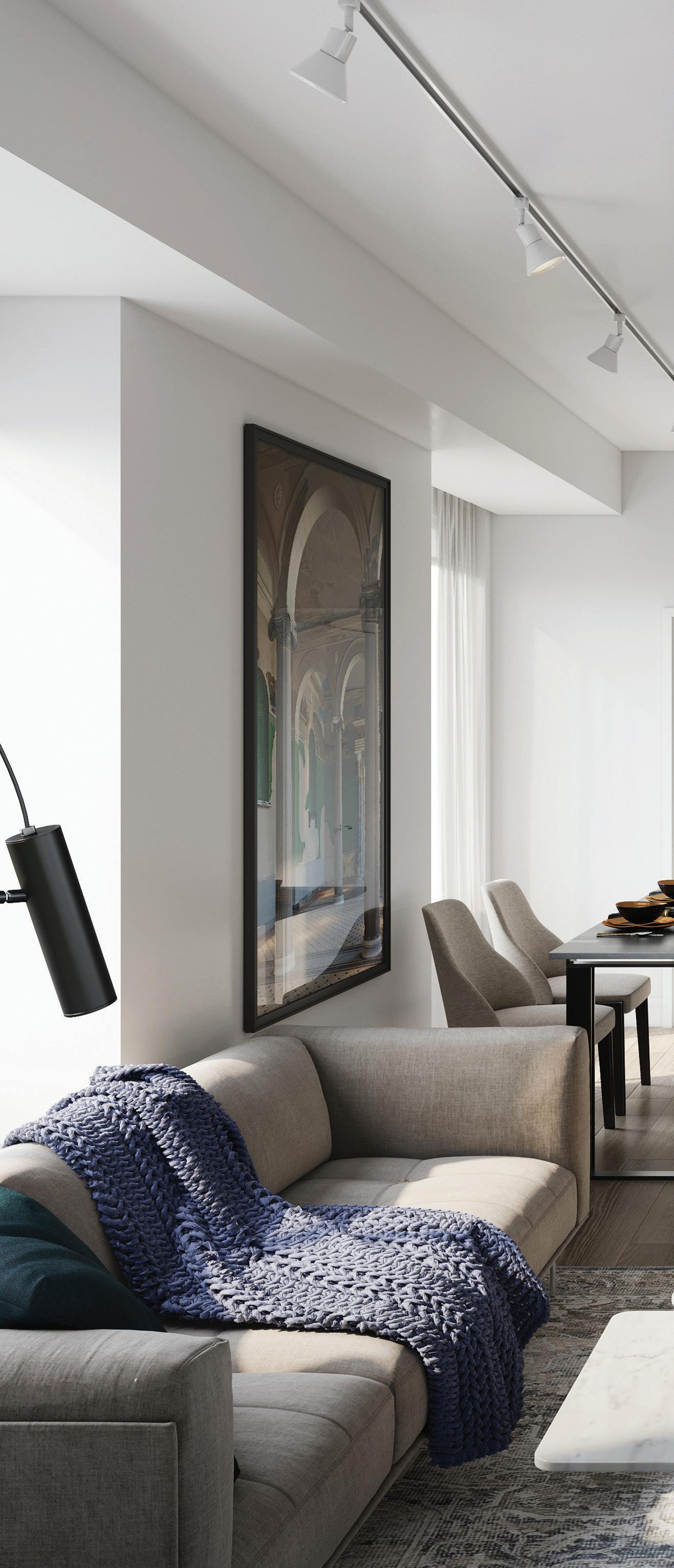
• Flowing floorplans
• Bright and spacious rooms
• Designer-inspired chef’s kitchen with island, custom cabinetry and Caesarstone countertop
• Full-size stainless-steel appliances
• Spa-inspired bathrooms with large glass showers
• Wide plank flooring
• Large balconies with views
• Oversized closets with built-in organizers
• In-suite laundry
• Smart lock on entry door
• Defined entry foyers with custom cabinetry
• Dedicated workspace

Evening drinks. Sunday brunches. Retail therapy. Everything that colours your days and nights is just around the corner. Steps from Yonge and Eglinton, this neighbourhood is known for its restaurants and cafes, cool indie boutiques, entertainment venues and everyday conveniences. With the Yonge Subway Line and Eglinton Crosstown just minutes from your front door, the city is yours to explore. And when you want to decompress, the many surrounding parks are perfect for enjoying nature or walking your dog.
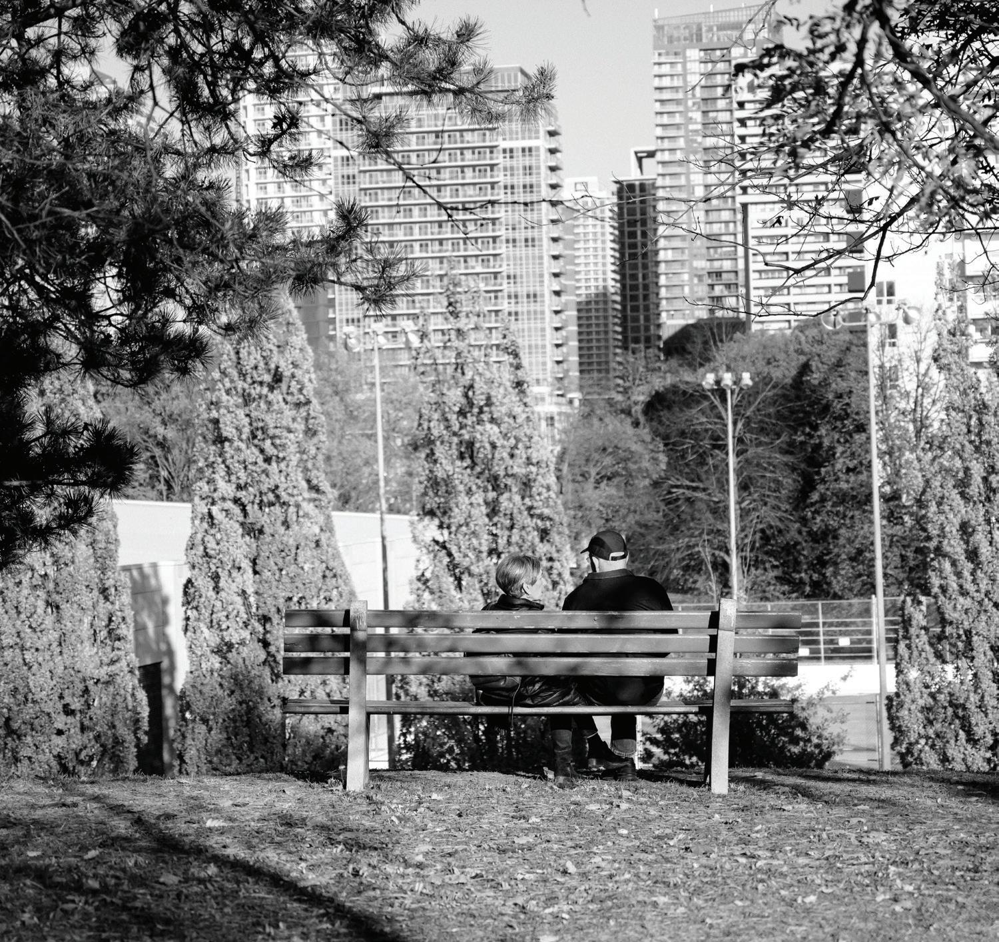



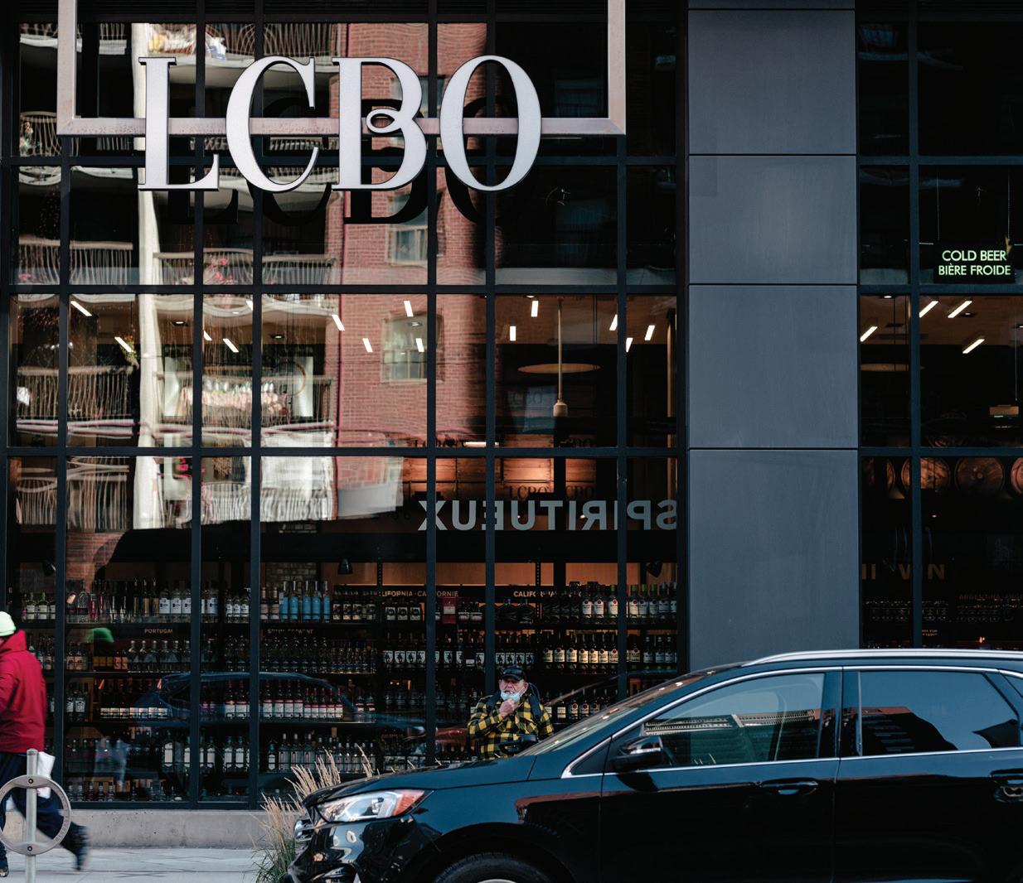


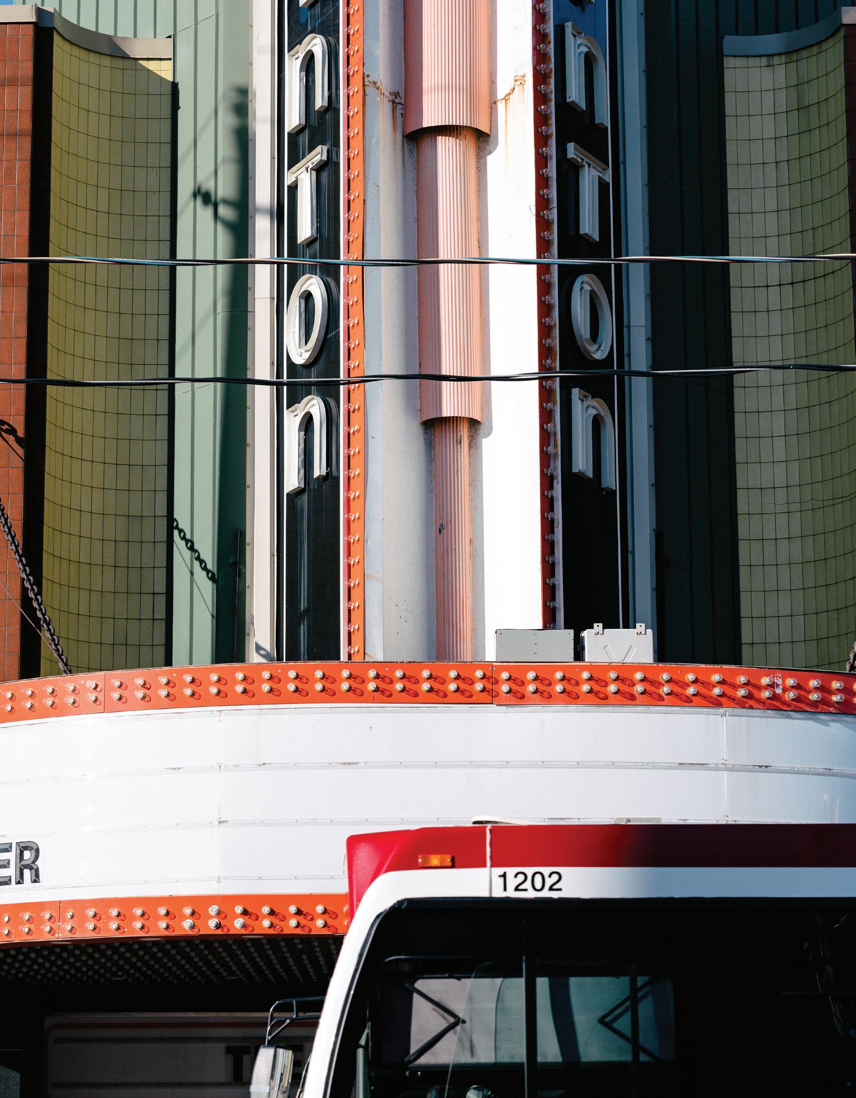
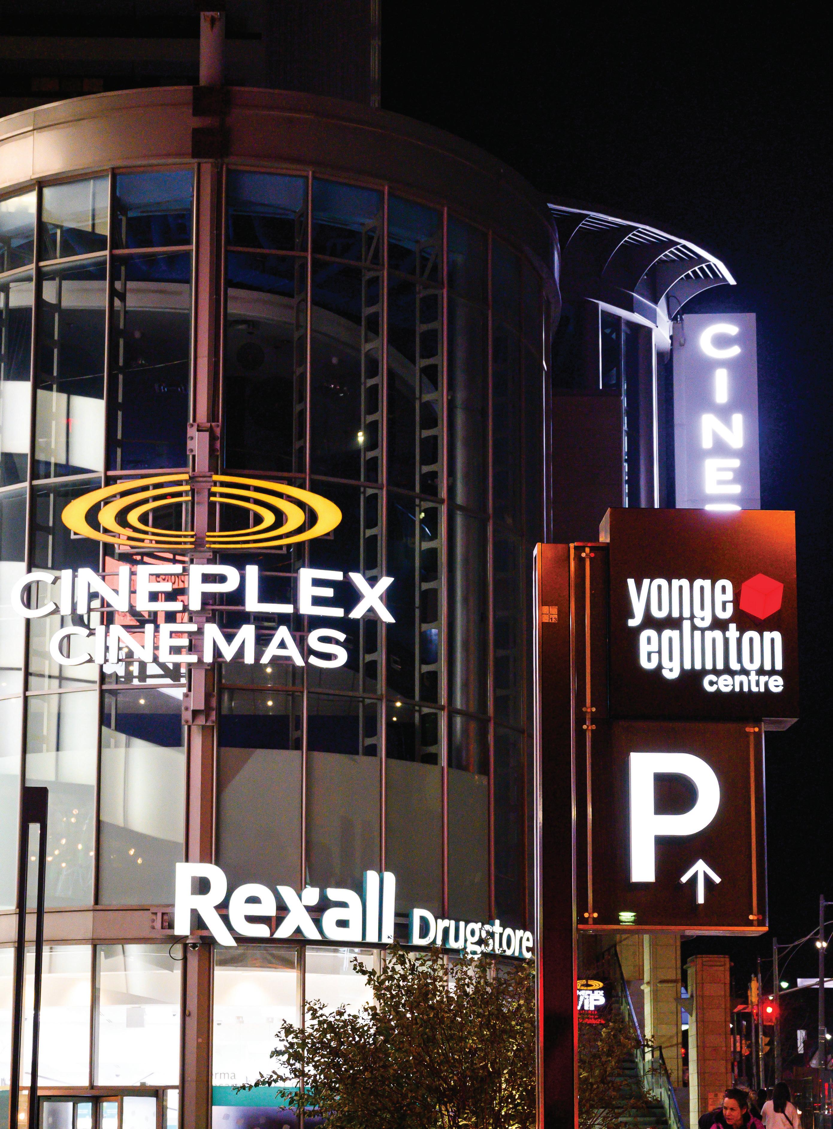
Walk score: 95




Transit score: 90

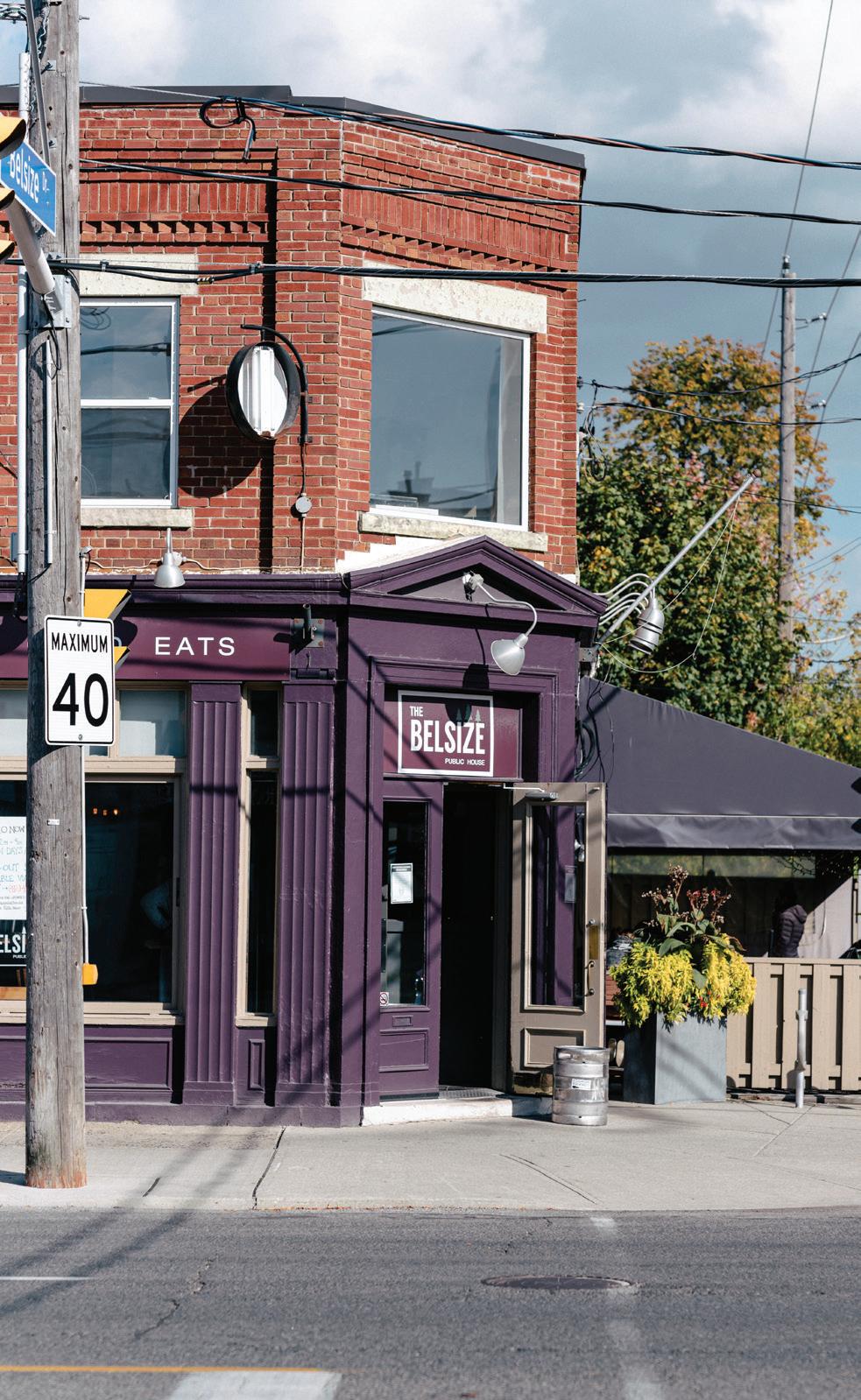
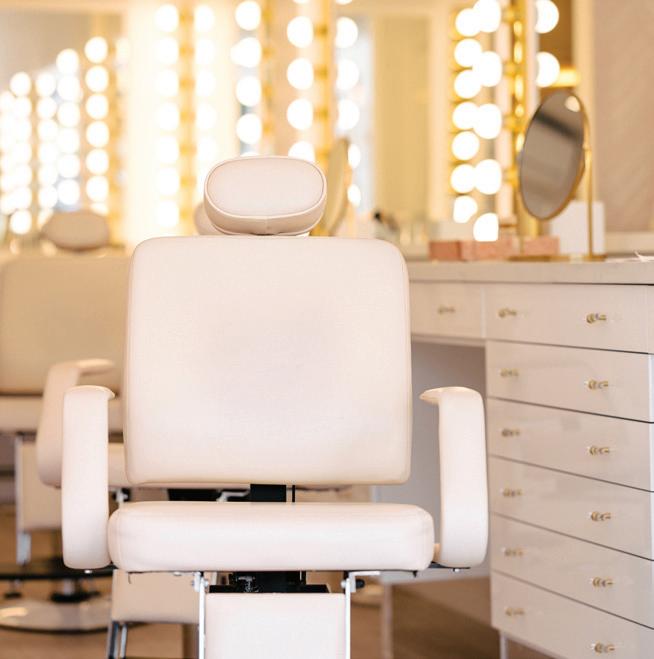
Shopping
1. Yonge Eglinton
2. Indigo
3. Honey - Eglinton
4. TNT Eglinton
5. Blo Blow Dry Bar
7.
9.
Schools
1. St. Clement’s School
2. Greenwood College School
3. North Toronto Collegiate Institute
4. Eglinton Junior Public School
5. Havergal College
6. Upper Canada College
7. The Bishop Strachan School
Fitness
1. Orangetheory Fitness
2. Spinco
3. Goodlife at Yonge Eglinton Centre
4. Goodlife at Dunfield and Eglinton
5. F45 Training
Parks
1. Eglinton Park
2. Dunfield Park
3. June Rowlands Park
4. Oriole Park
TTC
1. Eglinton Station
2. Davisville Station
3. St. Clair Station
4. St. Clair West Station
5. Mt. Pleasant Station (Opening 2022)
The Whitney on Redpath

The Benvenuto Group has created some of the finest rental and condominium projects in Toronto and Montreal. From beautifully appointed suites to first-class amenities and refined features and finishes, each project is meticulously planned and executed. With over 500 rental suites currently under development, The Benvenuto Group is committed to changing the way you experience rental living.
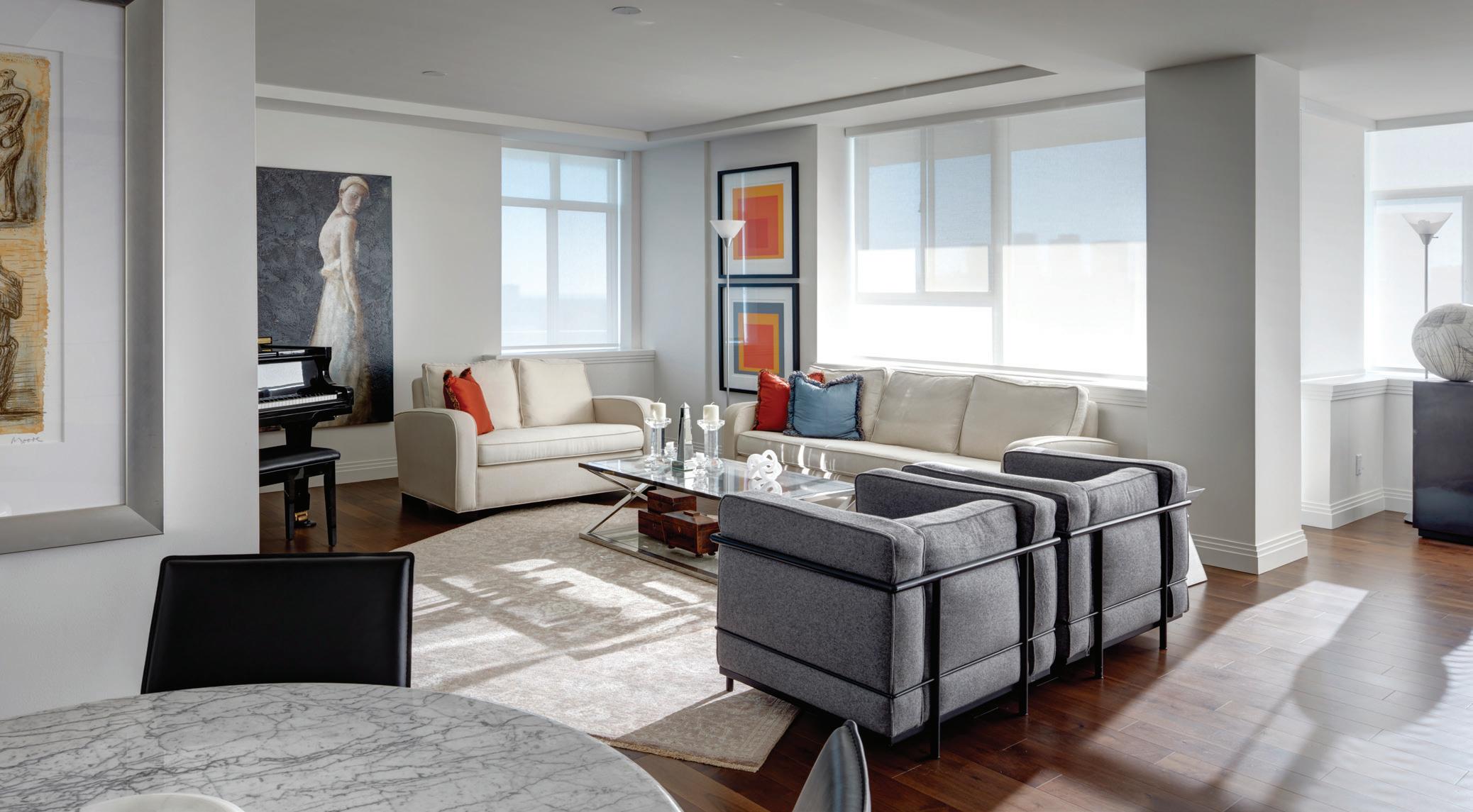
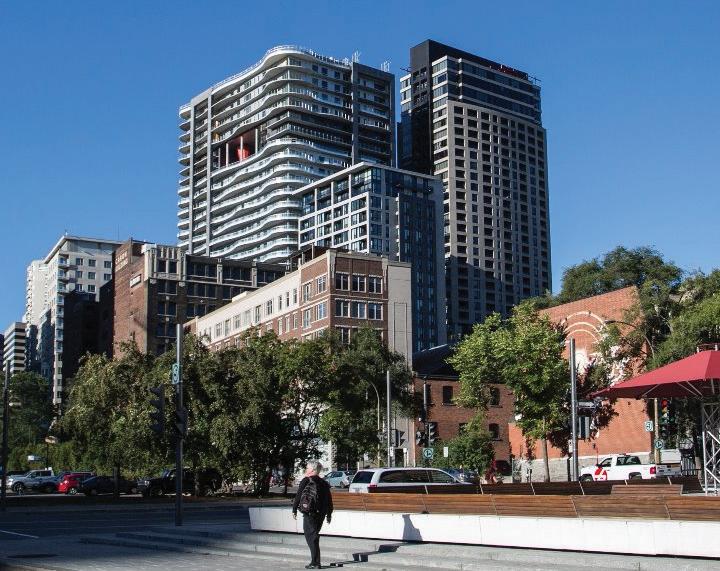 Le Peterson
1 Benvenuto Place
Le Peterson
1 Benvenuto Place
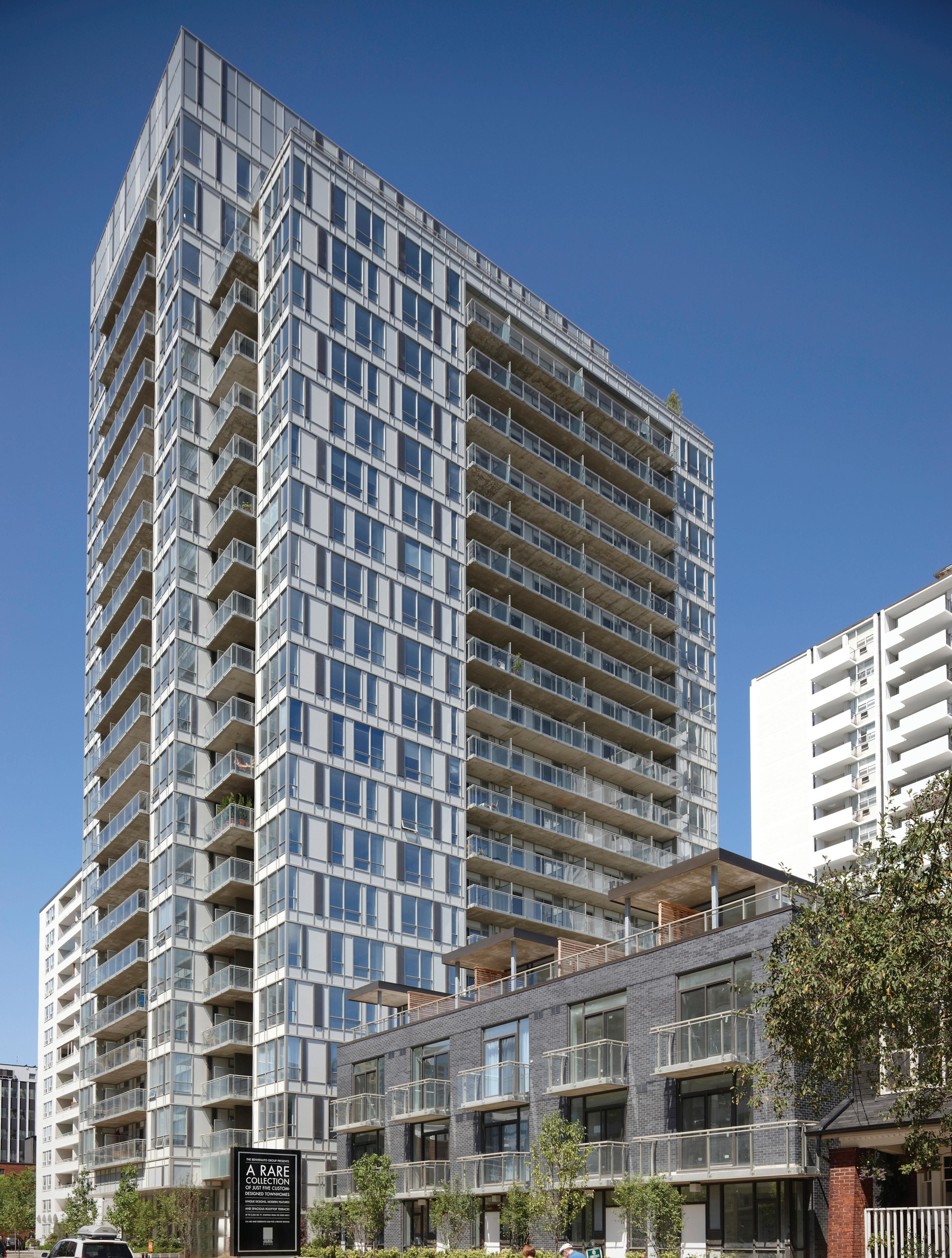
416.901.7071
hello@thewhitneyonredpath.com thewhitneyonredpath.com





