rgball460@gmail.com



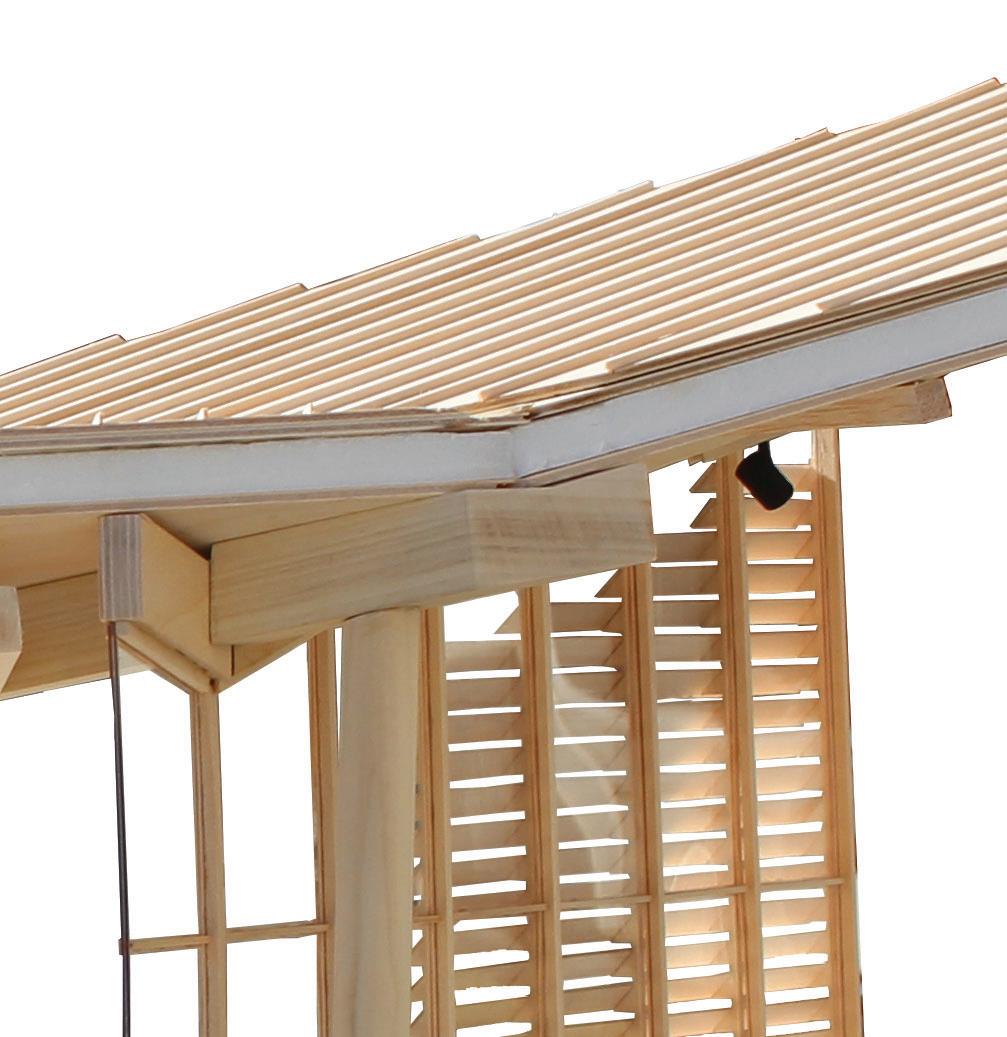
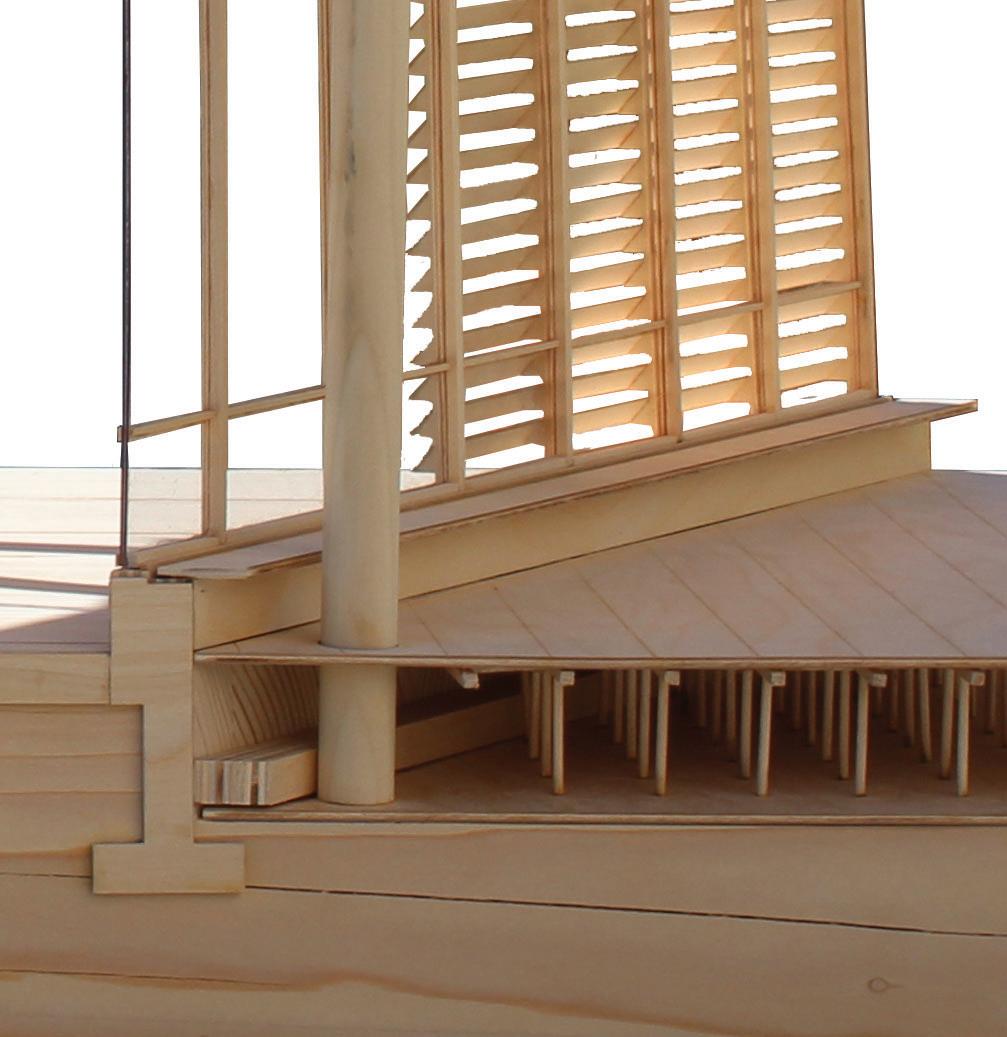

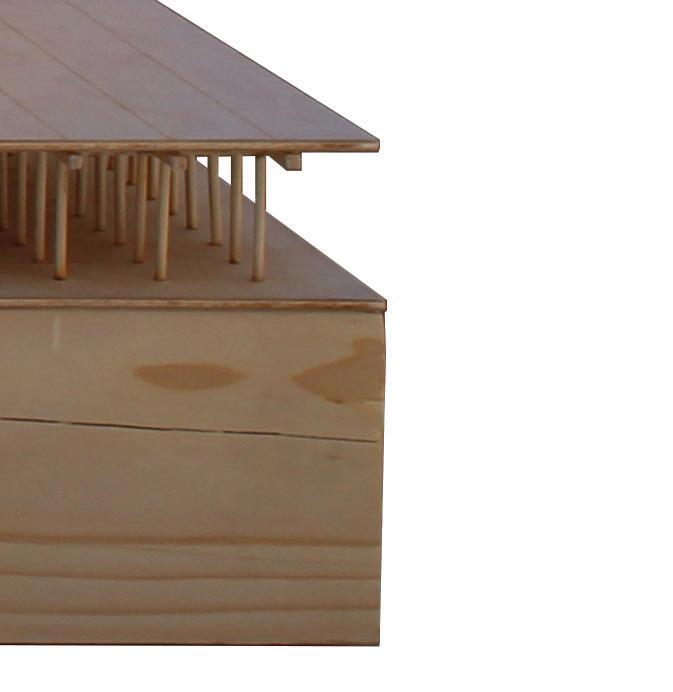

rgball460@gmail.com







Little Rock, AR | Professor: José Pertierra-Arrojo
New York, NY | Professor: David Kennedy
ADDITIONAL WORK
2020 - 2025


Little Rock became the capital of Arkansas in 1821. Since then, it has grown into a cultural, economic, and government center with its downtown area surrounded by universities, museums, public libraries, and many green spaces, trails, and natural areas for leisure. However, the city also faces many of the challenges of modern cities, such as crime, social inequality, spatial segregation, and the concentration of hard infrastructure. Canopy cover is a sports and leisure pavilion that seeks to revitalize the riverside of North Little Rock by engaging the ground to expand public and community domain.
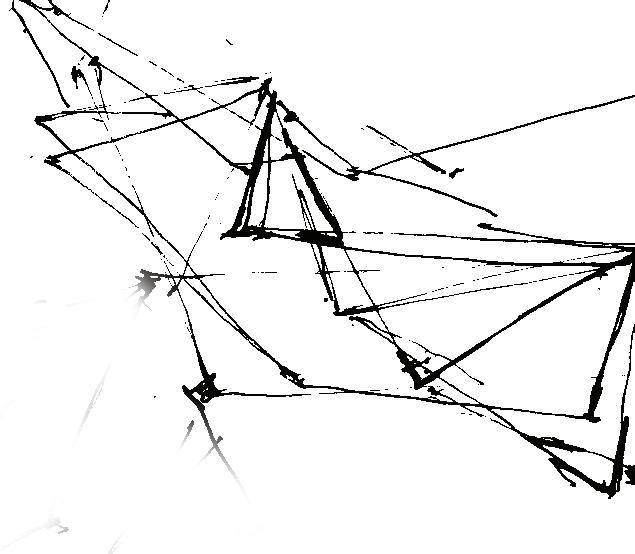

Fall 2024 | 4th Year B. ARCH | Instructor: José Pertierra-Arrojo | IDS Merit Award
The project reimagines a portion of the Arkansas river trail, a 15.6 mile loop, which connects notable parts like Riverfront Park, the Big Dam, and Clinton Bridge. The dynamic form of the canopy pushes visitors through the site and connects points of entry like the Riverwalk, Riverside Dr. and the two bridges bordering the development. Displacement of the ground serves two purposes: to build up the central area of the site to match the existing levee wall and to excavate areas to transform the western edge into a wetland, revitalizing the local ecosystem and providing public access to the river.
The canopy also serves a variety of functions. Water is redirected to the “valley” folds and collected in bioswales located around the site, slowing and filtering runoff before it enters the Arkansas River. Photovoltaic panels may also be attached to the southern face, offsetting facility energy consumption by at least 30%. The canopy itself shades the majority of occupiable spaces, while frequent southern winds provide passive cooling in the humid summer months.



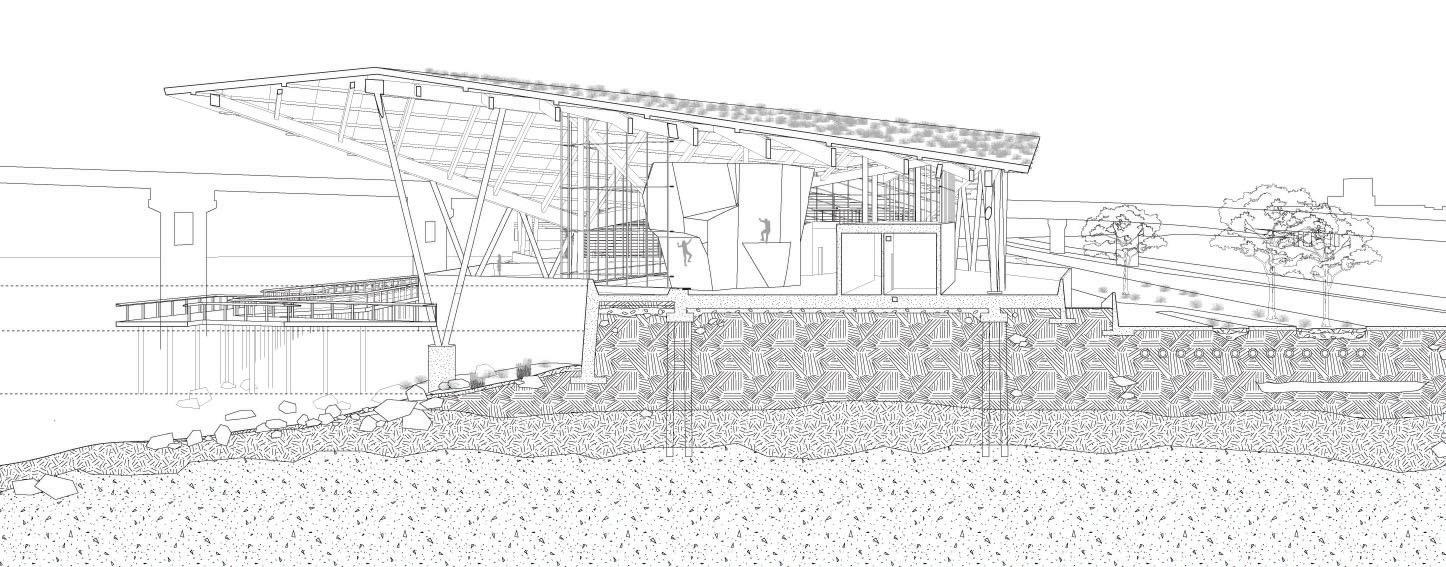
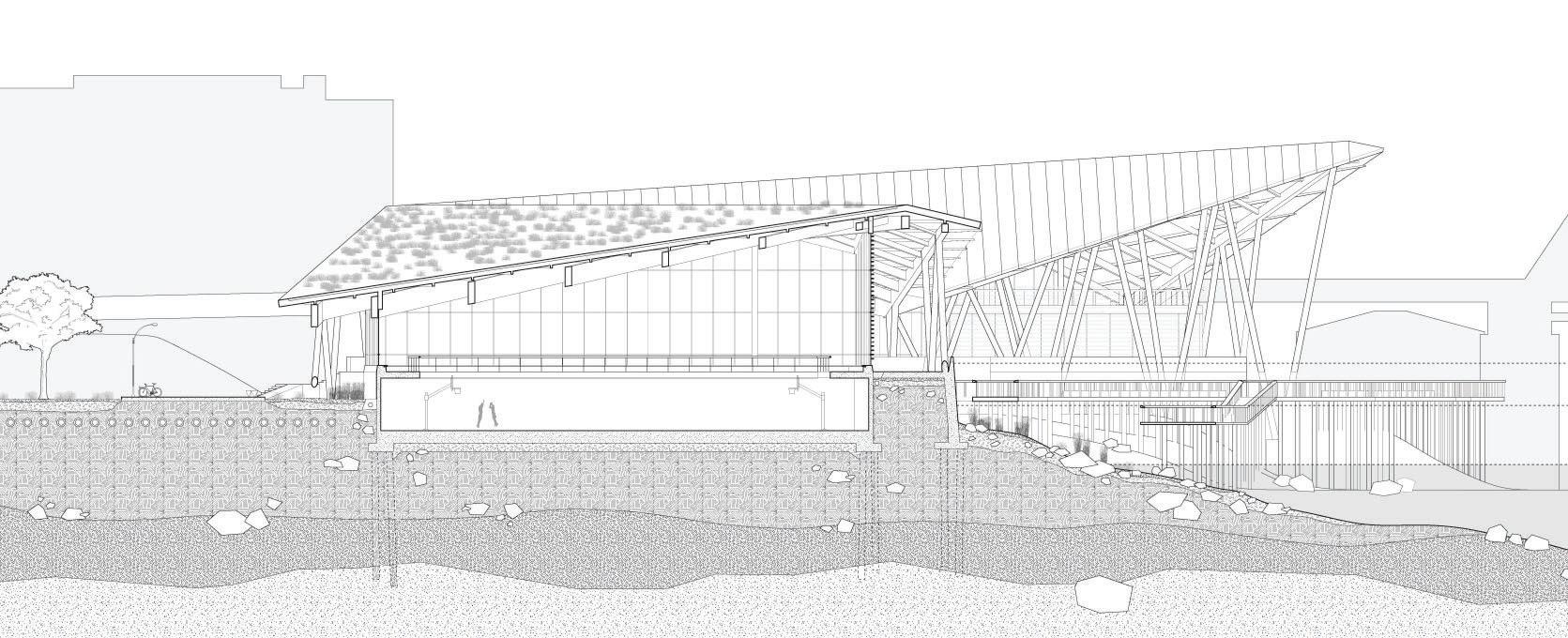
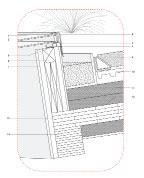
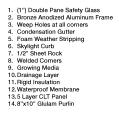
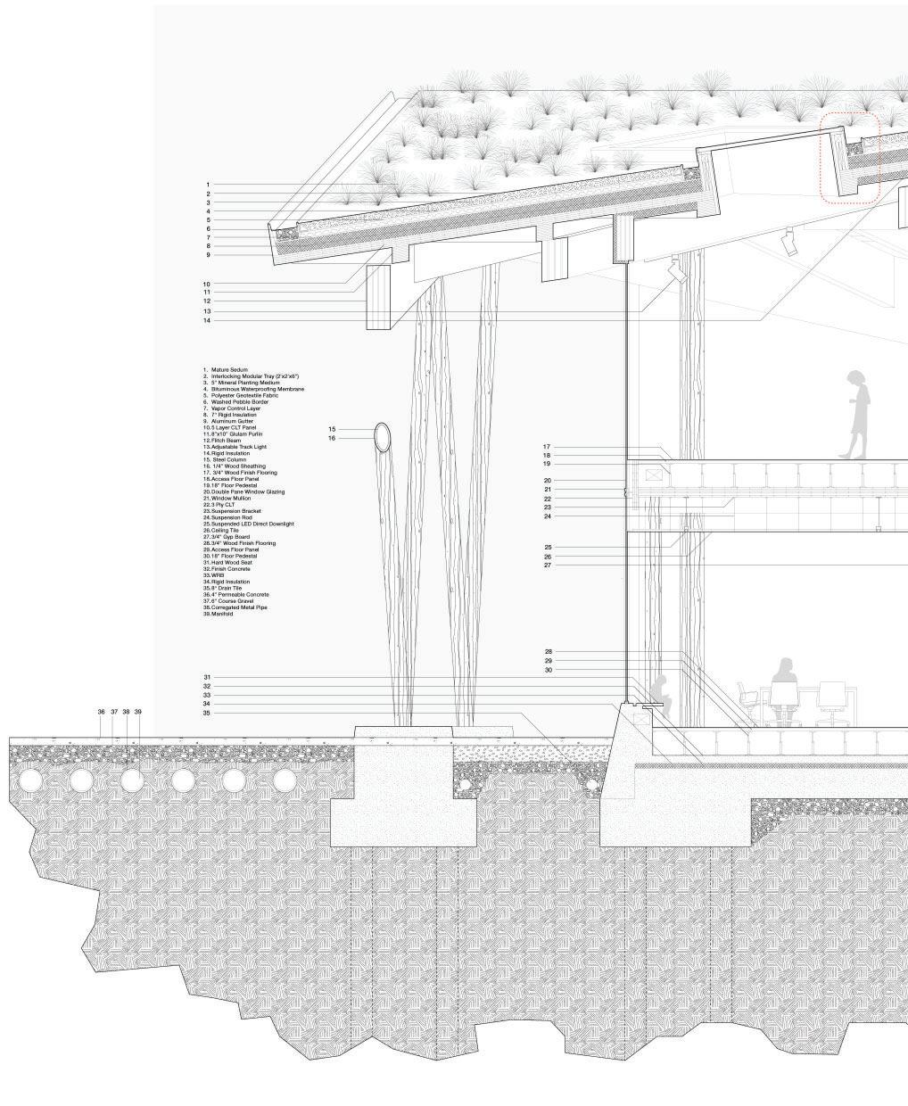

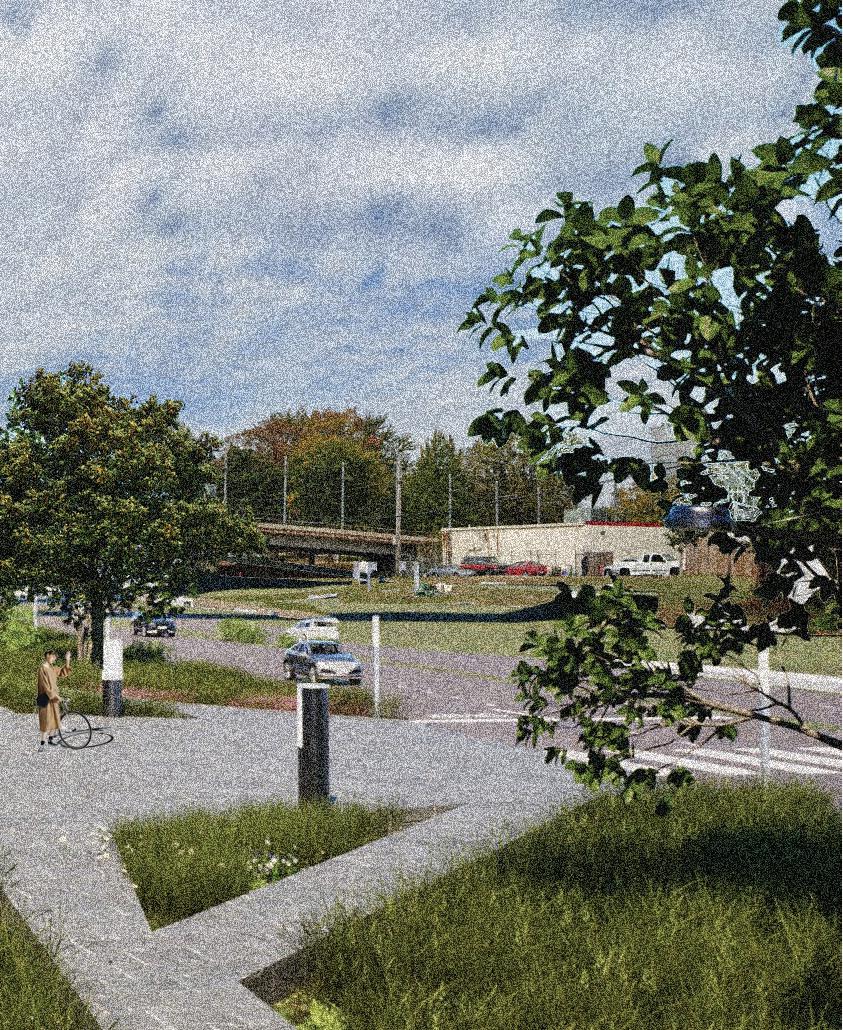


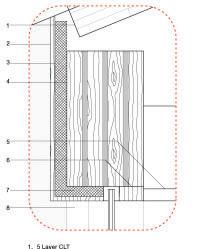

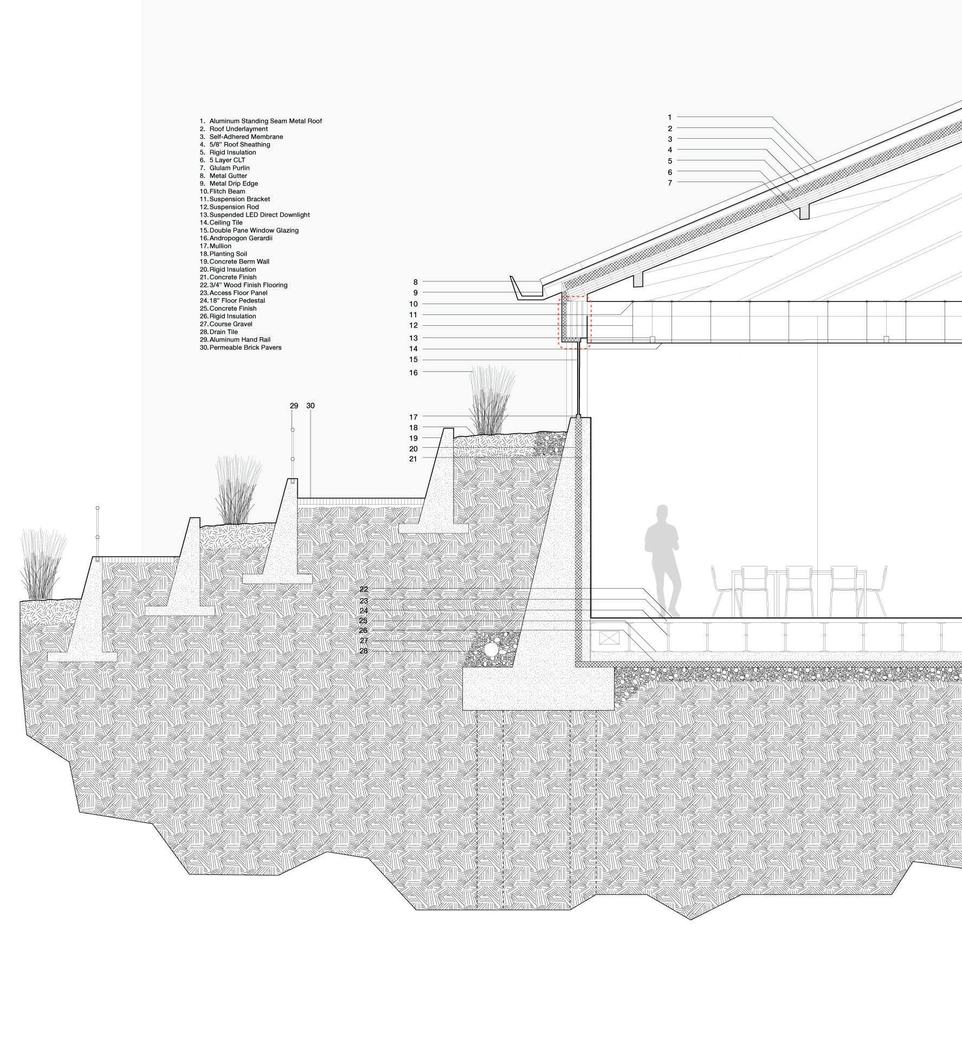
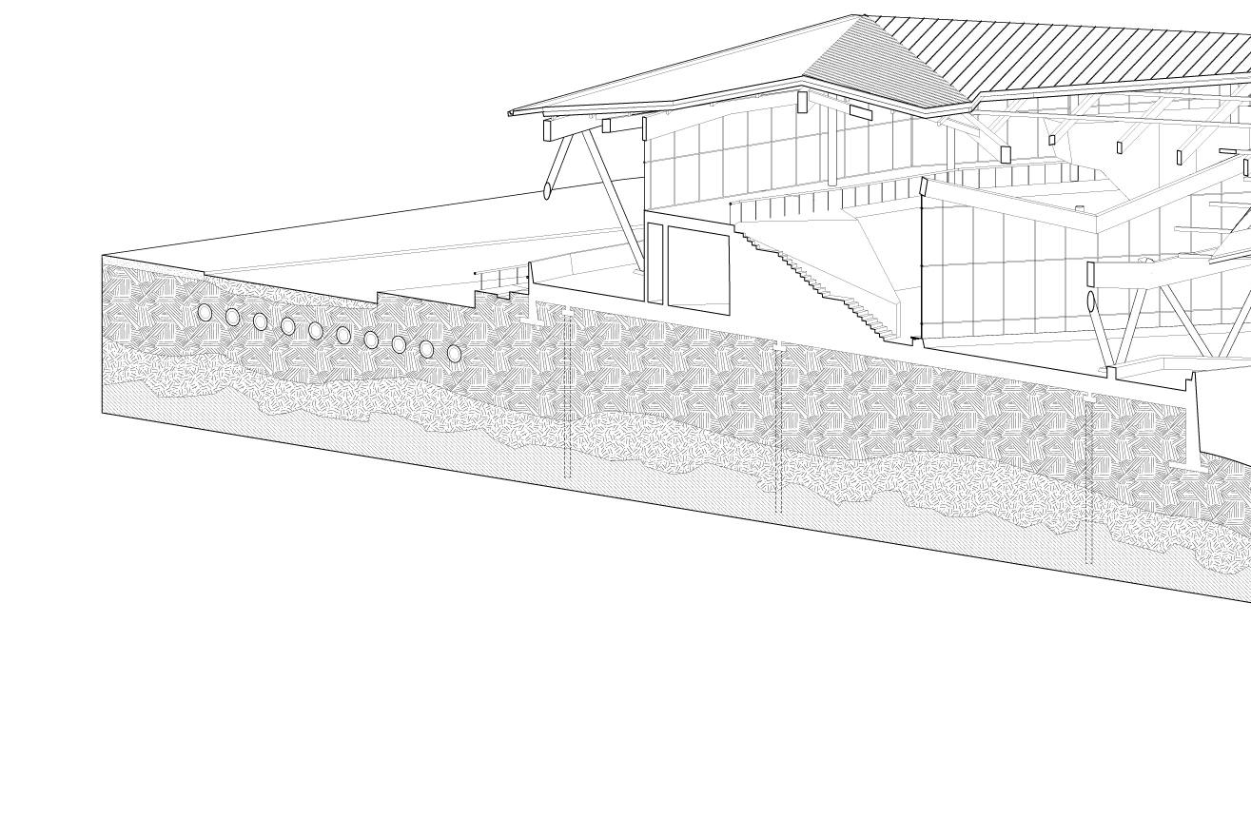

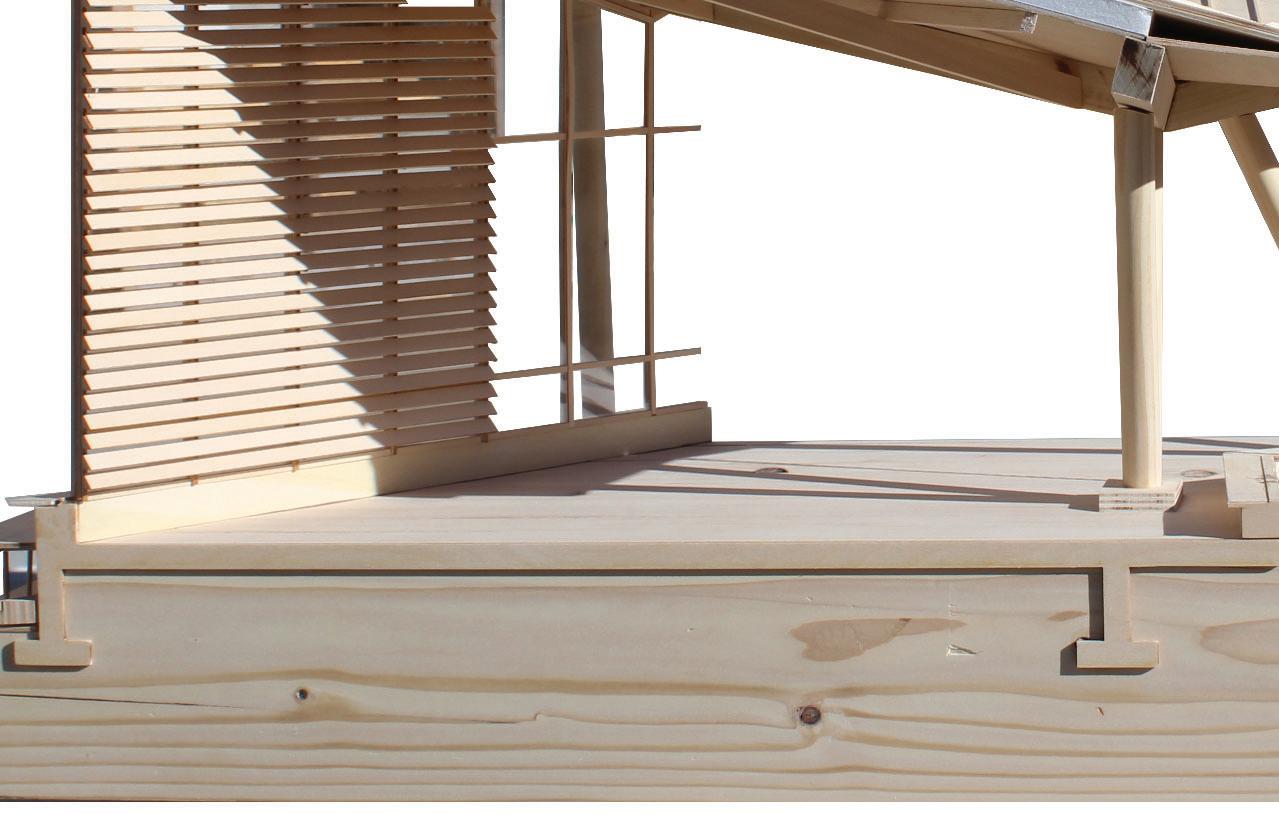
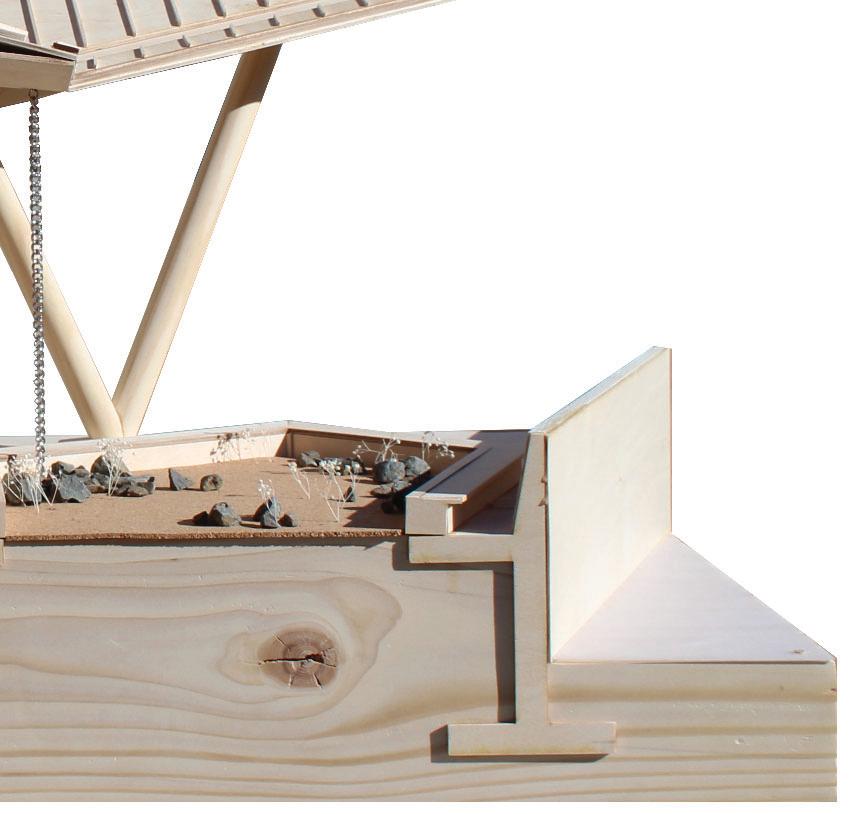
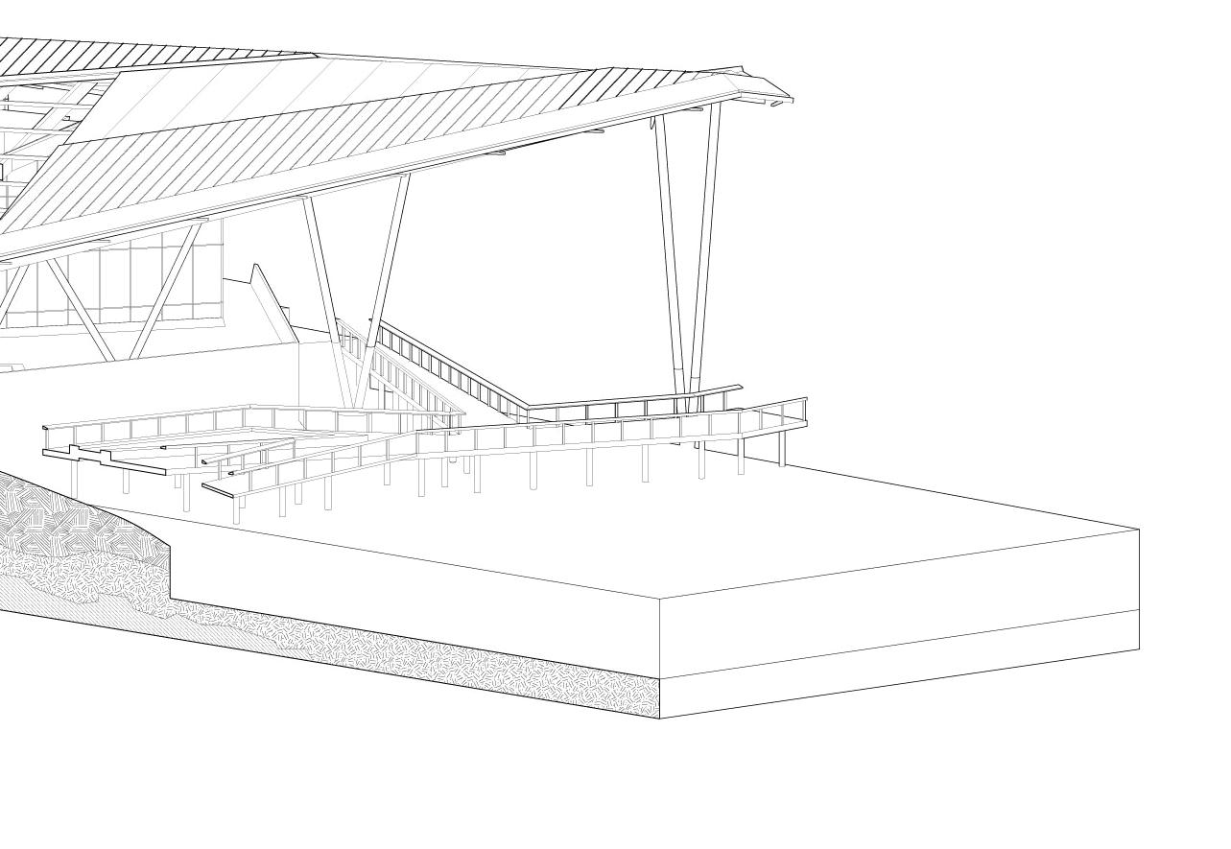
A ½” scale model was constructed to test the integration of systems such as HVAC and interior lighting as well as structural feasibility. A crucial connection point was selected, also displayed in the hybrid material diagram above. The site is carefully built up to meet the existing levee wall and protect North Little Rock from extreme flood levels.
The chosen section also emphasizes how the canopy handles water, ending in a celebratory rain chain for the public to enjoy. Visual connection with the river, interior, North Little Rock and Little Rock proper is carefully maintained through the procession of the site.
1/2” scale model; how does everything go together
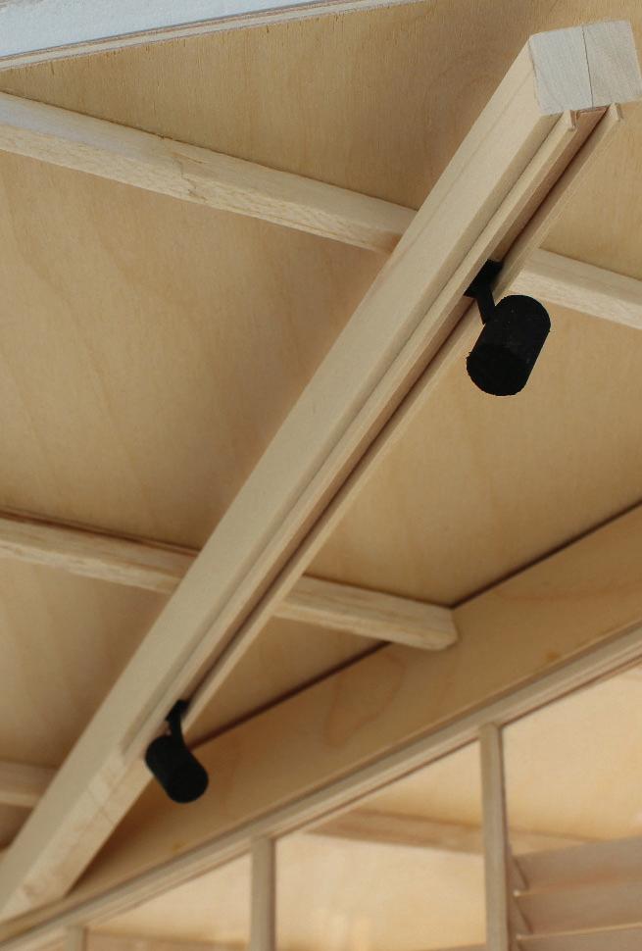
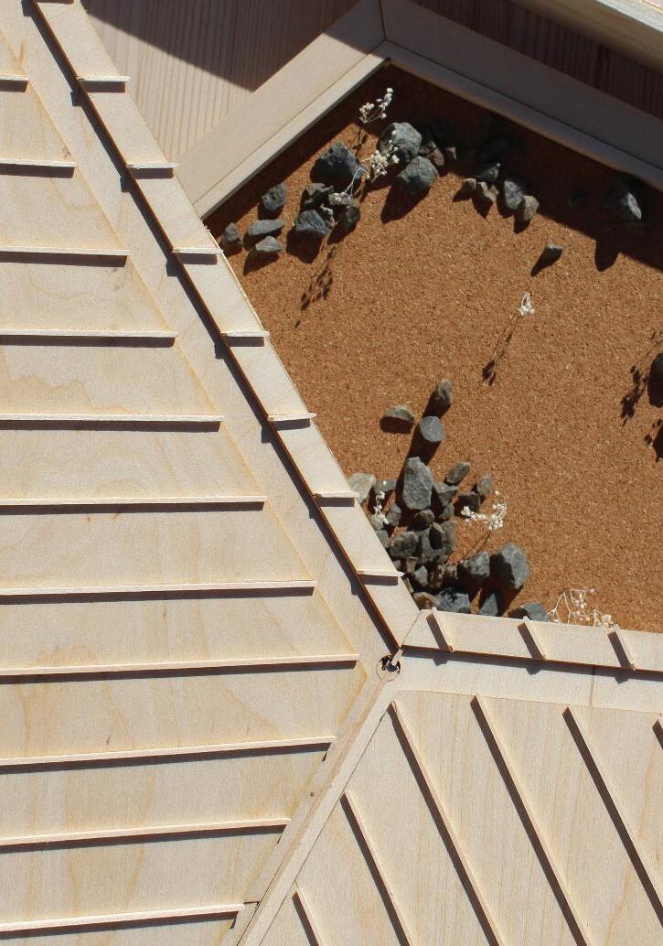

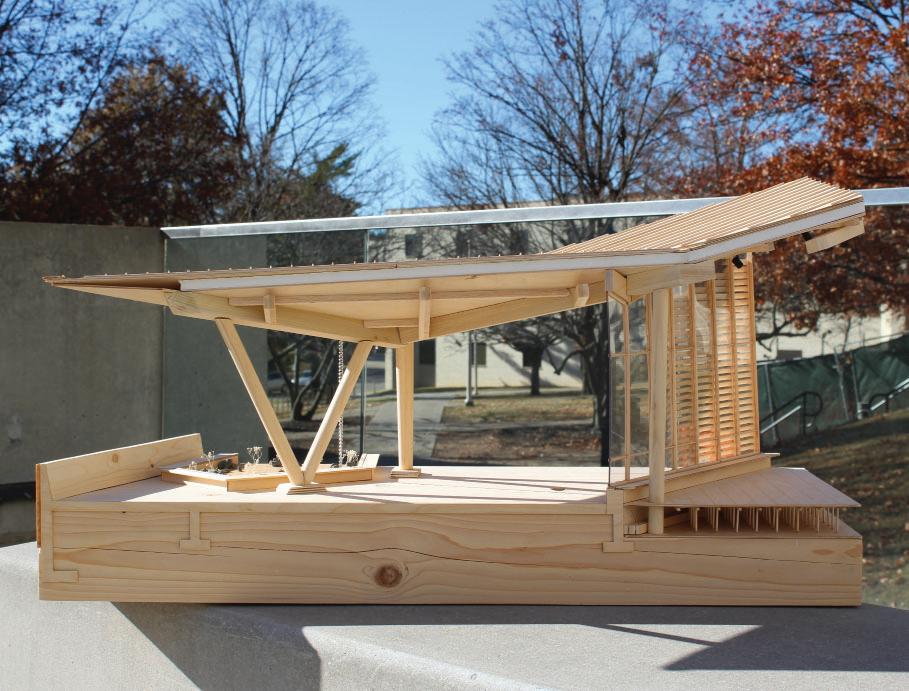
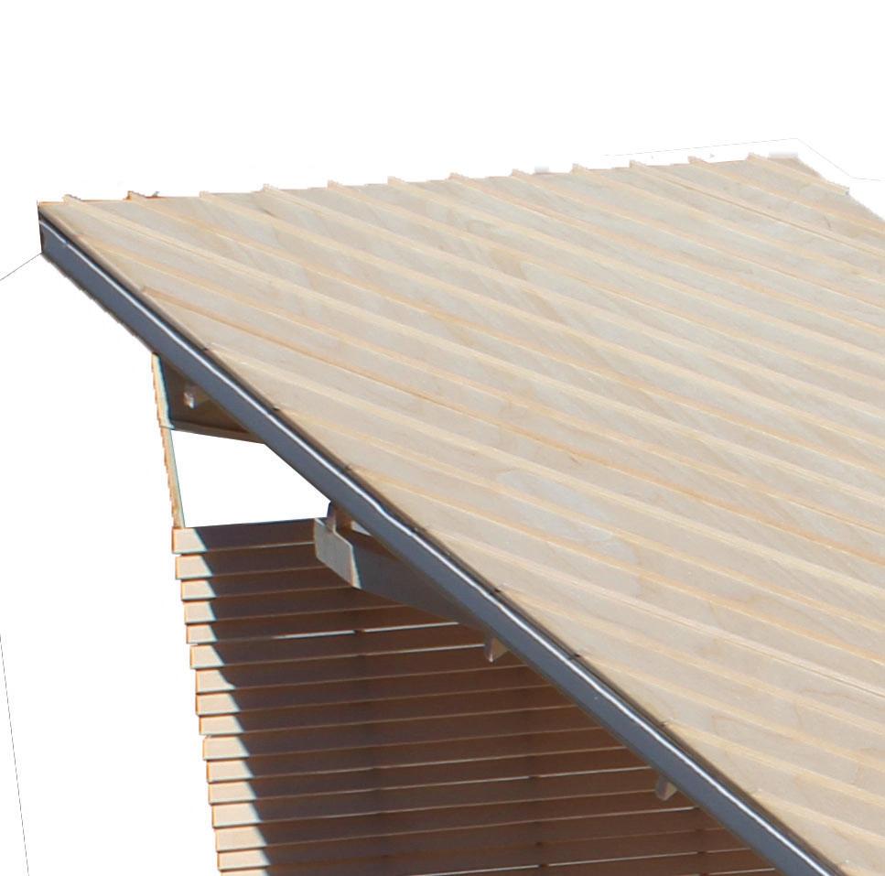
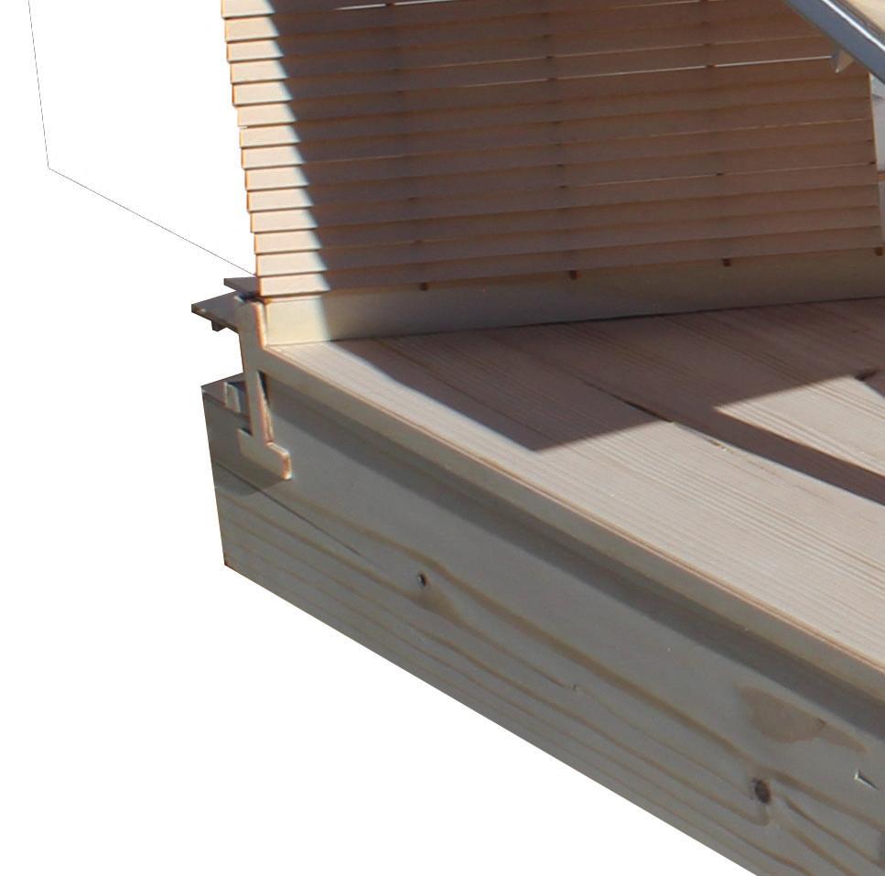

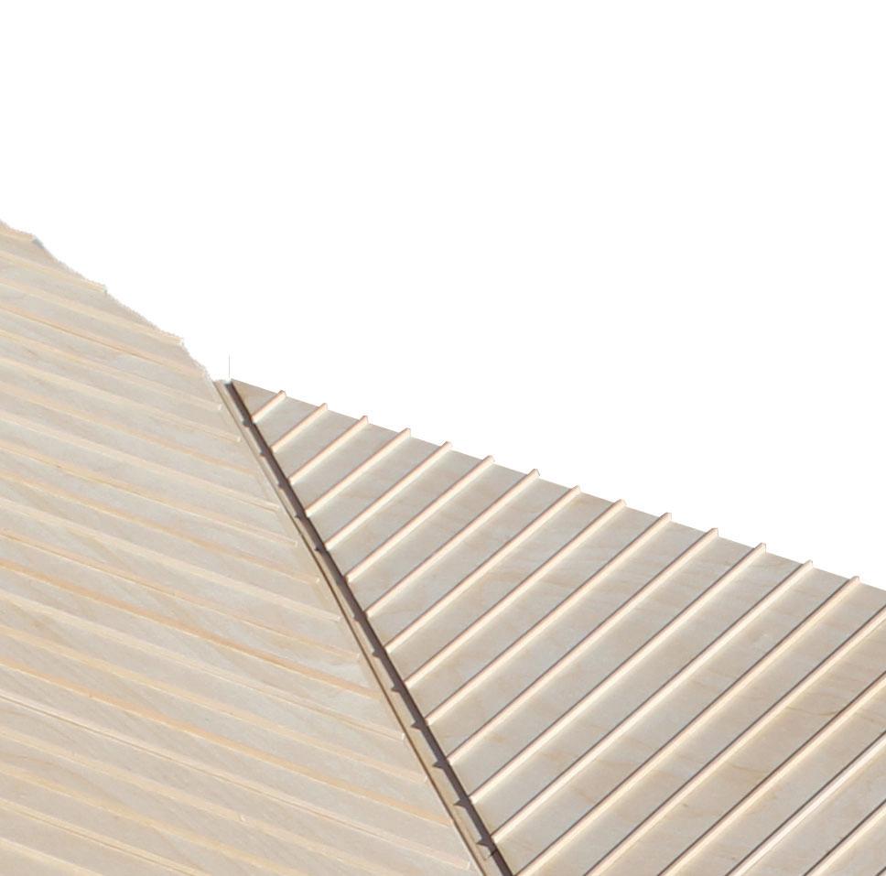
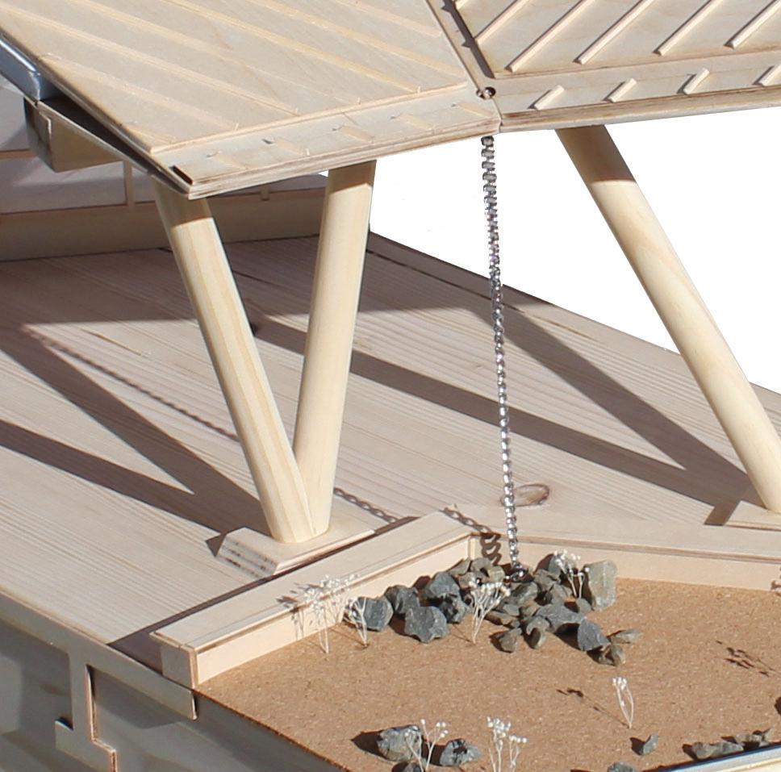
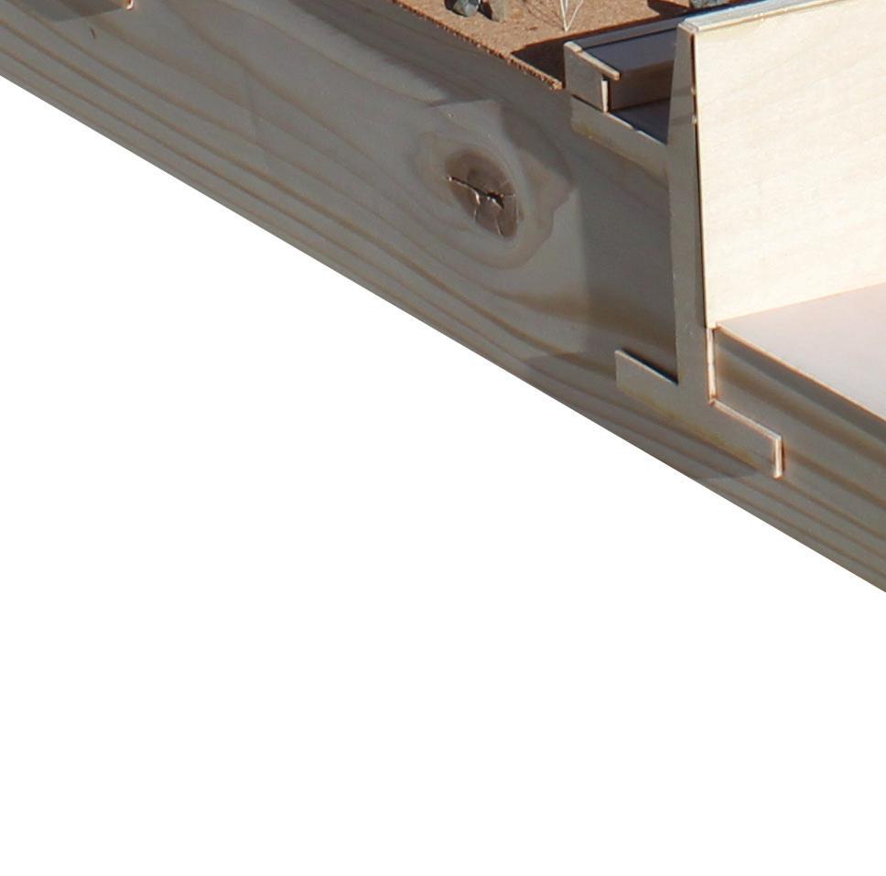
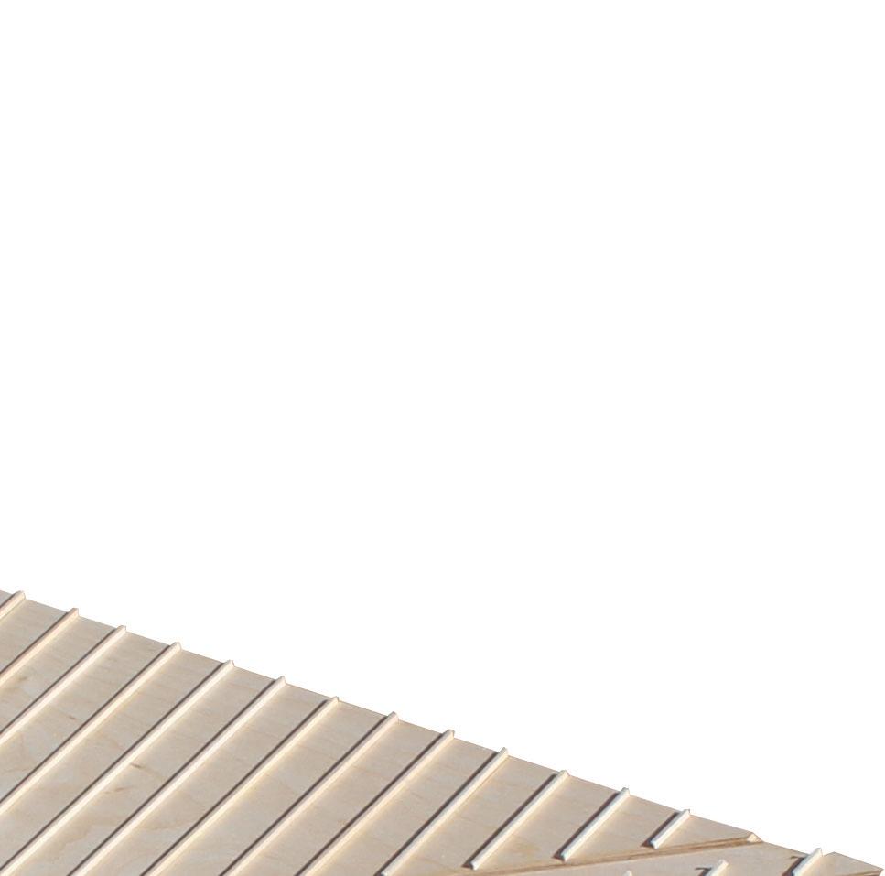
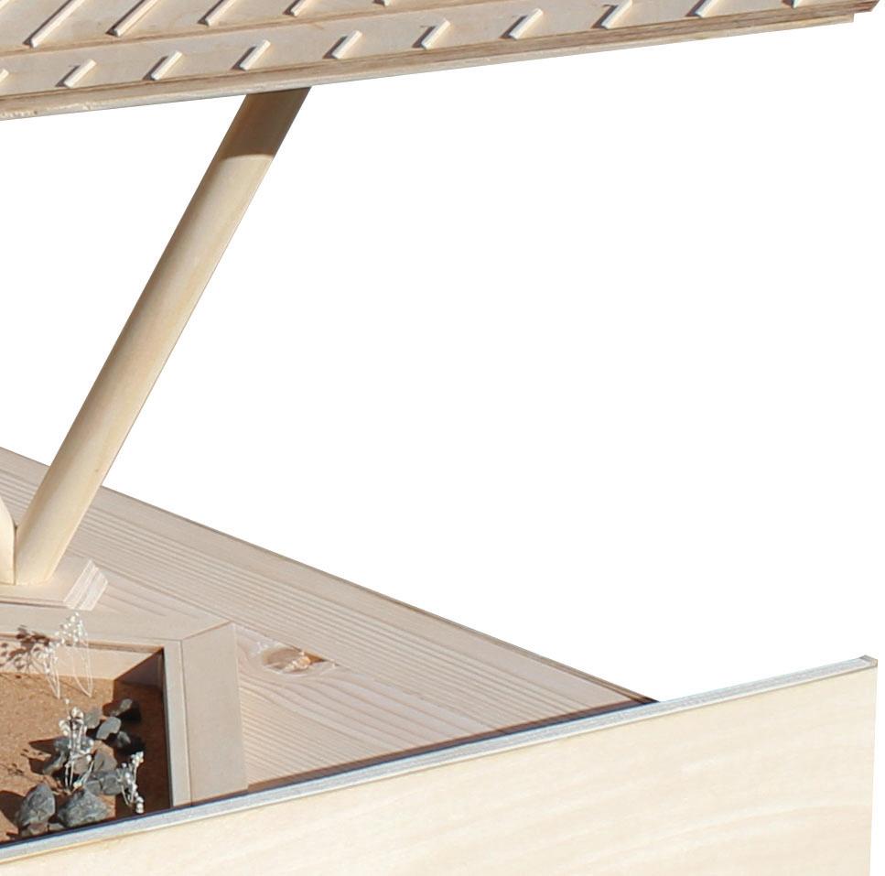
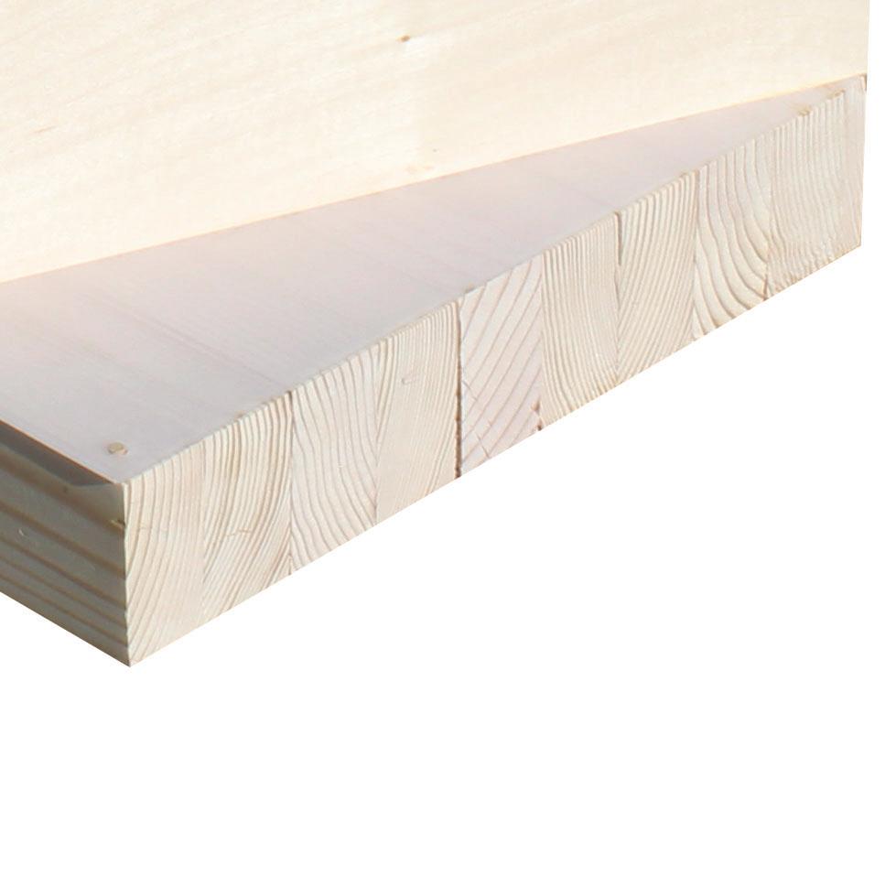
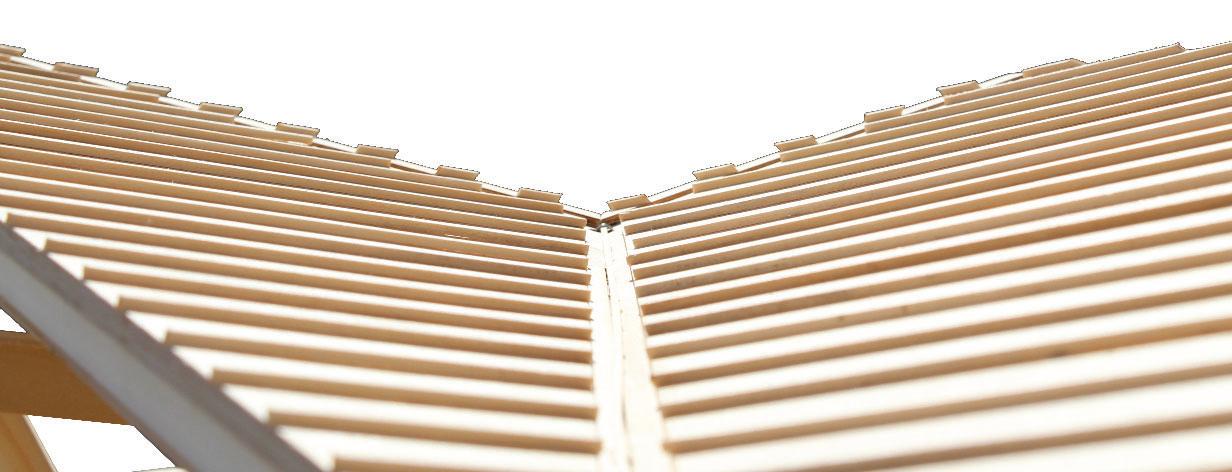
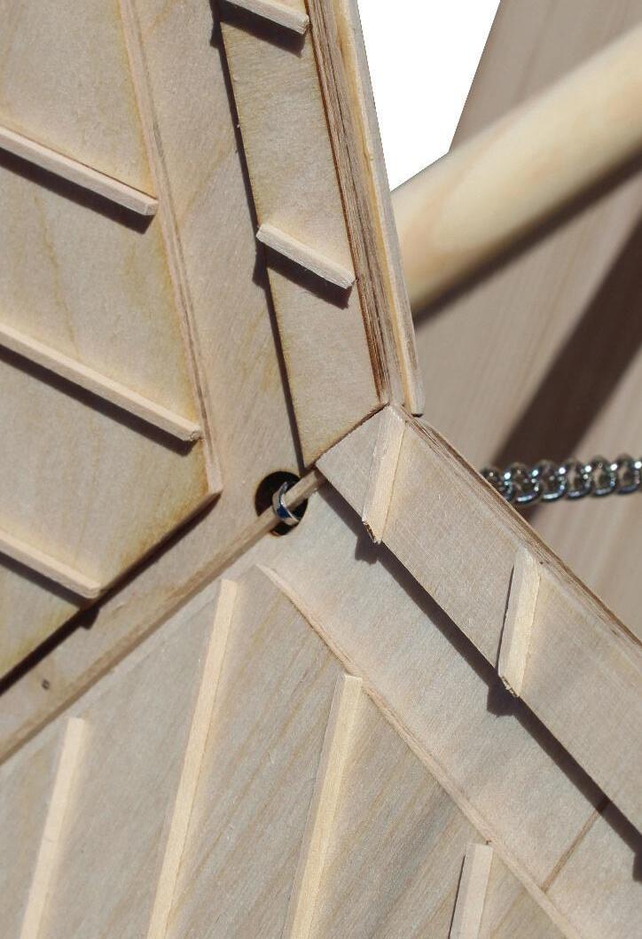
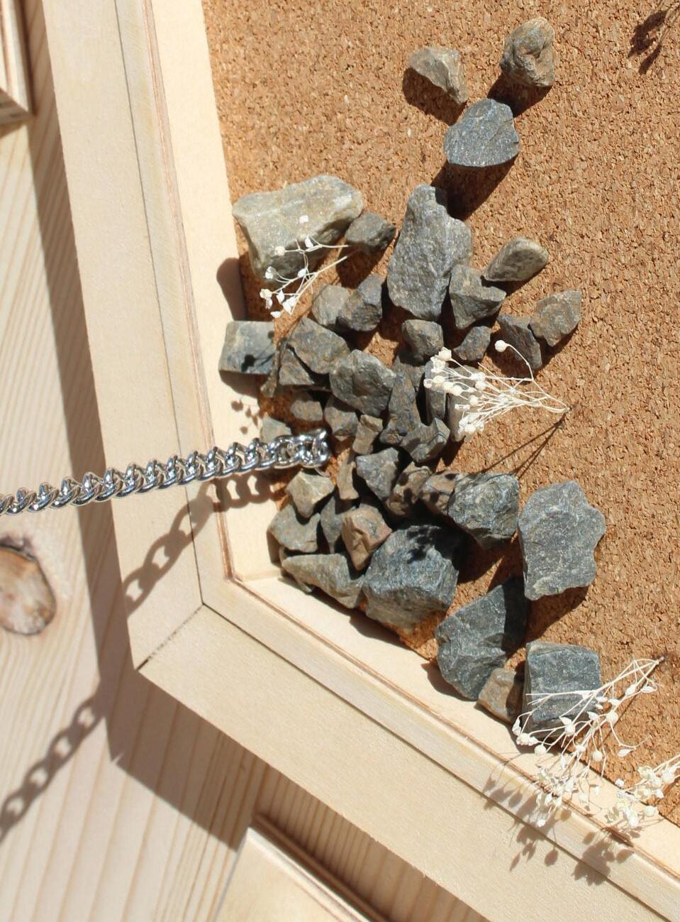
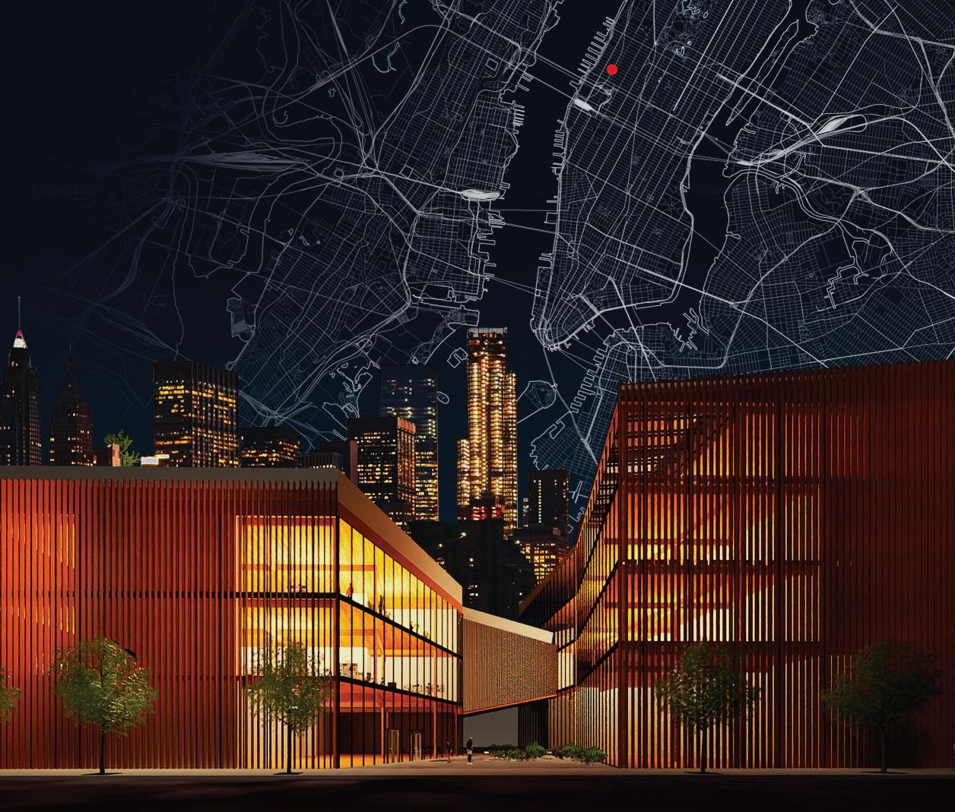

The Synergistic Environments Center (SEC) is a mass timber, higher education building located in Manhattan’s Hell’s Kitchen neighborhood. Serving as a shared collaborative center for the disciplines of architecture, landscape architecture, and environmental engineering, the SEC is conceived as a catalyst for interdisciplinary change. To further integrate into the existing context, the SEC promotes human connection through multi-use, transformative spaces. The community garden provides access to greenspace, and community engagement is prioritized through programs aimed at local residents to help them build their skill sets.
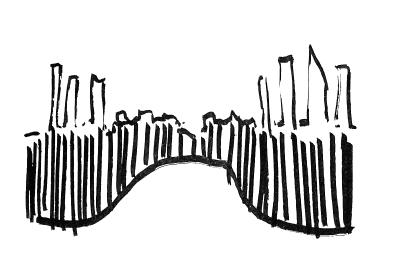


Spring 2024 | 3rd Year B. ARCH | Instructor: David Kennedy | Selected for Architecture Department Exhibition
Two massings are created to allow light deeper into the site while also creating distinctive spaces with varying light qualities. This aspect is emphasized by raising the northernmost building and the off-set of the floors. The SEC only rises to meet the immediate context, providing views while careful to overshadow the surrounding neighborhood. The terracotta facade echoes the warm and nostalgic brownstones, and the exterior “shell” is manipulated to suit lighting and privacy needs. Program is also carefully applied to each floor to best fit needs. Landscape and architecture studios are located on the southernmost side with open floor plans and lots of natural light. Labs and classrooms for plant ecology and environmental engineering are located in the north building where light requires more control and specialized support.
The SEC is extremely accessible by foot, bike or public transit, which will encourage those outside of the immediate vicinity to participate in the offered educational programs. Material choices such as mass timber and a terracotta louver facade promote sustainability goals within a dense urban environment. Cross laminated timber prefabricated panels streamline construction processes, accelerating project timelines and minimizing on-site labor requirements. With rich earthy tones and natural textures, terracotta facades provide excellent thermal insulation, reducing energy consumption, and its durability ensures longevity, requiring minimal maintenance.
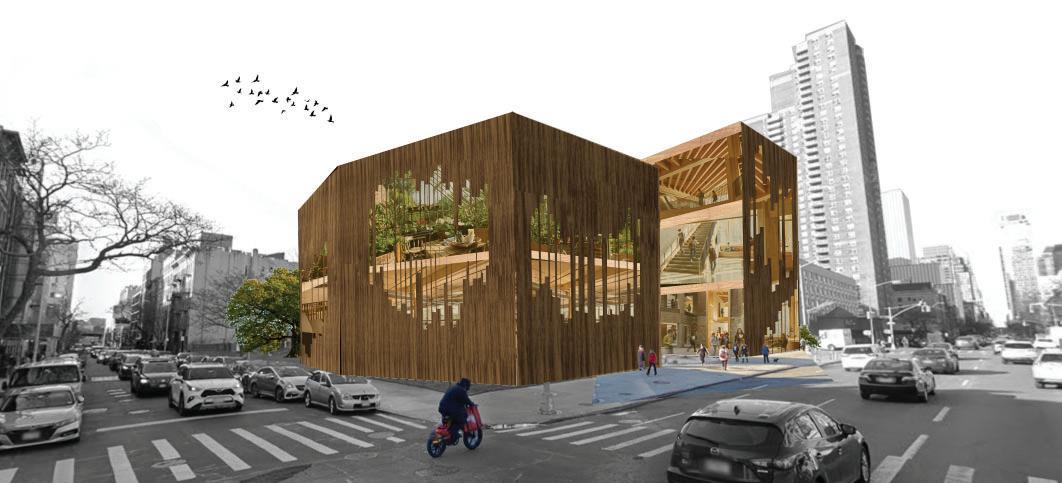
CHIBOUGAMAU,
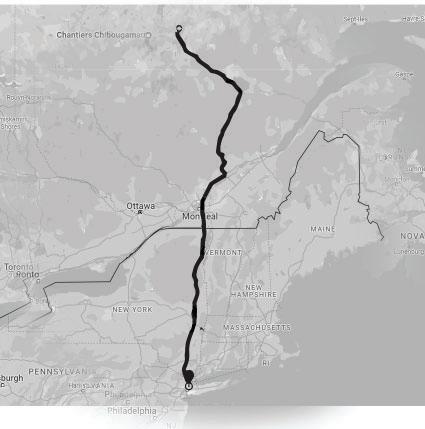




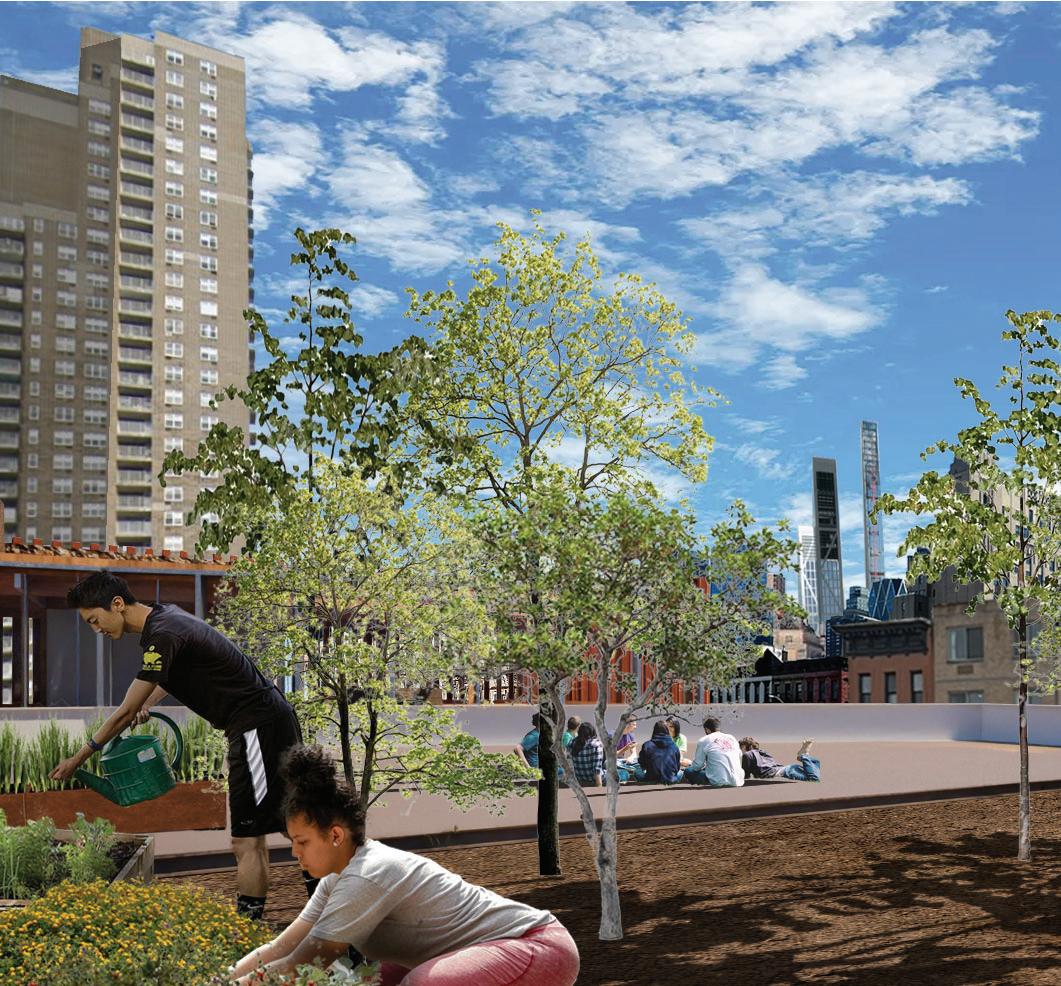
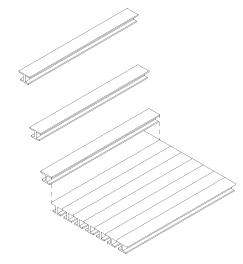
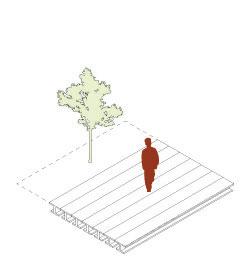
grow some produce up here
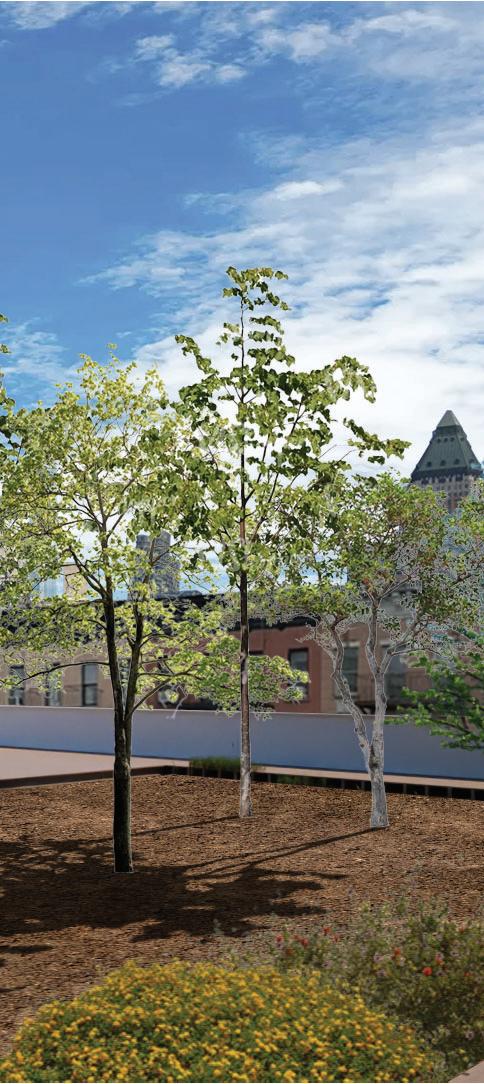
Lessons are taken from the New York City Highline, which aims to integrate different biospheres back into the urban fabric. The vegetative roof mitigates the urban heat island effect by supplying its natural cooling, water-treatment and air filtration properties. A stormwater collection basin and cistern are kept on the roof to slow runoff and retain water on the site, which reduces the energy needed to irrigate a green roof. Other benefits include increased habitat promoting diversity, reduced energy consumption, improved sound absorption, and improved air quality.
LEVEL 04
vegetative study roof storm water catchment basin greenhouse classrooms

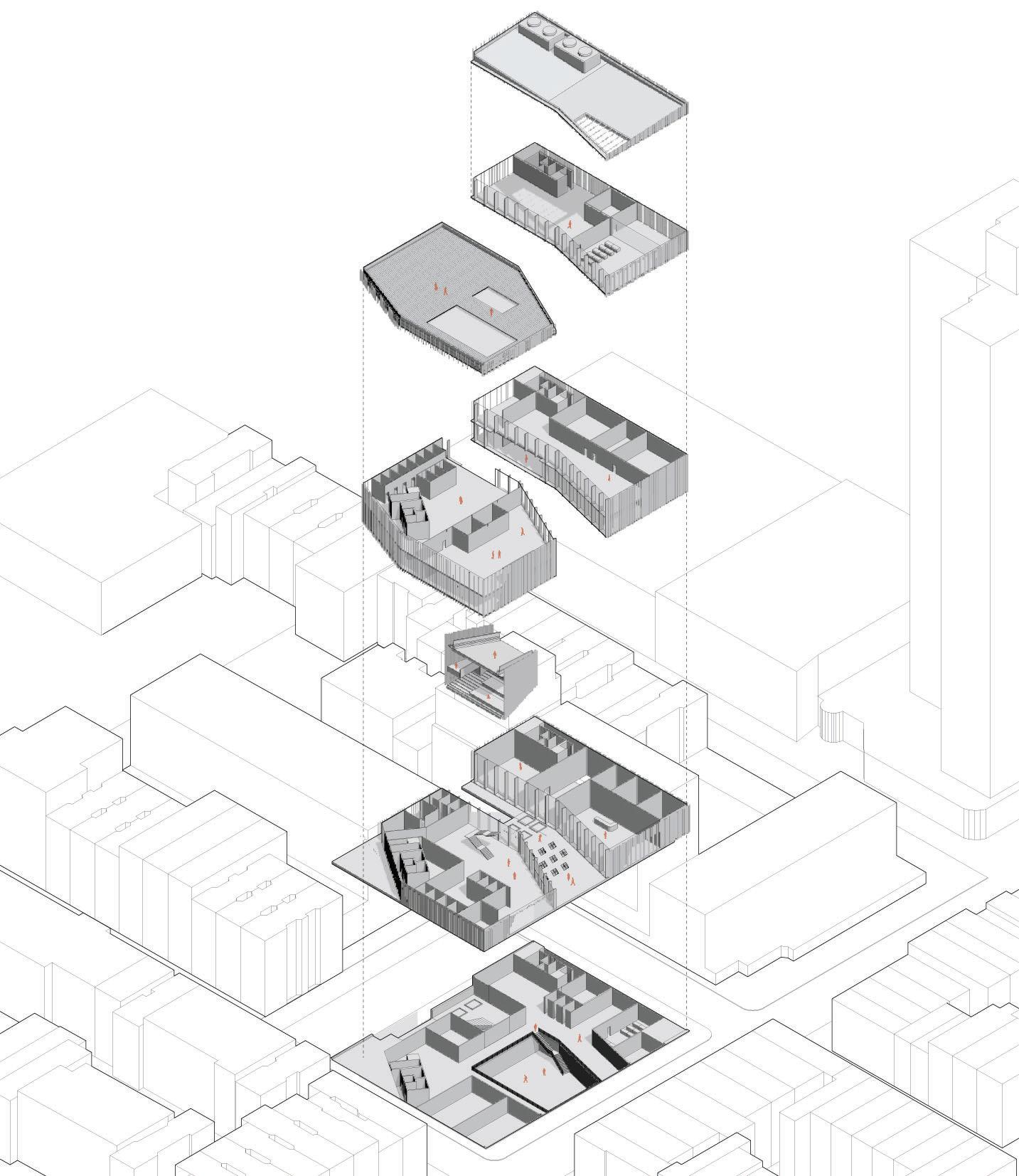
LEVEL 02 &03
75 desk design studio 12 bench labratory space classrooms faculty offices
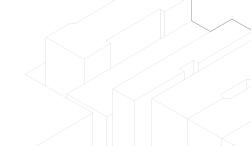
CENTRAL COMMUNAL SPACE lecture hall

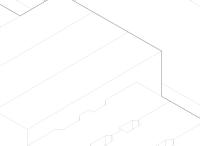
LEVEL 01
community garden
public gallery space
administration suite library
BASEMENT LEVEL
model Shop
visualization Room
plant imaging studio
photography studio water collection
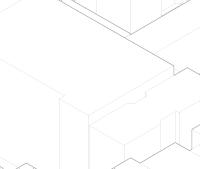
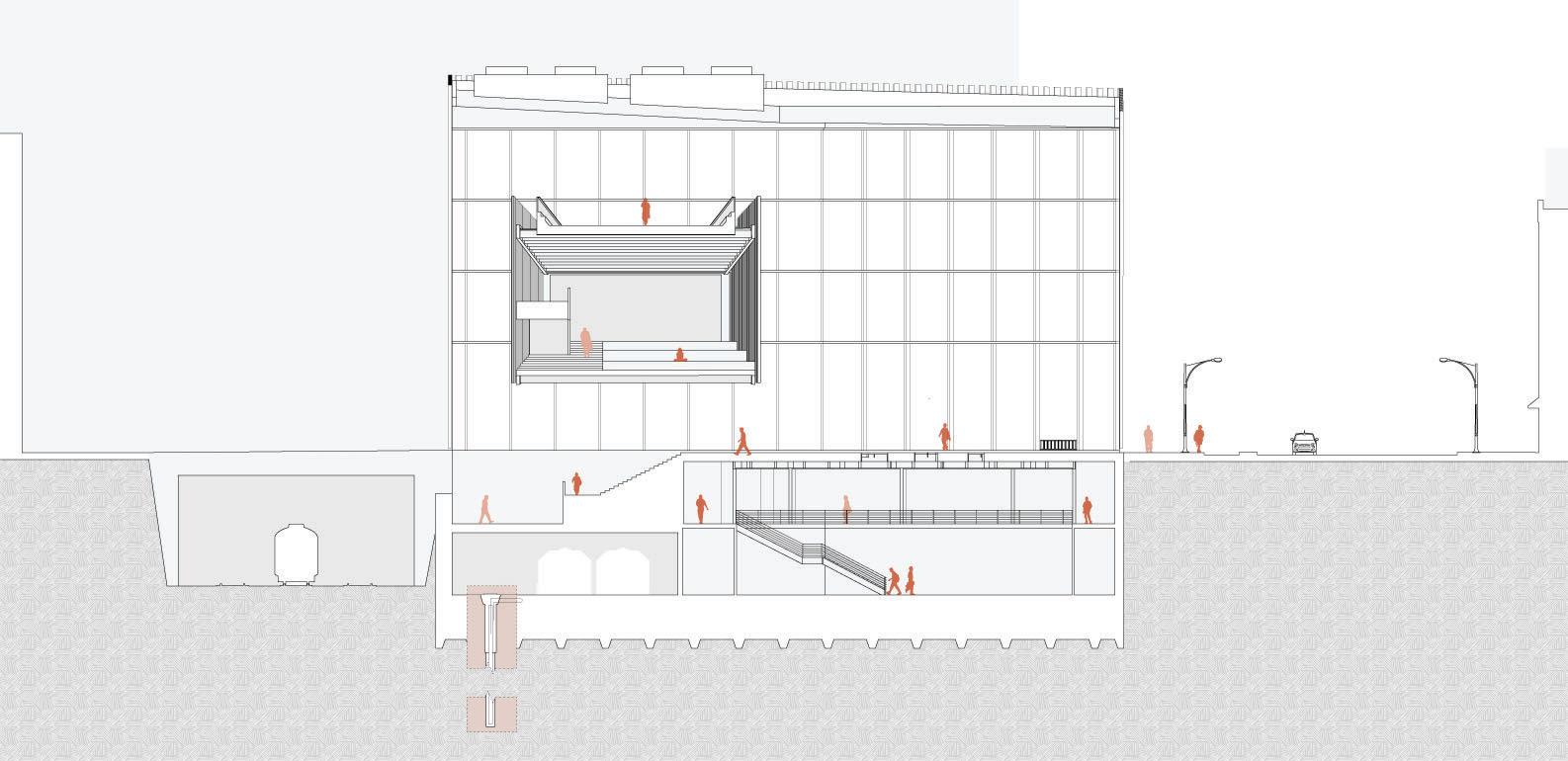
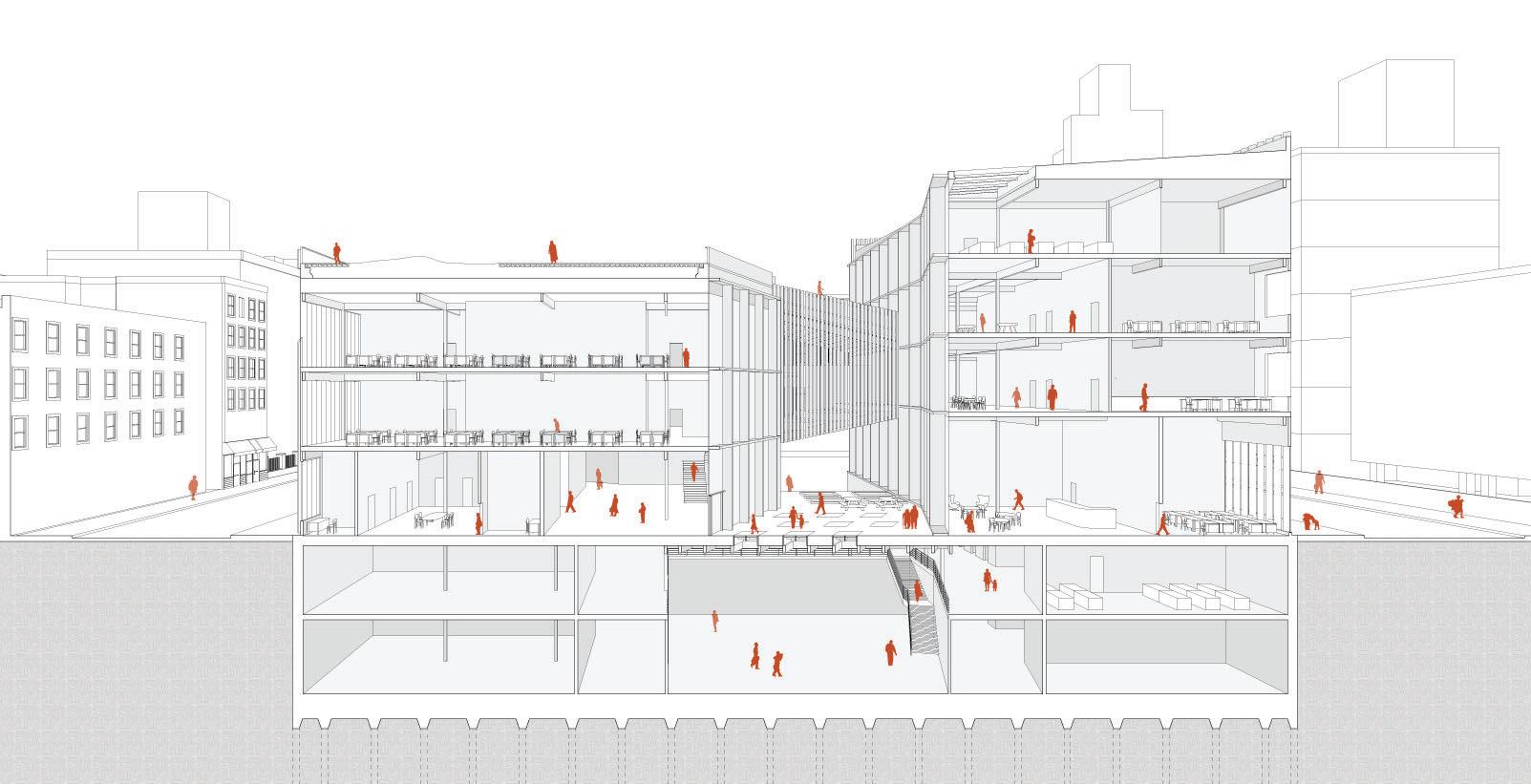

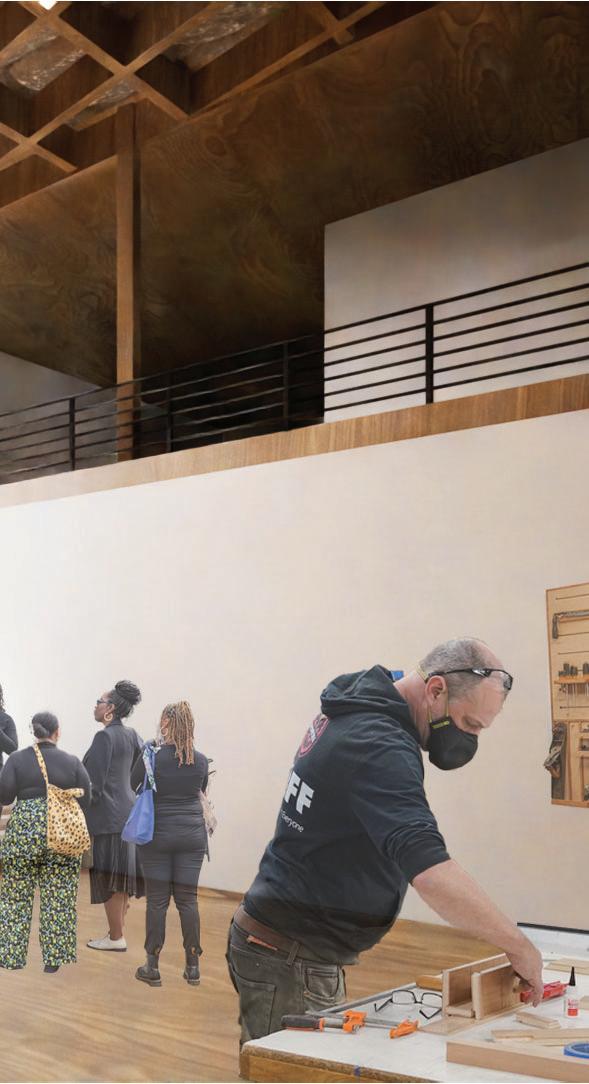
The adaptive reuse potential is strong with open floor plans and CLT structure. With CLT panels serving as versatile building blocks, structures can be easily reconfigured or repurposed without extensive renovation, promoting sustainable reuse of resources.The form is also not indicative of any typology, creating a landmark within the urban context, regardless of the program.
resources; safety first!
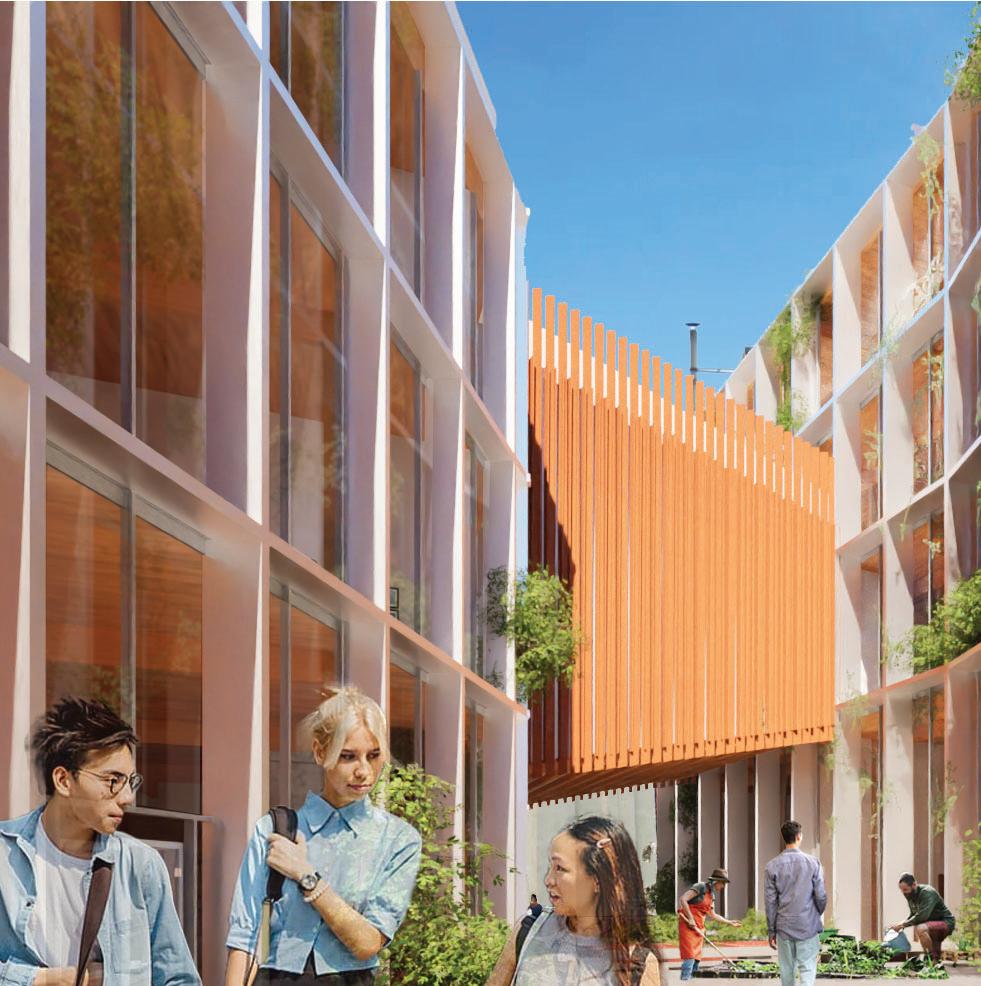
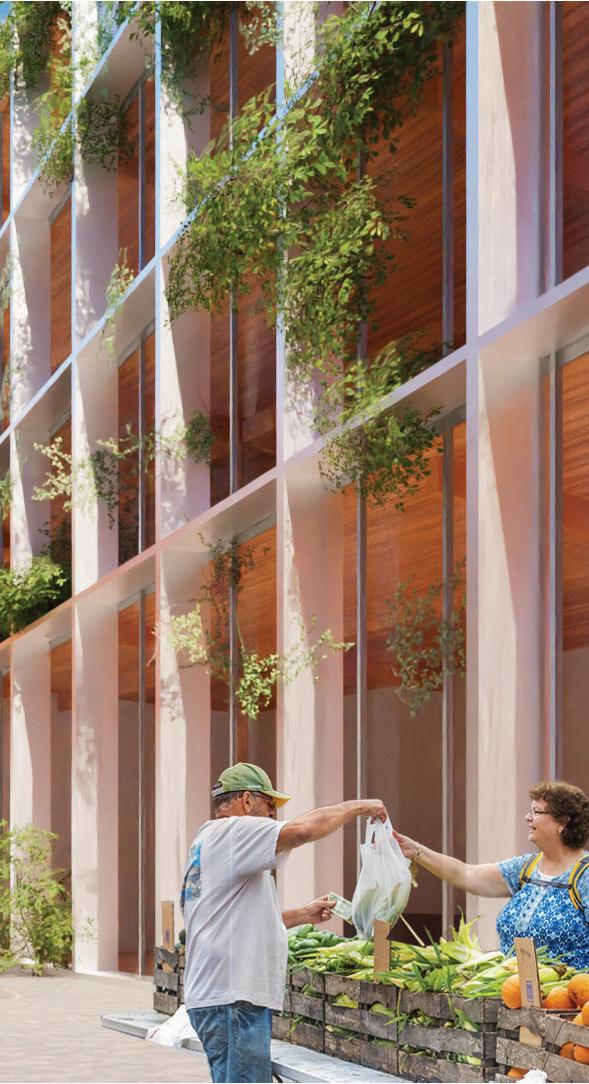
sell produce down here
The SEC promotes activity and exercise through vertical circulation and inviting travel paths. Furthermore, integrating green spaces, such as rooftop gardens or the enclosed greenhouse, provides opportunities for outdoor activities like walking, jogging, or yoga, fostering a healthy and active lifestyle for occupants. Additionally, designing communal areas that facilitate social interaction and recreational sports activities encourages building users to engage in group exercises and promotes a sense of community well-being.


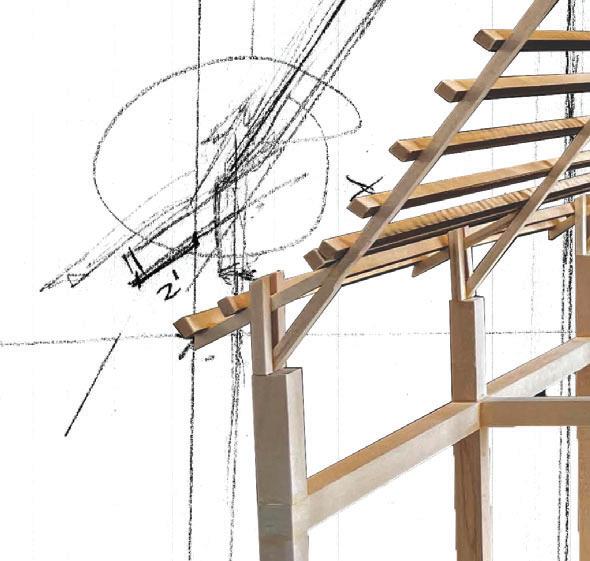


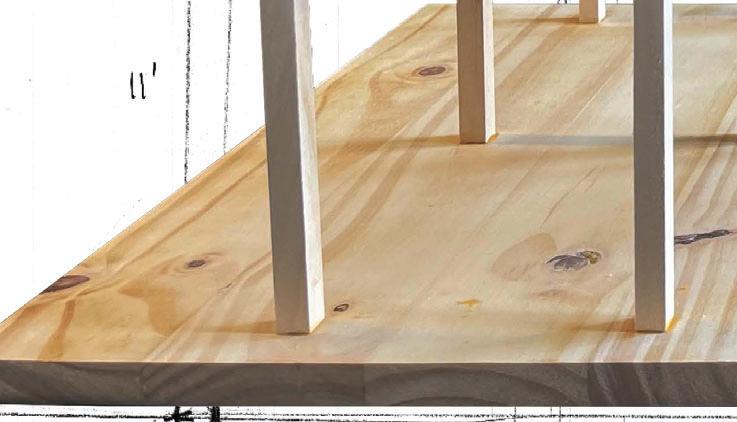
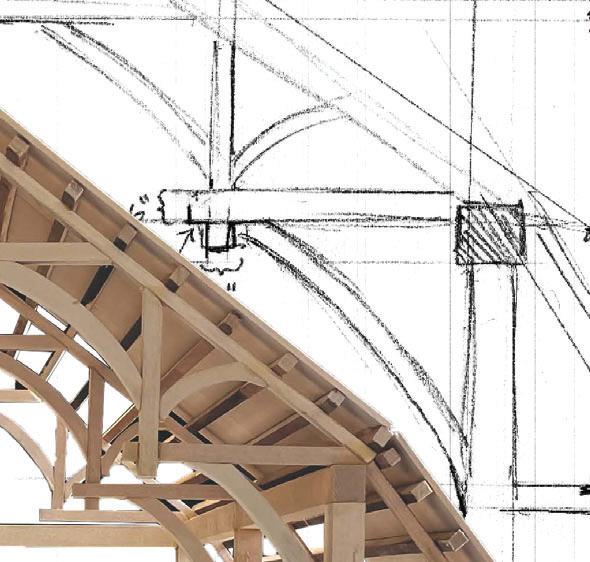
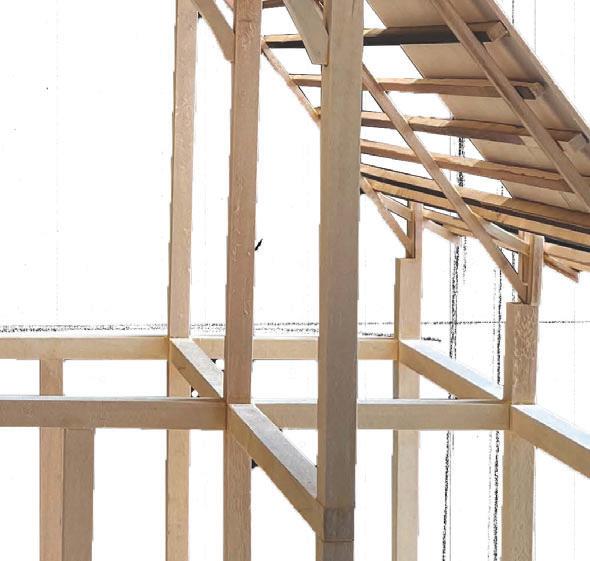
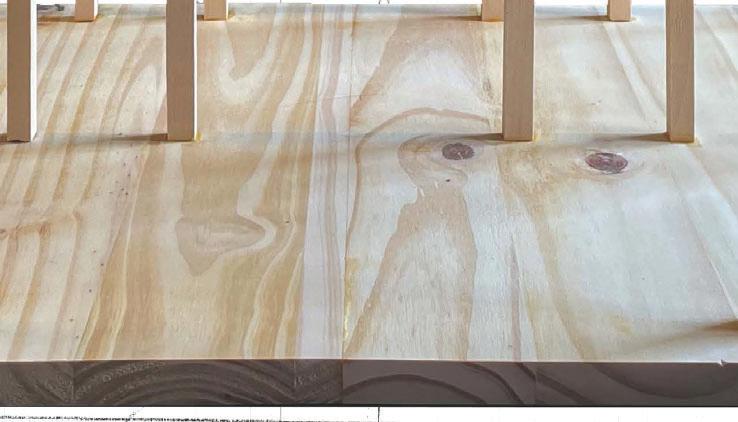




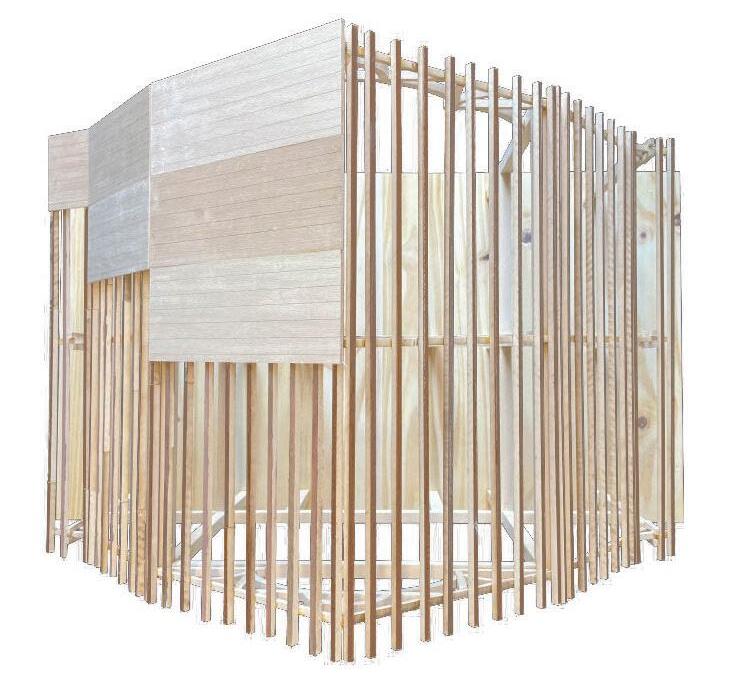

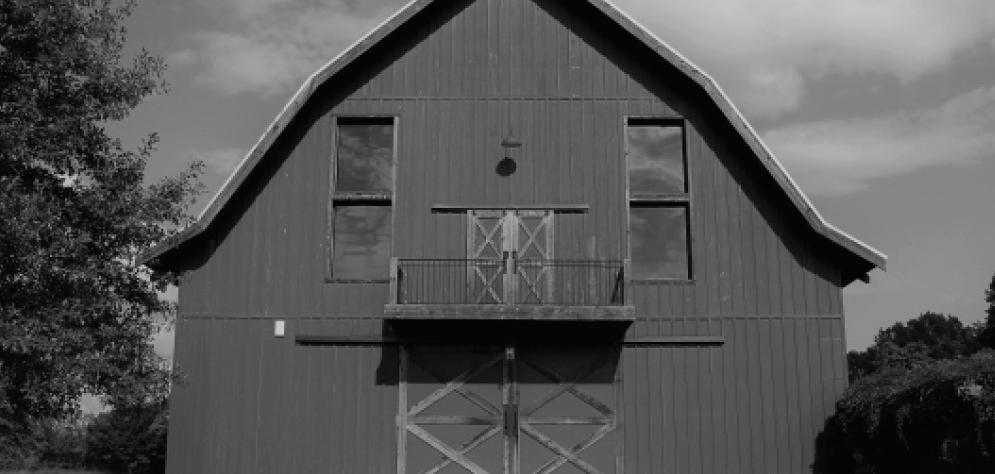



A precedent study of Oslo Opera House by Snøhetta that sought to understand the relationship between ground, program and public space. The isometric isolates the project into three peices: the ground, the wavewall and the shell. This study would later inform Canopy Cover, which expands public access to the waterfront.
a.theater
b.theater seating
c.wave wall
d.restrooms/storage




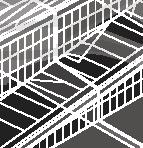


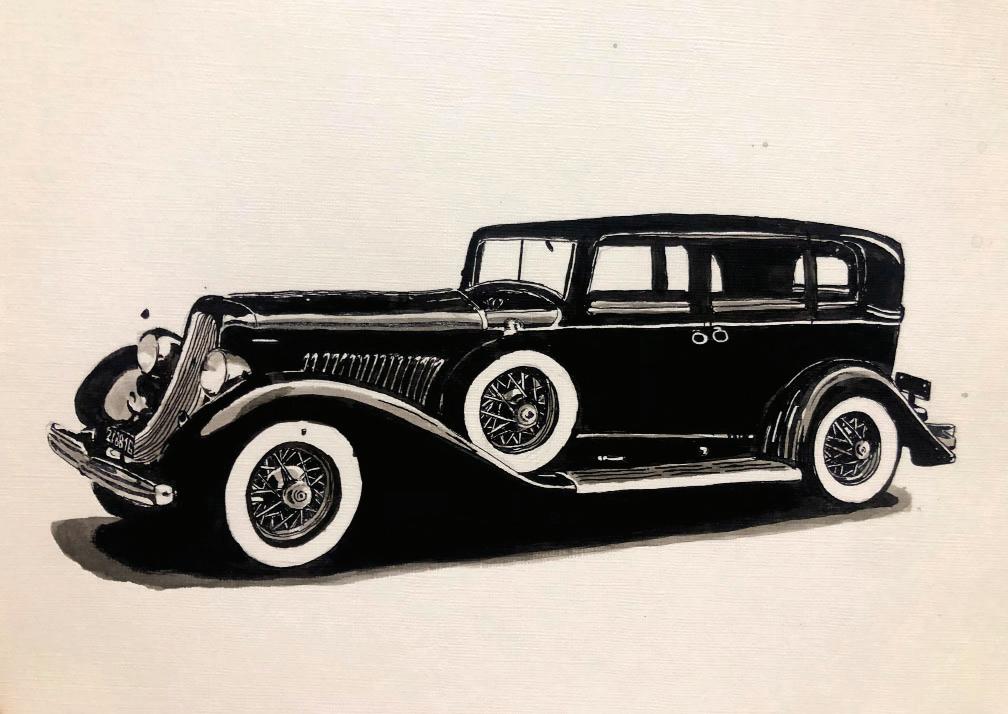
https://rgball460.myportfolio.com/
