ARCHITECTURAL PORTFOLIO



rgball460@gmail.com |
(417)540-9073
Hello! My name is Rylee Ball, and I am a third year student at the Fay Jones School of Architecture & Design. I am currently pursuing a Bachelor of Architecture and a minor in Urban & Regional Planning. I have a passion for urbanism, adaptive reuse, and community-based design.
University of Arkansas
GPA: 3.766
Bachelor of Architecture
Urban & Regional Planning Minor
Expected Graduation Date: May 2026
Teaching Assistant, Fay Jones School of Architecture & Design
SKILLS
RHINO 7
TWINMOTION
PHOTOSHOP
ILLUSTRATOR
INDESIGN
MODELING

DRAWING formore,visit rgball460.myportfolio.com
Fayetteville, AR | May. 2023 - Aug. 2023
Assisted with first-year studios and design thinking courses by grading design projects and providing feedback to students for ARCH 1015, ARCH 1025, ARCH 1212, and ARCH 1222.
American Institute of Architecture Students
National Organization for Minority Architecture Students
President, Oct. 2023 - Present
Treasurer, Jan. 2023 - Oct. 2023
Vice-President, Aug. 2023 - Present
National Involvement Chair, Aug. 2022 - Aug. 2023







In his book, LosAngeles:TheArchitectureofFourEcologies , Reyner Banham identifies four distinct urban conditions that make up the city. Like Banham, this proposal understands Los Angeles to be a unique set of contexts, cultures, and densities that need to be addressed. From its sprawling suburbia to its dense downtown, LA is as diverse in “ecology” as its inhabitants. The aim of the concept is to create a housing module that can react to as many of these conditions as possible.
This project was a collaboration of Rylee Ball and Caleb Rothell and was chosen for submittal to the Buildner Los Angeles Affordable Housing Challenge via internal competition at the Fay Jones School of Architecture and Design.
WET DRY
KEY 3
1 BED
2 LIVING
3 KITCHEN
4 1
3 4
Plumbing and mechanical systems are all in one, compact side of the module and becomes the point of circulation when stacking.
The unit is prefabricated and can be deployed as a whole or a kit of parts.
Void created by repeating the module can be used for site-specific programing and provide circulation for upper levels.

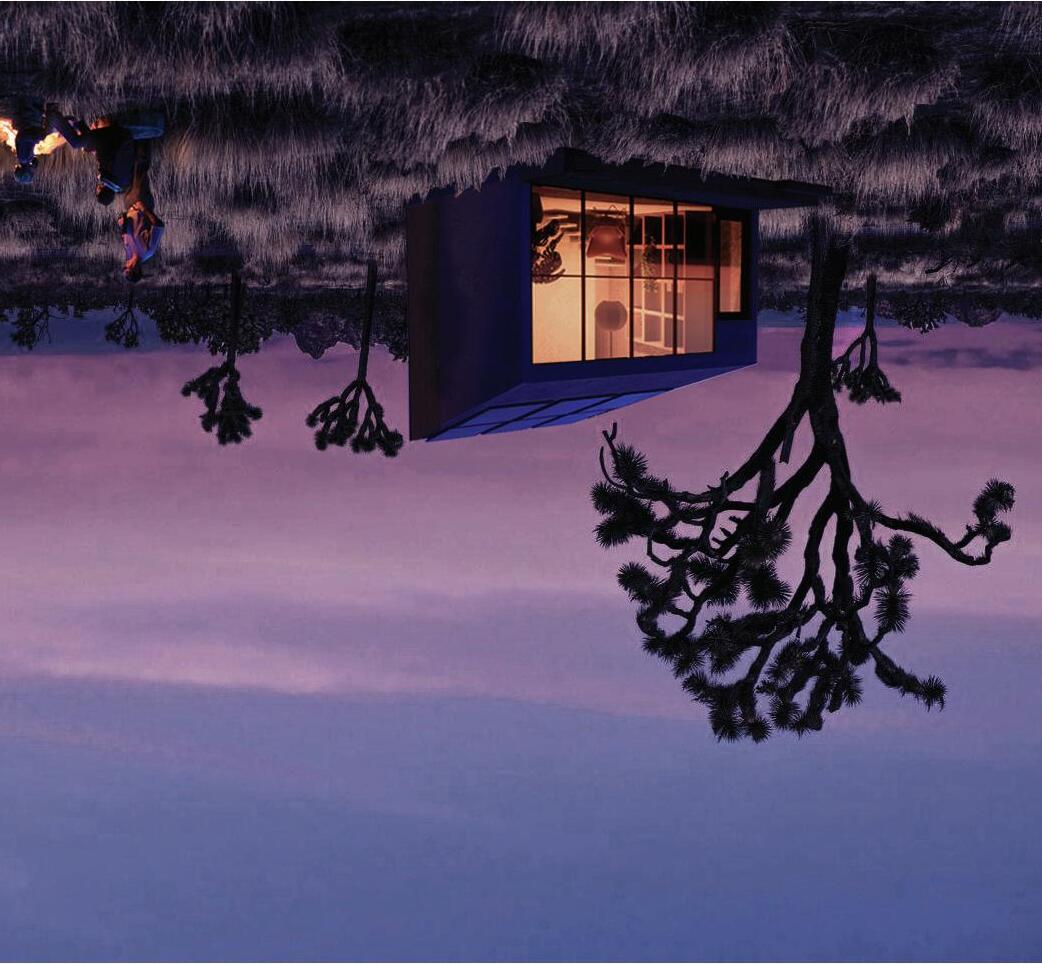

The module can become a stand-alone unit, providing an afforable and sustainable alternative to building a new, single-familiy home. Opportunity to add more modules onto an existing unit, when the owner is financially ready, is as easy as placing another module and altering a wall.

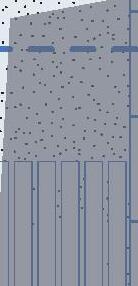
The majority of residential LA is sprawling suburbia, lots with singlefamily homes and valuable unused space. With the recent SB-9 legislation, unused space can now be capitalized on. Units can be easily transported to these confined sites or quickly constructed using the kit of parts.




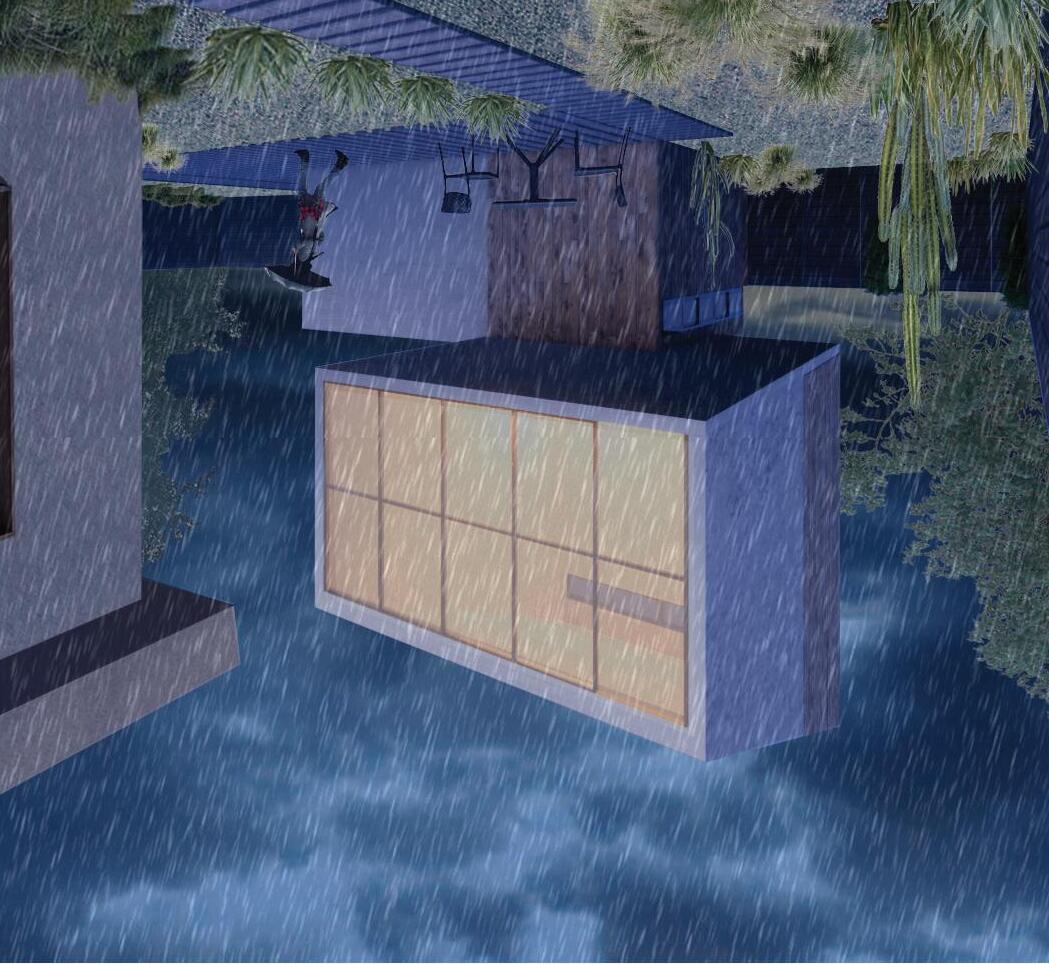






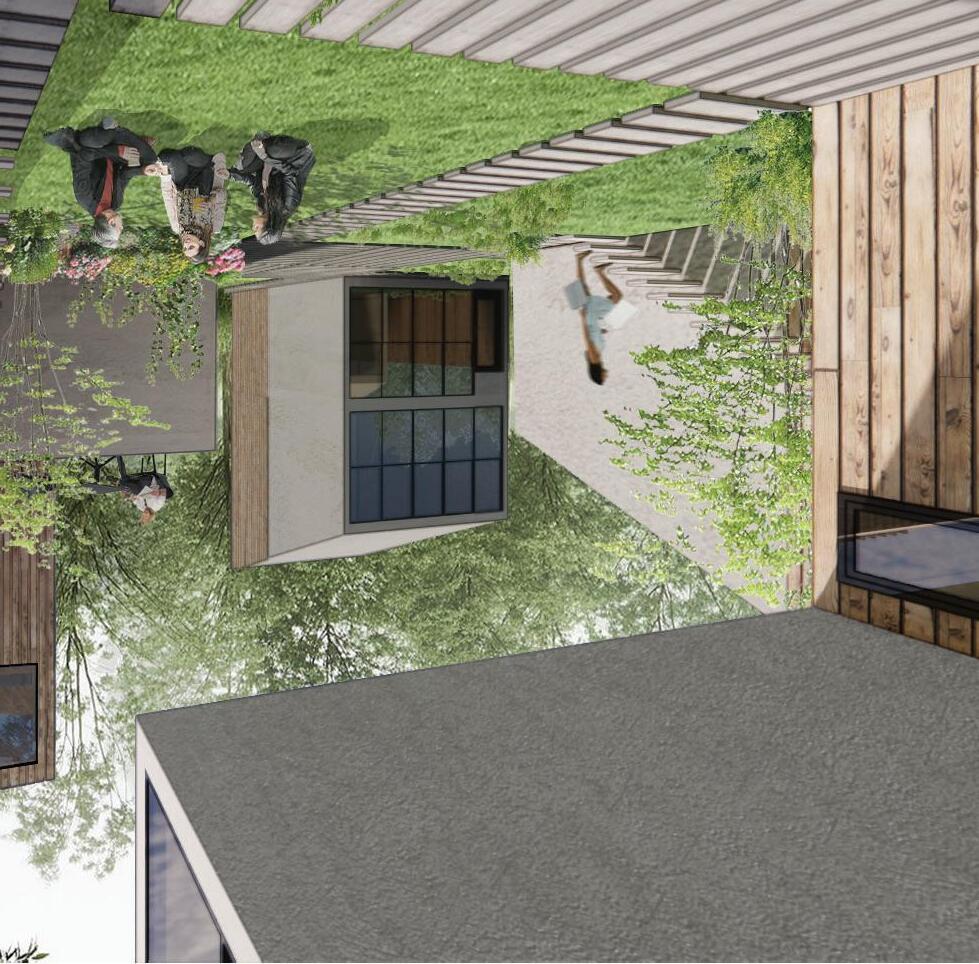




With Los Angeles’s history of vacant and irregular plots of land, the scale of the module allows for adaptation for unique infill lots to generate density where there is none. The module can be rotated and adapted to the site, allowing the system to harmoniously integrate into LA’s existing typologies.

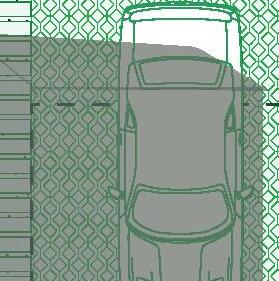
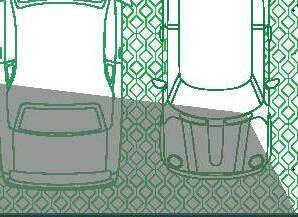



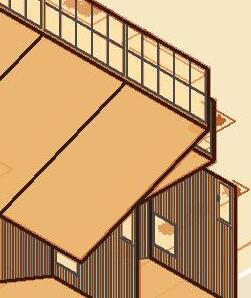
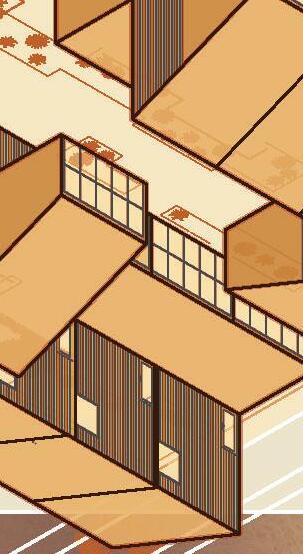






While known for its expansive single-family neighborhood, LA is now frequently developing 2-4 story apartmnet complexes. The voids made by these aggregations create space for public amenity, sitespecific programing, and crucial infastructure.

The project was chosen for submittal to the Buildner Los Angeles Affordable Housing Challenge from an internal competition. Out of 42 groups of third-year B.ARCH students, 7 teams were chosen.




Three’s Company reimagines one of Gregory Ain’s Mar Vista homes in Los Angeles, California. The light wood frame structure articulates the unique, triangular ADU. Built to house two familial units, an elderly couple and their child and child’s spouse as well as the a caretaker and her child. The addition can be adapted in the future to connect the interiors or be utilized as a rental space, collecting wealth for the family’s future generations.


explodedaxonshowingoriginalhouse,addedstructure,andaddedenvelope
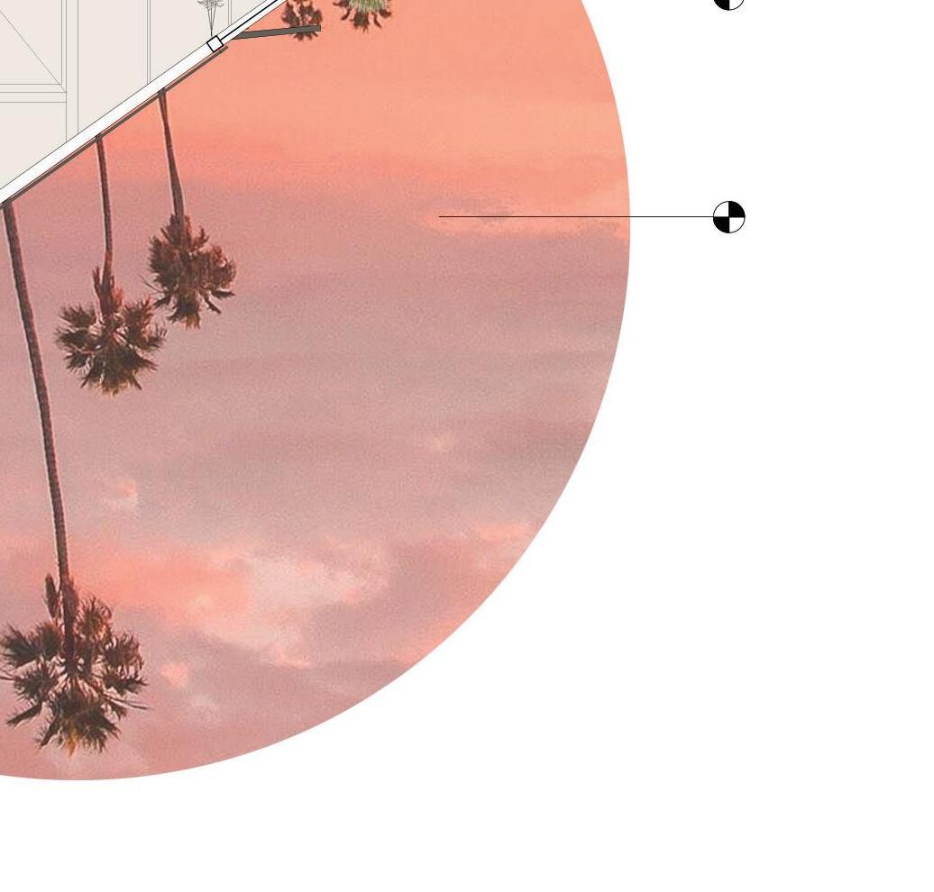
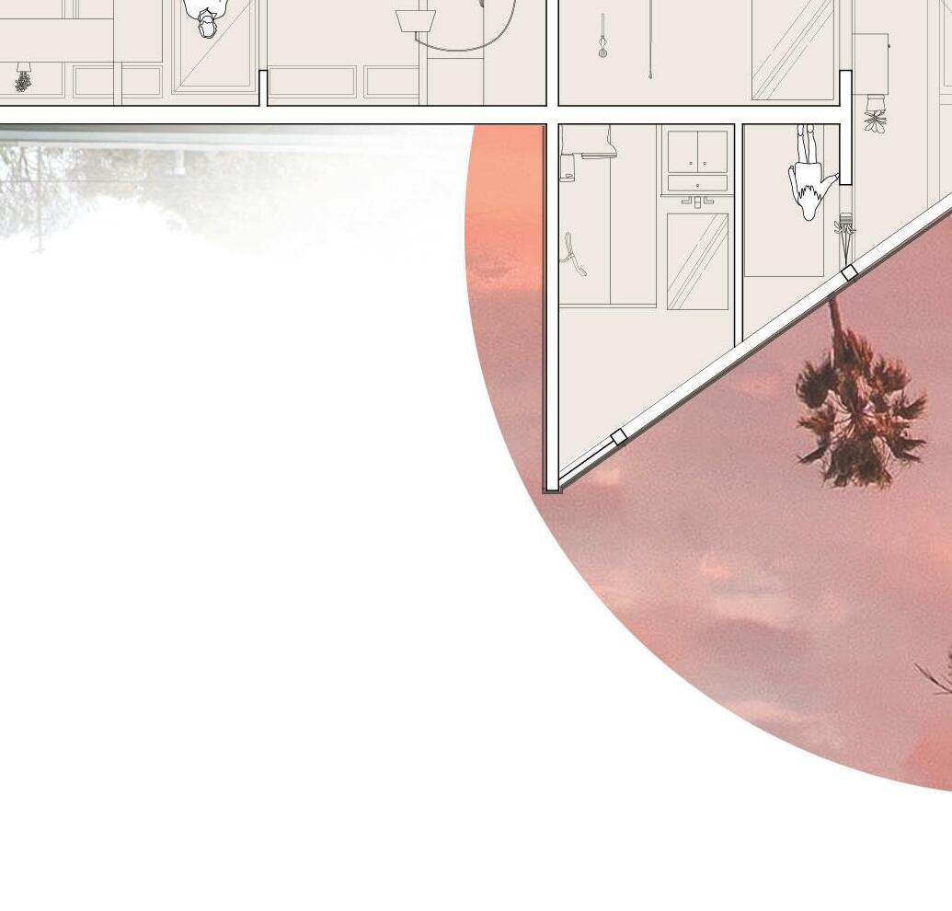
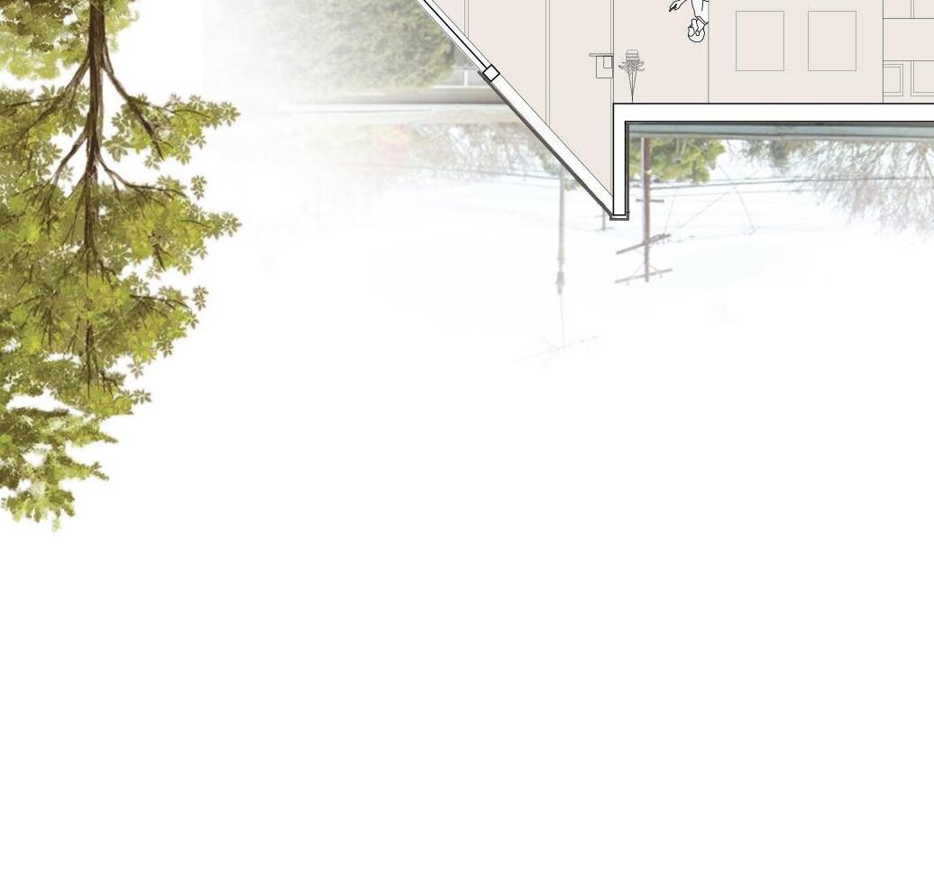



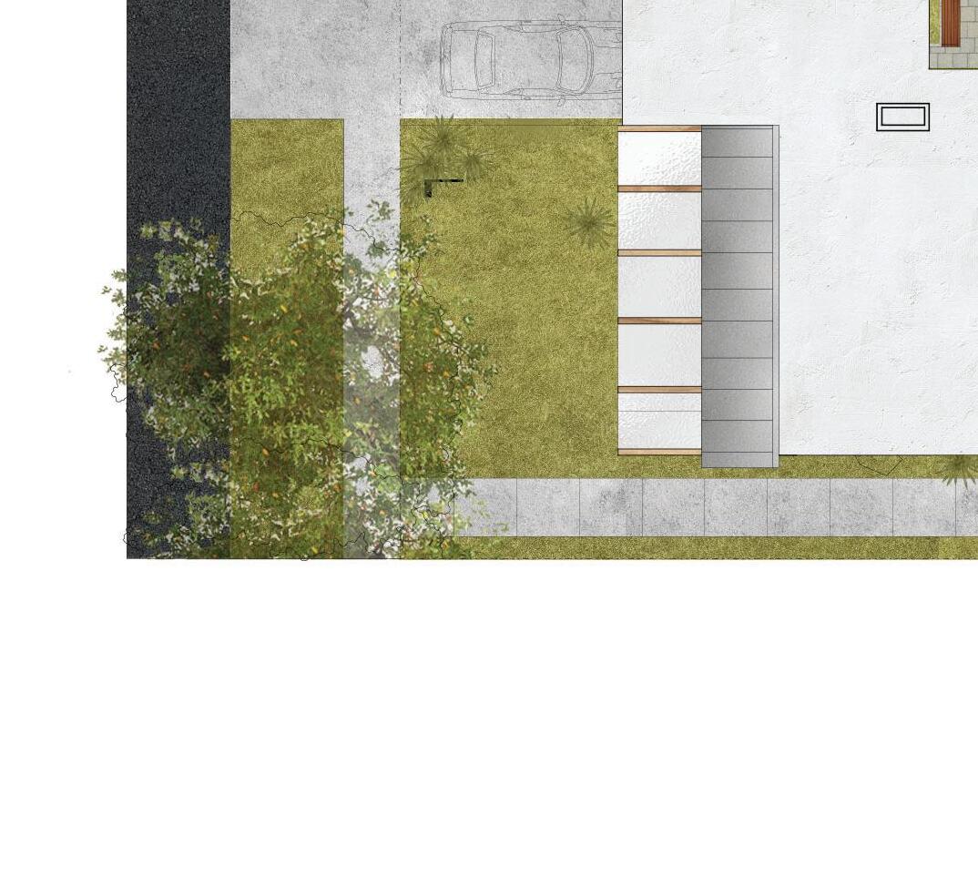



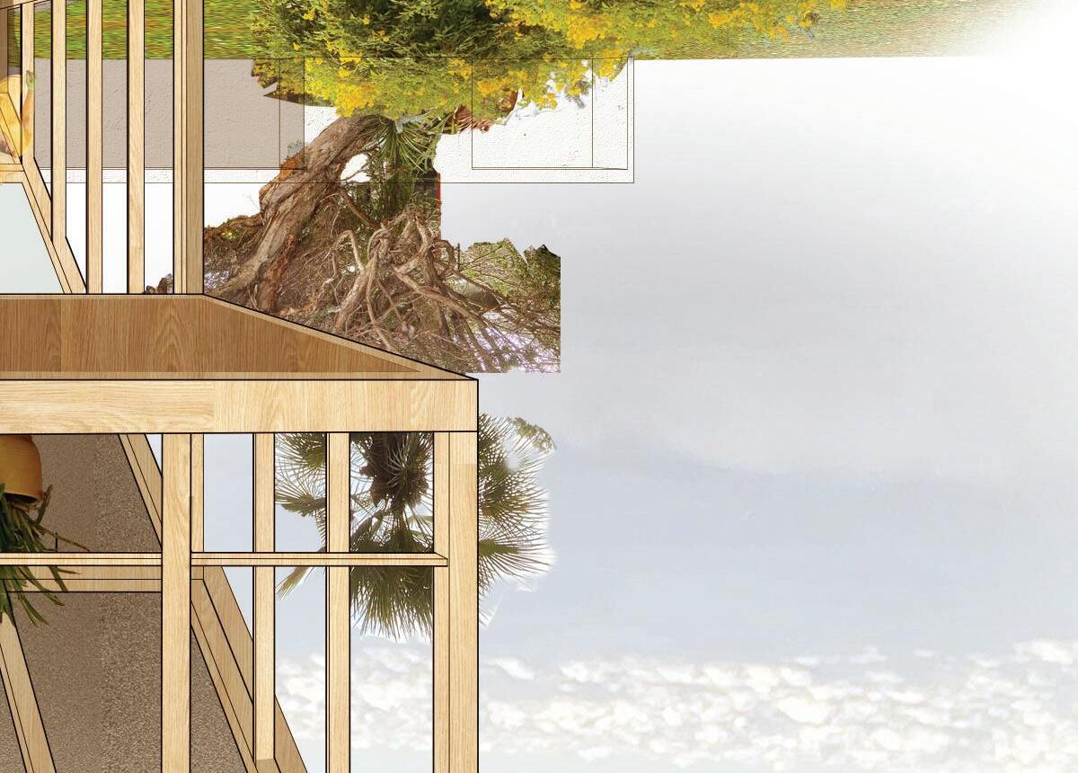

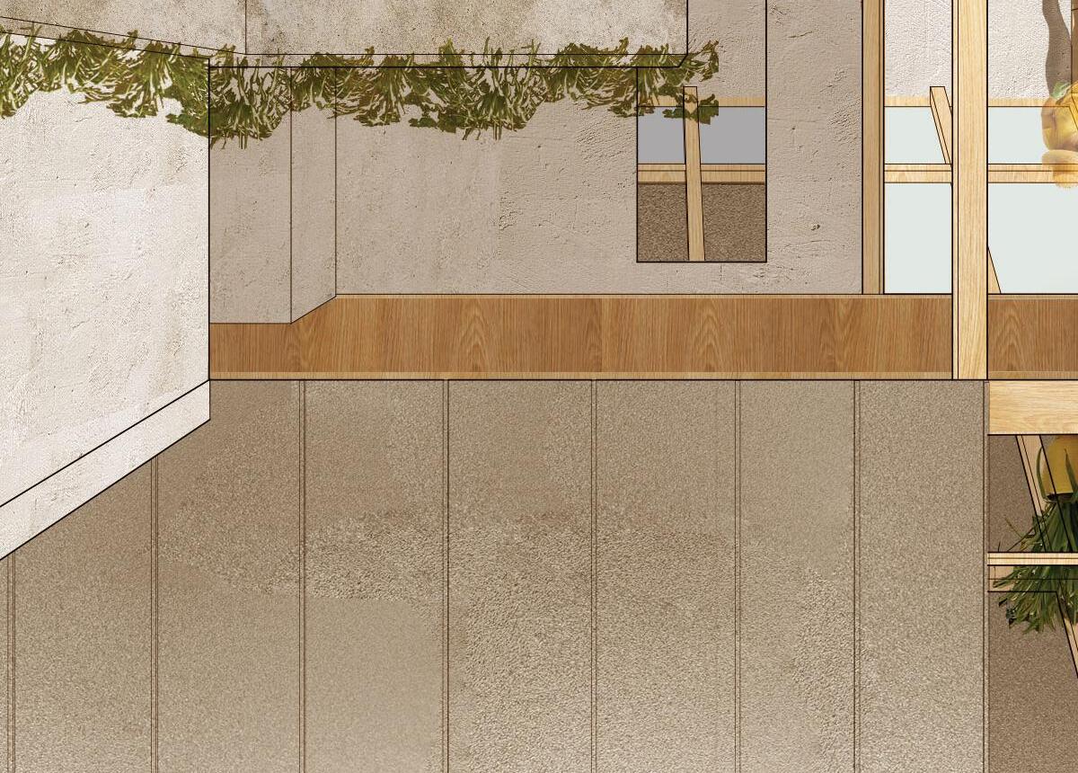

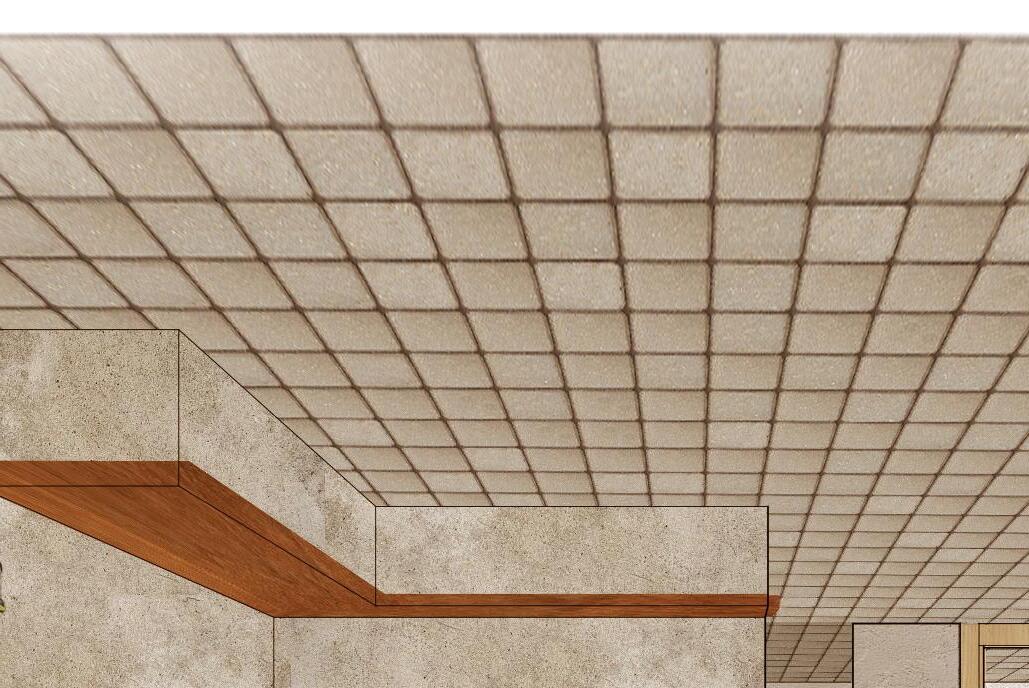
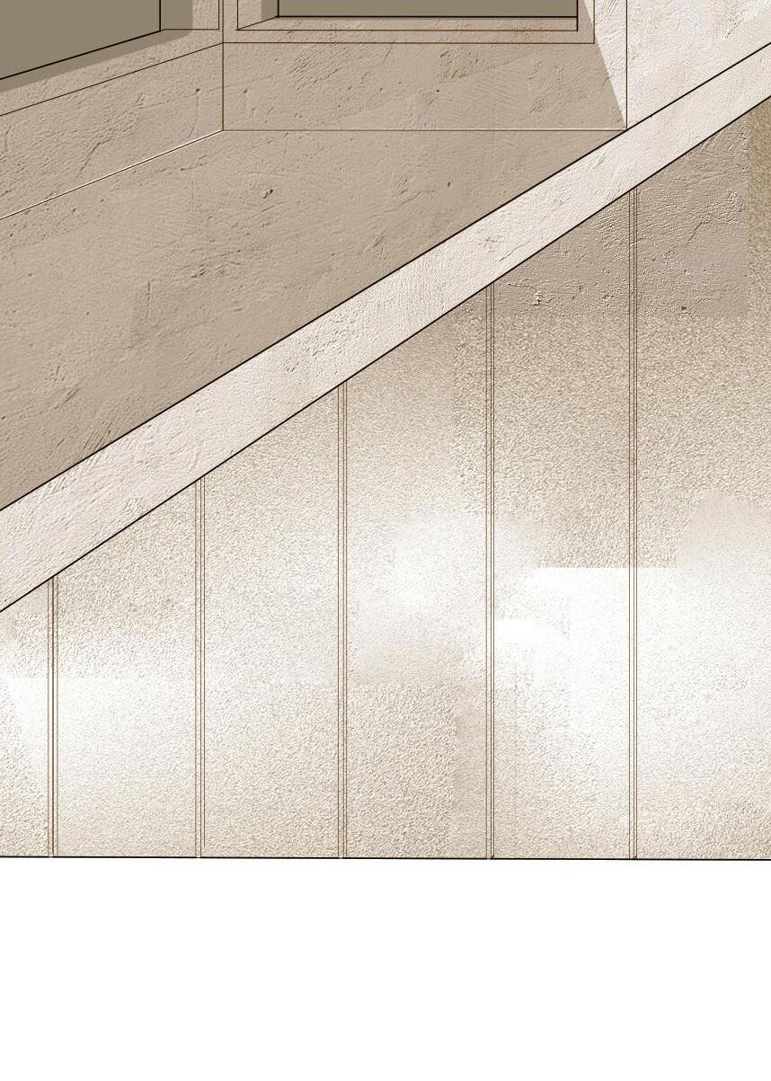














Familiar Roots is an open-air market designed for a neighborhood tucked within the urban sprawl of Chicago. Historically a landing plane for new immigrants, the neighborhood has grown and intertwined itself into the concrete jungle. Just as a tree spreads its roots and intertwines with the forest around it, new cultures find their place and integrate into the surrounding community. The canopy, an abstraction of a traditional gambral roof, is applied at irregular elevations to capture light and provide shelter. A place of familiarity, the living forest.

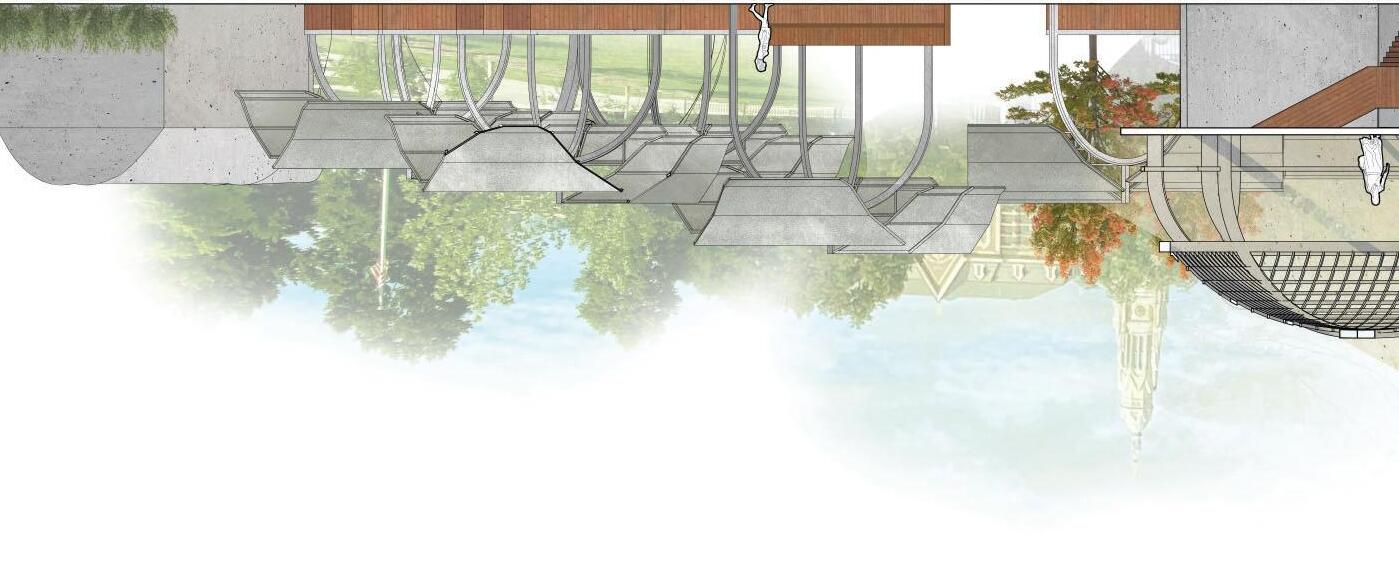



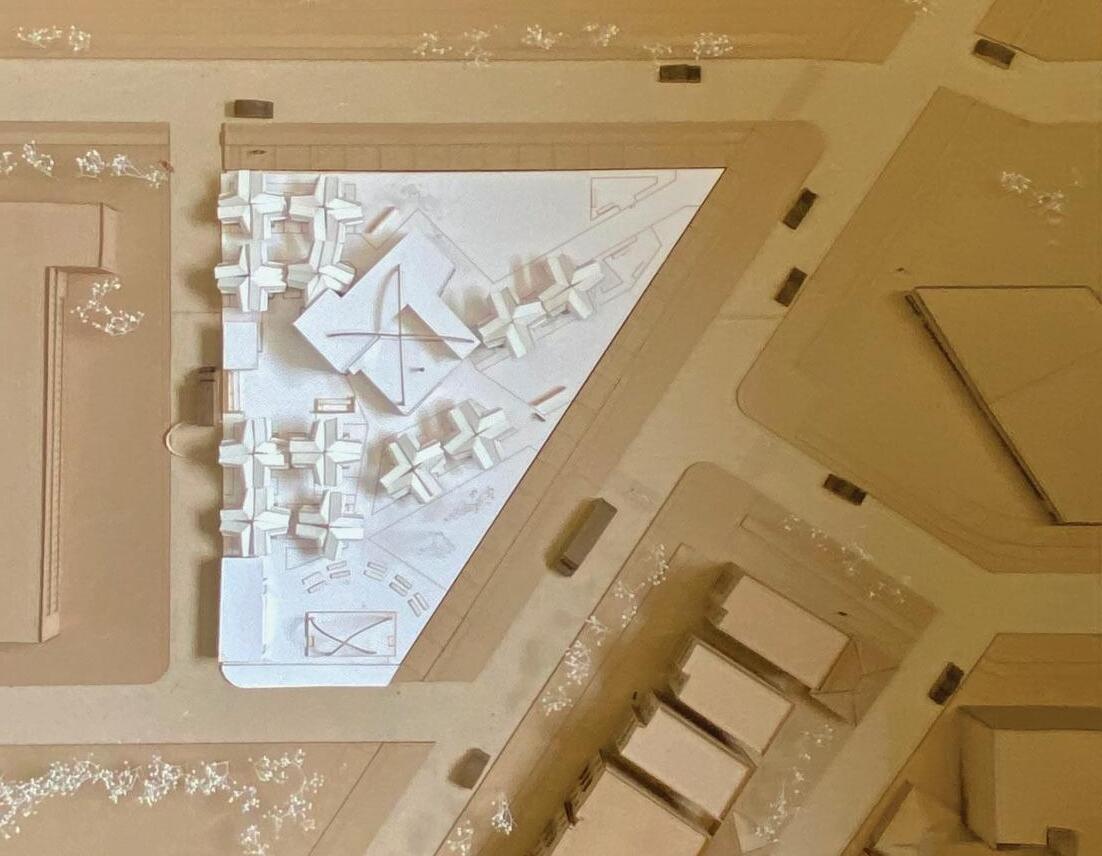
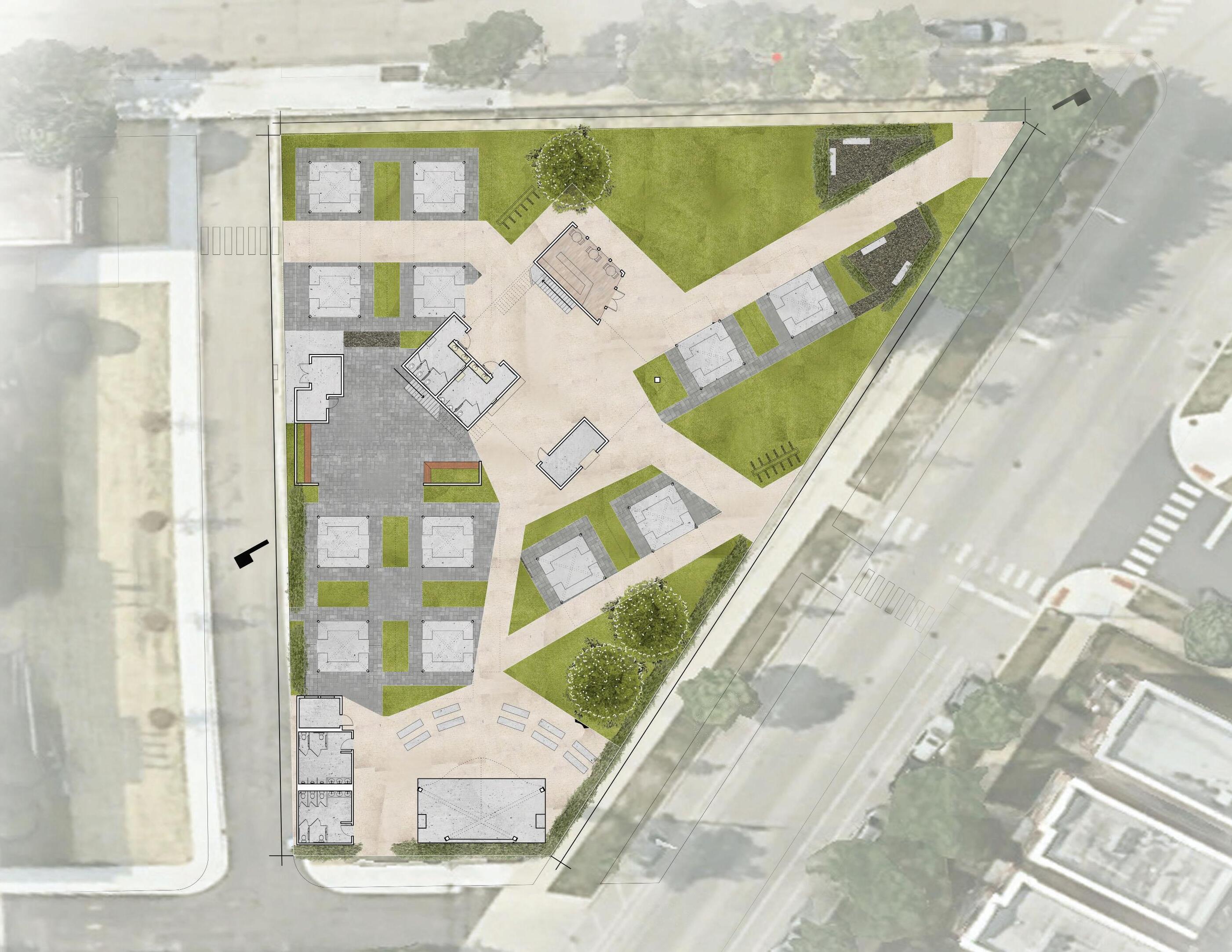


 mezzanineplan
mezzanineplan
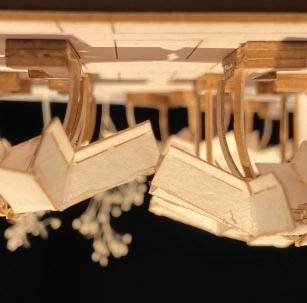
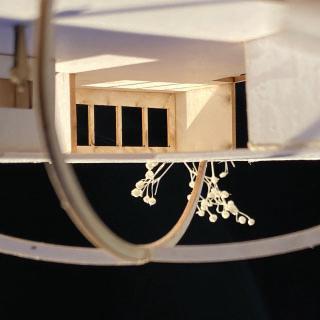
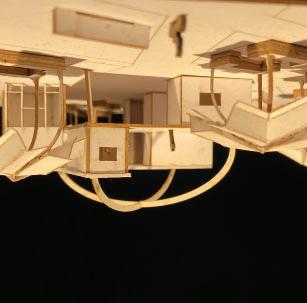







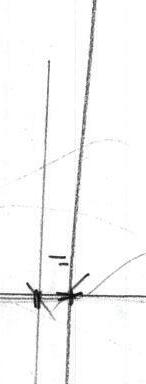


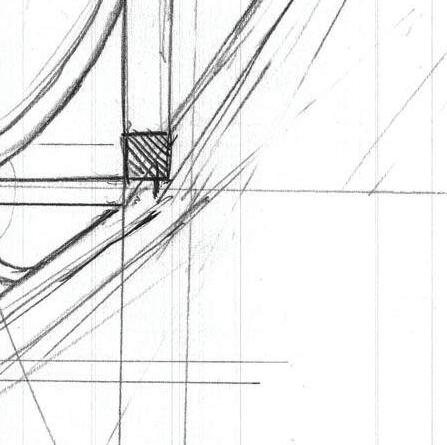







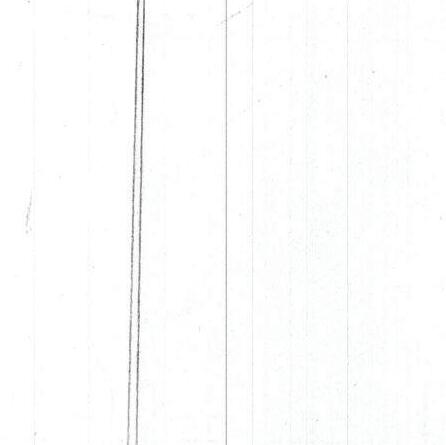
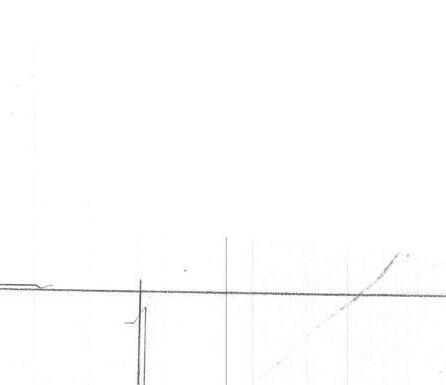




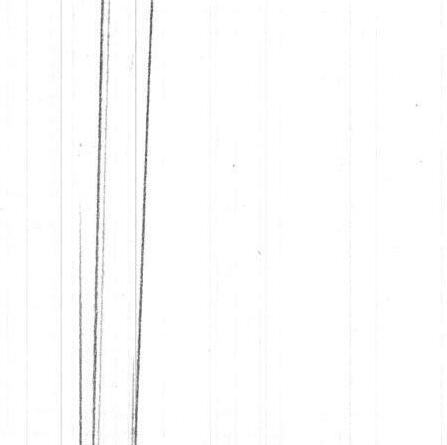



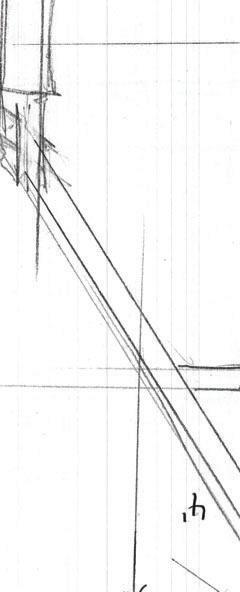




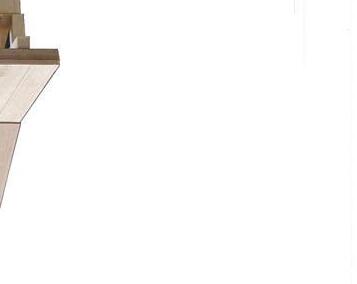
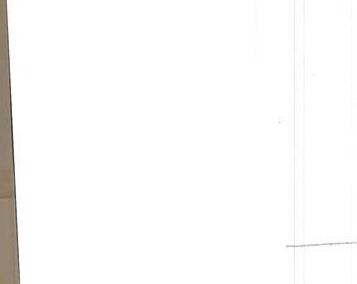

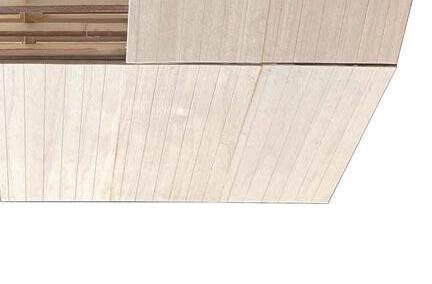



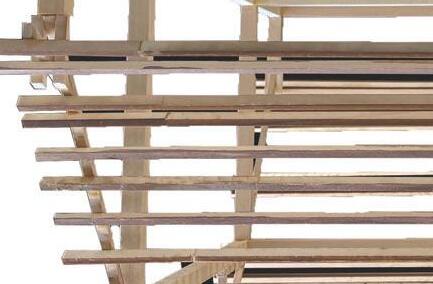



1/2”scalemodel,elevation






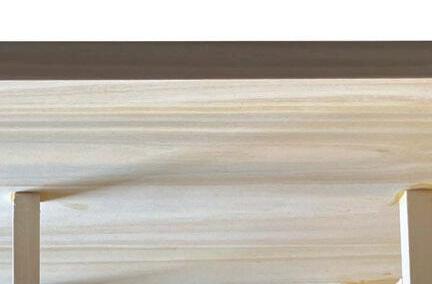








1/2”scalemodel,elevation

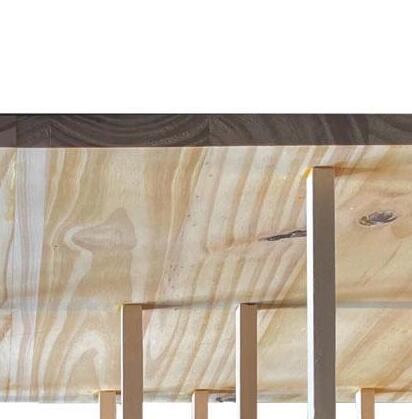
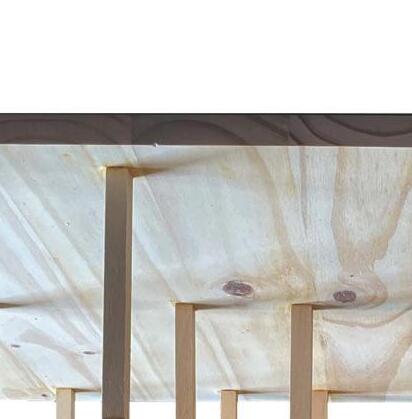
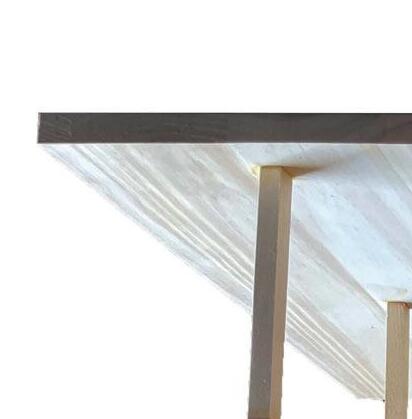
Precedent study of a gambrel roof barn, used to examine common structural systems in second year studio. The study informed FamiliarRoots.



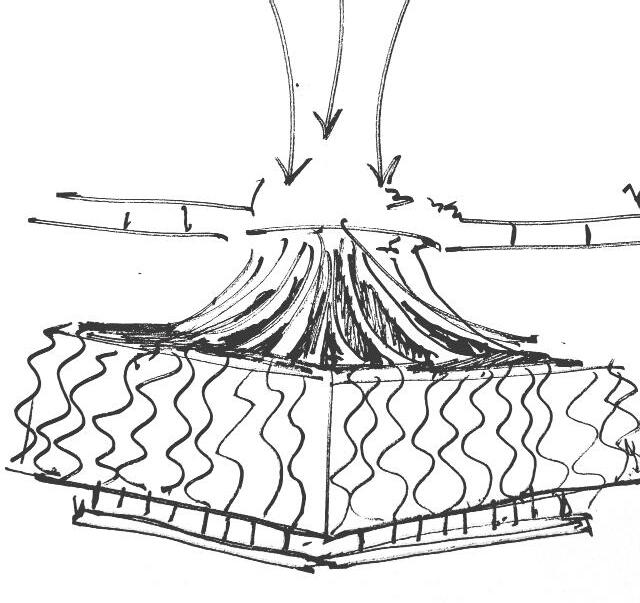
 sectionalmodel
sectionalmodel
A precedent study of the Benin National Assembly by Kéré Architecture. The study focuses on abstract models to communicate the building’s structure, circulation and facade.
a.circulation
b.structure
c.facade


 a.
b.
c.
a.
b.
c.
sectionperspective
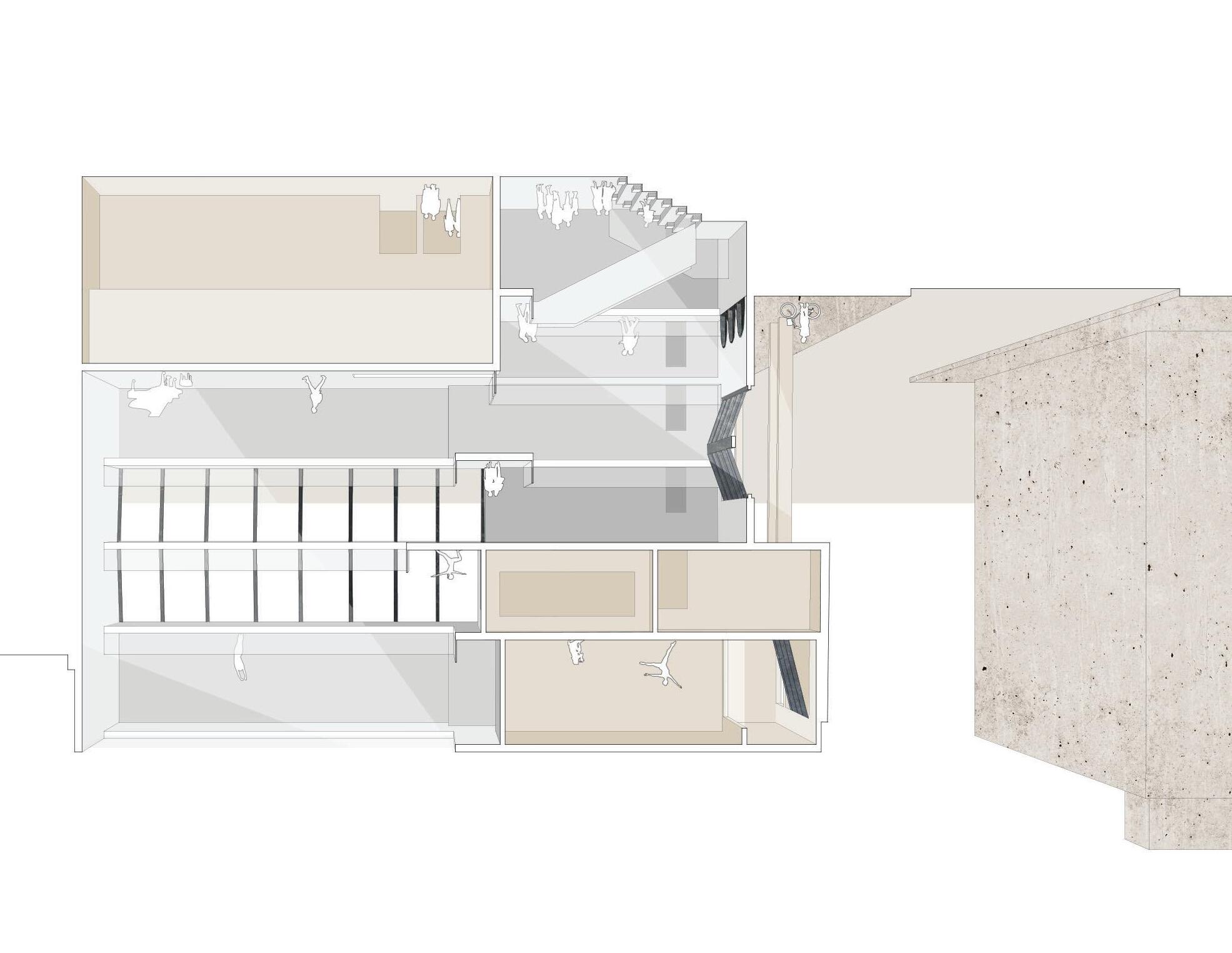
The design of a performing arts building, located in St. Louis , Missouri, utilizes the study of sectional qualities.


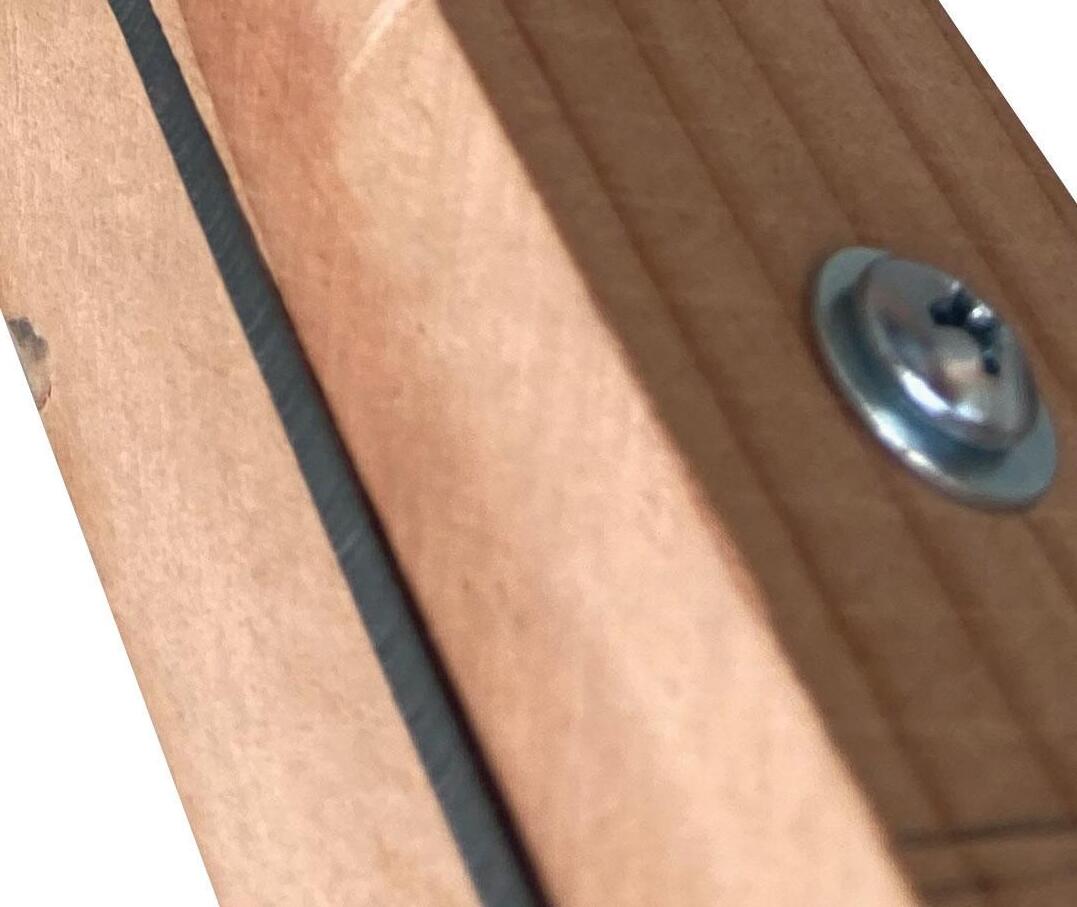

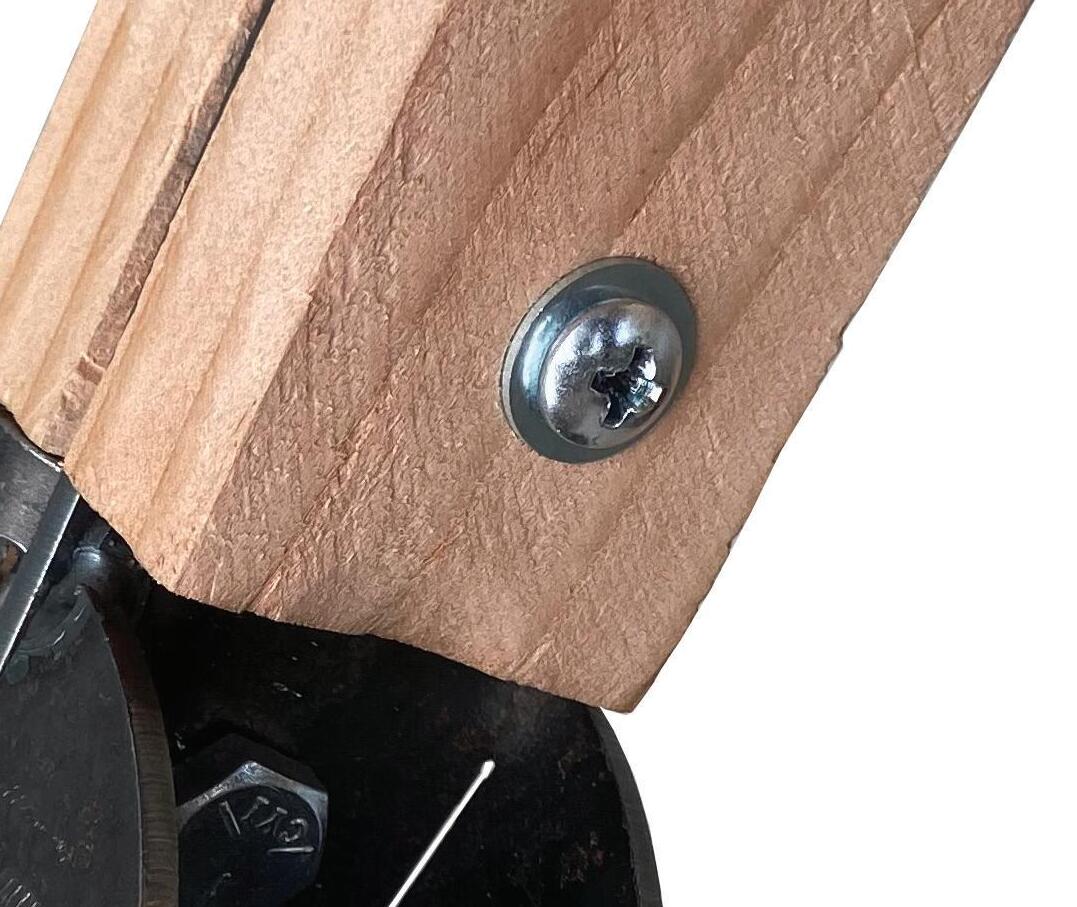







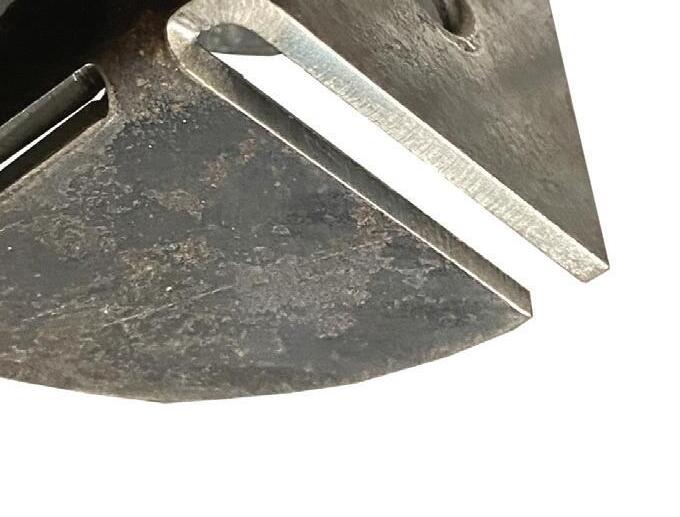




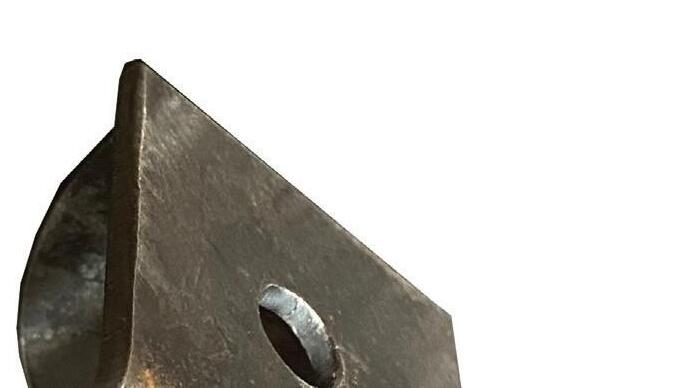

The 8 Piece Connection was a design project for Honors Structures, or ARCH 2113H. Students were incolved with both the design and fabrication process.
The connection is designed to be a semi-adaptable space frame connector with two distinct components repeated four times. One end of the first component, the “blade,” is bolted to a wooden web member. The other end is bolted to the second component, the cylindrical segment, which allows the blade (and attached web member) to fully rotate 180 degrees on the vertical axis.



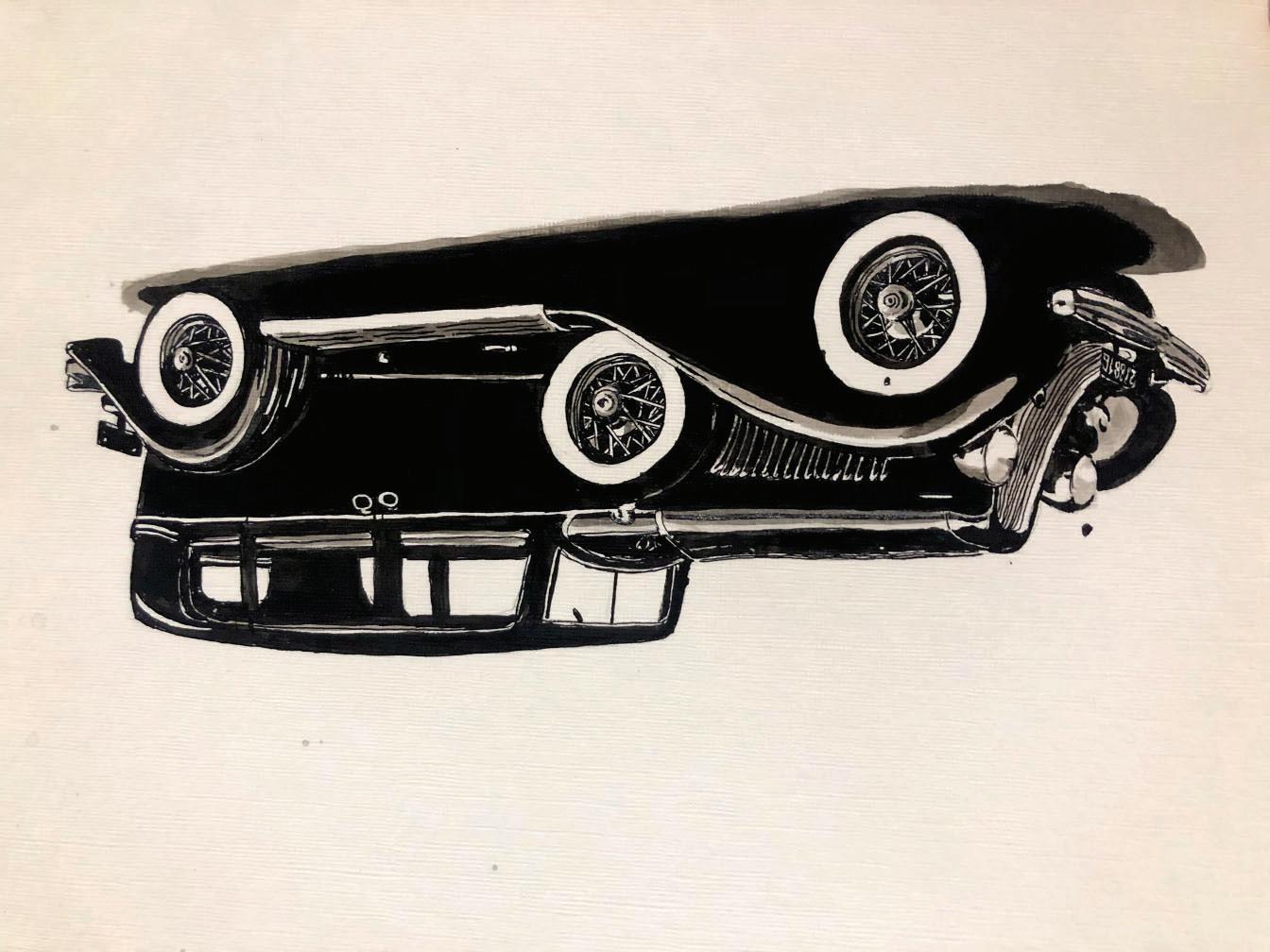
Duesenberg,indiainkon11”x8.5”watercolorpaper
I have a passion for graphite, charcoal, ink and watercolor, although I love to experiment with many different medias.


