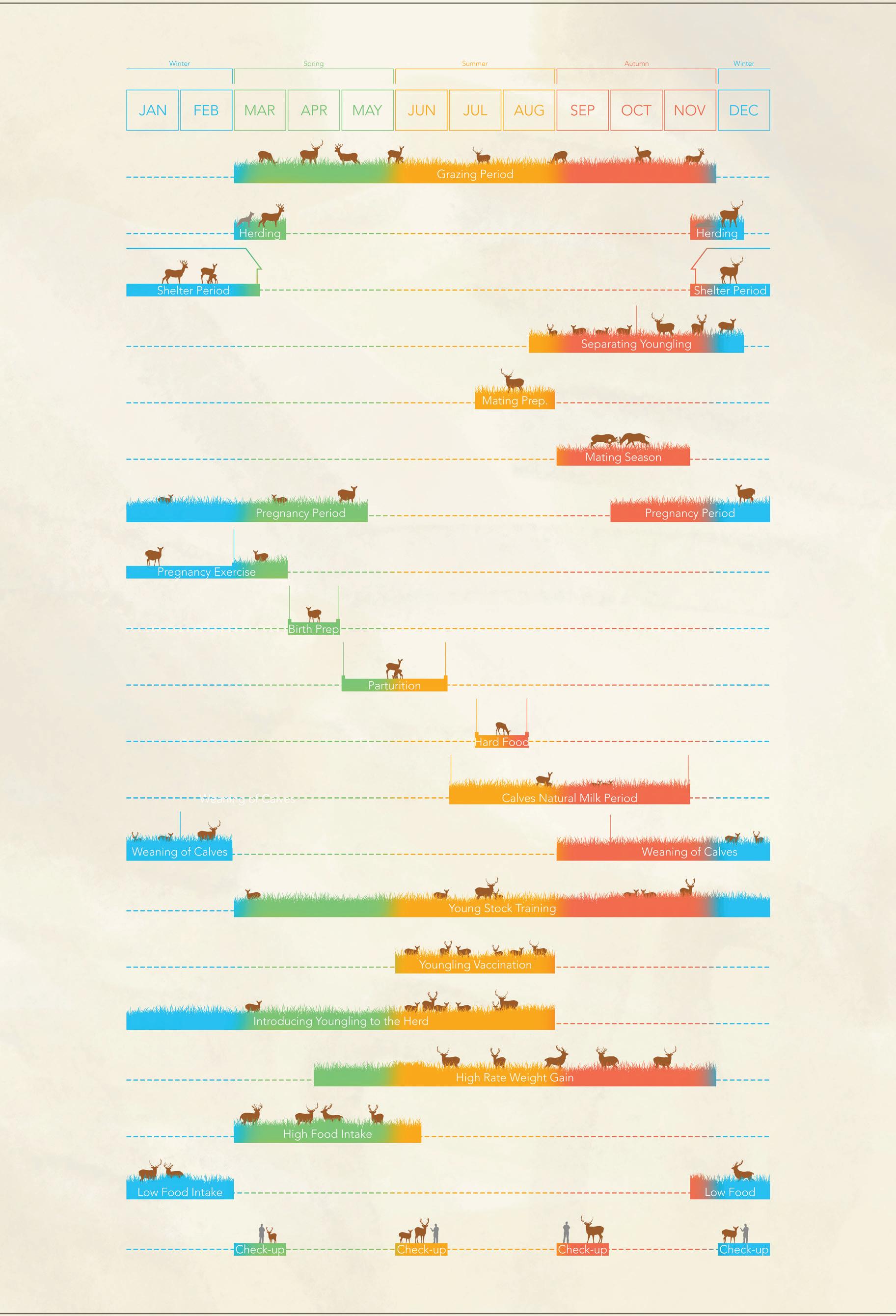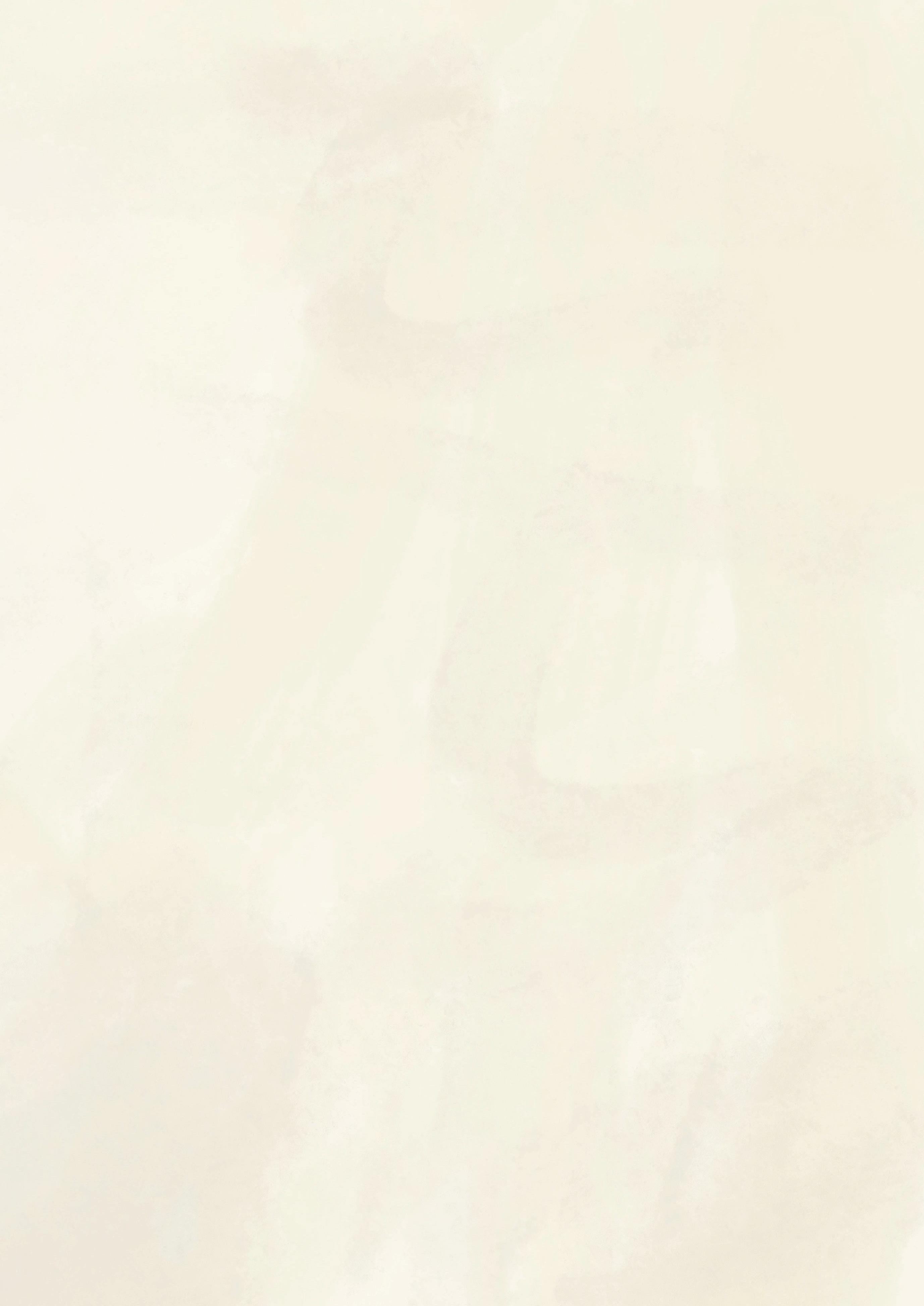
1 minute read
Educing III: Masterplan of Govan Dry Dock
Record 005
Masterplan of Govan Dry Dock
Advertisement
As previously stated on Educing II - Record 004, the project wishes to regenerate the site’s derelict dock into something useful and part of the programme. Demonstrated by Figure 3.1, the docks are divided into two categories, the west dock will be predominantly used for “the living” and the east dock will be used for “the deceased”. The west dock will be used for tour harbour transport, public dock and transporting living deer to the area. The dock is connected to deer immigration, which acts as a bridge between the boat and the temporary holding pasture (Figure 3.3 - [4]). The east dock will be used in two different ways. The two short top docks will be used to transport deer carcasses. The reason carcasses transport need two docks is due to the large quantity of dead deer (game meat) output. The bottom long dock will be used to serve the public market, as a medium to transport fresh goods to the area. The market acts as a wall to differentiate the public and the industry, while still allowing the public to roam around the roofscape of the building. This roaming activity allows the public to witness the process of venison production. This could be achieved due to the site height difference between the main road and the dock, there is a 5 meters difference (Figure 3.2).
The project design 12 individual architectures in the masterplan shown by Figure 3.3. The masterplan showed the whole process of the venison production, from living deer to the restaurant selling the meat. The details of the building will be discussed further in Educing IV: Mortality of Architecture.

1. Slaughterhouse | 2. Butcherhouse | 3. Workforce Nest | 4. Deer Immigration | 5. Vet Headquarter | 6. Carcasses Dock 7. Public Market | 8. Cooking Council | 9. Tour Harbour | 10. Public Dock | 11. Chiller & Warehouses | 12. Diner by the River

EDUCING IV

Mortality of Architecture




