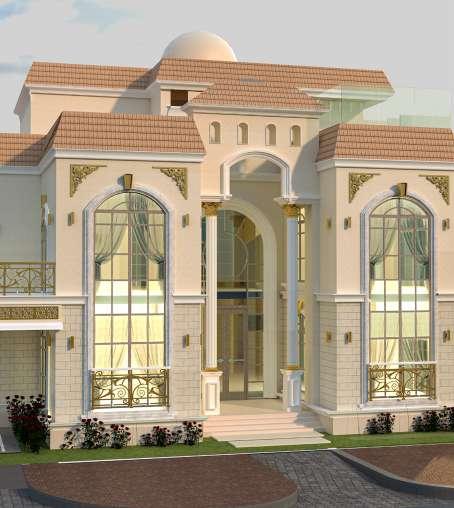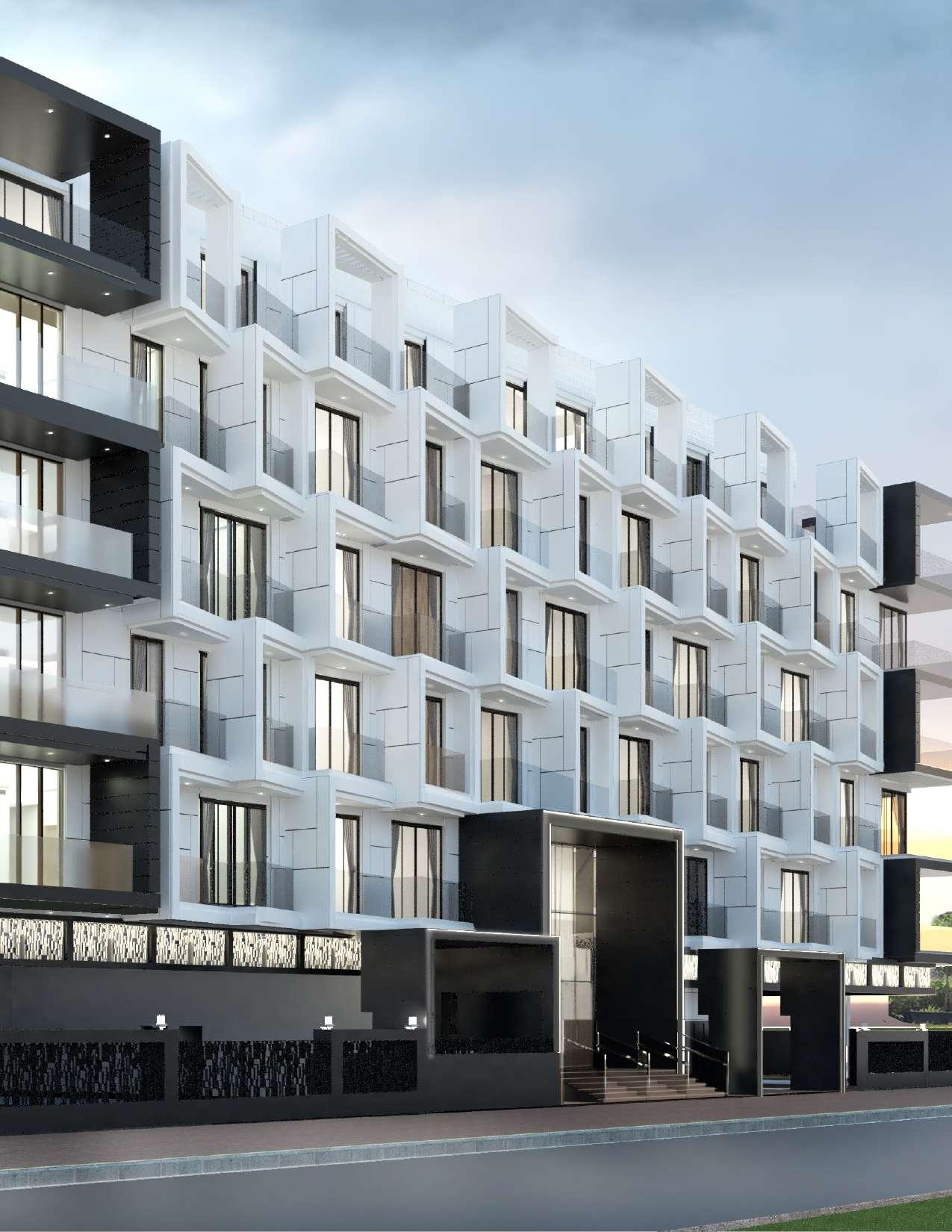
5 minute read
SAAD MALIK
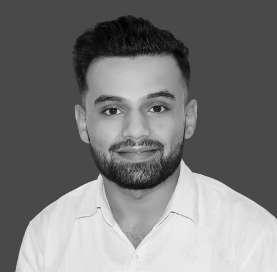
ARCHITECT | INTERIOR DESIGNER
Advertisement
Experience
Architect | Paradigm Engineering Consultancy
January 2022 - August 2023 (1 Year, 8 Months)
Dubai, UAE
• Experience dealing with Design- Build & Traditional procurement jobs right from Concept design, Detailed Design, Tender design & documents, construction supervision etc.
• Well versed with the local Authority requirements for Dubai Municipality (DM), Trakhees (CED-DUDC), Dubai Civil Defence (DCD), Green Building & NOC provider like : Nakheel, Sobha Hartland, Meydan-One, RTA etc.
• Designed modern & Arabic style luxury villa, from sketch & concept development to construction with Green Building Regulations to attain Sustainability.
• Led the conceptual development process with Senior Architect, from sketching & ideation to 3D visualizations and renderings for presentation to clients.
• Coordinate ongoing projects at the site, revising the drawings as per site conditions and overseeing the material applications and the design installation.
Junior Architect | Dwellers Architects
July 2020 - November 2021 (1 Year, 4 Months)
Dehradun, India
• Designed and managed various residential, commercial, and industrial projects from conceptual design to finish level, including interior design.
• Created 3D models, renderings, and video animations for interiors and exteriors of various projects. Design mood boards to specify materials and finishes such as lights, wall finishes, ceiling, and flooring to create cohesive design solutions.
Interior Design Intern | Redesign Group
January 2020 - June 2020 ( 6 Months)
New Delhi, India
• Worked as an intern for a New Zealand-based interior design company where I learned international standards of working.
• Assisted senior interior designers in creating mood boards, selecting materials, specifying modular furniture, and creating joinery details for various projects.
Conservation Intern | Srijan Sanrakshan
January 2019 - Febuary 2019 ( 1 Months)
Rajasthan, India
• Worked in survey team & undertook the tasks of data collection for Architectural documentation, condition mapping & photo documentation of the heritage buildings along the trail. Conducted site visits to record the existing condition of the heritage buildings and assess the required conservation measures.
Architectural Intern | Techno Green Architects
July 2018 - December 2018 ( 6 Months)
Dehradun, India
• Explored and learned the practical approach and challenges of designing residential projects on contour land as well as flat land.
• Contributed to the preparation of technical documents and drawings for construction using software such as AutoCAD, Photoshop and SketchUp.
Dancing Balcony
Project Type : G+5 Residential Building. Project Location : Al Warsan, Dubai, UAE.
Plot Area : 2,702.29 Sq. M.
Total BUA : 10,812.28 Sq. M.
Developer : Nakheel.
Authority : Trakhees (CED), DCD, RTA & DEWA.
The Building Consist of 57 Different type of Residential Appartment such as 1 BHK units, 2 BHK units & 3 BHK units with different types of Spacial arrangement of the spaces. Common Ammenities like Entrance Lobby Swimming pool, Parking, Gym, Kids play area, shower area etc., with All type of user is proposed.
As a part of the team, I worked on the project from the simple sketch concept to 3D Visualisation & modification as per client at every stage of the design.
The amount of natural daylight affect the shading as per the orientation of the sunlight
The Design comprises of the balcony view which opens on the road side to enable more natural light to the space. The maximum length of the building is proposed in such a way, that it can sustain maximum opening to periphery of building.
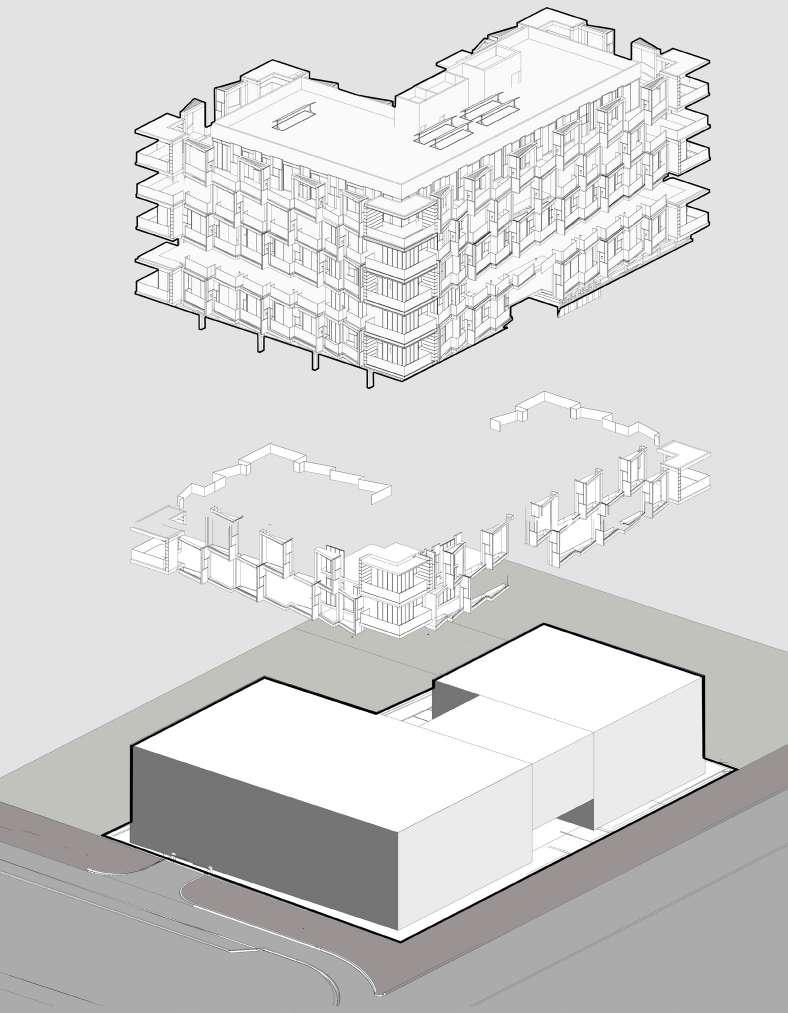
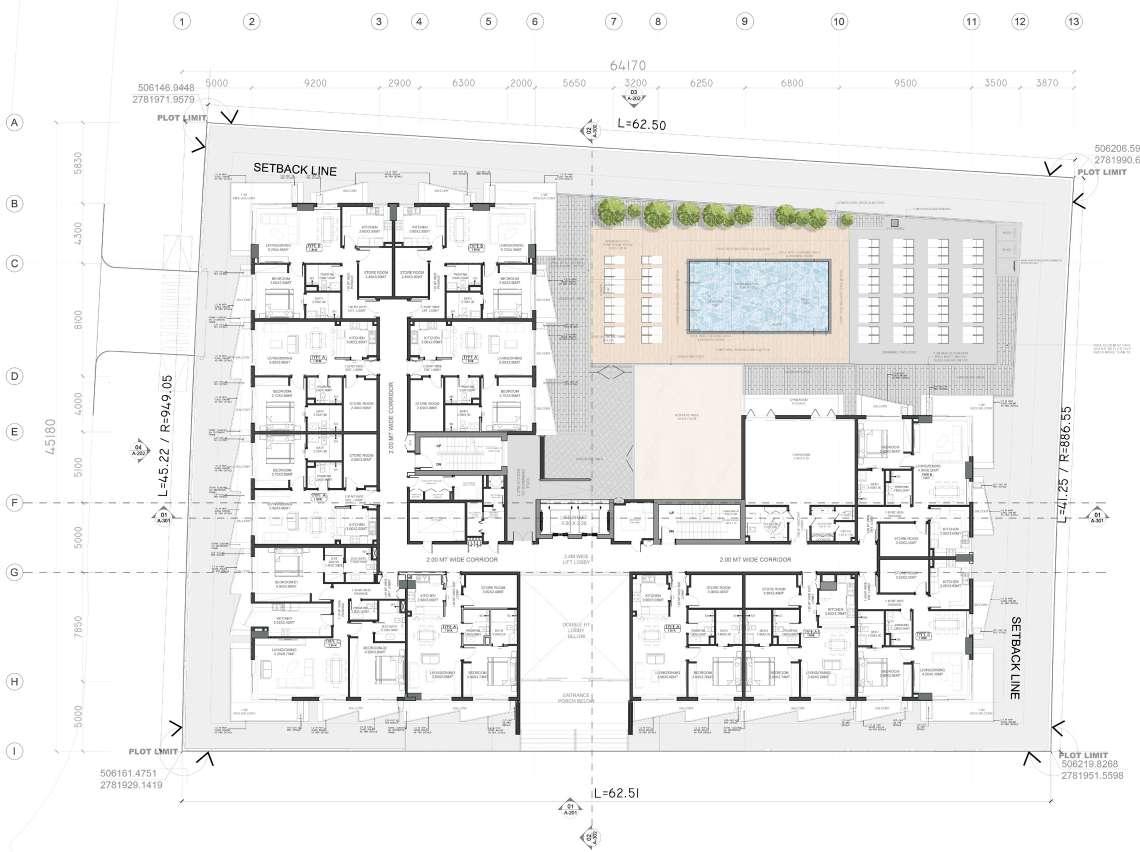
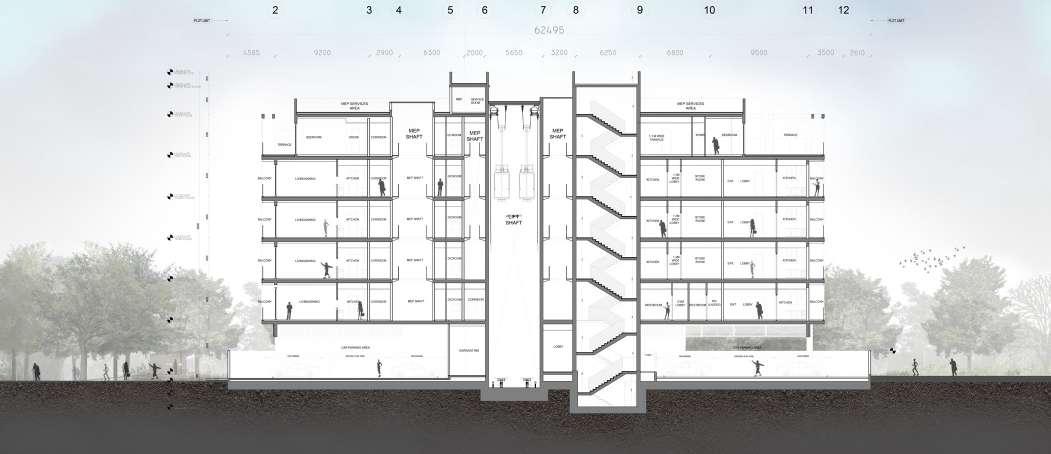
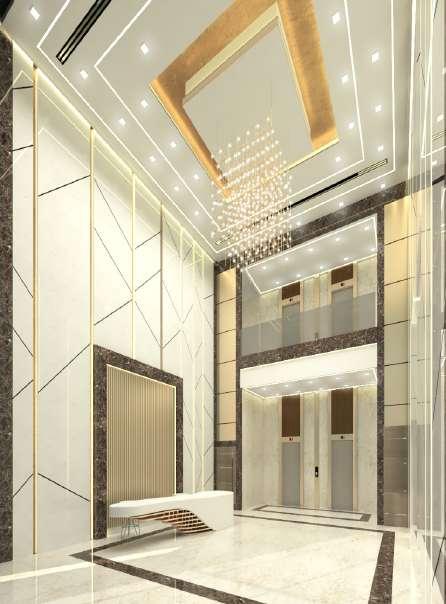
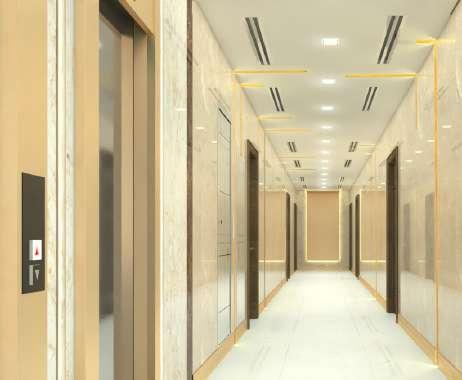
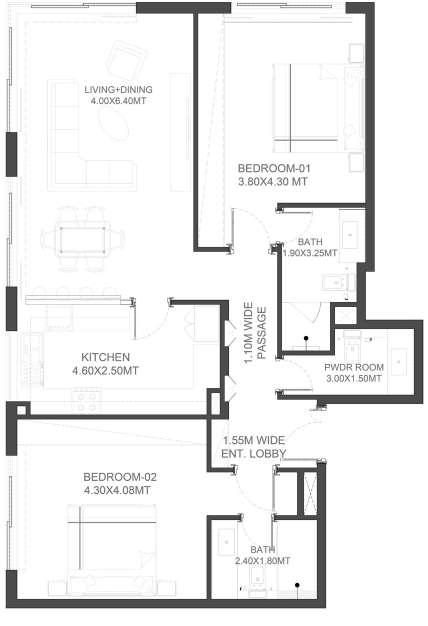
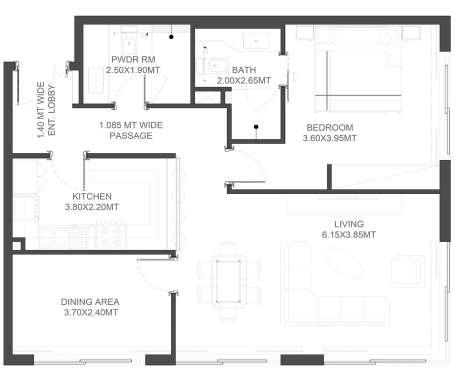
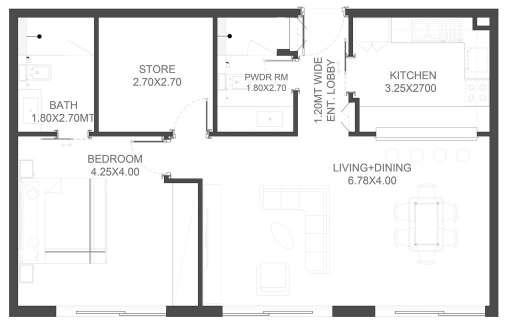
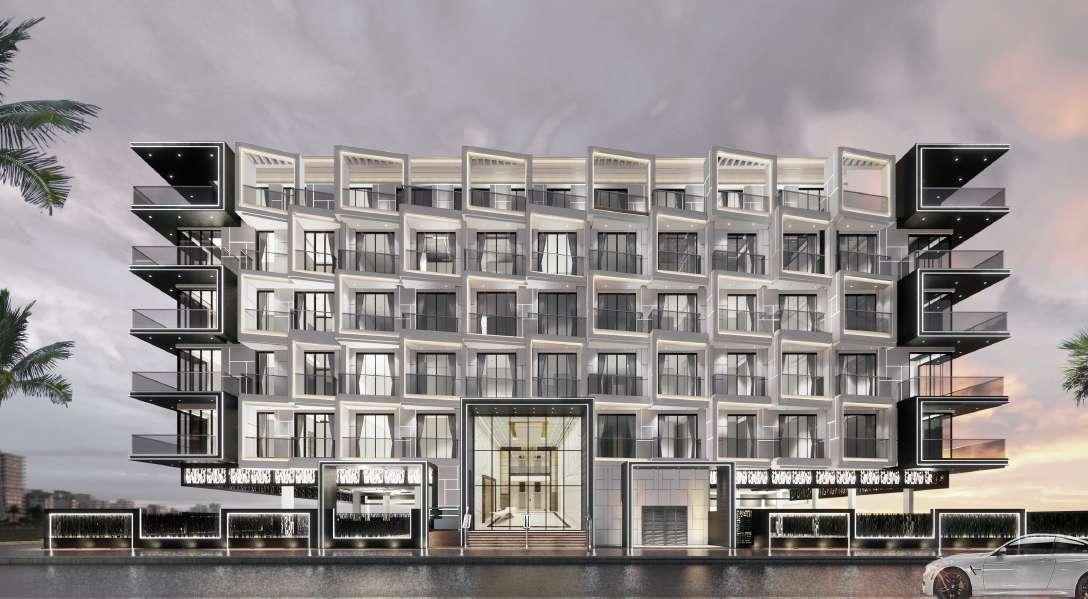
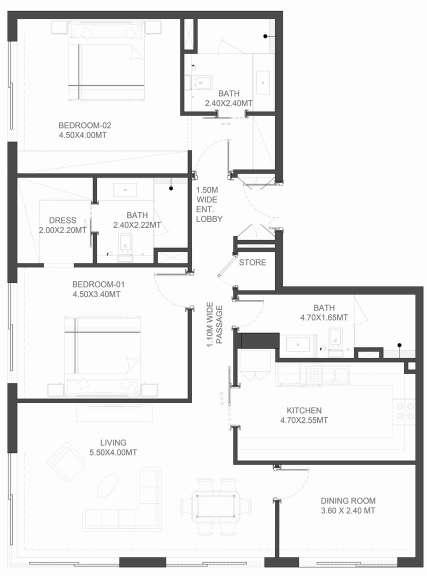
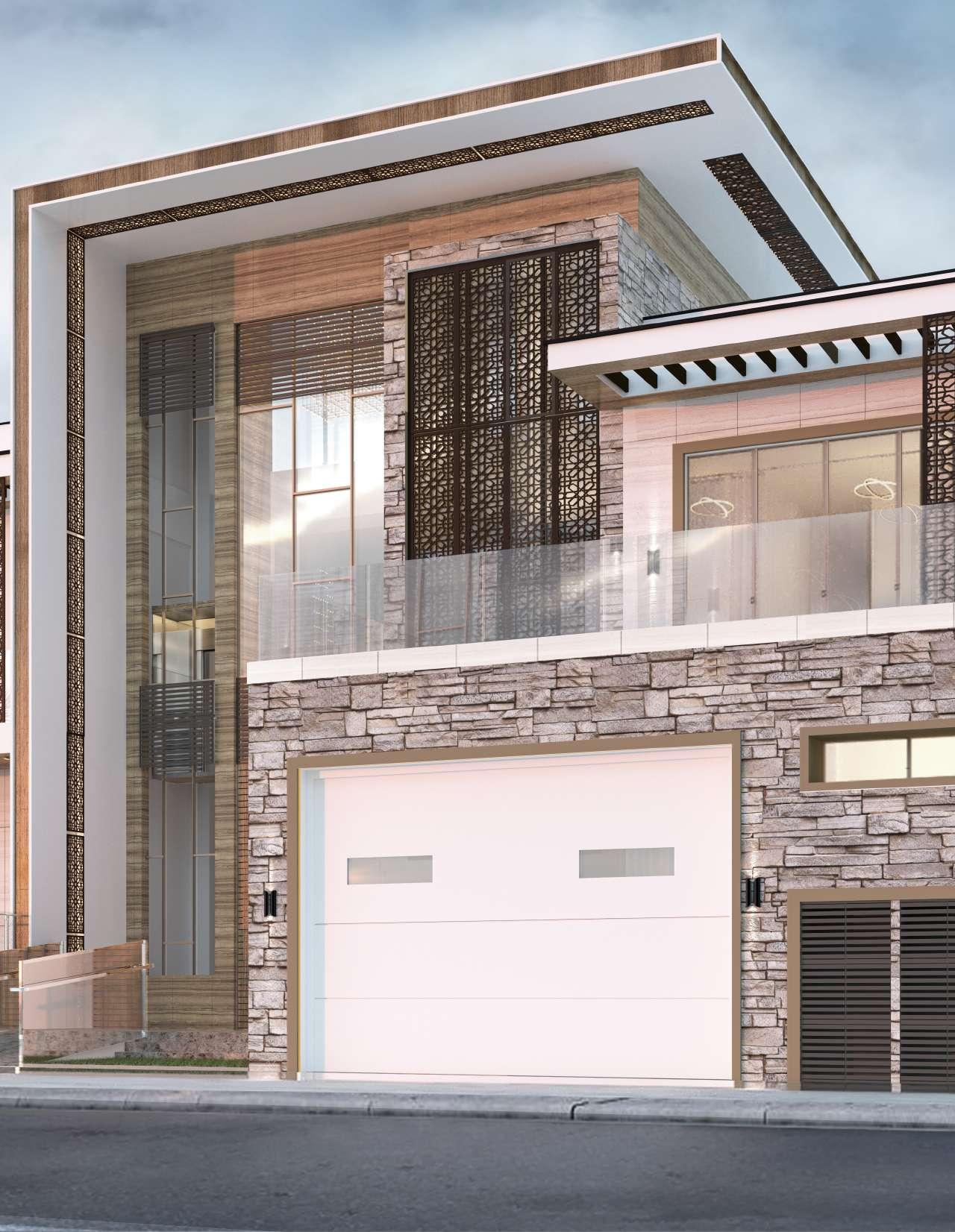
Modern Private Villa
Project Type : Residential Villa.
Project Location : Al Merkadh, Dubai, UAE.
Plot Area : 745.87 Sq. M.
Total BUA : 944.81 Sq. M.
Developer : Shobha Hartland.
Authority : Trakhees (CED), DCD, RTA & DEWA.
Software : Autocad, Sketchup, V-Ray, Photoshop. Lumion.
The Private Rensidential Villa Consist of 6 spacious Bedoom with attached Washroom, Kitchen, A grand family sitting & Dining Area with Double Height which lead to the Outdoor Deck Area, Swimming pool, Garden and Barbeque area.
Double Height Entrance Portico is the feature which gives the Residence a grand aesthetic. Open spaces such as Balcony, Terrace allows more Natural Daylight in the Spaces.
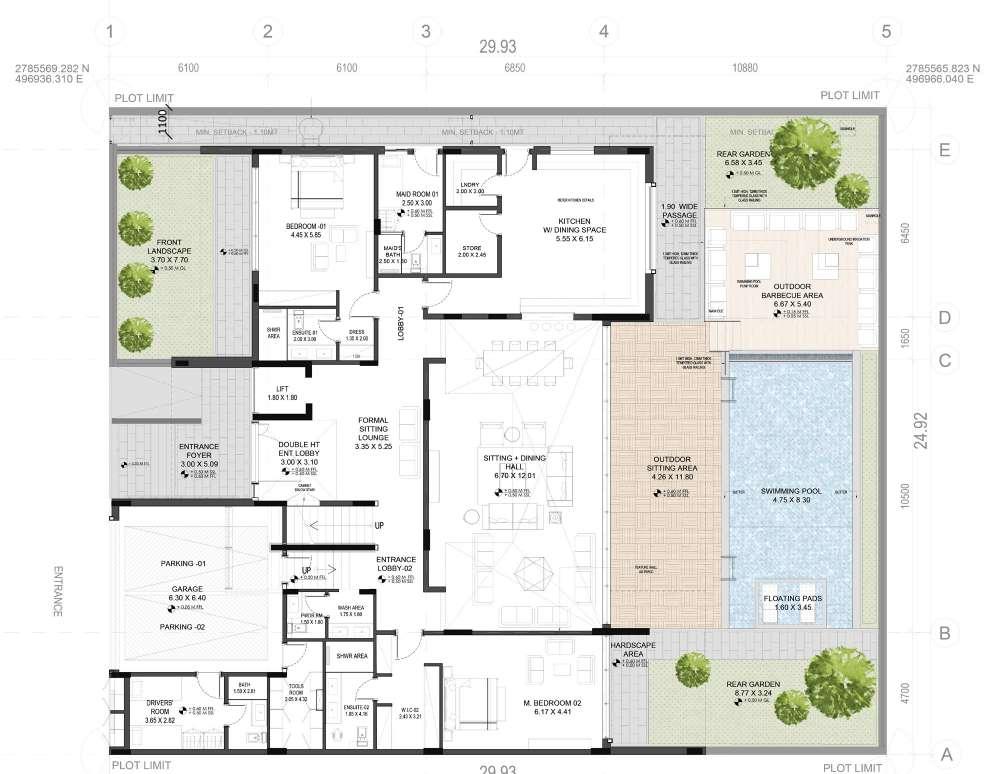
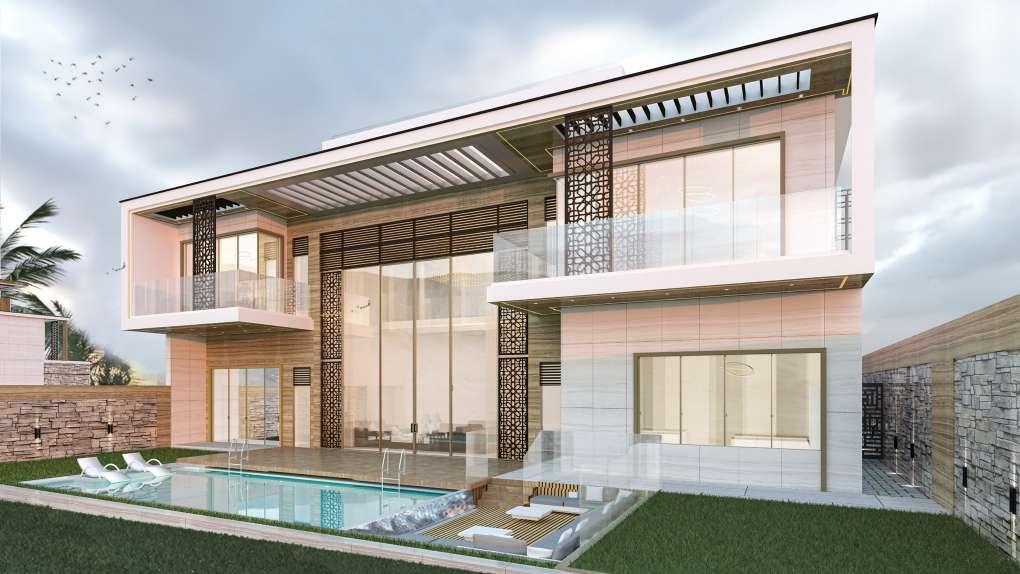
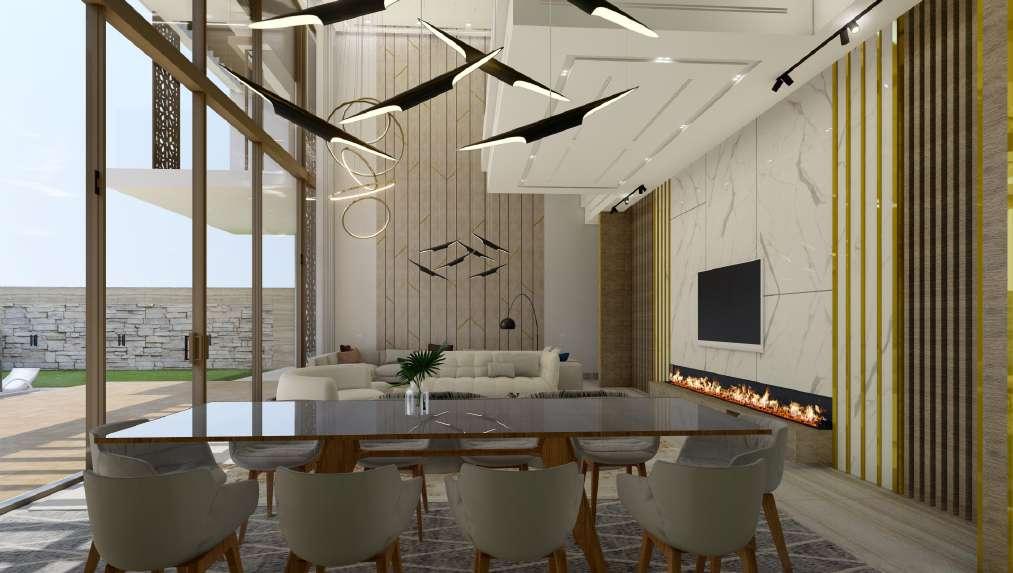
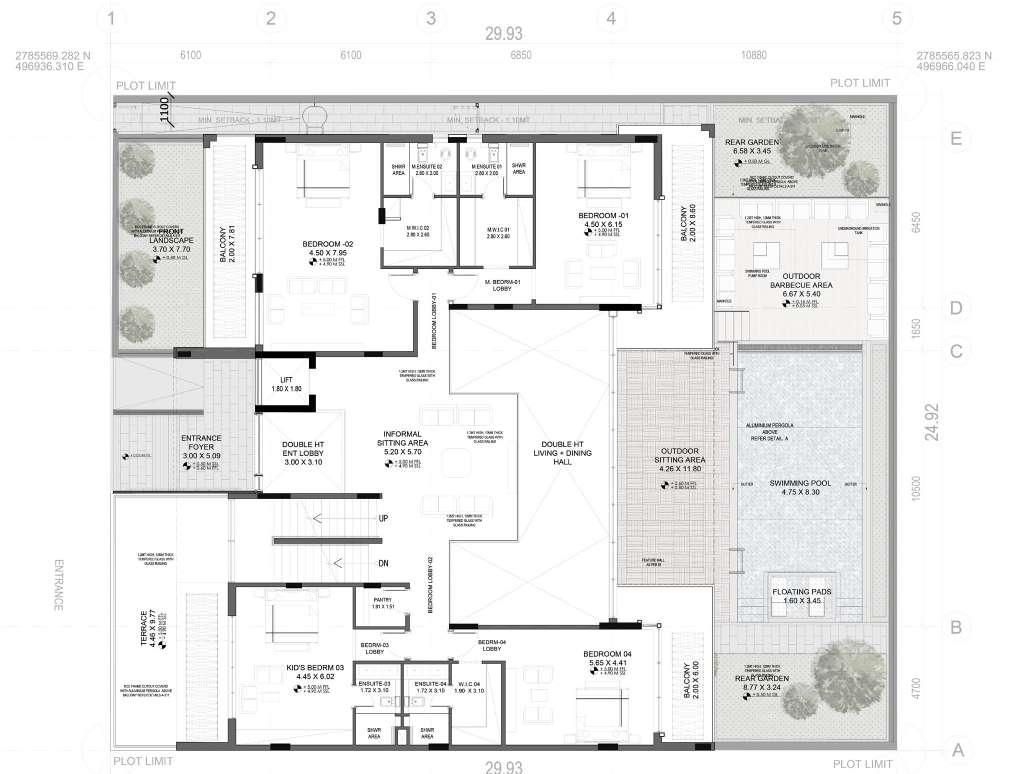
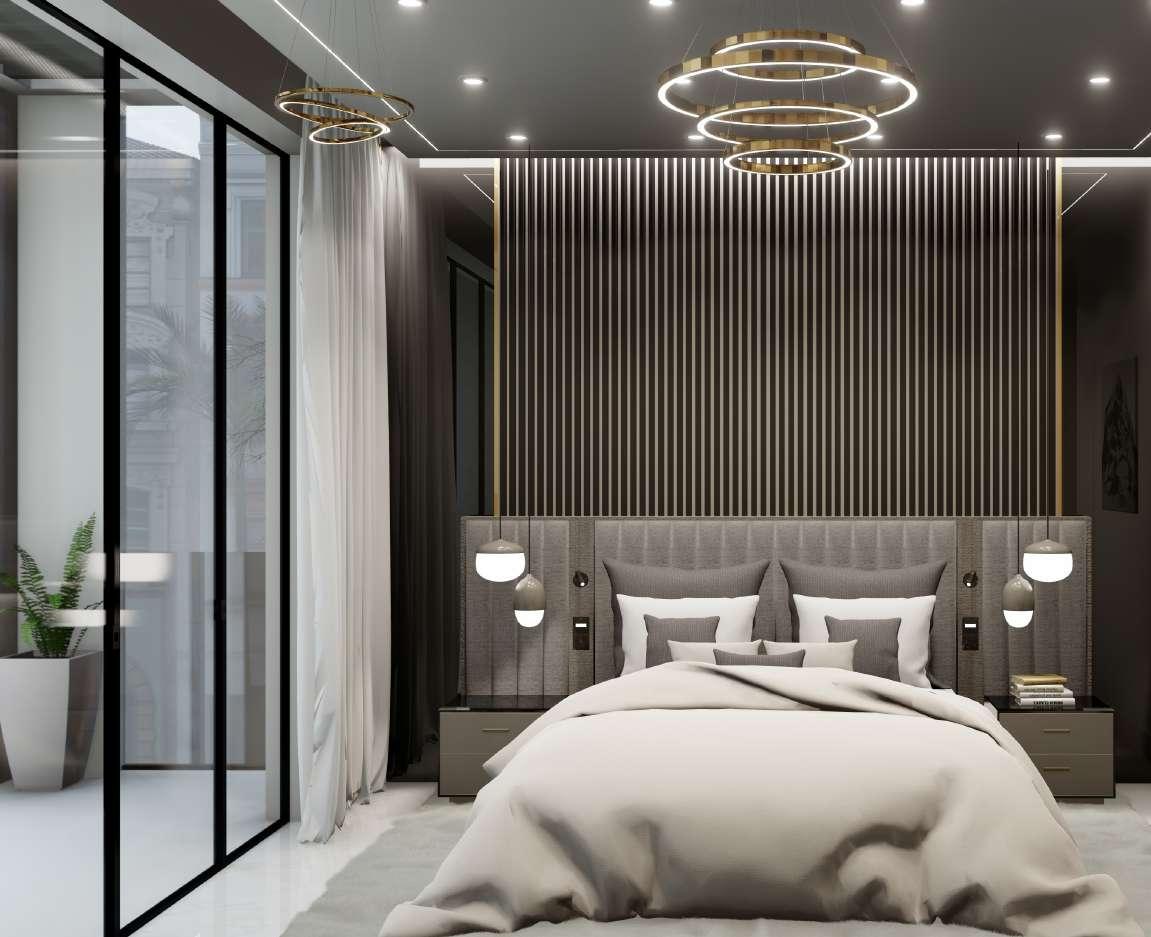
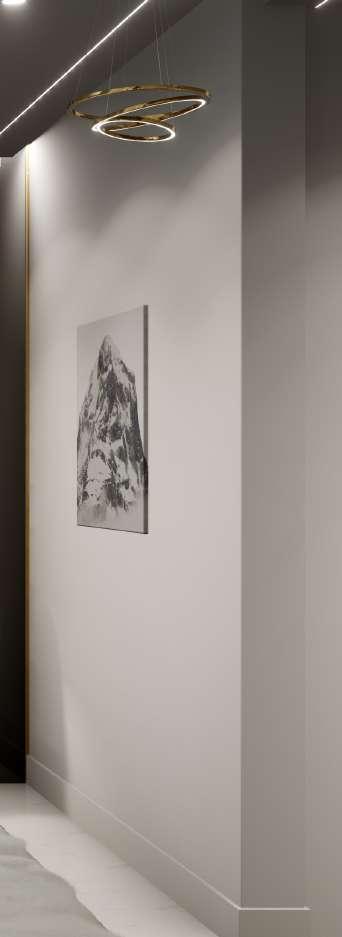
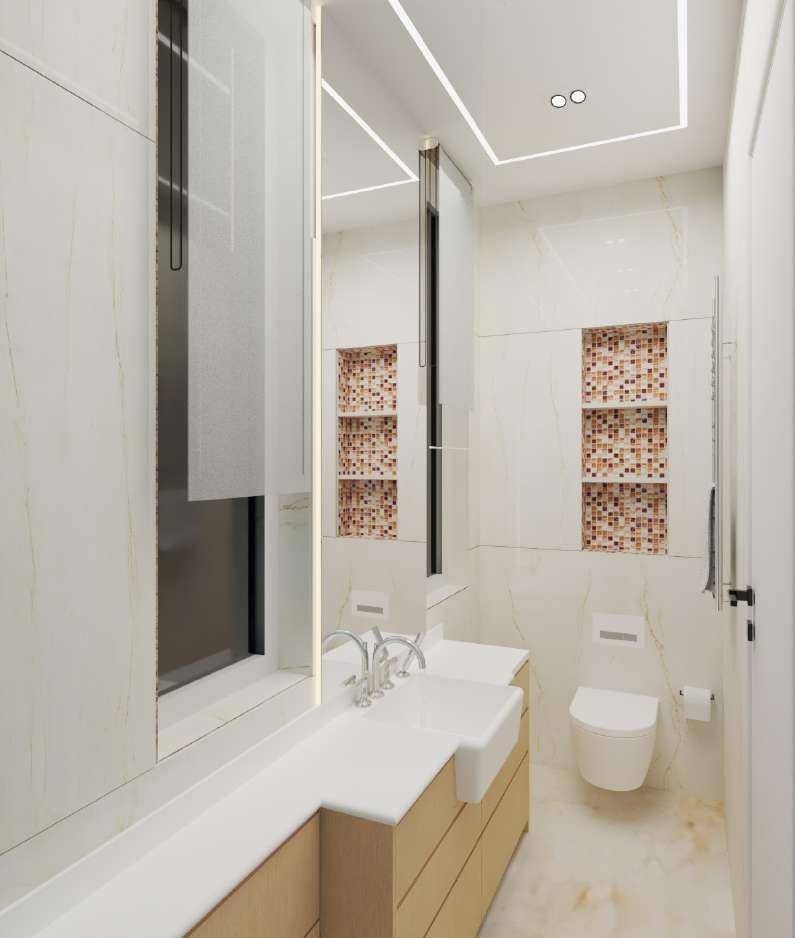
Robert Harris Cafe
Project Type : G+5 Residential Building.
Project Location : Christchurch, Newzealand.
Total BUA : 366.63 Sq. M.
Software : Autocad, 3Ds Max, V-Ray, Adobe Photoshop.
The Cafe is loacted in Northlands Shopping Center, Papanui - Christchurch. The Cafe Consist of Interior cozy spaces as well as Exterior Sitting space with greenery, with prepartion kitchen & Storage spaces.
As a part of the team, I worked on the project on 3D Visualisation along with Senior 3D visualizer, Joinery details of composite material fixation.
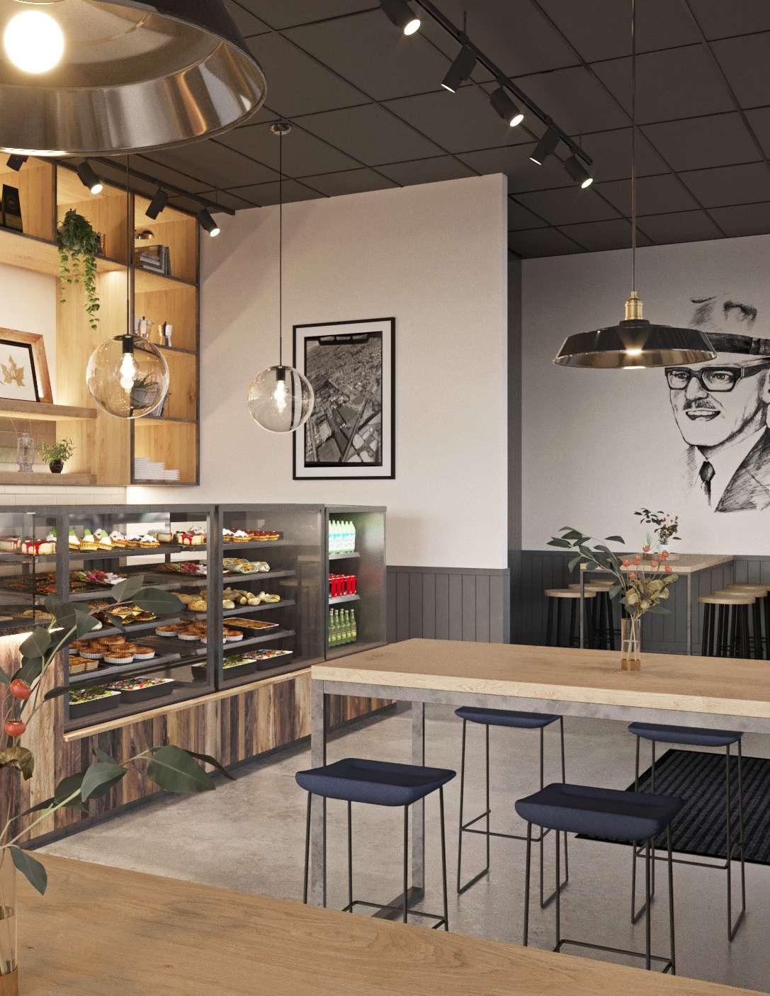
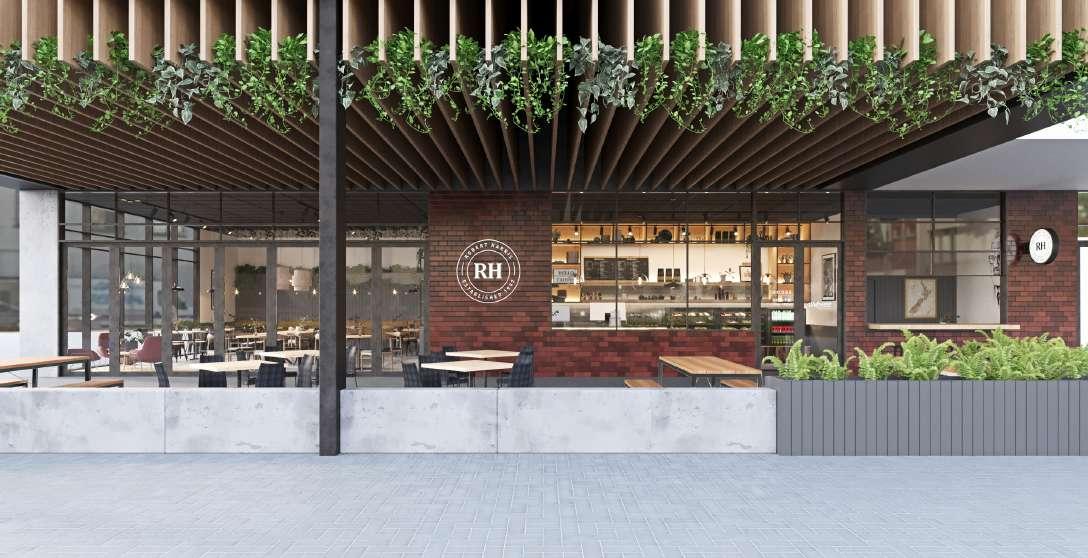
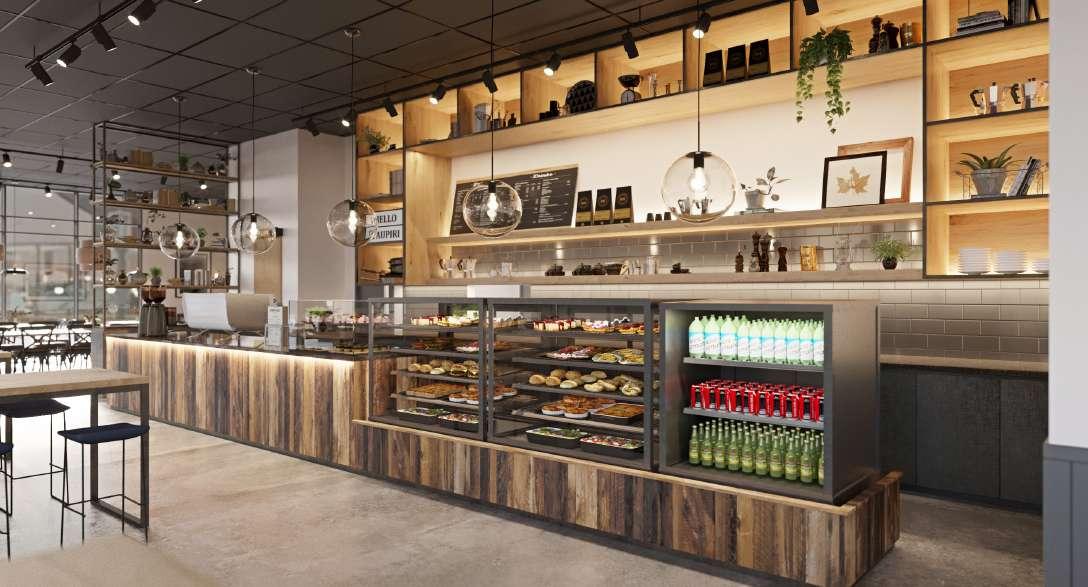
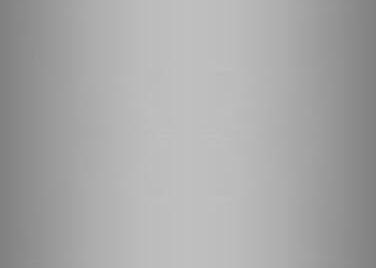
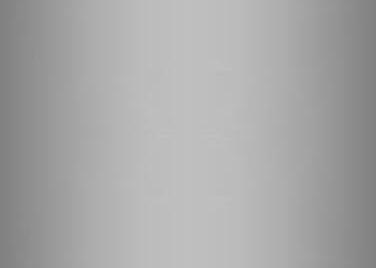
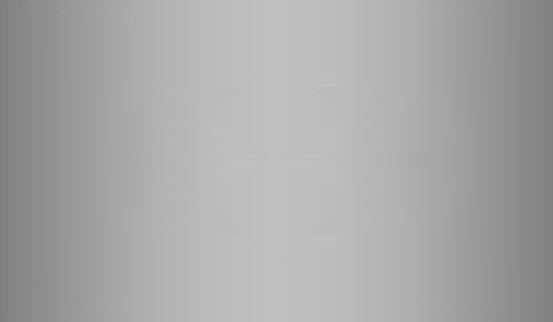
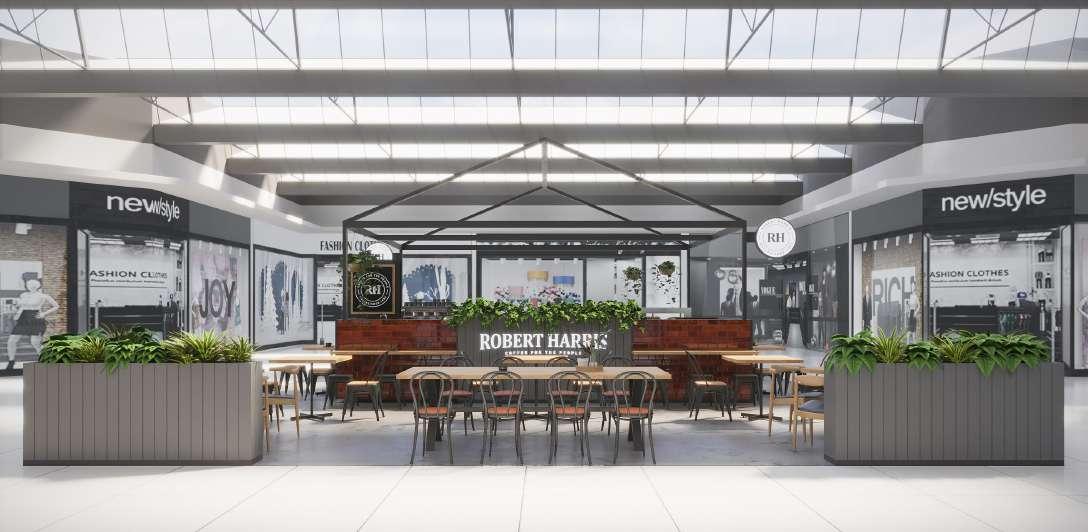
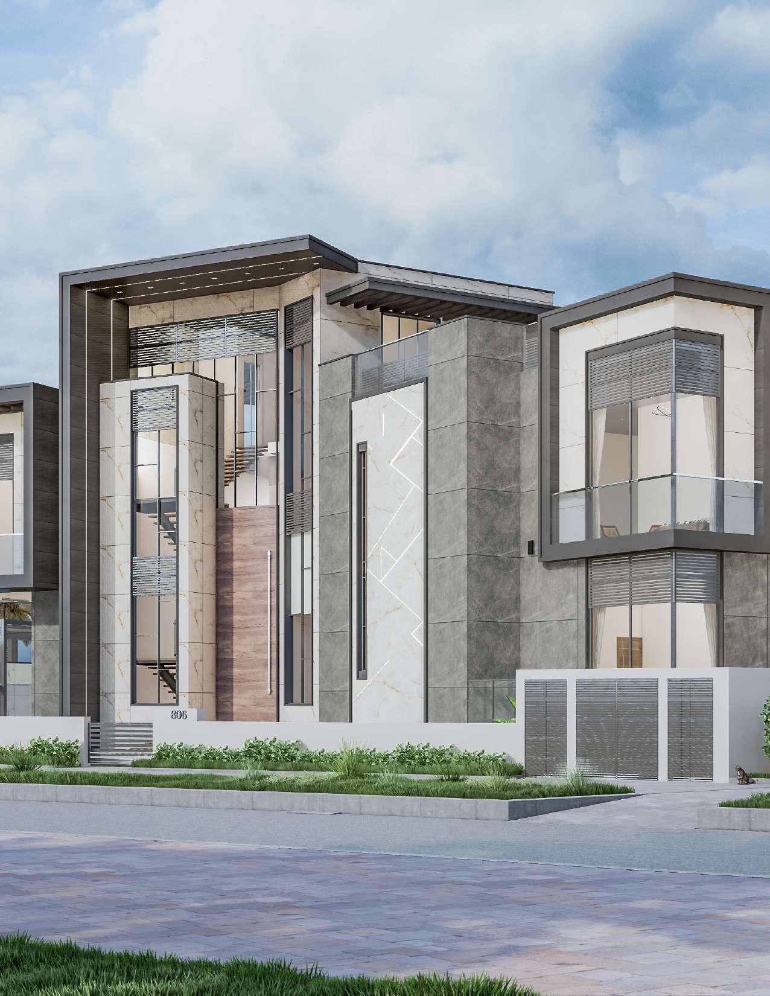
Luxurious Villa
Project Type : B+G+1+Roof Floor Villa.
Project Location : Al Merkadh, Dubai, UAE.
Plot Area : 1098.43 Sq. M.
Total BUA : 1870.21 Sq. M.
Developer : Nakheel, MBR District - 01. Authority : Dubai Municipality, DM, RTA.Software : Autocad, Sketchup, 3Ds Max, V-Ray, Lumion, Photoshop.
The Private Rensidential Villa Consist of 6 spacious Bedoom with attached Washroom, Kitchen, A grand family sitting & Dining Area with Double Height which lead to the Outdoor Deck Area, Swimming pool, Garden and Barbeque area.
An Artificial Lagoon at rear side is the feature which gives the Residence spectectular views from indoor.
As a part of the team, I worked on the project from the simple sketch concept to 3D Visualisation of Interior and Exterior of the Villa.
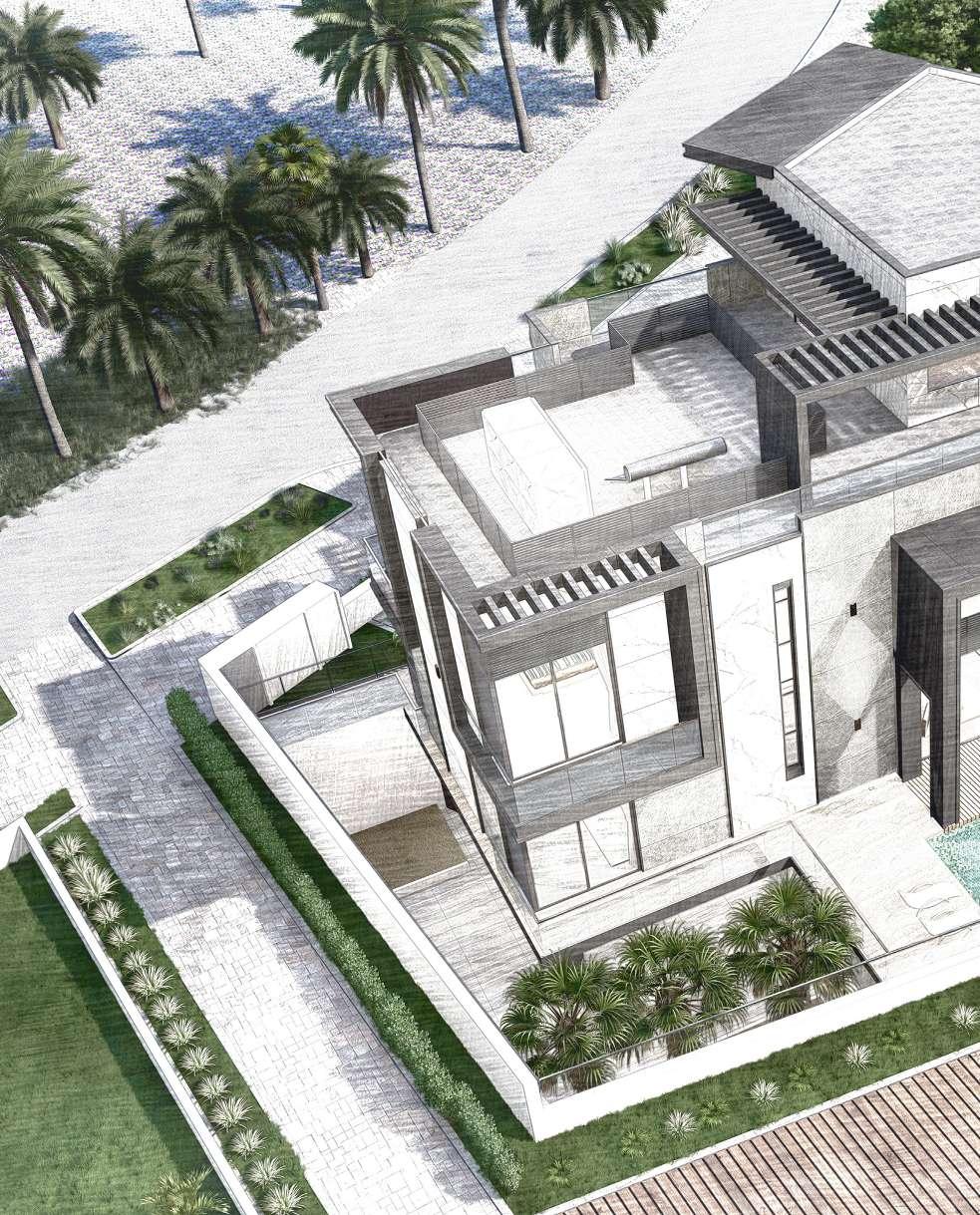
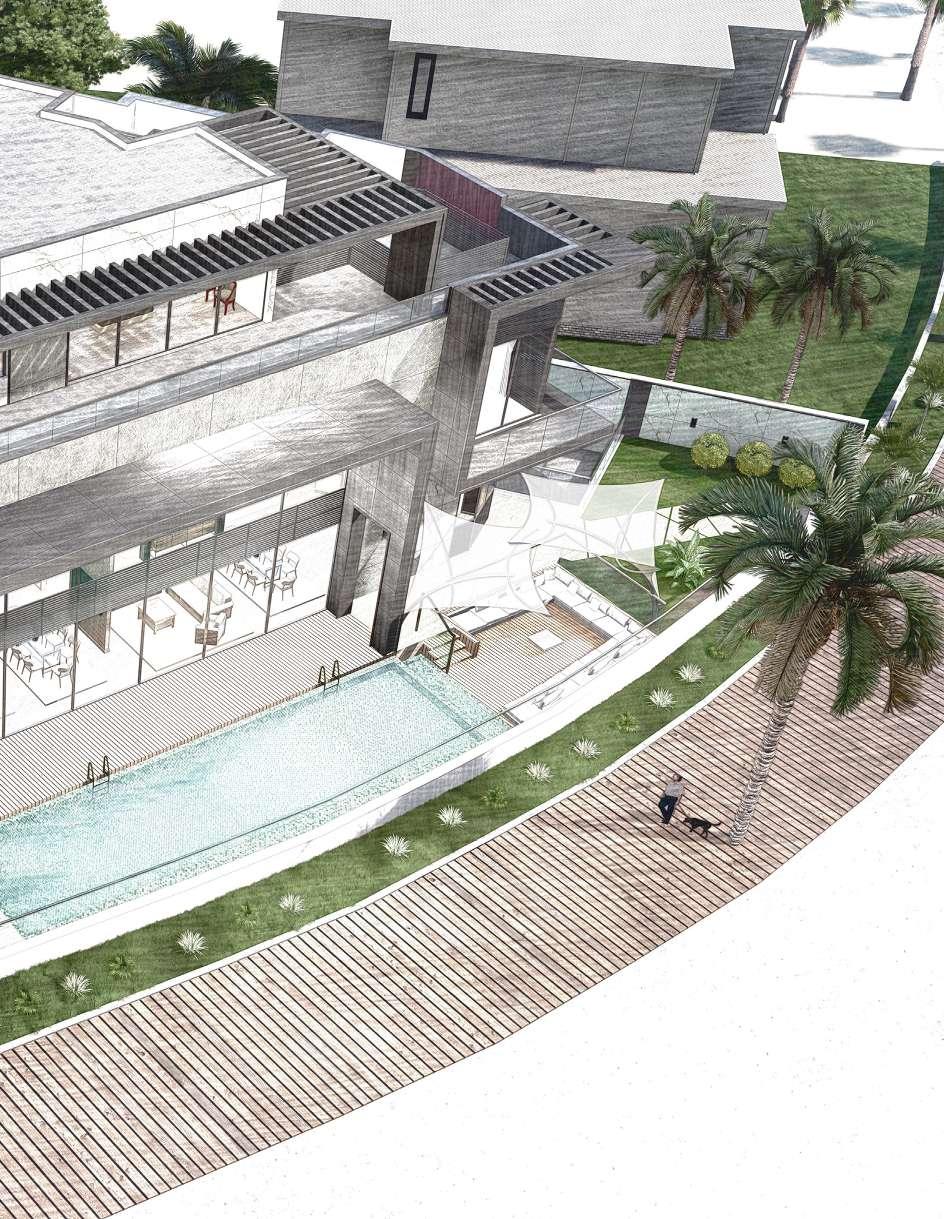
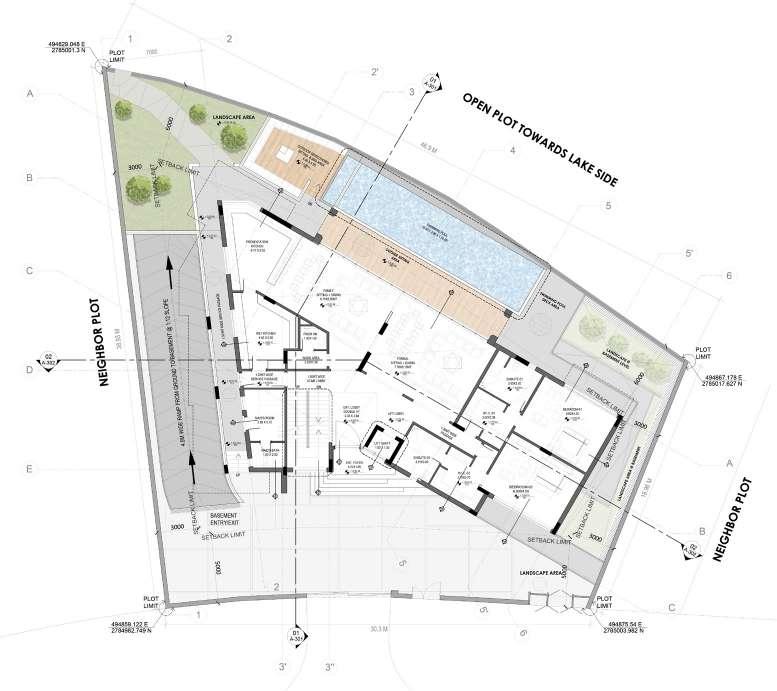
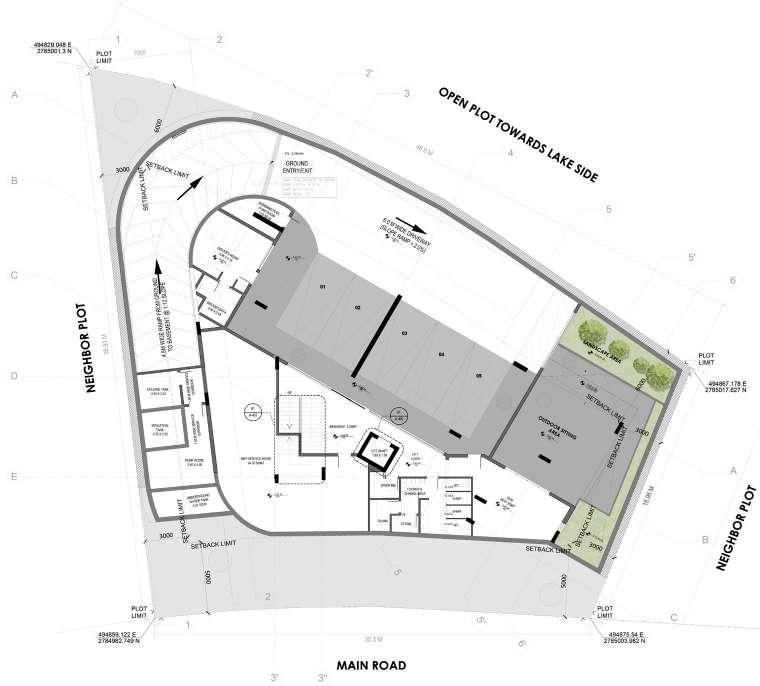
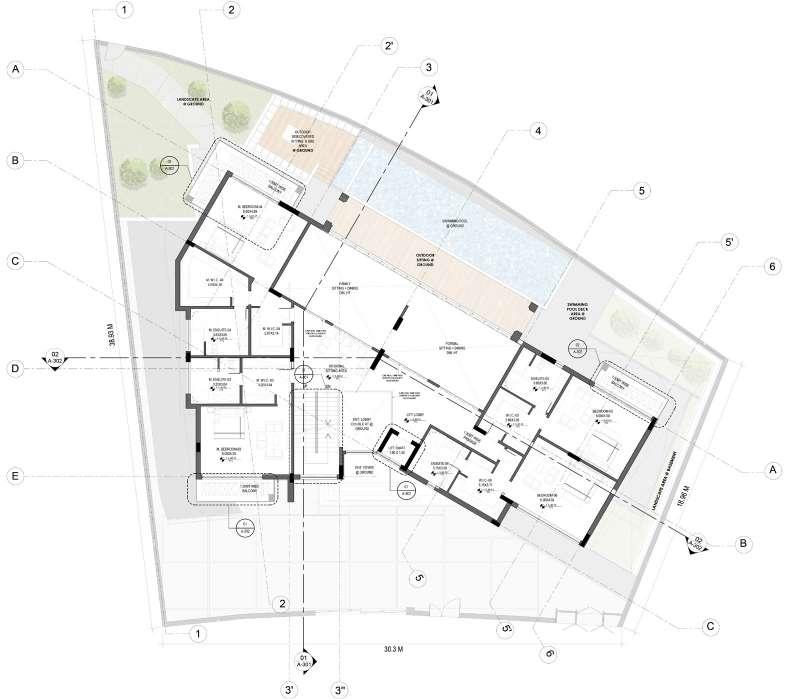
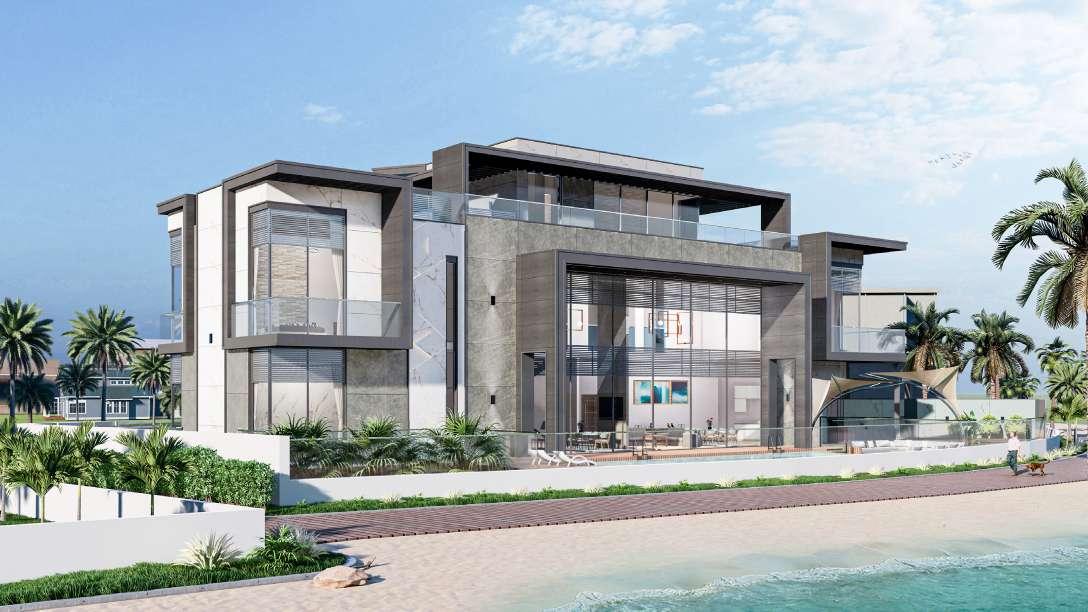
Interior Visual
Master
Proposed simple contemporary style bedroom design with gold plated decorative Grade 316 Stainless Steel sheets on ivory cream walls. Crema Marfil marble slab flooring, gold hardware in furniture& light. striplighting for visual safety and aesthetic detail transitioning from the sleep area to walk in closet area. The proposed U-Shaped walk in closet comes with transparent glass hinged door on both sides and mirrored glass hinged doors in the middle sides.
Design Softwares Used : AutoCAD, 3Ds Max, V-Ray & Photoshop.
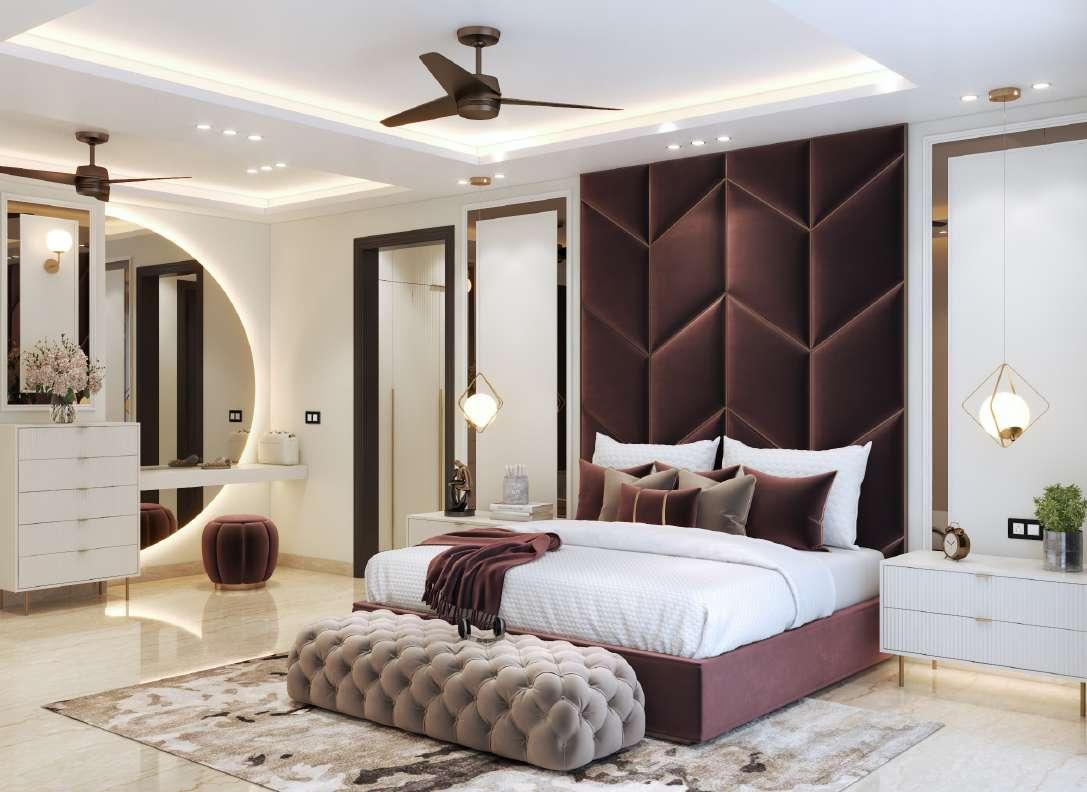
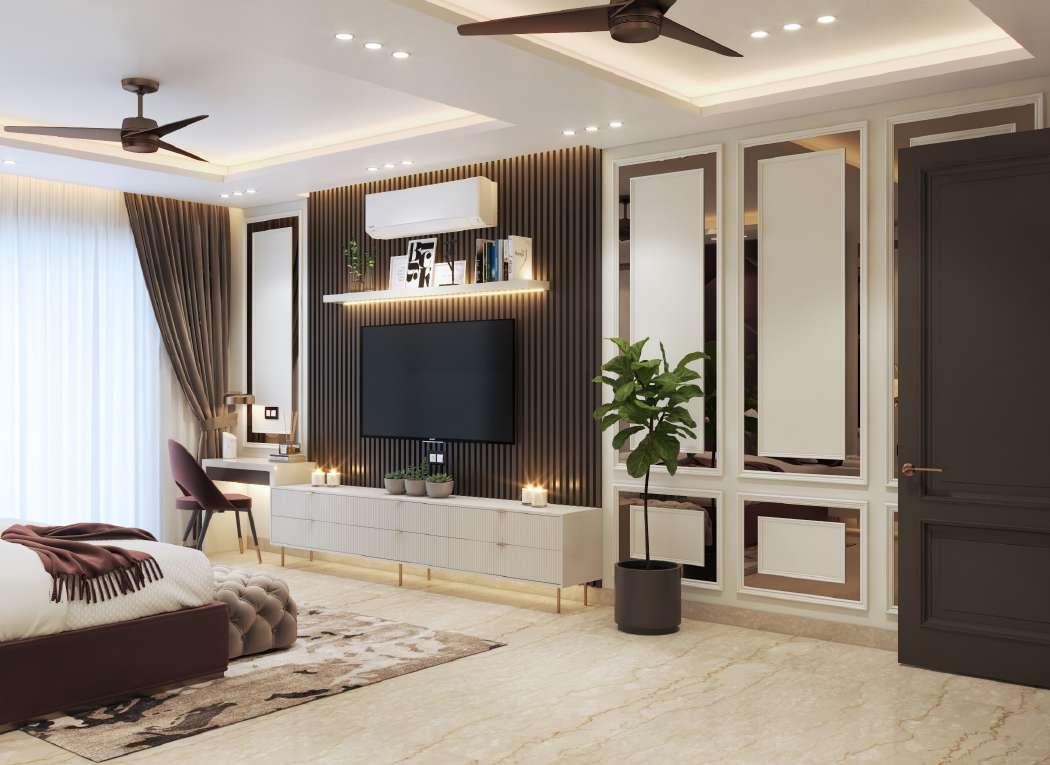
Space Master Bedroom Toilet and Bath
Floor Area
15 sq. m
Inspired by white & gold contemporary design, this proposed full toilet and bath is clad with Calacatta Macchia Vecchia porcelain slab throughout all walls and floor. Responsibilities involved conceptual design & 3D visualization, toilet detail drawings, site supervision to ensure that the civil works and MEP works are in line with the interior design intent.
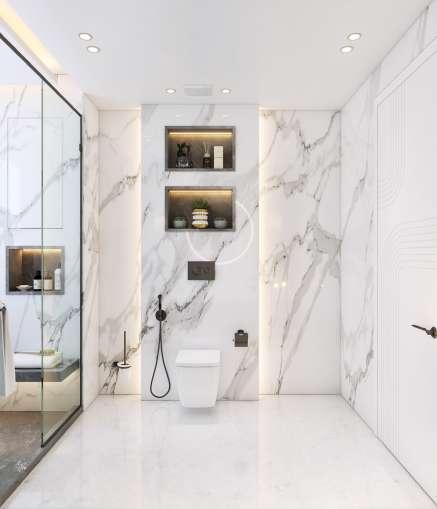
Design Softwares Used : AutoCAD, 3Ds Max, V-Ray & Photoshop.
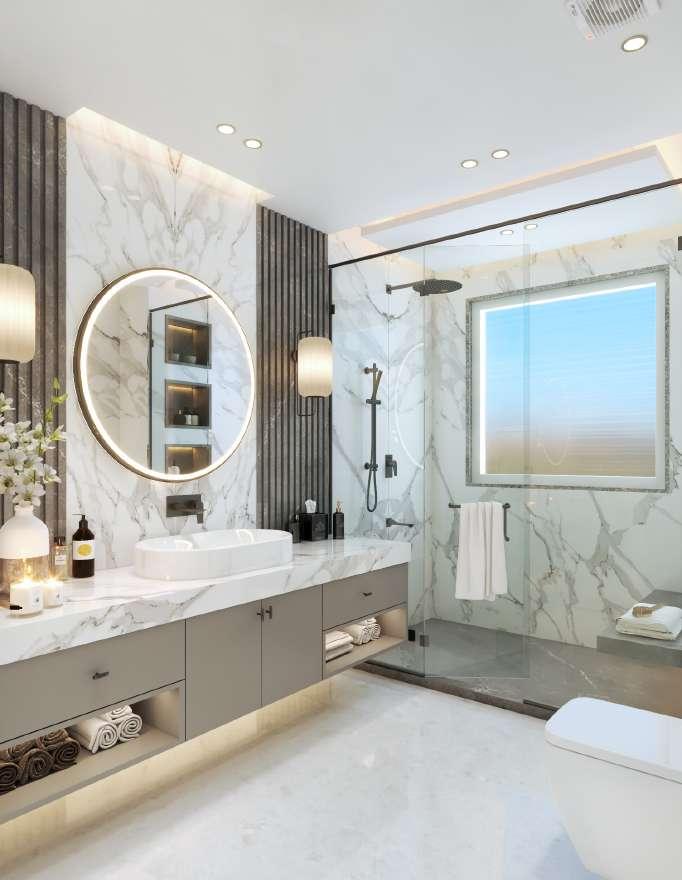
Space Open Modern Kitchen 30 sq. m
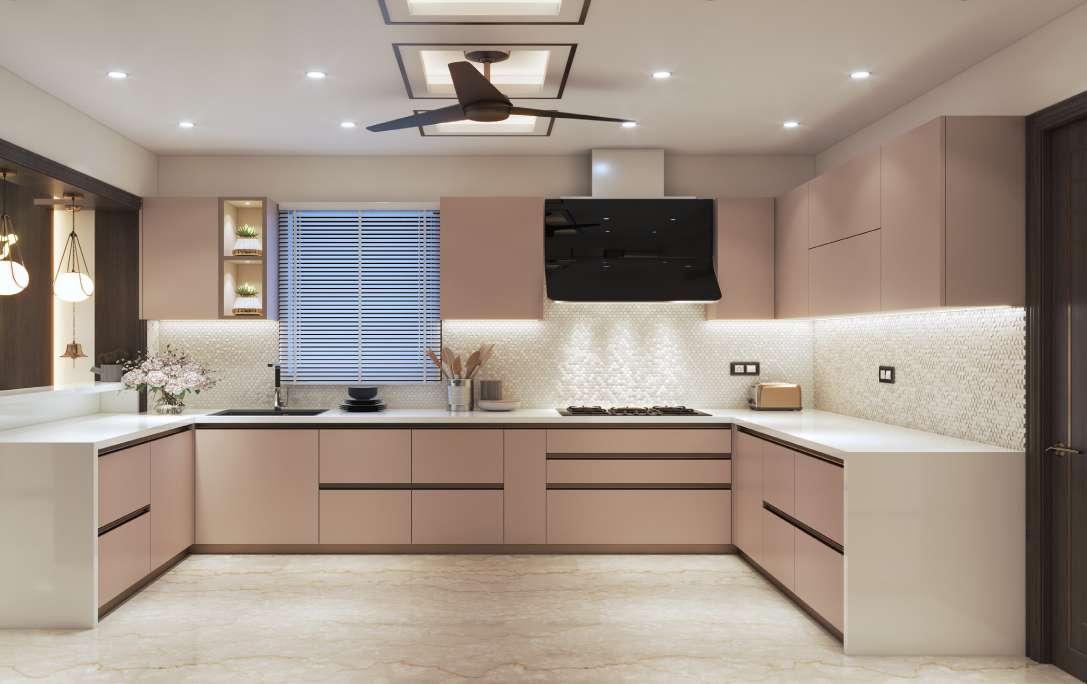
Floor Area
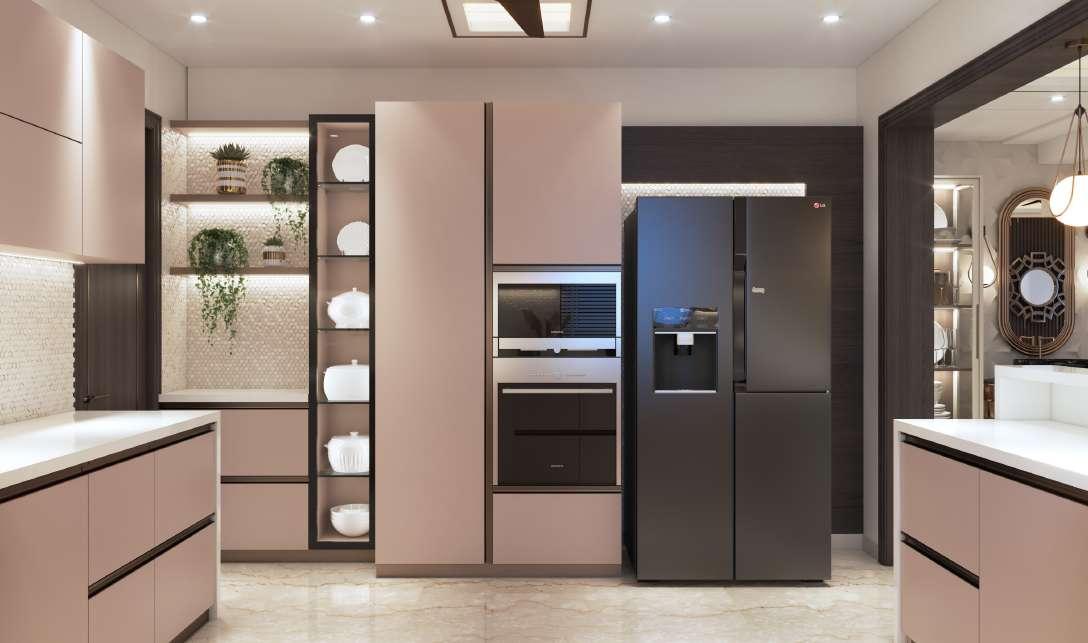
Residential & Commercial Building
Project Type : Residential & Commercial Building. Project Location : Nadd Al Shiba, Dubai, UAE. Plot Area : 3721 Sq. M.
Total BUA : 10,222.17 Sq. M.
Developer : Meydan- One.
Authority : DM, DCD, RTA & DEWA. Software : Autocad, Sketchup, V-Ray, Photoshop. Illustrator.
The Property was developed into 8 Nos. Private attached Residential Appartment, Main Entrance Lobby, Gym & Retail Area with parking at Basement.
Each Appartment Consist of Ultra luxrious spacious interior and Exterior spaces with swimming pool, Jacuzzi, Outdoor Barbeque area.
As a part of Designing team, I worked on the project from the simple sketch concept to 3D Visualisation of Interior and Exterior of the Project.
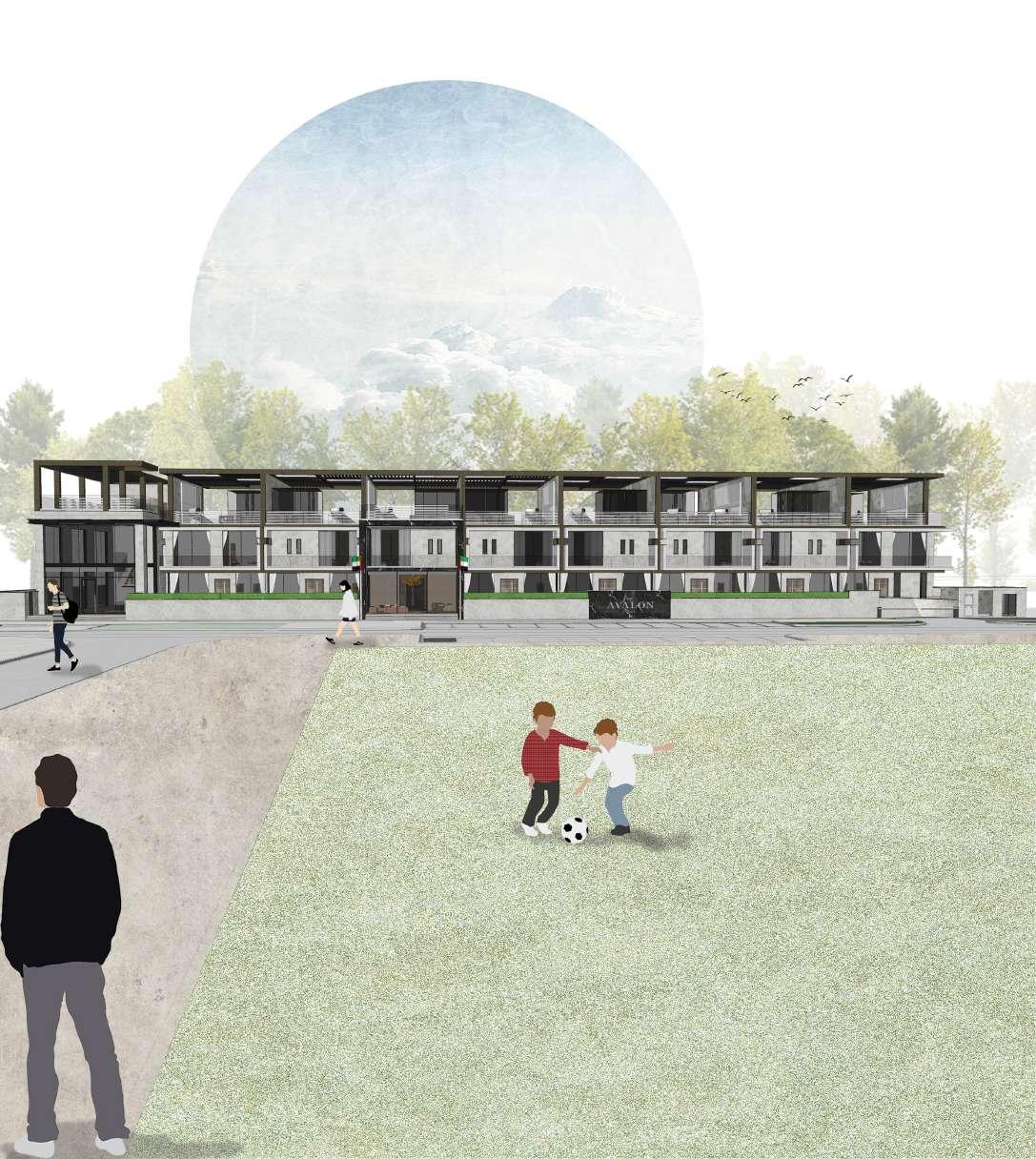
Typology - 01
First Floor Plan
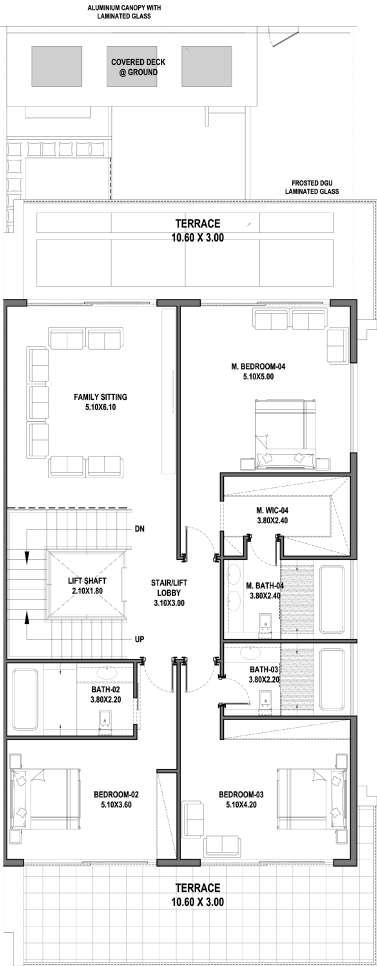
Ground Floor Plan
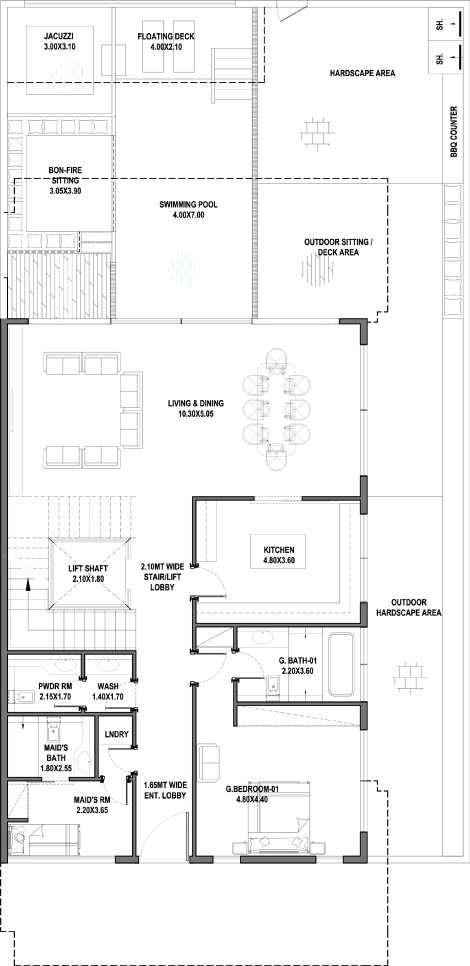
Typology - 02
First Floor Plan
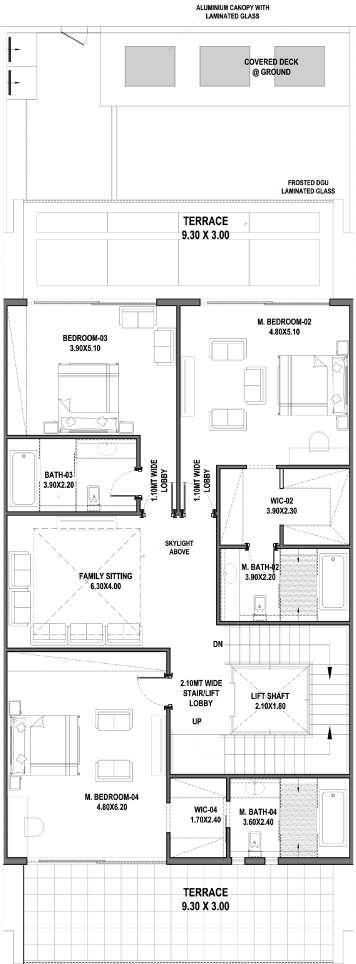
Ground Floor Plan
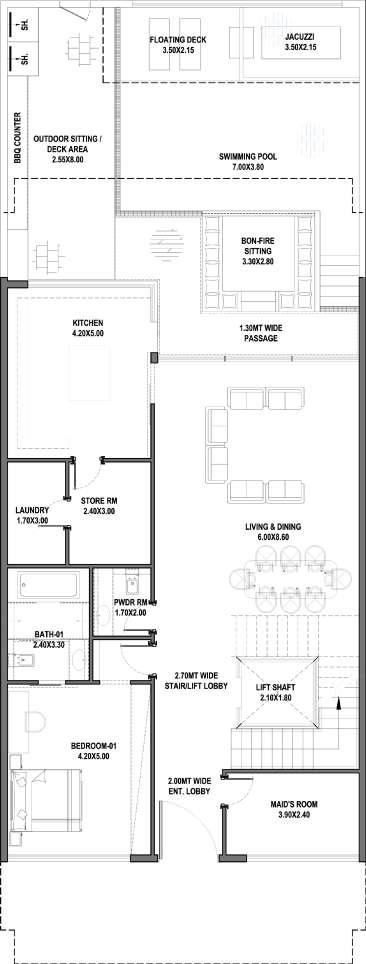
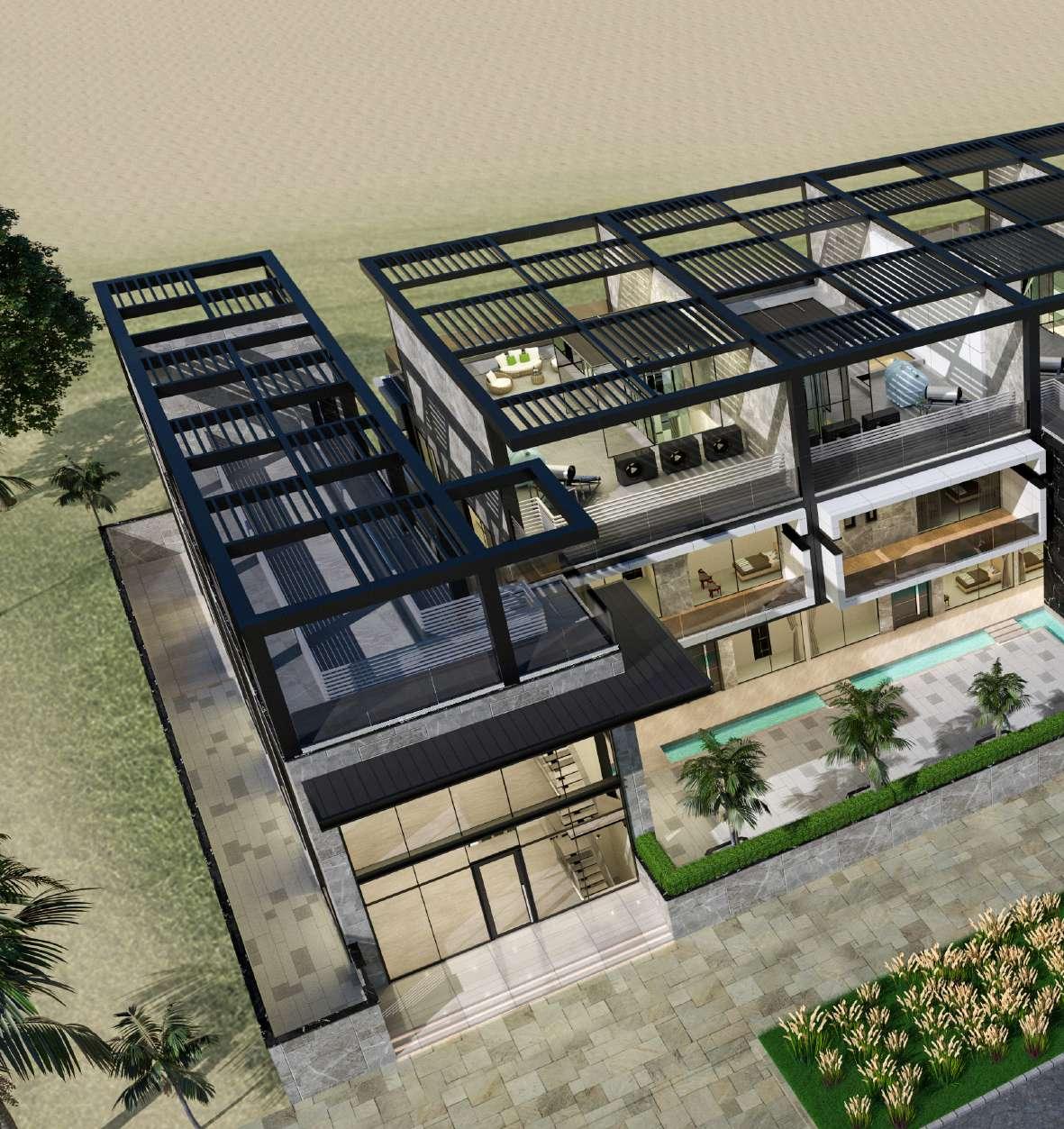

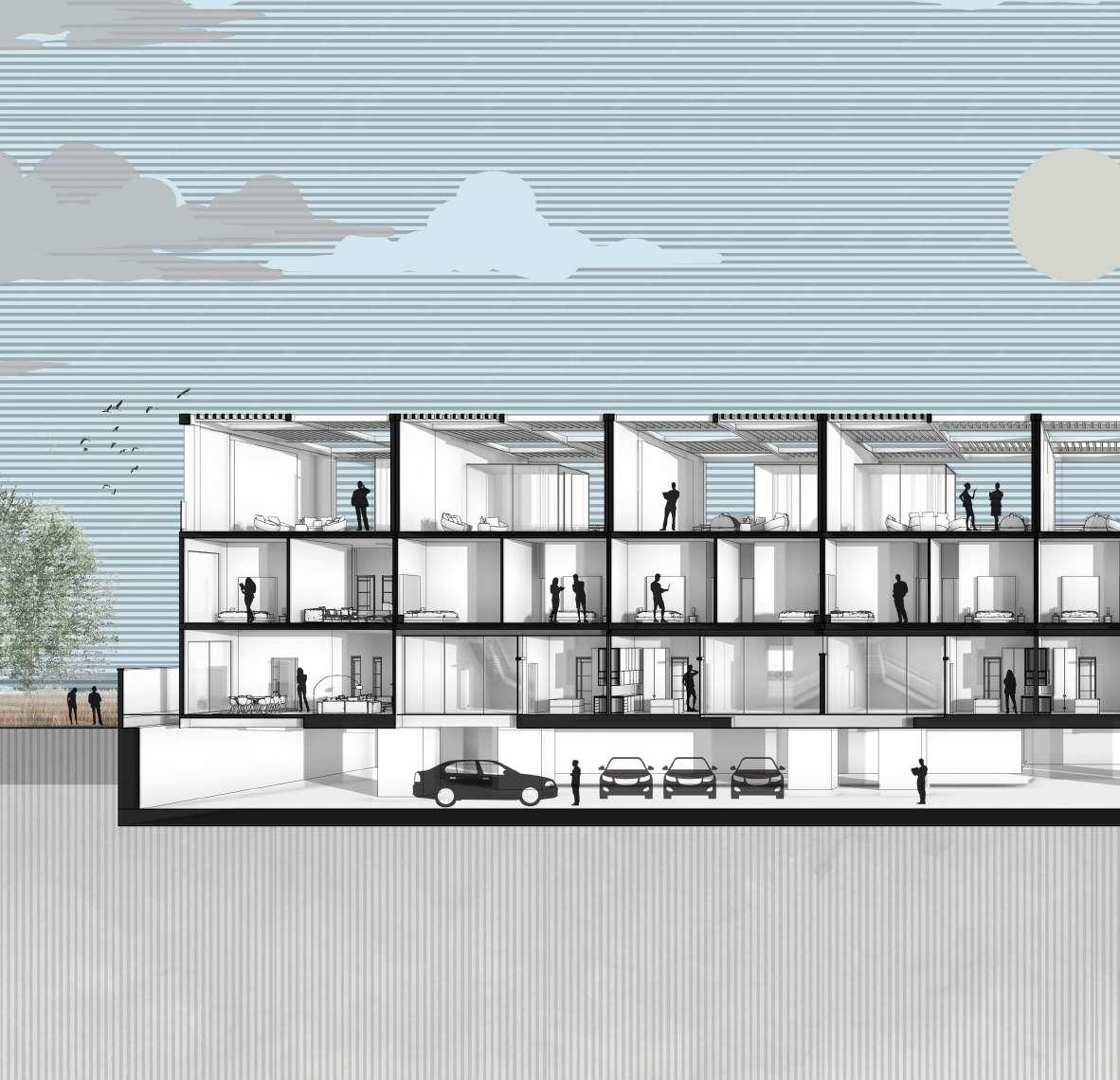
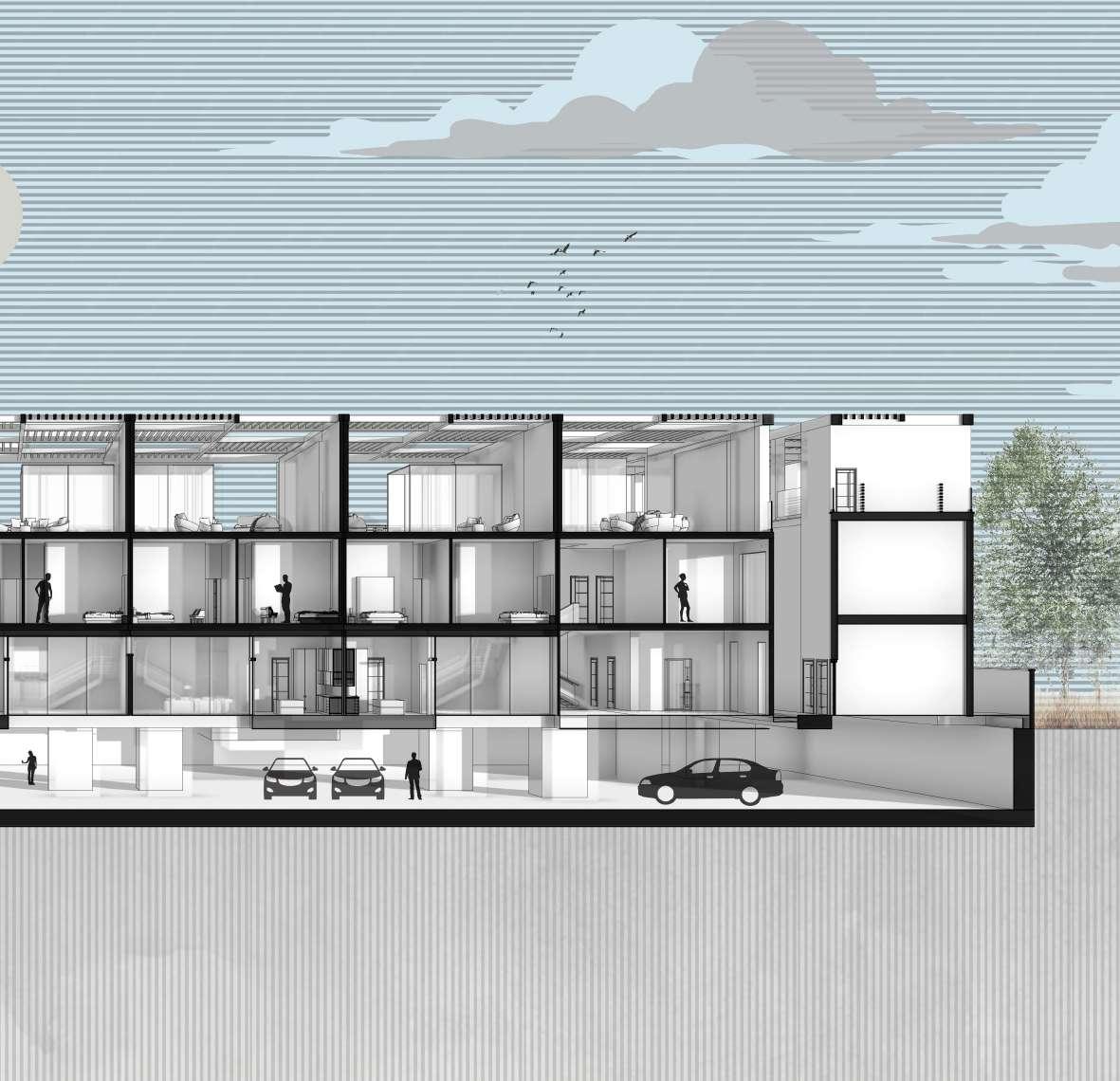
Some Conceptual Design
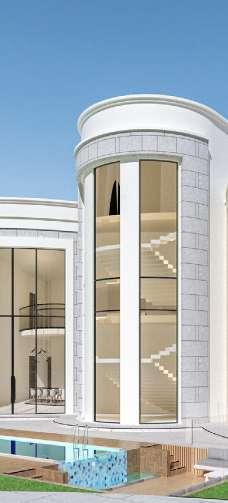
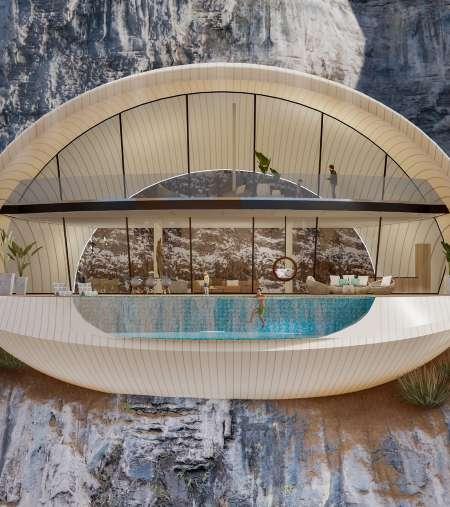
Ideas, I worked on the concept development from sketch to 3D Visualisation.
