
Architectural Portfolio Saba Ebrahimzadeh Maboud 2017 2024
About me
Pursuing a Master of Architecture at Texas A&M University, I bring a foundation in traditional architecture and advanced technologies, with expertise in Rhino, Revit, and parametric design using Grasshopper. My work spans sustainable and healthcare projects, focusing now on computational design and the innovative application of coding in architecture. As I aim to lead in computational design, I seek to merge technical skills with creative solutions, aspiring to contribute to architectural practices through technology. Engaged in continuous learning, I am driven to participate in projects that blend architectural excellence with societal impact, embodying a blend of innovation and sustainability.

Personal info
Saba Ebrahimzadeh Maboud
Texas, United States
Contact
saba1997@tamu.edu
+1 (979) 344 - 3210
Saba Ebrahimzadeh Maboud
Language
Persian English
Spanish
Educational Backgrounds
2023- Now
Master of Architecture
Texas A&M University
2021-2017
B.Sc. in Architecture
kharazmi University of Tehran
GPA: 17.12/20
Professional Backgrounds
Sept- Aug
2023
Mar- Sept 2022
Freelance Architect
Courses and Certificate
2023
AIA/Steris student Design charrette
Health Care Design Conference + Expo
2021
Portfolio, Iranian Architecture Center
36Hours, Tutor : Mahafarid Kazemi & Mohamamadreza kadhoda
2020
BIM Modeling, Iranian Architecture Center
120 Hours, Tutor: Amir Karami & Arash Ramezanei
Honors
Soft Skills
Native Intermidiate
IELTS
Effective Communication
Teamwork and Collaboration
Problem-Solving and Critical Thinking
Adaptability and Flexibility
Attention to Detail
Planning, Graphic Design, Interior Design
Challenge Studio - Internship
Tehran | Iran Tehran | Iran
Stage three in design, Visualisation, Detial Design
link
2012 Group exhibition of realistic paintings
2018 Group exhibition of realistic paintings
2019 Group exhibition of realistic paintings
Core Skills
Adobe Photoshop
Adobe illustrator
Adobe Indesign
Rhino
Lumion
Autocad
Revit
Grasshopper keyshot
MS Office
2020
Ideogram, Iranian Architecture Center
36 Hours, Tutor: Mohammadreza Kadkhoda
2019
Rhino, Software School
Tutor: Amir Karami
2018
Postproduction, Iranian Architecture Center
48Hours, Tutor: Mohammadreza Kadkhoda
Art skills
Painting
(oil color, watercolor, pencil,pastel)
Sketch
Digital Painting
photography
Hobbies
Swimming
Weight Lifting
Hiking & Traveling
Cooking
Illustrate Story Books
CONTENT
Academic Projects
Slopeque
Nurish Nook
Unite & Thrive
Core and Shell
[Re]Cycling
Professional Projects
Phonex
Didar villa
Personal Projects
Models
Sketch
ACADEMIC PROJECTS
Slopeque
Nourish Nook
Unite and Thrive
Core and Shell
[Re]Cycling
Slopeque
Hospitality
Boutique Hotel
2021
Final architecture design Prof: Amir Bahramei Panah
Final score: 19
In an era where sustainability intertwines with luxury, boutique hotel emerges as a beacon of eco-friendly elegance. Encompassing over a million square feet of meticulously designed space, this hotel is a testament to my commitment to reducing environmental impact without compromising guest experience. By adhering to the stringent LEED rating systems, I have embarked on a journey to revolutionize hospitality through energy and water efficiency, waste reduction, and sustainable sourcing. The architectural marvel plays with form and volume to create visually stunning spaces and harmoniously blend with its surroundings, ensuring a minimal carbon footprint. This boutique hotel is more than a place to stay; it is an experience that prioritizes the health and well-being of our guests. With enhanced indoor air quality, abundant natural light, and personalized control over their environment, guests are guaranteed a stay comfortable and invigorating stay. Through this visionary project, I aim to support the broader community by integrating sustainable practices and promoting local engagement, thereby promising an authentic and enriching experience for future guests. This boutique hotel design stands as a bold proposal to redefine the future of travel, envisaging a world where luxury and sustainability coexist in perfect harmony. It is a testament to the potential of innovative design and environmental stewardship in transforming the hospitality industry.
Shemshak, Tehran, Iran
Keywords of Design Environment, Sustainable, Energy, LEED
01
 Main model
Main model
Site plan
Shemshak in Darbandsar is one of the cities of Rudbar Qasran, Shemiranat County, Tehran Province. This area has a mountainous texture and is considered one of Iran›s cold and dry areas. Therefore, one of the challenges was to design through a complex topography and a steep slope, and a stable building suitable for cold weather. One of the positive points of the location of this site is having a quality view of the scenery and also the ski resort, which is one of the most famous tourist attractions in this region.


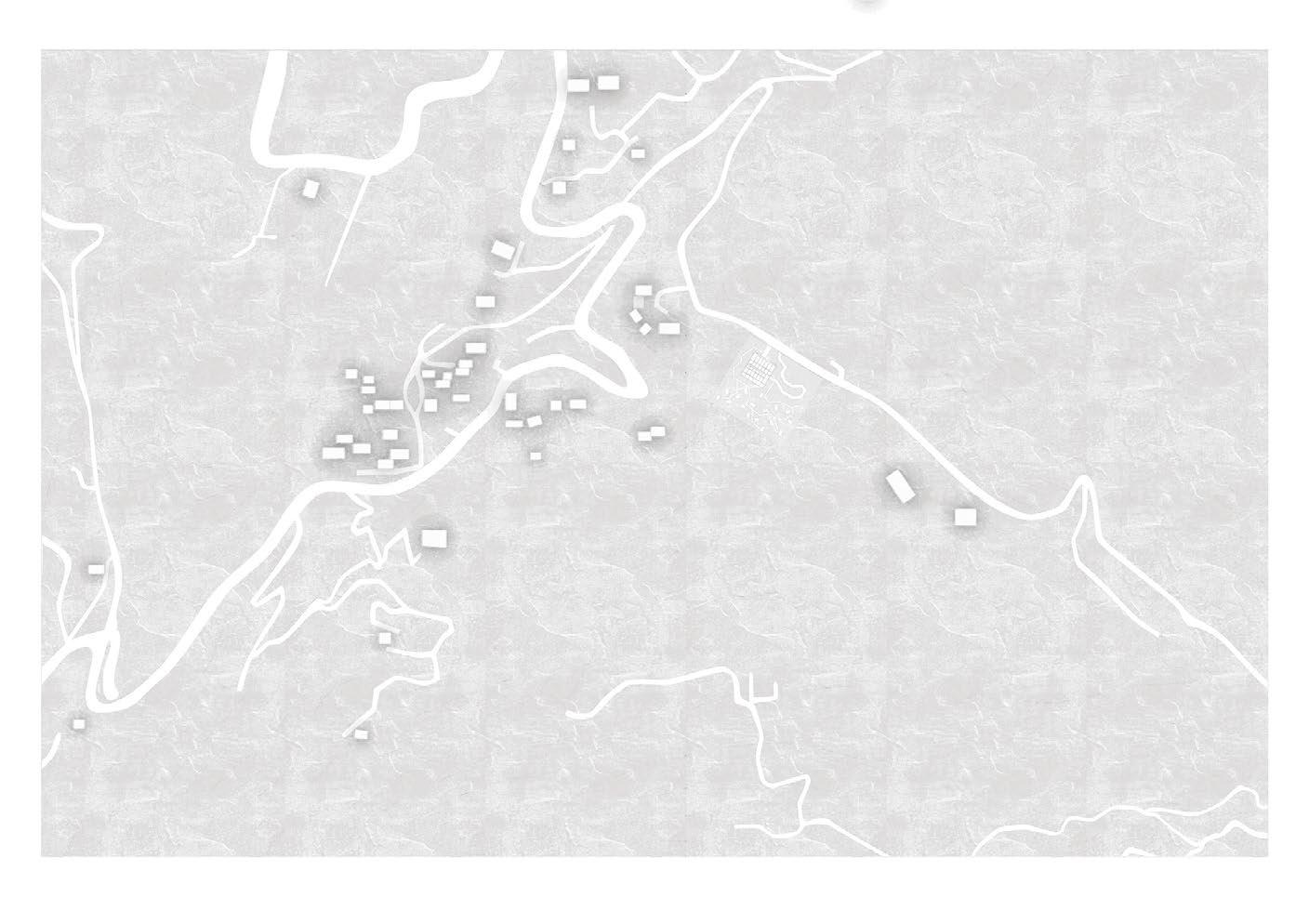


This Hotel design is an evolution of the hotel typology. The hotel seamlessly rises from the surrounding landscape and gently unfolds onto the site. The community and building sphere become instantly engaged by interweaving the building with the topography. The terrain fluidly becomes the roof, inviting guests to the scene of Skis towards the slopes of the Shemshak.

LEED is a voluntary, third-party green building certification program that awards points to buildings for satisfying specified green building criteria. LEED-certified buildings have implemented strategies to reduce building operating costs, environmental footprint, and resource consumption, such as water and energy use. LEED projects are designed, built, and operated to cut CO2 emissions while encouraging strategies to help create healthier indoor environmental quality. The evolution of LEED for design and construction has been considered in designing the Boutique Hotel. Thus it began with the study of LEED and the rules of sustainable architecture. Among many items mentioned in the LEED standards, the following were considered the primary approach to designing this boutique hotel.
Study of LEED LEED Principles
Quality views
Day light
Open Space
To give building occupants a connection to the natural outdoor environment by providing quality views
Provide Access to Natural Light and Views of the Outdoors in Regularly Occupied Spaces
This provides both staff and guests with the health benefits of natural light and a visual connection with nature.
reduce occupant eye strain and contribute to the human body’s absorption of Vitamin D
To create exterior open space that encourages interaction with the environment, social interaction, passive recreation, and physical activities
Native Landscaping
Landscape with Native Species that Require Little or No Irrigation significantly reduce water use
they require no fertilizer and less maintenance
Heat Island Reduction
provides guests with a tangible connection to nature
Install Green Roof for Improved Stormwater Management and Reduced Energy Use
Reduced Site Disturbance
Indoor air quality
Allow Majority of Site to Remain Undisturbed and In Its Natural Habitat
Using the pre-entry space to prevent the entire cabins from getting cold
Restaurants Sport Complex Sepidestan
FINAL DESIGN | PROFESSOR- HAMIDREZA NASERNASIR | STUDENT- DENA HOMAYOUNFAR | ISLAMIC AZAD UNIVERSITY CENTRAL TEHRAN BRANCH | FACULTY OF ARCHITECTURE DESIGN
Design process
1 2 3 4
Slab Building
Terraces
Circulation
Views
The design of form and volume is fundamental in a boutique hotel. Therefore, the boutique hotel must have unique architecture. As it should offer special services and facilities to travelers and visitors

1 A compact hotel with a single loaded corridor is stacked in slabs.
2 The slabs slide outwards to create terraces towards.
Entrance
3 The slabs tilt softly to merge, creating a path for continuous exterior or circulation
4 The expanded slabs create views and transparency on the landscape.


Main Building Plans
Entrance Restaurant Lounge Cultural Reception Medical Store Cafe Guest Rooms
This boutique hotel consists of two independent parts related to each other. The first part, the main building, contains several rooms for guests and other comforts, services, and administrative spaces. The second part is related to the cabins located throughout the site. Efforts have been made to separate public spaces from offices, services, and dormitories.
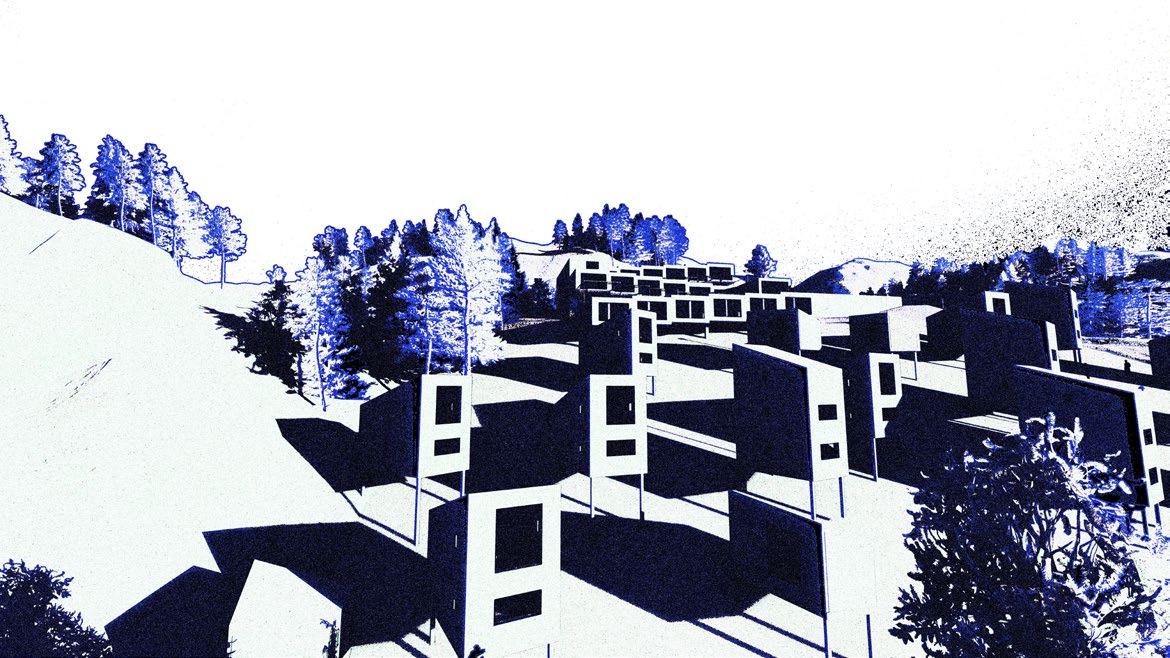
-9.90 -6.60 -3.30 0.0 3.30
FINAL DESIGN PROFESSOR- HAMIDREZA NASERNASIR STUDENT- DENA HOMAYOUNFAR ISLAMIC AZAD UNIVERSITY CENTRAL TEHRAN BRANCH | FACULTY OF ARCHITECTURE DESIGN
1 7 2 8 3 9 4 5 6
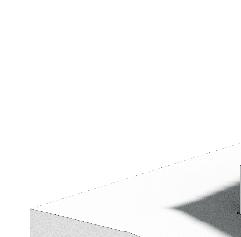
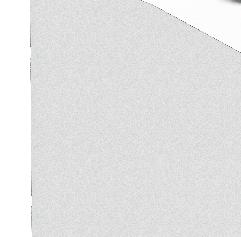
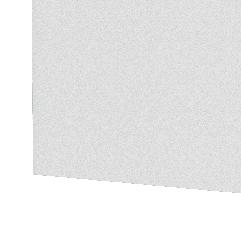
Sectional design
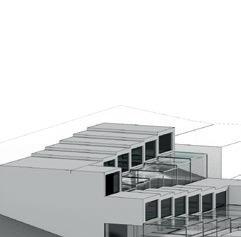
Cold Climate Design Strategies
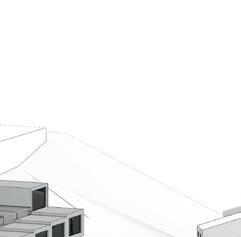
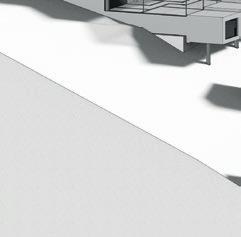



Architectural elements and components
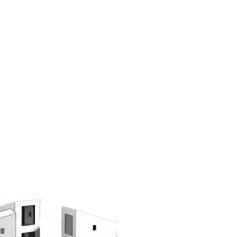

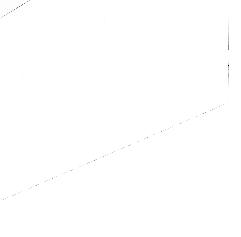
Situating entrances & exits
Semi-open space design
in sunny places/ and in a small amount
Using basements and taking parts of the building underground Flat roofs can also be used because the accumulated snow also acts as insulation, with the outside air having a lower temperature than snow.
not oriented to prominent winter winds
Design of closed space
maximum
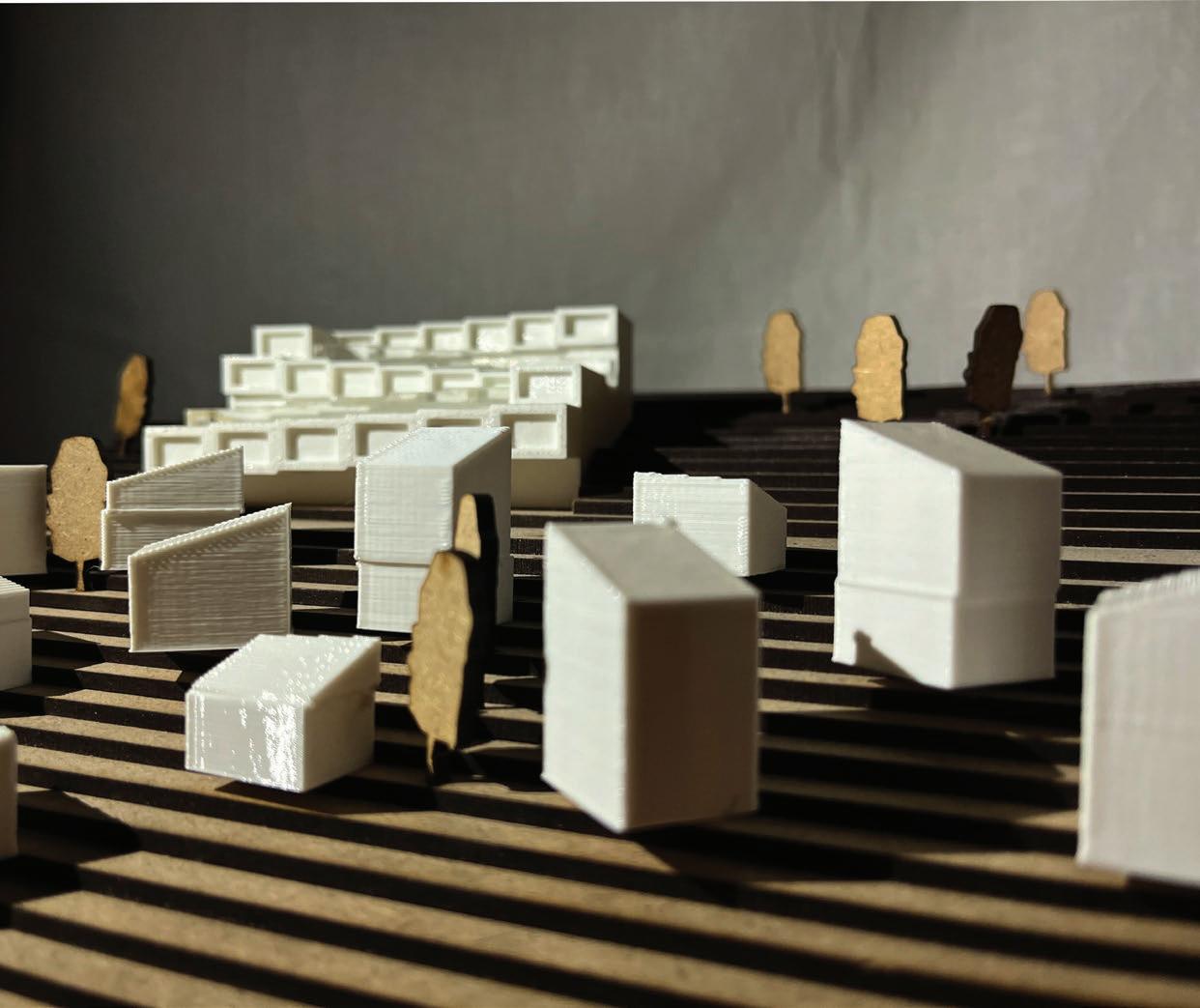
Building orientation
The right windows
Sloped roofs
Back to the mountain / on a warm slope
Windows are strategically placed facing the sun.
Ensure it won›t create puddles that may result in leakage and collapse of the roof.
Facade design (materials and windowing)
Small, few, and multi-part windows are not placed in the direction of cold winds
Bigger southern windows with low thermal transmittances are used
Lower ceilings
Avoid designing rooms with very high ceilings, as heat tends to go up, and it will end up being wasted where none can feel it.
Sectional design
The thickness of the walls should be increased: it absorbs the heat of the sun and is effective in heating the interior environment.
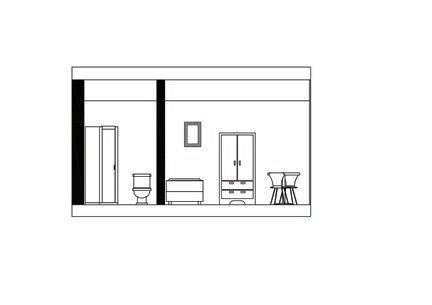
Architectural elements and components
Double-glazed roof
7
insulation
spray foam: it expands when applied, creating an airtight seal around the building envelope, has a high R-value.
High purlin beyond roof venting
2 layers of rigid insulating sheathing
Fully-adhered air control membrane
Existing roof sheathing
Open cell spray foam insulation
2.50 m 0.50 m 0.50 m
Restaurant Facilities Staff Area Kitchen Adminstration Laundry Car Entry Staff Entry 1 2 3 4 5 6 15 14 13 18 17 12 11 10 8 7 6 5 1 3
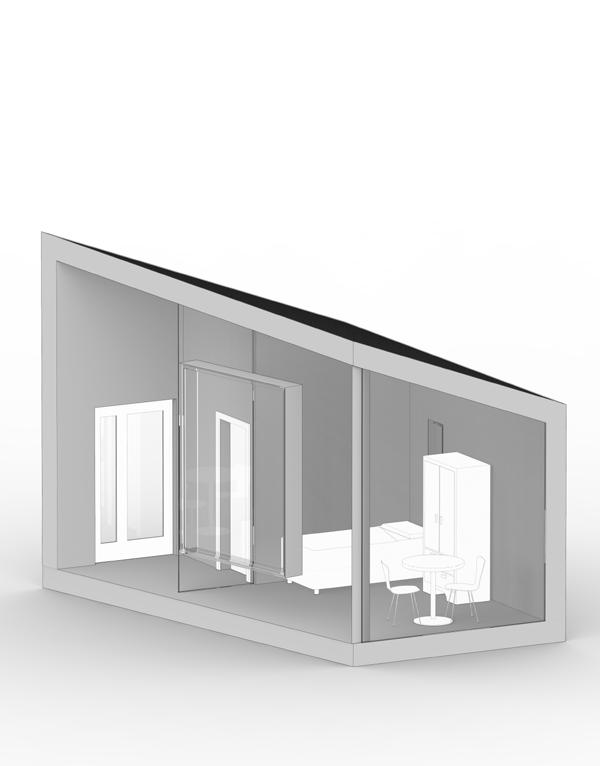

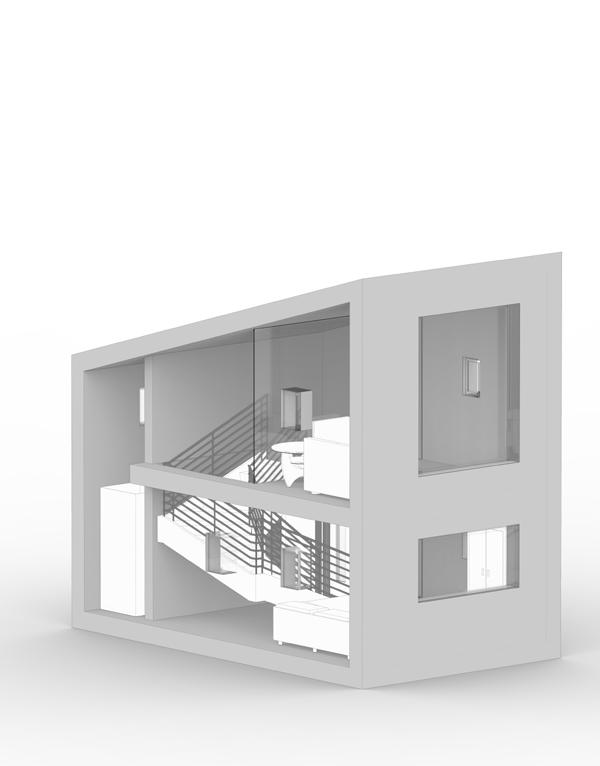

Nourish Nook
Student Wellness Center
Community Architectural design I Prof: Roxana Jafari
2023
Incorporating biophilic and evidence-based design principles, the Student Wellness Center proposal aims to enhance student well-being significantly. I created a nurturing environment supporting mental health and academic performance by integrating natural elements and data-driven strategies.
Core Enhancements:
Biophilic Design: Features such as natural lighting, indoor greenery, and water elements foster a deep connection with nature, proven to reduce stress and improve mood.
Evidence-Based Approach: Our design and program choices are grounded in scientific research, ensuring that every aspect of the Center promotes optimal health and productivity outcomes.
Holistic Well-being Focus: From productivity-enhancing spaces to a nutritious food offering and stress-reducing activities, every detail is crafted to support students› holistic wellness, leveraging the restorative power of nature and the reliability of evidence-based practices. This fusion of biophilic design with evidence-backed strategies positions the Student Wellness Center as a pioneering initiative to bolster student health, demonstrating a commitment to fostering a balanced, healthy student community within a nature-inspired sanctuary.
College Station, Tx
Keywords of Design
Biophilic Design, Evidence Based design, Student Well being
02
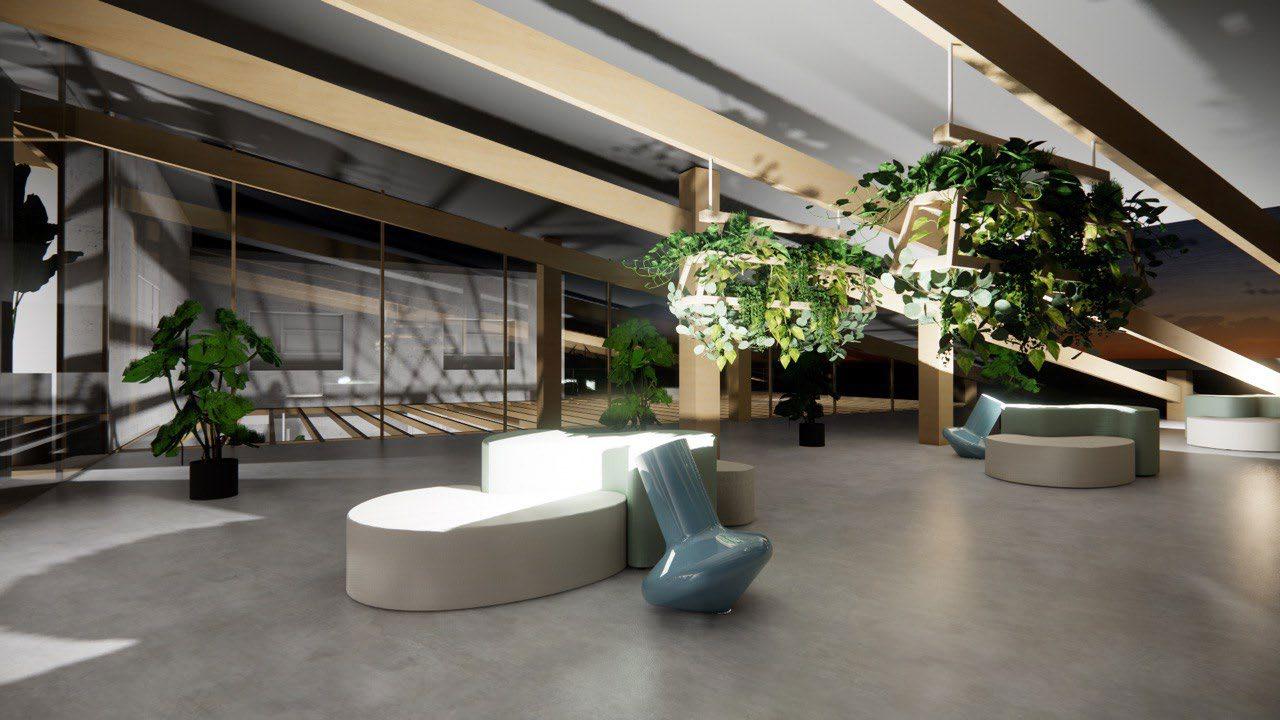

Site Location: Texas A&M Campus Sound Map Circulation Map
Site Area 117972 Square Feet
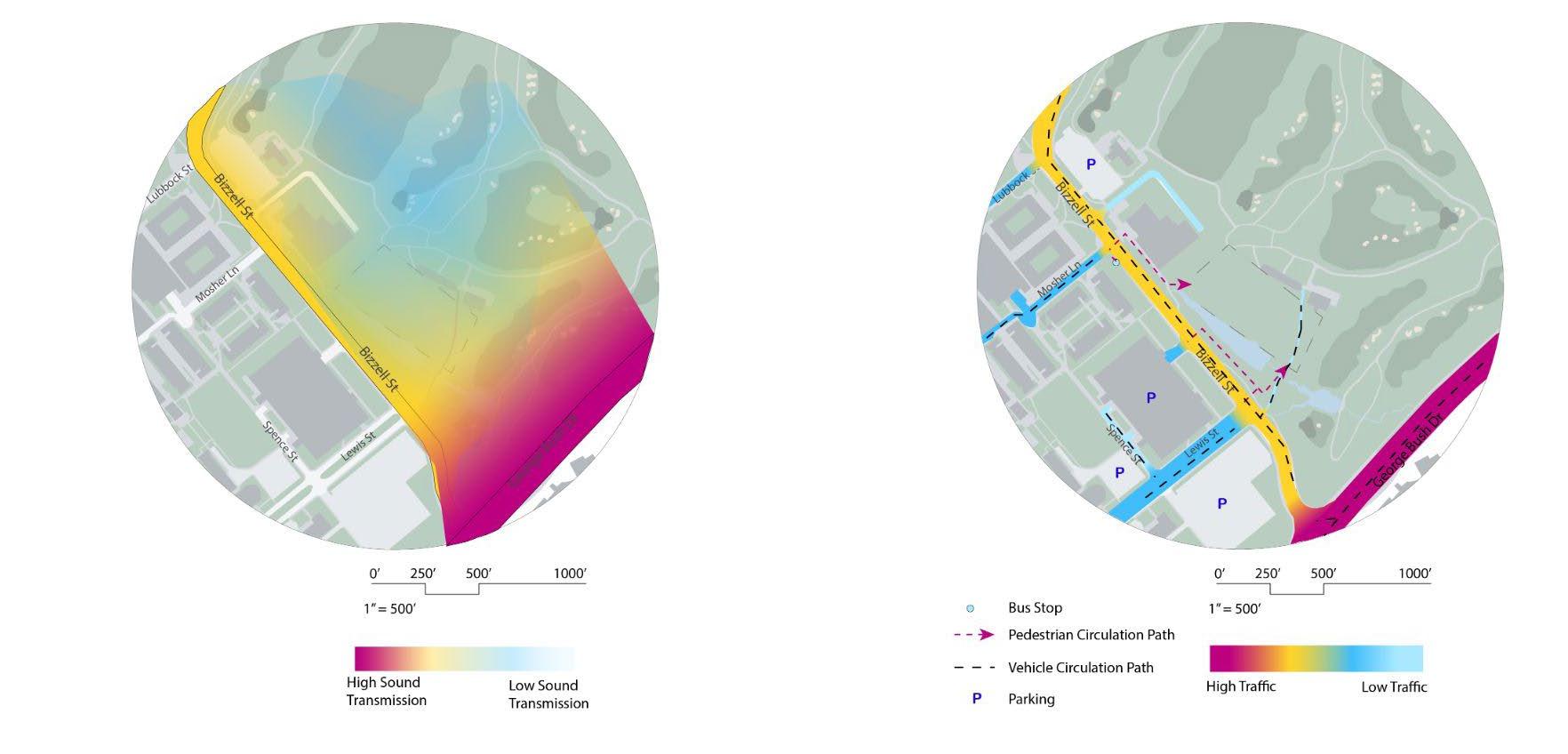
George Bush Dr is a high traffic road contributing to significant sound pollution. It acts as a major road for circulation through College Station, especially to get to and from campus. Bizzell St is a secondary road on campus, it sees lower traffic volumes than George Bush Dr but a fairly high amount of traffic for a campus road. As such, it’s shown as showing a medium-high level of sound pollution and circulation.

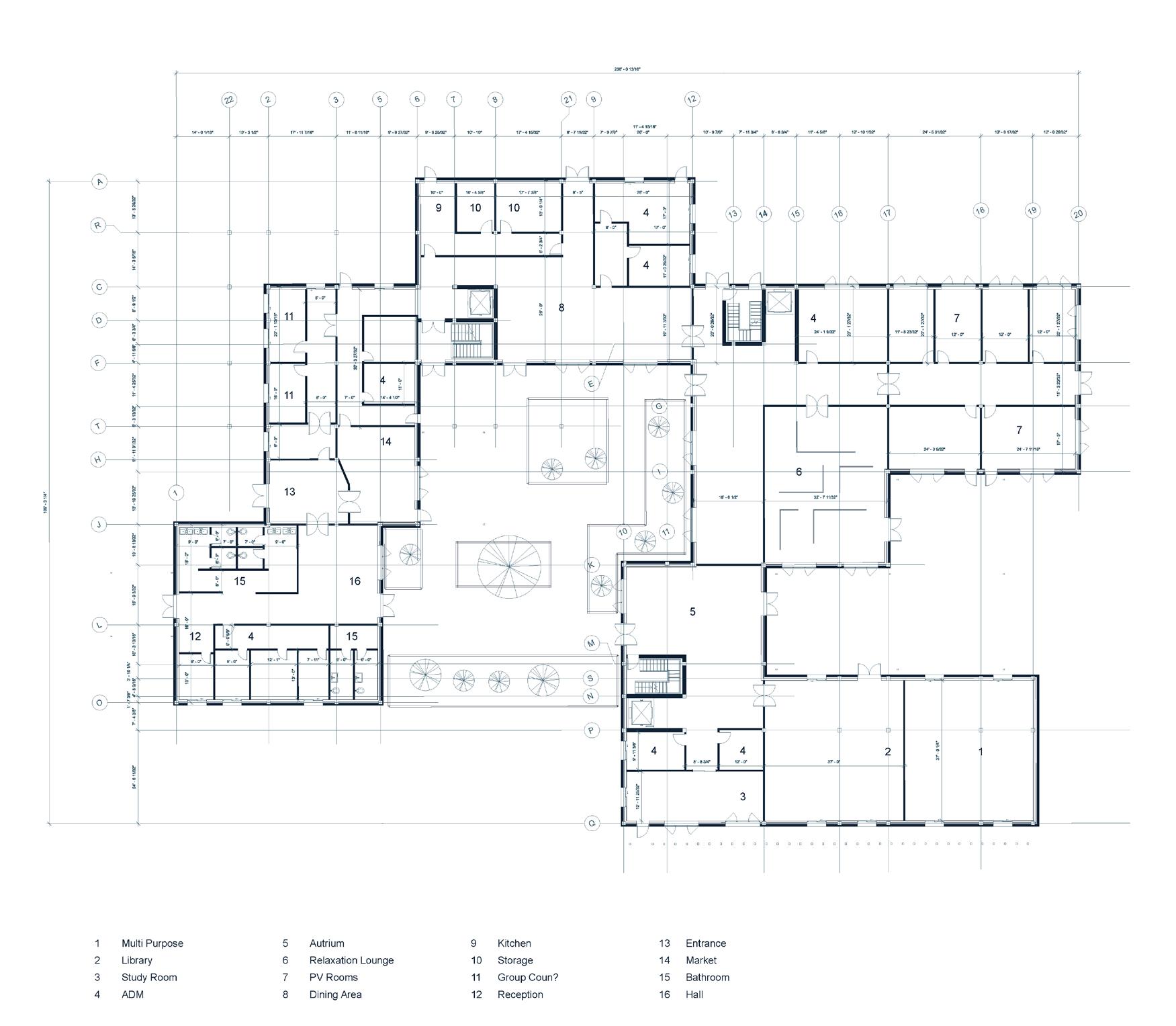
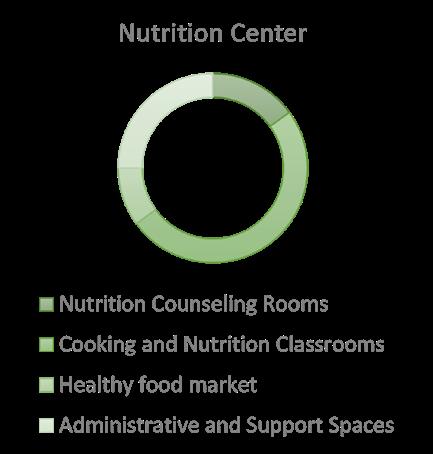


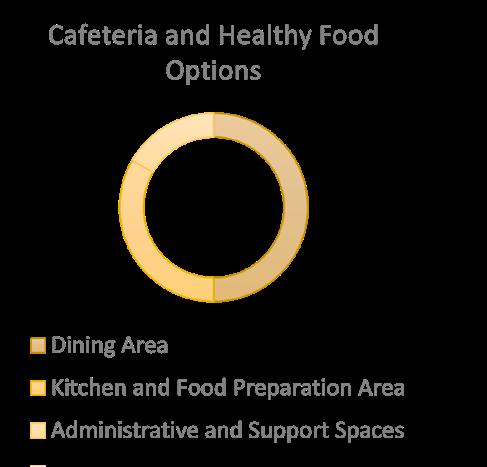

Plan Level 1
Program
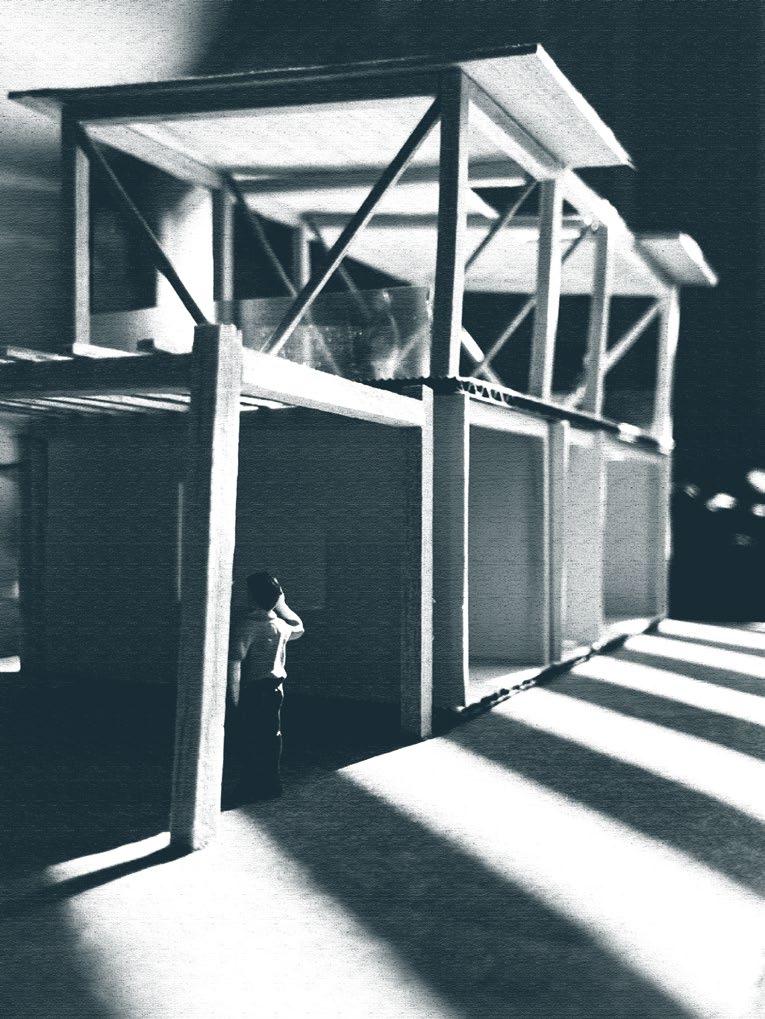
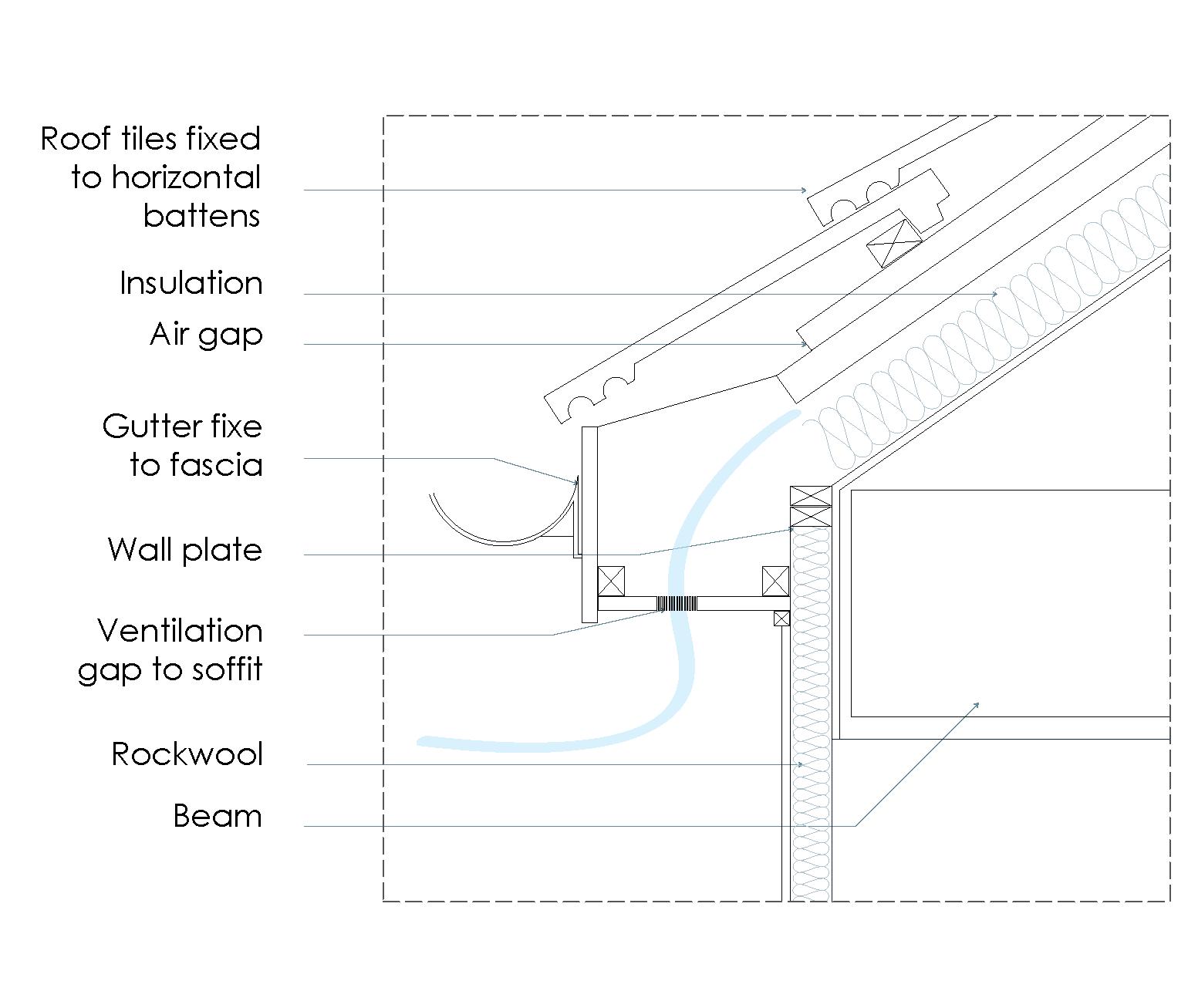
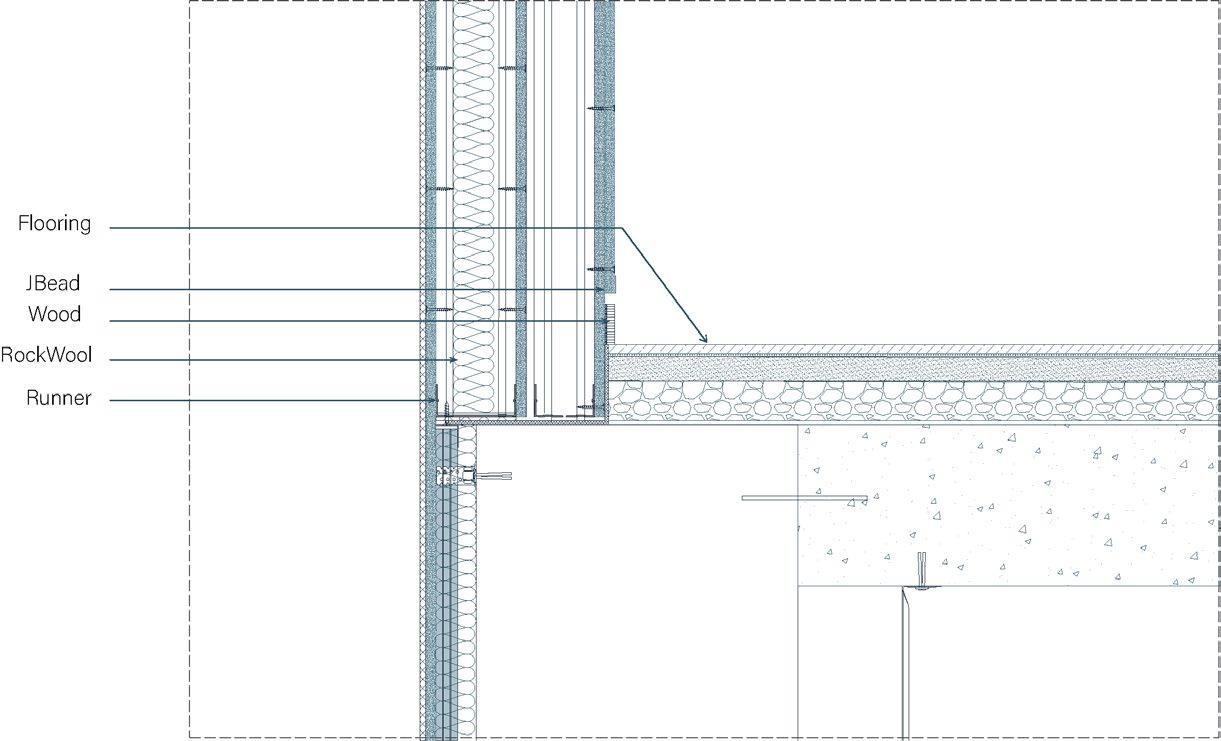
 Ceiling
Skirting
Ceiling
Skirting
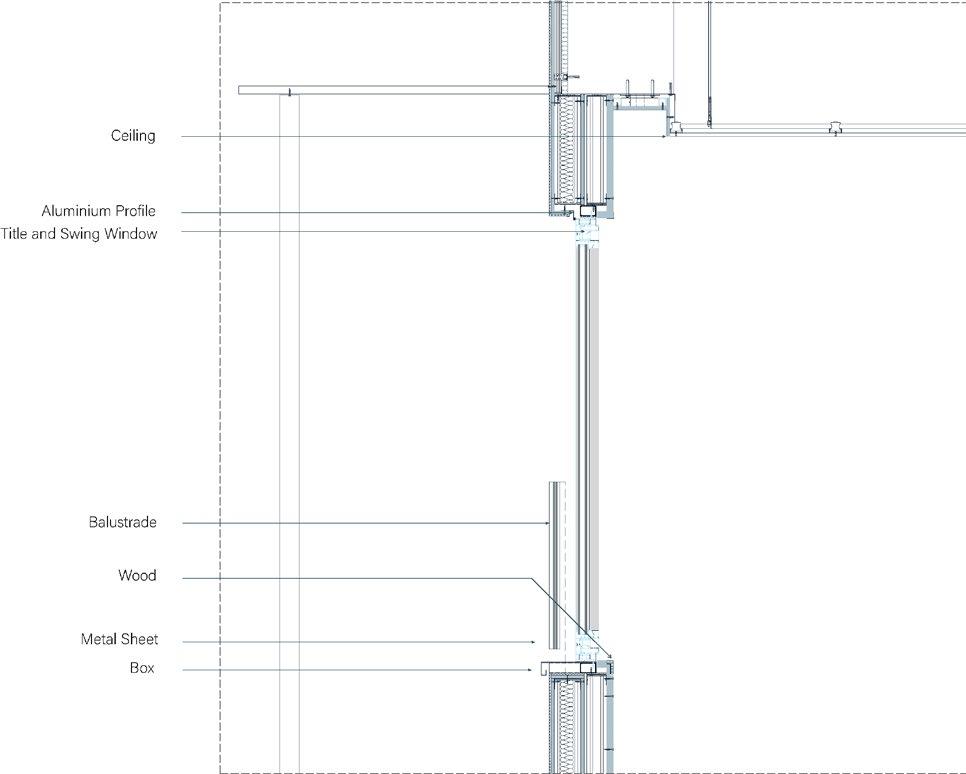
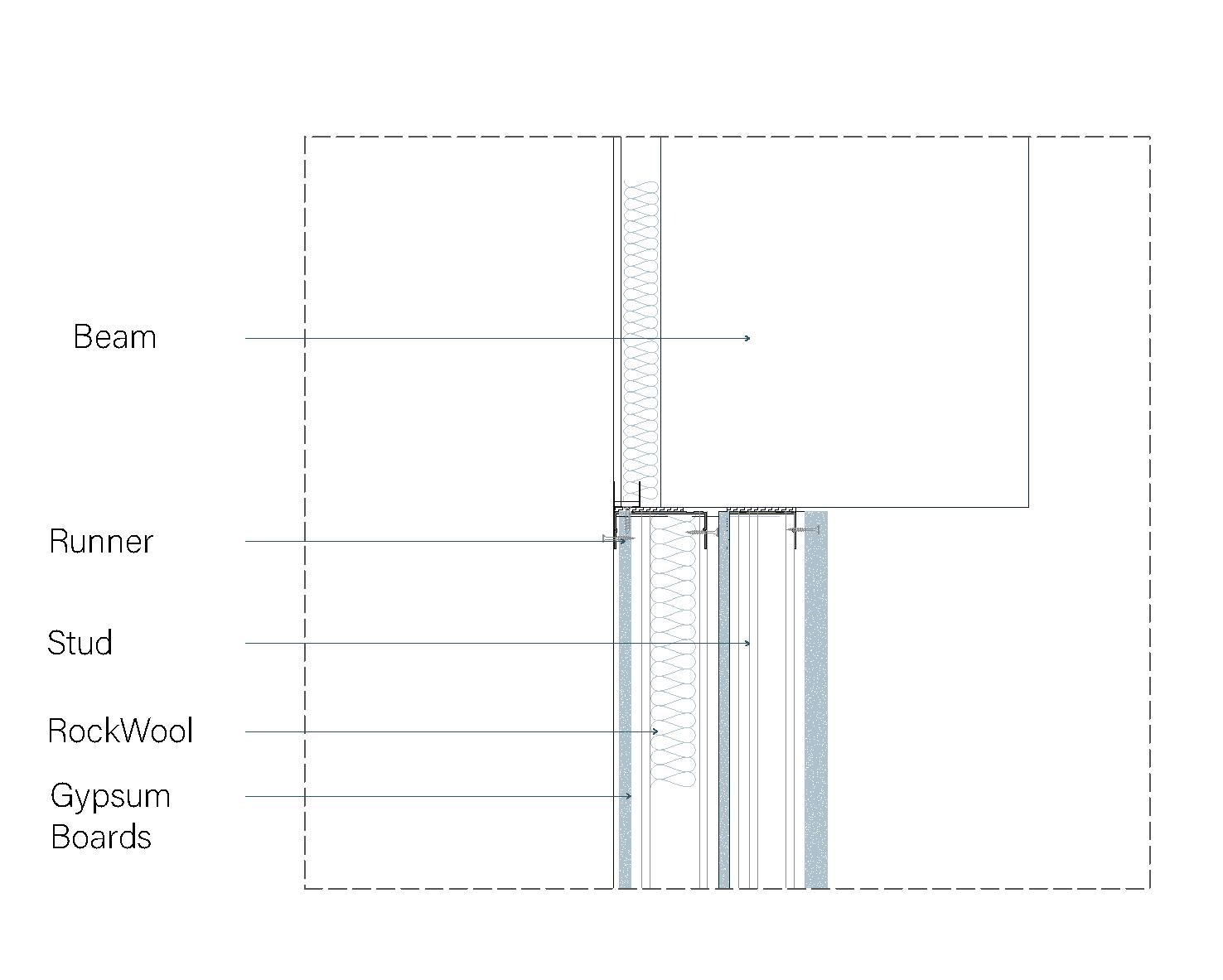
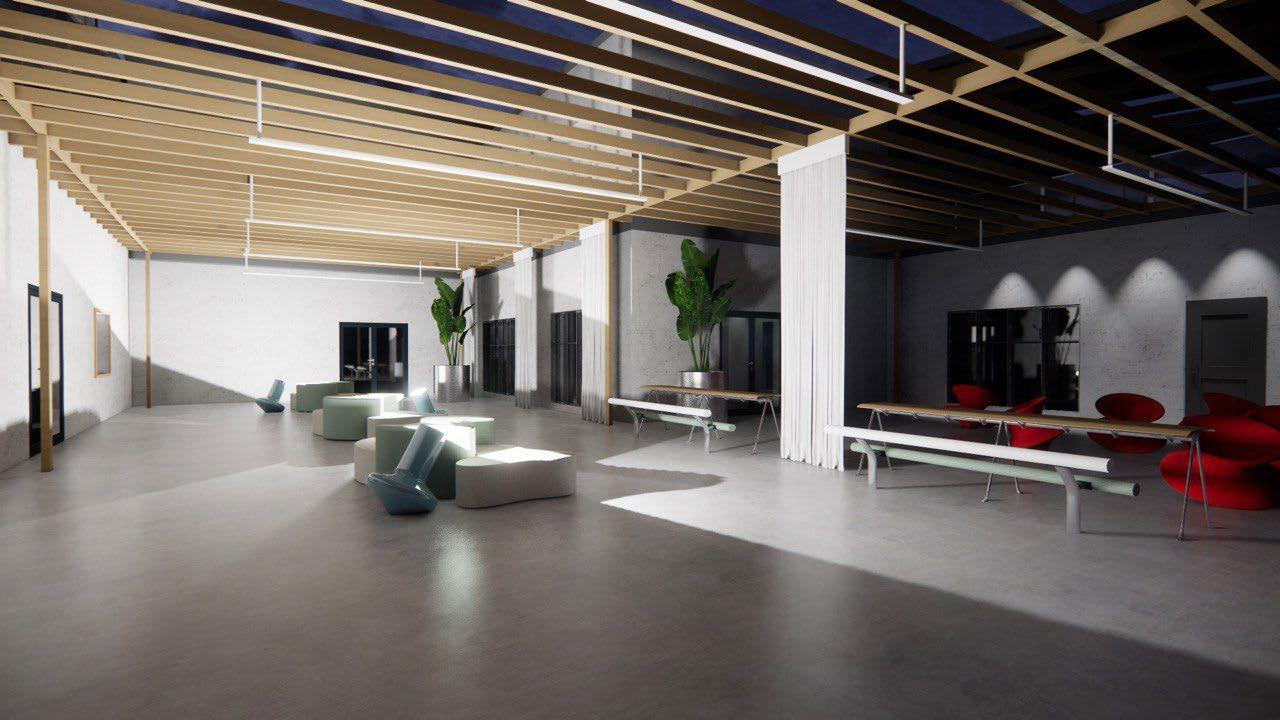
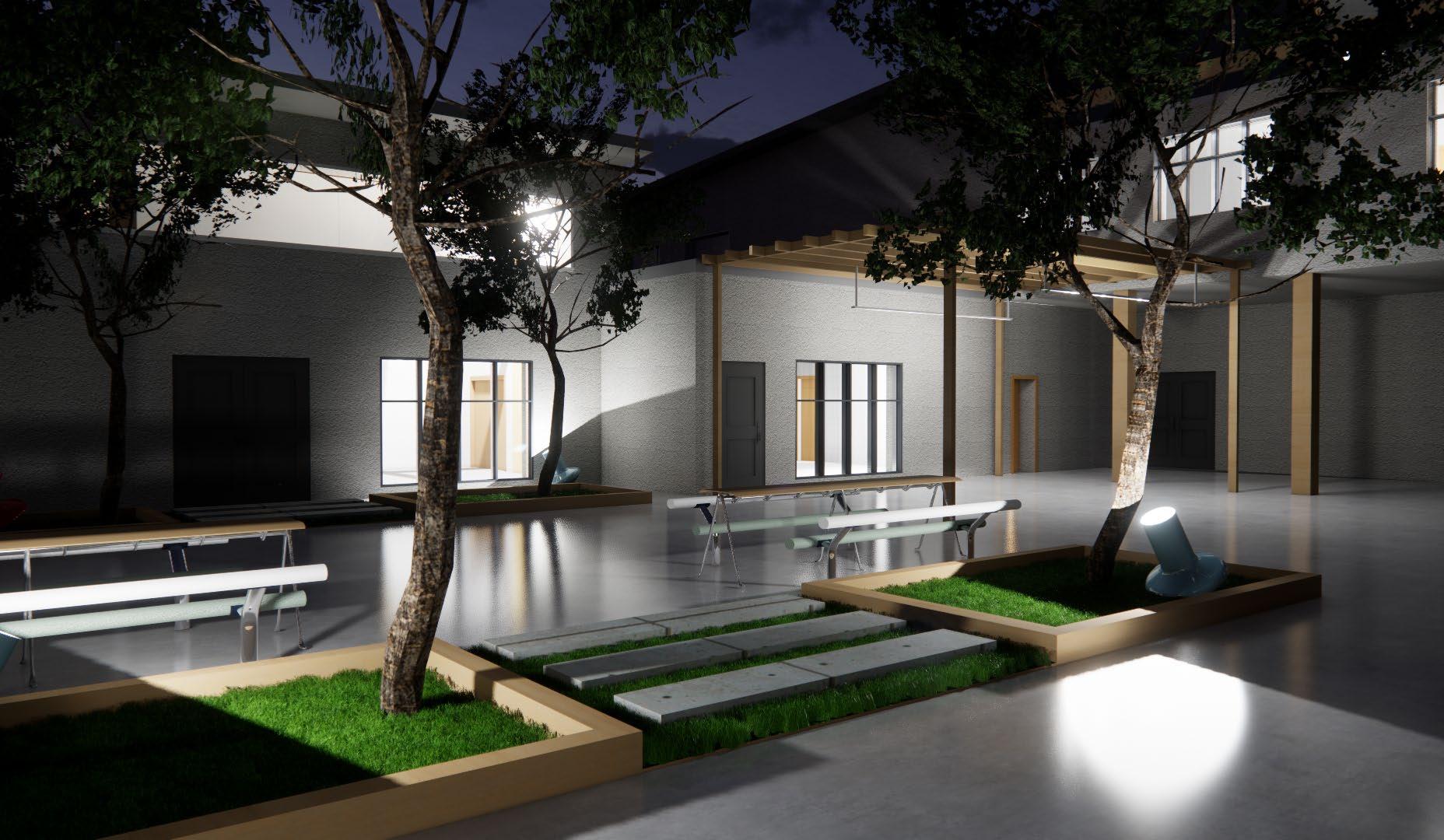 Window
Window
Unite & Thrive
Hospital
Hospitality AIA/ AAH Steris Student Design Charrette
2023
Prof: Dr Zhipeng Lu, Dr Roxana Jafari firouzabadi
Partners: Muhammed Shihas, Angela Consuelo, Zhelin Liu
Located just south of the Mississippi River, the West Jefferson Medical Center stands as a cornerstone of health and well-being in the West Bank region of New Orleans. Since its establishment in 1956 , it has been an integral part of the community, providing critical healthcare services to its residents. The current project focuses on developing the medical center›s rear area, aiming to expand its capacity and enhance its services. The design challenge involves the creation of a new hospital tower that incorporates a range of essential healthcare services. This includes an Intensive Care Unit (ICU), Medical-Surgical units, Mother/ Baby care facilities, and Pediatric services. The design must also incorporate a welcoming general lobby and versatile public spaces to ensure a supportive environment for patients, families, and staff. The goal is to design a facility that maximizes hospital efficiency and addresses the pressing needs of the hospital and the community it serves. The new tower should seamlessly integrate with the existing structure while introducing innovative solutions to improve patient care, accessibility, and comfort. The design must consider the unique challenges the community faces, aiming to enhance the overall healthcare experience and outcomes for all users.
New Orleans, LA
Keywords of Design
Medical Center, New Orleans, Med Surgical
03
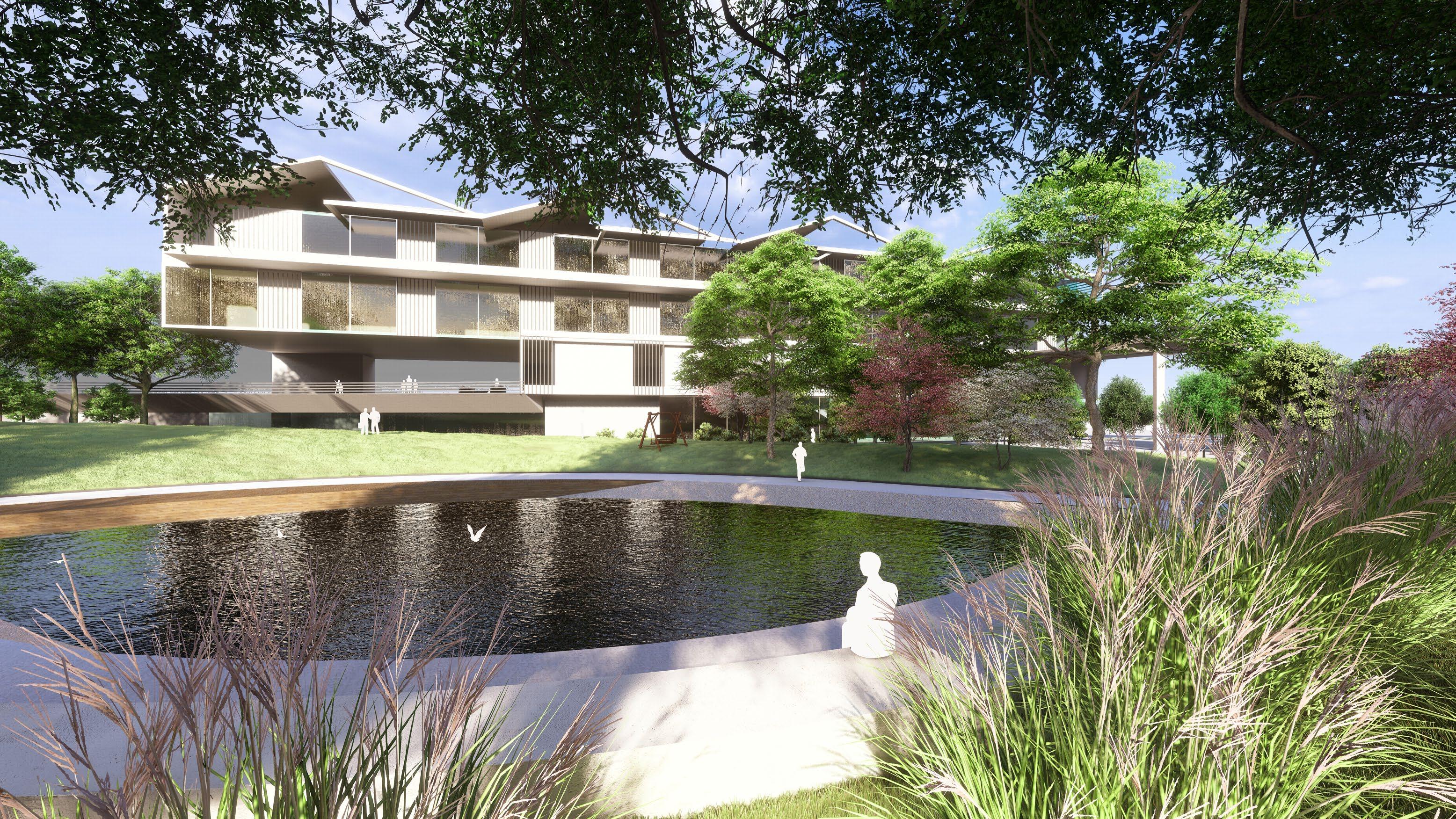
Introducing Spaces
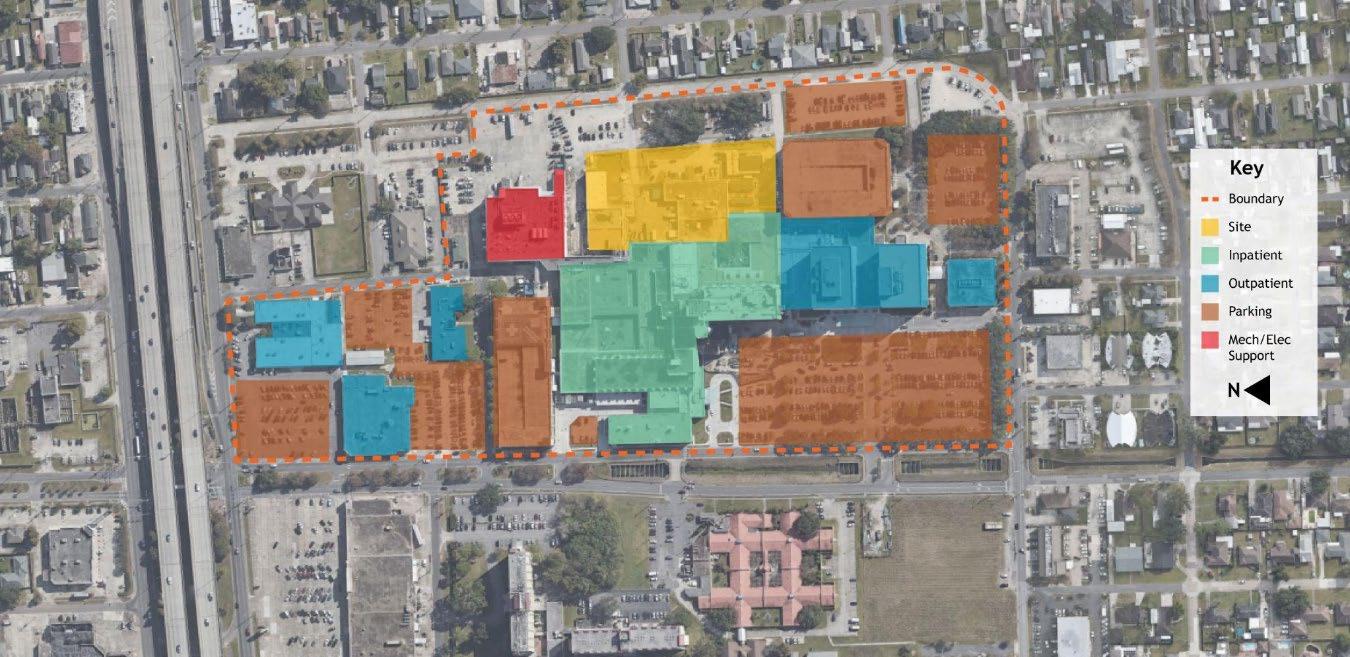
establish a patient centered space with the aim of cultivating a sense of coherence and significance, ultimately enhancing the overall health and well-being of the patients on physical, emotional, and spiritual levels.

Location People
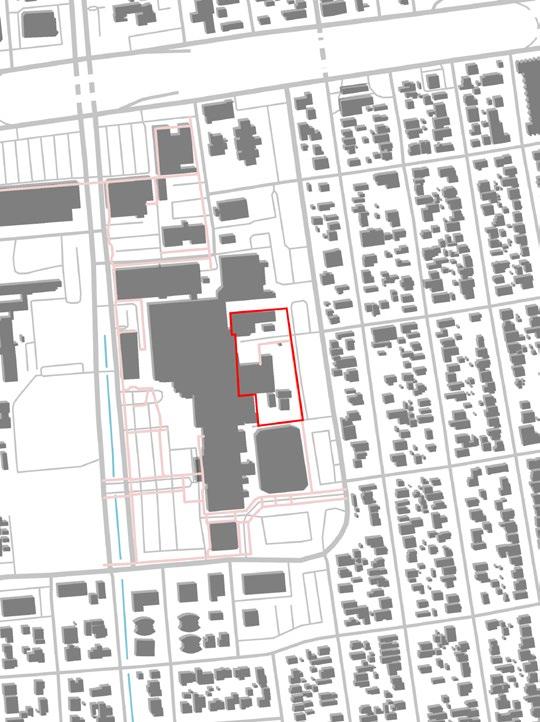

Roads Streets Site Boundary
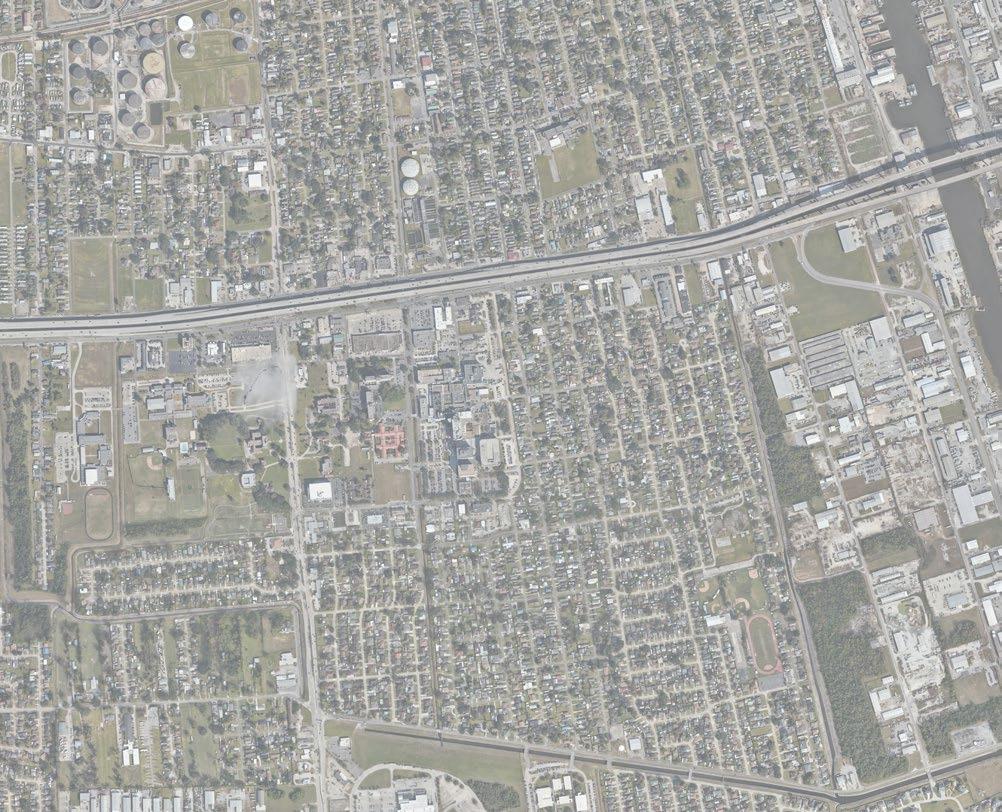
Problems
The site boasts a highly diverse population, encompassing various cultures, backgrounds, and languages, with no majority prevailing. The key takeaway is that this hospital will serve a diverse population, and this can cause conflicts and stress when many people feel that they are misunderstood or under-served.
Climate
The New Orleans climate is humid and tropical that receives a lot of rainfall, particularly in April and September. we expect the site to experience ample daylight hours, informing that shading design will be crucial for thermal and visual comfort.
People in this community are lacking a more accessible and engaging cargiver-patient relationship. Wayfinding and other factors cause stress.
People lack a sense of control and autonomy over their space and how they may use it, especially as patient.
Community engagement is lacking and results in a disjointed community that finds difficulty to heal as a whole.
This is addressed at the community/urban scale by forming a “green corridor,” a proposal to link recreational green spaces through walkways that users will feel encouraged to take.
A B C D E
Green Corridor
Pedestrian Roads Buildings Roads
10th St 11th St 12th St Ave B
Main Goals
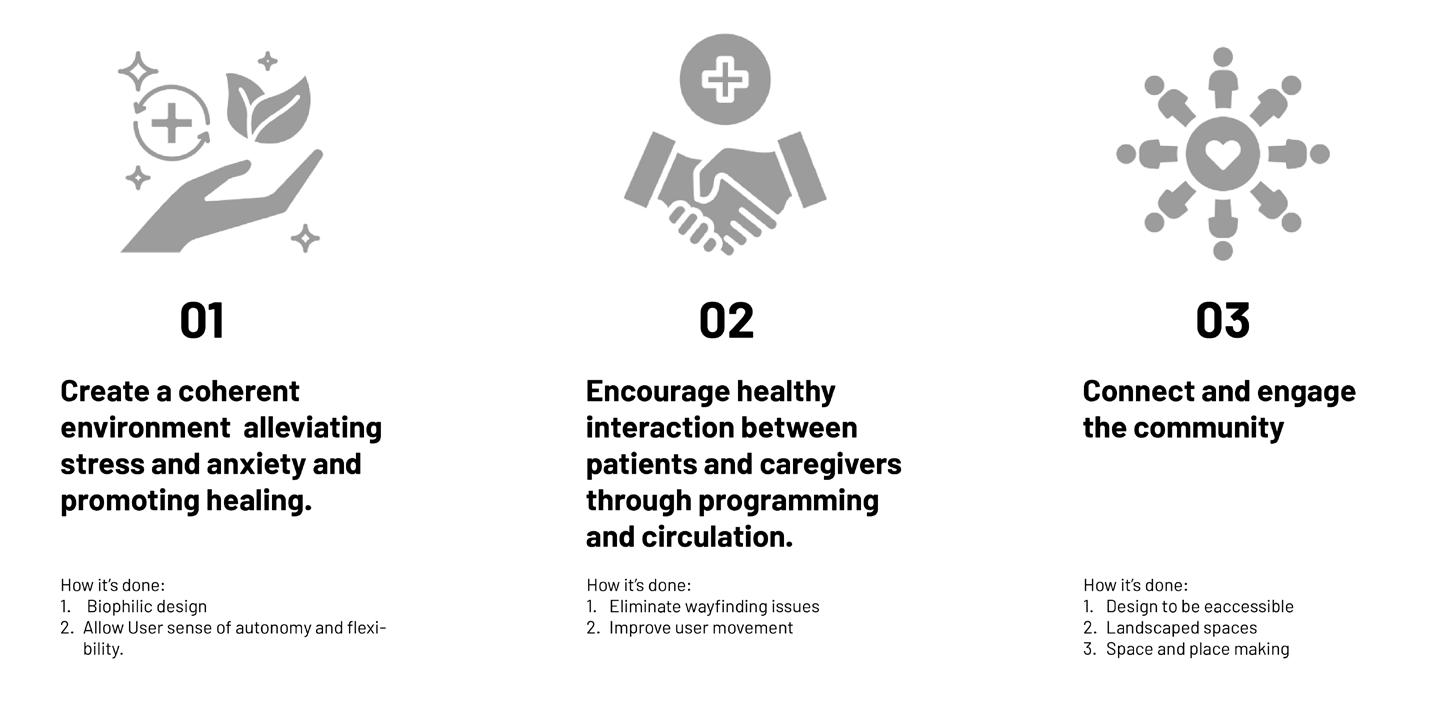
Healing the body and heart of West Bank, the community can unite and thrive.
At the architectural scale of this site, we foresee potential expansion of medical center as it seeks to service a wider range of the community more comfortably. we propuse this new medical center as part of a two-part phase development.
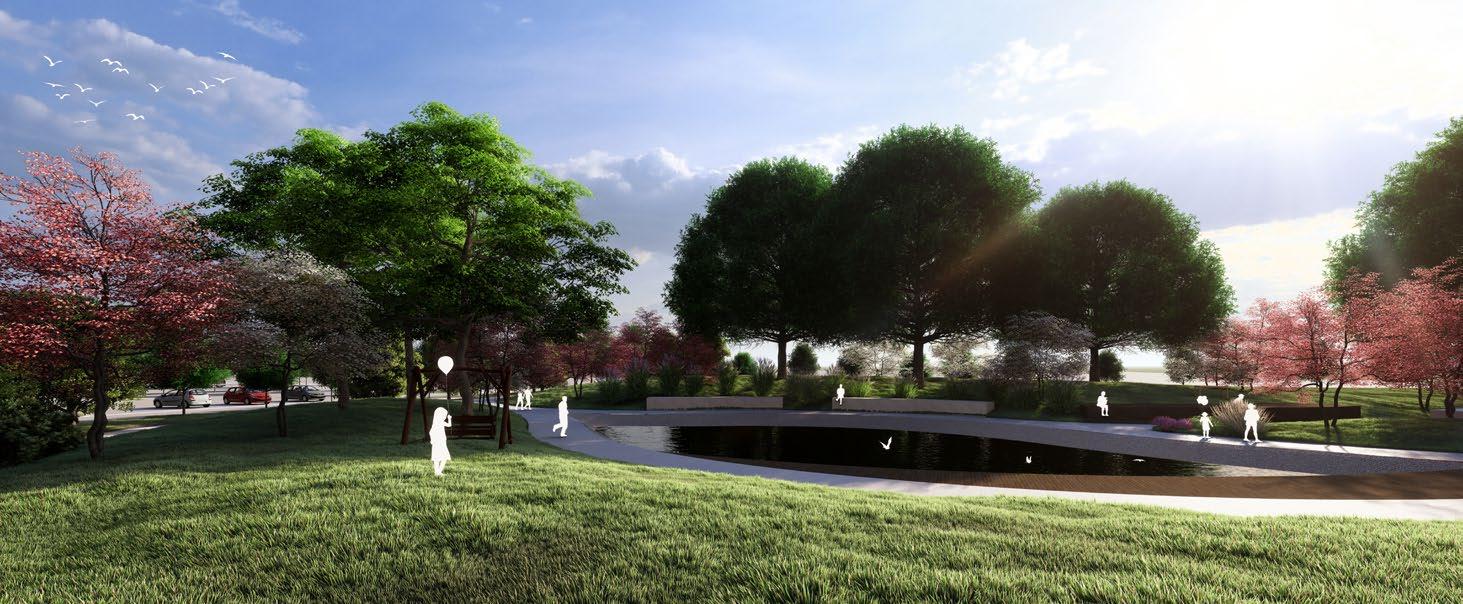
Site Plan

Possible Future Expansion N E F E D D D D D C C F A A B B B B B B
Existing Courtyard Proposed Patient Tower 0 N 25 50 100ft E F E Existing Trees D Multi-functional activity lawn C C F Water Feature A Sitting Area B
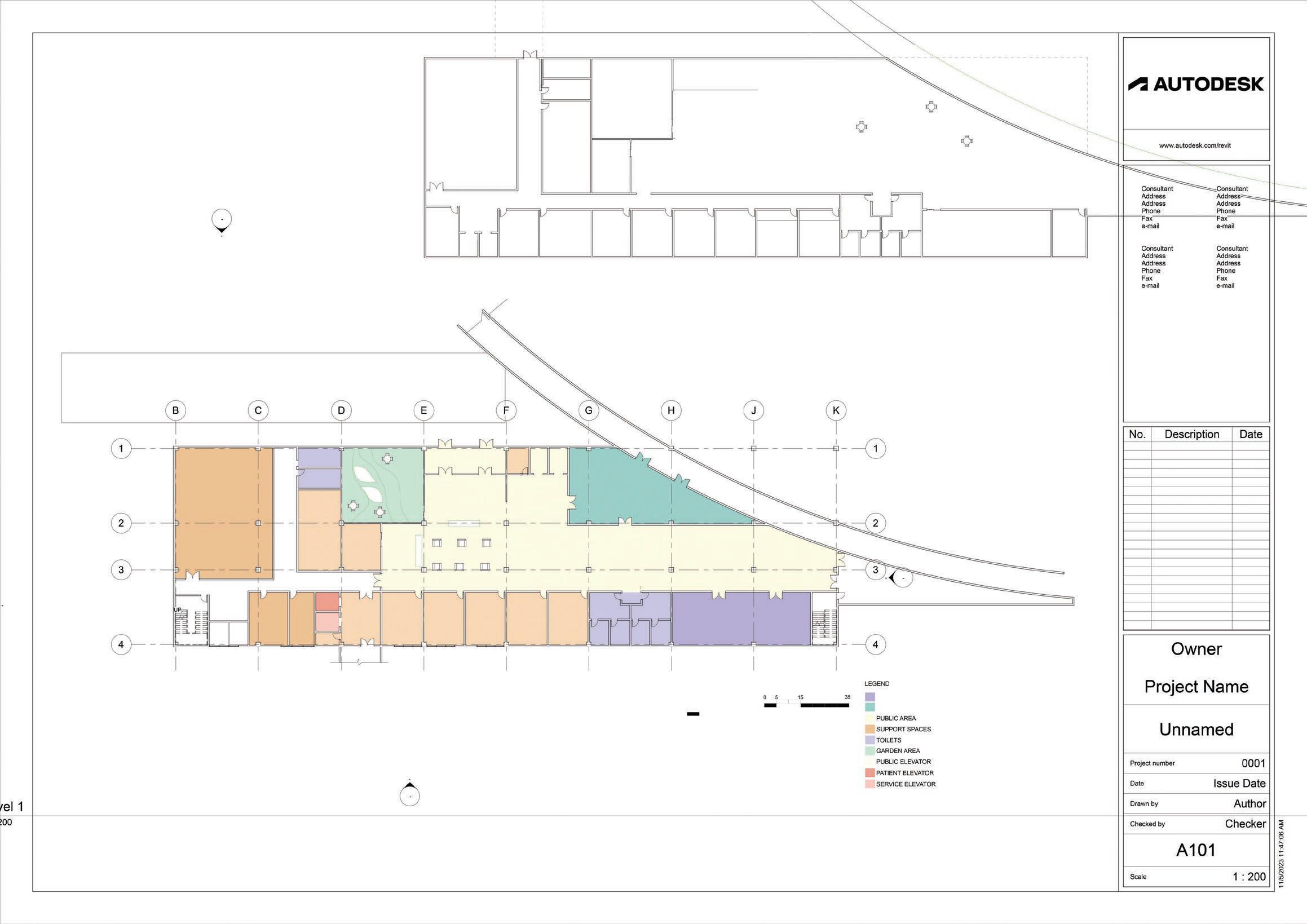



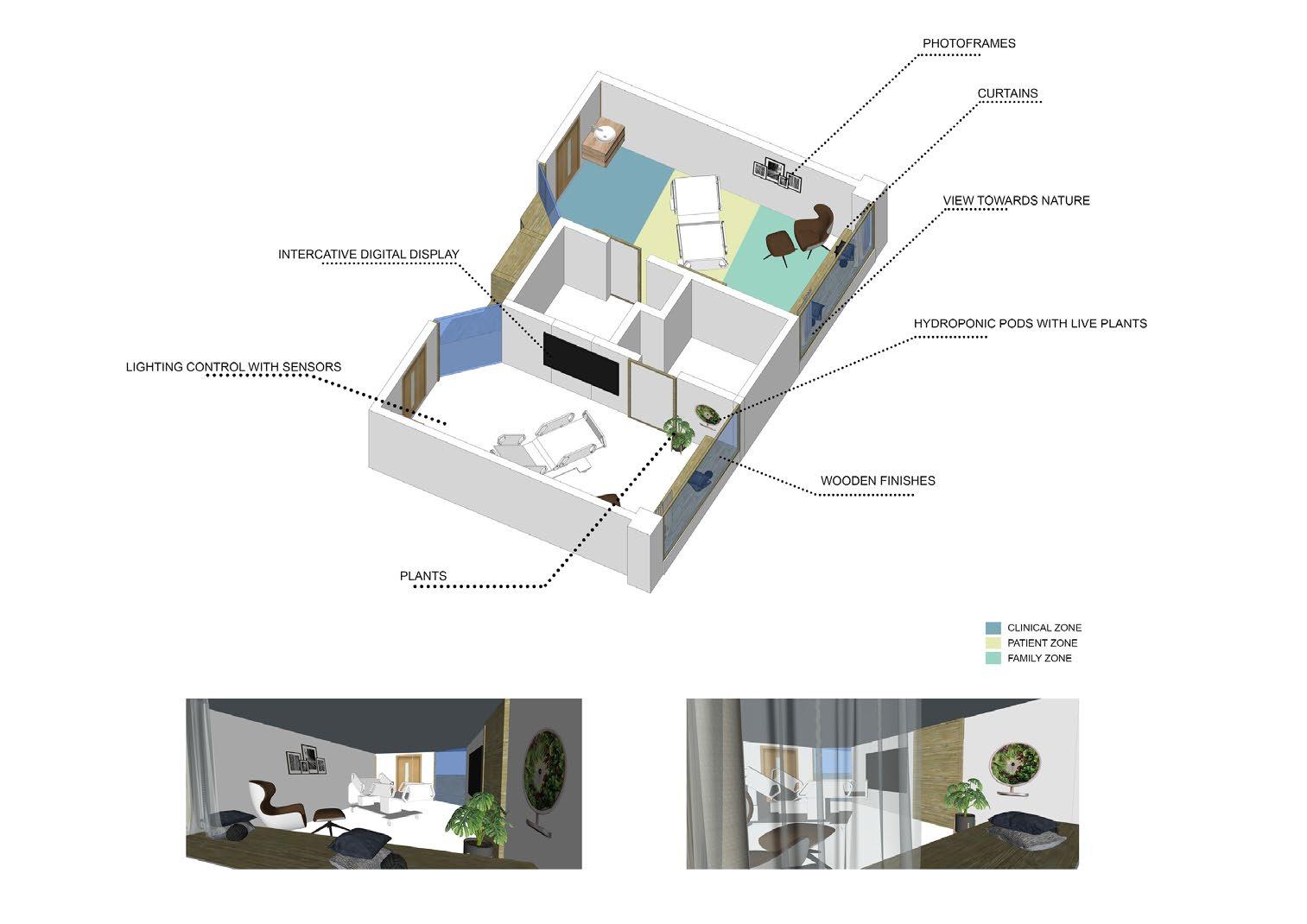 Patient Room Diagram
Patient Room Diagram

Core and Shell
Architecture design Studio 05 Prof: Amir Bahramei Panah Residential Complex
Final score: 18
Situated in a residential area of a western neighborhood in Tehran, this building site is surrounded by educational and office structures, offering a unique blend of urban life. This project aims to create a comprehensive living environment that caters to a wide range of resident needs, encompassing amenities such as a cinema, swimming pool, gym, playground, walking paths, and a kindergarten.
Addressing these diverse requirements presents a significant challenge, alongside the objective of designing residential units that vary in plan and size to accommodate different family structures.
Another critical aspect of this project is the emphasis on comfort for its residents, which plays a pivotal role in determining the architectural design, building orientation, and spatial organization within the complex. This focus on comfort aims to enhance the living experience by considering its inhabitants› physical and psychological well-being. Further analysis of the surrounding area revealed that most existing homes cater to families of four or more, highlighting a gap in providing appropriately sized and equipped living spaces. This observation has informed the project›s approach to offer solutions that address the neighborhood›s deficiencies in terms of residential unit size and available facilities, aiming to create a more inclusive and accommodating community space.
Tehran, Iran
Keywords of Design Versatility, Comfort, Inclusivity
04
2021 Accomodation
-2.60 +57.6 +54.4 +51.20 +48.00 +44.80 +41.60 +38.40 +35.20 +32.00 +28.80 +25.60 +22.40 +19.20 +16.00 +12.80 +9.60 +6.40 +3.20 +0.00 Section
Concept
In this architectural endeavor, meticulous planning was employed to minimize the footprint on the site, strategically organizing residential spaces and amenities across various levels. The design ingeniously situates the initial floors› conference hall and swimming pool while integrating rooftop gardens across four levels to facilitate communal gatherings and enhance the building›s green space. To ensure that most residential units benefit from superior natural lighting and ventilation, the building›s structure has been conceptualized as a dual-component system comprising an outer shell and a central core. The outer shell houses the residential units, whereas the central core is dedicated to circulation elements, including elevators and staircases. Strategic incisions are made within the shell at three distinct heights, serving the dual purpose of optimizing light penetration and articulating the building›s facade, fostering a harmonious blend of functionality and aesthetic appeal.
Developing Form
1
Parking Exit Playground Playground Parking Entrance Non-pedestrian path Main Entrance HormozanSt NPiroozanSt DadmanBlvd
location
Introducing Spaces and
Subtract
Comfort
Green
Volume 1 Divide
Subtract 2
roof
Plan 0 1. Entrance 2. Lounge 3. Manager office 4. Storage 5. Conference Hall 6. Staircase & elevator 7. Bathroom 1 5 7 2 3 6 4 Amenities 1 5 7 7 2 3 4 1. Pool 2. Gym entry 3. Dressg Room 4. Gym salon 5. Nursery 6. cafe 7.Balcony
1-
Plan
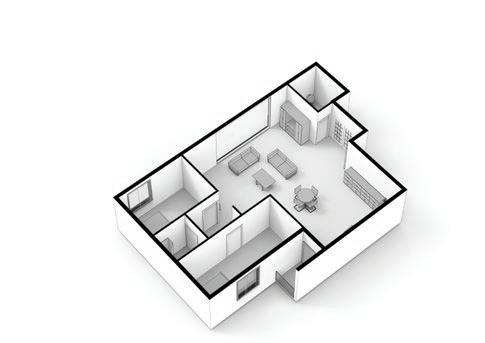

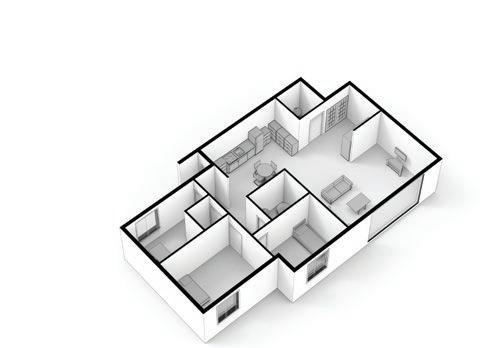
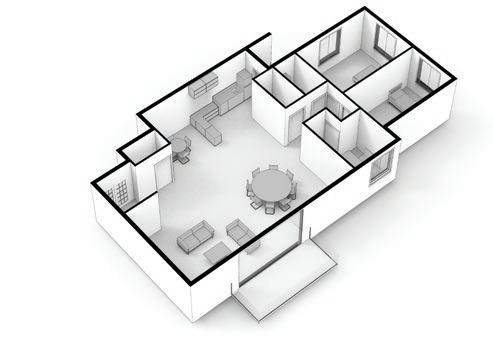
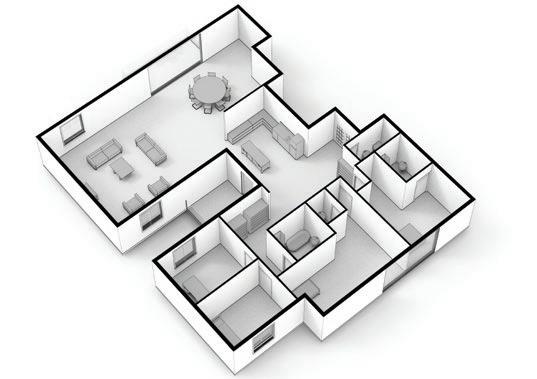
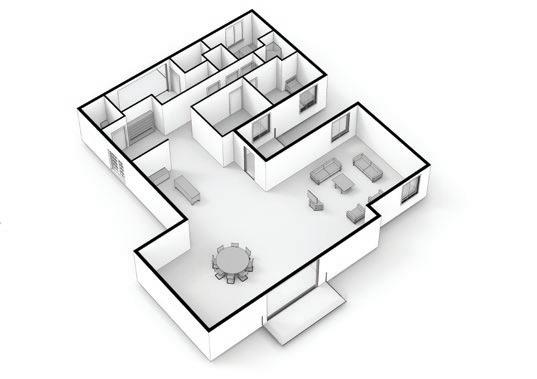
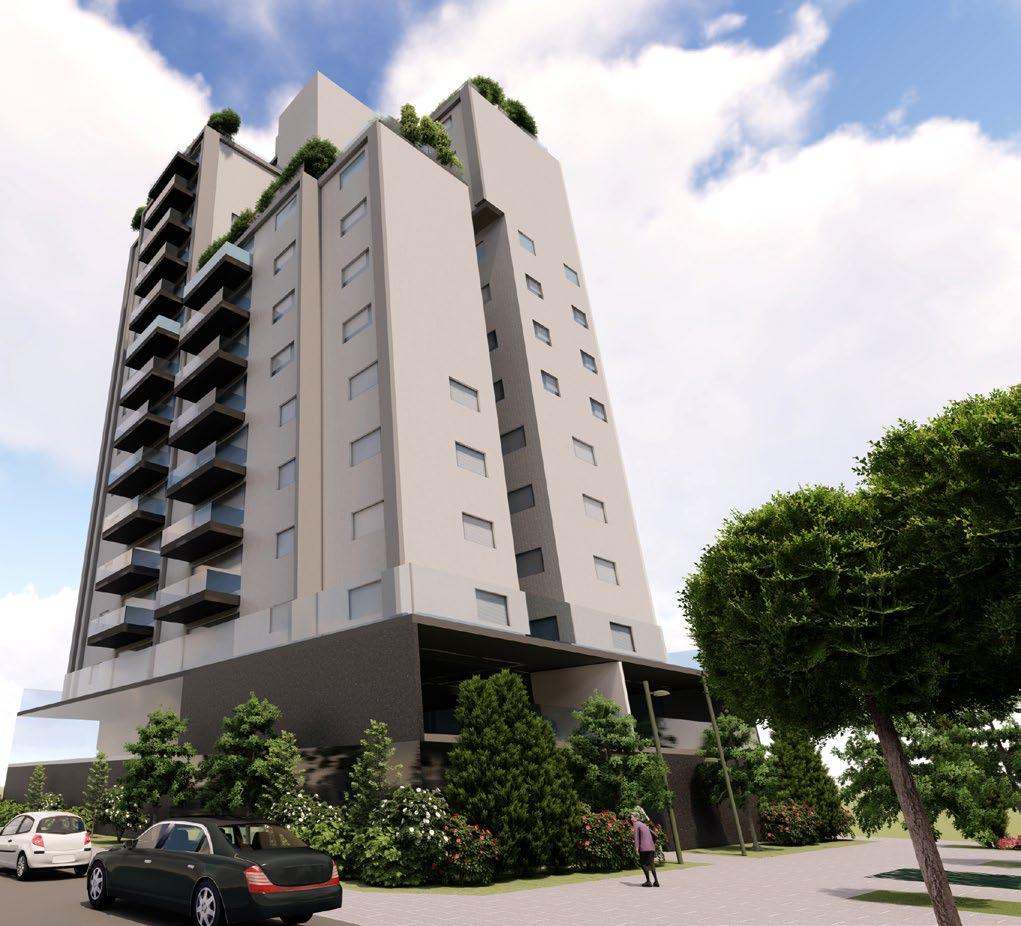
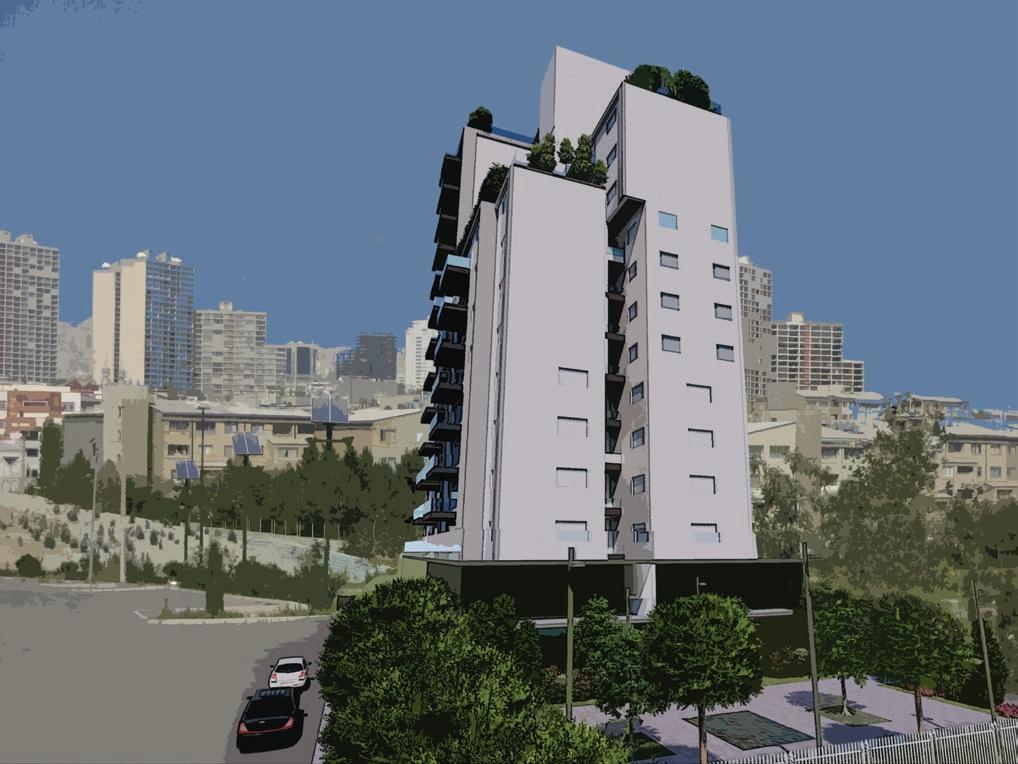
Residential Units Units type A 3D plans Address Unit type B A1 A1 A1 A3 A3 A4 A5 A2 A3 B1 B2 A4 A2
06 ]Re] cycle
Amusement Park
Conceptual Architectural Design Studio 2 Prof: Kourosh Hajizadeh
2019
Final score: 18
This design project explores the art of composition through conceptual development, focusing on the innovative use of waste materials to achieve an aesthetically pleasing and functional structure. The culmination of this study is an amusement park that redefines traditional recreational spaces by integrating sustainable practices with futuristic design elements. Historically, amusement parks were simple, featuring attractions like carousels and pedal boats on small lakes. However, the evolution of amusement parks has been significant, with modern parks offering a wide array of advanced entertainment options, becoming key recreational destinations globally. This project envisions further advancement in amusement park design, incorporating technology to enhance visitor experiences and environmental sustainability.
A notable innovation in this design is the incorporation of air pressure tunnels as a novel transportation method within the park, providing an exciting and efficient alternative to conventional elevators. These tunnels offer a unique way for visitors to move around, adding an element of fun and discovery to the overall experience.
Central to the park›s design are halls designated for music festivals, positioned at the heart of the complex to serve as a cultural and social hub for events. Additionally, the design features restaurants suspended on the top floor, offering diners breathtaking views while emphasizing the park›s commitment to unique and memorable experiences.
This project not only aims to push the boundaries of amusement park design but also demonstrates a commitment to environmental consciousness by repurposing waste materials, setting a new standard for future recreational spaces.
Keywords of Design Waste material, Composition

Elevations


There are other ways to connect between the levels or floors, and there are holes that make it happen. These holes and the connections work with the air pressure and protect people from falling.

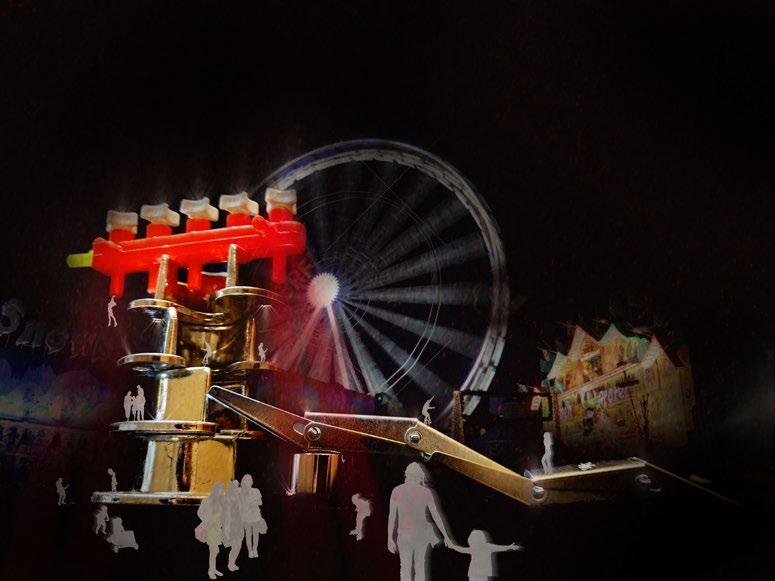

2.gaming places
3.concert hall
plan floor 0 1 2 3 4 5 6 7 8 plan floor 1
1.entrance
plan floor 2 plan floor 3 plan floor 4
4.performance room 5.wc 6.restaurant 7.kitchen 8.bangee jumping
Phonex Didar
PROFESSIONAL PROJECTS
Phonex
Accomodation
Residential Complex Challenge Studio
2022
Lead Architect: Mohsen Tajedin Winner of Nexa group competition
Role: Phase 2 Design
The architectural essence of this building is defined by a transformative design that adheres to conventional elevation for the initial five stories, aligning with the surrounding structures. However, from the fifth floor upward, the building undergoes a dynamic metamorphosis, embodying the project thematic inspiration of ‹opening up.› This conceptual pivot introduces varied shapes and spatial arrangements that captivate and maintain a visual and structural harmony with its context. Expansive terraces at this transitional fifth level are introduced, offering panoramic views of the urban landscape, thus integrating the building with its environment and enhancing the occupant›s experience.
My involvement in this project commenced during the third design stage, focusing on developing executive details. This phase entailed meticulously annotating floor plans with specific materials, finishes, and wall treatments to ensure clarity and precision in execution. Subsequently, I compiled comprehensive finishing schedules detailing the materials and specifications for each element. This groundwork facilitated the creation of detailed finishing plans for the project walls, ensuring that each design aspect was accurately articulated and aligned with the overarching architectural vision.
Keywords of Design Detail, Phase two
07
Tehran, Iran

Main Render

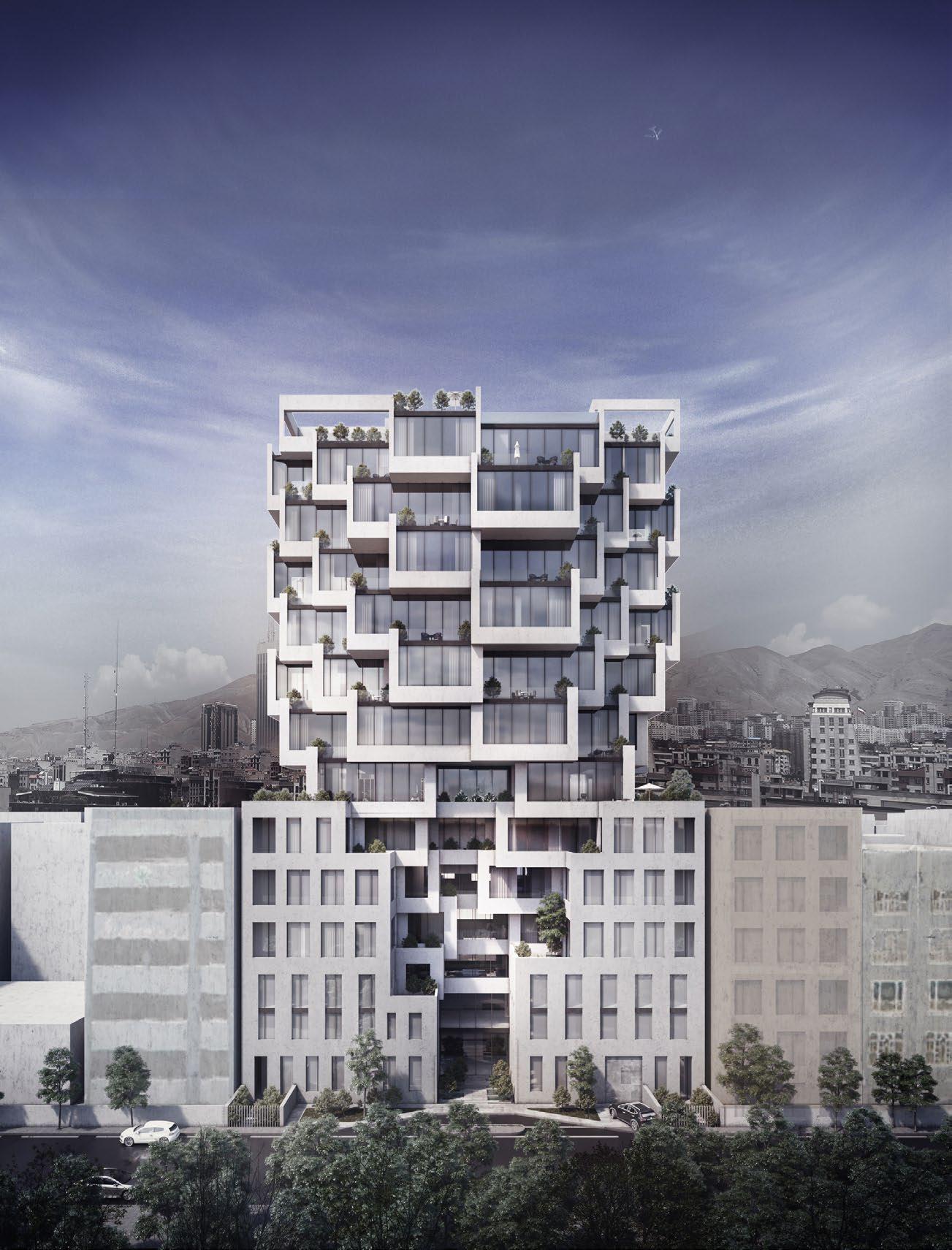
0 APL0124D01 First Plan Floor First Floor Plan Stop-06 Stop-06 Stop-06 ..\..\..\NexaLogo\0-2.jpg w C A ChS.Atelier A PHOENIX 23 w 23 w 200 M.TajeddinE.Karimi IFA. IFT. AFC. IFC. B.Vaziri S.Arnavaz RO N Rev: EXA-PNX Date. 00.07.08 C
Main Render
Main Plan
Living Room
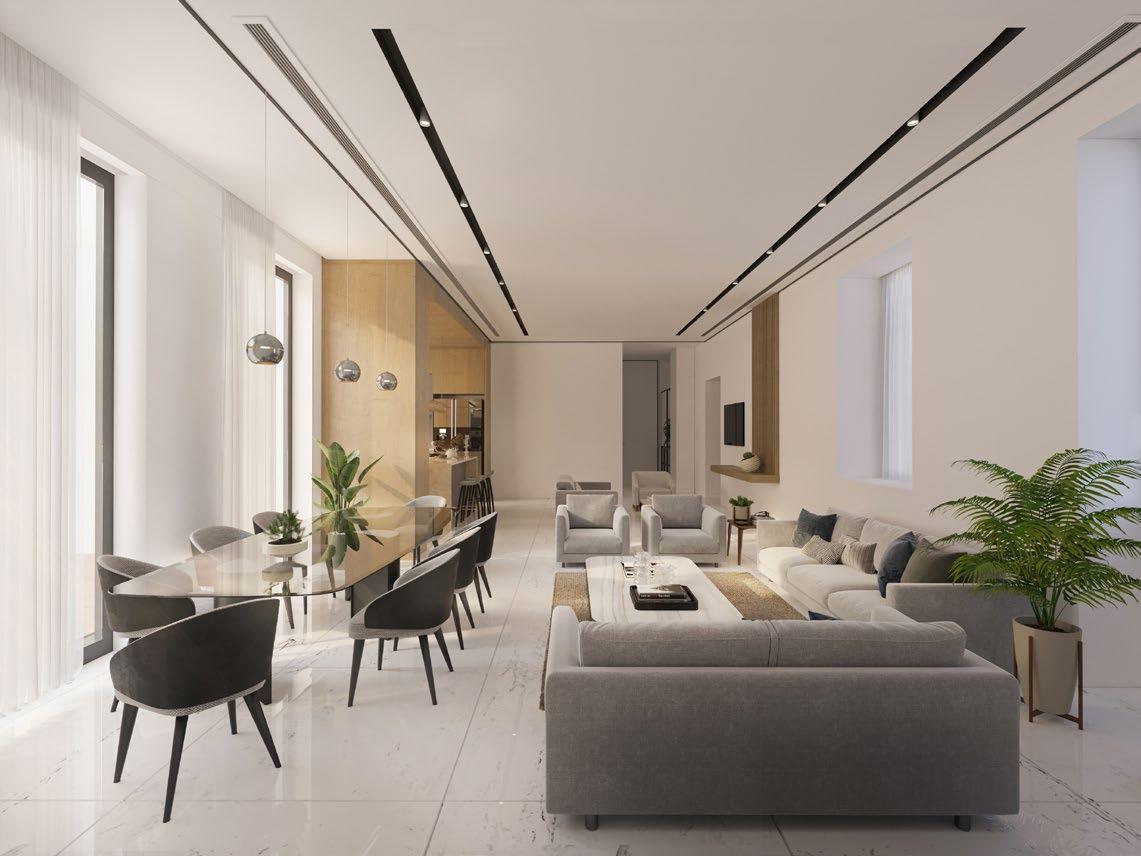
Bath Room
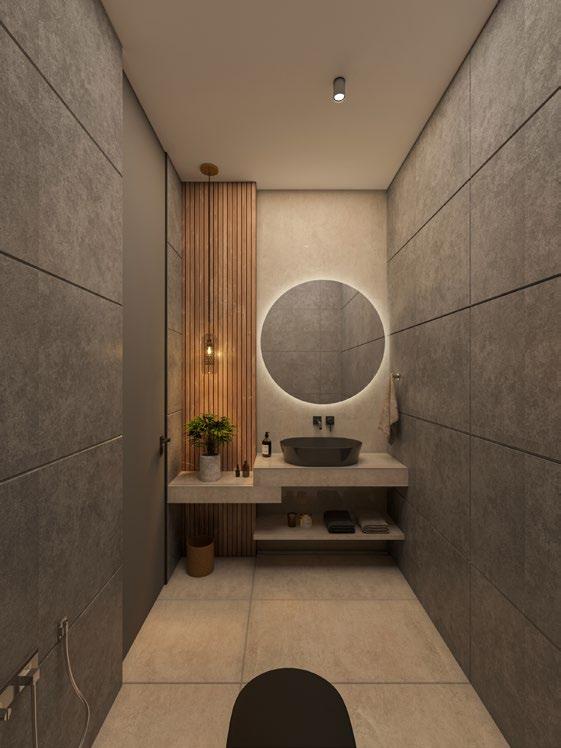
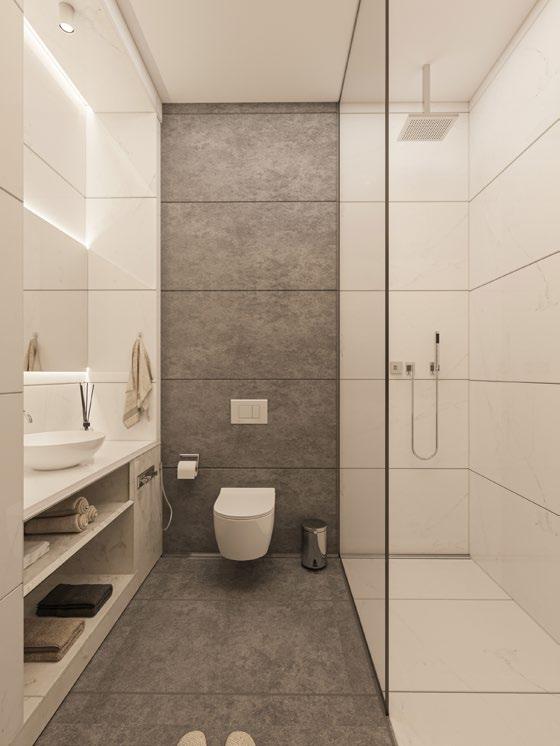

14 16 18 21 23 00 SC=1/2 Wall Detail Section WD-5 Wall Detail Perspective WD-5 OilPaint Reinforced Concrete Slab Reinforced Concrete Column 1 GypsumRender (Thk=5) 2 GypsumPlaster (Thk=20) 3 FibreMesh 4 1 2 3 4 WoodBlock Adhesive MDF+WoodVeneer 5 6 7 5 6 7 12 25 15 Rawl plug Joint 15x15 4 20 5 25 Flooring Reinforced Concrete Slab Susp CLG Reinforced Concrete Slab Susp.CLG Reinforced Concrete Wall n R om 4 6 8 o Ro m 5 7 o Ro m 9 F o v g R om 10 o Reinforced Concrete Slab 14 16 18 21 23 00 B R om 1 o 1 h oo CeramicTile Reinforced Concrete Slab Reinforced Concrete Slab Reinforced Concrete Slab Reinforced Concrete Slab Reinforced Concrete Column SC=1/2 Wall Detail Section WD-5 Wall Detail Perspective WD-5 Susp CLG Susp.CLG 1 Adhesive (ClassA) 2 1310 Concrete Column 11.5 3.5 15 1200x600 (Thk=11.5) 2035 100 Flooring Gap 25x25
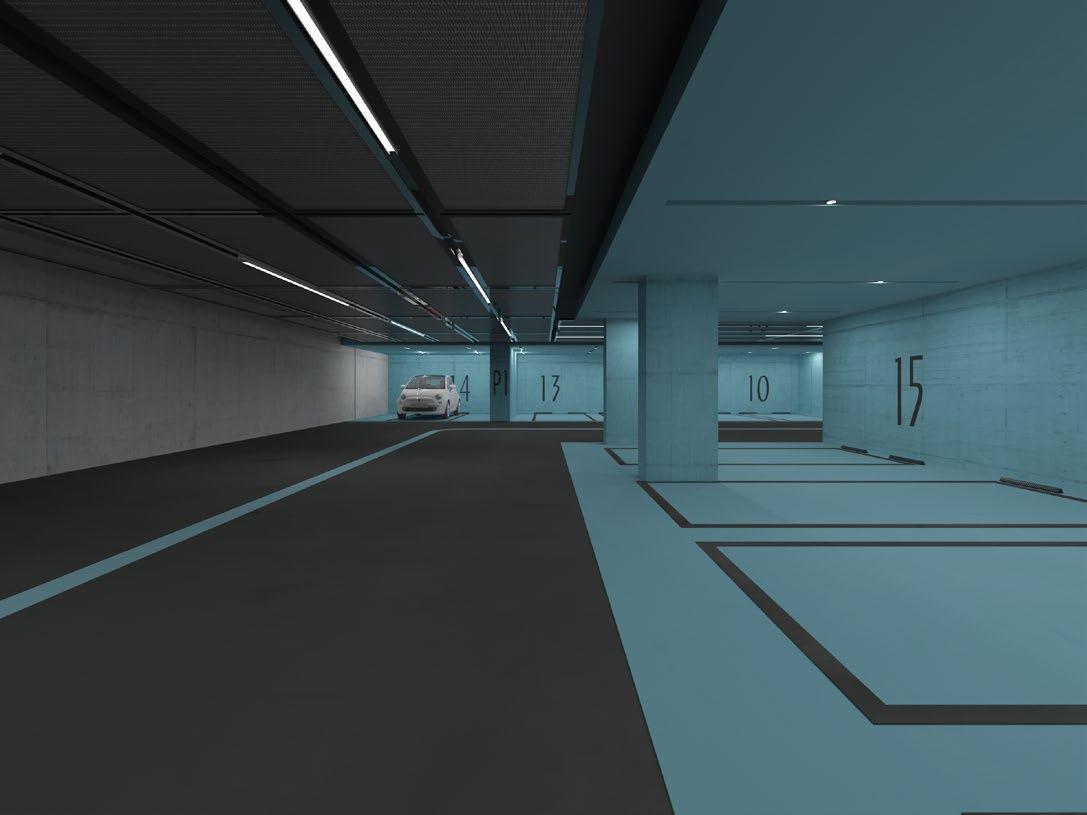

F e c e WD-? Wall Detail Perspective Reinforced Concrete Slab Flooring Reinforced Concrete Slab Susp. CLG Leca Wall 1 2 3 4 6 Reinforced Concrete Slab 3 (Thk=20) 2 (Thk=10) MicroCement (Thk=5) Wood Block 5 Adhesive 6 M.D.F+Wood Veneer CementRender CementPlaster SC=1/2 Reinforced Concrete Slab Susp. CLG 3 2 6 4 Wall Detail Section WD-? Joint 15*15 Gap 100*50 Flooring 50 16 RawlPlug 00 00 (ClassA) Epoxy 1 Reinforced Concrete Slab Reinforced Concrete Slab Reinforced Concrete Wall Expose.CLG AcrilicPaint (Black) (On Expose Slab and Beam) 1 P n P 2 B m F o Reinforced Concrete Slab Reinforced Concrete Slab Reinforced Concrete Wall SC=1/2 Wall Detail Section WD-9 Wall Detail Perspective WD-9 Textured 1
Fire Scape Parking
Portico Finishing Wall Detail
Stop-06 Stop-06 Stop-06 C D G H M N O Q 1 3 5 6 8 10 11 12 13 14 15 16 17 18 19 20 21 22 23 24 A B C D E F G H K L M N O P Q 1 3 5 6 8 10 11 12 13 14 15 16 17 18 19 20 21 22 23 24 1 2 00 Portico 1st to 10th Floor Slab Reinforced Concrete Slab Reinforced Concrete Slab Reinforced Concrete Slab Reinforced Concrete Slab Reinforced Concrete Wall SC=1/2 Wall Detail Section WD-5 Wall Detail Perspective WD-5 Susp CLG Susp.CLG 1 Adhesive (ClassA) 2 1 2 2820 1310 288x1200 (Thk=9.5) 2035 100 Flooring Gap 25x25 Reinforced Concrete Slab Flooring 50 CementRender (Thk=10) 3 CementPlaster 4 5 (Thk=20) FibreMesh 3 4 5 WoodBlock 7 Adhesive 8 AluminiumProfile 6 7 8 6
Didar
Residential Architecture
Villa Challenge Studio
2022
Lead Architect: Mohsen Tajedin Role: Intern Graphic Designer
In this architectural endeavor in one of Iran›s northern cities, the design drew heavily on the local architectural heritage, particularly the traditional homes characterized by gabled roofs. These roofs, a practical response to the region›s rainfall, became a central inspiration in the project›s design philosophy. The aim was to harmonize the new construction with the historic fabric of the area, ensuring that the new building complemented and preserved the distinctive old texture of the neighborhood. My role as an intern architect in this project was primarily focused on the graphical aspects of the design process. This included creating detailed plans and a comprehensive graphic site plan, which is crucial for visualizing and communicating the project›s design intent. These graphical representations were vital for the design and construction phases. They positioned the project as a strong contender in national architectural competitions, showcasing the thoughtful integration of traditional elements with modern design principles. A suite of sophisticated software tools was employed to accomplish these tasks. Rhino, known for its powerful 3 D modeling capabilities, allowed for the precise articulation of complex forms and structures. Illustrator was utilized for its vector-based drawing environment, ideal for creating clear, detailed plans and elevations. Photoshop complemented these tools by adding the capability to refine images, apply textures, and simulate lighting effects, thus enhancing the visual appeal of the project presentations. Through these technologies, I contributed effectively to the project, supporting my colleagues and advancing our collective goal of creating architecture that resonates with the local context while pushing the boundaries of contemporary design.
Tehran, Iran
Keywords of Design Graphic, Ceiling
08
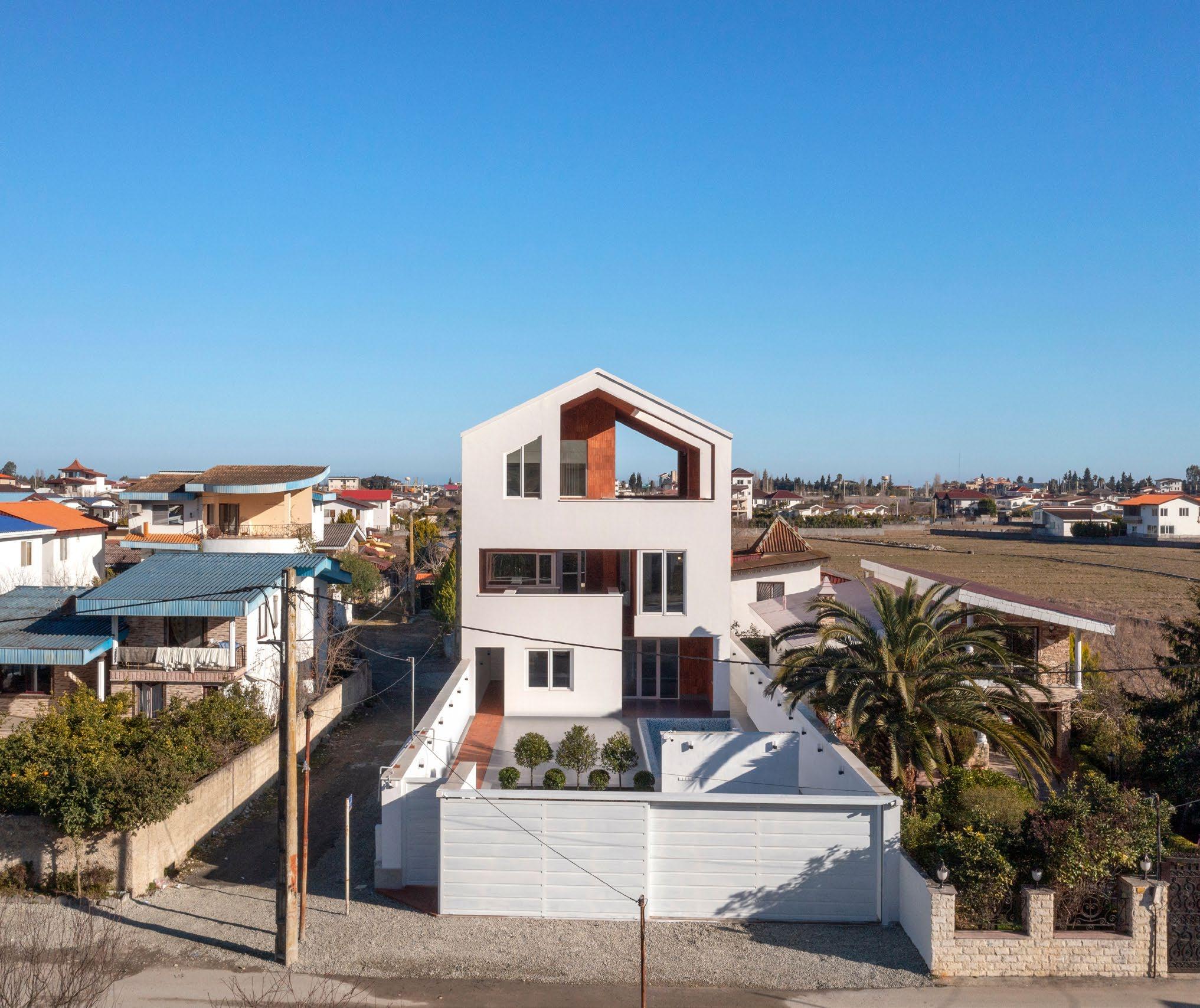
Main Image
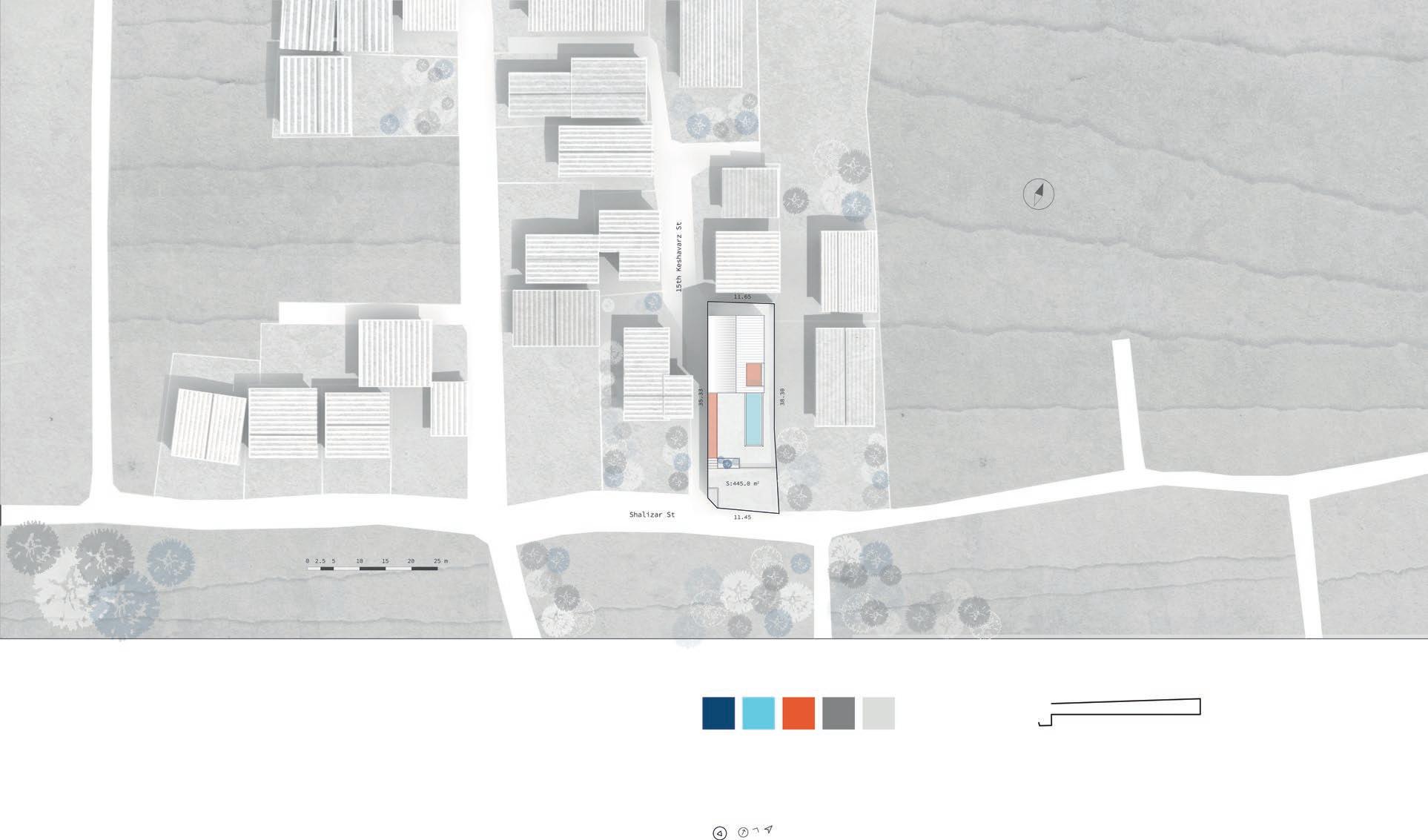
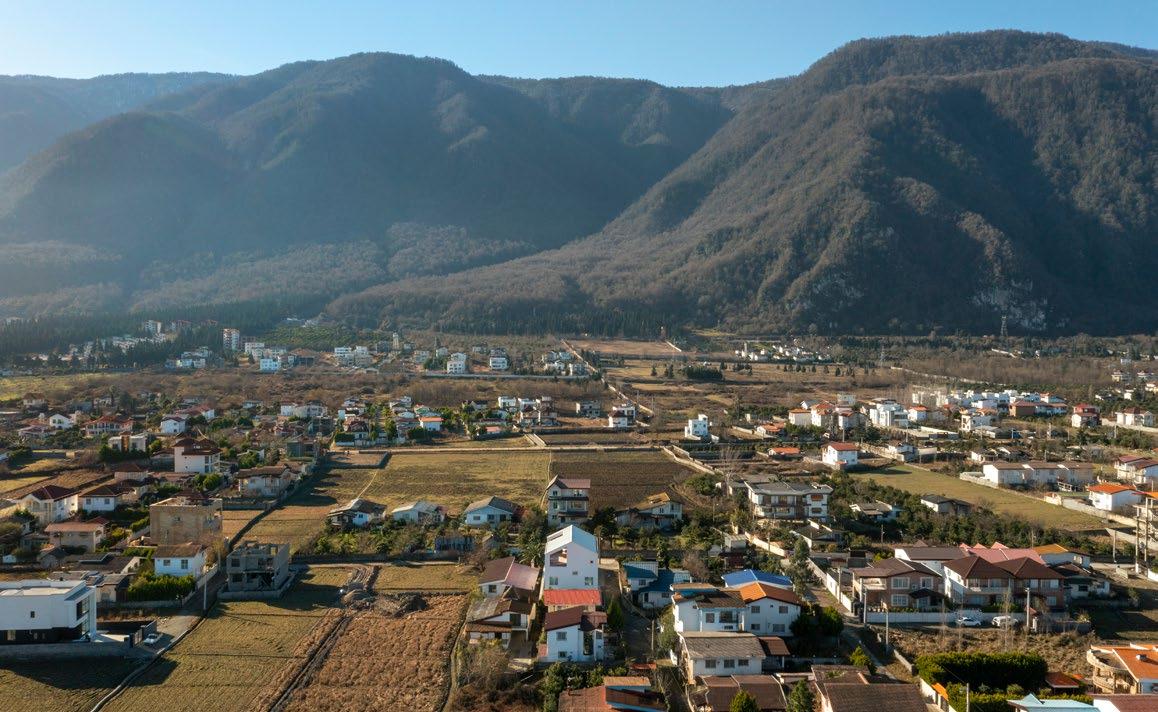


Plans Site Plan
Site image
PERSONAL PROJECTS
Replica

Concept
Tensegrity
Tensional integrity or floating compression is a structural principle based on a system of isolated components under compression inside a network of continuous tension and arranged so that the compressed members, usually bars or struts, do not touch each other. In contrast, the prestressed tensioned members, usually cables or tendons, delineate the system spatially.
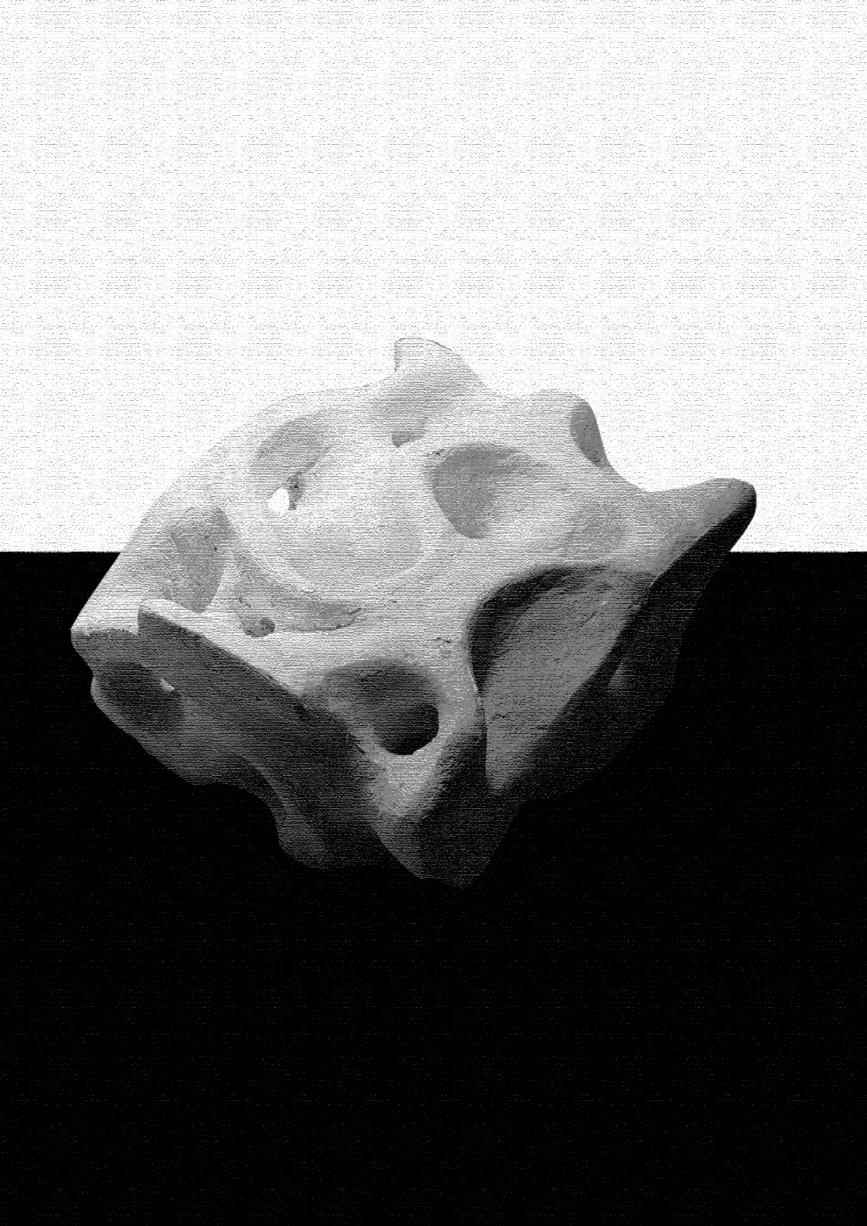
Concept
Parallel worlds
Bubble Worlds:
Our world is vast; each is inside a bubble, and it is busy creating other bubbles at every moment. Like a room full of bubbles that explode and another bubble is produced. If we consider the bubble as a positive space, in this design, the negative space is in the place of the bubbles.

Concept
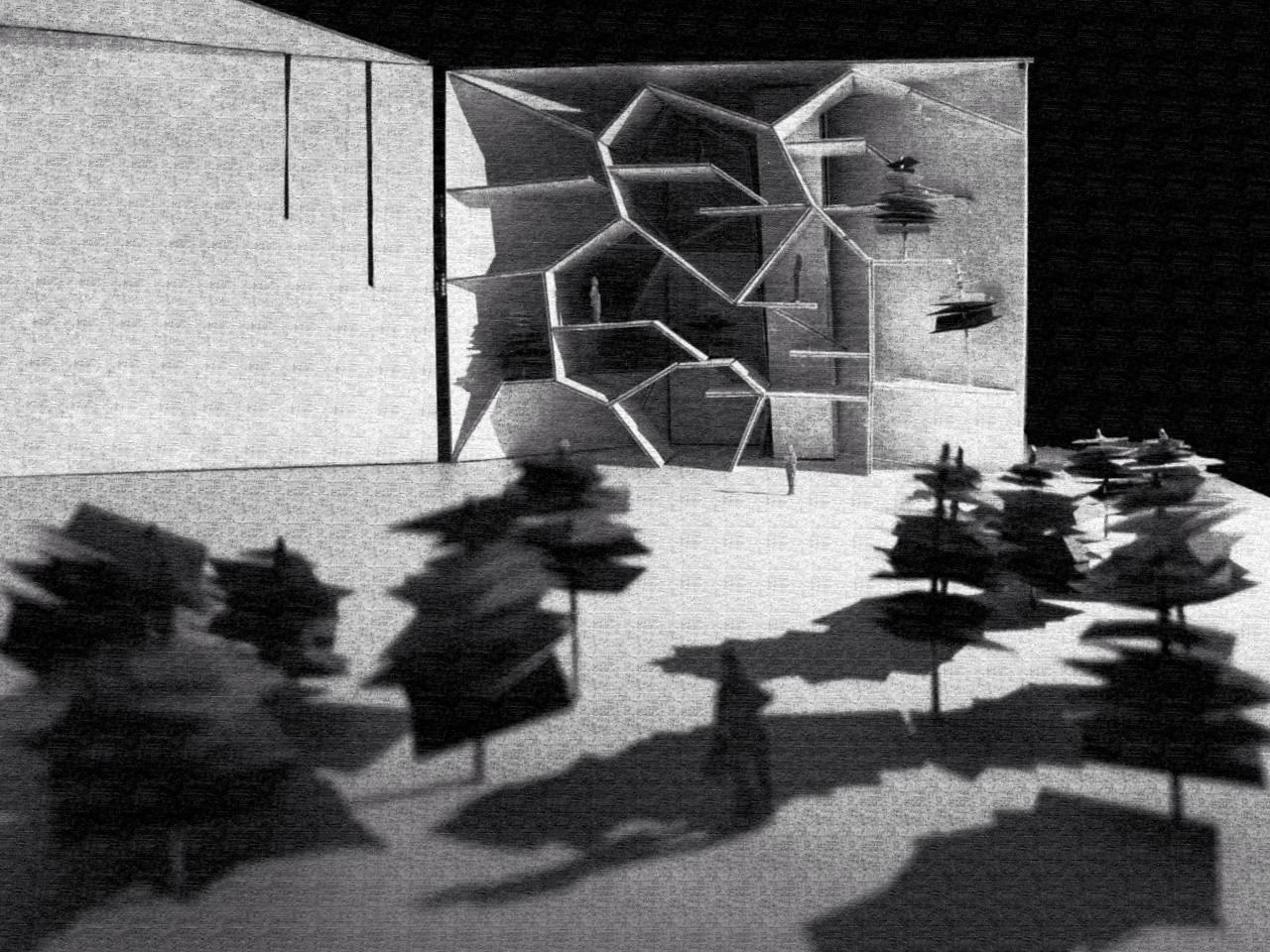
Charlie Chaplin’s films conveyed silent suffering and heartfelt empathy, symbolizing the voiceless. He was a meticulous director, famous for his unwavering pursuit of perfection and creative experimentation. He rejected luxury in favor of a modest existence, leaving behind an eternal legacy.
This ethos inspired the concept of “cellular architecture.” It simplified living spaces based on Maslow’s hierarchy of needs, challenging traditional residential design. By addressing human needs more comprehensively, it aimed to revolutionize the way we approach housing. This approach questioned why certain rooms are placed together and how they relate to our daily lives, prompting a rethinking of residential design processes.
In essence, Chaplin’s influence extended beyond the silver screen, shaping a new architectural philosophy that seeks to cater to individual needs and enhance the quality of living spaces.
SKETCH
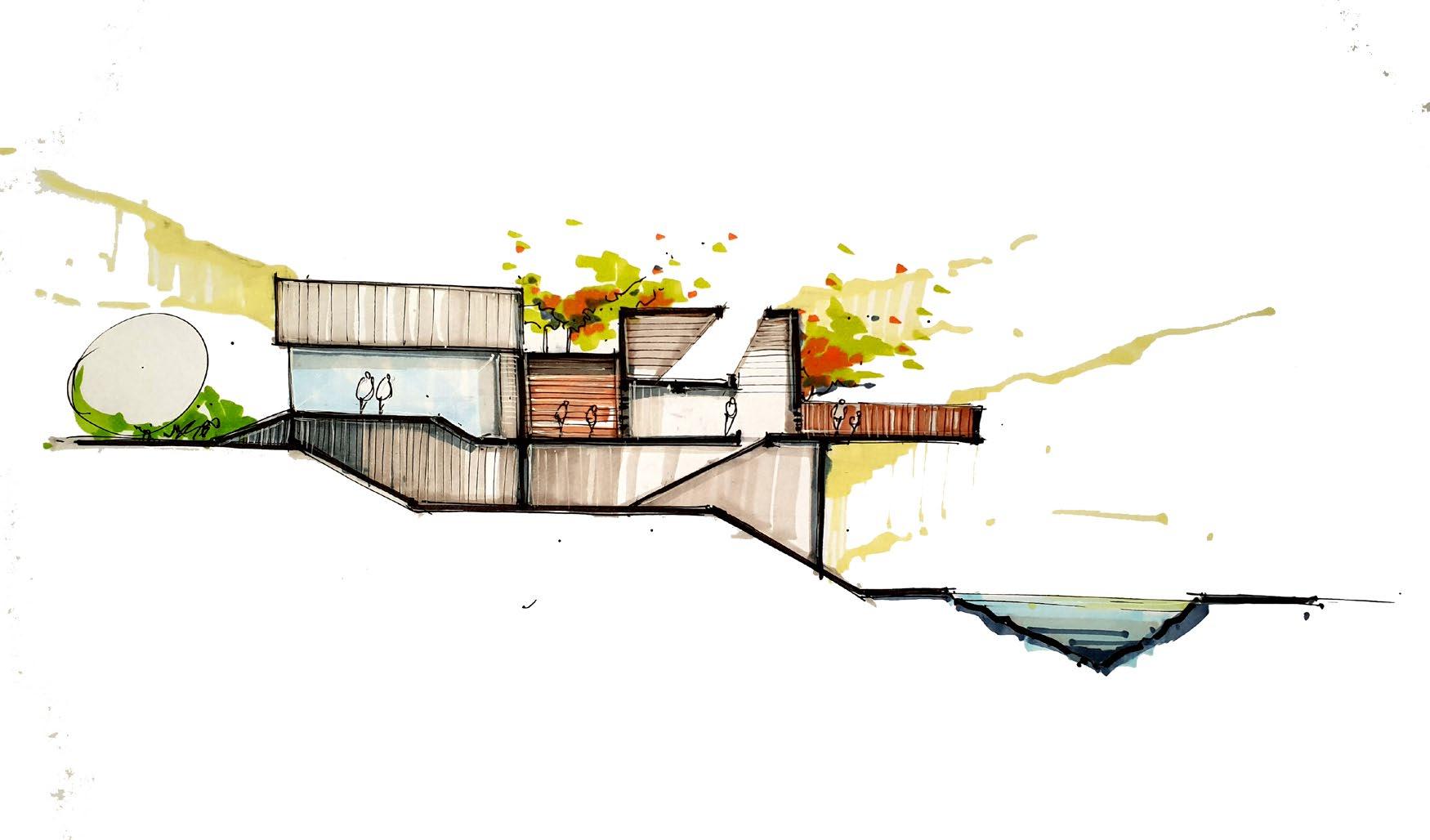


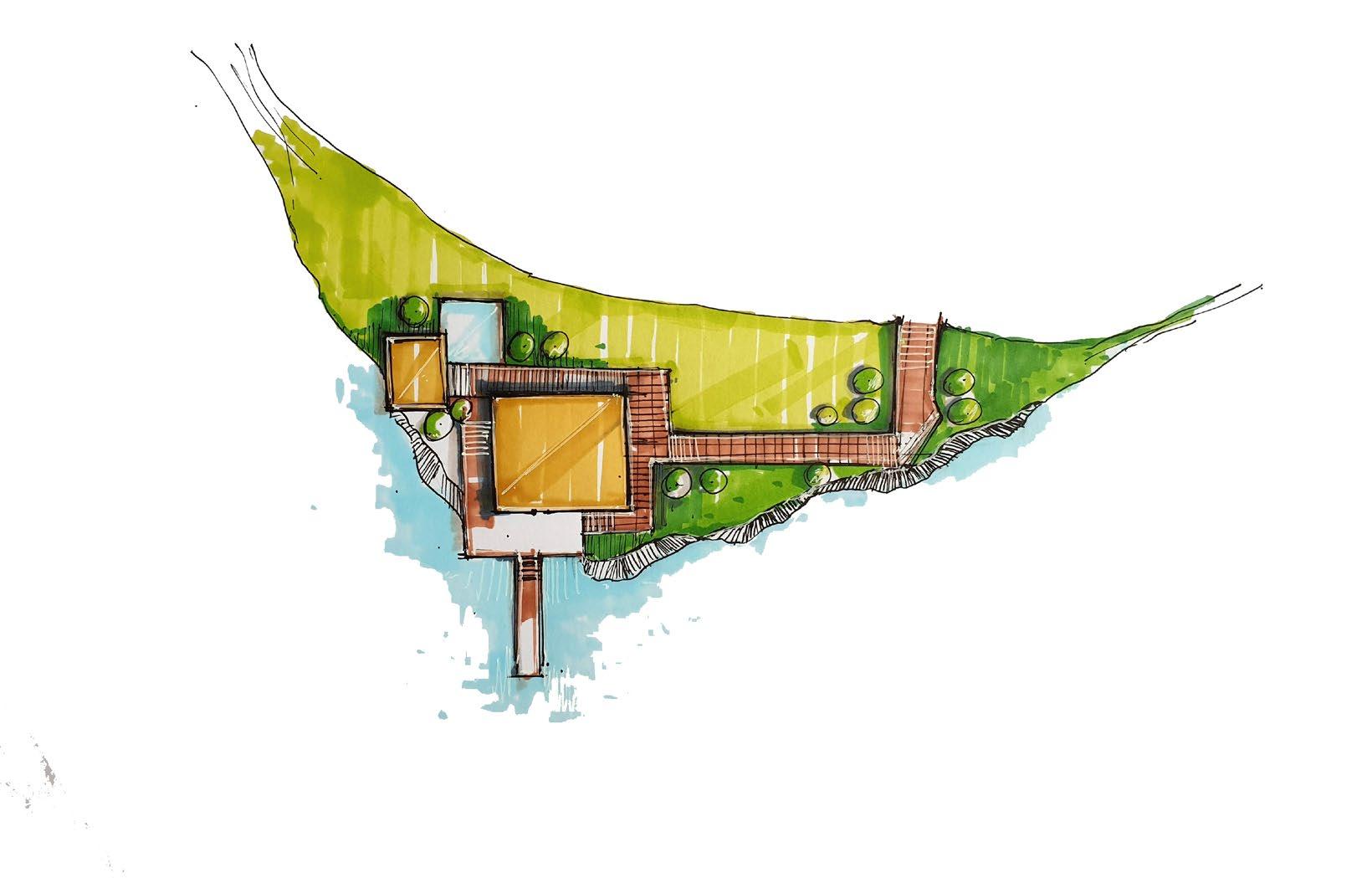
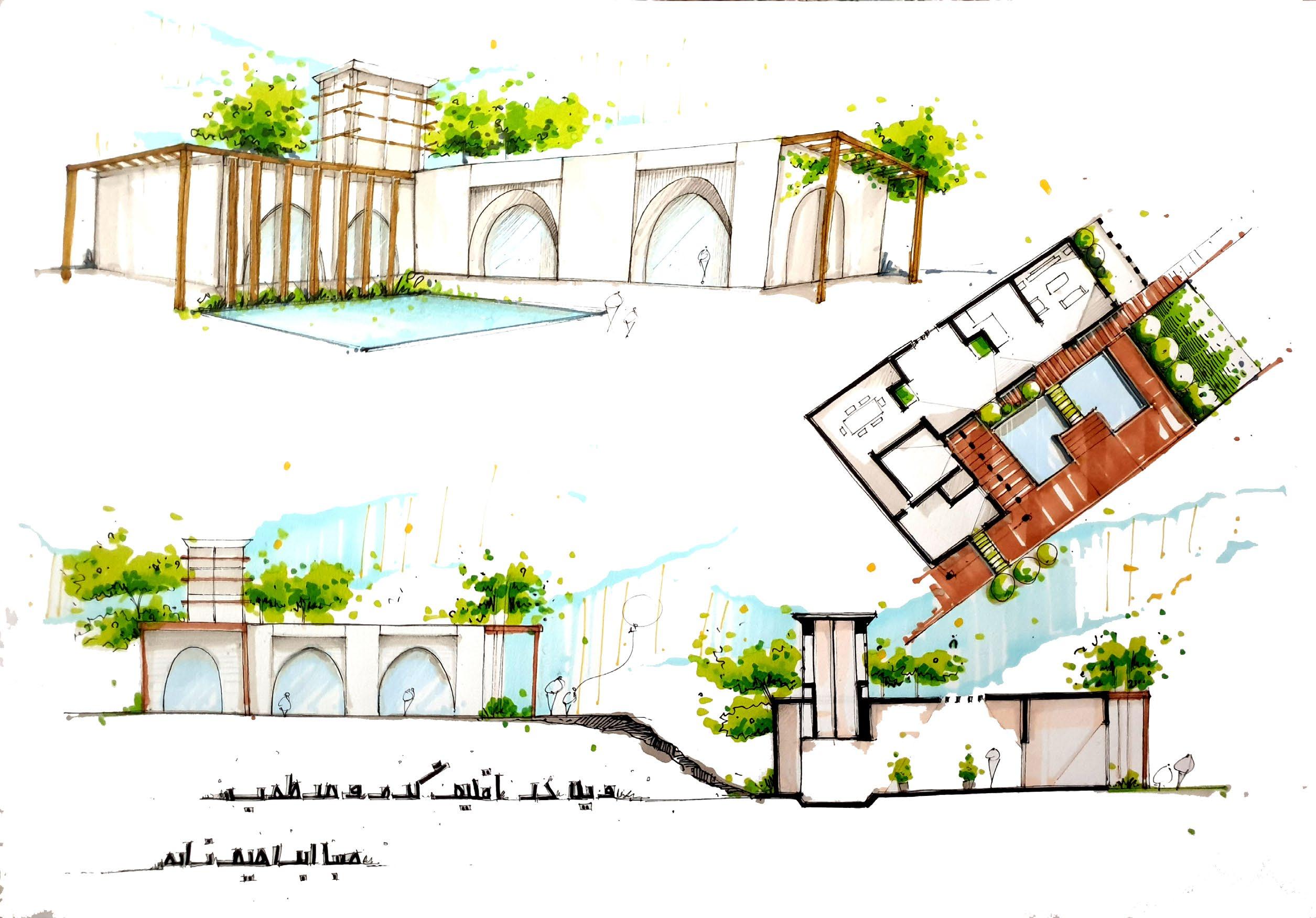
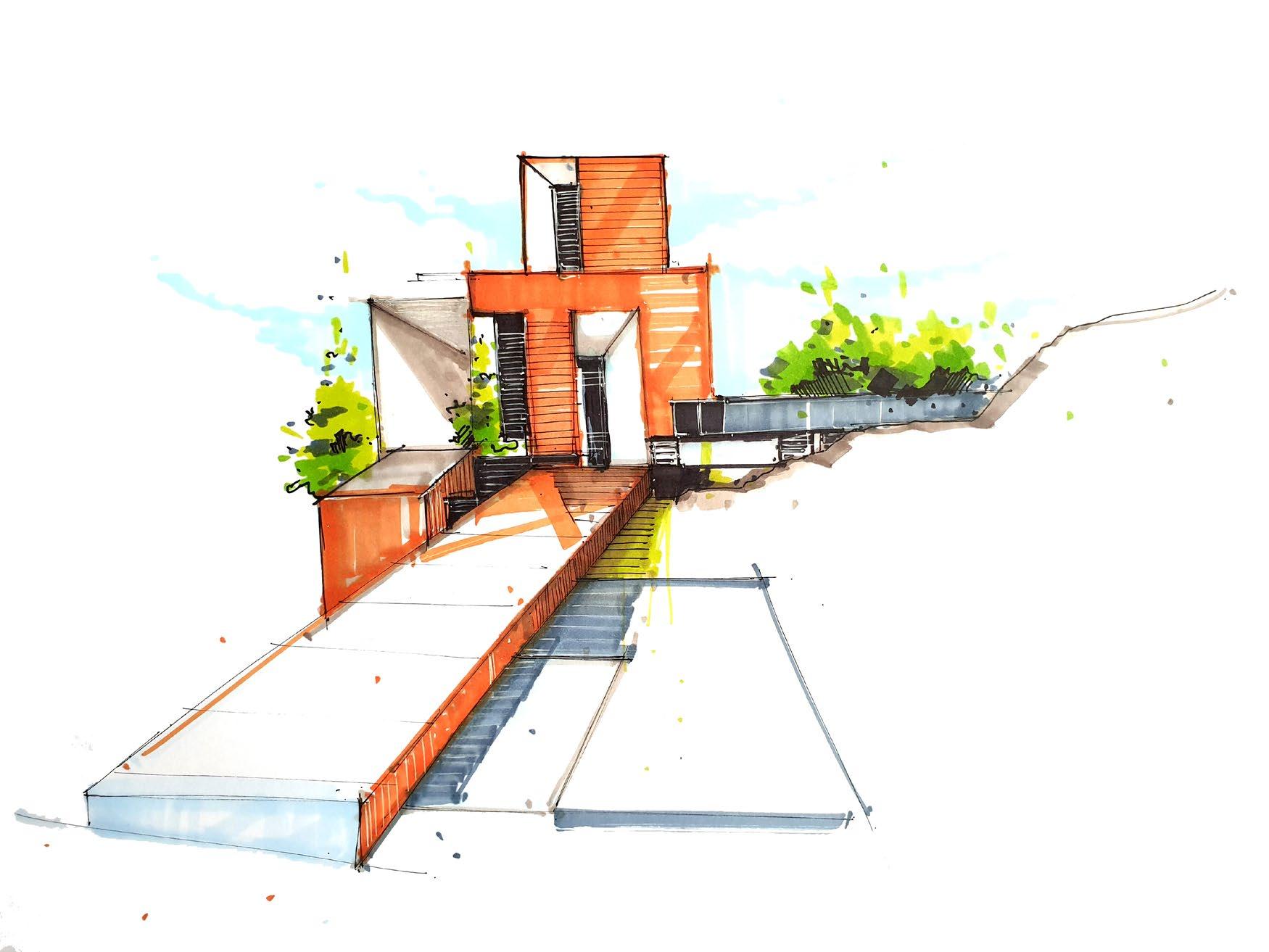
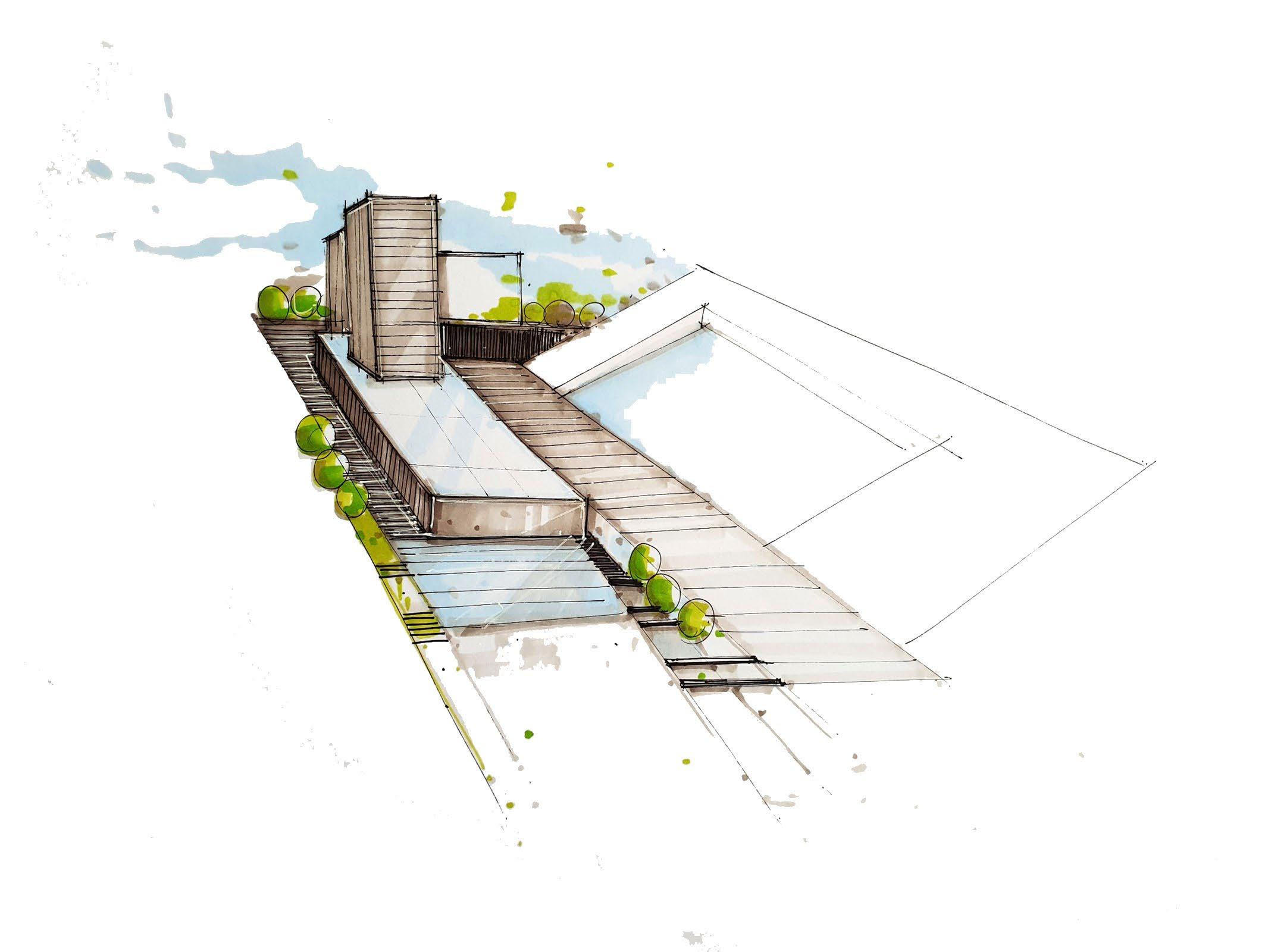



 Main model
Main model




































 Ceiling
Skirting
Ceiling
Skirting



 Window
Window













 Patient Room Diagram
Patient Room Diagram






































