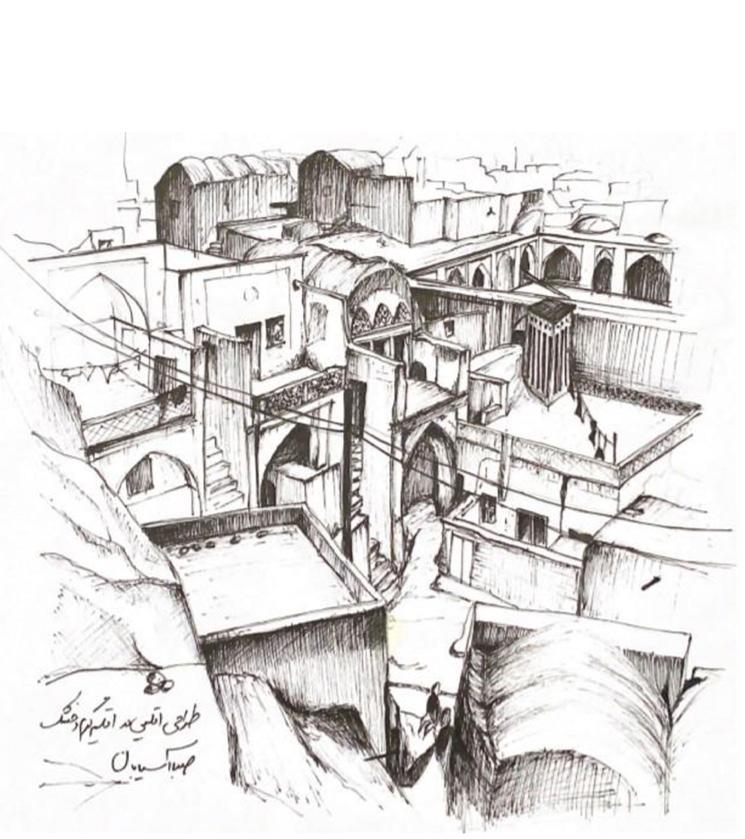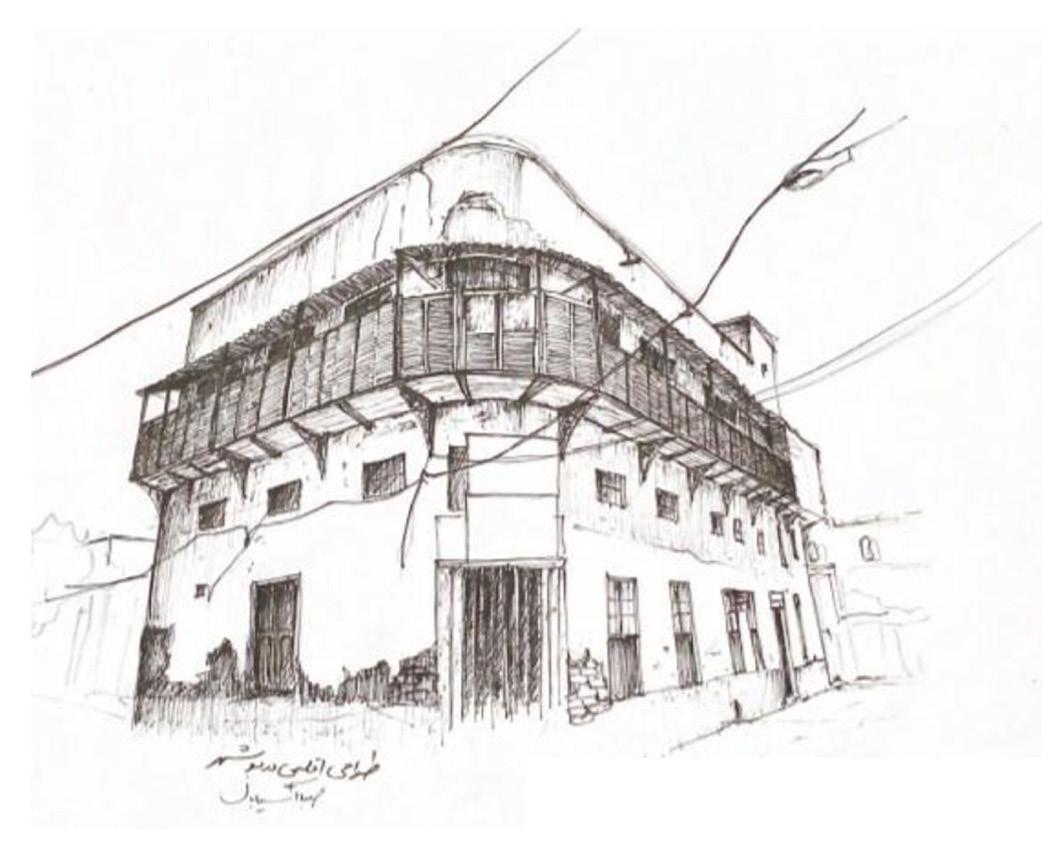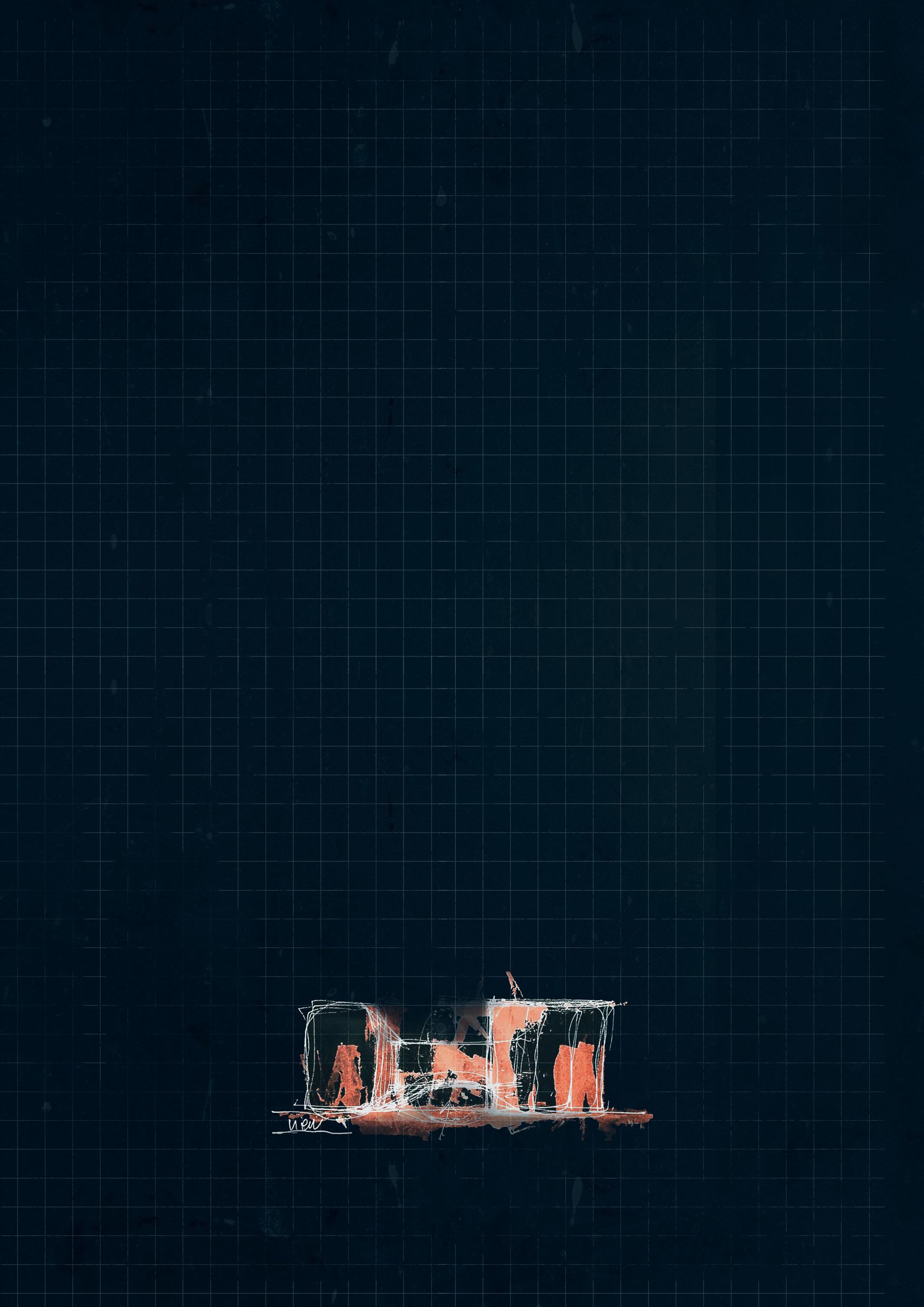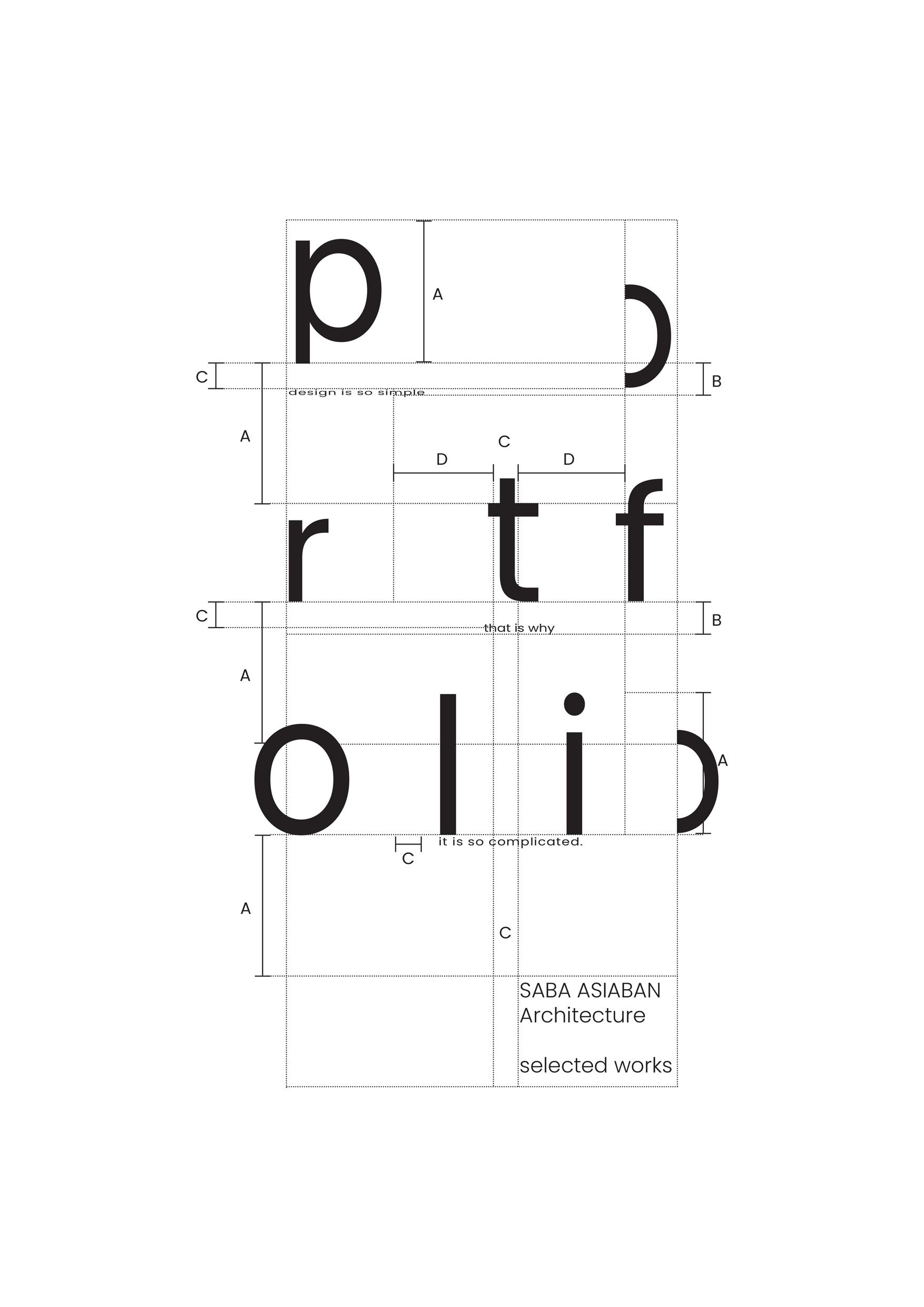
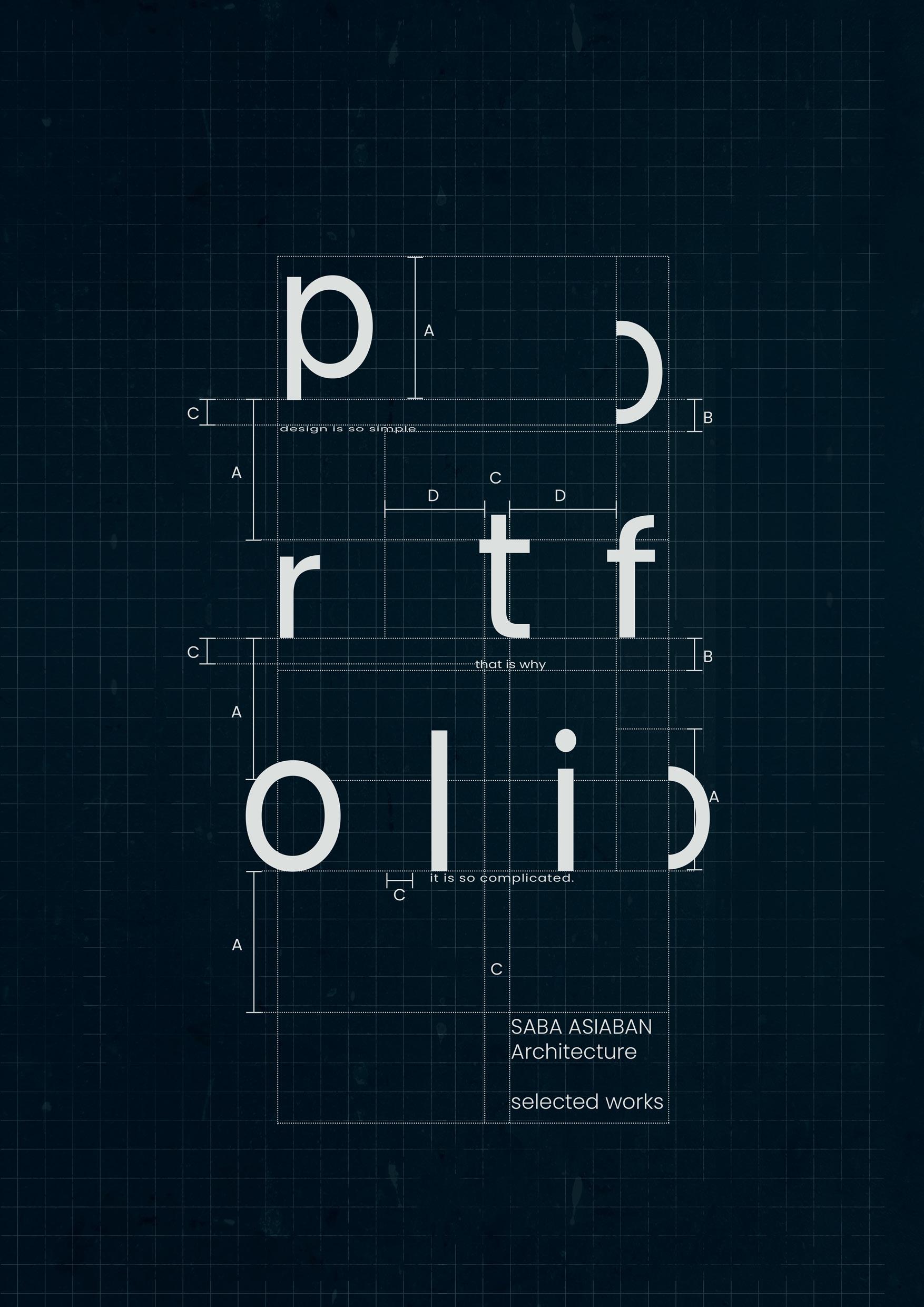
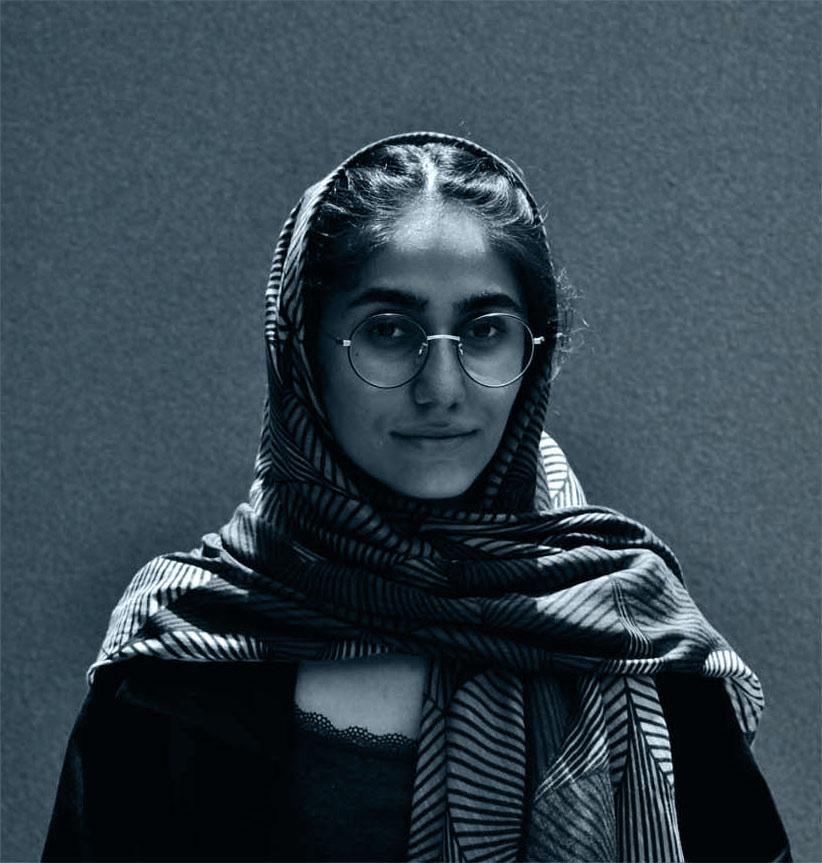
My name is Saba. Resently,I was graguated Master of Architecture at Persian gulf University of Bushehr. My love for architecture is rooted in the possibility of creating thoughtful spaces for users as well as providing an innovative built environment.
EDUCATION
saba.asiaban80@gmail.com
+98 902 118 3257
27st alley, Mirzayeshirazi St, Shiraz Fars, Iran
RESUME
EMPLOYMENT
B.S IN ARCHITECTURE - Persian Gulf University
Bushehr - IRAN
2019 - SUMMER 2023
Diploma in mathematics and physics
Shiraz IRAN
2019 - Emtiaz High School
Technical Office Expert in Civil Corporation
Shiraz 2023-2024
INTERNSHIP
Tehran SUMMER 2023
COMPETITION
Yazd - 2023
SAZZEH MASSAHI MAHMOUDREZA ASIABAN
EBA ARASH MOZAFARI
LANGUAGE SOFTWARE
The general design includes the preparation of the “conceptual” idea and the “design idea” of the leisure tourism complex on a land of 34,500 square meters located in the “Shopping and Nightlife Campus” of the “Kariz Bom Yazd” leisure and cultural complex, located at km 5 of the Yazd-Taft road.
FREELANCE
Bushehr- 2023
INTERNSHIP
Shiraz SUMMER 2021-2022
PERSIAN ENGLISH FRENCH - Fluent/Native - Upper intermidiate - Beginer
AutoCAD
Revit
Rhino
Grsshopper
Vray
Eencape Lumion
SketchUp
BIMOGRAPHY LADAN HASANINEJAD
Photoshop Illustrator InDesign M Office
SELECTED WORKS
ACADEMIC

Cultural and artistic talent search center for teenagers
ARCHITECTURAL THESIS
Residental neighborhood
ARCHITECTURAL DESIGN 5
Cultural Complex
ARCHITECTURAL DESIGN 3
Residental House
ARCHITECTURAL DESIGN 2
STRUCTURE & BIM
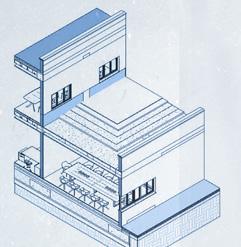
Elementry School
ARCHITECTURAL DESIGN 1
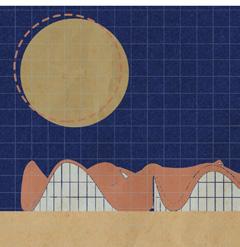
Entertainment Complex COMPATITION
Hand Drawings COMPATITION
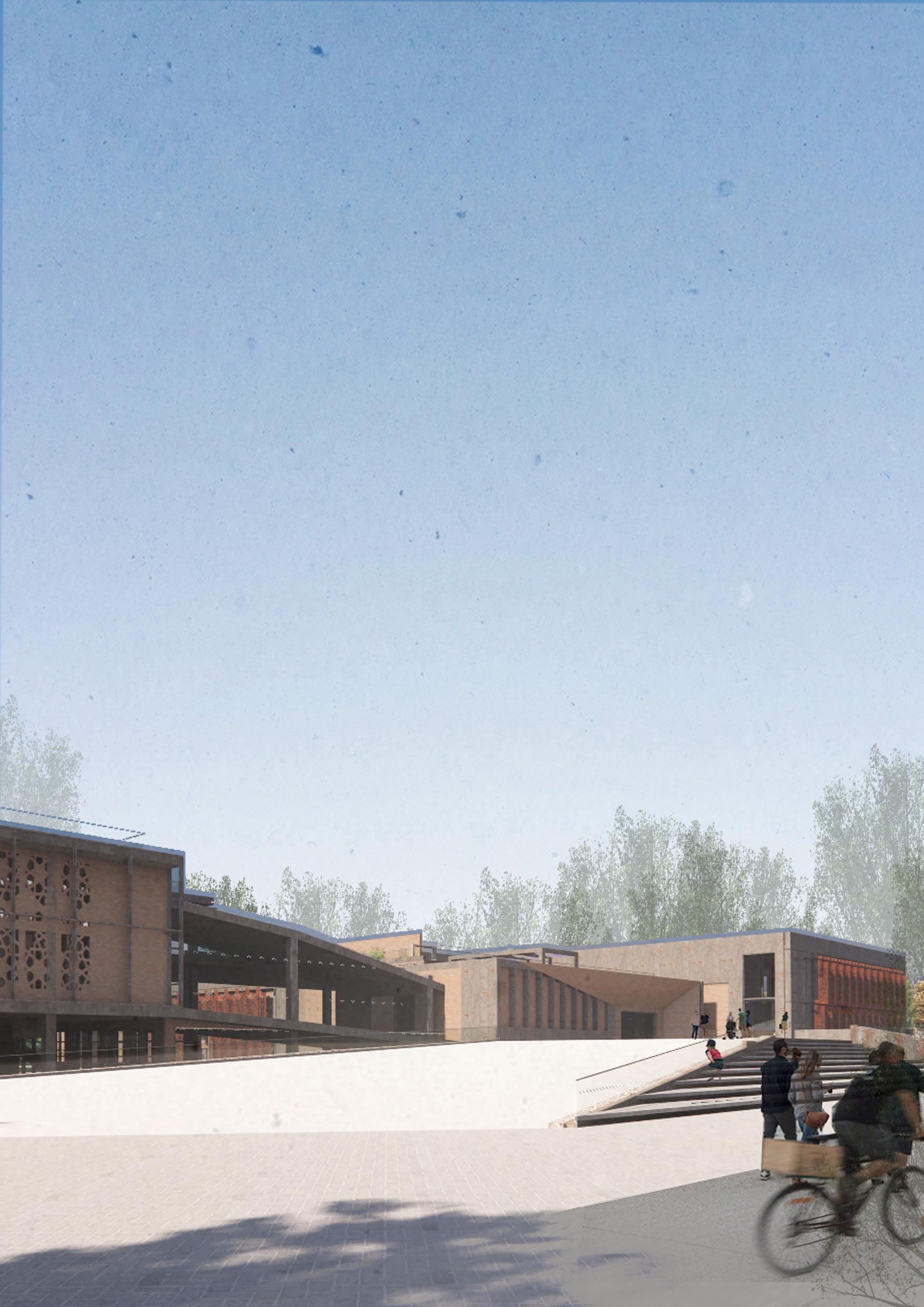
1 - 1
Cultural and artistic talent search center for teenagers
ARCHITECTURAL
THESIS
Location: Shiraz
Area: 10000
In this research, an attempt is made to provide a tool for designing an artistic talent center for teenagers that aligns with the conditions of today’s teenagers. This is achieved by identifying indicators that empower creativity and mental development among teenagers. The aim is to take a positive step towards the growth and prosperity of teenagers in this region, recognizing the importance and necessity of their presence and role in society. The main question guiding this research is: How can a space for nurturing the artistic talent of today’s teenagers be designed in the heart of the cultural city of Shiraz, enhancing creativity and flexibility through architectural interventions?
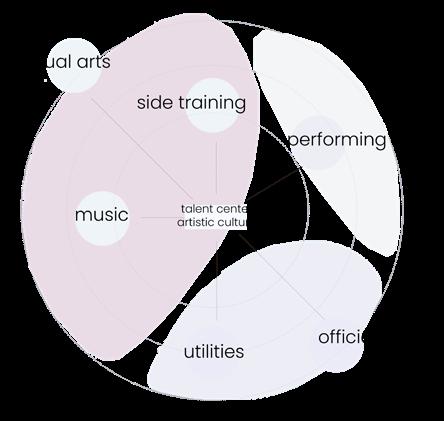
DIAGRAMS
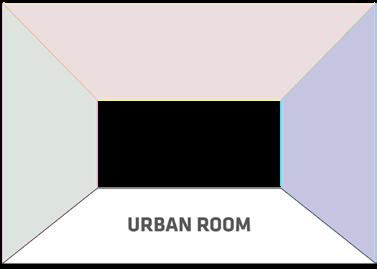
THREE INSTITUATIONS IN ONE BUILDING
How do you preserve the autonomy of three independent cultural instituations while still allowing for maximum interdisciplinary exchange and accessibility to the public? We propose them in a single loop framed around a fourth program: an outdoor urban room.
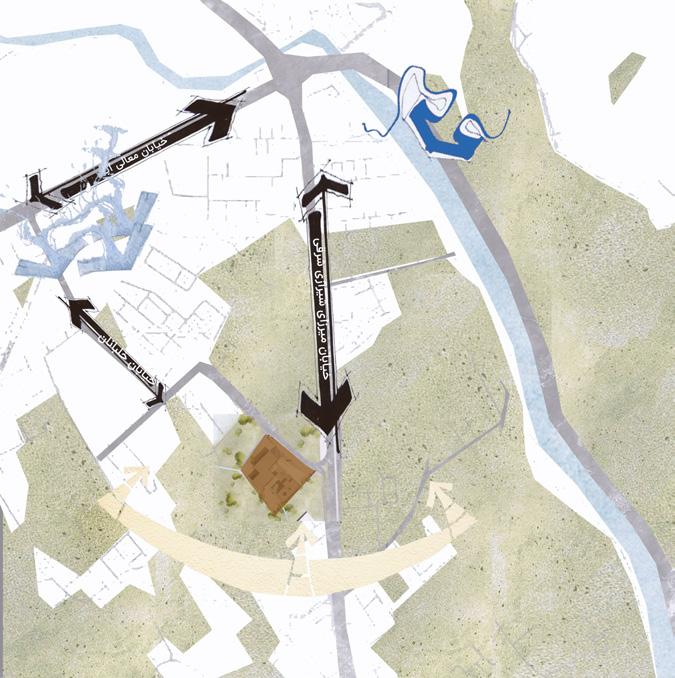
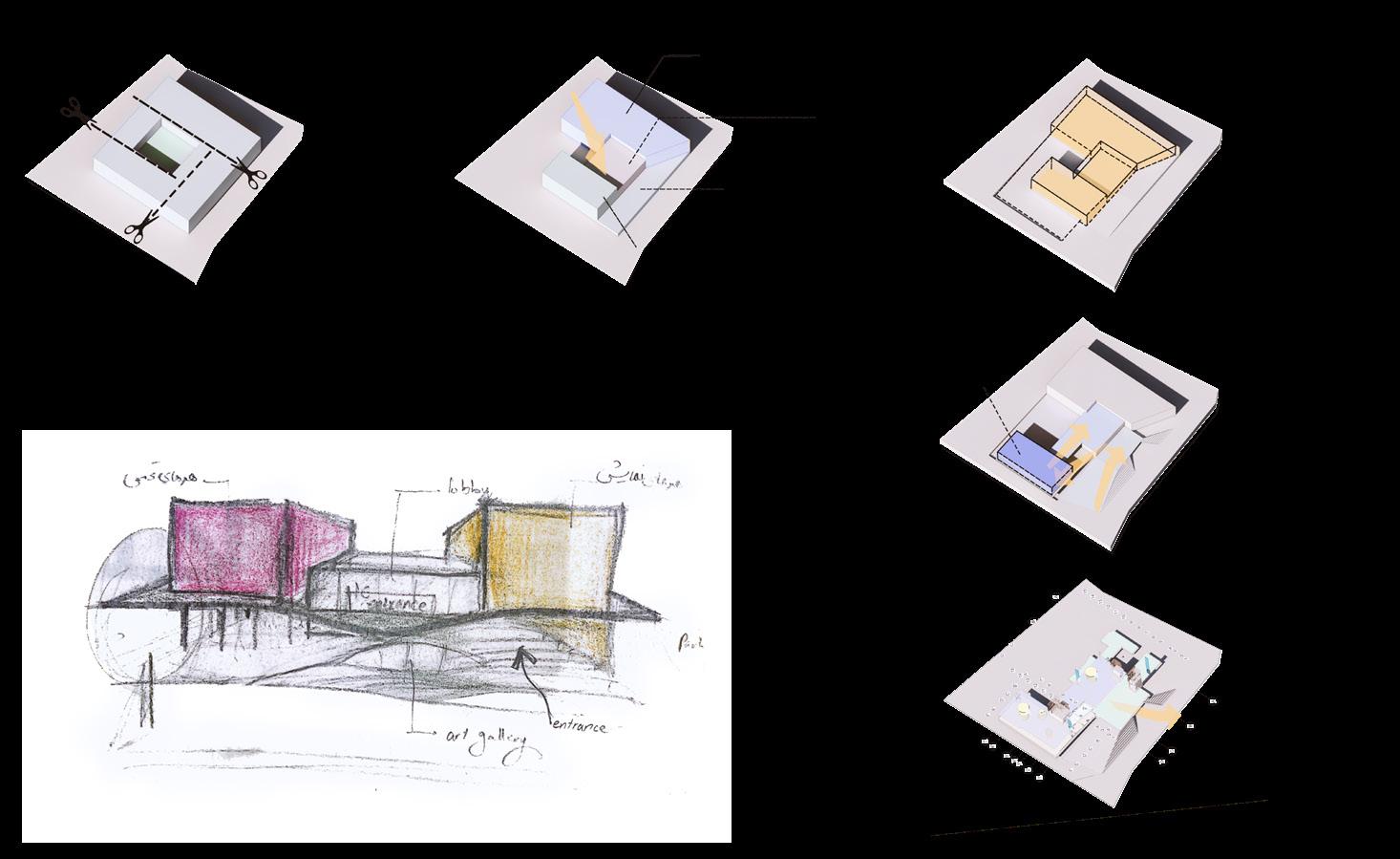
Primary etudes
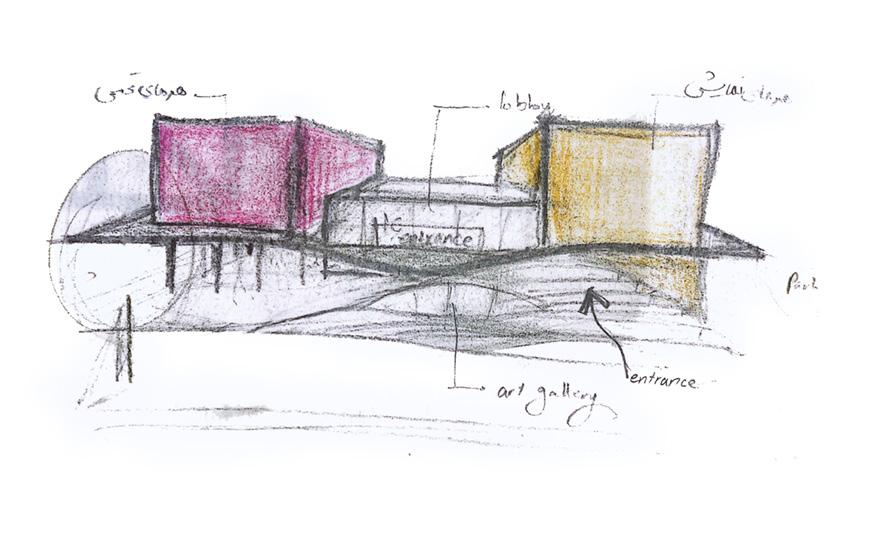
creating a semi-open space in the basement of the visual arts zone for cafes.
reduce overall height to balance and homogenize the form according to the surrounding environment.
Creating some voids because of the existing trees on the site.
Creating

Sc: 1/500 First Floor Plan +2.40
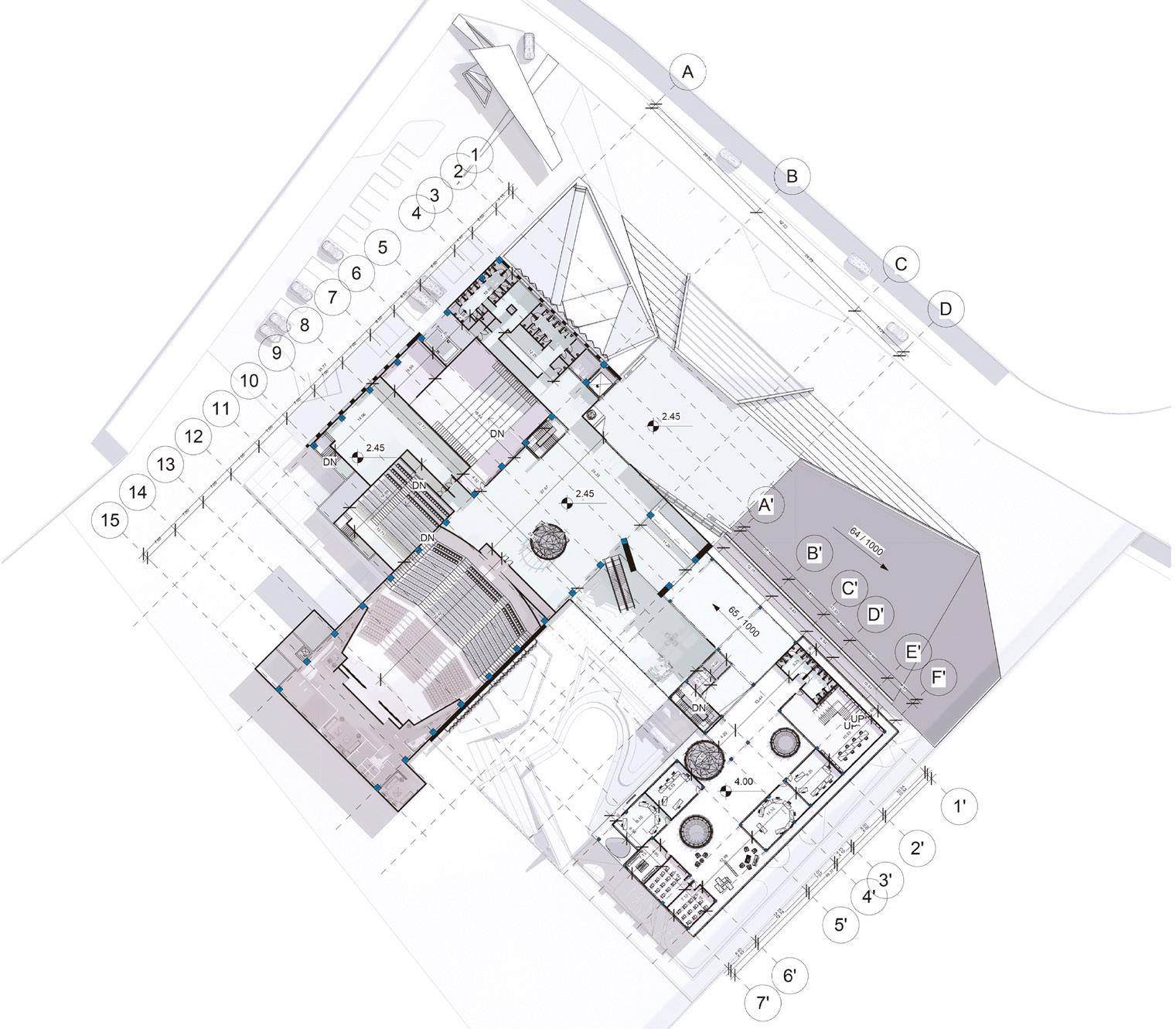

Multifunctional Atelieh VR room
Theater Hall dance Hall
Multifunctional amphitheater
W.c
Cinema Hall storytelling room
Photogarphy workshop
Sculpture workshop painting Library
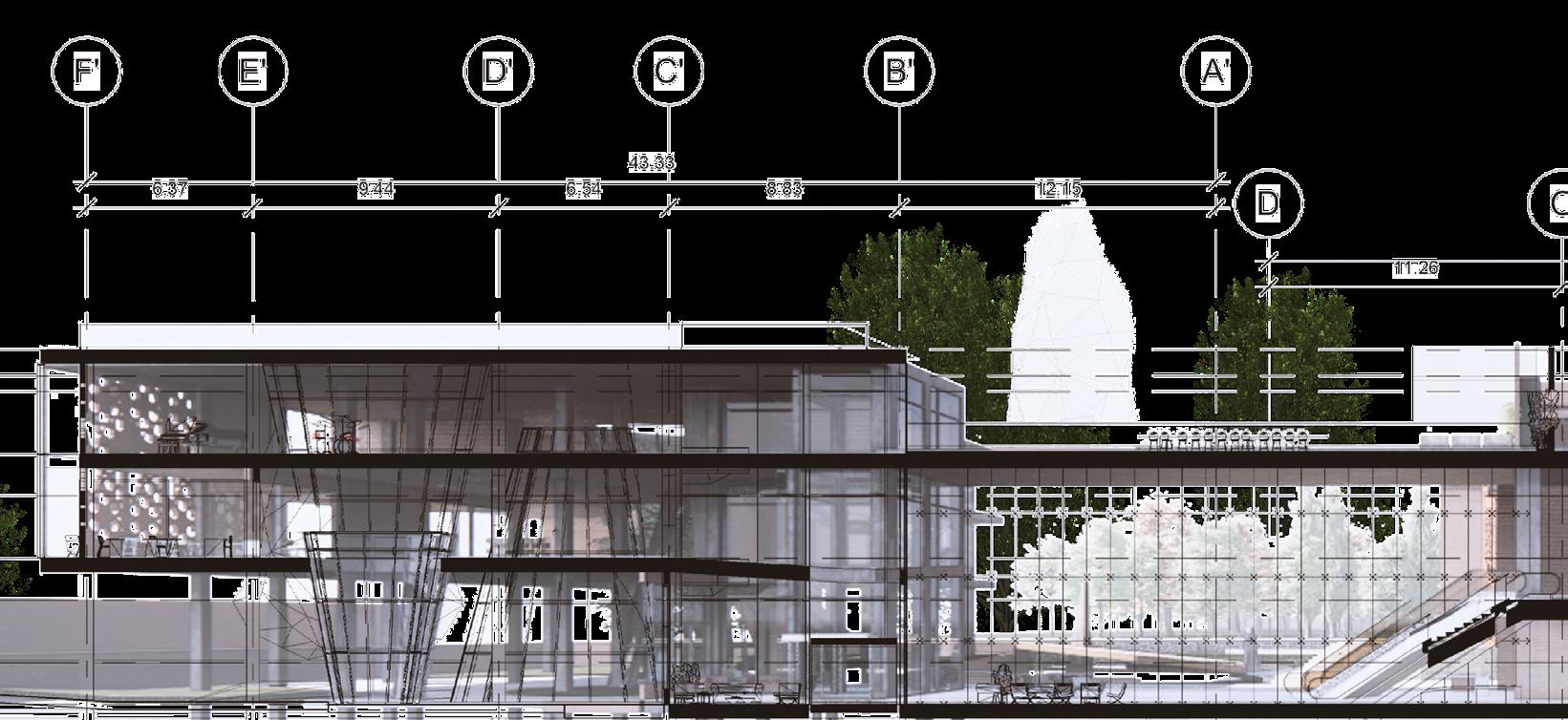
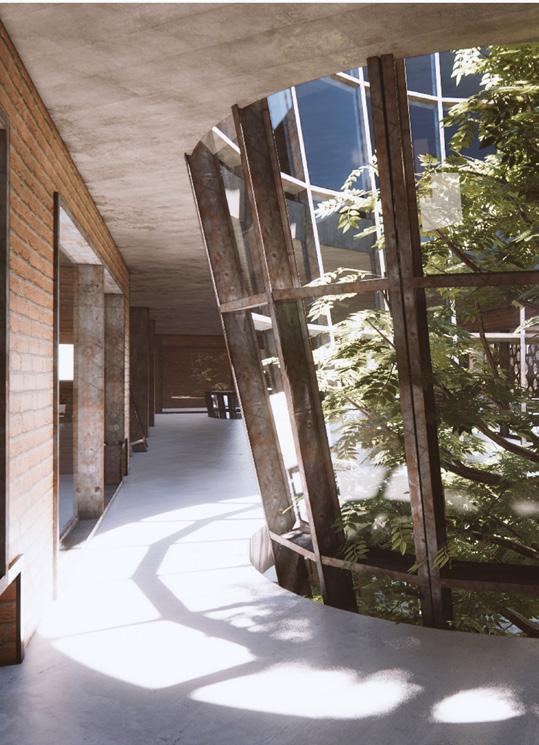
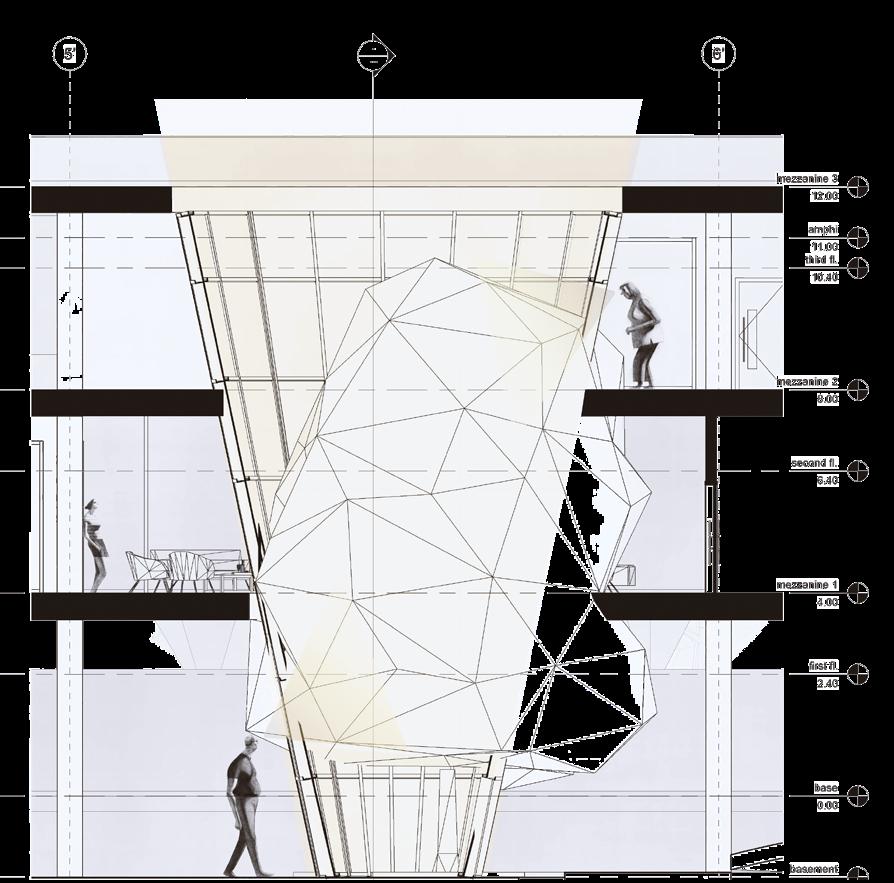
Conical voids
Considering the presence of trees on the site, we decided to deal with placing spaces around these trees as an opportunity.
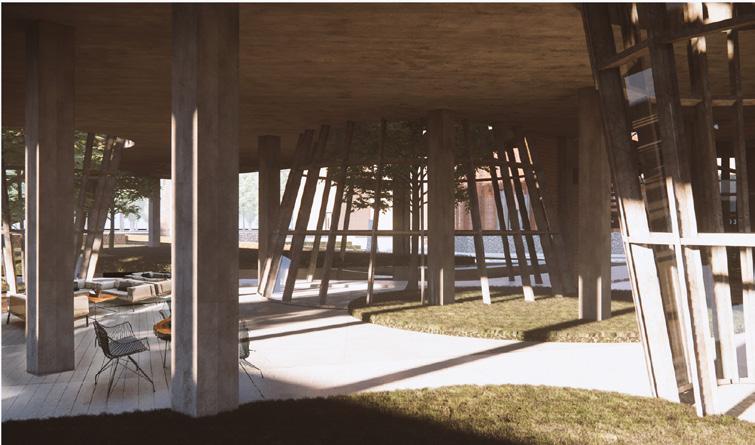
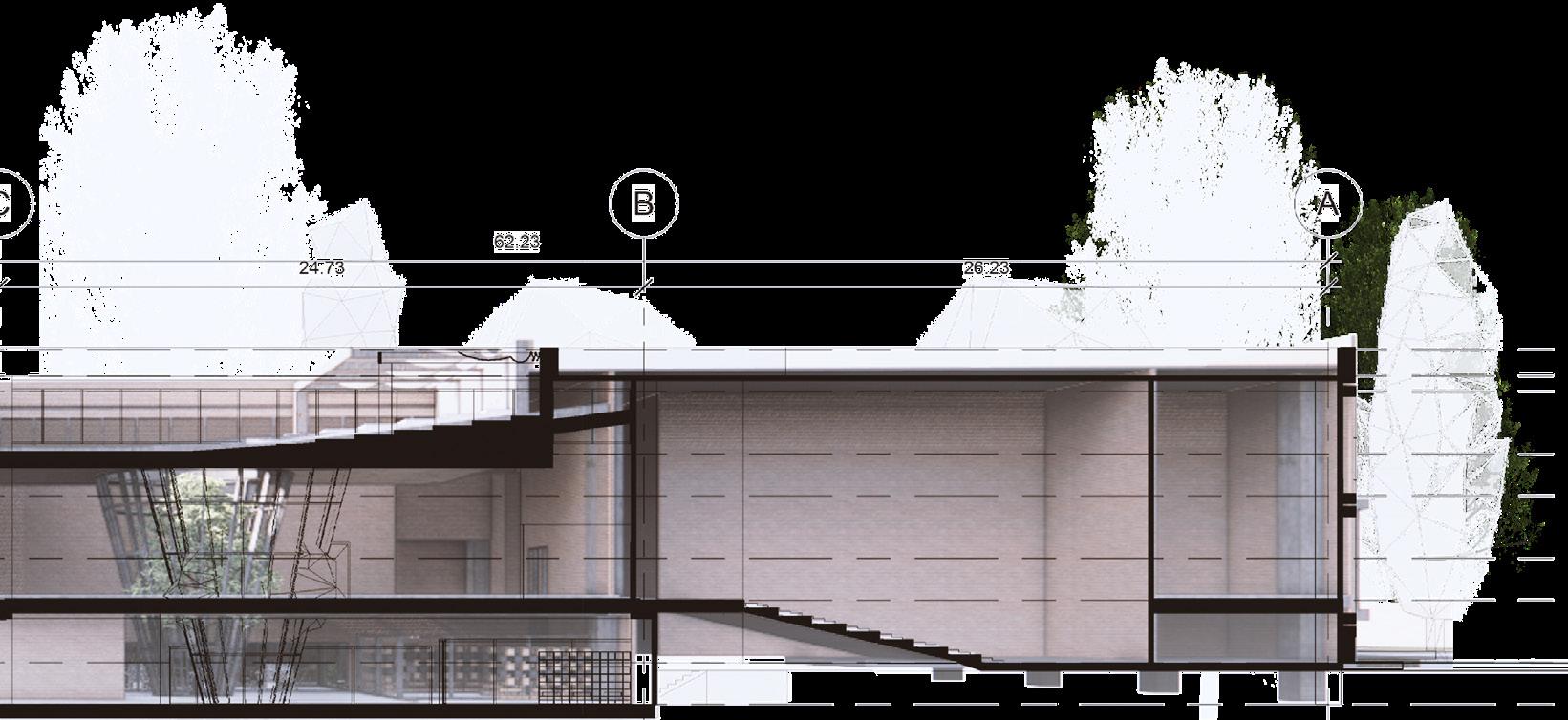
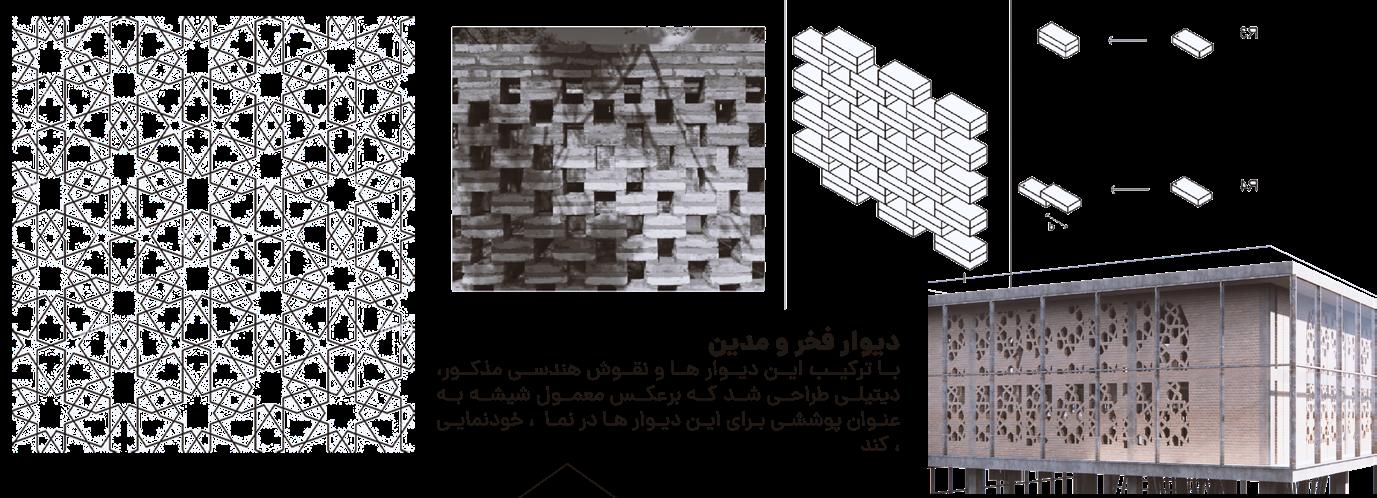
By combining these walls and geometric motifs, a detail was designed that, unlike ordinary glass, was designed to stand out as a cover for these walls in the facade.
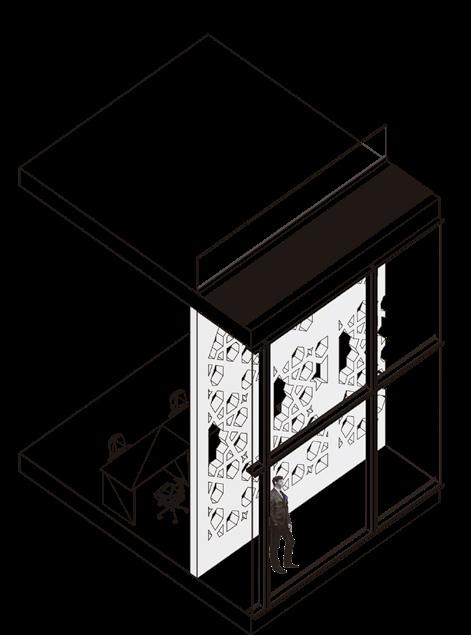
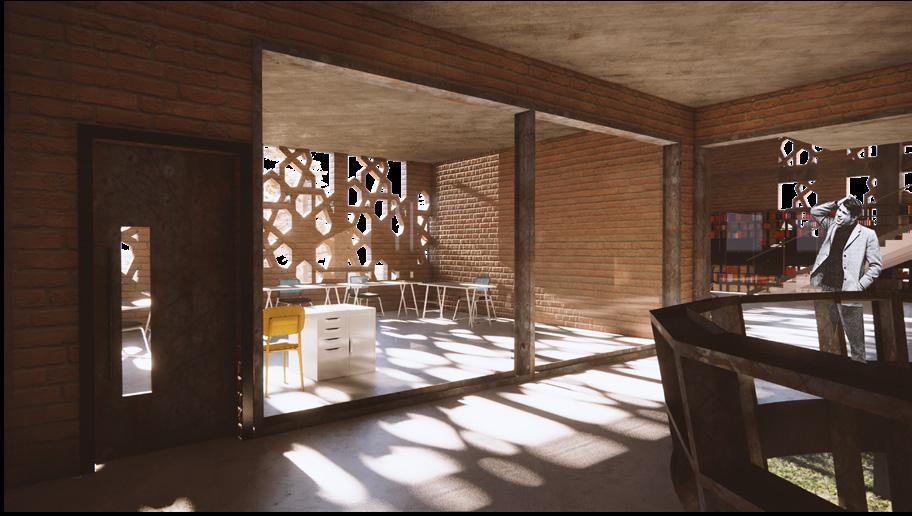
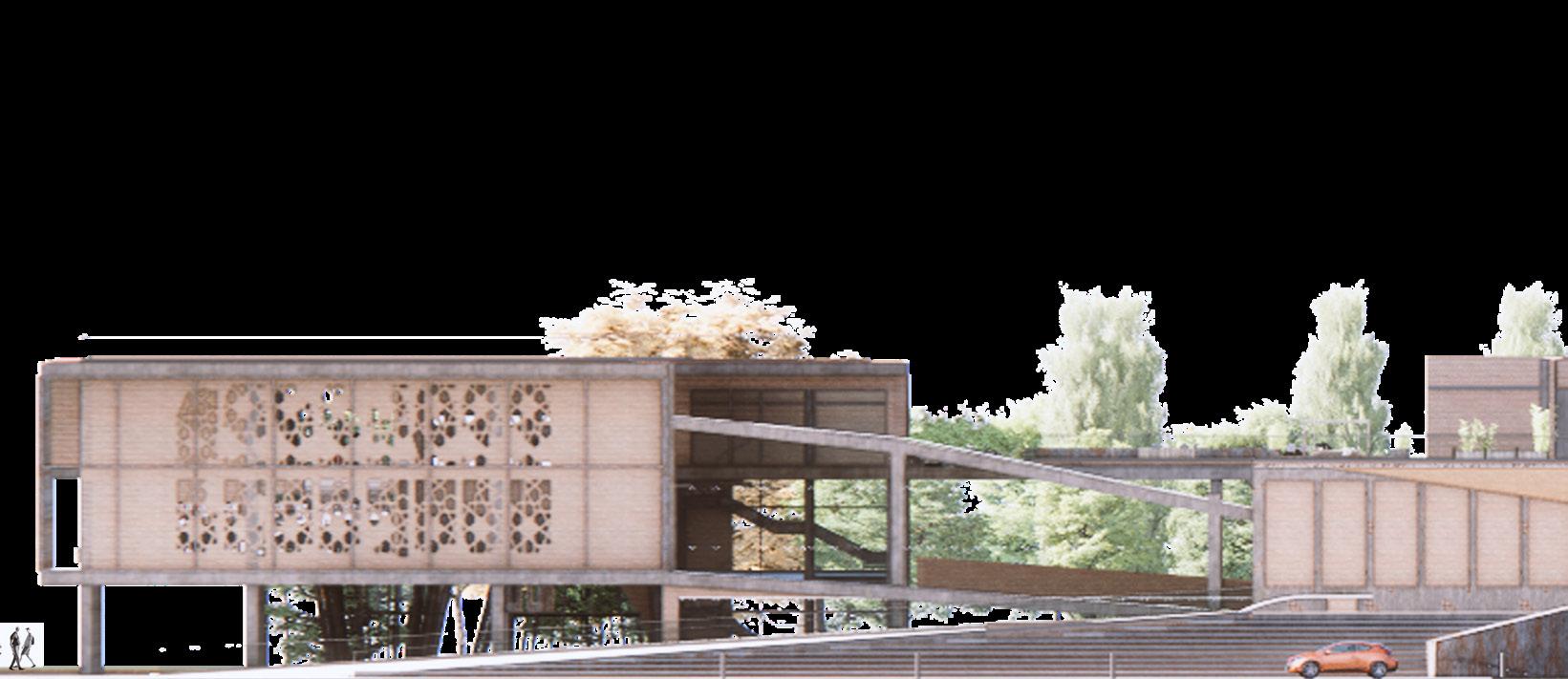
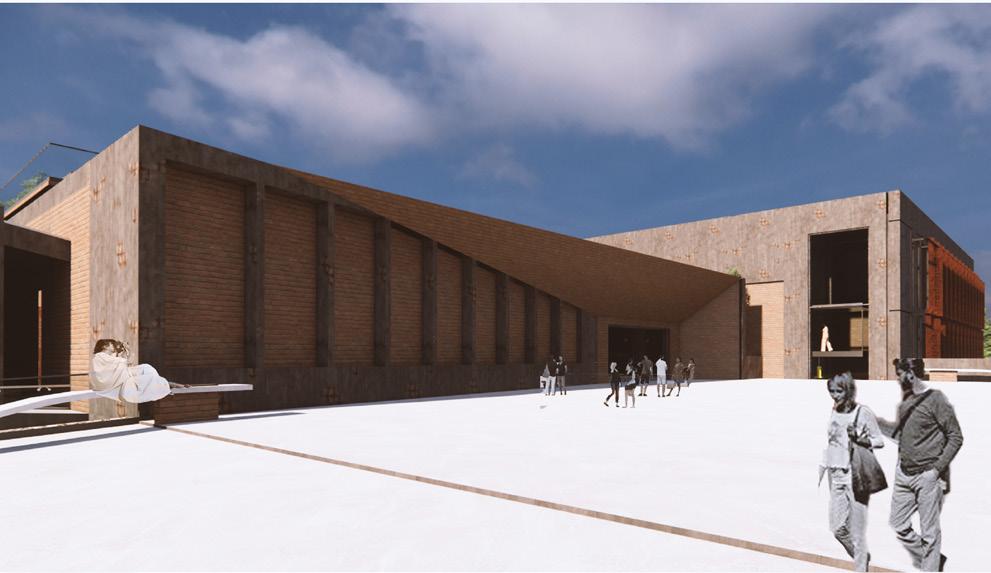
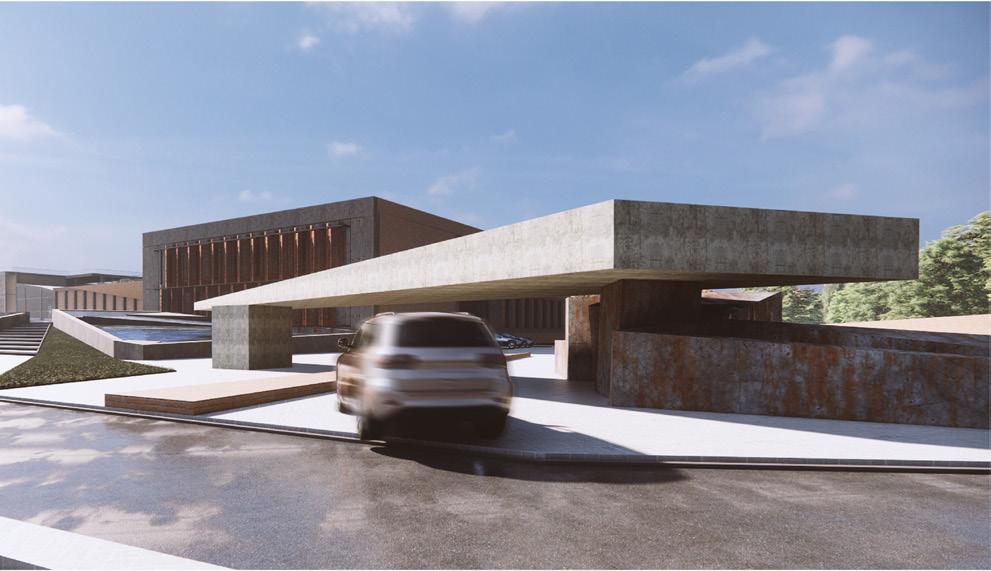
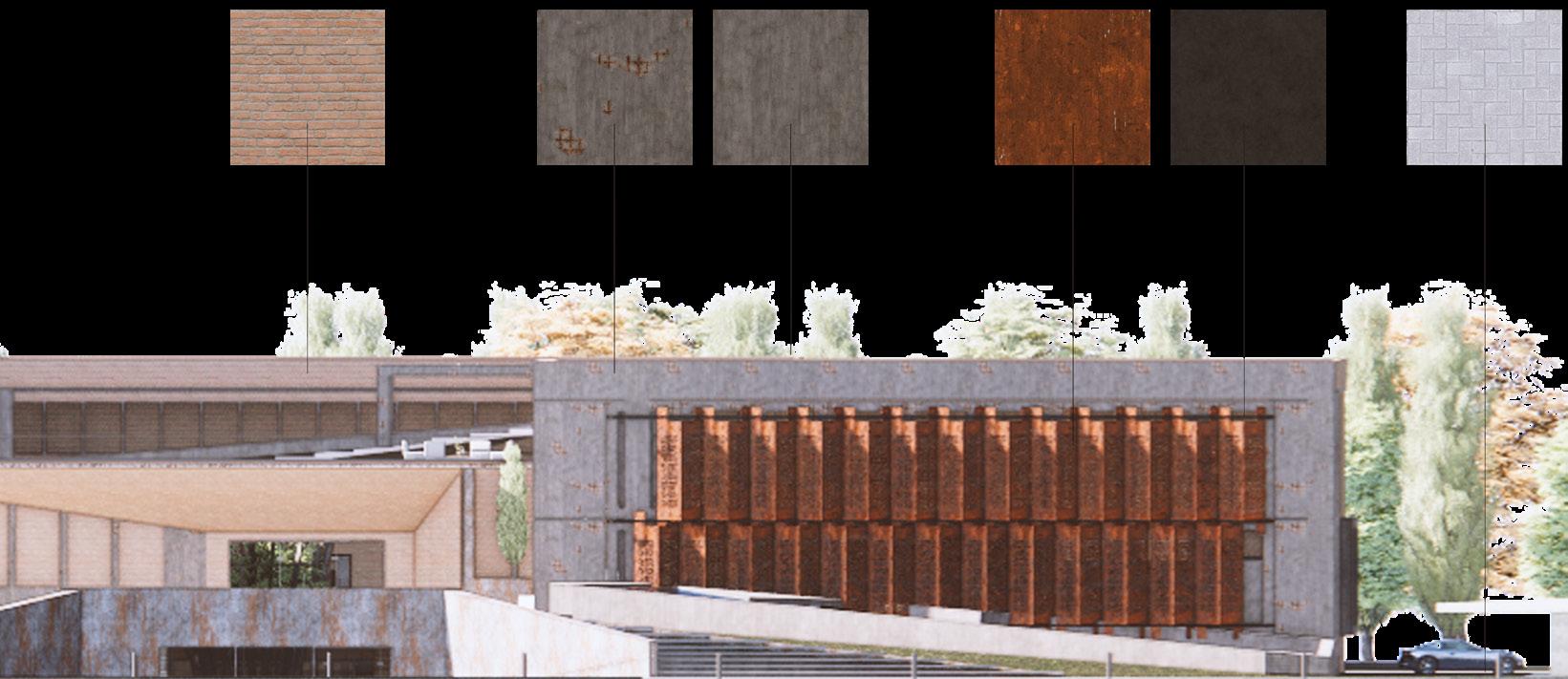
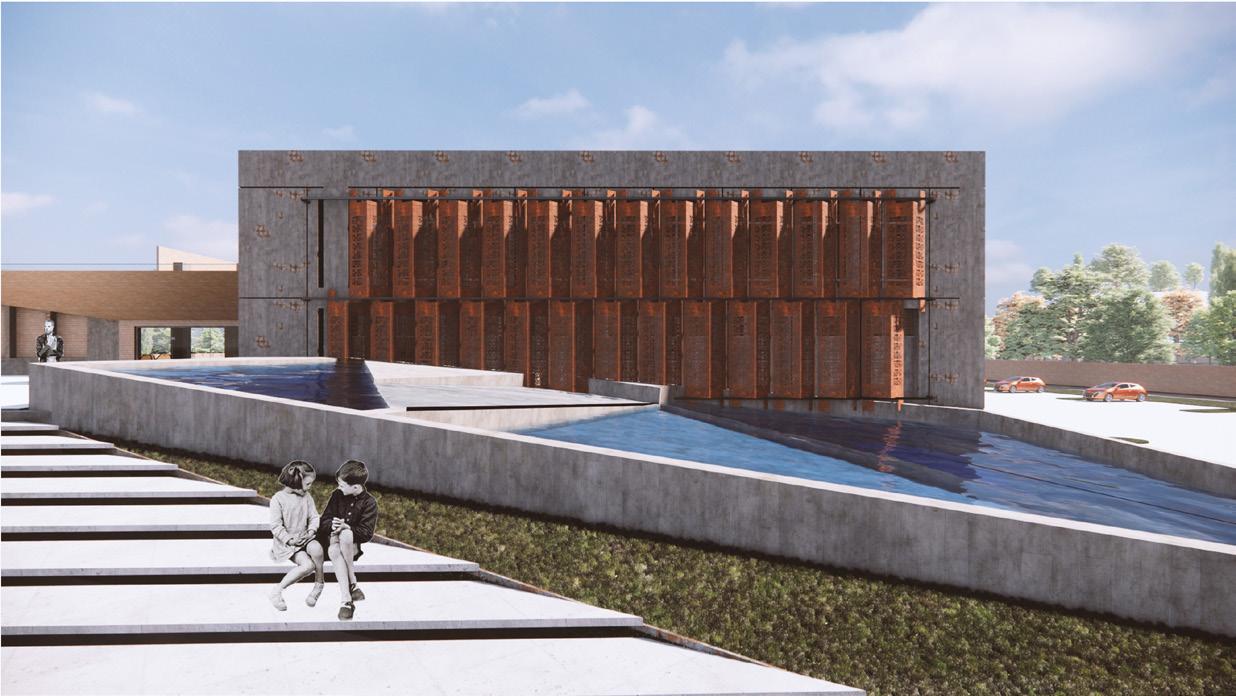
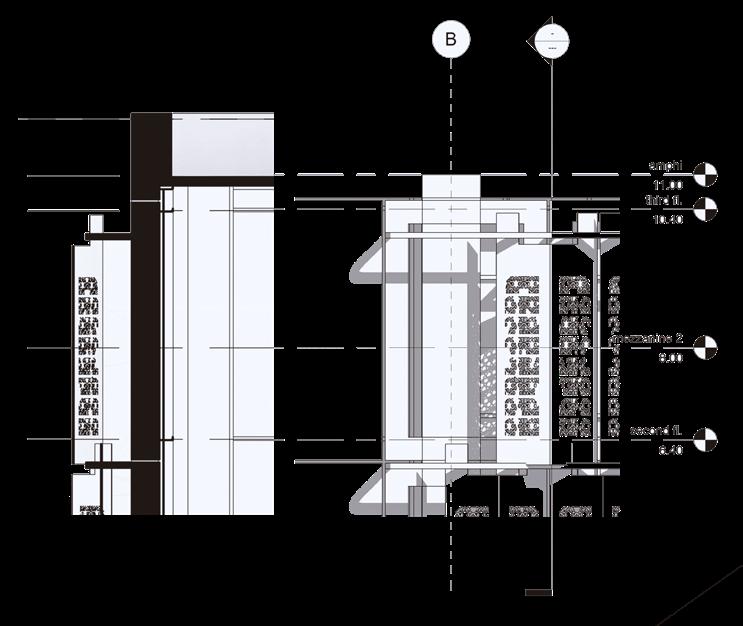
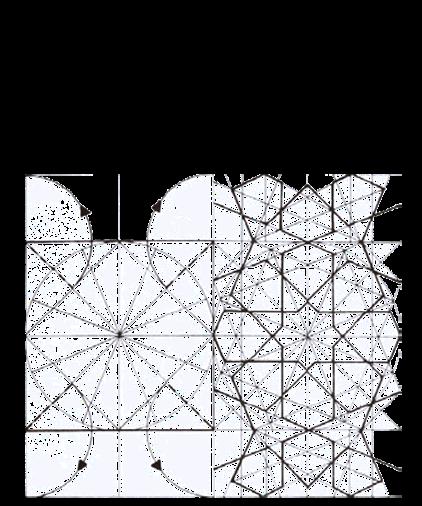
Movable vertical shade
Creating shades made of metal sheet and with slime patterns is one of our solutions to control the light.
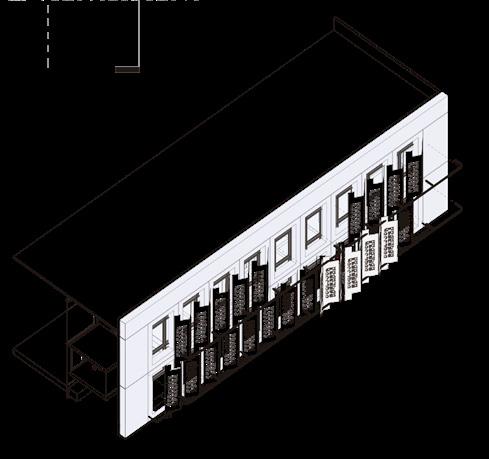
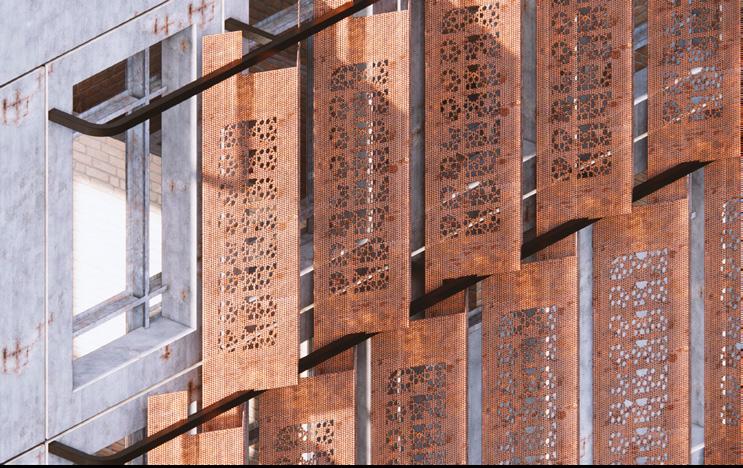
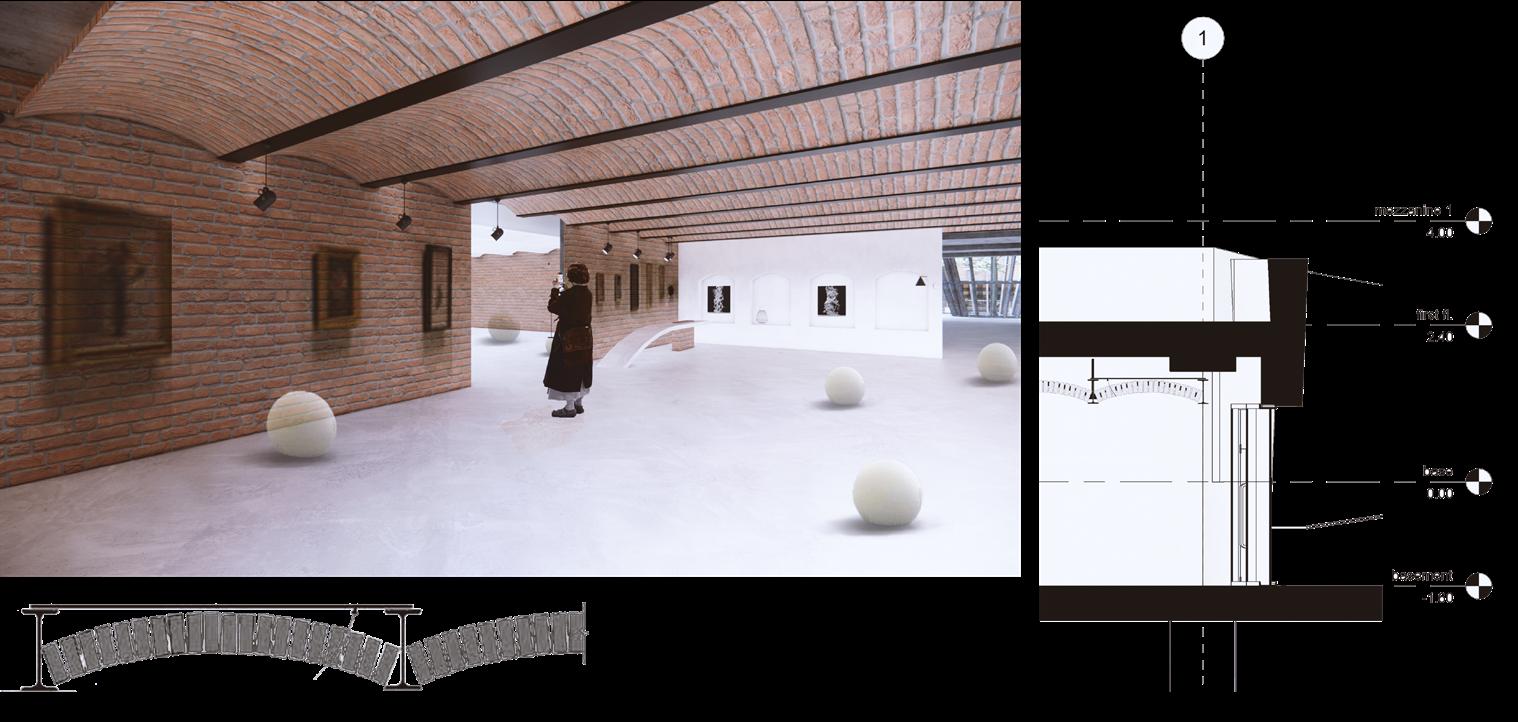
Vaulted ceiling
Use these ceilings to create a cozy space for the galleries
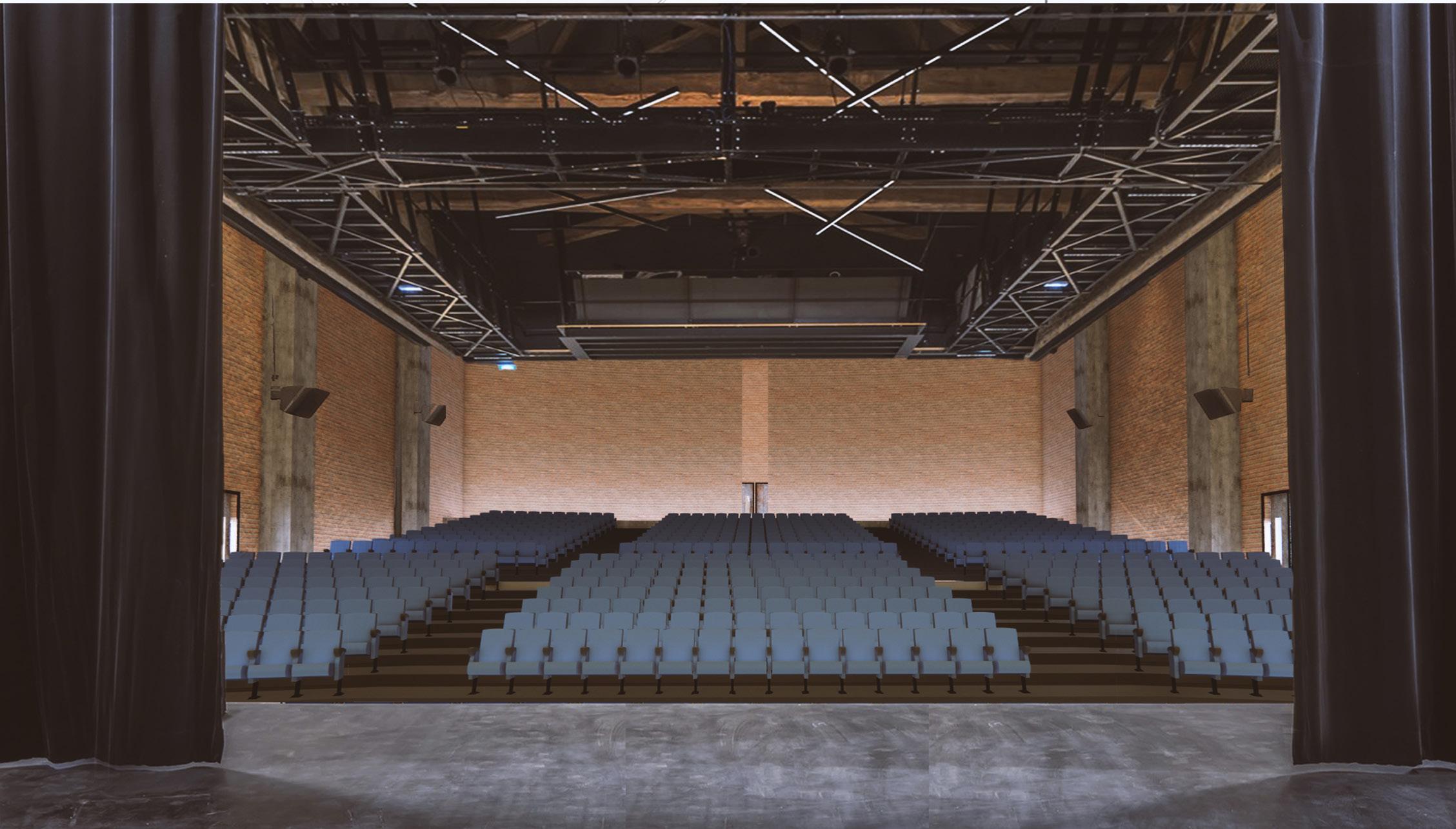
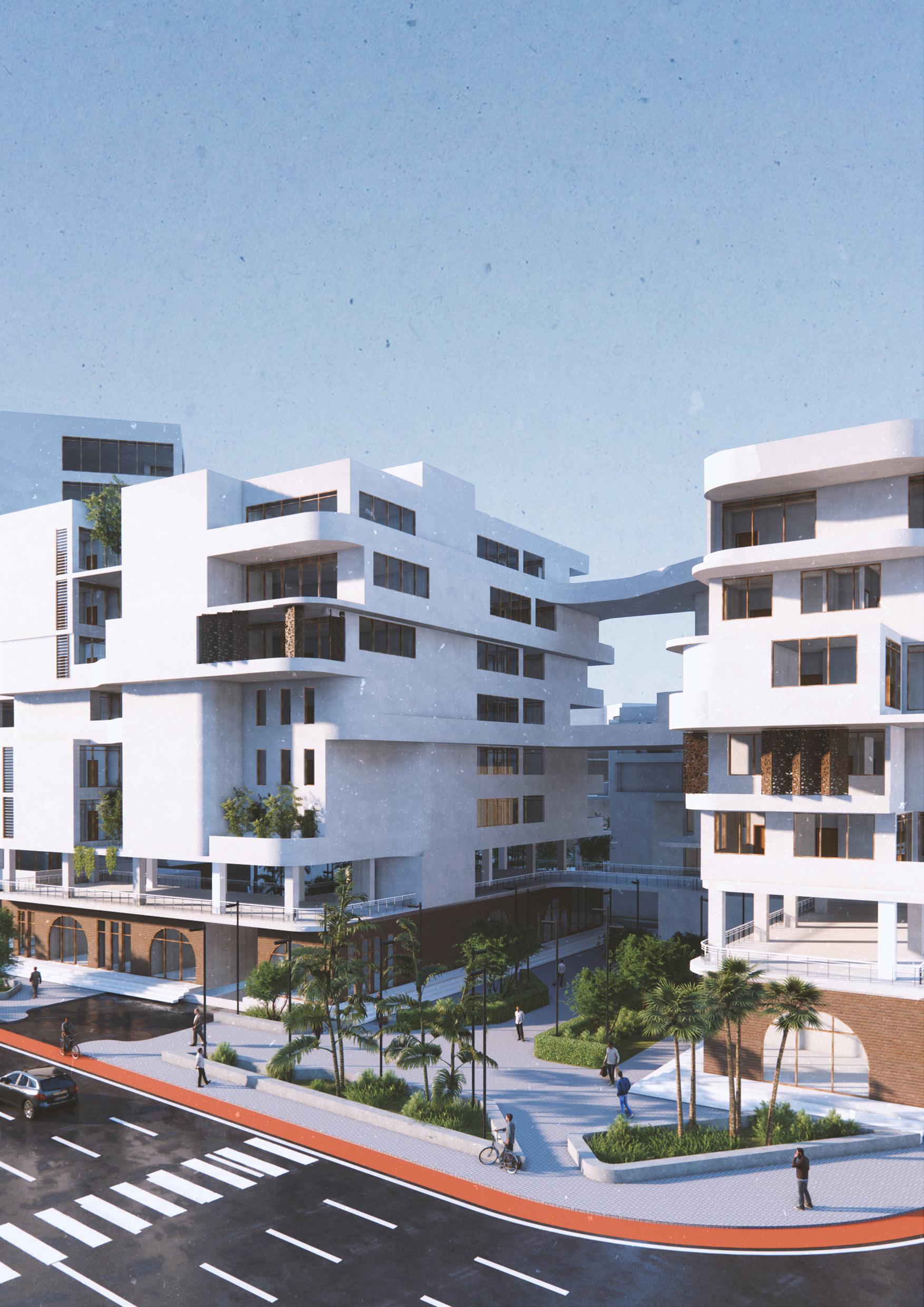
1 - 2
Residential neighborhood
ARCHITECTURAL DESIGN 5
DESIGN TEAM : SABA ASIABAN - AMIRHOSSEIN MIRZAZADEH
Location: Bushehr
Area: 50000
The proposed neighborhood design project with an area of 50,000 square meters located in Bushehr with the approach of increasing the sense of belonging, presence and quality of life of residents according to the principles of urban space design, including speed and traffic control, neighborhood security, etc., as well as paying attention to issues such as pedestrian promotion Axial designed.

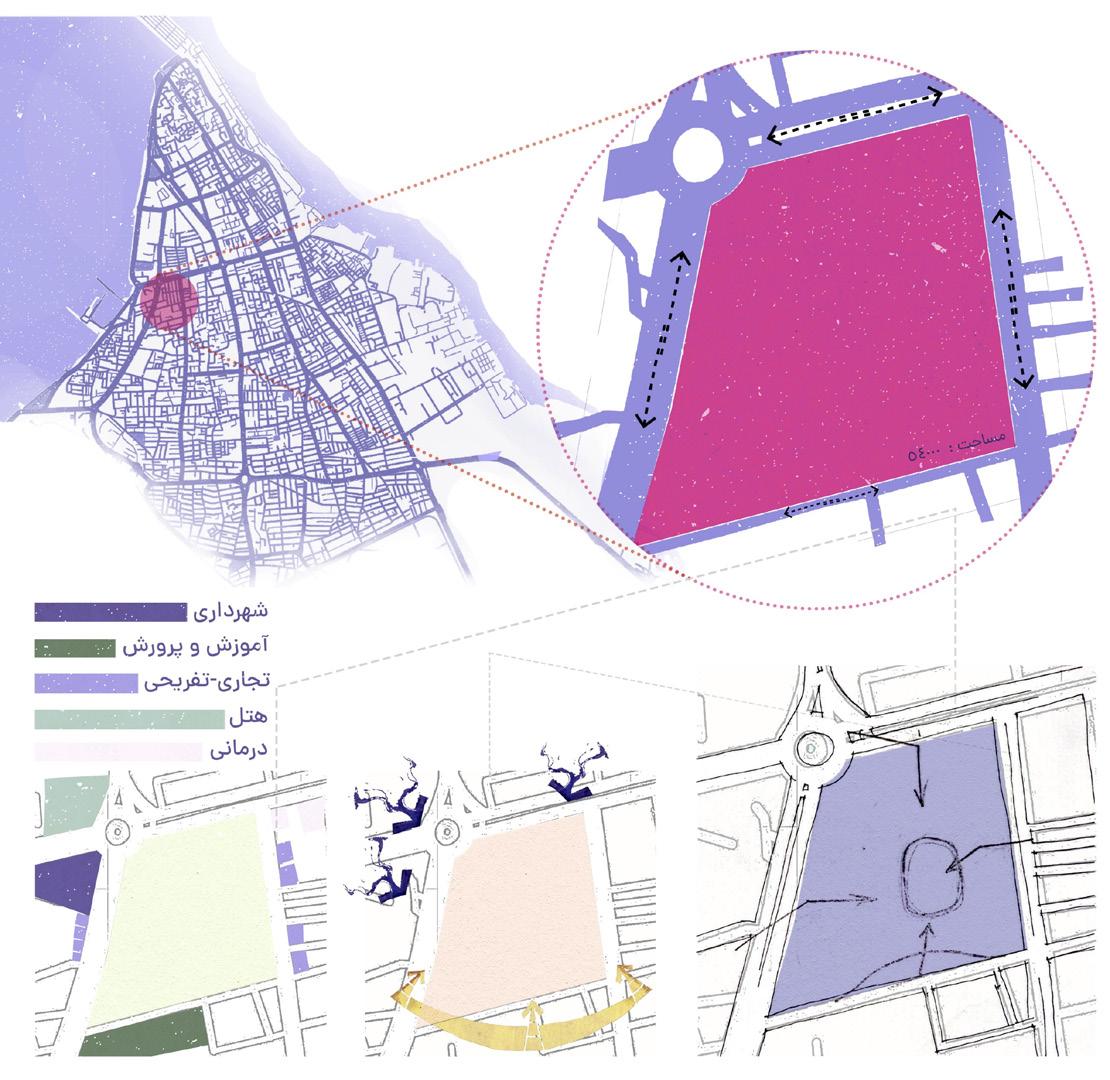

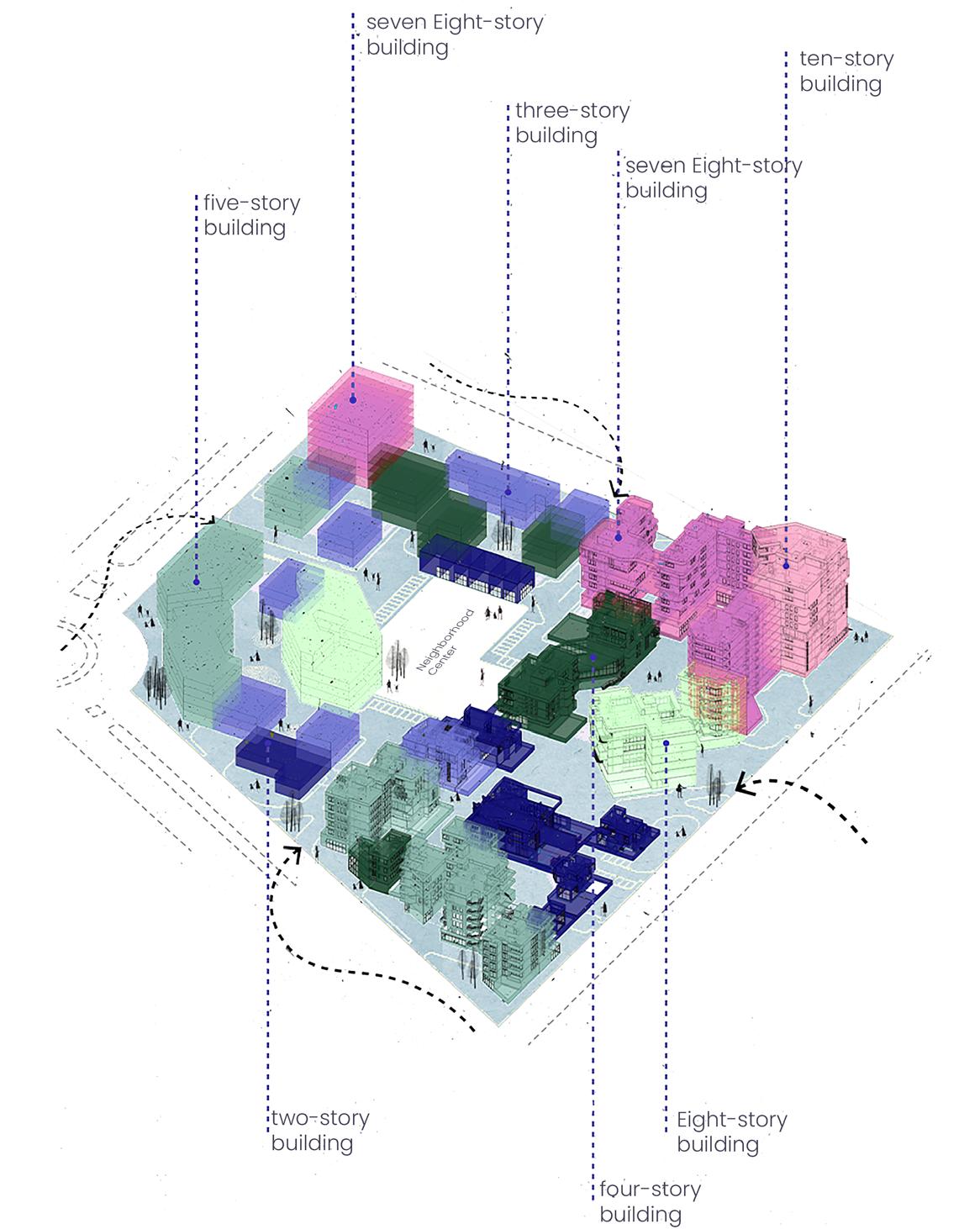


This project in two phases of urban space design and architecture has come to the fore in such a way that the scale of different levels of the neighborhood has been designed and politicized to give a comprehensive answer in both phases.
For this important, the principles of urban planning and architecture came to help to change the way of life of people, especially in the contemporary era.
After designing and placing the blocks in different scales on the site, according to the principles we brought to in urban design, we started to design the landscape.
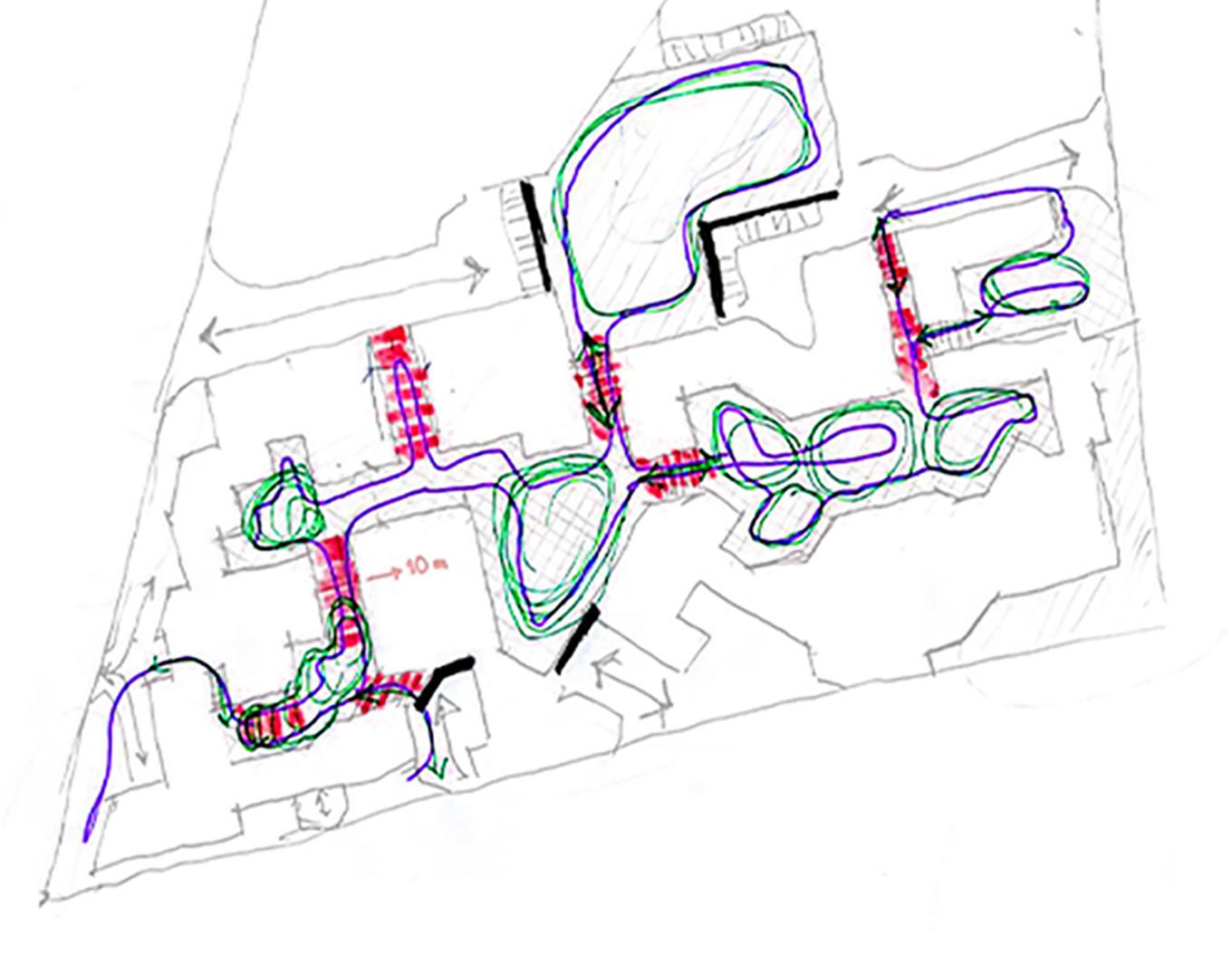
This design is done in such a way that the person on foot in the neighborhood can access the center of the neighborhood in the best and fastest possible way.
Also, in this project, by taking advantage of the local architecture of the region, there are also ‘‘Sabbats’’ used because there is no dead end alley in Bushehr vernacular architecture.
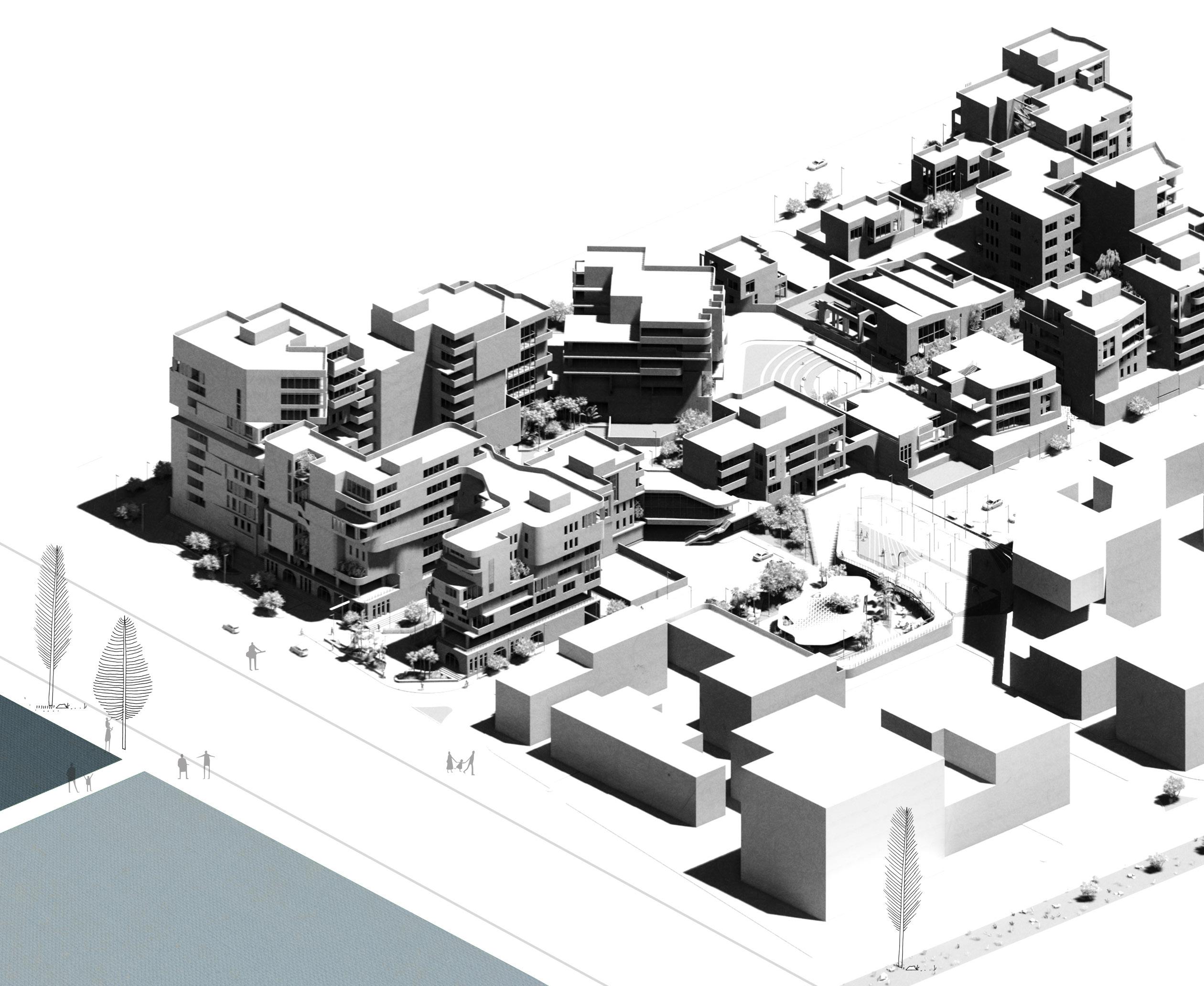
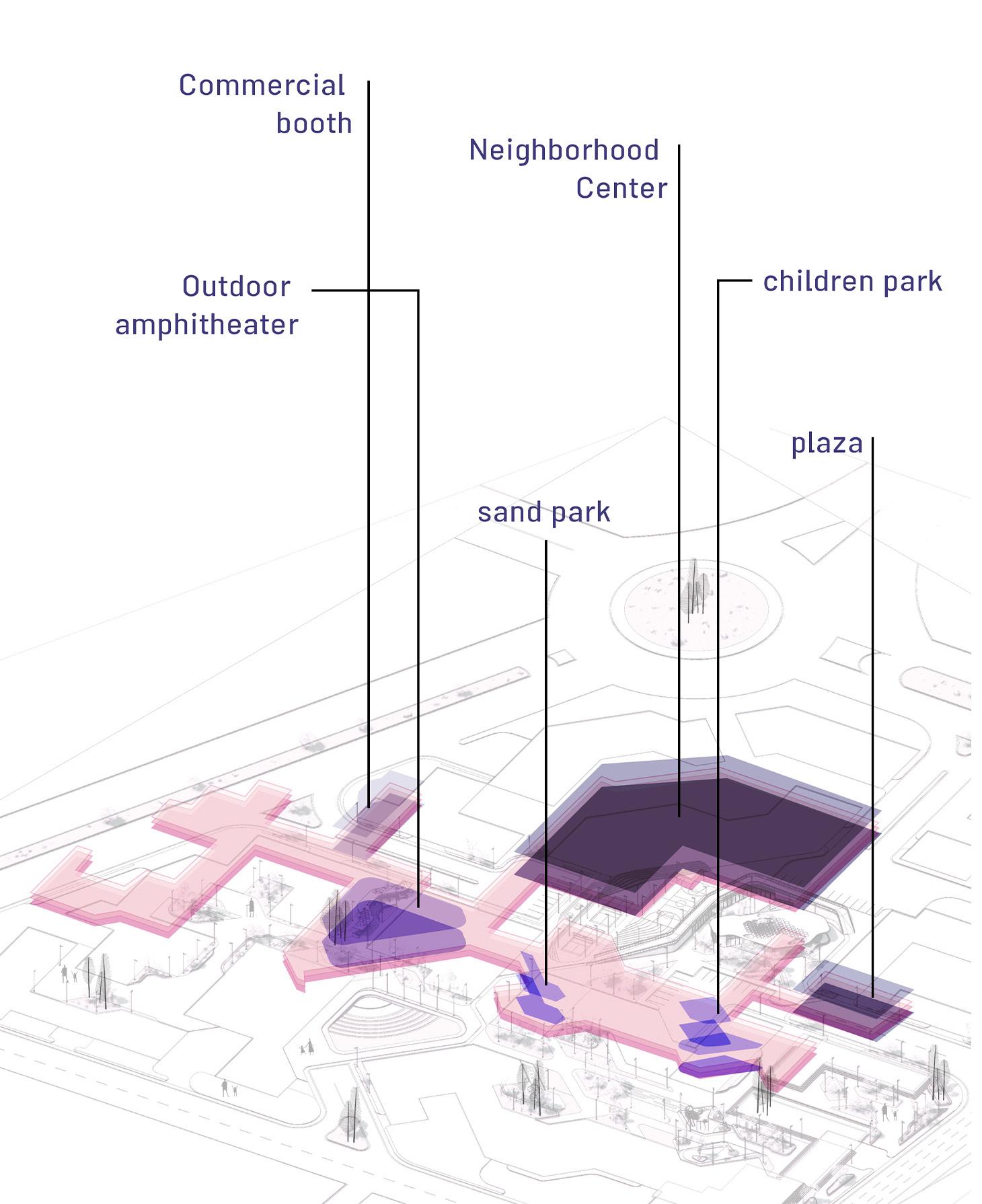

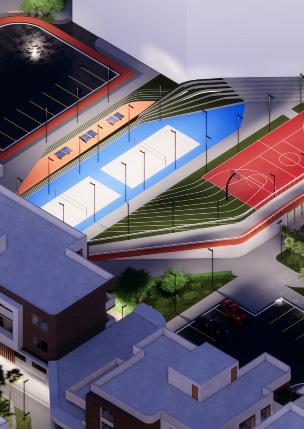
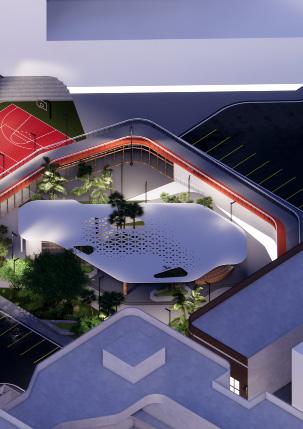
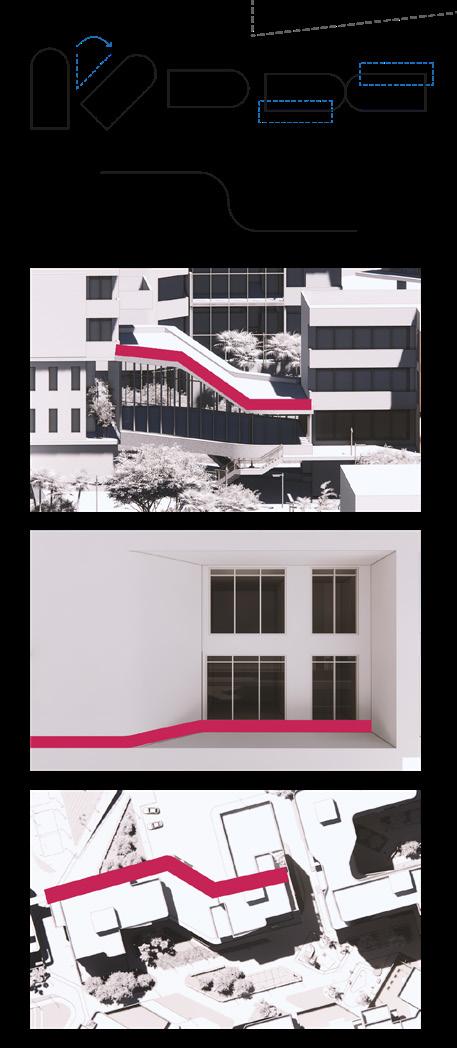
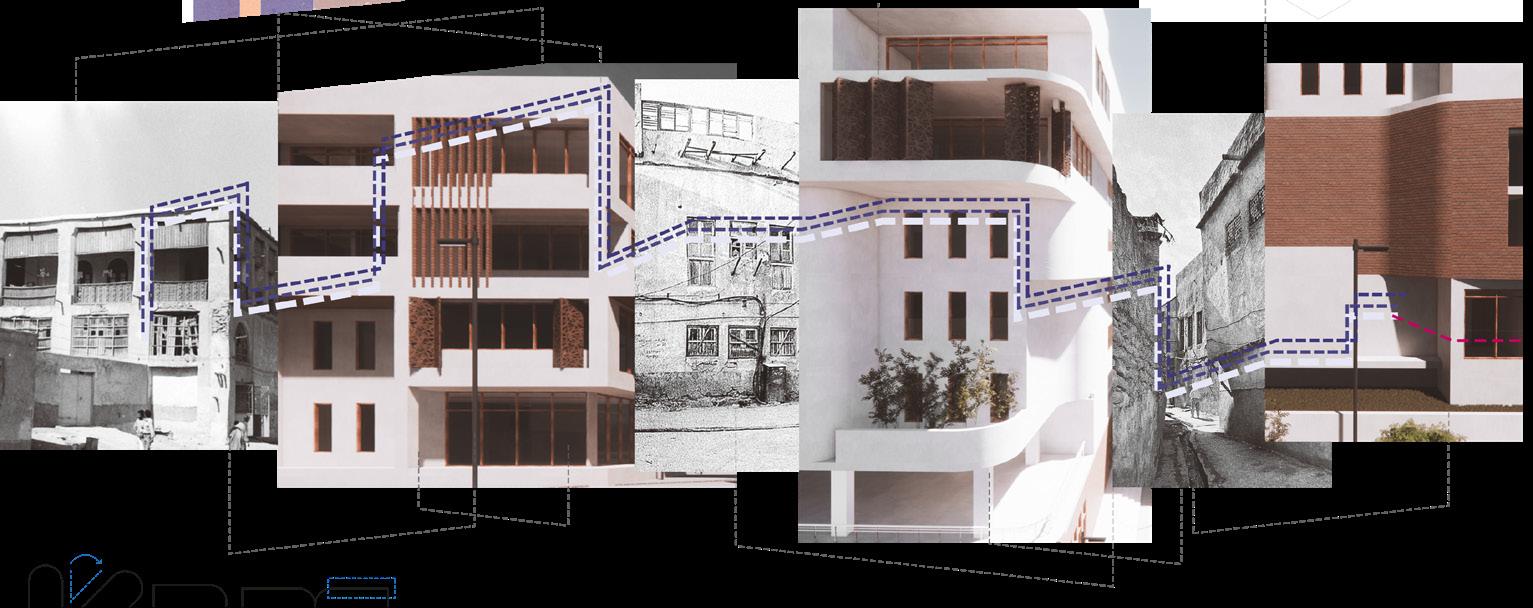
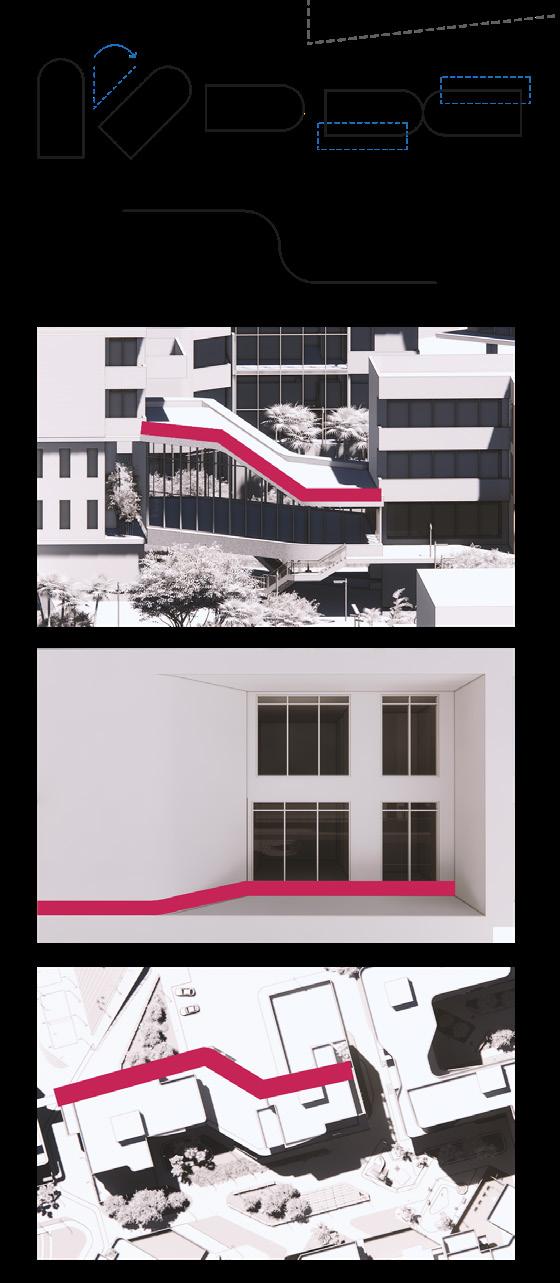
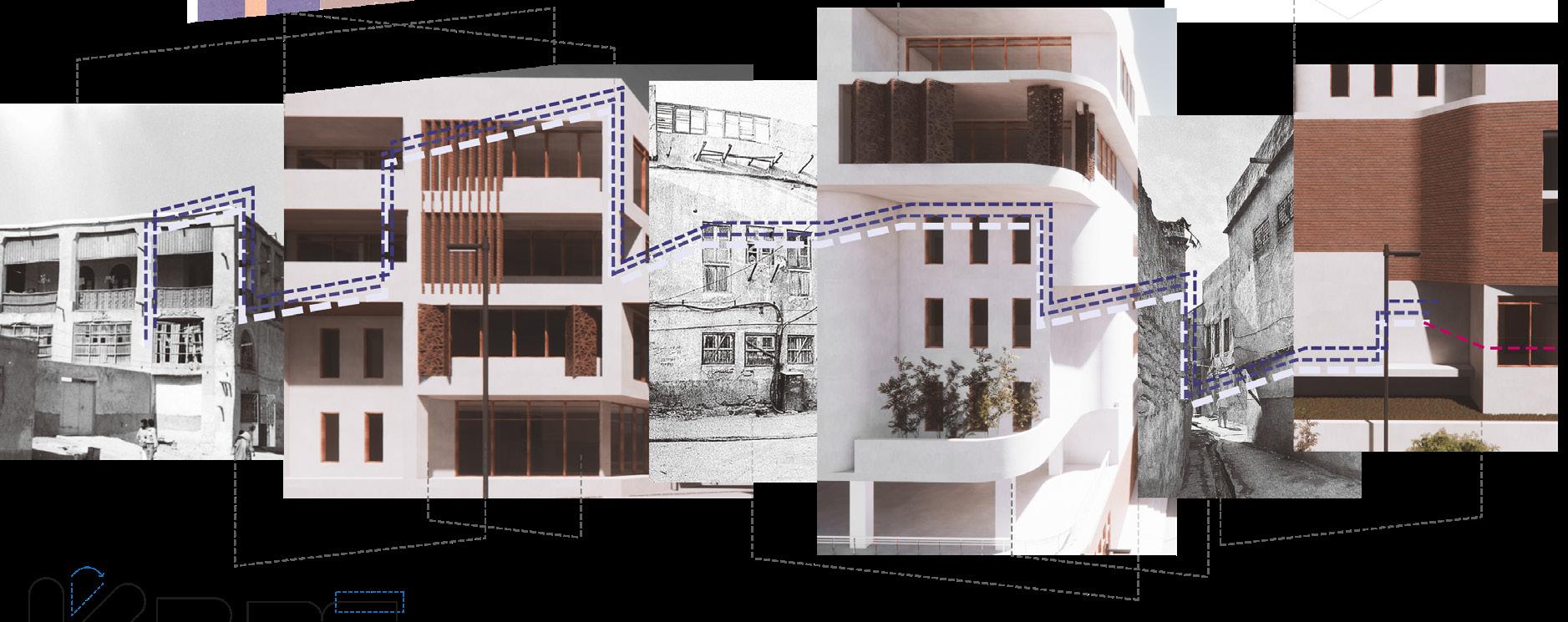
Trying to design based on the form and architectural elements of Bushehr, which, in addition to preserving the identity of the neighborhood, pays attention to the region’s climate.
As a result of contemporizing these elements, in addition to preserving the previous ones, we also had a look at the future of the neighborhood.
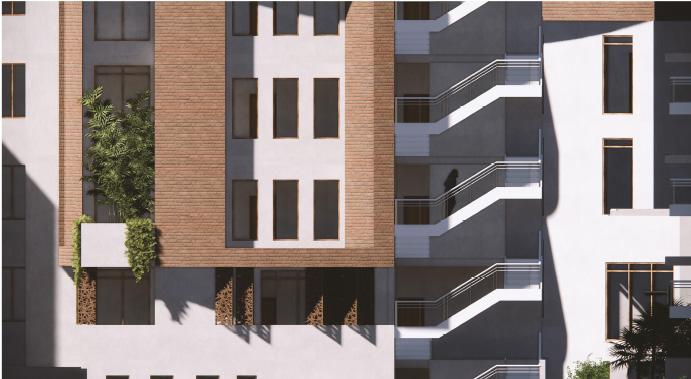
some of these views
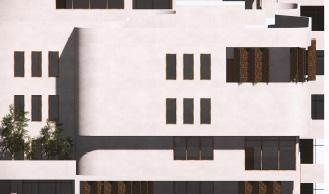
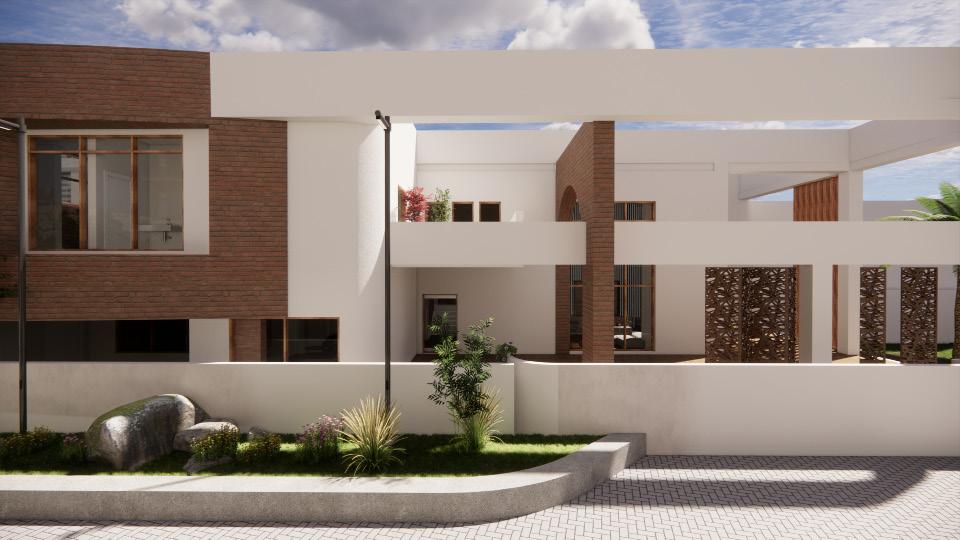
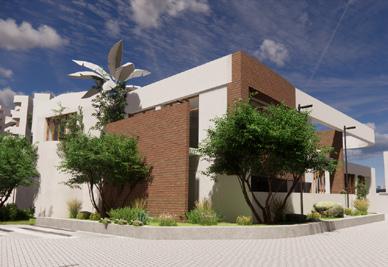
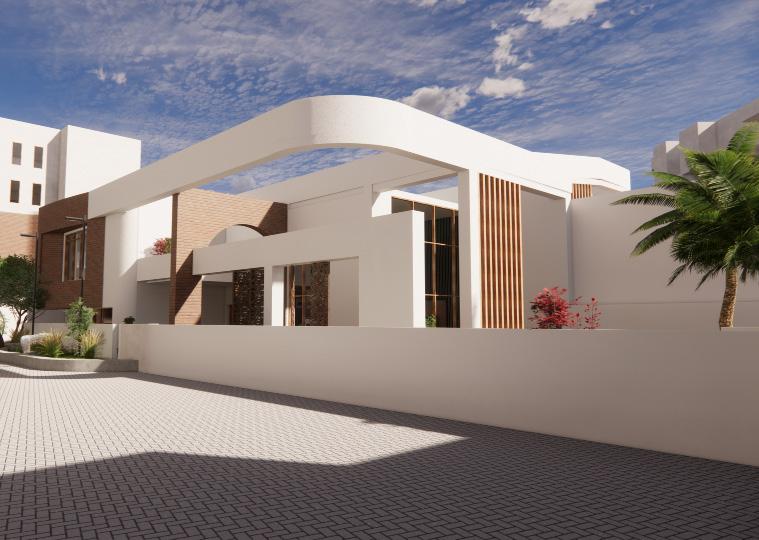


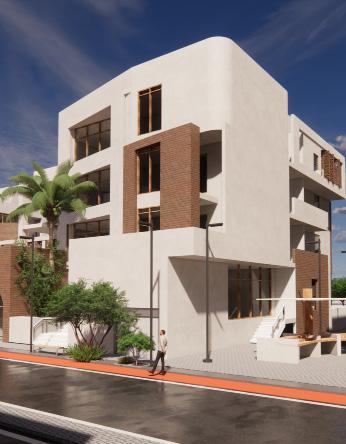
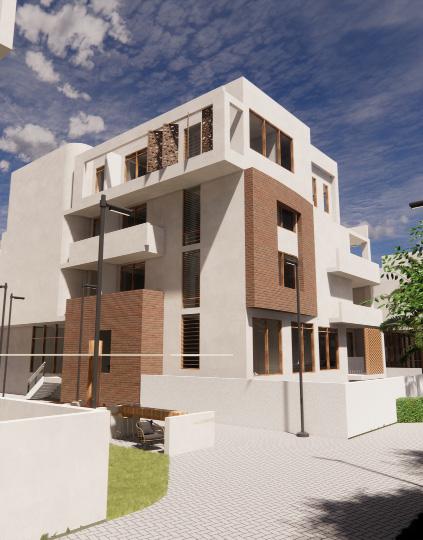

In the following renderings, we have tried to better understand the juxtaposition of views in the designed space.
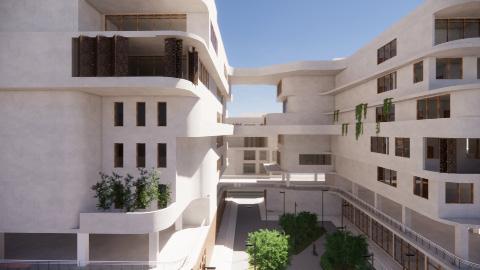
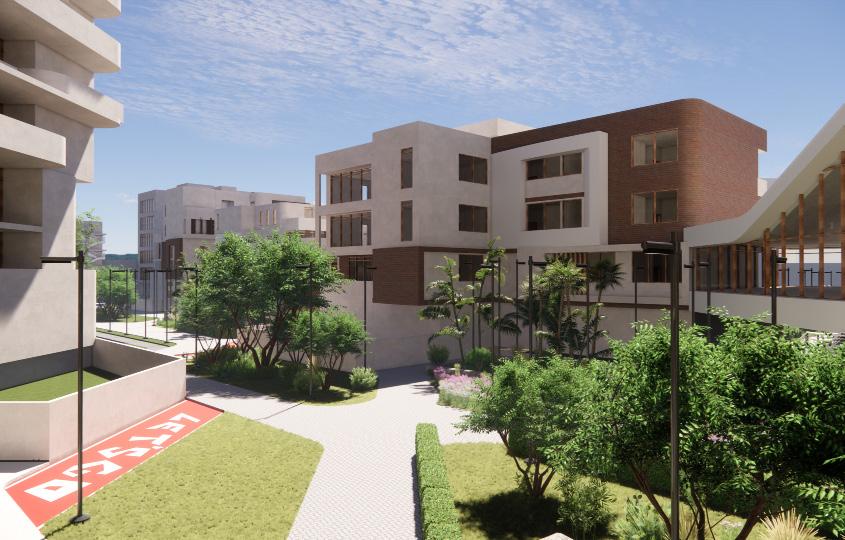
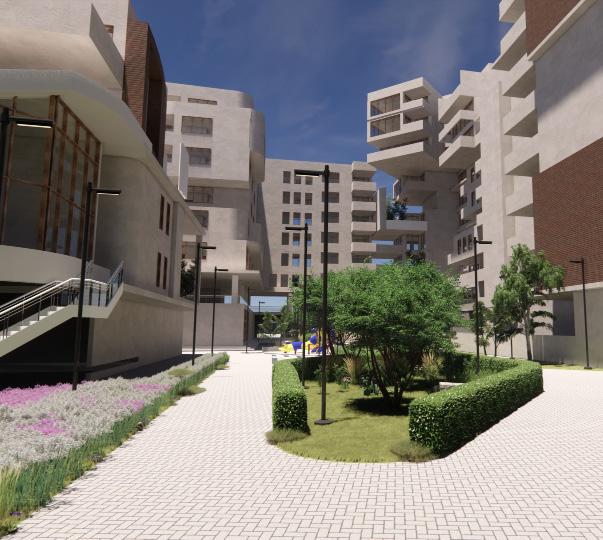


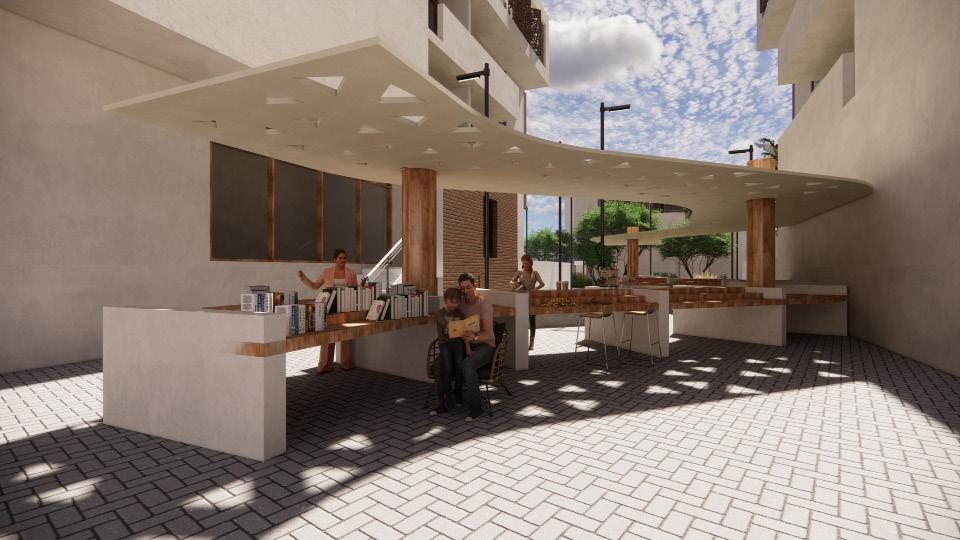
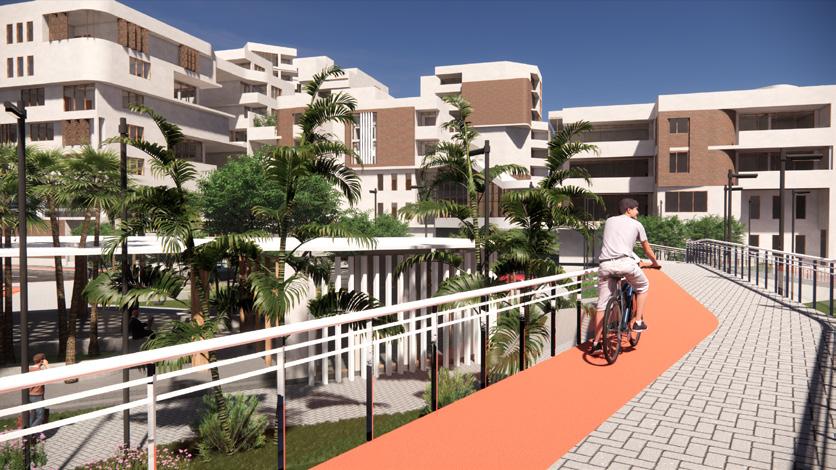
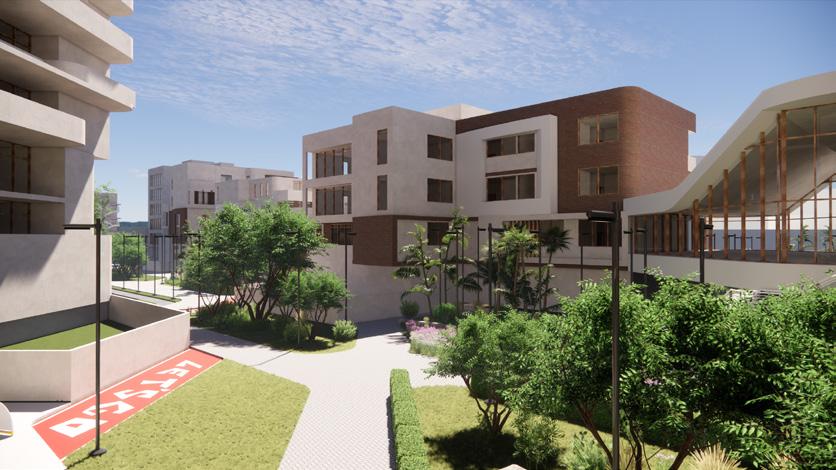
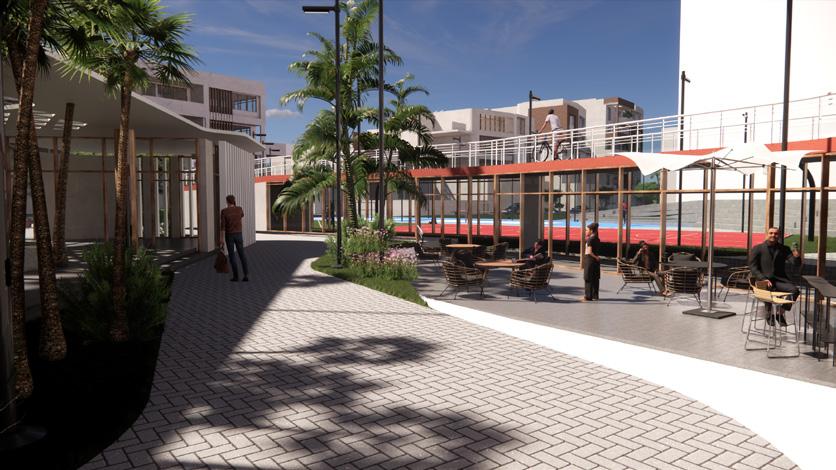
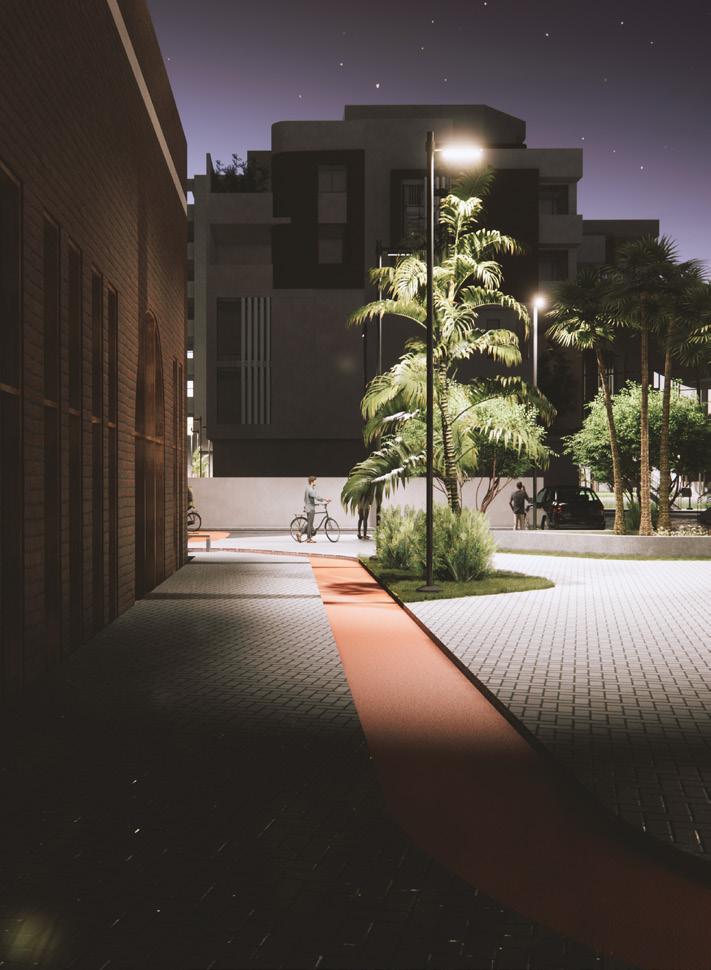
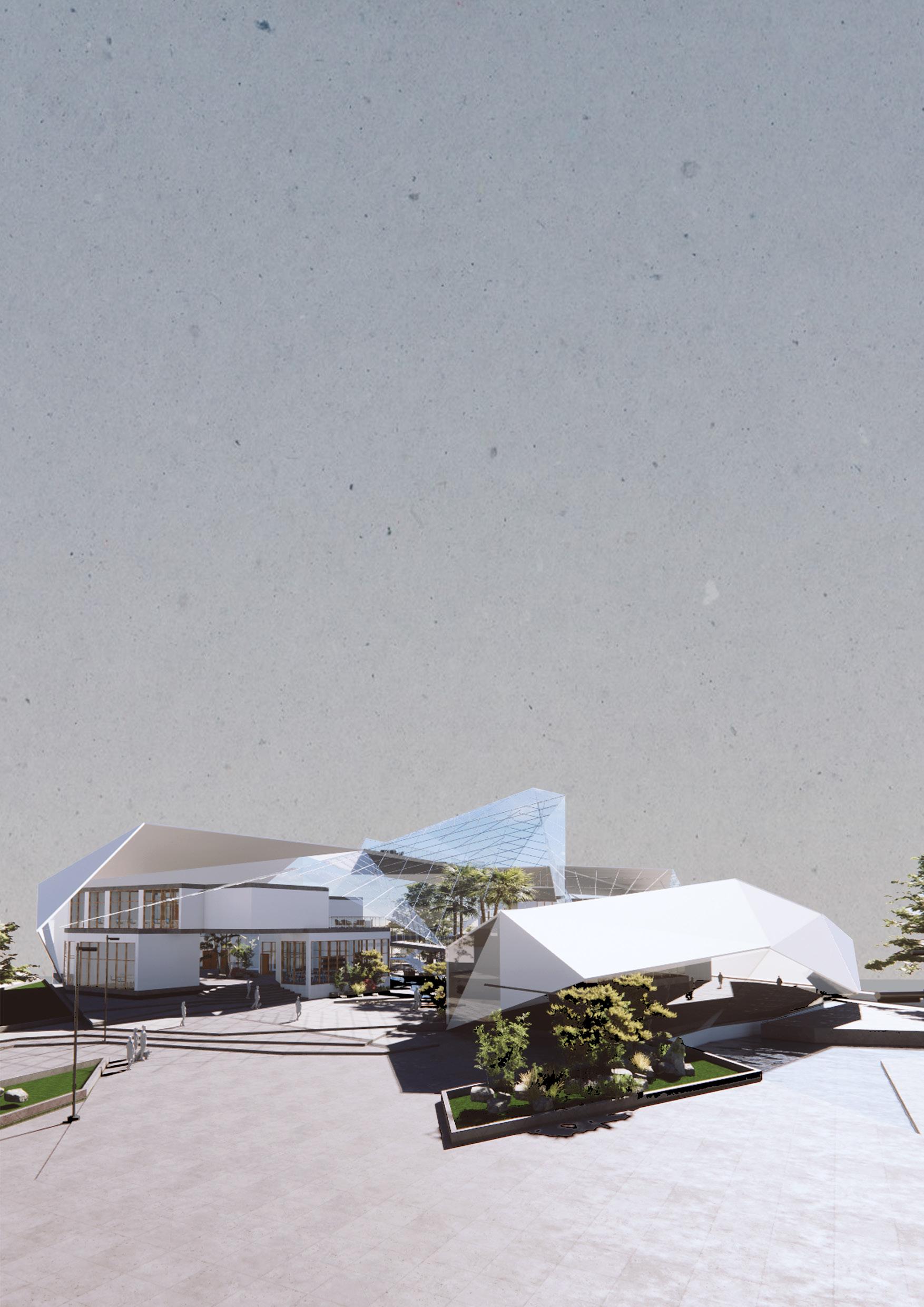
1 - 3
Bushehr native art and culture center
ARCHITECTURAL DESIGN 3
Location: Bushehr
Area: 16000
Deconstruct
When you walk in Bushehr, many changes have been made, the architecture has changed due to modernity. The Bushehri architecture of Bushehr is known as buildings that, despite being introverted, also have an extroverted state, which mostly have a courtyard in the center, and being in these buildings, despite the presence of many openings, causes air flow in this space. .
In this project, by breaking this structure, a new method suitable for the climate and derived from the historical background of the architecture of this city has been presented.
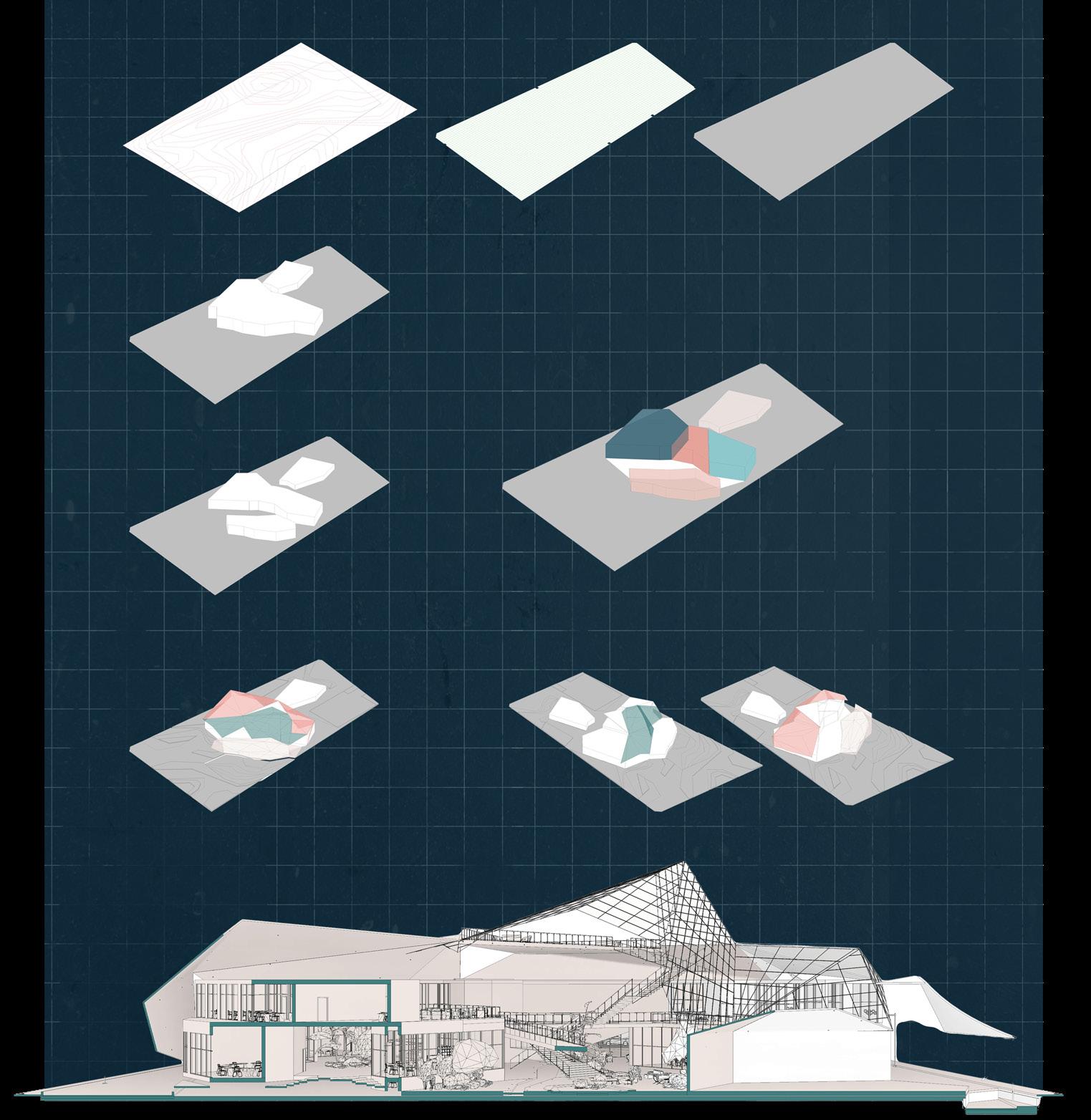
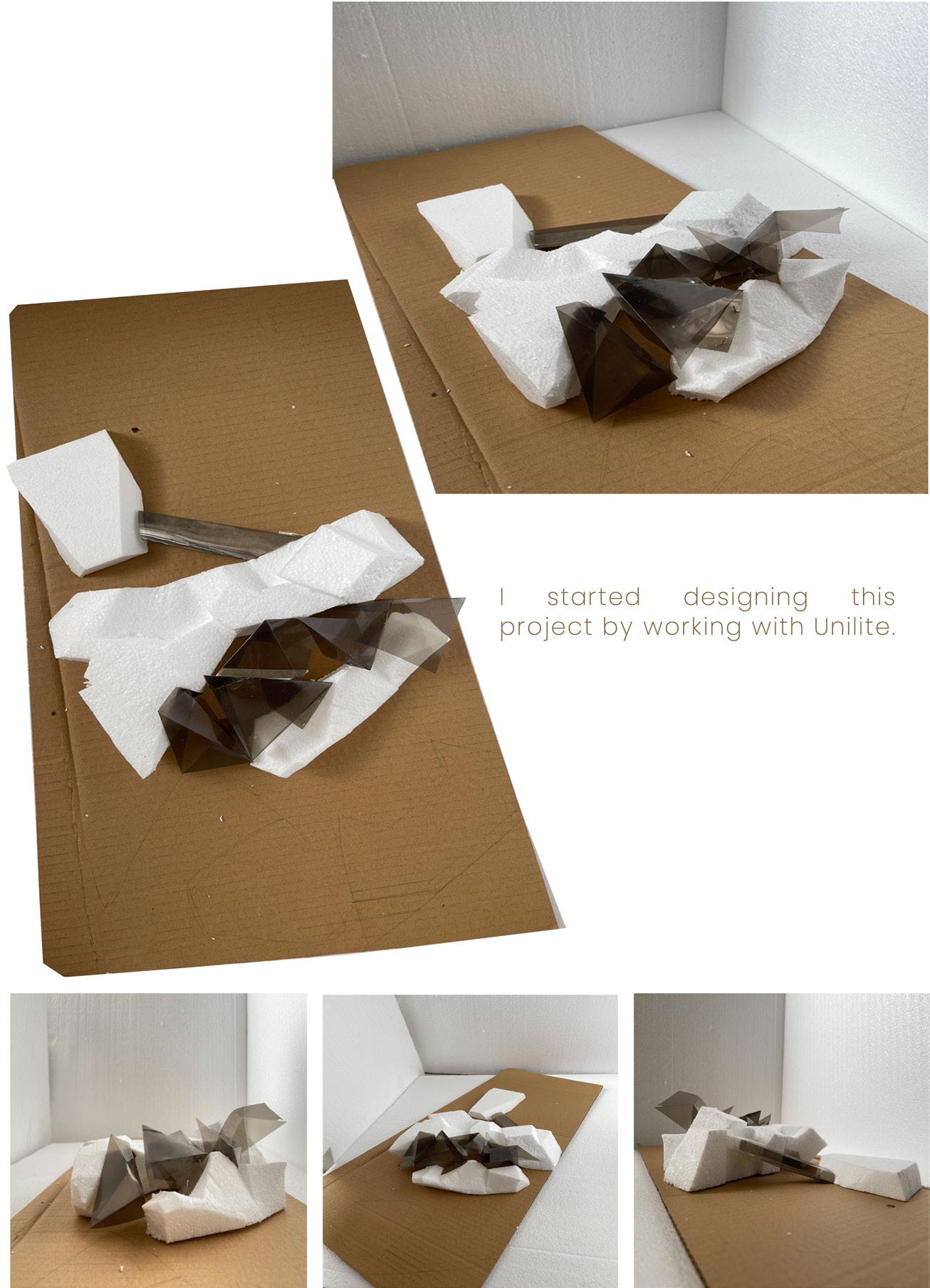

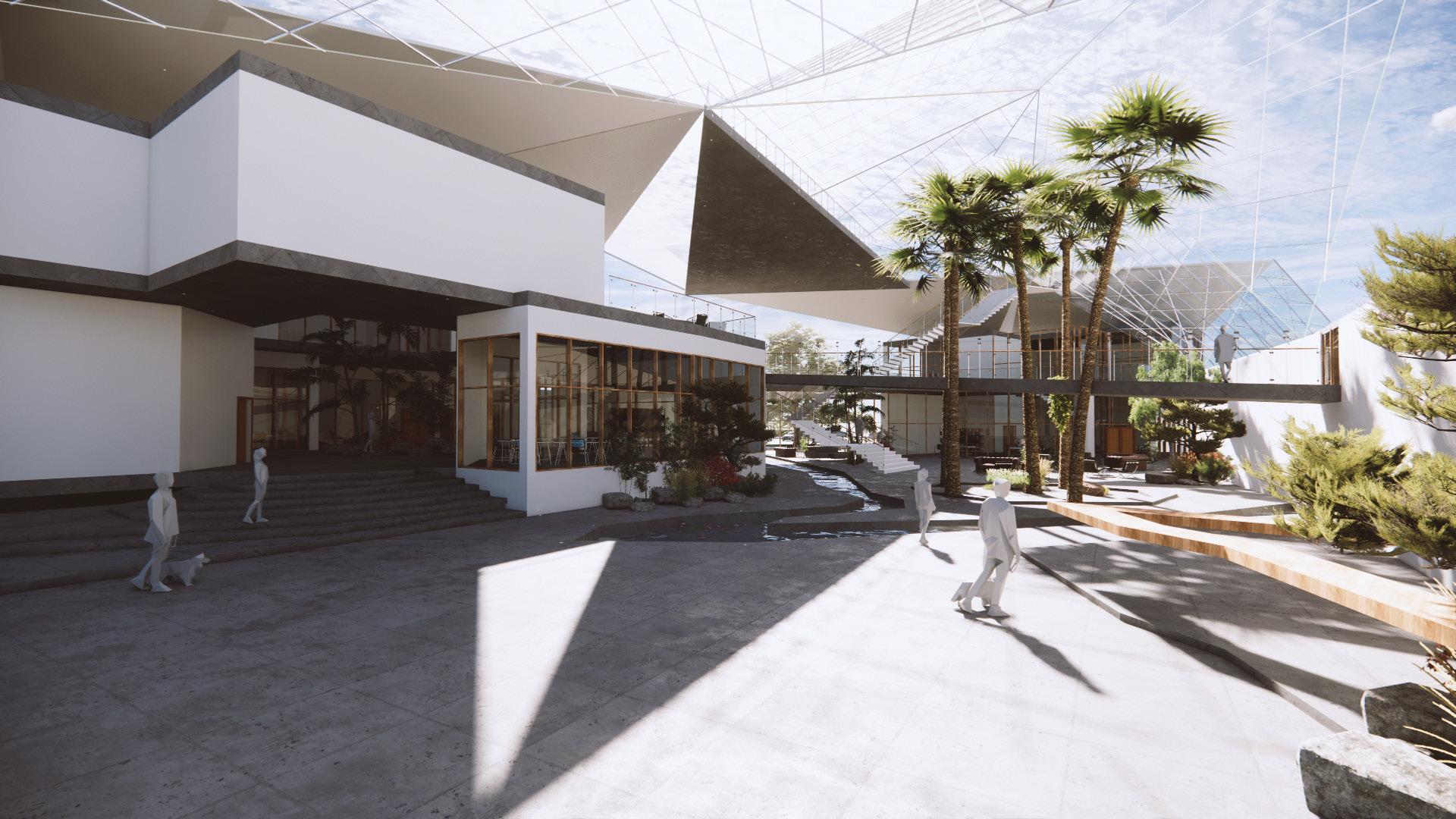
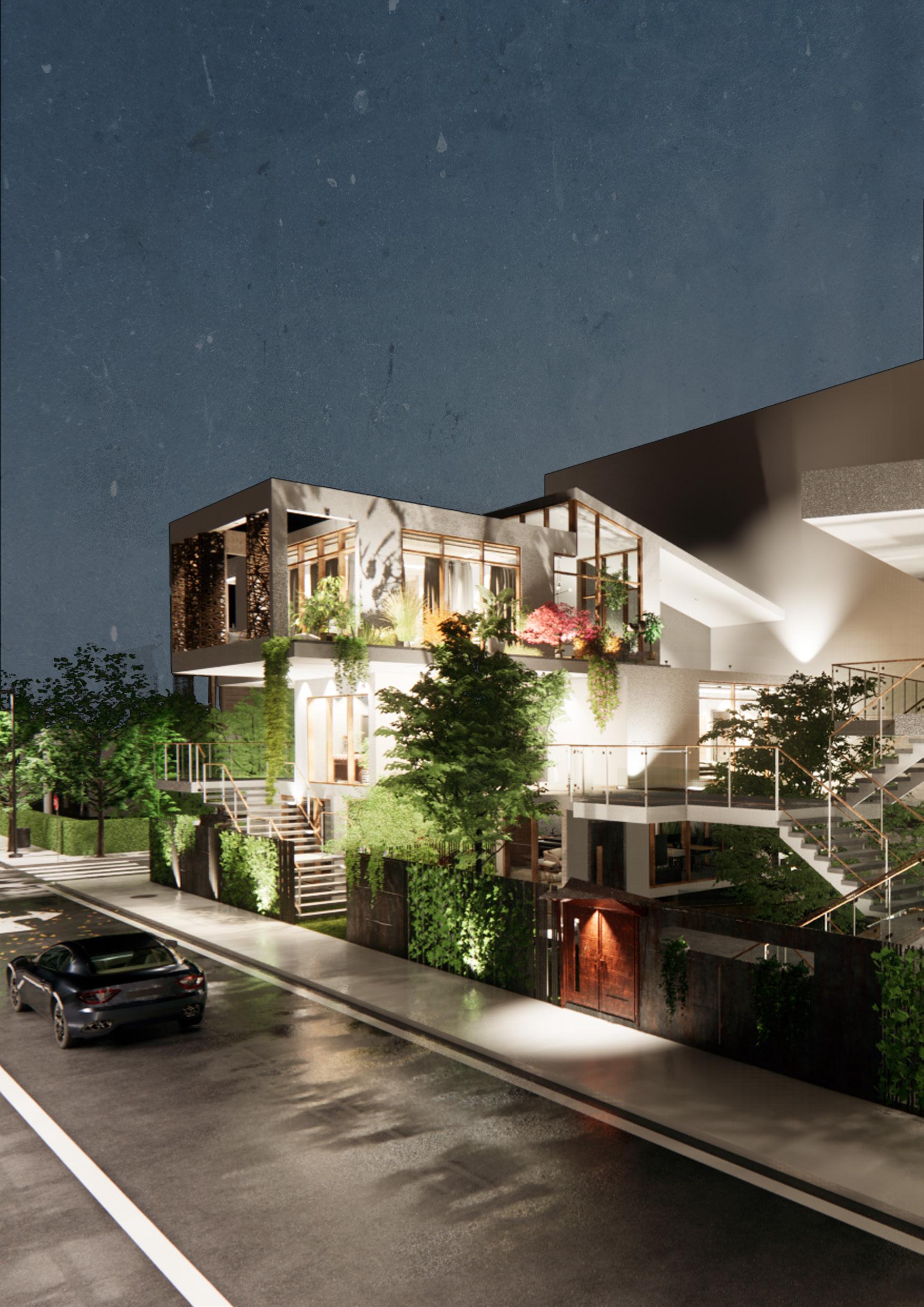
1 - 4
Residental House
ARCHITECTURAL DESIGN 2
Location: Shiraz
Area: 970
As the name suggests, this house is for a family consisting of grandparents who have 2 children, a girl and a boy, and their son lives with his wife and two children, and their daughter is a psychologist who recently separated from her husband and needs .
The concept of the work was to create different spaces for collective and personal use. Considering the local location and the presence of green space in the neighborhood, in this complex, we tried to use light and green space as much as possible by designing openings.
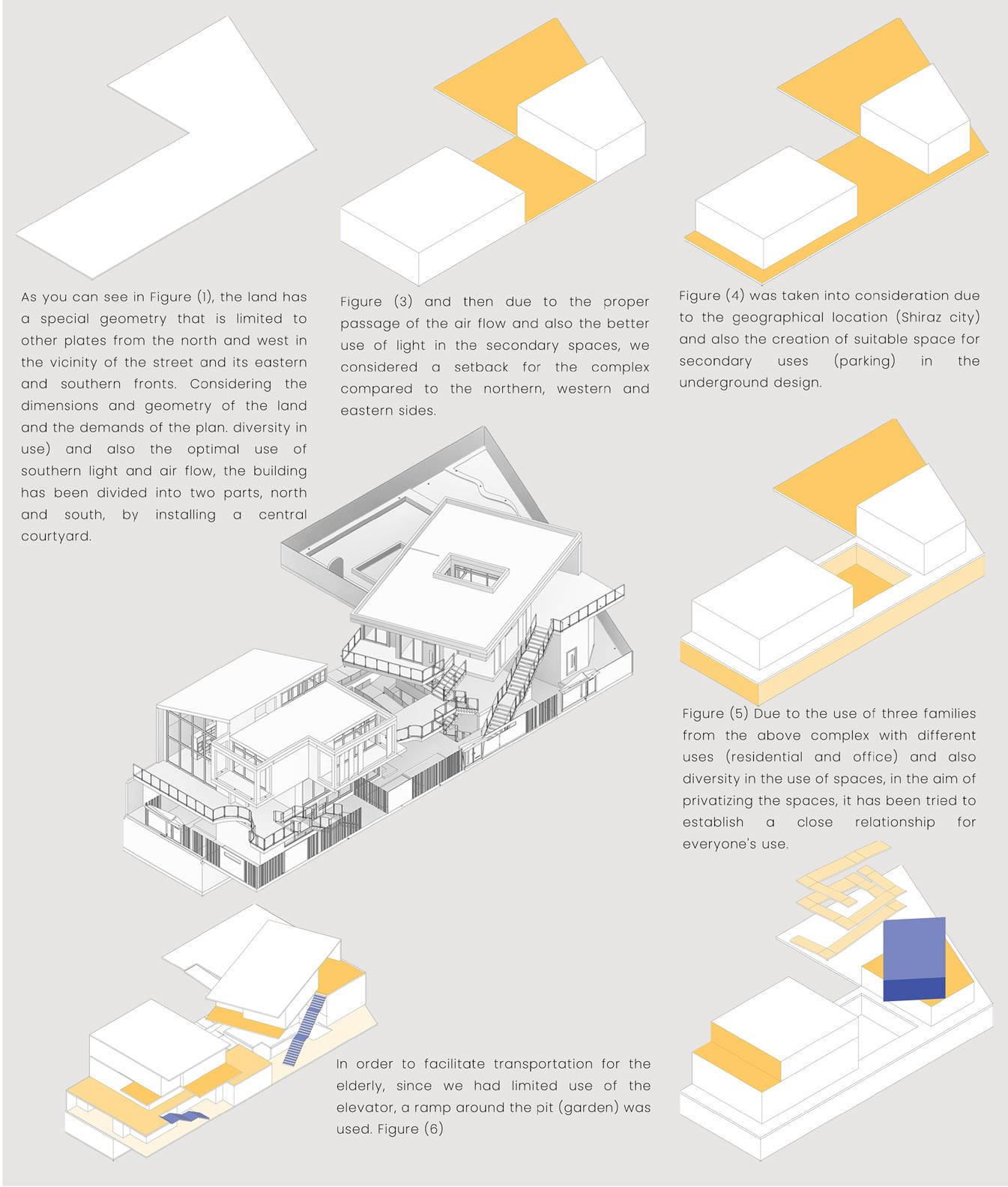

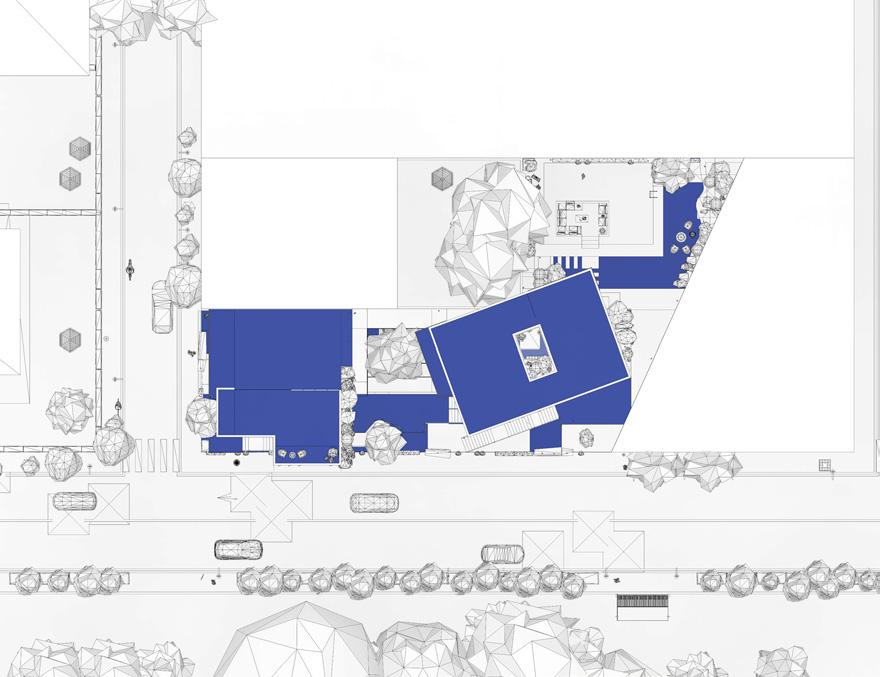
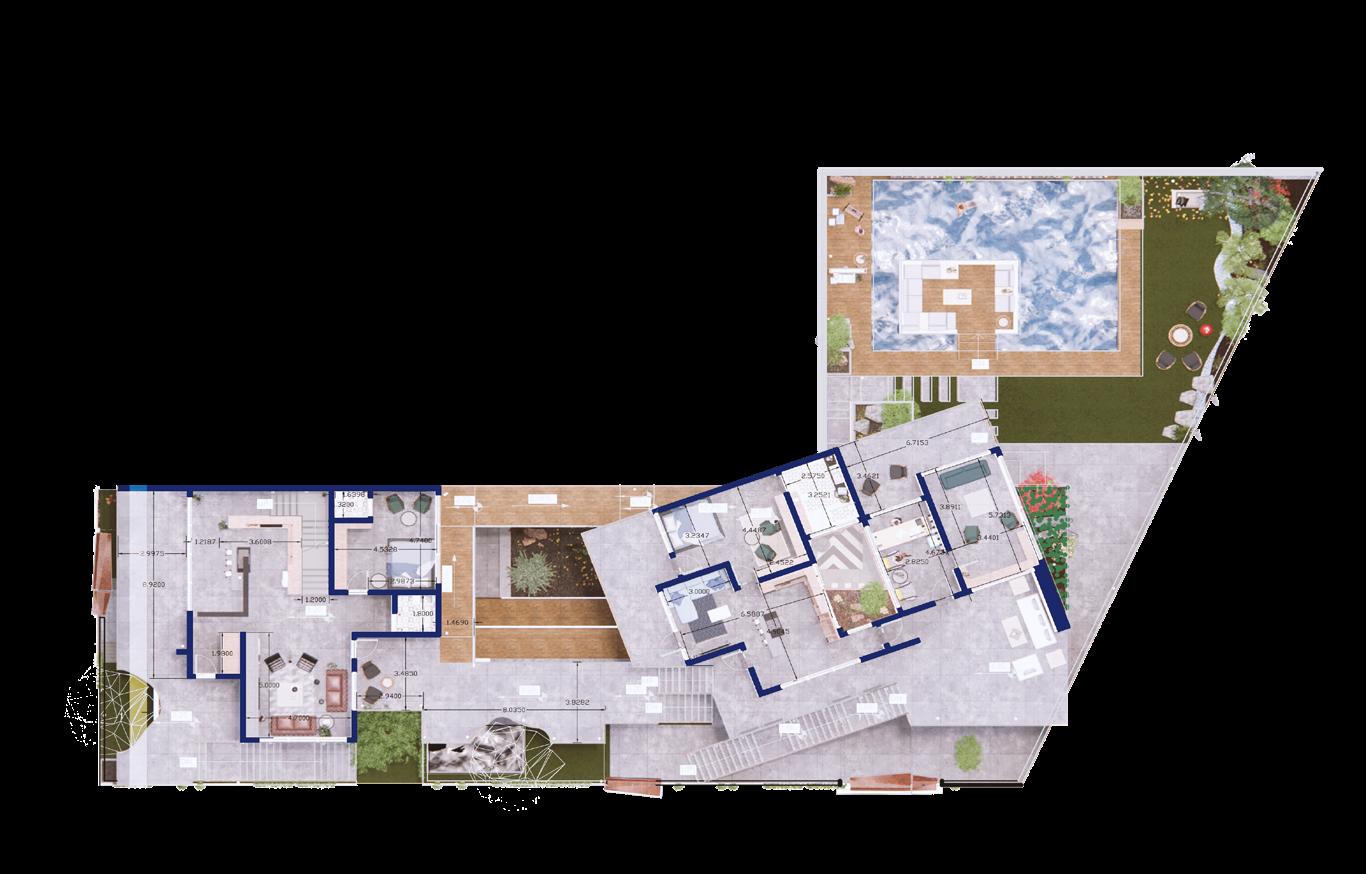
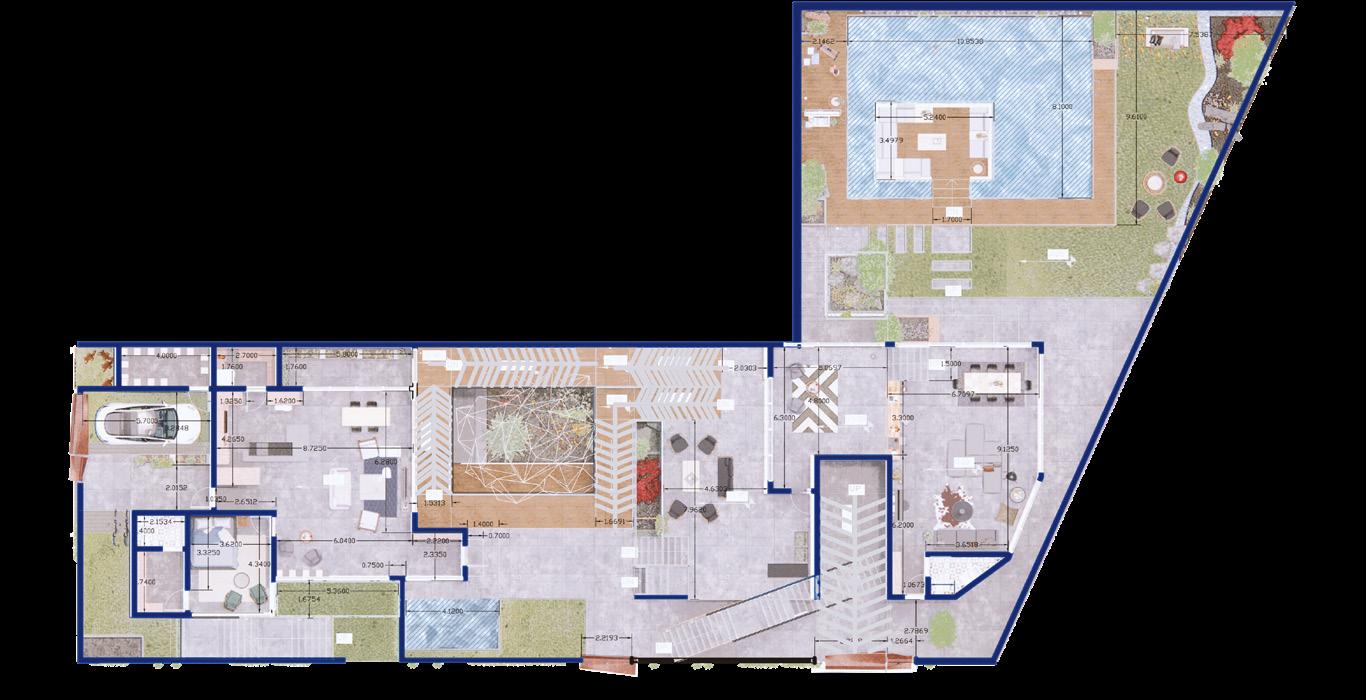
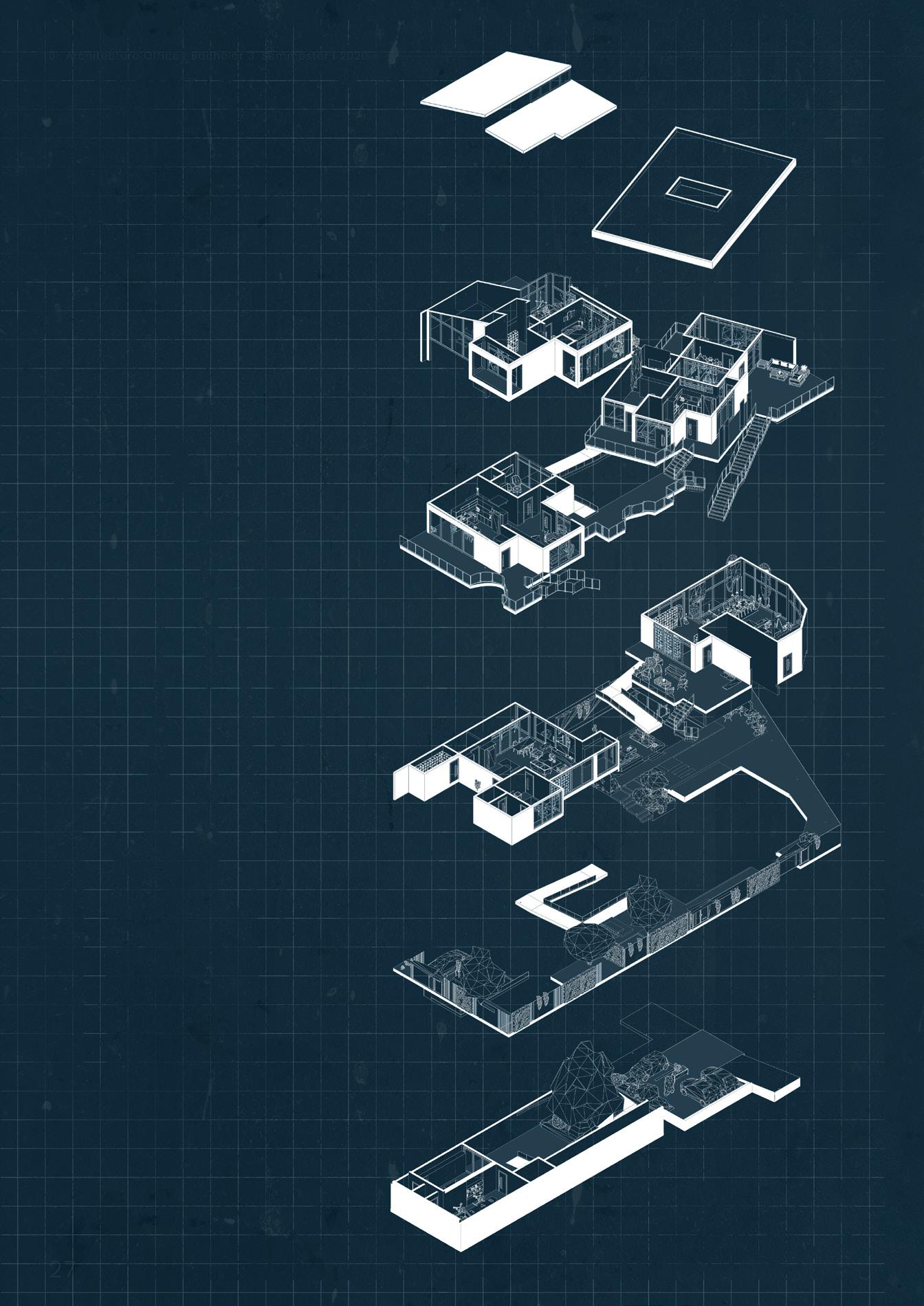

We use a green wall on the outer wall in the west direction to be a filter for the cool breeze to enter the building.
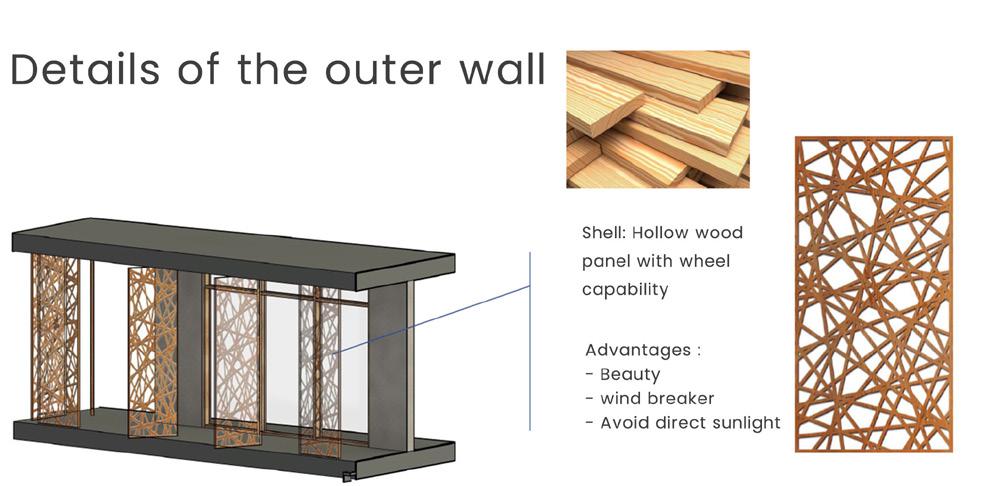
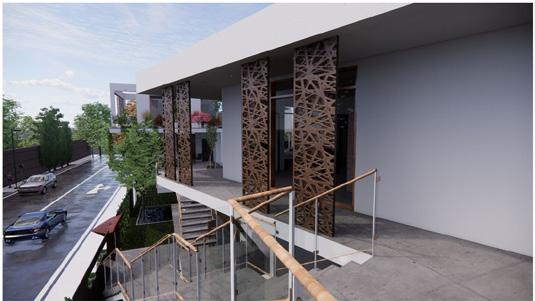
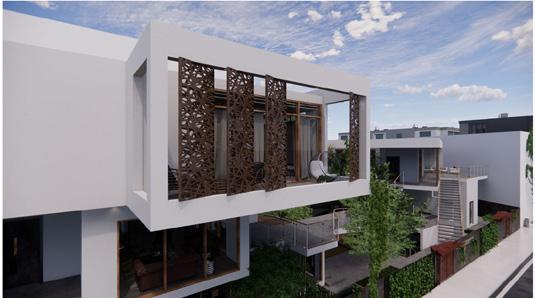
In the direction of the south light, use two types of shades to prevent direct sunlight from entering, as well as the wind deflector in the southeast face.


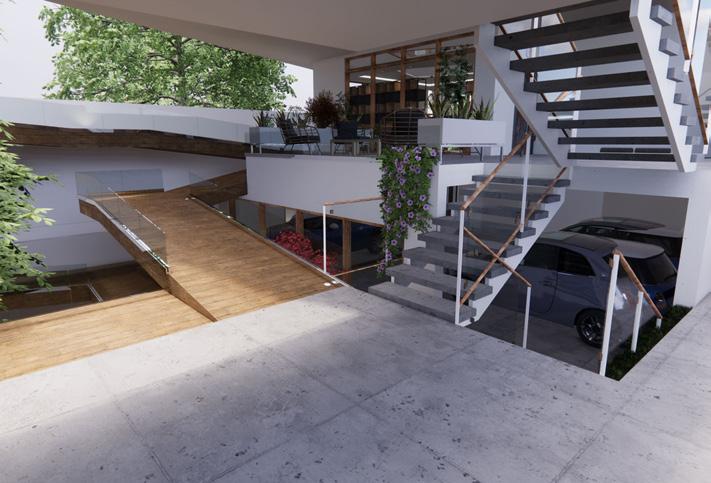
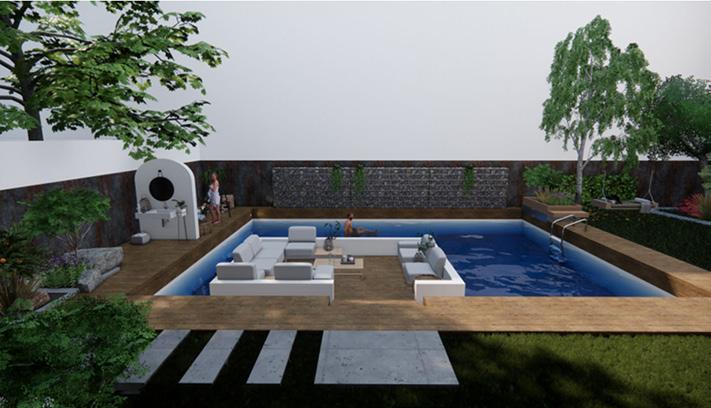
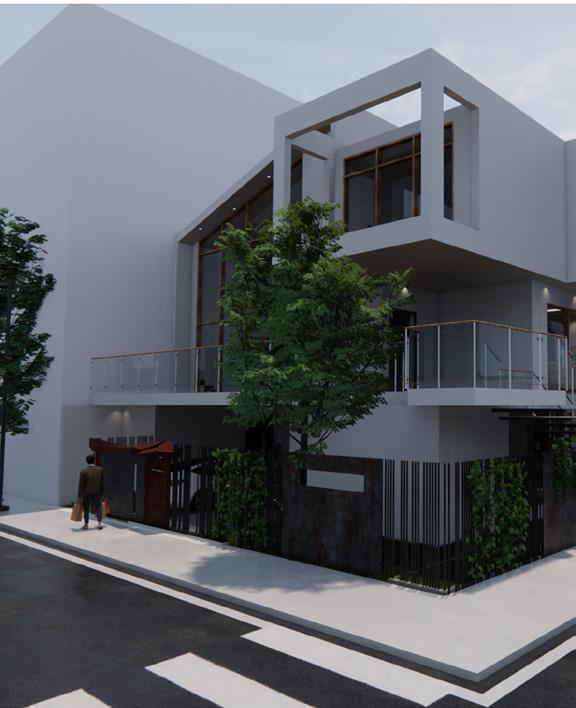

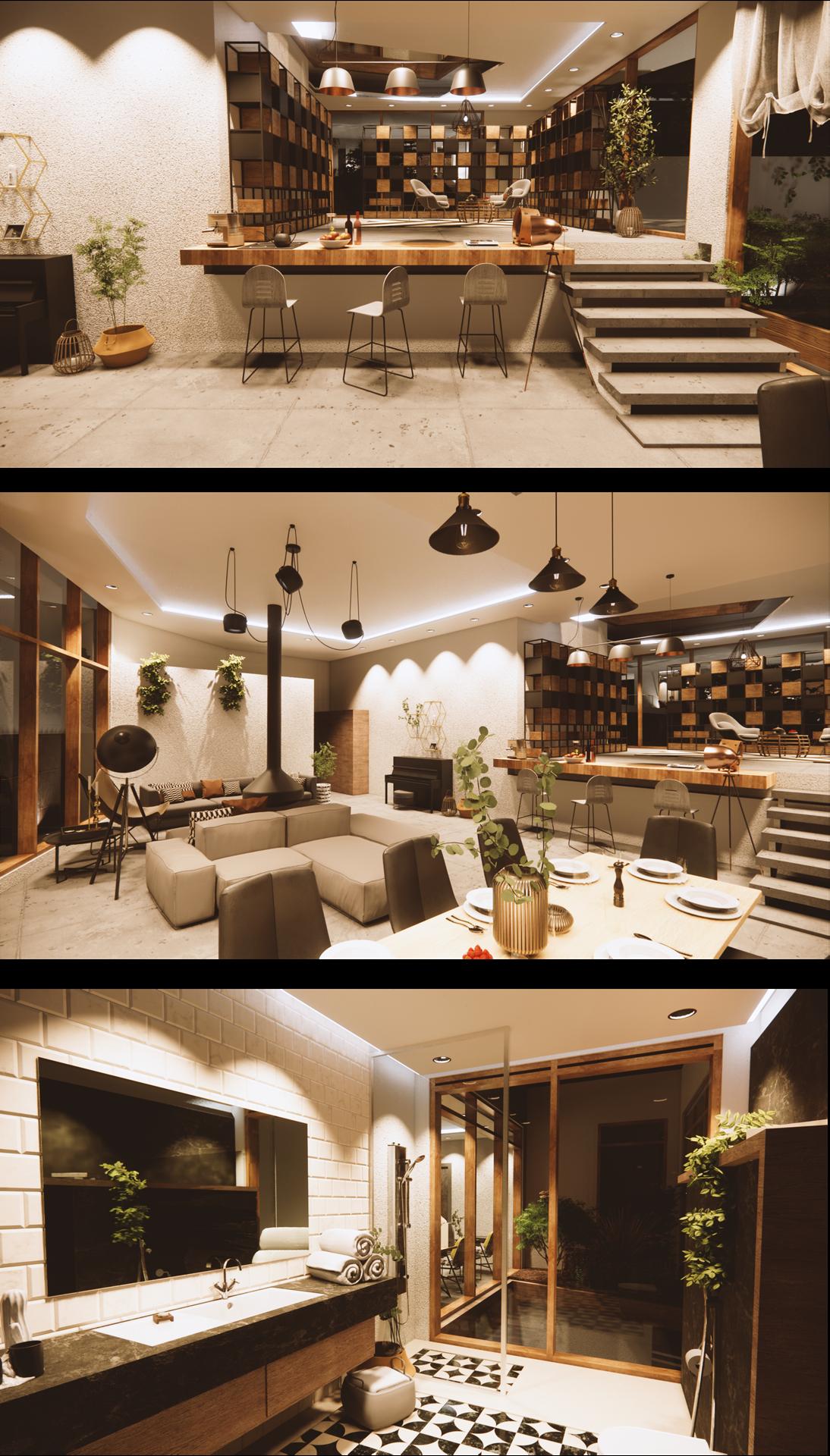

02
ELEMENTRY SCHOOL
ARCHITECTURAL DESIGN 1
This project is a 12th grade primary school. As I remember, my teachers say “school is your second home”. Since this design is for elementary school, we want to enhance their sense of adventure and make it a much more interesting place to live. We design different plans at different height levels. One of the important things in the design of these spaces is to observe the practical points and standards in the plan in relation to its form. It is located on Kish Island, whose climate is hot and humid. We use the bright facade and central courtyard to make it much more functional.
As the designer of this project, which was designed in 2021, I tried to show my ability in executive and structural plans. So, in 2022, I started designing phase two and its details.
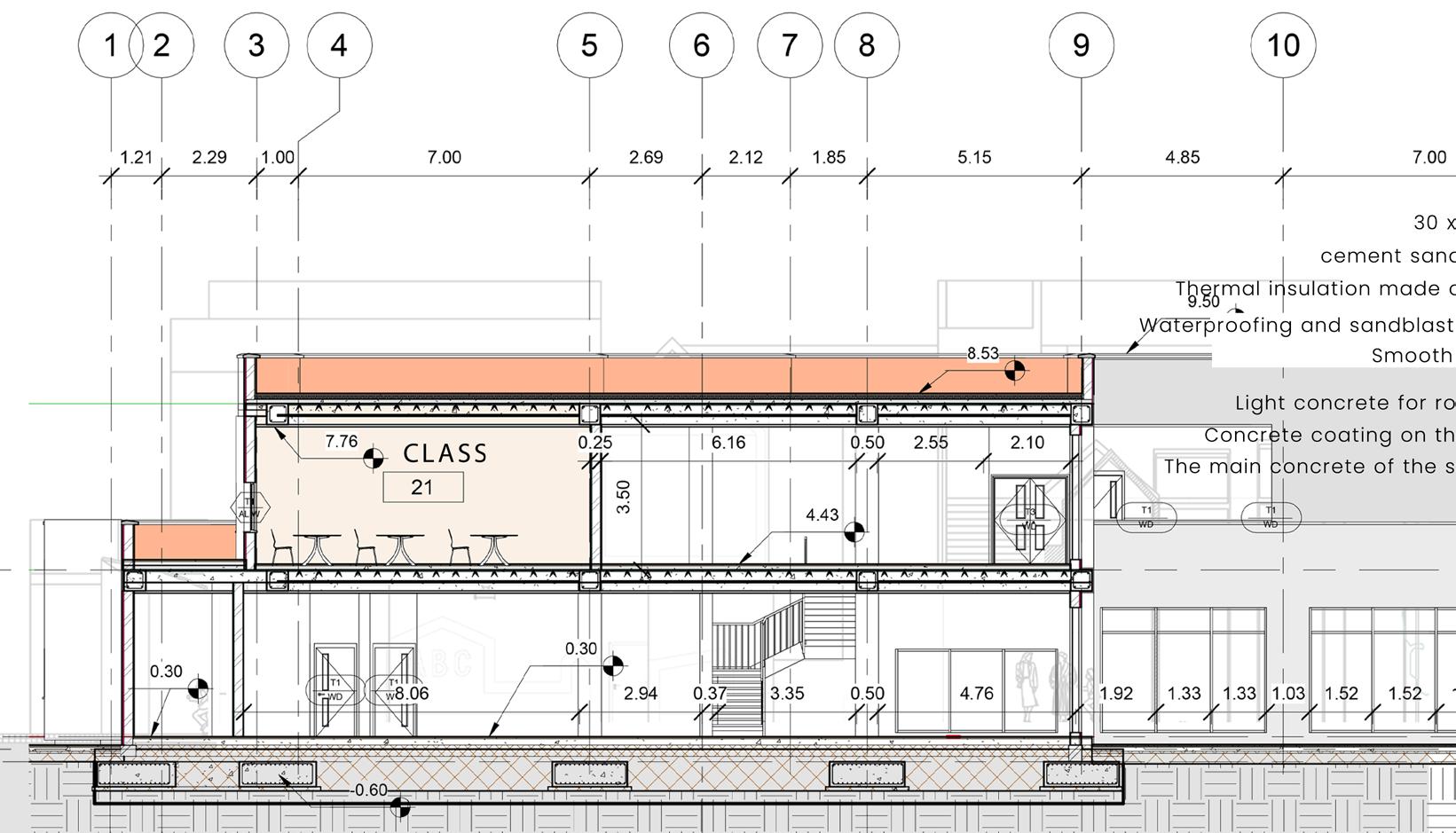

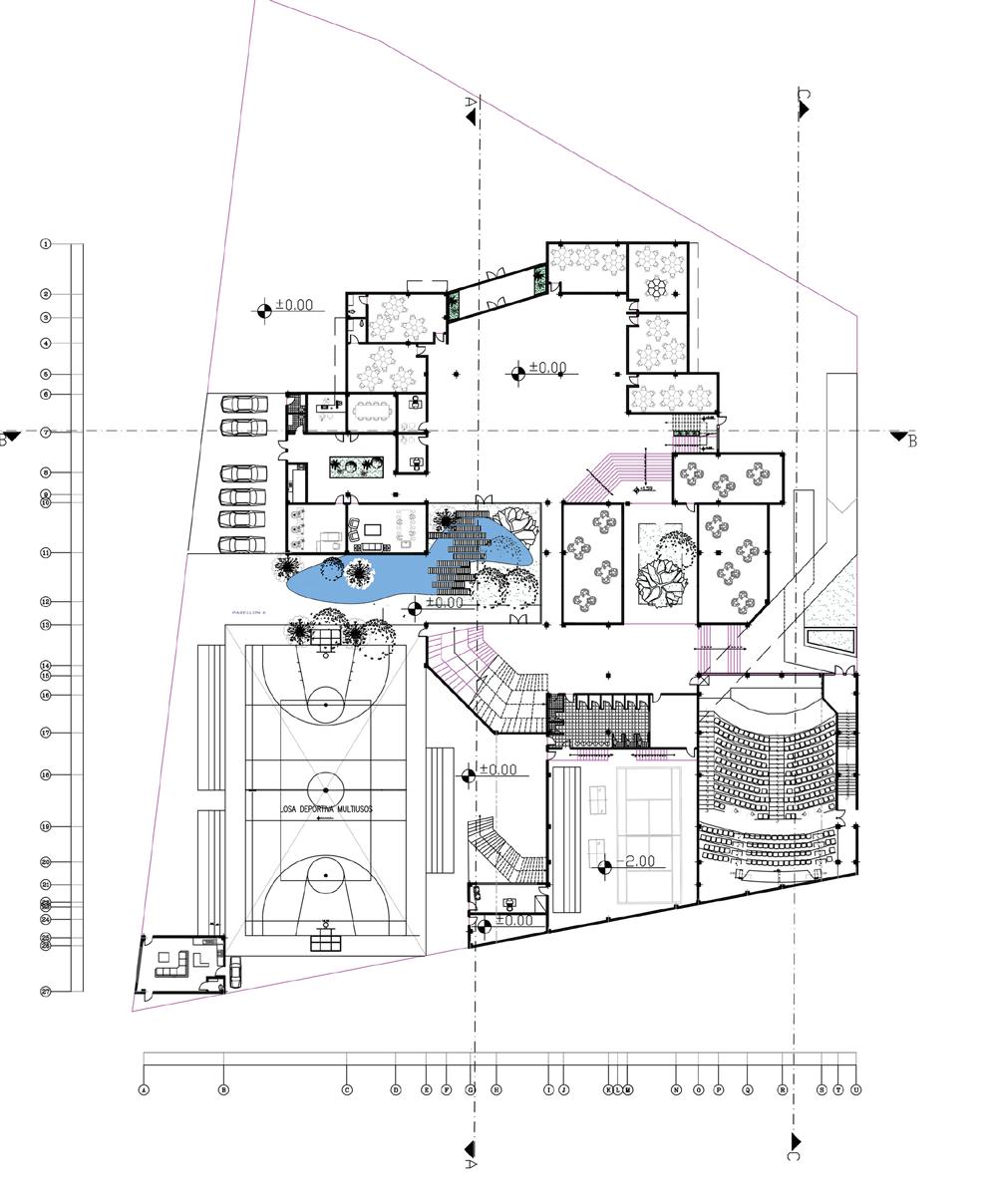

Framing plan
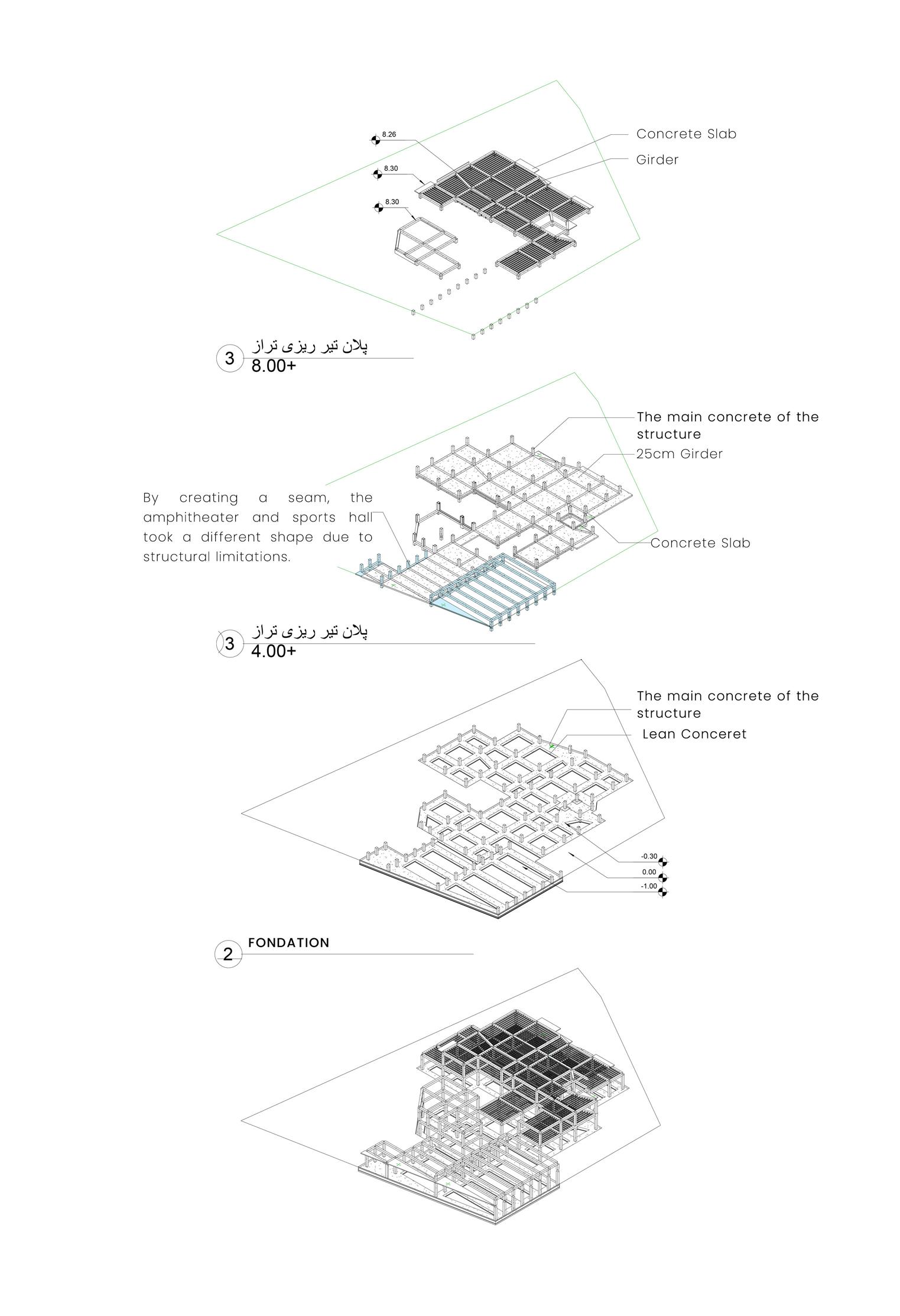
Framing plan
Foundation plan

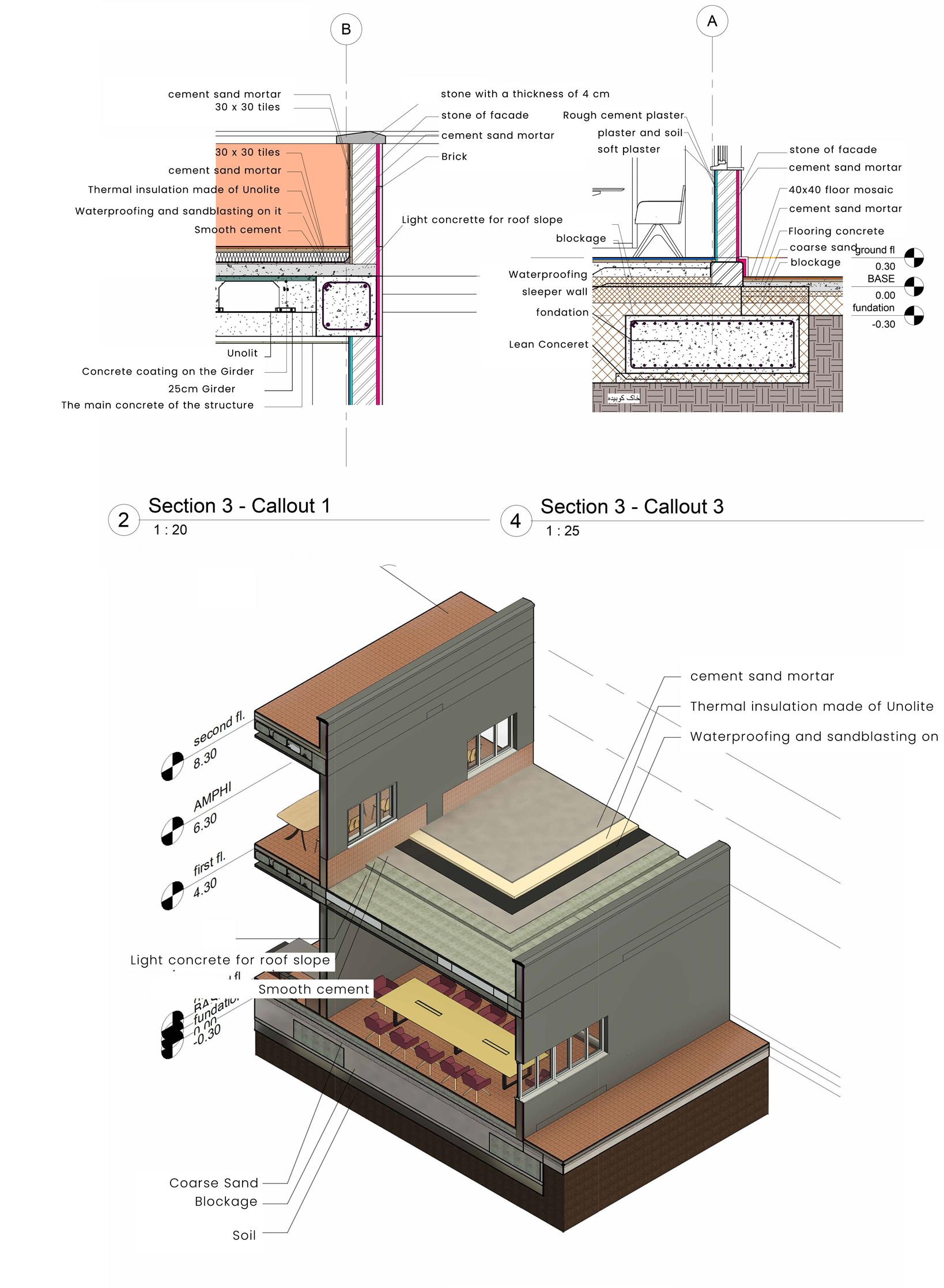
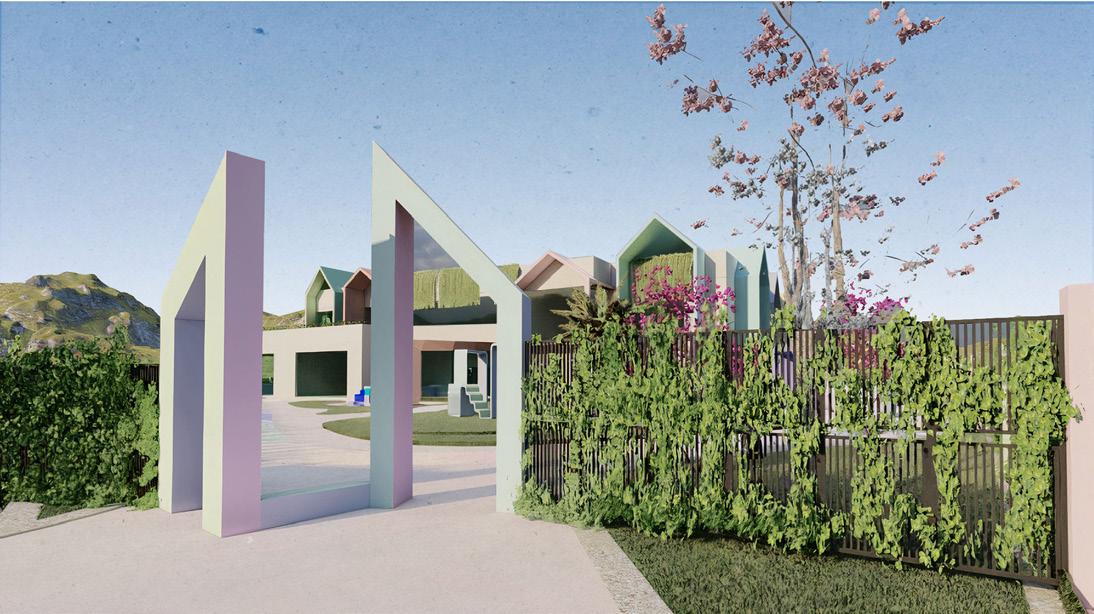
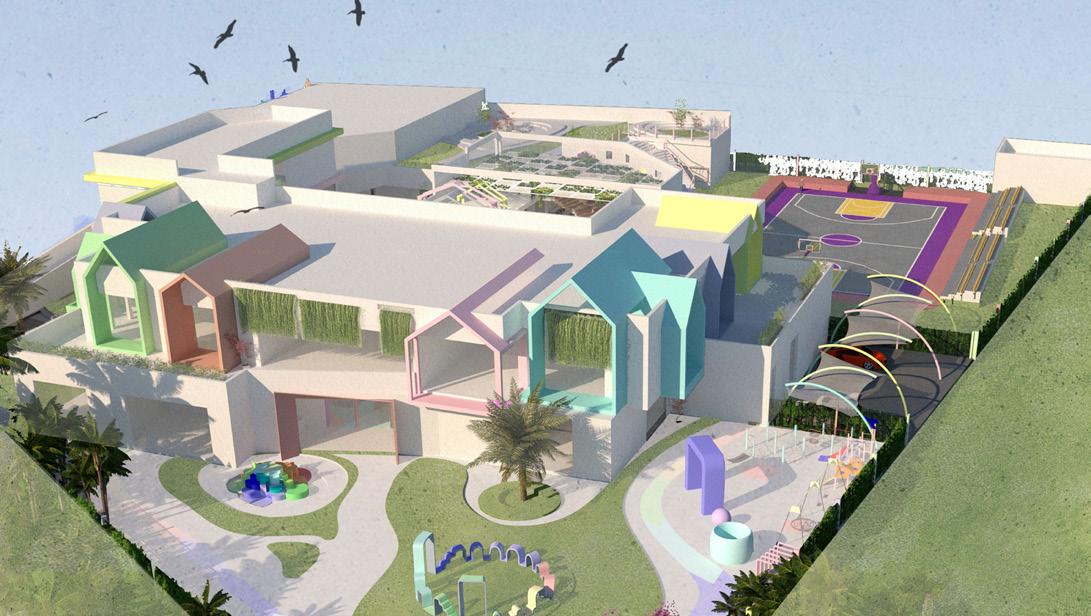
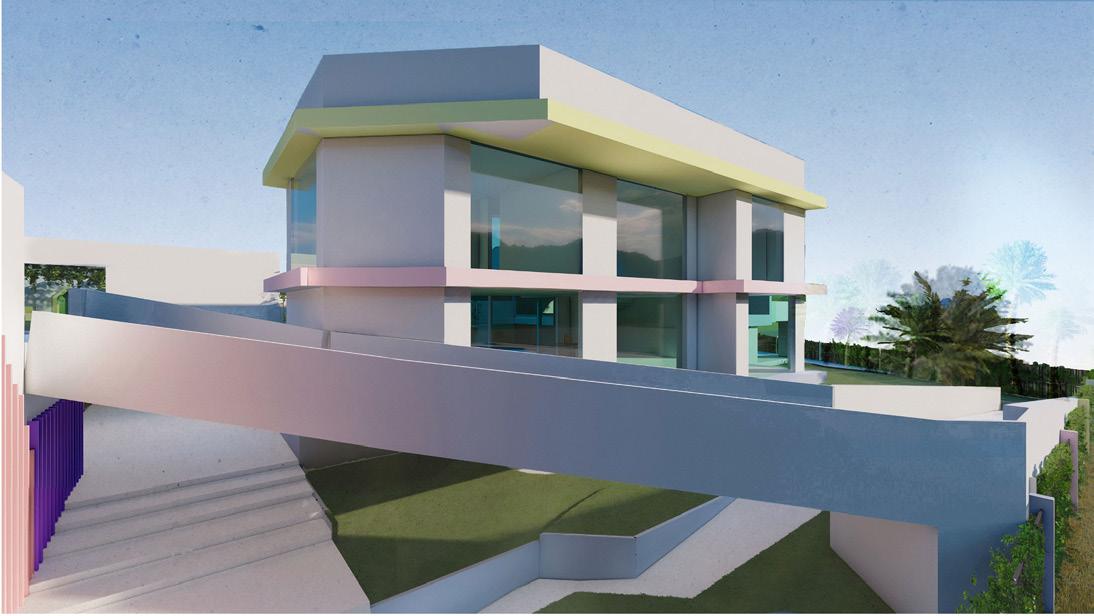
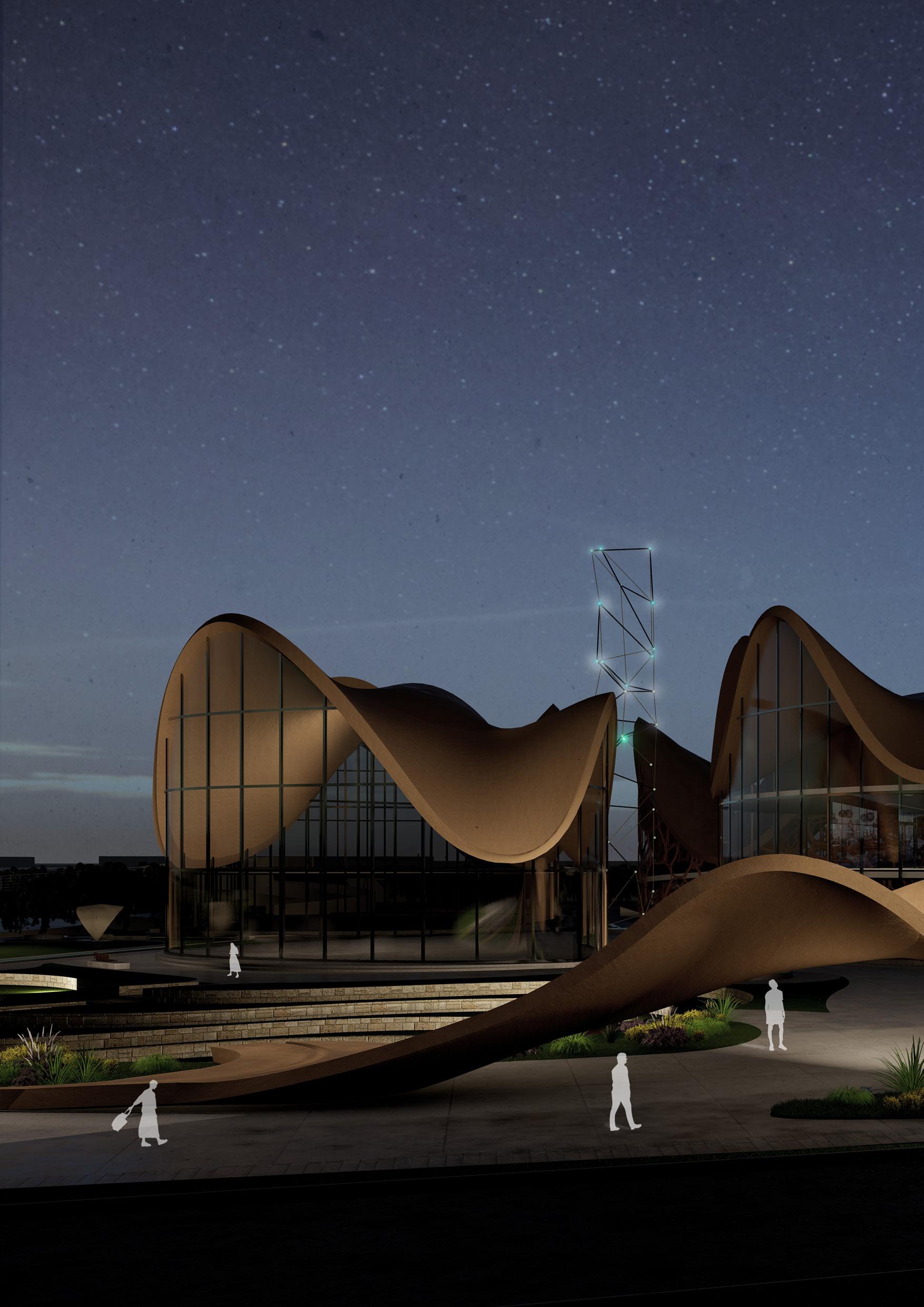
3 - 1
Cultural and artistic talent search center for teenagers
ARCHITECTURAL YAZD COMPATITION
DESIGN TEAM : SABA ASIABAN - AMIRHOSSEIN MIRZAZADEH - OMID SALIMIHOZHABR DABAGH
Location: 5 km to Yazd Area: 35000
The general design includes the preparation of the “conceptual” idea and the “design idea” of the leisure tourism complex on a land of 34,500 square meters located in the “Shopping and Nightlife Campus” of the “Kariz Bom Yazd” leisure and cultural complex, located at km 5 of the Yazd-Taft road.
The desert is the second tourist attraction of Yazd city. In the concept of night life, the sky in the desert, which is one of the tourist attractions of Yazd, has another meaning.
In addition to visual beauty, constellations play an important role in people’s lives. For this reason, the constellations were inspired for the access routes within the complex.


In the deserts, sand dunes created by the wind have given this region a special beauty.
The peace and beauty of the two inseparable concepts of sand dunes in the desert is one of the main reasons for the formation of Mahor design, so that this complex is aligned with the desert texture.
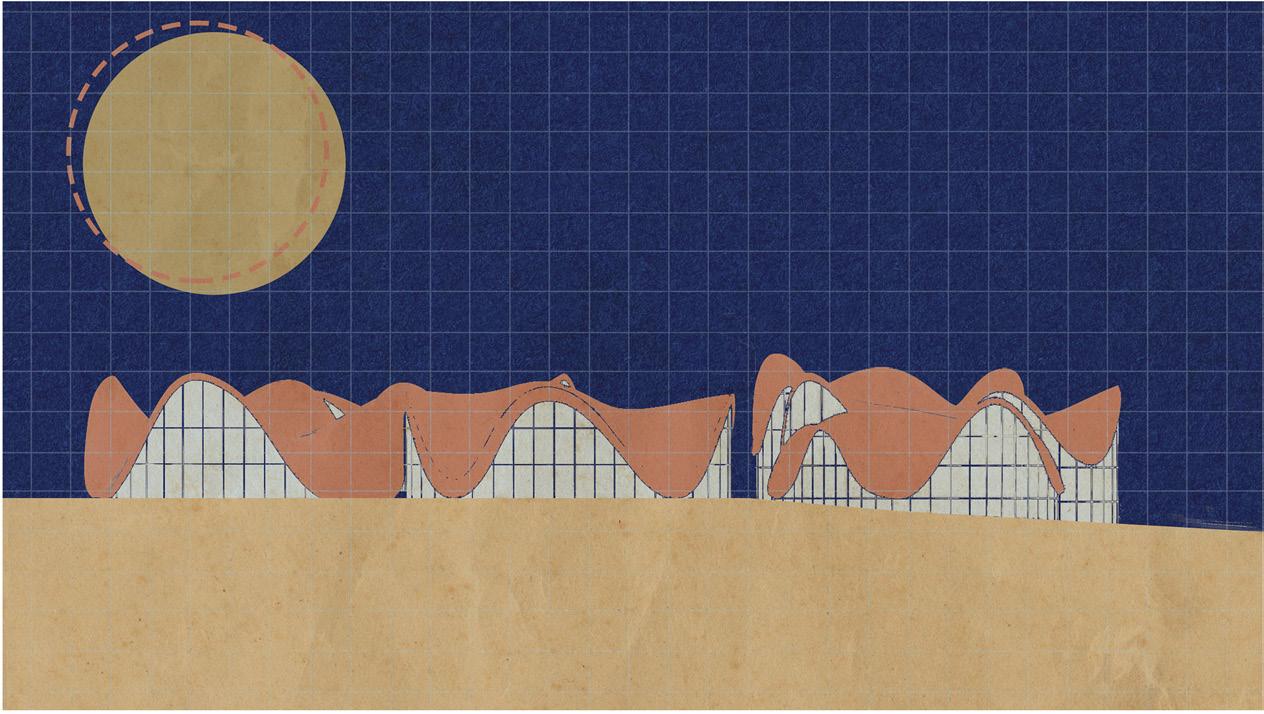
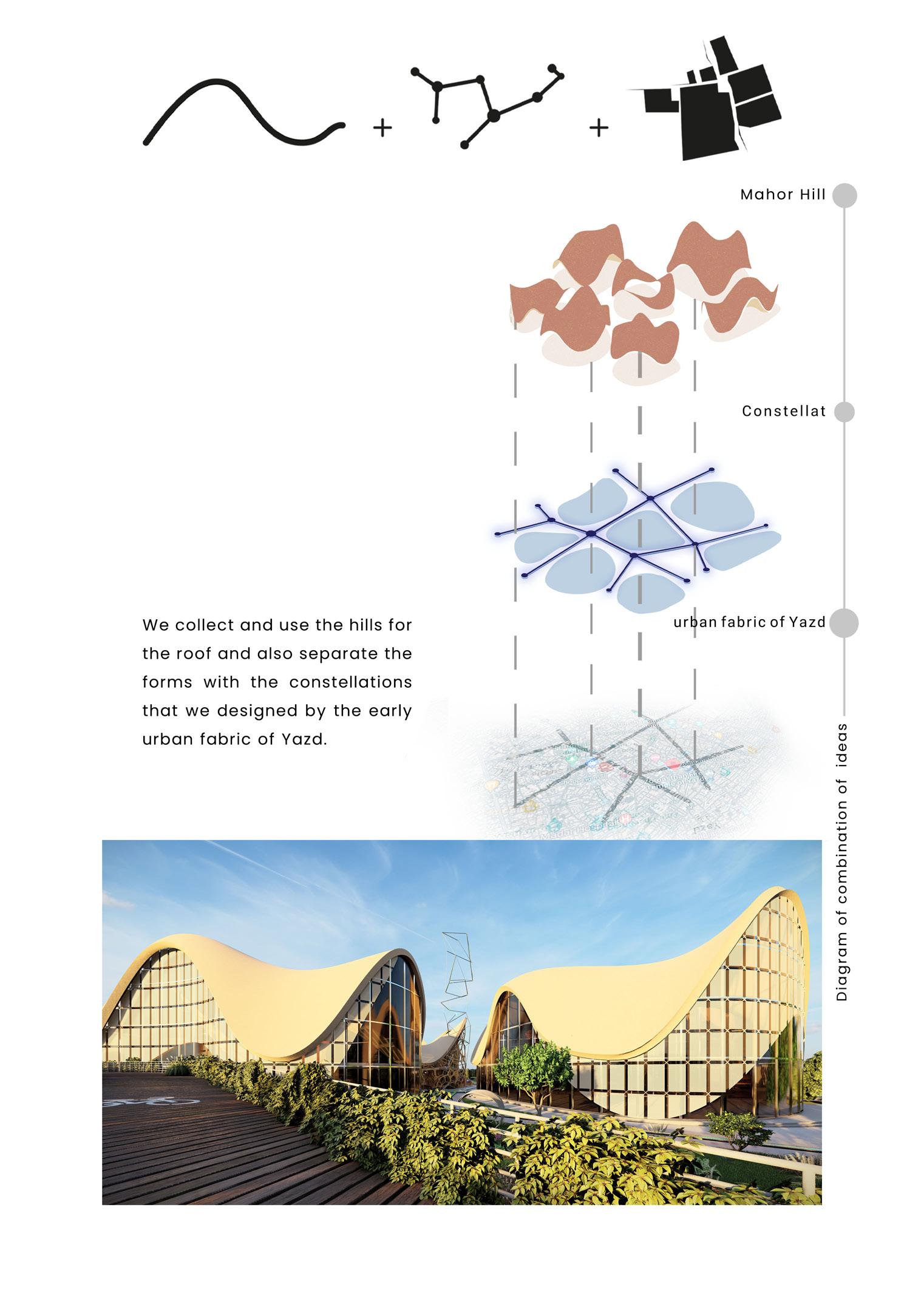
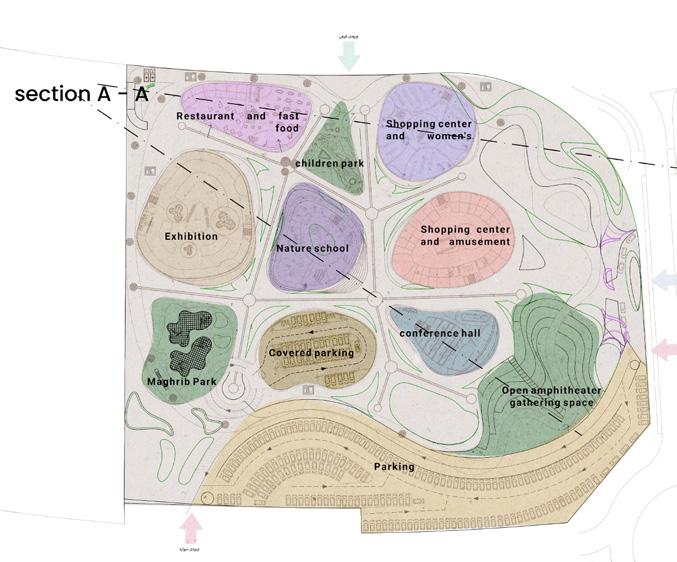
We collect and use the hills for the roof and also separate the forms with the constellations that we designed by the early urban fabric of Yazd.
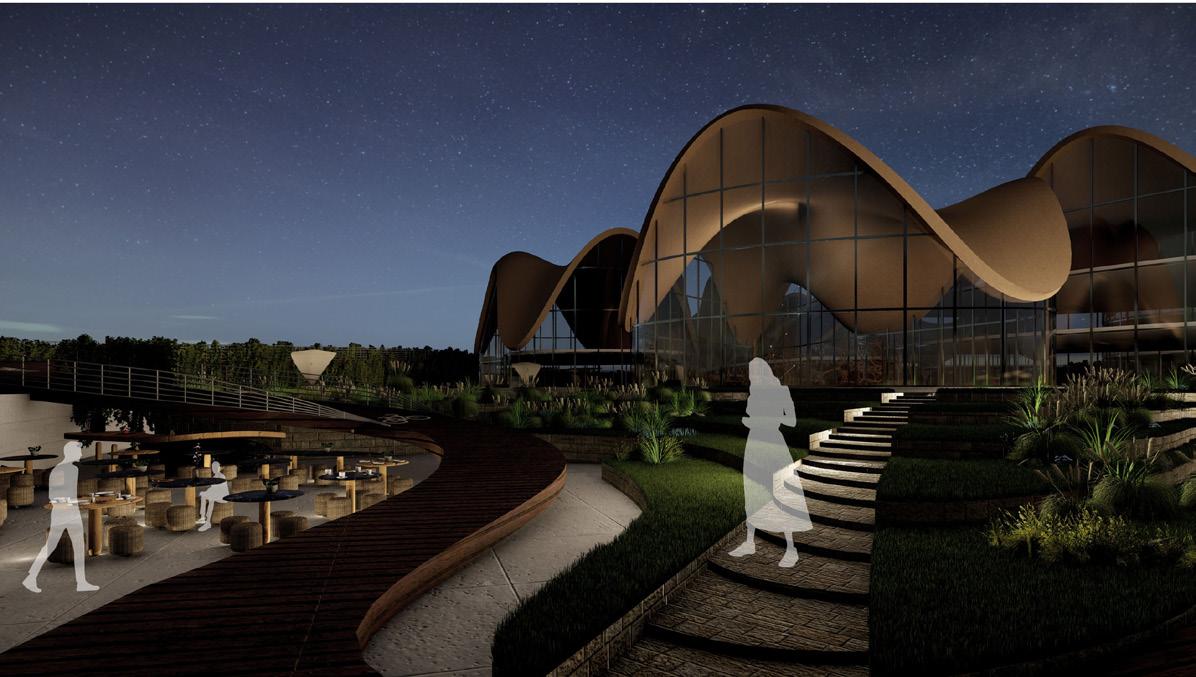
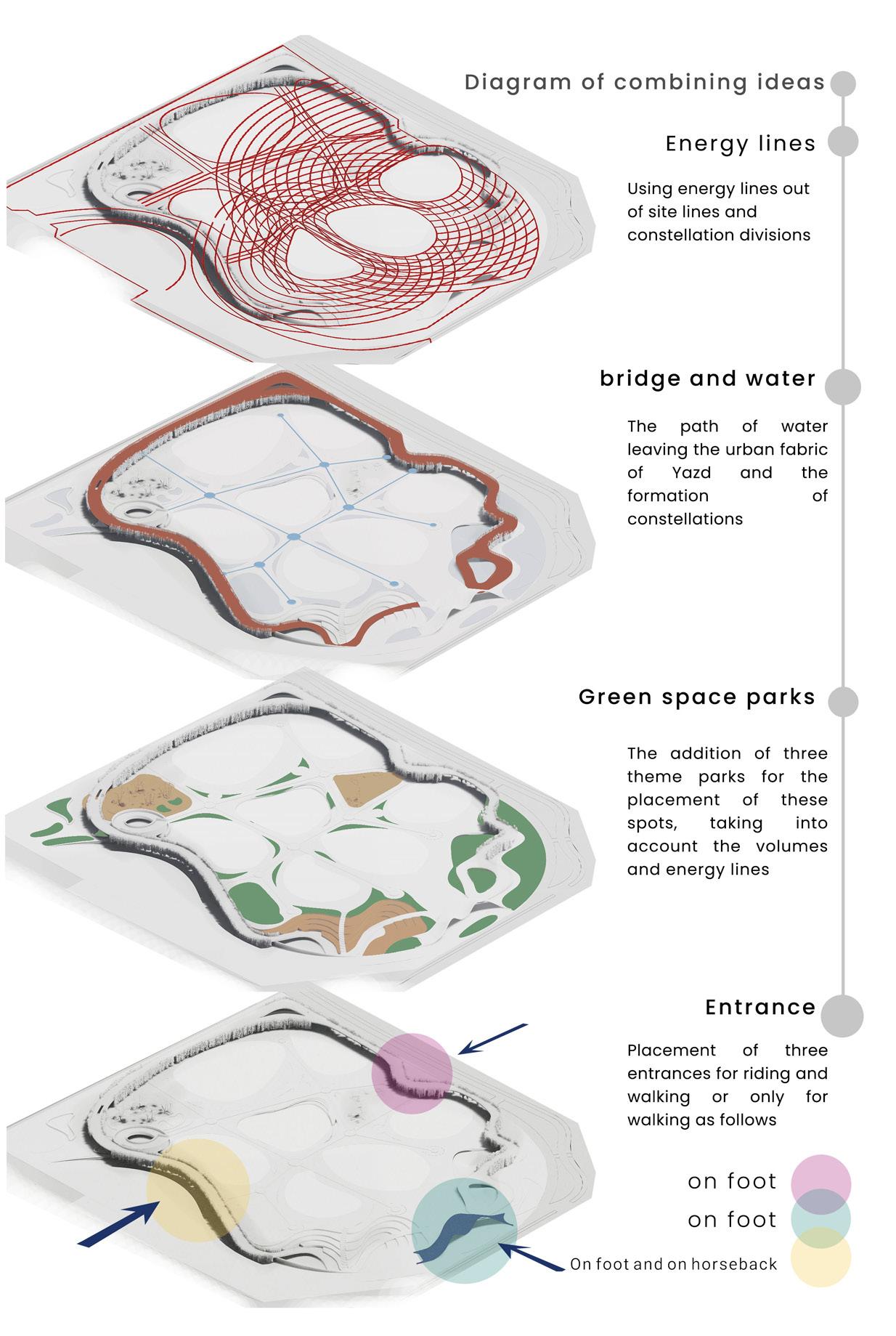
The constellation consists of 14 nodes, which define the points of pause or movement based on their importance, each of which has different uses.
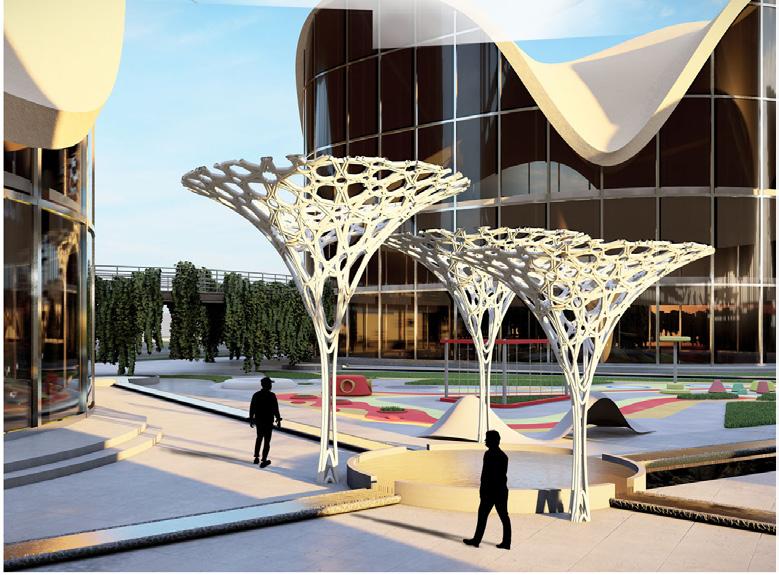
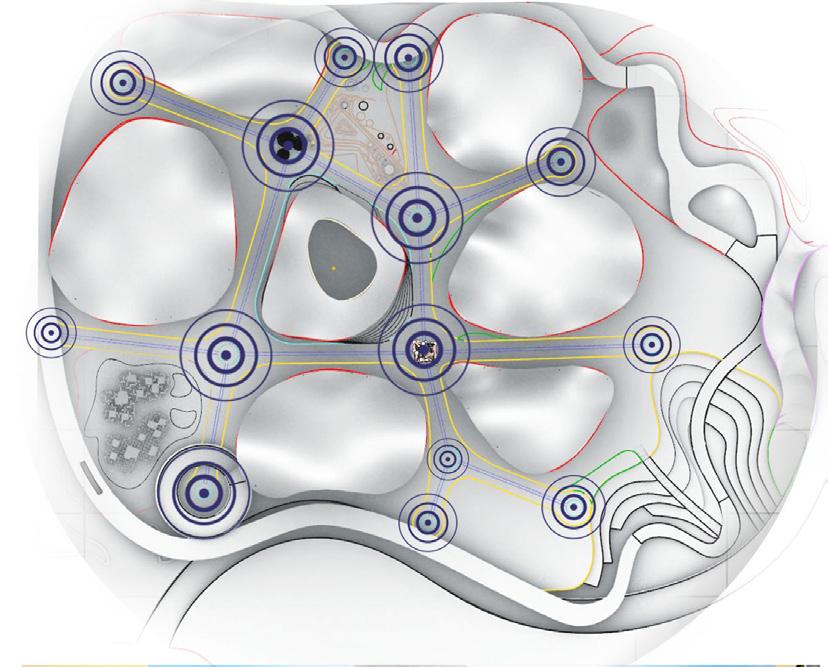
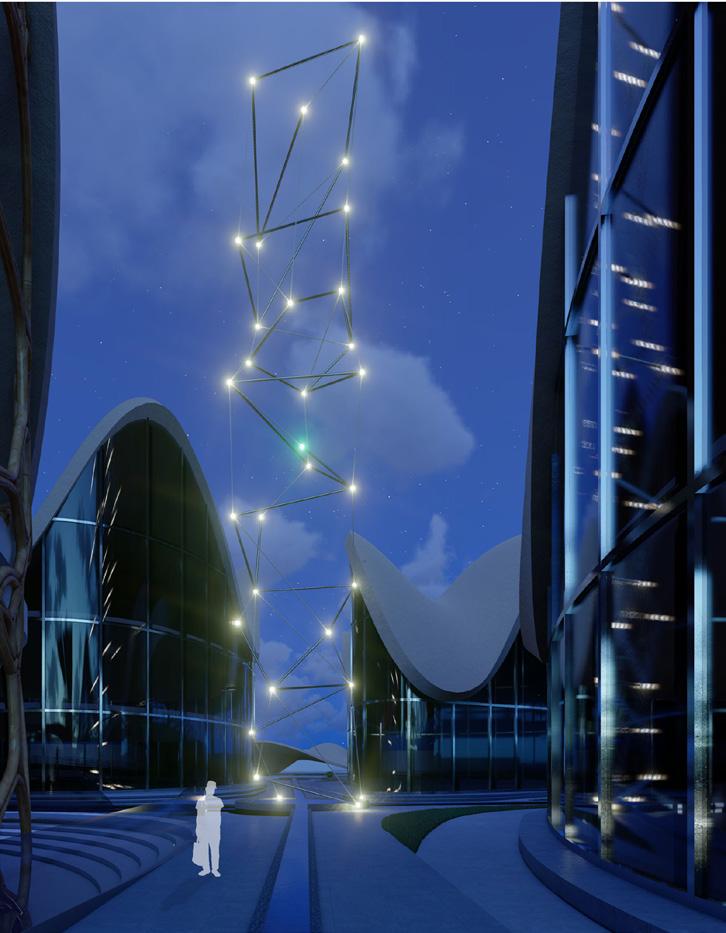
The most important node in the complex is called Markar node, which is like Markar square of Yazd, which is located in the “center of Iran”
The upper element, which is a combination of constellations and Daulat Abad Wind Tower, is also located in the center of the site in this node.
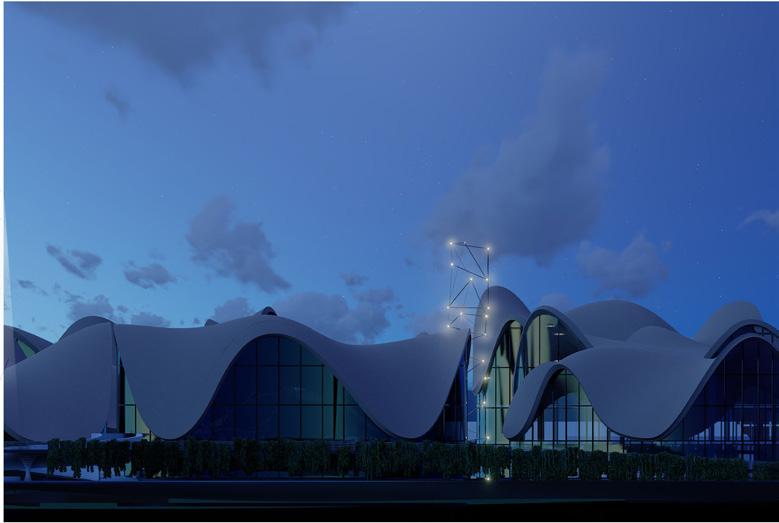

3 - 2
HAND DRAWIND
SINCE 2013
For years, I have attempted to grow my technical art skills and capture the soul of buildings. People, color, animals and so on. Living with beautiful objects inspire me to capture them in a different medium and explore subjects in a new personal way.
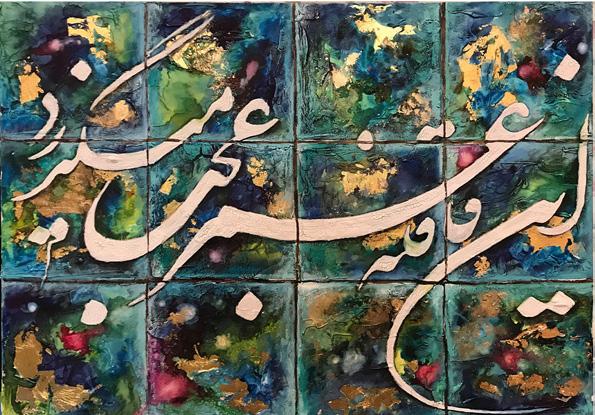
This is a 50 x 70 cm canvas that is textured with wood glue and prepared it with Ecolin paint and gold leaf.
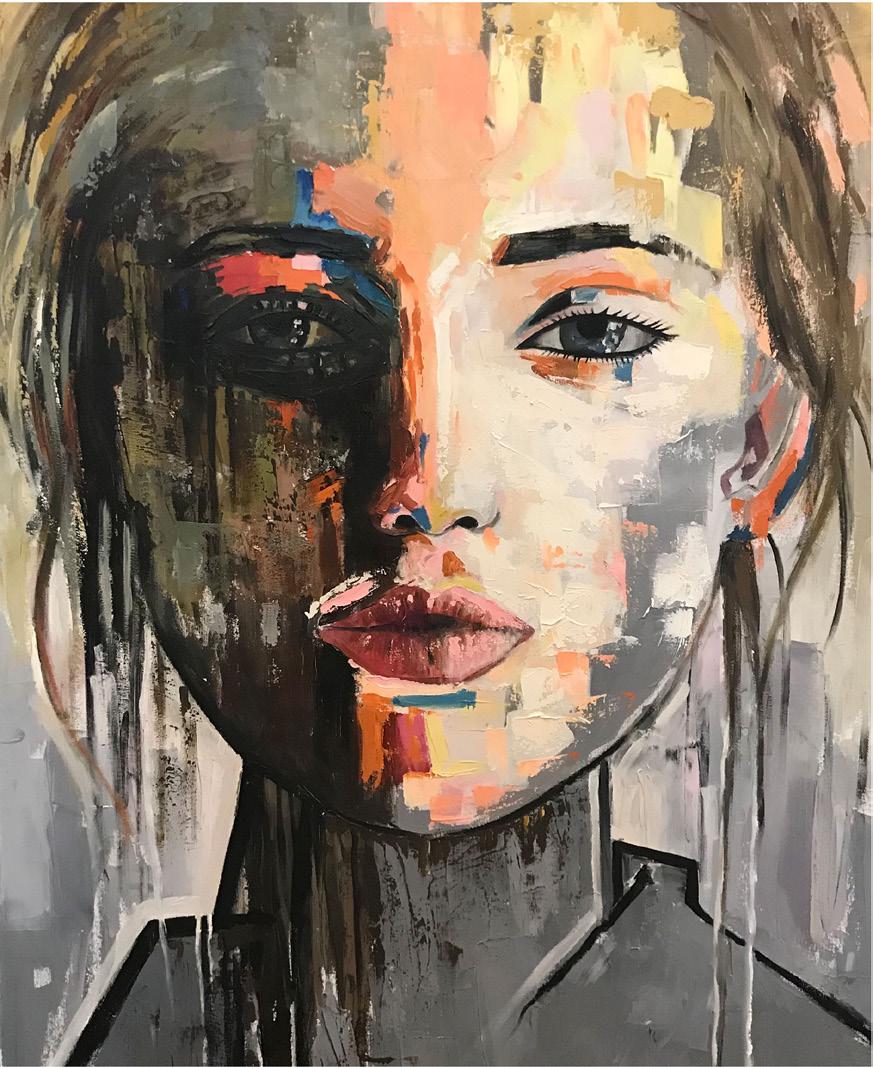
This is a 50 x 70 cm canvas that Painted with oil paint that was worked on with a Painting spatula.

