ARCHITECTURE PORTFOLIO
SABA BAGHERI | 2022

Saba Bagheri is an interdisciplinary designer from Shiraz, a historical city in Iran. She is currently doing her final semester of Master of Architecture at the University of Calgary. Previously, she studied Bachelor of Architecture at University of Tehran, College of Fine arts, where her fascination for interdisciplinary design was born.
Her works questions around social interaction and user experience in past, present and future. She is passionate about the creation of compelling design with lasting, positive social effects in the urban realm - whether it be at the scale of a street corner or an entire city.
She is always on the lookout for new opportunities to become a better designer and would love to grow, and contribute to the success of your firm.
saba.bagheri@ucalgary.ca (825)994-4433
2
1.1 The New Normal Part 1: Nothing is real Part 2: Everything is true
CONTENTS 2.3 Nexorade 2.4 Innovative Design Mapping
Part 3: Remember the life 3.1 Center for Grief
1.2 Farm Avenue 1.3 Tetris 2.1 ON T.R.A.C.K. 2.2 W/Purpose 3.2 The Music Machine 3.3 #WomanLifeFreedom
3
SABA BAGHERI
Architecture student
EDUCATION
Master of Architecture University of Calgary, Alberta, Canada
Bachelor of Architecture University of Tehran, College of Fine Arts, Tehran, Iran
PROFESSIONAL EXPERIENCE
Student Intern (AAA)
MTa, Calgary, Canada
- Assisting in preparing zoning documents
- Assisting in schematic design of plans in revit
- Assisting in the preparation of research documentations about facade retrofit and new building envelope solutions
- Life Cycle Assessment study using tally

- Producing 3D massing models for client meetings
- Researching and producing building envelope detail drawings
- Developing design concepts and renders
Model Maker
McKinley Studios, Calgary, Canada
- A collaboration work with Steve Kunz to fabricate three wooden models for The Essential: The Making of Commonplace project which highlighted the creative work of Mckinley studios in their creation of the innovative prefabricated home platform Commonplace Homes and exhibited in Meat Hook Gallery
Architectural Assistant
2020 - 2023
2015 - 2020

June 2022 - Present
Apr 2021 - Jul 2021
VOLUNTARY EXPERIENCE
Herampey Consulting Engineers, Tehran, Iran
- Tehran Grand Bazaar: Field research through the Historical houses and the Iranian traditional architecture plans
- Abbas Abad Private Airport: Site modelling and Rendering
Designer and Curator
Stantec Gallery, University of Calgary
click HERE click HERE
Mar 2018 - Aug 2020
- Organized an exhibition based on #Womanlifefreedom and Iran’s history of revolution
Event Analyst and Designer
TEDx Tehran
- Designed the activities and experience of event participants
Photographer
TEDx Tehran, TEDx@Youth Tehran, TEDx Tehran Women
Lead Member & Website Designer
Students Architecture Association, University of Tehran, Iran
- Held sessions with association members for arranging workshops, extracurricular activities
2019 - 2021
2022 2018 - 2020
2017 - 2018
4 CV
TEACHING
Graduate Research Assistant
Innovative Design Mapping Project, University of Calgary
- A design/study under the supervision of Prof. John Brown and Josh Taron to create a platform for Calgary-based innovative projects, with identifying the firms, projects, users, tours and doing the overall UX design of web/app platform
Graduate Teaching Assistant Building Science and Technology I, University of Calgary
- Created building envelope assignments - Assisted the instructor in grading papers and quizes
Dec 2021 - May 2022
AWARDS
DIRTT Environmental Scholarship in Interior Architecture School of Architecture,Planning and Landscape University of Calgary
SAPL Continuing Scholarship School of Architecture,Planning and Landscape University of Calgary
Gibbs Gage - Marten Rhead Memorial Scholarship in Environmental Design School of Architecture,Planning and Landscape University of Calgary
EVDS Dean's Advisory Council Entrance Scholarship School of Architecture,Planning and Landscape University of Calgary
University of Tehran Foundation Fellowship
COMPETITIONS
Berkeley Prize Essay Competition – Architecture & Climate Resilience Selected as one of the 30 Semifinalists University of California, Berkeley
WORKSHOPS
Nexorade
Wood Computation and Fabrication workshop held by Digital Craft House, Art University, Tehran, Iran
Encoded Stereotomy
Architectural Computation & Fabrication Studio in collaboration with Center of Excellence in Architectural Technology (CEAT), University of Tehran, Iran
Technical Rhino, Grasshopper, Revit, Sketchup, Blender, AutoCAD, ArcMap, TALLY
Fabrication
Model making, Laser cutting, 3D printing, Woodworking
Visualization
Adobe CC (AI,Ps,Id,Ae,Pr), Lumion, Enscape, Vray
Coding Python, C#, Arduino
5
click HERE May 2021 - Dec 2021
RESEARCH
SKILLS 2020 2022 2021 - 2022 2020 2015 - 2019 2019 2019 2020
The New Normal 1.1
CHUNKITECTURE: Toward a New Politics of Housing 2021 Studio II
Supervisor
Joshua Taron Skills Rhino Enscape Ai, Ps, Id
What if the Covid-19 never ends, and no vaccine will help? Humanity thought it was impossible...but it wasn’t. After years of trying to contain this pandemic, humanity has learnt that it’s futile... Social distancing, also called “physical distancing,” means keeping a safe space between yourself and other people who are not from your household. In 2019, by the spread of Covid-19, communities were forced to social distance to slow down the spread of the virus.
In this world people use VR cameras to picture their own desirable scenes or remember past memories or moments.

6
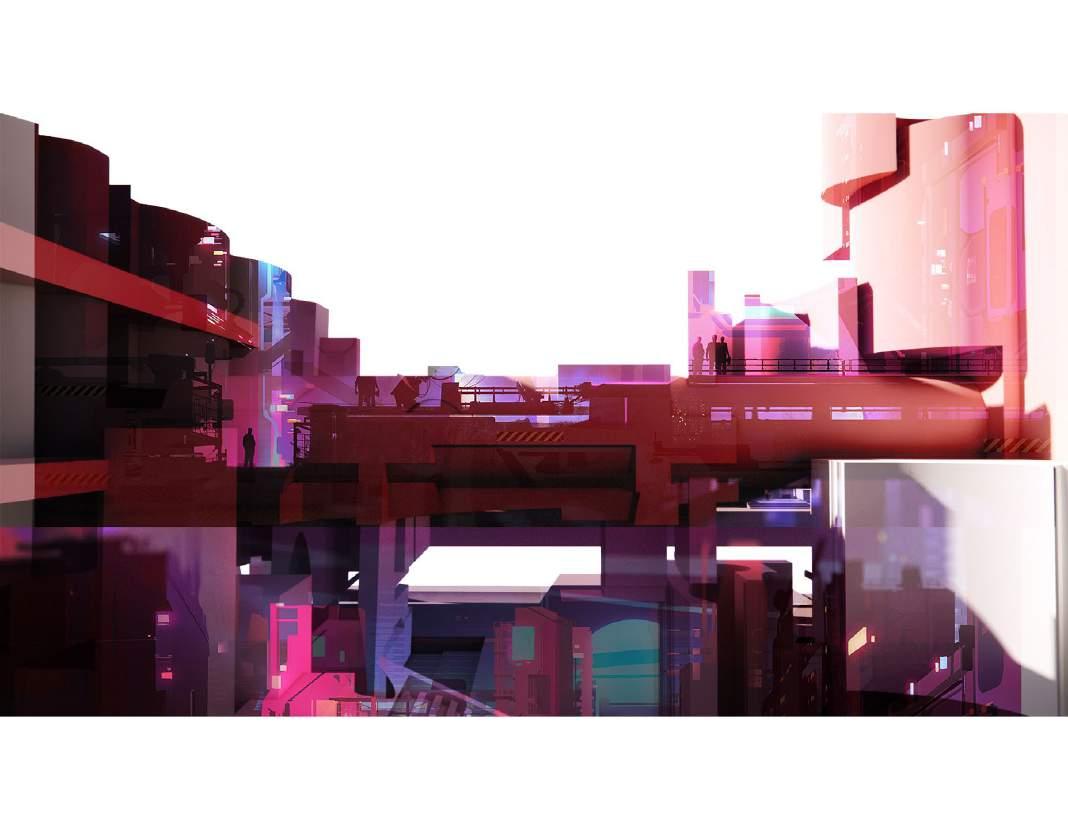
7 nothing is real
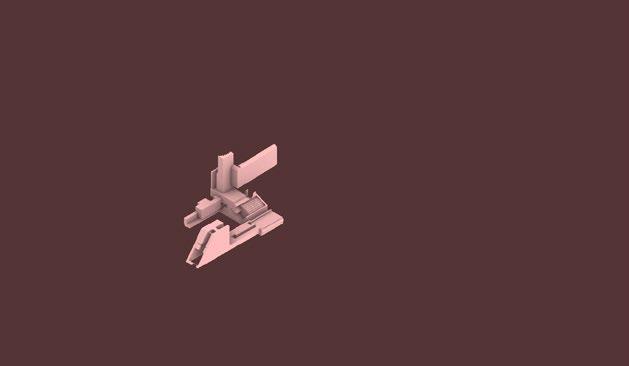


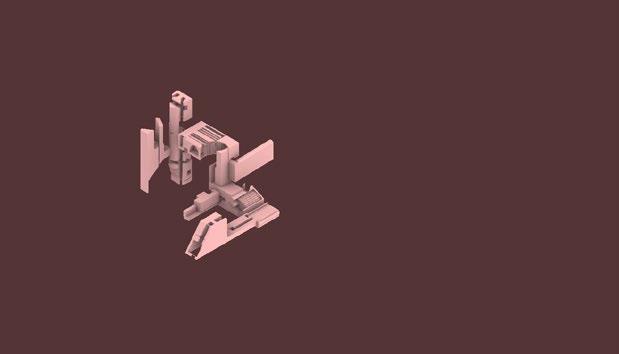
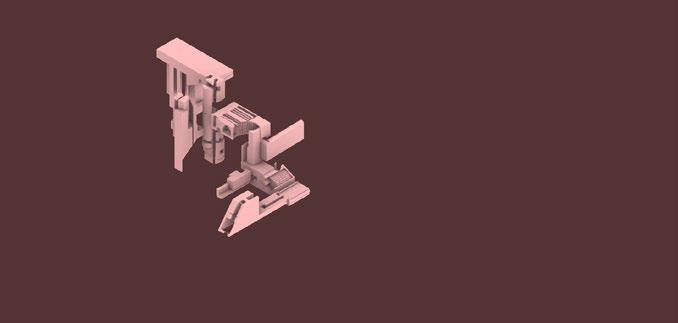
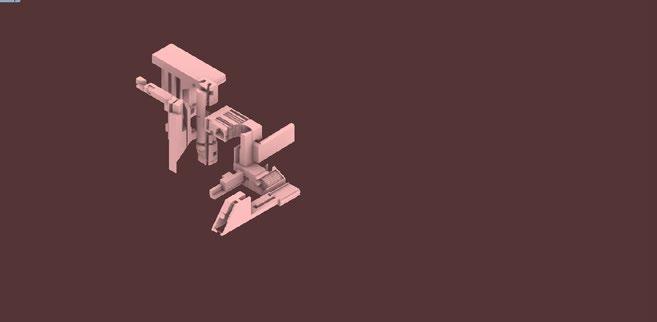
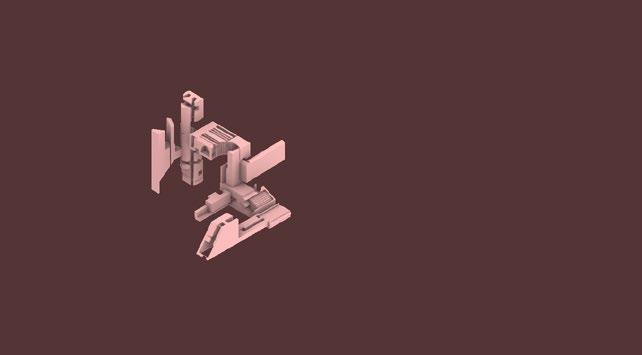
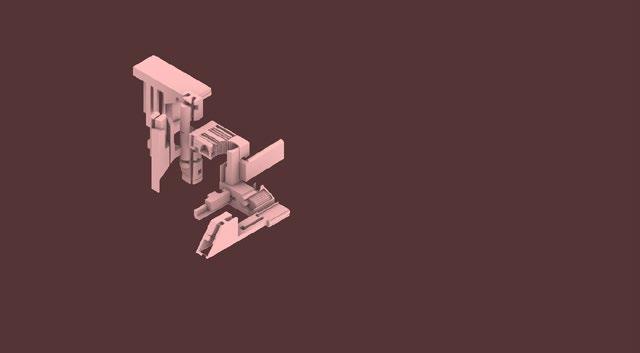

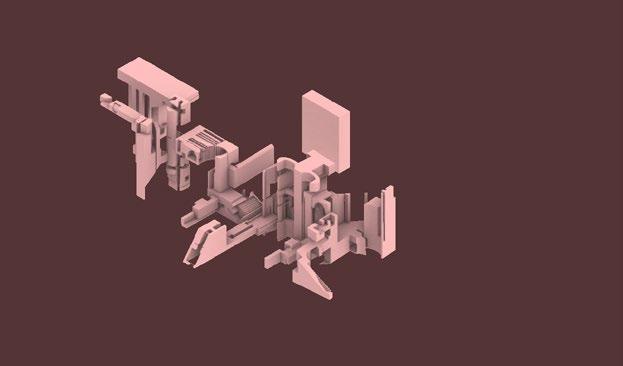
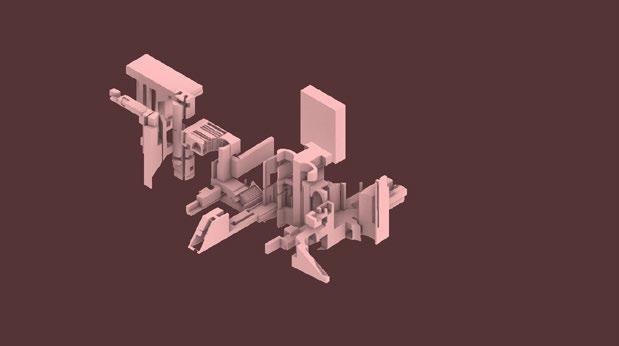
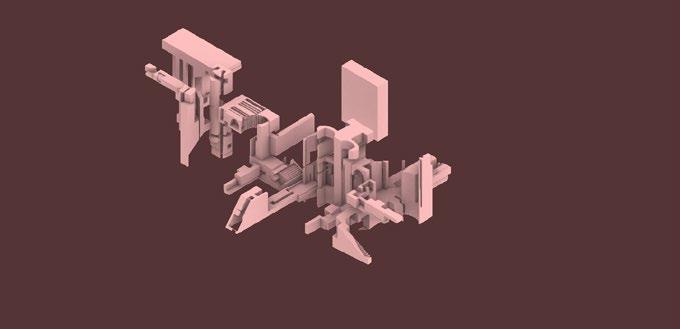


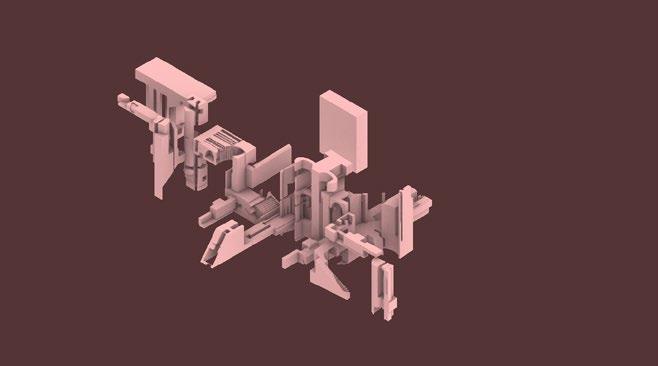



8 TO BE PLAYFUL
A.1 A.4 A.7 A.10 A.13 A.16 A.2 A.5 A.8 A.11 A.14 A.17 A.3 A.6 A.9 A.12 A.15 A.18
parts
How does the lack of raw materials affect the design in this apocalyptic world?
Customized
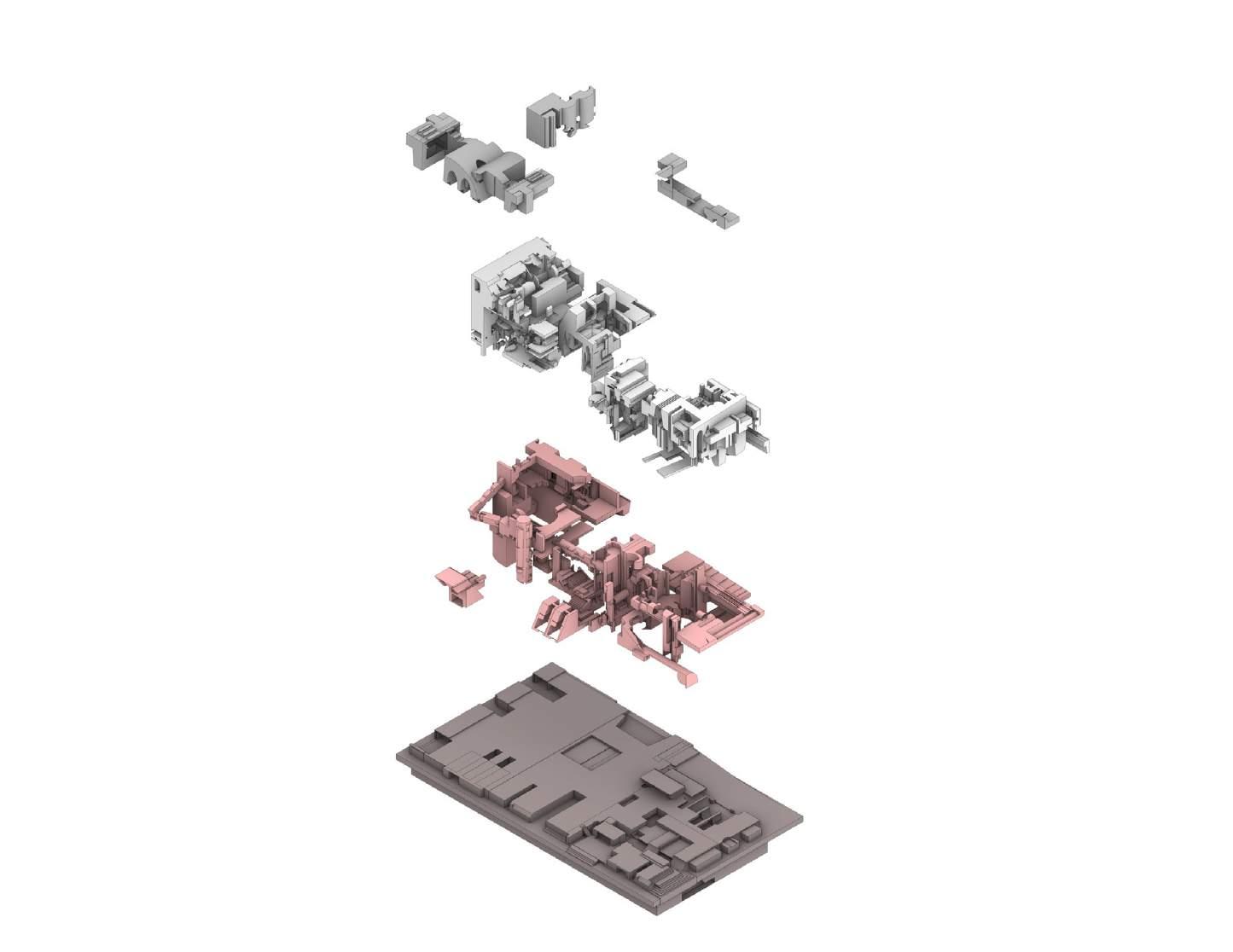
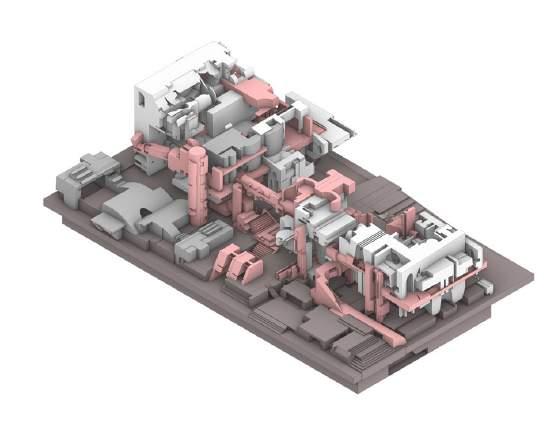
9 nothing is real
Circulation Private Spaces Ground Public spaces
How social distancing works in this housing?
Problem: Difficulty to maintain social distancing with entries as congestion points in every building

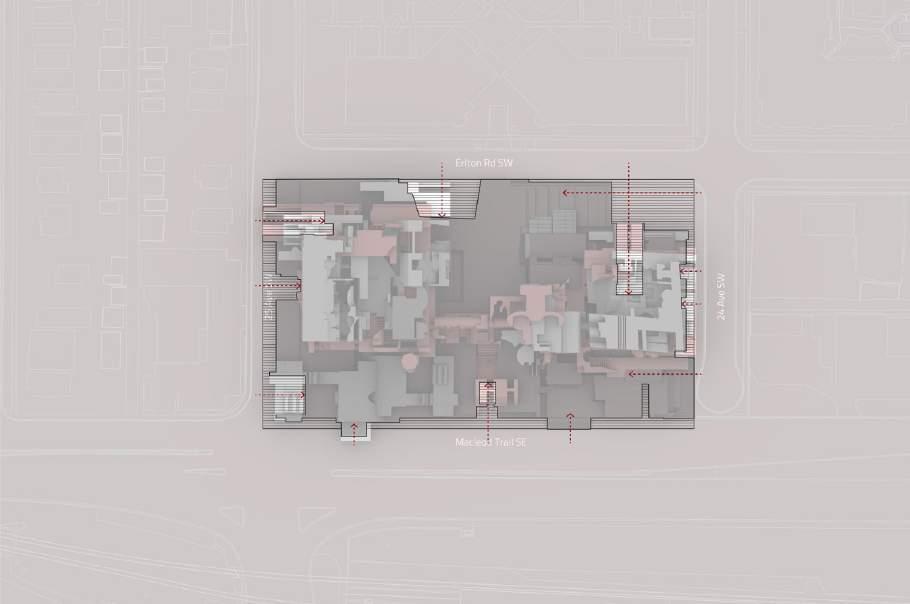

Solution: Increasing the number of entrances and isolating the pathway to each living unit



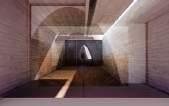

10 The new normal
Third Floor
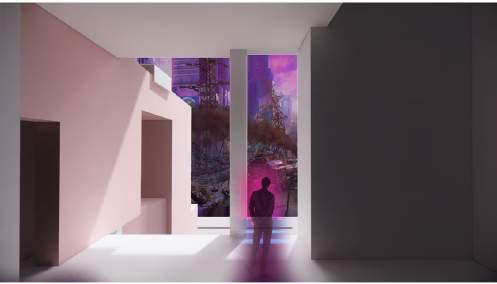
Second floor
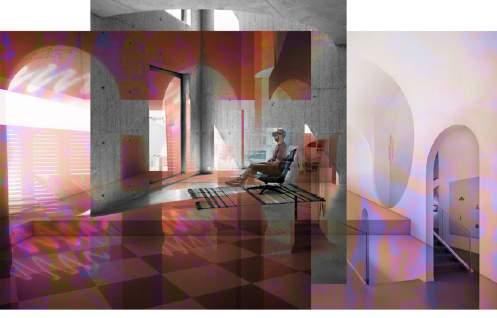
11
Units
Detail of
View to LRT station View to Kitchen/Dining
nothing is real
Utopian Environments 1.0
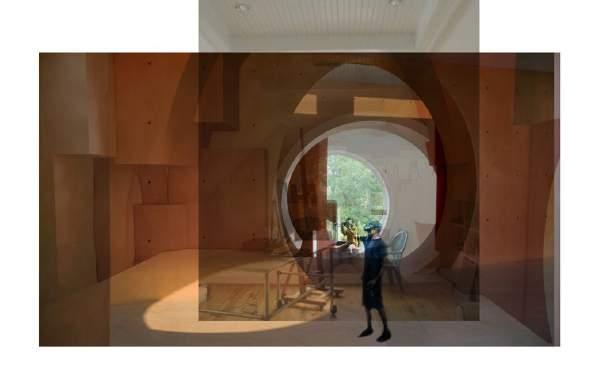

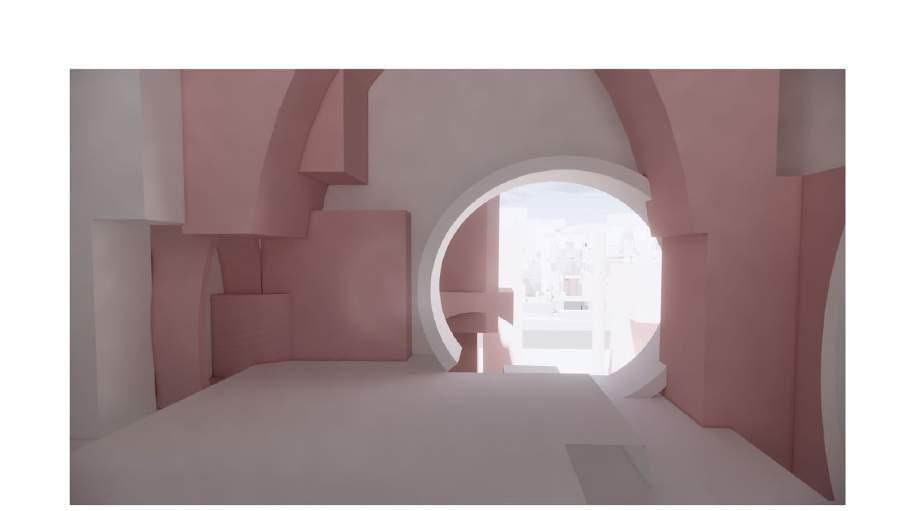
12
The new normal
People use VR cameras to picture their own desirable scenes, memories or moments. The interior of a room might be seen in different ways.
Utopian Environments 2.0
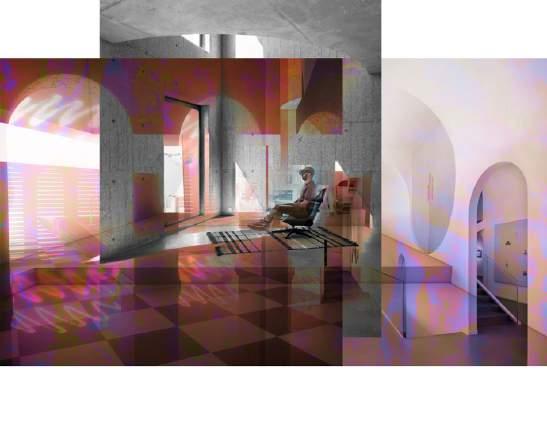
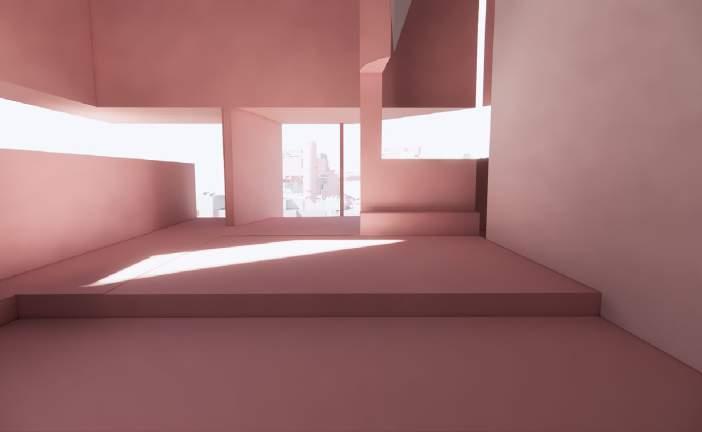

13
nothing is real
Each space in a building can be augmented with anyone’s pre-covid memories
...”Remember the last date night that we had in November 2019”
Farm Avenue
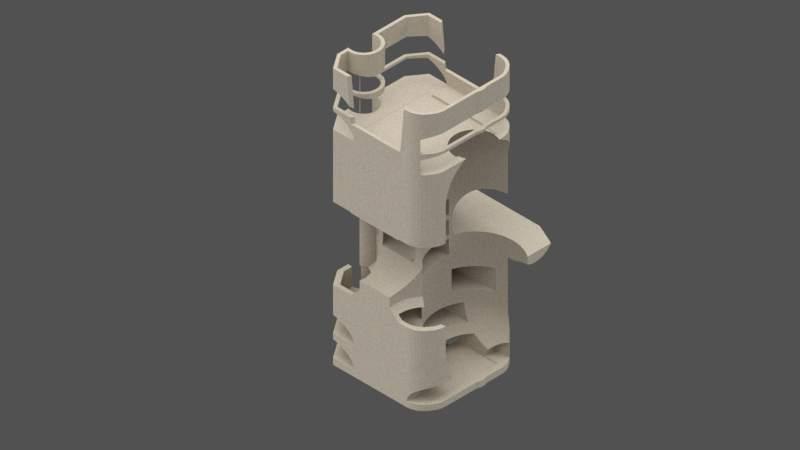
In recent years, it has become clear that the viability of downtown Calgary is under threat, mainly due to changes in the global oil and gas industry. This has caused disruption in dramatic and unforeseen ways, with serious implications on the ways we view, inhabit, and utilize urban space in Calgary’s core. How can a portion of the West End be re-imagined as an economic hub and a community? How can the typology of the tall building be re-conceptualized? How can marginalized people be integrated into an equitable and diverse environment?
Farm Avenue is a project located in the Downtown West end of Calgary that aims to improve the quality of public space in the area. It includes a large biological water filtration system that cleans local wastewater using a vertical system. The water is then used for urban farming at the top of the system, and the products are sold at a farmers market on the lower floors. The project also includes a public water treatment system at the front of Farm Avenue, which is designed to educate and engage local people about the biological wastewater filtration process.
14
1.2
Re-imagining the tall building 2021 Intermediate Studio Supervisor Graham
Skills Rhino Enscape Ai, Ps, Id
Livesey
8 Ave or Stephen Ave as a vibrant busy pathway
9 Street passing along the Stephen Ave has the potential of being as vibrant as Stephen Ave
Mixing the roads to create an intersection specialized for locals
8 Ave
Converting the intersection to the hub of activity and vibrancy
8 Ave 9Street
StephenAve
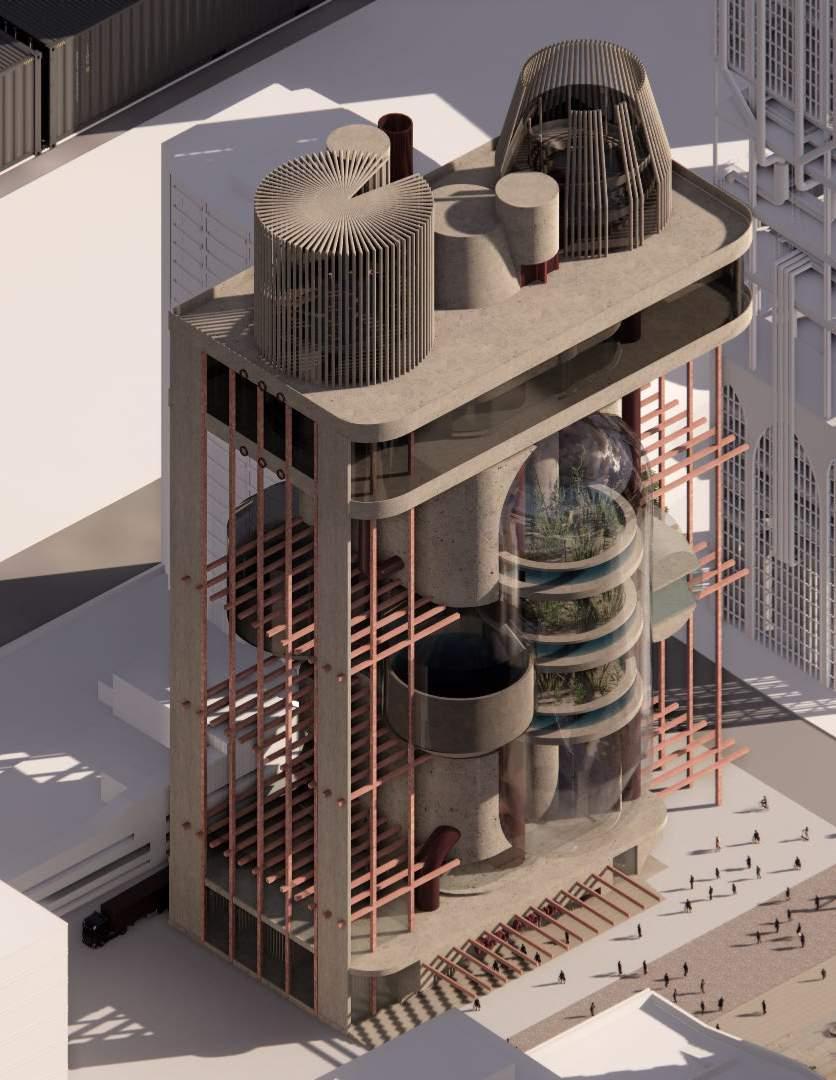
How can plants clean water? The long roots of specially selected plants come into contact with waste water circulating through the system, in a multistage process. Some of the roots grow up to 2.5 metres long and provide a lot of surface area for biological cleansing of the circulating water; a number of microorganisms also assist in the process.
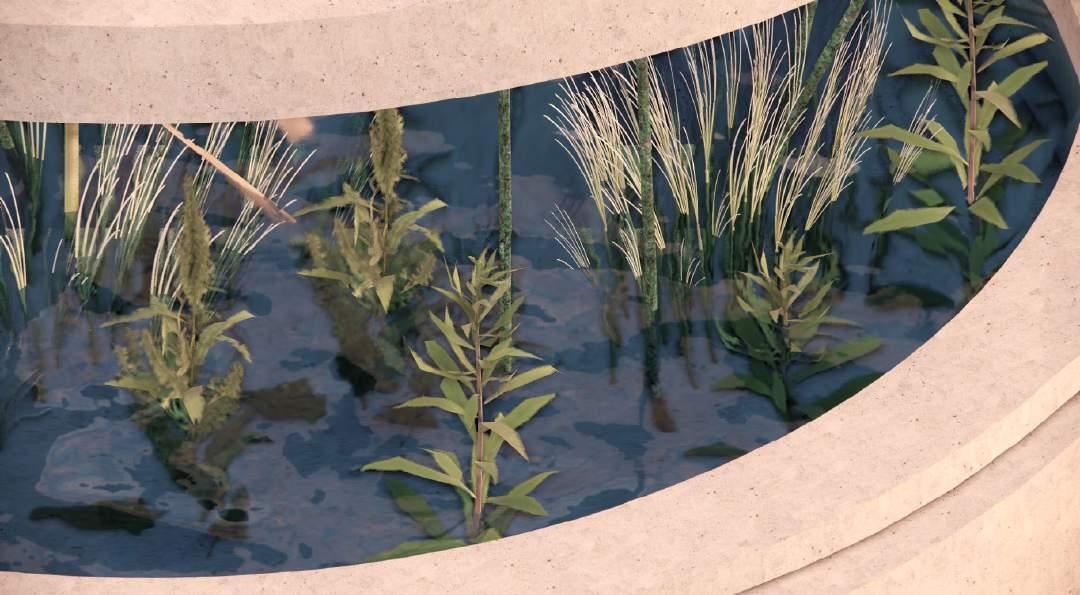

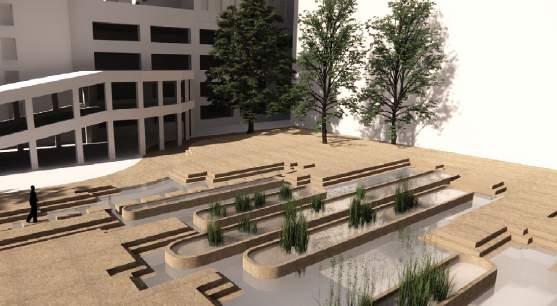
16
Public biological water filtration system
Farm Avenue
The connection of building + public filtration system
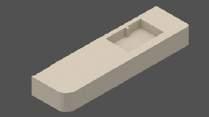

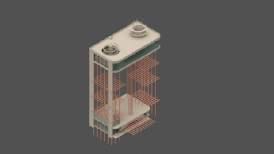


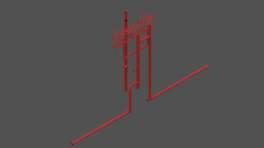
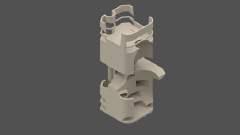
17
Season Farms 25.5% 7.6% 25.5%
7.3% 18.4%
Market
Storage Program configuration 6 Water treatment sy 6 Water treatment system 7 Fish Tanks 10 Flower farm 13 Green house Solid shell Water tanks Circulation Piping System Ground System Configuration Structure Overall mass nothing is real Green house Farm Farm Farm Biological filtering Main farmers’ market Solid farm waste Cannabis market Organic market Delivery Packing area Cool storage Sanitizing Quality check/lab Fish farm Equipment Equipment Control Control
Urban agriculture not only presents an opportunity to explore other means of sustainable food production, but for managing organic waste in cities. 4
10.7%
4.6% Waste management
place Cleaning Laboratory Water
Biological wastewater treatment is a process that uses natural processes to help with the decomposition of organic substances. Compared to other drinking water treatment technologies that sequester contaminants and then remove them, biological treatment destroys contaminants entirety and is able to remove multiple contaminants at the same time.
Waste water to clean water
The local houses waste water transformation into clean water
Waste to Food flow
How waste water filtration helps to grow and sell farm crops and clean water
18
for Bow river
Food Food Food Food Food Food Food Clean water Waste water Solid waste Clean water Waste water Bow river Bow river Farm Avenue

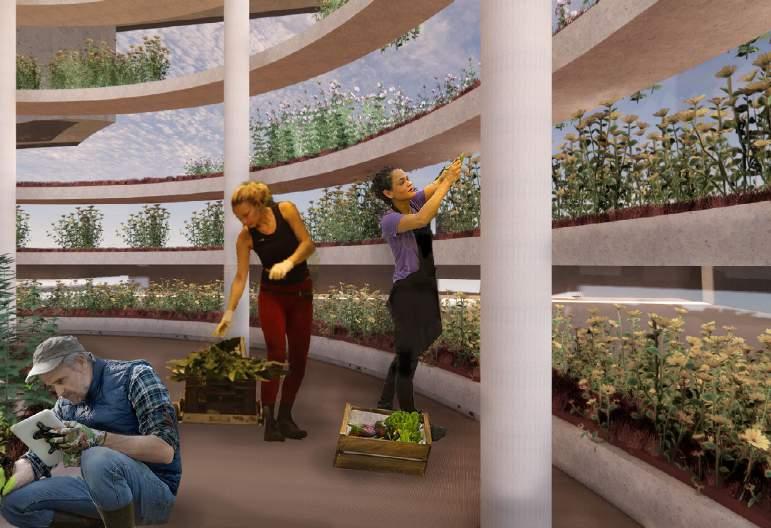
19
Flower Farm is located at the roof top of building
nothing is real
Farmers’ market is located at the ground level
Greenhouse
Flower farms
Low-light farm
Tool and equipment storage
Biological waste water filtration system
Salt/fresh water fish tanks
Sanitizing and cool storage
Cannabis market
Organic products
Farmers' market
Mechanical room and waste management
Fish market
20
Farm Avenue
Section A-A
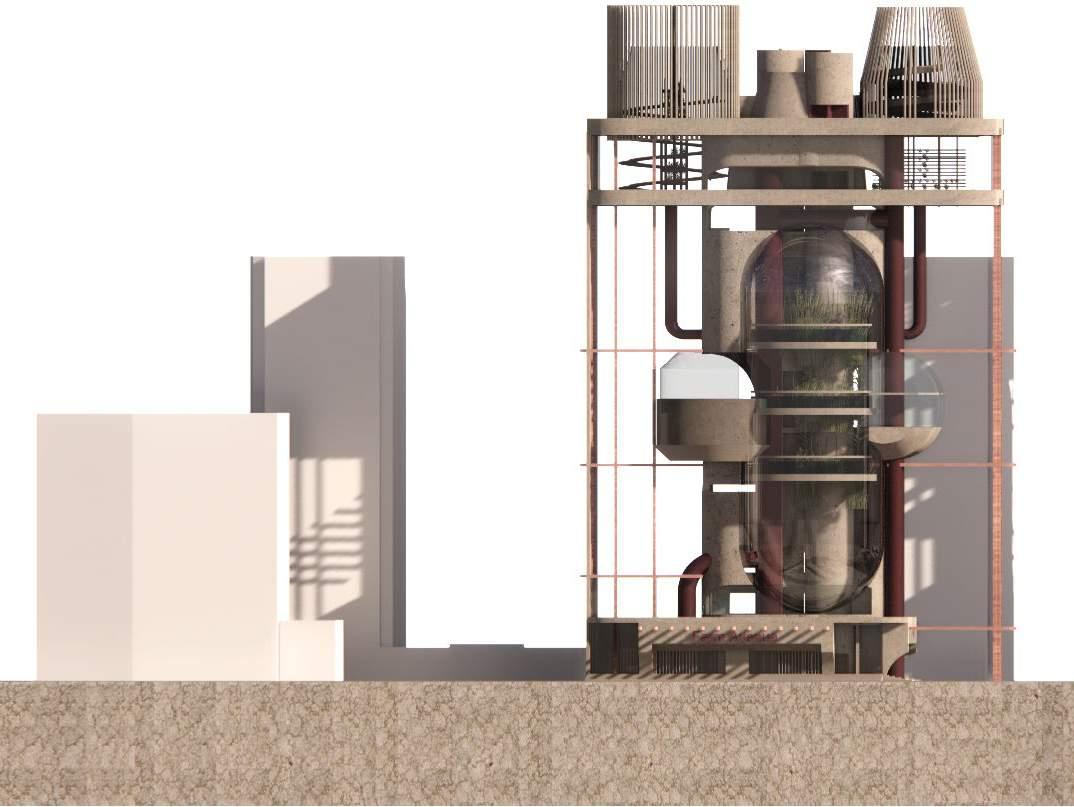
21
nothing is real
A local energy engine
Tetris 1.3
Multi-family housing
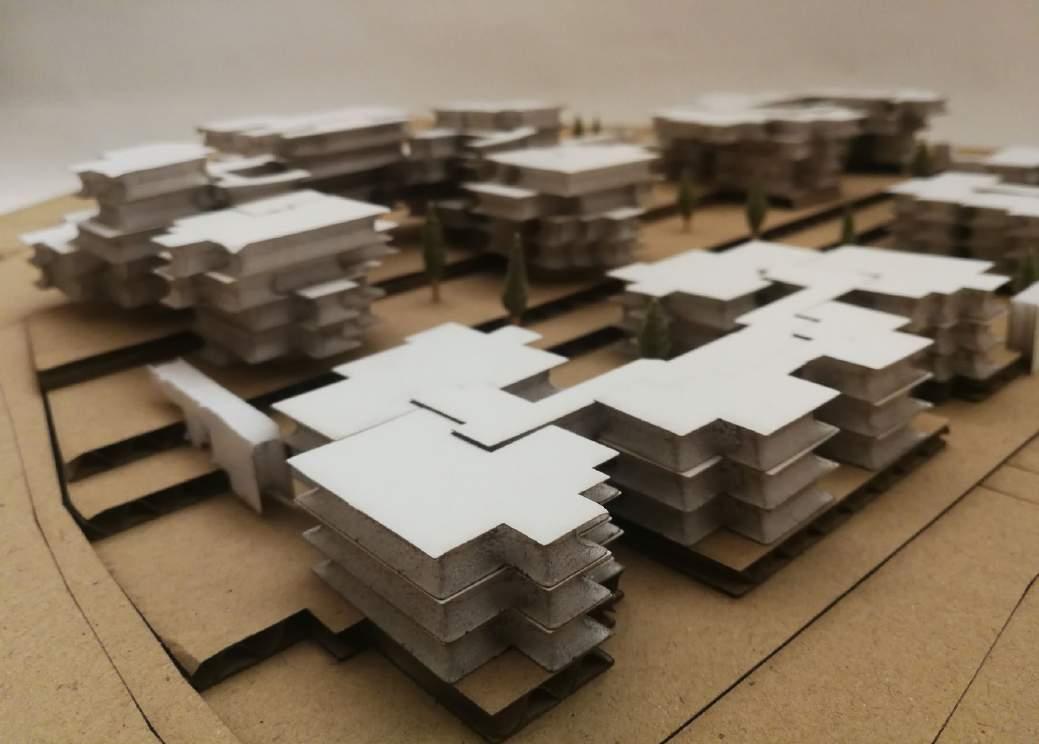
2019 Studio V Supervisor Maryam Gharavi Skills Revit Rhino Ai, Ps, Id
The enclosed space has been always one of the most important characteristics of Persian architecture. After the acceptance of Islam in Iran, the spatial division between public and private became an established design requirement for any building function in Iran. This pattern provides an introverted typology for designing various spaces based on a hierarchy of public, semi-public, private, and semi-private areas. This combination impacts the outward appearance of the space, which might be undecorated and simple while having a more detailed structure inside and an inward-focused design.
22
Persian Gardens and courtyards were essential parts of Iranian houses to both use the daylight, fresh air and maximize the neighborhood interactions. Transforming into highrise buildings in this age, the topic of this studio practice was to design a multi-unit residential complex located in Tehran, Iran. Tetris
The Concept Formation
At first glance, the design of Persian gardens may appear simple, but upon further examination, it becomes clear that these gardens are carefully crafted to express cultural meaning and identity. Many Persian gardens are rectangular and divided into squares or pseudo-squares, possibly for ease in positioning garden elements and greenery. Unlike western gardens, the geometric structure of Persian gardens does not follow the principles of perspective but rather aims to create unity and cohesion.
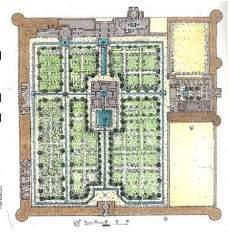
To keep the garden private and in line with the principle of inward focus in Islamic architecture, the entrance to the garden is designed with a clear hierarchy. Similar to traditional houses, mosques, and schools, the entrance to the garden progresses from a public area to a semi-public area and then to the private area. From these ideas we understand that traditional Iranian houses are examples of this introverted, private architecture,
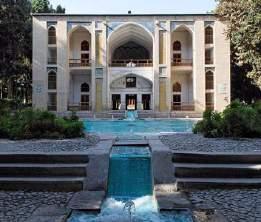
23
00 : Site Introduction
Bagh-e Fin (Fin Garden), Kashan, Iran
Block A
Block B Block D Block C
02 : Outdoor Space 04 : Outdoor and Indoor 01 : Planar Movements 03 : Introducing Yards 05 : Space vs Mass nothing is real
Top view pattern
Typology
1bd - 110 m²
2bd - 190 m²
Module 1 & 2 : One side sun | One or Two bedrooms
2bd - 208 m²
3bd - 254 m²
Module 3 & 4 : Two sides sun | Two or Three bedrooms
4bd - 336 m²
4bd - 393 m²

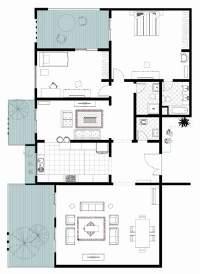

Module 5 & 6 : Three sides sun| Above Three bedrooms
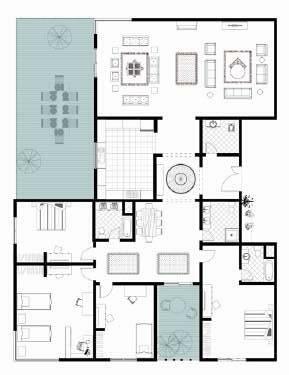

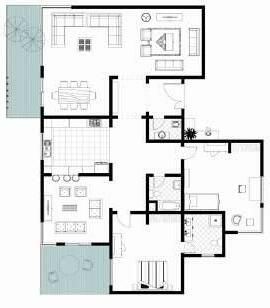
24
Tetris
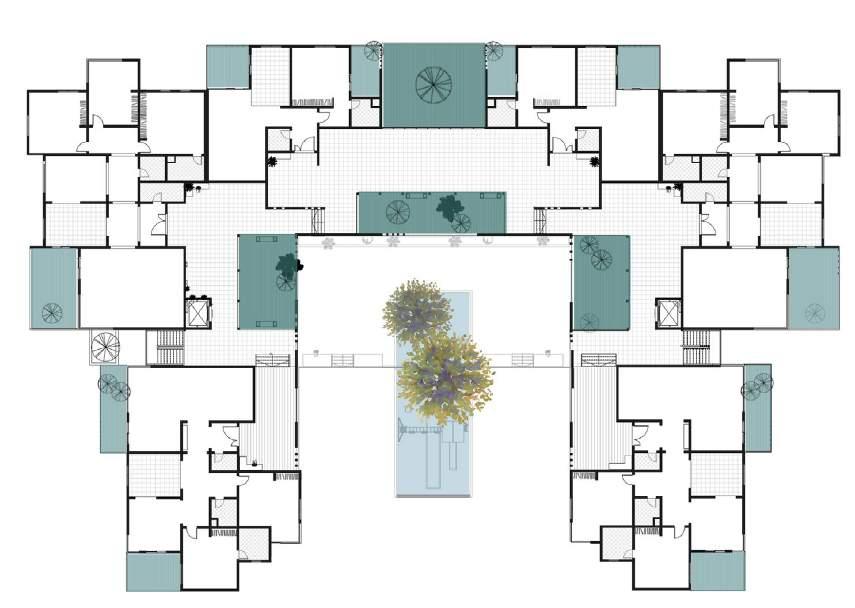

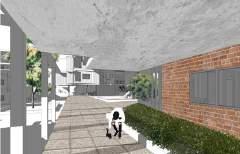



25 Combination of Units
Floor Block A
Floor Block A 3 3 a c a b d b c d 3 4 4 1 1 1 1 1 1 nothing is real
Ground
First
ON T.R.A.C.K. 2.1
This studio was a partnership with the City of Medicine Hat to re-design a 1.2 km long strip of the downtown core that is bordered on the North by Medicine Hat’s waterfront situated on the South Saskatchewan River, on the West by a railway that bisects the downtown, and on the East and South by a historic neighborhood. Consisting of 20 square blocks, this narrow—yet critically important—transect of the city needed new and innovative strategies to bridge the physical and infrastructural divides of its surrounding context.

On T.R.A.C.K was based on ideas from Jane Jacobs and other community organizers. It was designed to have a minimal destructive methodology on the existing culture of Medicine Hat. The project involved studying the agriculture and food industry in the city and decided to add small food startups and micro-food industries. The goal was to strengthen and regrow the current culture of the city and site, rather than creating a new one.
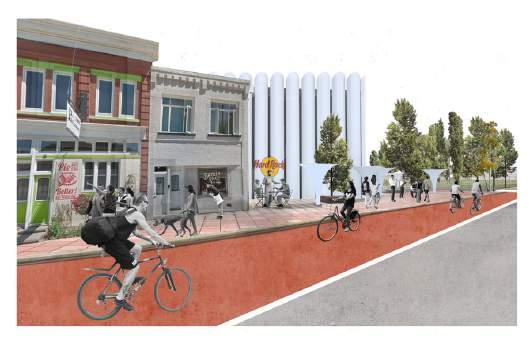
26
Tactical Revitalization And Conservation Kit Civic Commons Catalyst: City of Medicine Hat 2021 Urban Design Studio Team
Brendan Mcdonald, Kylie Wilson Supervisor Alberto de Salvatierra Skills Rhino Vray Ai, Ps, Id
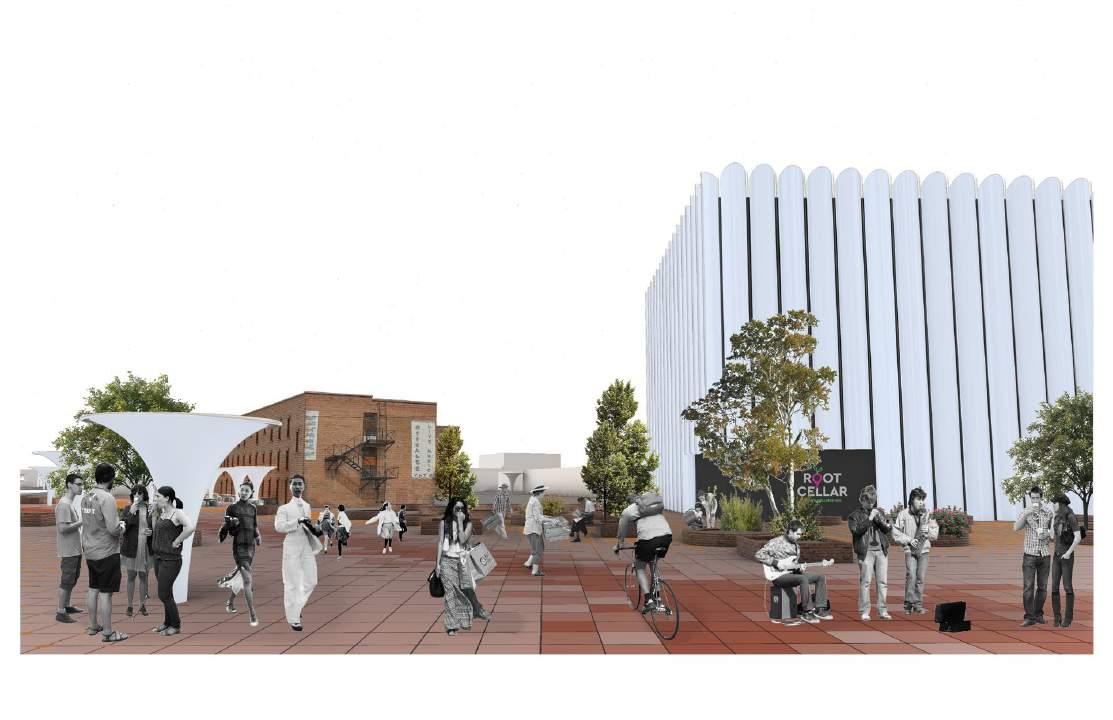
27
everything is true
2.1.1 As the Medicine Hat and District Food Bank begins operations in its new building in the old fire station on Maple Avenue, the non-profit has changed its name. The former food bank is now the Root Cellar, Food and Wellness Hub.
28 Site analysis: Unbuilt characteristics of Medicine Hat ACTIVE TRANSPORTATION FLOWS ACTIVITY LEVEL LAND VALUE GROUND POLLUTION LEVELS ON T.R.A.C.K
Site analysis: Built characteristics of Medicine Hat
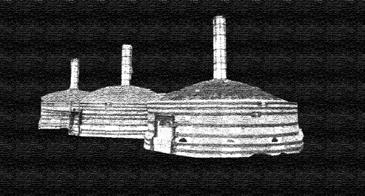
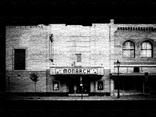


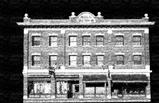
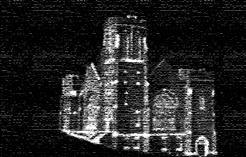

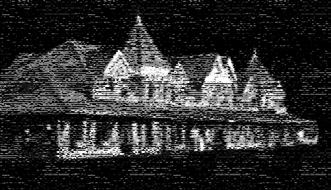

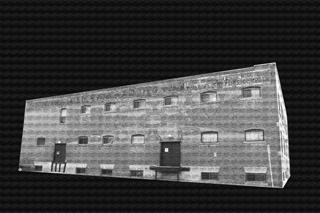
29
POINT OF INTEREST COMMUNITY RESOURCES CONNECTIONS VOIDS COMMERCIAL RECREATIONAL CULTURAL
Corona Tavern
Cecil Hotel
YMCA
Mustard Seed Root Cellar
Monarch Theatre
Hull Block
Fifth Avenue memorial United Church
Alberta Memorial Funeral Home
Canadian Pacific Railway Station
Dominion Grocery Co. Ltd.
Medalta - Historic Clay District
Riverside Veteran's Memorial Park
everything is true
Imperial Bank of Canada
Site design: Connection to Greater Medicine Hat
CONNECTION TO NORTH FLATS
30
ACTIVE TRANSPORTATION CORRIDOR TRAILS + BICYCLE FRIENDLY ROADS CURRENT ACTIVITY LEVEL FUTURE ACTIVITY LEVEL
CONNECTION TO DOWNTOWN PURPOSED
CONNECTION TO HISTORIC CLAY DISTRICT
ON T.R.A.C.K
CONNECTION TO RIVERFRONT
Site design: Kit of Parts
Grids: Orientation + Waterscape
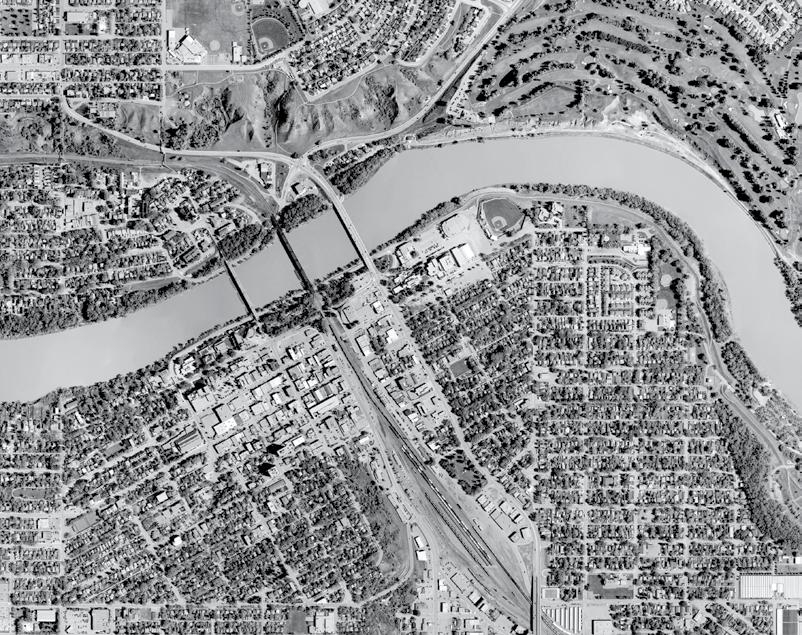

KIT OF PARTS

31
everything is true
32
ON T.R.A.C.K
Revitalized North Railway District
33 everything is true
Micro Industries
Renovation for reuse

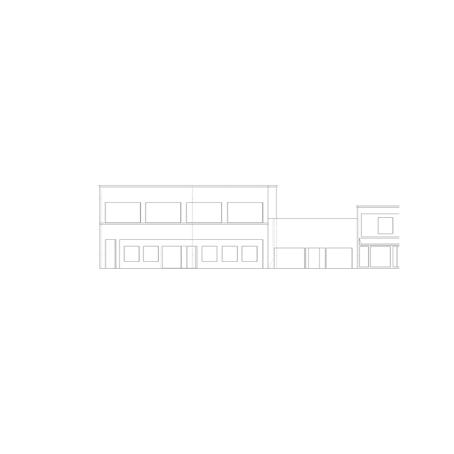
Medium footprint
250 - 500 m2
320 m2 450 m2 330 m2
Consumer Packaged Foods
Plant Based Proteins
Snacks
Spices Food Oils
Frozen Food
Ready to Eat Meals
Chocolate
580 m2 280 m2


280 m2 420 m2
250-500 m2 250-500 m2 250-500 m2 250-500 m2 250-500 m2 250-500 m2 250-500 m2
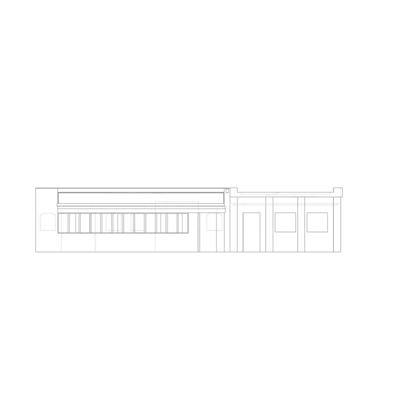
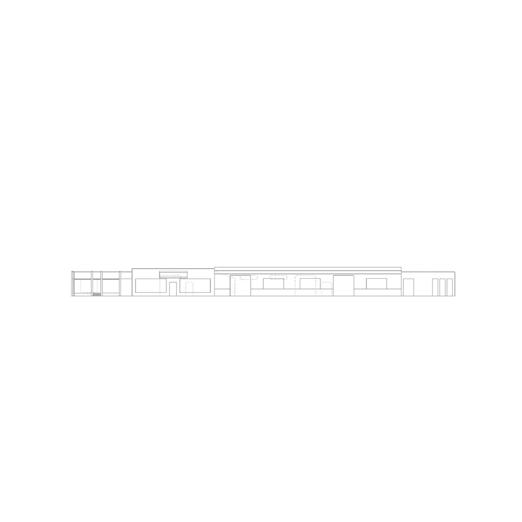
34
ON T.R.A.C.K
Consumer Wellness Products
500 m2 500 m2
250-500 m2 250-500 m2 250-500 m2 250-500 m2

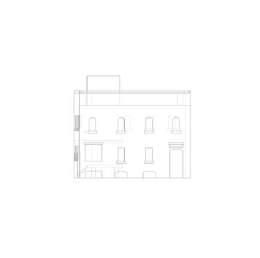
35
Soaps Flower Oils Personal Hygiene Vegan Leather everything is true
W/Purpose 2.2
Distributed Design Studio: Oakland Avenue, Detroit 2022

Senior research studio I
Supervisor William Marquez(W/Purpose)

Stafford House Skills Rhino 3D printing Mold making Ai, Ps, Id
Detroit’s rebirth can easily be attributed to two main factors - a family of vehicle companies AND the survival of expert citizens whose “we never quit” or “we never left” mantra is hard to ignore or miss across the urban landscape. This embedded critical practice studio explored the once grand Oakland Avenue in the North End community of Detroit. While its glory may be currently masked by what many would describe as traumatic, its future is in its residents and unique agriculture vibe.
This studio provided a platform to examine color, elevation, scale, urban agriculture, development, sustainability and new ways of living to imagine a dynamic streetscape experience in Oakland Avenue, Detroit. People like Alexander Girard used as a muse to better understand how process and design of color, culture, and objects can inform a street brand, experience, and community.

36
The book Before Motown: A History of Jazz in Detroit, 1920-60 says the Bizerte Bar ( later Phelps Cocktail Lounge) opened around 1945, and was a spot for frequent jam sessions with the likes of Detroit greats Tommy Burnette, Edwin Davis, and Alberta Adams.

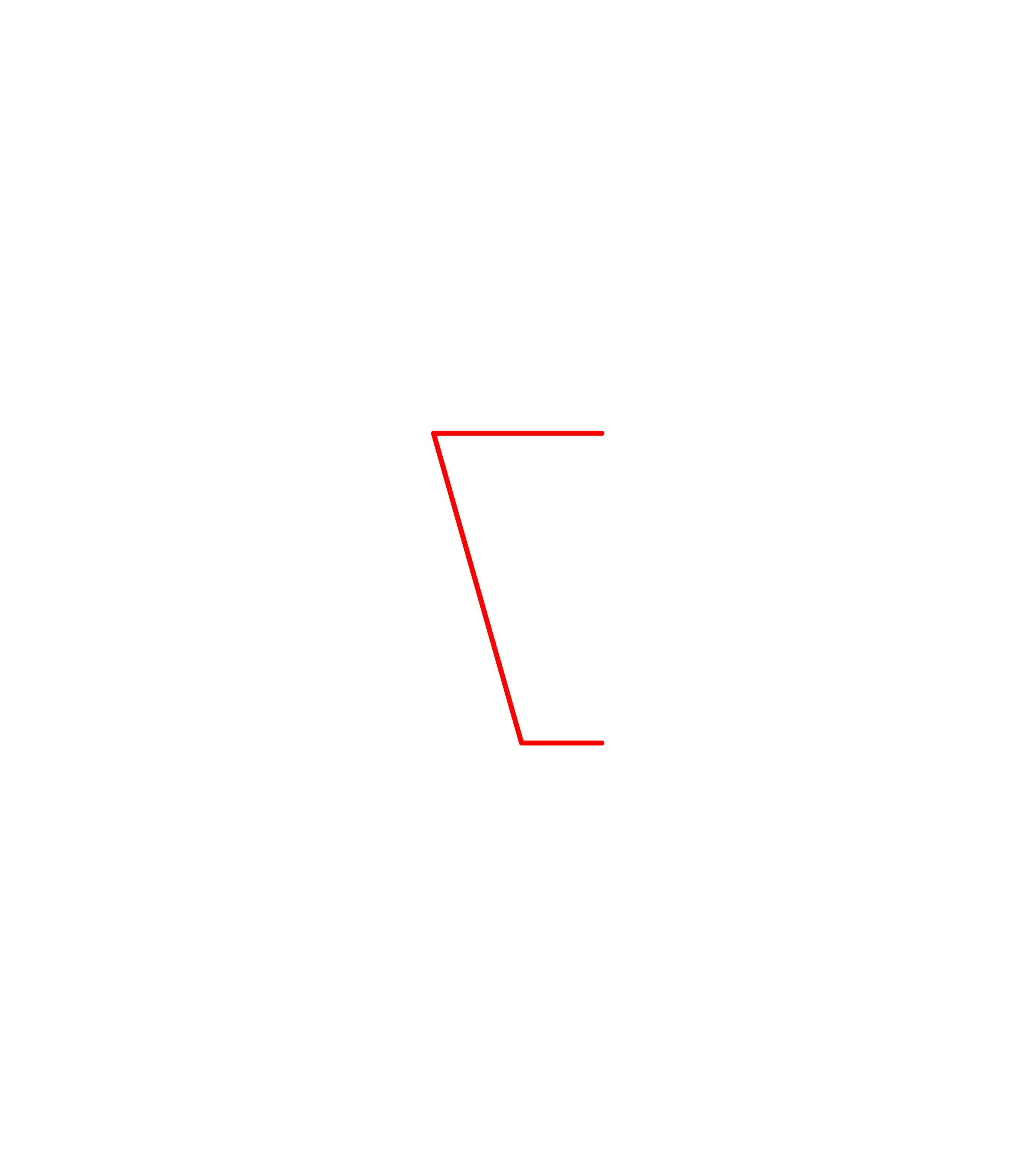
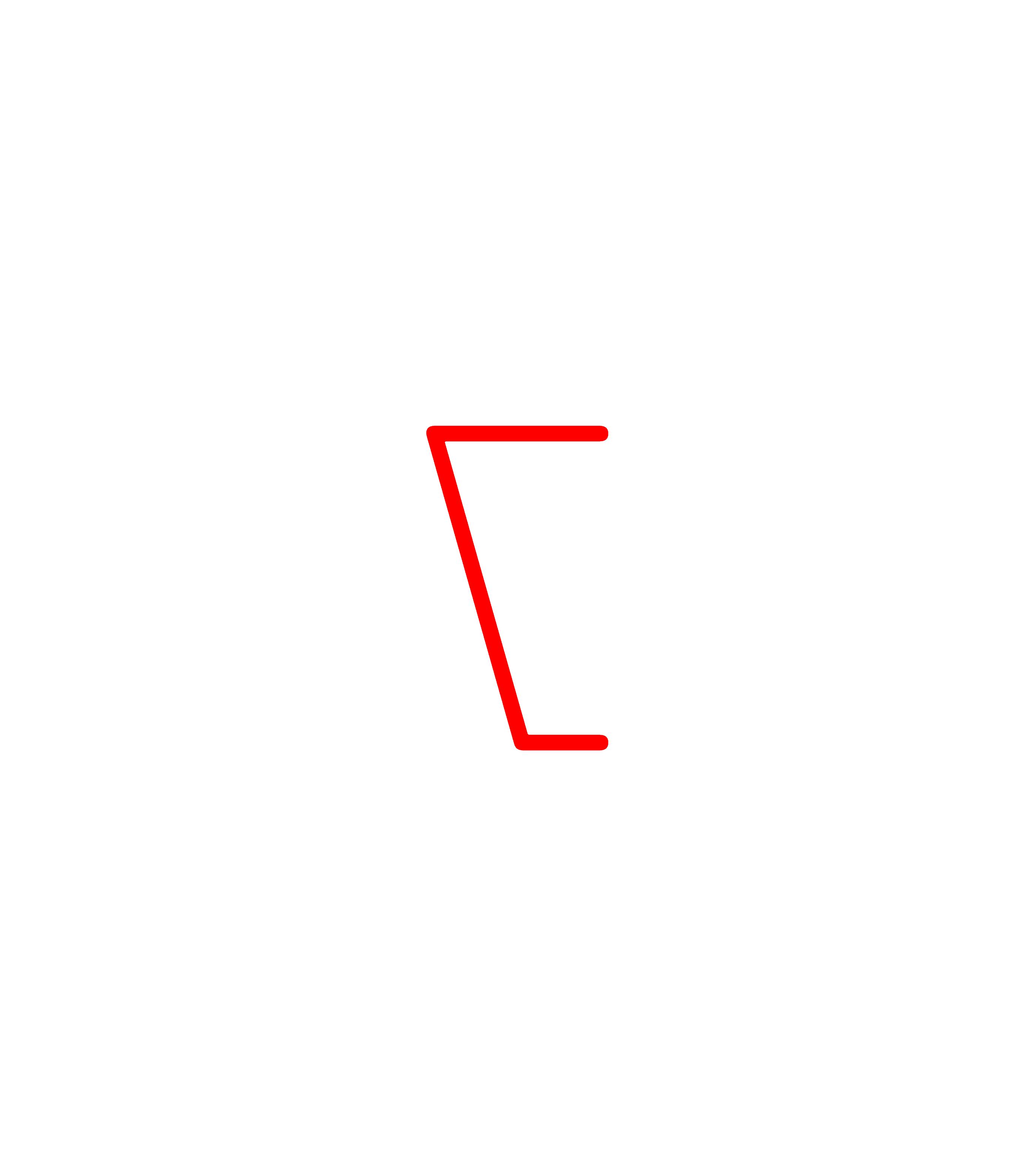








everything is true
Distributed Design: Downtown Columbus, Indiana (case study)

View of Washington Street, Columbus, Indiana, around the mid1960s, before Alexander Girard’s restoration. The facades are all painted in different colors and have various shapes and sizes of signage installed
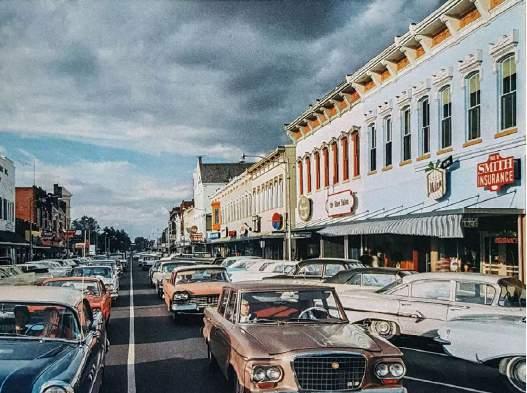
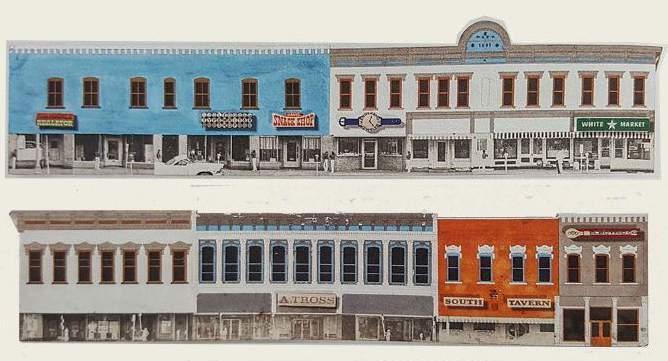

Washington Street, Columbus, Indiana; with the same facades renovated using the design scheme by Girard in 1965. Here, colors transition smoothly from one facade to the next along the entire block, enhanced by similar styles and sizes of signage and lighting across all stores.
Girard’s 26 colors were chosen with the intention of organizing the


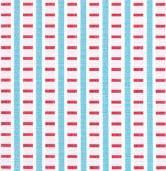
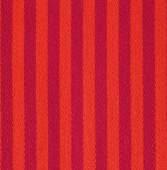
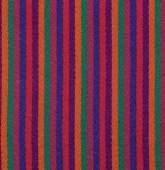
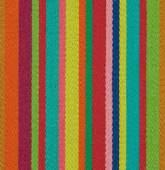
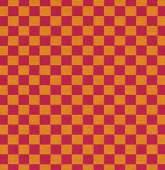

buildings and period-specific details on them.

38
W/Purpose
buildings along the street. Colors chosen based on the history of
Alexander Girard, Mid-century architect, designer of textiles. He created numerous fabrics for Herman Miller Company, using abstract forms, geometric patterns and wide variety of color compositions
* The case study was used as the basis of the studio and was influential for the final studio design
Distributed Design: Oakland Ave. Detroit, Michigan
ArtGallery+MusicianResidence MusicSchoolRecordshop
RecordingStudio
Livemusic Nightmarket Jazz/soulmusicbar Oakland Ave.
OwenSt.
OwenSt. Woodward Ave
Detroit’s People’s Food Co-op
The Fox Theatre
The Majestic Theatre
Orchestra Hall Historic Blue Bird Inn
MaxM. and MarjorieS. Fisher Music Center
Oakland Avenue Urban Farm Phelps Lounge ( Bizerte Jazz club) Michigan Urban Farming Initiative
Oakland Ave.
EGrandBlvd.
39
everything is true
Bizerte Jazz Bar

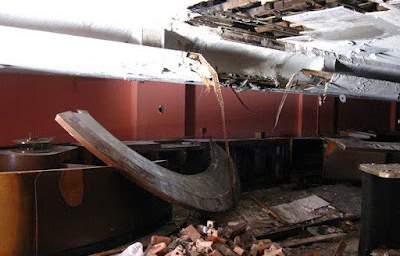
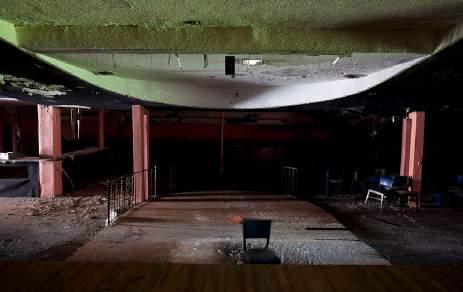
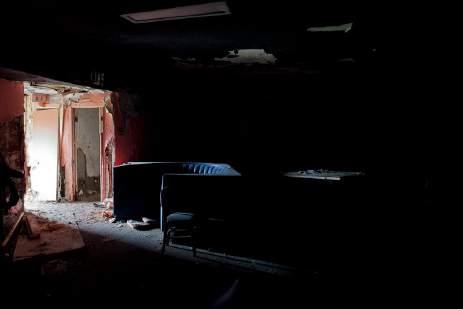

40
Though today the small, run-down building standing alone in an empty field may not look like much, the Phelps Lounge was a landmark nightclub in Detroit’s soul music scene.
Interior condition of Phelps bar after being closed and its color palette
W/Purpose
Dynasty marquee inked pm2-7
Dynasty marquee black g9-7


Dynasty marquee King’s court pp7-5
Dynasty marquee hacienda blue bp8-4
Dynasty marquee fire cracker rm7-7

Dynasty marquee heirloom rose rs4-5
Dynasty marquee metropolis rn5-3
Dynasty marquee legendary gray g10-5
Dynasty marquee flowing breeze bn7-2 Current exterior condition
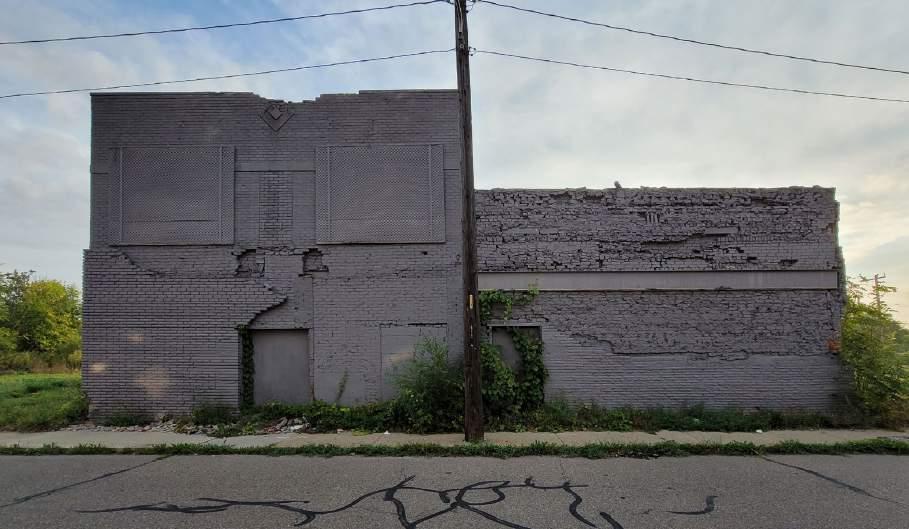
41
everything is true
of Phelps Jazz bar
RECORD LAND
Dynasty
Dynasty marquee kalahari sunset oh-1-14
Dynasty marquee adobe sand on7-2
Dynasty
Dynasty marquee true copper os1-7

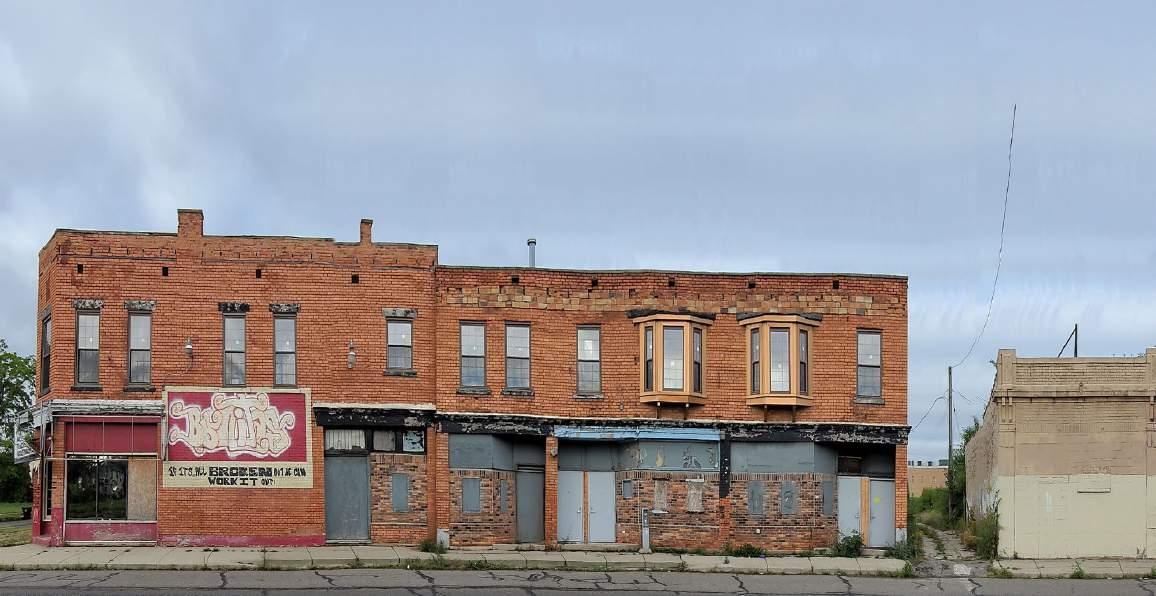
Dynasty marquee rugged tan on2-4
Dynasty
Dynasty marquee cherry cola rs4-7
Dynasty marquee Artisan crafts OH8-4
42
PHELPS MUSIC SCHOOL PHELPS MUSIC SCHOOL
marquee teal motif OH-7-1
marquee haute couture OH-1-4
marquee gilded glamour oh-2-16
W/Purpose
Phelps Music School + Recording Studio
Dynasty marquee Compass BLue OH8-1
Dynasty marquee aztec sky bp8-2
Dynasty marquee Casual khaki yn5-3
RECORDING STUDIO RECORDING STUDIO
Dynasty marquee twinberr baie OH1-1
Dynasty marquee jet ski bm8-5
Dynasty marquee rugged tan on2-4
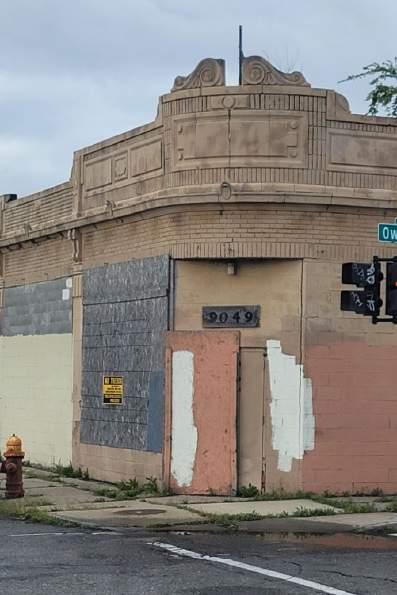
Dynasty marquee hacienda blue bp8-4
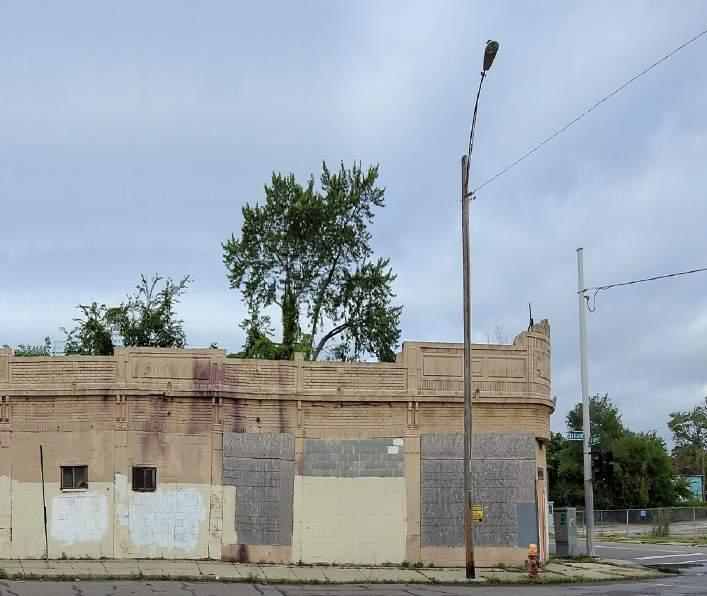
Dynasty marquee trellis vine bm3-6
Dynasty marquee Artisan crafts OH8-4
If it’s all BROKEN out we can WORK IT out

43
everything is true
Pattern-making process
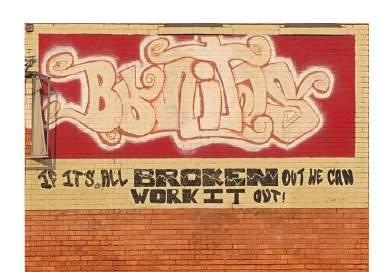
44
W/Purpose
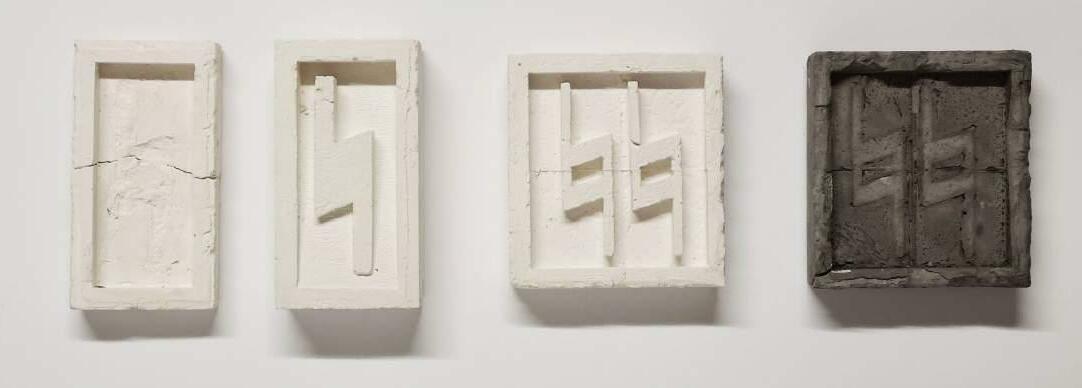
45 Gypsum
2.
3.
4.
6.
7.
8.
everything is true
ornamentations by using 3d printed molds + powder color 1. 3d print the base 1
3d print the base 2
attach the bases + apply vaseline
pour plaster mixture 5. after 1hr, rotate the mold 360°
detach the base 1
detach the base 2
final product
Nexorade 2.2
Synthesizing Ecologies
2019 Digital Craft House Workshop
Team of 14 students
Role: coding in a team of four, fabrication of the final design, documentation
Supervisor
Ramtin Haghnazar Skills Rhino Grasshopper Ai, Ps, Id
The Reciprocal Frame (Nexorade) is a structure made up of three or more sloping rods in a closed circuit. The inner end of each rod rests on and is supported by its adjacent rod. Siginified by the word “reciprocal”, which expresses mutual action or relationship, such closed circuit is placed over the first one in a mutually supporting manner.


46
Diagrams by petrasvestartas
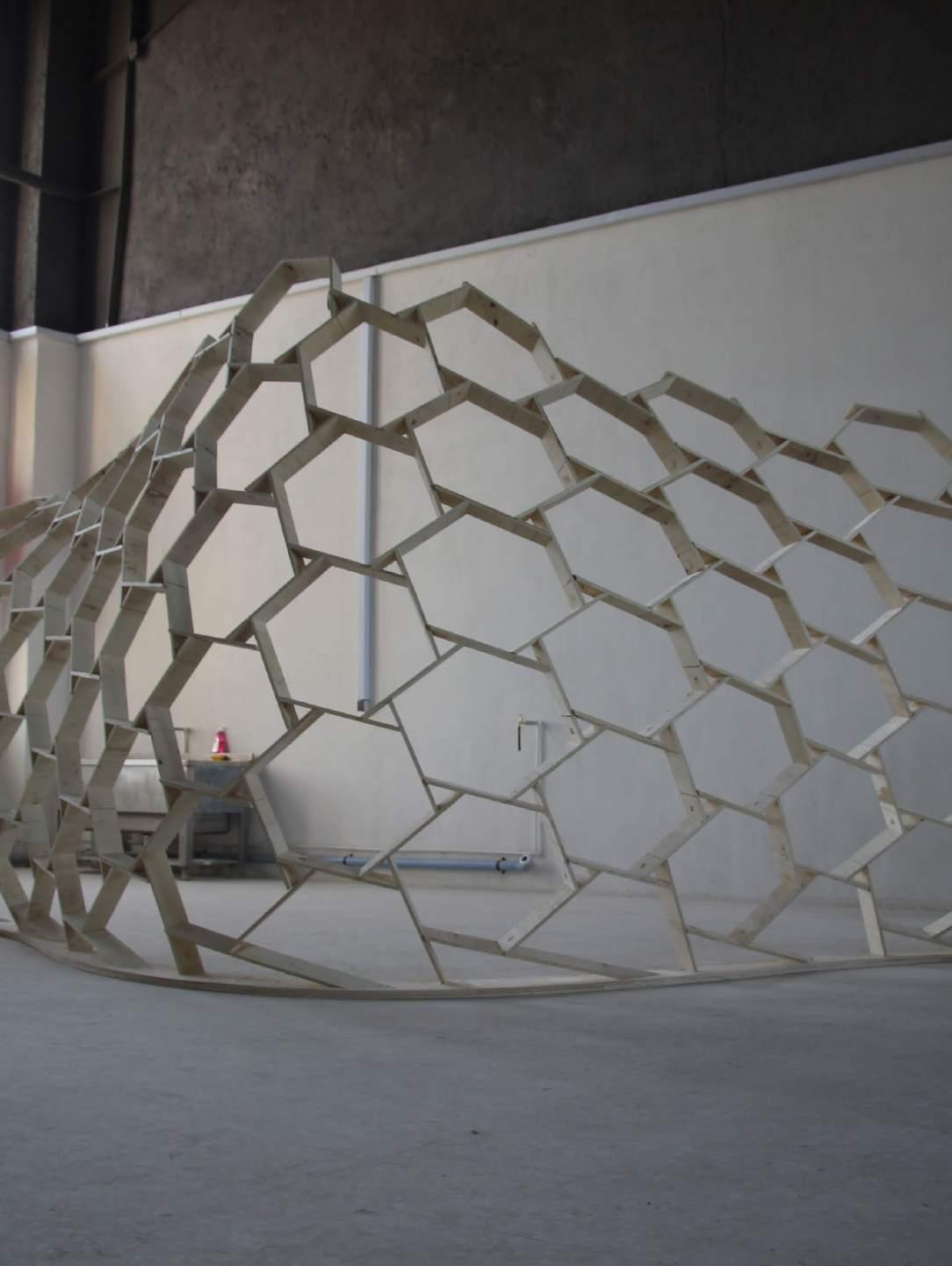
47 everything is true
First step
The first experience was the formation of a hyperbolic structure with cylindrical wooden components. The goal was to form simple hand made nexorade structures to get some simple understanding of how they exactly work and keep balance.
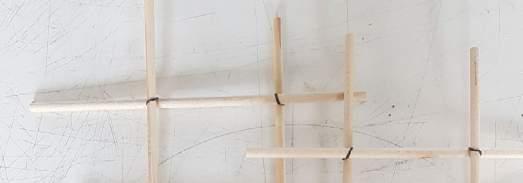
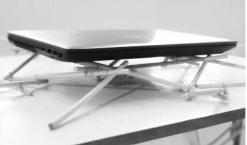

Resulting nexorades in the shape of one or two curvature depending on the grid and connecting technique.

Going from tiling grids to tessellation and from tessellation to a free form spatial structure in a way that elements are eccentric at connection points, which is the definition of Nexorade.
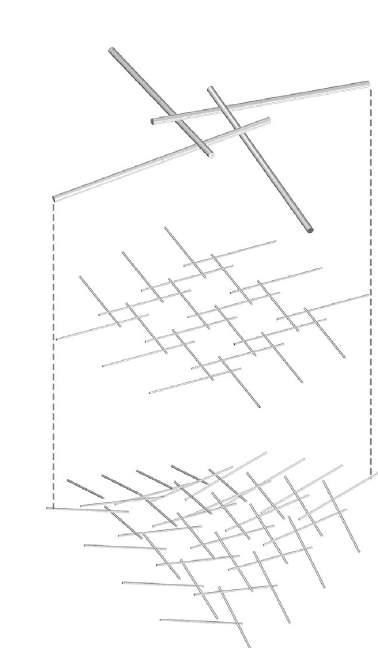
48
Nexorade
Second step
The second experience was the development of a 1:5 prototype out of plywood in groups of 4 people. Our group decided to continue studying hyperbolic forms in depth, continuing our initial hand made experience. The main challenge was to use planar components which changed the form of connections in comparison to the latter step.


The wedge segments were then designed using grasshopper coding and each components had its unique code.


49
everything is true
Final Design
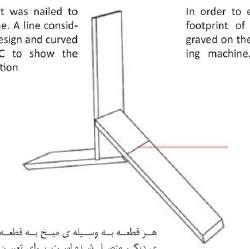
Numbering, Nailing line and footprint of the other element added to the final model
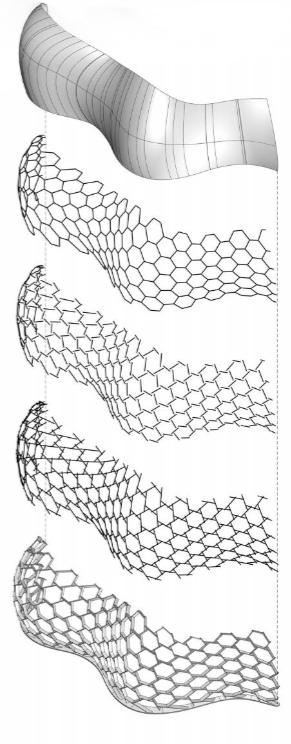
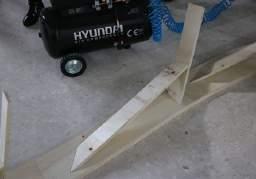
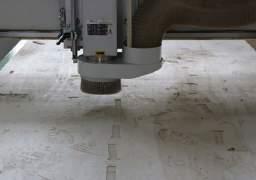


Each element was nailed to other one. A line considered in the design and curved bay the CNC to show the nailing position
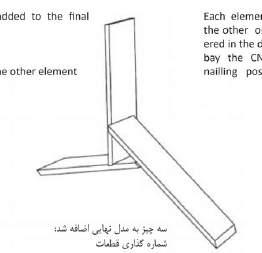
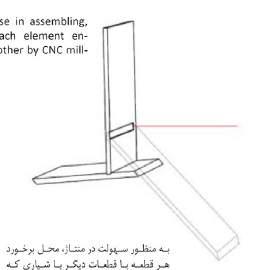
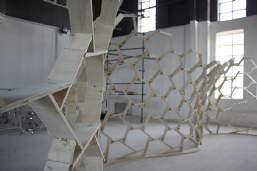
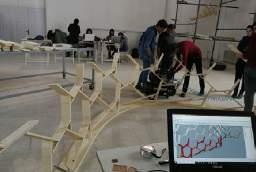
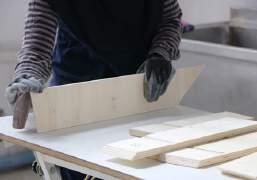
Footprint of each element engraved on the other by CNC milling machine

50
structure Adjusting the angle to fix parts Addressing the modules The result
CNC
router Unprocessed Parts Sanding and preparing wood Assembling woods with the nail gun air compressor Main
Assembling pieces Nexorade
Preliminary wire mesh
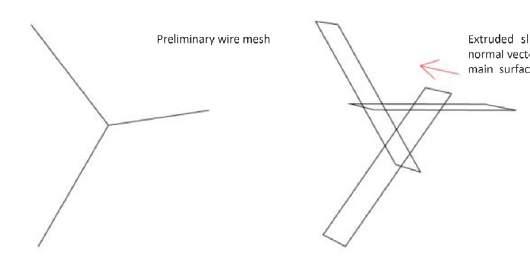
extruding alongside the normal vector
Rotating the elements

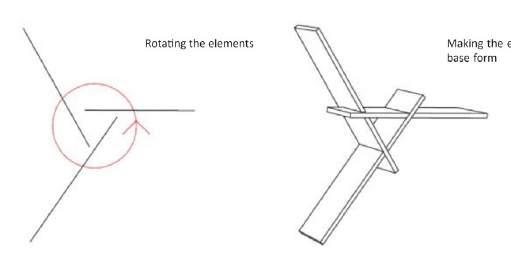
Making the base elements' form
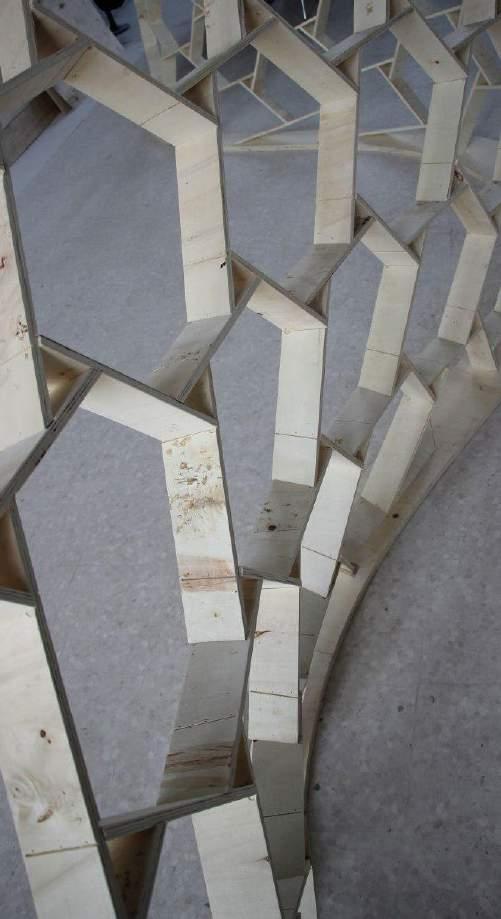
Extending the elements
Wood Joints studies
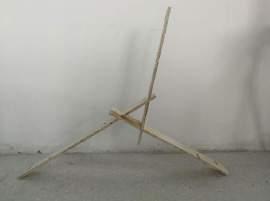
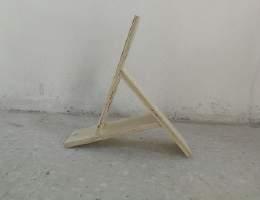
Generating the final shape of the elements
Trying different types of connections, cross lap was chosen. Elements were further tagged to be cut in sheets of 3mm plywood

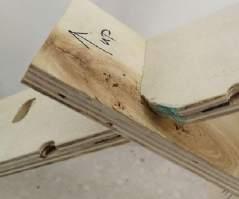
51
everything is true
What makes Calgary ? resilient efficient vibrant diverse active
dynamic connected
2.3 Research Project
Innovative Design Mapping
In collaboration with EvolveU developers team +University of Calgary + City of Calgary
2021
Team
Vivian Ton, Komal Patel
Supervisor
Joshua Taron
Skills
User experience Communication Figma Ai, Ps, Id
The Innovative Design Mapping Project was a joint initiative formed by the School of Architecture, Planning and Landscape at the University of Calgary, EvolveU, the City of Calgary, and various industry partners involved in design and city building. The objectives of this project were to answer questions below by delivering a product through a mobile application interface. The user group is the public: residents, investors, designers, tourists, etc.
-How can we improve design literacy within the general public?
-How design innovation manifests in the built environment?
-How can we activate and promote designed spaces at multiple scales?
52
Innovative Design Mapping
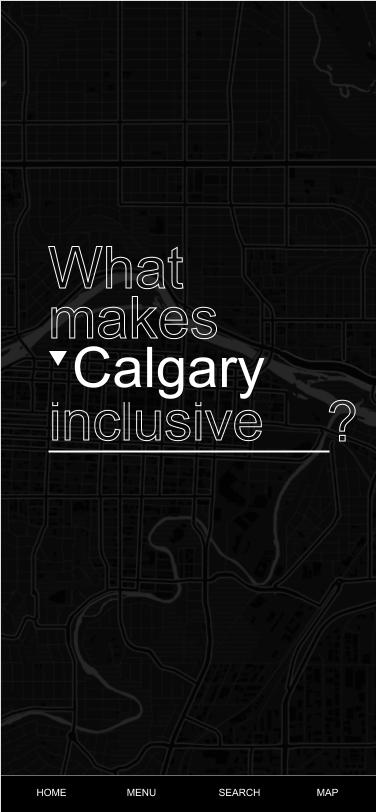


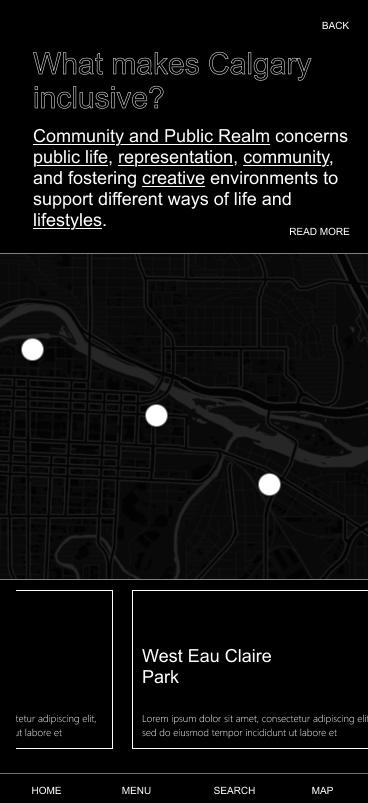

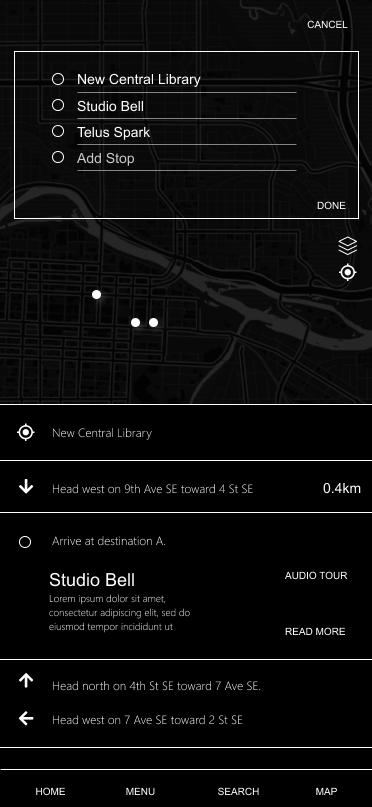
53 everything is true
3.1
Centre for Grief
Synthesizing Ecologies
2022
Comprehensive Studio
Team
Brendan Mcdonald
Supervisor
Ashley Ortlieb (MBAC)
Skills
Rhino Enscape
Ai, Ps, Id
Grief is an idiosyncratic journey full of ambivalent emotions that oscillate between rational and experiential thoughts. This project embraces this oscillating ambivalence by allowing users to process grief on their own terms through traditional art therapy and a series of contemplative spaces. Curated perspectives both inward and outward carve neutral, specific and ambiguous spaces; which act as activation mechanisms.
The site for this studio is the parcel of land on the northeastern edge of downtown Calgary largely defined by Riverfront Ave, the 5th Ave fly-over, and 4th Ave connected which connects to Reconciliation Bridge on the northeastern edge of downtown Calgary.
The focus of the comprehensive design studios is mostly the integration of architectural design and technical drawing skills.

54
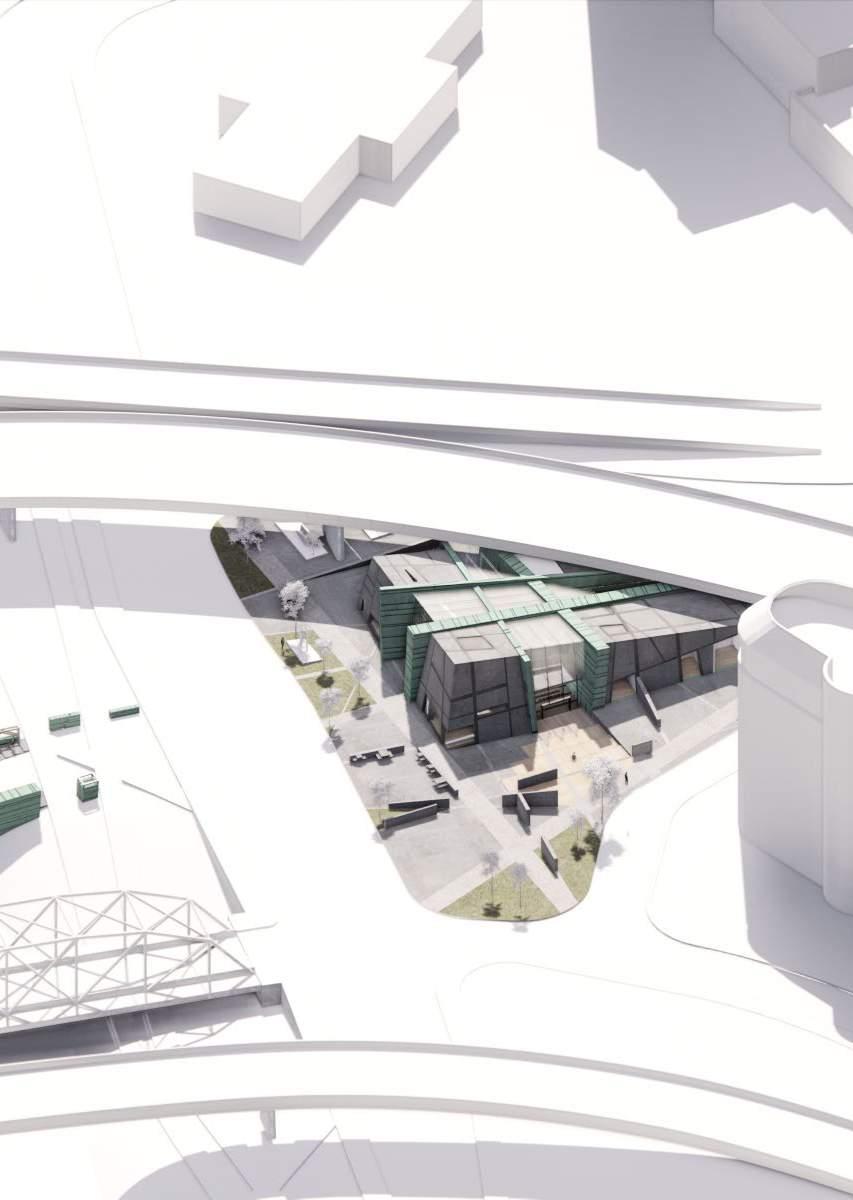
55 remember the life
How to process grief?
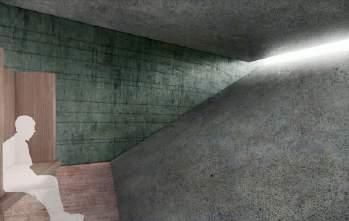
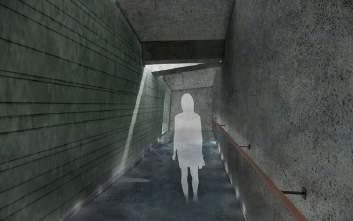
Confrontation
Memorial

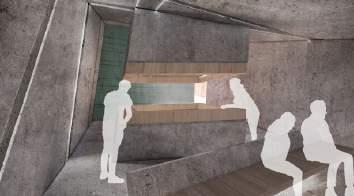
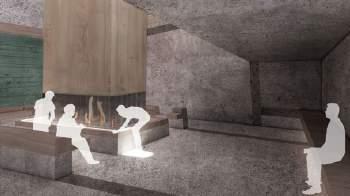
56
Enlightenment Decompression Reflection
Centre for Grief
DIGITALGALLERY

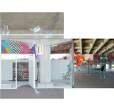






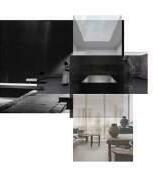
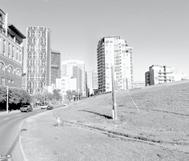


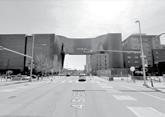
SCULPTUREGARDEN
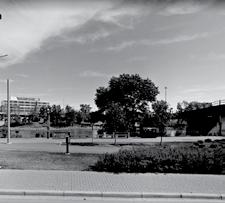

57 COURTYARD LOBBY ENTRY FROM STREET COURTYARD COURTYARD ENTRY FROM PARKADE ARTSTUDIO RECOGNITION ENLIGHTENMENT MEMORIAL
DECOMPRESSION
remember the life Sequencing
Diagram
SITE SECTION B-B
GRAFFITI
WALLS
OUTDOOR MUSIC PLAZA
RIVER MEMORIAL LOOKOUT
SITE SECTION A-A
58
Centre for Grief
ANAMORPHIC SCULPTURES
DIGITAL ART LOOKDOWN
INTERIOR MEMORIAL LOOKOUT
59
remember the life
60 RIVERFRONTAVESE a b c d e A B B 4 3 5 7 8 9 10 11 12 13 14 15 16 17 18 14 14 6 a. CAFE SEATING b. GRAFFITI PARK c. MUSIC PLAZA d. DIGITAL ART LOOKDOWN e. SCULPTURE GARDEN f. RIVER MEMORIAL Centre for Grief A 4STSE
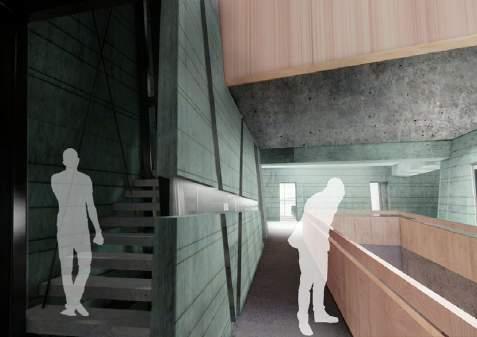


61 3. CAFE 4. LOBBY 5. RECEPTION 6. LECTURE HALL 7. COURTYARD 8. WASHROOMS 9. ART STUDIO 10. POTTERY STUDIO 11. MUSIC STUDIO 12. POETRY STUDIO 13. WORKSTATIONS 14. OFFICE 15. THERAPY ROOM 16. MECH+ELEC 17. STORAGE 18. LOADING remember the life 6. Connection of lecture hall and music plaza 7. Compression and release experience of staircase e. Sculpture garden and the digital art lookdown
RIVERFRONTAVESE
62
4STSE 21 Centre for Grief A B B A 25 19 22 23 7 24 20
63 7. COURTYARD 19. MEMORIAL PLANTS 20. MEMORIAL GARDEN 21. DECOMPRESSION 22. ENLIGHTENMENT SITTING 23. ENLIGHTENMENT EXPERIENCE 24. REFLECTION 25. CONFRONTATION
IN PLACE CONCRETE FOUNDATION
SLAB
SANDWICH PANELS remember the life
CAST
PRECAST CONCRETE TRANSFER
HOLLOW CORE PRECAST CONCRETE HHS STEEL WALL STRUCTURE PRECAST CONCRETE
ART + MUSIC STUDIO
PUBLIC CAFE
BUILDING SECTION B-B
INTERIOR GLAZING LAYER
Tripled-glazed glazing
Extruded aluminum frames
Structural silicon connections
STRUCTURAL SYSTEM
TOP LAYER
Concrete roof tiles
DRAINAGE CONTROL LAYER
Concrete roof tiles Spacer pads Damp proofing
THERMAL LAYER Rigid insulation Rigid insulation cant
STRUCTURAL LAYER Precast concrete roof panel
STRUCTURAL LAYER
Precast concrete wall panel Steel stud parapet wall
THERMAL LAYER Vapor barrier Rigid insulation Z-girts
RAIN-SCREEN LAYER
















































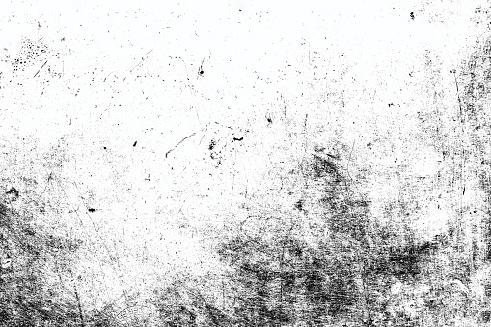




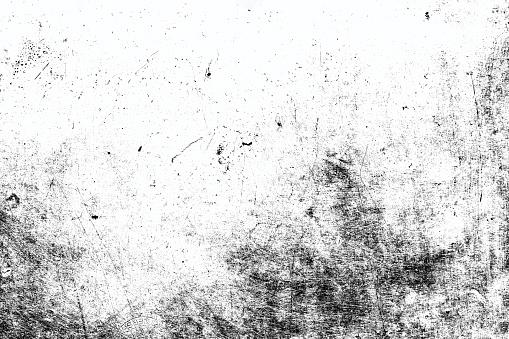





























































































































































Air gap Concrete rain screen Parapet cap
WINDOWS
Tripled glazed glazing
Extruded aluminum frames
STRUCTURAL LAYER
Structural mullion system
EXTERIOR GLAZING LAYER
Tripled glazed glazing
Extruded aluminum frames w/ built in drainage
Structural silicon connections
64 AGING COPPER
INTER
CONNECTION
FLOOR
Centre for Grief
R1
Concrete roofing tile Drainage gap Roof membrane Rigid insulation Vapour barrier
Precast concrete roof panel
W1
Concrete rain screen Air gap Semi-rigid insulation Vapour, moisture, air barrier Precast concrete structural wall
F1
Polished concrete topping w/ radiant floor heating/cooling Rigid insulation Hollow core concrete floor
F2
Polished concrete topping w/ radiant floor heating/cooling Rigid insulation Concrete transfer slab
W2
Rigid insulation Drainage board Water proofing Cast-in-place foundation structure
F3
Cast-in-place concrete slab Water proofing Rigid insulation Gravel backfill
Vapour barrier
Flashing from air gap ties into drain
Proper overlap of vapour barriers
Vapour barrier tied into extruded window mullion Steel cover plate
D.03
W1 W1 Z girt
D.01 D.01
Parapet cap
Steel framed parapet wall w/ batt insulation
F1
Hidden double flashing Vapour barrier










Precast concrete structural tie in
Vapour barrier
D.02 D.02 D.03
Proper overlap of vapour barrier and damp proofing Flashing tied into parapet cap
Structural tie ins
65
Over window drain
remember the life


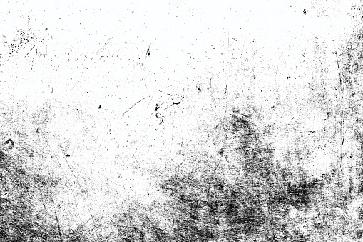



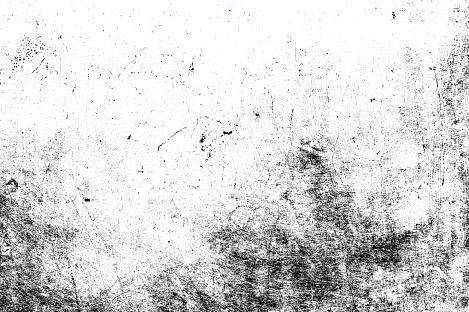








































































































































































































































































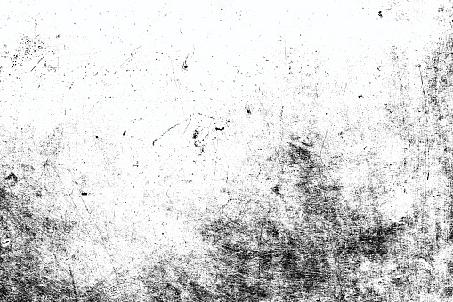



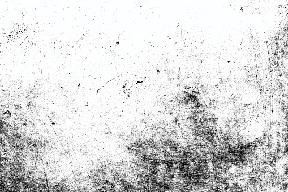

























































































































































































































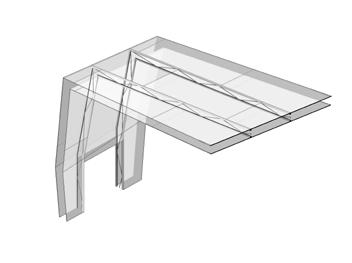
66 BUILDING
SKIN CURTAIN WALL INTERIOR COMPRESSIVE STAIRS
SECTION A-A DOUBLE
AEROGEL
PANELS DOUBLE SKIN CURTAIN WALL STACK EFFECT IN-FLOOR RADIANT HEATING/COOLING CONCRETE SLABS THERMAL MASS INTEGRATED MECHANICAL RUN IN THE WALLS COOL AIR OF PARKADE Envelope, Structure, Walls, Floor Slabs Use of the hollow walls to put the piping/duct systems Use of a central courtyard and hollow core walls for stack effect maximization Use of areogel in some of the panels to increase insulation HOT AIR RISING Centre for Grief BUILDING SYSTEM
DIGITAL ART GALLERY
FILLED
F2
Triple-glazed skylight w/ structural silicon connections
Structural mullion truss
Triple-glazed window w/ finned structural silicon connections
W3
Triple glazed window w/ structural silicon connections
Structural mullion truss
Triple glazed window w/ finned structural silicon connections
F1
Polished concrete topping w/ radiant floor heating/cooling Semi rigid insulation Hollow core concrete floor
W4 Rigid insulation Drainage board Damp proofing Cast in place foundation structure F2
Polished concrete topping w/ radiant floor heating/cooling Semi-rigid insulation Concrete transfer slab W2 Rigid insulation Drainage board Damp proofing Cast-in-place foundation structure F3
Cast-in-place concrete slab Damp proofing Rigid insulation Gravel backfill
Mullion Beyond Structural Silicon Built-in drain of mullions
W3
D.04
D.05 D.06
W4
Vapour Barrier Mullion Beyond False Glazing
Structural Silicon Connection
Extruded Aluminum door frame w/ vapour barrier Steel cover plate Frameless glass door
D.05 D.06
Frameless glass door
Low profile threshold Expansion Joint External Flush Drain Damp proofing
67
D.04
F2
remember the life
Music Machine 3.2
2022
Intro to Computational Design
Senior research studio I Supervisor Guy Gardner Skills Rhino Grasshopper Arduino Python Ai, Ps, Id
There’s something about sound that has captured humanity’s attention for thousands of years. It’s one of the five kinds of input we receive to be able to interact with one another and the world around us. It’s pretty much our central mode of communication. So it’s no surprise that some of the most creative minds in our community of humans are enthralled with being able to represent the audible visually. From music videos to fancy sculptures, what we hear is more and more often shown to us optically.
Detroit is a famous city of music, and Jazz/ soul musicians have been born and glowed in this city more than anywhere else. It’s not just art that allows sound visualization but the advent of new technologies that show us what sound really looks like. This design proposal uses the Firefly and Millipede plugin of grasshopper and captures a sound/music, and transforms it into a pattern.
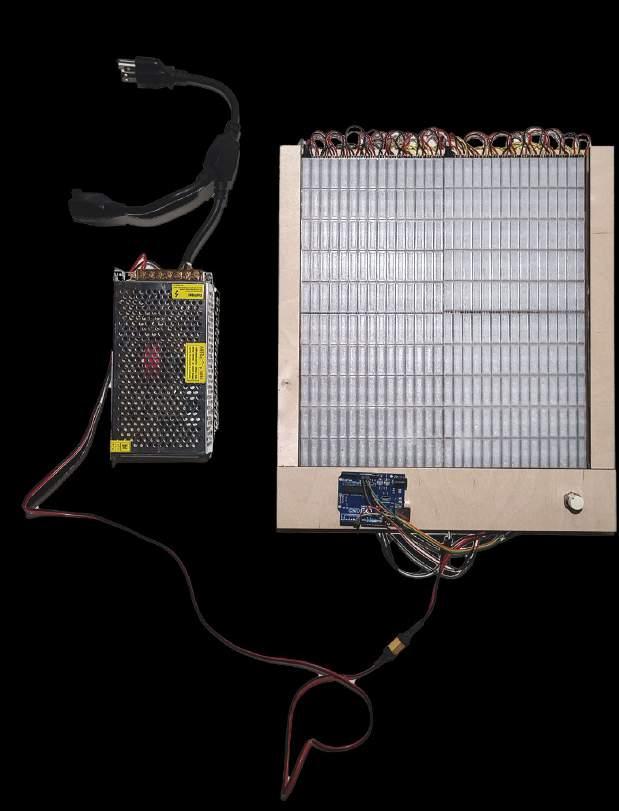
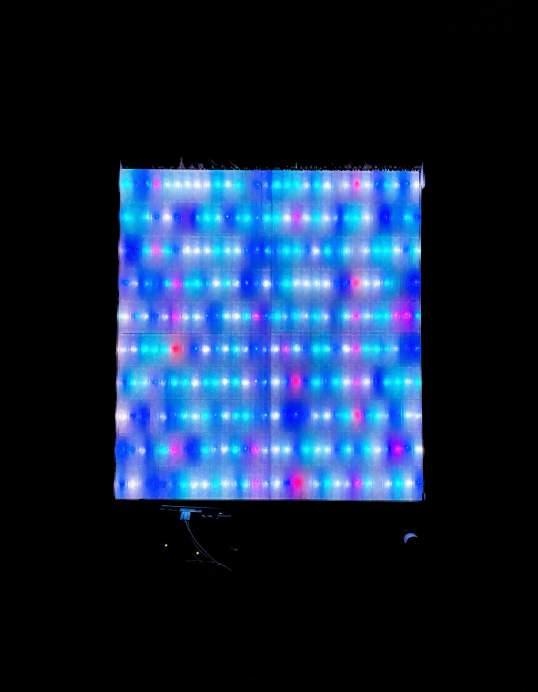
68





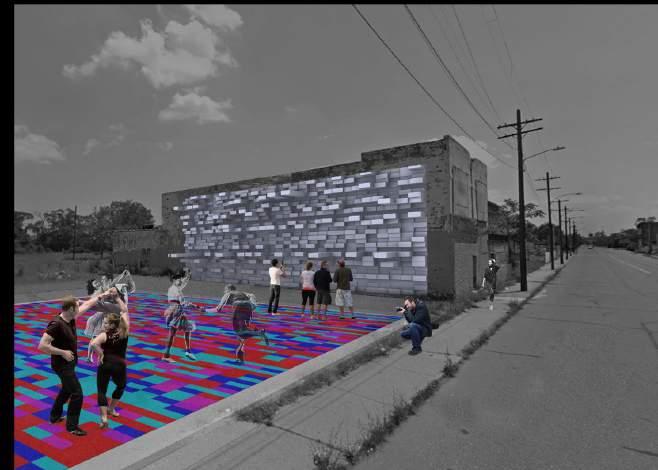
TO BE PLAYFUL White noise Classical Metal/Rock Pop Jazz Experience | Ludovico Einaudi Enter Sandman | Metallica My Heart Will Go On | Celine Dion Nature Boy | Nat King Cole RecordingStudio MusicianResidence MusicSchoolRecordshop Livemusic Nightmarket OaklandJazz/soulmusicbar Ave. OwenSt. LIGHTING BASE STAGE 3D PRINT WITH TRANPARENT FILAMENT 300 LED STRIP - 5m 30LED/m × 2 6mm PLYWOOD GND START PUSH BUTTTON POWER ARDUINO TO PC DATA 69 remember the life
Human beings are members of a whole In creation of one essence and soul
If one member is afflicted with pain Other members uneasy will remain If you’ve no sympathy for human pain The name of human you cannot retain - Saadi Shirazi (1210-1291)
In Persian literature, cutting the hair is a symbol of mourning and sometimes a symbol of protesting. In this installation, each knit represents a victim of Iran’s brutal regime that is in-prisoned, killed, or exiled. Each line represents a human’s life cut short because they exercised their right to protest. In front of these strings, the faces of Iranian people murdered by an oppressive regime represent only a portion of the lives lost in this fight for freedom only in the past few months.
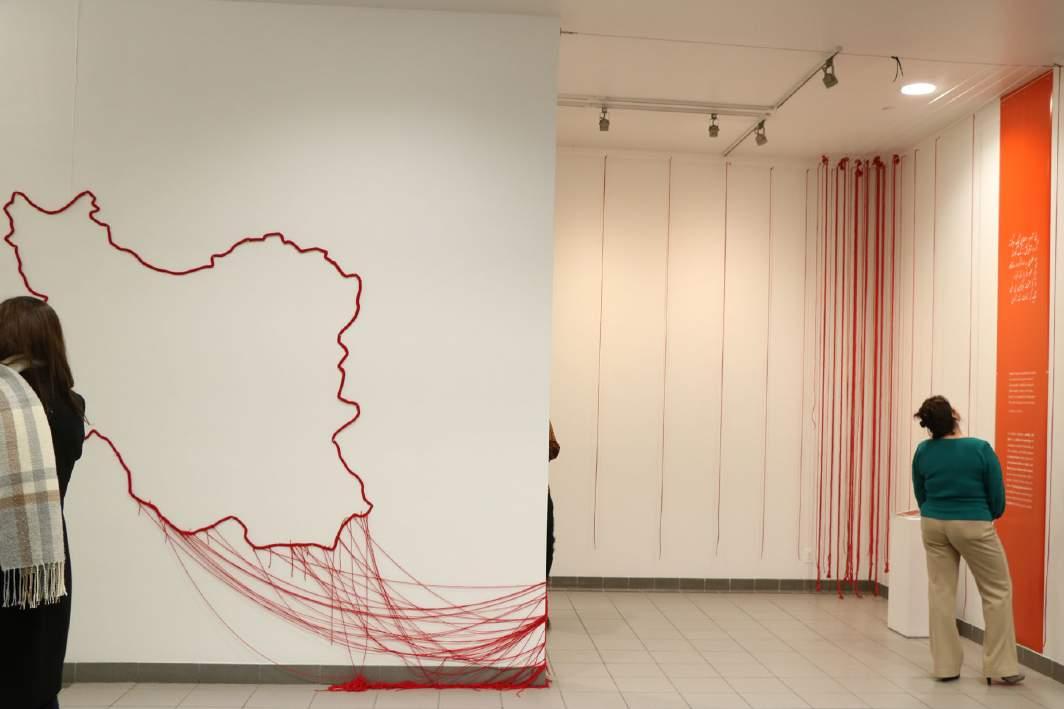
70
#Womanlifefreedom
3.3 Exhibition curation 2022 Stantec Gallery, SAPL Skills Lasercutting Rhino Ai, Ps, Id
#Womanlifefreedom

71 remember the life

THANKS YOU
(825)994-4433
saba.bagheri@ucalgary.ca
































































































































































































































































