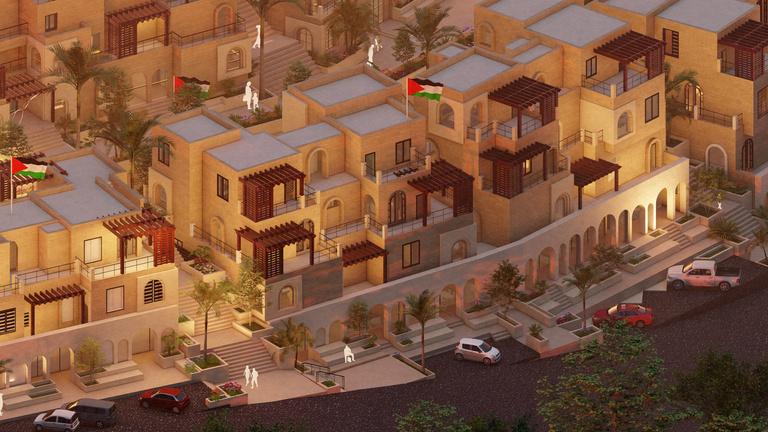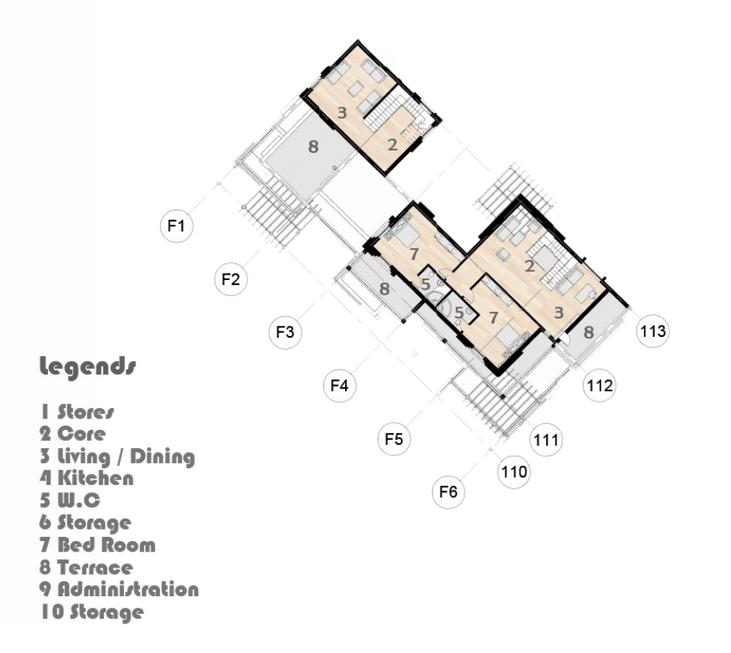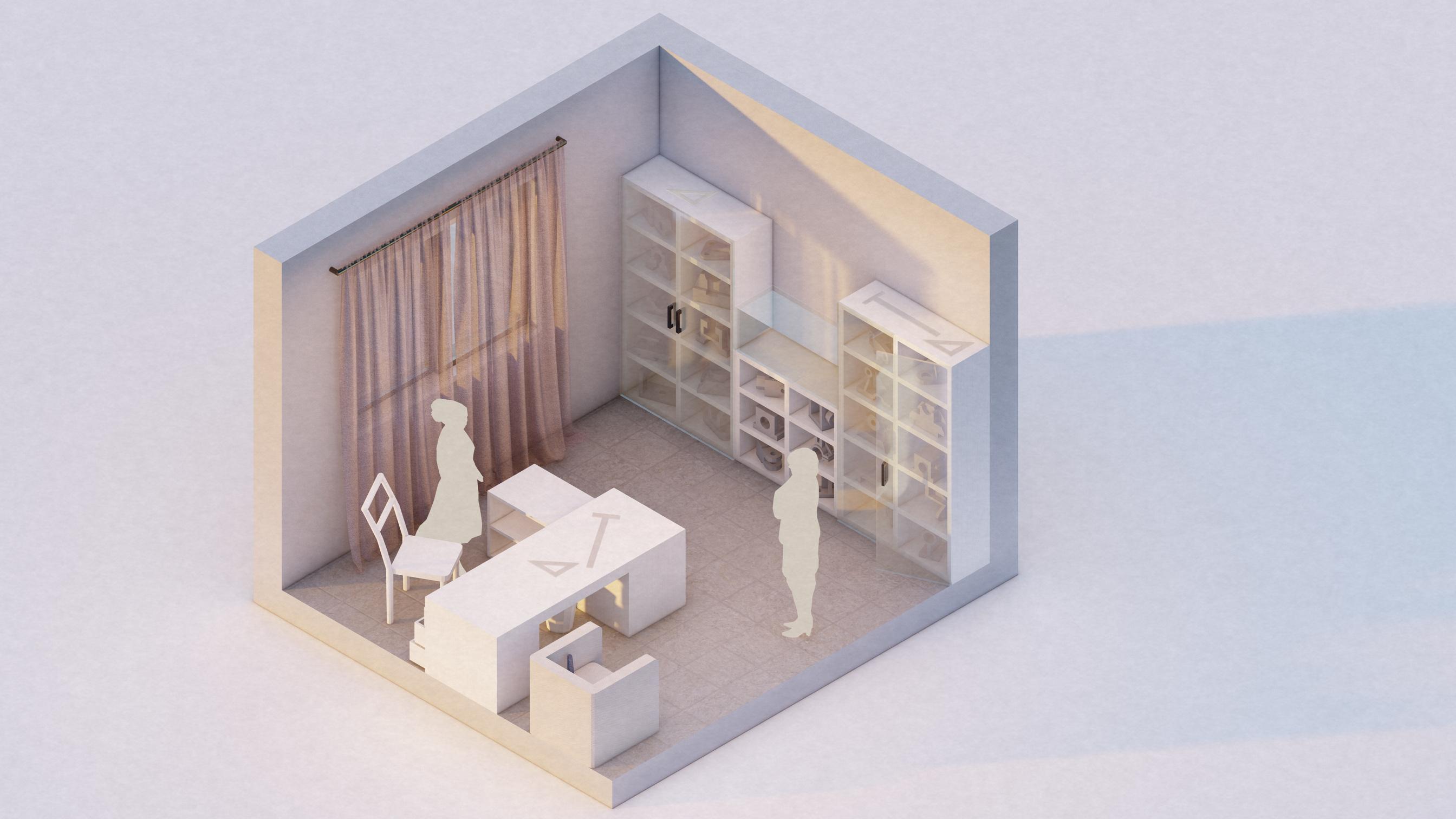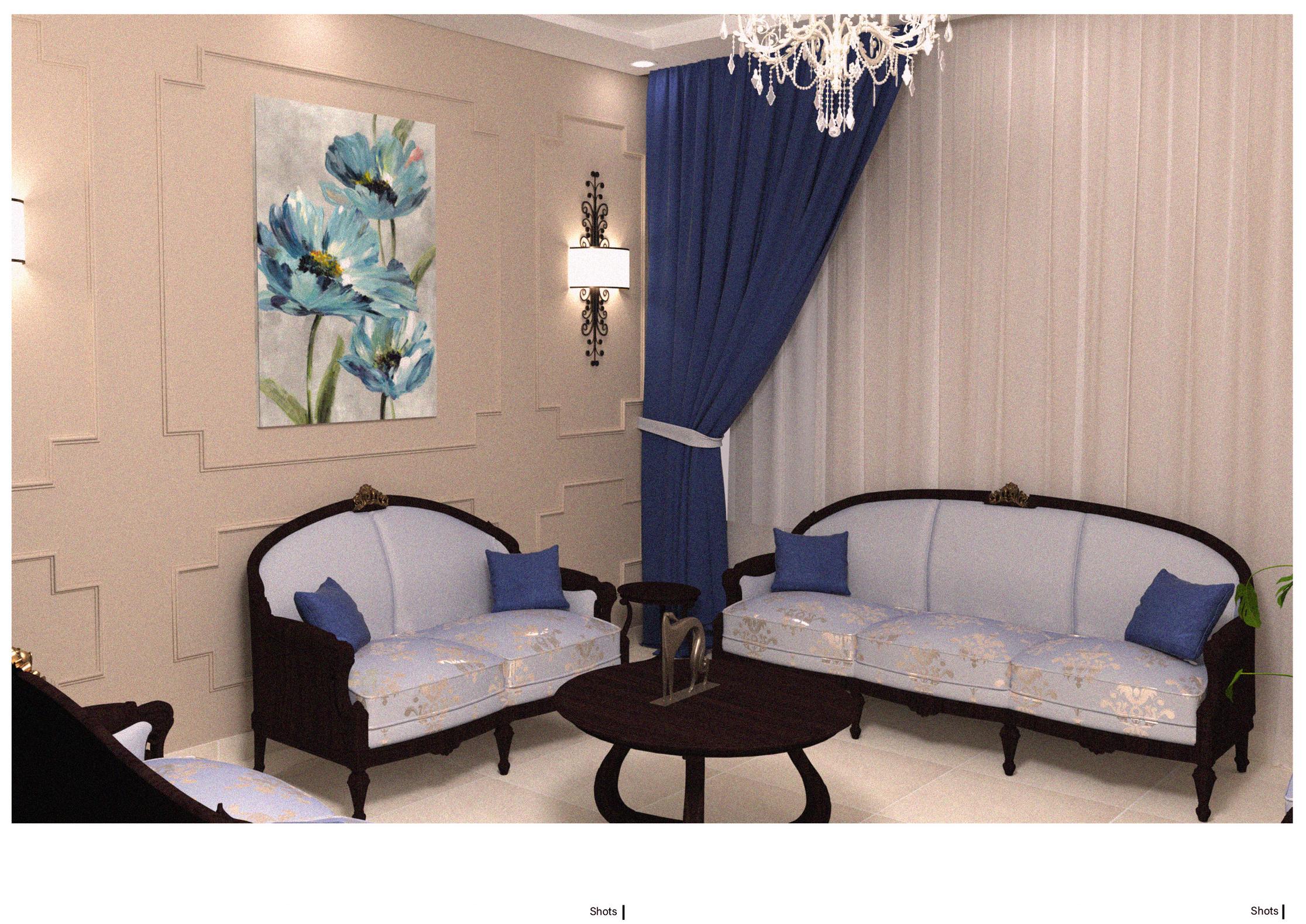

Sabal Nasri Awad

Architecture graduate
Date Of Birth : 24-6-1999
Nationality : Jordanian
Language : Arabic, English

Address : Jordan Street, Al Jubeiha, Amman,Jordan
Phone : 0795814135
Email : nasrisabal99@gmail.com sabal nasri


sabal nasri
sabal nasri
Education
2018-2023
Bachelor of Architecture, The university of Jordan (3.43/4.00)
Software Skills
Drafting + Modelling
2017-2018
Bachelor of Mathematics, The university of Jordan (3.13/4.00)
2013-2017


High school, Al jazeera school (81.6%)
Work Experience
3D Visualisation


Presentation
2023 2021
Teacher Assistant at The University of Jordan
2022
Intern Architect at Green Architects + Planners


Free-Lance "Designer"
Achievements
2023
Won the silver medal in the Jordanian Kickboxing Championship
Microsoft Software




Interests
Kickboxing
Muay Thai
2022
Top 24 Design of "BRT bus stop design competition"
2021
Recommendation letter from "Prof Youssuf M Siyam
Sewing
Drawing
Clay Modelling
Crafting
Fitness
Sketching
2 3 4




Al Roojo' Village
Freelance Works
Al Roojo' Village 01


Project Statement

After visiting Palestinian refugee camps in Jordan ,I realized how important to the palestinians the idea of returning to their lands and to build a home there. When we look into these houses in the refuges we notice that they are not qualified for living and they are not spacious enough for human use , so the purpose of this project is to create a residential village in Palestine for the people who will return to their land andmprovide homes for them so they can return and own seperated homes .
Morphology







RESIDENTIAL
BLOCK A
8 Apartments
Total Area = 1029.5 m2
32 People
BLOCK B l B-1 l B-2
25 Apartments + 24 Stores



Total Area = 1611.3 m2
100 People
BLOCK C l C-1
20 Apartments
Total Area = 1153.5 m2
80 People






SITE PLAN


PLANS BlockA
Level 1 Floor Plan
Level 2 Floor Plan


Level 4 Floor Plan




PLANS BlockB
Level 1 Floor Plan

Level 2 Floor Plan


 Level 3 Floor Plan
Level 4 Floor Plan
Level 3 Floor Plan
Level 4 Floor Plan
PLANS BlockC

 Level 1 Floor Plan
Level 2 Floor Plan
Level 1 Floor Plan
Level 2 Floor Plan


INTERIOR SHOTS





Amman BRT Bus Stop 02
Design Brief
When I started designing the bus stop, I focused on :

1. Making the design simple and appropriate to the surrounding architectural style.
2. The cost would be within the budget.
3. The selection of available materials that are suitable for the context.
4. The design is suitable for people with disabilities.









University Green Building, In this project I used the Biophilic Design concept that looks to connect build more closely nature.

The GOALS t achieve the de
1. The buildin harmony with context .

2. Adding a g built environm
3. Make the l The OBJECTIVES :





PLANS



SECTIONS


 Section A-A
Section B-B
Section C-C
Section A-A
Section B-B
Section C-C
Freelance Works
























Sketches






