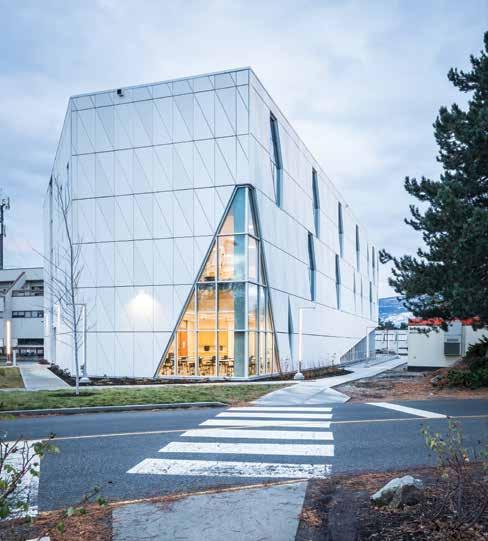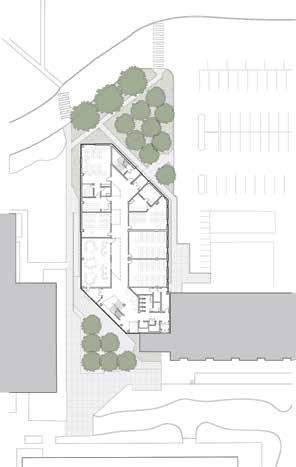
1 minute read
Dental lab
3 1

Advertisement
7 4 5
6
2
Site plan N 1. Health Sciences Centre 2. Laboratory building 3. Cafeteria 4. Solar carport 5. Electric vehicle charging stations 6. Carpool priority parking 7. Bicycle parking
2
2. View into the Early Childhood Education Lab at the north end of the building. The strategic use of glazing contributes to a high-performance building envelope.
Contrasting the solid facade, ground floor entries and public spaces are transparent, guiding visitors into and through the building. This strategic use of glazing contributes to a high-performance building envelope, greater resilience and occupant comfort.
The building utilizes waste heat generated by the nearby wastewater treatment plant, integrates photovoltaic panels for its primary heating and energy needs, requires no natural gas-fired HVAC systems and will earn the CaGBC’s Zero Carbon Building Design certification through demonstration of zero-carbon balance, meeting a defined threshold for thermal energy demand intensity and the provision of on-site renewable energy systems.
It was important to the College that the architecture of this new educational facility embody the health and wellness its programs support, through its use of materials, light, and landscape. As such, it is a catalyst for sustainability and wellness-focused policy changes across campus.
The design process included comprehensive consultation with local First nations, whose traditional notions of health and wellbeing will provide new insights into healthcare education in Canada. The design grew from a narrative, developed in consultation with the Westbank First Nation, around the act of weaving. The narrative provided a contemporary methodology to explore the connected histories and futures of the Syilx people, the College and students. This is evident, both in the building’s facade that references the warp and weft of fabric; and in the mass timber clerestory that criss-crosses the length of the building. These consultations also informed the selection of traditional medicinal plant species for the two new landscaped areas that bookend the building.
Operable windows and the central atrium create a natural stack effect within the building, allowing air to move up through the building to be exhausted through an energy recovery ventilator. Daylight penetrates the floor plate through clerestory glazing and all regularly occupied spaces have access to daylight and views.





