Portfolio.
2 3 4 5

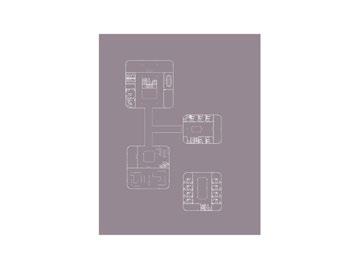
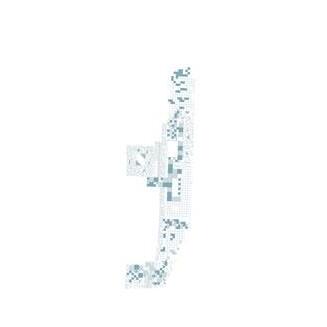
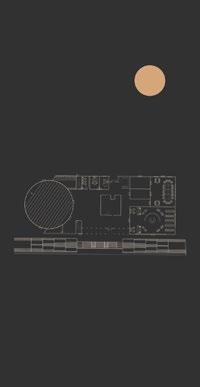
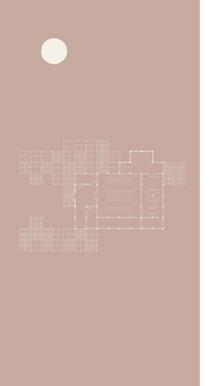
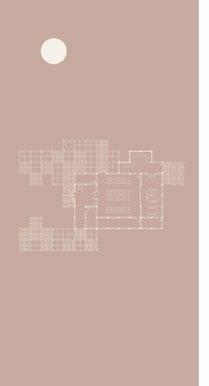


2 3 4 5








Site Location: University of Hartford. CT, USA

Fall 2021
Shadow puppetry has a long history throughout most of the world, but it is primarily associated with the East, particularly Bali. In this art form, puppets are manipulated behind a translucent screen by puppeteers, who move the puppets to tell a story through shadows. The actual puppets and the puppeteers are never seen by the audience. The design should express the overall aesthetic of shadow puppetry by making visitors aware of the presence and play of shadows in our daily lives, and the metaphor of shadows regarding earthly existence.
Between darkness and light - A Shadow Puppet Theater










 Shadow Puppet Theater
Section
Structure
Roof Post and beam structure
Shadow Puppet Theater
Section
Structure
Roof Post and beam structure
Embracing the sacred journey - A Mosque
Embracing the sacred journey - A Mosque
Site Location: 16th Street, Washington DC, USA
Site Location: 16th Street, Washington DC, USA
Fall 2021
Fall 2021

This project is an Islamic Center serves the Islamic faith community for Washington, D.C. It is a place that expresses the religious and cultural values of Islam. The Washington Islamic Center and Mosque is a religious building, but it also includes spaces that are not expressly for worship: classrooms, meeting rooms, spaces to gather in community and share meals, and a library and visitors center. The Islamic Center responds to the tenets of the Islamic faith, but it is also a place where nonMuslims can learn more about the religion and the activities of this congregation in the nation’s capital.
This project is an Islamic Center serves the Islamic faith community for Washington, D.C. It is a place that expresses the religious and cultural values of Islam. The Washington Islamic Center and Mosque is a religious building, but it also includes spaces that are not expressly for worship: classrooms, meeting rooms, spaces to gather in community and share meals, and a library and visitors center. The Islamic Center responds to the tenets of the Islamic faith, but it is also a place where nonMuslims can learn more about the religion and the activities of this congregation in the nation’s capital.















 Placed rectangle block on site
Introduced two spheres into the mass
Sized and merged them into the mass
Created balcony and added atrium on second floor
Final form
Placed rectangle block on site
Introduced two spheres into the mass
Sized and merged them into the mass
Created balcony and added atrium on second floor
Final form







 Firsr Floor Plan 3D
Ladies prayer hall
Central atrium
Exterior facade design
Firsr Floor Plan 3D
Ladies prayer hall
Central atrium
Exterior facade design




Instilling life in the city - A Mixed Use Development
Site Location: Homestead Ave., Hartford, Spring 2022
VISION: Re-envisioning the homestead ave block as a “pocket city”; a block that contains diverse uses that makes up a city.
GOALS: Striding towards a sustainable, prosperous Hartford by utilizing a technological and sustainable “prototype” as for what Hartford can become.
GROWTH: Seeking to attract new residents, students, and innovation by improving the quality of place.

Goals
Site Goals
















Lighting | Smart controlled lighting







Waste | Divert 70% landfill


Cycling | 25+ bike racks
Advanced power grid | Supports data center
Walking | Instill healthy walking habits




Paving | Introduces modular streetscape

Merge Shade
Interlock + Embed



Intersect
Mass
of belonging to the place.






The solar panels have unique, and integrated mounting solutions. They are designed to maximize solar power generation, visual appeal, and longterm durability.
Site Plan




 Lumos solar panels
Mesh (greenery)
Solid/void
Lumos solar panels
Mesh (greenery)
Solid/void

Transforming lives through drug rehabilitation - A Drug Rehabilitation
Site Location: S 9th Ave., Phoenix, AZ, USA
This rehabilitation center provides a supportive and compassionate environment from drug addiction. With a team of experienced and dedicated professionals, this center offers comprehensive treatment programs tailored to meet the unique needs of each client. Evidence-based therapies, including counseling, detoxification, and holistic approaches aim to address the physical, psychological, an emotional aspects of addiction. This center also prioritizes individualized care and promotes long term sobriety through personalized treatment plans and ongoing support.


Administration: 2 floors (each floor 6,795 SF)
Detoxification: 3 floors (each floor 3,265 SF)
In-patient housing: 4 floors (each floor 4,350 SF)


Reintegration: 2 floors (each floor 5,440 SF)
Volumes are separated which accommodates circulation while defining each volume as a separate entity within the structure. This also provides individual spaces in the open spaces within the buildings.



This could create shading under each floor and enhance the open space by providing balconies. The functions are logically placed so the main entrance of the administration block is the closest to the street.
This shell represents the concept of “one nation, one body”. Bolder masses to match local architecture style. Under this roof houses all four functions, creating a solid and safe community. The roof also mimics the Arizona mountains with its curves which connects the users with the natural world.









To create a balance between mind, body and soul. Mind – learning programs and treatments, Body through physical activities and Soul through spirituality

To aid in the prevention of future addiction cases and spread awareness in the community.




To create an environment which will increase the satisfaction of patients with the treatment and reduce their stress levels
To change the stereotypical image of rehab centers and create a welcoming and comforting environment for its users

Experiencing a veil of shadows - A shaded installation

Site Location: Abu Dhabi, UAE
Fall 2019
This shaded structure is an exquisite architectural masterpiece in the United Arab Emirates, inspired by the traditional Middle Eastern veils, which gracefully envelops the structure, providing respite from the intense desert sun while adding a captivating and culturally significant element to the landscape. It could be used in leisure, a public space for people to interact with the space and shadows. The design of the parasol is generated using numerous curves that are deformed and smoothened to create a mesh like structure. This prototype model was made using mdf wood which was cut in laser cutting machine. The pieces were then joined by inserting into the grooves. The pavilion was created using rhinoceros and grasshopper.


