Architecture Portfolio




Table of Contents
Vernon East Affordable Housing
4th Year Architectural Design Studio, AUS Participant, Timber in the City Competition by Urban Habitat 2019
Rock Cast: Traditional Healthcare Practices
5th Year Architectural Design Studio, AUS Winner, Sharjah Sustainability Award 2021 (Sustainable Model Design Category)
Tectonic Tangrams
5th Year Architectural Design Studio, AUS Final Shortlisted, exhibited at d3 RIBA Gulf Architecture Exhibition 2020

Lagos Multipurpose Stadium
4th Year Architectural Design Studio, AUS Open Ideas Waste Competition by Arch Out Loud 2018
House in the Hills
Microhome design and developmental project in Coorg, India Built structure under construction (2021)
Corporate Biophilia: Facade Design
Skins Facade Design Competition by SqrFactor 2019
3rd Prize Winner
Sadaa: The Woven Pavilion

Al Khayma: ADAP Pavilion
Abu
Art Pavilion
Ellington Installation
of the Silk Road Competition by Ellington
Installation Concept
Museum of the Past
Museum Competition
Prize Winner
by P&T Architects & Engineers
Digital + Analogue Explorations
Ilustrations






01Vernon East Affordable Housing
Participant
Timber in the City Competition 2019 Urban Habitat



4th year Architecture Design Studio

Professor Roberto Castillo, AUS
in collaboration with Samrakshana SureshVernon East is a high-density, transit-oriented development that programmatically includes affordable housing, education, and wellness centres. It is situated near the Santa Monica regional transit station and is one of the first new developments planned for the area. The project is adjacent to the Queensborough/Ed Koch Bridge. Overlooking the East River, with views to Roosevelt Island and Manhattan, the vacant site can be understood as a segment within a larger chain of mixed-use waterfront development in the Borough. These new approaches to affordable housing stand in contrast to the NYCHA Queensbridge Housing development to the north. The project utilizes a timber and concrete construction to create varying levels of public and private zones that prioritize the waterfront.



















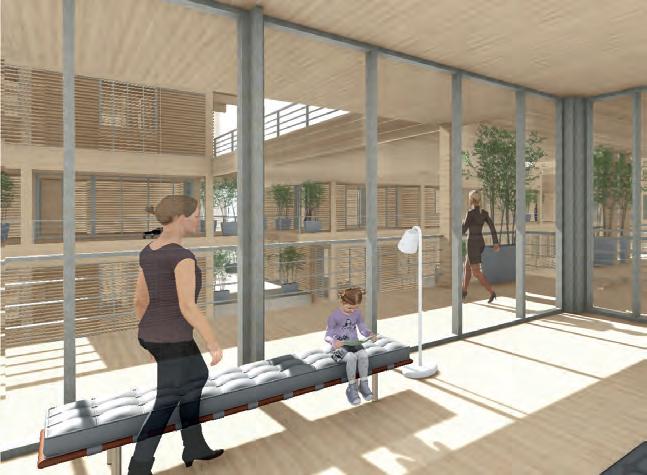



Housing Plan and Section + Wall Section Model





Concrete residential core Timber frame system
Load bearing walls
Concrete floor slab; plinth
Timber shading system Concrete structural walls
Concrete floor slab; plinth
Concrete columns and footings





Rock Cast: Herbal Healthcare Practices

Winner-Sustainable Model Design Sharjah Sustainability Award 2021
EPAA Sharjah
5th year Architecture Design Studio
Professor Faysal Tabarrah, AUS in collaboration with Rana Salah
Through initial research done on Marrakech, Morocco, a public health crisis was discovered where the existing doctor to patient ratio is 7.2: 10,000 with the ideal doctor to patient ratio is 35: 10,000. This allows for a shift to traditional methods of healing such as herbal medicine. The project provides an educational and agricultural center that positively impacts the production of oil seeds and the reliance on medicinal herbs through the cultivation of sunflower and herbal plants. It explores a rock and concrete cast method of construction that utilizes rubble and sand as formwork that will influence the produced structure. The material study develops a distinct relation between the base form and the overhead structure while maintaining the connectivity of the 2 systems.






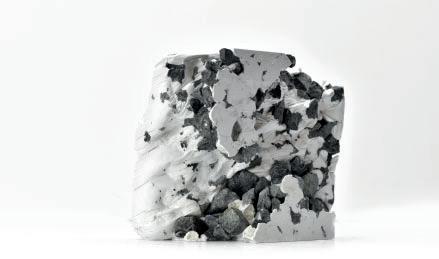






created


Material seeps through the stone and the cavity material is removed






Final module allows for multiple spaces shaped by the cast

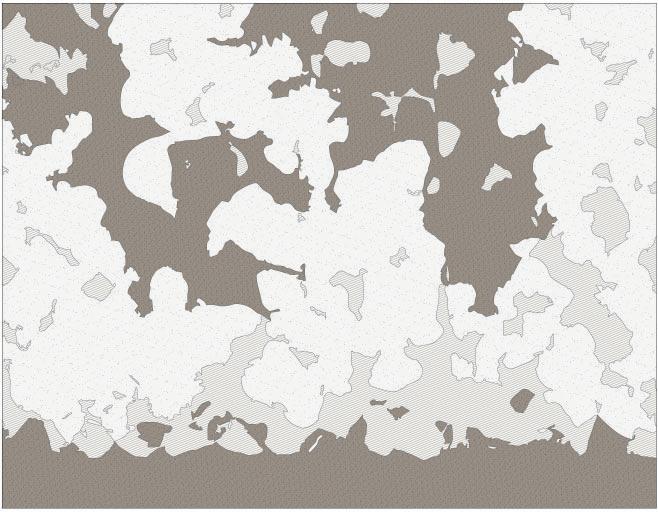

The program calls for an educational and agricultural center that positively impacts the production of oil seeds and the reliance on medicinal herbs through the cultivation of sunflower and herbal plants.


Overlapping training periods allow for a continuous cycle of students
engage in the learning/ working process.














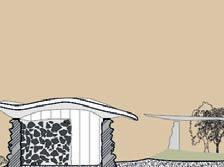
















010203








































Single housing unit with courtyard space



Double housing unit with shared wall



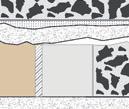




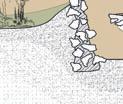




Housing unit in sets of 5 with multilevel circulation









































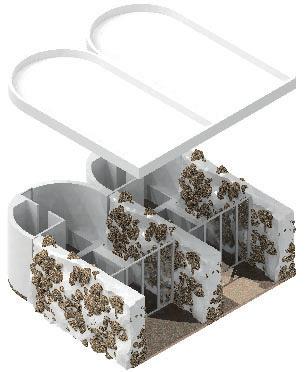


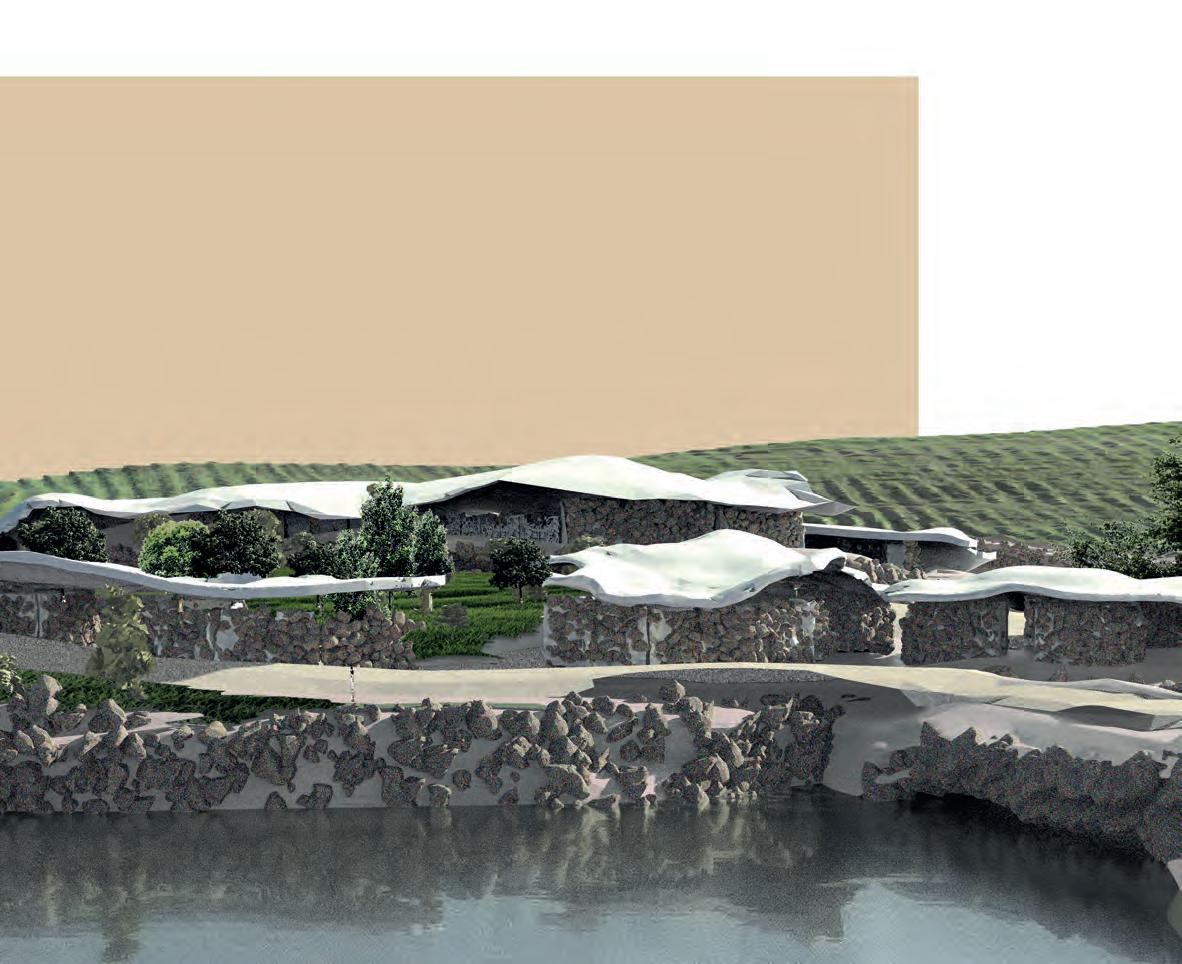

03Tectonic Tangrams
Final Shortlisted/ Selected
d3 RIBA Gulf Architecture Exhibition 2020, supported by RIBA
5th year Architecture Design Studio
Professor George Katodrytis, AUS
Situated in the Sabkha Salt flats of Abu Dhabi, Tectonic Tangrams is an architectural proposal that mediates between environment and inhabitation through performative pieces of architecture that respond to climatic changes through the variations in salt levels.
The concept was initiated through an exploration of tangram puzzles that unravel from an initially closed three dimensional object to an open multifacted entity. These tangram spaces were then repeated to create a project that spans a large distance (200m) to derive information from a varied and elongated sample of existing sabkha salt from the landscape.
With the duality of environmental and spatial performance, the project aims to integrate the realms of environmental systems and data driven multidisciplinary design.












Movable tectonic arm responding to the change in salt levels in the Sabkha region

Immovable tangram piece fixed using 90 and 180 degree rotational joints.
Open space above the inhabitable tangram space connecting to the main access of the structure

Inhabitable multi level space and viewing area










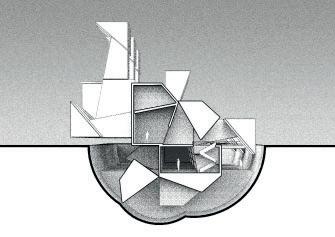







Lagos Multipurpose Stadium
Honorable Mention Open Ideas Waste Competition 2018 Arch Out Loud
4th year Architecture Design Studio Professor George Newlands, AUS in collaboration with Gbadebo Giwa and Mary Gerjikian
The Olusosun landfill is a site in dire need of remediation and regeneration. The process of transforming this site is done by integrating its history, materials and the multipurpose qualities that a stadium can embody. The remediation for the site into a place of hope and light for the people is a six step process where solar electricity, recycled materials, soil transformation, water harvesting, wind harvesting and phytoremediation comes together to create spaces with multiple purposes. Along with the remediation of the site, we propose the concept of an amusement park being integrated into the site. The main expression of amusement that weaves itself into the stadium is the rollercoaster.



Stadium roof (that tapers down to the core)
Core vertical structure
Rollercoaster tracks
Windmills on rollercoaster structure
Stadium tiers
Stadium radial structure



Interior walls of the stadium
Mound created by landform Football pitch




Basement parking and trash mounds



Solar panels on recycling center roof



Truss system for long span spaces




















Interior walls of the recycling center
Trash berms




05House in the Hills, Coorg India
Microhome Design and Development Project in collaboration with Sidharth Somana
House in the Hills is a project in the picturesque Coorg on the Western Ghats in southern India.

It is a popular tourist spot for its beautiful views, wildlife and coffee plantations. The site sits close to the highest peak in Coorg and commands views of the valley below.

The central space is made up of the living room and dining spaces. They serve as a connecting space to other functions and they are not enclosed.
The kitchen and study were reduced to nooks that opened into the living room terrace. To capture the strong views the terrace was envisioned as a wedge in both plan and section that opened up to the view. By modulating it in section different scales were achieved based on functional adjacencies.
The stepped section also ensured views were not blocked along the length of the terrace.
















06Corporate Biophilia: Facade Design



Third Prize Winner
Skins Facade Design Competition
SqrFactor 2019
In collaboration with Alina Sebastian and Rania Mohamed
Corporate biophilia explores the idea of a living, breathing building envelope that uses passive methods to contribute to the net zero potential of an office block.
The project explores two primary façade systems to respond to the public spaces surrounding the two buildings – the rain chain system that flanks the central public plaza and the modular system that address the open public areas. During dry seasons, the landscape, due to its sectional variation provides shaded exterior workspaces. During wet seasons the façade incorporates rainwater harvesting system through use of rain chains that direct the water from the roof to the underground water cisterns. These rain chain additionally serve as irrigation channels for plants that grow on the mesh like facade.





Mesh gutter conditions allow for water to be collected in cisterns
Vertical vegetation is supported by mesh and metal chains





Metal chains allow for supporting vertical vegetation on the facade
Metal mesh walkways allows for an intermediary space




Transparent facade condition marks the entry to the lobby space
Ground floor slab creates an exterior water flow to water cisterns
Drip irrigation method used to irrigate the vertical rain chain plants






Permeable ground floor allows for water seepage into the cisterns

Floor slab that is carved at specific points for co working areas
Underground water cisterns for rain water harvesting

Opaque amber panel
Inhabitable pod module
Green mesh module

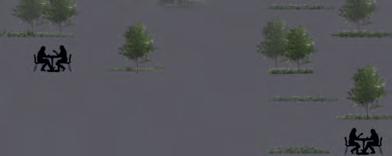
Floor slab
Translucent facade condition


Inhabitable module with seating
Opaque amber module
Floor slab






























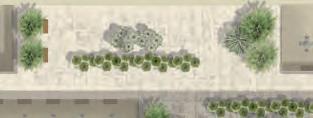
















Sadaa: The Woven Pavilion



Shortlisted - Top 3
The Christo and Jeanne Claude Award 2020
In collaboration with Alina Sebastian and Samrakshana Suresh
Mentored by Professor Marcus FarrSADAA, derived from the term extend, is inspired by Al Sadu, a traditional form of weaving practiced by women in the Bedouin communities in the UAE. An ode to the architecture of the yarn, SADAA aims to bring awareness on this traditional weaving practice that requires revival according to the List of Intangible Cultural Heritage in Need of Urgent Safeguarding by UNESCO. SADAA focuses on a defining moment within the weaving process where the structure of the loom intersects with the yarn to create planes that interact three-dimensionally. The twisting of the planes to create enclosure, alludes to traditional elements of enclosure such as tent structures and furnishings.




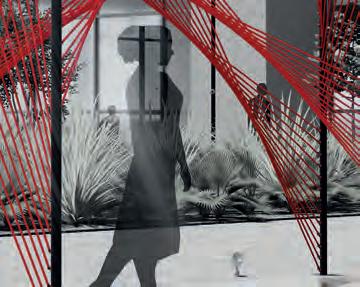





























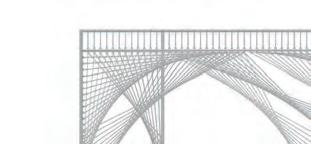

















Al Khayma: Abu Dhabi Art Pavilion 2019

Runner Up Design
The Abu Dhabi Art Pavilion Competition



2019
In collaboration with Rania Mohamed and Mary Gerjikian
Mentored by Professor George Newlands
“Al Khayma”-The Tent in English-is a hybrid structure that draws back on the vernacular architecture of the UAE. The pavilion is envisioned as a diamond in an oasis, where people can visit, interact and meet in a spatially and environmentally interesting space. A diamond along with its connotation of its preciousness is also the most structural form of the tent. The use of sustainable materials such as reclaimed wood, fabric, and polycarbonate allow for a wholesome environmental approach as well as the haptic and biophilic aspects of the pavilion. The spatial division forms a gradient in terms of program, space, and lighting conditions, thus giving visitors a chance to explore and interact with the pavilion.
















































09Liqa: Art Installation Concept
Participant Arts of the Silk Road Competition 2020 by Ellington Properties

In collaboration with Rania Mohamed and Alina Sebastian
Liqa’ - meeting point in Arabic - is the crossroads on the Silk Road, a medium for exchange of art, cuisine, language, trade and literature. It was the catalyst for the dissolution of cultural boundaries over three major continents.
The Silk Road is a testament to human creativity when boundaries are blurred at the “meeting point”. This “meeting point” in many instances, was the main proponent of change, advancement and civilisation. Liqa’ is the meeting between “old vs. new”. It abstracts the ancient image of silk ribbons twisting and turning and digitally manipulates it with streamlined modelling devices. Combining a color scheme inspired by luxurious goods traded along The Silk Road and fabricated by mass-produced materials results in a surrealist captivating piece that plays on emotions and spatially impacts its surroundings.

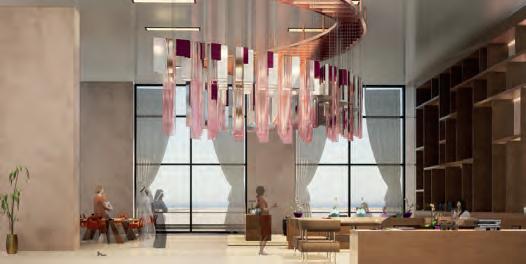


Each module hangs off a structural frame using thin suspension wires with cable connectors and fasteners.


Suspension wires
The installation varies in height throughout the length of the model. Each module adopts their own specific curve.



Module 1

Module 2
Module 3
The fabric modules are connected to the strucural grid using a thin frame at the top of the fabric to hold it in place.









The Museum for the Past
Third Prize Winner
Archeological Museum Competition 2020 by P&T Architects & Engineers




In collaboration with Urva Parmar, Samrakshana Suresh and Alina Sebastian
Inspired by the idea of excavation as a facet of archaeology, “Museum for the Past” engages with the concept of excavation of the earth to reveal the concealed layers of the past. The Museum emulates the idea of unveiling the underlying fabric of the urban context. Furthermore, the architecture itself is a singular system that peels at multiple locations to reveal underlying program such as exhibition areas, entry thresholds and diffused natural lighting.
The Museum of the Past is located to maximize the connectivity between the water canal footbridge and the Jumeirah Archaeological Site. Its location along the water emphasizes its importance as a cultural landmark along the popular canal.












URBAN CONNECTION: Easily accessible from the bridge and archaeological site.
Museum Contextual Diagrams


SUN: Roof shades the south side of the project minimizing heat gain.


WIND: Raised roof plane as a means of cross ventilation.










11a
Digital Design and Software Explorations
Projects Included:
Mycorrhizal Meshes, Turbulence amongst Tranquility, Parametric Pufferfish Tower
5th year Design Classes
Professor George Katodrytis, AUS
• Mycorrhizal Meshes
• Turbulence amongst Tranquility
Professor Gregory Spaw, AUS
• Parametric Pufferfish Tower
These projects are exploration of digital design, illustrations and renderings using coding, modeling and rendering softwares such as Keyshot, Houdini, ZBrush, Arnold and Rhino. Additionally, grasshopper coding was used in all projects included with varied plugins for each. Plugins such as pufferfish, weaverbird and culebra helped to create complex and intricate conditiongs in the model. Each project explores digital coding and patterns around a central theme that ties the produced images together.






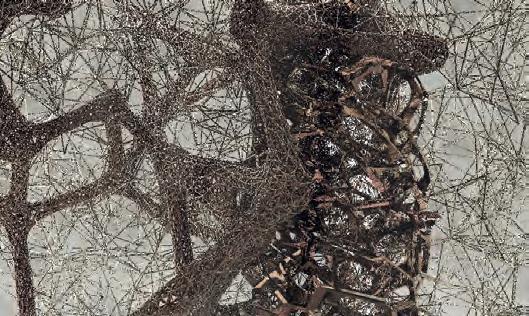
This visual exploration dives into the world of symbiotic structures that form dense enclosures and interconnections amongst the barren landscape. Organic vertical elements are consumed by the complex parasitic forms that are deeply embedded in the protective network of tectonic meshes.


The inspiration behind the title “Mycorrhizal Meshes” is twofold – it refers to the naturally occurring mycorrhizal networks as well as the tectonic visualization found in digital meshes. Mycorrhizal networks are hyphal networks created by mycorrhizal fungi that connect individual plants together and allow in transfer of information from one plant to another. This concept is integrated with the exploration of three scales and forms of tectonic meshes. This visualization uses 3D modelling and rendering tools such as Houdini, Grasshopper scripting and Keyshot to create the objects within the context.


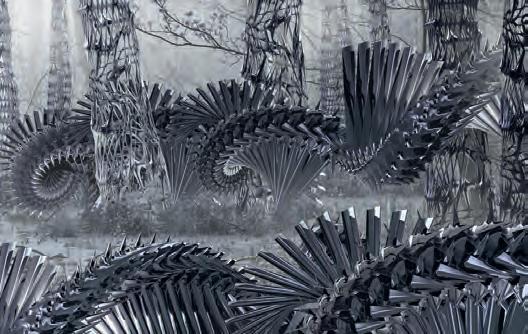




This visual exploration dives into the world of micro and macro scale serpentine creatures that are found in unchartered waters and abandoned settings.
Inspired by mythology pertaining sea creatures and monsters, the images provide a visualization of water bodies that are slowly consumed by these characters.Additionally, there is an exploration of organic and parasitic structures that grow around existing natural elements. There is a dialogue created through the series between the water body, the emerging organic structures, and the network of formidable sea creatures. Through the narrative provided by the images, there is a gradual increase in the turbulence of the creatures in contrast to the tranquil context. This visualization uses 3D modelling and rendering tools such as ZBrush, Grasshopper scripting and Keyshot to create a collaged object to environment relationship.











FACADE 1A
Radius: 50 | Strength: 0.3
FACADE 1C
Radius: 25 | Strength: 0.3
Renderings
FACADE 1B
Radius: 25 | Strength: 0.7
FACADE 1D
Radius: 100 | Strength: 0.7
Tower Formation:



A tower form is generated through the manipulation of a surface based on a polygonal curve. The floor slabs are created through the extrusion of the same curve.
Facade Structure:

The constructed glazing and slabs are structured through mullions extracted from the glazing surface curves. This is piped in scale with the existing twisted tower.

Facade Formation:
Using the pinch and spread pufferfish
definition, a series of meshes are created along the surface of the tower. The module size varies along the curve used which creates variations in the pattern created by the code.

Facade Iterations:
The facade created can be furthur manipulated through the radius and strength of the pinch and spread points. It can be futher altered with UV count.



11b

Physical Models and Analogue Explorations
Projects Included:

Janus-Argus Metal Lamp, Staircase Detailing, Vector Active System Structure
3rd and 4th year Design Classes
Professor Marcus Farr, AUS
• Janus-Argus (Metal Lamp)
Professor Patrick Rhodes and Professor Matthew Trimble, AUS
• Staircase Detailing, in collaboration with Alina Sebastian
Professor Faysal Tabbarah, AUS
• Vector Active System, in collaboration with Rania Mohamed and Mary Gerjikian
These projects are explorations of physical modelling techniques and analogue skills such as wood work and metal construction. Additionally, CNC routers and laser cutting systems for various materials such as MDF, metal and foam were used to fabricate digital patterns.









 Janus- Argus Metal Lamp
Janus- Argus Metal Lamp
Paper sheets folded to created faceted models.



Digital Grasshopper pattern created and applied.
Carvey base cut file
Topmost layer of the base with sectional differences.
Carvey base cut file
Middle layer of the base with holds the light bulb.
Digital Grasshopper pattern modified for facets.
Pattern cut from stainless steel using the Kern Metal Cutter.
Carvey base cut file

Bottom layer of the base that provides support to the base.
The above digital image of microscopic bacteria was used to create a digital pattern using Grasshopper. The code allows for a perforation pattern to be created using the high and low points of the image. The faceted and performated plan of the model is cut out of stainless steel using the Kern Metal Cutter to achieve the final metal model lamp.The perforated facets of the lamp allow for light to weave its way through the pattern. The top of the lamp allows for a direct illumination of its surroundings. The bottom of the lamp that interacts with the base creates shadow gaps.




Generative Process - Lamp Pattern Fabrication

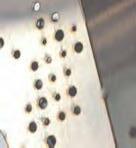









This project required technical detail drawings
staircase that can be used for fabrication. The project also allowed for material exploration.






Load recieving point











This project fabricates a load bearing vector active system using tension and compression members. The project is a radially symmetric structure and the load is distributed equally. Materials used as timber elements and steel connections.

Member under high tension










Metal bracket




Member under compression








































Points that meet the ground
Elevated structural core

Tension cable





















Points that meet the ground





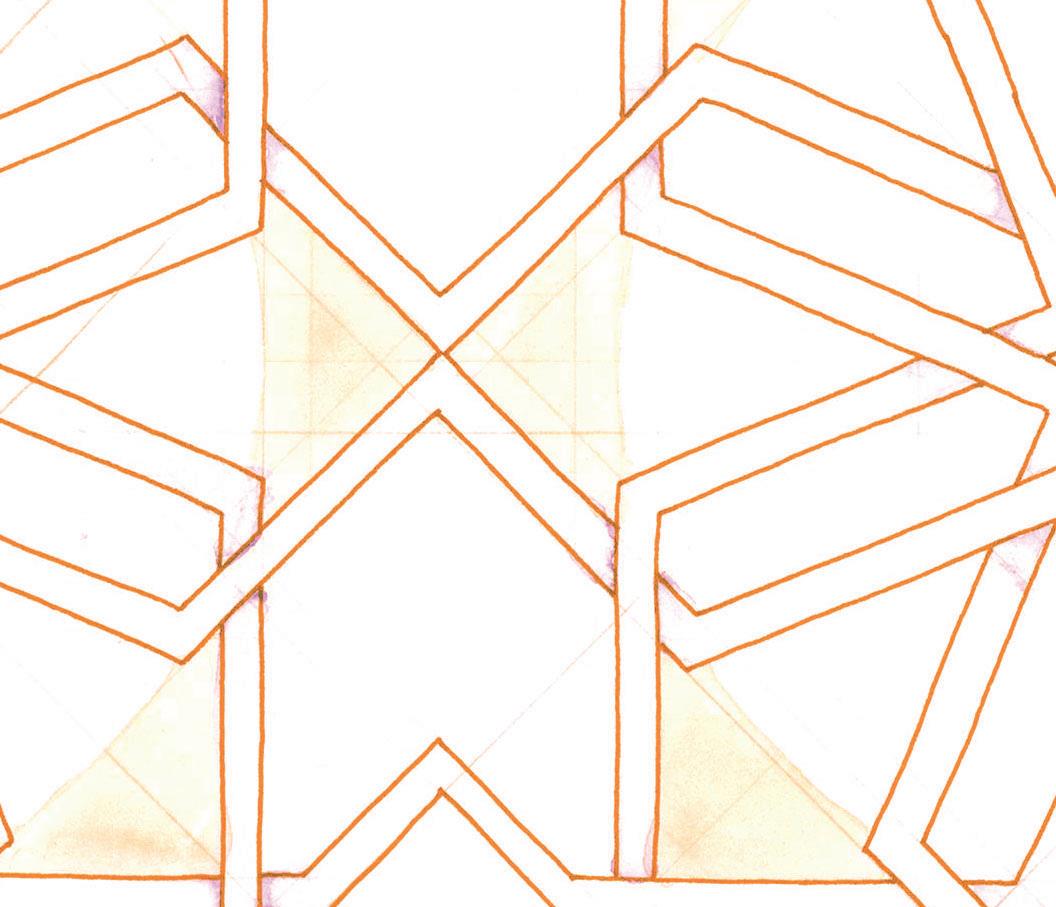



12Ink Illustrations and Sketchbook Drawings
Product Design Sold
Illustrations sold on products by AUS Charity Sale, AUS Entrepreneur Club and AUS TSD Club
Seeing and Drawing Course, Italy Professor Brian Dougan, AUS
• Comtour-Line Drawings





DELA by Dias
• Hand drawings sold on products
This is a collection of free hand drawings and A5 contour drawings that were done during the IXO Study Abroad Seeing + Drawing Course in Italy.
Additionally, A5 sketchbook compositions are displayed. The drawings are made with ink, pencil and watercolor and sometimes uses collaged artifacts as an added medium.












Home Alone
A sectional piece that reflects on the isolation that each individual faces due to social distancing as well as highlighting the idea that we are all in this together.



Wash your Hands
A humorous print that comments on the sudden but necessary attention that we’ve placed on the act of washing our hands in the months of 2020.
Don’t Pop my Bubble
An ink illustration that portrays people/ families social distancing in their little bubbles.


Talking Houses
An ink illustration that depicts two neighbours communicating through old school methods in the months of 2020. It also attributes a quality of strength to the house that has become our space for all aspects of life.





