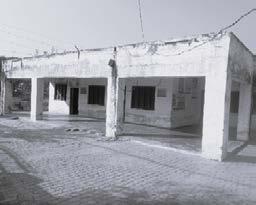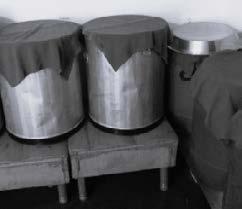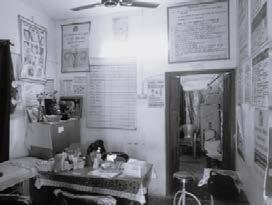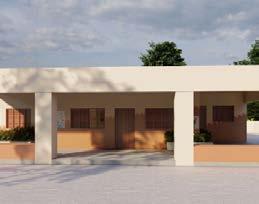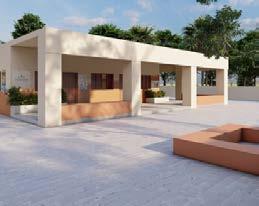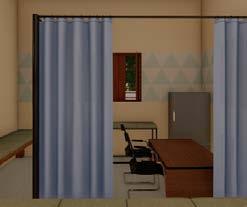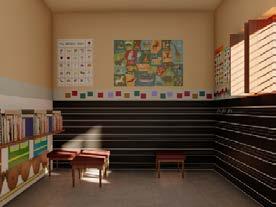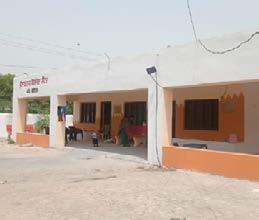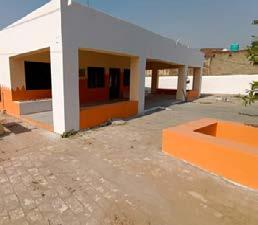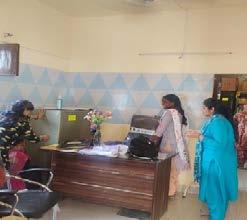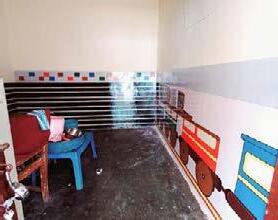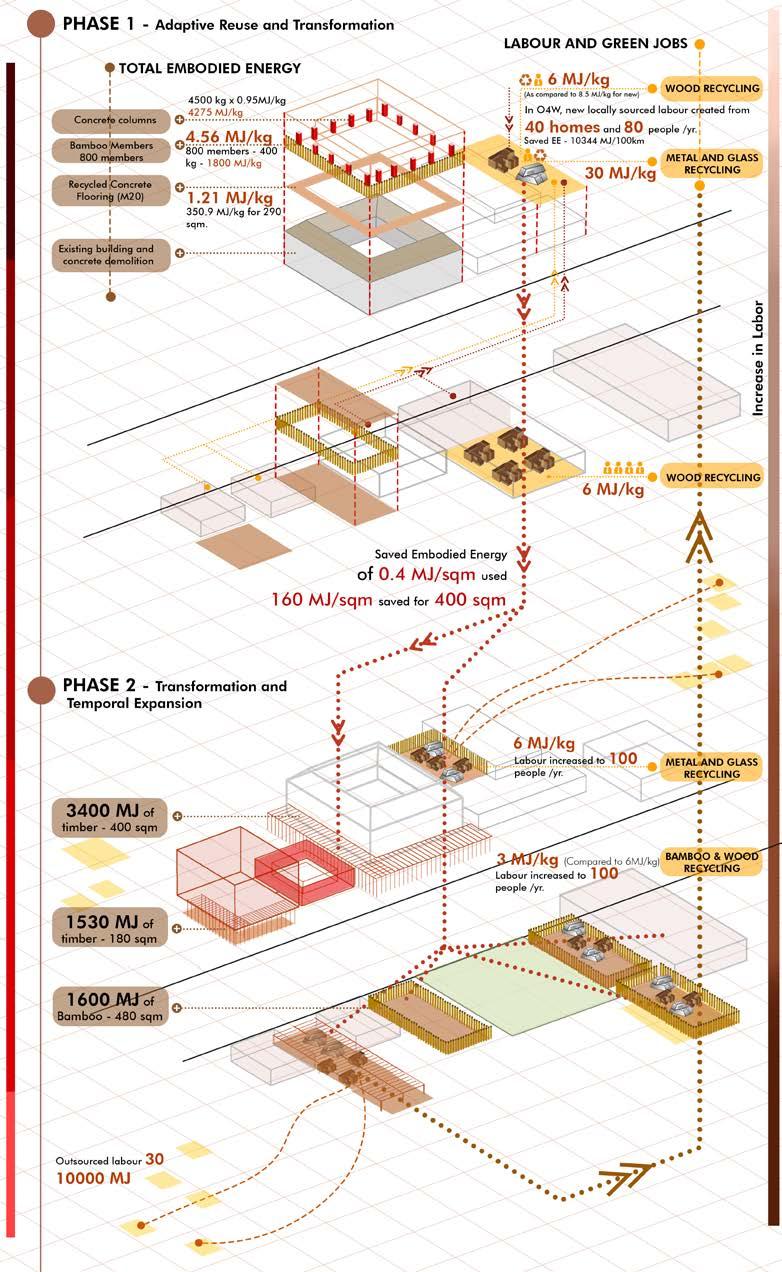ARCHITECTURE AND URBAN DESIGN PORTFOLIO
SAHANA KUMAR
Selected Works
2017 - 2024

SAHANA KUMAR
Selected Works
2017 - 2024
Architect - Urban Designer - Artist
Email - sahana.kumar285@gmail.com
Phone - +1 212 365 4616
Address - Upper West Side, New York City
As an architect and urban designer, my approach is deeply rooted in community-centric values that aim to cultivate inclusivity and accessibility within urban spaces.
Drawing from my diverse upbringing across Vancouver, Bangalore and now New York City, I’ve honed my skills to understand and address the unique needs of each community work with. My focus lies in immersing myself in the local context, identifying challenges, and strengthening the built environment to foster a sense of belonging and social cohesion amongst communities.
BIM / 3D softwares
Rhinoceros 2D/3D
Revit
SketchUp
AutoCAD
Premiere Pro
3DS Max
GIS Tools
QGIS
ArcGIS
GeoHub
Graphics / Rendering
Photoshop Illustrator
InDesign Lumion After Effects Blender
Others
Microsoft Excel
Handsketching
Model Making
Woodwork
Painting
Sculpting
Columbia GSAPP - William Kinne Fellowship Prize - 2024
Columbia GSAPP Merit Scholarship - 2023
Disaster Relief Shelter - Mango Architecture 2020
Top 15 Mentions
AIA Student Membership - 2024-2025
Indian Architectural License - Ongoing Licensure
The Architectural League - Volunteer
ACADEMIC PUBLICATIONS
Thesis - Timelessness in Architecture - 2022
Synergy - BEEcosystem - 2019, RVCA

May 2023May 2024 GSAPP / Columbia University, New York City, NY MS in Architecture and Urban Design
Aug 2017May 2022
RV College of Architecture, Bangalore, India / VTU Bachelor of Architecture
GPA - 3.70 / 4.0
COMEDK all India rank - 48
- Courses - Architectural Design, Materials and Methods of Building Construction, Building Structures, Interior design, Urban design, History and Theory of Architecture
- Electives - Biomimicry, Photography, High Rise Structures
Mar 2022May 2023
BHUMIPUTRA ARCHITECTURE / Bangalore, India
Junior Architect
- Part of the core design term for institutional and hospitality projects, master-planning, housing and redevelopment and, social reformation projects.
Mar 2022Dec 2022
Nov 2021Mar 2022
- Project Lead for the “Ujjivan Small Finance Bank” headquarters and lead the team in conceptual designing, detailed GFC drawings, MEP drawings, vendor meetings and discussions.
- Part of the lead team for residential projects, and assisted in zoning and conceptualization, interior and exterior detailed 3D Modeling, detailing, 3d Rendering.
- Community oriented projects: Heritage and vernacular Documentation, documentation of flood prone areas of Bangalore, Lake restoration.
BHUMIPUTRA ARCHITECTURE / Bangalore, India
Architectural Intern
- Project Typologies: Township Master-planning, Institutional and Public Housing, Cluster Zoning typologies, Residential and, Social infrastructure.
- Worked on GFC Drawings, detailed drawings, MEP drawings, concept and zoning, master-planning, cluster zoning typologies, residential zoning, social infrastructure.
June 2021-
Sept 2021 June 2020Sept 2020
ALEX JACOB ARCHITECT / Bangalore, India
Architectural Summer Intern 4D ARCHITECTURA / Bangalore, India
Architectural Summer Intern
- Documentation, Detailed drawings, 3D modeling using Rhinoceros and Grasshopper Site visit, Detailed interior drawings

Urban
Concept: Adobe Suite + Rhino
Design: Rhino + 3DSMax + Lumion
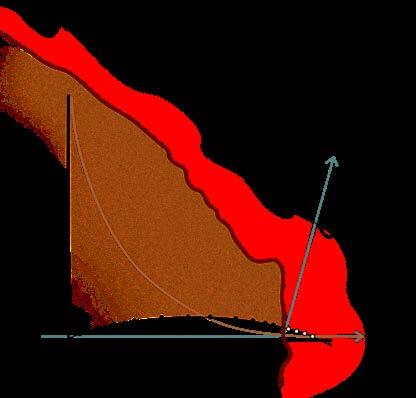
Although Punta Cana is known to be a land of opportunities for tourists, it presents significant challenges for its residents. The local population lacks access to essential resources like fresh water and social infrastructure. A highway divides the town, creating a stark disparity: the coastal side flourishes with opportunities and abundance, while the inland side struggles with scarce resources, including access to fresh water. This project aims to bridge this “Money Line” and reduce the gap between local communities and the growing tourist hubs.
The project is divided into two parts - The first part focuses on identifying surface water sources such as watersheds and stormwater basins to collect and transport water via aqueducts to the villages of El Salao and Playa Macao. This is coupled with the development of road networks and social infrastructure, including schools, health centers, and community spaces, to foster cultural exchange and more equitable and interconnected growth.

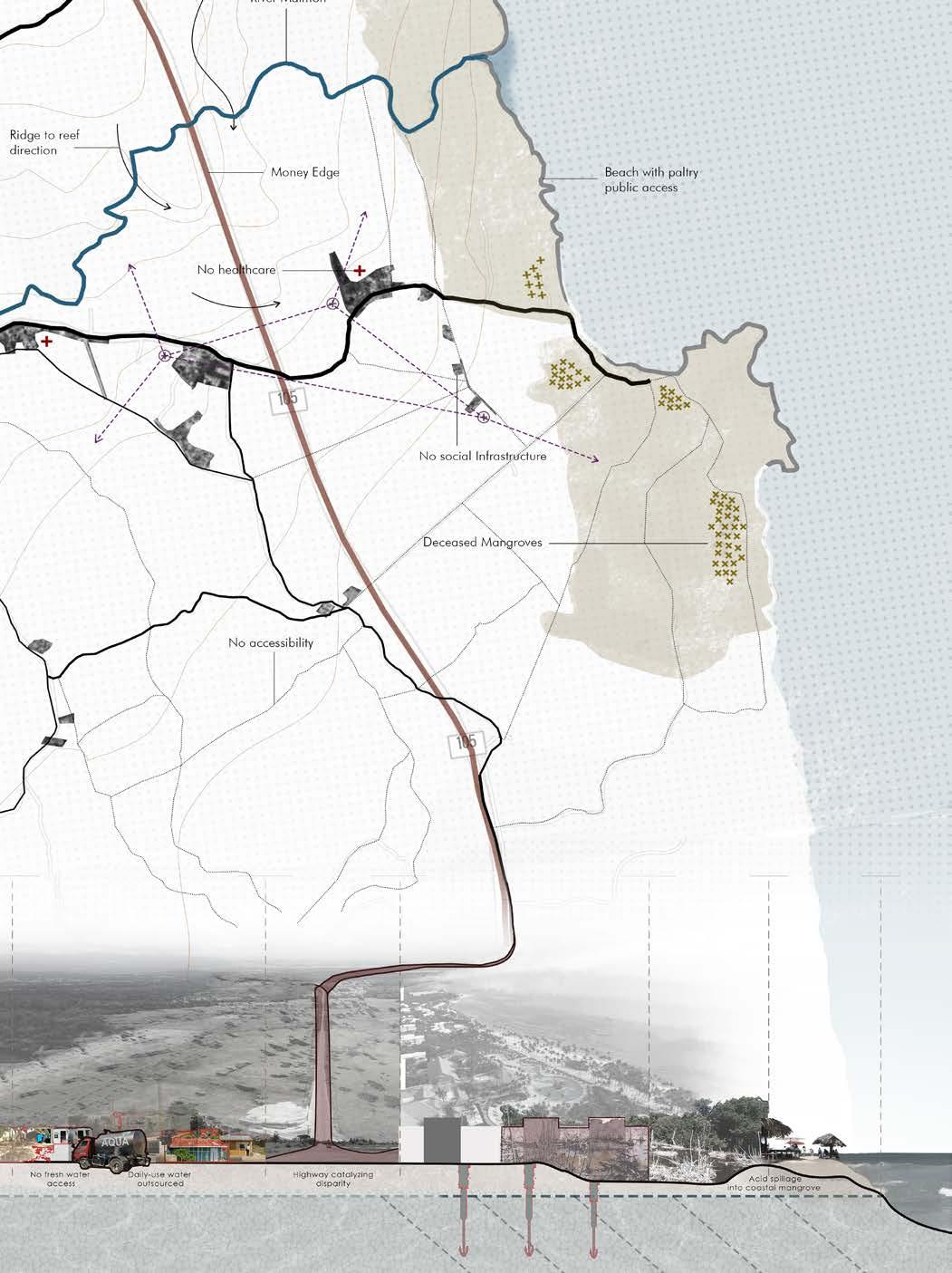
SOCIAL INFRASTRUCTURE
Local businesses + green jobs
Educational Facilities
Health + Wellness Centre
Corner and Pocket Gardens
ACCESSIBILITY
Primary Roads with aqueducts
Roads to Streets
SURFACE WATER NETWORK
Stormwater basins
Infiltration System and Bioswales
Aqueducts & Water channels
Protected Watersheds
3 Zone Riparian Buffer
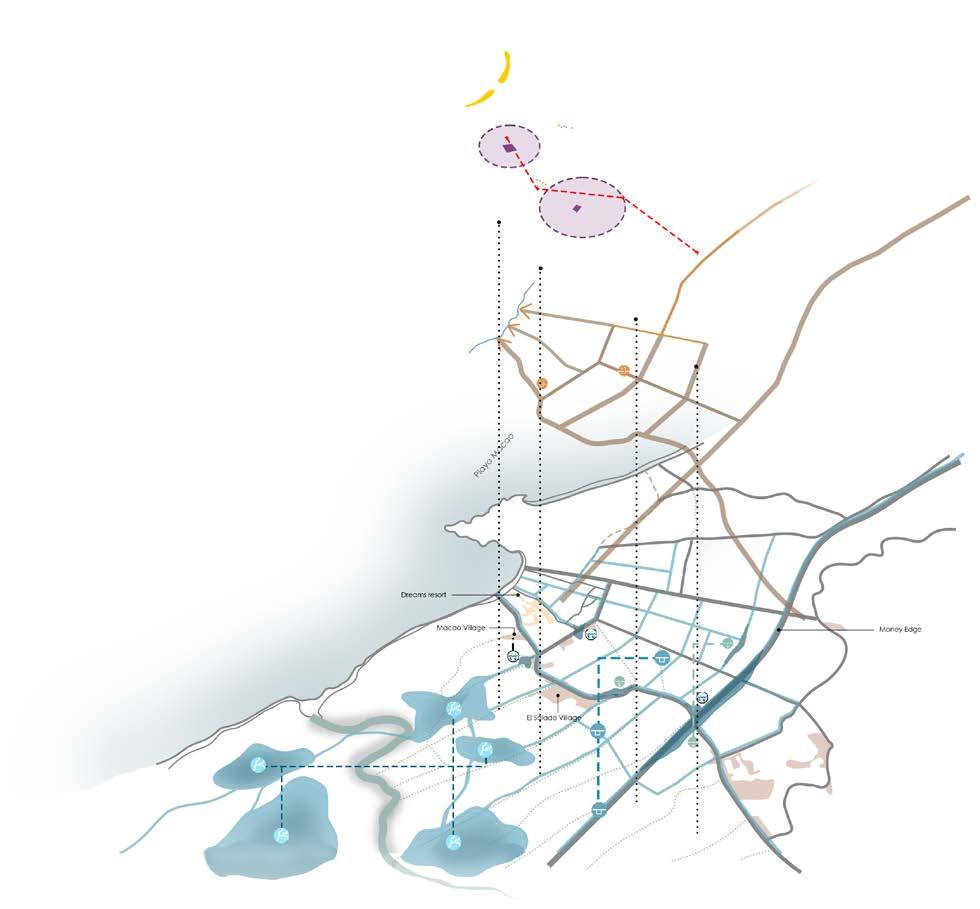
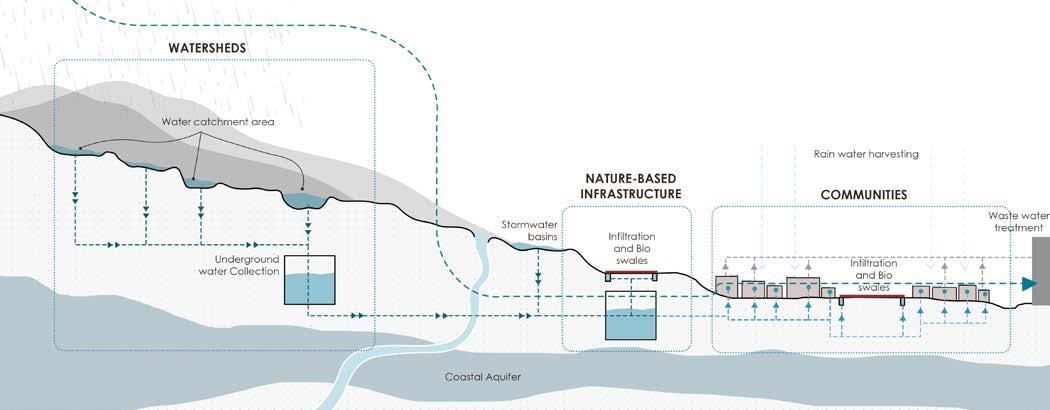
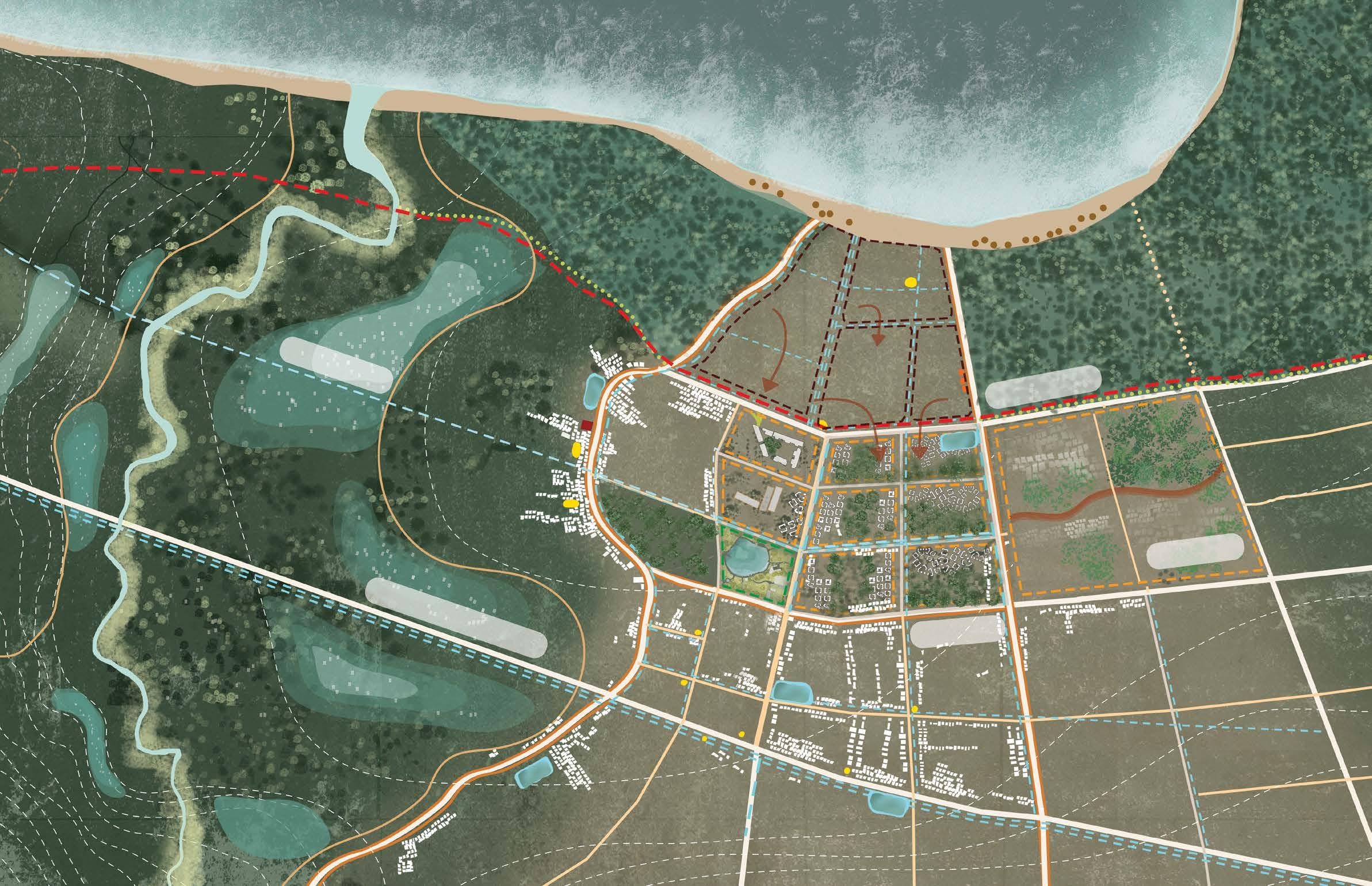

The 2100 vision of a street in Playa Macao with an abundance of social infrastructure and nature based infrastructure such as bioswales, infiltration and stormwater management basins. The streetscape also includes dedicated lanes for bicycles and allocated spaces for community kiosks to boost local economic activities and community interaction.
Here are some perspectives showcasing our streetscape, featuring bioswales for managing stormwater, designated bike lanes, designated areas for community kiosks promoting local economic activities and social interaction, and a lush tree canopy along roadsides to lower temperatures and create a cooler atmosphere.
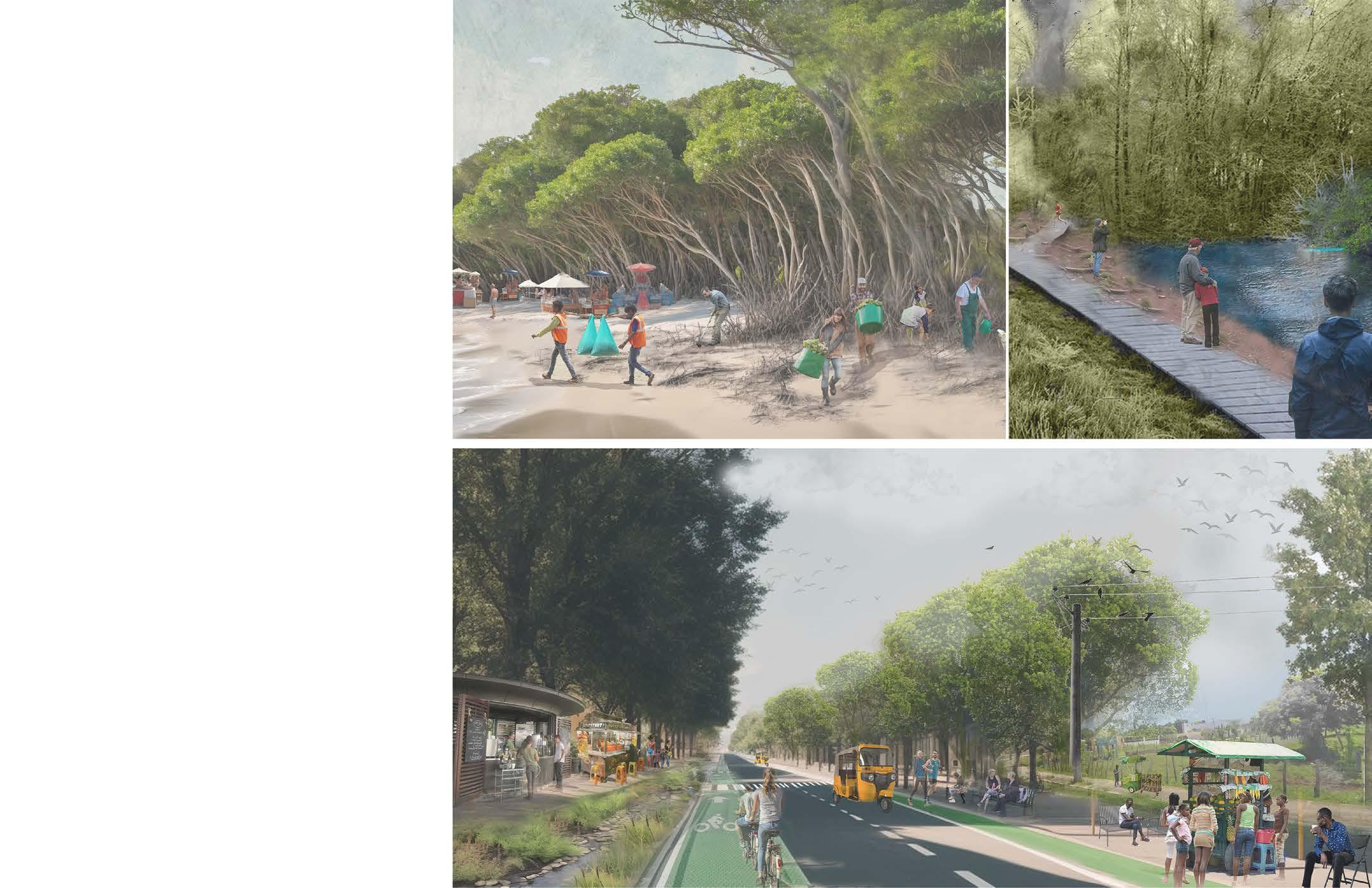
2021-2022
Undergraduate Thesis / Malabalipuram, India
R.V College of Architecture, Bangalore Individual
Concept: Adobe Suite + Hand Rendering + Revit
Design: Rhino + 3DSMax + Lumion

A visit to Mahabalipuram is a journey into time, reminiscent of the past glories and religious fervor. The sound of the stone carvers chipping away incessantly in their shops takes you back to the heady days of the old. Mahabalipuram is an archive, an amalgamation of myths, legends and history that is still being discovered. Until today, one hopes that someday we will see all the seven temples on the beaches of Mahabalipuram restored to their pristine glory, once again welcoming visitors to this ancient temple port.
Mahabalipuram is ‘Timeless’, a place that is still being uncovered. The core intent of this thesis is to re-establish the historical memory and identity of Mahabalipuram through a cultural port. The concept is to create a journey of unfolding perspectives and stories by creating a series of pauses in between the various group of monuments before culminating at the seventh temple (shore temple) and the ocean.
Taking the essence of the historic structures, the design establishes a relationship between the cave and the horizon where one would catch glimpses of the horizon and the water from the cave below. Recreating the myth of the ‘Seven Submerged temples’, one would move vertically from the cave through the temples and the mound to catch sight of the shore temple. The culmination would be exploratory, reaching for the horizon and the void of the ocean and the lost temples.

A myth that sets the base for this thesis was circulated around India over 11 centuries states that seven temples once stood along Mahabalipuram’s shore. Local legend suggests that the god Indra became jealous of this earthly city and sank it during a great storm, leaving only the Shore Temple above sea level.
The three main ideas that influenced Mahabalipuram are its evolution through centuries (Timelessness), the various myths circled over the years and the untold stories associated with the structures.
Changes in Sea Level: Soil erosion was the primary cause of change in sea level - 55 cm / year.
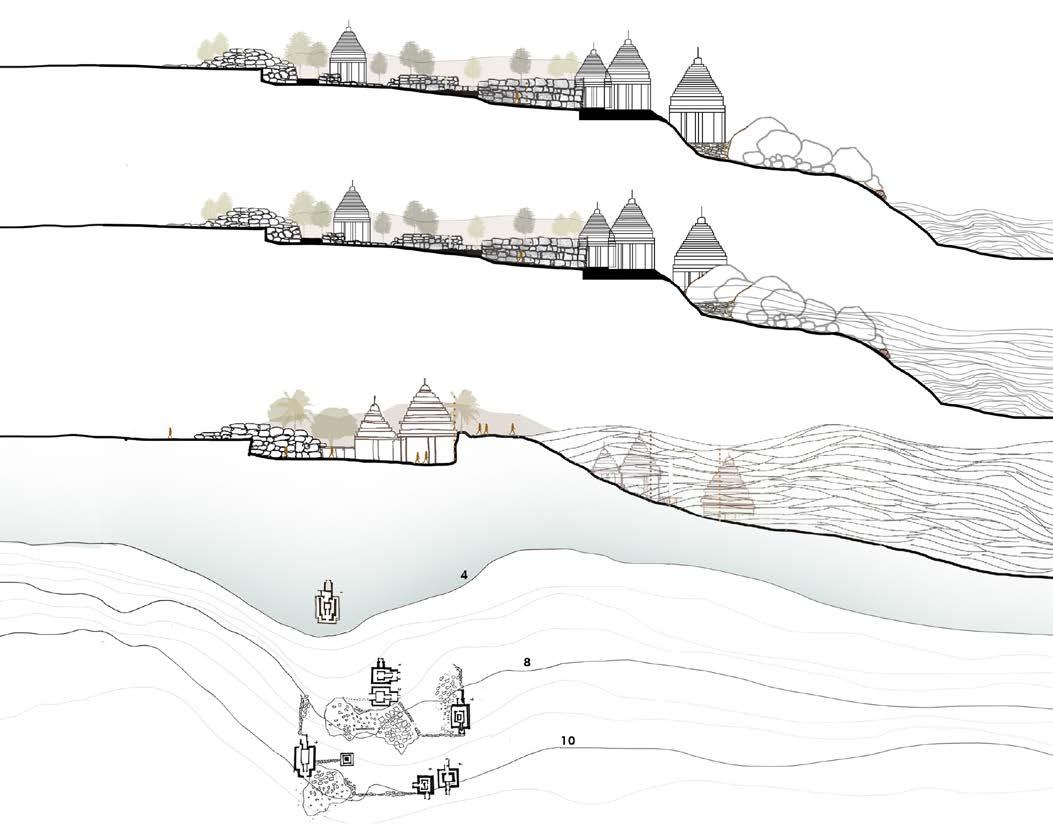

| Relationships
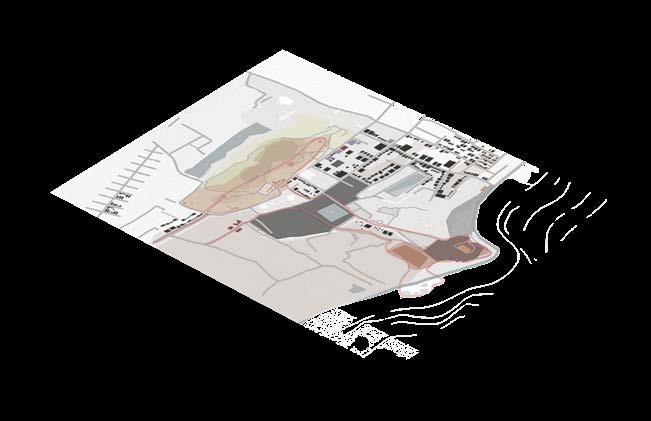
| Site Linkages
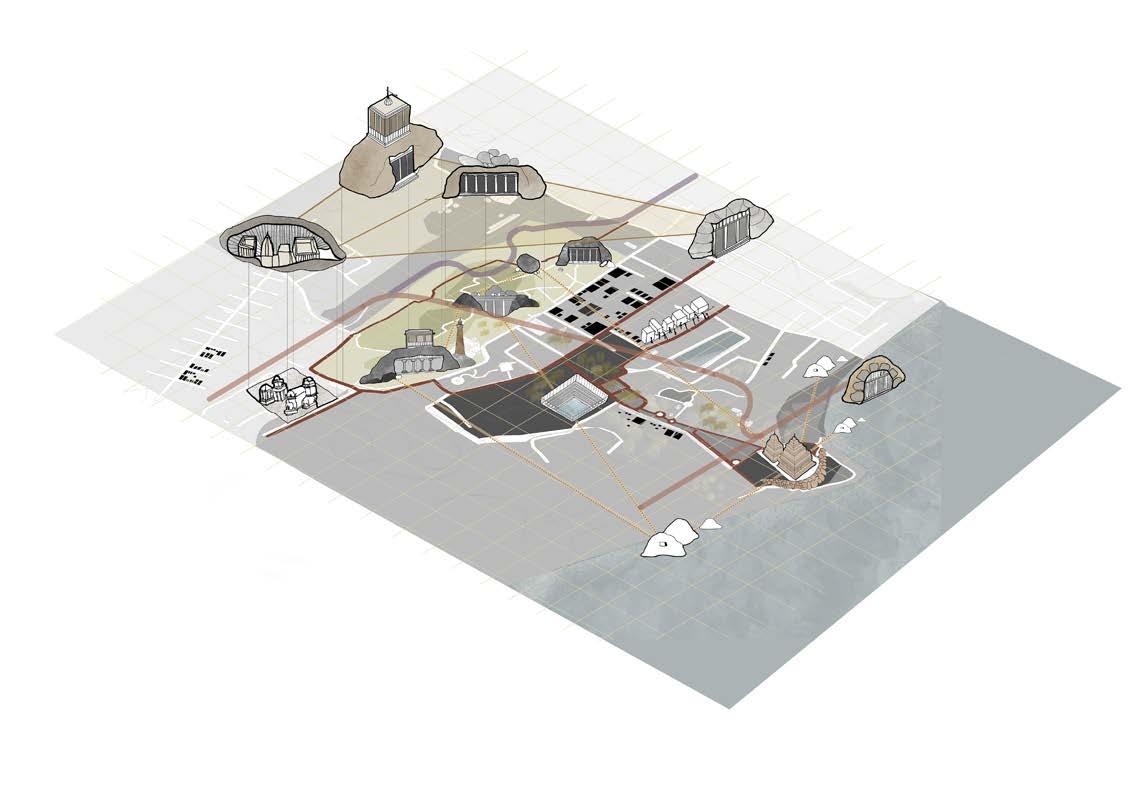
| Lost Stories




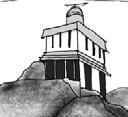

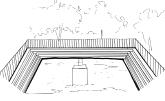
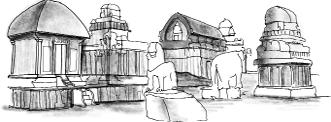
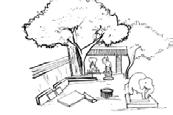
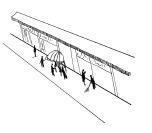

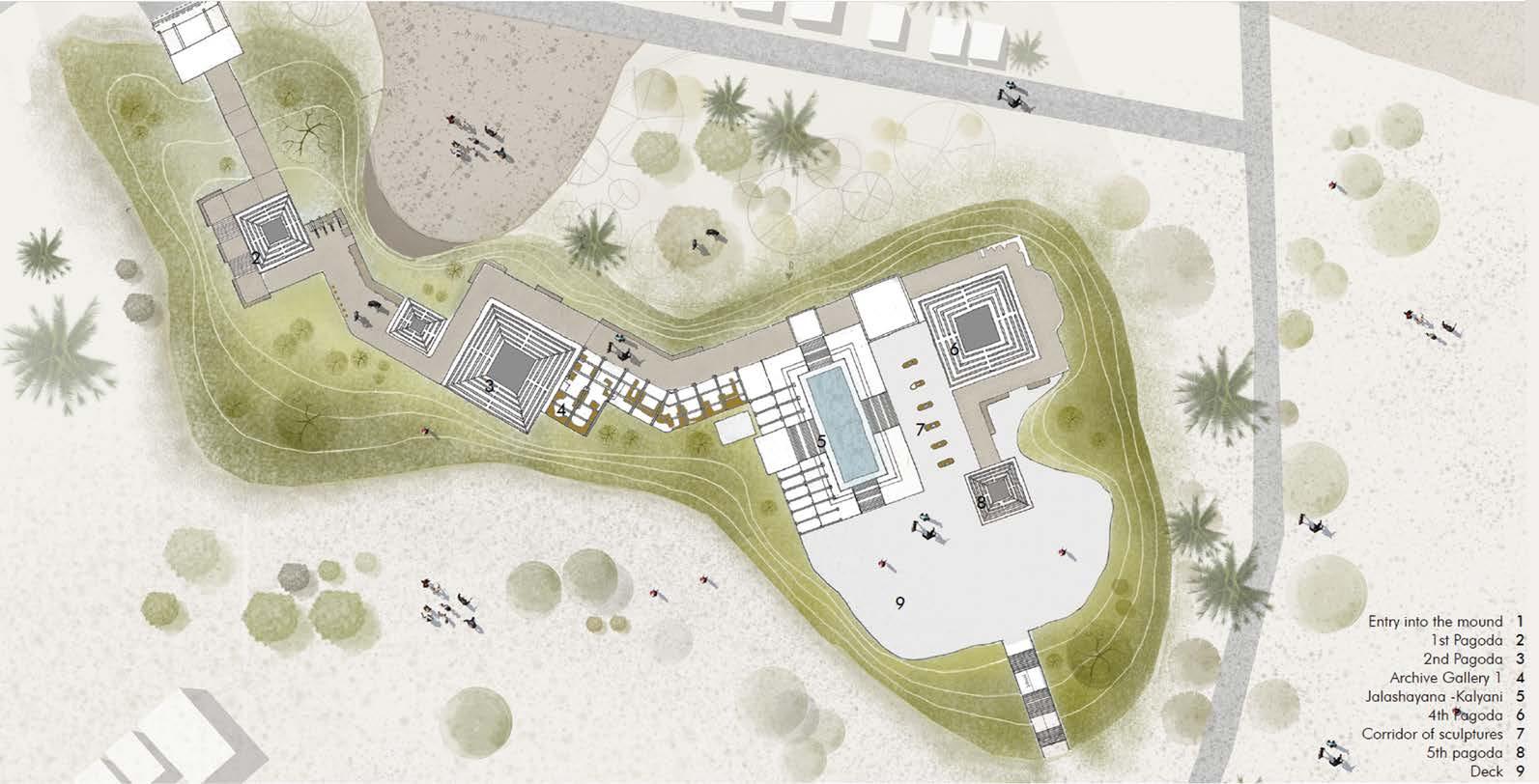
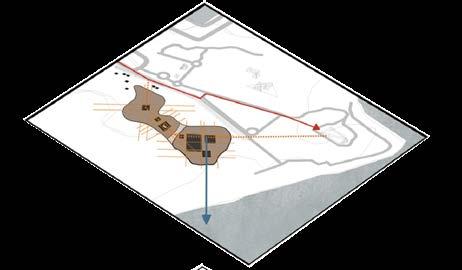
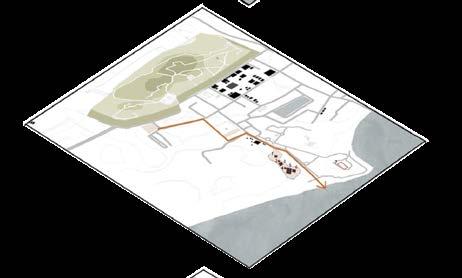
1 2
To create pause points between the context and the design intervention. To identify the 6 pagodas and its relation with the 7th.
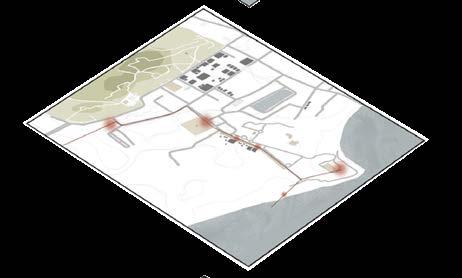
Markers
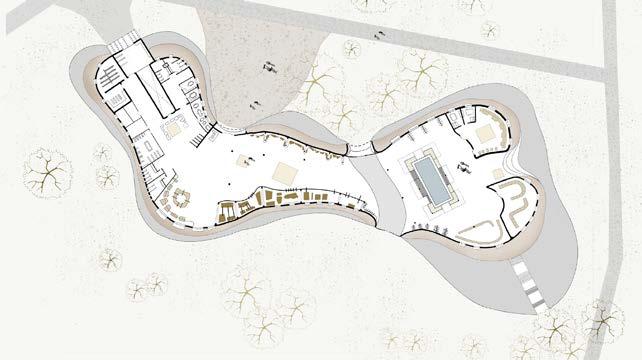
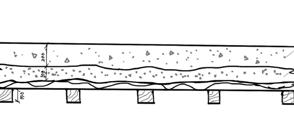
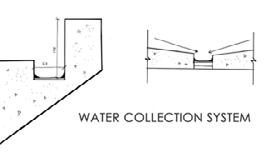

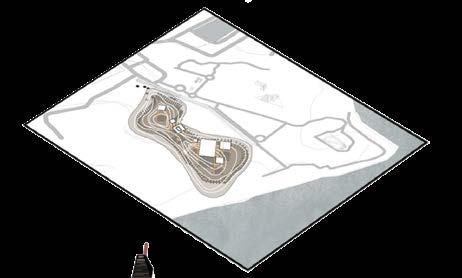
connect the mound below and the pagodas above-the cave and the horizon.

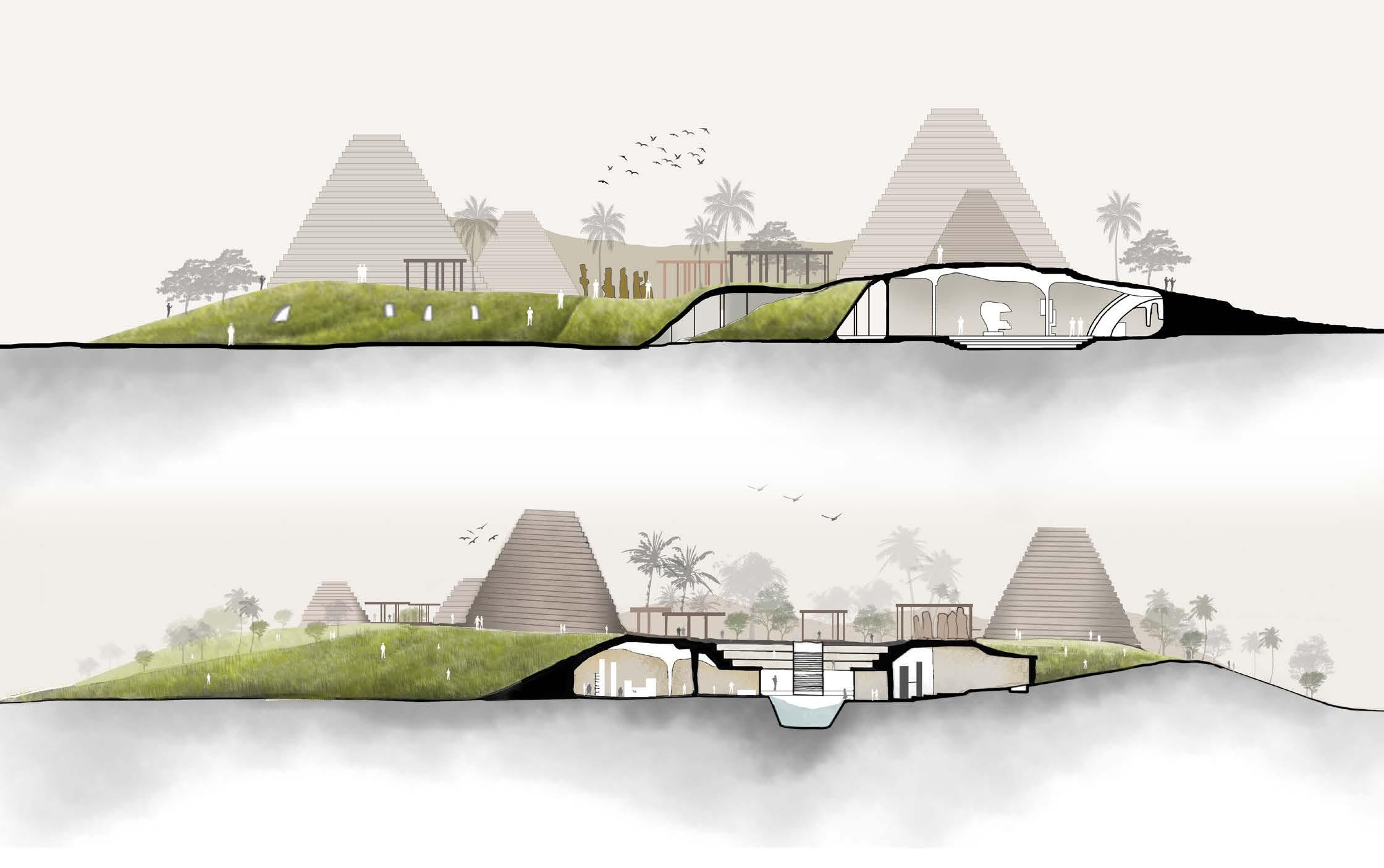
The design introduces a series of markers or pause points that connect significant elements like the kalyani, the shore temple, and the Bay of Bengal. The aim of this thesis is to reinterpret untold stories and highlight Mahabalipuram’s identity through the creation of a cultural port. This port will house archive galleries, research labs and studios, a historical museum, and various recreational facilities.
The design is inspired by the concept of ‘The Cave and the Horizon.’ This idea draws from the Mahishasura Mardini Cave and the Olakaneshwara Temple, where a cave below is connected to an elevated point offering a view of the horizon. The design evolves this concept by creating a series of open-to-sky elements that serve as central navigational features around which the cave is organized. These elements transform into six temples atop a mound, with the seventh temple symbolizing the shore temple and the horizon.
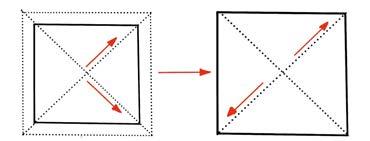

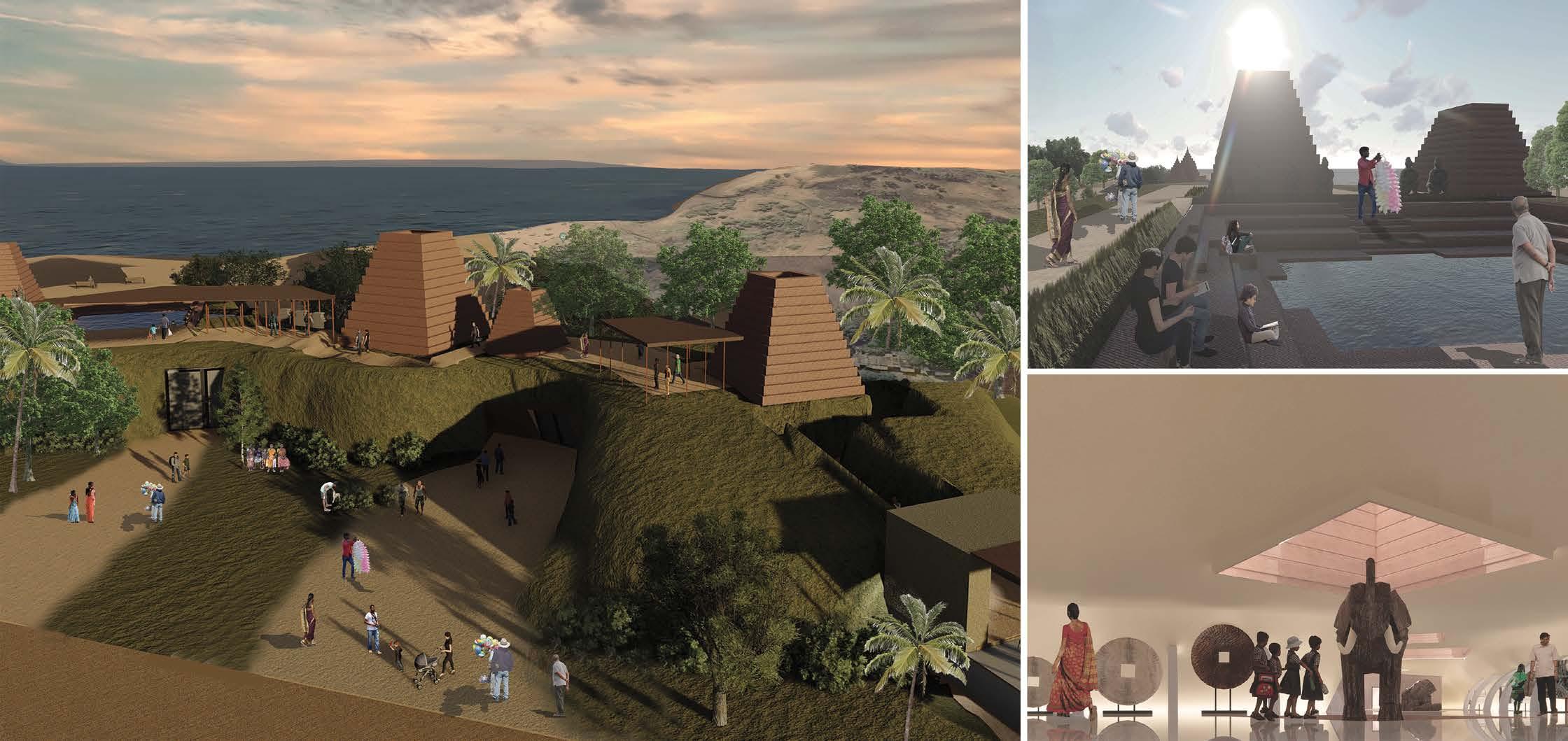
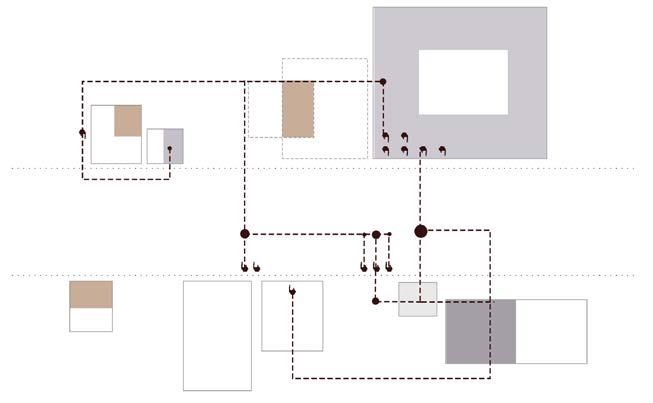
In Old Fourth Ward, infiltration is brought about by a number of factors including the government, tax breaks and private developments. This has resulted in an unjust and dominant economy and tax flow that primarily affects and excludes the marginalized communities in the neighborhood that once were their historical and cultural identity.
Through the design intervention, in a world after property, we are reprioritizing tax flow to create a counter model of the existing commercial private development such as Ponce. This in-turn creates small human scale revenue generating businesses where the marginalized communities come together to form resistance. This will create a flexible ecosystem where there is a new system of exchange and ownership of money for these communities to thrive.
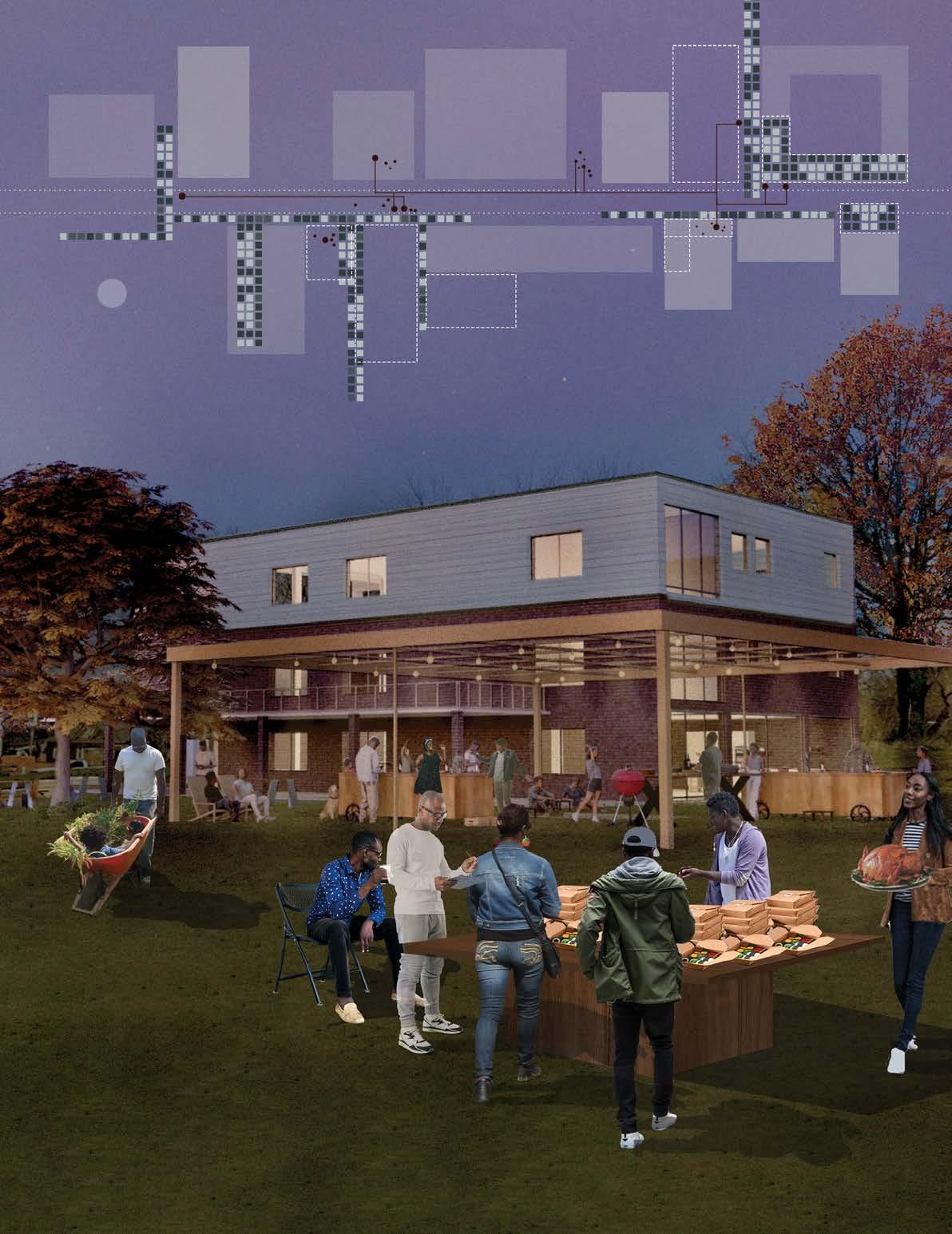
Old Fourth Ward is primarily dominated by Ponce city market, the Beltline and other private developments causing low-income and marginalized communities - predominantly Blacks and Hispanics to uproot their neighborhood, thereby increasing the abandonment of old buildings - including residential and commercial.
The current tax flow within the government, private development and tax break has created a ‘mold’ in O4W. Through reprioritization of tax, these communities break the chain of eminent domain to create a network through tax credits and tax funds.
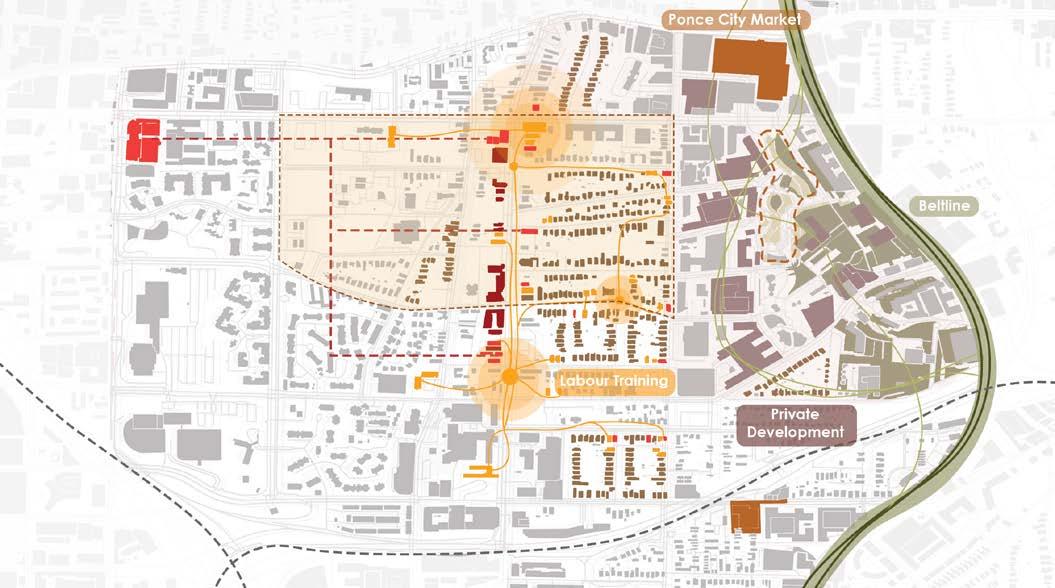
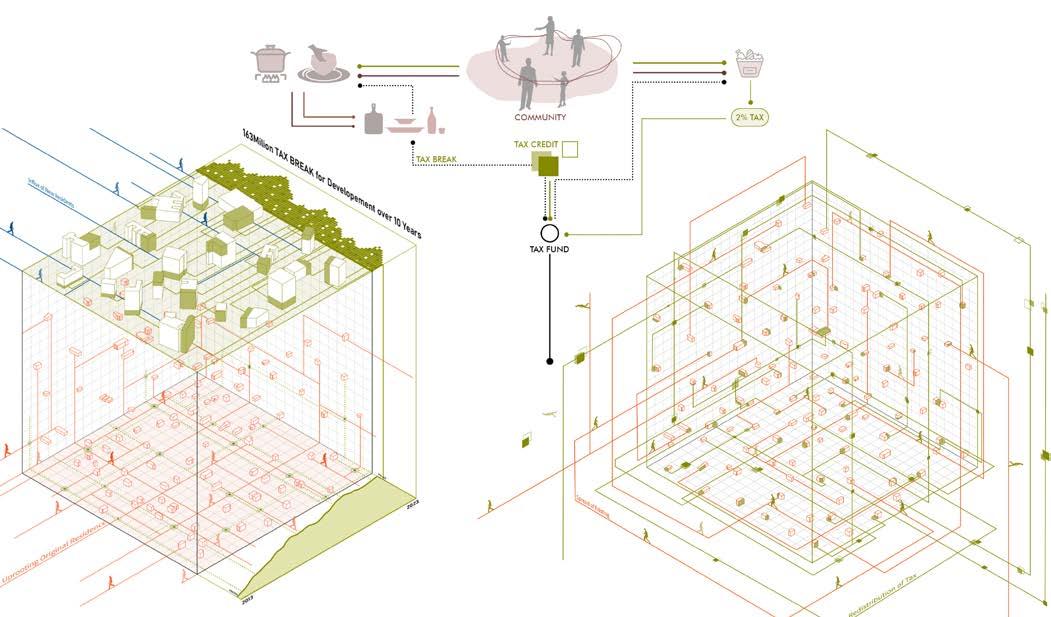
TRANSFORMATION OF FUNCTION
Adaptive reuse & transformation of the existing structures.
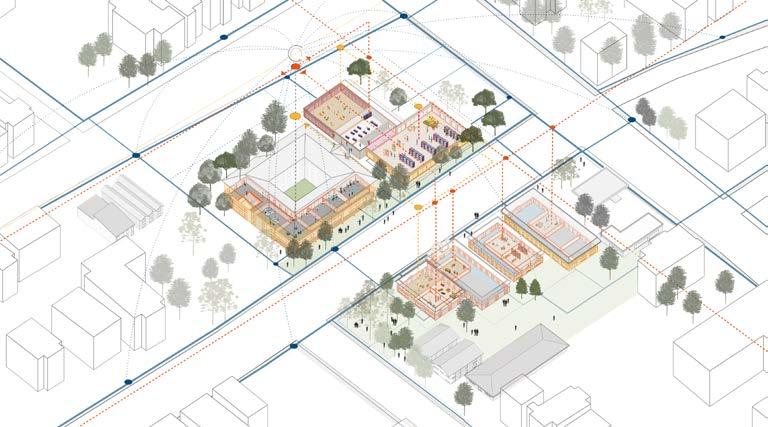
TEMPORAL EXPANSION
Expansion of building periphery into temporary and porous spaces.

NEW DEVELOPMENT
Expansion to create larger communal & workshop spaces.
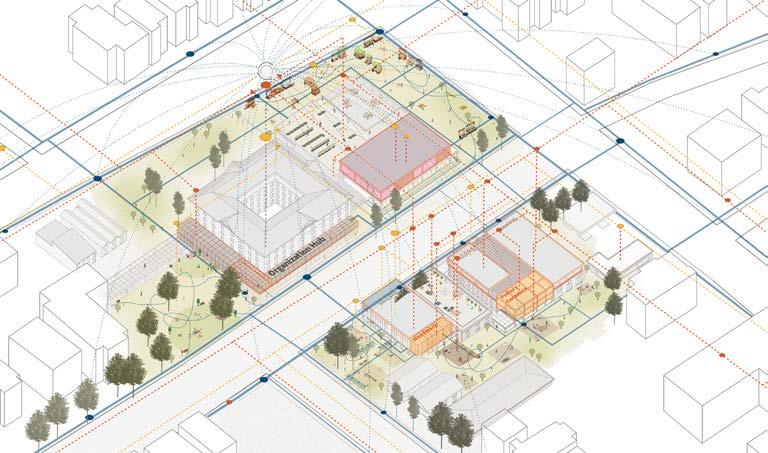

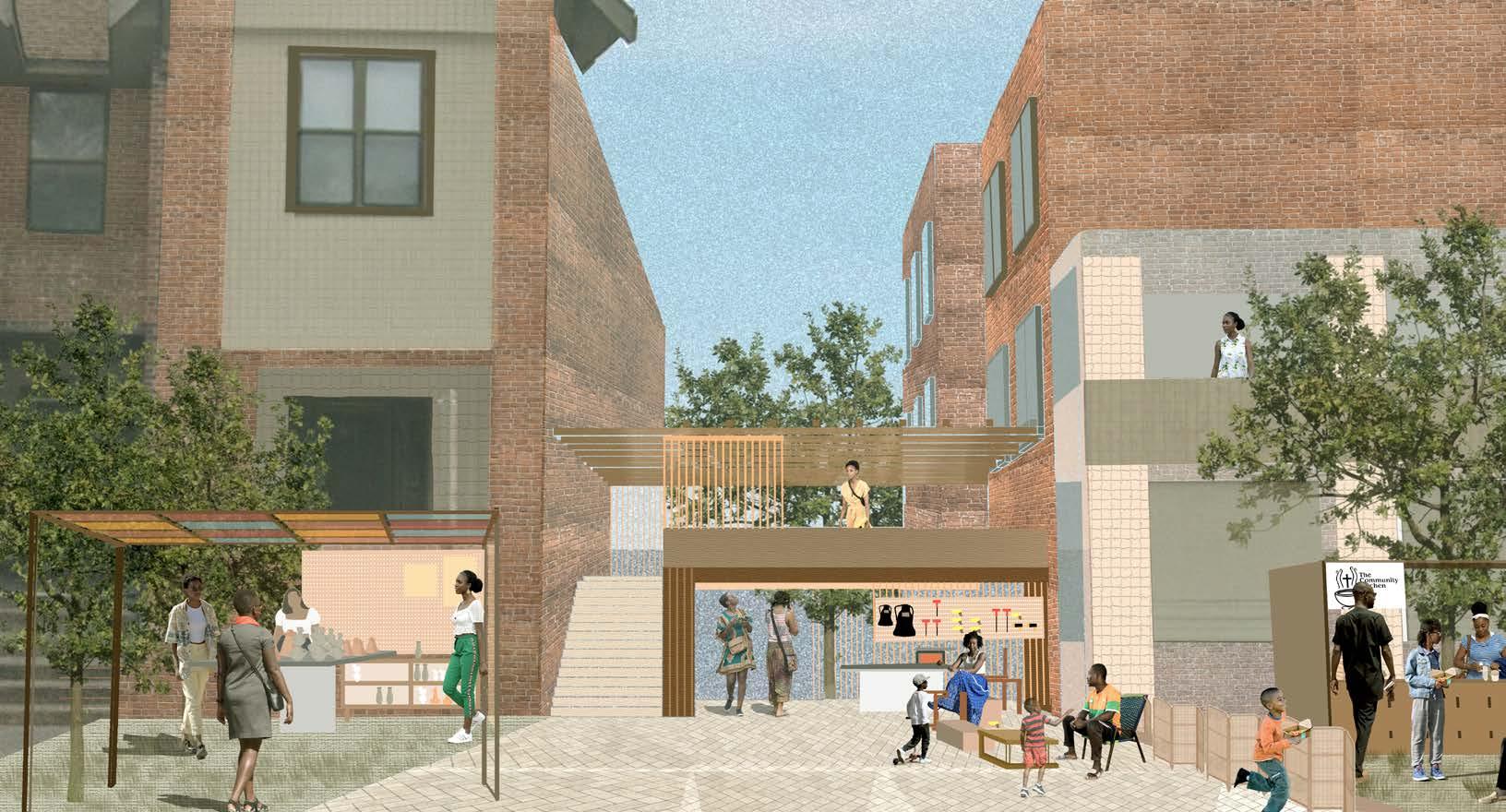
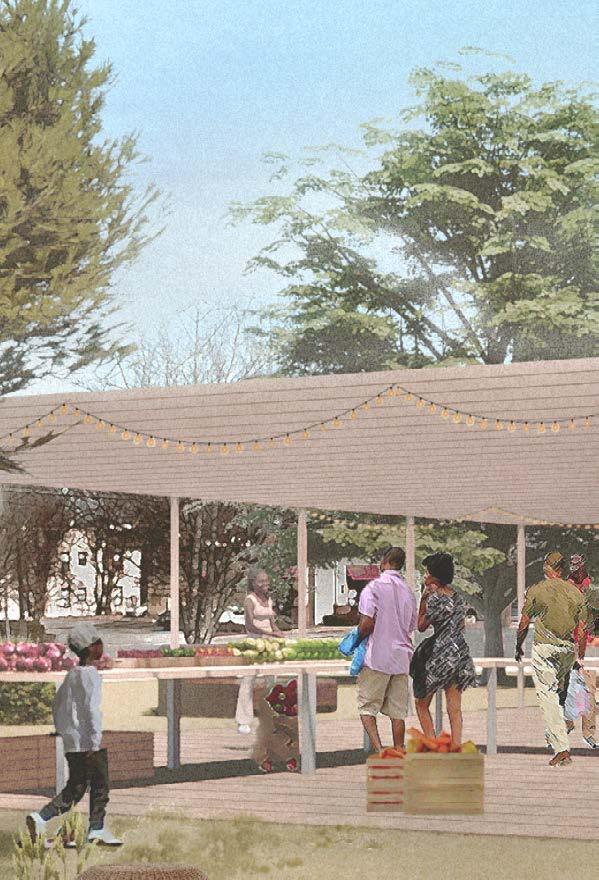

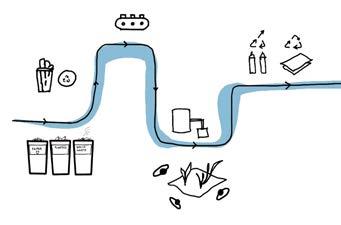
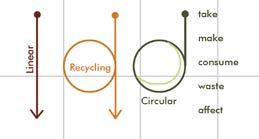
Reimagining the industrial system is essential because of the region’s high rates of poverty, unemployment, and harm to the Harlem River caused by existing industrial activities. Since 1919, Harlem has been a prospective industrial area for a variety of reasons, including its proximity to water and extensive network of transit for the movement of goods and services. Additionally, the industries would benefit globally, attract capital to revitalize them, and strengthen their resilience against future challenges. How this would benefit the neighborhood, the environment, and the Harlem River: People in the Bronx and Harlem have extremely low employment levels and low-paying occupations; these industries would help to change that. Changing the typology of industries to create an upcycling industry would have benefits such as reduced costs, better health outcomes, stronger supply networks, the creation of employment, and a decrease in carbon emissions.
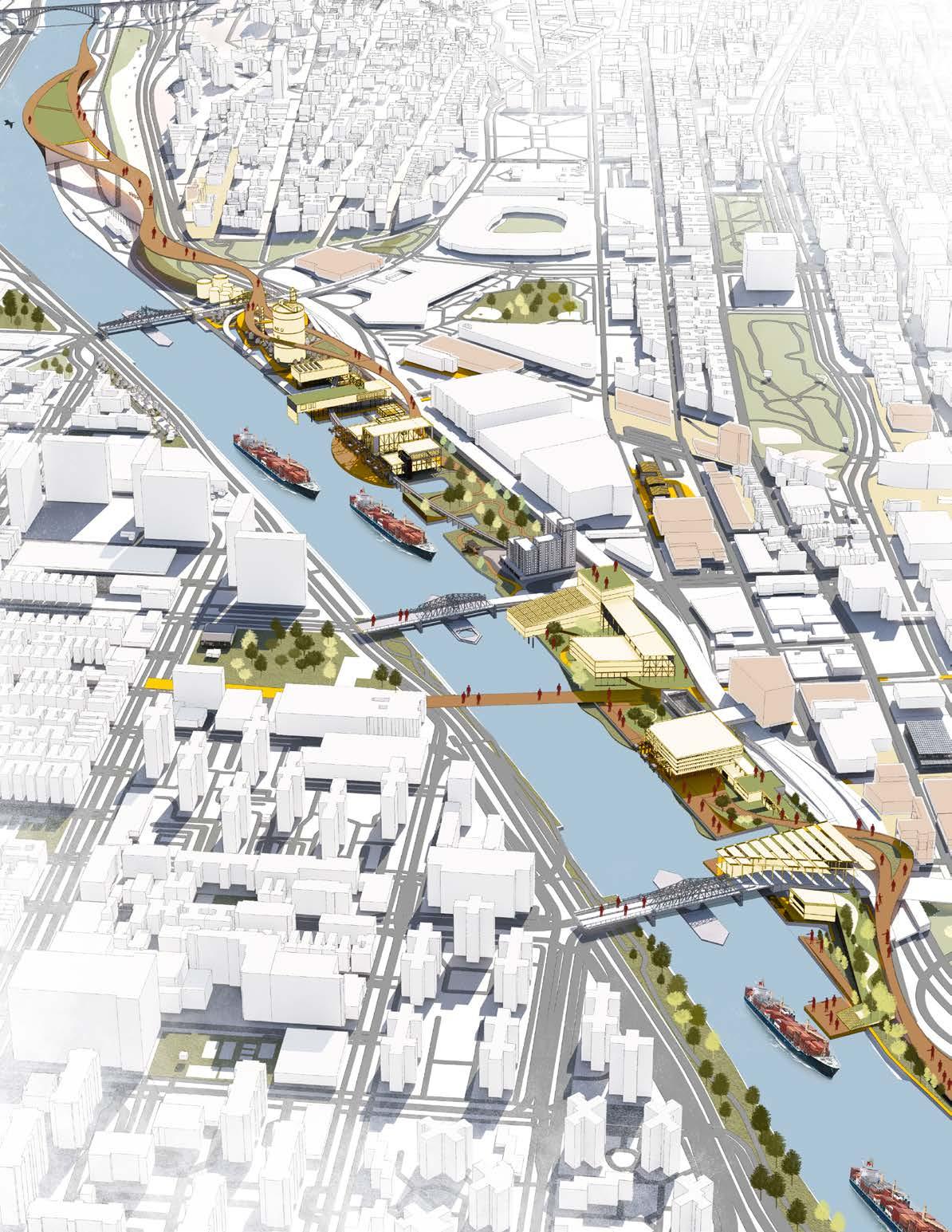








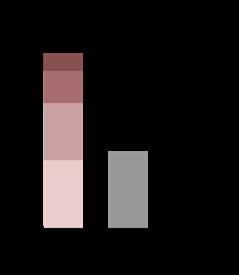
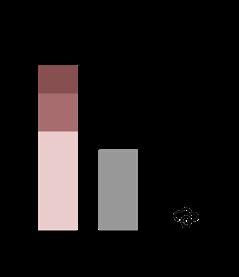
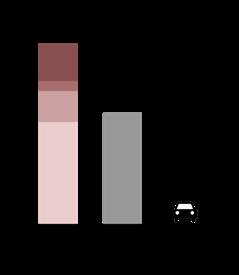
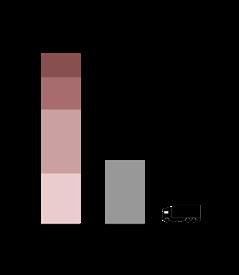
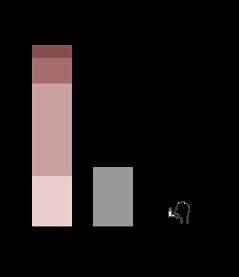
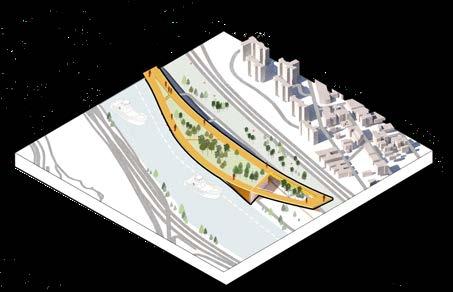
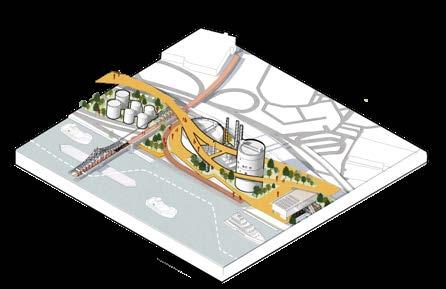
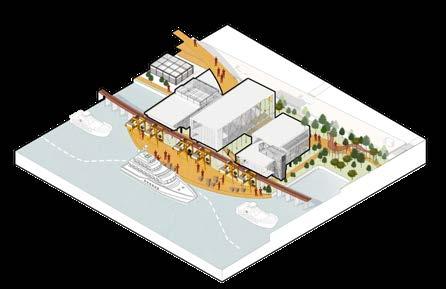
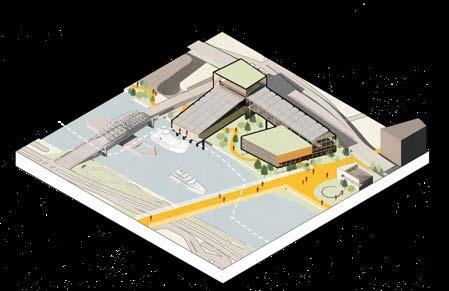
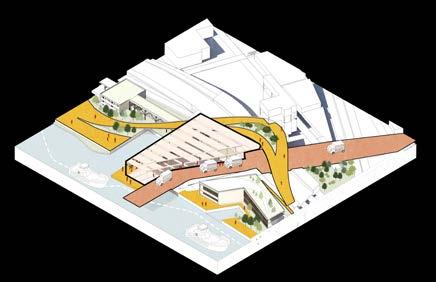
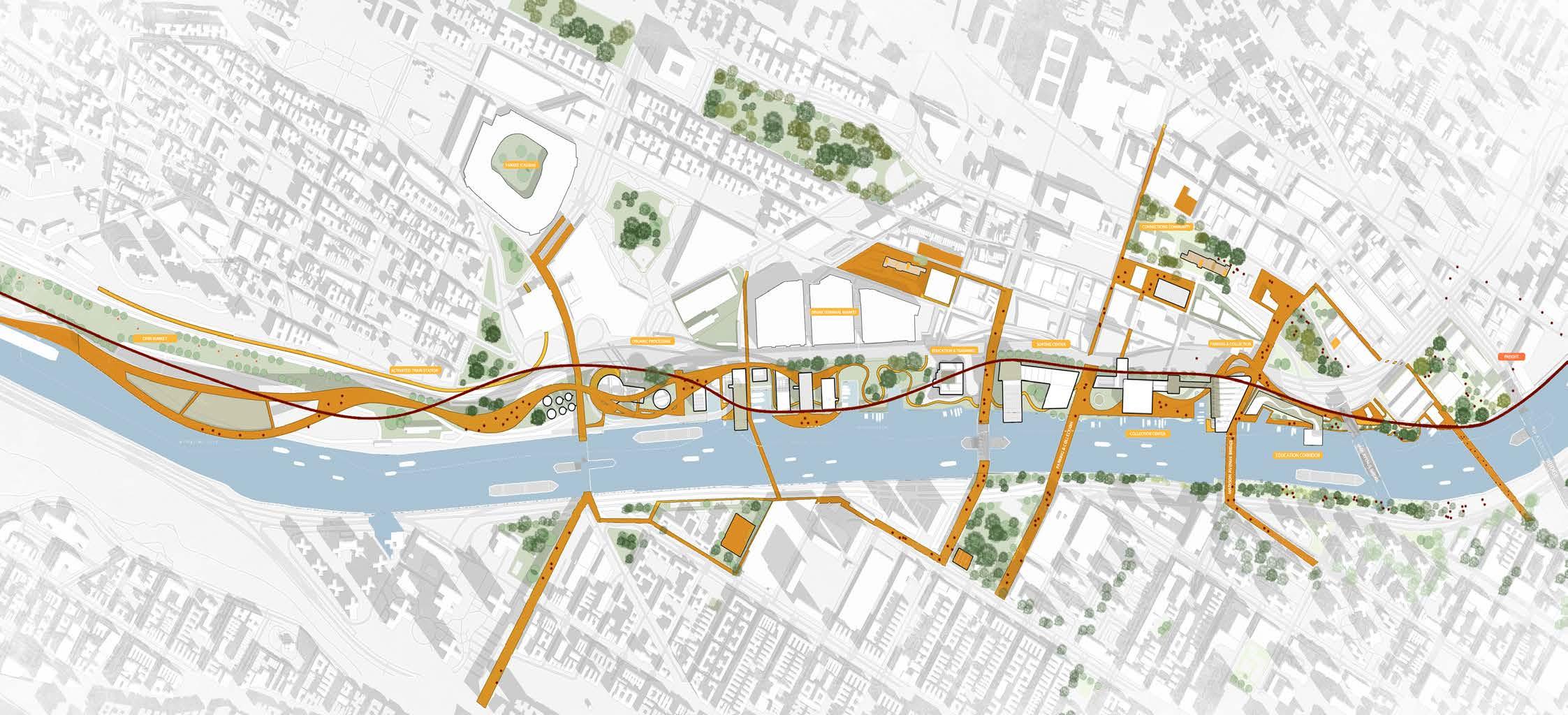



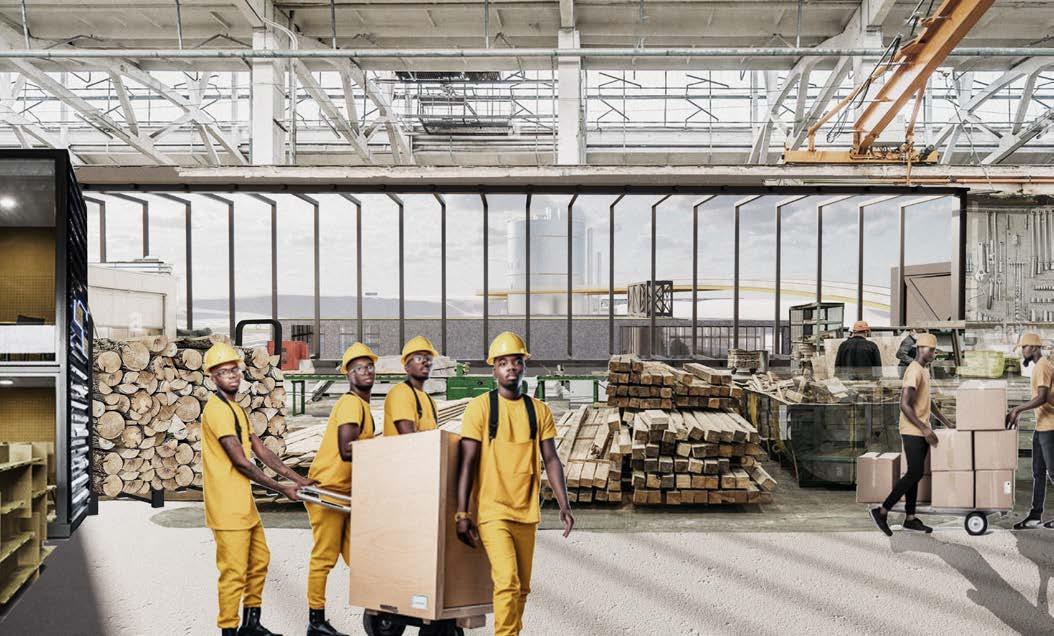
Through this project, the aim is to re-establish Harlem as the industrial waterfront whilst benefiting the vulnerable communities living in this neighborhood. Eventually, using rail and water as the primary mode of transportation, the aim is to establish the Harlem industrial corridor as a global hub.


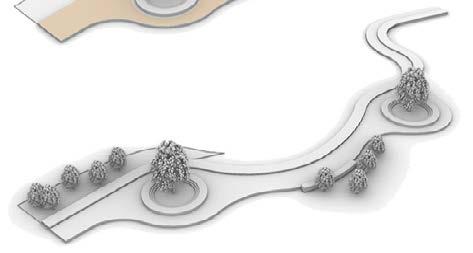
Concept: Hand Sketching, Rhino
Design: Revit, Rhino + 3DSMax + Lumion
The site spans about 109 acres and the brief is to propose around 250 housing units with common social infrastructure such as club houses, spa’s, healing gardens etc. The ideation began on the master planning level. This included understanding of the slopes that indicate various angles of gradation at various points which thereby leads into demarcation of various zones / blocks each of which has a unique cluster typology based on the slope of the land, wind pattern and circulation. This created three main zones with primary access running across each zone and secondary access roads along the clusters within each zone. The public amenities are situated such that it is in close proximity with the entire site. Since the site is located in Hyderabad, Telangana, it lies in a region of hot and humid climate. This required the understanding of local materials such as the kadapa stone and laterite blocks along with the use of passivhaus building strategies. At the microlevel, the idea is to design spaces with an equal percentage of built and unbuilt and to create harmony not only between the residences but also with respect to the cluster as well as the master plan.
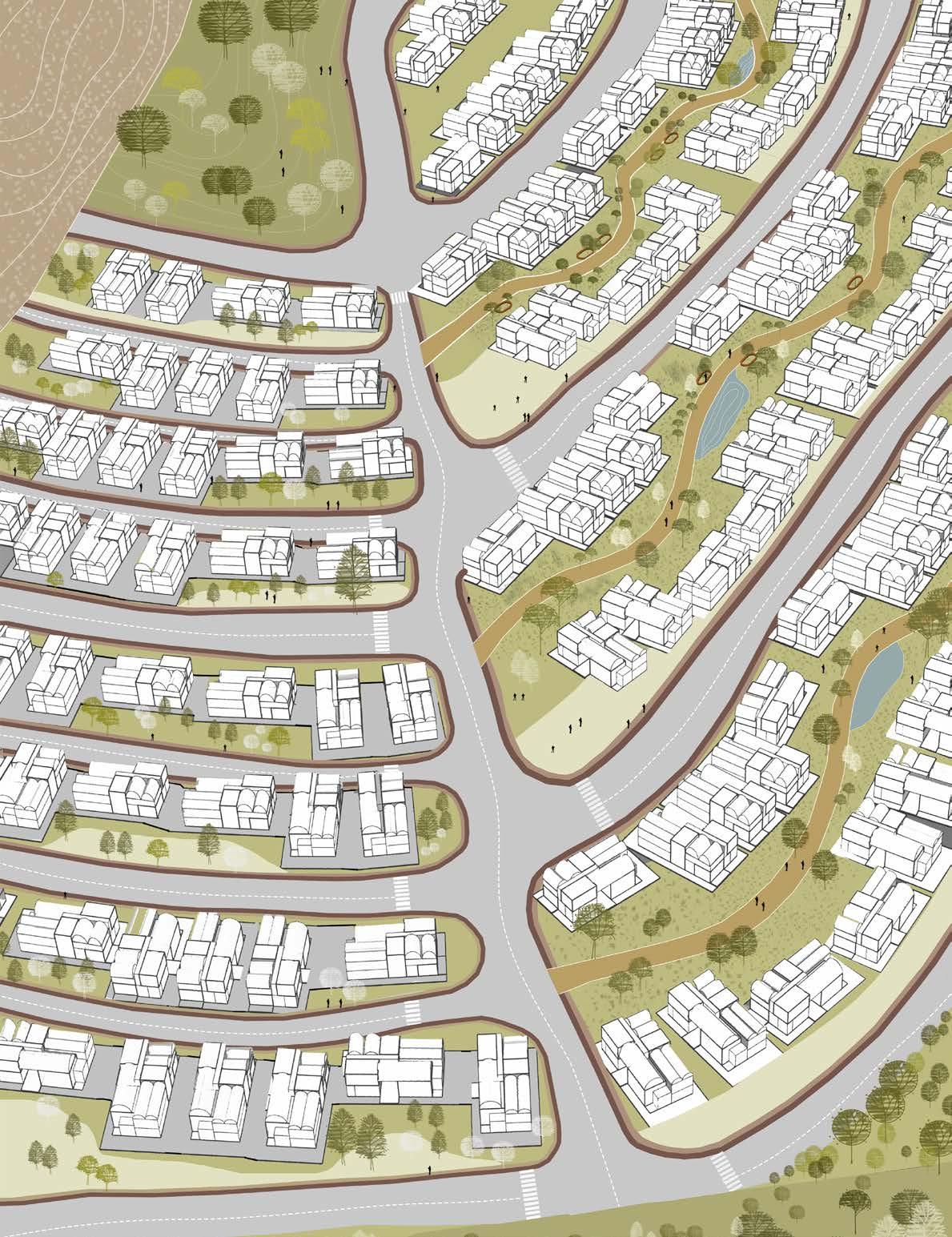


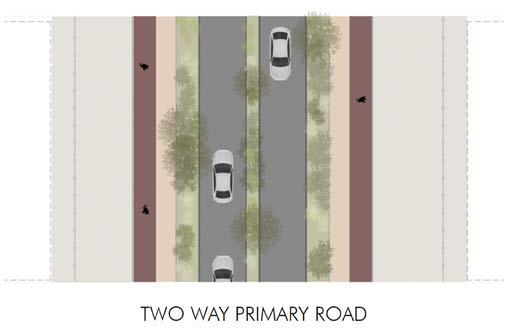

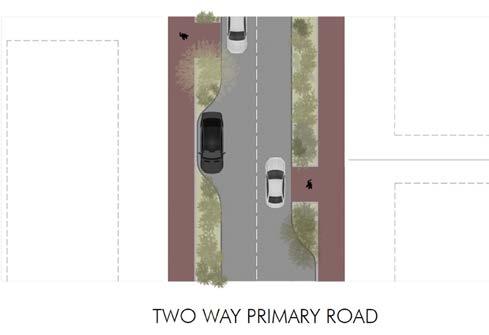

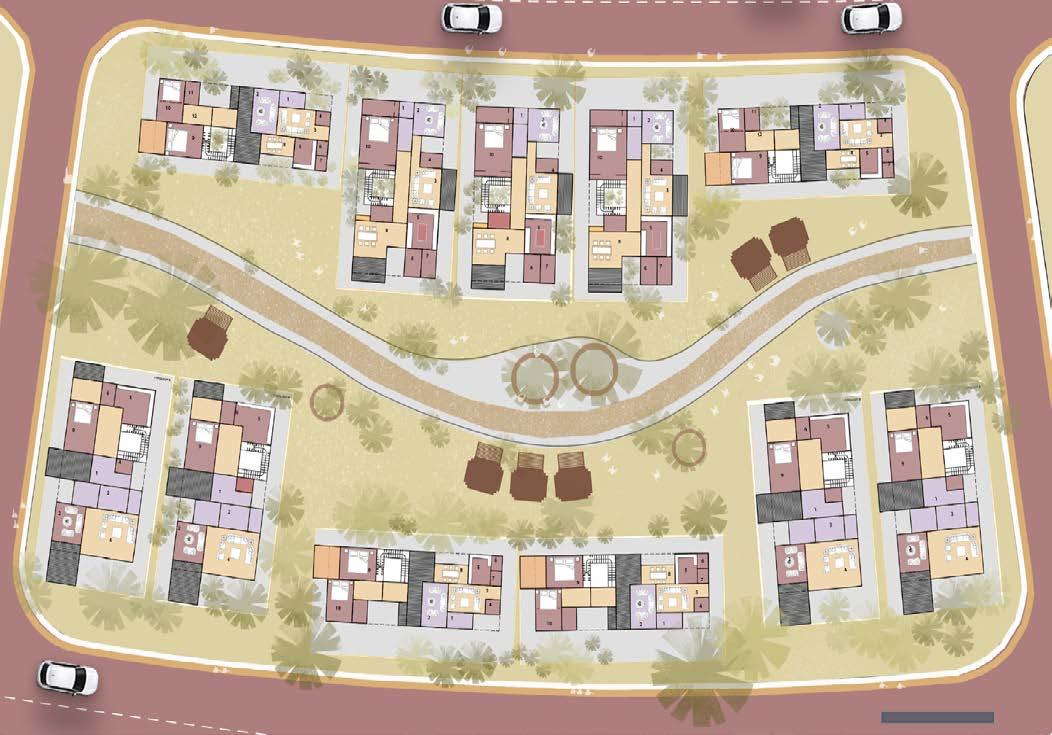
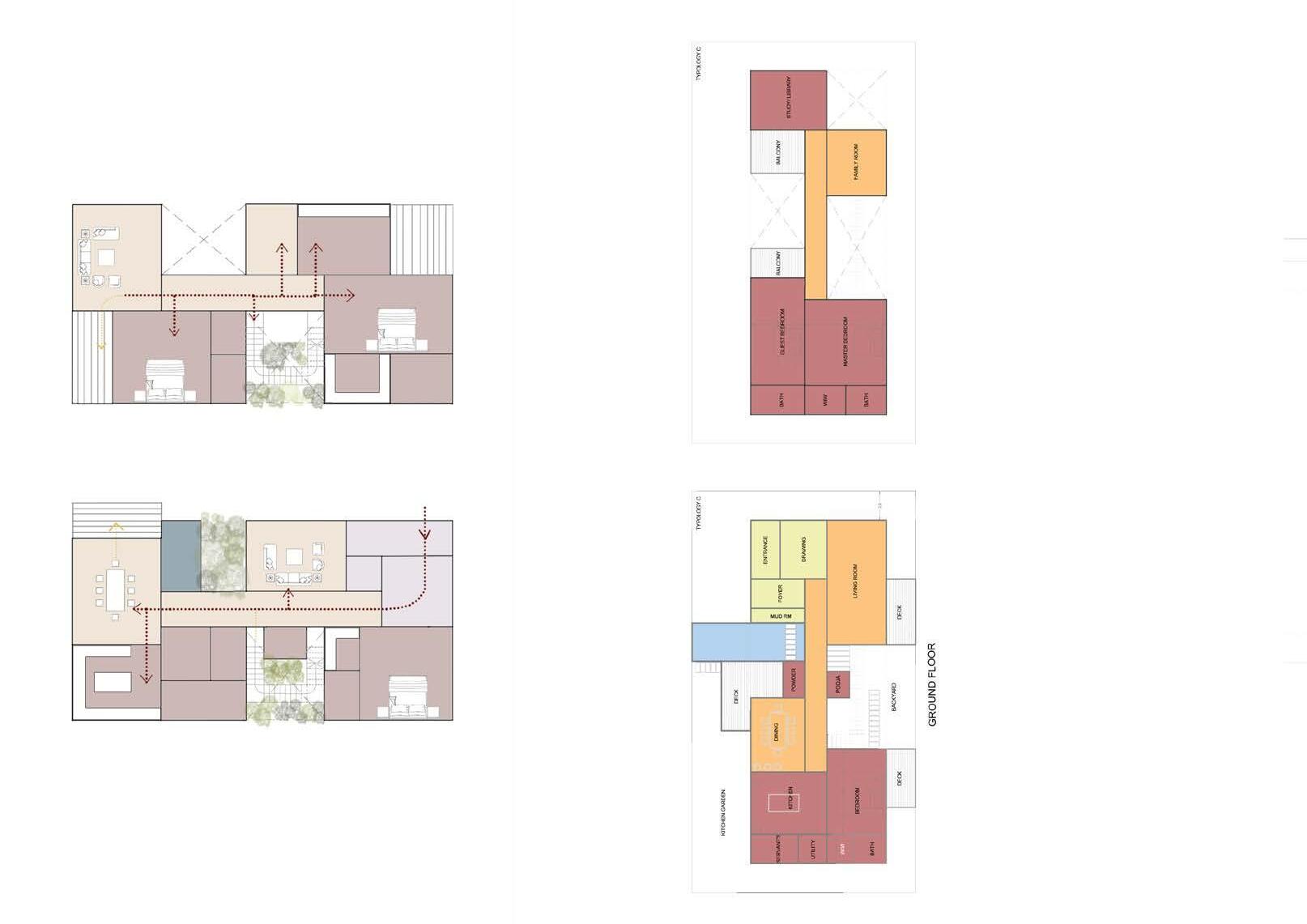
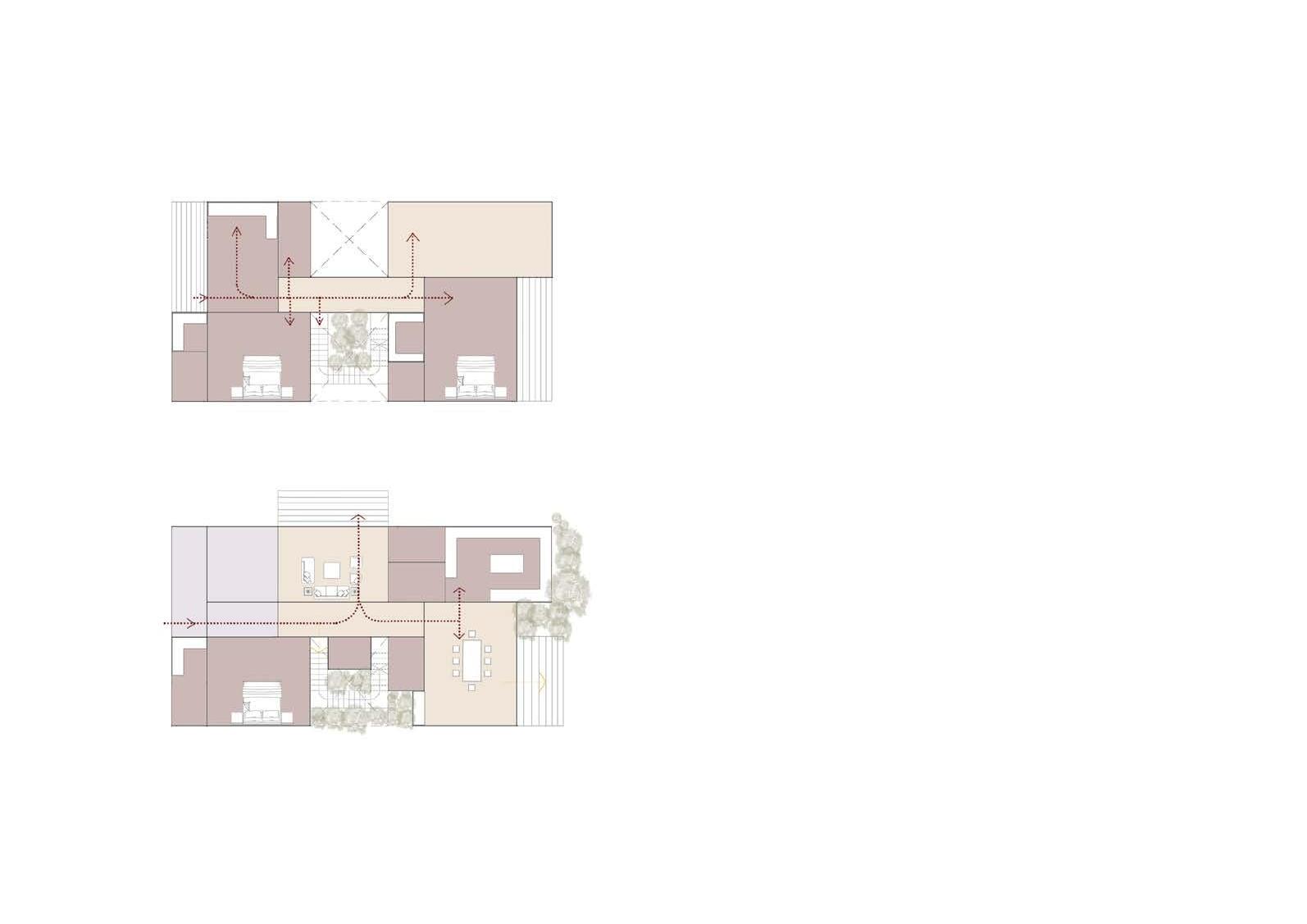


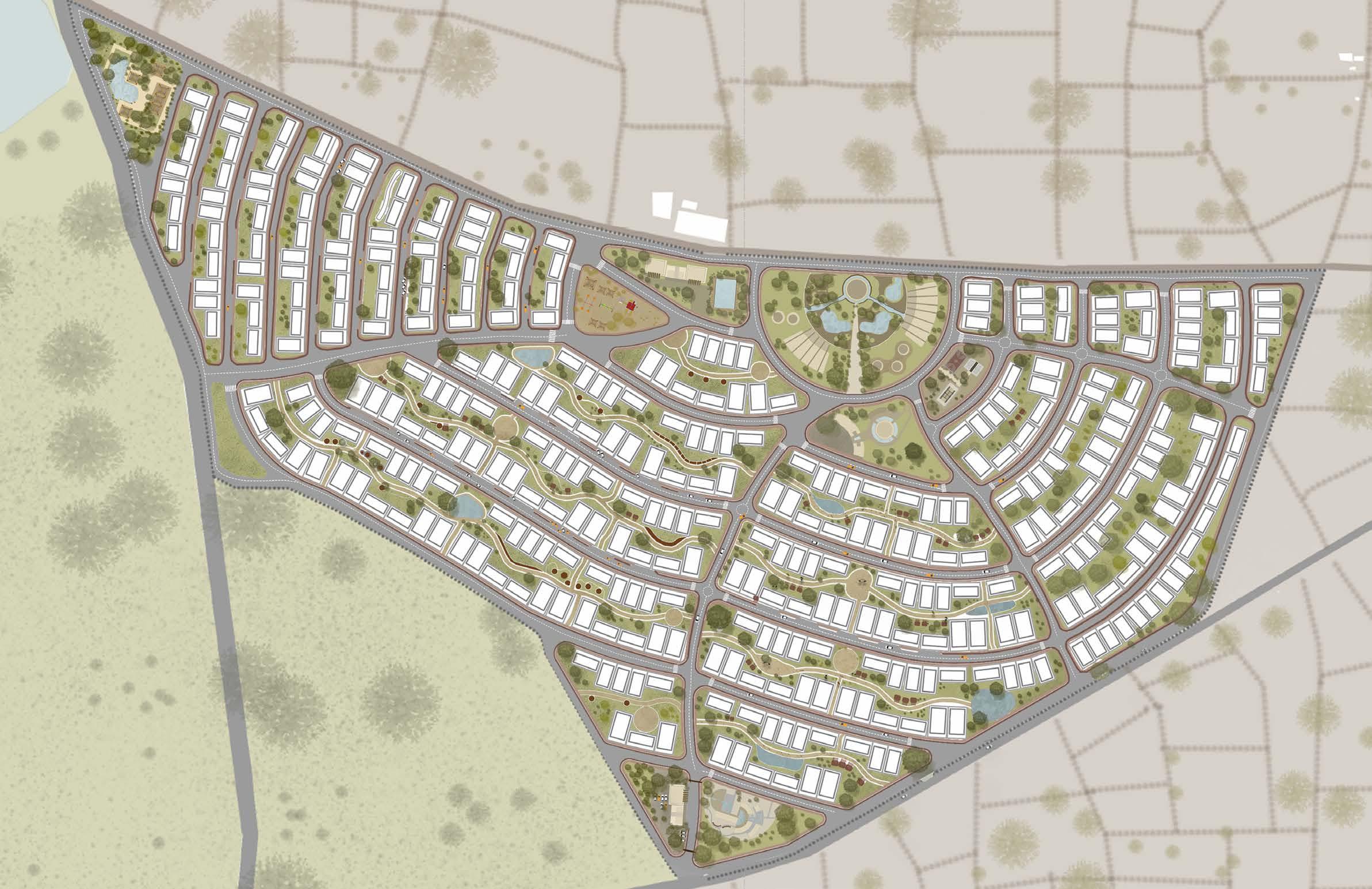
of
Concept: Adobe Suite + Hand Rendering + Revit
Design: Revit, Sketchup, Rhino, Enscape
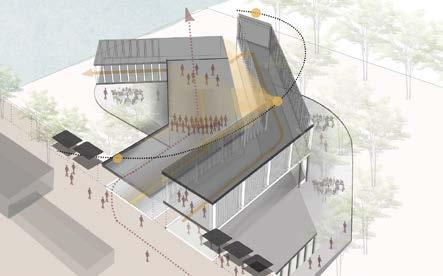
A large part of the culture and tradition of Bangalore in Chamarjpet. Chamarajpet houses some of the oldest buildings in Bangalore, including the first watch tower. Many of the vernacular buildings in the vicinity of Chamarajpet use locally available materials for construction such as the Chappadi and Kadapa Stone. Another important aspect seen is the significance of the “Touch of the Sun” - a phrase used by the local people to describe the structures in Chamarajpet. This phrase emphasizes on the idea that every structure comprises of an element such as a courtyard which receives adequate sunlight around which the house is based.
The use of a dry system of stone construction has been another prevalent type of construction seen in vernacular buildings. The design intervention takes the essence of these already existing elements to create a building expression that uses certain techniques of a dry joinery system of construction which reduces the overall carbon footprint of the intervention. These ideas of vernacular-ism and sustainability such as building orientation to maximize natural light and ventilation, dry system of construction, usage of locally available materials set the theme for this project - META architecture.
The program carries forward a reinterpretation of an age old practice in Bangalore - A discourse community which includes a public library, drama and music communities.
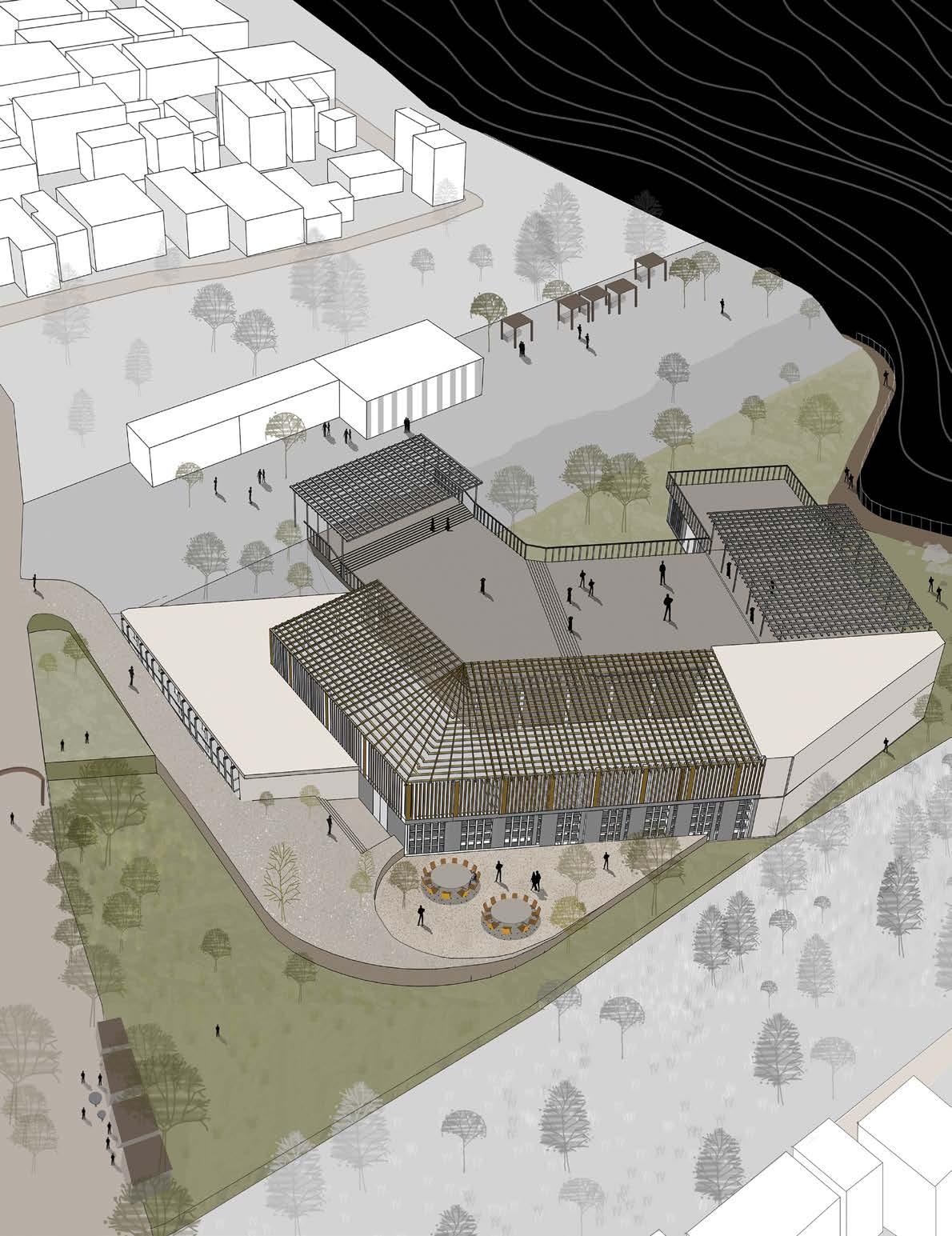




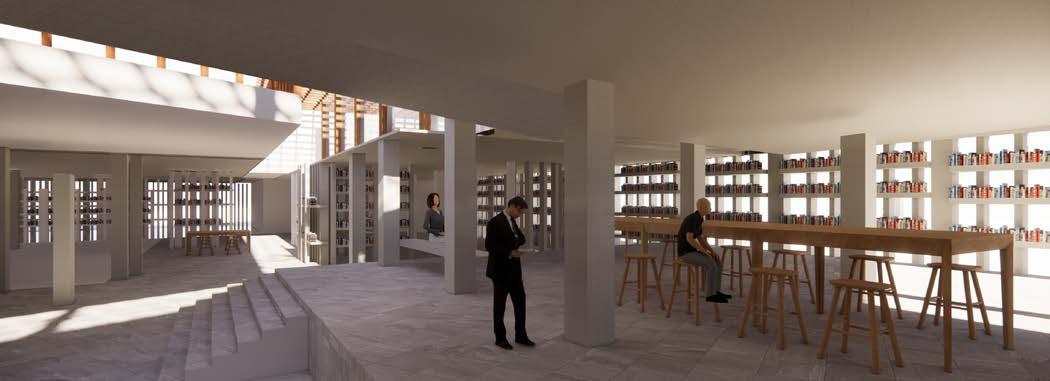
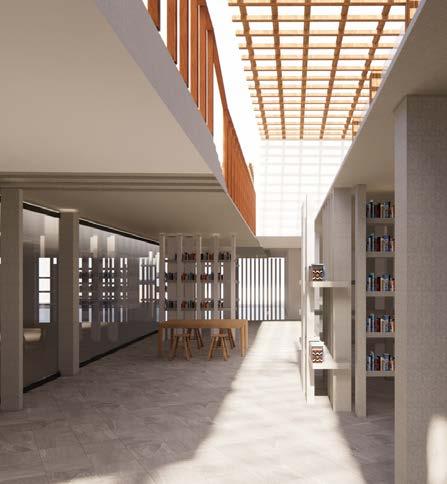
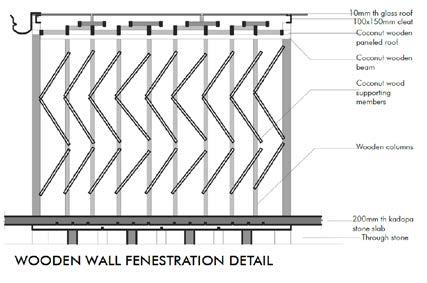
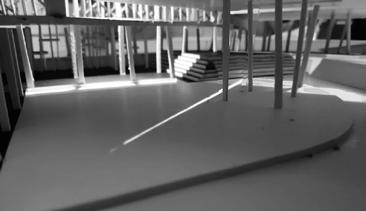

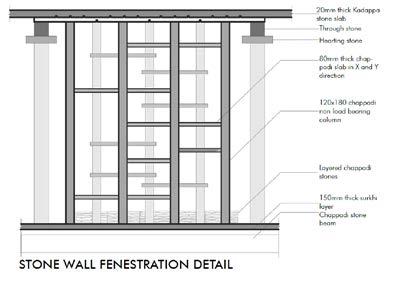
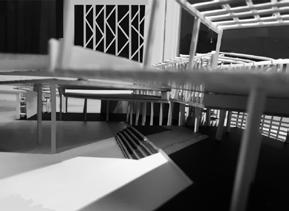
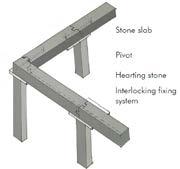
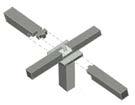
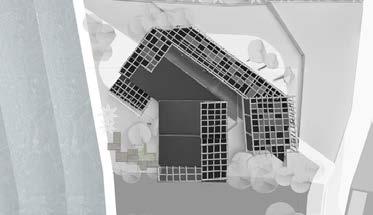

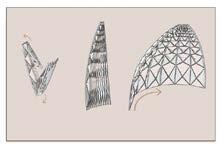
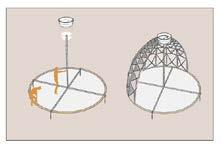
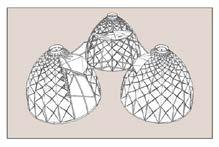
Isokinetic structures help in quick transformation of forms. The concept consists of a light weight and flexible module that collapses and transforms into multiple components.
Various parts of the module can be folded and dismantled and fixed which can be made into a capsule. The modules are in two different sizes to accomodate different sized families. It expands vertically and plugs into other modules forming smaller clusters. The module consists of an overhead container that collects and filters water in the three pitcher system which is a tradional recycling system is an assembly of three pots consisting of sand, charcoal and iron chips that help in purification of water. The skin of the module is an isokinetic structure with diagonal bracings on top of which sits a single layer membrane of ETFE. ETFE sheets behave as a climatic envelope that moderates the temperature of the interior and brings in diffused natural light into the module. The outlet points are through the overhead tank, creating a stack effect.
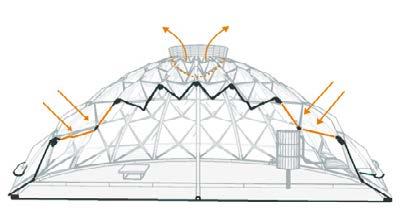
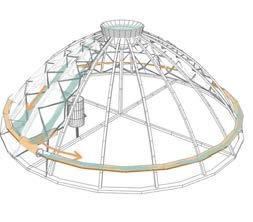
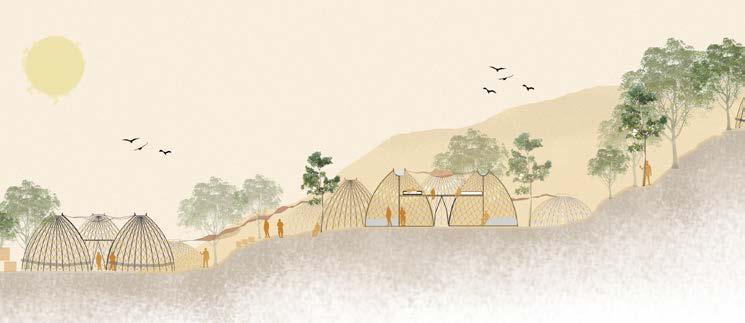
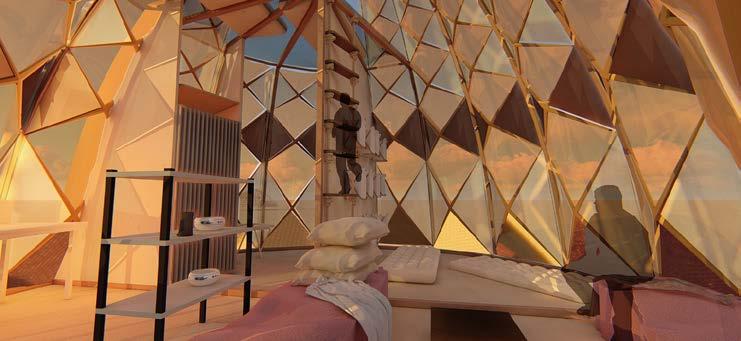
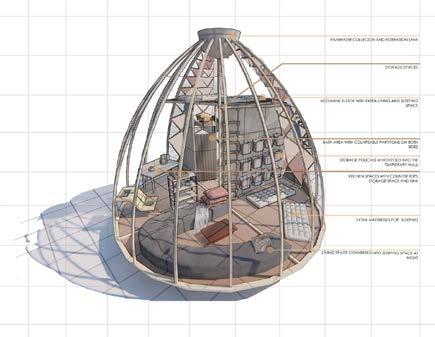
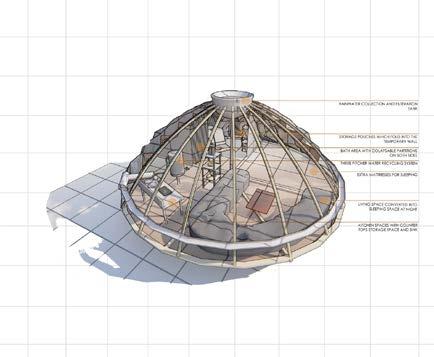

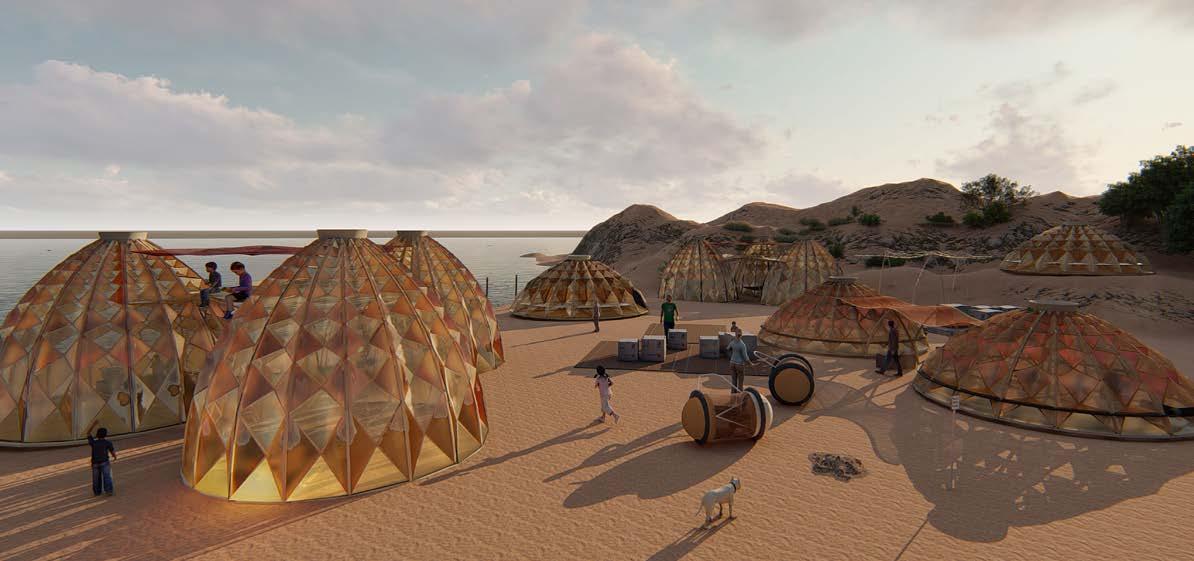
Community engagement, Kings-bridge Armory, The Bronx
Team - Sara Paul, Sahana Kumar, Tharika Raman, Candelaria G.
How can the streets become extended spaces for the youth?
This will involve working with our stakeholders to co-design the street to spark activities that create meaningful connections between the schools and the youth-centered program that the Armory will host in the future. The engagement seeks to work in conjunction with one of the guiding principles of the Kings-bridge Vision plan- “To prioritize the youth”. This priority is interpreted as an opportunity to re-imagine the 195th street to provide access to safe spaces for children to learn, play and hang out collectively.


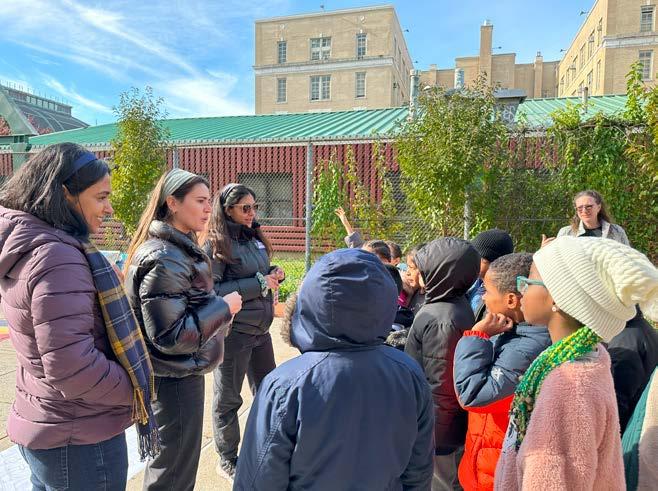
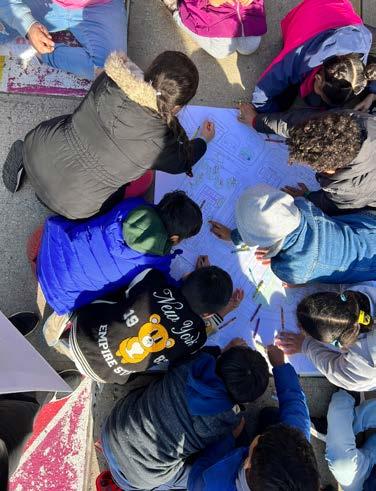
Social Development and Community Initiative, Bhumiputra Architecture, Bangalore, India
Team - Dhanush Gowda, Sahana Kumar
Chote Kadam is a social organization initiative by Parinaam organization and Ujjivan
that hold lost lasting impacts on the end users. This social initiative consists of
sanitation and renovation as well as other interventions such as
and
of

