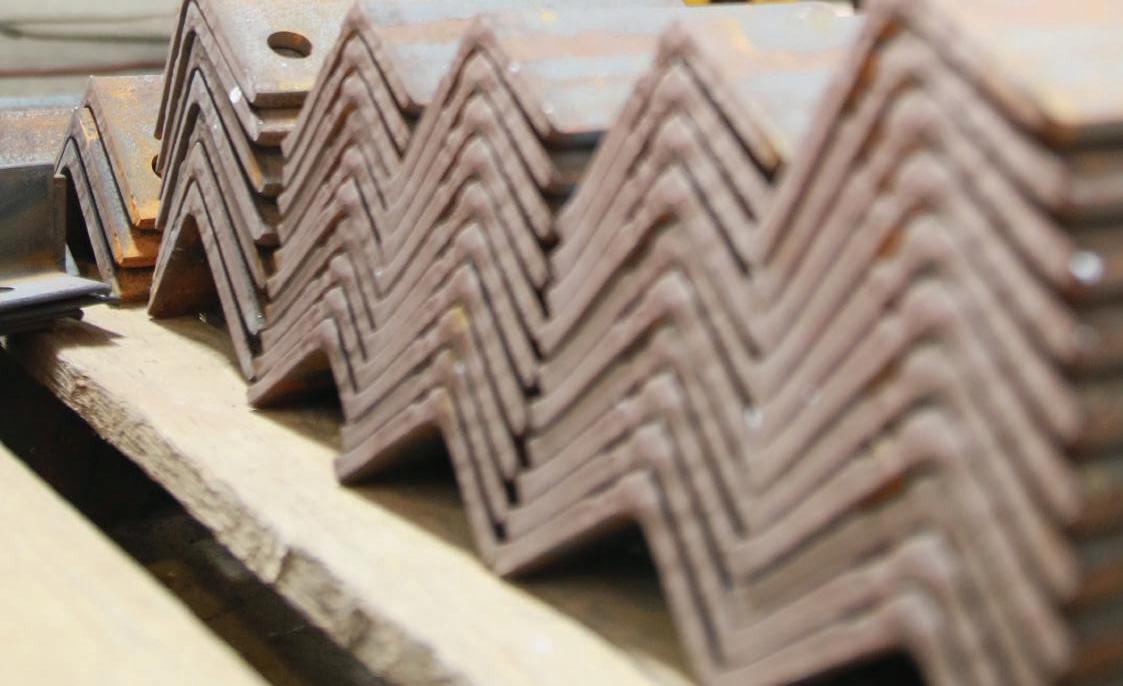
4 minute read
A GUIDE TO COVID-19 HEALTHCARE FACILITY DESIGN
SAISC FEATURE AMANUEL GEBREMESKEL, TECHNICAL DIRECTOR
The first confirmed case of COVID-19 infection in South Africa was announced by the National Institute of Communicable Diseases on March 5th 2020. South Africa’s government commendably took early action on an array of social distancing initiatives starting on March 16th. The results are very hopeful and it appears that the country has bought enough time to prepare for the coming months when the reintroduction of the virus into communities is expected as the lockdown is eased.
Advertisement
The overall goal is to be sufficiently prepared by the time economic activities resume to quickly and aggressively trace and test potential contacts while treating infected individuals in COVID-19 facilities without overwhelming the existing fragile healthcare system. This will require expansion of COVID- 19 healthcare facilities in South Africa and the region. There are two main areas of design for COVID-19 healthcare facilities.
Triage areas – All points of access to the health system, including clinics, hospital casualty departments and new or repurposed facilities should have properly designed screening and triage areas at the entry point to identify patients with respiratory symptoms and triage accordingly.
Ward areas – Confirmed cases of COVID-19 may have to stay in the facility for observation or critical care. The wards are carefully designed zones where patients are separated into risk cohort groups and cared for.
Design Overview
The design and construction of these facilities must take the specific nature of the pandemic into account. The ventilation and spatial requirements, method of construction and materials
used must be aligned with the specific nature of the virus and its mode of transmission.
There are three modes of transmission possible. The first, and most common, is inhalation or contact of mucous membranes (such as the eyes) with respiratory droplets generated when an infected person sneezes or coughs.
The second is transfer of the virus indirectly from an infected person to an object, and from that contaminated object to a host.
Finally, airborne transmission can occur in medical settings following aerosolizing procedures such as tracheal intubation, nasal swabbing or aspiration of secretions.
This means that there are four key dimensions of design.
Ventilation – There is a need to design
well ventilated facilities that can be constructed very quickly to accommodate the anticipated surge in patient numbers.
Cleanable – Moreover, an important design criterion is the use of easily cleanable materials for the construction of walls, floors, fixtures and furniture in the portions of the buildings that are in close proximity to COVID-19 patients. Patient care equipment is particularly difficult to clean and requires special attention in design.
Distancing – It is also critical when designing such health facilities that healthcare workers and support staff without proper PPE be separated from infected patients. The patients with mild symptoms should also be kept away from those who are in critical condition.
Flow – Areas where patients with COVID-19 symptoms enter the health facility for testing and triage must be designed so as to avoid mixing unconfirmed cases with others. The correct flow design to help separate clean zones from those that may carry the virus should help to minimize infections as well as minimize the use of PPE.
A review of best practice from around the world indicates that there are four possibilities for the construction of COVID-19 health facilities.

Existing hospitals and healthcare centres – The most obvious place to install such a facility is in existing hospitals and healthcare centres which are reconfigured for COVID-19.
Existing public buildings – The shortage of existing hospital space – especially in township areas – may mean that adaptive reuse of other public facilities like schools and universities is inevitable.
New fi eld hospitals – Alternatively, new COVID-19 hospitals that comply with WHO guidelines can be constructed using quick construction methods.
Modular units – Finally, modular self-contained units can be manufactured and shipped where needed.
This is where the capabilities of a skilled South African engineering, manufacturing and construction sector can come into play.
Modifying existing hospitals and healthcare centres will require intelligent design of demountable fencing, floor, wall and roof systems that come ready with all ventilation, plumbing and electrical systems pre-installed.
The same is true when planning to reconfigure existing schools, hotels and other public buildings to respond to the pandemic. New field hospitals can be designed in such a way that they can be used for low-cost housing or other social good after the pandemic.
The potential for factory-built and self-contained health care units that can be shipped to hospitals, and even residential areas, is immense. Such modular construction can allow the reuse of these units in areas where they are most required as patient numbers change and the location of the patient surge moves across the country and continent over time.
A full copy of the COVID-19 Healthcare Facility Design Guide is available to download free of charge at:
https://bit.ly/Covid-19DesignGuide
The document aims to provide guidance to government bodies and others who are in the business of responding to the COVID-19 pandemic.
The goal of this guide is to expose readers to economical options for rapid deployment of COVID-19 healthcare facilities in compliance with the WHO 2020 COVID-19 SARI TREATMENT CENTRE GUIDELINES.







