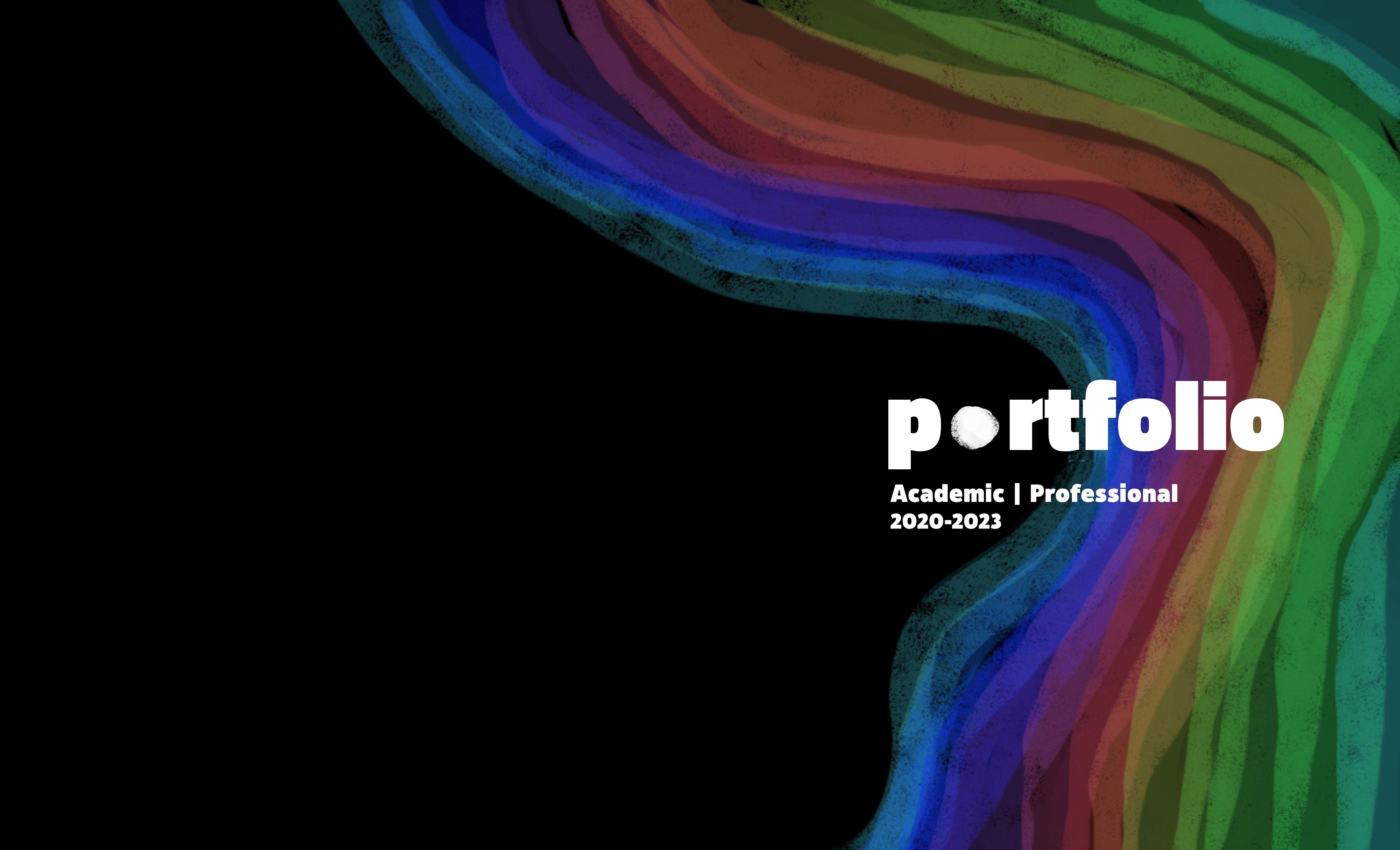
SAKET SAHARE
WORK / EDUCATION : SKILLSET :
10+2
Annual Nasa Design Competition (TOP 24) 2018
Louis I. Kahn Trophy (NASA) (TOP10 - COA Heritage Awards) 2018
Architectural Internship (8 months)
M.M.Patel Architects, Ahmedabad.
ISNDAGStadium design Competition
B.ARCH -5years
IDEAS,Nagpur .
OCHER-KALAGYA STUDIO (Fresher 1 year ) Jagdalpur, Chhattisgarh.
Work Experience
Hello!
I am saket. graduated in 2020 an enthusiastic designer, a keen learner, observant. who likes to work on visual design and hand on approach. besides work you can find me hoarding stationary especially sketchbooks and diaries.
Architecture | Visual communication | Tribal art (Collaborative) | Community building | Was engaged in projects focused on redevelopment projects in tribal regions focused on local community up-liftment. besides architectural projects i worked on visual communication projects and several community building and collaborative tribal art projects.
THE ACHINTYA STUDIO (Jr.Architect 1 year 4 months) Nagpur, Maharashtra.
Work Experience
Documentation and restoration | Architecture | Art (Collaborative) | I was responsible for carrying out documentations and site management in conservation and Architectural projects, design developments in architectural, interior and product, making of technical drawings of both conservation and architectural.
COA COE -

Center for Excellence for Council of architecture competition.
Design ideation
Hand drawing/sketching
Digital Sketching
Site Co-ordination
Autocad
Sketchup
V-Ray
Lumion
Photoshop
Illustrator
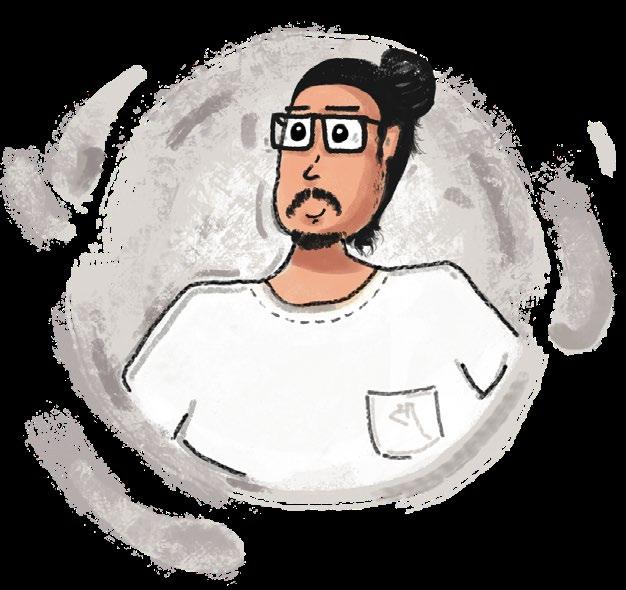
In-design
Intrests
watercolor |stationary |handmade products |pottery/claymodelling |dance |reading |
Independent projects and Collaborative
Travel bhramar - Rebranding for Mr. Shubham vaykole - 2018
Art collaboration (handmade diaries) - with Ocher studio, Jagdalpur - 2019
Somethingvarient.in - Rebranding logo- 2019
Branding for cafe 4 amigos - For Sawal mishra and team - 2020
Cafe 4 Amigos - interior Design for Mr. Sawal Mishra -2021
Residence cum cow shed design - for Mr. Vijay Neware, Wardha. - 2021
Mishra’s Residence - interior Design for Mr. Sawal Mishra -2023
CONTACT. saketsahare@gmail.com
@saket_sahare
+918999155379
15 sep 1997 | Nagpur 2015 2018 2018 | 2019 2020 2020 | 2021 2021 | 2023
CONTENTS
1. 2. 3. 4. 5.
Incubation center for SHG’s Case of Kondagaon, Bastar , Undergraduate Thesis.|2019
B.A.D.A.L. , ASNA , Bastar | 2020-21
S.T.F. RESORT, Lohandiguda, Bastar | 2020-21
T.R.I.F.E.D. STORE, Chandni chowk, Jagdalpur, Bastar | 2020-21
Ocher-Kalagya Studio (Fresher) JUN-2020|AUG-2021
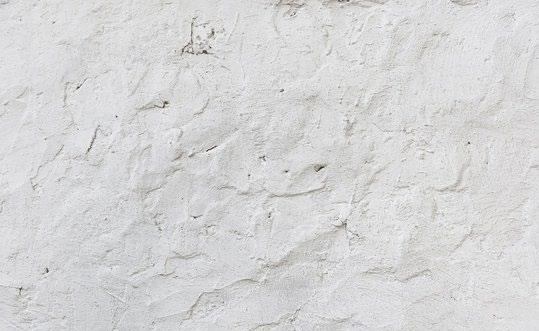
R.E.S. , Guesthouse, Airport, Jagdalpur, Bastar | 2020-21
The Achintya Studio (Jr. Architect) NOV-2021|MAR-2023
6. 7. 8. 9-a. 9-b.
U.D.S. Amritsar, The Study Of Walled City Amritsar | 2019
COA-COE, Center of Excellence for COA | 2022
Barsoor Temple, Multiple temple documentation cleaning and restoration | 2022- ongoing
Markanda Temple, Documentation and condition assesment- Village Redevelopment proposal with MSRDC | 2022 - ongoing
Miscellaneous
Urban Sketchers , Nagpur
Urban sketchers, Ahmedabad.
Logo Design for an architectural firm Design Katta.
Architecture illustrations for Ocher x Kalagya Studio
Narnala Fort, Documentation and condition assesment | 2021
OF KONDAGAON 1.
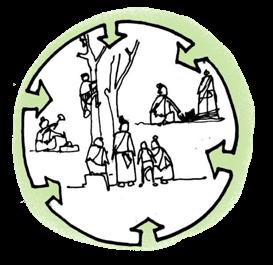
INCUBATION CENTER FOR SHG’S CASE
INTRODUCTION
Every community is identified by their own way of life, culture, traditions. The region of Bastar is one of the finest examples of an untouched unharmed way of life and nature, rich in its tribal cultures and traditions.
Current condition :
The region and its peoples way of life is getting influenced by the modern contemporary ideas from around region in a fragmented ways. Creating haphazard architectural development, more and more people shifting to modern day work systems, leaving behind their traditions, art forms, work culture. The current governing bodies are taking small steps towards conserving the traditional ways through creating job opportunities and more payscale concentrating more on the traditional work systems around forest produce, artforms and tourism via SHG’s (self help Groups).
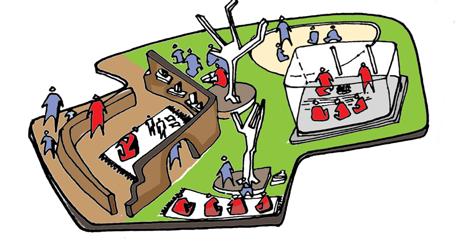
Objective :
To provide a center that will give representer space for all the efforts towards cultural heritage conservation. The center will provide a space for workers artisans to have a space to work and a learning center for the people visiting the region a holistic approach to introduce a speck of life across the region.
An Institute to learn about their craft and culture.
A ground to promote their craft to the world.
A haat taking us to the past.
Act as a WORKSHOP for SHG workers. and artisans. Workshops acting as institute of tribal crafts and bussiness around them and also a learning center for
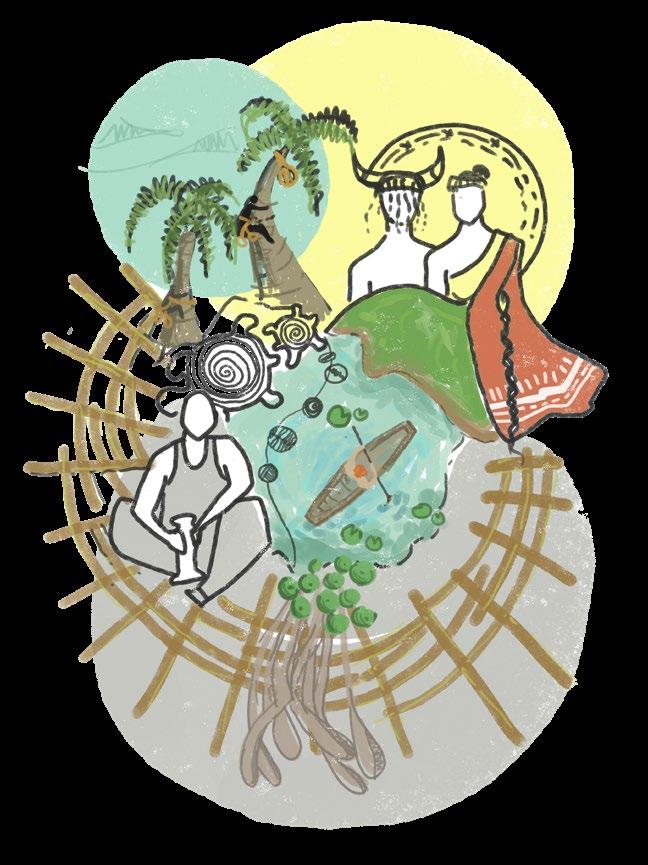
Act as a LEARNING CENTER for

the young artisans and visitors
To Promote and add value to the region.
Workshops acting as institute of tribal crafts and bussiness around them and also a learning center for
ASPIRATION DERIVATIVE
FUNCTION ACTS AS
Integrated
Financial Education Social and collaborative learning Infrastructure Work Essentials Service BUILT FABRIC AND CHRACTER Material as a derivative of architecture RELATIVE SALE BETWEEN USER AND SPACE INTEGRATION OF NATURALLY OBTAINED PATTERNS AND ART BUILT ELEMENTS
BUILT
AND
RELATIVE SCALE
AND SPACE STRONG AND SOLID BUILT FORM
Workshop having all essentials to produce, pack and sell products
AS AN INTEGRATION OF SURROUNDING AND CULTURE THERE
FORMS
GEOMETRY
BETWEEN USER
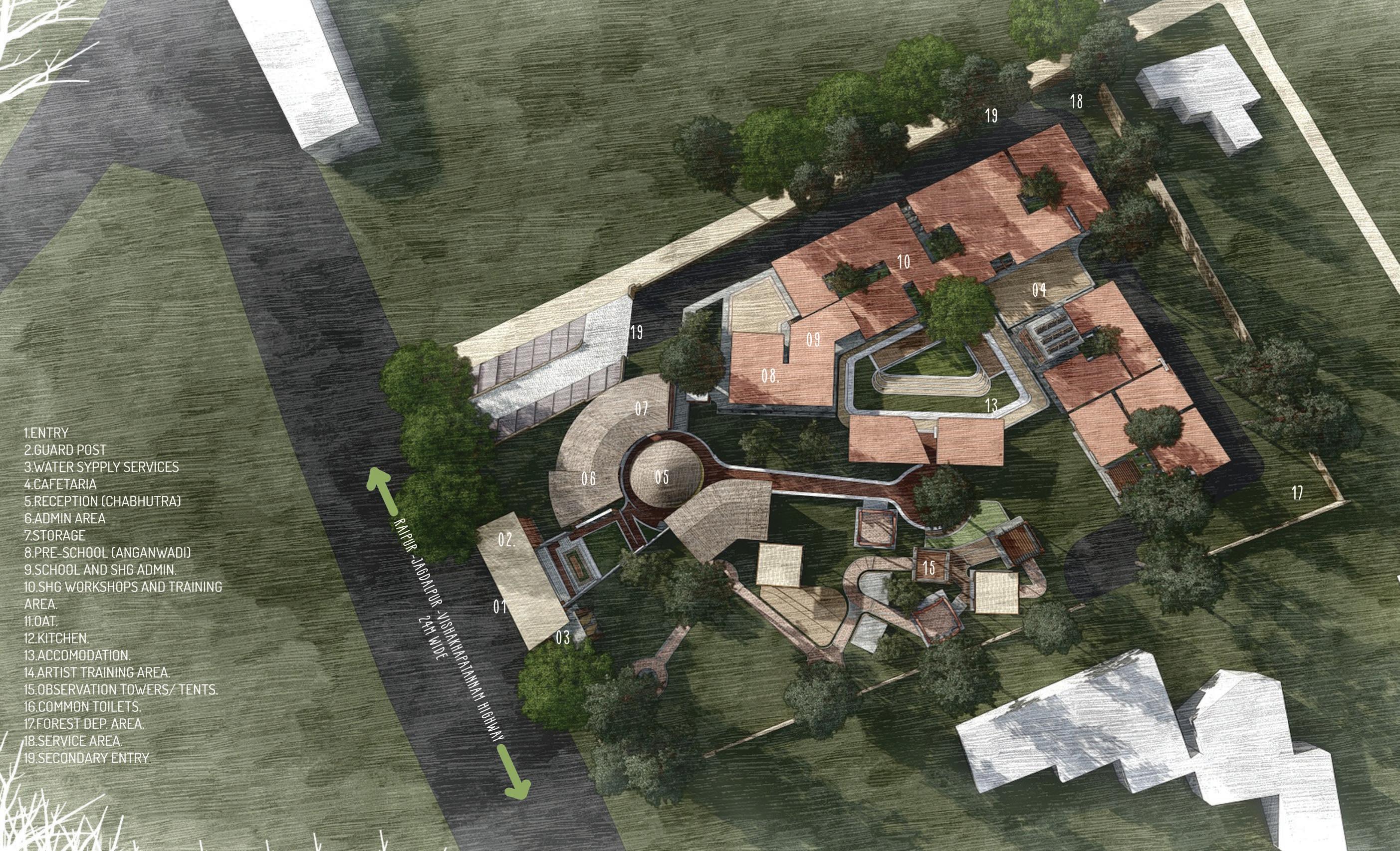
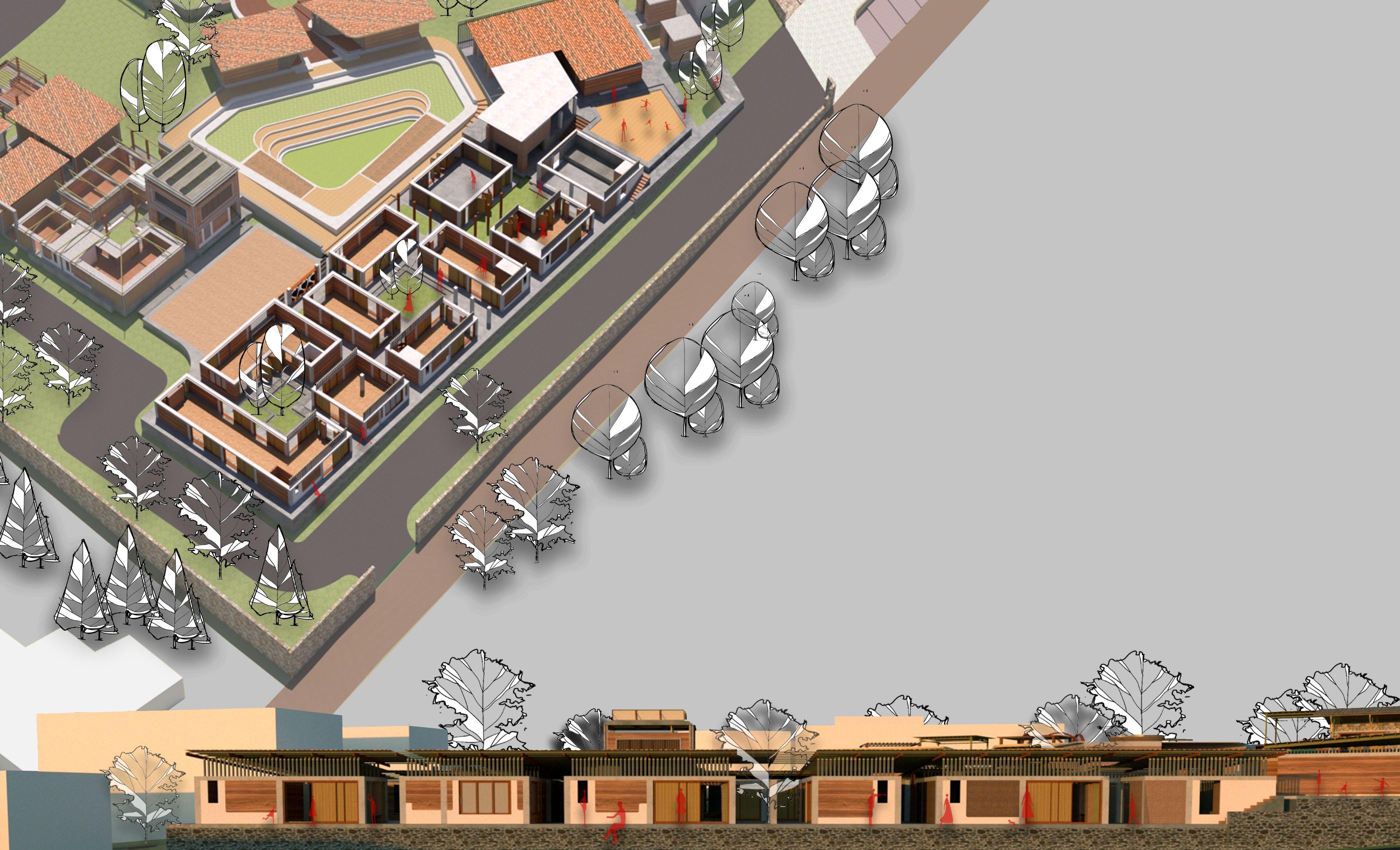

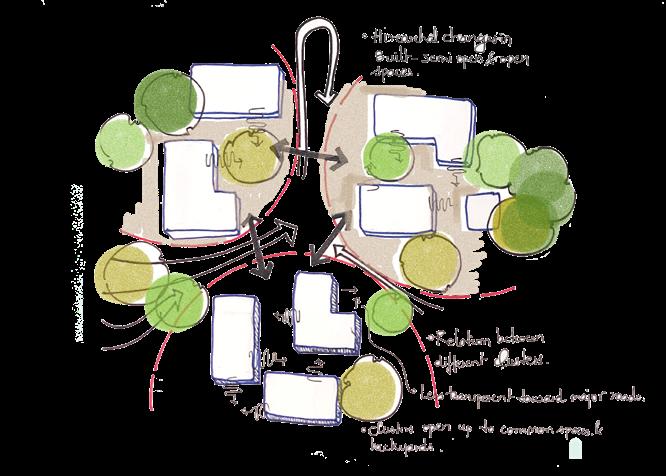
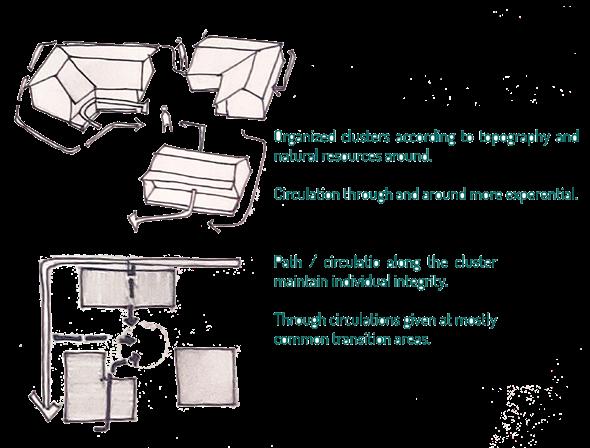
Entry to the center directed towards a square surrounded by the admin and waiting designed as a stop under a tree along with a souvenir shop.
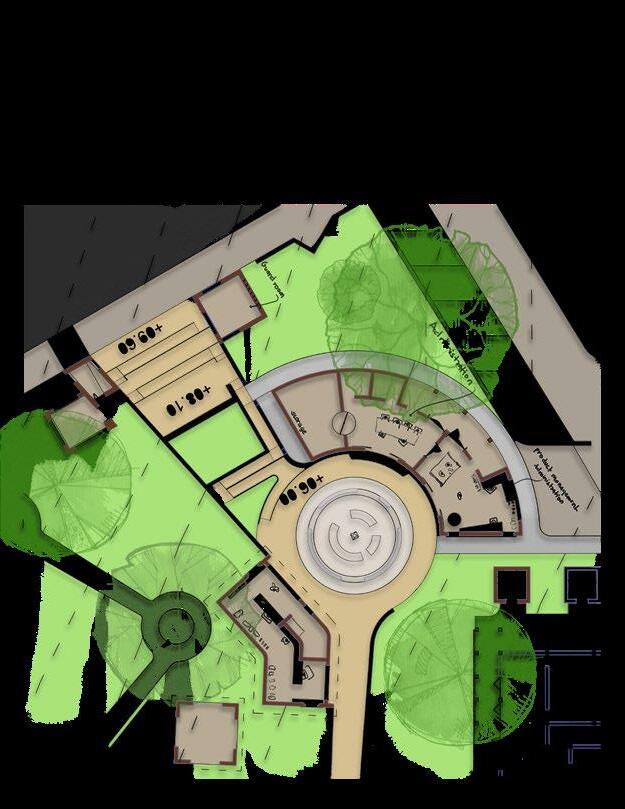
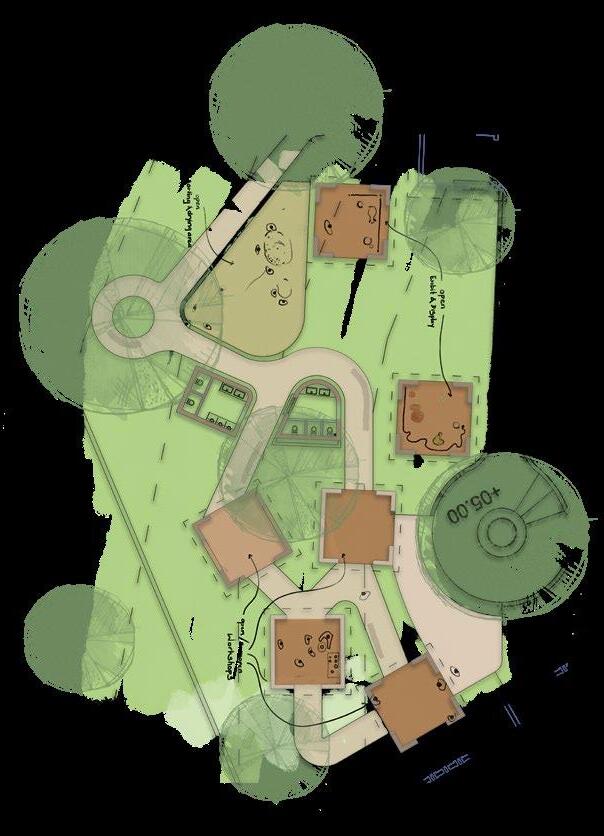
Pre School for the artisans / employees children along side the workshop admin accompanied with a playground which can act as a court and assembly area for the students.
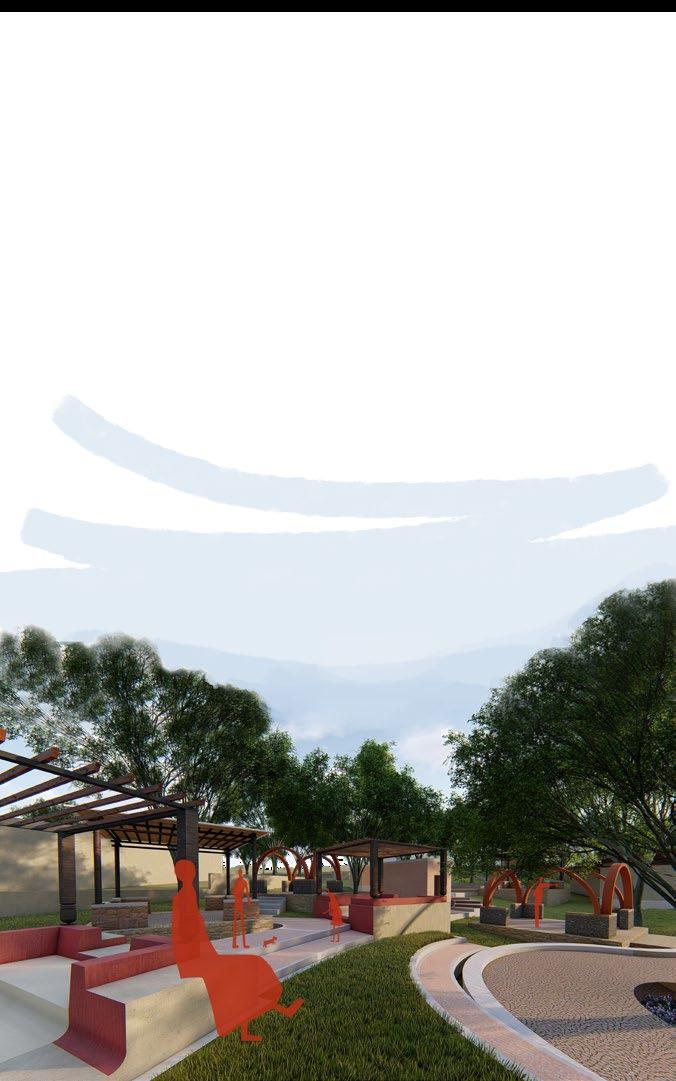
Workshops designed as a built space surrounded by semi open and open spaces around existing vegetation creating a seamless layout for artisans to work.
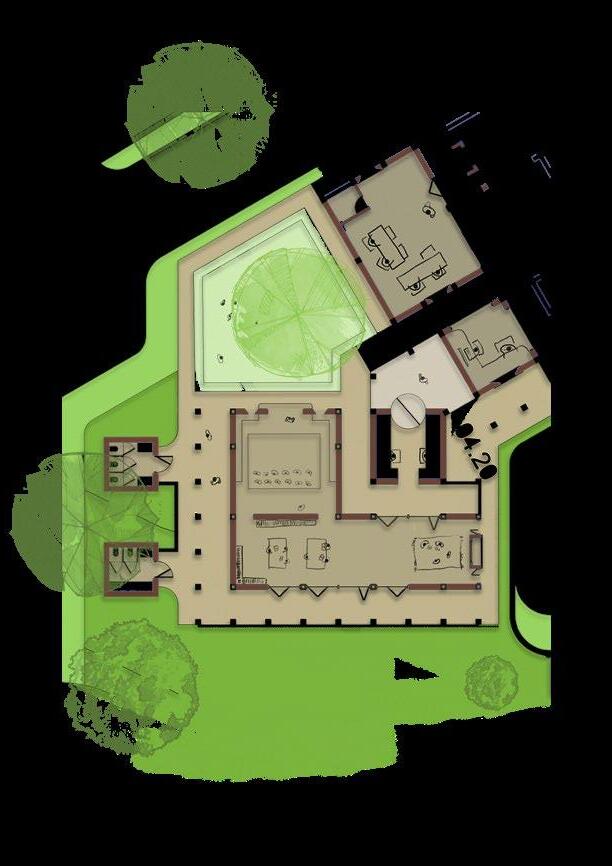
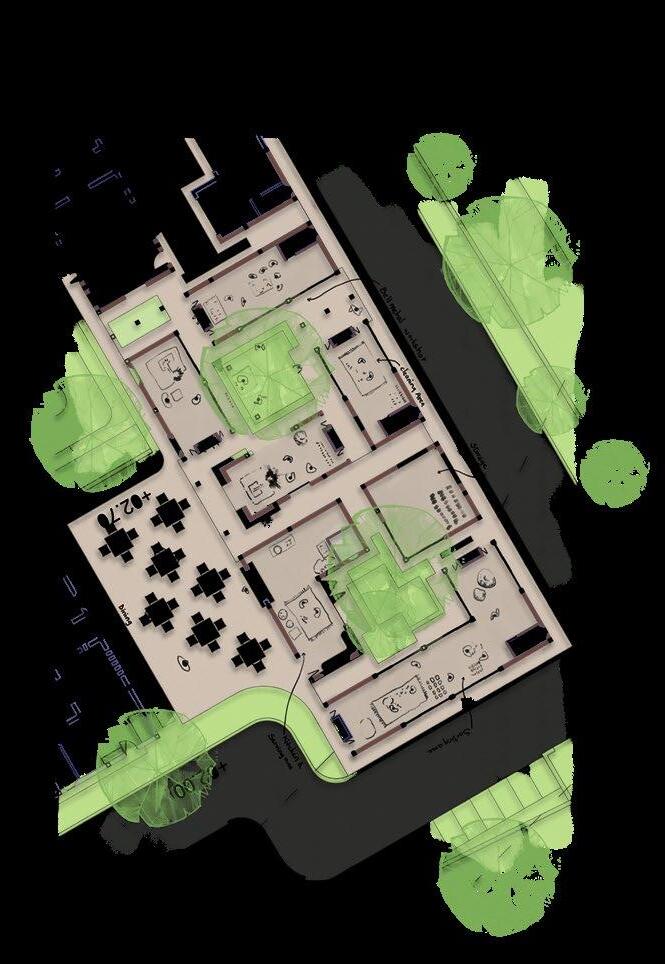
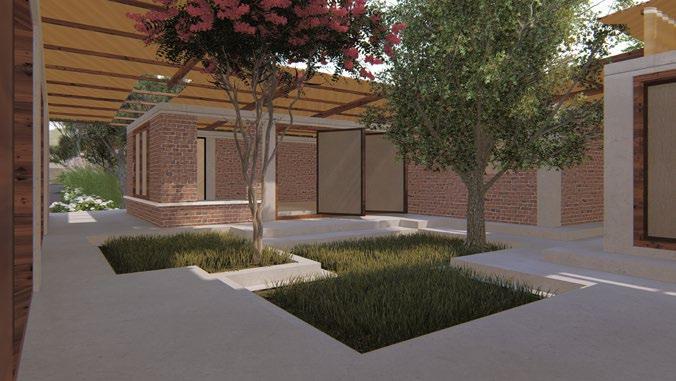
Nature trail along with open workshops designed along the part of the site with heavy vegetation creating several spaces to conduct workshops for travellers / tourists.
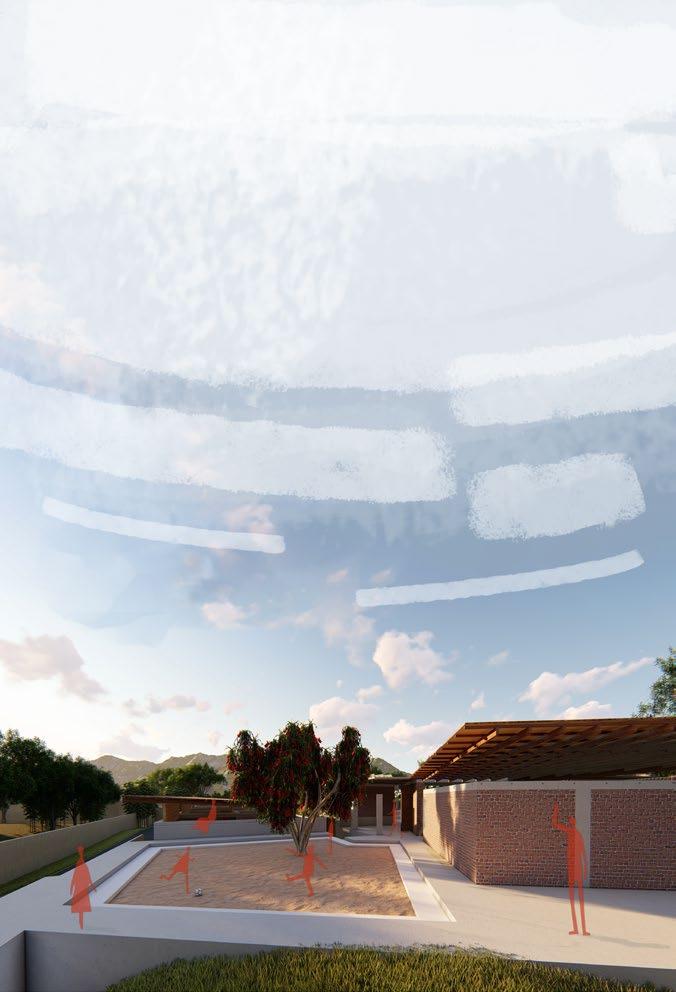
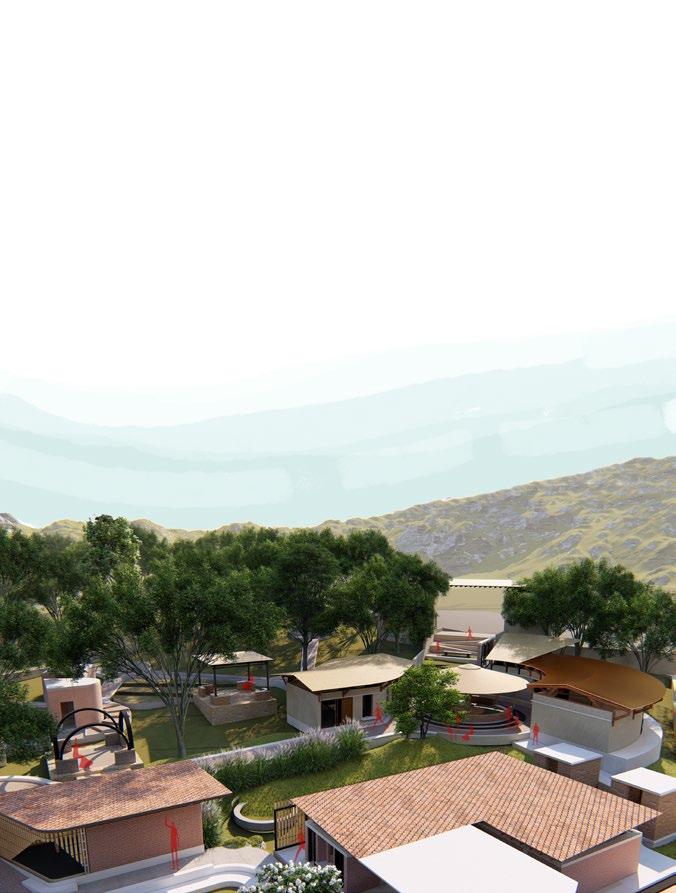
BASTAR ACADEMY OF DANCE ARTS & LANGUAGE (B.A.D.A.L.), ASNA, BASTAR.
The Bastar Academy of Dance, Art & Language in Asna, (Jagdalpur outskirts) is an initiative by the District Administration to archive, celebrate & teach the folk traditions, rituals, culture, of the regional tribes of Bastar in Chhattisgarh State.
Location : Lohandiguda, Bastar.
Site area : 6 Acre
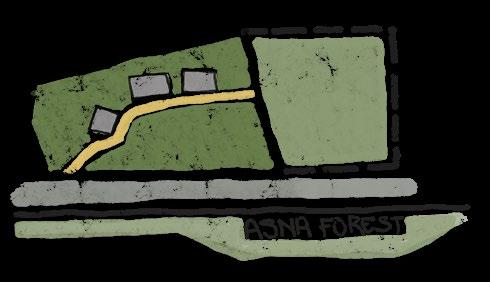
Built up area : 33,385 sqft
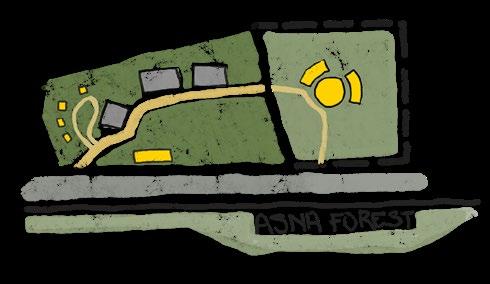
Prjoect cost : 4 Cr (Approx.)
Status : Finished.
Brief : To design an institute acting as a center to learn preserve the traditions and culture of the regional tribes of bastar, restoring and reusing the old structures providing a range of facilities, adding up ancillary amenities.
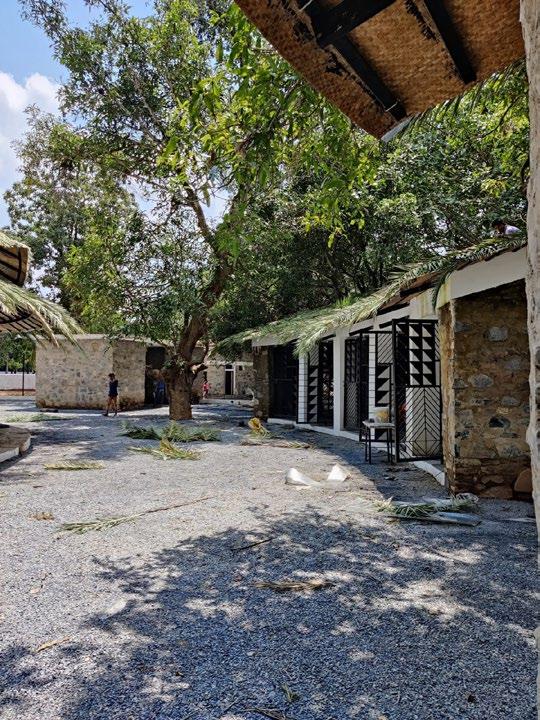
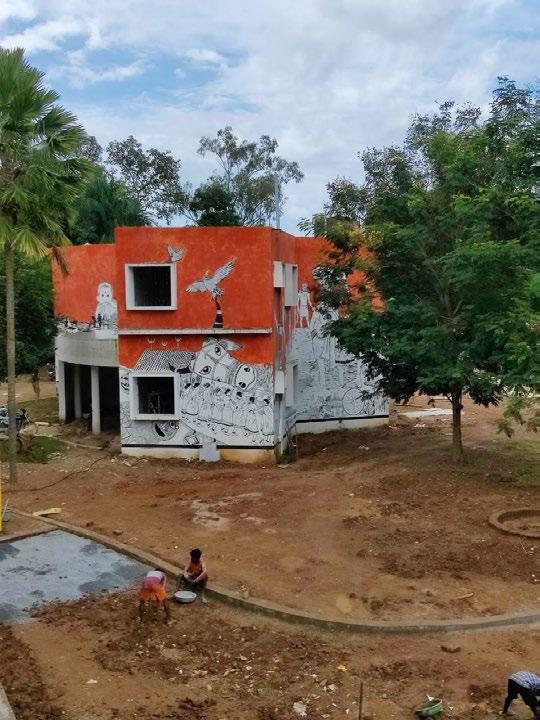
Scope of work: Design ideation| Working details| site management, working with local labours and site engineers| On site working decisions with site engineers and local labour
IDEATION PLANNING
DETAILING
SITE-CO.
Introduction :
The idea was to design a dance and language residential institute catering a participative learning among the young generation of the region. the existing 3 structures were renovated and converted into administration, residence, and studio. In addition with those a private residential cluster, a dance studio, an exhibition gallery, artist workshops and souvenir shop were proposed as an addition to create a holistic center. The language was derived from the ingenious practice around the region. The techniques, materials, and the asthetics were sensibly used to give a form to the proposed spaces .
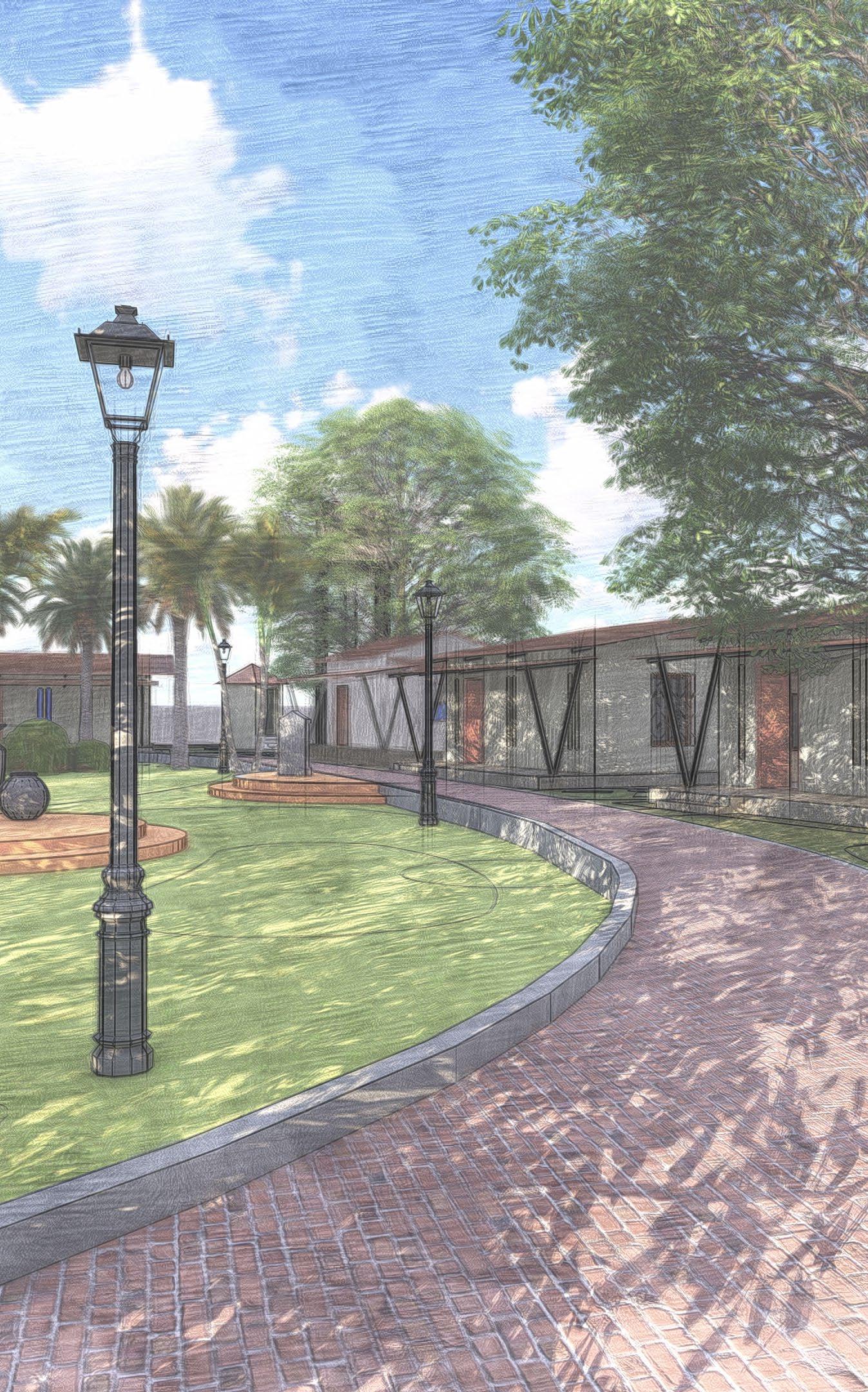
Existing site Proposed layout with additional residential units, workshops, dance school with exhibition space, and souvenir shop.
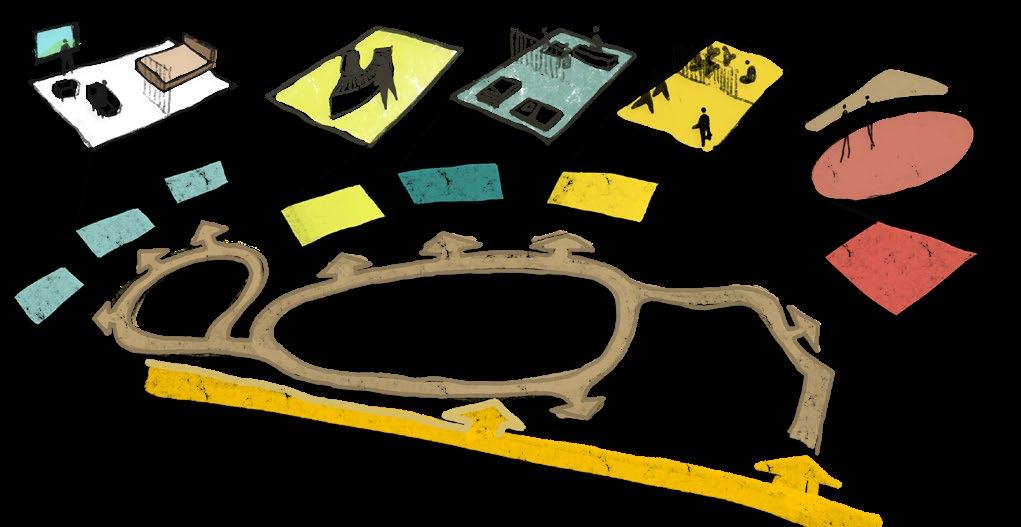 administration dormitory recording studio
dance school and art gallery
private huts
site development
administration dormitory recording studio
dance school and art gallery
private huts
site development
2.
site development
ADMINISTRATION
HUTS / PRIVATE RESIDENCE
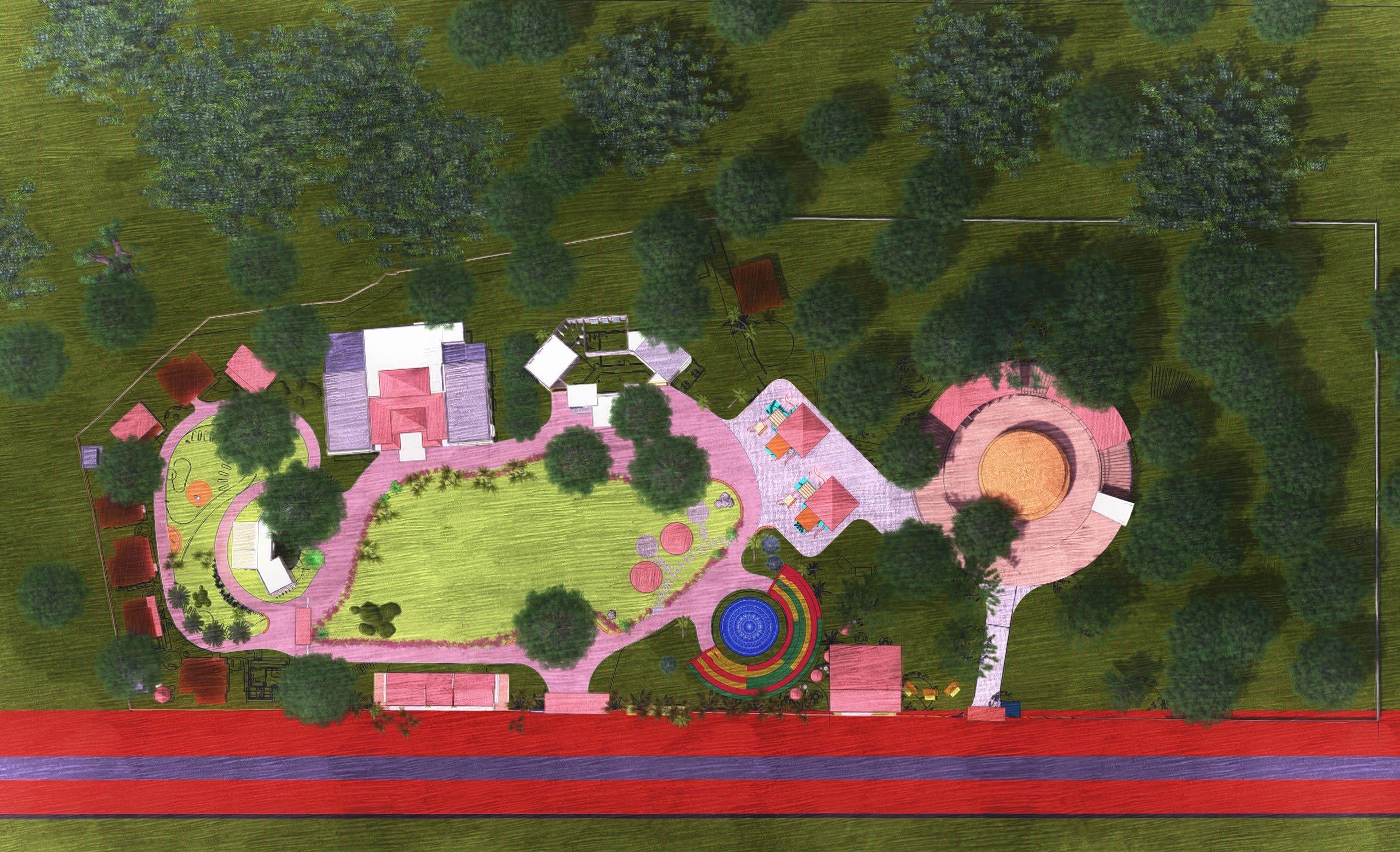 DORMITORY
AV STUDIO / WORKSHOP
ARTISAN WORKSHOP
DANCE SCHOOL AND ART GALLERY
CANTEEN / GADH
KALEVA.
DORMITORY
AV STUDIO / WORKSHOP
ARTISAN WORKSHOP
DANCE SCHOOL AND ART GALLERY
CANTEEN / GADH
KALEVA.
ENTRY
CANTEEN / GADH KALEVA.
Site landscape and electric layout
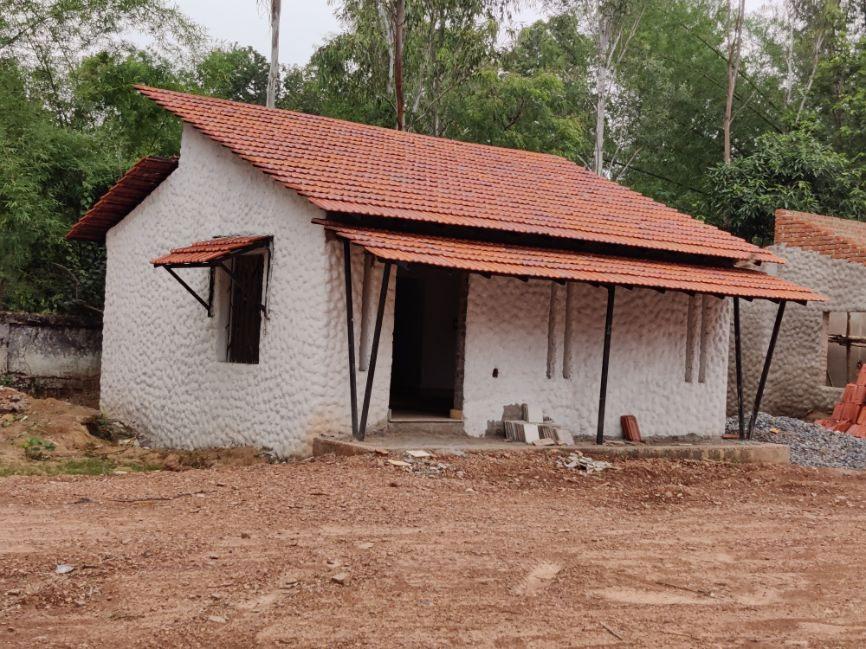
LEGENDS
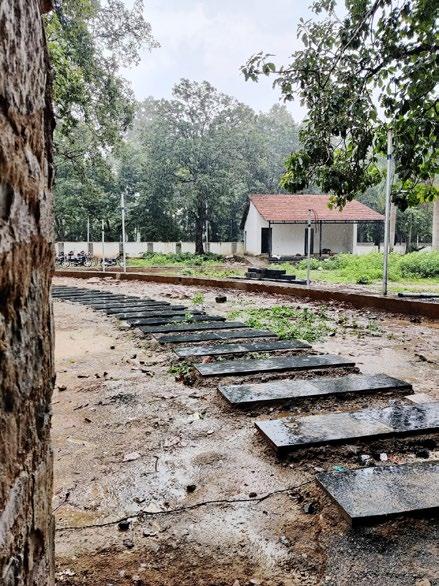
W1 W1 D3 Ramp D3 EX Projection above W1 R6.00mSTAGE Verandah Verandah Verandah Ornamental Sculpture Metal Ornamental Vessel (Matka) Stone Bench Sculpture Stone Flooring Stone Flooring Stone Flooring Metal Ornamental Vessel (Matka) Metal Ornamental Vessel (Matka) Stone Bench Metal Ornamental Vessel (Matka) Vessel (Matka) Vessel (Matka) Water Body/ Lily Stepping Stones Stepping Stones Stepping Stones Stone Bench Lawn Lawn TWO WHEELER PARKING < < < R O A D > > > DANCE ART SCULPTURE DANCE ART SCULPTURE 22 20 19 14 15 16 18 13 12 17 18 1 2 3 3' 4 5 6 9 7 8 10 dry Paver block with stone curbing UP DN Pathway 0.00 LEVEL Planter bed 150mm thk
SYMBOLS DESCRIPTION COUNT HEIGHT DISTANCE C/C Semi high mast 6 7mLED Flood light 1 3m above GLBollard light 96 0.6m 4m Decorative 2-sided head light 11 6m 6m Street light 9 6m 10m Under water light 5 -Under roof light 13 - -


















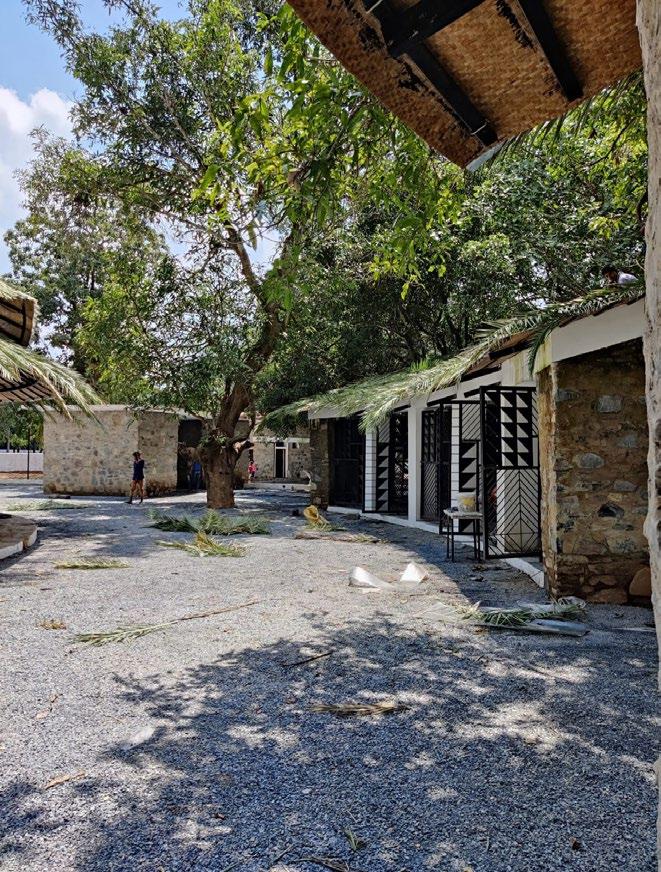
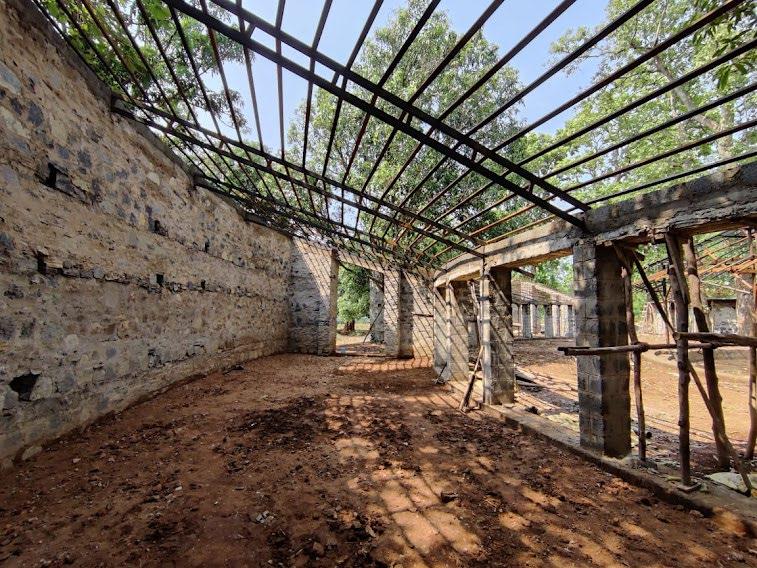
R6.00m < R D > DANCE SCULPTURE 22 20 19 14 15 16 18 13 12 17 18 1 2 3 3' 4 5 6 9 7 8 10 dry Paver block with stone curbing Pathway 50X25 mm M.S. Box Section 10mm M.S. bar 100 mm C/C. 0.40 0.70 0.40 0.35 1.25 0.30 0.35 0.45 0.35 0.35 0.20 0.20 10mm M.S. bar 100 mm C/C. 0.90 1.60 1.65 1.15 0.65 2.15 0.50 0.85 1.15 M.S. PLATE 10mm M.S. bar 100 mm C/C. 50X25 mm M.S. Box Section Bamboo Weaving 0.40 0.70 0.55 0.35 1.25 0.30 0.35 0.45 0.35 0.35 0.20 0.20 10mm M.S. bar 100 mm C/C. 0.90 1.60 1.65 1.15 0.65 2.15 0.50 0.85 1.15 M.S. PLATE Bamboo Weaving 20 19 14 15 18 13 12 17 18 2 3 3' 4 5 9 7 8 10 dry - m STONE AND GRASS IN GRID(1:1) Dance School LEVEL Platform Pathway Art Gallery Room Open Gallery Exit gate 0.30 LEVEL Entrance gate CHANGI OOM DISPLAYAREA eq R 0.80 eq R 0.80 eq eq eq eq 1.00 0.30 1.00 0.30 PROJECT DRAWING NO. ISSUED BY Architect Ar. Nisha Bothra Ar. Simran Sharma APPROVED BY Supretending Engineer, RES, Bastar, C.G. CHECKED BY : Executive Engineer RES, Bastar, C.G. CHECKED BY Assistant Engineer RES, Bastar, C.G. CHECKED BY Sub- Engineer RES, Bastar, C.G. DRAWING TITLE NAME OF CLIENT Executive Engineer RDD CGRRDA SCALE : NTS DRAWN BY: Saket S. DRAWN ON: © This drawing is the property of Ocher Studio and is issued in confidence.It should not be used, copied or reproduced without written permission. REFRENCE DRW. ISSUED ON: ; www.ocherstudio.in 10-03-2021 B.A.D.A.L. (Bastar Academy of Dance, Art & Language) Asna, Bastar SECTION AA' 1 Architectural DrawingPIVOT DOOR ELEVATION 108_06_01_Badal_Dance and Exhibition Gallery_PIVOT DOOR DETAIL 108_15_06 SECTION AA' 2 PART PLAN 3 KEY PLAN 4 50X25 mm M.S. Box Section 10mm M.S. bar 100 mm C/C. 0.40 0.70 0.40 0.35 1.25 0.30 0.35 0.45 0.35 0.35 0.20 0.20 10mm M.S. bar 100 mm C/C. 0.90 1.60 1.65 1.15 0.65 2.15 0.50 0.85 1.15 M.S. PLATE 10mm M.S. bar 100 mm C/C. 0.70 0.55 0.35 0.45 0.35 0.35 0.20 0.20 10mm M.S. bar 100 mm C/C. 0.90 1.60 0.65 2.15 0.50 0.85 M.S. PLATE Bamboo Weaving DANCE ART SCULPTURE SCULPTURE 20 19 14 15 18 13 12 2 3 3' UP DN 0.30 m LEVEL Platform for Statue Pathway 0.45 m LEVEL Art Gallery Room 0.30 LEVEL Exit gate 0.30 m LEVEL STORE CHANG ROOM DISPLAYAREA DISPLAYAREA eq R 0.80 eq R 0.80 eq eq eq eq 1.00 0.30 1.00 0.30 DRAWING NO. ISSUED BY : Architect APPROVED BY : CHECKED BY CHECKED BY : CHECKED BY : DRAWING TITLE : NAME OF CLIENT Executive Engineer RDD CGRRDA DRAWN BY: Saket S. DRAWN ON: © This drawing is the property of Ocher Studio and is issued in confidence.It should not be used, copied or reproduced without written permission. ; www.ocherstudio.in 10-03-2021 (Bastar Academy of Dance, Art & Language) Asna, Bastar SECTION AA' 1 Architectural DrawingPIVOT DOOR 108_15_06 SECTION AA' 2 PART PLAN 3 KEY PLAN 4 Site landscape Part plan. Pivot door detail in MS for art gallery Key plan Site Images
S.T.F. RESORT, LOHANDIGUDA, BASTAR.
Project information :
Resort at lohandiguda, Bastar for naxal affected families, almost 3-4 KM away from Chitrakoot waterfalls (widest in asia).
Location : Lohandiguda, Bastar.
Area : 764.20 sqft




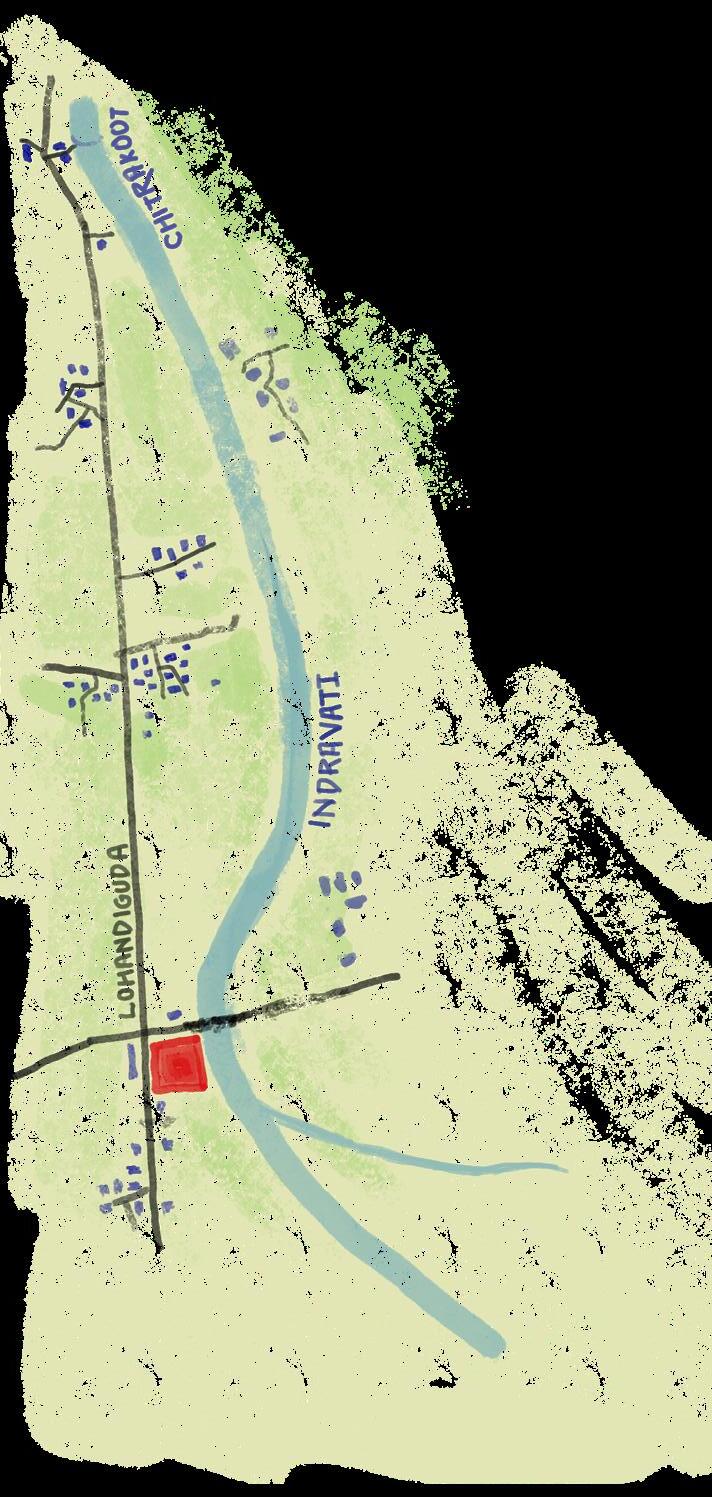
Brief: To design a resort on an abandoned Special task force camp site, meant to be managed by the naxal affected families in Lohandiguda.
Scope of work: Design ideation| Working details| site management, working with local labours and site engineers| on site material exploration (understanding its working and limitations), Understanding from loacals about material| On site design and working decisions with local labour consultation|

Introduction:
The aim was to convert an abandoned Special Task Force campsite into a resort which will be run by the naxal affected local families. The idea behind the design and approach was to provide the localites a vision with a progressive solution for further construction in the region.
The project facilitates accomodation in different forms i.e. dormitories and private huts, semi public open spaces for community events and othe functions, restaurant serving the resort as well as travellers around there. everything managed from reception, kitchen to regular maintenance by the affected families.
3.
IDEATION PLANNING DETAILING SITE-CO.
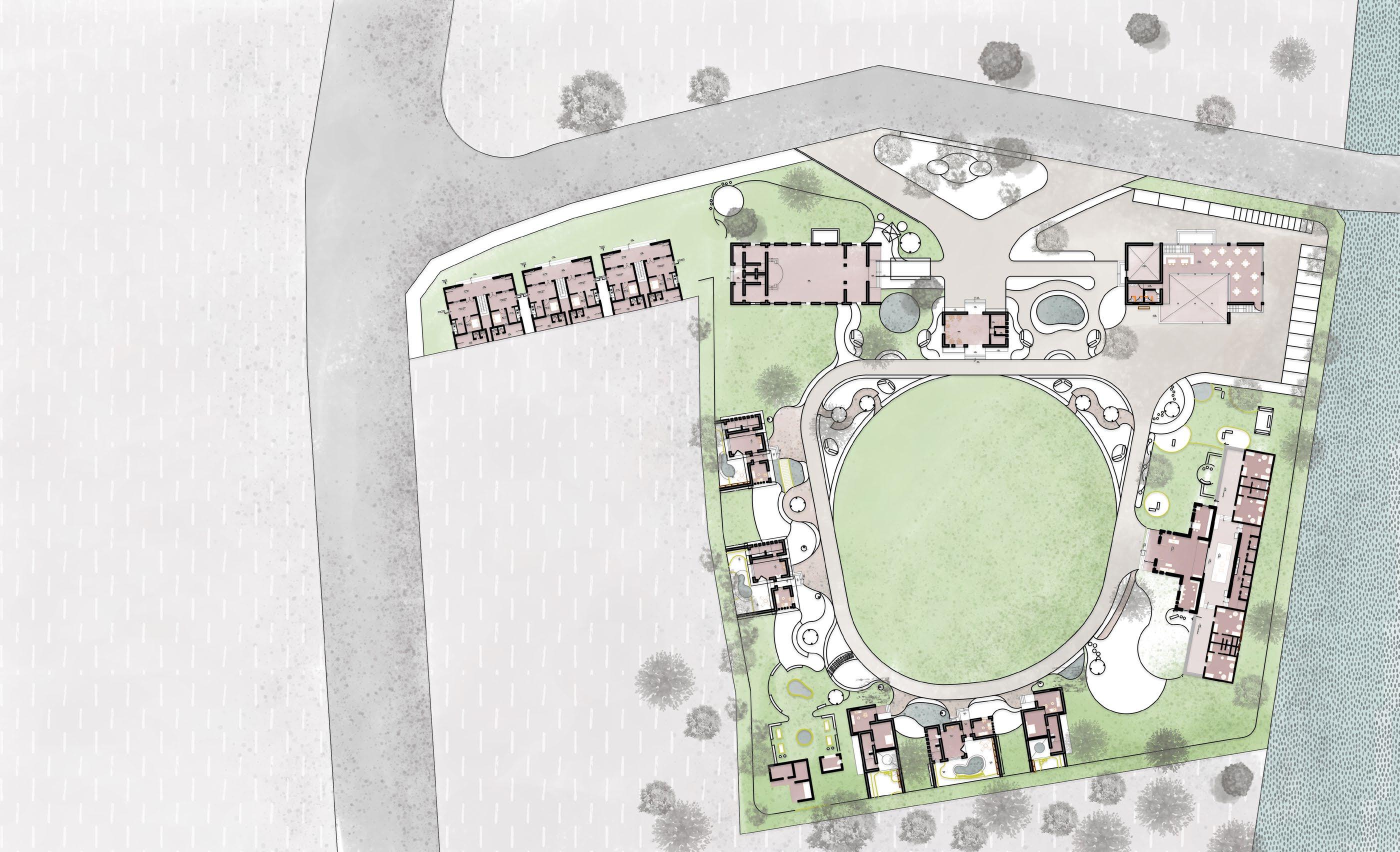
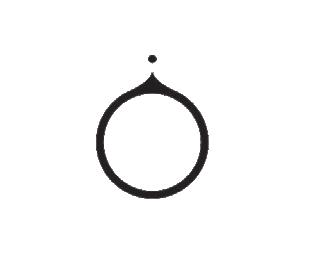
LEGEND 1.ENTRANCE 2.RECEPTION 3.BANQUET HALL 4.RESTAURANT 5.HUT-A | UNIT 1 6.HUT-A | UNIT 2 7.HUT-B | UNIT 1 8-HUT-A | UNIT3 9-HUT-B |UNIT 2 10- DORMITORY 11- CENTRAL LAWN 12-SERVANT QUARTERS
1.
2.
3.
4.
5.
6.
7.
8.
9.
10.
11.
DORMITORY BLOCK
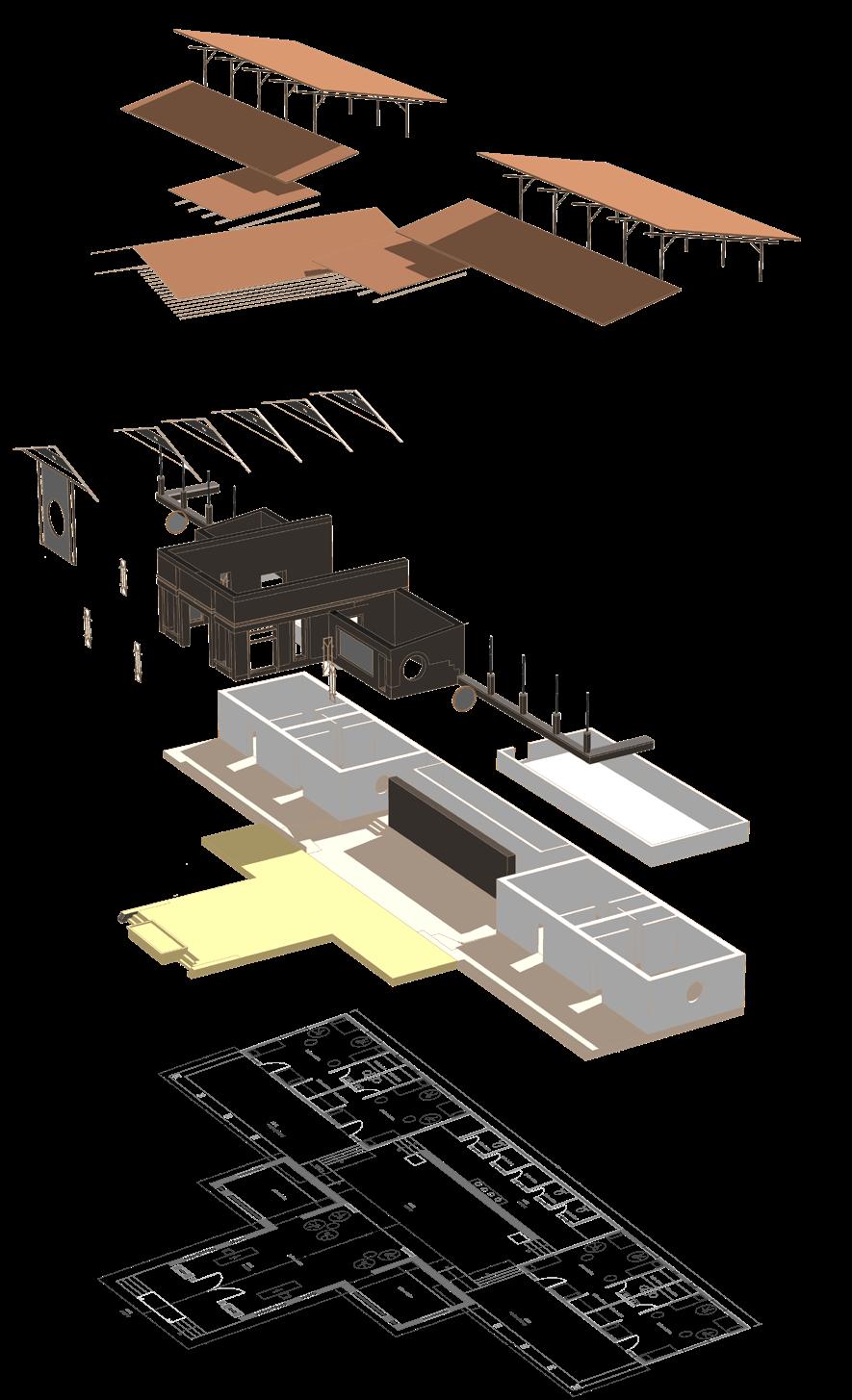
MEASURE DRAWING
For revision in existing structure and addition of new structure
Addition of reception court and a bird watching area.
Old Dormitories of STF
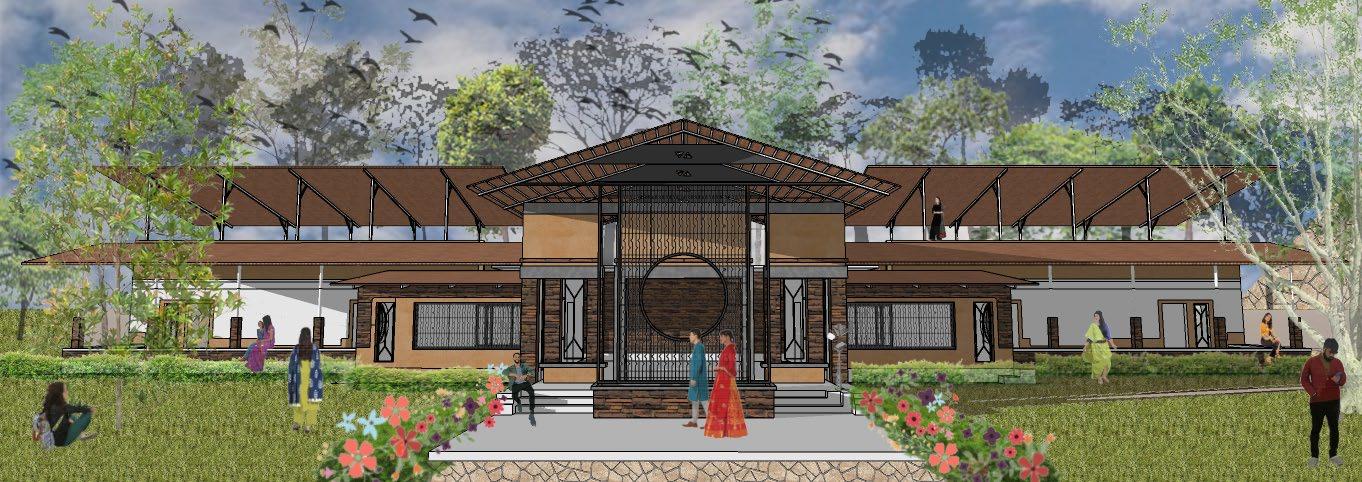
Up Up Common toilet Common Kitchen & Dining WC WC Bath Bath WC Dormitory Dormitory Verandah Toilet Dressing CUPBOARD CUPBOARD Existing Wall Existing Wall Existing Wall Stone Wall upto 0.6 Thatch Roof + 0.45 m LEVEL ± 0.00 m LEVEL Reception and Waiting Area Courtyard 48.50 + 0.90 m (Existing) LEVEL COLLAPSIBLE DOOR Stone Wall Up Up + 0.90 m LEVEL +0.30 m LEVEL 2.40 1.50m 7.60 m 5.60m 5.05 m 5.60m 1.80 3.20m 1.70m 2.30m 6.00m 3.60m 2.40 1.50m 2.40 x 1.70m 2.40 1.70m 5.10m x 5.60m 2.40 x 1.70m Stone cladding on existing MS column Toilet 1.80 3.20m Dressing 1.70m x 2.30m Wash Area Wash Area 0.30m R 0.15m T 0.30m R 0.15m Common Kitchen & Dining 6.00m 3.60m Up RAMP Up Dormitory Dormitory Verandah Toilet Dressing CUPBOARD CUPBOARD Existing Wall Existing Wall Existing Wall Stone Wall upto 0.6 m Thatch Roof + 0.90 m (Existing) LEVEL 5.05 m 5.60m 1.80 3.20m 1.70m 2.30m 5.10m 5.60m Stone cladding on existing MS column Toilet 1.80 3.20m Dressing 1.70m 2.30m Up 2.40 1.50 R 0.10 1.80 0.10 1.80 0.10 R 1.50 2.40 eq 1.50 eq 1.00 0.60 0.30 1.20 0.10 1.80 0.10 1.80 0.10 R 1.20 0.60 1.00 3.20 0.60 0.60 0.60 0.60 R 3.40 1.00 3.40 1.00 D2 D1 D2 D5 D4 D4 D4 D4 D4 D3 D3 0.90 0.90 W1 0.40 0.30 0.30 0.80 0.30 0.30 0.30 3.00 1.70 0.90 0.80 1.80 0.80 0.20 0.60 0.60 3.60 1.40 eq 1.50 eq 1.50 2.30 0.20 1.20 5.20 As per existing trees As per existing trees 0.60 2.40 1.00 3.00 0.30 R R W2 W3 W4 W5 W6 W7 W7 W8 V1 9.50 7.60 1.20 6.00 3.60 5.05 5.60 5.05 5.60 3.40 2.40 1.50 R 0.10 1.80 0.10 1.80 0.10 1.50 2.40 eq 1.50 eq 1.00 0.60 0.30 1.20 R 0.10 1.80 0.10 1.80 0.10 R 1.20 0.60 1.00 3.20 0.60 0.60 0.60 0.60 R 3.40 1.00 R 3.40 1.00 D2 D2 D4 D4 D4 D3 D3 0.90 0.90 W1 0.40 0.30 0.30 0.80 0.30 0.30 0.30 1.70 0.90 0.80 1.80 0.80 0.600.20 0.60 3.60 1.40 eq 1.50 eq 1.50 2.30 0.20 0.60 2.40 1.00 3.00 0.30 R R W2 W3 W4 W5 W6 W7 W7 V1 6.00 3.60 5.05 5.60 5.05 5.60 3.40 2.00 0.30 0.30 0.30 2.35 3.70 2.35 2.00 0.30 0.30 0.30 W6 W6 V1 W8 W8 W8
RECEPTION BLOCK
Centerline drawing for reception area.











































































































































































































Flooring layout for reception area.



Foundation laying. Rechecking of layout. Fixing of grills , checking for levels and alignment. Finished super structure. MS main door for reception.
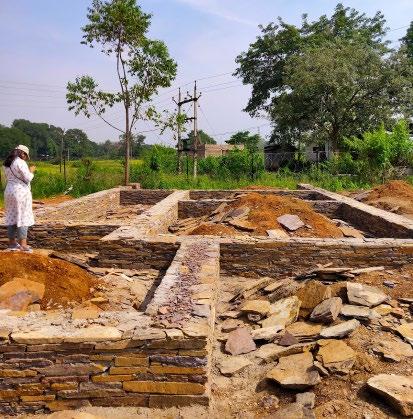
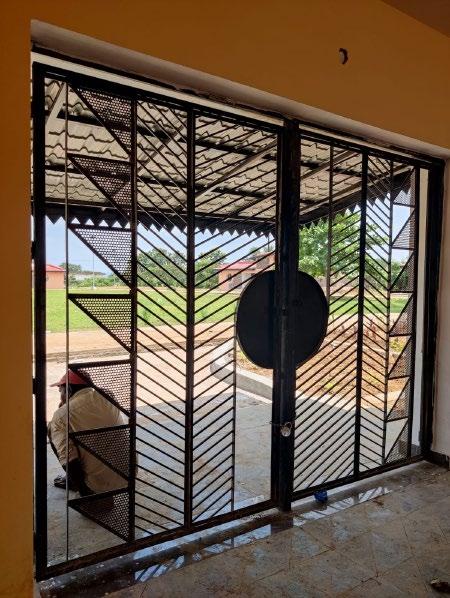
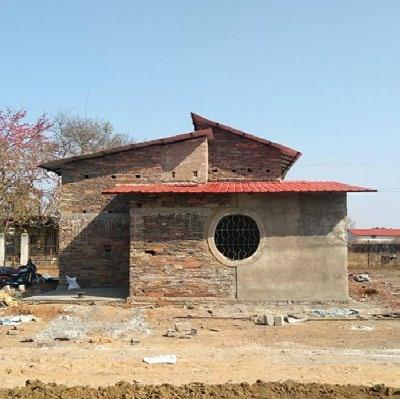

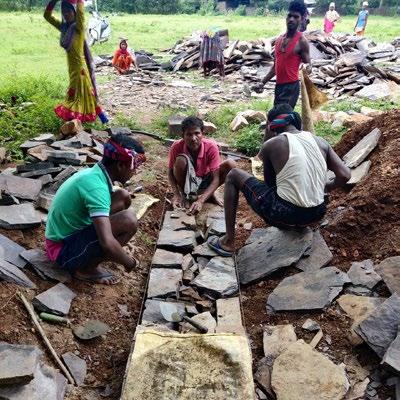
+0.30 m LEVEL Platform for statue +0.60 m LEVEL Reception & waiting 8.80 x 6.00 m Admin 3.00 x 2.40 m Store Room 2.0 x 1.4 m Toilet 3.0 x 1.80 m Up +0.00 m LEVEL Sloping Roof Metal truss with Terracotta Tiles Circular Grill Opening +0.60 m LEVEL Up +0.00 m LEVEL Platform for statue +0.30 m Planter's bed LEVEL Verandah Verandah Planter's bed Ventilators +0.60 m LEVEL D1 D1 D2 D2 D2 W1 W2 W3 W4 01 W2 AREA- 27sq.m. AREA- 18sq.m. AREA- 8.98 sq.m. AREA- 5.40 sq.m. AREA- 7.20 sq.m. AREA- 2.79 sq.m. 01 +0.30 m LEVEL Platform for statue +0.60 m LEVEL Reception & waiting 8.80 x 6.00 m Admin 3.00 x 2.40 m Store Room 2.0 x 1.4 m Toilet 3.0 x 1.80 m Up +0.00 m LEVEL Sloping Roof Metal truss with Terracotta Tiles Circular Grill Opening +0.60 m LEVEL Up +0.00 m LEVEL Platform for statue +0.30 m Planter's bed LEVEL Verandah Verandah Planter's bed Ventilators +0.60 m LEVEL 02 03 A B 9.10m 3.30m 6.40m 12.40m 11.15m 13.95m 7.20m
Approach
Existing layout and approach to the shops from road having two bigger openings giving us large space to display.
CIRCULATION
T.R.I.F.E.D STORE, JAGDALPUR, BASTAR.
IDEATION PLANNING DETAILING SITE-CO.
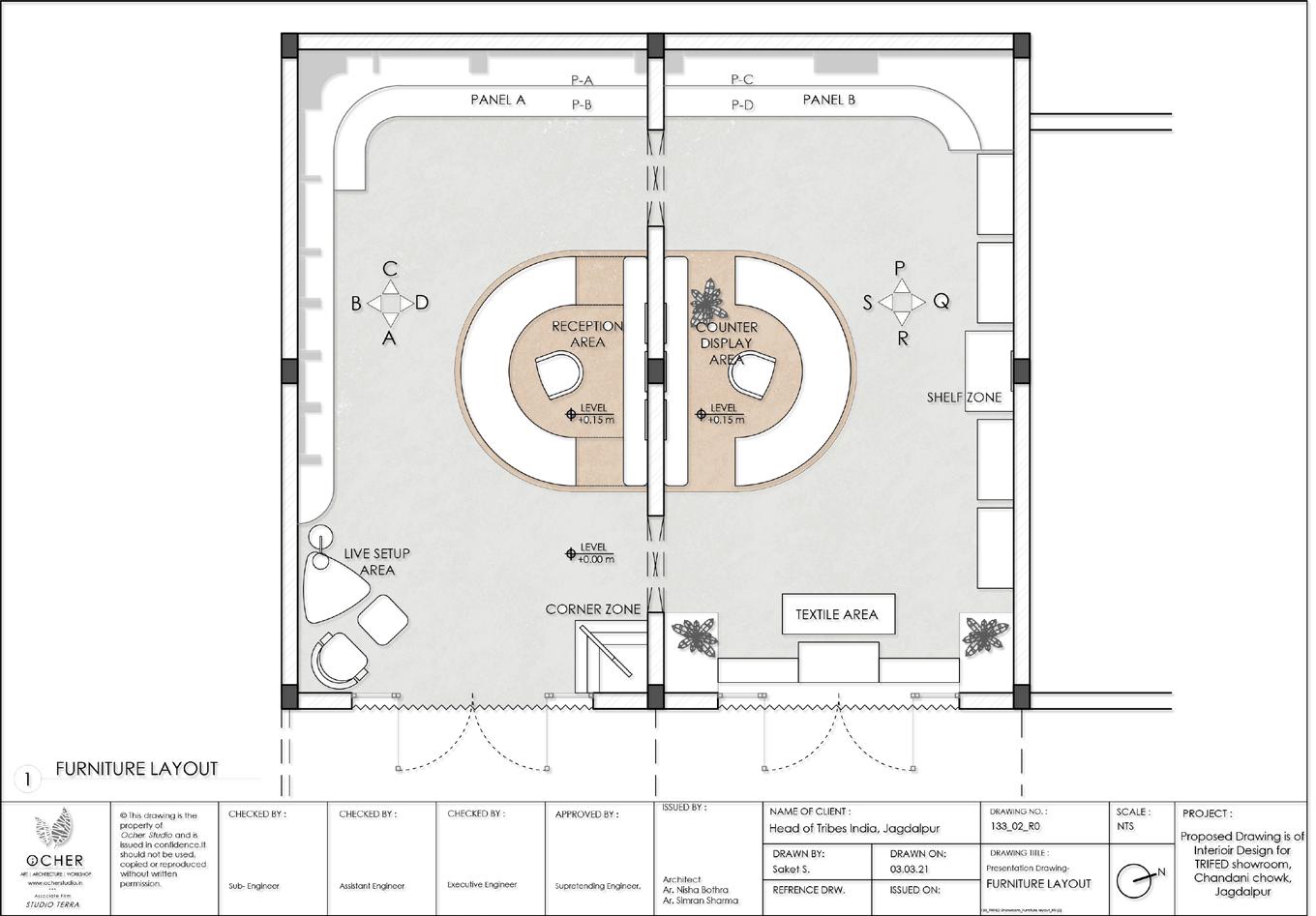
Project information : flagship store for TRIBESINDIA_TRIFED in South Chattisgarh.
Location : Chandni chowk, Jagdalpur, Bastar.
Area : 764.20 sqft
Brief: To design a thematic store representing the basic philosophy brhind Tribes India of connecting the tribal works with wider audience around india.
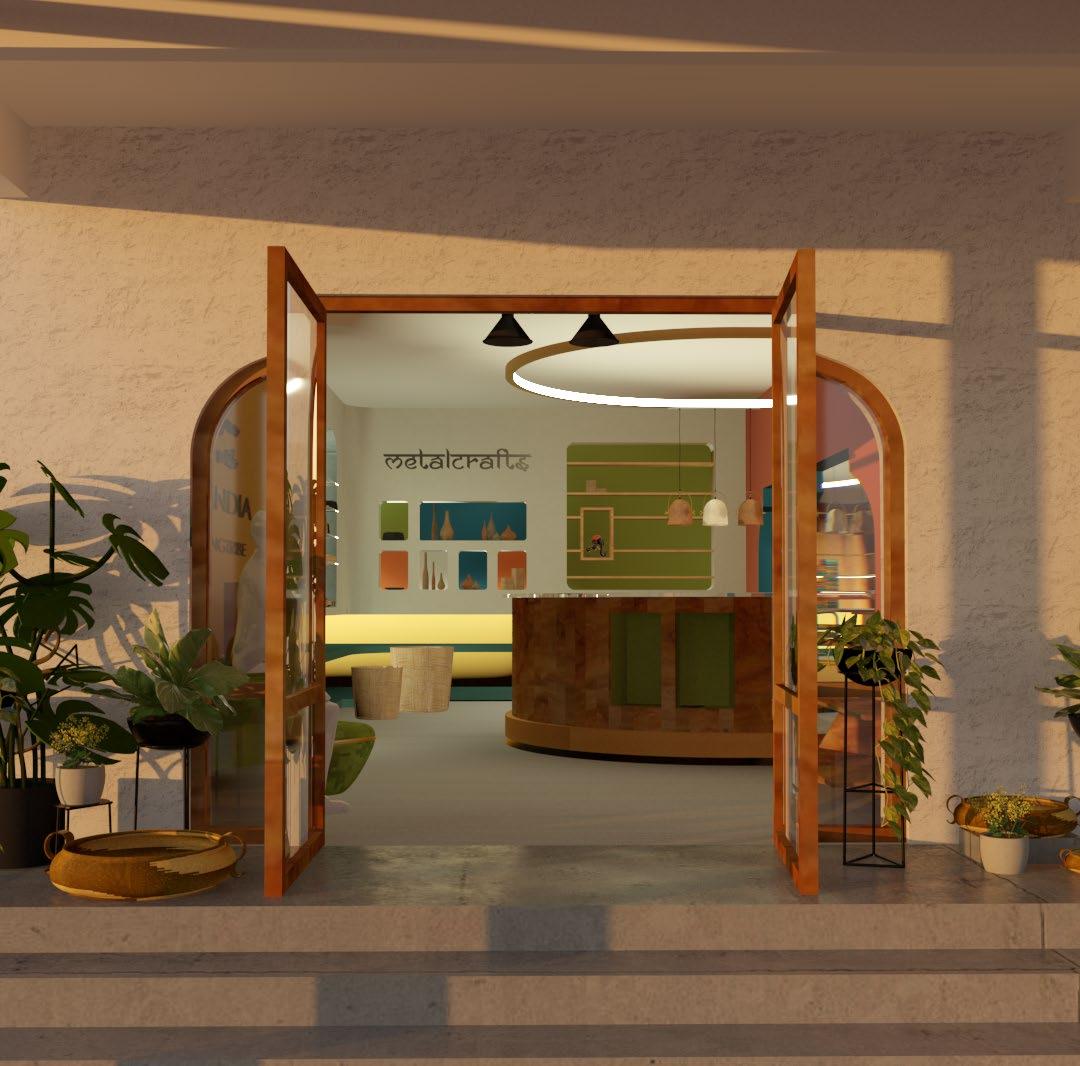
Scope of work: Ideation| interior working details| site supervision| Time bound management from idea to reality|
Introduction:
The TRIBES INDIA store is located in jagdalpur, Bastar district making it first store in South Chattisgarh. The aim of the design was to give as indian vernacular glimpse with a contemporary form. The textures colors display elements furniture, etc gives a traditional addition to the place. The diplay units and several furniture as a contemporary minimal backdrop for the tribal elemts on display in the store. Overall the store acts as a background for all the display tribal elements from vbastar and allover india in the store.
CIRCULATION
An experiential circulation created by putting up reception attendent tables in the center and product displays along the walls.
ZONING & SEGGERATION
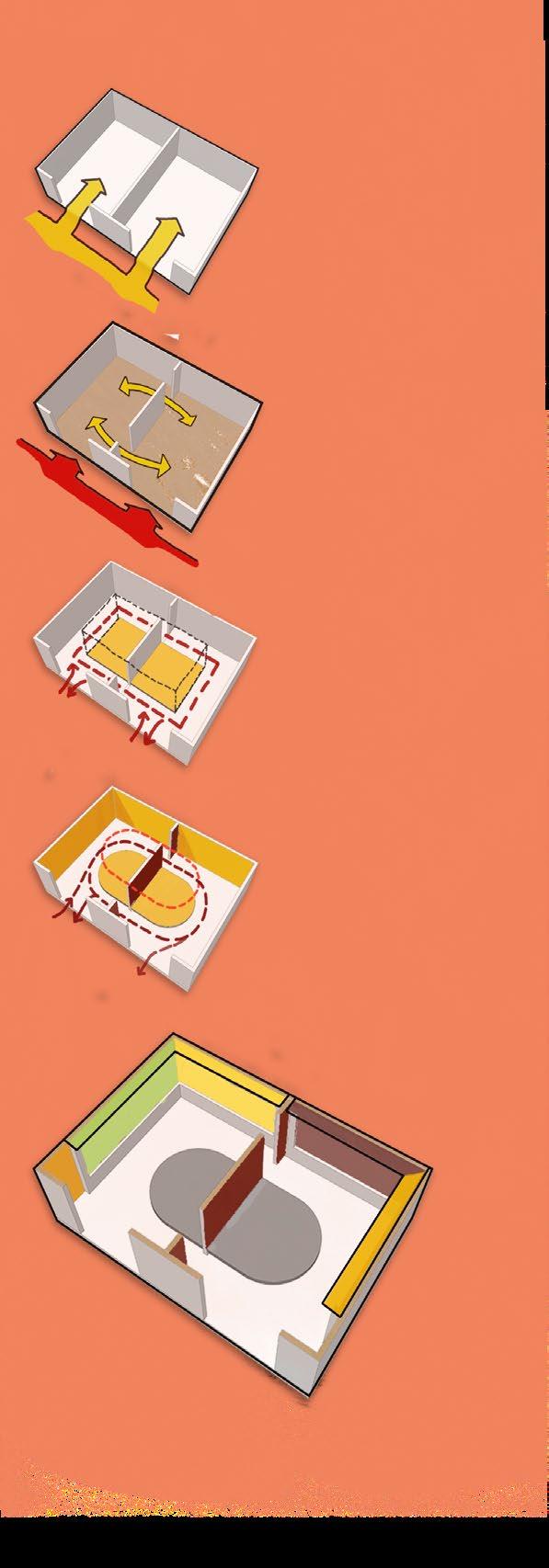
Connecting two stores internally creating openings as entry and exit creating a proper circulation around the store. 4.
The products were lined up insection along the walls according to sizes and types of products along with several display units displaying different lifestyle products.
Site after completion

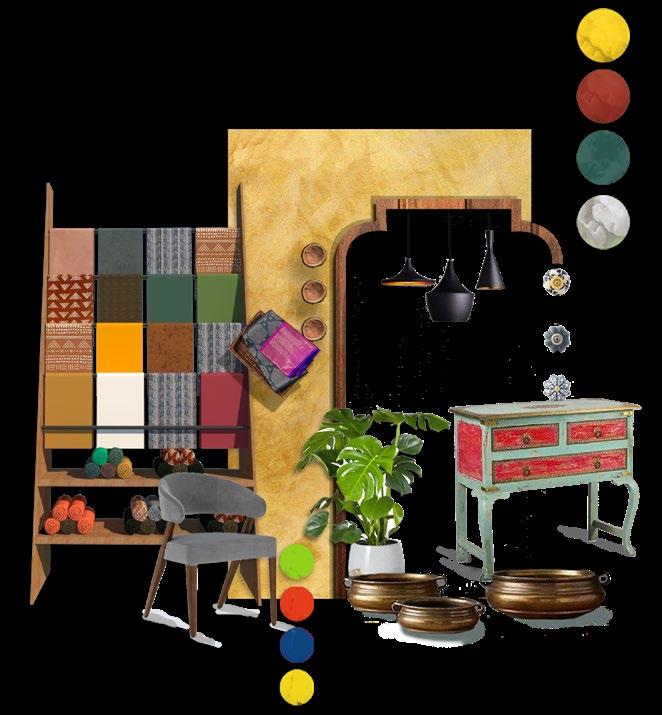
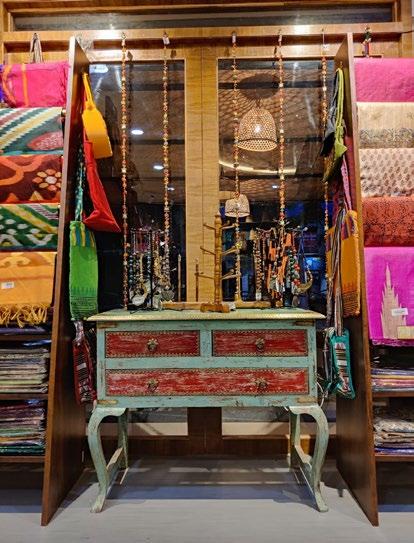
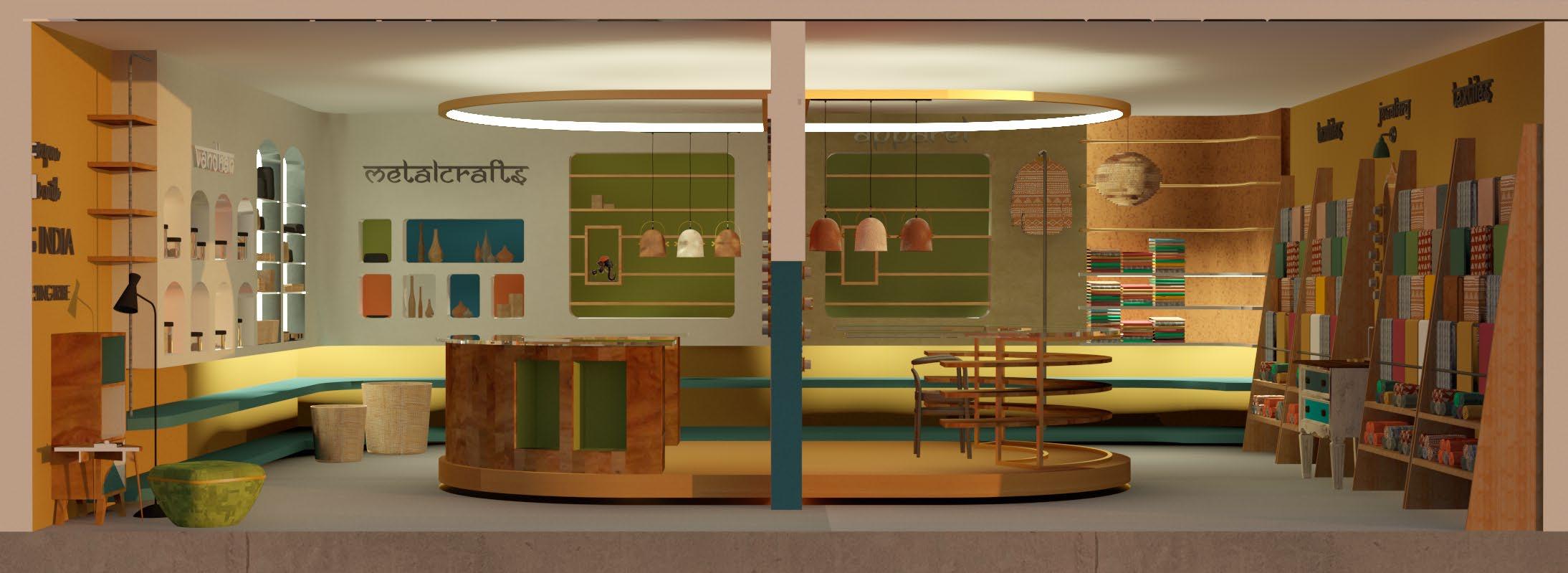
Project information :
Narnala, also known as “Shahnur Fort”, is a hill fortress in Maharashtra, India, named after the Rajput Ruler Narnala Singh. Currently the fort lies in the core region of Melghat Tiger Reserve. The site comes under ASI Nagpur circle and proposing to make the heritage site as a interpretation center and a recreational center
Location : Shahnoor, Akot, Nagpur.
Brief : To document and assess the condition of the existing structures and the fort wall and providing detail drawings of the same to derive the conservation measures
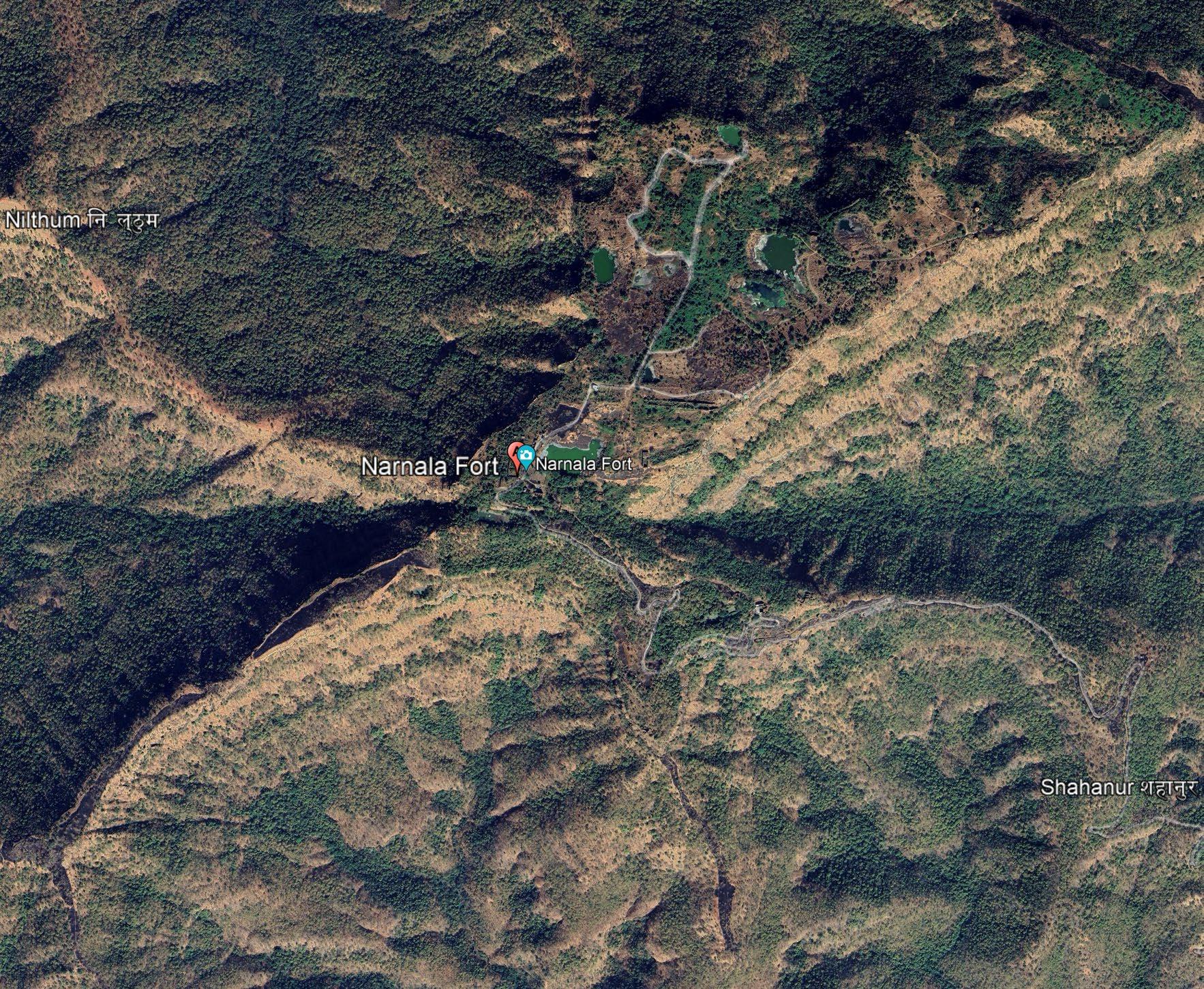
Scope of work : Documentation| Detail documentation and condition assessment drawings|
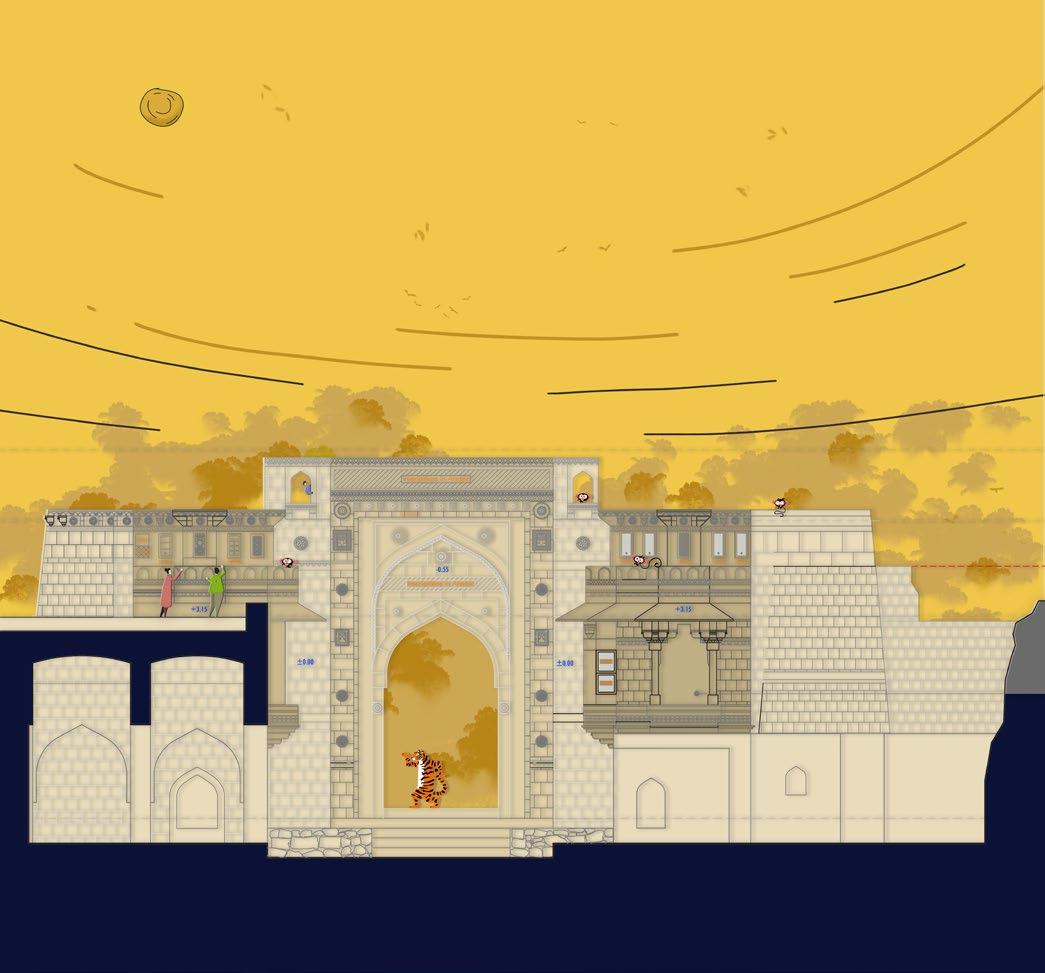
PLAN OF FORTIFICATION WALL
NARNALA FORT , SHAHNOOR, AKOT. 5.
S E W N Legend Vehicular road Pedestrian road connecting monuments Built monuments 1. Shahnoor gate 2. Mendha Gate 3. Mahakali Gate 4. Graveyard 5. Rani mahal/ Ambar mahal 6. Aurangzeb Mosque 7. Old Kacheri Building 8. Horsekhana 9. Main Palace 10. Gateway at Shakkar talab 11. Gateway opposite Shakkar talab 12. Oil and ghee tank 13. Sirpur Gate 14. Delhi Gate 15. Akot Gate 16. Two small canon 17. 9 Gaj tof 18. Palace 19. Baroodkhana 20. Pehelwan dargah 21. Shakkar talab Lake 2. 1. 3. 4. 15. 7. 8. 6. 5. 12. 11. 09. 10. 14. 13. 17. 16. 18. 19. 20. TOWARDS SHAHNOOR TOWARDS FORT 21. DOCCUMENTATION DETAILING SITE-CO.
The existing structures showcases different construction techniques. Diamond shaped skylights in rani mahal which was a bathing area of the queen with different tanks and chambers. Flat roof techniques spanning long court halls currently in a dilapitated state. Braced sqinch technique for large spans plastered with lime wash painted blue.
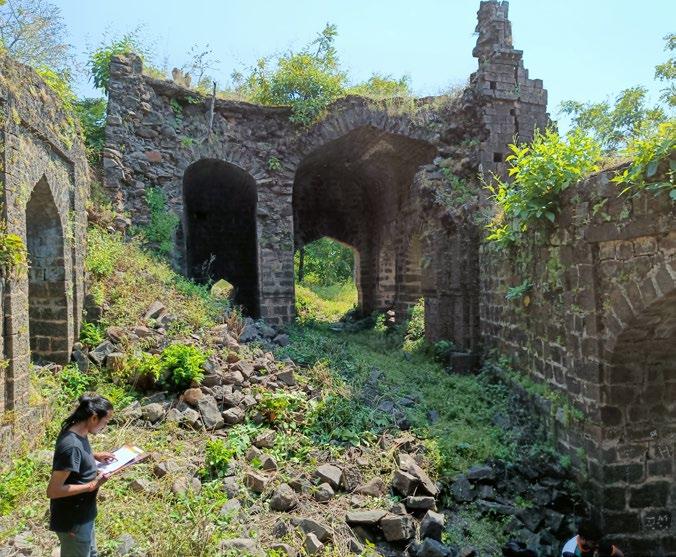
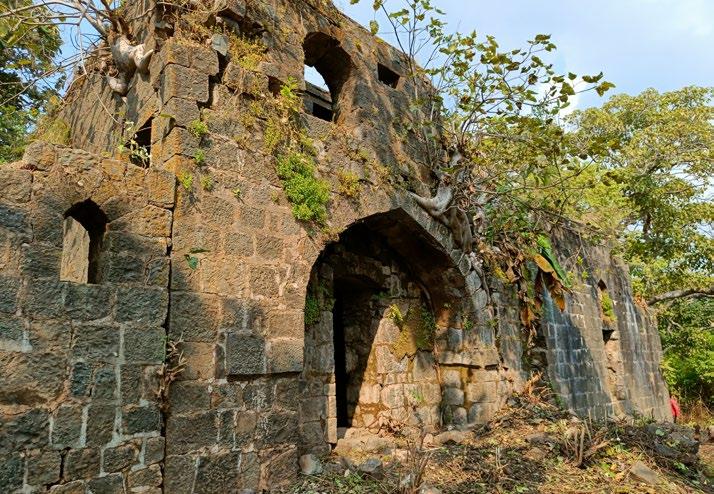
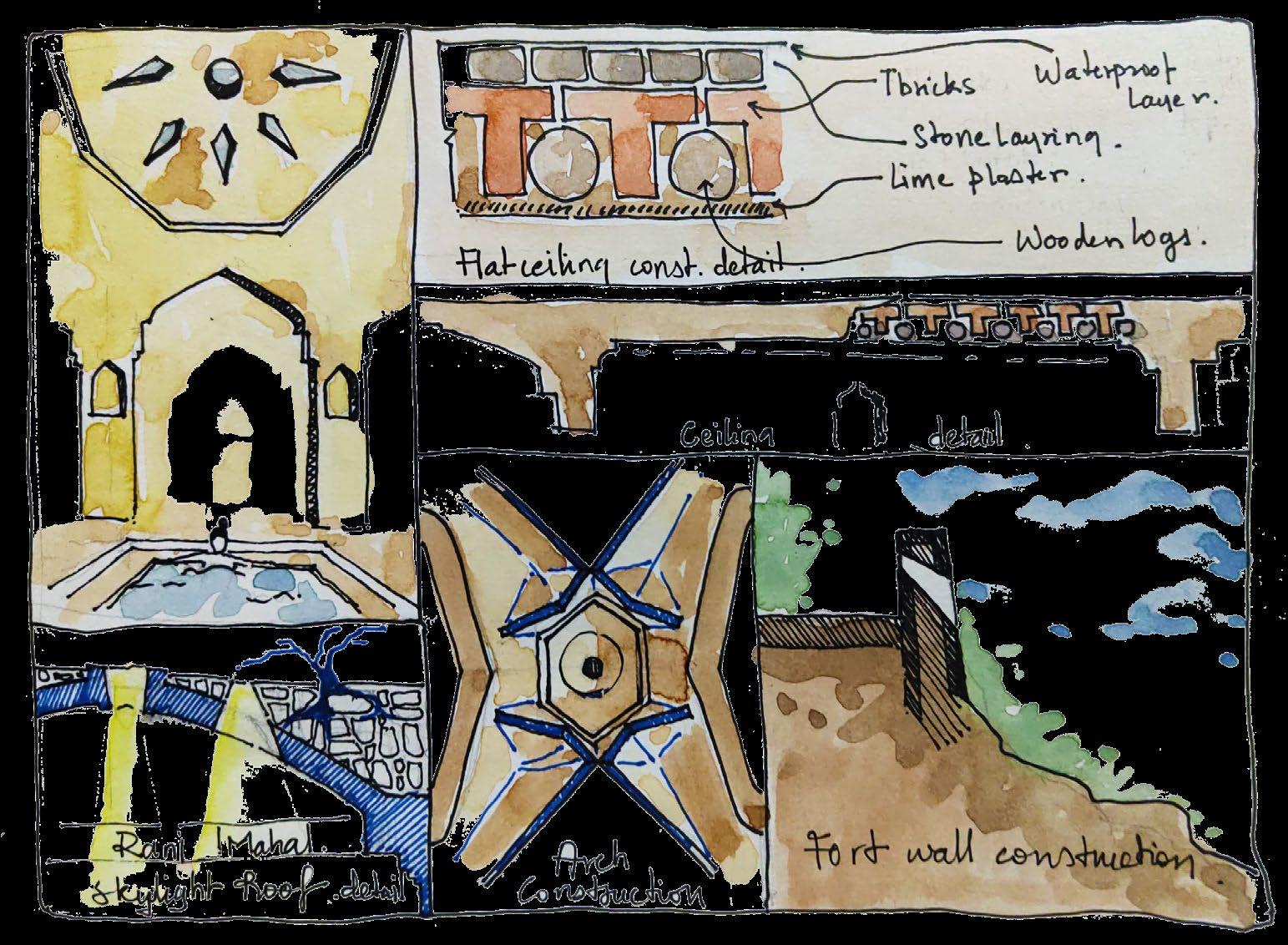
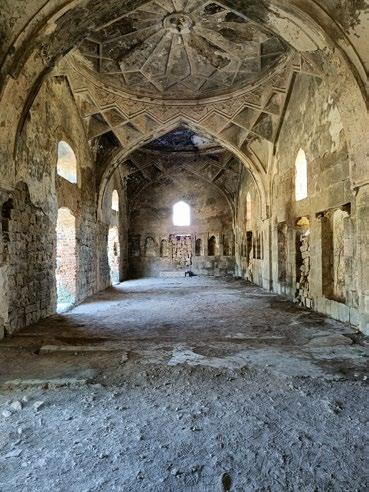
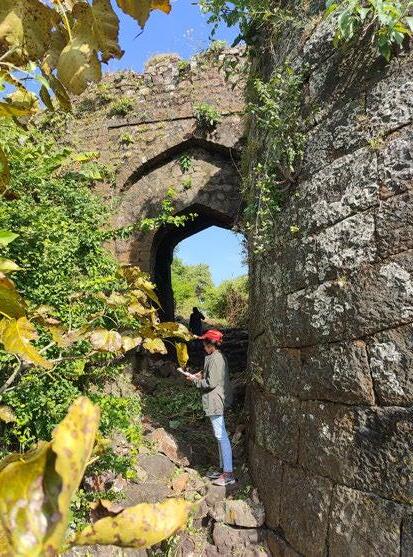 AKOT GATE DRLHI GATE
MAIN PALACE AMBER PALACE
AKOT GATE DRLHI GATE
MAIN PALACE AMBER PALACE
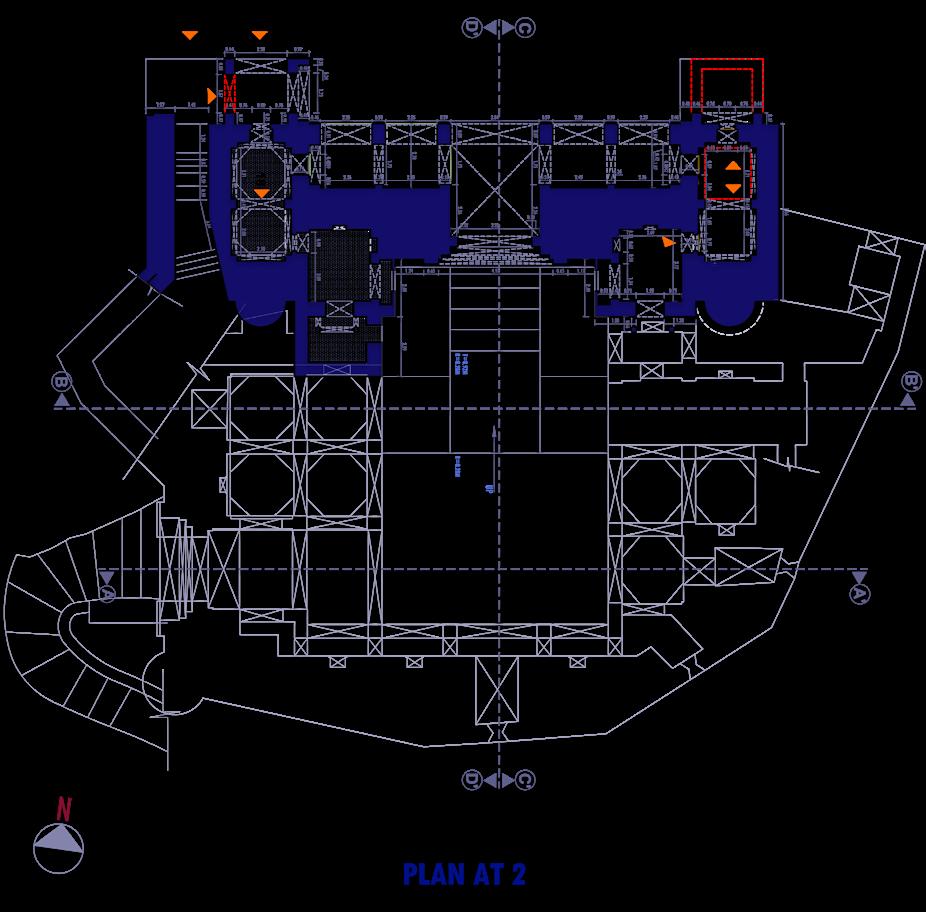
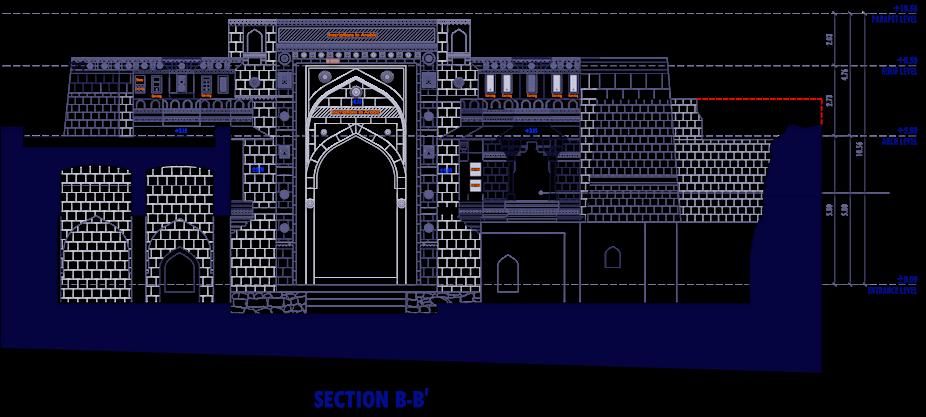
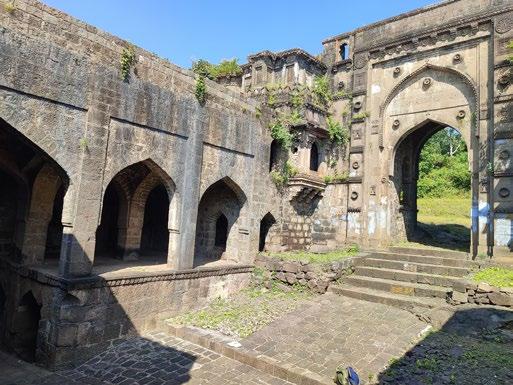
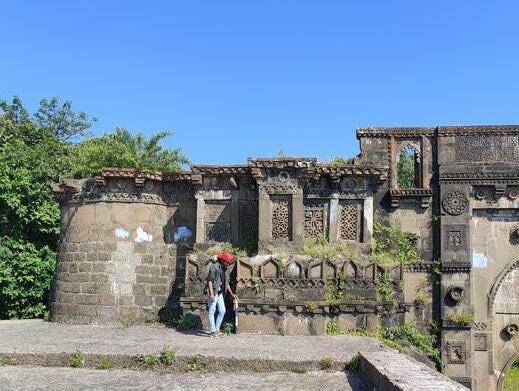
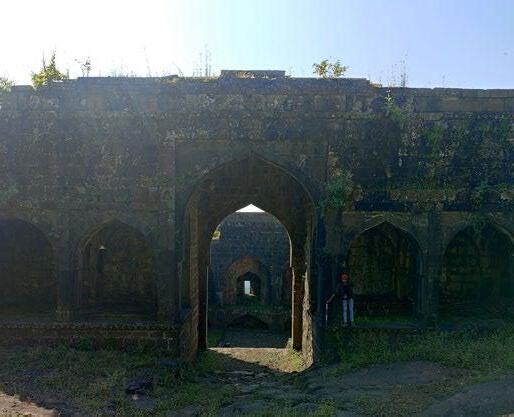
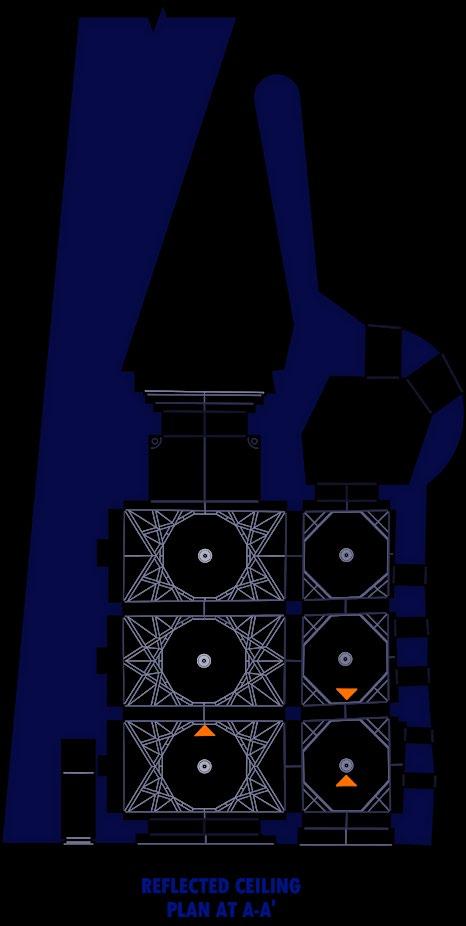
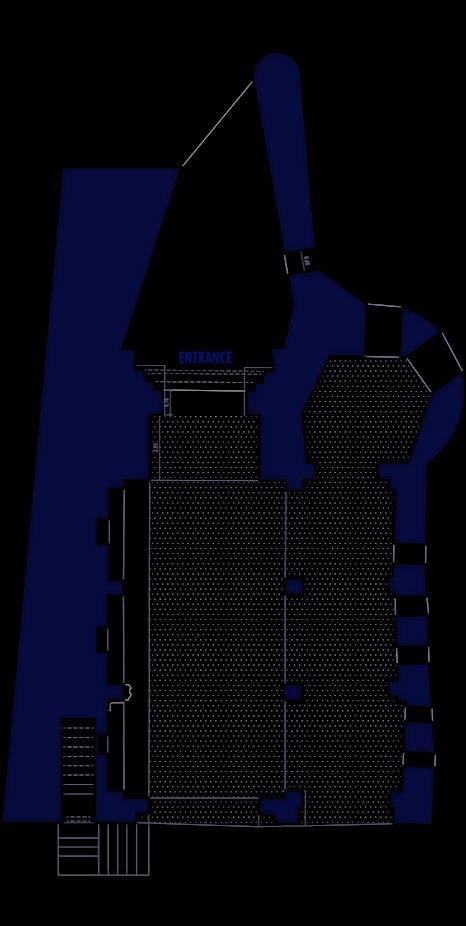
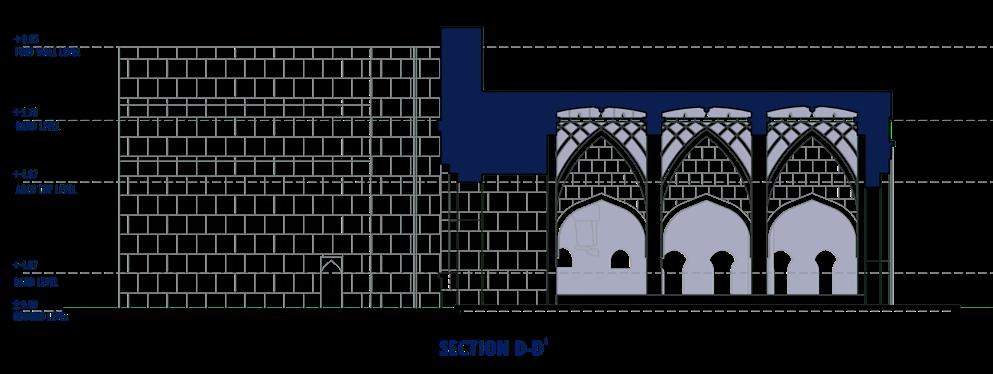
GATE,
KEY PLAN PLAN OF FORTIFICATION WALL S E W N Legend Vehicular road Pedestrian road connecting monuments Built monuments 1. Shahnoor gate 2. Mendha Gate 3. Mahakali Gate 4. Graveyard 5. Rani mahal/ Ambar mahal 6. Aurangzeb Mosque 7. Old Kacheri Building 8. Horsekhana 9. Main Palace 10. Gateway Shakkar talab 11. Gateway opposite Shakkar talab 12. Oil and ghee tank 13. Sirpur Gate 14. Delhi Gate 15. Akot Gate 16. Two small canon 17. Gaj tof 18. Palace 19. Baroodkhana 20. Pehelwan dargah 21. Shakkar talab Lake 15. 8. 5. 11. 09. 13. 17. 16. 18. 20. TOWARDS SHAHNOOR TOWARDS
MAHAKALI GATE, Narnala. SHAHNOOR
Narnala


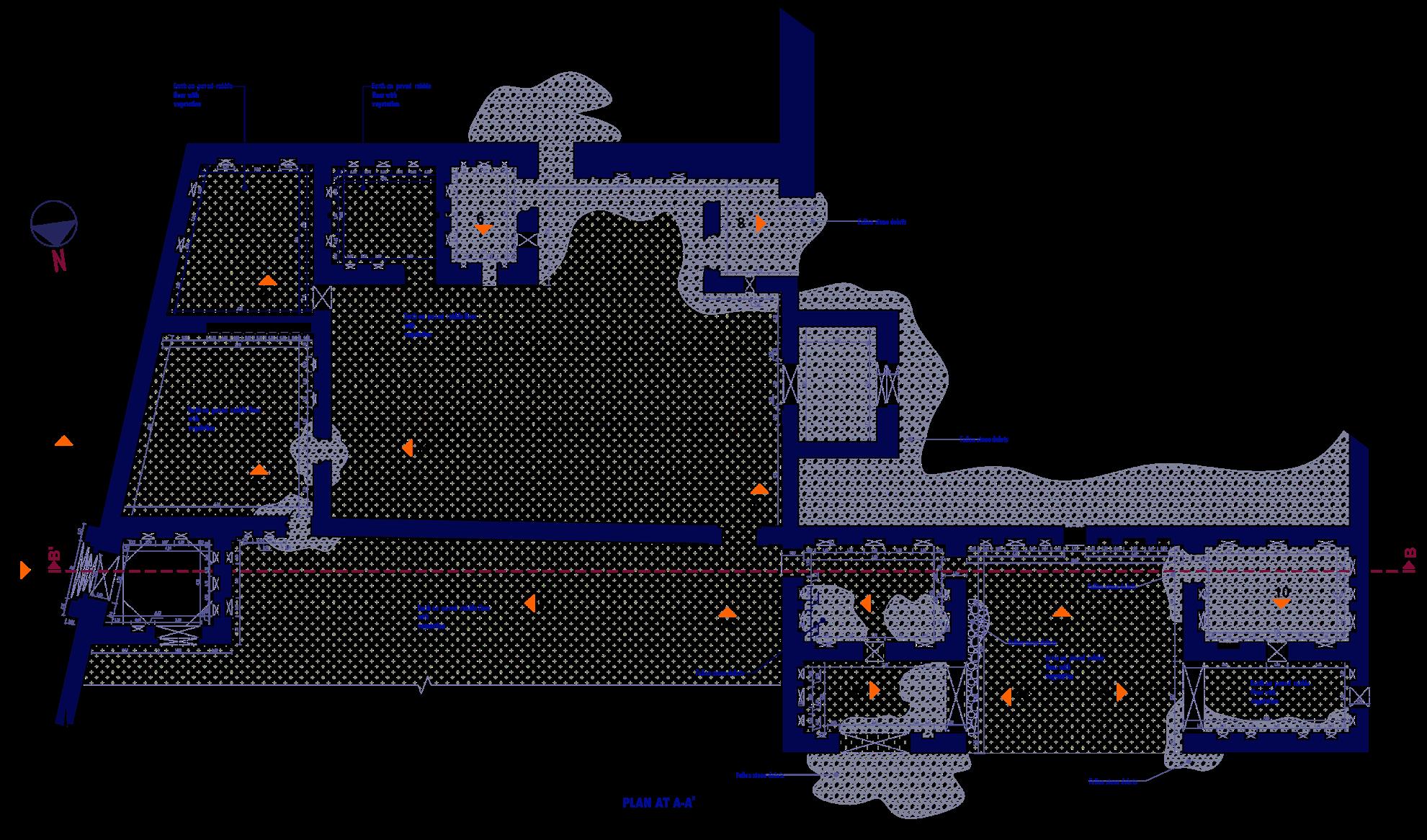
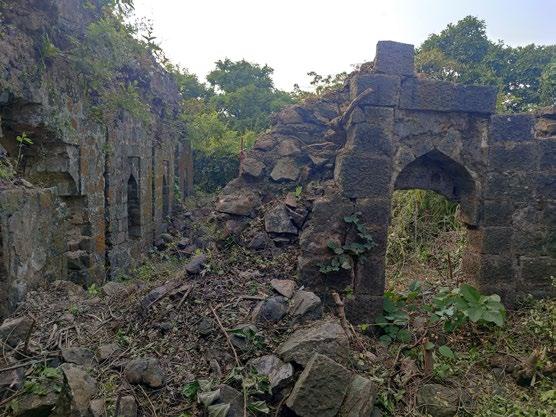
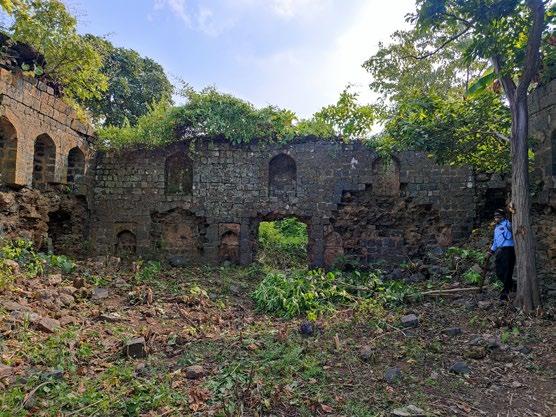
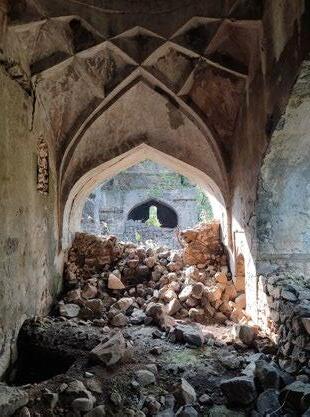
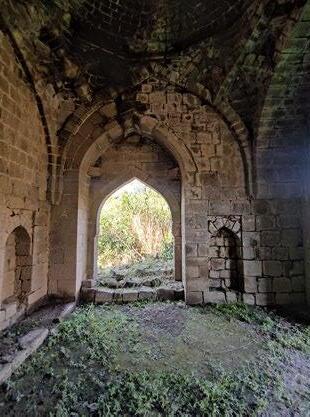
KEY PLAN KEY PLAN
PALACE, Narnala. PLAN OF FORTIFICATION WALL W N Legend Vehicular road Pedestrian road connecting monuments Built monuments 1. Shahnoor gate 2. Mendha Gate 3. Mahakali Gate 4. Graveyard 5. Rani mahal/ Ambar mahal 6. Aurangzeb Mosque 7. Old Kacheri Building 8. Horsekhana 10. Gateway Shakkar talab 11. Gateway opposite Shakkar talab 12. Oil and ghee tank 13. Sirpur Gate 14. Delhi Gate 15. Akot Gate 16. Two small canon 17. Gaj tof 18. Palace 19. Baroodkhana 20. Pehelwan dargah 21. Shakkar talab Lake 8. 12. 11. 09. 10. 14. 17. 18. 19. TOWARDS SHAHNOOR TOWARDS FORT 21. PLAN OF FORTIFICATION WALL E N Legend Vehicular road Pedestrian road connecting monuments Built monuments Shahnoor gate Mendha Gate Mahakali Gate Graveyard Rani mahal/ Ambar mahal Aurangzeb Mosque Old Kacheri Building Horsekhana Main Palace 10. Gateway Shakkar talab 11. Gateway opposite Shakkar 12. Oil and ghee tank 13. Sirpur Gate 14. Delhi Gate 15. Akot Gate 16. Two small canon 17. Gaj tof 18. Palace 19. Baroodkhana 20. Pehelwan dargah 21. Shakkar talab Lake 15. 7. 6. 12. 11. 09. 10. 14. 17. 16. 18. 19. 20. TOWARDS SHAHNOOR TOWARDS FORT 21.
MAIN
MARKANDA TEMPLE COMPLEX , SAKHARI, GADCHIROLI.
Project information :
Located along the western bank of river Wainganga, the village Markanda is famous for the group of temples along the uttarwahini river Thousands of people from the Eastern Maharashtra visit the temple every month The group of temples is well known as the Khajuraho of vidarbha
The project was Proposed by MSRDC as one of the temple towns in need of redevelopment and conservation of the temple structure.
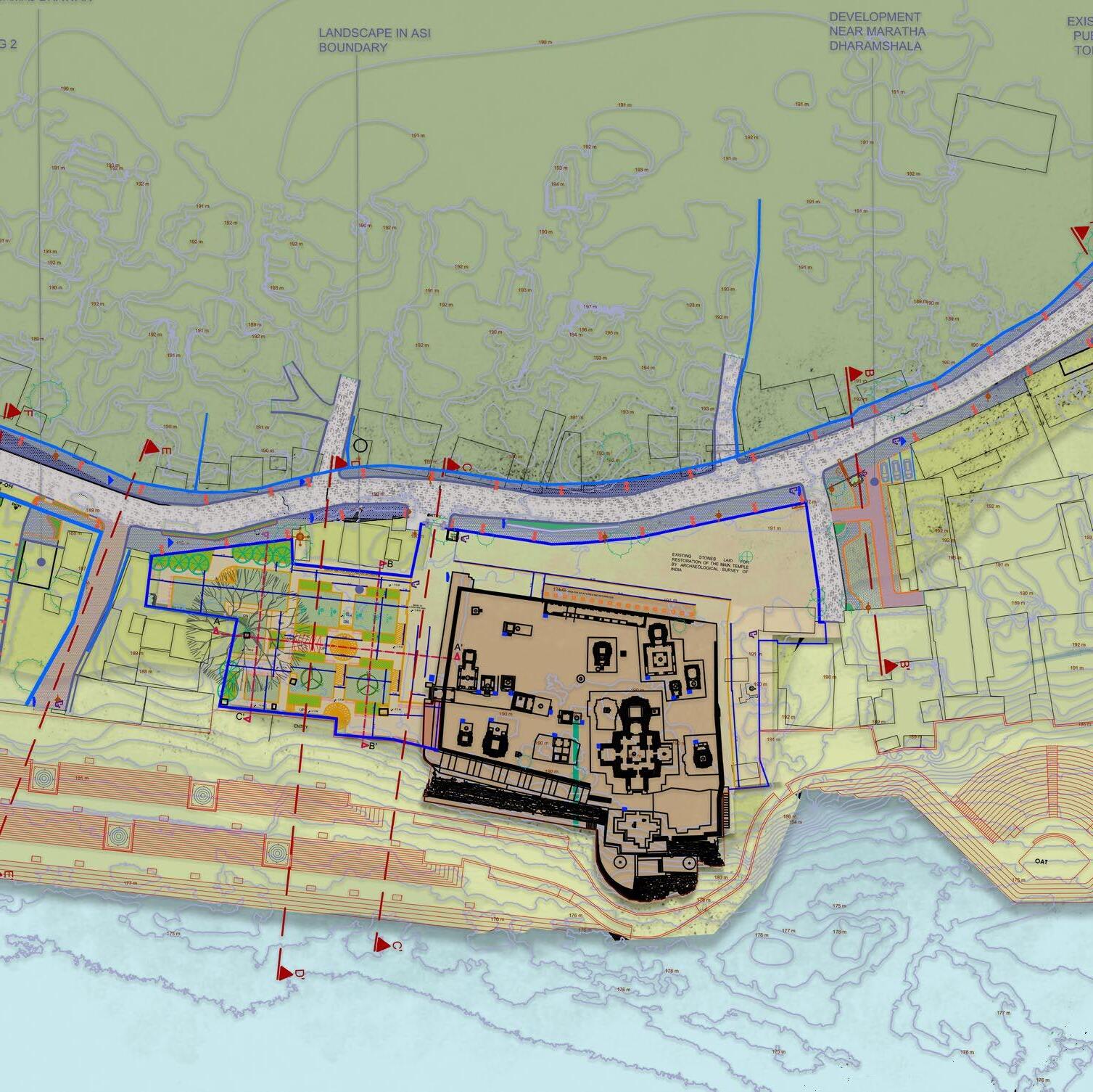
Objective :
The objective was to document the existing condition of the temple structures, providing a way forward for further conservation works. Along with conservation measures a Redevelopment proposal was given with respect to the village requirements to catering the activities and villagers needs.
Being called as kashi of Vidarbha the village recieves around 5- 10 lakh people during mahashivratri and and also around several other festivals. the proposal included redesign of the village entry gate with respect to the heritage the village holds, landscape adjecent to the temple complex, riverfront replacing the current concrete platforms complimentary and relatable to the temple architecture and the activities, an interpretation center representing the architectural and cultural heritage of the temple town, and several other public services and spaces catering the visitors.
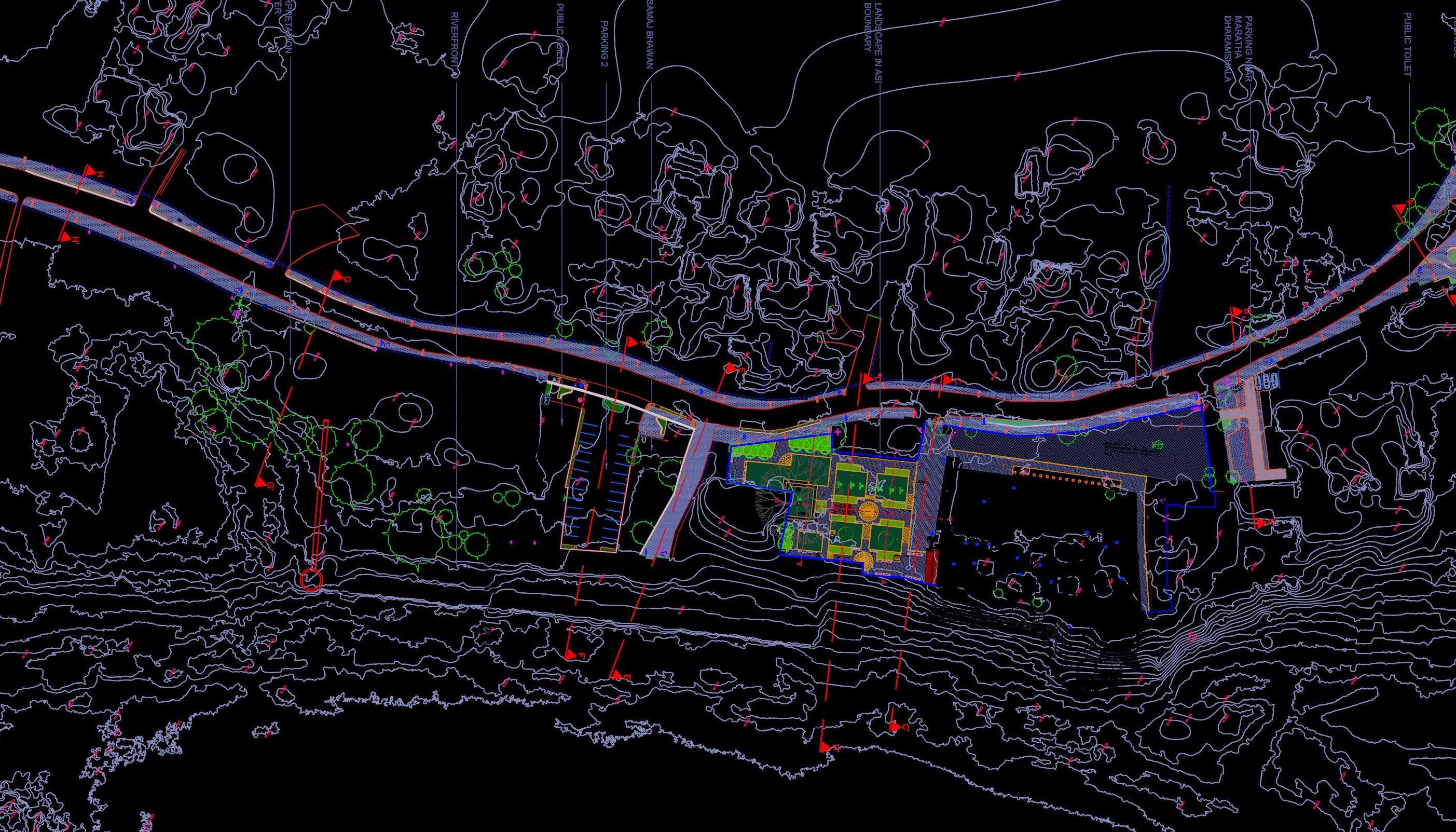
6.
LEGEND:
Settlement
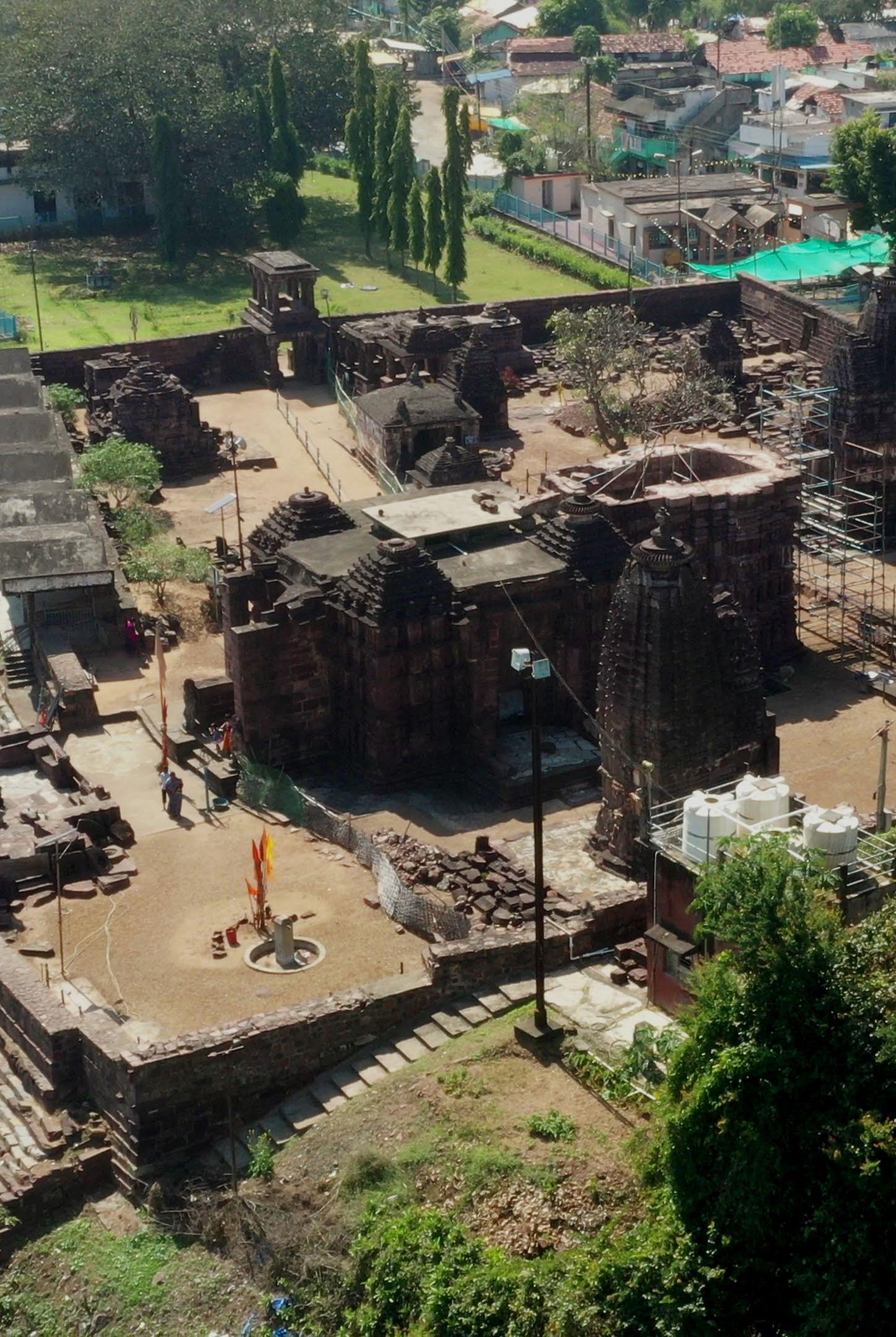
Dry
Broken
Dislodging
Missing
Effloroscence=8.356sqm
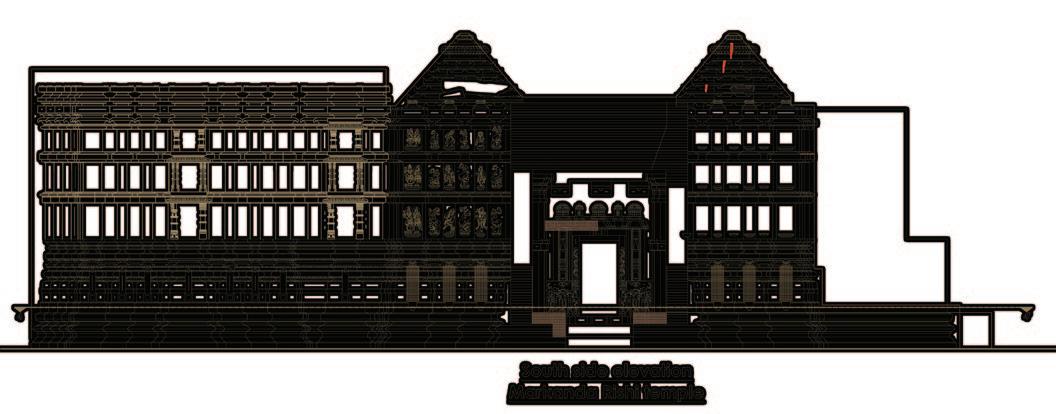
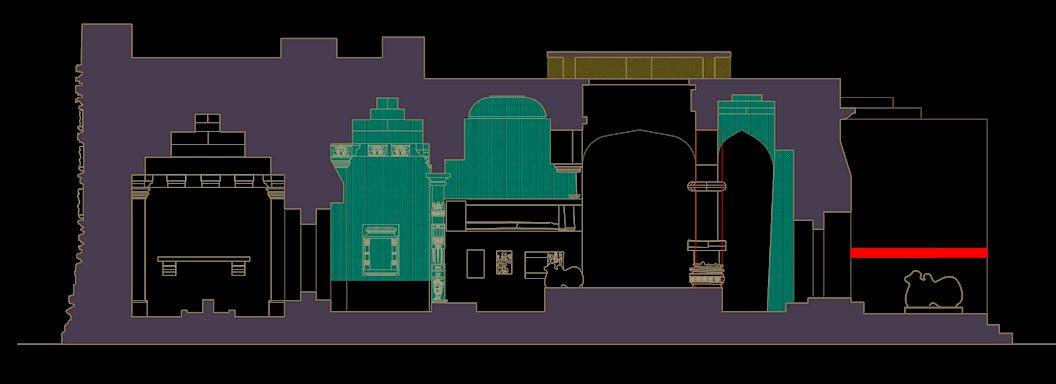
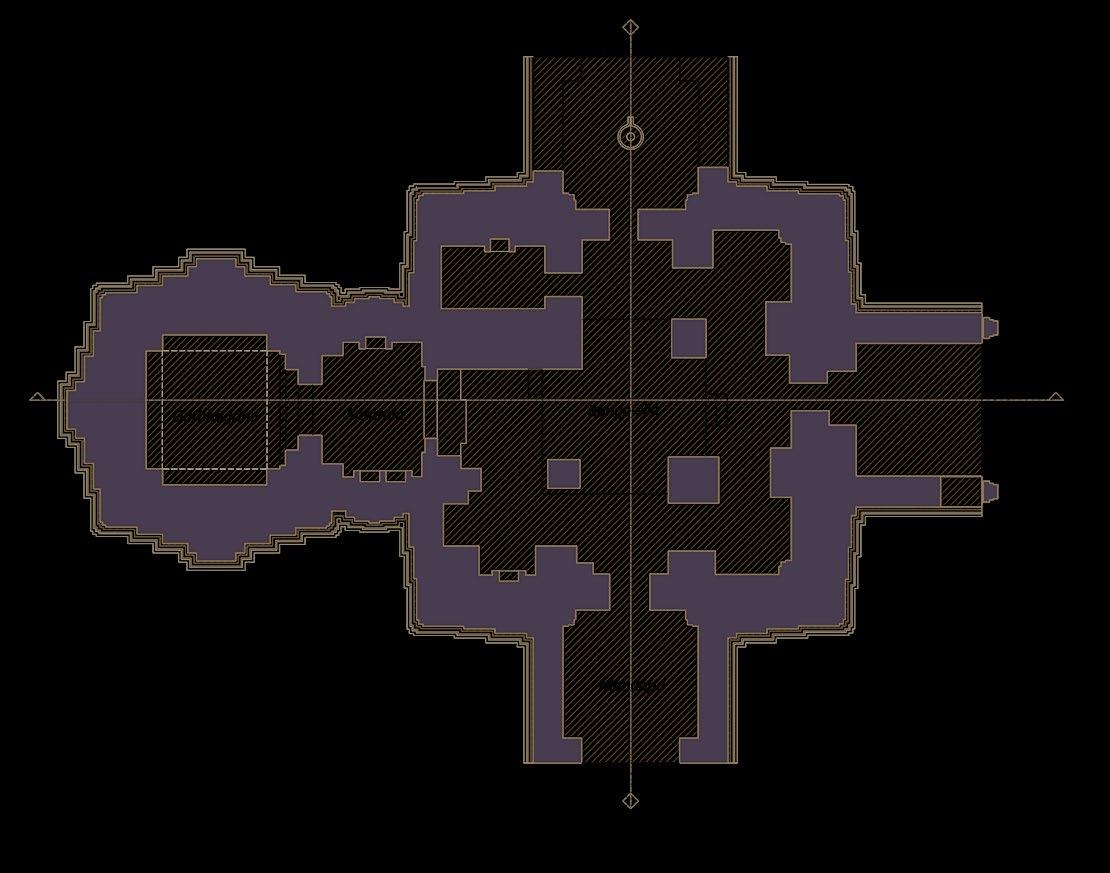
Damaged Decorative Work=0.07sqm
Later
Plaster=100.3sqm
Surface Cracks=1.238sqm
N CONDITION MAPPING Structural cracks (separating masonry blocks) Surface Cracks Settlement of plinth Broken masonry Loose masonry Missing parts Dislodging of structure Effloroscence Water stains Rising dampness Water seepage Dry algae Damage decorative work Stone Abrasion Fallen Fragments around Stone Detoriation Soot Deposit Interventions and alterations Later addition of Lime Plaster
All dimensions are in millimeters
AREAS:
TOTAL
Algae= 0.263sqm
masonry=0.064sqm
and alterations =2.696sqm
Interventions
of Plinth= 198.26sqm
of structure=2.495sqm
Parts=0.246sqm
addition of Lime
VILLAGE DEVELOPMENT PROPOSAL
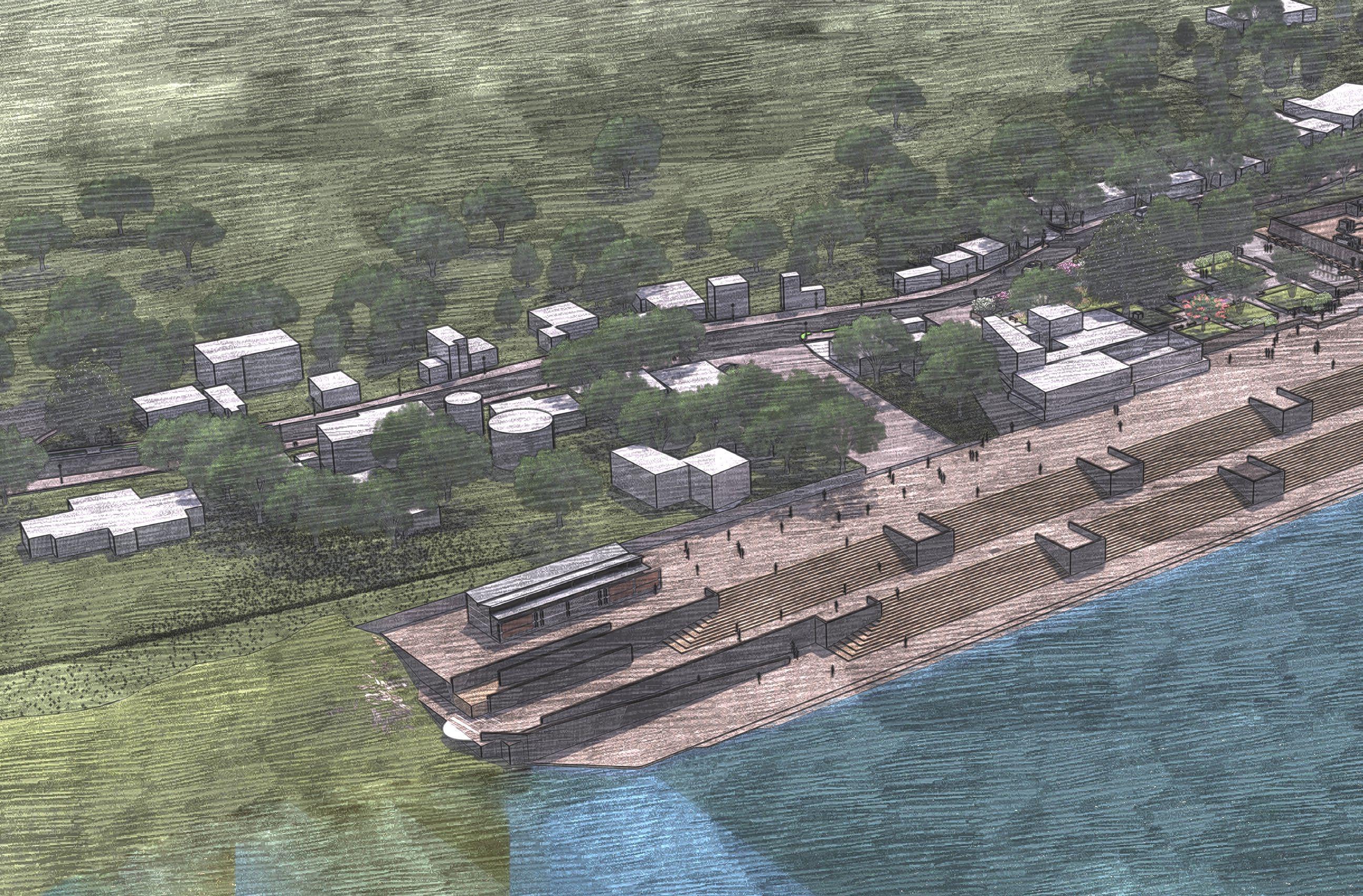
CC ROAD.
INTERPRETATION CENTER.
LANDCAPE AND SERVICES.
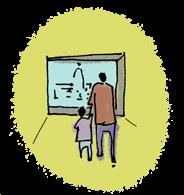
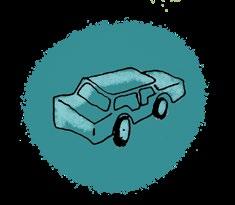
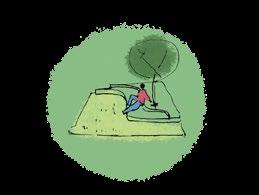
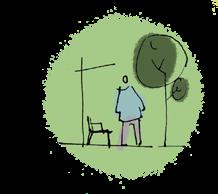
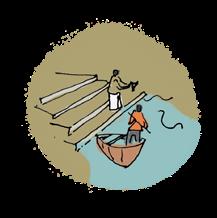
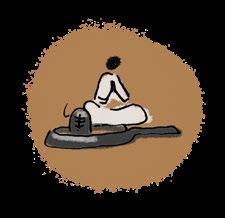
STREET AMENITIES.
RIVERFRONT DEVP.
TEMPLE COMPLEX.
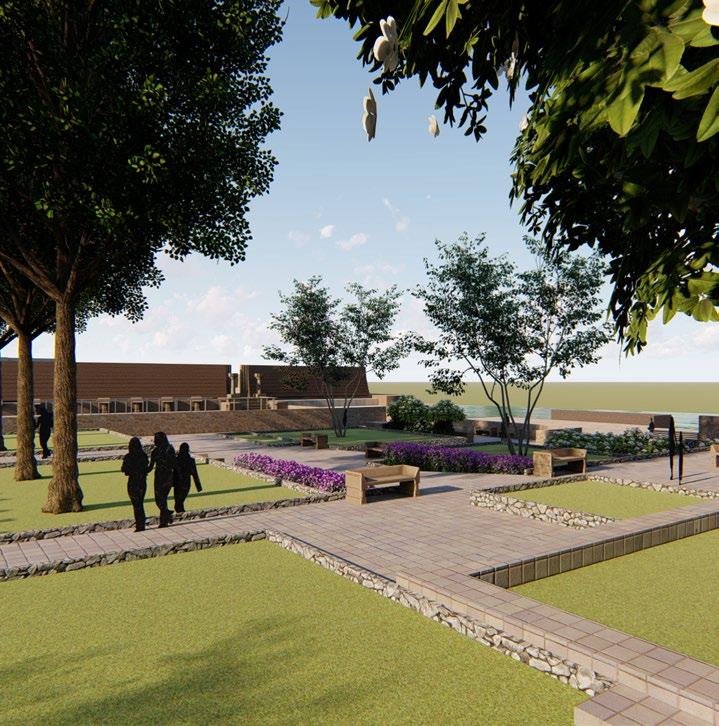
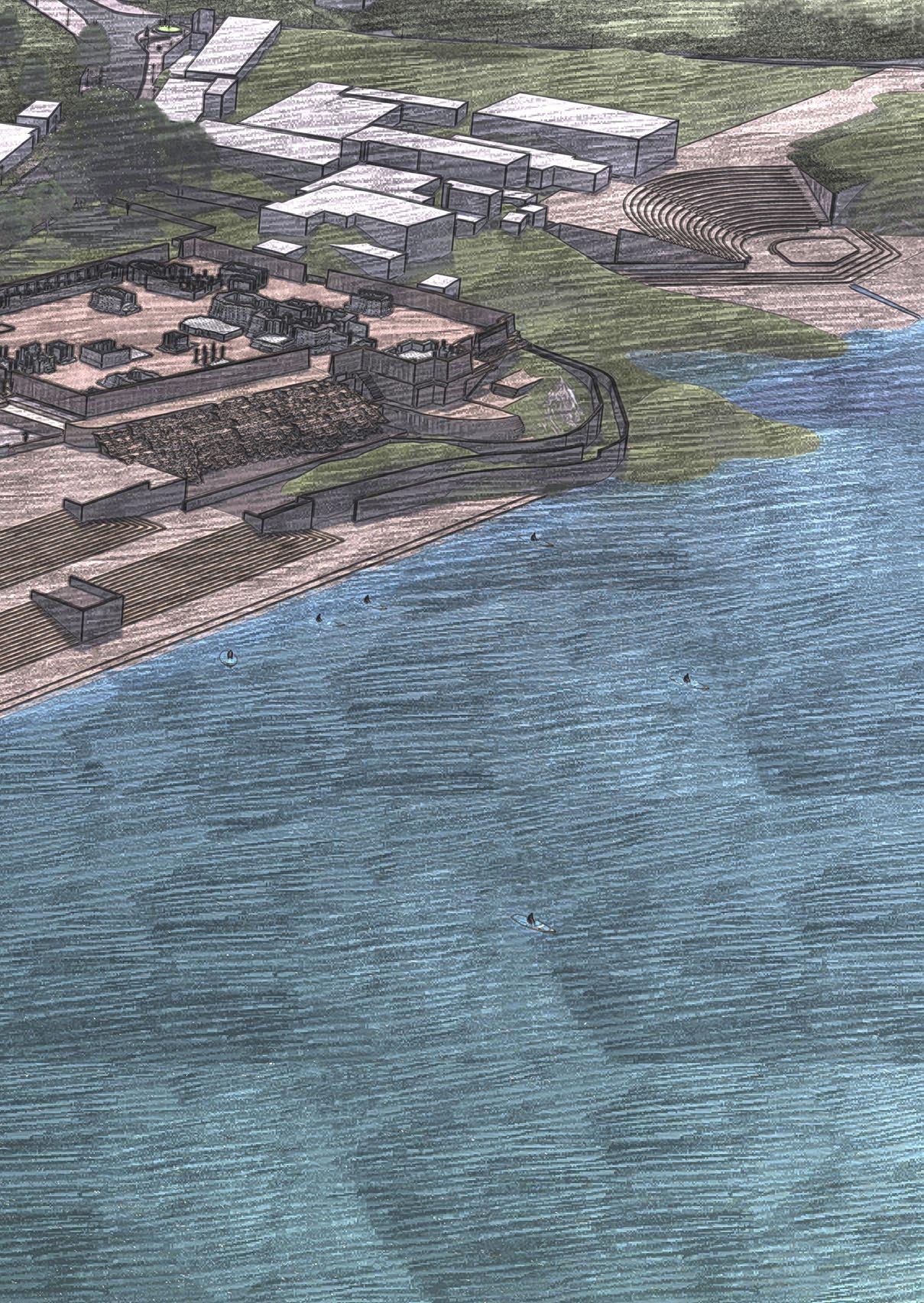
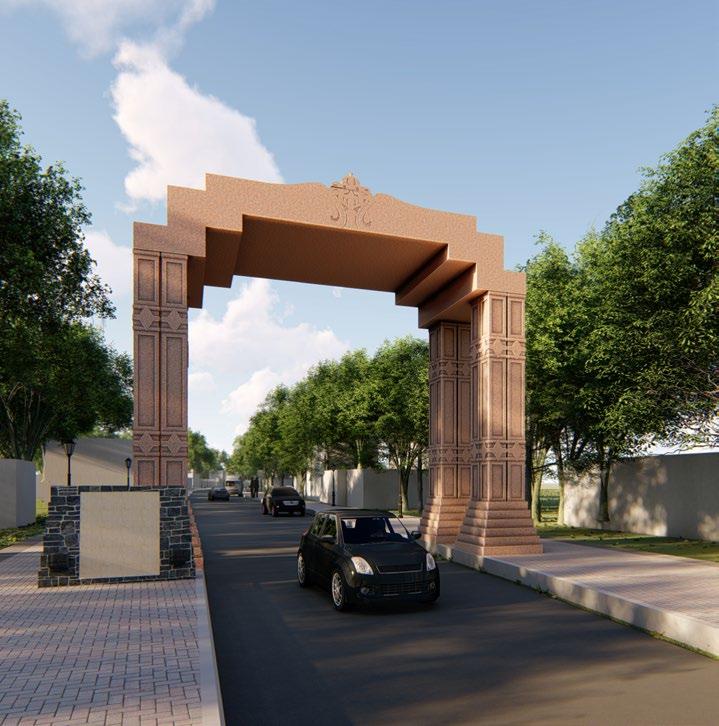

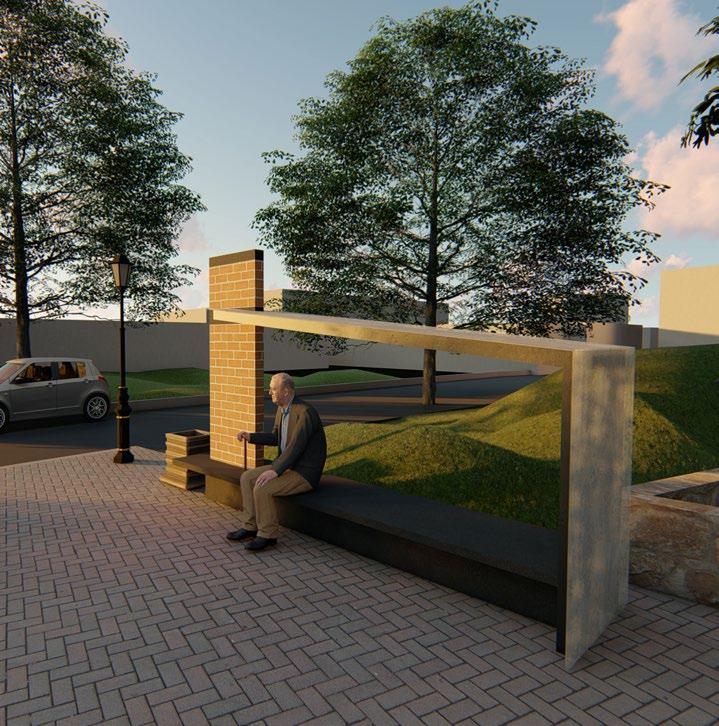 Proposed Village entry gate.
Proposed Temple complex entry gate.
Proposed landscape adjacent to temple complex.
Proposed street infrastructure.
Proposed Village entry gate.
Proposed Temple complex entry gate.
Proposed landscape adjacent to temple complex.
Proposed street infrastructure.
R.E.S. GUESTHOUSE, TIRATHGARH, BASTAR.

The project is meant for RES officials in tirathgarh, bastar the brief was to keep it simple and must occupy minimun two gueats at a time. and provide a shaded
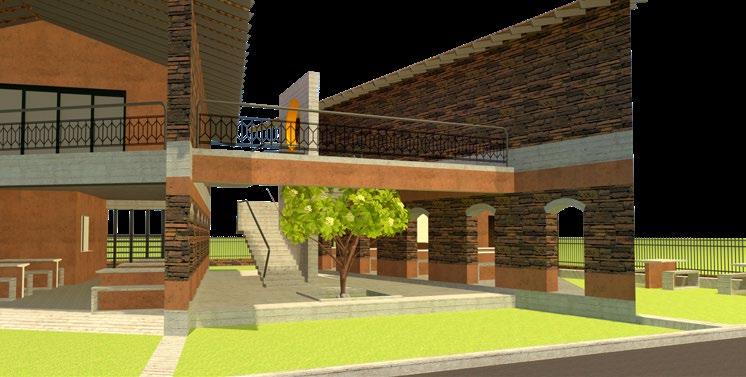
scope of work: From brief to basic site study and ideation, thought to visualization.
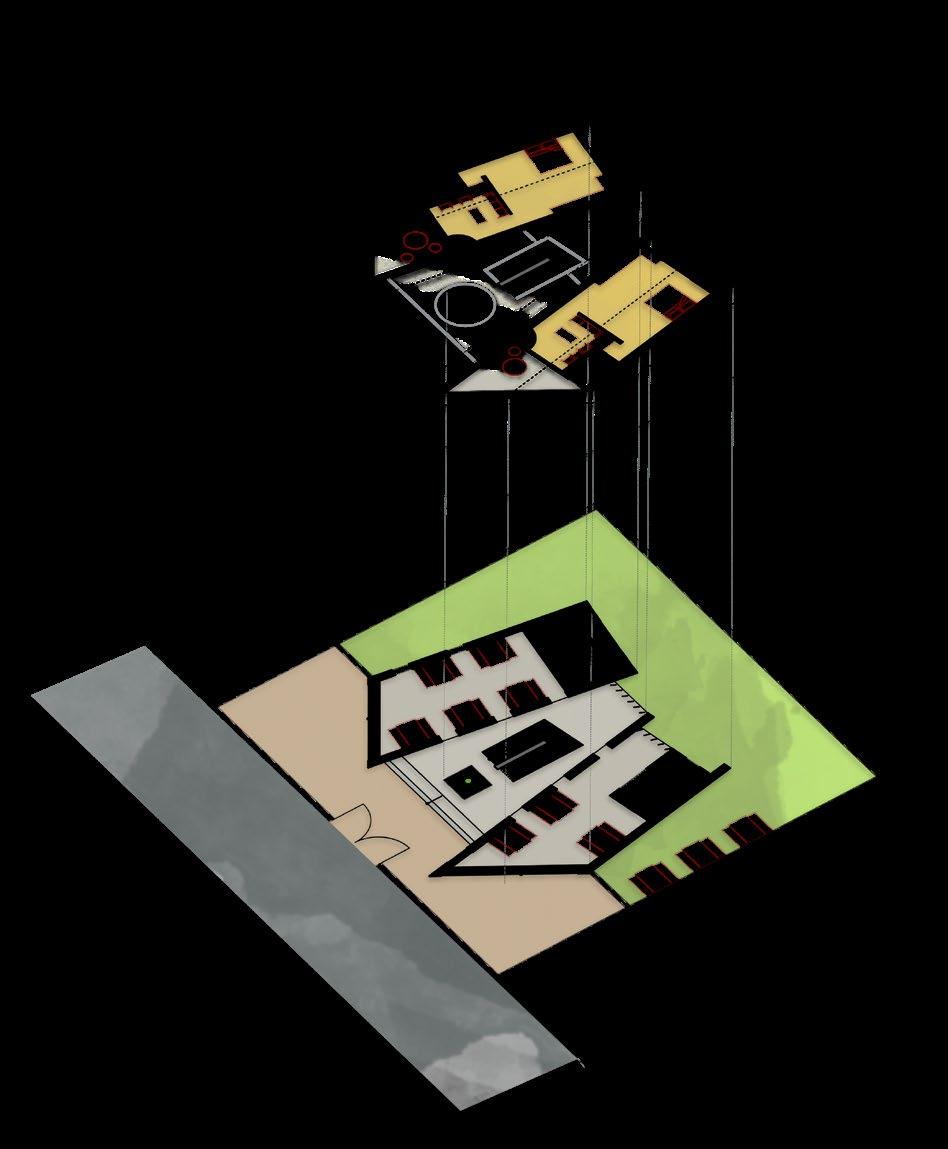
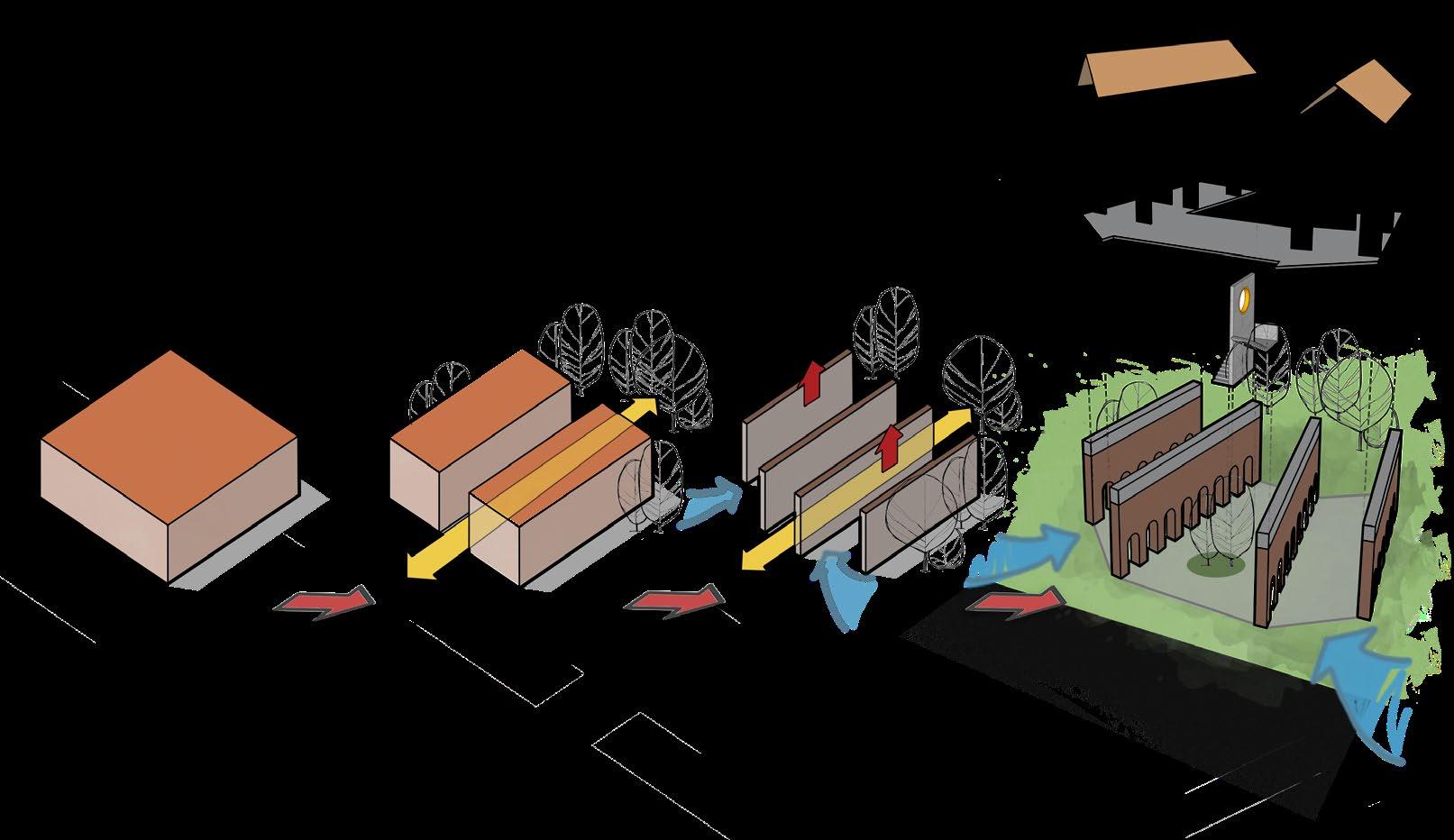

7.
OCHER STUDIO (PRODUCT DESIGN)
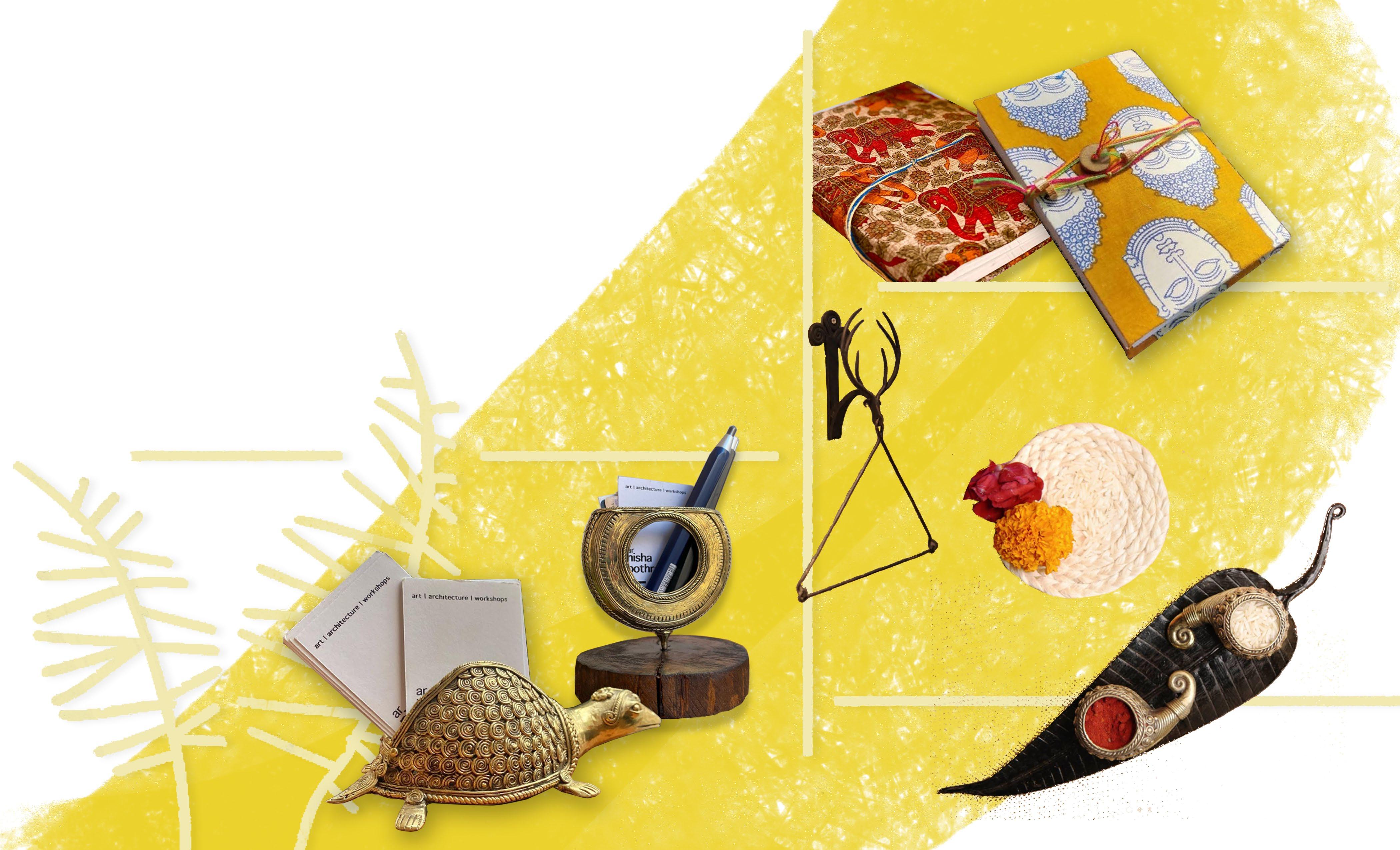
JAGDALPUR, BASTAR.
A tribute to the roots, ‘Ocher Studio’ had been founded in 2018 and works with artisans and craftsmen of the Bastar region of Chhatisgarh State in India. Ocher experiments with regional art forms alongside professional architects and designers.
The idea behind the products was to rethink the traditional art works making them relatable, and usable keeping the products aesthetically traditional.
Bell metal Card holder folder for all the office tables in a tyre company.
Wrought iron Towel Hangers
Reused cloth diaries
Bell metal Card hold -
Seshal coasters
Wrought-iron holders and haldi kumkum holder in conch shape
8.
9A.
Center Of Excellence for COA,
Bangalore.
Competition by Council Of Architecture.
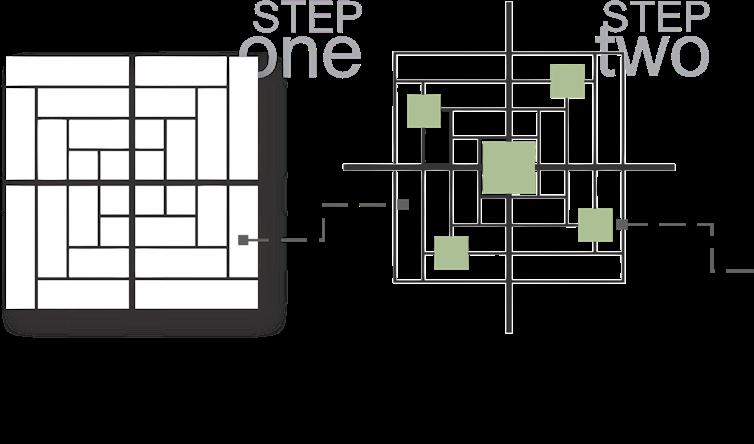
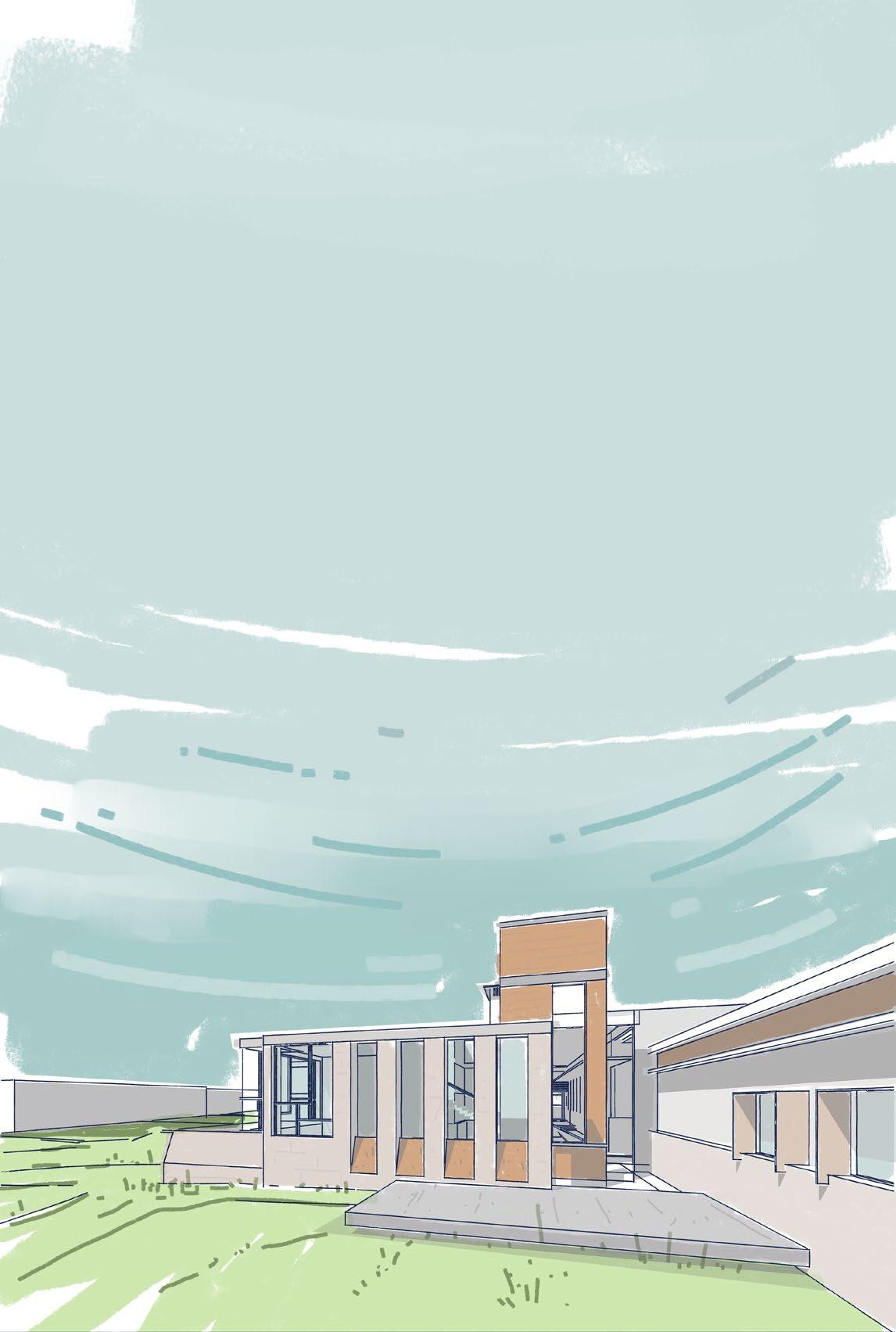
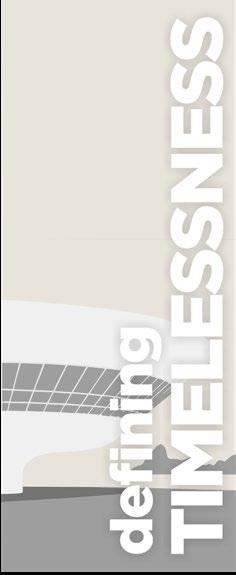
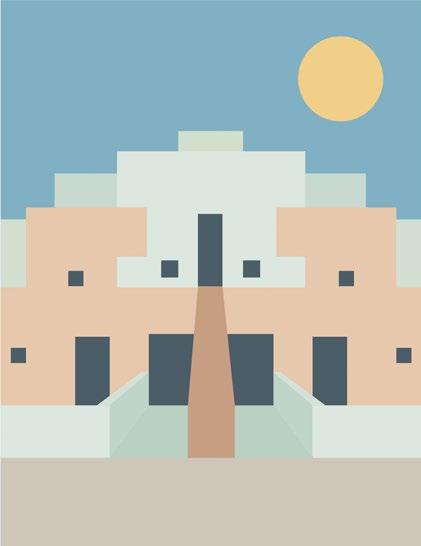
Project information :
The Design of Centre of Excellence for Council of Architecture was In the quest of finding timelessness in architecture through Vedic planning principle of Nandyavarta . Nandyavarta style of planning is predominantly devised for promoting and manifesting intelligentsia, which regards in dealing with intellectuals possessing culture and political influence. It synthesizes the definition of timelessness in conceivable definitions. Nadyavarta style of planning suits the idea of representing the Centre of excellence for council of architecture and thereby the concept of timelessness. The spaces are planned with the intention of enabling the elements initially mentioned about the timelessness of a space and then married with the idea of Vedic planning of Nandyavarta.
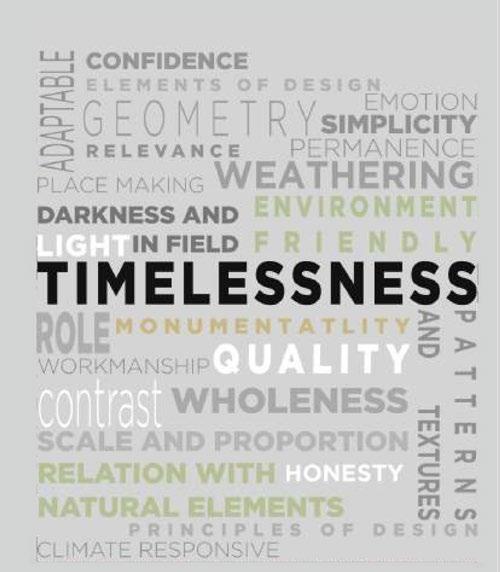
Location : COA- Center Of Excellence, Bangalore University Campus, Bangalore.
Area : 2 Acre
Legacy of architecture consists of it being an undisputed sanctuary of education as well as its ability to command the commercial front. Efforts of encapsulating the essence of the very same discipline rather becomes a magnanimous task, as architecture is known for establishing silhouettes of many other disciplines known to mankind. Thus, following a timespan of many eons of human settlements and reflecting that in the formation of a silhouette, an outline which will define the further generations thereby giving them a structure to feel belonging to, is a task of greater importance. And hence, defining what is timelessness, is what a designer needs to understand, and then further elaborate in the design with the required detailing.
defining NANDYAVARTA
With the study of various alterations and styles of Vernas, it is observed that the Nandyavarta style of planning suits the idea of representing the centre of excellence for council of architecture and thereby the concept of timelessness. Several reasons support the said statement, outline being the fact that Nandyavarta style of planning is predominantly devised for promoting and manifesting intelligentsia, which regards in dealing with intellectuals possessing culture and political influence. Considering the cultural and educational influence which COA India possess, nationally and internationally, a space which commands volumes of authority and excellence, will be justified by divine intervention of Nandyavarta style of planning, known for its quality of inducing joy and pride.
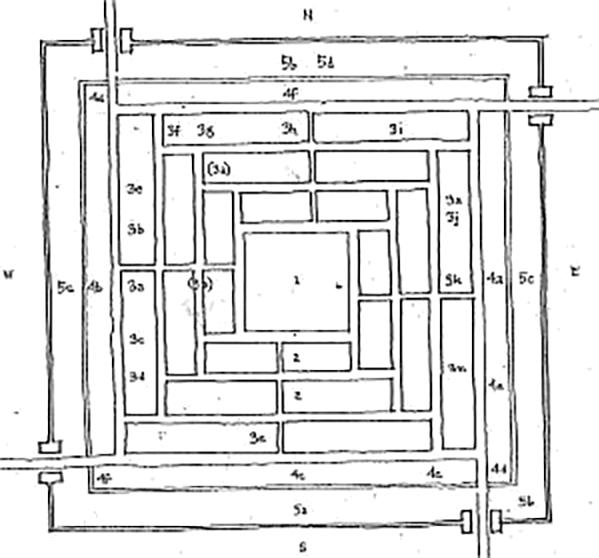
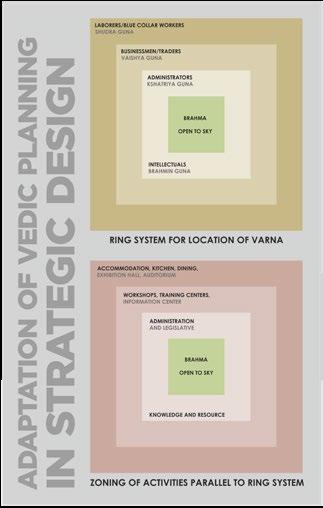 Illustration by: SHWETA MALHOTRA of BV DOSHI’s Life Insurance Corporation Housing in Ahmedabad, India
Key plan form of Nandyavarta planning principle with built form and movement axis
Identification of nodes and placement of open spaces around the movement axis
Illustration by: SHWETA MALHOTRA of BV DOSHI’s Life Insurance Corporation Housing in Ahmedabad, India
Key plan form of Nandyavarta planning principle with built form and movement axis
Identification of nodes and placement of open spaces around the movement axis
Planning of Built spaces around the movement axis and open spaces
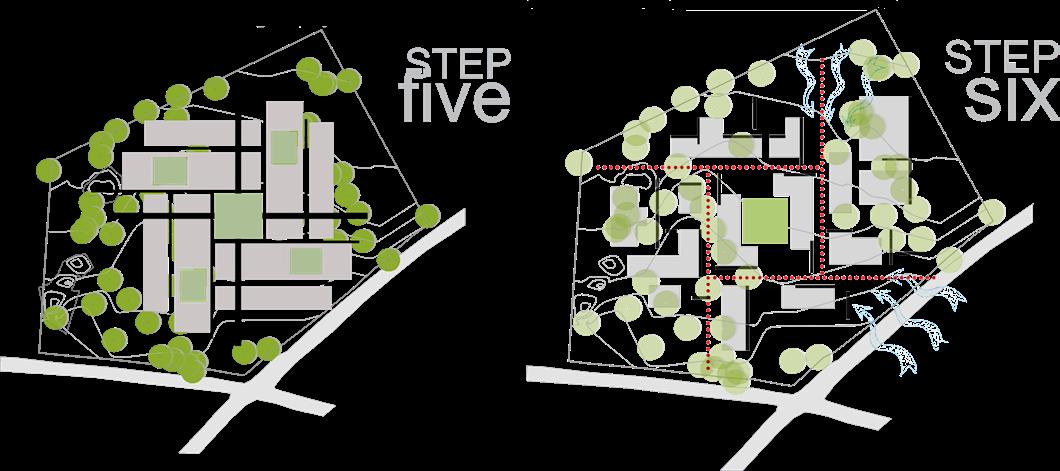
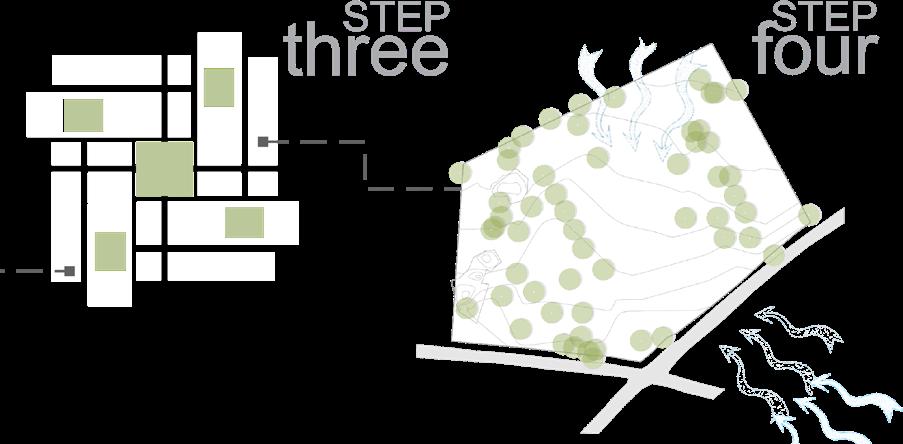

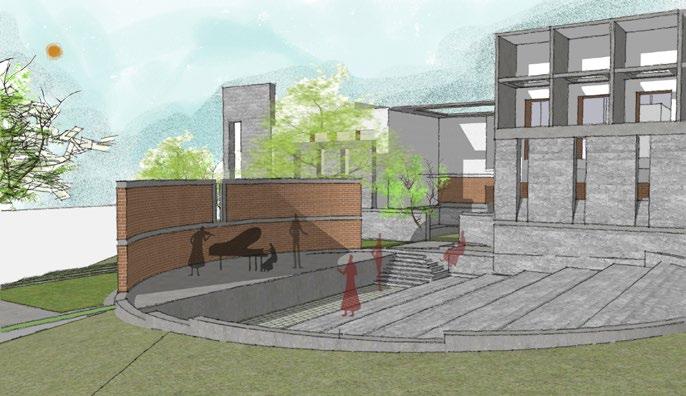
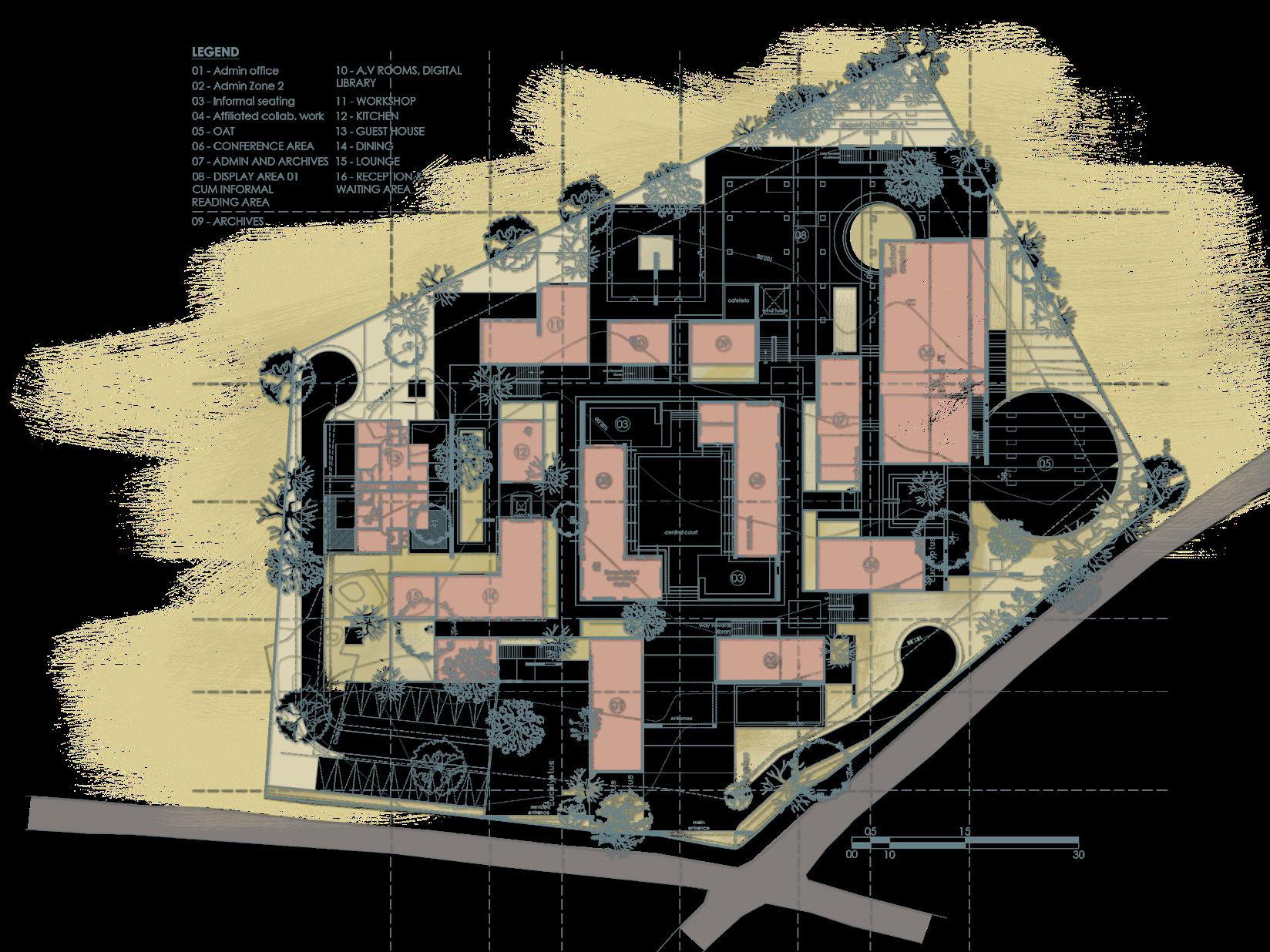
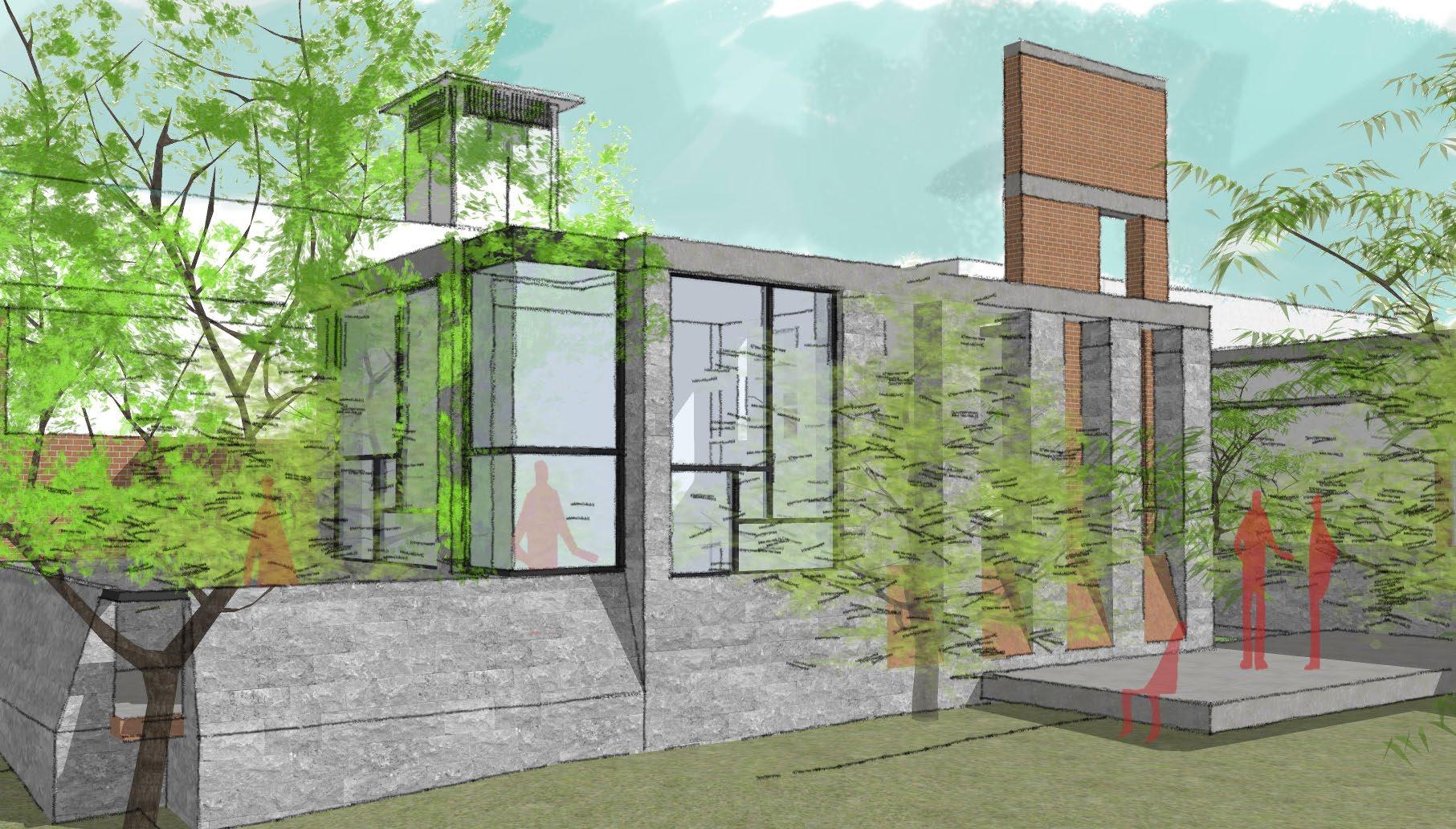
Understanding the Site context – topography, vegetation, wind flow, sun path, roads etc.
Further resolving the plan form according to space requirements and essence
Evolving the form of Nandyavarta planning with respect to site study and respective context of Nandyavarta planning
U.D.S. AMRITSAR, THE STUDY OF WALLED CITY AMRITSAR
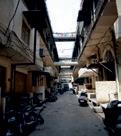

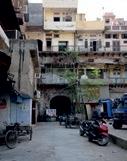
NARRATING THE HISTORIA DEFINING THE URBANITY.
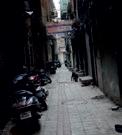
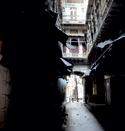

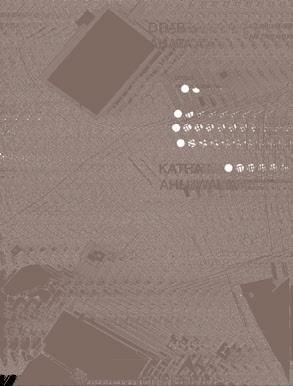
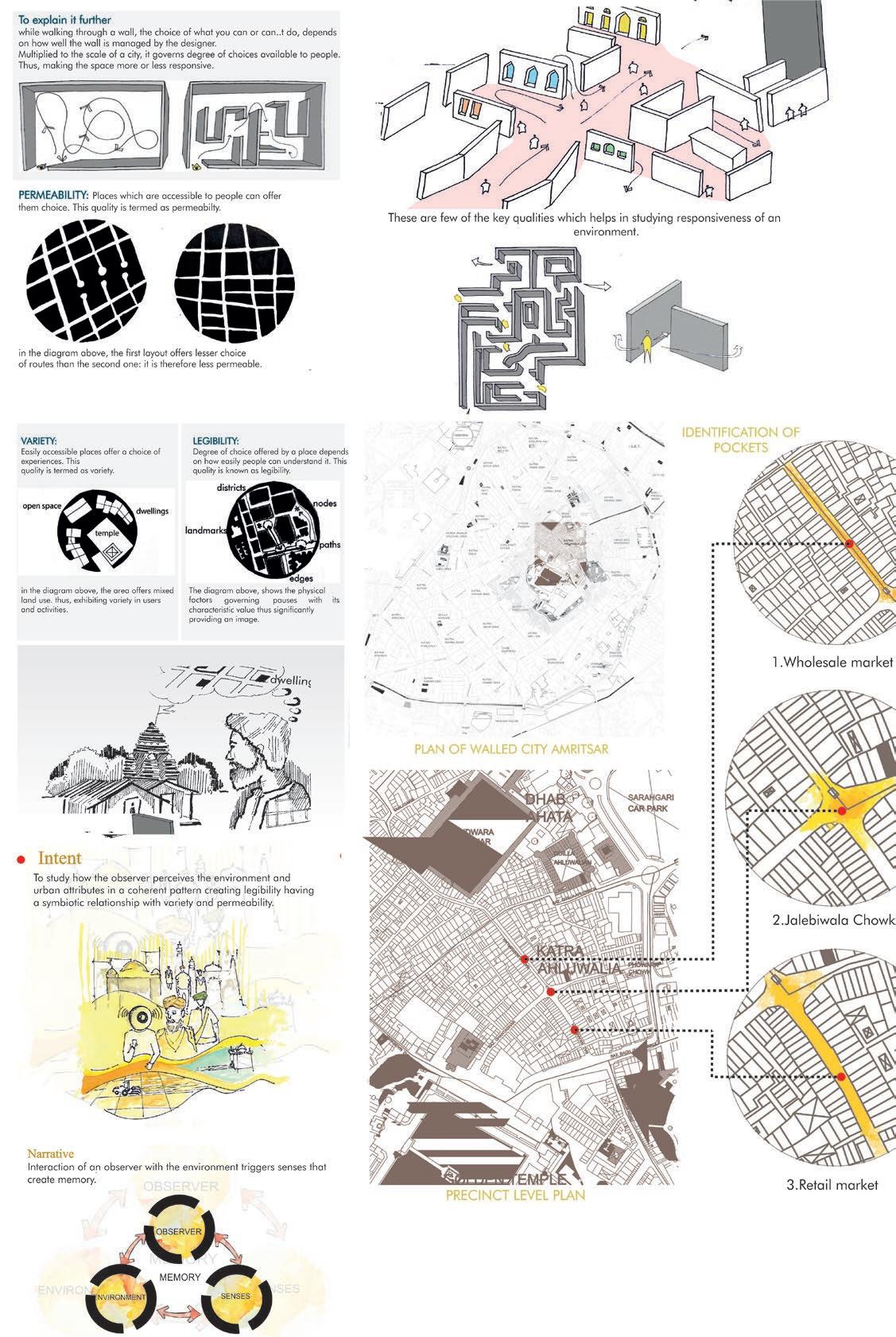
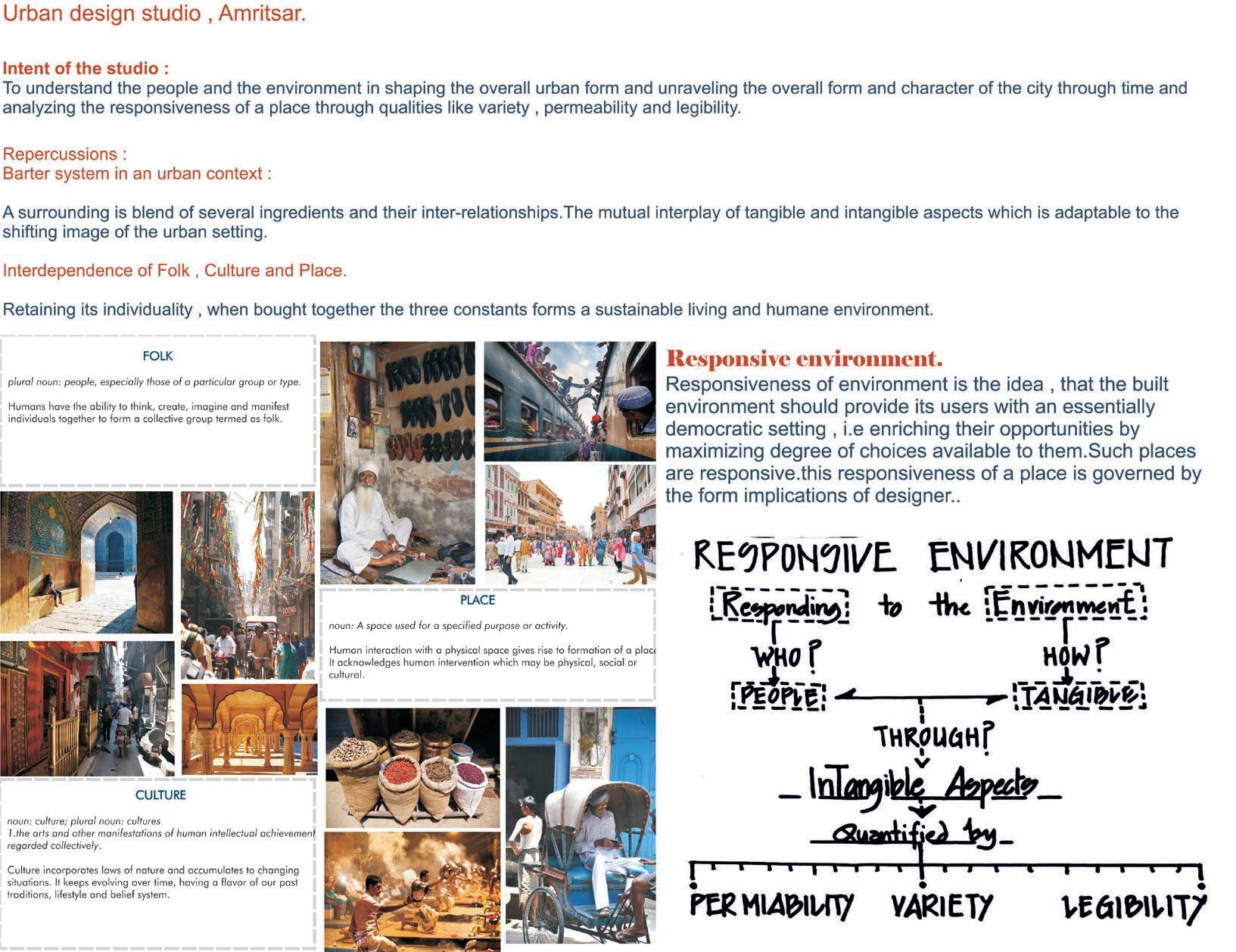
1.QILA AHLUWALIA 3.NODE OUTSIDE QILA AHL 4.KUCHA NEAR QILA AHL 5.WHOLESALE MARKET PREC NCT LEVEL PLAN DENT F CATION OF POCKETS 2.NUKKAD OF QILA AHL PLAN OF WALLED C TY AMR TSAR 9B.
The study of walled city Amritsar NARRATING THE HISTORIA, DEFINING THE URBANITY 15
STREET H ERARCHY
Degree of enc osure


As a person enters from the main court to the alley the degree of enclosure , drastically increases.


The narrow alley with projection gives the space a very introvert nature , resulting in making the space more active in terms of human scale due to its changing degree of enclosure.
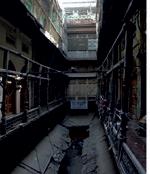
In this, primary and secondary roads originally housed bazaars with residences isolated to the interior tertiary street on upper tiers.



LEGEND:
the visual permeability is decrased vertically up to some extent as there is absence of foreground, as well as there degree of enclosure is more.
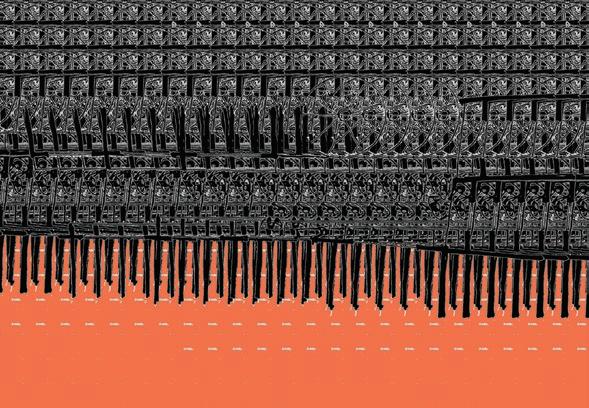
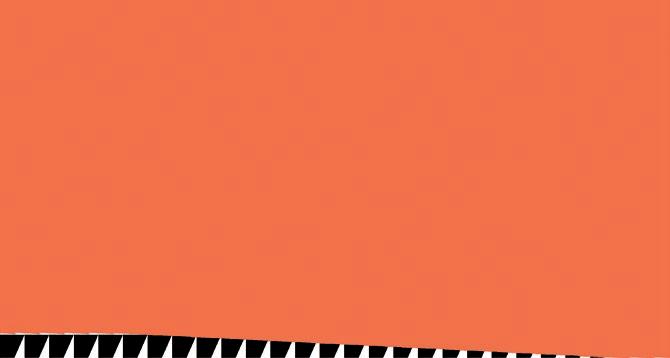

Vert cal y

STREET V BRANCY
Majorly mixed land use is seen on street edges with predominantly residential areas in the interior Insertion of cul-de-sacs increases permeability on katra-level, the katra gives a deserted look at night.
LEGEND:
kad w thin the Qu lla : the second site (pocket)is a narrow alley with shops and residential unit surrounding acting as an interface for connecting the Quilla ahluwalia to the secondary market sheetsabutting to it.


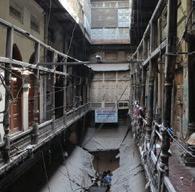
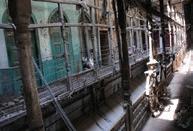
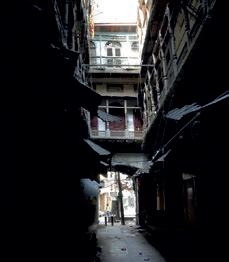
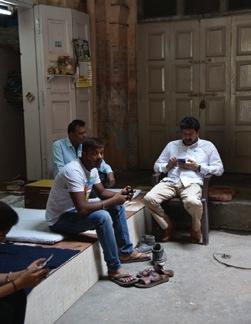
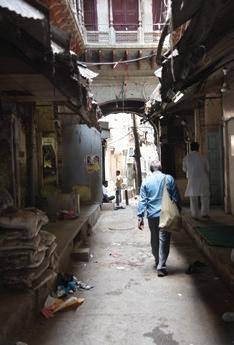
MOVEMENT PATTERN
eabil ty hor zontally the floors are horizontally connected through continuous balconies.these balconis are narrow enough to accommodate a single user at once.
The degree of permeability goes on decreasing as we move upward for a third person . For the residents, the permeability goes on increasing .The main spiral staircase is located at the beginning of the nukkad .Other staircases are located secretly around the courtyard This decreases the degree of visual and physical permeability

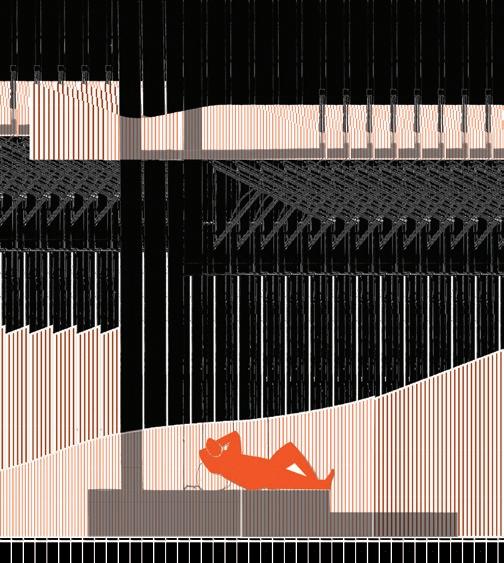
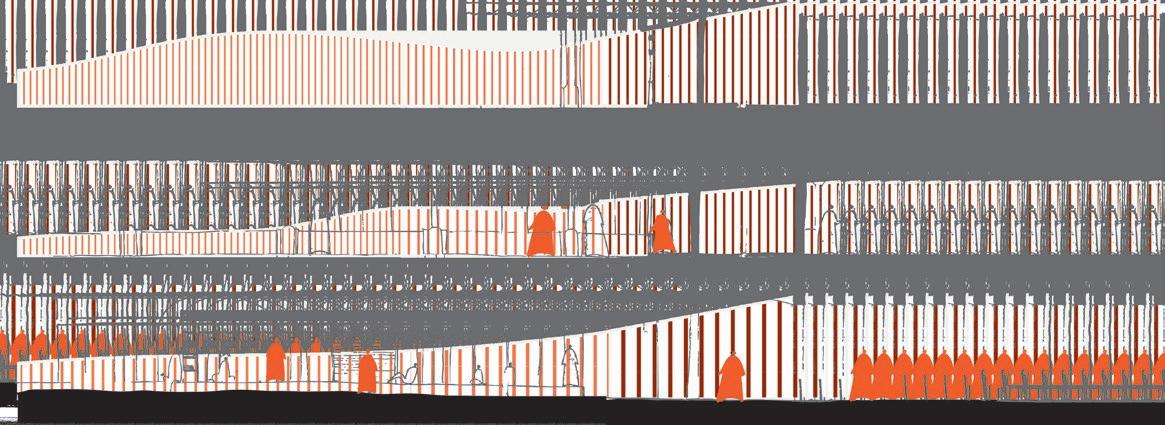

Activ ty pa tern
The ground floor activity although being commercial has a sense of informality due to nature of shops .
Pedestrian thorough fare in the katra is made possible in easy way due to pedestrian nature of streets vehicular traffic is restricted as the precinct lies in the medieval town the streets are predominantly pedestrian but, in current use these hierarchy of roads acts as hindrance for direct vehicular- thoroughfare.
The projected plinth of the shops acts as sitting space for the shop owners and passerby, increasing the degree of physical permeability in nukkad.
Land use
LEGEND:
Pedestrian
4-Wheeler
2-Wheeler
NATURE OF SPACE
High sense of enclosure
Ground floor of the alley , is a commercial space due to presence of the shops. the ground floor largely belongs to a single wholesaler while the upper floors carry the same uses of the rest of the Qilla.

The streets acts as open space for the katra residents and provide space for informal activity The street lies in the public to semi-public setup of the katra. The choice offered by the streets make the precinct permeable.
LEGEND:
POCKET SELECTION
Urban
The corner accommodating the spiral staircase contributes in providing character to the street ; while others are hid in the courtyards.
Informal nature of spaces
The facade of Qilla Ahluwalia serves a monotonous band of elevation on the 1st floor catering to the function of school, whereas the second floor demonstrates variety in elevation as a result of Residential builts and its transformation.
While traversing inwards, the intimacy has been balanced with increase in its sense of enclosures.
The characteristic feature of the built form has distinctive nature with commercial market on the ground level. Intermediate level acts as a storage space for goods and the ultimate level for the residential use
The facade of the elevation on narrow street have simple exteriors w t h e s s o r n a m e n t a i o n t h u s v s u a l y c r e a n g m o n o o n y contradictorly physically the corridor spaces are desin catering to variety of activities.
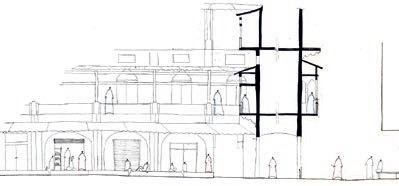
y a c c e s s i b e p l a c e s a r e unless they offer a choice of experience. narrow alley thus lacks of quality providing such experiencial choice due sense of enclosure it creates.
The wholesale market on the ground floor also attracts specific users in morning the threshold of the shops caters activities such as social inetraction, newspaper reading . comparitively at the noon and evening time the space fails to cater such diversified activties fostering to an inactive place.
Functionality of the street offers degree of accessibility which leads to attain identity to the street.
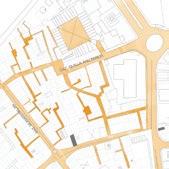
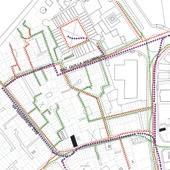
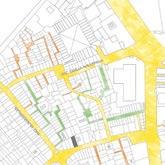
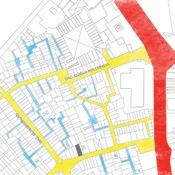
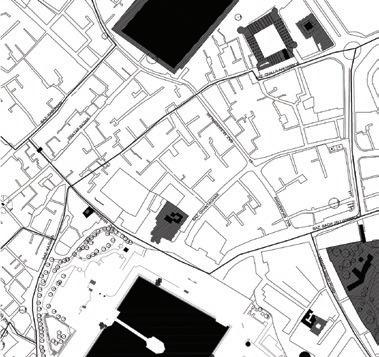
Being a commercial wholesale market, it acts as the prime activity generator
These paths allows cycles pedestrian and other non automotive traffic to pass through defining filtered permeability
Nature of building typology creates an informal space in the selected pocket.
Prominent activity pattern enhances the vibrancy at its junction .
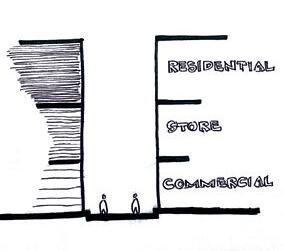
The study of walled city Amritsar NARRATING THE HISTORIA, DEFINING THE URBANITY 17 REGION 2: ALLEY ABUT TING QUILLA AHLLUWALIA A M R T S A R
Des gn Stud o A M R S A R UWALIA UWALIA LANE AHLUWALIA
Primary Secondary Tertiary
Low
High Medium
Public Semi-Public
Private
Logo Design (for Studio Design KATTA by Ar. Apurva Bhoyar)
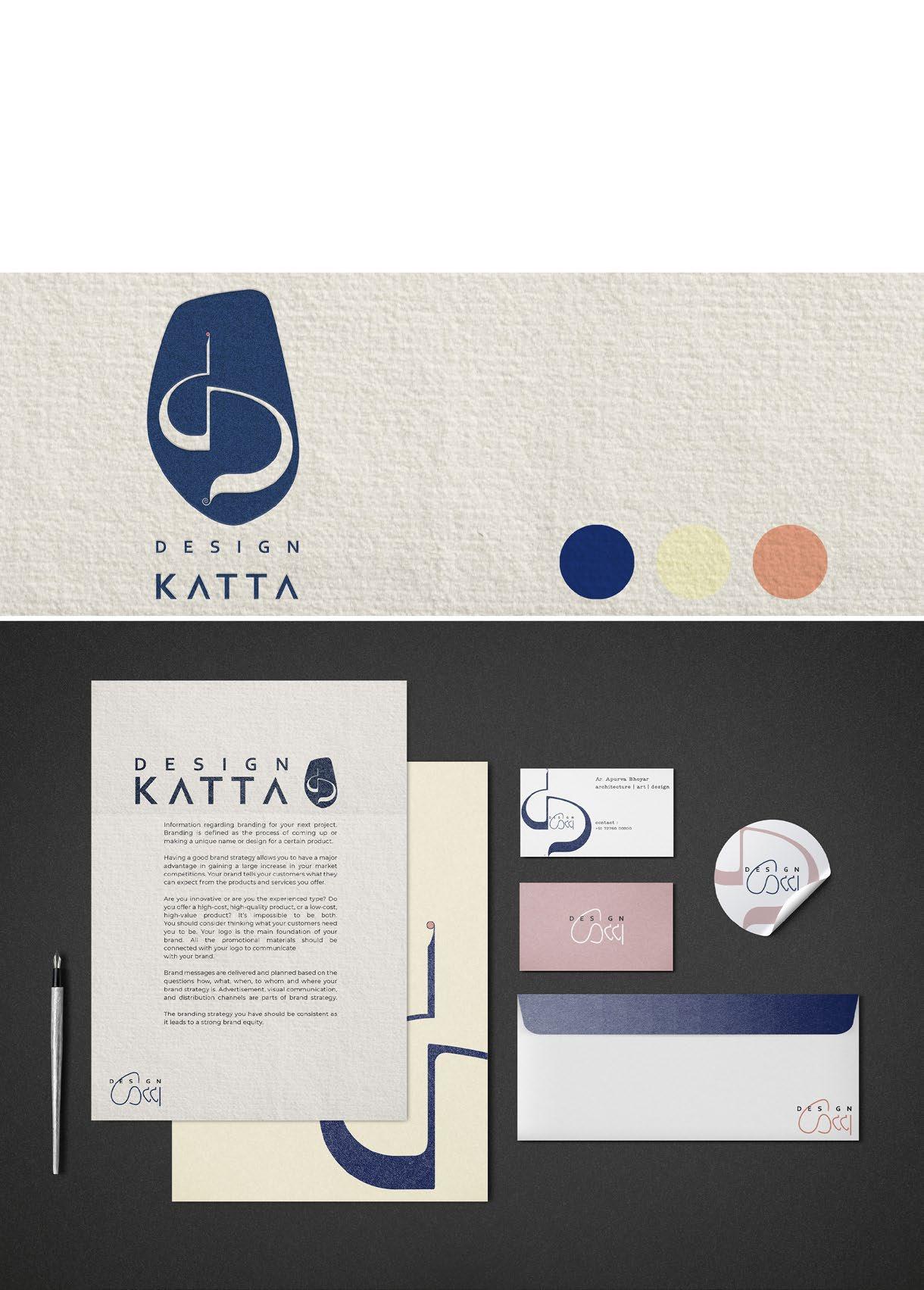
the name suggests a space of discussion and making new connections locally said as KATTA in local marathi language.
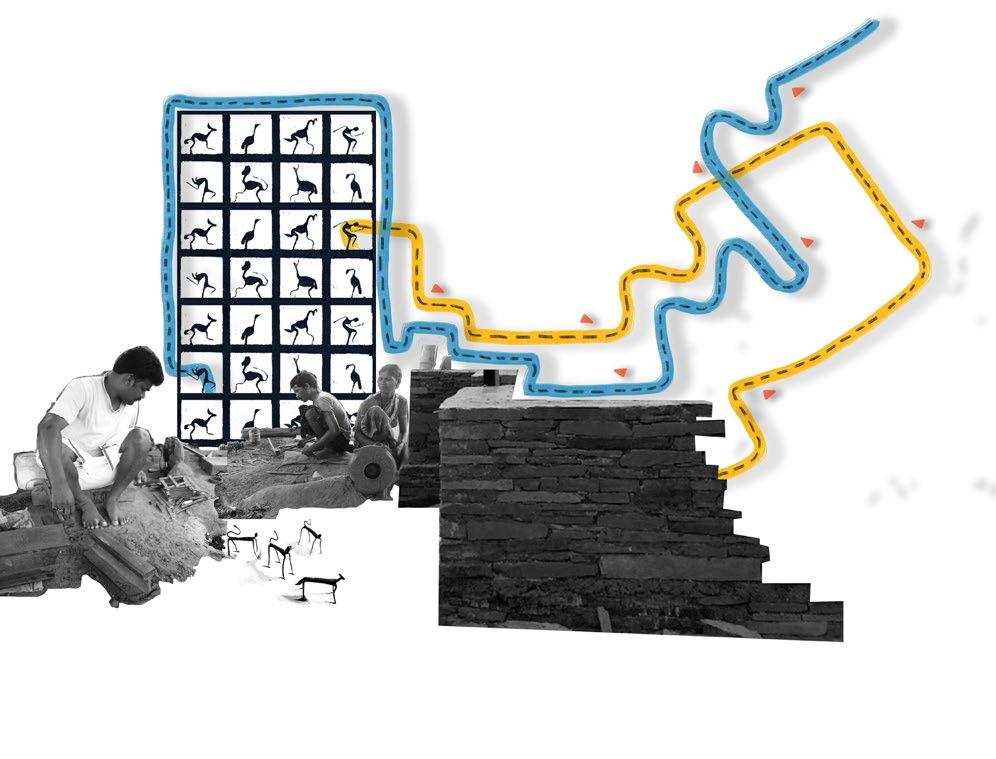
taking ‘ka’ the initial of the word representing it in a strong, bold and fluid yet simple in its own way as a core idea of her. professional practice
Signage design : (for bastar district government)
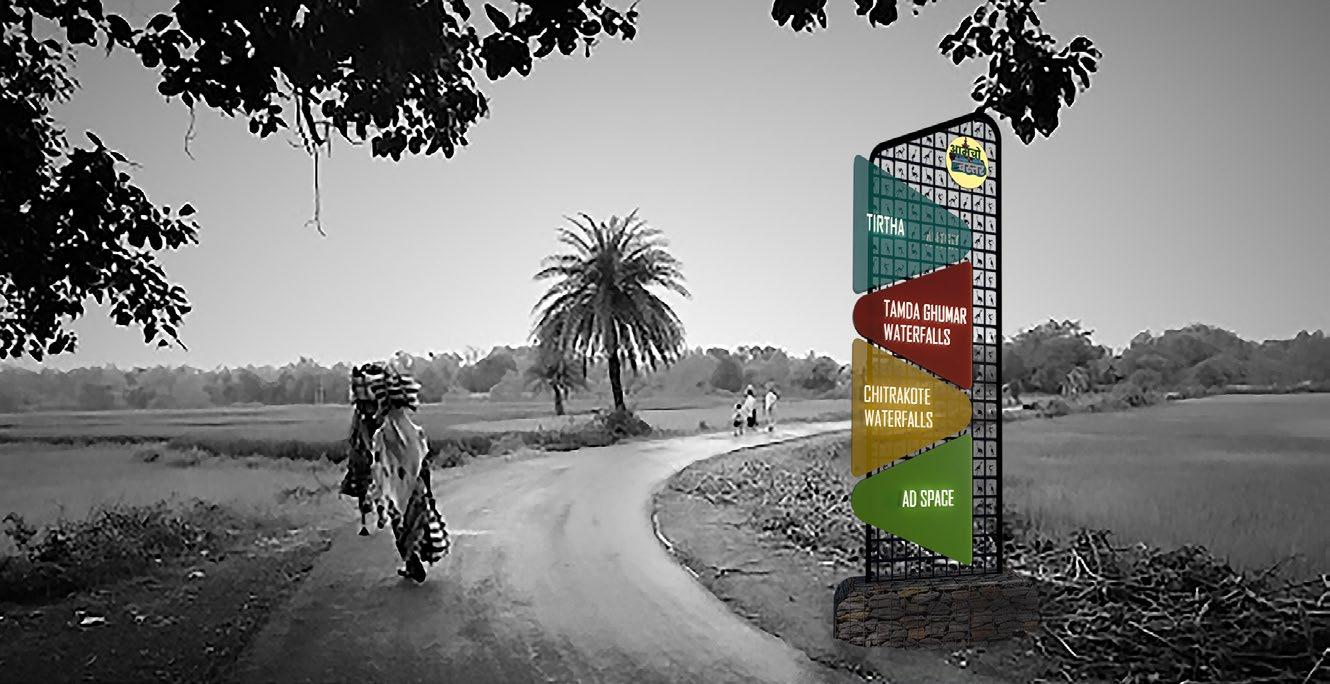
the project was done under Ocher Kalagya, jagdalpur. creating a marker to direct people towards their destination in a way representing the region and through its roots in traditional contemporary way. keeping it simple connected to the local and tourists.
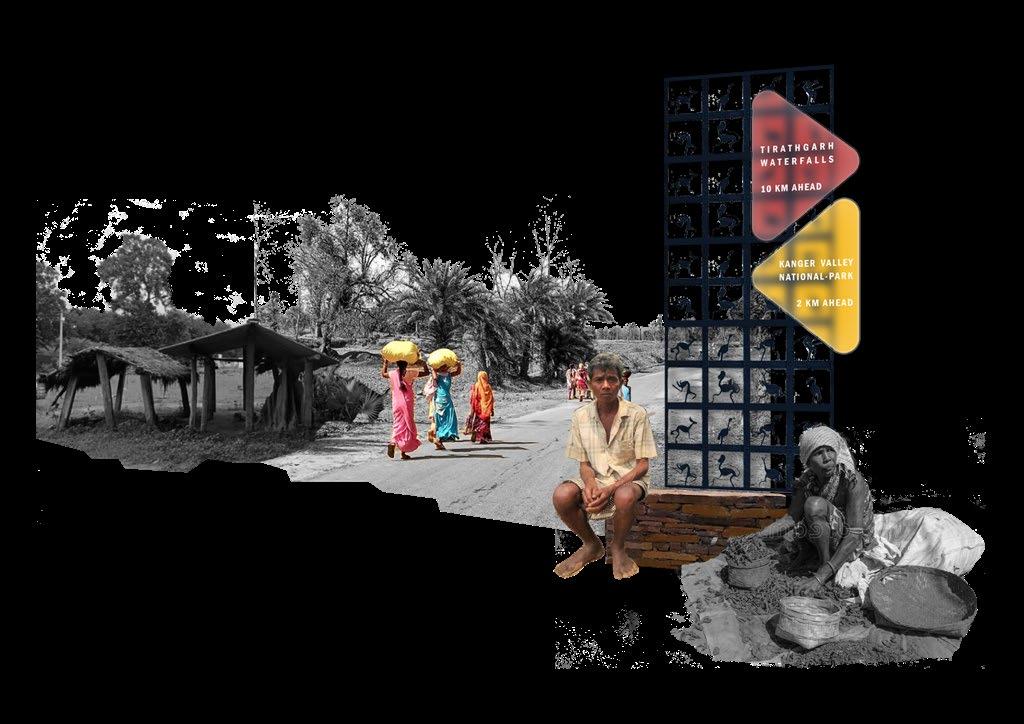
MISCELLANEOUS
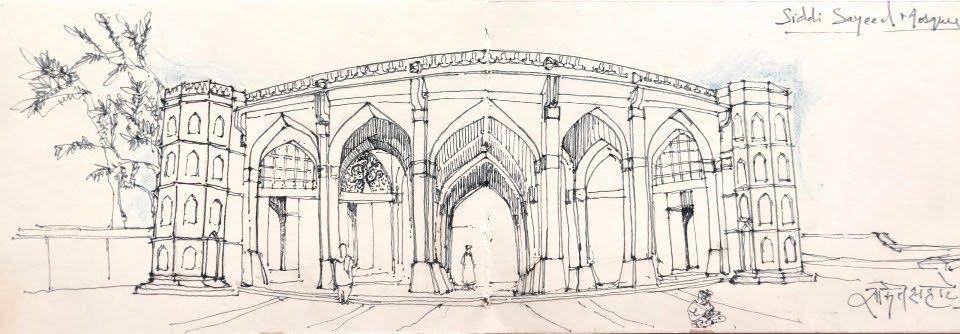
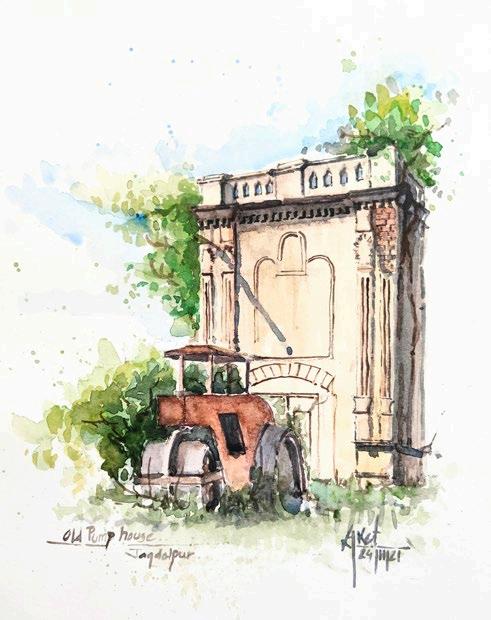
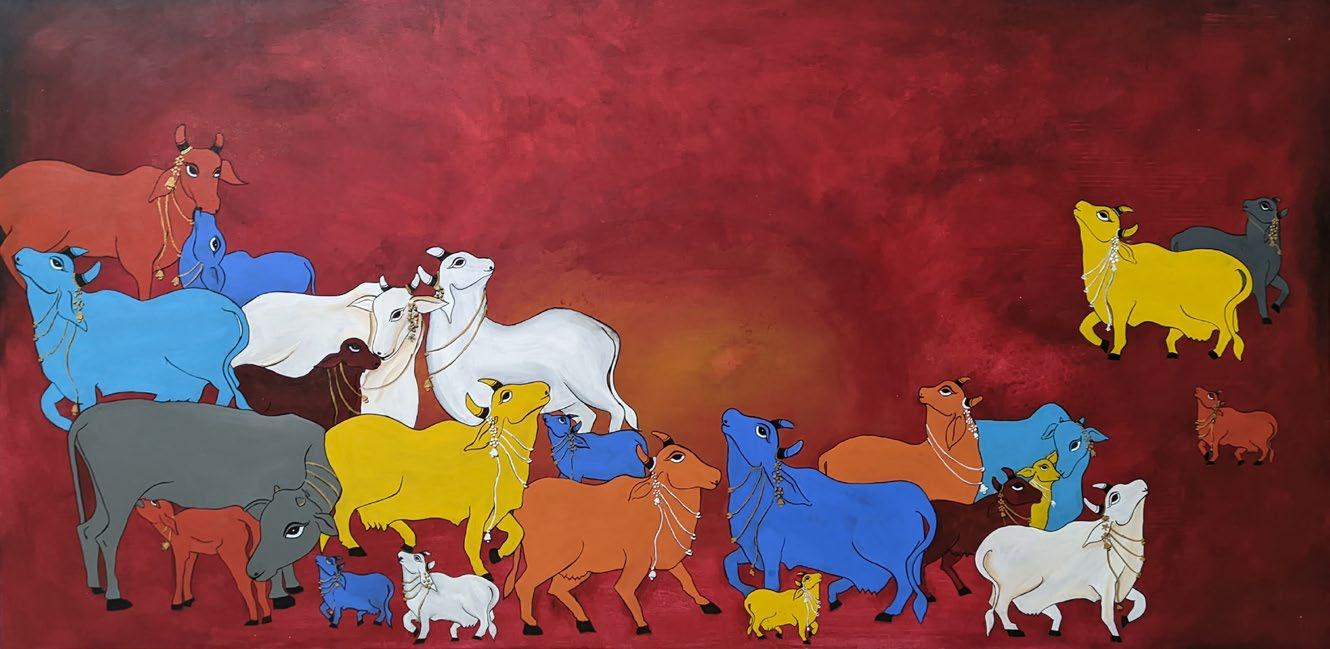
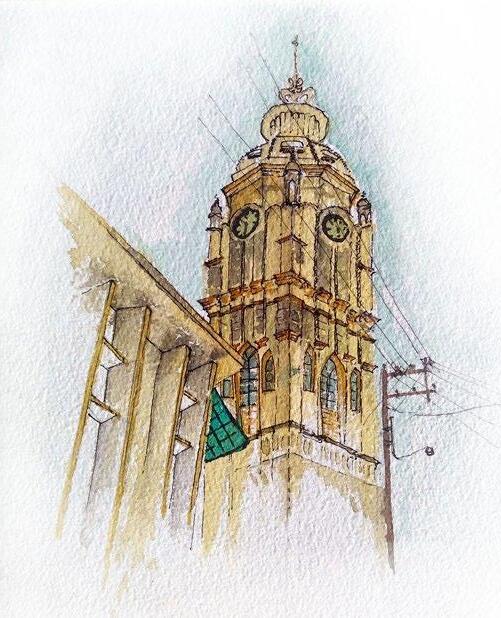
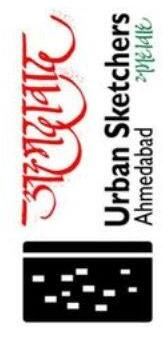
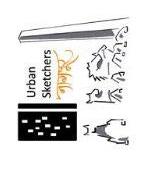

MISCELLANEOUS
RIPPLE FIN.



























 administration dormitory recording studio
dance school and art gallery
private huts
site development
administration dormitory recording studio
dance school and art gallery
private huts
site development
 DORMITORY
AV STUDIO / WORKSHOP
ARTISAN WORKSHOP
DANCE SCHOOL AND ART GALLERY
CANTEEN / GADH
KALEVA.
DORMITORY
AV STUDIO / WORKSHOP
ARTISAN WORKSHOP
DANCE SCHOOL AND ART GALLERY
CANTEEN / GADH
KALEVA.








































 AKOT GATE DRLHI GATE
MAIN PALACE AMBER PALACE
AKOT GATE DRLHI GATE
MAIN PALACE AMBER PALACE
































 Proposed Village entry gate.
Proposed Temple complex entry gate.
Proposed landscape adjacent to temple complex.
Proposed street infrastructure.
Proposed Village entry gate.
Proposed Temple complex entry gate.
Proposed landscape adjacent to temple complex.
Proposed street infrastructure.












 Illustration by: SHWETA MALHOTRA of BV DOSHI’s Life Insurance Corporation Housing in Ahmedabad, India
Key plan form of Nandyavarta planning principle with built form and movement axis
Identification of nodes and placement of open spaces around the movement axis
Illustration by: SHWETA MALHOTRA of BV DOSHI’s Life Insurance Corporation Housing in Ahmedabad, India
Key plan form of Nandyavarta planning principle with built form and movement axis
Identification of nodes and placement of open spaces around the movement axis
























































