








E

P















































































alma a bdelghany . S tudio 07, m aterial S yStremS |S tage 3 a rchitecture K100
t hiS P roject iS a newbuild muSeum in downtown cairo . t he concePt iS the celebration of the exPerience and ProceSS of creating and ShowcaSing textile art in egyPt . t hiS StemS from the reSerch of cotton Production and the variouS induStrieS available in egyPt . t hroughout my deSign there are inSatnceS that were inSoPired vernacular architecture Such aS the “m aShrabiya ”, a awooden laStice uSed to regulate air and light , and the “m alqaf ”, a tall narrow Structure uSed for ventilation . t he maShrabiya iS celebrated uSing bricK PatternS aS well aS mimicing the technology in the cone Structure . t he con StructureS are alSo uSed to imitate the PurPoSe of the m alqaf while imPlementing the varriation of oPeningS , which iS found in the maShrabiya technology , to regulate air according to the SeaSonS in e gyPt to create a comfortable outdoor area .

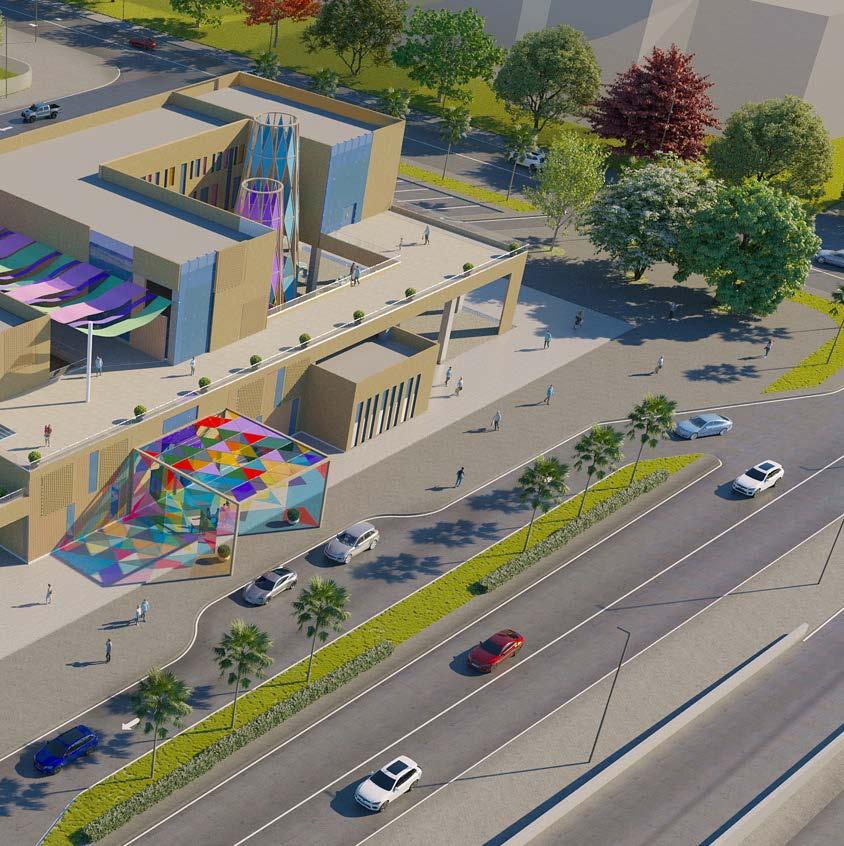
Site analysis allowed me to understand the functions of the areas around my site, and their relationship to the demographic of that area.
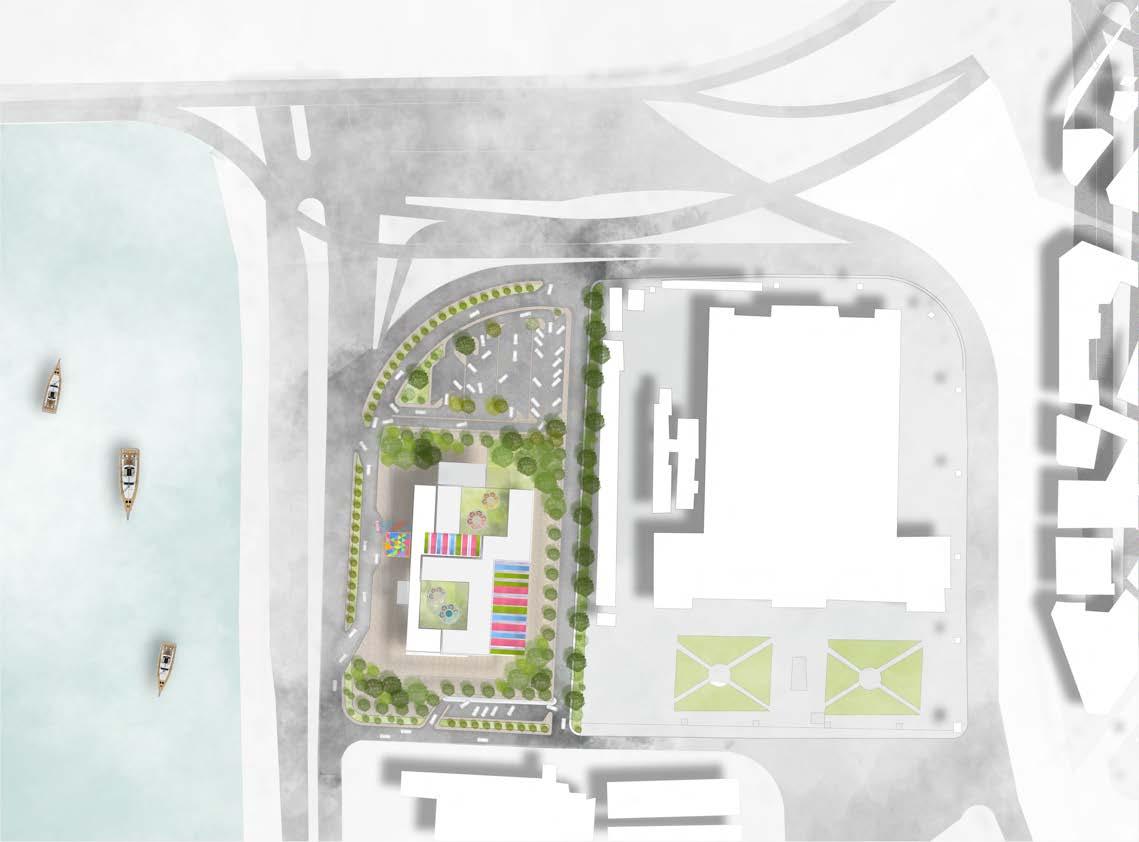









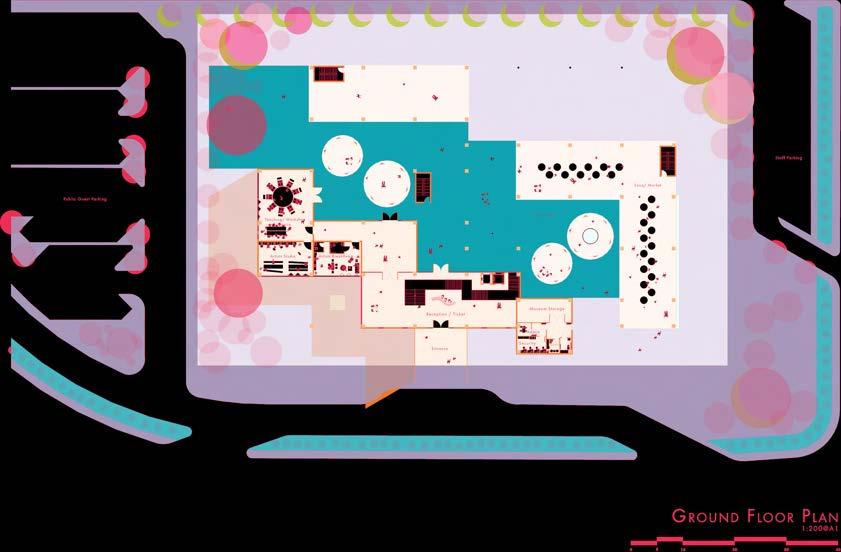


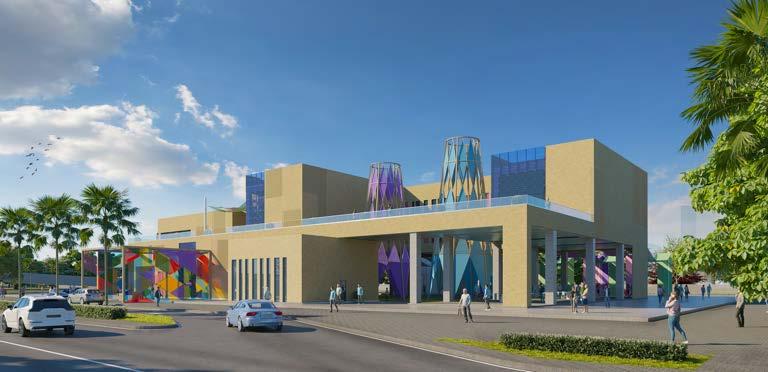
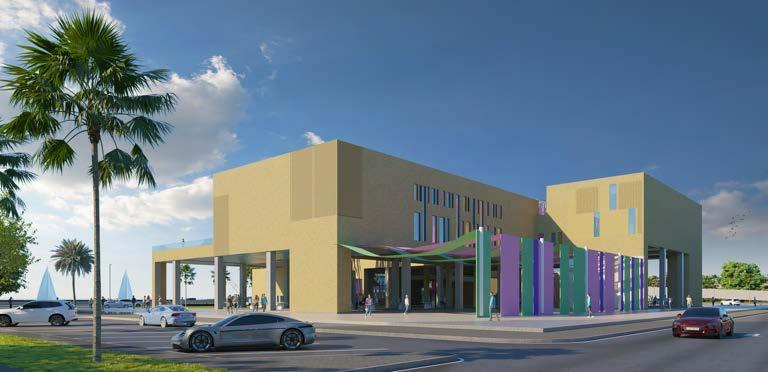
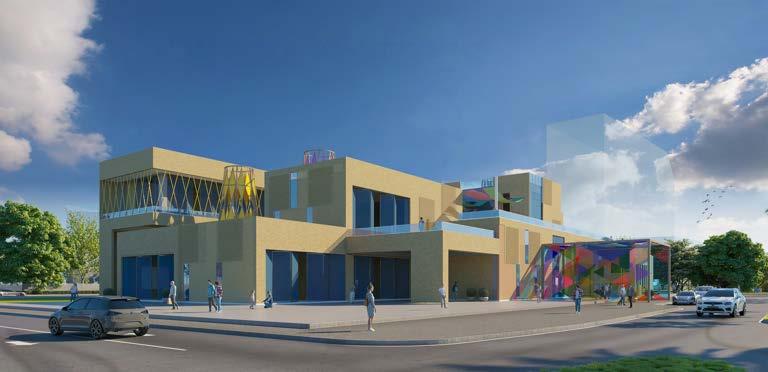

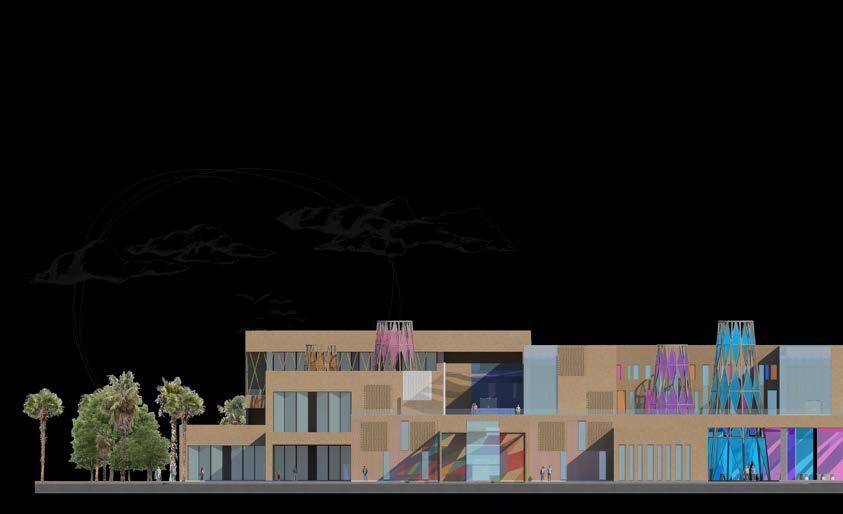








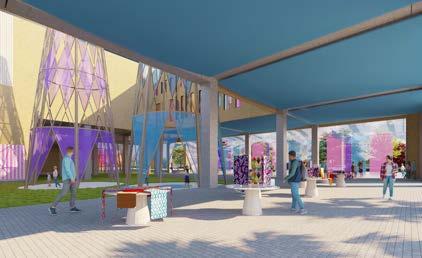



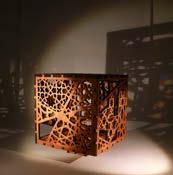

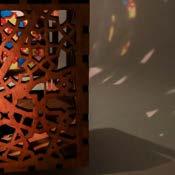

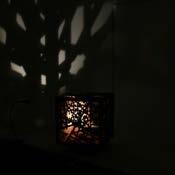











In my design, I aim to explore and expand on the several elements of vernacular architecture in reference to Has san Fathy’s Methodology. I have been doing research on the Mashrabiya and its effects on the passive design of my project and its aesthetic influence as well. The goal is to create a comfortable environment for the visitors while taking into account the long-term effects of my building on the environment by minimizing the energy needed for certain spaces. This is done by creating a hi erarchy of spatial climate control, a hierarchy of moral class, and a hierarchy of site constraints.

For my Thinking Through Making piece, I made a Mashrabiya lampshade that shows my light studies. I wanted to experiment with the light control while also making sure the design looked interesting to create a projection. I was also studying the different modernized designs of the Mashrabiya, attempting to recreate the parts of the Mashrabiya in the workshop to create a study on the density of the openings and how they affect all of the factors mentioned earlier.
By casting shadows onto the two corner walls, it creat ed a third inhabitable space, in which people seemed to gravitate towards, and occupy. It was interesting to see how people interacted with both the wooden lampshade and its interesting pattern projection, and how they were immediately affected by the contrast of shadows on the wall and the bright lights on the exhibition tables. This particular habit caught my eye, leading to me questioning if passive design truly does have a psychological effect on visitors. Which in turn proves that our ethical behavior towards the users greatly affects the space, the visitors, and the experience. Therefore, by manipulating light to suit the users of my building (one of the many factors that will be experimented on during this project) I would be able to design ethically towards both the users and the environment. This reason is due to the fact that archi tects have a duty to cater to the people, Architecture for people, while also considering the environmental effects. Therefore, I created this render as a representation of what I would like the spaces to contain. The walls are Mashrabiy panels that will serve the same functionality and aesthetic as the traditional wooden screens. Howev er, since this building will be partly a museum exhibit, those controlled spaces will not have these elements due to the sensitivity of the artifacts. Thus, creating a collec tion of different climates and spaces within the building. This allows the users to experience a variety of environ ments.
The mashrabiya is a wooden lattice that consists of many smaller wooden parts that can be designed to have smaller or bigger openings. This to help with the airflow and light control.

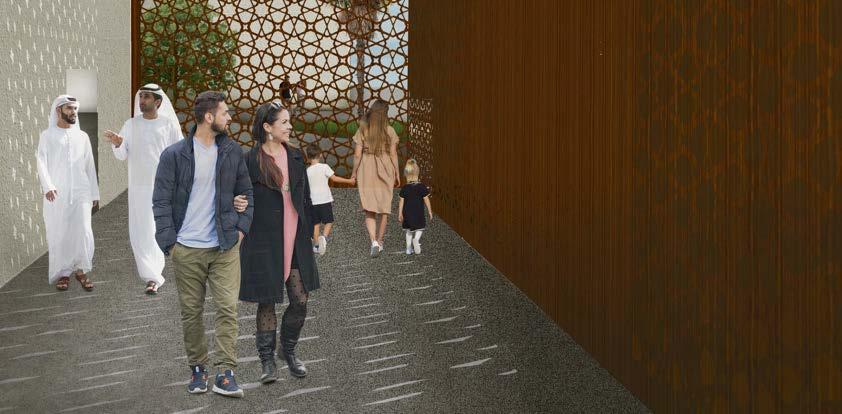
In my design, i implemented the mashrabiya functionality by creating the dissassembly affect of the fabric panel. by adding or subtracting openings, the cone performs like the mashrabiya while also possessing characterists of a Malqaf. The Malqaf is a long internal structure that was used to create wind tunnels. This is mimiced in the slenderness of the cone allowing the suction of hot air creating a ventilated zone.
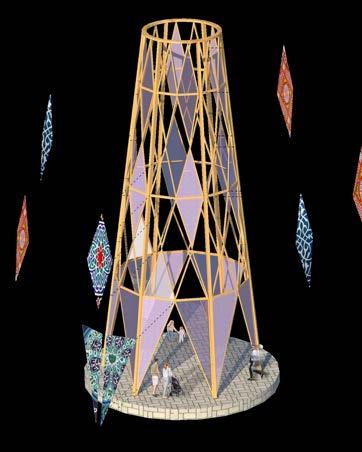


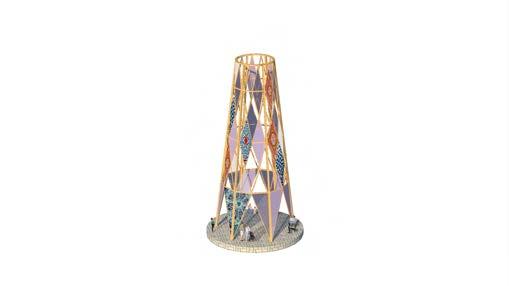
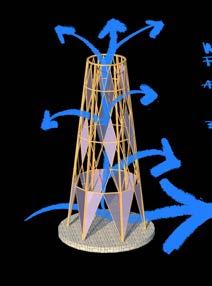

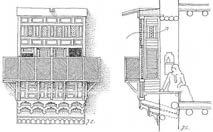
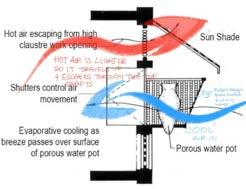












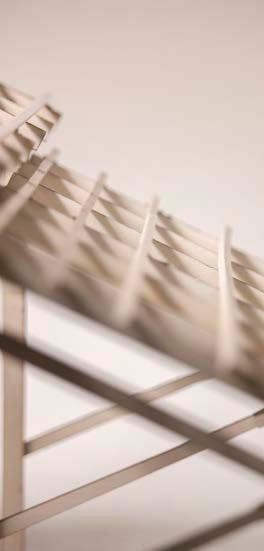
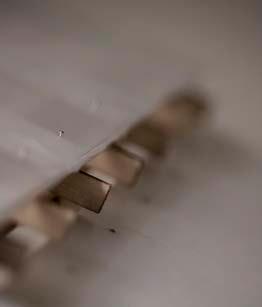




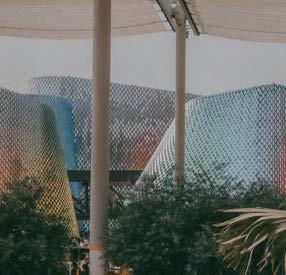
My experience at the EXPO has inspired my work at Univeristy. Each country had a breathtaking pavillion. My favorites were the Spain Pavillion and the Terra, the Sustainabilty Pavillion. The spain Pavillion ( the colored cones) was quite intresting to me becuse i was able to experience my thesis in a realistic aspect. However, The Spain Pavillion Cones did not have many opening which made it feel slightly less ventilated, however it did provide great shade and coolness from the heat.
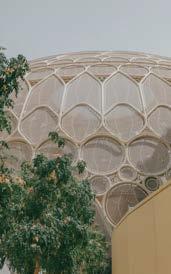
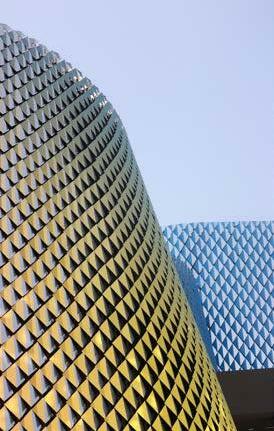





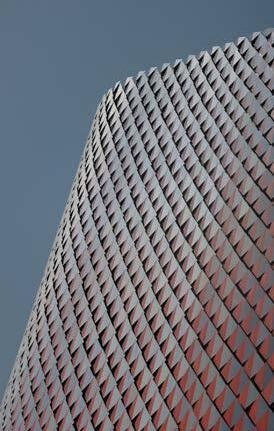


In this workshop we were meant to create a 1:1 clay model of anything that can be found on our sites, However since the Materials Systems studio programme didn’t specify a site and we were working on our material research, I decided to experiment with “mimicry”. I ceated clay “textiles” that mimicked fabric textures and behaviour while preserving the rigidity of dry clay

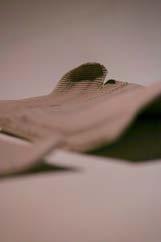


This was a great exercise to think about the reflections of fabric characteristics on the surrounding environment. This experimentation helped me realize that textiles can be integrated into many aspects of architecture.




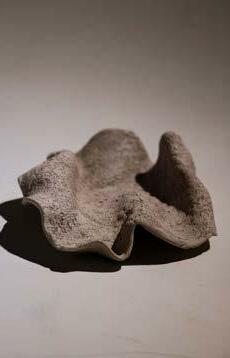





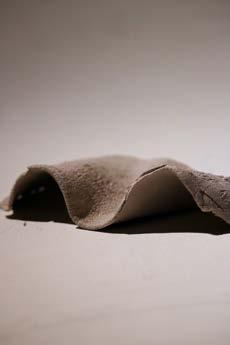

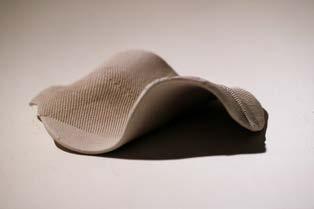

For thinking through drawing, I was eager to experiment with the experiential aspect of textile art. Carrying out the whole process of creating the frame for the loom and proceeding to weave onto it has allowed me to experience the process through which artists live. This allowed me to get a better understanding of the spatial and experiential requirements for the Art Studio and workshop.

My visual brief is a representation of the spaces and activitues i want to include. Through my research on cotton for the framing exhibition, I found that Egypt was one of main cotton producers in the world. With that being said, Egypt has had a long hiostory of traditional Textile Art. In my programme i aim to deisgn a building to both preserve the old textile art and to educate people on the process of making these handmadetent making workshops pieces. I plan on having various spaces: loom making workshops, weaving/embriodery/tent making workshops, Gallery spaces, and a cafe. The goal is to raise job oppurtunities for people that are skilled in these nearly obselte arts. As well as to incrase tourism in cairo after its decline over the past decade.
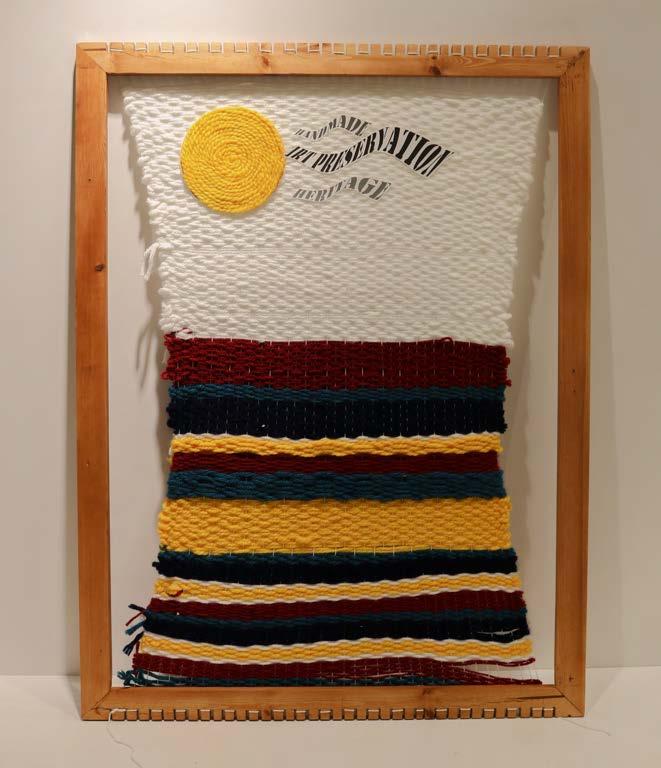


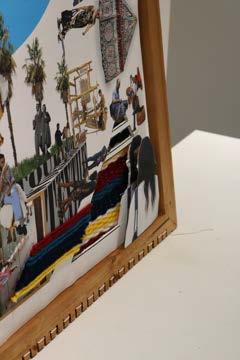

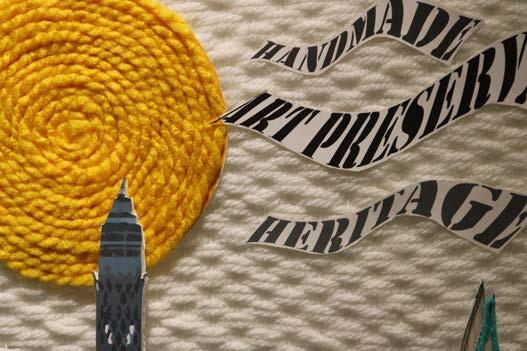

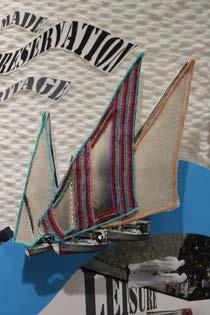

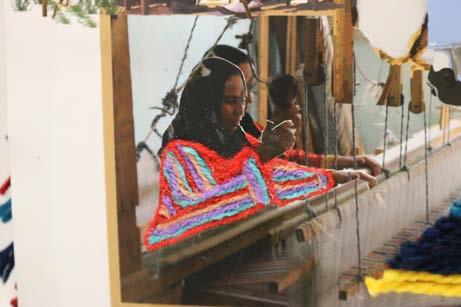
Another activity/experience that I wanted to portray was the Loom making process from picking out the wood to cutting,sanding, staining, and fixing.
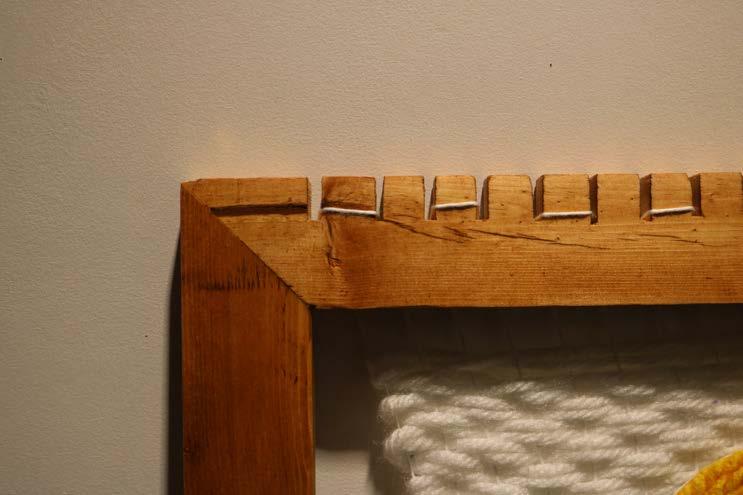



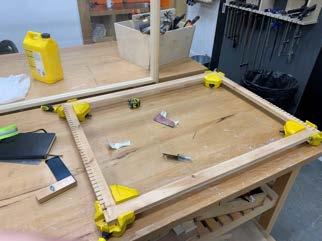


Cairo’s weather is described as hot arid summers and cold dry winters. Therefore designing a build ing needs many considerations. First being the wind direction and utilizing it to ventilated the spaces. Courtyards are placed to help funnel the wind. North facing spaces will have windows and perforated walls that help con trol the inflow of air. In the courtyards there will be cone structures that will help What is the circulation of the air in the courtyards. These cones are made of a wooden structure with fabric panels a few openings towards the top. This will help create a shaded area where the visitors can sit under neath without being affected by the overwhelming heat.
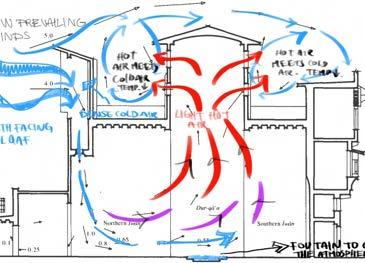

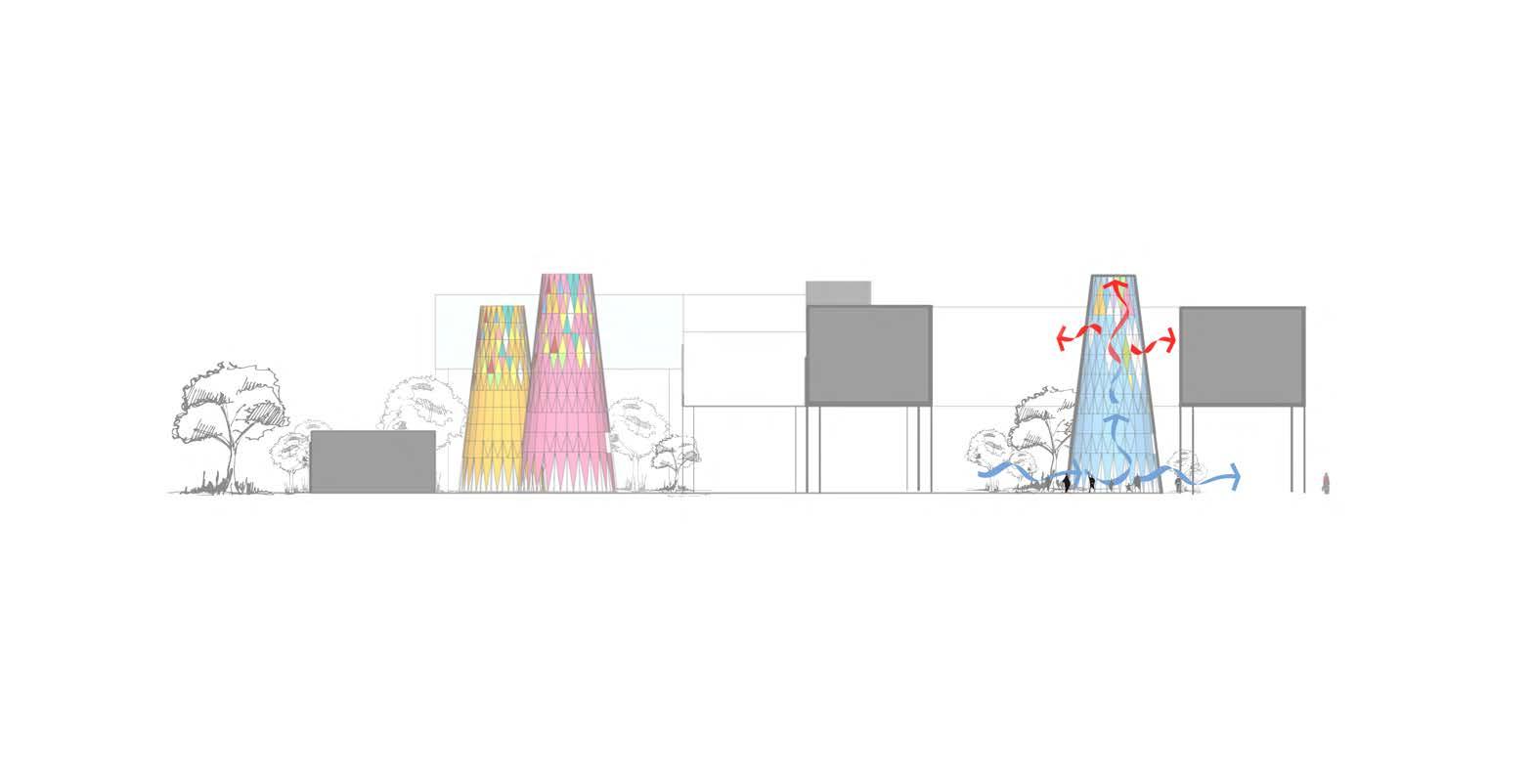




The interpretation of the Mashrabiya in the building envelope.
In many of the spaces a preparated brick pattern is implemented to regulate light and ventilation. However instead of creating a brick wall with a curtain in the wall behind it, a solution was to create a glass detail that can be inserted within the bricks. During my thinking through making piece , I created a Mashrabiya lamp that casts Islamic pattern shadows onto the walls of a space. I was interested to see how people would interact with not only the piece but with the lights and shadows produced. I noticed that the inhabitants of a space tend to gravitate towards the colored shadows that were casts onto the wall rather than the regular mono chrome shadow pattern.
Therefore I had taken the decision to add stained glass into my perforated brick wall to create moments within the spaces that would influence the users experience.
:3D
The glass inserts are made of three components two pieces of recycled structural plastic frames that can snap into each other and a glaze piece of glass that sits within the two pieces of plastic. This would help decrees the energy needed to clean the glass if it were a floor to ceiling cur tain wall ( with heights that reach up to 8 m) curtain wall



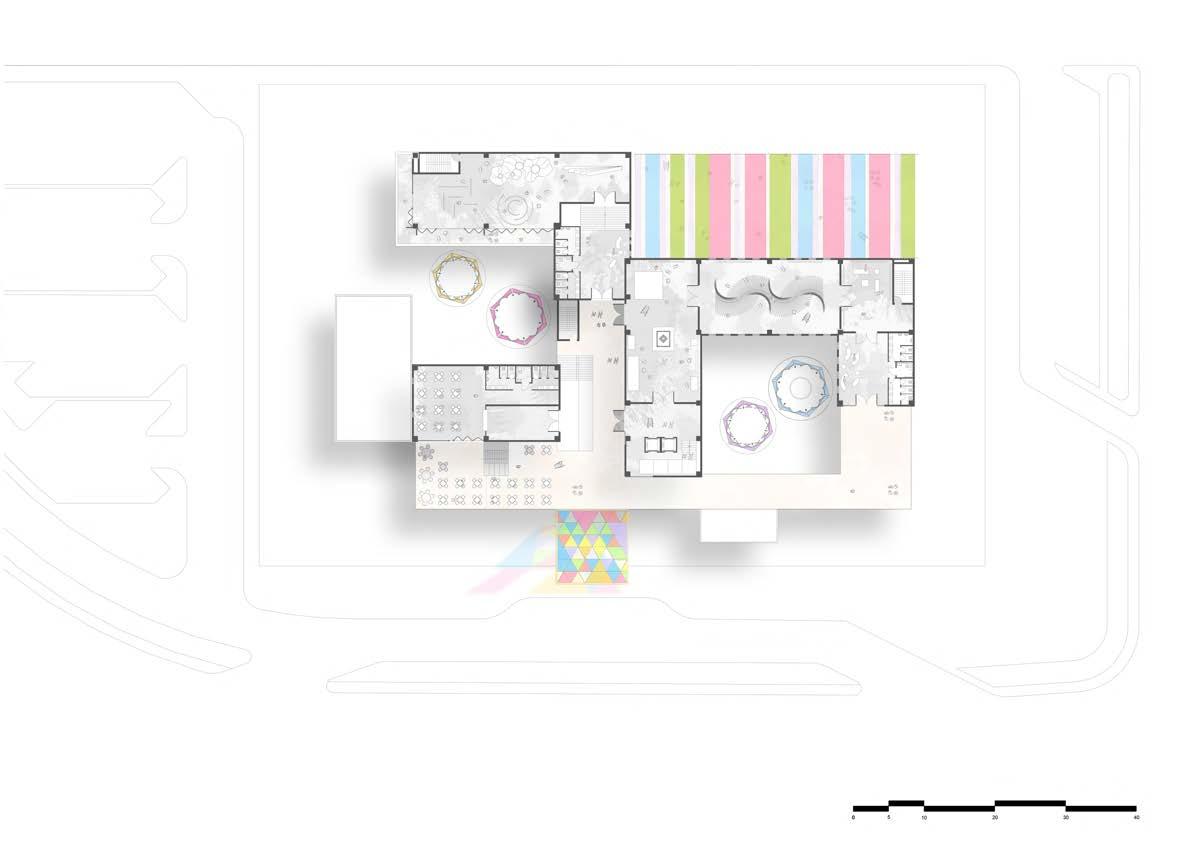
One of my obervations was that the timber batten manufacturing process was almost entirely done by macchines. beside the packing, delivery and maintanence, ther rest was fairly automated.



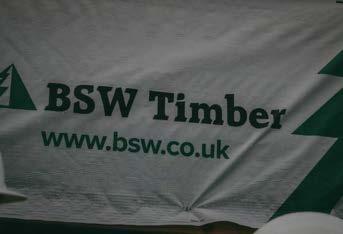





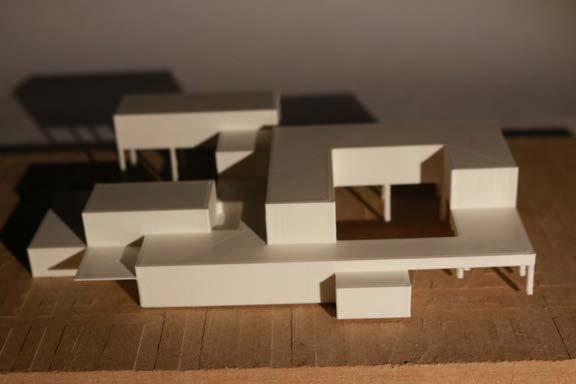




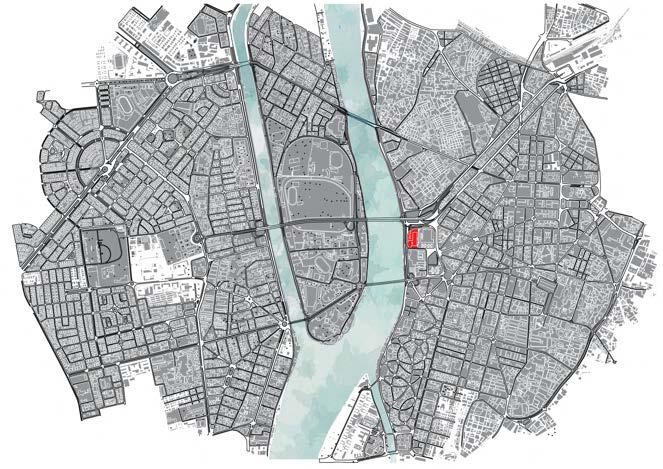






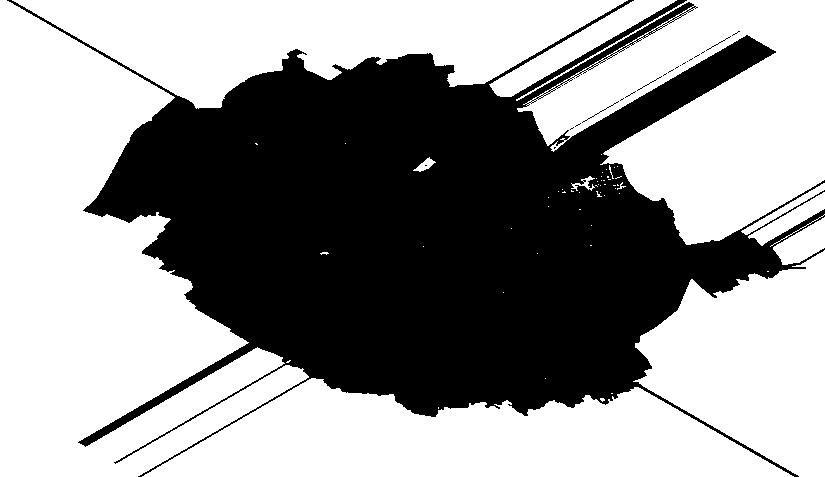



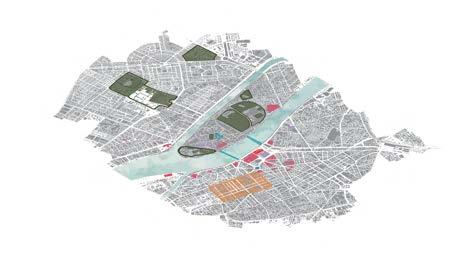

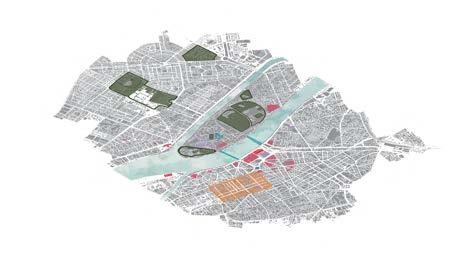




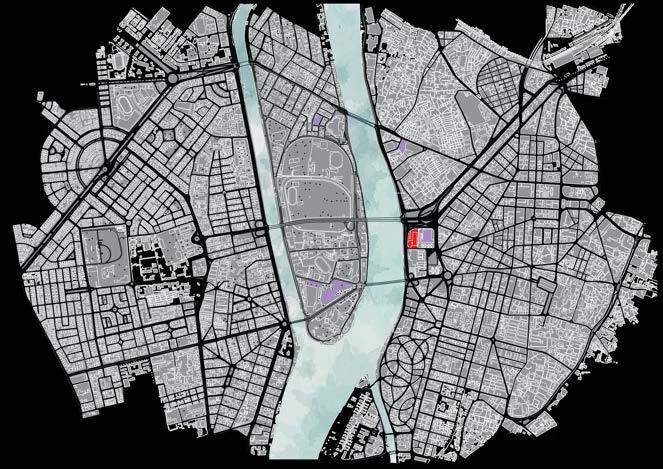









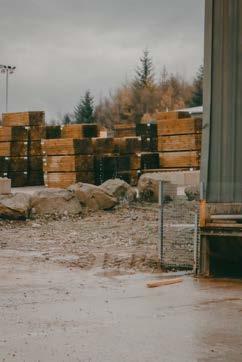
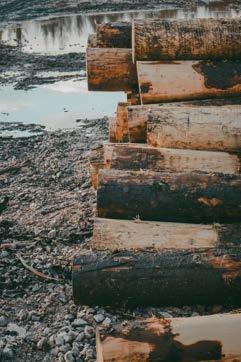







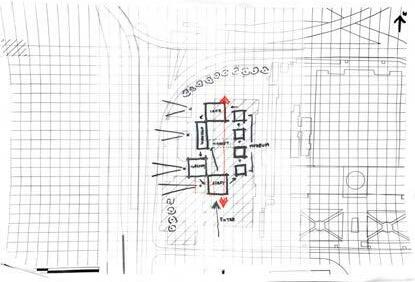



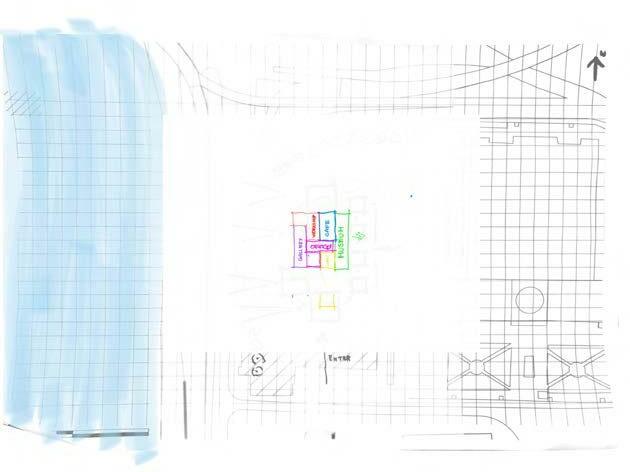







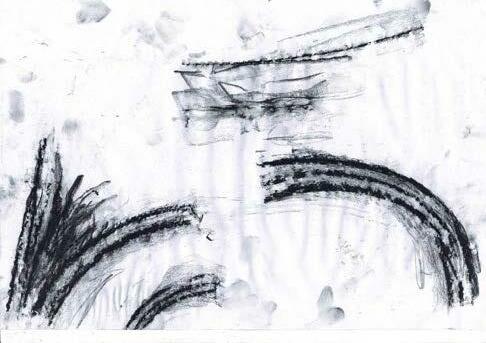











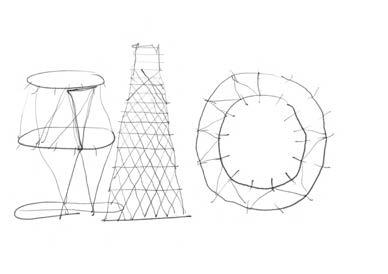

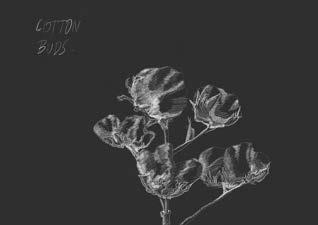

1. Abdullah Bagasi, John Kaiser Calautit, and Abdullah Karban, ‘Evaluation of the Integration of the Traditional Architectural Element Mashrabiya into the Ventilation Strategy for Buildings in Hot Climates’, Energies, 14 (2021), 530.
2. Justin Bere, An Introduction to Passive House (London: London : RIBA Publishing, 2013).
3. David Bergman, Sustainable Design : A Critical Guide. 1st . edn (New York: New York : Princeton Architectural Press, 2012).
4. John Kaiser Calautit, Ben Hughes, Dominic O’Connor, and Sally Shahzad, Performance Investigation of a Commercial Wind Catcher with Horizontally-Arranged Heat Transfer Devices (Hhtd) (2015).
5. Ahmed Faggal, ‘Using Ecooler Technique to Enhance Thermal Comfort in Hot Desert Arid Climate in Egypt’ (2015).
6. Hassan Fathy, Natural Energy and Vernacular Architecture : Principles and Examples with Reference to Hot Arid Climates. ed. by Walter Shearer and ʻAbd al-Raḥmān Sulṭān (Chicago: Chicago : Published for the United Nations University by the University of Chicago Press, 1986).
7. Yasmin Mounir, Modern Mashrabiyas with High-Tech Daylight Responsive Systems. Vol. 1 (2017).
8. Edward W. Said, Orientalism (London: London : Penguin, 2003).
9. James Steele, An Architecture for People : The Complete Works of Hassan Fathy (London: London : Thames and Hudson, 1997).
10. Julie Torres Moskovitz, The Greenest Home : Superinsulated and Passive House Design. First edition.. edn (New York : Princeton Architectural Press, 2013).
11. D. Turrent, Sustainable Architecture (London: London : RIBA Publishing, 2007).
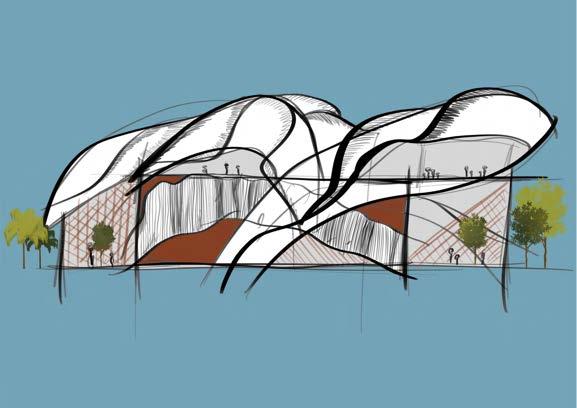


12. T. J. Williamson, Understanding Sustainable Architecture. ed. by Antony Radford and Helen Bennetts (New York: New York : Spon Press, 2003).
Jayasinghe,A,Orr,J,Hawkins,W,Ibell,T&Boshoff,WP2022,'Comparingdifferentstrategiesofminimisingembodiedcarboninconcretefloors',JournalofCleanerProduction,vol.345,131177.https://doi.org/10.1016/j.jclepro.2022.131177

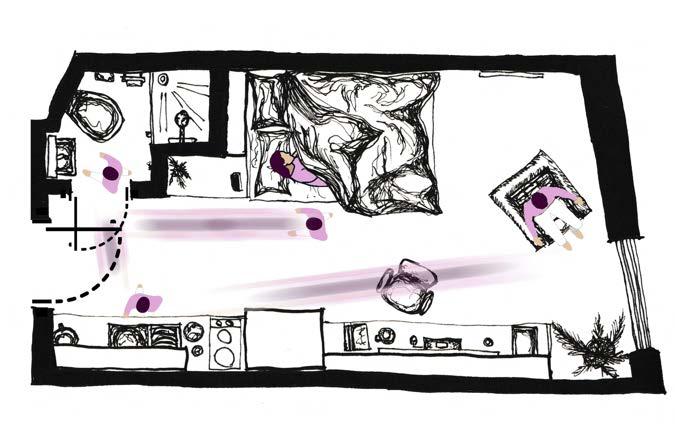
As the morning rays sneakily spill through a slither in my heavy blackouts, the light is dispersed at an angle creating a projection on my ceiling. The blaring sound of my alarm awakens me. After multiple snoozes, I surrender and get my self out of bed. I groggily walk to the bathroom, dragging my slippers across the carpeted floor. As I turn on the bathroom lights, I rapidly blink as my eyes attempt to adjust to the sudden outburst. As I wash my face, I enjoy the warm water against my skin. After I am finished with the bathroom, I head over to the kitchen to prepare my breakfast. I place my bowl on the countertop and open my cupboard to grab a pack of quaker oats. The oats clink against the bowl as I pour it in. After pouring the milk in, I place the bowl on the glass plate in the microwave. As the oats are being prepared, I fix myself a warm cup of tea. I excitedly wait for the water to boil, and place the teabag in my ceramic mug. Once the button the kettle
clicks, I pour the water in and mix in the sugar. Once I’ve prepared my food, I take my food and head to sit in my chair and face the window to take in the view. As I enjoy my meal, I watch the peo ple walk to get to their jobs, the cars zoom past, the trees rustle as the wind blows. As I contemplate, I listen for the pitter-patter of the rain as it hits the glass.
After finishing my morning routine, I head towards my desk to immerse my self in my day’s work. Usually, I start the day with a neat desk, which eventu ally turns into a heap of clutter towards the end of the day. I open my laptop to catch up on my emails. After I finish, I head to the drawers and pull out my black paperback sketchbook. I place it next to my laptop as I work. After a few moments, I catch myself bopping my head to the jazzy beats playing on my speakers.

As the creative juices flow through my brain, I realize I’ve isolated myself from the real world and have placed myself within an alternate universe of my own. As I visualize my ideas, I see them float around in front of me, almost reachable. I grab a few pens and quickly sketch them down on my sketchbook. After a few moments, I grab my watercolor palette and paint a
few details on my sketches. The colors seepings through the paper fibers, cre ating a texturized look.
As I look over to my clock, I realize I have lost track of time. My stomach starts to grumble, begging for some food. I head over to the kitchen to pre pare my meal. As I plate it, the fog from the hot food fogs up my glasses. I clear some space on my desk to place down my plate, as I watch a show on my laptop to help unwind.
Architectural Design 2.01


Salma Abdelghany

Following a couple more hours of work, I decided to call it a day and relax for a few hours. I kick back in bed and get myself ready to watch my favorite show. I grab a snack and my stainless steel water bottle and cuddle up in my soft blanket. I watch the TV in an attempt to escape the worldly worries for a little while. The coziness of the bed helps place me in a relaxed state. The bright colors of the TV do not fail to keep me awake. As I watch a comedy show, I find myself laughing so hard it makes my stomach ache. After watching a few episodes, my eyes start to feel heavy. I decide to tidy up my mess before going to bed. Once I finish, I turn off all the lights and climb into bed. Before surrendering to sleep, I set a couple of alarms on my phone to help me wake up the next day. As soon as I finish, I rest my head on my fluffy pillows and drift off into the land of dreams.
ARC2001: Architectural Design 2.01
Salma Abdelghany

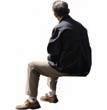
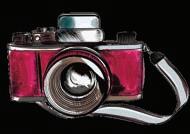





The Shieling for Shieldfield will offer a space that cele brates Photographers and will allow the residents/ photog raphers to connect with the community. This will be done by creating a space where exhibitions and photography classes will take place. This will help the community look at the world through the photographers’ lens, and by doing so the residents/photographers will be able to take a look into their neighbors’ lives, therefore establishing a bond between the two. There will also be a space where the photographers can do their professional work. Alongside this, They will be residing within the dwellings next to their workspace. which will form a blended atmosphere within the community, since the photographers will be able to become part of the residential community while also offering activities to their own community.



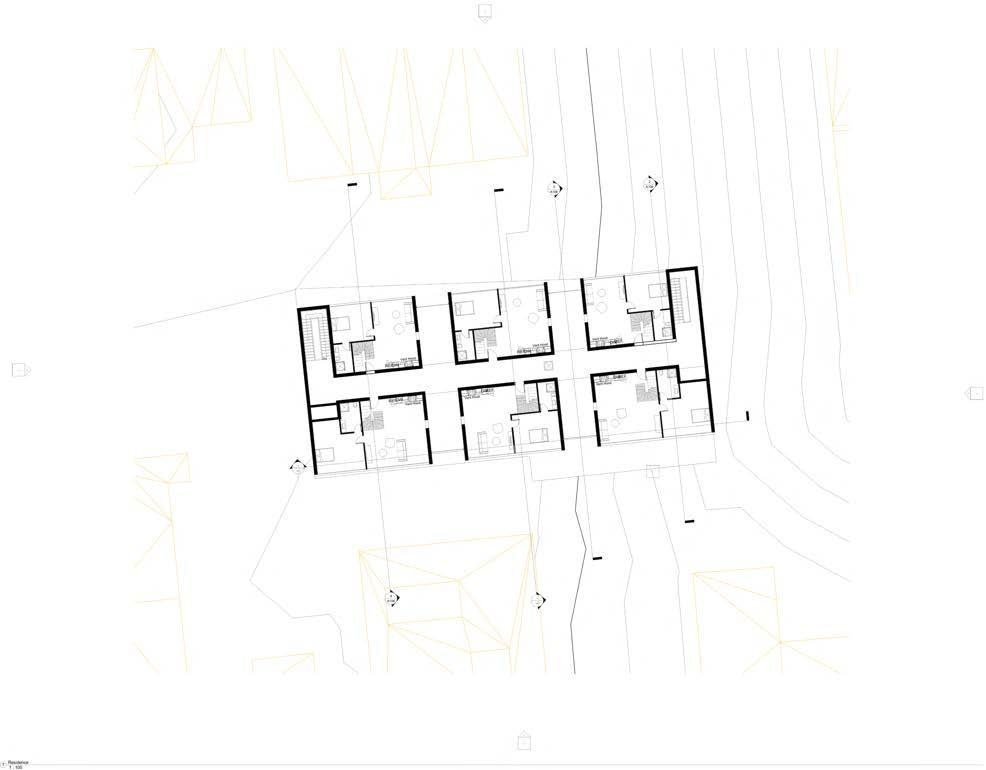
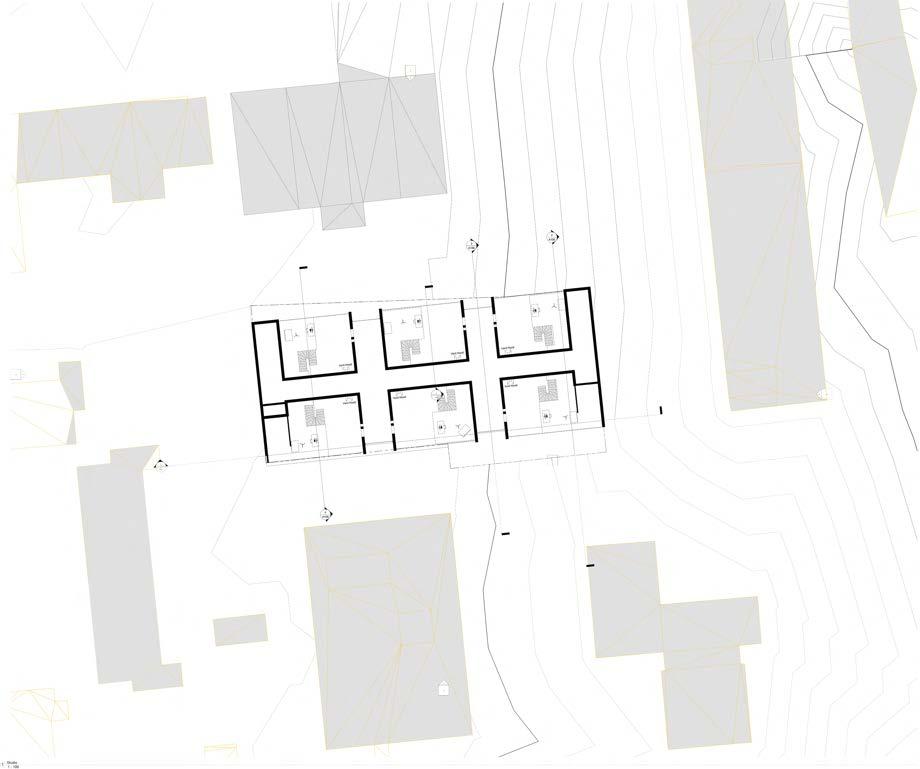
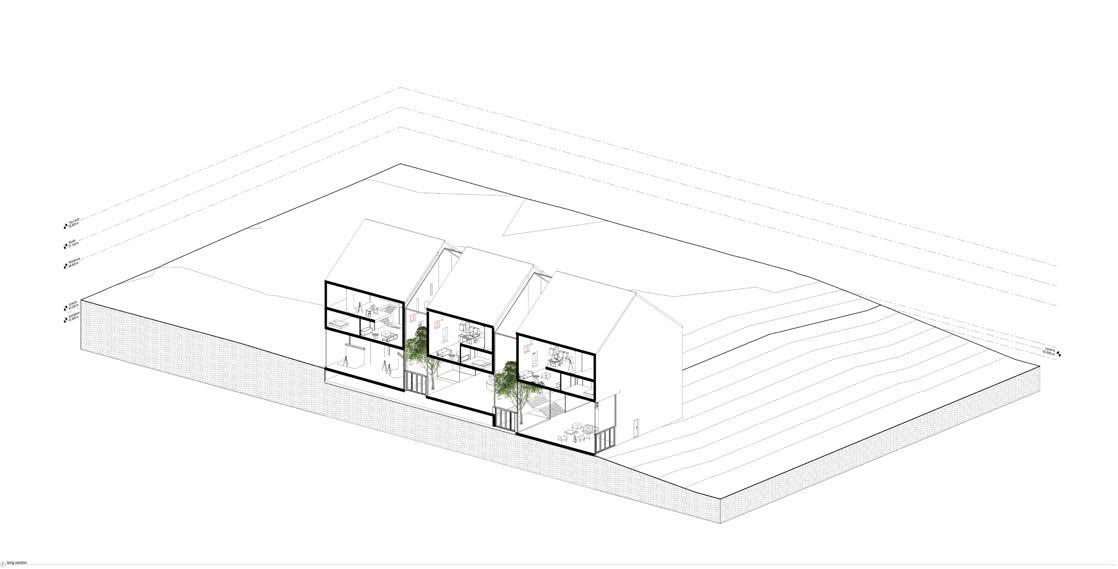






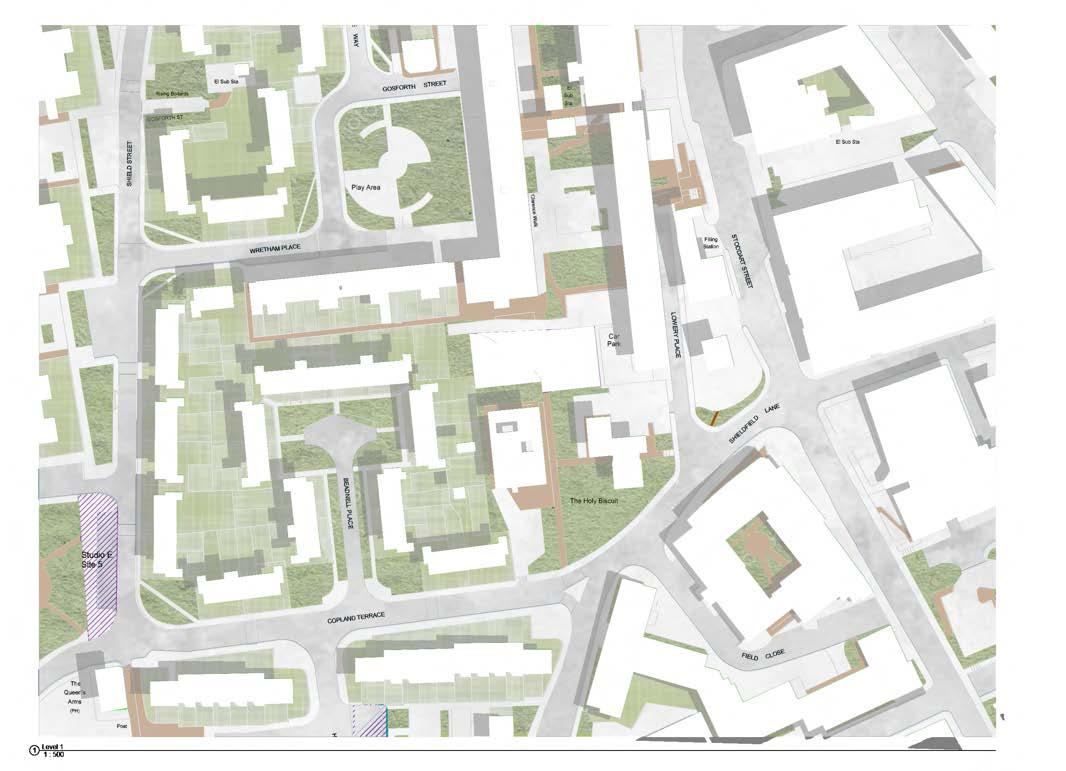






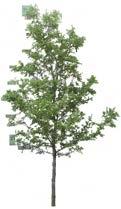

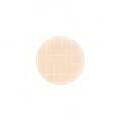




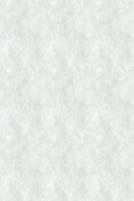









































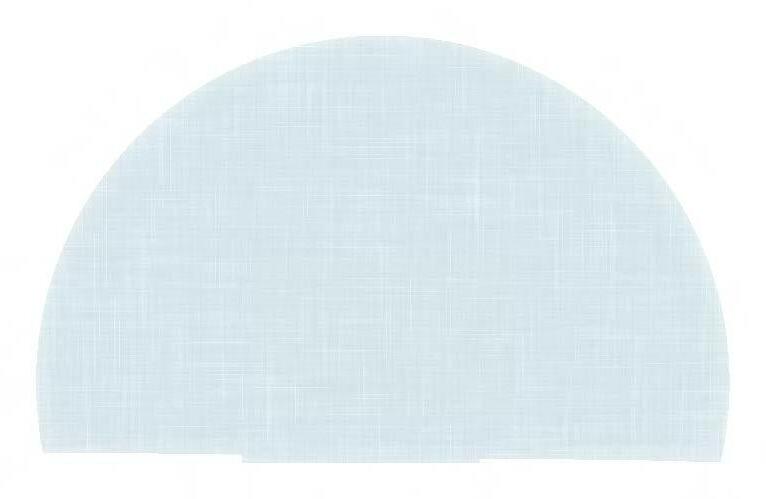





















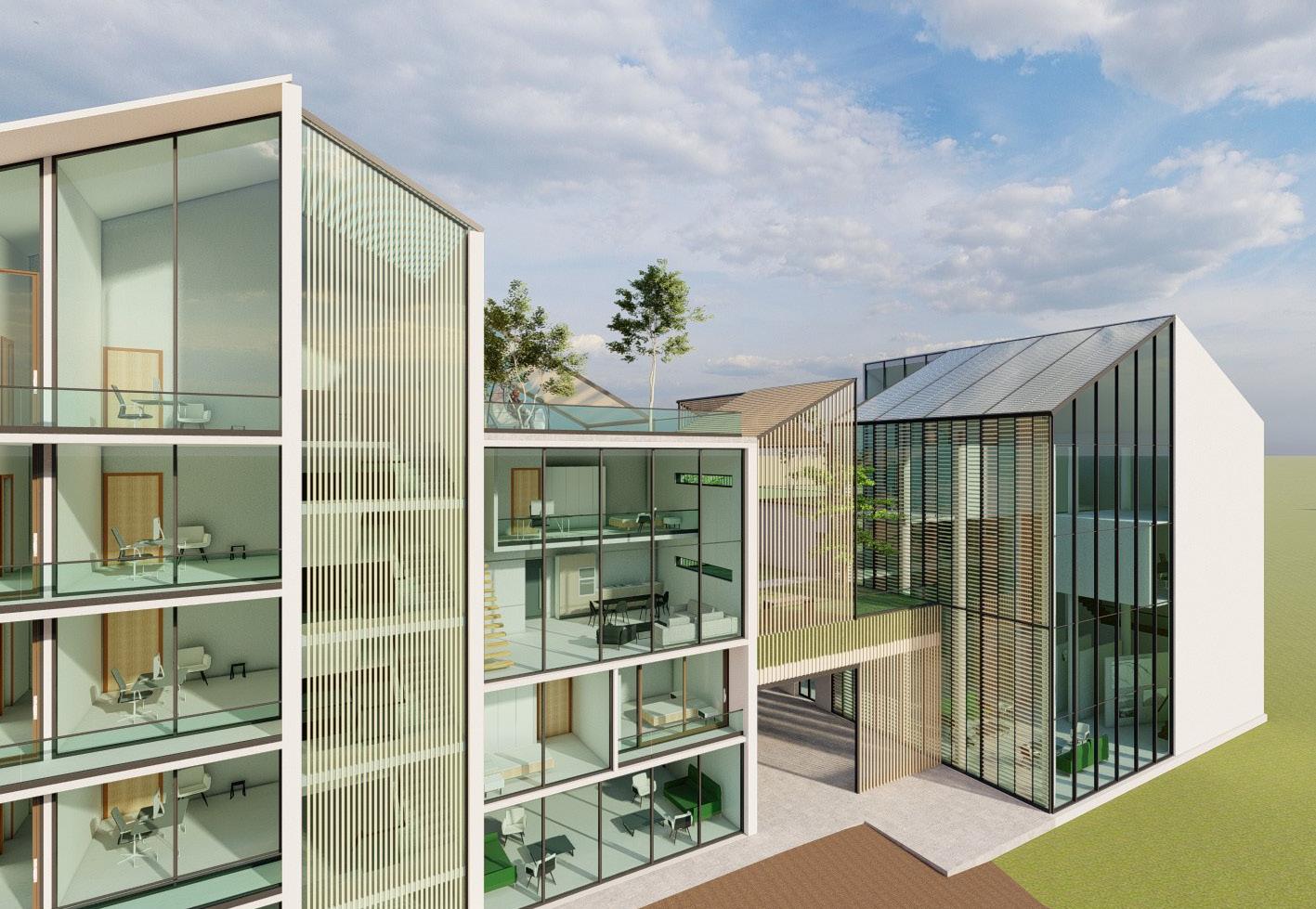




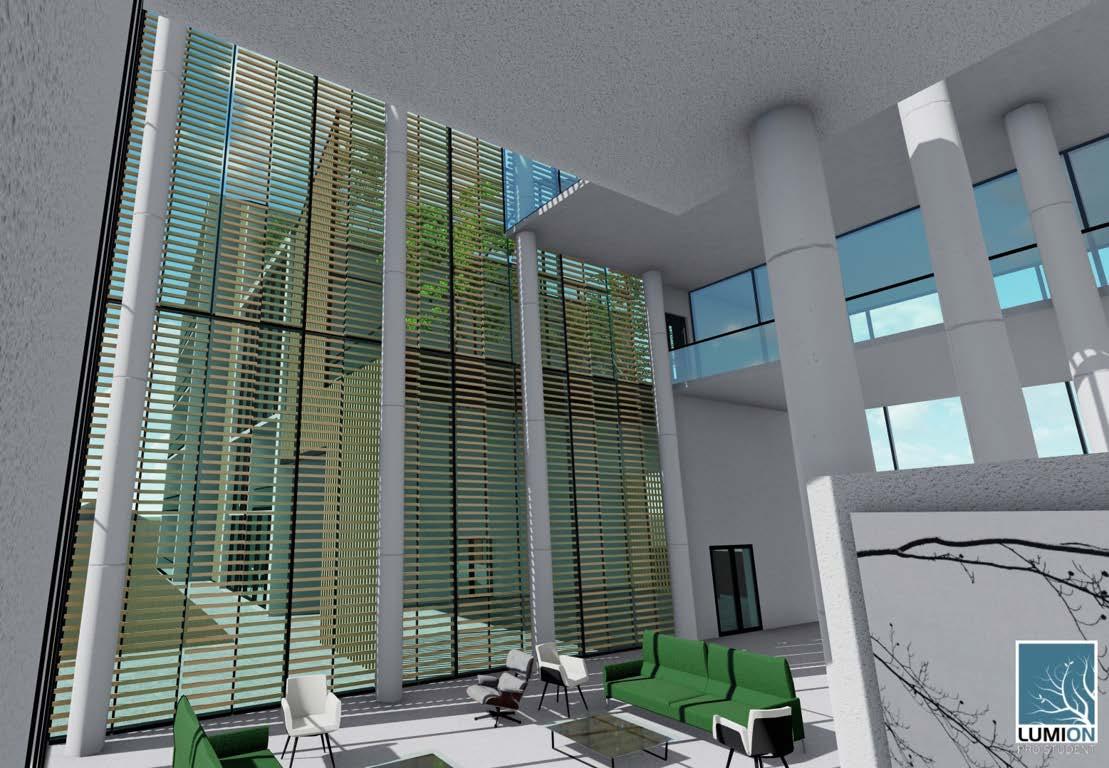



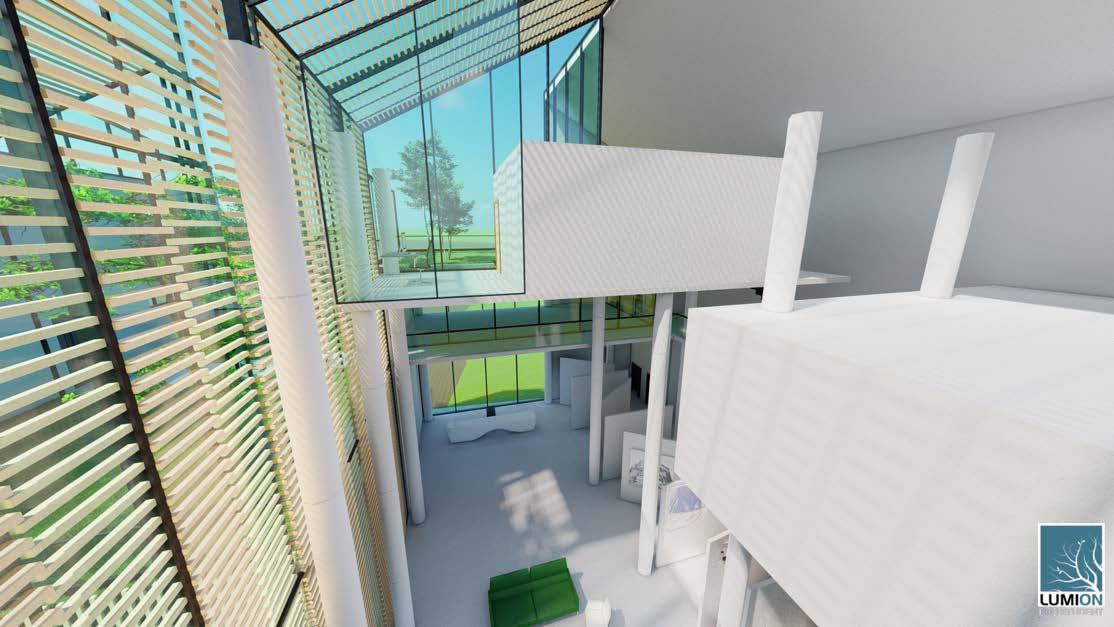
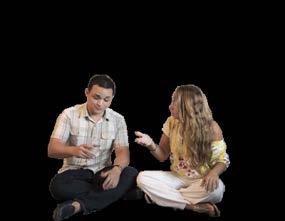




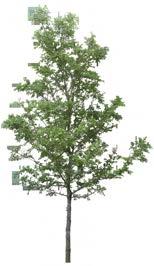






Due to the pandemic, i was on lockdown in egypt and was unable to access my materi als Therefore I used Revit to generate all my drawings, and then renderned them using Photoshop. Once I was done i exported my model into Lumion to render it then using photoshop to add a couple of final touches.








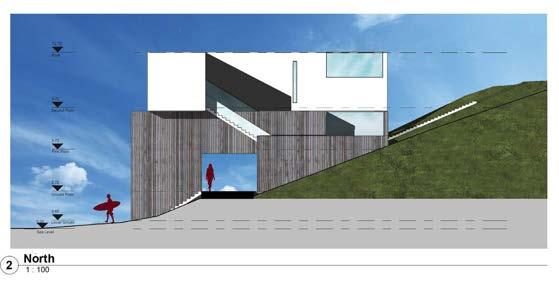




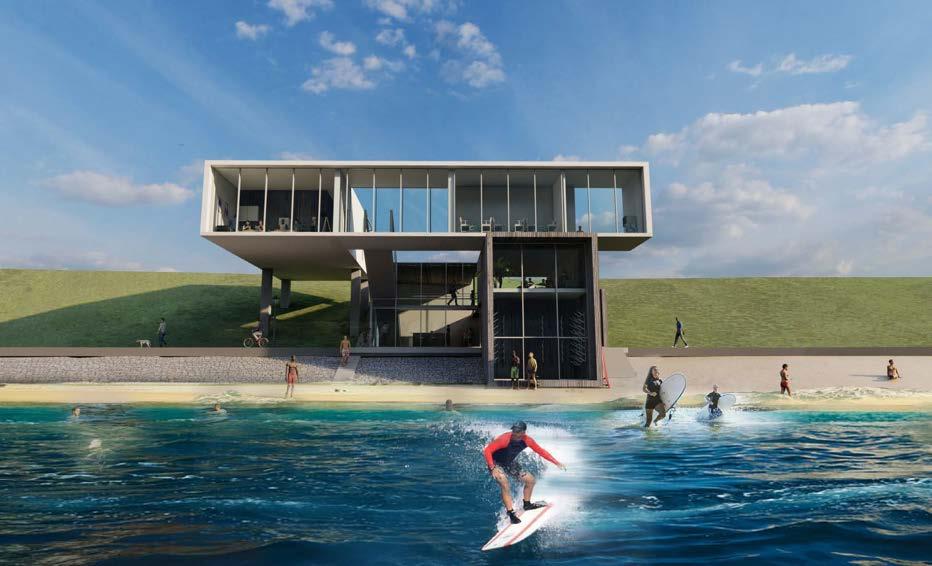
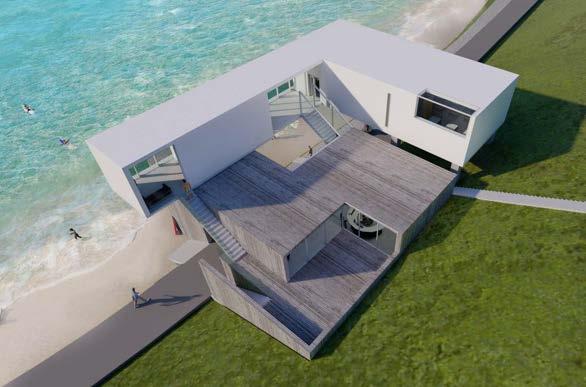
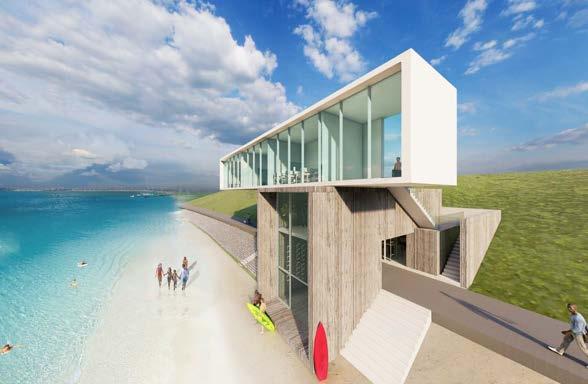



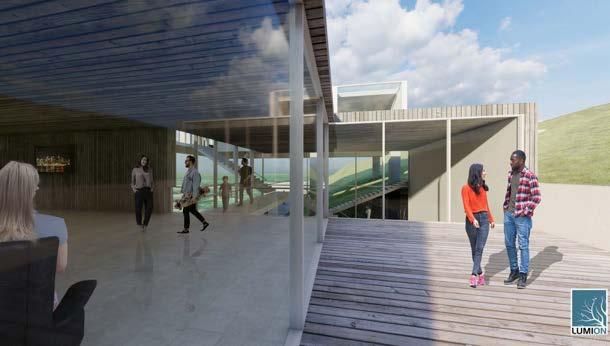
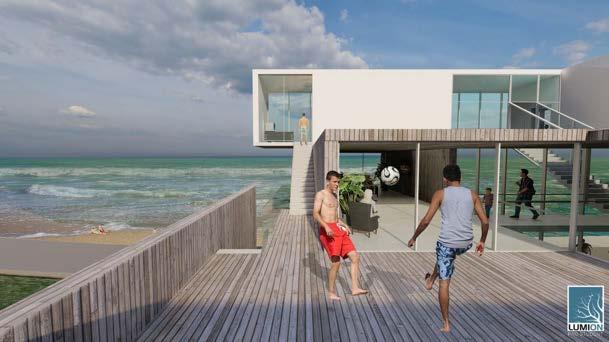
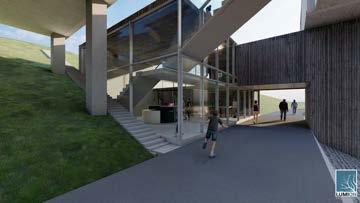




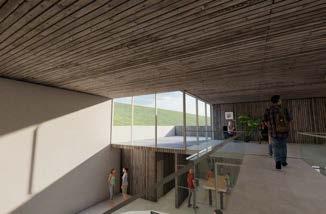





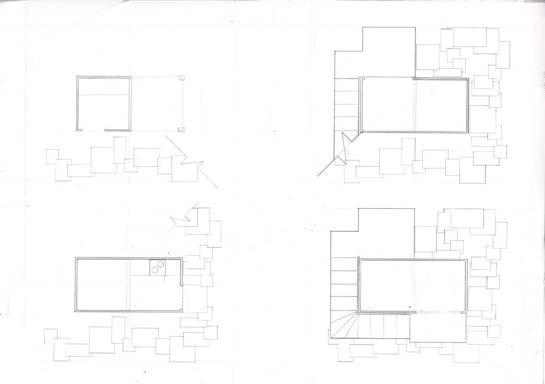


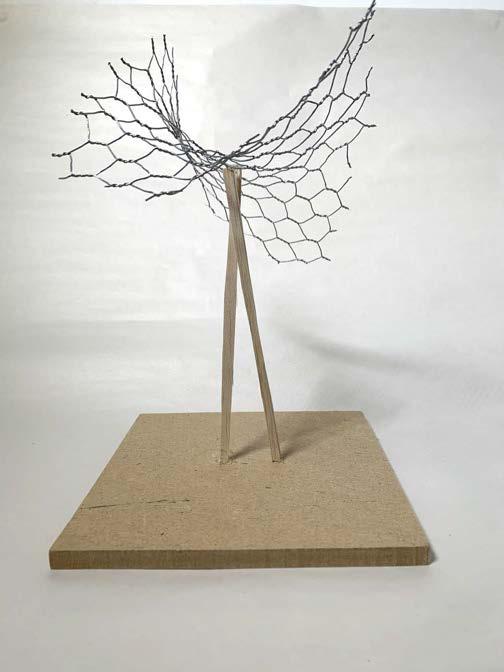






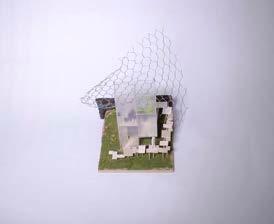

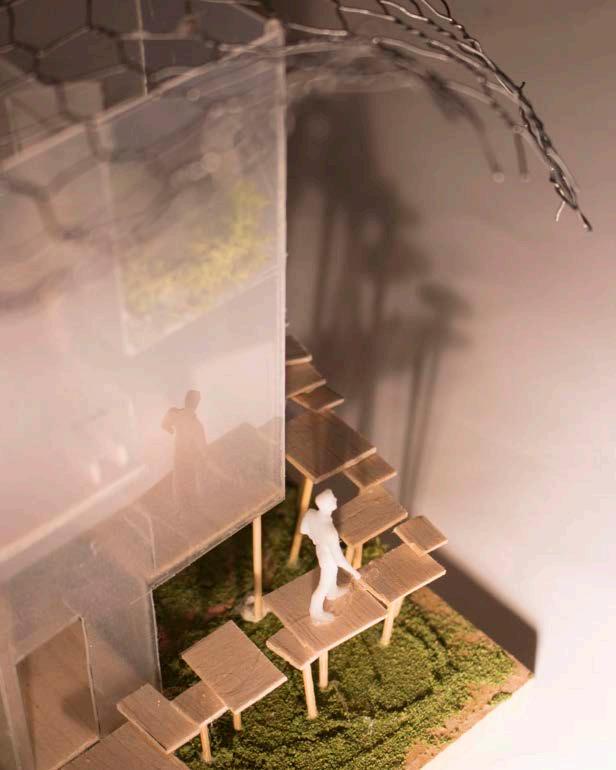
This was the very first drawing I did when I got to the university. It was done at Saint Nicholas Church. I was having quite a hard time deciding on what I wanted to draw. I finally decided on focusing on highlighting the texture of the old columns inside the Church. This was my first time using willow Charcoal on large scale drawings.









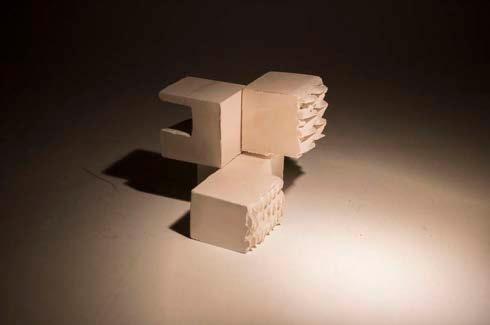

Being my first time casting, I decided to experiment with the shapes. I decided to fold a piece of paper into an origami pattern then attempt to cast it. Since the casting is quite wet, I had doubts about the paper ripping or losing its shape. However it worked quite well, but there were a few pieces embedded into the casting. The texture was quite interesting which resulted in me using the same pattern in my volumetric language model. This was achieved by folding smaller peices of paper and sticking it inside my mold.






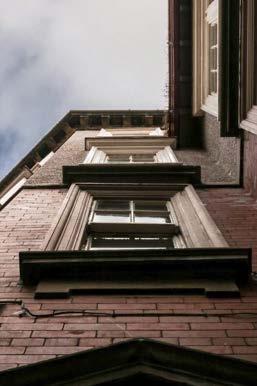

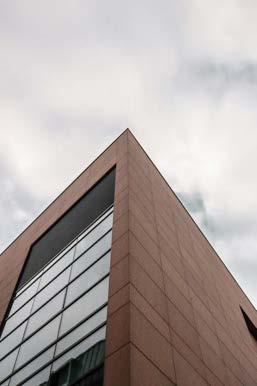




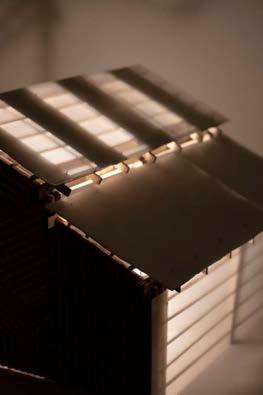



The City Barn is made entirely out of prefabricated timber pieces. Feilden Fowles decided on this material due to its sustainability and its environmental benefits.
During this project, I attempted to mimic the method of construction by laser cutting all the pieces beforehand, then assembling them in starting off with the main vertical beams that carry all the other pieces. Then nailing together, the rest of the main structure together. The longitudinal beams support the roof, which lies at a 25-degree angle.
While drawing all the pieces on AutoCAD, I had a few attempts at figuring out the method through which the pieces slot into each other. I cut out the grooves to make sure every piece perfectly sits within the other.
The City Barn is made entirely out of prefabricated timber pieces. Feilden Fowles decided on this material due to its sustainability and its environmental benefits.
During this project, I attempted to mimic the method of construction by laser cutting all the pieces beforehand, then assembling them in starting off with the main vertical beams that carry all the other pieces. Then
This is an image of the overall structural section of the model. I wanted to show the contrast between the busy structural pieces and the minimalistic outer layer that deceives the viewers perception of the building. The outer layer perfectly disguises the big clunky pieces of timber and creates a calm exterior for the building.

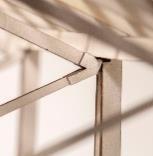


This is an image of the overall structural section of the model. I wanted to show the contrast between the busy structural pieces and the
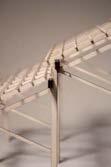
The pieces are joint together using bolts and a junctional piece s placed on top to hold the two sperate pieces together.
The pieces are joint together using bolts and a junctional piece s placed on top to hold the two sperate pieces together.
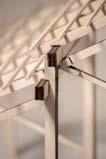

The roof consists of a large lattice upon which the exterior materials are mounted. Longitudinal timber beams intersect with the structural beams of the roof. This creates a net, which allows the cladded to be bolted to the top with ease The roof consists of a large lattice upon which the exterior materials are mounted. Longitudinal timber beams intersect with the structural beams of the roof. This creates a net, which allows the cladded to be bolted to the top with ease
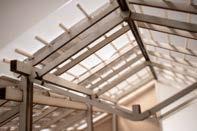
Once the roof structure is placed, the galvanized steel cladding is then placed on top. This is used for insulation purposes The Fiber glass is then placed above the steel. However, there are gaps in the gladding to allow diffused light to penetrate through the GRP material, creating an ambient atmosphere

Since the fiber glass is lightweight and thin, its mobility allows it to be a useful material when having a demountable building. It can also bear heavy loads, which displays the strength of the material despite its frailness.
Once the roof structure is placed, the galvanized steel cladding is then placed on top. This is used for insulation purposes The Fiber glass is then placed above the steel. However, there are gaps in the gladding to allow diffused light to penetrate through the GRP material, creating an ambient atmosphere.
Since the fiber glass is lightweight and thin, its mobility allows it to be a useful material when having a demountable building. It can also bear heavy loads, which displays the










roof

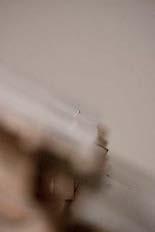
and externalviewsofthebuildingwheninternal lightisusedafterthesunhasset.
During the day the building gets a sufficient amount of natural light due to its daylight factor being 5.54%.
During the day the building gets a sufficient amount of natural light due to its daylight factor being 5.54%.









