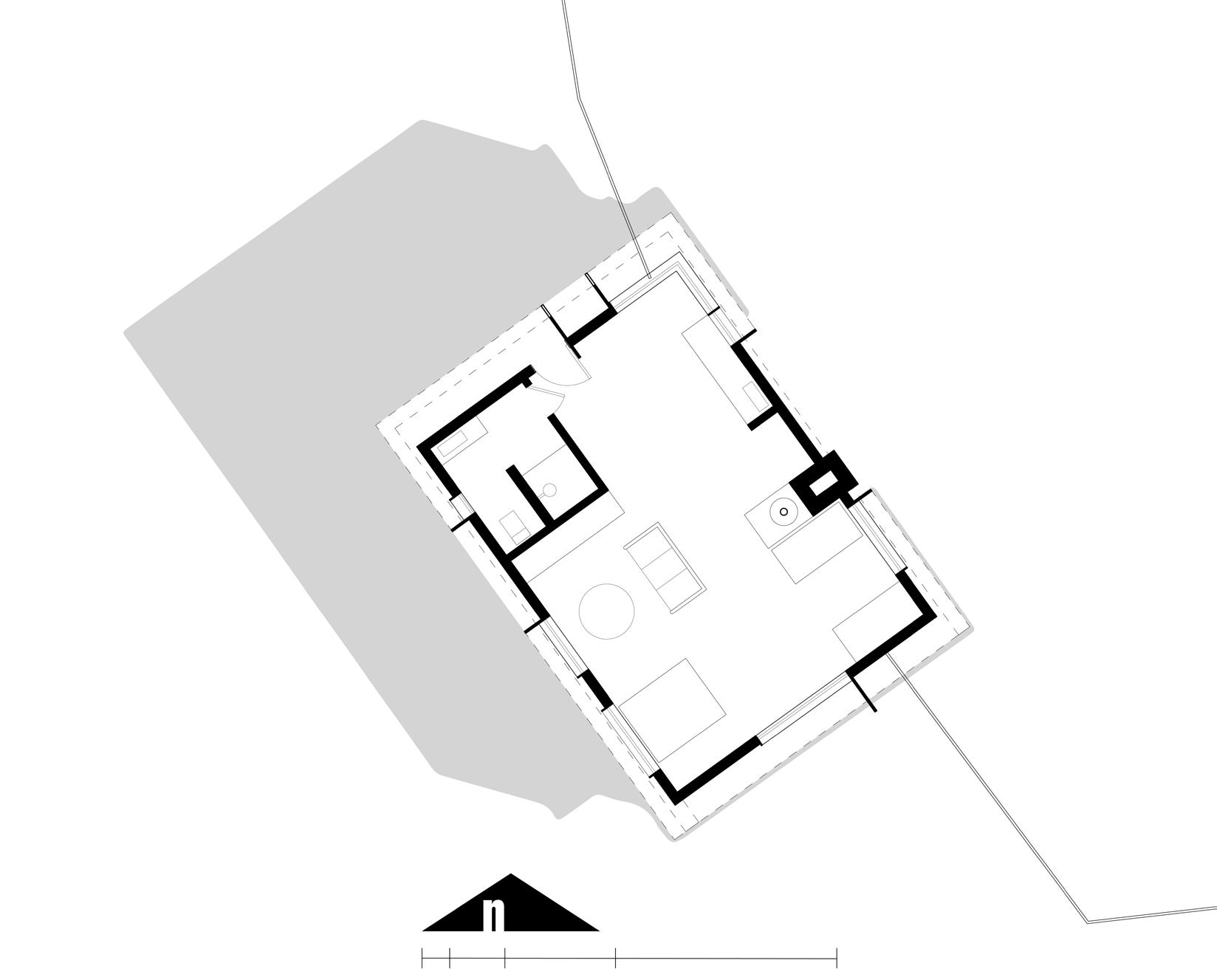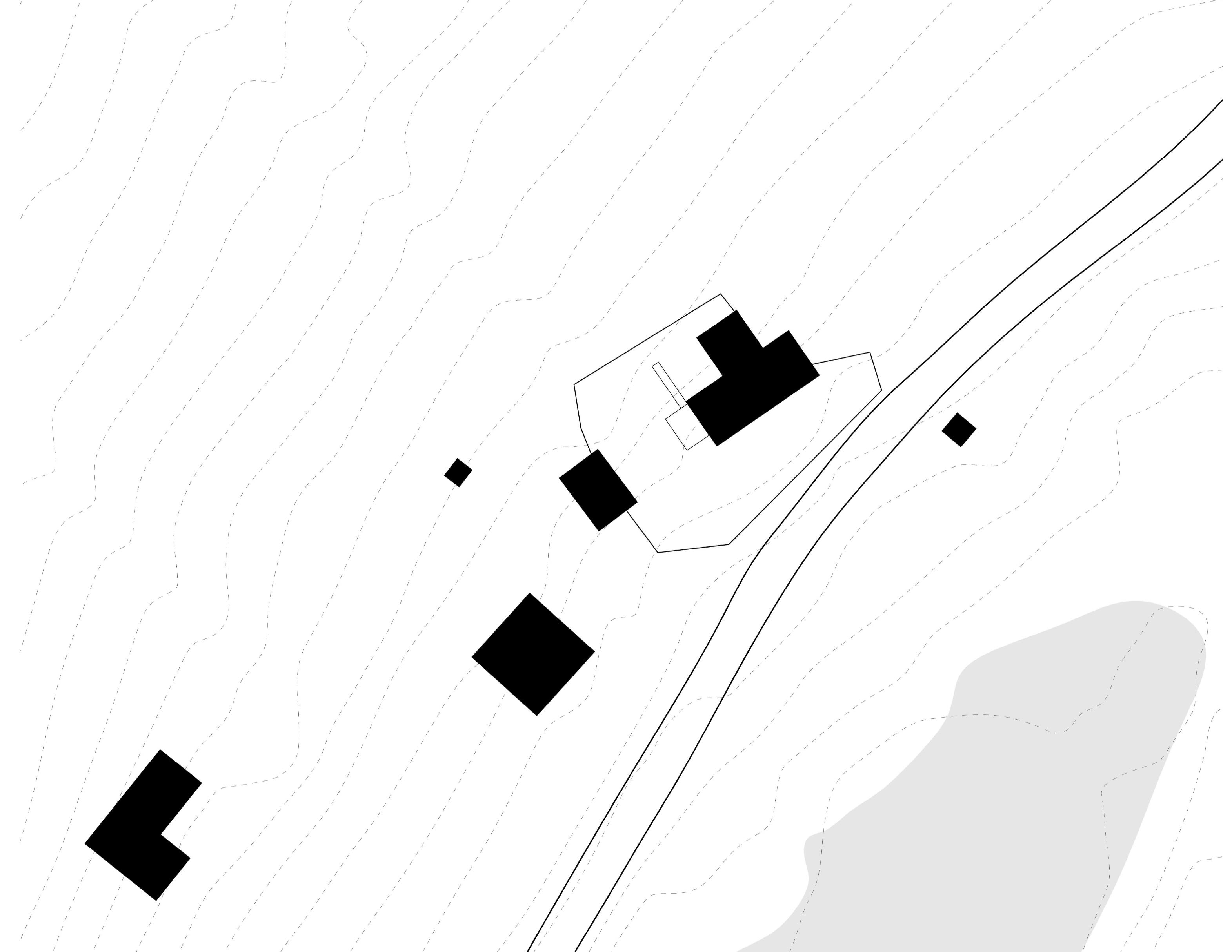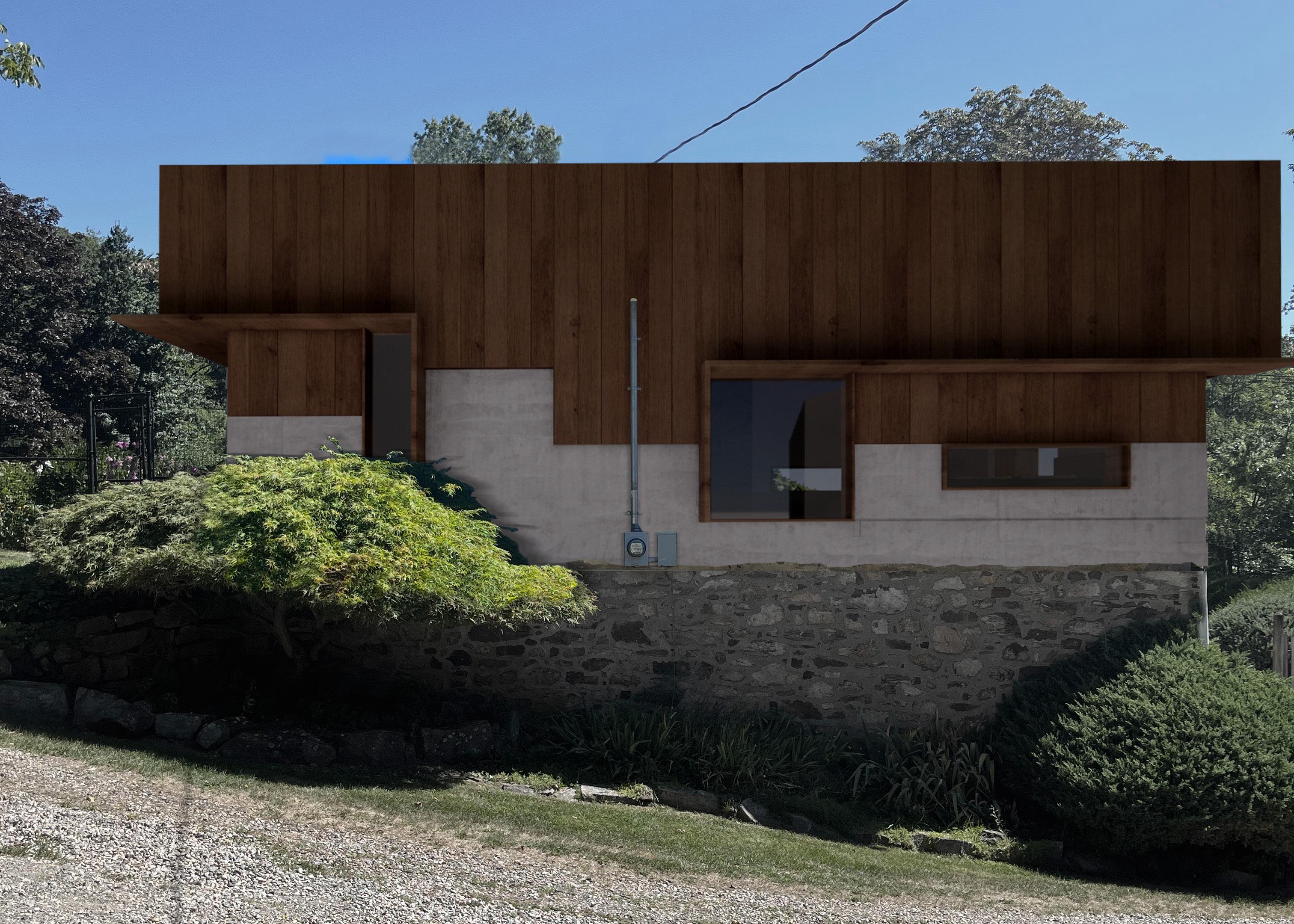resume_
personal info_
salvador arellano salreano19@gmail.com
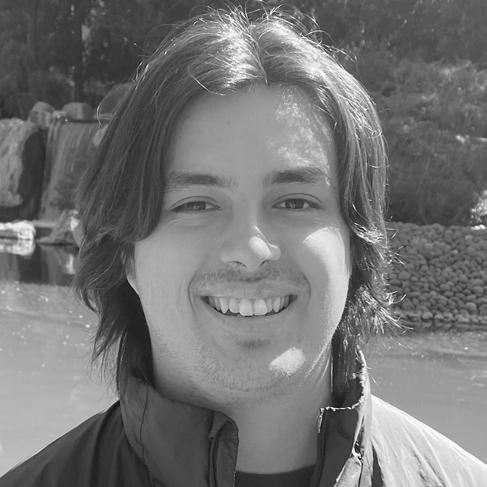
(510)-340-6952
education_
university of arizona tucson, AZ
digital skills_> analog skills_>
fluent in_ Rhino 7 Adobe suite >
experience with_ wood/woodworking power tools >
work_
KSH architects san francisco, CA
photoshop illustrator indesign
proficient in_ autodesk revit sketch-up
bandsaw chop saw table saw power drill
physical model making concrete sketching hand drafting
ARC_202 - CORDIVARI canada del oro thermal baths
ARC _202 STUDIO DESIGN EXCELLENCE

ARC_301 -
ARC_301 - TRUMBLE bisbee center for jazz
ARC _301 AMG UNIVERSAL DESIGN COMPETITION, FIRST PLACE PRIZE
conents_ studio courses + personal
canada_del_oro_thermal_baths
oro valley, tucson, AZ.
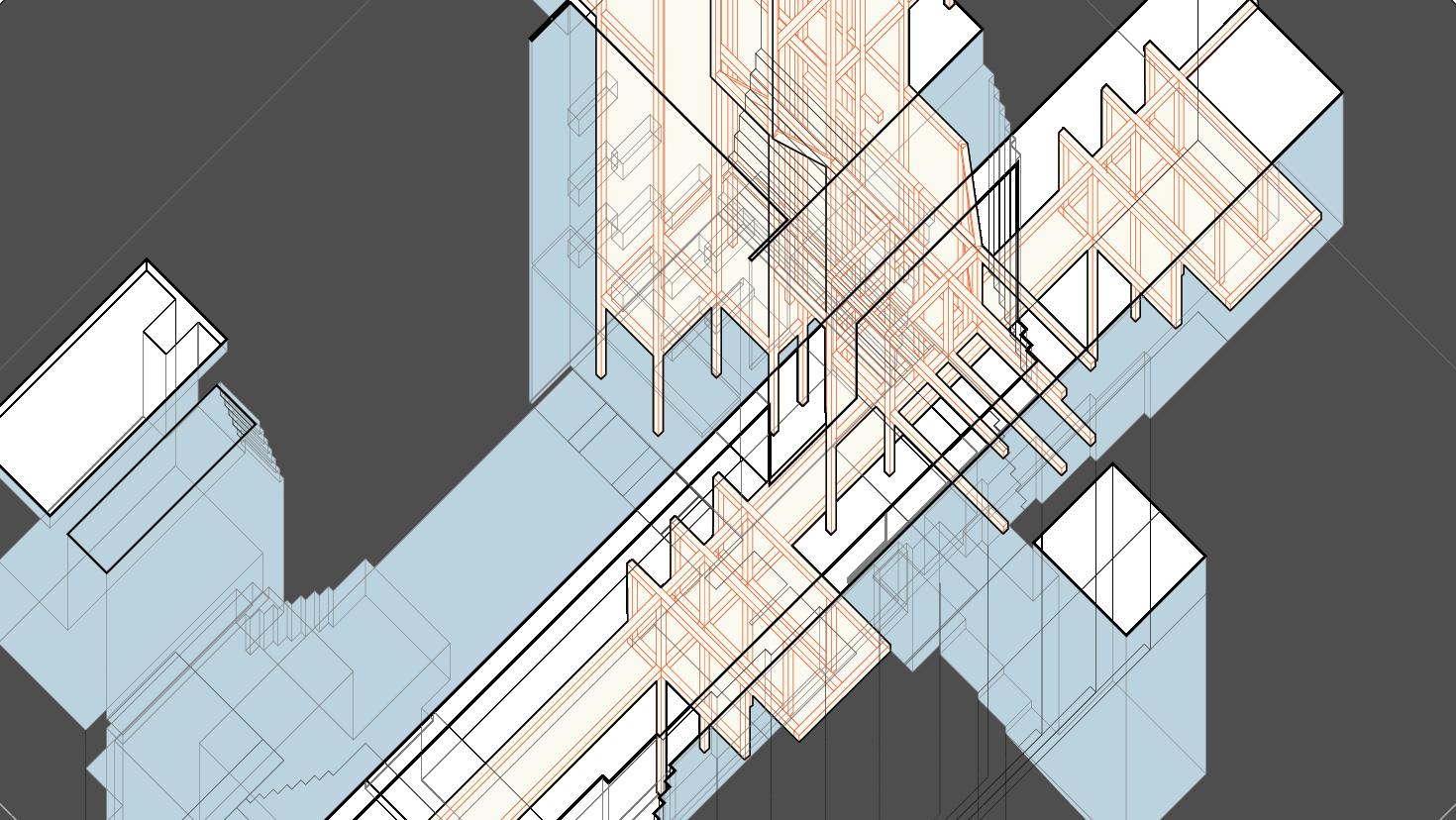
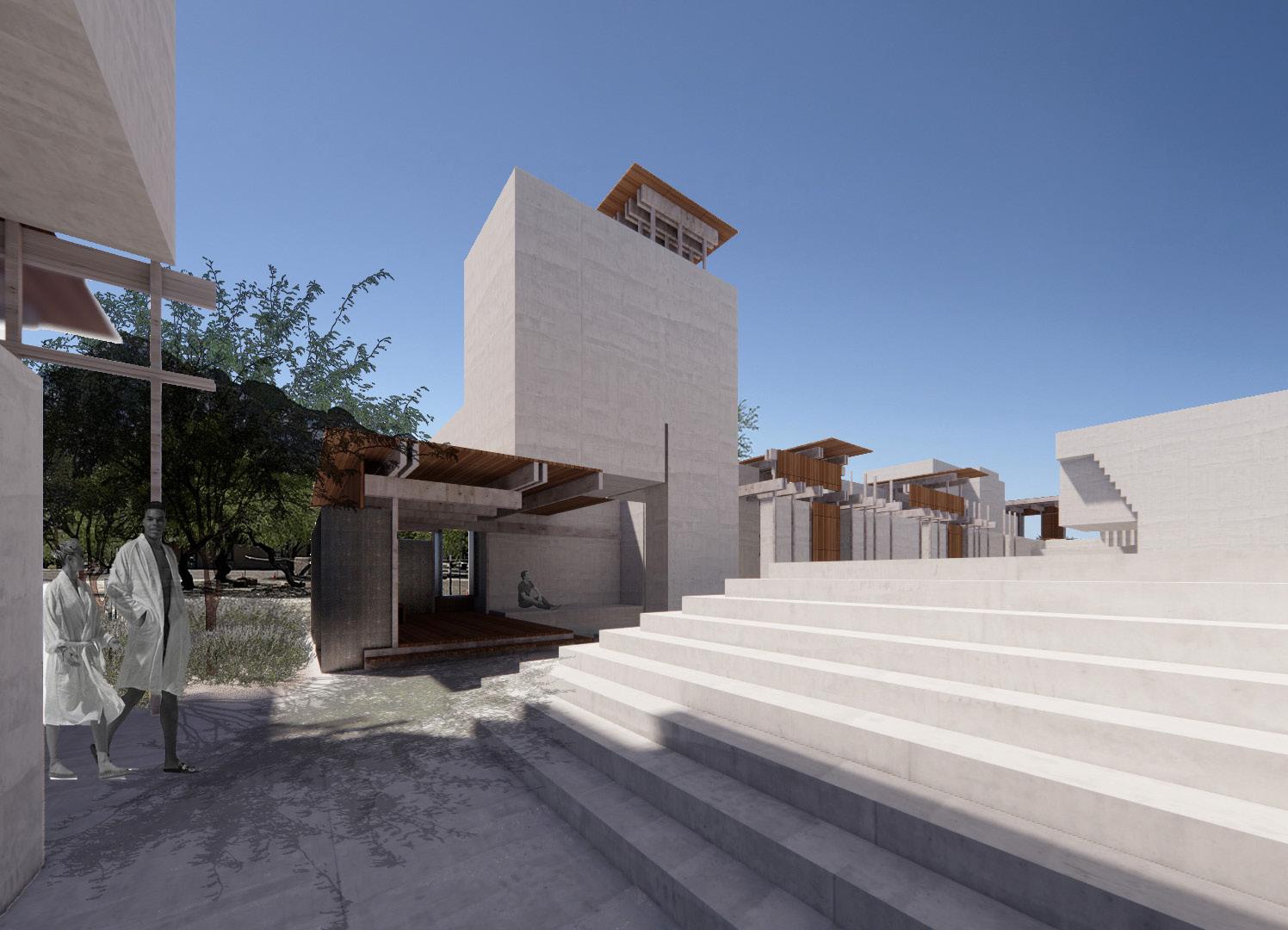
-
_generation of the ruin baths_
A product of a semester long rigorous process of studying the work of peter Zumthor. His project of Therme Vals was the stepping stone for this field of study. The first exercise was the creation of the Vals from a solid mass, carving and subtracting away to arrive at the final structure.
-
With this knowledge of carefully crafted spaces for bathing and circulation, the next task was to create our own bathhouse. Done in a similar method to the Vals precedent exercise the generation of the baths started with a ruin created from the spaces of the Vals subtracted from a 50x50x50m mass known as “site-x”.
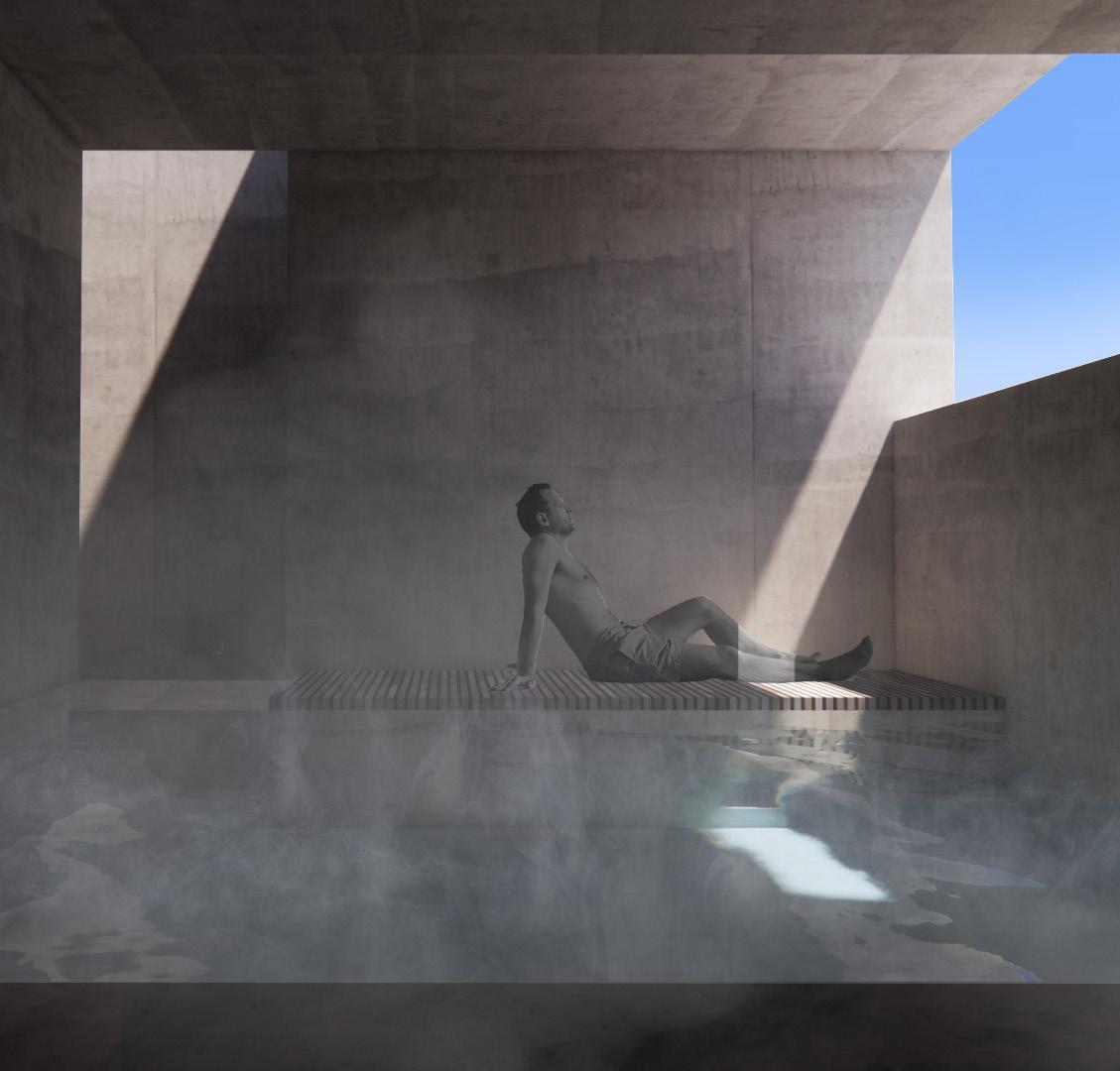
Site-x was the last area of focus to push off from for the final product. Site-x was to be divided into 8 pieces that could be arranged in a linear fashion. Further development of this new solid mass involved the creation of our own carefully crafted spaces.The final result is a bathhouse indicative of the journey through a n oasis canyon, the bottom with cold baths all he way to the top in the misty clouds where the steam and hot baths reside.
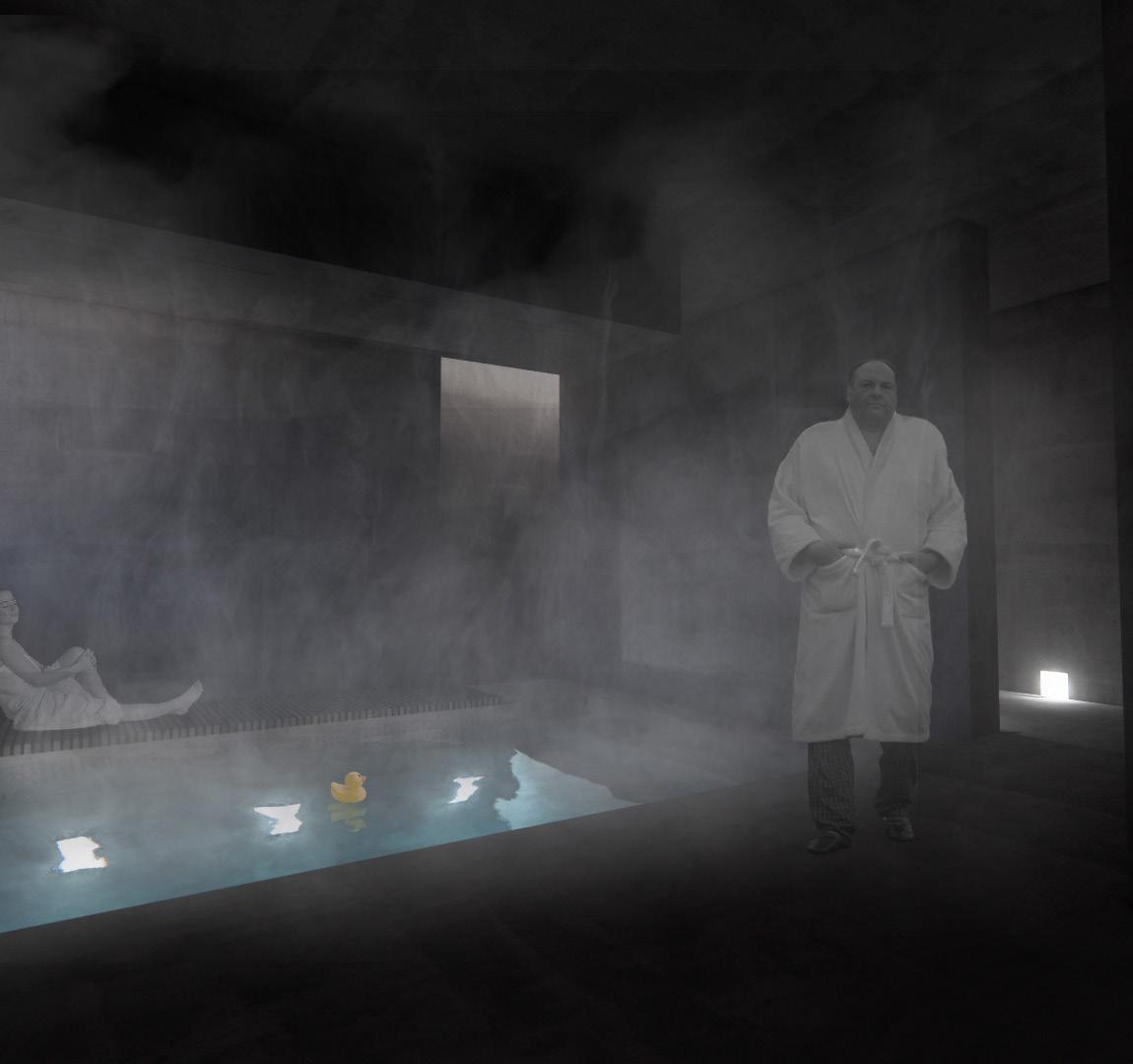
FIRST FLOOR
1. RECEPTION
2. COMMUNITY HALL
3. MAIN POOL OPEN TO SKY
4. POOL TERRACE
5. CHANGING ROOMS
6. TRANSITIONAL SPACES
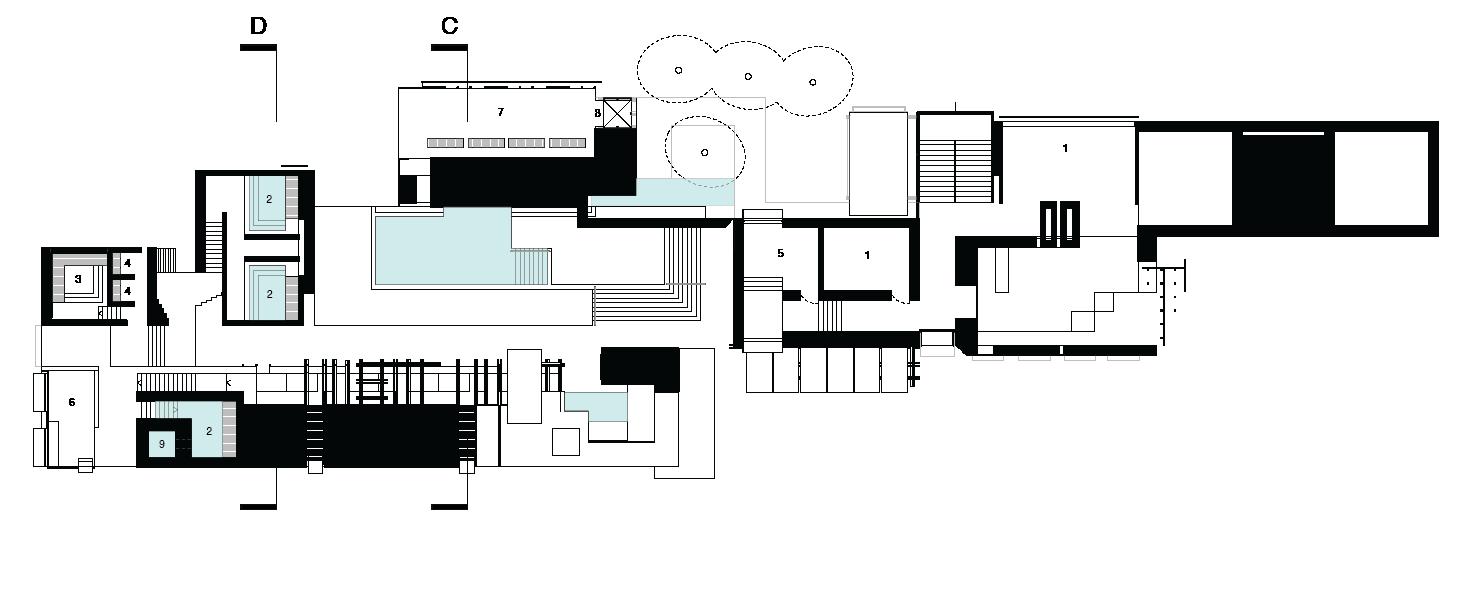
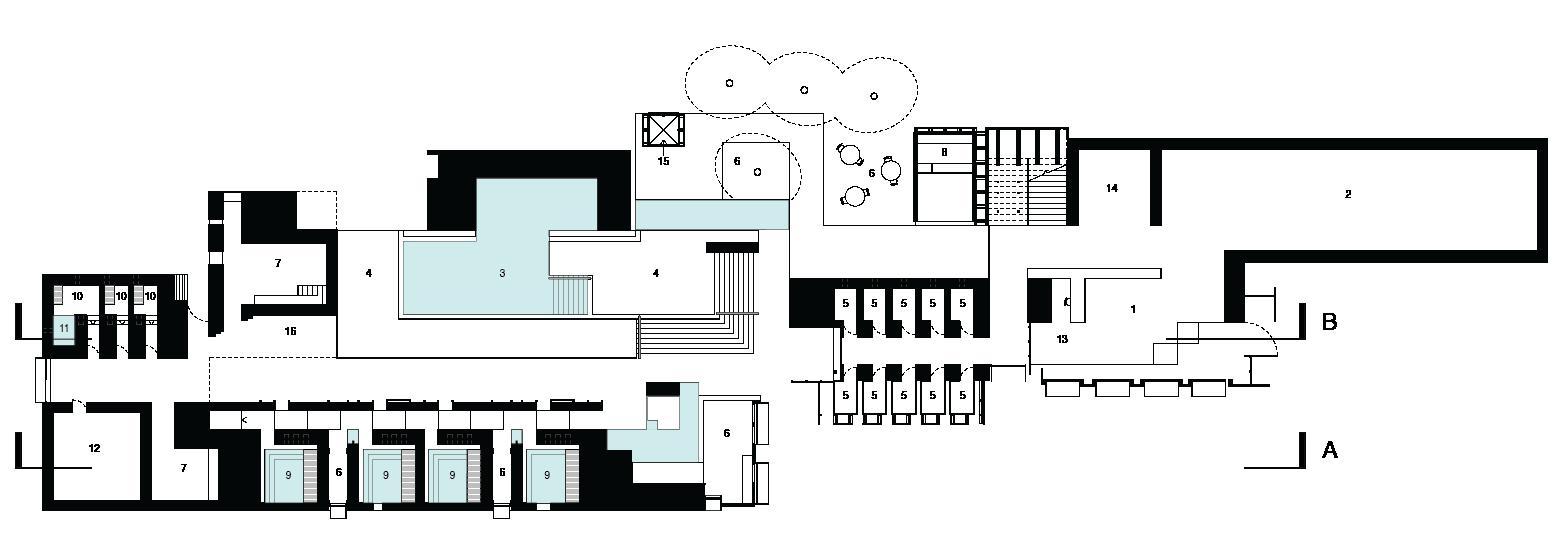
7. RESTROOMS
8. CAFE
9. COLD POOLS
10. HEAT CHAMBERS
11. SECRET POOL
12. BACK OF HOUSE
13. TICKETING
14. GIFT SHOP
15. ELEVATOR
16. SHOWERS
SECOND FLOOR
1. COMMUNITY ROOMS
2. HOT POOLS
3. COMMUNAL STEAM CHAMBER
4. PRIVATE STEAM CHAMBERS
5. ADMIN
6. TRANSITIONAL SPACE
7. SONORAN WASH GALLE
8. ELEVATOR
9. SECRET GROTTO
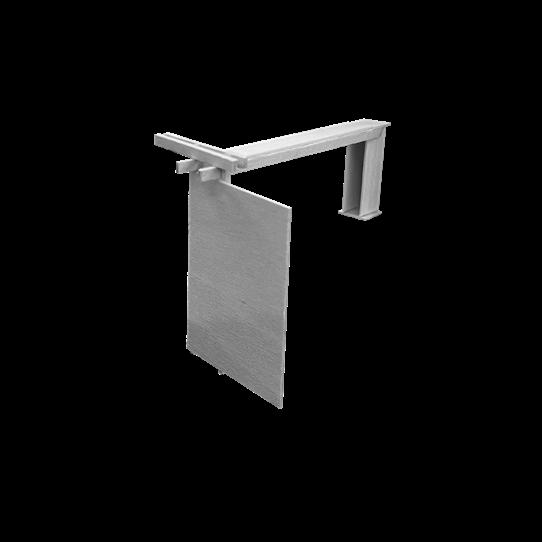
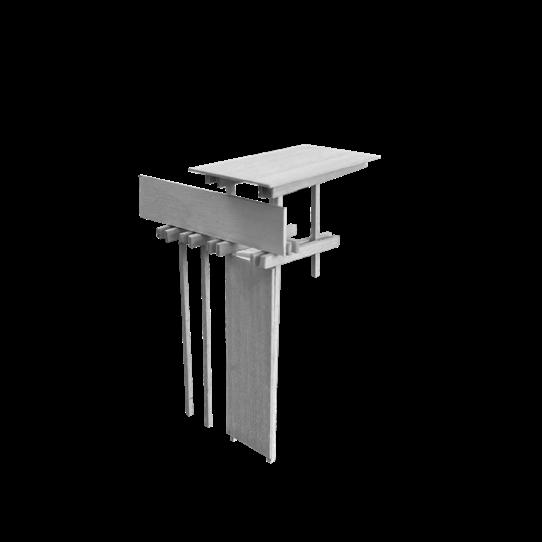
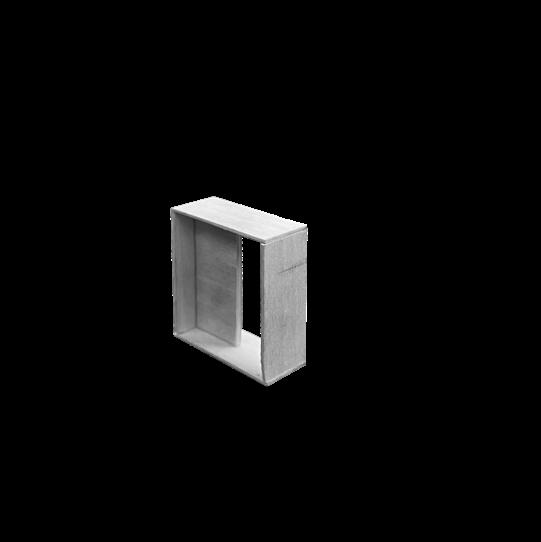
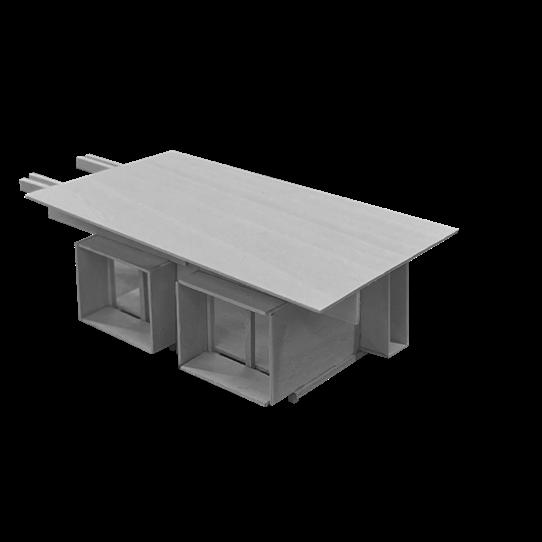
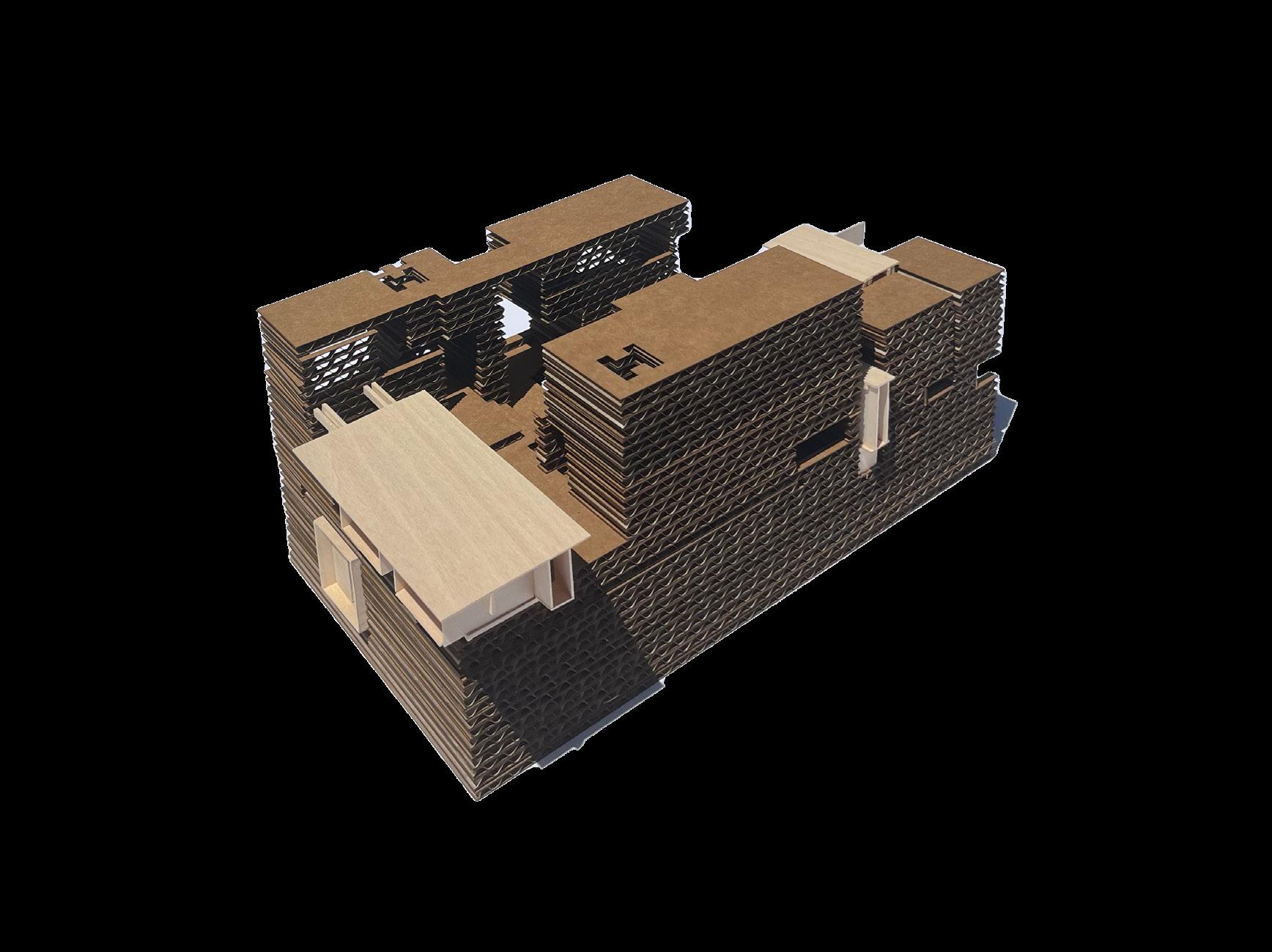 thermal baths model
thermal baths model
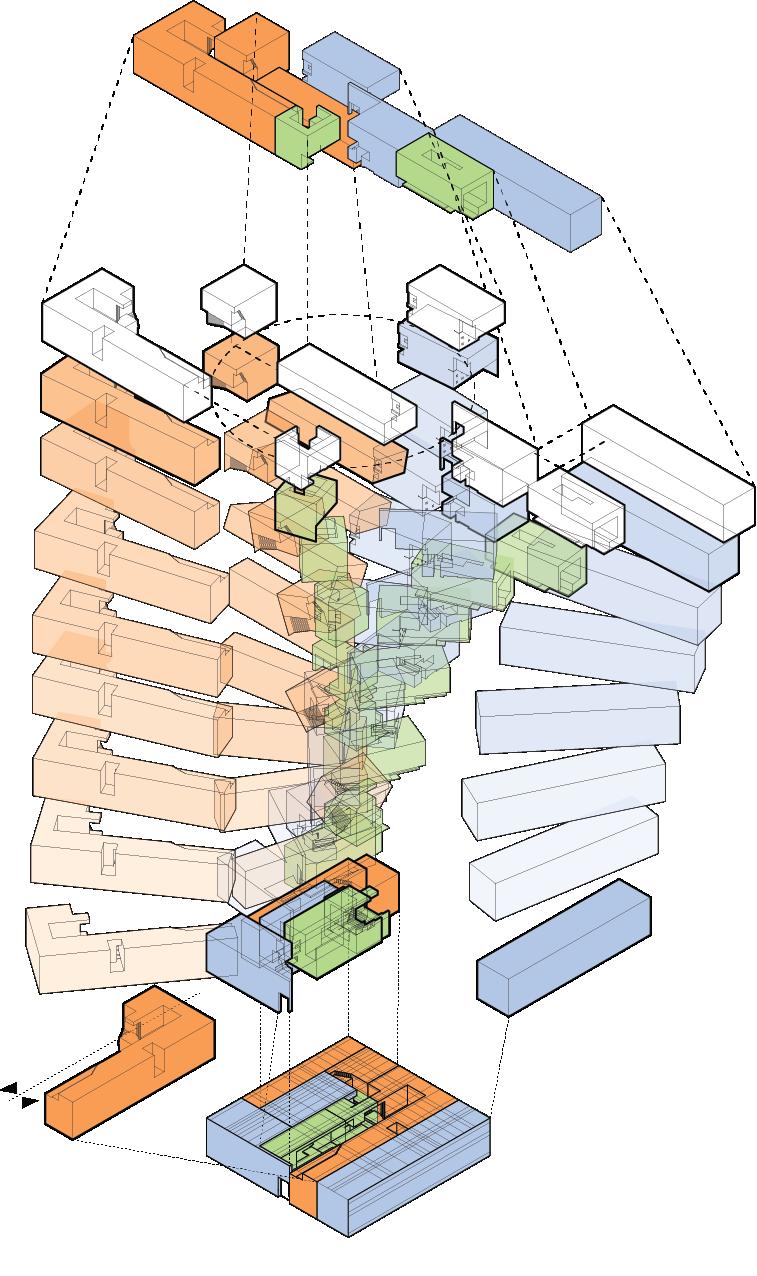
StArt_center
summerhaven, AZ.
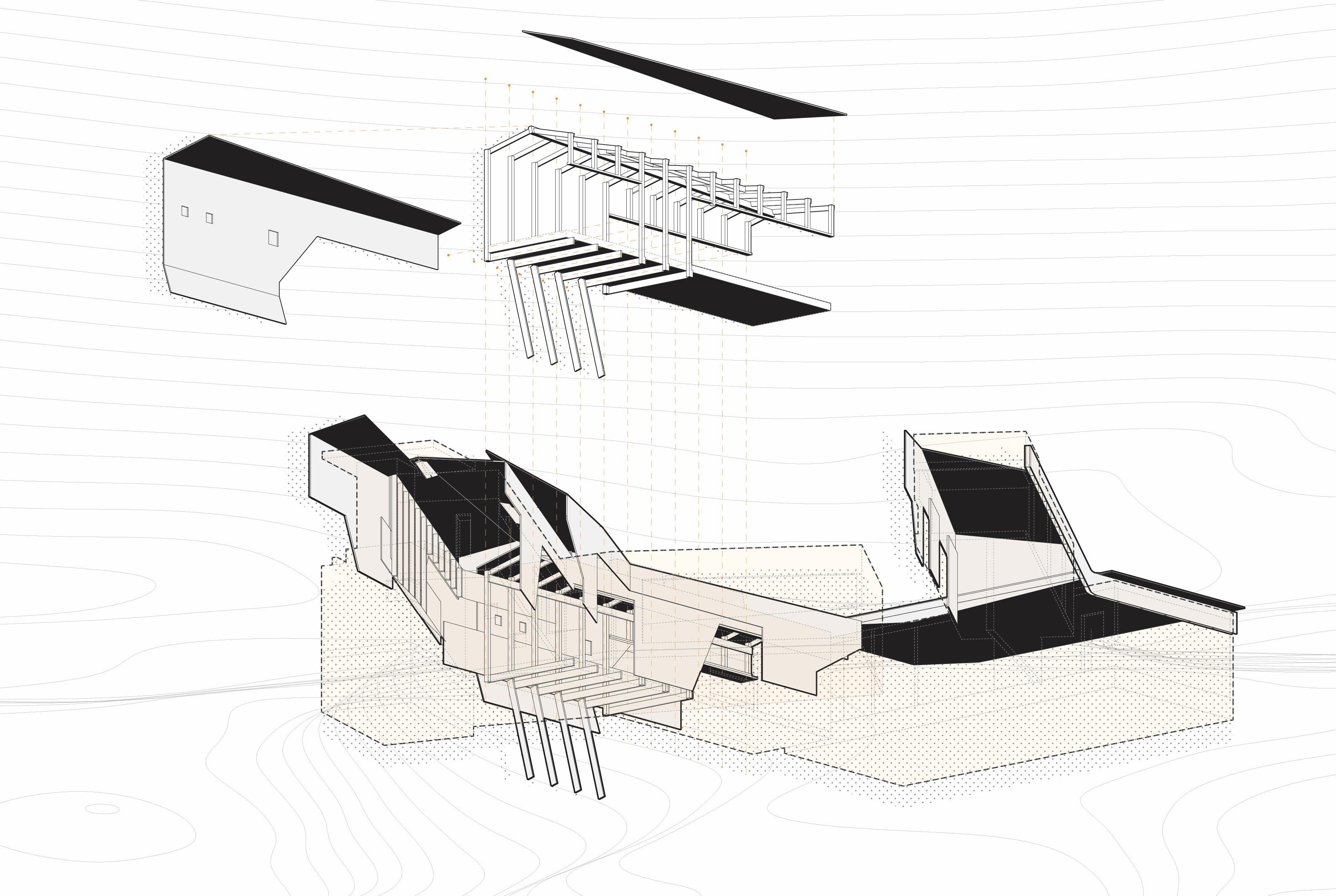
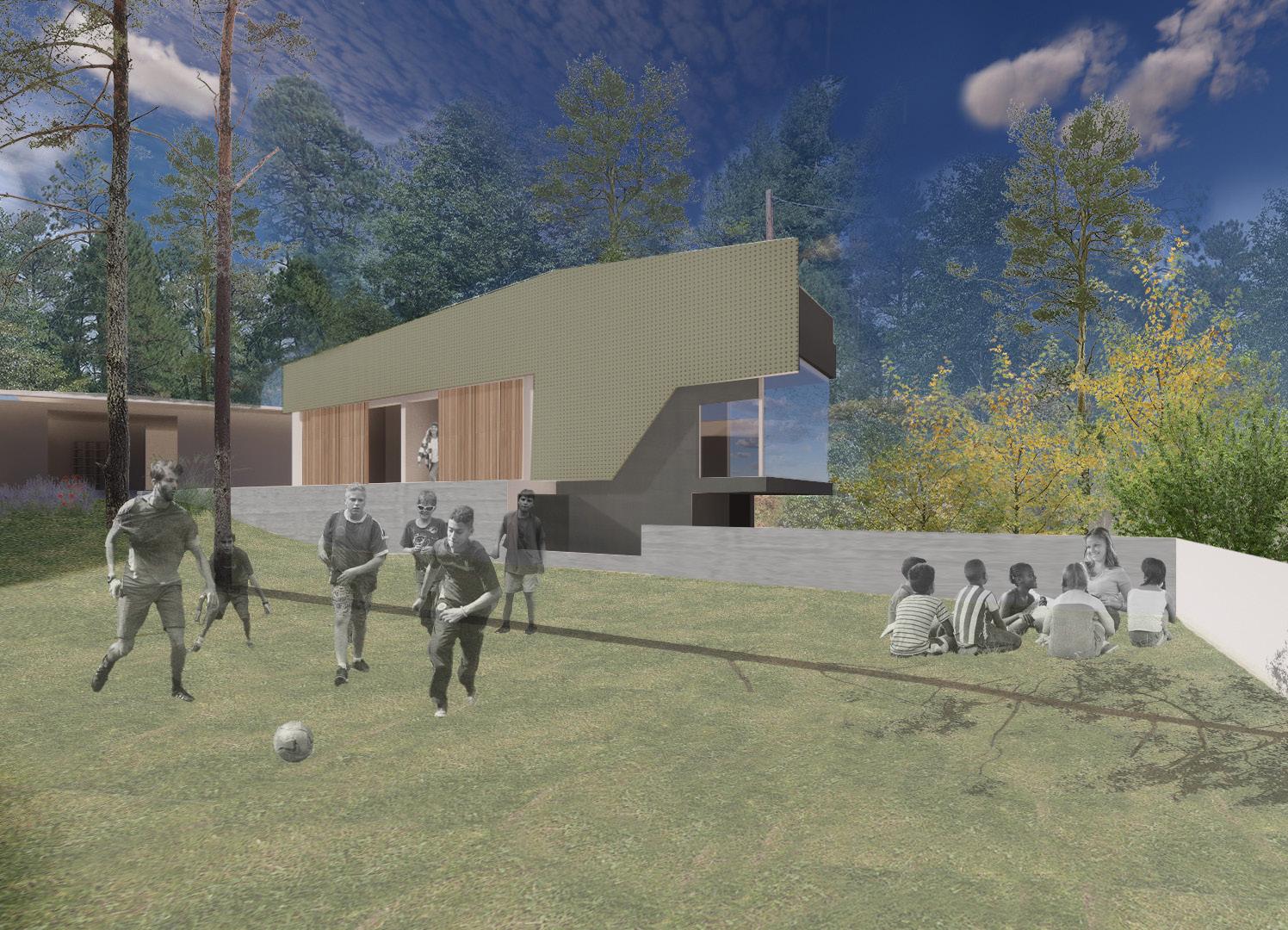
_integration of land_
The StArt center is a summer camp that combines STEM education with artistic expression for children. The project was designed to be located on a sloped site, with the intention of incorporating the natural terrain into the overall design. The center aims to provide an immersive and engaging experience for children, where they can explore the intersection of science, technology, engineering, and mathematics with artistic creativity. The facilities and activities offered at the center are designed to encourage hands-on learning, collaboration, and problem-solving, while fostering a love for STEM and the arts.
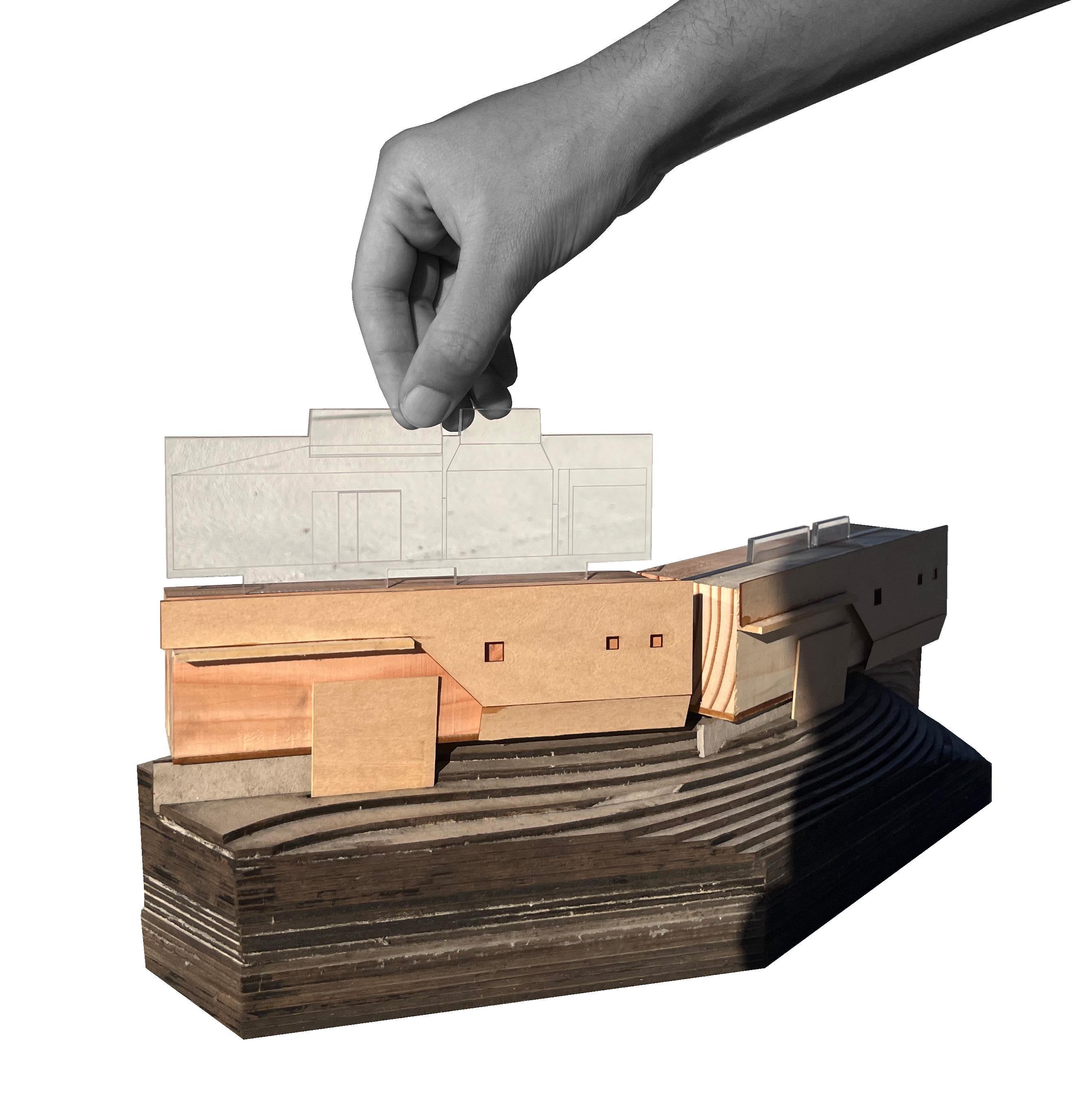
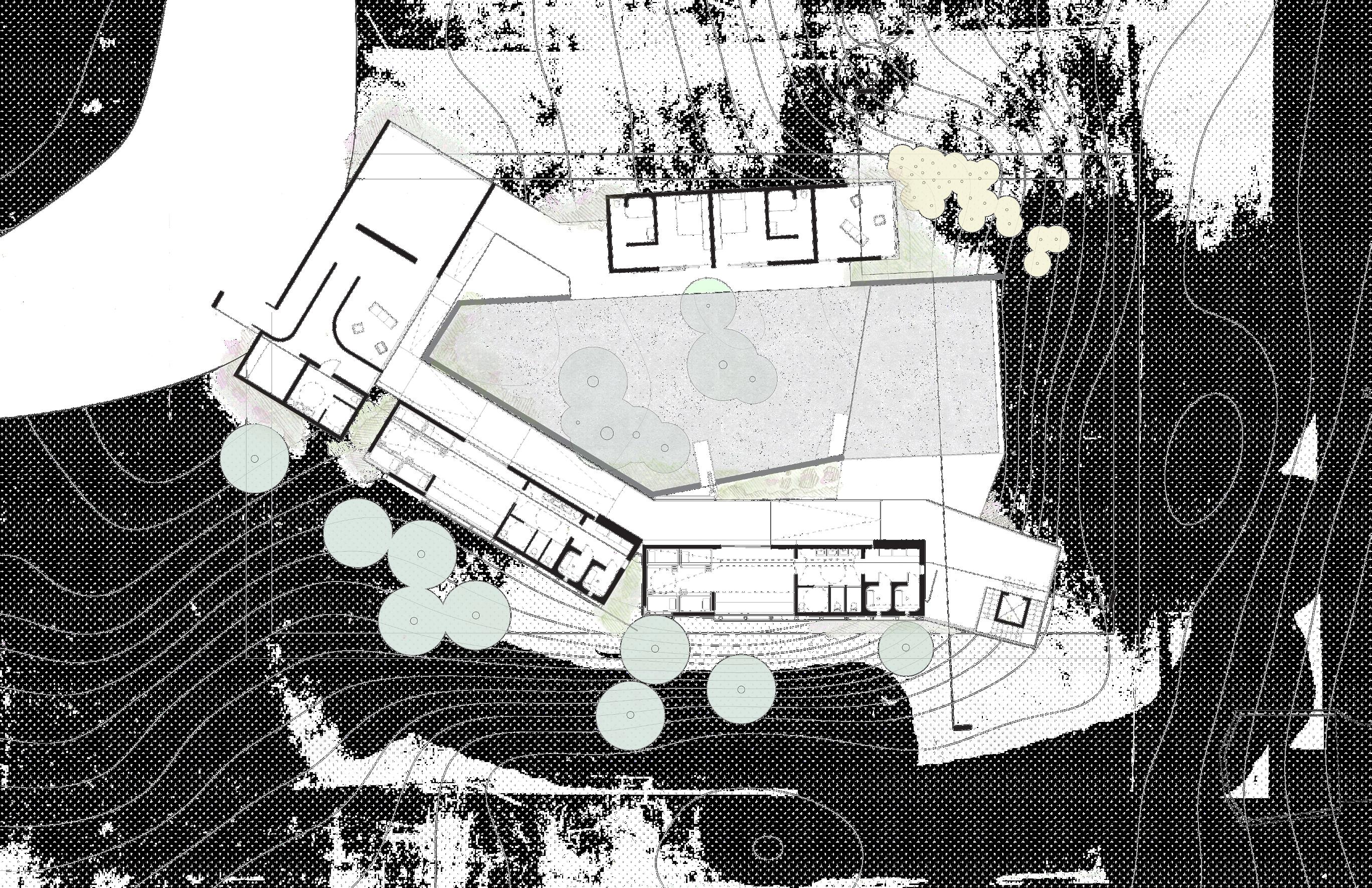
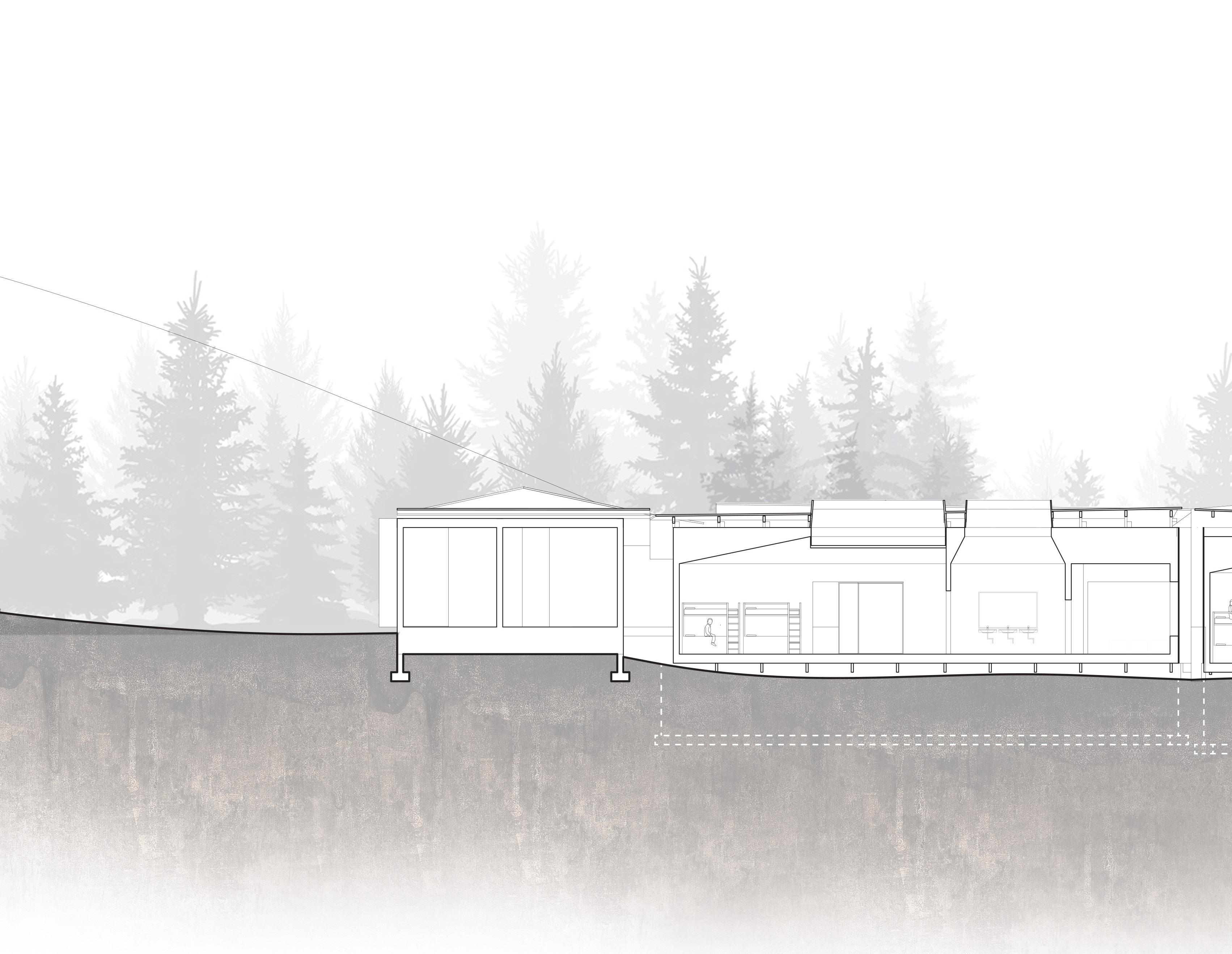
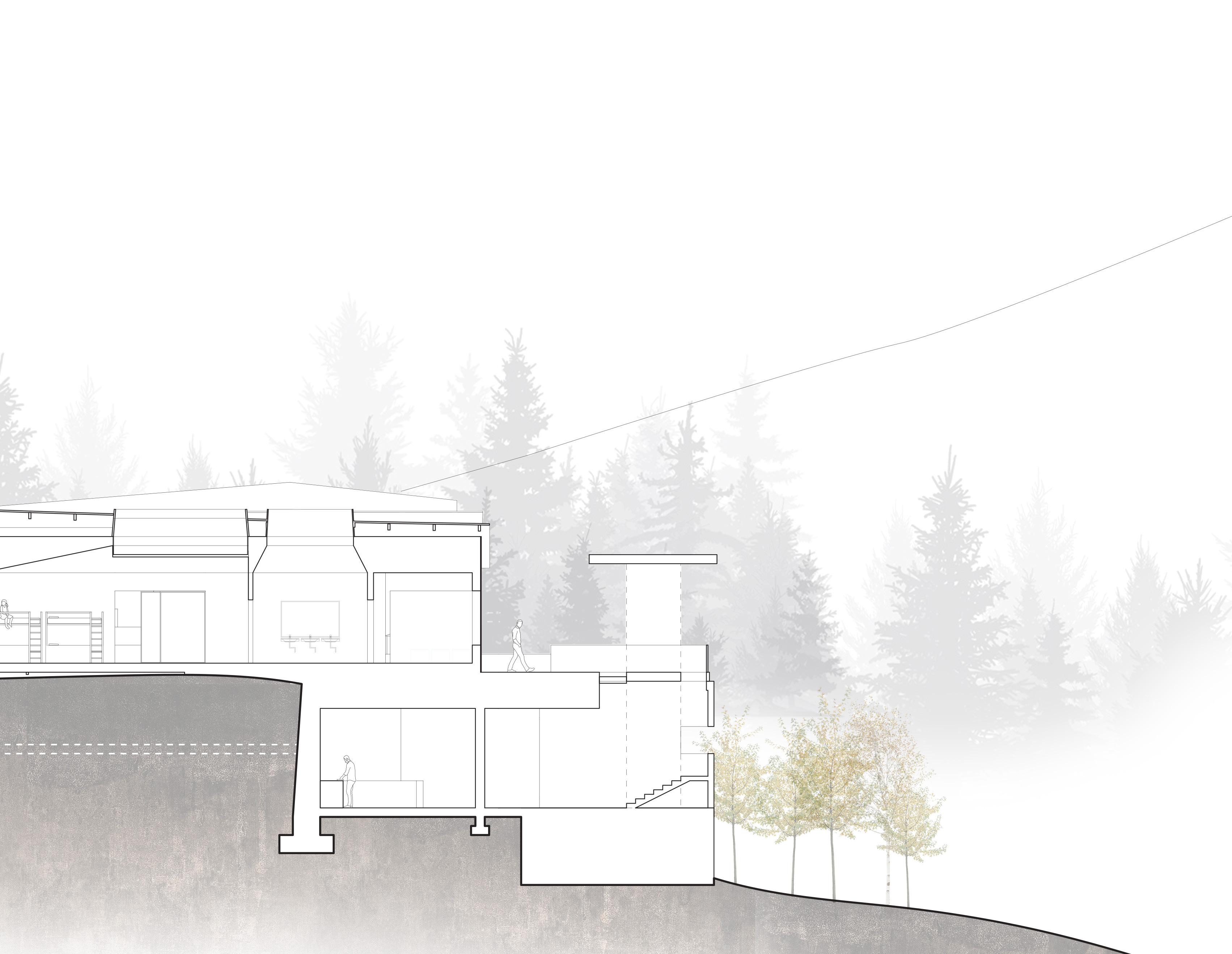
conceptual interior render
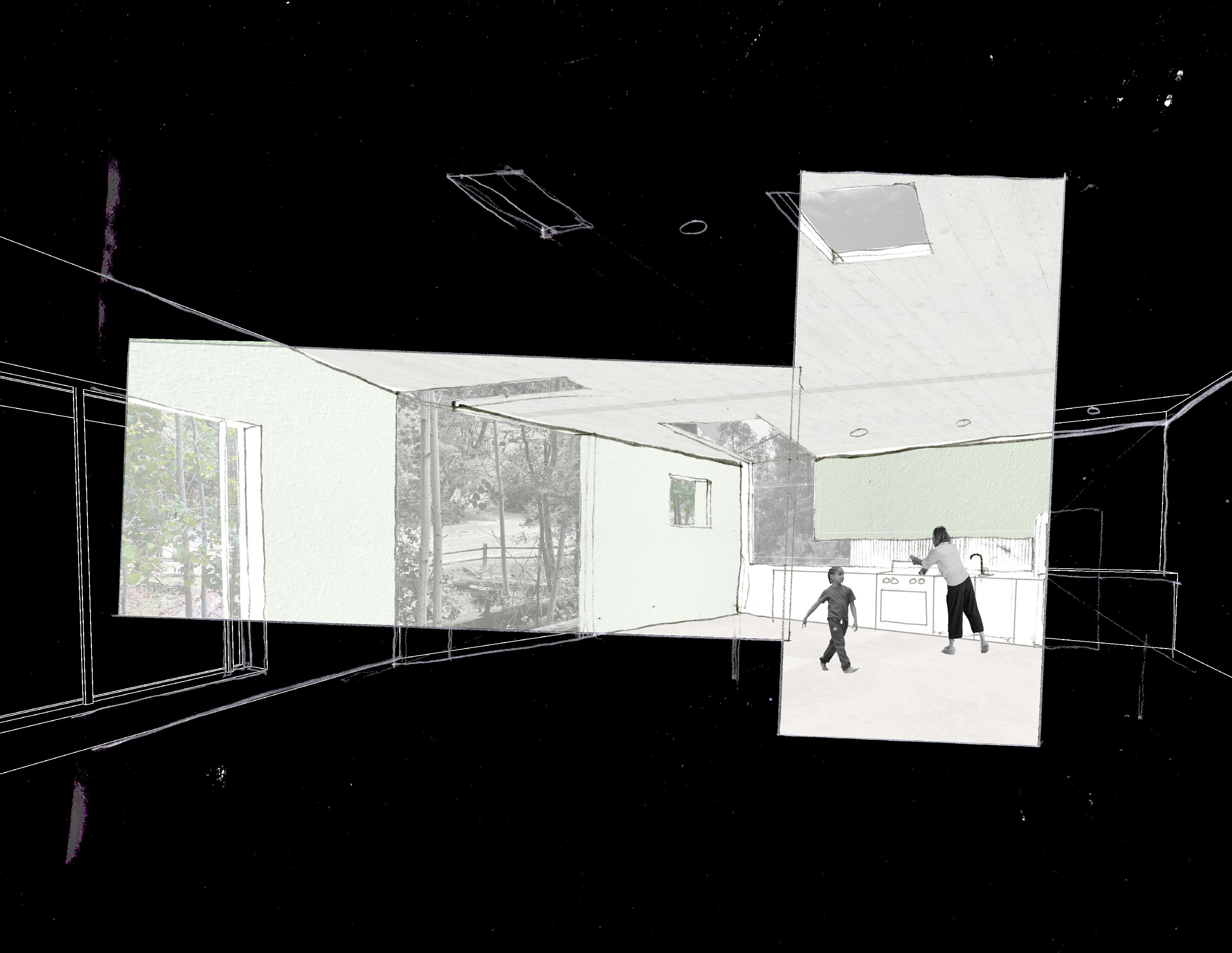
physical model
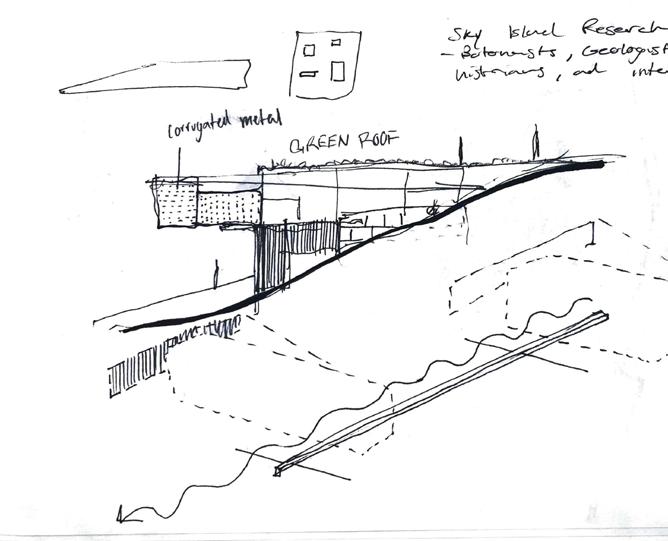
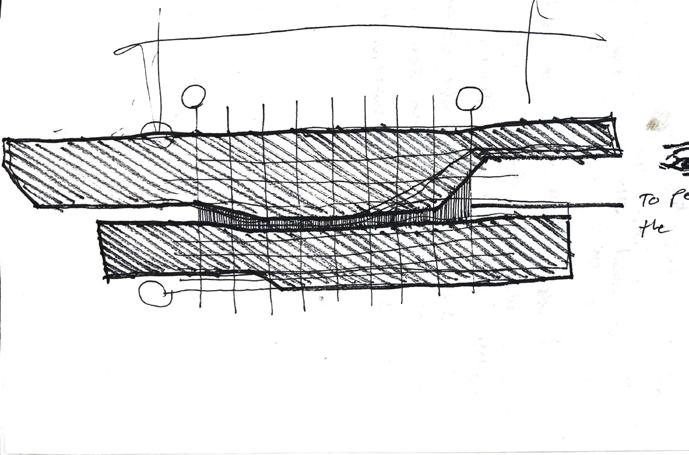
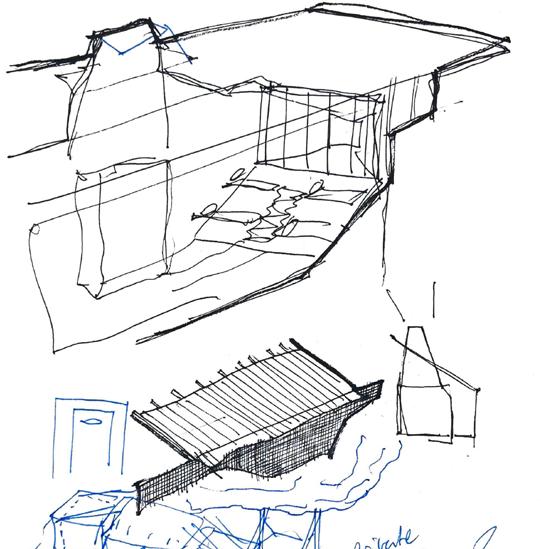

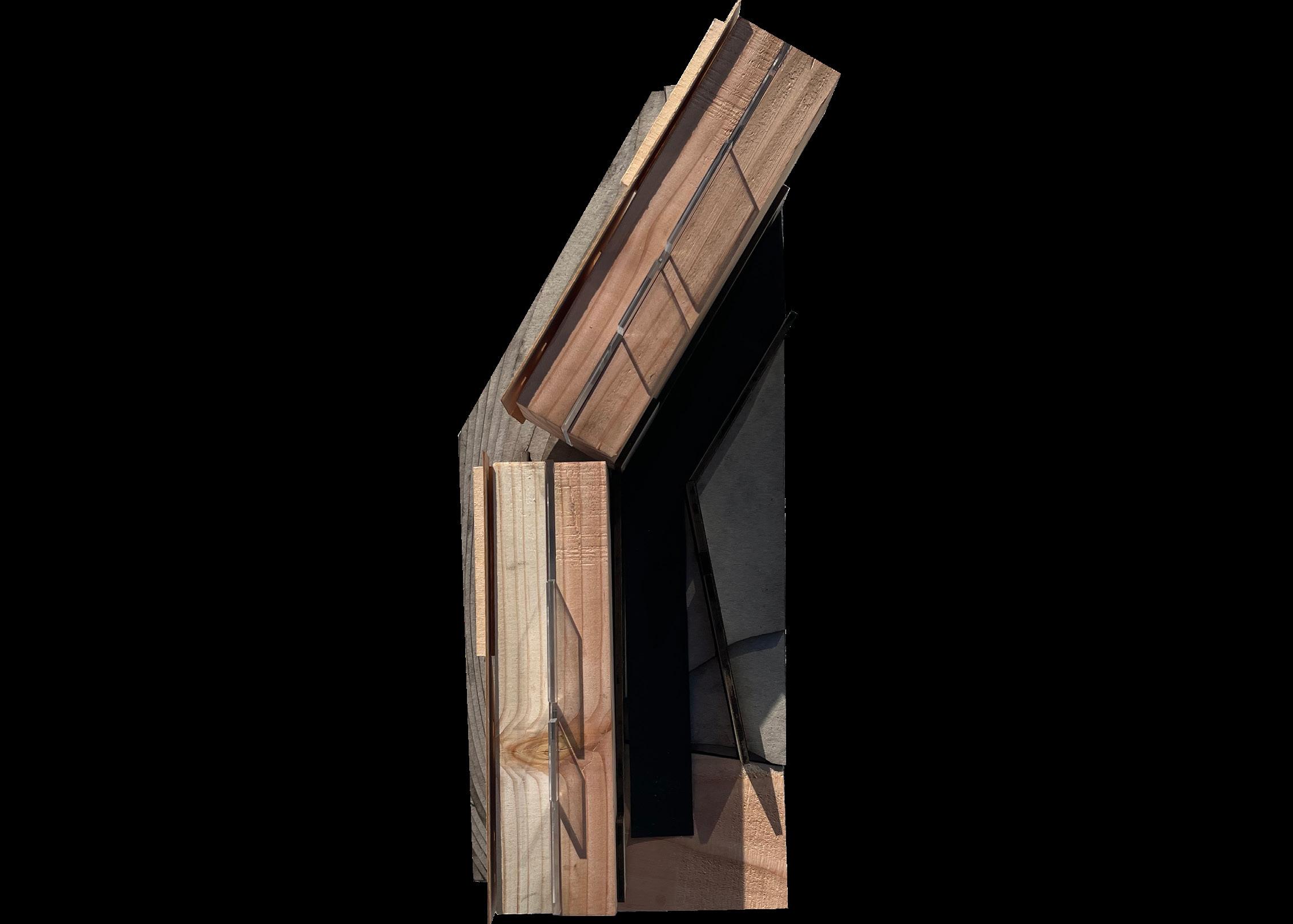
bisbee_ jazz _center
bisbee, AZ.
amg universal design competition, fist place prize winner
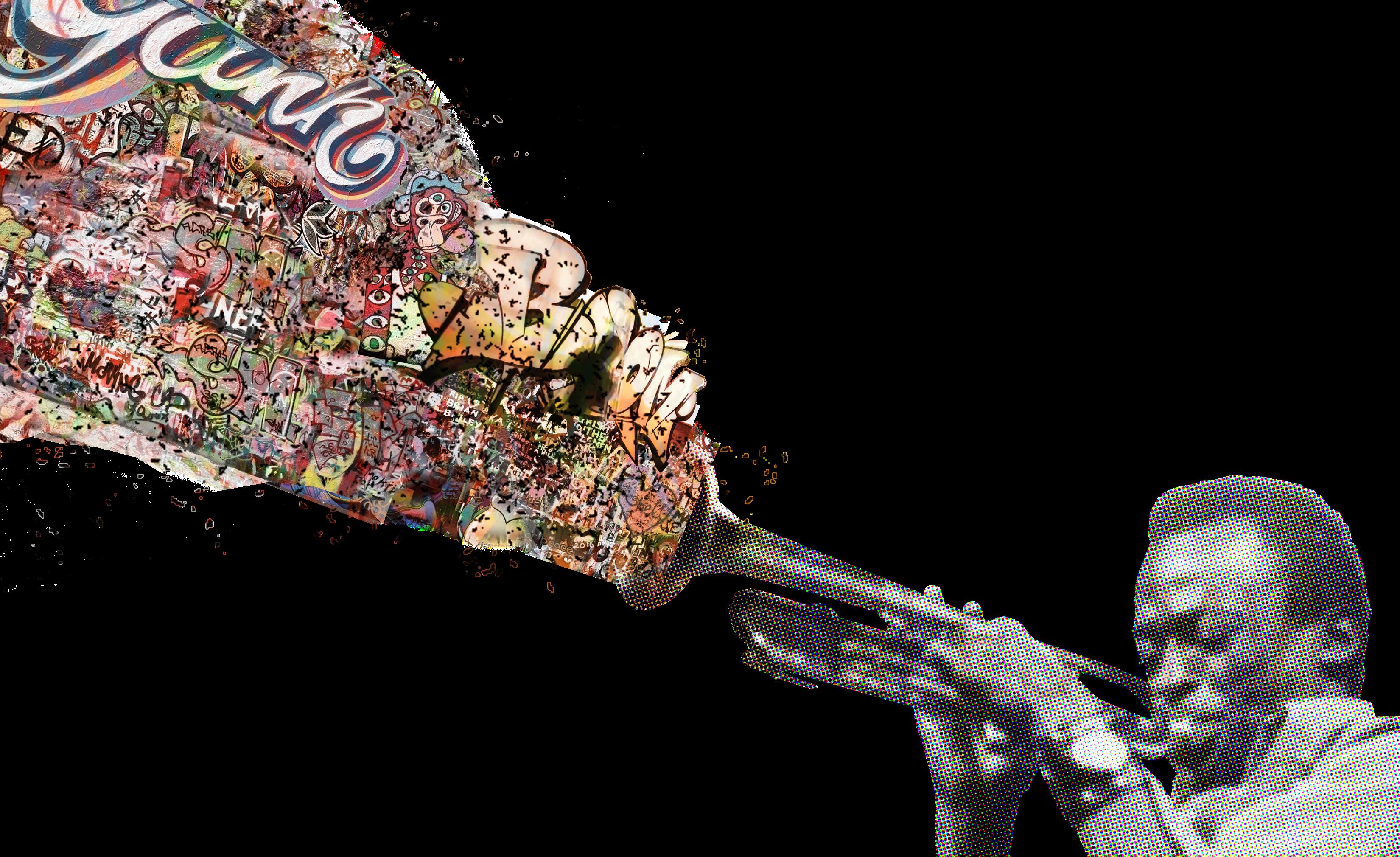
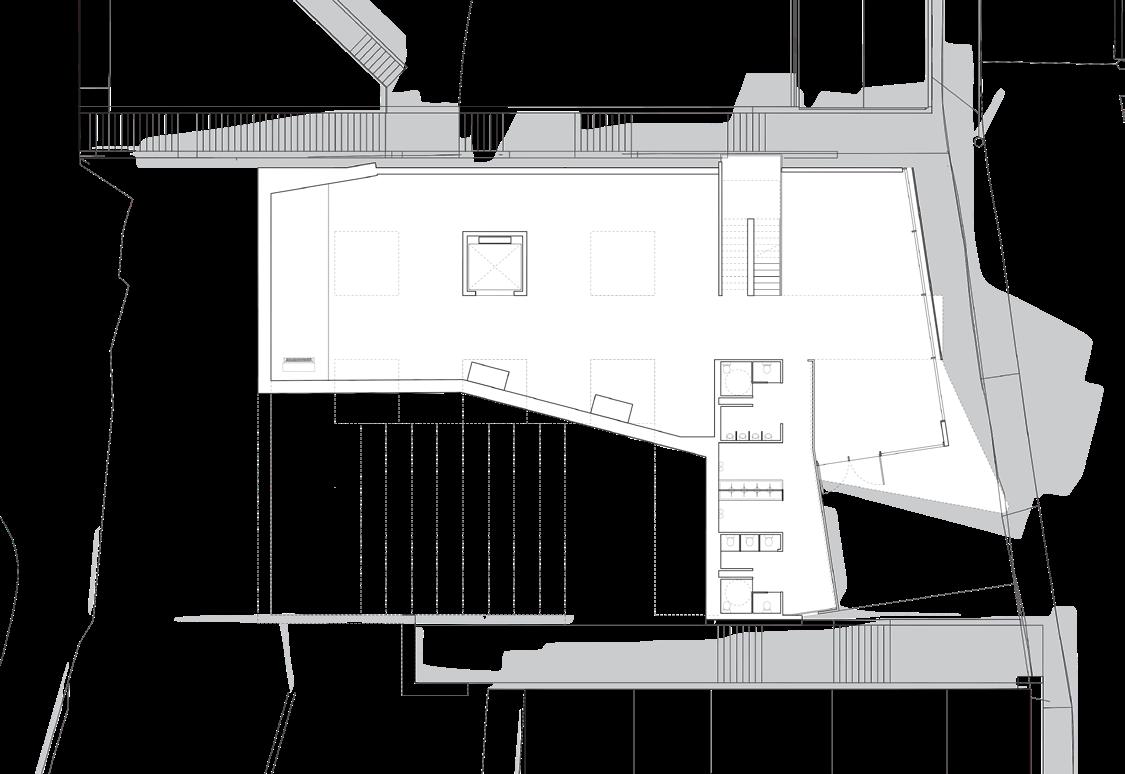
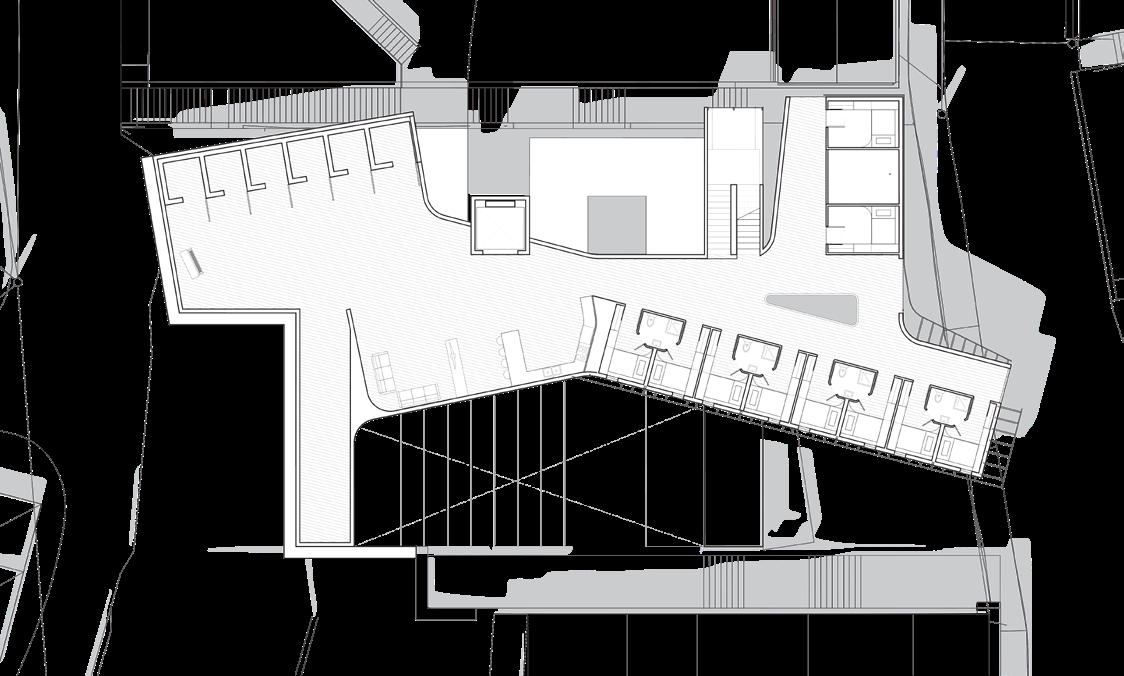
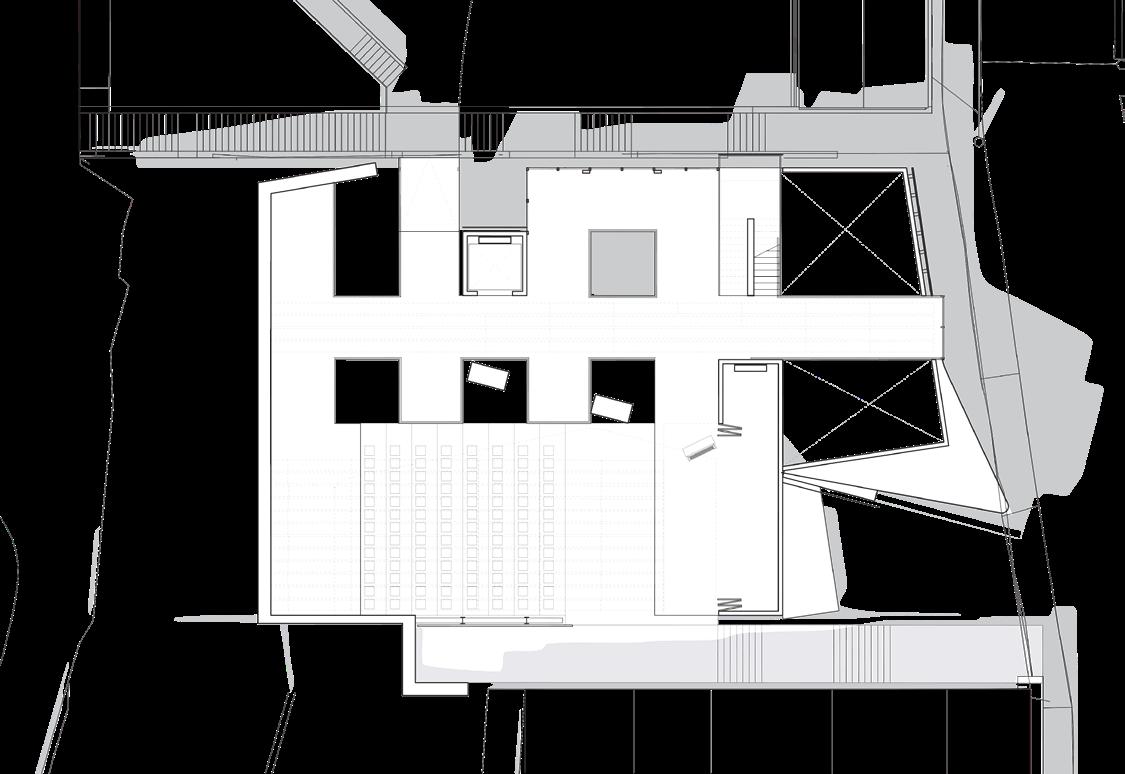
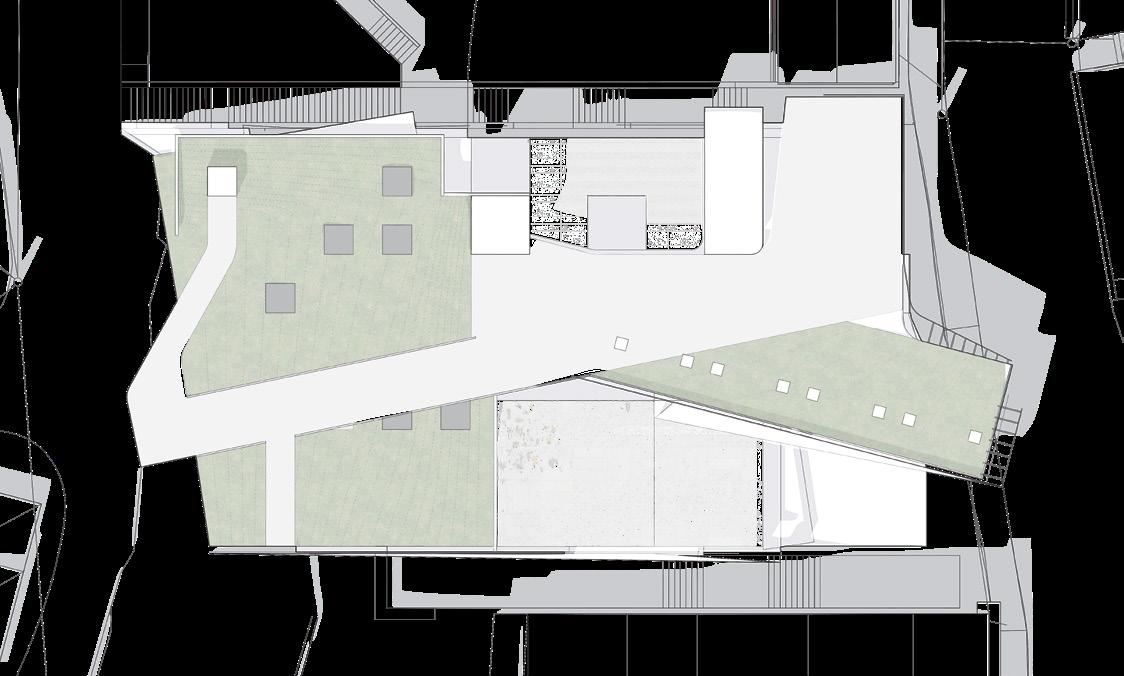
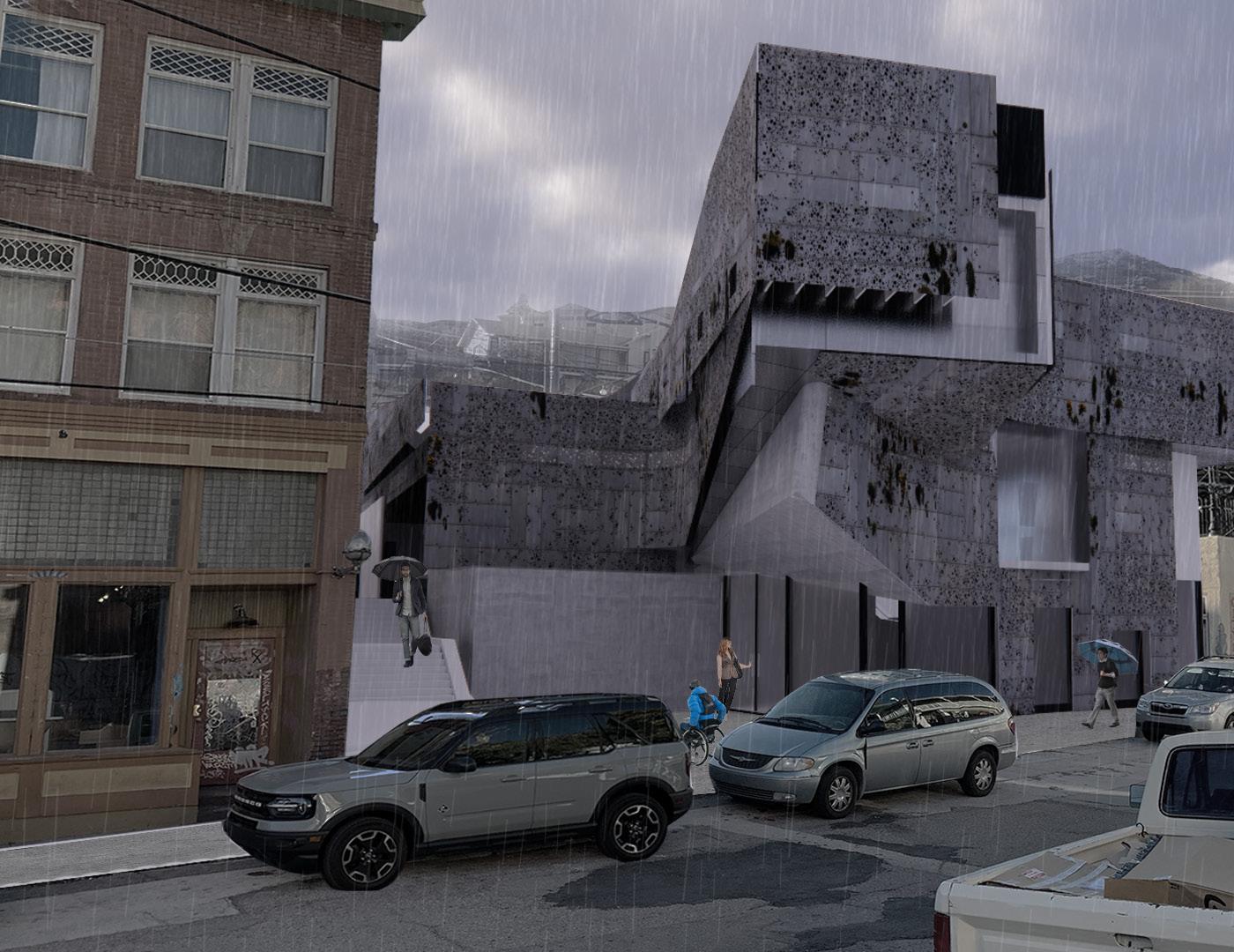
_a new typology for bisbee_
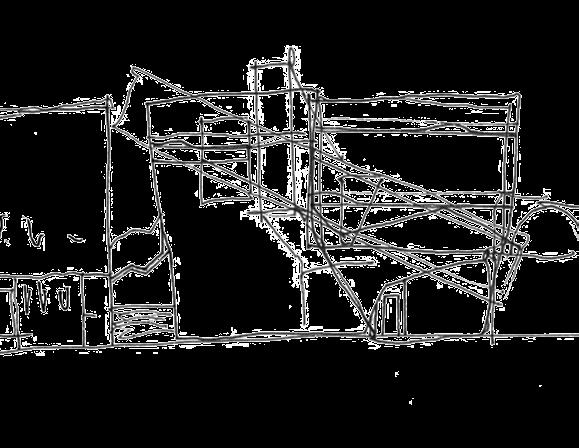
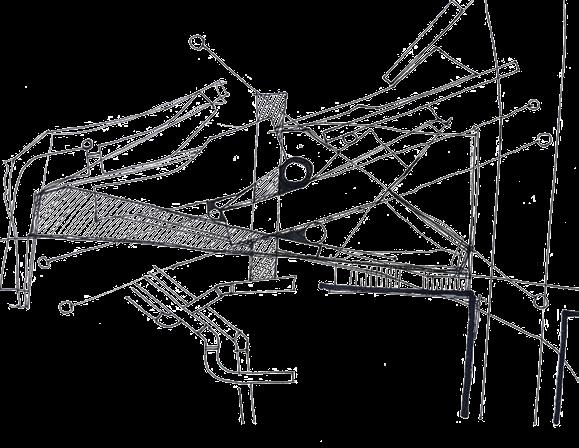
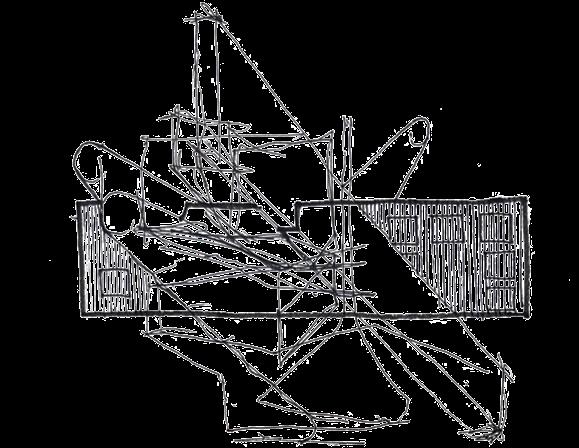
Bisbee in its current state consists of many identifiable landmarks. These landmarks however are representative of Bisbee’s past. What is representative of Bisbee’s future? A vision to create a landmark for the city that is new while drawing inspiration from all of the great cities of the world. What is one structure that most great cities have? A site for the enjoyment of music, in this case, Jazz. Inspired by the roots of Jazz, a music genre that is defined by its inspirations drawn from many other music genres like West African folk music. With this idea of creating a structure that pulls from various influences, a system was devised. Utilizing the form-finding system of orthogonal grids (old grid) overlayed onto grids of alignment (new grid), a complex arrangement of mass and planes is the arrived proposal for the formal composition of the structure. -
The architectural result seeks to redefine Bisbee as a destination for musicians and music enjoyers alike. All in an effort to create a new typology for Bisbee.
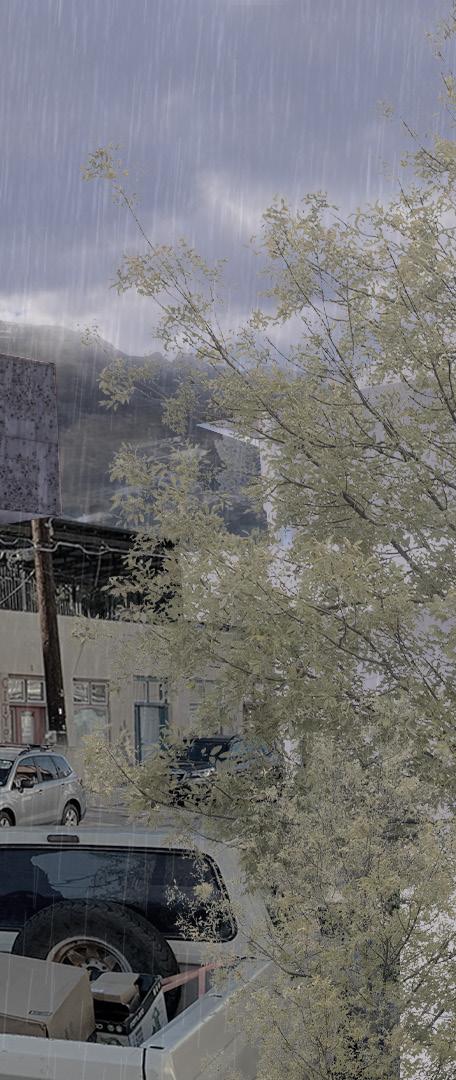
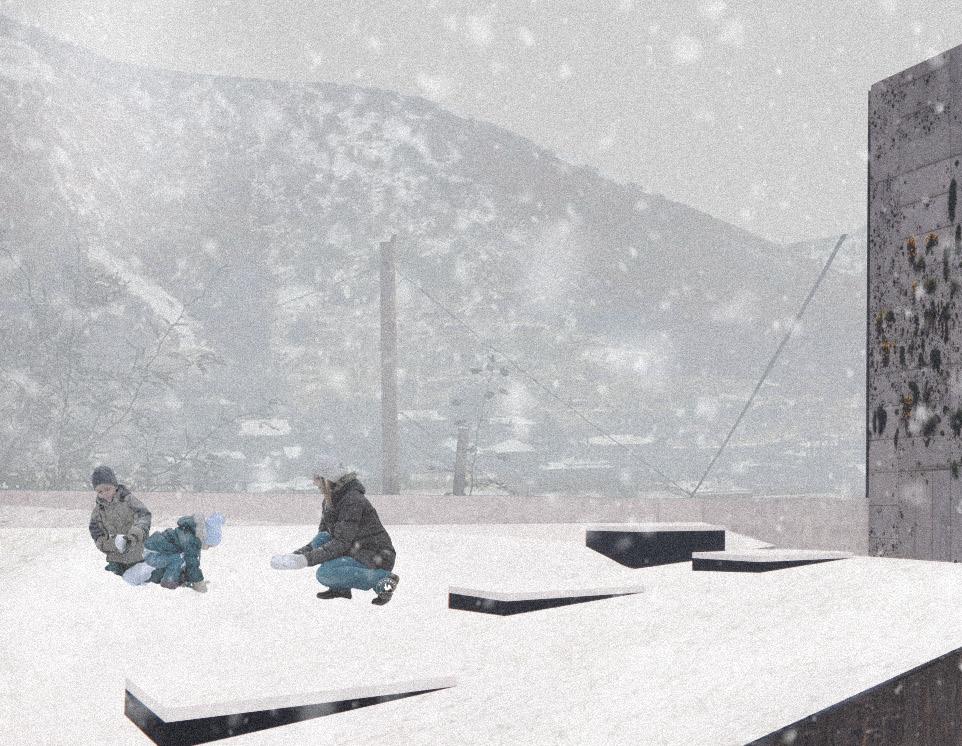
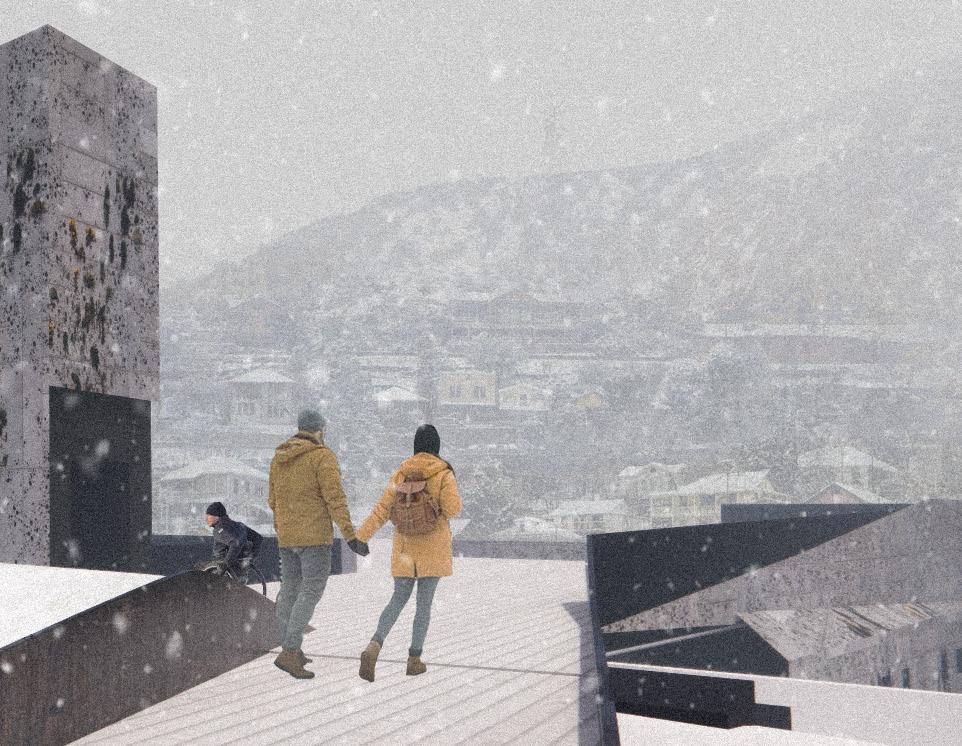
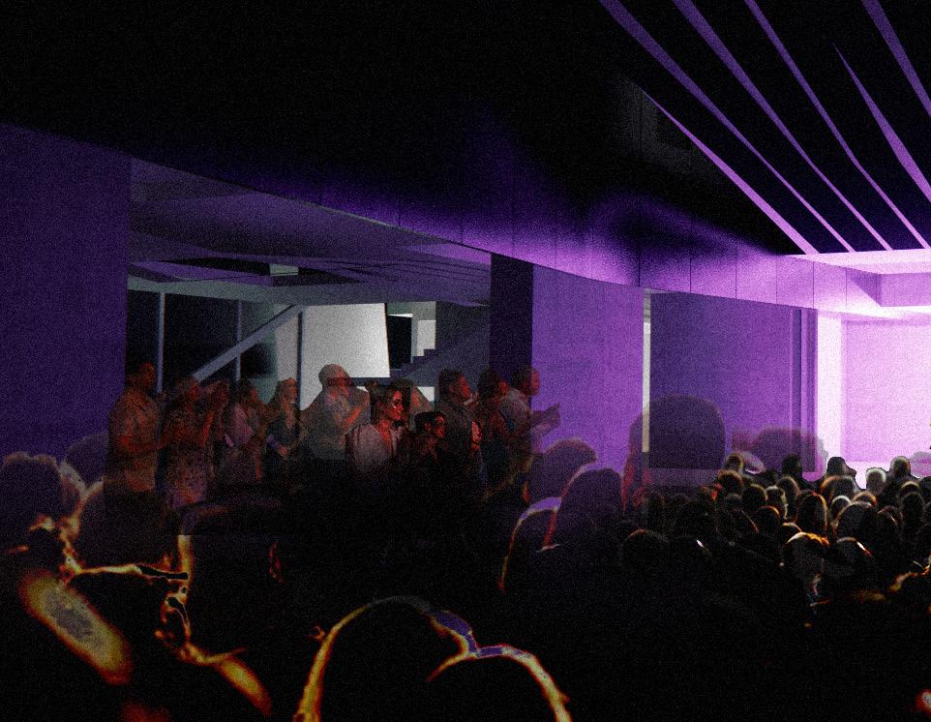
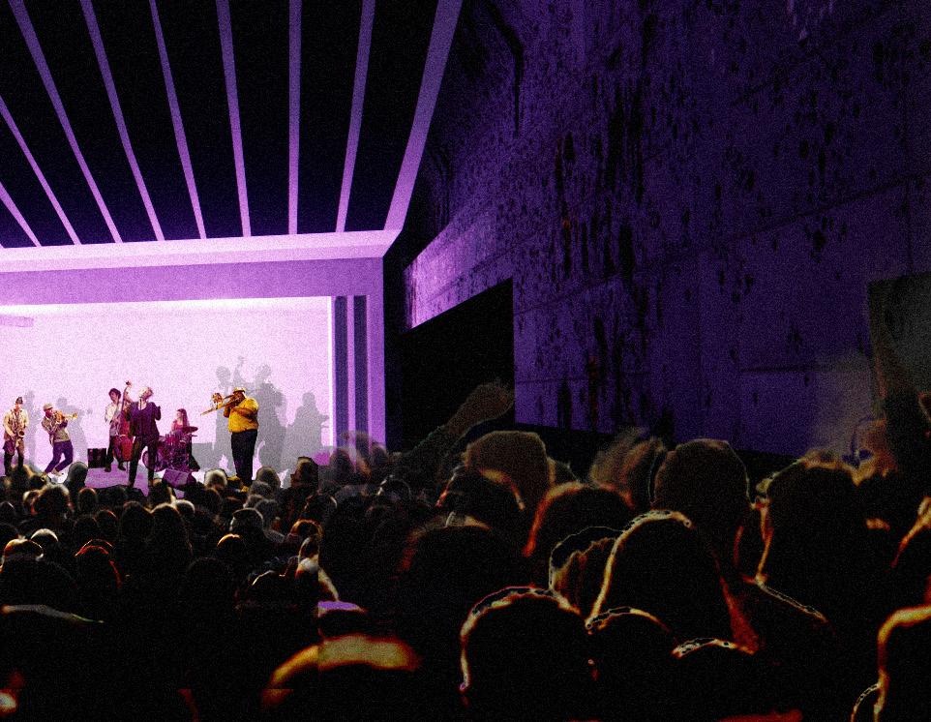
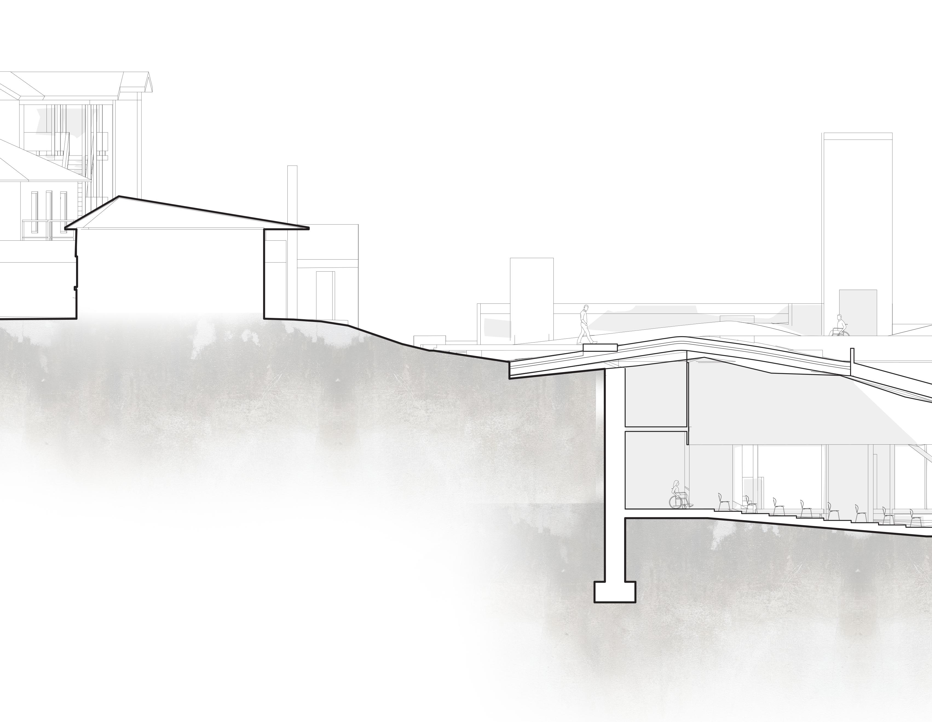
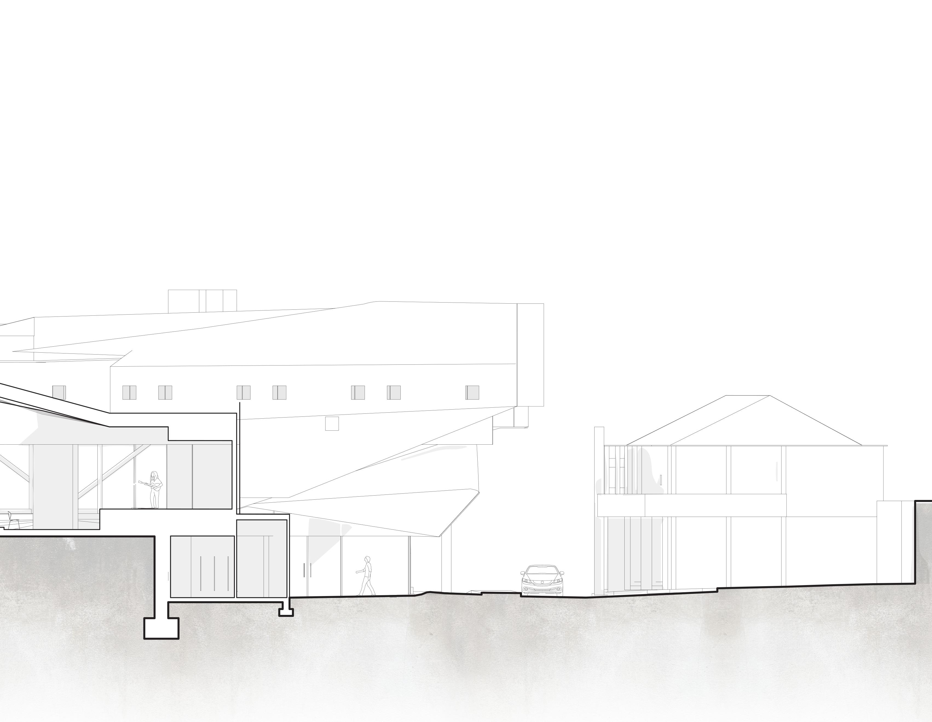
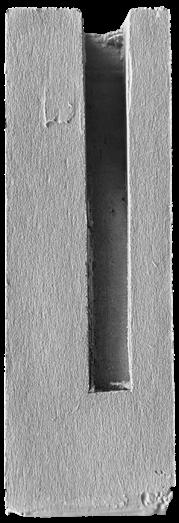

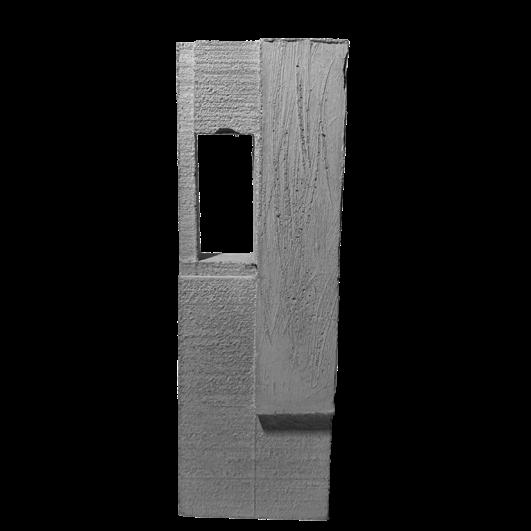
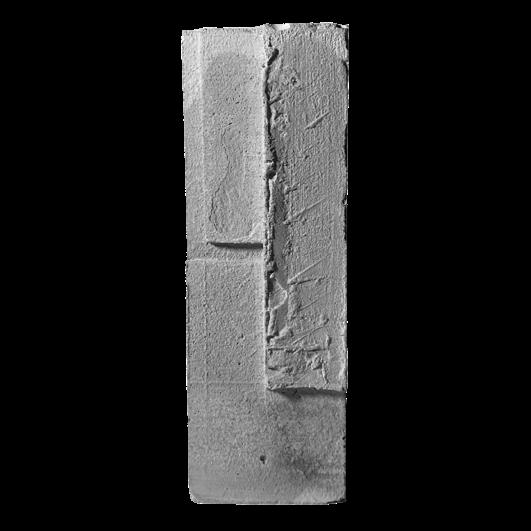
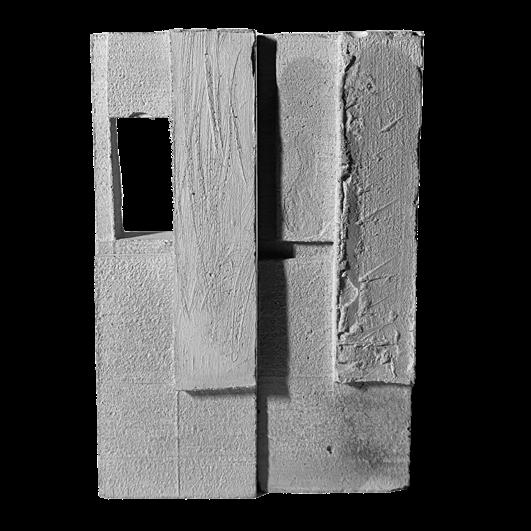
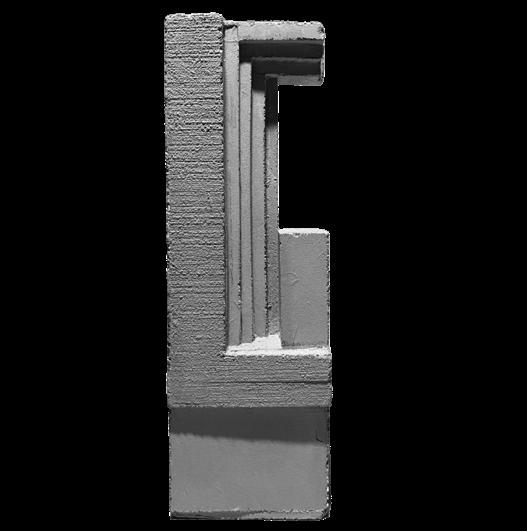
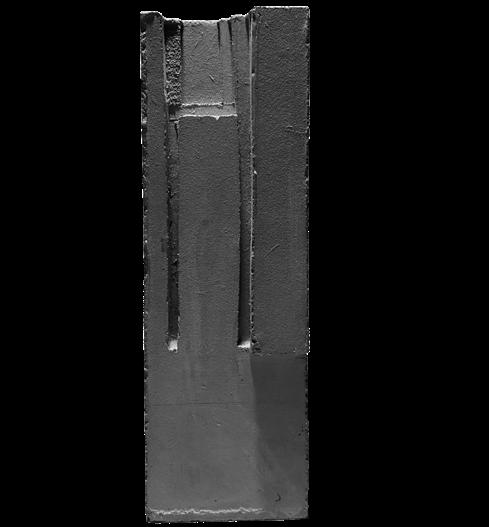
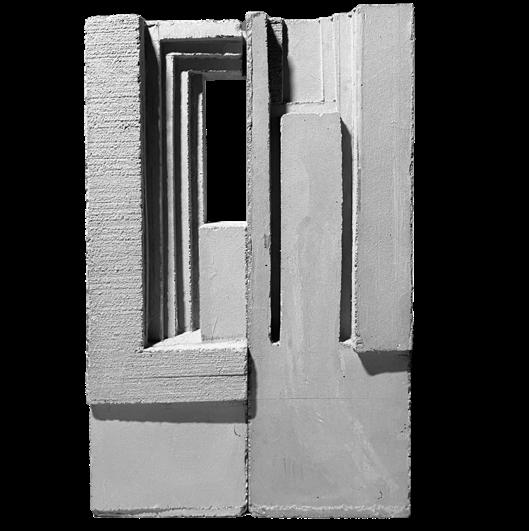
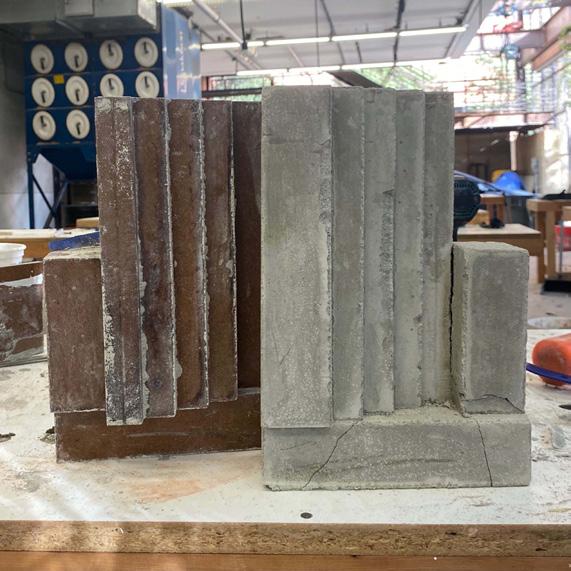
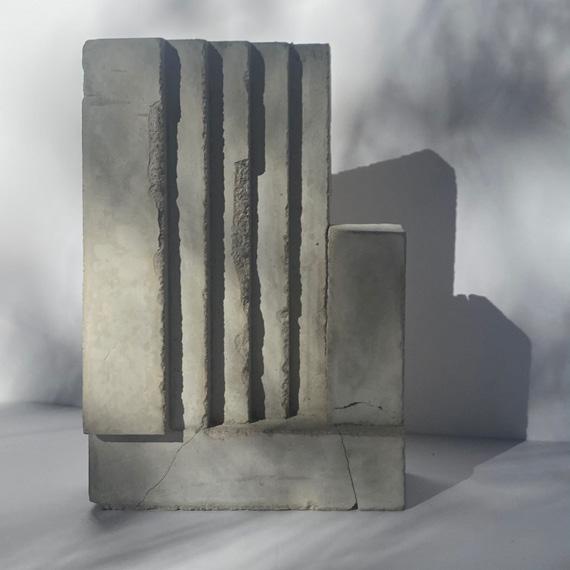
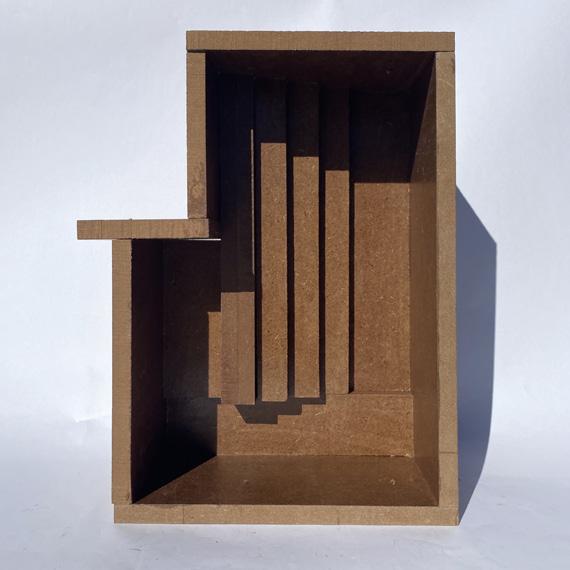
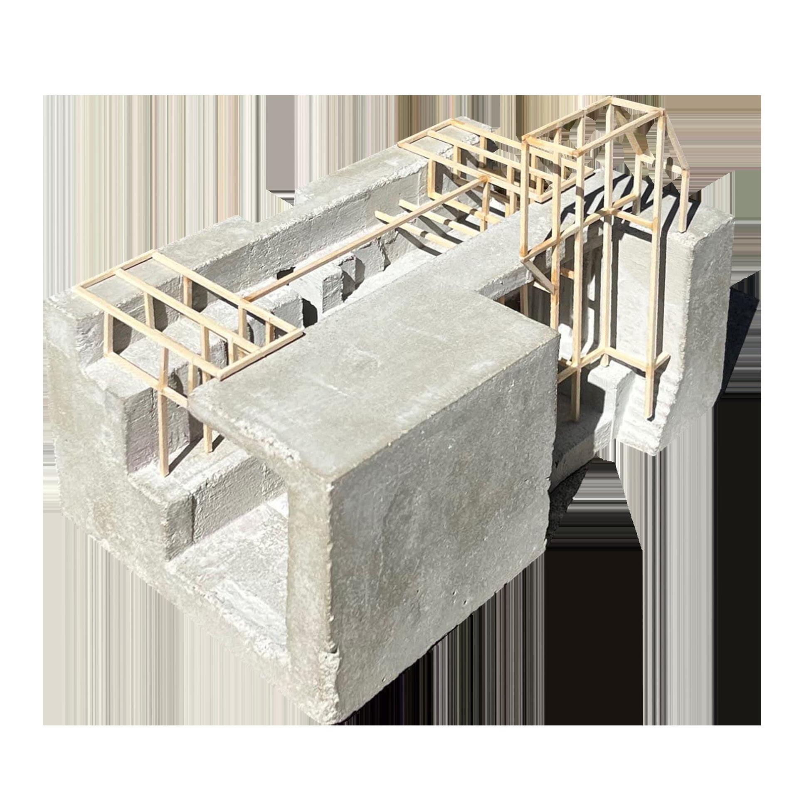
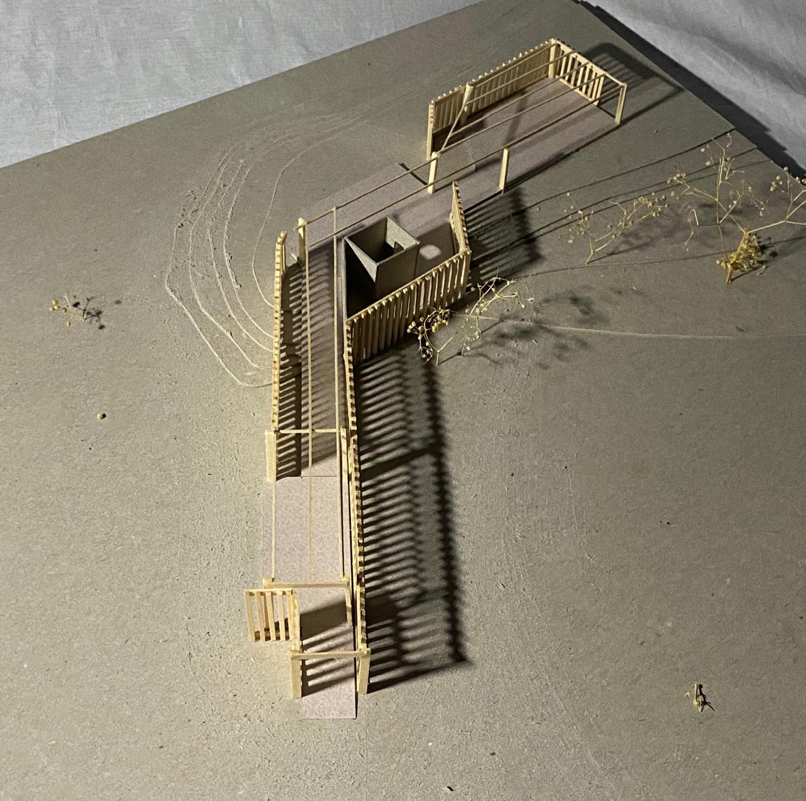
domestic domain project model
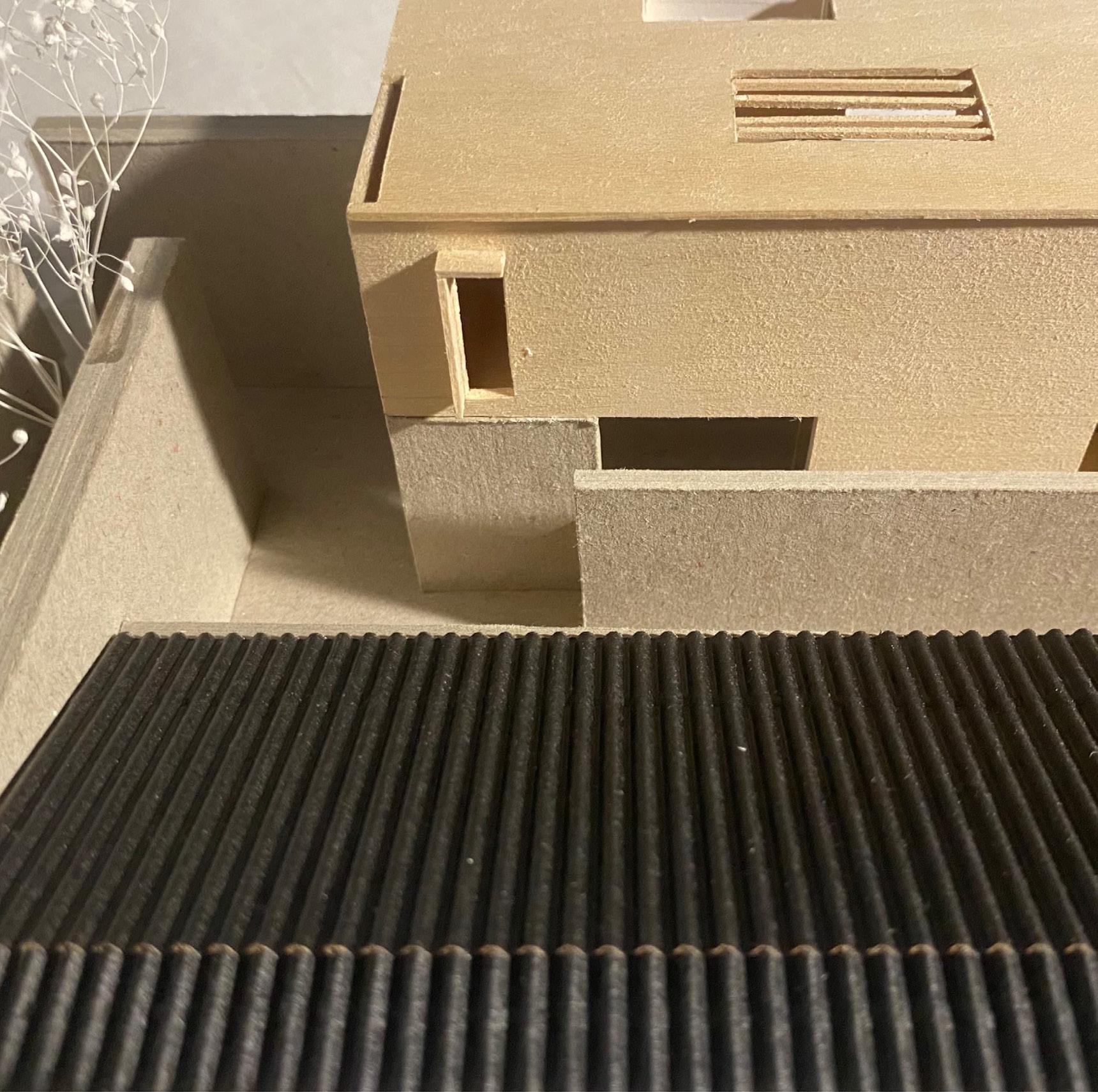
parts of circulation conceptual model
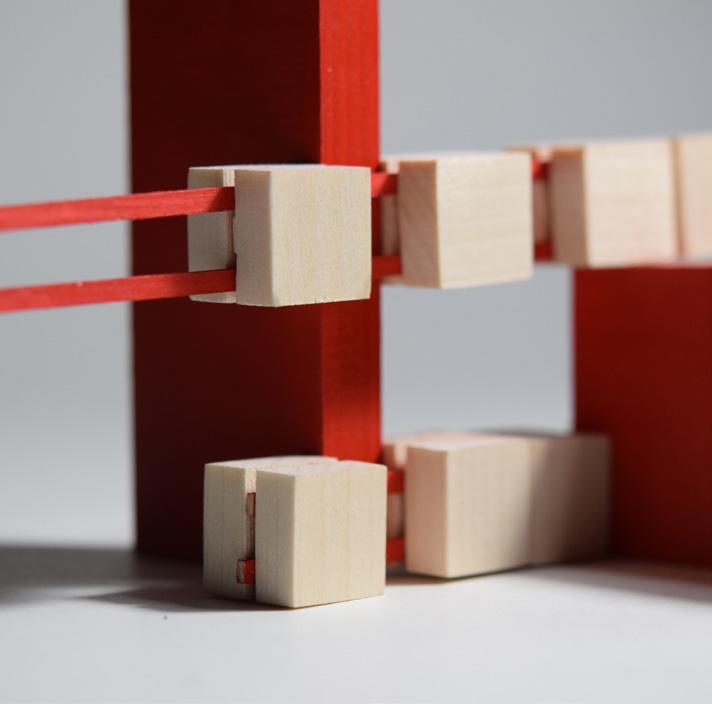
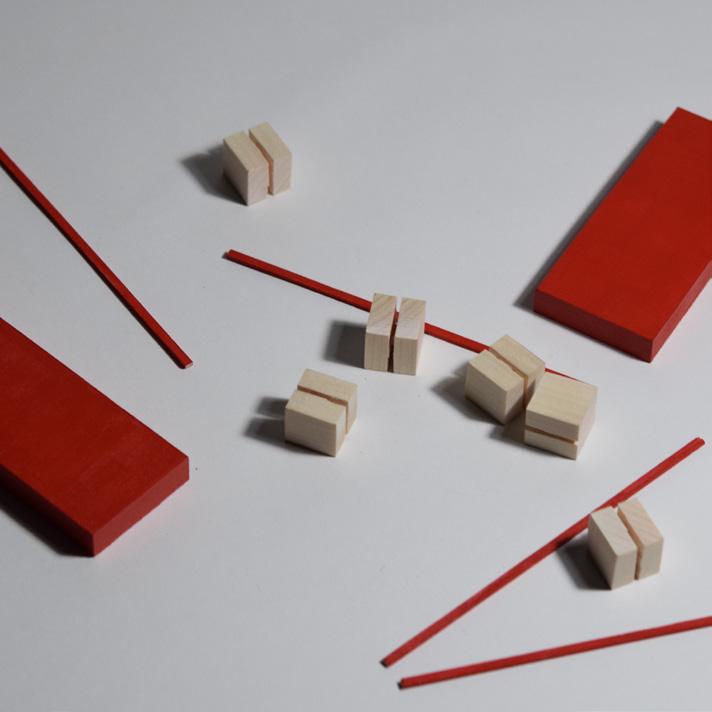
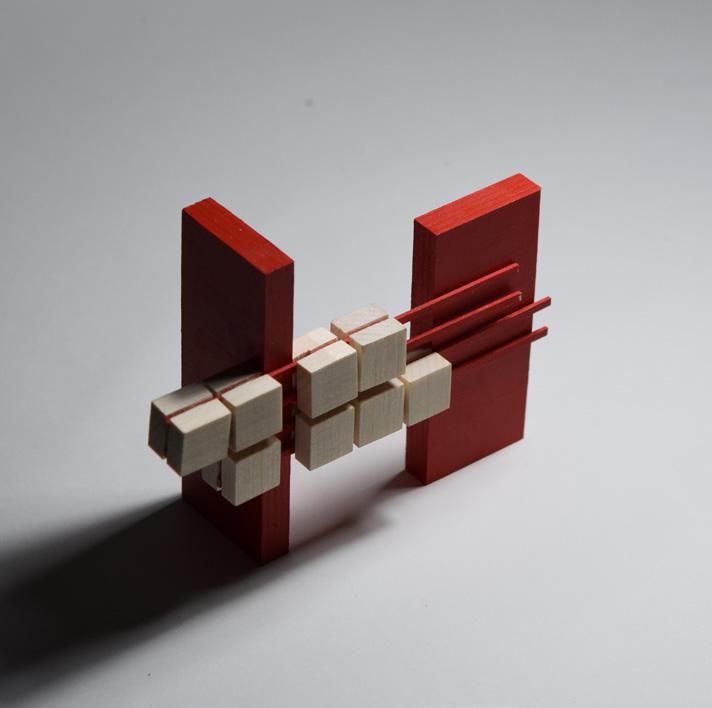
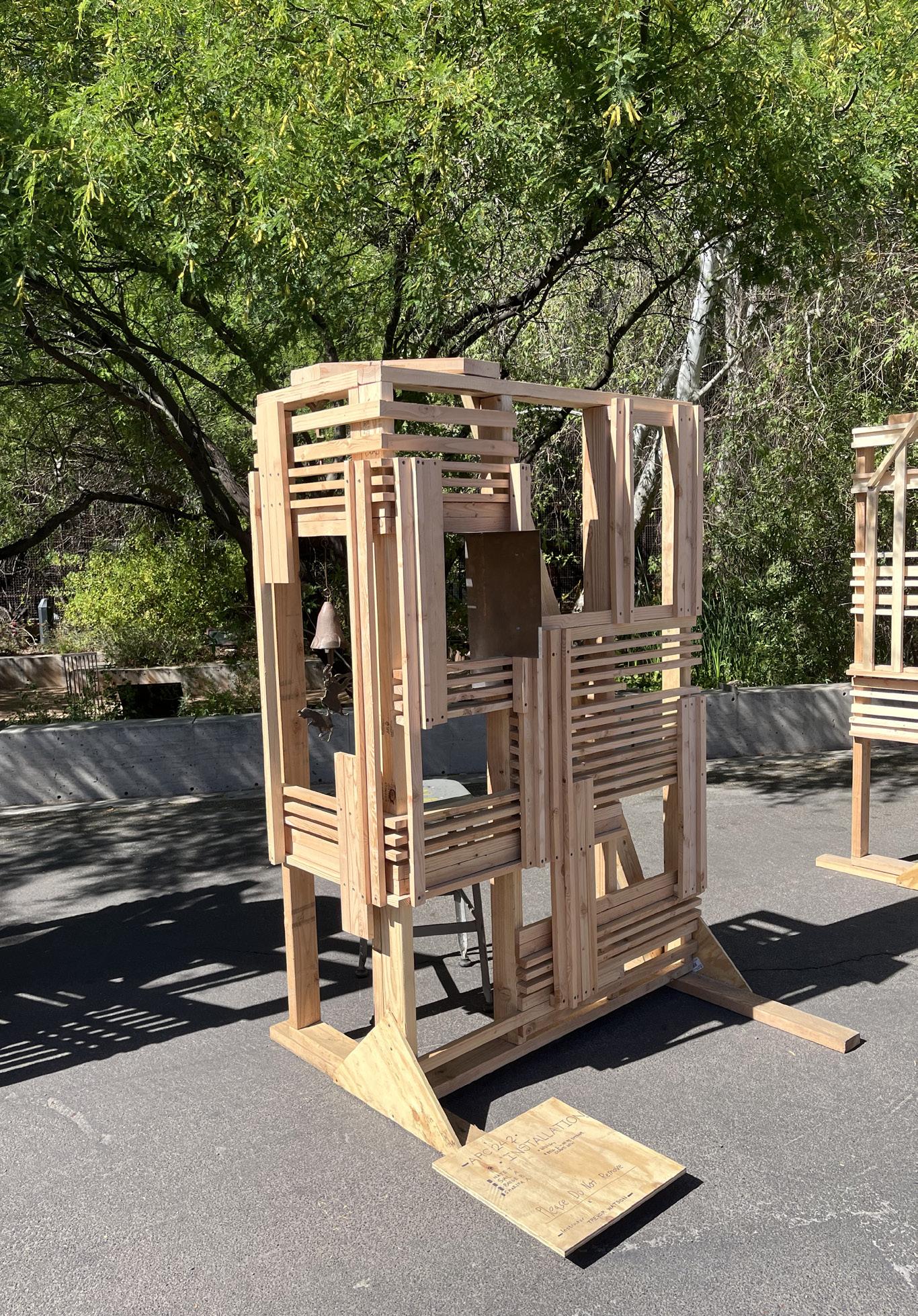
carraige_house
glen gardner, NJ.
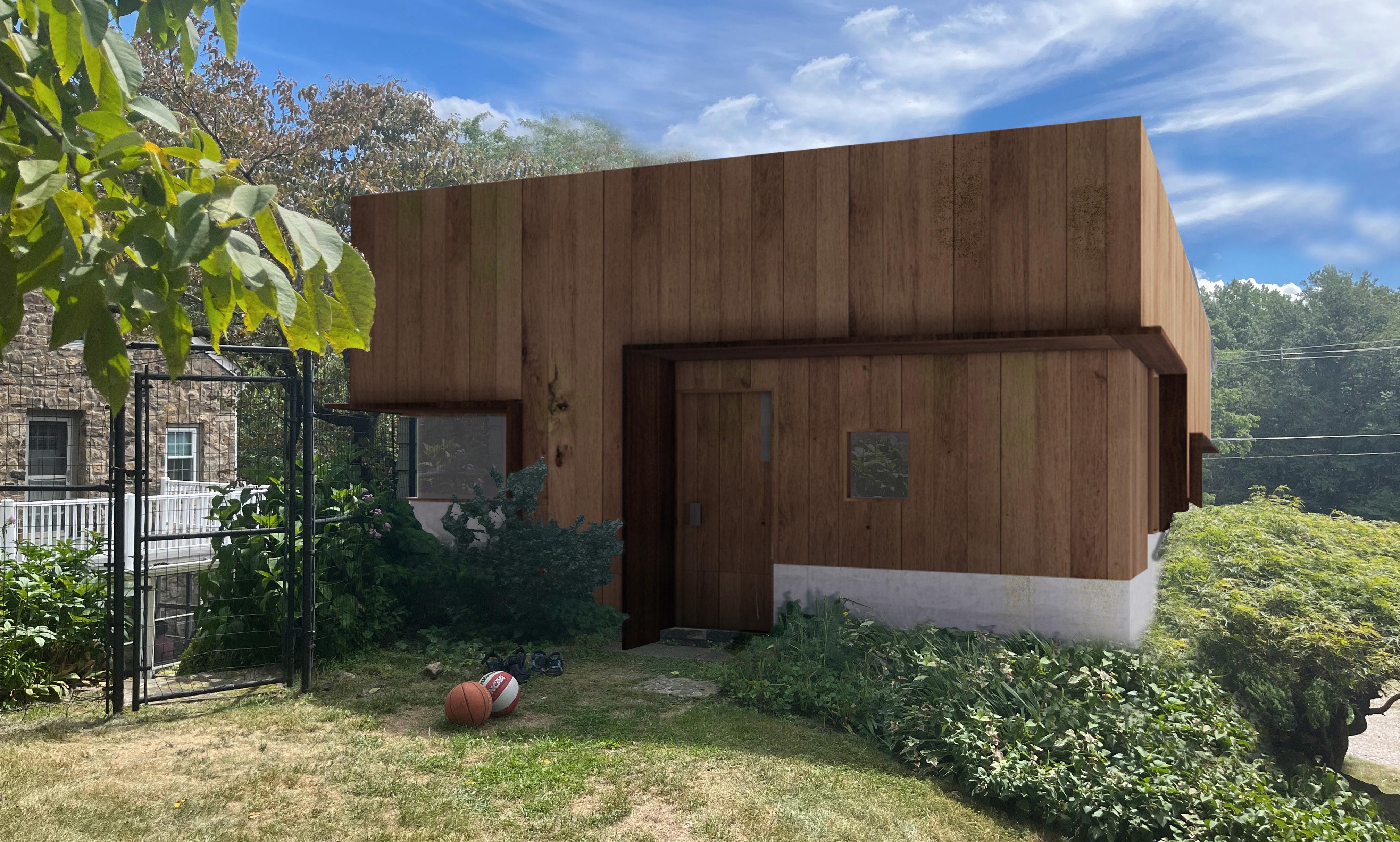
-
_respite for the guest_
As a summer project, my grandparents guest house on their property in north western new jersey proved an interesting undertaking. Inspired by the works of steven holl on the eastern coast of the united states, the result was a re-modled modern take on the original guest house. All of the fixtures and plan elements remained the same but a complete overhall of the exterior envelope was the area of interest focused on in this project.
It was a fun excersise being the author of the project brief as opposed to projects in school, there were even collaborations between my grandparents and I deciding what looked and felt best vs. what did not.
