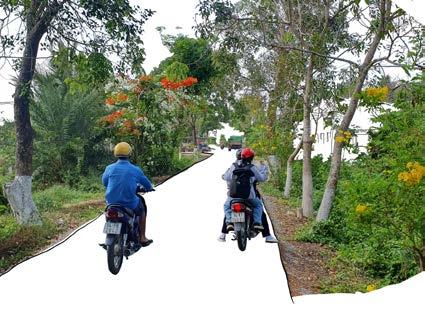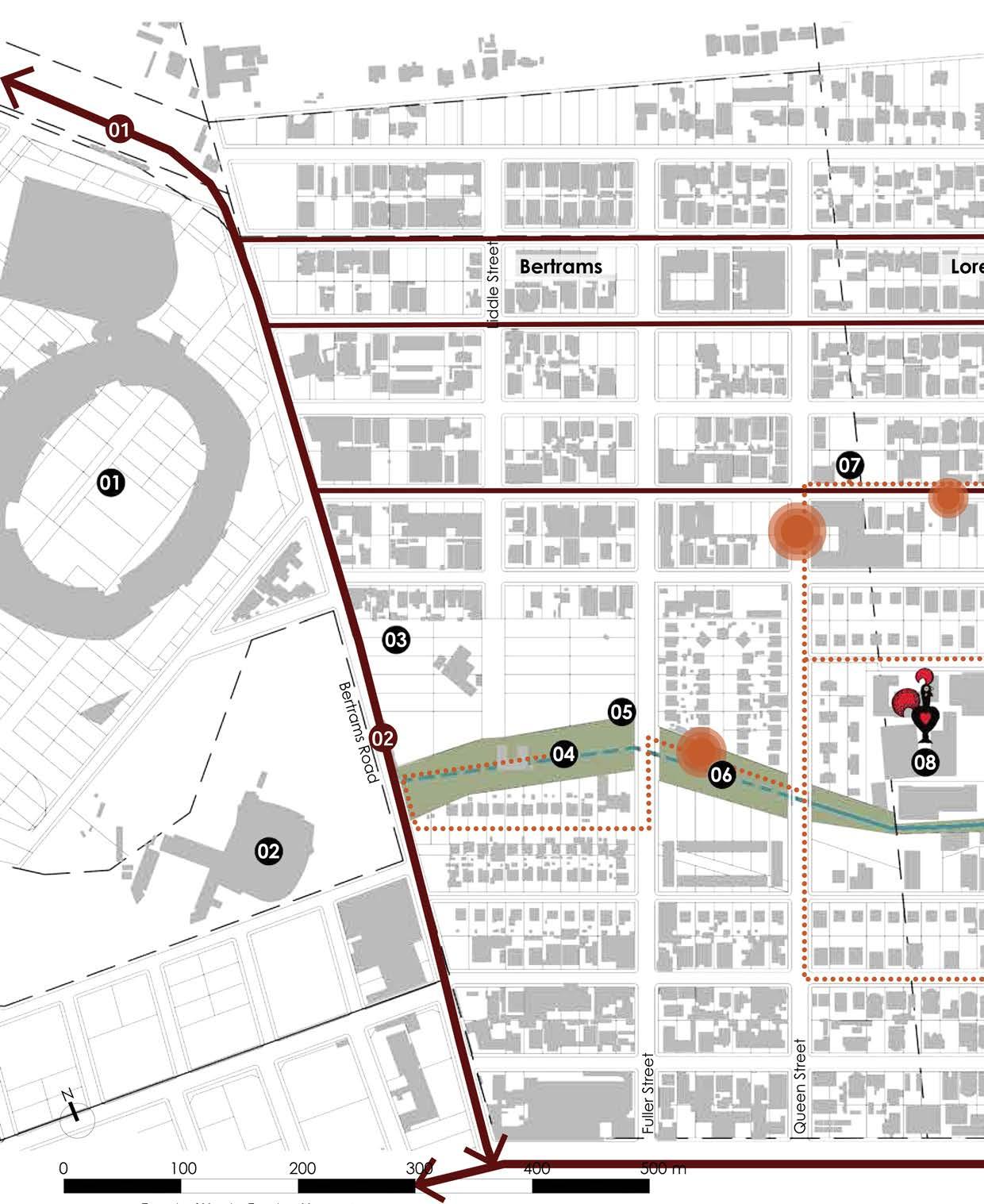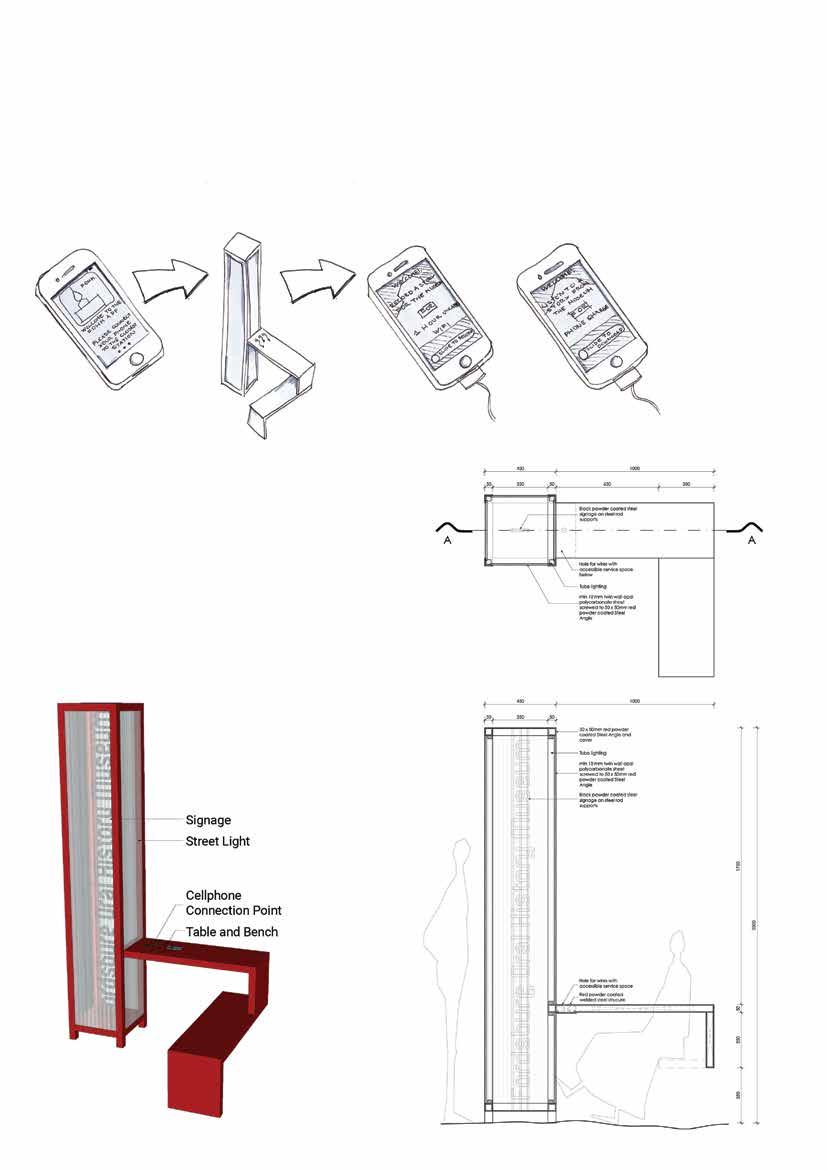

...Personal Manifesto
I believe that architecture and urbanism are a story of people and place. Throughout my work, as I feel is evident in this portfolio, I have aspired to create spaces that enhance and enrich the lives of those who would use them through harnessing the power of the surrounding context.
The founding of my passion and ethos within the field took root in Johannesburg, South Africa where I have strove to create spaces that resonate with the user and architecture that is sensitive to its surroundings. I have also found myself enjoying projects with heritage aspects as I feel that this adds an additional layer of complexity to explore ideas of intangible past echoing in the present and guiding towards the future.
I feel that these ideas as design drivers are captured most evidently in my final Master of Architecture (Professional) dissertation project in which architectural elements, people and the environment are used to enrich each other’s lives in a shared space for both the sacred and profane, the tangible and intangible.
These beliefs have continually guided my career path from the celebration of nature in my work under Silvio Rech and Lesley Carstens, to contributing my skills to the good of the country at the Provincial Government, followed by the choice to partake in the Master of Human Settlements with a focus of landscape urbanism at KU Leuven. This continual search for growth and exploration in line with my ethos has now led me to pursue furthering my career in a context outside of my home country.
As I move forward in my career, I hope to continue to dedicate my time to these beliefs and create spaces that nurture community as well as environment.
Section A
Bac Lieu Studio Project

This project proposal was part of a 6 week studio run by Prof. Kelly Shannon, Bruno de Meulder and Guido Geenen in the Mekong Delta in Bac Lieu, Vietnam. The first 2 weeks were spent in a group of students from 4 different universities analyzing a given site within the province. Apart from the challenge of learning a new context, I also learned to navigate the difficulties of working in a team with language and cultural differences. During the remaining 4 weeks, we worked in groups of 3 from KU Leuven on new sites within the province. Below is the description of our proposal for the Bac Leiu coast that follows on the proceeding pages:
Bac Lieu is a place where nothing is homogenous. Elements of landscape and urbanism co-exist as variegated microcosms with embedded meanings. A house is not just a house. It is a place for family, commerce, tradition, culture and continual transformation. The essence of Bac Lieu takes root at the coast where salt water meets mangroves, fishermen settlements and productive lands of salt and shrimp. This spirit of the city is encapsulated in the growth rings of the trunk of a wild mangrove tree that separates city from sea.
Learning from the natural heritage of Bac Lieu, the project [re]introduces the logic of historic waterways and mangrove systems and [re]embeds them into existing structures. Mangroves move both into the sea and towards the land, protecting settlement from future sea storms. They are [re]meandered to encourage biodiversity, [re]connecting the bird sanctuary to the sea. They march through the shrimp farm landscape, breaking up the aggressive homogeneity and seek to establish a sustainable, economically advantageous and future- focused alternative to the current extensive productive systems.
With the [re]wilded water and mangrove systems, the project [re]imagines settlement tissues that move with the tides. The new settlements find home
among the wild mangroves to live in harmony in an ecologically supportive and supported development. Floating clusters are semi-autonomous, with individual households caring for services and the collective unit caring for the community. Adaptable modular housing units provide space for families and room for expansion mirroring the growth of the surrounding mangrove forest.



The entire development is framed by new freshwater catchments for household use and to reduce salinity during the dry season. Perched above the wet landscape by stilts, the medium-rise high-density settlement is somewhat self-sufficient and includes floating gardens, energy from renewable resources and waste water cleaning via constructed wetlands. Mixed community housing supports different lifestyles through additional shared facilities and connection to public space. The settlement pattern responds to the varied landscape creating dialog between settlement, salt fields and fresh water.




[Re]imagined collective spaces, provide both new social tissues as well as high, dry and safe areas in response to the expected consequences of future climate challenges. The bridge, school and community centre act to connect the urban dimension to the nature-based infrastructure while providing collective programmes to serve the social needs. The promenade reaches a crescendo at the tower that observes the harmony of settlement and landscape. This new social tissue of connection, public space and education unite the settlements and embed them in the salt and shrimp of Bac Lieu’s coast.

By learning from the existing, honouring the past and understanding the future, the settlement can become a place of climate, social and economic resilience.







Location of Transect and 400x400km proposal square

Re-wilding mangroves | re-meandering waterways Transect
Integrated shrimp and mangrove farming

Re-wilding mangroves | re-meandering waterways








Proposed Plan Key





Witness Hills Studio Project - Winksele


Winksele Future Vision Proposal
This group proposal formed part of the Witness Hills studio run by Bruno De Meulder and Wim Wambecq. The given site included the town of Winksele that sits at the foot of the Witness Hills. The original town was structured around the church and the creek that serviced the agricultural areas. Development continued along the roads, turning the town’s back to the landscape and making the site vulnerable to future flash flooding.

In response to the major threat of flooding, we proposed to refocus the town to the creek and landscape through a variety of strategies. First, we proposed reserving space for the creek through the creation of a floodable forest partially accessible to the community. New green and blue networks were them proposed to follow the topography, existing forests and water flow to prevent flooding damage and slow down water run off. These networks also provided the opportunity for ecological storm water management. Lastly we re-established the center as the heart of the community by uniting all the strategies in the central point.
 Samantha Aserman, Dinshi Cangy, Ria Das and Nicolas Van Grimberge
Samantha Aserman, Dinshi Cangy, Ria Das and Nicolas Van Grimberge
Proposed soft mobility network and restructuring of Dalenstraat (individual work)

Dalenstraat / Bodemveldstraat Proposed Section (exisiting below for reference)




My proposal looked at changing the function of Dalenstraat which connects the town centre to its neighbour on the East through the hollow roads. I proposed that this street becomes a essential key to the blue network and a main soft mobility connector. Where appropriate, according to the topography, I’ve proposed reintroducing parts of the hollow road. The streetscape has been converted into a sponge landscape with soft mobility routes and shared parking facilities in order to prevent flooding impact as well as to collect rain water that runs down the hill, retaining and filtering it before returning it to the soil and into the creek.





Jao Camp
Architects: Silvio Rech and Lesley Carstens | Adventure Architecture CC Engineer: Philip Bardenhorst
Quantity Surveyor: Errol Laing
Client: David and Cathy Kays
In 2019 I completed my first project under the title of project architect at Silvio Rech and Lesley Carstens. I took over the project from the previous project architect, Tarryn Michaels, in July 2017 where I begun working as a candidate architect. The lodge consists of 5 single villa rooms, 2 double villa rooms, a main area, kitchen, shop and gallery, gym, pool, spa reception and separate treatment rooms.
I worked on all buildings and project aspects under Silvio and Lesley’s guidance from concept design until completion in June 2019. This project was a challenge for me as I had never before managed a large scale project. I also guided candidate architect, Darren Van Gool, who completed drawing work for the project as part of his architectural training.
The office was responsible for both the architecture and interiors of the project. I spent a large amount of time on site and towards the end of the project I also got involved with the interiors teams with certain hands-on tasks such as molding ceramic flowers for a chandelier as well as putting up reed mat wallpaper in the guests rooms.
Note: All photographs are my own unless otherwise stated











Jukskei Revival Collective UDF
In 2017, I joined an NGO - Water for the Future. The team members included a variety of professionals from various backgrounds and organizations and was led by Romy Stander, director of special projects at Nandos South Africa as well as landscape artist Hannelie Coetzee.
In June 2017, after seeing my Master of Architecture dissertation proposal, Ms Stander approached me with the idea of regenerating the source of the Jukskei River in Berea Johannesburg. One of the main features of this project, and one of my biggest responsibilities was to propose a public space around the Jukskei river that could provide for the existing community within the inner city area of Berea as well as functioned to clean the river. The proposal was also intended as a catalyst that could continue to reshape the city along the route of the river.
Along with my peer, Siphephelo Mhlongo, we conducted first hand research into the area as a starting point. Together, we developed an initial Urban Design Framework for the project and the area in order to apply for funding from the Johannesburg Development Agency: Our City Our Block initiative. Our application was successful and the project is, in part, slowly but continuously ongoing. As a result, we were also invited by the Johannesburg Development Agency to partake in the Eco-Districts training from the USA which was conducted to impart various skills in order to realize ecologically focused urban projects.

Selected Mapping Analysis Example - Movement
Selected Mapping Proposal Example - Pedestrian Movement




Urban Design Strategies Exploration


 Project Vision for Juskei River banks
Project Vision for Juskei River banks

Section D
2016
Master of Architecture (Professional): University of Witwatersrand
Urban Ritual: A hydro-ritual space for the communities of the inner city
Johannesburg, South Africa
Urban Ritual
A hydro-ritual space for the communities of the inner city

I completed my thesis at the university of Witwatersrand under the guidance of Dr. Hannah Le Roux. I chose to begin with an investigation of context and discovered the hidden beauty and spirituality of the Mai Mai Market within the area of City and Suburban, Johannesburg. I explored the area further and learned of its temporary and ritualistic transformation of spaces from profane to sacred by different religious groups - namely the Mai Mai community, the Nazareth Baptist Church and other African Zionist Churches. This lead me to the proposal of a space for these sacred communities within the harsh post-industrial urban fabric of the area.
The aim of the proposal was to create a relevant response to its environment – geologically, contextually and socially - through the incorporation of rituals, both sacred and profane, for these dominant communities in the area, whilst attempting to capture and amplify the essence of the different communities’ ideas of the sacred.
The proposal aims to embody the ideas and beliefs of the communities. Namely of the sacred and profane, the ritual process as a tool to convert the profane to the sacred, the connection to nature in order to heal ones mind, body and soul in traditional healing as well as influence of the past, the ancestors and the spiritual realm on our present. The proposal uses these beliefs in order to ‘heal’ the natural elements on site as well through wetland water purification methods and native planting.
By doing so I attempted to put together a spatial intervention focused around the existing canal that would provide a relevant and important ritual platform in an unforgiving post-industrial environment of the inner city.






Watercolour explorations of spatial quality
























Section E
Bachelor of Architecture (with honours) University of Witwatersrand
Fordsburg Oral History Museum
2015 Johannesburg, South Africa
41
Fordsburg Oral History Museum
This proposal was a studio project at the university of Witwatersrand run by heritage architect Brandon Hart. We were given a week to explore Fordsburg and develop an appropriate project brief. We walked, talked, ate, shopped and tried to experience the area as best we could during that time.
We conducted a multitude of interviews with the residents and visitors of the area. One that stood out was with a particularly passionate 87 year old resident who told us about the Fordsburg “originals” and their fight to remain in the beloved area in defiance of the Apartheid government’s Group Areas Act.
Inspired by this man’s passion, along with the other “originals”, I developed a project brief for an oral history museum within the historic Presbyterian Church - currently deteriorating as a bakery on Mint street. I proposed to preserve the remaining history of Fordsburg and the country from the people’s perspective that would otherwise be lost over time. The proposal would show appreciation for the struggle and actions of resistance of the everyday man during Apartheid that is overlooked in recorded history.
The concept was a single element that continuously explores the building that is followed by the user to explore the oral history within as well. The lightweight structure contrasts the materiality of the building and is detailed in order to appear to gently connect to the existing architecture.
I also proposed “oral history stations” throughout the area that act as urban furniture where one can make use of an exchange system in order to provide a story to the museum or listen to one instead.

Concept Models
Concept models - physical and digital


Upper Level Plan

Long Section 3D
Longitudinal Section

External Vision - Day

External Vision - Night








 1. Sounds of Fordsburg Exhibit2. Interactive Map of Fordsburg Exhibit
5. Memory Box - Personal Exhibit
4. Photographic Exhibit
6. Scene Projection Exhibit 7. Personal Objects Exhibit 8. Life of Fordsburg Thematic Exhibit 8. Life of Fordsburg Exhibit- Building Experience
Museum Layout Diagram Museum layout and spatial quality explorations
1. Sounds of Fordsburg Exhibit2. Interactive Map of Fordsburg Exhibit
5. Memory Box - Personal Exhibit
4. Photographic Exhibit
6. Scene Projection Exhibit 7. Personal Objects Exhibit 8. Life of Fordsburg Thematic Exhibit 8. Life of Fordsburg Exhibit- Building Experience
Museum Layout Diagram Museum layout and spatial quality explorations


 Oral History Station Urban Furniture
Oral History Station Section Scale 1:30
1. Download App
Oral History Station Urban Furniture
Oral History Station Section Scale 1:30
1. Download App
Thank you!
