ARCHITECTURAL PORTFOLIO





SAMAR AL.KHASHMAN 2020-2024
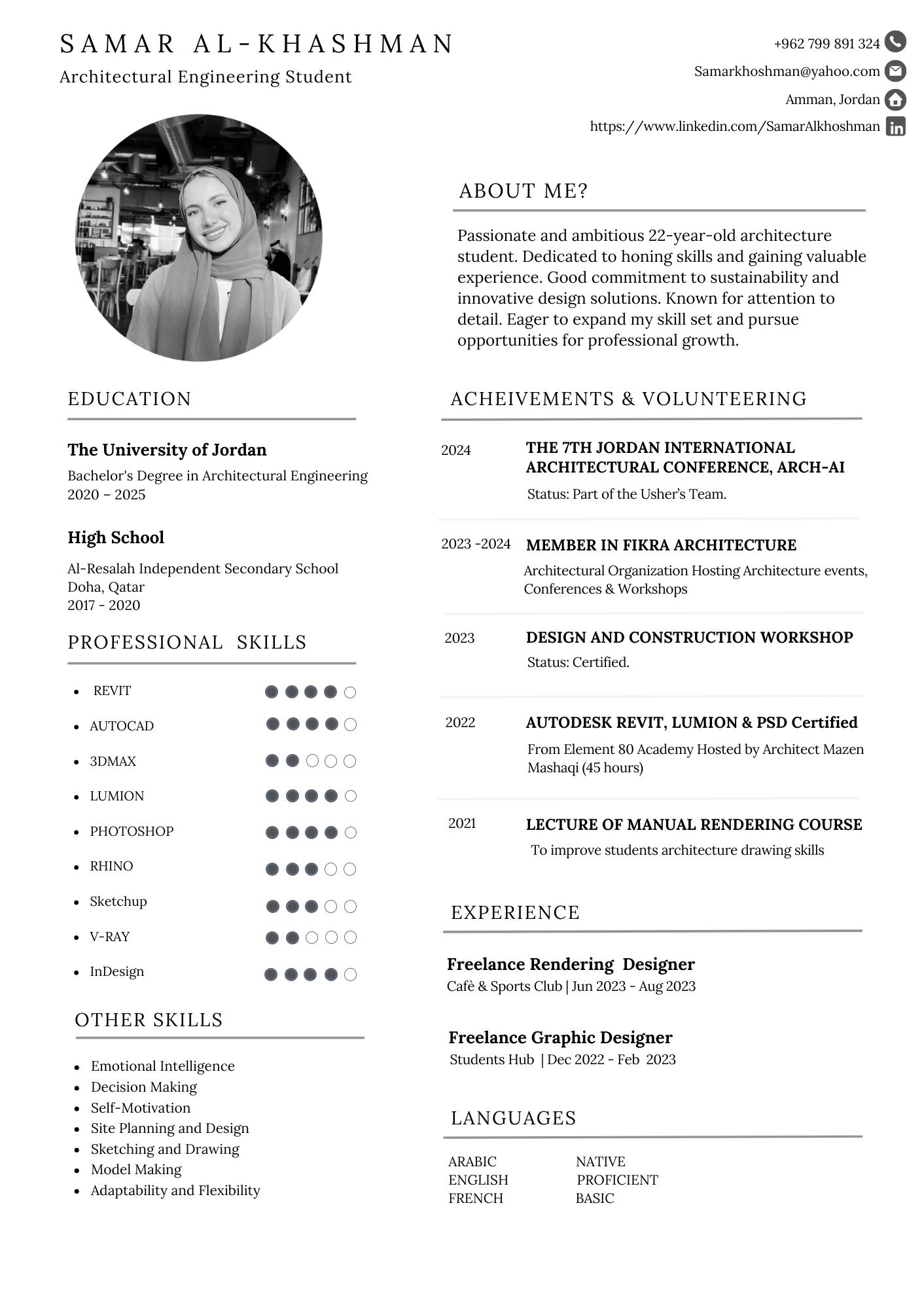
01
AMMAN NOCTURNE TOWERS
Business Complex-Commercial
DESIGN 5 STUDIO
INDIVIGUAL WORK
Fourth Year / First Semester 2023/2024
02 03
NEW MILLINUEM MUSEUM
Modern Art Museum
DESIGN 4 STUDIO
INDIVIGUAL WORK
Third Year / Second Semester 2023
MULTAQA.Students Centre
DESIGN 3 STUDIO
INDIVIGUAL WORK
Third Year / First Semester 2022/2023
REDESIGN
SHOTS SKETCHES
& RENDERED
04 05
4-13 14-27 28-39 40-43 44-47
PROJECTS INDEX
AMMAN NOCTURNE TOWERS – DESIGN 5 STUDIO
PROJECT
AMMAN - JORDAN
An architectural marvel, the transparent building seamlessly integrates with its surroundings, challenging the notion of gleaming commercial towers.It defies the trend towards an elitist lifestyle, embodying harmony and breaking free from the conventional path.
A harmonious Parametric Steel structure Skin surrounding the building showcasing the wealth and the future opportunities.
JU / 2023-2024
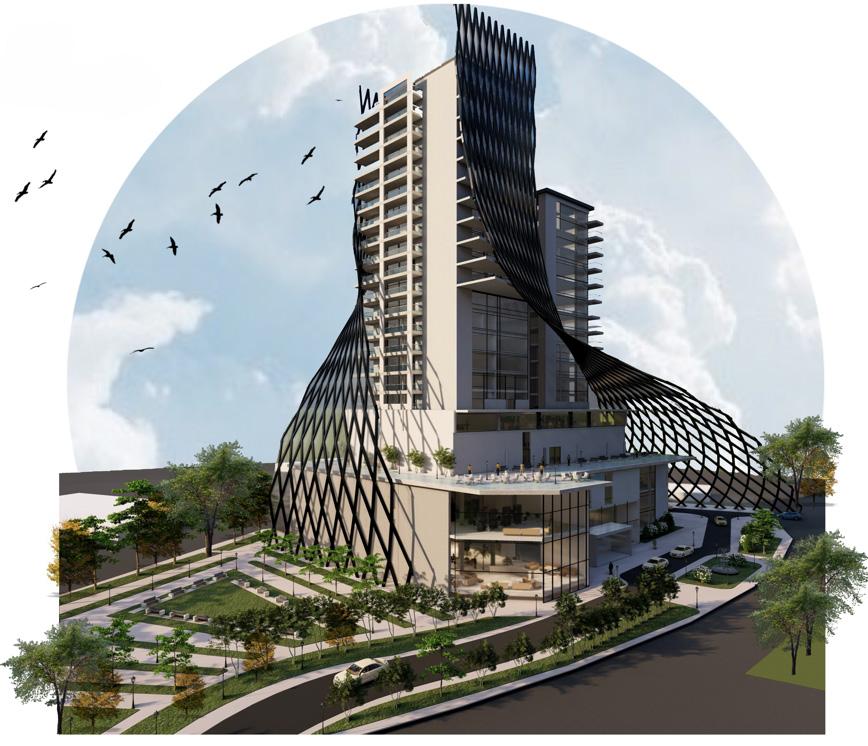
4 INTRODUCTION
01

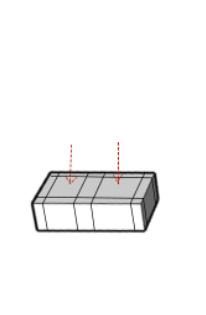
Put the axis on the chosen area and intrude the two blocks to separate the functions
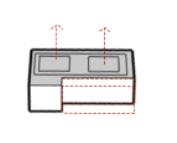
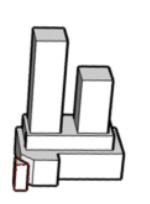
Extrude the two towers due to the site forces and emphasize on the entrance
One tower is shorter than the other to achieve Asymmetrical view and allow natural light inside
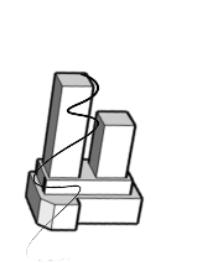
Adding the twisted Parametric skin to the taller tower showcasing the philosophy of evolution

6 MORPHOLOGY
Duality. Visibility
OVERALL ACHIEVING: Transparency. Twin Phenomena.
DIAMOND SHAPED
LAMINATED GLASS PANNELS
TREATED STEEL STRUCTURE
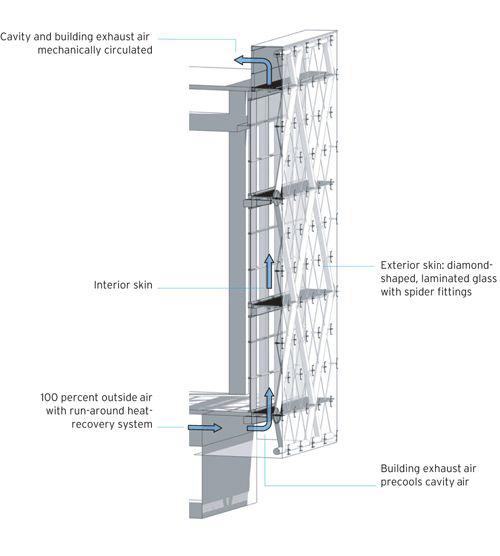
CONCRETE BLOCK-WALL & CURTAIN WALLS
SLABS LIGHT WIEGHT CONCRETE SLABS

STRUCTURE COLUMNS Visibility & See-through
DOUBLE ENVELOPE AXONOMETRIC / SECTION
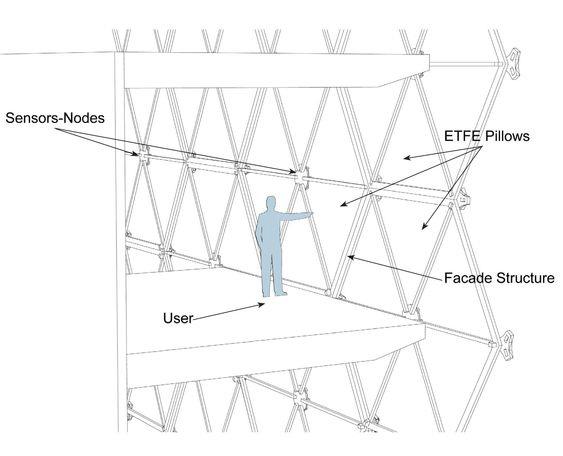
TERRACES
7
STRUCTURE DETAILS
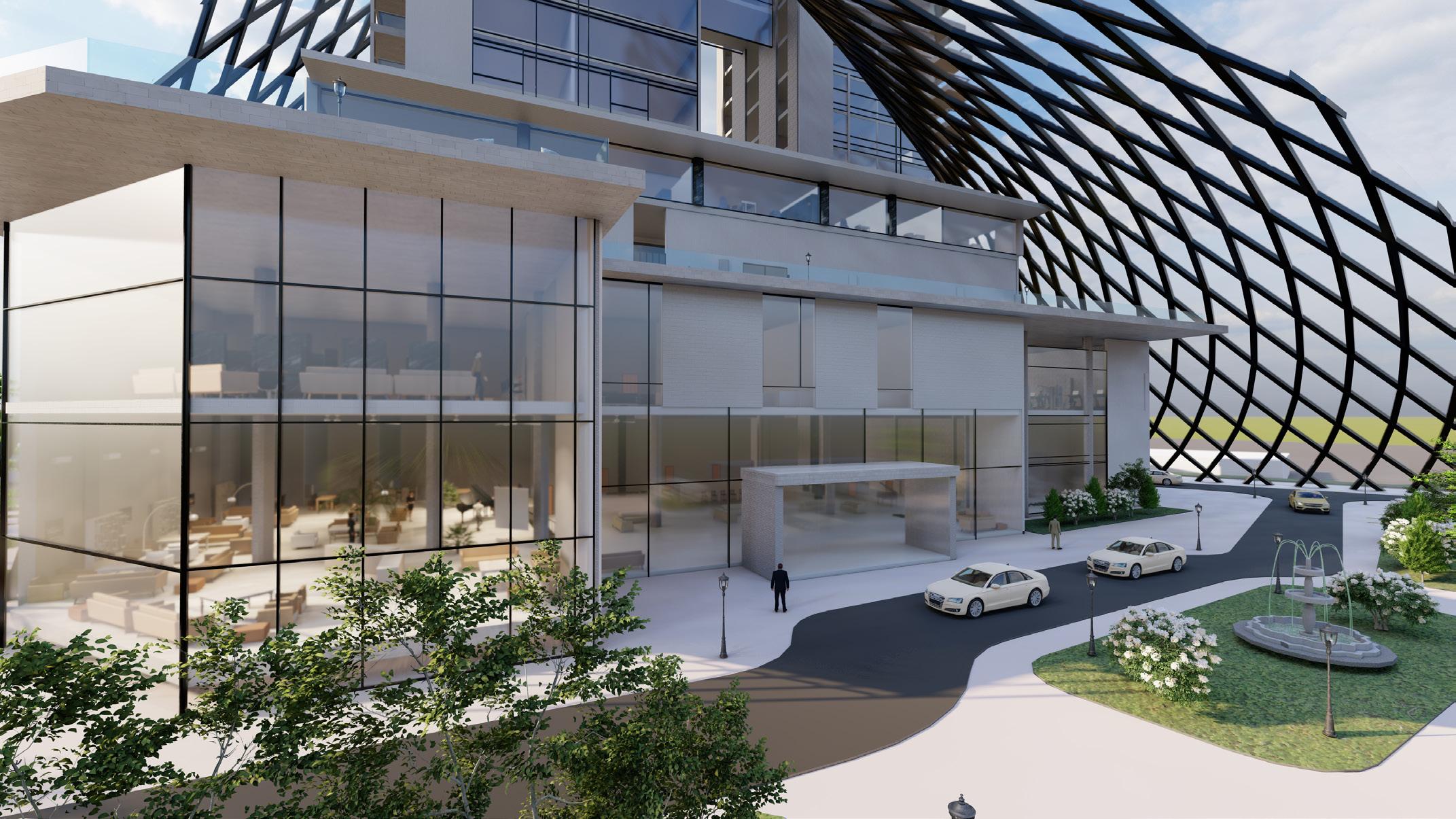
ENTRANCE
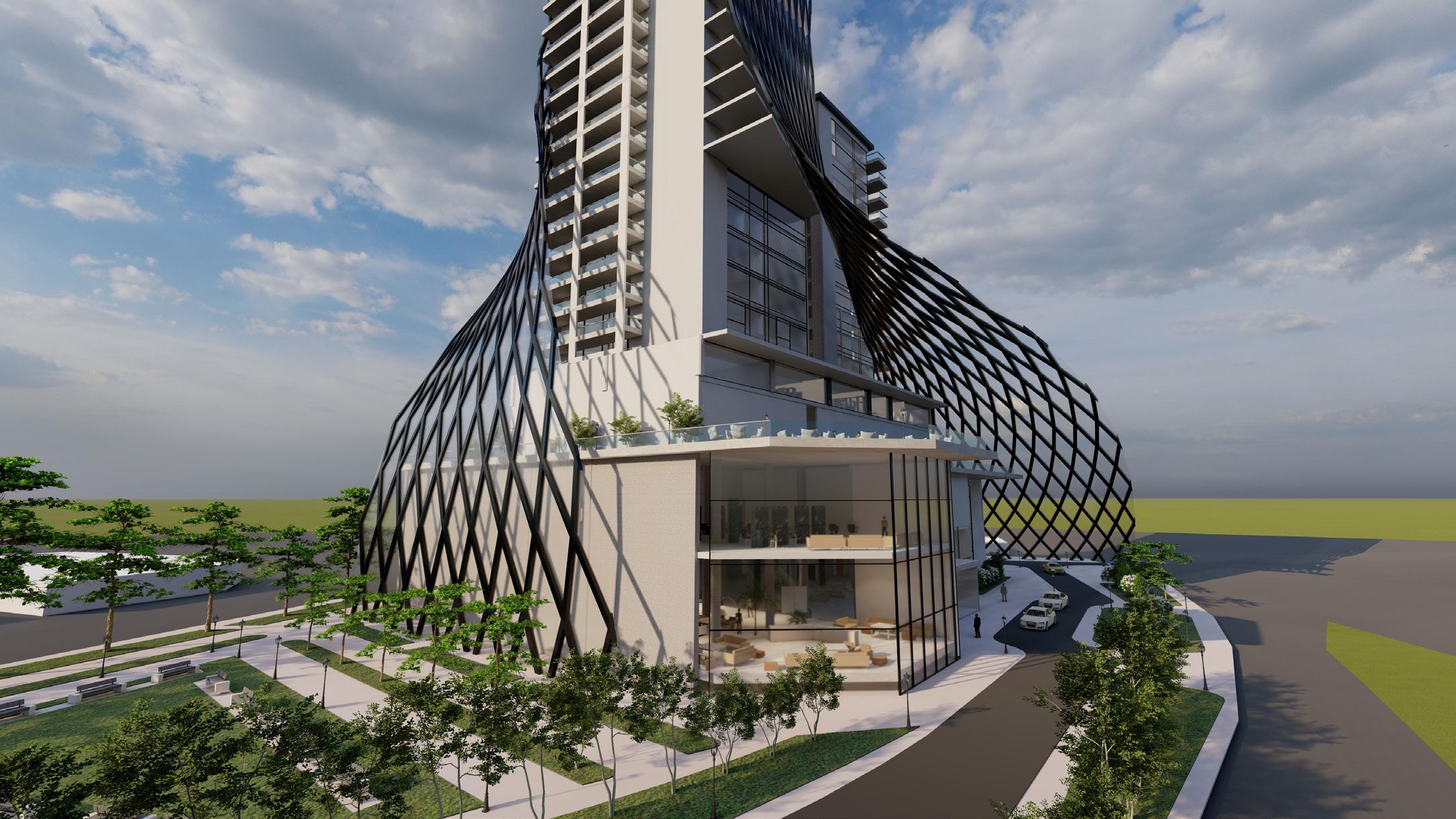
8 OUTDOOR AREA
EXTERIOR
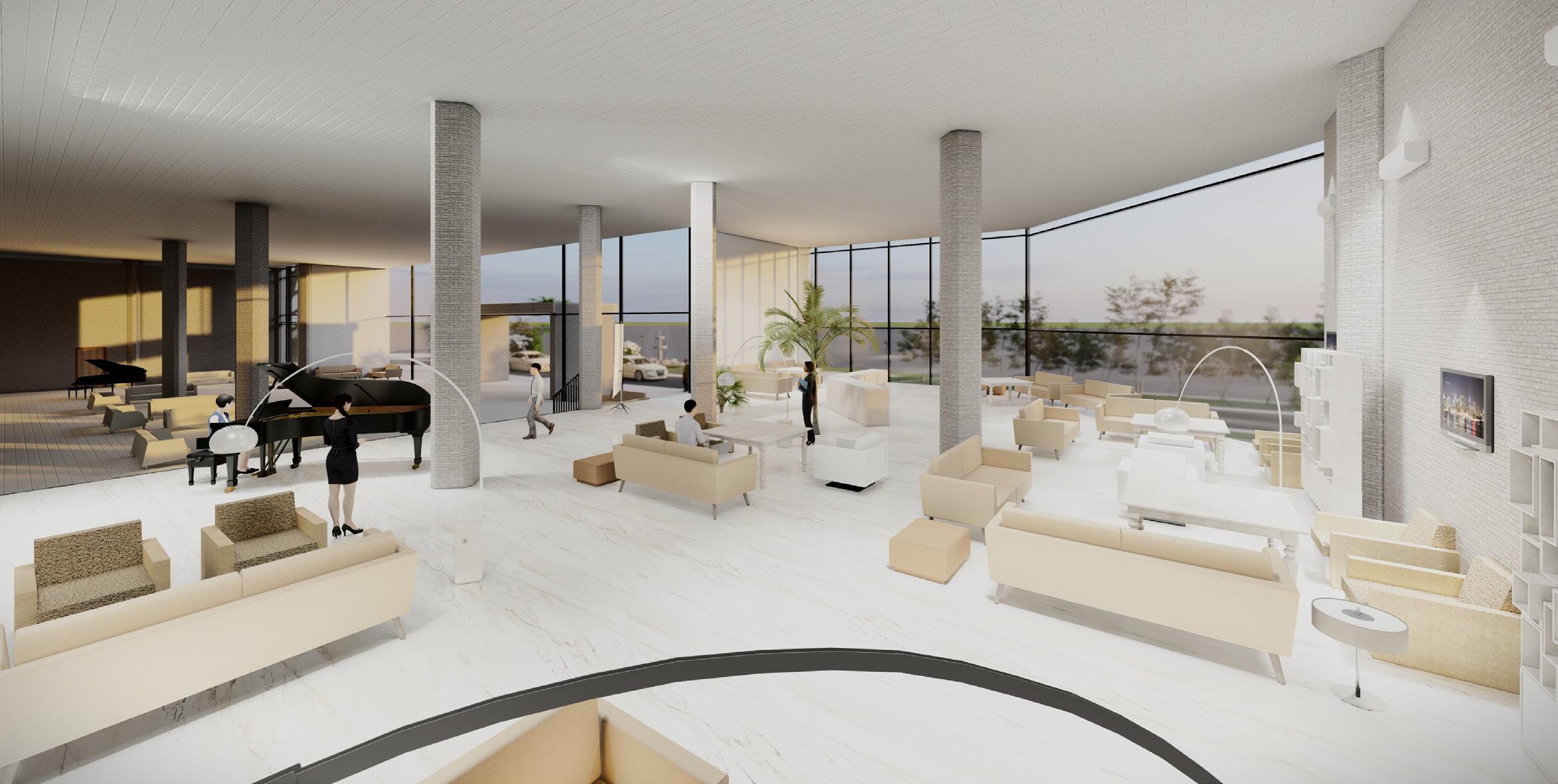
RESTAURANT & LOUNGE
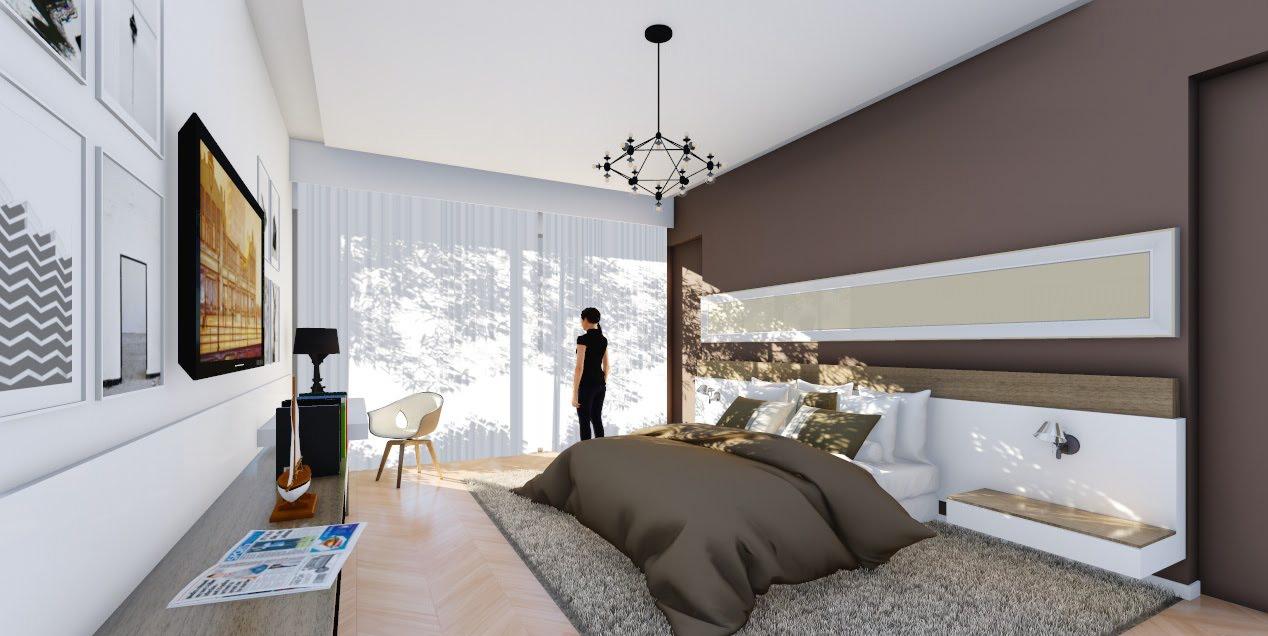
MASTER
BEDROOM
INTERIOR

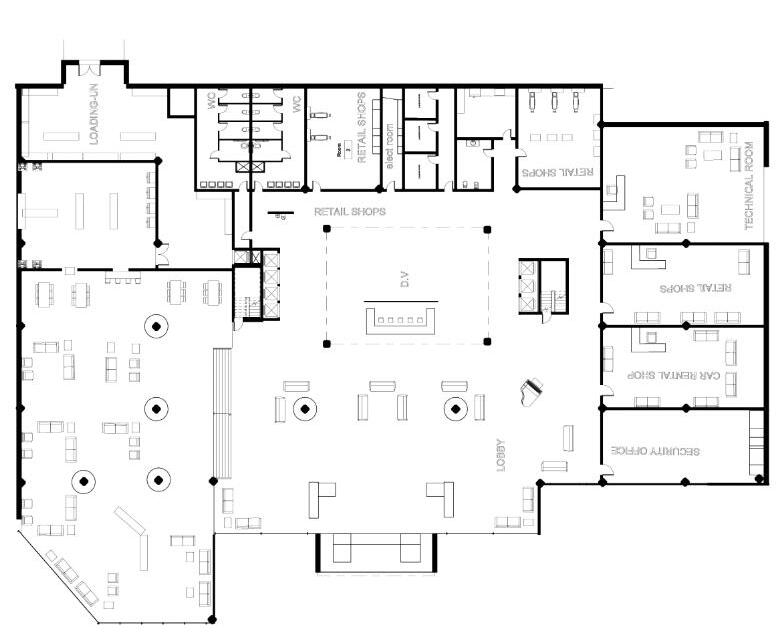
PODIUM 1 (GF) (LOUNGE, SEATING AREA & RETAIL SHOPS)
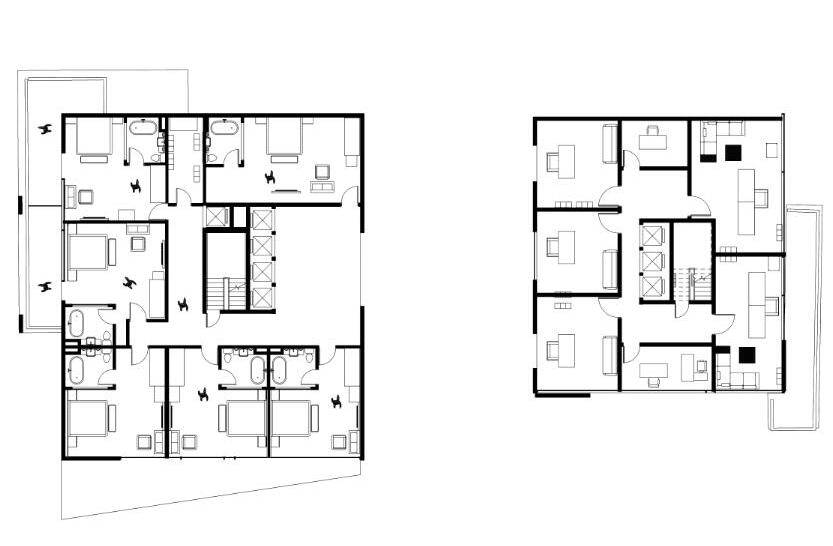
LEVEL 13 TYPICAL FLOOR (OFFICES AND DOUBLE ROOMS)
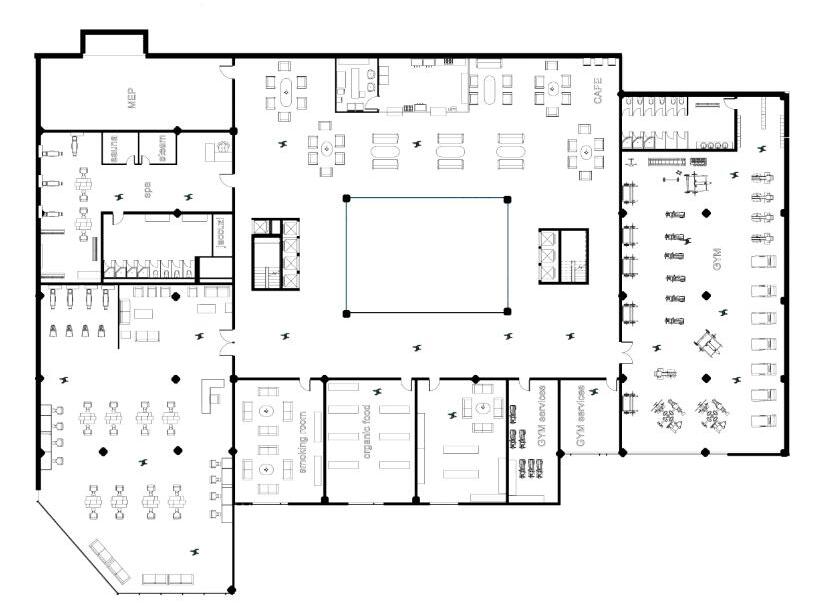
LEVEL 3 (GYM ,CAFÉ, NUTRITIONIST BEAUTY SALON & SPA
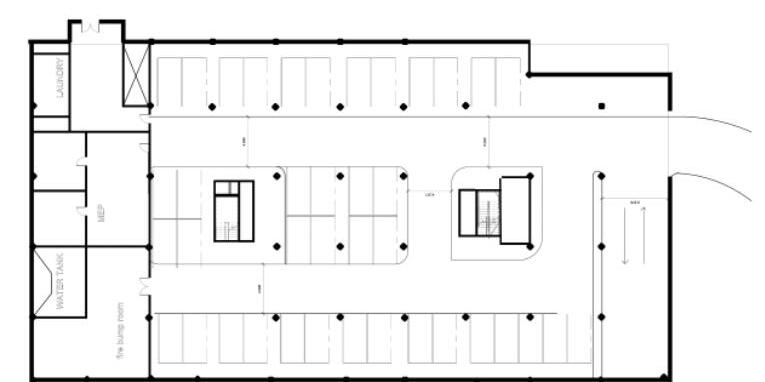
LEVEL -1 (UNDERGROUND PARKING
10 MORPHOLOGY

NUTRITIONIST OFFICE

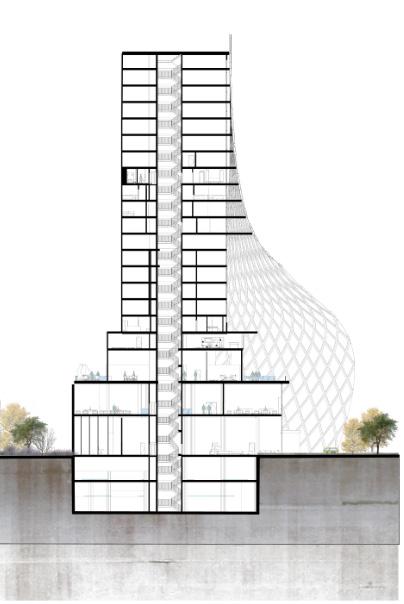
A-A
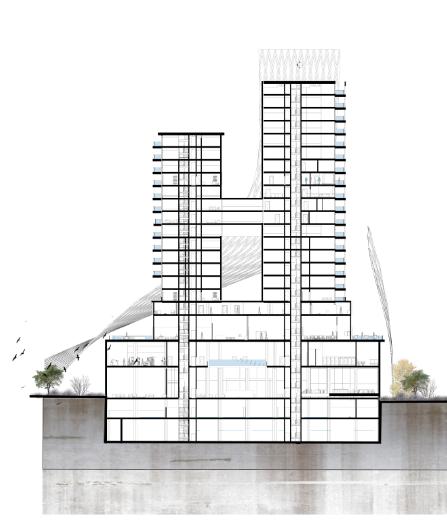
SECTION B-B
11 STRUCTURE DETAILS
SPA )
PARKING & BASEMENT)
SECTION
EAST ELEVATION
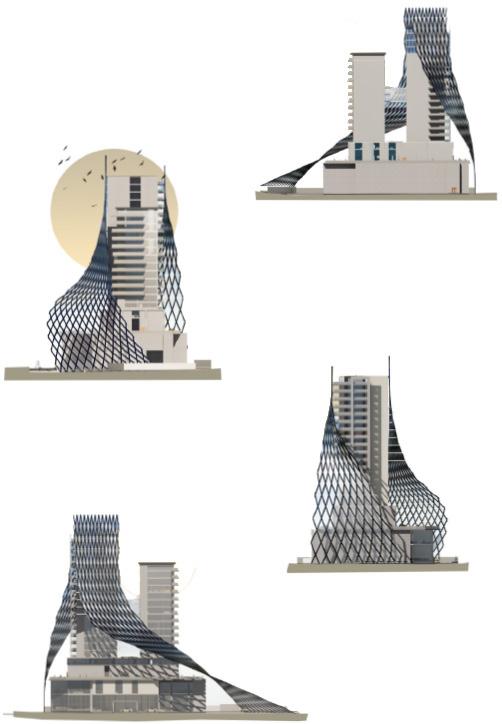
SOUTH ELEVATION
12
NORTH ELEVATION
ELEVATIONS
WEST ELEVATION
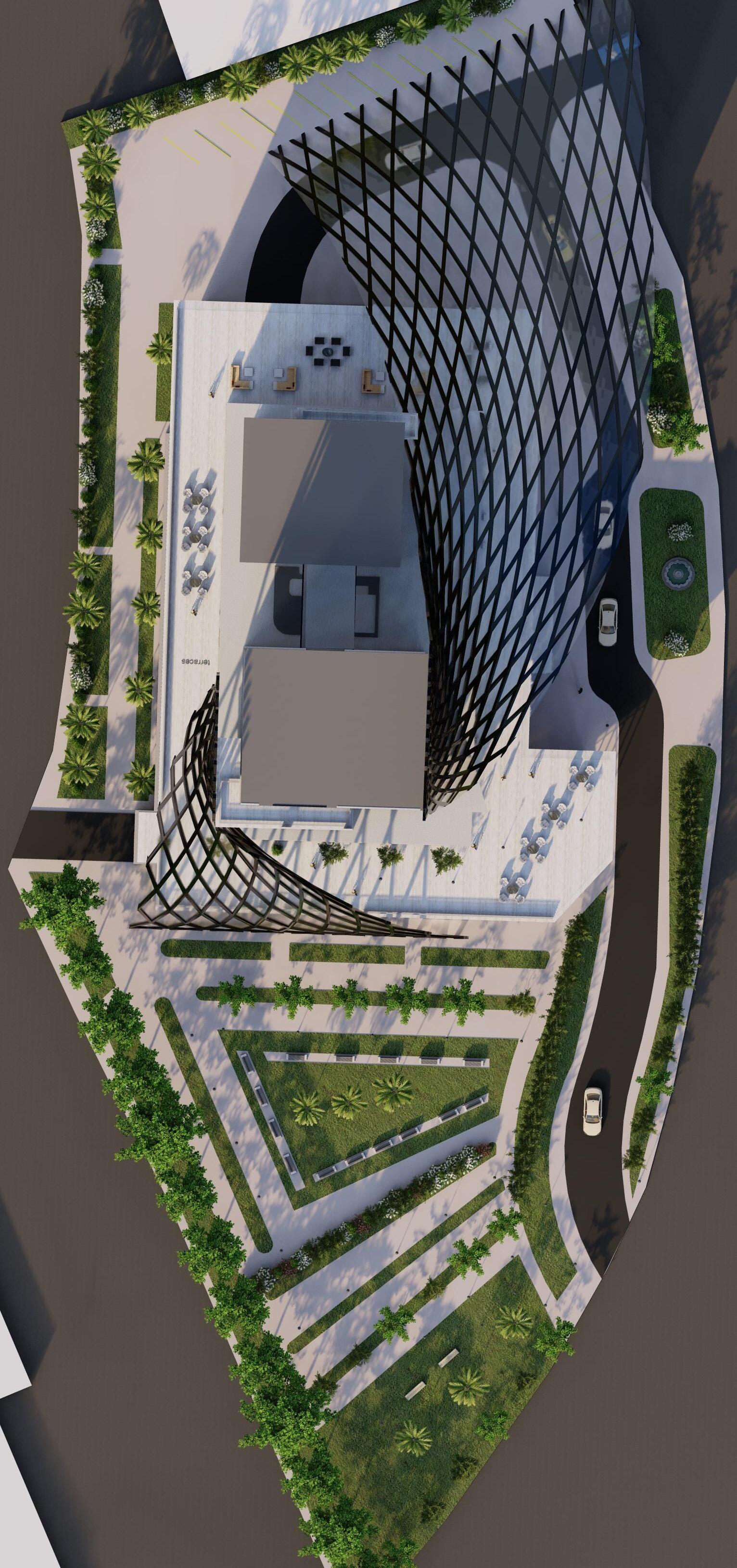
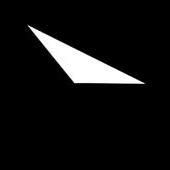
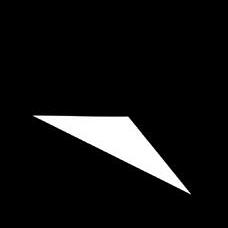
13 SITE PLAN
NEW MILLINUEM MUSEUM – DESIGN 4 STUDIO
PROJECT
AMMAN - JORDAN
The New Millennium Museum project draws inspiration from the iconic architect Ludwig Mies van der Rohe, renowned for his minimalist design principles and innovative use of materials. Embracing Mies’s ethos of “less is more,” the museum aims to provide visitors with a serene and immersive experience while showcasing contemporary art and cultural exhibits.
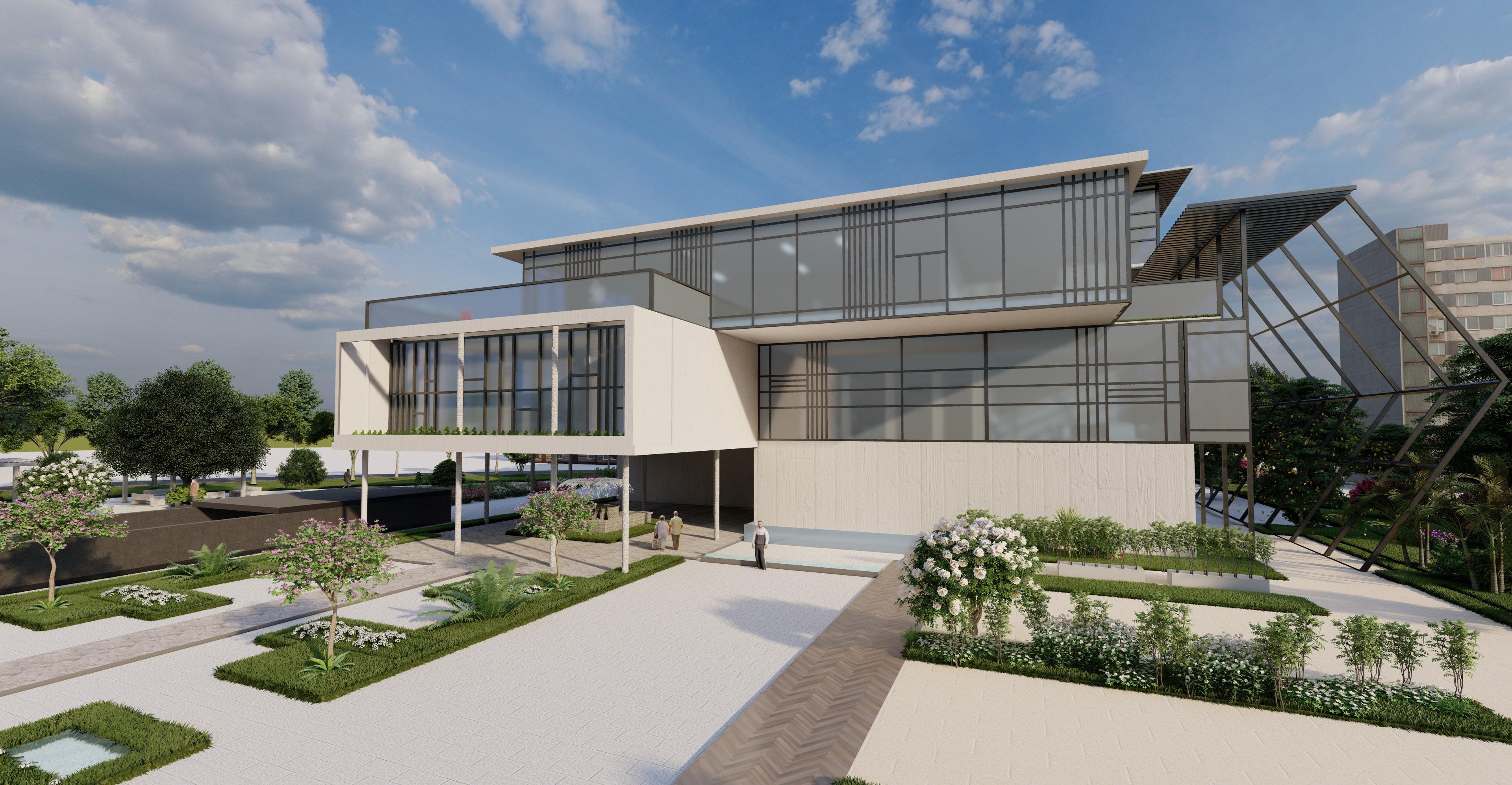
14 INTRODUCTION
JU
02
/ 2023

15
STATEMENT
“[In art], less is more.” - Ludwig Mies van der Rohe
The story behind this project: I was in a contemporary architecture lecture and the architect mies van de rohe caught my attention by the way he uses lines and surfaces then immediatly looked for his design methods and got inspired.
This museum’s design is characterized by clean lines, geometric forms, and a minimalist colour palette, reflecting Mies’s signature style. Transparency and fluidity define the spatial organization, with an emphasis on open layouts..
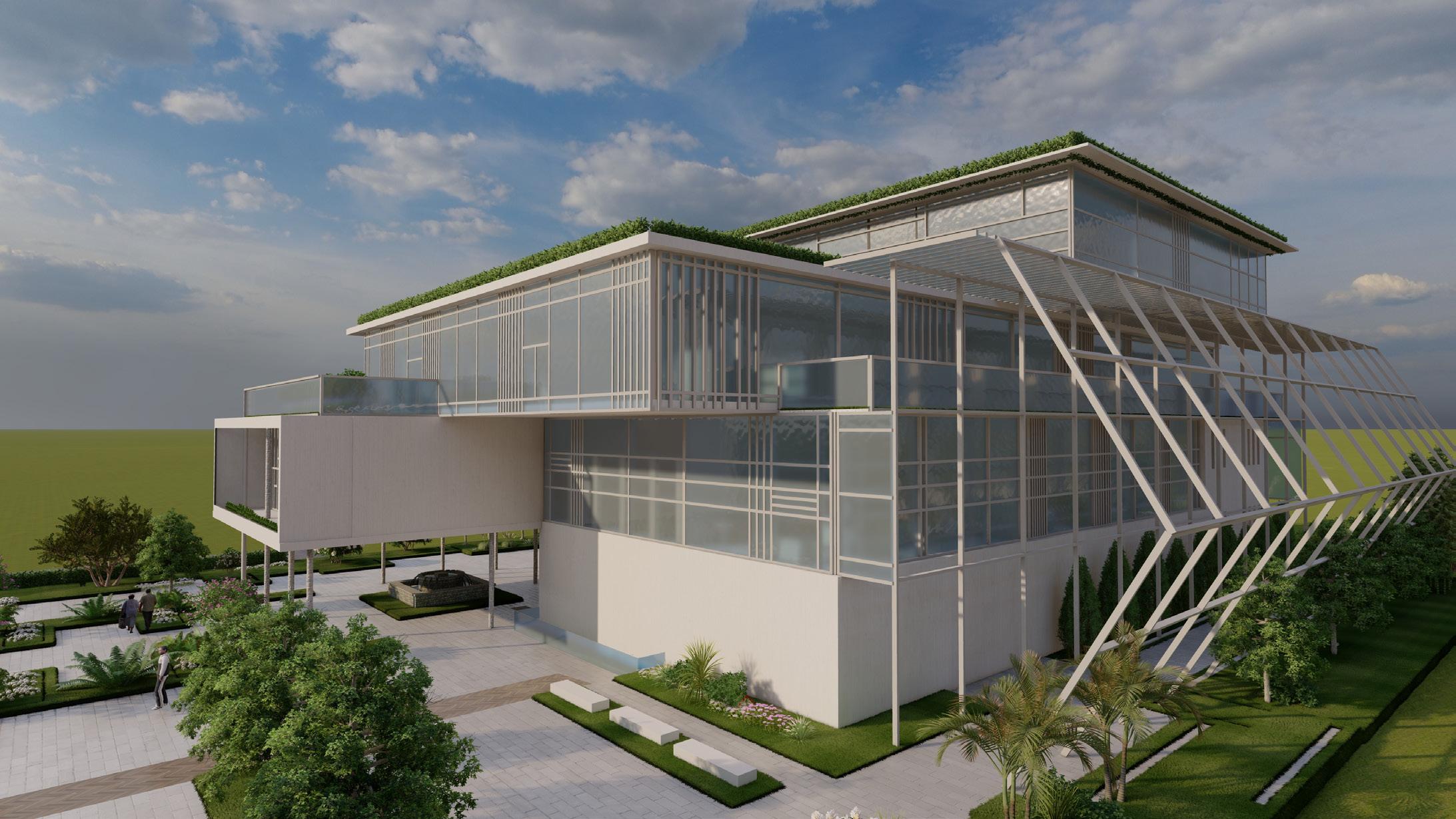
16
JU / 2023 PHILOSOPHY
BUILDING CONCEPT
the Concept is rooted in the belief that design can and should be used to create buildings that are both aesthetically pleasing and environmentally responsible. The central courtyard serves as a physical manifestation of this philosophy, showcasing the beauty of nature while also contributing to the building’s sustainability.
DESIGN APPROACHES

MODERN BIOPHILIC
Incorporating modern biophilic creates a welcoming, immersive environment. By integrating natural elements.
ECO ART
Eco-art in museums enriches visitor experience, promotes environmental awareness, and encourages collaboration for sustainability.
GREEN ROOFS
Green roofs enhance sustainability, aesthetics, and community engagement, serving as a model for green building practices in the cultural sector.

17 CONCEPT & MORPHOLOGY
5*5 GRID
SPATIAL LAYOUT
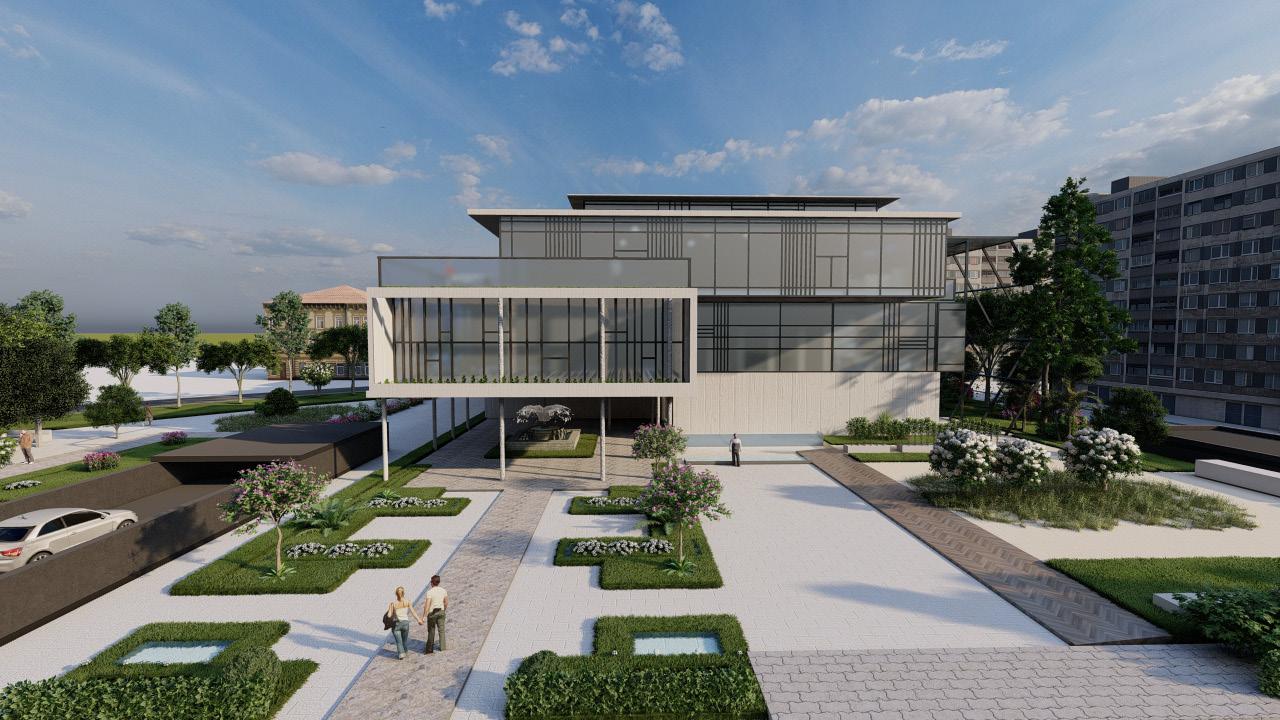
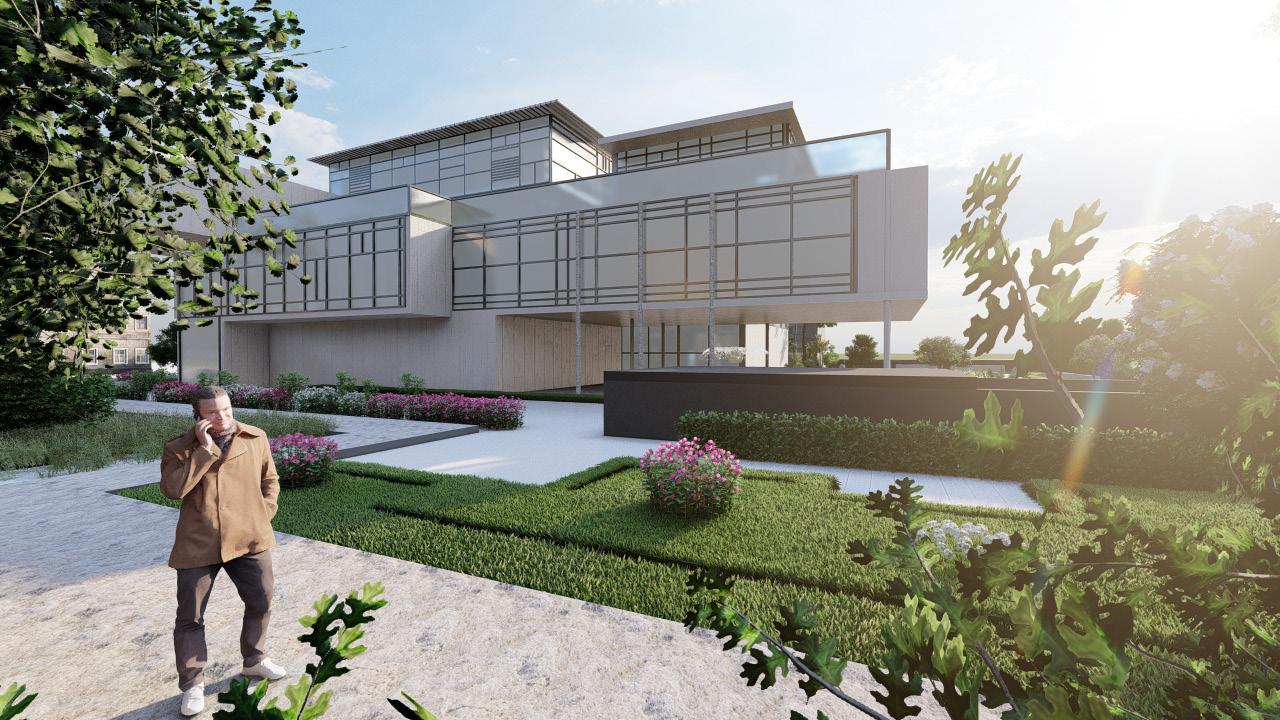
18 EXTERIOR
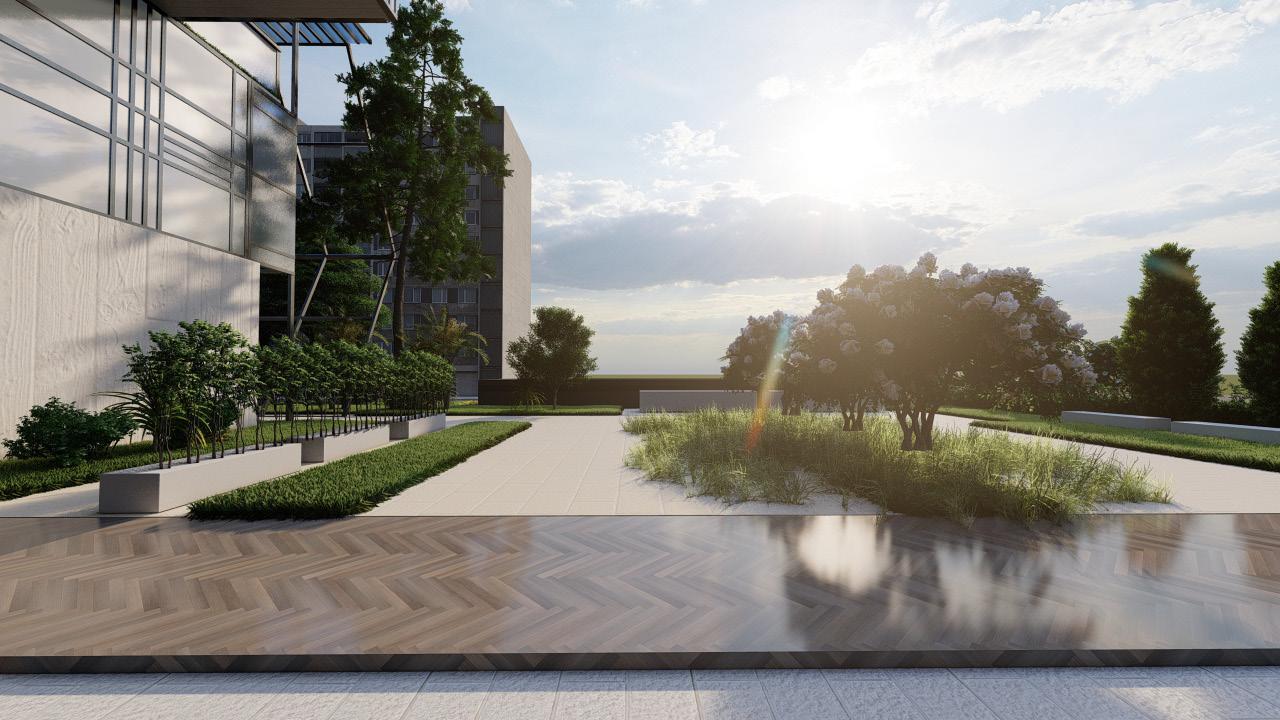
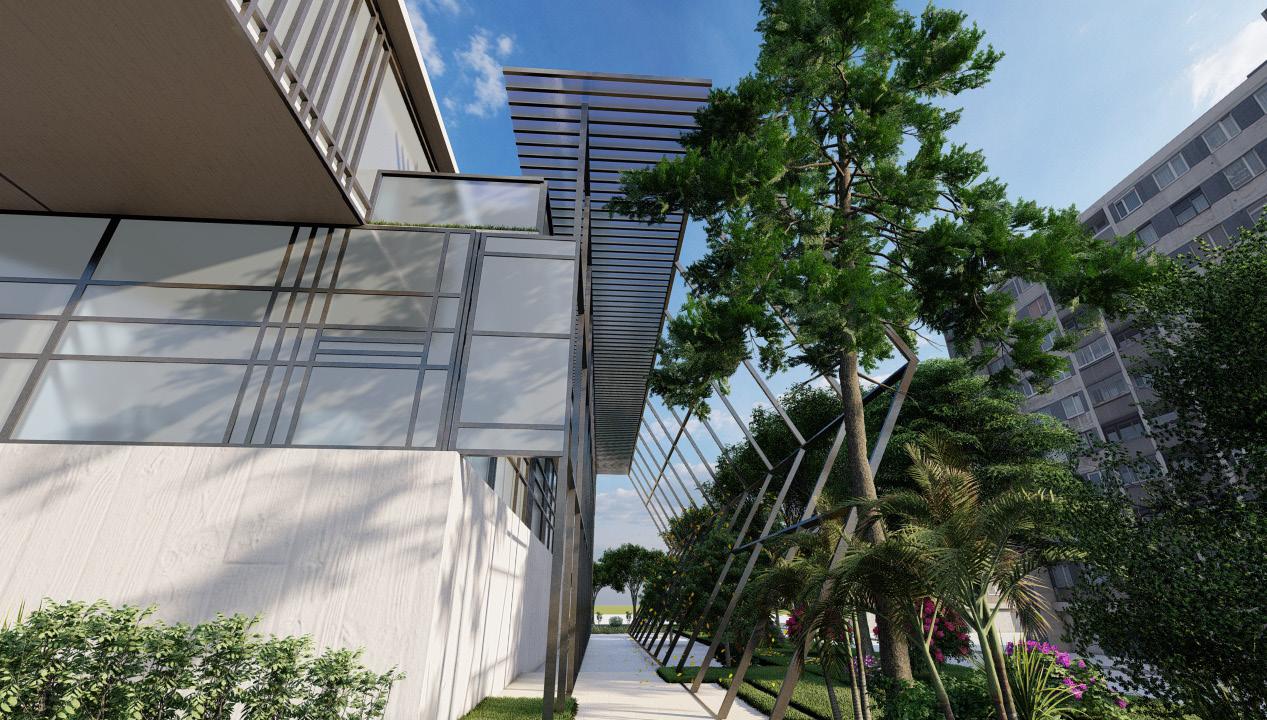
19
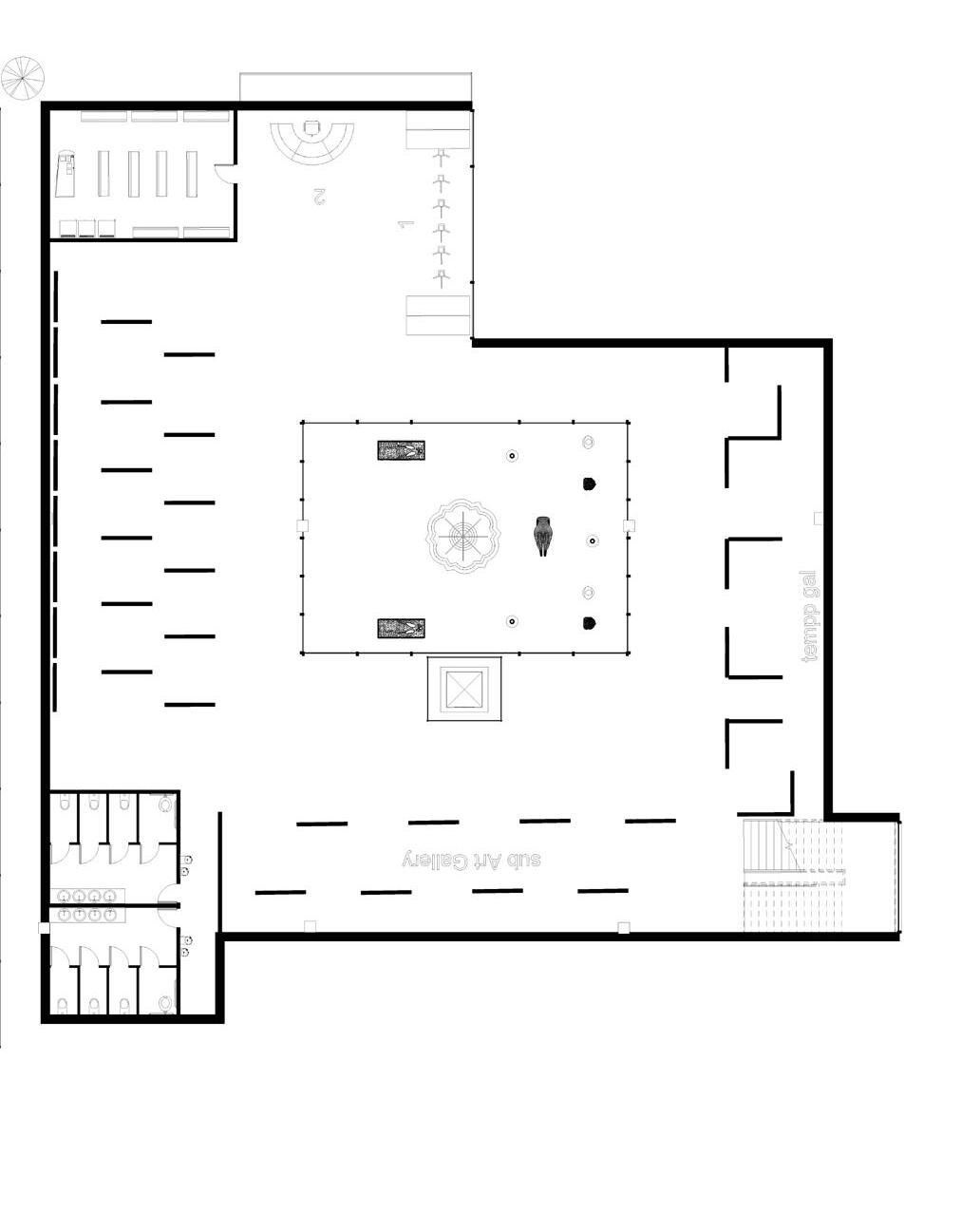
PODIUM (GF) (MAIN ART GALLERY, SUB ART GALLERY ,SCULPTURES GARDEN, RETAIL SHOP)
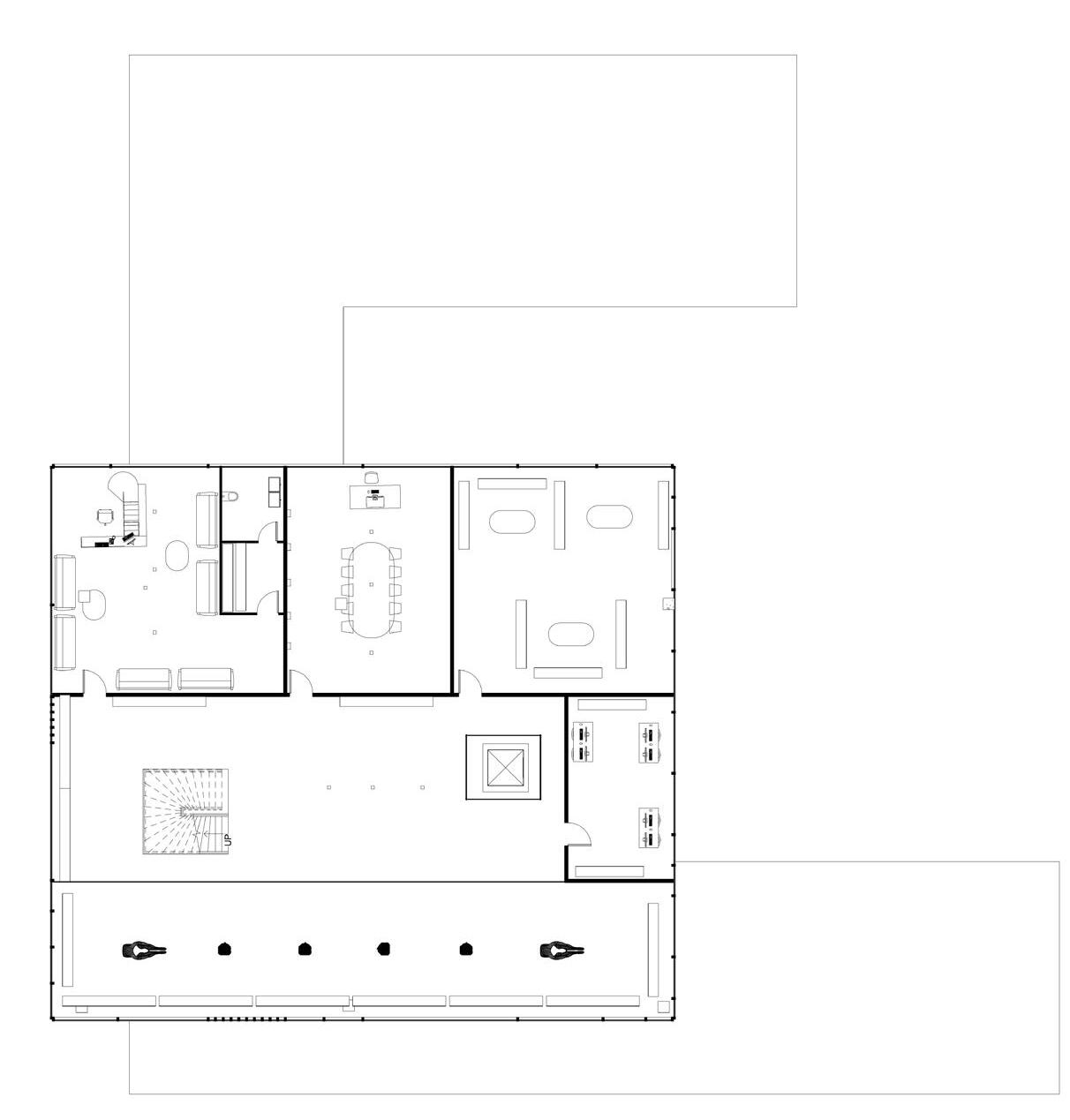
THIRD FLOOR (ADMINSTRATION, SPECIAL PIECES AREA & IT ROOMS
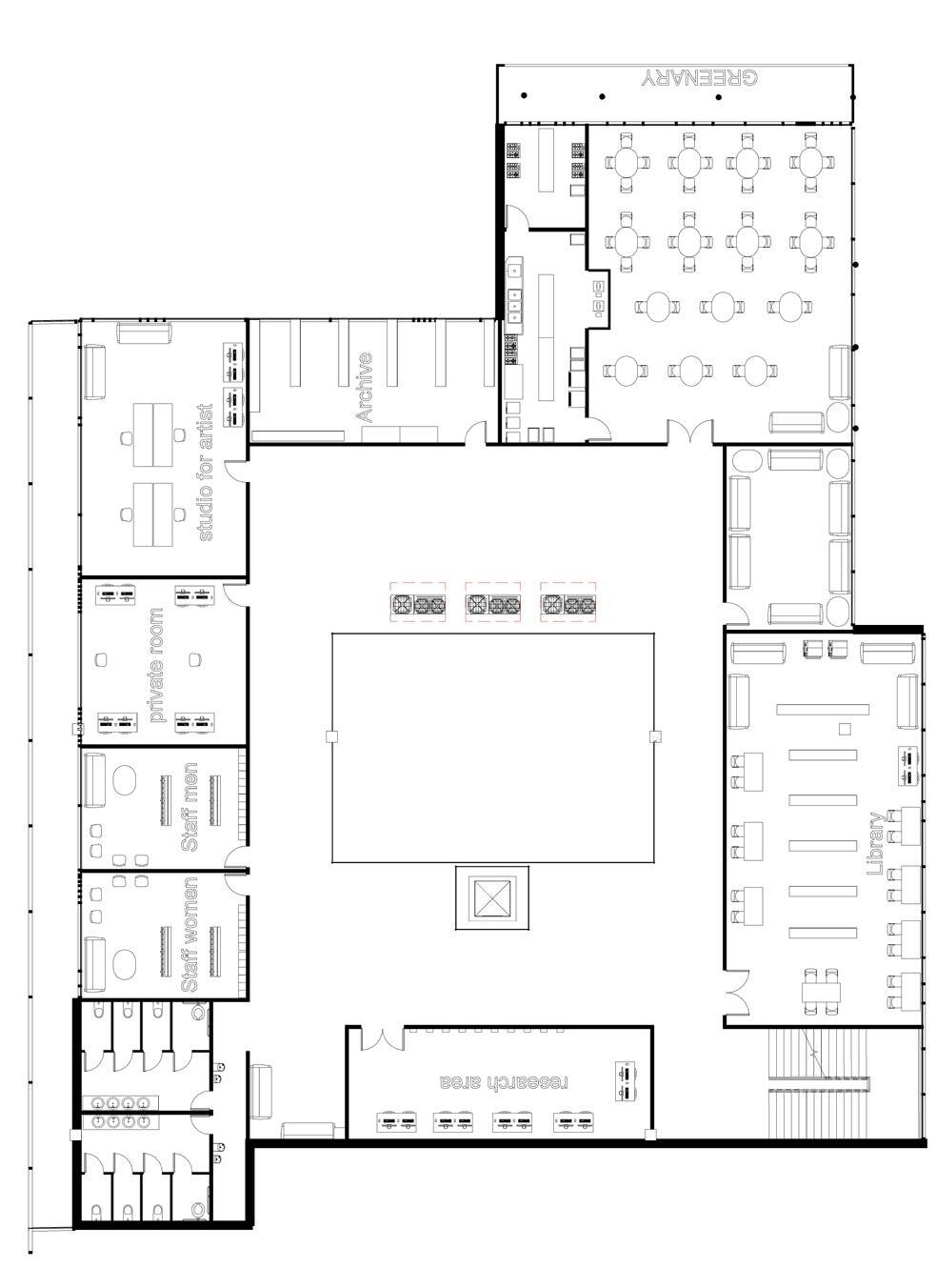
FIRST FLOOR (RESTAURANT, LIBRARY, ART STUDIOS)
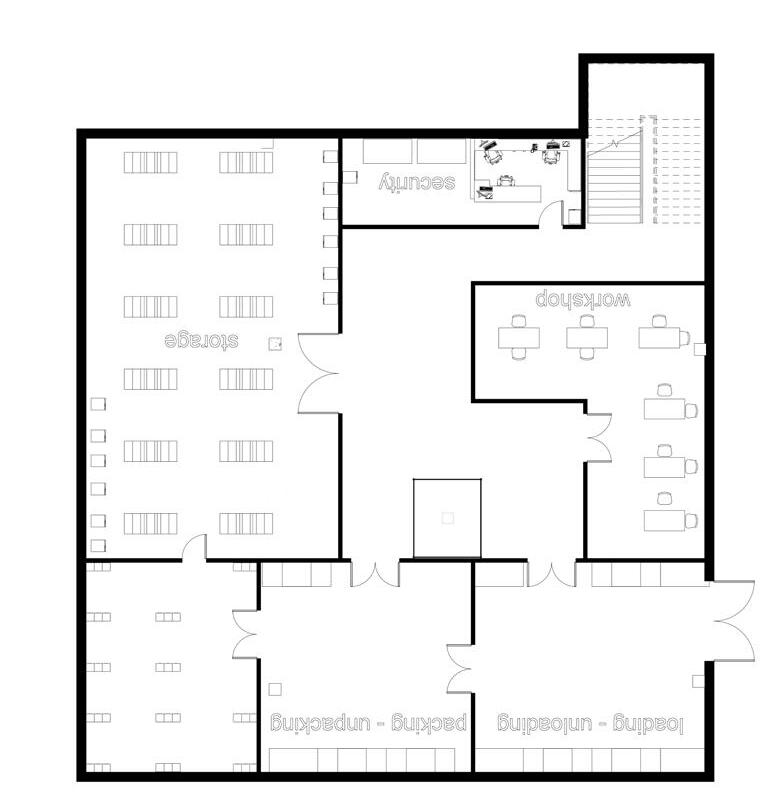
BASEMENT -1 (STORAGE, WORKSHOP, LOADING-UNLOADING
20
PLANS

AREA &
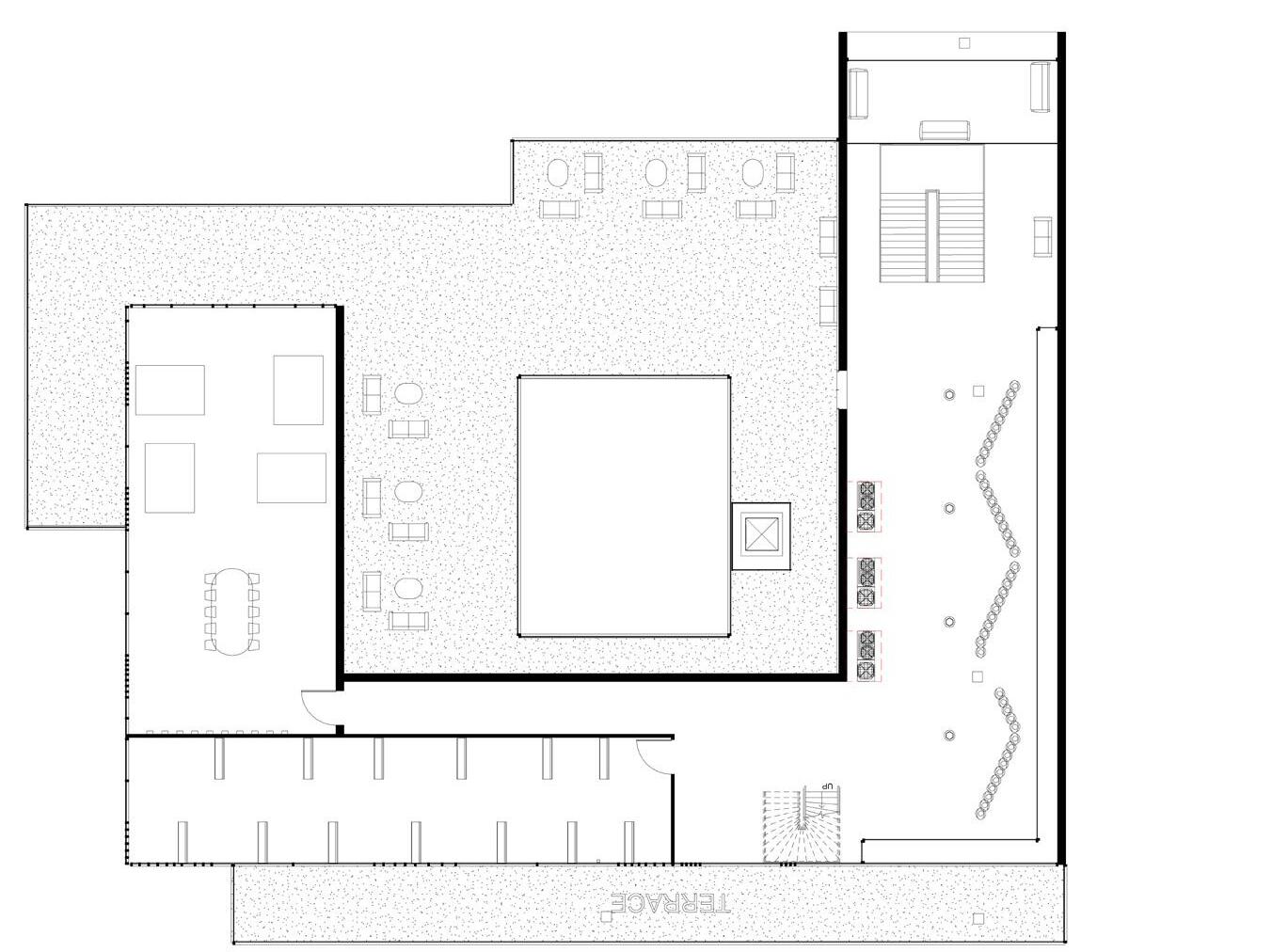
SECOND FLOOR
(GREEN ROOF, CONFERENCE ROOM & MEDITATION SPACE)


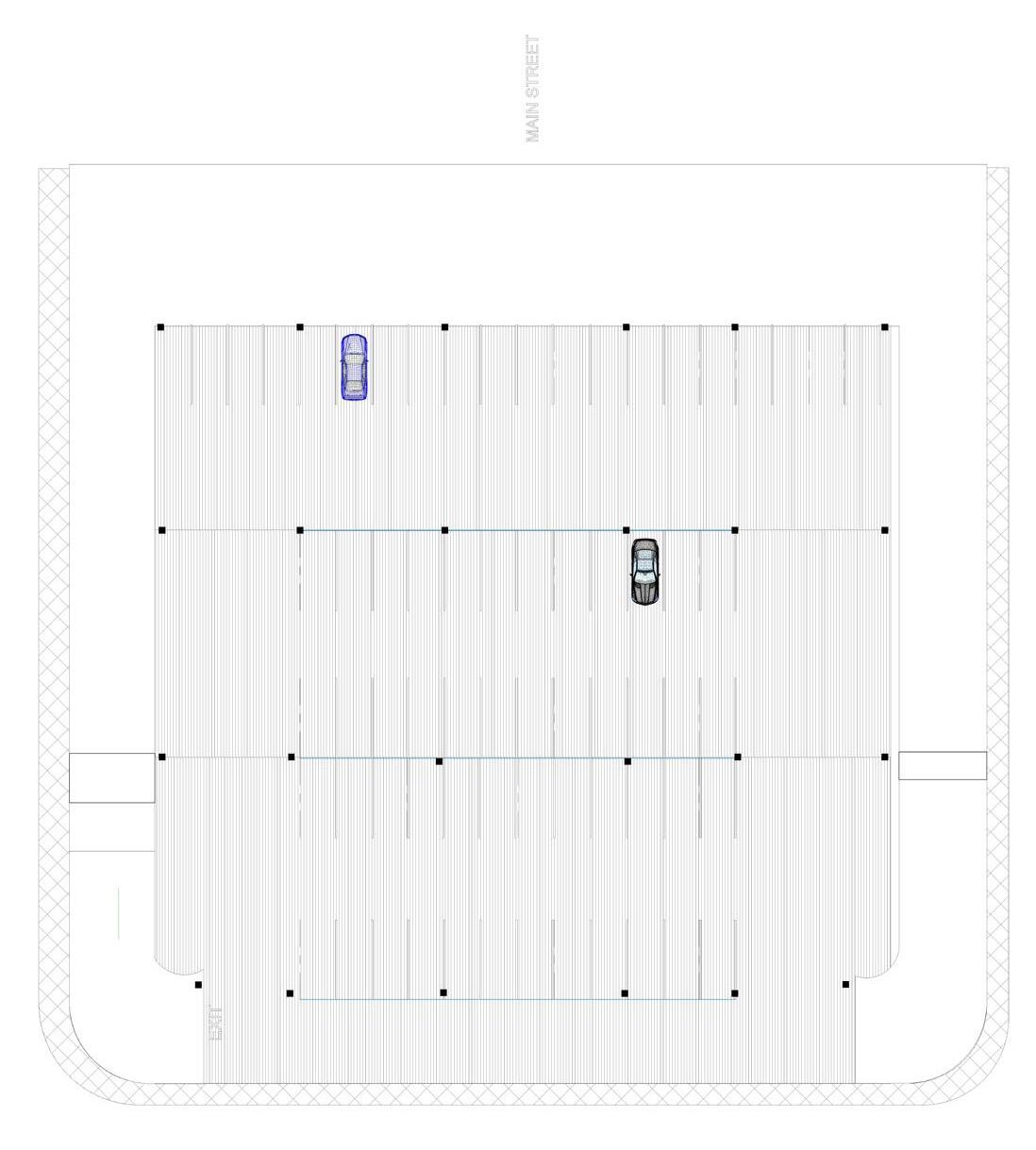
21 WORKSHOP, SECURITY &
LIBRARY, RESEARCH
UNDERGROUND PARKING -2
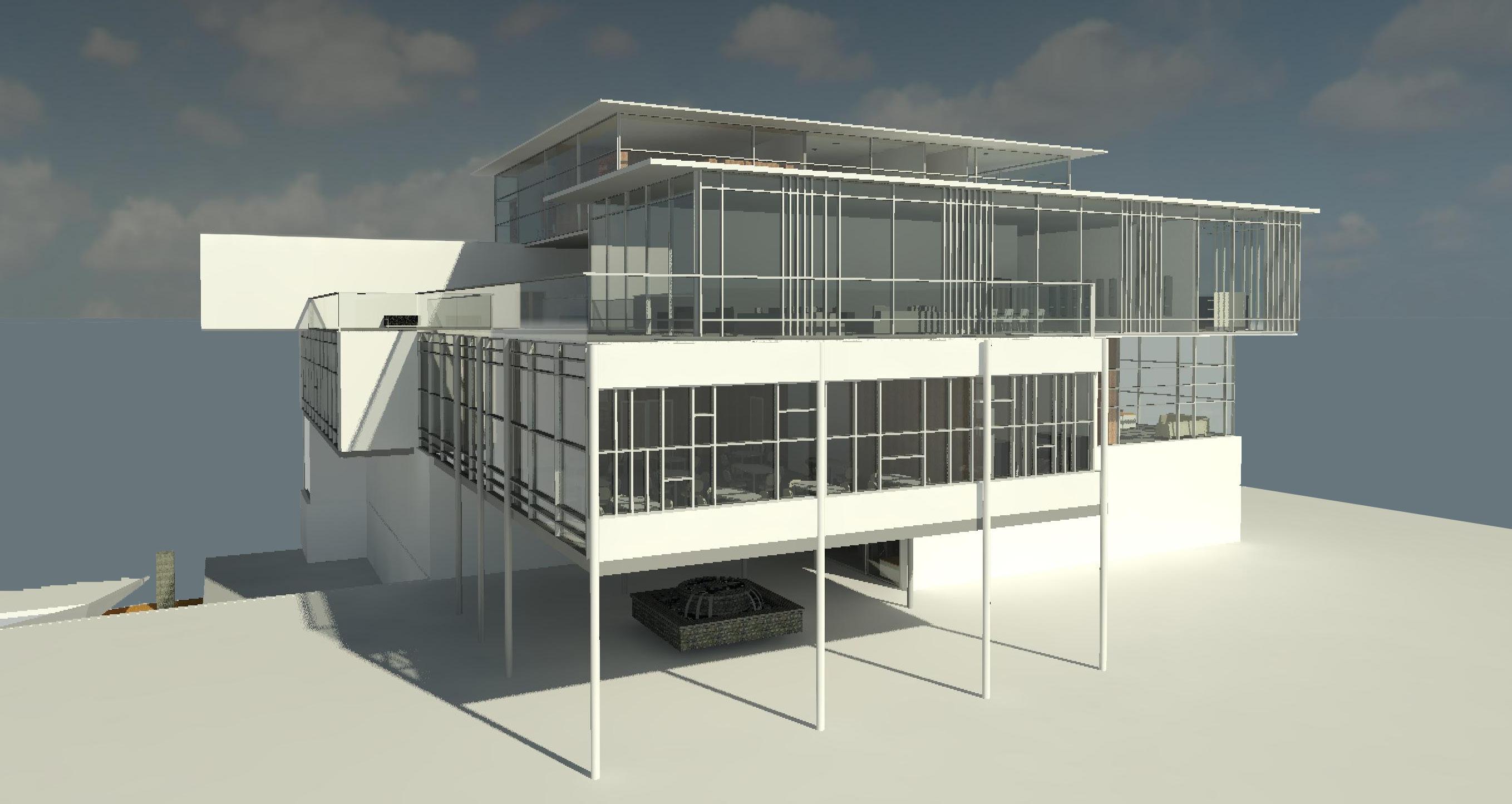
3D MASSING MODEL
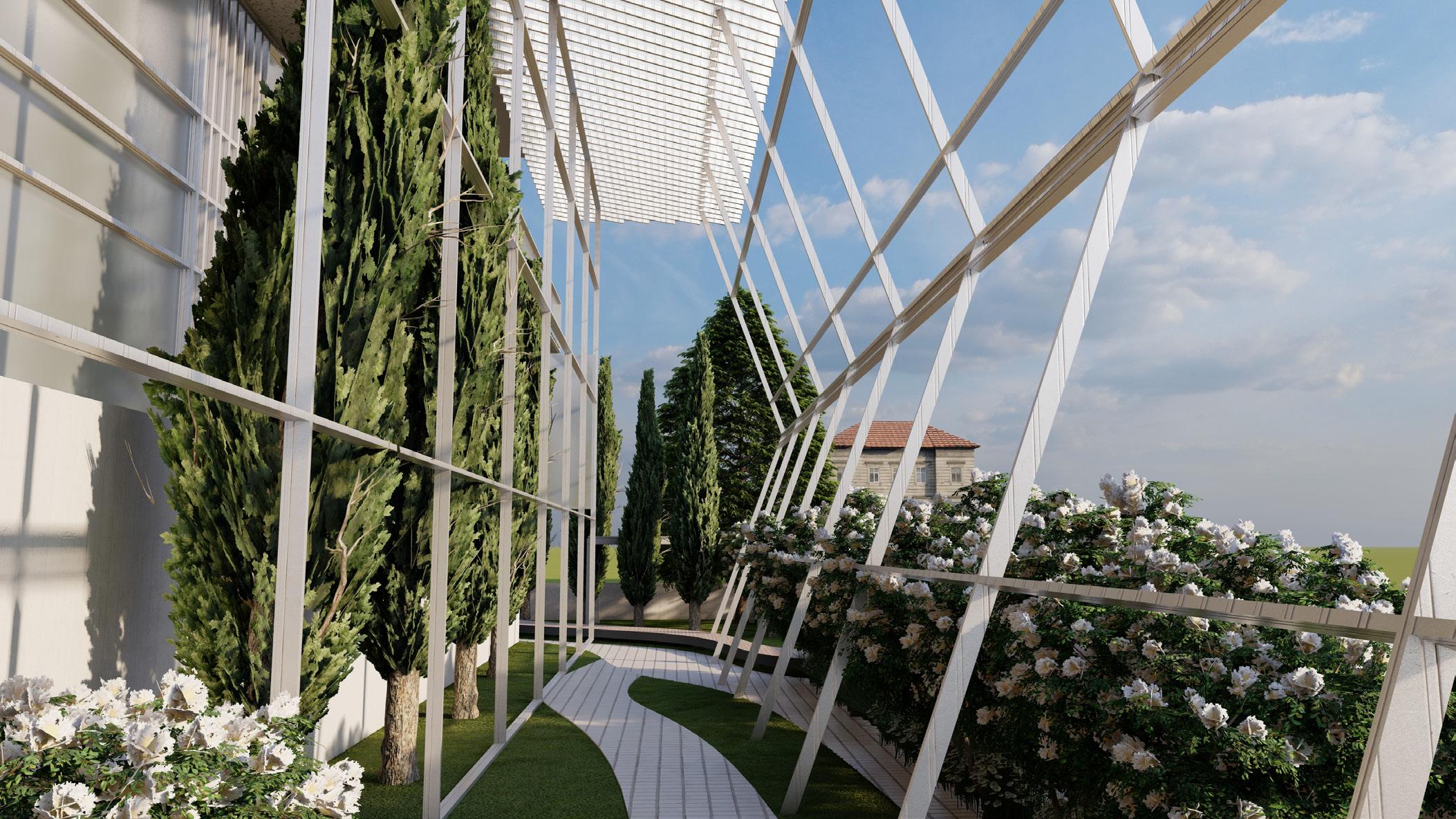
22
3D SHOTS
SKIN PATHWAY
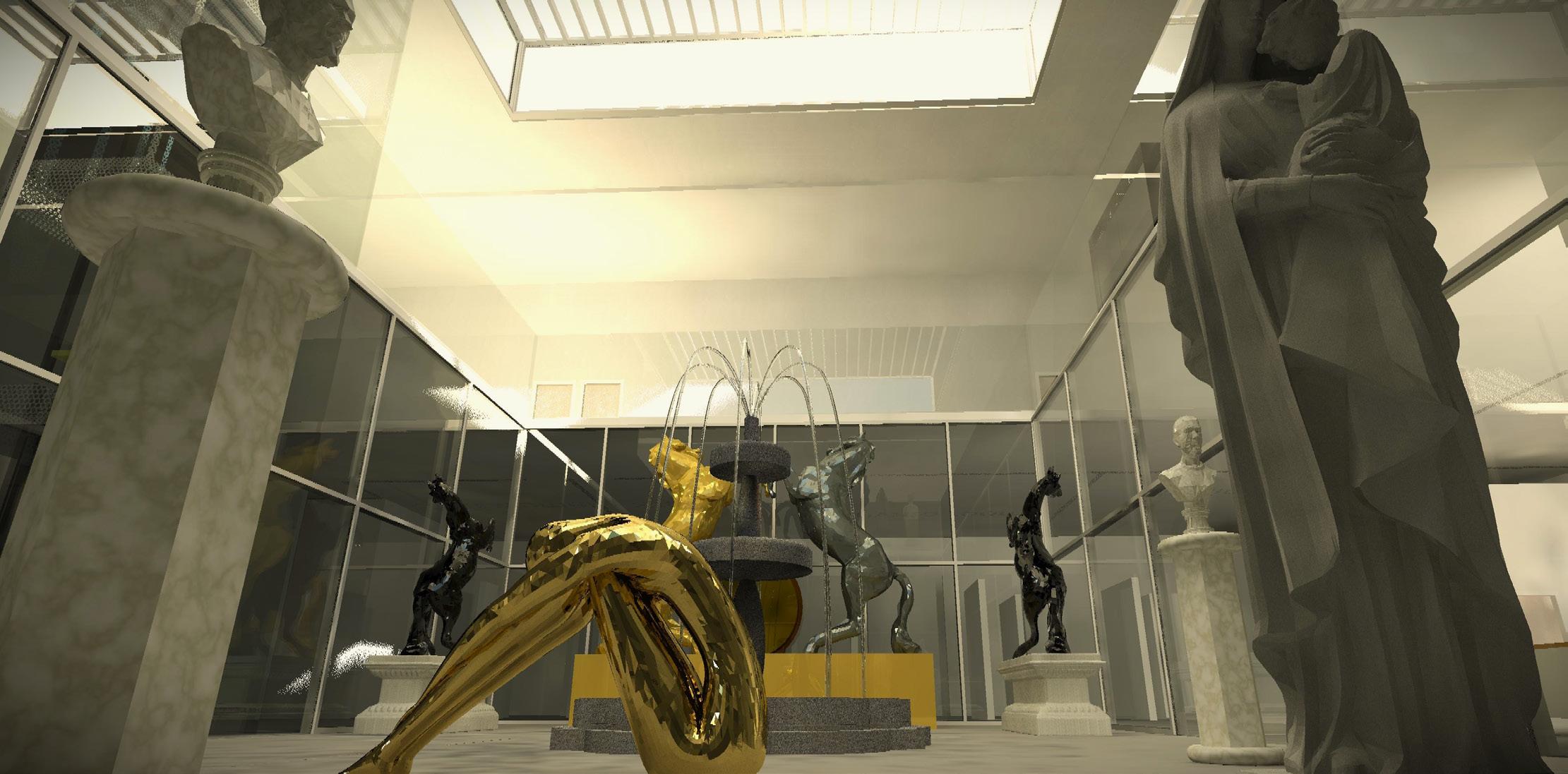
SCULPTURE GARDEN
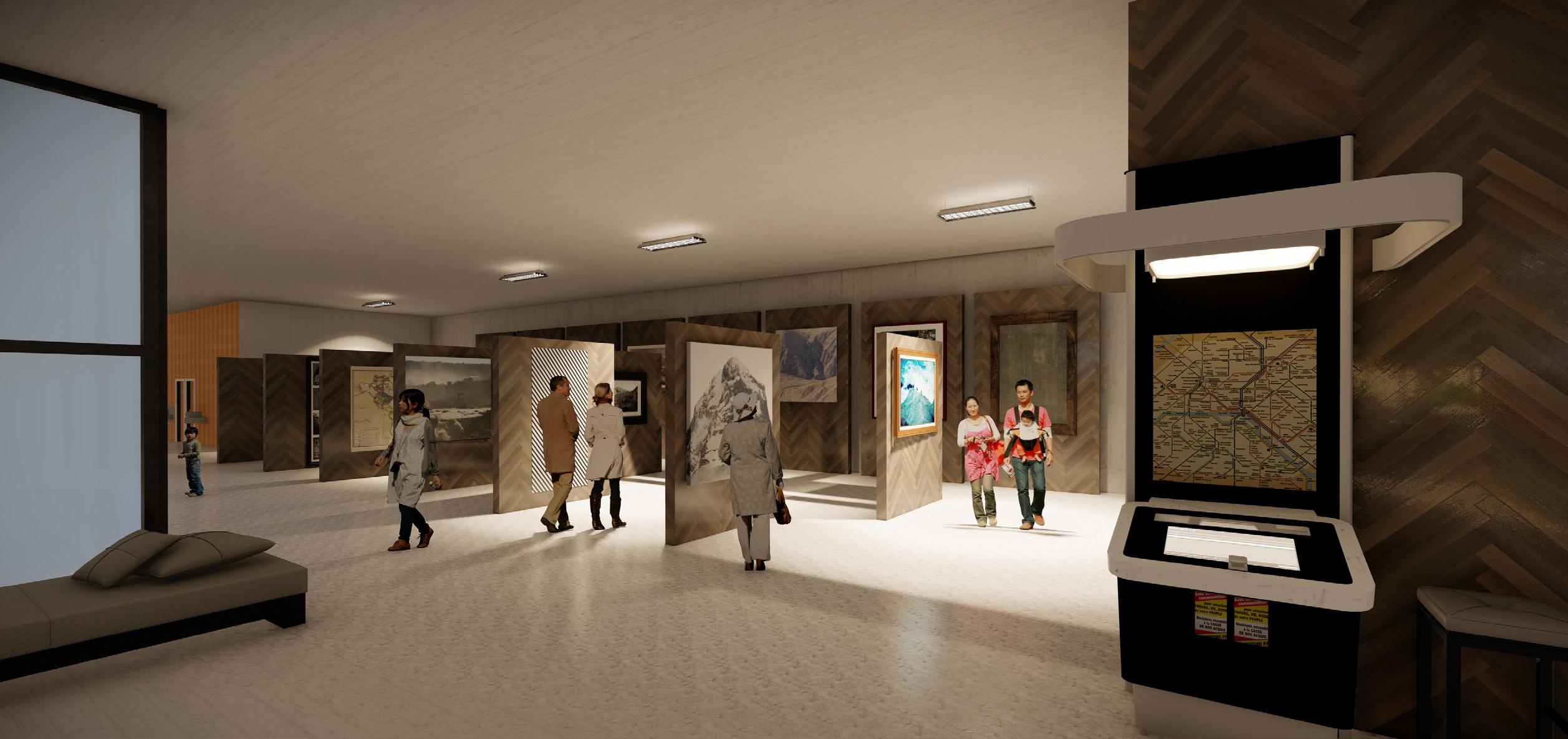
GALLERY AREA
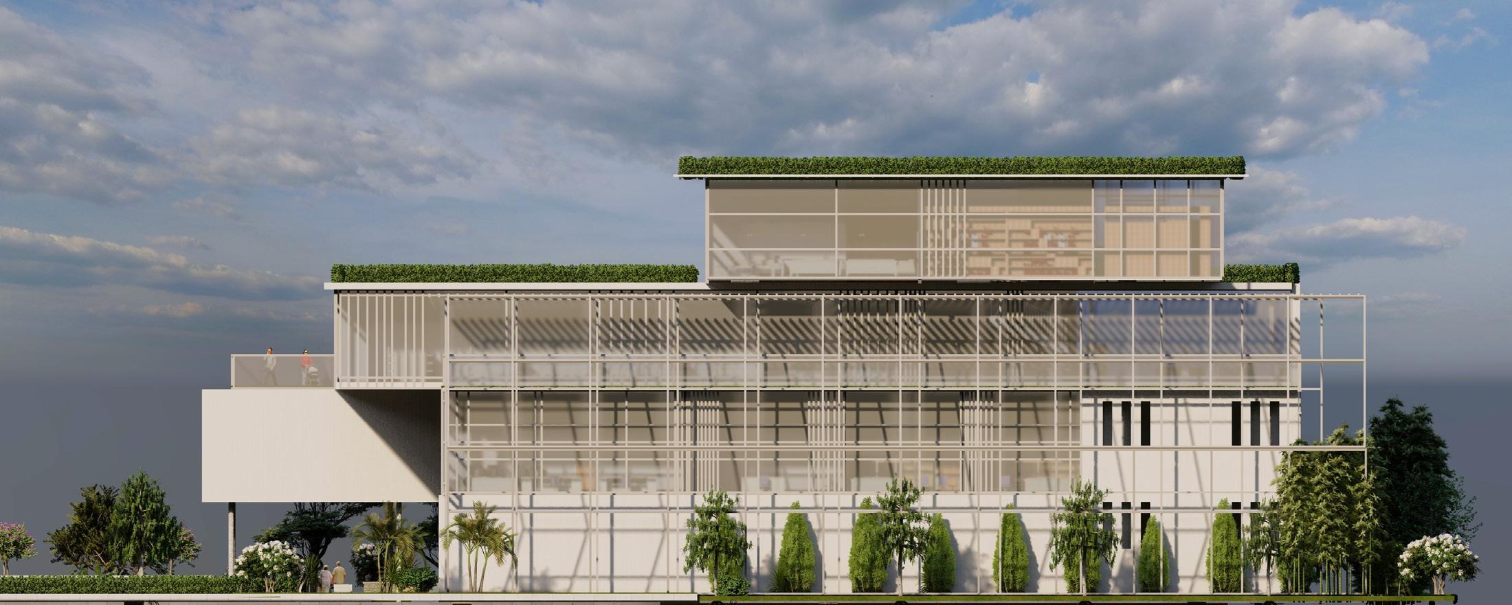
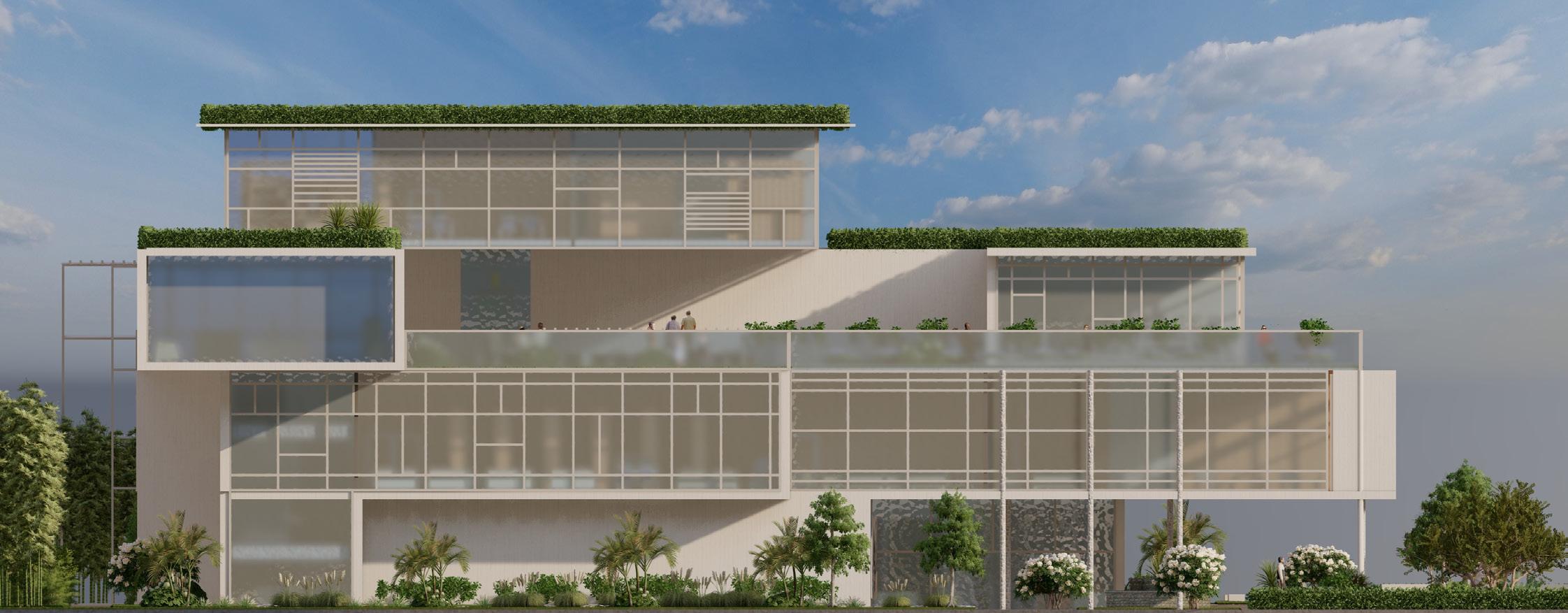
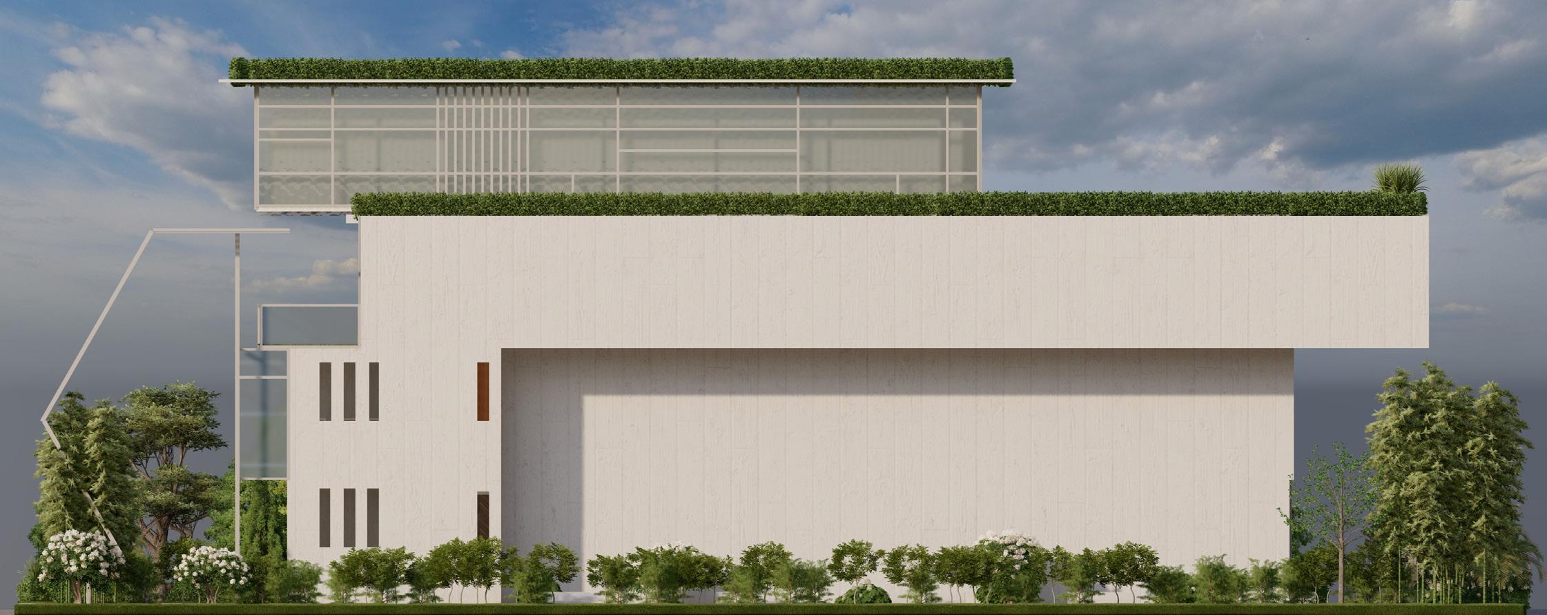
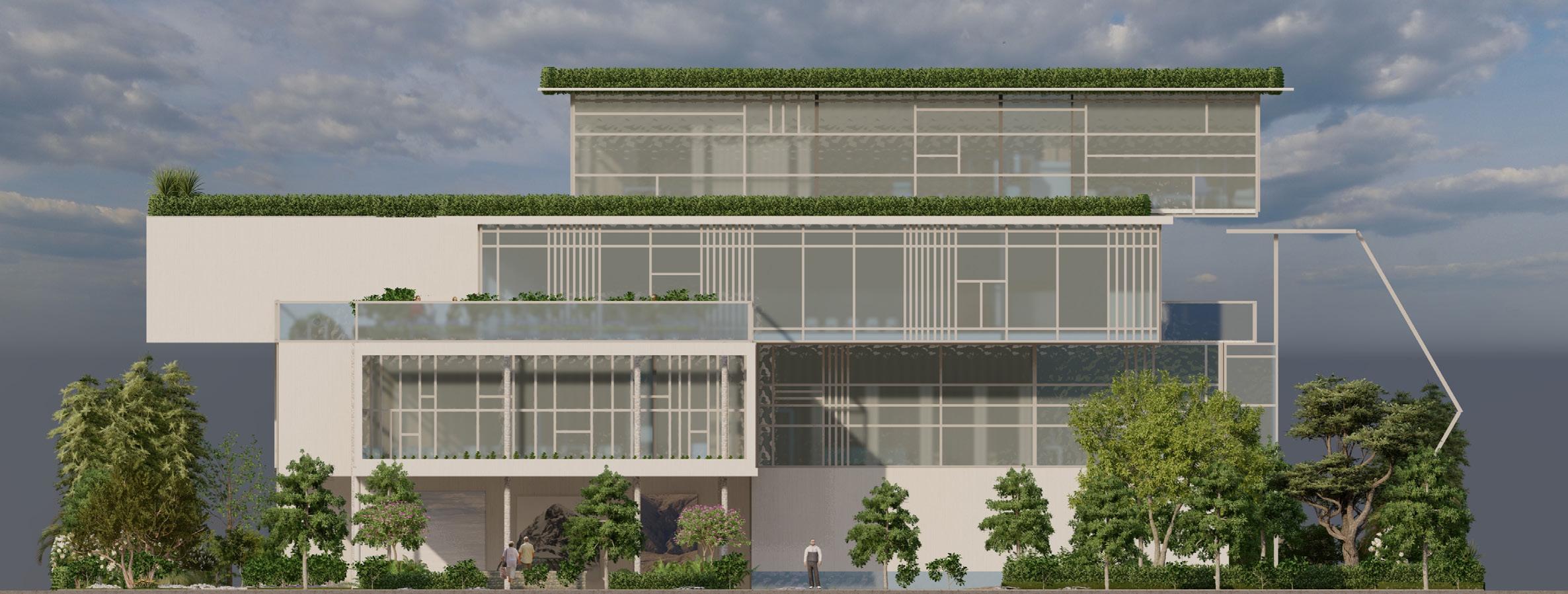
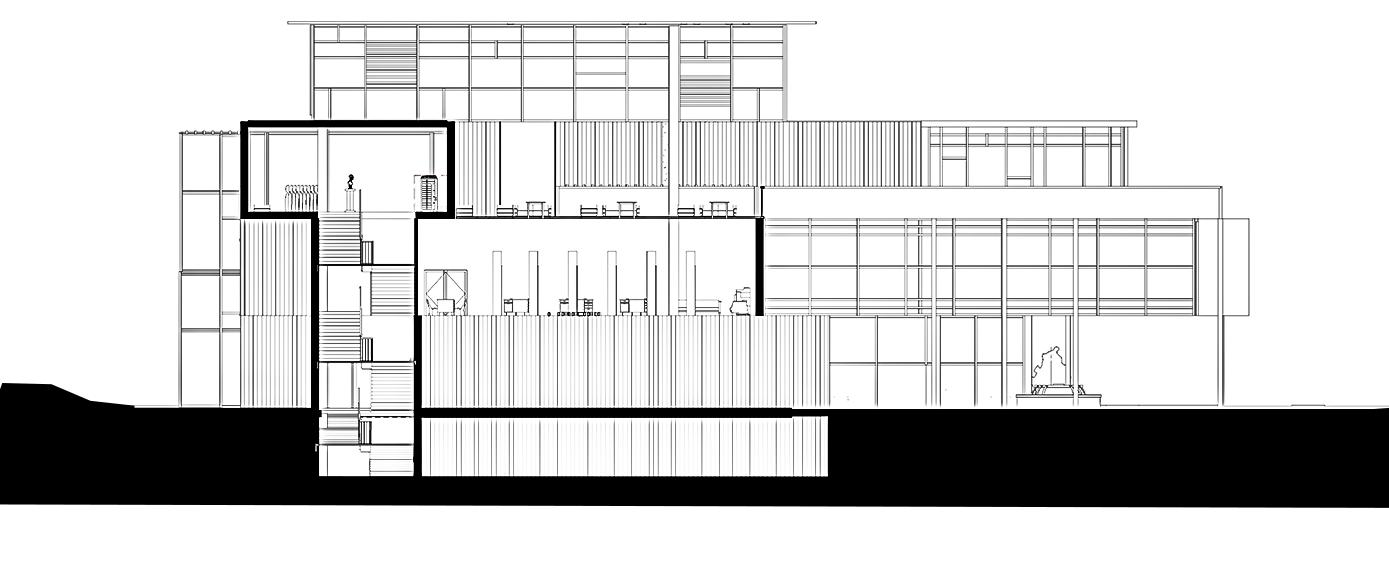
24 ELEVATIONS
WEST ELEVATION
SECTION A-A
SOUTH ELEVATION




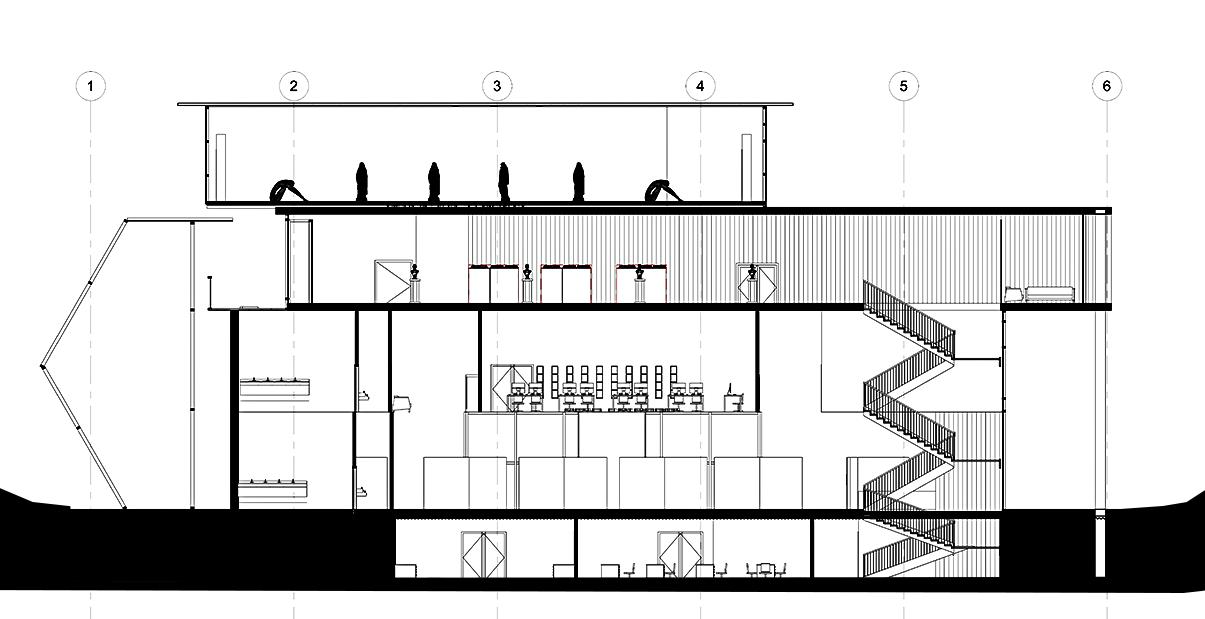
25 SECTIONS
SECTION B-B
EAST ELEVATION NORTH ELEVATION
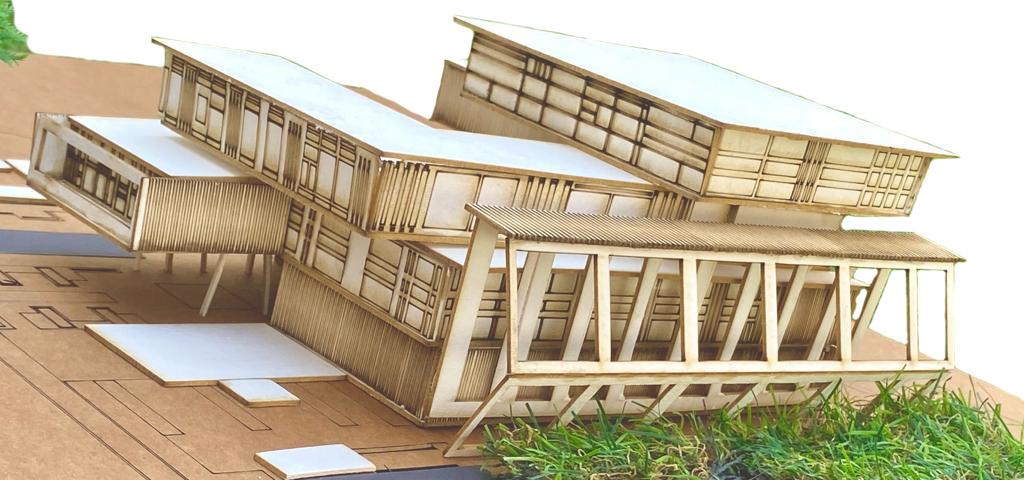
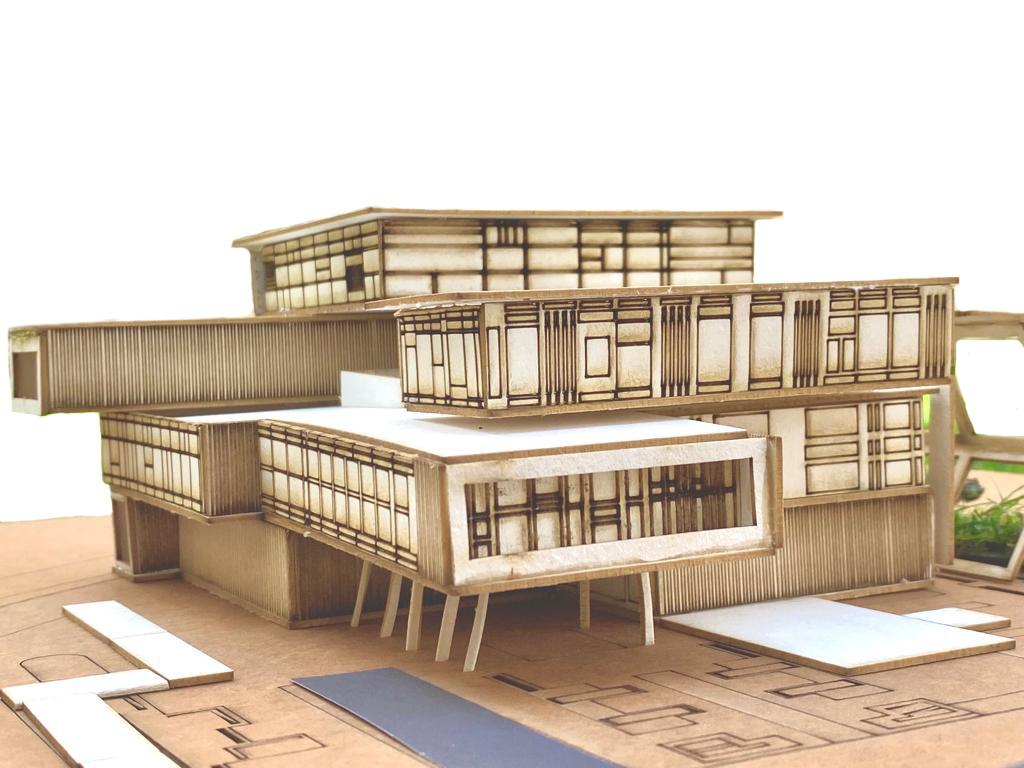
26 3D MODEL
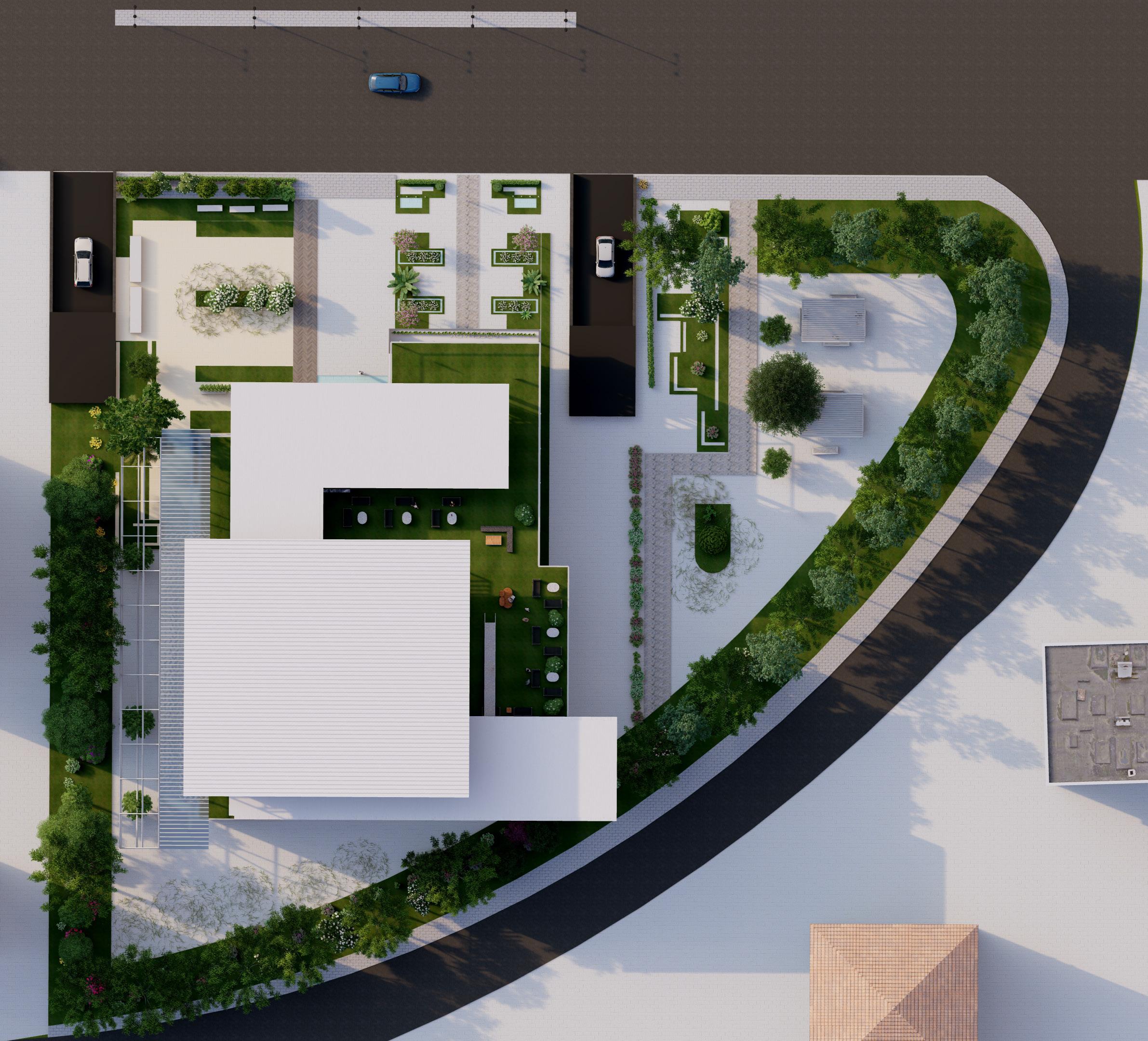

27 SITE PLAN
MULTAQA STUDENTS CENTRE
DESIGN 3 STUDIO PROJECT
AMMAN - JORDAN
This project was designed to revolutionize the student experience by prioritizing the concepts of clustering and human-centric design. Situated at the heart of the campus, this innovative facility aims to create a dynamic environment that fosters collaboration, community engagement, and well-being among students.
/ 2022 - 2023
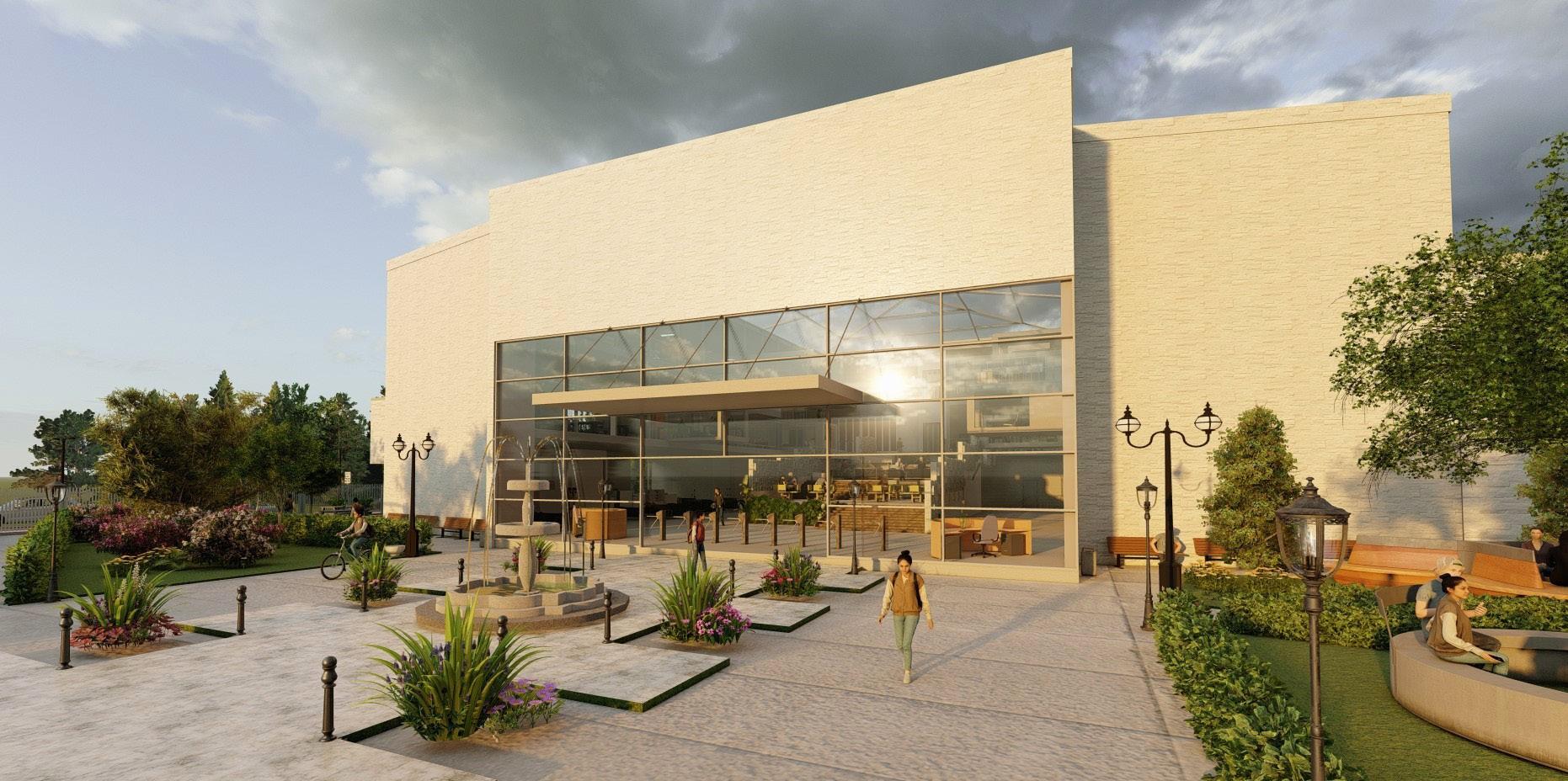
28 INTRODUCTION
JU
03

29
DESIGN PROCESS
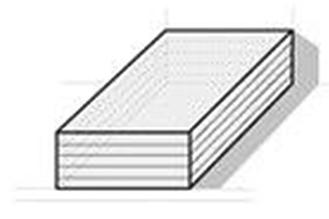

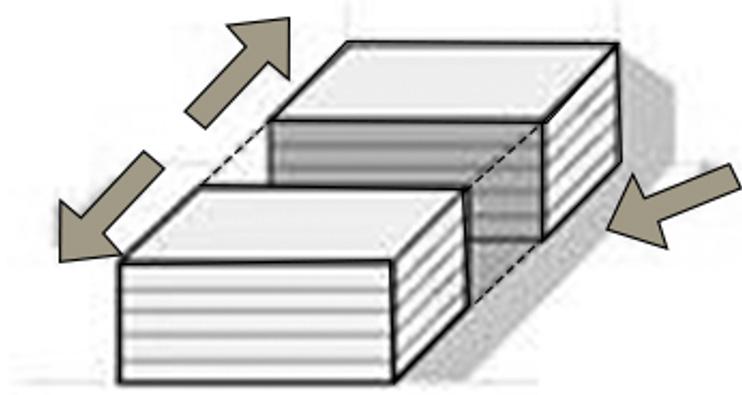
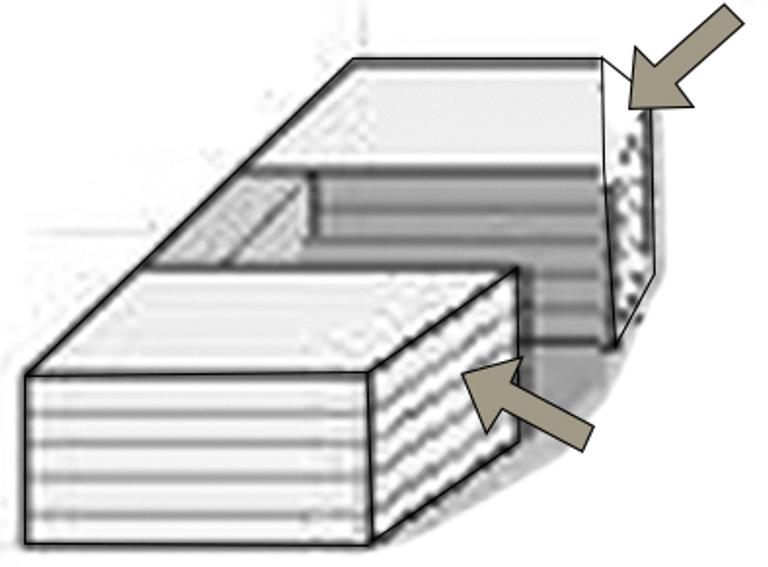
Grid Reference System to ensure cohesive and organized architectural layout.
Dividing the block into 2 masses to identify functional requirements.
creating a space for an efficient circulatio and to define the objectives.
each unit is inclined to an opposite approach due to the site forces.
30 MORPHOLOGY
BUILDING CONCEPT
MULTAQA reimagines the traditional student centre as a multifunctional hub that brings together diverse activities, services, and amenities within clustered zones. Achieving the Concept of clustering on interior and reflecting it on exterior, the project focuses on enhancing the overall student experience through thoughtful spatial organization, user-centered amenities, and intuitive navigation.
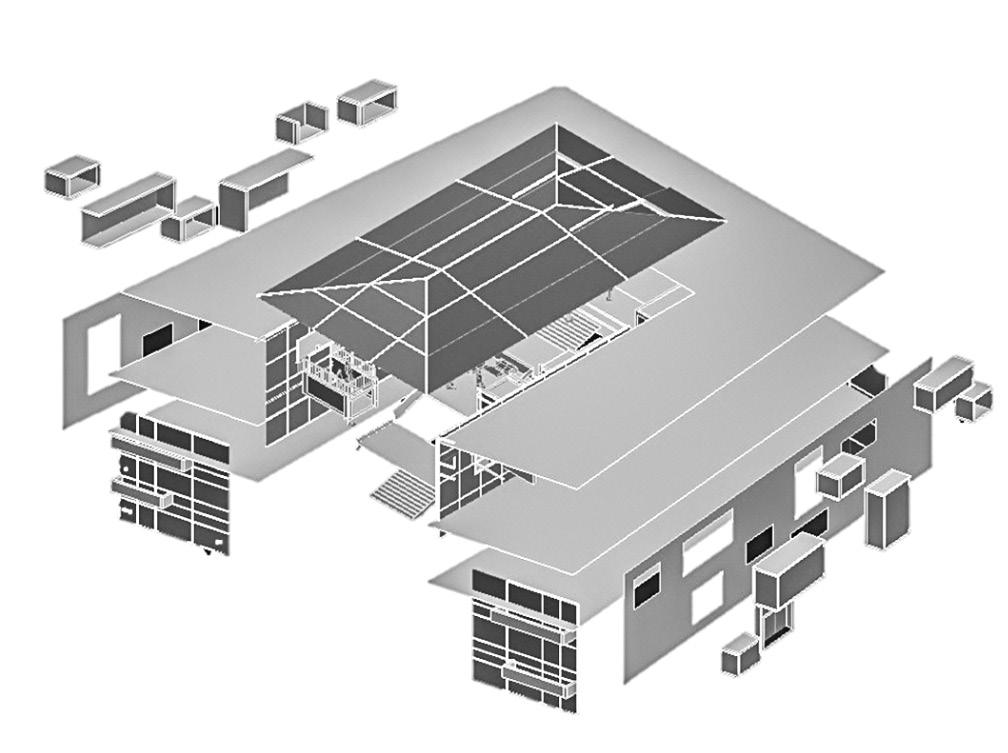
31 FORM EXPLOADED
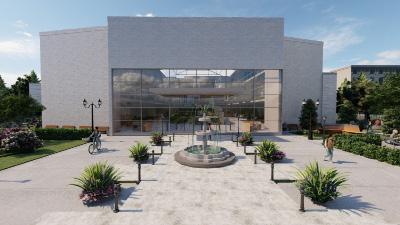
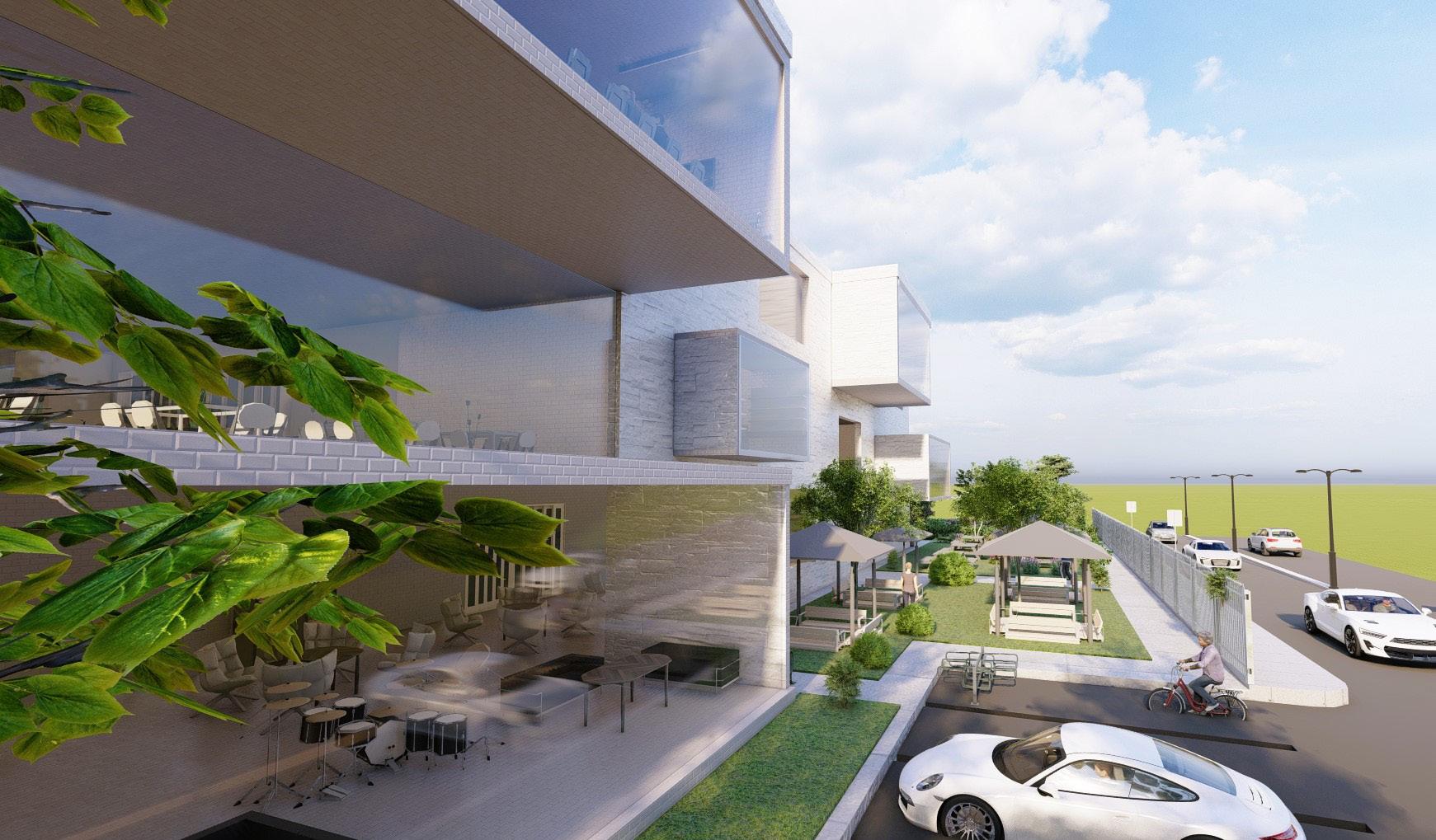
32 EXTERIOR
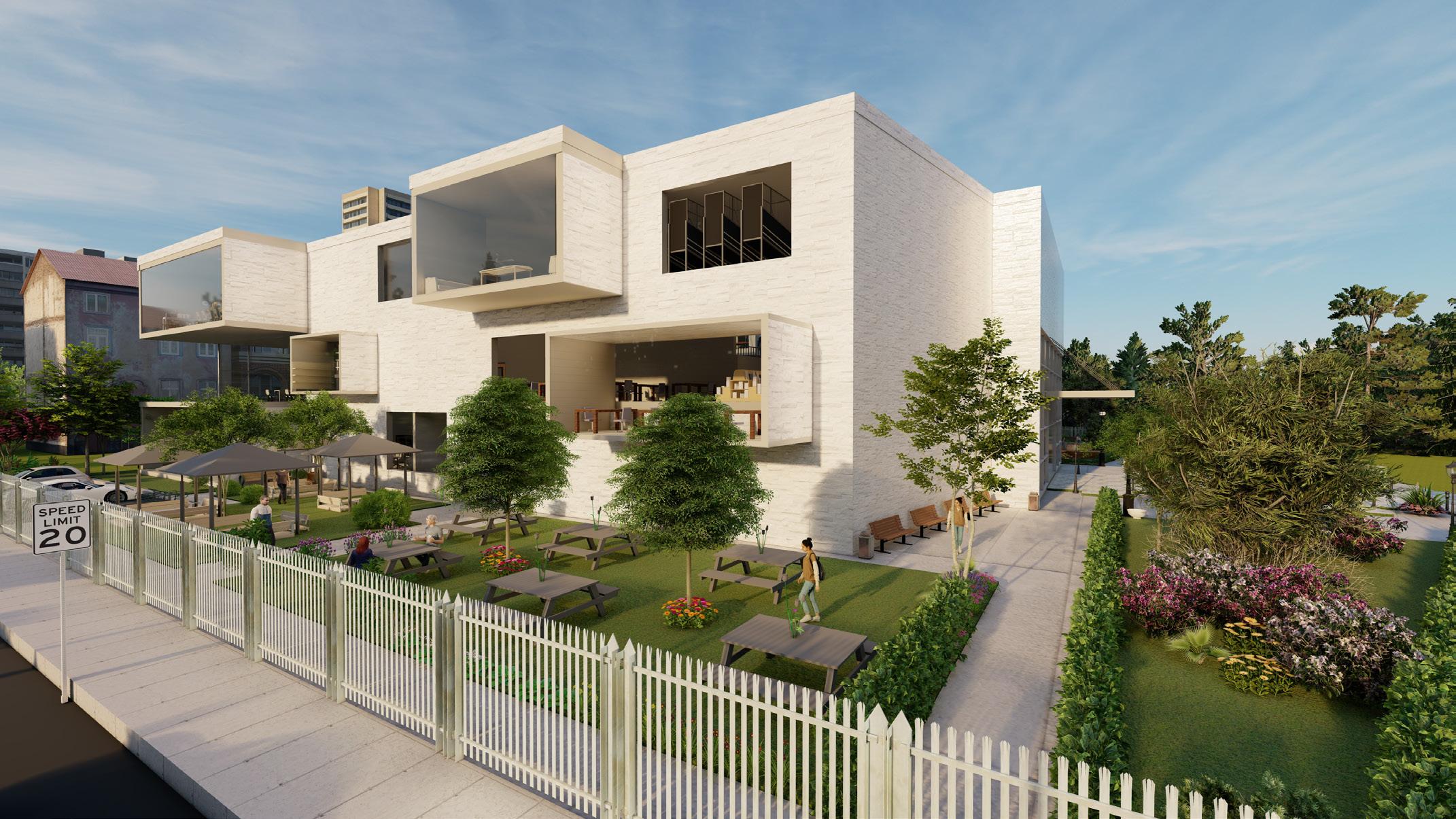

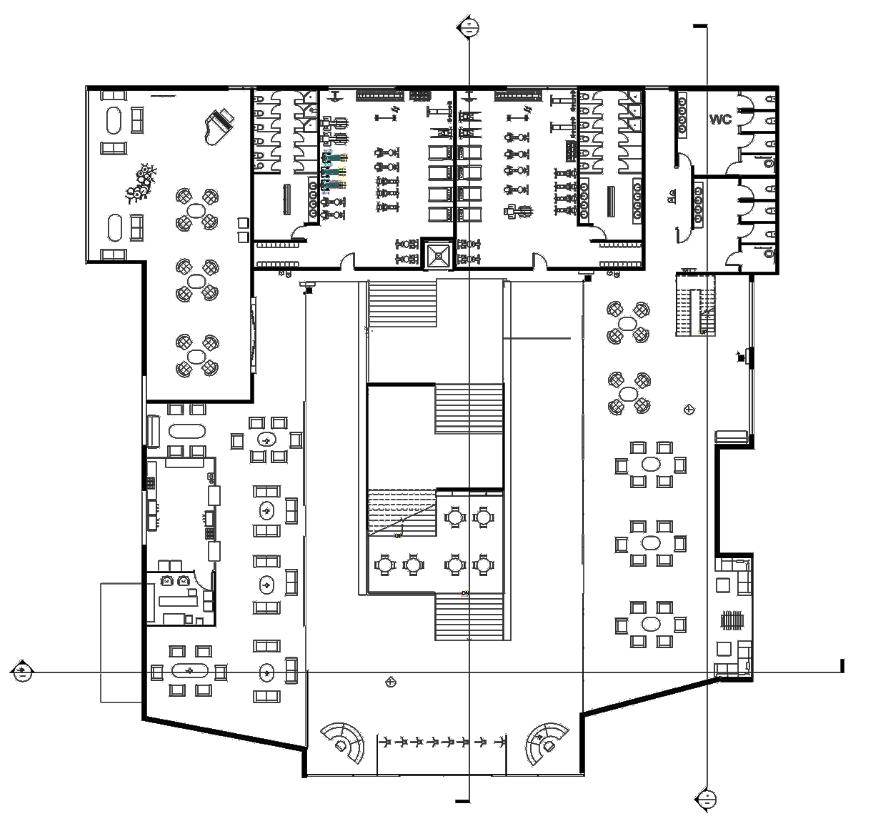

GROUND FLOOR (LOUNGE, AUDITORIUM, GYM & RESTAURANT)
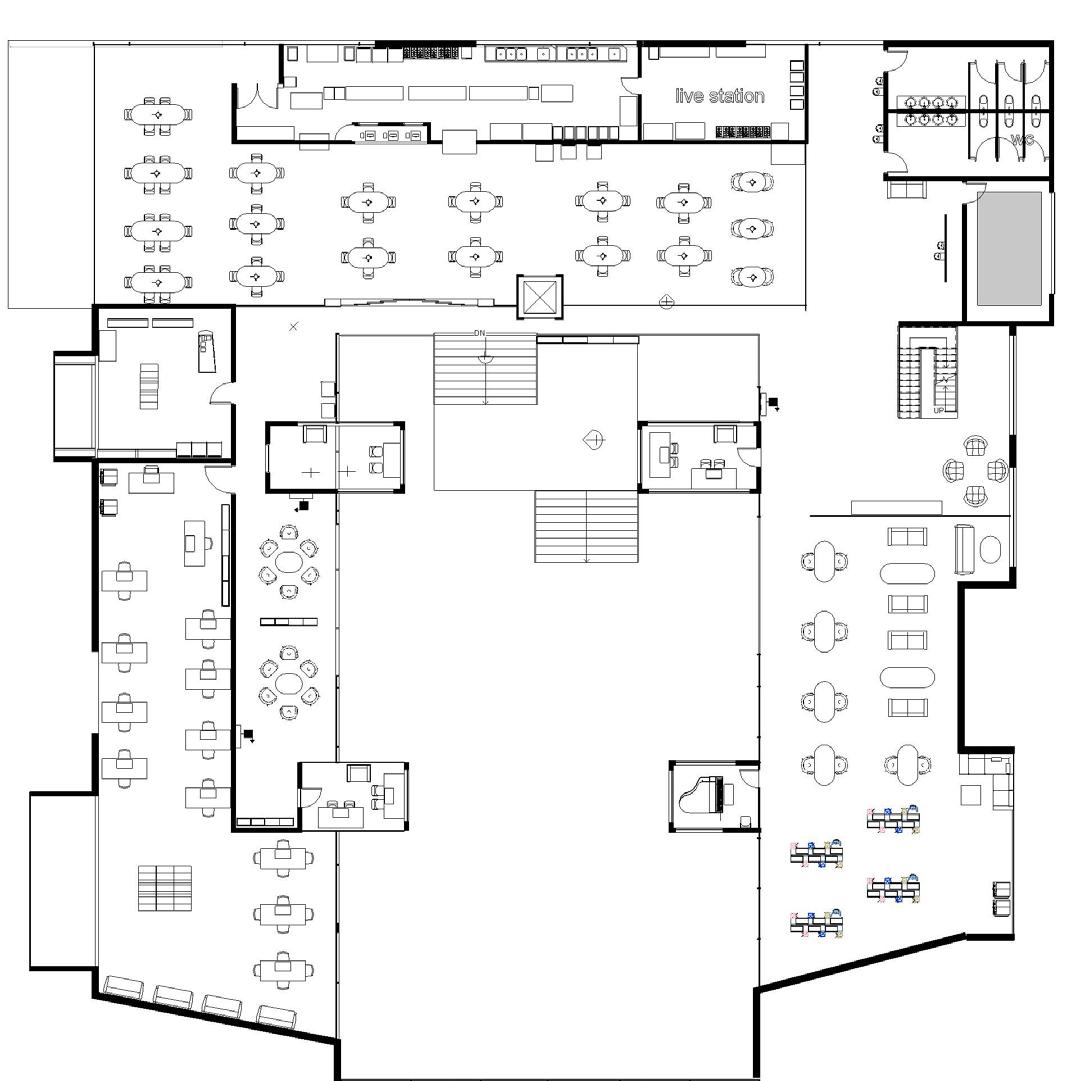
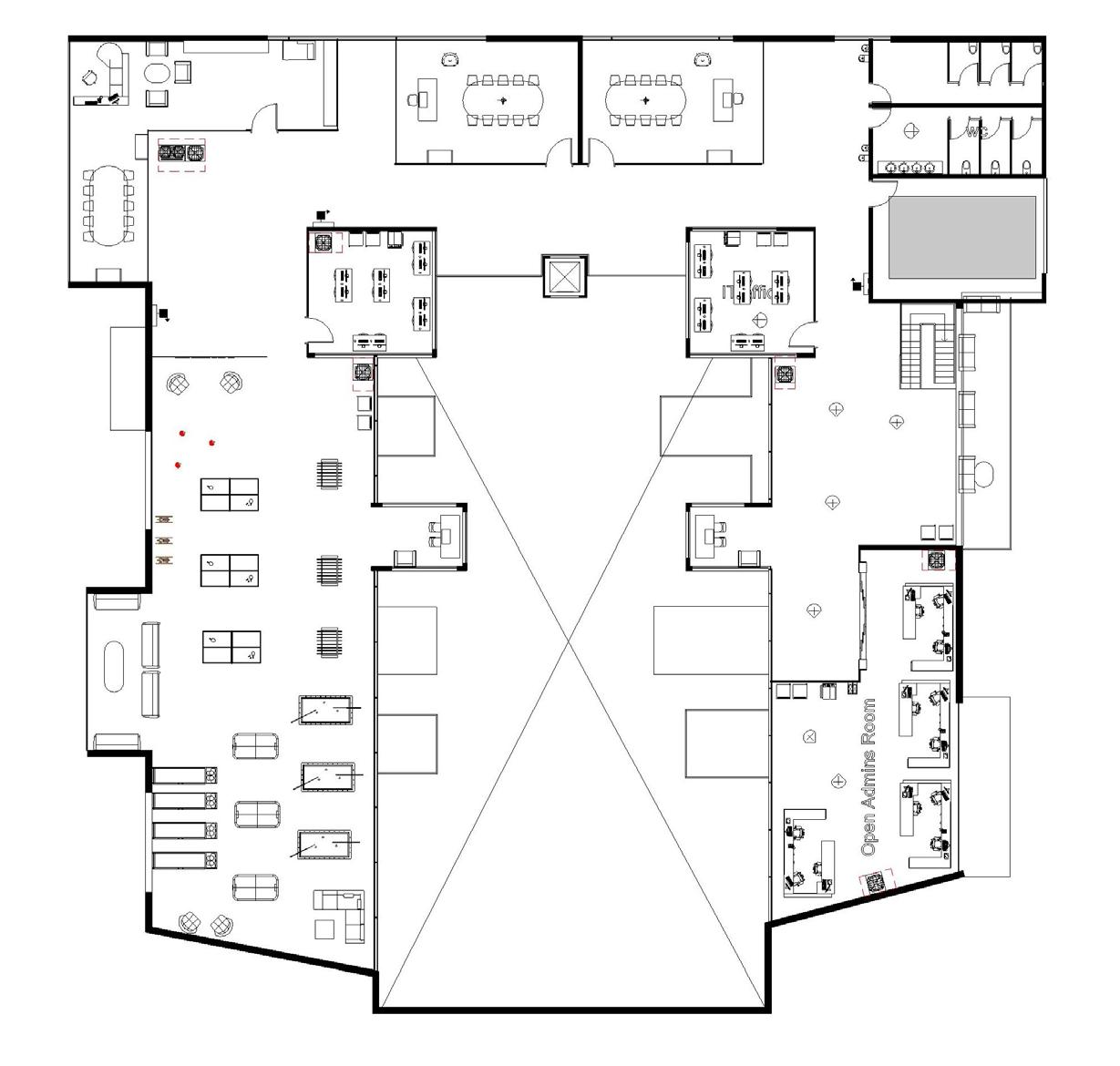
FIRST FLOOR (LIBRARY, PAINTING

A-A

PLANS
SECTION

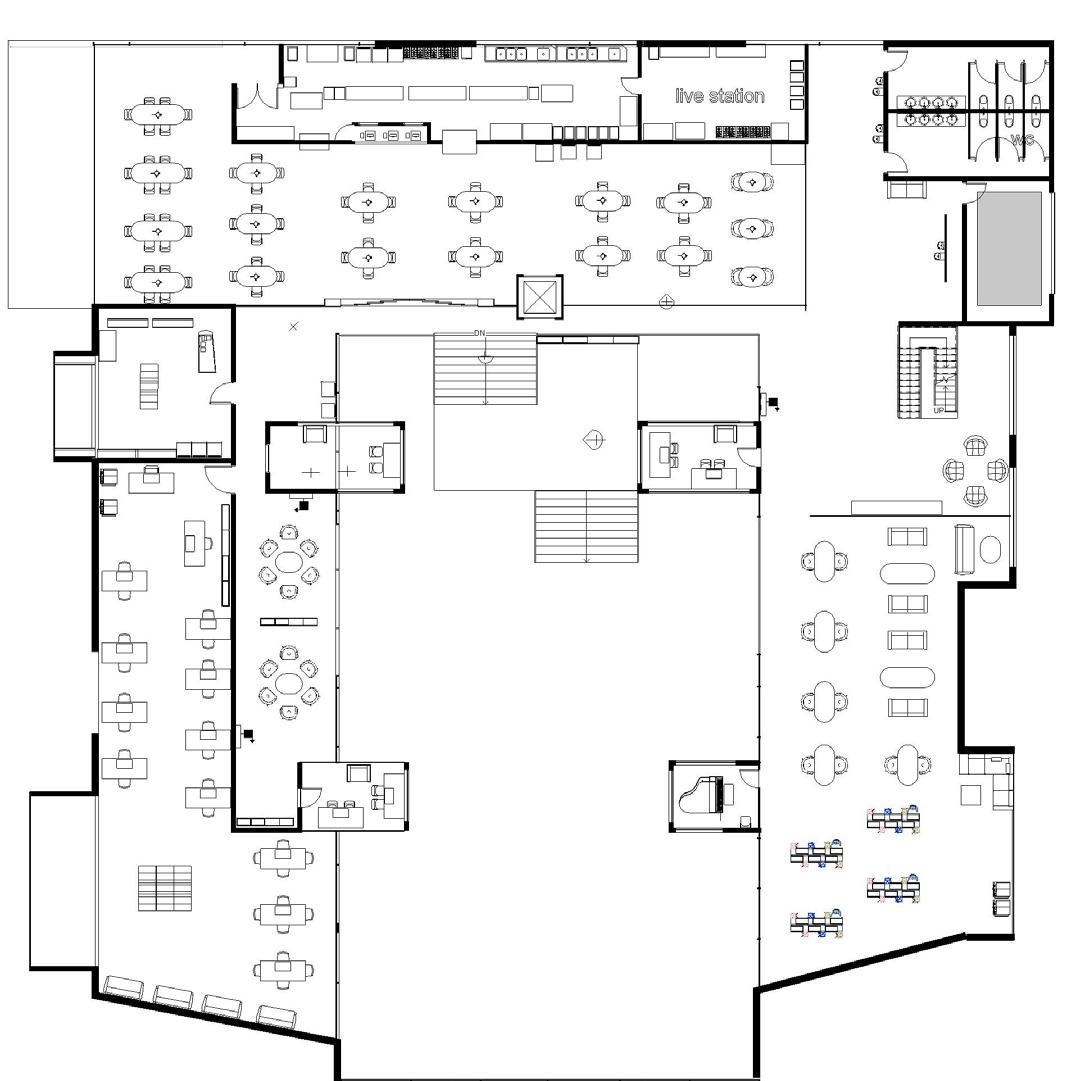

ROOM, STUDY ROOMS)
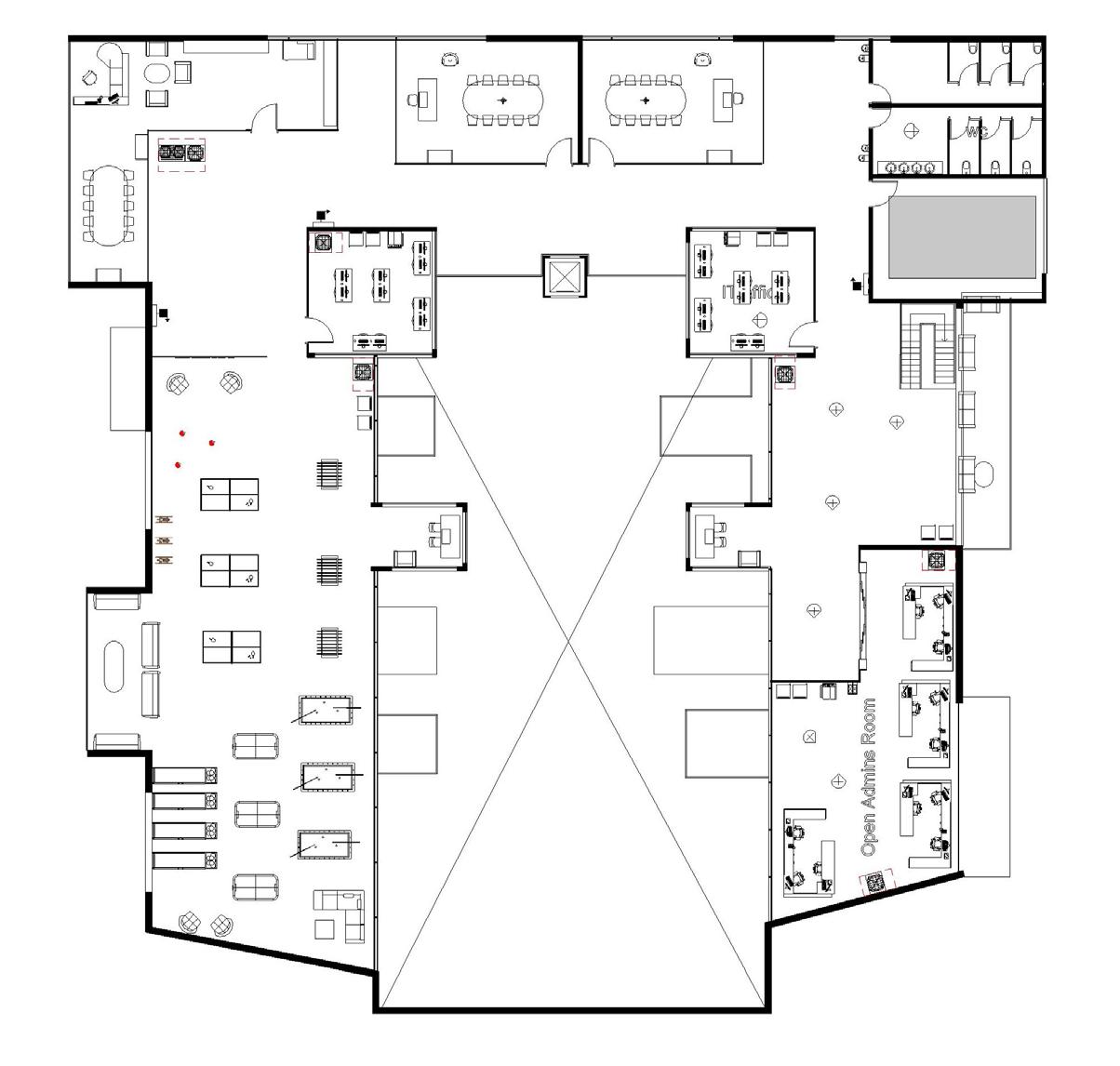
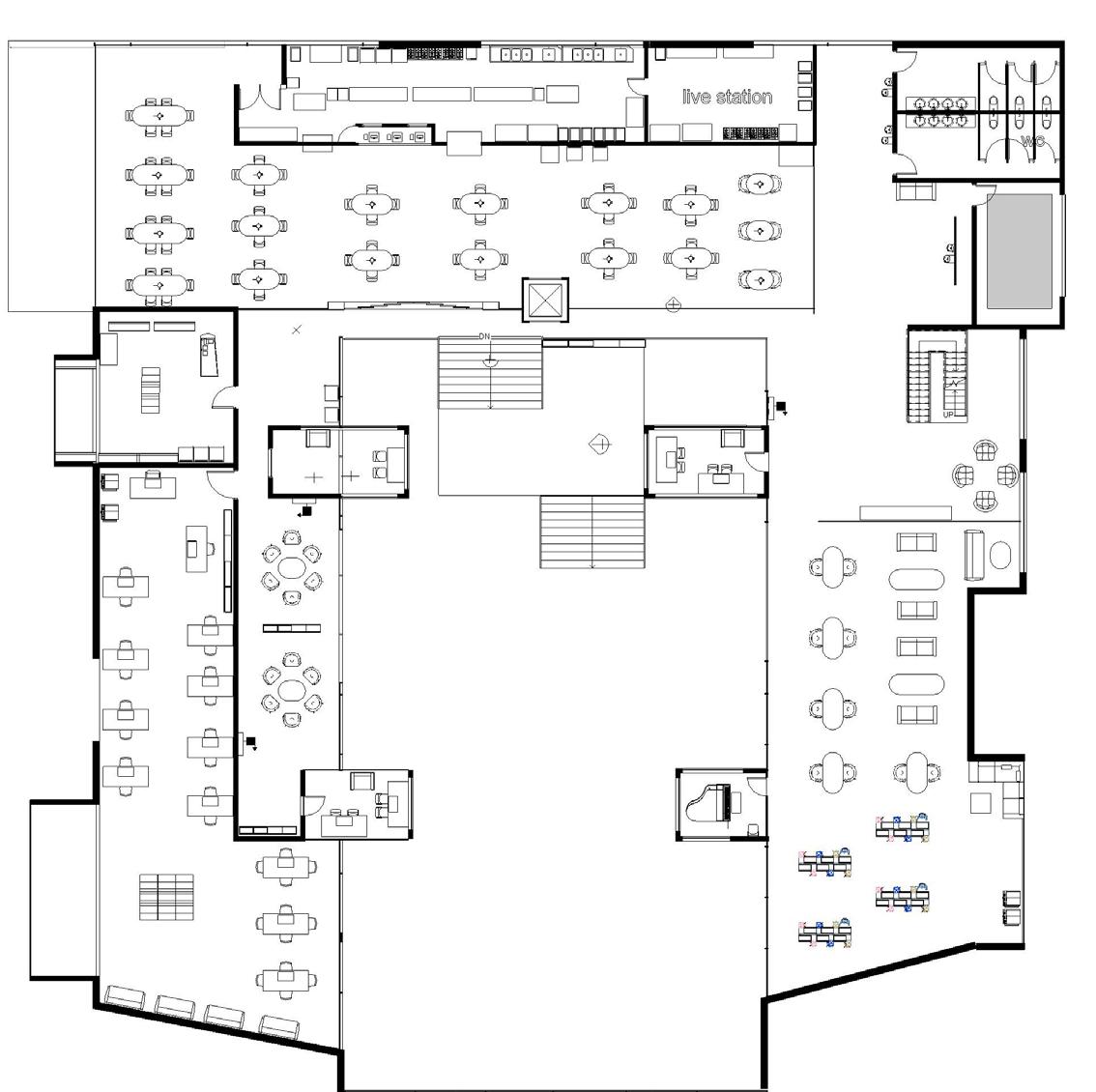
SECOND FLOOR (IT ROOMS, ADMINSTRATION & ARCADE ROOM)

35 SECTIONS
SECTION B-B
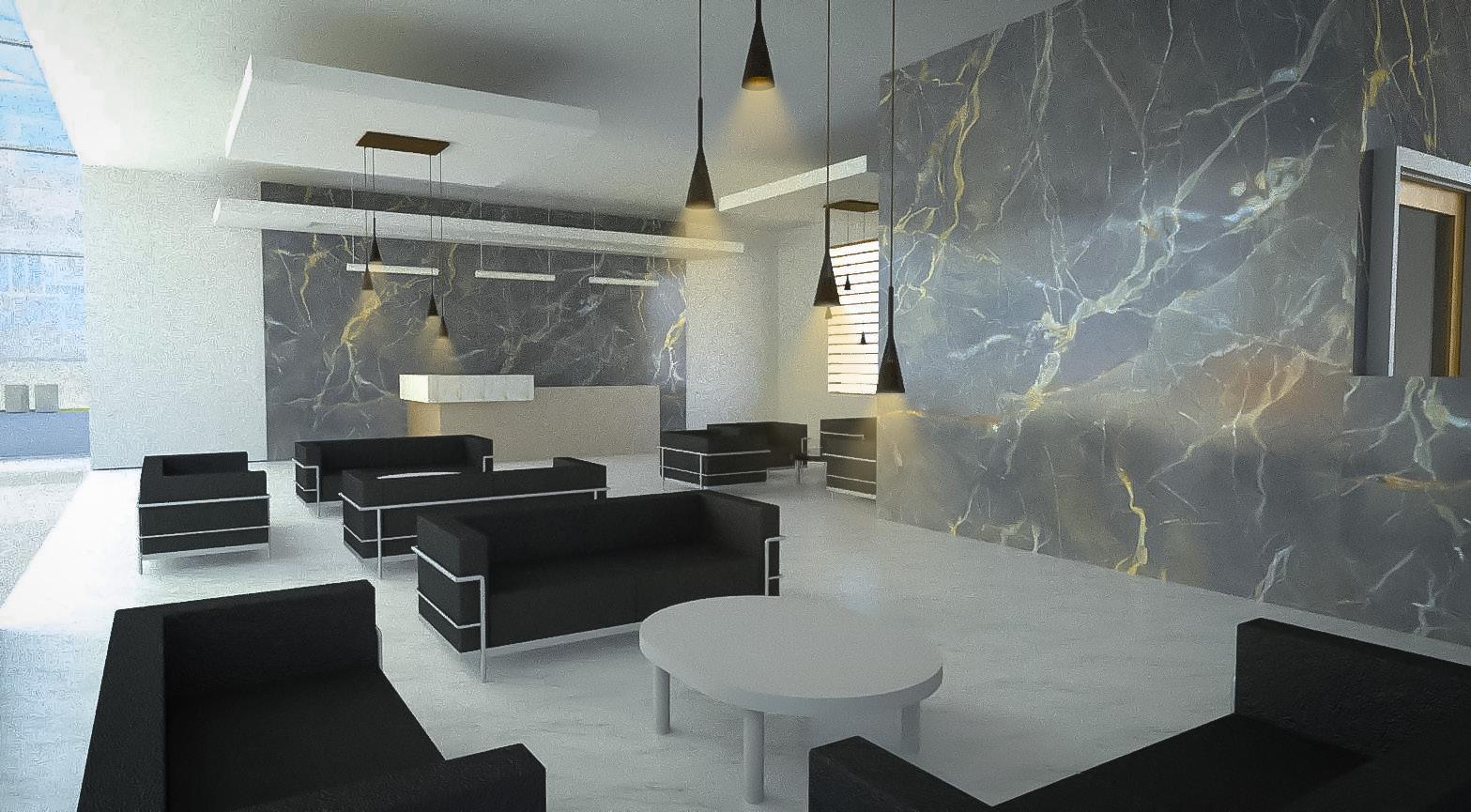
LOUNGE AREA
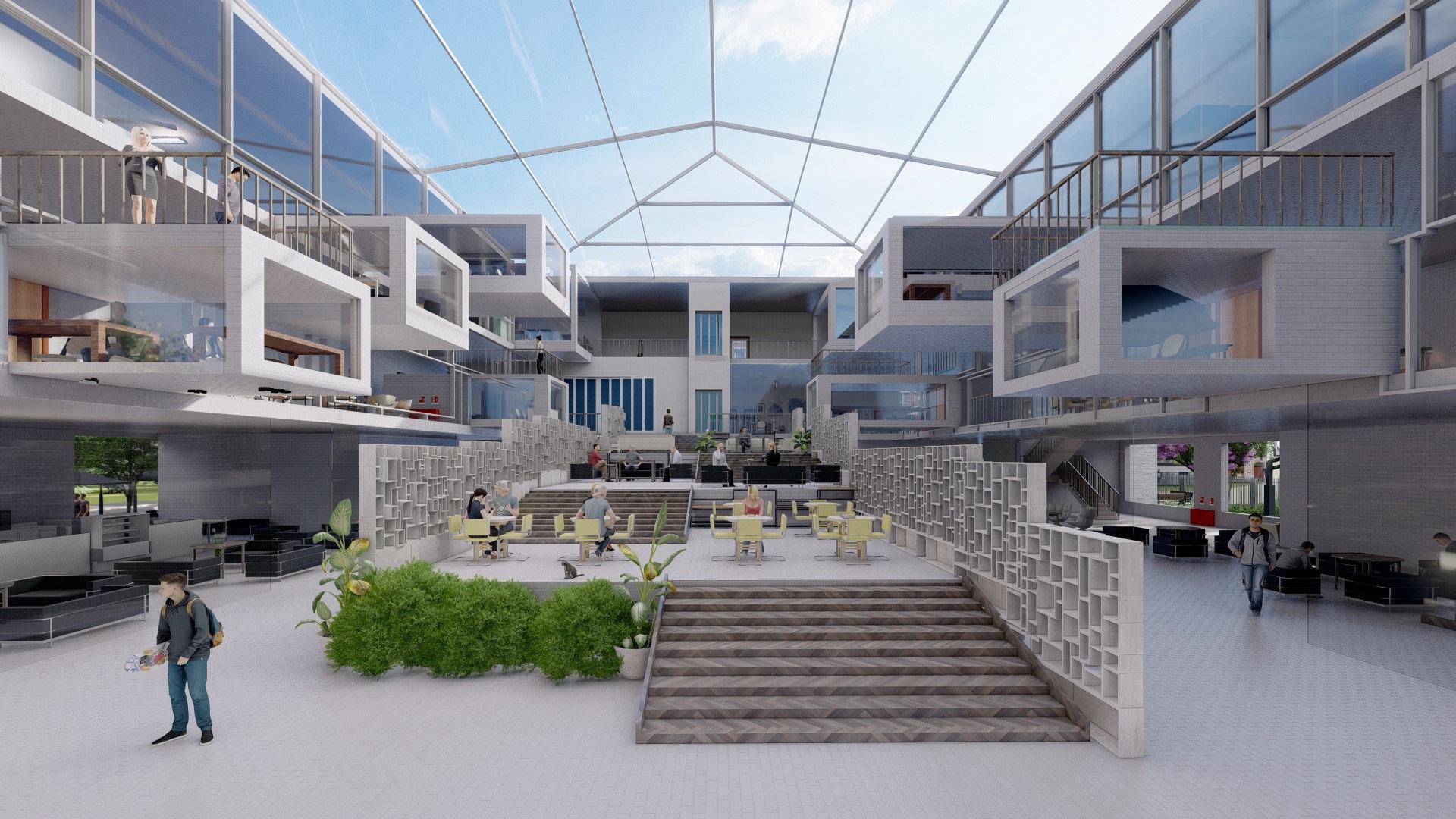
36 INTERIOR
EXPOSED AUDITORIUM
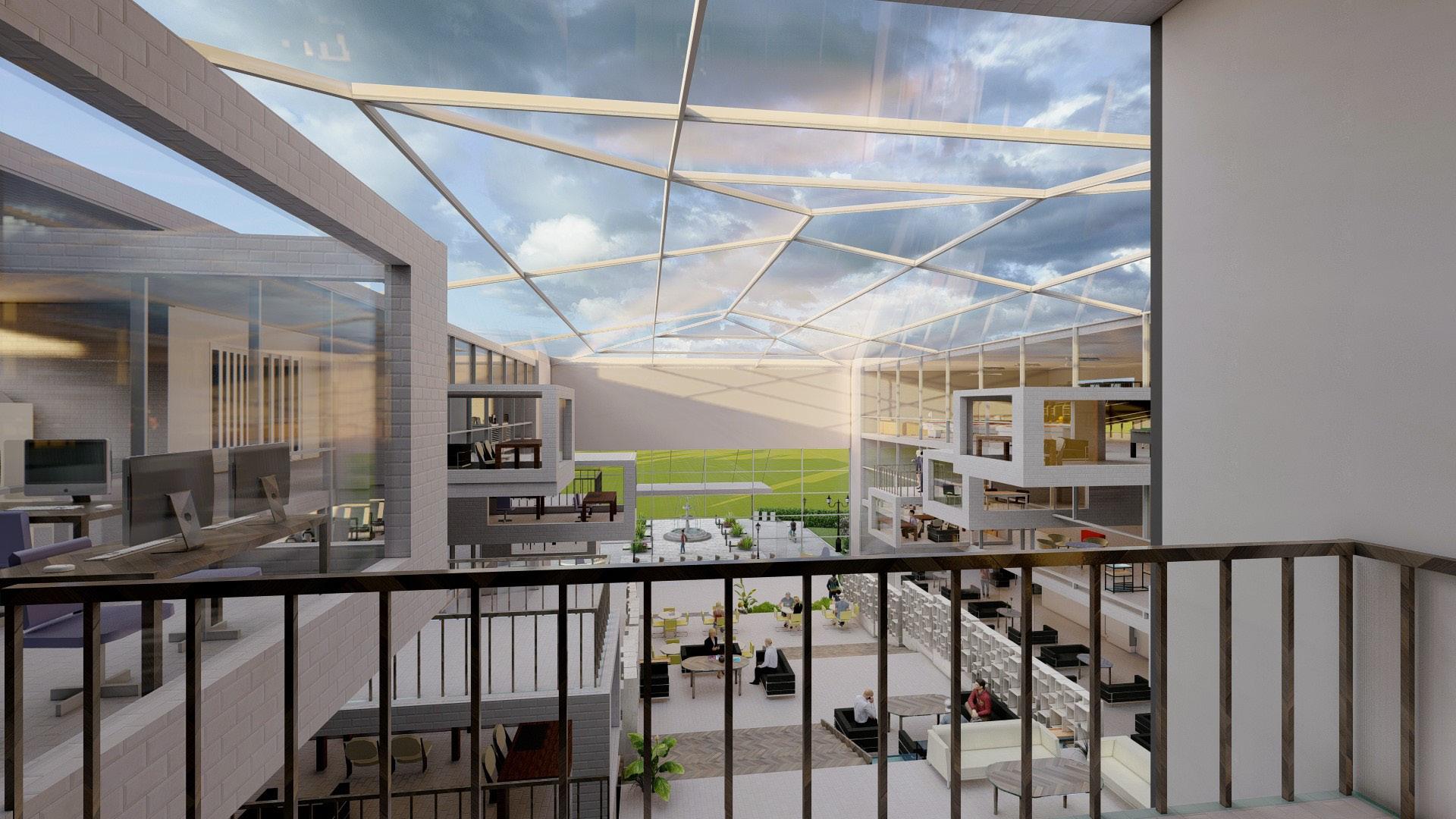
GENERAL STUDY ROOMS VIEW
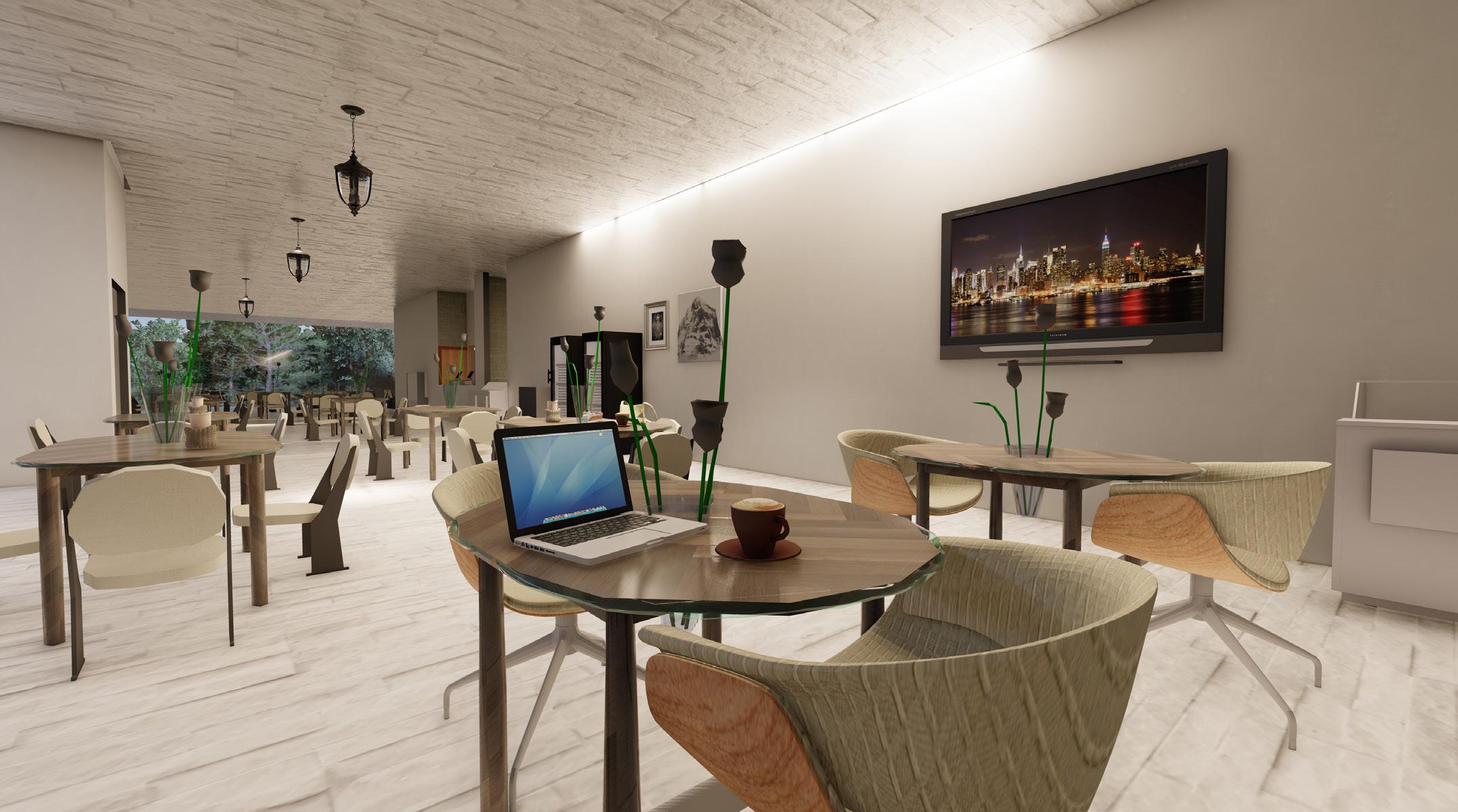
37
RESTAURANT
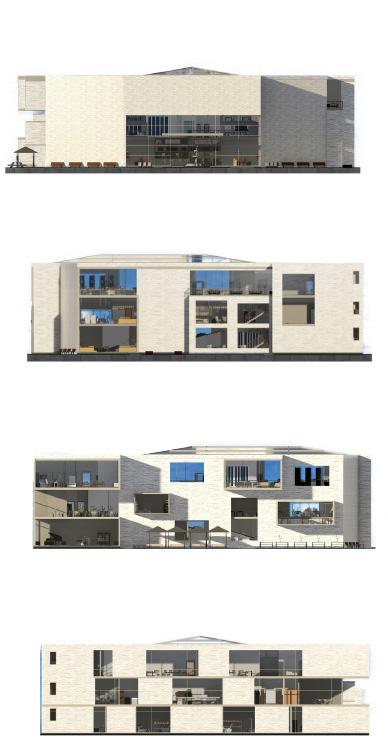
38 ELEVATIONS
ELEVATION
NORTH
WEST ELEVATION
EAST ELEVATION
SOUTH ELEVATION

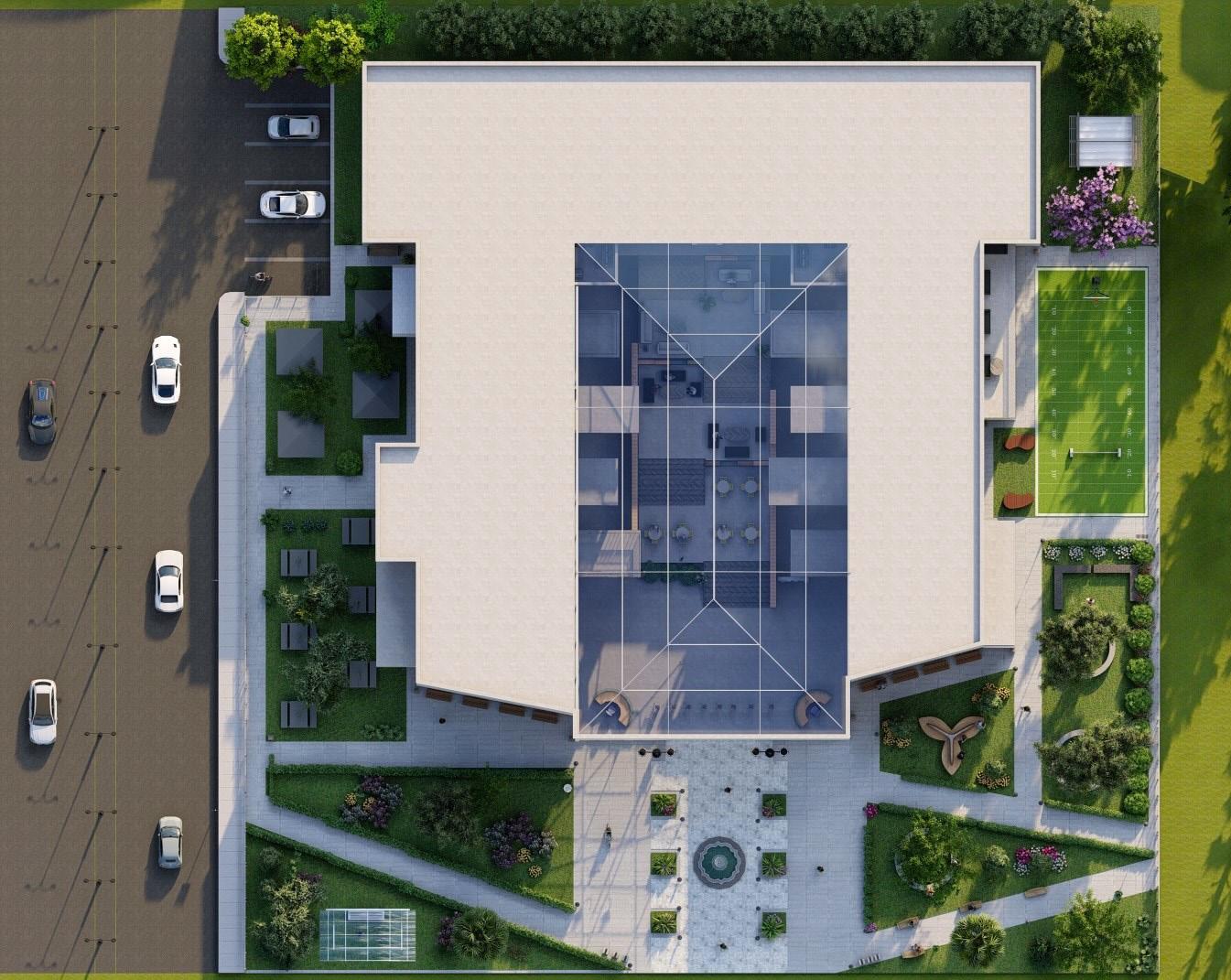
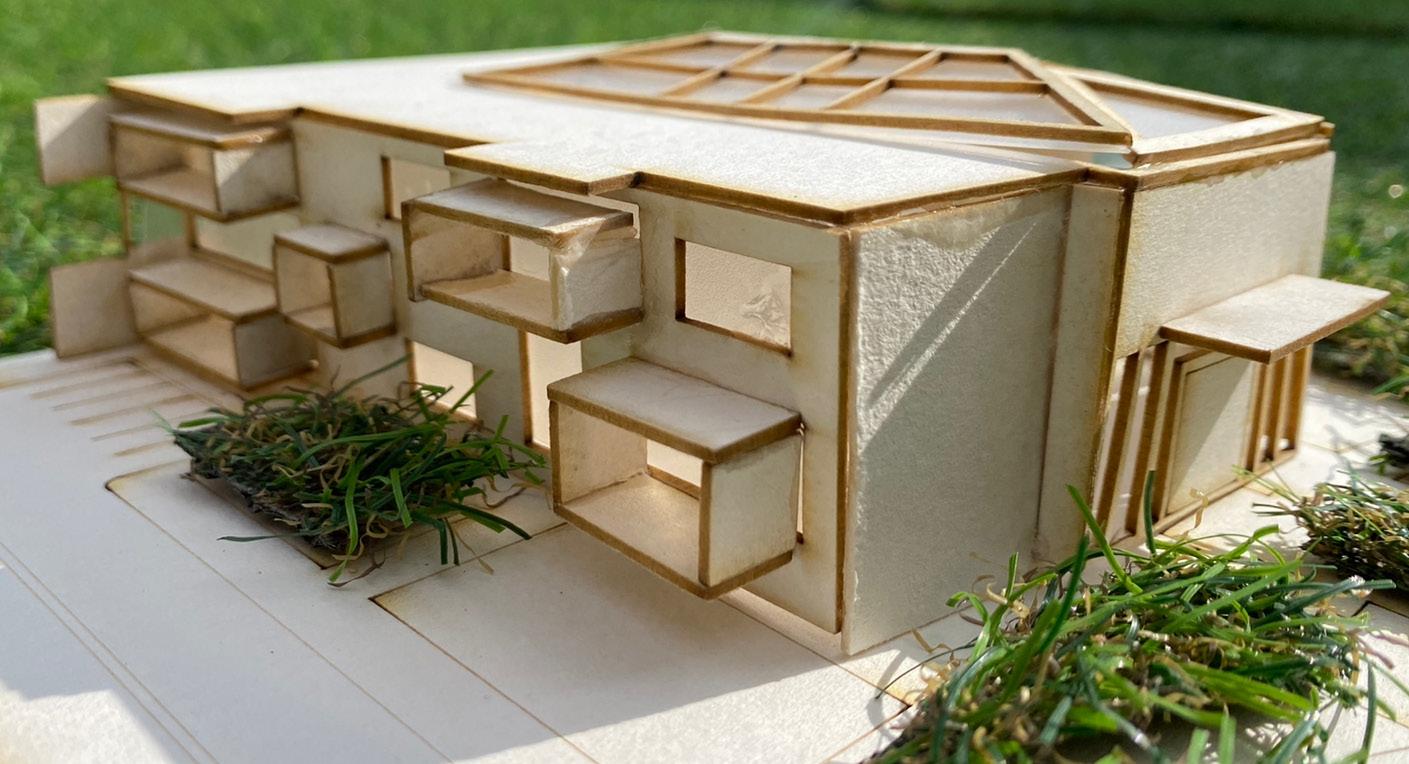
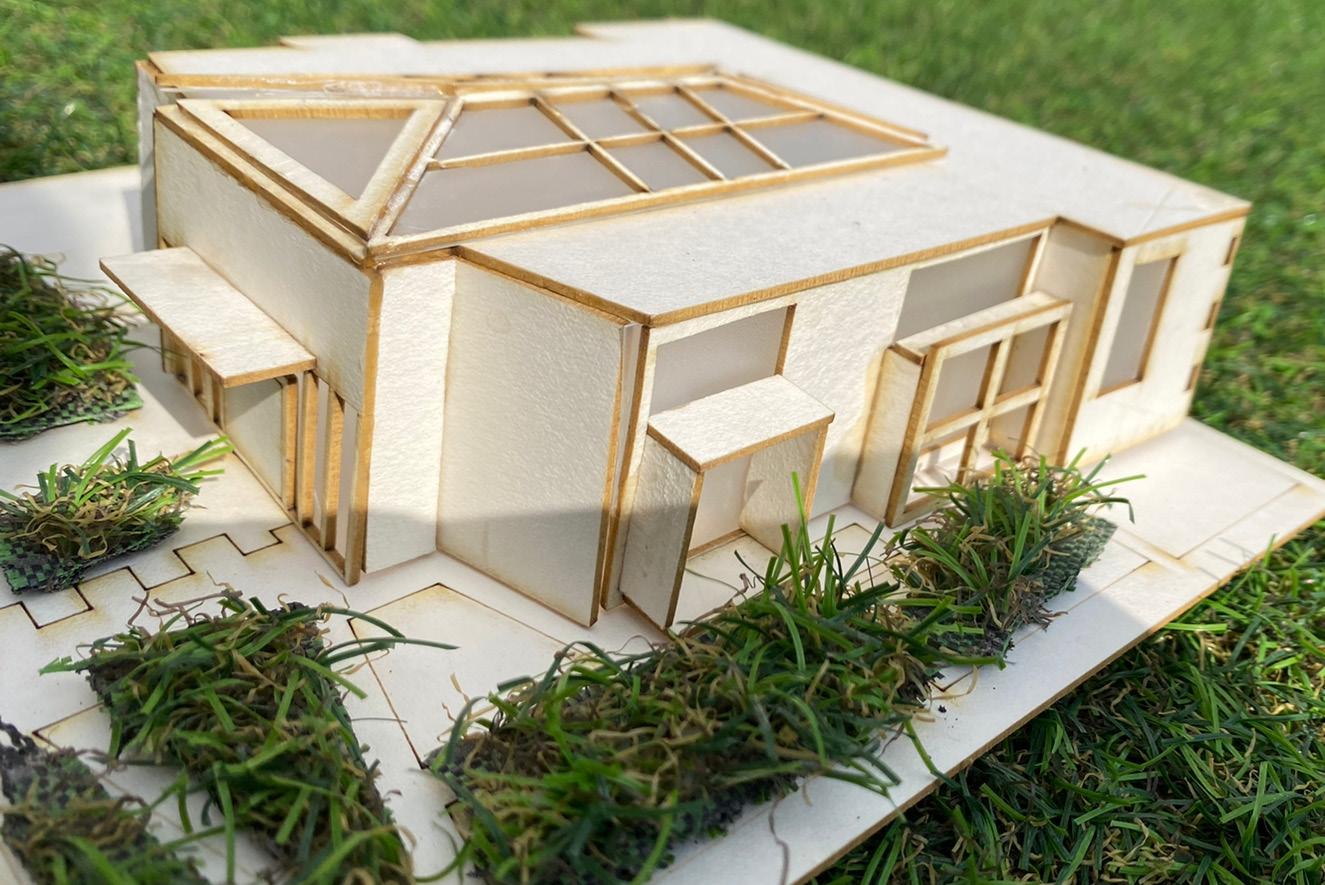
39 SITE PLAN
04 REDESIGN & RENDERED SHOTS.
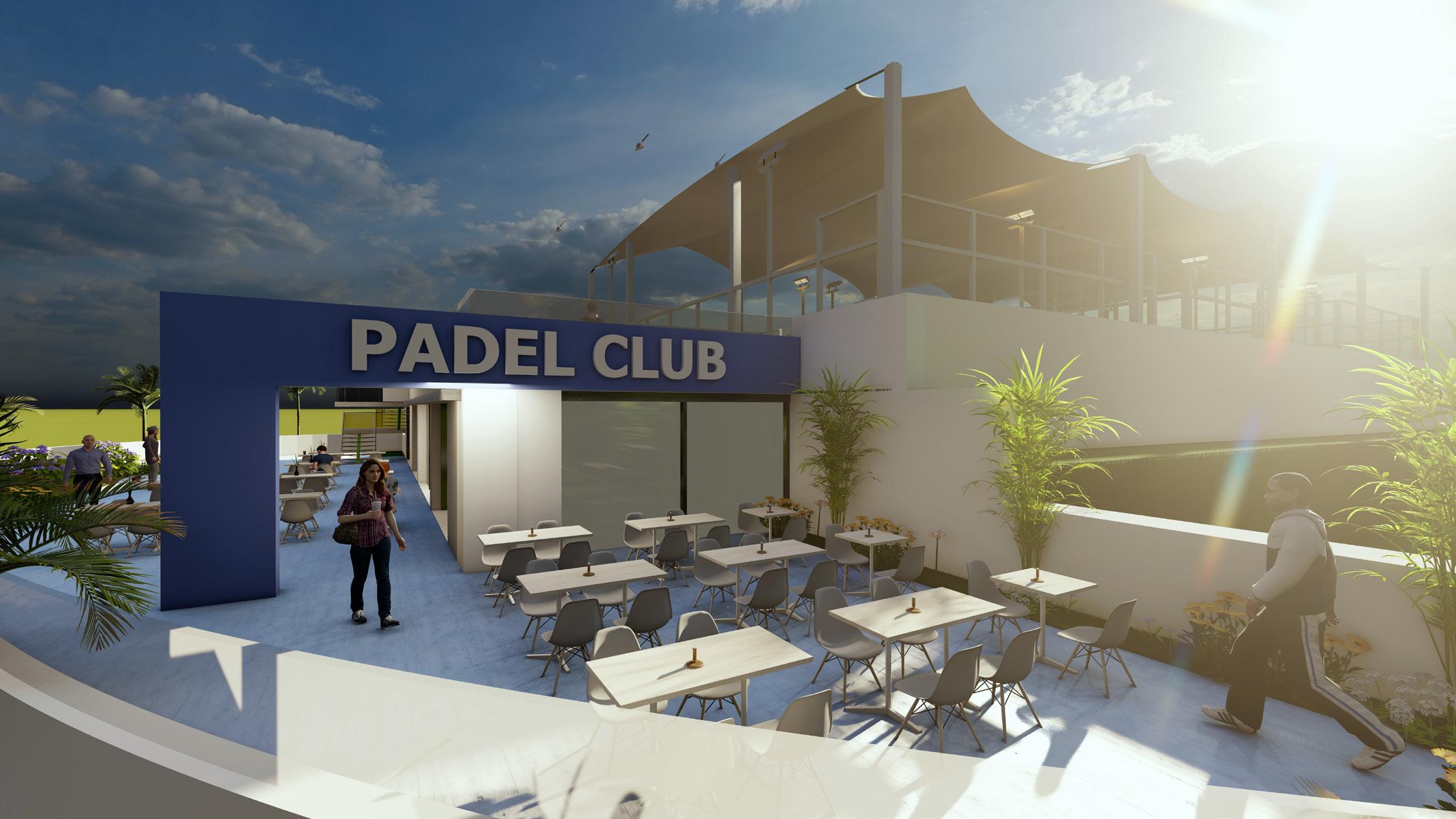
40
Airport rd. AMMAN-JORDAN
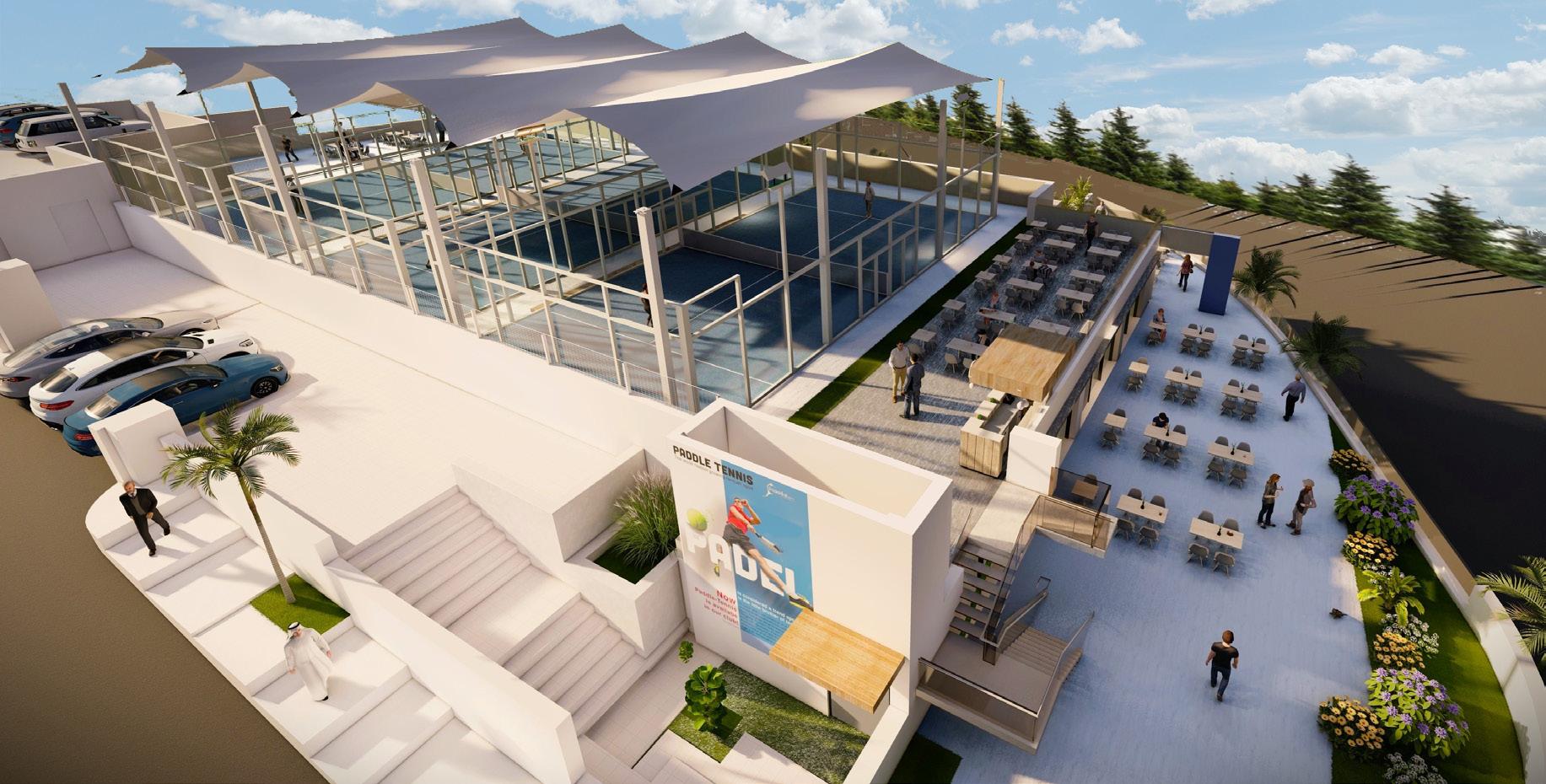
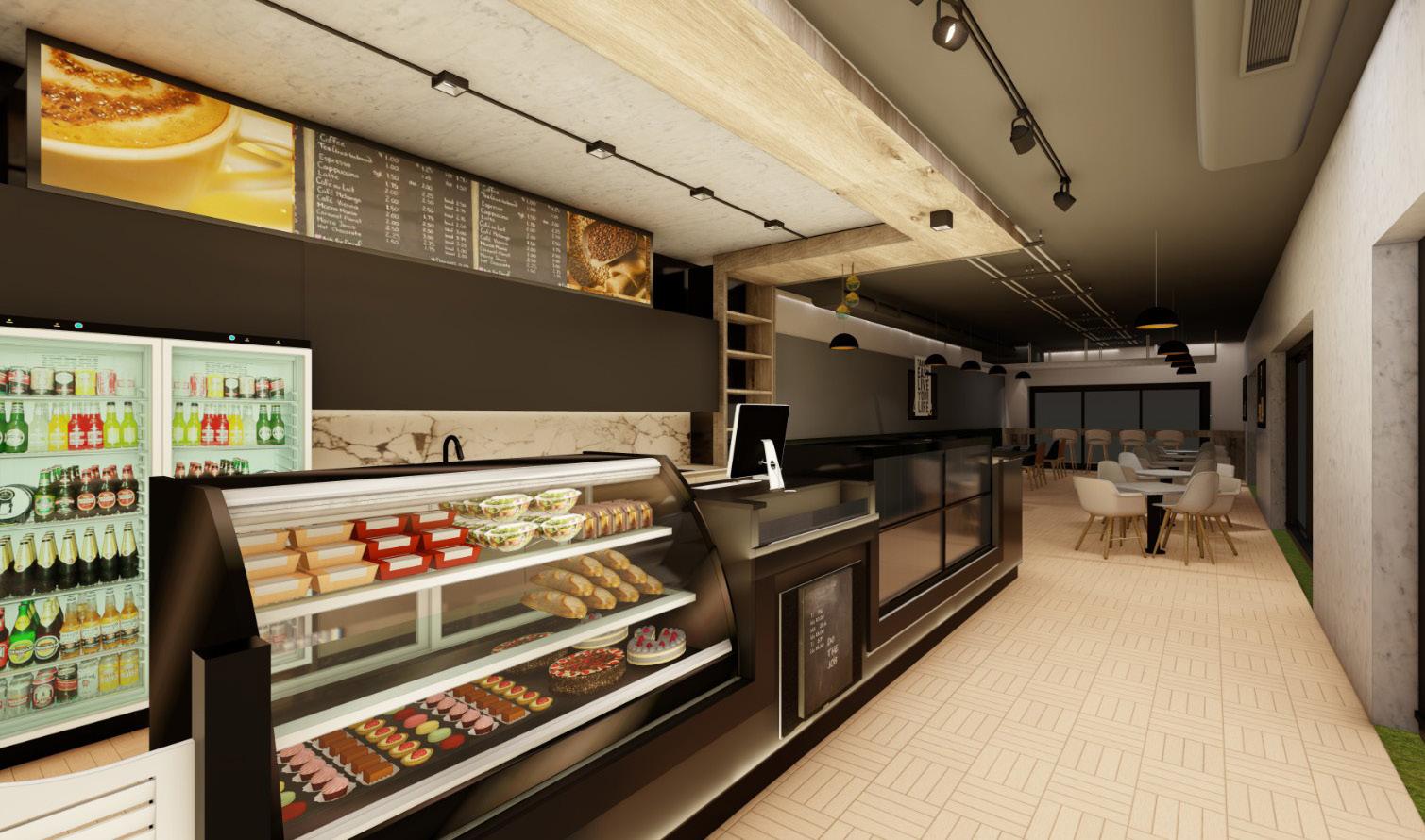
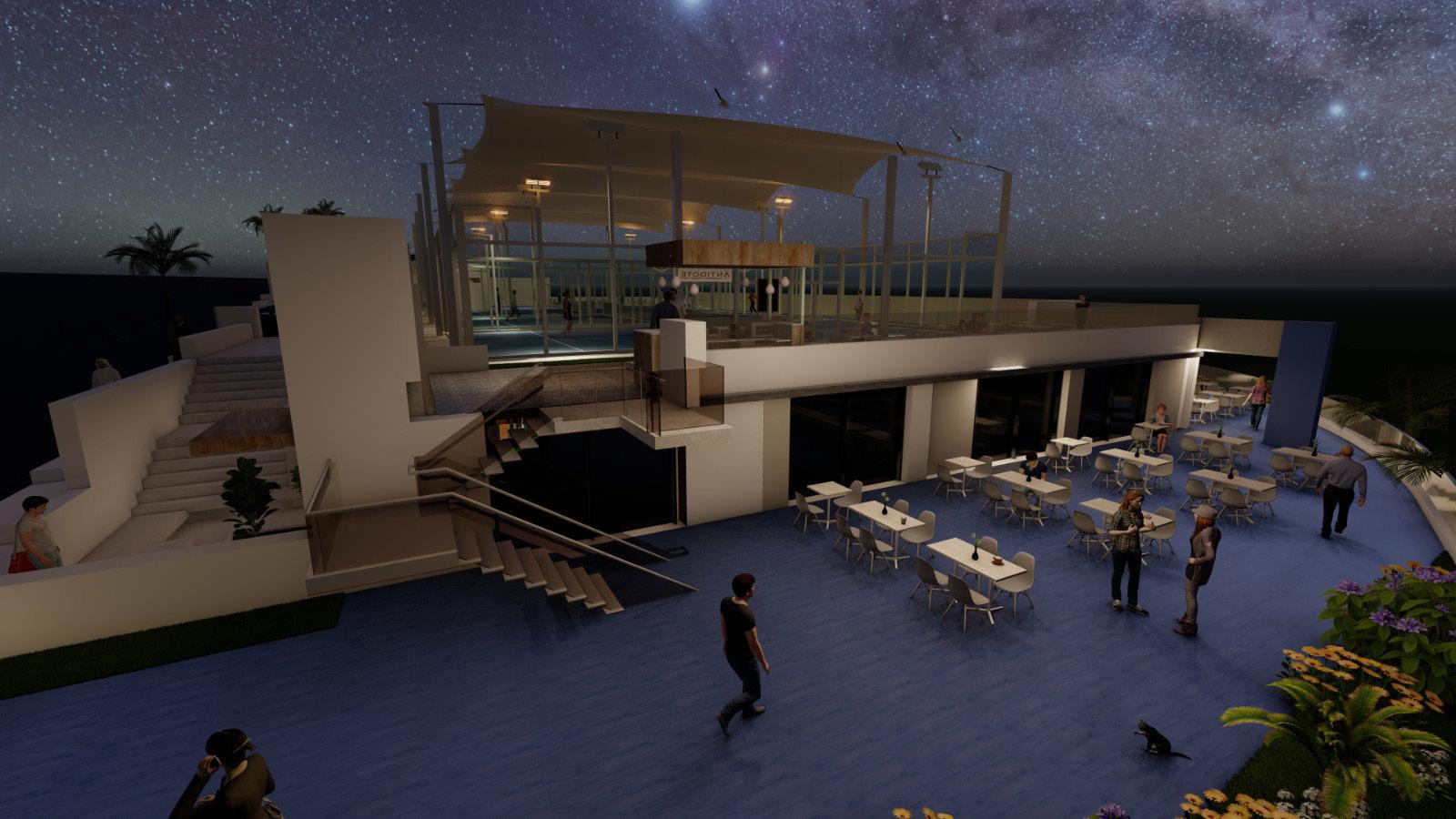
41 2023
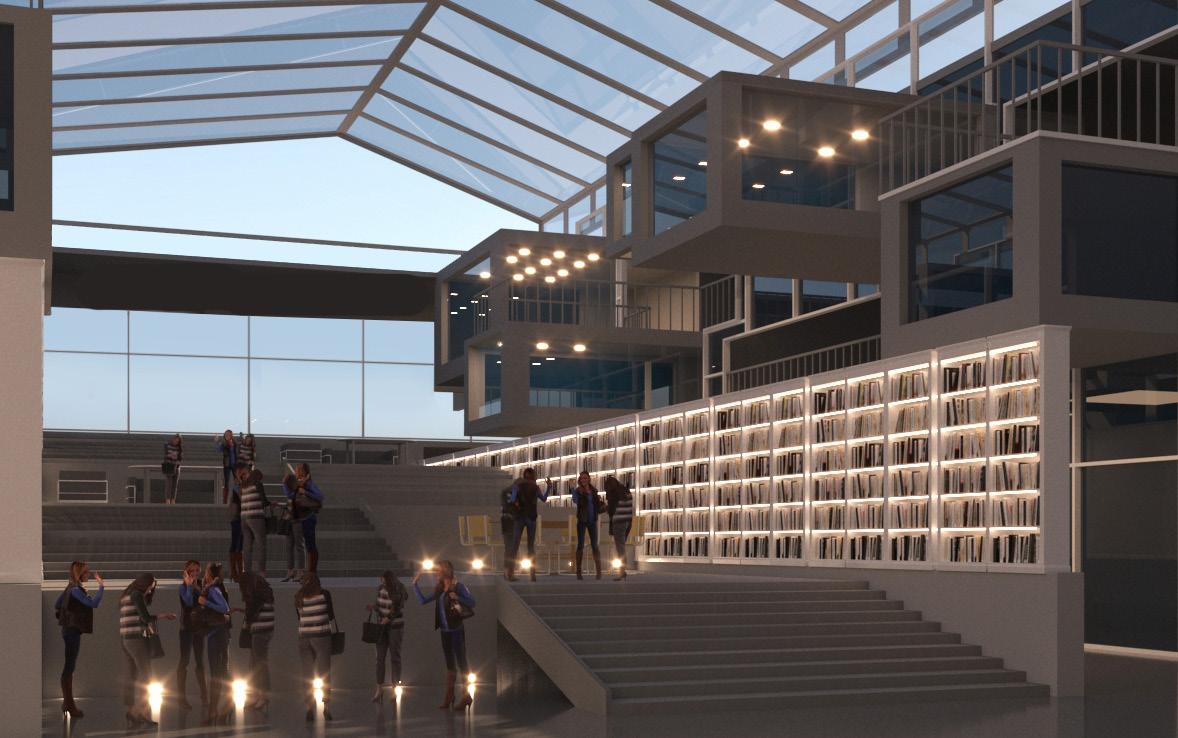
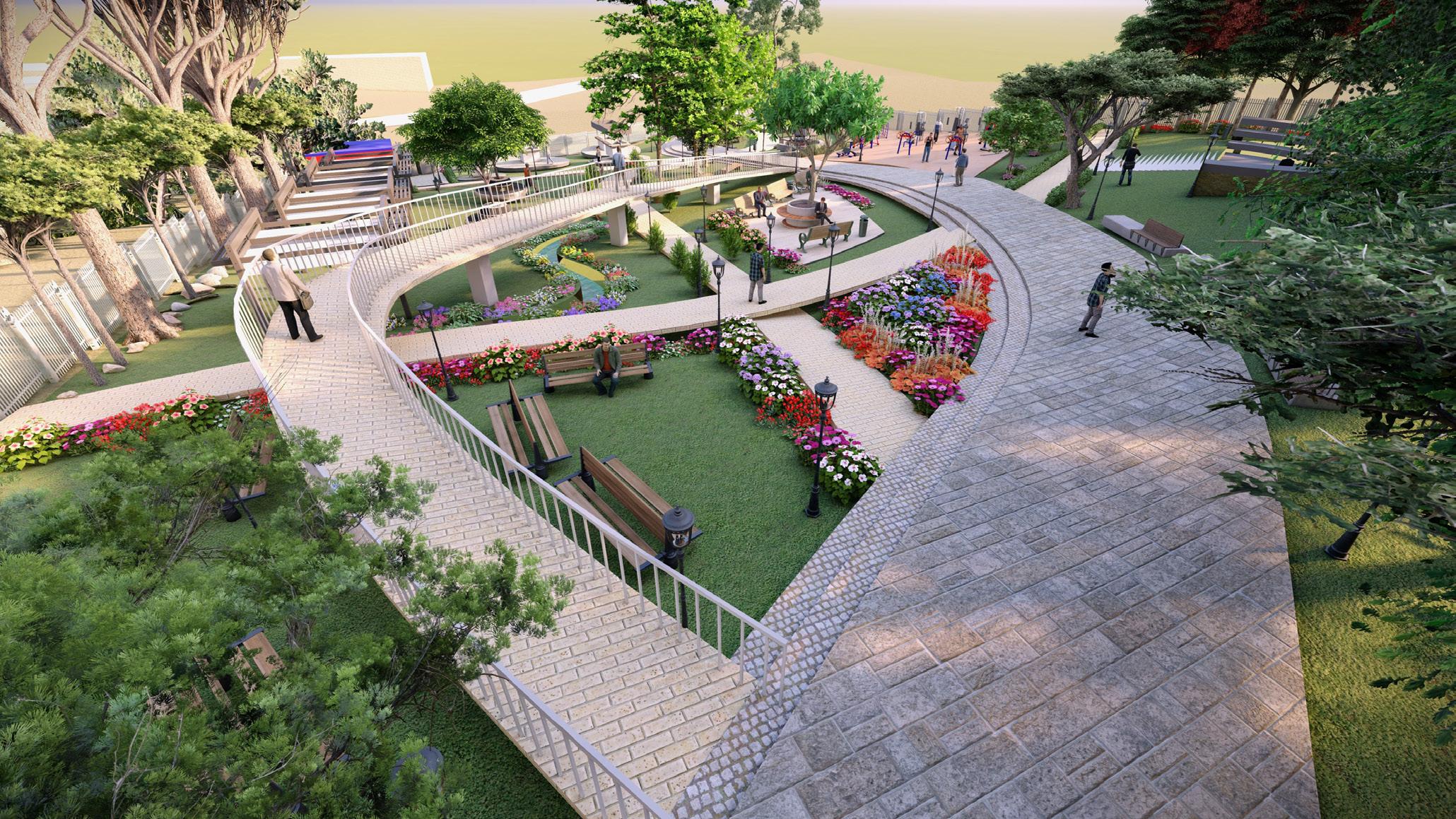
LANDSCAPE PROJECT (PATHS INTERSECTION SHOT)
42 RENDER
EXPOSED AUDITORIUM SHOT
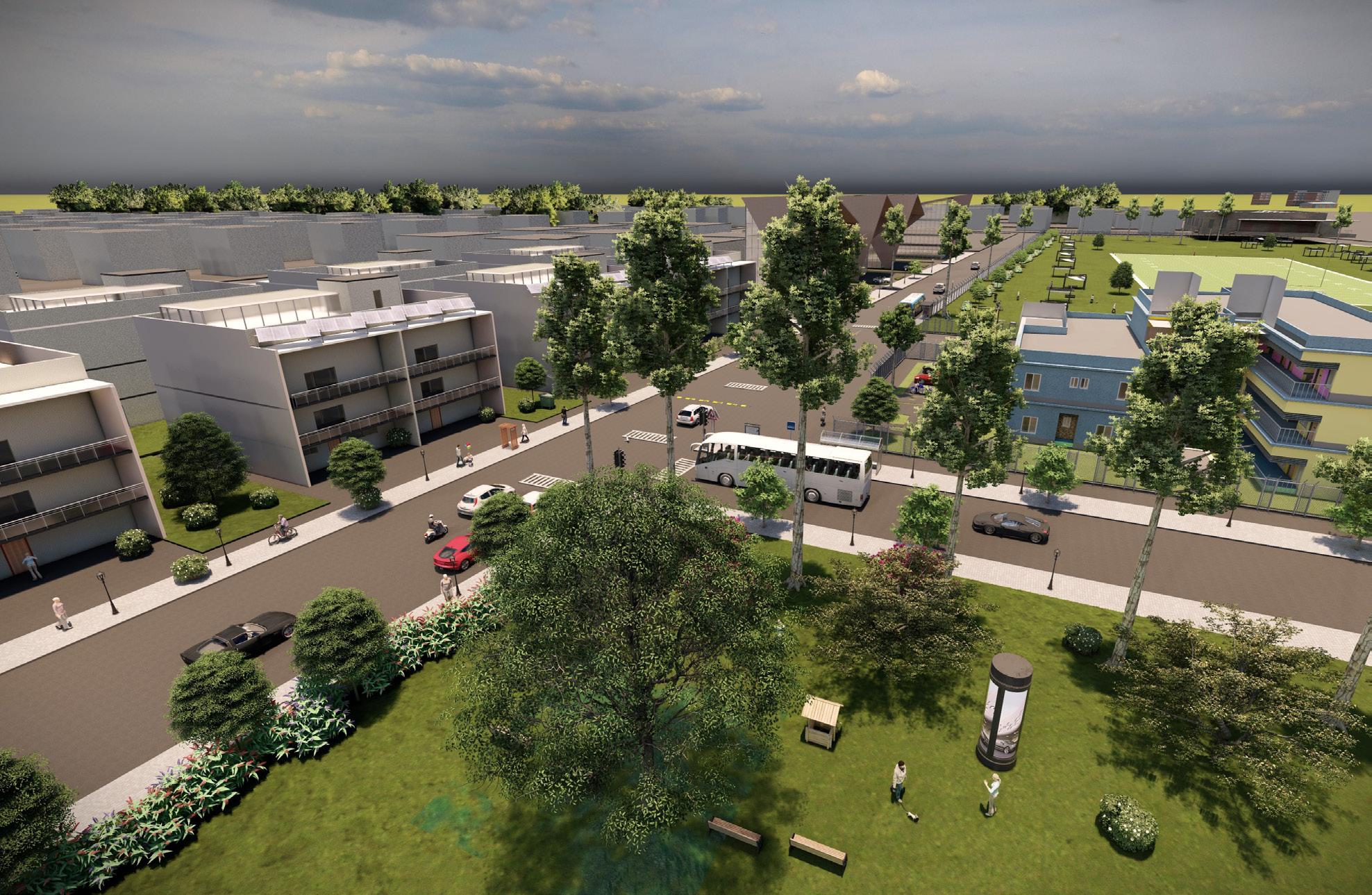
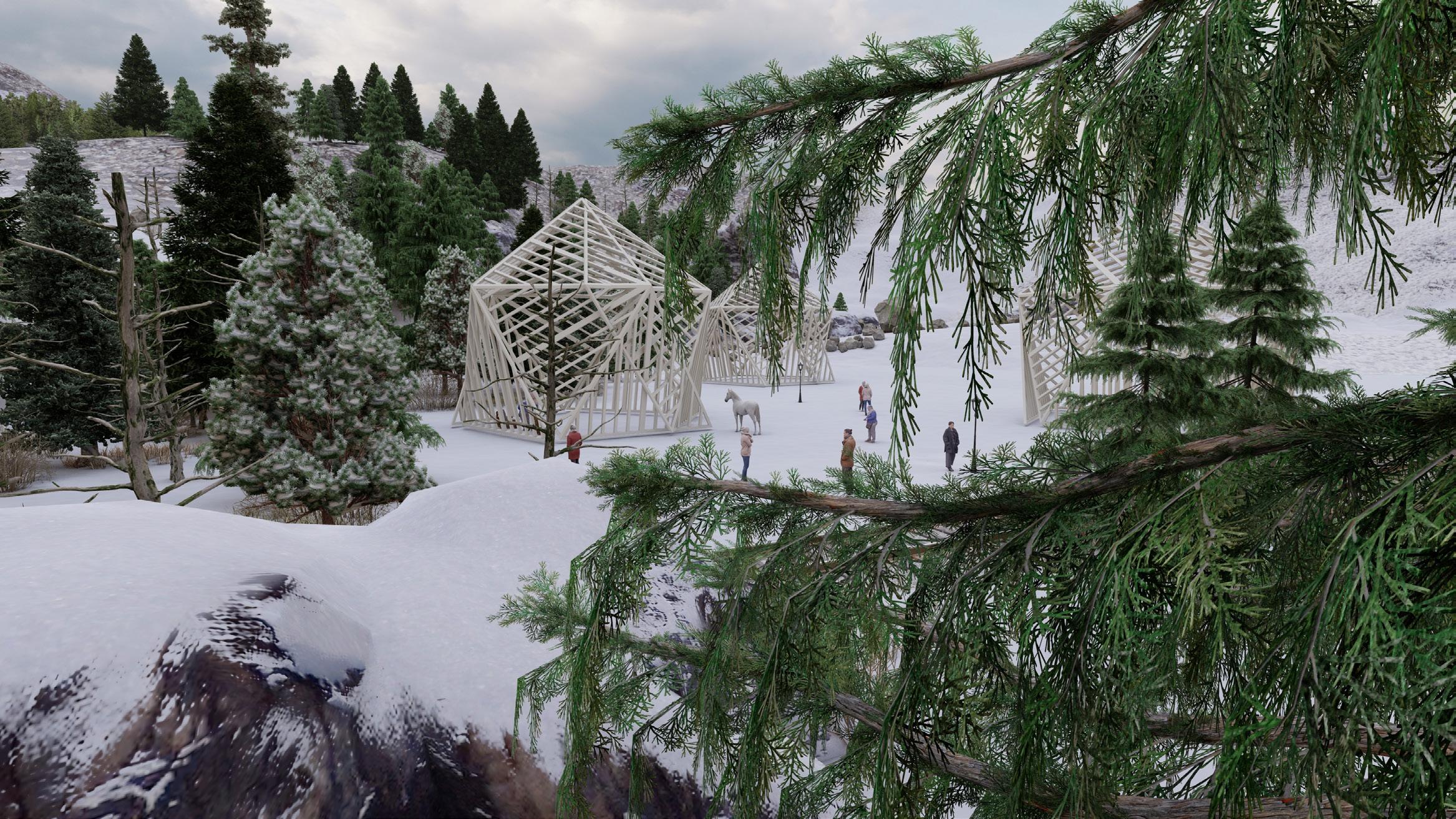
HEXAGON SHAPE PAVILION DESIGN
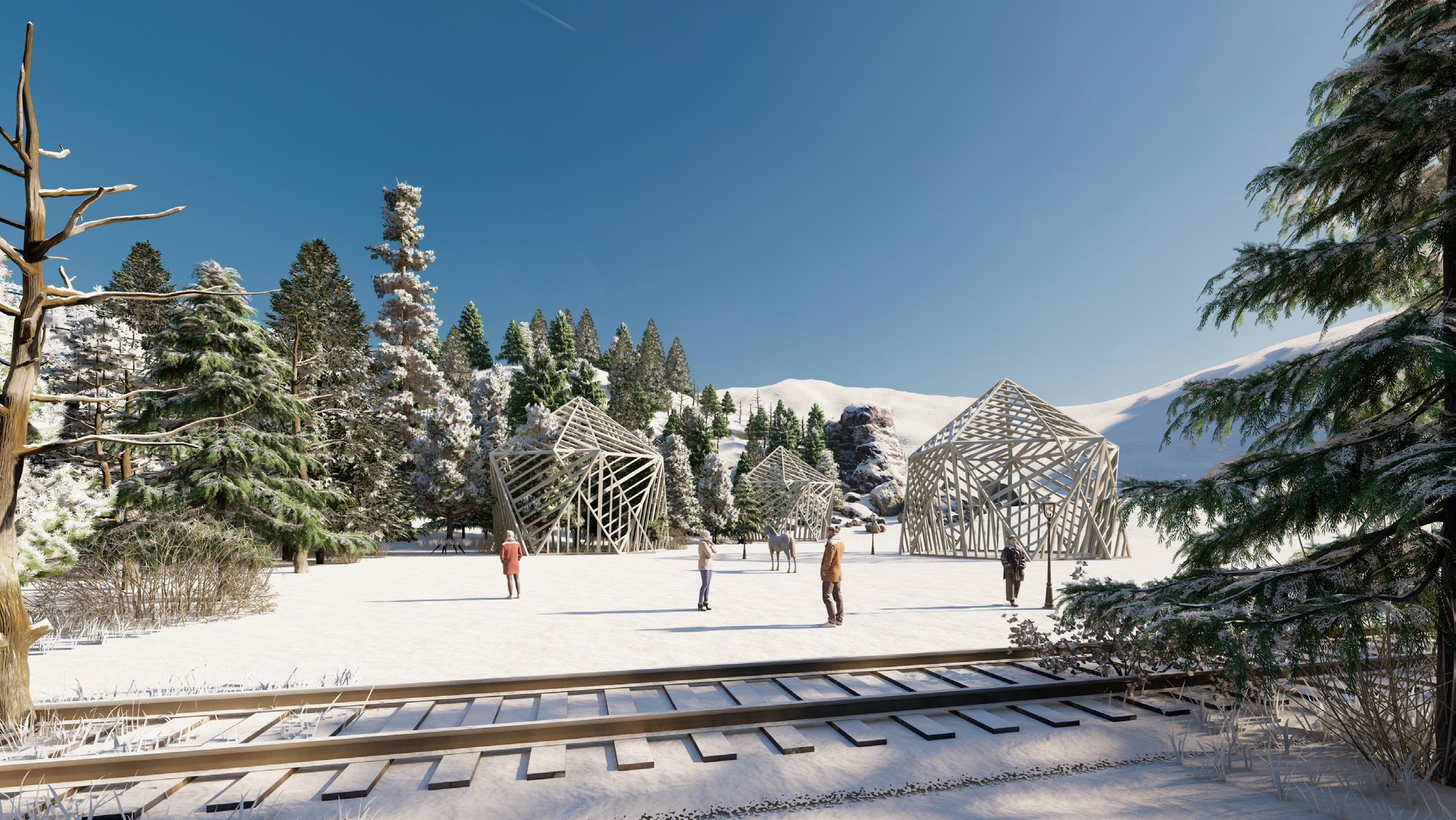
RENDER
URBAN PLANNING 1 CITY SHOT
SKETCHES.
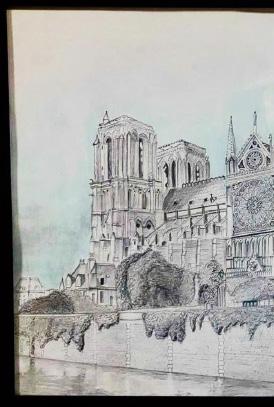
NOTRE-DAME DE PARIS CATHEDRAL
44 05
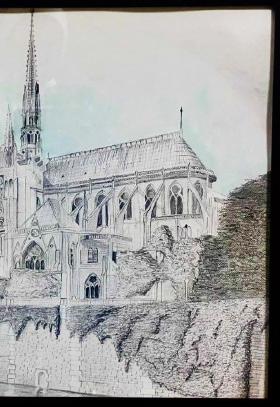
45
JU - 2022
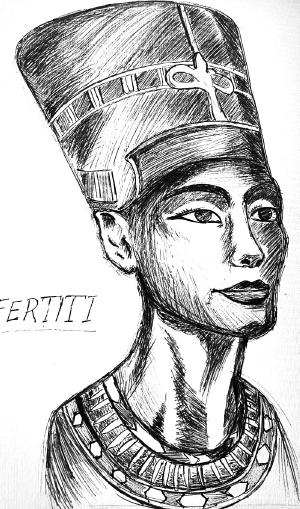
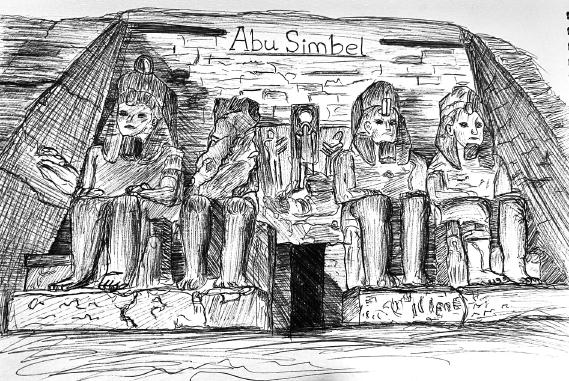
46 JU - 2021/2022
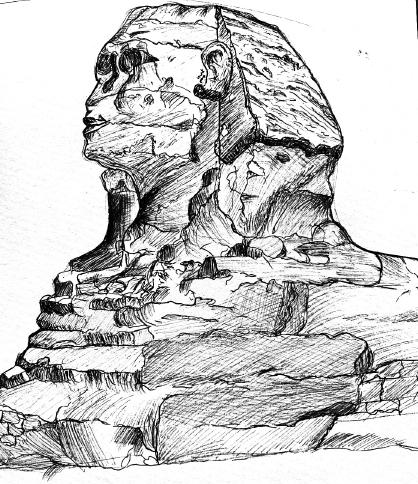
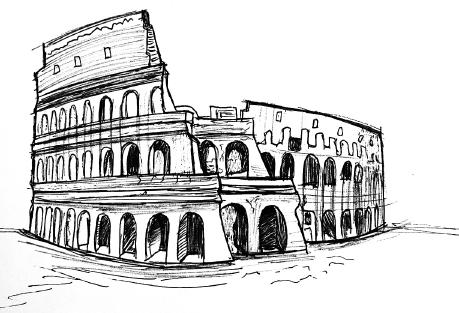
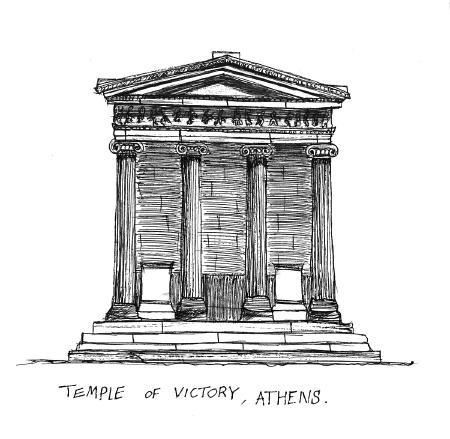
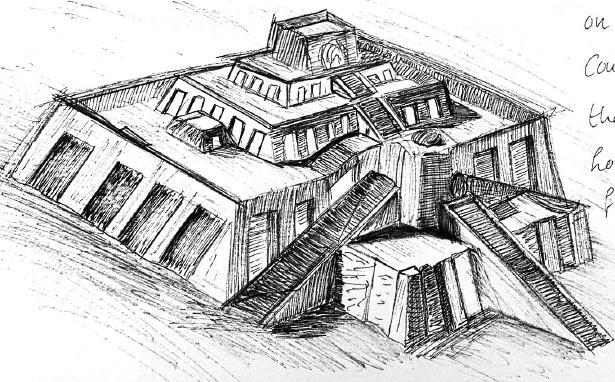

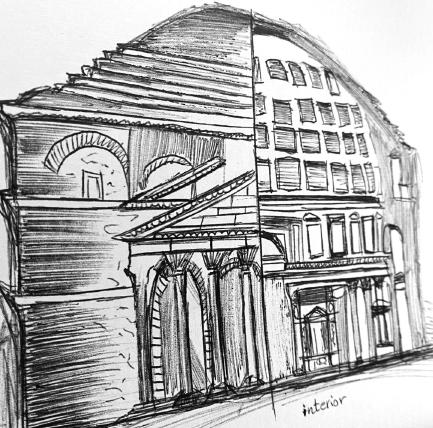
47 JU - 2021/2022





48 THANK YOU! 2020-2024












































































































